
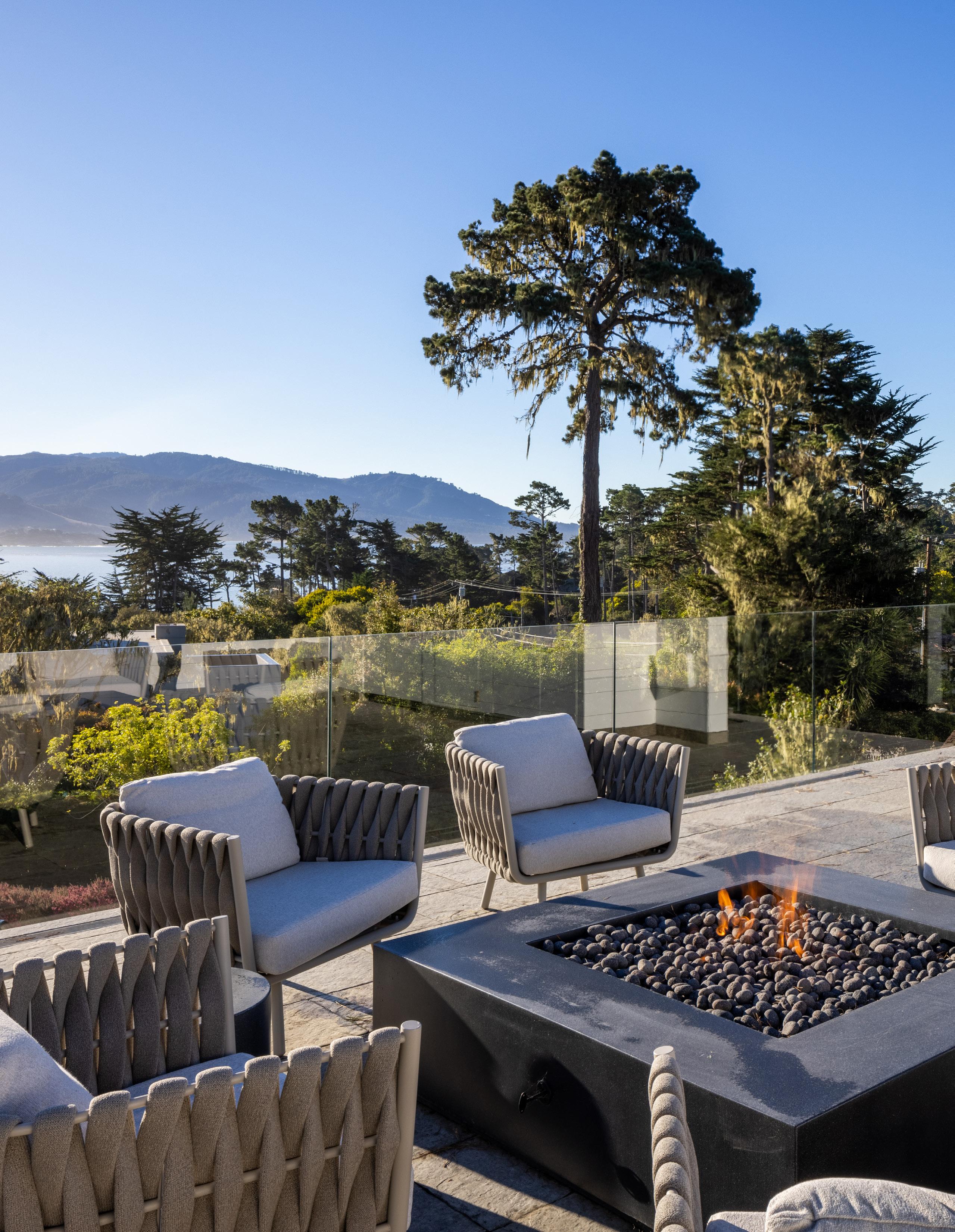



3301 17 Mile Drive #22, Pebble Beach
Located within the legendary Pebble Beach Resort, this incredible oceanview luxury home is a private residence just steps to all the world-class amenities at The Lodge, Beach & Tennis Club, fine restaurants, market, shops, post office, and the famous Casa Palmero Spa. The home has been completely remodeled to the highest quality with interior design by Jeffrey Doherty. The main level’s impressive great room contains an exquisite kitchen leading into the dining area with a full bar, beer tap and wine fridge. The stylish living areas flow effortlessly through automated floor-to-ceiling glass doors to the expansive main deck with an outdoor kitchen, dining, and additional seating areas with a fire pit and industrial heaters to stay toasty warm even on chilly nights. The main floor also includes a sumptuous primary suite with dual bathrooms/closets, a fireplace, and coffee bar, and a dreamy office with picturesque views of the Santa Lucia Mountains. Other highlights include almost 5,000 SqFt of modern living space, a movie theater with 163” Projector Screen, surround sound, and automated lighting/shades, 4 ensuite bedrooms + 2 powder rooms, finished 5 car garage, top sound, lighting, and security systems, and a stunning rooftop deck with views of the golf course, Stillwater Cove, Carmel Beach, and Point Lobos. Enjoy luxurious amenities such as room service from the resort, walking to your tee times, and experience what it means to truly Live at The Lodge.

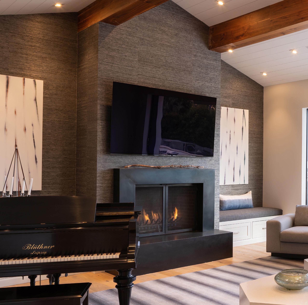
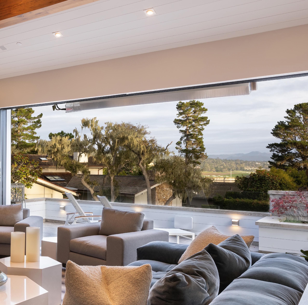
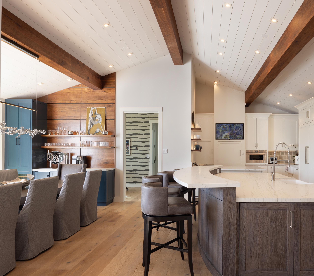

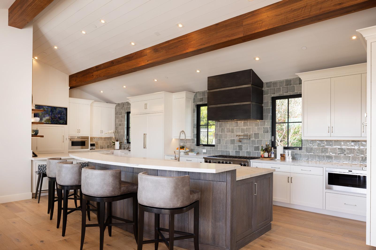
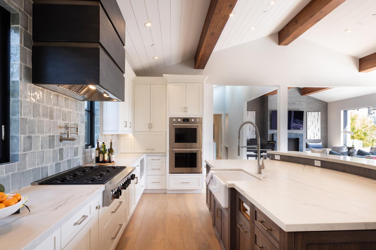
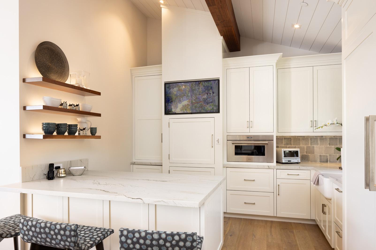
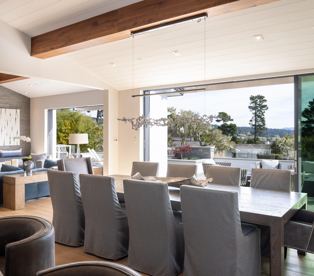

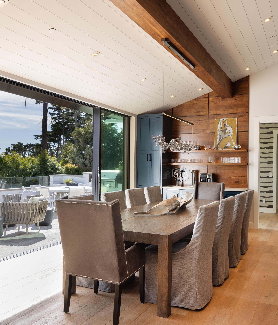
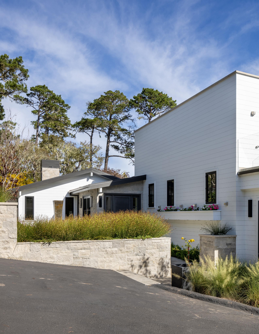
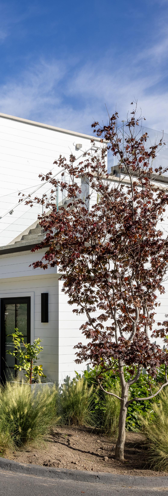
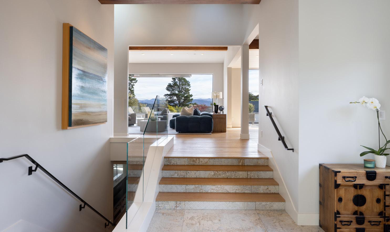
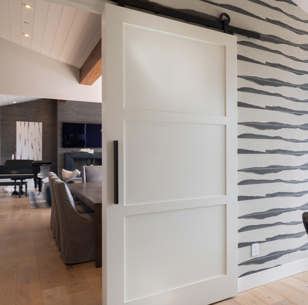
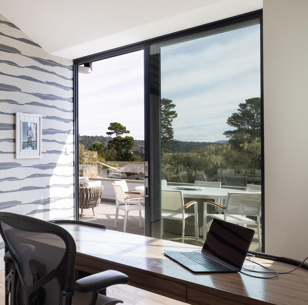

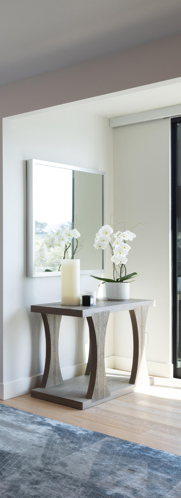
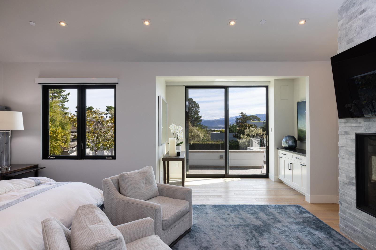

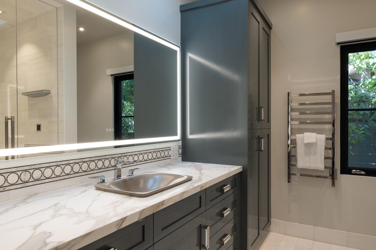
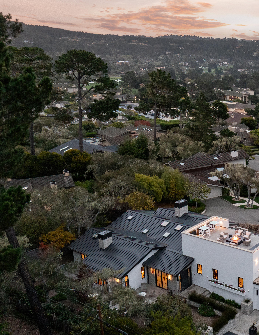
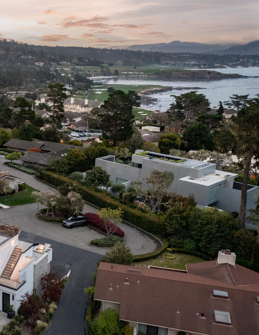
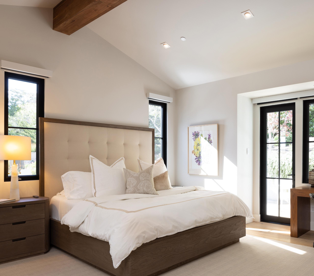
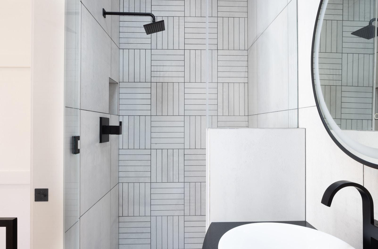
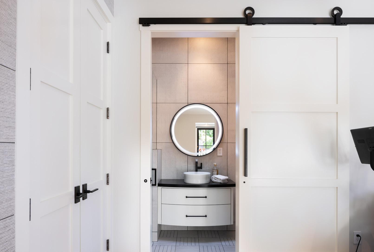
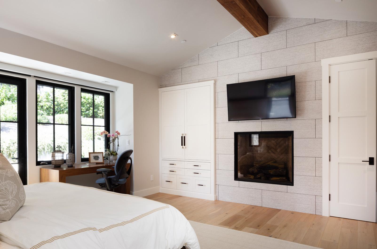

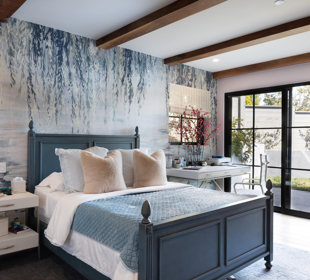
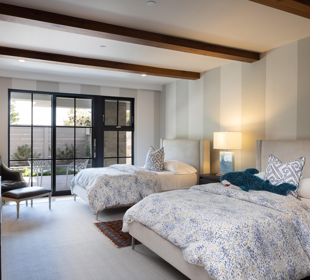
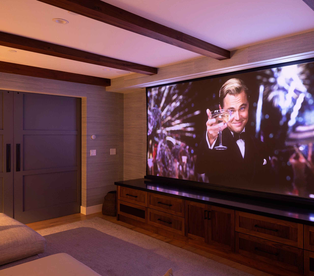


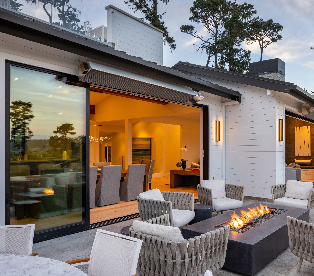
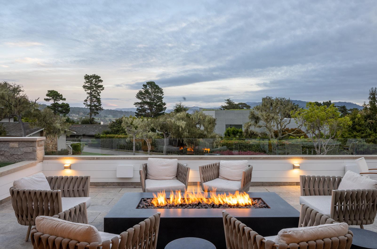
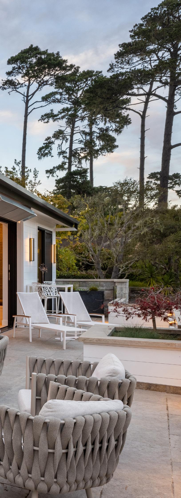
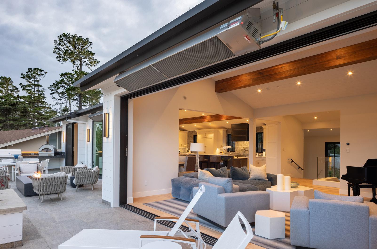
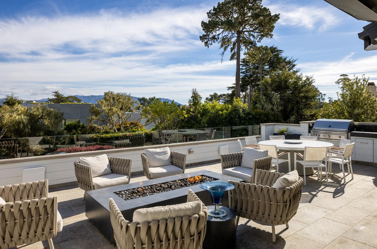
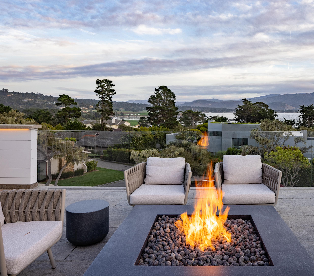
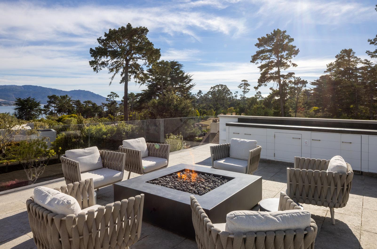
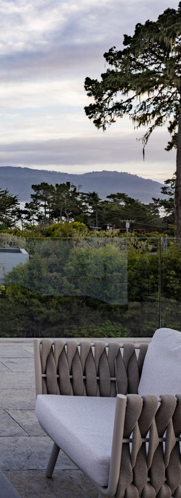
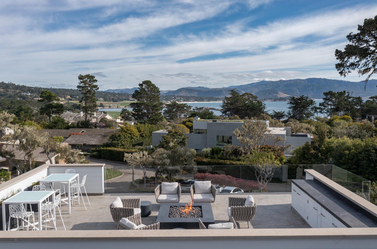
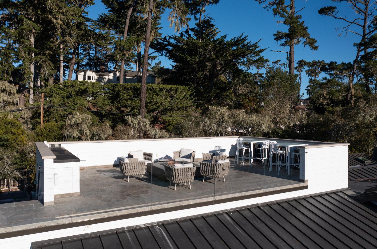
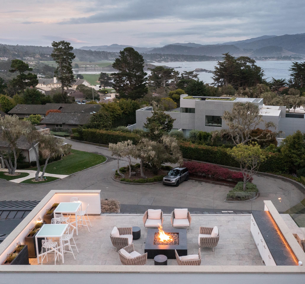
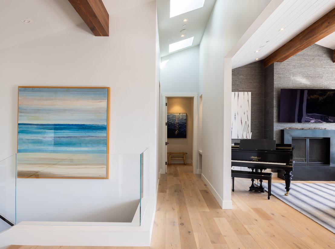
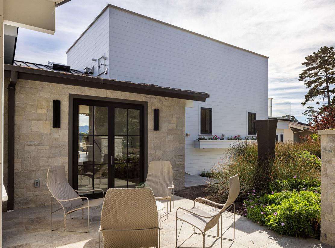
• 589 SqFt rooftop deck with fire pit and stunning views of the ocean, golf course, Carmel Beach, Stillwater Cove, and Point Lobos
• 1,458 SqFt Finished 5-Car Garage
• Movie theater with 163” projector screen, high-end Sony projector, surround sound, and automated lighting/shades
• Interior Design by Jeff Doherty
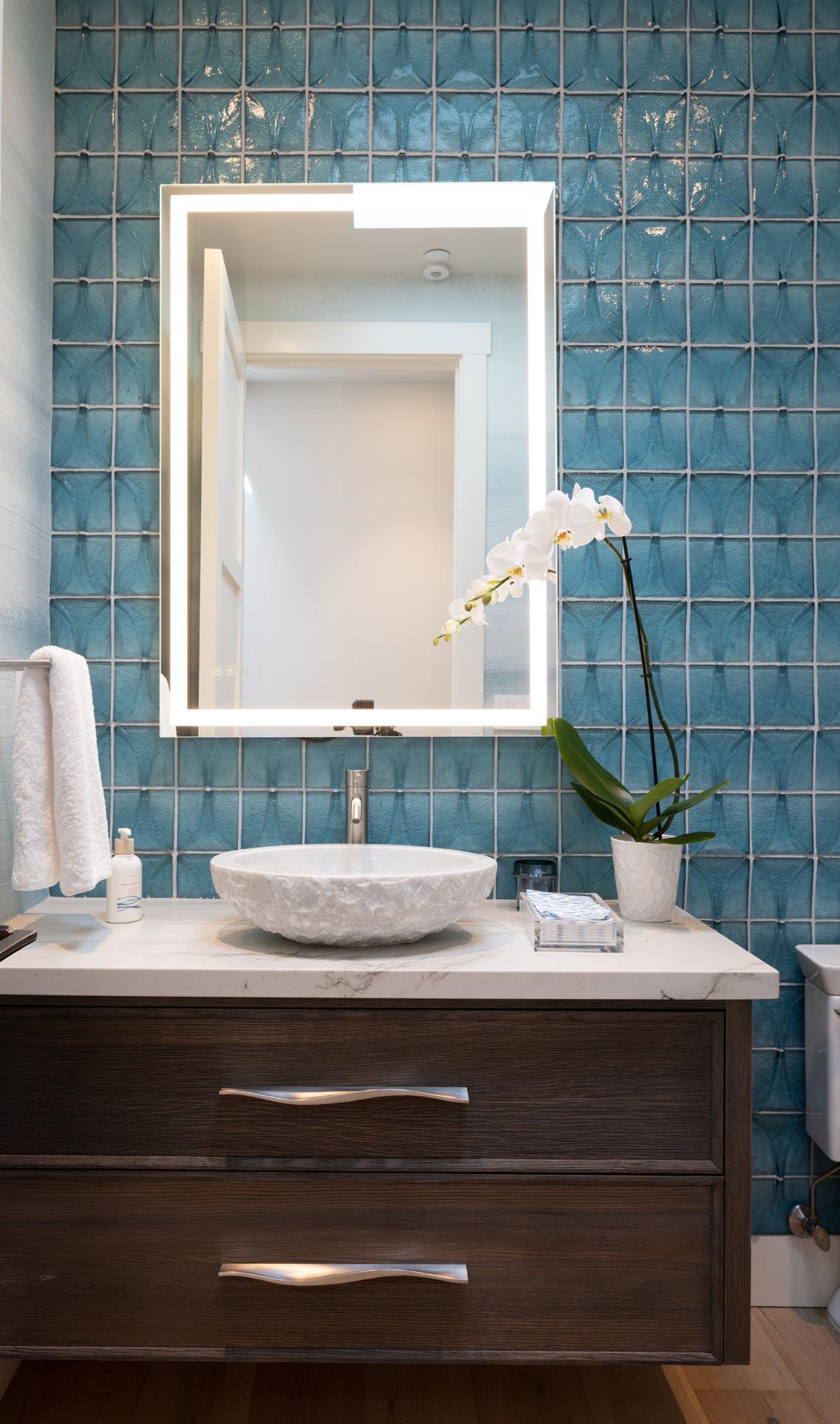
• Top-of-the-line appliances
• Full bar with wine fridge and beer tap
• Sonos speaker system
• Lutron Homeworks lighting system
• Ring security system
• Expansive main floor balcony with BBQ, pizza oven, fire pit, and industrial heaters
• Whole-house radiant heat
• Elevator
• Dumbwaiter
• Lutron Sivoia QS automated shades throughout
• Designer closet systems by California Closets
• Upper and lower laundry rooms

• Custom water feature by Archie Held
• Tesla EV 80 amp charging system
• Whole house generator
• Motorized skylights throughout
• Room service from the resort
• Extensive renovation completed in 2021
GROSS INTERNAL AREA FLOOR 1: 1488 sq. ft, FLOOR 2: 3355 sq. ft FLOOR 3: 0 sq. ft, EXCLUDED AREAS: GARAGE: 1131 sq. ft, PATIO: 1149 sq. ft BALCONY: 777 sq. ft, PORCH: 269 sq. ft DECK: 771 sq. ft TOTAL: 4843 sq. ft

