LILAC COTTAGE

1 Lilac Lane, Carmel Valley
Located in the heart of Carmel Valley Village just a short stroll from an amazing selection of restaurants, shops, and tasting rooms, this 1,808 SqFt home enjoys incredible views of the surrounding Santa Lucia Mountains. The property feels like your own private oasis with the home centered around a pool with outdoor seating areas and lush landscaping. With 4 bedrooms, 2.5 bathrooms, and .41 acres of land, the property has plenty of room to entertain friends and family. This newly remodeled home has a brand new roof, newly resurfaced pool with the latest heating system, new Miele washer and dryer, a brand new gas fireplace, as well as a new heating and cooling system. The interior of the home feels light, bright, and stylish, with views of the mountains from the beautiful chef’s kitchen and living areas. Other highlights include a separate guest quarters with its own entrance, and an expansive fenced in yard with plentiful room, mature fruit trees, and a large storage shed. As a bonus the home has highly valuable additional Monterey County water credits. Welcome home to the lovely Lilac Cottage in sunny Carmel Valley!
Offered at $1,725,000
Presented by TIM ALLEN COLDWELL BANKER GLOBAL LUXURY
LIVING ROOM




KITCHEN






PROPERTY INFORMATION TOTAL SQUARE FOOTAGE: 1,808 SqFt LOT SIZE: 0.41 Acres NUMBER OF BEDROOMS: 4 NUMBER OF BATHS: 2 Full, 1 Half Bathrooms INTERIOR: Adobe Brick, Plaster EXTERIOR: Adobe Brick ROOF: Tar & Gravel, Newly Installed (2019) FLOORS: Tile, Carpet, Laminate HEAT: Baseboard AIR CONDITIONING: Yes GARAGE: 2-Car YEAR BUILT: 1954
BREAKFAST NOOK



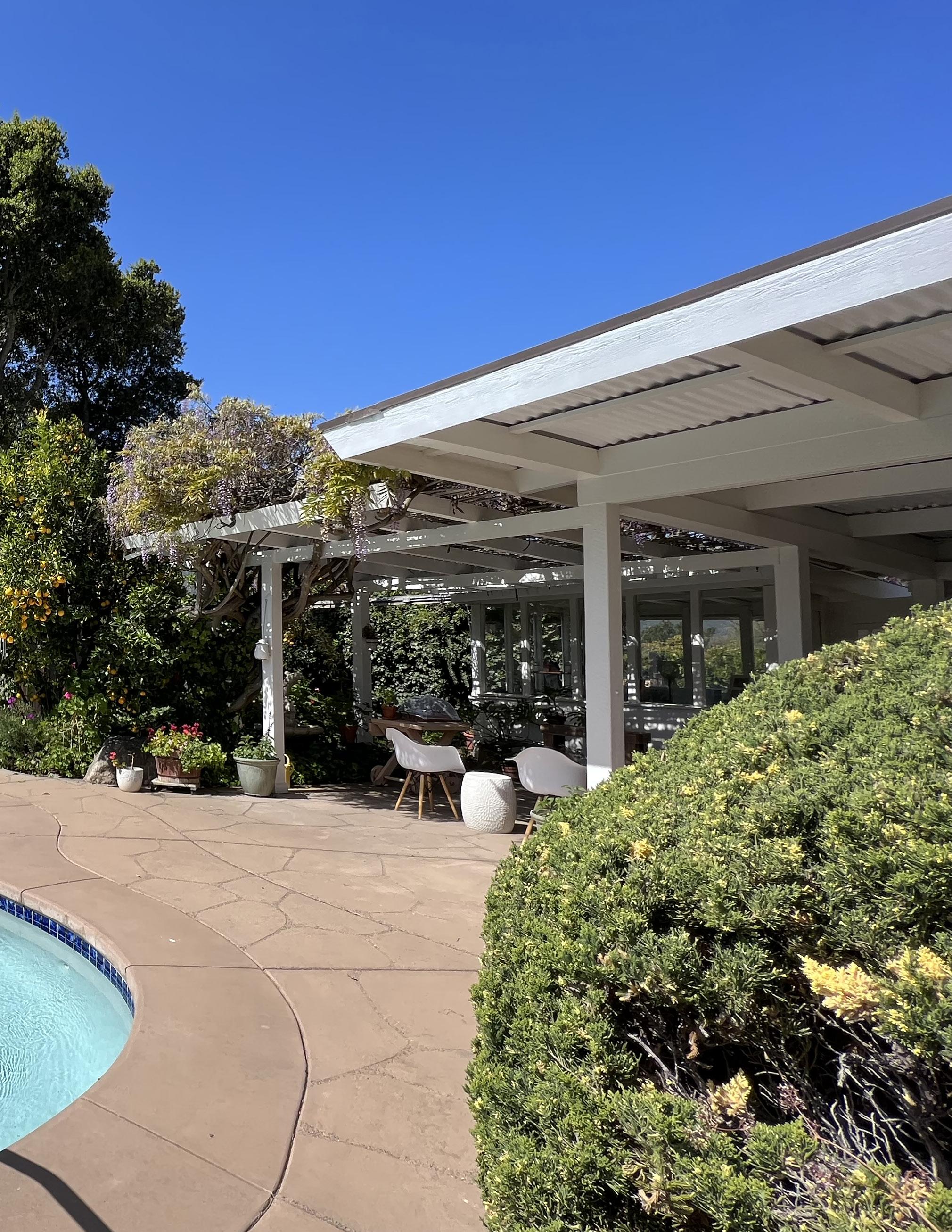

BEDROOMS
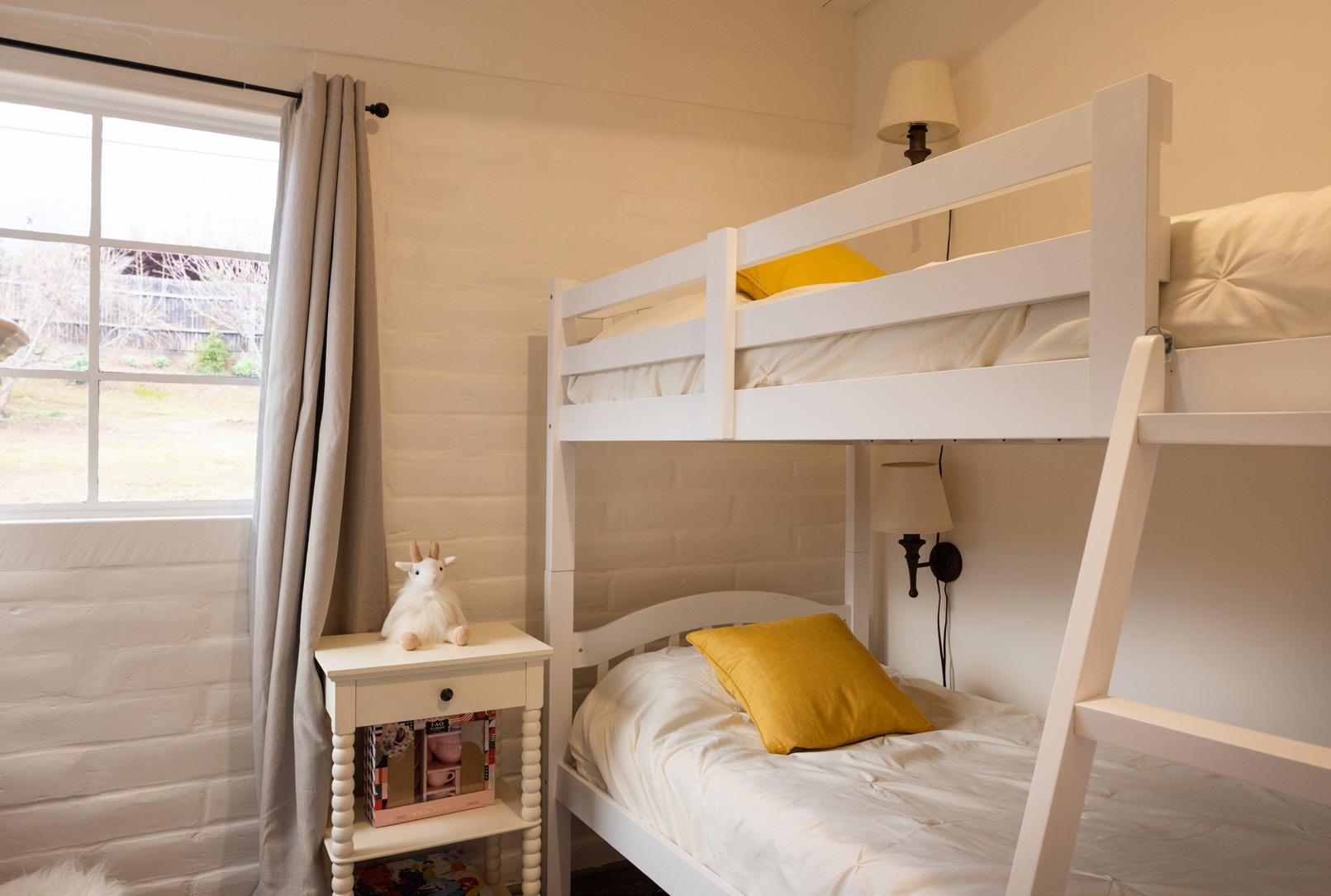


SEPARATE GUEST QUARTERS



OUTDOOR LIVING
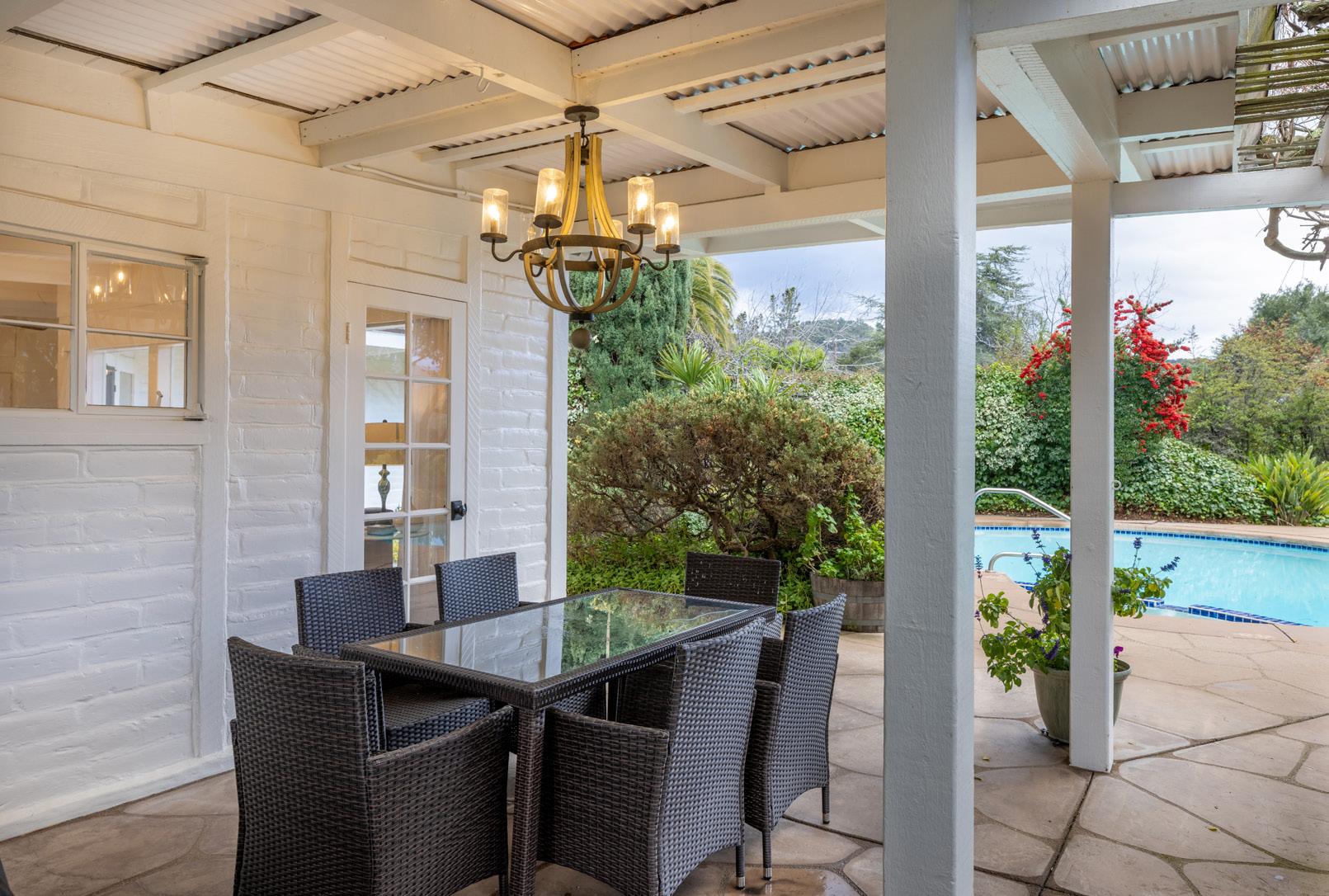

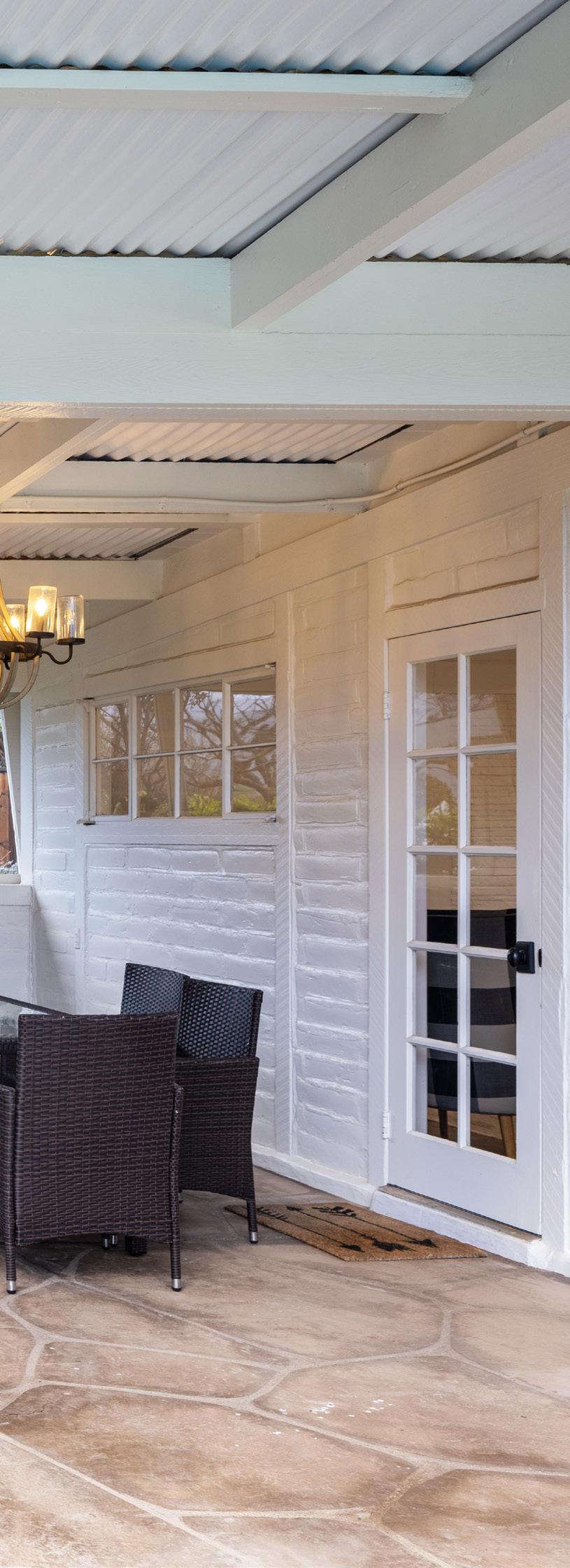

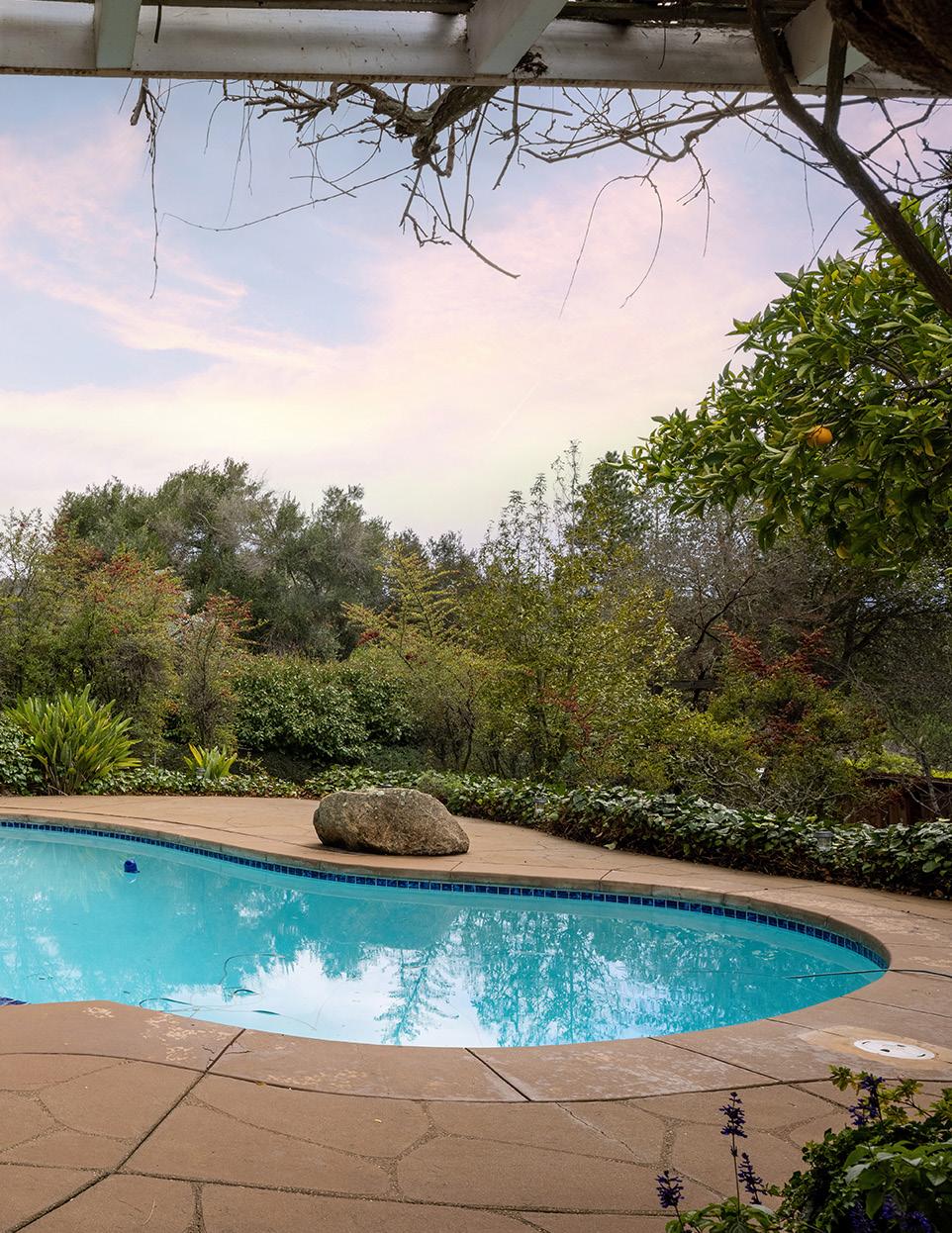
FLOOR PLAN SIZES AND DIMENSIONS ARE APPROXIMATE, ACTUAL MAY VARY SUNROOM 10’6” x 8’5” PATIO 21’9” x 15’9” LIVING/DINING 21’1” x 15’3” FP KITCHEN 9’4” x 11’3” DINING 8’2” x 6’4” LAUNDRY 7’3” x 5’8” BEDROOM 10’0” x 8’9” HALLWAY 12’4” x 2’10” B A THROOM 7’7” x 7’9” BATHROOM 4’9” x 6’9” BEDROOM 19’2” x 19’7” PRIMARY BEDROOM 11’8” x 10’0” WC 4’2” x 2’5” ENTRY 13’1” x 8’0” LIVING 10’10” x 14’10”


PARCEL
MAP

Reserved.
trademark
is Owned by a Subsidiary of NRT LLC. All rights reserved. This information was supplied by Seller and/or other sources. Broker believes this information to be correct but has not verified this information and assumes no legal responsibility for its accuracy. Buyers should investigate these issues to their own satisfaction. Real estate agents affiliated with Coldwell Banker
Brokerage are independent contractor sales associates and are not employees of Coldwell Banker Real Estate LLC, Coldwell Banker Residential Brokerage or NRT LLC. CalBRE License # 01908304. 831.214.1990 TimAllenProperties.com Team@TimAllenProperties.com DRE#00891159
©2022 Coldwell Banker Real Estate LLC. All Rights
Coldwell Banker® is a registered
licensed to Coldwell Banker Real Estate LLC. An Equal Opportunity Company. Equal Housing Opportunity. Each Coldwell Banker Residential Brokerage Office
Residential


































