
24750 Guadalupe St, Carmel CHARMING COASTAL HAVEN CarmelPearl.com


CHARMING COASTAL HAVEN
24750 Guadalupe St, Carmel
Located within close proximity to all the shops, restaurants, and worldclass beaches of Carmel-by-the-Sea, this gorgeously renovated 1,891 SqFt home exudes luxurious and charming details with thoughtful design of every inch. The property has wonderful curb appeal, with a courtyard patio framed in lush rose bushes and manicured garden leading to the Dutch door. Inside the home flows effortlessly through the living spaces and out to the backyard and patio with seating areas and a water feature to enjoy the idyllic weather. The home has 3 bedrooms including two primary suites with steam showers, flex spaces, and an exquisite kitchen with highend appliances, quartzite countertops, custom cabinetry, and a walk-in pantry. Other highlights include beautiful hardwood floors, plaster walls, a generator, air conditioning, heated bathroom floors, a rooftop deck, and eco-conscious features. With all the wonderful amenities the Monterey Peninsula offers within a short drive, this Carmel Pearl is ready to be enjoyed by its next loving owners for years to come.
Offered at $3,450,000
Presented
by TIM
ALLEN COLDWELL BANKER GLOBAL LUXURY
LIVING ROOM

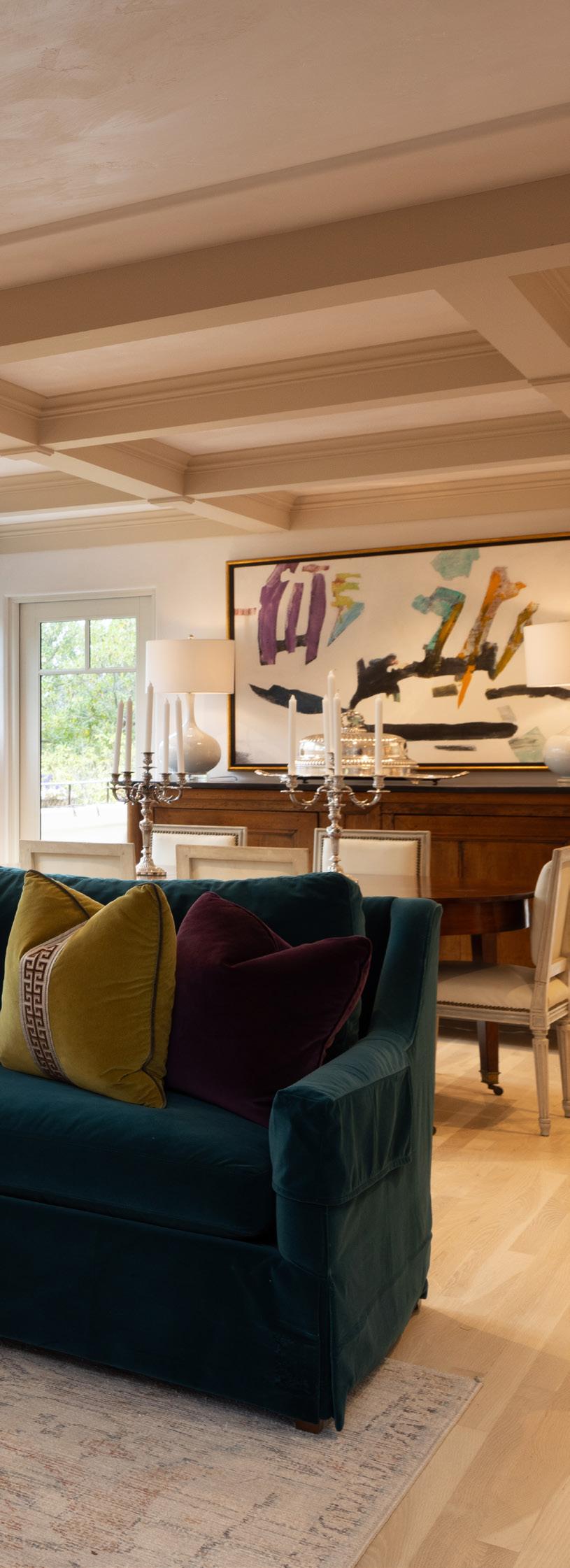



DINING
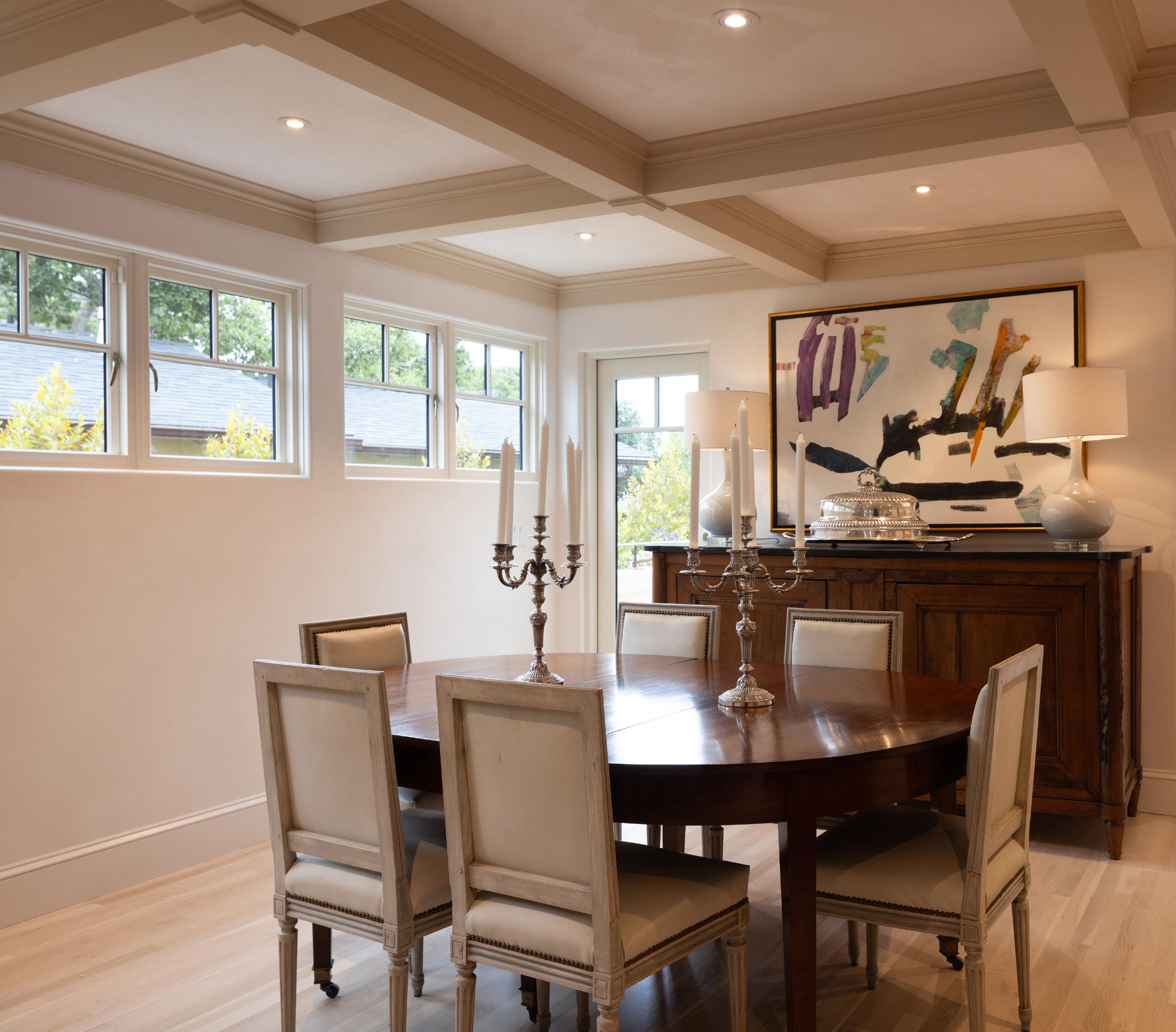
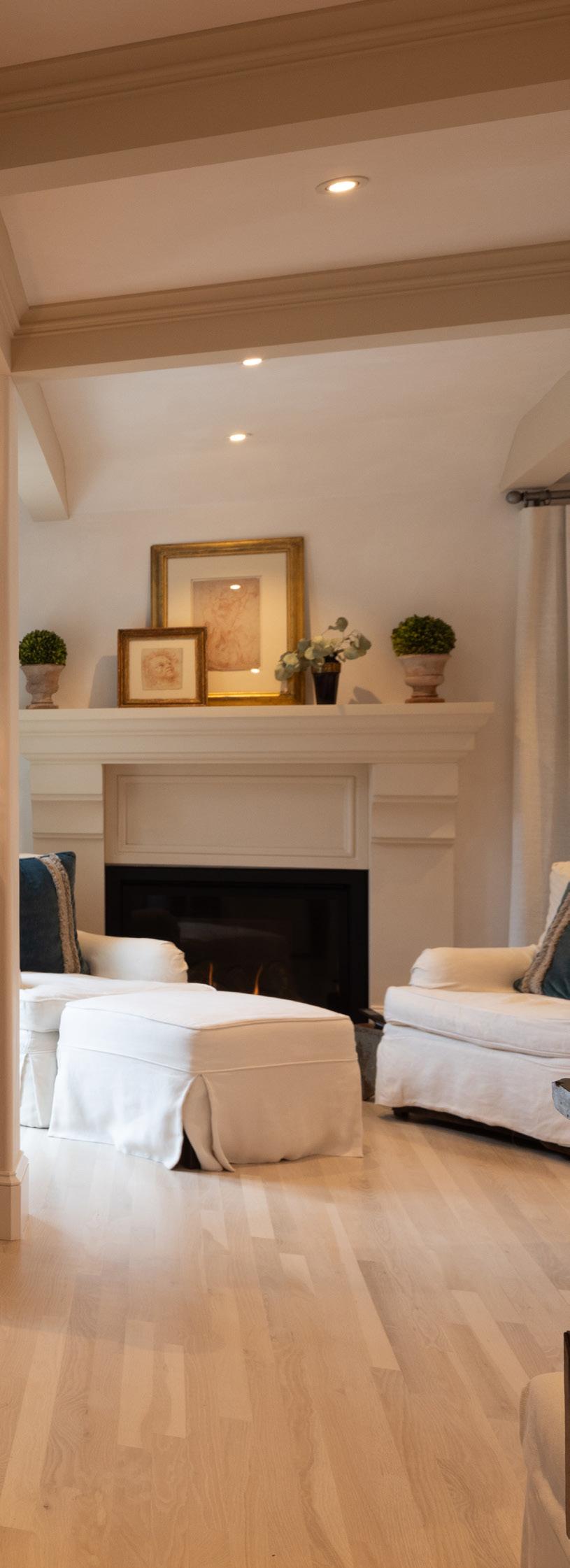

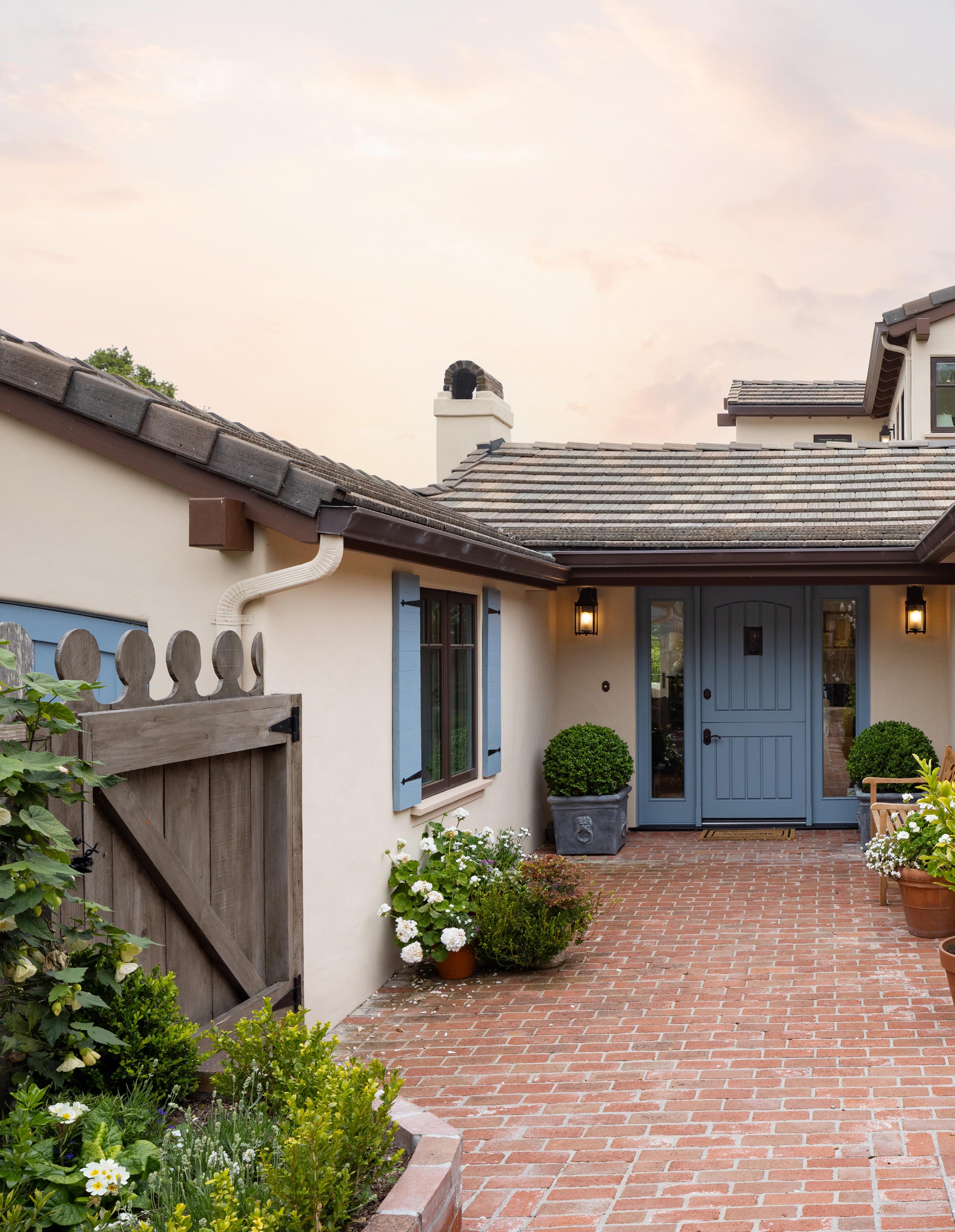

PROPERTY INFORMATION
TOTAL SQUARE FOOTAGE: 1,891 SqFt
LOT SIZE: 4,260 SqFt
NUMBER OF BEDROOMS: 3
NUMBER OF BATHS: 2
INTERIOR: Plaster
EXTERIOR: Stucco
HEAT: Central Forced Air - Gas, Radiant Floors
AIR CONDITIONING: Central A/C
FIREPLACE: 2
ROOF: Concrete, Tile
FLOORS: Hardwood, Marble, Stone, Travertine
YEAR BUILT: 1939


KITCHEN
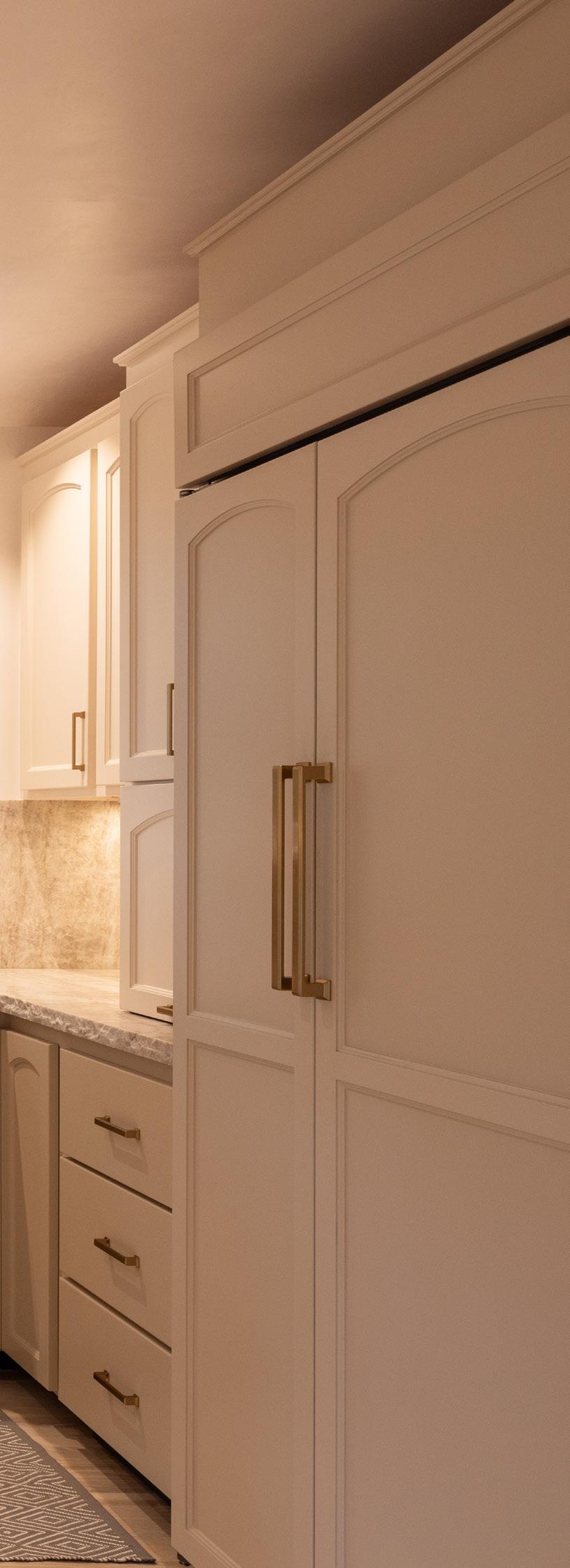
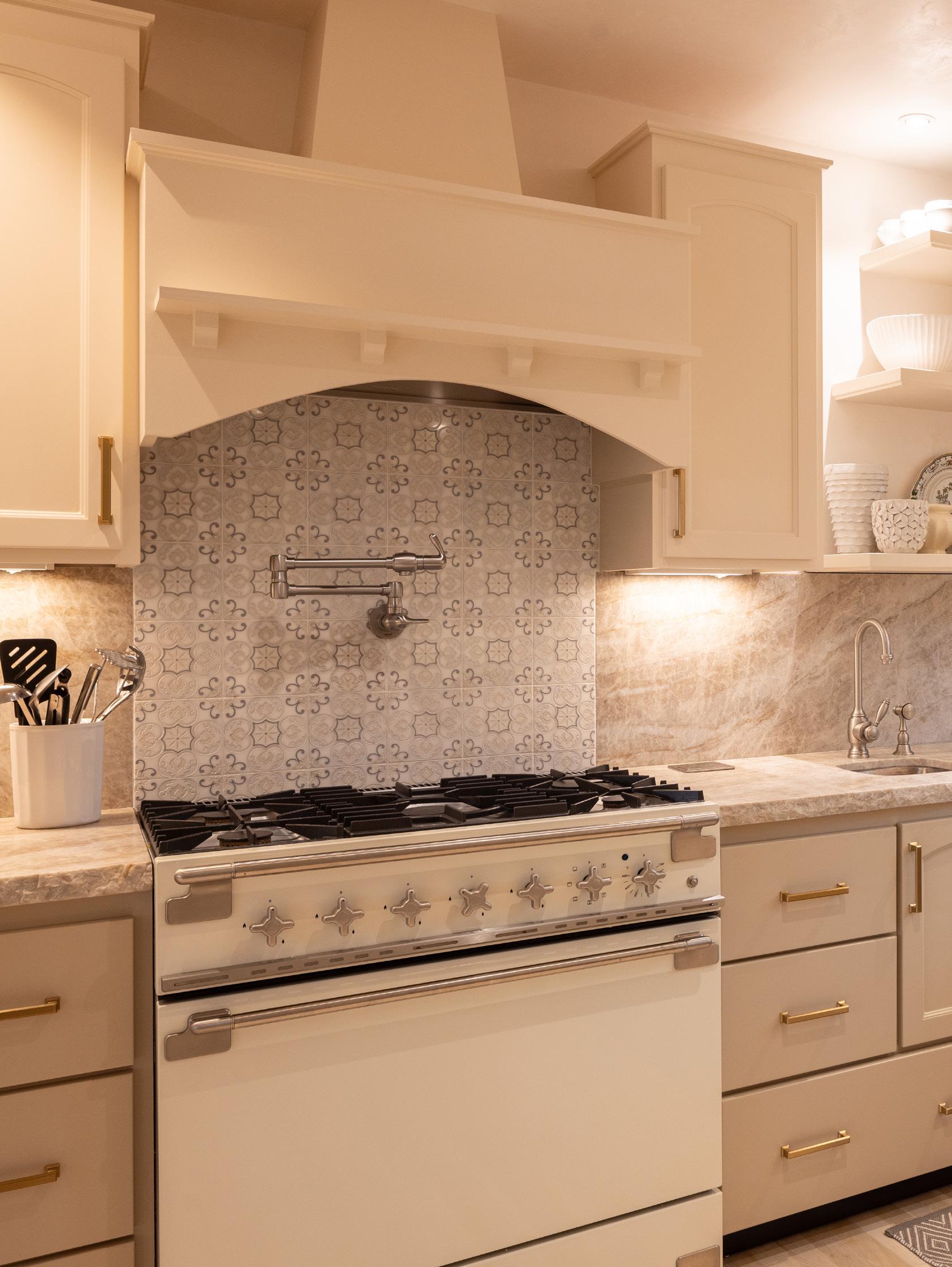
SITTING ROOM / OFFICE






BEDROOM SUITE ONE



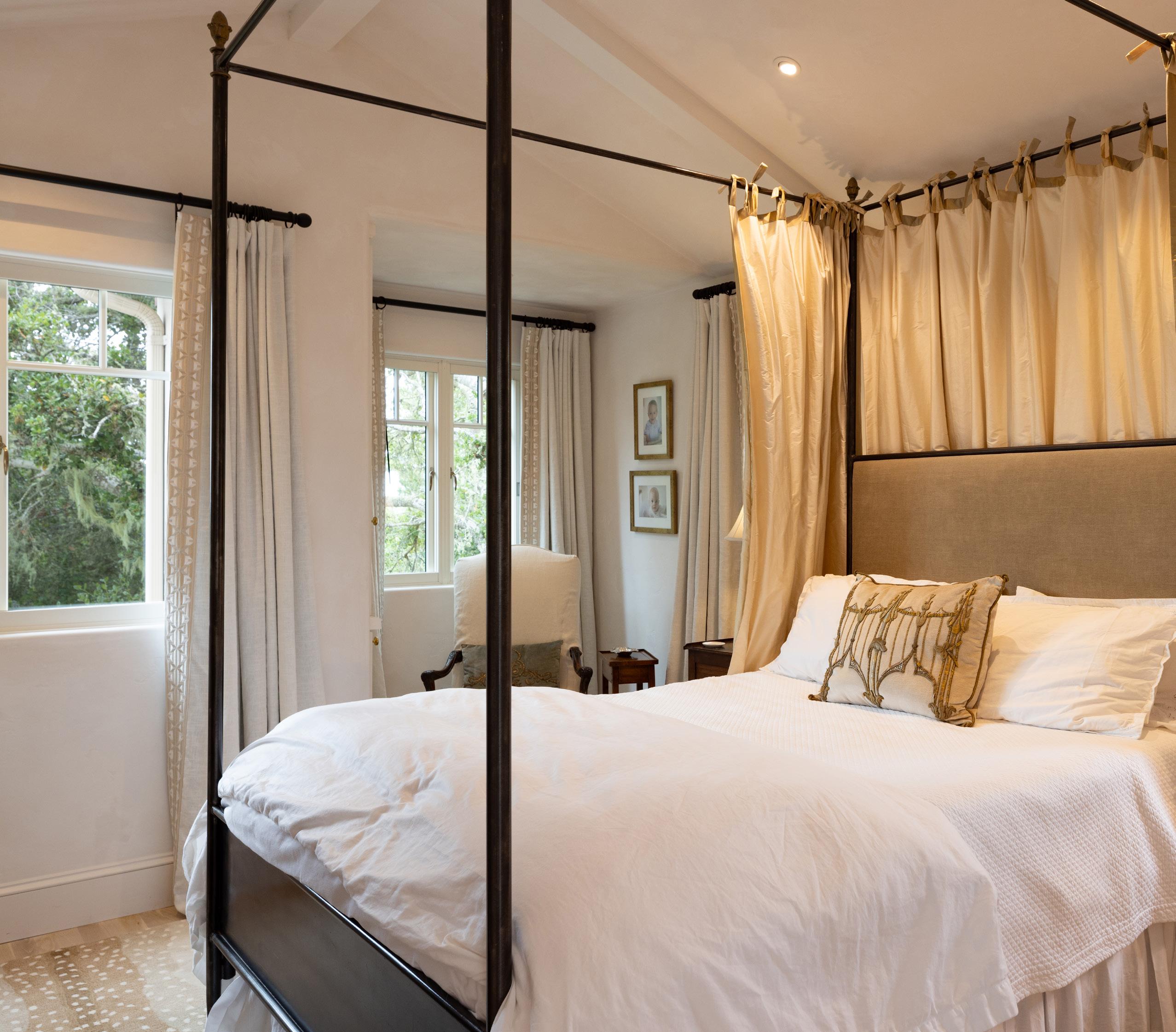
BEDROOM SUITE TWO


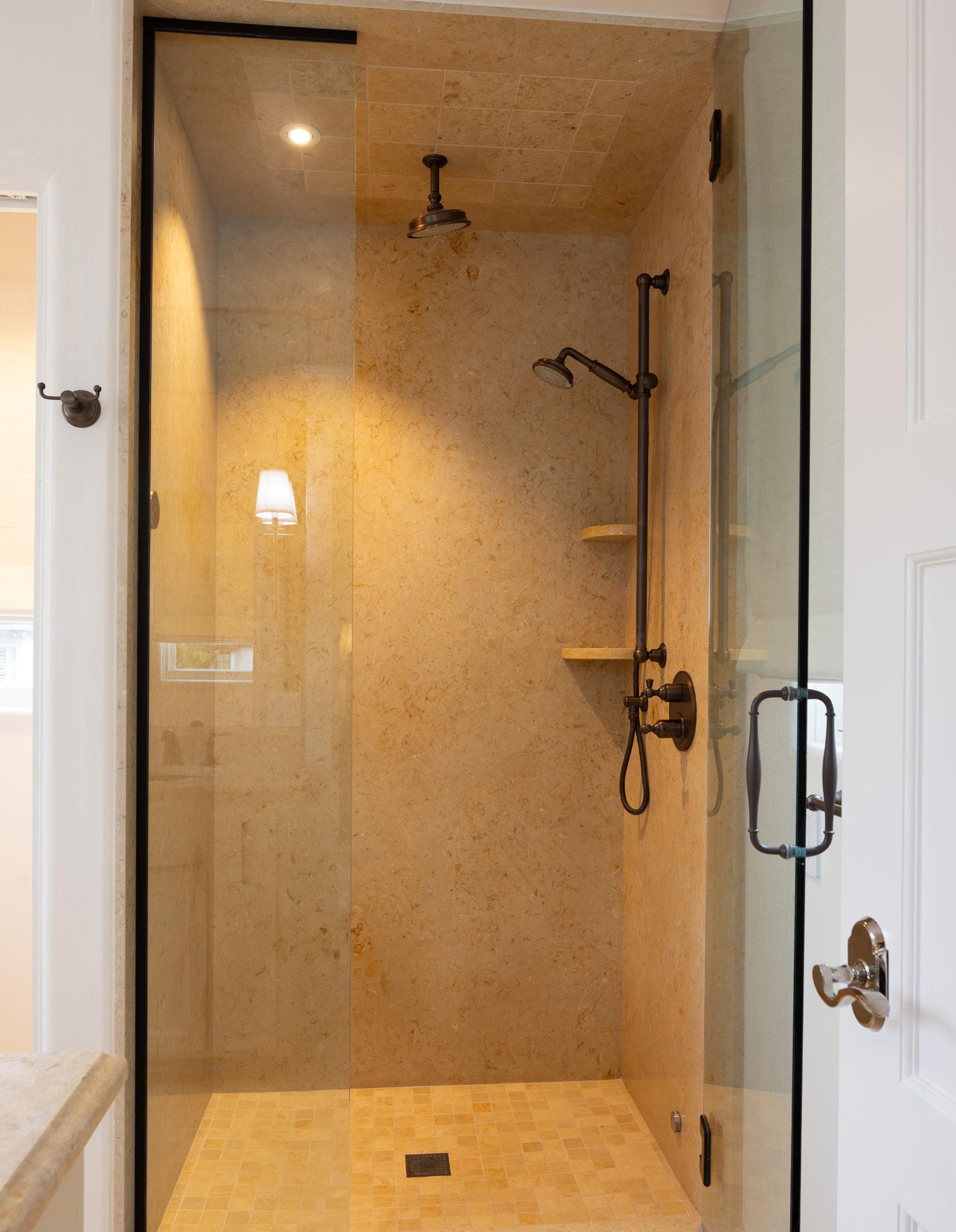
BEDROOM
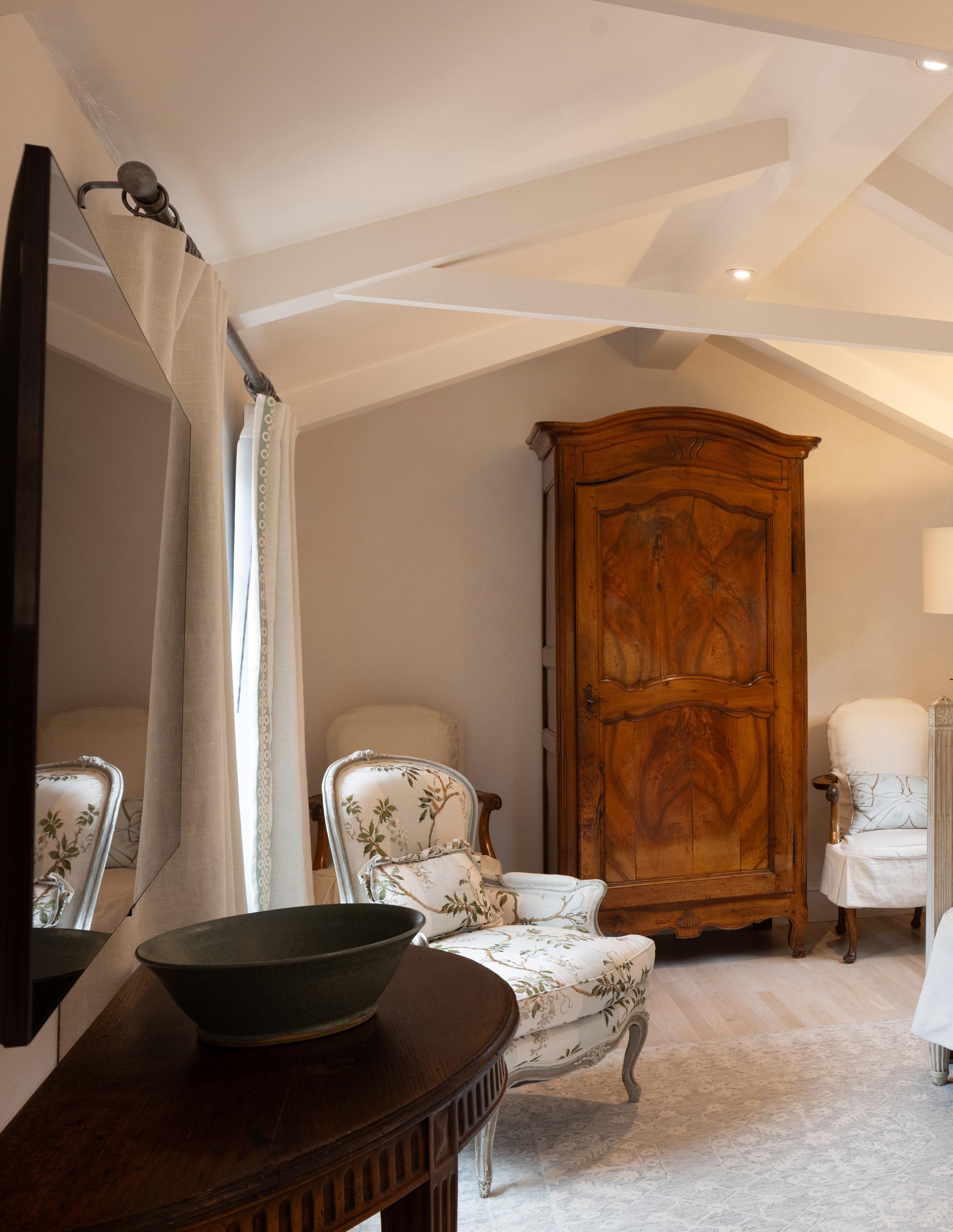

PATIO AND BACKYARD


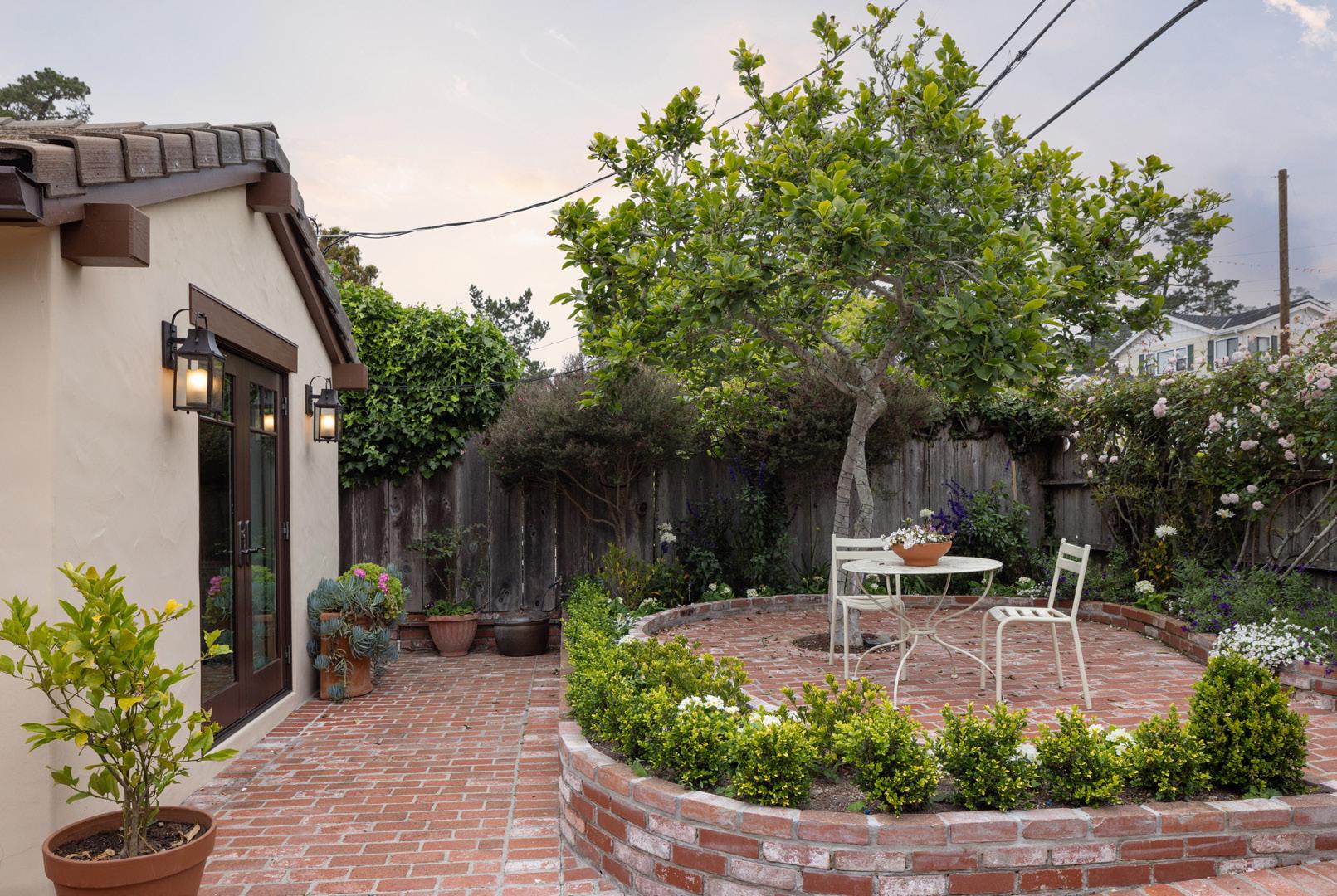

UPPER TERRACE


FLOOR 1
FLOOR PLAN
FLOOR 2
SIZES AND DIMENSIONS ARE APPROXIMATE, ACTUAL MAY VARY PRIMARY BATHROOM 8'3" x 8'5" BEDROOM SUITE TWO 11'9" x 19'4" BALCONY 15'4" x 16'11" LANDING 3’8" x 10’6" WALK IN CLOSET
KITCHEN 12'5" x 11'11" BATHROOM 8'5" x 9'3" BEDROOM SUITE ONE 12'5" x 15'2" HALLWAY 15'1" x 17'4" SITTING ROOM / OFFICE 7'3" x 8'9" BEDROOM 15'1" x 17'4" CLOSET CLOSET CLOSET PATIO 7'3" x 8'9" CLOSET PANTRY LIVING ROOM 15'1" x 17'4" DINING ROOM 15'1" x 12'7" ENTRY
FP
PARCEL MAP


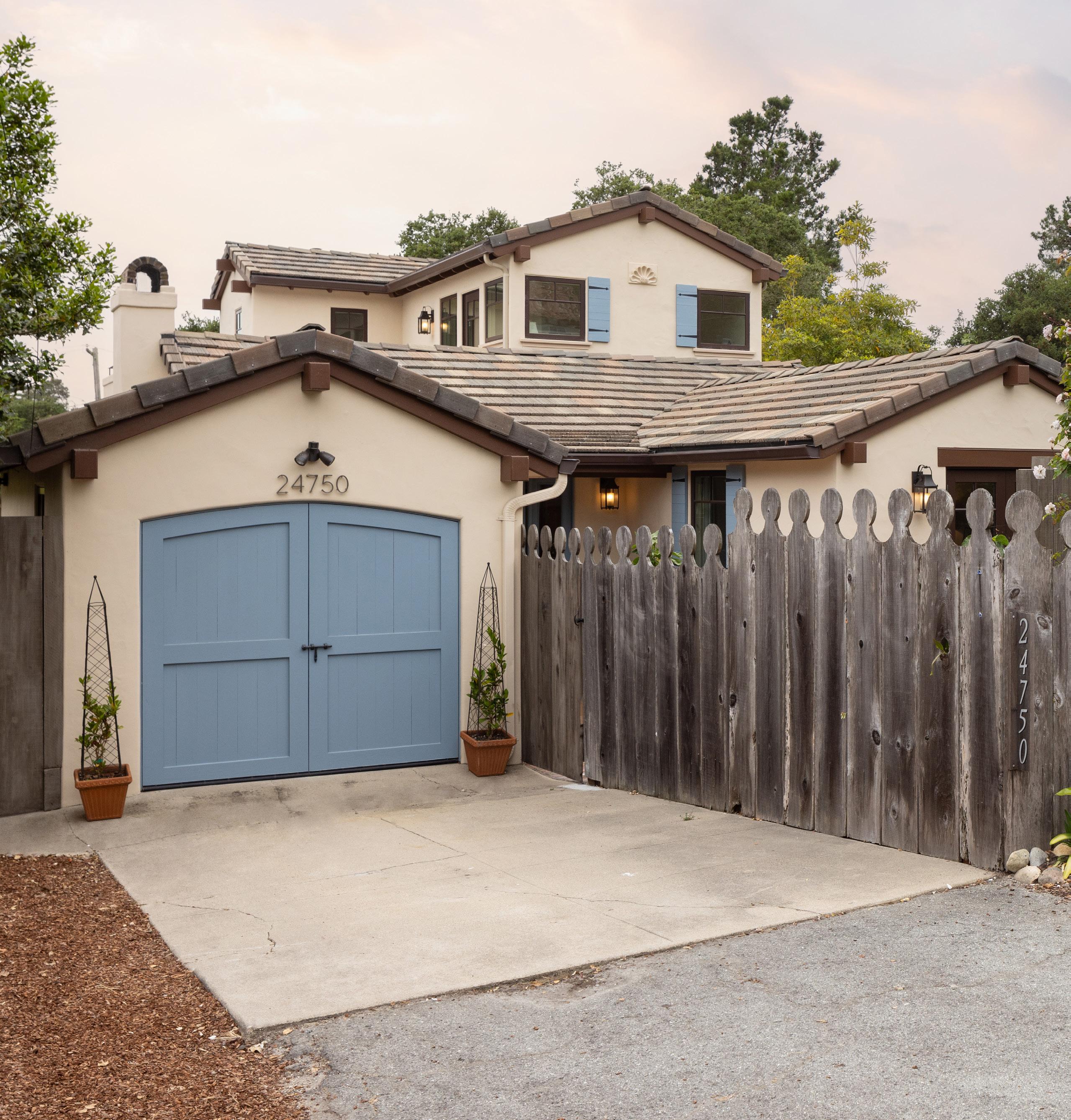
©2024 Coldwell Banker Real Estate LLC. All Rights Reserved. Coldwell Banker® is a registered trademark licensed to Coldwell Banker Real Estate LLC. An Equal Opportunity Company. Equal Housing Opportunity. Each Coldwell Banker Residential Brokerage Office is Owned by a Subsidiary of Anywhere Advisors LLC. All rights reserved. This information was supplied by Seller and/or other sources. Broker believes this information to be correct but has not verified this information and assumes no legal responsibility for its accuracy. Buyers should investigate these issues to their own satisfaction. Real estate agents affiliated with Coldwell Banker Residential Brokerage are independent contractor sales associates and are not employees of Coldwell Banker Real Estate LLC, Coldwell Banker Residential Brokerage or Anywhere Advisors LLC. CalBRE License # 01908304. 831.214.1990 TimAllenProperties.com Team@TimAllenProperties.com DRE#00891159












































