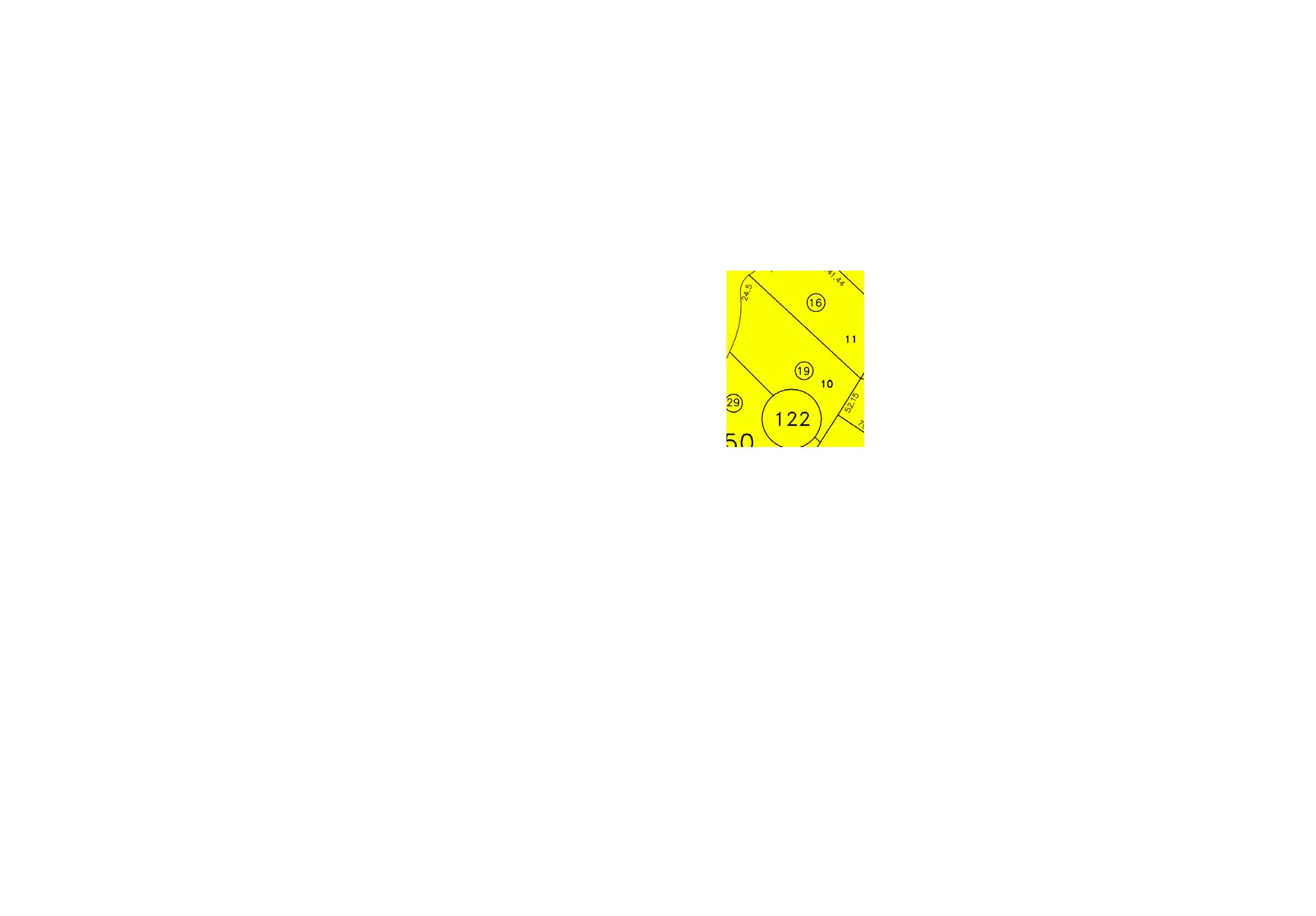





With stunning ocean views and a convenient location just a short stroll from Carmel Beach and downtown’s world-class shops and restaurants, this large home on an oversized .31 acre lot is a rare offering in Carmel. As you walk through the front door you are greeted with a grand entrance leading through the open kitchen and living room to the balcony overlooking the Del Monte Forest and expansive views of the blue ocean. Highlights include 4 bedrooms and 3.5 bathrooms, including a luxurious primary bedroom suite, 2-car garage, lush gardens, and a large 1 bedroom 1 bathroom guest suite with its own ocean and Pescadero Canyon view balcony. Experience spacious and serene living with all the perks of living in our wonderful village by the sea.
Offered at $4,995,000
Presented by TIM ALLEN COLDWELL BANKER GLOBAL LUXURY

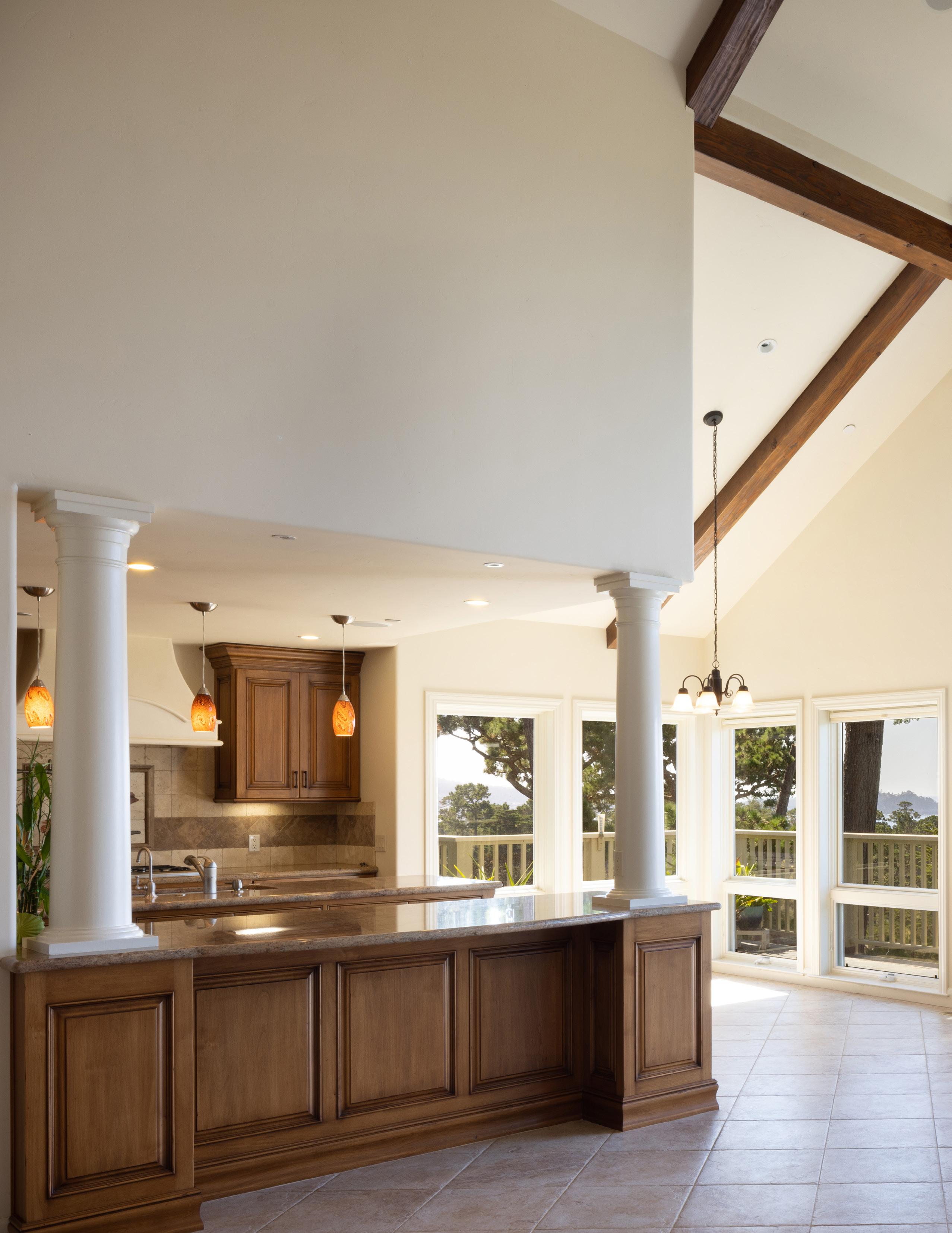

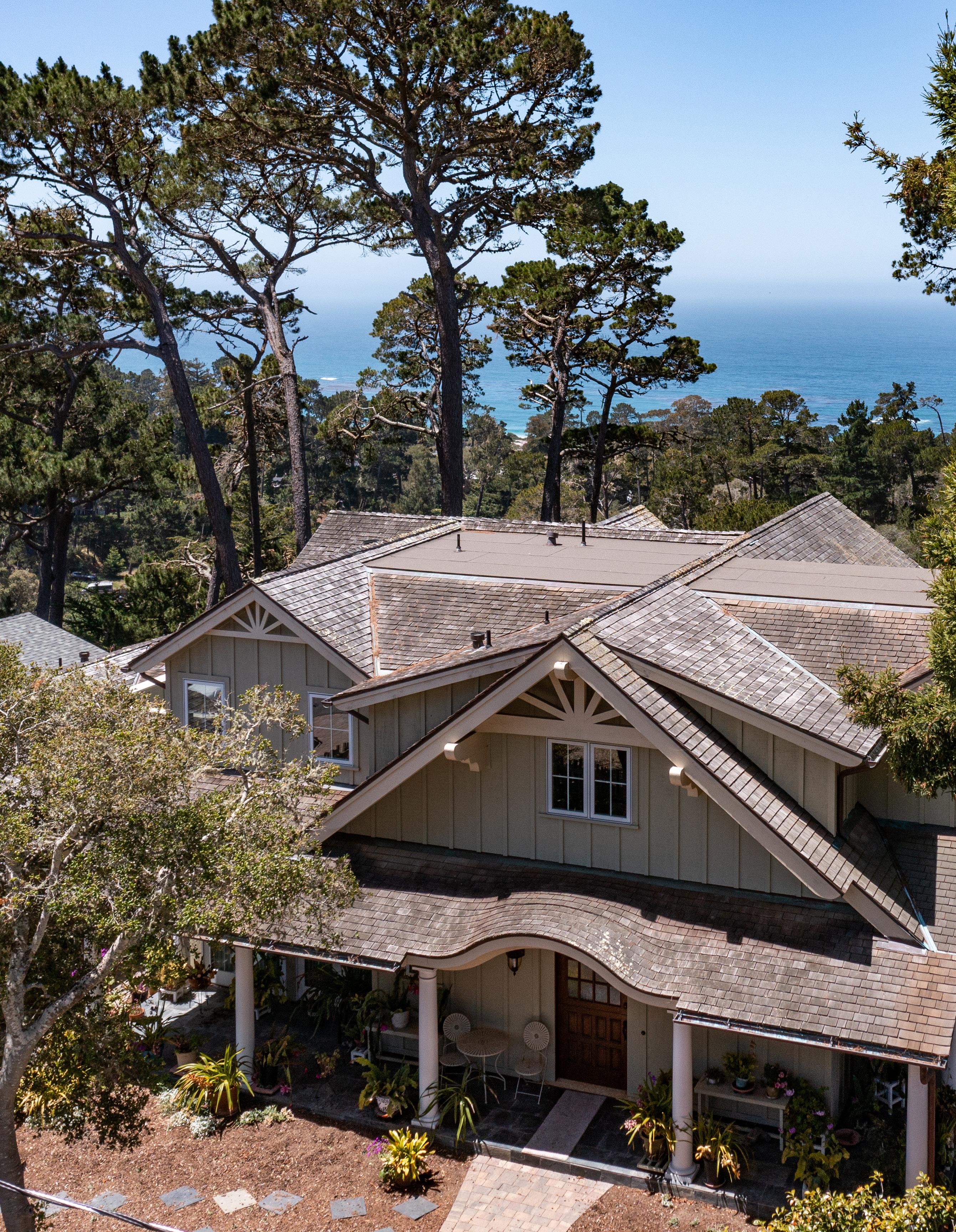
TOTAL SQUARE FOOTAGE: 4,382 SqFt
LOT SIZE: 0.31 Acres
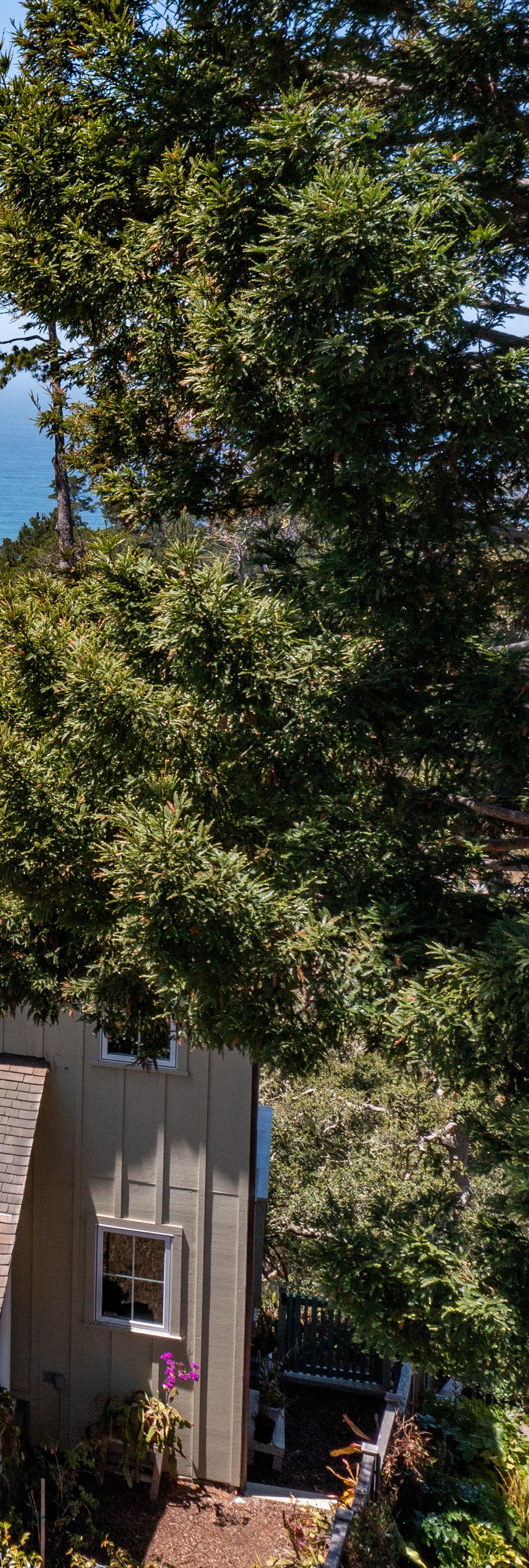
NUMBER OF BEDROOMS: 5
NUMBER OF BATHS: 4 Full, 1 Half Bathrooms
INTERIOR: Plaster
EXTERIOR: Wood Siding
FIREPLACE: 2, Gas Burning
ROOF: Shake
FLOORS: Hardwood, Carpet

HEAT: Central Forced Air, Radiant Floors
GARAGE: Oversized 2-Car
YEAR BUILT: 2010
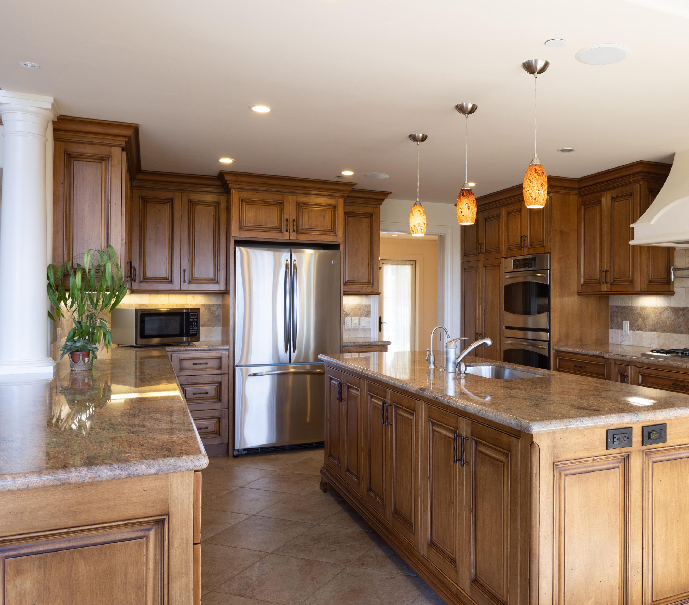
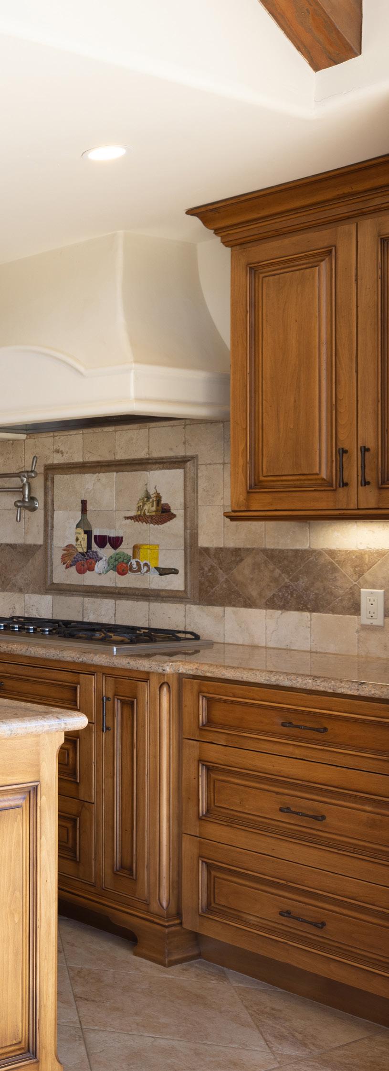


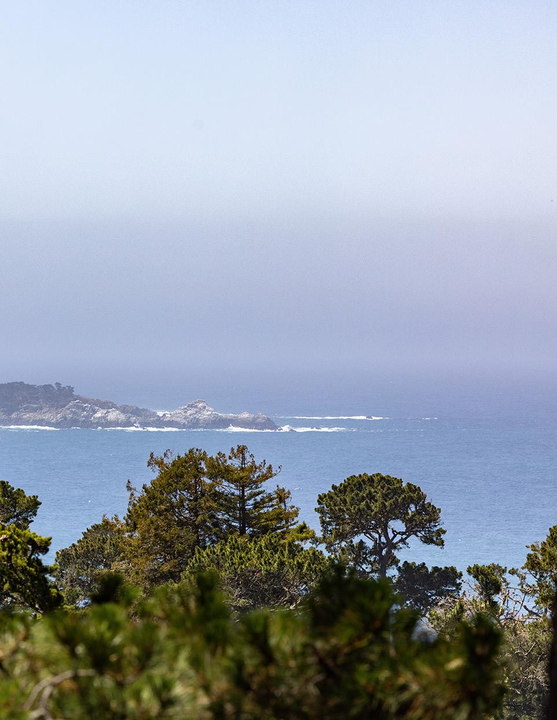
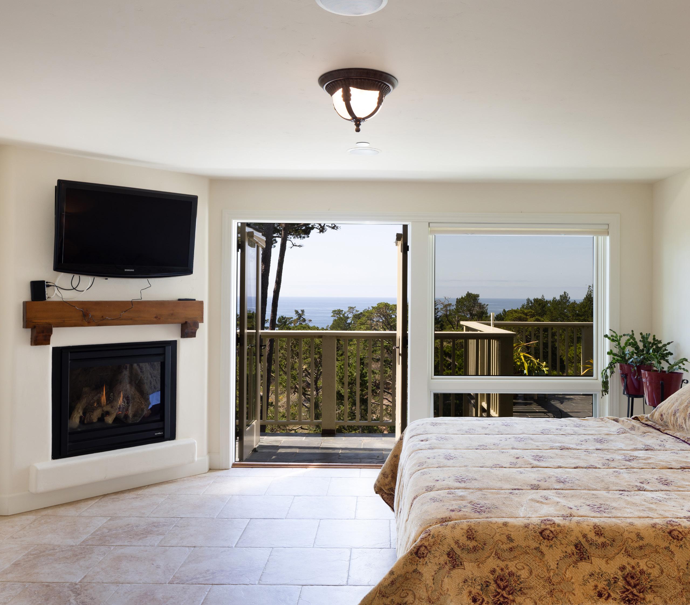

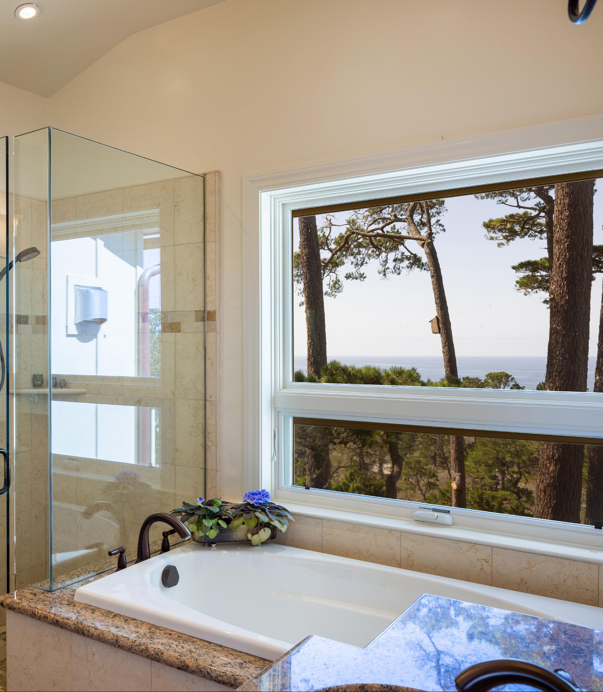






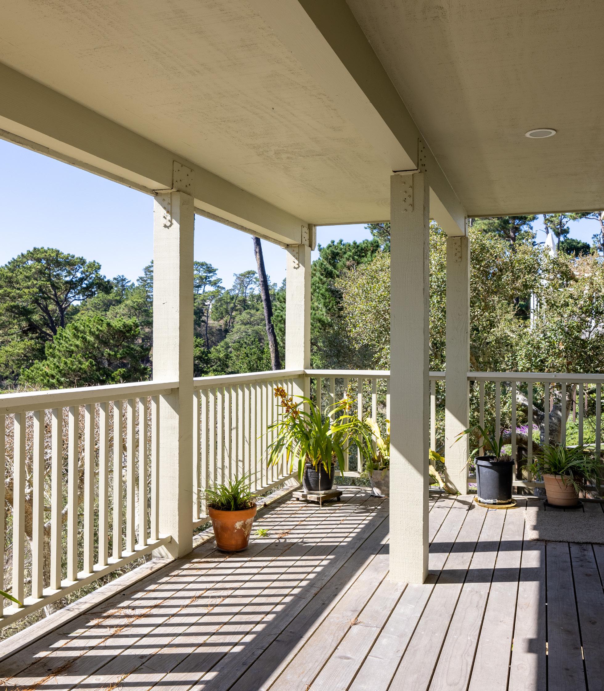
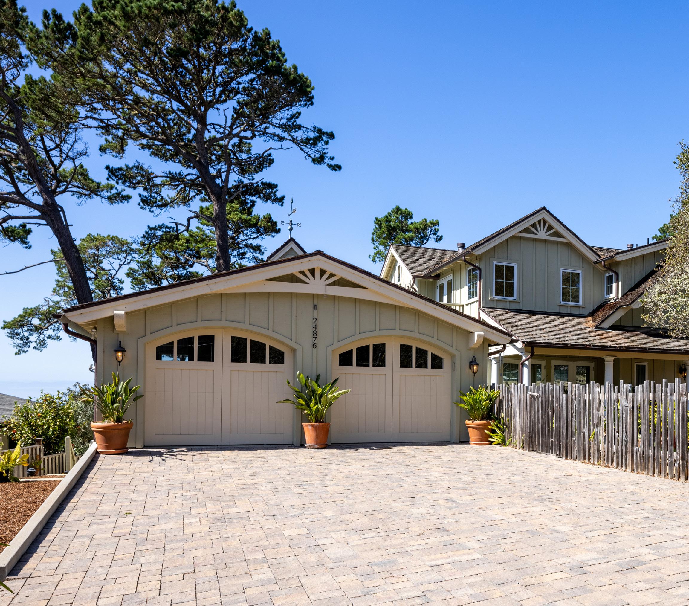
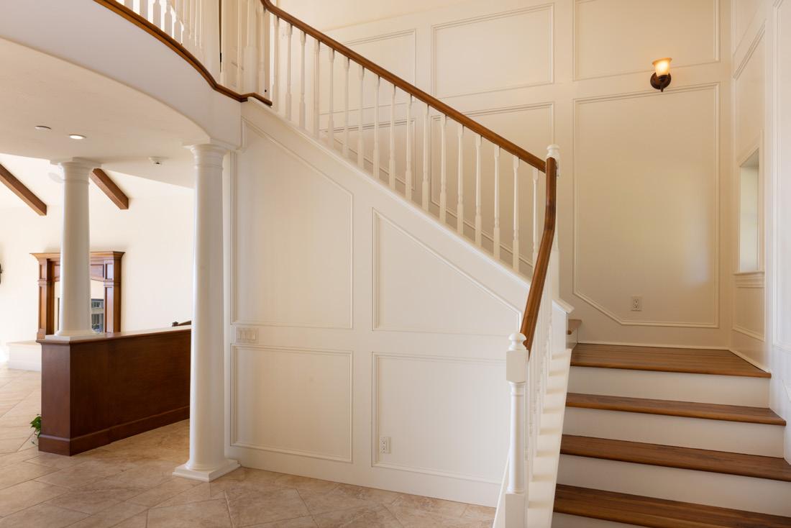
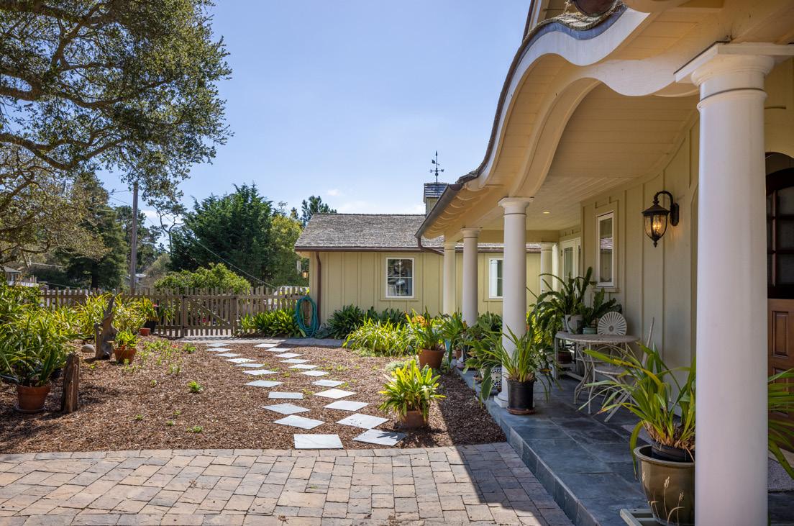
• 4 bed 3.5 bath main house
• 1 bed 1 bath guest unit
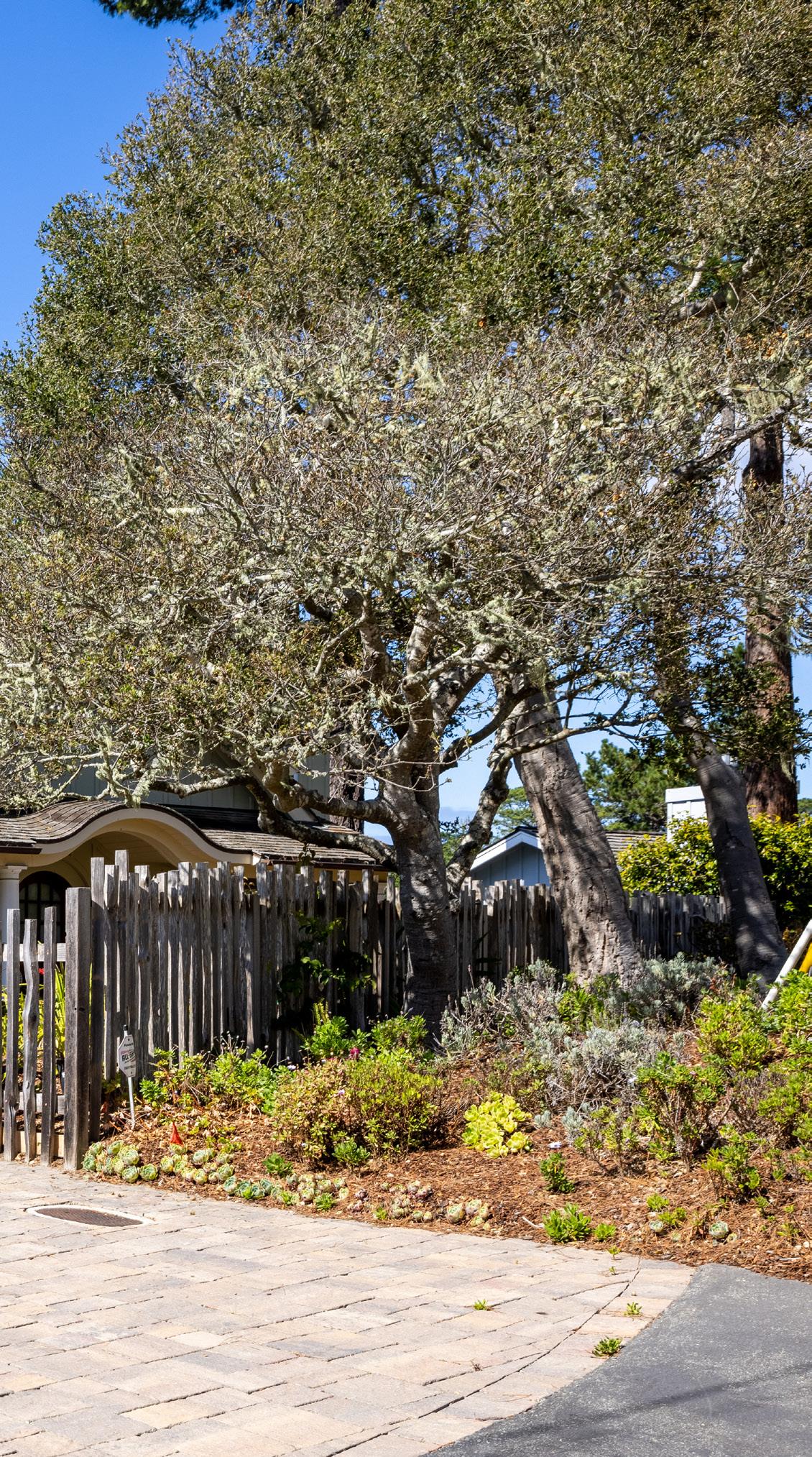
• Newly built in 2009
• Panoramic ocean and Pt. Lobos views from most rooms
• Office with built in desks
• Ocean view decks off all bedrooms
• 2 Fireplaces
• Hardwood floors
• Granite countertops
• Open kitchen with gourmet appliances
• Formal dining room

• Oversize 2 car garage w/workbench
• 656 sq. ft. storage area
