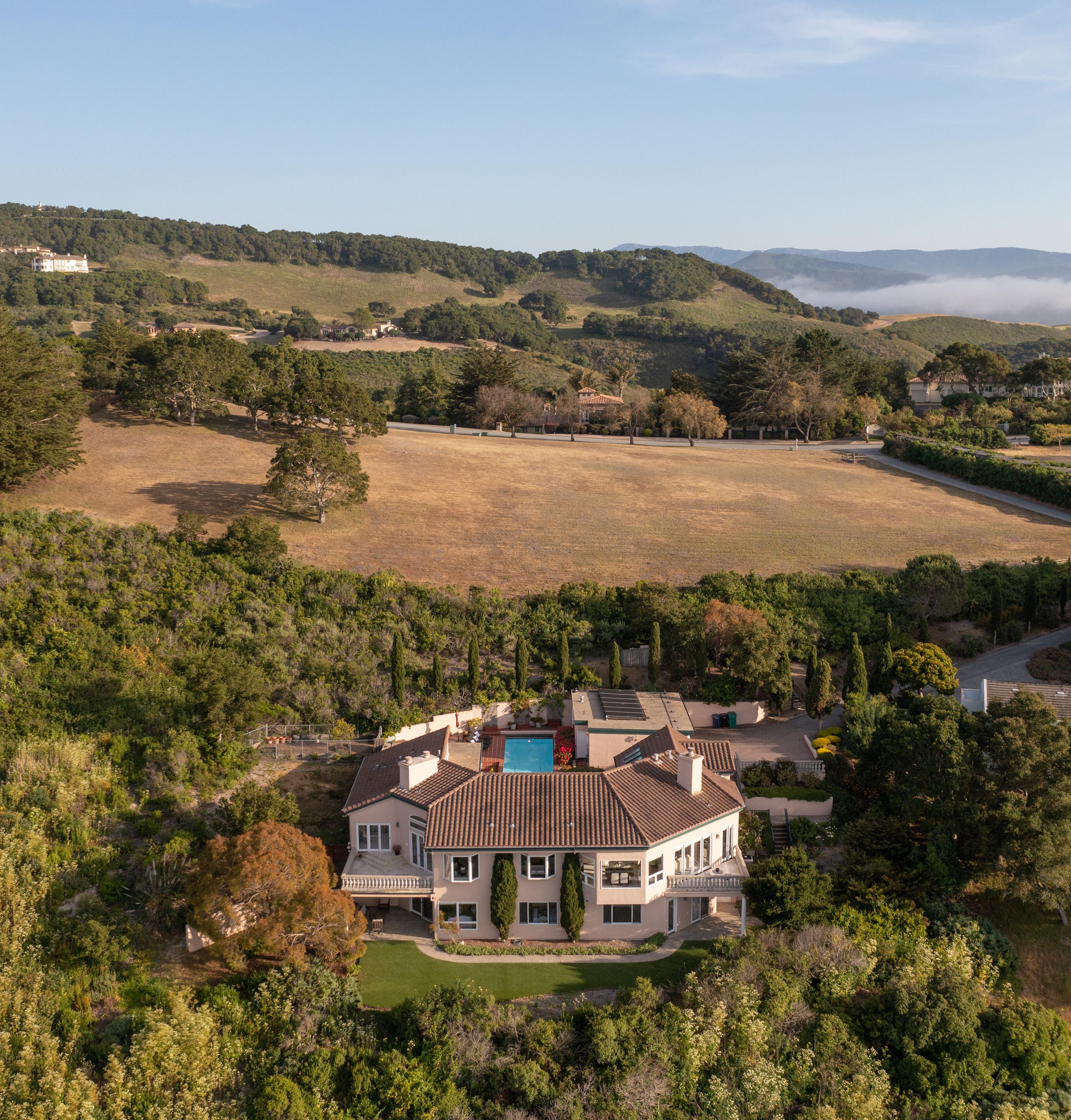





Located in the private, gated community of Halcyon Heights overlooking breathtaking and expansive views of Monterey Bay, Pasadera Golf Course, and the beautiful Santa Lucia Mountains, this stunning Mediterranean home provides a luxurious retreat just a short drive to all the wonderful amenities The Peninsula has to offer. The ~4,300 SqFt home flows effortlessly between the gourmet kitchen, indoor/outdoor living spaces, and 4 ensuite bedrooms, all centered around a dreamy pool/spa and expansive patio with the views center stage. Other highlights include a grand living room with fireplace, formal dining room, marble flooring, 3-car garage with Tesla/EV charger, air-conditioning, and ~6 acres of land. With plenty of space to host friends and family and endless activities nearby, this Monterey Paradise awaits its loving new owners to enjoy for years to come.
Offered at $2,050,000
Presented by TIM ALLEN COLDWELL BANKER GLOBAL LUXURY




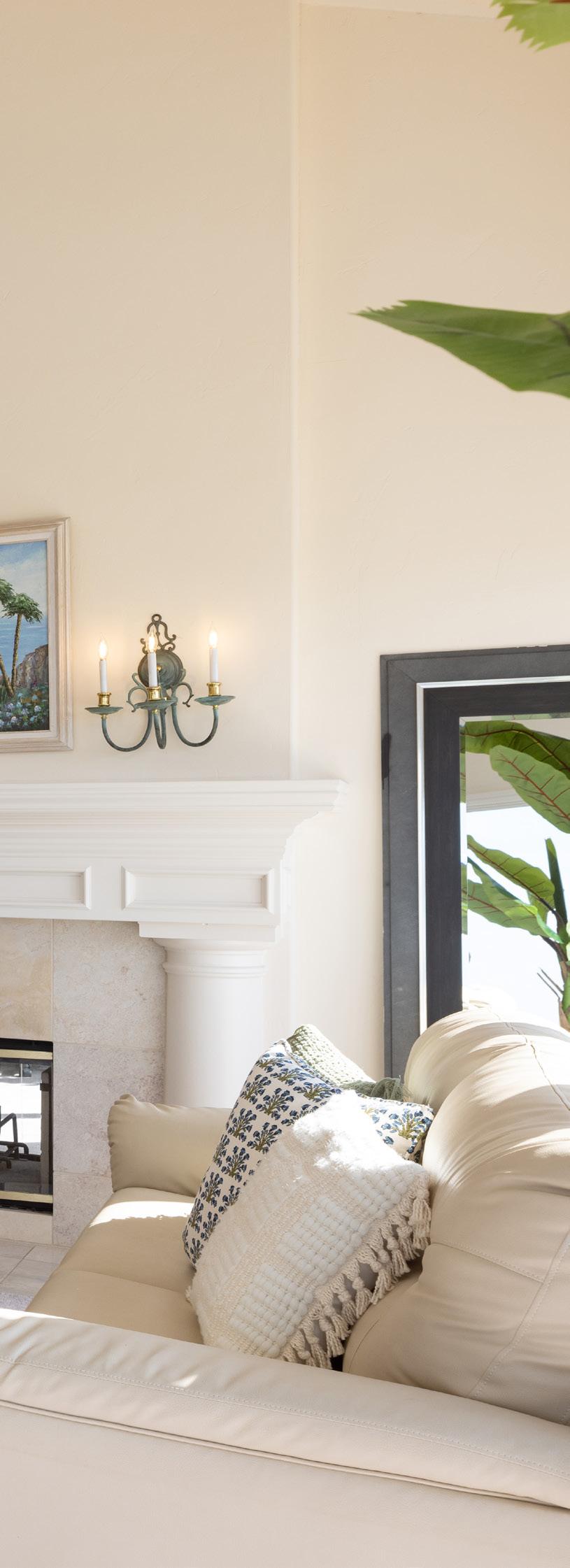

TOTAL SQUARE FOOTAGE: 4,278 SqFt

LOT SIZE: 6.06 Acres
NUMBER OF BEDROOMS: 4
NUMBER OF BATHS: 4 Full, 1 Half
INTERIOR: Plaster
EXTERIOR: Stucco

FIREPLACE: 2
ROOF: Clay
FLOORS: Carpet, Marble
HEAT: Forced Air - Gas
AIR CONDITIONING: Central AC
GARAGE: 3-Car
YEAR BUILT: 1994


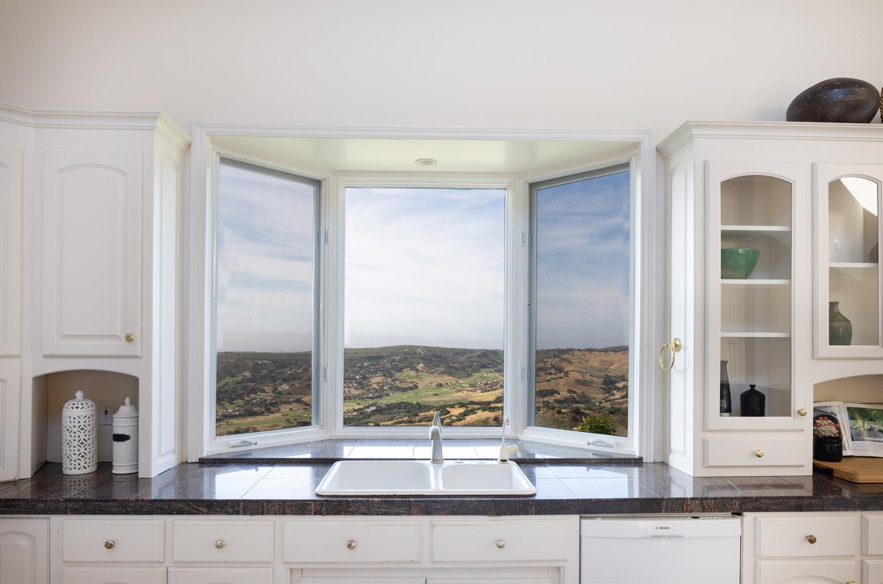

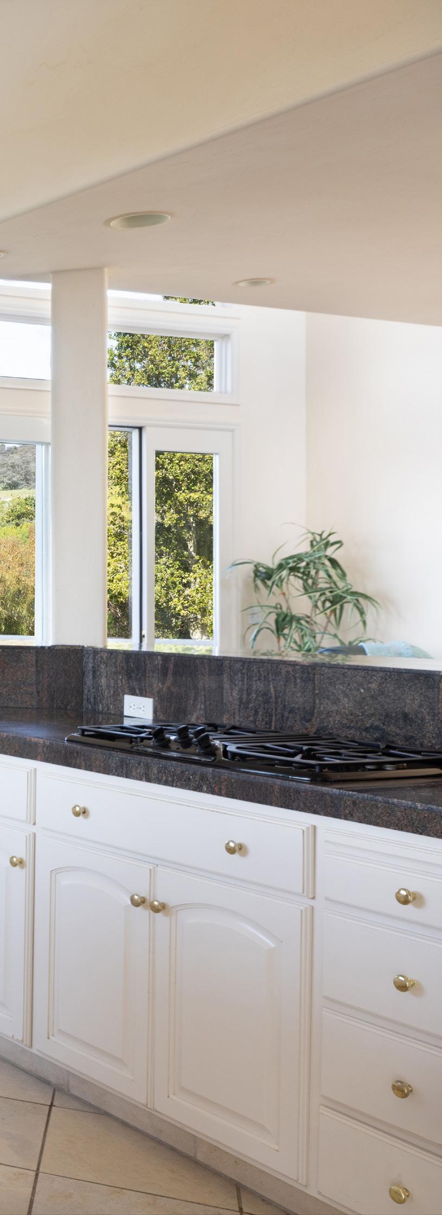




















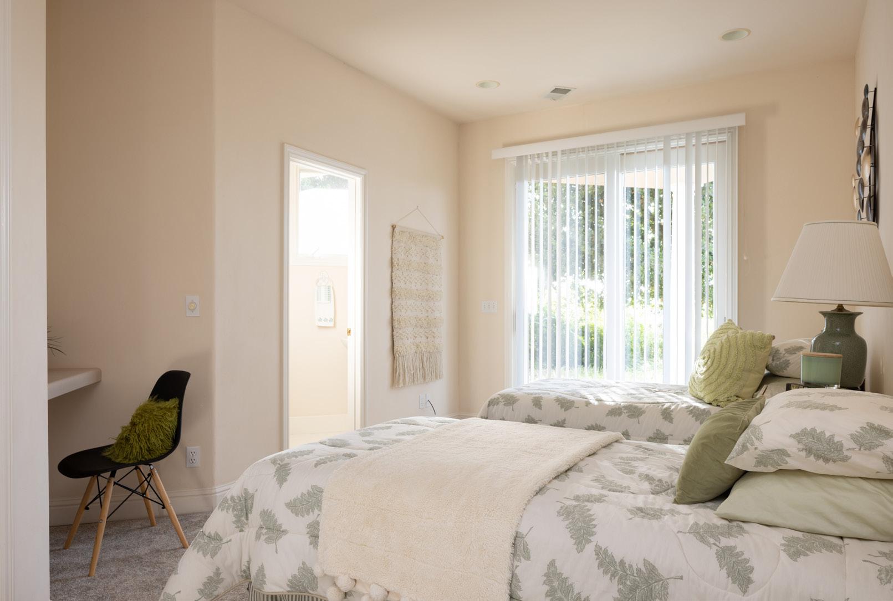




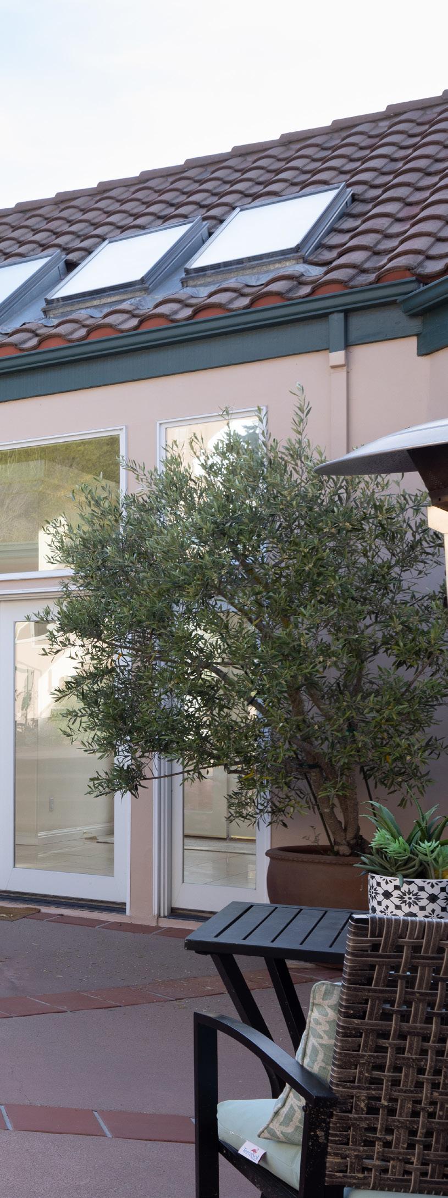
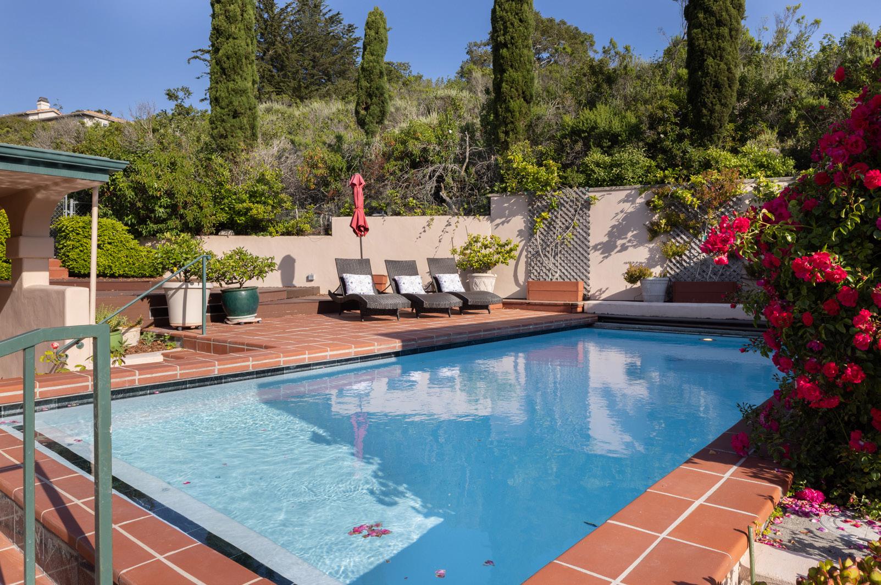

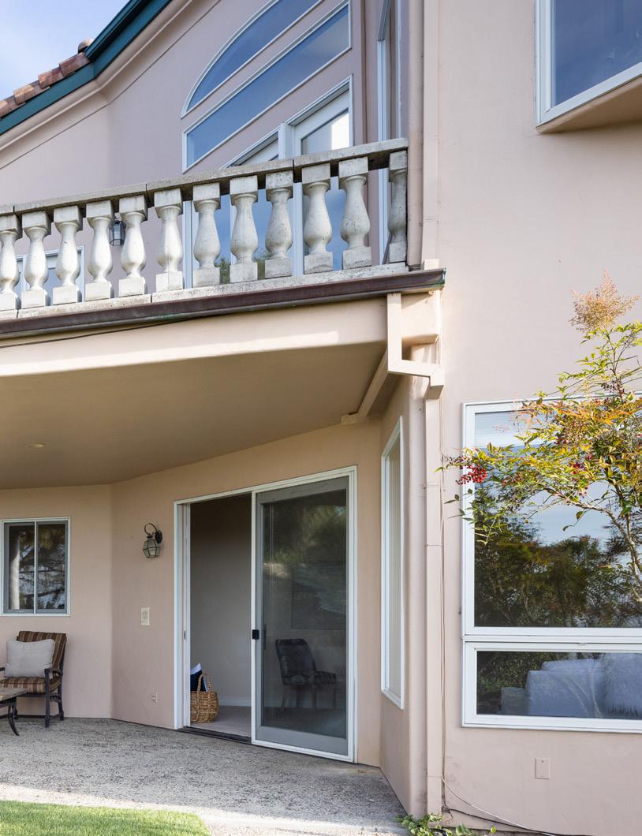
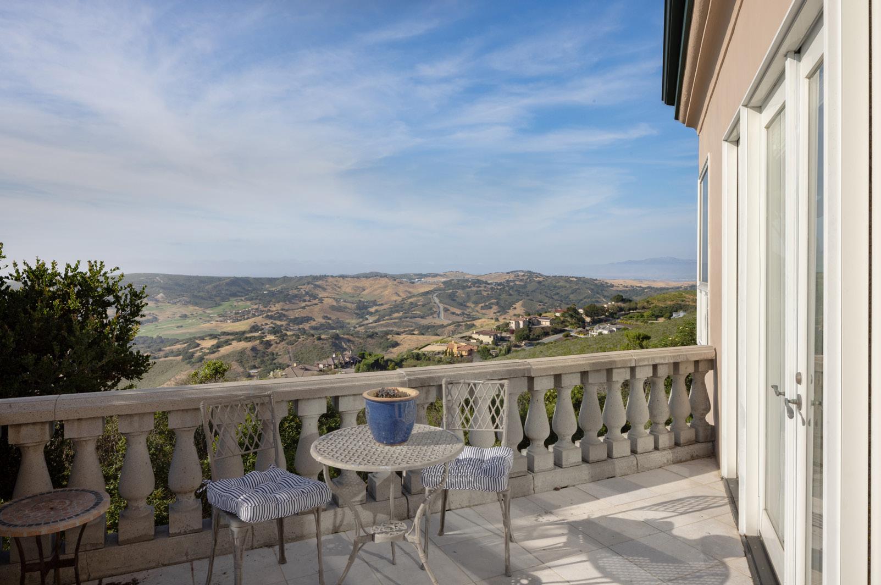
Main Living Area - 2783sf
Lower Level - 1379sf
Total - 4162sf
Garage - 827sf




