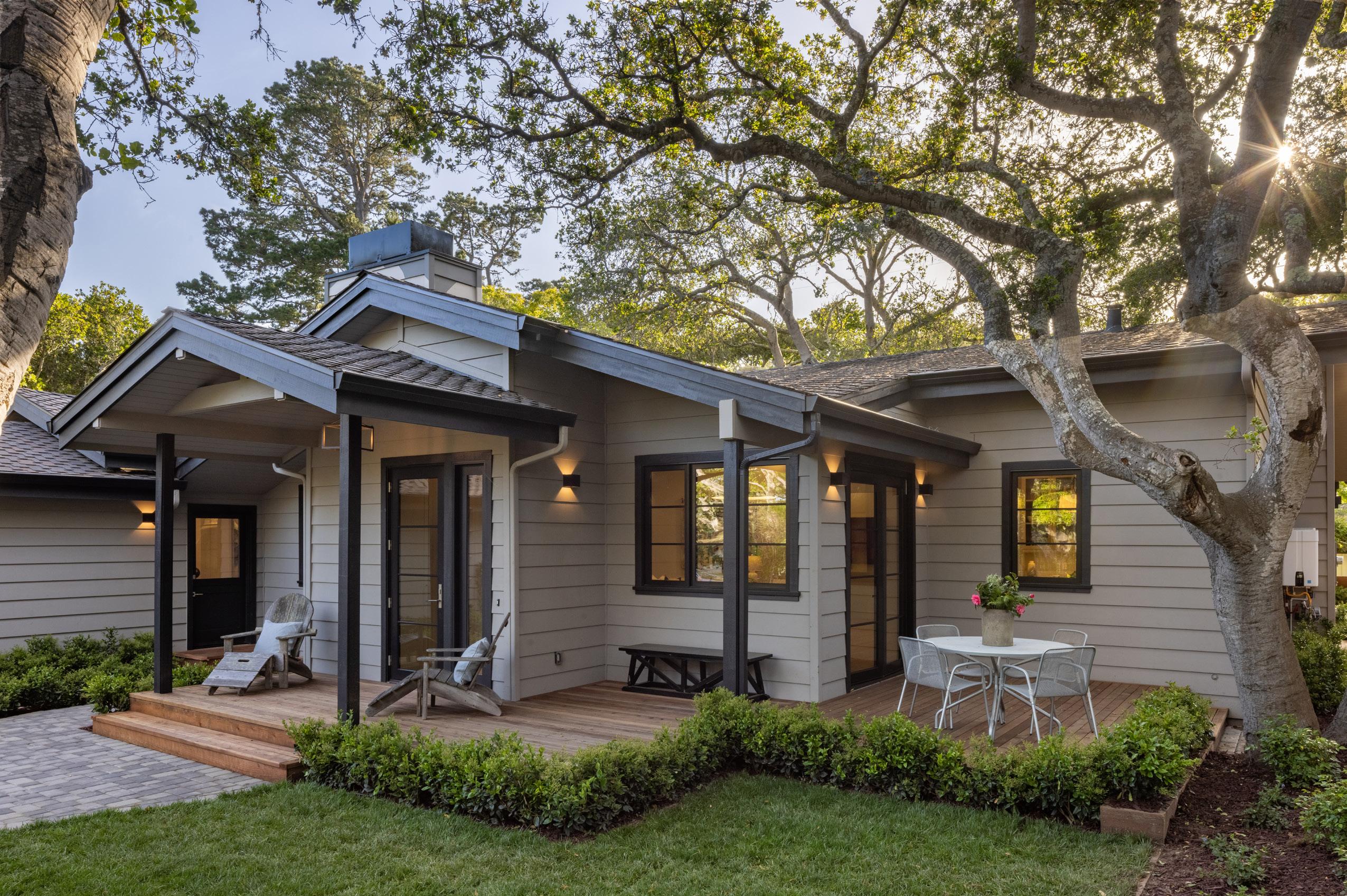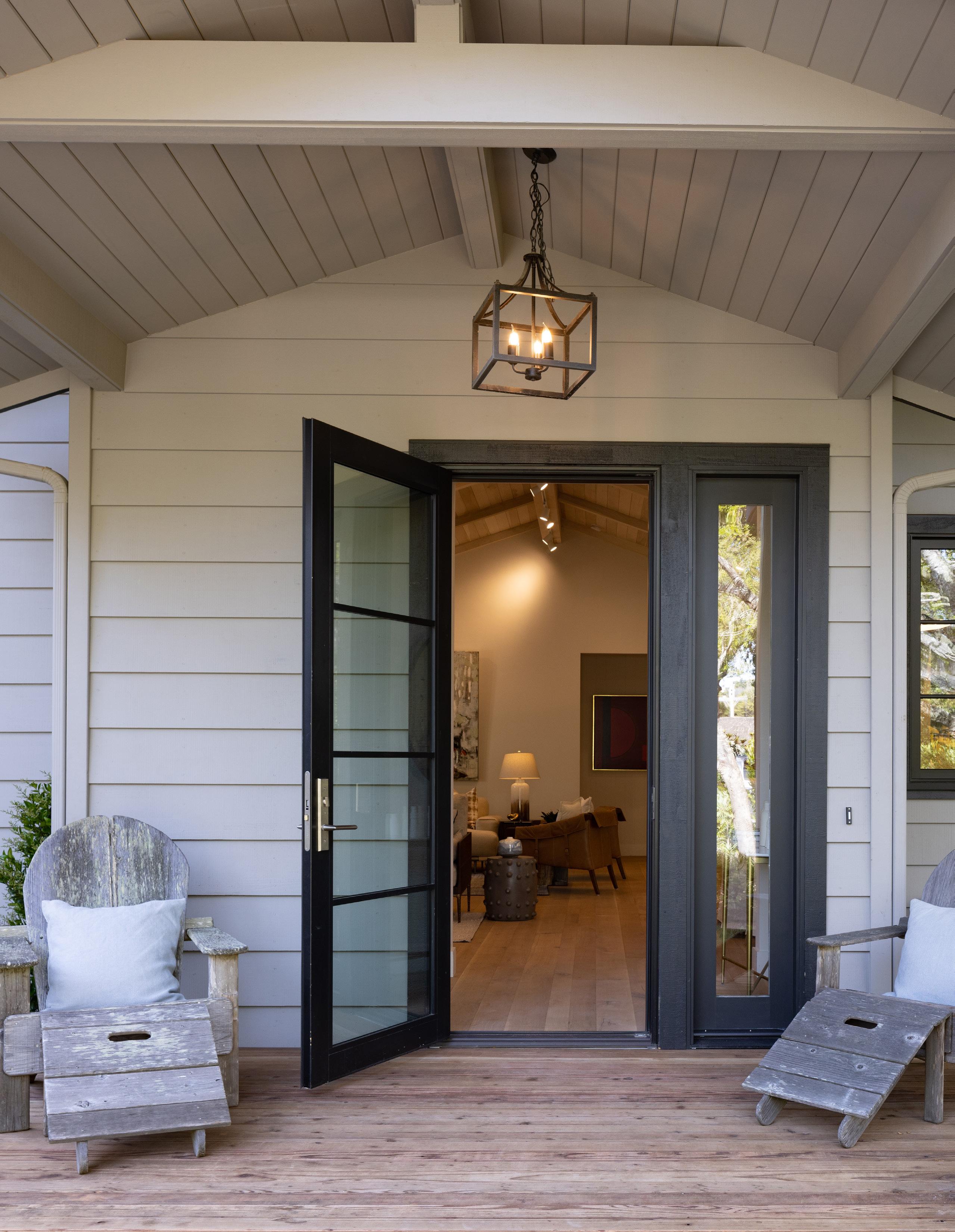CONTEMPORARY CARMEL GEM
25962 Ridgewood Road, Carmel
This newly renovated, single-level contemporary home is tucked away on a private lane in downtown Carmel close to shopping, restaurants, Carmel Beach, Mission Trail Park, Carmel River School, and all the Monterey Peninsula has to offer. The open concept floor plan with vaulted open beam ceilings creates volume and a light airiness that is hard to find. Built with the finest materials, and measuring approx. 2800 sq. ft. this home boasts 4 bedrooms, 3 full bathrooms, wood burning fireplace, separate laundry room and attached 1 car garage. The primary suite has a walk-in closet and freestanding tub with separate shower. Indoor-outdoor living is a plus with gorgeous landscaping and decks off each living space for those perfect Carmel days and evenings.

Offered at $5,595,000
Presented by TIM ALLEN COLDWELL BANKER GLOBAL LUXURY
LIVING ROOM
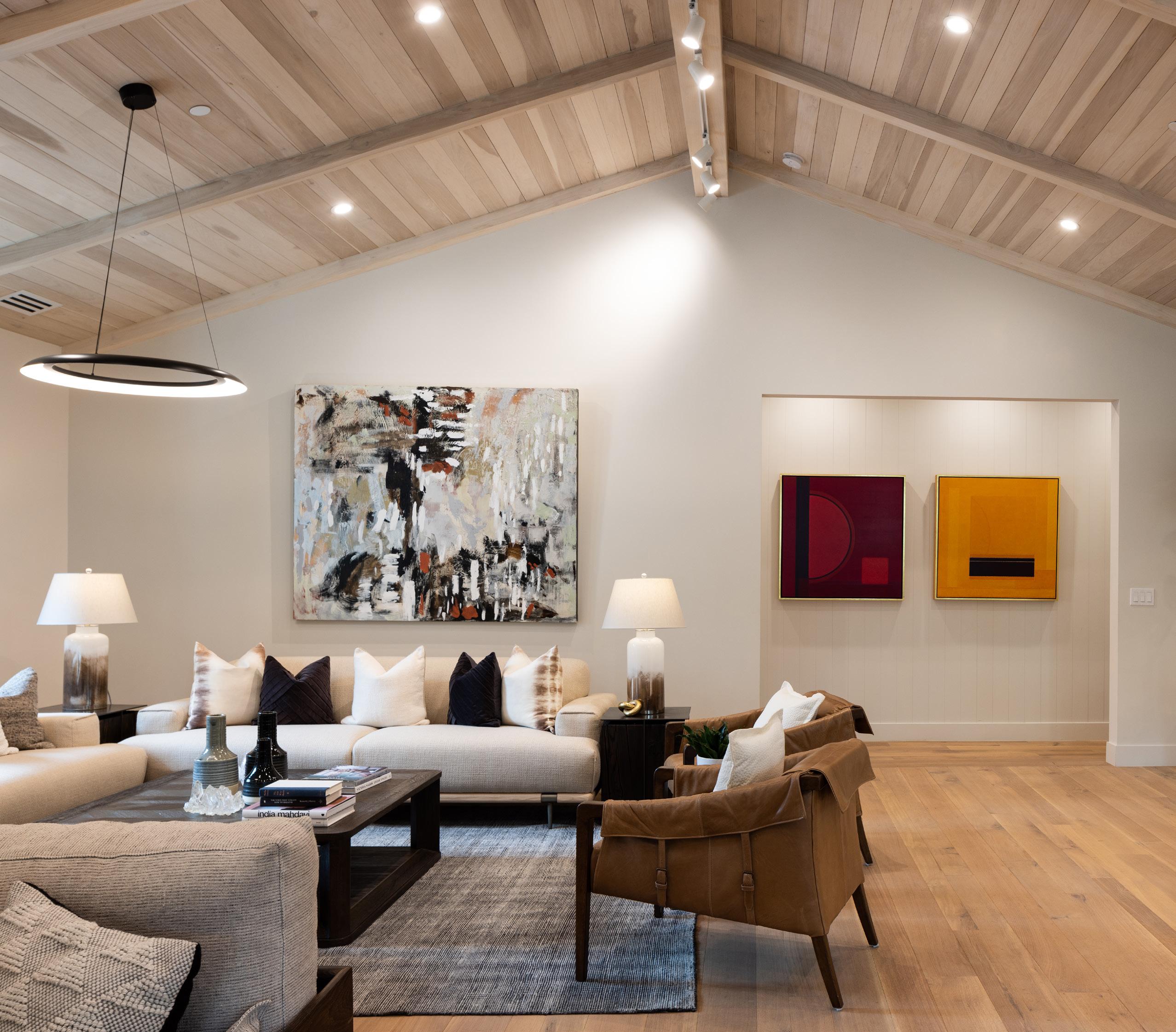


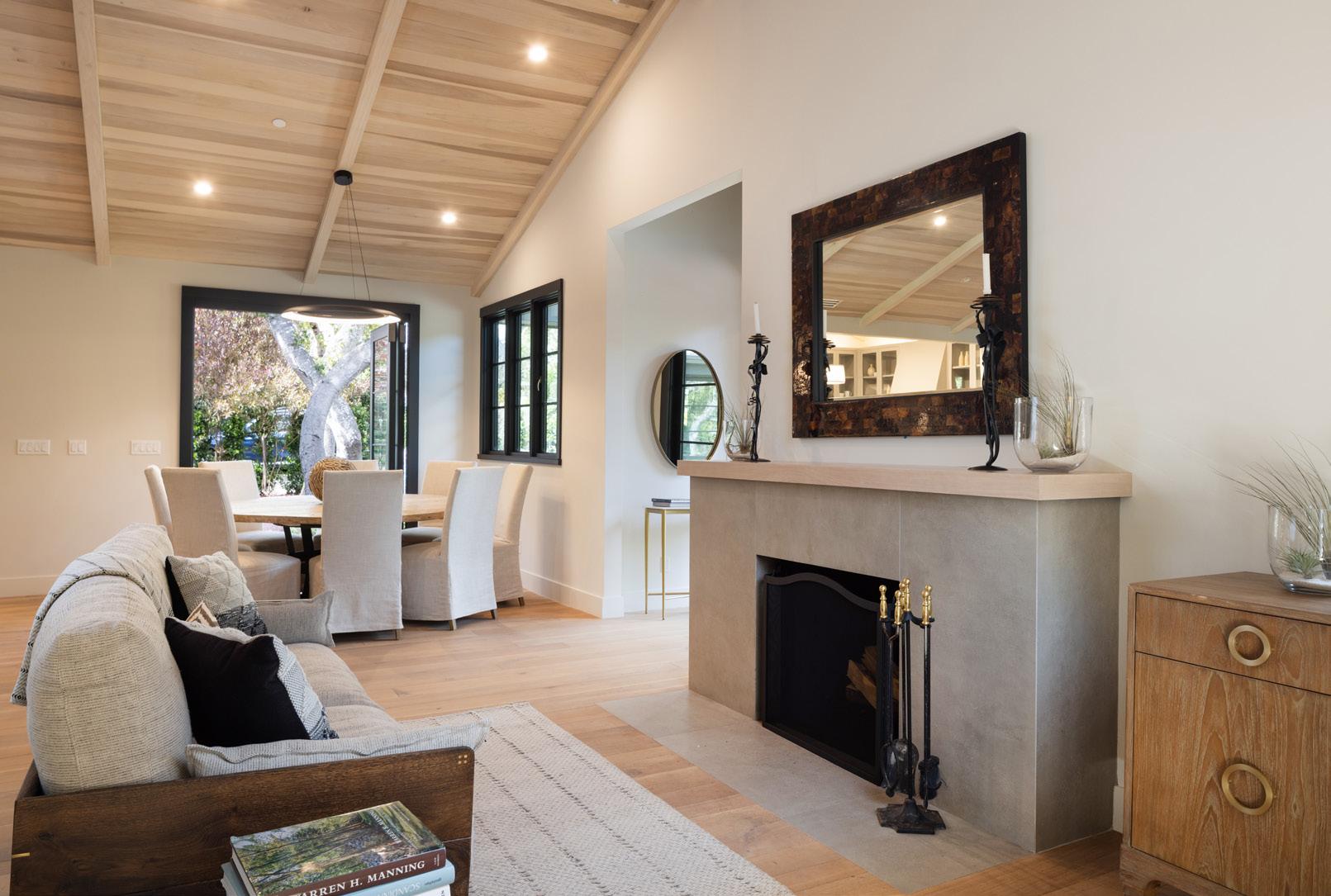
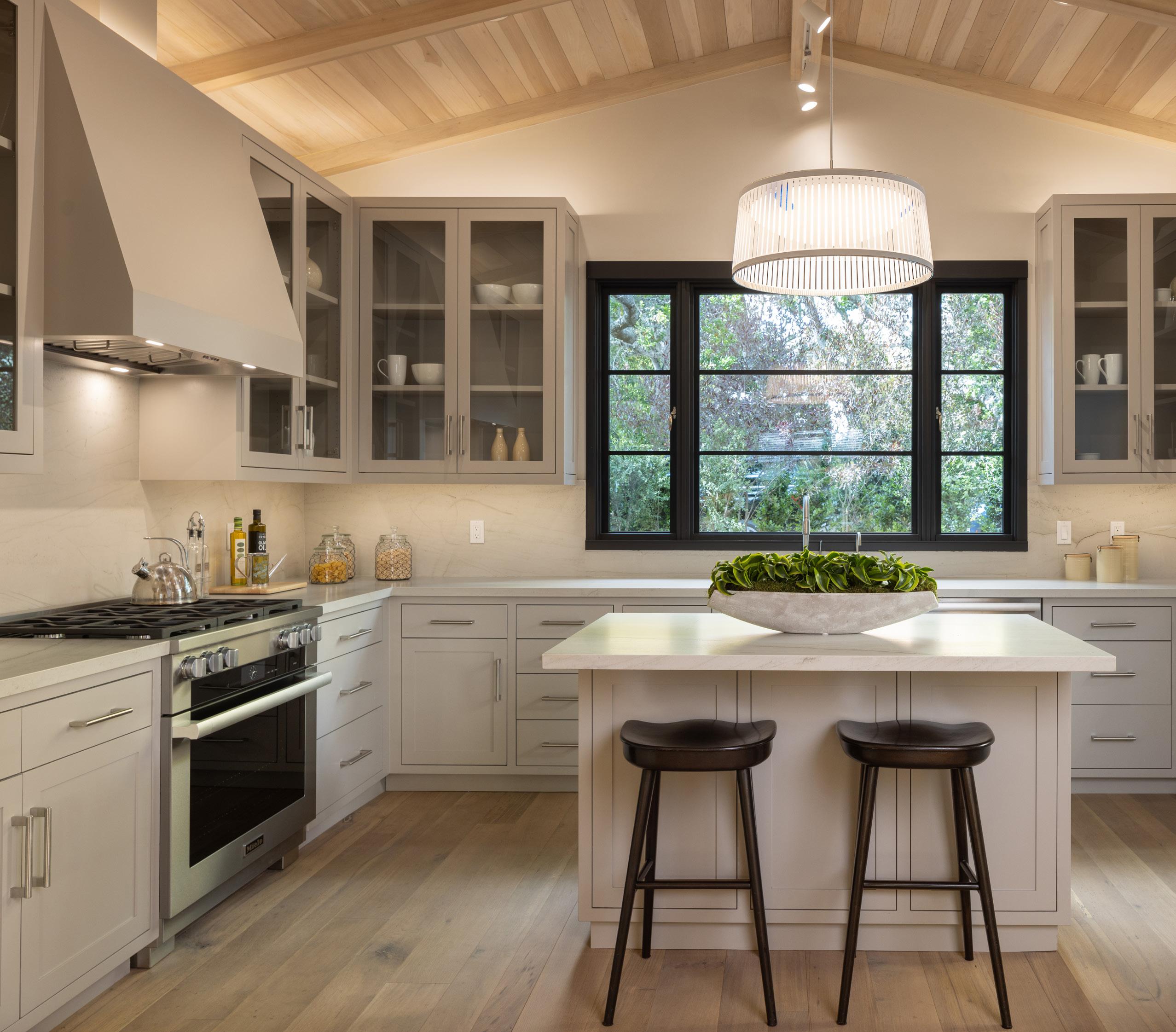
KITCHEN
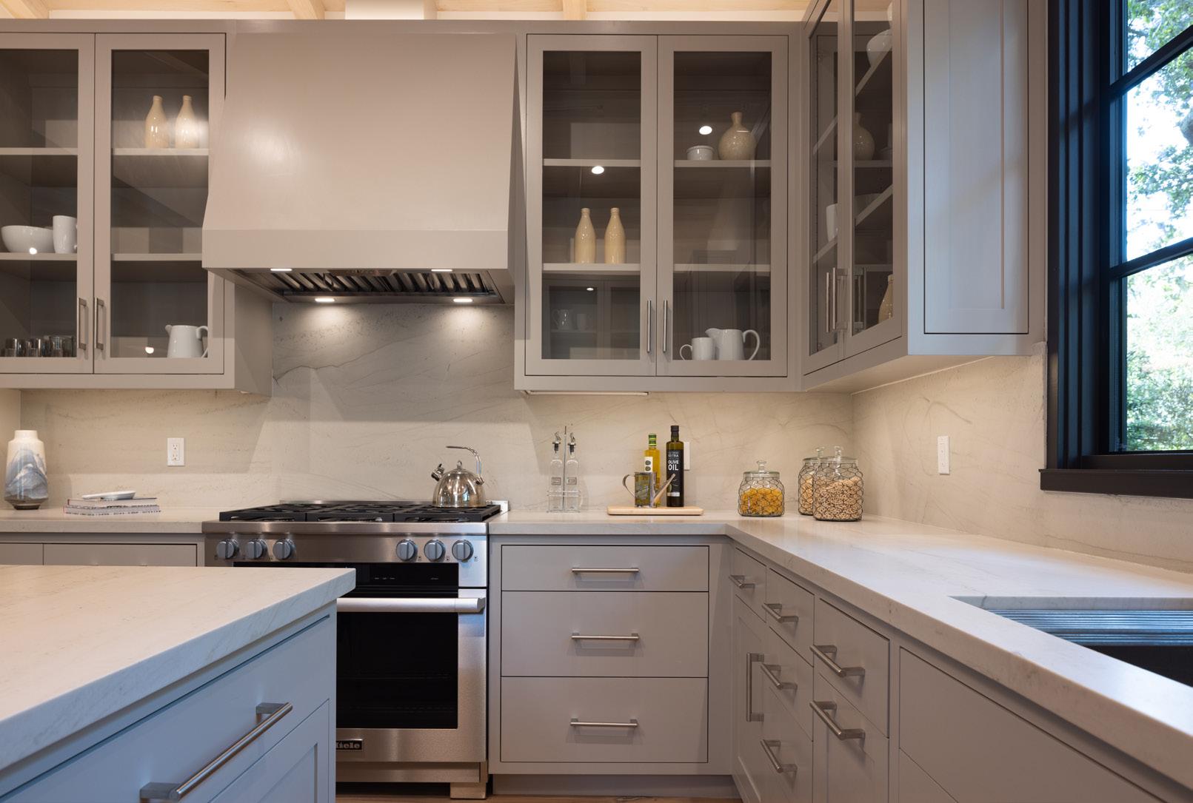
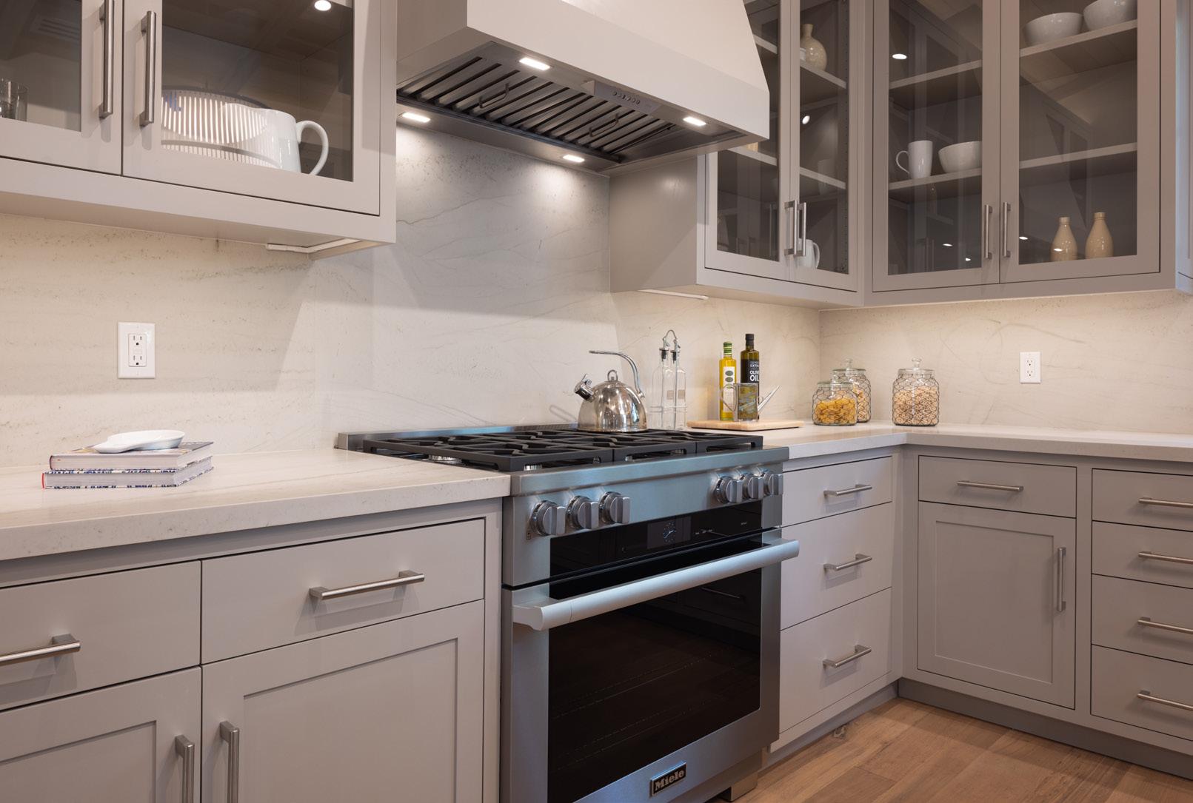
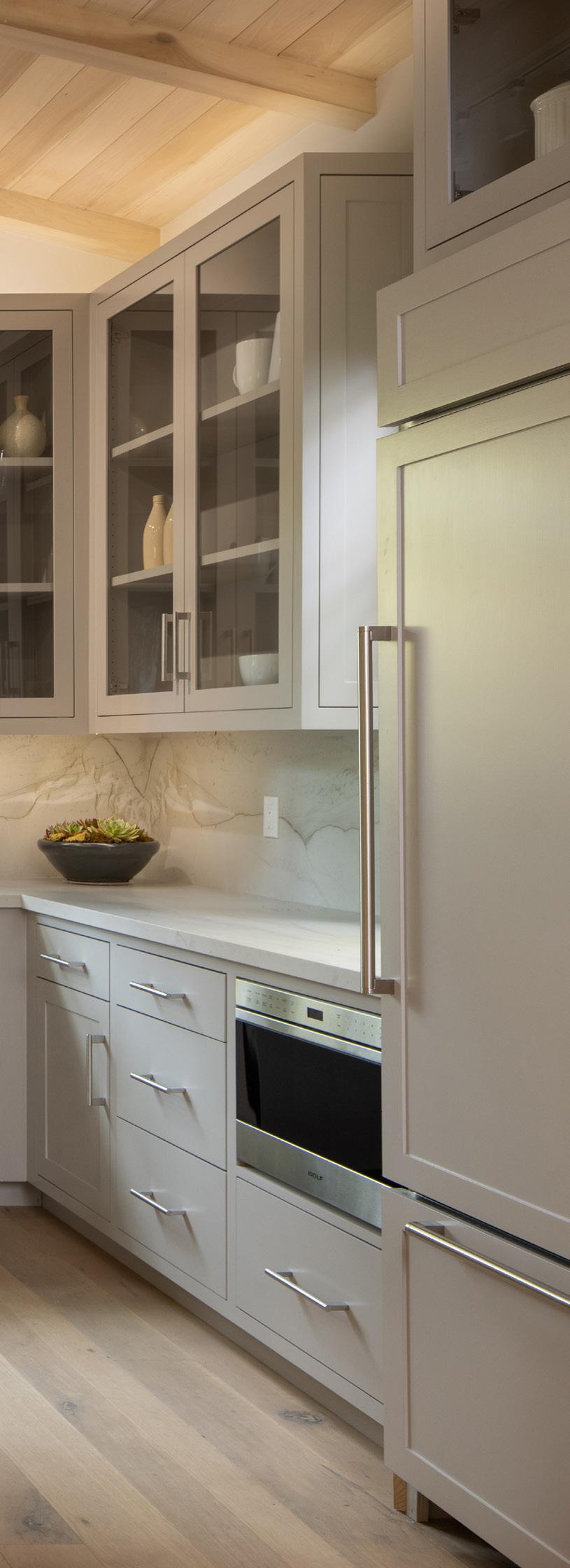
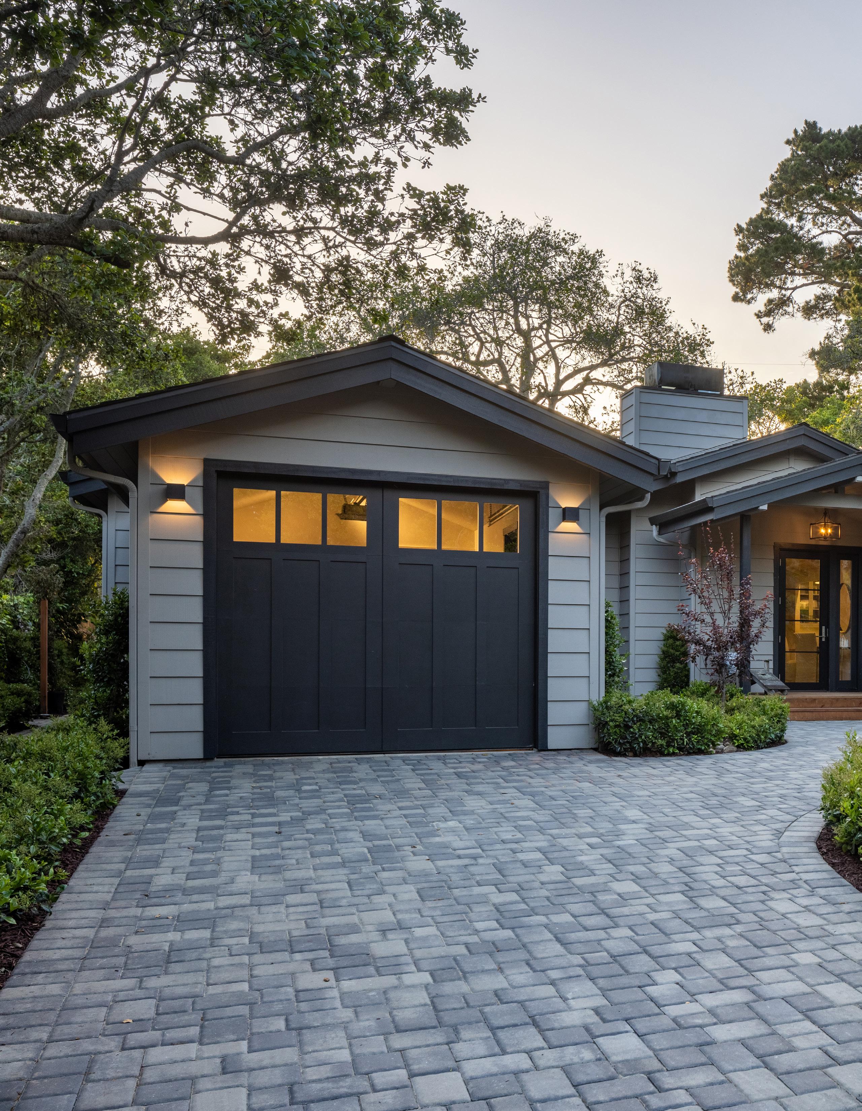
PROPERTY INFORMATION
TOTAL SQUARE FOOTAGE: 2,797 SqFt
LOT SIZE: 8,500 SqFt
NUMBER OF BEDROOMS: 4
NUMBER OF BATHS: 3 Full
INTERIOR: Plaster
EXTERIOR: Wood Siding
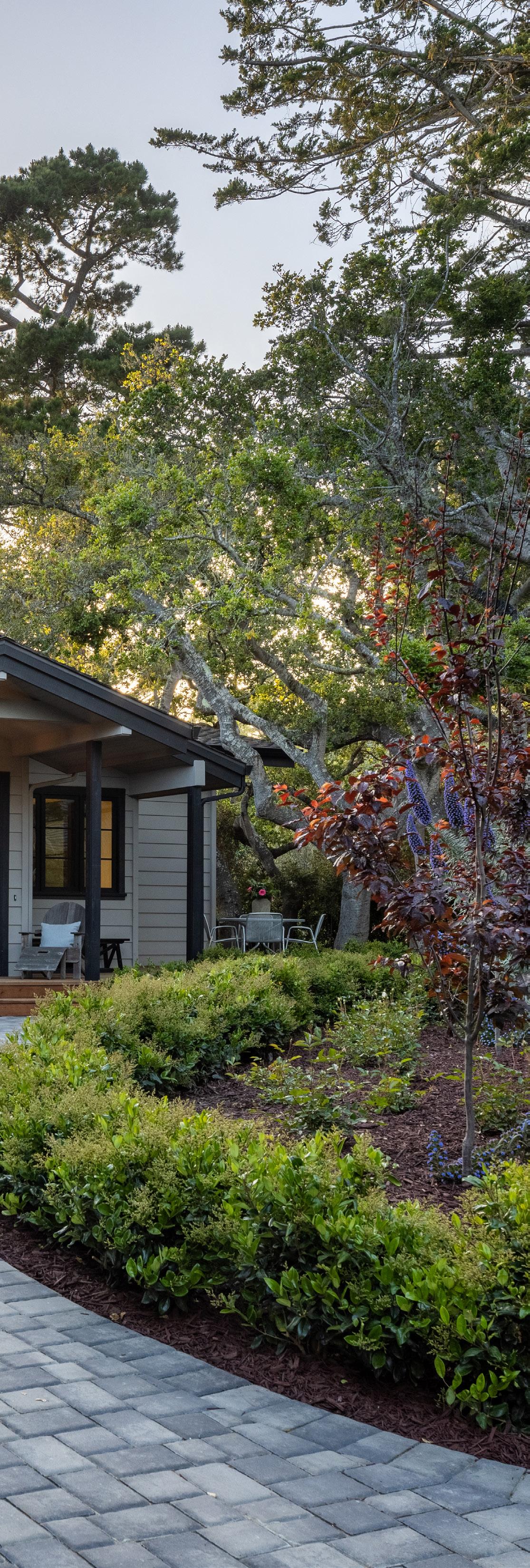
FIREPLACE: 1, Wood Burning
ROOF: Composition
FLOORS: Hardwood
HEAT: Radiant Floors, Central Forced Air - Gas

GARAGE: 1-Car
YEAR BUILT: 1948
PRIMARY BEDROOM
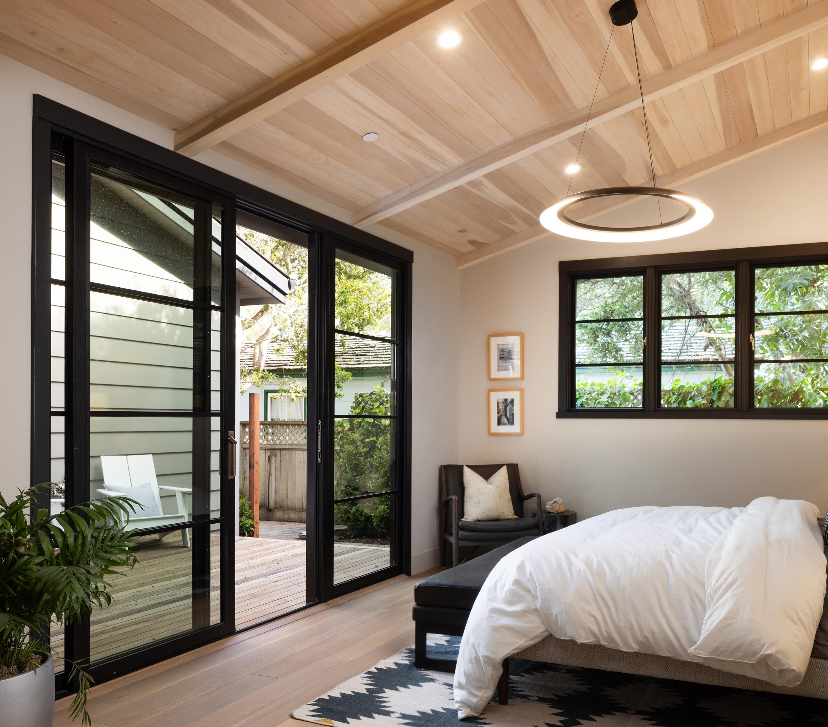
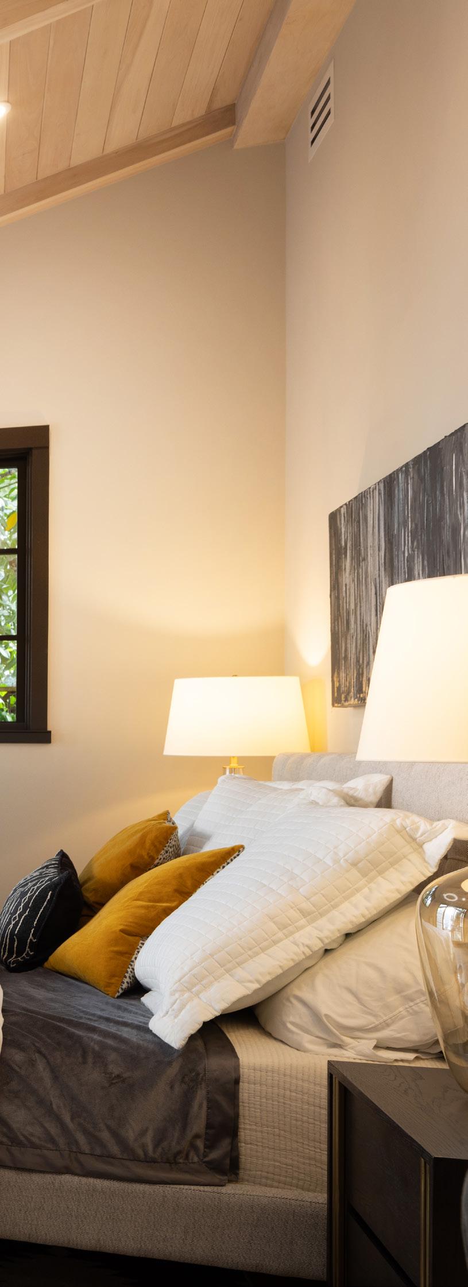
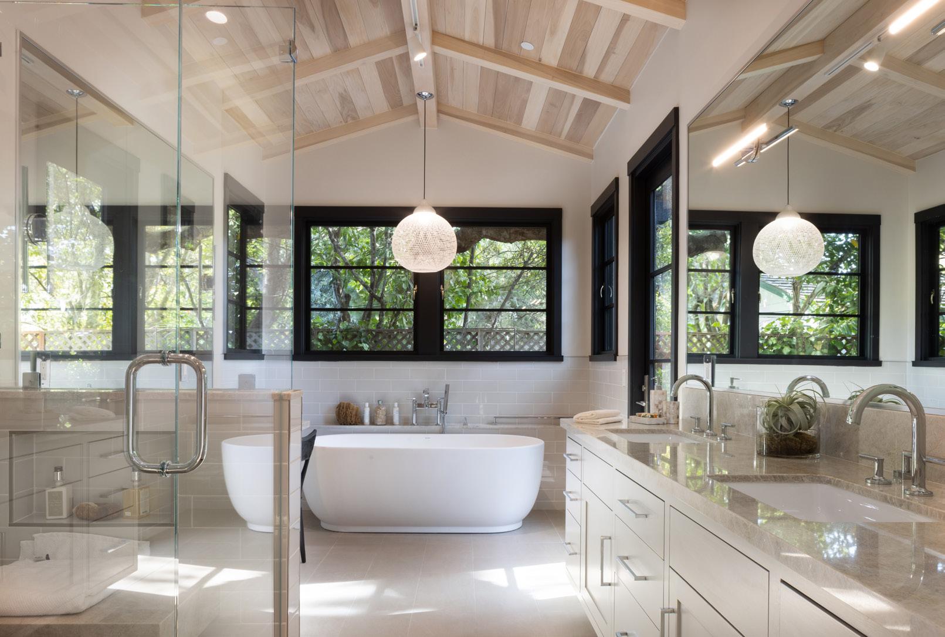
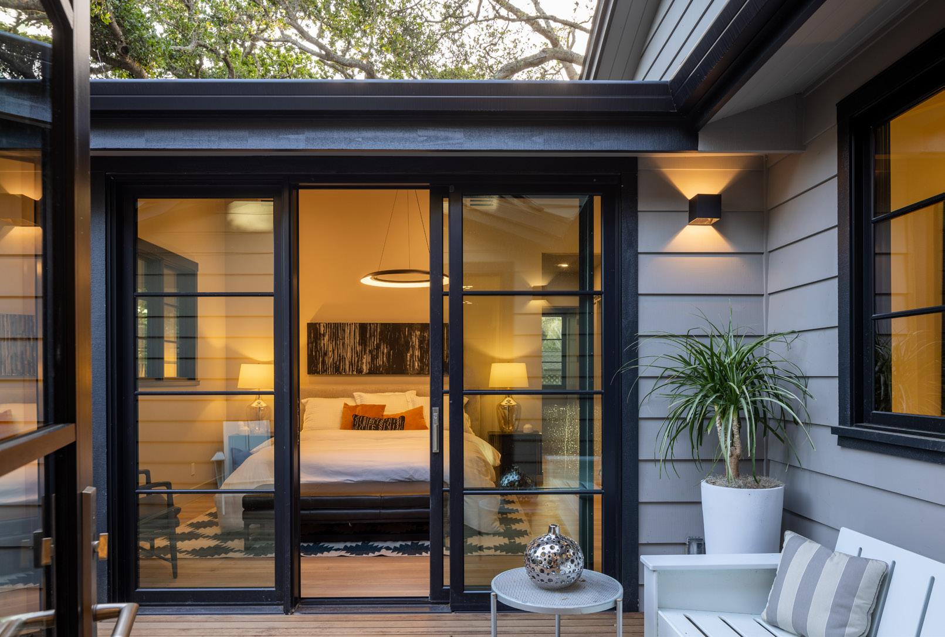
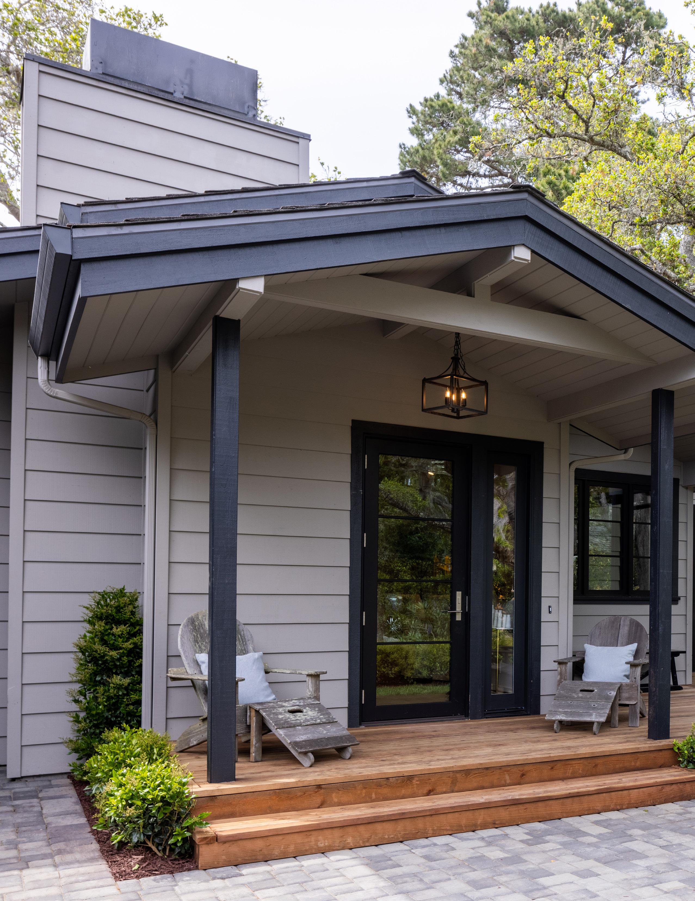
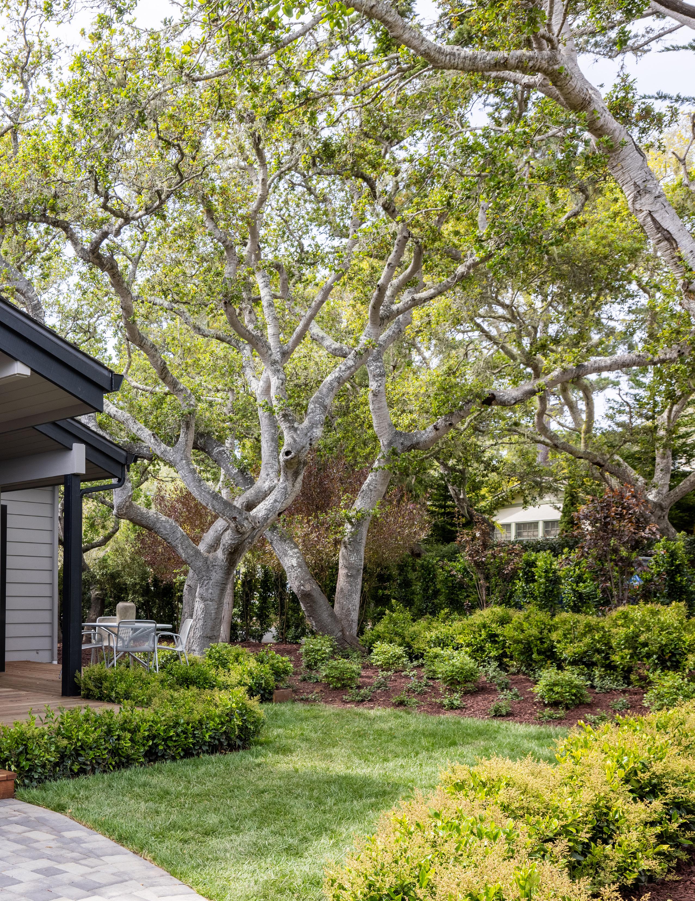
SECOND BEDROOM
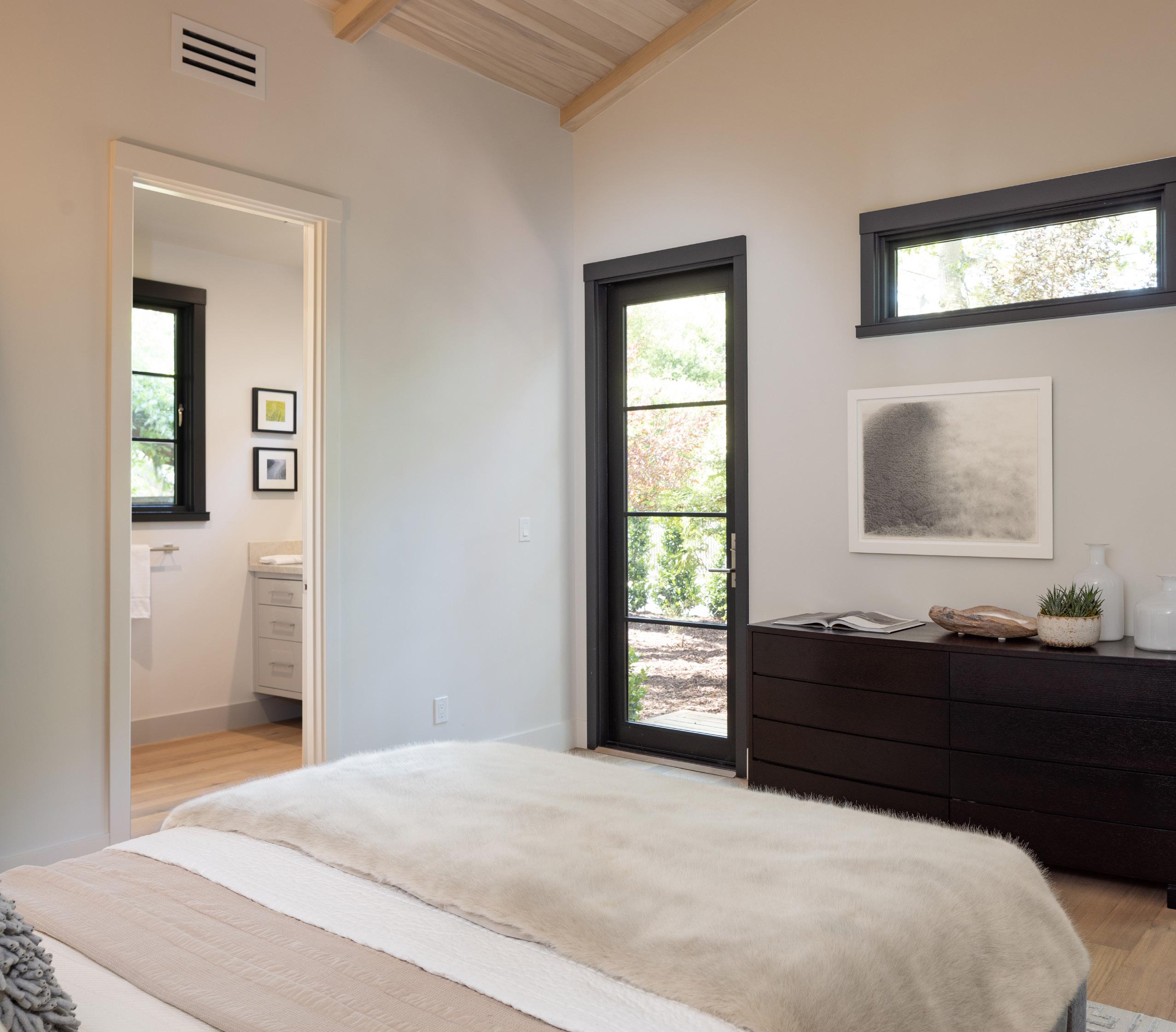
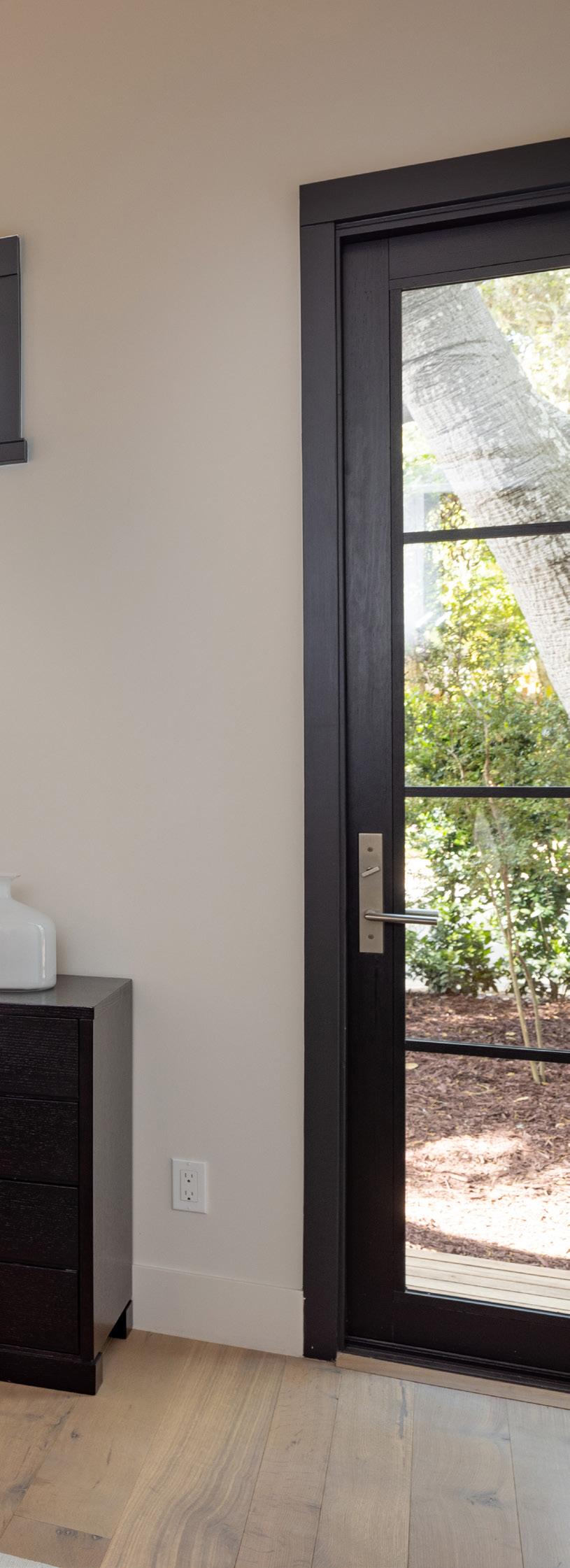
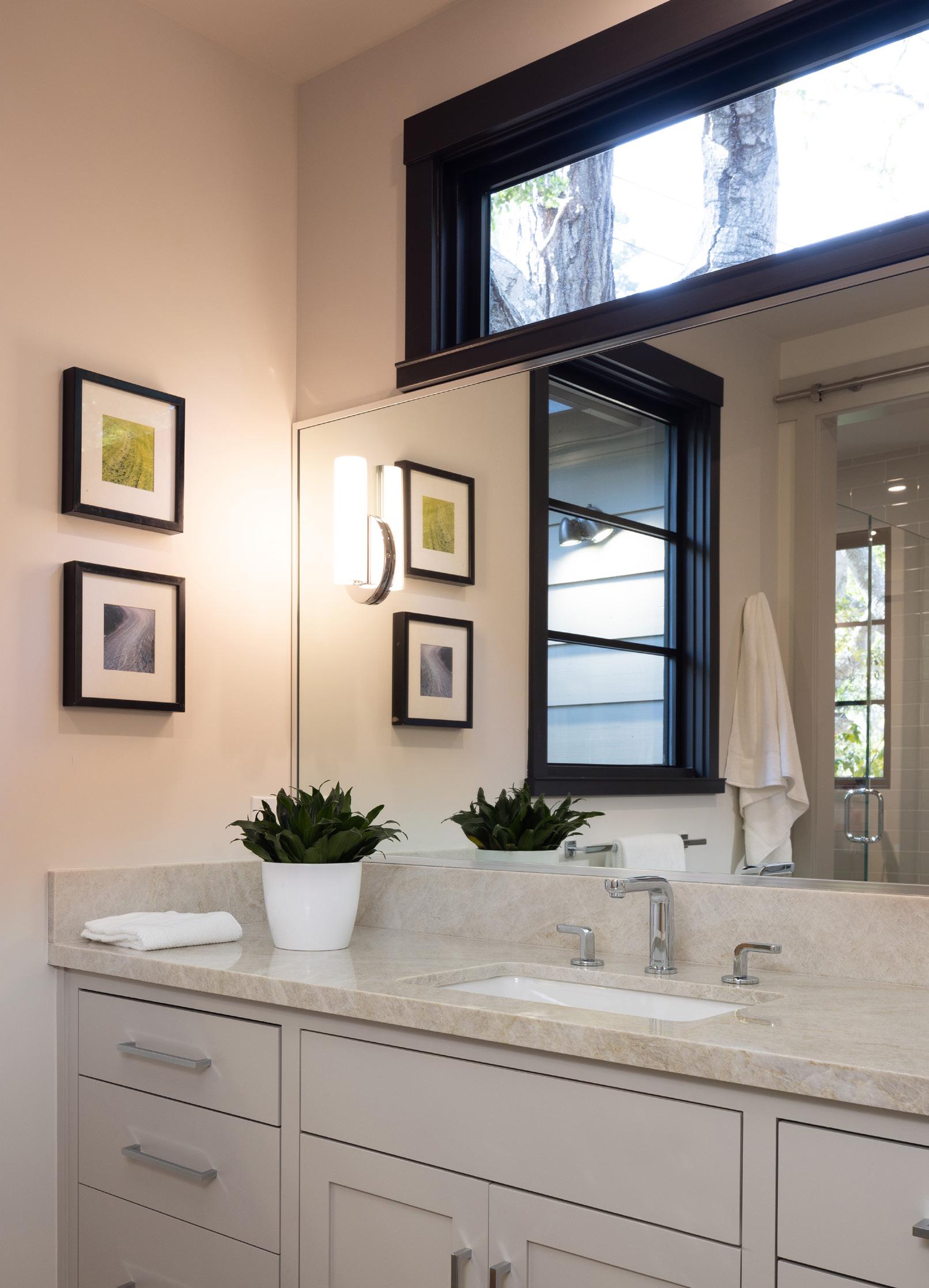
THIRD BEDROOM
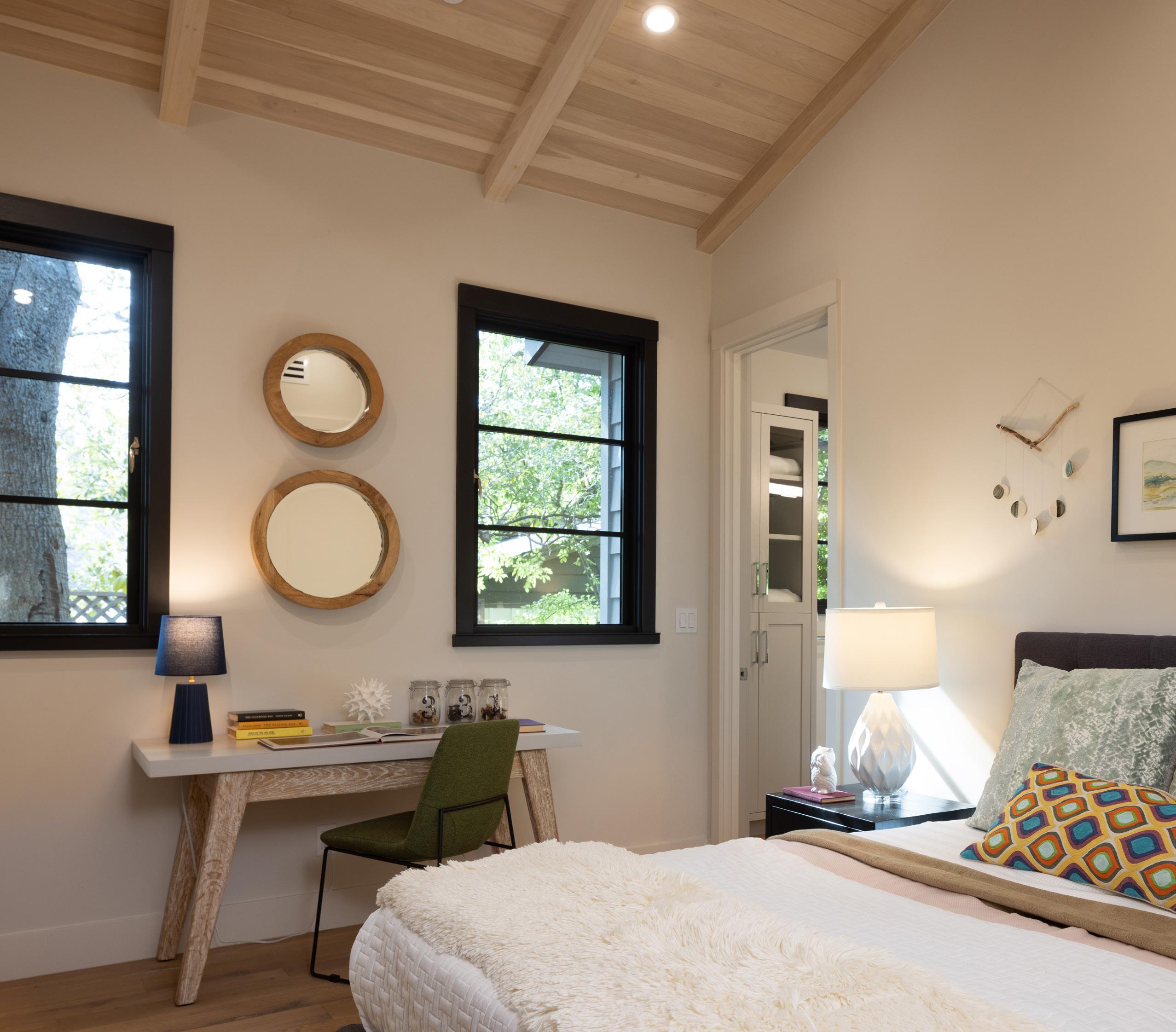
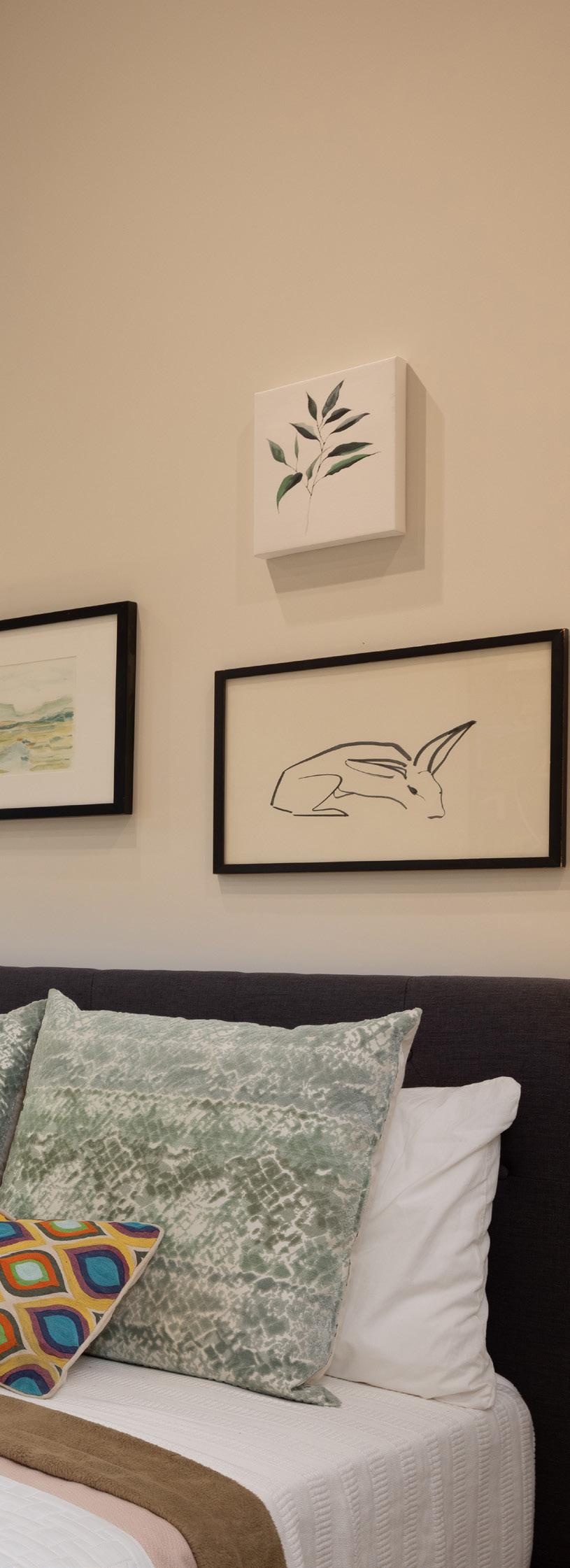
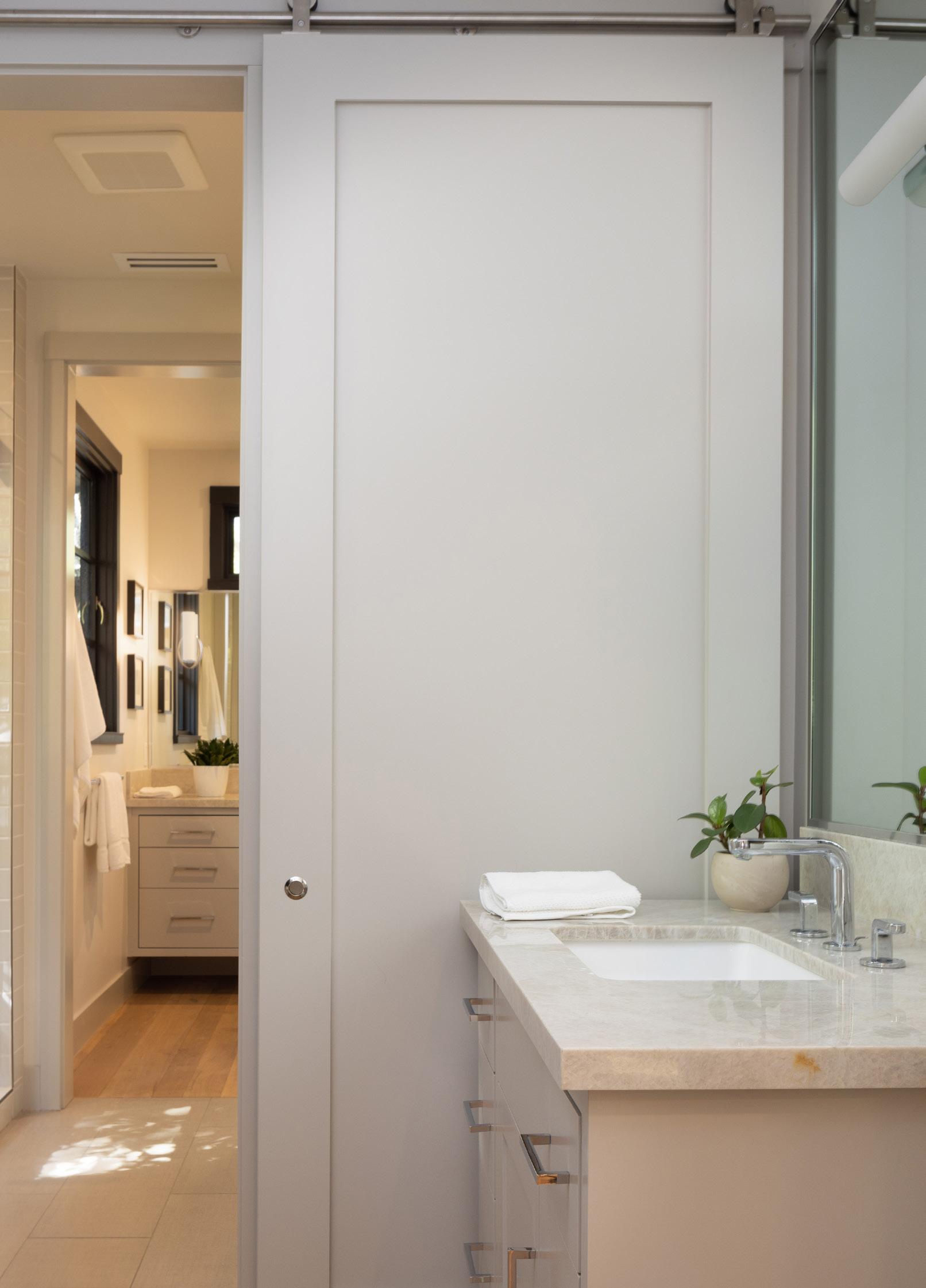
OFFICE / FOURTH BEDROOM
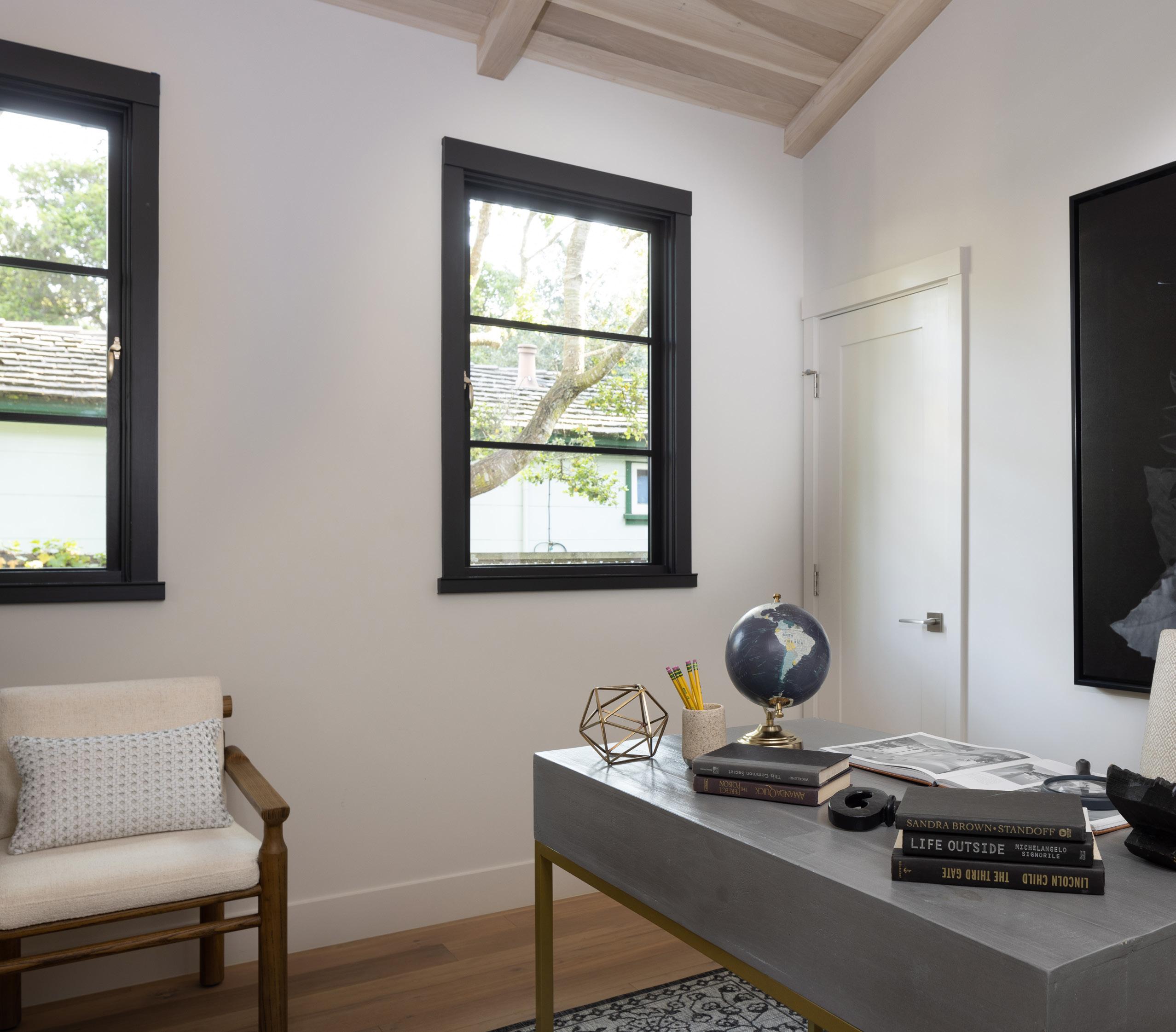
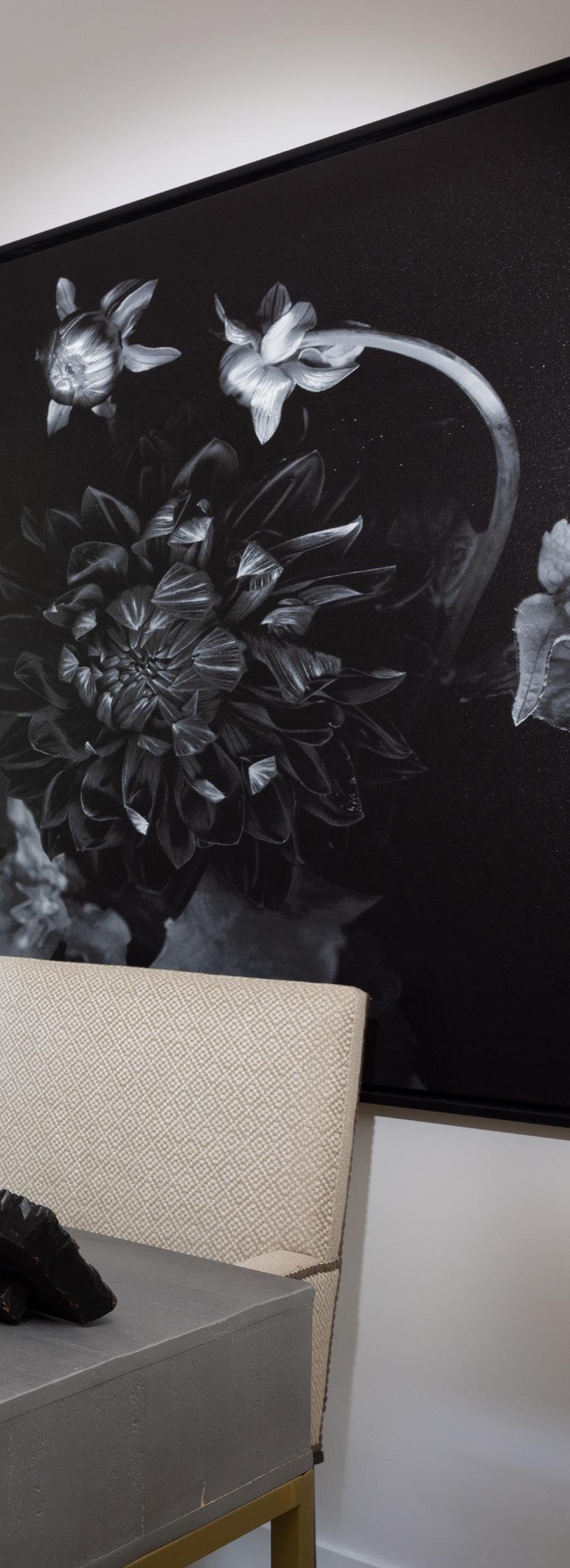

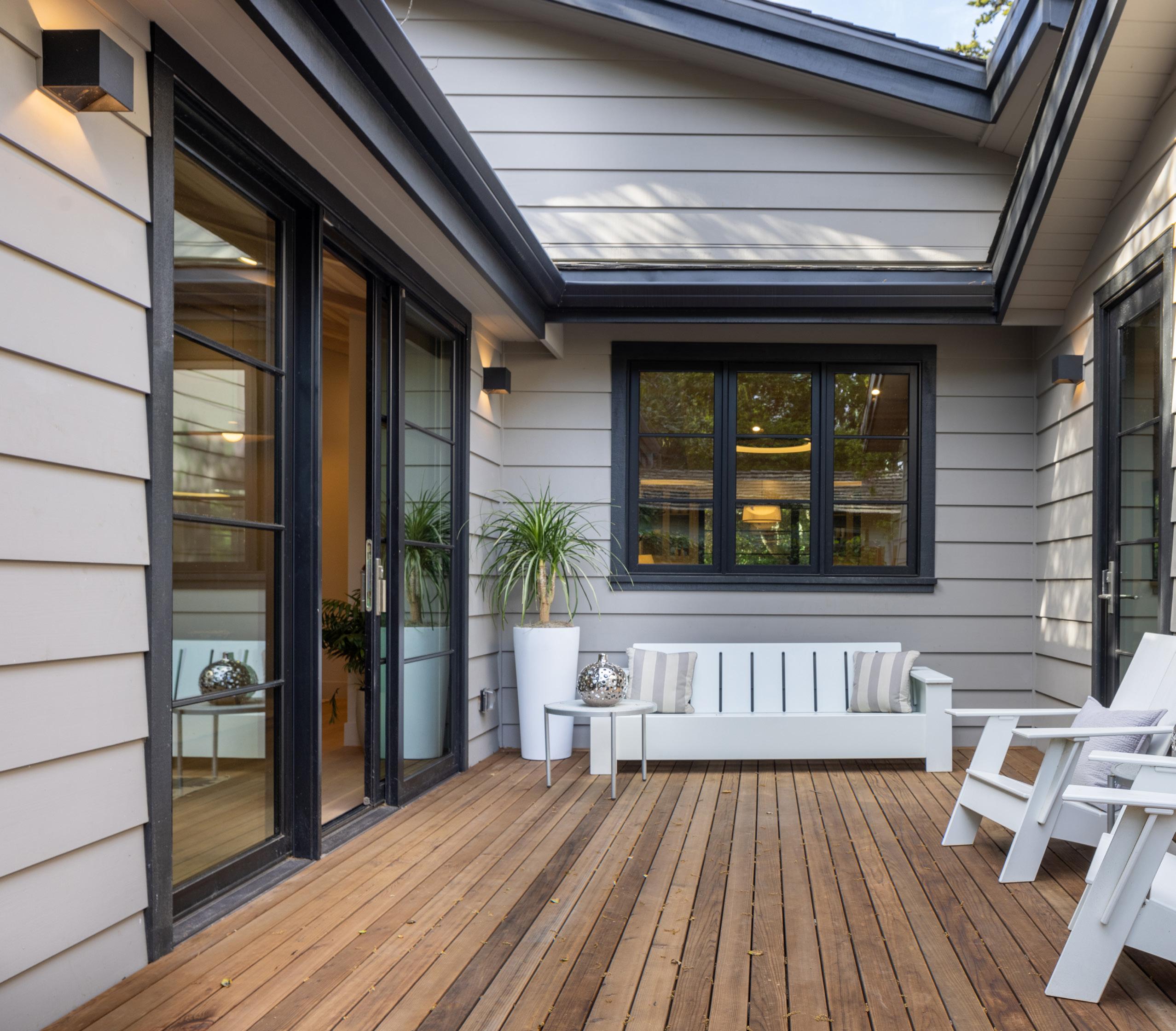
INDOOR / OUTDOOR LIVING
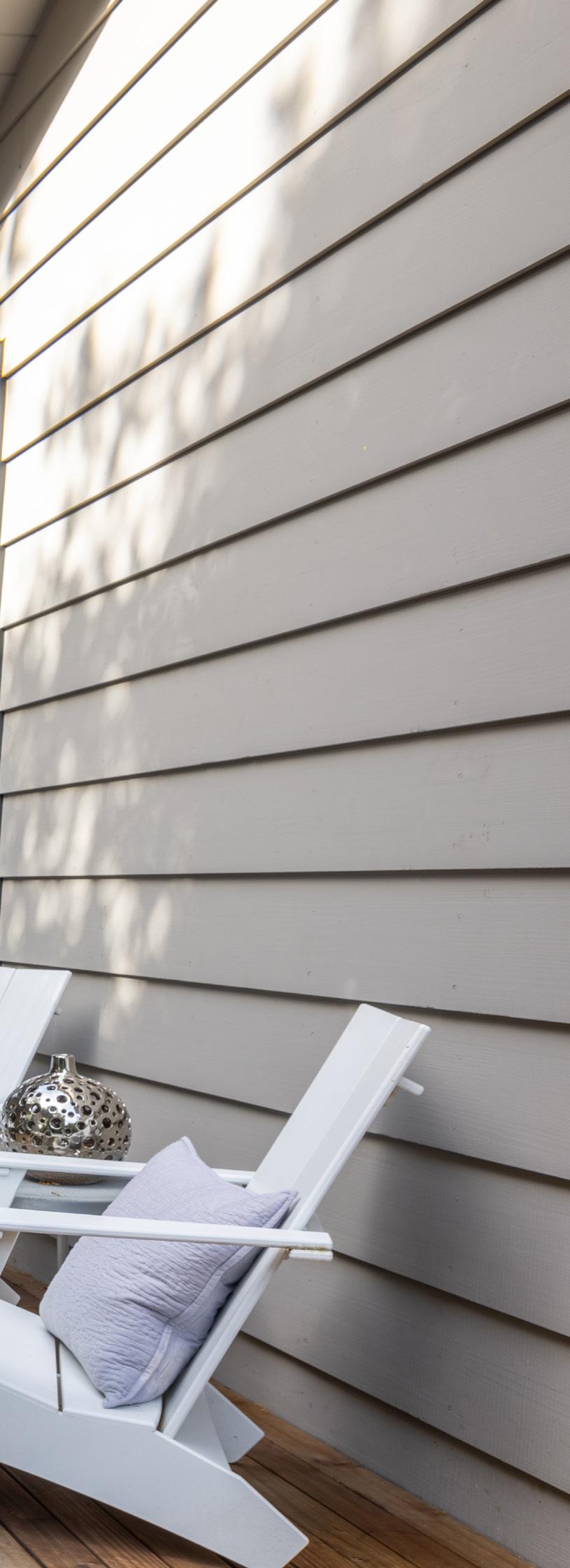
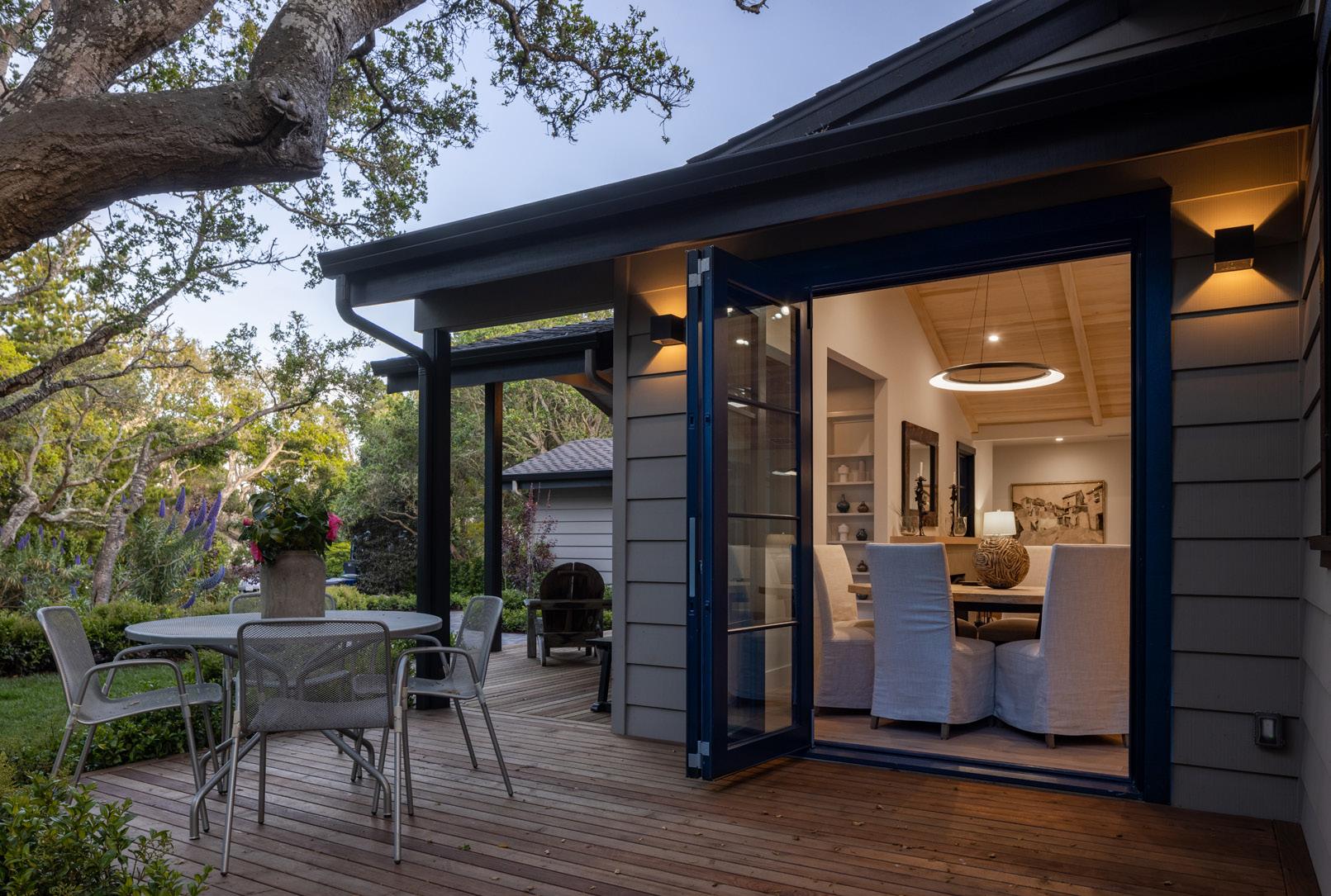
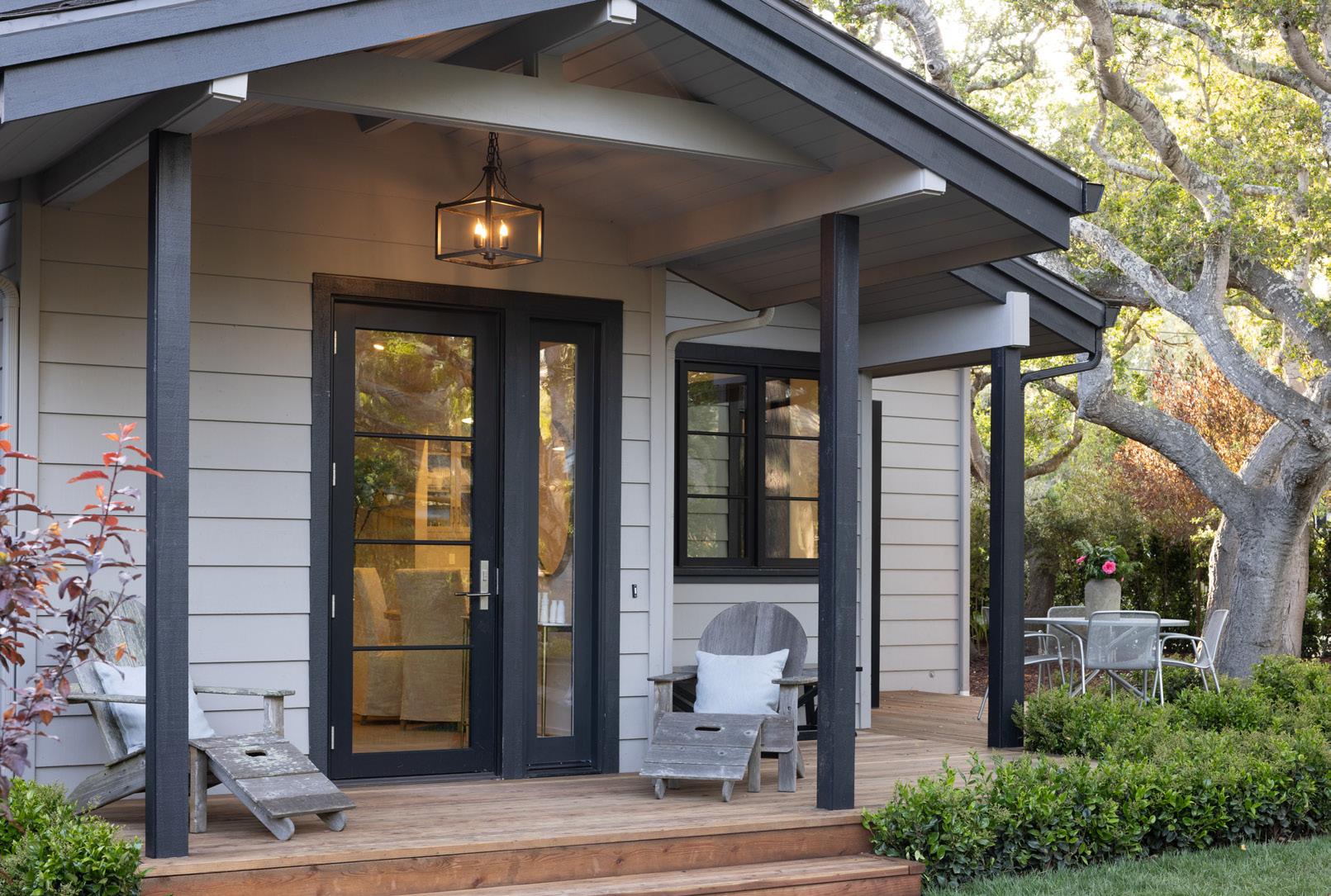
FLOOR PLAN
25962 RIDGEWOOD ROAD, CARMEL, CA 93923
AREA CALCULATIONS (approximate)
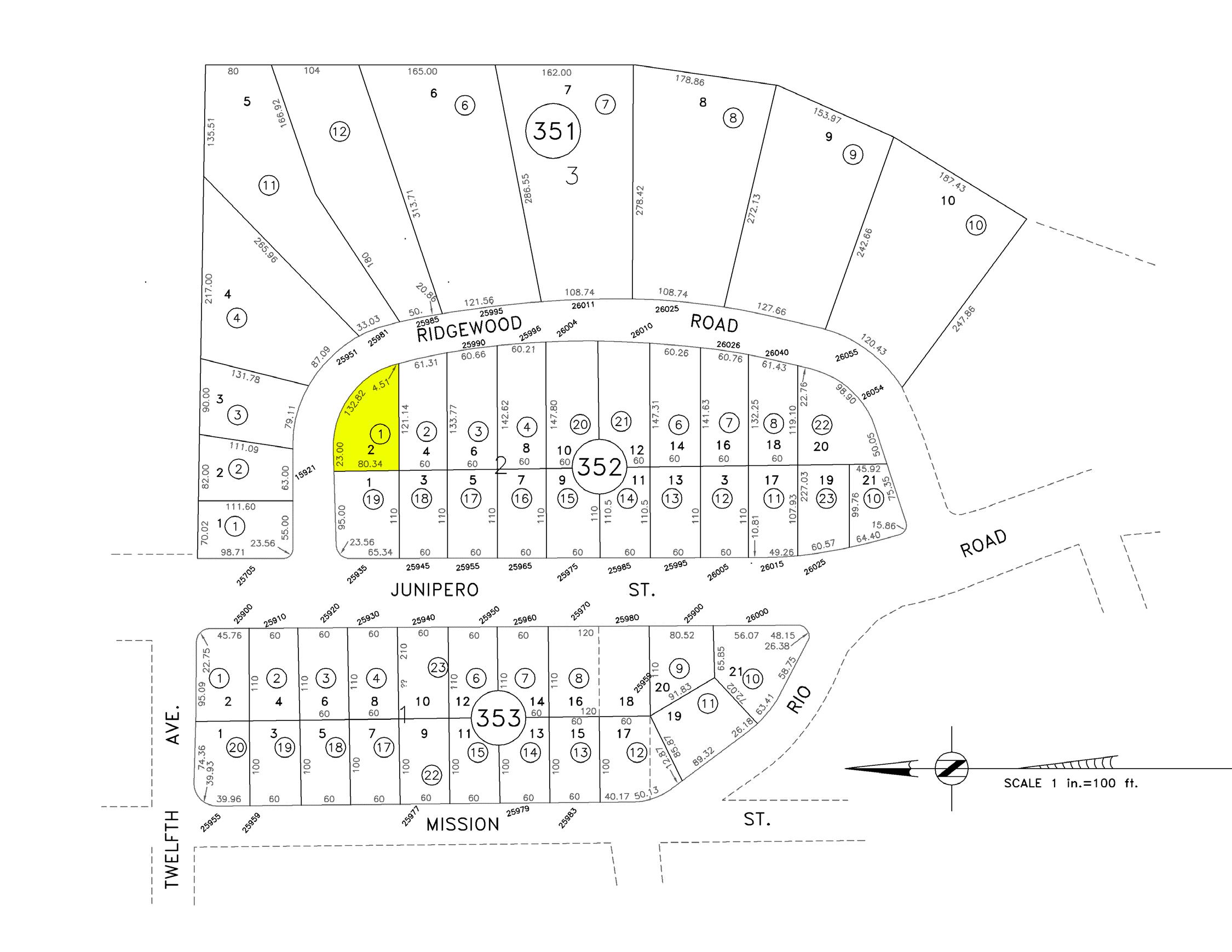
19.8' 18.8' 11.3' 15.3' 13.4' 10.0' 14.9' 6.8' 18.2' 8.0' 23.0' 16.5' 11.7' 8.7' 5.2' 11.2' 7.1' 27.4' 12.8' 8.3' 6.3' DW R VANITY WH WH GARAGE DECK DECK OFFICE/ BR 4 LIVING & DINNING KITCHEN PRIMARY BR BR 2 BR 3 SITTING ENTRY CLO CLO CLO CLO CLO W/I CLO W/I CLO CLO LAUND 6'6" x 5' 12'7" x 10'6" 27'4" x 26' 15'7" x 11'5" 15'3" x 13'3" 13'6" x 11' 14'4" x 13' 10'5" x 9' PENINSULA FLOOR PLANS 4/13/2023 This model is for use as a visual tool only. Some measurements are estimates. Therefore, no appraisal value should be inferred
First Floor:
Net Livable Area: 2,797sf Garage: 351 Deck: 321 Deck: 173
2,797sf

PARCEL MAP
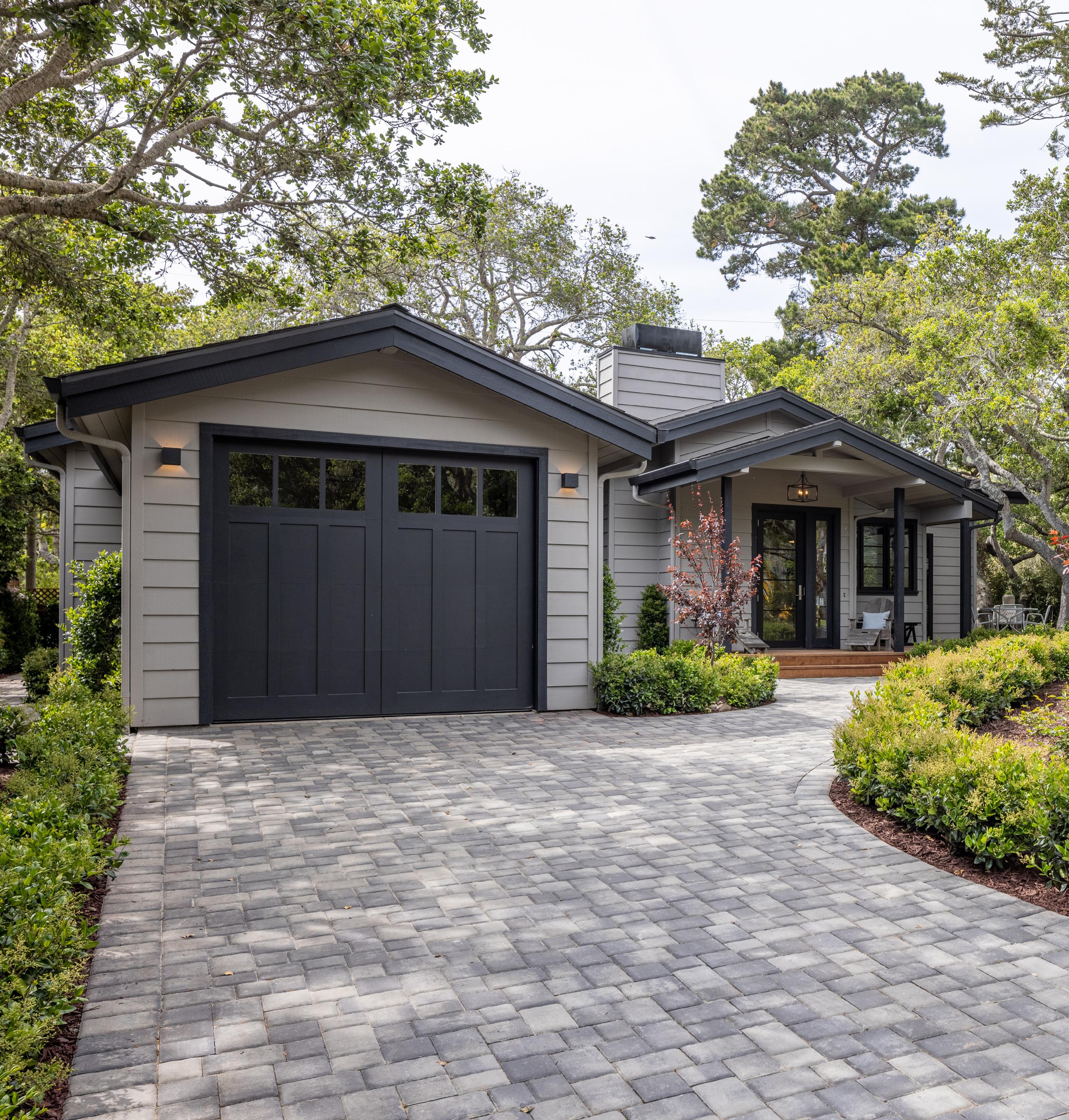
©2022 Coldwell Banker Real Estate LLC. All Rights Reserved. Coldwell Banker® is a registered trademark licensed to Coldwell Banker Real Estate LLC. An Equal Opportunity Company. Equal Housing Opportunity. Each Coldwell Banker Residential Brokerage Office is Owned by a Subsidiary of NRT LLC. All rights reserved. This information was supplied by Seller and/or other sources. Broker believes this information to be correct but has not verified this information and assumes no legal responsibility for its accuracy. Buyers should investigate these issues to their own satisfaction. Real estate agents affiliated with Coldwell Banker Residential Brokerage are independent contractor sales associates and are not employees of Coldwell Banker Real Estate LLC, Coldwell Banker Residential Brokerage or NRT LLC. CalBRE License # 01908304. 831.214.1990 TimAllenProperties.com Team@TimAllenProperties.com DRE#00891159
