CARMEL COTTAGE NEAR MISSION RANCH
2755 15th Avenue, Carmel
Located in a prime location near Mission Ranch just a short stroll from both of Carmel’s white sand beaches, this clean Carmel cottage is ready for its next owners to enjoy as-is, or move forward with the included two sets of designs to add additional living space. Set on a sunny, private, oversized 6,000 SqFt lot with a beautiful yard, the home is perfect for getaways to our village by the sea. With worldclass dining, shopping, and art galleries downtown, Big Sur to the South, golfing at Pebble Beach, and endless activities on the Monterey Peninsula, this home is the perfect spot to enjoy Carmel living.
Offered at $1,500,000
 Presented by TIM ALLEN
COLDWELL BANKER GLOBAL LUXURY
Presented by TIM ALLEN
COLDWELL BANKER GLOBAL LUXURY
LIVING ROOM
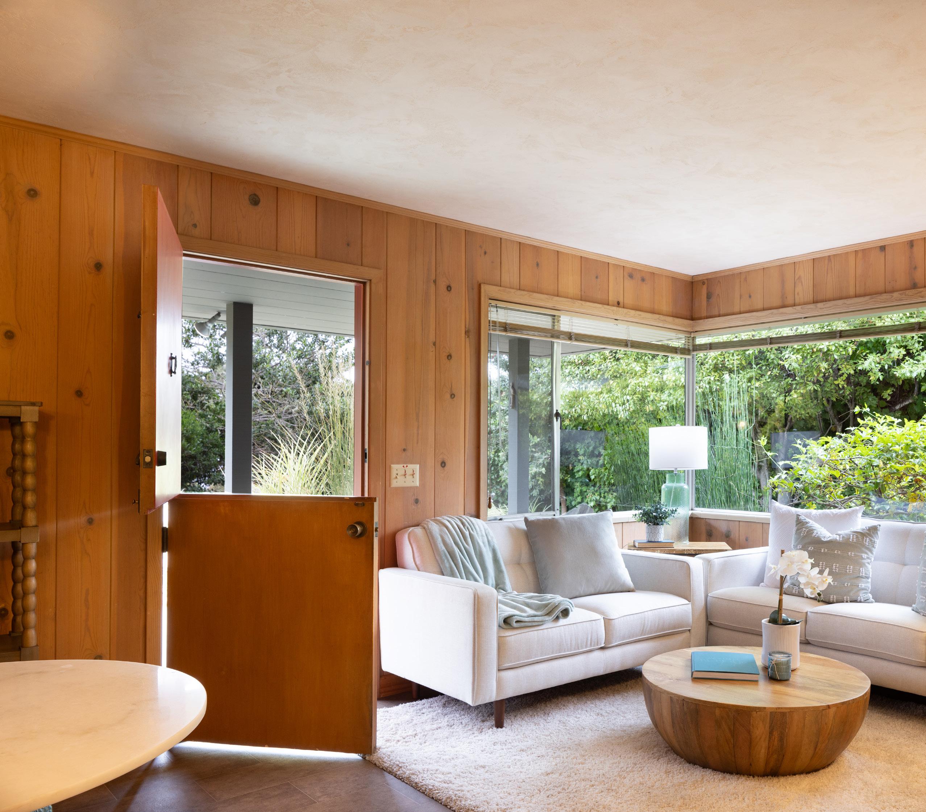
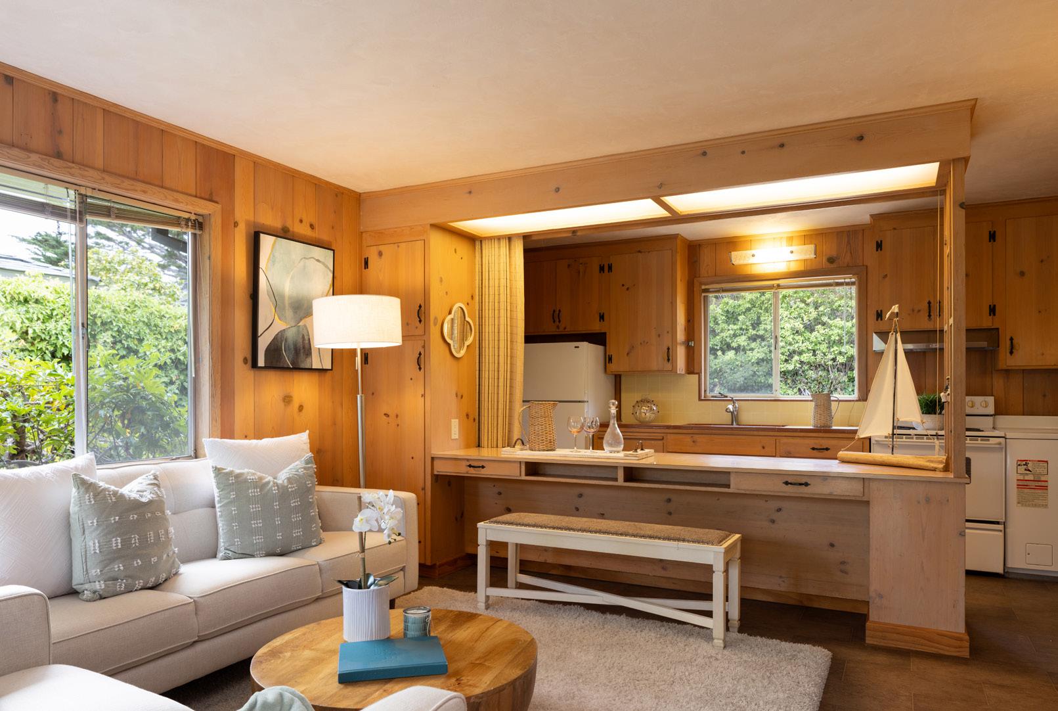
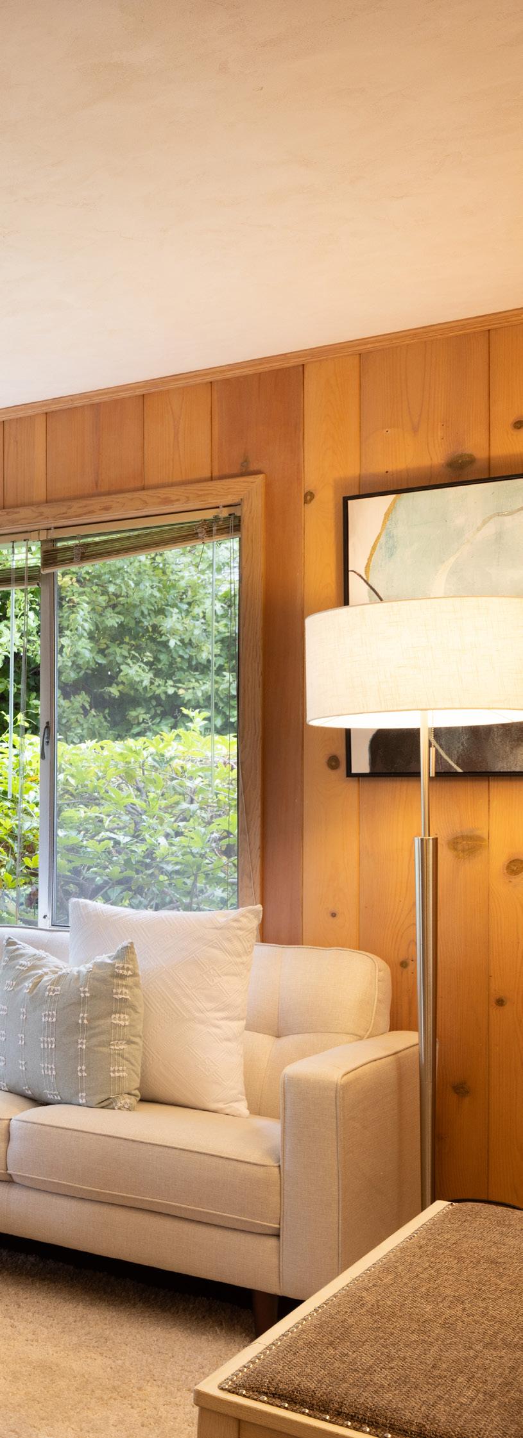
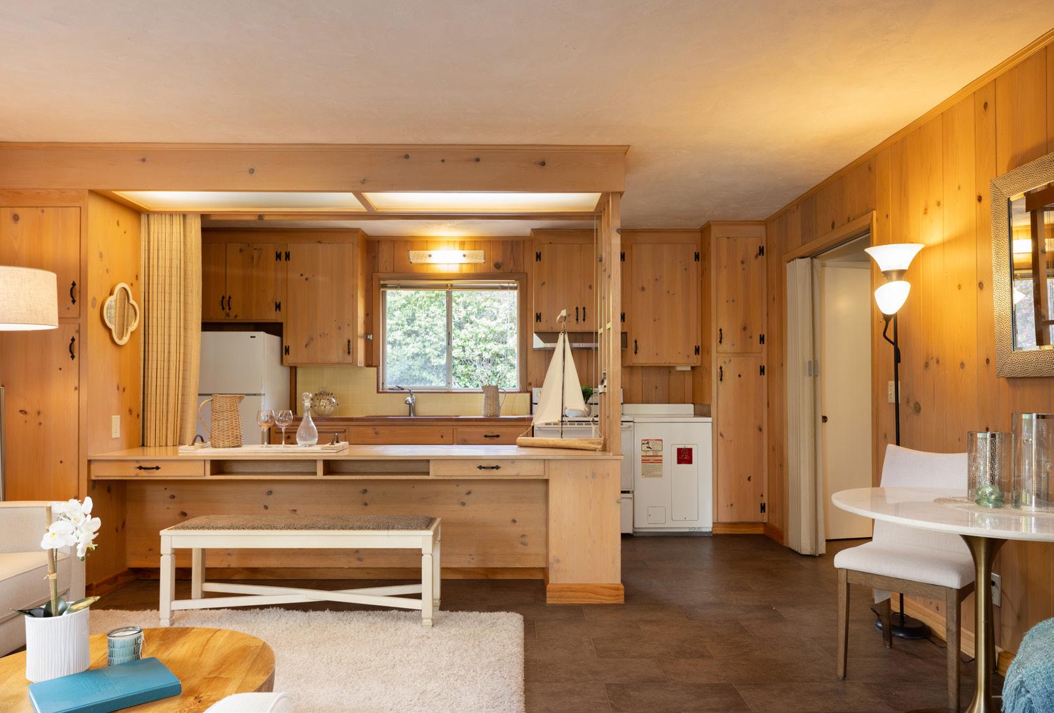
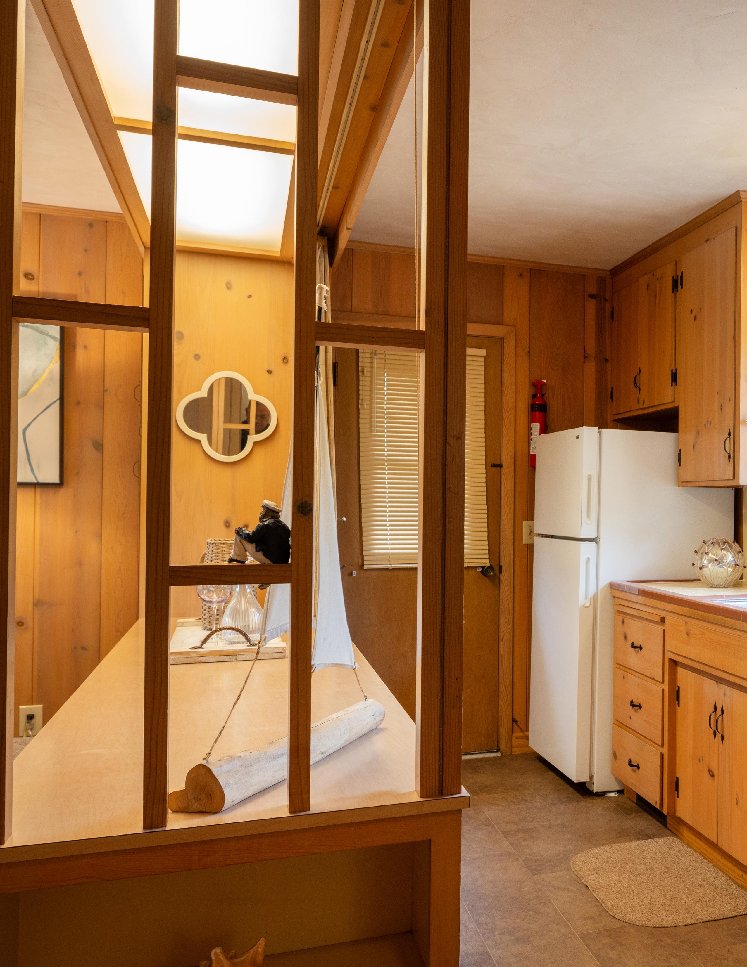

KITCHEN
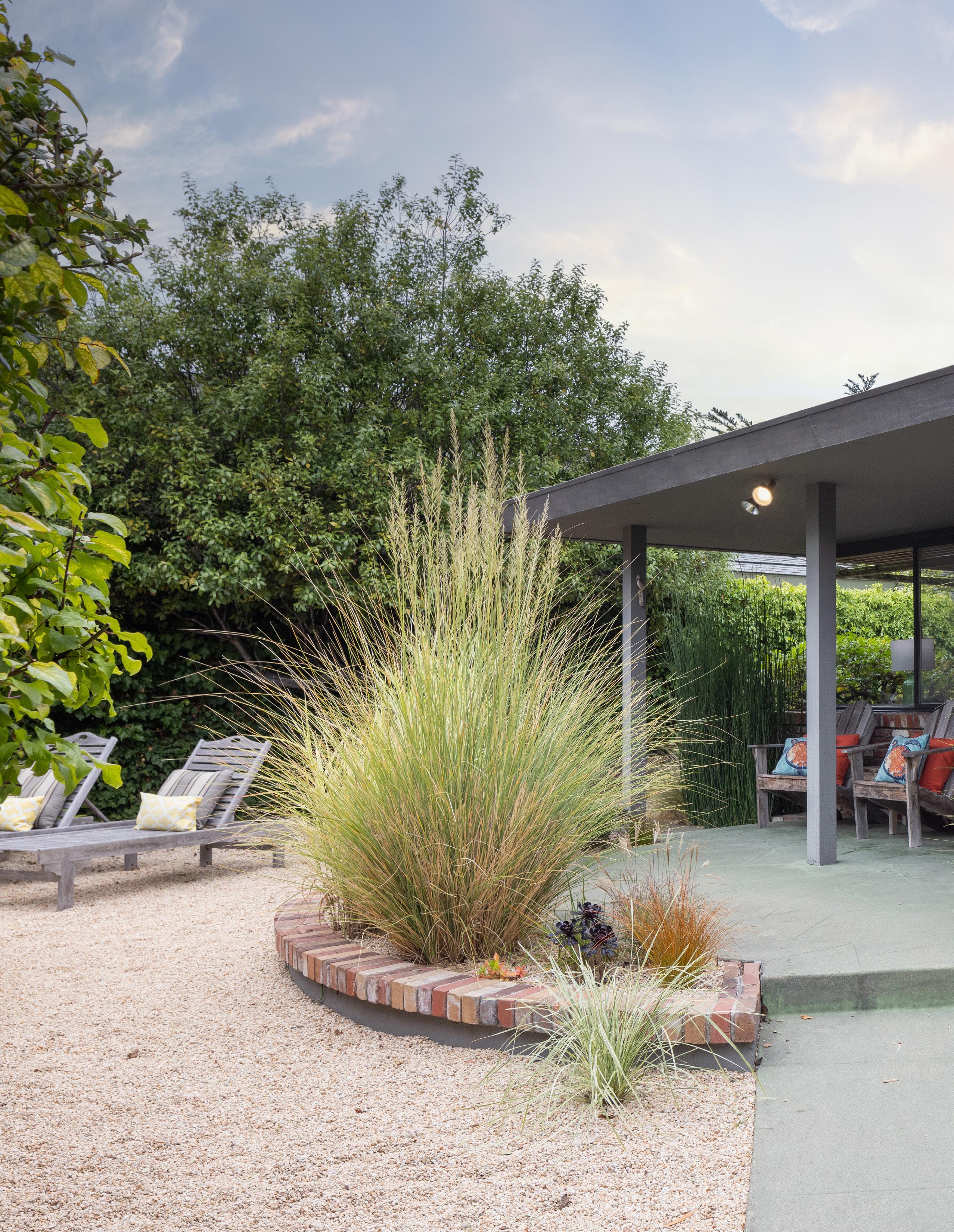
PROPERTY INFORMATION
TOTAL SQUARE FOOTAGE: 674 SqFt
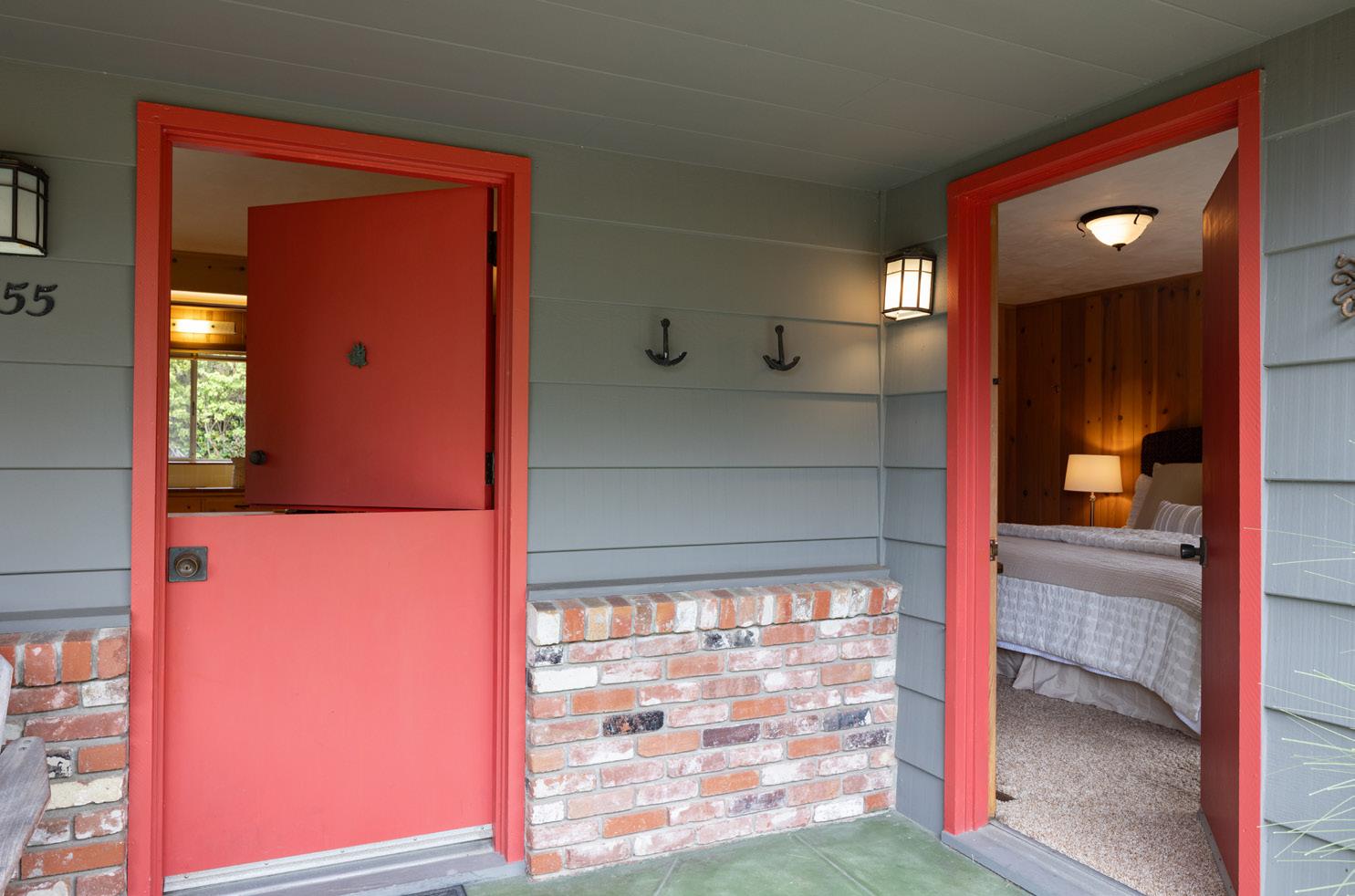
LOT SIZE: 6,000 SqFT
NUMBER OF BEDROOMS: 1
NUMBER OF BATHS: 1 Full
INTERIOR: Wood
EXTERIOR: Wood
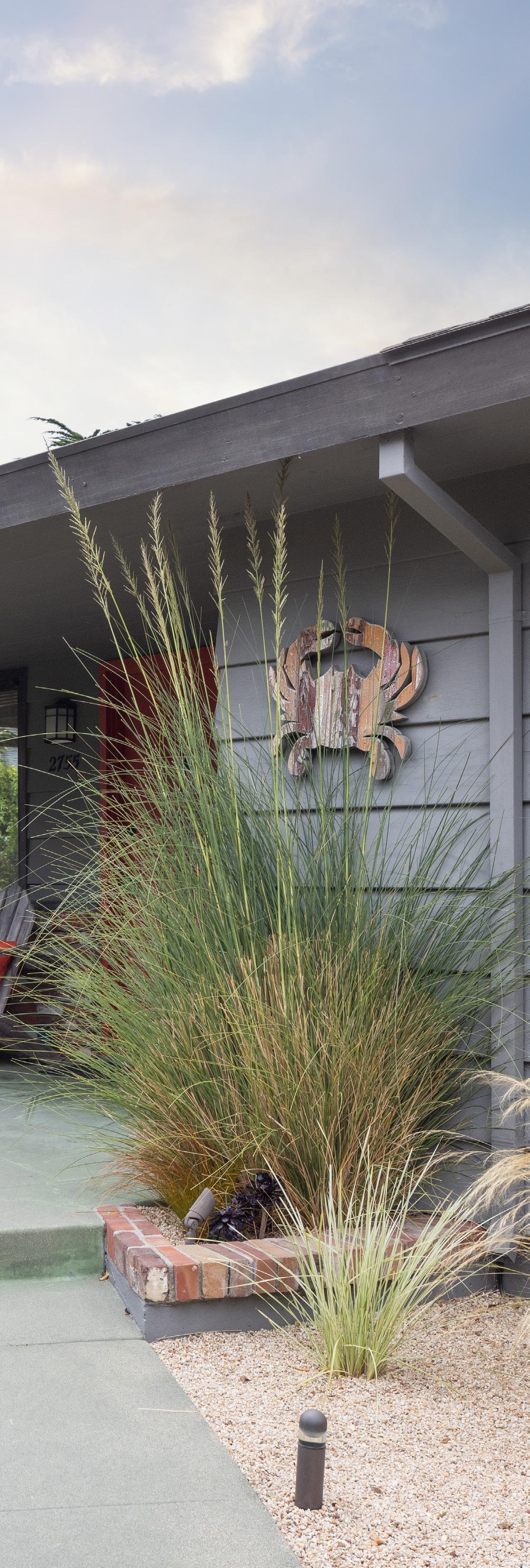
ROOF:
Composition
FLOORS: Carpet, Tile
HEAT: Forced Air
YEAR BUILT: 1960
BEDROOM AND BATHROOM
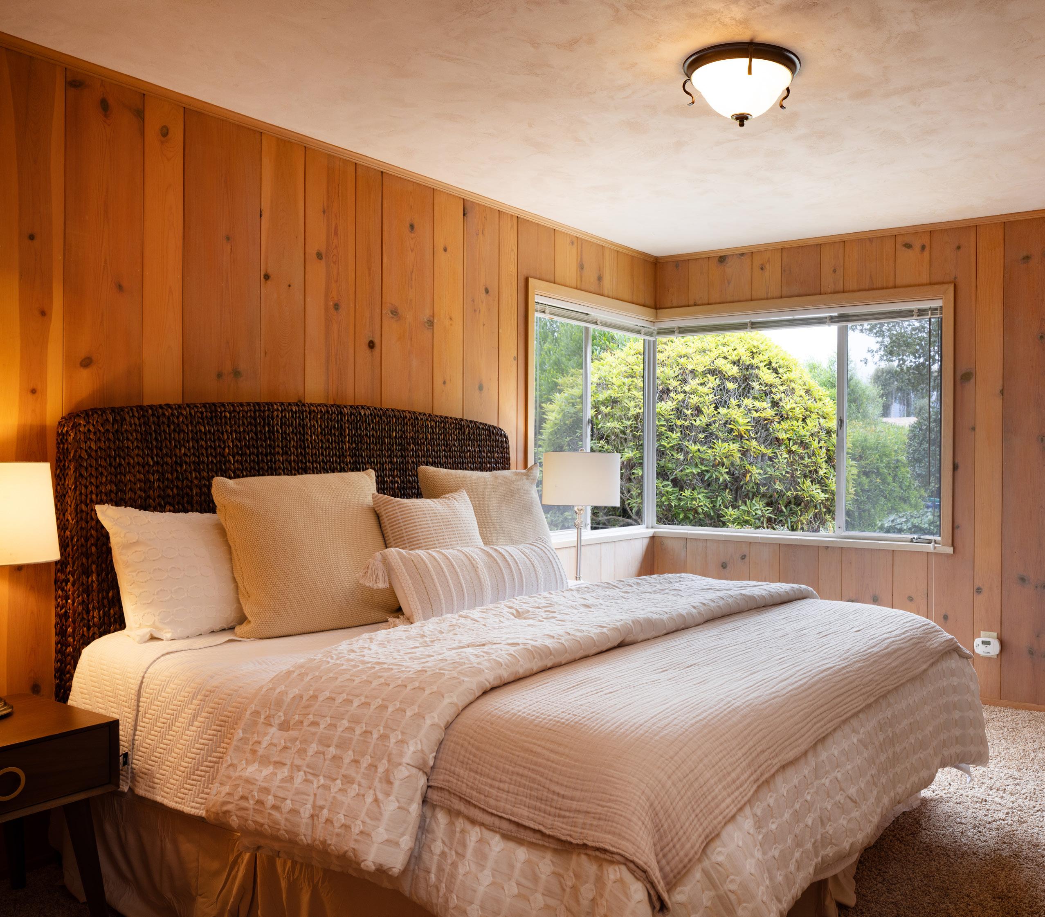
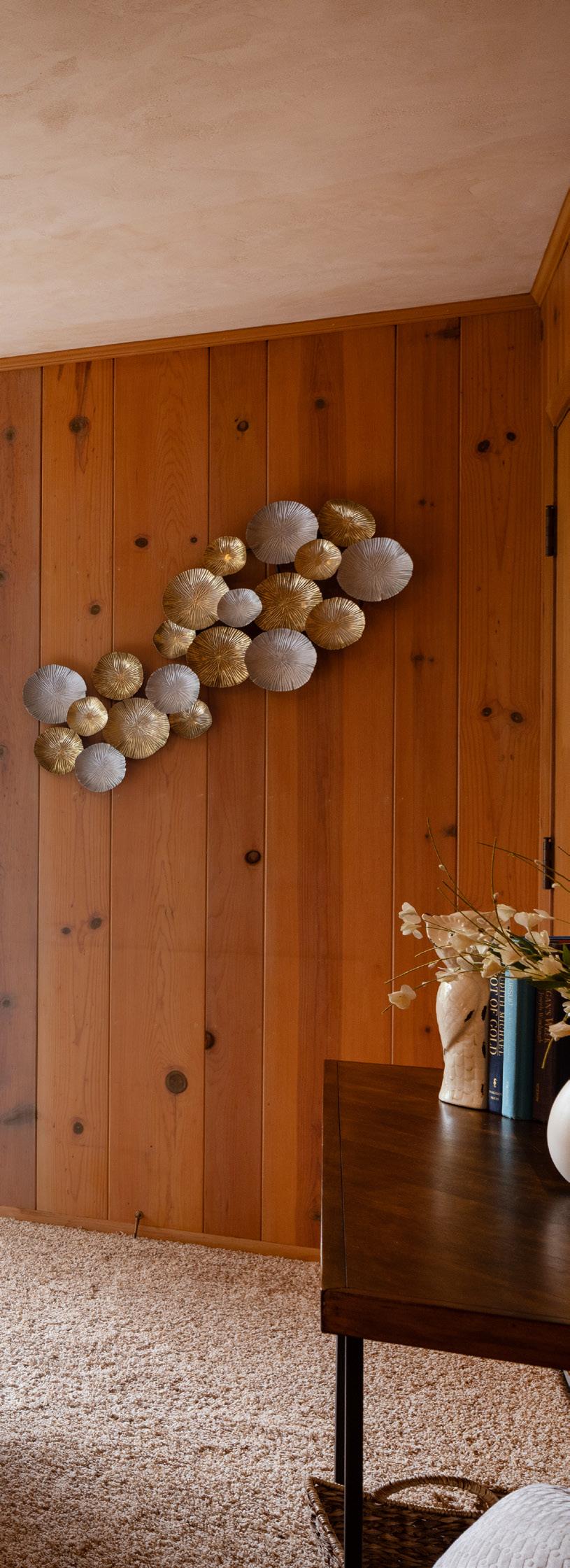

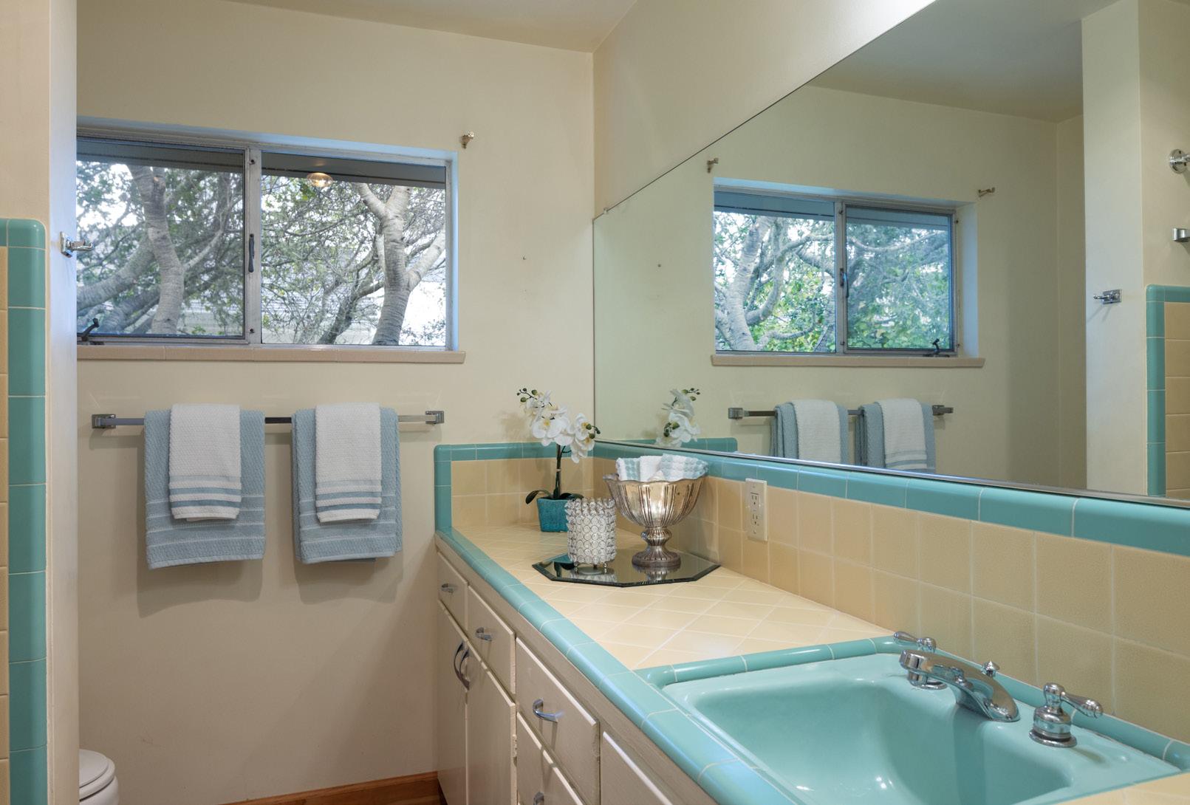
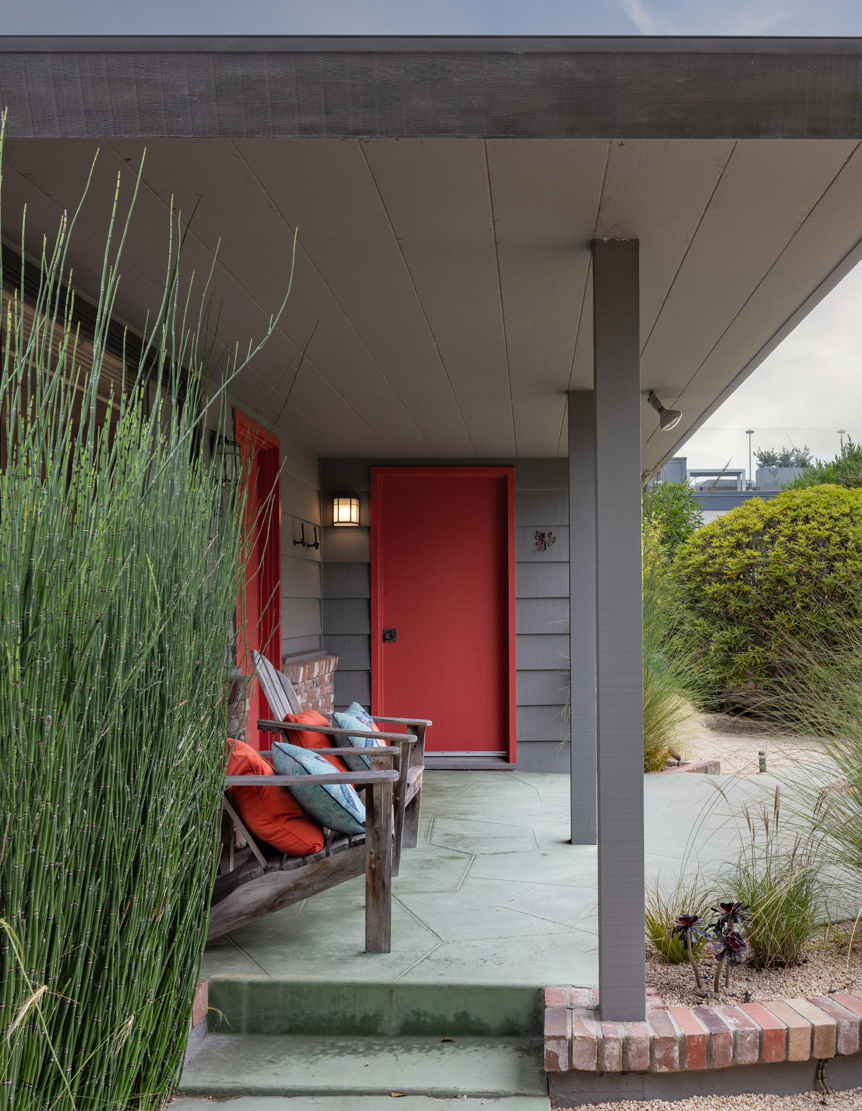
OUTDOOR LIVING
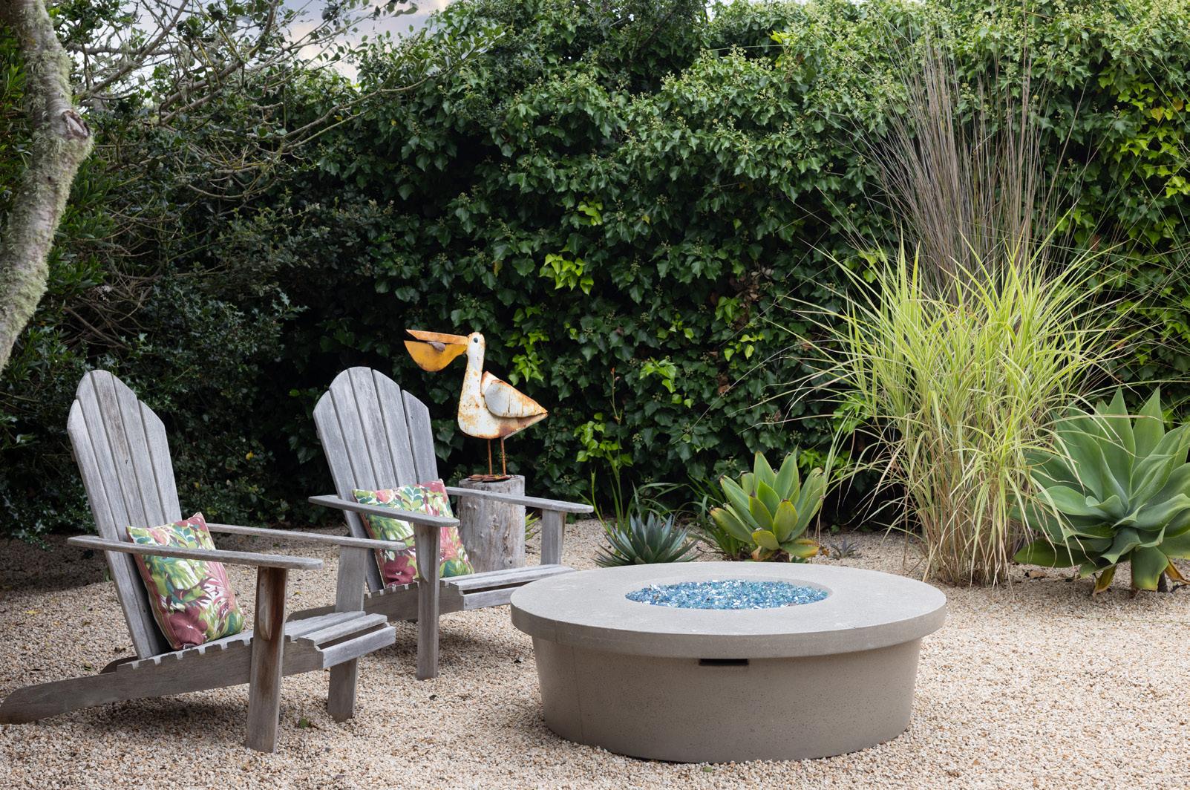


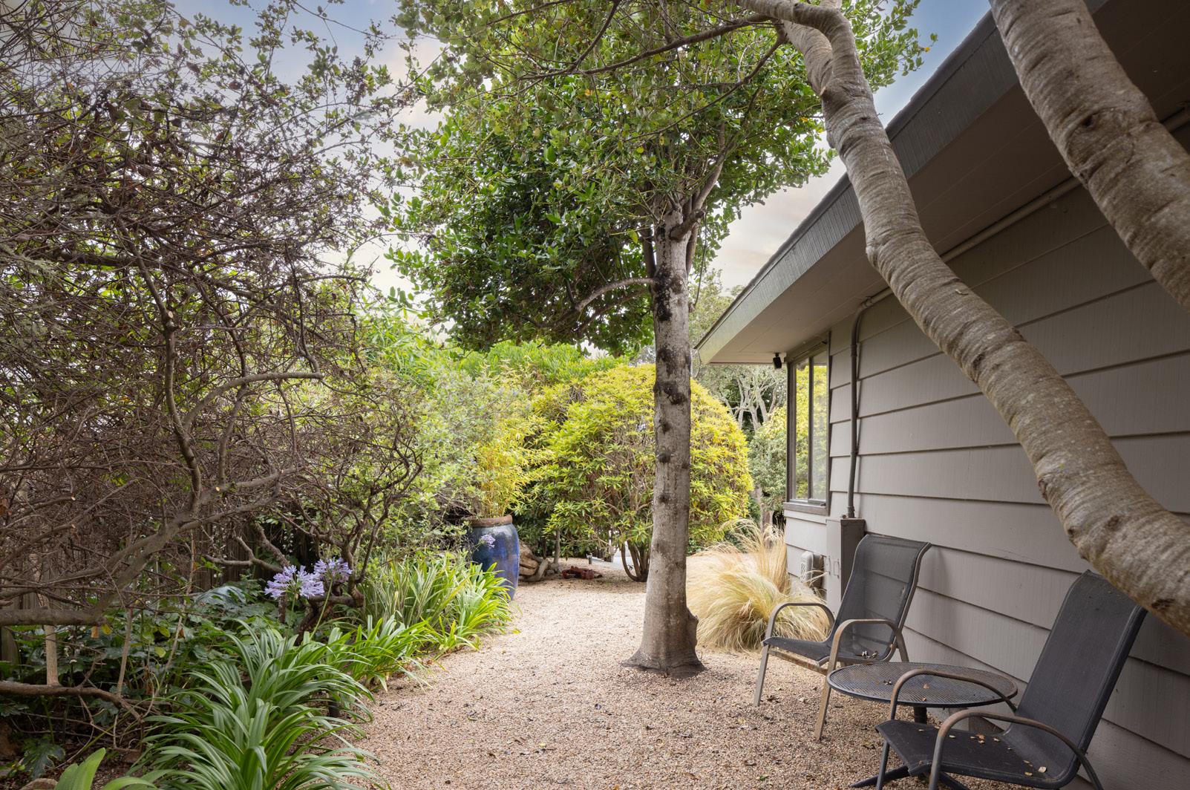
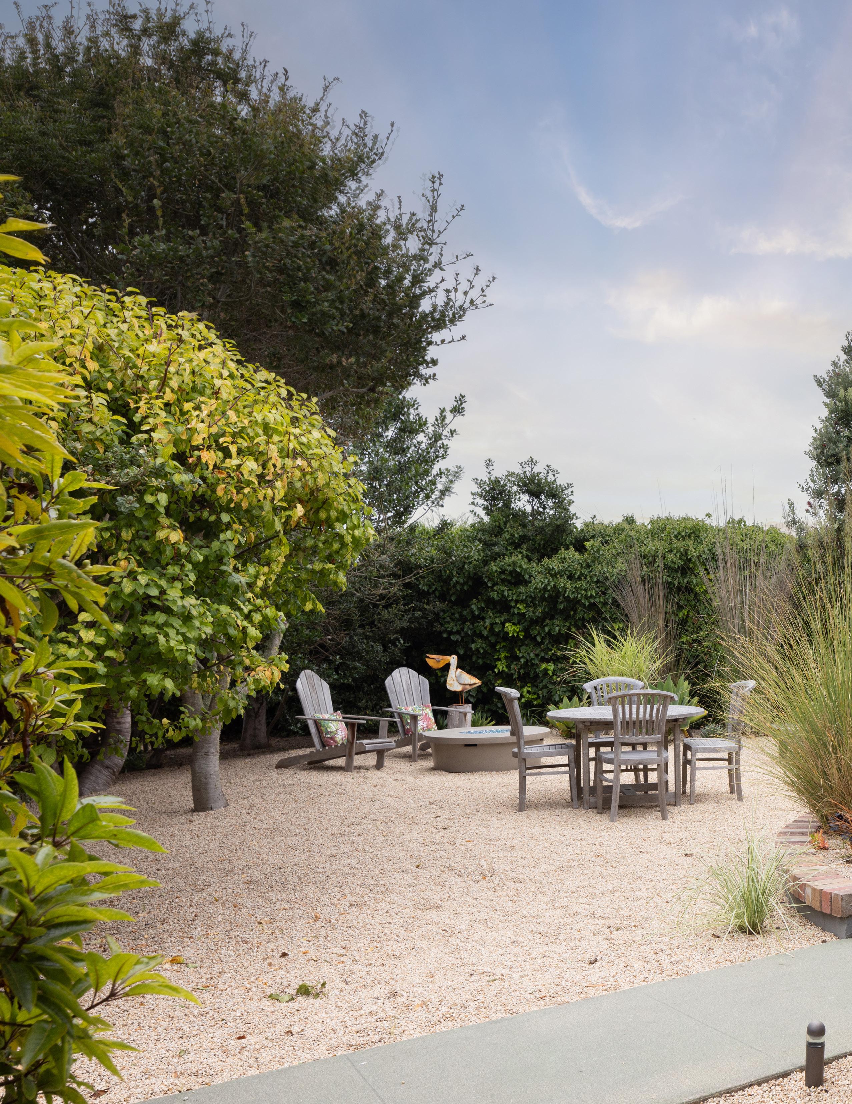
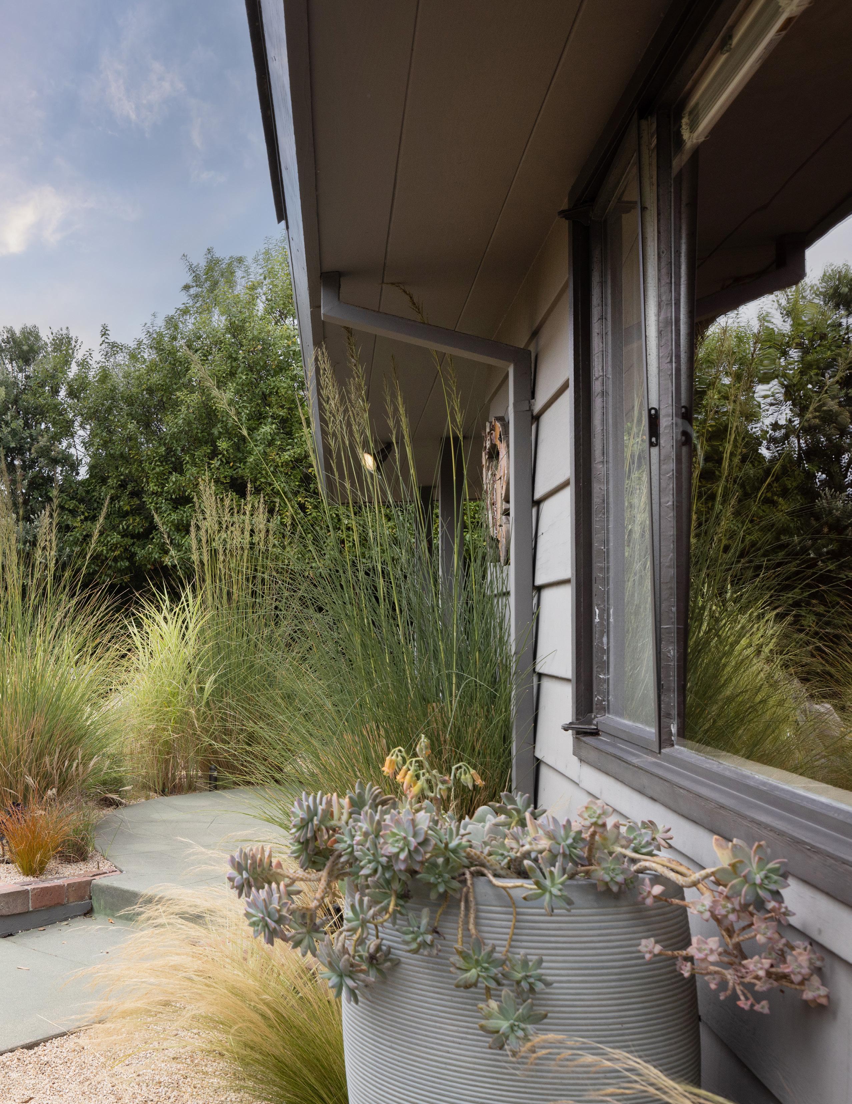
CONCEPTUAL PLANS — OPTION 1 BY ARCHITECT ADAM JESELNICK
PROPOSED 1ST FLOOR PLAN
SCALE: 1/4" =1'-0" 1
PROPOSED 1ST FLOOR PLAN
SCALE: 1/4" =1'-0"
43'-9" 29'-0" 15TH AVENUE 11'-2" ENTRY
1
43'-9" 7'-1" 16'-10" 29'-0" 16'-10" FIREPLACE 6'-4" CLOSET TV OVER 4'-6" 7'-3" 11'-2" ENTRY
CONCEPTUAL
First Floor

D W 5'-1" 5'-10" 10'-8" 13'-3" 7'-1" 16'-10" 16'-10" 14'-9" 20'-6" 12'-0" 14'-3" 11'-11" 5'-1" 5'-6 1 2 " 12'-6 1 2 " 6'-6" FIREPLACE 6'-4" CLOSET 10'-0" 5'-9" TV OVER 4'-6" 7'-3" CLOSET TUB/ SHOWER 1' 2' 4' 8' N CONCEPTUAL PLANS CLOSET D W 5'-1" 10'-8" 13'-3" 7'-1" 16'-10" 29'-0" 12'-0" 14'-3" 11'-11" 5'-1" 5'-61 2 12'-61 2 " 6'-6" FIREPLACE 6'-4" CLOSET 5'-9" TV OVER 4'-6" 7'-3" CLOSET TUB/ SHOWER 11'-2" ENTRY HAGGLUND RESIDENCE 2755 15TH AVENUE CARMEL, CALIFORNIA 93923 MONTEREY COUNTY PLANNING SUBMITTAL L E I C TCET A IH R A D CENS D J C O T IF A L C A TA ORNI F E S INLE S AM No. C33090 Renew 3/31/23 E K D W 5'-1" 5'-10" 10'-8" 13'-3" 14'-9" 20'-6" 12'-0" 14'-3" 11'-11" 5'-1" 5'-6 1 2 " 12'-6 1 2 6'-6" 6'-4" CLOSET 10'-0" 5'-9" CLOSET TUB/ SHOWER 1/4" = 1'-0" 1ST FLOOR PLAN A3 8-27-2022 HAGGLUND RESIDENCE 2755 15TH AVENUE CARMEL, CALIFORNIA 93923 MONTEREY L E I C TECT A HI AR D CENS D J C O T IF A LCA AT ORNI F E S NISEL AM No. C33090 Renew 3/31/23 E K 1' 2' 4' 8' N
CONCEPTUAL PLANS — OPTION 1 BY ADAM JESELNICK ARCHITECT
Second Floor
1
PROPOSED 2ND FLOOR PLAN
SCALE: 1/4" =1'-0"
PROPOSED 2ND FLOOR PLAN
SCALE: 1/4" =1'-0"
16'-0" 15TH AVENUE
1
7'-1" 11'-10" 15'-2 1 2 " 8'-9" 16'-0"

7'-1" 13'-3" 12'-6 1 2 " 3'-2" 10'-11" 6'-7" 16'-9" 11'-10" 15'-2 1 2 9'-5" 8'-9" N 1' 2' 4' 8' D W 5'-1" 10'-8" 13'-3" 7'-1" 16'-10" 29'-0" 12'-0" 14'-3" 11'-11" 5'-1" 5'-61 2 12'-61 2 " 6'-6" FIREPLACE 6'-4" CLOSET 5'-9" TV OVER 4'-6" 7'-3" CLOSET TUB/ SHOWER 11'-2" ENTRY HAGGLUND RESIDENCE 2755 15TH AVENUE CARMEL, CALIFORNIA 93923 MONTEREY COUNTY PLANNING SUBMITTAL L E I C TCET A IH R A D CENS D J C O T IF A L C A TA ORNI F E S INLE S AM No. C33090 Renew 3/31/23 E K 13'-3" 12'-6 1 2 " 3'-2" 10'-11" 6'-7" 16'-9" 9'-5" 1/4" = 1'-0" 2ND FLOOR PLAN A4 8-27-2022 HAGGLUND RESIDENCE 2755 15TH AVENUE CARMEL, CALIFORNIA 93923 MONTEREY L E I C TECT A HI AR D CENS D J C O T IF A LCA AT ORNI F E S NISEL AM No. C33090 Renew 3/31/23 E K N 1' 2' 4' 8'
CONCEPTUAL PLANS — OPTION 2 BY MASTERWORK BUILDING AND DEVELOPMENT First Floor
CLOSET
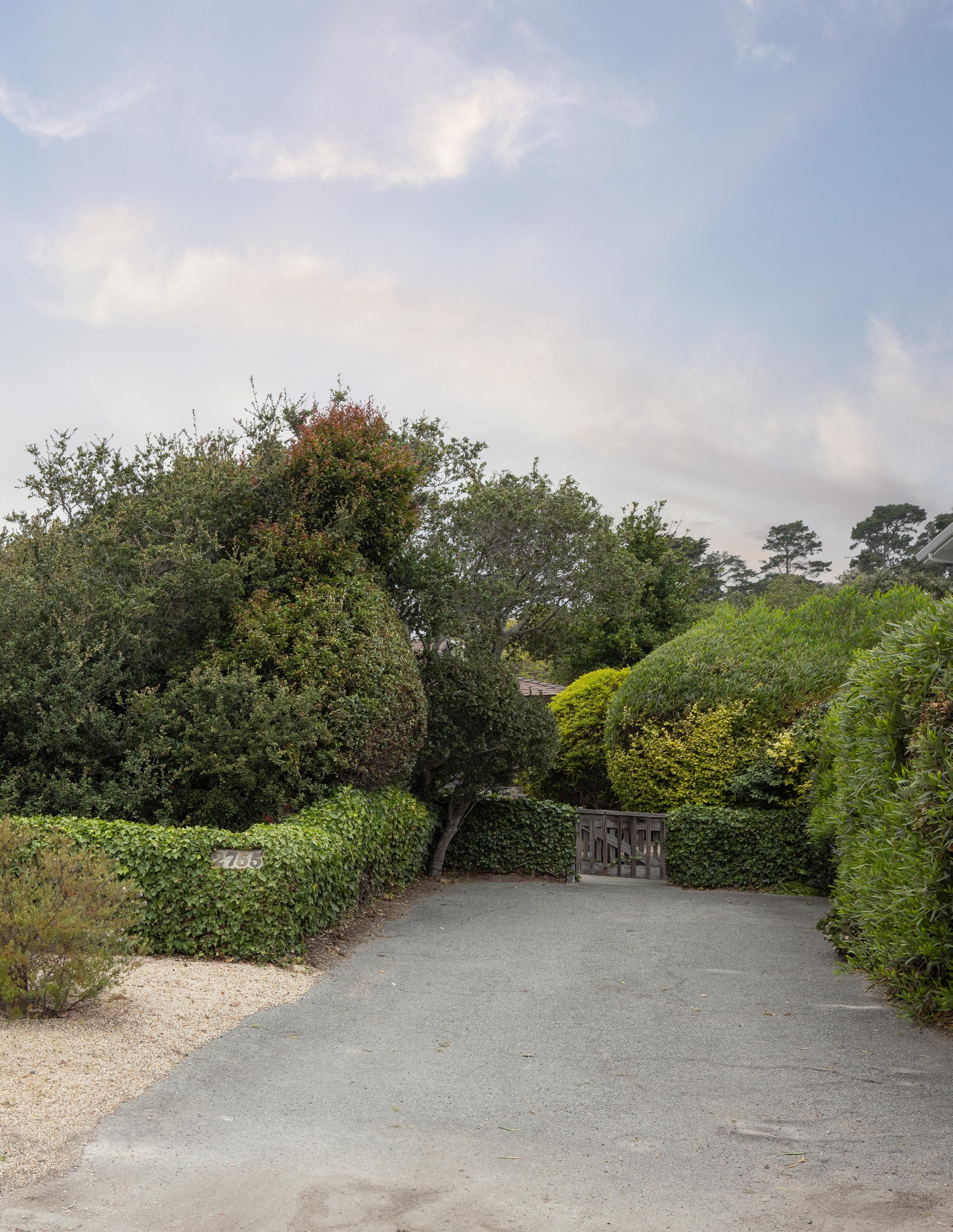
CONCEPTUAL PLANS — OPTION 2 BY MASTERWORK BUILDING AND DEVELOPMENT
Second Floor - Option A
Second Floor - Option B

TOPOGRAPHIC MAP

FLOOR PLAN FIREPIT
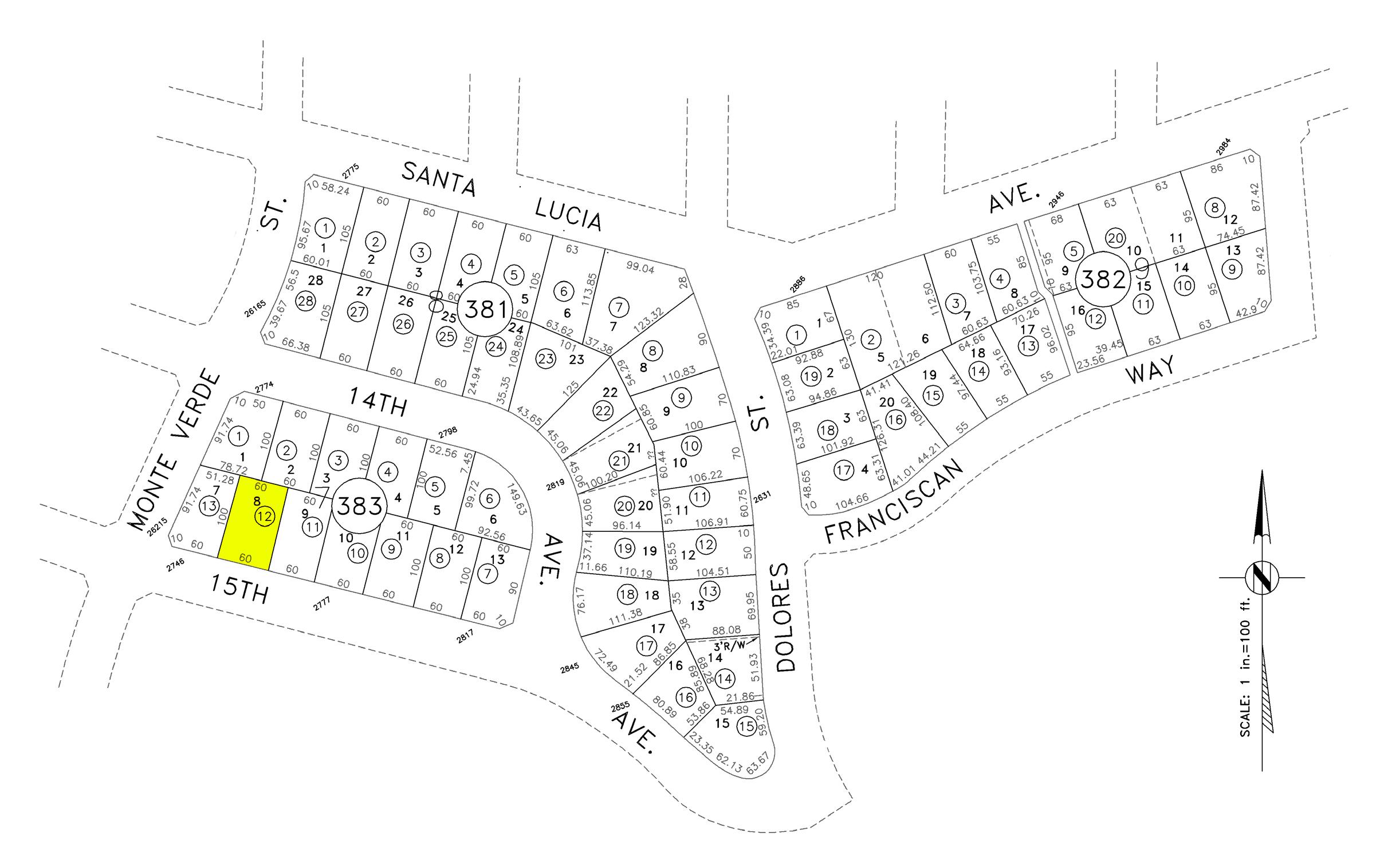
PARCEL MAP
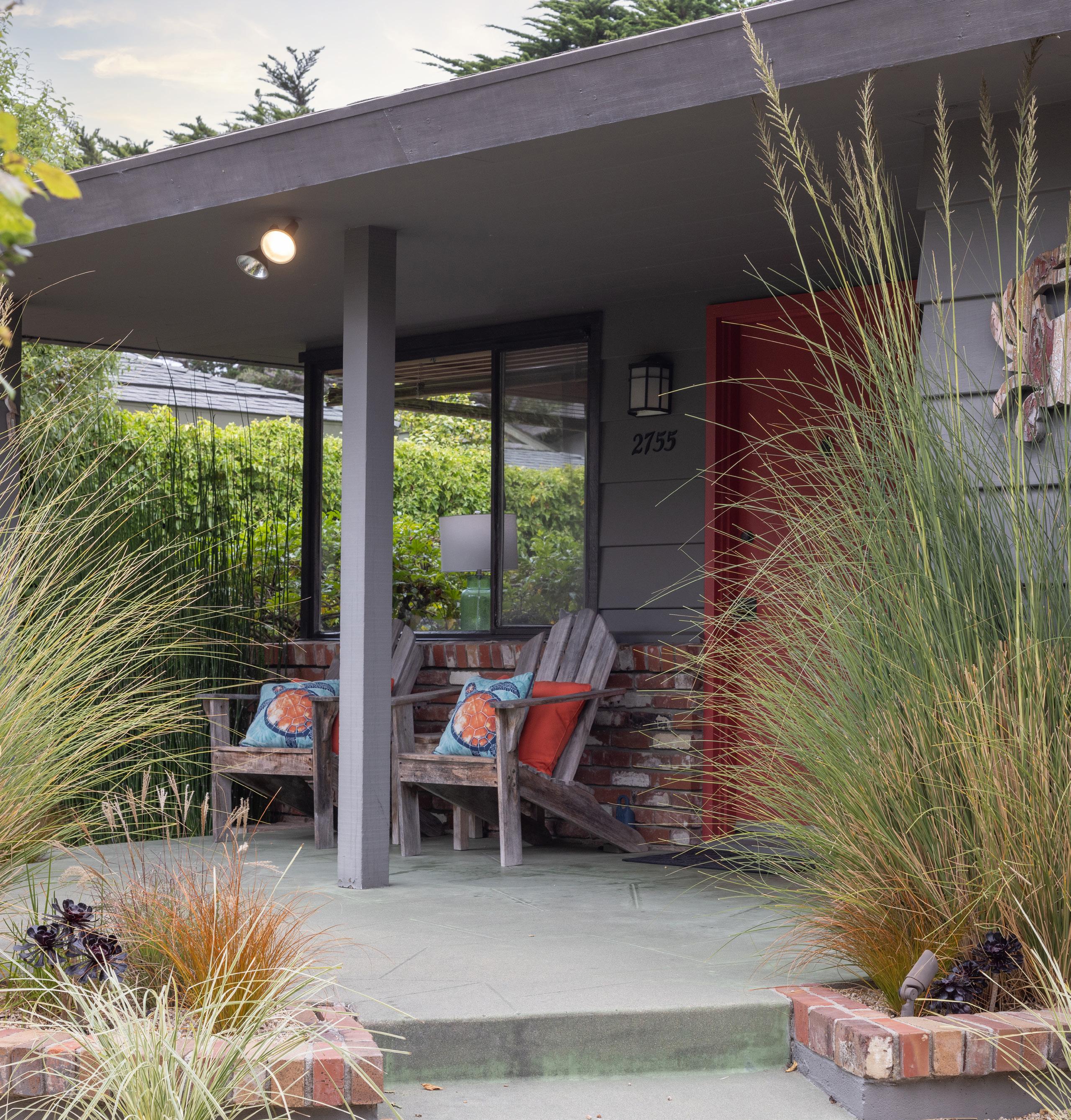
©2022 Coldwell Banker Real Estate LLC. All Rights Reserved. Coldwell Banker® is a registered trademark licensed to Coldwell Banker Real Estate LLC. An Equal Opportunity Company. Equal Housing Opportunity. Each Coldwell Banker Residential Brokerage Office is Owned by a Subsidiary of NRT LLC. All rights reserved. This information was supplied by Seller and/or other sources. Broker believes this information to be correct but has not verified this information and assumes no legal responsibility for its accuracy. Buyers should investigate these issues to their own satisfaction. Real estate agents affiliated with Coldwell Banker Residential Brokerage are independent contractor sales associates and are not employees of Coldwell Banker Real Estate LLC, Coldwell Banker Residential Brokerage or NRT LLC. CalBRE License # 01908304. 831.214.1990 TimAllenProperties.com Team@TimAllenProperties.com DRE#00891159
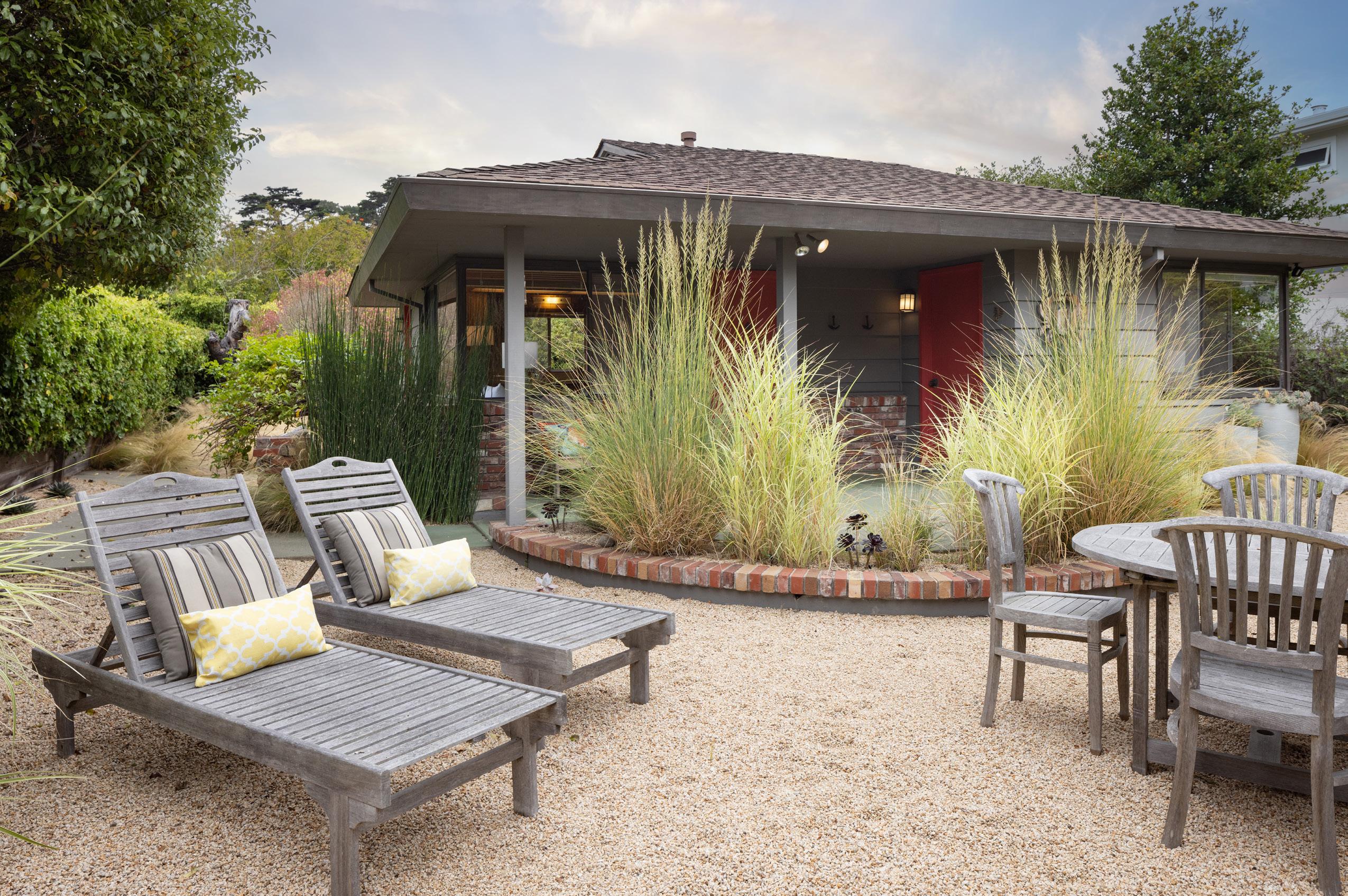




 Presented by TIM ALLEN
COLDWELL BANKER GLOBAL LUXURY
Presented by TIM ALLEN
COLDWELL BANKER GLOBAL LUXURY


























