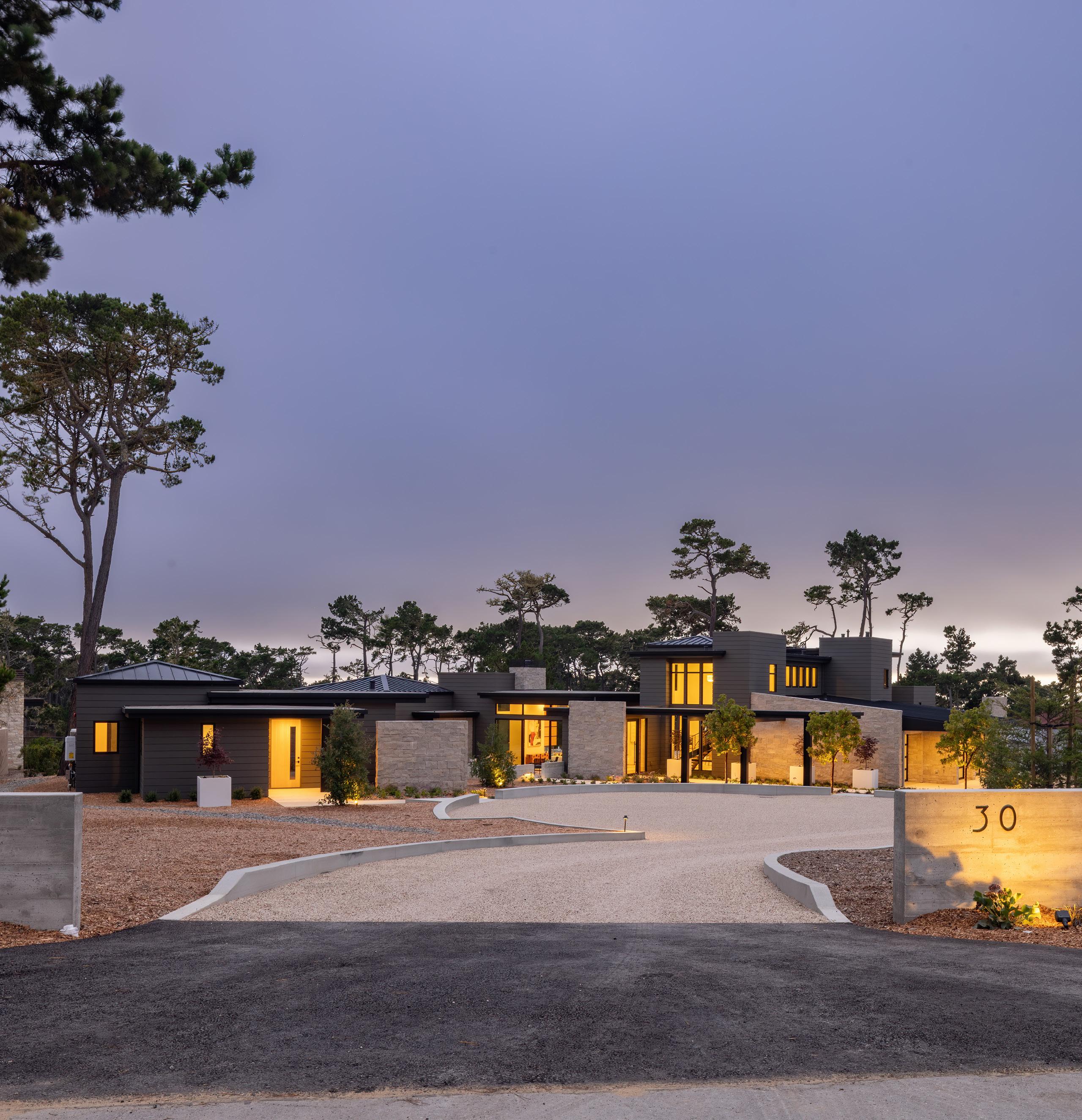




Ground-up new construction is seldom found in Pebble Beach. This striking contemporary masterpiece overlooks the 14th hole of Poppy Hills Golf Course and offers a buyer the rare opportunity for turnkey modern luxury living in one of Pebble Beach’s best locations. The home contains warm finishes including stone, wood, and smooth, plaster walls and takes full advantage of its prime location with multiple indoor/outdoor living spaces and walls of glass to pull in the natural light and surrounding beauty. Sited on just over an acre in the exclusive Poppy Lane neighborhood, the 6,148 SqFt home boasts an extraordinary list of features for entertaining friends and family, as well as a 699 SqFt detached guest house. With views throughout the house across the golf course towards the pines filtering views of the ocean, and just a short stroll from the Poppy Hills clubhouse and Porters Bar, this architectural stunner awaits its new owners to move in and start enjoying paradise on Poppy Lane.
Offered at $9,950,000
 Presented by TIM ALLEN COLDWELL BANKER GLOBAL LUXURY
Presented by TIM ALLEN COLDWELL BANKER GLOBAL LUXURY





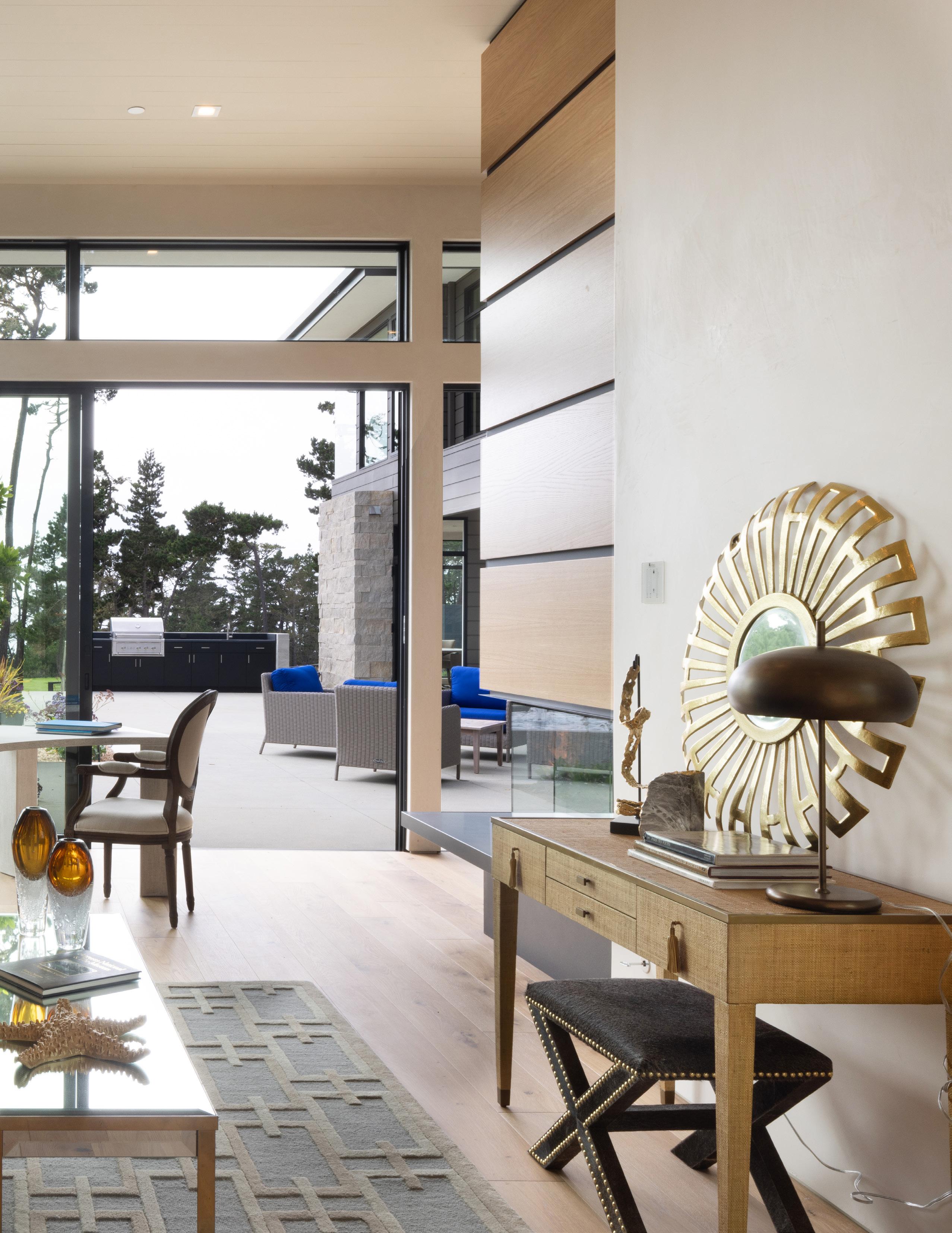

TOTAL SQUARE FOOTAGE: 6,847 SqFt
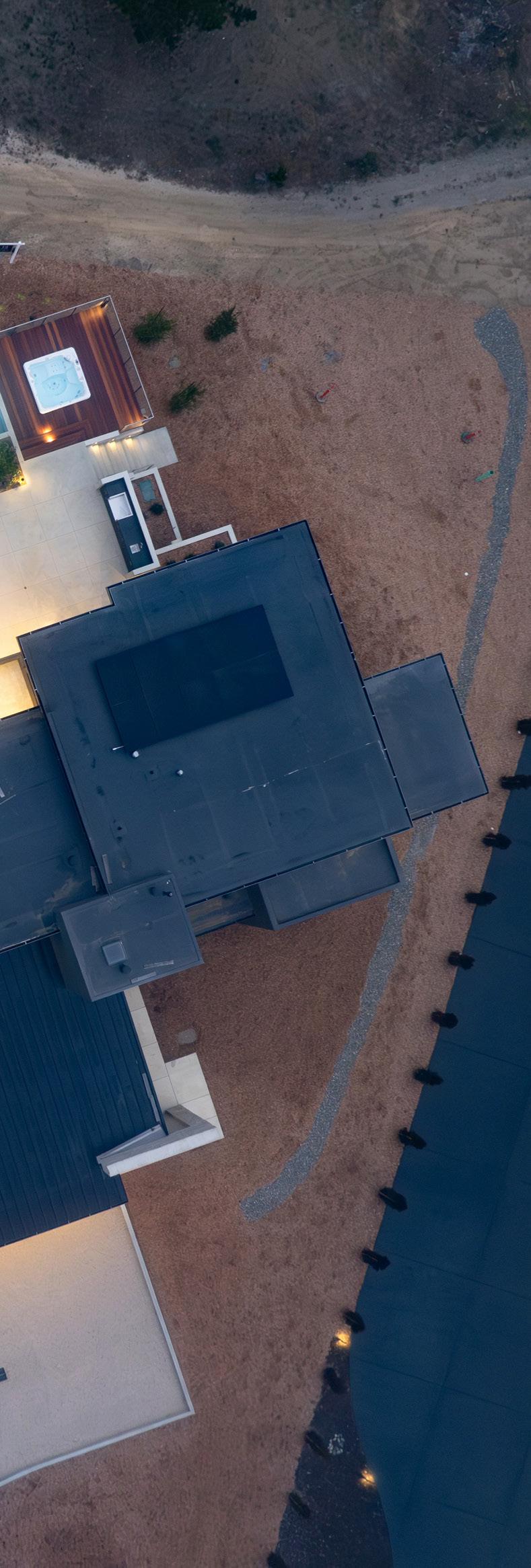
LOT SIZE: 1.03 Acres
NUMBER OF BEDROOMS: 5
NUMBER OF BATHS: 5 Full, 1 Half
INTERIOR: Plaster
FIREPLACE: 2
FLOORS: Hardwood, Carpet, Tile
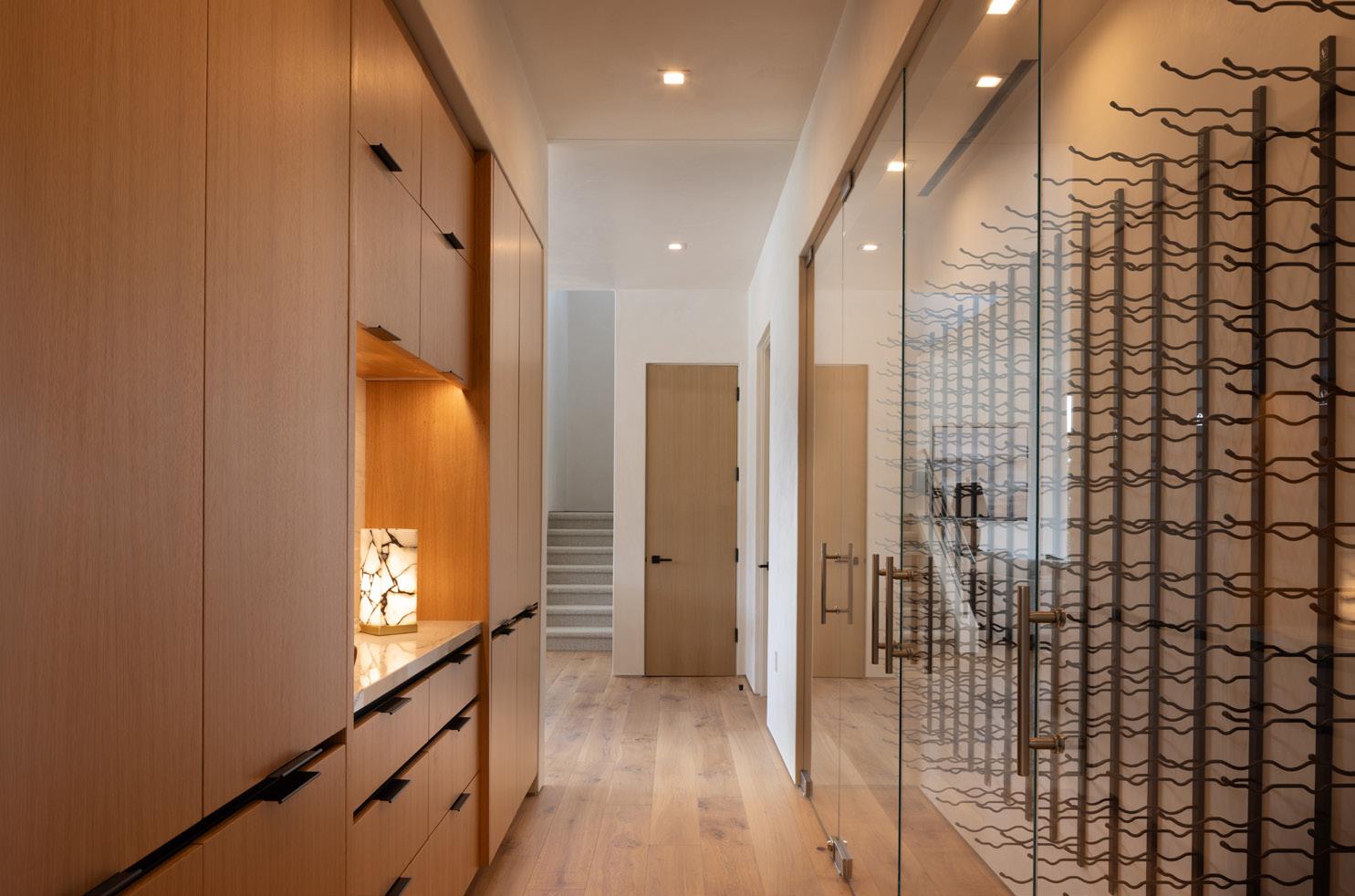
HEAT: In-Floor Radiant Heat
GARAGE: 3-Car
YEAR BUILT: 2023
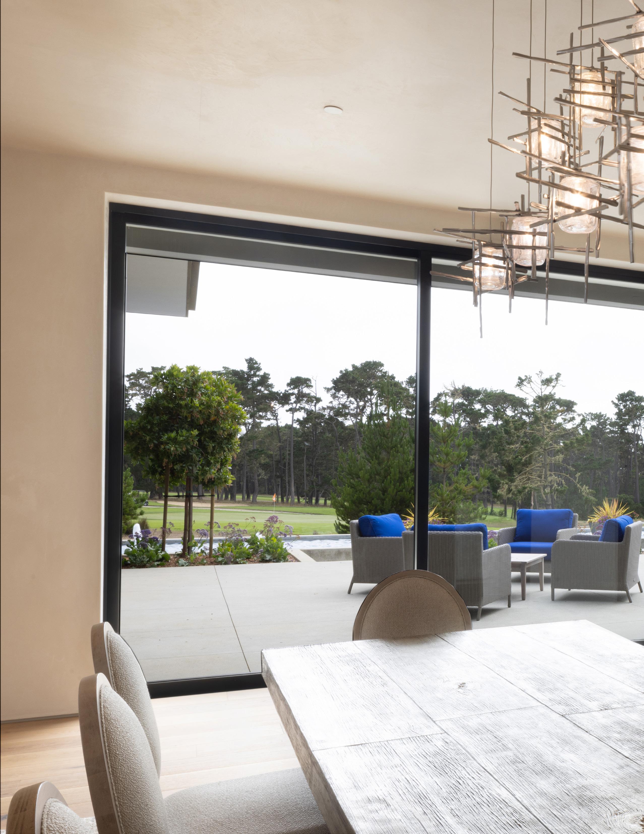



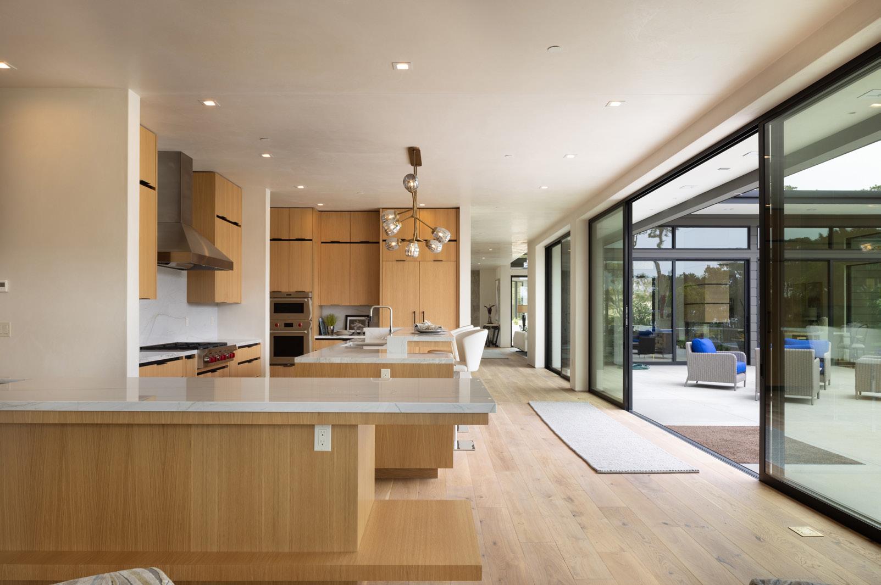
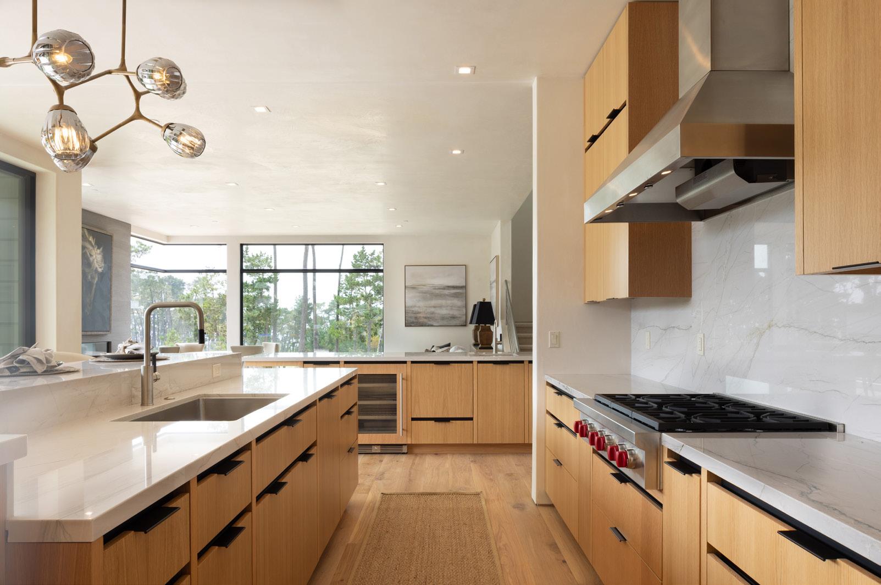








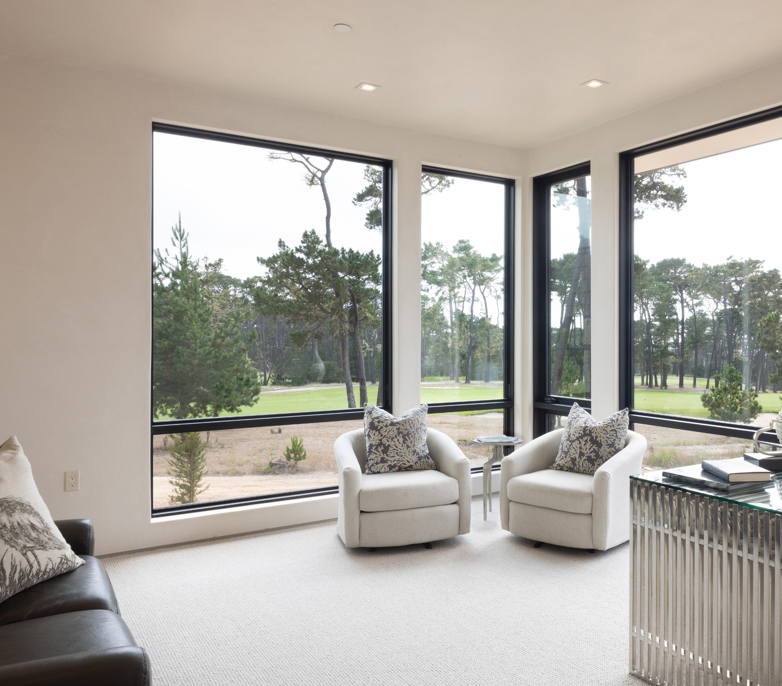
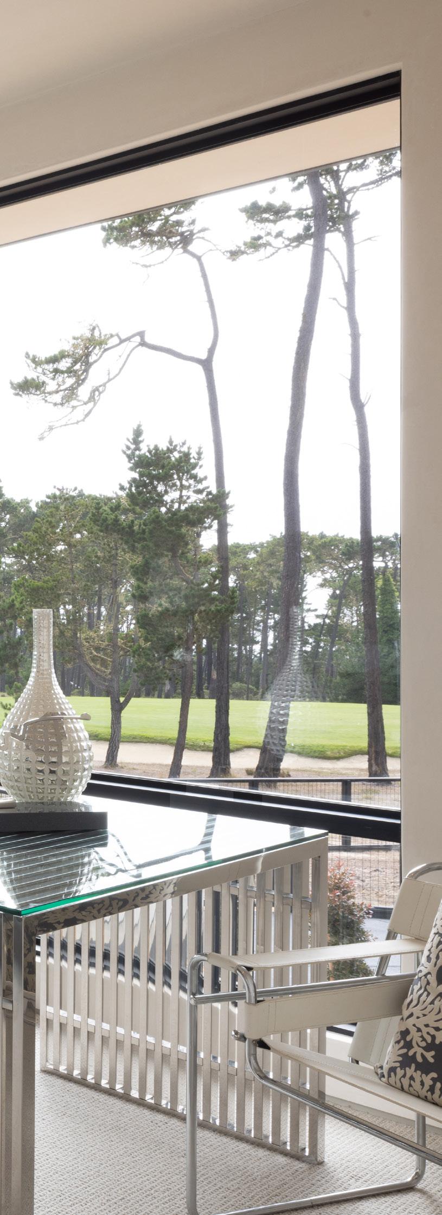



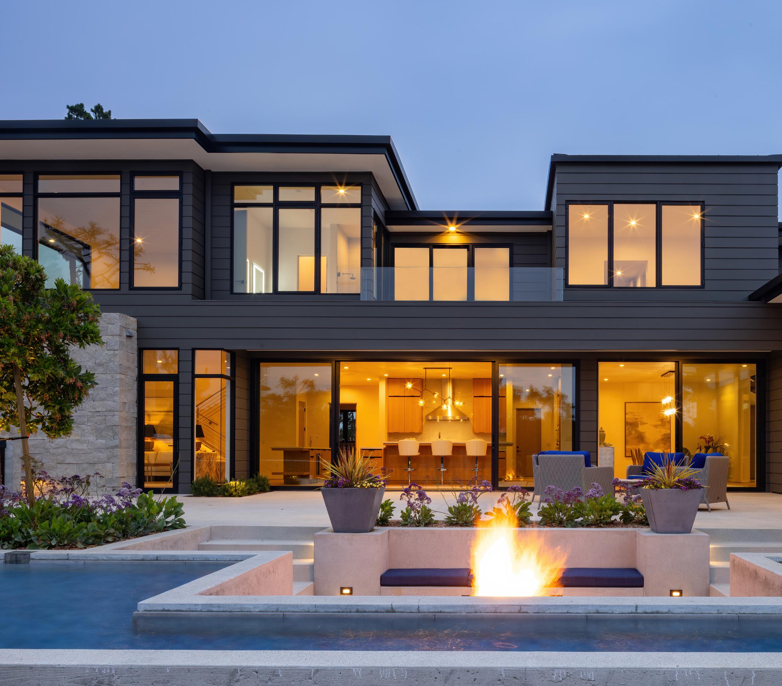
















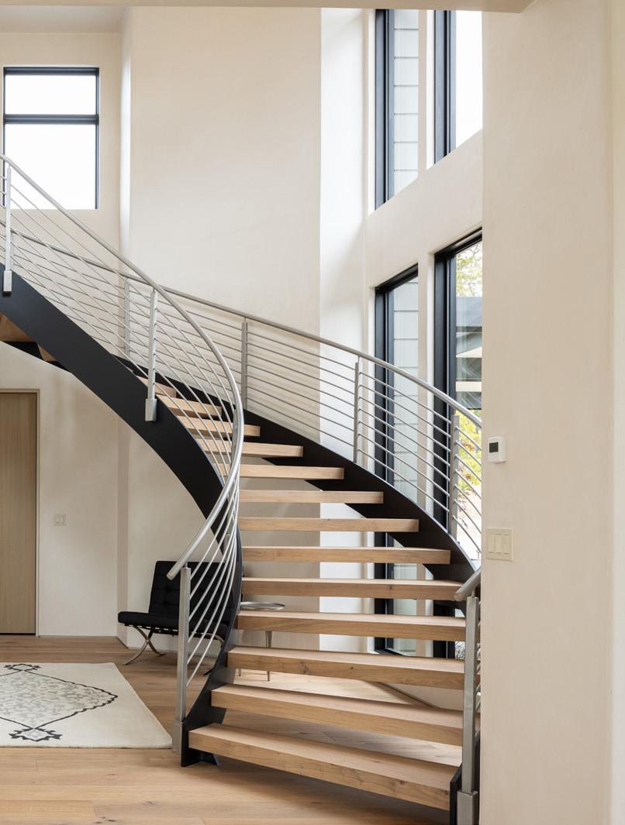
30 Poppy Lane
Pebble Beach, CA 93953
Main Living Area - 4459sf
Upper Level - 1689sf
Main House Total - 6148sf
Accessory Dwelling Unit - 699sf
Total Residential Area - 6847sf
Garage - 986sf
Square foot calculations are based on dimensions provided by the client using architectural drawings
© iLOOKABOUT (US) Inc. dba Apex Software
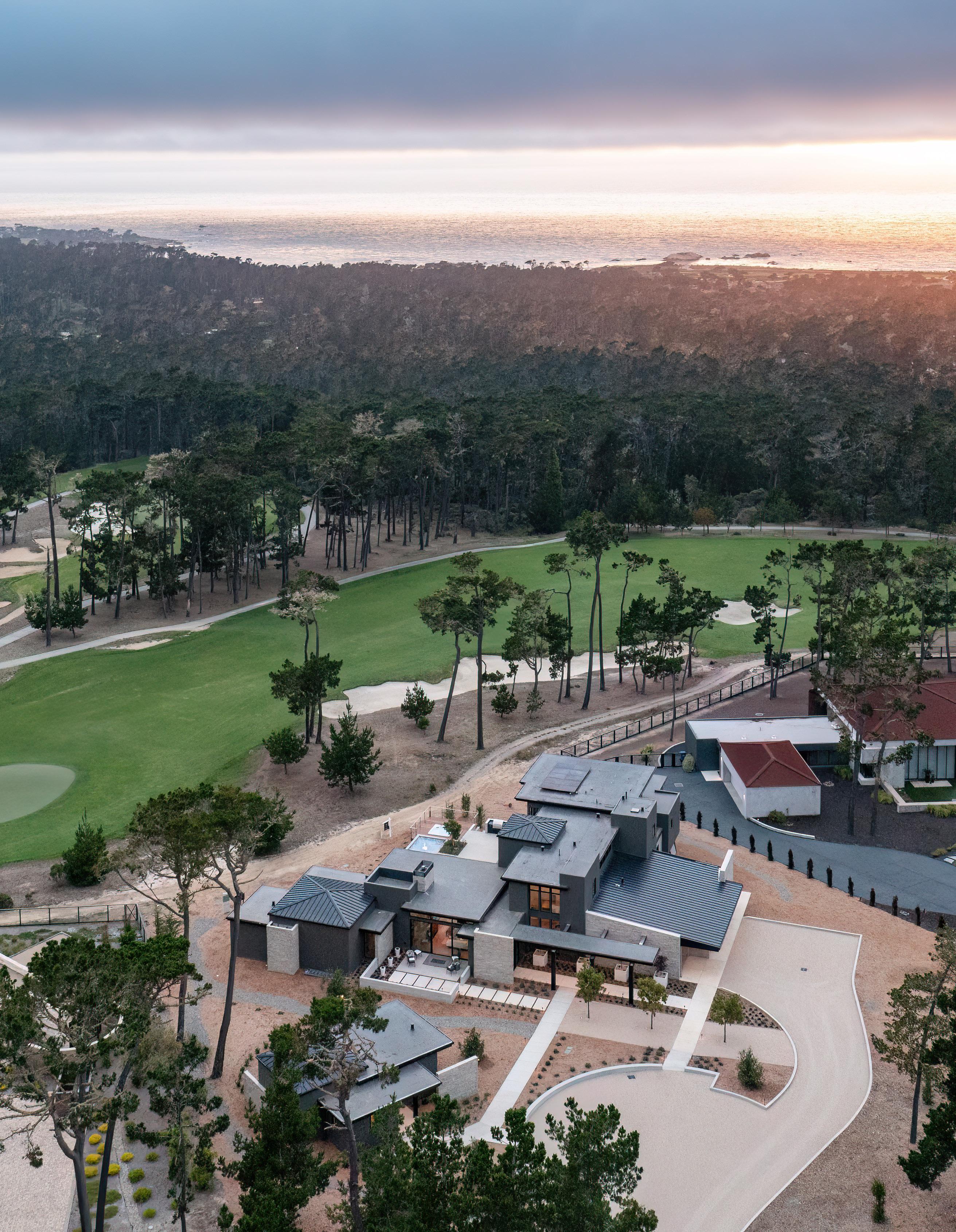
• 1 acre lot on Poppy Hills golf course
• 200’ of unobstructed fairway view; cart path is on opposite side
• Underground utilities
• Interiors by Jeffery Doherty Design
• Landscape by Broussard Associates
Buildings
• 2 buildings: One single story with partial second story (6,148 s.f.) main house and one single story Accessory Dwelling Unit (ADU), (699 s.f.). 6,847 s.f. of residential area. 986 s.f. 3 car garage.
Open Floor Plan
• 4 bedrooms, 4 ½ baths in primary residence; 1 bedroom, kitchen and 1 bath in ADU
• Two Primary Suites; one on each floor
• Elevator to 2nd floor
• Stunning transparent design with views from each room
• Dramatic steel circular staircase at entry
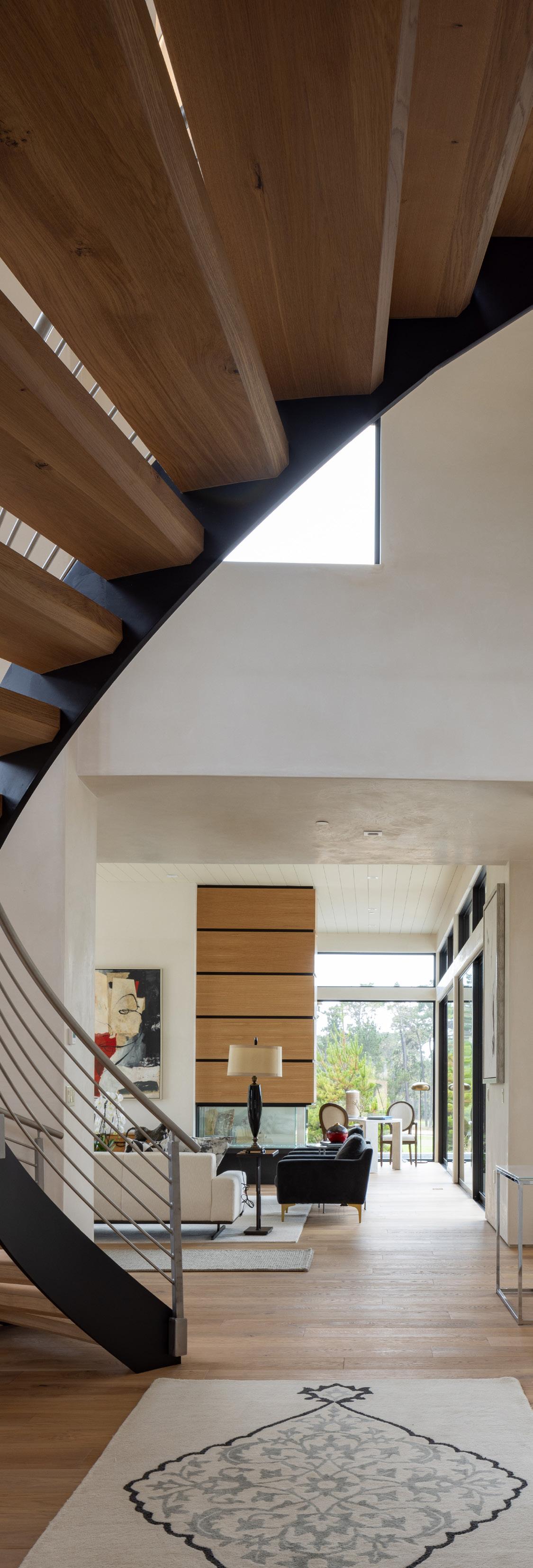
• Many mitered glass corner windows at view corners
• Sculpture Garden off living room/library
• 24’ sliding panel glass door from kitchen/dining to patio
• 18’ sliding glass door from living room to sculpture garden
• Extensive stone veneering at exterior and interior
• Custom refinishable wood flooring in living areas; carpet upstairs for sound deadening
• Tiled flooring in baths and laundry
Kitchen
• Wolf range, Wolf oven and speed oven
• Thermador refrigerator and freezer
• Thermador refrigerator drawer
• Two dishwashers
• Large, two-level prep island with seating
• Slab quartz counter tops in kitchen and bar with backsplash
• Separate hospitality bar with sink, beverage cooler and dishwasher
• Extensive pantry and butler’s service area
• 500+ bottle glass-walled temperature-controlled wine room
Baths
• Glass shower with corner window and freestanding tub in lower Primary Bath
• Glass shower and freestanding tub in upper Primary Bath
• Separate vanities and dressing area in both ground-floor Primary Baths
• Large bath with freestanding tub and shower in upper Primary Bath.
• Large fully-designed closets in both Primary Bedroom/Baths
• View deck off upper Primary Bath
Bedrooms
• Ensuite baths in all Guest bedrooms
• Lower Primary Bedroom has private patio
• Upper Primary bedroom bath has private deck overlooking golf green and pool
• One Mid-level bedroom can be configured as office or gym
Living
• Separate living, library, dining and family rooms
• Three-sided peninsula fireplace in living room and separate porcelain-veneered fireplace in family room
• All living areas surrounded by glass for exceptional views
Exterior Living
• Dramatic pool/water feature wrapping around sunken fire pit
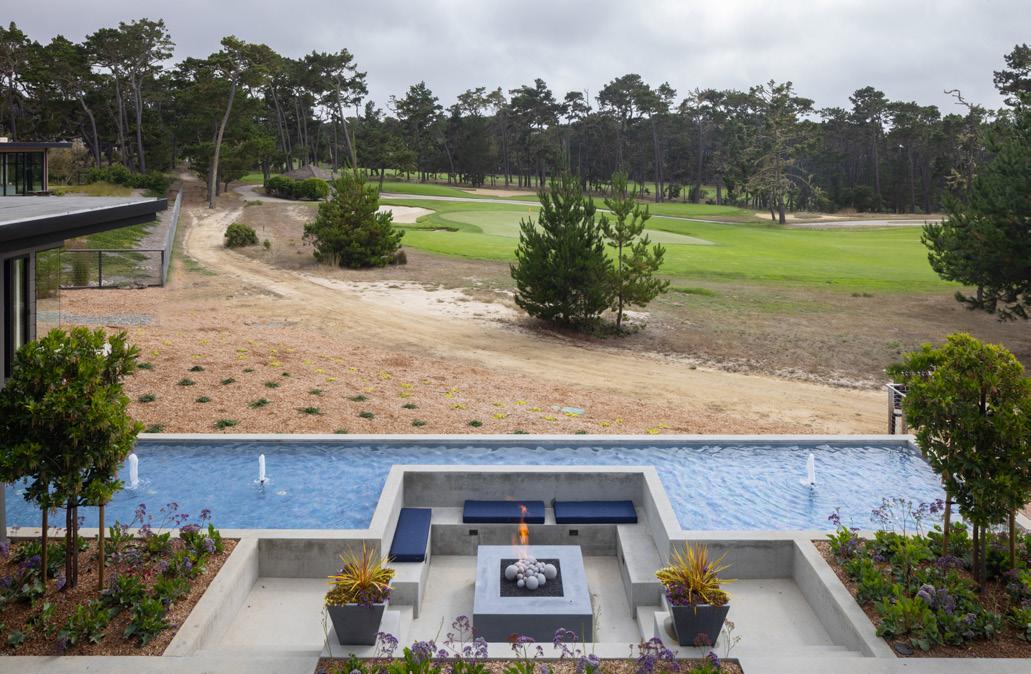
• Spa with Epi decking off patio
• Outside kitchen with large dining areas
Accessory Dwelling Unit (“ADU”)
• Separate guest suite with bedroom, bath, kitchen and living area
• Patios off both the bedroom and living area
Building Systems
• In-floor radiant heat
• Private elevator serving second floor
• Prewired for automation and audio
• Stable, low-maintenance exterior siding
• Fully guttered
• Solar Panels on roof
• Pre-wired for generator
