






Located on Pebble Beach’s renowned 17-mile drive near the worldfamous Lone Cypress, this breathtaking estate on 2.6 private acres of mature cypress and live oaks includes an impressive list of luxuries and the highest quality materials and construction. The modern Mediterranean home faces southwest, allowing abundant natural light to spill through floor-to-ceiling windows and expansive outdoor living spaces to watch the sunsets. Highlights include 5 bedrooms with a luxurious primary suite, 5 full and 2 half bathrooms, a full guest or caretaker’s apartment with its own private parking and keyed entrance, a putting green, 9 custom stone fireplaces, soaring ceilings with exposed beams, a gourmet kitchen with breakfast bar/island and 2 Bosch French door wall ovens, elevator access to all 3 floors, AC and full house generator, bonus rooms, a smart home system, and beautiful filtered ocean views throughout most of the home. Walking distance to The Lodge and Cypress Point with ~10,000 SqFt of comfortable living space to entertain friends and family, this paradise in Pebble Beach is a rare offering for turnkey, modern living just minutes to all the incredible amenities the Monterey Peninsula offers.

PEBBLEBEACHPARADISE.COM
Hold up your phone’s camera to the QR code to visit the property’s website and pricing.
2.5% Buyers Brokerage Compensation | Brokerage Compensation not binding unless confirmed by separate agreement among applicable parties.
Presented by TIM ALLEN , COLDWELL BANKER GLOBAL LUXURY



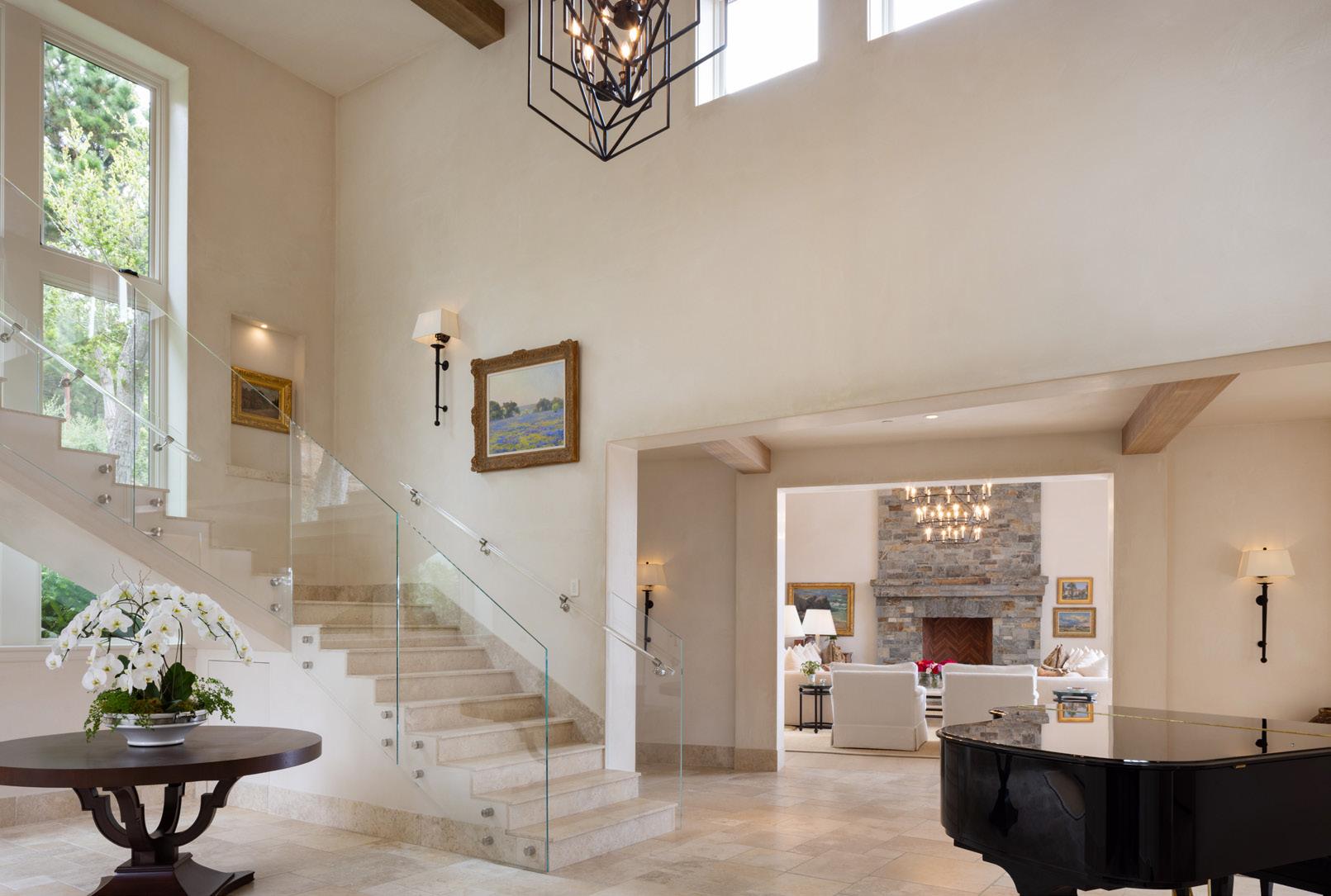




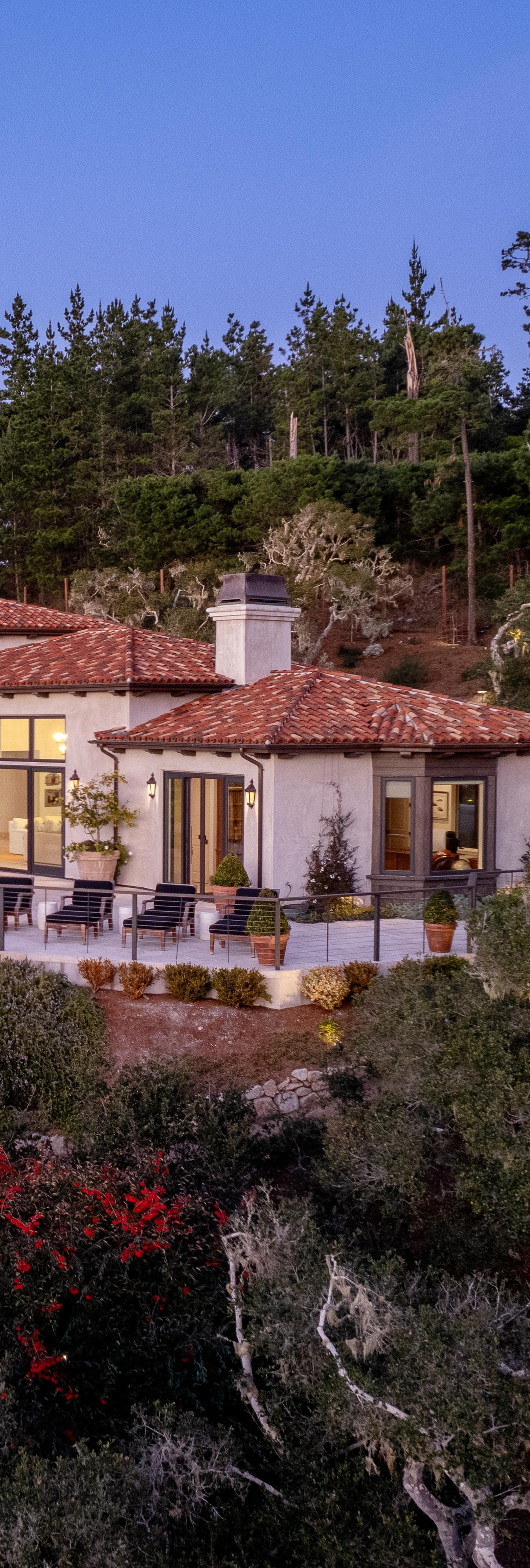
TOTAL SQUARE FOOTAGE: 10,692 SqFt
LOT SIZE: 2.61 Acres
NUMBER OF BEDROOMS: 5
NUMBER OF BATHS: 5 Full, 2 Half
EXTERIOR: Stone, Stucco
INTERIOR: Plaster
FIREPLACE: 9, Natural Stone
ROOF: Clay
FLOORS: Hardwood, Travertine
HEAT & A/C: Central Forced Air
GARAGE: 3-Car
YEAR BUILT: 2019



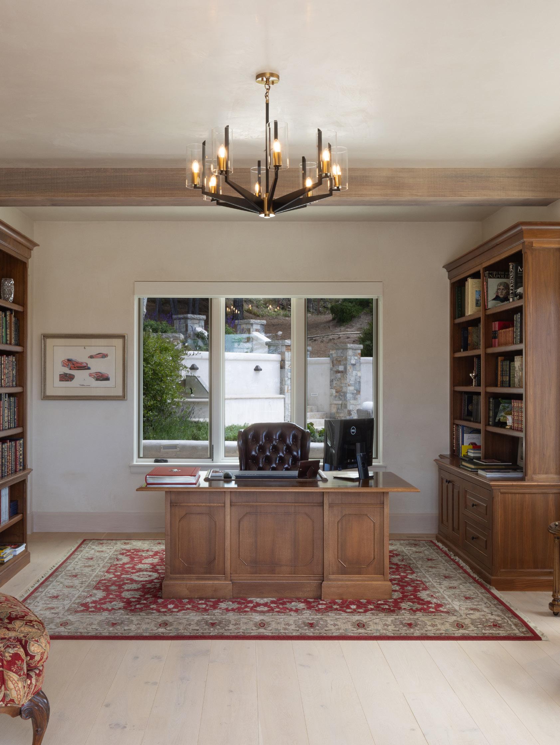
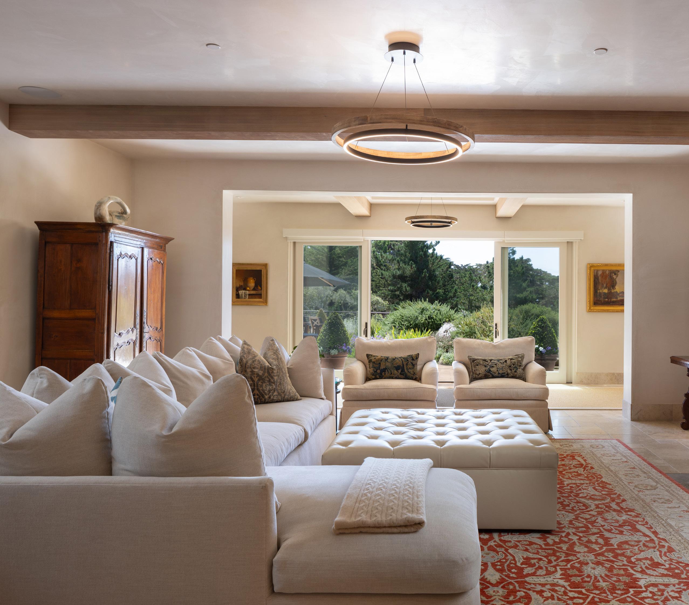
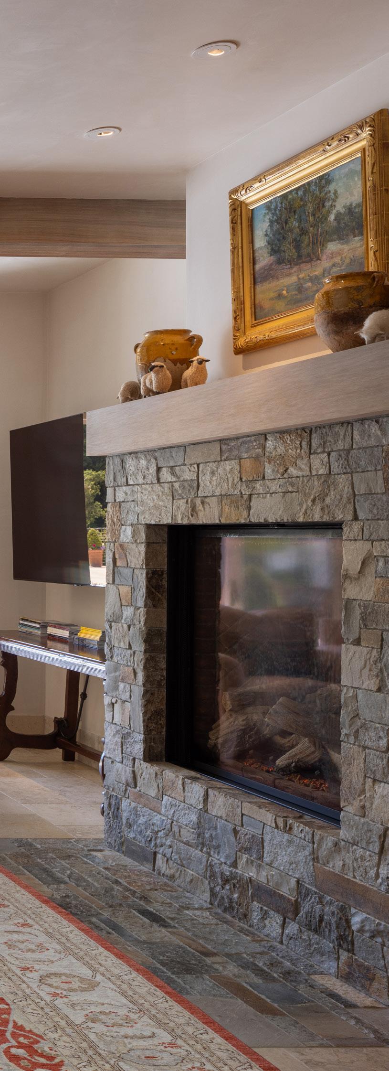



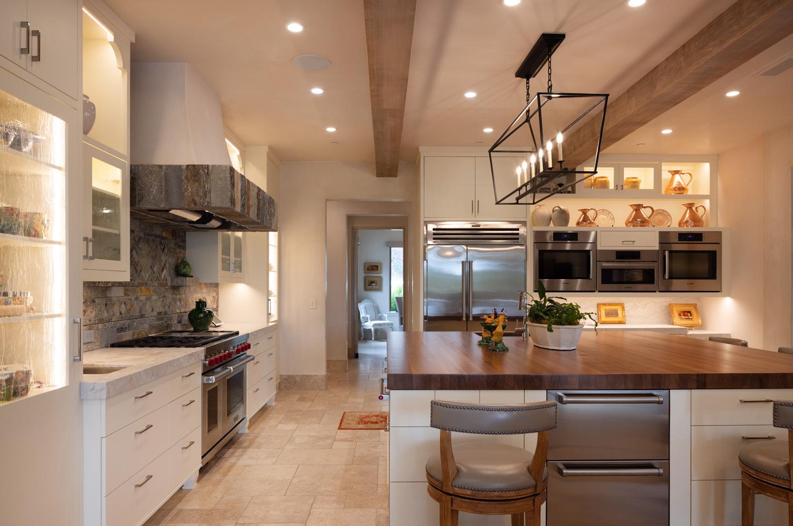










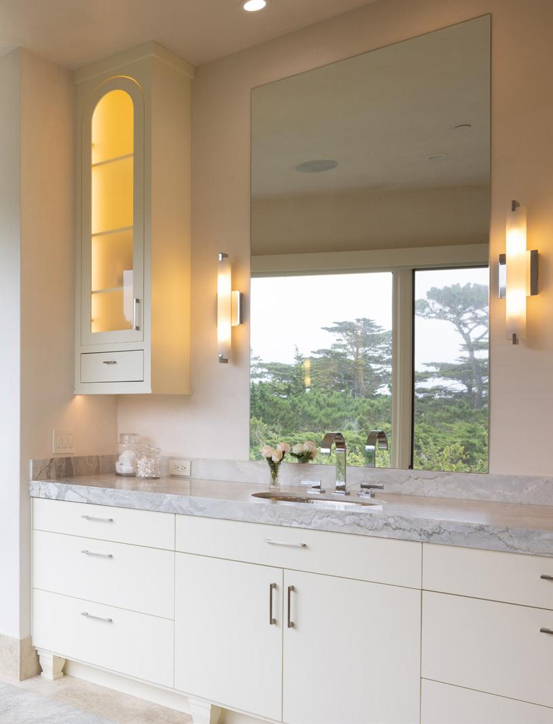







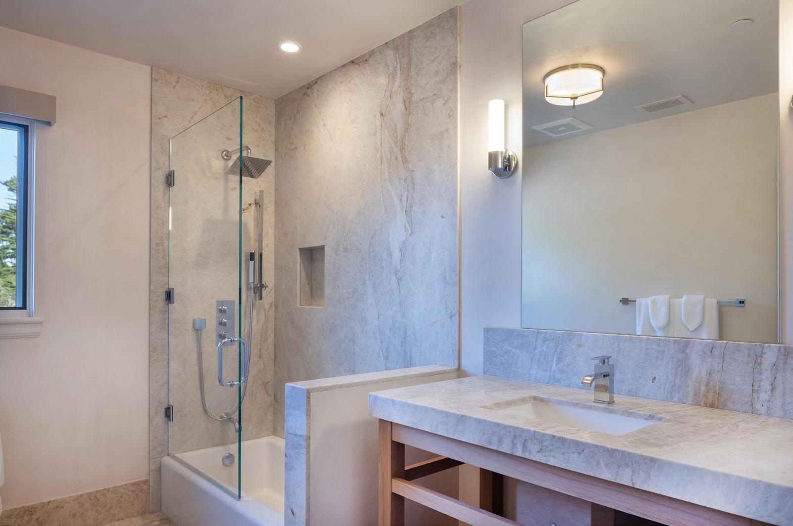


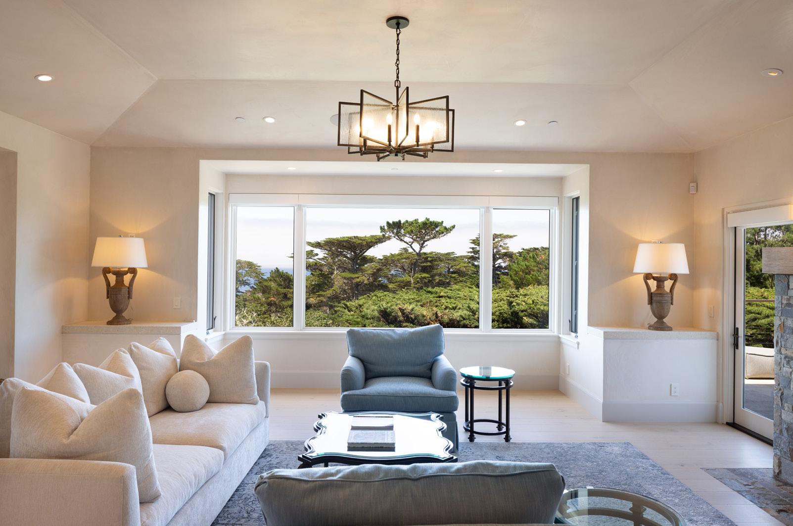








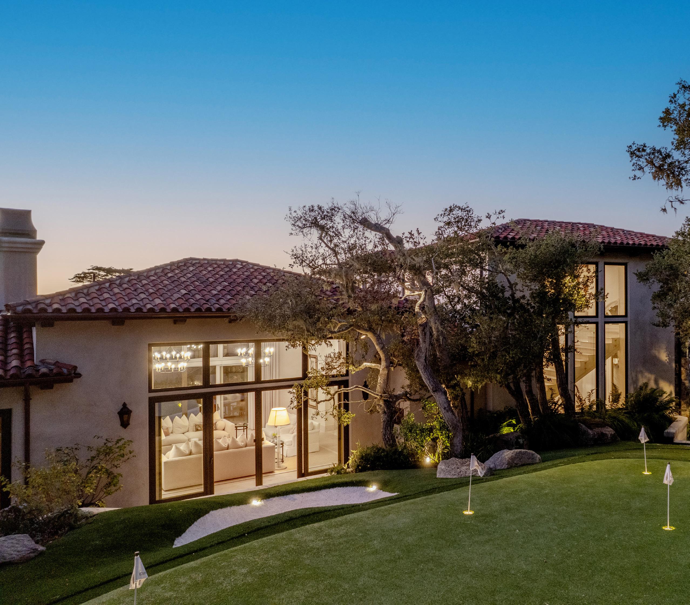

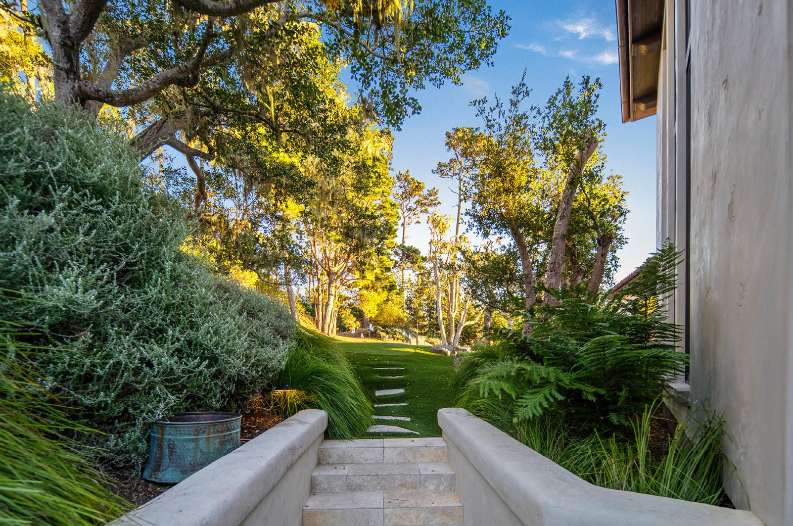


GENERAL
• Elevator
• Full House Generator
KITCHEN
• 2 Bosch French door wall ovens
• Wolf 6 burner gas stove top
• 2 dishwashers
• 3 sinks with butler’s pantry
• 2 refrigerators
GARAGE / PARKING
• Attached Garage
• Electric Gate
• Parking Area
EXTERIOR
• Complete Perimeter Fencing
• Balcony/Patio
• Barbecue Area
• Courtyard
• Deck
• Fire Pit




• Gate was specially created for the home
• Completely new gate system installed including gate pad for entrance outside and inside gate
• New pavers for driveway and driveway was widened in areas
• The 1/2 circle was dug out with retainer wall installed for extra turnaround space & parking & stucco wall to match current wall
• Parking pad below was created and small rock added
• Walkways were dug out and created around the house
• Steps were dug out and created with stone
• Railings were installed in all areas off of main house including along driveway above
• All new lights were handmade and installed outside of house and gate area
• All Landscape lighting was installed outside, inside gate and in trees
• An entire irrigation system was installed all over the property which needed trenches dug for sufficient pipes which were placed throughout the property
• Drain was added that leads outside the front wall to the street and down the length of property
• Dead trees and bushes were all removed over the entire property
• All landscaping was installed and trees were installed all over property for new growth
• Over 30,000 daffodils were planted at different levels for continued blooms during the season
• 10,000 daffodils were added last season outside and lower property
• New fence was installed on the property including a new deer fence with gates
• Apple trees were added and are producing apples and will be extended together to create a lower fence line
• A master golf course was installed on the side of the home with lighting and special sand traps
• All inside wall sconces were installed
• All wall units with shelving in the library/office were specially made
• Wall units with shelving and cabinets were specially made for the breakfast room
• Wine refrigerator was installed in one of the breakfast room cabinet
• His and her closets were created specifically to the spaces with small safe in her closet
• Toto toilets were installed in both master bathroom and first upstairs guest room
• Heated towel racks were installed in master bathroom and both upstairs guest rooms
• Wall unit was created with refrigerator for the upstairs living area
• Wolf range top with two ovens was installed
• Two drawer refrigerator installed in large island
• The large island was extended, stained and sealed
• Lynx (guaranteed for life) outside kitchen was purchased and has been delivered and ready to be installed outside by fire pit
• Downstairs wine room custom cabinets were installed
• All custom furnishings were made specifically for the room size throughout the home by Kreiss Furniture in LA
• Completely hand wire scraped the entire home, eaves and all wood which had new stain and was sealed
• The three garage doors were hand wire scraped, stained and sealed
• Curtain panels were put in several rooms
• Automatic shade panels were added to some windows
• Fireplace logs were added and gas hookup in large living room



