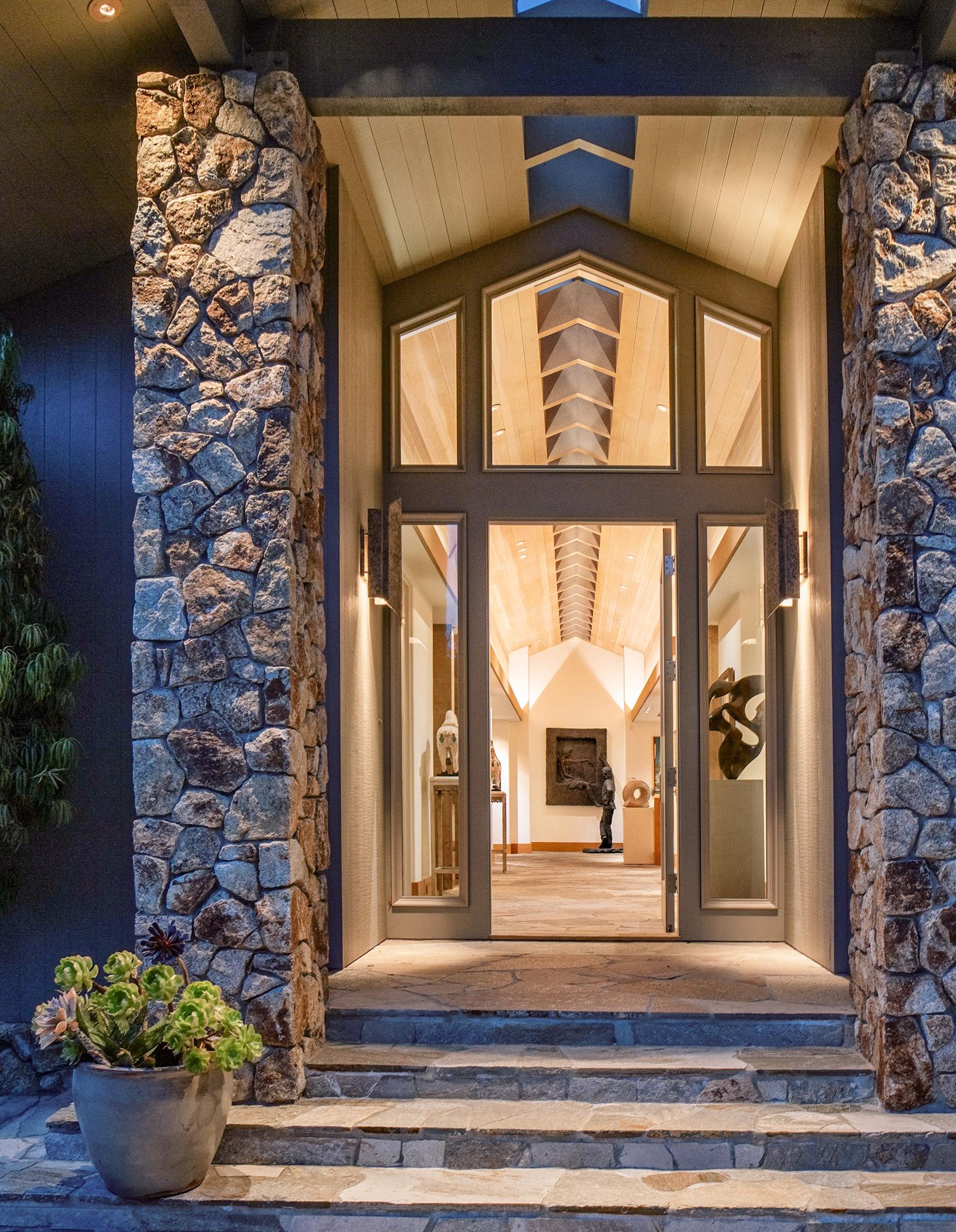PEBBLE BEACH PARADISE
3230 Macomber Drive, Pebble Beach
Located in the highly sought-after gated community of Macomber Estates, this architectural masterpiece designed by Charlie Rose features jaw-dropping views of Pebble Beach Golf Course, Stillwater Cove, Carmel Beach, Point Lobos, and the endless Pacific Ocean beyond. The home’s superior quality of construction is evident from the moment you pass through its grand entrance with vaulted ceilings, revealing elegant ridgeline skylights that span throughout the entire main level, beautiful stone and hardwood floors with radiant heat, custom art installations, statues, walls of glass, and expansive balconies all thoughtfully designed to accentuate the unbelievable views. Other highlights include a theater, custom fountain, wine room, two wet bars, new lighting and security systems, and a luxurious primary bedroom suite with a jetted tub to soak in the sunsets. With almost 8,500 SqFt of warm, light, and bright living space, 4 bedroom suites, a 3 car garage, and over 2.7 acres of meticulously manicured grounds, 3230 Macomber Drive offers a Pebble Beach paradise you’ll never want to leave.

Offered at $8,995,000
Presented by TIM ALLEN COLDWELL BANKER GLOBAL LUXURY

LIVING ROOM
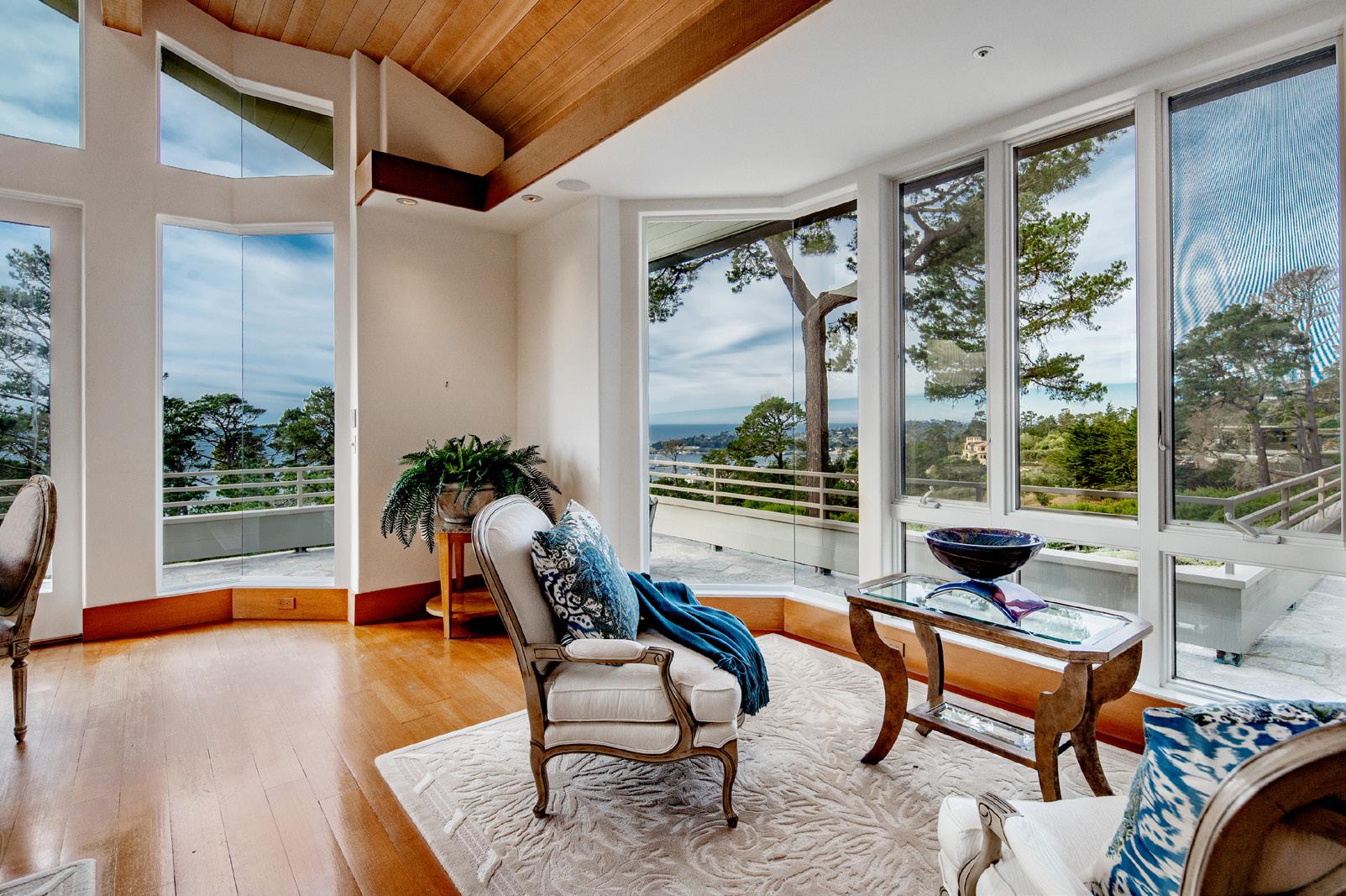

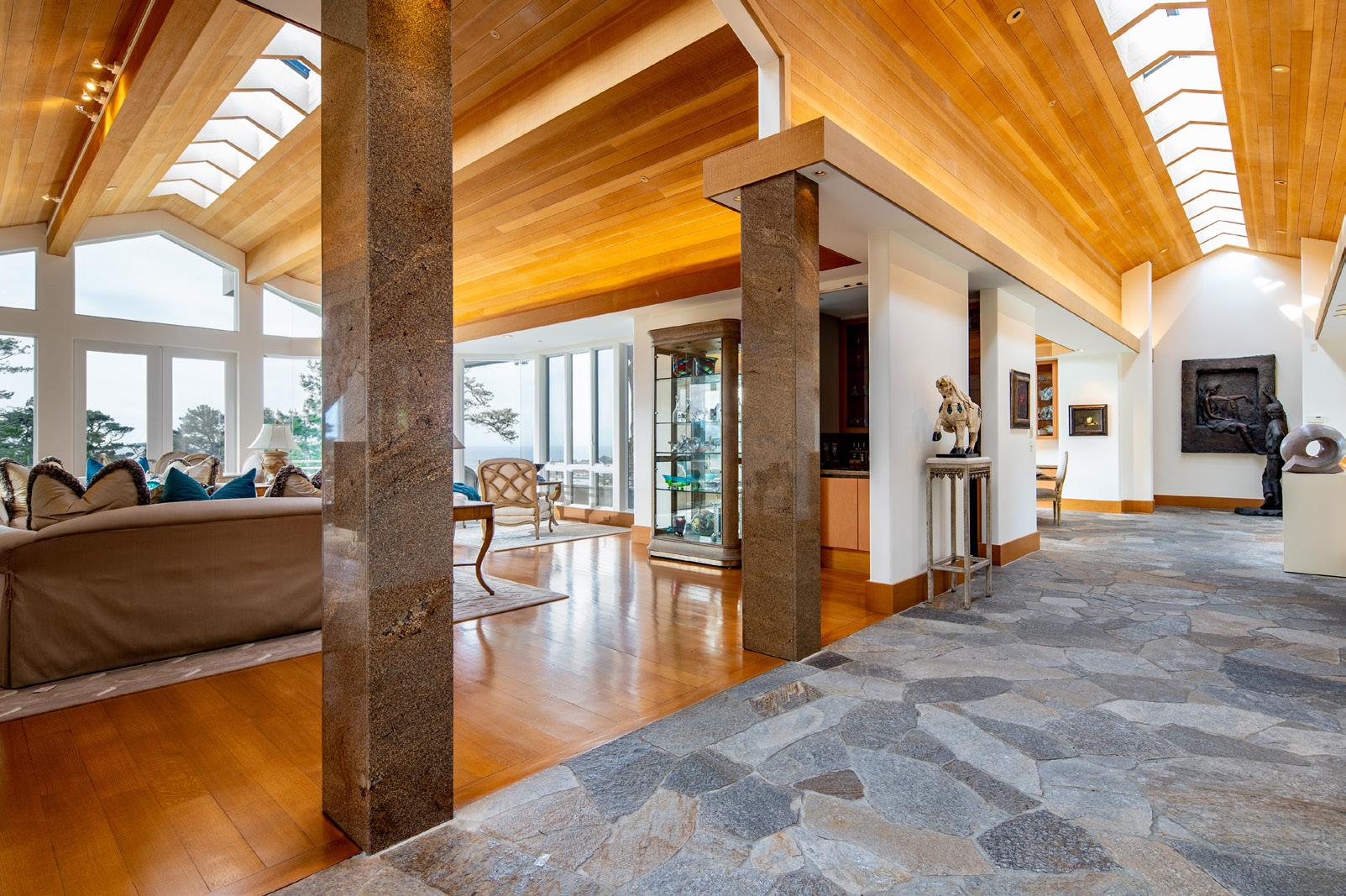
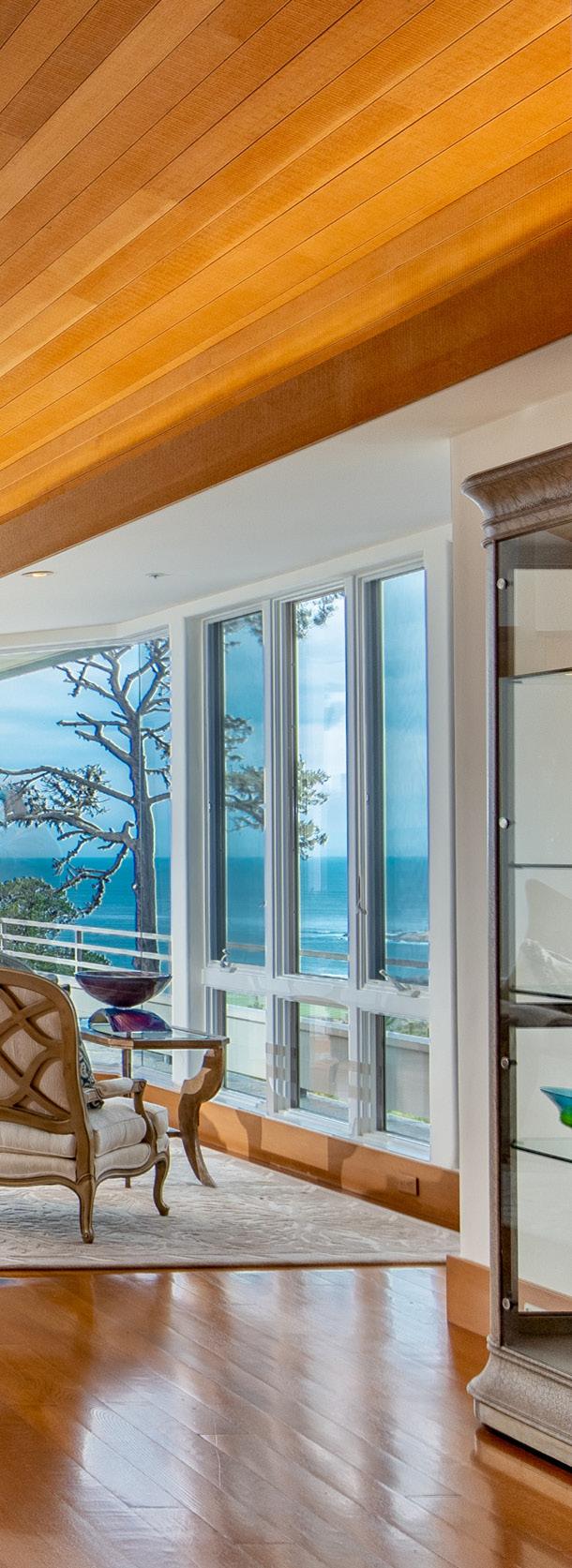


DINING AREA
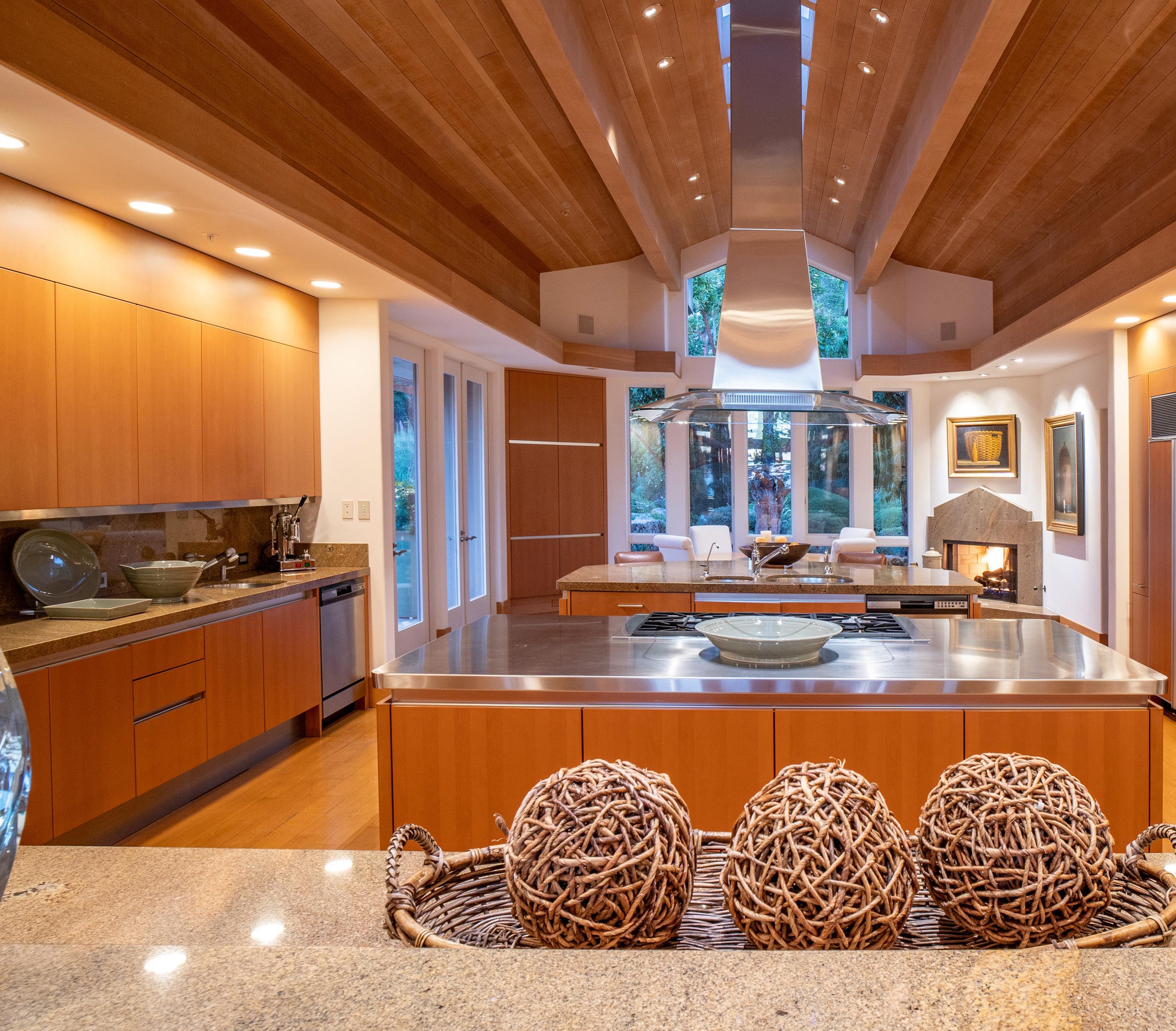
KITCHEN
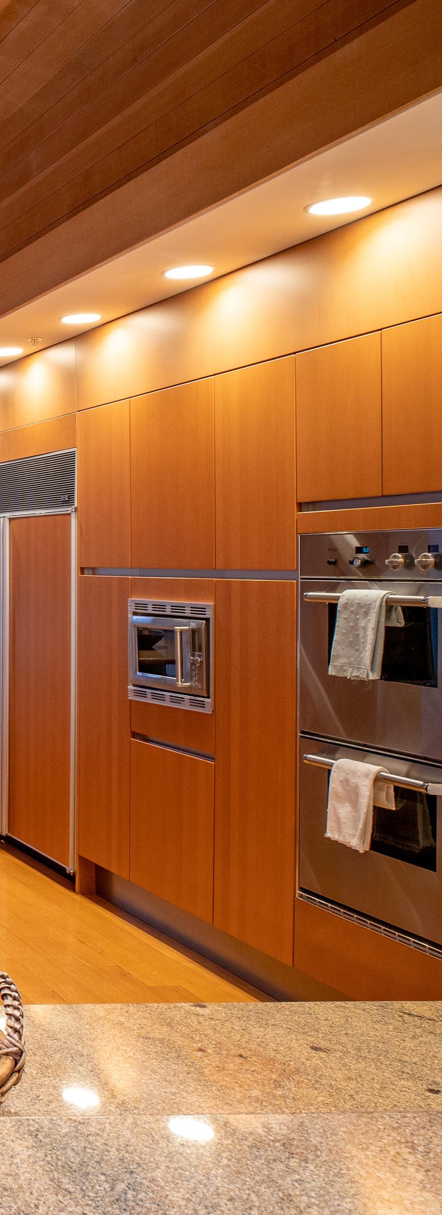
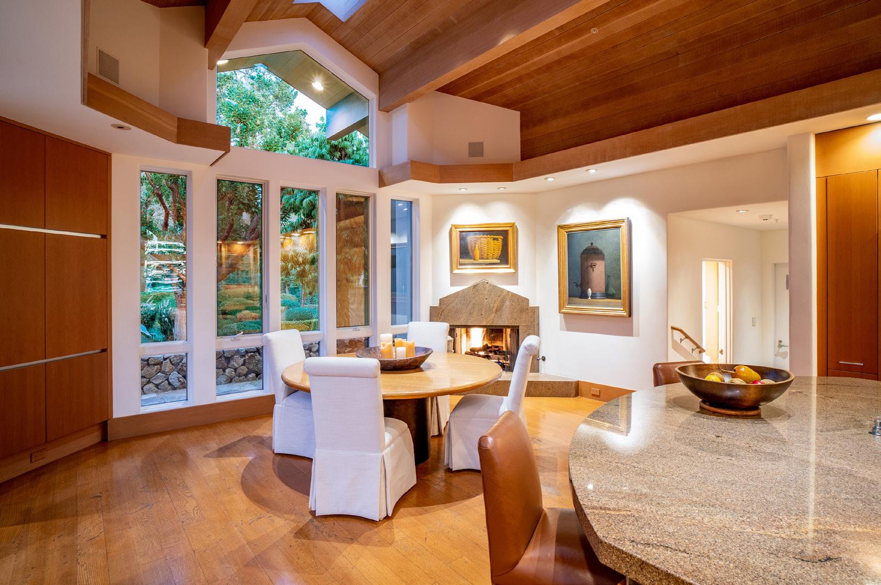
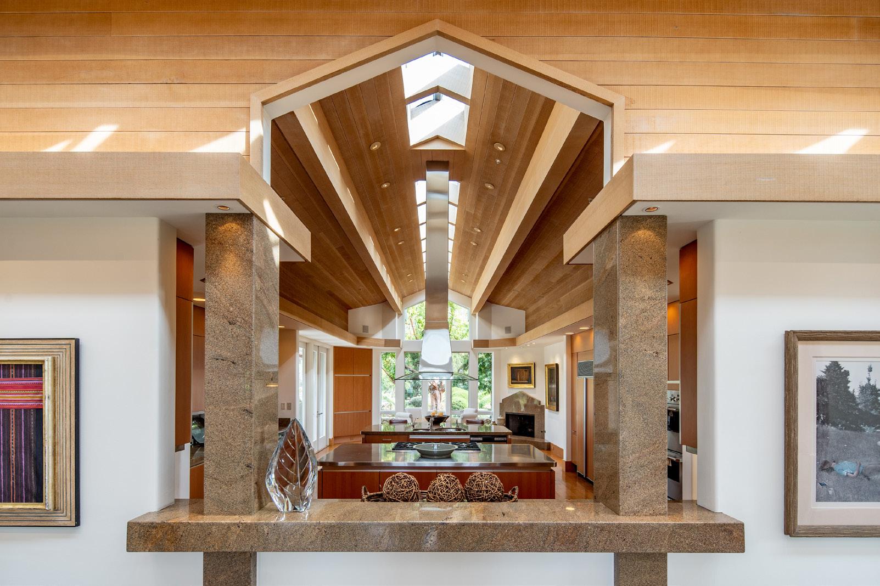
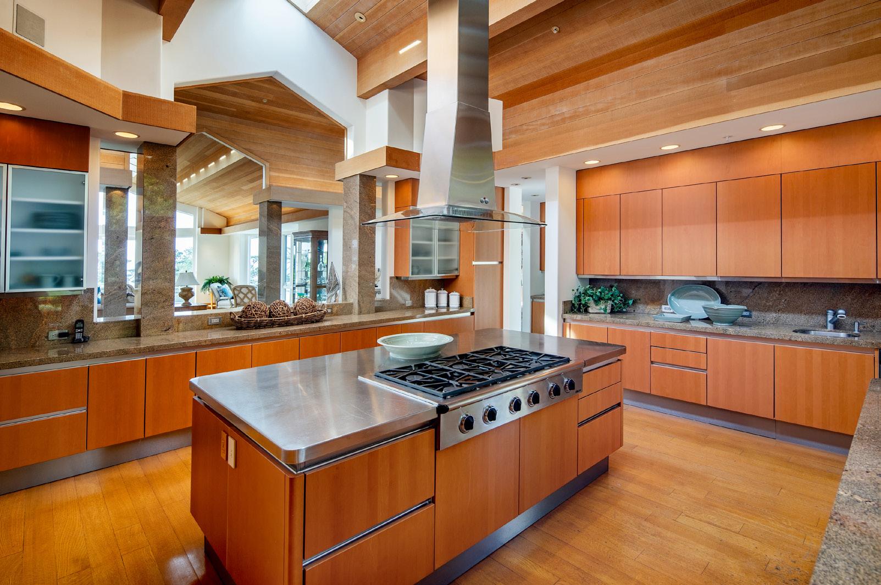
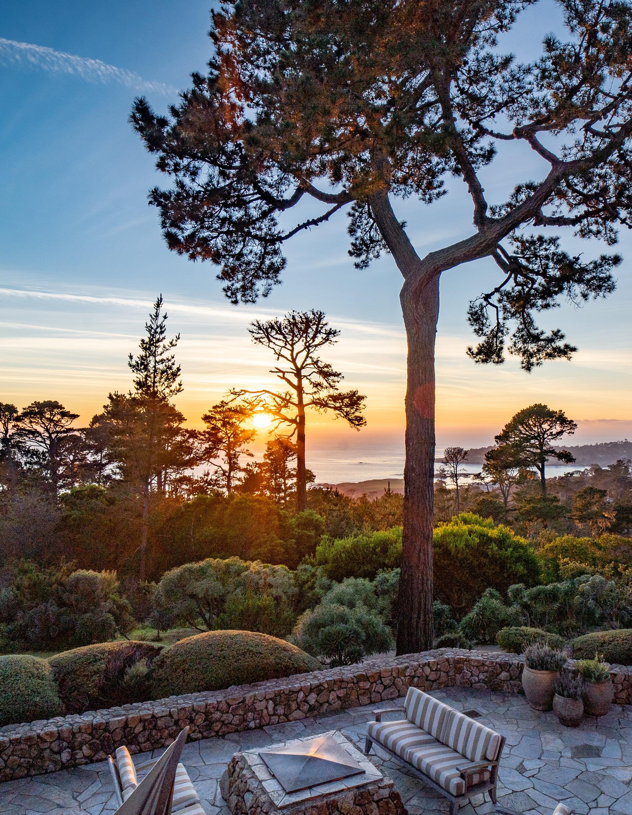
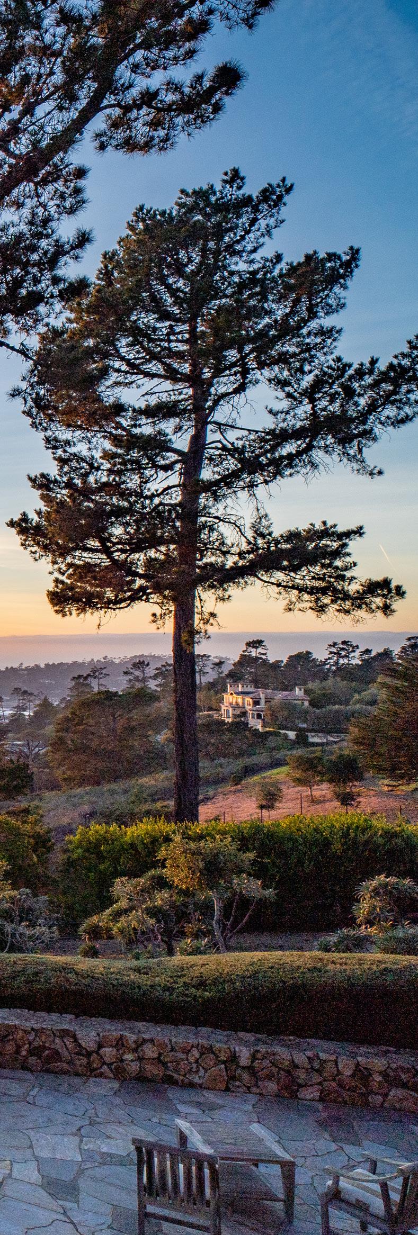
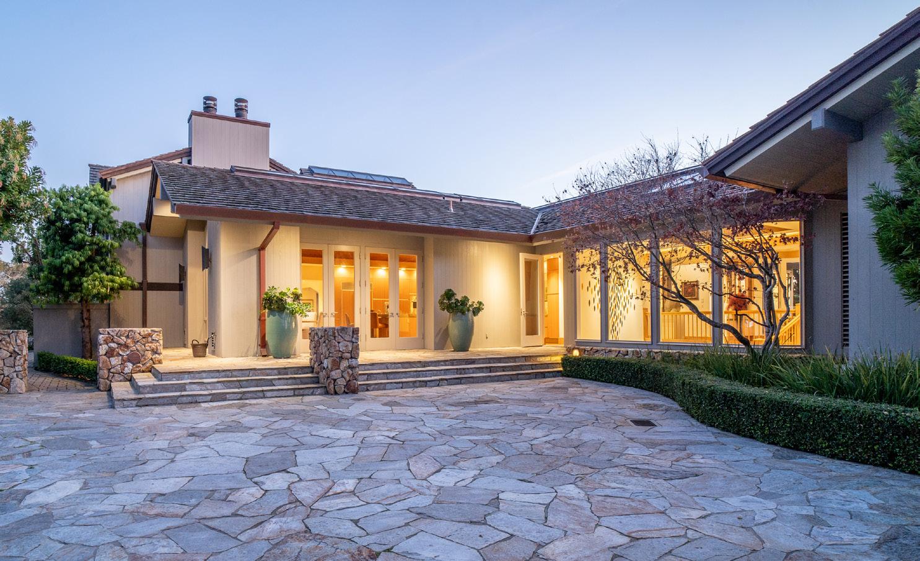
PROPERTY INFORMATION LOT SIZE: 2.746 Acres TOTAL SQUARE FOOTAGE: 8,489 SqFt NUMBER OF BEDROOMS: 4 NUMBER OF BATHS: 4 Full, 2 Half INTERIOR: Plaster EXTERIOR: Stucco, Stone ROOF: Wood Shake FIREPLACES: 5 + Custom Outdoor Firepit FLOORS: Stone, Hardwood, Carpet, Tile HEAT: Radiant GARAGE: 3-Car YEAR BUILT: 1997
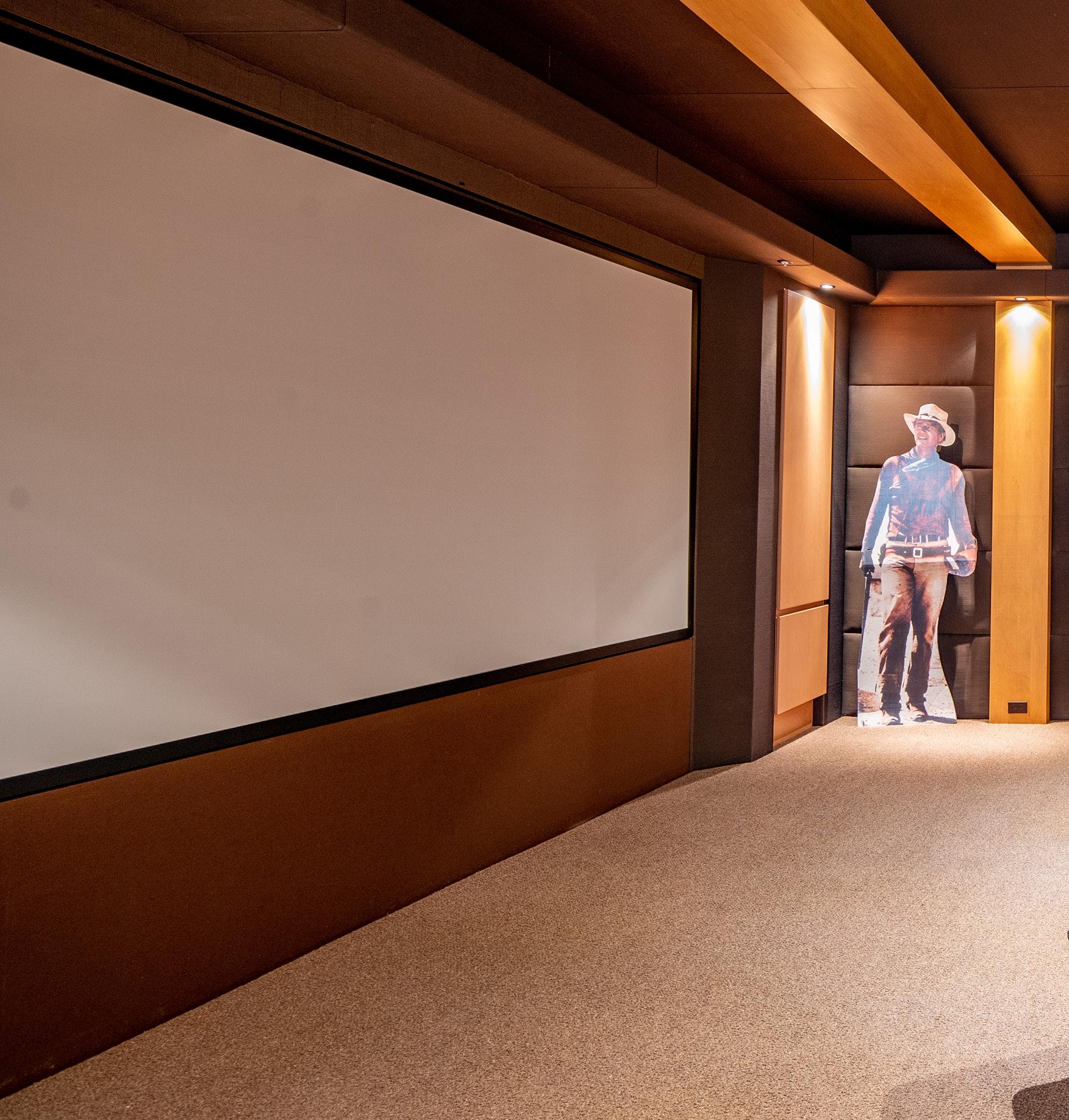
MOVIE THEATRE
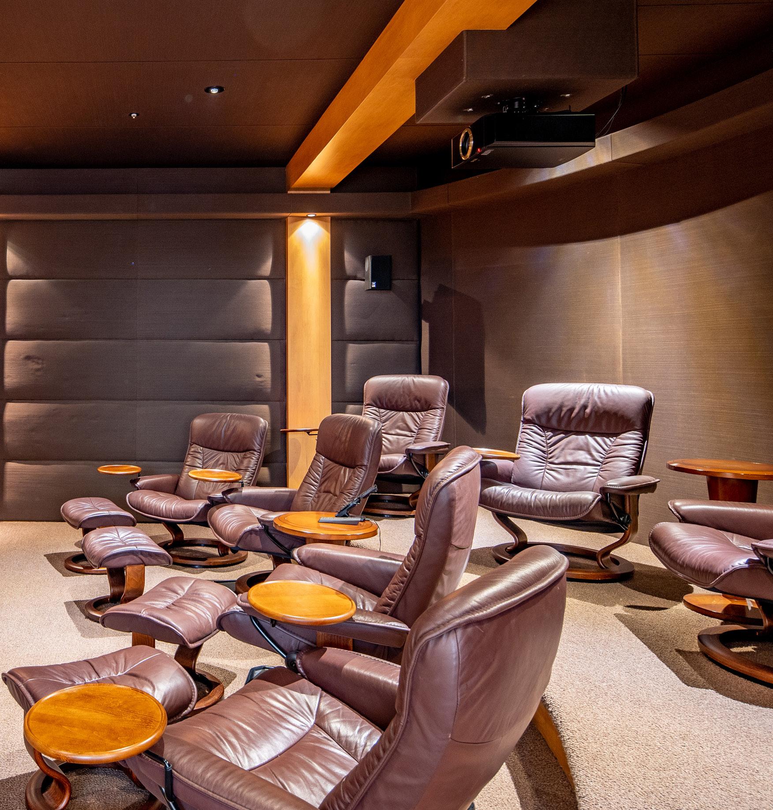
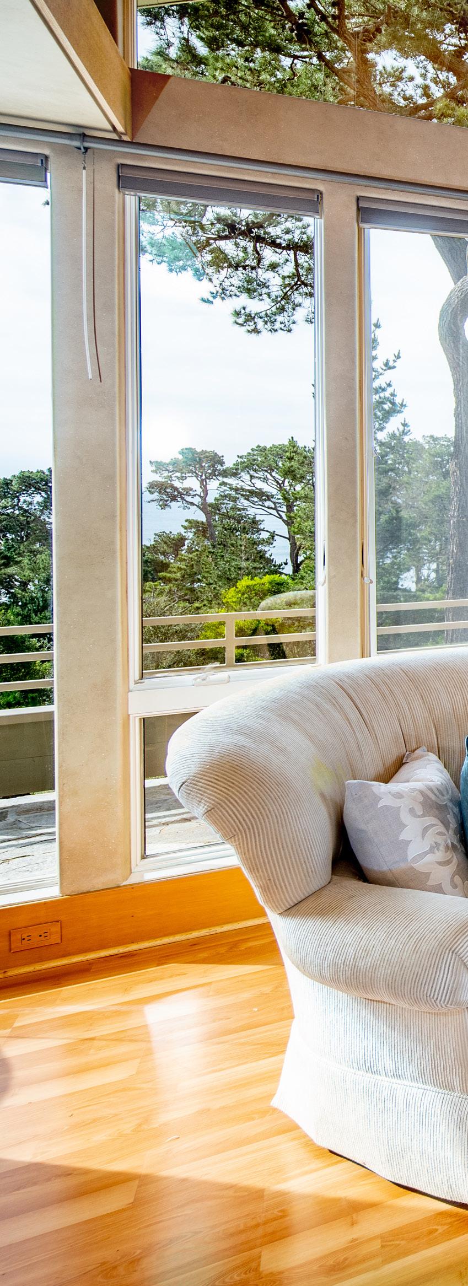
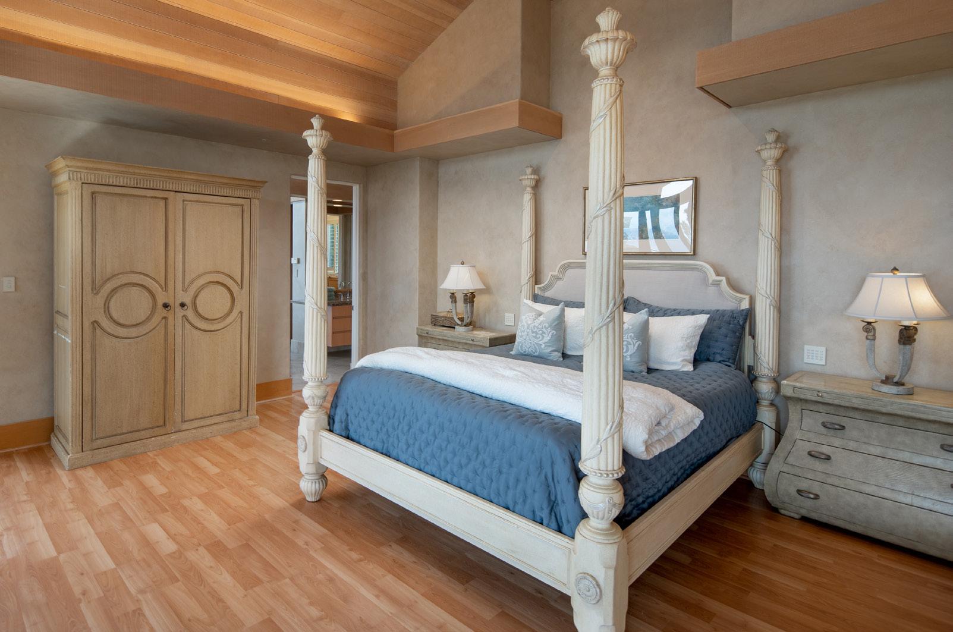
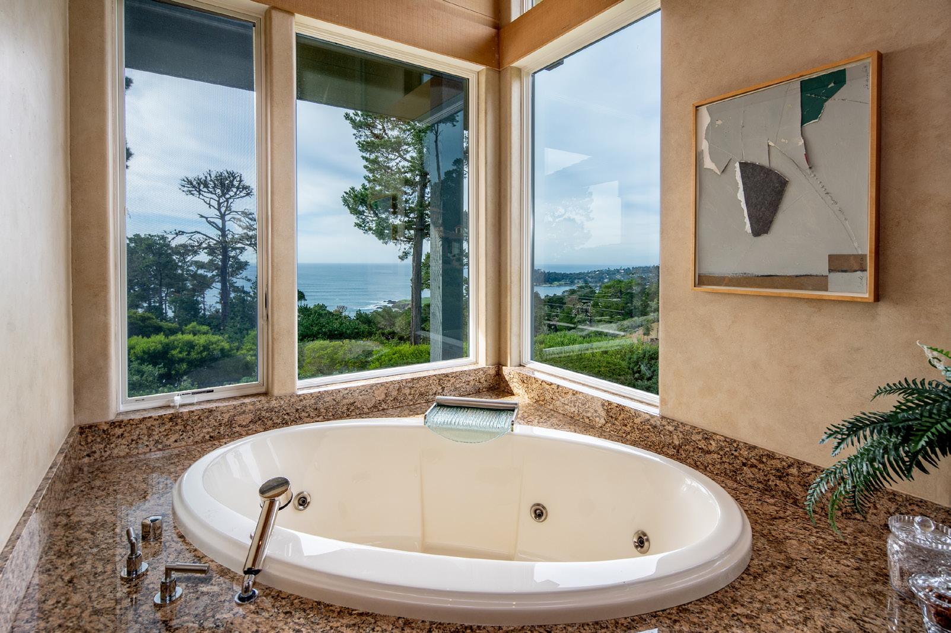
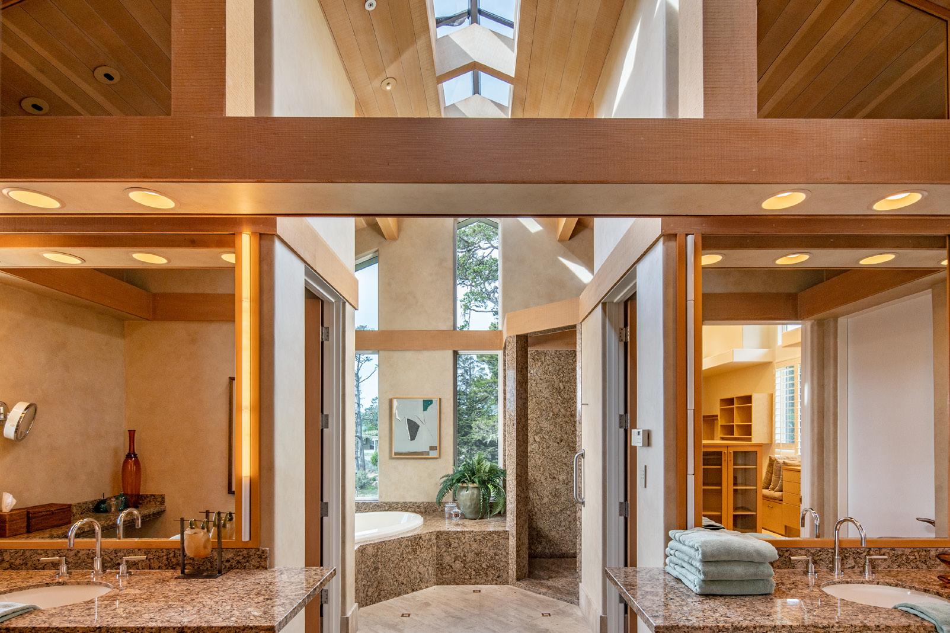
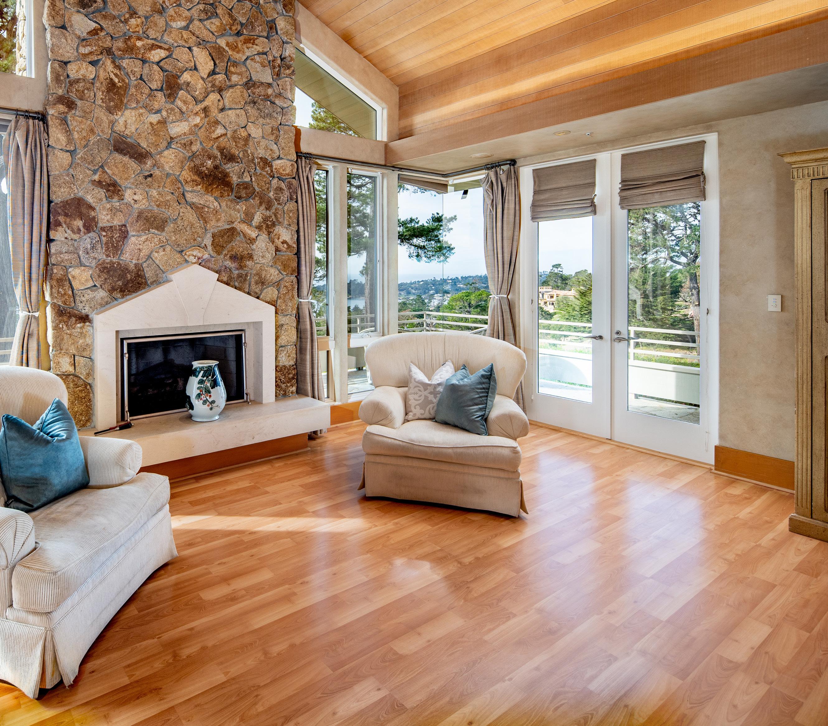
BEDROOM SUITE
PRIMARY
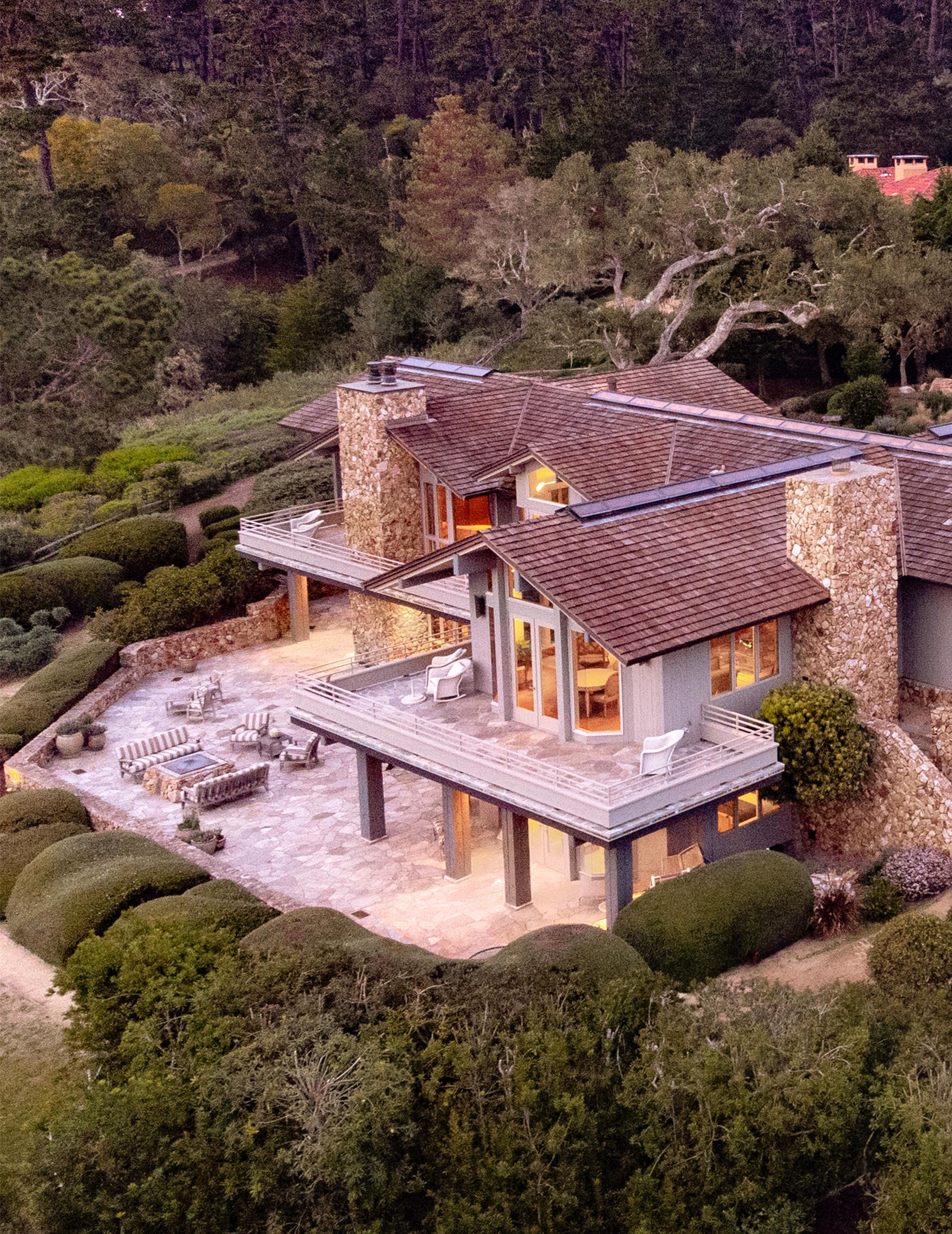
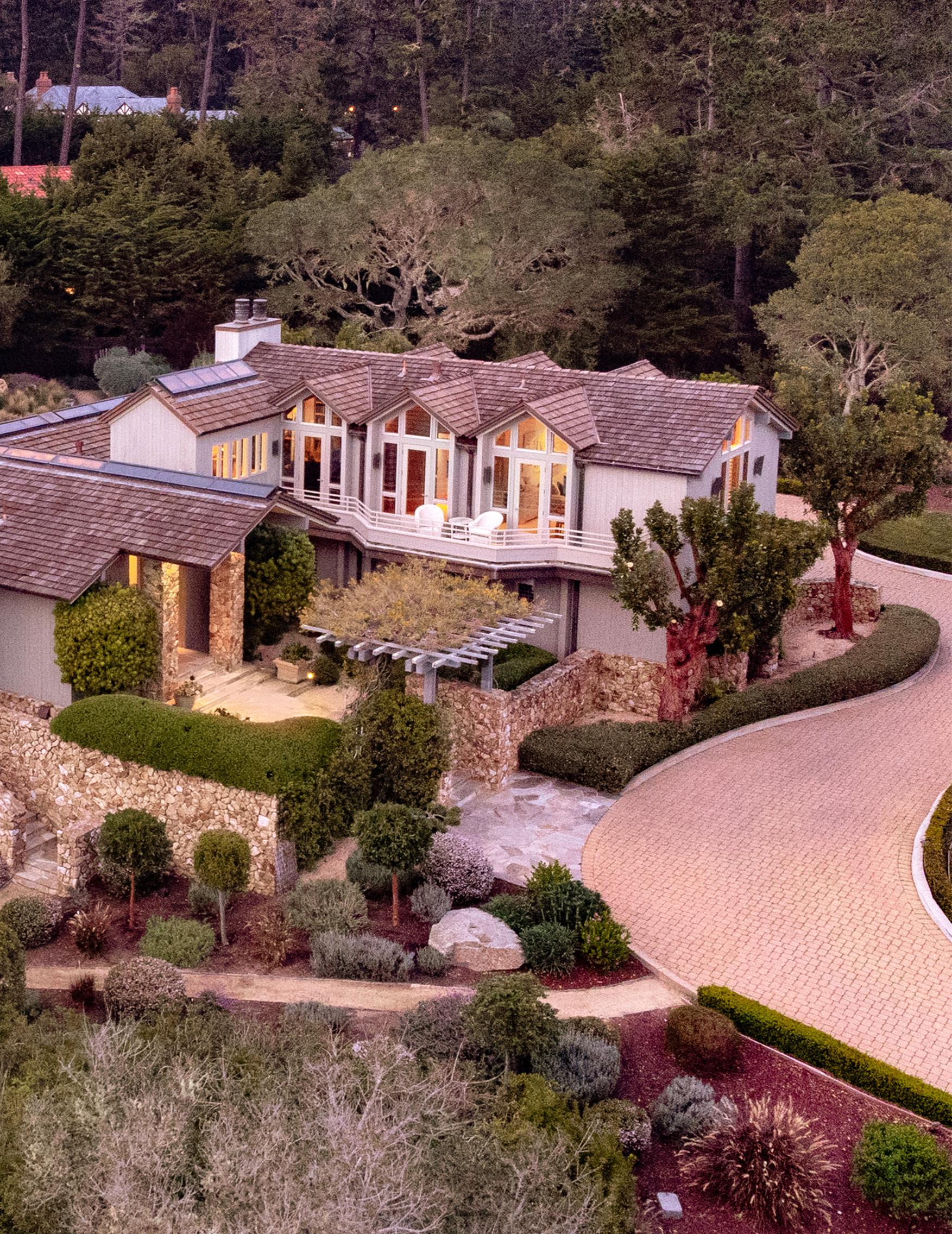
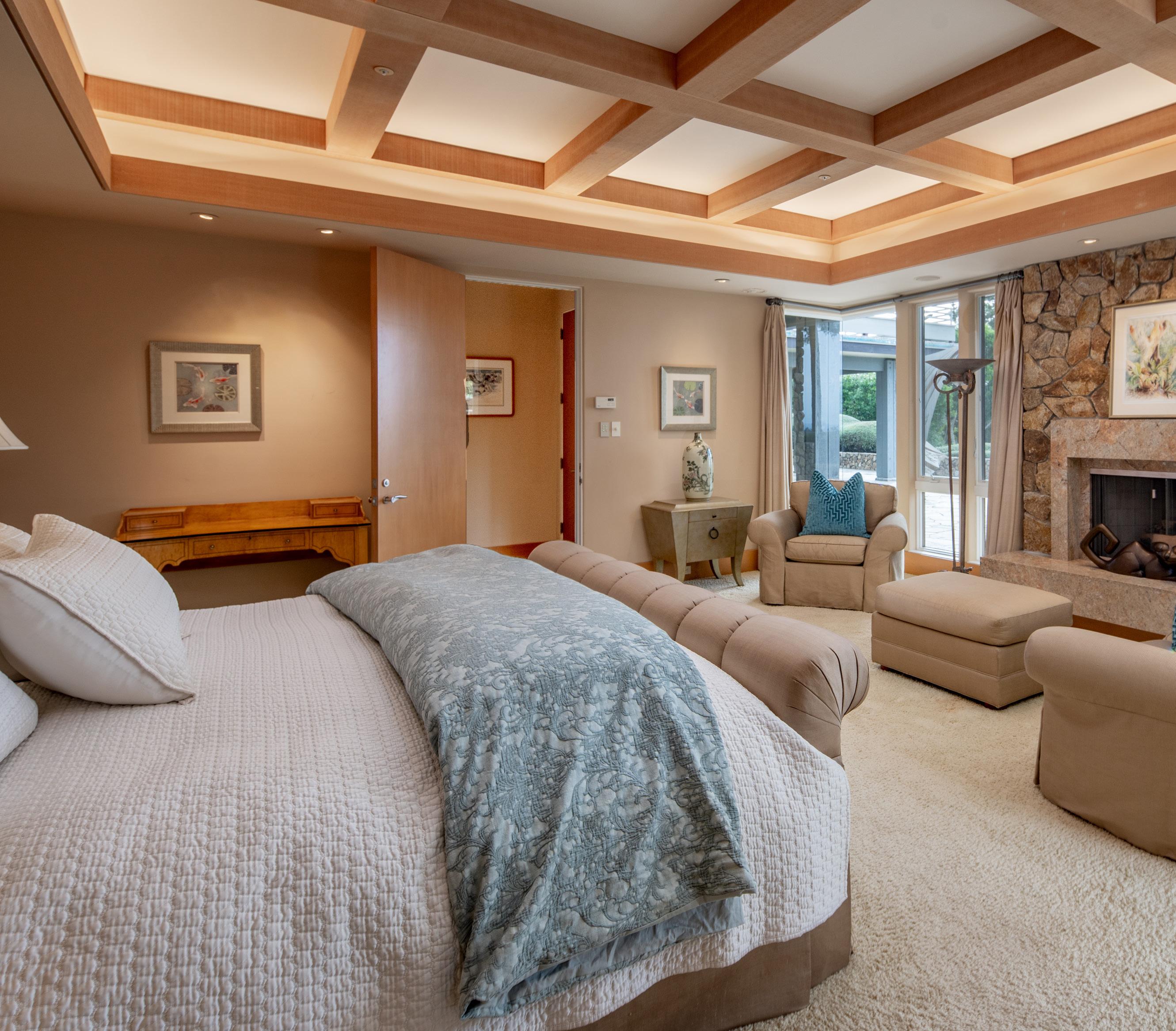
BEDROOM SUITE 2
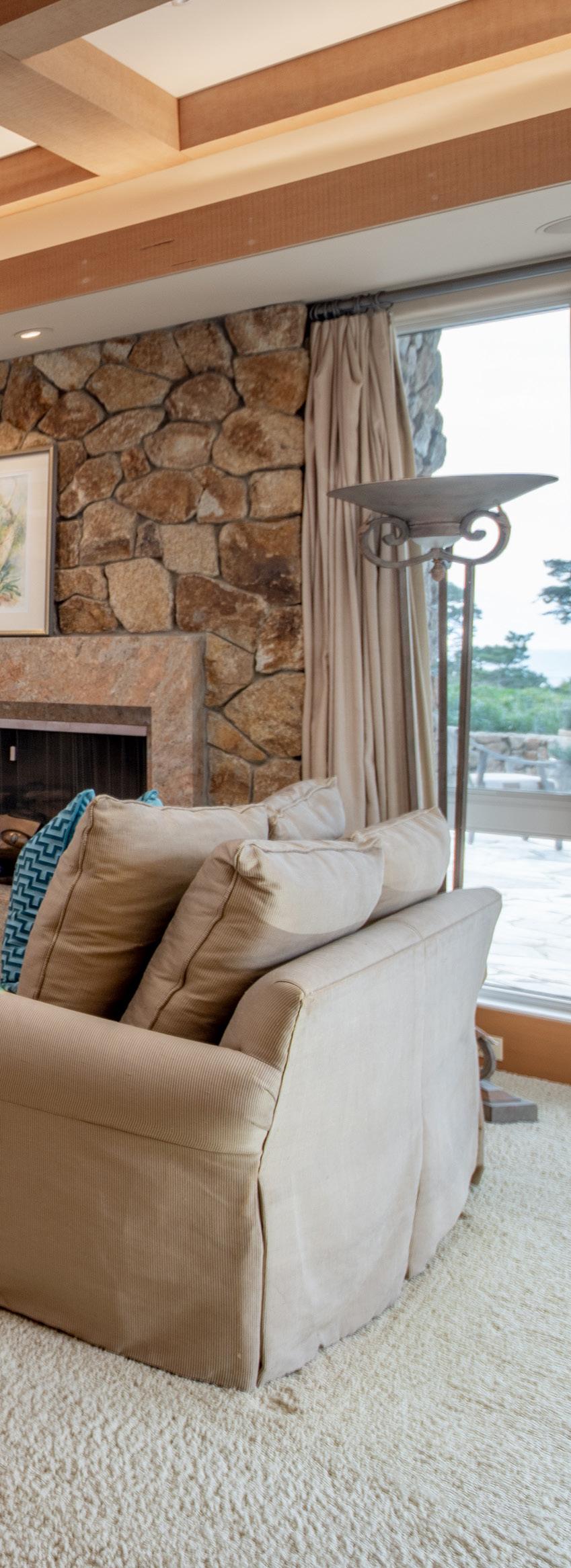
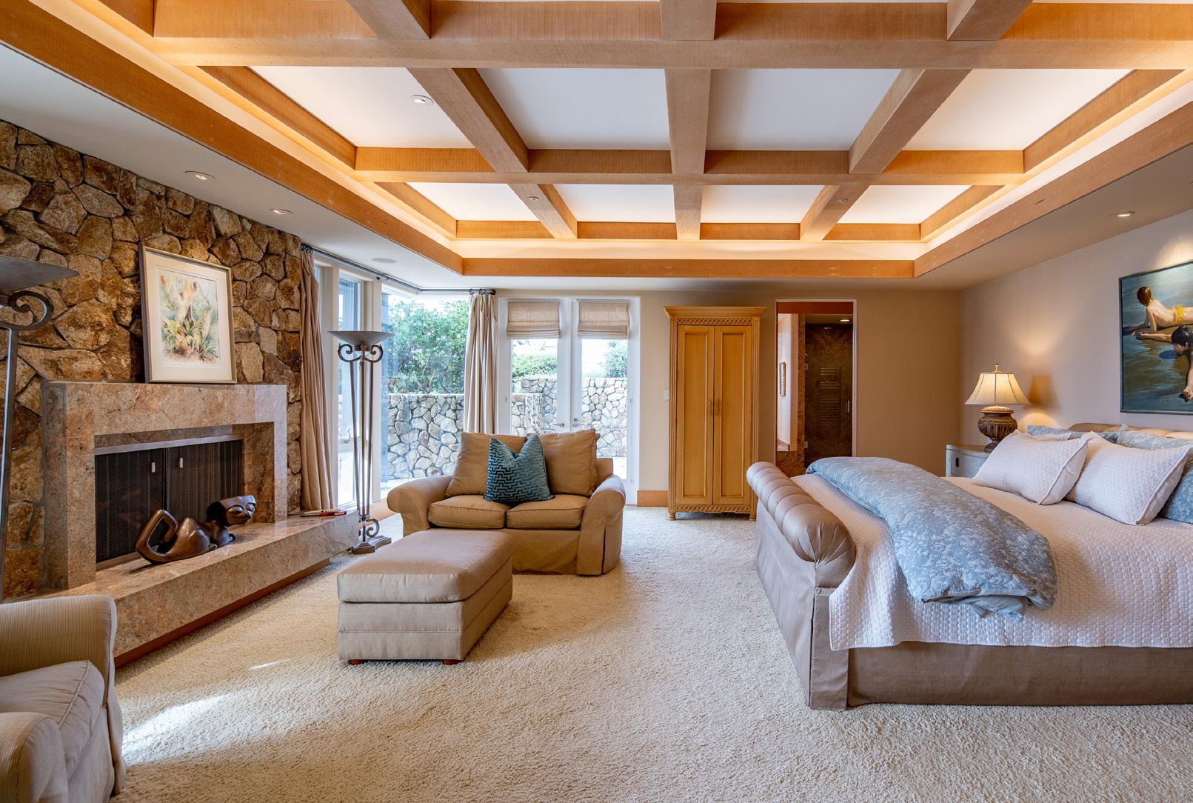
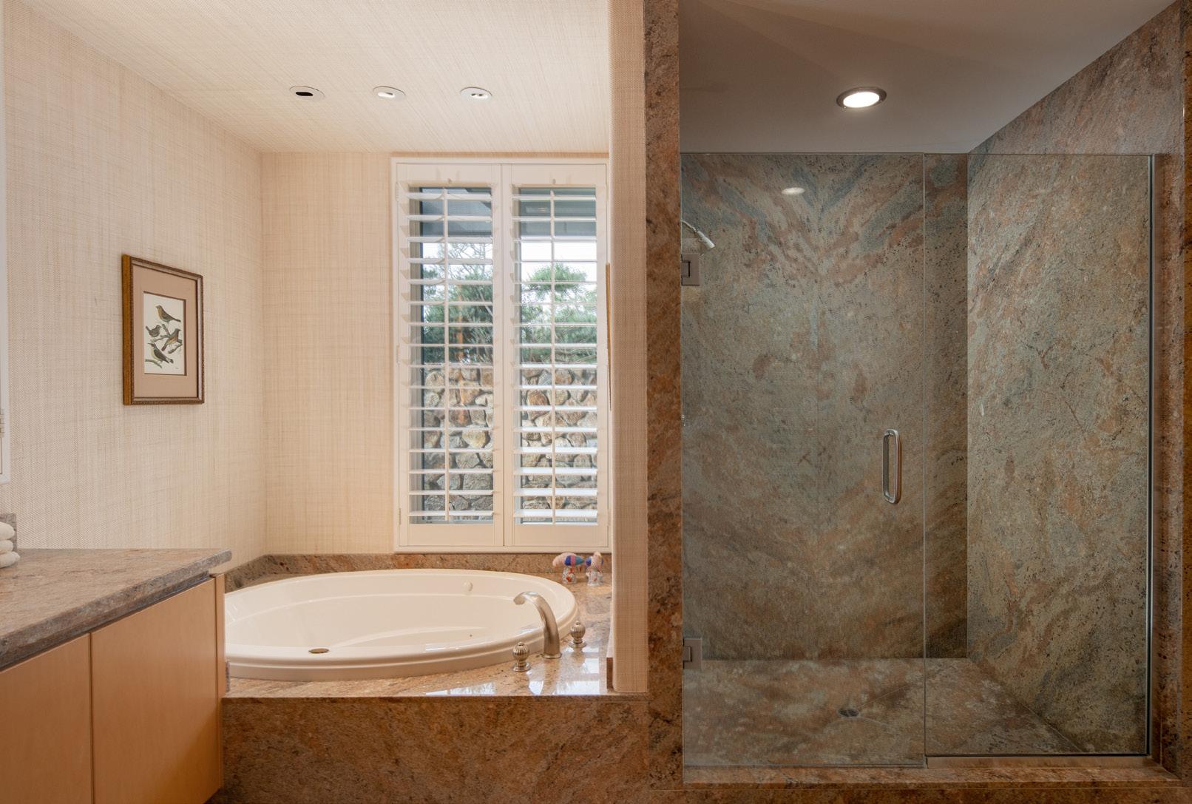

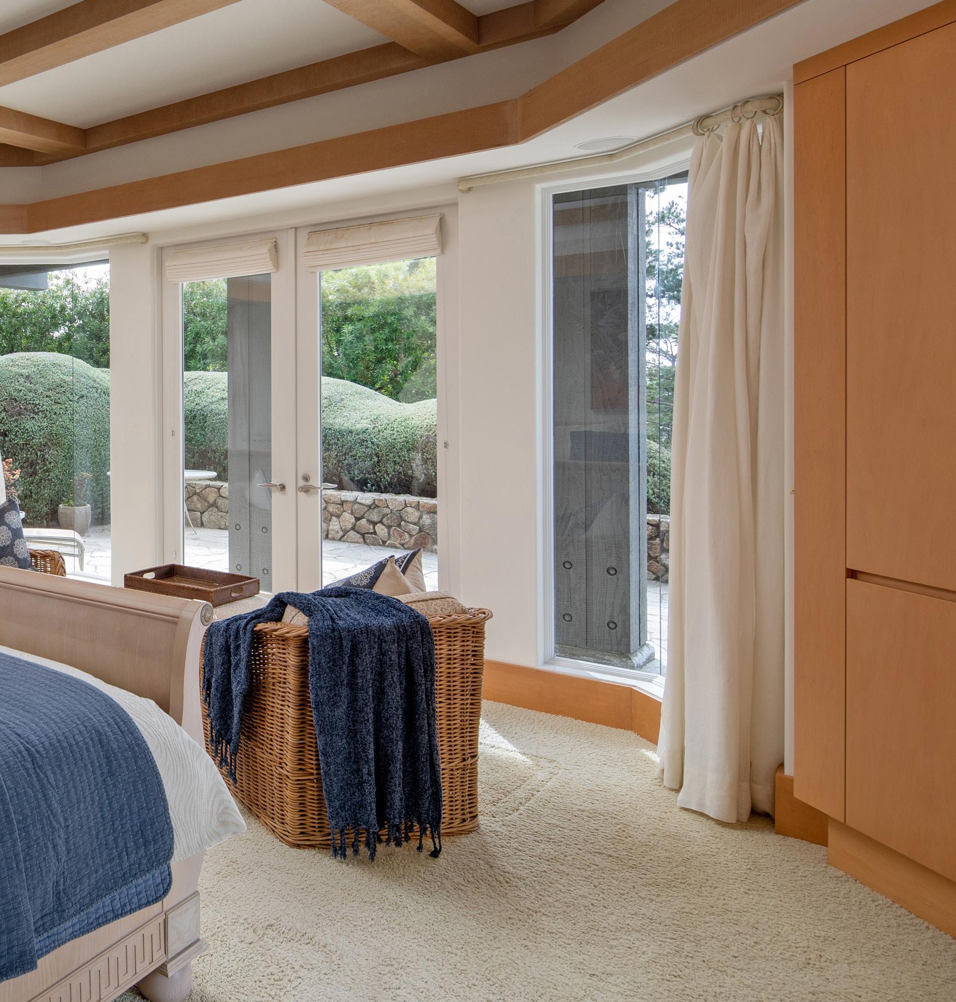
BEDROOM SUITE 3
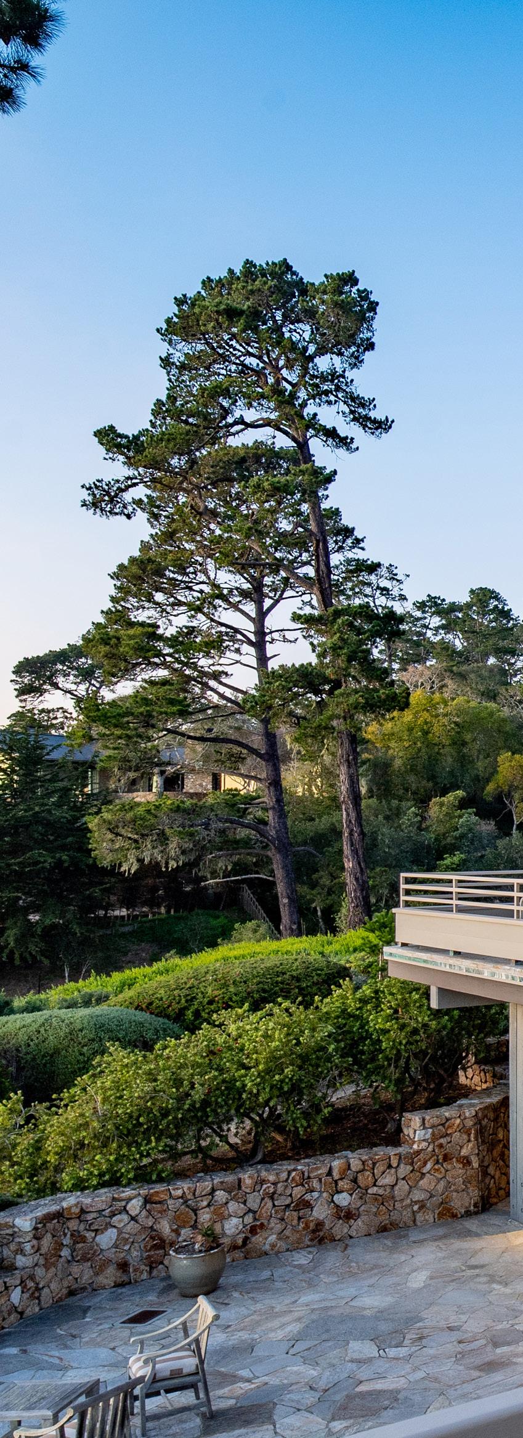
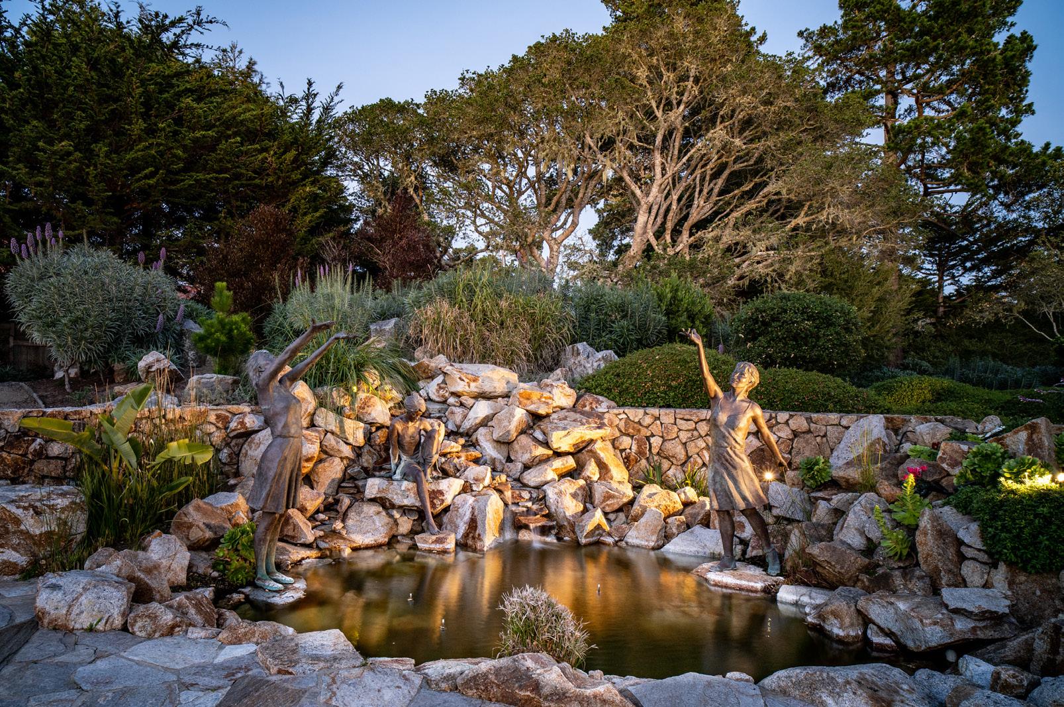
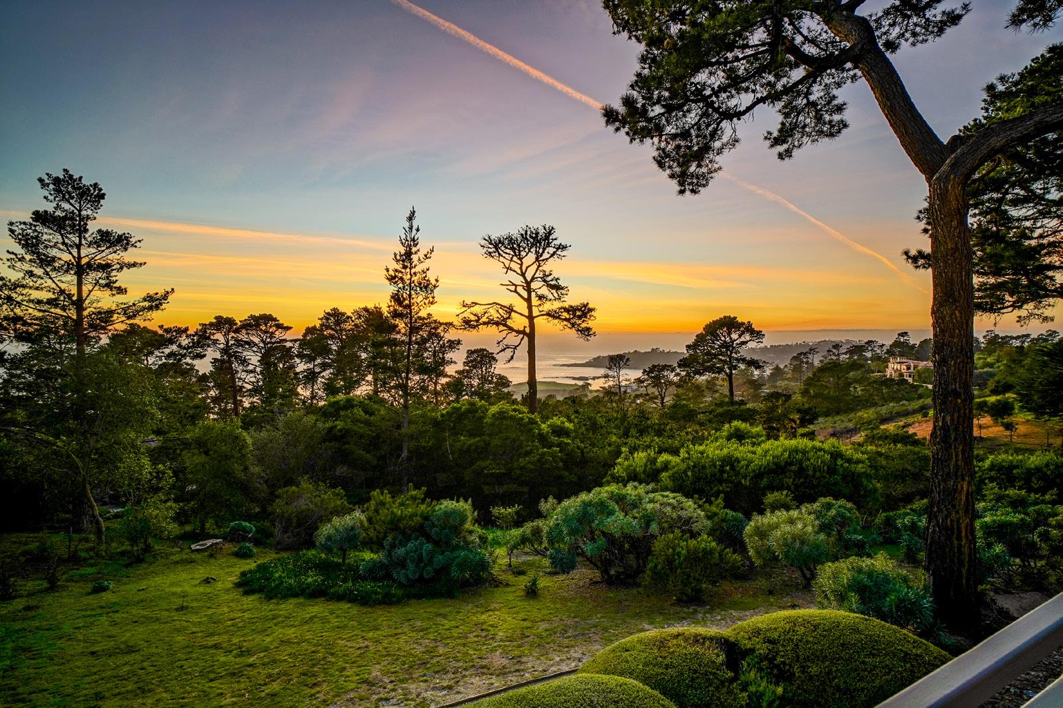
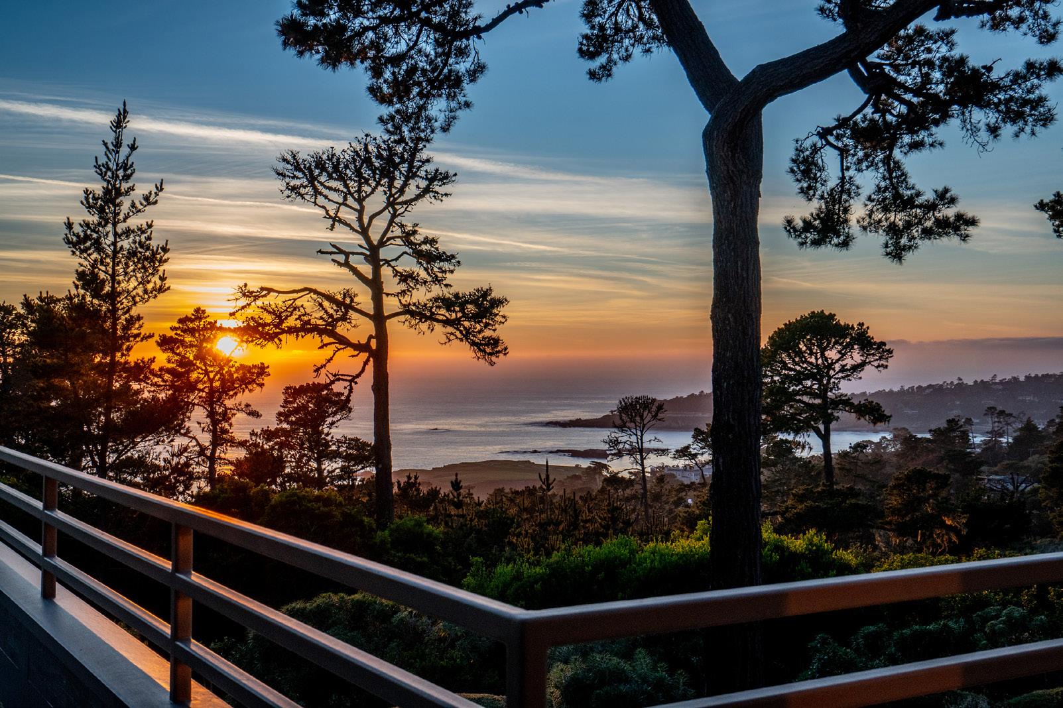
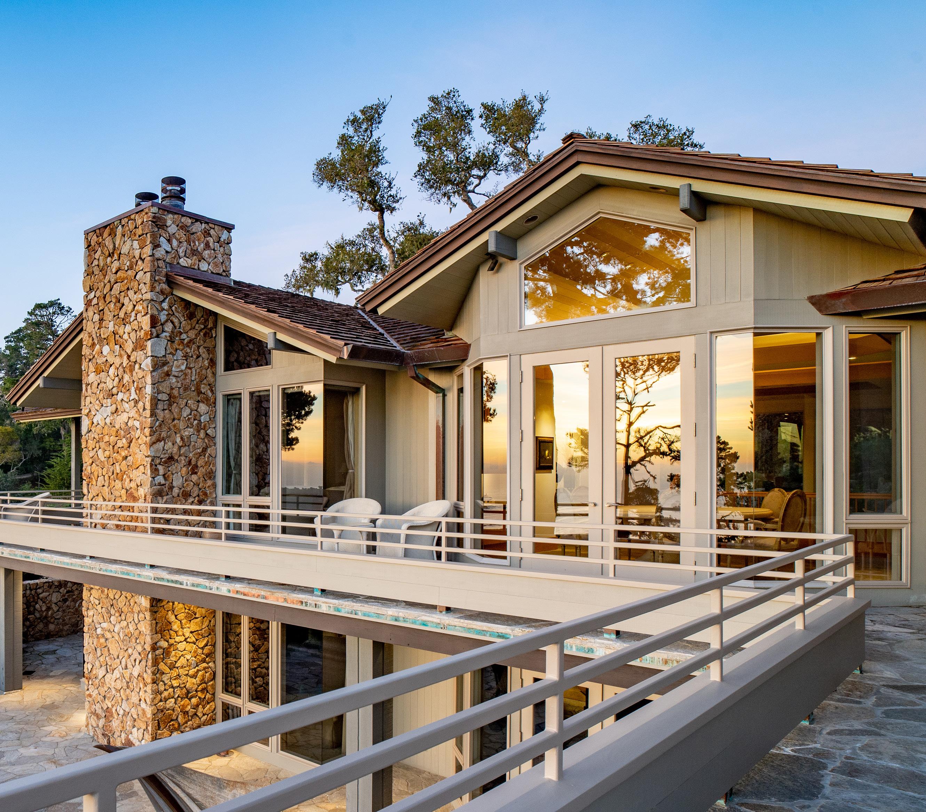
OUTDOOR LIVING

LIBRARY

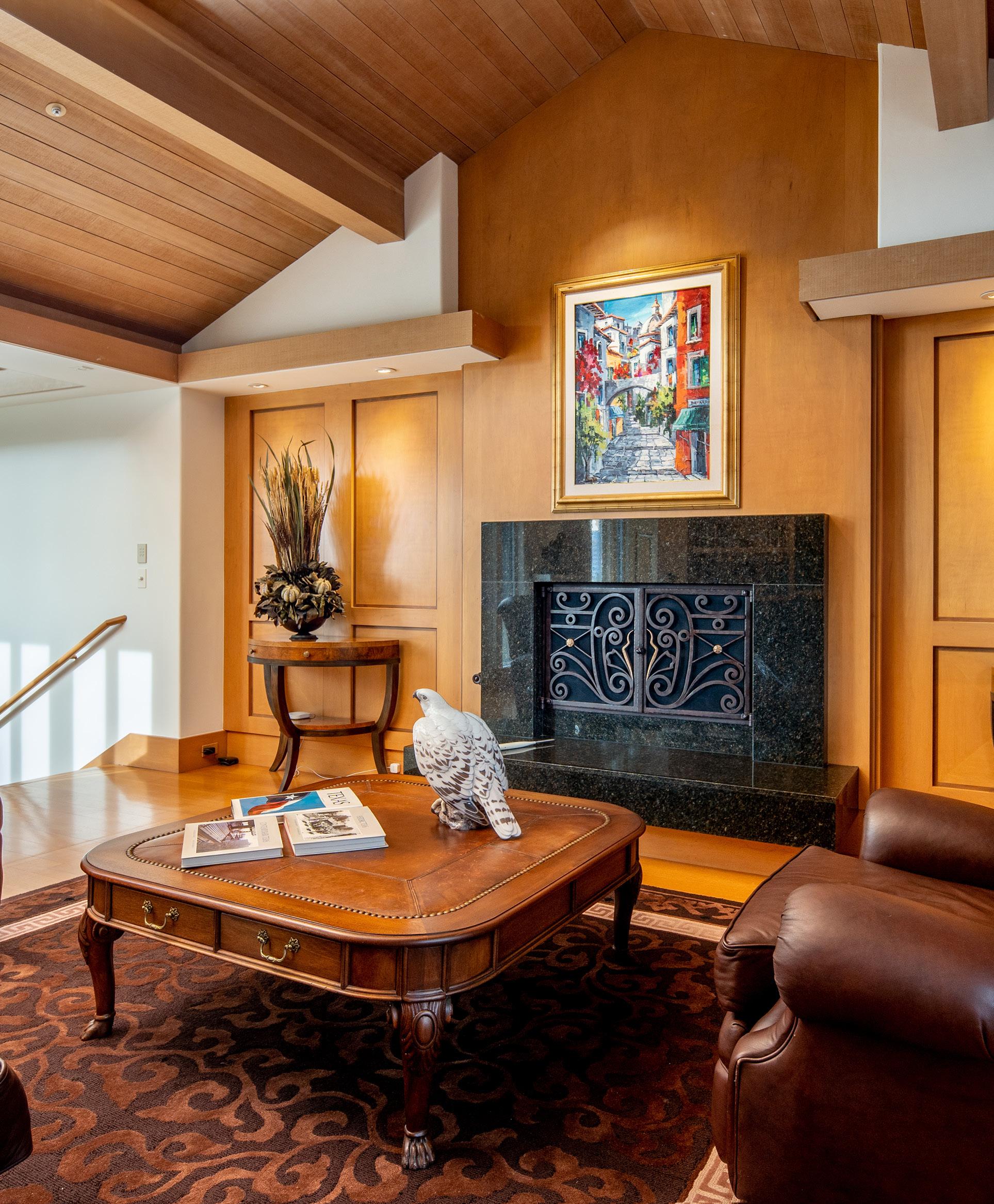
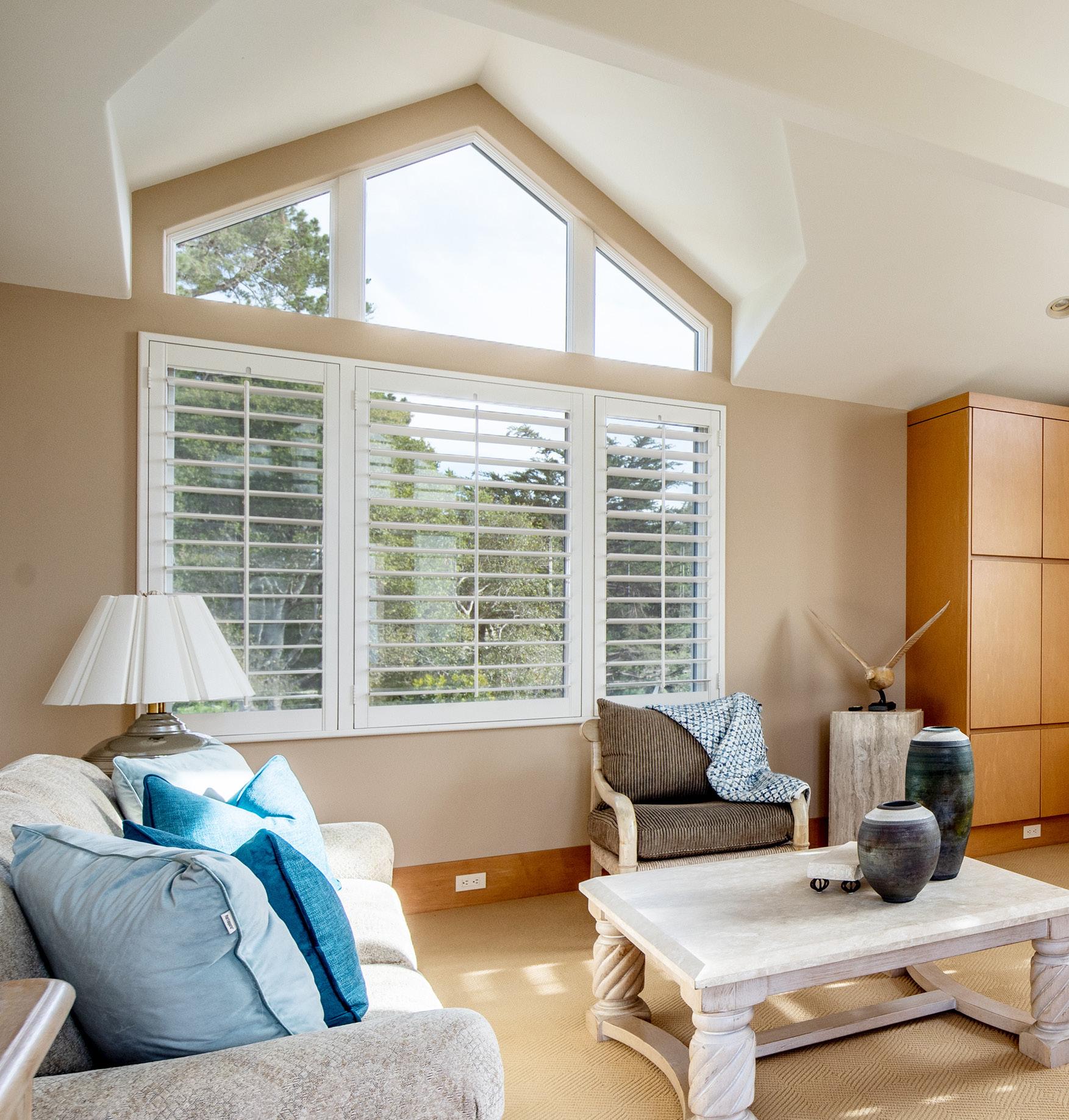
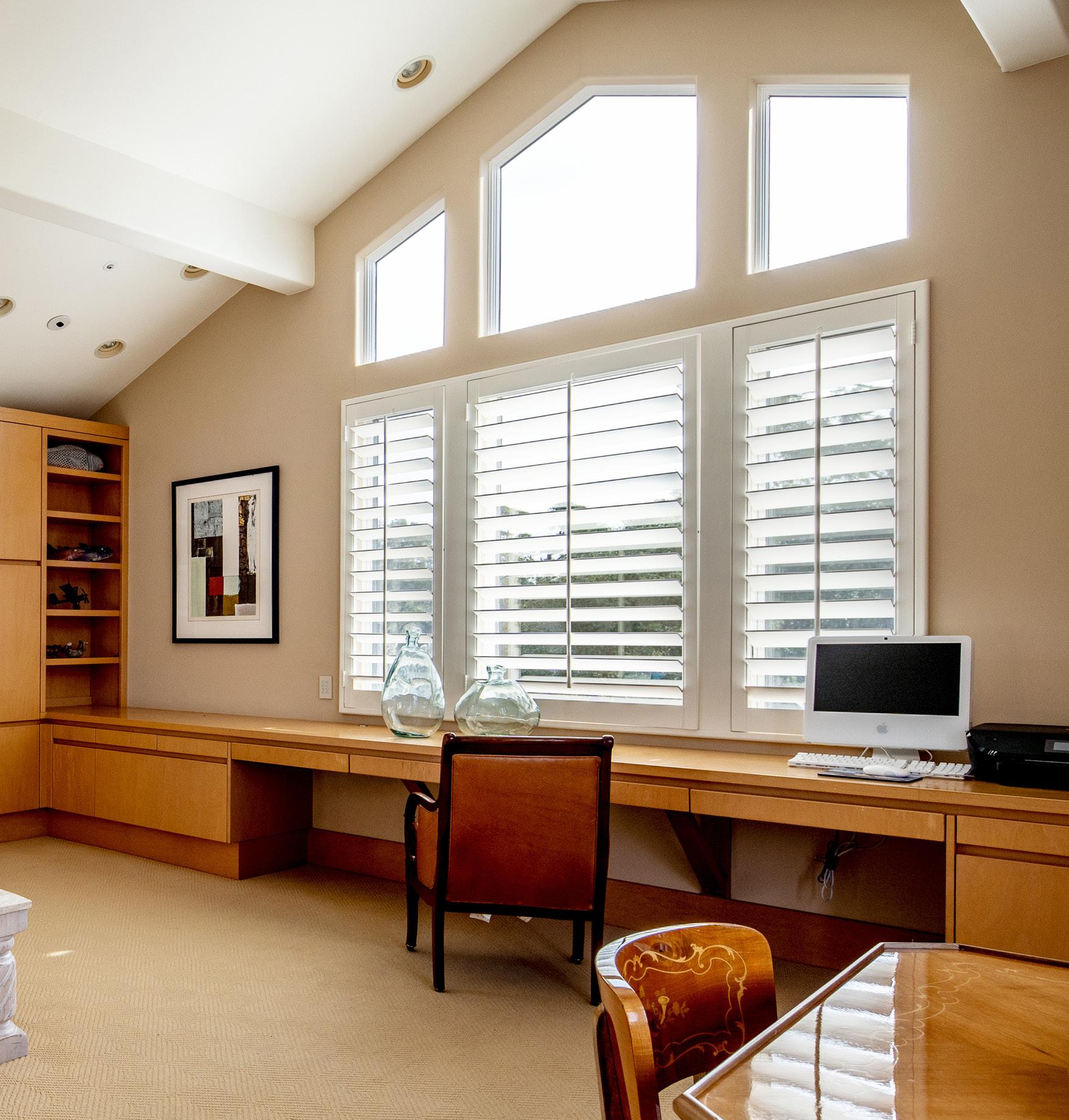
OFFICE



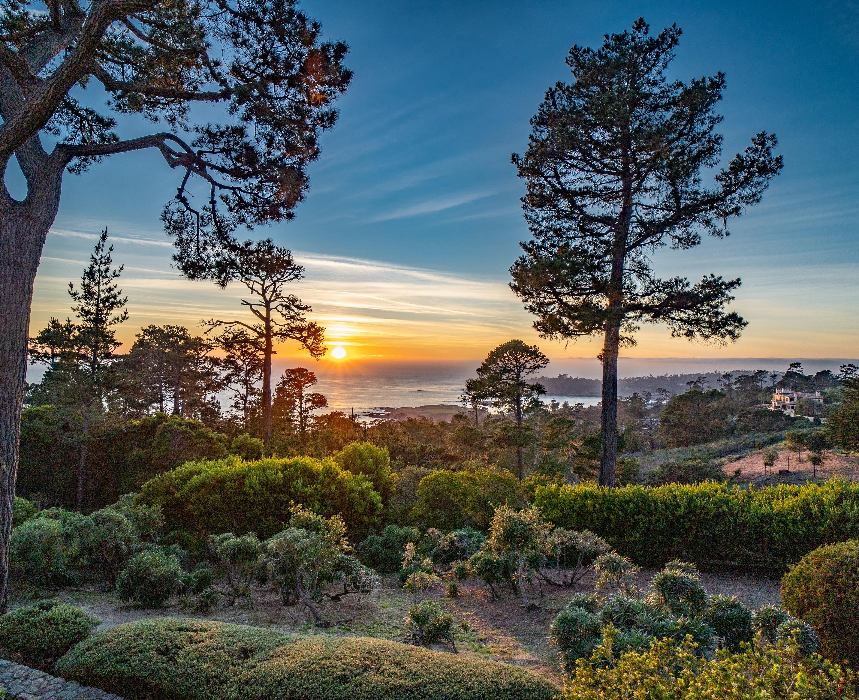
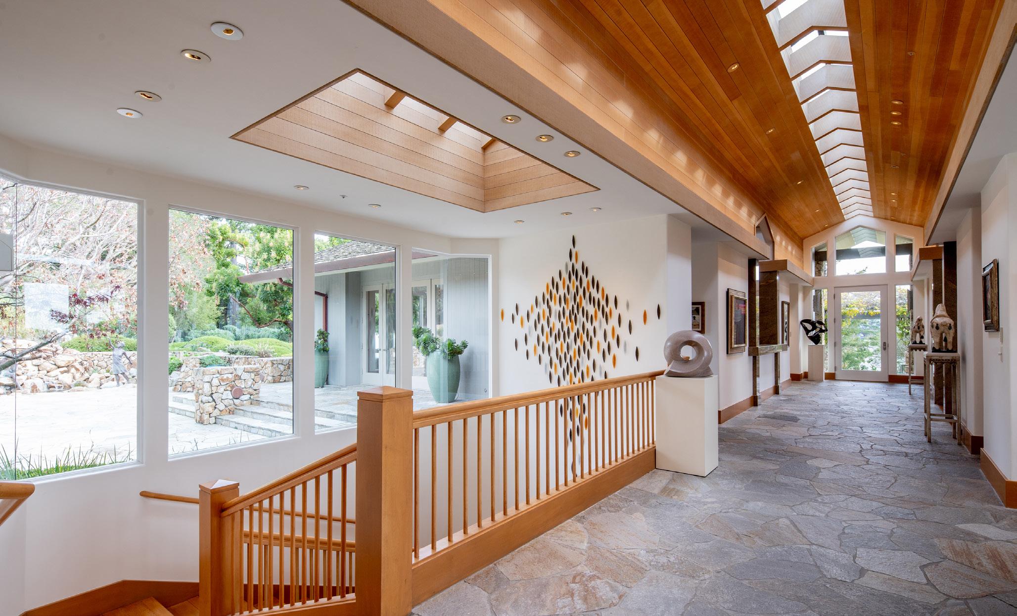
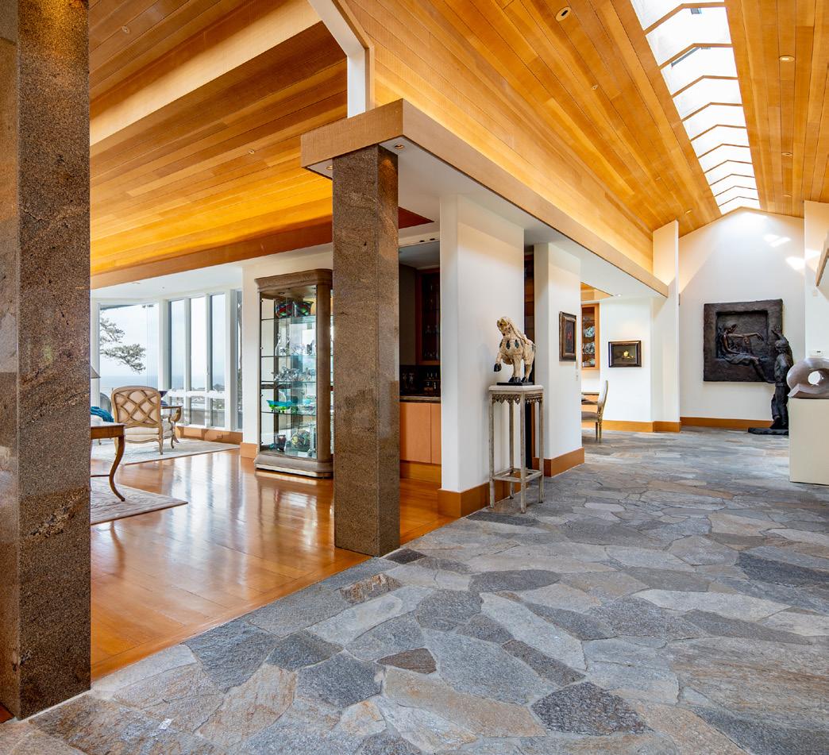
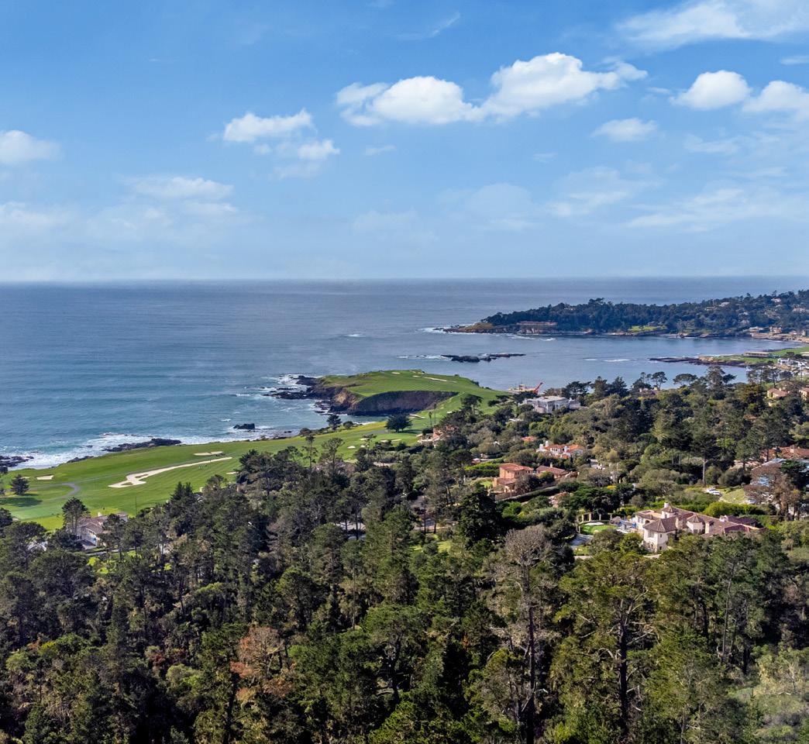
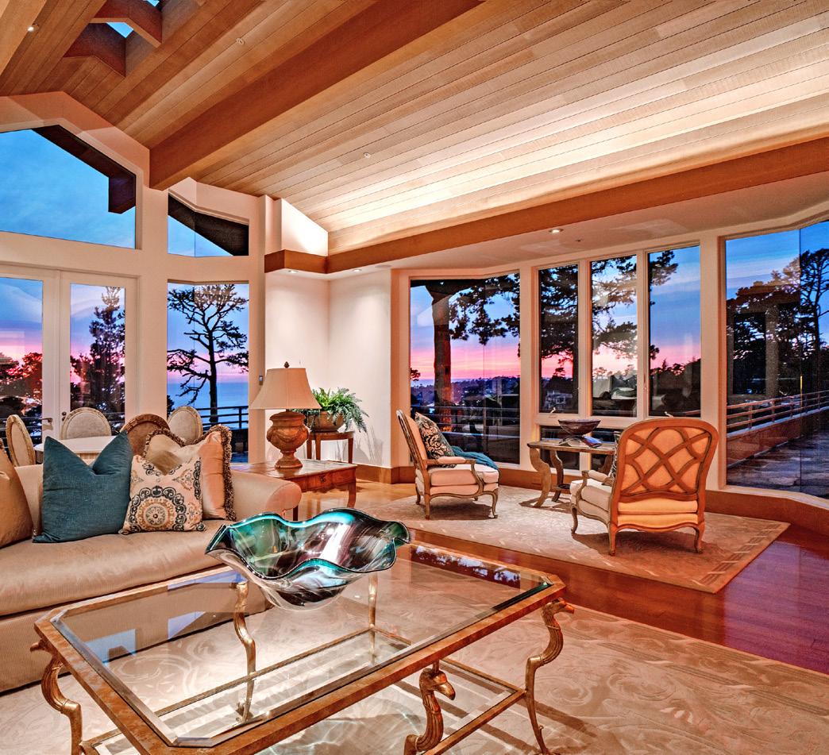
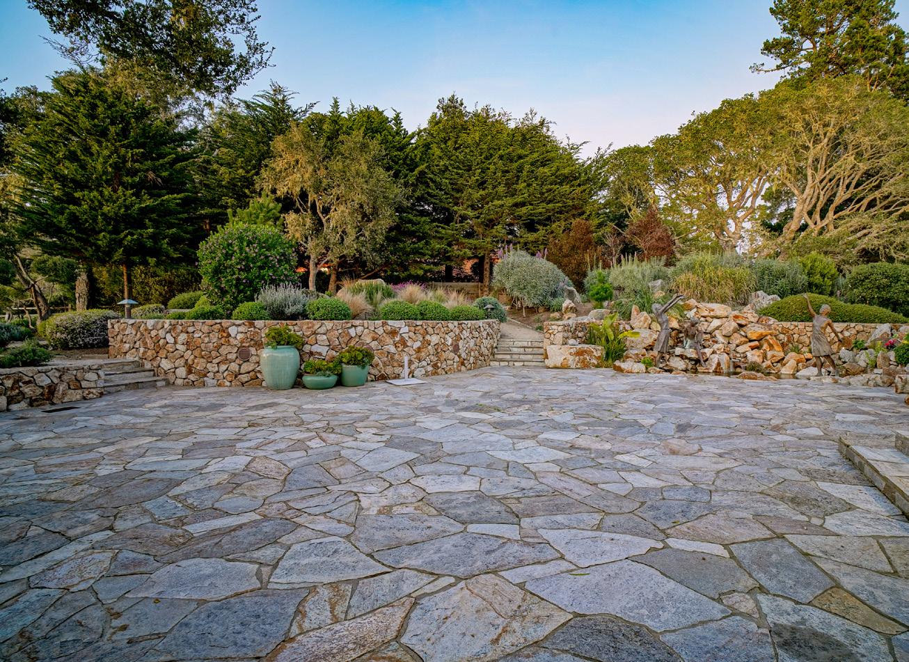
Kitchen, 2 Large Islands, Double Ovens, Custom Cabinetry, Fireplace
Large Laundry Room with Sink
FEATURES Theatre Room, Lounge, 2 Wet Bars, Art Installations, Statues, Luxurious Primary Bedroom Suite
FEATURES Custom Fountain, Statues, Lush Gardens with Meandering Paths ARCHITECTURE STYLES Contemporary VIEW DESCRIPTION Ocean, Golf Course FEATURES & AMENITIES
KITCHEN Gourmet
LAUNDRY ROOM
OTHER INTERIOR
EXTERIOR
FLOOR PLAN UP OPEN TO BELOW UPPER FLOOR 1 1,000 SQ FT UPPER FLOOR MAIN FLOOR LOWER FLOOR TOTAL AREA 1,000 SQ FT 4,559 SQ FT 2 930 SQ FT 8,489 SQ FT AREA 3230 MACOMBER DRIVE UP UP UP F P F P FP GARAGE 21 X 37 LAUNDRY 7' 6" X 16 8" KITCHEN 32 X 21 LIVING ROOM 30 X 20 LOUNGE 22 X 16 BEDROOM 1 20 X 21 W I C 12 X 21 BATHROOM 17 X 19 CLST W C BAR OPEN TO BELOW W H H UP THEAT 17 X WINE CELLAR 6 X 8 MECHANICAL ROOM 14 X 14 W I C 14 X 7 BATHROO 17 X 10 UP F P OPEN TO BELOW MAIN FLOOR LOWER UPPER FLOOR 1 2 3 1,000 SQ. FT. 4,559 SQ FT 2 93 UPPER FLOOR MAIN FLOOR LOWER FLOOR TOTAL AREA 1,000 SQ FT 4,559 SQ FT 2 930 SQ FT 8,489 SQ FT AREA 3230 MACOMBER DRIVE F P LIVING ROOM 30 X 20 E EDROOM 1 20 X 21 CLST BAR W W H UP UP THEATER 17 X 17' WINE CELLAR 6 X 8 W C W I C 9 X 9 BATHROOM BEDROOM 22 X 17 LOUNGE 15 X 28 MECHANICAL ROOM 14 X 14 W I C 14' X 7 BEDROOM 21 X 21 BATHROOM 17' X 10' R E V S I O N T A B L E N U M B E R D A T E R E V I S E D B Y D E S C R P T O N SHEET: SCALE: D R A W I N G S P R O V D E D B Y : DATE: 12/16/2021 OOR LOWER FLOOR 3 2 930 SQ FT 1/8" = 1' A-1 A E M O N C A D A A L E X M O N C A D A 8 3 1 2 3 5 3 9 2 2 M O N C A D A A N D C O @ G M A I L C O M U UP UP F P FP GARAGE 21 X 37 LAUNDRY 7 6" X 16 8" KITCHEN 32 X 21 LIVING ROOM 30 X 20 LOUNGE 22 X 16 BEDROOM 1 20 X 21 W I C 12 X 21 BATHROOM 17 X 19 CLST W C BAR OPEN TO BELOW UP UP UP F P THEATER 17 X 17 WINE CELLAR 6 X 8' W C W I C 9 X 9 BATHROOM B LOUNGE 15 X 28 MECHANICAL ROOM 14 X 14 W I C 14 X 7 BEDROOM 21 X 21 BATHROOM 17 X 10 F P MAIN FLOOR LOWER FLOOR UPPER FLOOR 1 2 3 1,000 SQ FT 4,559 SQ FT 2 930 SQ FT UPPER FLOOR MAIN FLOOR LOWER FLOOR TOTAL AREA 1,000 SQ FT 4,559 SQ FT 2 930 SQ FT 8,489 SQ. FT. AREA 3230 MACOMBER DRIVE
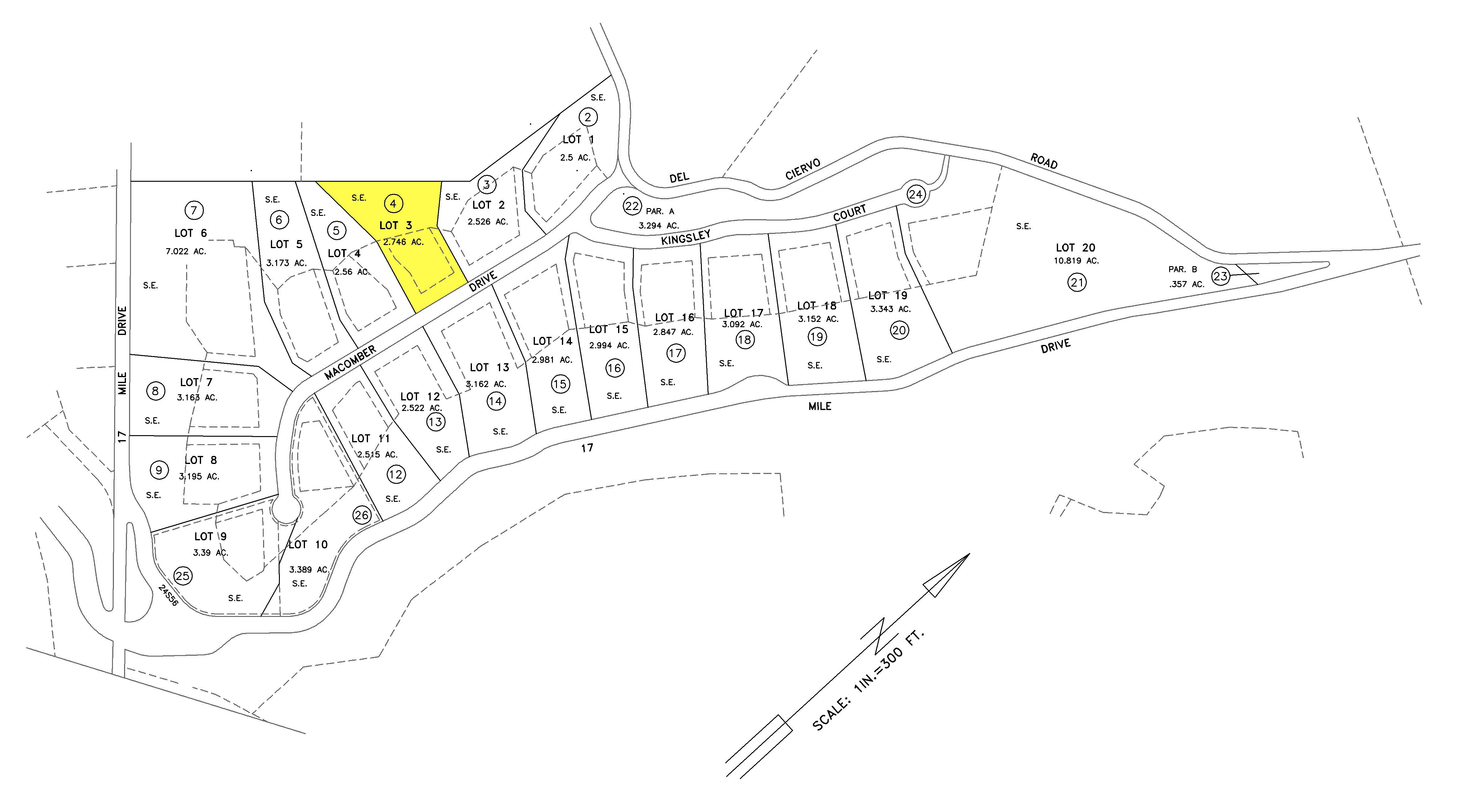
PARCEL MAP
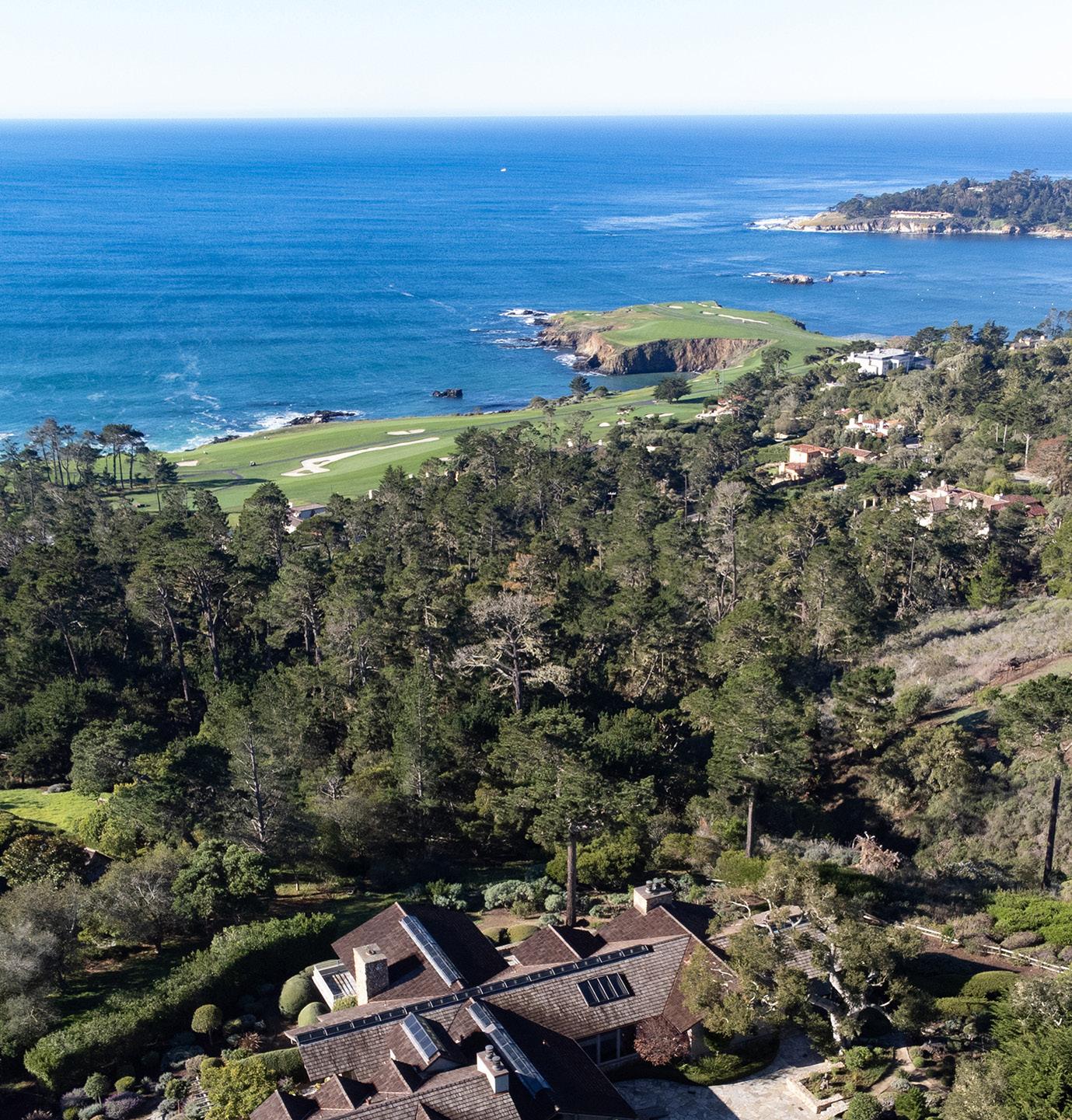
is Owned by a Subsidiary of NRT LLC. All rights reserved. This information was supplied by Seller and/or other sources. Broker believes this
be correct but has not verified this information and assumes no legal responsibility for its accuracy. Buyers should investigate these issues to their own satisfaction. Real estate agents affiliated with
are independent contractor sales associates and are not employees of Coldwell Banker Real Estate LLC, Coldwell Banker Residential Brokerage or NRT LLC. CalBRE License # 01908304. c 831.214.1990 TimAllenProperties.com Team@TimAllenProperties.com DRE#00891159
©2020 Coldwell Banker Real Estate LLC. All Rights Reserved. Coldwell Banker® is a registered trademark licensed to Coldwell Banker Real Estate LLC. An Equal Opportunity Company. Equal Housing Opportunity. Each Coldwell Banker Residential Brokerage Office
information to
Coldwell Banker Residential Brokerage

