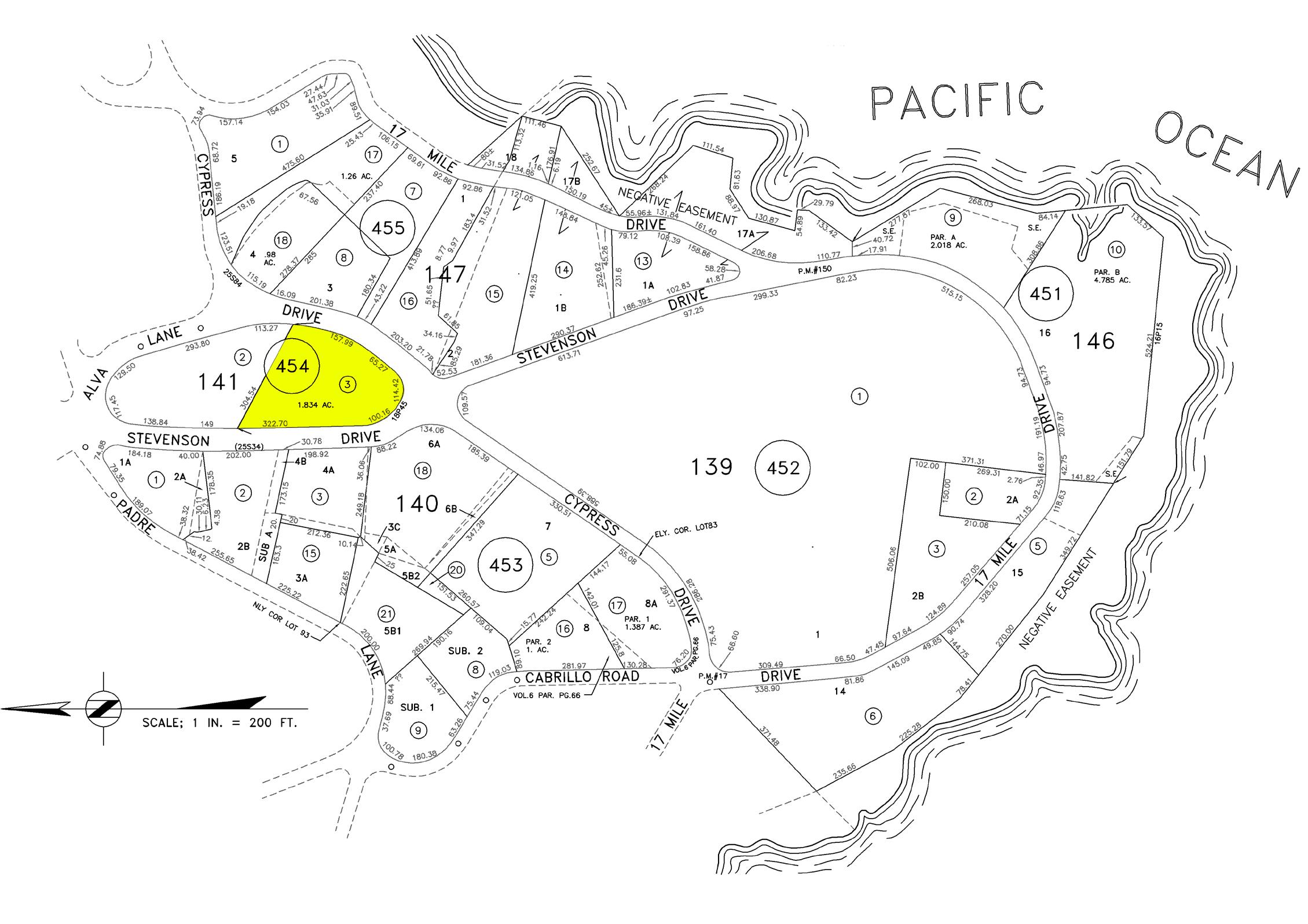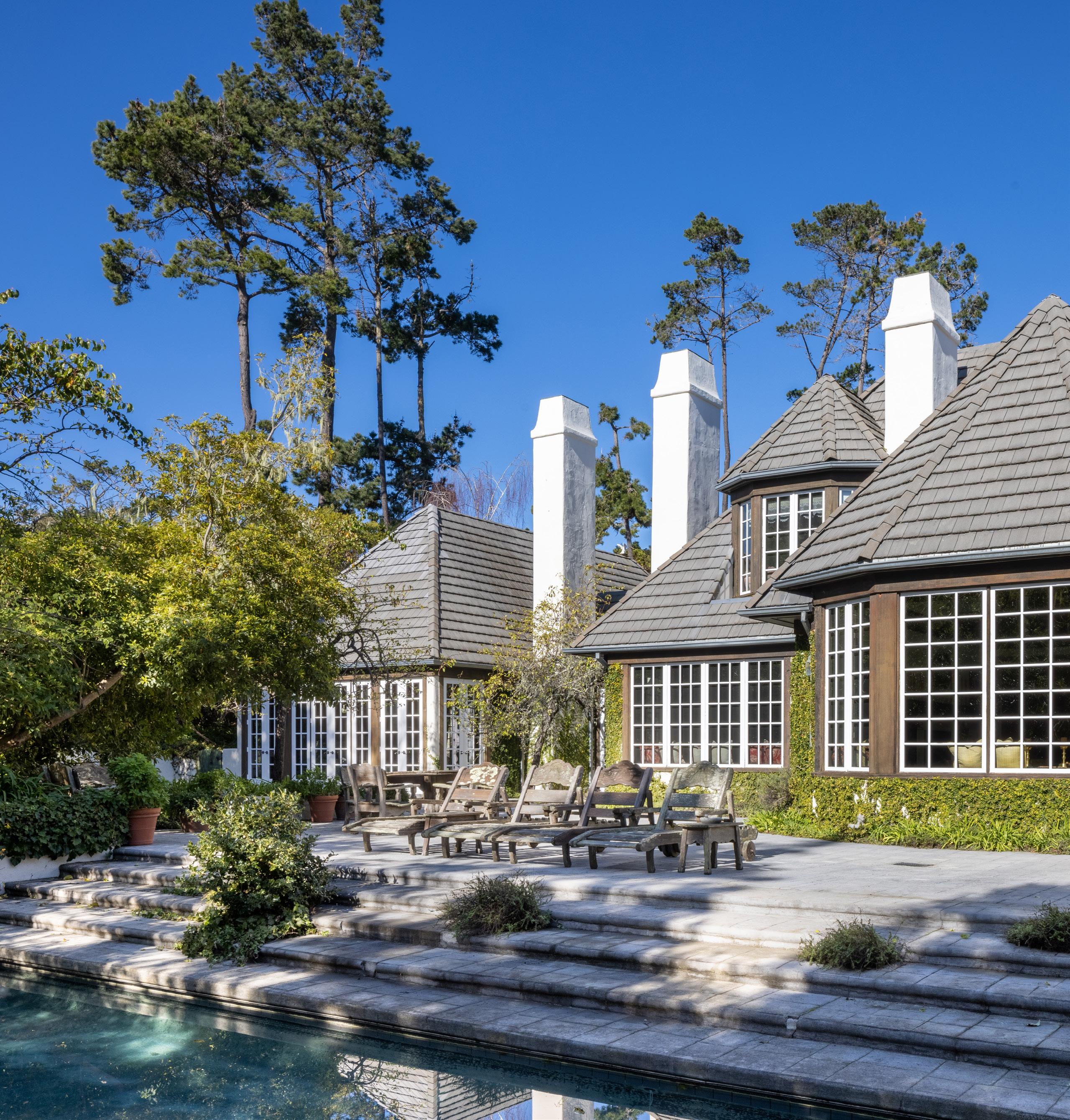





Through a discreet ivy covered front gate lies this authentic French Country estate located around the corner from The Lodge at Pebble Beach but seemingly half a world away. The tree lined gravel drive leads you to a gracious front entry with soaring ceilings, beautiful exposed beams, and a grandiose appeal tempered by the enchanting wooded setting as you peer through the French mullions. The spacious interior features 4 bedrooms, 4.5 bathrooms, and ~6200 sq ft. on the most private of 1.83 acres. Highlights include a stunning back yard with pool and multiple patios with seating, lush gardens with courtyards and meandering pathways, and a large gourmet kitchen fit for the finest chef. With plenty of space to entertain friends and family and just a few minutes walk from all the wonderful amenities the Monterey Peninsula has to offer, this timeless estate in Pebble Beach is calling for someone to come home and start enjoying.
Offered at $8,695,000
Presented by TIM ALLEN
COLDWELL BANKER GLOBAL LUXURY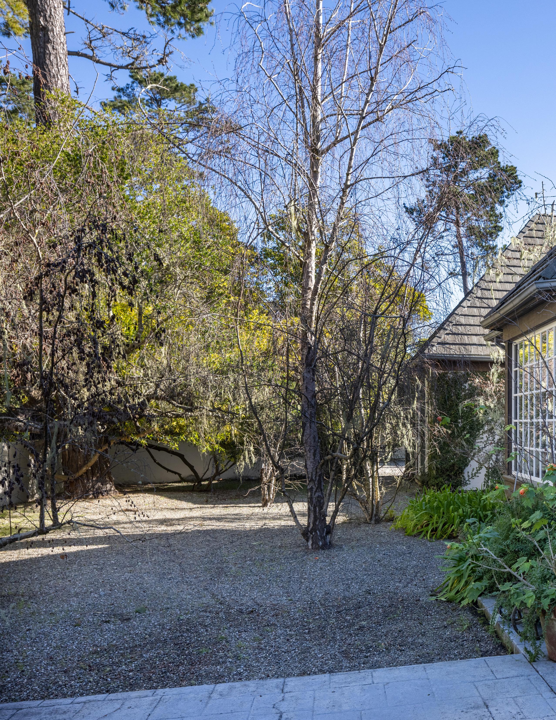
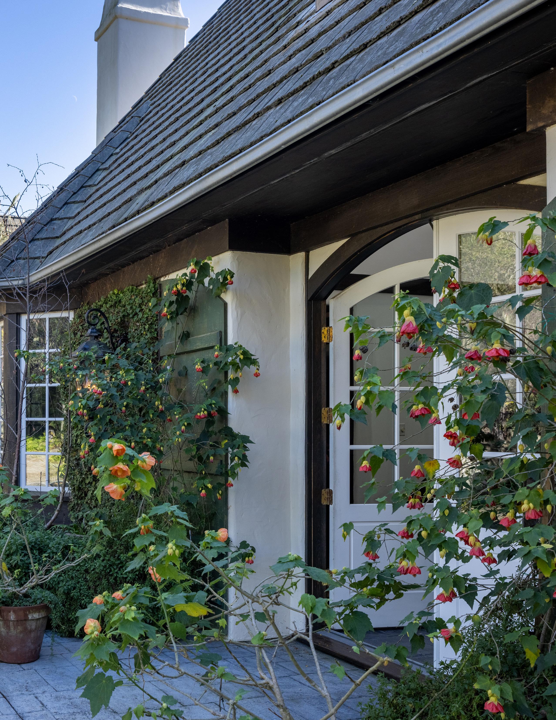
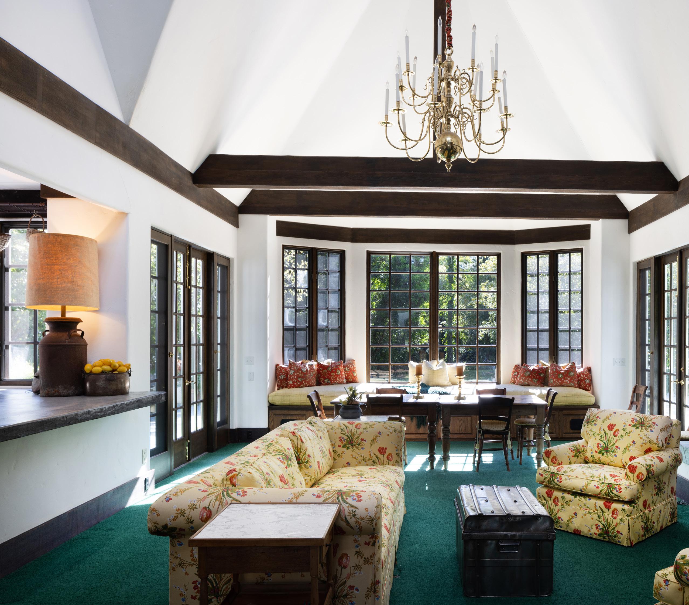
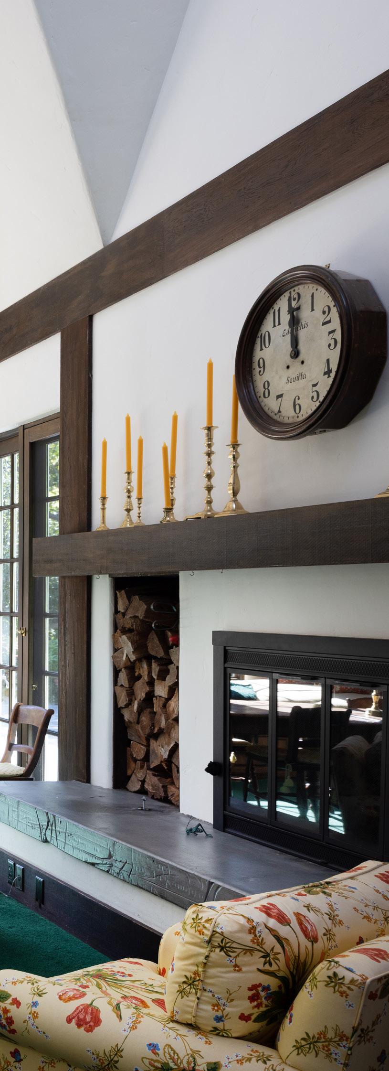
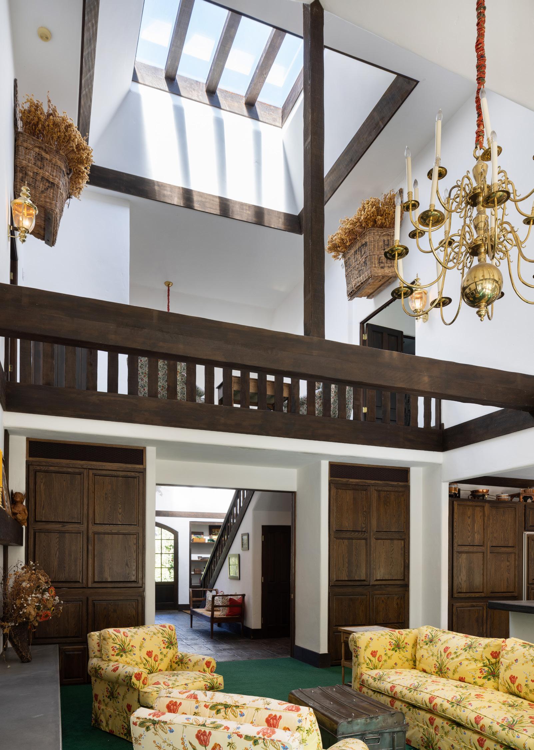

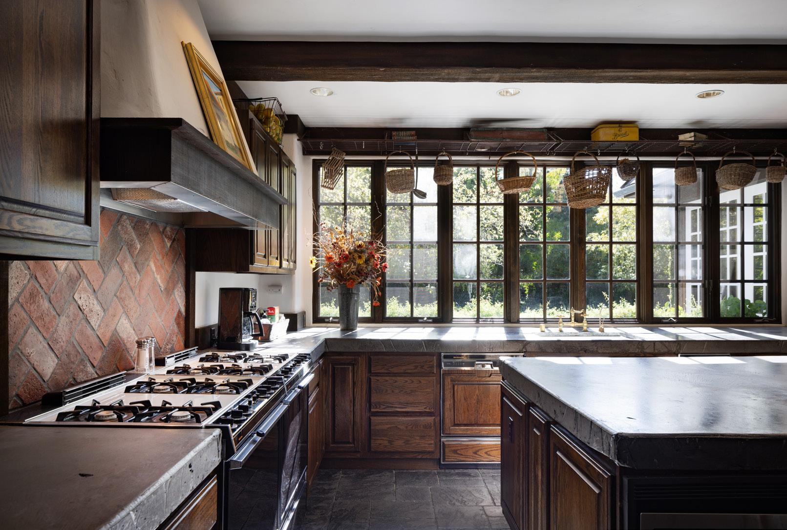

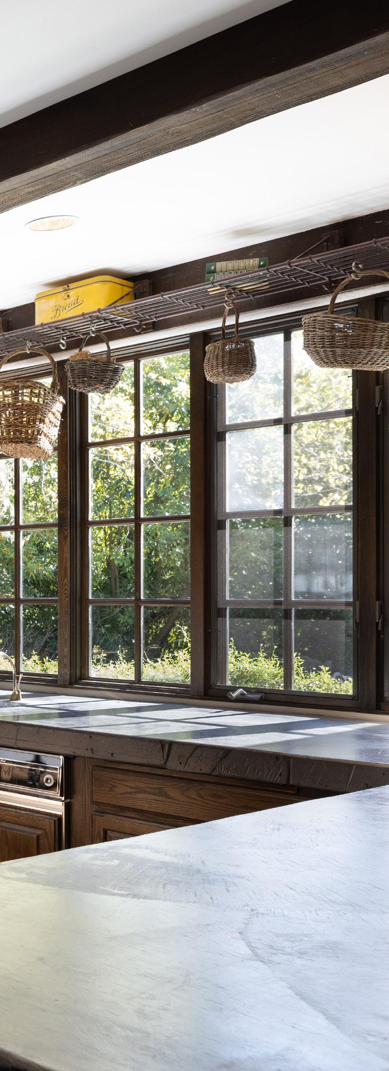
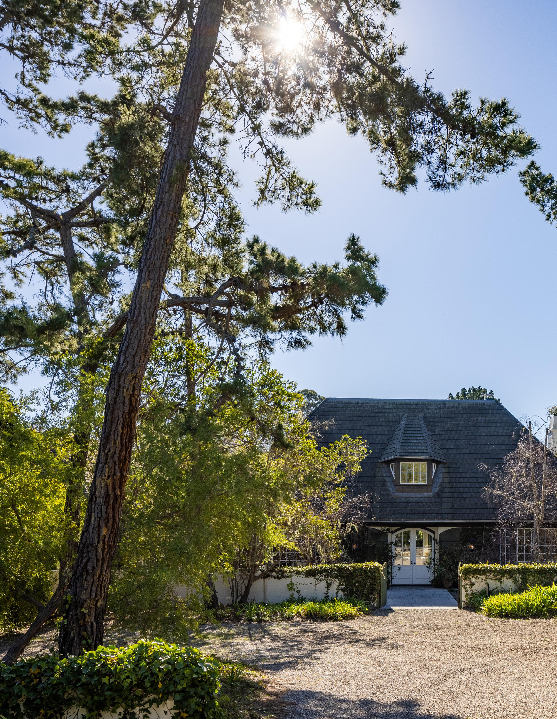
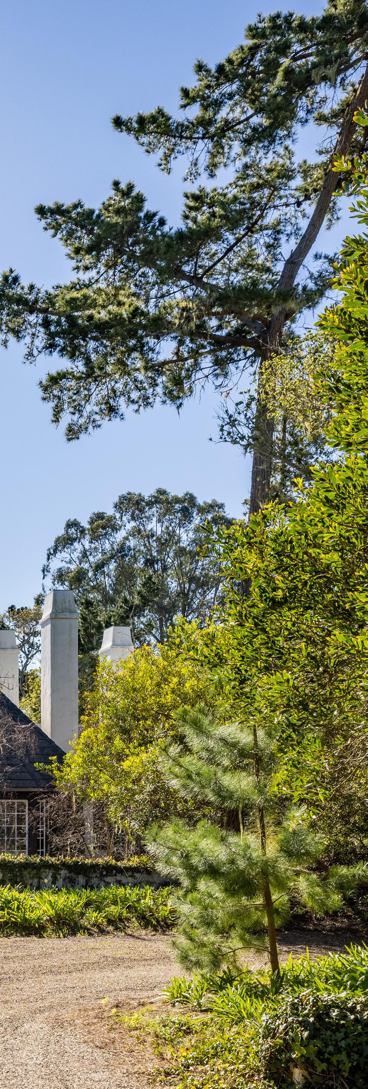
TOTAL SQUARE FOOTAGE: 6,189 SqFt
LOT SIZE: 1.83 Acres
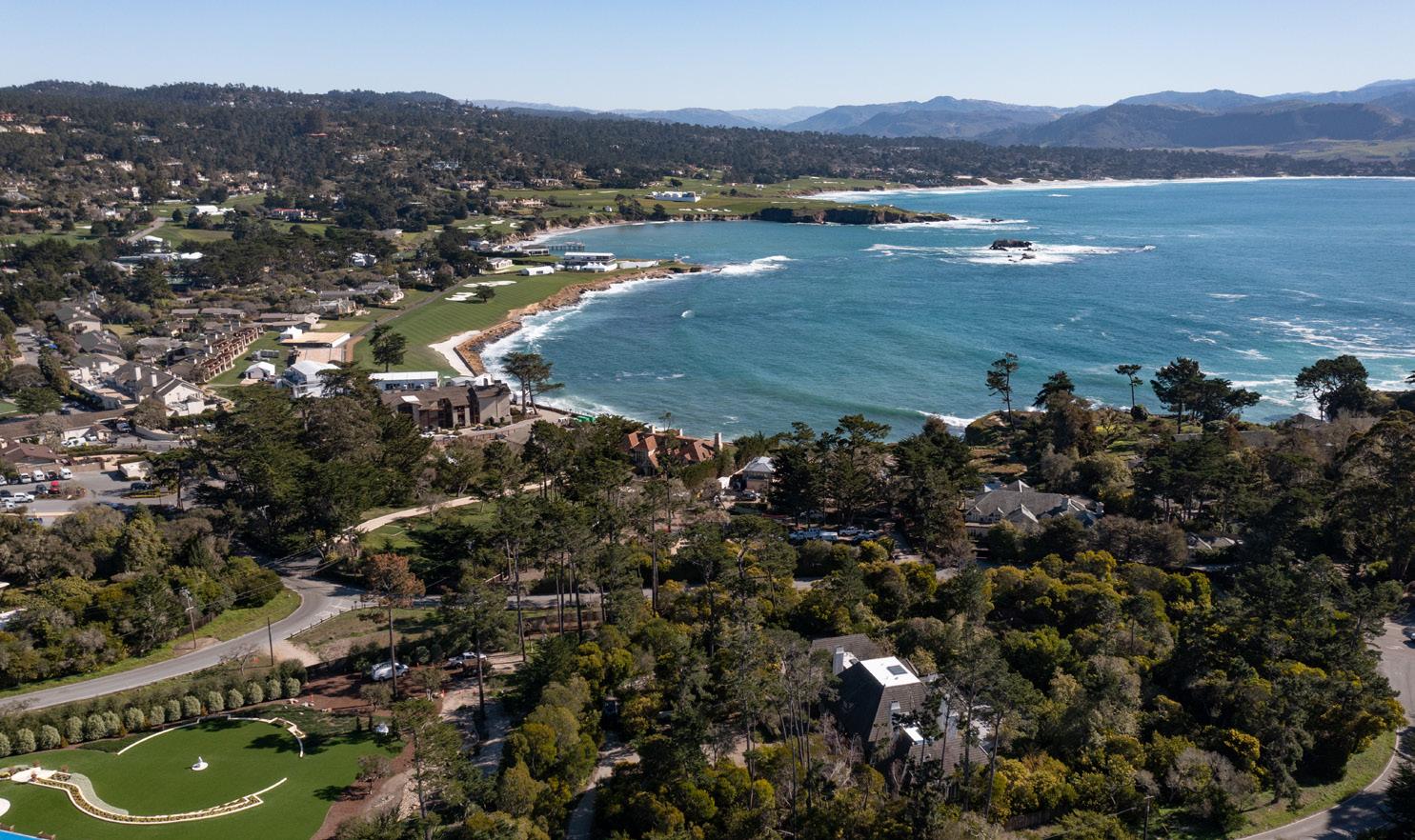
NUMBER OF BEDROOMS: 4
NUMBER OF BATHS: 4 Full, 1 Half Bathrooms
INTERIOR: Plaster
EXTERIOR: Stucco
FIREPLACE: 4
ROOF: Concrete Tile
FLOORS: Carpet, Tile
HEAT: Central Forced Air
GARAGE: 2-Car
YEAR BUILT: 1990
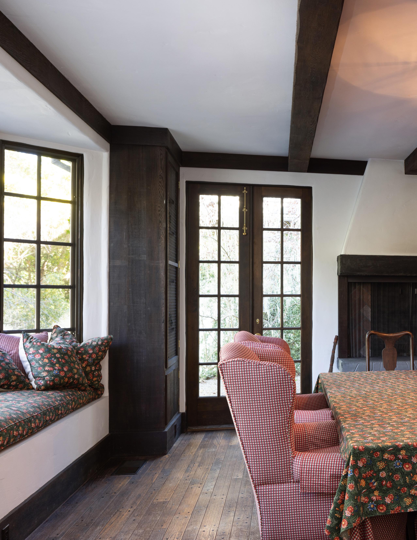
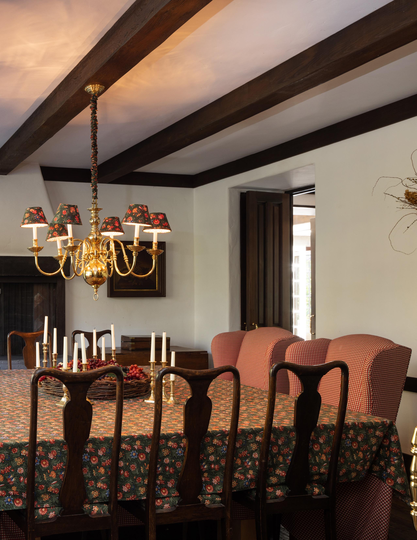
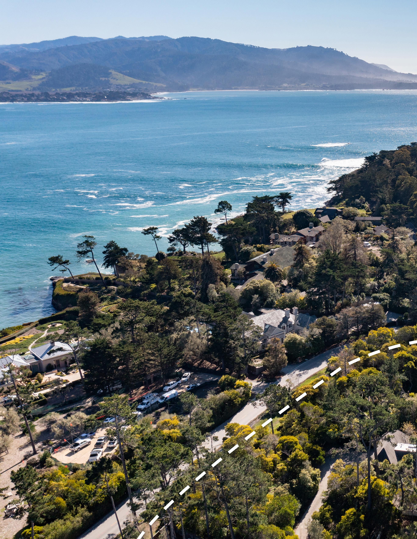

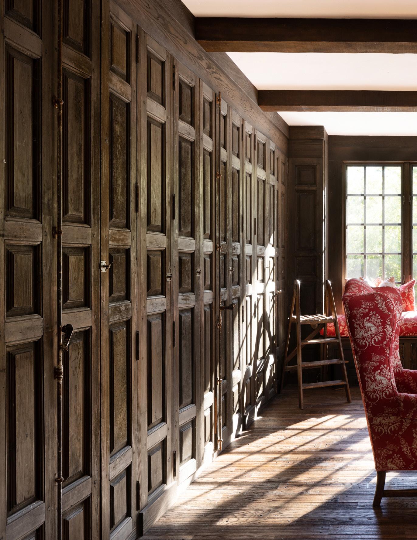
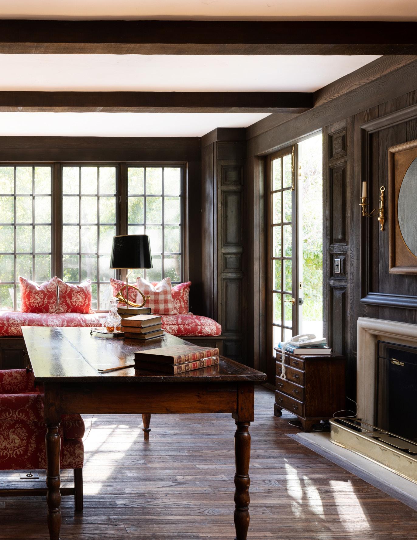
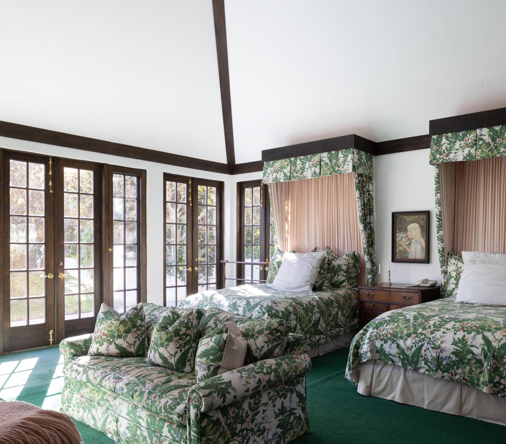

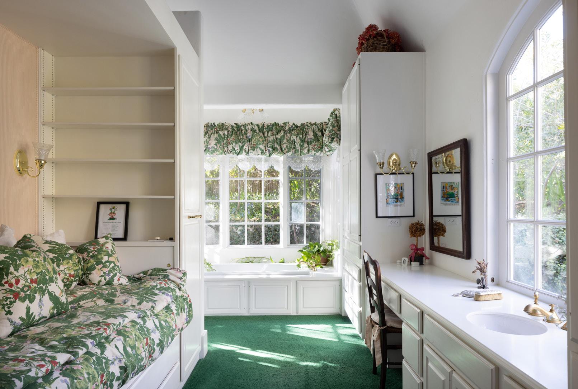

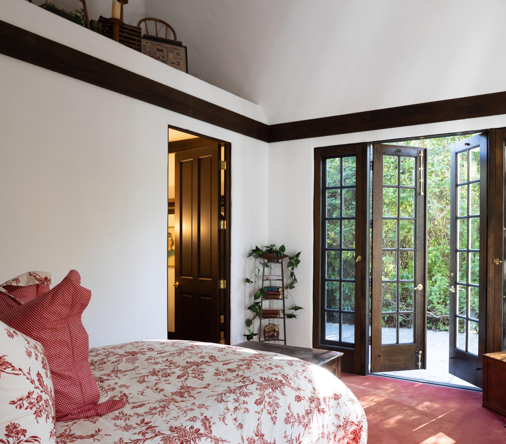
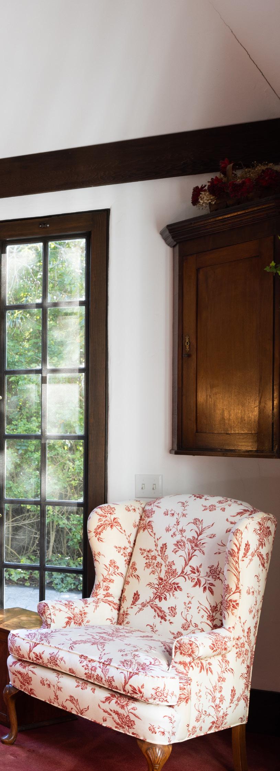
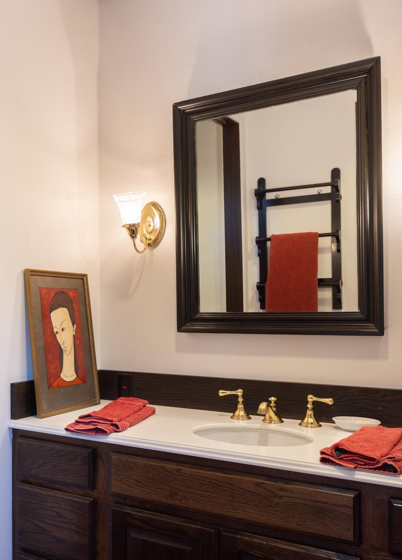

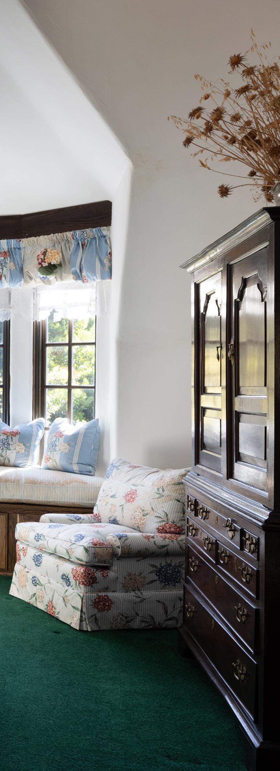

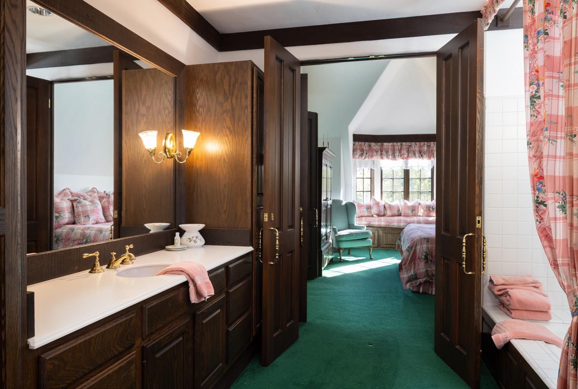
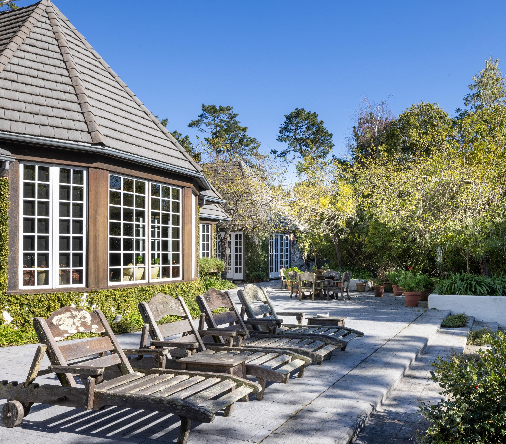
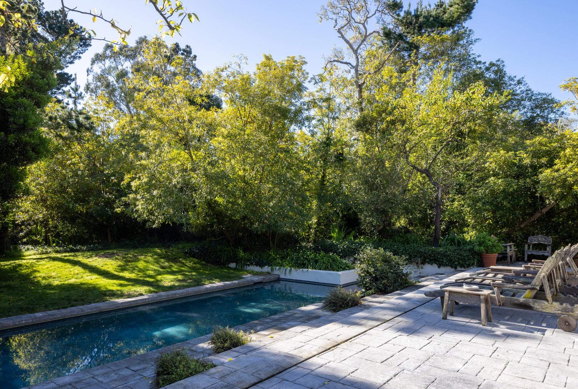
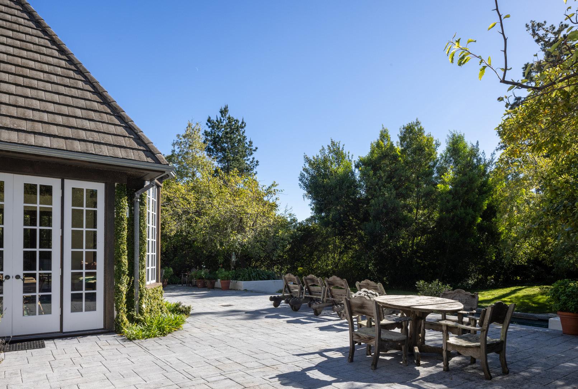
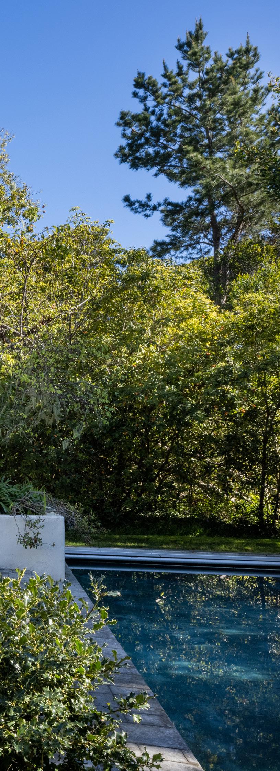
SIZES AND DIMENSIONS ARE APPROXIMATE, ACTUAL MAY VARY.
