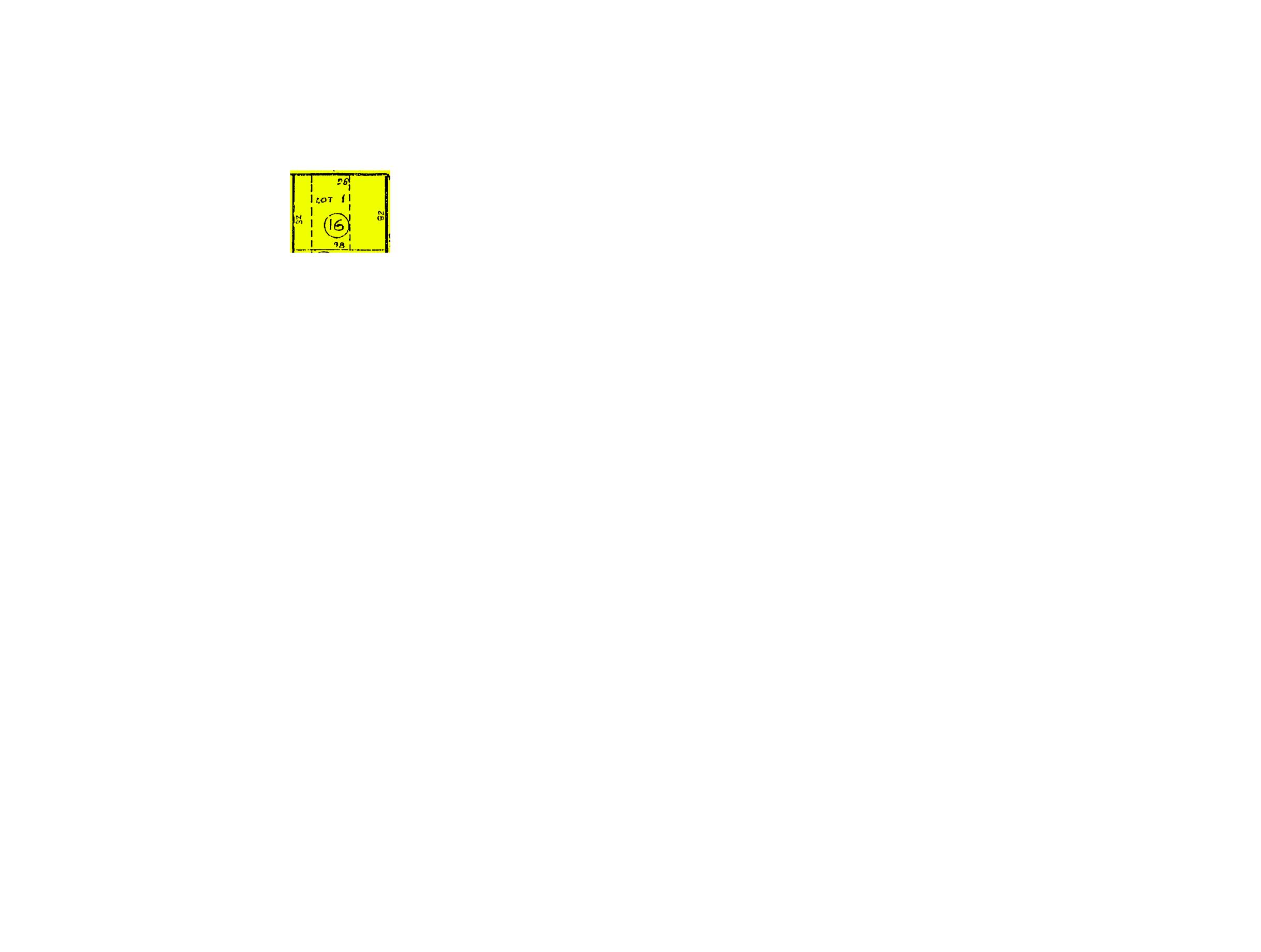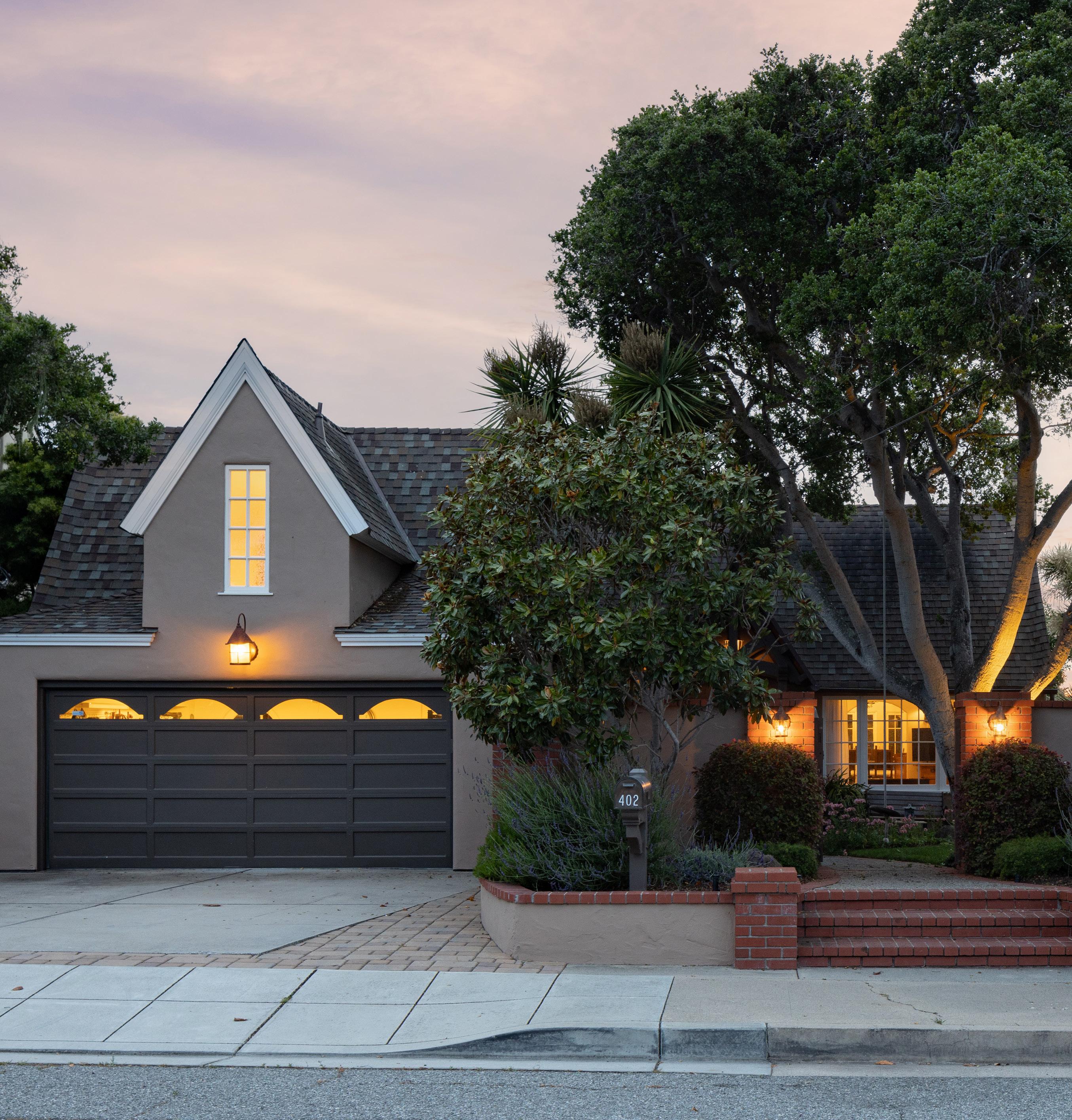




Just a short stroll from downtown Pacific Grove’s wonderful selection of restaurants, shops, schools, beaches, and world-class coastal recreation trail, this ~2,400 SqFt timeless PG storybook cottage with ocean views presents a rare opportunity. The park-like 8,000 SqFt corner lot includes lush gardens with mature oak, sequoia, and fruit trees decorating multiple outdoor living spaces. Built in 1926, the tudor/storybook home has been meticulously remodeled and added onto in recent years in keeping with the original detailing, beautiful hardwood floors, and highest quality materials, including authentic mortise and tenon carpentry. Highlights include a chef’s kitchen with high-end appliances, original Carmel stone fireplace, formal dining room with vaulted ceiling, brick paved patios, custom redwood pergola, hot tub, fire pit, fountain, and extra large 2-car garage. This class of space, quality, privacy, views, and prime location is an extraordinary chance for luxury living in Butterfly Town, USA.
Offered at $2,749,000
Presented by TIM ALLEN
 COLDWELL BANKER GLOBAL LUXURY
COLDWELL BANKER GLOBAL LUXURY
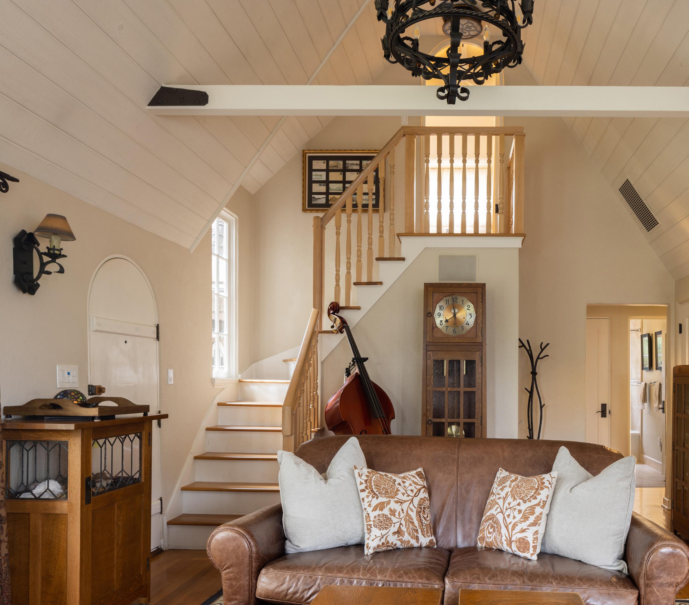
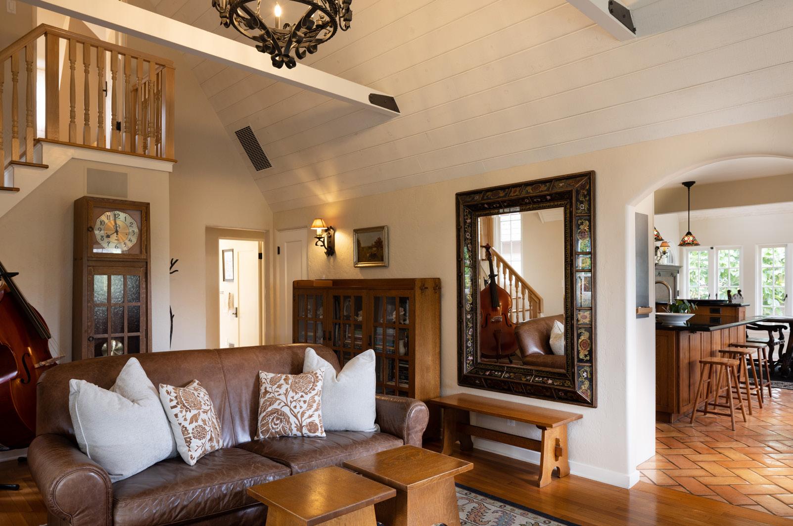
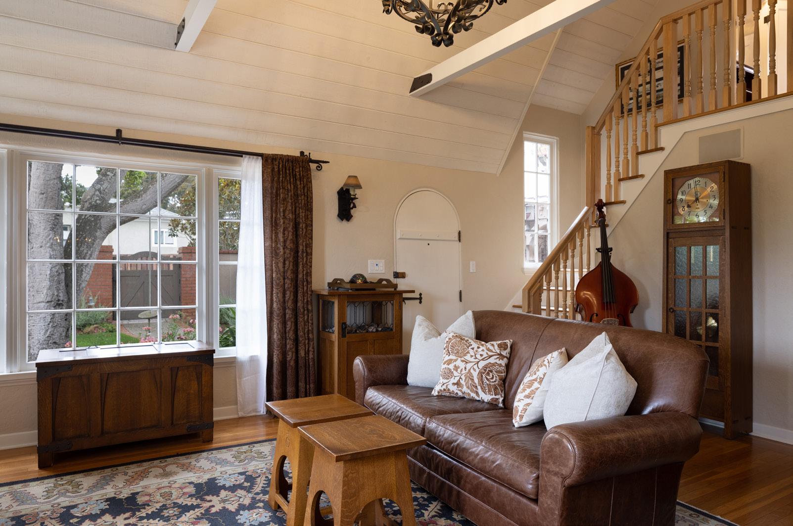
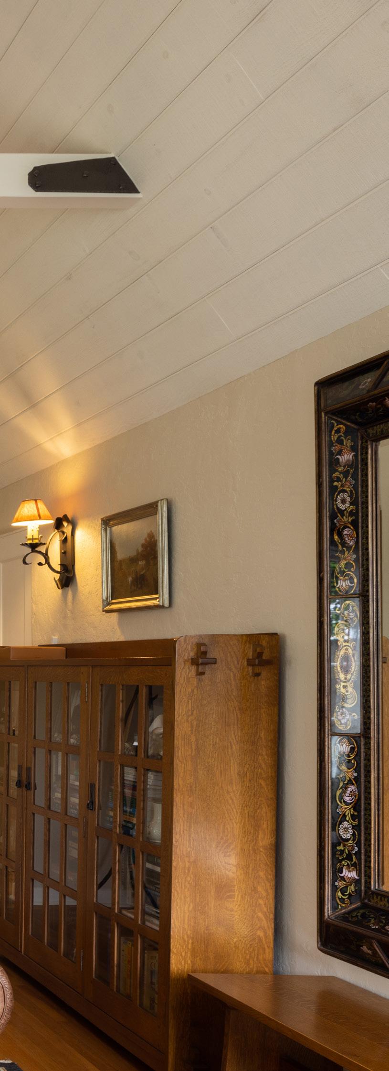
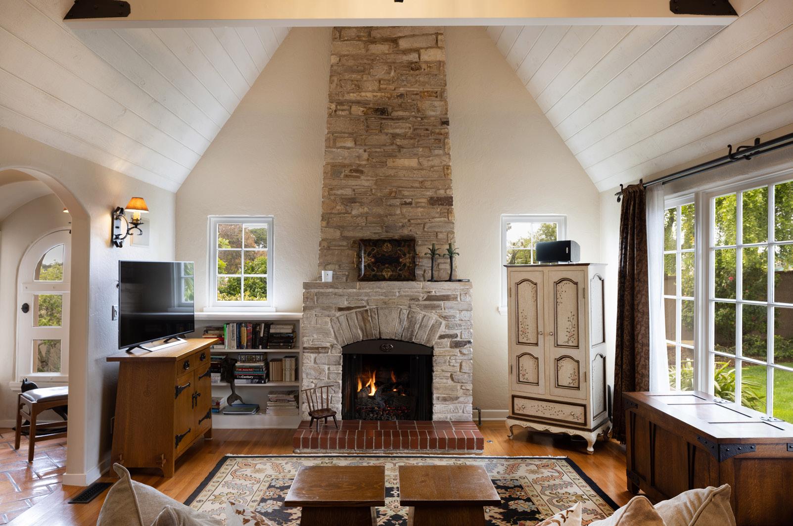
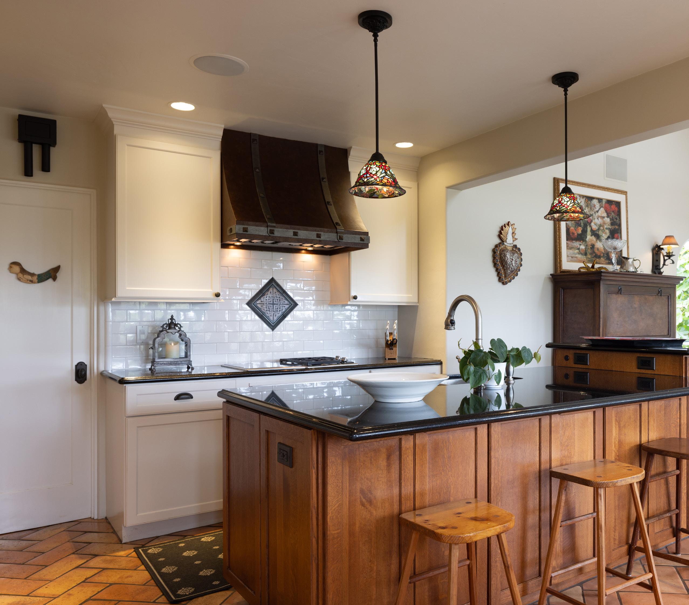

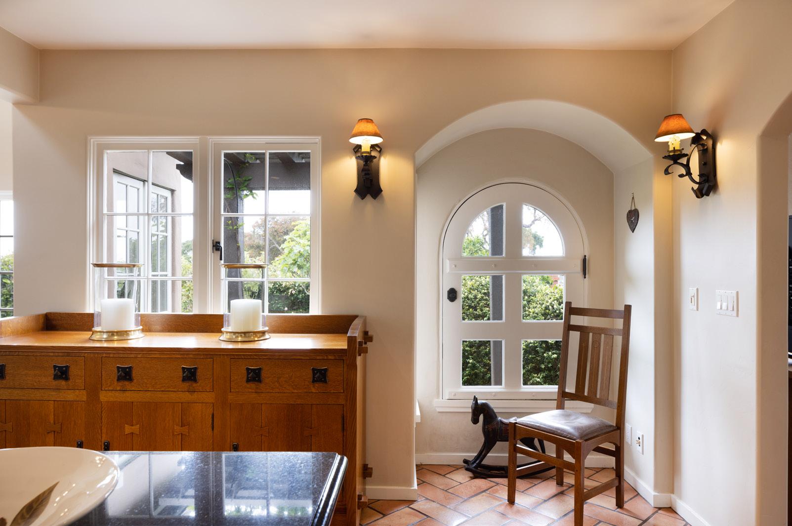

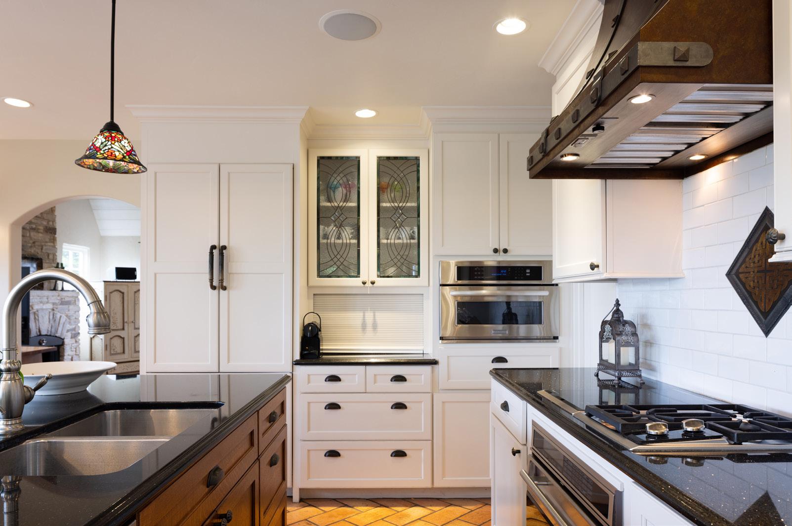
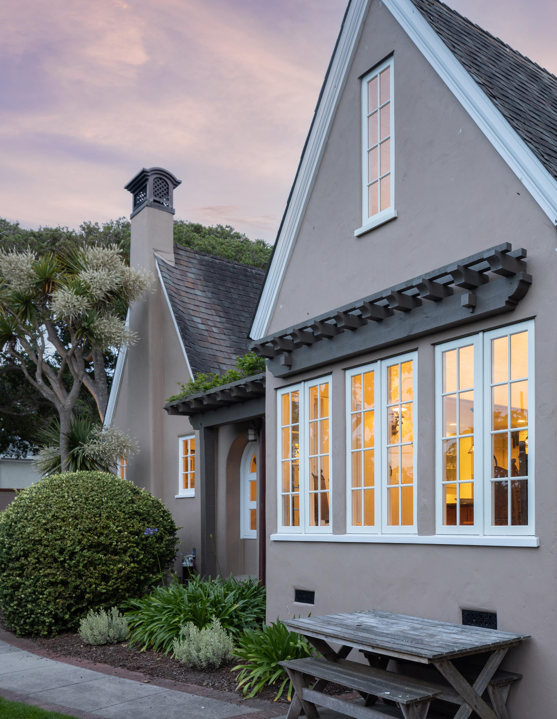
TOTAL SQUARE FOOTAGE: 2,399 SqFt
LOT SIZE: 8,036 SqFt
NUMBER OF BEDROOMS: 4
NUMBER OF BATHS: 3 Full
INTERIOR: Plaster
EXTERIOR: Stucco
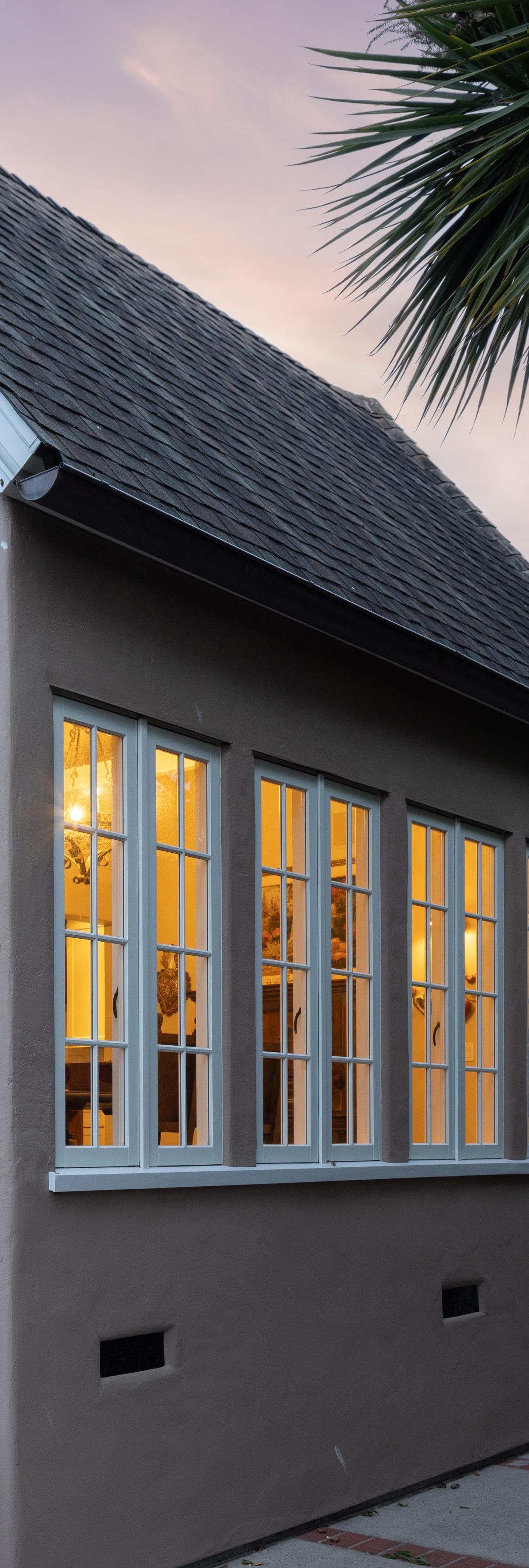
FIREPLACE: 1, Gas Burning
ROOF: Composition
FLOORS: Hardwood
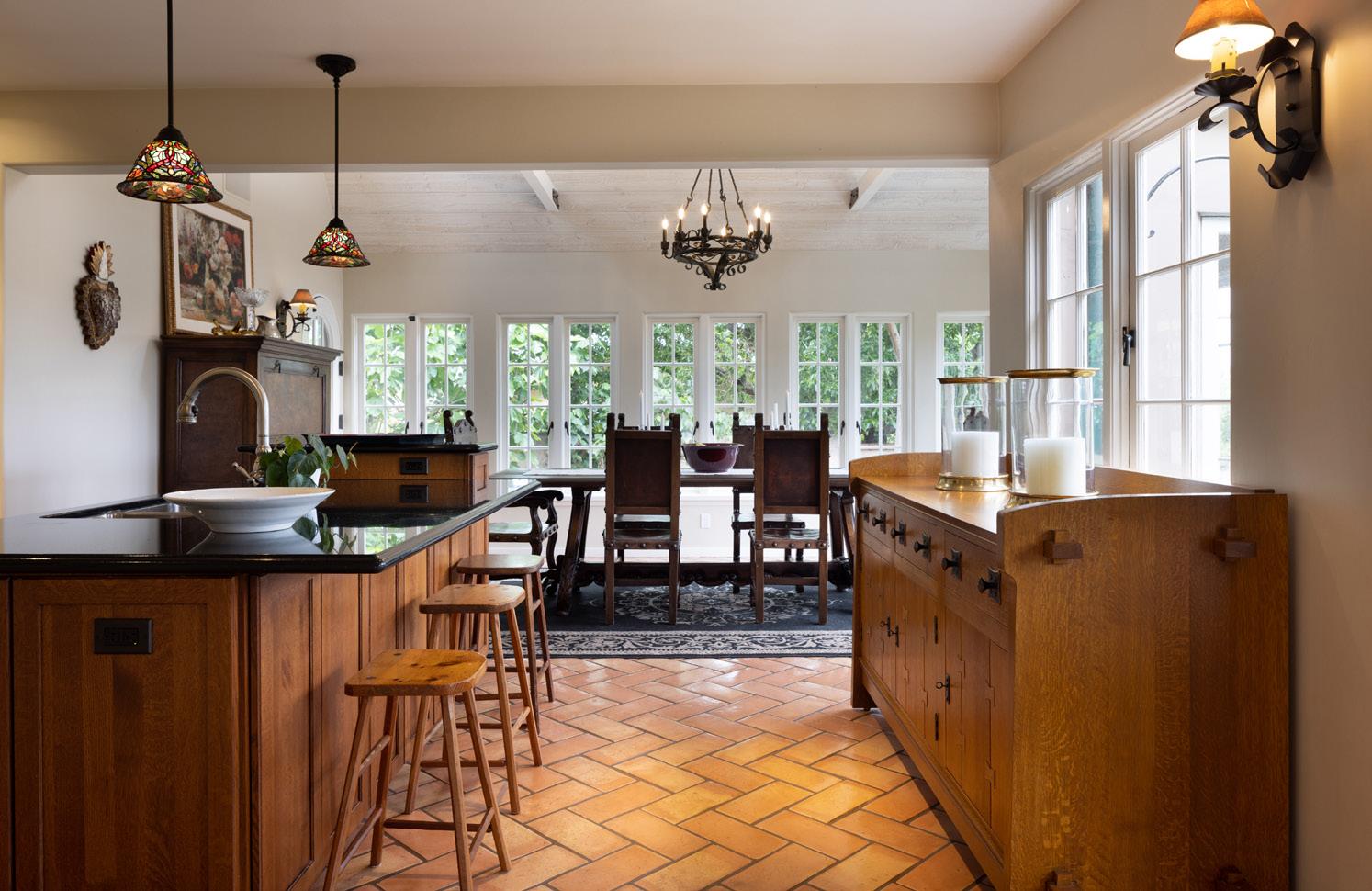
HEAT: Central Forced Air
VIEWS: Ocean
YEAR BUILT: 1926
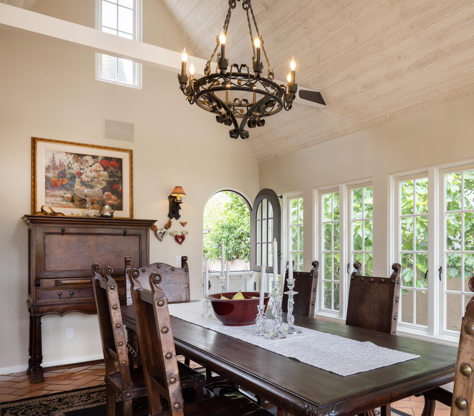
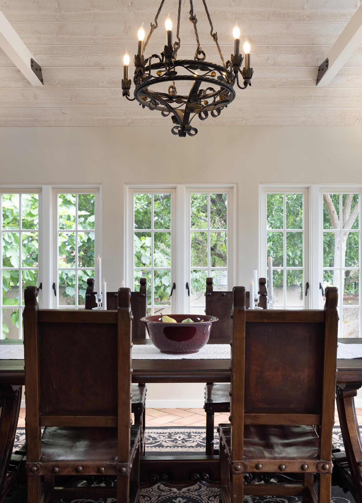
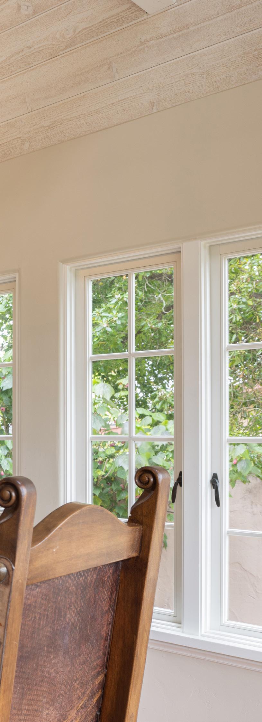
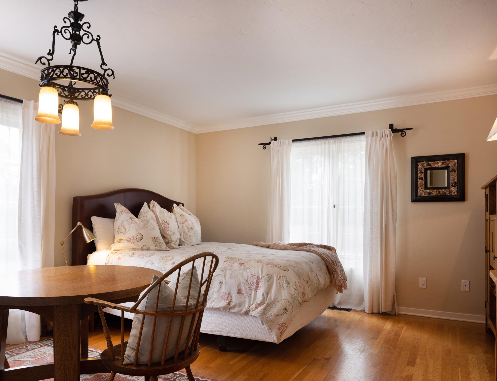
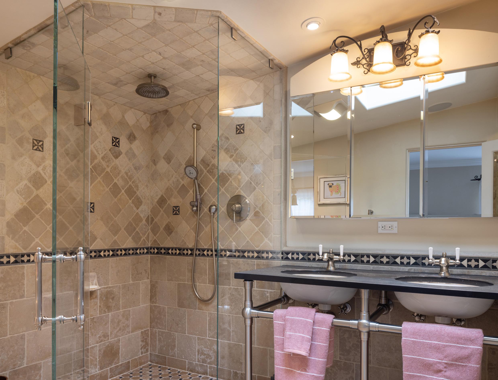
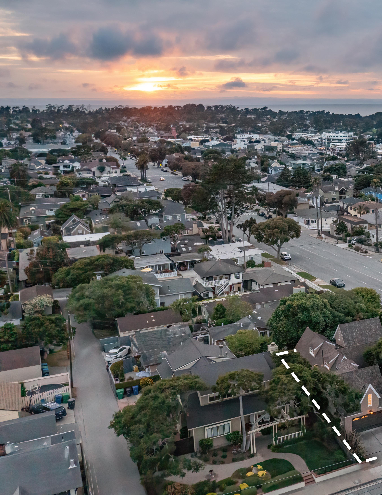
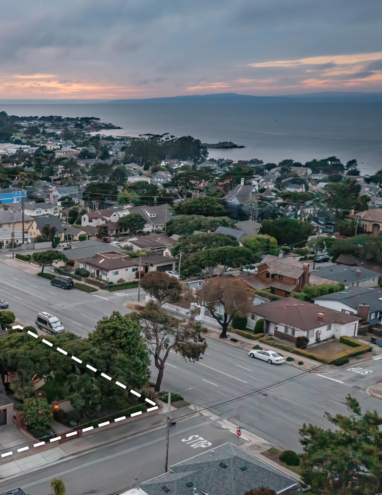


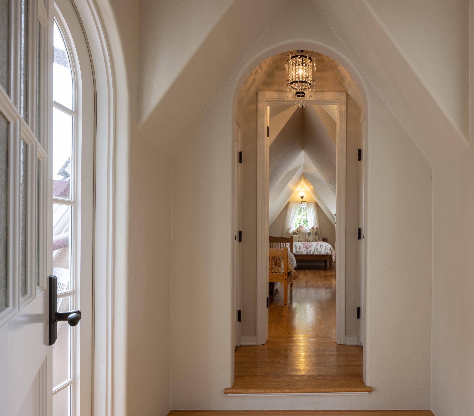
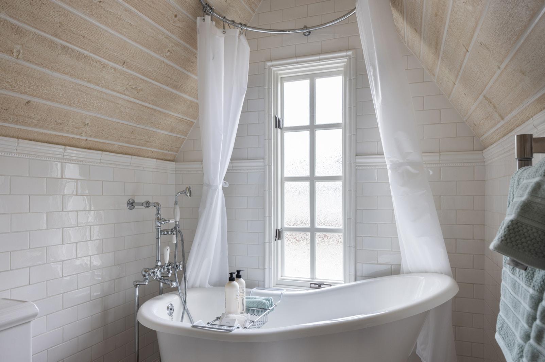
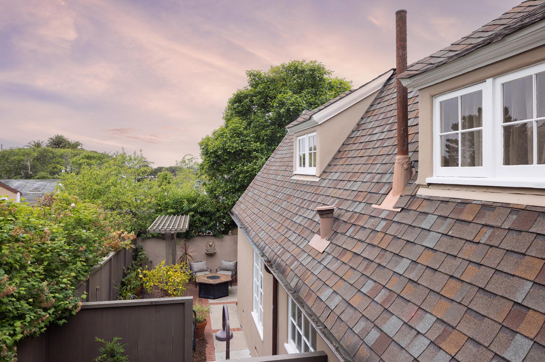

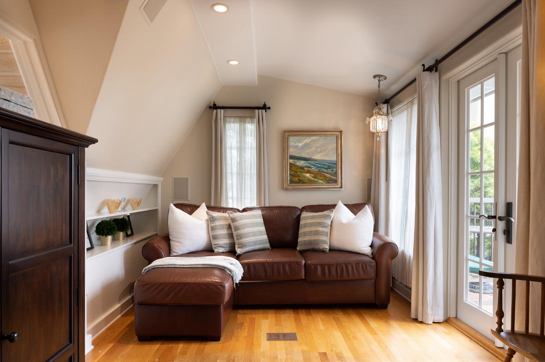
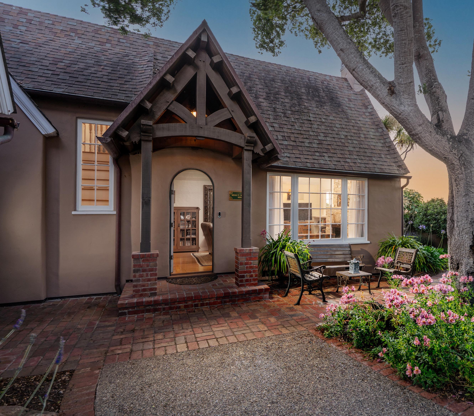

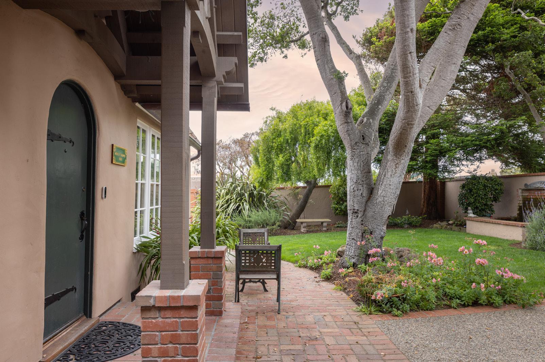
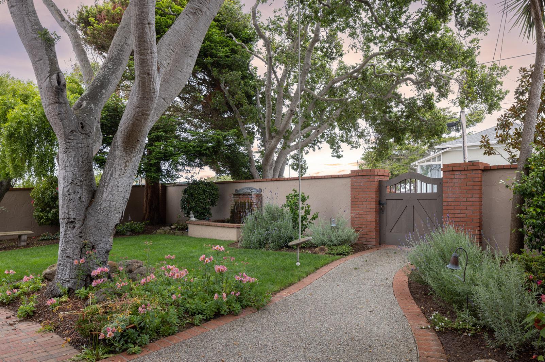
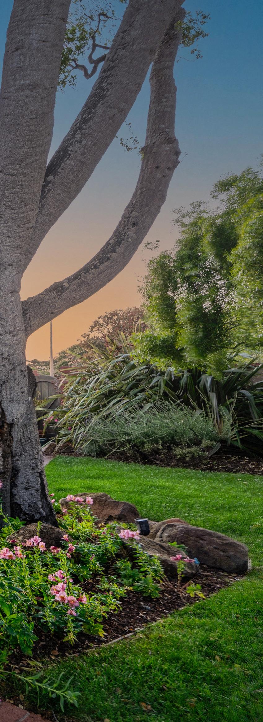
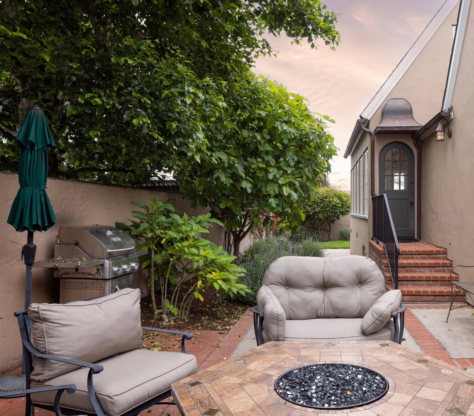
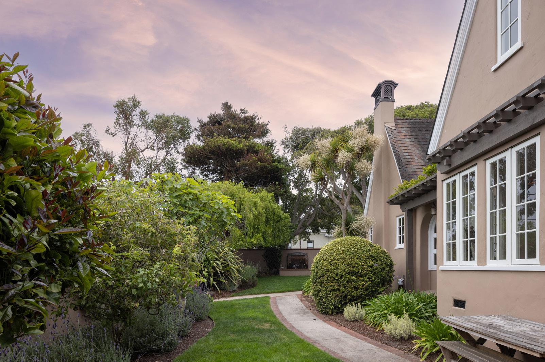

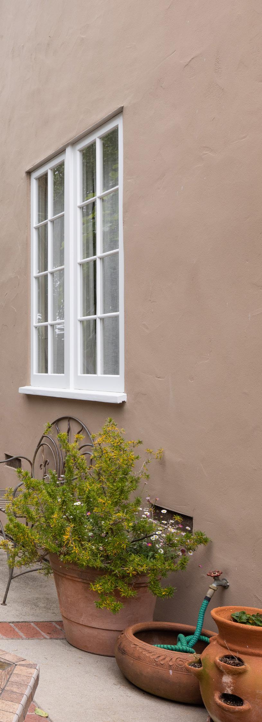
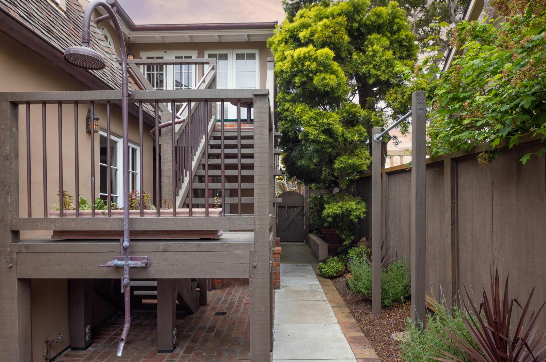
• Two different remodels; both designed by International Design Group (Pacific Grove), and built by KR Construction (Pacific Grove) and Pacific Post & Beam (Templeton, CA)
ˏ 2009 – Kitchen, dining room, master bathroom, guest bathroom, pantry, master bedroom flooring and crown molding
ˏ 2012 – Front door entrance, “bridge” and guest bedroom suite, French doors for first floor guest bedroom, front gate, mailbox
• Garage, with guest suite above, is connected to the house with a second story “bridge,” constructed from Alaskan Yellow Cedar using “real” post and beam construction, with mortise and tenons and oak pegs. This construction is also used for the entrance to the home and for the exterior stairway accessing the guest suite.
• Location: Pacific Grove’s sunbelt, clear of the fog, with convenient access to the Monterey airport and the freeway north
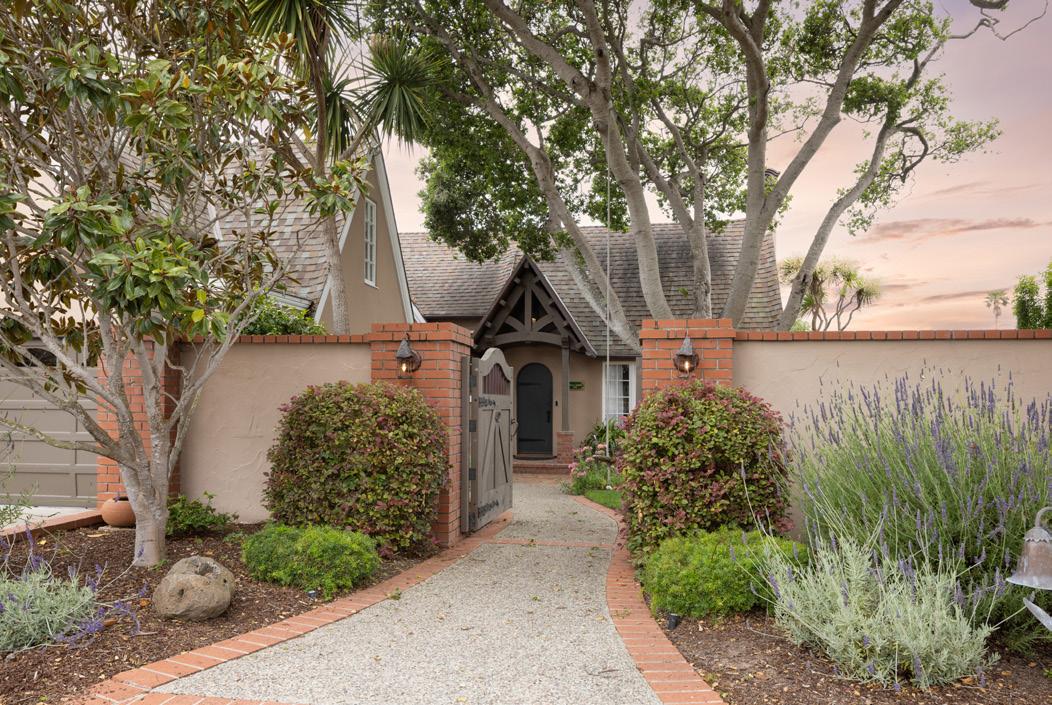
ˏ Brick and copper fountain controlled by switch inside house
ˏ Copper gutters and downspouts, which feed into underground drainage
ˏ Custom copper chimney cap
ˏ Custom copper back door awning
ˏ Pull-up exercise bar
ˏ Custom redwood Pergola with swing
ˏ 2-car garage with black steel shelving included
ˏ Laundry sink in garage
ˏ Custom garage Dutch door
ˏ 2-year-old instant-on tankless gas hot water heater for main house, plus separate electric hot water heater in garage for guest suite
ˏ Copper tulip landscape lighting controlled from interior switch
ˏ Hot tub
ˏ 70-amp EV charger accessible in driveway, plus three 240 plugs inside the garage for EV vehicles
ˏ Custom-made window boxes
ˏ 10-channel landscape sprinkler system with wireless control
ˏ Garbage can alcove
ˏ Nest video doorbell plus cameras
ˏ Exterior painted in 2021
• Master bathroom
ˏ Hansgrohe rain shower and controls (it’s amazing!)
ˏ No-lip shower floor
ˏ Custom glass shower walls
ˏ Heated towel rack
ˏ Koehler sinks and toilet
ˏ Custom double vanity constructed from 1 ¼” thick Vermont slate
• Exterior
ˏ Unique very private yard surrounded by brick/stucco masonry walls and park-like exterior landscaping
ˏ Historical 1926 heritage home with plaque
ˏ Peeks of the Monterey Bay
ˏ Yard is professionally planted and managed, including 19 trees:
▪ 2 mature oaks
▪ 1 mature Sequoia
▪ 1 Magnolia
▪ 1 lime
▪ 1 apple
▪ 2 fig
▪ 3 yucca
▪ 1 Podocarpus
▪ 1 cherry
▪ 1 holly
▪ 1 Henry Lauder’s Walking Stick
▪ 1 Alaskan Yellow Cedar
▪ 4 Mayten
ˏ LG washer and dryer
ˏ Custom cabinets
ˏ Custom travertine tile floor and wall
ˏ Heated floor
ˏ Skylight with open and auto close
• Master bedroom
ˏ Hers x 2 and his closet with built in safe and automatic lighting.
ˏ Wrought iron curtain rods
ˏ Crown molding
• Guest bathroom (first floor)
ˏ Travertine floor
ˏ Kohler sink, hardware and toilet
• Guest bedroom (first floor)
ˏ French door access to outside
ˏ Wrought iron curtain rods
• Bridge
ˏ Romeo and Juliette window
ˏ Access to brick patio
ˏ Two separate closets
ˏ Shining down from the bridge underneath are custom LED lights for nighttime visibility and ambiance
ˏ White subway tile with custom Irish knot inlay
ˏ Custom stained glass cabinet doors
ˏ Dragonfly stained glass pennant lights
ˏ Kohler kitchen faucet and soap dispenser
ˏ Matching 8-light chandeliers in dining room and living room
ˏ Arts & crafts wrought iron wall sconces
ˏ Custom Dutch door in dining room
ˏ 20 dual-pane windows in dining room
ˏ Computer nook in kitchen
ˏ Appliance garage with power
• Living room
ˏ Original 1926 fireplace updated with gas log
ˏ Built-in whole house audio (Polk) with individual room volume controls
▪ Dining room (2 speakers)
▪ Kitchen (2 speakers)
• Guest suite
ˏ Separate access via exterior stairway (post & beam construction)
ˏ Includes custom leather couch which folds out into king sized bed
ˏ LG flat screen television plus Sony home theatre amp, Polk speakers and hidden subwoofer
ˏ HDMI and power flush mount on floor in front of couch to allow input for gaming
ˏ Custom bathroom
▪ Custom vanity mirror with built-in mirror cabinet
▪ Heated towel rack
▪ Heated floors
▪ Clawfoot tub
ˏ Walk-in closet
ˏ Brick patio
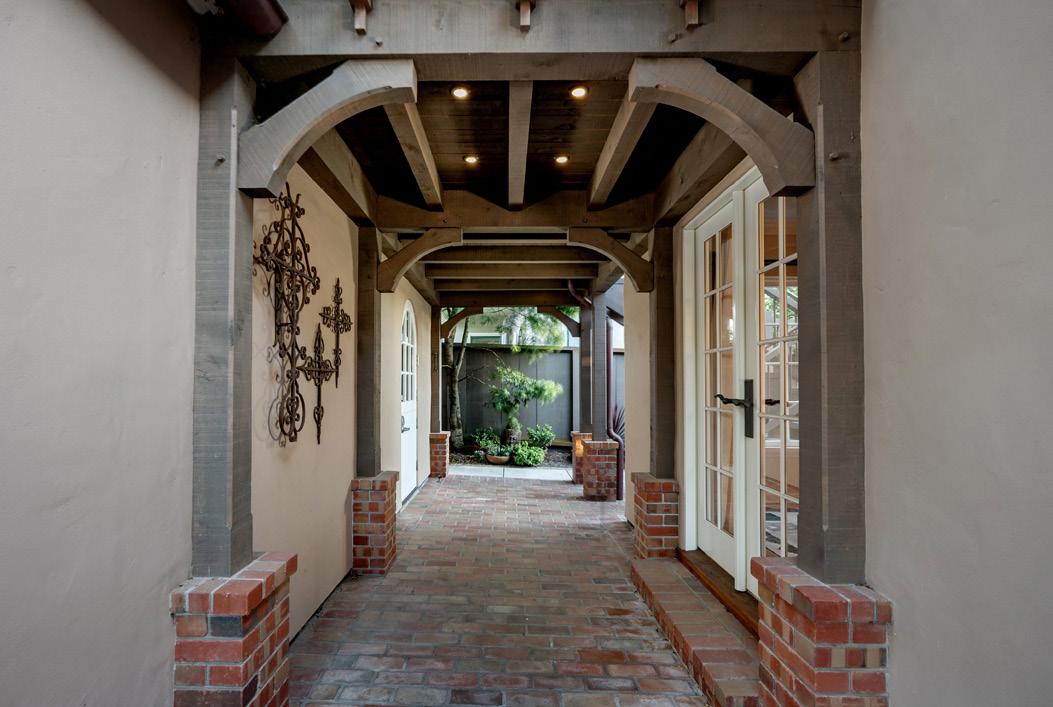
ˏ Wrought iron curtain rods
• Kitchen/Dining Room
ˏ Custom granite island + work surfaces
ˏ Wolf gas convection oven
ˏ Wolf induction + gas cooktop
ˏ Miehle dishwasher
ˏ Bosch built-in cabinet depth concealed refrigerator
ˏ Kitchen Aid microwave
ˏ KitchenAid warming drawer with fiber optic on/off light
ˏ Custom copper vent hood
ˏ Pantry with movable shelves and pot rack
ˏ Kitchen cabinets with pull-out shelves and silent closing doors
ˏ Rocky Mountain door hardware throughout
ˏ Custom herringbone Saltillo tile
ˏ Separate heated floor controls for dining and kitchen
▪ Living room (3 speakers + hidden subwoofer)
▪ Master bathroom (2 speakers)
ˏ Built-in bookshelf
ˏ Hardwood flooring
ˏ Charming original interior stairway to second floor
• Neighborhood
ˏ Quiet neighbors
ˏ Plenty of street parking on both Pine Ave and 4th street for visitors
ˏ Corner lot, easy access to market, restaurants, shops, and transportation
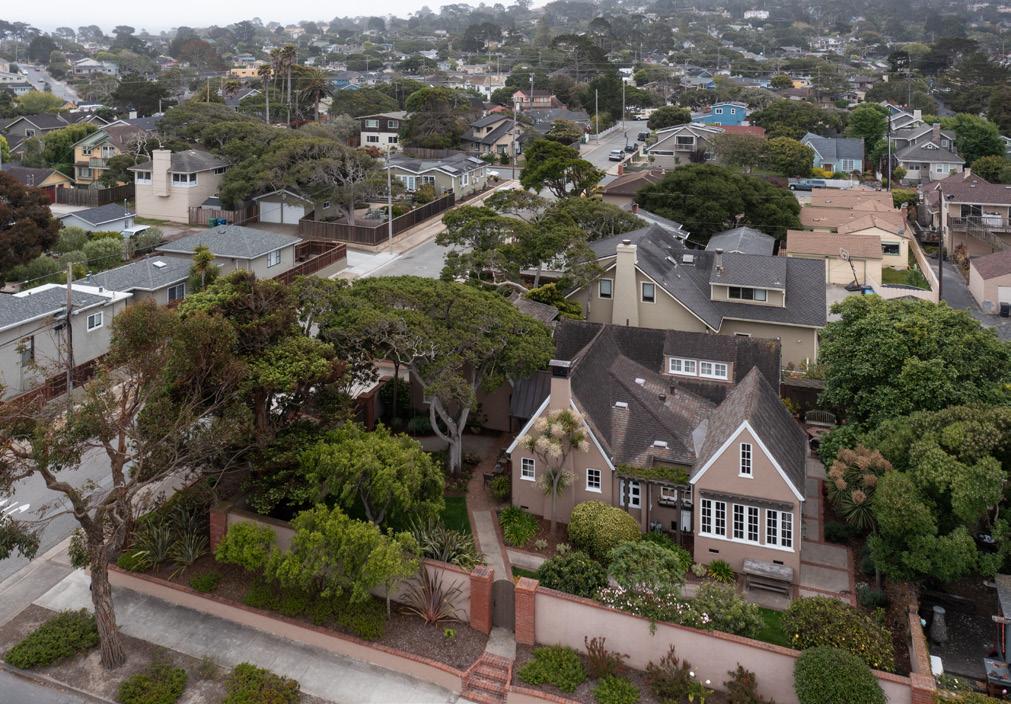
• Other
ˏ Some furniture available for separate sale if desired
SIZES AND DIMENSIONS ARE APPROXIMATE, ACTUAL MAY VARY.

