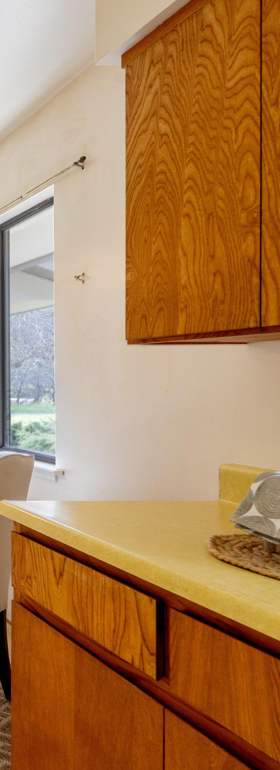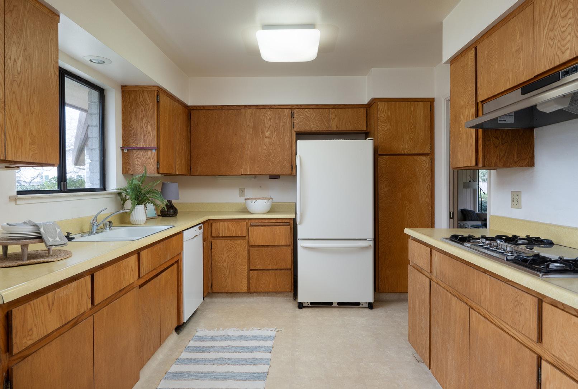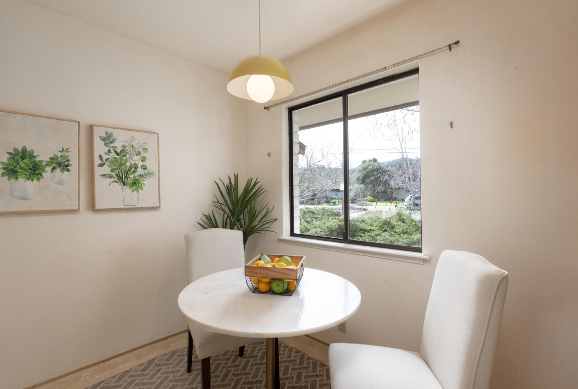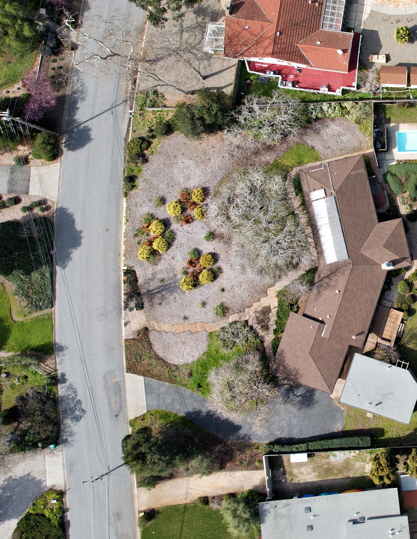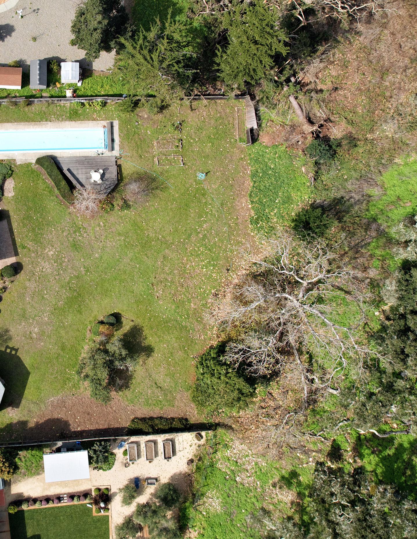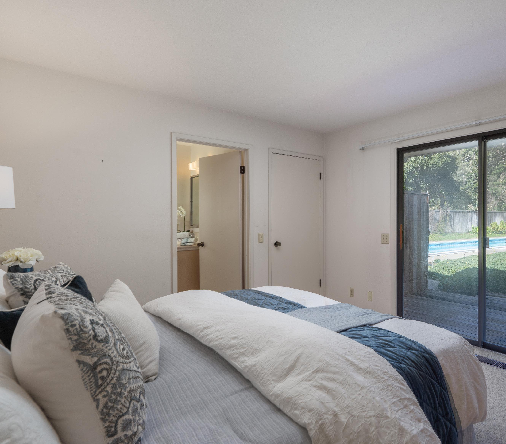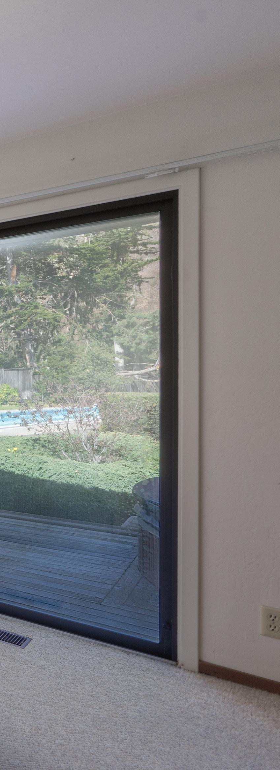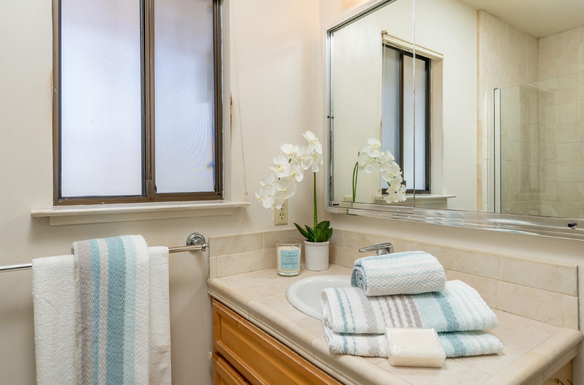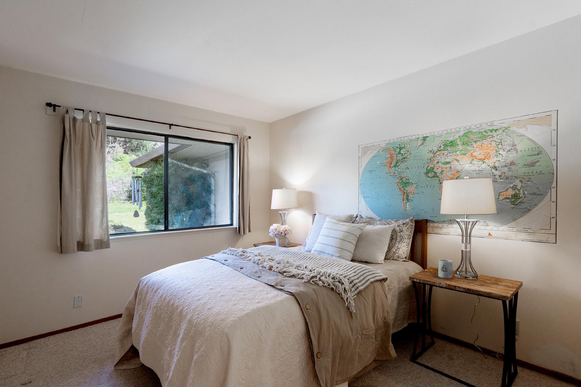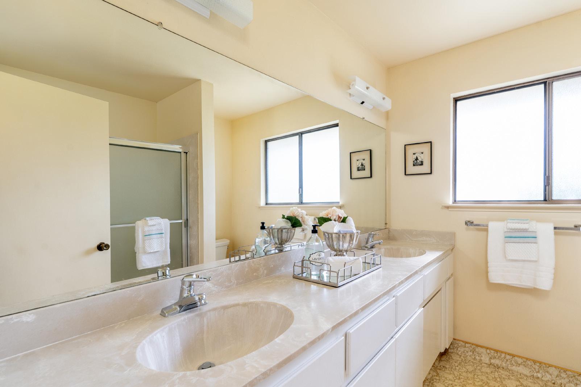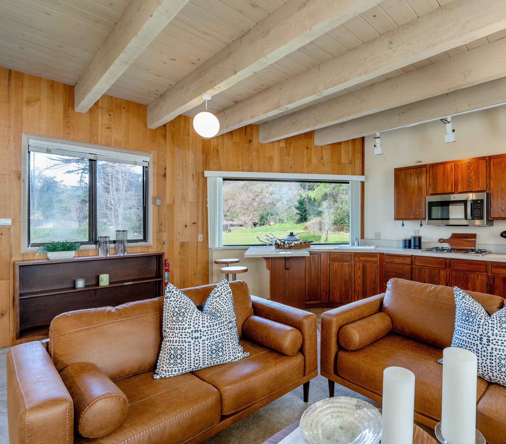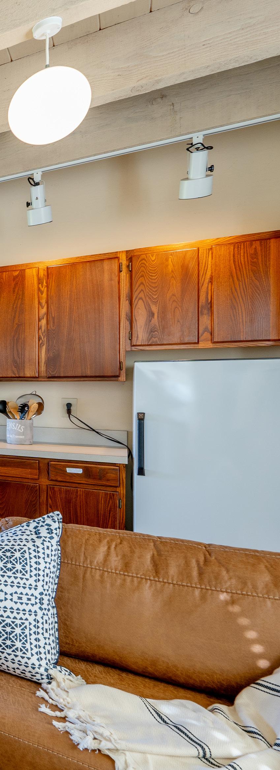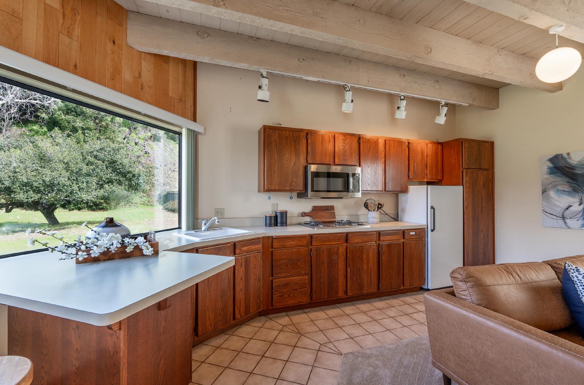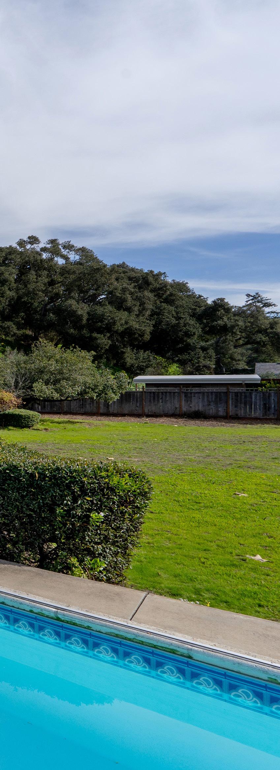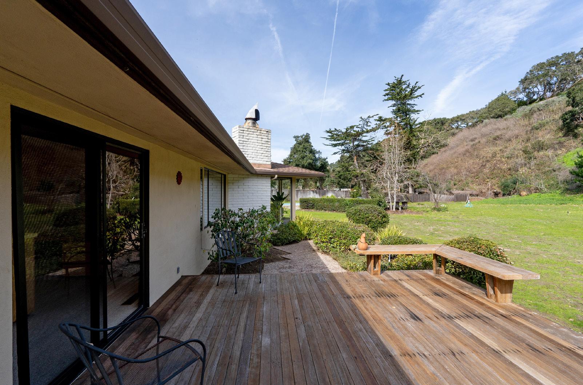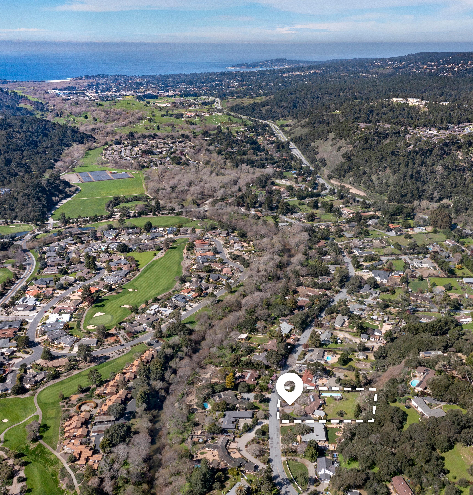






Located in the highly desired Carmel Valley neighborhood of Brookdale, on over an acre of flat land with a pool and views of the surrounding Santa Lucia Mountains, this single level, 3 bedroom home with a detached studio offers plenty of space to entertain friends and family. With ~2710 SqFt of light and bright living space, a bonus room, a well, and serene, private yard with soon-tobe blossoming buckeye trees, the home can be immediately enjoyed as-is or it’s ready to be customized to fit the new owners’ specific needs. With all the amenities of the Monterey Peninsula and Big Sur within a short drive, this beautiful Carmel Valley home is waiting for its loving new owners to enjoy it for years to come.
Offered at $1,895,000
Presented by TIM ALLEN COLDWELL BANKER GLOBAL LUXURY



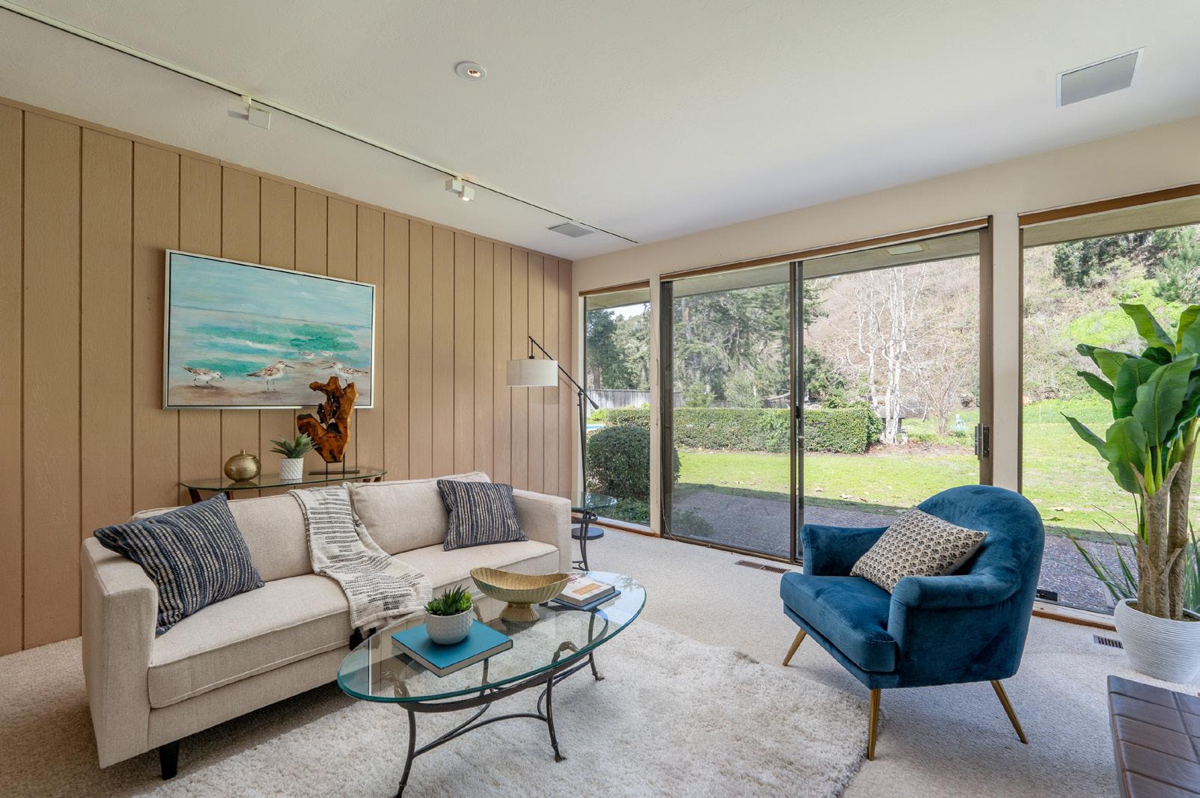

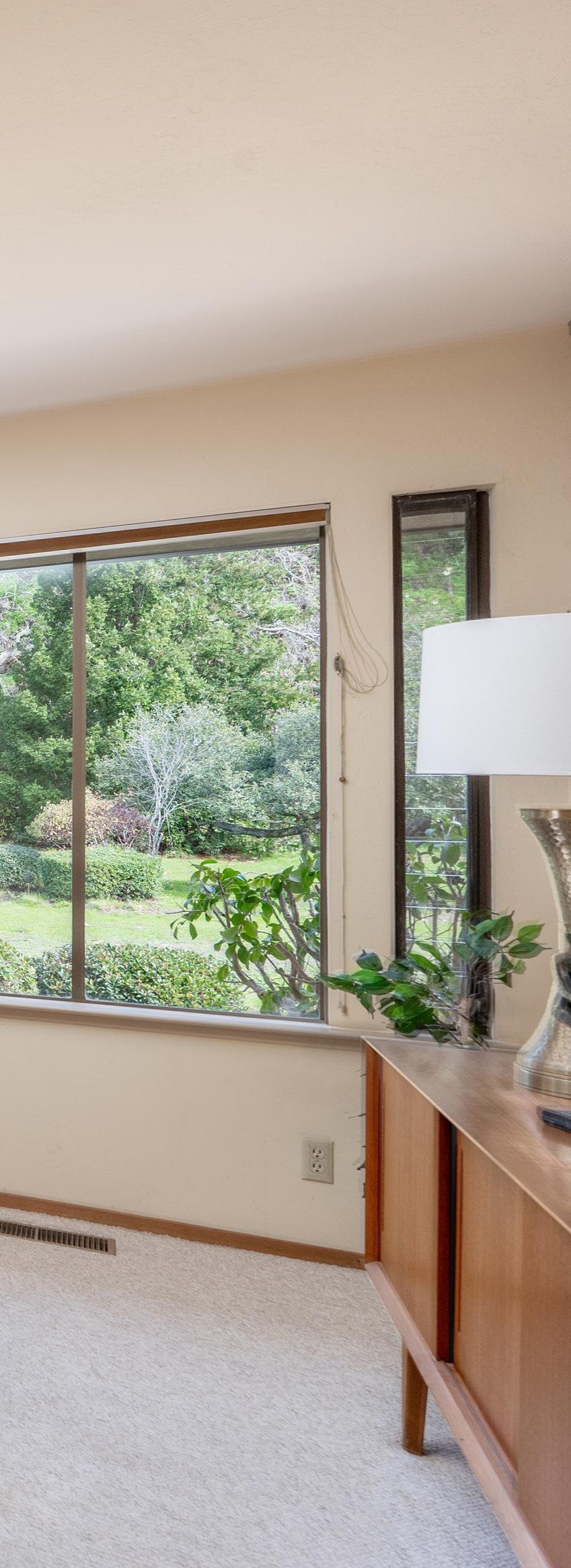
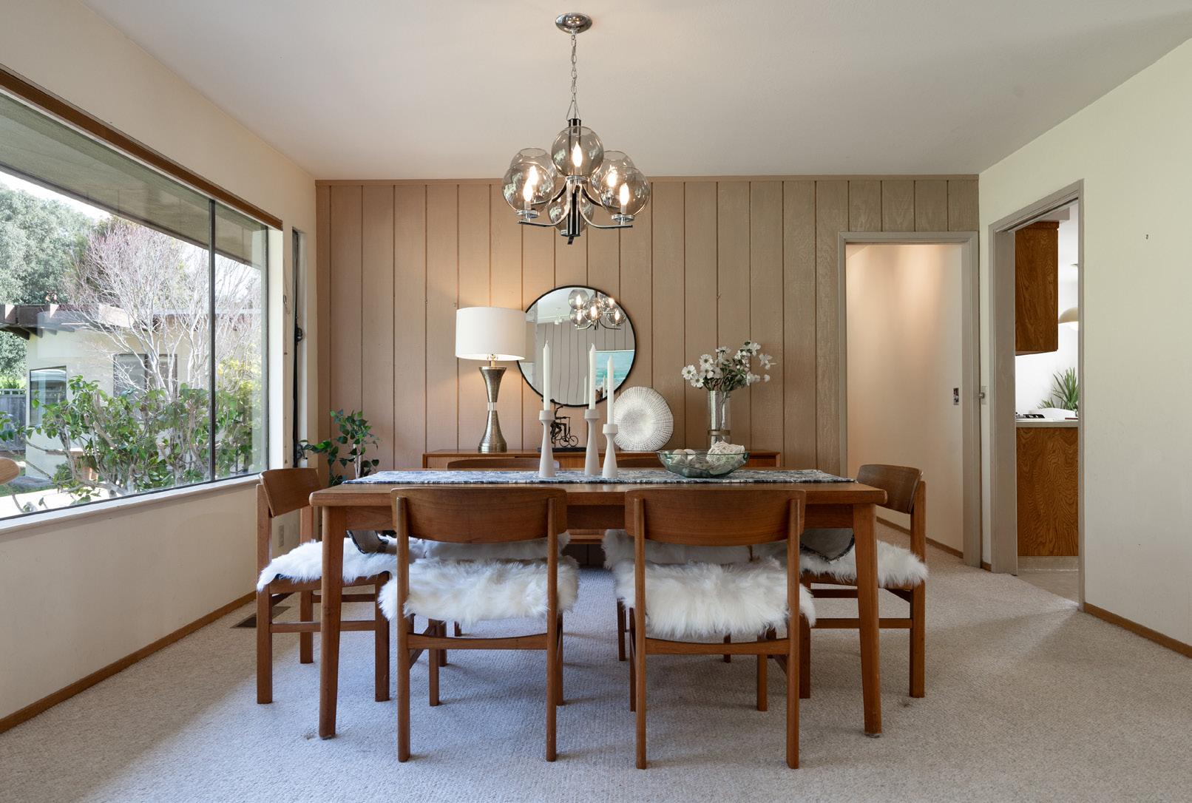
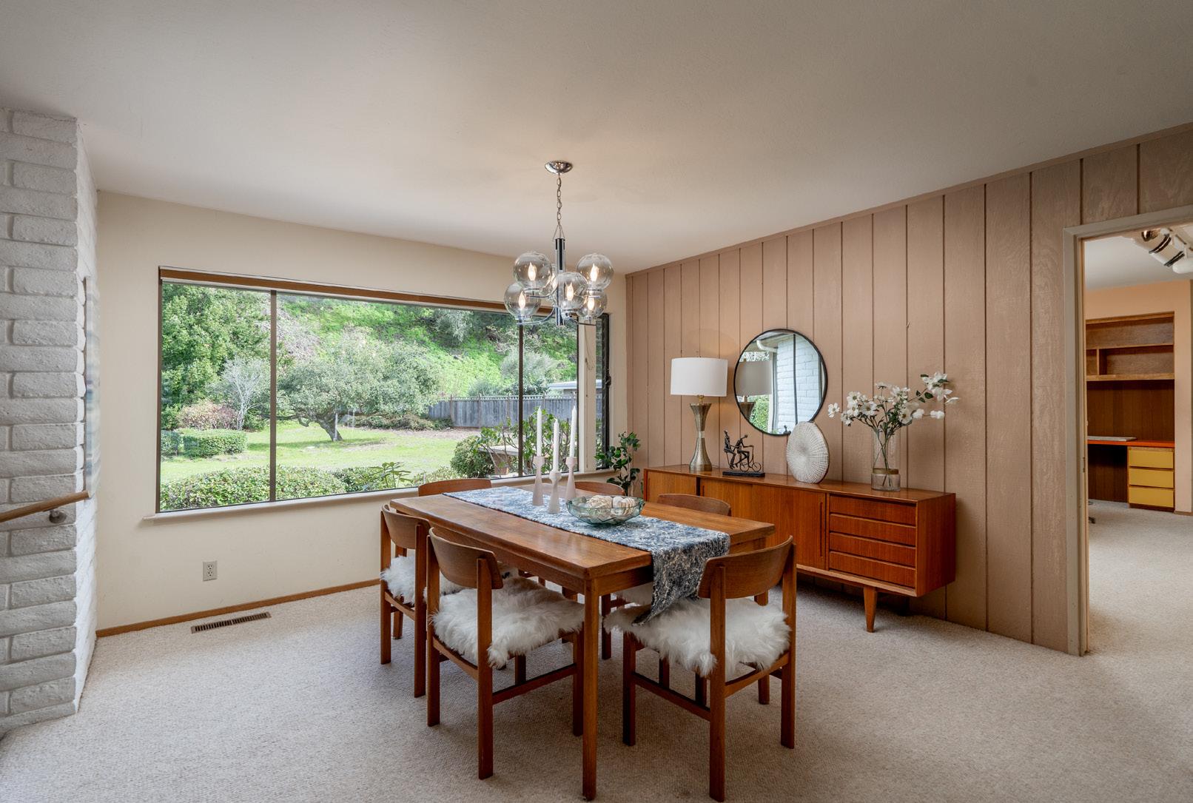


TOTAL SQUARE FOOTAGE: 2,710 SqFt
LOT SIZE: 1.058 Acres
NUMBER OF BEDROOMS: 4
NUMBER OF BATHS: 3 Full, 1 Half
INTERIOR: Plaster, Wood
EXTERIOR: Stucco
HEAT: Forced Air
FIREPLACE: 2
ROOF: Composition
FLOORS: Carpet, Tile, Vinyl
GARAGE: 2-Car
YEAR BUILT: 1973
VIEWS: Mountains


