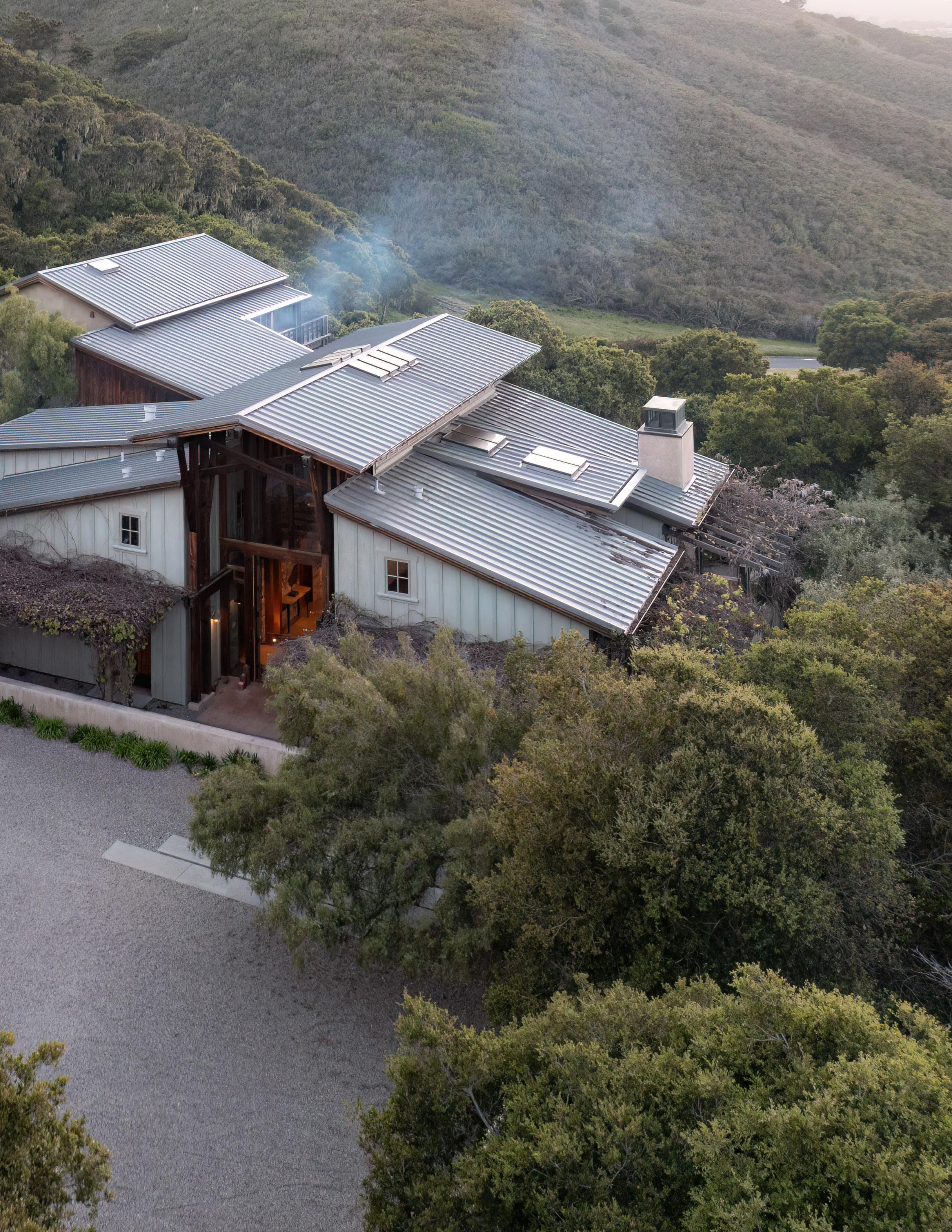






Commissioned and featured by Sunset Magazine as a true architectural marvel, The Sunset Magazine Idea House flawlessly blends its inspiration from Steinbeck Country’s rustic roots with a luxurious modern style designed by Thomas Bateman Hood to perfectly frame the incredible ocean and mountain views. Located on ~1.75 acres within Monterra’s prestigious gated community, the property is available for the first time since the original owners purchased it. It includes three main structures and integrates sustainable design principles and innovative features. Its open-plan layout utilizes an effortless indoor-outdoor flow, with expansive windows framing the surrounding views of mature oak trees, the Santa Lucia Mountains, and Monterey Bay to the west. Designed for comfort and eco-friendliness, the house incorporates recycled materials such as reclaimed barn wood from a local stagecoach station, energyefficient systems, and drought-tolerant landscaping. The interior exudes a relaxed yet sophisticated vibe, showcasing contemporary furnishings and artistic touches. Outdoor spaces include a spacious deck, fire pit, pizza oven, built-in BBQ, bocce ball court, producing olive grove, and multiple seating areas nestled between the native plant gardens, encouraging outdoor living and connection to nature. Just a short drive from all the wonderful activities, shops, and restaurants The Peninsula has to offer, this Monterey masterpiece awaits its next loving new owners to move in and start enjoying.
Offered at $6,500,000
Presented by TIM ALLEN COLDWELL BANKER GLOBAL LUXURY














TOTAL SQUARE FOOTAGE: 7,286 SqFt
LOT SIZE: 1.75 Acres
NUMBER OF BEDROOMS: 5
NUMBER OF BATHS: 6 Full, 1 Half
INTERIOR: Plaster, wood
EXTERIOR: Reclaimed barn wood
HEAT: Radiant
FIREPLACE: 1, Eldorado stone fireplace
ROOF: Metal
FLOORS: Hardwood, stone
GARAGE: 3-Car
YEAR BUILT: 2009
VIEWS: Ocean, bay, mountain, valley
































• 2009 Sunset Magazine Idea Home
• Reclaimed barn wood from local stage coach station
• Comprised of three buildings
• Designed by Thomas Bateman Hood
KITCHEN
• Black granite counters
• Quartz countertop on the island
• Stainless steel GE Monogram appliances
• Sapele (an exotic African hardwood) veneers on cabinets
HOME
• Eldorado stone fireplace
• Laser-cut acrylic pendant light
• Copper lanterns from Sea Gull Lighting
• Guest house
• Workout room
• 3 car garage plus bonus pass through room
• Bocce ball court
• Pizza oven, BBQ area and outdoor seating area
• Fountains all around
• Outside fire pit
• Ocean views
• Solar panels
• 20,000 gallon cistern
• Vetrazzo countertops
• Jelly bean rock tile surround
• Bamboo cabinets
















