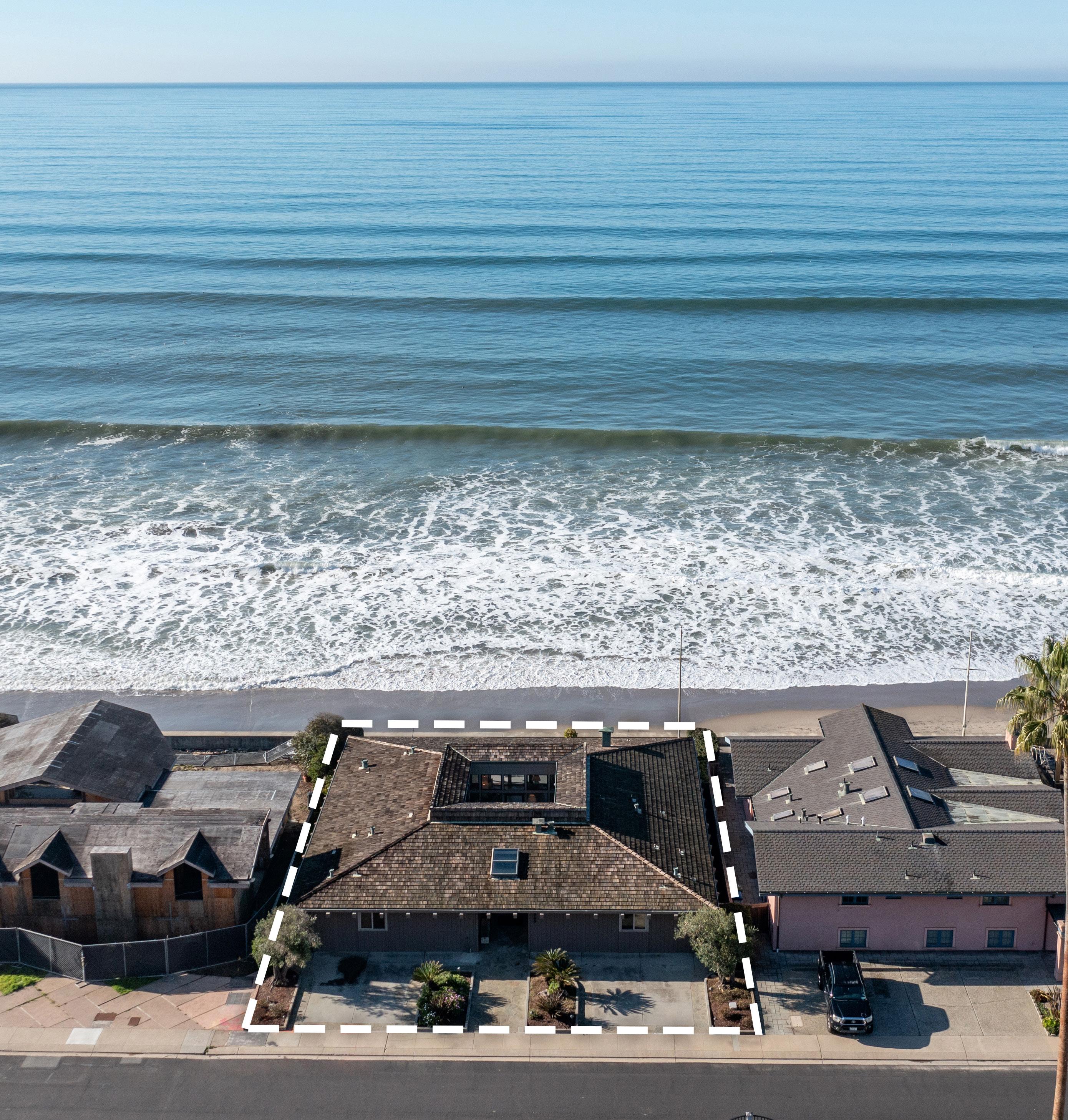






Located in the exclusive beachside enclave of Rio Del Mar, on the most desired frontline street, Via Gaviota, this exquisite oceanfront residence offers an unparalleled California living experience. Step onto the back porch, and the breathtaking white sand is just a few steps away, providing a direct connection to the serene beauty of the Pacific Ocean. This seaside haven boasts five bedrooms and 4.5 bathrooms, with newly refinished bamboo floors adding a touch of natural elegance throughout. The spacious interior is complemented by poured concrete countertops and a large 4-sided fireplace, creating a warm and inviting atmosphere. Designed for both relaxation and entertainment, the property features a copious, full-length oceanside deck, perfect for enjoying endless sunsets over the Pacific. Stormwall and metal barrier protection shade shields provide added security and peace of mind. Embracing a Central-Coast, Mid-Century Modern style, this home captures the classic charm of old California living. The gated community ensures a secure and exclusive environment, while the proximity to the Seascape Golf and Sports Club and Rio Del Mar adds convenience to the coastal lifestyle. Indulge in the epitome of seaside luxury, where the rhythmic sounds of the ocean and the timeless beauty of the surroundings make every moment a cherished experience.
Offered at $8,300,000
Presented by TIM ALLEN COLDWELL BANKER GLOBAL LUXURY

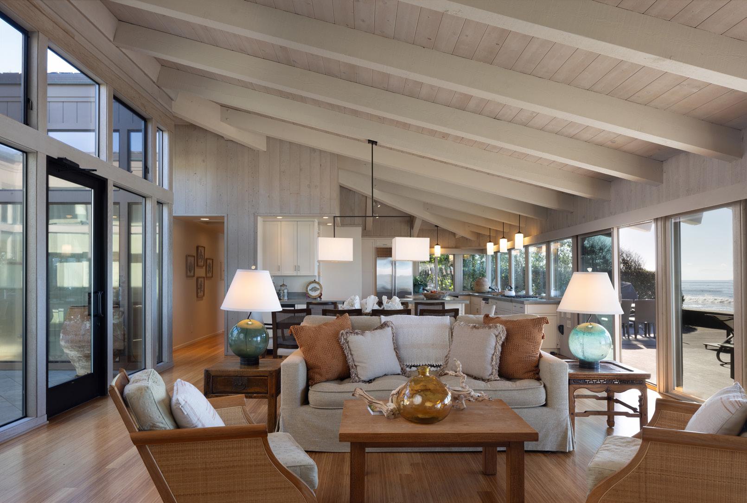

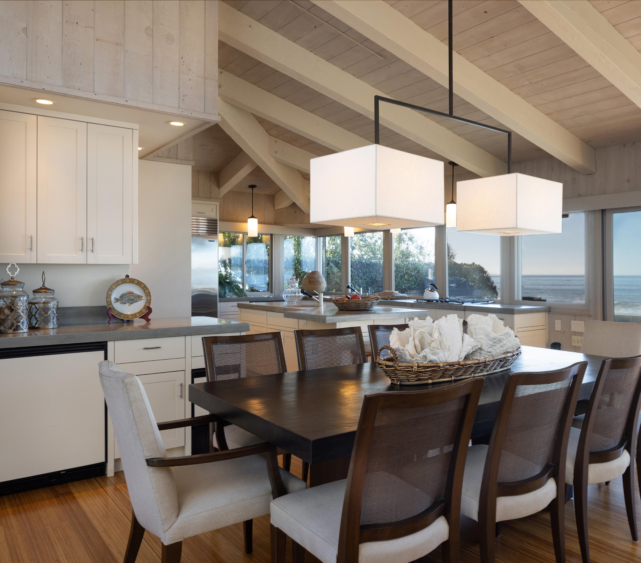
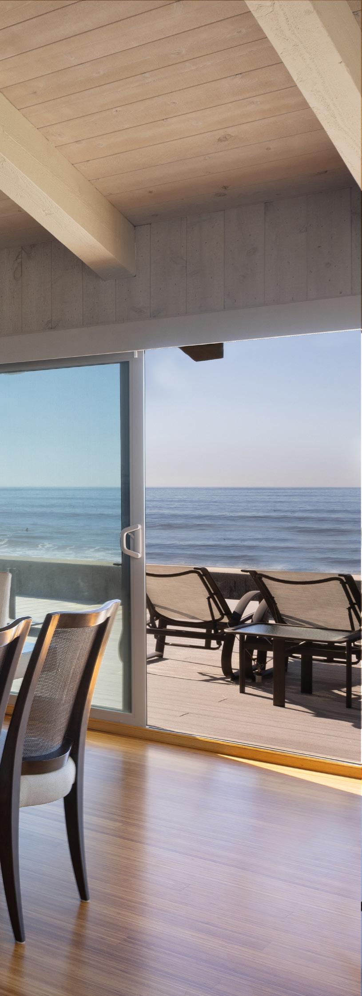
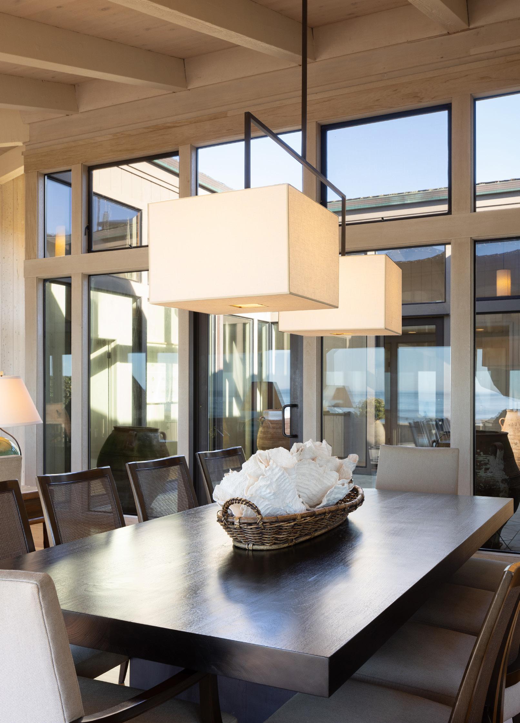
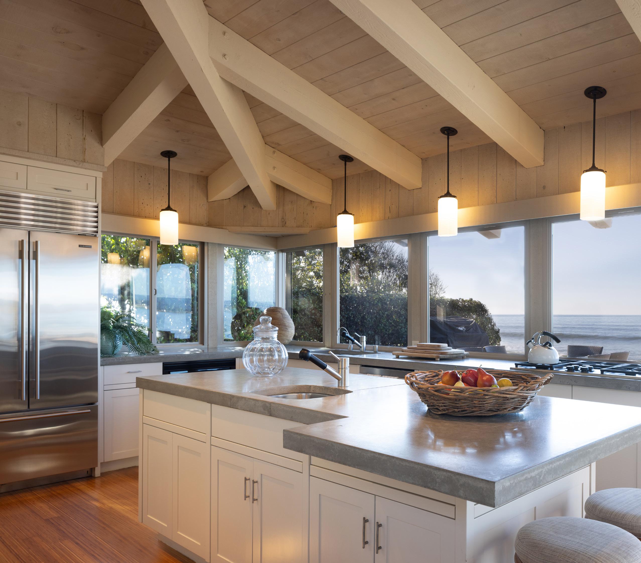
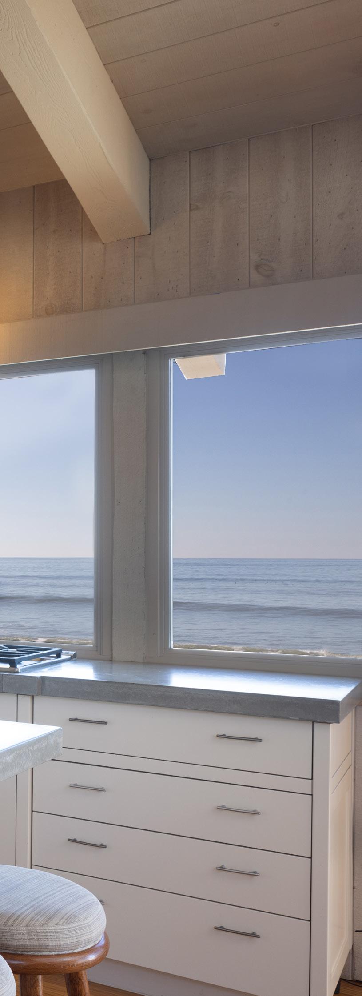
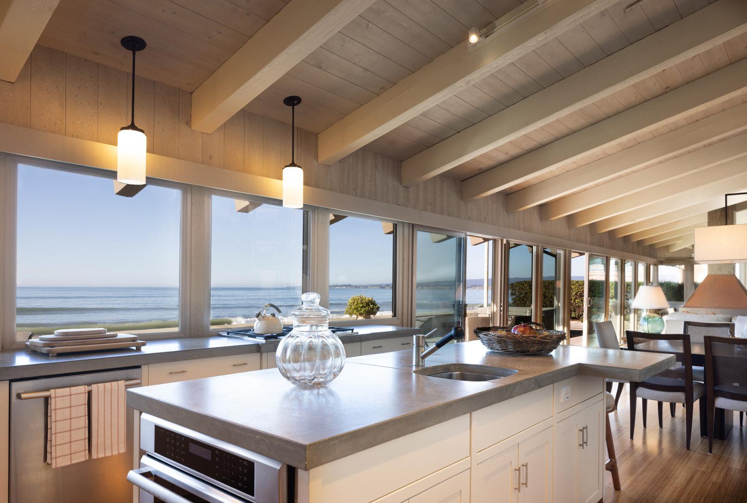
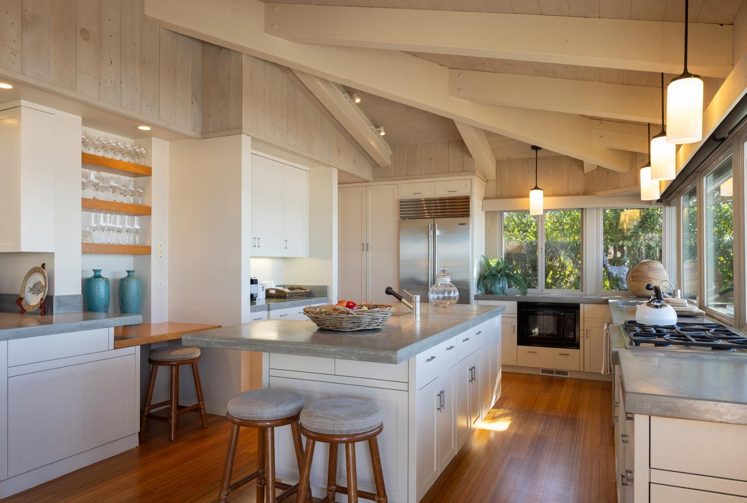
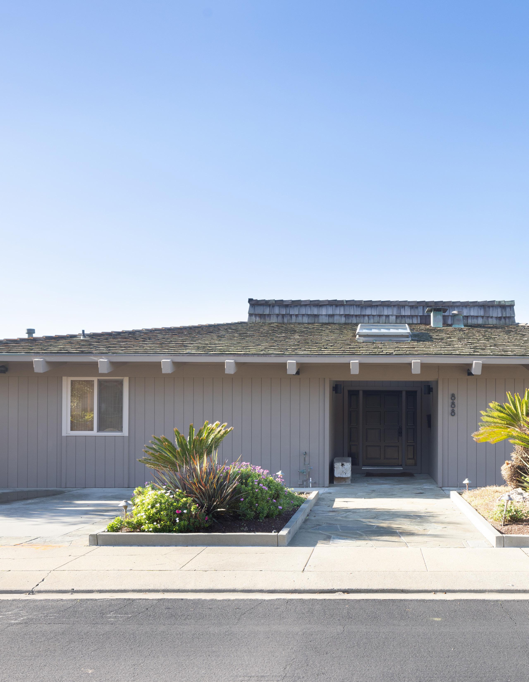
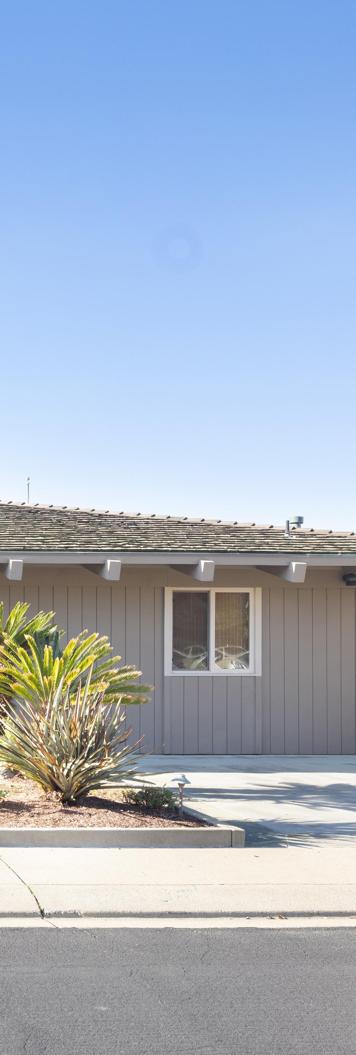
TOTAL SQUARE FOOTAGE: 3,087 SqFt
LOT SIZE: 6,708 SqFt
NUMBER OF BEDROOMS: 5
NUMBER OF BATHS: 4 Full, 1 Half
INTERIOR: Wood
EXTERIOR: Wood
HEAT: Central Forced Air
FIREPLACE: 1, Living Room
ROOF: Wood Shingle
FLOORS: Newly Refinished Bamboo
YEAR BUILT: 1971
OTHER EXTERIOR FEATURES: Large oceanside deck, inner courtyard, stormwall and metal barrier protection shade-shields
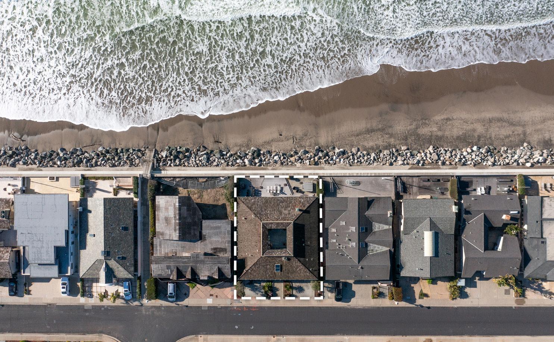
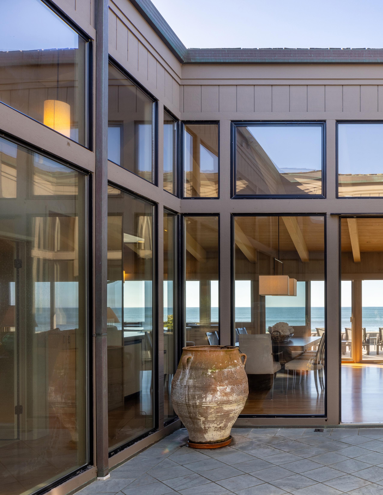
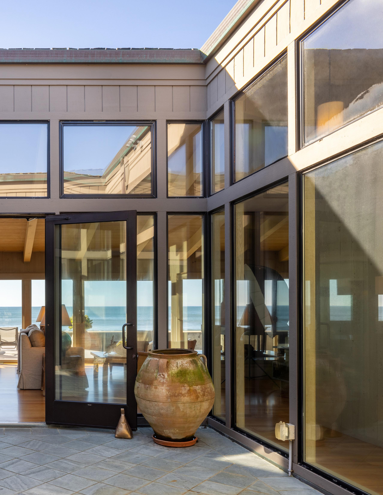
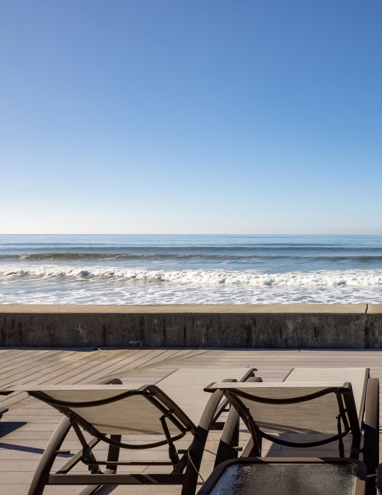
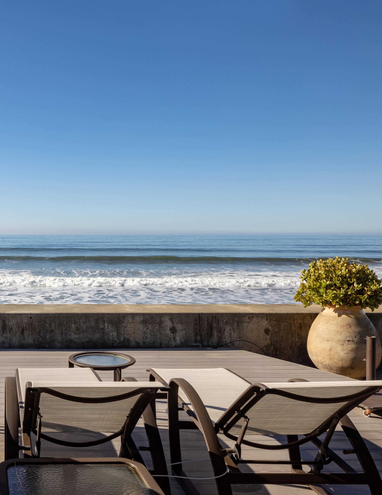
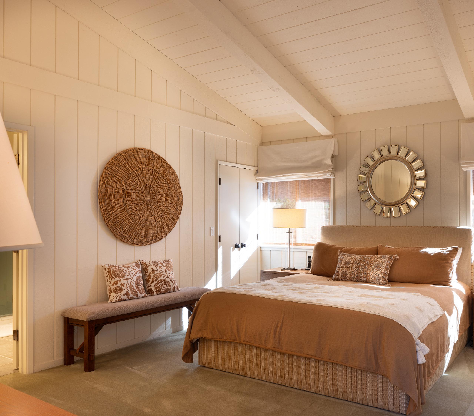
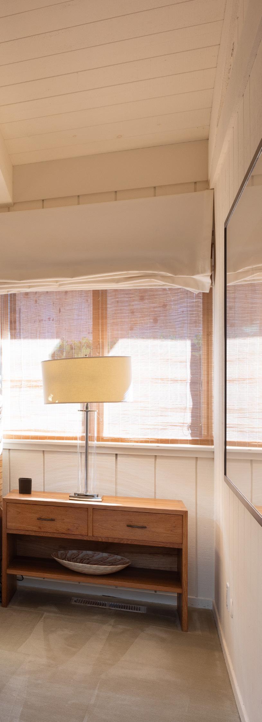


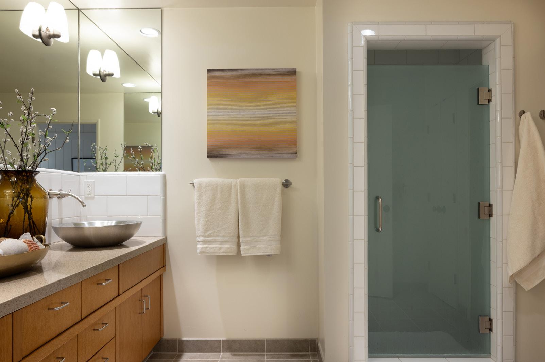
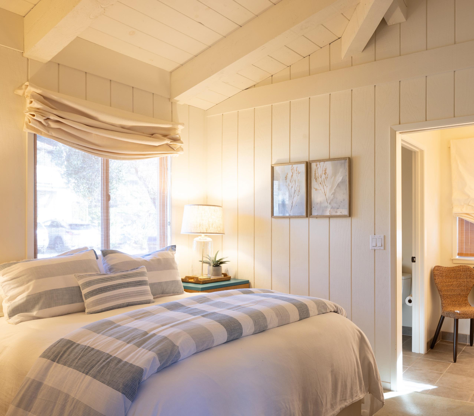
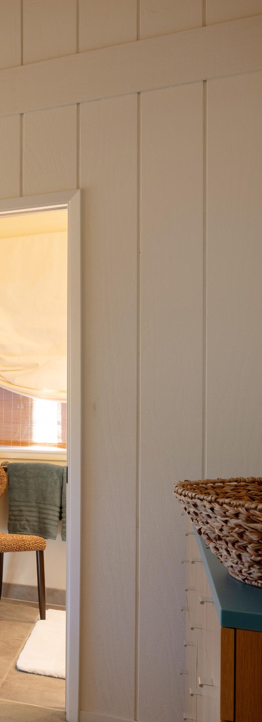

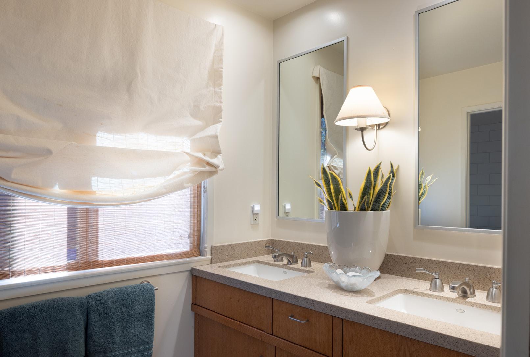
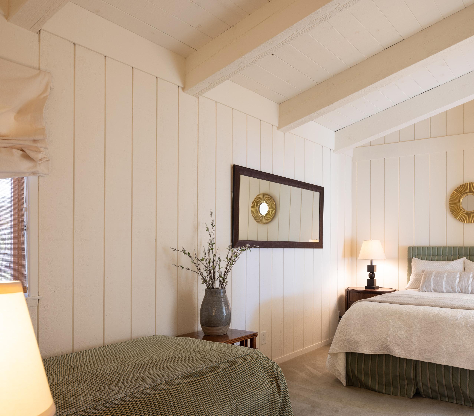
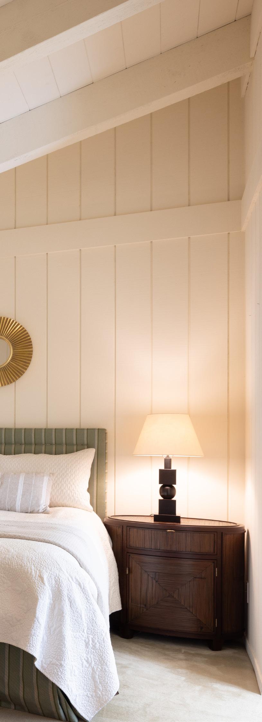
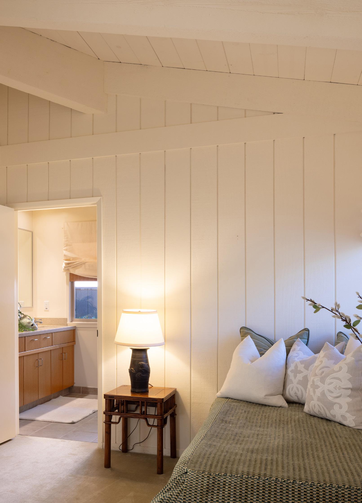
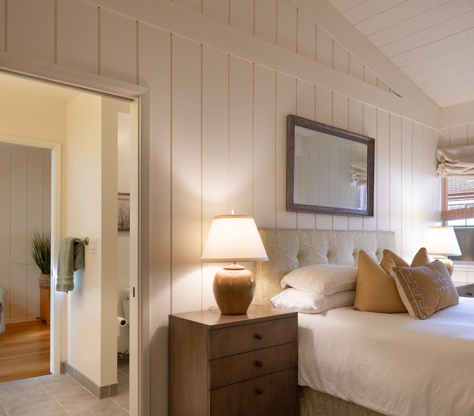
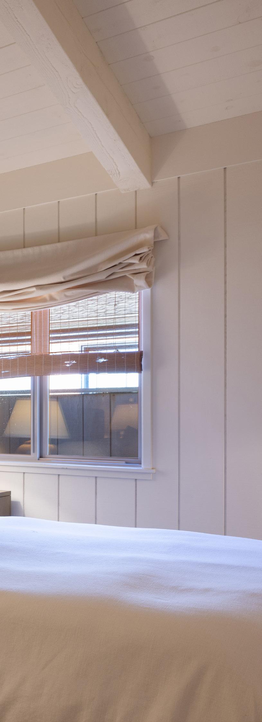

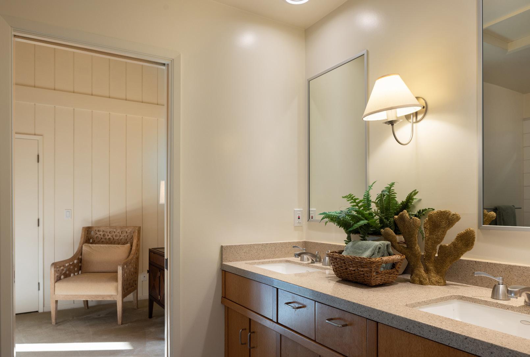
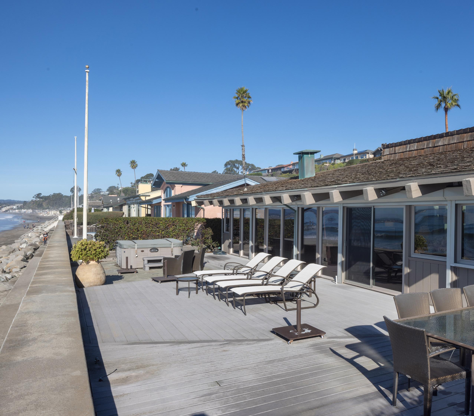
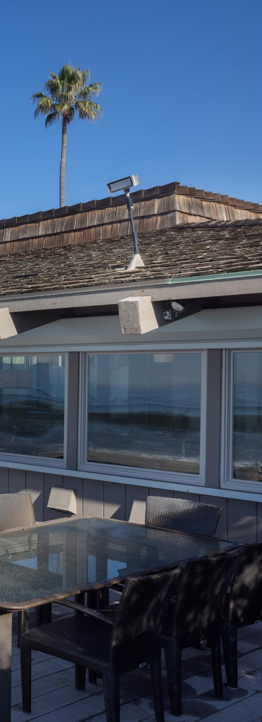

Dining Area
Fireplace Living Room
Main living area (Not including inner courtyard) - 3087sf


