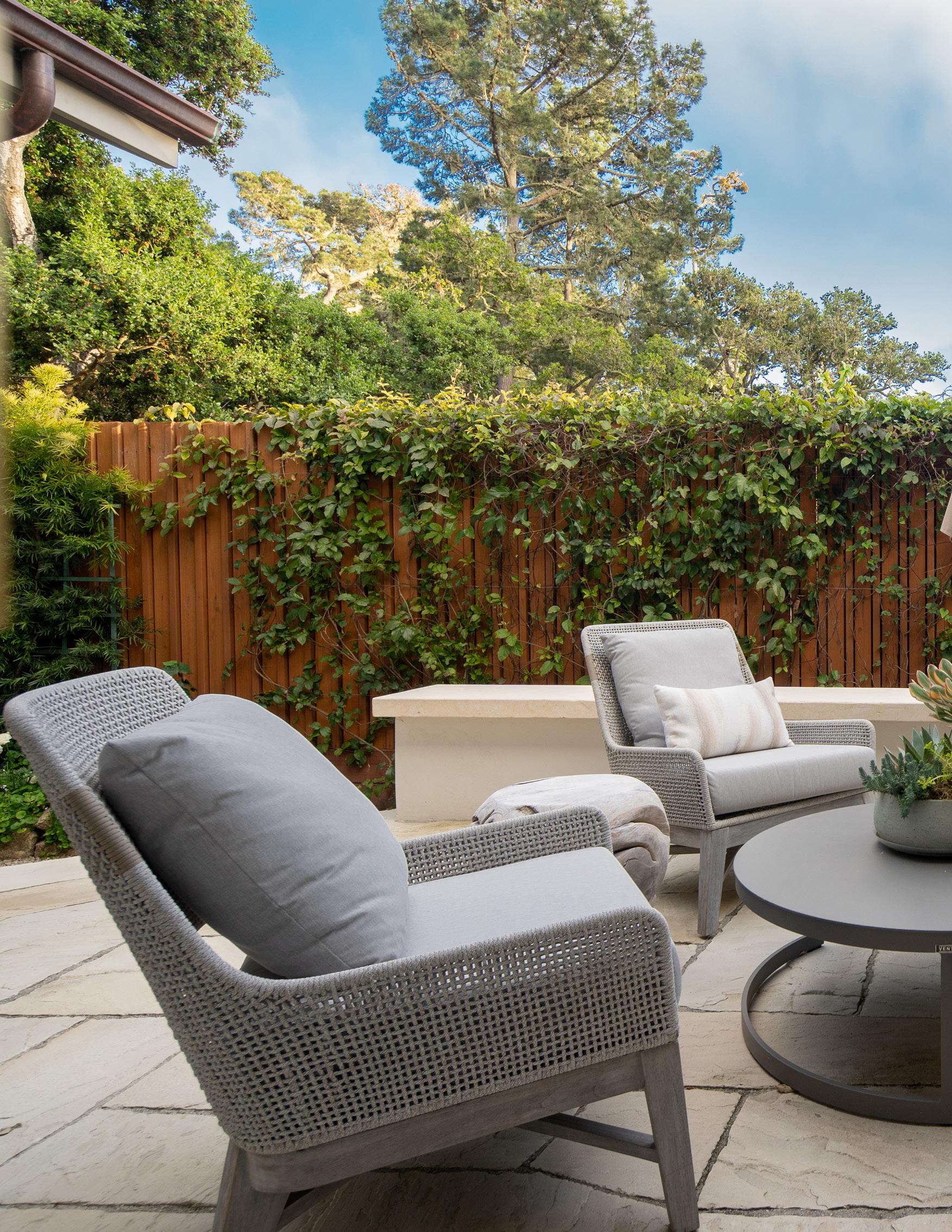
CarmelStunner.com


CARMEL-BY-THE-SEA STUNNER
Guadalupe 4 NE of 3rd, Carmel
Redefining coastal charm, this stunning single-level home is sure to impress. Ideally located in scenic Carmel-by-the-Sea, just a short walk to the village, world-class restaurants, boutiques, art galleries and the white sands of Carmel Beach. Built from the ground up and completed in late 2021 by award winning firms Jerry Stepanek Construction and architect David Martin, AIA—thoughtful design, masterful craftsmanship and the highest quality materials are evident throughout. With 3 ensuite bedrooms, 3.5 bathrooms, and over 1,600 sq ft of light filled, open concept living plus an additional 441 sq ft of finished indoor storage, this home lives large and provides the ultimate in convenience and sophistication. Unique features include European Oak 5-zone radiant heated flooring, an open dining & living room with soaring vaulted ceilings, skylights, fireplace, and access to private outdoor living. An enviable chef’s kitchen will inspire even the novice cook, with Luxe highgloss scratch-resistant cabinets, La Dolce Vita Granite counters, and top-of-the-line Miele appliances. The gorgeous primary suite provides a spa-like oasis, with large vessel soaking tub, double vanities, walk-in closet and a private deck. A fully fenced yard has been professionally designed to provide privacy and beauty in the patio and courtyard. Truly an exquisite Carmel-by-the-Sea retreat, ready to welcome you home!
Offered at $3,850,000
Presented by TIM ALLEN COLDWELL
LIVING ROOM







KITCHEN















LIST OF FEATURES
ARCHITECTS
• David Martin, AIA: award-winning architect with over 40 years of work on the Monterey Peninsula
• Jeff Crocket: designer with 10 years of experience in Monterey County
BUILDER
• J. Stepanek Construction
• Award winning construction company with over 400 projects on the Monterey Peninsula since 1986
PLUMBING
• All PEX water lines
• Rohl touchless faucet in kitchen
• Axent Italica Wall hang toilets with Geberit Sigma Actuator
• Bain Ultra freestanding tub
• Whole-house water filtration system
ELECTRICAL
• 200 A underground service with 200A load center
• All light fixtures LED dimmable
• Exterior wall sconces at entry: Hubbardton Forge
• EV outlet in garage
APPLIANCES
• Miele top of the line refrigerator, range, hood, dishwasher
• Sharp drawer microwave
INSULATION
• All walls and ceilings in house and garage insulated with close cell spray foam for maximum heat loss protection
• Floors insulated with fiberglass insulation for easy access to all walls and floor areas
• Bathroom walls and garage wall with living room insulated and soundproofed with cotton soundproofing insulation
COUNTERTOPS
• La Dolce Vita granite in kitchen
• Engineered quartz in bathrooms
WINDOWS
• Weather Shield insulated, aluminum clad wood windows and doors Phantom insect screen on windows
• Emtek door locks and hinges
BLINDS
• Remotely operated AC motorized Hunter Douglas Duette shades with battery backup
FOUNDATION
• Perimeter foundation with 3’ high crawl space for easy access
• All concrete used on project waterproofed with Xypex additive
DRAINAGE
• Foundation drainage from left and right side individually daylighted on the SW front property corner
• Roof and aerial drainage emptied into 8’ deep, 16’ long trench drain in front of property through sediment trap, accessible in front of house
EXTERIOR STONE
• Golden Granite wall
• Fossil Beige PAVERS
• Belgard Urbana 3-piece 80 mm Victorian
FIREPLACE
• High efficiency Regency Direct Vent Fireplace with cool wall system
FLOORS
• Engineered 8” wide T&G hardwood flooring with 3 mm solid oak wood top layer
SECURITY
• Security system with outdoor cameras by All-Safe Systems
ADDITIONAL STORAGE
• ~441 SqFt of finished storage space
ROOF
• 50 year laminated composition shingles
• Copper sheet metal and gutters
LANDSCAPING
• Professionally designed and maintained by Cabrera Landscaping
HEATING
• 5-zone radiant floor heating system throughout entire house
• Additional heating source in the 3 ensuite bathrooms
• Patio Infratech electric wall heaters
AIR CONDITIONING
• Connection for A/C prepared in crawl space near crawl access door
• 220V connection
CABINETS
• Prefinished maple boxes
• LUXE high gloss scratch-proofed door and drawer fronts
• Hafele full extension glides with soft stop
STUCCO
• Seven coat application with synthetic waterproofed integrated color BMI finish
INTERIOR WALLS
• Thin wall plaster
FENCING
• Cedar 1x4 and 2x2 stained privacy fence on three sides
• Redwood lattice on north side
• Property fully fenced with three gates
PRIMARY DECK
• IPE decking
SPECIAL FEATURES
• Large storage space over bedroom 1, bedroom 2, and bathrooms
• Garage storage

PARCEL MAP


