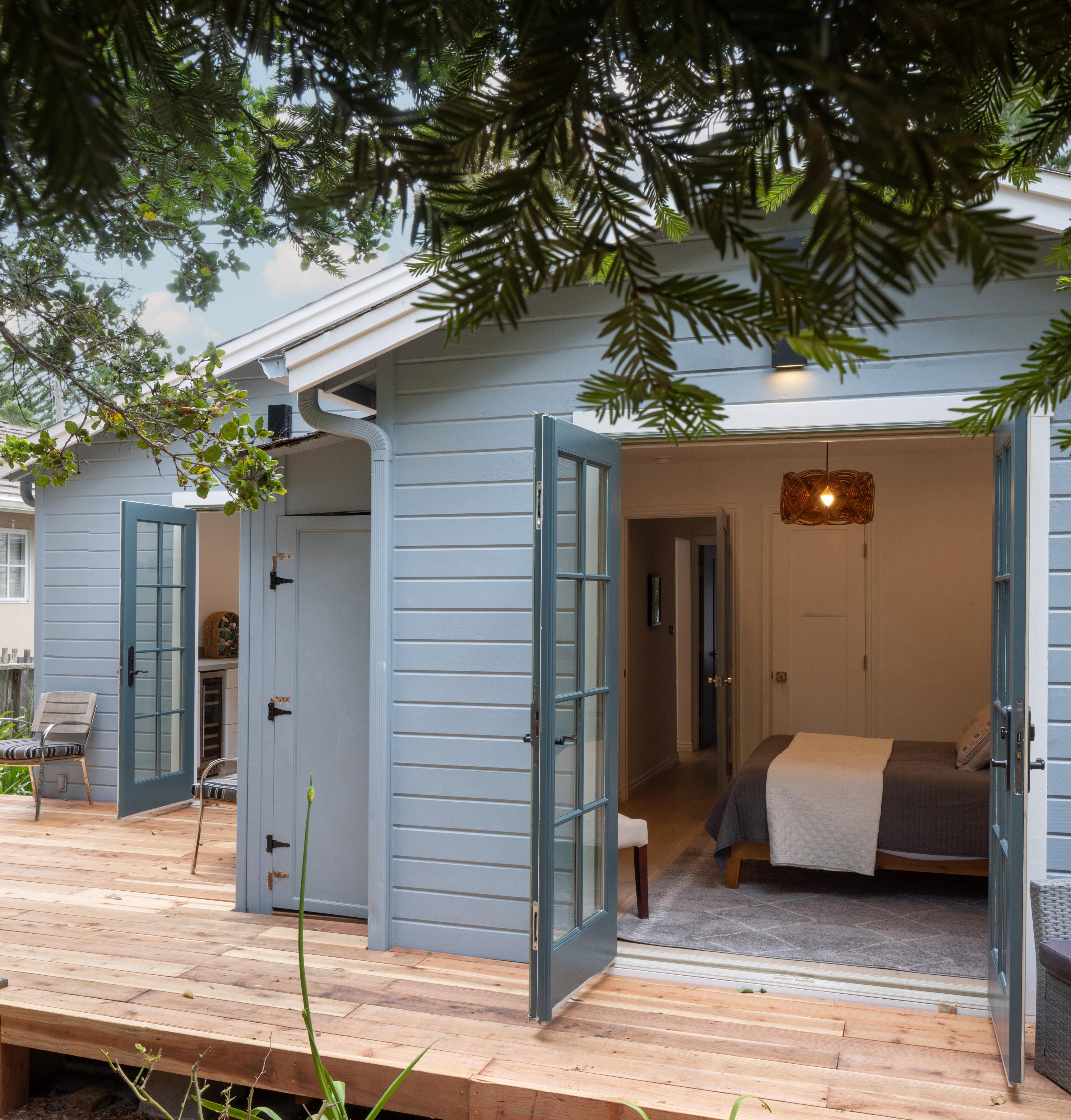




Located just a short stroll from downtown Carmel’s world-class dining, shopping, and art galleries, this fully renovated Carmel cottage is ready for its next loving owners to enjoy for years to come. As you enter the property, you are greeted by a beautiful stone wall bordering the two off-street parking spots. Inside the house is ~1,224 SqFt of light and bright living space, including 2 bedrooms and 2 bathrooms, and the beautifully updated kitchen includes a breakfast bar and opens up to the living room centered around a lovely brick fireplace and dining area. Other highlights include a wine fridge, reading nook, and two sets of French doors opening to the back deck and yard. This is a wonderful opportunity for Carmel living with convenient access to all the wonderful amenities the Monterey Peninsula offers.
Offered at $1,995,000
 Presented by TIM ALLEN COLDWELL BANKER GLOBAL LUXURY
Presented by TIM ALLEN COLDWELL BANKER GLOBAL LUXURY
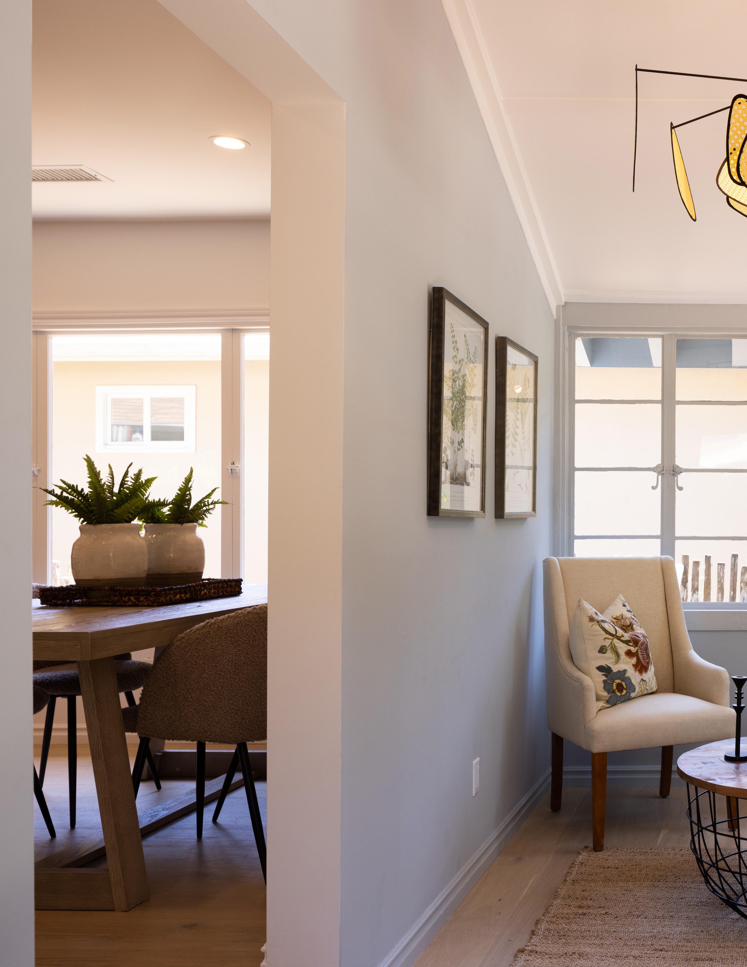
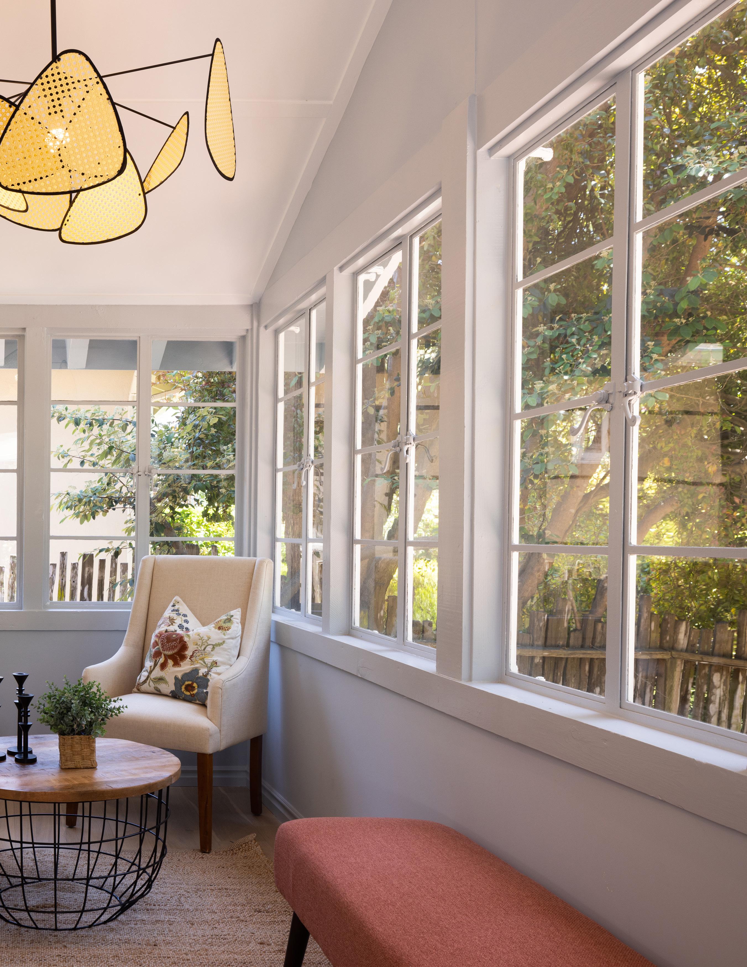

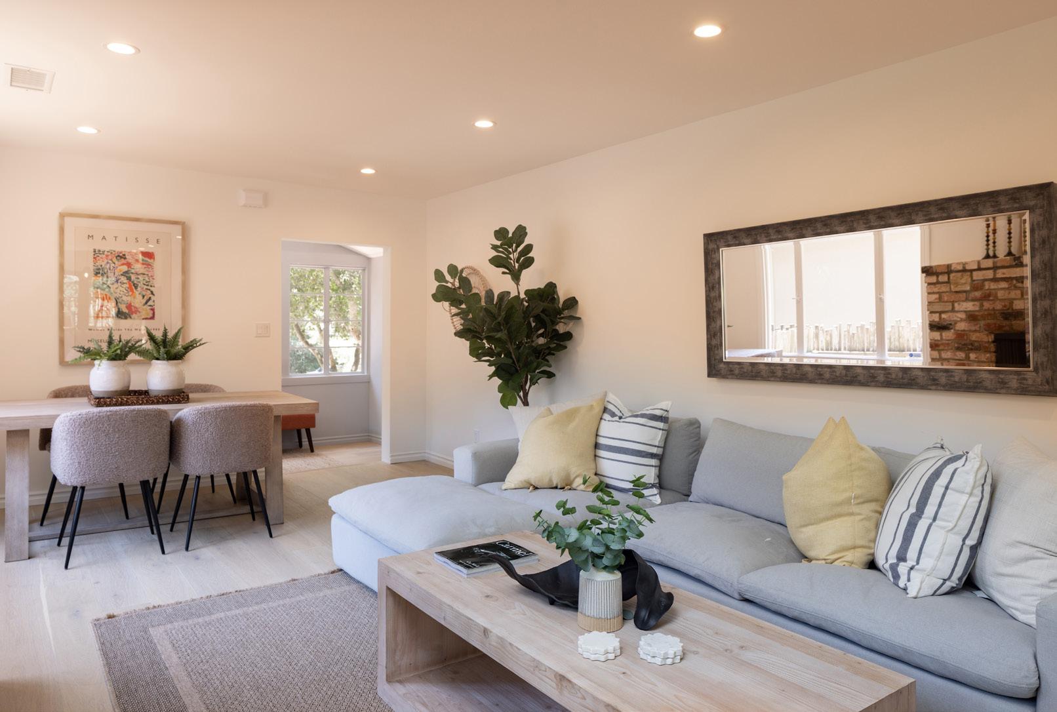

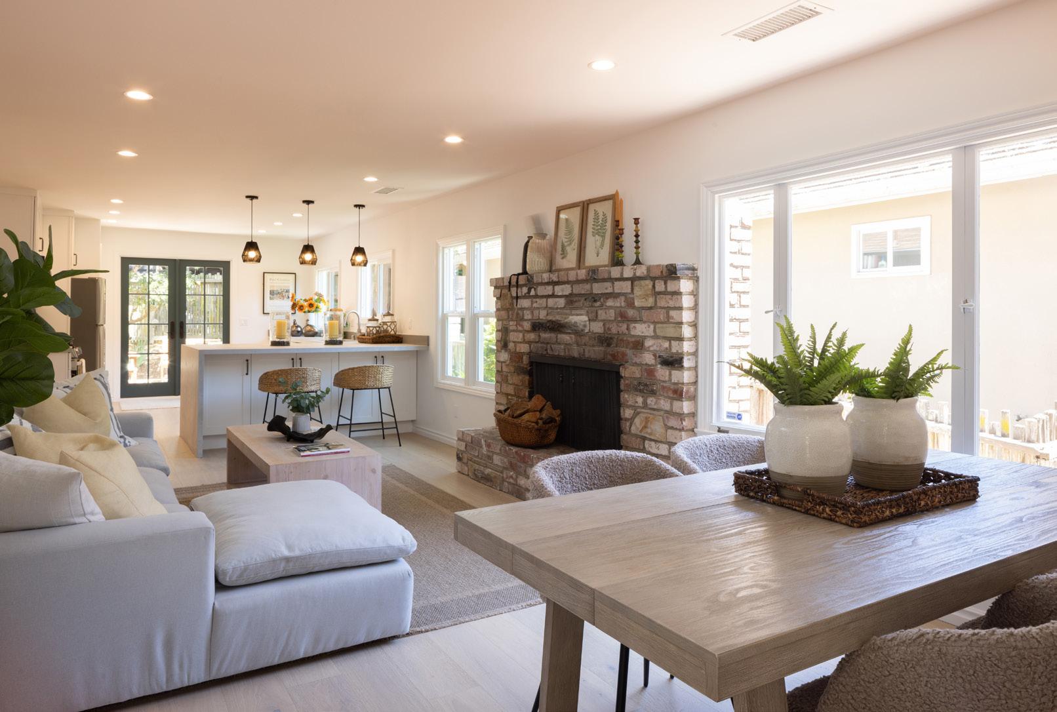
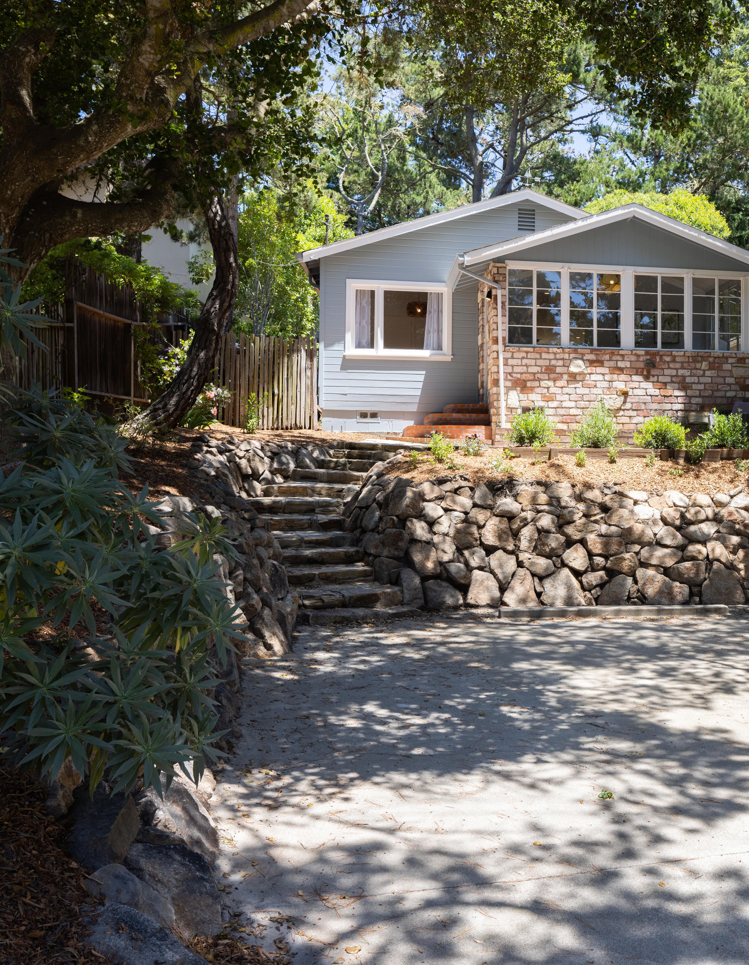
TOTAL SQUARE FOOTAGE: 1,224 SqFt
LOT SIZE: 3,839 SqFt
NUMBER OF BEDROOMS: 2
NUMBER OF BATHS: 2 Full
INTERIOR: Plaster
EXTERIOR: Wood Siding
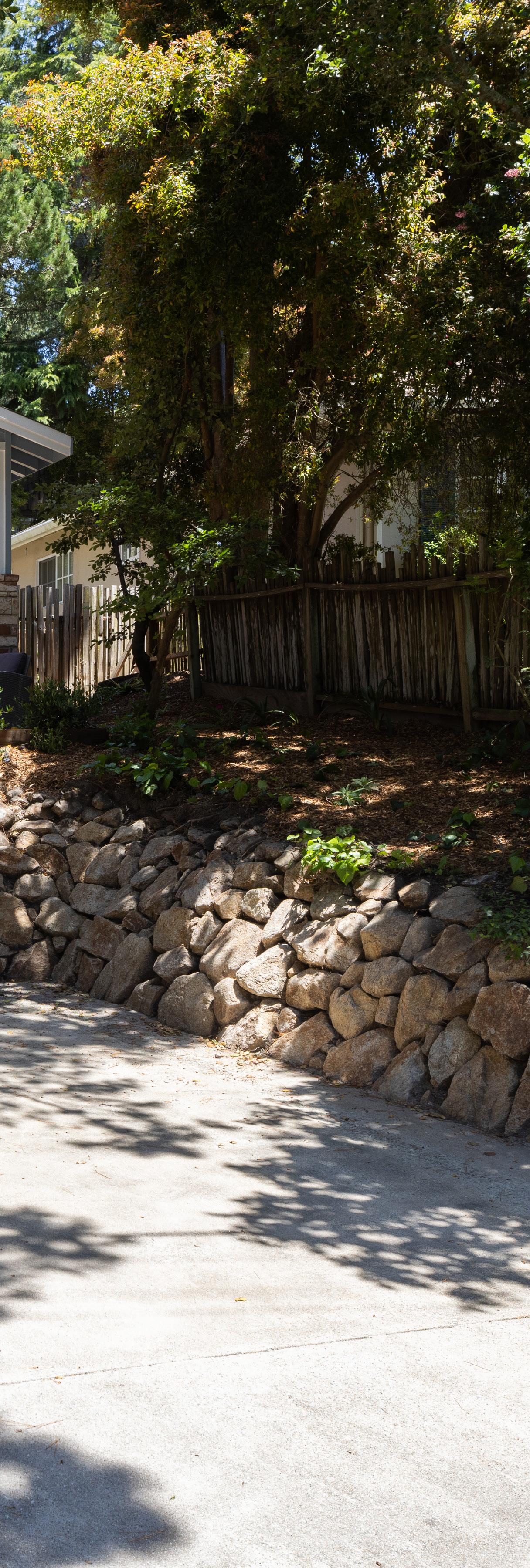
FIREPLACE: 1
ROOF: Composition Shingle
FLOORS: Hardwood
HEAT: Forced Air
YEAR BUILT: 1954
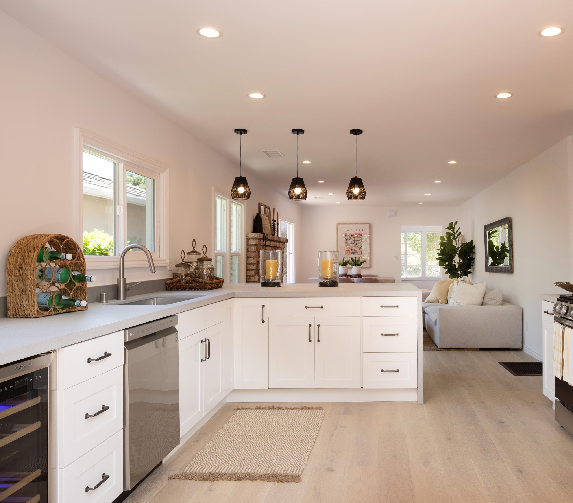

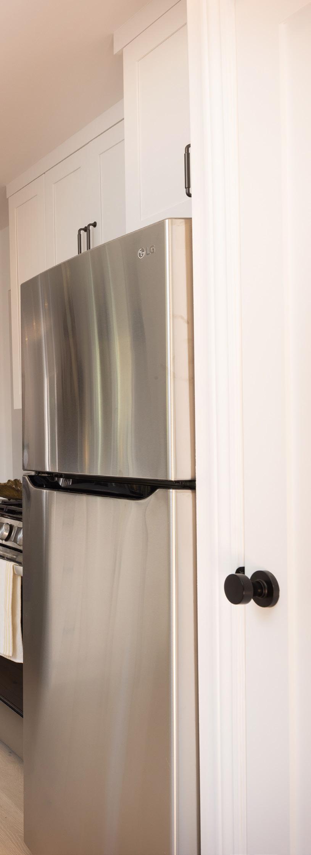
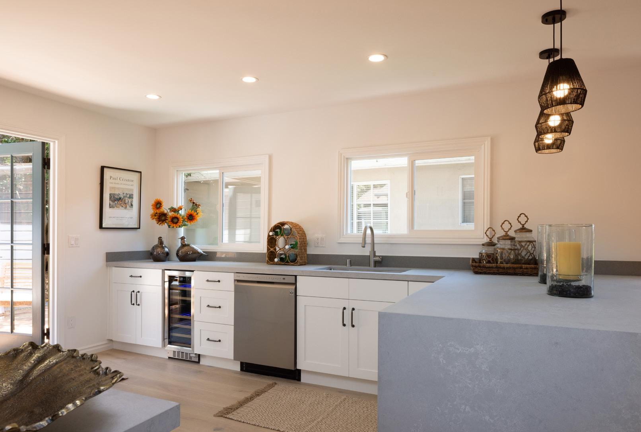
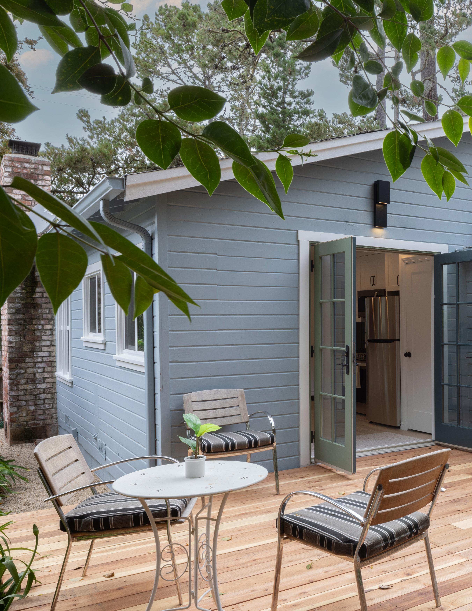
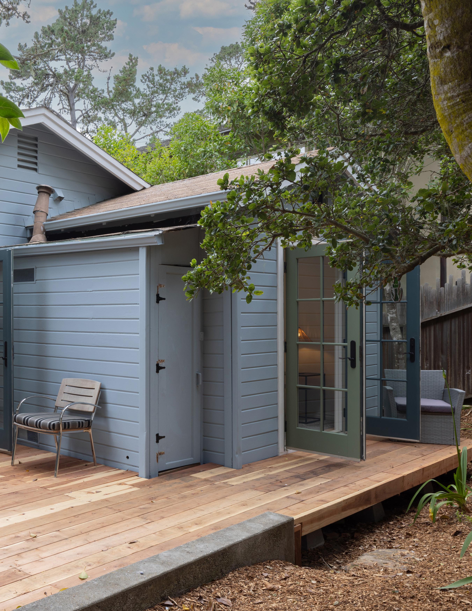
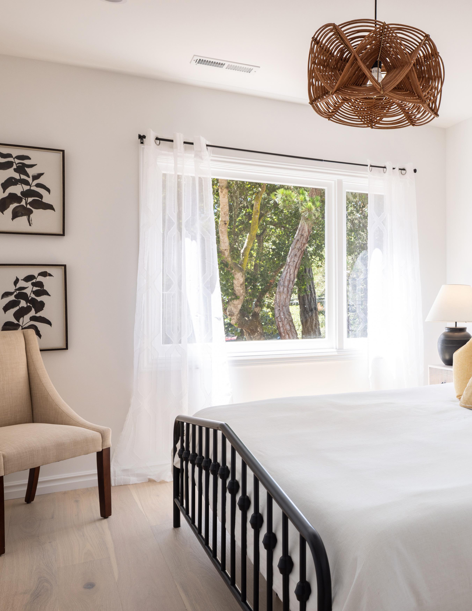
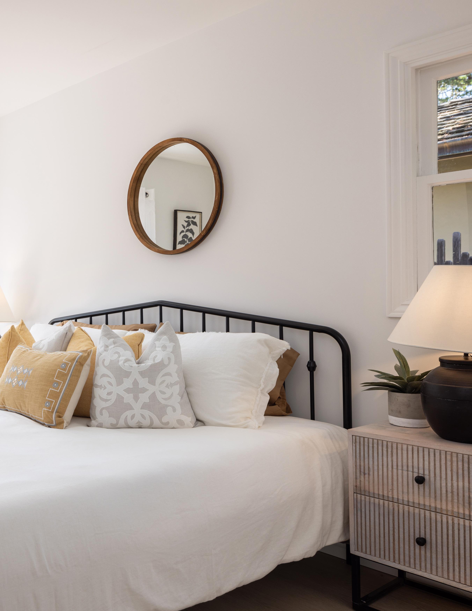
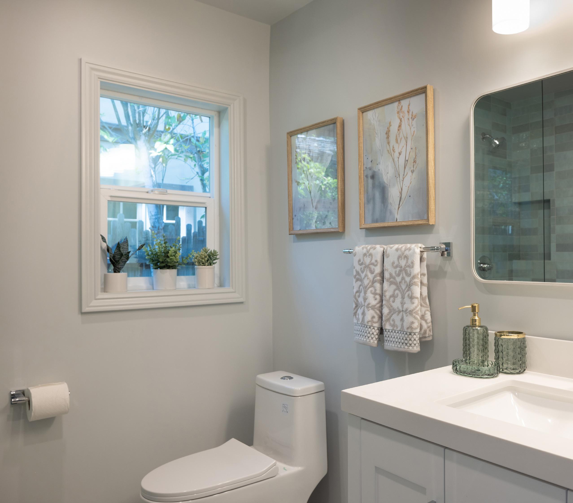

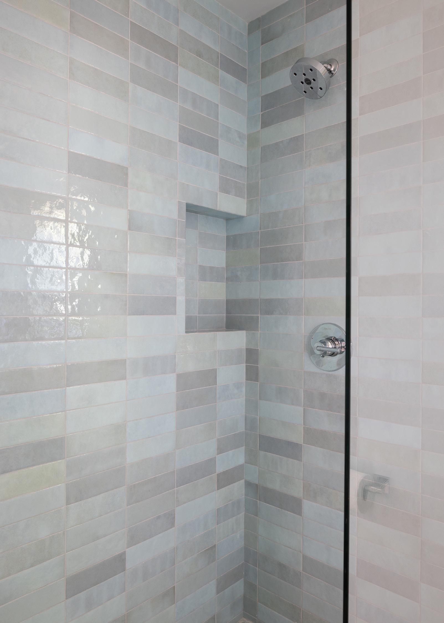
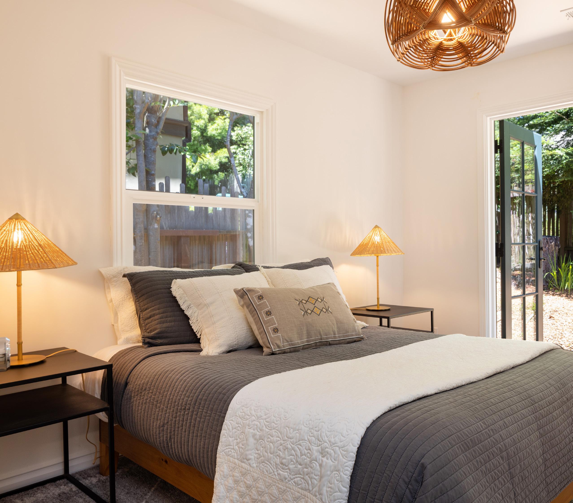
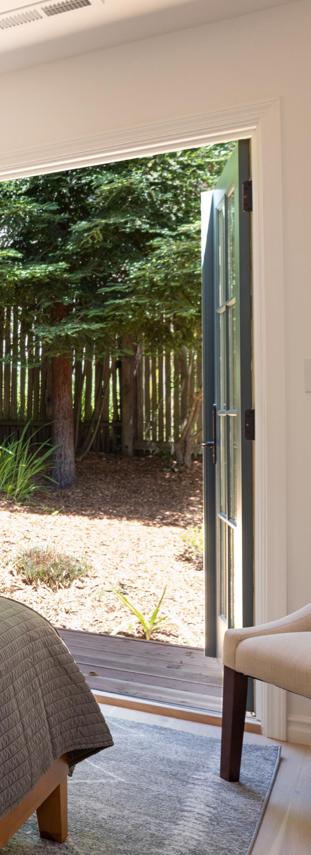
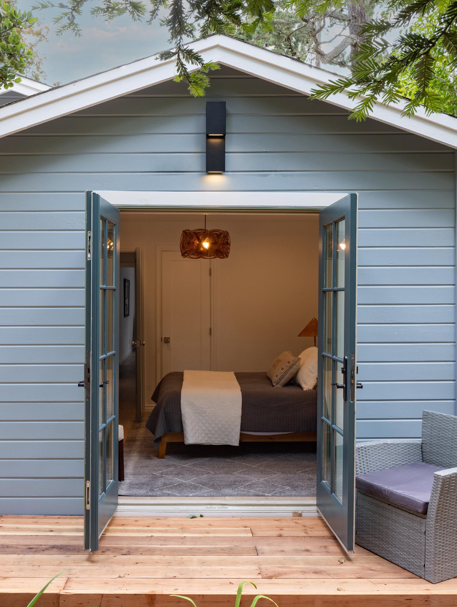

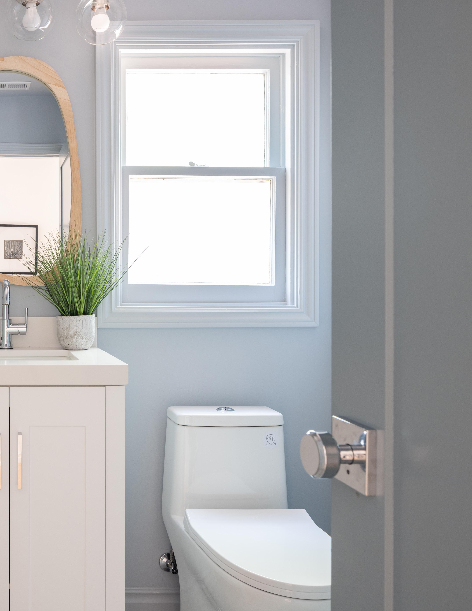
SCALE: 1/4" = 1'-0"
