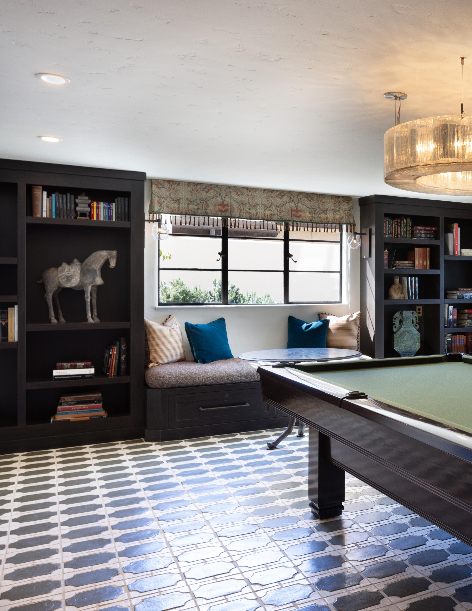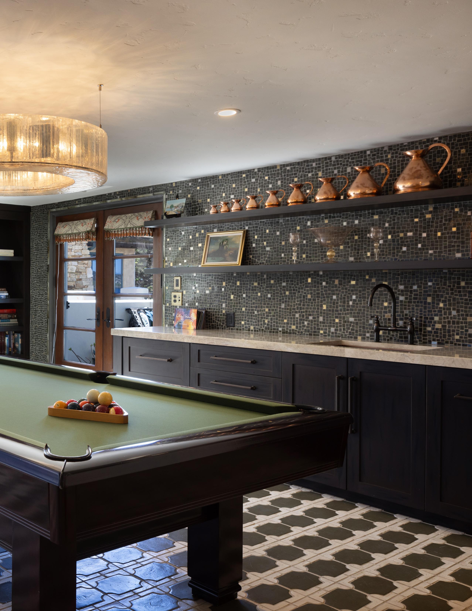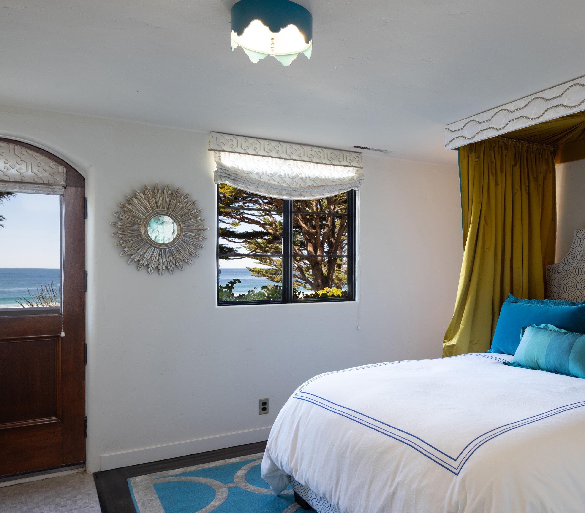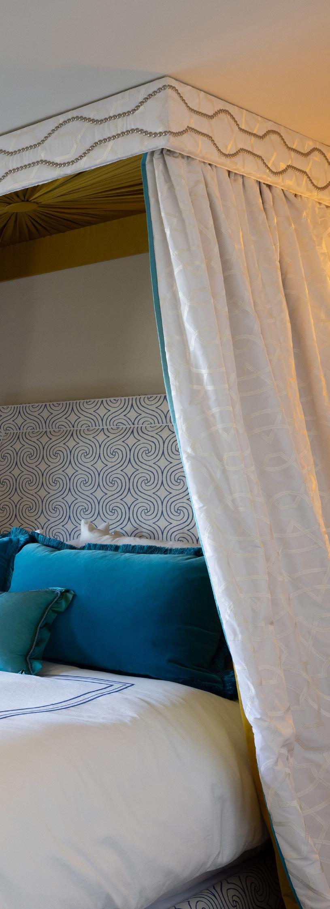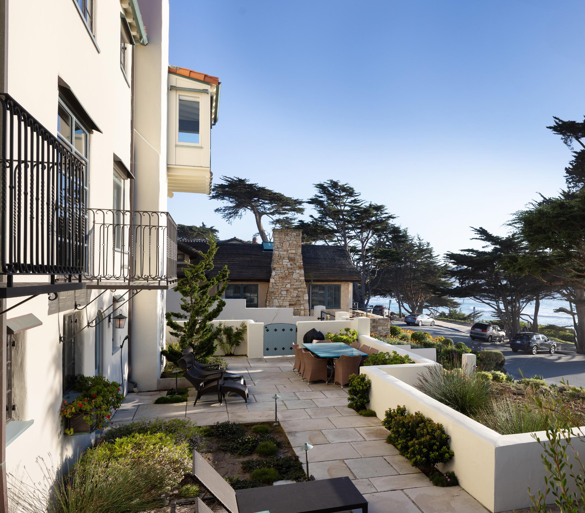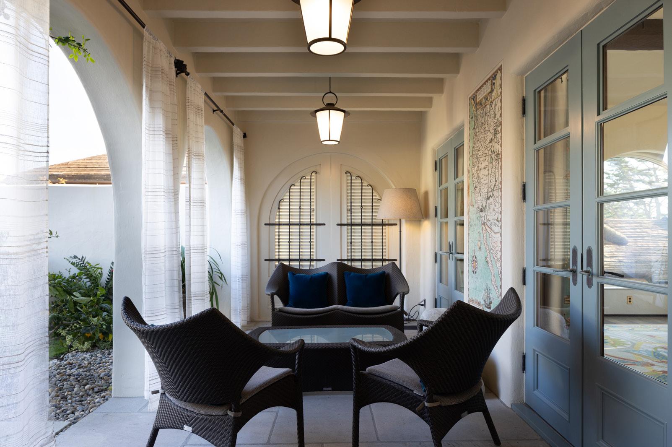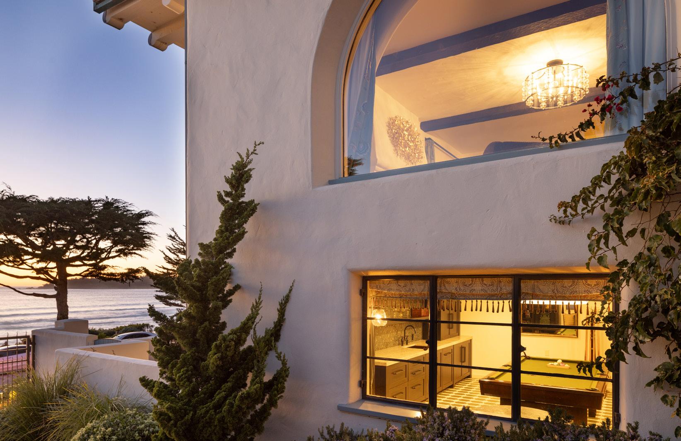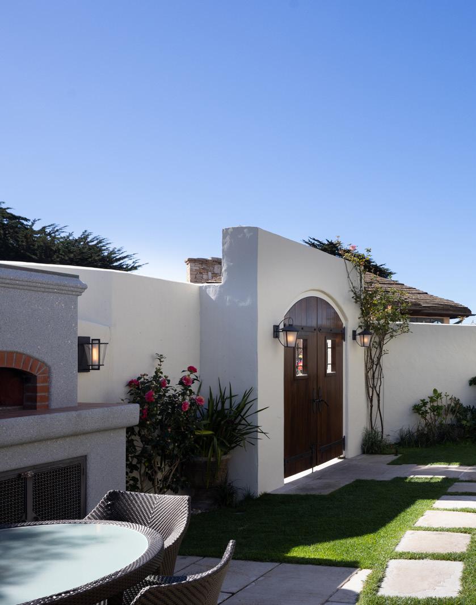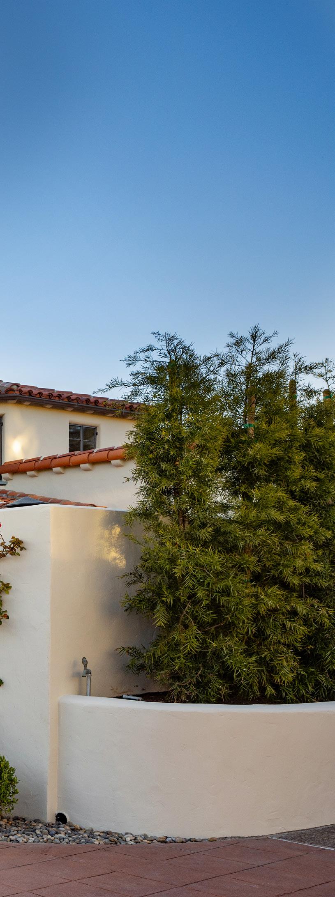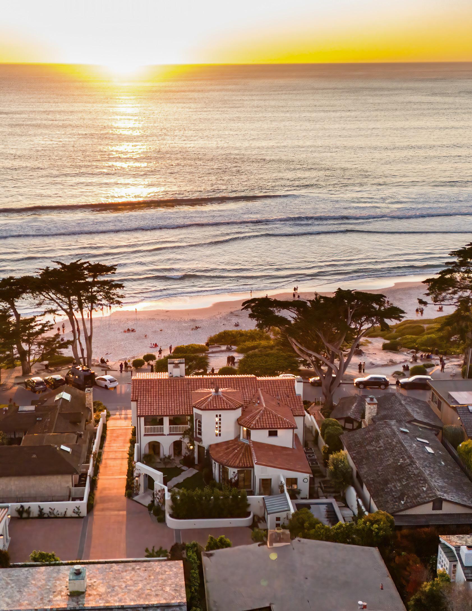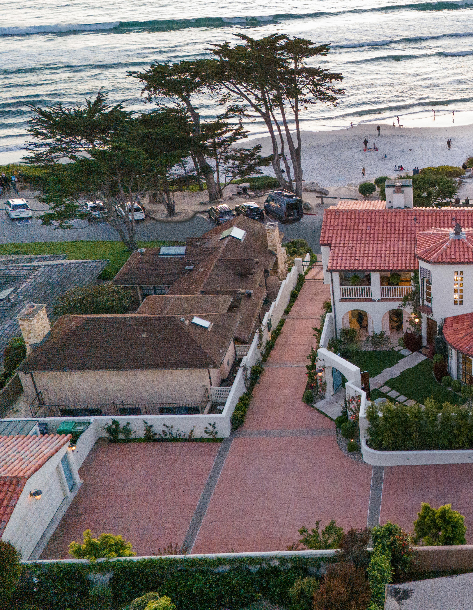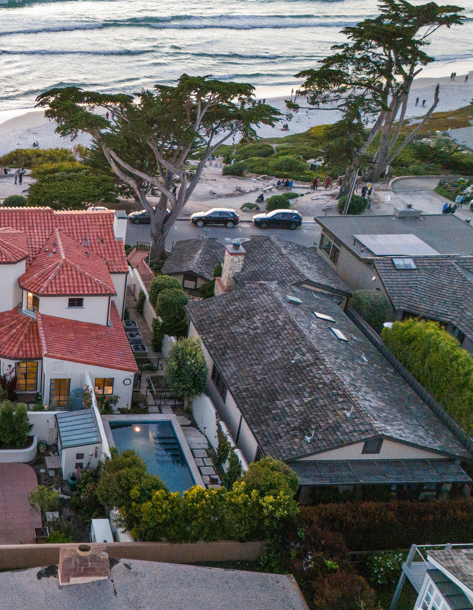






Discover the epitome of coastal luxury living situated on an expansive gated parcel along Carmel-by-the-Sea’s prestigious Scenic Road, with Carmel Beach as your front yard and all of downtown’s worldclass dining and shopping just a few blocks away. Villa Del Mar is a magnificent Spanish estate designed by MJ Murphy that offers breathtaking ocean views and unparalleled space with a remarkable 5 bedrooms, 6.5 bathrooms, and ~5,529 square feet of meticulously preserved and restored living space full of original character and exquisite details. The home magically blends indoor-outdoor living in sun-drenched spaces, including a private pool surrounded by lush gardens, front courtyard with an outdoor pizza oven and covered patio, expansive terrace overlooking the white sand beach and magnificent Pacific Ocean beyond. Other highlights include the grand entrance with spiral staircase circling a custom iron chandelier, a lavish primary suite with a fireplace, office, and jaw-dropping views, a beautifully updated gourmet kitchen and breakfast nook, formal dining room, and a spacious living room with fireplace. Also seldom seen on Scenic is a separate 2-car garage and 10+ car driveway. With all the renowned amenities of the Monterey Peninsula and Big Sur within a short drive, this legacy property offers an opportunity rarely seen in one of California’s most coveted destinations.
Offered at $35,000,000
Presented by TIM ALLEN COLDWELL BANKER GLOBAL LUXURY

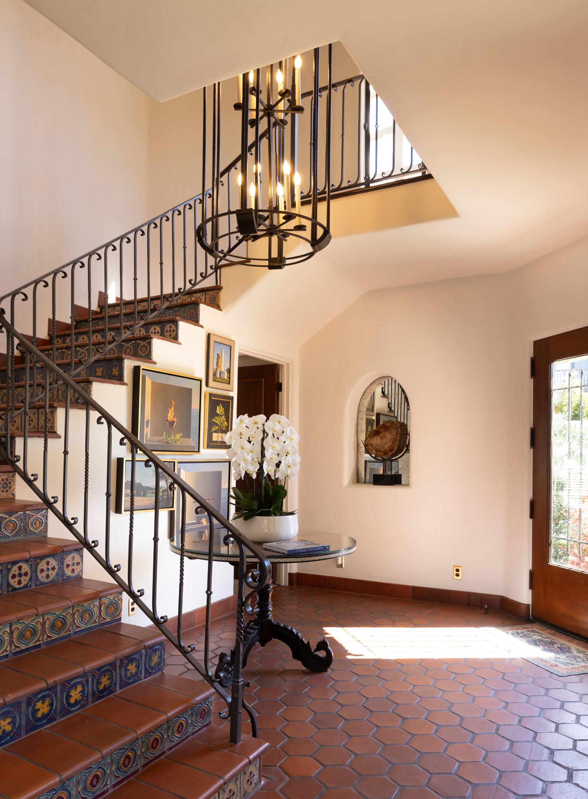

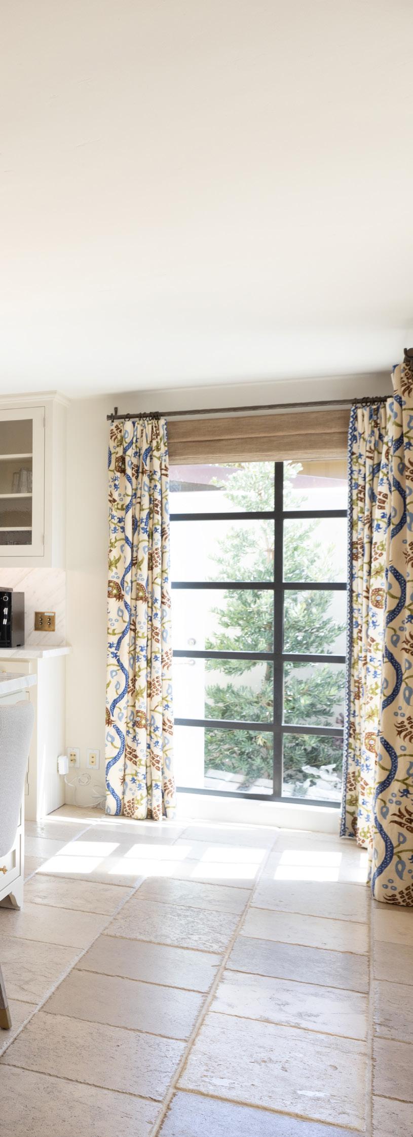

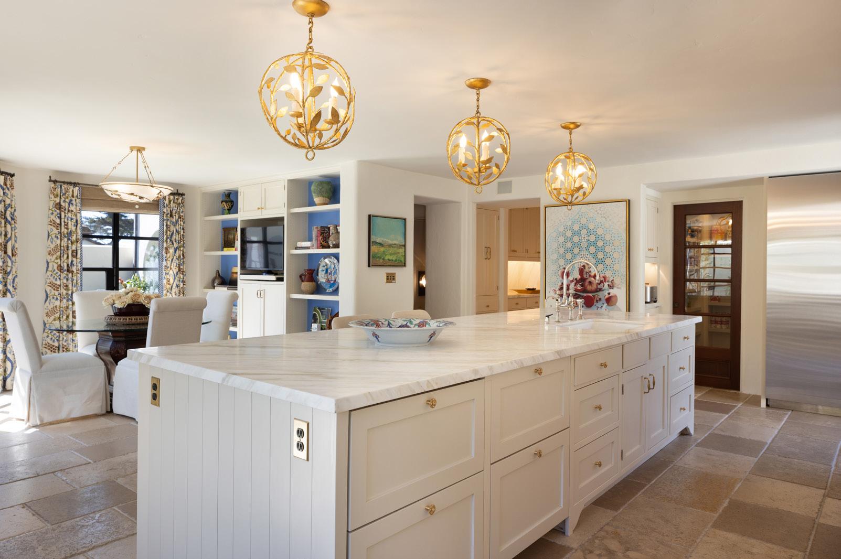
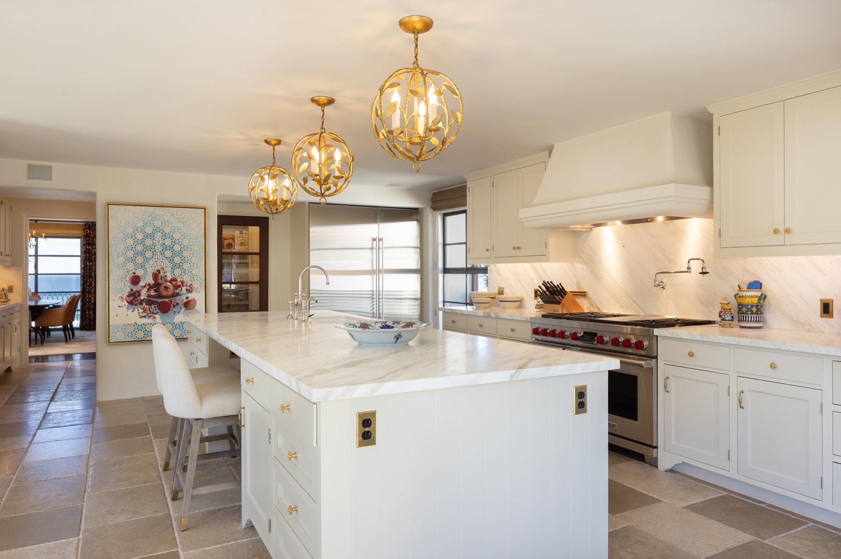
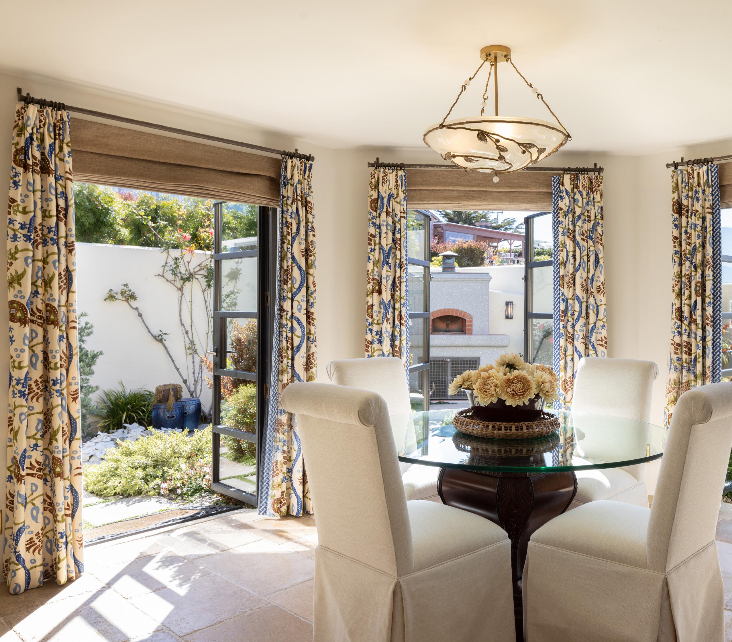


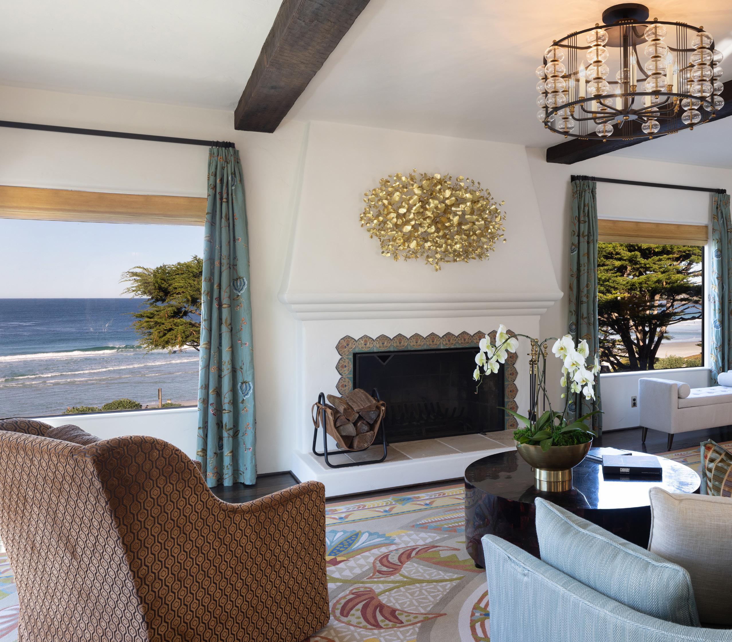
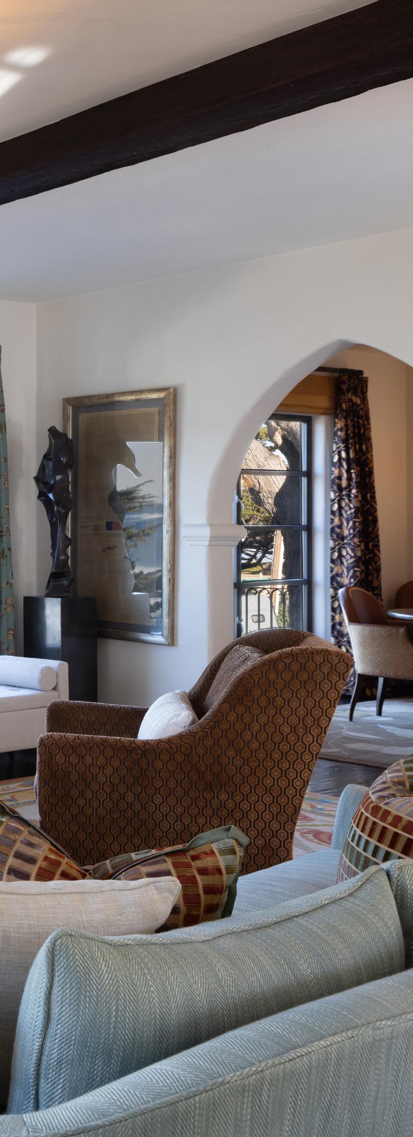

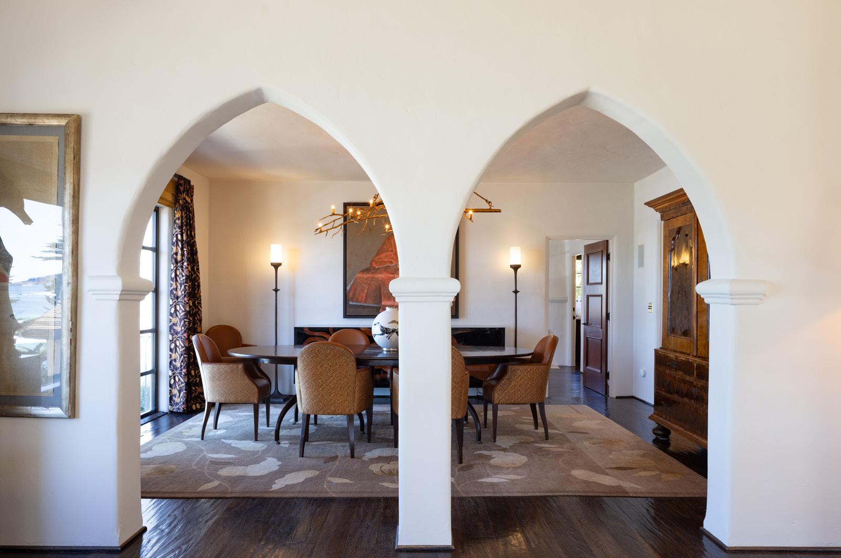



TOTAL SQUARE FOOTAGE: 5,529 SqFt
LOT SIZE: 12,598 SqFt
NUMBER OF BEDROOMS: 5
NUMBER OF BATHS: 6 Full, 1 Half
INTERIOR: Plaster
EXTERIOR: Stucco
HEAT: Forced Air
FIREPLACE: 3
ROOF: Tile
FLOORS: Hardwood, Tile
GARAGE: 2-Car
YEAR BUILT: 1928
VIEWS: Ocean, Carmel Beach, Carmel Bay
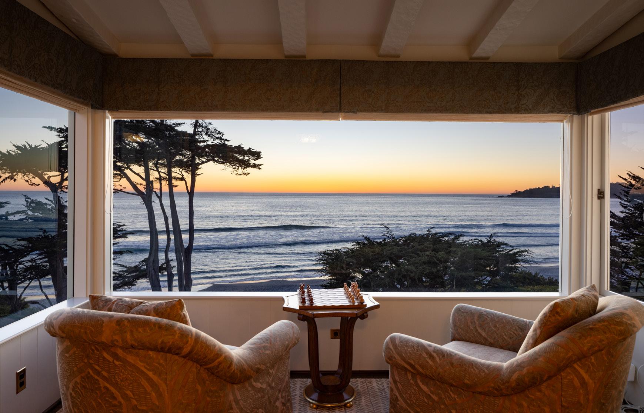
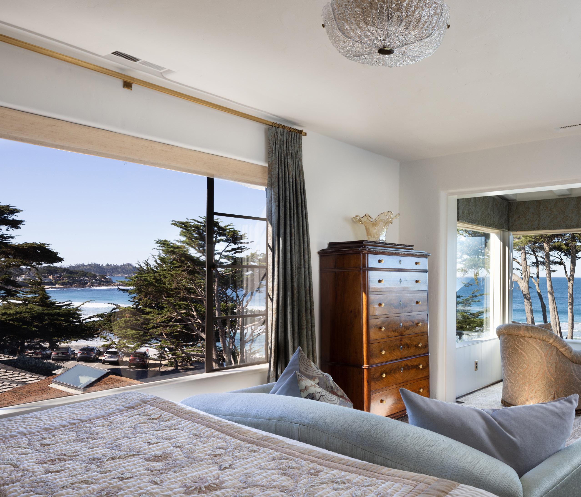
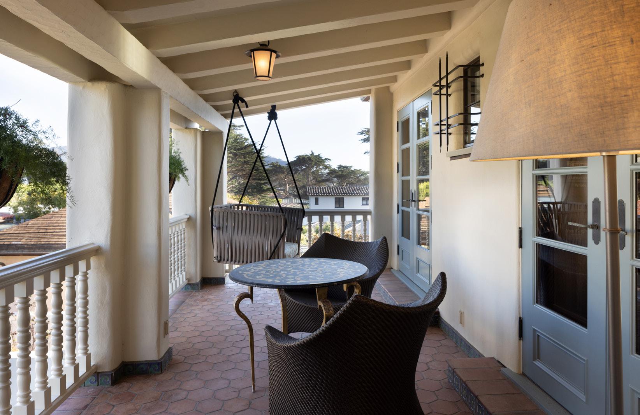
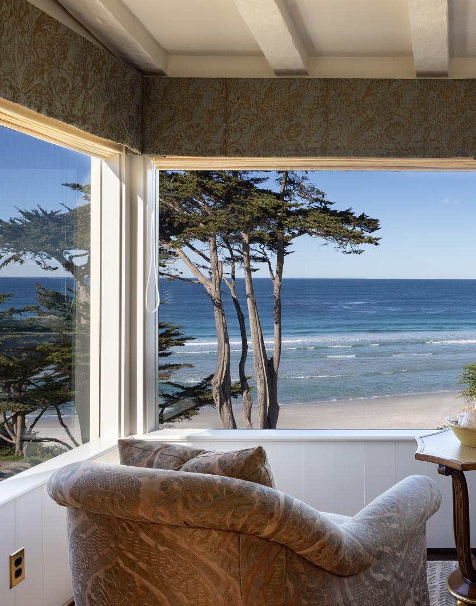

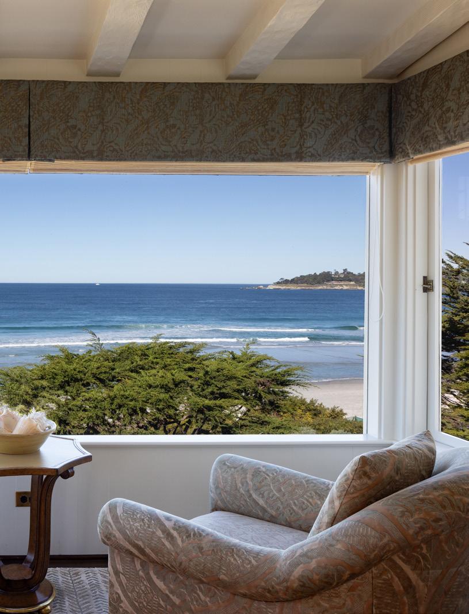
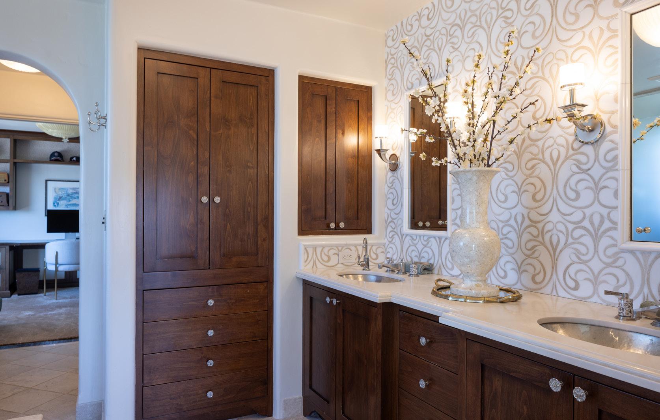
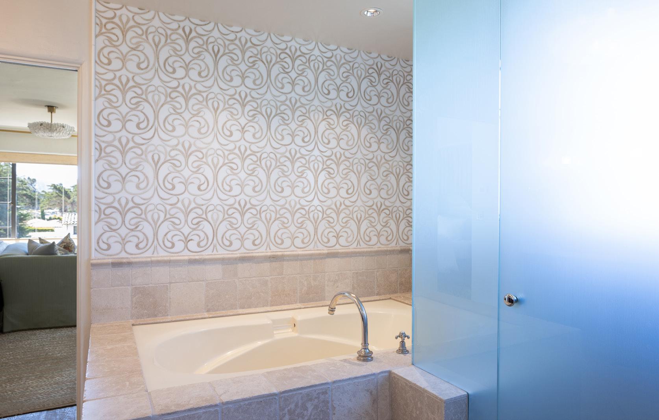


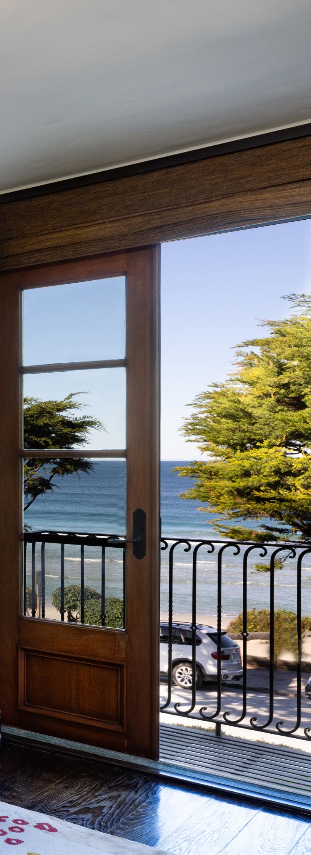
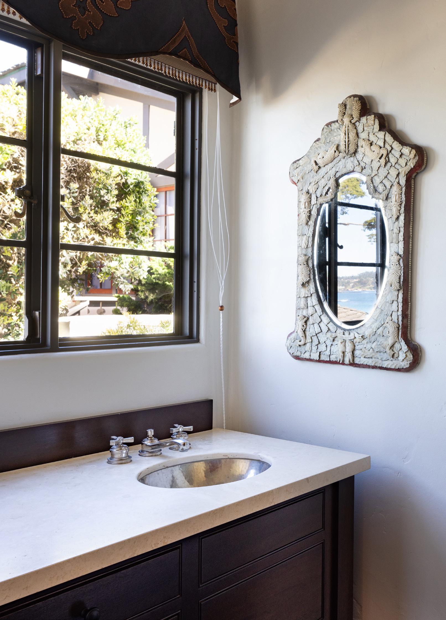


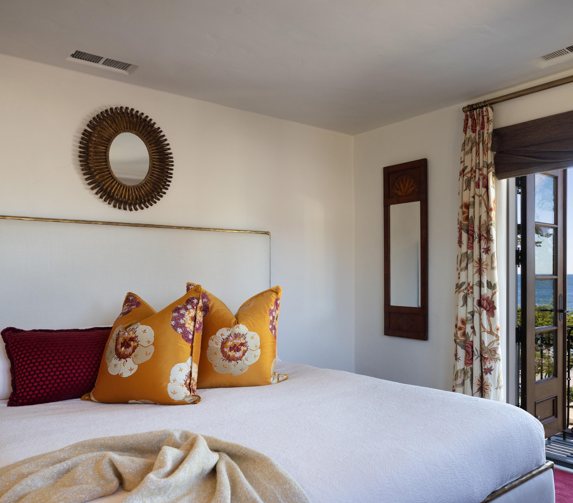

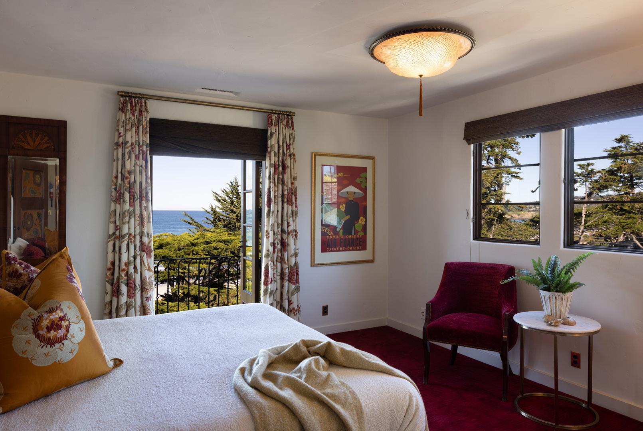
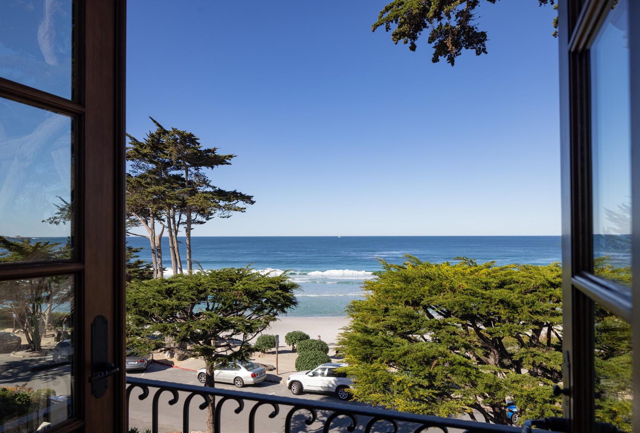

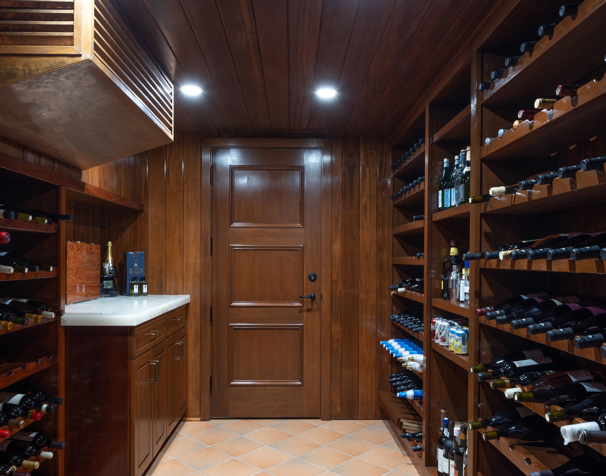 WINE CELLAR
WINE CELLAR
