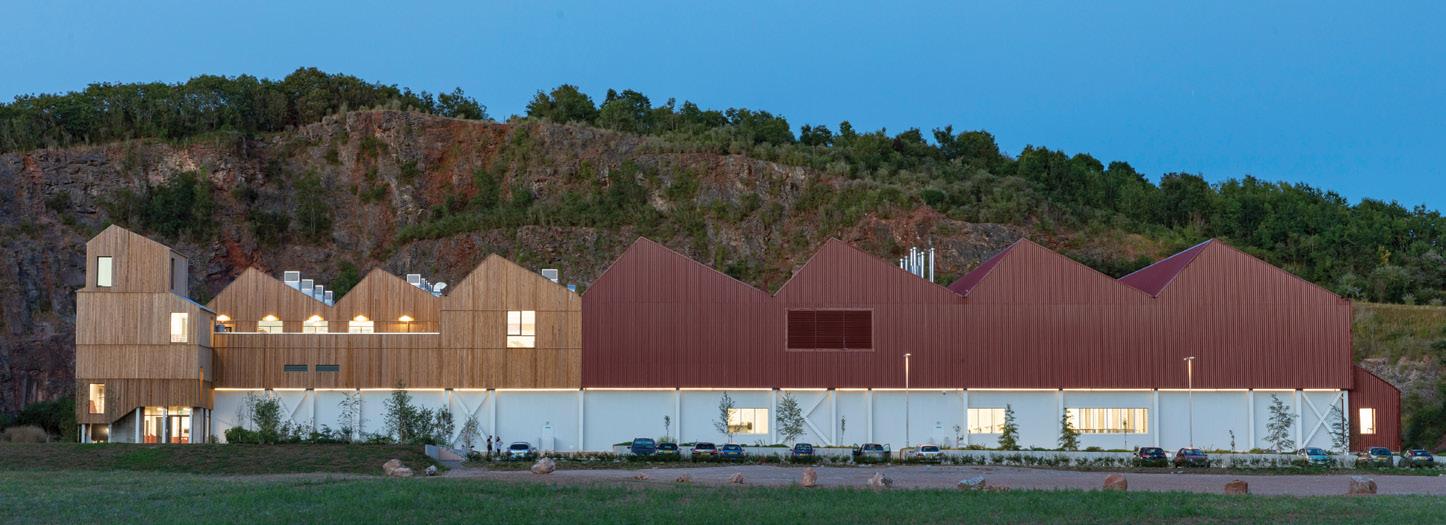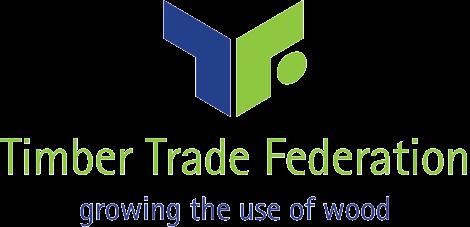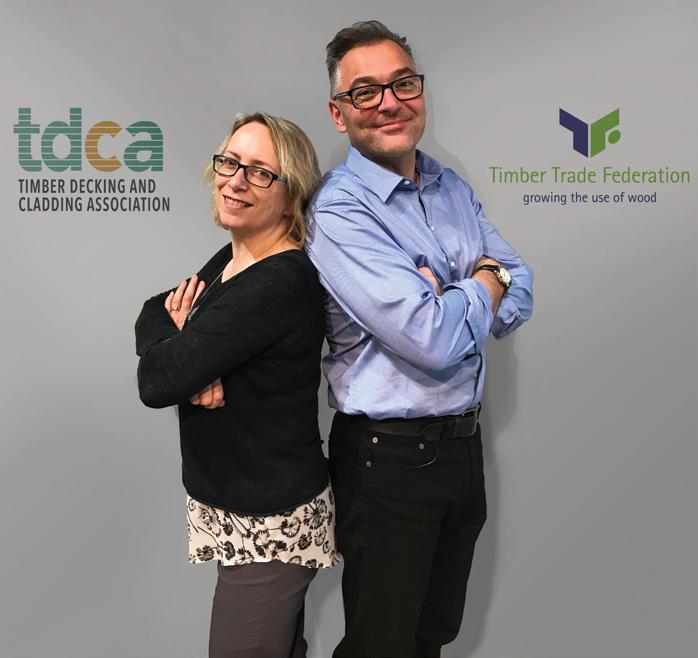
12 minute read
Building for a greener future
A civic hub, council headquarters and mainline rail station is currently under construction in Växjö. Photo © White Arkitekter
As global awareness of the devastating impact of climate change continues to increase so does the pressure to make our urban environment more sustainable. The environmental credentials of timber buildings are well documented and while timber is becoming a more popular choice for the construction of residential buildings, it is less widely used on commercial projects. As the global population strives to do things differently, it provides an ideal opportunity for timber to move into the mainstream.
Sustainability is a huge focus for Canary Wharf Group, which has completed five FSCcertified projects, with seven applicant projects in progress. These include 20 Fenchurch Street, commonly known as the Walkie Talkie, a commercial skyscraper which is home to a Sky Garden and restaurants, and Crossrail Place – the new home for Canary Wharf Crossrail station – which also includes retail and leisure space. The roof of the development includes a pavilion restaurant and a landscaped roof garden covered by a 310-metre-long semi openair timber lattice roof. The uplifting environment of the roof garden and timber canopy is designed to feel like a sanctuary in the city, to reduce stress and provide a calm environment. The impressive structure was built without the need for scaffolding, as the specialist operatives worked safely from ‘cherry picker’ platforms – a technique pioneered by Canary Wharf which is now standard industry practice. Metal support nodes were bolted to the structure, on a triangular grid, then glulam beams were bolted to nodes creating a progressive self-supporting structure. The triangular facets created by the timber beams were infilled with inflated ETFE cushions to create partial canopies and rainscreen roof covering and cladding.
“Creating this structure was a whole new method of construction for Canary Wharf As we strive to create a more sustainable urban environment, there has been an increasing interest in timber as a construction material for commercial buildings
The 310-metre long timber lattice net at Crossrail Place. Photo © Crossrail

On the right track
Built across six floors including the station ticket hall and platforms, the upper floors of Crossrail Place offer a mix of leisure facilities including a cinema, bars, restaurants and shops which opened to the public in 2015. The station won’t open until 2021 due to delays to the Crossrail project.

overcome potential challenges, CWG invested in design at the early stages and formed joint
ventures to maximise the expertise of the contracted parties.
“Specialist contractors Timber/ETFE made

a huge contribution to the high quality of the
design. Guided by Foster + Partners, investing
in design at the early stages meant installation
was largely a process of installation by
numbers, using IDs engraved on each timber, node, ETFE frame and node connection.
Magasin X in Uppsala will be Sweden’s largest timber office building when it is completed in 2021
“To grasp the precision achieved over 300
canopy base length the roof was only 5mm out each end.”
There is no timber used in the underground areas of the station
but about 1000m 3 of timber, which was used for temporary works,
was removed and reused on other Canary Wharf projects and the use of timber remains a priority for the Canary Wharf Group which has responsibly sourced 18,000m³ of timber for construction projects to date. “Sustainability is a huge focus for Canary Wharf Group, with Crossrail Place Roof Garden as a visible example of our commitment to a lower carbon future,” said Gettings. “The Roof Garden is a net carbon absorber, which locks in approximately 83,770 kg in carbon dioxide equivalent and has the benefit of outputting oxygen into the city.
“Timber as a building material, when used appropriately and responsibly sourced, has an important part in helping tackle climate change. For example, procurement of FSC-certified timber is the best way to ensure that the relevant Sustainable Development Goals (SDGs) which include Climate Action, are being addressed.
“Timber has a minimal impact across all stages of its lifecycle: manufacture, transport, install and maintain when compared to other structural elements such as concrete or steel.”
Leading the way in Sweden
White Arkitekter, an interdisciplinary practice for architecture and urban design, based in Gothenburg, Sweden, has a history of designing in
timber and since it became legal to build higher than two storeys in 1994 it has been working with timber manufacturers on larger scale buildings.
Much of its timber portfolio has focused around residential buildings but in the last couple of years Sweden has seen something of a boom
in commercial timber buildings, said Robert Schmitz, lead architect at White.
The practice has designed a number of high-profile timber buildings, which are
currently under construction, including a new civic hub, council headquarters and mainline
rail station for the city of Växjö, a six-storey office building in Gothenburg and Magasin X in
Uppsala, which will be Sweden’s largest timber office building covering 13,000 sqm when it is
completed in 2021.
White is also currently working on the
construction of The Skellefteå Cultural Centre, which will be one of the world’s tallest timber
buildings to date, when it is completed in
2021, after winning an international design
There is about 10,000m 3 of CLT and 2,000m 3 of glulam in the 69-metre tall building, which will be home to a
theatre, museum, art gallery and city library, as well as a four-star hotel,
with a rooftop spa and swimming pool.
The structural framing is a hybrid of glue-laminated timber
strengthened with steel trusses, with a CLT core and floor plates and the
20-storey hotel tower is made up of pre-manufactured timber units.
The lower part of the complex, the cultural centre, has been
designed to allow flexibility of use with retractable walls for rooms to
be expanded or divided to serve a range of functions, from a smaller
exhibition to expansive conference facilities.
The floors are made from an HBV-system (Holz-Beton-Verbund), a
hybrid of concrete and timber which redistributes loads from the high
rise and enhances structural stability, while also improving acoustics
between floors.
The building’s glass façade has been designed to reflect the sky and,
at the same time reveal the interior’s spectacular exposed wood-framed
ceiling.
Located just below the Arctic Circle in northern Sweden, the city of
Skellefteå, which is surrounded by dense forests, has a long tradition
of timber architecture which inspired the winning proposal and White Arkitekter felt that it was important to harness local knowledge and
technical expertise.
All of the raw material used in the structure is locally procured, with
the timber harvested in a radius of about 200km and all manufactured units were made in workshops within a 40km radius.
“The structure will become a climate positive building throughout its lifetime, holding the equivalent of about 13,000 round trips from
Stockholm to New York in CO 2 ,” explained Schmitz.

Food for thought
London-based architecture practice Feilden Fowles promotes the use of timber on every project and its own studio has a solid Douglas Fir timber frame and is 100% Douglas Fir ply timber lined.
“We are aware that we can have a tremendous impact on reduction of carbon in the buildings we design and timber is an important component within the large and complex equation of reducing embodied and lifetime carbon,” said Edmund Fowles, director at Feilden Fowles, which has recently formed a Net Zero taskforce to try and reduce its own operational carbon footprint to zero within two years.
Timber features heavily in the new 6500 sq m food production campus that the practice designed for Charlie Bigham’s, a company which produces high quality, oven-cooked meals. possible and viable. Here a combination of the building scale, weight of servicing equipment and programme meant that a timber structure was out of the question.”
Constructed from a steel frame exoskeleton and insulated with Kingspan panels, the project has employed tried-and-tested construction methods to maximise efficiency and minimise impact on the landscape.
“Timber was used both to contextualise the building into its setting within a disused quarry externally, tying it back to the quarry vernacular of the site’s heritage, and internally to bring a warmth and tactility to the workplace setting,” said Fowles.
The office and staff welfare areas are overclad with rough sawn Siberian larch and Oak was used internally for the office space fit-out to form partition walls with a strong emphasised rhythm of fins forming the meeting rooms,

Charlie Bigham’s new campus, Somerset. Photo © Peter Cook
Charlie Bigham’s new campus, Somerset. Photo © Peter Cook

While the practice often starts from a default position of using timber for structures and works back from that point, such a structure was not suitable for the Charlie Bigham’s campus, which was built at a former limestone quarry in Somerset. Timber does, however, feature heavily in the project.
“The programme was very tight and for that reason we used predominantly a steel frame structure,” explained Fowles. “Typically, on projects we push for timber structure where linings to the canteen and other areas such as the board room.
The colour palette has been driven by the rich tones of the quarry and is used to subtly distinguish the different functions of the spaces within: the ground floor production spaces are clad in a light grey, micro- rib insulated panel while the plant and storage space is a deep red, sinusoidal panel.
The first phase of the campus marks the start of the company’s expansion outside of London and includes a gatehouse and a production space, comprising a kitchen and offices with a capacity for 300 production staff and 50 office staff. Immediate future phases include a further two kitchens (tripling capacity) and a dispatch building. The 10-year masterplan extends to include a visitor centre, pavilions in the landscape where employees will have their lunch break, lagoons to extend the site’s biodiversity and ultimately a Bigham’s Academy. Through careful curation, Feilden Fowles’ masterplan responds to the unique environment and the attendant ecological considerations by dividing the site, and locating production and service buildings – kitchens and infrastructure – along the south, allowing the natural landscape at the north to thrive, protecting the existing ecology, a nesting spot for peregrine falcons and great crested newts. Key to this organisation will be the insertion of a central, pedestrian street linking all buildings, and promoting walking and interaction between employees.
Looking to the future
The benefits of timber buildings are plentiful, from improved embodied energy due to them acting as a carbon sink, to cleaner, safer, quieter building sites and the positive impact that it has on people’s wellbeing.
“We’re delighted that more and more clients are seeing the broad benefits of using timber, whether environmental or in terms of staff/ student/visitor/user wellbeing,” said Fowles. And as tackling climate change moves higher up the political agenda, we are sure to see many more high-profile commercial buildings being constructed from timber.
White Arkitekter is continuing to promote timber in all of its structures and to extoll the benefits of working with the material. “Right now, timber is the only renewable building material there is, and it is a fantastic material to work with,” said Schmitz.
Sweden’s municipalities have been drivers for the use of timber in construction projects, he said, but it use is becoming much more mainstream and as more people become aware that changes need to be made to how we live, promoting its use has become a lot easier. “There has been quite a change in the awareness of this material,” explained Schmitz. “When we won the competition in 2016, it was still a question of are we going to build in timber? And now it is how are we going to build in timber?”
And as the timber industry develops and matures, it is having the added benefit of pushing the concrete and steel industries to be more sustainable as well, he said.
The positive social and environmental impact of material specification

Quality control of engineered wood products © euflegtredd
The role of material specification in helping designers achieve a positive social and environmental impact is something most are now beginning to understand.
This is good news. Timber already has the lowest carbon footprint of any mainstream building material, and specifiers can look for a range of chain-of-custody and certification schemes to give assurance over the wider social and environmental benefits their products bring.
The Timber Trade Federation is working with the UK’s Department for International Development to raise awareness among specifiers about FLEGT, what species and products are available, how these can be used, and supporting acceptance of FLEGT in procurement frameworks.
FLEGT – Forest Law Enforcement Governance and Trade – is a country-wide policy framework designed to combat illegal logging and deforestation. Supported by DfID, the European Union, UN FAO and others, the FLEGT Action Plan improves governance, strengthens sustainable and legal forest management, and promotes the vital component of trade in legally produced timber.
In turn, it provides vital revenues for local people to keep the forests standing.
Indonesia is the first country to have completed the FLEGT process. 15 more countries have entered the formal Voluntary Partnership Agreement (VPA) process of overhauling the legal, social, business and environmental infrastructure of their nations to achieve a FLEGT licence. To help ensure lasting success, this process engages with communities and civil society on an unprecedented scale. Combined, VPA forests cover an area the size of the EU and account for around 80% of EU tropical timber imports. Availability of EUTR compliant FLEGT licenced timber products suitable for a huge range of applications is going to increase. A further benefit of FLEGT is that suppliers will now meet many of the criteria for other Certification schemes. With certification schemes accounting for just 6.5% of tropical forest, FLEGT and the VPA process can accelerate progress towards verified legal and sustainable forest management exactly where it is needed most.

Processed timber with tracking marks in logyard © euflegtredd
Ghanaian forestry officials demonstrate wood tracking systems to European timber trade representatives © euflegtredd


Antwerp Port visit by delegation from Guyana - sharing methods and exchanging views © Javier Bernal Revert, EU FLEGT Facility
If you want to know more, get in touch. We can help your company learn more about FLEGT, what timbers and product are available, and how the materials you choose today can have a positive and lasting impact on the fate of the world’s forests.







