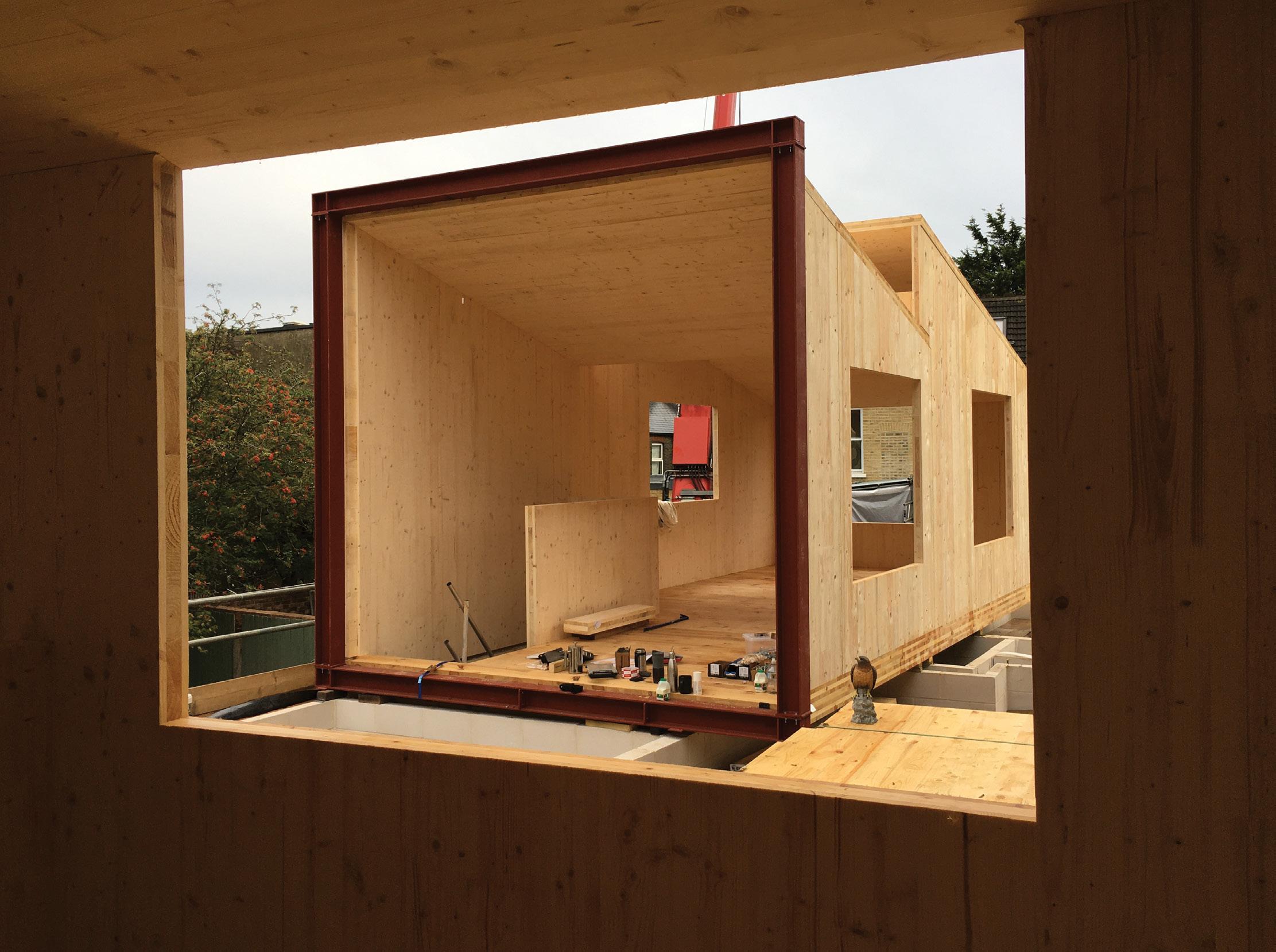COVER STORY PIVETEAUBOIS
Small & Perfectly Formed Photo © French-Tye
A new development in London will see the transformation of a former builder’s yard into a small but sustainable housing scheme using cross laminated timber (CLT) and offsite manufacture.
L
ocated at the edge of Wanstead Flats in London, Forest
are orientated north – allowing large, principal windows to frame stunning
Houses – including a three-bedroom family home and
views over Wanstead Flats, while also sensitively protecting the privacy of
two smaller two-bedroom homes – will also see the
the surrounding properties. The glazing reflects the natural surroundings
remodelling and extension of a former end-of-terrace
and roots the scheme into its local surroundings.
shop that straddles the entrance to the site, to create another one-
At ground floor level, a carefully considered jigsaw arrangement lends
bedroom home. The project showcases what can be done on a small
itself to the irregular shape of the site, as the three units efficiently interlock
site to create desirable low carbon living.
layouts around a series of lightwells and courtyards, to optimise the number of family homes on the site. These draw natural light and sunshine deep
To transform his family’s old premises, client Spencer Seaton, enlisted Dallas-Pierce-Quintero (DPQ) architects to create a clever
within the floorplan, creating private outdoor spaces and tranquil views from
design to maximise the available space. The plan was to build the
all the bedrooms. Windows have been arranged so that hallways look across
ground floor of the three newbuild homes in white cement block and
the courtyards, creating a sense that all routes are connected to the outside. “For us, every project focuses on the experience of the people using
place open-plan CLT living areas/kitchens on top. In addition to this the floors, walls and roofs of the space were made from CLT with a huge
the buildings we create,” says Jonathan Dallas, from DPQ. “Tailoring these
picture window, encased in a steel frame, overlooking the heath.
to their needs, and designing homes that enable people to get the most out of the spaces they live in. By embracing the often forgotten ‘spaces
Tucked into a corner of the site, DPQ’s design for the newbuild homes is based on ‘upside-down’ living – moving bedrooms to the ground floor
in-between’, we’re always seeking to develop innovative designs that make
and positioning the kitchen and living spaces on the projecting first floor.
the most of each site’s potential and harness its unique features throughout
This simple re-arrangement gives living spaces elevated views during the
the building, such as the striking views of the neighbouring grassland at
day, and a more secluded feel to the bedroom spaces beneath.
Forest Houses. A commitment to sustainability – and in particular, a passion for materiality – informs our approach at every stage, as we celebrate the
In a nod to the site’s industrial history, the upper floors of each home feature a sawtooth roof profile, sensitively designed to avoid the
warm and tactile qualities of responsibly-sourced, natural materials to create
appearance of an overly dominating development. Here the first floors
a healthy home for the long-term.”
Timber Construction Magazine
Summer 2022
18
www.timbermedia.co.uk
@Timber_Media







