317 Noyack Road
Come see this beautiful waterfront Southampton estate on almost 2 acres overlooking the calm, protected harbor and Peconic Bay, boasting an 85' private dock for 3 boats, a heated 20' x 40' gunite waterside pool, a private white sand beach, and glorious sunsets. The house stands majestically tall with 5 bedroom suites and 6.5 bathrooms spanning 6,140 sq. ft. of pristine interior space saturated with natural light expands to 8,900 sq. ft. with decking and auxiliary garage. Highlights include a Hamptons classic cedar shingle Gambrel-style roof, gorgeous tobacco barn oak hardwood floors, walls of glass throughout with incredible harbor views from every room, central heating, and cooling, 3 gas-burning fireplaces, 2 wood burning fireplaces, a large circular driveway with a 2-car garage, a spacious waterfront lawn, a huge covered porch with an outdoor fireplace for dancing and dining, and a trio of balconies.

TIMDAVISHAMPTONS.COM 5
5 BEDROOMS / 6.5 BATHROOMS / 1.7 ACRES 85 FT PRIVATE DOCK / HEATED 20'x40' GUNITE POOL / PRIVATE BEACH
WATERFRONT
WEB ID 884275 | TIMDAVISHAMPTONS.COM
SOUTHAMPTON,NEW YORK Property Details
SUNSET
COMPOUND ON THE BAY

6 TIMDAVISHAMPTONS.COM
The first floor of the home opens into a grand foyer and then flows into an expansive great room, dining room, and chef’s kitchen with top-of-the-line appliances. The great room has a full wet bar and overlooks the lawn, pool, and harbor. A large gathering room beyond the kitchen leads into a large en suite first floor bedroom and access to the garden and grounds. The remaining four bedrooms and a full guest suite occupy the upper level of the home. The primary bedroom boasts a cozy fireplace, a covered waterfront balcony, a large waterfront office, a massive walk-in closet, and a sublime en-suite white marble bathroom with double sinks, a fireplace, a two-person walk-in shower, and a spa Jacuzzi. The second and third bedrooms are each en-suite one with a private waterfront balcony. The fourth bedroom is a separate apartment-style living space that can easily be converted into 2 additional bedrooms. There are two walk-in closets, a marble bath with a separate tub and shower, a kitchenette, a balcony, and fabulous water and pool views. Conscience Point National Wildlife Refuge in your view across the harbor guarantees tranquility. Just a short distance to Southampton, Bridgehampton, and Sag Harbor villages and moments to amazing golf clubs, sandy bay beaches, and world-famous Hampton’s ocean beaches. Some of the best deep water boating in the northeast is just right outside your door. This is the place to call home for the best times in the Hamptons.


TIMDAVISHAMPTONS.COM 7



8 TIMDAVISHAMPTONS.COM



TIMDAVISHAMPTONS.COM 9




10 TIMDAVISHAMPTONS.COM







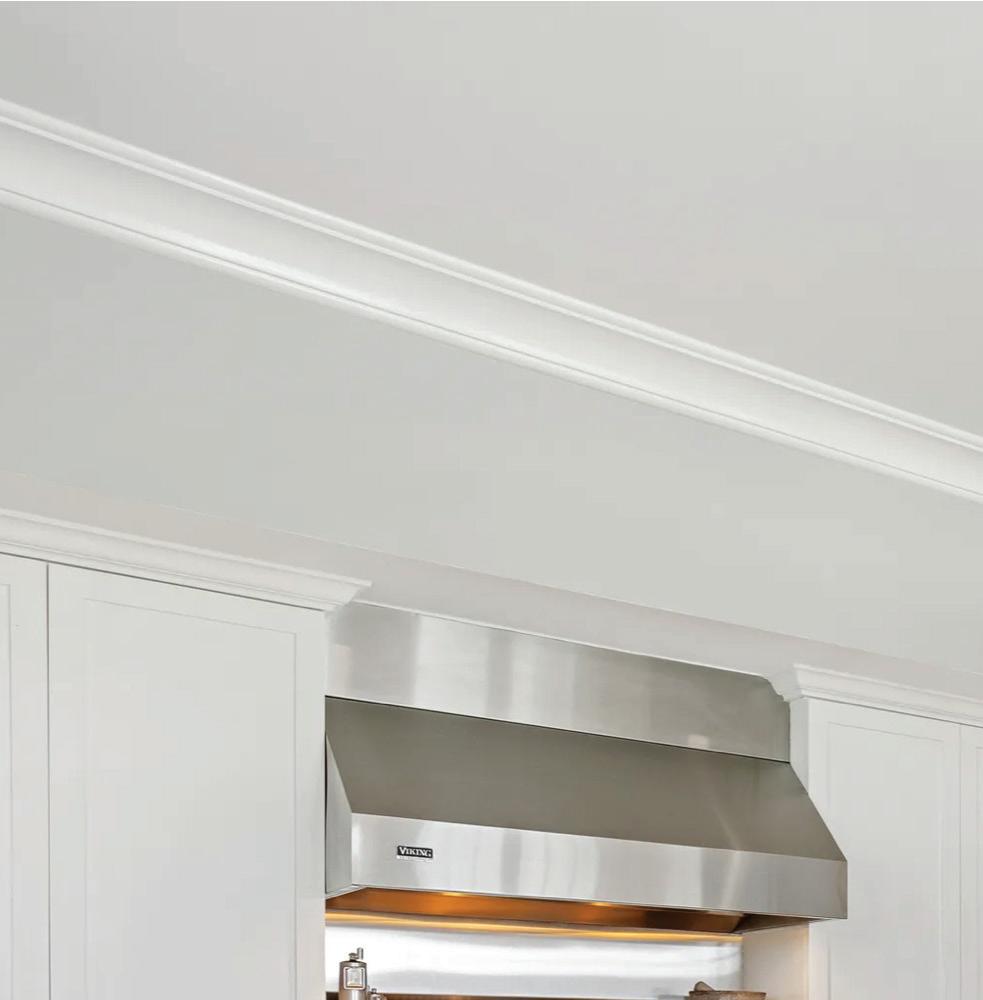




TIMDAVISHAMPTONS.COM 11

12 TIMDAVISHAMPTONS.COM




TIMDAVISHAMPTONS.COM 13

14 TIMDAVISHAMPTONS.COM







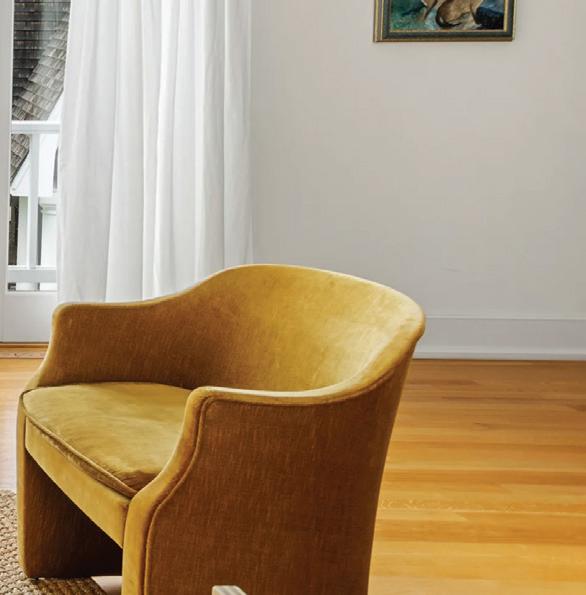
TIMDAVISHAMPTONS.COM 15

16 TIMDAVISHAMPTONS.COM

TIMDAVISHAMPTONS.COM 17

18 TIMDAVISHAMPTONS.COM

TIMDAVISHAMPTONS.COM 19

20 TIMDAVISHAMPTONS.COM



TIMDAVISHAMPTONS.COM 21

22 TIMDAVISHAMPTONS.COM
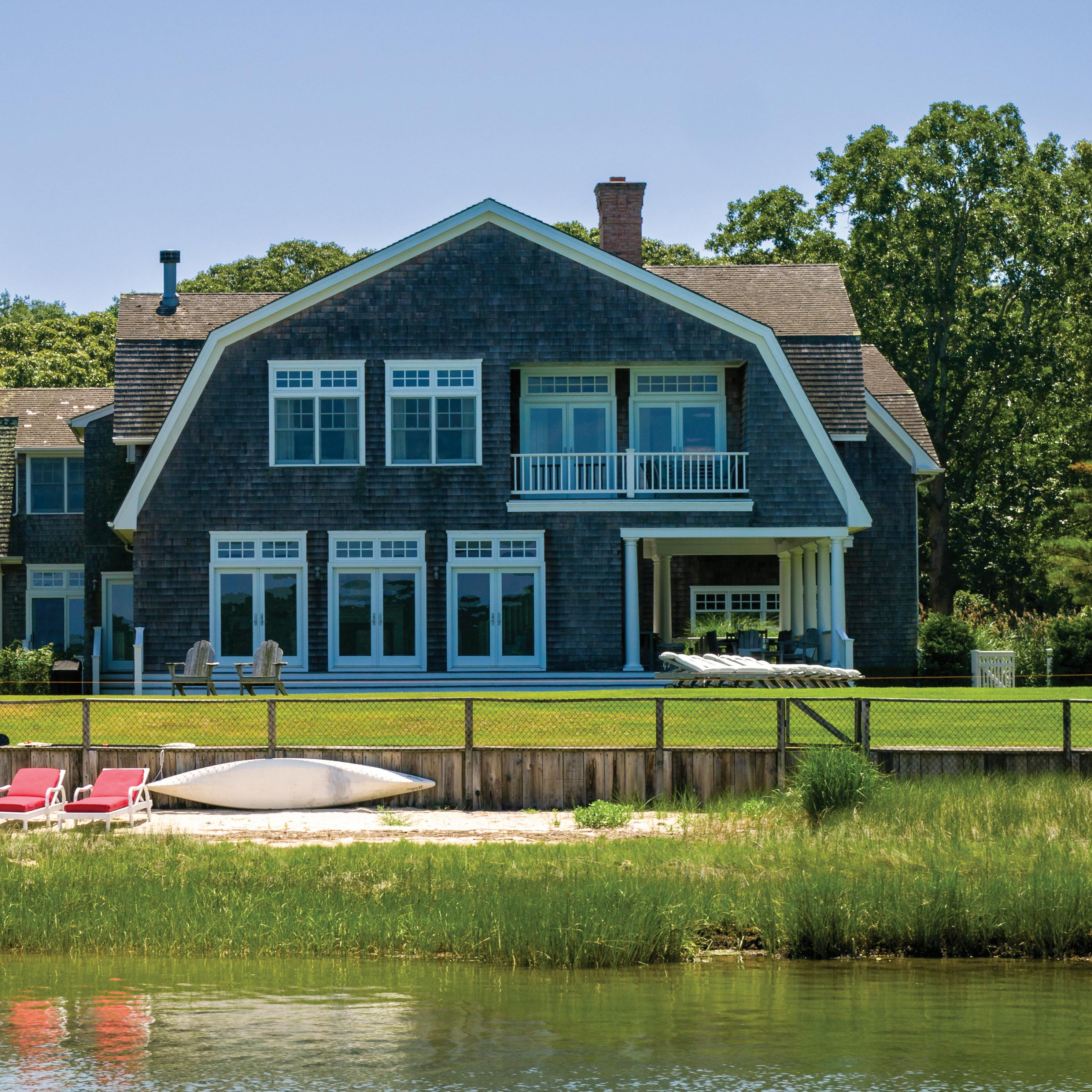
TIMDAVISHAMPTONS.COM 23

24 TIMDAVISHAMPTONS.COM
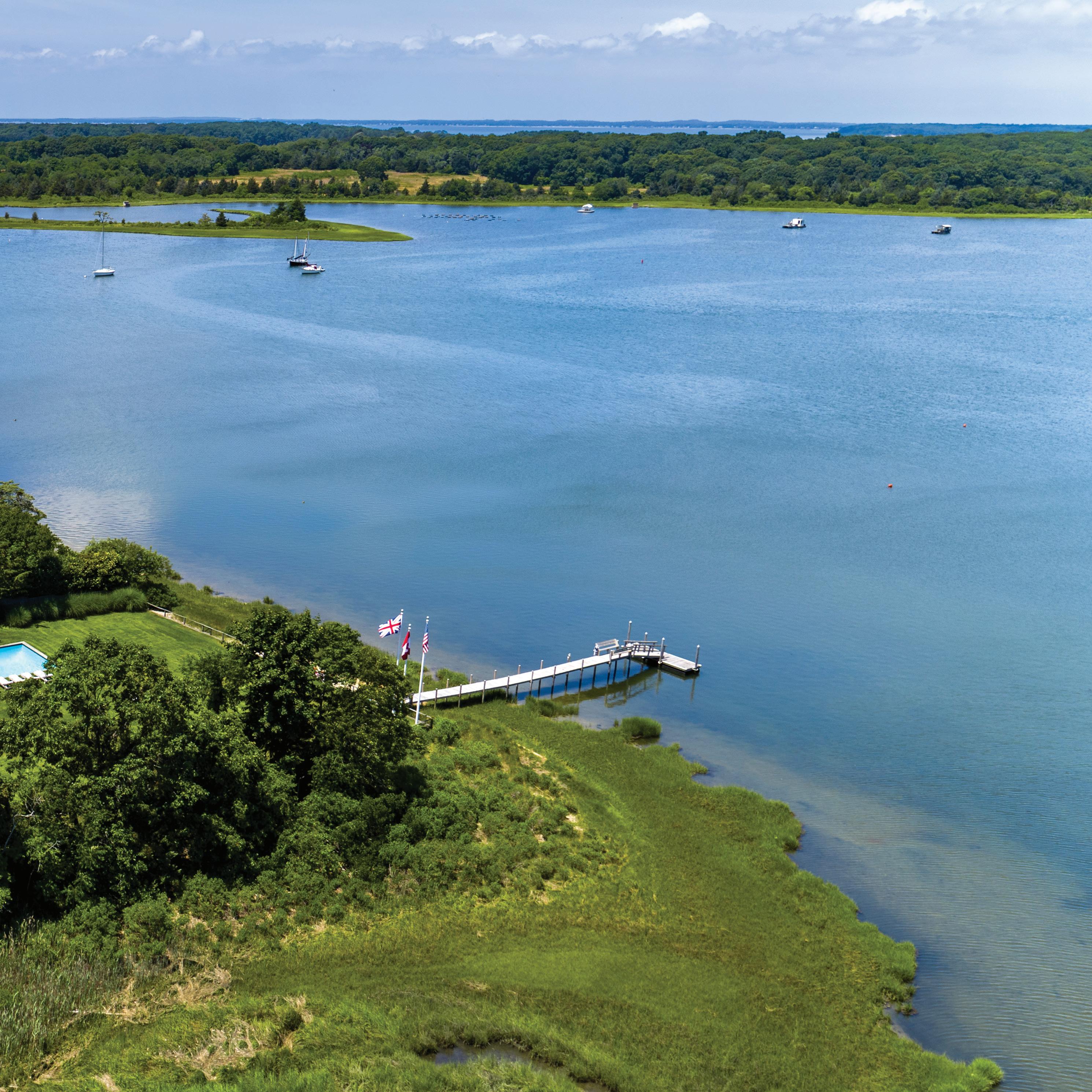
TIMDAVISHAMPTONS.COM 25

26 TIMDAVISHAMPTONS.COM

TIMDAVISHAMPTONS.COM 27

28 TIMDAVISHAMPTONS.COM

TIMDAVISHAMPTONS.COM 29

30 TIMDAVISHAMPTONS.COM

TIMDAVISHAMPTONS.COM 31

32 TIMDAVISHAMPTONS.COM

TIMDAVISHAMPTONS.COM 33

34 TIMDAVISHAMPTONS.COM
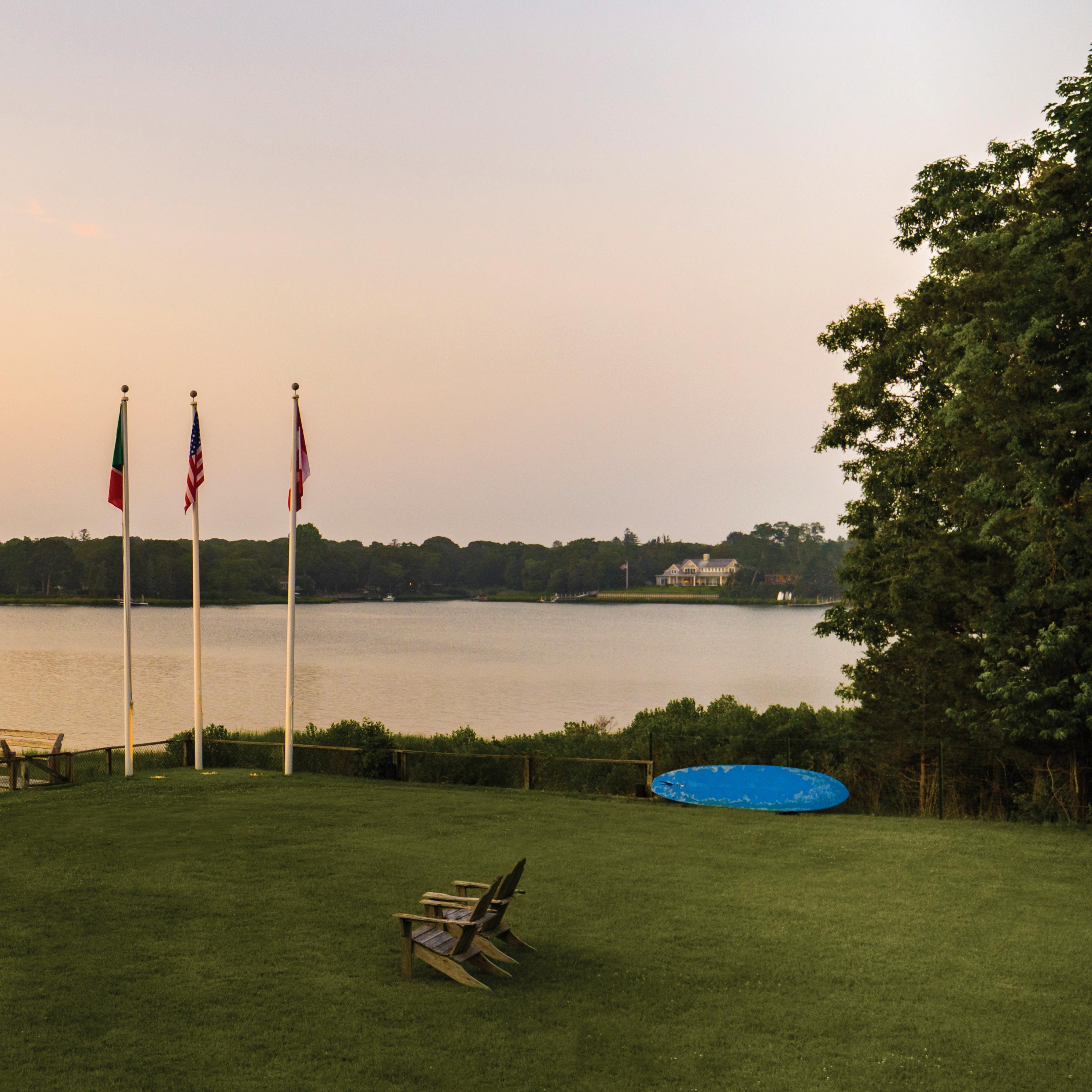
TIMDAVISHAMPTONS.COM 35

36 TIMDAVISHAMPTONS.COM

TIMDAVISHAMPTONS.COM 37







38 TIMDAVISHAMPTONS.COM FIRST FLOOR INT: 2500 ft² EXT: 1225 ft² 2 CARS GARAGE: 660 ft² HALL 11’ x 3’4” CLOSET CLOSET CLOSET REF REF DW DW PANTRY CLOSET BATH MECHANICAL 10’2” x 9’ LAUNDRY 7’ x 5’ D W 2 CARS GARAGE 25’ x 27’8” GREAT ROOM 27’3” x 20’6” FOYER POWDER COVERED PORCH COVERED PORCH FP FP CABINETS DINING ROOM 12’9” x 25’1” KITCHEN BAR LIVING ROOM 16’7” x 23’3” FP JUNIOR PRIMARY BEDROOM 21’2” x 18’4” BATH 10’9” x 8’ MUDROOM COVERED BALCONY 16’ x 6’ PRIMARY SITTING AREA 11’4” x 27’3” WALK IN CLOSET 13’ x 11’2” DRESSER SHELVES BOOKS W D CLOSET 7’6” x 7’6” LIVING ROOM GUEST WING SUITE 20’2” x 27’8” BALCONY 14’ x 4’ KITCHEN REF BATH 9’3” x 10’2”
COVERED
SECOND










TIMDAVISHAMPTONS.COM 39 DRIVEWAY BALCONY 4’ x 8’
FLOOR INT:
ft² FIRST FLOOR INT: 2500 ft² EXT: 1225 ft² 2 CARS GARAGE: 660 ft² HALL 11’ x 3’4” HALL 19’2” x 3’3” CLOSET CLOSET BATH MECHANICAL 10’2” x 9’ LAUNDRY 7’ x 5’ D W POWDER FP CABINETS JUNIOR PRIMARY BEDROOM 21’2” x 18’4” BATH 10’9” x 8’ MUDROOM PRIMARY BEDROOM 24’ x 24’7”
3640
BALCONY 16’ x 6’
SITTING AREA 11’4” x 27’3” WALK IN CLOSET 13’ x 11’2” DRESSER SHELVES BOOKS W D FP FP PRIMARY BATH 28’5” x 11’2” BATH 8’ x 10’7” BEDROOM 2 21’2” x 21’6” CLOSET BATH 6’ x 8’ BEDROOM 3 24’5” x 18’2” CLOSET 7’6” x 7’6” CLOSET 11’ x 6’ CLOSET 8’ x 3’5” CLOSET CLOSET CLOSET CLOSET LIVING ROOM GUEST WING SUITE 20’2” x 27’8” BALCONY 14’ x 4’ KITCHEN REF BEDROOM 4 10’8” x 14’4” BENCH BATH 9’3” x 10’2” S E N W DRIVEWAY WALK 1 CAR GARAGE INT: 306 ft² 1 CAR GARAGE 22’ x 14’ BALCONY 4’ x 8’
PRIMARY

40 TIMDAVISHAMPTONS.COM

TIMDAVISHAMPTONS.COM 41

42 TIMDAVISHAMPTONS.COM Real estate agents affiliated with The Corcoran Group are independent contractor sales associates and are not employees of The Corcoran Group. Equal Housing Opportunity. The Corcoran Group is a licensed real estate broker. All information furnished regarding property for sale or rent or regarding financing is from sources deemed reliable, but Corcoran makes no warranty or representation as to the accuracy thereof. All property information is presented subject to errors, omissions, price changes, changed property conditions, and withdrawal of the property from the market, without notice. All dimensions provided are approximate. To obtain exact dimensions, Corcoran advises you to hire a qualified architect or engineer. 24 Main Street, Southampton, NY 11968 631.283.7300

TIMDAVISHAMPTONS.COM 43
TimDavisHamptons.com





















































































