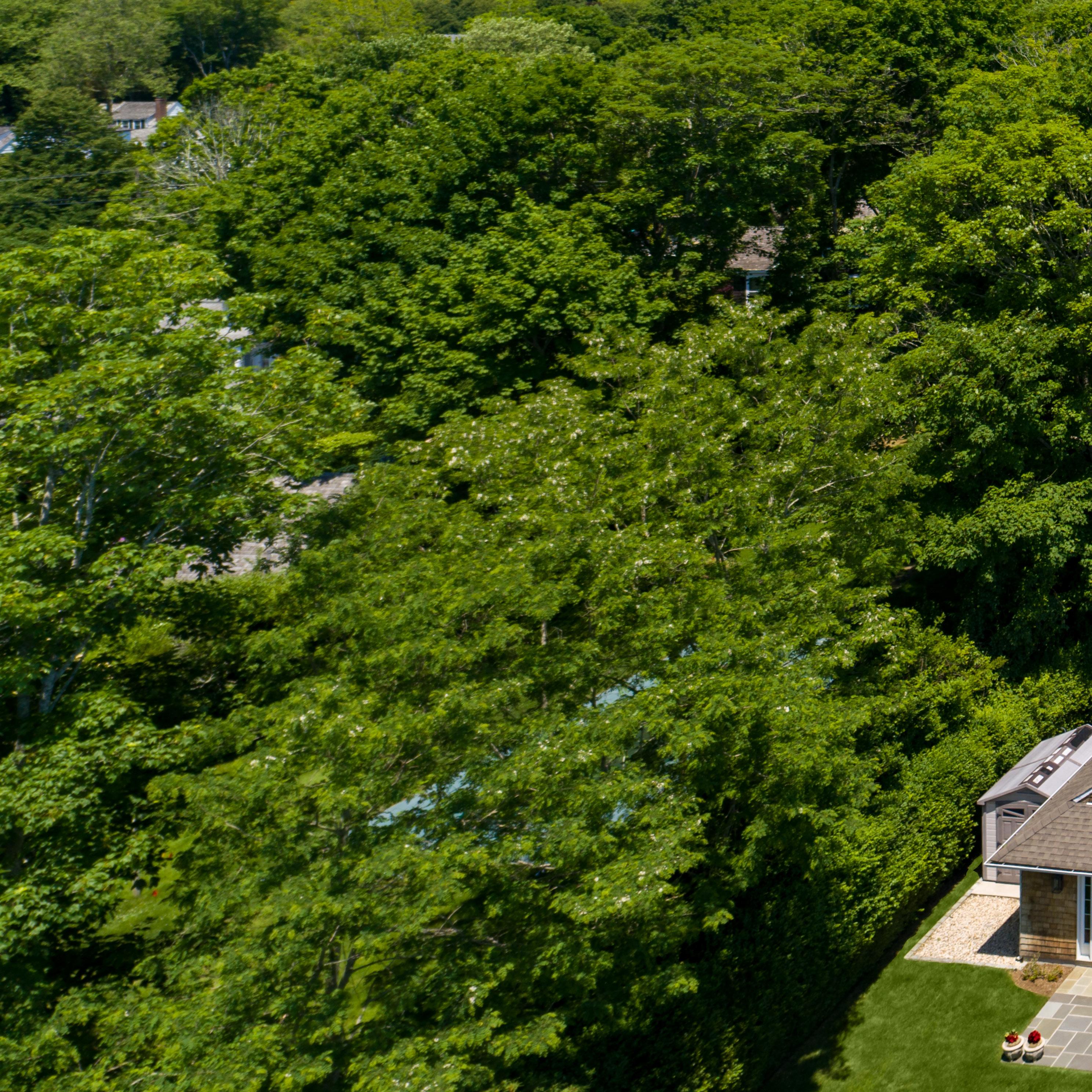340 HILL STREET SOUTHAMPTON
Tim Davis
The Hamptons Luxury Market Leader


Tim Davis Lic. Assoc. RE Broker Regional Brokerage Advisor East End 631.702.9211 | tgdavis@corcoran.com

4 TIMDAVISHAMPTONS.COM

Custom design and built as a personal residence for a quality builder. Convenient to all that is the best of Southampton Village awaits at the prime location of Hill Street. As you enter the front door, original architecture details and modern changes greets you leading into a spacious library/ office lined with custom shelves and French doors giving way to warm living and dining areas for entertaining in every season. Newly renovated oversized kitchen, breakfast nook, and screened in porch are created as the perfect gathering spot for friends and family. Upstairs offers three perfectly sized bedrooms and two bathrooms before entering the private Primary Suite with oversized double vanity bathroom, two closets and French doors leading to a balcony terrace overlooking the expansive 1/2 acres rear yard. Summer days are highlighted by a beautiful pool and fully equipped pool house with kitchenette, bathroom, extra storage, and outdoor shower. A short distance from Coopers Beach, Beach Club, Meadow Club and amazing restaurants and boutiques.
TIMDAVISHAMPTONS.COM 5 340 Hill Street SOUTHAMPTON,NEW YORK Property Details Amenities & Features 4 BEDROOMS / 5 BATHROOMS / .53 ACRE COVETED HILL STREET LOCATION EXCLUSIVE | TIMDAVISHAMPTONS.COM

6 TIMDAVISHAMPTONS.COM

TIMDAVISHAMPTONS.COM 7

8 TIMDAVISHAMPTONS.COM

TIMDAVISHAMPTONS.COM 9

10 TIMDAVISHAMPTONS.COM

TIMDAVISHAMPTONS.COM 11

12 TIMDAVISHAMPTONS.COM

TIMDAVISHAMPTONS.COM 13

14 TIMDAVISHAMPTONS.COM

TIMDAVISHAMPTONS.COM 15

16 TIMDAVISHAMPTONS.COM


TIMDAVISHAMPTONS.COM 17

18 TIMDAVISHAMPTONS.COM

TIMDAVISHAMPTONS.COM 19

20 TIMDAVISHAMPTONS.COM

TIMDAVISHAMPTONS.COM 21

22 TIMDAVISHAMPTONS.COM



TIMDAVISHAMPTONS.COM 23

24 TIMDAVISHAMPTONS.COM

TIMDAVISHAMPTONS.COM 25

26 TIMDAVISHAMPTONS.COM

TIMDAVISHAMPTONS.COM 27

28 TIMDAVISHAMPTONS.COM

TIMDAVISHAMPTONS.COM 29
30 TIMDAVISHAMPTONS.COM OFFICE 14’ x 13’ LIVING ROOM 15’ x 12’ COVERED CARPORT 15’ x 14’ DINING ROOM 15’ x 12’ KITCHEN 15’ x 15’ BREAKFAST 9’ x 13’ SCREENED PORCH 22’ x 17’ DN BATH 4 8’ x 5’ W/D OV CL UP REF. DW FOYER 14’ x 7’ CL UP DN FP COVERED PORCH 340 HILL STREET SOUTHAMPTON, NY N 1ST FLOOR - 1,175 SF SCREENED PORCH - 375 SF Plans shown are for presentation purposes only and are not part of any legal document or tiltle. They are subject to errors, omissions, inaccuracies and should not be used as a sole and accurate reference. Interested parties should make their own inquiries using independent sources. COVERED CARPORT 15’ x 14’ KITCHEN 15’ x 15’ BREAKFAST 9’ x 13’ SCREENED PORCH 22’ x 17’ DN BATH 4 8’ x 5’ W/D OV CL UP REF. DW 1ST FLOOR - 1,175 SF SCREENED PORCH - 375 SF errors, omissions, inaccuracies and should not be used as a sole and accurate reference. Interested parties should make their own inquiries using independent sources.
2ND FLOOR - 1,300 SF
TIMDAVISHAMPTONS.COM 31 340 HILL STREET SOUTHAMPTON, NY N 2ND FLOOR - 1,300 SF BEDROOM 4 10’ x 21’ BATH 3 10’ x 5’ CLOSET DN CLOSET CLOSET BEDROOM 3 9’ x 15’ BEDROOM 2 9’ x 15’ WIC 4’ x 9’ BATH 1 10’ x 9’ WIC 6’ x 9’ CL PRIMARY BEDROOM 13’ x 17’ BALCONY BATH 2 5’ x 9’ Plans shown are for presentation purposes only and are not part of any legal document or tiltle. They are subject to errors, omissions, inaccuracies and should not be used as a sole and accurate reference. Interested parties should make their own inquiries using independent sources.
CLOSET WIC 4’ x 9’ BATH 1 10’ x 9’ WIC 6’ x 9’ CL PRIMARY BEDROOM 13’ x 17’ BALCONY BATH 2 5’ x 9’ subject to errors, omissions, inaccuracies and should not be used as a sole and accurate reference. Interested parties should make their own inquiries using independent sources. POOL HOUSE 21’ x 12’ SHED 8’ x 8’ STORAGE 7’ x 12’ BATH 5 5’ x 8’ POOL 40’ x 20’ STONE PATIO STONE PATIO REF. ST. 340 HILL STREET SOUTHAMPTON, NY N POOL HOUSE - 350 SF Plans shown are for presentation purposes only and are not part of any legal document or tiltle. They are subject to errors, omissions, inaccuracies and should not be used as a sole and accurate reference. Interested parties should make their own inquiries using independent sources. POOL HOUSE 21’ x 12’ SHED 8’ x 8’ STORAGE 7’ x 12’ BATH 5 5’ x 8’ POOL 40’ x 20’ STONE PATIO REF. ST. POOL HOUSE - 350 SF subject to errors, omissions, inaccuracies and should not be used as a sole and accurate reference. Interested parties should make their own inquiries using independent sources.

32 TIMDAVISHAMPTONS.COM
340 HILL STREET SOUTHAMPTON, NY
























































TIMDAVISHAMPTONS.COM 33 COVERED CARPORT SCREENED PORCH
DN UP RESIDENCE
SHED
POOL
DRIVEWAY
SITE PLAN - 2,475
POOL HOUSE

34 TIMDAVISHAMPTONS.COM

TIMDAVISHAMPTONS.COM 35

36 TIMDAVISHAMPTONS.COM Real estate agents affiliated with The Corcoran Group are independent contractor sales associates and are not employees of The Corcoran Group. Equal Housing Opportunity. The Corcoran Group is a licensed real estate broker. All information furnished regarding property for sale or rent or regarding financing is from sources deemed reliable, but Corcoran makes no warranty or representation as to the accuracy thereof. All property information is presented subject to errors, omissions, price changes, changed property conditions, and withdrawal of the property from the market, without notice. All dimensions provided are approximate. To obtain exact dimensions, Corcoran advises you to hire a qualified architect or engineer. 24 Main Street, Southampton, NY 11968 631.283.7300

TIMDAVISHAMPTONS.COM 37
TimDavisHamptons.com






























































































