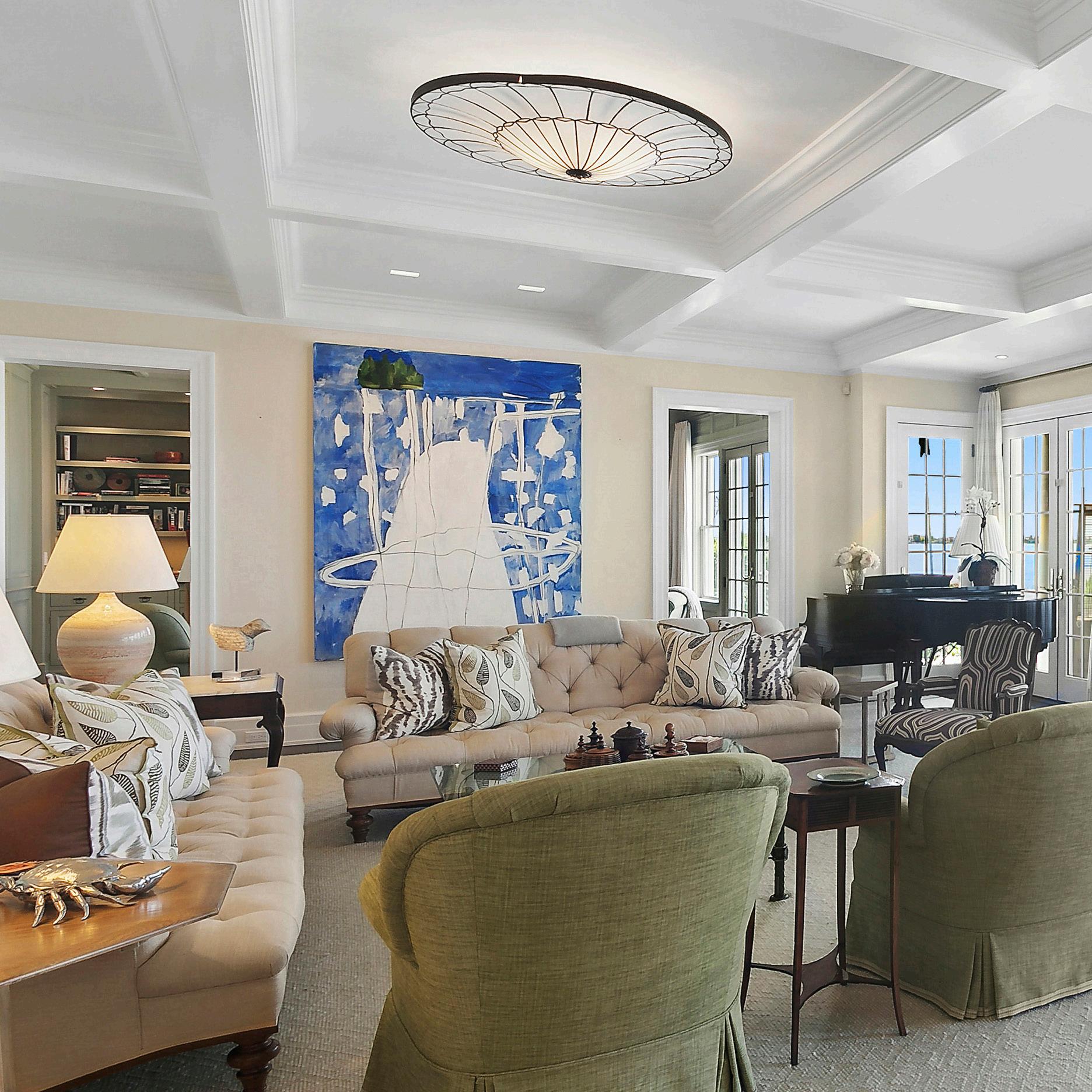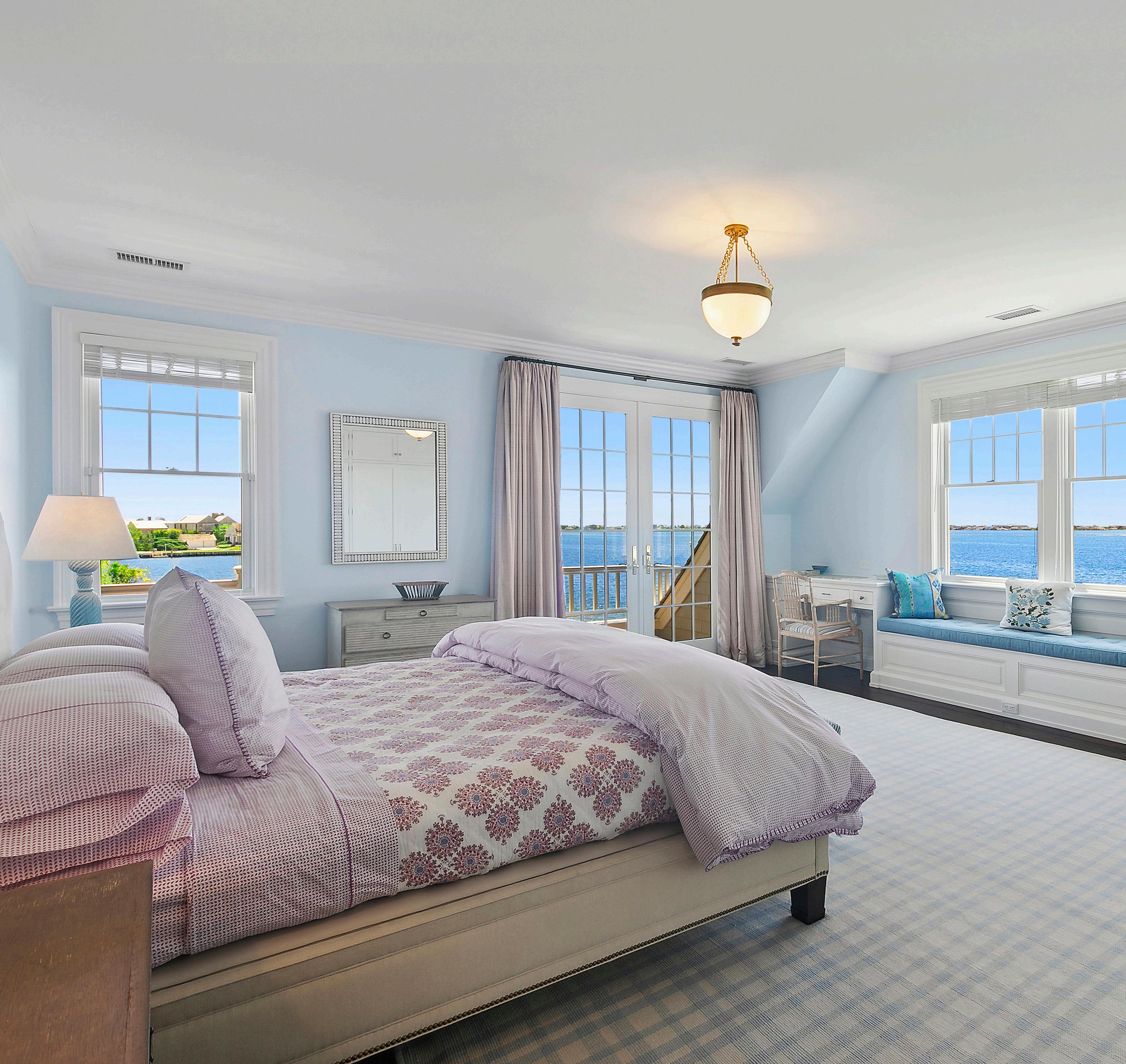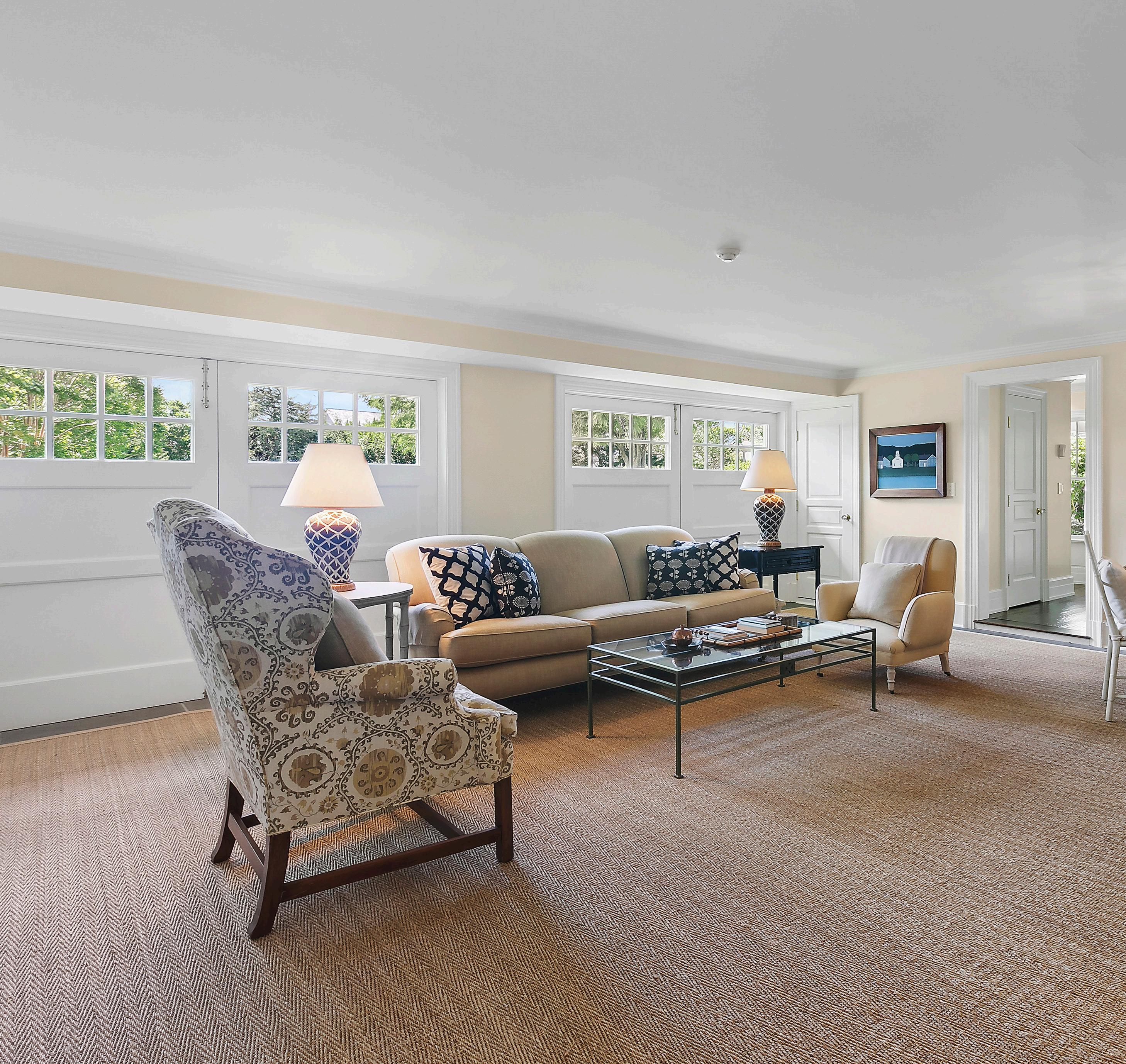

59 SHORE ROAD WESTHAMPTON
Tim Davis
The Hamptons Luxury Market Leader






From the gated entrance to the porte-cochere covered front door, this spectacular home was designed and built for enjoying the Hamptons lifestyle. A south-facing 2-acre parcel with 380 feet of bulkheaded frontage with a large boat dock on Moriches Bay including panoramic views and sunrises to sunsets. Conceived by talented architect Craig Arm with lush interiors by Bunny Williams sets the stage for this masterpiece of a residence to take life. Whether entertaining family or friends, this home has rooms that view to the bay from walls of glass while at the same time providing a quiet luxury that the fortunate new owner will understand and embrace. Over 10,000 square feet of the highest quality construction on two floors in the main house which includes an open floor plan as well was a guest house of two bedrooms and two-bathrooms. The 50 x 24 gunite pool and spa was built by master pool builder John Tortorella and provides for the best of seaside summer living while enjoying the ocean breezes and viewing the action on the water while the sun goes down and the lights appear on the shore line. Close proximity to Ocean Beaches, World Class golf, as well as the wonderful restaurants of the village and surrounding communities.


ELEGANT FOYER WITH WATER VIEW
The foyer boasts a grand staircase with elegant white railings and dark wooden steps, complemented by sophisticated paneling. Architectural elements like the expansive doorway lead to a breathtaking water view through large windows in the adjoining room, blending elegance with natural beauty seamlessly.












STUNNING BREAKFAST AREA WITH PANORAMIC WATER VIEWS
This dining room offers breathtaking panoramic views of the water through expansive, curved windows that flood the space with natural light. The coffered ceiling adds architectural interest, while a unique chandelier provides a touch of sophistication. The room seamlessly blends elegance with a picturesque setting.





ELEGANT PRIMARY SUITE WITH BAY VIEWS
This elegant primary suite features a cozy sitting area by a fireplace, and soft blue walls with white trim. Expansive windows and French doors lead to a private balcony with stunning bay views.


































