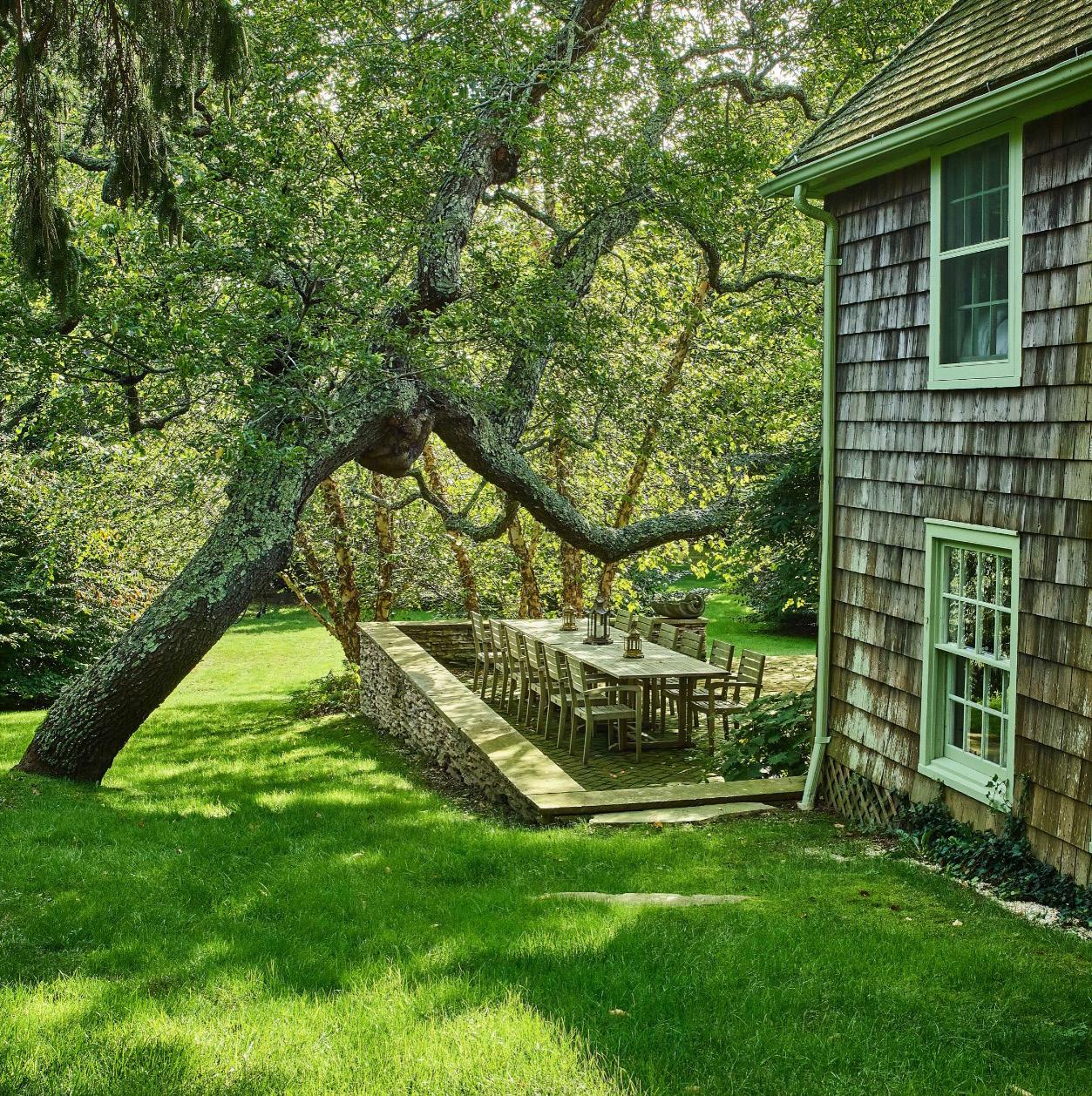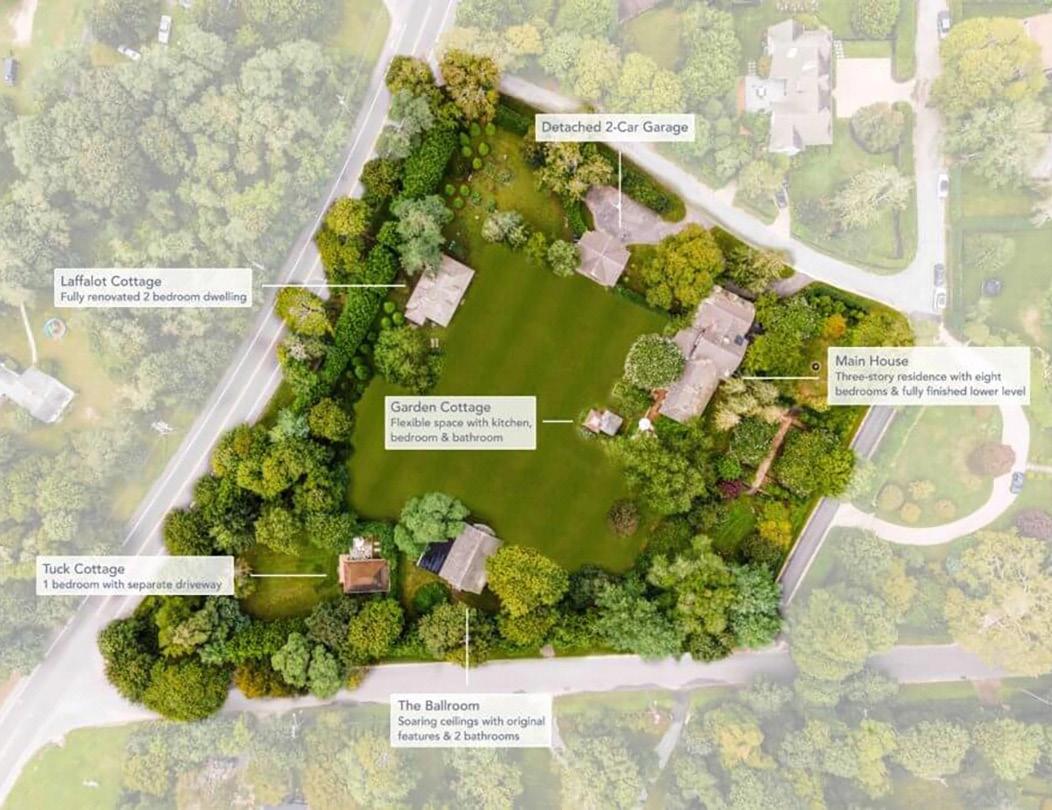8 STUDIO LANE SOUTHAMPTON
 Tim Davis
The Hamptons Luxury Market Leader
Tim Davis
The Hamptons Luxury Market Leader



8 Studio Lane SOUTHAMPTON,NEW YORK
Property Details
Amenities & Features
12 BEDROOMS / 10F 2H BATHROOMS / 2.88 ACRES

SOUTHAMPTON ART VILLAGE COMPOUND OPPORTUNITY
This is the rarest of Southampton properties, with three separate gated entrances, lush gardens and rolling terrain. Spanning one full block, this compound presents the opportunity to own the largest property in the fabled Art Village. Dating back to 1891, this property, steeped in history, has been artfully restored to showcase old-world attributes seamlessly blended with contemporary living, creating a bright and inviting atmosphere for today’s discerning buyer. The compound affords six separate structures, consisting of a main house, three cottages, a ballroom and two-car garage, each of which is purposefully positioned across almost three acres of an expansive landscaped terrain. The organic grounds are home to three historic gardens with original brick stairs, stone walls, a parterre garden, mature garden allées, beech, evergreens, established crepe myrtles, maple trees and full of hydrangeas, wisteria, lilacs, roses and preserved by complete perimeter fencing. An unpretentious residence with historical elegance, this compound offers the ultimate in setting and location, just minutes to Southampton Village and town beaches.

COMPOUND INCLUDES 2 LOTS:

8 STUDIO LANE & 9 TUCKAHOE LANE
EXISTING STRUCTURES
MAIN HOUSE: 8 BED / 6 BATH / 6,262 SQ. FT. / RECENT RENOVATION
LAFFALOT COTTAGE: 2 BED / 2 BATH / 1,743 SQ. FT. / RESTORATION IN 2020
TUCK COTTAGE: 1 BED / 1 BATH / 570 SQ. FT. / RENOVATION IN 2014
GARDEN COTTAGE: 1 BED / 1 BATH / 258 SQ. FT.
BALLROOM: 1.5 BATH / CO'D FOR ACCESSORY STRUCTURE / 1,797 SQ.FT.
GARAGE: 2 CAR
The Main House: Restored artfully since inception, the main house closely resembles William Merritt Chase’s nearby home with its gambrel roof, gabled dormers, inset porches, bay windows and classic old-world materials, clad in cedar and cypress shingles. Upon entry into the sundrenched foyer, the three-story residence presents eight bedrooms, six bathrooms, a front and back stair, two sunrooms, two patios, a gourmet cooks kitchen, and a fully windowed and finished lower level. In addition, sheltered by a grove of towering mature birch trees, the 900+ sq. ft. brick terrace offers ideal al fresco dining and large scale entertaining. Built for longevity and meticulously maintained, the main house showcases original glass windows, stone foundation, 19th century fir floors and brick fireplaces, thus keeping its significant historic character alive, and remarkably well suited for a more modern, updated lifestyle. The Cottages: The three cottages are identified by individual names: Laffalot Cottage, Tuck Cottage and Garden Cottage. Laffalot Cottage is a twobedroom, two-bathroom, two-story dwelling built in 1891 by famed architect Katherine Budd, one of America’s first female architects. Having undergone a major restoration from 2017 to 2020, this cottage will take your breath away with its original features of exposed beams, brick fireplace, fir floors, cypress shingles and sun-filled rooms. Tuck Cottage is a one-bedroom, one-bathroom cottage that sits behind privet hedges and with its own gated driveway. Separated from the other historic dwellings, with a recent restoration, this cottage is ideal for a private guest or tenant. Lastly, the Garden Cottage is a quaint structure which sits adjacent to the main house and terrace and boasts its own kitchen, bed and bathroom, but can be used flexibly as an art studio or pool house. The Ballroom: Originally built in 1901 by Grosvenor Atterbury and still adorned with its original features, the ballroom is a distinctive and grand space which can be creatively employed to have a vast number of uses, such as a dance/yoga studio, art studio, spa with interior pool, or game-room, with soaring ceilings, an impressive stair, exceptionally large windows, original brick fireplace and two bathrooms. The Compound Opportunity: While undoubtedly a unique property in its artistic flair and commemorated heritage, this compound opportunity presents multiple scenarios for a purchaser. In its current state, it is tailored to match the needs of a generational compound with several separate dwellings and communal spaces yet plenty of intimate, private rooms to fit all one could desire in terms of entertaining and living. Importantly, there is an existing building envelope for both a pool and tennis court, as well as a legal subdivision option.



































































