
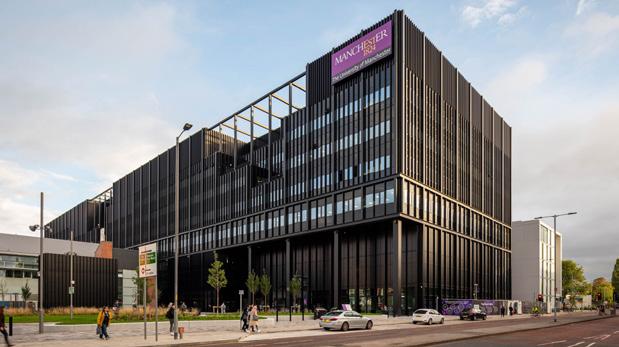








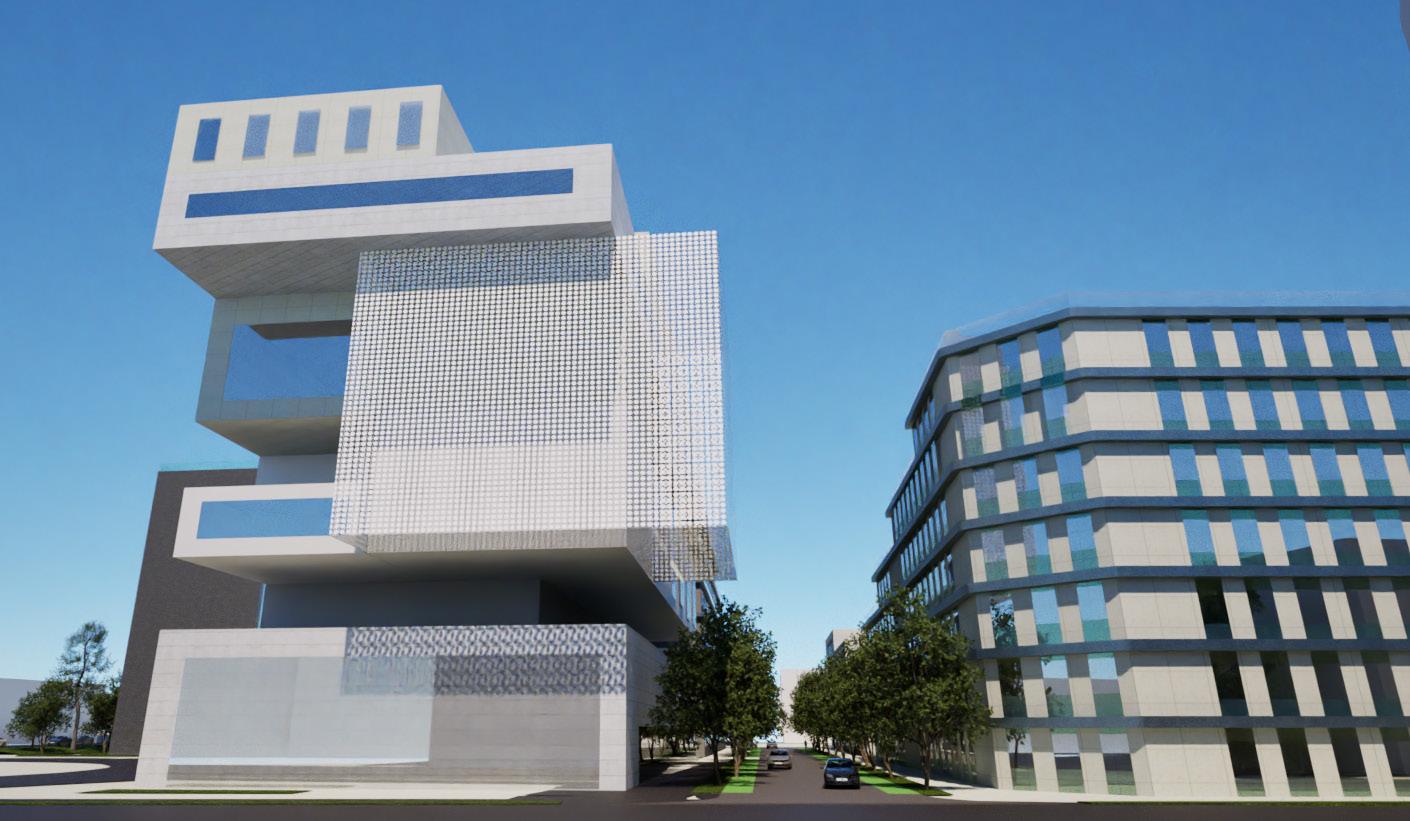




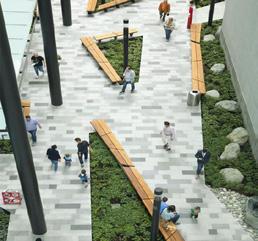


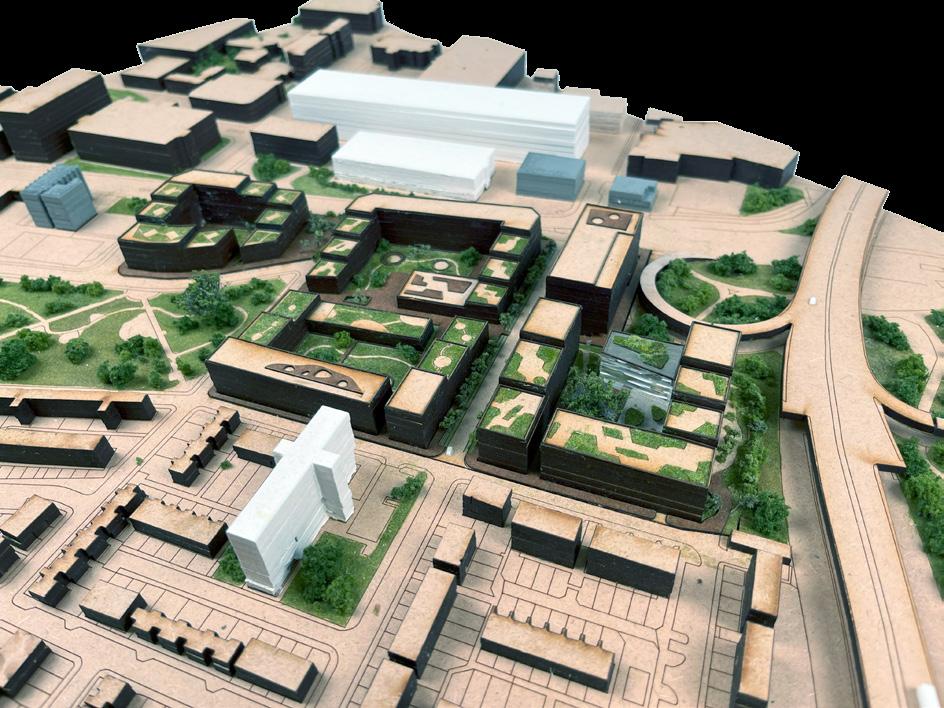





























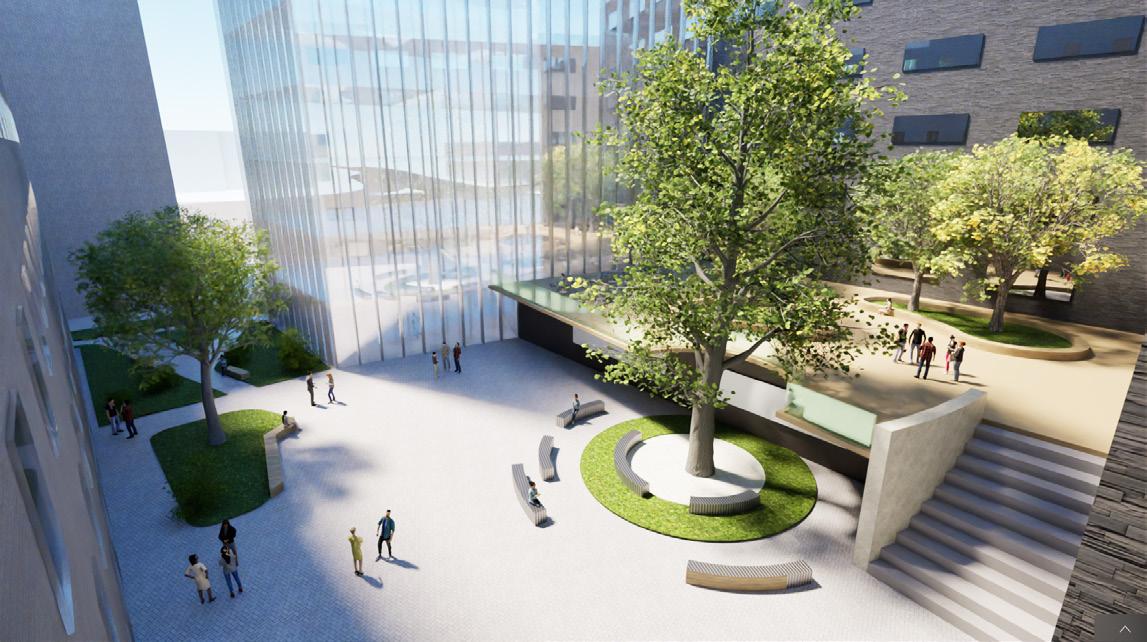



















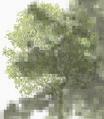













Student accommodation is support for the deficiency of the dormitories Located near the Oxford Corridor, it is just across the intersection from the engineering buildings. SITE 1- GARTSIDE GARDEN TING WU 11449592 AERIAL VIEW Historical Building Landmark building STUDENT BLOCK PUBLIC SQUARE OFFICE QUARTER RESIDENTIAL AREA CHARACTER The residential area is separated into two urban blocks. One is a more vibrant atmosphere that targets clients who are younger adults with kids, including the community hubs and public activity space for the residents; the other is a more silent area for more elderly adults, providing tranquil activity in the courtyard. The spatial domain transitions from more open campuses to more private communities. The green corridor which in between two blocks connects the site from south to north. It is the main residential pedestrian route accessing the city centre. The residential area is separated into two urban blocks This block is near the existing residential area the material chooses to use concrete and brick responding to the original urban context. The courtyard’s gi provides a relatively static place for relaxation and wellbeing. Create a new south-north route pass es through the site linking the Gartside garden to city centre. The office quarter responds to ID Manchester and the university campus. The corner building establishes a modern landmark, blending commercial use with a vibrant, young, and innovative atmosphere. The public realm in between two urban blocks provide the open space for public to stop and relax. The original car route became a pedestrian zone made the public realm can interact with Gartside Garden establish stronger connection. It is also a buffer zone of residents and students keeping the students’ vibrant energy within this open space to avoid disturbing the residents. Public square provides different functional use such as green infrastructure, inclusive seats, and playground. Variety of functional use freely combined here provides the equity access to the green infrastructure. Public square connect from the the Upper Brook Street to the Gartside Garden bringing the pedestrian movements. The opening corner also makes the garden view becoming wider that can easily see through to Upper Brook Street. It becomes a active node in the site. The pocket park provides the safety area without vehicles’ interruption. Both sides are active frontages having several local cafes and restaurants making this place interactive. The vibrant footfall and spill out zone also made this public square lively appealing people from Upper Brook street. Surrounding area with variety different character including commercial, residential and educational. The goal in site design is not to create new character but to evaluate and integrate the existing uses and zoning of the surrounding areas. This approach ma that the site design blends with the urban conntext and surrounding environment ensuring its operations. Brunswick This area is low density and low height residential area where with brick material and terrace house. the parking area usually in front of their houses or beside the road. Oxford Campus Oxford Road Corridor was built by three universities. The campus area usually with coarse urban grain compared to the adjacent residential area. ID Manchester The new development area features commercial and innovative office spaces, and labs that collaborate with talented students, combining educational and retail uses. Piccadilly Gateway This area is mix-used with residential, retail, and commercial. Piccadilly station is the biggest station in Manchester that could easily link to other place in UK. The site is located between urban grain transformation, Engineer buildings are coarse grains length 200M occupied the whole blocks and the terrace- houses only 4M per unit which is fined grain. Setting medium grain in between leverage the existing building volumes while making transition between public and private. Not only set a medium buildings but also reduce the building height from 8-10 storeys into 4-6 storeys adapting to the existing low height residential building. The office quarter’s building heights are similar to those of the engineer building. The office building utilizes partitions to mitigate the perception of large volumes. The Chapel- the historical church style building which renovate into the student accommodation which becomes part of PBSA plan of student’s dormitories. one is part of the uni buildings” odd fellow building and the other is local shops which becomes a gateway to the site. The terrace rooftop serves to not only decrease the building height to integrate with the existing residential area but also acts as a bridge connecting the green infrastructure networks. This enables the southern Gartside garden to connect with the northern area leading to the city centre. The site is located between urban grain transformation, setting medium grain in between leverage the existing building volumes while making a transition between public and private. It is a successful project of the residential area with rythemly balcomies and playful landscapes that creating a inclusive space for variety users. The integration of greenery, soft and hard surfaces, and varying heights level creates a vibrant and versatile activity space. Although this is an office building project it supply the diversity of greenery and provides good interaction between vegetation and people. There are private roof garden that residents can plant there own ediable plant and increase the biodiversity. The coutyard also serves for active frontage and some public infrastructure increasing interactive. The terrace rooftop gardens provide another totally private recreation area where you can relax and enjoy the GI on the terraces and courtyards. It also provides the space for individual kitchen gardens. The terraces gradually decrease in the middle not only creating variety of the landscape but also increasing the biodiversity by various plants and increasing the movements of wildlife. The lower community hub rooftop is a semi-private open space that can create playful infrastructure from the ground connected to the second-floor rooftop. It increases not only accessibility but also the interaction between communities. The colourful infrastructure also makes the community hub more vibrant and lively. The corner building becomes a landmark in this new development area, attracting people from both the campus and the city center. The bottom is a supermarket offering the daily needs to Brunswick where deficiency of retail markets. This block has a bigger activity area which also can link to the Gartside garden and innovative office centre. The community centre which is in the middle of the blocks with only two storeys substitutes the original church use that can bond the feeling of residential belonging and the place for place-making. The hard and soft pavements provide a semi-private inclusive and safety place for children playing in it. Community Centre Create a modern building establish the new development’s landmark, the building height reflect to the engineer building, creating a integrated atmosphere on Upper Brook ST. The building heights gradually decrease toward the center, merging two urban blocks into a larger, cohesive block. This design fosters activities in the middle, enhancing community bonding. Manchester City Council tries to regenerate Oxford Corridor that Real estate groups invest 450 millions predicting to build 2000 accommodations from 8-12 storeys in this area. Due to the future development, student accommodation is located here connecting to others making the student life circle gathering together. The important historical church has also been renovated into the student dormitory now. Vihreistä Vihrein This is a expermintal project calles “The Greenest of the Green” using the gi ecologically and socially sustainable. Garden planting the ediable plants rooftop also provides recreational use that increasing community’s bonding. The green infrastructure promotes ecological diversity not only on flat surfaces but also vertically, across various levels of the built environment. Hauptbanhof Hauptbanhof is a residential communities which gathering around a big green infrastructure. There are some playgronds in between two urban blocks which not only provide public realm but also support the green infrastructure with hard pavement area. Student accommodation is support for the deficiency of the dormitories Located near the Oxford Corridor, it is just across the intersection from the engineering buildings. This placement intentionally keeps the more active and noisy environment of the students away from residential areas, ensuring that residents are not disturbed by the vibrancy of the student activities. This place also can linking with the future student accommodations development creating integrated area. This view is from the first-floor deck, which is above a podium-style car park providing enough parking spaces for the officers. The area includes seating and a garden, offering a variety of spaces for leisure and lunch breaks. Additionally, the trees from the ground floor create various ways to access the green infrastructure. The terrace rooftop is continuous from the height of engineer building to the residential area, extending the gi from Gartside Garden in to the courtyard and rooftop. The gap between the buildings allows easy access for students to green infrastructure and public spaces, while defining the public and semi-private courtyards and still permitting the movement of wildlife. The office courtyard features a small coffee shop, where the active frontage energizes the officers and the deck fosters interaction within the space. Additionally, the pleasant tree-lined path connects to the route under the Mancunian Way, which leads to the city center. 4 1 2 1 1 1 2 2 3 1 2 3 3 2 1 2 3 4 Aspern Seestadt Kampus biurowy Forest Public pedestrian movements Residential pedestrian movements Best practice Best practice Purpose-Built Student Accommodation (PBSA) Best practice Best practice A leisure backyard offers different types of spaces for relaxation and having a high density of trees and vegetation becomes a buffer from the high-traffic volume Mancunian Way. The backyard with various species of plants increases the biodiversity and ecological balance. Office quarter with the podium-style car park and an active frontage making people extend from indoor to outdoor creating the bonding of building and courtyard The office quarter responds to ID Manchester and the university campus, similar to City Lab, bringing talented individuals and students together. The modern corner building establishes a landmark, blending commercial use with a vibrant, young, and innovative atmosphere.
