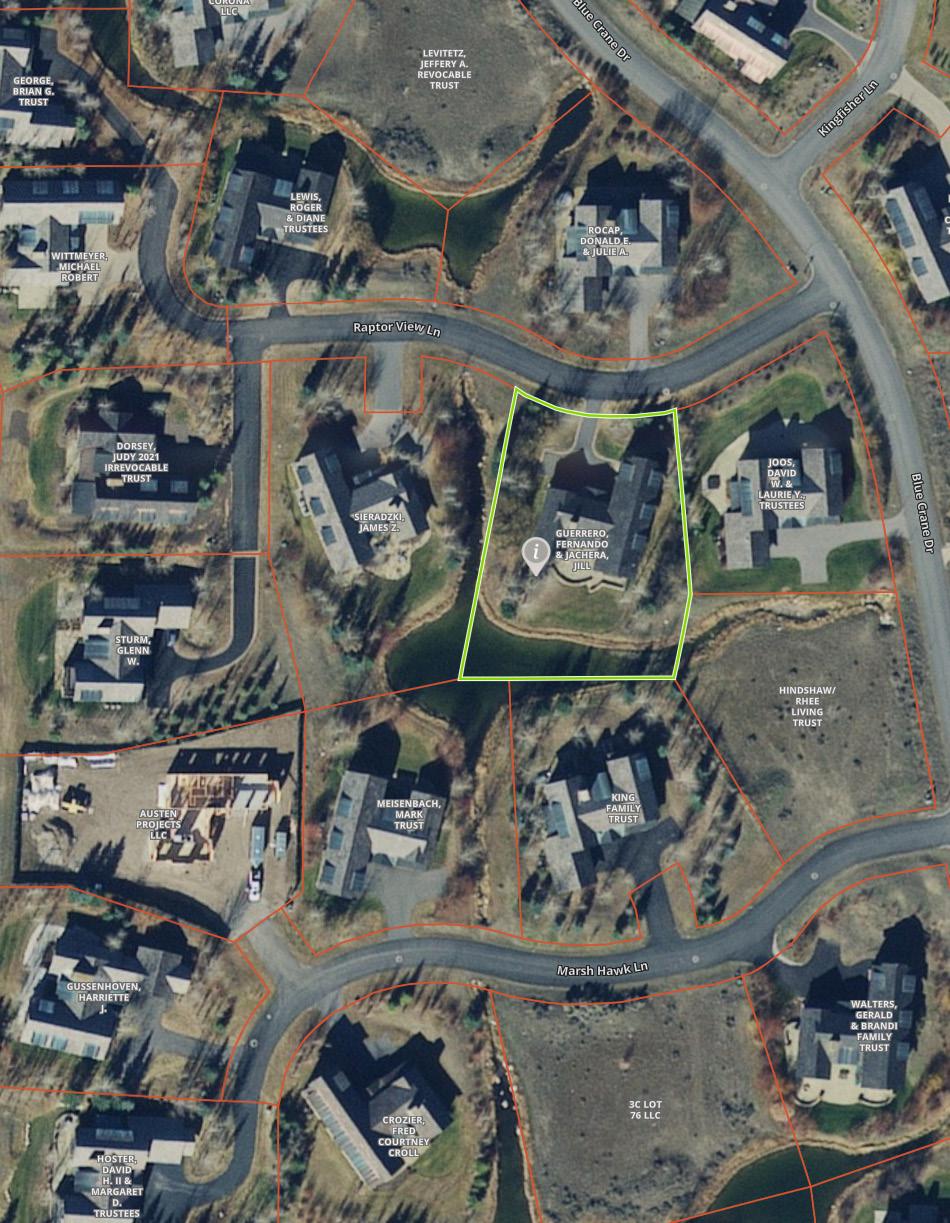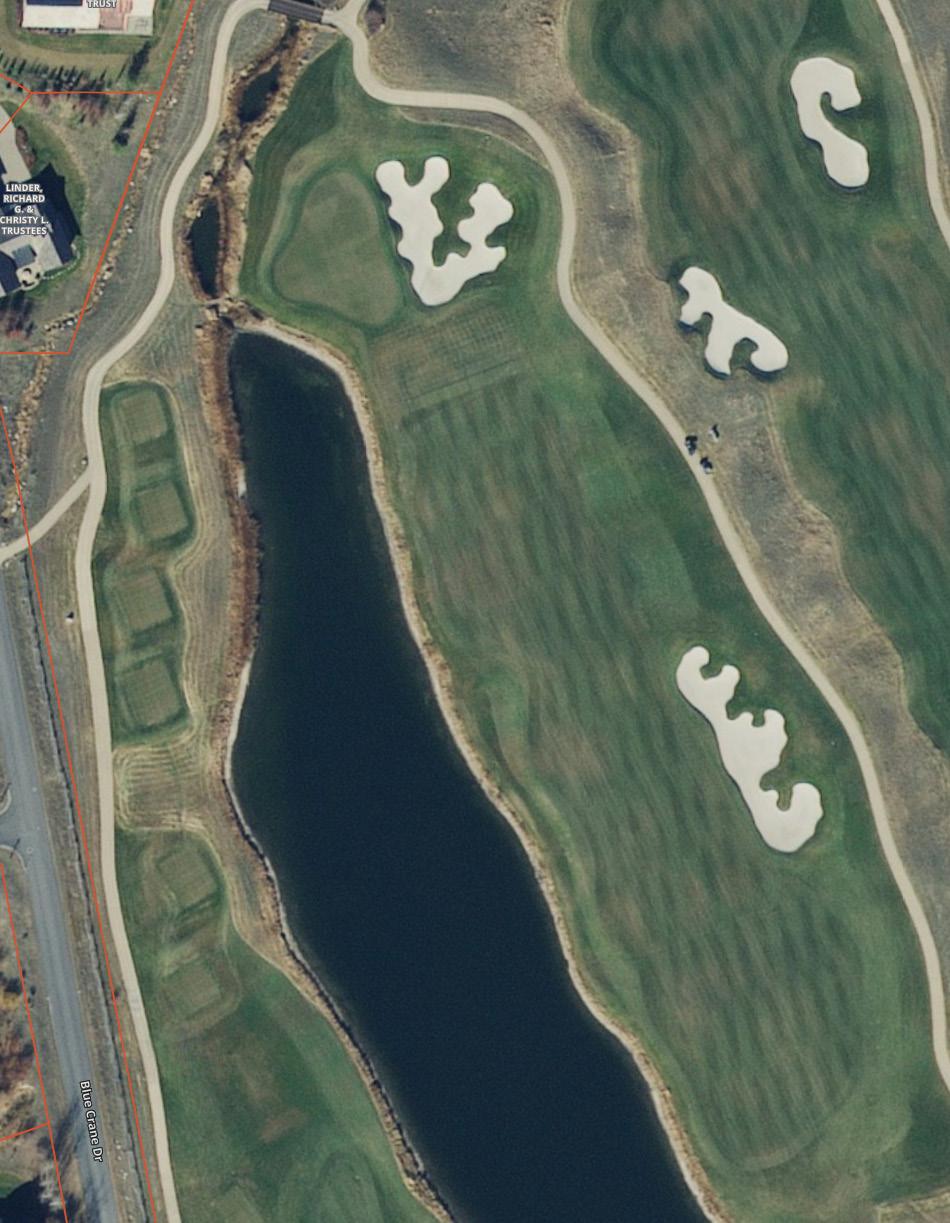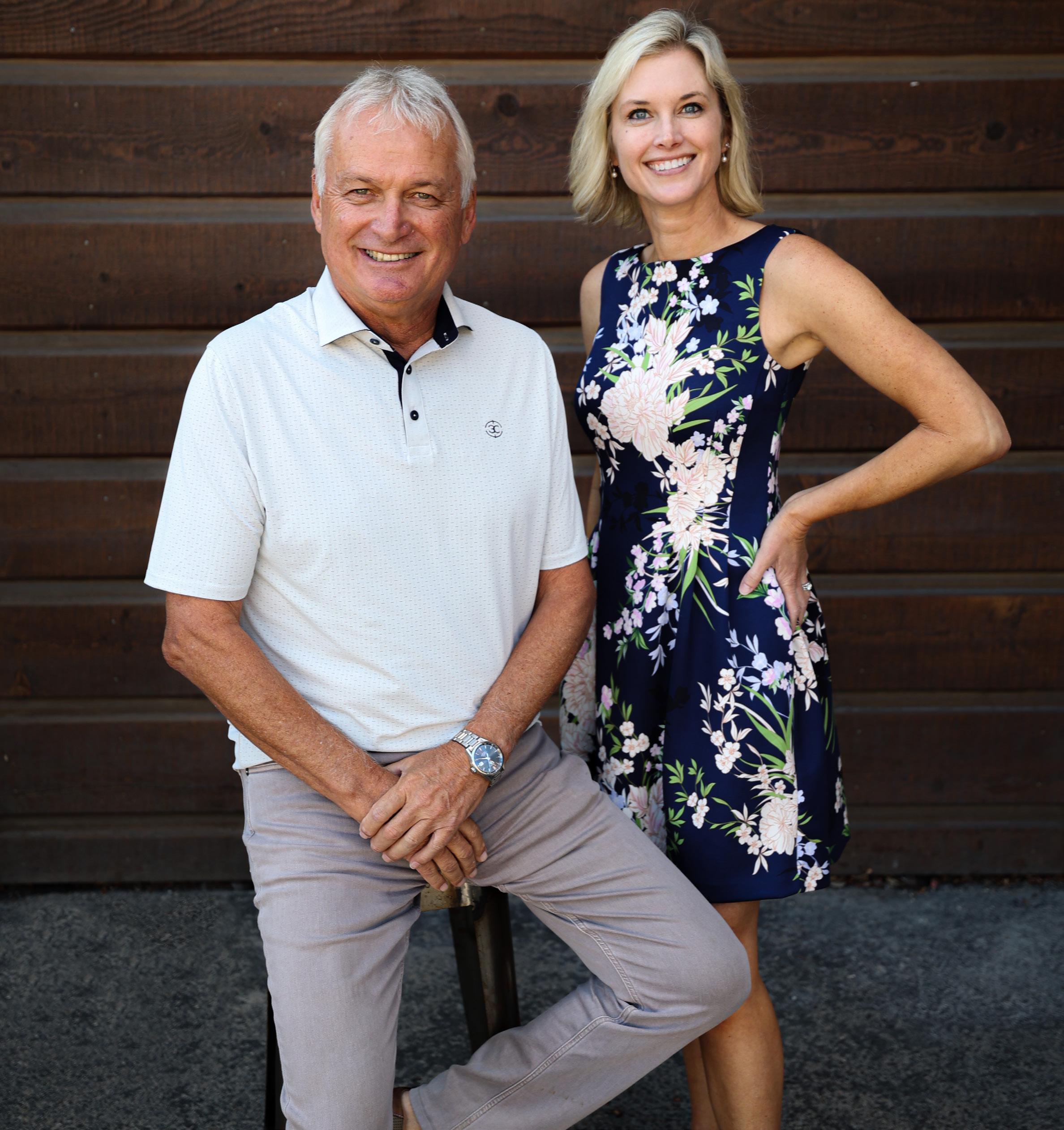THE CABIN
2740 W Raptor View Lane
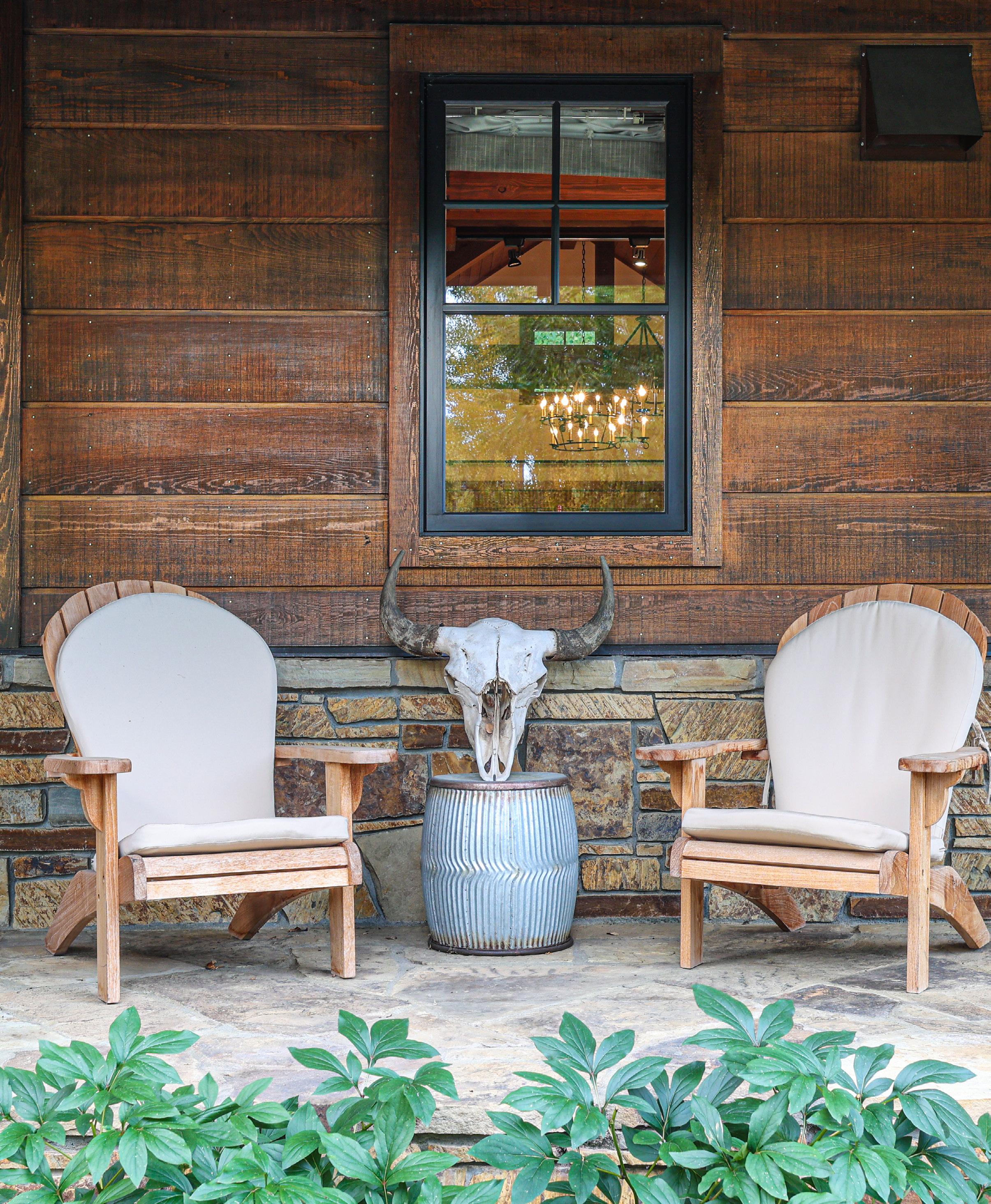

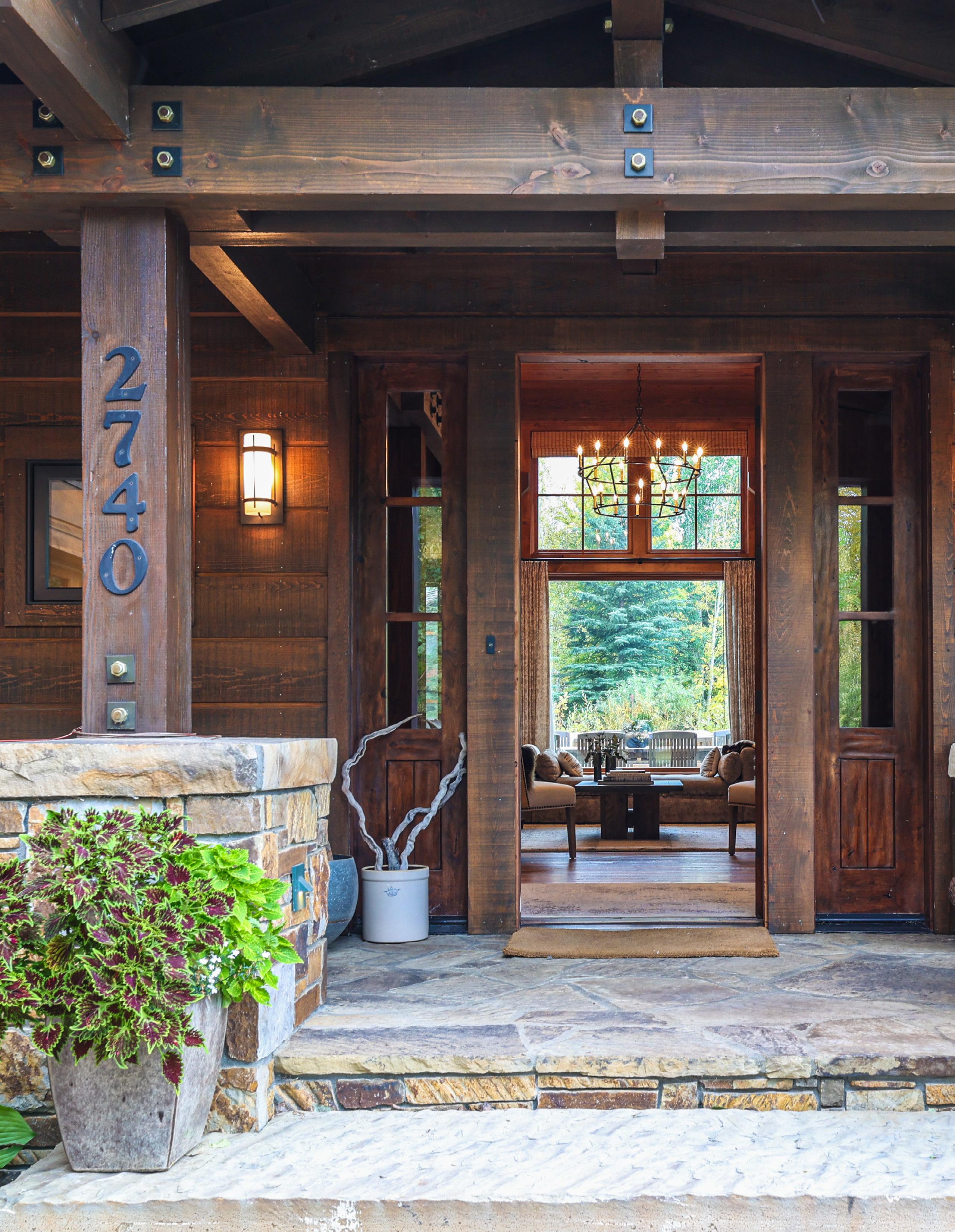

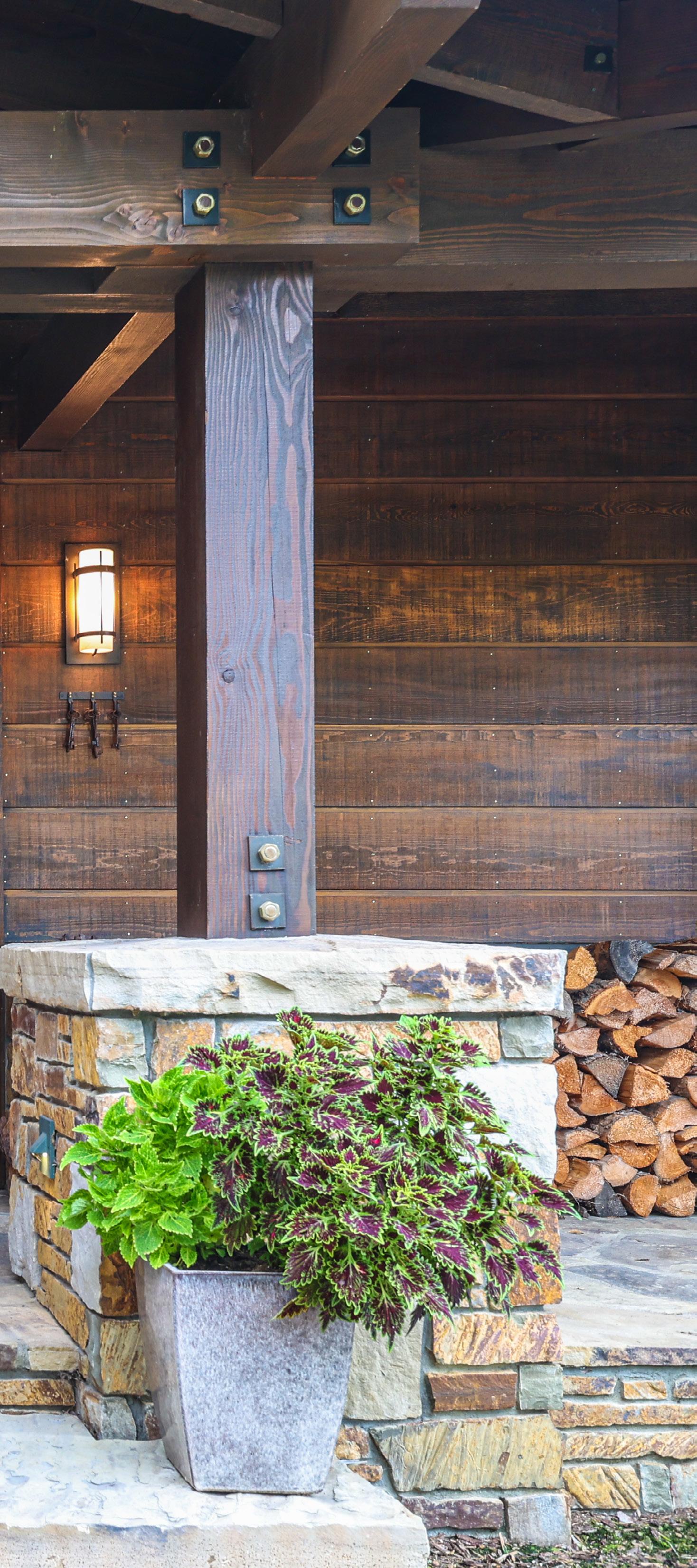






This Carney Logan Burke-designed cabin offers a wonderful opportunity to join the much soughtafter 3 Creek Ranch community. Residents of 3 Creek Ranch enjoy coveted and exclusive blue-ribbon fly-fishing privileges, nature center programs and activities, and cross-country skiing on 3 Creek Ranch’s beautiful grounds. Set on 0.59 acres, the property offers manicured lawns and perennial flower beds. The extensive flagstone patio invites you to enjoy Jackson’s beautiful summer weather outdoors. As the sun begins to set, warm up by the in-patio fire pit while you roast s’mores or enjoy a casual refreshment while taking in the beautiful views overlooking the pond.
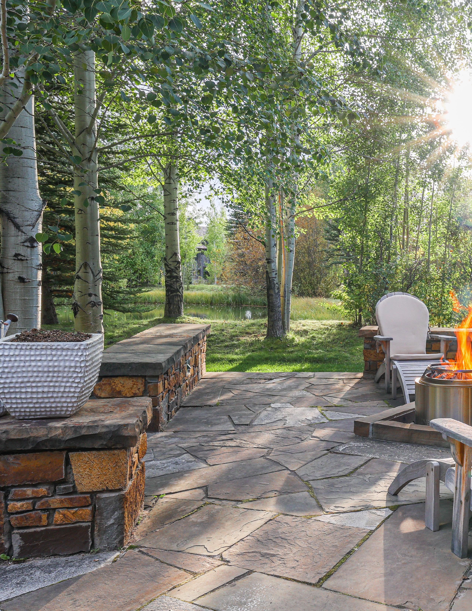

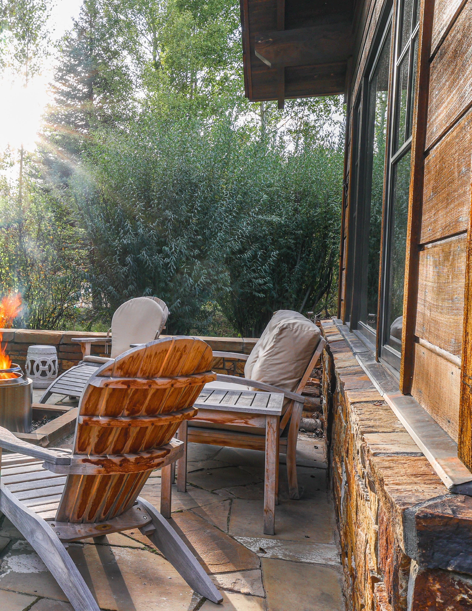
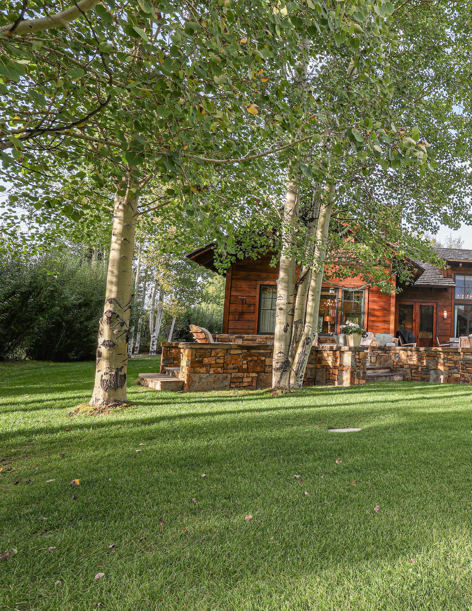


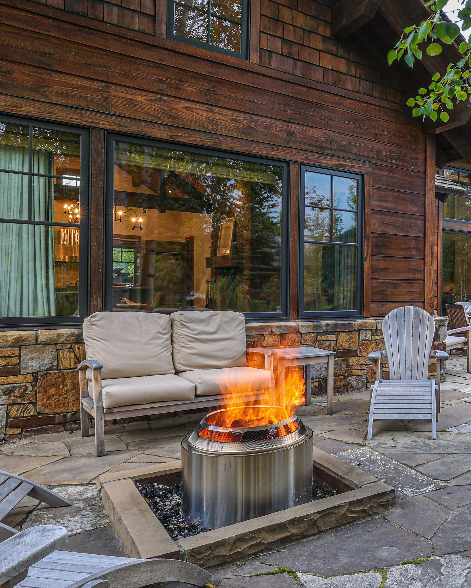

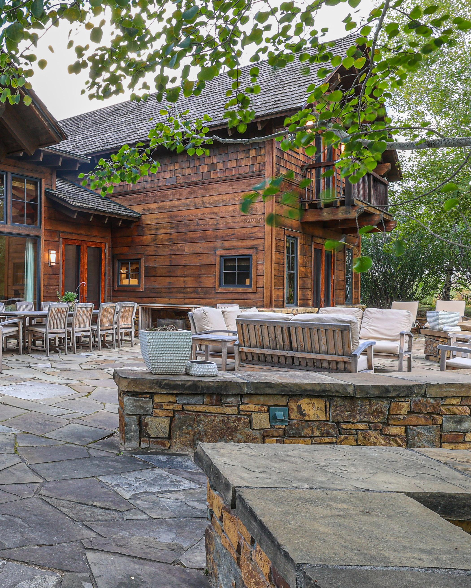
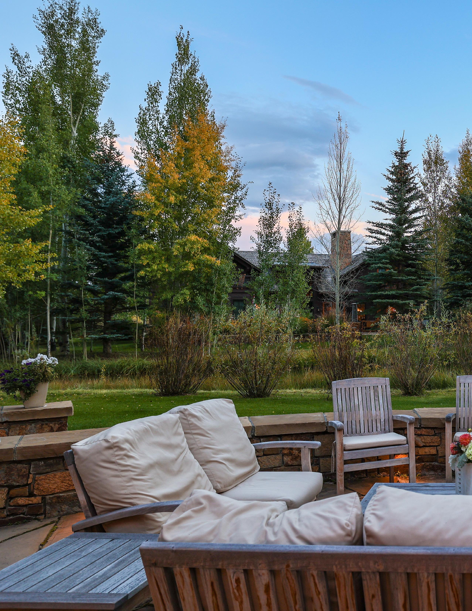

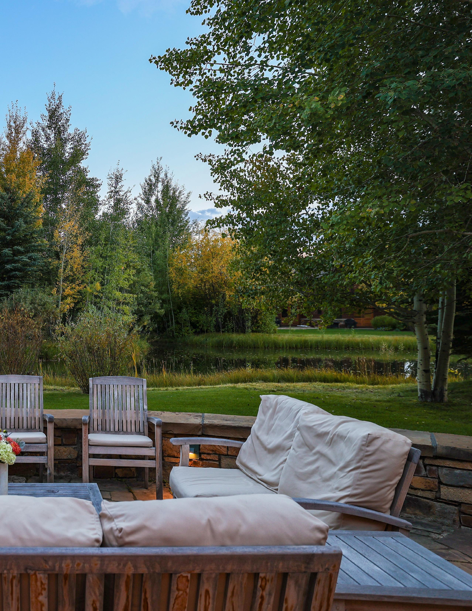
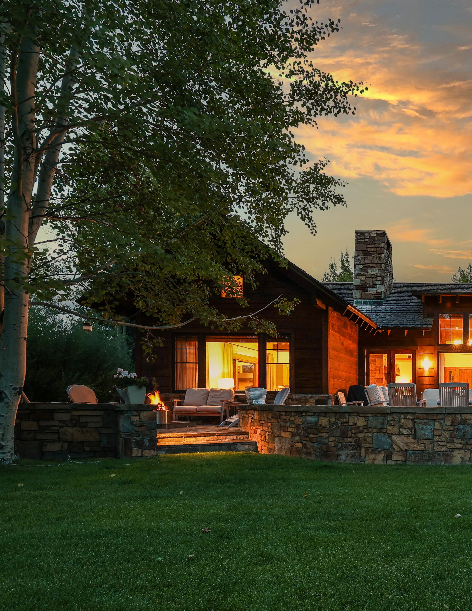

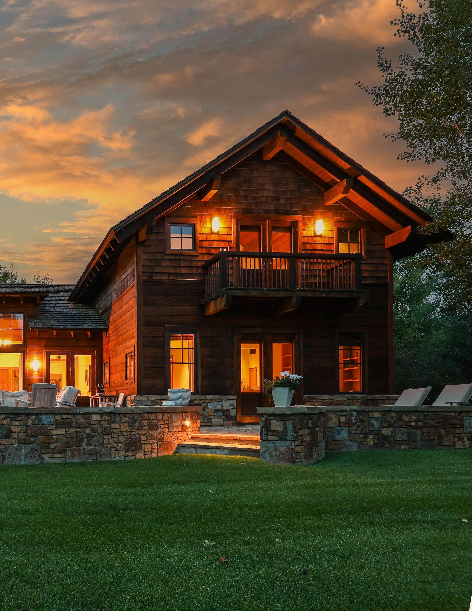
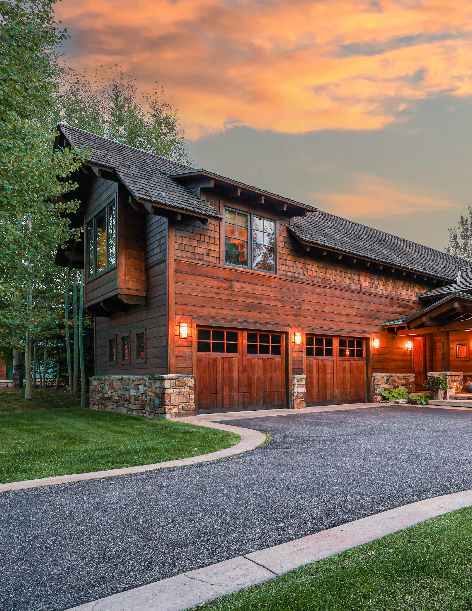

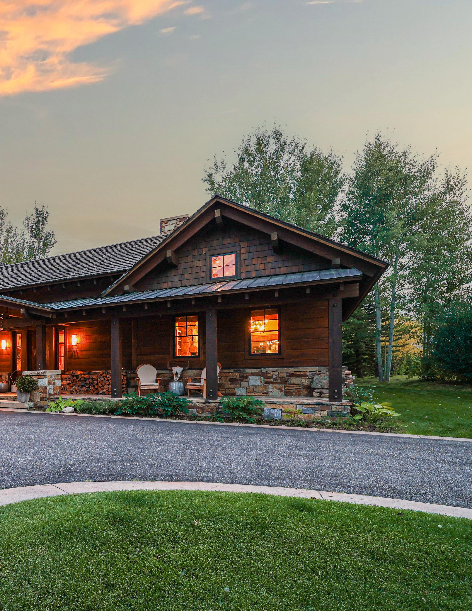
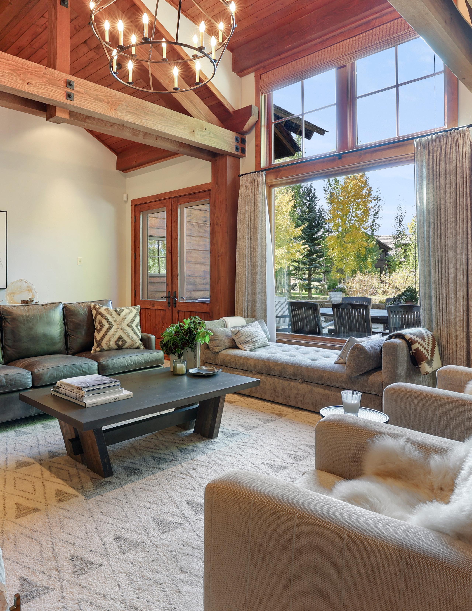

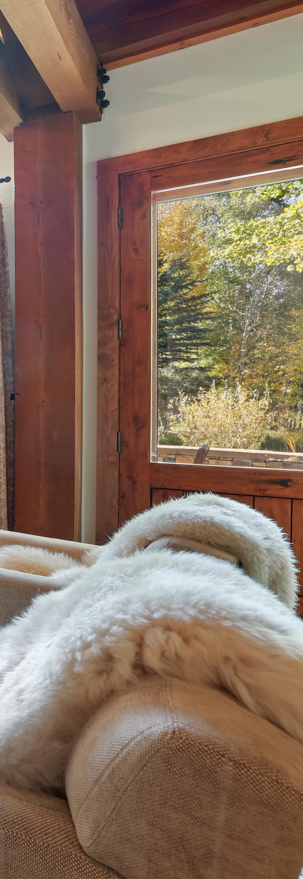
Featuring 4,738 square feet, 4 bedrooms and 4.5 bathrooms on 2 levels, the interior’s soft palette of ivory walls, warm reclaimed circular-sawn oak hardwood floors and neutral cabinetry conveys a soothing ambiance heightened by the sounds of a crackling fire in the double-sided, stacked-stone fireplace, a centerpiece of the main living spaces. The open floor plan flows easily and is complemented by the home’s vaulted ceilings and abundant windows, flooding the interior with natural light and a feeling of airiness.


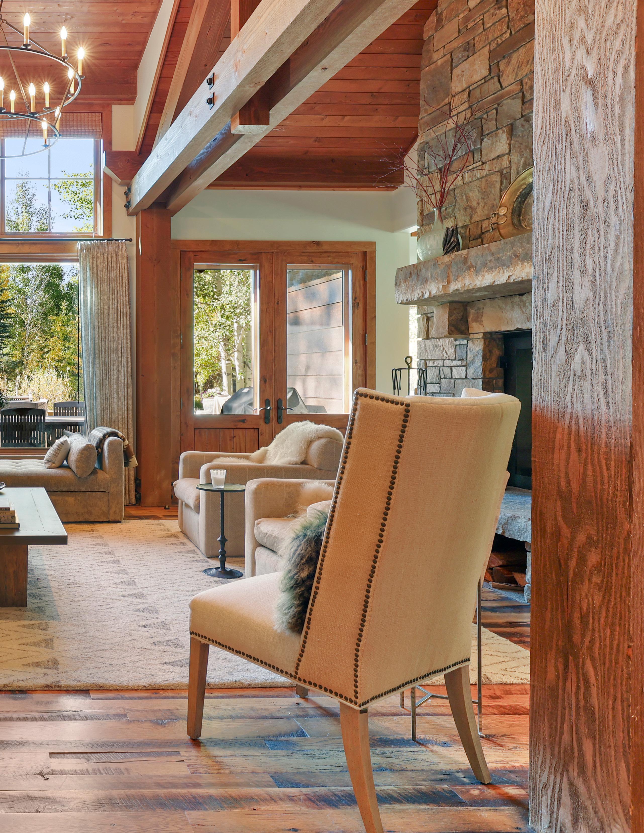
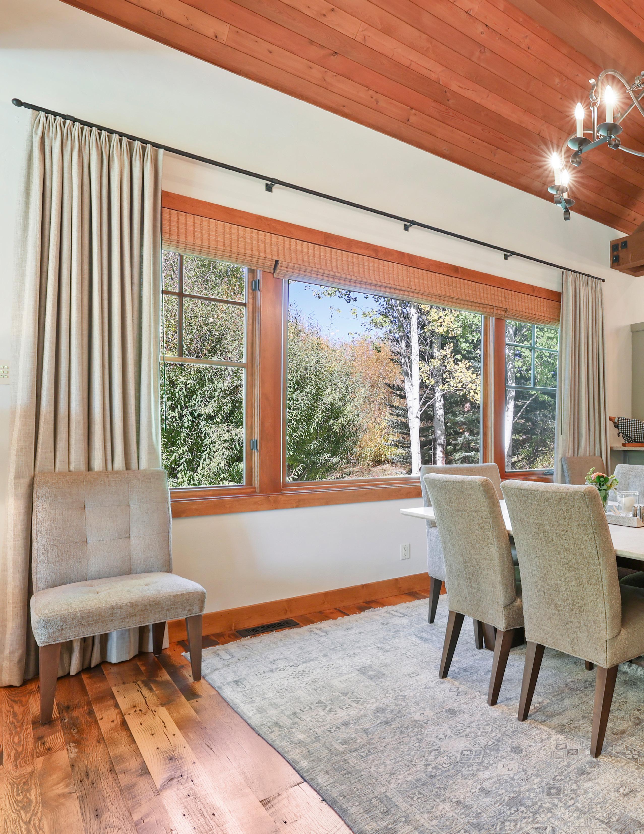

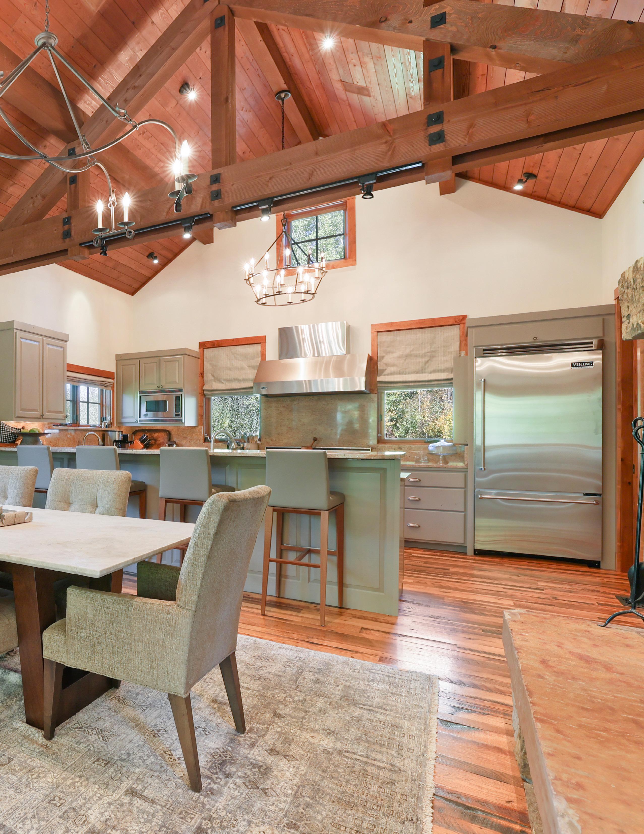
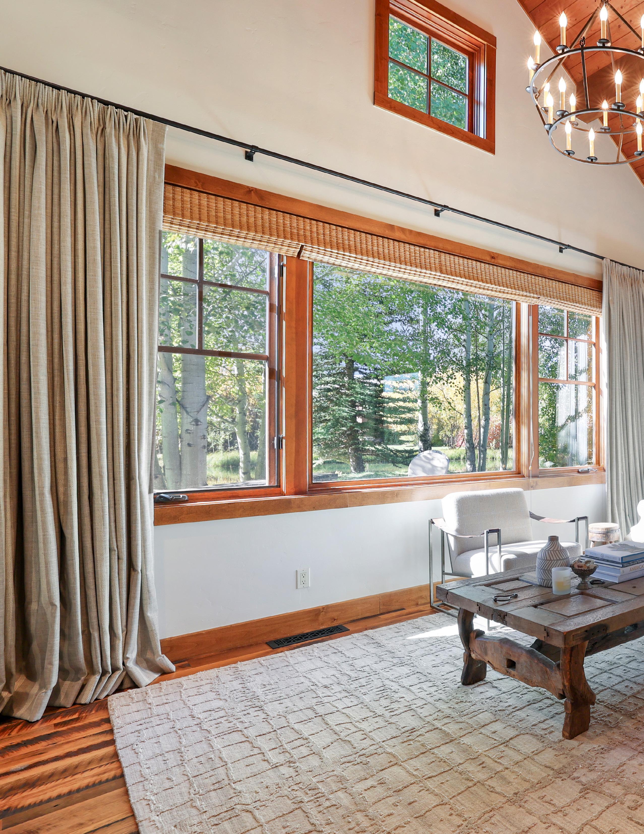

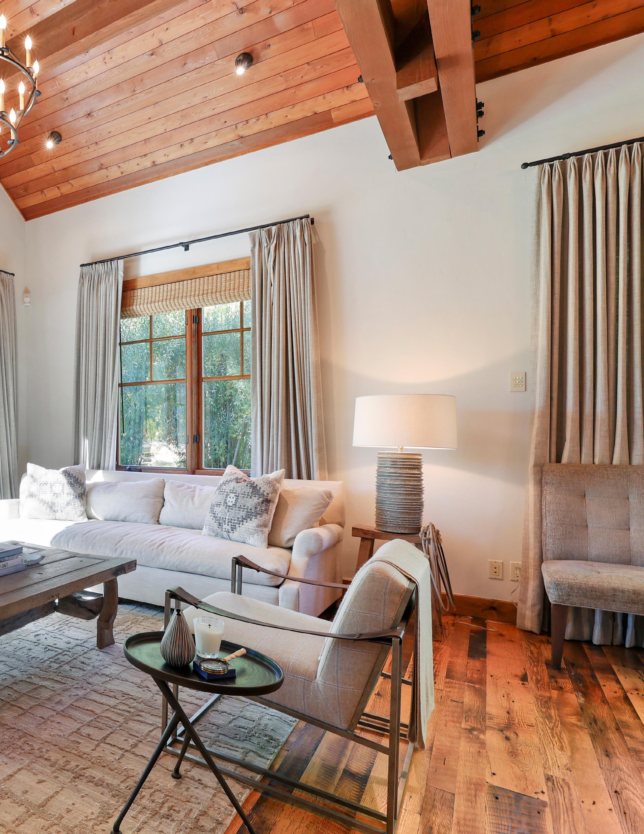
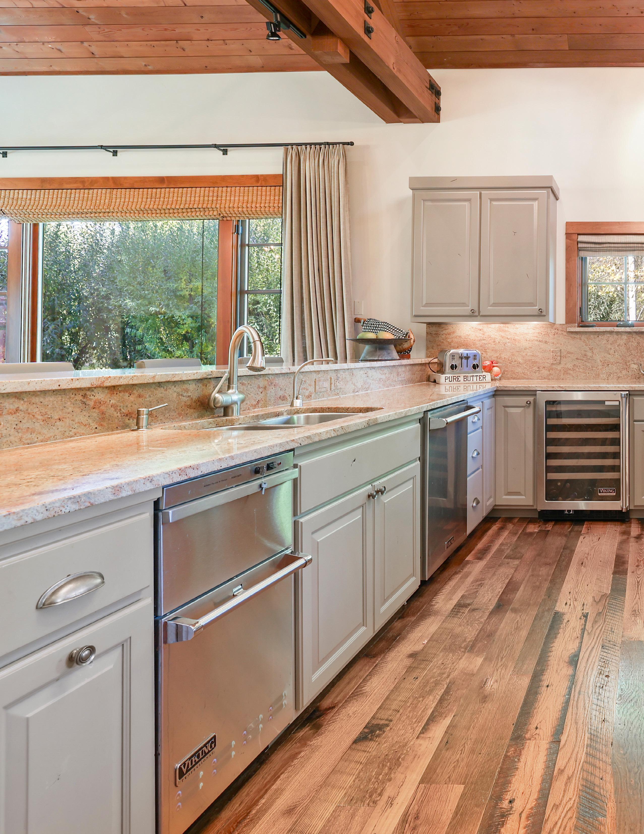

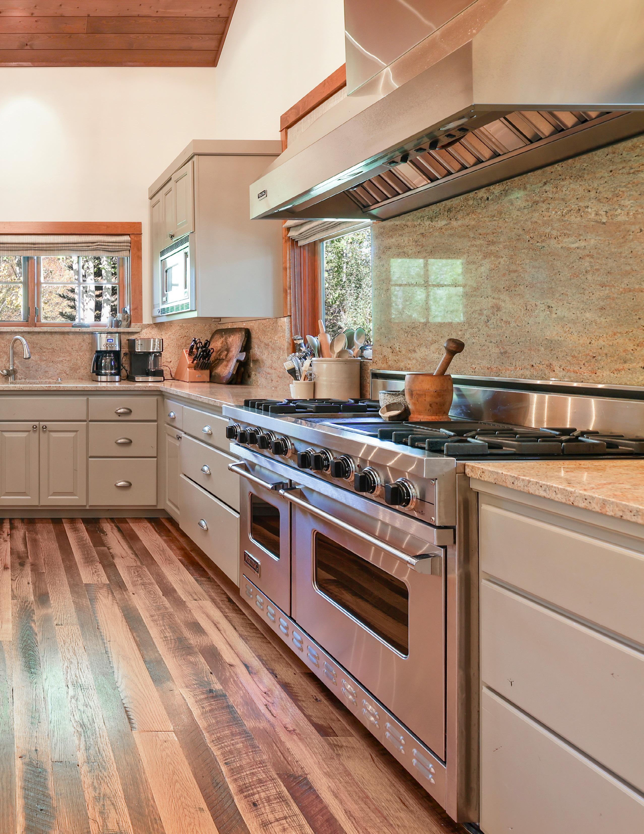
The kitchen offers granite countertops and stainless steel Viking appliances. A pantry provides convenient storage.
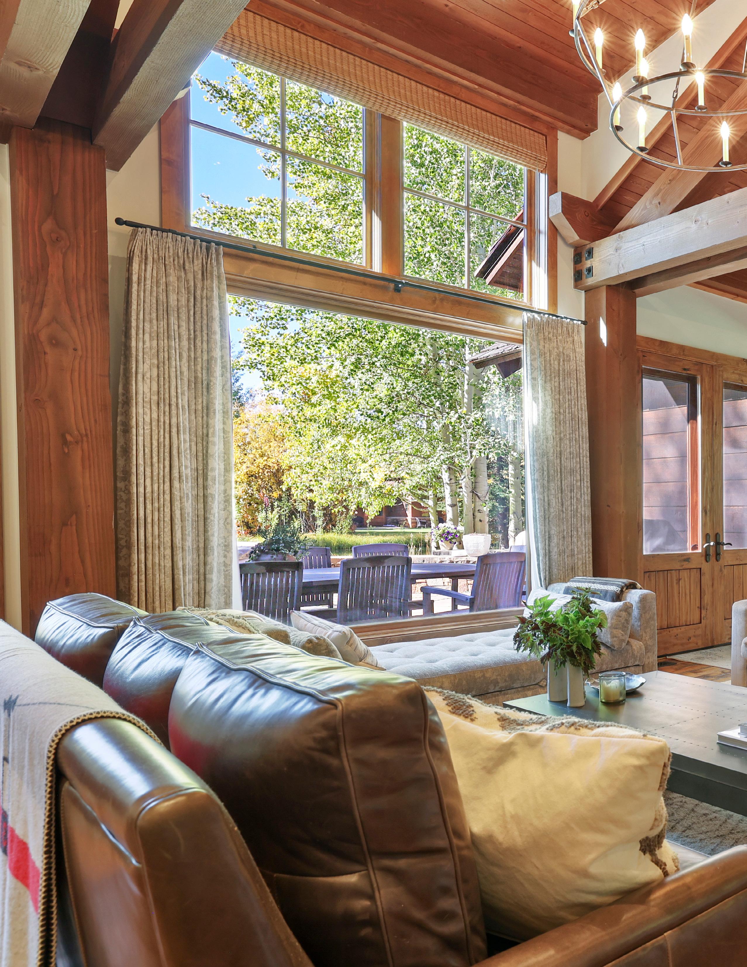

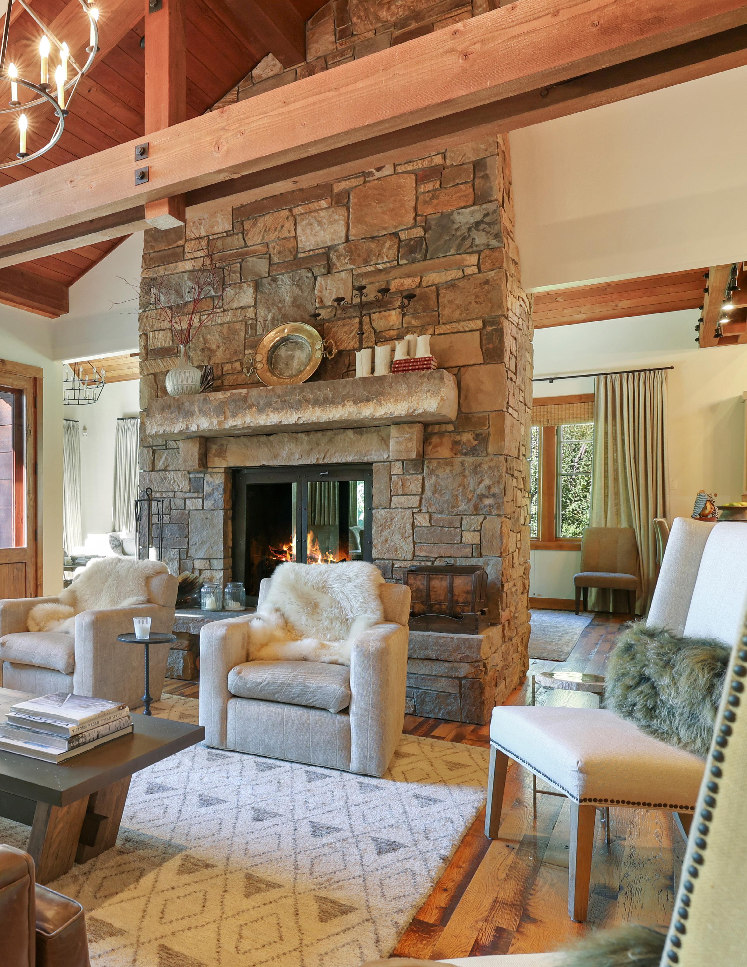
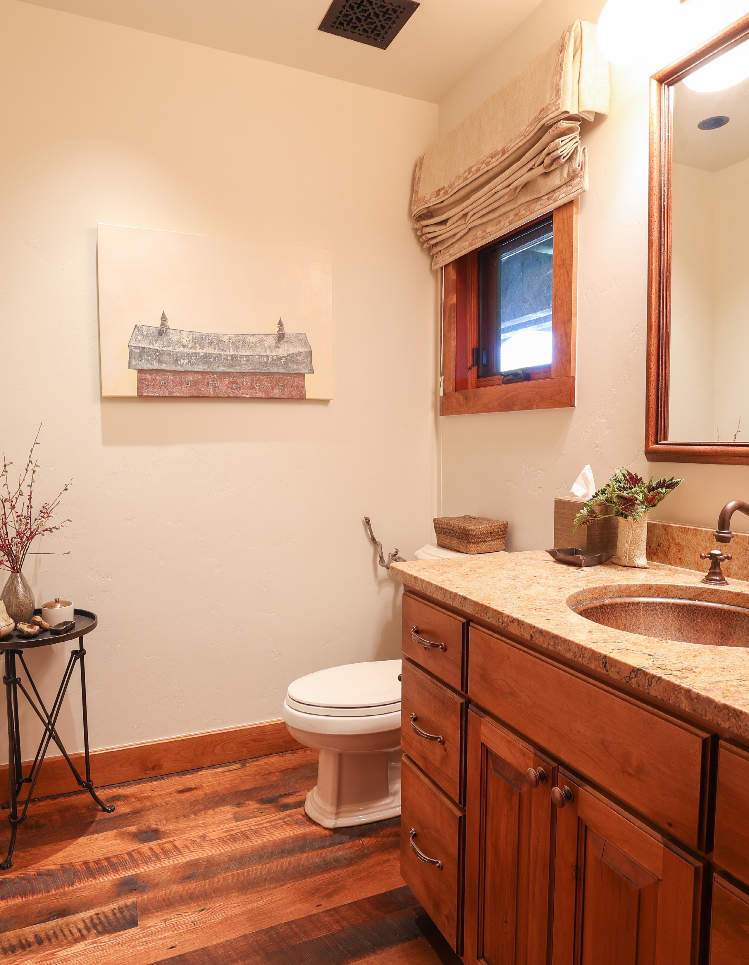

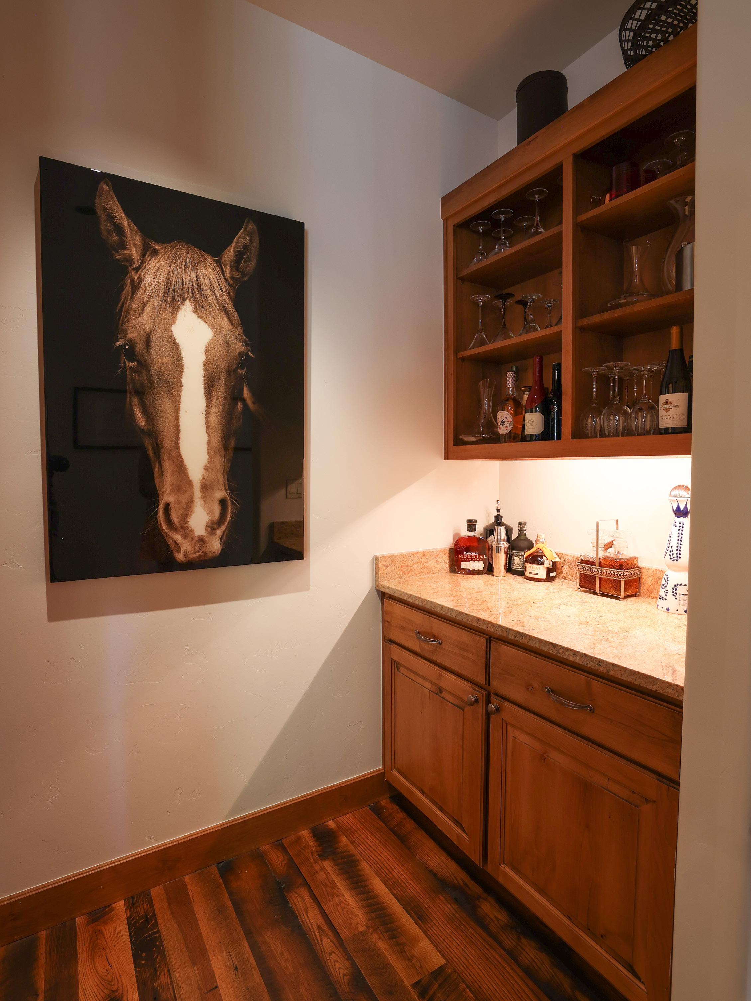
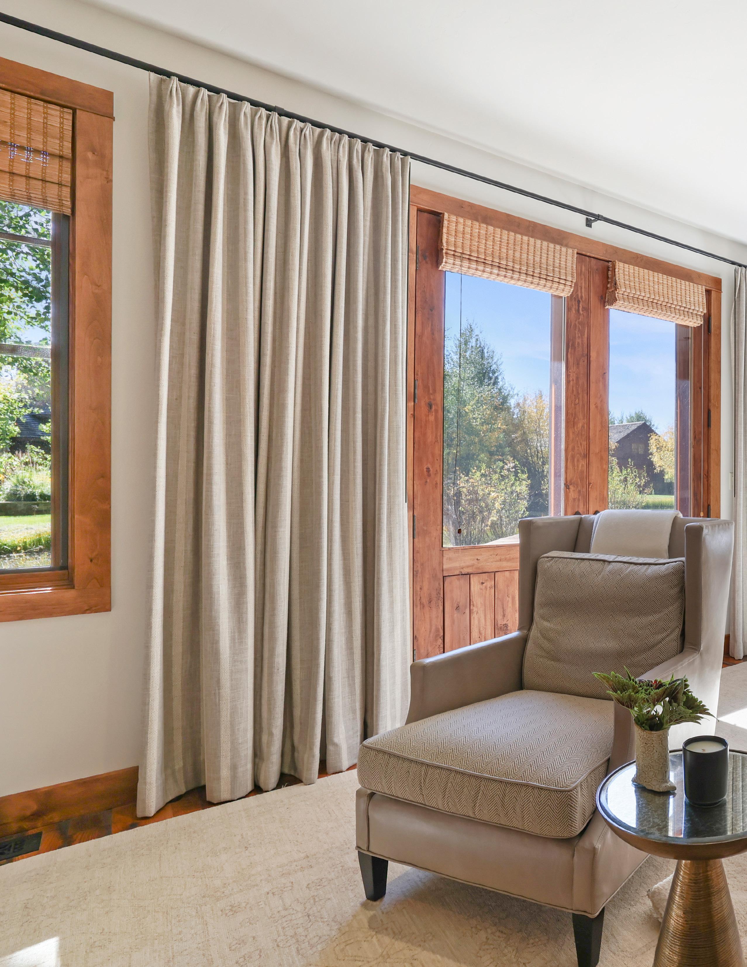
The property boasts main-floor and second-floor primary suites, each with a private gas fireplace, ensuite bathrooms and walk-in closets. Both primary suites offer direct access to the outdoors with a balcony on the second floor and access to the patio from the main floor primary suite. Two additional bedroom suites are located on the second floor. Enjoy central air conditioning, surround-sound, and touch-pad lighting.
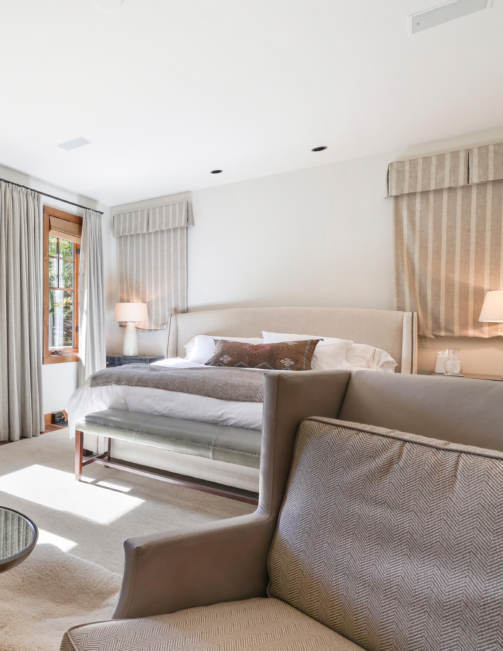
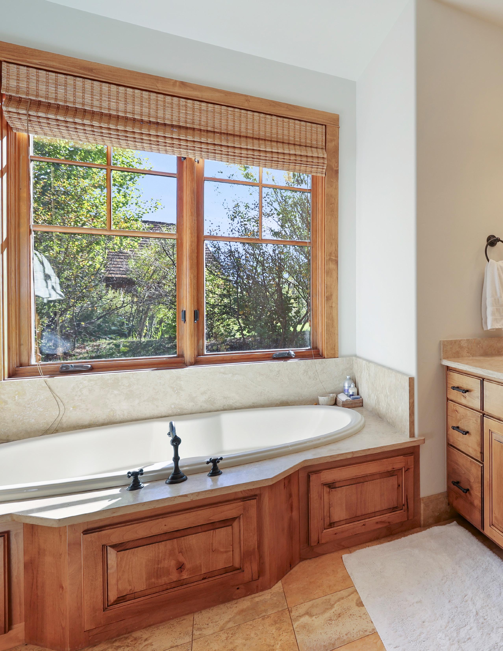

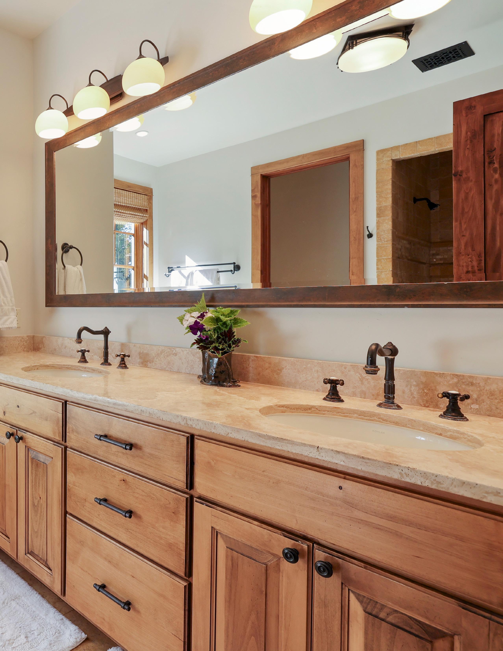
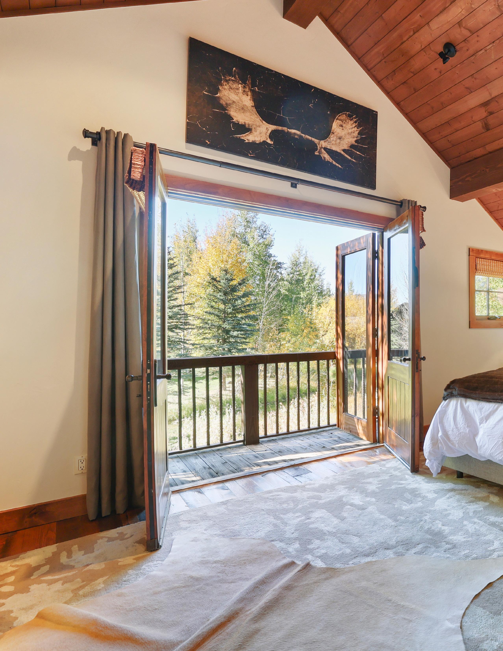

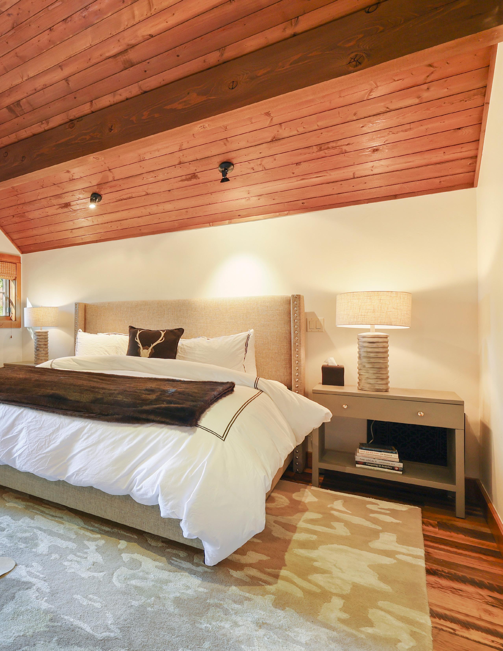


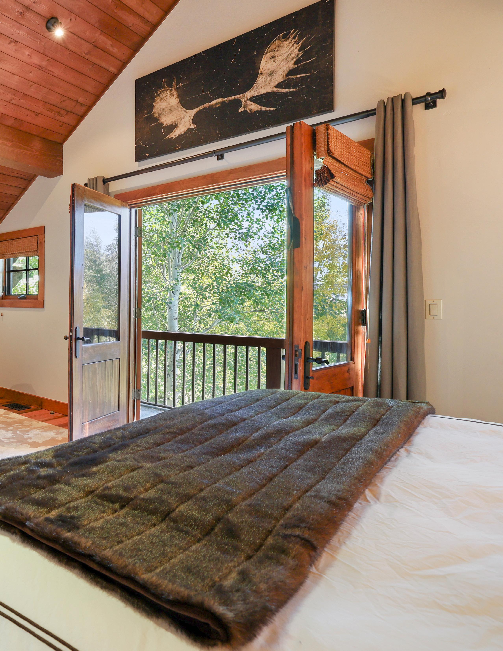
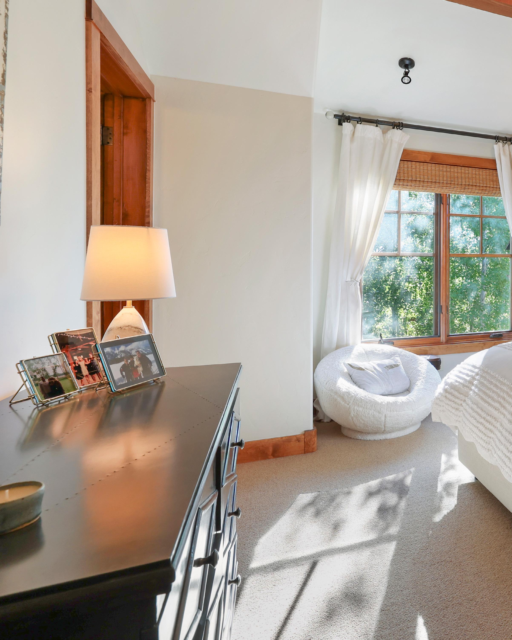

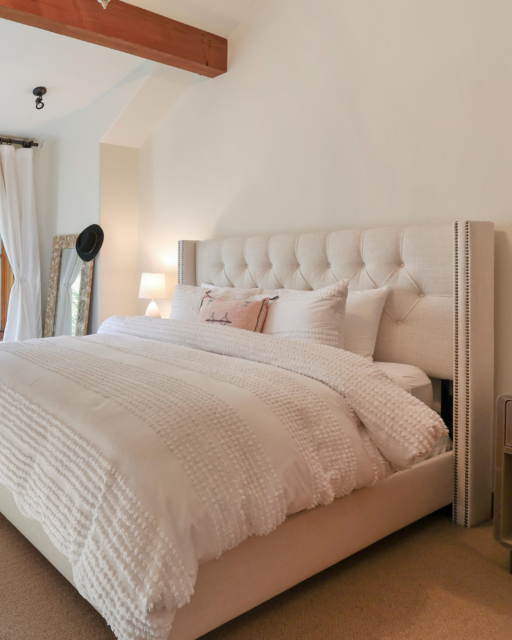
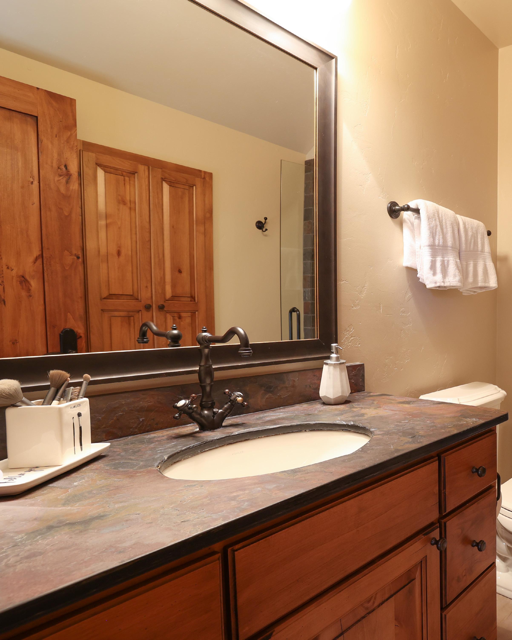

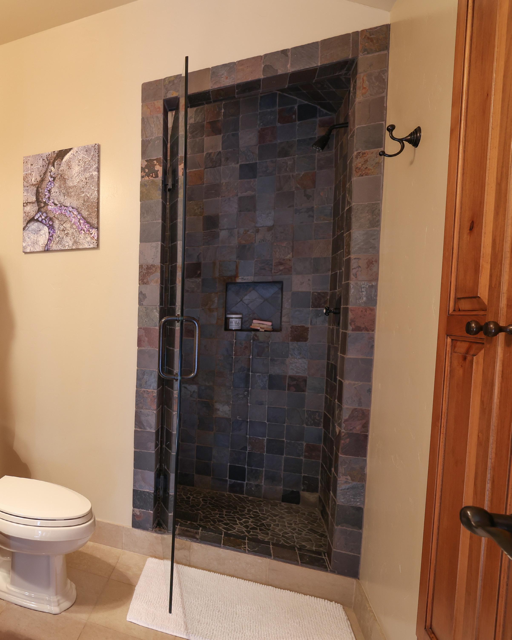


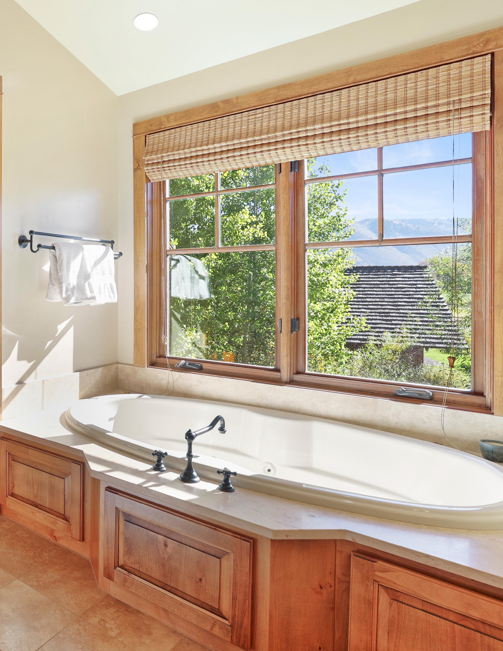
Built in 2007
Architect: Carney Logan Burke
Builder: Matt Heath, currently building homes in California
Main floor: 2,853 sf
Second floor: 1,885 sf
Total Habitable: 4,738 sf
Garage 528 sf
Home Features :
• Built in 2007
• Cedar shake roof
• Stone and cedar siding exterior
• Cedar exterior trim
• Alder cabinets and doors
• Alder interior trim
• Reclaimed, circular-sawn oak hardwood floors
• Fireplaces: 2 gas and 1 double-sided wood-burning
• Hot water system with several continuous circulation pumps to keep hot water at the faucets; 2 total units; electric
• Water main shut-off is located in the crawlspace in the northwest corner
• Main panel breakers are located in the east exterior utility closet
• Furnace: This sophisticated system consists of 2 gas-fired boilers connected in series. These units are designed to deliver heated fluid to the 3 forced-air heat exchangers, located in the crawl space, which, in turn, heat the house. This system is supplemented with a humidifying system
• Crawlspace air is managed by several humidity-controlled air circulation systems
• Norteck Redelux air modification system in the center of the crawlspace
• Central air conditioning
• Water filtration system
• Electric radiant in-floor heat in bathrooms
• Full security system Wired for sound system. Speakers in the living room, dining room and master bedroom
• Touchpad lighting
Great Room/Dining Area
• Vaulted ceilings
• Double-sided wood-burning fireplace
• 2 sets of French doors to the patio
Kitchen
• Granite counter tops
• Appliances:
o Viking refrigerator/freezer
o Viking range/oven
o Viking dishwasher
o Viking trash compactor
o Viking wine cooler
o Viking microwave
Powder room
• Hammered copper sink
• Granite counter top
Bar
• May be used as a desk area
Primary Bedroom
• Hardwood floors
• Built-in dresser drawers
• Sitting area with gas fireplace
• Walk-out to patio
• Walk-in closet
• Ensuite Bathroom
o Steam shower
o Full tub
o Double sinks
o Granite counter top
Mudroom/Laundry Room
• Built-in shelving and cubby storage
• Laundry room with sink
• Mechanical room and access to the crawl space
Junior Primary Bedroom
• Hardwood floors
• Sitting Area with gas fireplace
• Balcony overlooking pond
• Walk-in closet
• Ensuite bathroom
o Shower
o Full tub
o Double sinks
o Granite counter top
Guest Bedroom #2
• Carpeted floors
• Ensuite bathroom
o ¾ bath
Guest Bedroom #3
• Carpeted floors
• Currently set up as a den
• Built-in cabinetry
• Ensuite bathroom
o Full tub
GARAGE
• Heated
• 2 stalls
EXTERIOR GROUNDS
• Extensive flagstone patio
• Flower beds
• Manicured lawn
• Common area pond
AMENITIES
• 3 Creek Ranch Residential Amenities: coveted fishing privileges, nature center pro- grams and activities, cross-country skiing
Note: Square footage numbers are taken from the Teton County GIS. Information contained herein is to the best of our knowledge, however, Buyer is advised to conduct his/her own due diligence to verify any and all matters deemed of importance to Buyer.
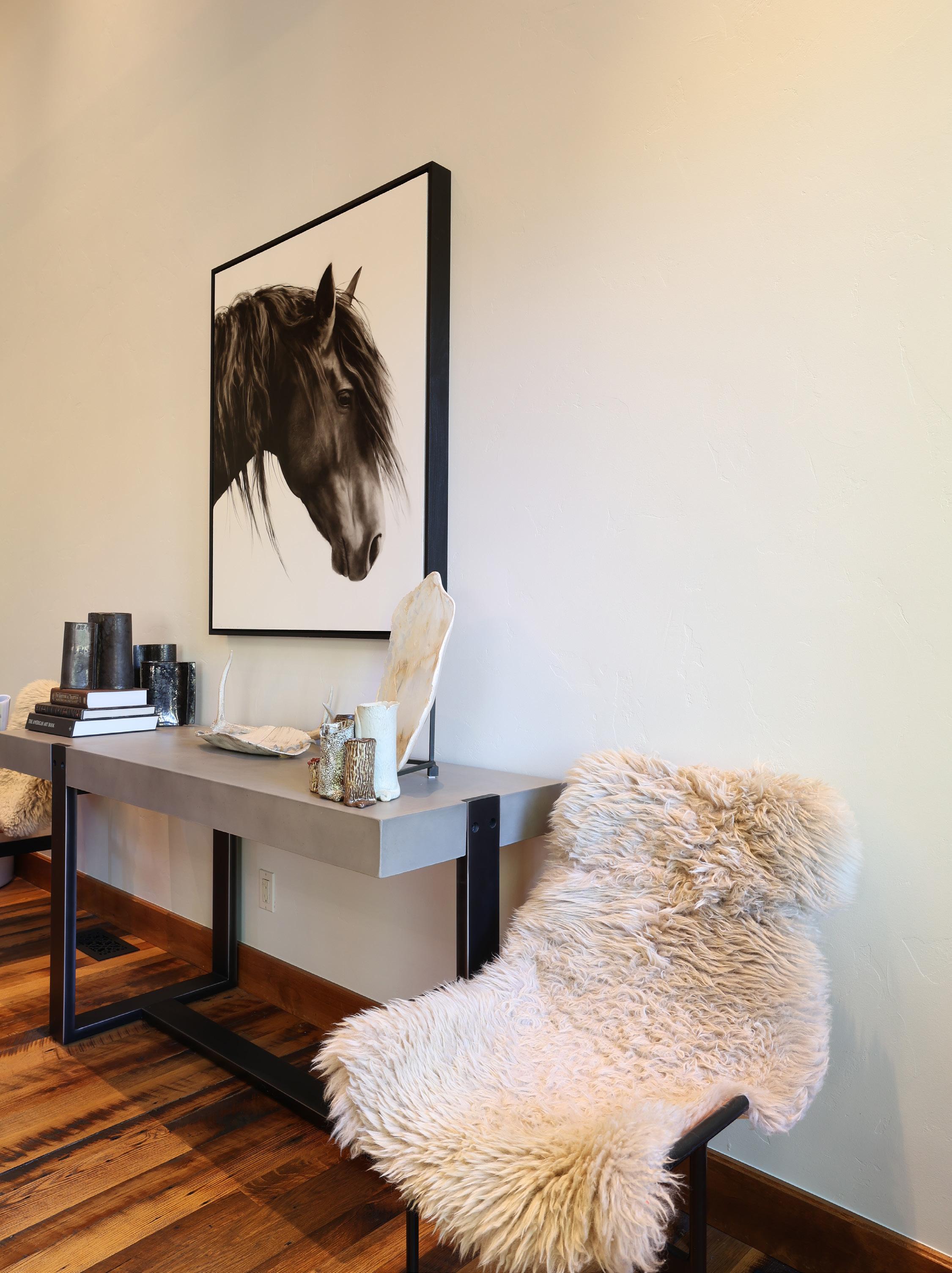
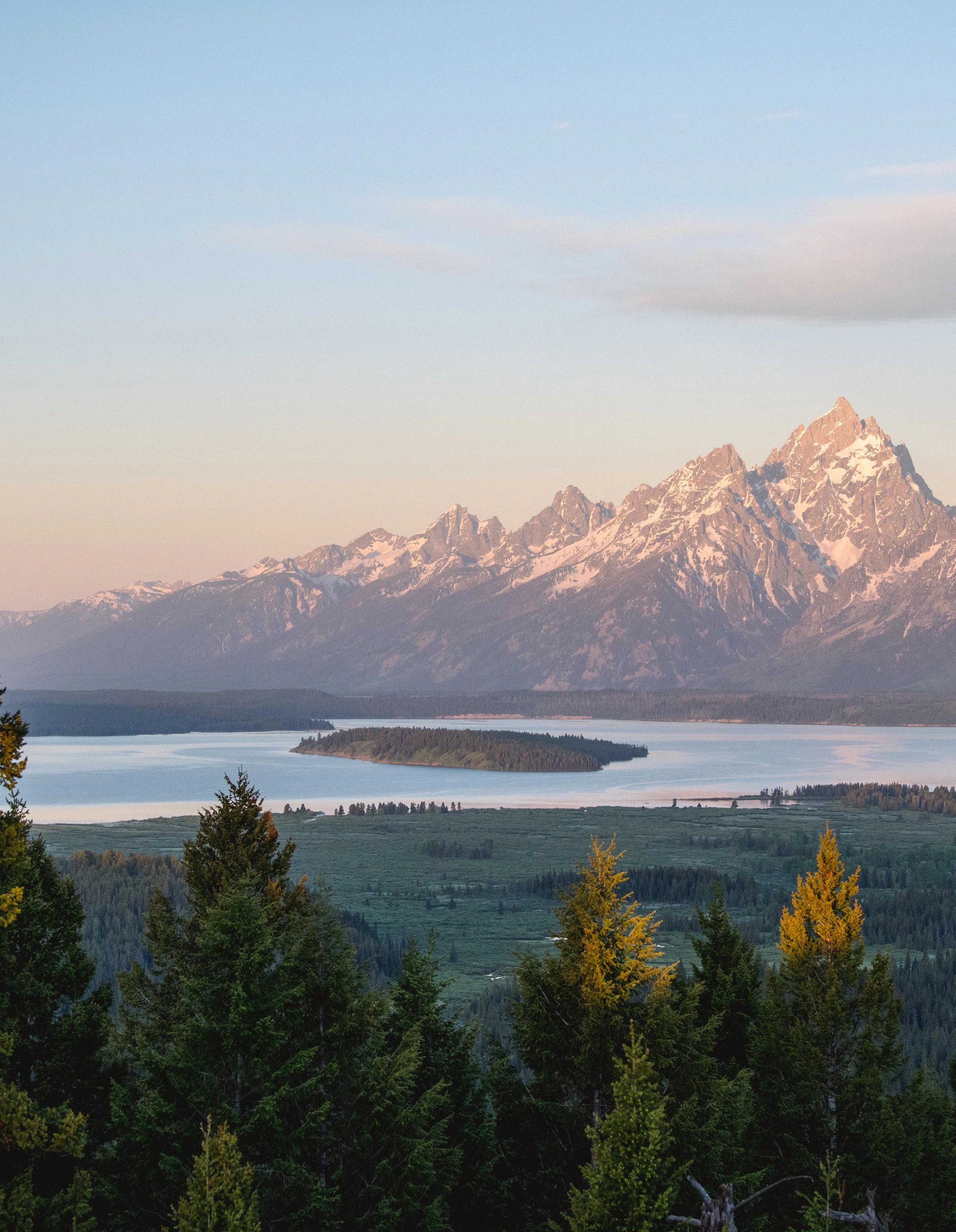

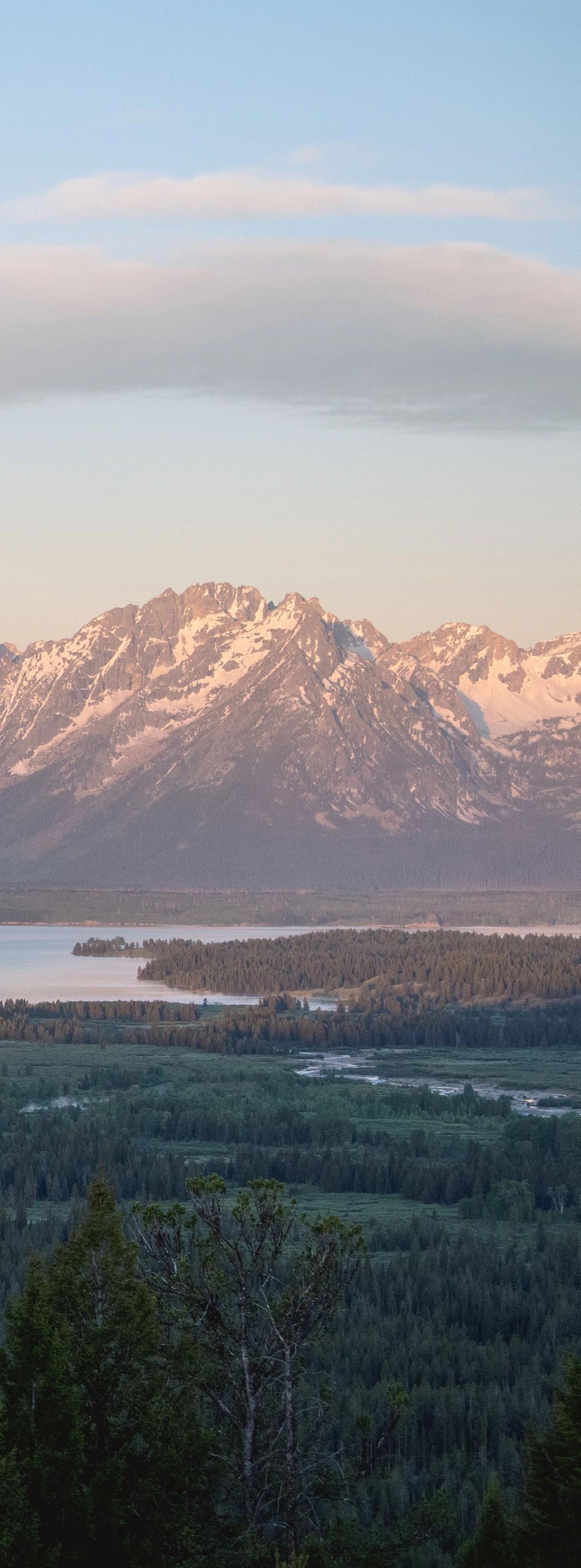
Jackson is one of the most scenic areas in the United States, offering limitless opportunities to explore or to sit back and enjoy the views. With Grand Teton and Yellowstone National Parks at its doorstep, 97% of the lands in and around Jackson are permanently protected as public lands or via private conservation easements. It is comforting to know that today’s scenery will be preserved for future generations to come.
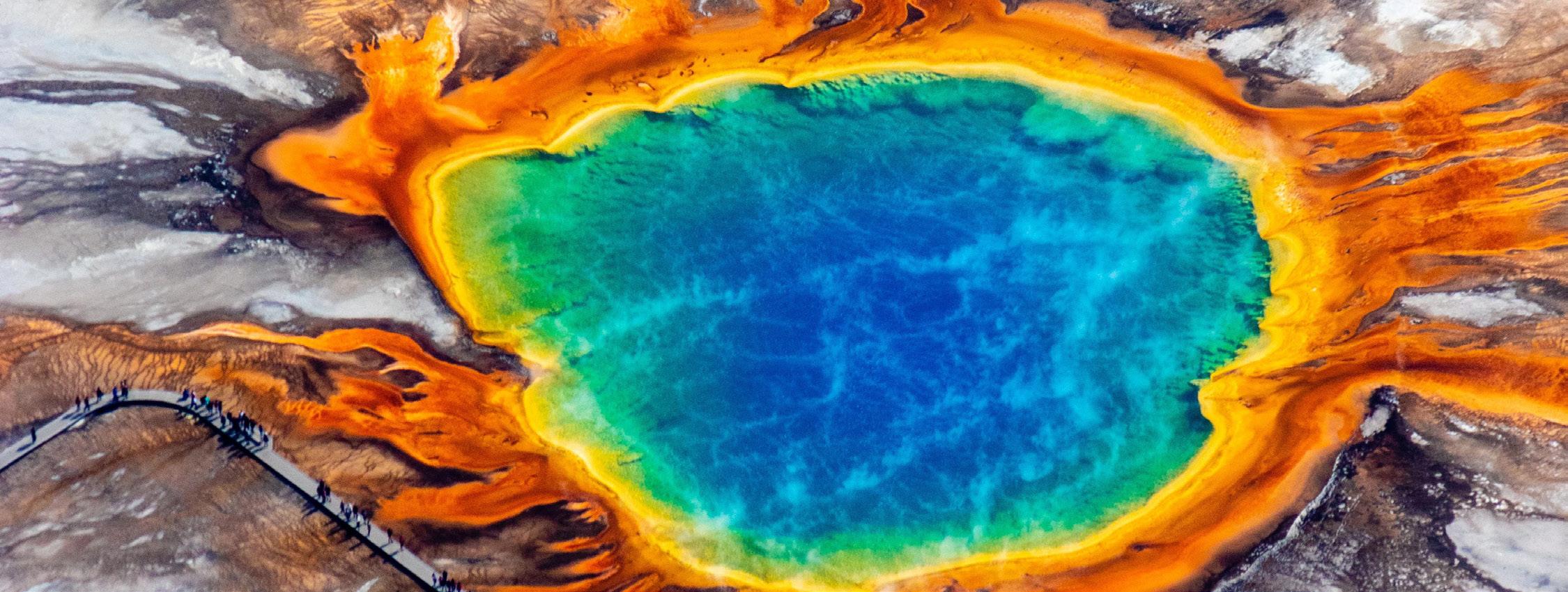
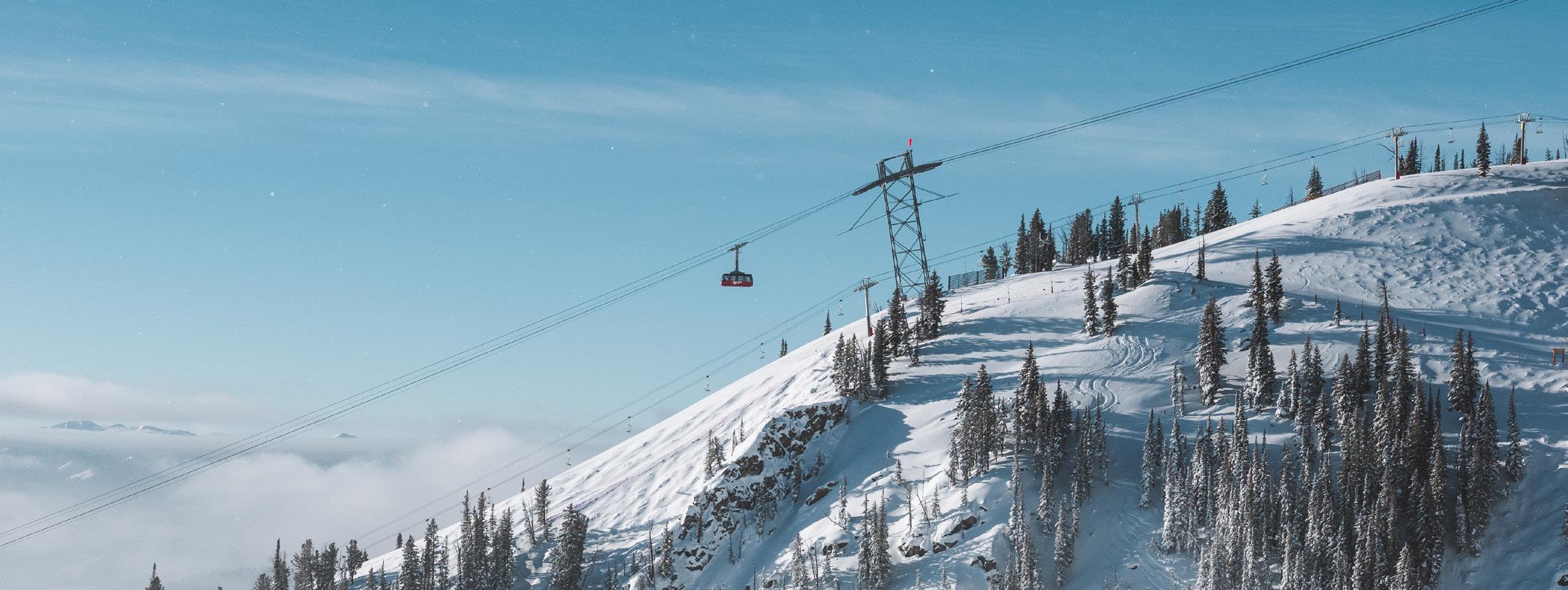
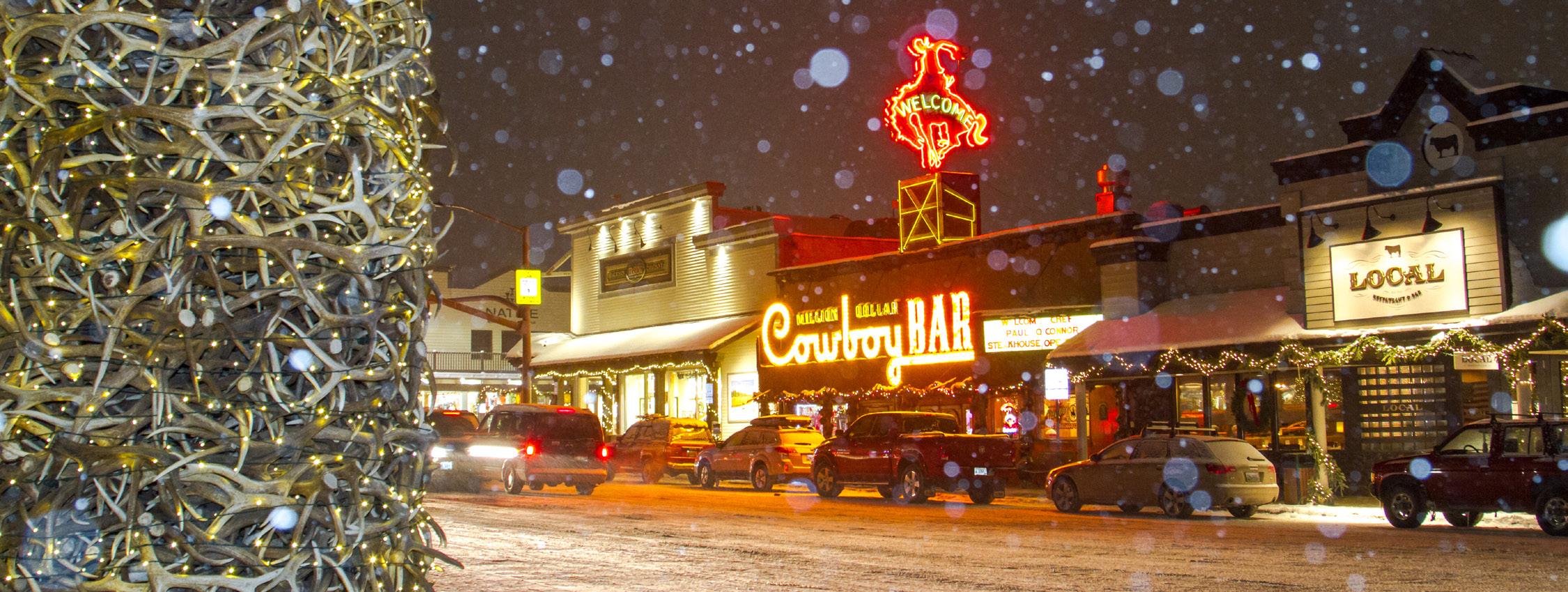

Located just 30 minutes north of the home, Grand Teton National Park preserves a spectacular landscape rich with majestic mountains, pristine lakes, and extraordinary wildlife. Located just over 1 hour from the property, Yellowstone National Park, established in 1872 is Americas first national park. It is home to a large variety of wildlife including grizzly bears, wolves, bison, and elk. Preserved within Yellowstone National Park are Old Faithful and a collection of the worlds most extraordinary geysers and hot springs.
Jackson Hole Mountain Resort has ranked as number one in Forbes Magazines Top 10 Ski Resorts in North America List for nine of the last ten years. Forbes ranking of Jackson Hole Mountain Resort, which it calls the “best-skiing mountain in North America,” also highlights recent lift improvements, great snow, and growing status as a cultural and culinary destination. Snow King Mountain opened as Jackson’s first ski area and one of the first in the United States. Today, Snow King welcomes hopeful Olympians as a top downhill training camp destination.
Jackson Hole’s vibrant arts scene, anchored by the Jackson Hole Art Association, offers diverse classes and resources for creative expression. The area’s numerous galleries showcase both traditional, Western art, and contemporary interpretations, complemented by events like film festivals and auctions. Meanwhile, the Grand Teton Music Festival, with its prestigious lineup and chamber music offerings, continues to enchant audiences, solidifying Jackson Hole as a cultural destination.
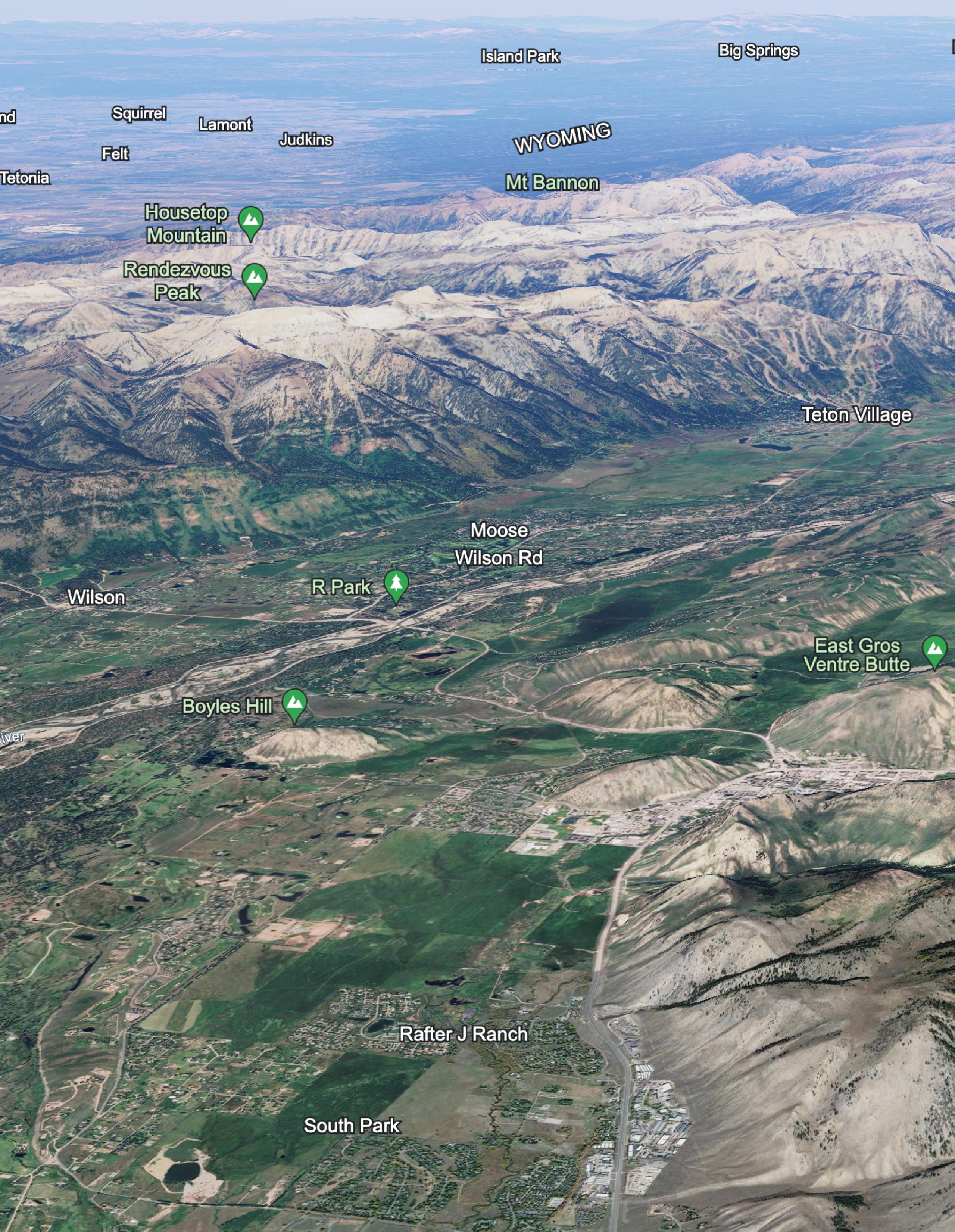

Yellowstone National Park
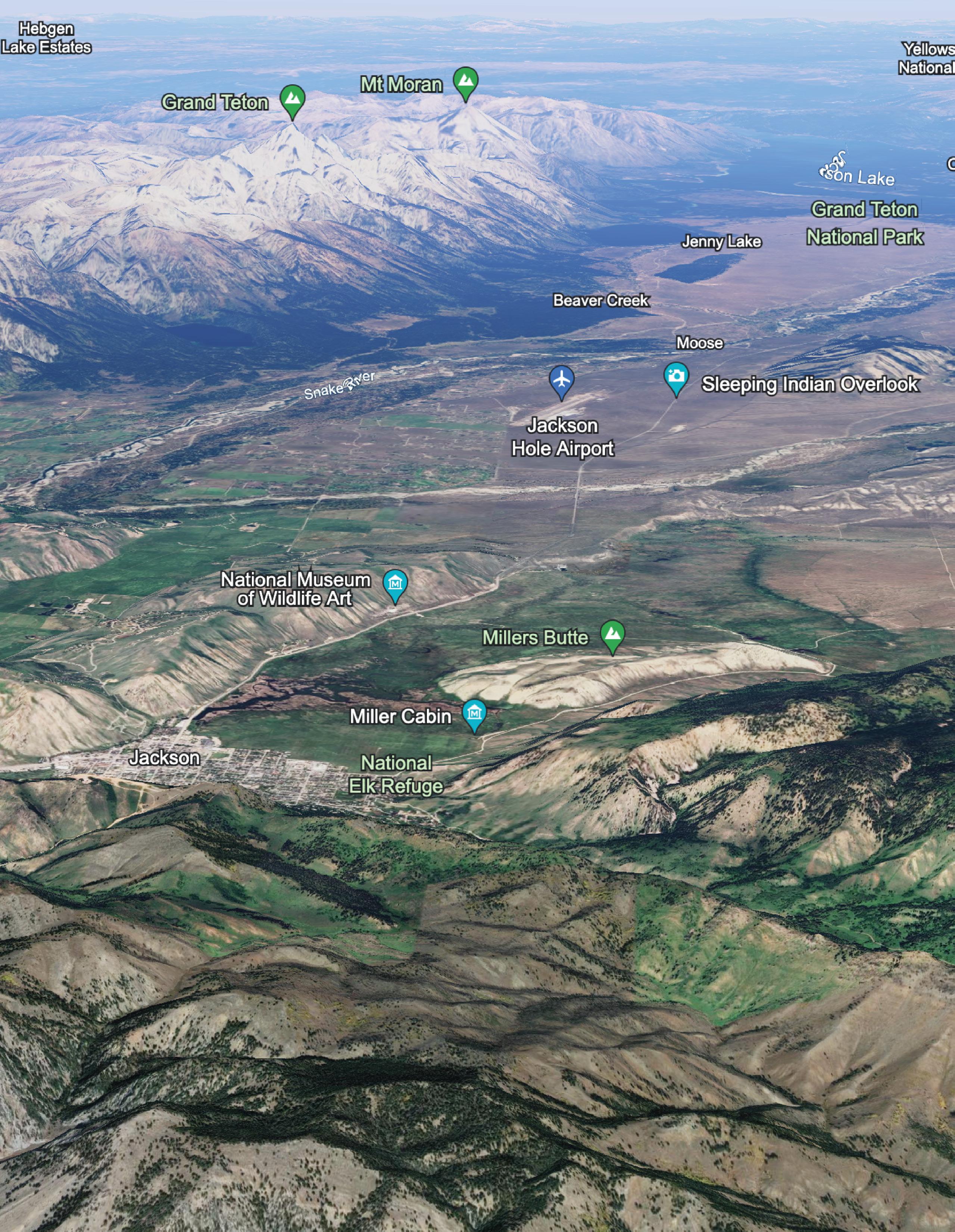
Grand Teton National park
Snow King Mountain
National Elk Refuge
