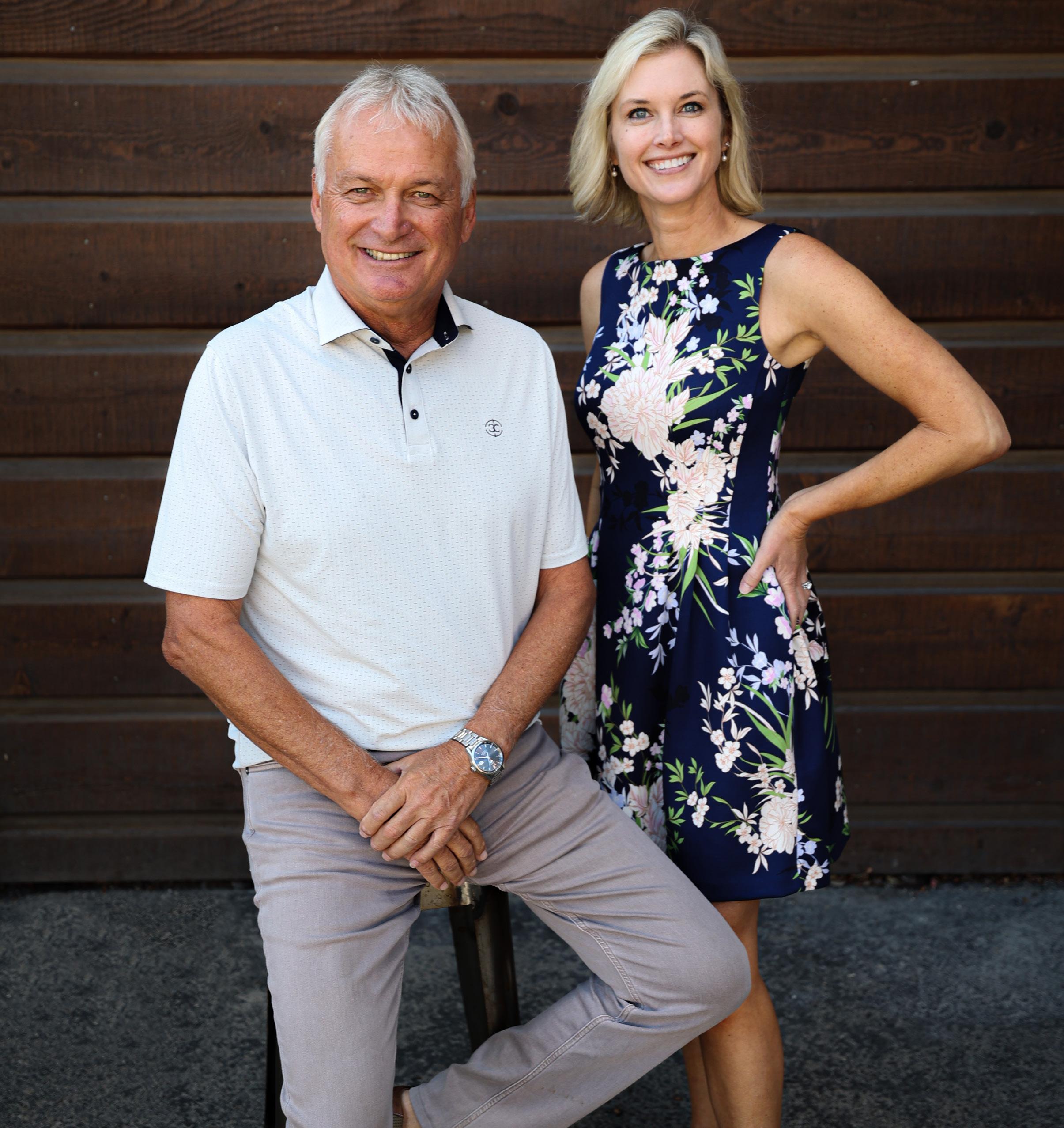1400 Hoyt Lane
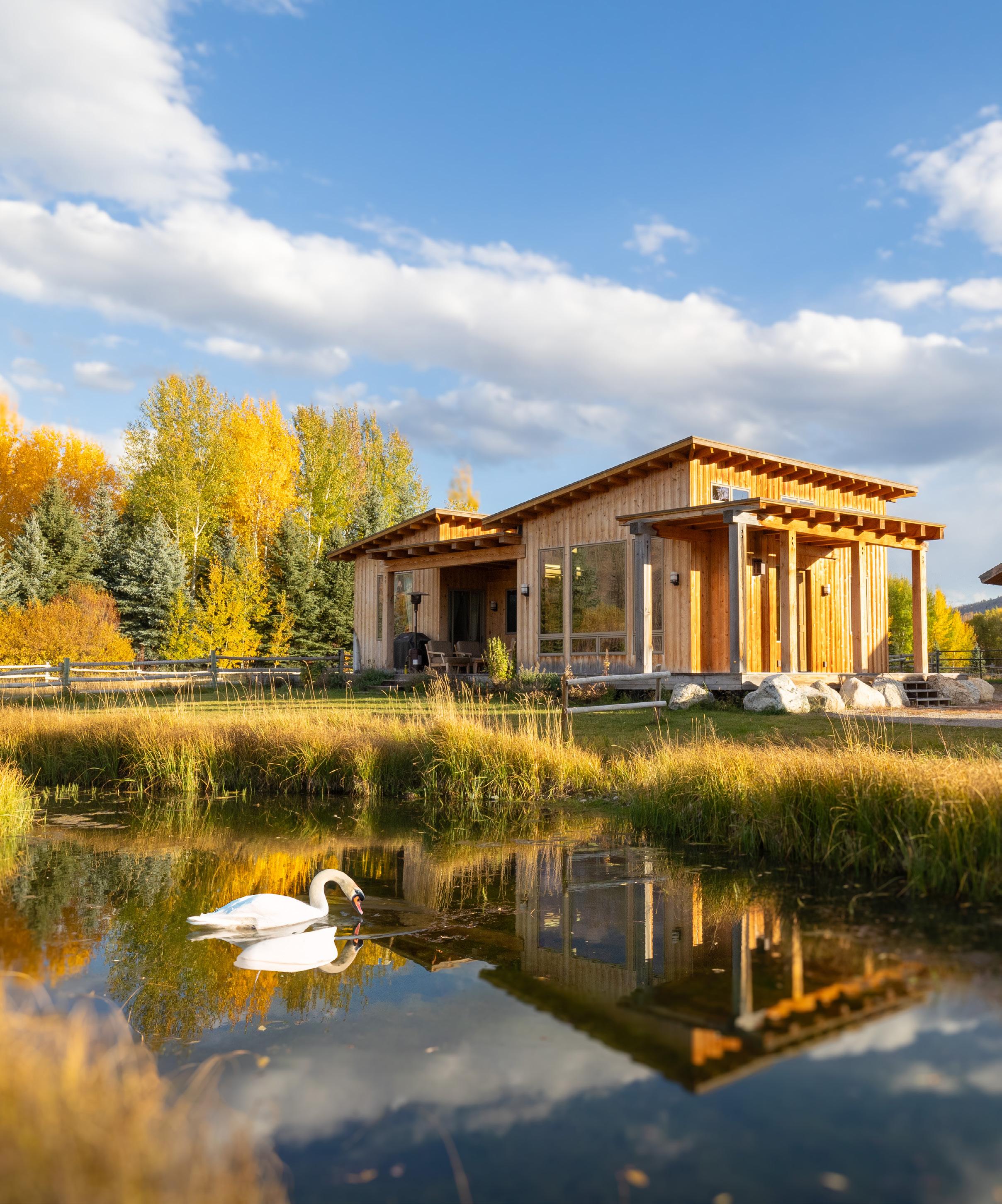


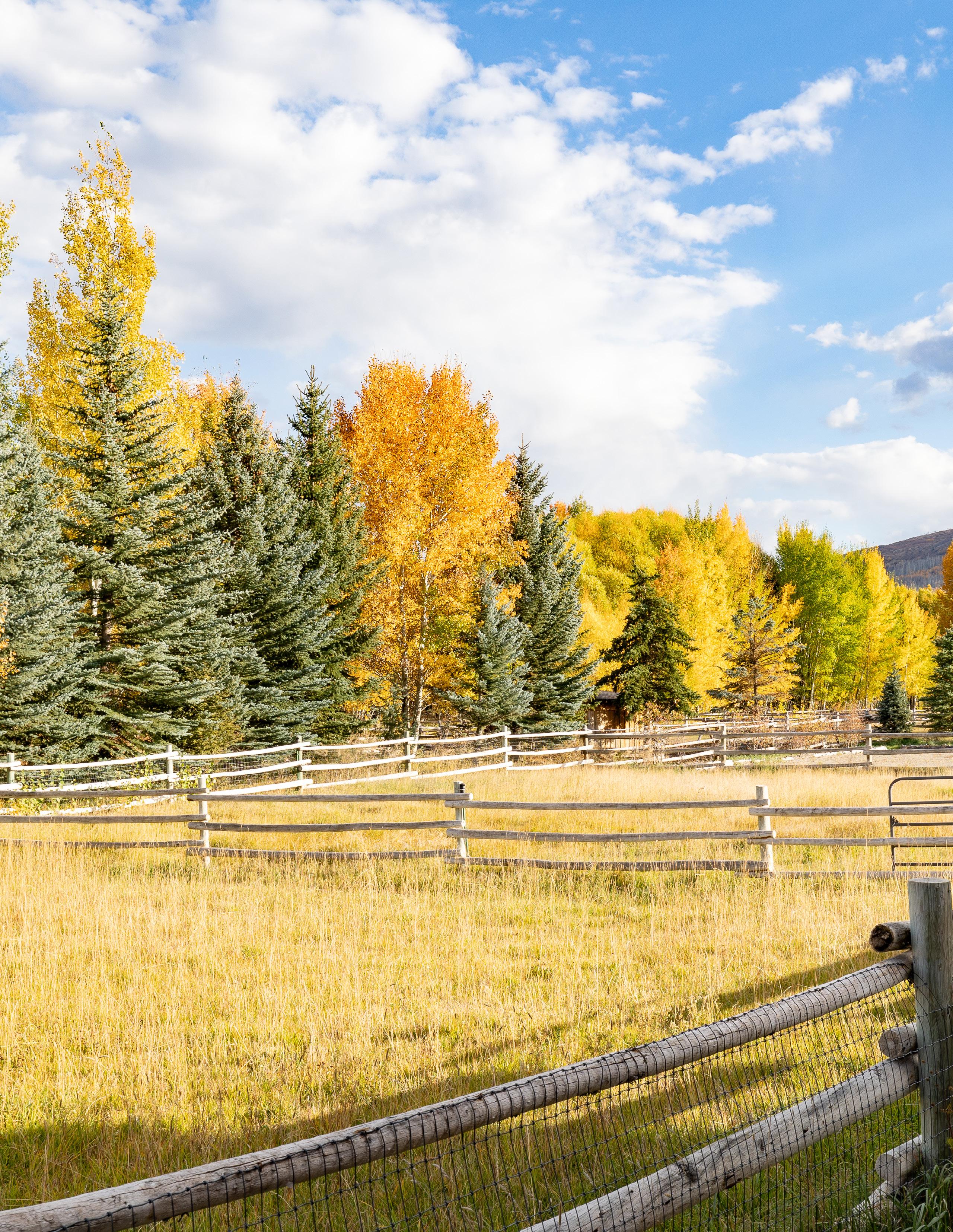









Set on 3 acres in the coveted Polo Ranches subdivision, this property enjoys a bucolic and rural setting, against a Teton backdrop. A seasonal stream runs through the property and fills a pond for scenic water views from the guest house. This horse-friendly property features remarkable amenities that will delight equestrians and horse enthusiasts alike. Three wellirrigated pastures are enclosed in a 54” fence with no-climb mesh.
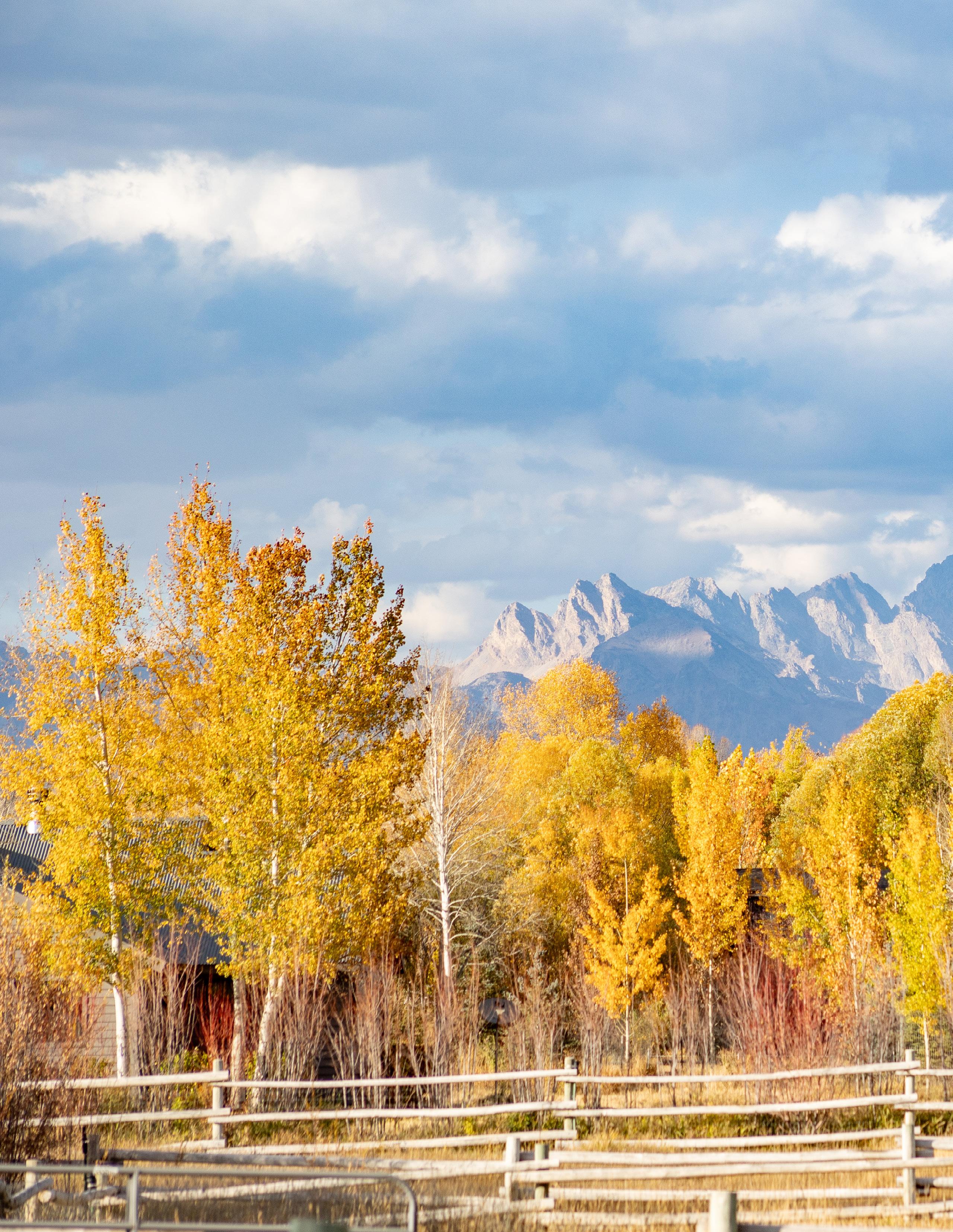
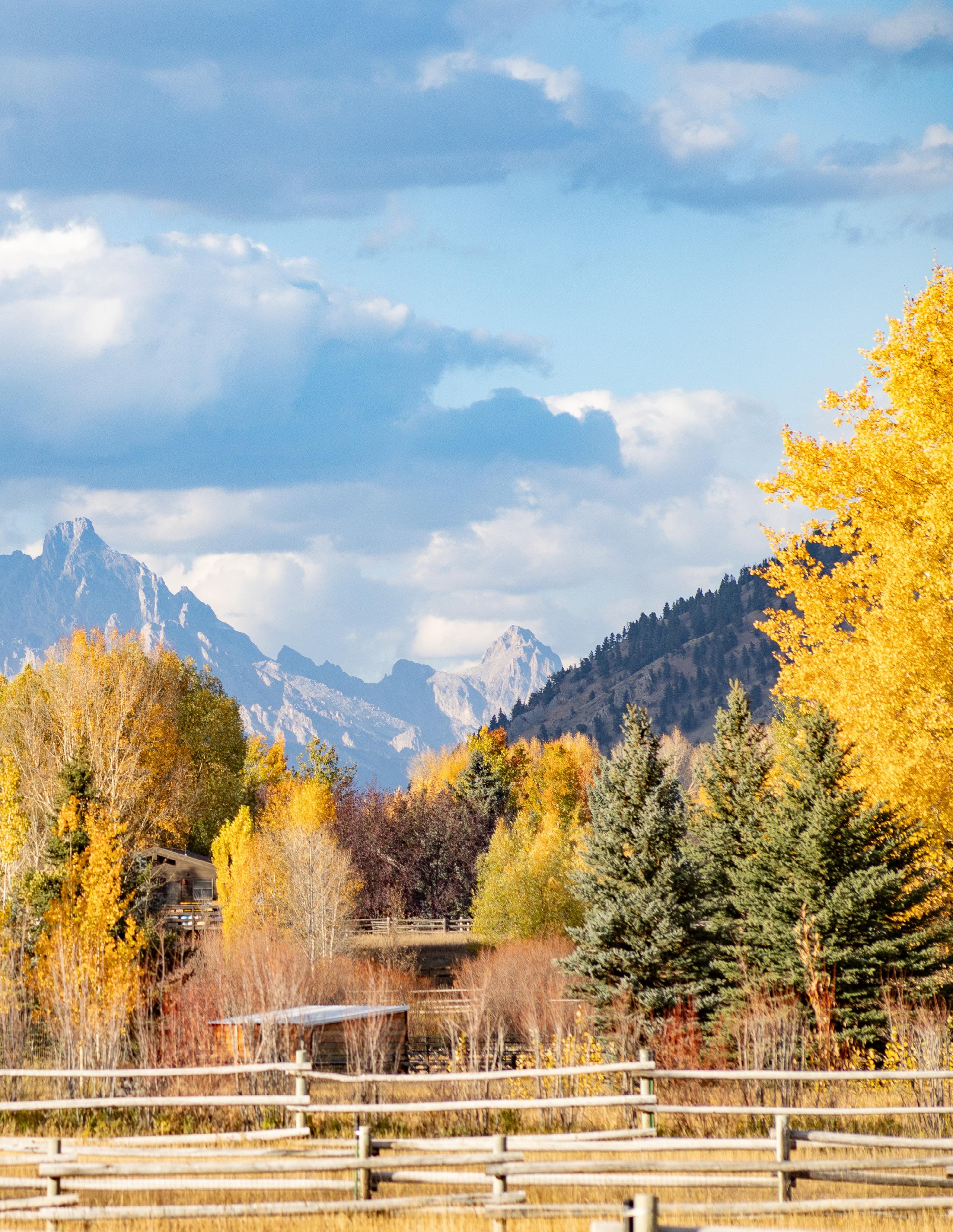
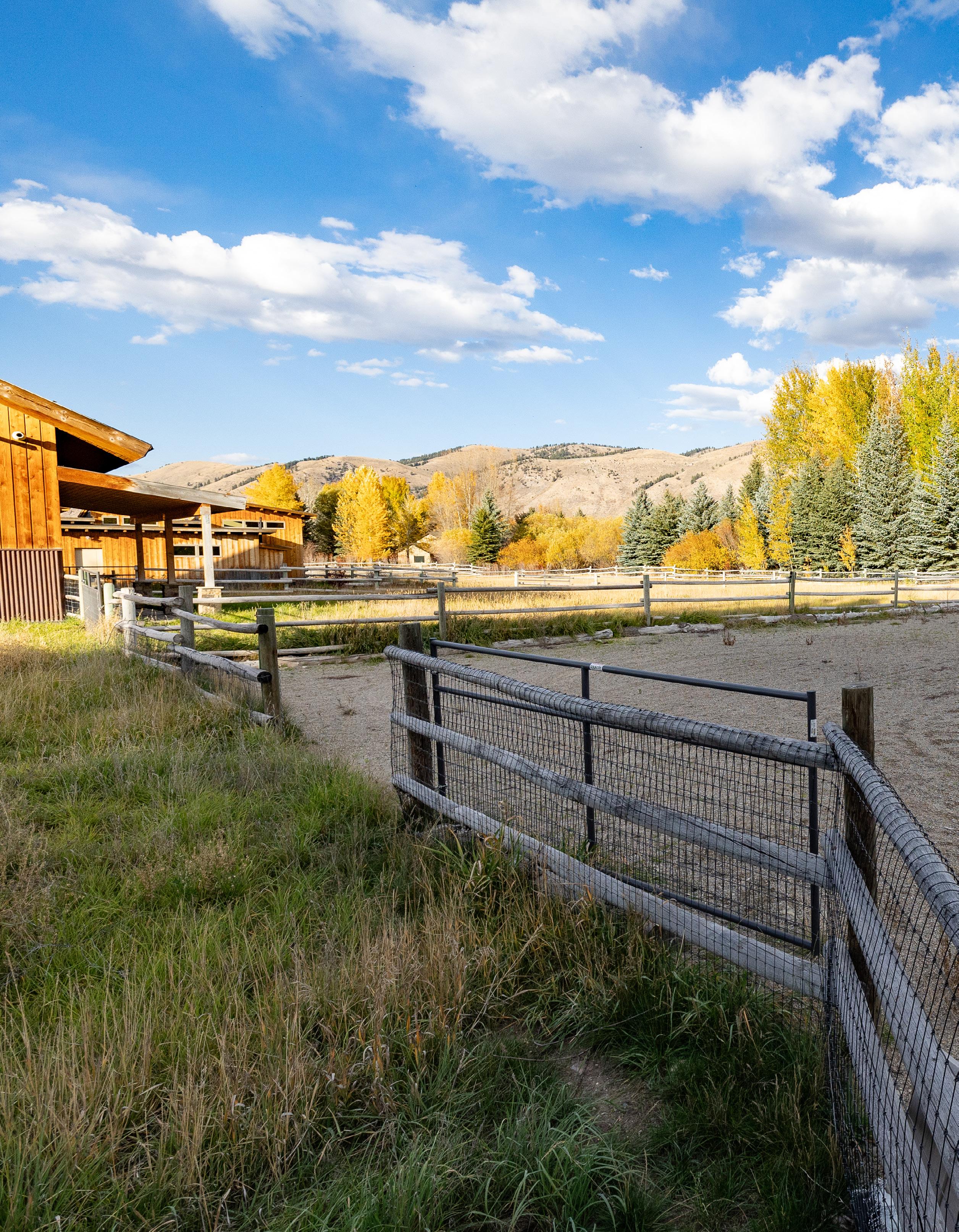

A full-size dressage arena provides on-the-spot training and exercise opportunities.
A beautiful 1,000 square foot guest house, designed by Dubbe-Moulder Architects, boasts 600 square feet of Alaskan yellow cedar decking beneath a covered porch, overlooking the seasonal pond. Featuring 2 bedrooms and 2 bathrooms, the interior is filled with natural light streaming in from the large view windows. A gas fireplace provides wonderful ambiance throughout the seasons. Rift-cut white oak flooring, knotty alder window trim and doors, custom Amish-built cabinetry, and granite countertops create a lovely interior palette that exudes comfort and quality. Ample storage space can be found in the crawl space and the attached storage shed. An attached 1-car garage provides convenient parking for your guests.

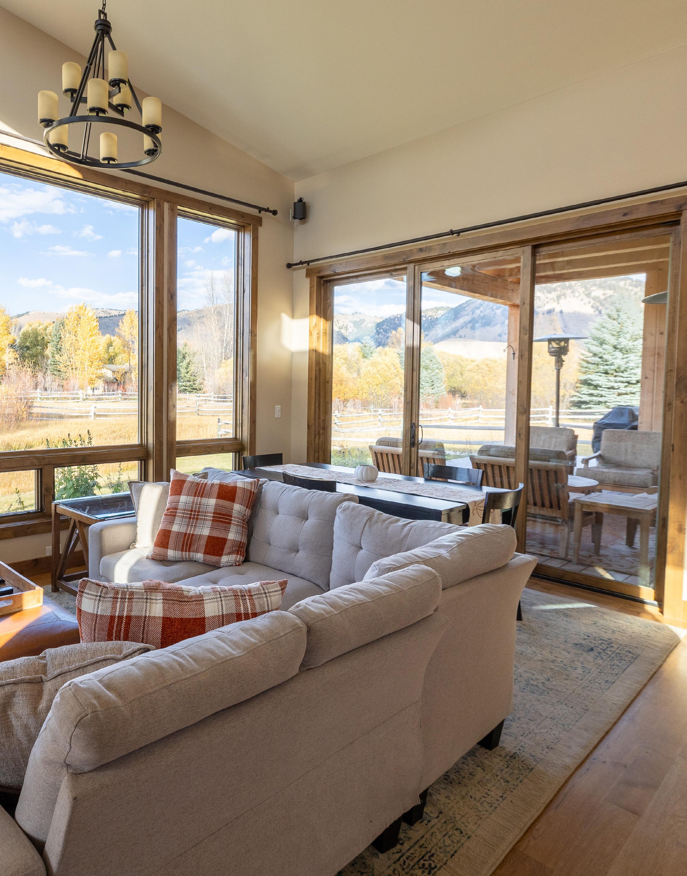
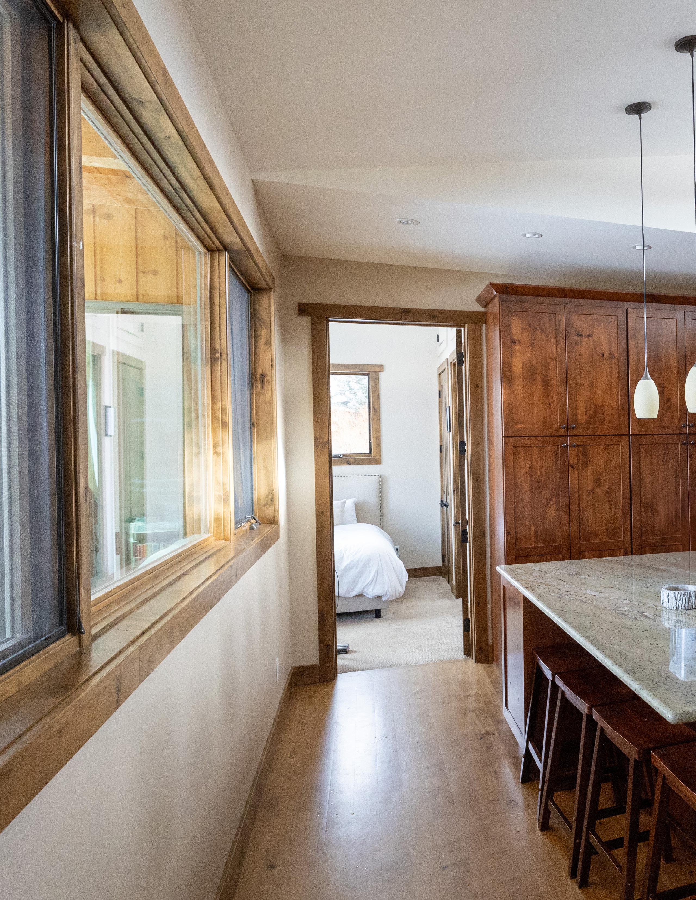


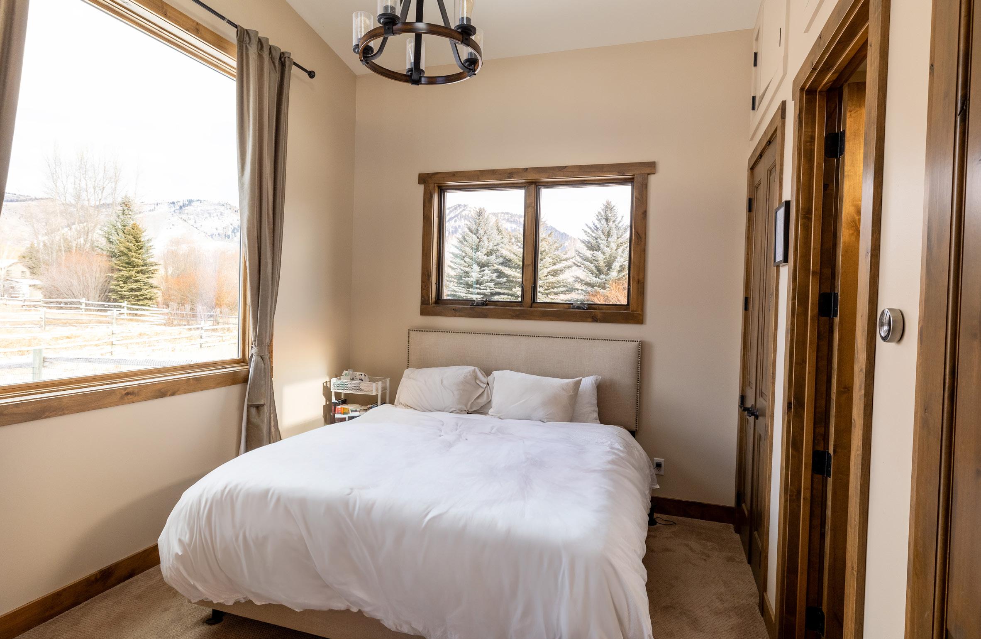

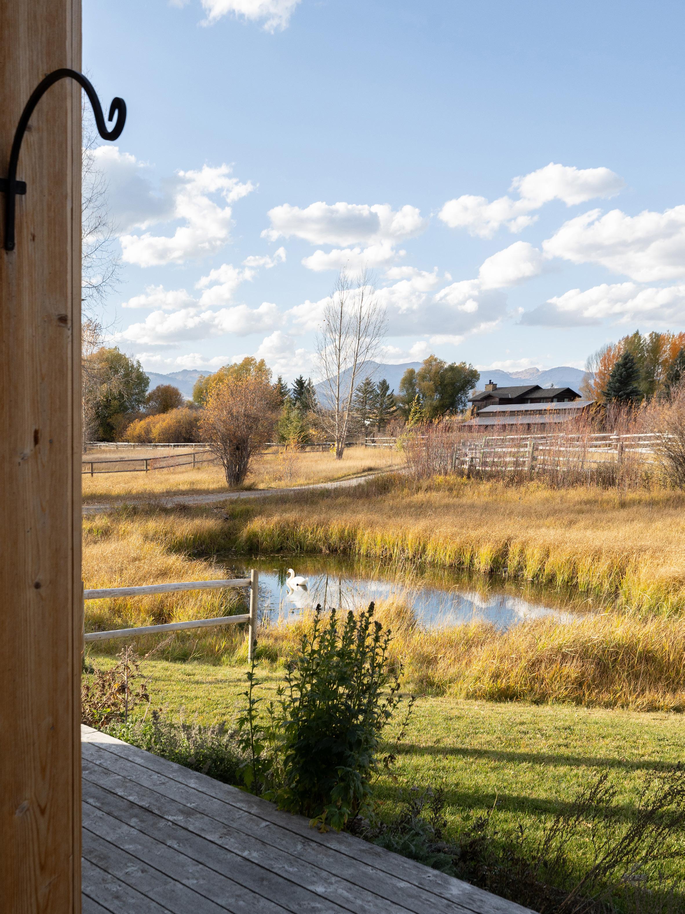


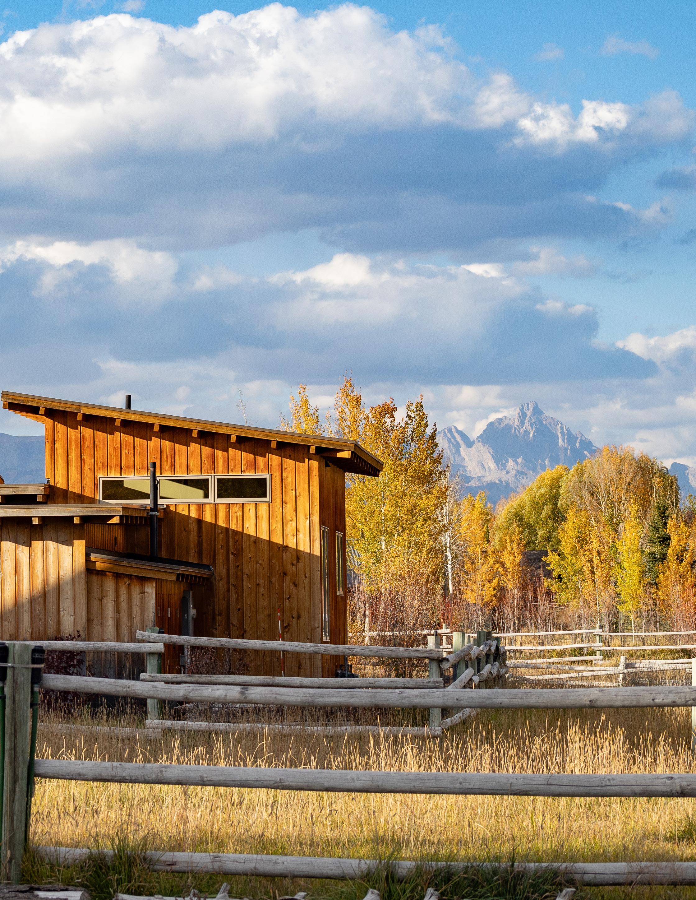


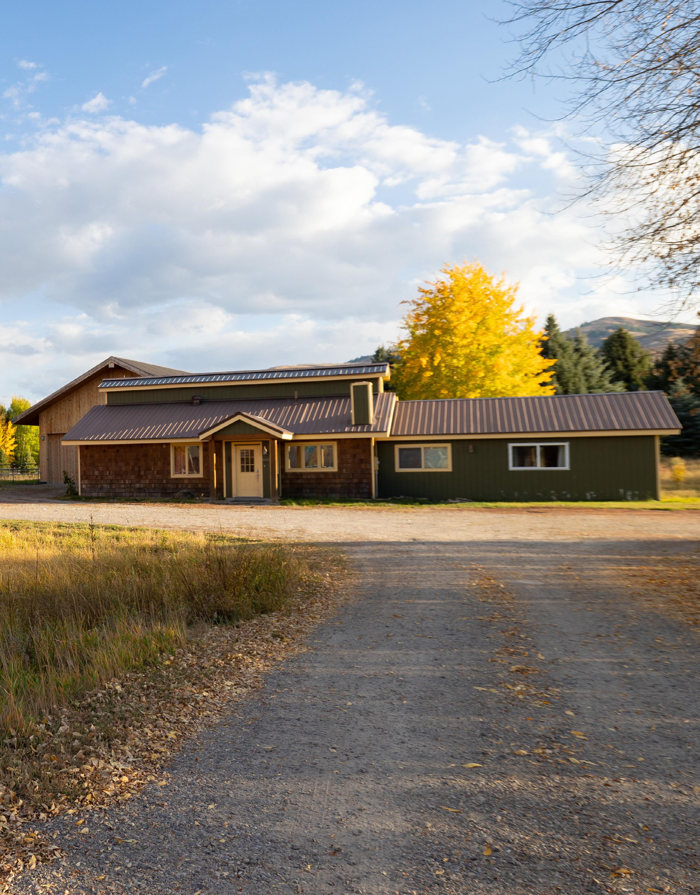
The 3 bedroom, 2 bath main house is rife with opportunity and may be used as is, or may be re-imagined in the course of a remodel or rebuild.
The 60’x36’ barn, designed by Rick Merrell was built in 2020. This stateof-the-art structure offers over 3,300 square feet of versatile space and storage, on 2 floors, with insulated walls and doors. Gas-powered hydronic in-floor heat heats the 3 garage bays in the front of the barn, the laundry and tack rooms. Oversized 10’x10’ doors accommodate your lifestyle needs including boats or recreational vehicles.
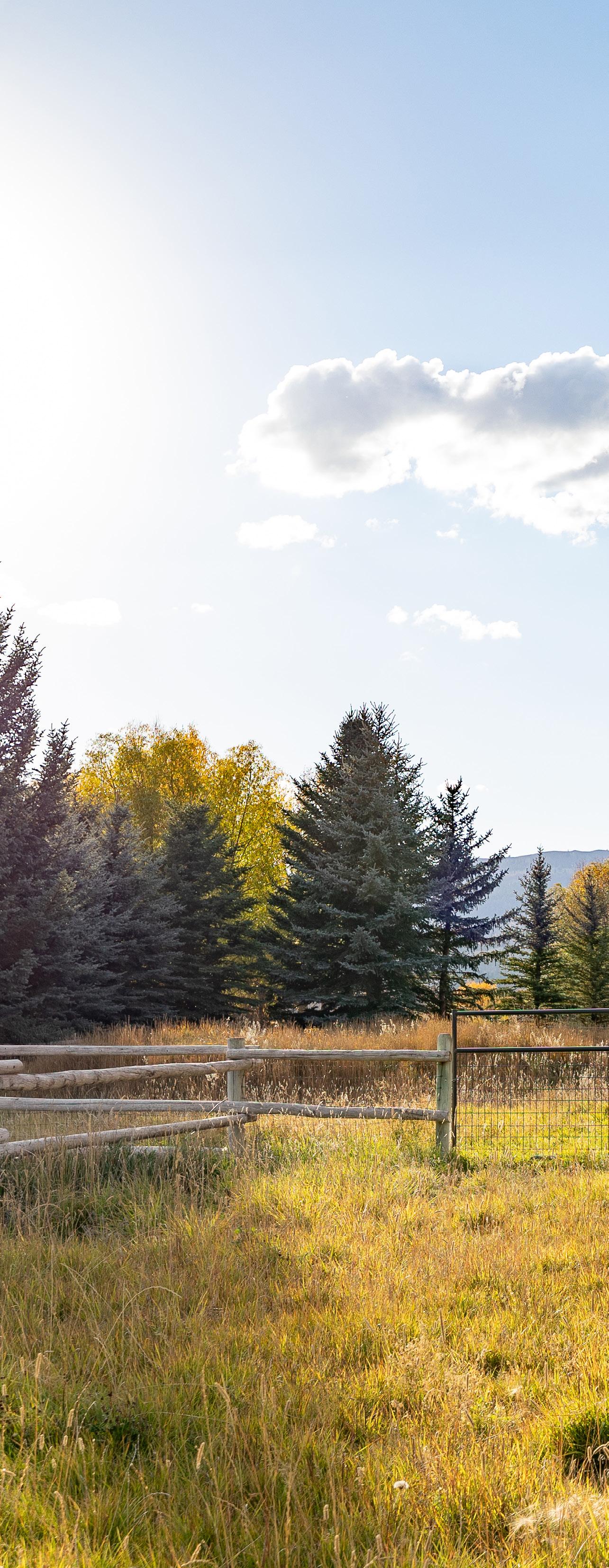

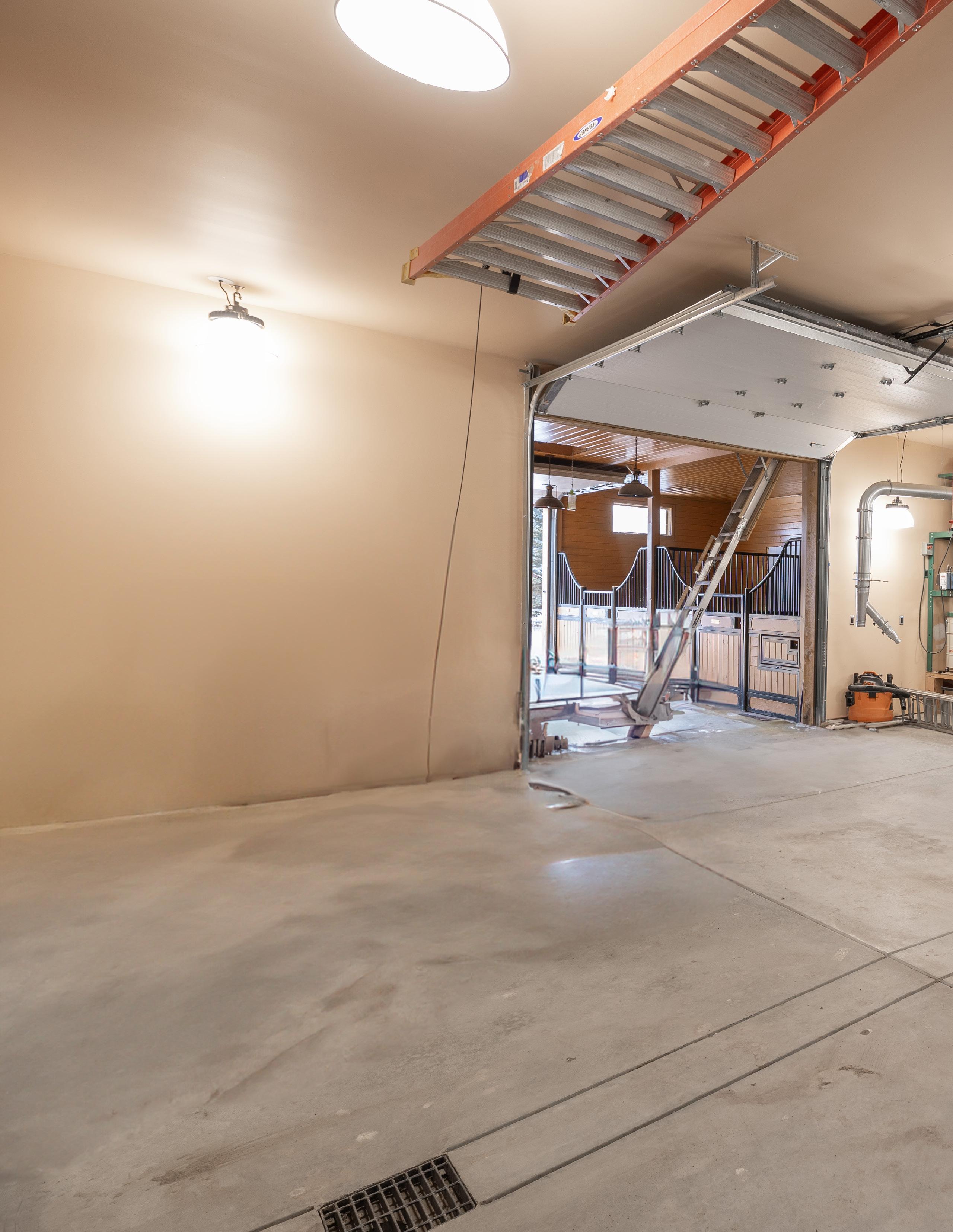


One garage bay was designed to be perfectly level with 11 240V/30A ceiling outlets, 1 240v/40A outlet and zero shadow lighting, ideal for a workshop of any kind. The other two bays offer 240V/30A.
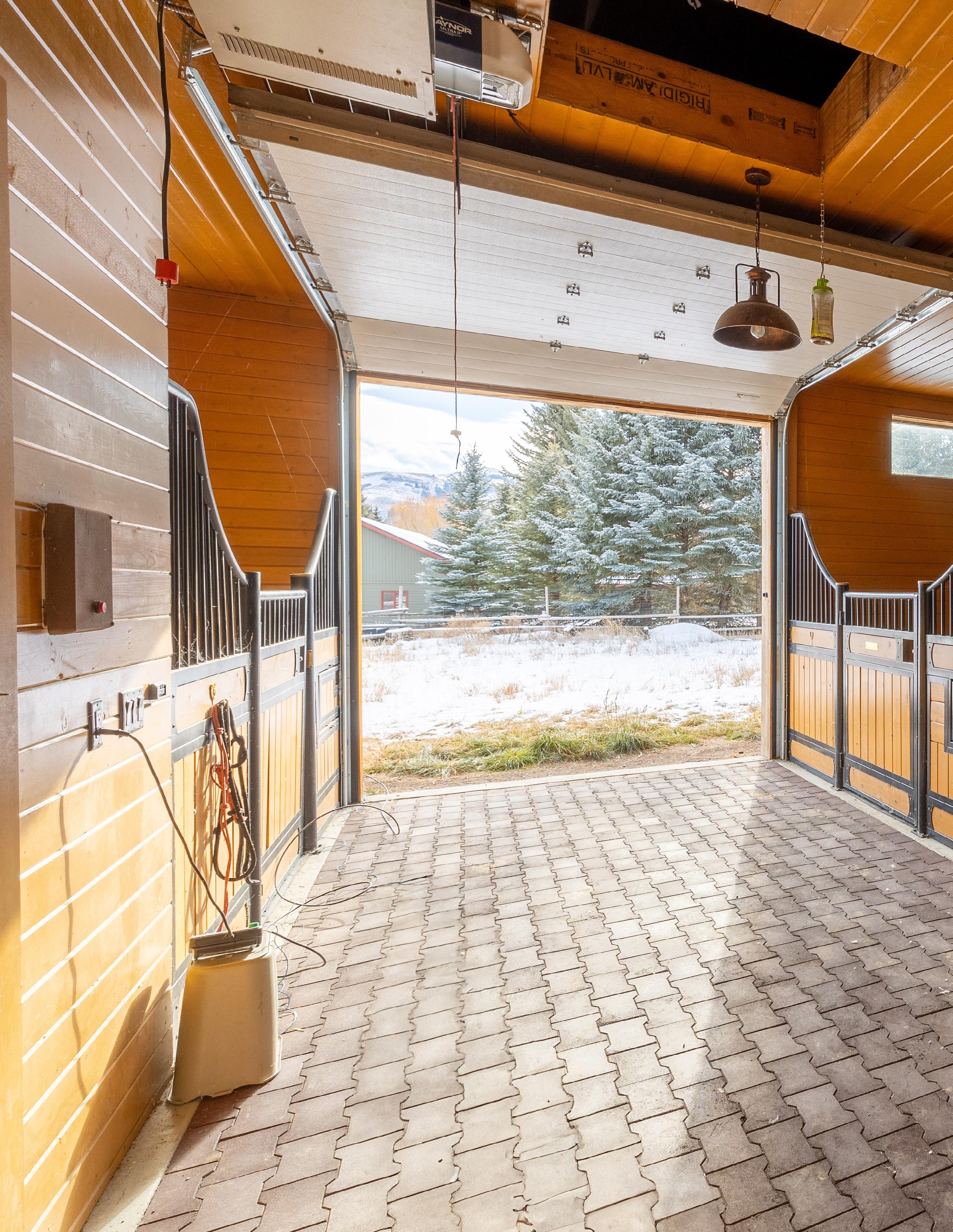
The south side of the barn boasts 3 horse stalls with liquid-proof mattress cushioning, heated Nelson waterers, custom European-style stall fronts with swivel feed doors, and both internal and external doors with a covered area offering rubber brick footing outside each stall. The aisles are clad in rubberbrick flooring and a Lighthoof Equine Mud Management system is installed behind the barn from the rear door to the paddock and arena. The heated laundry offers blanket storage, toilet and a dog wash station while the heated tack room is adorned with limited-edition Hermes wallpaper and walnut/brass saddle racks and bridle hooks. The second floor offers 1,200 square feet of hay storage and/or versatile space that will accommodate a variety of needs.

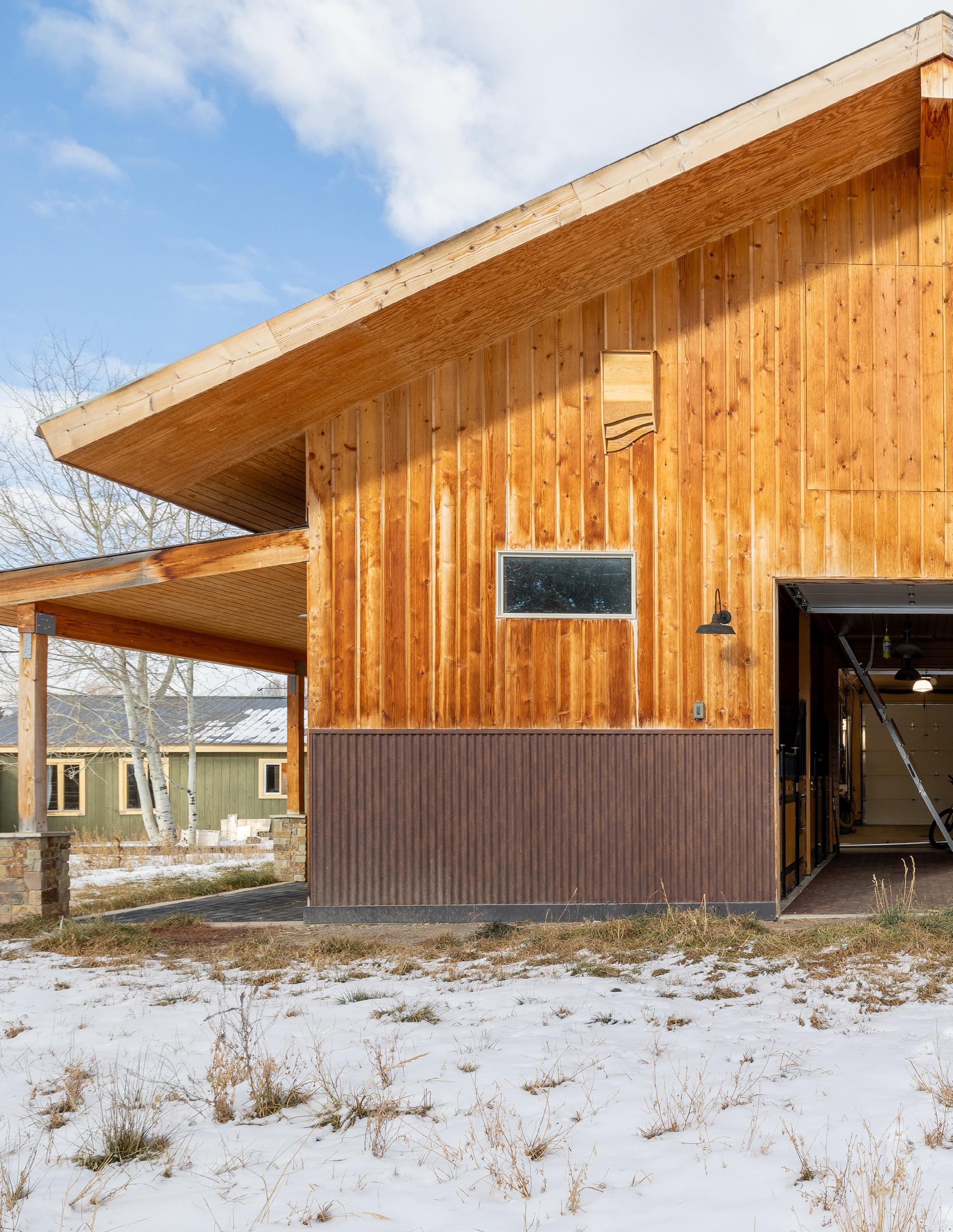


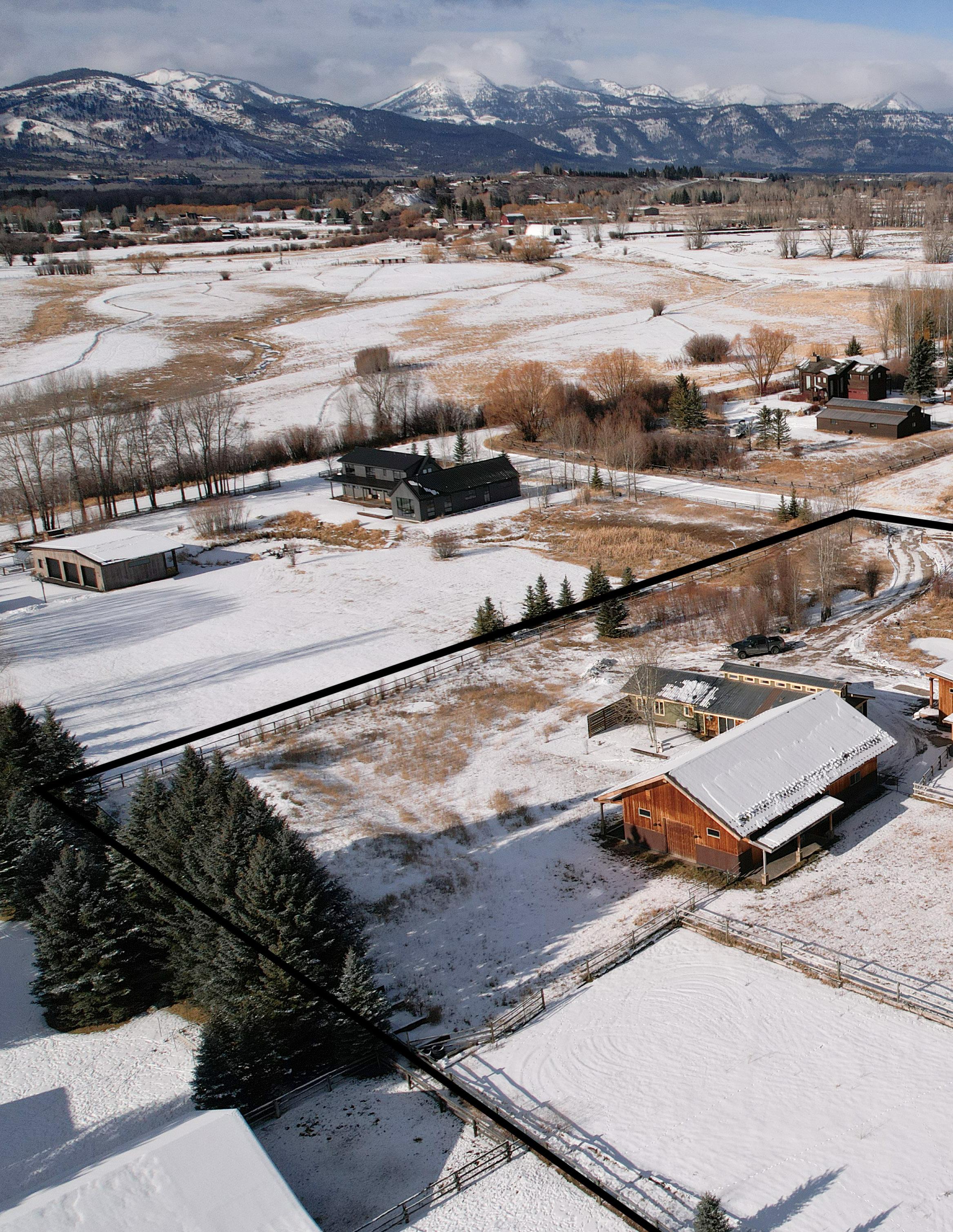



Located just minutes from Jackson’s amenities and services, the property balances a sense of space with accessibility. You can have it all. Discover the western lifestyle that defines Jackson Hole and that can be yours, here, in Polo Ranches.
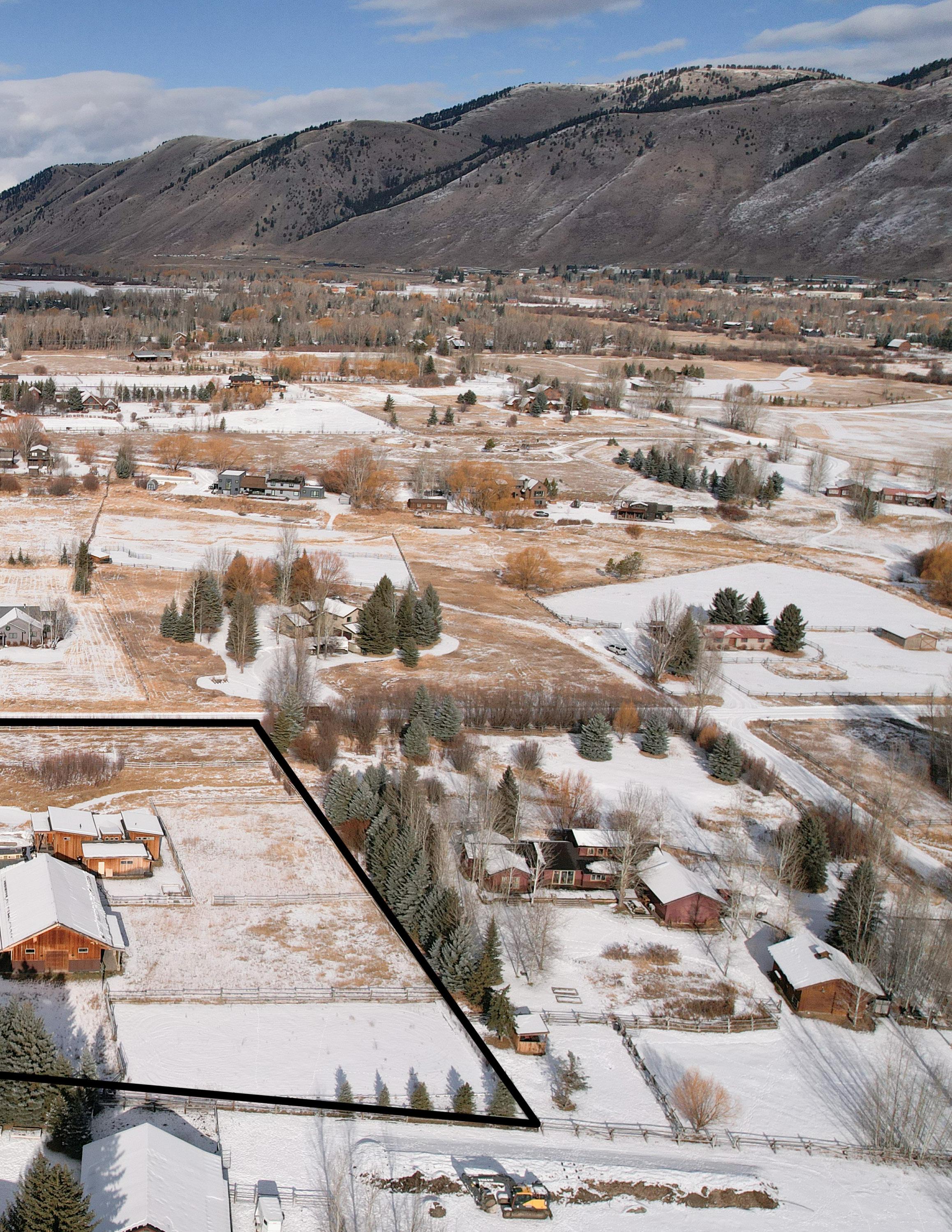
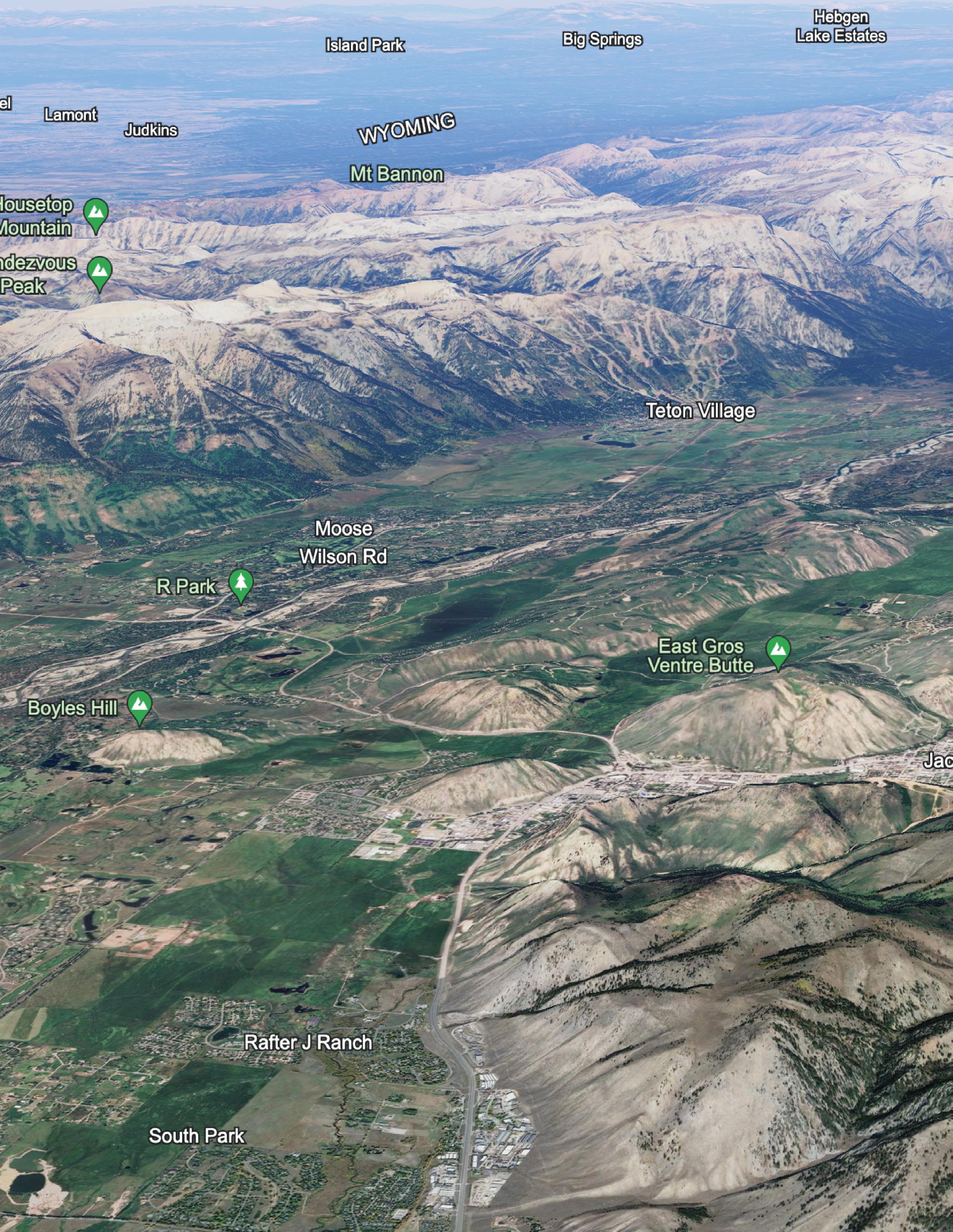

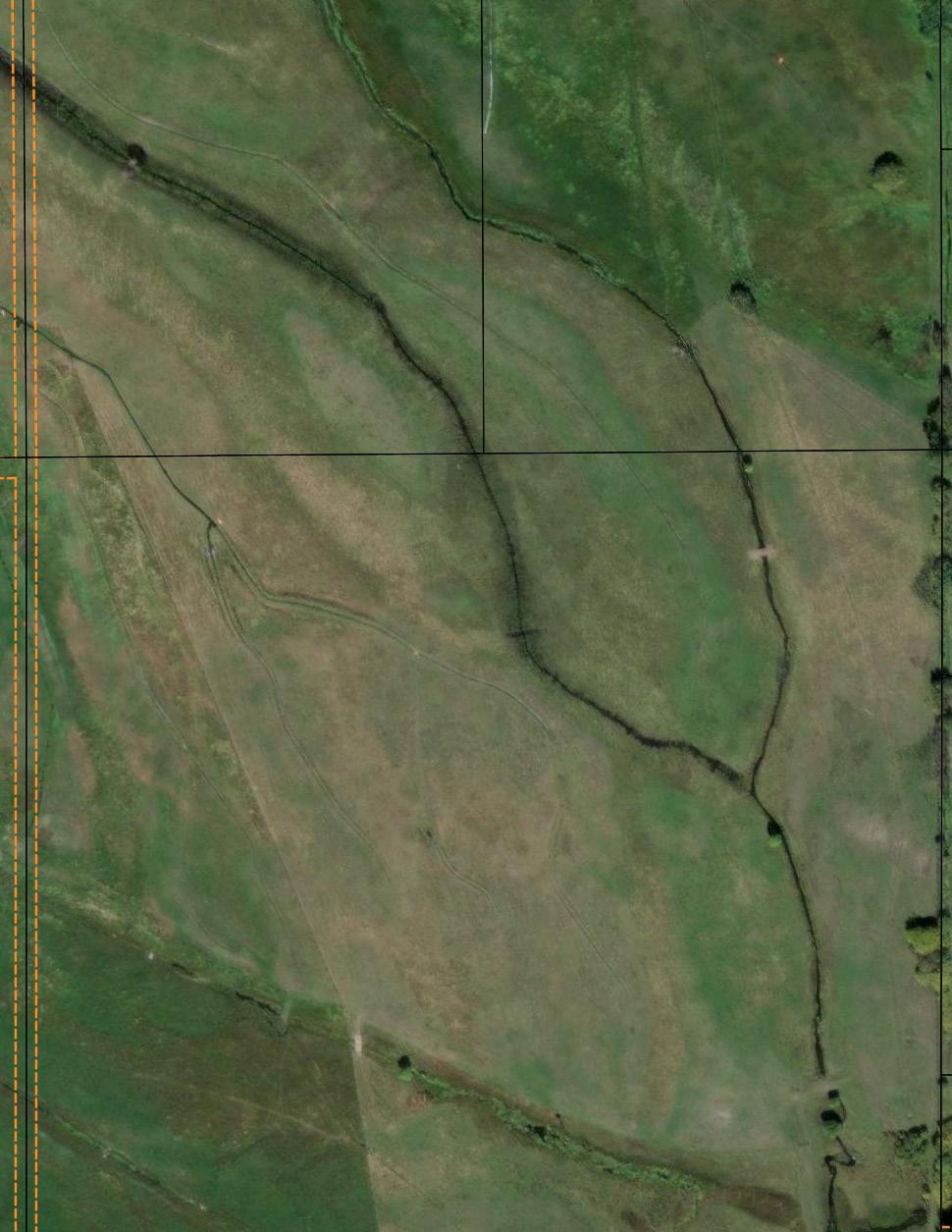


Main House (Built in 1990): 1,756 square feet
Guest House (Built in 2018): 1,000 square feet
Architect: Dubbe-Moulder Architects
Attached Garage: 452 square feet
Barn & Stables (Built in 2020):
Architect: Rick Merrill
Main floor: 2,160 square feet (60’x36’)
Second floor: 1,200 square feet (60’x20’)
Total: 3,360 square feet
Guest House
• EPDM roof
• Alaskan yellow cedar decking
• 600 square foot covered porch
• Knotty alder window trim and doors
• Rift cut white oak flooring
• Hydronic floor heat – gas
• Water heater is gas powered (located in crawl space, accessed from garage)
• Gas fireplace
• 3 heating zones (primary bedroom, primary bathroom, rest of house)
• Ample storage in crawl space
• Samsung TV
• Kitchen
o Granite counter tops
o Amish-built knotty alder wood cabinetry
o Appliances:
LG oven
LG microwave
LG refrigerator/ freezer
LG dishwasher
LG gas range
Beverage refrigerator
• Primary Suite
o Access to deck
o Primary bathroom:
Separate shower
Heated floors
Soaking tub
Dual sinks
Towel warmer
• Guest bedroom
• Guest bathroom
• Garage:
o Oversized 1 car
o Stackable Kenmore washer and dryer
• Attached storage shed
• Metal roof
• Gas powered hydronic heat in 3 bays, laundry and tack rooms.
• Gas water heater (located in laundry/powder room)
• 10’x10’ doors to accommodate RVs, boats, etc.
• North side has 3 parking bays 12’x34’
o One bay is perfectly level with 11 240 V/30 A ceiling outlets, 1 240V/40A outlet and zero shadow lighting for a workshop
o 2 regular bays with another 240V/30A outlet
• South side has 3 horse stalls
o Heated laundry with blanket storage, toilet and dog wash station
o Heated tack room with limited edition Hermes wallpaper, walnut/brass saddle racks and bridle hooks
o 3 Horse stalls
One 12’x12’, two 12’x13’
Comfort mattress system
Heated Nelson waterers
Custom European-style stall fronts with swivel feed doors
Each stall has both internal and external doors, with covered area with rubber brick footing outside each stall
o Rubber brick aisle
o Lighthoof Equine Mud Management system installed behind the barn from rear door to paddock and arena
• 2nd floor storage/hay loft with doors at north and south ends and internal winch
Main House
• Metal roof
• Gas powered hydronic in floor heat (accessed beneath kitchen island)
• 3 bedrooms
• 2 full bathrooms
• Vinyl flooring
• Cascadian water softener
• 50-gallon electric hot water tank
• Water softener
• Vaulted ceilings
• Kitchen:
o Spectra electric range oven
o Pizza oven
o Ceramic tile countertops
Property Features:
• 3 acres
• Full-size irrigated and landscaped dressage arena
• 3 well-irrigated pastures
• Seasonal water
• Sprinkler and irrigation systems
• 54” fence height with no-climb mesh (grandfathered)
• Well located east of guest house (old well to be abandoned)
• 1,000 gallon septic tank for guest house, barn and main house. Lift station is located outside the east wall of main house. Tank is located under the lawn with cleanouts near railway tie garden beds. A second lift station is located behind the barn (control box inside barn). Leach field is the berm along the south boundary, sized for guest house, barn and up to 8 bathrooms in future main house. Proposed 1,500 septic tank was to be located in the middle of back yard, to drain to the same lift station.
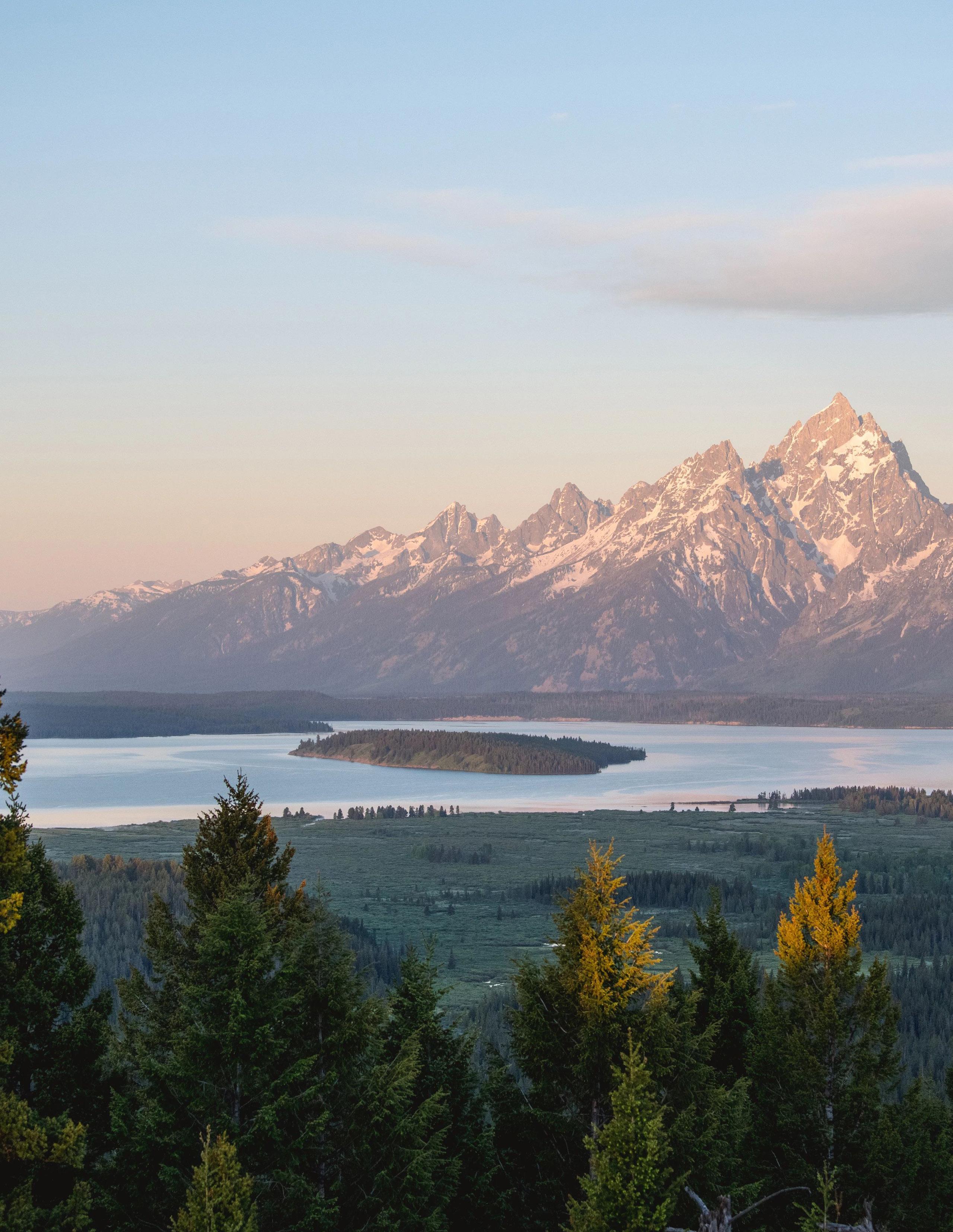


Jackson is one of the most scenic areas in the United States, offering limitless opportunities to explore or to sit back and enjoy the views. With Grand Teton and Yellowstone National Parks at its doorstep, 97% of the lands in and around Jackson are permanently protected as public lands or via private conservation easements. It is comforting to know that todays scenery will be preserved for future generations to come.

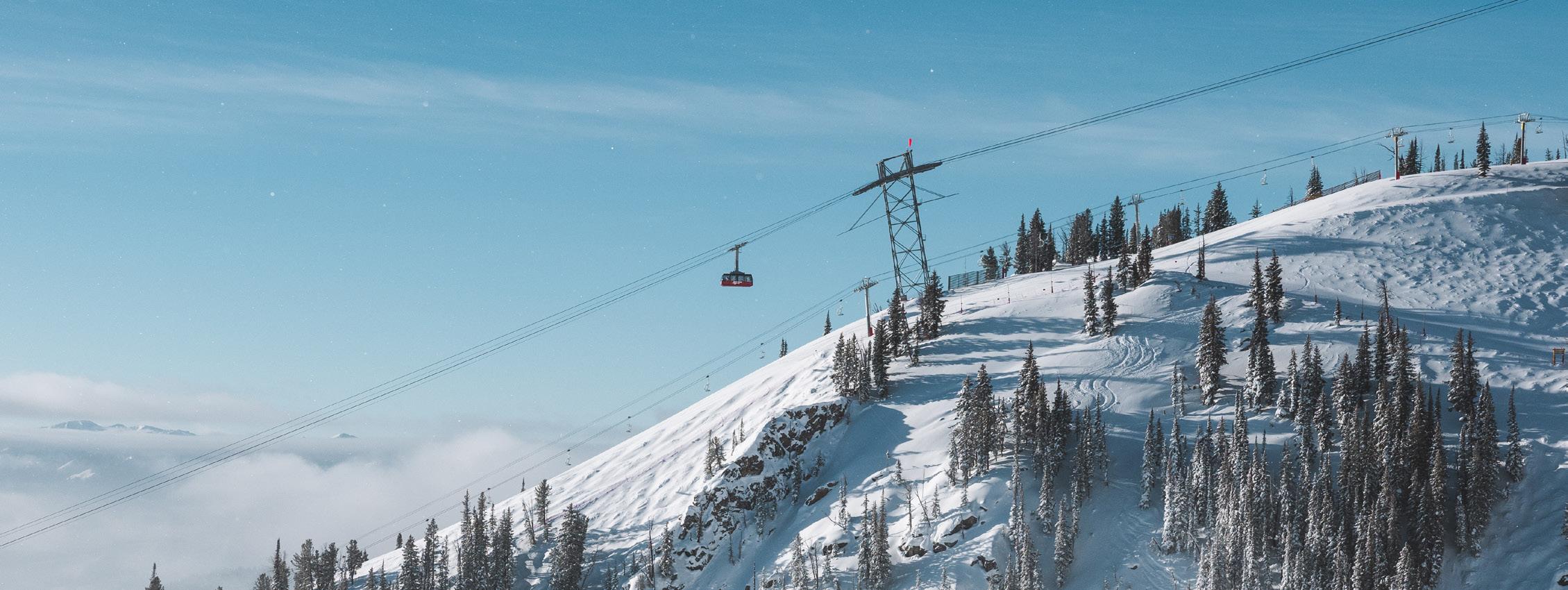
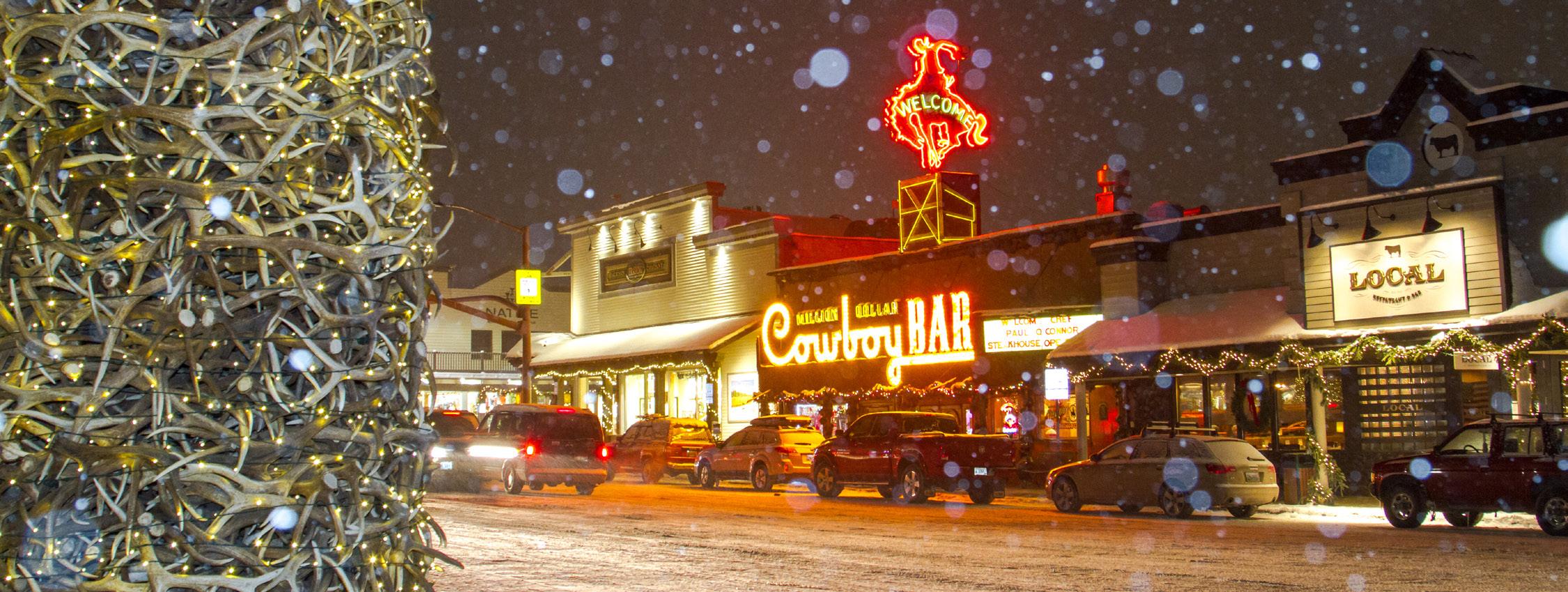
Located just 10 minutes north of the home, Grand Teton National Park preserves a spectacular landscape rich with majestic mountains, pristine lakes, and extraordinary wildlife. Located just 1 hour from the property, Yellowstone National Park, established in 1872, is Americas first national park. It is home to a large variety of wildlife including grizzly bears, wolves, bison, and elk. Preserved within Yellowstone National Park are Old Faithful and a collection of the worlds most extraordinary geysers and hot springs.
Jackson Hole Mountain Resort has ranked as number one in Forbes Magazines Top 10 Ski Resorts in North America List for nine of the last ten years. Forbes ranking of Jackson Hole Mountain Resort, which it calls the “best-skiing mountain in North America,” also highlights recent lift improvements, great snow, and growing status as a cultural and culinary destination. Snow King Mountain opened as Jackson’s first ski area and one of the first in the United States. Today, Snow King welcomes hopeful Olympians as a top downhill training camp destination.
Jackson Hole’s vibrant arts scene, anchored by the Jackson Hole Art Association, offers diverse classes and resources for creative expression. The area’s numerous galleries showcase both traditional, Western art, and contemporary interpretations, complemented by events like film festivals and auctions. Meanwhile, the Grand Teton Music Festival, with its prestigious lineup and chamber music offerings, continues to enchant audiences, solidifying Jackson Hole as a cultural destination.
