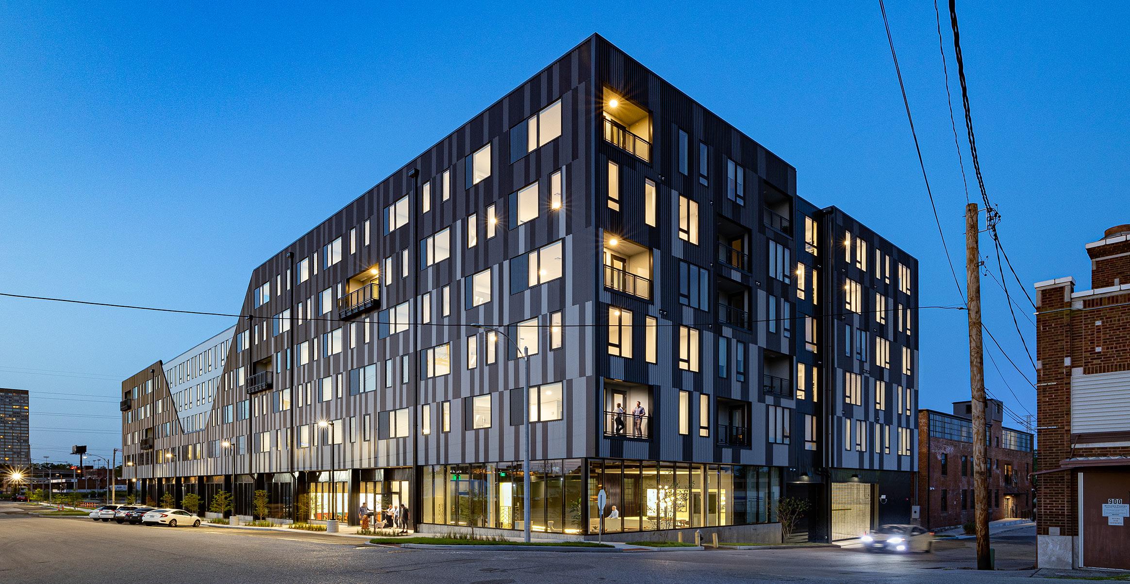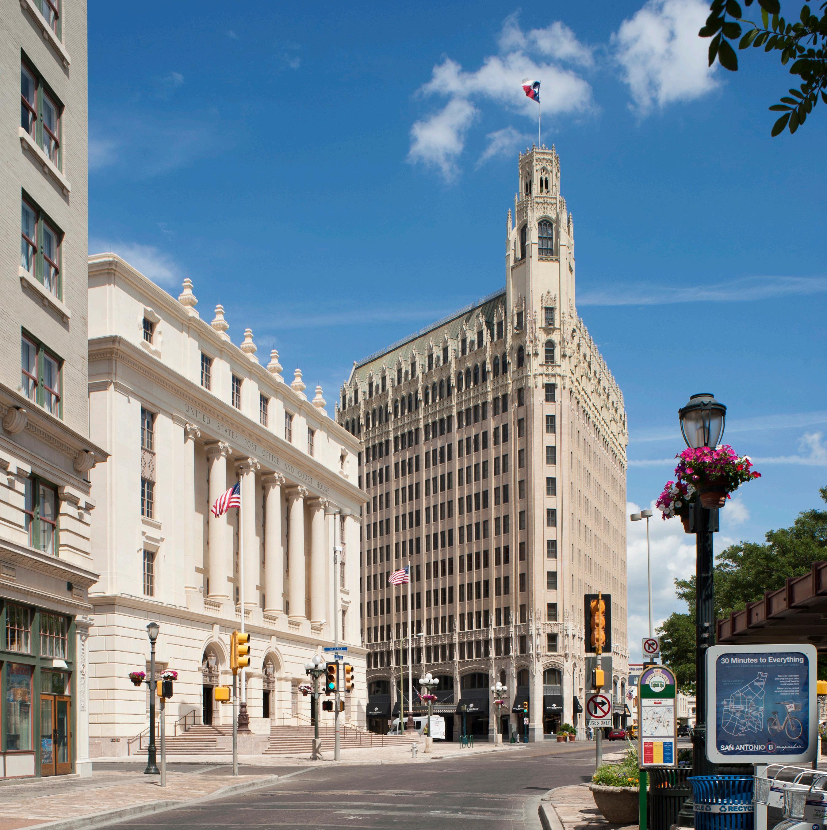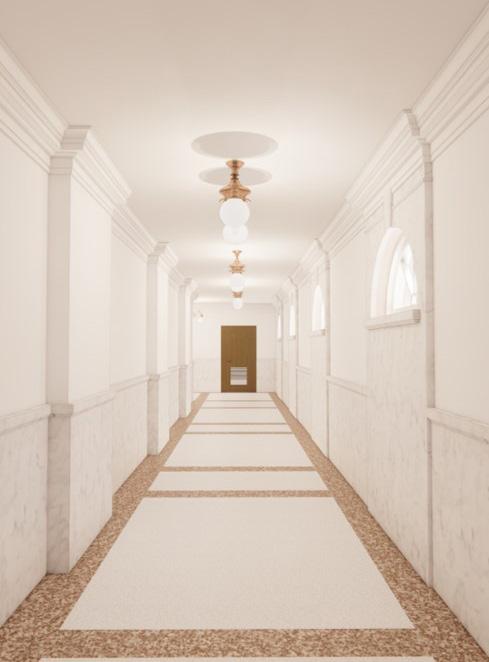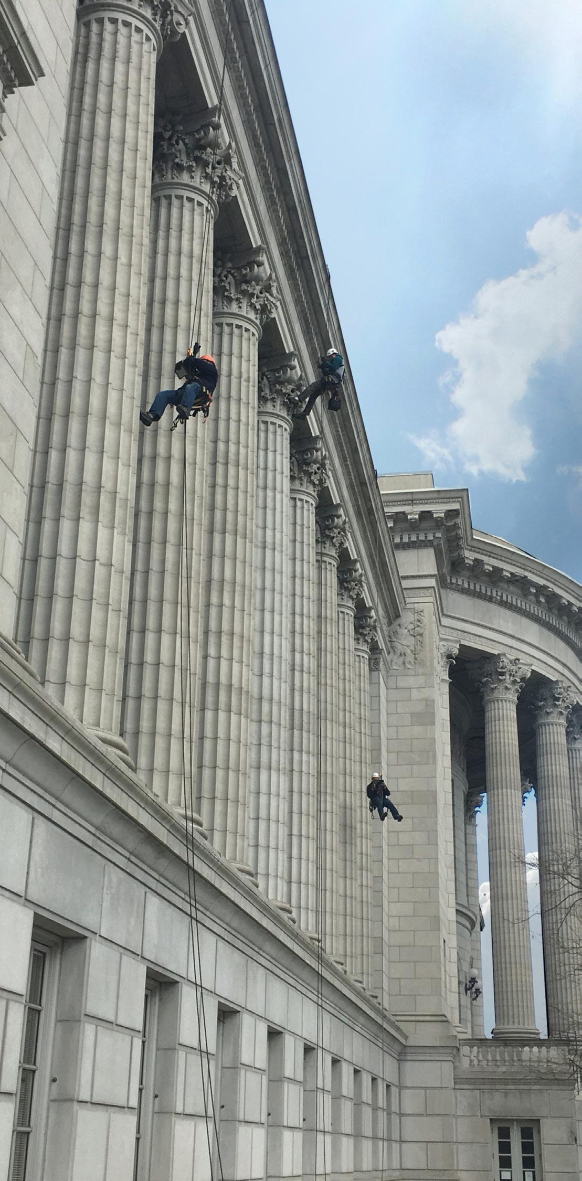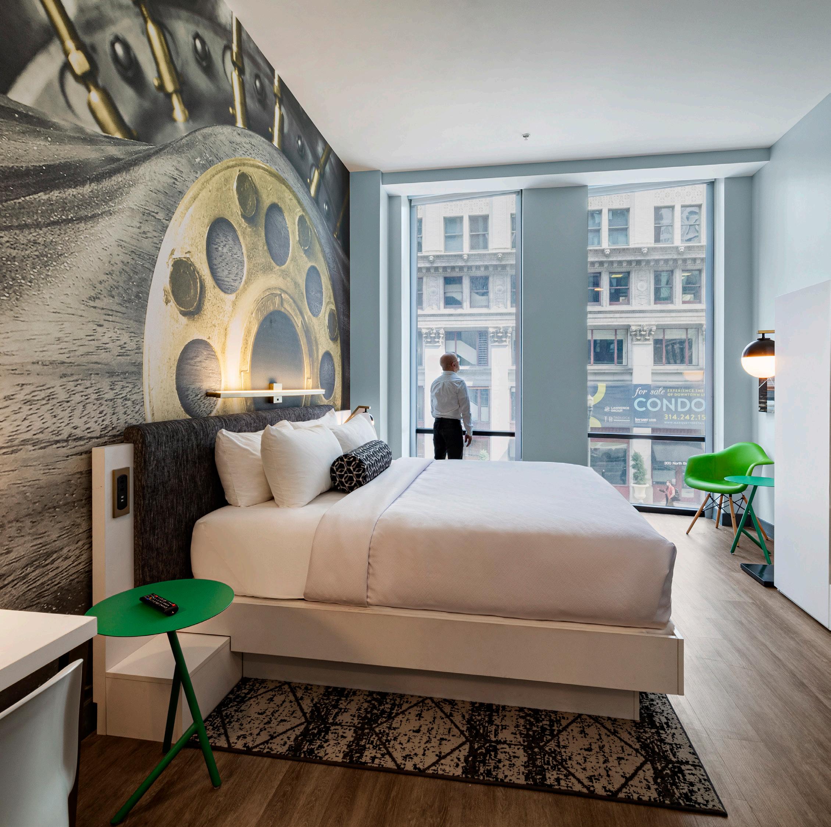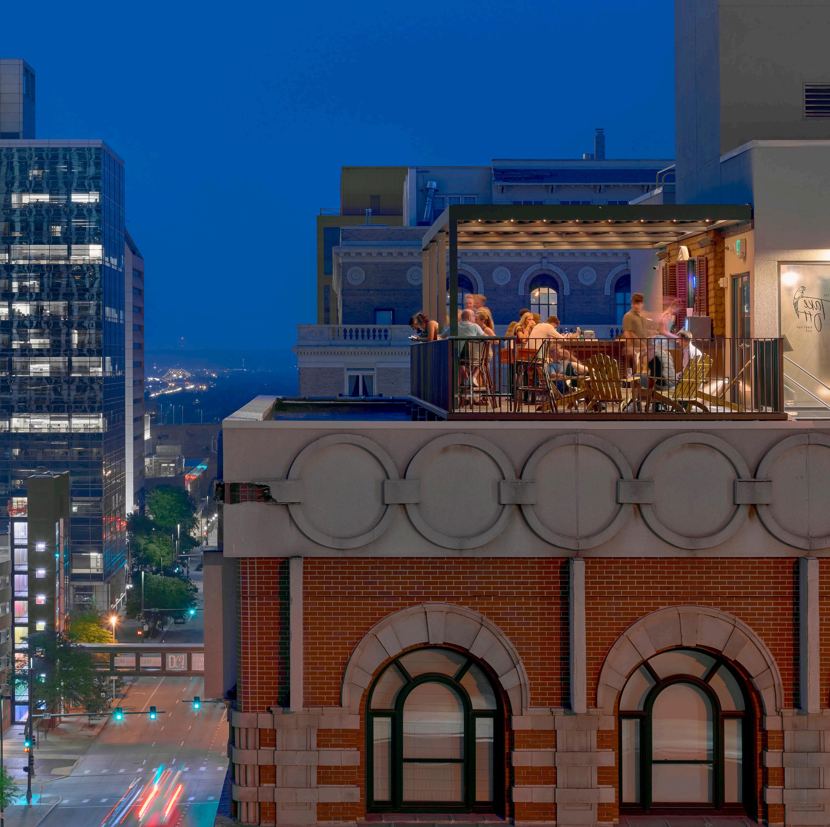frank e. moss u.s. courthouse renovation
234,000 SF
The Frank E. Moss U.S. Courthouse (originally known as the U.S. Post Office & Courthouse) is the oldest building in Salt Lake City’s Exchange Place Historic District, which consists of eight buildings, constructed between 1903 and 1917, that reflect Utah’s growing prosperity at the end of the nineteenth century. This U.S. Post Office and Courthouse helped introduce the Classical Revival style to Utah. The original building was constructed between 1902 and 1905 with a U-shaped plan. Two additions, completed in 1912 and 1932, closed the end of the U and added another U-shaped section doubling the size of the original building. When the last addition was constructed, the Classical Revival style was reinterpreted as a form of modern classicism that was prevalent for many public buildings of the 1930s.
In 2019, the General Services Administration created a nationwide Design Excellence search for a team to upgrade and renovate the Frank E. Moss Courthouse including a full seismic upgrade and tenant build out on all floors. Trivers and HOK partnered on the pursuit and were awarded the project in early 2020. HOK is the lead designer and Architect of Record and Trivers serves as the lead Historic Architect for this $114M project. The primary objectives of this project are as follows:
• Preserve and rehabilitate significant historic spaces
• Improve the overall seismic performance of the building for the safety of its occupants
• Backfill the Frank E. Moss US Courthouse with federal agencies some of which are currently housed in private market leases
• Invest in replacing building systems that are at the end of their useful life, improving the overall performance of the building and tenant comfort
GSA and the design team have set a goal of LEED Platinum Certification. The project will serve as home to multiple federal agency tenants including the U.S. Bankruptcy Courts. GSA has challenged the design team to maximize space utilization for tenant agencies, creating an advanced and modern work environment. Further, the design team will create a high performing building that employs a whole building design approach by maximizing the building’s original construction and inherent characteristics to drive efficiency in a costeffective manner.
The design team is charged with creating an award winning project which embraces the ethos of design excellence, balances preservation and advanced technology. This project is GSA’s first-ever no adverse effect for seismic retrofit of a historic building, and GSA intends to use the project as a model for other historic buildings in the government’s portfolio.
corridor circa 1905 existing conditions
proposed design
missouri state capitol
329,000 SF
The State of Missouri engaged Trivers to provide a Master Plan for the renewal of the State Capitol Building in Jefferson City. The building features an extensive collection of stonework, frescos, bronze statuary, and other artwork. Many of the interior features have been painstakingly maintained and remain a source of pride. On the contrary, initial investigations revealed that the exterior stonework, while equally as impressive, has succumbed to decades of weathering and inherent material weaknesses. The result is moderate to severe degradation of character defining features, risk of catastrophic stone failure.
Subsequent to the Master Planning effort, Trivers was hired by the State to further evaluate existing building envelope conditions from the base of building to top of dome, the terrace pavers and balustrades, and all components of the monument plaza. Trivers is working with their consultants to thoughtfully evaluate existing conditions, provide specific repair details, qualify possible stone material selections, and navigate a multi-year project schedule ensuring quality renovation that will ensure the next 100 years of the building’s service.
crittenden county courthouse preservation plan
31,245 SF
The Crittenden County Courthouse, built in 1910 as the city’s replacement of the lost courthouse just the year prior, is a high-quality public building and serves as a tangible expression of the community’s civic pride. The courthouse is located at the intersection of major interstates which results in higher than usual court loads. The location also provides opportunity for the courthouse to become an anchor for future redevelopment in the downtown corridors and the town square specifically.
Although there have been several unsympathetic additions and deferred maintenance practices in the past, the current administration has made great strides in reversing years of neglect by implementing some restorative improvements at the courthouse.
The facility assessment has been supported through a grant awarded by the Arkansas State Historic Preservation Office. The assessment ensures remaining character-defining features maintain significance and that future improvements do not create an adverse impact on the historic integrity of the building. Preservation plans created and documented in the assessment ensure that modernizations to improve security and judicial operations are balanced with protecting, enhancing and even uncovering the highest priority preservation zones.
the victor
384 units | 735,000 SF
Before Costco, before Amazon, the Butler Brothers warehouse distribution building was constructed in 1906 as the modern wholesaler of its day. Sited just two blocks north of St. Louis Union Station, which at the time was one of the busiest rail hubs in the United States, the astounding 735,000 GSF building encompasses an entire city block in west downtown St Louis. With reinforced concrete and load bearing brick masonry perimeter and fire walls, the full sprinklered building was at the top of its class for fire protection in warehousing. This robustness has led to the building’s ability to withstand the elements for over a century, despite being completely vacant for over two decades. This same robustness lead to much of the interior remaining unaltered over the years.
DSG charged Trivers with reawakening this sleeping giant with nearly 400 apartment units, in-building parking, retail, coworking, residential amenity that includes an expanded interior courtyard and a rooftop with pool and walking track. The design concept weaves the rich history of the Washington Ave garment district with the site’s history as the location of the 1st world chess championship held on the site in 1883, where Butler Brothers Building now stands.
The building is reorganized along a dominant east-west axial spine, connecting 17th street through the building to a new lobby, courtyard, and connecting through the historic lobby to the west out to 18th street one story below. Amenity spaces and units are orientated around this new axial connection, reactivating the building from the inside out. Historic elements are highlighted, celebrated, and accommodated to elevate the history of the building while adaptively reusing the structure for its next generation of life.
By reusing this enormous concrete and masonry structure, the embodied carbon put into this building nearly 120 years ago is equivalent to carbon sequestration of nearly 16 of St. Louis’ Forest Park. Again, reinforcing the concept that one of the most sustainable practices is to adaptivity reuse our existing building stock to preserve not only our history but our planet too.
the georgian
Located adjacent to the Lafayette Square neighborhood in St. Louis, The Georgian recently started welcoming its first tenants. Developed by the Pearl Companies, the adaptive reuse of a group of historic buildings gave way to 74 units in 2019.
The Georgian site was first home to the St. Louis City Hospital in 1845. The original complex was destroyed by a fire and rebuilt only to be destroyed by a cyclone. The third and final reincarnation of current complex was designed by Albert Groves and built in 1905, and although some portions have been lost throughout the years, much of the original fabric remains today. At a site with a rich history and character, Trivers is proud of our completed design that reflects and enhances the historic relevance.
The renovation of the remaining 4 vacant buildings took each unique building and emphasized the remaining historic character to tell the building’s story while maintaining a continuity across the project. At its apex all the buildings in the complex were connected with a series of corridors and tunnels. This connection is evident as you travel though the Service Building (1940), the Clinic Building (1921) and the one-story addition that connects the two. From the interior, the division of buildings is blurred, making the circulation path a thread that unites the buildings.
The design of the interior reflects this connection while offering distinguishing character for each building. This unique experience is applied at both the macro and the micro levels as it translates from the overall building design to the design of each individual unit.
The Garage (1921) was previously used for housing Ambulances that served the hospital, for this reason the design of these spaces is more industrial with exposed masonry walls and ductwork to maintain the larger volume. The Commissioner Building (1907) has a grand historic entry with original ornament remaining. This historic fabric gives this building a rich experience that is carried throughout the design with unit layouts that integrate perfectly with the massing for the original office function and the fenestration of the historic facade.
Due to the variety of buildings, structural systems, and vantage points, each unit has a unique layout and offers distinct experience. Within the units, the contemporary kitchens and bathrooms remain consistent, carrying a unity throughout the project. The layouts create a modern apartment experience with a classic and timeless finish palette that help the current development last in buildings that have endured through time.
the westin st. louis
255 units | 384,000 SF
Comprised of four renovated buildings, The Westin occupies one block in the Cupples Station Historic District. The district is currently a grouping of the nine remaining buildings of the former premiere Midwest shipping and receiving station. One of St. Louis’ largest renovation projects, the hotel is the first stage in the district’s renewal. Striking a balance between the historic architectural character of the existing buildings and the new hotel requirements, the neglected buildings were transformed to serve the needs of the modern traveler in a setting rooted to the history of St. Louis.
The project’s complex financing included state and federal tax credits and TIF grant money for the city block’s public improvements. Our close working relationship with the National Park Service aided the completion of the federal tax credit applications resulting in a project that exemplifies the potential rewards of historic adaptive-reuse. Additionally, our design team worked closely with the owner and brand opperators.
The renovation of the hotel exterior included a complete masonry restoration of each building, the replacement of every window and door, and seismic upgrading of parapet walls.
New additions to the exterior include a redesigned courtyard, canopies at each of the courtyard entries, a glass and steel bridge linking the buildings, exterior lighting, and a comprehensive signage program. All of the additions received approval from the National Park Service.
The new sidewalks, street trees, and light standards are features of the public improvements package. These installations have set the standard for the eventual treatment of the entire Cupples Station historic district.
In addition to its 255 guest rooms, The Westin contains multiple meeting spaces, a ballroom, an Executive Lounge, an entry courtyard, and adjacent parking lot. Also nestled within the historic buildings are a restaurant and health center designed for hotel patrons and the general public.
Originally designed in 1909 by Isaac Taylor, the LaSalle Building rises 13-stories and features bay windows beginning at the third story with terra cotta and cast iron cladding and details cladding the first and second stories.
Trivers led a full rehabilitation of this unique building as well as a renovation of the adjacent office building for use as an 88-key hotel. Exterior improvements on the LaSalle building included full window replacement for all upper stories, masonry and terra cotta repair, roof replacement, and a new rooftop deck and penthouse extension. A new stair tower was constructed on the north side to meet current life safety code requirements. The adjacent office building features a completely new façade meant to serve as a modern interpretation of the historic bay windows on the LaSalle building. Trivers also served as historic consultant on the project working closely with the Missouri State Historic Preservation Office and the National Park Service to achieve an approval of the proposed renovation.
The design team worked with the owner and Hotel Indigo brand representatives to create the neighborhood story with intention to bring a unique perspective and understanding of each particular Hotel Indigo and it’s placement within a city. Providing a lens from which the interior design would be developed, the narrative centers around the history of transportation in St. Louis and site on which the LaSalle building was constructed. Interior program for this Hotel Indigo includes a full restaurant and bar on the first level, meeting rooms and suites on the second and third levels, a fitness center and specialty roof top bar.
the peregrine: curio by hilton
The historic Saunders-Kennedy Building located in Omaha, Nebraska will soon be transformed for use as a Hilton Curio property. Though the building has had several modifications over the past several decades, its importance in the history of Omaha remains.
Trivers serves as the design team lead as well as the historic consultant on the project while working closely with the owner and members of the IHG Hotels & Resorts team. Our research and presentations to local stakeholders have led to the award of a local Landmarks Designation as well as a Nebraska State Historic Tax Credit allocation, expanding the financial capacity of the project for our client.
Drawing design inspiration from a family of Peregrine falcons living on top of the neighboring World Insurance Building, the hotel incorporates luxurious, sophisticated yet playful design elements. Restoring an original light well and exposing material changes further enhances the richness of the hotel guest experience. In addition to 89 guest rooms, the program includes a retail shop, restaurant, bar and lounge, and meeting rooms at the first level as well as a small rooftop bar overlooking the City of Omaha. Planned exterior improvements include removal of modern cladding to uncover remaining historic elements of the façade and recreation of the original first floor storefront openings.
Window replacement will be phased with the critical 2nd and 7th floor historic windows being recreated as part of the current project.
After sitting vacant for years, the Peregrine will bring new life and vitality to the area and should serve as a catalyst for future development.
Joel
Fuoss AIA, IIDA, LEED AP Principal
Joel believes that as members of our communities, we should never take more than we give. This mindset is the basis of Joel’s approach to architectural design and practice and his drive to improve our world and built environment.
In his leadership role at Trivers Architects, Joel consistently champions thoughtful, creative design solutions throughout every phase of the project. He has been pivotal in some of the firm’s most visible, complex projects including the Gateway Arch Museum, Adam Aronson Fine Arts Center at Laumeier Sculpture Park, The Expo at Forest Park, Woodward Lofts, The Euclid, the Art & Design Building Expansion and Renovation at Southern Illinois University and the University of Pikeville Health Professions Education Building in Kentucky, most of which were recognized with multiple design awards from the American Institute of Architects.
Joel is an advisor to the board of directors for St. Louis ArtWorks and a Citizens of Modern Transit board member. He also dedicates time as a visiting critic at Washington University’s Sam Fox School of Architecture as well as at the University of Illinois Urbana-Champaign School of Architecture.
EDUCATION
Master of Architecture, 2002
Washington University
Bachelor of Science, Architectural Studies, 2000
University of Illinois at Urbana-Champaign
REGISTRATION
Registered Architect: Missouri, Illinois, Texas
National Council of Architectural Registration Boards
LEED® Accredited Professional
PROFESSIONAL AFFILIATIONS
American Institute of Architects, Member
American Institute of Architects-St. Louis Strategic Planning Committee
Urban Land Institute, Member
International Interior Design Association, Member
Leadership St. Louis, 2021-2022
Promise Zone Sustainable Communities Advisory Committee
St. Louis ArtWorks!, Board Chair Emeritus
Citizens for Modern Transit, Transit-Oriented Development Committee
University of Illinois at Urbana-Champaign School of Architecture Visiting Critic
Southern Illinois University-Carbondale School of Architecture
Visiting Critic
TEACHING
Building Systems I Associate Instructor, 2004-2012
Washington University School of Architecture
PROJECT EXPERIENCE
The Victor (former Butler Brothers Building) | St. Louis, Missouri
The Expo at Forest Park | St. Louis, Missouri
The Euclid | St. Louis, Missouri
4101 Laclede | St. Louis, Missouri
211 N. Meramec | Clayton, Missouri
Woodward Lofts | St. Louis, Missouri
Steelcote Lofts | St. Louis, Missouri
Steelcote Crossing | St. Louis, Missouri
Steelcote Flats | St. Louis, Missouri
The Artizen | St. Louis, Missouri
The Georgian | St. Louis, Missouri
The Laurel | St. Louis, Missouri
The Meridian | St. Louis, Missouri
Adam Aronson Fine Arts Center Laumeier Park | St. Louis, Missouri
The Audubon Center at Riverlands | St. Louis, Missouri
Gateway Arch Museum | St. Louis, Missouri
Flance Early Learning Center | St. Louis, Missouri
St. Louis Artworks Education Center | St. Louis, Missouri
University of Pikeville University of Pikeville Health Professions Education Building | Pikeville, Kentucky
Urban Chestnut Brewing Company Grove Brewery + Bierhall | St. Louis, Missouri
Mildred Lane Kemper Museum Galleries + Entry | St. Louis, Missouri
Adams Park Community Center Fountain | St. Louis, Missouri
Sheldon Concert Hall and Galleries | St. Louis, Missouri
The Dogwood | St. Louis, Missouri
Southern Illinois University Art & Design Building Expansion and Renovation | Edwardsville, Illinois
Washington University Corner Building | St. Louis, Missouri
University of Illinois Noyes Laboratory | Urbana-Champaign, Illinois
SPEAKING ENGAGEMENTS
Civic Restoration: The Building Blocks of Change by Design, Venture Cafe, 2022
Designing Sustainable Public Spaces , OneSTL Sustainability Lab, 2021
Talking Transit, Urban Land Institute + Citizens for Modern Transit, 2020
The St. Louis Experience - Hotel and Attraction Development
Shaping St. Louis, Urban Land Institute, 2018
Case Study: Flance Early Learning Center, Public Interest Design Institute Conference, 2017
Designing Building Facades to Reduce Building Systems, Missouri Association of Physical Plant Administrators Conference, 2017
The Promise of St. Louis: from Neighborhood Retail to the Next Day Economy, Urban Land Institute-St. Louis Young Leaders Group, 2017
Flance Early Learning Center, U.S. Green Building CouncilSt. Louis Chapter, 2015
Southern Illinois University Art + Design Building, Society for Marketing Professional Services-St. Louis Chapter, 2013
AWARDS
(selected)
Gateway Arch Museum
Modernism in America Award of Excellence, DOCOMOMO Project of the Year, St. Louis Business Journal
Honor Award, Architecture, AIA St. Louis
Best of Year, Museum/Gallery, Interior Design Magazine
Best Architecture, Wall Street Journal
Woodward Lofts
AIA Housing Award
Metamorphosis Award, Retrofit
Honor Award, Architecture, AIA St. Louis
Most Enhanced, Landmarks Association of St. Louis
University of Pikeville HPE Building
Merit Award, New Construction $15M+, AIA Kentucky Merit Award, Architecture, AIA St. Louis
Adam Aronson Fine Arts Center
Honor Award, Excellence in Architecture, AIA Central States
Merit Award, Architecture, AIA St. Louis
Distinguished Award, Unbuilt, AIA St. Louis
Flance Early Learning Center
Community Informed Design Award, AIA/HUD Secretary
Merit Award, Architecture, AIA St. Louis
Southern Illinois University Art & Design Building
Citation Award, Commercial Architecture, AIA Central States
Amy Gilbertson FAIA, LEED Green Associate
Principal, Lead Historic Architect
With a passion for revitalization, Amy leverages preservation expertise to create authentic yet modern design interventions proving long-term viability of structures while elevating diversity in our profession through mentorship, education, and advocacy. Amy has extensive experience with the Secretary of the Interior’s Standards for both Rehabilitation and Preservation, having led historic design efforts on 44 buildings listed on the National Register of Historic Places, as well as four National Historic Landmarks. Her current work includes the Moss Federal Building in Salt Lake City, the Old Courthouse in St. Louis, and the Bean Federal Center in Indianapolis. Her work has been honored with more than 40 design awards. As a passionate advocate for modern interventions in historic structures, Amy has been selected or invited to speak on this topic at several local, national and international conferences and seminars. In 2022, Amy was elevated to the AIA College of Fellows. Because of her work on historic structures, she was also extended an invitation to join GSA’s National Registry of Peer Professionals last year.
Amy completed the CORO Women in Leadership, Class 64 program in 2015 and remains a respected mentor for women in architecture. She serves on the Advisory Council for Women in Design+ Construction, the University of Michigan Alumni Council and was one of the first 30 Fitwel Ambassadors in the country.
EDUCATION
Master of Architecture, 2001 University of Michigan
Bachelor of Science, Architectural Studies, 1999 Southern Illinois University-Carbondale
REGISTRATION
Registered Architect: Alabama, Arkansas, Connecticut, Illinois, Indiana, Maryland, Missouri, Nebraska, Tennessee, Utah, Vermont
National Council of Architectural Registration Boards
LEED® Green Associate
Fitwel Ambassador
Meets Historic Architect Qualifications per 36 CFR 61
PROFESSIONAL AFFILIATIONS
American Institute of Architects, Member Association for Preservation Technology-Central Plains, Member
Missouri Preservation, Member
National Trust for Historic Preservation, Member University of Michigan Taubman College of Architecture + Urban Planning Alumni Council
Women in Design + Construction, Advisory Council
TEACHING
Architect as Entrepreneur and Leader I Lecturer, 2016-2020
Sam Fox School of Design & Visual Arts – Washington University
PROJECT EXPERIENCE
(selected)
Hipolito F. Garcia Federal Building + US Courthouse Historic Renovation | San Antonio, Texas
Major General Emmett J. Bean Federal Center Renovation | Indianapolis, Indiana
Frank E. Moss US Courthouse Renovation | Salt Lake City, Utah
Missouri State Capitol Historic Renovation | Jefferson City, Missouri
Old Post Office Historic Renovation | St. Louis, Missouri
Old Courthouse Historic Renovation | St. Louis, Missouri
Old State Capitol Historic Renovation | Springfield, Illinois
Fifth District Courts of Illinois Historic Renovation | Mount Vernon, Illinois
Providence Federal Building + Courthouse Building Preservation Plan | Providence, Rhode Island
Montpelier US Courthouse Building Preservation Plan | Montpelier, Vermont
Richard C. Lee Courthouse Historic Building Preservation Plan | New Haven, Connecticut
John Joseph Moakley US Courthouse Building Design Standards | Boston, Massachusetts
John O. Pastore Historic Building Preservation Plan | Providence, Rhode Island
Pettis County Courthouse Preservation Plan | Sedalia, Missouri
Crittenden County Courthouse Facility Assessment | Marion, Arkansas
City Hall Annex Facility Assessment | University City, Missouri
University City Annex & Trinity Buildings | University City, Missouri
LaSalle Building Historic Renovation | St. Louis, Missouri
Tower Grove Park Turkish Pavilion and Old Playground Pavilions
Restoration | St. Louis, Missouri
Tower Grove Park Core Facilities Renovation | St. Louis, Missouri
Tower Grove Park Master Services Agreement | St. Louis, Missouri
General Services Administration State Street Design Charette | Chicago, Illinois
The Georgian | St. Louis, Missouri
Allen Market Lane Apartments Historic Renovation | St. Louis, Missouri
Washington Apartments Historic Renovation | St. Louis, Missouri
Westin Hotel Historic Renovation | St. Louis, Missouri
The Peregrine Historic Renovation | Omaha, Nebraska
The Laurel Historic Renovation | St. Louis, Missouri
SPEAKING ENGAGEMENTS
(selected)
Having it All: Merging Seismic Retrofit & Historic Preservation. AIA Conference on Architecture, Washington, D.C, June 2024
Rehabilitation vs. Preservation: Understanding Design Implications, GSA Public Building Service Project Management Training Forum, May 2024
Frank E. Moss US Courthouse: Creating a Path to “No Adverse Effect” GSA Public Building Service Project Management Training Forum, Nashville, TN, March 2023
ILFI Just Label: Transforming Your Company With Transparency. AIA Conference on Architecture, Chicago, Illinois, June 2022
Tools for Improving EDI at AEC Firms. Women in Design +Construction Conference, Chicago, Illinois, 2021
Tower Grove Pavilion Restoration. AIA St. Louis Chapter Meeting, St. Louis, Missouri, 2021.
Jumping Into Just. USGBC Missouri Gateway Chapter, St. Louis, Missouri, 2020.
Accessibility in Historic Structures. Association for Preservation Technology International Conference, Miami, Florida, 2019
Recruiting + Retention: Building Success Stories. University of Michigan Tabuman College of Architecture + Urban Planning, Ann Arbor, Michigan, 2019
Rehabilitation vs. Preservation: Understanding Design Implications. Missouri Preservation Conference, Sedalia, Missouri. 2018
Utilization of Glass for Accessibility Upgrades to Historic Structures. Glass Association of North America Fall Conference, Kansas City, Missouri. 2016
The Old Courthouse Accessibility Improvements. George Wright Society Biennial Conference on Parks, Protected Areas and Cultural Sites, Oakland, California. 2015
AWARDS (selected)
The Georgian Metamorphosis Award, Retrofit Preserve Missouri Award, Missouri Preservation Most Enhanced Award, Landmarks Association of St. Louis
LaSalle Building - Hotel Indigo Most Enhanced Award, Landmarks Association of St. Louis
The Laurel Most Enhanced Award, Landmarks Association of St. Louis







