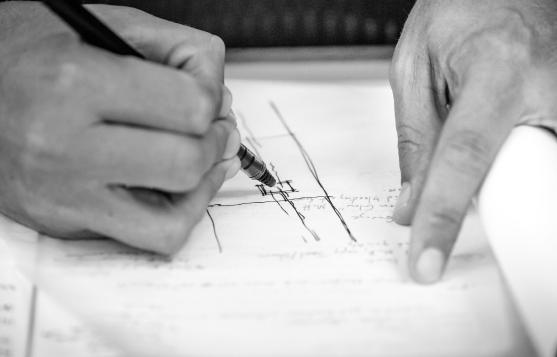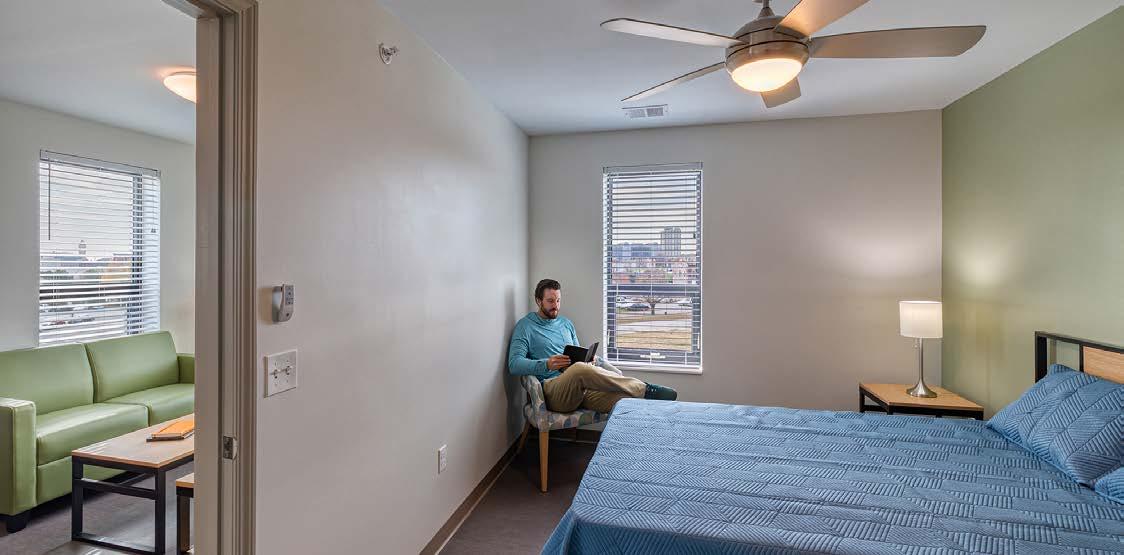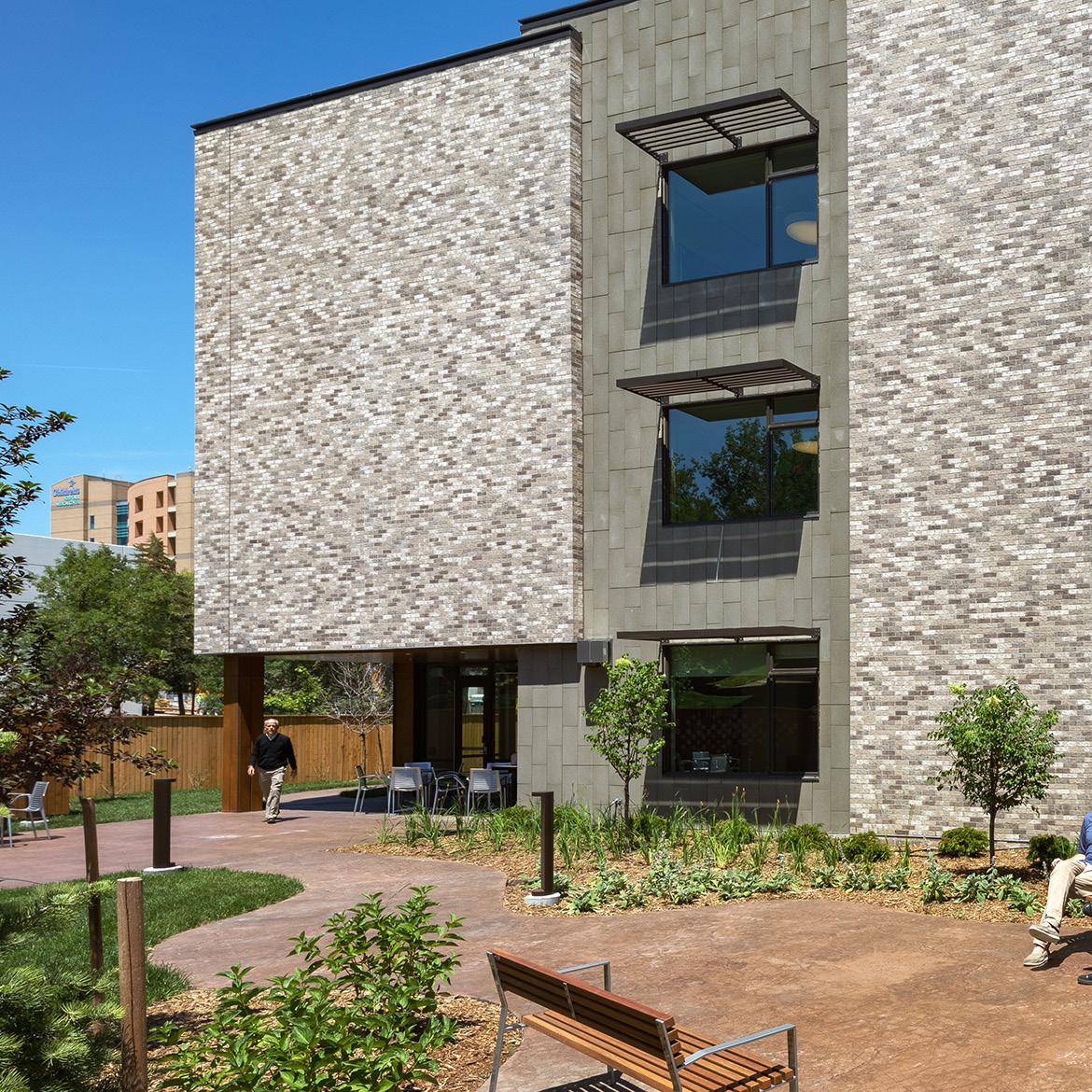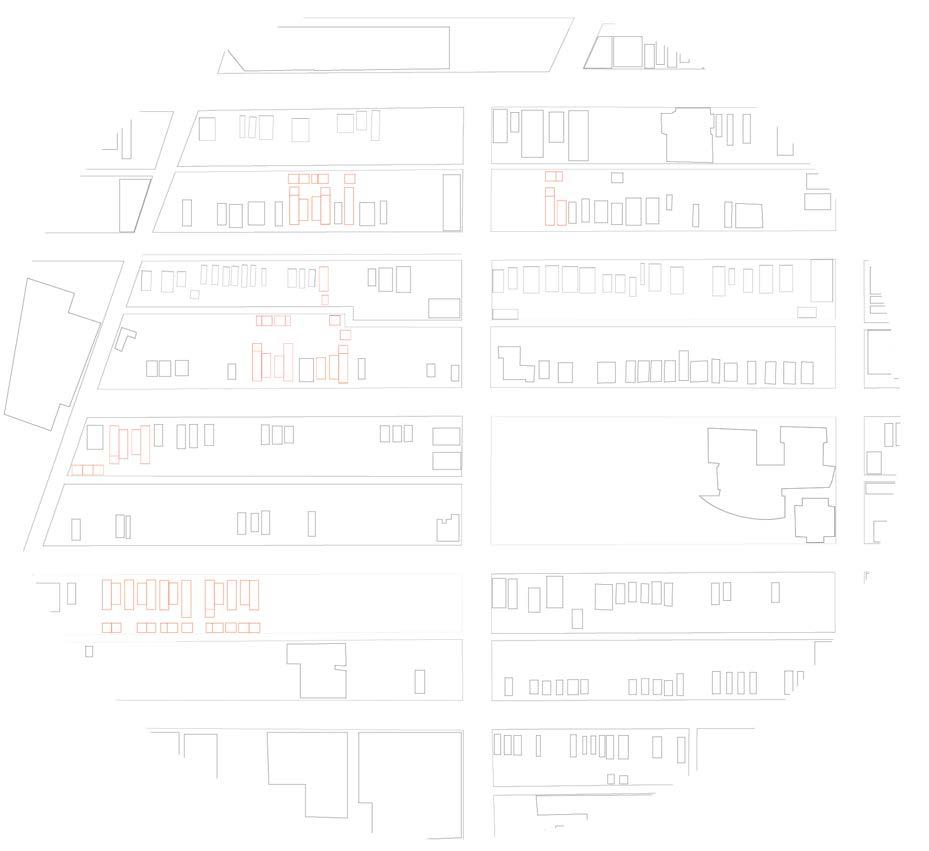Selected Works
approach
We balance creative rigor and design excellence with integrity and practicality. We act as a catalyst to deliver thoughtful environments of lasting, positive consequence. The foundation of our practice is our zealous commitment to our clients, our people, our communities, and our planet.


kiener plaza visitor services center
firm background
In 1975, Trivers was founded on values that still characterize the firm today: creating architecture of lasting positive consequence. In a city renowned for its historic architecture, but in severe need of restoration and fresh ideas, we established a reputation for thoughtful design that responded to context. Our early focus on historic renovation and adaptive reuse rapidly grew to include ground up construction. Today, while continuing our commitment to St. Louis, we work for a range of clients across the country providing expertise in civic, education, hospitality, housing and workplace architecture.
For us, balance is a both/and proposition. It’s not about sacrifice, it’s about reaching higher. We let the needs of the project define the process. We listen. As we create the vision, we consider what it will take to secure it every step of the way. Throughout, we include the creativity of the entire team – staff, collaborators, and our clients. We keep a constant vigil on the goal. It’s not about being either an idealist or a number cruncher. It’s not about aesthetics or practicality, sustainability or profitability, community or individual user. It’s about all these things. As we work together to reach higher, we find the result is always more than the sum of its parts.
Founded in St. Louis, Missouri, our first projects were located in the City of St. Louis, and while we have expanded our practice, the vast majority of our projects are still located in the City today. In the past five years, work in St. Louis has accounted for 50% - 80% of our revenue.
We are proud to be located in St. Louis and are committed to bettering the City we call home. We frequently serve local nonprofit organizations through project work and volunteering. We take on challenging projects in our community in civic, education, hospitality, housing and workplace markets.
Architecture Interiors
Historic MARKETS
Civic Education Hospitality Housing
Workplace
PRINCIPALS
Joe Brinkmann, AIA, LEED AP
Joel Fuoss, AIA, LEED AP
Amy Gilbertson, FAIA, LEED Green Associate, Fitwel Amb.
PERSONNEL
Architectural 31 (20 licensed)
Interiors 3
Administration 4
Total 38
CERTIFICATIONS
Registered Architects

Licensed Interior Designers
LEED Accredited Professionals
Construction Document Technologists
Fitwel Ambassadors
WELL Accredited Professionals
www. trivers.com
. . . . . . . . . . . . . . . . . . . . . . . . . . . . . . . . . . . . . . . . .
OF EXPERTISE . . . . . . . . . . . . . . . . . . . . . . . . . . . . . . .
FOUNDED
1975 AREAS

map of trivers project locations









civic hospitality education housing workplace
DOORWAYS Housing and Administration
Housing Buliding: 50 units | 41,000 sqft

Admin Bulding: 15,000 office | 1,600 sft retail
For those living with HIV/AIDS, a stable home is the top predictor of health outcomes. DOORWAYS is an interfaith notfor-profit that provides housing and related support services to people affected by the disease. Through emergency and long-term housing programs, DOORWAYS restores dignity, health, and self-sufficiency to their clients.
Trivers worked with DOORWAYS on the planning and development of a three acre site selected just north of Downtown St.Louis. The planned new campus includes 14,000 square feet of integrated program and administrative spaces, as well as 50 units of new transitional housing. With a focus on amenities that help clients transition from homelessness into permanent supportive housing, programming includes creative living arrangements as well as thoughtfully placed community spaces. Construction was completed in Spring of 2022.
SITE CONCEPT






Application 1 – “River of Hope”

Continuous graphic throughout entire building, starting front entry wall and continuing down corridors and stairs etc.

illustration
Entry Feature Wall
 Continuous
Continuous
N
Corridor Visual Example

LEVEL 1 DS 530 529 526 524 5 25 524 532 531 532 529 529 531 530 527 527 528 533 533 528 531 529 528 528 526 527 529 528 527 5 2 7 527 5 2 8 529 528 530 5 3 0 530 532 531 532 526 525 534 527 527 528 531 531 5530 31 52950 5 3 1 5 2 5 5 2 6 5 2 5 5 2 4 5 2 3 7 5 5 2 4 5 2 3 5 2 6 527 526 525 526 5 25 527 527 527 530 527 526 5 24 5 26 526 524 75 5526 25 524 .5 L1 1 1 1 1 1 L1 1 L1 1 1 1 1 1 L1 1 L1 1 L1 1 L1 1 1 1 L1 1 1 1 L1 1 L1 1 L1 1 1 1 L1 1 L1 1 CS B1 CS B2 ST B3 ST B5 ST B8 ST B6 ST B4 ST B7 ST B9 ST B10 ST B12 ST B11 ST B13 ST B14 CS 5 ST A1 ST A2 CS 2 ST A3 ST A4 ST A6 ST A5 CS 3 CS 4 TOP=528.15 FL=520.00 TOP=529.75 FL=527.25 TOP=531.00 FL(SE)=523.50 FL(N)=524.75 VATE 1.25 TOP=526.74 FL=519.09 TOP=527.45 FL=518.29 CO DUMPSTER DUMPS ER DUMPSTER DUMPSTER 527.75 532.50 530.14 (MATCH EX) TC=532.50 BC=532.00 530.20 (MATCH EX.) 530.23 530.32 +531.34 TC=531.00 BC=531.00 TC=531.97 BC=531.47 +531.37 TC=531.25 BC=531.25 532.10 TC=532.10 BC=531.60 TC=532.80 BC=532.30 53156+ +52825 +53000 TC=532.10 BC=531.60 52683+ +52783 +52683 +530.83 530.83+ +531.37 +531.34 53146+ +531.46 +53132 53138+ 53129+ +531 38 530.40 +53031 +531 38 +52796 530.83+ +530 91 +53017 +530 71 531.25+ TC=531.50 BC=531.50 TC=531.25 BC=531.25 TC=531.00 BC=530.50 +527 45 +527.25 +527 38 +527 38 TC=532.40 BC=531.90 TC=532.58 BC=532.08 TC=532.50 BC=532.00 TC=532.30 BC=531.80 +53105 +52700 526 62+ CO CO CO CO CO CO CO CO DC DM XFMR XFMR GENERATOR DOORWAYS HOUSING FFE=527.50 (NO BASEMENT) 1 STORY ADMIN BUILDING FFE=527.50 (NO BASEMENT) CO CO CO CO CO CO CO CO CO CO CO GM D M D C 527.50 527.50 527.50 527.50 527.50 527.50 TC=528.83 BC=528.83 TC=528.83 BC=528.83 527 00+ TC=529.00 BC=528.50 +52740 +527.00 +52700 +526.83 +52683 526 67+ TC=529.33 BC=529.33 +52745 +52741 TC=527.50 BC=527.00 +52700 +52725 52806+ +52819 TC=528.60 BC=528.60 TC=528.60 BC=528.10 528 37+ TC=527.00 BC=526.50 +52800 TC=527.00 BC=526.50 TC=528.60 BC=528.10 TC=529.00 BC=528.50 528 60+ +52860 +52868 +527.41 +52868 +526.50 +527.32 +52683 +52683 +525.97 52733+ +523.80 52683+ +52638 +526.30 ADJUST TMH TO GRADE EX=522.76 PROPOSED=523.15 +52740 +52750 +527 45 52671+ +52750 +52725 +52809 527.00+ E+MATCH X TC=526.62(PVMT) BC=526.12(LAWN) TC=527.00(PVMT) BC=526.50(LAWN) TC=526.62 BC=526.05 TC=527.00 BC=526.50 TOP=528.50 FL=526.00 TC=527.00(PVMT) BC=526.50(LAWN) TC=527.00 BC=526.50 526 57+ +526.38 +527.1052719+ +52767 +52600 +52600 TC=528.83 BC=528.83 TC=529.55 BC=529.22(EX) (4" HEIGHT) +52868+52963 TC=529.55 BC=529.55 TC=529.50 BC=529.50 (") TC BC (4 TC=526.76 BC=526.76 T B ( 52725+ +52734 52717+ 52683+ 52730+ 52744+ 526 65+ 526.37+ +525.72 +525 40 52637+ +527.65 +52470 +52368 +525.63 +52677 52670+ 526 50+ +52677 +52479 52671+ SILL=525.75 FL=520.25 23 WDD D UP UP VESTIBULE FUTURE PHASE PERMANENT HOUSING BUILDING
OVERALL FLOOR PLAN -
DOORWAYS Design Update | 06.02.2020 UP Unnamed 05/26/20 SCALE 1/16” = 1’-0” OWN HOMEREFLECTION KIDS ROOM MEDIA ROOM COMMUNITY ROOM RESIDENTIAL WELLNESS OUTSTATE / EMPLOYMENT MENTAL HEALTHMEETING ROOMS WAITING POLICE CONFERENCE PANTRY DONATIONS / RECEIVING EMERGENCY HOUSING ADMIN. STAFF LOUNGE FLOOR PLAN LEVEL 01 ADMINISTRATION DOORWAYS Design Update | 06.02.2020 UP UP Unnamed 05/26/20 FLOOR PLAN RETAIL ACCOUNTING ADMINISTRATION SUPPORT/ OPEN OFFICE PROGRAM MANAGEMENT COMMUNITY ROOM ROOFTOP PATIO PRE-FUNCTION CONFERENCE DEVELOPMENT FUTURE EXPANSION LEVEL 02 ADMINISTRATION SCALE 1/16” = 1’-0” DOORWAYS Design Update | 06.02.2020 DD UP Unnamed 05/26/20 SCALE 1/16” = 1’-0” 2 BEDROOM UNIT MAINTENANCE 1 BEDROOM UNIT COMMUNITY ROOM MEDIA ROOM KIDS ROOM POLICE EMERGENCY HOUSING ADMIN. CONFERENCE DONATIONS / RECEIVING PANTRY REFLECTION LOBBY / RECEPTION FLOOR PLAN LEVEL 01 EMERGENCY HOUSING
































american cancer society hope lodge st. louis, missouri
34,500 sqft
Trivers was engaged to perform a facilities assessment of the original St. Louis Hope Lodge. Built in the 1990’s as two structures, the facility housed both the Lodge and an office building. Improvements were necessary to keep the Lodge operational and meet current ACS standards. The assessment determined the 4-story office building provides a better long term opportunity, and will become the new 42 guest suite Hope Lodge.
A welcoming visitor entry and convenient drop-off greets guests as they arrive at the new Hope Lodge. Native landscaping buffers the facility from the adjacent urban streetscape while offering seasonally interesting views from the lobby within. A gracious outdoor garden nestled between an existing parking garage and the Hope Lodge enables patients to gather, relax, or dine outdoors. This courtyard expands the program of the facility in a secured and private manner, offering additional therapeutic spaces for patients and families.
The first floor provides many public spaces for guests, including a family room, media room, café, and full kitchens that give the opportunity to cook their own meals. The second, third, and fourth levels become more private, containing guest suites and dayrooms, as well as a fourth level outdoor terrace with views to the neighborhood and Forest Park.










american cancer society hope lodge omaha, nebraska
34,500 sqft | $7.3M
The American Cancer Society Hope Lodge fulfills the healing needs of patients by providing housing, transportation and emotional support to those undergoing cancer treatment at the Nebraska Methodist Health System. Patients and their families can stay in one of 36 guest suites, and gather at ground level common areas including the living room, library, day room, exercise room and dining room. Additional amenities in the facility include a kitchen, laundry room and multi-purpose room. A meditation room allows for quiet reflection in the healing process. On warm, sunny days, guests can take advantage of outdoor dining, terraces and healing garden.
While the existing mature cedar trees immediately create a natural and distinct edge to the North and West edges of the site, the addition of a new Hope Lodge has the opportunity to create a sheltered space between. This supports a collection of places that allows patient to gather individually or collectively, to walk and strengthen themselves. The linear park of cedar trees becomes a therapeutic environment of natural materials, atmosphere and experiences unique to this place.












american cancer society hope lodge
jackson, mississippi
25,600 sqft

Trivers recently assisted the American Cancer Society in rethinking the design for their facility in Jackson, Mississippi. University site constraints presented an opportunity to reimagine the potential that this particular site represented. The new design combines valuable knowledge gained through experience with other ACS Hope Lodge projects with local ACS Jackson priorities. Our team worked diligently to maintain the original design total square footage while strengthening important program connections and simplifying circulation.
Through discussions with both corporate and local ACS staff, we discovered the importance of “get away moments” within the design. Both patients and caregivers need opportunities for peaceful and private reflection and relaxation in locations other than the guest room or suite. By taking advantage of outdoor space and critically examining and developing interior circulation, many of these moments are created without requiring an increase in square footage. Healing gardens, outdoor patios, courtyards and exterior balconies give patients and caregivers ample opportunity for these important times of reflection during their treatment experience.








adam’s grove
50 units | 71,600 sqft

After decades of disinvestment, the Forest Park Southeast neighborhood has newfound renewal as evident in the burgeoning commercial district. Many housing optionsboth renovation and new construction - have filled the onceneglected urban fabric. Much of the investment has been along Manchester Avenue and north, codified as owneroccupied and market-rate rental units, leading to a loss of affordable and moderate housing opportunities. Meanwhile, parcels south of Manchester continued to show decline with higher vacancy, less robust historic building stock, and consequently, less promise of a future rebound.
Washington University, committed to ensure affordable, modern housing, had a place in the renaissance of Forest Park Southeast and awarded development rights of their properties to RISE Development in a competitive RFP process. Trivers, familiar with the neighborhood after the 2001 Adams School Revitalization, was eager to help Washington University realize the vision, set forth and implemented by RISE.
The outcome is contextual, modern, and affordable, 1, 2, and 3 bedroom garden-style residences to 3 and 4 bedroom townhomes. The scale, proportion, and design cues all derive from the eclectic range of surrounding historic single and multi-family housing stock. The material palette, unit combinations, and quality of interior and exterior spaces do not merely replicate neighborhood precedents, but rather elevate the living experience of not only the future tenants, but that of the neighborhood.
To ensure that the housing is environmentally and economically sustainable, the buildings have been designed to the Enterprise Green Communities standard to ensure they are energy efficient and ensure that less is spent on utilities by those with limited resources.






woodward lofts
164 units | 235,000 sqft
In the 1920s, St. Louis was the fifth largest commercial printing center in the nation, boasting 320 printing firms. The Woodward & Tiernan Printing Company was the largest among them. In 1925, the Company relocated their headquarters from an assemblage of downtown offices to an unexpected site in the otherwise inudstiral Mill Creek Valley. The Klipstein & Rathmann designed factory at Tower Grove and Vandeventer stands as a monument to the prominence of Woodward & Tiernan, and the evolution of industrial factory design.
At over 235,000 square feet, 164 loft-style apartments utilize the dramatic window openings, open floor plan, and soaring clerestory monitors which gave rise to the 20th century daylight factory. The building also contains remnants of a rail spur entering the building that allowed boxcars to be loaded directly from the factory floor. West facing units and articulation of the façade continue to recognize this function that was critical to the selection of the site. The cast-in-place concrete structure provides a strong but tangible presence to the surrounding neighbors. Loading docks on the north façade have been replaced with a new landscaped entry to create a welcoming arrival sequence for residents and guests. The historic brick “head house” originally housed Woodward & Tiernan administrative offices, capitalizing on access from the elevated Tower Grove Ave to maintain a commercial presence.
The original entrance and east end are accessible once again, hosting ground level retail spaces and semi-public amenities that feature original office partitions.
Interventions to the historic structure are carefully directed inward, drawing inspiration from drawers used to organize typesetting materials. Material selections and graphics throughout the building evoke images of the building’s rich printing history. Sections of roof are deliberately peeled away to create signature community garden spaces shared by up to 10 units each. A number of unique floor plans also capitalize on soaring factory ceilings, working lofted bedrooms in amongst the worn steel trusses and timber decking of the original structure. Flat-style units condense the features of a modern apartment into a compact ‘core,’ highlighting board formed concrete and mushroom capital columns that were engineering innovations of the era. A rooftop lounge features seating areas cut from tanks that stored water for the original sprinkler system, a 360 degree panorama of St. Louis, and rooftop pool with skyline views.
Listed on the National Register of Historic Places in 2014, the Woodward & Tiernan Printing Company is the new home of Woodward Lofts.















NEIL CHACE AIA, WELL AP, LEED GREEN ASSOCIATE SENIOR PROJECT MANAGER | ASSOCIATE

EXPERIENCE SUMMARY
Neil is an Associate and Project Manager who enhances Trivers’ dedication to thoughtful design solutions that positively impact end-users and the community at large. Neil has experience ranging from education to multi-family development. He has led American Cancer Society Hope Lodge projects in several cities from inception to completion. Neil is the Co-founder & past board President of ModernSTL, a non-profit organization striving for the identification, education, preservation and celebration of St. Louis Modernism. He also serves on the board of the Hospitality Healthcare Network, an association of nonprofit organizations and professionals who provide lodging and support services to patients and families receiving medical treatment away from home. Neil recently became a WELL Accredited Professional and a LEED Green Associate.
PROFESSIONAL EXPERIENCE
2015 - present Trivers Associate | Project Manager Associate | Project Architect Project Architect
2006-2015 Space Architect
2002-2006 Selser Schaefer Intern Architect
EDUCATION
Bachelor of Architecture, 2002
Drury University
REGISTRATION
Registered Architect: Missouri
WELL Accredited Professional
LEED Green Associate
PROFESSIONAL AFFILIATIONS
Modern-STL, Co-founder, Past Board President, Board of Directors
Healthcare Hospitality Network, Board of Directors
Landmarks Association of St. Louis, Member
American Institute of Architects-St. Louis, Member
Drury University Hammons School of Architecture 4th Year Reviews, 2019
Drury University Hammons School of Architecture Alumni Juror, Librarium Award, 2020
PROJECT EXPERIENCE OVERVIEW
American Cancer Society Hope Lodge | Jackson, Mississippi
American Cancer Society Hope Lodge | Omaha, Nebraska
American Cancer Society Hope Lodge Renovation | St. Louis, Missouri
American Cancer Society Hope Lodge Kitchen Renovation | Nashville, Tennessee
American Cancer Society Hope Lodge | Birmingham, Alabama
DOORWAYS Housing | St. Louis, Missouri
DOORWAYS Housing Phase 2 | St. Louis, Missouri
Bridge Apartments | St. Louis, Missouri
1400 Russell Apartments | St. Louis, Missouri
The Artizen | St. Louis, Missouri
Drury University Enterprise Center | Springfield, Missouri
Confidential Developer Student Housing Study | St. Louis, Missouri
Lift for Life Academy Elementary School | St. Louis, Missouri
Lift for Life Academy Middle School | St. Louis, Missouri
Lift for Life Academy Master Plan | St. Louis, Missouri
Fair Haven Foundation Peer Review | Indianapolis, Indiana
Ronald McDonald House Conceptual Design | St. Louis, Missouri
Jefferson National Expansion Memorial Ranger Station | St. Louis, Missouri
Imagine Schools Academy of Careers Renovation | St. Louis, Missouri*
PRESENTATIONS
Design for Wellness. Healthcare Hospitality Network Annual Conference, 2022, St. Louis, Missouri
Equitable Design: DOORWAYS 2.0. ULI St. Louis Conversation and Construction Tour, 2022, St. Louis, Missouri
Ask the Expert: Hospitality House Design. Healthcare Hospitality Network, 2021.
Construction Tour: Drury Enterprise Center. AIA HSW CEU Tour, Drury University. 2021, Springfield, Missouri.
DOORWAYS & Enterprise Green Communities: Supporting the JeffVander-Lou Neighborhood in St. Louis, MO, U.S. Green Building Council – Missouri Gateway Chapter, part of Supporting Community with Green & Healthy Places. 2021, St. Louis, Missouri.
Selected Work: 2002-2019. Presented at the Drury University Hammons School of Architecture Librarium, 2020, Springfield, Missouri.
Teamwork: Working Together to Successfully Navigate the Building Process. Healthcare Hospitality Network Annual Conference, 2018, Denver, Colorado.
Ask the Expert: Growth, Expansions and Feasibility Studies. Healthcare Hospitality Network, 2017.
Authenticity and Sustainability: Making the Most of Your MidCentury Modern Masterpiece. Modern-STL, 2016, 2013, St. Louis, Missouri.
AWARDS
American Cancer Society Hope Lodge
2021 Building St. Louis Award Finalist St. Louis Business Journal
Imagine Schools Environmental Math & Science Academy
2008 Distinguished Award, Architecture
American Institute of Architects - St. Louis
Morton Comprehensive Health Care | Tulsa, Oklahoma
2007 Honor Award
American Institute of Architects - Central States
Farinella Residence | Tulsa, Oklahoma
2007 Hammons School of Architecture Alumni Design Award
Drury University
*indicates projects completed prior to joining Trivers
neil chace, aia, leed ga project manager + associate 100 north broadway suite 1800
saint louis, missouri 63102
e: nchace@trivers.com
p: 314.446.5037










































































































