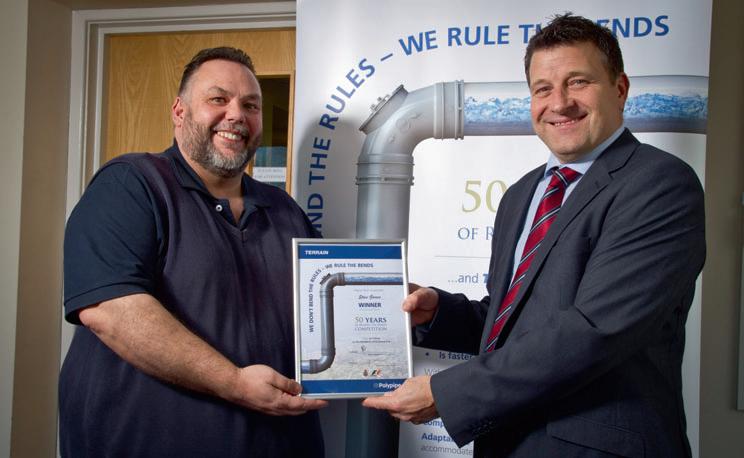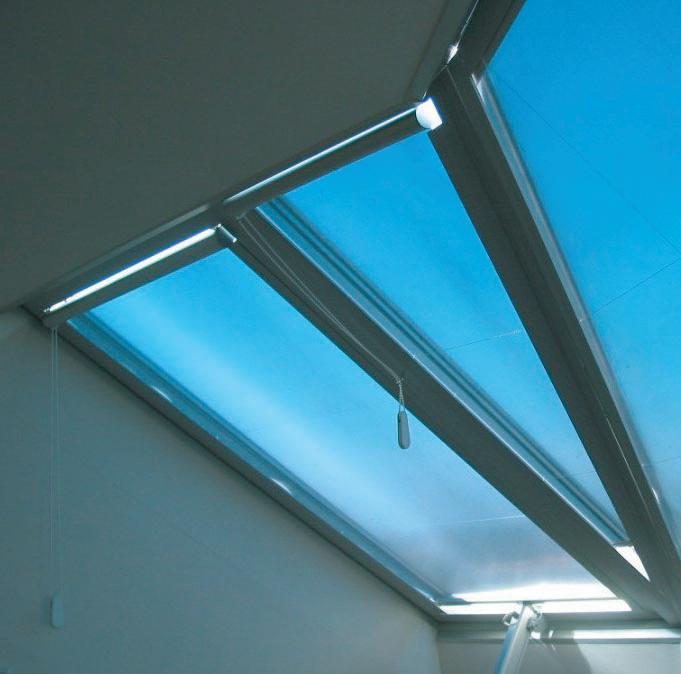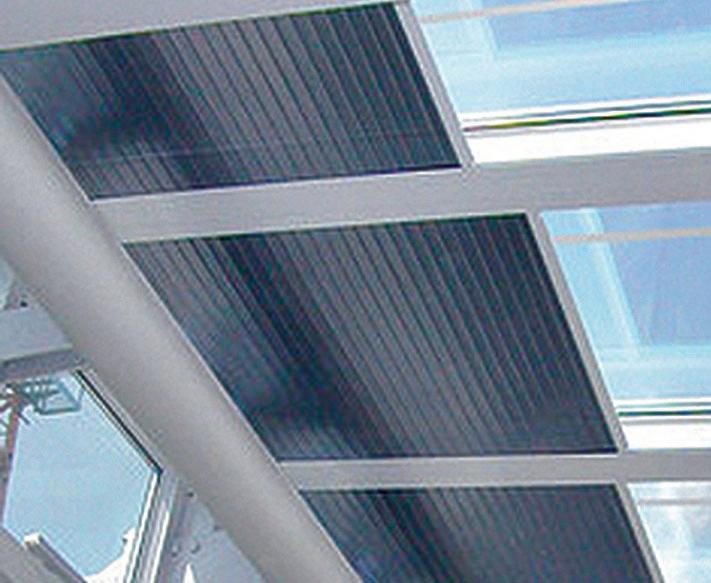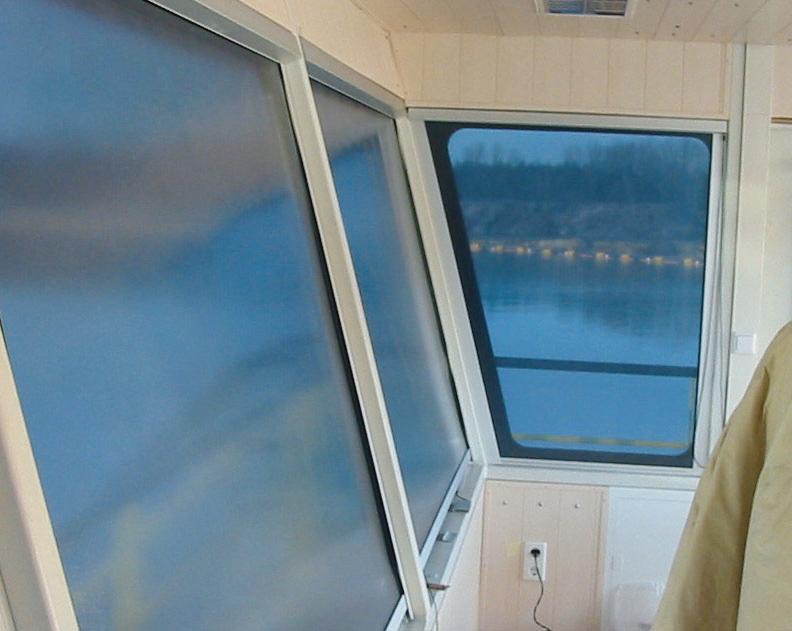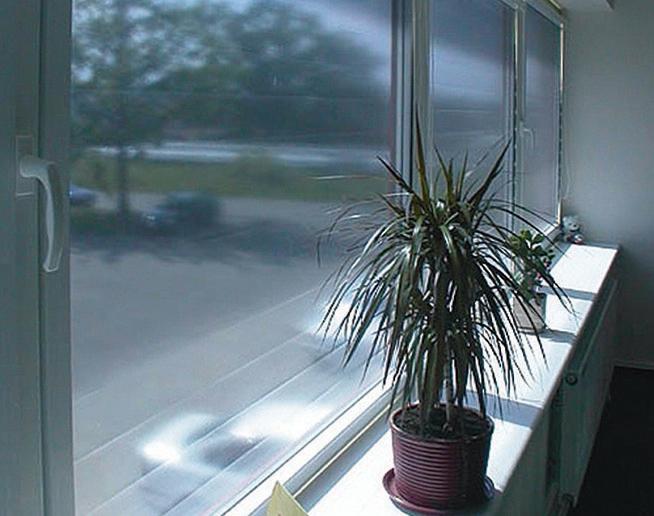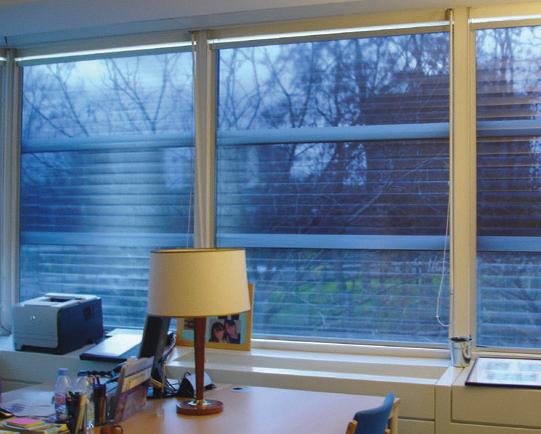













ROOFSHIELD IS THE HIGHEST PERFORMING BREATHABLE ROOFING MEMBRANE ON THE MARKET AND, FOLLOWING INDEPENDENT TESTING, COMPLIES ACROSS ALL OF THE UK WIND ZONES AS DEFINED IN THE NEW BS5534.
The new Code of Practice introduces a single test for the measurement of the wind uplift resistance of underlays, which all testing bodies will follow to allow for greater transparency and consistency.
· Water Resistant
· Low Vapour Resistance
· Air Permeable
· No vapour control layer required.
· UV Resistant
· Hydrophobically treated.
· Supplied in 1m x 50m rolls.
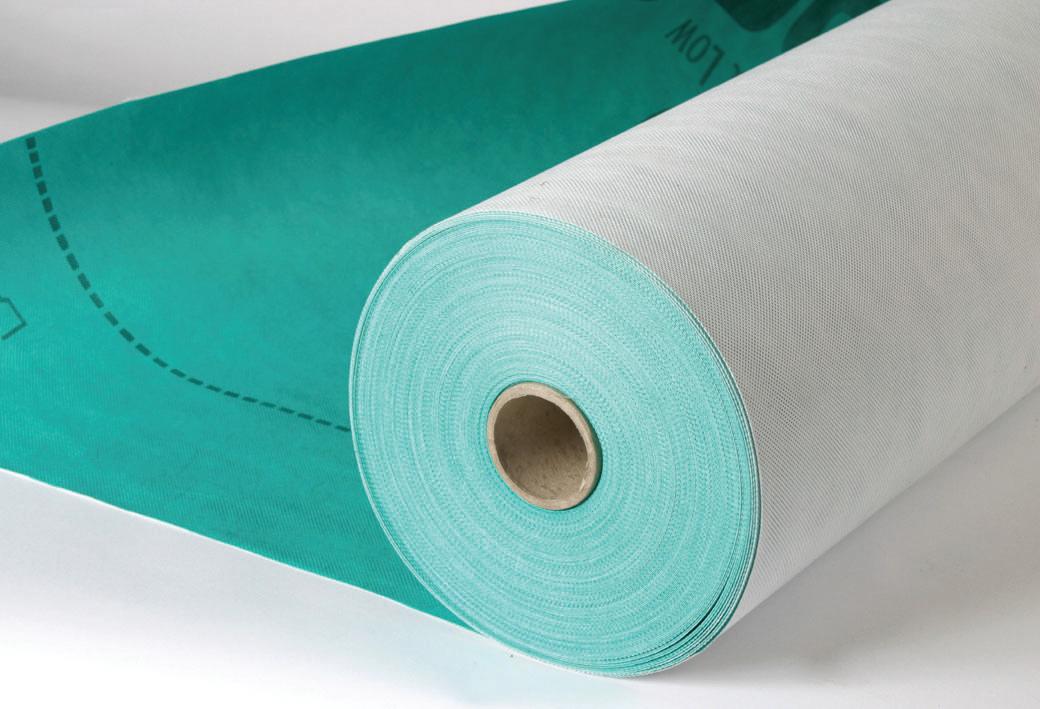
· Eliminates low & high level ventilation.






The key recommendation in the independent review into the role of local authorities in housing supply, published at the end of January, is that councils should change from being statutory providers to “housing delivery enablers”.
Co-authors Natalie Elphicke and (the appropriately named) Councillor Keith House propose that councils should take an active and central role in providing new homes. This, they suggest, could entail assessing the housing need of their area, working with businesses, housing associations and others to provide “the homes their residents want and need to build strong and sustainable communities”.
The authors also urge councils to consider how they can actively support smaller and start-up housing businesses locally – whether with land, finance or training. The independent review is the result of a year-long consultation process first announced by Chancellor George Osborne in the 2013 Autumn Statement. The resulting report: “From statutory provider to housing delivery enabler: Review into the local authority role in housing supply” contains 30 recommendations: 17 for the government and 13 for local government. On its release, the Department for Communities and Local Government issued a statement saying it welcomes the report, and accepts the core recommendations that local authorities “could do more to play a central role in supporting the provision of new homes, across all housing tenures”.
The government’s response reasserts that increasing the supply of “new homes is a key government priority”… and confirms that the government is fully behind the core recommendation that councils should become housing delivery enablers.
This it identifies as being more active in “creating housing opportunities, using their own assets, and working closely with partners”.
While the government has accepted the core principle, it says that a number of recommendations need to be worked through in more detail. Most notably this includes establishing a new independent organisation, the Housing and Finance Institute, to bring together local government and the finance sectors.

Natalie Elphicke says: “Unlocking councils will help to deliver the homes we need. We have talked for a decade. There have been many great reforms. Now it’s time for councils to foster a homebuilding revolution. Councils hold the key to shake up the status quo and to get Britain building.”
Here at Specification we like this positive and potentially radical thinking.

From balustrades, columns and porticos to pier caps, window surrounds and custom designs – our high specification cast stone designs provide affordable elegance to any project. Browse our unrivalled collection online or call to request a catalogue.












Innovation provides you with roofing and cladding solutions that are as ground-breaking as they are practical and as valuable as they are cost-effective. Put simply we innovate to provide products that are relevant and useful to you.
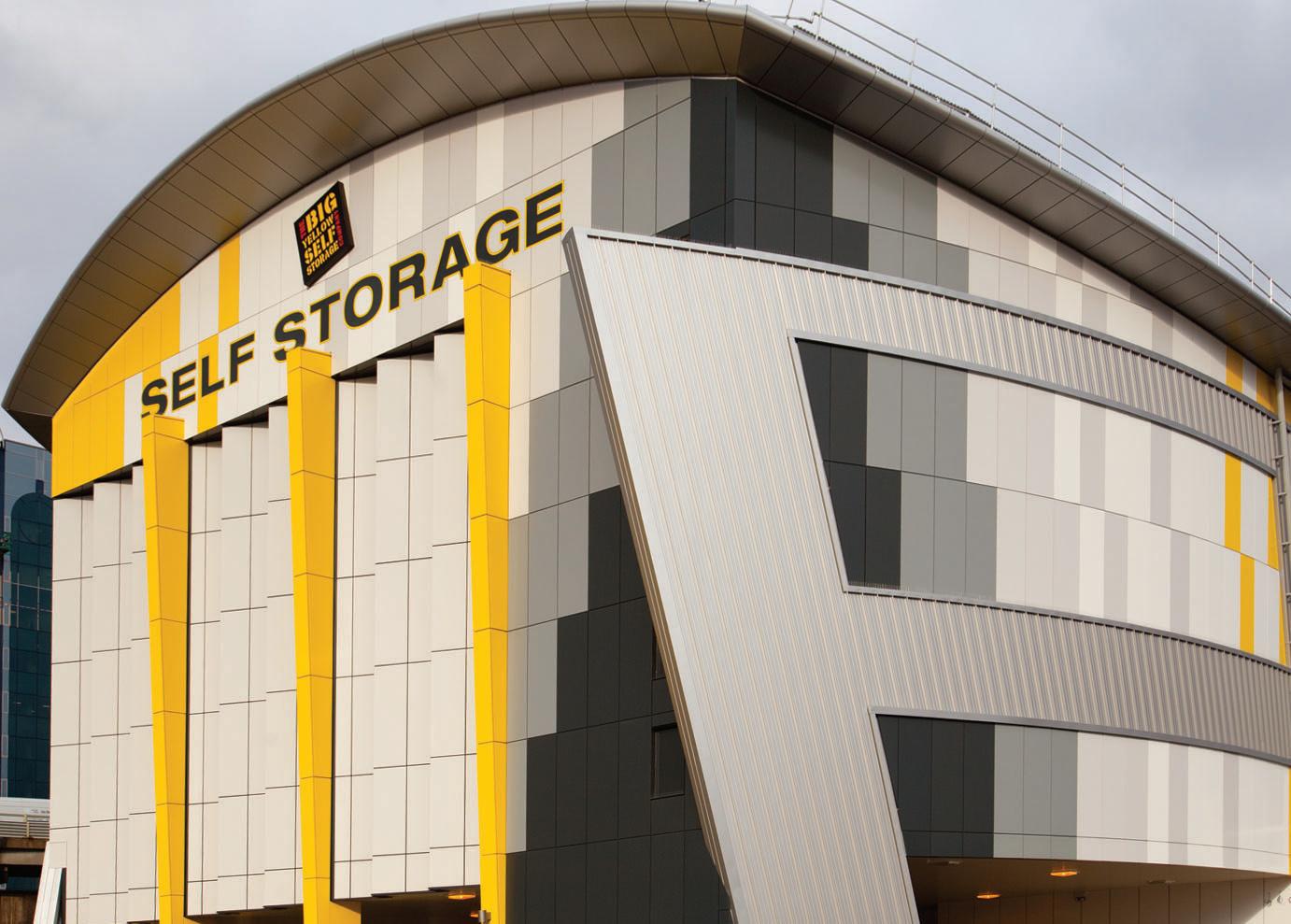
Our commitment to innovation delivers high quality, cutting edge manufacture and a raft of new products that provide added value through the combination of better performance and lower costs. Some of our recent product innovations include Vieo, Opus, sinusoidal cladding, Quattro, integrated solar panels, transpired solar collectors, and a more efficient stainless steel halter for standing seam roofs. Innovation also provides the highest levels of product performance and technical support, such as low U-values, CE Marking and BIM compatibility.
A culture of innovation is present throughout our supply chain, with Elite Systems using only Colorcoat HPS200 Ultra® and Colorcoat Prisma® from Tata Steel. These Colorcoat® products come with the Confidex® Guarantee offering extended cover for up to 40 years on Colorcoat HPS200 Ultra® and up to 30 years on Colorcoat Prisma®. Colorcoat® products are certified to BES6001 Responsible Sourcing standard.
Our two most recent innovations are the new Opus panel and sinusoidal profiled sheet.


Investment in state-of-the-art manufacturing machinery enables us to provide the increasingly popular sinusoidal profile on a short lead time and at a competitive price.
Opus is the new plank panel that is available as part of an Elite system, a LINEAR Rainscreen and a LINEAR Rainspan system, as well as being ideal for use as a soffit plank.

News. . . . . . . . . . . . . . . . . . . . . 8 - 25
Front Cover Spotlight. . . . . . . . 26 - 27 Corporate Profile. . . . . . . . . . . . 28 - 29
Education. . . . . . . . . . . . . . . . . 32 - 40 Ecobuild Preview. . . . . . . . . . . . 41 - 50
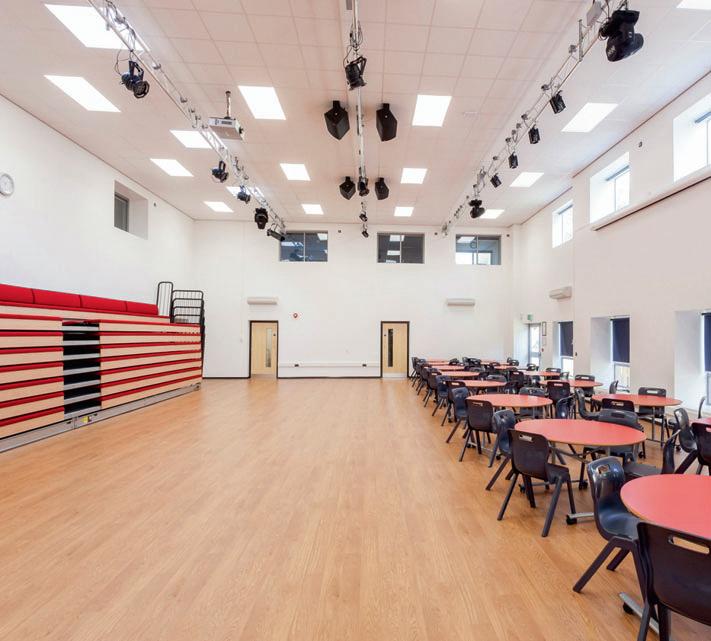

Roofing, Green Roofs, Tiles & Slates
. . . . . . . . . . . . . . . . . . . . . . . . . 52 - 63
Cladding & External Facades. . . 64 - 71 Insulation & Acoustics. . . . . . . . 72 - 81
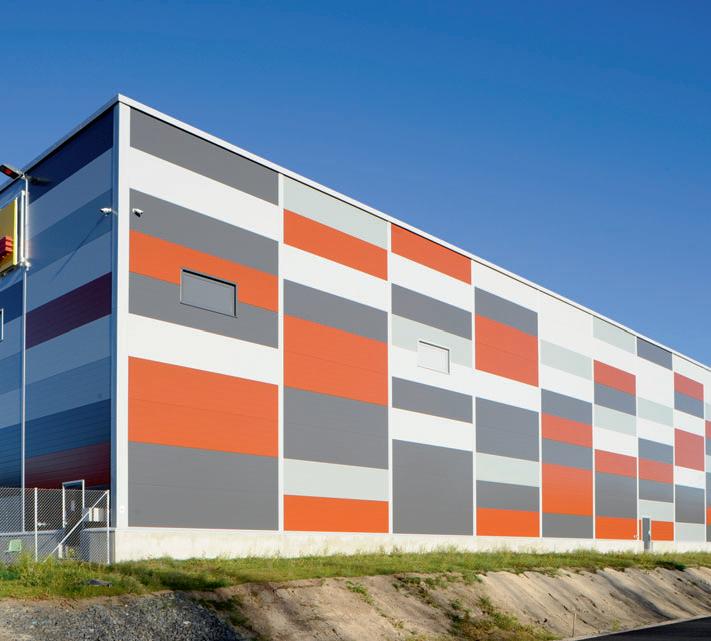
Paints, Stains & Finishes. . . . . . 82 - 85
Interiors & Lighting. . . . . . . . . . . 86 - 89
News & Developments. . . . . . . 91 - 92 Safety, Security & Fire Protection



. . . . . . . . . . . . . . . . . . . . . . . . . 93
Doors, Windows & Entrance Systems


. . . . . . . . . . . . . . . . . . . . . . . . . 94 - 95
Kitchens, Bathrooms & Washrooms
. . . . . . . . . . . . . . . . . . . . . . . . . 96
Floors, Walls & Ceilings. . . . . . . 97
CLASSIFIED
Industry News. . . . . . . . . . . . . . 98

Surespan covers are a leading UK access hatch manufacturer. In 2015 we have launched a brand new thermally broken access hatch which offers a wide range of features as standard including: thermally broken lid and upstand, Curb Liner, internal powder coating and 50mm insulation providing a U-value of 0.43 W/m²K. Available to buy online now.

www.surespancovers.com
For further information see pages 26 - 27 Enquiry 5

A specialist brick manufacturer says demand is increasing for bespoke brickwork after securing its first export contract in Asia.
An independent bakery in Japan is the latest company to use H.G. Matthews bricks to restore a derelict building to its former glory. In what might be perceived as a domeshaped industrial unit in the heart of Toyohashi, Japan, the shop owner explains it was his admiration for British culture and heritage that drew him to using the bricks to define the building.

Jim Matthews, third-generation owner and managing director at H.G. Matthews, said: “Britain trades on its heritage and like many industries, brick manufacturing has seen production concentrated in fewer and fewer, but much larger factories.
“The demand we’re seeing from overseas shows further solidarity of a growing trend that property developers abroad are looking for bespoke building materials. Exporting to a developed market like Asia gives us great confidence that we can continue to grow and supply to other prosperous markets abroad.”
H.G. Matthews, renowned for reviving the lost art of wood-firing bricks, an ancient technique that was at its height in the 18th Century, is seeing demand increasing for such traditional materials.
Declining levels of new civil engineering activity has dragged construction output into negative territory for the second time in three months, according to the latest figures from industry analysts Glenigan.
The Glenigan Index for February, which covers the value of projects starting on site in the three months to January, is 2% down on a year ago, stifled by a 17% drop in new civil engineering schemes.
Falling levels of social housing and public nonresidential building have contributed to a subdued performance across the industry, with none of the main sectors expanding by more than 1% in the latest period. However investor confidence and the flow of new developments remain strong, heralded by a 10% rise in the value of projects achieving detailed planning consent during 2014.
Glenigan has also found 1,250 previously stalled projects were brought back into development during 2014, a 13% rise on a year earlier.
Allan Wilén, Economics Director at Glenigan, said: “Our latest figures show the challenge the
industry faces to keep up with its own momentum. At this stage a year ago workloads were expanding at a remarkable rate, with the January 2014 Glenigan Index seeing a record 35% increase in project starts – the peak of a 17-month run of consecutive growth. However this expansion moderated downwards through the end of last year.”
The industrial sector represents the brightest spot in this month’s Index. The sector saw starts rise by 46% in 2014 and has maintained this momentum into the New Year, with the latest reading showing a 48% increase relative to a year earlier.
This surge has been driven by strong demand for logistics and distribution space, with clients bringing forward a number of large schemes. Glenigan tracked 21 industrial projects worth between £20 million and £100 million starting on site during 2014, including the £77 million ‘Thunderbird 2’ distribution project in Kettering, Northamptonshire.
A 40% year on year rise in detailed planning approvals in the final quarter of 2014 suggests the sector will remain a good source of work during the coming year.

Center Parcs Woburn Forest, set in 362 acres of forest in Bedfordshire, has been nominated for the ‘Best Hotel and Tourism Resort’ at the MIPIM Awards 2015.
Holder Mathias is the lead architect and designer behind the £95 million centre buildings (The Village Centre and The Plaza) at the heart of the £250 million Center Parcs project.
Announced at the international real estate show in Cannes, the awards recognise the most outstanding and accomplished projects around the world. The ‘Best Hotel and Tourism Resort’ category honours the most innovative newly-constructed hotel in terms of architecture and interior design, while also considering client well-being, services provided to guests, leisure and recreational facilities and environmental aspects.

The Institution of Structural Engineers has opened submissions to The Structural Awards 2015, the world famous construction industry event.

The Awards celebrate innovation and excellence in the global structural engineering profession.
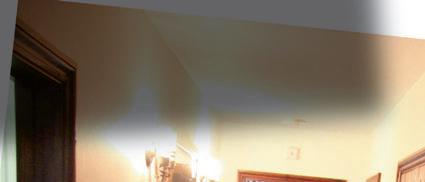
The deadline for all entries is Friday April 17 2015. Engineering firms of all sizes are encouraged to enter, with a special reduced fee offered for the “Small Practices” category.



The Awards are held every year in London to recognise the world’s most talented structural designers, showcase the projects that lead industry development, and raise awareness about structural engineers’ role as the guardians of public safety.
You can find out more about The Structural Awards, including entry information and details of 2014’s winners, by visiting: www.structuralawards.org

Building envelope specialist, CA Group Limited, has announced that it has completed work on seven new depots, in locations throughout the UK, to support the expansion of DPD, part of La Poste’s international express-parcels subsidiary, GeoPost.
CA Group worked closely with a number of developers on the various depots including Goodman, at a major site in Hinkley, Roxhill on sites in Northampton, Peterborough, Edinburgh, Dartford and Radlett and SEGRO at Reading.
CA Group’s built up roof and wall system, Twin-Therm, was selected for each of the seven depots. The system is a fully-walkable, cost effective solution which is delivered as a carbon neutral envelope.
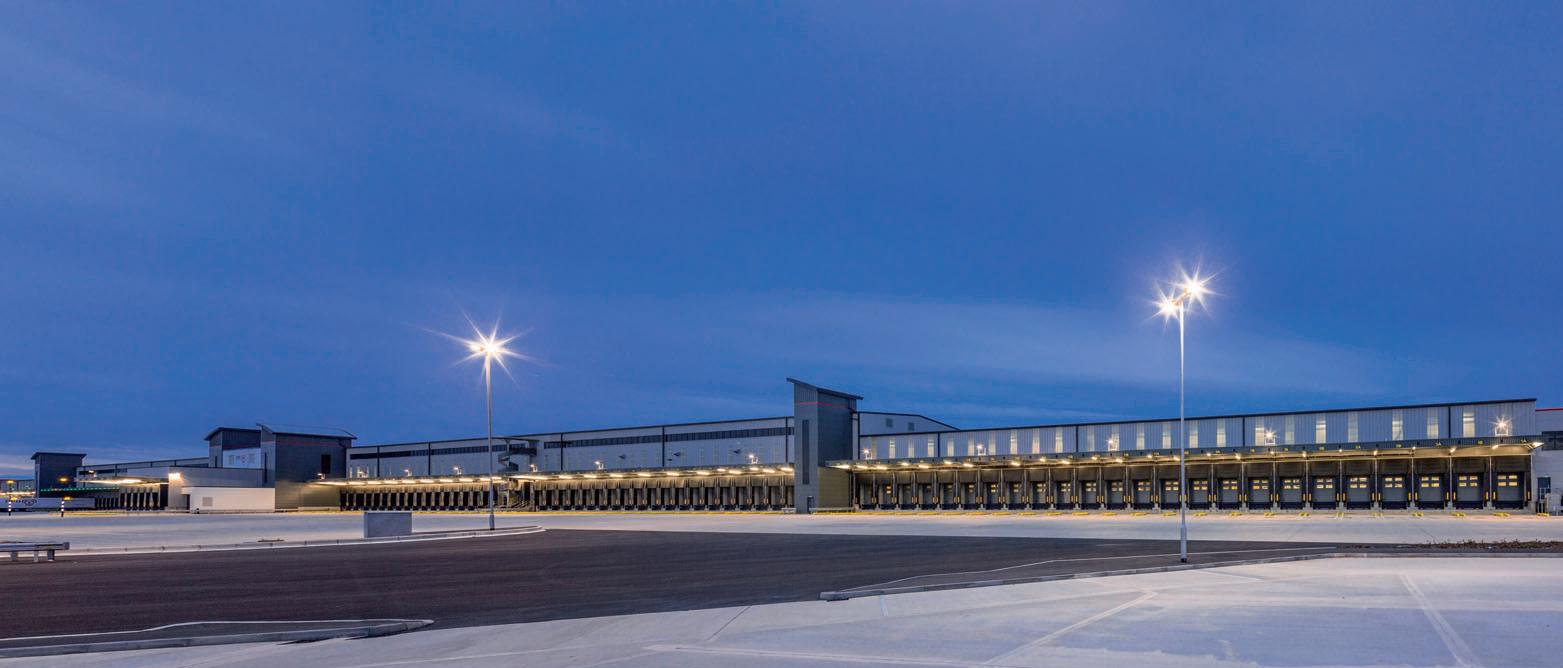

The use of rooflights increases the amount of natural daylight into the building reducing its reliance on fossil fuels. The buildings also benefit from a reduction in operational costs as a result of measures to maximise air tightness and through the use of effective thermal detailing.
Property programmes such as Grand Designs or Restoration Man frequently show scenes of building owners or their contractors taking sledgehammers to demolish the internal walls and floors of old properties, but the reasoning behind such drastic action is normally due to their being in the wrong place or rotten beyond repair. Imagine though, the feelings of the family in Cambridgeshire, who were told that their immaculately restored, Grade II listed home had to be virtually gutted due to a problem with the heating system. It might sound extreme, but when the owners of the old brick built barn conversion in its idyllic rural setting dating from 1765, discovered that, the underfloor heating circuits beneath their feet needed to be replaced. Indeed the building services contractor they had called in to investigate problems of noise, pressure drop and damp spots was adamant that the only way to replace the pipework was to take up the ground and first floor, including the majority of the internal partition walls. What is more, the timescale for the repairs was uncertain with the occupants being required to move out into hotel accommodation while the work was carried out with no prospect of any recompense from their buildings’ insurance providers. Overall the case is a nightmarish example of a situation many householders find themselves facing: in so far as the cost of fixing plumbing or heating leaks is grossly inflated by inaccessibility of the pipework or connections involved. TEL: 01392 363605 | WEB: www.hydronik.co.uk EMAIL: chris.weaver@Timóleon.co.uk

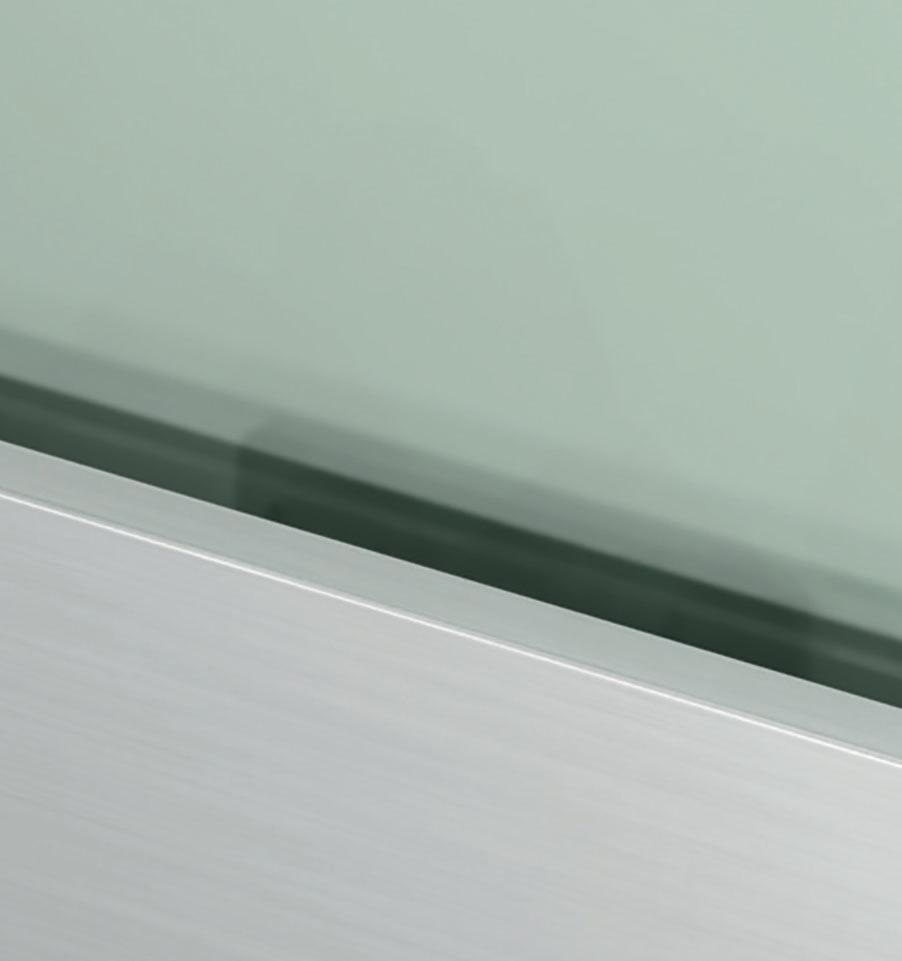
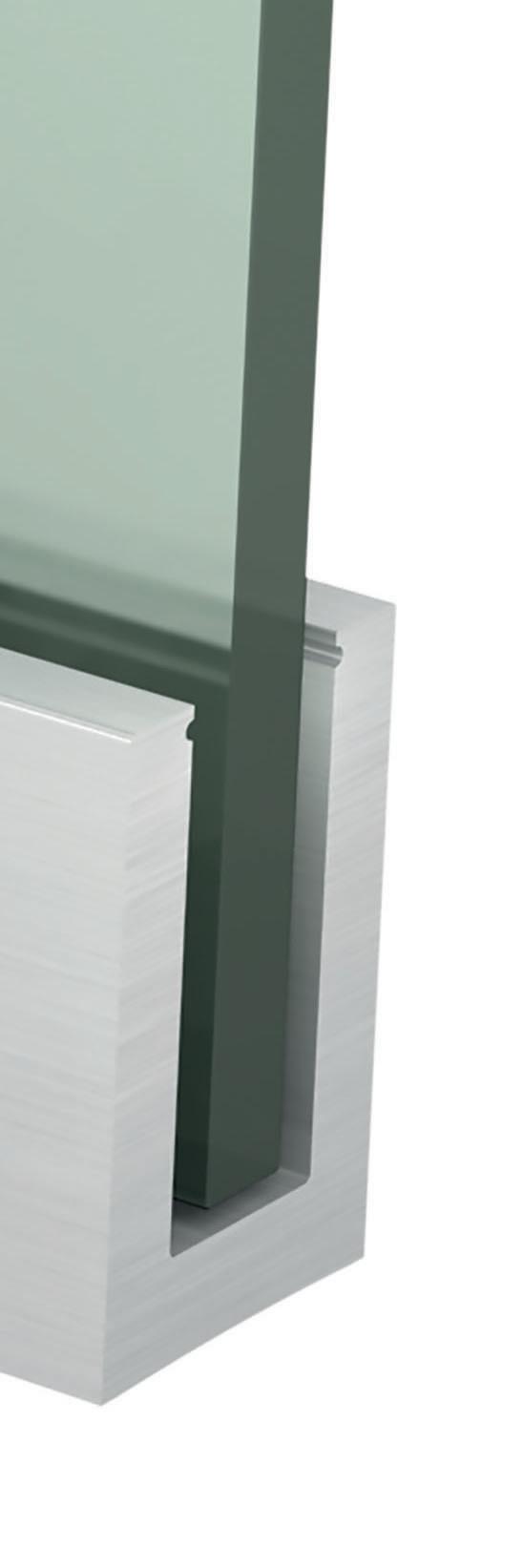


A new training course for those involved in retrofit asset management is being offered for the first time in the North West to help bridge the construction skills gap.
The Diploma in Retrofit Asset Management run by the national Centre of Refurbishment Excellence (CoRE) will be of interest to Registered Providers (RPs) with staff involved with asset management.
To bring the Diploma to the North West, CoRE has partnered with social housing regeneration consortium, Procure Plus, which will host the course in Manchester.
The course will be delivered in Manchester during February and March 2015. For more information about Procure Plus, please visit www.procure-plus.com.
Over 100,000 extra new jobs have been created in the UK by the increase in house building over the past two years, HBF estimates.
Around 44,000 more new homes were started in 2014 compared to 2012, just before Help to Buy Equity Loan was launched, giving a huge boost to job numbers in house building and in the supply chain. This increase in housebuilding activity mirrors figures released today by NHBC showing new home registrations rose to over 145,000 in 2014.
But tens of thousands more people will need to be recruited and trained over the coming years as the industry gears up to meet the housing requirements of the country and deliver on the ambitions of politicians.
To ensure it can attract the employees required to build the homes needed, the industry has

PHASES 3A AND 3B OF THE EXTENSIVE HONG KONG SCIENCE PARK DEVELOPMENT, WHICH WON THE GRAND AWARD AT THE INTERNATIONAL ‘GREEN BUILDING AWARDS’ IN NOVEMBER 2014, ARE USING MORE THAN 2000 WINDOW ACTUATORS FROM SE CONTROLS TO MANAGE INDOOR AIR QUALITY AND PROVIDE NATURAL VENTILATION TO BOTH OF THE NEW BUILDINGS.
esigned by architects, Simon Kwan & Associates and constructed by main contractor, Gammon Construction, the new buildings were conceived to be carbon neutral over their lifetime. To meet this goal a range of sustainable technologies and innovative energy saving solutions are incorporated, including a low energy hybrid natural ventilation system, where air conditioning is provided on a ‘pay for use’ basis to help reduce energy consumption.
As the 8 storey buildings use extensive glazed facades, they are orientate northsouth to minimise solar gain and windows are automated using 1000 SE Controls SECO N 24 40 compact single chain actuators on each building, which are linked
to the BMS and control the single sided, double opening natural ventilation system.
By using double opening window units with a high and low apertures incorporated in the design, warm air is vented through the top and cooler fresh air enters through the lower vent, which provides adequate ventilation to a room depth of 2.5 times the height of the window opening.
Manual opening of the windows is also incorporated into every floor, so that individual units can be opened or closed by the buildings’ occupants, when external weather conditions permit, to provide good indoor air quality and thermal comfort.
launched a new websitewww.housebuildingcareers.org.uk - aimed at raising awareness of the many and varied careers open to young people within the industry as it looks to increase its capacity.
The Home Builders Federation (HBF) has launched the site following last November’s House Building Careers Summit in Stratford in London which was organised by HBF and attended by Housing Minister Brandon Lewis, Skills Minister, Nick Boles and house builders. Since then, there has been extensive consultation with member organisations and industry partners.
HBF’s Executive Chairman, Stewart Baseley, said: “Recruiting more skilled workers will be key as the industry shapes up to build the homes the country needs. The recent steep increase in house building activity has seen builders across the country recruiting heavily.


















Fire and carbon monoxide alarms don’t have to be complicated to be clever.

A straightforward sensor choice and 10 year battery back-up for life as standard makes choosing the right type of smoke alarm simple.











Ground breaking technology now makes sensor choice straightforward. Thermoptek® technology as used by the UK’s fire and rescue services, provides a fast reaction to all types of fire in a single smoke alarm. In the heat alarm next generation Thermistek TM technology provides faster Class A1 heat detection.
The cost of safety for your tenants has also reduced with low energy use and a proven carbon footprint - Sona alarms typically use less than 10% energy of the average mains powered alarm.


Explore the world of SONA. Visit www.sonasafety.com

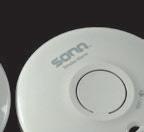
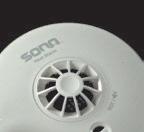






















Prime Minister David Cameron and Chancellor of the Exchequer George Osborne visited Accrington brick works to mark the restart of production, seven years after the Lancashire factory was mothballed.
Around £1.4 million has been invested and 30 jobs created to bring the works back into production as regional and national demand for bricks continues to rise. They were hosted by Hanson UK CEO Patrick O’Shea and Stephen Harrison, managing director of Hanson Building Products and given a tour of the factory, where they met members of the workforce. Stephen Harrison said: “We are anticipating further growth in new housing starts over the next five years and are confident that this factory has a prominent part to play in the economic recovery.”
The Accrington factory, which has the capacity to turn out 45 million bricks a year.



The re-start is being carried out in two stages with phase two, which will require further investment of around £350,000, following later this year. There is a plentiful supply of raw materials – the adjoining quarry has 30 to 40 years of clay reserves. John Stewart, director of economic affairs at the Home Builders Federation said: “Material suppliers have stepped up and increased production to meet the new level of demand.
“As well as providing the homes we need this increase in house building has created thousands of new jobs on sites and in the supply chain, boosting local economies up and down the country.”
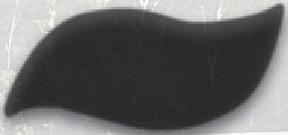





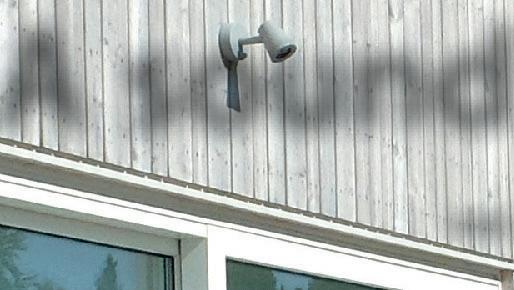

The Insulated Render and Cladding Association (INCA) Awards 2015, which reward achievement in the external wall industry (EWI), are now open for entries.




The annual awards have become a benchmark for innovation and excellence in the industry and for over a decade have been recognising outstanding performance in EWI which contributes to improving energy efficiency, cutting fuel bills and lifting households out of fuel poverty.
There are nine award categories covering projects in the non-residential and domestic sectors, training and sustainability which are designed to recognise the abundance of talent working in different areas across the EWI industry and the winners are decided by an independent judging panel of respected industry experts.







The uniquely comprehensive nature of Schueco’s range of aluminium windows, doors and façades means any project can benefit from a superbly engineered Schueco system. Large or small. New-builds or refurbishments. Commercial or residential. A Schueco specification is right on money, right on performance. With sustainability and affordability high on everyone’s agenda, trust a Schueco system to deliver the answer. www.schueco.co.uk


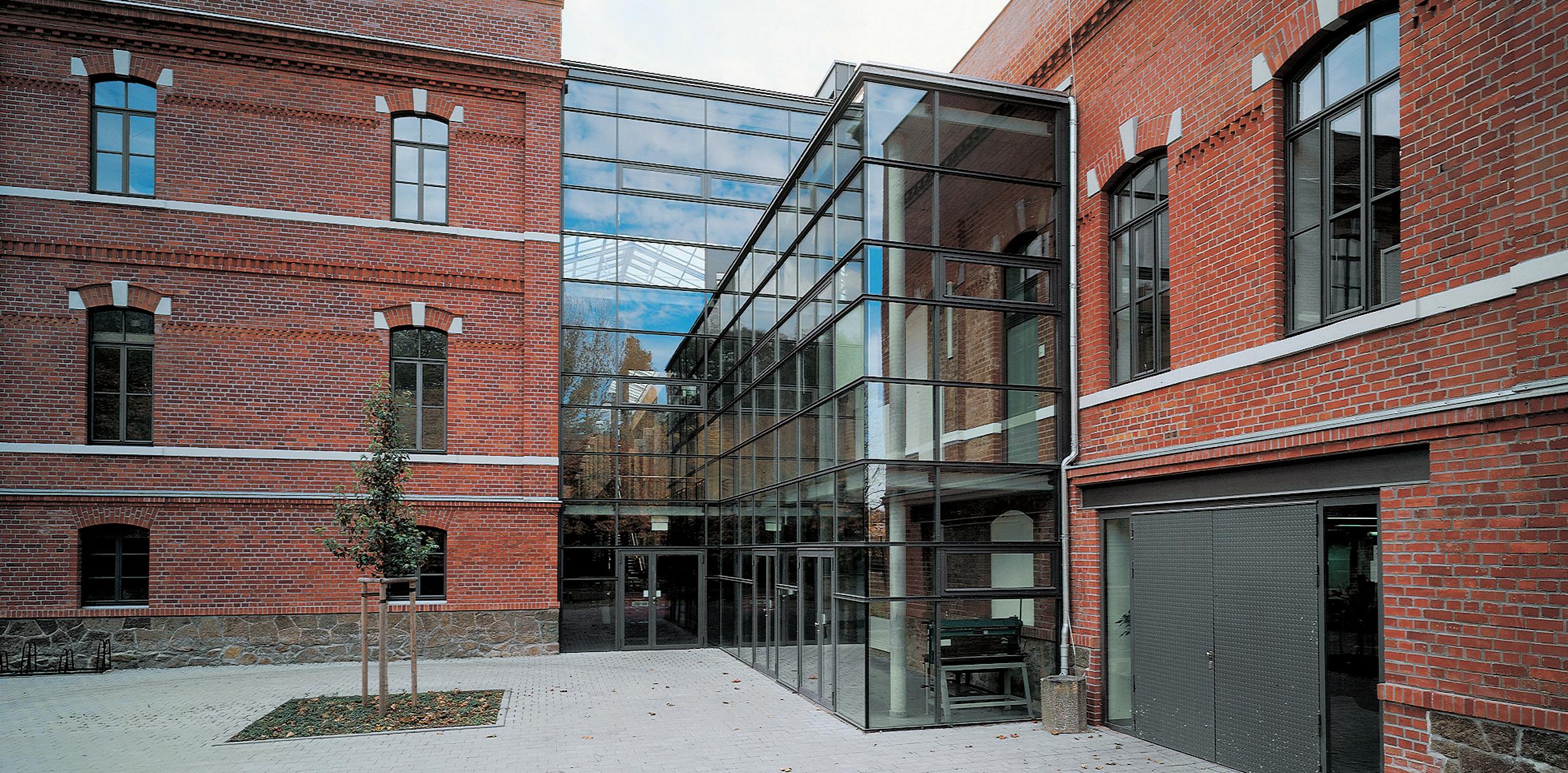
The renewed vigour in the detached market comes as NHBC reported a 9% increase in the overall volumes of homes registered from 133,670 in 2013 to 145,174 in 2014. The final quarter of the year was particularly strong (38,157), with an increase in registrations of 17% on Q 4 2013 (32,675).

A new website showcasing safe, compliant and beautiful timber stairs has been launched for specifiers, architects and developers by the British Woodworking Federation (BWF) Stair Scheme at www.bwfstairscheme.org.uk


Figures from NHBC show that housebuilders are building the highest number of detached homes for a decade - more than during the peak of the property boom in 2007.

Last year saw a sharp 24% increase in the numbers of detached houses registered with NHBC from 30,849 in 2013 to 38,113 in 2014 with growth particularly marked in the regions.
Significantly, the regions enjoyed a particularly strong year for housing growth with areas such as Yorkshire and Humber (+24%) and the West Midlands (+16%) seeing big increases. Across the UK, Wales (+33%), Scotland (+9%) and Northern Ireland (+17%) all saw registrations out-stripping last year's volumes.
Commenting on the 2014 annual registration statistics, NHBC Chief Executive Mike Quinton said: "Whilst the overall growth last year is to be welcomed, we are still building below the levels seen before the economic downturn and below what this country needs.”
The website includes case studies, an image gallery and an essential directory of all Stair Scheme member firms, giving buyers peace of mind that they can easily identify and buy well designed, quality manufactured and safety compliant products from accredited and certified suppliers.
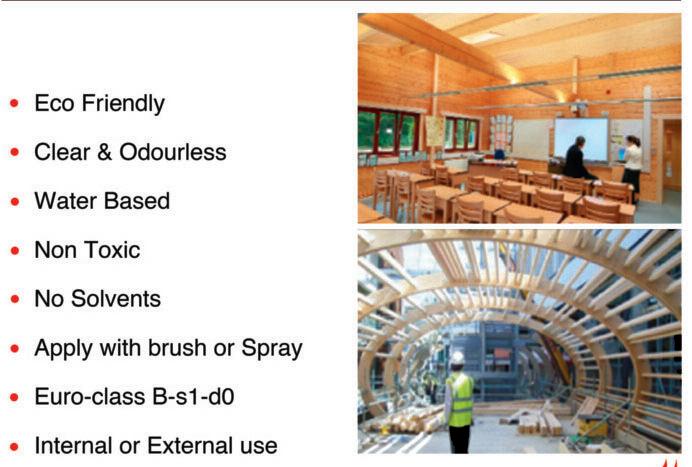
The site also includes technical guidance, downloadable toolbox talks and other resources for anyone working with stairs, including the BWF Stair Scheme installation guide.




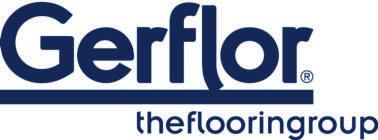














THE SUCCESSION OF HUGE WINTER STORMS THAT BATTERED THE UK DURING DECEMBER AND JANUARY 2013/4 WREAKED HAVOC IN TOWNS AND VILLAGES THROUGHOUT THE COUNTRY, RESULTING IN SEVERE FLOODING, TRANSPORT DISRUPTION AND COASTAL DEVASTATION.
Oxford based Maccaferri, part of the Italian industrial Group, Officine Maccaferri.
With the recent government announcement of £2.3bn planned expenditure on more than 1400 flood defence projects, Specification examines some of the products and techniques developed by geotechnical engineers Maccaferri, which could help provide protection against future severe weather events.
According to the Meteorological Office reports, the initial weather impacts of December 2013 were mainly due to strong winds across the north of the country. As the sequence of storms developed and the heavy rainfall totals accumulated the focus of concern shifted in January 2014, from strong winds to flooding, especially in the large river catchment areas of the Severn and Thames.
Rivers, swollen by the equivalent of several weeks of rain falling over a matter of hours, broke their banks causing widespread flooding.
So rapidly were the rises in water levels that old river management systems were quickly overwhelmed with nearby properties, land and infrastructure badly affected.
In coastal areas high spring tides and large waves whipped up by gale force winds combined to cause severe damage and flooding, particularly to west facing shorelines.
A year on, and £2.3bn of public money is being invested in flood defence schemes which is hoped will prevent an estimated £30bn of damage.
With the building of strong protective embankments and erosion prevention systems now crucial priorities, the civil engineering industry has its work cut out to address these construction challenges.
One company whose origins are in the development of innovative erosion protection and watercourse management products is
Best known for the ubiquitous wire mesh Gabion Basket system, the company is a world leader in environmental engineering solutions with expertise in flood prevention, erosion control and river training, coastal protection, and other related disciplines.
Gabions, normally used to build retaining walls, actually started life as mattress-like wire cages which were filled with clean stone and placed on river beds to prevent erosion. They took the name of the Italian River Reno in which they were first used in 1893 and have been known as “Reno Mattresses” ever since.
Since then the company has devised creative and cost efficient solutions to a variety of water related engineering challenges. Here we take a look at a couple of examples.
Erosion of the coastal sand dunes on which the famous St Andrews golf links in Fife are built risked the ongoing viability of the course.

As the dunes were designated a site of special scientific interest [SSSI], Fife Council and St Andrews required a robust yet
environmentally sensitive solution that would arrest the erosion of the dunes and prevent further retreat of the nearby River Eden estuary, without damaging their environmental integrity.
A combined “hard and soft” solution was devised by HR Wallingford, comprising a 0.5m deep Reno Mattress revetment covering the inter-tidal zone with a 0.5m2.0m high Gabion wave-wall at the crest.

Indigenous sand was placed over the revetment mattress, effectively hiding the structure beneath a new beach area. The revetment mattresses were installed on top of a high performance filtration geotextile to prevent loss of sand particles through the mattress during high tide conditions and periods of heavy wave action. The area soon colonised with natural beach grasses.
A Reno Mattress is a rectangular, basket enclosure structure with a large footprint area and a small thickness, made from double twist hexagonal wire mesh. The Mattress is filled with stone on site to create a flexible, permeable and monolithic structure to be used for river and canal bank protection works.
0.5m-2.0m
Ayear down the line, the question is: “Are we ready for whatever this winter may throw at us?”Above and top: Maccaferri Gabions and Reno Mattresses were used to reinforce vulnerable beach and dune areas adjacent the world famous St Andrews links golf course in Scotland. A combined “hard and soft” solution was devised by HR Wallingford, comprising a 0.5m deep Reno Mattress revetment covering the inter-tidal zone with a high Gabion wave-wall at the crest.
Hand placed sand bags are probably the most recognised and basic tool for emergency flood prevention for homes and commercial properties. They are however slow to fill and install and extremely labour intensive.
New from Maccaferri is a Gabion derived system which offers fast assembly, deployment and mechanical fill using locally available materials.
The system, FlexMac DT is a modular structure made from double twisted, heavily galvanised wire mesh panels, reinforced with vertical steel bars and lined with a geotextile membrane.

The geotextile lining allows the FlexMac DT to be filled with locally available bulk materials such as sand, general fill or similar.

FlexMac DT is supplied ready assembled but folded to allow easy handling on site. The unit opens to form three rectangular cells nominally 0.5m cube, which can be connected to form linear runs of any required length.
The open base of the FlexMac DT cells also means that the units can be removed by lifting, allowing the fill to discharge, then folded away and retained for future use.
Their simplicity makes them ideal for temporary flood protection, embankment repair and rapid-response, inundationprevention wherever they are required.

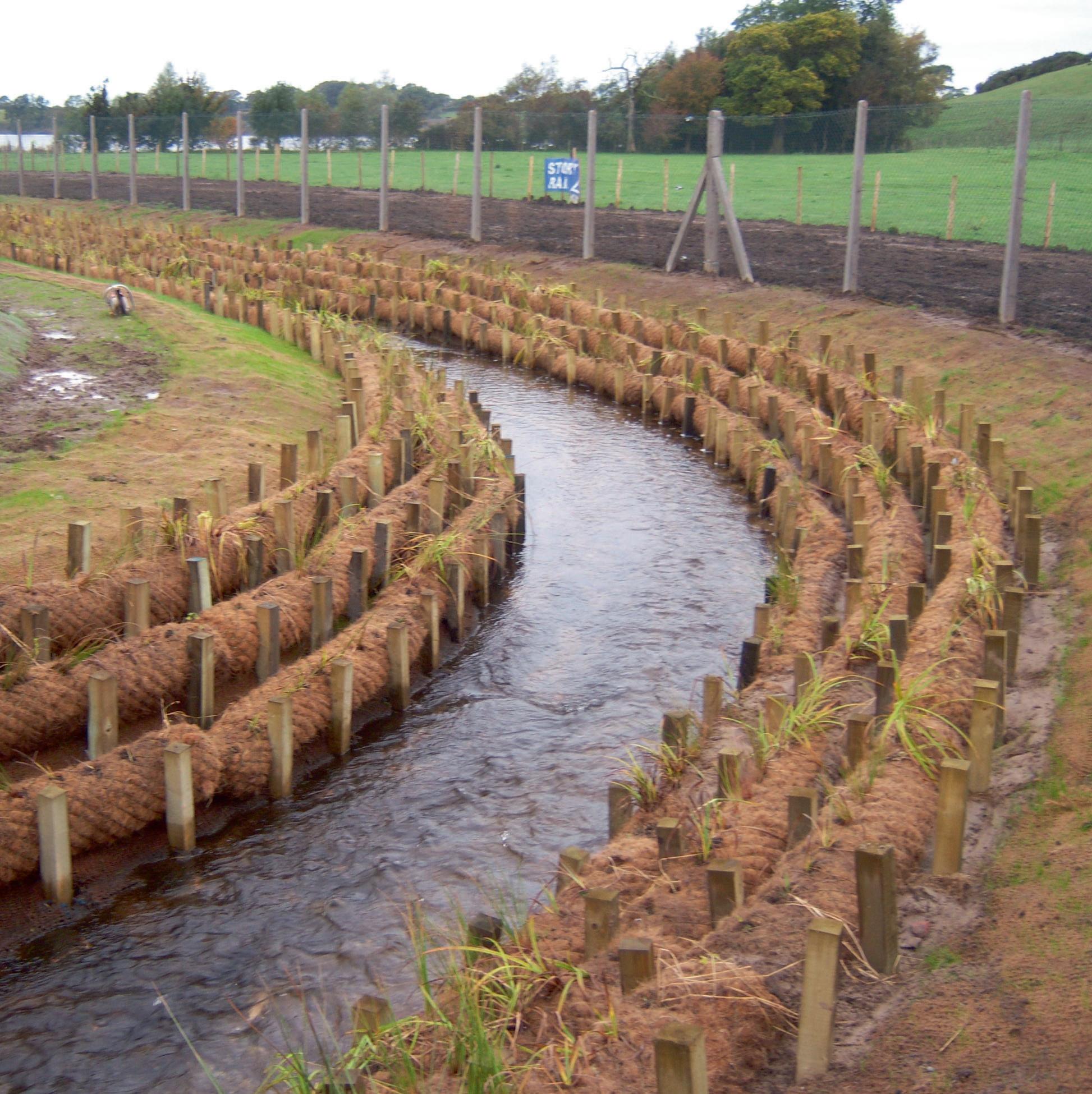
To deploy and assemble a single FlexMac DT unit requires only two – three people and 2030 seconds. Using conventional hand placed sand bags, it is estimated that it would take thirty people three hours to construct a 10.0m long embankment. Using FlexMac DT, five people could construct a 60.0m long embankment in the same three hour period.
To help engineers model and assess how changes to channel profile and surface characteristics affect crucial flow patterns in rivers, streams and other watercourses, Maccaferri also has a free software package available.
The “Macra 1” software package is simple and straightforward to operate and allows users to calculate flow depths in rivers and watercourses and see how altering the
channel profile or modifying surface characteristics, such as by adding vegetation or applying protective measures, can affect watercourse performance, instantaneously.
For a copy of the free Macra1 software or further information on any of the Maccaferri range of erosion and environmental engineering products, visit www.maccaferri.co.uk
Maccaferri – Enquiry 17
To make an enquiry – Go online: www.enquire.to/specSend a fax: 01952 234002 or post our: Free Reader
How important is the company’s history and tradition? Are such values still selling points in 2015?
History and tradition are very important to us as a company,
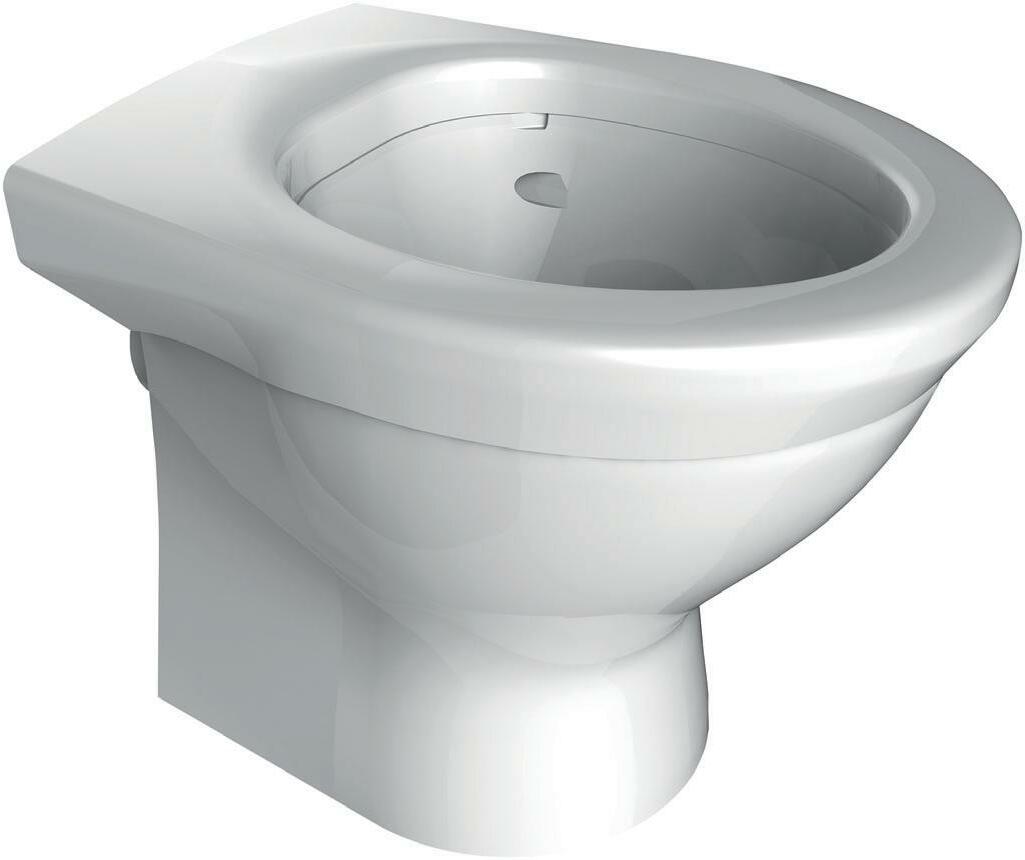
TDL was founded in 1920 as a family business and it is still considered to be a family business today, this is something that makes us proud. We have strong core values which roll out throughout the business and we regularly challenge our employees to make decisions in line with these values every day. The values include, customer focused, innovative, partnership, team-work and market-leading. We like to keep one eye on the past and one eye on the future.
2 – It has been a challenging few years due to the economic downturn – what three key lessons has the company learned; also what are the three key features that has helped the company continue to be successful in the face of such uncertainty?
Features:
•Strong foundation was formed by previous managements of the business

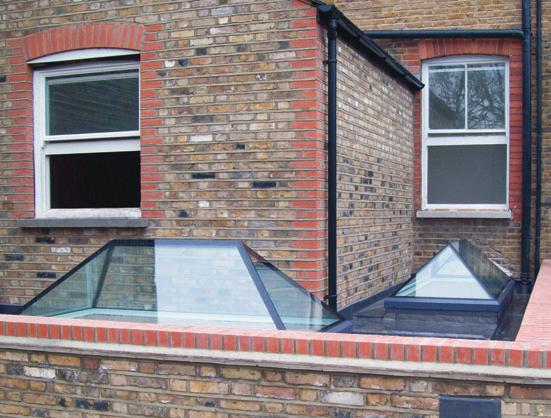

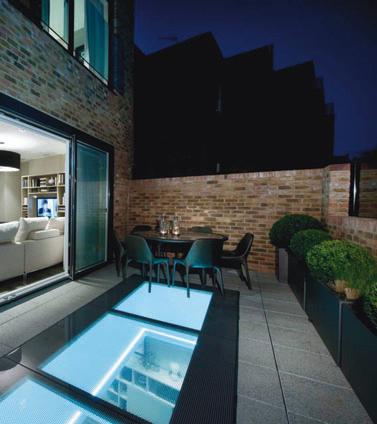


•Excellent customer service – in economic downturn customers look for cheaper products but also want customer service. TDL holds stock for customers which has enabled our customers to reduce their own stock to improve their cash flow in turn helping TDL to maintain a lot of positive business.
•Investment in plant equipment and people
Lessons:
•Sourcing cheap products from abroad is not a long term solution, with problems arising in quality, we have found outsourcing our work out of the UK is not beneficial.
•Policy of always trying to recruit the best people for the best positions.
•Staying as close to the customer as possible and constantly try to find solutions to their problems rather than just selling products.
Although there’s no British or European standard for roof hatches, you do have a legal obligation* to ensure adequate equipment is installed.
Bilco’s CPD seminars will guide you through all the essential design considerations to ensure safe access onto flat roofs – covering hatches, ladders and other safety products.


And if you need any more information in the future, just visit our website and click on Bilco Assist.

3
– Has this Government (and previous governments) done enough to encourage and promote British manufacturing?
In short the government can never do enough for manufacturing, however with reductions in corporation tax, policies on R and D tax credits, patternbox and the availability of government grants has improved things for manufacturing companies


UK over. However the government still has a long way to go before it has helped UK manufacturers reach their full potential.
4 – It seems each new month brings a new set of regulations or legislation for the construction and building industries to consider. Some of these initiatives have clearly brought about positive

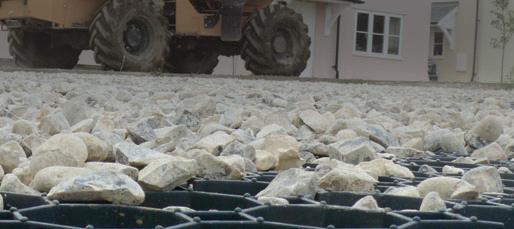



change, but how difficult is it for companies to adapt and change? Working closely with trade organisations such as the Bathroom Manufacturers Association we can become aware of new regulations very quickly and implement them accordingly. If you have a flexible manufacturing policy changes can be seen to be an opportunity to win new business.
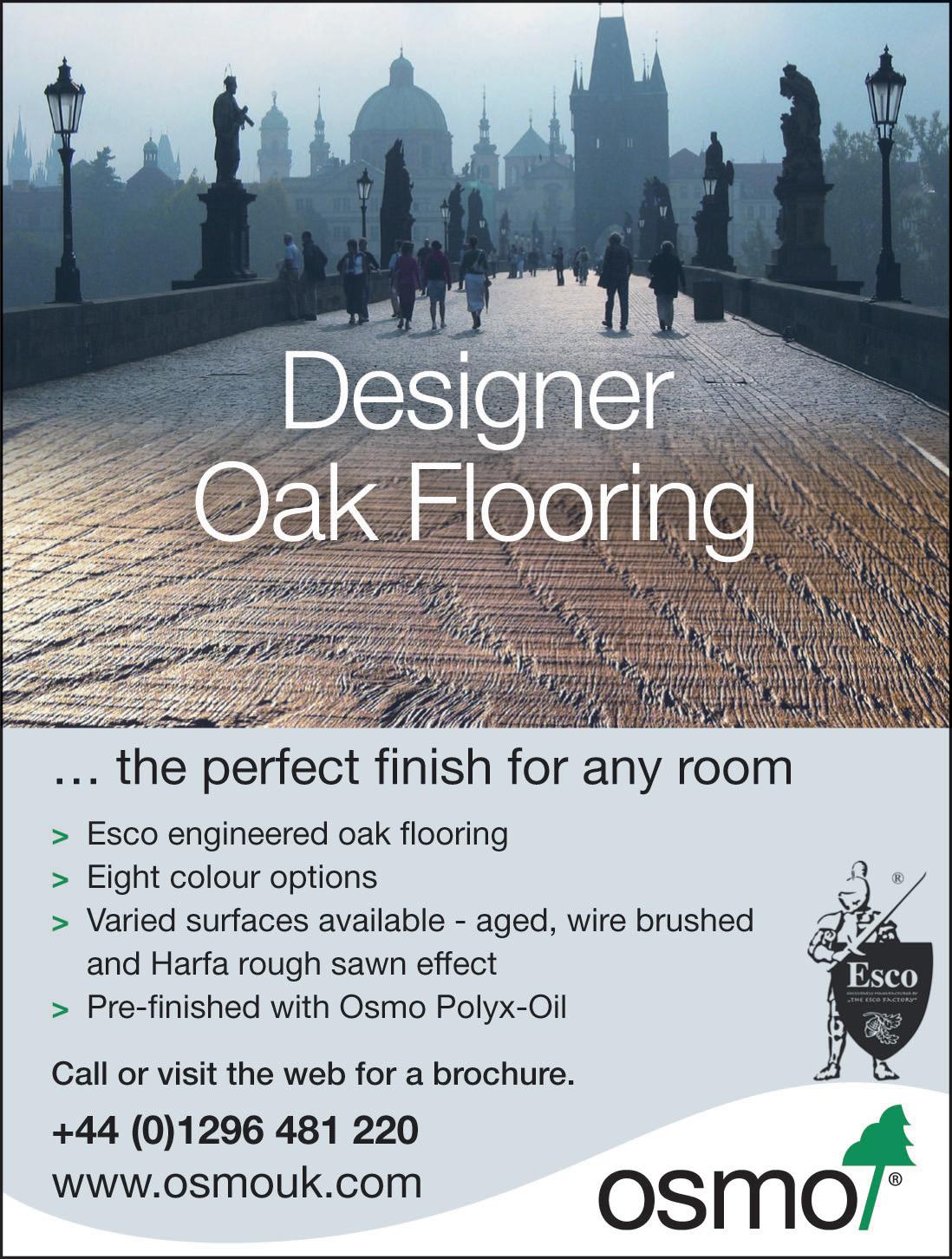
Clearly we challenge whatever policy if it is necessary, but TDL has a policy of providing innovative products and changes to regulations give us an opportunity to differentiate our products and to win more business.

5 – What is the company doing to identify and encourage the next generation of skilled workers?
TDL is working very closely with local schools and colleges by taking on work experience students and apprentices. We as a company have also created a website Careers in the classroom (http://www.careersintheclassroom.co.uk/) this website shows young people how academic principles are directly relevant to different careers.

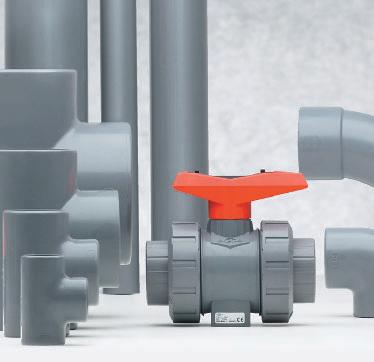





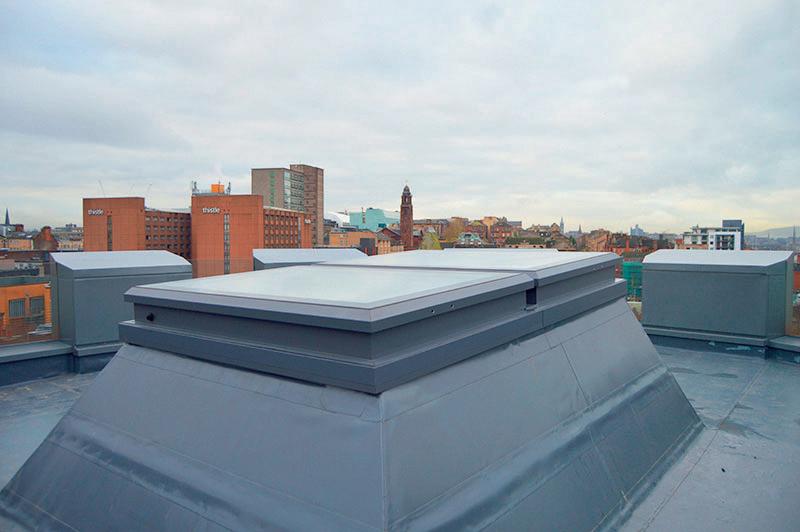

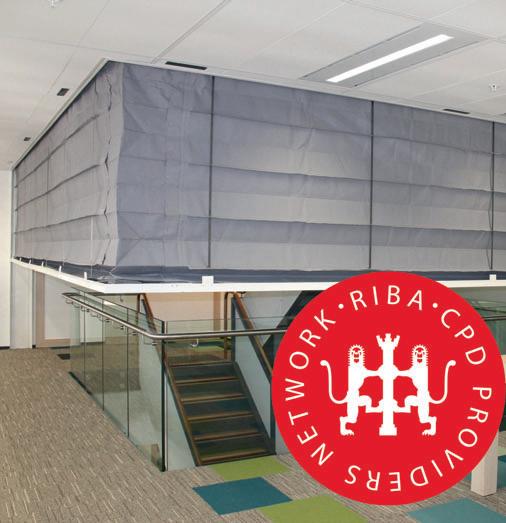










































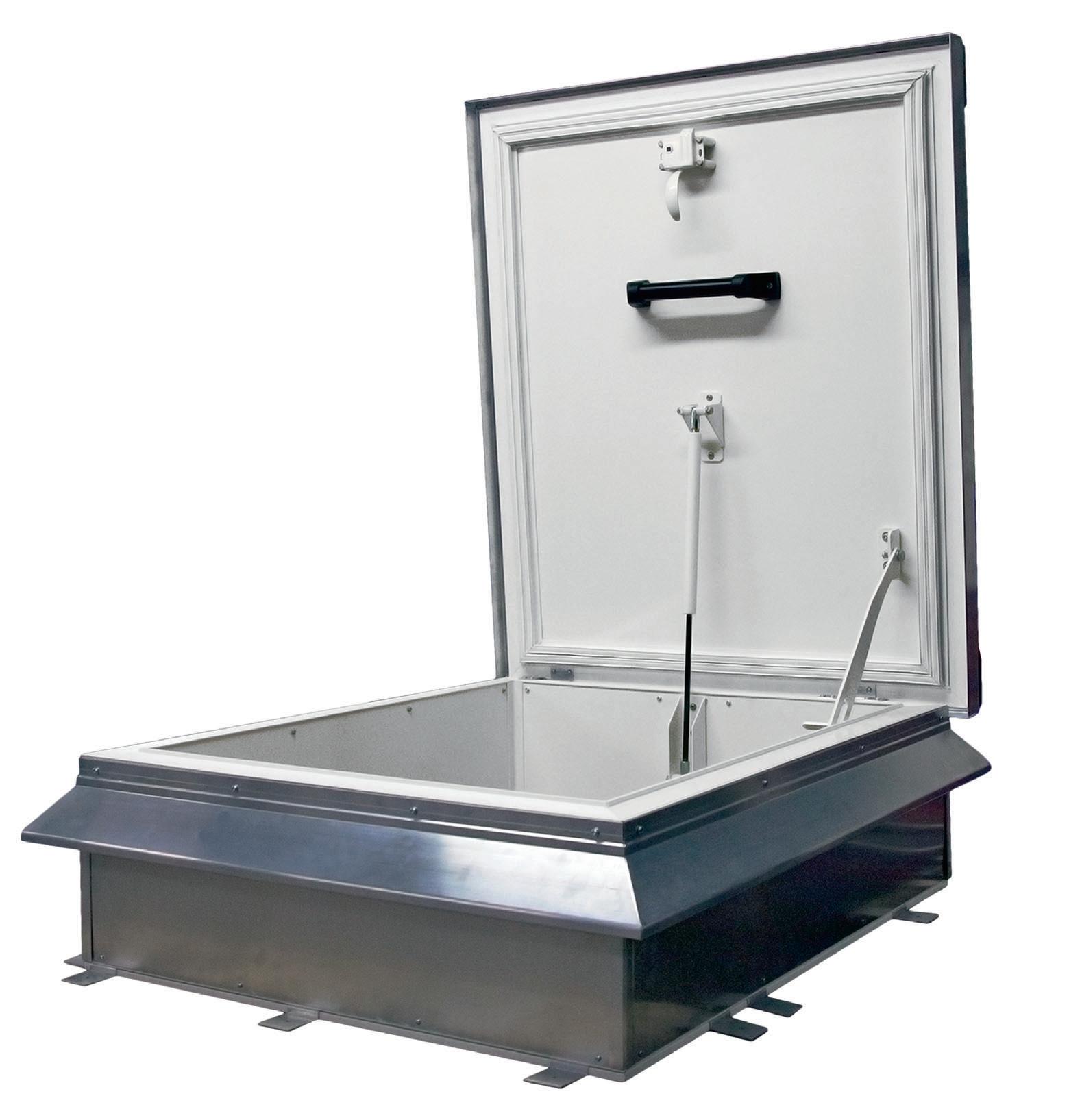
LEADING UK ACCESS HATCH MANUFACTURER SURESPAN IS DELIGHTED TO BE EXHIBITING AT THIS YEAR’S ECOBUILD (3-5 MARCH) WHERE THE TEAM WILL BE LAUNCHING THEIR BEST EVER ROOF ACCESS HATCH.

The hatch is the only one on the market which includes the following five key features as standard:
•Thermally broken lid and upstand
•Insulated to a U-Value of 0.43 W/m²K
•White internal powder coating inside (outside optional)
•External curb liner
•‘Sureclip’ easy fix flashing system - an innovative method designed to securely grip the membrane in place
Surespan’s roof hatches are sold with a thermal break to eliminate issues that arise from thermal bridges (where two conductive materials meet allowing passage of heat).
The vast majority of roof hatches conduct energy easily due to thermal bridging. On a hot day, a metal frame acts like a radiator, which may lead to overheating. Likewise, on a cold day, heat will be lost to the outside temperature. The biggest issues arise from humid environments where temperature differences lead to condensation forming.
Surespan has incorporated a thermal break in its roof hatches as standard. The role of this thermal break is twofold – it maintains its structural integrity by holding two metal profiles together and provides a bridge between the profiles reducing the heat transference. This, in turn, disrupts the flow of energy moving from inside to outside, and vice versa.
These features are integrated with 50mm CFC and HCFC free insulation, with a U-value of 0.43 W/m²K. This ensures this new roof hatch is one of the best and most reliable performers on the market.
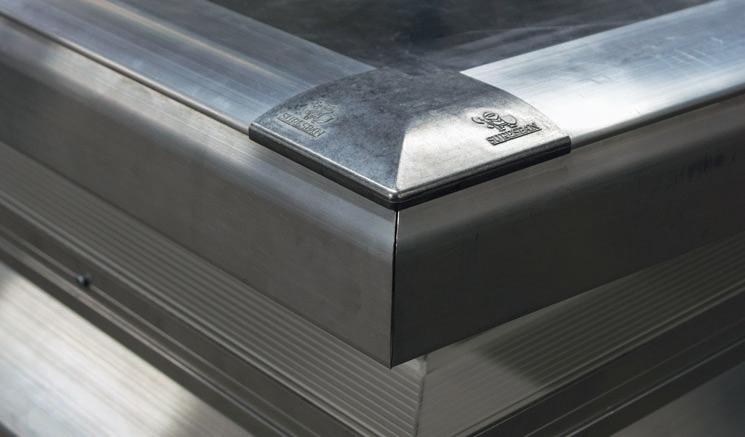
Surespan’s new hatch is available to buy online in several standard sizes. Find out more at www.surespancovers.com
Also on display at Ecobuild will be our 140° aluminium Smoke Ventilators and 160° Rooflight Smoke Ventilators. Both products are fully compliant to the required EN121012 standards and are CE Marked.
EN12101-2 Standard explained
The main purpose of the compliance tests and CE marking is to ensure that all AOV’s are reliable and fit for purpose. The CE Mark also allows free movement of products within the European Market.
Surespan AOV’s are sold with these key features:
•EN12101-2 CE Marked
•Thermally Broken Frame
•Custom made to any size up to 3000mm x 1800mm
•Available in glazed, solid top and/or with concealed actuators
•300mm Upstand
•Can be wired direct into the BMS or FAS system
Surespan’s innovative SRH sliding roof hatches have many advantages over standard 90° opening roof access hatches. They are ideal where there is a height restriction or risk of high wind, ensuring your roof hatch is operable in almost all weather conditions. Additionally, the sliding roof hatch can be utilised for airflow control or ventilation.


Surespan rooflights are sold in a variety of specifications including fixed, ventilation, exit hatch, high specification glazed and more.

The triple polycarbonate glazing offered as standard on our domed roof lights provides remarkable thermal efficiency and paired with our 150mm thermally broken PVC upstand, ensures excellent performance whatever the weather.
With a range of sizes available off the shelf for immediate dispatch and unrivalled customer service, we will not disappoint.
We also offer a wide range of bespoke options which include up to 30 sizes in a variety of configuration. This includes four layer glazing, thermal insulation, several
upstands in sizes up to 500mm and numerous accessories.
Surespan also supply ‘Sunlume’ Sun Tunnels, a polycarbonate dome which works by collecting light on top of a roof which is then reflected down a highly reflective tube into a diffuser to light up the rooms below. Sun Tunnels are suited to almost any application and have been installed everywhere from residential bedrooms to large sports halls.
Surespan has been specialists in the access and escape industry for over 25 years and have provided access solutions to projects across the world. To share our wealth of experience, we are developing a series of CPD approved seminars aimed at architects and specifiers.
Our latest seminar, entitled ‘Access and Escape’ covers the following topics:
•Access and escape from buildings and underground car parks
•Information on EN12101-2 and CE marking
•Access equipment operation & control systems
The seminar is free and would be presented at your premises at a time to suit you. It lasts around 45 minutes and includes product demos, legislative documents and literature. You can find out more and see our latest seminar at Ecobuild.
Find us on Stand N6038 where we will be demonstrating our products and our staff will be on hand to offer advice and answer any questions. You can also visit our website www.surespancovers.com, www.jakdor.com, talk to our sales team on 01922 711185 or email: sales@surespancovers.com. Surespan – Enquiry
01952
TWENTY YEARS AGO THE UK’S TOP PERFORMING VAPOUR PERMEABLE UNDERLAY, ROOFSHIELD, WAS NOT EVEN LAUNCHED. IN THOSE DAYS WE WERE WORKING UNDER THE CODE OF PRACTICE BS 5534 1990 PART 1(25 PAGESNOW 173 PAGES) AND IF YOU WERE LOOKING FOR A ROOFING UNDERLAY YOU HAD THE CHOICE OF TRADITIONAL BITUMEN FELT, SINGLE LAYER NON-WOVEN POLYPROPYLENE MEMBRANES, FLASH SPUNBOND OR REINFORCED POLYETHYLENE’S WITH MICRO PERFORATIONS.
The only vapour permeability requirements were in fully supported applications like boarding and required to have a vapour permeability of 36g/m2/day in accordance with BS3177. For underlays not fully supported the recommendations were to use BS747 bitumen felt and if using a polyethylene film of 0.13mm the batten gauge should not exceed 100mm.
20 years on and the new BS 5534 Fast forward to 2015 and vapour permeable membranes are now used on most projects in the UK. Over this time, vapour permeable underlays (now typically with MVTRs greater than 1000g/m2/day) have allowed ventilation requirements for roofs to be reduced to ridge-only, or in the case of a high

performance air permeable membrane such as Roofshield, eliminated altogether.
Alongside this evolution in the roofing technology, the climatic factors affecting roof design have also changed, with extreme weather conditions occurring more frequently than in the past. The increasing likelihood of violent storms conditions across the UK has demanded a more rigorous approach to roof design, amid a growing recognition that the old principles are no longer fit for purpose.
The recently published BS5534 effective from the end of February 2015 reflects this new reality with far reaching and more rigorous design standards for both the fixing of roof coverings and the robustness of underlays of all types. Under the new standard, traditional methods such as mortar bedding of ridges and hips can no longer be relied upon to resist wind loadings, therefore designers and roofers will need to familiarise themselves with the new requirements, and seek updated fixing schedules from tile and slate suppliers.
For the underlay classification the country will be split into 5 wind zones as shown: Wind zones 1 and 2 comprise the majority of
England and Wales, wind zone 3 the Border areas and major population centres in Scotland and Northern Ireland, with the Highlands and Islands making up wind zones 4 and 5. Underlay manufacturers must now clearly state in which zones their underlays are suitable, and if any special installation conditions apply in a given zone.
Alongside this evolution in the roofing technology, the climatic factors affecting roof design have also changed, with extreme weather conditions occurring more frequently than in the past. The increasing likelihood of violent storms conditions across the UK has demanded a more rigorous approach to roof design, amid a growing recognition that the old principles are no longer fit for purpose.

significant changes to the long established standard are a source of some upheaval and understandable concern to the construction industry, embracing
These specifics may include, for example, taping of lap joints, variations in batten gauge or reduced batten spacing in higher wind load zones.
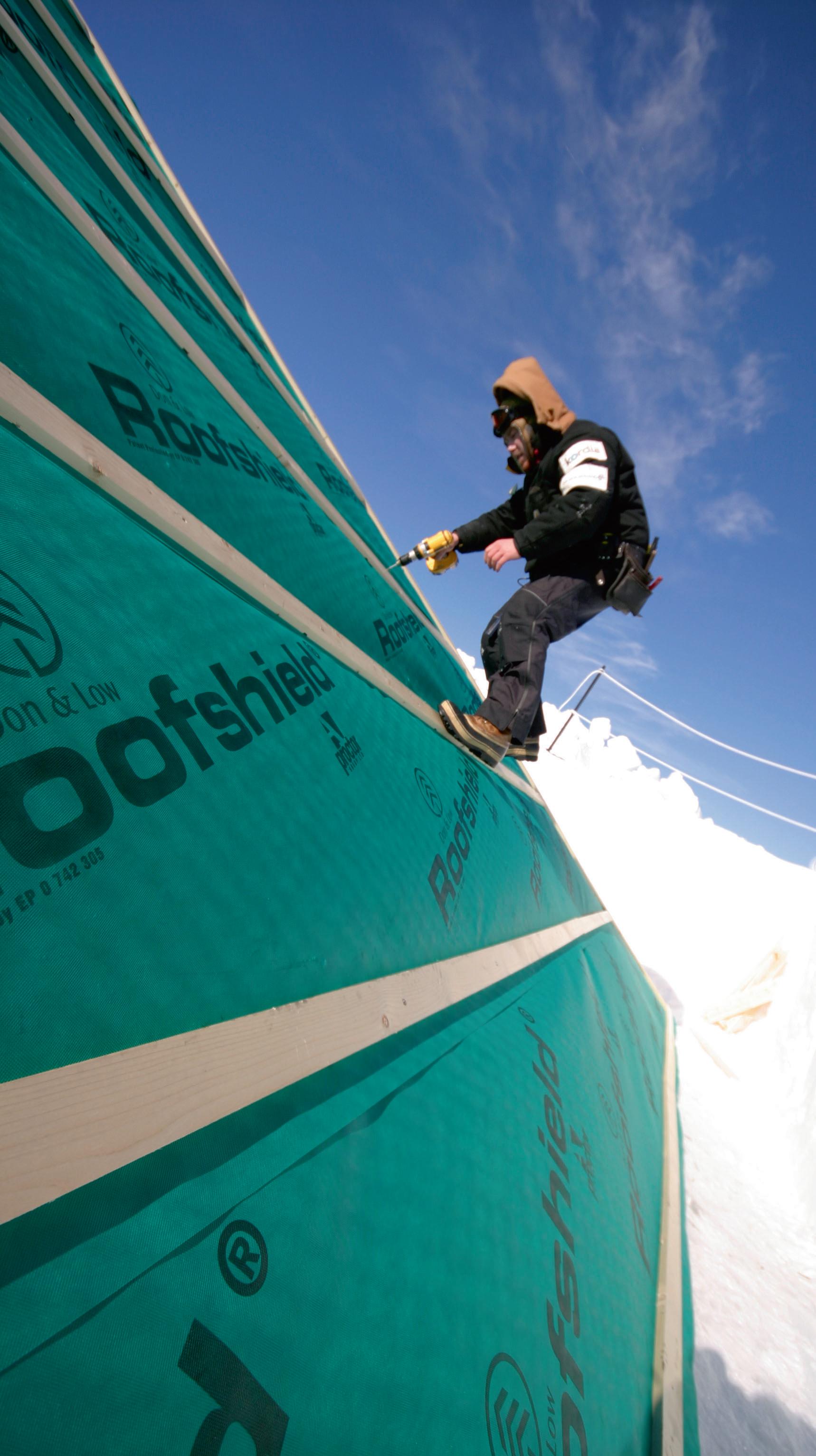
The new changes to BS 5534 should be embraced by the industry and recognised as a raising of standards and producing less problems on roofs due to wind damage.
Based on fully independent 3rd party testing, Roofshield will continue to demonstrate its performance by being compliant throughout the whole of the UK.
For zones 1-3, no special measures are required for open rafter and fully supported applications, beyond ensuring laps are extended (if necessary) to coincide with slate or tile battens. For zones 4 and 5, designers and roofers should consult the A Proctor Group to review the specific application, however for the majority of fully supported applications (such as onto timber sarking, commonplace in these geographic areas) no special measures will be required. If special measures are required, a detailed specification will be issued giving the options for compliant installation.
While significant changes to the long established standard are a source of some upheaval and understandable concern to the construction industry, embracing these changes can only lead to the raising of standards, reducing the likelihood of subsequent problems and expensive remediation.
By continually improving our product ranges to reflect the changing criteria and scope of these standards, the A. Proctor Group aim to make the transition as painless as possible for our customers. For further information on Roofshield, and the implications of the new BS5534, please visit www.proctorgroup.com.
While
these changes can only lead to the raising of standards
Register for your free ticket at www.ecobuild.co.uk r y ter fo Regis t ww et a at k ee tic r fr ou ww.ecobuild.co.uk









































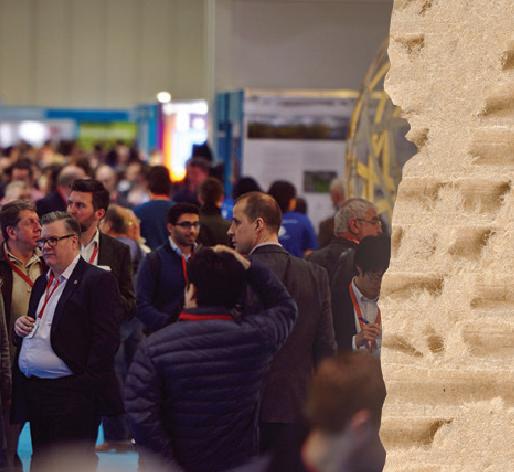






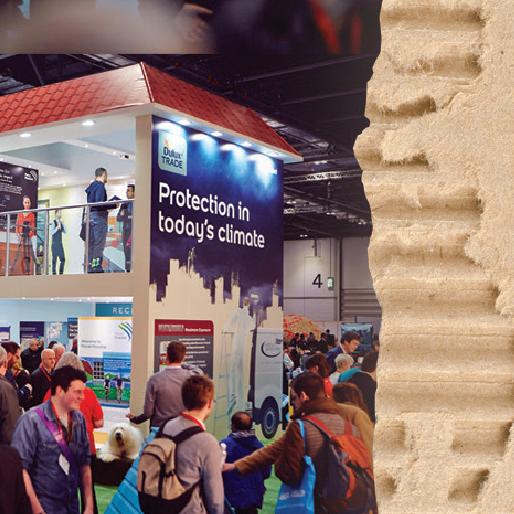














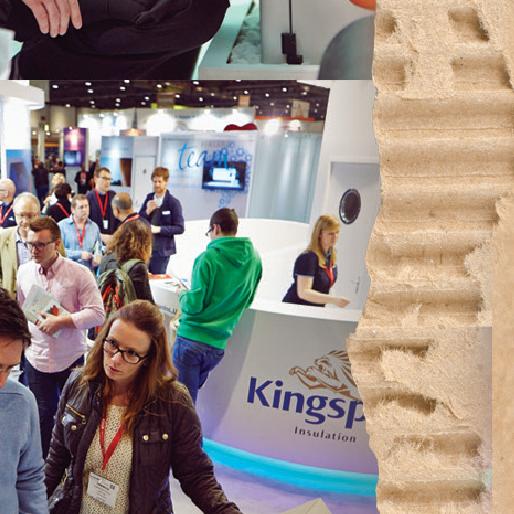





















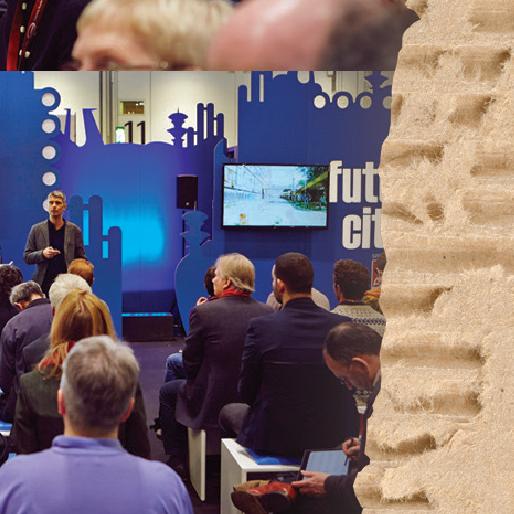




LONDON’S OLDEST UNIVERSITY, LOCATED IN THE HEART OF BLOOMSBURY, IS GETTING A MULTIMILLION POUND MAKEOVER, WHILE AT THE SAME TIME REMAINING VERY MUCH OPEN TO ITS 18,000-PLUS
ounded in 1826, University College London (UCL) was the first university institution in London and the first in England to be established on a secular basis, admitting students regardless of religion and women on equal terms with men. It is regarded as being one of the world’s most prestigious universities, with a lively campus in the heart of Bloomsbury, one of London’s major cultural districts.

Last year saw the start of a range of projects comprising the transformation this worldrenowned university “into a more vibrant student focused environment, to support teaching and learning and improve the student experience”.
Architect Lifschutz Davidson Sandilands (LDS) unveiled its masterplan for the £500m scheme in 2011. It was appointed by UCL as masterplanner for the existing Bloomsbury Campus and to help the university to shape its academic, social and urban environment“building on the strength of its established campus while enhancing its reputation for academic excellence”.
According to LDS, UCL recognised that its long-term estates’ strategy needed to look beyond one-off “object” building projects “to consider the estate more broadly, in terms of modern teaching methods, flexible space, public realm, branding and the challenge of attracting students and staff”.
The objectives of the masterplan included improving the performance and efficiency of the estate’s teaching and learning spaces, laboratories and workshops. A major audit of the spaces illustrated the potential to make the estate more flexible and efficient through space planning, management and refurbishment.
Rising pupil numbers mean many schools face a classroom shortfall putting pressure on them to provide more space quickly and economically.
Modular buildings from Wernick provide a modern, spacious, energy efficient environment for pupils and staff. What’s more, while the building is being manufactured, the foundation is being prepared on-site. This makes it possible for us to deliver a building of exceptional quality very quickly and with a saving of up to 50% when compared to a traditional building.

Modular buildings can be sited where space is limited and can be multi-storey. They can form permanent buildings with traditional features such as a brick finish and a pitched roof or temporary so that if your student numbers fall in the future the building can be relocated.
www.enquire.to/spec - ENQUIRY 34
Improving engagement with the public through signage and way-finding focuses on access to UCL’s major collections, defining the edges of this city campus and improving permeability and public realm.

New routes through the campus will ease navigation and day-to-day experience, new public spaces at key junctions and the animation of public spaces with mobile catering, temporary structures and events will benefit students and the public alike.
The masterplan is based on “nimble strategies and a ‘menu’ of individually costed and independent projects that can be implemented as and when funds and partners emerge”.
Achieving maximum impact for a minimum cost was a key driver for the university, says LDS, “and a series of ‘quick win’ projects have already been identified to begin on site, signposting the intent of the longer-term strategy and kickstarting the process”.
Stakeholder and public consultation was wide and complex, involving staff, students and the local authority. The project team mapped out a strategy for consultation in tandem with the masterplan, engaging with users to inform the audit, consulting with users and relevant bodies as the objectives emerged and finally communicating the masterplan through a series of events including an exhibition, talks series and a microsite specially designed to communicate and gather feedback.
The first project in the transformation of the UCL Bloomsbury campus, is redevelopment of the Wilkins Lower Refectory, part of a £26m programme that also includes The Wilkins Terrace, a new terrace covering the existing Physics Yard. This will also allow new access routes through the main UCL Wilkins Building on Gower Street to Gordon Street, improvements to the Bloomsbury Theatre (which backs on to the Wilkins Building), including a new studio theatre, renewal of buildings infrastructure and many other improved facilities for students and staff. All these facilities are planned to open in time for the 2015/16 academic year.
The refurbishment will provide a high-quality kitchen, servery and dining space together with ancillary support facilities at the heart of the UCL Central Campus. The Lower Wilkins Refectory will open out through a lower terrace area leading through a colonnade to access the new Wilkins Terrace.
A new lift and dual stairway access will allow the upper terrace to be accessed from the seating area below. Beneath the raised terrace area an undercroft will house essential support areas to provide for the refectory project.
Alongside this is a set of initiatives to help manage the larger transition across the estate. These include consolidating welfare services for the construction teams on site and a decant programme to carefully relocate staff, students and support services while works are taking place. These inlcude the construction of a temporary exhibition space in the university’s Main Quad, in front of the main Wilkins Building.
Designed to be a multi-use semi-permanent structure the new Main Quad Pavilion offers much needed additional flat floor space for learning and social events, conferences, concerts, exhibitions.
It will also be a venue for receptions and other catered events all of which will be
supported by Sodexo the UCL catering provider. In a separate scheme, UCL has appointed Nicholas Hare Architects to lead on the design of a new student centre on Gordon Street.
This flagship building will, says Nicholas Hare Architects, “reinforce UCL's commitment to creating the most exciting university in the world at which to study and work”. The building will provide a progressive and flexible environment.
The New Student Centre will be built on the last piece of undeveloped land on Gordon Street, adjacent to The Bloomsbury Theatre. The building will be designed to achieve exemplary sustainability targets and is expected to open in autumn 2017.
It will says UCL Estates director Andrew Grainter, “realise UCL's ambition to create a truly student focused building providing an exceptional environment for informal learning together with student support services.”
London-based Nicholas Hare Architects last year co-hosted an informative and influential New London Architecture Think Tank on Higher Education, which brought together key stakeholders including policy makers, higher education institutions, local authorities, other architects and planning experts.
The roundtable discussion determined that the ability of London's Higher Education establishments to compete on the world stage is being hampered by the capital's housing crisis, but that they can continue to draw the best students from around the globe if HE bodies concentrate on placemaking, creating
a buzz and marketing the total picture of studying in such a diverse world city.
Partner Carol Lelliott introduced the notion that social media is now opening up the whole education experience, allowing students a more accurate picture of where they might study. The emphasis, she asserts, is now much more on environments, “not just about the 'shiny new laboratories' or the excellence of institutions, but about the ability students might have to interact with their peers both in the learning environment and into their prospective living accommodation”.


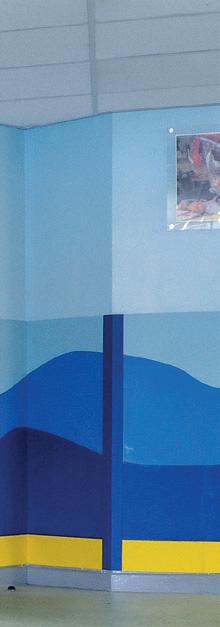








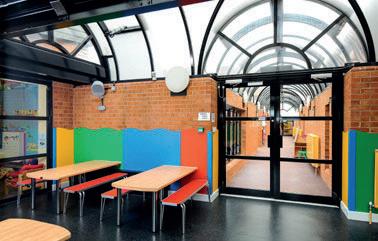





FOR SEVERAL YEARS AFTER A FIRE IN THE EARLY SEVENTIES DESTROYED MOST OF THE BUILDING STOCK, THE MAJORITY OF SLOUGH AND ETON COLLEGE’S BUILDINGS WERE MADE UP OF TEMPORARY STRUCTURES.
The school has since been expanding with both temporary and permanent buildings, which now include a new permanent 6th Form block provided by Wernick Buildings.


For this particular project, the school needed accommodation that could keep up with the rise in pupil numbers they were experiencing. As Business Manager for the School, Chris Fisher, commented: “The school is expanding rapidly and our 6th form has gone from 60 pupils to 250. These numbers meant we needed purpose-built accommodation for the 6th Form students.” The speed offered by modular building methods made it an obvious solution.
Cost also plays an important role in deciding how to accommodate pupils, especially for a school that is perpetually expanding. After
originally providing a design solution and feasibility costs Wernick Buildings also offered the most competitive tender for the project. Aside from the building, the infrastructure and external works were also provided.
The new two storey block was completed ahead of schedule, and the resulting building is incredibly flexible. A large hall that serves as a restaurant has been fitted with lighting and fold out seating suitable for music or drama productions. Folding partitions in
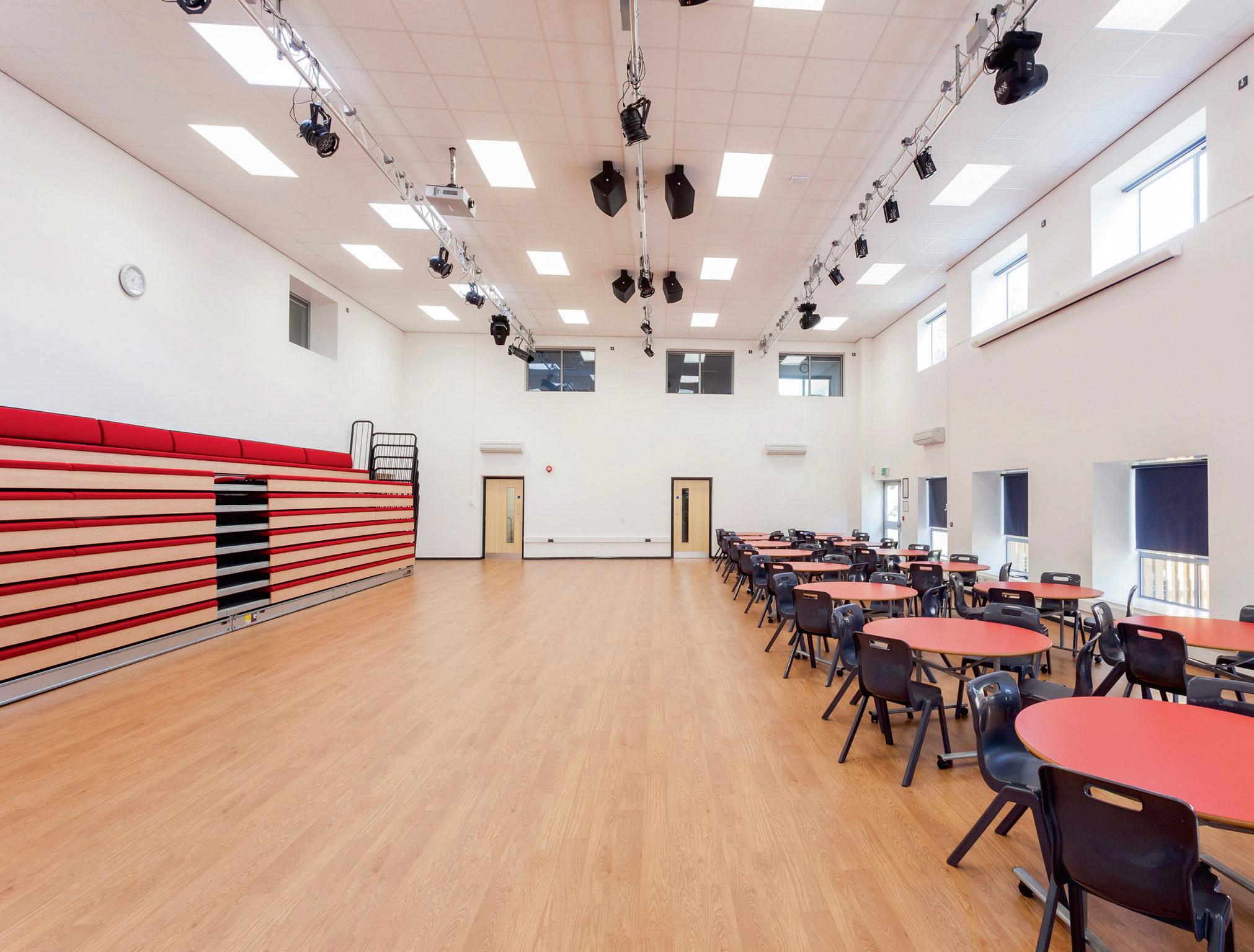
classrooms mean that they can change to accommodate various class sizes, from small study groups to large IT classes. This flexibility will also be useful outside of school hours as Slough and Eton offers use of the facilities to the local community, giving the school another source of income.
The multifunctional building is the second Wernick have provided the school, the first being a two storey block incorporating office, staff room and teaching spaces. With more and more pupils heading to Slough and Eton, it is unlikely to be the last time the school needs quality accommodation that can be provided quickly.
About Wernick Buildings Ltd: Wernick Buildings Ltd is part of the Wernick Group, which is one of the UK’s largest independent manufacturers and suppliers of modular steel framed accommodation for sale or hire.
To learn more about the Company, please visit: www.wernick.co.uk.
Axess 4 All are proud to announce the launch of the re-designed A1000 incline stair lift. The new incline stair lift has been designed to allow the retaining arms to fold under the platform when not in use, eliminating the expensive and frustrating damage cause to other units when the standard arms are broken by being pulled.

The new A1000 retains most of the standard features of the previous incline stair lift but now with an increased 300kg capacity, fold down seat on both the 800mm wide X 1000mm and 1250mm long platforms, as well as the unique new feature which will greatly reduce the time the incline stair lift is left broken in schools and colleges.









High specification curtain wall and window systems from Senior Architectural Systems were installed at the Edinburgh College of Art’s Hunter Building to enhance the thermal performance of the building. Senior’s SMR900 curtain wall systems and SPW600e window systems were installed by Gardiner Window Services, helping to improve the thermal performance of the building. The robust, tubular aluminium SMR900 system was installed on one elevation of the building to flood the interior with natural light. The SPW600e window systems, meanwhile, were installed across four levels, again to upgrade the building and improve the thermal performance.

Senior Architectural Systems –Enquiry 39

With the Heslington East Campus site being quite flat, deep drains were not possible so rainwater from roofs, road and pathways had to be directed in a series of culverts, surface drainage channels and rills, eventually discharging into a lake.

The Sustainable Urban Drainage Scheme included the control of rainwater from roofs via downpipes into a series of buried, stepped shallow culverts made from two sizes of FASERFIX SUPER channel fitted with solid ductile iron covers.
Surface water drainage with ductile iron gratings were provided in the same channel runs where channels crossed paved footpaths or asphalted areas. Pairs of FASERFIX SUPER 300 channels fitted with solid covers were also installed adjacent to each other in the rills to create tunnels under roadways and paths.
Having delivered almost 5,000 projects to the education sector over the last 10 years, Jacksons Fencing was ideally placed to recommend appropriate perimeter security and amenity solutions to provide a safe and secure environment at the new Michael Faraday Community School in Southwark, London.

EuroGuard Flatform mesh fencing was installed around the boundary to provide a strong and durable anti-cut and anti-climb barrier.
A separate entrance to the staff car park was created featuring an automated Cantilever Sliding EuroGuard gate, while a further steel framed automated timber gate clad provides a dedicated access point for deliveries.
Jacksons RoSPA approved Anti-trap Bow Top fencing was used for the play areas to create a seamless boundary between the crèche and primary school .
A £4m development project at the University of Nottingham has seen the construction of two new 800-square metre sports pavilions. J Tomlinson, Integrated Building Solutions, chose Hamworthy’s condensing water heaters and wall hung condensing boilers to provide an efficient and reliable heating and hot water solution. The plant room in each building contains two Stratton 100kW wall hung condensing boilers, four Dorchester DR-FC Evo 120kW condensing water heaters, a 1000 litre Powerstock storage tank, Chesil pressurisation unit, Burstock expansion vessel and Horton chemical dosing pot, all supplied by Hamworthy Heating.
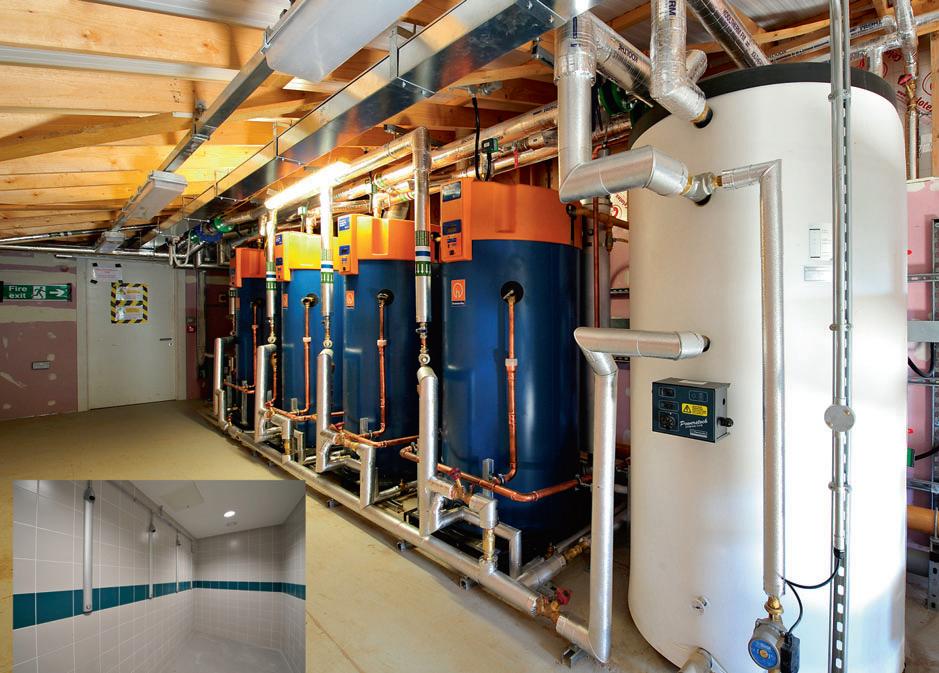
Hamworthy Heating –Enquiry 42
RECYFIX SLOTTED channels with their unobtrusive galvanised slot inlets were specified for the pedestrian routes and concourses. Colin Taff, Hauraton‘s Project Engineer comments about the project, “Over 1600 metres of Hauraton drainage channel have been installed by Howard Civil Engineering Limited with no breakages reported during the installation stages.”
40
Galvanised steel Sentry crash barriers were installed within the delivery area to keep vehicles safely away from the school building.
Sleek timber Venetian panels provide stylish screening to refuse bins, while Jaktop trellis forms an attractive boundary to an orchard area.
For the school, the unique Jacksons 25-year guarantee provides added peace of mind and meets their environmental and sustainability considerations and responsible approach to investing public funds.
41
A new purpose-built student accommodation development for Teeside University has benefitted from significant cost savings after changing the domestic hot water services pipe specification to Durapipe’s specialist hot and cold water pipework system, HTA, during the build project. Durapipe HTA in sizes up to 63mm was installed to transport hot water from the roof level plant room DHW calorifiers and distribute it to each floor level from a common riser, with horizontal runs and secondary returns within each corridor ceiling void. Durapipe HTA is a C-PVC pipework system specially designed for domestic hot and cold water services.
Durapipe –Enquiry 43




APART FROM THE QUALITY OF TEACHING, GOOD ACOUSTICS IS A PRIME REQUIREMENT FOR SCHOOLS WHICH CAN BE VERY NOISY ENVIRONMENTS. SIMPLE SOLUTIONS ARE AVAILABLE AND LONDON’S NEW UCL ACADEMY IS A GOOD EXAMPLE WHERE TROLDTEKT ACOUSTIC PANELS HAVE BEEN SPECIFIED BY ARCHITECTS PENOYRE & PRASAD. THESE ALSO CONTRIBUTE TOWARDS THE SCHOOL ACHIEVING ITS BREEAM RATING OF EXCELLENT.
At six storeys high, the Academy fulfils its role as an important civic landmark in the community. It curves around a large south facing outdoor space which is the circulation hub for arriving staff and students and from which they disperse to the five ‘households’ which make up the Academy. Each of the five has its own social and pastoral centre and a ‘superstudio’ as the centre of its learning resource. The upper floors offer fine views and roof terraces are provided wherever possible to facilitate additional learning and social opportunities on the tight site.
Any potential noise pollution from open spaces or classrooms has been solved by installing Troldtekt acoustic panels on the ceilings. Made from 100% natural wood fibres, their benefits include high sound absorption, high durability, natural breathability, low cost life cycle performance and sustainability.
Troldtekt panels are widely specified throughout Europe to improve acoustics in many different projects, such as schools, swimming pools, commercial and public buildings. Available in various sizes and in three grades from ultrafine to coarse, they can be left unpainted or painted in virtually any RAL colour. Their sustainability
was recently recognised with certification at Silver level within the Cradle to Cradle concept. For samples and comprehensive technical information tel 01978 664255 or visit www@troldtekt.co.uk
Troldtekt – Enquiry 46

REHAU fabricator Liversidge Windows has further strengthened its growing reputation in the education sector with an impressive installation at Altrincham Grammar School for Boys. The Oldham based company has fabricated and installed more than 60 windows in the REHAU TOTAL70C system at the 100 year old school, to replace a mix of timber and early PVC windows which were in place previously. The installation was unusual because many of the windows had triangular tops which had to be mechanically jointed as they were too intricate to be welded. They were also fabricated with transoms and mullions housing up to 28 individual sealed glazing units within each frame to give them a more authentic appearance than could be achieved with Astragal bars.
REHAU –Enquiry47
With a combination of decorative appeal and sustainable slip resistance, Polyflor’s new Polysafe Verona PUR sheet vinyl range continues to enhance a wide variety of commercial and residential environments.
One such example is a major refurbishment project at Middleton Technology School in Manchester. Polysafe Verona was the flooring of choice due to its very heavy commercial classification.


The flooring is able to provide slip resistance in areas where there are regular spillages and a high volume of traffic, whilst still retaining an attractive appearance thanks to the product’s carborundum-free design and PUR reinforcement for ease of cleaning.
Specified by main contractor H Bell & Sons (Rochdale) Ltd and installed by Winton Flooring in Manchester, the fresh hue of Summer Coulis 5217 has been used throughout front and back of house to provide a safe yet attractive floor finish that creates a welcoming and relaxing environment, suitable for pupils during lunch breaks.
In educational settings, it is vital for a safety floor to perform and Polysafe Verona is fully certified to achieve the tried and tested Polysafe slip resistance credentials. It contains the renowned Polysafe polyurethane reinforcement (PUR) cleaning technology.
Polyflor –Enquiry 48

ECOBUILD 2015 WILL PROVIDE A KEY STAGING POST IN THE COUNTDOWN TO THIS YEAR’S GENERAL ELECTION, PUTTING THE ARCHITECTURAL AND CONSTRUCTION INDUSTRY FIRMLY IN THE SPOTLIGHT AT EXCEL LONDON BETWEEN MARCH 3-5.
Acomprehensive conference programme, workshops and the input of industry-leading companies exhibiting at the event, Ecobuild (www.ecobuild.co.uk) will see a host of big name industry and Westminster speakers helping to set a key agenda for the election campaign.
Over the past ten years Ecobuild has cemented its position as the sustainable design, construction and energy marketplace

for the new build, refurb, commercial and domestic buildings.

Providing a showcase for innovative products and materials, from building materials and structures to renewable energy, microgeneration and energy management products, Ecobuild provides the definitive platform for businesses representing the entire spectrum of building products for new build, refurbishment, residential and commercial projects.
It also stages an important conference programme. Energy and Climate Change Minister Ed Davey will deliver the keynote address during Ecobuild 2015, with other names lined-up to speak at the world’s leading sustainable design, construction and energy event are RIBA Stirling Prize-winning architect Steve Tompkins of Haworth Tompkins, Sir John Armitt, former Chairman of the Olympic Delivery Authority, and Lord Deben, Chairman of the Committee on Climate Change.
Housed within two impressive arenas in the heart of the event, sponsored by Skanska and Lend Lease, the conference will include a future gazing first for the event; cross-party political discussion around the future of the sustainable built environment.
Dr Jon Kirkpatrick, Head of Sustainability –Europe, Lend Lease said: “People are the most valuable asset to every company, so health and wellbeing, social engagement and community investment all play a critical role in
the delivery of sustainable buildings. Our industry has so much to learn and we’re not going to do that on our own.”
Sponsor Skanska’s forward-thinking approach to sustainability is expressed through its Journey to Deep Green, where their ultimate aim is for projects to have nearzero impact on the environment.
Jennifer Clark, Director of Environment, Skanska UK, said: “As a leader in sustainable development, particularly urban regeneration, our philosophies are very much aligned with Ecobuild and we urge professionals from across the sustainable built environment to come along and witness the innovation taking place in our sector.”
To make an enquiry – Go online: www.enquire.to/specSend a fax: 01952 234002 or post our: Free Reader
At Ecobuild 2015, Internorm will be exhibiting its extensive range of energy efficient window and door systems. From housebuilders to self-builders, specifiers to architects, visitors to the stand will have a chance to see Internorm’s wide selection of high quality systems. Some exciting new products will also be launched at the show. The company’s extensive offering, which combines exceptional energy, acoustic and security performance with top of the range technical quality, includes UPVC, UPVC/aluminium and timber/aluminium windows and doors. As part of its range, Internorm also offers ift Rosenheim certified systems, a new Passivhaus certification for windows that is a sign of quality and efficient performance.
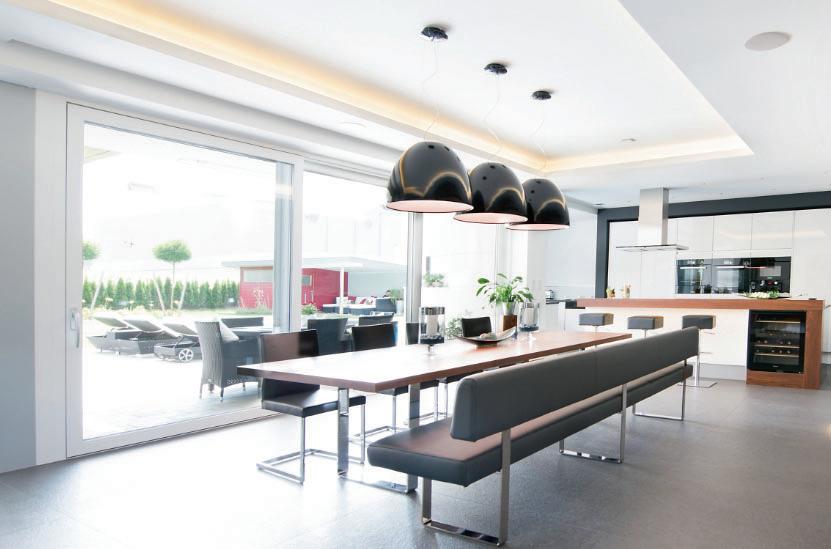
Internorm – Enquiry 49
Making its debut at this year’s Ecobuild in the South Hall on stand 2040 is Windhager’s new DuoWIN combination biomass boiler.
With hybrid technology, DuoWIN combines heating with wood and pellets in one unit. This sophisticated biomass boiler system allows users to either use logs or wood pellets and its intelligent fuel switching detects when the wood gassifier is in burnout and switches to pellet operation, either automatically or at a desired time.

Windhager – Enquiry 50
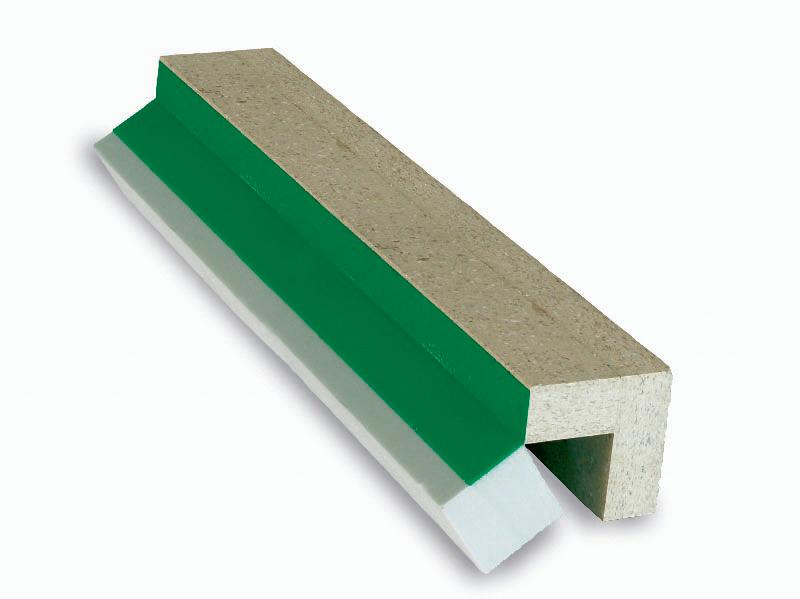
The company will also be showcasing its new ISOTOP WINFRAMER, a structurally solid, pre-fabricated installation frame manufactured now available in a range of new variations and sizes. The frame can be quickly cut to length on site and secured in position using a single component adhesive and, if necessary, fixing screws.The six sealing systems on display, covering different building types and functions, will include ISO3 Window system (which WINFRAMER is a part of), the ISOE EWI (External Wall Insulation) system, the ISOF Flame fire protection/fire rated product system (passive protection), and the ISOμ timber building system for a wide variety of timber frame buildings.
ISO-Chemie – Enquiry 51
Wilo makes it easy! Go to www.wilo.co.uk/consultant for the full story. T:01283 523000 E:sales@wilo.co.uk

Wilo-Stratos:
terminal room and a position-independent display for variable installation positions
“red-button technology”
Communication-capable for building automation interface modules
*when compared to an old uncontrolled pump




COMMERCIAL SYSTEMS SPECIALIST SMART ARCHITECTURAL ALUMINIUM IS UNVEILING A NUMBER OF NEW PRODUCTS AT ECOBUILD. FEATURING PROMINENTLY WILL BE THREE ADDITIONS TO ITS PROVEN ALITHERM HERITAGE RANGE, WITH THE LAUNCH OF NEW PIVOT AND TILT & TURN WINDOW OPTIONS AS WELL AS A NEW DOUBLE DOOR.
Reflecting the distinctive slim profiles of steel products, Smart’s new window variants have been developed to fit into traditional openings, while the new double door are the first to have been designed specifically to replicate steel balcony doors.
Alitherm Heritage’s thermally-broken windows are ideal for sensitive planning areas and for renovation and refurbishment projects, and with a ‘B’ Window Energy Rating, they deliver the perfect combination of elegant aesthetics and outstanding thermal performance. Both door and window ranges are available in either single or dual polyester powder coated finishes, and the windows have been weather tested in accordance with BS6375: Part 1.
At Ecobuild, visitors will see the full Alitherm Heritage range, with the new pivot and tilt &



turn products being displayed in an archedhead format - a design commonly found in buildings with steel windows and which can only be replicated by Smart’s Alitherm Heritage range. The display will also showcase the Alitherm Heritage window in an art deco, curved
on-plan setting, as well as the new balcony doors. For more details, visit the company's stand (N2010), go to www.smartsystems.co.uk or call 01934 876 100.
Smart – Enquiry 53
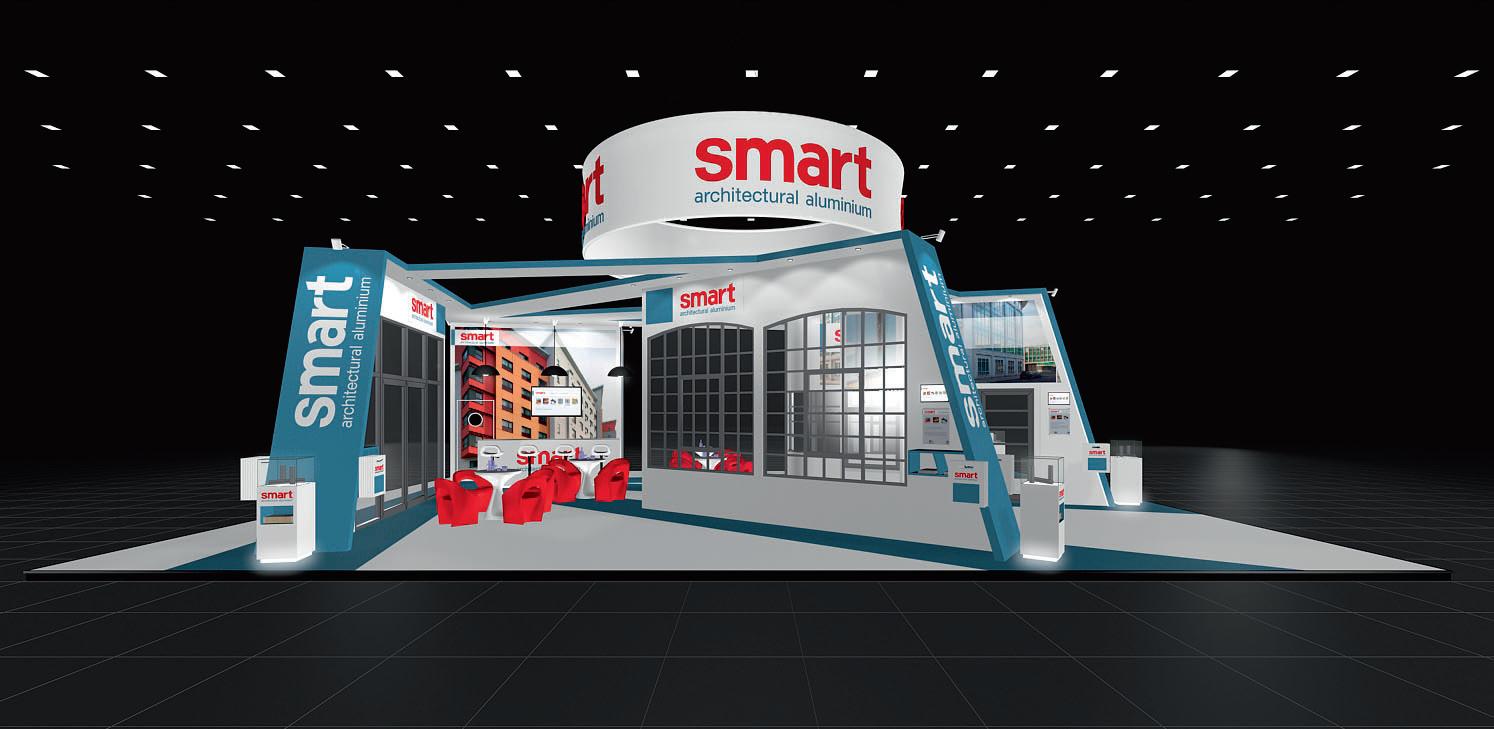

Following the recent launch of a number of innovative new products, Polypipe Ventilation will be exhibiting its full range of energy saving Domus and Silavent ventilation products for the domestic and light commercial markets at this year’s Ecobuild event (ExCeL, London, 3-5th March). Products being launched at the show include Silavent Sapphire intermittent extract fans and Decentralised Mechanical Extract Ventilation (dMEV) units plus two new patent pending additions to the company’s Domus range of ducting systems in the form of high efficiency Green Line 90° bends and a plenum with integral flow control device.

Polypipe Ventilation – Enquiry 55


The BBA approved Ceretherm range includes the Express and Classic external wall insulation systems, and a range of coloured, textured finishes to transform any building. Colours come in three groups. Ceresit’s Colours of Nature comprises over 200 colour options. The Intense range includes a range of vibrant and deep colours. Ceresits Visage re-creates the beauty of wood and stone, and the contemporary style of metallic finishes. They give the building a blend of style and thermal efficiency and are used with Ceretherm external wall insulation to create contemporary façade designs and a durable and thermally efficient building. Ceresit Ceretherm external wall insulation systems are manufactured by Henkel and distributed in the UK by Kilsaran.

Kilsaran – Enquiry 56

SALUS is returning to Ecobuild (Stand: N2170) parading the largest ever line-up of heating controls, the company will also be unveiling a new and enhanced thermostat that further advances the boundaries of internet-enabled controls. A new version of the ground-breaking iT500 thermostat will take centre stage. Featuring a redesigned and upgraded app for smart phone, PC and tablet usage, the iT500BM control that may be installed without any wiring will also be on show, together with a wide range of thermostats, magnetic filters, timer controls, TRVs and underfloor heating controls.

SALUS – Enquiry 57

With the Pure window system, our designers have achieved a UK first, the only commercial window system to utilise structural PUR insulation, achieving U-values as low as 0.8W/m2K,through the revolutionary use of a tried and tested insulation material.
Cradle to cradle recyclable and integrating with the extensive range of Senior door and curtain wall solutions, the system is the next generation of evolved products, to exceed current and meet future legislation. Get ahead of the curve at www.seniorarchitectural.co.uk/pure Innovative window, door and curtain wall systems that bring buildings to life Tel: 01709 772 600 E-mail: info@seniorarchitectural.co.uk Web: www.seniorarchitectural.co.uk

Flat roof manufacturer Bauder will be launching its state-of-the-art vacuum insulated panel at this year’s Ecobuild. Designed to provide high thermal performance in areas with limited height, Bauder VIP is ideally suited for terrace and balcony applications. The exceptional insulating properties (calculated value of thermal conductivity = 0.0063 [W/mK]) achieved by Bauder VIP is due to its high performance vacuum silica core. This silica is encased by a multi-layer composite aluminium foil, and then the air is removed from the silica to create a vacuum where only radiation can pass through it. Bauder VIP needs to be just 60mm thick to achieve a U-value of 0.18W/m2K compared with 120mm for a PIR equivalent, meaning a staggering 50% reduction in thickness. Bauder has already successfully supplied VIP on many projects throughout Europe, totalling well over €2,000,000 in turnover for 2014 alone. To see the unrivalled performance capabilities of Bauder’s revolutionary new insulation product for yourself be sure to visit them at Ecobuild March 3th-5th where they will be showcasing Bauder VIP on stand SS2100.


Bauder – Enquiry 60
The EVO250DC is Vectaire’s newest WHHR, and will be introduced at Ecobuild (stand number is N2182). Just 250mm deep, it is for in-line installation, providing ventilation for a kitchen and up to six wet rooms. With energy efficient EC motors, it is an economic solution to controlling condensation and pollution. It has up to 79% heat exchange efficiency (SFP down to .71 w/l/s), integral frost-stat and summer bypass, and an integral over-run timer on boost setting (and optional delay-on timer). It is available for left or right handing, with or without a humidistat.
Vectaire – Enquiry 61





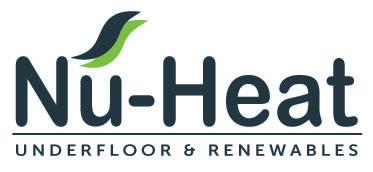
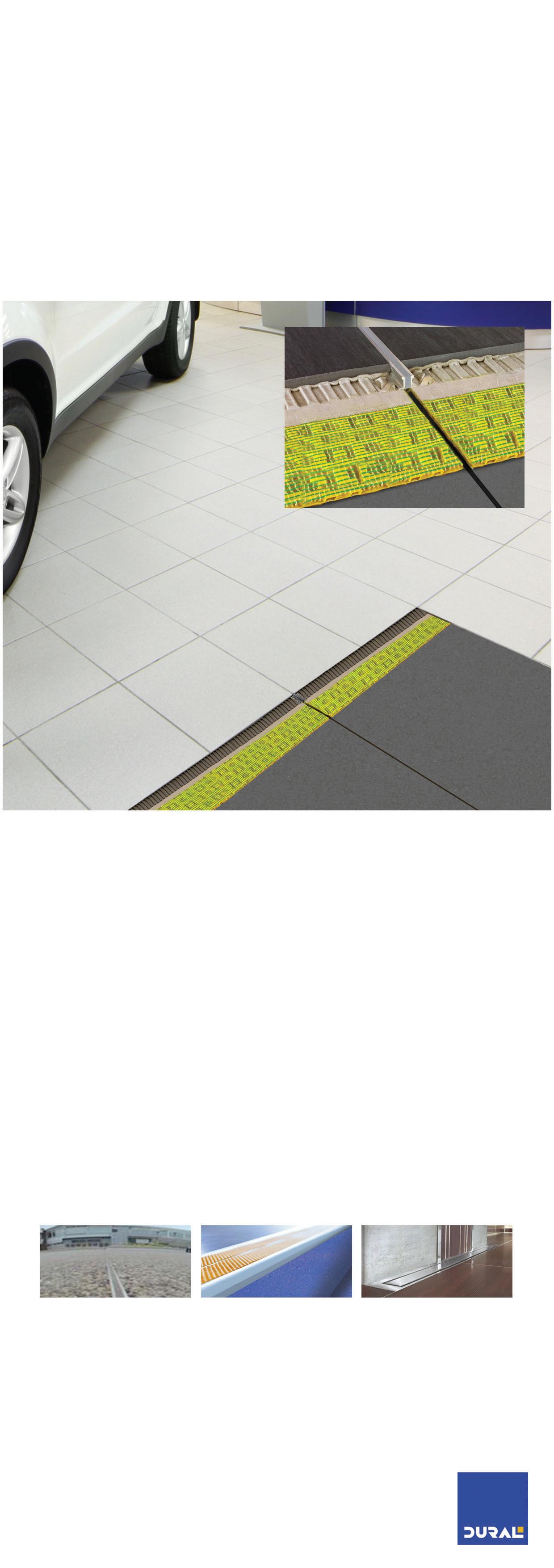















UK Specification will be at EcoBuild 2015, highlighting the new business division’s bespoke consultancy services and design led specification capabilities, all specifically created to accommodate sustainable building design. Visitors to stand N3074 will be able to discuss latest developments in architectural ironmongery and door set specifications. UK Specification, the new business division from ASSA ABLOY, will also be reviewing how to provide turnkey design led solutions. UK Specification will be leading the way in understanding sustainability and energy management whilst demystifying the issues in ground breaking influences such as Building Information Modelling.
ASSA ABLOY – Enquiry 66
The trade association Interpave’s stand at Ecobuild celebrates the transformative power of inspired hard landscape in our cities.
It focuses on opportunities for innovative uses of water in urban design, presented by new government requirements for SuDS and enabled by concrete block permeable paving.
Sustainable drainage (SuDS) and concrete block permeable paving are essential to help fight flooding. But they can also form an integral part of inspired urban design, which government now acknowledges with its new approach to implementation using the planning system

Concrete block permeable paving is uniquely placed to play a key role by reducing, attenuating and treating rainwater runoff near the surface, while providing completely level, well drained and slip-resistance surfaces accessible to all. But its real strength is an ability to remove water-borne pollution, offering a gradual supply of treated water that can be exploited for harvesting, ecology and – particularly – innovative landscape design.

Specflue will be launching the next generation of heating interface units (HIU) on Stand N6140 at Ecobuild 2015. Manufactured by Thermal Integration and distributed by Specflue, the new, intelligent HIUs have been designed for better performance and ease of use, while delivering all the same benefits of the traditional heating interface unit. Built using the latest technology in embedded electronics, full features will be revealed at the show, where visitors will also have the opportunity to preview one of the new units.
On stand S2010 at Ecobuild, Kaldewei will exhibit a selection of latest bathing and shower solutions all made from their unique and sustainable 3.5mm steel enamel. Appealing options for low level shower surfaces include matt organic colour finishes, virtually invisible anti-slip and a new model, Scona, offering unprecedented value for a wide range of projects. The popular Puro bath is shown as an 170x75cm ECO model with reduced water capacity. For high-end projects, the Meisterstücke collection of three baths with seamless enamelled panelling provides the ultimate expression of luxury for freestanding bathing.
Interpave also showcases the latest, innovative hard landscape designs with all types of precast concrete paving and kerbs, meeting the widest sustainability criteria. Join Interpave at Stand N6075 on the Concrete Pavilion (next to the North Arena) from 3rd – 5th March to find out more about SuDS and urban design.
Interpave – Enquiry 67
The units include a range of innovative digital functions for improved control of hot water and central heating in properties connected to a district heating system using a central boiler. The new tools will enable greater efficiency and management of a unit’s functions, such as temperature, pressure and flow rates. As well as the opportunity to talk to representatives from Thermal Integration, installers and specifiers visiting stand N6140 will also be able to chat to the technical team behind Specflue’s renewable heating range, which includes thermal stores, solar panels and pellet stoves, boilers and cookers. For further information, visit www.heatweb.com or call 0800 9020220.
Specflue – Enquiry 68



Ancon
range of cavity wall ties and shear load dowels at the UK’s leading sustainable construction event, Ecobuild 2015. Ancon Acoustic Wall Ties connect the leaves of a cavity wall and feature a precompressed acoustic isolation element to minimise the transfer of airborne noise. The new Ancon Acoustic Dowel is designed to transfer shear load and allow essential movement at joints in concrete frames, while also reducing impact sound through a building by isolating adjacent concrete elements. Also on show will be Ancon’s full range of building products. Visit Ancon on stand N3090
will introduce its new Acoustic
Ideal for roof refurbishment, repair and new build roofing projects. food factories and of can be laid whilst the building is operational - Ideal for schools, hospitals, Complete solvent free and odourless waterproofing systems available that



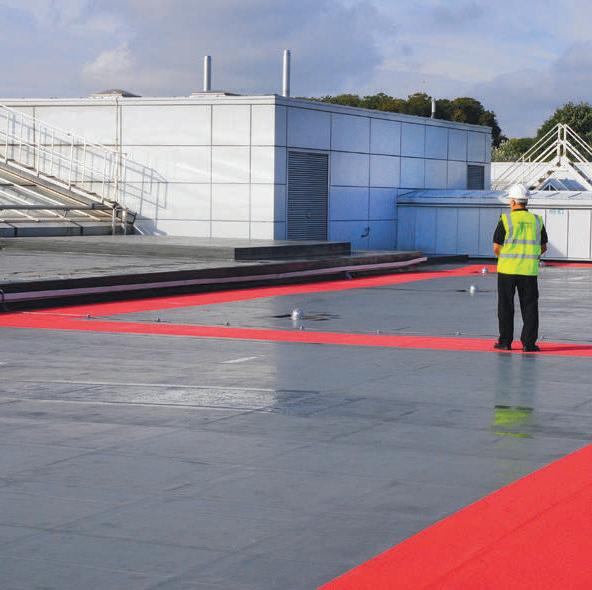
oofing is a cold liquid application removing the fire risk of hot works. Kemperol® cannot delaminate.
fices. Have the work done when you want it or need it.
fleece reinforced, UV stable, elastomeric waterproofing membrane that Laid in a single wet-on-wet process to form a totally seamless, durable, budget will never be better spent.

With BBA Approval and a life expectancy in excess of 25 years your roofing For more information visit www.kempersystem.co.uk






20mm porcelain pavers 40x80 45x90 60x60 75x75 30x120 40x120 60x120
‘Floating floor’ – installation over single ply membranes


Eternal product - zero maintenance required –offering massive over-life savings





Highly abrasion and stain resistant

Highly slip resistant ; R11 and achieved up to +65 wet in the BS pendulum test
Lightweight – 45kgs per m2

High load bearing and impact resistance





Timber & stone effects ; 40+ finishes available
Ideal for balconies, roof terraces and piazzas, for both commercial & residential use





Completely non porous
Fire & frost proof
Height-adjustable support from 9mm up to 550mm
Medite’s innovative, durable wood panel, Medite Tricoya Extreme has been used for the decorative external cladding at Hub 67, a community centre for young people and local residents at Queen Elizabeth Olympic Park in East London.
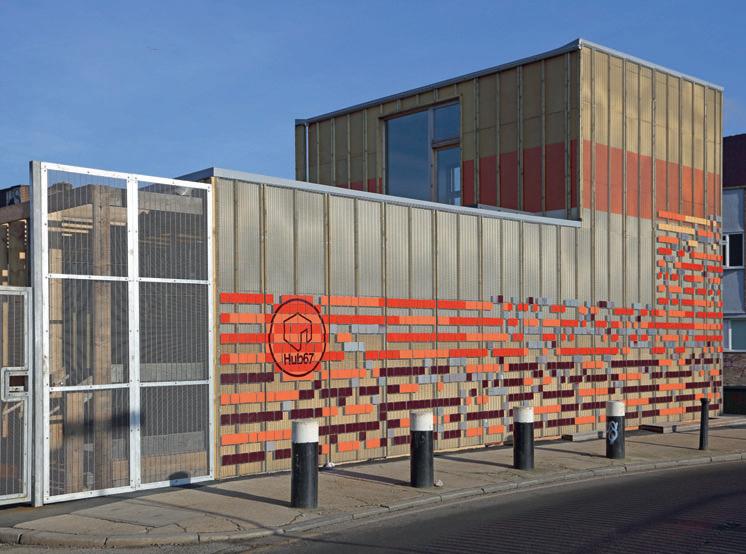

Based in the Hackney Wick, Fish Island area, the Hub 67 community centre was set up as part of the London Legacy Development Company’s (LLDC) portfolio of projects in response to an identified need for a community space for young people and local residents to use for both recreational purposes and signposting to local support services. Hub 67 is managed by East End Community Foundation and supported by its steering group.
The Hub 67 building was constructed from recycled retail and hospitality cabins, which were used during the London Olympic and Paralympic games in 2012. The external cladding was installed by Clearstone Construction and included an external timber framework together with insulation and waterproofing layers.

Clearstone Construction worked with architect, Andrew Lock from Lyn Atelier LLP who specified Medite Tricoya Extreme for the external cladding. The product was chosen for its ability to be tooled on site and its finish that provides effective weather protection with little maintenance. A number

of panels were given a decorative stain to add to the aesthetic qualities of the building. The whole façade was then finished with an application of recycled metal mesh fence sections, also a legacy from the games.


PJ O’Connor, Operations Director from main contractor on the project, Design Build International said: “We used Medite Tricoya Extreme for the new community centre at Queen Elizabeth Park for its malleability, durability and aesthetic qualities. The finished product looks fantastic and gives the centre the vitality and high level of finish that such an important community building deserves.”
The product is perfect for use in external façade cladding applications, such as at Hub 67, as the wood panel is modified through a proprietary acetylation process, giving outstanding water resistance, dimensional stability and durability using a non-toxic environmentally friendly process.

WE TAKE A LOOK AT KEY ISSUES AND NEW PRODUCTS IN THE ROOFING AND INSULATION SECTORS THIS MONTH. WE ALSO CONSIDER NEW INNOVATIONS IN CLADDING PRODUCTS
CONSTRUCTED AS PART OF BELFAST’S MILLENNIUM CELEBRATIONS, THE ODYSSEY ARENA HAS BECOME NORTHERN IRELAND’S PREMIER ENTERTAINMENT VENUE SINCE IT WAS OPENED IN 2000. THE HOME OF THE BELFAST GIANTS ICE HOCKEY TEAM, IT ALSO HOSTS MUSIC CONCERTS BY INTERNATIONAL ARTISTS, EXHIBITIONS, AND A WIDE RANGE OF SPORTING EVENTS.

The venue’s prestige means that it must offer a high calibre performance space, so maintenance of the 10,800 capacity arena is essential. As a result, when the joints of the arena’s metal roof began to deteriorate, refurbishing them quickly without the need for any strip out was a high priority.
The oval shaped arena has a shallow domed roof that was been constructed in sections, like slices of a cake. Each ‘slice’ is connected by a ridge and this was waterproofed using a liquid membrane during the original construction.
Fifteen years later, the membrane originally specified was beginning to fail and roofing

contractor, GBS Roofing Ltd, specified Kemper Systems’ Kemperol V210 cold liquidapplied waterproofing system to replace it because the product is BBA-certified with a service life in excess of 25-years.
Explains Barry Mairs from GBS Roofing: “The size, height and design of the roof mean that
it is very difficult to access for repairs and refurbishment so it was very important for us to select a waterproofing membrane that will provide a long service life.
“We have used Kemperol V210 on many other projects and knew that it would provide the ideal solution to protecting the joints, with fast and simple installation to deliver practical advantages during the project and offering long-term durability.”
To overcome the challenges of the roof’s height and curved surface, GBS installed a safety line for the project and each member of the installation team reached the roof via rope access.
Once on the roof, the GBS team began by cleaning the surface of each joint thoroughly and removing any loose material before applying Kemper System’s D Primer over the whole length of each joint, which represents a total of around 850 linear metres.
Once the primer had cured, the team could then begin installation of the Kemperol V210 system.
Barry continues: “Because of the access and safety considerations it was quite a
painstaking process but the Kemperol V210 system is applied in a single process which meant that we could focus on each individual joint at a time.”
The Kemperol V210 resin saturates a reinforcement fleece and cures to provide a tough, durable membrane that is UV stable and permanently elastic. Laid in a single wet-on-wet application the monolithic membrane cannot delaminate and blended aesthetically with the grey metal surface of the remainder of the roof.
Barry adds: “Not only was the Kemperol V210 membrane the most appropriate solution in terms of ease of installation but the UV-resistant formula will help to protect the roof, which is very exposed to the elements in the arena’s coastal location.
It ensures the Arena can continue to attract top stars and events to Belfast and Northern Ireland.

Kemper System – Enquiry 74
Cembrit PB provides a stable base for various internal and external treatments; it is lightweight, tough and offers good adhesion. Cembrit PB
its chamfered edge. It has been proven in use over many years in Europe. Cembrit PB is easy to use and will make your installation last longer –every time.

CROWN BUILD OF MALDON CHOSE UBBINK’S UBIFLEX NON-LEAD FLASHING SYSTEM FOR A VARIETY OF APPLICATIONS ON THE NEW ROOF AT PRIORY COURT, A PRIVATE DEVELOPMENT IN HATFIELD PEVEREL, ESSEX.
anufactured from aluminium mesh reinforcement, coated with a mixture of modified bitumen and additives, Ubiflex is a malleable material which can be used in most applications where lead is traditionally considered. It is available in two thicknesses (B2 2.3mm and B3 3.5mm) and finished in grey, terracotta and black, in 6m or 12m roll lengths.
The project, for Hatfield Peverel based Top Floor Property Management, involved flashings around dormer windows, and other roof features including pitched roof valleys on the complex roof structure.
Pauline Apthorp of Top Floor Property Management, said: “The roof required different lead code levels from 3 to 5 on different areas.
Ubiflex B3 is the equivalent thickness of lead code 7/8, so could be used throughout the project, simplifying costing, specification and the installation process itself.”
Where Ubiflex can be used:
•Stepped flashings
•Abutment flashings
•Chimney flashings
•Pitched roof valley liners
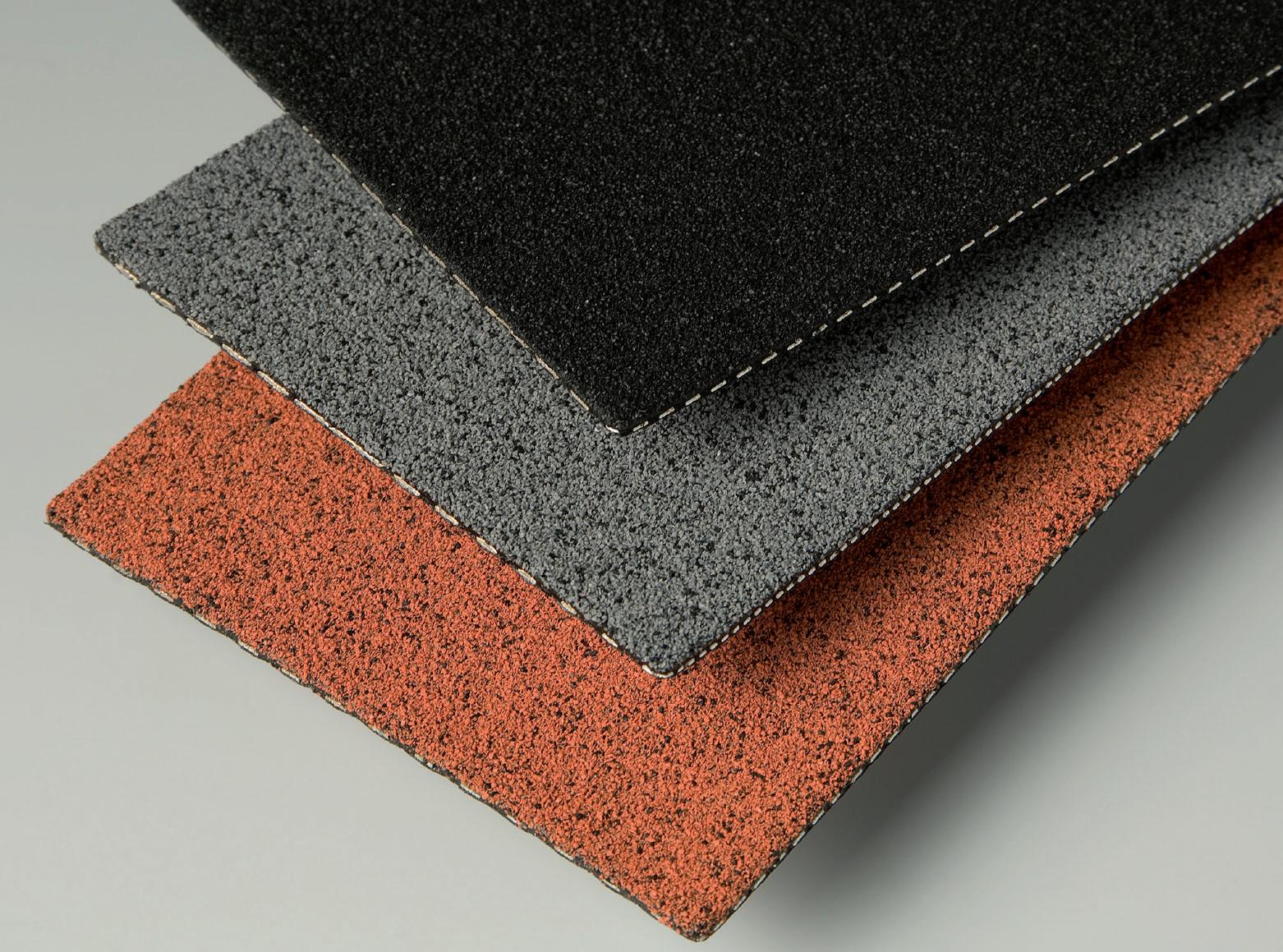
•Dormer window flashings
•Rooflight and solar panel flashings

Paul Benorthan of Crown Build takes up the story: “This was the first time we’d used Ubiflex and we were very impressed. The first thing that struck us, was how light and easy to handle it is compared to lead rolls. Before we even started work, we were grateful for how quick it was to get the rolls of Ubiflex up onto the roof.
Once the project was under way, in one area, we were able to fit a continuous twelve metre run. This saved a huge amount of time and removed the need for expansion joints, making big material savings and reducing wastage. We ended up with only 600mm of excess Ubiflex over the whole project.”
Not only is Ubiflex 80% lighter than lead, it’s also completely non¬toxic, so health & safety is improved on two counts – and the light weight can bring structural advantages, too.
Another benefit of Ubiflex is that unlike lead, it has no scrap value so deters thieves but is still aesthetically pleasing. Ubiflex material is sustainable and recyclable.
In wind tunnel testing at the BRE, Ubiflex B3 has been demonstrated to resist uplift at wind speeds of up to 110 miles per hour when installed with High Tack. It is also BBA certified (08/4577) so the system can be specified with confidence for most applications, even in coastal areas.
For further information, contact Ubbink on 01604 433000, or visit www.ubbink.co.uk.
Ubbink
The Edgemere range offers you an affordable upgrade to standard interlocking tiles. With a sleek, slate-like appearance, they are also 40% thinner than most concrete tiles and an A+ rating in the BRE Green Guide.
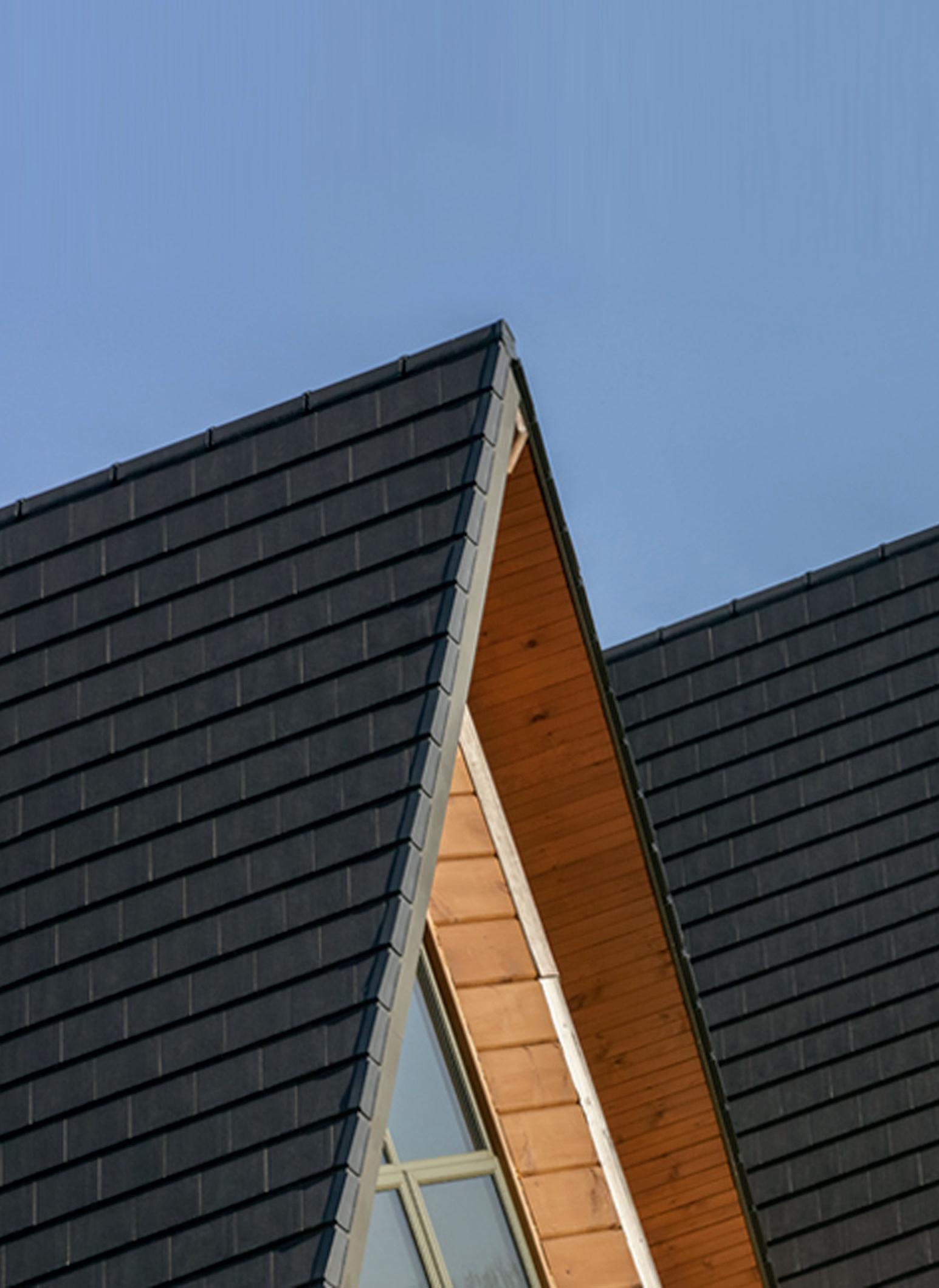

Edgemere, giving you the looks you want at the price you want.
 Gavin White Marketing Product Manager
Gavin White Marketing Product Manager
WHEN CONSTRUCTING BALCONIES OR TERRACES IN NEW BUILD PROJECTS OR REPLACING THEM DURING REFURBISHMENTS AND RENOVATIONS, A COMMON REQUIREMENT FOR CONTRACTORS IS TO DELIVER BOTH LOW UVALUES AND THE THINNEST BUILD-UP POSSIBLE. THIS CAN BE A REAL CHALLENGE, ESPECIALLY IN THESE AREAS, AS HIGH THERMAL PERFORMANCE IS REQUIRED BUT THE LACK OF CONSTRUCTION DEPTH OR SPACE CAN BE AN ISSUE.

alconies and terraces are notoriously problematic for roofing contractors as there is often very little space for installing new insulation. In order to meet the required U-values, the insulation will sometimes be installed both on top of and on the underside of the balcony or terrace. Not only can this be time-consuming, technically challenging and pose a condensation risk, it can also add unnecessary costs and increase the overall thickness of the construction.
In new-build applications, stringent regulatory requirements and long term economic viability has pushed demand for improved energy efficiency whilst roofing designers and installers continually strive to keep overall construction as thin as possible. High performance insulation already exists to meet some of these requirements, but there remains a huge industry demand for thinner and better performing products that will have a smaller impact on constructability and function in use.
In practice, optimum performance will always be achieved by using the right combination of product, surface preparation and application procedures. In response to the growth in demand for improved thermal performance whilst keeping building fabric as thin as possible, waterproofing and green roof specialist Radmat launched ProTherm Quantum VIP system – a unique and ultrathin thermal insulation system for inverted roofing applications.
Fitting the bill Powered by the same technology used to keep donor organs and drugs at a stable temperature; Vacuum Insulated Panels, Radmat’s new ProTherm Quantum Inverted Roof System achieves an exceptionally low U-value of 0.15 W/m2K whilst using 80% less thickness than a traditional XPS insulation.
Manufactured in a state-of-the-art production facility in the UK, the Vacuum Insulated Panels consist of a microporous core which is evacuated of air and moisture prior to being encased and sealed in a thin, gas-tight special hybrid aluminium. This combination provides outstanding thermal conductivity of
0.007 W/m2K, thereby achieving the thinnest possible insulation solution available today.
Radmat offers extensive technical support at all stages of the construction process, enabling the development of appropriate and efficient design solutions for a wide range of building projects.
The company is committed to supplying firstclass materials, installed by an approved list of contractors and agrees designs that are both practical and cost effective.

Radmat’s latest product innovation offers a thinner, more versatile, aesthetically-pleasing
and thermally efficient system. In an industry where there are a number of high performance insulation products to choose from, it fits the bill for specifiers, contractors and clients alike.
This is where Radmat continues to set the bar for the roofing industry. By designing and supplying every element of the inverted flat roofing systems to deliver exactly what it promises – the contractor and client achieves exceptional U-values, waterproofing integrity and long term performance as standard. Radmat –


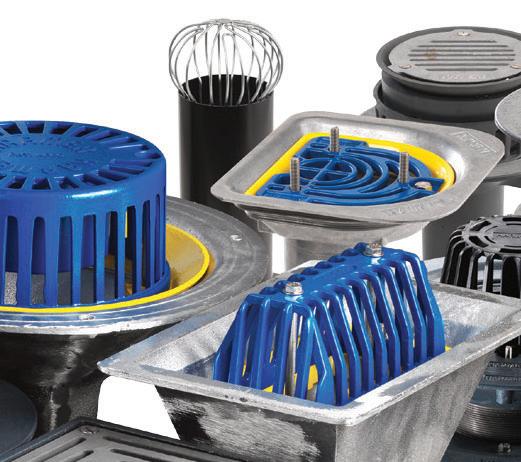

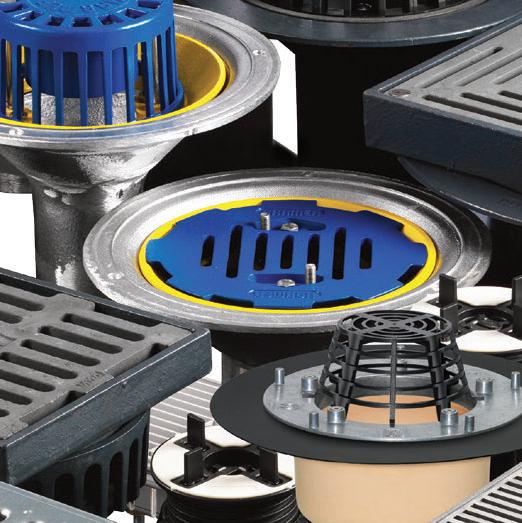




























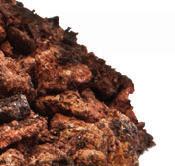






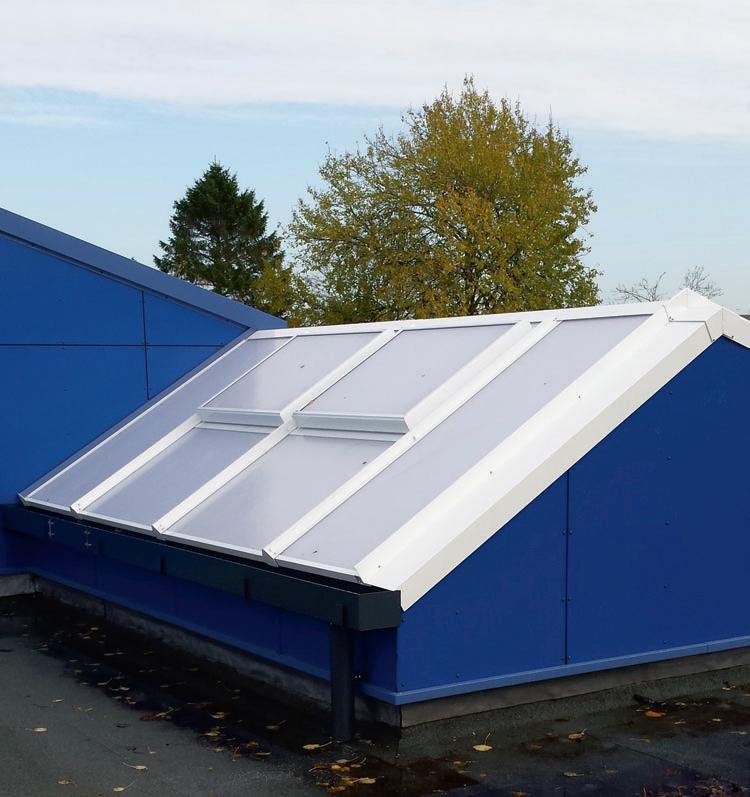
Glazed with 32mm multiwall polycarbonate these rooflights are an evolution of the Twinfix tried and tested Multi-Link-Panels. Incorporating a thermal break in the aluminium bars of the panels provides an improved U value of 1.3 W/m²K for use in enclosed areas. The photo shows the Multi-Link Thermal in opal multiwall, two of which are fitted with electrically operated roof vents. As with the standard panels the Multi-Link Thermal is classified as non-fragile, achieving a ‘B’ classification under the ACR[M]001:2014 test for fragility, thus helping to create a safer roof whilst also assisting in cutting down on a building’s heat loss.
Twinfix –Enquiry 81
SSQ is providing more than 150,000 of its Del Carmen Ultra slates for use in the refurbishment of the roof at the Royal Military Academy, Surrey. Chosen to help update the look of the building without compromising its traditional aesthetic, SSQ’s Del Carmen Ultra slates come complete with a 100-year guarantee. Haroun El-Helw, Head of Marketing at SSQ Slate said: “We’re delighted to be involved in such a prestigious project and are confident that the slates will not only look great but will also meet the durability requirements laid out at the specification stage.” SSQ –Enquiry 84
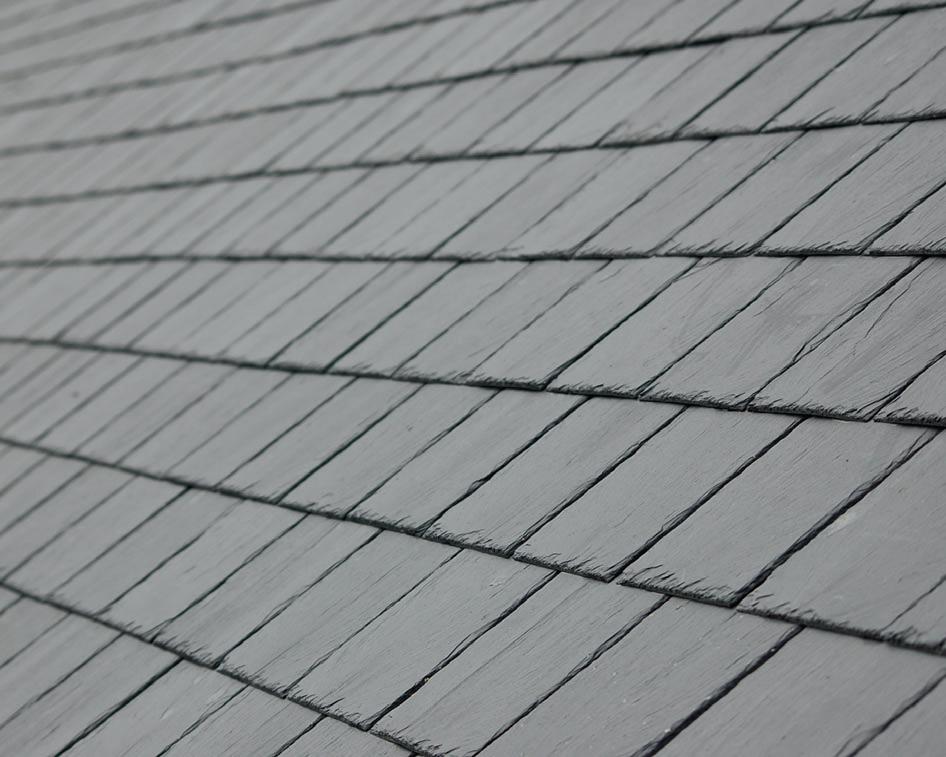
UNISPAN MW sandwich roof panels from UNILIN, division insulation, bring natural insulation in a compact factory-made roof element for consistent thermal performance and fast installation. Featuring a minimum density of 35kg/m3, UNISPAN MW panels help architects to design a building envelope with consistent thermal performance, while making on-site installation and post-construction testing for contractors less problematic. The ecological aspect of the panels can be further enhanced with the inclusion of timber insulation (40kg/m3) made from natural timber fibres.
Suitable for pitched and flat roofs and with lengths of up to eight-metres, UNISPAN MW sandwich panels facilitate a construction that requires less supporting material and which is faster to install. Ready to receive the final external covering, UNISPAN MW panels also make internal finishing faster thanks to a variety of inner facings including gypsum fibreboard, chipboard, water resistant plywood and OSB. With a built-in vapour barrier, the panels help to eliminate cold bridging to improve thermal performance yet further. “UNISPAN MW panels are a serious ecological alternative and a great way deliver reliable thermal performance,” comments Richard Smith, UNILIN, division insulation. “Factory made to exacting tolerances the panels are also totally trustworthy, delivering in the real world as they do on paper, making it easier to design thermally efficient buildings right from the off. Commonly used in mainland Europe, UNISPAN is finding a fanbase in the UK and for good reason, they are easy to install and fast to work with, not to mention the benefit they bring in terms of reduced supporting materials.”
UNILIN –Enquiry 82
The new Hungry Horse pub in Brislington, Bristol achieves a ‘very good’ BREEAM rating and a reduction in carbon emissions from the notional building design having opted for Redland Ministonewold Solar PV tiles.

The Hungry Horse chain understands the importance of investing in cleaner energy whilst not wanting to compromise on the aesthetic value of its establishments. Harnessing solar energy is one of the most sustainable means of generating zero carbon, renewable energy for use in buildings and as Solar PV tiles are integrated into the whole roof system, they allow for a relatively unobtrusive appearance.
Redland’s Ministonewold PV tiles are designed for performance and ease of installation and blend in beautifully with the built environment. The installation can also be expanded at a later date giving maximum flexibility the home owner maximum flexibility.

One hundred square metres of PV was specified for the project. Craig Shepherd at King Associates, the Building Services consultant working for Hungry Horse explained: “Planning conditions stated a need for a 20% reduction in CO2 emissions from the notional building and this was nearly all achieved through the PV cells. Aesthetics were also a key element so we’re pleased with the outcome.”
He went on to say: “Hungry Horse is concerned with all aspects of a more sustainable business model. For example all of its commercial kitchens are electrically fuelled and have heat recovery systems which is why a ‘very good’ BREEAM rating was awarded.”
–Enquiry 83

Crown Build of Maldon chose Ubbink’s Ubiflex non-lead flashing system for a variety of applications on the new roof at Priory Court, a private development in Hatfield Peverel, Essex. Manufactured from aluminium mesh reinforcement, coated with a mixture of modified bitumen and additives, Ubiflex is a malleable material which can be used in most applications where lead is traditionally considered. It is available in two thicknesses (B2 2.3mm and B3 3.5mm) and finished in grey, terracotta and black, in 6m or 12m roll lengths. Not only is Ubiflex 80% lighter than lead, it’s also completely non¬toxic.
Ubbink –Enquiry 85


































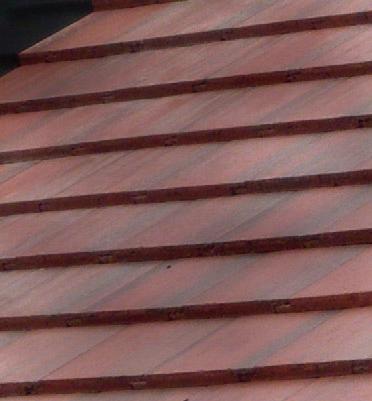






rom basic data, Protan’s Proplan package will produce an autoCAD 2D or 3D visualisation of the proposed roof, detailed specification of materials, the quotation plus manufacturing and site assembly details.
The system embraces detailing such as corners, perimeters and penetrations, providing accurate estimating of the total roof cost, and allows comparison between systems. So the designer and contractor can obtain the most efficient way to build the roof, with optimum logistics, installation and virtually zero on-site wastage.

“Proplan gives the professional a tailored, professional and efficient means to achieve a
single ply roof in the most efficient and costeffective way possible,” explains Protan managing director Fraser Maitland.
“Customers that have already taken advantage of it all report it gives them best value throughout the process, tailored to their specific requirements, and peace of mind.”
Established some 75 years ago, Protan is a major international manufacturer of PVC membranes. All Protan single ply membranes
are BBA, Sintef and IAB certified and approved, with a proven durability in excess of 30 years. Protan UK, based at Warrington delivers a full support service, from NBS specification through to technical advice. The company is a member of SPRA, demonstrating the company’s commitment to the improvement of single ply roofing materials and their installation.
Protan – Enquiry 88
Suffering substantial earthquake damage earlier in 2014, the roof of a residential property in Christchurch, New Zealand has been given a new lease of life following the installation of 13,500 of SSQ’s Del Carmen, Ultra grade, slates. The Ultra grade from Del Carmen comprises a selection of slates put together from the best available rock cleavage at the quarry. This cleavage of rock is such that the material is able to achieve exceptional levels of flatness and consistency, whilst still retaining the distinctive riven appearance expected of premium natural slate.

SSQ –Enquiry 89
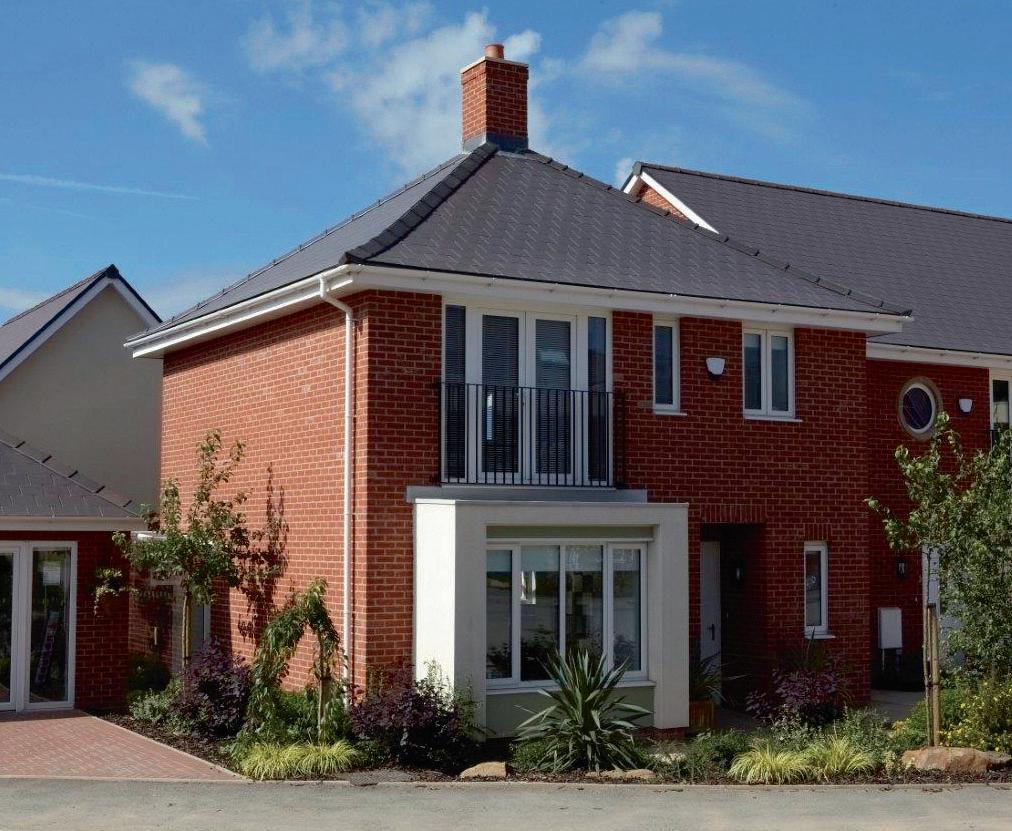
Marley Eternit’s Rivendale fibre cement slates have been specified on an innovative sustainable homes development in Preston. All of the homes at Ashton Bank have been built to Level 4 of the Code for Sustainable Homes, which was a key factor in the roof specification as the strong environmental credentials of the Rivendale slates helped to achieve maximum materials credits. Architects Heyes and Company chose the Marley Eternit Rivendale fibre cement slates to give a premium striking finish with low environmental impact.
Marley Eternit –Enquiry 90
To make an enquiry – Go online: www.enquire.to/specSend a fax: 01952 234002 or post our: Free Reader Enquiry Card

The new Bilco Roof Mounted Walkway aids the safe crossing of a flat roof by personnel who need to gain access, either for inspection or maintenance of the roof itself, or to install or provide ongoing maintenance to building services plant or telecoms equipment. The new Bilco Roof Mounted Walkway, is designed and manufactured in accordance with the recommendations of BS5395: Part 3, Code of practice for the design of industrial type stairs, permanent ladders and walkways. This new walkway is available with a variety of fixing options, including pedestal fixing, penetrative fixing, raised seam, or free standing. This gives maximum flexibility in their use.
Bilco –Enquiry91
Nothing compares to handmade clay roof tiles. The character, the durability and, of course, the beauty. It’s something that can’t be replicated. That’s why our new Canterbury range of handmade clay plain tiles are created true to tradition. Available in three distinctive colours - Loxleigh, Burford and Chailey - our handmade tiles will enhance the character of any roof, and are the perfect choice for heritage and prestigious projects.


Discover the character, quality and durability for yourself at marleyeternit.co.uk/handmade or call 01283 722588








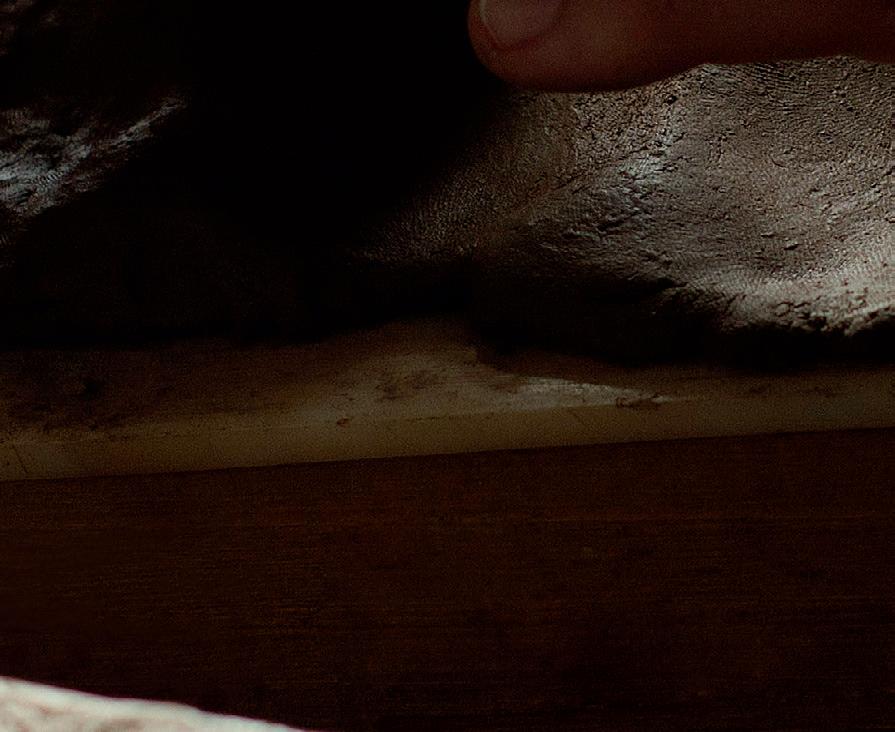








Forticrete’s high performance cast stone detailing and its award-winning Gemini roof tiles have been specified by David Wilson Homes Southern for the construction of Houses at The Racecourse which is a development of 1,500 houses and apartments situated in the centre of Newbury, West Berkshire. The Racecourse Newbury comprises three separate phases, each boasting a combination of one, two, three and four-bedroom houses, apartments and associated infrastructure. Phase one of construction saw the development of 427 new dwellings on the western side of the racecourse. Sitting just a stone’s throw from the entrance to the racecourse and adjacent to the Stroud Green conservation area, phase one required David Wilson Homes to specify high quality materials capable of blending sympathetically with the surrounding area.

David Wilson Homes specified Forticrete’s innovative twin interlocking plain tile in Mixed Russet and Slate Grey to ensure the properties integrate seamlessly with the site’s local vernacular. Forticrete Cast Stone detailing components including parapets, a portico kit, decorative heads and cills in a ‘Bath’ finish were also specified to provide decorative finishing touches to the homes’ entrance, roof edges and windows. Replicating the traditions, quality and aesthetic appeal of the natural stones available throughout the UK since the 1960s, Forticrete’s standard cast stone products are manufactured from high grade limestone and sandstone aggregates, cements, pigments and waterproofing agents, in accordance with the appropriate British and European standards.
Forticrete –Enquiry 93


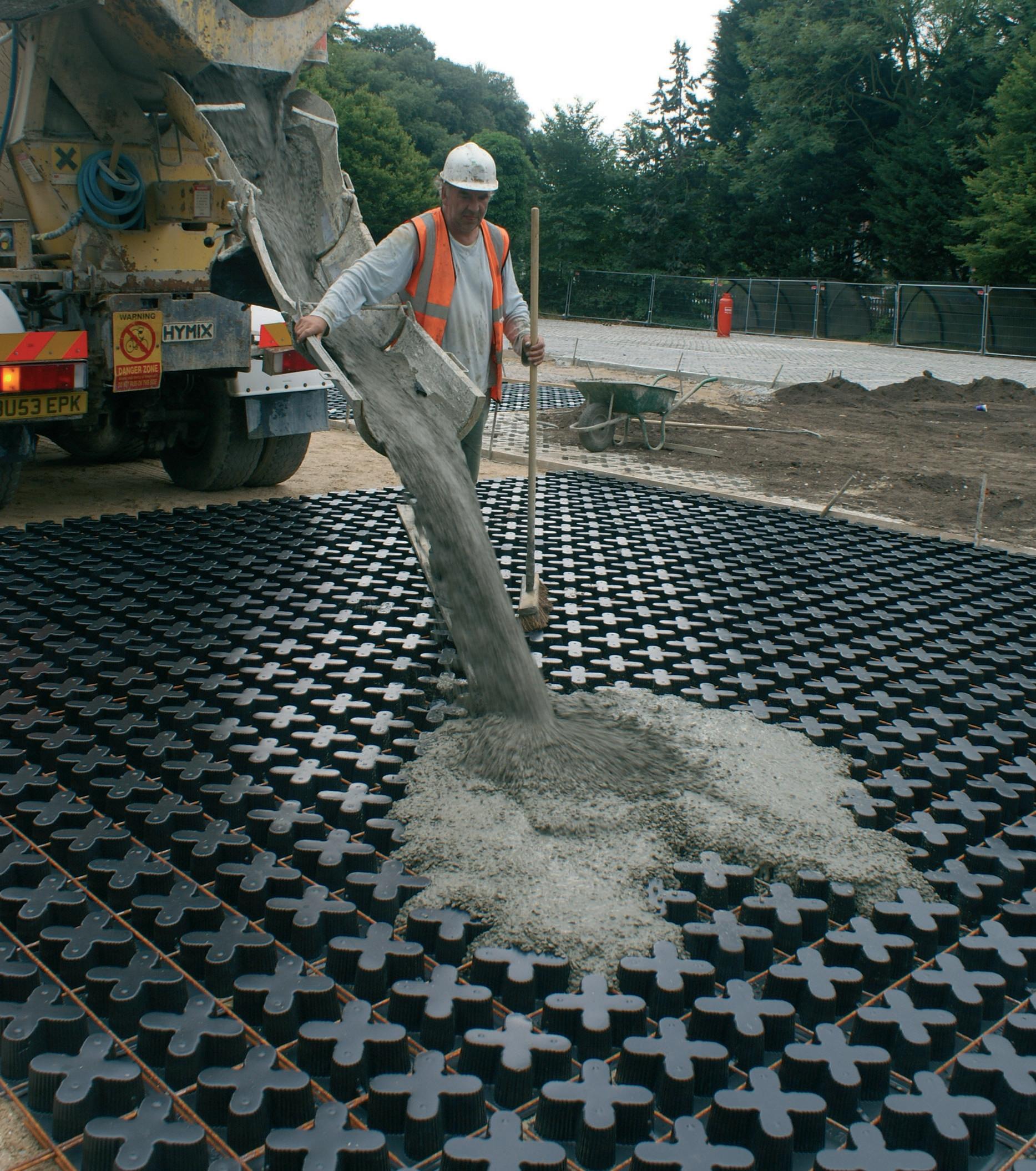
Cembrit has expanded and fully upgraded facilities at its Llandow depot, located in the Vale of Glamorgan, including an extension of its stockholding, a revamped reception area and an increased staff presence. The depot’s reception has been re-designed in order to display a wide variety of Cembrit’s products and show them to their best advantage. The refurbishments include new slate display rigs, examples of Cembrit’s extensive corrugated sheet colour range and attractive graphics demonstrating the company’s comprehensive range of accessories and supporting accreditations.
Cembrit –Enquiry 94
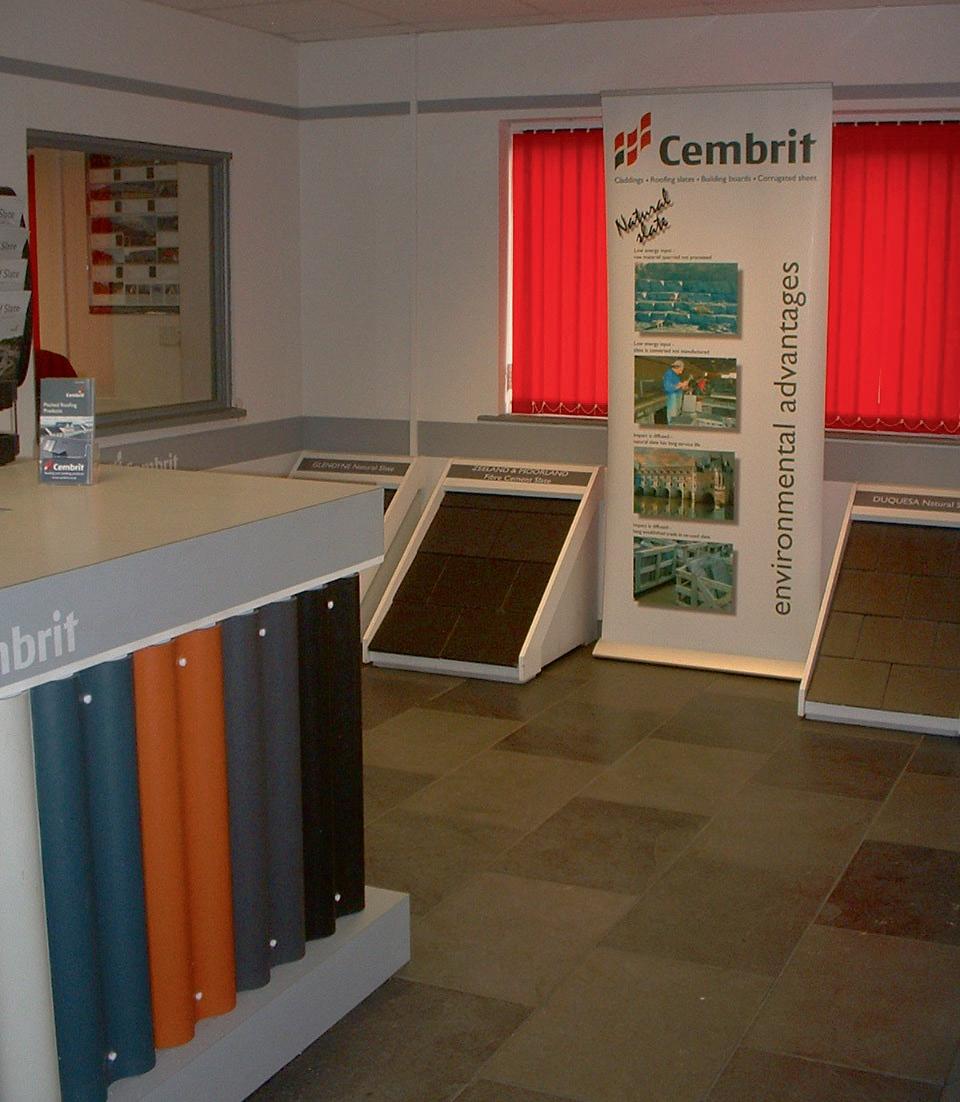
When choosing a high performance envelope system for your project, why not make a statement. Specifying an innovative aluminium or stainless steel rainscreen from our LandMark™ range can bring your project to another level.

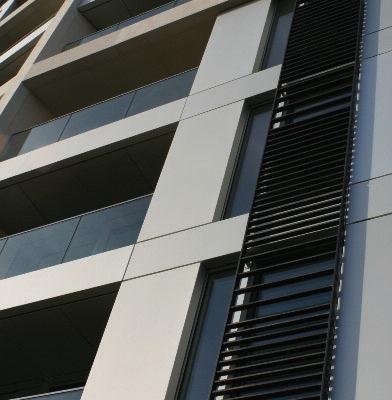

Fusion facades designs and manufactures building envelope and rainscreen systems which interface efficiently with all of today’s construction techniques. Developed on live projects and working with demanding clients and busy construction teams, the LandMark™ system looks terrific and goes up fast.
Lab tested by CERAM, the leading UK testing institution, the fixing and cladding panels resisted wind loadings never yet seen on the planet, shrugging off formidable impact assaults.
The “backroom” support offered by the Fusion facades’ design team also sets us apart. Our intimate knowledge of fixings, coatings and finishes means you can handoff the detailing to us whilst you get on with the rest of the project.
Discover the range of products and services available to you by checking in online at: www.fusionfacades.co.uk or request our latest brochure by calling our brochure hotline on 01706 751400
Keep up to date on the current projects at: www.Landmarkrainscreen.co.uk or follow Fusion facades on Twitter and make 2014 your LandMark™ year.
www.enquire.to/spec - ENQUIRY 96
Telephone 01706 751400 Fax 01706 869551
Enquiries: sales@fusionfacades.co.uk www.fusionfacades.co.uk
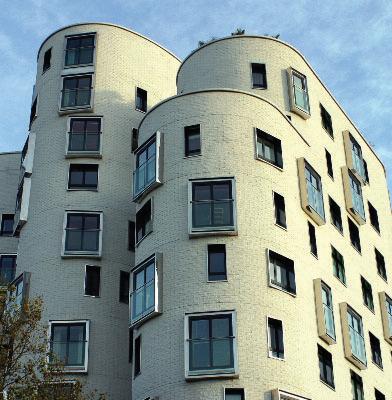
HL’s operations are driven by a sustainable approach, which also extends to the company’s activities in Finland. Heating and lighting account for most of the energy consumed in DHL’s buildings. Airtight buildings save energy, but naturally do not determine what a building is like.
“Our main principle is for a building to serve as a shell for the logistics process based on operational activities. In other words, first we design and locate the processes for maximum efficiency before protecting them with a roof and walls,” explains Pekka Simonen, Director at DHL DBS Finland.
Expression
Located in the Rusko district of Oulu, the logistics centre has a floor area approaching 8,000m2, which means it could house a football pitch. The multicoloured façade has been created using energy panels, which help cut energy costs.


“We aim to give buildings an expressive, vibrant façade rather than a boring one. The
logistics centre in Oulu is a good example of this,” Simonen enthuses. The building was designed by architect Mikko Siltanen, who considers grey buildings to be boring.
“My design was driven by intuition, a feeling for what the building commissioned by the client, DHL, looked like and what type of building the City of Oulu would give planning permission for. Also Ruukki’s colour palette guided design,” says Mikko Siltanen. “Considering that this is a logistics building, it feels surprisingly good.”
A total of 4,250m2 of Ruukki’s energy panels were used in the outside walls of the logistics centre. The energy panel system delivers greater savings in energy costs compared to using traditional sandwich panels. According to Ismo Heikkinen at Lemminkäinen, which was responsible for the construction project, Ruukki’s panels best met the requirements for the building. The most important criteria were energy efficiency, keeping to schedules and realisation of the architect’s design.
“Construction work went completely according to plan and the tight schedule. An advantage of Ruukki’s panels is that that they can be quickly installed,” notes Heikkinen. “It took a team of five persons five weeks to install the panels. Compared to a single-coloured wall, the project was more complex because a multicoloured façade requires the panels to be installed according to the architect’s plan,” explains Jorma Kiljander, managing director of Oulun kuorirakenne Oy, which was responsible for the installation work.
The vertical joints, plinth and roof are the most critical points in the airtightness of a building. DHL’s logistics centre has excellent airtightness. The air permeability rate of the building was measured in August and gave a reading of 0.7, which undercuts the minimum requirement of 4.0 m3/h m2 based on norms in Finland.
Carbon foot print a shared concern
Environmental protection is a key element in DHL’s strategy. DHL aims to improve its carbon dioxide efficiency worldwide by 30%, compared to the 2007 reference rate, by 2020. This means that the company aims to reduce by roughly a third the carbon footprint of every letter or package it delivers and of each square metre of property it occupies. Energy efficiency is also being driven by customer values and requirements.
Ruukki UK Ltd, Ruukki Construction 0121 704 7300

claddingsalesuk@ruukki.com www.ruukki.co.uk
Ruukki – Enquiry 97
Yet again, we have taken PIR insulation to the next level with our latest innovation, Celotex RS5000. Successfully tested to PIR insulation suitable for rainscreen cladding applications above 18 metres in height.
thermal performance of insulated façade systems.
The most recent addition to our leading ‘5000’ series range, Celotex RS5000 features a super low lambda value of 0.021 W/mK delivering better U-values and thinner solutions.
celotex.co.uk/newheights
www.enquire.to/spec - ENQUIRY 98
The Former Royal Eye Hospital in Manchester has been dramatically transformed into a new biomedical centre of excellence, with a decorative, bright red perforated screening and solar shading solution, courtesy of Levolux. The Levolux solution comprises perforated, extruded aluminium screening panels, set against a series of integrated walkways, all secured back to the curtain walling system using Levolux’s Triniti Bracket. Levolux also installed its 950 XL Screening Louvres around two roof plant areas. The perforated panels fit between ‘T’ section extruded aluminium supports and extend to cover an area of almost 1600m2
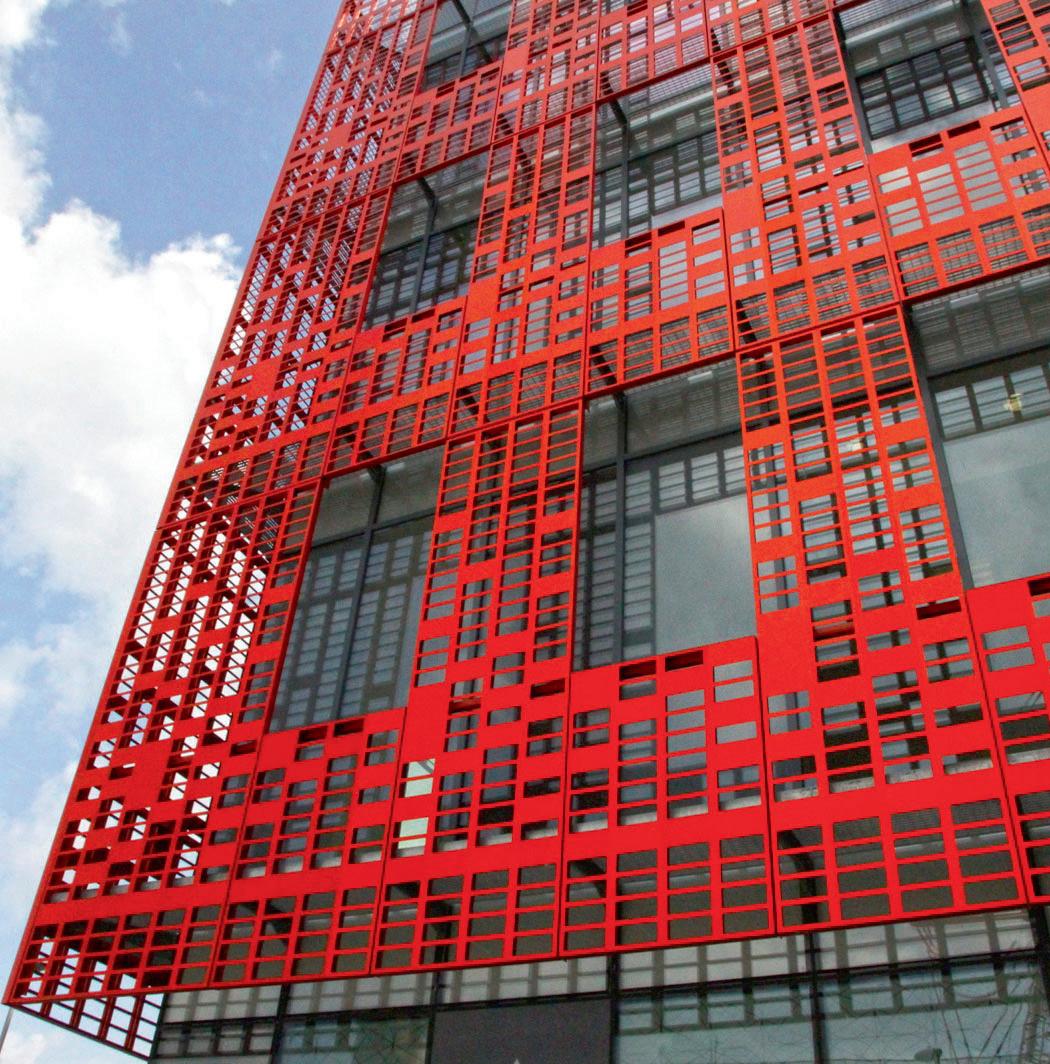
Levolux –Enquiry 99

Klober airtightness accessories were specified by Danks Badnell Architects for the conversion of 17th century Brettenham Barn in Betchworth. A steel internal frame was fitted, with Klober Wallint 50 air barrier used to ‘wrap’ the property and Permo TR and Easy-Form tapes to seal laps, joints and abutments. Neil Oakley of Danks Badnell commented: “We specified Klober airtightness accessories as they provide a complete package of products designed specifically for the purpose. They have led the market with these products and enabled us to achieve the highest standard of performance.” Klober –Enquiry 103
Alumasc External Wall Insulation (EWI) systems have been specified on the historic Textile Building on Chatham Place in Hackney, resulting in a weather-proof, energy efficient and attractive building exterior being achieved.

Specified by architects Buckley Gray Yeoman and installed by CNJ Plastering, Alumasc’s Swistherm EWI system was installed around all existing elevations of the Textile Building, including the stairwells and courtyard garden areas. The original late 19th century building was of solid brick construction and in very poor condition.
Swistherm was selected for these areas as it could be directly fixed to what was a poor quality substrate. Alumasc’s Swisrail EWI system met the design brief on the new build upper levels of the building, as it is ideal for use on framed buildings, complying with NHBC guidelines. Swisrail comprises a series of steel rails and channels, which were used to create a 25mm drained cavity between the insulation and the framed building.
The final contemporary finish on both the refurbished and new sections of the building was achieved with Alumasc’s silicone and mineral renders, coloured white and shades of grey to meet the architect’s specification.
Alumasc –Enquiry 101

In one of the major applications in the UK for DuPont Corian the high tech surface has been used as a structural façade. Architectural practice USE has created a distinctive new residential building in an area of London experiencing significant regeneration. Formed entirely from DuPont Corian, which is fast becoming a favoured façade material for discerning developers, this high-performance weather screen promises to maintain its subtle and sophisticated beauty for the long term. Every apartment in the development was sold off plan long before the building was complete.
CD UK –Enquiry 100
With the Government’s 2016 BIM deadline fast approaching, Senior Architectural Systems is enabling specifiers and installers to stay ahead of the game by making products from its comprehensive range of windows, doors and curtain walling systems available on the NBS National Building Information Modelling (BIM) Library. The presence of Senior’s products on the National BIM Library means that specifiers can effortlessly add their chosen products directly to their BIM models as BIM objects. Amongst the products currently available is the new SF52 system, which is fully compatible with Senior’s portfolio of windows and doors.

Senior Architectural Systems –Enquiry 102
After the completion of exhaustive testing, the British Board of Agrément (BBA) has certified Dryrod damp-proofing rods from Safeguard Europe. Designed to be the fastest, cleanest, easiest and most effective rising damp treatment on the market, the Dryrod damp-proofing rod is a synthetic rod made from advanced polymers that is impregnated with a silane/siloxane material so that it forms a DPC in brick, coursed stone, rubble infill and cavity walls. Tests on these patented rods have shown that the percentage of water passing through protected masonry is 30 times less than ‘economy’ or budget damp-proofing creams.
Safeguard Europe –Enquiry 104


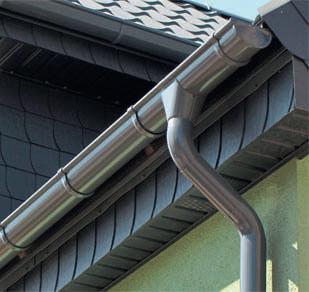
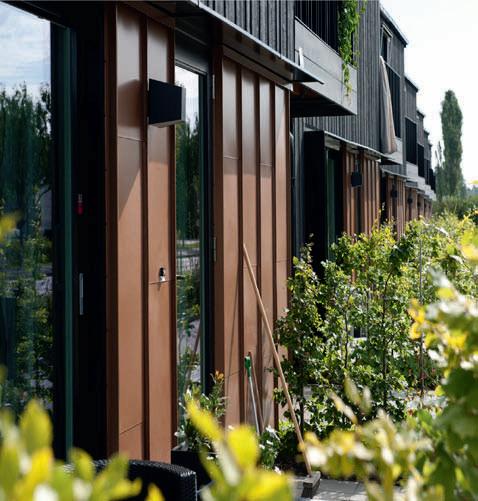




And with the 15mm profile having recently received TRADA approval for use as an external cladding product, Accoya LathamCLAD is a perfect solution for exterior cladding, siding and façades where the wider board offers numerous features and benefits including enhanced aesthetics, less frequent maintenance, dimensional stability, durability and improved insulation values.
Suitable for horizontal or vertical installation, Accoya LathamCLAD can be used to create simple or complex designs. And with a choice of factory coating finishes, it can be opaque coated or, for those wishing to enjoy the natural look of wood, translucent coated.
Plus, with a 50-year guarantee when used externally, Accoya LathamCLAD’s low maintenance requirements add to its ‘whole

life’ cost effectiveness and environmental credentials and this versatility makes it ideal for use in residential, commercial and industrial applications.


Paul Leach, James Latham’s Group Product Sales & Development Manager for Accoya said: “When it comes to cladding, Accoya LathamCLAD ticks all the boxes and is the perfect solution for many exterior applications






which were once only feasible with nonsustainable material. Use of the wider cladding boards is allowed by the improved dimensional stability, plus cladding joints do not open, tolerances remain tight and twist is prevented. In addition, the wood’s natural appearance is retained for longer, thanks to the superior resistance to the effects of UV exposure.”



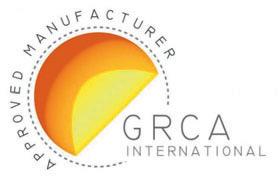

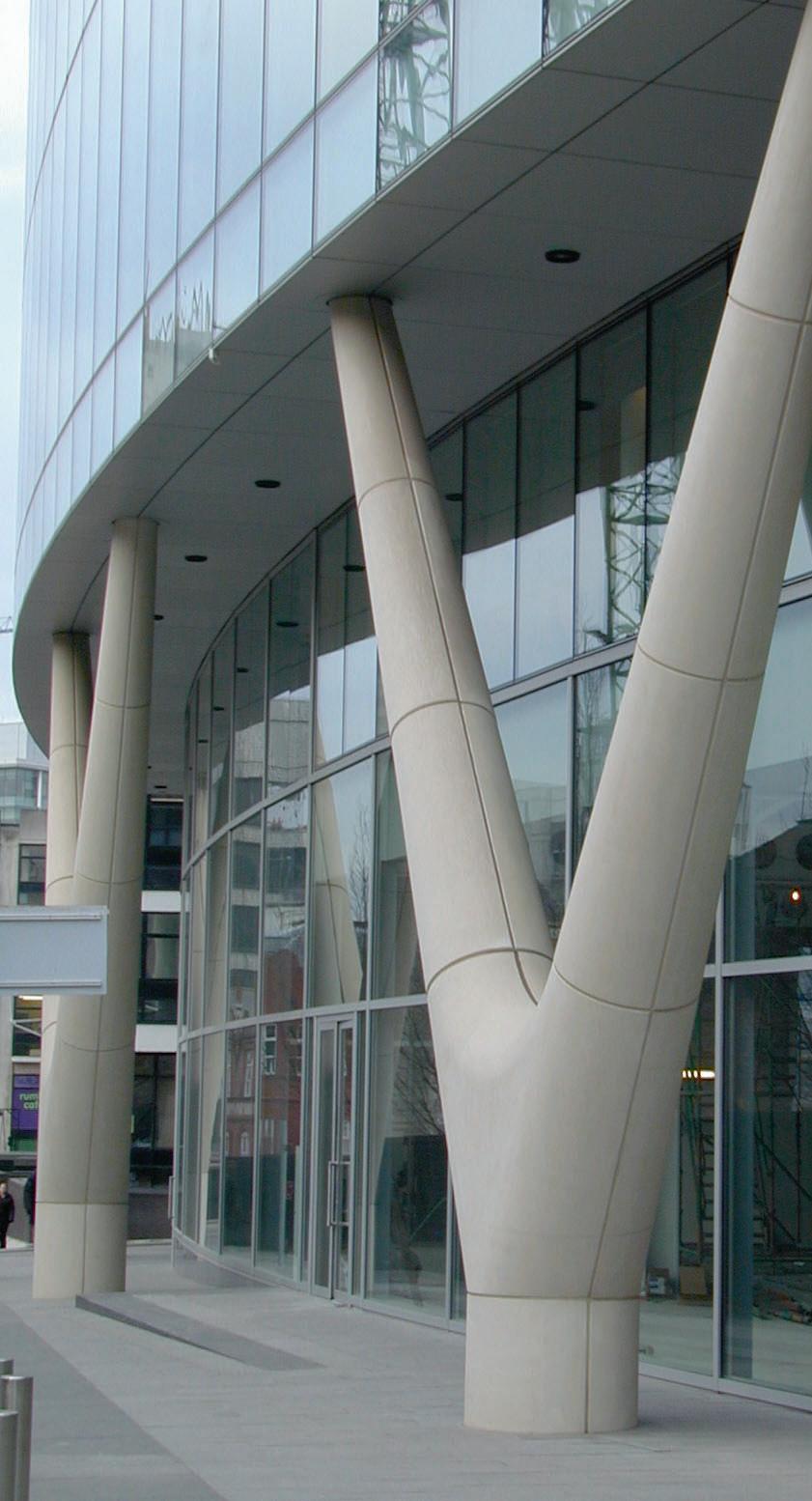




BACKLIT TRANSLUCENT CLADDING PANELS FROM RODECA HAVE HELPED TRANSFORM A YOUTH CENTRE IN A DEPRIVED AREA OF LONDON.

The £2.5million development at Craig Park youth centre (Unity Hub@Craig Park) comprises a remodelling of existing brick, concrete frame and timber accommodation and the demolition of a single-storey building for replacement by a new steel-frame two-storey one, all which are clad (the new extension at first-floor level) by more than 1,000m2 of Rodeca’s translucent polycarbonate panels.
These 40mm-thick Opal panels have also been used in the lightwell of a three-storey climbing cave which emerges dramatically through the roof of the over-clad remodelled building (25mm with Heat Bloc), on the soffit
of the external social space overhang (30mm) and the entrance canopy (40mm).
They were specified for Craig Park by Curl la Tourelle Architects. Curl la Tourelle senior associate Andrew Lloyd said: “The Rodeca panels comply well with the aesthetic and performance requirements of the project, being detailed in a fairly self-contained way.
“The façade cladding houses LED colourchange lighting which is programmed by the young people, causing the whole building to
glow beacon-like at night, advertising its presence to the surrounding area.”
Rodeca panels, which are 200 times tougher than glass, allow light transmission of up to 66% which reduces a building’s reliance on artificial light. Panels with U values as low as 0.36 W/m2K, compared to double glazing at 2.8 W/m2K and single glazing at 5.8 W/m2K, are capable of reducing energy losses by up to 80%.

Rodeca – Enquiry 111
WEERT, THE NETHERLANDS, FEBRUARY 2015 - TRESPA TODAY ANNOUNCED AN EXTENSION TO ITS POPULAR TRESPA® METEON® RANGE OF DURABLE EXTERIOR PANELS, WITH THE ADDITION OF SIX DISTINCTIVE GREY WOOD TONES. SAID LUCAS STEVENS, DESIGN EXPERT AT TRESPA: “THIS IS A DIRECT RESULT OF CONSULTATION WITH MORE THAN 100 ARCHITECTS IN 10 COUNTRIES. THE NEW GREY WOOD DECORS COMBINE DURABLE DESIGN WITH THE TIMELESS EXPRESSION THAT ARCHITECTS STRIVE TO DELIVER IN THEIR WORK FOR THEIR CLIENTS.”
The new grey wood tones, available at new.trespa.com, are designed to influence the experience, age and appearance of the building’s exterior. They combine beautiful natural wood
appearance with the solid durability associated with Trespa® products, adding an understated yet bold aesthetic. “Like all Trespa® products these new colours have been tested extensively on weather- and UVresistance,” explains Mr. Stevens, “the product has a closed surface structure, which keeps the product smooth and easy to clean. Three thousand hours of weather exposure simulator testing showed outstanding performance and guarantees the product’s longevity worldwide. Which is why Trespa offers a 10 year conditional product warranty on the entire range.*”
The striking impact of grey notes in an exterior is well known, and a lasting favourite with architects the world over. The
grey wood decors now in the Trespa® Meteon® range are distinctively designed to stand out from the crowd.
They also have a tactile matt surface with a grained effect that perfectly mimics the source pattern of the original wood. And, because they are designed to complement the total vision of the architect, they seamlessly match other façade elements like doors and window frames.
Mr. Stevens concludes: “for architects looking for durable design and timeless expression that outlasts any passing trend, these new greys have to be seen first-hand.”
Discover the power of grey at new.trespa.com and order your sample pack.
Trespa


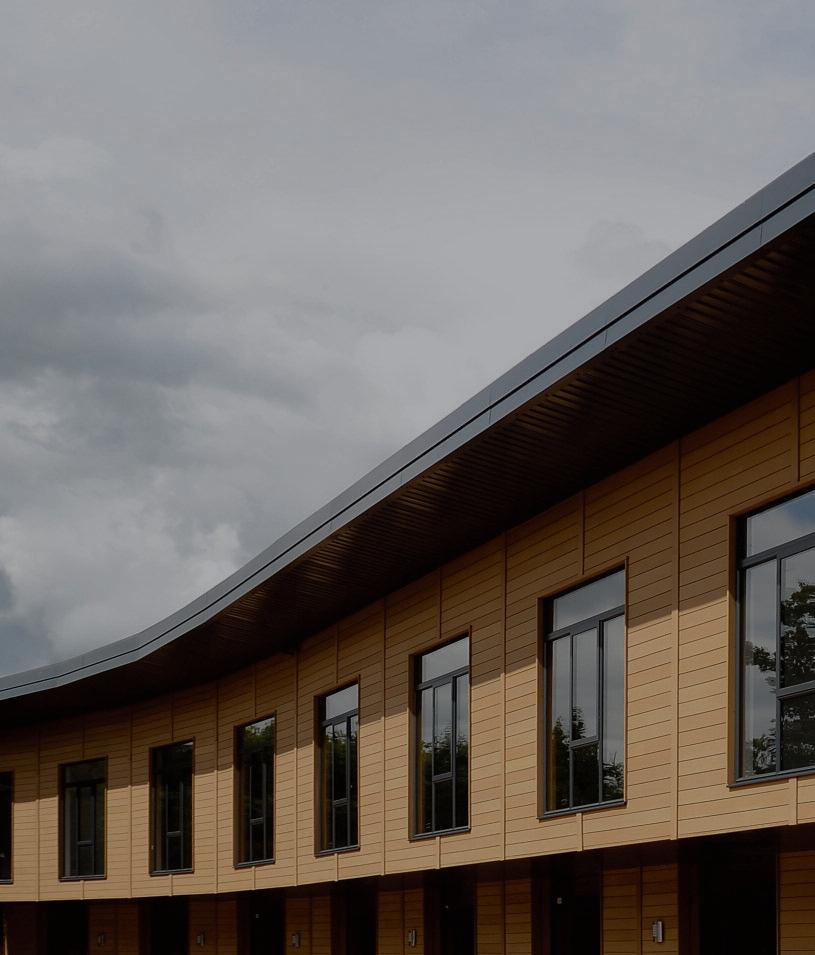



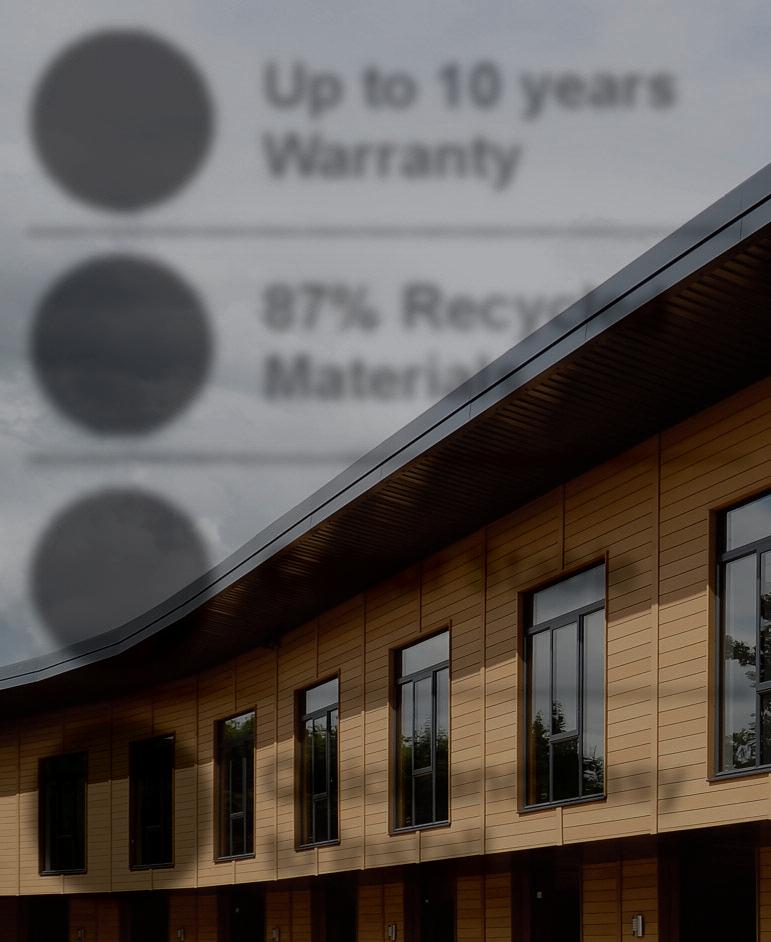
KENT-BASED COMPANIES THERMABLOK AEROGELS AND ACOUSTIBLOK UK PROVIDE THE LATEST IN SPACE-AGE THERMAL AND ACCOUSTIC INSULATION TO THE UK/EUROPEAN CONSTRUCTION MARKET
or those looking for a high-tech alternative to traditional insulation material, Thermablok Aerogel insulation represents a revolutionary advancement in thermal technology.
Thermablok Aerogel is a flexible, nanoporous aerogel blanket insulation that reduces energy loss while at the same time conserving interior space in residential and commercial building applications. It is typically applied for complete coverage in walls, floors and roofs as well as in framing and windows to provide maximum energy efficiency.
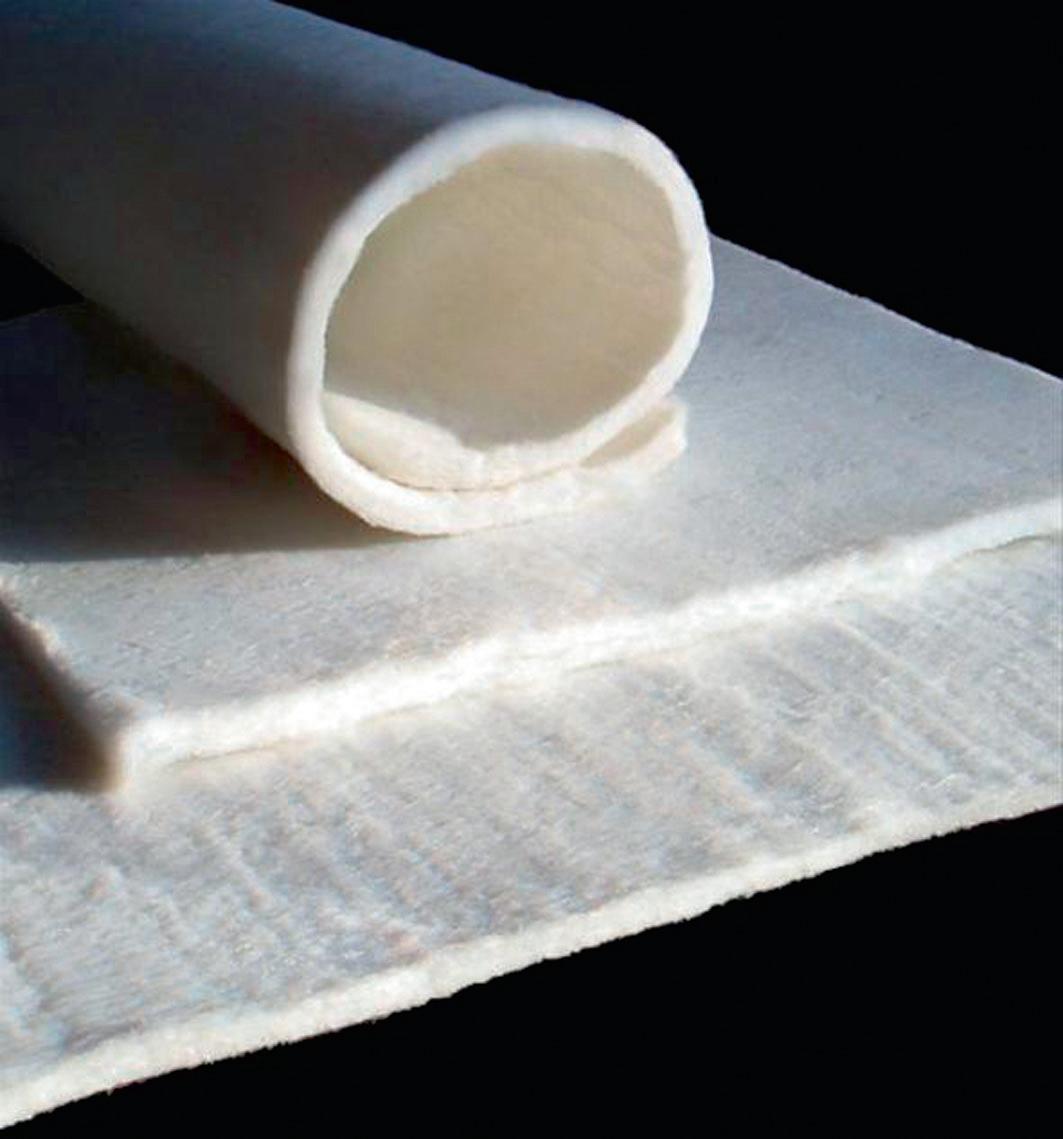

Thermablok’s unique properties – extremely low thermal conductivity, superior flexibility, compression resistance, hydrophobicity and ease of use, make it essential, says its supplier Thermablok, “for those seeking the ultimate in thermal protection”.
Using patented technology, Thermablok Aerogel combines a silica aerogel with reinforcing fibres to deliver industry-leading thermal performance in a space saving and environmentally safe product. It is said (please replace with) It has the lowest thermal conductivity of any known insulation material (0.013W/mk) providing the highest R-value and the lowest U-value for maximum energy efficiency.
Flexible Thermablok Aerogel blanket is most commonly supplied in a 10mm thickness offering a 0.769 R Value, with multiple layers added to the specification where increased R Values are required. Also available and more commonly supplied to industrial clients in a 5mm thick blanket option and a 2.5mm thick blanket option where required and more exacting tolerances are critical.
Using patented nanotechnology, Thermblok Aerogel insulation is hydrophobic yet breathable. It is physically robust being soft and flexible with excellent spring back properties. Thermablok Aerogel recovers its thermal performance even after compression events as high as 50psi.
It is available in a unique magnesium silicate board internal wall system which can be manufactured to be fully breathable, semibreathable or vapour controlled as required. In addition Thermablok Aerogel is engineered in an easy-to-use peel-and-stick strip system, designed to eliminate localised thermal bridging in steel and wood substrates and to increase assembly R value ratings.
It is also available in a specially engineered and easy-to-use peel-and-stick strip system, designed to eliminate localised thermal bridging in steel and wood substrates and to increase assembly R value ratings.
If you’re looking for a high performance acoustic insulation solution, Acoustiblok is ideal.

Made from more than 80% organic and recyclable materials, Acoustiblok is marketed as “the ultimate sound insulation solution for sustainable building – deadening impact and airborne sound more effectively than lead”.
Ideal for refurbishment or new build, Acoustiblok is only 3mm thick, yet offers high performance sound attenuation across an extensive range of applications and sectors in commercial, industrial and domestic settings.
Made in the US, it is distributed directly to the UK and Europe by RIBA-listed and NBSaccredited Acoustiblok UK, a sister company of Thermablok Aerogel Ltd.
It’s fair to say that at Recticel we aim to manufacture the highest quality insulation boards, getting as close to perfection as is physically possible. With a super-flat board with an excellent surface finish, high compression strength and precision cut straight edges, our product is ideally suited to the requirements of the construction industry. It’s as close to perfect as we can make it.




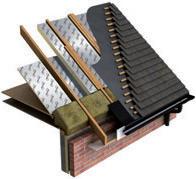

The material, which contains no lead or asbestos and is typically applied as part of a layered wall or floor construction, is said (please replace with) offers a sound reduction index rating of 26db, which is six decibels more than that provided by lead lining.
Either tacked to the studs prior to drywall construction or draped over joists before sub-floor construction, Acoustiblok reduces sound transmission even in low frequencies under 100Hz.
Is available in standard rolls of 1.37m width and 18.29m length.
Acoustiblok is UL (Underwriters Laboratories) approved in walls, floors and ceiling, and is available in standard rolls of 1.37m width and 18.29m length.
It is impervious to water or moisture, very flexible and cuts with a box knife. It can be nailed, stapled or glued and is non corrosive, and temperature tested up to 200 degrees. Acoustiblok will not mildew – ideal for basements or in attics – and will not compress under carpet and is highly UV resistant.

www.thermablok.co.uk www.acoustiblok.co.uk
International engineering consultancy Arup has opened one of its revolutionary SoundLab auralisation studios at its Manchester office.

SoundLabs technology enables design teams, stakeholders and sound artists to listen to soundscapes of a natural and built environment before they are physically created. It allows users to experience how different locations and spaces sound, the impact of architectural form on sound quality, and how physical interventions can alter the audible environment.
Arup’s SoundLabs use the latest audio technology to accurately demonstrate changes in the level of sound, its character, and its location relative to the listener. The facility enables informed discussions around design, as well as providing certainty in outcomes and informing cost savings.
The pioneering technology developed by Arup has been extensively used in the design of numerous world-class performance venues including Milton Court, in London, Kulturkvartelet in Bodo, Norway, and the Bill & Melinda Gates Foundation Headquarters, as
well as helping to model complex infrastructure projects such as High Speed 2.
“It’s fantastic that Arup has invested in this facility in Manchester and we’re looking forward to sharing this extraordinary environment with our clients and collaborators,” says David Hiller, Arup’s leader of acoustics in the North West and Yorkshire.
The Manchester SoundLab will also be used for research, including an Arup sponsored PhD with the Manchester Metropolitan University (MMU) Centre for Aviation Transport and the Environment (CATE). This will investigate aircraft noise, in a bid to improve communication between airport operators and surrounding communities.
The opening of SoundLab in Manchester follows the recent milestones of two significant local projects for which Arup undertook the acoustic design: Chetham’s School of Music, the largest of the five specialist music schools in the UK; and Manchester Metropolitan University’s Art & Design School, recently shortlisted for the RIBA Stirling Prize.
Hybrid formula www.enquire.to/spec - ENQUIRY 115








e f r t a ha S t ACTI rod d p ke r a E m C ang s a r D i HYBRI rds anda
ested y t l ul rom s f duct nnovative e of i g





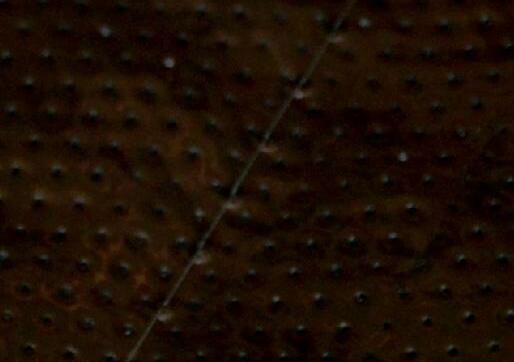




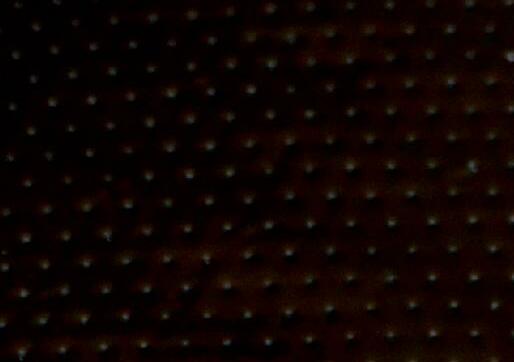





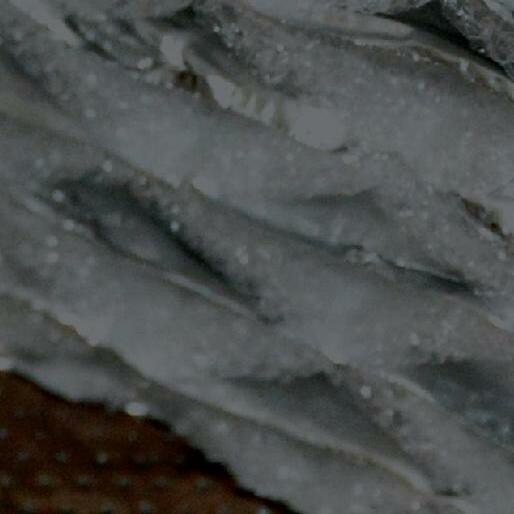






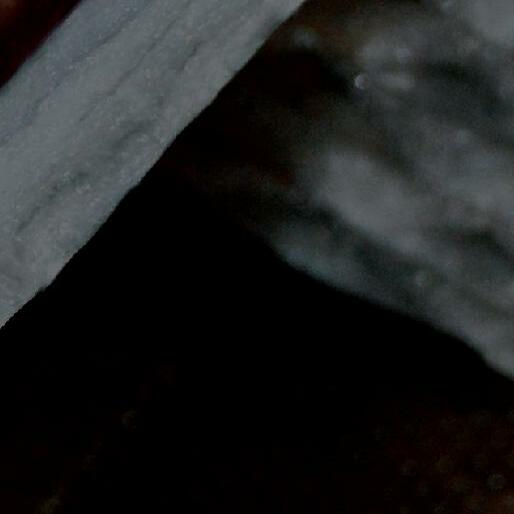














With this significant investment set to prepare the university for the future, and materials chosen to meet the development’s high performance criteria as efficiently and effectively as possible, PIR insulation from Celotex was specified to create a thermally efficient building envelope.
Designed by architects BDP and built by Shepherd Construction, the 16,000m2 college has incorporated a range of energy saving measures such as high performance insulation to achieve a BREEAM ‘excellent’ rating. To aid with this, Celotex provided its innovative EL3000 insulation board, specially designed for use in flat roofing applications.
For six campus buildings, specialist contactor Roofdec Ltd of Rotherham installed 7,500m2 of 100mm thick Celotex
EL3000 boards onto a vapour barrier which was adhered to the roof’s metal structural decks. The built up flat roofing system was then finished with Sarnafil G410-ELF single ply membrane, attached directly to the surface of the insulation boards to create a thermally efficient bonded roofing system.
Celotex EL3000 has an excellent lambda value and with a glass tissue facer which is perforated on one side, it removes the requirement for a two layer solution and is suitable for either bituminous or single-ply roofing. It provides a quick and easy method of achieving effective thermal insulation in flat roofing structures and does not allow a buildup of moisture below the waterproofing membrane.
Alongside its U-value, which lowers heating requirements and thereby CO2 emissions,
Celotex EL3000 has low Global Warming Potential and zero Ozone Depletion Potential. Available in a range of thicknesses from 50mm – 150mm and in two different length of boards – 600mm and 2,400mm – it is versatile and easy to cut to shape on site, providing Roofdec with an easy method of constructing the roof.

Celotex insulation is incredibly durable, dimensionally stable and unaffected by temperature cycles. It also does not corrode or degrade on contact with welding chemicals used in conjunction with many flat roofing systems.
With Phase 1 and 2 of the development now complete, this project demonstrates the versatility of Celotex’ products – and with flat roof applications well established in the UK building industry, the company’s portfolio of solutions offers specifiers and installers thermally efficient, simple and cost effective methods of insulating such rooftops.
Celotex –















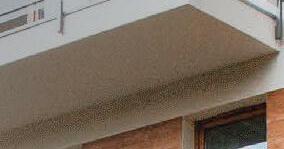
















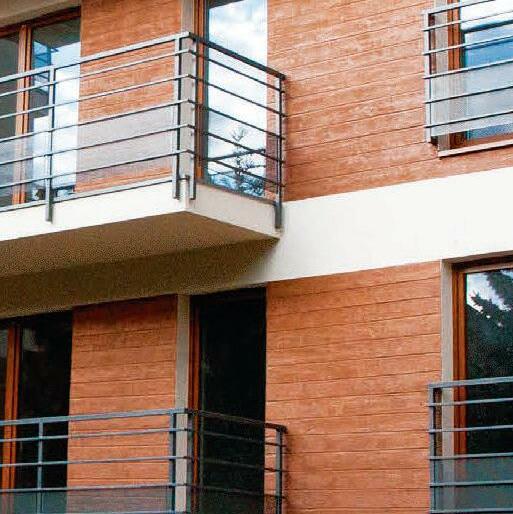






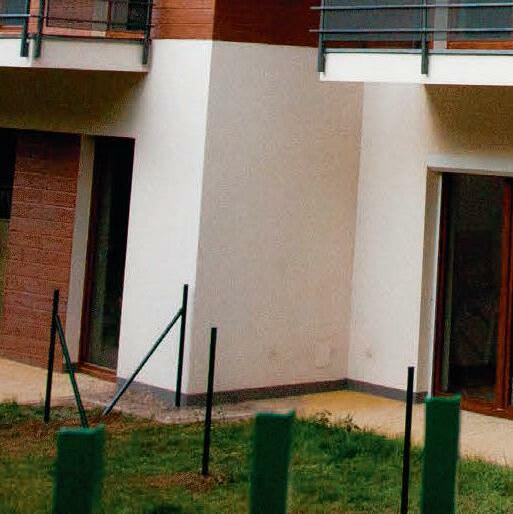



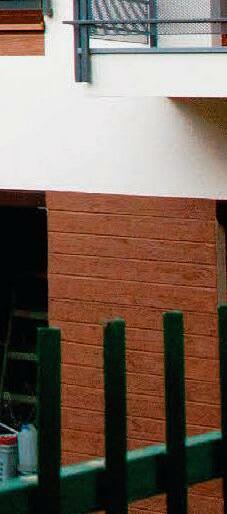




The UK construction industry is suffering from a widely reported brick shortage and, combined with the lack of skilled bricklayers, it is threatening to cause delays to the recovering housing market. Traditional brick build is still the most popular among housing developers, but as they come under pressure to meet government targets for new homes, it poses a serious question. Do they need to be considering alternative construction methods and building materials?
When the recession hit in 2007, house building was one of the first casualties and by 2010 the number of new homes built reached the lowest levels since 1923. Such low levels of activity brought with it a significant reduction in demand for brick and as a result, the UK has seen 19 brick plants close in the last five years.
The UK housing market is now in a much stronger position, with the total number of new home registrations in 2014 up 37% on 2012. However, the upturn in house building activity has led to an increase in orders for
brick again, but with fewer production facilities, brick manufacturers are struggling to keep up with demand.
With industry bodies and government parties stating that the UK needs at least 200,000 new homes a year, house builders are under pressure to complete new housing projects without delays so developers are looking for ways to reduce build time.
Recent years have seen an increase in timber and steel frame construction in a bid to speed up the build process. Typically, the exteriors of steel and timber frame properties are applied with a simple render finish and while this is the preferred result for many multi-storey residential projects, a high percentage of house builders still opt for the traditional, familiar feel of brick for low-rise housing developments.
Wetherby Building Systems is advising that it is still possible to achieve a traditional brick appearance, while benefitting from the time savings associated with alternative construction methods, by utilising a brick slip system, such as its EpsiBrick-7.

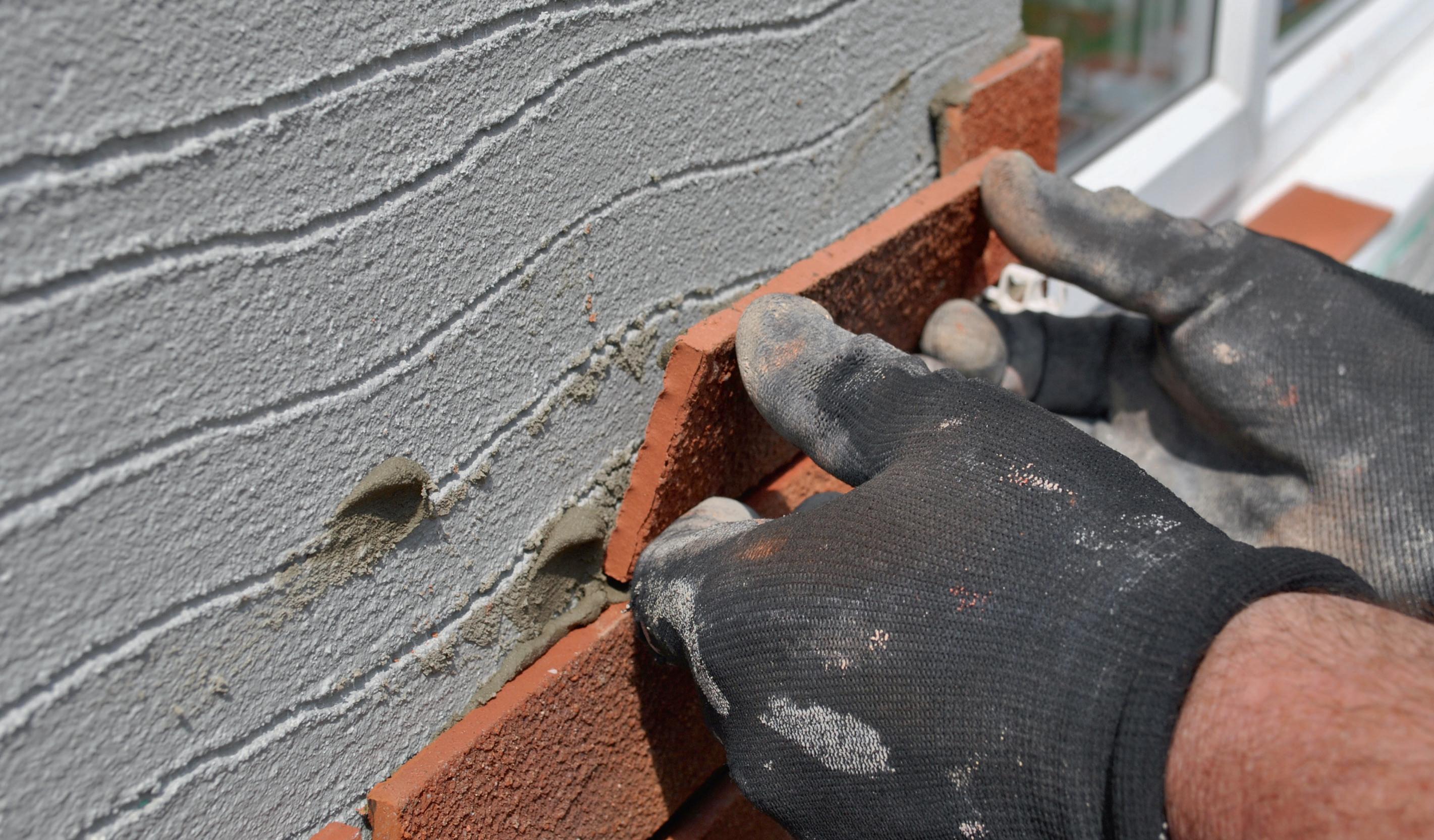
Applied to a masonry property, EpsiBrick-7 is significantly quicker to install, compared with completing an outer layer of brickwork, but the end result will provide the same traditional, familiar look and feel. Unlike alternative brick slip systems available, which often comprise an acrylic brick finish, the EpsiBrick-7 product is manufactured and fired in exactly the same way as traditional clay bricks, providing a genuine brick finish.
With the demand for new homes growing month-on-month, house builders need to be working effectively and adapting their designs, construction and materials for each development. While the need for a rapid completion is key, a visually inviting development is still crucial to attract new homeowners.
Wetherby – Enquiry
Dunlop Systems and Components recently moved from its historic Holbrook Lane site to a new 60,000 square foot state of the art manufacturing facility which is benefitting from Kingspan Tarec’s premium performance Kooltherm FM Pipe Insulation. One thousand linear metres of Kingspan Tarec Kooltherm FM Pipe Insulation were installed on the on the heating and domestic services pipework as well as on the supply vent ductwork across the building. Products from Kingspan Environmental were also used during the construction of this development as the two systems complement each other.

Kingspan Tarec – Enquiry 121
Greatly improving the acoustics of a room divided using a DORMA Hüppe Variflex or MOVEO sliding, partitioning wall system, the new DORMAcoustic panels maximise sound absorption in the frequencies from 250 to 1,600 Hertz, the range most relevant for good speech audibility and intelligibility.

Exclusive in the UK to partitioning experts Style, the 22mm thick panels are constructed with a precision perforated composite surface, an acoustic fleece and an acoustic core.
“DORMA Hüppe’s moveable walls already deliver excellent acoustic privacy between divided areas”, explains Julian Sargent, MD for Style. “The DORMAcoustic panels now improve the auditory ambience within each room by effectively reducing noise reverberation and increasing sound absorption.”
The acoustic surfaces are available in a choice of two precision perforation patterns. With microfine perforation, the holes have a diameter of just 1.5mm, offering a sound absorption coefficient of α w = 0.50, as measured according to ISO 11654.
Dow Building Solutions has announced the commercial roll-out of XENERGY, a brand new, flame retarded, XPS roof insulation product. In a departure from the blue STYROFOAM boards, the XENERGY boards manufactured by Dow Building Solutions' King's Lynn production site will be steel grey in colour.
Dow has developed XENERGY to achieve a significantly improved LAMBDA insulation performance and to deliver a Global Warming Potential (GWP) of less than five. Through combining a manufacturing process which uses CO2 as the blowing agent and adding infra-red blocking particles to scatter and reflect heat radiation within the foam board, LAMDA values have been increased by 11%.
Dow Building Solutions has decades of history in the construction industry, which began with the launch of STYROFOAM extruded polystyrene insulation in the 1940s, and there have been a number of key innovations since then.
Situated just metres from a crumbling cliff face; Cefn Castell is definitely not your average three bedroom house. Kingspan Insulation’s premium performance
Kingspan Kooltherm K3 Floorboards and Kingspan Kooltherm K8 Cavity Boards were installed on the ground floor and exterior walls respectively, with Kingspan Thermataper TT47 LPC/FM fitted on the property’s large flat roofs. When designing flat roofed properties such as Cefn Castell the preference is always to use tapered insulation and with Kingspan Thermataper TT47 LPC/FM. Both Kingspan Kooltherm K8 Cavity Boards and Kingspan Kooltherm K3 Floorboards offer outstanding performance with thermal conductivities.
Kingspan Insulation – Enquiry 124
Both types of DORMAcoustic panel ensure especially good sound absorption to promote both verbal understanding and effortless listening pleasure in any interior environment. Customized perforation designs are also possible, depicting images, graphics or ornamental patterns as required, giving the interior design unique individuality.

Style – Enquiry 122
STYROFOAM-A products were the first XPS to be made in the UK with CO2 as the blowing agent.
XENERGY SL, the first XENERGY product available in the UK, is designed to offer highly moistureresistant flat roof insulation at thinner thicknesses than conventional XPS alternatives. XENERGY SL offers 4mW thermal conductivity gains in various thicknesses.

Dow Building Solutions – Enquiry 123
Steadmans has supplied materials for the first indoor skate park in Barrow-in-Furness, Cumbria. It provided almost 2,700m2 of AS35 insulated panels in goosewing grey and ocean blue for the walls and roof of the UrbanExtreme development.Steadmans also supplied nearly 140 metres of AS FAIR rooflights, plus insulated and standard gutters, and all flashings. The materials were manufactured at the company’s headquarters site near Carlisle. All Steadmans’ relevant products conform to CE marking regulations and meet their requirements.
Steadmans – Enquiry 125

Steadmans gets its skates on to help new indoor Barrow amenity come to fruition

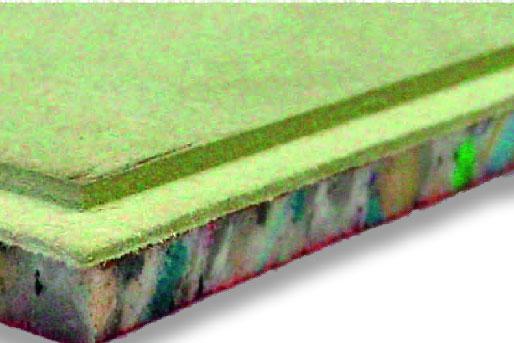




























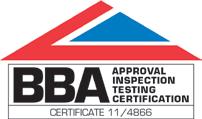




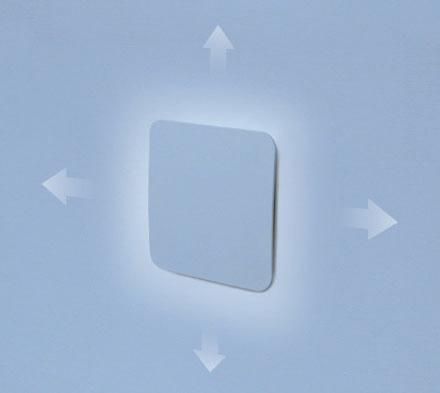
The facility, which is part of the University of Nottingham, has rapidly established itself as a hugely successful multi-arts centre in the East Midlands, offering easy access to a yearround programme of high quality, diverse exhibitions, music, theatre, dance, comedy and literature performances.


Decorators from the CLC Group undertook the redecoration of the facility and were aided by the use of Johnstone’s Endura Super Durable Matt for the large expanses of walls in public areas. Tested to over 10,000 scrubs, Endura benefits from being easy to clean and was the perfect solution for areas in the facility that are subject to high levels of traffic. Some of the walls had previously been painted in an eggshell finish, so the decorators used an initial coat of Johnstone’s Ultra Primer Sealer to assist in achieving the necessary obliteration.
These areas are deliberately painted in bold, statement colours to give the facility a strong identity. The hallway outside the main theatre is orange, bringing together the physically and emotionally stimulating qualities of red and yellow respectively. The vibrancy of this colour fits in with the palette of colours found elsewhere in the building, creating a sense of cohesion which was crucial to the overall success of the project.
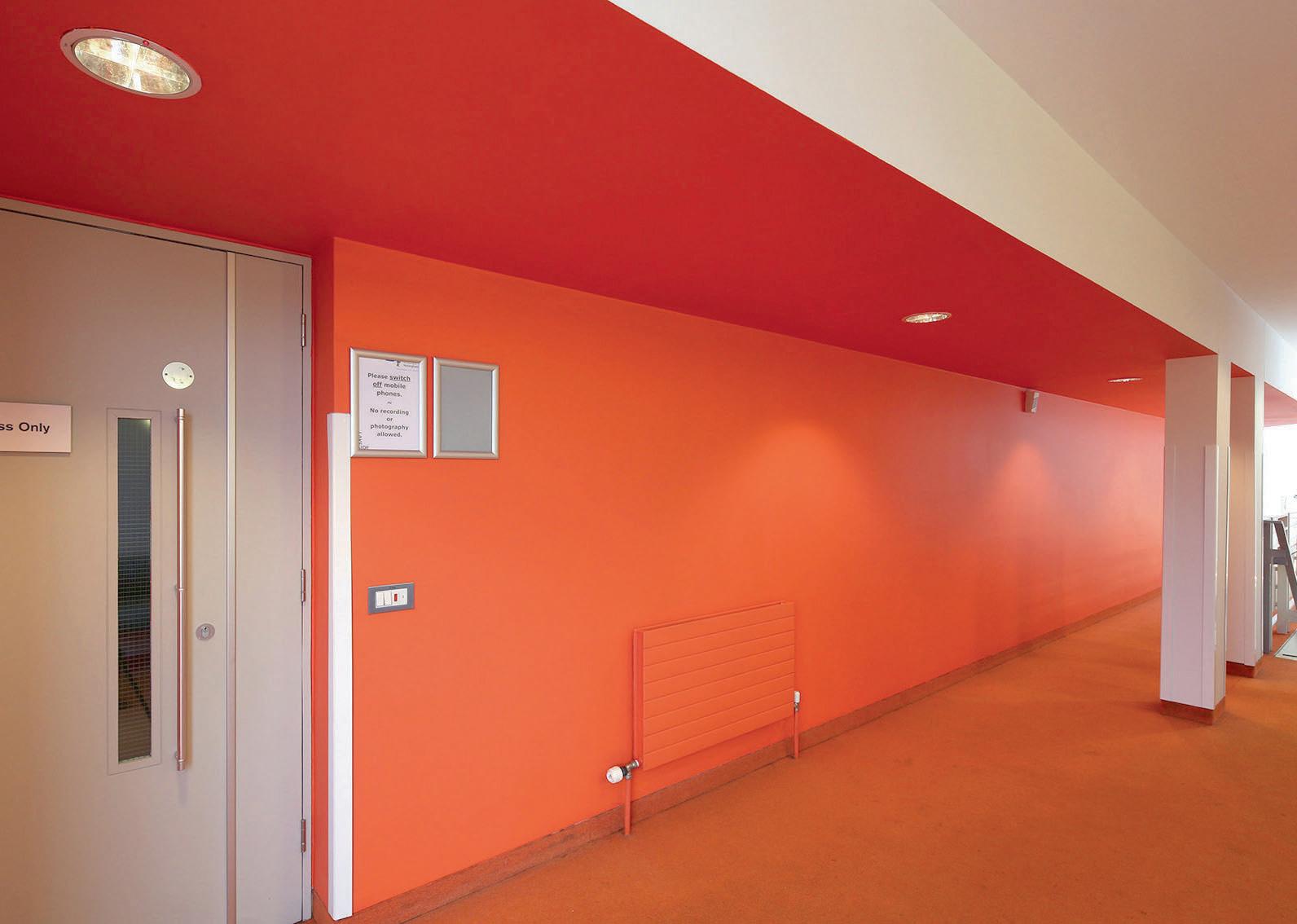
The Pavilion Café and its food preparation areas have been protected with Johnstone’s Microbarr Anti-Bacterial Acrylic Matt. The product uses proven silver ion technology that protects against 150 strains of bacteria, making it ideal for use in areas that require high levels of hygiene. The choice of a vibrant colour, such as aqua, for these areas helps to maximise the space and the light coming into the building, giving it a refreshing and uplifting ambience.
In stark contrast to this area is the theatre, which has been decorated in uncompromising black. This means that there is minimum reflection or glare from the lights, helping the
Sofia Nazar-Chadwick, head of audience development and marketing at Nottingham Lakeside Arts, said: “We are very happy with the finished look of the D H Lawrence Pavilion. The team from Johnstone’s were professional, knowledgeable and patient with us during the works and were happy to accommodate our busy and untimely programme schedules to get the job finished on time. We have had many positive comments from our audiences and look forward to rolling out the second phase of our re-brand with Johnstone’s.”
128

WE’VE ALL SEEN THE DAMAGE CAUSED WHEN THE BREATHABLE WALLS OF HISTORIC BUILDINGS ARE SUFFOCATED BY PETROLEUM DERIVED PAINTS: BLOWN PAINT AND RENDER, ROTTING TIMBERS AND CONDENSATION PROBLEMS. MOISTURE CANNOT REMAIN TRAPPED IN A WALL FOREVER; IT NEEDS AN ESCAPE ROUTE.
Breathability is the key, which Earthborn paints combine with improved durability and aesthetics. Being predominantly water based, they do not give off toxic emissions which are harmful to the health of building occupants and decorators. They are also very environmentally friendly and positively contribute to a project’s sustainability.
Colin Jones, Technical Sales Advisor of Earthborn, a company at the forefront of eco paint development, comments: “At Earthborn we do not use acrylics, so our paints are free of damaging VOCs and other emissions. Our paints maximise sustainability and as a result, our products are widely used during the maintenance or restoration of historic buildings”
Considering health
No. 38 The Park is a Grade II listed townhouse hotel in Cheltenham. The hotel recently underwent major refurbishment including replastering all the walls in the original part of the building with lime plaster.
The owners opted for Claypaint because it is ideal for lime plaster and has an outstanding colour range for conservation work.
Rod Jenner, Director of Dowdeswell Estates Building Contractors, said: “Claypaint dries very quickly, which was useful considering the timescales on this project. And it gives off no odours or harmful emissions, so we were happy for guests to occupy rooms within days of painting.”

Remedying moisture build up Claypaint was also specified for a €2 million restoration of the Bishop’s Palace in Waterford, Ireland.


Extensive restoration was required, including replacing all cementitious render with breathable lime harling and cementitious plaster with lime plaster finished with Earthborn Claypaint.
Project architect Audrey Farrell, of John O’Connell Architects Ltd, said: “Historic buildings often have damp problems. Even when the original breathability of the structure is reinstated, it can take a year for the moisture to slowly work its way out of thick stone walls. Breathable Claypaint is ideal on lime plaster. It facilitates the evaporation of moisture from within the walls while remaining stable so that it does not flake or discolour.”
For further information visit www.earthbornpaints.co.uk
Earthborn – Enquiry 130

THE PREMIUM HIGH TECHNOLOGY COATING CROWN TRADE CLEAN EXTREME SCRUBBABLE MATT PUTS IN A POLISHED PERFORMANCE IN AREAS OF HIGH USE – COPING WITH STRINGENT CLEANING REGIMES AND ULTIMATELY REDUCING THE NEED FOR COSTLY REDECORATION BY MINIMISING WEAR AND TEAR.
Tested in demanding laboratory conditions and delivering a timeproven finish in-situ, Crown Trade Clean Extreme Scrubbable Matt is the ideal choice for busy areas including schools, universities and student accommodation, as well as nurseries, offices, hospitals, leisure facilities and housing association properties.
Its high technology formulation provides a surface that is not only wipeable, but has the real bonus of offering a truly scrubbable finish – delivering compelling financial and aesthetic benefits.
By being able to repeatedly scrub the walls, the time between repainting is significantly reduced, so maintenance cycles can be extended - meaning the paint not only delivers outstanding aesthetic qualities, but compelling economic benefits too.
Key to this performance special polymer gives Crown Trade Clean Extreme Scrubbable Matt its tough surface film and intrinsic stain resistance. Most marks and stains will not penetrate and can be easily wiped away with water. Scrubbing with a cloth soon gets rid of tougher soiling, and for deep-seated stains, scrubbing with a mild detergent will eliminate all traces.
These actions leave no burnish marks and appearances are maintained because of the unique qualities of the paint formulation, which gives Crown Trade Clean Extreme Scrubbable Matt its totally sheen-free finish, even after repeated scrubbing with wet or dry cloths.
Crown Trade – Enquiry 131

Osmo UK, the eco-friendly wood finishes expert, provides a solution that not only rejuvenates the wood, but leaves it protected against the ever changing weather conditions. Osmo Country Colour is an opaque, satin-matt wood finish that is suitable for use on exterior fencing, cladding, garden furniture and sheds. The deep rich colour hides the grain and colour of the wood but ensures that the woods natural feel and texture is maintained.
Country Colour is ideal for renewing previously stained, weathered or discoloured wood surfaces, giving wooden surfaces protection and beauty for many years.
OSMO UK –Enquiry 132
Premium woodcare range Sadolin has launched a new video to highlight its exceptional range of interior floor finishes for specifiers.
Presented by Sadolin woodcare expert Sean Thompson, the video summarises the qualities of high performance products in the Sadolin flooring range.
The video entitled ‘An Insight Into Sadolin Interior Flooring,’ is available to view at https://www.youtube.com/watch?v=PsZXezQ0iW0&feature=youtu.be
It gives an insight into the attributes of both Sadolin PV67 Heavy Duty Varnish, a solvent, two pack system, which is an ideal product for wooden floors in high traffic areas. Also Sadolin Polyurethane Floor Varnish - a water based, quick drying, non-yellowing translucent varnish ideal for interior wooden floors.
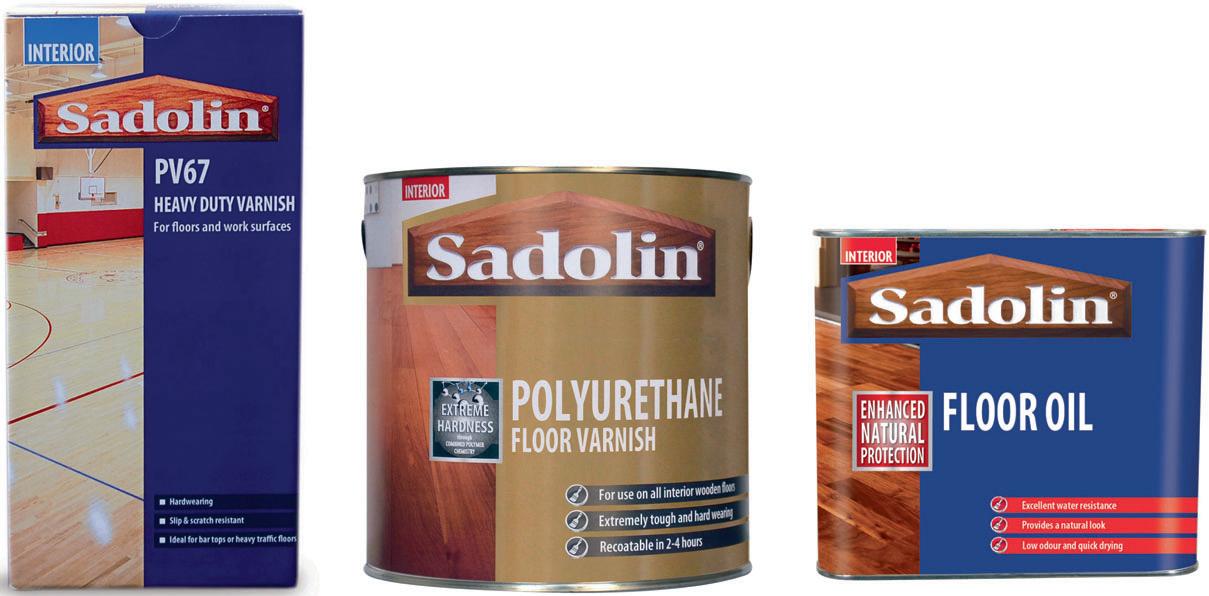
Finally, Sadolin Floor Oil, which is a great option for creating a natural look to interior wooden flooring, with a low odour, quick-drying and water resistant formulation, is also featured.
Sean said: “Sadolin is renowned for protecting wood outdoors and those same qualities apply for interior flooring systems.
“We have a range of exceptional products which offer the level best in protection and aesthetics for floors.”
More details about Sadolin can be found on the Sadolin website at www.sadolin.co.uk
Sadolin –Enquiry 133

AS A MAJOR PROVIDER OF POST 16 EDUCATION AND TRAINING FOR STUDENTS AND BUSINESSES ACROSS NORTH NOTTINGHAMSHIRE, VISION WEST COLLEGE REQUIRES CUTTING EDGE FACILITIES TO MEET THE AIMS AND AMBITIONS OF THEIR LEARNERS.
Based in Mansfield and Ashfield, the college offers courses including apprenticeships and professional training to individuals and employers. Vision West wanted to invest in facilities for its science and electronics laboratories to create an environment which would mirror that of a professional workspace.
The major challenge for the college was to create labs which accommodated the spacious practical requirements of electronic and scientific equipment with the need to provide a space in which theory lessons could be taught.
Although the college was initially looking for a company to install a science lab based on their own design, a visit to an installation created by education interior specialists Innova Design Solutions at Shirelands College in the West Midlands led to a rethink. Innova’s use of their unique Hot Corners layout at Shirelands inspired Vision West not only to award the contract to the Stockport based company but to hand over the whole design process to them.
The Hot Corners concept provides a working classroom and practical laboratory within one space, giving Vision West the solution they were seeking. Combining practical and theory spaces together on the same work bench, this innovative layout reduces spatial restrictions on a room and offers teachers and students a more dynamic way of working than ‘old fashioned’ rows of desks.
Working closely with the college, Innova used careful planning and clever design to adapt
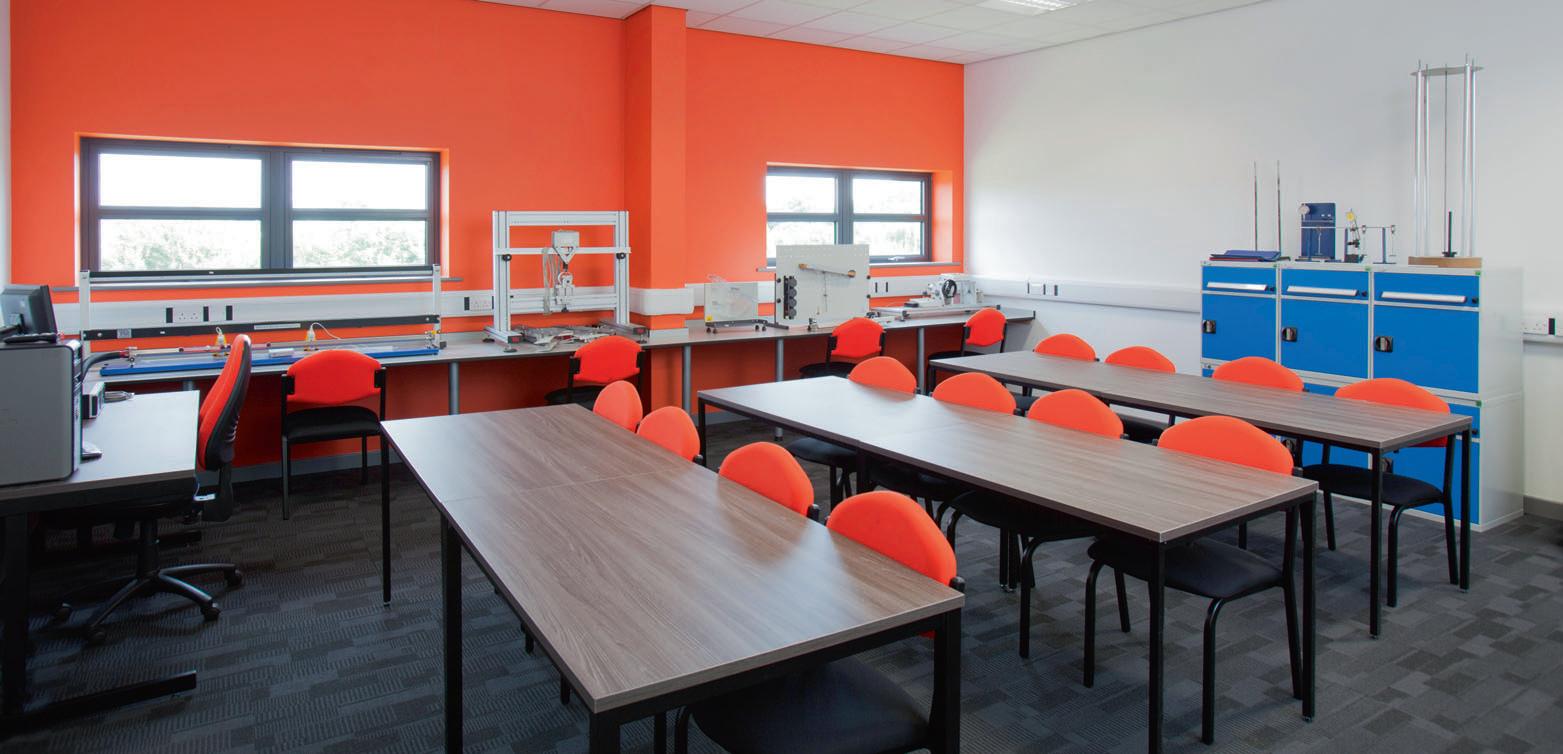
Hot Corners to their needs, creating a versatile, spacious science lab which both welcomed students and provided a professional space for them to work in. Integrated storage helped to keep workspaces clutter-free, improving circulation and ensuring the lab was able to switch quickly between practical and theory sessions.
In the electronics lab, the need to utilise space effectively was key. The Electrical Engineering Courses taught in the lab have a heavy practical bias, so benching had to be deep enough and wide enough to accommodate both machine tools and the services each student required to use them.
By carefully assessing the room required for each machine and each student, Innova was able to devise a layout which maximised space without compromising circulation regulations. Centre-floor benching was fitted with two double electric sockets at each workspace, providing students with room to work comfortably and
complete machine tasks effectively. To ensure the longevity of these cutting-edge learning spaces, both labs were installed using durable, high quality materials including long lasting, easy to maintain Trespa worksurfaces, guaranteeing the rooms would remain stylish and hardwearing for generations of students to come.
Creating an inspiring, professional feel to the labs was just as important to Vision West as the need for practical, effective classrooms. To stimulate students and provide them with the best possible preparation for their future careers contemporary monochrome materials and colour schemes with bright colour accents were chosen, creating a smart, work-orientated environment to help tomorrow’s engineers make the transition from learner to employee.
For more information please visit www.innova-solutions.co.uk or call 0161 477 5300
Innova – Enquiry 134



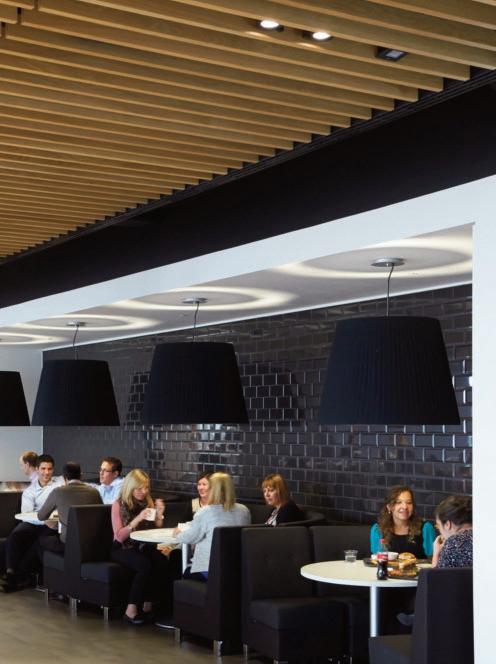

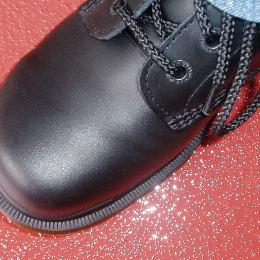



The need to stand out from the crowd and to provide that luxury wow factor has created an unprecedented growth in demand for bespoke seating solutions, according to the leading handcrafted upholstery manufacturer, Lyndon Design. Tim Armitt, Managing Director at Lyndon Design, said: “Our bespoke banquette seating is a popular specification, particularly in those restaurants and hotels where space is at a premium or where the most prevalent requirement is to accommodate large numbers of people.” The company’s bespoke seating solutions are featured throughput leading four star, five star, and boutique hotels and restaurants around the globe.
Lyndon Design – Enquiry 138
Heradesign, from Knauf AMF Ceilings, has been specified in bold red and blue ceiling and wall coverings for four meeting booths in a newly refurbished 1950s building at London Business School.

The meeting booths are designed to provide intimacy and some privacy whilst remaining connected to the rest of the office.
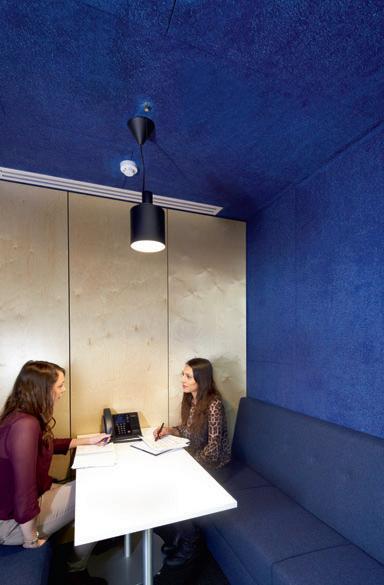

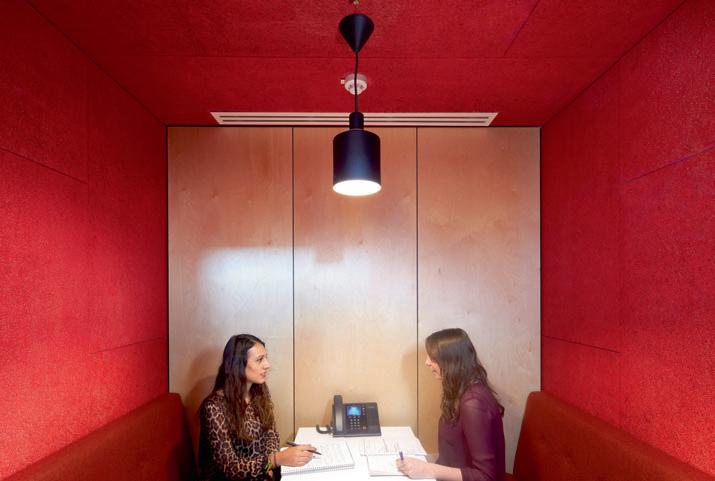
To realise this, Architects, Sheppard Robson designed the booths in natural materials to add colour and simplicity while complementing the existing materials in the original building.
Principal architect, Gavin Robinson was drawn to Heradesign for its aesthetic qualities. With its organic wood-wool woven surface, Heradesign mirrors the textured straw board material in the roof of the existing construction and works in harmony with the natural birch panelling of the booths’ exterior.
The Heradesign panels have been colour matched to the upholstery of the benches in the booths. Heradesign can be specified in a wide range of custom colours including popular systems such as RAL, NCS or StoColor making it ideal for creating truly unique interiors.
The aesthetics are not the only characteristic that set Heradesign apart; it offers superior acoustics, fire resistance and ease of installation too.
One of the most desirable office addresses in London, 25 Churchill Place, has been constructed using a wide range of Knauf products throughout, from the external soffits to the lift shafts and even the bathrooms. To protect the buildings’ lifts, the architects specified Knauf Shaftwall, which protects lift shafts, stairwells and service shafts using 19mm Knauf Coreboard for strength and Knauf Fire Panel for protection. The building’s striking entrance is recessed, with Knauf Aquapanel Exterior being used with Knauf render systems for the soffits.

Polyflor is pleased to announce the launch of Expona Flow, an exciting collection of 50 heavy commercial sheet vinyl flooring designs launched under the renowned Expona brand, recognised internationally for offering the highest quality, design led luxury flooring. A unique addition to the Expona family, Expona Flow is available in a 2 metre wide sheet format with a 2mm gauge and a 0.7mm wear layer. Authentically replicating natural wood planks from a diverse range of tree species and wood treatments, combined with innovative abstract and fantastical materials, the variety of colour and pattern combinations available is vast.
Polyflor – Enquiry 139

The reduced flashing properties of Johnstone’s Trade’s improved Covaplus Vinyl Matt has helped a decorating firm deliver a stunning finish to a state-ofthe-art Audi dealership in Tunbridge Wells. The new formulation benefits from an increased open time which is allowing decorators more time to over roller back into a wet edge. This slower drying time helps to ensure a better finish and achieve a more even appearance. These benefits have combined to arm decorators with a product that they can trust to deliver an exceptional finish every time.
Johnstone’s Trade – Enquiry 141
Virgin Train’s First Class Lounge at London Euston has undergone a stunning refit including a new range of upholstered seating provided by the Boss Design, Lyndon Design and Komac brands. Specified by DesignMAD, the area comprises the highly popular Kruze chairs and barstools, and Cega pods from Boss Design, with Hula tub chairs from sister brand Komac that occupy a smaller footprint. A collection of Arthur high backed seating booths and a range of bespoke banquette seating and high back buttoned sofas from sister brand Lyndon Design completes this first class line-up. Boss Design – Enquiry 143

EGGER UK HAS KICKED OFF 2015
BY EXTENDING ITS INTERNAL DOOR SIZE LAMINATE RANGE TO OFFER


CLIENTS AN EXTREMELY DURABLE AND COST-EFFECTIVE SOLUTION TO VENEERS.
There are now 90 ZOOM decors in the full range; 45 wood grains and 45 uni colours, with 44 decors readily available in the UK through a nationwide network of distributors.
The new range includes all the best-selling decors for the door industry and also features six horizontal decors designed specifically for doors and two decors which are new for 2015: H3450 ST36 White Fleetwood and H3451 ST36 Champagne Fleetwood.
A further 46 decors are available from EGGER’s European stock collection to provide architects and specifiers with a whole range of design solutions. The standard door size laminates in the range are 2150 × 950 mm. Other sheet sizes are also available.
The company’s extensive ZOOM collection also offers many opportunities for coordinated design concepts through matching materials, such as melamine faced boards and ABS edging to co-ordinate doors with other furniture elements in the room.
Not only do EGGER reproductions both look and feel like solid wood and veneer, they are extremely durable and colourfast. If a replacement panel is needed, the ZOOM
decor range offers an easy and quick solution to colour match panels already in-situ.
Allison Hutchings, Laminate Product Champion at EGGER UK, said: “Laminates have been part of our product range for over 20 years. They are used extensively in furniture production and interior design within the hospitality and retail industries. By extending our internal door laminate range we are giving clients a complete decor solution.”
As well as offering the latest trends and textures, all EGGER laminates comply with current standards and regulations (EN438:2005), so that customers can specify them safe in the knowledge that they are resistant to abrasion, impact and scratches.
Laminates are increasingly being chosen ahead of veneers and painted finishes due to their durability, colourfastness and easy replacement if damaged. They are also incredibly realistic both visually and to the touch due to latest developments in their design and manufacture.
Clients keen to visualise how a particular decor might look as a door finish can bring
their room concepts to life through EGGER’s Virtual Design Studio Software (VDS).
The software is a powerful room visualisation tool which enables designers to judge the suitability of various decors and colours. Images can also be saved and downloaded for use in client presentations and proposals. VDS is available online and on all mobile devices.
The software updates automatically with the latest decors and collections, as well as new room sets.
VDS can be downloaded and installed in a few minutes for immediate use. For further information please visit www.egger.com/vds. Email - zoom.uk@egger.com Tel - 0845 6068888

Paul Groves takes a look at this month’s product news
THIS MONTH WE LOOK AT NEW PRODUCT DEVELOPMENTS ACROSS A NUMBER OF KEY AREAS, INCLUDING SAFETY AND SECURITY.
COMBISAFE systems have become the industry benchmark with their innovative modular approach, integrating site-wide solutions like the Steel Mesh Barrier and Multi Clamp for Edge Protection, with Safety Net Fans, Alsipercha and the COMBISAFE Loading System for Fall Protection. The systems stand alone, or are combined into a total safety envelope.
For a new-state-of-the-art £22.5 million radiotherapy unit in Worcestershire, the main contractor required the highest standards of safety during its construction and turned to COMBISAFE to install a complete range of safety solutions.


“Our original contract was to supply edge protection to the pre-cast concrete stairs, but we ended up doing much more due to the flexibility of our system,” said Leigh Oakley of Combisafe. “Our technical support throughout the build process as well as our ability to work with Elland Steel’s BIM software system led to us supplying edge protection across the complete perimeter of the steel frame.”
During the construction of the 10-metre high steel frame, double height COMBISAFE Steel Mesh Barriers proved to be the most efficient safety system and met the contractor’s fall and edge protection requirements.



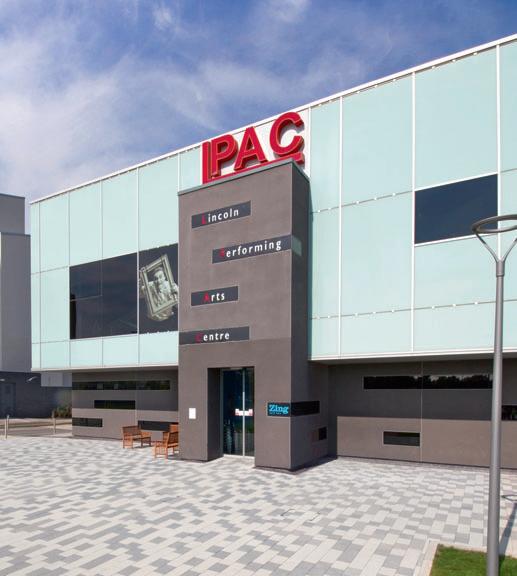
Available in two standard lengths, 2.6 metres and 1.3 metres, the Steel Mesh Barrier is essentially guardrail, toeboard and steel mesh rolled into one and has the added benefit of
being able to span trades, accommodating their different edge protection needs at different phases of the construction project.
The forerunner in edge protection for over a decade, this temporary edge protection system demonstrated its adaptability and flexibility across the complete perimeter of the site and was installed using a range of attachments including a selection of Full Flexi attachments, Extended Height and MultiFoot attachments. The Steel Mesh Barrier could also be linked seamlessly to the Steel Mesh Barrier Stair system, which provided continuous edge protection along the precast concrete stairs.
The latest launch from Comar, the leading British architectural aluminium system company, is their BIM ready website.

The new Comar website delivers information to supply chain partners as fast as possible by reducing clicks, this is achieved by making navigation easy; users quickly learn to navigate the site. A clear menu allows one-click information on project references, aluminium system selection, BIM access, environmental credentials, CPD and latest news.
On the move the website offers responsive design allowing mobile and tablet users access to the same concise, quick to use information.
BIM information is available through logging into the Comar Partner Website. Simply register for a password. The Comar Partner website offers further detailed technical information, such as their extensive range of Technical Manuals, Test Certification, NBS templates and clauses, and for their fabrication partners CNC and tooling information.
The BIM section easily identifiable with a landing page that offers a quick selection into the main system categories: curtain walling, windows walling, windows, doors and ground floor framing. Find the new website at www.comar-alu.co.uk.
Comar –Enquiry 147
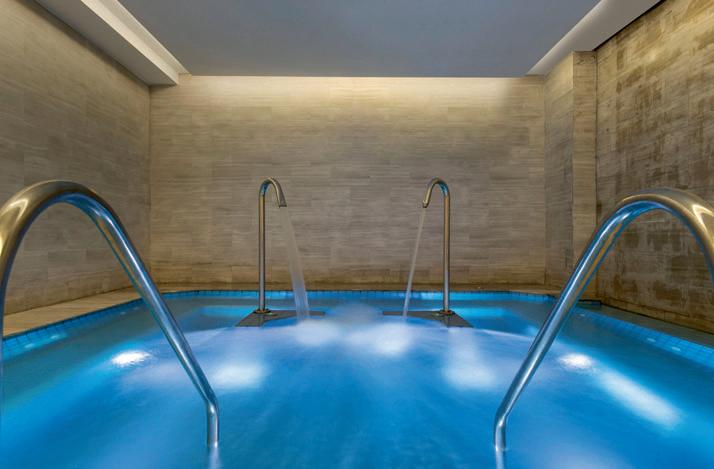
Located in Nusa Dua, Bali, Westin Resort’s luxurious Heavenly Spa includes products from Hanovia, selected by main contractor Barr+Wray to provide the UV disinfection system. Barr+Wray also installed equipment for the pool plant and pool attractions, as well as the salt saunas, aroma steam baths and VIP steam showers. The Hanovia system features an automated wiping system that cleans the system and prevents the build-up of residues on the UV lamp. Hanovia is a world leader in UV disinfection technology for industrial applications. Hanovia –Enquiry 145

Stirling Lloyd has made a grand entrance with its Integritank structural waterproofing system at the new £60m Sainsbury's supermarket in Wolverhampton city centre. Some 600m² of Integritank has been used to waterproof the Raglan Street store's main entrance from the main road which also acts as a podium deck over an underground building housing the supermarket's cash office and staff rooms. The project involved shot-blasting and cleaning of the new reinforced concrete deck, followed by the application of PAR1 primer and two coats of Integritank which was overlaid with paving slabs to complete the entrance walkway.
Stirling Lloyd –Enquiry 146
ANCON launched its latest product at Europe’s largest specialist concrete show in February 2015. The new Ancon Acoustic Dowel is designed to transfer shear load and allow essential movement at joints, while also reducing impact sound through a building by isolating adjacent concrete elements. The stainless steel Ancon Dowel locates in a sound damping sleeve that de-couples components such as concrete stairs and the main concrete frame. Typical applications include multi-occupancy buildings, like hotels and apartments, where noise can negatively affect a person’s concentration, relaxation or sleep.

ANCON –Enquiry 148
Substantial flooding to a subterranean hall with dance floor resulted in severe damage to the walls and floor, which has been rectified using materials from Delta Membrane Systems. Some 240m2 of MS20 was used for the floor. This is a compression-resistant, durable dimpled sheet made from special high density polyethylene, and is suitable for use as damp proofing on walls and floors. On the walls, Delta MS500 has been employed. Benefits offered with the Delta MS500 cavity drainage membrane include resistance to chemicals and root penetration, and neutrality with drinking water.

Delta Membrane Systems –Enquiry 149

Knauf has launched Fassadol TSR, a facade paint which allows dark colours to be used on externally insulated walls, without the risk of overheating. Knauf has used a sophisticated pigment technology to create Fassadol TSR (Total Solar Reflectance), a siloxane-reinforced pure acrylic facade paint with a satin-matt appearance. The paint is highly colourfast and water-repellent, allows diffusion and dries stress-free. Now all Knauf’s paint colours which have less than 20% luminosity are available as Fassadol TSR. Fassadol TSR can be applied with a brush, roller or spray and requires two coats.
Knauf –Enquiry 150
To make an enquiry – Go online: www.enquire.to/specSend a fax: 01952 234002 or post our: Free Reader
The new Sanicubic XL has a large 120 litre tank capacity and can take waste water from multiple appliances at any one time in situations where traditional drainage doesn’t allow, is too difficult to access or too expensive to install. The XL is the first pump in the Saniflo range to use Vortex technology whereby the waste is broken down as it passes through the pump chamber rather than by cutter blades. The waste then passes through discharge pipework of either 80mm or 100mm width and can be pumped along a distance of 100m and up 10m.

Saniflo –Enquiry 152
The Manor's MSCP in Newcastle upon Tyne continues to demonstrate the importance of effective protection 25 years on from its initial refurbishment, thanks to specialists Stirling Lloyd. Manor's became one of Stirling Lloyd's earliest car park projects when the council specified three of its products; Metaset repair material, Decseal Waterproofing & Wearing Course and Safetrack HW skid resistant surfacing to protect some 20,000m² of car park decks and, 25 years later, the systems remain well bonded to the deck and continue to perform extremely well.

Stirling Lloyd –Enquiry 155

Supreme pre-stressed concrete lintels have been chosen by Barratt Homes for a major new housing development overlooking the picturesque River Lune in Lancaster. Supreme’s high strength prestressed concrete lintels have a brushed top face to key to masonry and utilise a pre-stressing process that produces lintels with a very high strength to weight ratio, helping Barratt to keep down costs, as well as offering safer handling on site. The lintels were supplied in banded packs on bearers for improved storage and handling on site.
Supreme –Enquiry 151

Helifix has re-launched its website to make it fully accessible to the fast growing number of visitors accessing the site via a smartphone or tablet device. The website at www.helifix.co.uk now features an innovative responsive design. It gives round-the-clock access to the Helifix range of market leading helical wall ties, fixings and masonry repair systems which provide secure and lasting connections in new build projects or remedial applications where they can greatly extend the life of an existing structure.
Registered users have access to over 100 standard Helifix repair specifications and 30 technical product datasheets.
Helifix –Enquiry 153

Tobermore offers an innovative variety of Eco products for the commercial and domestic markets.Tobermore ensures that the Eco range is manufactured not only to provide practical benefits, but to also offer fabulous landscape design options to suit every application. This selection of environmentally-friendly landscaping products has rates of no less than 62% recycled content and excellent carbon footprint results. Each Eco paving product available is designed with the same appearance and character of the standard product equivalent. Tobermore’s beautiful selection of Pedesta, Shannon, Tegula Trio and Fusion block paving blocks and Mayfair and Textured Flag ranges are all manufactured and readily available as Eco products. This is the same case with Tobermore’s striking Country Kerb and the amazing mortar-free Secura retaining walling system. This ensures that when selecting eco products to be incorporated on a landscaped area, an aesthetically pleasing result is still guaranteed.
Tobermore additionally offer Eco Hydropave products. Hydropave is a permeable paving range which provides a sustainable method of storm water drainage, referred to as SUDS (Sustainable Urban Drainage Systems). With Hydropave providing a solution to flooding and pollution issues, Eco Hydropave products promise endless environmental benefits.
Tobermore –Enquiry 154
Leading architectural aluminium systems supplier Kawneer has relaunched its website to make it even more intuitive for users. The new www.kawneer.co.uk does not just have a new look. Navigation has been streamlined to make it even more user friendly regardless of whether visitors are using a PC, laptop, tablet or smart phone. One of the new features is the ability within the “My Products” section for the user to bookmark individual products. Other new features include a blog and quick links to enable visitors to instantly access technical specifications, CAD files and BIM models.
Kawneer –Enquiry 193
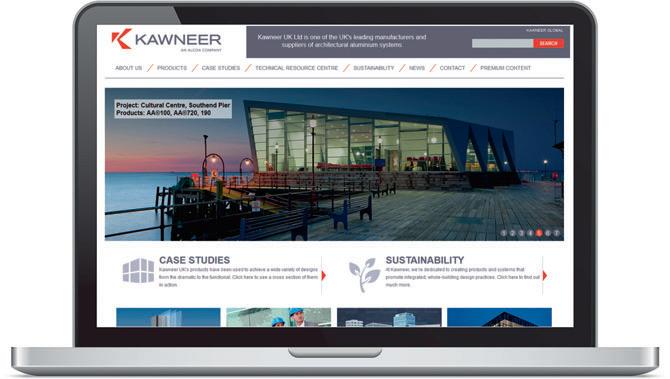

Harmer Drainage has reinforced its commitment to providing the best products and services to the market with the introduction of Level 2 Building Information Modelling (BIM) content for its industryleading SML range.
Alumasc’s Harmer SML cast iron soil and waste pipework system range is now BIM Level 2 compliant, with 3D BIM data objects now available via the Harmer Drainage website or the BIM store.
In addition to the SML range, Harmer’s floor and roof drainage products currently offer BIM Level 1 compliance, offering full BIM compatibility when the 2D and 3D images and support documentation are combined. These ranges will be upgraded to Level 2 compliance by 2016.
Talking about the introduction of BIM content, Chris Lister, Business Development Manager at Alumasc, said: “Our BIM content offering responds directly to the Government requirement that all companies tendering for Government work shall be BIM Level 2 compliant by 2016. We’ve also listened carefully to our architectural and engineering customers who’ve told us of their need for solutions which make their computer-led designs more robust.
BIM offers the construction industry the opportunity to bring together all components of a building’s design in one place through digital modelling. BIM data can be used to illustrate the entire building lifecycle and, by integrating different aspects of the design more effectively, reduces the risks of mistakes and discrepancies during specification.
Evinox Energy is working with Bowmite Electrical & Mechanical on a new mixed use development in Walthamstow that features a communal heating system serving 80 dwellings. Engineers provided design support and liaison with Bowmite Electrical & Mechanical and CHP suppliers to provide an energy efficient and cost effective solution for the LTHW system at Unity Place. The bespoke prefabricated skid for the central plant was designed and supplied, tailored to the project requirements and limited plant room space. This new scheme benefits from the installation of ModuSat FS heat interface units with integrated hot water tanks in each apartment.
Evinox Energy –Enquiry 156
Tyco and ADT, a Tyco Business, have launched the new ZETTLER PROFILE fire detection control panel to meet a variety of market demands. In addition, system owners and users who require the ability to access and manage the programming software can now do so with the release of a user friendly version of the configuration tool. The PROFILE user interface touchscreen allows access to any part of the menu in three easy steps. Once installed the system can help improve efficiencies, reduce longterm costs and fundamentally – ensure the highest enhanced levels of fire safety.

Tyco and ADT –Enquiry 157

Passive fire protection from the UK market leader has been chosen for the first phase of a major commercial cleaning products warehouse in Lancashire. Promat DURASTEEL and Promat SUPALUX were both specified for the new SCA facility in Skelmersdale, by specialist fire protection contractor, Sharpfibre Limited. “Sharpfibre is a long-term specifier of our products, which have also been installed at other SCA premises throughout the UK, so it’s no surprise that Promat DURASTEEL and Promat SUPALUX were specified again for this project,” says Promat Area Sales Manager, Thomas Sheridan.
Promat –Enquiry 159
Leading plumbing and drainage manufacturer Wavin has added to its ‘How to’ collection with eleven new instructional videos that demonstrate how OSMA Plastic Soil and Waste systems can make light work of challenging plumbing problems. Available to view on the official Wavin YouTube channel, the videos show installers, specifiers and customers alike how to overcome plumbing challenges. Covering a wide range of subjects that are encountered every day by plumbers all over the world, the viewer is shown that a few ‘tricks of the trade’ can deliver simple and efficient solutions.

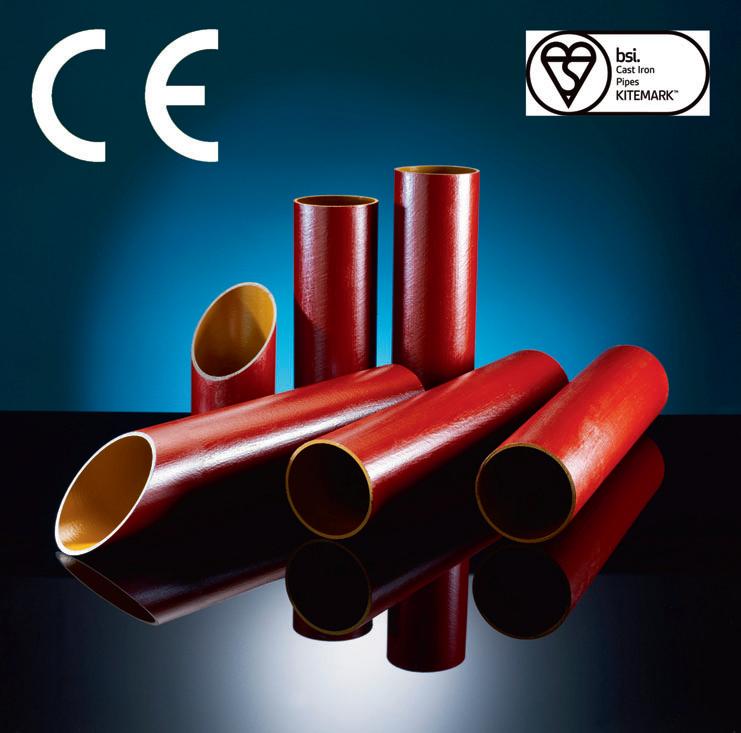
Wavin –Enquiry 160
Ideal Commercial Boilers has launched a brand new permanent exhibition stand at The Building Centre in Store Street, London, making it even easier for new and existing customers based around the capital to experience the company’s industry-leading, Britishmade heating solutions for themselves. Re-designed to reflect the striking new Ideal Commercial Boilers branding, the exhibition stand is located on the Lower Ground Floor Product Gallery and features the brand new Logic Heat Interface Unit (HIU), launched in October 2014, and the best-selling Evomax wall-hung condensing boiler.

Ideal Commercial Boilers –Enquiry 161
01952
A solid oak Rundum Original concave garage door was specified on Downley House - a beautiful innovative home located in rural South Downs National Park and designed by RIBA competition winners Birds Portchmouth Russum. The use of oak and the concave design complements the natural flowing form of the landscape and the rest of the building. The door slides back along the side at an angle into the garage and is operated by remote control.“Rundum Meir feel privileged to have been involved with this prestigious project”. Danesch Missaghian MD.

Rundum Meir –Enquiry 162
The new hit film 50 Shades of Grey may not be for everyone, but Garador’s huge range of fabulous colours will certainly cater for every demand.
Their new extended range of deep colour finishes on their popular Up & Over doors not only include several different greys (window grey, light grey, stone grey, grey aluminium and anthracite grey) but they also offer the biggest choice of bright and subtle shades such as Light Ivory, Fir Green, Ruby Red and Pigeon Blue.
Garador now offer 18 shades to bring a fresh new look to every property. Adding a new Garador garage door with a bright colour finish is one of the most economical and effective ways to give a house a makeover.
Garador Managing director Simon Hipgrave comments: “We have invested in the very latest paint plant technology which has given us the ability to deliver a wider range of colour options and a more durable paint finish for our steel up & over garage doors. This is something we believe will be of real benefit to our customers.”

Boon Edam has created a brand new security product range to manage the flow of people in and around a building. Using new technologies and premium materials, Boon Edam has developed the New Speedlane Lifeline Series. The new product range, which includes the slimmest security barrer in the industry, consists of three models, the Slide, Swing and Open, each of which are available in a variety of options. Customers can accentuate their chosen product by selecting from an array of different colour options and finishes. The Speedlane Lifeline Series is now available via Boon Edam subsidiaries and distributors.
Boon Edam –Enquiry 166
The new range of colours on Garador steel up & over garage doors are available now.

Garador –Enquiry 164

AluK window and door systems have been specified for the regeneration of Shakespeare House, Hackney, London, which saw 24 existing flats being converted into 18 high quality apartments. Working with Islington and Shoreditch Housing Association, bptw partnership reconfigured the existing housing block, installing additional windows to increase the amount of natural light and completely insulating the building to improve thermal efficiency. For the refurbishment project the practice installed the 58BW window system as well as the 58BD and GT55 NI door systems on all the existing and proposed new elevations from ground to fifth floor level.
AluK –Enquiry 163
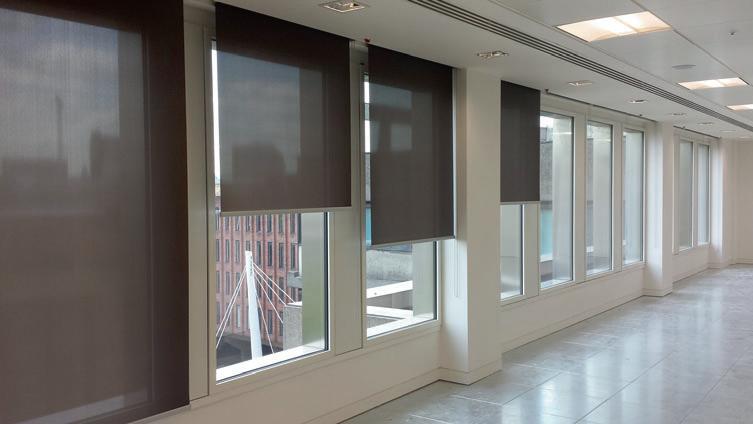
Redeveloped offices at 71 Victoria Street, London, by developers Bouygues feature innovative systems from Faber Blinds. Steve Marks, Senior National Contracts Manager for Faber Blinds, said: “We installed our EOS 5-11 manual chain operated roller blind system using a pre-specified screen fabric nominated by the architect,” said Steve. “We were able to manufacture the blinds a little wider than usual. “The late addition of the motorised rooflight was also potentially a problem, but the flexibility of the control via a RTS switch system that we could give with the Faber 1800 Fabric Tension System, helped overcome that.”
Faber Blinds –Enquiry 165

Axim Architectural Hardware launches a new website which guides users through the process of selecting the correct door hardware solution for concealed overhead, surface and floor mounted door closers, panic exit devices, flush bolts, handles and locking products. For users on the move Axim’s responsive content aims to deliver optimal viewing together with easy and fast navigation; the site is fully compatible with mobile, iPad, android devices. Clearly defined product areas which feature information of new products are available to help and inform customers on the specification and features of the different Axim solutions.
Axim Architectural Hardware –Enquiry 167
As part of a £3m restoration at Hexham Abbey, TORMAX was contracted to install three advanced iMotion underfloor swing-door operators, successfully automating key entrances without affecting the aesthetics of the interior.

Designed in-house, iMotion 1401 operators represent one of the most cutting-edge solutions on the market today, combining exceptional reliability with minimum maintenance. Housed in a steel box located within the floor, invisible iMotion 1401 door drives have been installed in buildings of historic importance worldwide.
The work at Hexham Abbey was carried out by principal contractor, William Anelay and included the complete renovation of the former monastic buildings and adjacent magistrates’ court.
TORMAX worked with Glass Design Solutions and architects Purcell to automate a traditional external entrance, as well as two full-glass internal doors.
TORMAX iMotion operators are unique in that the powerful synchronous motors do not have any abrading parts to cause friction wear, such as brushes or gears. This cuts maintenance down to absolute minimum and makes installation under the floor a practical reality. Further reducing maintenance, the technology incorporates a health and safety self-monitoring system which automatically adapts door operation to conditions.
TORMAX –Enquiry 169

Hardware specialist VBH advises that timber double doors can now benefit from the new Mullion Free Double Door Lock system from MACO.
The system utilises two C-TS lever operated locks with vertical shootbolts, which combine to provide a secure central meeting stile with a smooth locking action. The lock on the master leaf locks into that on the slave leaf, but only after the slave lock has been thrown into its locked position, eliminating the risk of leaving doors only half secured.
The master lock features solid steel hooks for excellent security, helping the lock to achieve a pass at PAS24:2012 and Secured by Design (SBD) approval.
By fitting a C-TS split spindle kit, the lock can be converted from a standard lever/lever operation to a split spindle style for doors where access should only be available from outside via a key.
VBH Timber Product Manager Simon Eshelby states ‘The MACO Mullion Free system simplifies the construction of timber double doors as there is no need for a floating mullion. A 10 year guarantee, along with PAS24 and SBD approval are testament to the strength and security of the locks, while the C-TS lock case and tapered hooks provide a very smooth operation, too. It’s proving to be an excellent addition to the VBH timber range.’
More on the MACO Mullion Free door lock can be downloaded from www.vbhgb.com or can be requested by calling VBH on 01634 263300.
VBH –Enquiry 170
Just a year after its parent company celebrated its 150th successful year, GEZE UK, the UK’s leading manufacturer of door and window control systems, is itself celebrating a hat trick of anniversaries. Ten of the company’s staff have received 10 years’ long service awards in the 10th anniversary year of its Lichfield headquarters. Kaz Spiewakowski, managing director of GEZE UK, said: “Our employees are key to our long term success. We invest in their skills and personal development and work hard to ensure we provide a happy working environment.”
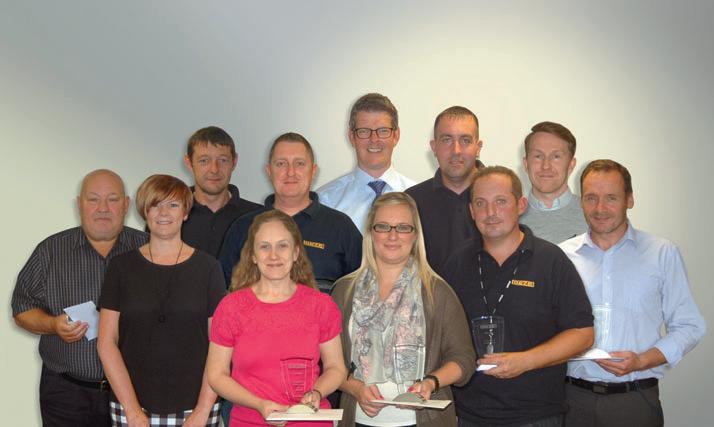
GEZE UK –Enquiry 171
Mumford & Wood has introduced timber balcony doorsets to the award-winning Conservation range of period-style sash and casement windows, French doorsets, bi-folding and entrance doors. Available in an open-in or open-out configuration, Mumford & Wood’s Conservation balcony doorsets have espagnolette locking and are available with the extensive range of profile and bar options to suite with all products in the range. The addition of balcony doorsets as a standard product in the range has been encouraged by increased demand with the current popularity of Juliet balconies in period-style new builds together with ongoing renovation of period properties.

Mumford & Wood –Enquiry 168
Kawneer glazing features on Redrow London’s Kingston Riverside development. Kawneer’s AA3572 lift/slide door was used at Redrow London’s stunning £46million Kingston Riverside development in the Royal Borough of Kingston Upon Thames alongside the manufacturer’s flagship AA720 single-action door, its AA543 tilturn windows and AA100 curtain walling. Some 145m2 of the mullion-drained curtain walling with 50mm sightlines features on the double-height concierge areas of the 16-storey south block and 11storey north block. The façade comprised rainscreen cladding with ceramic tiles and powder-coated aluminium feature projecting beams and pilasters.
Kawneer –Enquiry 172


New offices for an international law firm Wragge Lawrence Graham & Co within Birmingham’s Central Birmingham Business District at Two Snowhill feature a special Hunter Douglas ceiling system used in the UK for the first time. The Hunter Douglas High Profile baffle system includes a total of 150m2 of the Hunter Douglas special High Profile baffles in RAL grey, with a 250m2 of solid wood grill system in European Oak. The system offers a deep section box section that is best suited for spaces requiring a one-way plenum mask or specific lighting effects. The adaptable carrier system allows baffles to slide back for easy access to lighting, sprinklers and diffusers.
Hunter Douglas –Enquiry 173
Bison Manufacturing’s market-leading precast concrete units have been used in the creation of a new Devon visitor attraction.
Working closely with main contractor Kier Construction, Bison manufactured and delivered 976m² of its 200mm deep Hollowcore slabs to form the first floor of the Seaton Jurassic Centre.

Opening to the public in late 2015, the £3 million indoor visitor centre will tell the story of the Jurassic Coast’s geology and marine ecology via interactive elements and will also include a café and gift shop.
Mike Nelson, Sales and Commercial Manager said: “We’re thrilled to have provided our units for such an exciting project. By using precast concrete components, developers can help to ensure that construction timeframes are met, without the risk of adverse weather or low temperatures affecting the installation of structural elements.”
Stephen Ford, Quantity Surveyor at Kier Construction said: “Having worked with Bison in the past, we were confident of their abilities to provide high quality, durable precast units for this project.
“We selected Bison’s Hollowcore flooring units not only for their structural efficiency, but for their reduced deadweight, which helped to simplify the installation process.”
Gerflor has refreshed its popular Taralay Impression range with two brand new ranges. Taralay Impression Control and Wood are both multi-purpose floorcoverings available in 2m sheet format with a Group T wear rating, which makes them ideal for tough, heavy traffic environments. The range also comes with Gerflor's new Protecsol Control surface treatment. Protecsol Control improves the slip resistance flooring performance. It's the ideal solution for those environments where slip resistance is a must. Both products are also backed by a 10 year warranty. Available in eight stunning colours, Taralay Impression Control and Taralay Impression Wood are the natural choice for specifiers and a designer's delight.
Gerflor –Enquiry 174
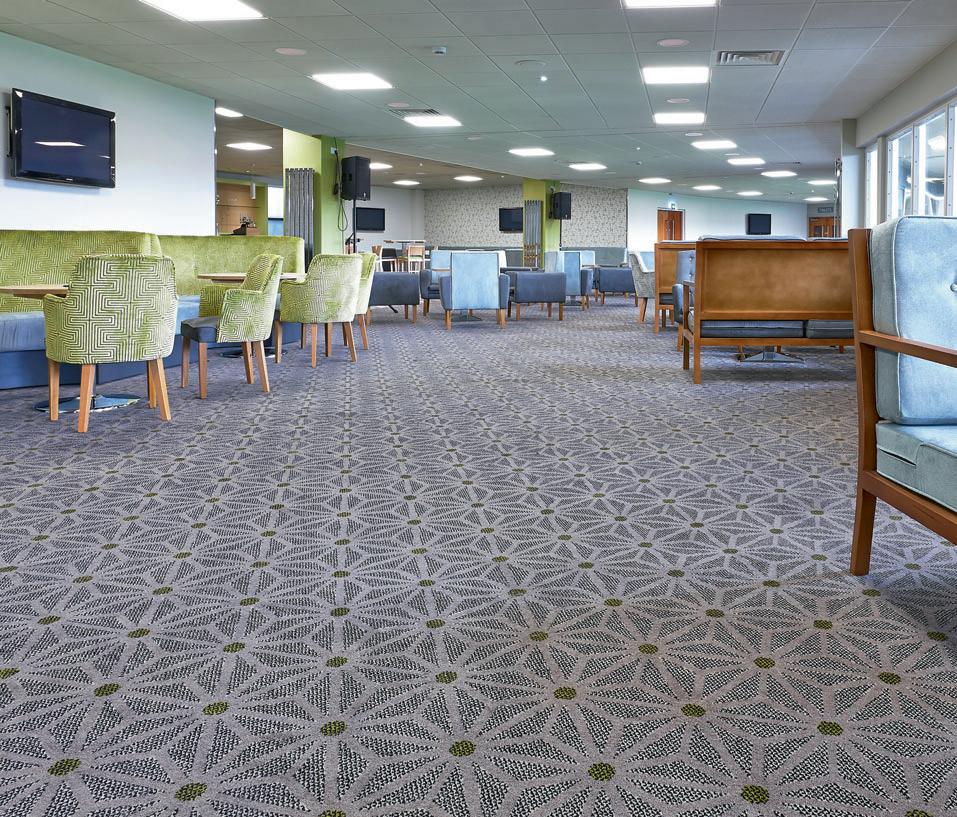
Part of an impressive renovation to Derby County’s iPro Stadium, Wilton Carpets Commercial has taken the club’s facilities to the next level with stunning bespoke carpet laid throughout its corporate areas. The colour chosen featured neutral shades of grey and black complemented by accents of vibrant green, the end result modern and unique. Reception to the carpet has been wholly positive, from managers and bar staff to guests and supporters. The team at White Design were equally impressed with the way in which this bespoke option fitted their scheme.
Wilton Carpets –Enquiry 177

Polyflor has announced it has obtained BES 6001 certification, demonstrating compliance with a recognised responsible sourcing scheme as certified by the BRE. Polyflor is the first flooring manufacturer to be awarded BES 6001, notably achieving a ‘Very Good’ rating (with ratings ascending from Pass; Good; Very Good to Excellent). Now in its 3rd issue, the BES 6001 framework standard for Responsible Sourcing sets out requirements under three main headings: Organisational Management; Supply Chain Management and Environmental and Social Responsibility Management. To meet the standard, organisations must satisfy certain compulsory elements.
Polyflor –Enquiry 176


Mapei UK has launched Ultratop Loft F and Ultratop Loft W, a highly decorative cementitious product that can be used on walls, floors, staircases and ramps to complement its existing Ultratop range of products. Ultratop Loft F and Ultratop Loft W are one-component, trowellable, cementitious products available in two different aggregate sizes; either coarse (Ultratop Loft F) or fine (Ultratop Loft W) offering two different appearances depending on the ultimate finish required. The product can be used in both new build or refurbishment projects and helps to produce a variety of contemporary stylish walls and floors.
Mapei –Enquiry 178
Polyflor achieves a BES 6001 ‘Very Good’
With its distinctive pattern perhaps taking inspiration from one of the more imposing fences at the famous show-jumping venue, the Hickstead heated towel rail from JIS Europe’s Sussex collection is suited to both top end residential and many commercial applications. The Hickstead's six arms are square, but are fashioned from the same highly durable grade of stainless steel and as with the rest of the Sussex collection, the Hickstead is available in central heating, dual fuel or electric only options. The open sided rails with their twin carrier pillars are intended to facilitate either left or right sided installation. However, architects, interior designers and property owners who might prefer to choose the electric only version should be aware that these are supplied in right arm format as standard, with the left arm needing to be specifically ordered. Depending on the heat source used, the Hickstead offers an output of 378 Watts or 1291 BTU, so can provide occupant comfort when sited in a properly insulated bath or shower room, as well as keeping towels warm and dry. Overall the Hickstead measures 1010 mm in height by 500 mm wide, while the half dozen arms are evenly spaced on the uprights; giving it a stylish as well as functional form. Whether the towel rail is plumbed into a home's main central heating system or it is powered by electricity for all or part of the year, the Hickstead's clean lines, high build quality and excellent performance characteristics ensure it will suit many types of property and decor.
Meanwhile purchasers of this prestigious product also benefit from a 25 year guarantee

Iwan Thomas one of Britain’s finest recordbreaking 400m runners and former Gold medal winner has chosen wedi to create the wet rooms for his stylish home. Iwan, no stranger to high performance wanted a high class creative design combined with the assurance of high quality performance.
Two solutions from wedi’s unique creative waterproof systems were selected. The first option was the spiral Fundo Nautilo which comes as a complete, ready to install kit, including wall sections, base, and drain. All Fundo shower bases are produced from impermeable wedi building board with a pre-set fall from the outer edges to the drain position and are supplied with high performance capacity drains, allowing for the most powerful showers.
A second shower system was created using the wedi Sanbath Cube shower unit incorporating a stylish and contemporary L-shaped design. The Sanbath series includes showers, wash stands, sinks and bathtubs – all ready to tile and equipped with preinstalled piping and/or drains. The shower units include Hansgrohe’s revolutionary I-Box.
Iwan commented “wedi is in a class of its own, and offered the creativity to create an attractive personalised look whilst achieving a high quality finish to my wet rooms and provides me with total peace of mind for many years to come.”
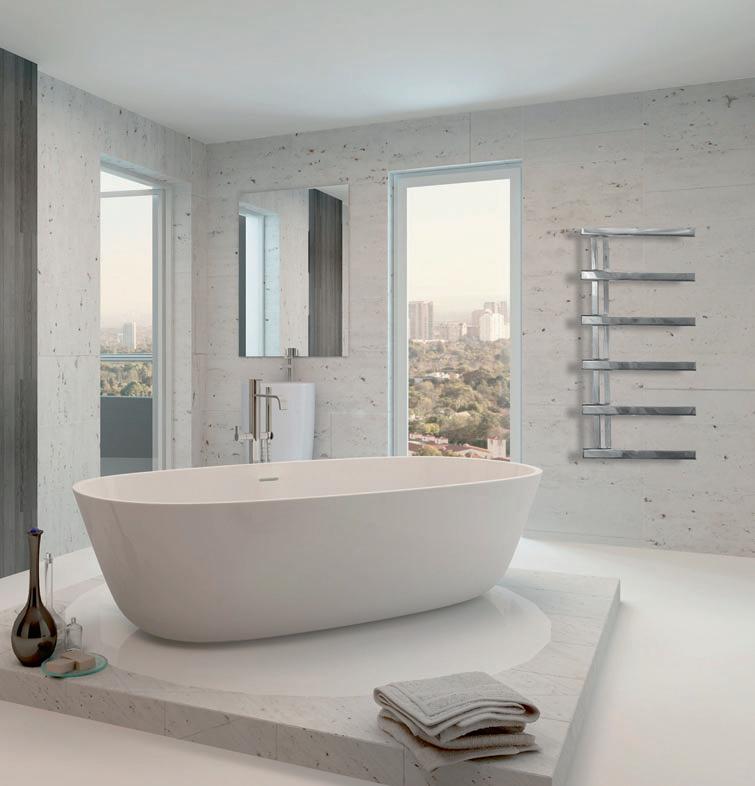

Shower toilets offer guests the chance to experience spa-like cleanliness and give hoteliers the opportunity to raise the comfort levels above their five-star status. That is why Geberit AquaClean 8000plus was the natural choice for the bathrooms in the luxurious Chedi Andermatt Hotel located in the beautiful Swiss Alps.
With luxury and comfort being at the heart of the hotel’s design, the bathrooms feature high quality fittings throughout, with large bathtubs, natural stone floors with underfloor heating and separate rain showers. Completing the spa-like luxury for guests are Geberit’s top-of-the range shower toilets, fitted in each of the hotel’s 106 rooms and suites.
Offering the ultimate in wellness for guests, the Geberit AquaClean 8000plus combines the functions of a toilet and a bidet in one compact unit. At the touch of a button the shower toilet washes the user clean with a gentle, airy water spray at body temperature. The WC also features an integrated warm-air dryer and an automatic odour extraction function, which fills the room with fresh, clean air addressing the important issue of ventilation in the hotel bathroom.
Pressalit Care has developed a remote flush facility for inclusion with its height adjustable toilet, adding to the independence that the toilet already offers those with limited mobility.The remote mechanism, which is positioned on an adjustable arm within easy reach, allows users to flush the toilet after use without needing to turn or twist their body. The remote flush operates on a dual three or six litre flush capacity, each button differentiated by colour, and linked to the cistern that is installed in the wall mounted, height adjustable toilet unit.
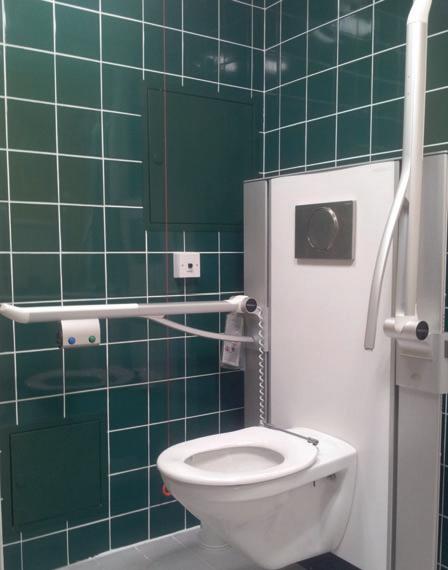
Pressalit Care –Enquiry 181
“For us, luxury primarily means ensuring personal comfort for our guests,” explains Senior Vice President of General Hotel Management Lt, Hansjörg Meier. “It goes without saying that the shower toilet is a standard feature in our bathrooms. Our guests are made up of international clientele that are used to a certain lifestyle. Most also have shower toilets at home and certainly won’t want to have to live without them when on vacation.
“The shower toilet from Geberit perfectly fulfils all our requirements with respect to quality, hygiene and comfort. We can therefore rest assured that we are offering our discerning guests the very best.”
Pressalit Care’s remote flush at the simple touch of a button
Alutec, has appointed Ben Summerhill as the new Area Sales Manager for the South West, taking charge of the role formerly filled by Jane Phillips. Ben brings with him 10 years of experience in both merchant and end user sectors, providing a solid understanding of different clients’ needs. Reporting directly into Nick Glover, Head of Sales and Marketing at Alutec, Ben’s main responsibilities will include developing new and existing customer relationships with architects, contractors, merchants and end users in the region and promoting the benefits of specifying Alutec’s aluminium rainwater systems.
GEZE UK has continued its expansion programme with the appointment of Spencer Allen, who re-joins the company as National Sales Manager for Window Technology Systems. Spencer first joined GEZE in 2006, before leaving in February 2014 for a brief stint with Delta Ventilation. In his new role he will be responsible for growing sales of window technology systems across the UK and will work with architects, contractors and other specifiers to ensure that they select the right window solution for each project.


Polypipe Terrain has announced a bonus pair of Monaco 2015 Grand Prix tickets in response to overwhelming interest in the company’s ‘Rule the Bends’ competition. Celebrating 50 years since Terrain made history as the first in the UK to manufacture PVC drainage pipes, fittings and plastic piping systems, the quarterly prize draw offers members of the construction industry the chance to join the UK’s leading plastic piping manufacturer on the bends of the famous Monte Carlo circuit at this year’s Grand Prix. The competition was initially created to run throughout 2014, but demand was so high that Polypipe elected to extend its 50 year celebrations by offering one last chance to win.
Tania Peck, UK Sales Director at Polypipe Terrain added: “Through continually setting new standards and continually innovating our product offering, we've managed to successfully rule the bends in the industry for half a century – so here’s to the next 50.” Steve Gaines, Mechanical Buyer at LJJ Building Service Contractors, was recently drawn as the competition’s fourth winner. Those that have entered the competition previously will have their names automatically entered into this bonus draw. For your final chance to enter visit www.polypipe.com/monaco.
Schueco UK has announced that it is again running the Schueco Excellence Awards for Design and Innovation. The 2015 Awards will be presented at a special lunchtime event to be held in June at the Saatchi Gallery in Chelsea. The only stipulation for entry is that the building submitted should include at least one Schueco system. Entries should be submitted by email to schuecoawards@ribajournal.com; closing date for submissions is midday 9 April 2015. Further details of the categories and the entry criteria can be found on the RIBA website.



184
Global leader Brio has introduced a new, revamped and updated website which allows all users to view architectural ideas unfold into a reality with its range of sliding and folding door hardware. Brio is recognised by architects worldwide as a leading design and manufacturing company of sliding door hardware. Brio has developed and evolved, producing cutting edge designs such as the Weatherfold exterior folding door hardware systems. The new website new information graphics presentations the current comprehensive product ranges for straight sliding, folding and screening applications.
IKO PLC’s new state-of-the-art mastic asphalt and hot melt factory at Grangemill Quarry, Derbyshire, has officially opened. IKO’s investment in innovation and growth was welcomed by Secretary of State for Transport, The Rt Hon. Patrick McLoughlin and Deputy Mayor of Matlock, Councillor Barry Hopkinson. Patrick McLoughlin, MP for the Derbyshire Dales, visited the site at Grangemill and said: “I am extremely impressed by the transformation of the site. IKO has made a significant investment to make it a world class manufacturing facility which can compete on a global basis.”

On his tour, the Secretary of State was particularly interested in IKO’s reuse of disposed asphalt material. “IKO’s green credentials are a credit to them,” he added. The facility on the outskirts of Matlock is the result of investment in the latest plant and equipment and part of IKO’s commitment to its ‘Made in Britain’ philosophy. Deputy Mayor of Matlock Barry Hopkinson officially opened the site. Andy Williamson, UK Group Managing Director of IKO, remarked: “This fantastic new facility provides us with much needed extra capacity - essential if we are to satisfy the market's growing demand and meet its increasingly exacting standards, both now and in the future.”
The Howarth Timber Group is celebrating its landmark 175th anniversary in 2015 and has got an exciting line-up of events, competitions and roadshows planned to mark the occasion in style. Kicking things off will be a scratchcard prize draw, with the grand prize an IVECO Daily van worth more than £25,000. A constant presence throughout the middle part of the year will be the exclusive Howarth Timber 175 Roadshows, which will visit each and every one of Howarth’s 28 branches. Each event will give customers the opportunity to take advantage of special offers, experience product demonstrations.

Solid Air, has announced that Price TWA will become exclusive distributors for the company’s products in Great Britain and Ireland. Proven in applications across the UK and Europe, the Solid Air grilles, diffusers and chilled beams product ranges perfectly complement Price TWA’s extensive range of heating and ventilation solutions. Price TWA Chairman, Steve Price continued: “Both Price TWA and Solid Air have consistently delivered a wide range of projects across the public and private sectors and from initial design support right through to installation and maintenance.”
