
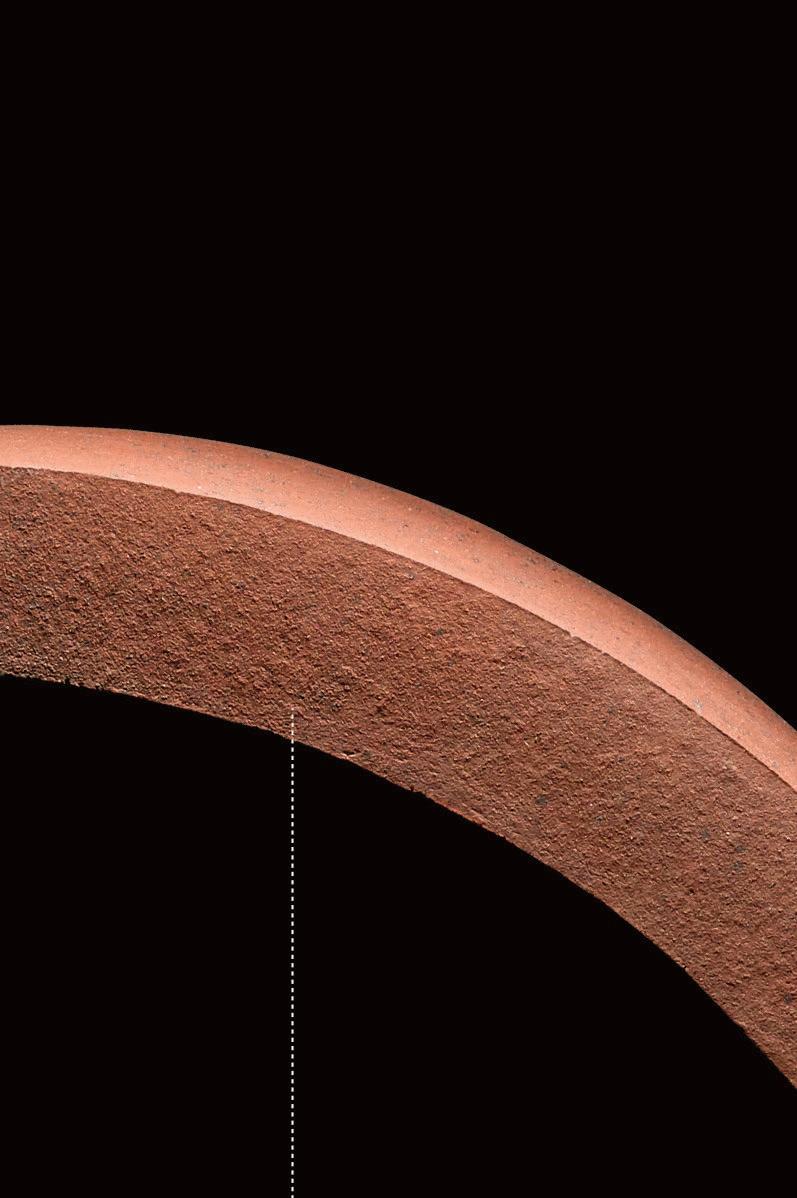









Lincoln. A new classic clay pantile from Marley Eternit Architects ll Specifiers ll Developers ll Contractors ll Housebuilders www.specificationonline.co.uk www.thebuildingproductdirectory.co.uk February 2016 Magazine SPECIFICATION Sector Report: • Education • Ecobuild Preview Features: • Roofing, Green Roofs, Tiles & Slates • Cladding & External Facades • Insulation & Acoustics • Paints, Stains & Finishes • Interiors & Lighting











our
comes
repuatable suppliers with
traceability
We have a range of profiles and colours to suit every application. Our
is pre-treated and provides long lasting durability backed by comprehensive warranties. To download our brochure simply click on the QR code below. www.enquire.to/spec - ENQUIRY 1
Timber Cladding – the flexibility to create unique designs The A. Proctor Group are suppliers of a range of Painted and Natural Timber Cladding. All of
timber cladding
from
full
for the assurance that it has been harvested from sustainable forests.
cladding



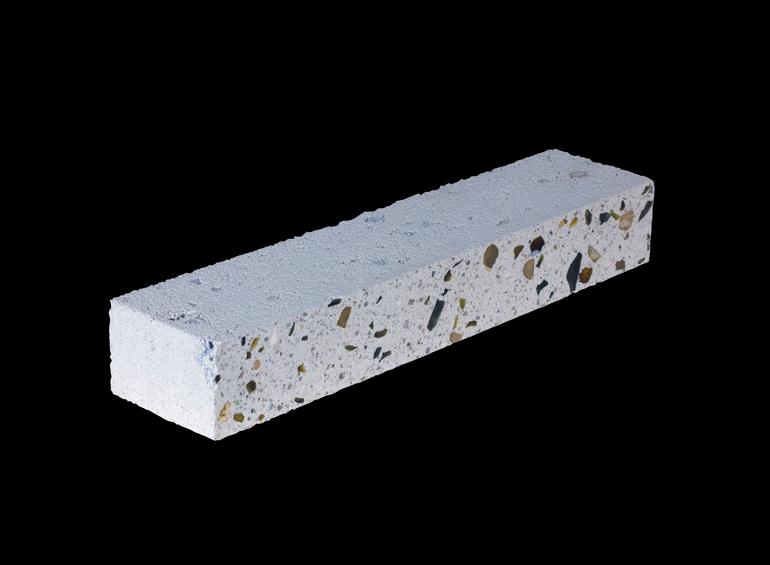
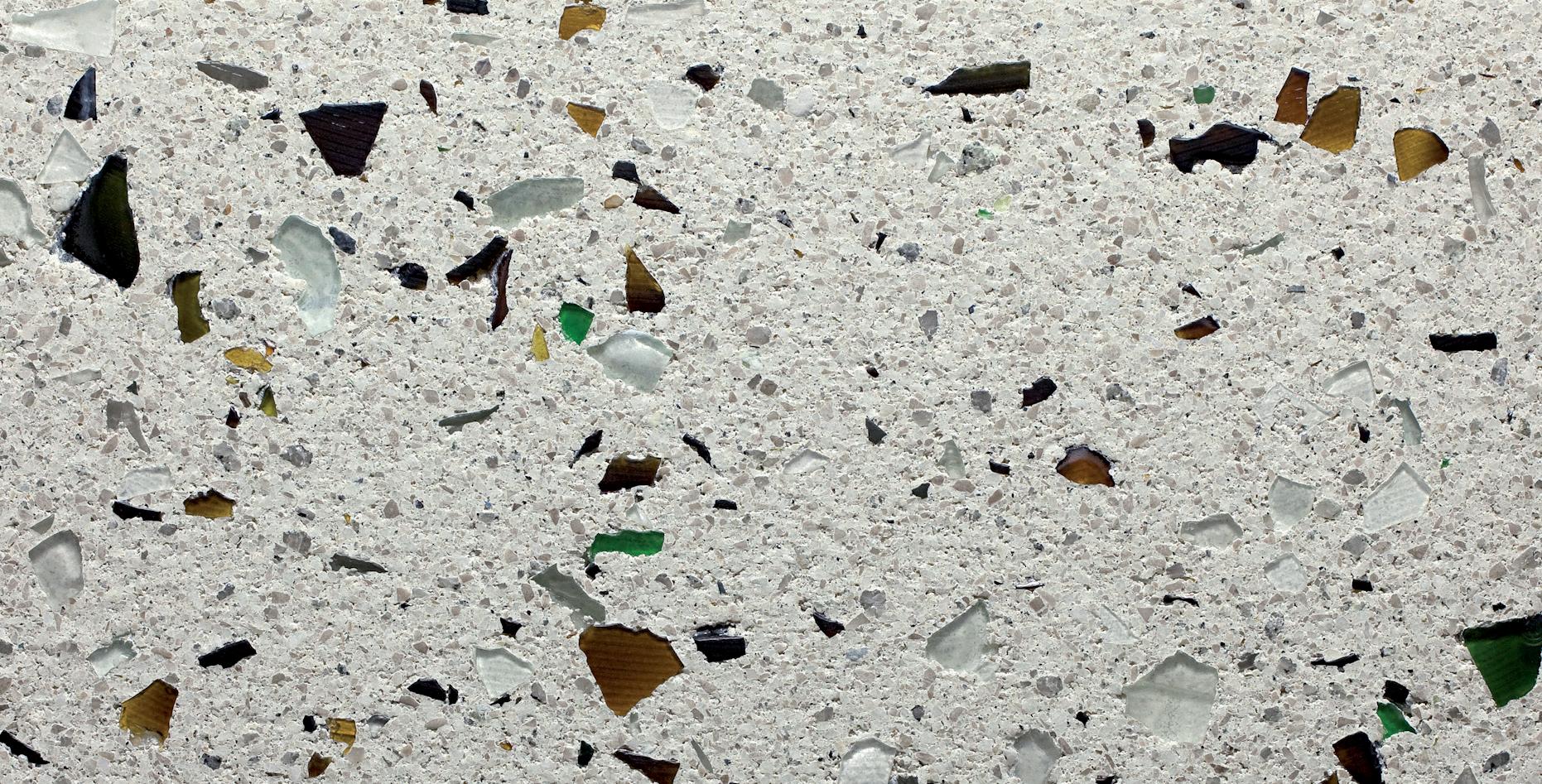
Smaller than a block - larger than a brick. Introducing the Roman Brick Call us today on 01842 810678 for further • Contemporary • Versatile • Custom Made range of colours in the Gebrik Cladding System www.lignacite.co.uk Blackpool Tower of Love - Photographes courtesy of dRMM Architects www.enquire.to/spec - ENQUIRY 2
new report produced jointly by the Construction Industry Training Board (CITB) and information services group Experian paints a very positive outlook for the construction sector. The Industry Insights report provides detailed regional construction skills forecasts across the UK from 2016-2020. It takes a bullish tone, proclaiming “construction is back”, “the industry to be in,” and “good times are here again…”
The report identifies infrastructure investment and the growth in private housing as the key underlying factors. Over the next five years, CITB expects construction growth of 2.5% every year. This is better than the long-term annual growth of 2.1% experienced in the pre-recessionary period between 1995 and 2007.
And with sustained growth returning to the sector, says CITB, there’s never been a better time to join the industry. It expects the additional workload will create 232,000 jobs, mainly in the building trades. There are, however, large regional variations in CITB’s growth projections. Wales will benefit from 7.1% annual growth, England 2.5%, and Scotland 0.5%.
This means there won’t be an even distribution of new jobs. For instance, England’s South West and North West will both benefit from around thirty-three thousand new jobs over the next five years, but the prosperous South East will secure fewer than nine thousand.
At the UK level, an expected annual employment growth of 1.1% a year means that by 2020 the construction workforce should number around 2.73 million. Significantly this is still 5% below the 2008 peak. And as the report says, it means there are “lots of brilliant opportunities, both for those who want to come back to construction or begin an exciting career.”
It is of course excellent news that construction unemployment has fallen to the lowest level for a decade. But viewed from the employers’ perspective, the worsening skills shortages raises serious questions over the industry’s capacity to deliver.

“It’s never been more important to attract, train and retain the next generation or workers,” says CITB chief executive Adrian Belton. This forecast, he adds, should help employers feel more confident about taking on an apprentice or investing in their existing workforce.
“Both industry and Government agree that apprentices are the lifeblood of a successful industry, and we need to train many more to secure construction’s future.”
CITB’s report shows we are heading in the right direction. Now it is up to us to attract people to the industry and to train them. Together we can build a better Britain.

Welcome haddonstone.com 01604 770711


From balustrades, columns and porticos to pier caps, window surrounds and custom designs – our high specification cast stone designs provide affordable elegance to any project. Browse our unrivalled collection online or call to request a catalogue.






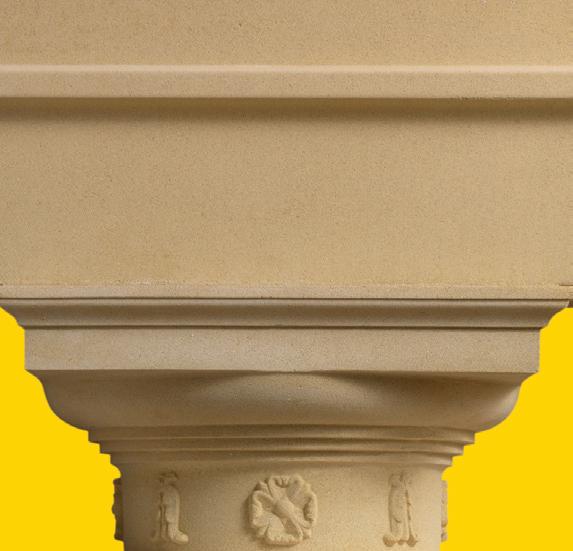

SpecMag-C-90x260.indd 1 2/18/2014 3:08:11 PM

To make an enquiry – Go online:
Send a
or post our: Free Reader Enquiry Card // 05
www.enquire.to/spec
fax: 01952 234002
DAVID STILES // PUBLISHER
Apprenticeships key to construction’s future A ENQUIRY 3
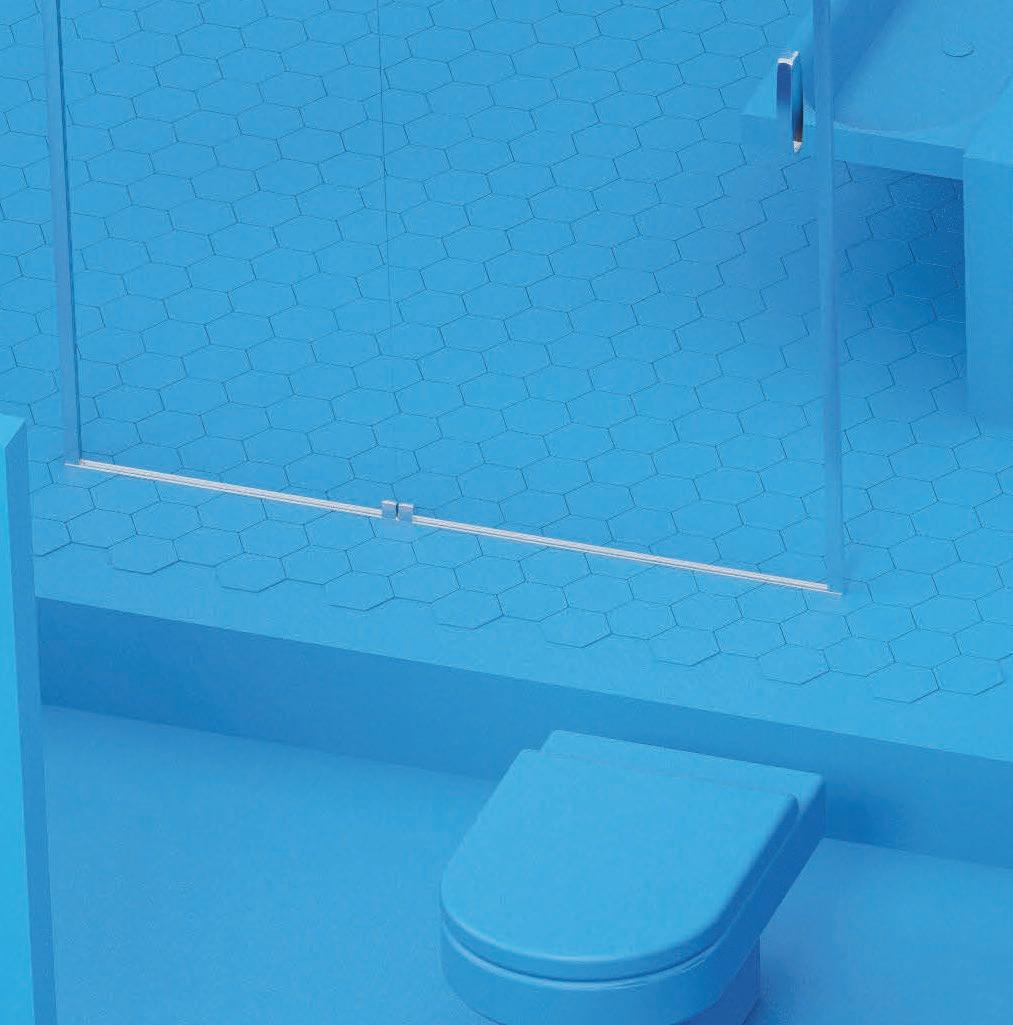


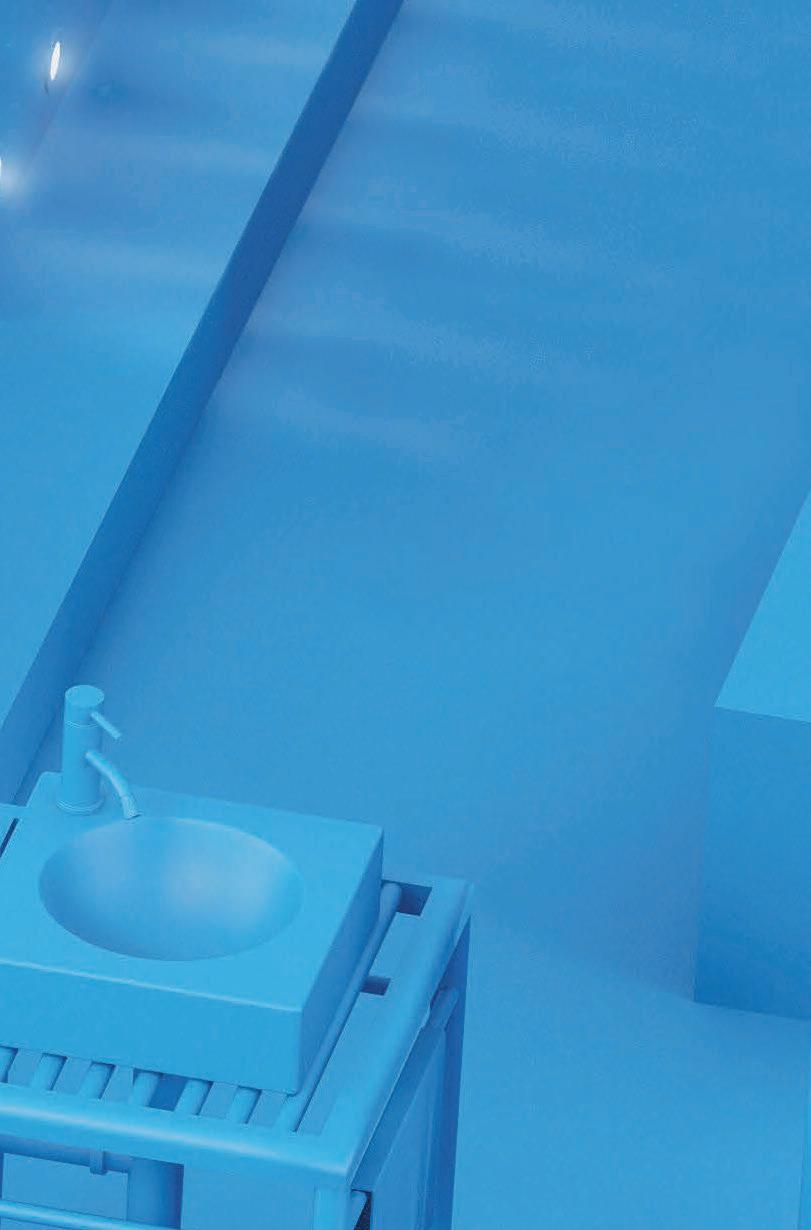

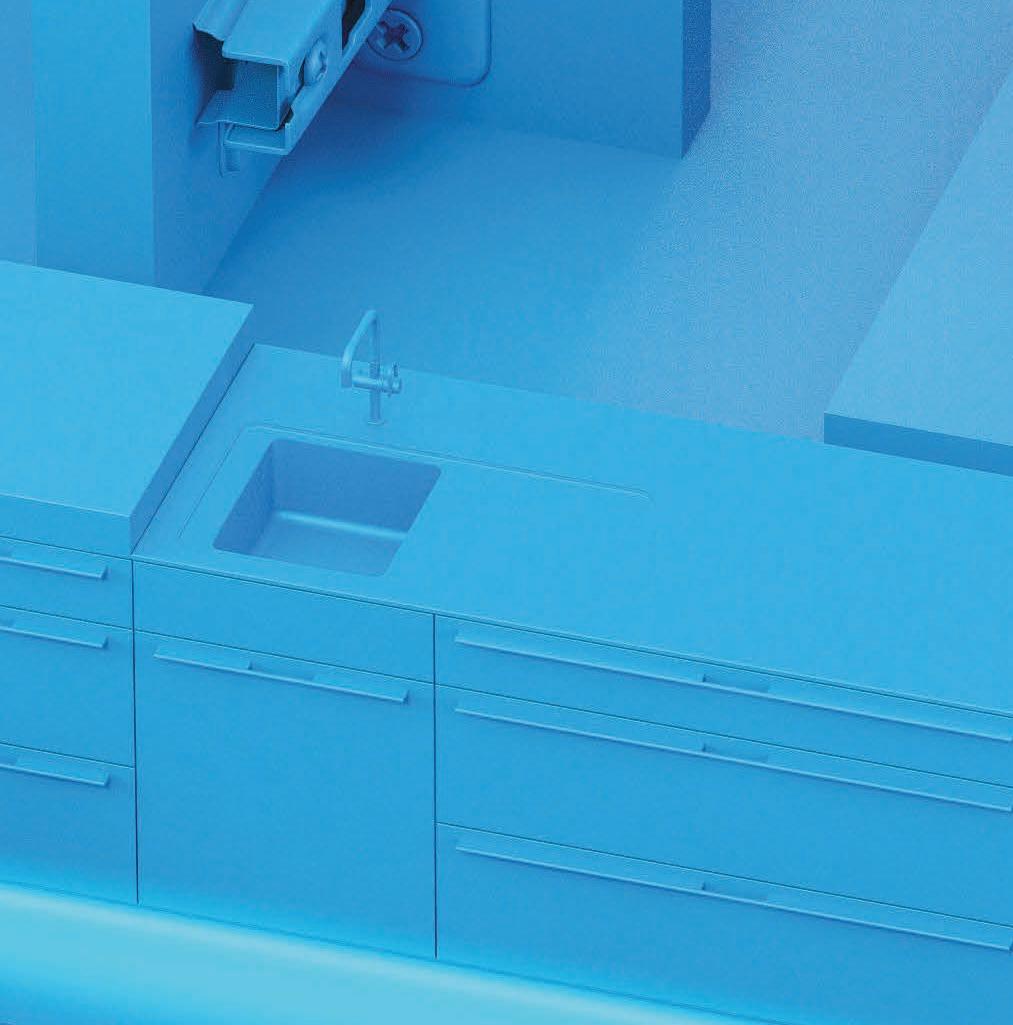

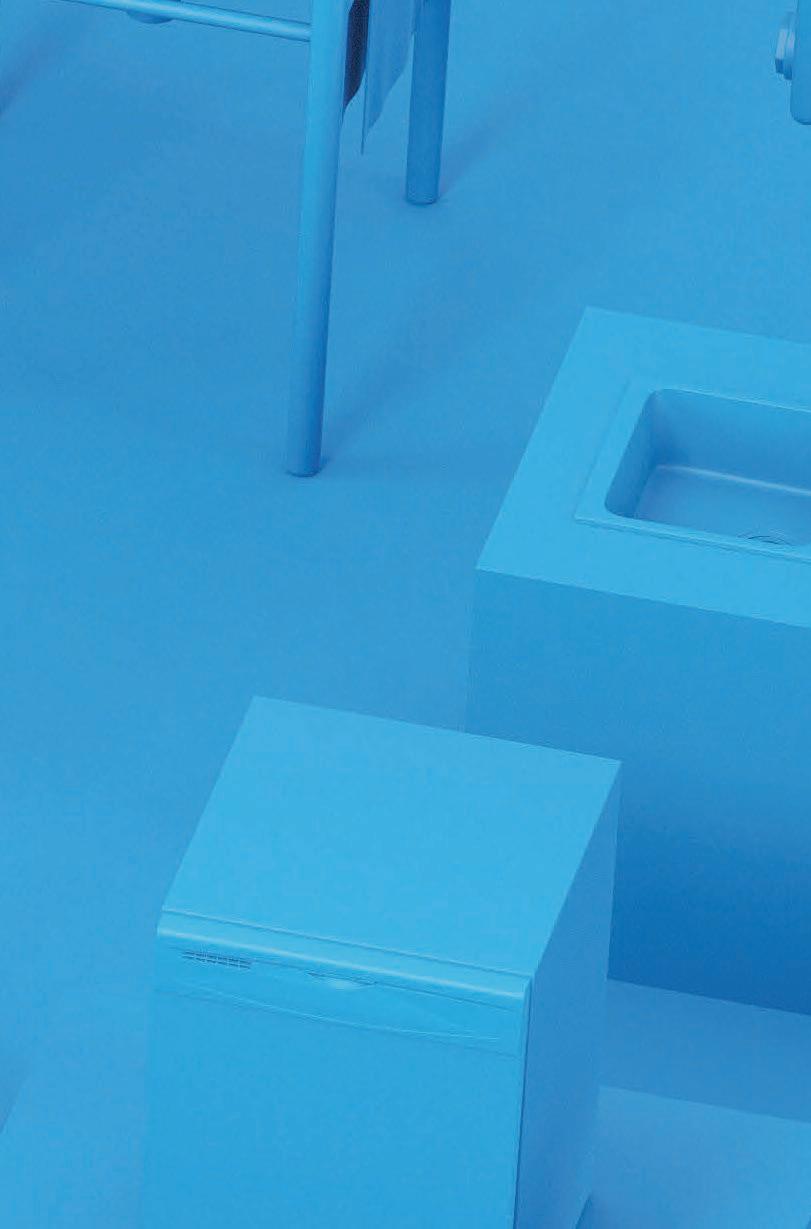









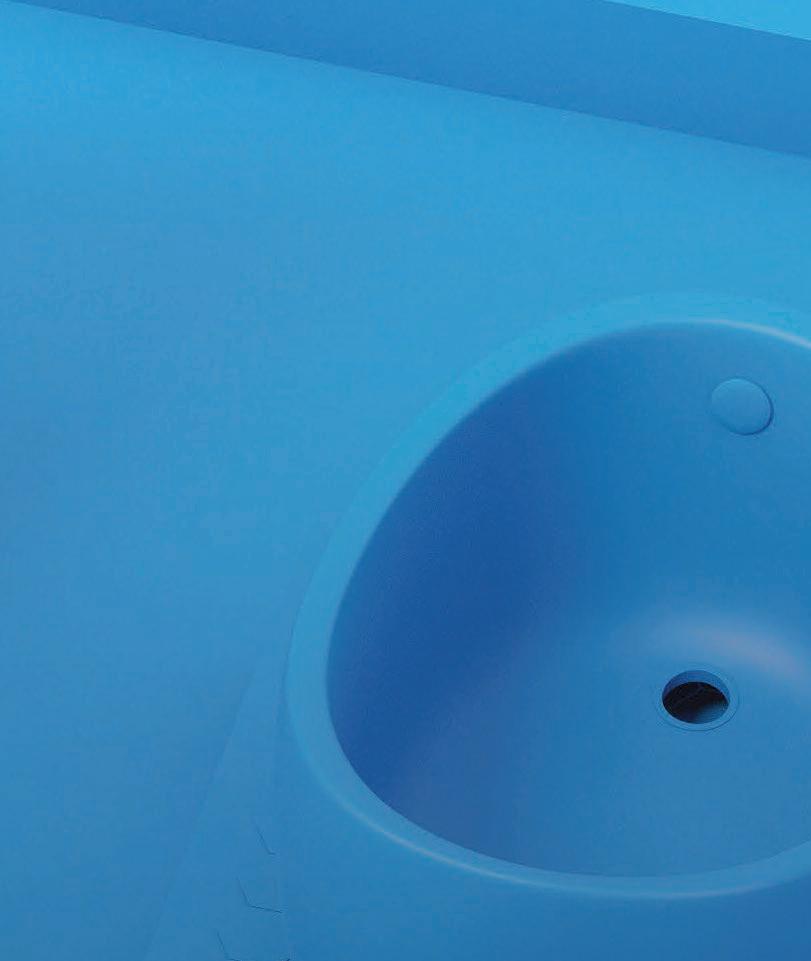






6–9/3/2016 NEC Birmingham www.kbb.co.ukKitchens Bedrooms Bathrooms #futurekbb Organised by (Register now using promo code KBB58) Sponsored by: Supported by: www.enquire.to/spec - ENQUIRY 4
Traditional
Break through innovation has combined with a traditional aesthetic to meet the needs of UK specifiers seeking an easy-to-fix clay tile, with the launch of the first-of-its kind Lincoln clay pantile from Marley Eternit. Lincoln features a classic s-curve profile and thin leading edge, while also benefitting from a unique design making it easier and faster to install than traditional pantiles. In fact, it is as simple to
as a concrete roof tile and can be used to a low minimum roof pitch of just 17.5 degrees.
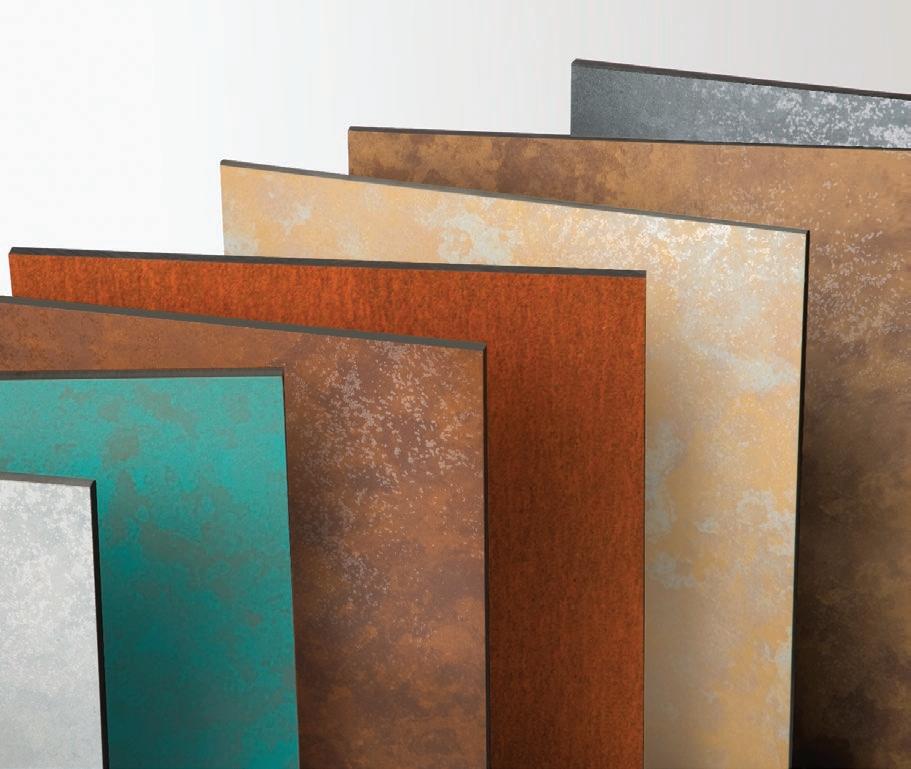
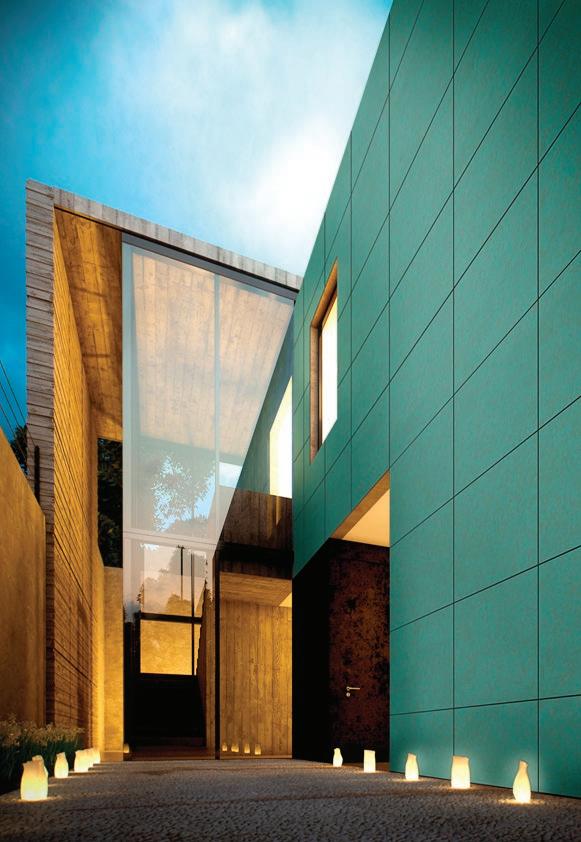














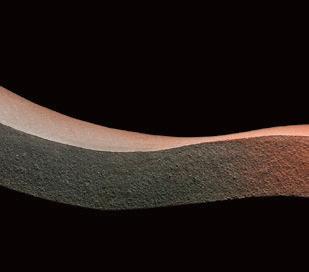
To make an enquiry – Go online: www.enquire.to/spec Send a fax: 01952 234002 or post our: Free Reader Enquiry Card // 07 ENQUIRY 6 CLASSIFIED Industry News 86 SECTOR REPORT Education 28 - 43 Ecobuild Preview 44 - 52 Lincoln. A new classic clay pantile from Marley Eternit Architects ll Specifiers ll Developers ll Contractors ll Housebuilders www.specificationonline.co.uk www.thebuildingproductdirectory.co.uk February 2016 Magazine SPECIFICATION Sector Report: Education • Ecobuild Preview Features: • Roofing, Green Roofs, Tiles & Slates • Cladding & External Facades • Insulation & Acoustics • Paints, Stains & Finishes • Interiors & Lighting
looks, ground-breaking innovation: New industry-leading clay pantile meets needs of UK specifiers
For further information
NEWS News 8 - 23 Front Cover Spotlight 24 - 25 Corporate Profile 26
27 FEATURES Roofing, Green Roofs, Tiles & Slates 54 - 67 Cladding & External Facades 68 - 77 Insulation & Acoustics 78 - 83 Paints, Stains & Finishes 84 - 87 Interioirs & Lighting 88 - 93 PRODUCTS IN
News & Developments 95 Building Services 96 Floors, Walls & Ceilings 97 TSP Media Ltd, Grosvenor House, Central Park, Telford, TF2 9TW T: 01952 234000 F: 01952 234003 E: info@tspmedia.co.uk www.tspmedia.co.uk TANNER STILES PUBLISHING TSP MEDIA Follow us @MySpecNews 28 84 68 Trespa has announced a new range of panels with seven unique decors and finishes, each with a unique, timeless natural texture. The panels are the latest extension of the popular Trespa® Meteon® range. Trespa® Meteon® is engineered for vertical exterior wall coverings such as façade cladding, balcony panelling, sunblinds and other demanding exterior applications. With a broad range of colours, finishes and tactile effects, Trespa® Meteon® brings compelling aesthetic and almost limitless design possibilities to nextgeneration architectural claddings. For further information regarding the complete Trespa® Meteon® product range, contact Petra Van Pol at the UK Sales Office. Trespa UK Ltd, 35 Calthorpe Road, Edgbaston, Birmingham,
Tel:
234 0268. Fax: 0808 234 1377. Email: info.uk@trespa.com
NATURALS FROM
install
see pages 24-25 Enquiry 5
-
FOCUS
B15 1TS.
0808
NEW
TRESPA
Entries are open to The Structural Awards 2016

The Institution of Structural Engineers has opened submissions to this year’s Structural Awards, the prestigious annual industry event.
The deadline for all entries is April 22 2016 and the awards recognise the world’s most talented structural designers, showcasing the projects that lead industry development.
The awards also help to raise awareness about structural engineers’ role as the guardians of public safety and as creative, innovative design professionals.
The Awards feature the ultimate accolade of “The Supreme Award for Structural Engineering Excellence” – with previous winners as diverse as the Singapore Sports Hub, Taizhou Bridge in China, and Glass Lantern, Apple Zorlu in Turkey.


Construction output suffers marginal decline
The ONS has reported that UK GDP rose by 0.5%, within this, construction output was marginally weaker, by 0.1%, its second consecutive quarterly fall following the third quarter’s 1.9% decline.
Professor Noble Francis, Economics Director at the Construction Products Association, said it was clear that construction output endured a slowdown in the third quarter of 2015 and experienced mixed fortunes during the final quarter.
“However, the ONS’s -0.1% is broadly flat and needs to be taken within the context that it is the ONS’s preliminary estimate of UK economic activity with only around 40% of the data available,” he explained.
“The figure is also likely to be revised when the full set of data is available. Construction experienced a similar situation almost a year ago when it was initially reported that construction had two consecutive quarters of declining output but, subsequently, upward revisions occurred to both quarters.
“The key fundamentals in the construction sector are positive. Our latest forecasts anticipate growth in 2016 of 3.8% in construction output based upon growth in house building, commercial offices and infrastructure. There are considerable risks to the forecasts, however, due to skills availability and concerns about the potential impacts of both global economic volatility and the EU referendum on the UK economy and investment in construction.”
Meanwhile, the RIBA Future Trends Workload Index dropped significantly in December
2015, falling to +15 (from +27 in November 2015).
All nations and regions in the UK returned positive balance figures, with the exception of Wales and the West (balance figure –3) and Scotland (balance figure –50). In Scotland confidence took a hit in Aberdeen and the North East, possibly relating to the impact of oil price changes on the local economy. The South of England was the most optimistic (balance figure +30).
RIBA Executive Director Members Adrian Dobson said: “This further dip in our headline index confirms that the overall direction of travel over the second half of 2015 has been one of increasing caution.
“However, the Workload Index remains in firmly positive territory overall and work in progress for our practices continues to grow, albeit at a more modest pace than in 2014 and the first half of 2015. It is also the case that we generally witness a small cyclical reduction in our forecasts in November/December as the number of new enquiries received by practices typically slows at this time of year.
CCS launches new monitoring checklist
The Considerate Constructors Scheme has launched a new Monitors’ Checklist.
The Checklist is the key method which Scheme Monitors use to assess and score sites, companies and suppliers’ performance against the Code of Considerate Practice.
It came into effect on February 1 2016, but there is a three month transition period until May 1 2016, to ensure all scheme registered members have sufficient time to familiarise themselves with the new requirements before any changes affect their scores.
To make an enquiry – Go online: www.enquire.to/spec Send a fax: 01952 234002 or post our: Free Reader Enquiry Card
As the scheme carries out around 18,000 sites, companies and supplier visits every year, the information gathered within the Monitors’ Checklist provides an essential barometer of how the industry is improving and the key issues it must tackle.
Chief Executive Edward Hardy said: “Scheme registered sites, companies, suppliers and their clients are demonstrating a continued eagerness to keep raising the bar of considerate construction and improve industry standards across the UK. The new Checklist will be a significant driver in helping to achieve this goal.”
08 // NEWS



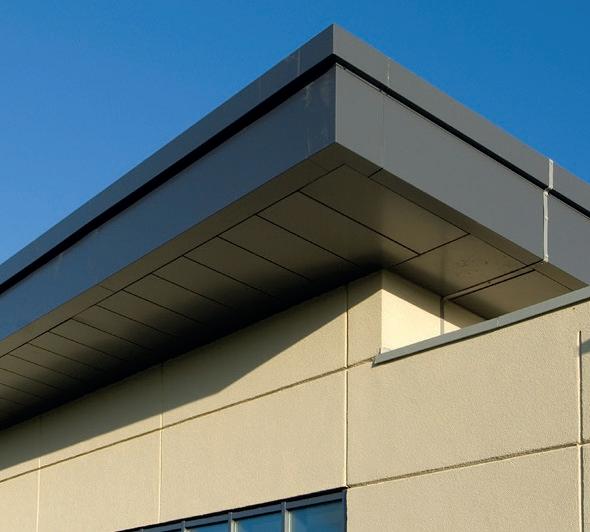



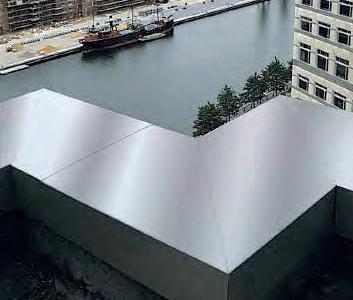





Alumasc is the UK’s leading manufacturer of BBA certified aluminium fascia, soffits and complementary metal rainwater systems. • Dedicated Skyline Team for Technical & Design support at every stage • Standard and bespoke range available • Available in any RAL or BS colour to suit your project • Unique in-house, BBA approved powder coating • 25 years life expectancy • 100% recyclable Contact the Skyline Team now call 0333 5772 500 Visit www.alumascskyline.co.uk Fascia Soffits Copings Cills & Surrounds @AlumascSkyline /AlumascSkyline www.enquire.to/spec - ENQUIRY 7
STA takes the timber debate to Parliament
The Structural Timber Association (STA) has hosted a roundtable discussion at The Houses of Parliament on the future of housebuilding and in particular, the potential of structural timber and offsite construction building methods.
Attended by industry leaders and representatives from The Housing Forum, Zero Carbon Hub and Wood for Good, along with MP David Warburton, the discussions produced an optimistic and positive outlook toward industry growth and development.
Based around three key areas of discussion –the recent changes in Government regulations and its impact on provision of affordable housing, implications of the postponement of the Zero Carbon Homes target and the opportunity and benefits of offsite construction, each conversation led to placing the consumer at the forefront of the timber housebuilding industry.
“Following the recent changes announced by the Government surrounding providing affordable housing, the opportunity to build more, better homes is clear and well-known within the timber frame industry. However, the benefits of using timber frame needs to be communicated not only to developers and contractors but also consumers,” explains Andrew Carpenter, Chief Executive of the Structural Timber Association.
“The energy efficiency and sustainability of a home is not currently a priority, or for some even a consideration, when purchasing a new home. And so, in the same way efficiency has now become and important factor when it comes to purchasing a car, we need to instill this into the house buying process too.”
Ministers call on industry to invest and build talent
Ministers have called upon the construction industry to remove barriers to get more young people to consider careers in construction and develop an ambitious action plan to address the skills pressures and other constraints that are limiting housebuilding and infrastructure development.
Housing Minister Brandon Lewis and Skills Minister Nick Boles want the construction industry to look at whether current business models are holding back the industry from developing the skills it needs – and to consider new models of construction such as offsite manufacturing.
The Construction Leadership Council has been called upon to review what skills the construction industry need to provide the homes the nation needs.

The Council has asked Mark Farmer, of real estate and construction consultancy Cast, to identify actions that will help bring more workers to the industry.
Views are being sought on how to best train a workforce which has a high level of selfemployment and bring about greater use of off-site construction. The review will also look at how the industry can introduce measures that encourage more investment and new ways of working.
Housing Minister Brandon Lewis said: “The number of new homes is up 25% in the last year – and this is further proof we’ve got the country building again and delivering the homes the nation wants.
“This means thousands of jobs are now up for grabs and we’re determined to make sure that there are enough skilled workers to get the job done.
“Construction offers an exciting and rewarding career and we need to build a new generation of home grown talented, ambitious and highly skilled construction workers.”
Skills Minister Nick Boles said: “The government is committed to getting Britain building. We are investing in measures to cut red tape and increase the number of young people doing apprenticeships and traineeships to ensure we have a pipeline of skilled workers.
“As leaders in the industry, the Council is best placed to advise on how to boost productivity in the sector and build the houses and infrastructure our nation needs.”
Mark Farmer, chief executive officer at Cast, said: “The construction industry’s skills shortfall has been growing progressively and its ageing workforce now means affirmative action needs to be taken to avoid more acute issues in the future.
“A healthy and robust construction sector is vital to underpinning the government’s commitment to delivering critical new housing and infrastructure projects. It will also ensure the unrivalled economic multiplier effect related to construction activity continues to play its part within the wider UK economy.
“The industry needs to seize the opportunity to celebrate the vital contribution it makes and, in partnership with government and other key stakeholders, ensure it overcomes the current barriers to fulfilling its potential.”
The 2008 housing crash devastated the industry and led to the loss of a quarter of a million construction jobs. But the housing market has now turned a corner, with government investment returning builders to sites across the country and the number of new homes is up 25% in the last year.
New research from the Home Builders Federation shows that over 100,000 new construction jobs were created in England alone in the last year – the review will look at how we can go further to ensure young Brits leaving school or those looking for a career change will see building as a viable and exciting career.
Housebuilding is at the heart of the government’s long-term economic plan with plans to build 275,000 new affordable homes during this Parliament.
The housebuilding process requires a wider range of different people – as well as traditional on site trade jobs, there are a number of roles such as land buyers, accountants, engineers, sales and marketing staff.

To
–
Card 10 // NEWS
make an enquiry
Go online: www.enquire.to/spec Send a fax: 01952 234002 or post our: Free Reader Enquiry






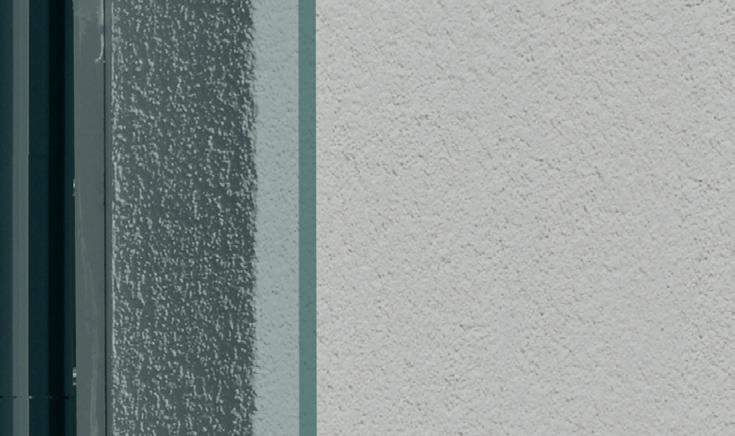





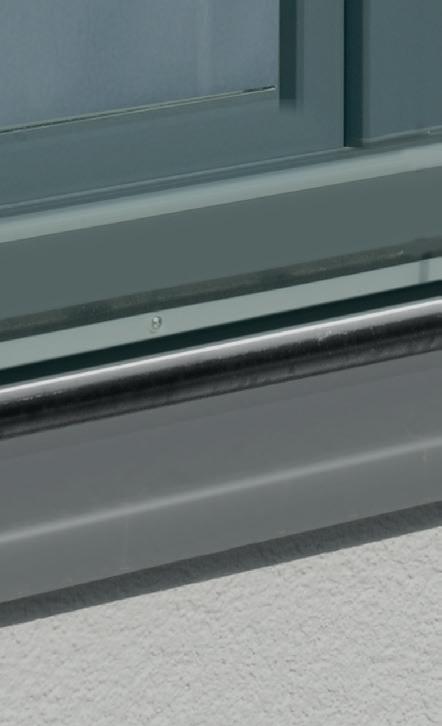
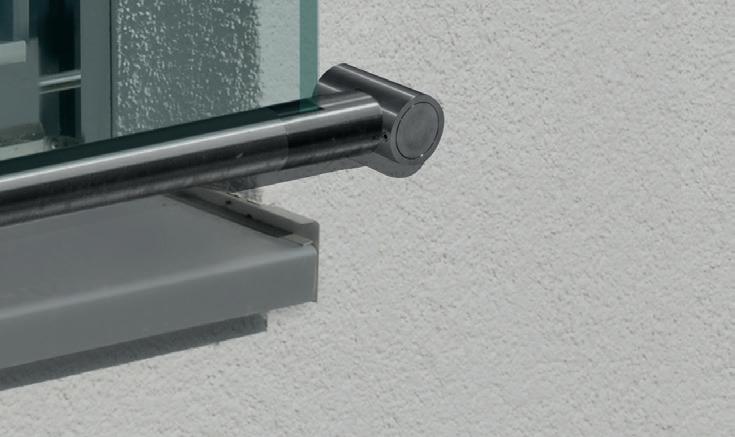







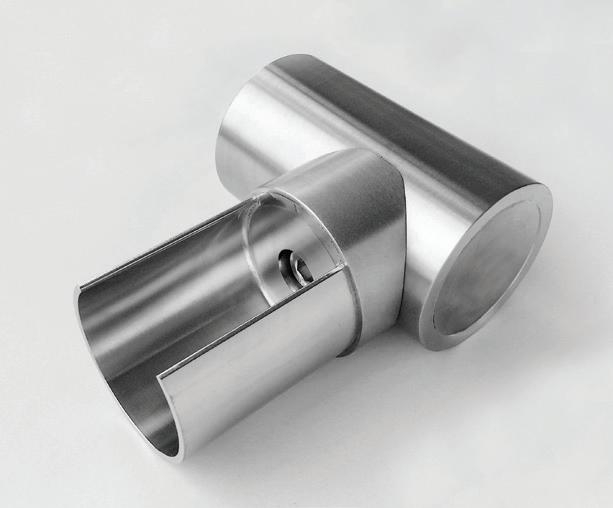
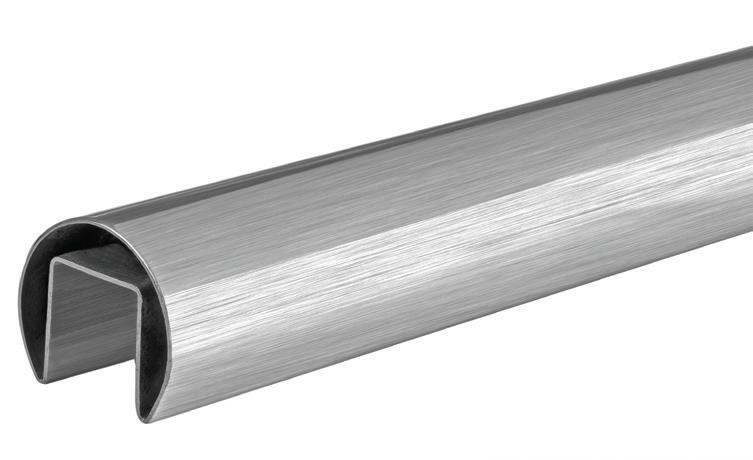
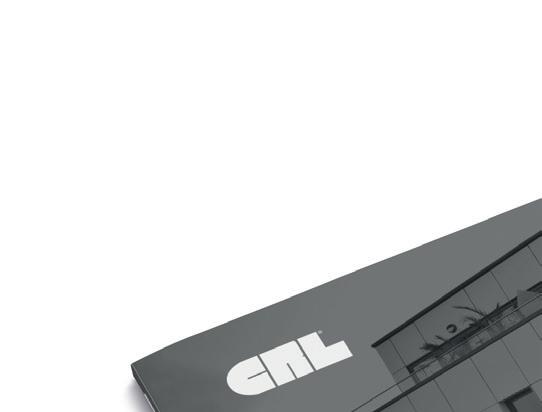













Beautiful balconies made easy Juliette Balconies from CRL CRL Juliette Balcony Connector CRL 48.3mm Diameter 12mm to 25.52mm TO REQUEST YOUR FREE COPY CALL FREE ON 00 800 0421 6144 INTRODUCING THE NEW CRL ARCHITECTURAL GLASS FIXINGS BROCHURE www.enquire.to/spec - ENQUIRY 8
Everything to play for in the Golf Classic
2016
Applications for this year’s Golf Classic competition have been coming in thick and fast.
The long-running tournament is enjoyed by golfers who compete each year but also welcomes new entrants and for 2016 organisers have received many entries from new players. The Golf Classic offers something for everyone: the opportunity to play enjoyable golf, meet new people, build business relationships and catch up with golfing rivals. The tournament is always exciting because anyone can win. Each two-ball team is in with a chance of playing in the Grand Final held this year at Hanbury Manor Country Club’s acclaimed England Championship golf course. Designed by renowned course designer Jack Nicklaus, the par 72 course with 18 holes tests players’ golfing skills.
Hanbury Manor is a beautiful stately hotel set in 200 acres of stunning parkland where all finalists will enjoy free gala dinner and overnight stay. The winners are presented with an impressive trophy and £200 Pro Shop vouchers each. There are also Runner Up, Nearest the Pin and Longest Drive prizes, so there is everything to play for!

The nationwide six round knockout tournament starts March 2016 and is open to those employed within the UK mainland construction industry. To play, simply call 01892 752300 or enter online at www.thegolfclassic.co.uk. Payment can be made by credit or debit card as well as cheque or BACS.
Smart Home interest surges in 2016
Greenworks Training Academy has experienced a surge of interest in its Smart Home Awareness days with day courses being booked months in advance.
The training provider has been hosting fullybooked sessions, with installers and house developers keen to know more about the emerging market and the technology that is available. Nest, Honeywell and Worcester Bosch support the course, which is held at
the Greeworks 15,000 sq foot, state of the art facility. With access to the latest product and market-leading expertise, the day is designed to explain the benefits of smart home technology, as well as some hands-on installation guidance.
The spike in interest is in direct contradiction to survey results launched in early January that suggested that only one quarter of UK participants had purchased smart home technology.
UK Specification works on racecourse revamp
ASSA ABLOY UK Specification, a UK division of ASSA ABLOY, has completed a full specification for Cheltenham Racecourse.

In partnership with Kier Construction and specialist sport and leisure architects, Roberts Limbrick Architects, the UK Specification team worked in close collaboration with the design and construction companies over the 19-month delivery period.
UK Specification supplied steel external and security doors, as well as internal timber security doors to ensure safe but unhindered access and flow around the busy racecourse. David Shields, Specification Development
Manager at ASSA ABLOY UK, said: “The phased redevelopment has required the team to think carefully about how the building is used and how our doorsets and scheduling can support and enhance this.
“Our simplified approach to specification, means we’re able to assist architects and design-led contractors in all areas of the development but particularly the areas that they can find burdensome, such as scheduling, which often requires in depth levels of expertise to get right. In addition, the data we were able to provide can assist with whole life costing and certifying the sustainability credentials of a building, as well as the on-going management.”
To make an enquiry – Go online: www.enquire.to/spec Send a fax: 01952 234002 or post our: Free Reader Enquiry Card 12 // NEWS

All products are produced
are
*Registered Trademarks of Koppers Performance Chemicals Inc. Protim Solignum Limited is a Koppers company and trades as Koppers Performance Chemicals. Koppers is a registered Trademark of Koppers Delaware, Inc.
by independently owned and operated wood processing facilities. All other trademarks
trademarks of their respective owners. Registered England – 3037845
The durable choice Long-standing preservative performance For more information visit: www.kopperspc.eu www.enquire.to/spec - ENQUIRY 9
Photograph courtesy of Carmo Wood, Portugal and Câmara Municipal de Arouca, Portugal
Boosting working capital could net construction firms billions
Despite operating in a tough, competitive climate, construction firms could reinforce their financial foundations by as much as €95bn by improving working capital management (WCM) practices, according to a new report from PwC: Bridging the Gap - Annual Global Working Capital Survey.
For the UK engineering and construction sector, the working capital cash boost is estimated to be as much as €4.8bn.
While working capital is undoubtedly crucial to all businesses, it’s particularly important for engineering and construction firms which typically operate in a low margin, highly competitive sector and often without significant tangible asset bases. Cash underpins every area of their operations, according to Jonathan Hook, Global
Engineering and Construction leader, PwC: Bridging the Gap states that if working capital management processes break down, business could find themselves in the danger zone.

The report recognises that while many companies in the three sub-sectorsengineering & construction, housebuilding and construction materials - have a good focus on cash, it’s often not sustained across projects or the organisation.
By focusing in on the detail, ignoring some of the distorting factors such as advance payments, and managing each milestone and bill on its own merits, they can find ways to release even more cash.
Daniel Windaus, working capital partner at PwC, said: “Working capital is a strong
barometer for how freely cash flows in a business. In efficiently run businesses, cash runs freely; in others, cash gets trapped in working capital, restricting the company’s ability to grow.
“The engineering and construction industry suffers from its fragmented nature, and the fact that control is often decentralised, often down to a project level. This makes working capital control harder to influence from a central finance perspective and forecasting of working capital more challenging than many other sectors.
“But it’s not an insurmountable issue. To date the team has worked with firms across the globe to release €26bn of funds tied up in working capital, not only demonstrating that this can be done, but that it needn’t be a painful process either.”
SE Controls’ smoke and natural ventilation solutions for Pretoria’s new Agrivaal building
THE NEW ENERGY EFFICIENT AGRIVAAL BUILDING IN PRETORIA’S TSHWANE CENTRAL BUSINESS DISTRICT IS USING ADVANCED NATURAL VENTILATION AND SMOKE CONTROL SOLUTIONS FROM SE CONTROLS TO MAINTAIN A COMFORTABLE INDOOR ENVIRONMENT WHILE IMPROVING SAFETY BY ENSURING ESCAPE ROUTES ARE SMOKE FREE IN THE EVENT OF A FIRE.
Designed by PKA Architects for the National Department of Public Works (DPW), the new 10-storey office block integrates with the original 75 year old Agrivaal building, a site of national heritage importance, with the final structure providing 21,650 square metres of rentable space, as well as a restaurant, coffee shops and 545 underground car parking spaces.
The new building incorporates a range of energy saving technologies and has achieved a prestigious 4 Green Star rating from the Green Building Council of South Africa. SE Controls Africa, based in Durban, worked closely with the project’s fire and engineering consultants WSP Consulting Engineers from the initial concept stage, as well as ventilation contractors, Robertson Ventilation Industries,
to develop the combined high level smoke and natural ventilation solution for the building.
The system incorporates an NVLogiQ carbon dioxide sensor and environmental monitor for natural ventilation, as well as a SHEVTEC smoke control panel and 10 SECO N 24 40 chain actuators, which automatically open and close the centre pivot windows in the atrium to vent stale air or smoke from the building.
In normal operation, NVLogiQ sensor monitors the temperature, carbon dioxide levels and relative humidity and signals the
actuators to incrementally open or close the windows, if the parameters go beyond preset points. In the event of a fire, the SHEVTEC control panel takes a signal from the building’s fire and smoke alarm system, which overrides the natural ventilation system and triggers the actuators to fully open the window to vent smoke from the building.
Further information on SE Controls’ products, solutions and projects can be obtained by visiting www.secontrols.com or calling +44 (0) 1543 443060.
To make an enquiry – Go online: www.enquire.to/spec Send a fax: 01952 234002 or post our: Free Reader Enquiry Card 14 // NEWS
SE
Controls – Enquiry 10
When quality combines with economy
Whatever the project, you need quality and economy – which makes Schueco aluminium façades, windows and doors ideal for so many different applications. Such as offices and shop fronts, schools and colleges, housing association new-builds and refurbishments.



With energy costs increasing, everybody needs solutions that use good design, excellent engineering and unbeatable thermal insulation to deliver greater comfort and reduced running costs. www.schueco.co.uk

www.enquire.to/spec - ENQUIRY 11
Building a future for education
THE DEMAND FOR EDUCATIONAL FACILITIES HAS NEVER BEEN GREATER; MORE THAN 11,000 NEW PRIMARY SCHOOL CLASSROOMS WILL BE NEEDED BY 2024. THIS IS THE EQUIVALENT OF 1,600 NEW PRIMARY SCHOOLS OVER THE NEXT NINE YEARS.
With the number of primary school pupils in England expected to rise, from 4,376,000 in 2015 to 4,658,000 by 2019, this will undoubtedly have a knock on effect throughout the whole school age teaching and learning system as these extra 336,000 pupils pass through it. This will clearly present a challenge for all those charged with planning and managing the immediate and future educational school age estate.
an increase in tuition fees, placing a pressure on the university infrastructure to provide extra space for teaching, research and student accommodation. Faced with such growth, schools and higher education providers are working in partnership with construction firms to meet the demand.
The challenges
With variations in both the number of students and the technical requirements of
Humber University Technical College and a programme of works for North Lincolnshire Council, the company has developed significant experience of both new build and refurbishment work.

Collaboration and detailed planning are the solution
For example at Frederick Gough School – one of the North Lincolnshire projects – Clugston’s in-house planning engineers re-sequenced the works on this major extension and refurbishment scheme to reduce the time-frame from 72 weeks down to 60. Significantly reprogramming the works, introducing temporary facilities and delivering the scheme over 12 phases achieved this.
As part of the specification Clugston also sought to optimise energy efficiencies, resulting in the completed teaching block at Frederick Gough achieving a carbon emission rating of 29.5kgCO2/m2, comparing favorably with the DoE baseline of 40kgCO2/m2. Energy consumption is 45kWh/m2, which also compares well with the DoE baseline of 50. As a result, school operating costs have reduced allowing for more of the General Annual Grant to be spent on teaching.
Whilst it is clear there was a drop in largescale building projects following the end of the controversial Building Schools for the Future programme, and despite forecasts predicting a 40% fall in output across the education sector, the field has remained surprisingly buoyant for construction companies. Clearly the growth in pupil numbers will continue to fuel demand for new teaching spaces and activities have been further increased by schemes such as the Priority Schools Building Programme (PSBP), the Academies Programme for primary and secondary schools and the recent launch of the University Technical Colleges (UTC) scheme. The trend has continued into higher education where student numbers continue to grow, despite
each new school, college or university, it is evident that no single solution exists that will solve this education-building demand. Factors such as budget constraints, time limitations for the build and increasing calls for sustainability, mean that building and civil engineering companies need to come up with innovative solutions to meet demands, whilst keeping within a costefficient budget.
One company that is meeting this increasing requirement head on is Clugston Construction, who specialise in constructing bespoke educational schools from primary schools to higher education facilities. Having recently completed a number of projects including, Sheffield College, the new
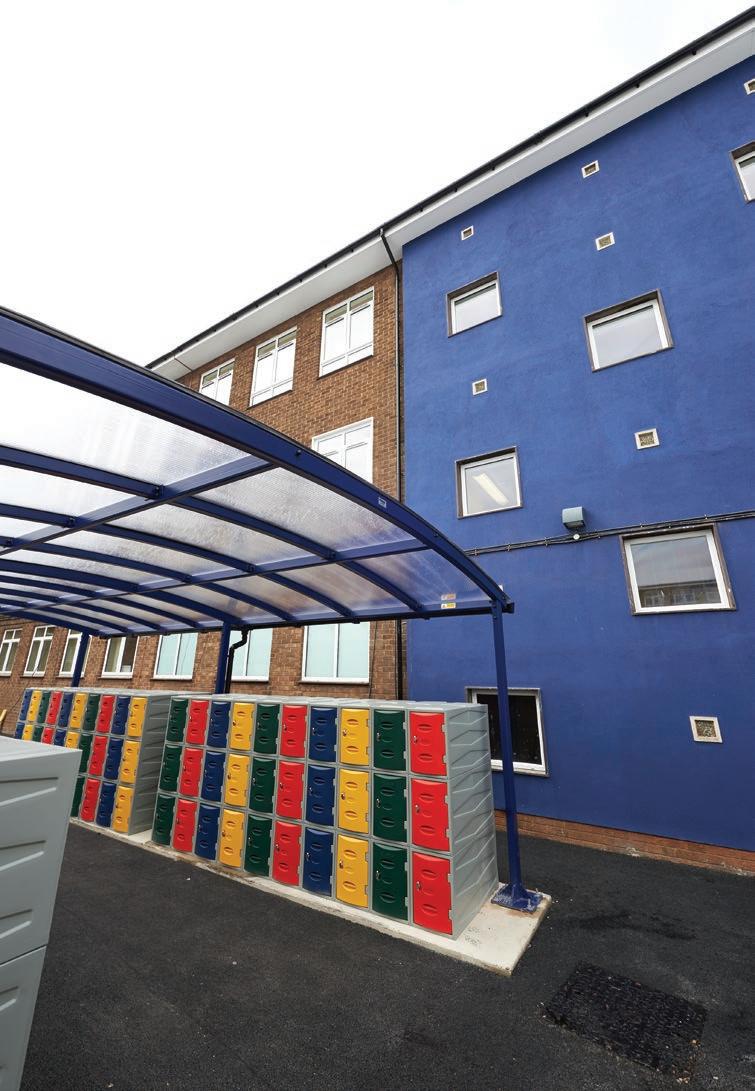
16 // NEWS
To make an enquiry – Go online: www.enquire.to/spec Send a fax: 01952 234002 or post our: Free Reader Enquiry Card
ZENON
RETHINKING THE ROOFLIGHT
Responding to customer feedback and the increasing demands of today’s metal roofing and cladding envelope professionals, the design team at Hambleside Danelaw are pleased to unveil a package of improvements to the company’s composite panel rooflight following the launch of their new Zenon range.
These improvements address key installation issues and can deliver a range of benefits to the metal building envelope, including:












• Increased light transmission









• Improved light distribution
• Lower U-values
• Reduced cold bridging



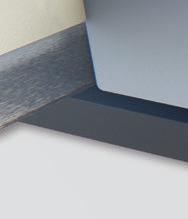










• Compression resistant fillers





















• Enhanced spanning capabilities


ENQUIRY 13 ENQUIRY 14 To make an enquiry – Go online: www.enquire.to/spec Send a fax: 01952 234002 or post our: Free Reader Enquiry Card NEWS // 17
For more information please contact our Sales
by
Department:
email sales@hambleside-danelaw.co.uk or call 01327 701 920
Hambleside Danelaw Rooflights
Building in certainty
SPECIFIERS NEED TO BE AWARE OF HOW REGULATIONS FOR HOME SECURITY WILL WORK WITH CURRENT FIRE SAFETY STANDARDS, CAUTIONS JON COLE, OF SECURED BY DESIGN.


Housing designers and specifiers now face compliance with new physical security standards that have been included in the Building Regulations for the first time.

These security measures apply to doors, windows and roof-lights in new homes and where there is a change in use to an existing building to create new dwellings. This new part of the Building Regulations is known as Approved Document Q (ADQ) or Part Q (Security: Dwellings).
The introduction of the new legislation has been welcomed by Police initiative Secured by Design (SBD), which has been working for the last twenty six years to support the principles of designing out crime through physical security and processes.
entry-points, while maintaining compliance with existing Fire Safety regulations, presents additional complexities.
Additionally, with the introduction of ADQ the onus now falls on developers and specifiers to collaborate in meeting both requirements. Building Control Officers also have a responsibility to ensure specified products are fit for purpose in respect of both fire and security compliance.
Getting it right: door glazing
All in the interpretation
While it is an important driver for security standards, the new ADQ has highlighted the importance of sourcing the correct products for specific applications where there may be a conflict with other parts of the Building Regulations.
Of particular significance is the potential overlap between the new ADQ and fire safety regulations, as outlined in the pre-existing Approved Document B. Last updated in 2013, Approved Document B (ADB) or Part B (Fire Safety) lays down minimum requirements for the fire performance of materials, products and structures used. Incorporating new measures to ensure the security of vulnerable
Taking the wider view
Both ADQ and ADB require products and materials used to be tested to ensure they meet accepted British Standards. While, technically, compliance may exist where the required testing has been carried out for individual elements, assessing these results in isolation can be misleading, if not dangerous.
The scope of certification for each design requirement (fire or security) will differ in many cases. It would not be unusual, for example, for there to be differences in glazing specification, lock or hardware arrangements; this may include the installation of a internal integral door-closer (which requires material to be removed from the door leaf) which performs an important task in a fire door, but may well have a dramatic effect on the structural integrity of a door leaf when subjected to a security test.
There are numerous other examples but the important message has to be: If a fire doorset is being installed in a new building and now needs to be secure, in accordance with Part Q, then it must be subjected to the security test in the same configuration/specification as it was for the fire test.
To make an enquiry – Go online: www.enquire.to/spec Send a fax: 01952 234002 or post our: Free Reader Enquiry Card
Available options for glazing include fire-rated glass, security-rated glass and fire-rated security glass. Viewed in isolation, test results may suggest all obligations under ADQ and ADB respectively have been adequately discharged, when the reality is that the requirement is for fire-rated security glass. In this case, incorrect specification could result in either the fire safety or the security of the door being compromised.
“The need for joined-up thinking is even more critical when considering the situations in which both regulations apply. In particular, in protecting vulnerable residents in communal housing from attack - in student accommodation for example – or in high risk spots such as doors leading from basement car parks into communal areas.
Taking a holistic approach is essential, not only to ensure you stay on the right side of the law but to avoid what could easily be a tragedy in the making.”
Expert advice
SBD works closely with professional bodies to align and interpret legislative requirements and offers support to designers and specifiers in the form of published guides. Currently, we are working on a new guide, Guide for Homes 2016, prepared in association with the London Fire Brigade. The guide, now formally approved by the Chief Fire Officers Association, is expected to be published by the end of the year. SBO – Enquiry
18 // NEWS
15














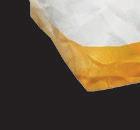










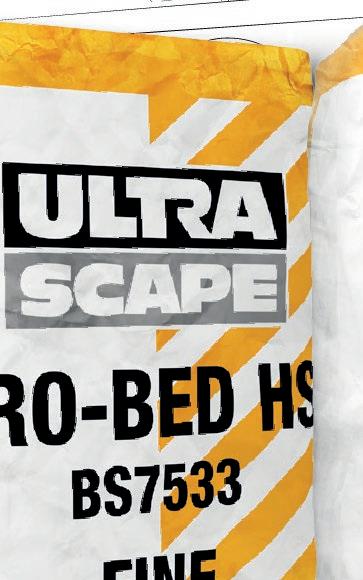






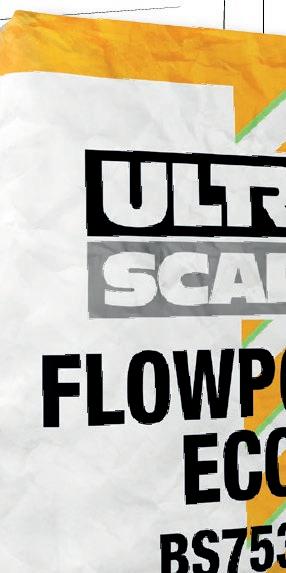













ENQUIRY 16 ENQUIRY 17 To make an enquiry – Go online: www.enquire.to/spec Send a fax: 01952 234002 or post our: Free Reader Enquiry Card NEWS // 19 Create a welcoming environment that is both safe and stylish Altro Suprema™ safety flooring Altro Suprema – 40 colours for design freedom and PUR cleanability www.altro.co.uk @altroflooring 01462 707600 enquiries@altro.com 10 year product guarantee phthalate-free Contains bio-plasticiser Flowpoint ECO Pro-Bed HS ECO ..............................................................................uk ................................................................................uk For further information call 01827 871871 or email ultrascape@instarmac.co.uk ultrascape.co.uk
Knowledge is the key to designing for the aged
DAVID USHER OF INTERACTION OF BATH LOOKS AT
THE GROWING CHALLENGE OF DESIGNING BUILDINGS THAT CAN SUPPORT AN
AGEING POPULATION.
The world of architecture, design and facilities management was dealt an inconvenient, but justified, card in 1970 when the Chronically Sick and Disabled Persons Act first required the needs of disabled people to be considered in the design of public buildings.
Today, it is hard to comprehend the days when disabled access was not a consideration. But at the time, it was a fundamental change which resulted in a lot of expensive major building redesign and augmentation, with infrastructure such as wheelchair access ramps and disabled toilets effectively bolted on to existing buildings. These changes often compromised the original design, much to the architects’ and owners’ annoyance. But the regulations worked and ushered in the modern era in which disabled access is incorporated at the design stage. The result is better for everyone – better for disabled people as the infrastructure is more effective, better for building owners as rectification costs are avoided, and better for architects whose designs are not compromised.
Surely we should have learned from this episode? However, as we face an increasingly ageing global population, it appears we are at risk of repeating the same fundamental mistake. We are failing to design for aged living.
The future picture is worrying. The Organisation for Economic Co-operation and Development (OECD) has recently warned that within the next 15 years, 24 countries will become ‘super-aged’, having more than 21% of the population aged 65 or over. Yet the way we design homes, buildings and environments is clearly failing to consider this fundamental societal change. The likely outcomes are that more and more older people will be forced to cope in homes and buildings that are increasingly difficult for them, and legislation will be introduced to
address the situation – resulting in another inconvenient and expensive programme of retrospective work to make buildings suitable. So what approaches should we be taking now to design for aged living?


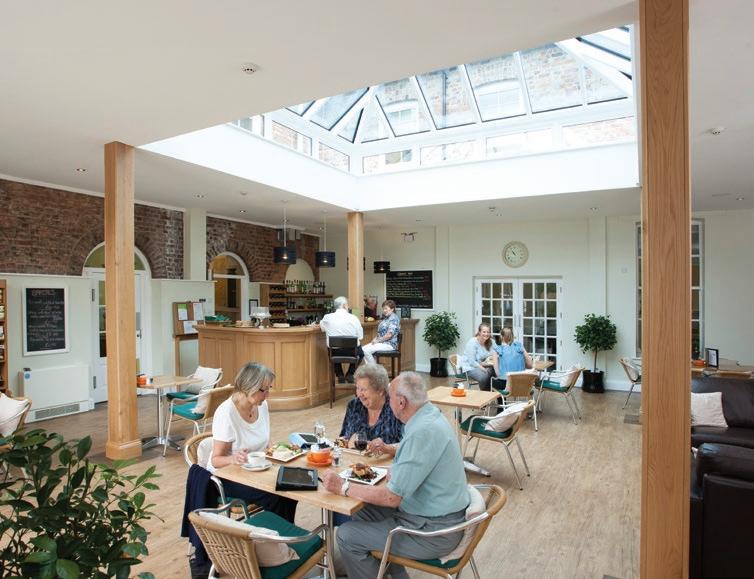
Designers of environments for the elderly need to find out as much as possible about the ageing population they are designing for. What size are they? How far can they stretch? What weight can they lift? How mobile are they? How well can they see? These types of questions can be difficult to answer as there is a shortage of information about older people. However, ergonomists are now developing databases of anthropometry – the sizes and shapes of people – using new technology such as 3D scanners. This is delivering the emerging knowledge base that should inform all design.
Another technique ergonomists use is ‘link analysis’ by observing a task and recording the physical movements around the workspace that it needs. For example, to make a cup of tea you might move from the work surface to the cupboard to the sink, to the fridge and back to the work surface. The kitchen designer can then position these items to minimise the distance travelled. Of course, the design must be optimised for the many differing kitchen tasks, so the available anthropomorphic and link analysis data form the fundamentals of a holistic approach to design. Only then can we truly achieve effective, future-proofed designs
that support independent aged living and avoid the necessity of expensive and inconvenient building rectification. Designers and developers who adopt this approach will have a commercial advantage as we become older as a society and demand grows for age-proofed buildings.
Interaction of Bath – Enquiry 18
20 // NEWS
To make an enquiry – Go online: www.enquire.to/spec Send a fax: 01952 234002 or post our: Free Reader Enquiry Card
SOLO SLIDE® KITEMARKED PRODUCT RANGE




Fabweld Steel Products can now offer its recessed SOLO SLIDE® range with the prestigious Kitemark and EN124 accreditation in A15 and B125 loading. This access cover is predominately used for entry to underground telecommunication networks. It is recessed and can be filled with a material to match the surrounding area.






The range is unique to the market being configurable, up to spans of 1000mm c/o and a maximum cover width of 400mm, with infinite lengths for duct runs.
The full option list includes configurable sizes; 70-150mm in tray depth and mesh-in-base (for epoxy resin mortar). It’s unique availability in A15 load class ensures savings when installing in a pedestrian only environment and there’s no need to stick to a standard clear opening or block depth.


Fabweld managing director Richard Hilton said: “The SOLO SLIDE is one of our most in demand products and is already installed in cities across the UK, including key locations in London such as Tower Bridge and in Trafalgar Square where a high quality aesthetic finish was required.” For more information, please visit www.fsp.co.uk, email sales@fsp.co.uk or call 01952 581430
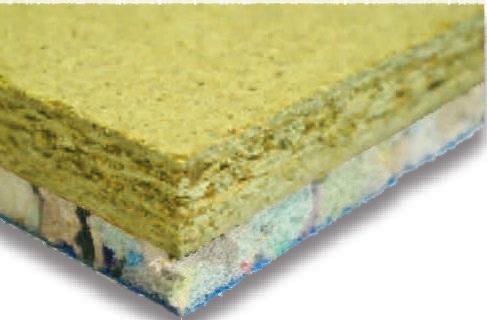
ENQUIRY 19 ENQUIRY 20 ENQUIRY 21 To make an enquiry – Go online: www.enquire.to/spec Send a fax: 01952 234002 or post our: Free Reader Enquiry Card NEWS // 21
With more than twenty five years technical expertise and practical experience Full specification service available Defender flooring range TRIM ACOUSTICS www.trimacoustics.co.uk Converting Office Space to Flats? Direct from the manufactures Document E Compliant Cradle System Trim Acoustics has a highly flexible range of acoustic product that are perfect solution to all types of office to flat conversions. Tel: 020-8443-0099
CPD FOCUS
TWO CORE CURRICULUM CPD SEMINARS FROM CMS DANSKIN ACOUSTICS

CMS Danskin Acoustics are now offering not one but two core curriculum, RIBA-approved CPD seminars.
‘Sound Absorption and the Rise of Reverberation’ explains and demonstrates the principles of reverberation and sound absorption, as well as raising awareness of BB93, which sets out acoustic standards for schools and classrooms.
‘Acoustic Flooring – the Impact of Material Specification on Performance’ provides an understanding of regulations relating to acoustics in flooring, the testing protocols that determine compliance and the role of flooring specifications in achieving compliance.

Both CPDs provide valuable insights into common reasons for failures and how these can be avoided.
SUPERFOIL INSULATION AANNOUNCES ‘CPD CERTIFIED’ INSTALLER COURSE

SuperFOIL have become the first multilayer foil insulation manufacturer with a ‘CPD Certified’ Installer Course.
This one-day course is the first in a series of ‘CPD Certified’ programmes developed to assist Builders, Contractors, Building Control and Architects with product knowledge and a greater understanding of: why SuperFOIL is a superior option to traditional insulation; how to choose the ideal solution for your project; and the ease of installing SuperFOIL through hands-on experience.
E: info@superfoil.co.uk T: 01636639900
GRP ROOFING SYSTEMS AND HOW THEY DIFFER - CPD SEMINAR

Hambleside Danelaw Ltd offers a RIBA-approved CPD seminar analysing Glass Reinforced Polyester (GRP) and its use in flat roofing. The core curriculum seminar covers the invention, history and development of GRP, the basic process of manufacture and applications as a roofing material. GRP has many impressive environmental benefits, as it is safe to use in grey water systems, is easy to repair, and at the end of its long service life, it’s recyclable. The CPD guides architects through the production of GRP, and how a component based system is fitted.
Crown Paints also offers two CPDs on the subject. The first, ‘The Role Of Colour In Buildings’ covers colour psychology and the role it plays in creating atmosphere, effective lighting and the role colour plays in perceptions of room dimensions. This CPD also offers advice on how to create and specify colour schemes and comply with the Equality Act with the use of Crown Paints SCAN® colour coding system. The second CPD, entitled ‘Colour In Education’ explains how colour can be used to best effect within an educational environment. It addresses topics similar to the first CPD, but explores them in the context of educational sector.
With colour comes the reassurance of quality. Crown Paints’ wide-ranging palette is available across its professional Crown Trade, Sadolin and Sandtex Trade brands, all crafted with over 200 years of knowledge, experience and passion.
Web: www.crownpaintspec.co.uk/ColourServices

To make an enquiry – Go online: www.enquire.to/spec Send a fax: 01952 234002 or post our: Free Reader Enquiry Card 22 //
www.cmsdanskin.co.uk Enquiry 23 Web: www.superfoil.co.uk Enquiry 24 Web: www.hambleside-danelaw.co.uk Enquiry 25
Web:
CROWN PAINTS PROVIDES THE
PERFECT PARTNERSHIP
FOR
COLOUR CHOICE
Crown Paints offers the perfect partnership for specifiers wanting to access colour expertise and inspiration for their projects. Accessed through Crown Paints’ Specification Services, initiatives include bespoke colour scheming and a library of sector focussed colour books. Exterior and interior schemes can be completed using computer aided design - and for certain projects the Colour Services Team can provide face-to-face consultation.
Enquiry 26
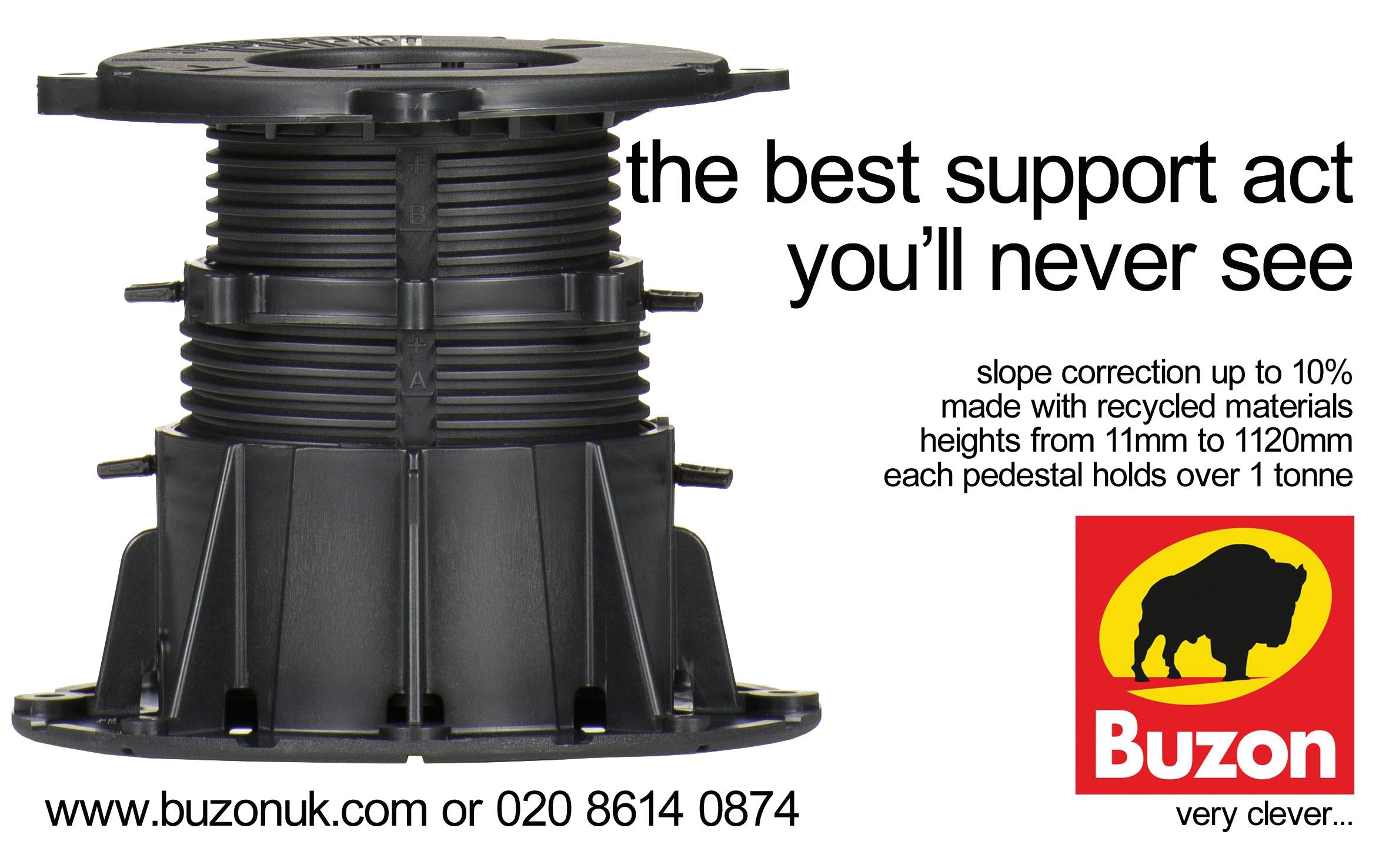




ENQUIRY 27 ENQUIRY 28 To make an enquiry – Go online: www.enquire.to/spec Send a fax: 01952 234002 or post our: Free Reader Enquiry Card NEWS // 23 I llumineLED illuminated handrail Sentinelstainless steel balustrade Stargardwarm to the touch handrail www.handrailsuk.co.uk/stargard Email: sales@sgsystems.co.uk Tel: 01473 240055 Stargard The original “warm to the touch” Handrail. 4mm (4,000 microns) thick PVC over galvanised steel tubing
New Lincoln. A classic clay pantile

Our new Lincoln clay pantile combines a classic s-curve profile with an innovative easy-to-fix design. Completely open-gauge, and with low pitch capabilities too, Lincoln provides a modern, easy-to-use solution without compromising on tradition.




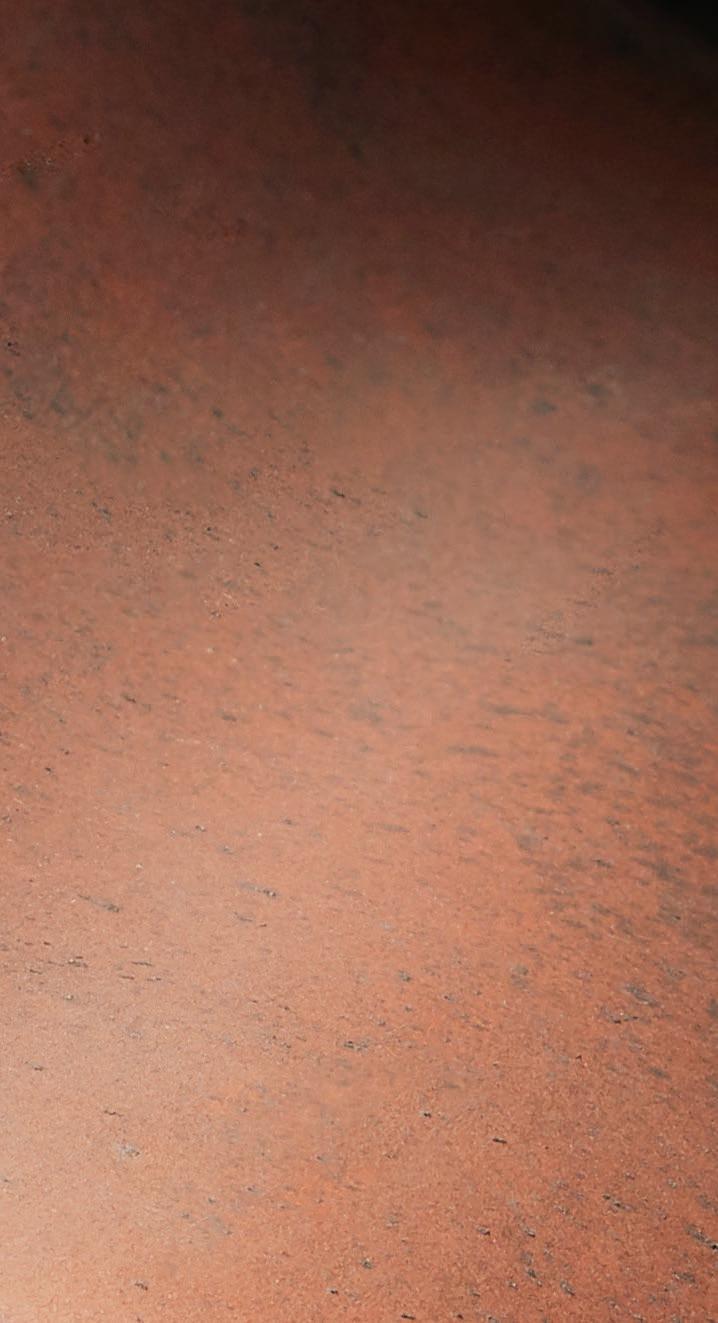


For more information, or to request your free sample, call us on 01283 722588 or visit marleyeternit.co.uk/lincoln



www.enquire.to/spec - ENQUIRY 29
Traditional looks, ground-breaking innovation: New industry-leading clay pantile meets needs of UK specifiers
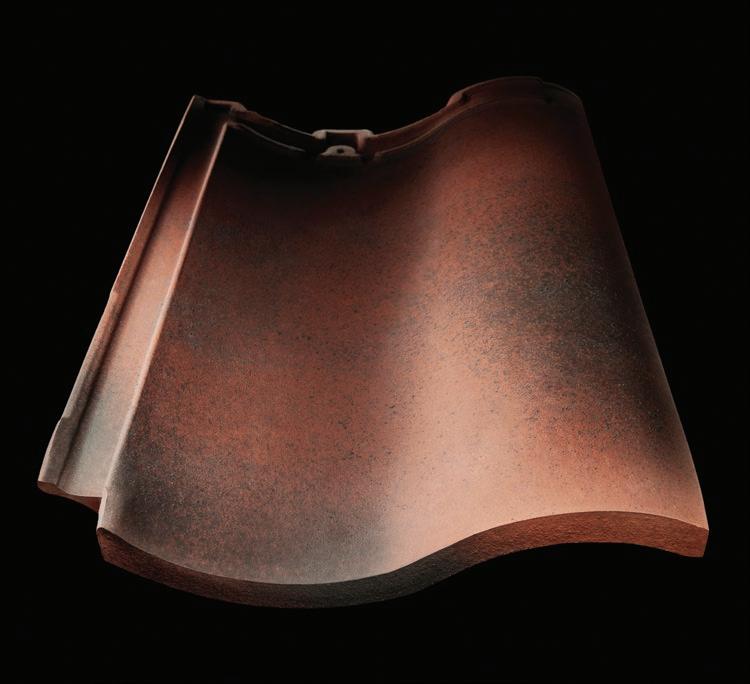
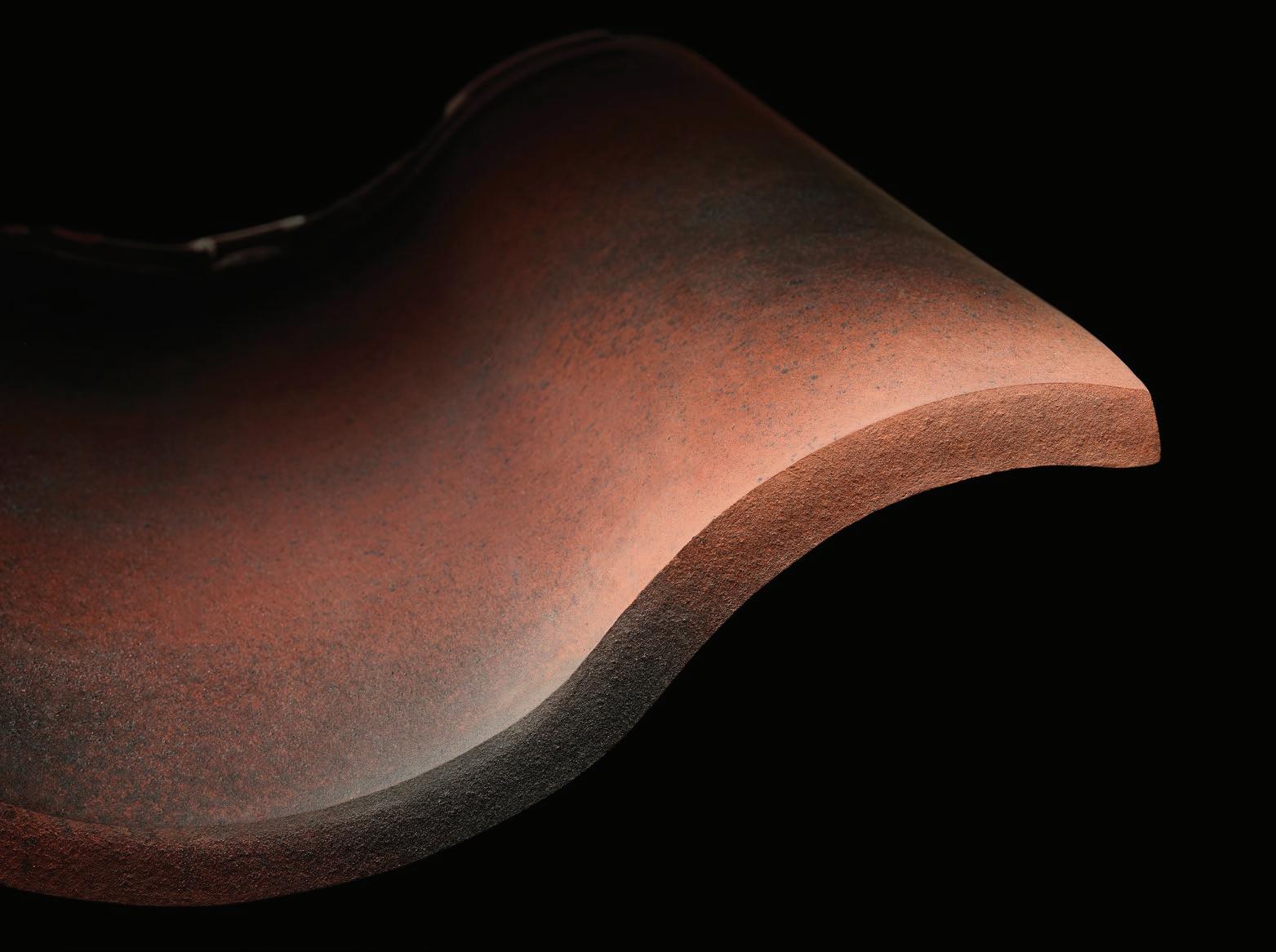
BREAK THROUGH INNOVATION HAS COMBINED WITH A TRADITIONAL AESTHETIC TO MEET THE NEEDS OF UK SPECIFIERS SEEKING AN EASY-TO-FIX CLAY TILE, WITH THE LAUNCH OF THE FIRST-OF-ITS KIND LINCOLN CLAY PANTILE FROM MARLEY ETERNIT.


incoln features a classic s-curve profile and thin leading edge, while also benefitting from a unique design making it easier and faster to install than traditional pantiles. In fact, it is as simple to install as a concrete roof tile and can be used to a low minimum roof pitch of just 17.5 degrees, giving Lincoln a great deal of versatility on a wide range of projects where a traditional pantile appearance is required.
The new pantile is available in Rustic Red and Natural Red with a comprehensive range of fittings. The Rustic Red has a subtle weathered appearance which creates a premium reclaimed finish on the roof, suitable for housebuilding and refurbishment projects, where the project may need to match the local vernacular or is subject to local planning conditions. The Natural Red has a smooth, uniform appearance, with clean lines giving a classic pantile appearance perfect for new housing, commercial and local authority projects.
The Lincoln pantile was developed following extensive research by Marley Eternit, which showed the need for a traditional clay pantile that could be installed quickly and easily on site without the need for specialist roofing skills.
Marley Eternit’s one-piece tile clip, SoloFix can be used with Lincoln to meet the latest fixing requirements to BS 5534 and the
NHBC Technical Standards while also saving up to 30% roof clipping time.
The Lincoln range is also compatible with Marley Eternit’s Universal systems for a mortar-free low maintenance solution to meet the latest fixing requirements or can be installed with Marley Eternit’s Mortar Bedded Hip and Ridge fixing kits for more traditional builds.
Sarah Jackson, marketing product manager comments: “At Marley Eternit we’ve focussed on developing products that are easy and fast to use, whilst maintaining a traditional aesthetic.
“The classic curves of the Lincoln, ensures it offers all the rustic beauty expected from a traditional clay pantile, but its modern fix and low pitch capability mean it can be installed on a variety of projects.
“With changing weather conditions and increased rainfall patterns, the new Lincoln pantile and its comprehensive range of fittings and accessories, provides a high performance option that will enable architects
and specifiers to meet the exacting requirements of today’s roofs.”

Discover how the new Lincoln clay pantile can offer you complete design versatility without compromising on tradition by visiting www.marleyeternit.co.uk/lincoln, or calling 01283 722588 to talk to Marley Eternit’s team of advisors.
For further information on our range of products and services just ask ME at www.marleyeternit.co.uk or call ME on 01283 722588. You can also follow ME on Twitter @MarleyEternit. If it matters to you it matters to us, that’s why with ME it’s all about you.
To make an enquiry – Go online: www.enquire.to/spec Send a fax: 01952 234002 or post our: Free Reader
Enquiry Card FRONT COVER SPOTLIGHT // 25
– Enquiry 30 L
Marley Eternit
Timber Cladding – the flexibility to create unique designs
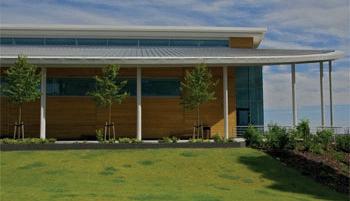

This ventilated void between the battens ensures the moisture content remains stable across the boards, making them less susceptible to “cupping”, or curving across its width, where one side absorbs more moisture than the other, swelling at a different rate.
Different species of wood can have dramatically varying durability, quantified according to BS EN 350-1. This specifies five classes, from “very durable” class one (mainly exotic tropical hardwoods, demanding careful sourcing to ensure sustainability) to class five, succinctly described as “not durable” (this includes species like Ash, Sycamore and Beech).
Used untreated, only classes 3 and up are suitable for cladding (excluding the sapwood), however impregnated with an appropriate preservative, all classes can be used. Once we apply preservative, the species and durability class become less relevant than the characteristics of the treatment used, helping simplify the specification process.
Fortunately most coated cladding uses high pressure factory applied finishes (with the use of a paint brush limited to touching up cut ends) usually offering long warranties, but alternatively, various high temperature and chemical processes can be used to enhance durability. In these cases care must be taken
that the processes used are sustainable, and that the treatment hasn’t altered other properties of the wood, such as making the cladding more brittle, or affecting the colour.
We must also consider some potential environmental hazards. Ultraviolet light from the sun can break down pigments and preservatives, but the issues this causes are mainly with appearance rather than durability, where shaded areas end up a different colour from those in full sunlight. This is avoided mainly by minimising details such as overhangs, helping ensure sunlight falls evenly across sections of cladding.
Moisture issues are partly resolved by some of the measures we’ve discussed above, but detailing and fixings also require careful consideration to accommodate the movement in the finished timber. To begin with, we need to accept that some timber movement will occur, and properly account for this. We do this by leaving expansion gaps (typically 8-10mm) wherever boards abut a solid vertical surface (usually something like a window or door frame), and by cutting board to board joints at an angle (to allow adjacent boards to slide, rather than buckle). These precautions should allow most species of timber to expand and contract without affecting the overall appearance, but we still need to work at minimising it if possible. A common problem here is caused by horizontal surfaces such as paved areas, which can
elevate the boards’ moisture content either due to splash back, or by causing ponding which in extreme cases means the base of the boards actually sit in water, with predictably disastrous consequences. Fortunately this is easily avoided by leaving a suitable gap (generally regarded as 200mm) between the lowest edge of the boarding and anything solid and horizontal.
Now while we can’t claim that’s all you will ever need to know about timber cladding, the simple rules above should cover most common designs and features. To further reduce the likelihood of any problems occurring, the A. Proctor Group’s Canjaere Classic and Silverwood Inspire ranges of cladding use proven and warrantied treatments and coatings to ensure both the performance and appearance of the cladding are maintained, whether bright solid colours or natural timber shades are required. You can find out more about both of these, and see some example of how they’ve be used, at www.proctorgroup.com .
To make an enquiry – Go online: www.enquire.to/spec Send a fax: 01952 234002 or post our: Free Reader Enquiry Card 26 // CORPORATE PROFILE
LIKE BUILDINGS THEMSELVES, GOOD CLADDING REQUIRES GOOD FOUNDATIONS, WITHOUT WHICH ALL MANNER OF WARPING, TWISTING AND DEFORMATION WILL OCCUR. WITH TIMBER FRAMES, THIS MEANS FIXING INTO STUDWORK NOT SHEATHING, AND FOR MASONRY, SOLIDLY DRILLED AND PLUGGED FIXINGS.
We’ll look after the outside
While you look after the inside
The A. Proctor Group can take care of the external cladding choice of your school, providing a portfolio of products with low maintenance programmes and guarantees to suit refurbishment of the old and building of the new.

Since entering the timber cladding market, the A. Proctor Group have focused on providing high quality and durable cladding systems, combining superior aesthetics with reduced maintenance requirements. This combination of beauty and robustness led Staffordshire County Council to specify the Canjaere Classic cladding system on Rocklands Primary School in Lichfield.

The project was aimed at co-locating a facility for pupils with special needs alongside a mainstream primary school. The redevelopment of the former infants block at Charnwood has allowed improved facilities for the Rocklands pupils including additional classrooms, external play areas and car parking facilities.
Installed by contractors Thomas Vale Construction, the 368m2 of Canjaere Classic Golden was chosen due to the standard 30 year warranty against rot and decay, leading to reductions in both time and cost for maintenance, particularly important in
school applications where durability is a major concern.
After installation in 2009, the A. Proctor Group was invited to use the project as a showcase for the aesthetics of the Canjaere Classic System and has now returned to revisit the project in 2014. After 5 years of service, including several of the harshest winters in recent memory, appearance of the hard wearing Canjaere Classic system is virtually unchanged from when it was installed.
The unique treatment used in the Canjaere Classic system gives the softwood base timber physical properties closer to those of hardwoods, increasing the water resistance and stability, thereby enhancing durability even in the most demanding applications. This enhanced base wood provides a solid base for the coloured finish, ensuring the system remains as beautiful long term as it does on day one.
Available in a range of colours and profiles, the Canjaere Classic system provides a cost effective, low maintenance alternative to natural timbers where a rustic, grained appearance is required. FR grades are also available for use on boundaries, or in projects with specific fire classification requirements.
Alongside Canjaere Classic, the A. Proctor Group also offers the Silverwood Inspire system, with a highly durable solid colour factory applied paint finish. Silverwood Inspire is available in a wide range of colours across two classic profiles, giving a number of options for adding a unique splash of colour to any project.
You can see more example timber cladding projects at www.proctorgroup.com
A Proctor – Enquiry 31

To make an enquiry – Go online: www.enquire.to/spec Send a fax: 01952 234002 or post our: Free Reader Enquiry Card CORPORATE PROFILE // 27
Working with standardised solutions in the education sector
AT FIRST GLANCE, IT WOULD SEEM A REASONABLE ASSUMPTION THAT DESIGNING, SPECIFYING AND CONSTRUCTING EDUCATIONAL FACILITIES IS NOT HUGELY DIFFERENT FROM TYPICAL COMMERCIAL ARCHITECTURE. BUT SCRATCH A LITTLE DEEPER AND IT BECOMES VERY APPARENT THAT SCHOOLS AND UNIVERSITIES HAVE VERY PARTICULAR REQUIREMENTS – AND THESE VARY DEPENDING ON WHETHER THE BUILDING IS FOR PRIMARY, SECONDARY OR TERTIARY LEARNING. DESPITE THESE VERY SPECIFIC NEEDS, MODULAR DESIGN AND STANDARDISATION IS MAKING SIGNIFICANT INROADS IN THE EDUCATION SECTOR.
n large part this has been triggered by 2011’s James Review, set up in the wake of the cancellation of the Building Schools for the Future programme in 2010. This recommended use of standardised design and specifications to lower construction costs and speed up construction. Perhaps unsurprisingly it was contractors rather than architects who led the way, with companies such as Laing O’Rourke, Wilmott Dixon and Wates each developing standardised school models.
There are, of course, some fundamental underlying principles to the design of modern educational buildings. They need to achieve demanding acoustic, thermal and ventilation performance targets, and the fabric must be robust. The design should
also be flexible so that the learning spaces can be adapted and reconfigured to meet future educational needs and changes in teaching approach. As Philip Watson, Atkins’ head of education, puts it: “It’s no longer about 30 pupils in a classroom with a chalkboard, but a range of spaces in which we can explore personalised learning plans for each student.”
The time available for construction is typically very short, with the cycle geared towards building completion ready for the start of the academic year allowing time for handover and final fit out. This also explains the increasing application of off-site and modular construction processes.
Nursery and primary schools are usually the most straightforward with single storey buildings of simple construction, where
easy access and space flexibility are key. They particularly lend themselves to offsite manufacture, with some highly innovative results such the Lime Tree Primary Academy in Sale, Greater Manchester, designed and built by a partnership between Atkins and Laing O’Rourke.
Secondary schools are larger, and generally cater for a greater number of pupils than primary schools, and are often two or three storeys. Their layouts are mainly dictated by subject departments with have different space, size and environmental demands. For instance, beyond the need for conventional classrooms, dance and drama studios, science labs, music rooms and cooking facilities each have very specifi c requirements. While halls, theatres and gyms need large column free spaces.
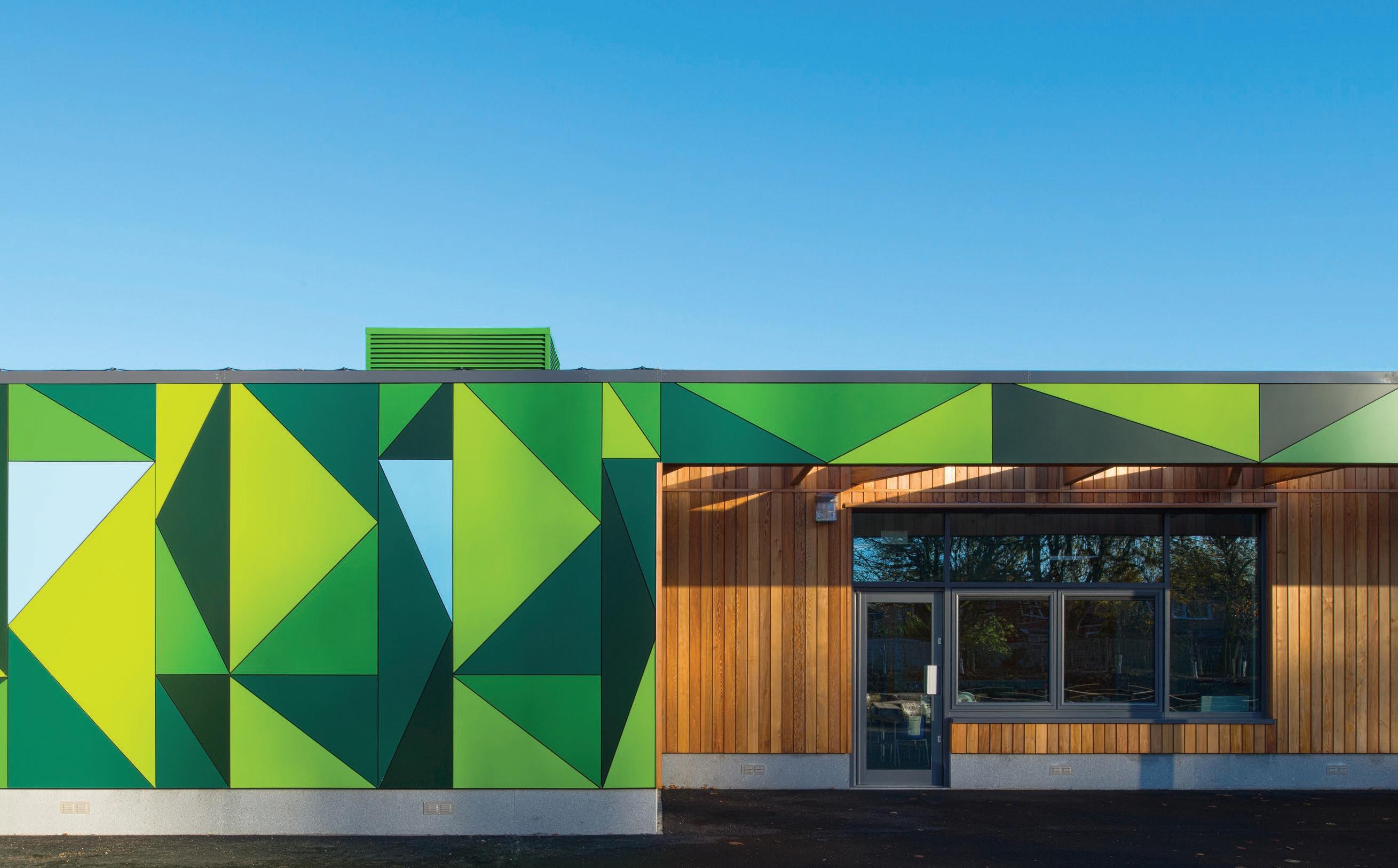
28 // EDUCATION
s
I
THINK
CLAY
THE NATURAL CHOICE
The Architect’s Choice
Telford, Southwater One

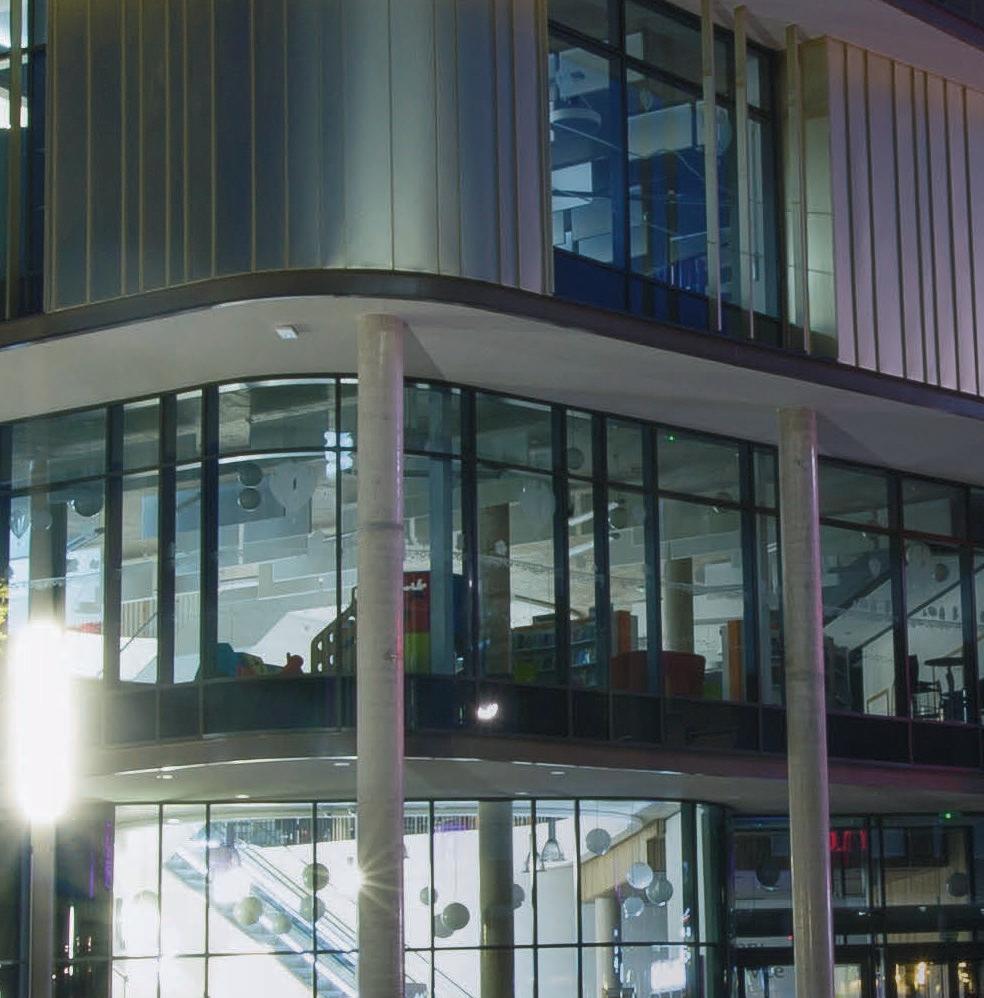
Sienna pavers have been blended with Mastiek and Auraton pavers using a herringbone pattern to create a warm, sandy, tone blending with the surrounding natural landscape. Clay will create a lasting legacy which will last for an entire lifetime.



tel 0845 303 2524 email office@wienerberger.co.uk website www.wienerberger.co.uk/landscapes Twitter @wienerbergeruk
www.enquire.to/spec - ENQUIRY 32
University buildings are often much larger than schools and are usually multistorey. They tend to built with the same construction methods as office buildings. The main difference is that the space can be structurally more complex with, for example, the need for large lecture theatres or laboratories housing big and heavy equipment and the need for vehicle access at ground floor.
Modular construction has become almost the default for the construction of student halls because of its speed of construction and potential economies of scale.
John Edwards, associate architect at Atkins, says standardised solutions can deliver beautiful, bespoke cost effective schools. But, he says, there remains a need to continue to push the boundaries of standardised design. Here he offers his five tips for success:
• Experiment more to create a greater variety of typologies suited to the increasing range of teaching styles and technologies. The present day education system is still undergoing rapid change and will continue to do so, and standardised solutions need to be able to adapt to this.
• Find out, from evidence, what contributes to a successful school environment and recycle the lessons learnt back into the design process.
• All new projects should involve a closer working relationship between designers, educationalists and building users to provide effective, design-led solutions. Working with a wider network of people will always bring unexpected perspectives and ideas.
• Create sustainable and comfortable learning environments, reducing the reliance on complicated mechanical and electrical systems, reducing environmental impact and running costs whilst providing a welcoming place for students to learn.
• Work closely with our construction partners to see how modular systems could be continually improved to better suit each individual site. A high architectural standard on the outside of a school is often perceived as a high quality education on the inside.
Case Study
Work gears up on UK’s largest education off-site project
The £44 million Riverside Schools off-site project – the largest ever in the education sector – recently started on site in Barking. The scheme for the London Borough of Barking and Dagenham was awarded to the Portakabin Group Which is using a Yorkon off-site solution to deliver a three-school campus.
The 23,000m2 Riverside Schools campus will provide places for 2,645 children from 0-19 years on a six hectare site. The development will integrate provision for nursery, primary, special needs, secondary, and sixth form pupils, and will be operated by the multiacademy trust, Partnership Learning.
The Portakabin Group is the main contractor for this pioneering project. The contract was procured and awarded via Barking and Dagenham Council’s local education partnership, Thames Partnership for Learning. It is funded by the Education Funding Agency.
Councillor Evelyn Carpenter, Cabinet Member for Education and Schools at the local authority said, “I am very proud of the team for progressing the project so robustly. The off-site solution will help us to very quickly meet the urgent need for school places and deliver more outstanding schools in a good quality and modern educational environment.”
The Riverside Schools scheme will create much needed additional school places for one of the fastest growing school-
age populations in the country. It forms an integral part of the Barking Riverside regeneration area, which is part of the Thames Gateway programme. Early phases of housebuilding are now complete and with a further 12,000 new homes planned, the need for education provision is increasing.
Designed by Surface to Air and constructed using a Yorkon off-site solution for the curriculum areas, the scheme comprises an 1,800-place secondary school, a 630-place primary school, a special educational needs (SEN) school, and a 55-place nursery.

The use of off-site construction will significantly reduce the programme time. The structure is now in production in York at the same time as the major ground works are progressed on site in East London.
The project has been scheduled to complete the primary and SEN facilities for the start of the 2016/17 academic year in September to meet the urgent demand for places in the borough. The rest of the campus will be completed late Spring 2017.

30 // EDUCATION
To make an enquiry – Go online: www.enquire.to/spec Send a fax: 01952 234002 or post our: Free Reader Enquiry Card
s
















www.enquire.to/spec - ENQUIRY 33
Case Study
Collaboration key to fast track Cambridge research facility
The University of Cambridge has been granted planning permission for Project Capella - a new £79m research facility being delivered by Kier and designed by architects from The Fairhursts Design Group.
The six-storey 18,000m2 centre will be located adjacent to the Cancer Research UK Cambridge Institute within the Cambridge Biomedical Campus, and will provide state-of-the-art research laboratories in a collaborative environment to stimulate the exchange of ideas.

Due for completion in 2018, the development will accommodate the Cambridge Stem Cell Institute, Cambridge Institute of Therapeutic Immunology & Infectious Disease, The Milner Therapeutics Institute and Cambridge Centre
for Haematopoiesis and Haematological Malignancies.
The facility, which aims to achieve a BREEAM Excellent rating, incorporates a variety of laboratory spaces alongside office and meeting suites, all set within a collaborative working environment.
Externally the building features a two-storey glazed box with gold metal detailing and double height entrance foyer, while the spine is to be clad in a flat-faced graphite panel. A variety of materials have been selected to define specific elements of the structure and to avoid the blank façades that a building of this scale can create.
In addition, a ‘green screen’ will be developed to enhance the ‘Oval’, a prominent public area adjacent to the development, and a
bespoke timber frame structure with a green ‘wildflower blanket’ roof will provide 324 cycle spaces on site – one for every two building users.
Kier project lead, Shak Chowdhury, said: “Project Capella is a great example of how lean construction techniques can be used in the development of a project to get it from the drawing board and into construction in the shortest timeframe. The University is one of our longest-standing clients and collaboration has always been key to the long-term success of this relationship. This open and transparent approach has enabled an £79m complex research facility to progress from having no design to being on site in just 12 months.”
The wider development team includes Arup as consulting engineers, Arcadis as project managers and Aecom as cost consultants.
To make an enquiry – Go online:
Send a fax:
234002 or post our: Free Reader Enquiry Card 32 // EDUCATION
www.enquire.to/spec
01952
Mitsubishi Electric
Living Environmental Systems
Animation helps illustrate benefits of Hybrid VRF air conditioning
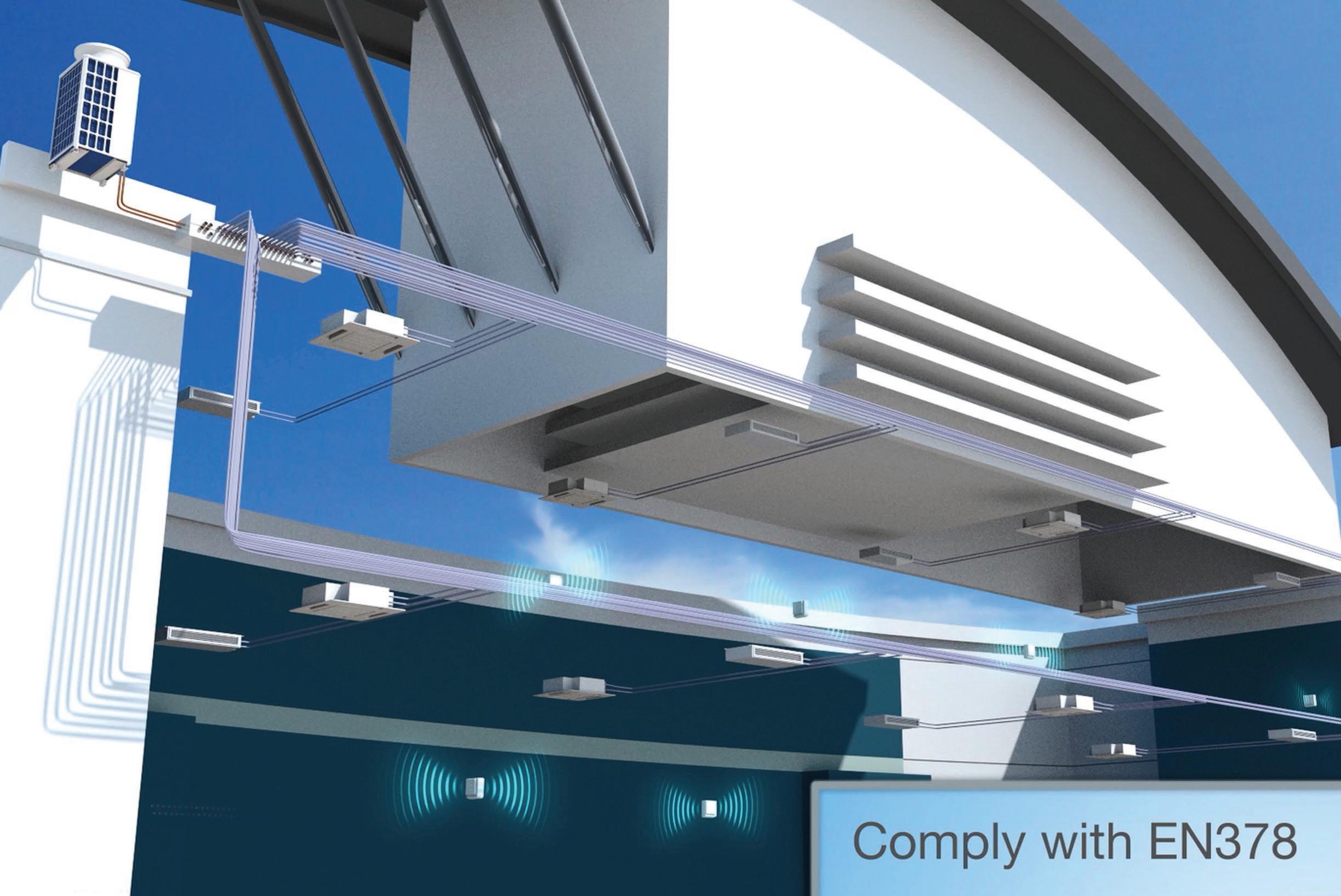
Mitsubishi Electric has released a new video highlighting how the unique Hybrid VRF air conditioning system can remove the need for leak detection whilst still delivering all of the control and efficiencies associated with VRF (Variable Refrigerant Flow) systems.
The City Multi Hybrid VRF unit operates without using refrigerant in occupied spaces, whilst delivering high levels of comfort to a building, through the system’s modular two-pipe design.
“Hybrid VRF will give you levels of comfort normally associated with four-pipe fan coil technology, whilst providing the all flexibility of traditional two-pipe VRF”, explains Mark Grayston City Multi Product Marketing Manager.
Mitsubishi Electric has identified the need for a new approach to delivering comfortable heating and cooling to buildings as the industry comes to terms with the impact of F-Gas legislation and the move towards refrigerants with a low global warming (GWP) potential.
“We’ve prepared the animation to explain how the system works and show how it can help building operators comply with legislation such as BS EN378”, adds Grayston.
The animation can be viewed on the company’s dedicated YouTube channel: https://www.youtube.com/user/mitsubishielectric2 .
Further details on the Hybrid VRF system is available by emailing air. conditioning@meuk.mee.com.
www.enquire.to/spec - ENQUIRY 34
Simple. Fast. Unique.
ESSA ACADEMY, BOLTON CHOOSES THE INNOVATIVE TAPER-LOC™ SYSTEM FROM C. R. LAURENCE TO CREATE A STRIKING STAIRCASE WITHIN THE ‘INSIDE OUTSIDE’ SPACE.
TAPER-LOC™ is the simple way to install glass railings and balustrades. It is 50% faster to install than traditional alternatives and as it is a totally dry glaze system there is no need for wet cement. Conforming to BS6180:2011 the product is completely unique because it uses a horizontal TAPER-LOC design, which allows the system to be adjusted, dismantled and re-set easily and efficiently. This also makes the TAPER-LOC™ System ideal for replacing scratched and broken panels in existing applications. CRL’s Aluminium Base Shoe were specified to be used with 13.52mm laminated toughened glass.
The staircase has been built within the hall of the academy, which exhibits a modern blend of stylish interior design glass features together with the spaciousness and open-air feeling of an outside area.


The Academy Senior Staff members were thrilled with the look, the practicality and the safety of the staircase as it is located in one of the busiest area of the building. “The hall is the heart of the Academy which as well as providing a social meeting space is also our circulation hub. It is one of our main priorities to offer to pupils the right environments to learn and develop their
relationships. The staircase really acts as a bridge between the two.”
Steven Gill, of Webber Engineering - steelwork specialists who constructed the staircase, commented, “CRL’s range of Architectural Hardware is first-rate. In particular, their TAPER-LOC™ System enabled a fast and efficient installation, which not only makes our job easier but keeps costs to a minimum. Their products are also backed up with an excellent Technical Support division.”
To finish the project CRL’s Cap Rails were used throughout the staircase and balcony area, in a 51mm diameter. These premium cap rails are manufactured by bumpforming to ensure reduced spring back. The Cap Rails have a standard wall thickness of 3.2mm and are available in diameters ranging from 38.1mm to 101.6mm, as well as oval and square profiles in a wide range of architectural finishes.
For further information regarding C.R. Laurence’s TAPER-LOC™ Dry Glaze Balustrade System, or any other product from their extensive Architectural Hardware range, contact them on freephone 00 800 0421 6144, email crl@crlaurence.co.uk, or refer to their website taper-loc.co.uk
C.R. Laurence – Enquiry 35
To make an enquiry – Go online: www.enquire.to/spec Send a fax: 01952 234002 or post our: Free Reader Enquiry Card 34 // EDUCATION
Air Management Ruskin
2 HEADS ARE BETTER THAN 1. USE OURS, IT’S FREE.
Ruskin
It isn’t viable for our customers to be experts in all aspects of Air Movement and Ventilation. We know that when we put our heads together the results of shared and joined up thinking can be very beneficial.
We’re here to help you. We are here to empower you with the knowledge, to select the correct product for the right application. Coming together is a beginning, staying together is progress, and working together is success.

Trion Air Diffusion
Airolution Envirco
www.enquire.to/spec
There’s an even bigger picture to be found at Ruskin Air Management. actionair www.ruskinuk.co.uk naco

- ENQUIRY 36
Tobermore permeable paving specified
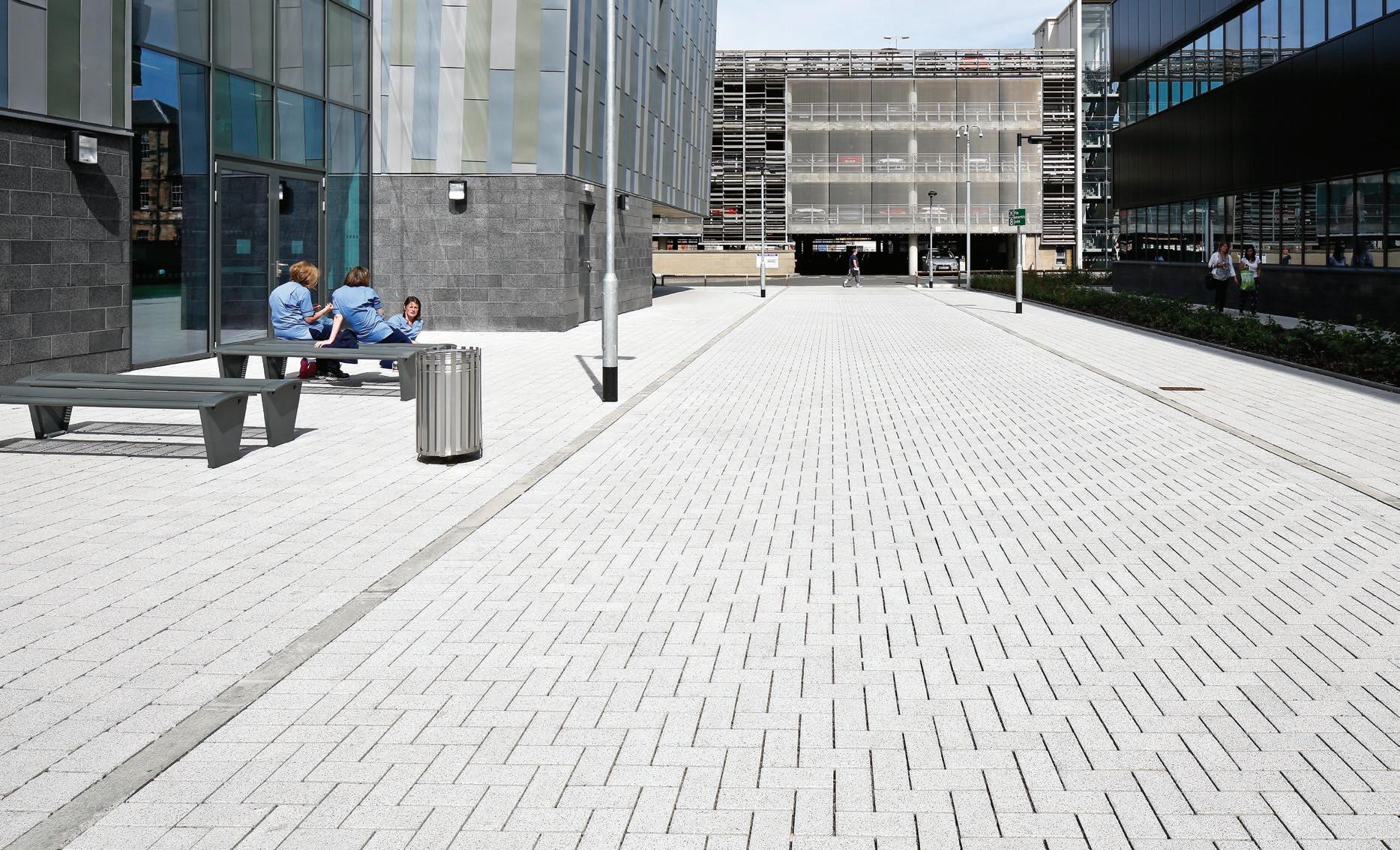

for Scotland’s £842m Queen Elizabeth University Hospital
GLASGOW’S NEWEST AND LARGEST HOSPITAL HAS BEEN NAMED THE ‘QUEEN ELIZABETH UNIVERSITY HOSPITAL’ AFTER HER MAJESTY THE QUEEN OFFICIALLY OPENED THE RECORD-BREAKING FACILITY IN JULY 2015. A FABULOUS EXPANSE OF TOBERMORE’S PERMEABLE HYDROPAVE SIENNA DUO AND HYDROPAVE FUSION PAVING IN SPARKLING SILVER ARE FEATURED ON THE STUNNING HOSPITAL GROUNDS.
The £842m hospital was designed by Gillespies and BMJ, both based in Glasgow, and was constructed by Brookfield Multiplex and Land Engineering. Built on the site of the previous Southern General Hospital, the Queen Elizabeth University Hospital amalgamates the Southern General, the Royal Hospital for Sick Kids at Yorkhill, the Western and Victoria infirmaries and the Mansionhouse Unit, forming one of the largest acute hospitals in the UK.
Operated by NHS Greater Glasgow and Clyde, the 1,109 bed facility incorporates two accident and emergency departments, one for adults and one for children, a maternity hospital, and state of the art laboratory services.
Tobermore’s Hydropave Sienna Duo and Hydropave Fusion block paving were specified as an environmentally friendly yet attractive landscaping solution for the new
hospital. Both Hydropave Sienna Duo and Hydropave Fusion are permeable paving systems which provide a sustainable method of storm water drainage and a solution to flooding and pollution issues, ensuring landscape longevity for the Queen Elizabeth University Hospital.
Hydropave Sienna Duo and Hydropave Fusion feature a sparkling granite aggregate surface layer, with a similar appearance to that of natural granite, which produces a sharp, modernistic look. The aesthetics of these products have created a beautiful and complementary accompaniment to the contemporary Queen Elizabeth University Hospital building.
For more information on Tobermore’s world class paving and walling collection, please call 0844 800 5736, email sales@tobermore.co.uk or visit www.tobermore.co.uk
Tobermore – Enquiry 37
To make an enquiry – Go
Enquiry Card 36 // EDUCATION
online: www.enquire.to/spec Send a fax: 01952 234002 or post our: Free Reader

Concealment when you want it Performance where you need it ® • Superior aesthetics • Reduced risk of vandalism • Suitability for anti-ligature applications • Compliance with relevant fire performance standards for one-hour and half-hour fire doors • Enable doors to meet accessibility requirements • Perfect for hotels, healthcare, education, care homes, sheltered accommodation, commercial and many other situations. • Available in standard and Free Swing models Tel 0121 766 4200 info@samuel-heath.com concealeddoorclosers.com Designed and manufactured in the UK, Powermatic controlled, concealed door closers deliver exceptional performance as well as a host of benefits that surface-mounted closers cannot match:Visit our new website: concealeddoorclosers.com www.enquire.to/spec - ENQUIRY 38
Monodraught Case Study

• Contacts
• Contractor: Munro Building Services


• Consultants: David Bedwell and Partners
• Location: Greenwich House, Cambridge, UK
• Products installed (Dec 15/Jan 16):
• 28N° Cool-Phase systems
• 6N° Windcatcher X-Air 170 systems
• 4N° 505 x 1440 Ventsair systems
• 2N° iNVent 2 control panels
The University of Cambridge is committed to reducing its environmental impact, with a dedicated Environment and Energy Section within Estate Management leading on carbon reduction and a range of strategic and operational initiatives.

In January 2014, Monodraught were asked to develop a low energy cooling and ventilation strategy for Greenwich House at Cambridge University, as part of a planned building refurbishment into a modern and efficient collaborative office environment.

Monodraught worked closely with David Bedwell and Partners to engineer a scheme which met not only the performance criteria stipulated by the University’s strong sustainability ethos and standards, but also the thermal comfort levels expected by the building occupants.
Human perception of “comfortable” room temperature is subjective. It is based on a number of factors such as; air temperature, radiant temperature, humidity, individual metabolism and clothing. Not everyone will experience “thermal
comfort” at 20°C-22°C and therefore occupants prefer to control their own comfort.
Cool-phase is a low energy cooling and ventilation system that creates a comfortable, fresh and healthy indoor environment and also reduces the running costs of buildings. It works upon the principles of adaptive thermal comfort, controlling temperatures within a “thermally comfortable” bandwidth and gives end users more flexibility in controlling their environment.
Monodraught installed the Cool-Phase systems and Windcatcher X-Air in a number of open plan office areas, several conference and meeting rooms, training rooms and a café area.



With the system’s ability to record minute by minute data from an integral data logger, plus BACnet connectivity, Monodraught will return to site later in the year to extract this data and provide an audit of performance as part of its post-occupancy analysis service. The reporting system also allows the Estate Management team to track performance on an ongoing basis.
Cool-phase uses a thermal energy store utilising a Phase Change Material (PCM) in combination with an intelligently controlled air handling unit to actively ventilate and cool the building. The Cool-phase system can radically reduce energy consumption by up to 90 %, compared to a conventional cooling system. Unlike conventional cooling approaches, Cool-phase uses no refrigerants making it an environmentally sound solution to cooling buildings.
Initial feedback on the installation has been positive and we look forward to working together with our partners on the project to provide performance data and investigate future opportunities to help reduce energy usage and CO2 emissions.
38 // EDUCATION
• COOL-PHASE®, WINDCATCHER®, X-AIR® & VENTSAIR®: Greenwich House, University of Cambridge
• Sector: Education
• Dedicated HOMES CONFERENCE day Discover NEW TECHNOLOGIES & MATERIALS • Meet & network with industry INNOVATORS • Hear from industry leaders including BERKELEY GROUP, KEEPMOAT, WATES and DESIGN COUNCIL CABE • Experience practical and interactive learning at the DESIGN, BUILDING PERFORMANCE and ENERGY hubs Touch the future at the SMART feature Energy Architectur e Design Infrastructure Housing Knowledge Smart Digital design | construct | perform 08-10 MARCH 2016 EXCEL LONDON Are you ready for the future of housing? Co-located with ECOBUILD IS ISO 20121 SUSTAINABLE EVENT MANAGEMENT SYSTEM CERTIFIED ORGANISED LEAD SUPPORTERS: PROUD MEMBER OF: GOVERNMENT LEAD RESEARCH & PARTNER: OFFICIAL Register for your FREE ticket: www.ecobuild.co.uk We will be on stand E3130b. 01494897700 www.monodraught.com Halifax House, High Wycombe, Buckinghamshire, HP12 3SE www.enquire.to/spec - ENQUIRY 39
Monodraught Products Support Cambridge University Low Energy Cooling and Ventilation Strategy
Optimum glazing solutions for optimum learning

Kawneer offers you a uniquely comprehensive aluminium facade system range, specifically developed for the educational market by a truly global architectural systems manufacturer.
It all adds up to an unbeatable integrated package for the educational sector.
Kawneer UK Limited
Tel: 01928 502604
Email: kawneerAST@alcoa.com WWW.KAWNEER.CO.UK

ENQUIRY 40
Photo: James Newton
www.enquire.to/spec -
Lights, camera and silence for energy efficient film studio
WHEN THE DEVELOPERS OF A NEW FILM AND PHOTOGRAPHY STUDIO IN THE HEART OF LONDON’S ISLINGTON WERE LOOKING TO REFURBISH AN OLD WAREHOUSE THEY NEEDED TO FIND AN ENERGY EFFICIENT WAY OF HEATING AND COOLING THE BUILDING THAT WOULD ALSO OFFER A WHISPER-QUIET PERFORMANCE.
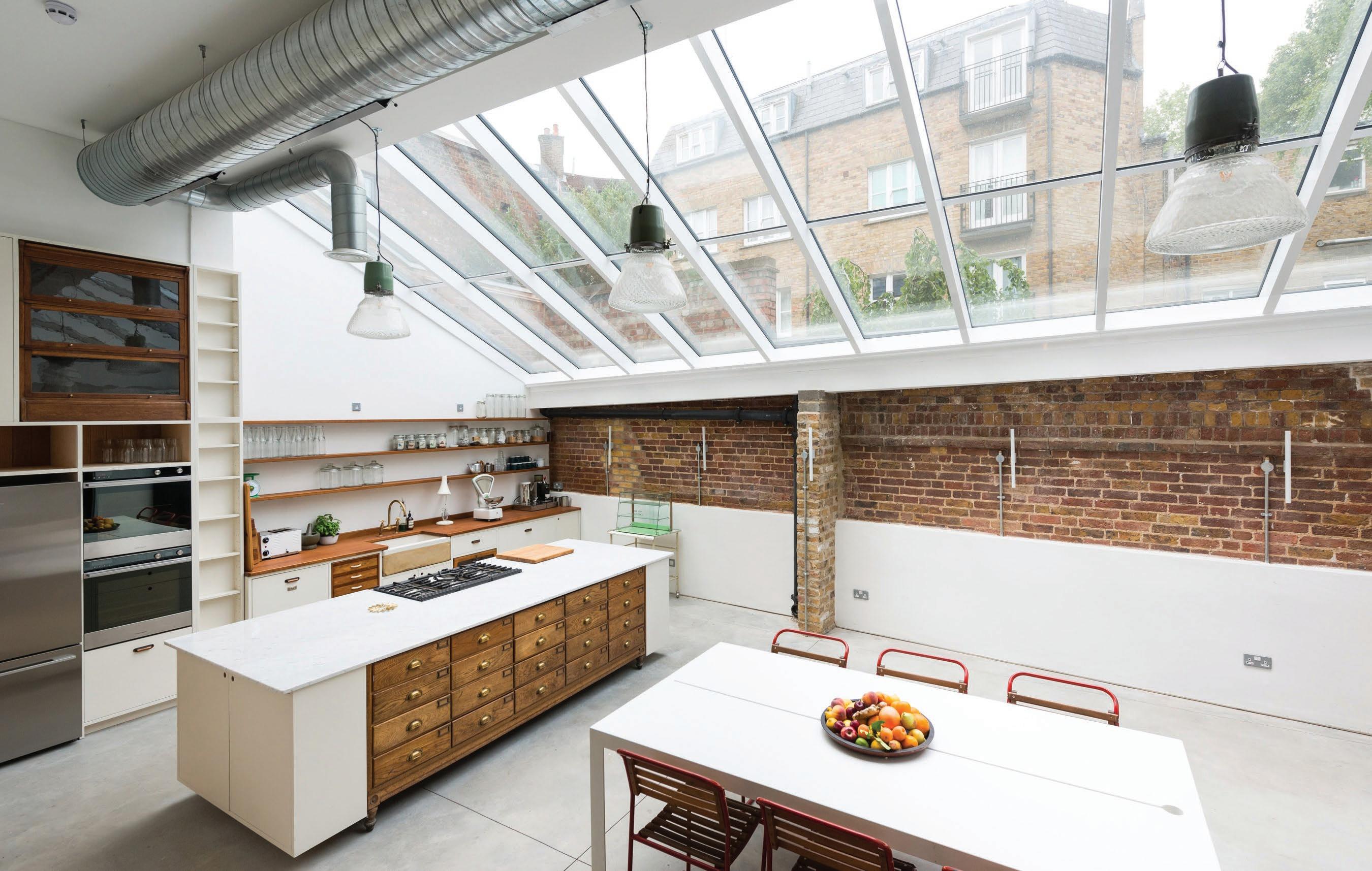
Paper Mill Studios is set in a traditional Victorian industrial building off London’s busy City Road and the beautiful creative space is regularly used by some of the world’s leading chefs.
The contemporary interior design provides an extraordinary creative space which is now enjoying energy efficient air conditioning and ventilation after work by contractor 361 Degrees.
The building was literally an empty shell when work first began and the new interior showcases specialist Reglit glazed walling, vertical external zinc standing seam cladding and a glazed roof to the rear courtyard.
The refurbishment is full of beautiful features including original timber beams, floor joists and exposed London stock brick and the stylish installation of the air conditioning by 361 Degrees has added to the stunning interior, whilst delivering
super quiet and efficient heating and cooling.
361 Degrees, who operate throughout the country, has matched this high standard with stylish metal circular ducting that delivers the levels of comfort and control needed from the system.
A film studio also needs whisper quiet air conditioning and the installation helps achieve the best environment for creativity.
“The building is home to a number of photography companies, a production house, a fashion PR company and a high end retouching studio, so they need a comfortable, creative space”, explains Lewis English on behalf of 361 Degrees.
“For the filming in particular, they also need quiet solutions from the heating and air conditioning and this is where the Mitsubishi Electric systems have proved their worth, with units through all four floors of the building”.
City Multi heat pump air conditioning system was used as the main heating and cooling solution with a combination of wall mounted and exposed ducted fan coil units in the varying rooms throughout the refurbished building.
The installation of a Lossnay heat recovery ventilation system also means that energy is recovered from outgoing stale air and transferred to heat up the incoming fresh air, keeping the building comfortable for occupants in an energy efficient way.
“At the same time, because it’s an older building, heating is crucial in the winter months and with the system now in place, both the building owners and the designers love the solution we’ve come up with”, added Lewis
Emails us at air.conditioning@meuk.mee.com for more information.
Mitsubishi – Enquiry 41
To make an enquiry – Go online: www.enquire.to/spec Send a fax: 01952 234002 or post our: Free Reader Enquiry Card 40 // EDUCATION















ENQUIRY 42 ENQUIRY 43 To make an enquiry – Go online: www.enquire.to/spec Send a fax: 01952 234002 or post our: Free Reader Enquiry Card EDUCATION // 41 Is your washroom flushing money away? Sensazone can help Introducing Sensazone – an easy to install, all in-one solution to reduce water wastage and energy bills. Occupancy is constantly monitored by PIR sensors intelligently linked to the water and power supplies. This ensures the full range of washroom utility services are available on demand but automatically shut down when the washroom is not in use. Call us now on +44 (0) 118 969 1611 or email sales@cistermiser.co.uk for more information about Sensazone or any of our products www.cistermiser.co.uk Sensor ensures lights function only when required by occupancy and ambient light levels Power shut-off prevents ventilation system over-run Solenoid valves control the water consumption of taps, urinals and WCs
Trocal makes the grade at Edinburgh student accommodation
In the heart of Edinburgh city centre, a new 272 bedroom student accommodation block has been topped with 1,500m2 of Sika Trocal waterproofing membranes to provide a watertight finish for a green roof area and a number of terraces. The mechanically fixed Sika-Trocal S and loose laid SGmA systems proved to be the optimum roofing solution, offering a smooth and rapid installation, excellent flexibility and crisp, simple detailing. Suitable for mechanically fastened roofs in both new build and refurbishment applications, Sika-Trocal Type S is one of the most rapid and economic systems to install.

Harrow School has IAAFstandard running track
The re-built athletics facilities at Harrow School included an IAAF-standard running track, facilities for long jump, high jump, discus and all the main athletics events, plus a water jump for the steeplechase and an area for the pole vault event – a relatively rare feature in UK school athletics facilities. Hauraton SPORTFIX components installed at the Harrow School sports complex include; drainage channels around the edge of the running track, sand traps and soft kerb edging around the long jump pit and a water jump kit on the steeplechase track. At any time in the UK, rain can stop play and on tennis hard courts the build-up of water can take some time to run away if attention has not been paid to the surface water drainage requirement. At Harrow School tennis courts this is not a problem as a discreet drainage channel run located just below the net efficiently drains away any excess rainwater. Over the years Hauraton have built up a fund of knowledge, second to none, of how to drain sports areas be they soccer grounds, athletic tracks or tennis courts. Other components in the SPORTFIX range include; Electrical distribution shafts, Service channels for cable management, pitch dish edging components and drainage channels specifically designed for artificial turf pitches.
For Case Studies go to www.drainageprojects.co.uk

ROCKWOOL recovery board
installed
at Llanfair
school
Llanfair Primary School in Wales received investment from the Vale of Glamorgan Council to improve and update facilities. After hearing about ROCKWOOL’s new flat roofing product, Roofing Technologies specified its HARDROCK Multi-Fix Recovery Board. Approximately 450m² of HARDROCK Multi-Fix Recovery Board was supplied by Minster Insulation and Dry Lining. The HARDROCK Multi-Fix Recovery Board was specified to act as the separating layer between the new and existing membrane systems. Specially developed for use on flat roof refurbishment projects, the recovery board was extremely quick and easy to install.

For details of Hauraton SPORTFIX components go to www.hauraton.co.uk
Hauraton – Enquiry 45
School Canopies Designed to


Physics students go round
The G.O. Jones (Physics) Building at Queen Mary University, London, has recently benefitted from a £5.5m refurbishment, creating more efficient facilities throughout.
Smoothly allowing access for students and staff, a new all-glass revolving automatic entrance from TORMAX creates a contemporary focus to the upgraded façade.
To one side, an automatic swing-door allows easy access for less able users. Due to restricted space the door is powered using the unique TORMAX iMotion 1401 operator which is concealed in a unit under the floor.
TORMAX was contracted by Hutton Construction, to design and install a four-wing automatic revolving door system to the main entrance, as well as a swing pass-door to one side.
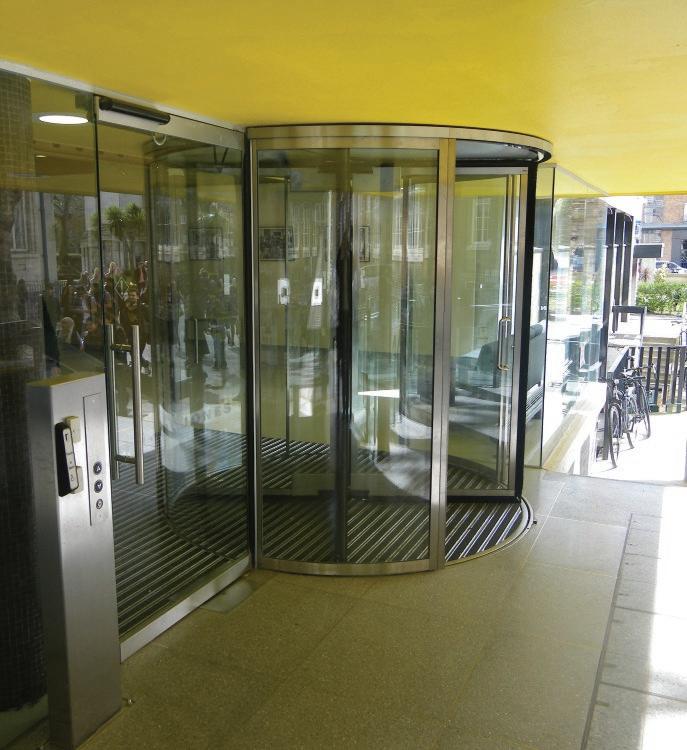
Tested in prestigious buildings worldwide, the door is powered by a high torque TORMAX Universal 5201 door operator.
Capable of delivering unparalleled reliability, a self-monitoring function allows optimum performance to be maintained at all times, automatic adjusting movement in response to factors such as wind resistance or a build-up of dirt for example. The door leaves themselves are fitted with advanced sensor controls to ensure precision movement in response to pedestrian footfall, as well as user safety.
suit your Site
Whatever your needs for covered outdoor school spaces Twinfix can design a bespsoke aluminium structure to suit both your site and your budget. Glazed with tough polycarbonate roof glazing panels that conform to the nonfragile requirements of the drop test outlined in ACR[M]001:2014 these versatile canopies create great multi-functional learning and play spaces for children of all ages. The Twinfix team provide seamless design, manufacture and installation, helping to ensure each project runs smoothly and due to the modular nature of these quick to fit structures, installation is not limited to school holiday times. Do get in touch for your free quote.
Twinfix – Enquiry 48
To make an enquiry – Go online: www.enquire.to/spec Send a fax: 01952 234002 or post our: Free Reader Enquiry Card 42 // EDUCATION
–
ROCKWOOL
Enquiry 47
TORMAX – Enquiry 46
Sika
Sika Trocal – Enquiry 44
SYNSEAL WILL FOCUS ON INNOVATION AT ECOBUILD 2016



















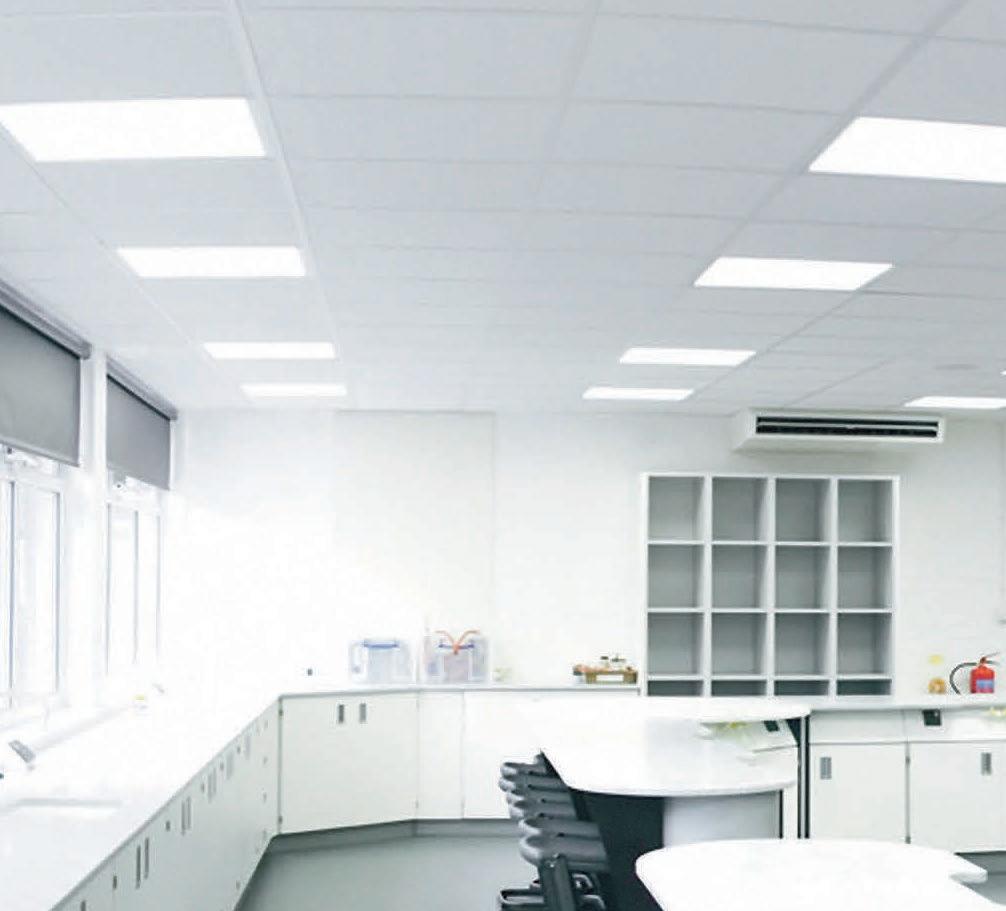


Synseal’s stand at this year’s Ecobuild will seek to demonstrate the sheer diversity of Synseal group window and door product solutions with a focus on true innovation.
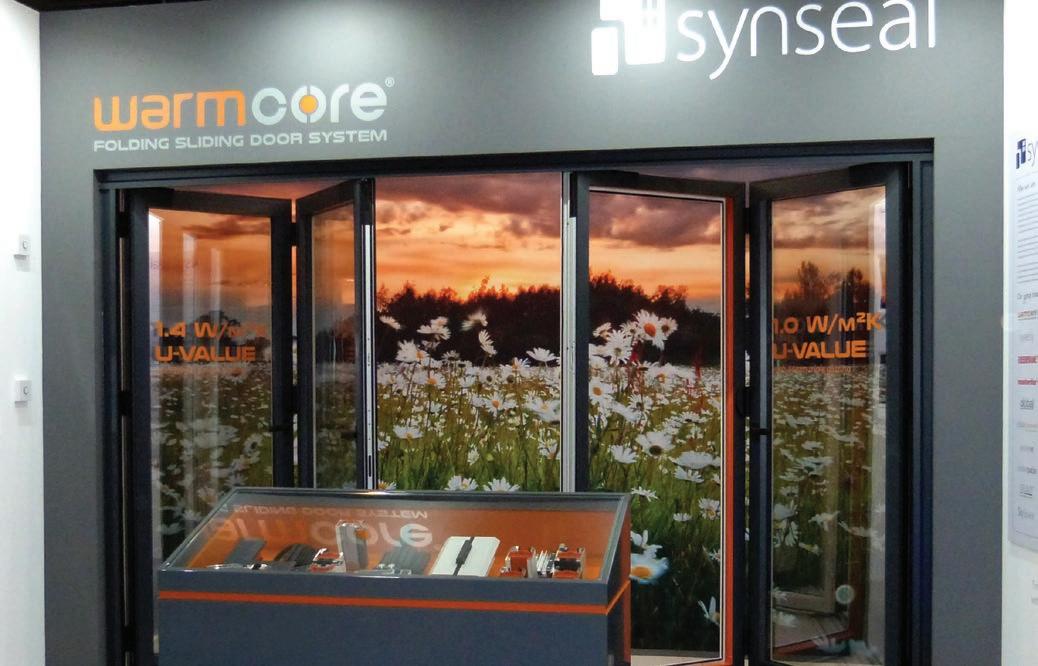






Stand E2006 will feature the new Celsius Solid Roof, a truly warm and quick fitting roofing solution for new build and retrofit projects, alongside the popular WarmCore "warm aluminium" folding sliding door which delivers low U-values of 1.4 W/m2K using 28mm double glass or 1.0 W/m2K using 44mm triple glass.
Bruce Manning (New Build Business Development Manager) and Brian Walker (Fabricator Development Manager) will lead Synseal’s Ecobuild exhibition team and be on hand to provide expert guidance on commercial specification issues and connect specifiers with capable and proven Synseal fabricator and installer partners operating nationwide.

ENQUIRY 51 To make an enquiry – Go online: www.enquire.to/spec Send a fax: 01952 234002 or post our: Free Reader Enquiry Card EDUCATION // 43 innova-solutions.co.uk 0161 477 5300 info@innova-solutions.co.uk laboratories | technology | ict suites | libraries furniture only to full turnkey solutions educational interiors inspirational Design Manufacture Install ENQUIRY 49 ENQUIRY 50 0800 7833 228 sales@fireretardantuk.com Fire Retardant & Flame Retardant UK HR PROF THE ECO-FRIENDLY FIRE RETARDANT · Water based · Internal/external application Colourless and odourless · British Standards Tested Classification Reports & Certificates ; Pine, Spruce, Scottish & Siberian Larch, Western Red Cedar, Oak www.fireretardantuk.com 0800 7833 228 sales@fireretardantuk.com based Eco- friendly · Easy to apply · Non Toxic · No Solvents · Meets EU standards
Spotlight on industry growth and market priorities at Ecobuild 2016
ECOBUILD RETURNS IN MARCH WITH AN INCREASED AND IN-DEPTH FOCUS ON THE LATEST INDUSTRY TRENDS, CHALLENGES AND OPPORTUNITIES –AND HOW PROFESSIONALS FROM ACROSS THE WHOLE SUPPLY CHAIN CAN CAPITALISE ON THEM.
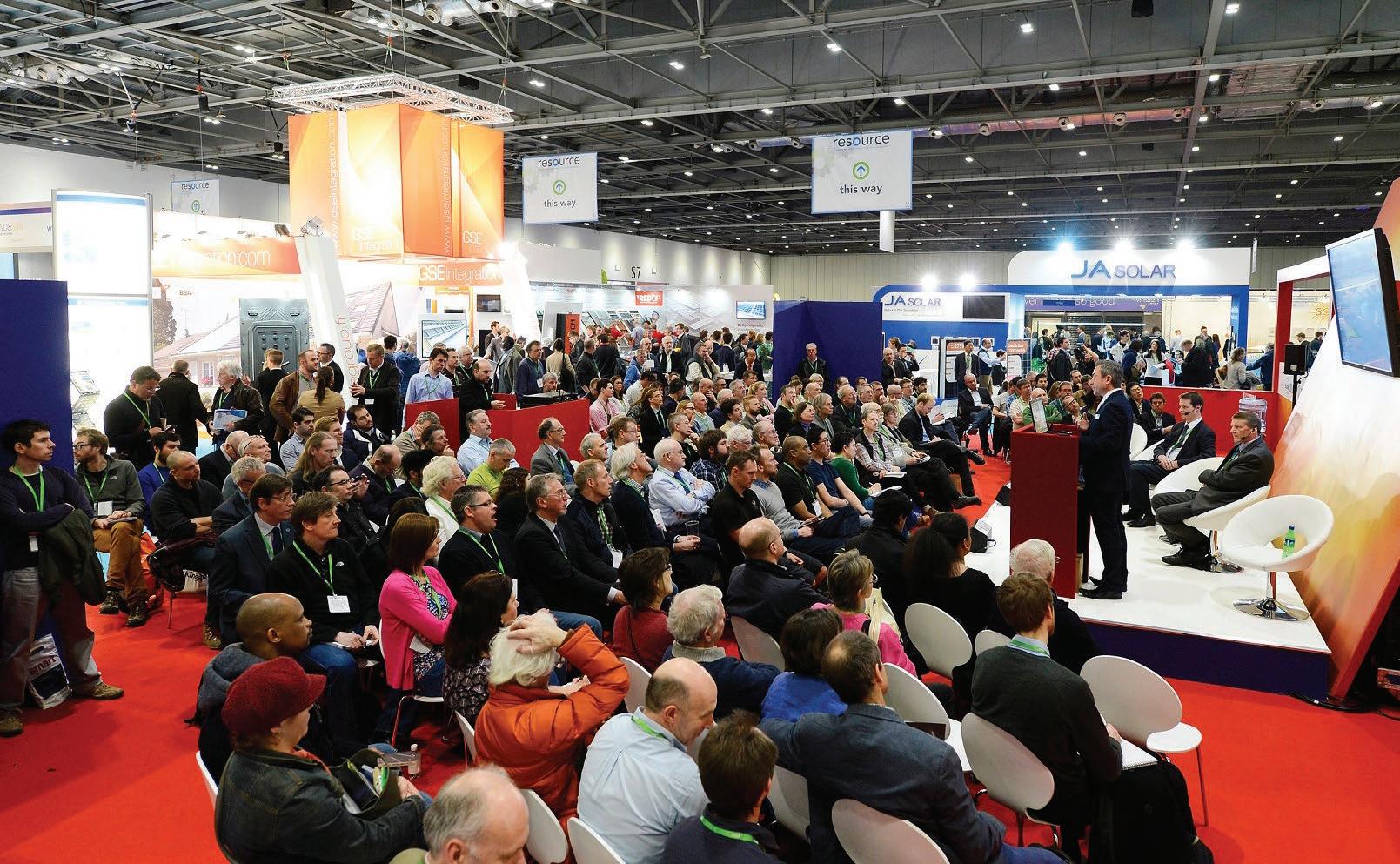


he UK’s largest show dedicated to construction and energy will provide visitors with access to invaluable industry insights and projections relating to all aspects of the construction sector through a mix of a high-level conference, CPD-accredited learning hubs and more than 800 exhibitors showcasing a wide range of new products, materials, solutions and services.
Attracting more than 40,000 industry professionals from across the whole supply chain each year, Ecobuild is the leading exhibition and conference for the UK construction and energy market. It attracts a broad range of visitors from architects to specifiers, housebuilders to contractors. The 2016 event will see an evolved proposition for the event to focus on areas of industry growth and market priorities such as housing, infrastructure, next generation innovation, technology and people.
Ecobuild’s essential educational offering Ecobuild 2016 will feature six CPDaccredited learning hubs; Building Performance, Design, Energy, #BuildCircular,
Infrastructure Revolution and Digital Building. A highly-provoking seminar programme, it will provide visitors and exhibitors with the knowhow to do their jobs better and the business case to help them make more informed decisions to address these challenges.
The programme will be delivered by industry leading figures and organisations including Architype, Glenn Howells Architects, Marks & Spencer, British Land, Jones Lang LaSalle, BRE, ICE, Zero Carbon Hub and Willmott Dixon Energy Services.
Dedicated days to Homes, Architecture and Next Generation Ecobuild 2016’s high-level conference is split into three daily streams. The first day’s stream of Homes explores the most pressing, divisive and important decisions that the industry must take to deliver comfortable, sustainable, resilient places and homes. What do new-build and retrofitted homes and communities need to deliver, and at what cost?
The second day focuses on Architecture and looks at the changing role of the architect, the importance of architecture across the
built environment, the need for change and some of the most interesting and inspiring architectural projects.
The Next Generation day looks to the future: how smart technology, changing demographics and wellness will drive design and construction in the future as well as how to address the skills gap and attract young talent to the industry. Ecobuild’s most exploratory, provocative and inspiring day – it is a must for all those with an interest in ‘what’s next’.
Reflecting the construction industry, Ecobuild is constantly evolving; ensuring that it continues to provide relevant, dynamic content and create opportunities to make new connections.

Visitors will find a wealth of specialist support and solutions – and much more besides – at Ecobuild 2016.
Ecobuild 2016 is co-located with Resource, the leading resource efficiency event, from 8th to 10th March at London’s ExCeL. For more information please visit www.ecobuild.co.uk.
EcoBuild
To make an enquiry – Go online: www.enquire.to/spec Send a fax: 01952 234002 or post our: Free Reader Enquiry Card 44 // ECOBUILD PREVIEW
– Enquiry 52
T
plumbing and heating solutions








Altecnic leads the way in technical innovation and backed by our manufacturing partner Caleffi, creates market leading solutions that deliver lifetime cost savings and outstanding value.



Altecnic Heat Interface Units offer:




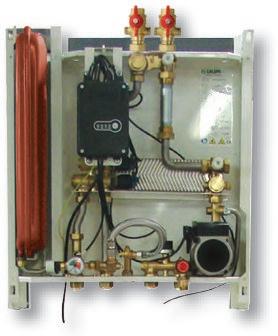


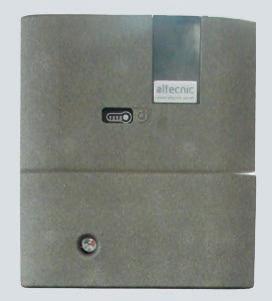




• Fast reacting electronic PICVs






• Compensated heating temperatures
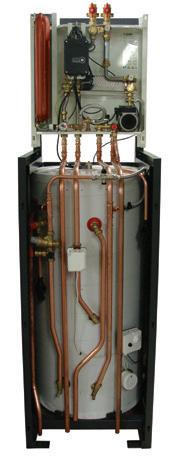
• Integral pre-payment capability






• Intelligent bypass
• Heating circuit leak detection

• Digital commissioning
• Floor drying cycle
• Anti-clog pump
• Full WRAS approval


• CE marked

Altecnic is the UK’s leading supplier of the highest quality, precision
T: 01785 218210 E: specifications@altecnic.co.uk Head Office Mustang Drive, Stafford, Staffordshire ST16 1GW altecnic.co.uk Seeusat EcobuildStandE3254 www.enquire.to/spec - ENQUIRY 53
Specification of liquid roofing and waterproofing systems a sustainable approach from Kemper System at Ecobuild
LIQUID WATERPROOFING SPECIALIST, KEMPER SYSTEM, WILL BE SHOWCASING ITS COMPREHENSIVE RANGE OF BBA-CERTIFIED KEMPEROL LIQUID ROOFING AND WATERPROOFING SYSTEMS ON STAND E5090 AT THIS YEAR’S ECOBUILD SHOW (8-10 MARCH 2016), ALONG WITH ITS STRATEX WARM ROOF SYSTEM.
The only cost effective, solvent-free and completely odourless cold liquid applied waterproofing system available in the UK, Kemperol 2K-PUR will take centre stage on Kemper System’s stand.
Around 80% of the applied polyols (or resins) in Kemperol 2K-PUR are obtained from the seeds of the tropical castor plant (Ricinus communis) a renewable resource. Perfect for use on sustainable construction projects and ideal for live projects on occupied buildings, such as schools, hospitals, food factories or office buildings, Kemperol 2K-PUR allows work to take place without the need for evacuation or closure, avoiding the disruption associated with the strong odours and fumes from many ‘low-odour’ or solvent-based products.
Stratex from Kemper System will also be on show. An integrated warm roof that offers exceptional performance, Stratex is supplied as a complete system of matched components - vapour barrier, insulation and waterproofing. It is equally suited to concrete, timber and metal decks on new build projects as it is to refurbishing and upgrading existing roofs. Stratex is also ideal as a complete warm roof solution below an extensive green roof. It can be supplied as flat board or as a fully specified tapered insulation scheme.
Comments UK marketing manager of Kemper System, Stuart Hicks: “Our product range is designed primarily for use in commercial refurbishment, maintenance and new build projects. Kemper System’s waterproofing and surfacing products have protected billions
of square metres of roofs around the world over the past 50 years, including some of the world’s most important landmarks, iconic buildings, public and commercial properties.
“As we continue to prioritise environmental performance in the built environment of the future, Kemper System’s advanced roofing technology can make roofs greener and more sustainable. A visit to our stand will give you the knowledge you need to specify liquid roofing and waterproofing systems with complete confidence.”

For further information contact enquiries@kempersystem.co.uk or visit www.kempersystem.co.uk
Systems – Enquiry 54
To make an enquiry – Go online: www.enquire.to/spec Send a fax: 01952 234002 or post our: Free Reader Enquiry Card 46 // ECOBUILD PREVIEW
Kemper
Smart to show breadth of commercial range at Ecobuild

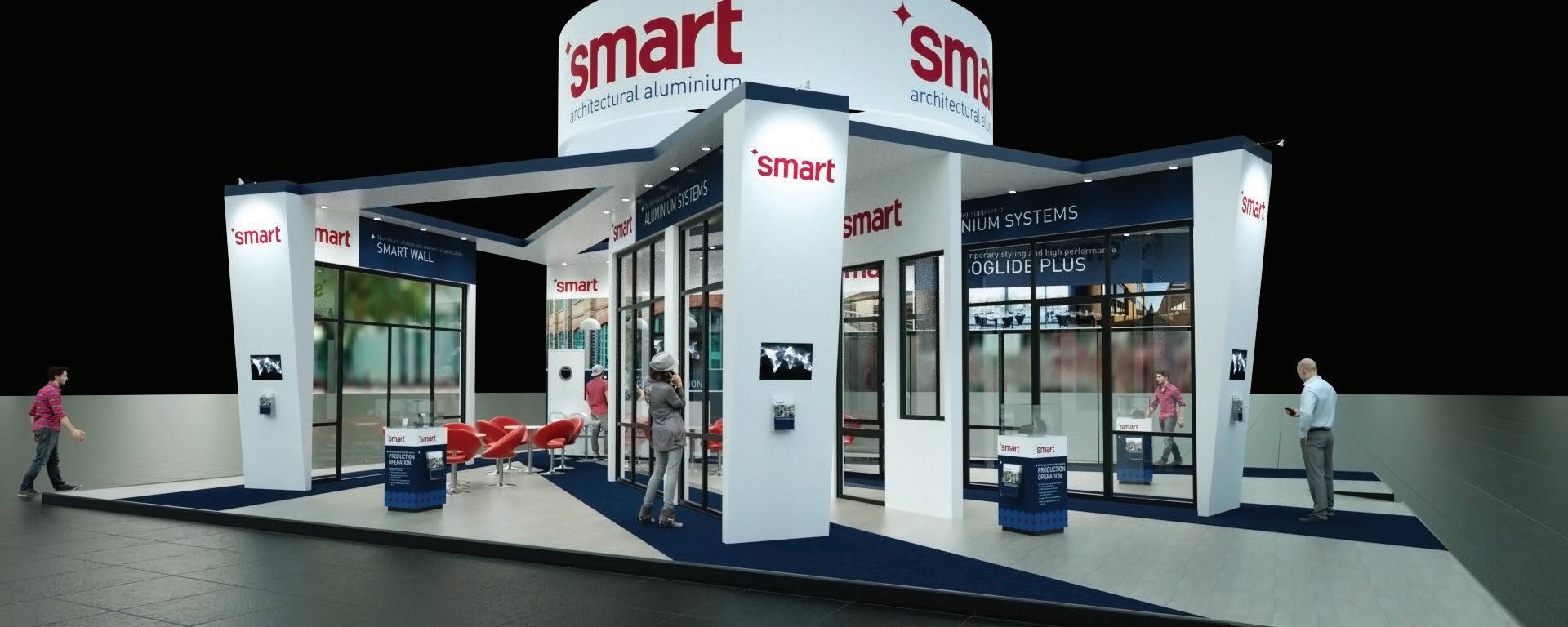
SMART ARCHITECTURAL ALUMINIUM WILL BE SHOWCASING THE FULL BREADTH OF ITS COMMERCIAL PRODUCT RANGE AT ECOBUILD, WITH DISPLAYS OF ITS CURTAIN WALLING, STRUCTURAL GLAZING AND FIRE RESISTANT SYSTEMS, AS WELL AS A FULL RANGE OF WINDOW AND DOOR SOLUTIONS.
uilt in to the display of the proven Smart Wall screen wall system will be single doors, double doors and screen work, including new variants of the Alitherm 700 window system.
The top-swing reversible and parallel opening window options have been developed for high-rise commercial applications, particularly where natural ventilation is required.
At the heart of a heritage display will be the MC 600 curtain walling system, shown with Alitherm Heritage windows. Offering an economic solution for sensitive commercial refurbishment projects, the systems have been developed to work in combination to deliver excellent aesthetics and robust, longlife performance.
Also on display will be new additions to the high-performance Visoglide sliding
door and Eco Futural window ranges. With slim lines, the new inter-locking, ‘lift and slide’ Visoglide door can be locked in any position from closed to fully open, making it the ideal solution for multi-storey apartment buildings as well as large scale commercial applications. The Eco Futural range now includes a concealed casement, the opening vent effectively being hidden in the frame
to provide a modern, elegant window with reduced site lines. Among a number of products being previewed at the show are the MC Glass structural glazing system and MC Fire, an innovative screen and fireresistant door system developed specifically for commercial applications.
Smart Architectural – Enquiry 55
ENQUIRY 56 To make an enquiry – Go online: www.enquire.to/spec Send a fax: 01952 234002 or post our: Free Reader Enquiry Card ECOBUILD PREVIEW // 47
B
Emphasis on supporting customers from Wilo at Ecobuild
2016 – Stand no. E2230
WHILST VISITORS TO THE IMPRESSIVE WILO STAND AT ECOBUILD WILL BE ABLE TO GET UP CLOSE AND PERSONAL WITH A WIDE RANGE OF THE COMPANY’S PRODUCTS, THE EMPHASIS AT ECOBUILD WILL BE ON PROVIDING SUPPORT TO ITS CUSTOMERS – HELPING THEM TO SELECT THE RIGHT PUMPS EASILY, TO ACCESS STRAIGHTFORWARD INFORMATION ON REPLACING PUMPS AND RAISING AWARENESS OF THE SERVICING CAPABILITY THAT WILO OFFERS TO CUSTOMERS THAT HAVE ALREADY SELECTED WILO AS THEIR PREFERRED PARTNER.
he latest version of its invaluable on-line information service for M&E consultants – Wilo- Select – will be on the stand for you to run through with a member of the Wilo team. With the latest in Wilo pump planning softwareWilo-Select 4 - you can select the right pump in seconds. At the same time, you have a range of important information handy, for example the product description, operating instructions and specification text. This planning software is a vital tool for HVAC experts, system technicians and planners.


Wilo-Select 4 documents the life-cycle costs for all Wilo pumps, and even those of other manufacturers. An amortisation calculation will show you which pump is no.1 when it comes to energy usage and savings. For project management, too, Select makes sure that everything stays in the green zone – and that from networking, to product
management, all the way to the translations you need for international tenders.
Another major attention grabber at the show will be the Wilo Assistant. Available on both iPhone and Android, this helpful App features a simple to use conversion chart, easy to access high efficiency pumping solutions all at your fingertips – already being welcomed by architects, building designers, specifiers and installers around Europe, it’s the latest touch-friendly solution for information exchange from Wilo. The “Wilo Assistant” offers amongst other things, an interactive replacement guide for heating and secondary hot water pumps. There’s also a savings calculator which calculates the electricity and CO2 savings potential when using a power-saving Wilo high-efficiency pump as compared to an uncontrolled heating pump. There’s a shortened glandless pump catalogue, and lots more including news and a quick link to your contact at Wilo UK.
Wilo UK has stepped up its Service capability and now offers a comprehensive response for all UK customers. The smooth transition from pump manufacturer to system solutions provider has to include a world class service solution, and that’s what Wilo will be highlighting at Ecobuild. This includes a full package of training, commissioning, repair, maintenance and spares provision.
The Wilo team will be on hand to introduce visitors to the full range of pumps available from the leading European manufacturer including the full range of high efficiency small circulating pumps through to its sector leading products for the water management and industrial sectors. Look out for the Wilo-Stratos-Giga - the world’s first ever high efficiency glanded pump. Compared to conventional uncontrolled pumps, WiloStratos GIGA offers up to 70% energy saving – per pump, per year - and this adds up to a saving of 8 tonnes of CO2
And at EcoBuild for the first time the new Wilo-Stratos Giga B – it’s a high-efficiency monobloc pump, with EC motor and electronic power adjustment in glanded pump design Version as single-stage lowpressure centrifugal pump with flange connection and mechanical shaft seal. Pop along and see this for the first time on a Wilo stand in the UK!
marketing@wilo.co.uk or (01283) 523000
To make an enquiry – Go online: www.enquire.to/spec Send a fax: 01952 234002 or post our: Free Reader Enquiry Card 48 // ECOBUILD PREVIEW
– Enquiry 57
Wilo
T
Ancon to launch new products at Ecobuild 2016
Double winner of the Queen’s Award for Enterprise, Ancon Building Products, continues to expand its range of high integrity structural fixings and will exhibit a number of new products at Ecobuild 2016 taking place at ExCeL, London from 8-10 March 2016.
On stand number E3080, Ancon will showcase its latest fixing innovations, suitable for new-build construction including low-energy residential developments. Products on show will include the lightweight Nexus® brick faced soffit system, a number of insulated balcony connectors and an exciting new development within the Teplo range of low thermal conductivity wall ties.

Tel: 0114 275 5224 | Email: info@ancon.co.uk Web: www.ancon.co.uk
REHAU BACKS DISTRICT HEATING HUB AT ECOBUILD
REHAU will be part of the UK District Energy Association’s District Heating Hub at this year’s Ecobuild. The pre-insulated pipework specialist will be showing its market leading RAUTHERMEX and RAUVITHERM solutions in single sizes from 25mm to 160mm and in double sizes from 25mm to 75mm.
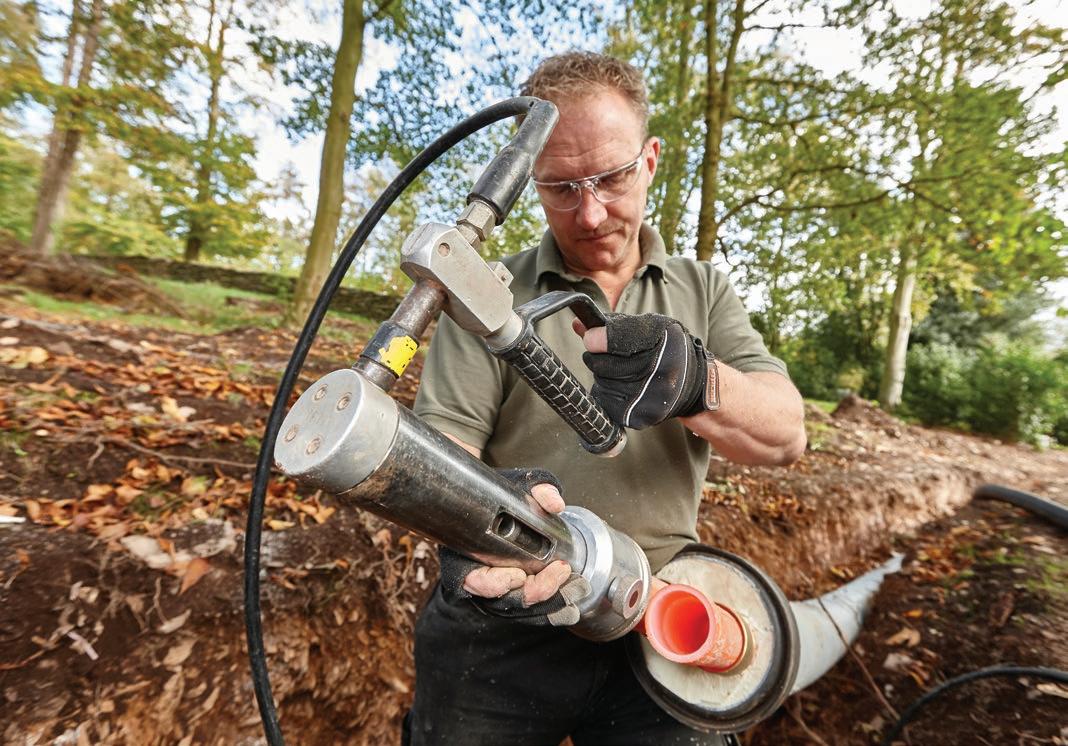
These pipes are suitable for use with district heating and biomass systems and offer a lightweight, high performance and practical alternative to steel.
REHAU’s focus will be on communicating to visitors the impact the design and specification of the pipework layout can have on the cost and efficiency of any district heating scheme; and encouraging them to work with REHAU at the design stage of their project.
The REHAU team will be inspiring visitors with case studies on some of the biggest and most innovative district heating schemes they’ve been involved with during 2015 and 2016, and Business Team Manager Steve Richmond will be delivering a presentation on pipework design in the break out/ presentation area of the District Heating Hub.
www.rehau.co.uk | +44 (0)1989 762600 | enquiries@rehau.com
Harrow School has IAAF-standard running track
The re-built athletics facilities at Harrow School included an IAAF-standard running track, facilities for long jump, high jump, discus and all the main athletics events, plus a water jump for the steeplechase and an area for the pole vault event – a relatively rare feature in UK school athletics facilities.
Hauraton SPORTFIX components installed at the Harrow School sports complex include; drainage channels around the edge of the running track, sand traps and soft kerb edging around the long jump pit and a water jump kit on the steeplechase track.
At any time in the UK, rain can stop play and on tennis hard courts the build-up of water can take some time to run away if attention has not been paid to the surface water drainage requirement. At Harrow School tennis courts this is not a problem as a discreet drainage channel run located just below the net efficiently drains away any excess rainwater.

Over the years Hauraton have built up a fund of knowledge, second to none, of how to drain sports areas be they soccer grounds, athletic tracks or tennis courts. Other components in the SPORTFIX range include; Electrical distribution shafts, Service channels for cable management, pitch dish edging components and drainage channels specifically designed for artificial turf pitches.
For Case Studies go to www.drainage-projects.co.uk
For details of Hauraton SPORTFIX components go to www.hauraton.co.uk

ENQUIRY 58 ENQUIRY 59 ENQUIRY 60 To make an enquiry – Go online: www.enquire.to/spec Send a fax: 01952 234002 or post our: Free Reader Enquiry Card ECOBUILD PREVIEW // 49
ASSA ABLOY

UK Specification
returns to Ecobuild to talk sustainability and BIM
ASSA ABLOY UK Specification will be on stand E5160 at this year’s Ecobuild, whilst BIM Manager Andy Stolworthy will give an overview of the company’s BIM journey to date at the Digital Building Theatre at 1.30pm on March 8 in conjunction with NBS. This year’s theme of ‘Design, Construct, Perform’ will be reflected on the UK Specification stand, which will represent its journey to offering bespoke consultancy services, as well as its design-led specification capabilities. The team provides architects and designers with data to produce sustainable design-led buildings.

ASSA ABLOY UK – Enquiry 61
Evinox Energy to exhibit at Ecobuild in the District Energy Pavilion
Evinox Energy will be exhibiting in the District Energy Pavilion at Ecobuild, taking place from the 8th to the 10th March at the ExCeL London.
The District Energy Pavilion will provide visitors with the opportunity to meet with a selection of suppliers and industry experts all in one area, and includes a comprehensive, informative seminar programme, featuring the latest information about efficient heat networks.
Evinox Energy specialises in communal & district heating systems, and manufacture our own range of modern heat interface units (HIU’s), designed with efficiency and end user comfort in mind. We will also be presenting a seminar in the District Energy Pavilion at the exhibition, where we will be discussing efficient heat network design and management.
EnviroVent set for new releases at Ecobuild 2016

EnviroVent will be launching its exciting new energiSava 200 heat recovery product at Ecobuild 2016. The company will also be showcasing its innovative new Aug Vent app, which uses Augmented Reality to enable an interior designer or specifier to clearly visualise what an extract fan would look like in the home. The new energiSava 200 offers a neat and innovative solution for housebuilders to meet System 4 of Building Regulations Part F requirements. Aug Vent features a visualisation marker which can be focused on the wall of the bathroom or kitchen, or anywhere in the home.
Envirovent – Enquiry 63
specialist range
heat
building projects
EVO250DCs will be fitted into dwellings in the new Battersea Reach development, and Midis and Maxis are to be installed into the Kings Cross T1 Building. All units have energy efficient EC motors, providing an effective, low energy, low running cost solution to controlling condensation and pollution (in up to 7 rooms). They are up to 94% heat exchange efficient with low specific fan powers. The sophisticated control unit on these products gives options for summer-bypass, frost-stat, over-run timer on boost setting, variable adjustment for trickle and boost speeds, and humidity control. All of Vectaire’s energy efficient range of ventilation products – including the new Midi Lite and ELP2204 - will be displayed on Vectaire’s stand E2202 at Ecobuild.
Vectaire – Enquiry 65
Visit Evinox Energy on stand E4280 to find out more about metering and billing solutions for communal and district systems, and smart control technology. The systems combine effective HIU control with excellent after-sales end-user support and flexible metering and billing services, ensuring the building owner has a hassle-free, efficient development and residents enjoy a comfortable and relaxed place to live.
Evinox – Enquiry 62
Lithofin is a specialist range of over 60 quality products for cleaning, sealing and maintaining natural and artificial stone, ceramics and porcelain, quarry and quartz composites, both internally and externally. Lithofin will show two new products at Ecobuild 2016 on stand E5207. Lithofin MN Colour Intensifier W penetrates into rough absorbent natural and concrete stone, rendering it water repellent and enhancing the colour structure. Lithofin SPLASH-STOP W is an impregnator that provides excellent water repellence and is solvent free. Water and dissolved dirt particles no longer penetrate the material and remain on the surface, facilitating maintenance.
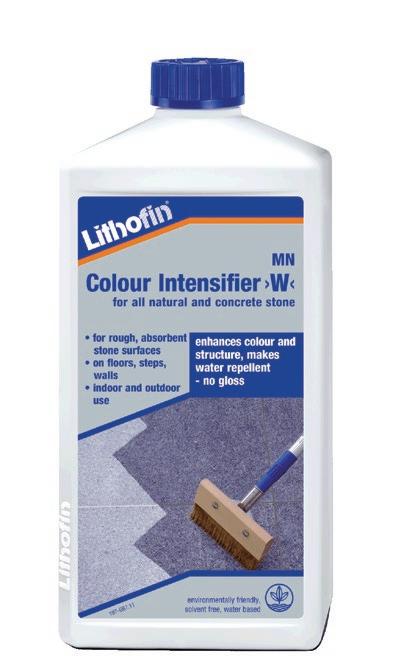
Casdron – Enquiry 64
SALUS spearheads smart home technology at Ecobuild


SALUS - the industry leader in innovative heating control solutions - returns to Ecobuild with a vengeance this year on stand E2210, as it spearheads smart home technology in the UK. As well as showcasing a comprehensive line-up of its popular heating controls, including the revolutionary iT500 smart control, SALUS will be unveiling a new ‘Smart Home’ range of connected products that will enable homeowners to run their home simply from their phone. Products from the Smart Home range that are expected to be on show include a universal gateway, smart plugs, an electric monitor and door/window sensors.
SALUS – Enquiry 66
To make an enquiry – Go online: www.enquire.to/spec Send a
or post our: Free Reader Enquiry Card 50 // ECOBUILD PREVIEW
fax: 01952 234002
Vectaire
recovery units are to be installed in two prestigious London
Casdron has it sealed with


ORGANISED BY: LEAD SUPPORTERS: PROUD MEMBER OF: GOVERNMENT PARTNER: LEAD PARTNER: RESEARCH & INNOVATION PARTNER: OFFICIAL CHARITY: Energy Architectur e Design Infrastructure Housing Knowledge Smart Digital design | construct | perform 08-10 MARCH 2016 EXCEL LONDON Are you ready for the future of architecture? • Dedicated ARCHITECTURE CONFERENCE DAY • Discover NEW TECHNOLOGIES & MATERIALS • Meet & network with INDUSTRY INNOVATORS • Hear from industry leaders including DRMM, FOSTER & PARTNERS & AHMM • Experience practical and interactive learning at the DESIGN, DIGITAL BUILD & #BUILDCIRCULAR HUBS • Add CPD points to BOOST YOUR SKILLS ranking • Find out who the BD ARCHITECT OF THE YEAR winners are • 96% of TOP 25 architectural practices attended in 2015 Co-located with Register for your FREE ticket: www.ecobuild.co.uk ECOBUILD IS ISO 20121 SUSTAINABLE EVENT MANAGEMENT SYSTEM CERTIFIED www.enquire.to/spec - ENQUIRY 67
Selectaglaze: Helping projects achieve BREEAM ratings

WASTED ENERGY AND THE THERMAL EFFICIENCY OF OUR BUILDINGS HAVE BECOME IMPORTANT TOPICS ON AN ENVIRONMENTAL AND FINANCIAL LEVEL. OUR BUILDINGS ACCOUNT FOR MORE THAN 40% OF ALL CARBON EMISSIONS, THEREFORE THE NEED TO CREATE WAYS TO REDUCE OUR ‘FOOTPRINTS’ HAS BECOME A MAJOR CONCERN.
Selectaglaze secondary glazing systems using low emissivity glass can reduce heat loss by more than half across the window and achieve a U-value of around 1.9. With sealed unit glazing this is further reduced, and a figure as low as 1.3 can be achieved.

When achieving airtightness is a requirement, secondary glazing can provide significant improvements when changing the original draughty windows is not possible. This is generally when a building is Listed or sits within a Conservation area. Air permeability performance below 5m3/h.m3 is readily achieved with Selectaglaze sliding systems and below 1m3/h.m3 with Selectaglaze hinged systems.
Secondary glazing is an independent window fitted to the room side of a building, and is a discreet and fully reversible adaptation, widely accepted by most Heritage bodies. All of

Selectaglaze’s units are custom-made to the individual window and using high performance seals ensure the tightest fit, reducing air infiltration and virtually eradicating drafts.
Selectaglaze secondary glazing has been used on buildings across different sectors from Listed offices to new build hotels helping projects achieve high BREEAM ratings.
Selectaglaze has worked on projects such as Wiltshire Town Hall and Ham Yard Hotel which have both achieved a BREEAM “Excellent” rating and Albany House and Mortimer Street apartments have received a BREEAM “Very Good”.
The Selectaglaze range is extensively tested and offers designs to suit all buildings across all sectors.
Selectaglaze Technical Advisors will be at Ecobuild to offer technical advice on the benefits of secondary glazing. Visit them on stand E2152 to see how secondary glazing can help your project.
For further information, please contact Selectaglaze on 01727 837271, e-mail: enquiries@selectaglaze.co.uk or visit: www.selectaglaze.co.uk
Selectaglaze – Enquiry 68
Leading powder coatings company Thermaset Limited is exhibiting for the first time at Ecobuild (Stand E6090). Thermaset, which has Qualicoat Accreditation, is working towards the international standard ISO 14001 Certification, and is therefore putting environmental management at the heart of its business. The company provides technical advice on selecting the most suitable product for a given application from thousands of formulations and offers a bespoke colour matching service. Its powder coatings are used extensively in manufacturing and customers include: automotive manufacturers, architects, furniture and household goods, garden equipment suppliers and sports equipment manufacturers. Thermaset
On stand E6040 of Ecobuild 2016, Flowcrete UK will be demonstrating why its range of high performance resin floor finishes and sub floor screeds have been utilised by some of the nation’s most high-profile developments. The fast drying Isocrete Alpha Screed and the way it is applied have both been designed to allow for large quantities of screed to be installed en-masse, with multiple, large pours capable of being undertaken over a short period of time. The ability of the pump applied, self-levelling Isocrete Alpha Screed has made it the go-to screed of choice for major development companies.
Flowcrete – Enquiry 70
Saniflo exhibits at Ecobuild
Saniflo will exhibit at this year’s exhibition at the Excel Centre from 8 – 10 March, stand number E5270, with a strong Kinedo presence showcasing a Kinedo Horizon shower cubicle, a Kinemagic Design shower cubicle and the Saniflo Sanifloor.

This is the second time Saniflo will exhibit at Ecobuild and the decision to repeat comes hot on the heels of a great 2015 for the company’s Horizon shower cubicle.
The elegant Horizon range of cubicles from the prestigious Kinedo brand delivers a complete showering solution that is simple and quick to install, maintain and clean. Saniflo – Enquiry 71
To make an enquiry – Go online: www.enquire.to/spec Send a fax: 01952 234002 or post our: Free Reader Enquiry Card 52 // ECOBUILD PREVIEW
Flowcrete showcases green screeds that supersedes traditional flooring technology
Thermaset looks to widen customer base through exhibiting at Ecobuild
– Enquiry 69
Feature preview
THE INTERIORS AND LIGHTING MARKET REMAINS STRONG WITH DEVELOPERS LOOKING TO SPECIALIST COMPANIES TO ENSURE THEIR PROJECTS ARE FINISHED TO THE HIGHEST QUALITY POSSIBLE. IDOM MEREBROOK HAS BEEN APPOINTED BY PINNACLE (BRADFORD) LTD, TO MANAGE THE OUTLINED DESIGN FOR ALL MECHANICAL AND ELECTRICAL BUILDING SERVICES FOR THE XCHANGE BUILDING, IN BRADFORD.
Idom Merebrook offers a complete range of traditional Mechanical & Electrical (M&E) engineering services, from concept through to completion and specialises in identifying and installing the appropriate systems for renovation projects such as the Xchange in Bradford.
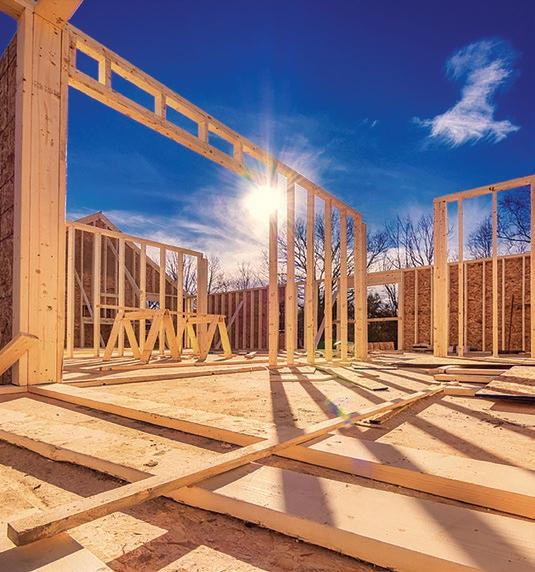
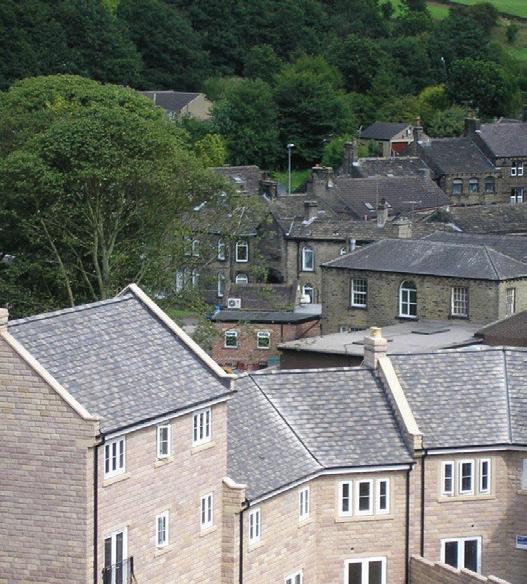
Idom Merebrook’ s Manchester team has been briefed to design the heating, ventilation, air conditioning, domestic hot and cold water service and all electrical systems such; as lighting and small power to meet the new requirements and residential usage of the building.

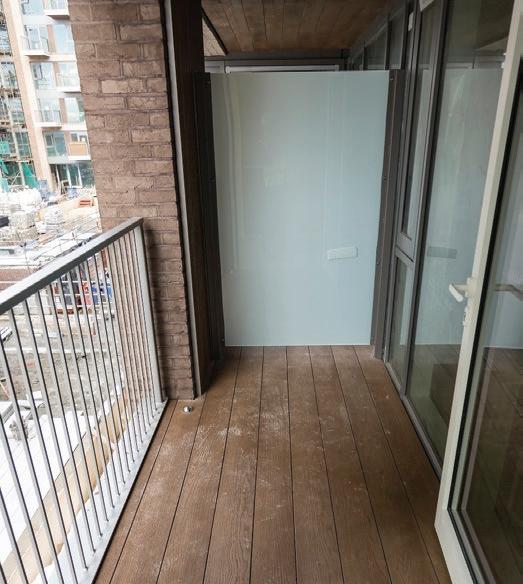
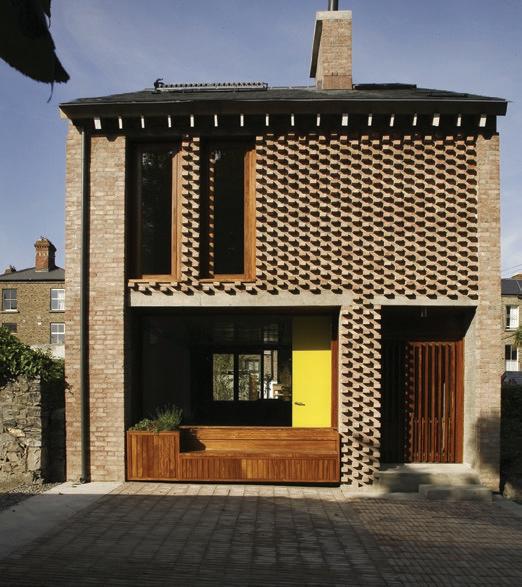
The refurbishment is due to be complete at the beginning of 2017, and plans will convert the 1960’s office block into a mix of retail and residential developments over 9 floors, with space for 126 one and two bedroom apartments.
David Spacey, Technical Director at Idom’s Manchester office commented: “The Xchange will be a prestigious, modern and high spec development with an array of high performance building services systems once complete. This is a challenging project for our team - the M&E needs of the building have been totally transformed, which has meant a complete redesign of the internal systems to meet residential requirements rather than commercial.”
There is also a strong focus on energy efficiency within the brief, which includes a comfort cooling system and energy efficient lighting.

“For our team the project demonstrates the diversity of our skill and capabilities within the building services arena, and will be flagship project for us in helping to create one of the city’s most notable buildings,” he added.

To make an enquiry – Go online: www.enquire.to/spec Send a fax: 01952 234002 or post our: Free Reader Enquiry Card
Paul Groves reveals what this month’s articles have in store
// 53
Go Wild in the West End
Anew green roof in London’s West End might not seem that remarkable; the number of green roofs has proliferated in the last few years, with more than 700 in central London alone at the last count, estimates the Greater London Authority (GLA).

But one of the newest, tucked between Piccadilly and Regent Street on the fringes of Soho, caught the media’s attention. For 7 Air Street is the first pocket of new green space to be delivered as part of Wild West End, an initiative between some of London’s major property owners to promote ecology and biodiversity by creating a coordinated network of green stepping stones across the West End.
Those involved include The Crown Estate, Grosvenor, the Portman Estate, Shaftesbury, and the Howard de Walden Estate. The project is supported by the GLA and London Wildlife Trust, both of whom will provide advice, promote the objectives of Wild West End and collaborate with the partners on their individual green infrastructure plans. Engineering consultancy Arup is providing technical advice and support to all the partners.
The project is believed to be the first city centre ecology project worldwide to be conceived and driven forward by an industry partnership.
Crown Estates is taking the lead on the first phase, which will see the creation of a green corridor across its holdings in Regent Street and St James’s linking Regent’s and St James’s Parks. Crown Estate’s plans will see the creation of over a hectare of new green space, equivalent to one and a third times the size of the football pitch at Wembley Stadium.
The other Wild West End partners are working on their own master plans to expand the project further. Ultimately, the Wild West End will create an extensive network of green stepping stones connecting a number of London’s parklands.
As technical partner to the Wild West End project, Arup will act as facilitator, enabling a consistent, robust approach to the planning and implementation of green infrastructure. The work will bring together sustainability, landscape architecture, ecology and digital expertise from across Arup, based on the company’s ‘Cities Alive – rethinking green infrastructure’ approach, which is supported
“Urban greening is fundamental to creating healthier, safer and more prosperous cities”, says Jess Kennedy, a sustainability consultant at Arup. Under the plan the property estates owners’ will create the space from a combination of green roofs, green walls, planters, street trees, flower boxes and pop up spaces across their buildings and in the public realm.
Chairing a panel debate at 7 Air Street to mark the launch of Wild West End last October, Channel 4 News presenter Jon Snow said: “London’s green spaces are an important part of what makes it a great city to work, live and visit.

To make an enquiry – Go online:
Send a fax:
234002 or post our: Free Reader Enquiry Card 54 // ROOFING, GREEN ROOFS, TILES & SLATES s
www.enquire.to/spec
01952
THE CROWN ESTATE COMPLETES FIRST GREEN ROOF IN WHAT WILL BECOME A NETWORK OF GREEN “STEPPING STONES” CONNECTING LONDON’S PARKLANDS.
by the Landscape Institute and Royal Botanical Gardens.
CGI of One New Burlington Place, currently being developed
Broadcaster Jon Snow, with Alison Nimmo, chief executive at The Crown Estate, launching the Wild West End initiative at 7 Air Street.

www.enquire.to/spec - ENQUIRY 72
“Examples like 7 Air Street and Wild West End show that it’s possible to meet our needs for new infrastructure, whilst ensuring the city we develop for future generations doesn’t come at the expense of the natural world we all value so highly.”
Alison Nimmo, Chief Executive of The Crown Estate added: “Some of the key challenges London faces as it seeks to consolidate its position as a leading global city are around improving air quality, reducing pollution and ensuring the natural environment continues to thrive. Integrating green spaces, habitats and energy efficient technologies as part of developments can play a huge role.”
Indeed, the positive impact on air quality, which is rapidly rising up London’s political agenda, is expected to be one of the big wins. In the US, Chicago converted 10 per cent of its public buildings’ rooftops and recorded an immediate improvement in nitrogen dioxide levels, with officials
estimating this has led to annual savings in avoided public health costs of up to $100m. Green roofs will also improve London’s resilience by reducing the speed and volume of stormwater run-off, and by increasing the cooling effect during heat waves.

James Cooksey, The Crown Estate’s Head of Central London said: “With the trend towards urbanisation continuing across the world, it’s important for big property owners, businesses and government to consider their impact. That’s why we’ve launched the Wild West End to make space for the plants, birds and bees that form a crucial part of the ecosystem in London.”
Gordon Scorer, Chief Executive of London Wildlife Trust, said: “This is a fabulous step to take. We need nature in the heart of our city, and in the heart of our lives. We welcome the Wild West End as a means to demonstrate how wildlife can flourish amidst the hustle and bustle of the city.”
Crown Estate’s 7 Air Street project can also claim to be the country’s most sustainable regenerated historic building. Dr Gavin Dunn, Director of BREEAM, said: “With a BREEAM score of 94%, 7 Air Street significantly surpasses the benchmark required to achieve an outstanding rating.” It is not only the most sustainable historic building in the UK but also is in the top 1% of all UK buildings.
The architect for 7 Air Street was Barr Gazetas, project manager Buro Four, and the main contractor Sisk. Dr Dunn commented: “Our huge congratulations to the team who have worked together to achieve this fantastic BREEAM score and for the delivery of a highly attractive, sustainable building, within an incredibly challenging context.”
The roof includes 170m2 of flowers, vegetation, grasses and habitats for insects, birds and bats, together with 100m2 of high efficiency photovoltaic panels.
The building will emit 40% less carbon than the equivalent new build. It features, low energy air conditioning and LED lighting and plugs into the Crown Estates’ adjacent energy centre. This incorporates two CHPs and the largest and most efficient fuel cell in Europe. This saves around 350 tonnes of carbon dioxide emissions each year, while providing power to 46450m2 of commercial and residential accommodation on Regent Street, including the Cafe Royal Hotel and other Crown Estate owned office buildings.
To make an enquiry – Go online: www.enquire.to/spec Send a fax: 01952 234002 or post our: Free Reader Enquiry Card 56 // ROOFING, GREEN ROOFS, TILES & SLATES
Major West End property owners are collaborating to create a coordinated network of green roofs to connect together London’s parklands
When called upon to create a modern glassmaking studio in the garden of a Victorian terrace, project architects Moon Design + Build specified fibre cement slates. Used as an external envelope, it’s a beautiful contemporary solution that remains sympathetic to its period surrounds. And even more, it’s a solution that’s cost-effective, energy-efficient and pleasingly low-maintenance. Visit marleyeternit.co.uk/designedfortoday or call 01283 722588 to find out more about how our products are designed for today’s world.

Our fibre cement slates are designed for today’s world.
www.enquire.to/spec - ENQUIRY 73
Lower your expectations to achieve more
WITH SPACE SO OFTEN AT A PREMIUM ON CONSTRUCTION SITES, EVERY ADDITIONAL SQUARE METRE OF FLOOR SPACE OFFERS ADDED VALUE TO THE CLIENT. AND MANY OF TODAY’S MULTI-STOREY DEVELOPMENTS AND HIGHRISE BUILDINGS ARE DESIGNED TO INCORPORATE BALCONIES AND TERRACES OVER HEADED SPACE TO MAXIMISE FLOOR SPACE. BUT BALCONIES AND TERRACES ARE NOTORIOUSLY PROBLEMATIC FOR ARCHITECTS, DESIGNERS AND CONTRACTORS AS THEY BATTLE TO MEET THE THREE SEPARATE REGULATORY CHALLENGES.
As well as meeting the thermal performance requirements of Building Regulations Part L, designers must also ensure that balconies and terraces comply with Approved Document M: Access to and Use of Buildings. Approved Document M details the requirement that there must be a smooth transition from the internal space onto the terrace without any step or change in floor height. It states that: ‘People, regardless of disability, age or gender, should be able to gain access to buildings and to gain access within buildings and use their facilities, both as visitors and as people who live or work in them.’
Another key specification in the design of a balcony or terrace is stipulated by the NHBC Standards – the document that sets the benchmark for acceptable levels of design, material specification and workmanship for newly-built homes registered with NHBC. In Chapter 7.1 ‘Flat roofs and balconies’, the standards state that a minimum void of no less than 75mm is required. With this in mind, it’s even more important that the insulation specified is as thin as possible.

One common used compromise has been to install insulation both on top of and on
the underside of the balcony or terrace. Not only can this be time-consuming, technically challenging and pose a condensation risk, it can also add unnecessary costs and increase the overall thickness of the construction.

The solution to this growth in demand for improved thermal performance whilst keeping building fabric as thin as possible is the unique and ultra-thin ProTherm Quantum VIP system inverted insulation system introduced by waterproofing and green roof specialist Radmat Building Products.
Powered by the same technology used to keep donor organs and drugs at a stable temperature, Radmat’s ProTherm Quantum Inverted Roof System achieves an exceptionally low U-value of 0.15 W/ m2K whilst using 80% less thickness than a traditional extruded polystyrene insulation (XPS). Manufactured in a state-of-the-art production facility by Kingspan Insulation, the vacuum insulated panels consist of a microporous core which is evacuated of air and moisture prior to being encased and sealed in a thin, gas-tight special hybrid aluminium.
This combination provides outstanding thermal conductivity of 0.007 W/m2K with a 40mm thickness – compared with thermal conductivity of 0.034 W/m2K for 200mm thick XPS and 0.038 W/m2K for 220mm thick EPS – thereby achieving the thinnest possible insulation solution available.
This is where Radmat continues to set the bar for the roofing industry. By designing and supplying every element of the inverted flat roofing systems to deliver exactly what it promises – the contractor and client achieves exceptional U-values, waterproofing integrity and long term performance as standard.
Enquiry Card 58 // ROOFING, GREEN ROOFS, TILES & SLATES
To make an enquiry – Go online: www.enquire.to/spec Send a fax: 01952 234002 or post our: Free Reader
– Enquiry 74
Radmat
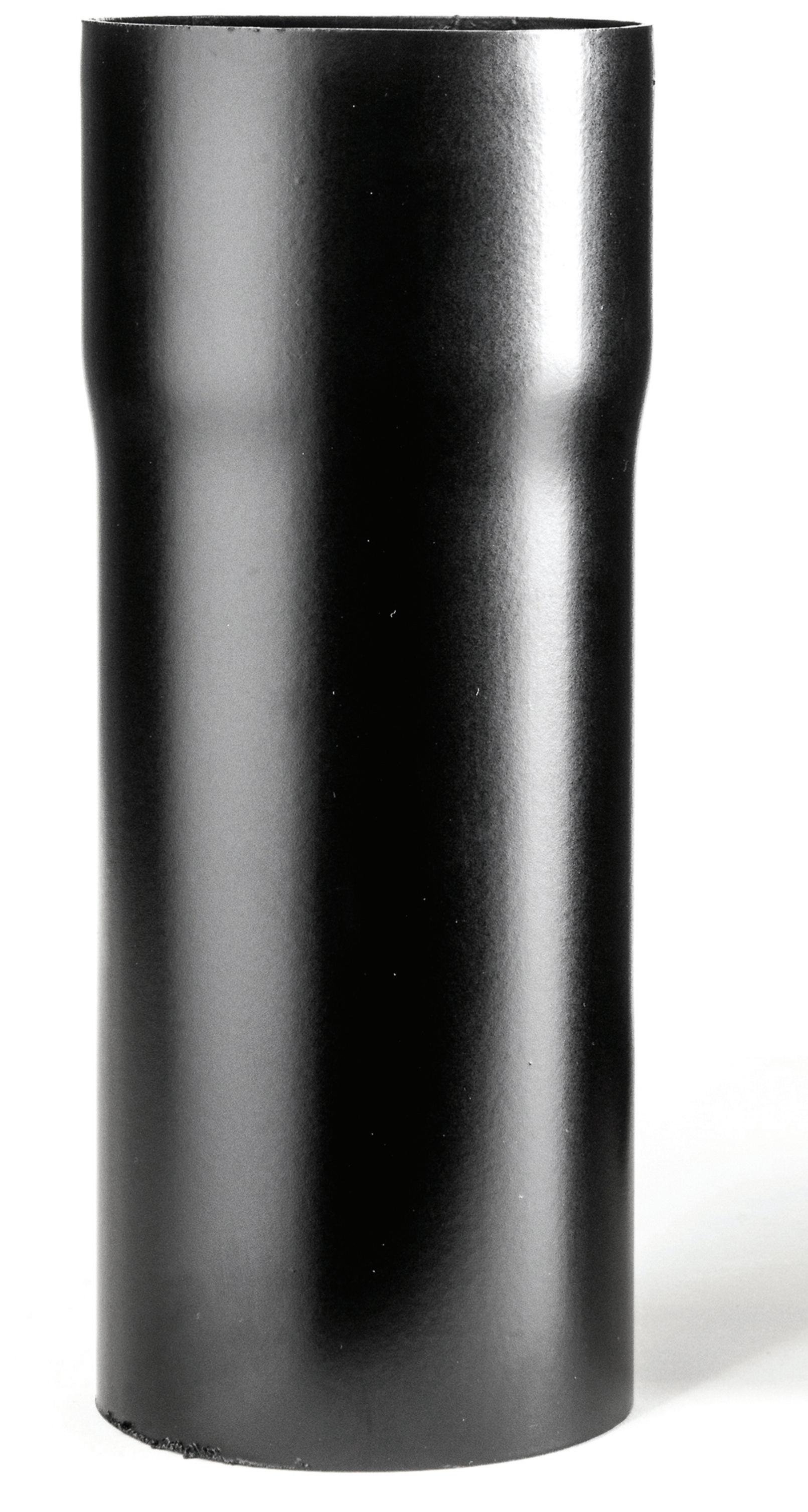

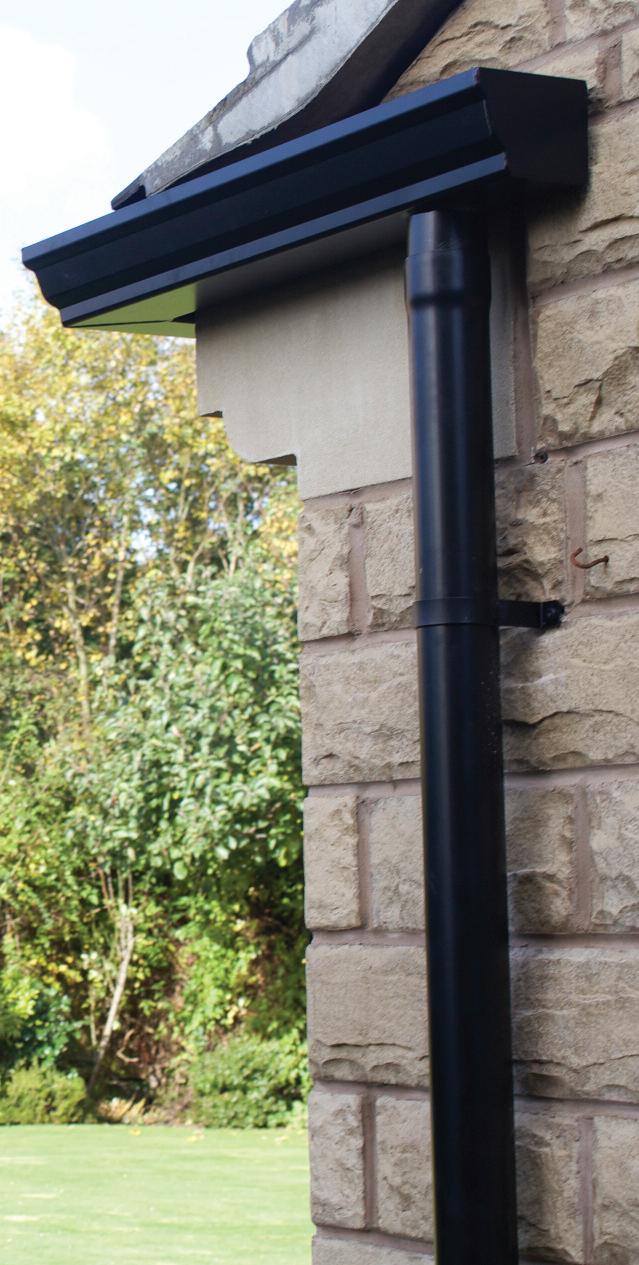



IT’S NOT EA SY BEING GREEN When you’ve specified quality material throughout your project, why stop at your rainwater system? The NEW SL range, gives you all the quality of aluminium with it’s lightweight, corrosion resistant and low maintenance properties without blowing the budget And of course it’s 100% recyclable! w w w . r a i n g u a r d . c o . u k Fo r m o r e i n f o r m a t i o n c a l l 0 1 1 3 2 7 9 5 8 5 4 o r e m a i l s a l l y a n n @ r a i n g u a r d . c o . u k Easy Fix. Available in 100mm and 75mm Dia Pipe and 125 x 100mm MOG or 125 x 75mm HR gutters NEW SLRange www.enquire.to/spec - ENQUIRY 75
Solving the lead roofing problem
ost proposed solutions are expensive and even unsightly: increasing general security, using anti vandal paint, or spraying the area with a traceable solution. Some local authority schemes attempt to tackle the problem after the theft has occurred, by targeting the sale of stolen materials.
The only true solution to this problem is the replacement of lead with another material that is much less likely to be subject to criminal damage or theft. Unfortunately, many roofing systems fall short of the mark in terms of either appearance or
performance. There is one though that meets most, if not all, of the criteria: Topeal’s GRP (Glass Reinforced Plastic) roofing system.
Will the material perform well in the long-term? Can it cope with complex detail work? Can it be repaired easily? These considerations are relevant to any specification or replacement of lead where aesthetics and performance are paramount considerations and, for GRP, the answer to all of these questions is yes.
This increasingly popular system could spell the end to the general reluctance of many
local authorities to replace lead with any modern material, and an end to the expense and security headaches that come with a lead roof.
To suit the requirement for like-for -like aesthetic replacement of lead - a major issue when attempting to replace lead with another system - Topseal has developed a GRP based simulated lead system that looks authentic and can be specified to complement the colour of existing lead work complete with (seamless) rolled joint detailing.
The Topseal system is particularly well suited to complicated detail work and can encapsulate or incorporate the trickiest features without joints.
The versatility of the Topseal system ensures that it will fit into almost any style from traditional listed structures to public buildings and modern schools. It has been successfully installed on these types of projects previously and now meets the needs for a modern alternative to lead.
Topseal is a BBA certified GRP roofing system with a materials and workmanship guarantee for up to 40 years. The system has been safely installed onto millions of square metres of roofs around the UK by Topseal’s national network of approved installers since 1992.

Topseal

To make an enquiry – Go online: www.enquire.to/spec Send a fax: 01952 234002 or post our: Free Reader Enquiry Card 60 // ROOFING, GREEN ROOFS, TILES & SLATES
THE THEFT OF LEAD FROM ROOFS AND OTHER STRUCTURES IS A GROWING THREAT TO THE HERITAGE OF THE UK’S HISTORIC AND PUBLIC BUILDINGS. THIS HAS BEEN COMPOUNDED OVER RECENT YEARS BY WIDESPREAD CUTS IN PUBLIC FUNDING AND THE INCREASING DESIRE TO ENSURE THAT SOLUTIONS ARE SUSTAINABLE AND ENVIRONMENTALLY FRIENDLY.
– Enquiry 76
M



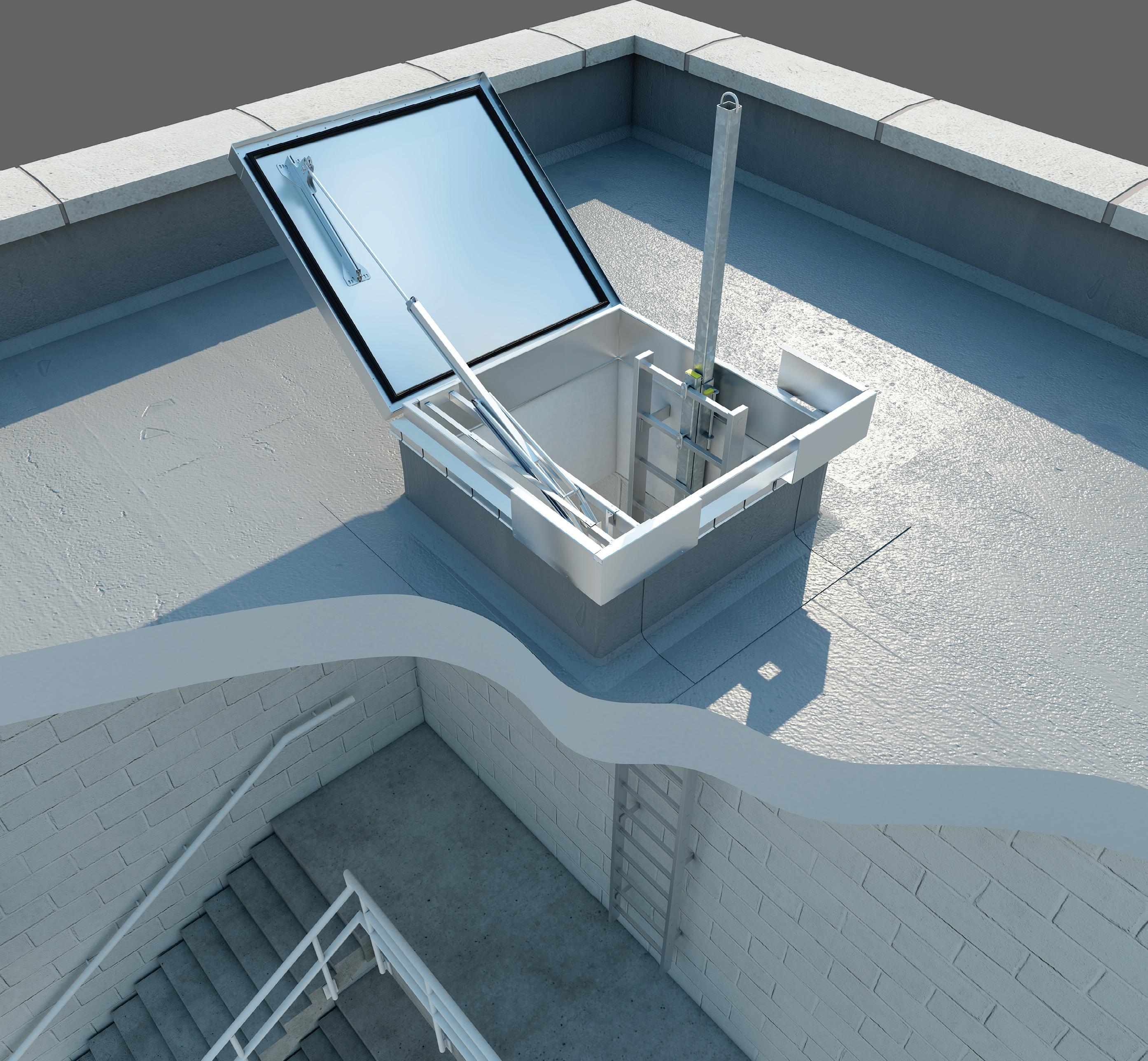

Tel: 01284 701696 Fax: 01284 702531 www.bilcouk.com email: bilcouk@bilco.com BIM | CAD SEE US ON STAND E5054
forget that Bilco CE-marked smoke vents can also be used for access onto a flat roof, eliminating the need for additional roof penetration. Just add a fixed vertical ladder to the side of the vent (opposite the actuator), and your smoke vent becomes dual purpose. • Saves space on the roof • Motorised operation for access • Reduces cost of having separate access hatch
Is it a smoke vent or is it roof access? A. Yes. www.enquire.to/spec - ENQUIRY 77
Don’t
Q.
A seamless finish in areas of conservation
ARCHITECTS AND SPECIFIERS MUST WORK HARD TO ENSURE PROPERTIES SIT SEAMLESSLY WITHIN THESE SENSITIVE AREAS. JOHN LAMBERT, GENERAL MANAGER AT FORTICRETE, EXPLAINS HOW THE LATEST DEVELOPMENTS IN CONCRETE ROOF TILE TECHNOLOGY PROVIDE A PRACTICAL, COST-EFFECTIVE AND AESTHETICALLY PLEASING SOLUTION.
n order to meet local planning regulations in areas of natural beauty such as national parks, conservation areas and World Heritage Sites, new homes need to look attractive, blend with the surrounding area and help shape desirable communities where people want to live.
As one of the most prominent features on a property, the choice of roofing material will have a huge impact on the overall aesthetics and feel of a building.
A popular choice of roofing tile for the UK built environment is natural slate, however even though it is a durable building material, it is rarely used today because of its expense to quarry, cut and transport.


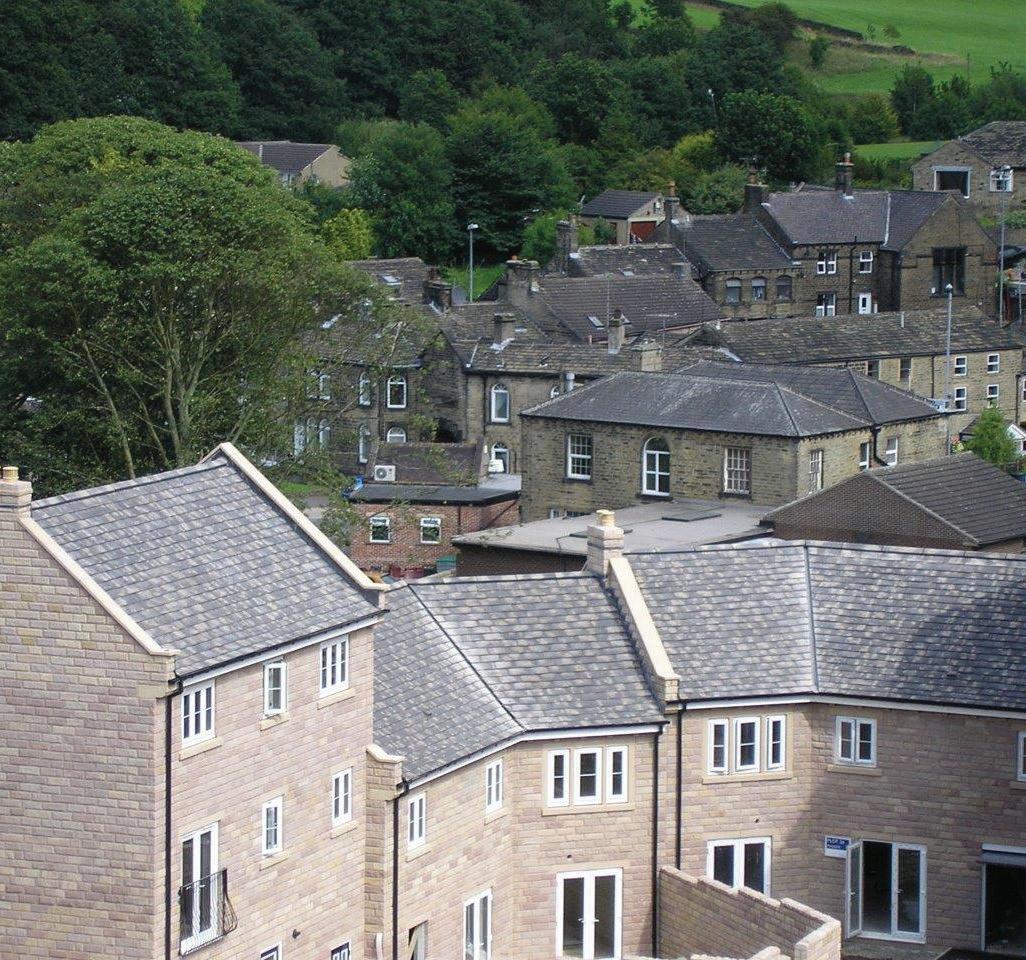
In addition, with so many different size, finish, colour and regional variations of roof tile available, it can be challenging to select the right product for the right job to ensure that a house is refurbished to fit in with the local vernacular.

So when it comes to specifying products for refurb projects, building product manufacturers have an important role to play in terms of providing guidance and support to architects and clients.
An Innovative Alternative
To provide a solution, leading manufacturers now offer innovative concrete roof tiles which offer virtually the same architectural properties as natural stone or slate. These specialist tiles mellow with age and can be laid in in broken bond, random widths or diminishing courses for an authentic traditional look.

Leading ranges come in a selection of up to ten subtle and natural colours, all carefully balanced to suit regional preferences. As with natural stone, the individual colouring of these tiles vary slightly from slate-to-slate, recreating that traditional appearance so hard to achieve within tight budgets.

The sizes range from 457mm x 305mm (min. pitch 25°), right up to the imposing 610mm x 457mm which can be laid confidently at pitches as low as 17.5°, creating a bold appearance.
Enhancing the Built Environment
With architects and specifiers committed to creating sustainable, thriving communities when undertaking projects within sensitive and sometimes difficult planning sites, concrete roof tiles provide the versatility, performance and aesthetics to help them achieve just that.
Local planning offices don’t want properties which look unnatural and out of place within the local area, which means building product manufacturers need to understand the wants and needs of local authorities, and help architects and specifiers to create buildings that look traditional and enhance the built environment.
Forticrete – Enquiry 78
To make an enquiry – Go online: www.enquire.to/spec Send a fax: 01952 234002 or post our: Free Reader Enquiry Card 62 // ROOFING, GREEN ROOFS, TILES & SLATES
I


The Levato Mono porcelain paver system is the pinnacle of external raised flooring technology; enabling the specification of lightweight, slip resistant and attractive raised flooring solutions, combining incredible technical properties with uncompromising aesthetics; making them the ideal choice for commercial and domestic use alike. LEVATO MONO porcelain paver system 20mm porcelain pavers 40x80 45x90 60x60 75x75 30x120 40x120 60x120 ‘Floating floor’ – installation over single ply membranes Eternal product - zero maintenance required – offering massive over-life savings Highly abrasion and stain resistant Highly slip resistant ; R11 and achieved up to +65 wet in the BS pendulum test Lightweight – 45kgs per m2 High load bearing and impact resistance Timber & stone effects ; 40+ finishes available Ideal for balconies, roof terraces and piazzas, for both commercial & residential use Completely non porous Fire & frost proof Height-adjustable supports from 9mm up to 550mm t: 0845 2700 696 e: info@thedecktileco.co.uk www.thedecktileco.co.uk www.enquire.to/spec - ENQUIRY 79
Innovation at Ecobuild – Introducing BioSOLAR
DECIDING BETWEEN A GREEN ROOF AND PHOTOVOLTAICS (PV) HAS BEEN A QUESTION FACED BY MANY INDUSTRY PROFESSIONALS OVER RECENT YEARS WHEN DESIGNING A FLAT ROOF; HOWEVER THESE TWO TECHNOLOGIES ARE NO LONGER MUTUALLY EXCLUSIVE OPTIONS WITH THE INTRODUCTION OF BIOSOLAR ROOFS…
hat is BioSOLAR?
A biosolar roof is the successful combination of biodiverse and extensive green roofs with photovoltaic systems, delivering a duality of technologies for environmental advantage and increased profitability for building owners.
What are the benefits?
Biosolar roofs deliver all the benefits of green roofs and solar power in a synergy of technologies that maximises PV output and the footprint for the green roof:
- Cooling effect of vegetation increases solar output by up to 5%

- Green roof element can act as ballast so waterproofing is not penetrated
- Entire roof can qualify as biodiverse green roof by maximising area for vegetation

- Shade tolerant species thrive under PV creating more diverse flora and fauna community
What are the applications?
Although designed primarily for new build applications where this synergy of solutions is often required to meet planning and BREEAM requirements; a biosolar roof
system can also be retrofitted on many existing roofs without the need for any structural modification to the building. The construction industry has long been calling for rooftop solutions that include a duality of technologies for environmental advantage, and a biosolar roof delivers just that providing reciprocal benefits from the PV module and green roof components.
Bauder BioSOLAR
Flat roof manufacturer Bauder was the first company to introduce green roofs to the UK over 30 years ago and it is now bringing to market its own innovative PV mounting system for biodiverse and extensive green roofs, Bauder BioSOLAR. The Bauder BioSOLAR system uses the substrate and vegetation to provide the ballasted installation mechanism, removing the need to penetrate the waterproofing to secure the mounting units to the roof and simultaneously makes the most of the available area for vegetation, enabling the entire roof to qualify as a biodiverse green roof.
A key feature of Bauder’s unique system is that the front edge of the polycrystalline PV panel is raised 300mm above the finished
green roof level, allowing light and moisture to reach beneath the panels whilst ensuring the mature vegetation will not shade the panels and can be easily maintained. The mixture of sunny, shaded and sheltered areas together with a variable depth of FLL compliant extensive substrate gives a matrix of different habitats that allow a broader range of plant species to thrive, and a rich foraging environment for bees and insects. The PV mounting frame features a 100% recycled high-density polyethylene base board and consists of just three components - a quick fix angle support, profile module rail and module fixings – that make for an extremely quick and simple installation process. With Bauder able to supply all of the waterproofing, green roof and PV elements it gives you total confidence that this energy efficient and cohesive solution is the right one for your project.
BioSOLAR at ecobuild
Bauder BioSOLAR will be officially launched to the public and widespread construction industry in March at Ecobuild - the world’s leading event for sustainable design, construction, energy and the built environment. BauderSOLAR Product Manager Tom Raftery will also be in attendance to discuss the system’s unrivalled performance capabilities and answer any technical questions that people may have, so be sure to visit Bauder on Stand E4090 across from the Discover Zone near the N3 entrance.
To make an enquiry – Go online: www.enquire.to/spec Send a fax: 01952 234002 or post our: Free Reader Enquiry Card 64 // ROOFING, GREEN ROOFS, TILES & SLATES
Bauder – Enquiry 80 W





























































































































































































































































































































































































































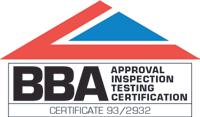



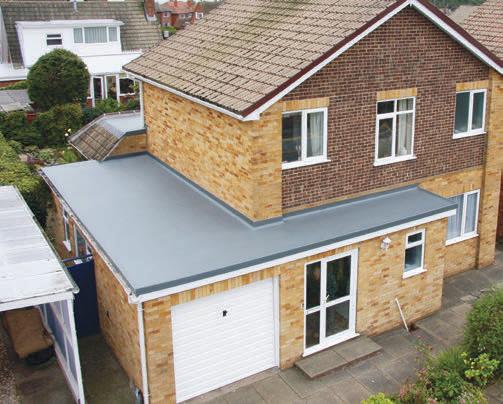




The ultimate in durable roofing systems • The Ultimate GRP flat roofing system with up to 30 years product & workmanship guarantee • Suitable for almost any application from domestic extensions and porches to large scale one-off projects, walkways and balconies • Only installed by fully trained and Topseal approved installation teams • BBA Approved, Fire Retardant and completely UV resistant • ISO9001, ISO14001 • Wide range of colours and finishes available • Full specification support Topseal Features: 08000 831094 For further information on the Topseal System call: enquiries@topseal.co.uk www.topseal.co.uk www.enquire.to/spec - ENQUIRY 81
Wolfin’s waterproofing membrane keeps new Chester hotel dry

WOLFIN’S (PART OF THE ICOPAL GROUP) HOMOGENOUS FLEECE-BACKED SINGLE PLY ROOF AND WATERPROOFING MEMBRANE, TECTOFIN RV, WAS SPECIFIED FOR THE CONVERSION OF AN OFFICE BLOCK IN CENTRAL CHESTER. THE NOW NEW HOTEL IS PART OF THE ROOMZZZ APARTHOTEL GROUP.
omprising 64 apartments that overlook the nearby racecourse, major works were needed to convert the old office block into Roomzzz Chester. Construction by The Broadley Group involved a new Metsec inverted pitched steel frame being added over the existing concrete flat roof deck to create an additional floor to the building. The Broadley Group had to ensure the membrane they incorporated had excellent stability and handling features. They worked closely with the roofing contractor, Karl Austerfield Roofing, to design and build the perfect solution.
The key benefit of choosing the Tectofin single ply system is that it quickly becomes weather tight. For this office block renovation, it allowed the internal work to continue without interruption, helping the contractor to meet its targets.
The acrylic rubber of Tectofin RV, coupled with its fleece-backed polymeric PVC add resilience against strains on the roof or building movement associated with light weight structures as seen in the Roomzzz Chester project. This improves the life expectancy of the membrane, but furthermore, its fleece-free selvedge lining enables homogenous hot air welding of the seams. Tectorfin RV can then be laid loosely under ballast or secured with specialist adhesives.
Karl Austerfield from roofing contractors, Karl Austerfield Roofing, commented on the installation process saying, “The Tectorfin RV has excellent temperature and weather resistance. This made the product easy to handle, but because it also stays flexible throughout the colder months, any maintenance needing to be carried out in later years will be equally stress-free.”
Roomzzz Chester is the latest generation of the Aparthotel group and opened at the beginning of April. Tectofin membranes are fully recyclable and meet the requirements of DIN V 20000-201. In addition, Tectofin RV complies with DIN V 20000-202 and meets the requirements of BBA.
For more information on WOLFIN products visit www.wolfin.com
Wolf – Enquiry 82
Redland launches first dry verge for 15x9 tiles
As with other Redland products, the dry verge systems have been designed to assist contractors. This verge is quick to install and can be adapted on site to fit either the left or right hand side where typically two separate units would be required.
With new dry-fixing requirements in effect, the new verge system provides a mortar-free solution designed to be mechanically fixed and is therefore considered a secondary fixing required under BS 5534. Quicker to install than a mortar verge, it can also be installed in any weather condition and eliminates the need for an undercloak.
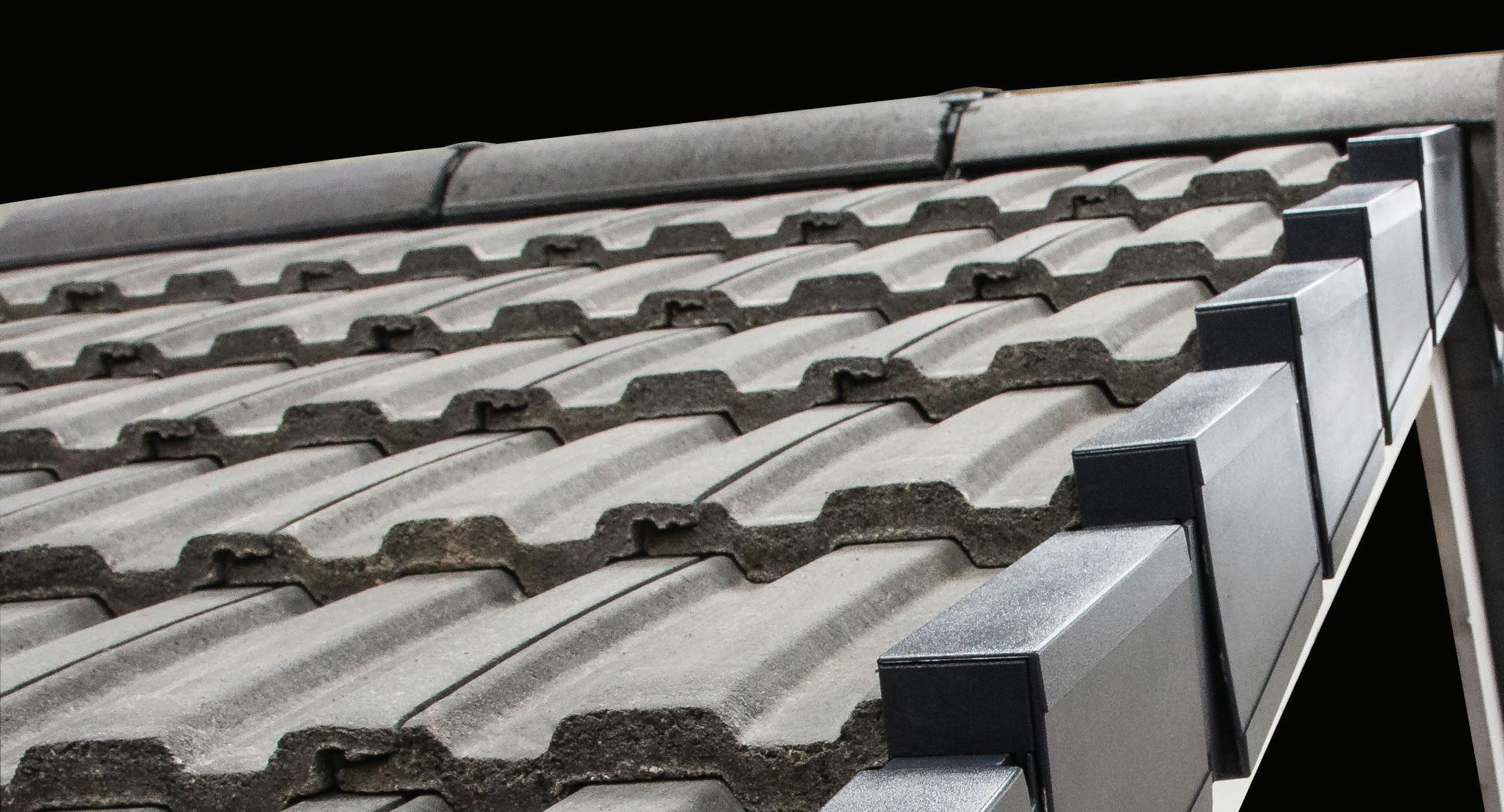
Available in the full range of colours to match the corresponding tile, the dry verges are specifically designed to fit the 15x9 tile range. Colours include: Grey, Terracotta, Brown and Red in the Ambi-Dry Verge and Slate Grey
and Rust in the Rapid Verge, all of which are now in stock at Redland.
Supplied in packs of 10, the pack contains everything required for a neat and secure fixing including Batten End Clips and
stainless steel nails. Further fixing information can be found in the verge section of the Redland website at www.redland.co.uk/fixings.
Redland – Enquiry 83
To make an enquiry – Go online: www.enquire.to/spec Send a fax: 01952 234002 or post our: Free Reader Enquiry Card 66 // ROOFING, GREEN ROOFS, TILES & SLATES
C
REDLAND’S NEW PRODUCTS, THE RAPID VERGE AND AMBI-DRY VERGE FOR REDLAND 49 TILES AND FENLAND PANTILES, HAVE THE ROOFING INDUSTRY COVERED, BEING THE FIRST DRY VERGES CREATED SPECIFICALLY FOR USE WITH THESE TILES.

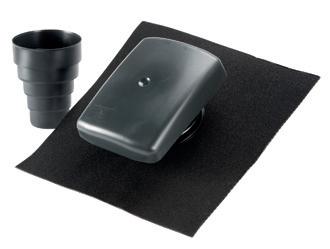







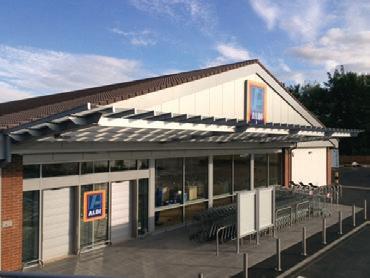
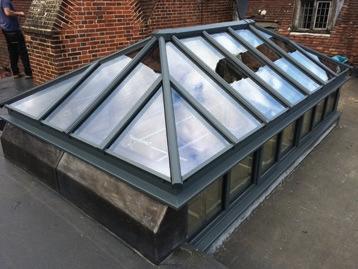
ENQUIRY 84 ENQUIRY 85 To make an enquiry – Go online: www.enquire.to/spec Send a fax: 01952 234002 or post our: Free Reader Enquiry Card ROOFING, GREEN ROOFS, TILES & SLATES // 67 Quality products from the roofing specialist • A broad range of products designed for ease of handling and installing • Sustainable and high performing products • Comprehensive technical support • Nationwide merchant network • Look out for new products during 2015! Install with ease! Call us on 01604 433000 or visit our website for details. www.ubbink.co.uk HOWELLS PATENT GLAZING ROOFLIGHT SYSTEMS Manufacturers and suppliers of quality bespoke aluminium rooflights Howells Patent Glazing Ltd - Triton Works, Woods Lane, Cradley Heath, Warley, West Midlands B64 7AN For more information call 01384 820060, visit our website: www.howellsglazing.co.uk or email: enquiries@howellsglazing.co.uk Howells Patent Glazing are experts in conservatory roof design and manufacture, for both domestic application and commercial projects. Established for over 40 years, Howells are fully versed in all aspects of glazing, specialising in high performance attractive rooflight systems. They have a combined knowledge of over 100 years in design and manufacturing and offer full AutoCAD drawings and 3D graphic models.Their work has been displayed on the popular Grand Designs TV programme. The company utilises the new technology thermal properties of glass and thermally broken aluminium glazing bars to achieve previously unheard of low U value of 0.7 w/m2
Aurubis Copper Afloat
Designed by architect Simo Freese, the 200-seat ‘Meripaviljonki’ restaurant is the first floating public building in Finland. Its raft is connected to two giant tripod anchor piles by a rectangular, swinging arm ensuring that there is no detectable movement for visitors on board. The pontoon below the raft contains all the HVAC installations and a novel solution has been found for connecting these to landside infrastructure below the entrance bridge, able to accommodate a 2.4m variation in sea level.

The Nordic Standard copper facade references the famous, neighbouring 1960s “Round House” and recognises the material’s sustainability credentials, long-life, durability, minimal maintenance and beautiful natural patination. Copper also announces the main entrance lobby and is used to form lettering for the restaurant’s illuminated sign. The floating building is an eye-catching, modern addition to the Art Nouveau Helsinki Workers’ House, adding to the historical cityscape of downtown Helsinki.


Nordic Standard is produced by Aurubis, part of the world’s leading integrated copper
group and largest copper recycler. In addition to Nordic Standard, other Aurubis Architectural surfaces include Nordic Brown pre-oxidised copper with either light or dark brown oxidisation that otherwise takes time to develop in the environment. Various Nordic Green and Nordic Blue factoryapplied patinas have also been developed with properties and colours based on the same brochantite mineralogy found in natural patinas all over the world.
Aurubis copper alloys include Nordic Brass – now also available pre-weathered – Nordic
Bronze and the innovative Nordic Royal with a long-lasting golden colour. For more information on Nordic Bronze and other Aurubis products visit: www.aurubis.com/finland/architectural or email: g.bell@aurubis.com.
Aurubis – Enquiry 86
To make an enquiry – Go online:
Send a fax:
234002 or post our: Free
Enquiry Card 68 // CLADDING & EXTERNAL FACADES
www.enquire.to/spec
01952
Reader
A TECHNICALLY INNOVATIVE FLOATING RESTAURANT IN A PROMINENT HELSINKI LOCATION IS CHARACTERISED BY A FACADE CLAD IN NORDIC STANDARD COPPER FROM AURUBIS, ALONGSIDE EXTENSIVE GLAZING.
Photos: Esko Tuomisto
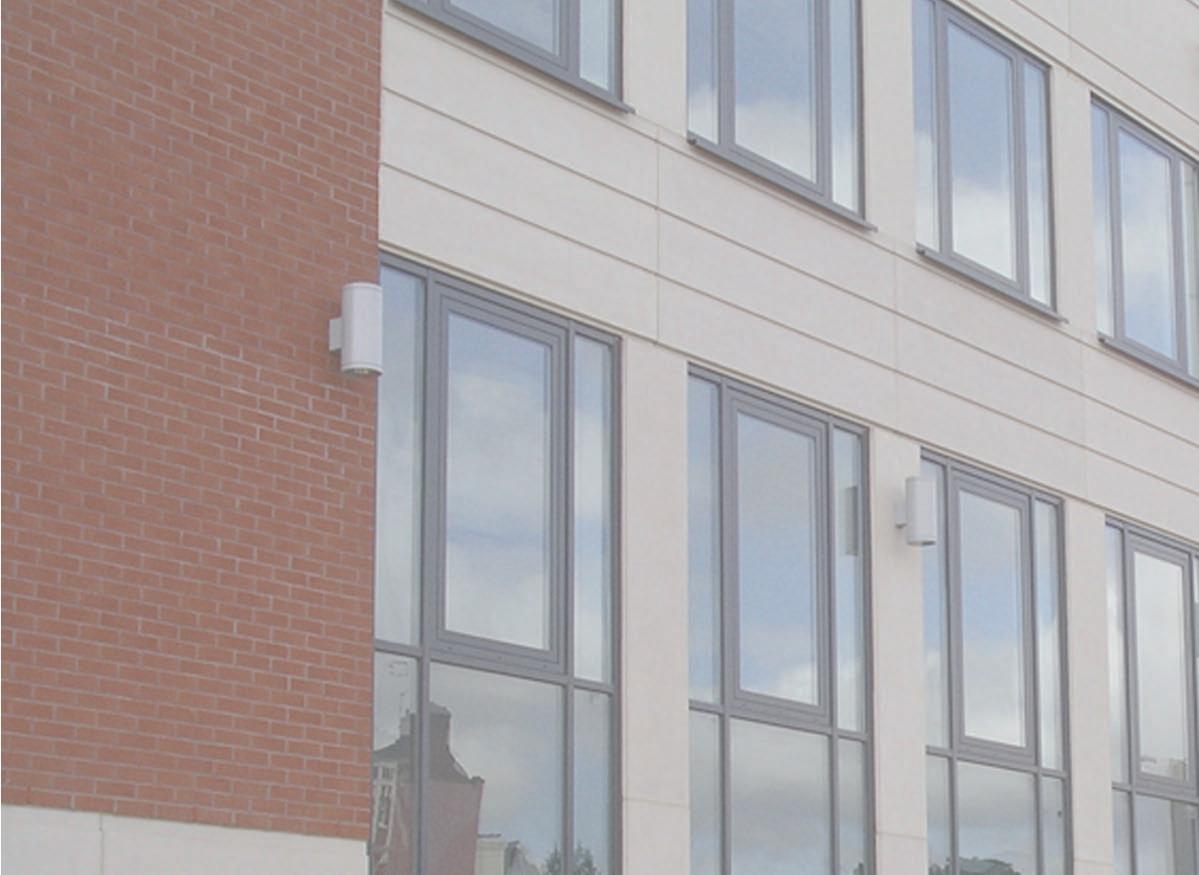


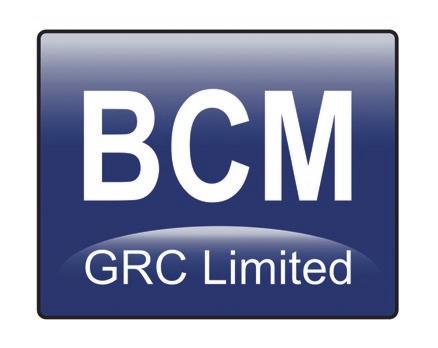






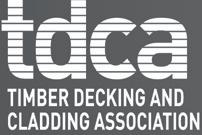




To make an enquiry – Go online: www.enquire.to/spec Send a fax: 01952 234002 or post our: Free Reader Enquiry Card CLADDING & EXTERNAL FACADES // 69 ENQUIRY 88 • Column Encasements • Flat, Curved or Rounded Cladding • Large Projecting Features • Internal Cladding • Rainscreen Cladding • Manufacturing quality GRC for over 30 years BCM GRC Ltd Architectural Cladding Solutions in Glassfibre Reinforced Concrete t: 01948 665321 | e: sales@bcmgrc.com | www.bcmgrc.com be different Stand out from the crowd with our exclusive Hardwood Frake, Clear Pine, Ash and Redwood cladding ranges. Alongside the inherent durability and long-term benefits of thermally treated timber, they will give your project a touch of uniqueness, and at a price that will surprise you. For details visit www.howarth-timber.co.uk and search ‘cladding’, call 0330 119 2489 or email sales.cladding@howarth-timber.co.uk #makeitthermal 1136.16 HOWARTH SPECIFICATION ADVERT_cladding_Layout 1 18/02/2016 16:21 Page 1
A decade of design excellence
DID YOU KNOW? OVER THE PAST DECADE, PROJECTS USING BRICKS FROM IBSTOCK, THE UK’S LARGEST BRICK MAKER, HAVE WON MORE BRICK DEVELOPMENT ASSOCIATION (BDA) AWARDS THAN THOSE BY ANY OTHER BRICK MANUFACTURER.
Ibstock bricks sit at the heart of countless striking properties and stand-out commercial premises across the UK and beyond, and the design potential of its bricks has led to an industry-leading 74 BDA award wins since 2005.
The awards acknowledge the outstanding brick-built buildings contributing to Britain’s landscape and vividly showcase the versatility, vibrancy, long-term performance credentials and aesthetic appeal of brick. From spectacular and contemporary city centre apartment complexes to stunning family homes set in serene UK countryside, and from large-scale commercial premises to public facilities, brick continues to create modern and substantial builds to last for generations.
Moving with the times
While brick has remained the number one construction material of choice, it has also moved with the times and adapted to changing tastes, styles and functions to remain relevant. The ‘Age of Brick’ is very much with us.
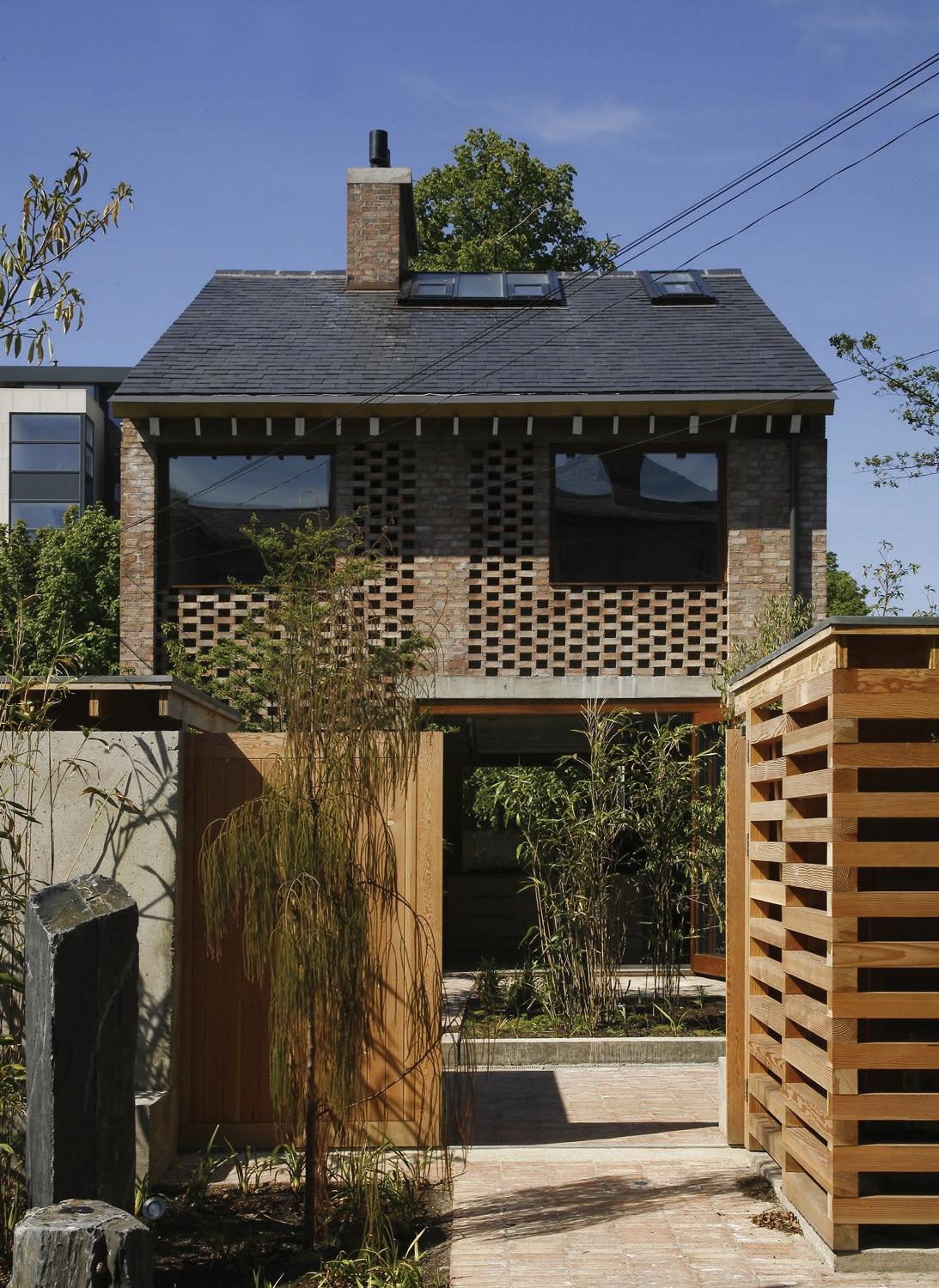
With this in mind, Ibstock is committed to product innovation to ensure its expansive range of brick options deliver striking looks, versatility and long-term sustainable performance to underscore construction excellence. Popular styles pushing design boundaries The increasing use of vibrant colours and alternative finishes of brick is enabling specifiers to achieve stand-out aesthetic appeal for their projects.
A prime example has been the growth in popularity of glazed finished bricks to deliver highly attractive facades. Portfolios of real ceramic glazed bricks in a huge variety of colours, sizes and finishes such as frosted, gloss and satin, are opening up endless design possibilities. Ibstock’s ‘Linear’ collection of longer, thinner bricks is also proving popular to create a striking effect by juxtaposing a traditional building material with contemporary design style. The ‘Linear’ range has more than 70 options to create unique buildings time and time again.
Speeding-up construction
In a time-pressured construction market, Ibstock has also led the way to help save time on site and get buildings inhabited without delay. Its innovative solutions such as ‘Everyday Specials’ - which offer a choice of 15 design options, prefabricated systems, plinth headers and stretchers, together with single and double bullnose alternatives and, Ibstock-Kevington’s range including prefabricated arches and underslung soffitshelp speed-up time on site and ease labour and resource challenges.
Meeting demand
But, it is not just in market-leading product design and innovative solutions where Ibstock continues to forge ahead.
Ibstock remains committed to investment in its production sites to meet increased demand for brick across the construction market. This includes £55million invested in its new state-of-the-art production facility in its home town of Ibstock, Leicestershire, which is set to produce an additional 100 million bricks per annum - enough for around 15,000 houses. This is on top of previous
investments made during the recession, including £22million at its Chesterton brickworks - now one of the most energy efficient factories of its type in the world. As Ibstock’s decade of award success shows, it offers the quality products and design solutions required to help specifiers achieve award-winning projects. And, it is committed to the ongoing development of market-leading and inspiring brick choices to ensure it continues to help create the standout buildings of tomorrow.- www.ibstock.com
Ibstock – Enquiry 89
Past Winner Profile
Best International Project Winner –BDA Awards
Dublin – Using a mix of Ibstock’s Ivanhoe Cream and Cooksbridge Yellow bricks from the Buff colour range, the architects generated memorable visual impact throughout the property, including elements such as brick-lined terraces. The use of a distinctive blend of shades of bricks delivered an intricate and attractive exterior appearance, echoing the imposing property’s location on a steep hill. The overall aesthetic effect of the house’s exterior is characterised by the implementation of thick masonry walls, extra wide mortar beds of 25 to 30mm, perpends and flush joints, giving the property a simplicity of form.

To make an enquiry – Go online: www.enquire.to/spec Send a fax: 01952 234002 or post our: Free Reader Enquiry Card 70 // CLADDING & EXTERNAL FACADES
C M Y CM MY CY CMY K




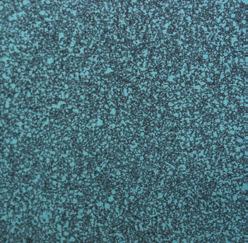


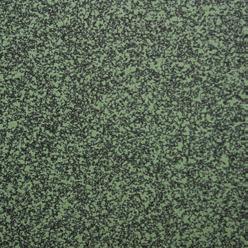



The
NORDIC COPPER Tel: + / Email: g.bell@aurubis.com / www.aurubis.com NORDI C · GREEN AURUBIS NORDI C · ROY AL AURUBIS AURUBIS FOX RO y y y X X X Our Copper for your Life
widest choice of copper surfaces and copper alloys for architecture, from the world’s leading integrated copper group and largest copper recycler.
www.enquire.to/spec - ENQUIRY 90
Nordic Bronze Project: Waitrose store, Chester; Architects: Broadway Malyan; Photo: Edmund Sumner
Open cell versus
cell polyurethane foam: is there a difference?

The British Urethane Foam Contractors Association, the trade association representing installers of polyurethane foam, has predominantly represented the closed cell industry but recognises that the open cell alternative has different benefits.
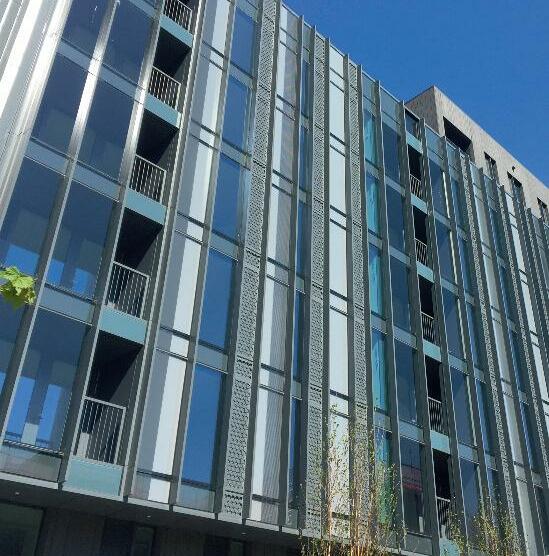

A closed cell sprayed, or injected polyurethane foam material provides one of the highest insulation values commercially available. It also helps to achieve excellent structural stability for a building, adhering to the building substrate and setting quickly to form a rigid layer. For this reason, it is widely used for roof insulation and strengthening as well as cavity wall insulation and stabilisation, which is particularly important where the wall ties are failing.
Air leakage through the cavity can be reduced to zero. With greater thermal performance and reduced air leakage,

polyurethane foam outperforms all other forms of cavity fill. The polyurethane foam moulds itself to the fabric of the building, sealing out draughts and reducing air leakage. It is increasingly important to provide structural integrity to buildings, particularly as weather patterns are becoming more erratic.



Closed cell foams are resistant to driving rain meaning that the material stays dry with no loss of thermal properties. The insulant can help act as a barrier to prevent flood waters from entering the building through the walls. The British Board of Agrément certification approves this insulant for cavity walls in all exposure zones.


When choosing a BUFCA registered installer, customers can be assured of the highest standards of quality and service.
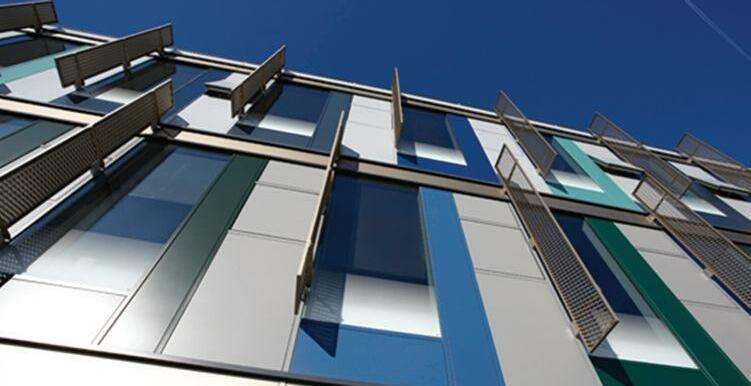
BUFCA – Enquiry 91

To make an enquiry – Go online: www.enquire.to/spec Send a fax: 01952 234002 or post our: Free Reader Enquiry Card 72 // CLADDING & EXTERNAL FACADES ENQUIRY 92 Metalline(Services)Ltd HolliesParkRoad-Cannock-Staffordshire-WS111DB
www.metalline.co.uk-Email:sales@metalline.co.uk ARCHITECTURALFABRICATIONS l Excellent Thermal Per formance l Fir e Tes t ed t o BS476 l Impr oved Acous tic Rating ULTIMA INSUL ATED PANELS design f lexibility t hr ough innovation Ultima Insulated Panels are a highly versatile facade panel that can be adapted to fit a variety of external applications They can also be glazed into a cur tain walling or structural glazed system l Panel Sizes up t o 6000mm x 2000mm l Av ailable in a r ange of anodised colour s and PPC f inishes l Supplied wit h a r ange of Br eeam A r at ed insulation mat er ials Metalline Spec September.qxp_Layout 1 11/09/2015 12:20 Page 1
THE APPLICATION OF CLOSED CELL POLYURETHANE FOAMS FOR
Tel:(01543)456930-Fax:(01543)456931
closed
BUILDING INSULATION HAS BEEN AROUND FOR OVER 30 YEARS, BUT RECENTLY THE AVAILABILITY OF AN OPEN CELL OPTION HAS COME ONTO THE MARKET. ARCHITECTS, SPECIFIERS AND BUILDING CONSULTANTS MAY WELL BE CONFUSED AS TO THE MERITS OF THESE DIFFERENT SYSTEMS.
From complex shapes to exciting colours and finishes, experience unparalleled design freedom with a façade system that will withstand the toughest conditions


FAçAdes
QuadroClad® Façade systems have been tested for over 40 years to blend form and function effortlessly with outstanding performance.
Design Superior Performance Project: Sanmenxia
Architect: Liu Peng www.enquire.to/spec
ENQUIRY 93
Take control of your next external façade project with Hunter Douglas Architectural Projects Tel: 01604 766251 l Email: facades@hunterdouglas.co.uk l www.hunterdouglas.co.uk Smart
Cultural and Sports Centre
-
Making the grade in the USA
The new Essex Technical High School in Massachusetts, USA harnesses the latest building technology, including a striking external Infiniti Fin solar shading solution from Levolux, to deliver a first class environment for students and teachers alike. To create the optimum environment for occupants, balancing light and shade, Levolux was approached to design and supply a custom solar shading solution for the new school. The Infiniti Fin solution comprises horizontal aerofoil-shaped aluminium fins that are secured above and across glazed areas. A 400mm wide Fin has been used on the largest of four school buildings.

Levlolux – Enquiry 94

The latest changes to Section 6 of the Scottish Building Standards leapfrog the requirements of both England and Wales in terms of the thermal performance of new buildings. The EPIC Guide to the Conservation of Fuel and Power Regulations covers a number of the key changes that have been made since the last update on 1st October 2013. Other issues, such as the inclusion of extensions over 100m2, the introduction of nine different non-domestic building types to conform to the national building specifications, and revisions to how heat loss from linear thermal bridging may be calculated are also covered.

EPIC– Enquiry 95
New sizes mean better handling for Styroclad eco
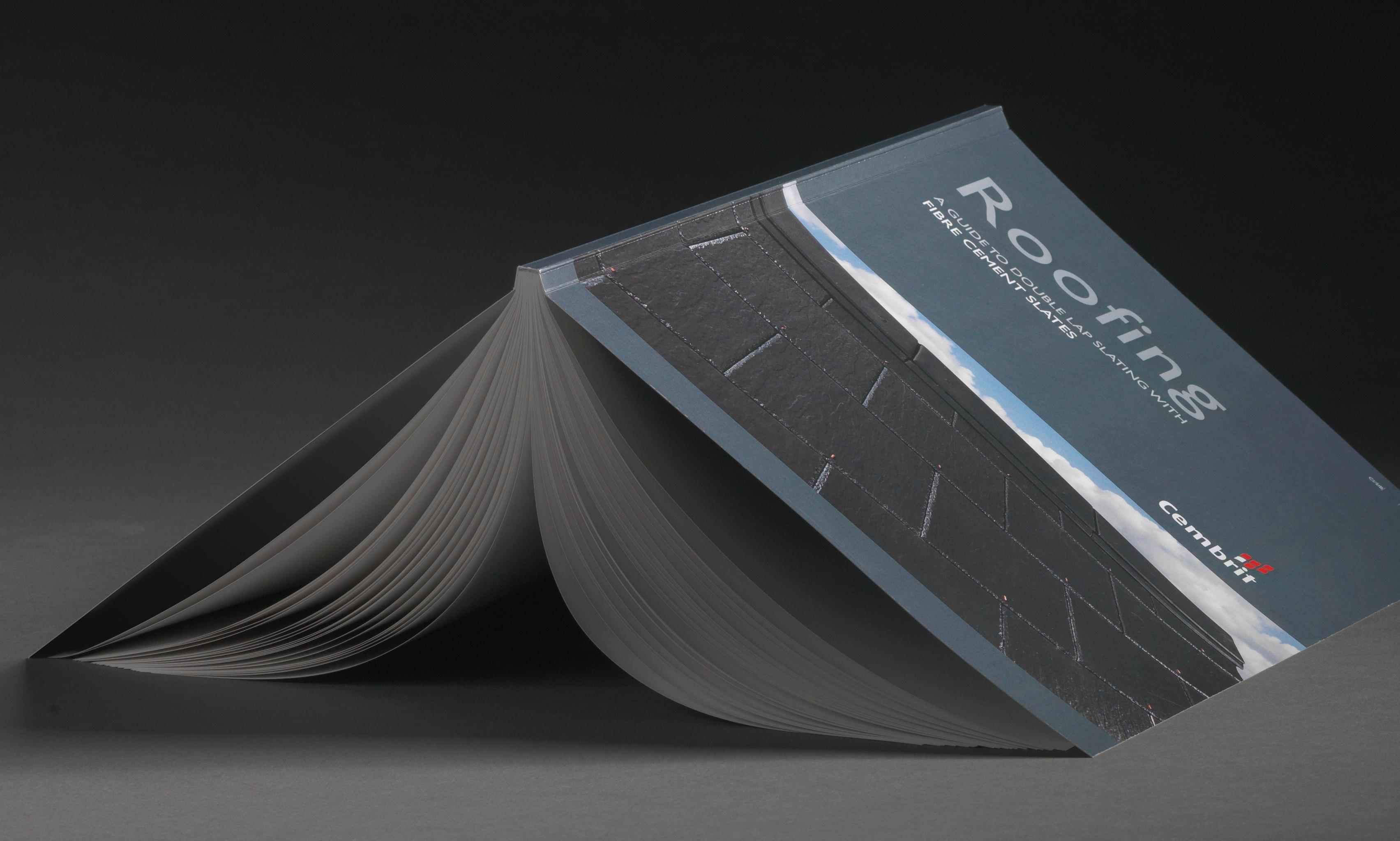
Styroclad eco, the weather resistant panel that is designed to insulate an upstand or parapet in new or refurbished roofing applications, is now available in a new 4ft x 2ft size to make it even easier to handle. Manufacturer Panel Systems released the new panel sizes in response to demand from contractors and, as a result, is expecting increased sales of the innovative panel that can significantly improve the thermal performance of a building and prevent cold bridging. Styroclad eco is produced from technically advanced Styrofoam LBA, making it suitable for applications requiring an enhanced BREEAM rating.
Panel Systems – Enquiry 96
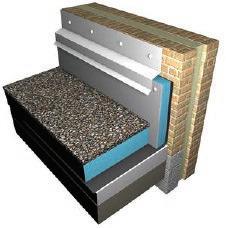
To make an enquiry – Go online: www.enquire.to/spec Send a fax: 01952 234002 or post our: Free Reader Enquiry Card 74 // CLADDING & EXTERNAL FACADES Cembrit-book-125x400.indd 1 14/08/2015 15:33
Knauf offer innovative ThroughWall Solution to the façades market
Collaboration between Knauf and strategic industry partners has produced a unique innovation for the façades market, the Knauf ThroughWall Solution. The ThroughWall Solution combines quality Knauf products that give Knauf the unique advantage of being able to specify the façade infill panel through to the internal partitions.
The most significant benefit of the ThroughWall Solution is Knauf being able to offer the specifier a single point of contact to provide the complete Knauf technical specification. This allows for accurate design drawings so that contractors will know exactly what to expect in construction.
Durable and high quality engineered components of the ThroughWall Solution deliver excellent acoustic, thermal, fire performance properties and air tightness levels while insuring greater sustainability due to Knauf’s responsible manufacturing credentials.
Designed for both steel frame and concrete frame systems, the ThroughWall Solution is an infill panel system only and therefore can be finished in a number of external façade materials including the range of Knauf renders. The system comprises the Knauf Internal Plasterboard, Knauf Mineral Wool Insulation, Knauf Solid Steel Frame System (SFS), Knauf Windliner and Knauf PIR insulation.
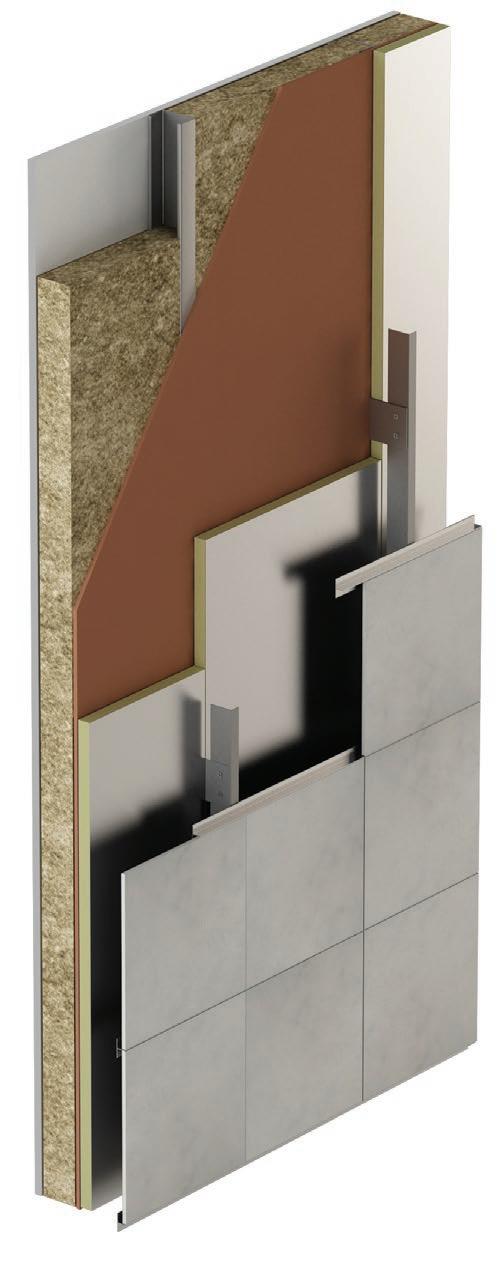
Knauf Windliner is a gypsum based external grade sheathing board that provides protection against weather elements and offers an excellent level of air tightness. The system offers rapid build speeds to deliver a weather-tight external envelope with design flexibility for a wide variety of applications including residential, commercial, healthcare and education for both the new build and renovation sectors.
A ‘living’ façade in harmony with nature
Over 6,268m² of ROCKPANEL Natural boards have been used to create an extraordinary façade for a new office building with workspace, and a 4,500m2 heating technology building for a forward thinking German company. With 9m high rooms, vaulted ceilings and a combination of tactile materials,the claddingwas carefully chosen toreflect this, with Corten steel and larch shingles both being shunned in favour of the style and flexibility offered by the 10mm ROCKPANEL Natural boards. Just as wood weathers and changes hue, the look of these robust basalt panels is matured by sunlight and natural weathering.

ROCKPANEL – Enquiry 98

To make an enquiry – Go online: www.enquire.to/spec Send a fax: 01952 234002 or post our: Free Reader Enquiry Card CLADDING & EXTERNAL FACADES // 75 ENQUIRY 99 Everything you need to know about fibre cement slate. (All under one roof) For a free copy of this 80 page book please contact Cembrit on 020 8301 8900 or email sales@cembrit.co.uk www.cembrit.co.uk Cembrit-book-125x400.indd 2 14/08/2015 15:33
Knauf – Enquiry 97
Eurobrick showcase cladding expertise with new showroom
AFTER SEVERAL RECORD-BREAKING YEARS OF GROWTH AND A MOVE TO LARGER PREMISES, BRICK AND STONE SLIP CLADDING SPECIALIST EUROBRICK HAS OPENED A BRAND NEW SHOWROOM.
This development follows the company’s 25th anniversary last year and the new showroom further supports its status as the leading specialist in this market.
The dedicated area includes a display of the full brick slip ranges along with a selection of stone finishes, and information about the different cladding systems available from Eurobrick.
The new showroom has a section of installed X-Clad, allowing customers to see one of the cladding systems and to understand the installation process. Experienced Eurobrick team members will staff the showroom and be on hand to answer any questions.
John Mayes, managing director at Eurobrick commented on the new showroom:
“After several fantastic years at Eurobrick, we’re really pleased to be able to offer
our customers a showroom that is visually interesting and informative, showcasing our products.
At Eurobrick, we have always worked hard to provide our customers with quality cladding materials and service; our showroom underpins this. Customers can come in to discuss their project requirements in a comfortable environment.”

For more information on Eurobrick and its range of brick and stone slip cladding products, please visit www.eurobrick.co.uk.

Eurobrick’s new showroom is open to visitors Monday – Friday, 9am – 4:30pm at Unit 5, Newbridge Trading Estate, Bristol, BS4 4AX.
Eurobrick – Enquiry 100
New Minster product guide
Minster, part of the Saint-Gobain Group, has launched their biggest ever product guide following a number of key changes in the market and strong customer demand. The guide highlights Minster’s ongoing commitment of delivering quality solutions to the construction industry. It offers over 9,000 product lines in one convenient place, demonstrating the breadth and depth of the available range. It includes a much wider roofing offer along with fire protection, acoustics, external facades, thermal insulation, dry lining, ceilings, flooring and for the first time ever, My Comfort building solutions from Saint-Gobain.

Minster – Enquiry 101
Midland Lead launches new cladding solution at RCI
2016
Midland Lead, leading British manufacturer of machine cast lead, launched a new range of metal cladding solutions at this year’s RCI Show; the UK’s annual roofing, cladding and insulation event.
Industry professionals visiting Midland Lead’s stand were given the opportunity to see the firm’s new customised cladding range for individual facades, available in zinc, copper, aluminium and lead.
With the company’s machine cast lead having been successfully used to weatherproof a number of prestigious projects across the UK construction sector over the past 30 years, Managing Director Boudewijn Tuinenburg explains that diversifying into metal cladding was a natural progression for Midland Lead and a response to customer demand.
“Having established our reputation as a manufacturer of high-quality lead sheet, we’ve built up extensive expertise in the metals arena. Keen to expand our offering, metal cladding was a natural bolt-on to our current product range and a great way to offer our customer base a new range of architectural design solutions,” says Boudewijn.
As well as opening up new possibilities for a building’s aesthetics and working to preserve the structure, the new metal cladding solution is an environmentally-friendly, lightweight, weatherproof product that offers a full suite of practical features, including fast installation, low maintenance, large panel size opportunities and pre-fabrication options.
Launched under Midland Lead’s Construction arm, the introduction marks part of a longer-term strategy that will see the firm diversify into differing markets and products, alongside its core business of manufacturing and suppling machine cast lead.
To make an enquiry – Go online: www.enquire.to/spec Send a fax:
234002 or post our: Free Reader Enquiry Card 76 // CLADDING & EXTERNAL FACADES
01952
Midland Lead – Enquiry 102




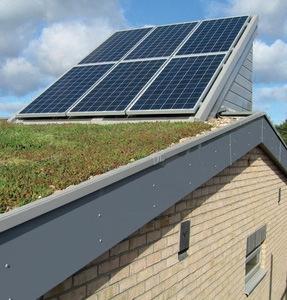









ENQUIRY 103 ENQUIRY 104 ENQUIRY 105 To make an enquiry – Go online: www.enquire.to/spec Send a fax: 01952 234002 or post our: Free Reader Enquiry Card CLADDING & EXTERNAL FACADES // 77 Cellular PVC fascia, rainwater and cladding products • Excellent value • Nationwide availability • Design & technical support • Fit and forget durability • Fully accredited • BIM objects available BUILDING PRODUCTS RAISING THE ROOFLINE Swish Building Products 01827 317200 www.swishbp.co.uk marketing@swishbp.co.uk SBP16NB Hexagon textured Corian® panel in Isokinetic Sports Rehabilitation Clinic on Harley Street, designed by Sonnemann Toon LLP Architects, fabricated by Wharf Solid Surface. CD (UK) LTD T: 0113 201 2240 www.cdukltd.co.uk/texturesfx The Fly screen Compa ny Cladding Mesh & Insect Mesh Tel: 01454 238288 sales@flyscreen.com - www.flyscreen.com Sizes from 50mm wide x 45m long Install behind timber and ventilated rainscreen cladding systems Stop insects entering air space behind cladding Allows natural ventilation Mesh for screening by the metre or roll
Is an airtight seal just an airtight seal?
PETER THOMPSON, GENERAL MANAGER OF ISO-CHEMIE UK, GIVES INSIGHT
INTO THE TRADEOFF BETWEEN AIRTIGHTNESS AND VENTILATION IN SEALING PRODUCTS.
The legal requirement to consider airtightness in building designs has been around since the 2006 changes to UK Building Regulations. This is the same for every version of the regulations that apply to all regions of the UK, whether it be England, Scotland, Wales or Northern Ireland.



When designing to Passivhaus standards, this gets a little more complicated as they refer to airtightness as so many changes of air per hour.
Initially, not too much notice was given to the requirement to have a maximum air leakage. However, building standards have progressed with the requirement to conserve more and more energy.
relate to fabric of the building itself and the various holes knocked through the fabric for an assortment of reasons such as drainage, heating flues, electrical cables etc.
There are many products on the market claiming to be airtight seals. But the key is to use the correct products in the correct environment, and the extent to which they degrade over time. In addition if one of the major requirements of airtightness is to
The industry is starting to understand that airtightness is only half the story for the sealants. This is why the thermal insulation of joints between window, doors and walls is now included in the latest SAP calculations, where previously it had simply been ignored.
The more airtight we make our buildings the less fresh air we get into them through random unwanted gaps within the building fabric. Such problems can cause other issues for people with respiratory problems or young children, so proper ventilation is crucial.
‘Build Tight, Vent Right’ has been a popular mantra relating to building design, particularly to those concerned with the Fabric First strategy, rather than just throwing ‘Eco Bling’ at a building design to achieve the relevant Standard Assessment Procedure credentials. For unwanted air loss, it is generally acknowledged that the air loss between the junctions of windows and doors to walls, walls to floors and walls to ceilings accounts for more than 50% of the air loss in a house. Other common factors of air loss

reduce heat loss out of the building, then thermal resistance to these air leak sources surely needs to be considered as well. Certainly just being airtight will reduce or stop heat loss by convection, but what about heat loss by conduction - often referred to as non-repeating thermal bridges?
When choosing a suitable airtight seal, the full requirements necessary to create a long term solution must be considered. An illustrative example is the movement between joints created by the junction of different construction materials, such as windows to walls or walls to roof etc. Even joints between the same materials can move, such as brick or concrete expansion joints. The initial drying out of the building must also be considered.
An airtight seal therefore needs to be more than just an adhesive tape. ISO-Chemie has seen a bewildering range of options on the market. At first glance, they all look like they do the same or a similar function. Whilst this is true to a certain extent, there are many performance variables meaning some products are more suited than others - in the same way as timber frame construction methods are all not identical or suitable for certain situations.
To
– Go
Enquiry Card 78 // INSULATION & ACOUSTICS
make an enquiry
online: www.enquire.to/spec Send a fax: 01952 234002 or post our: Free Reader
–
106
ISO-CHEMIE
Enquiry
It’s fair to say that at Recticel we aim to manufacture the highest quality insulation boards, getting as close to perfection as is physically possible. With a super-flat board with an excellent surface finish, high compression strength and precision cut straight edges, our product is ideally suited to the requirements of the construction industry. It’s as close to perfect as we can make it.
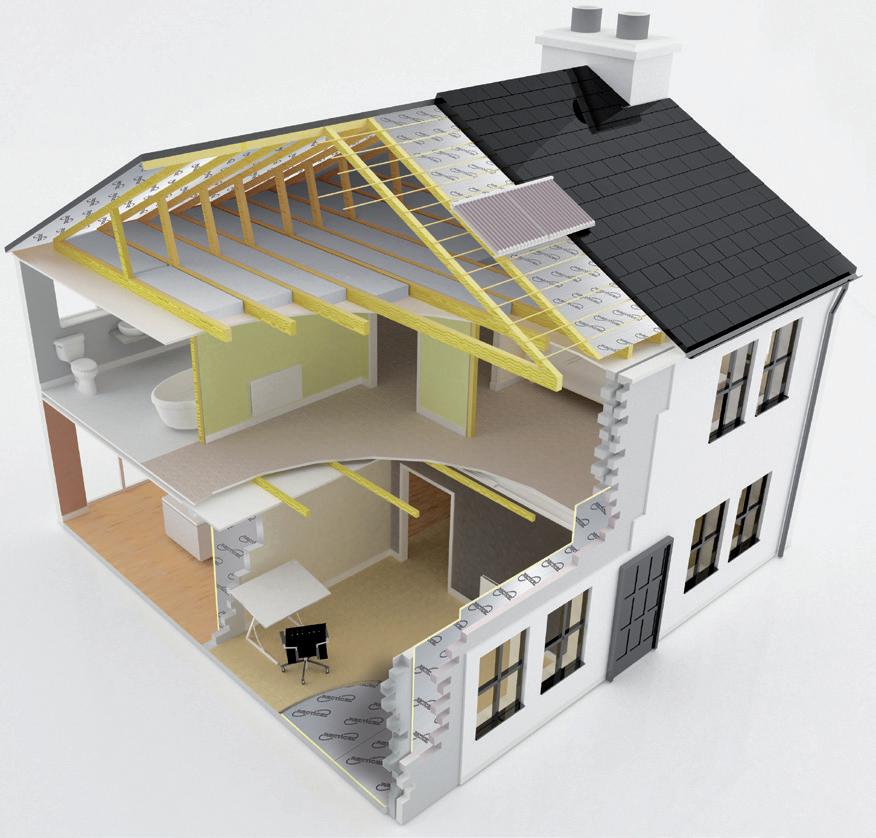

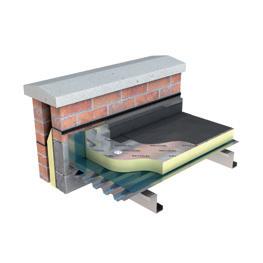
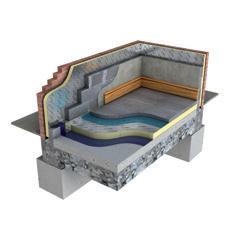
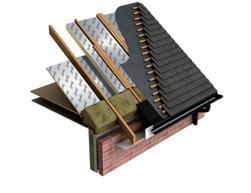

Find out why Recticel should be your preferred choice: www.recticelinsulation.co.uk or call 0800 0854079 LOOKING FOR PIRFECTION? DESIGN WITH RECTICEL INSuLaTION INSuLaTION FOR FLaT ROOFS | PITCHED ROOFS | WaLLS | FLOORS InsulatIon ExCELLENCE Not every
of PIR thermal insulation board is the same.
brand
www.enquire.to/spec - ENQUIRY 107
Apartment blocks given the Aluglaze treatment
THREE APARTMENT BLOCKS IN LEEDS HAVE BEEN TRANSFORMED THANKS TO INSULATED INFILL PANELS MANUFACTURED BY PANEL SYSTEMS, BASED IN SHEFFIELD.

Architectural panel manufacturer Panel Systems has supplied Aluglaze infill panels for the Oatlands development, which is close to Leeds city centre and consists of the multistorey apartment blocks Oatland Court, Oatland Heights and Oatland Towers.

Panel Systems supplied more than 200 aluminium faced Aluglaze panels and these were glazed into the new windows in two colours; grey and a striking green to complement the new render on the main elevations. This transformed them to give a vibrant new look that fits in with the modern skyline of the city.
The work is part of the Sustainable Communities for Leeds project in partnership with Leeds City Council, which includes the refurbishment of 1,245 existing council properties and the regeneration of communities in Little London, Beeston Hill and Holbeck.
Danny Phelan, Sales Manager at Panel Systems, said: “Aluglaze is helping to transform older apartment blocks throughout cities like Leeds, helping councils and private landlords to provide dwellings that are appealing to tenants and look good on the skyline. The panels are ideal for regeneration and refurbishment projects thanks to
their longevity and aesthetically pleasing appearance.”
As well as enhancing the apartment blocks’ aesthetics, the insulated panels also help to reduce energy consumption and the carbon footprint due to their high performance insulated core. Aluglaze panels can be supplied in different thicknesses to achieve U-values as low as 0.15W/m²K.
A premium quality panel, Aluglaze is typically specified when aesthetic considerations are paramount and is available in all Interpon D, Syntha Pulvin & Anodised colours.
Panel Systems’ bespoke service means that Aluglaze panels can be designed to suit all glazing and curtain walling systems. They are also able to meet the required insulation, acoustic and fire resisting criteria.
Aluglaze panels from Panel Systems have been supplied to a wide variety of commercial, educational and healthcare environments and they are renowned for their aesthetics and performance. Panel Systems manufactures a full range of bespoke composite panels that are used to create aesthetically striking and thermally efficient buildings.
Panel Systems – Enquiry 108
To make an enquiry – Go online: www.enquire.to/spec Send a fax: 01952 234002 or post our: Free Reader Enquiry Card 80 // INSULATION & ACOUSTICS











ENQUIRY 109 ENQUIRY 110 To make an enquiry – Go online: www.enquire.to/spec Send a fax: 01952 234002 or post our: Free Reader Enquiry Card INSULATION & ACOUSTICS // 81
is back
Flat
Our new flat roofing solutions meet the standards of integrity and performance you’ve been demanding. And you can do your U-value calculations on our website. Thanks to Stuart and our digital team, you can fi nd a whole host of handy tools and helpful stu online. Plus, like all Celotex products, they come with personal support and aftercare. #flatisback celotex.co.uk Clever solutions on-site. Helpful tools online.
Stuart Digital Team
Flat Roofing by Celotex
CW 50-HI now offers better thermal insulation than ever
This new variant of CW 50 benefits from improved insulation profiles, which can achieve an impressive insulation value (Uf) down to 0.56 W/2K with a glass thickness of 60 mm. Previously this was 0.73 W/m2K, while the standard CW 50 system has a Uf value of 1.7 W/m2K.

As the CW 50-HI is now provided with standard glazing gaskets, the aluminium curtain wall system is suitable for even heavy duty triple glazing, up to a maximum of 61mm.

A further advantage of the new CW 50-HI system is the ease of production and installation. The insulation profile used in the HI system consists of a pre-cut part, so that drainage canals can be incorporated easily. Installation is made even more convenient because the glass doesn’t require waterproof taping to the pressure plate area.
Marketing Manager at Reynaers Rebecca Cope said: “The CW 50-HI is a well-proven façade and roof system available in different glazing and design variants, including an extensive range of profiles.
“The new system also offers varying levels of fire resistance and thermal insulation, and can accommodate triple glazing, making it ideal for low-energy buildings. Other features include a parallel opening window, a top hung window, a hidden vent turn and tilt window, as well as a flush roof vent.”
Offering extensive design freedom, this curtain wall can be custom-designed – as seen in the bespoke system used in the impressive office complex and art space in Prague, ArtGen. Developed by PPF Real Estate and CMC architects, the modern building is both environmentally-friendly and visually stunning.
Reynaers – Enquiry 111
Soffits sorted with the return of Kooltherm K10 PLUS
Kingspan Insulation’s Kooltherm K10 PLUS Soffit Board is back by popular demand, featuring a non-combustible external facing, for outstanding fire and thermal performance. The 1.2 x 2.4 metre boards are suitable for ceiling applications beneath a conditioned floor, such as within underground car parks. Their fibrefree insulation core holds a Class 0 fire rating, with negligible smoke obscuration, and is prebonded to the non-combustible outer layer. The lightweight insulation boards can be quickly and easily mechanically fixed in place, whilst their building board facing provides a high quality external aesthetic.
Kingspan Insulation – Enquiry 112
Kingspan Insulation sets responsible sourcing benchmark

As part of its forward thinking approach to responsible sourcing, Kingspan Insulation was one of the earliest adopters of the BES 6001: Responsible Sourcing of Construction Products standard. Now the firm has gone even further, becoming the first insulation manufacturer to have its products certified as ‘Excellent’ under BES 6001. The rigorous standard, developed by BRE Global, provides a detailed framework of the processes which must be addressed to ensure responsible sourcing of construction materials. These include organisational governance, supply chain management and environmental and social elements. More information can be found on the website: www. kingspaninsulation.co.uk/sustainability.
Kingspan Insulation – Enquiry 113
School wins race against time with Kingspan
TEK
The Kingspan TEK Building System of structural insulated panels has been installed as part of a modern, energy efficient classroom block at Boyle and Petyt Primary School in the Yorkshire Dales. Kingspan TEK Building System panels incorporate a fibre-free insulation core sandwiched between two layers of OSB/3. The panels are pre-cut to each project’s specification, limiting on-site alterations and helped to ensure a fast and predictable installation programme. In addition the high level of fabric performance provided by the Kingspan TEK Building System should also help to minimise heating requirements.

82 // INSULATION & ACOUSTICS
To make an enquiry – Go online: www.enquire.to/spec Send a fax: 01952 234002 or post our: Free Reader Enquiry Card
Kingspan TEK – Enquiry 114
REYNAERS HAS LAUNCHED ITS IMPROVED ALUMINIUM CONCEPT WALL 50-HI (HIGH INSULATION) SYSTEM, WHICH OFFERS BETTER THERMAL INSULATION PROPERTIES THAN EVER BEFORE.
The solutionHush Absorber Range












Reverberation problems can affect many types of buildings, both new and old. In educational establishments, excessive background noise can adversely affect productivity levels. In hospital wards reverberated noise can cause discomfort among patients. Eliminates echoes and sound reverberation Available in a range of stylish finishes Class A and Class C Absorber Panels using specially formulated acoustic foam Ideal for schools, hospitals and other public areas Other absorbing products such as notice boards, desk dividers and baffles

ACOUSTICS

ENQUIRY 115 ENQUIRY 116 ENQUIRY 117 To make an enquiry – Go online: www.enquire.to/spec Send a fax: 01952 234002 or post our: Free Reader Enquiry Card INSULATION & ACOUSTICS // 83
Sound Insulation Products and Systems
also based
and
HUSH ACOUSTICS
HUSH
TEL: 0151 933 2026 EMAIL: info@hushacoustics.co.uk www.hushacoustics.co.uk 44 Canal Street, Bootle, Liverpool L20 8QU Offices
in London
Yorkshire @hushacoustics hushuk.acoustics
are available
ACOUSTIC SOLUTIONS FOR REVERBERATION
CONTROL
shape and
floor level, barrier- free panel ready to receive tiles.
of designer drain gates
The easiest wetroom system available ScreedBoardScreeoard dB ScreedBoard is an award winning 100% recycled reinforced Calcium Sulphate flooring board ideal for a multitude of new build and refurbishment applications. Its low thermal resistance results in quick response times for underfloor heating systems, reducing energy costs. Its ultra high density provides outstanding sound proofing performance. www.cellecta.co.uk technical@cellecta.co.uk Tel: 01634 296 677 CellectaR INNOVATION IN INSULATION Dry solution Suitable for timber, concrete and steel floors 3 x more thermally conductive than chipboard Outstanding acoustic performance Robust detail treatment Low thermal expansion Interlocking edge detail Hard wearing surface Smooth seamless joint Quick and easy to install Project - Student accommodation, University of Oxford Type of construction - Light gauge steel frame Project size - 9,000m² Product installed - ScreedBoard 20, HEXATHERM XFLOOR 250 80mm UFH board & FIBREfon 8 resilient layer
HUSH ACOUSTICS
NOISE
Showerlay is a low cost, easy to install waterproof tray, used in the design of a wetroom. It can be cut into any size or
forms a
There is a wide range
available. www.marmox.co.uk
The secrets to a sustainable paint specification
SOURCING PRODUCTS THAT MEET PERFORMANCE OBJECTIVES AND SUPPORT A BUILDING’S GREEN CREDENTIALS CAN BE CHALLENGING. HOWEVER, IN THIS ARTICLE HELEN TIPLADY FROM JOHNSTONE’S TRADE ADDRESSES SOME OF THE KEY AREAS THAT YOU SHOULD BE LOOKING FOR WHEN SPECIFYING PAINT PRODUCTS TO HELP MEET YOUR PROJECT’S SUSTAINABILITY REQUIREMENTS.
olatile Organic Compounds (VOCs) are found not only in paint but common every day products including aerosols, cleaning products and fossil fuels. Even though paint products only contribute one per cent of the UK’s VOC emissions, paint manufacturers must meet with the EU directive (2004/42/CE), which outlined the requirement levels for paint products.
The British Coatings Federation voluntarily agreed to the principals set out by the EU directive and worked to reduce VOC emissions with manufacturers like Johnstone’s Trade, who now measure the VOC content of every batch of paint using data from the raw materials, manufacturing process, and final filling of the finished product.
All decorative coatings products are now labelled with information about the paint’s VOC content, with anything less than 7.1% considered to be low VOC. By understanding the VOC content of the products you specify, you can choose products that are appropriate for the project.
As long as the contribution the product will bring in terms of performance, and the long and short term impact can be justified, the most sustainable and protected outcome should inevitably be achieved.

EU Ecolabel
The EU Ecolabel, established by the European Commission, is a voluntary scheme designed to help specifiers identify products and services that have a reduced environmental impact throughout their life cycle, from the extraction of raw material, to use, and disposal.
Johnstone’s Ecological Solutions range is home to 14 products that have had their environmental credentials independently tested and verified, allowing them to carry the coveted EU Ecolabel accreditation. The environmental criterion behind it is agreed at European level and is only awarded after verification that a product meets rigorous environmental and performance standards.
Environmental Product Declaration (EPD)
An EPD is a standardised way of assessing the full environmental impact of a product through its lifespan from raw materials and manufacturing to application, use and disposal, providing transparent and comparable information for specifiers.
Johnstone’s BRE verified EN 15804 EPDs allow architects to accurately compare competing materials from an environmental perspective in order to make informed decisions and enables contractors and building owners to comply with government rules. The verification complies with European Standard EN 15804 and gives you peace of mind that you are specifying products in keeping with environmental standards set by BREEAM and LEED.
Ska Rating
Featured in the government’s Low Carbon Action Plan, Ska Rating is an environmental assessment method, benchmark and standard for non-domestic fit-outs, led and owned by RICS. All Johnstone’s EPD
products have Ska rating certificates and are compliant with the criteria of M14 Paints in Offices v1.2, meaning project teams interested in fitting out commercial spaces in an environmentally sustainable way can use Johnstone’s with confidence.

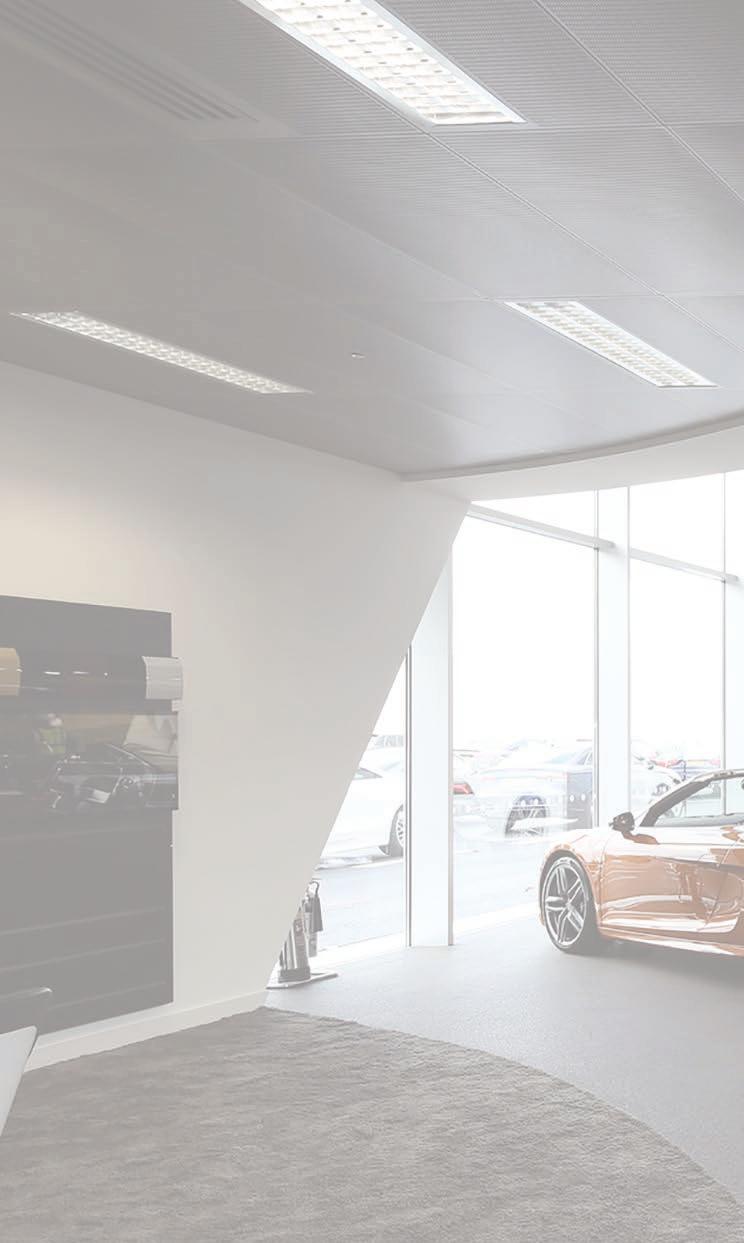
Building Information Modelling (BIM)
BIM has been rightly lauded for its potential to deliver buildings with lower environmental impacts, whether this is in the form of energy-efficiency, the reduction in carbon footprint or for better use of fewer materials. Paint products, including many of those manufactured by Johnstone’s, are now available as BIM objects in the National BIM Library, meaning specifiers can effortlessly add their chosen paints and woodcare products directly to their BIM models.
Trade – Enquiry 118
To make an enquiry – Go online: www.enquire.to/spec Send a fax: 01952 234002 or post our: Free Reader Enquiry Card 84 // PAINTS, STAINS & FINISHES
Johnstone’s
V
minimises life cost



Sioo are leaders in wood protection using silicate technology. We provide a highly effective proven system to protect wood of all types. It gives long life and a beautiful natural surface with even colouration and is friendly to people and the environment. An example of a Sioo project is Ålleberg High School, a low energy building in Falköping, Sweden.

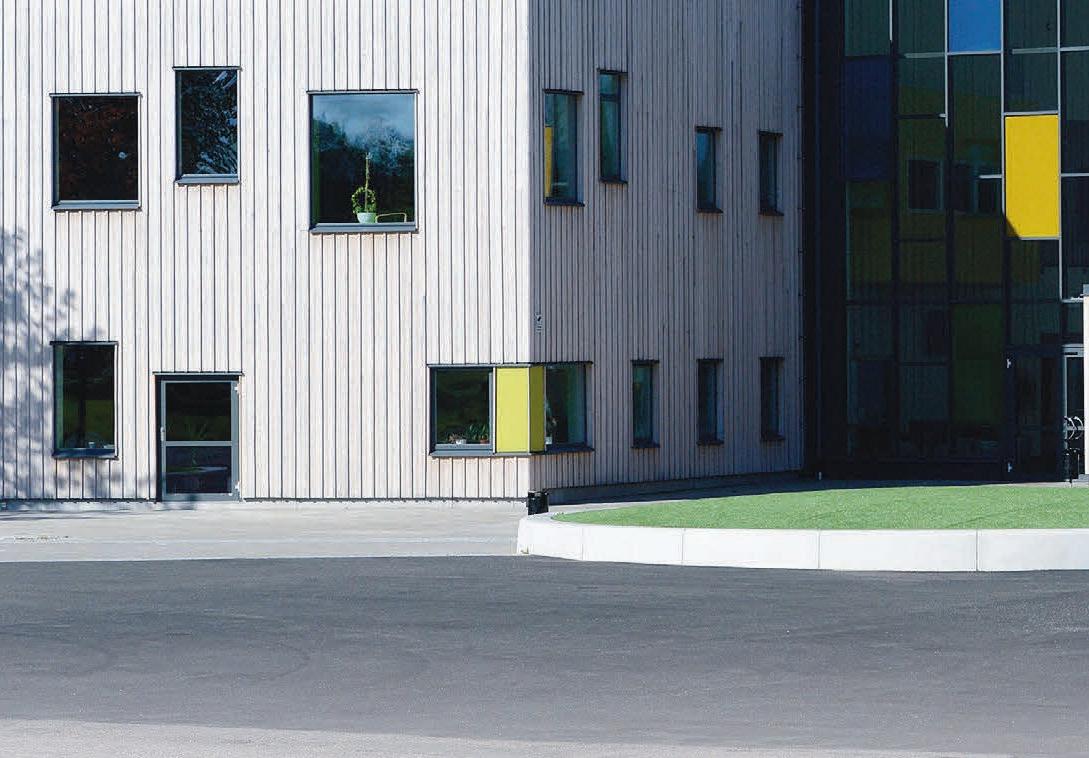


Akzo Nobel Half.qxp_Layout 1 19/02/2016 14:16 Page 1



Looking at life from the inside with AkzoNobel interiors


Making life simple and being able to see a range of products on of fer at a glance can be a challenge for many companies Not so at Blackbur n-based AkzoNobel as they’ve gar nered their substantial expertise into one new all-embracing brochure aimed directly at the interiors market
The AkzoNobel interior coatings ranges from across Europe have now been brought together into one new single brochure The list of applications is varied as it is vast and ranges from fur niture through to kitchen cabinets, bathroom cabinets, table tops, shop-fitting and flooring


The breadth of technical knowledge and skill AkzoNobel also delivers a host of available solutions including PU acr ylic, PU Alkyd and Polyesters, through to Acid Curing, Waterbor ne, UV Curable together with Oils and Waxes

AkzoNobel Industrial Coatings Ltd. Unit 04A, Mercer Way, Shadswor th Business Park, Blackburn, Lancashire BB1 2Q T: + 4 4 ( 0 ) 1 2 5 4 6 8 7 9 5 0 E: sales shadswor th@akzonobel com W: www sikkens-wood-coa tings co uk

ENQUIRY 119 ENQUIRY 120 To make an enquiry – Go online: www.enquire.to/spec Send a fax: 01952 234002 or post our: Free Reader Enquiry Card PAINTS, STAINS & FINISHES // 85
–
Sioo Wood Protection AB | Tel: +44
350453 | E: sioouk@icloud.com |
A sound investment
(0)1325
www.sioo.co.uk
Made in Sweden Environmentally friendly
Polyx-oil 2K Pure ideal for commerical flooring like no other
The eco-friendly wood and finishes expert, Osmo UK, offers Polyx-Oil 2K Pure, a two-part hardwax oil that has been designed for professional use where surfaces are subjected to high traffic. As well as providing more robust protection, the two component system includes a hardener which rapidly reduces the drying and curing times; a major advantage for commercial buildings and public areas. Polyx-Oil 2K Pure is the ideal solution for high-traffic areas, due to its much tougher and hard-wearing results, where regular waxes wouldn’t provide an adequate long-term solution.

AkzoNobel at forefront of formaldehyde free options
As a Category 1 carcinogen, the use of formaldehyde is now about to be regulated by the Carcinogen and Mutagen Directive in EU workplaces.
AkzoNobel is a leading global paints and adhesives company and a major producer of specialty chemicals. FF from AkzoNobel is a new series of acid-curing products delivering high-quality results without the use of formaldehyde.
It’s a system that’s Formaldehyde-Free, and isocyanate-free with no odour to the end user on either coated furniture or fittings. FF has all the same high-quality attributes as traditional Acid-curing and PU Alkyd products with no yellowing. It provides excellent adhesion, drying, and stacking properties together with providing simple cleaning routines for the production line and equipment.
Seamsil® protects and extends roof life at Total Fitness centres
Altrincham is the latest Total Fitness Centre to get a roof makeover with Seamsil® the UK’s leading Cut Edge Corrosion Treatment.
During the last 3 years, seventeen of the famous physical fitness centres have benefitted from the application of Seamsil®, part of a time proven remedial system for the external repair of profiled steel roof sheeting.

It’s over 20 years since Delvemade invented its patented silicone external repair system, for cut edge corrosion on profiled plastisol/PVDF coated steel roof sheeting. The system was developed from the outset with help from Itac, its parent company. With the co-operation of BSC (now Tata Steel), Delvemade devised an effective and longterm solution to a problem, which was affecting the metal roofs of many of its premises. The problem was cut edge corrosion. It is caused predominantly by attack from acid rain and pollutants, which are then retained as moisture in critical roof overlaps and gutter overhangs. This results in corrosion of the profiled steel roof sheets. If not treated quickly and effectively, the damage could lead to the need for partial or complete roof replacement.
Videos show Sandtex Trade 365 virtues

Specifers wanting to keep exterior projects going through the colder months can get the inside track on Sandtex Trade 365 All Weather Masonry Paint in a series of short videos on the product. Specially formulated for use in adverse weather conditions and featuring high performance Pliolite Resin to combat difficult weather conditions, Sandtex Trade 365 allows work to extend later into the UK’s traditional decorating season. The most recent video shows how, when South Lakes Housing Association refurbished 276 properties in the depth of the Cumbrian winter, Sandtex Trade 365 All Weather Masonry Paint helped keep work on schedule.
FF has good spray application and an extended pot-life of five days and is compatible with the AkzoNobel tinting system. FF also has excellent adhesion to wooden substrates including UV primed surfaces. Drying, viscosity and gloss can easily be adjusted with different additives. LignuPro Free, a new bonding system from AkzoNobel is also formaldehyde and isocyanate free. This new bonding technology has hard glue line properties similar to the thermosetting Urea Formaldehyde adhesive and offers a system aimed directly at furniture manufacturers.
Akzo Nobel – Enquiry 122
One hundred shades of Ecopro
Today, Delvemade Protective Coatings Programme, is widely recognised as the most effective sustainable solution to the problems. It helps to extend the life of roofs treated and retain the value of the building stock.
Approved contractor, D & D, is carrying out the installation contract for all Total Fitness centres throughout the UK.
Delvemade’s sole distributor, Giromax, is responsible for product control and specification whilst overseeing all UK installations.
Delvemade – Enquiry 123
Specifiers of environmentally friendly paint can choose from no less than 100 colours, following a major expansion of Earthborn’s trade paint range. Ecopro Matt Emulsion, Lo Sheen Emulsion and Eggshell are available in the 98 shades of BS4800, plus black and white. The Ecolabel approved range is formulated for high performance, minimal VOCs and being oil and acrylic free. Ecopro Eggshell is a new addition. Suitable for interior walls, ceilings and woodwork, its attractive sheen is washable and scuff resistant. Ecopro Matt Emulsion is ideal for new plaster, while the enhanced durability of Lo Sheen makes it suitable for higher traffic areas.


To make an enquiry – Go online: www.enquire.to/spec Send a fax: 01952 234002 or post our: Free Reader Enquiry Card 86 // PAINTS, STAINS & FINISHES
Earthborn – Enquiry 125
– Enquiry
Sandtex
124
Osmo – Enquiry 121
A new environmental benchmark for timber preservatives
 *Registered Trademarks of Koppers Performance Chemicals Inc. Protim Solignum Limited is a Koppers company and trades as Koppers Performance Chemicals. Koppers is a registered Trademark of Koppers Delaware, Inc.
*Registered Trademarks of Koppers Performance Chemicals Inc. Protim Solignum Limited is a Koppers company and trades as Koppers Performance Chemicals. Koppers is a registered Trademark of Koppers Delaware, Inc.
All products are produced by independently owned and operated wood processing facilities. All other trademarks are trademarks of their respective owners. Registered England – 3037845
Looks different because it is different For more information visit: www.kopperspc.eu
www.enquire.to/spec - ENQUIRY 126
Photograph courtesy of William & Henry Alexander (Civil Engineering) Ltd.
Clarke Delta Ltd – Exposing what hides inside!
THE SLIMMEST FULL ACCESS LST RADIATOR GUARDS ON THE MARKET ALLOW SIMPLE ACCESS FOR DUST, DIRT AND BACTERIA TO BE TACKLED.
xpert LST radiator guard manufacturer Clarke Delta have spent countless hours, months and years developing a range of radiator guards that challenge the existing market place. Dust, dirt and bacteria can all build-up on radiators and on the inside of radiator guards. A full access radiator guard design, and anti-bacterial coating are vital to ensure an hygienic environment.
Clarke Delta stylishly designed radiator guards blend gently into a setting, whilst also protecting occupants against the risks associated with hot surfaces temperatures and sharp edges present with radiators. An adaptable approach to the supply of Clarke Delta products, ensures each installation is best suited to our client requirements. Radiator guards can be manufactured in multi-piece units to run from one end of a room to another, fully covering the heating components that run between. The flexible design also means that both radiators and pipework can be encased at the same time, by simple providing a radiator guard increased in length to cover both.
A range of sectors including care homes, hospitals, nurseries, hospitality and leisure all have a duty of care in providing a safe environment for occupants, the Clarke Delta full access LST radiator guard delivers a proven solution to protect occupants from potential burns and scalds from hot radiator surfaces.


Mental health is a sector with some of the greatest challenges, suicide rates have increased over recent years. Anti-ligature products are key to reducing suicide rates in mental health facilities, and as a result Clarke Delta have created an Anti-ligature radiator guard range.
Clarke Delta Anti-ligature radiator guards benefit from all fixings being fully enclosed, specialist grill’s reducing the ligature risk, anti-tamper locks prevent unwanted access, a sloping top design is available to prevent the top being used as a ledge, and quality construction helps to overcome the environment.
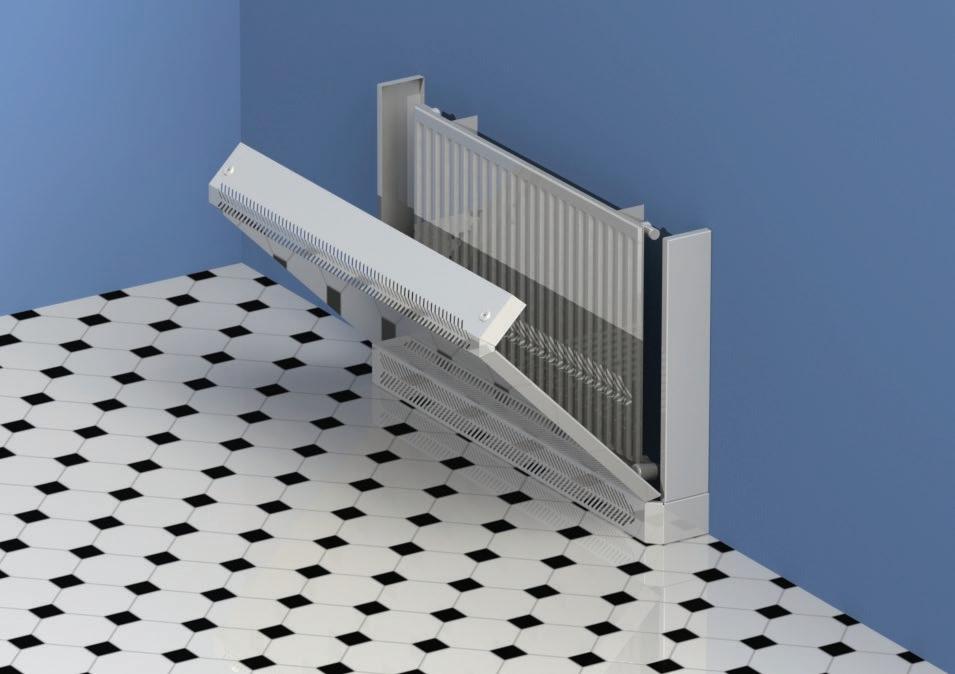
Why use Clarke Delta on your project:
• Engineered Designed Products – Our products are always designed with you the customer in-mind.
• Bespoke Manufacture – All our products are manufactured bespoke to give you the best solution to your problems.
• ISO9001 Manufacturer – Quality is a key ingredient to ensure success, that’s why we manufacture our products using proven and reliable techniques.
• Efficient Installation – Products are individually detailed, considering the installation process.
• Offsite Detailing – Where possible cutouts are completed in manufacture, giving a factory finish.
• Robust Materials – Quality materials and designs are utilised to ensure a long life expectancy, which our customers deserve.
• Environmentally Friendly – Mild steel used to manufacture our products has a high intrinsic value supported by a welldeveloped and efficient scrap collection system.
To make an enquiry – Go online: www.enquire.to/spec Send a fax: 01952 234002 or post our: Free Reader Enquiry Card
• Technical Support – We enjoy engaging with our customers, as it helps provide the best service and solutions. So send us email at sales@clarkedelta.co.uk or give us a call on 01952 404616.
88 // INTERIORS & LIGHTING
–
127
Clarke Delta
Enquiry
E
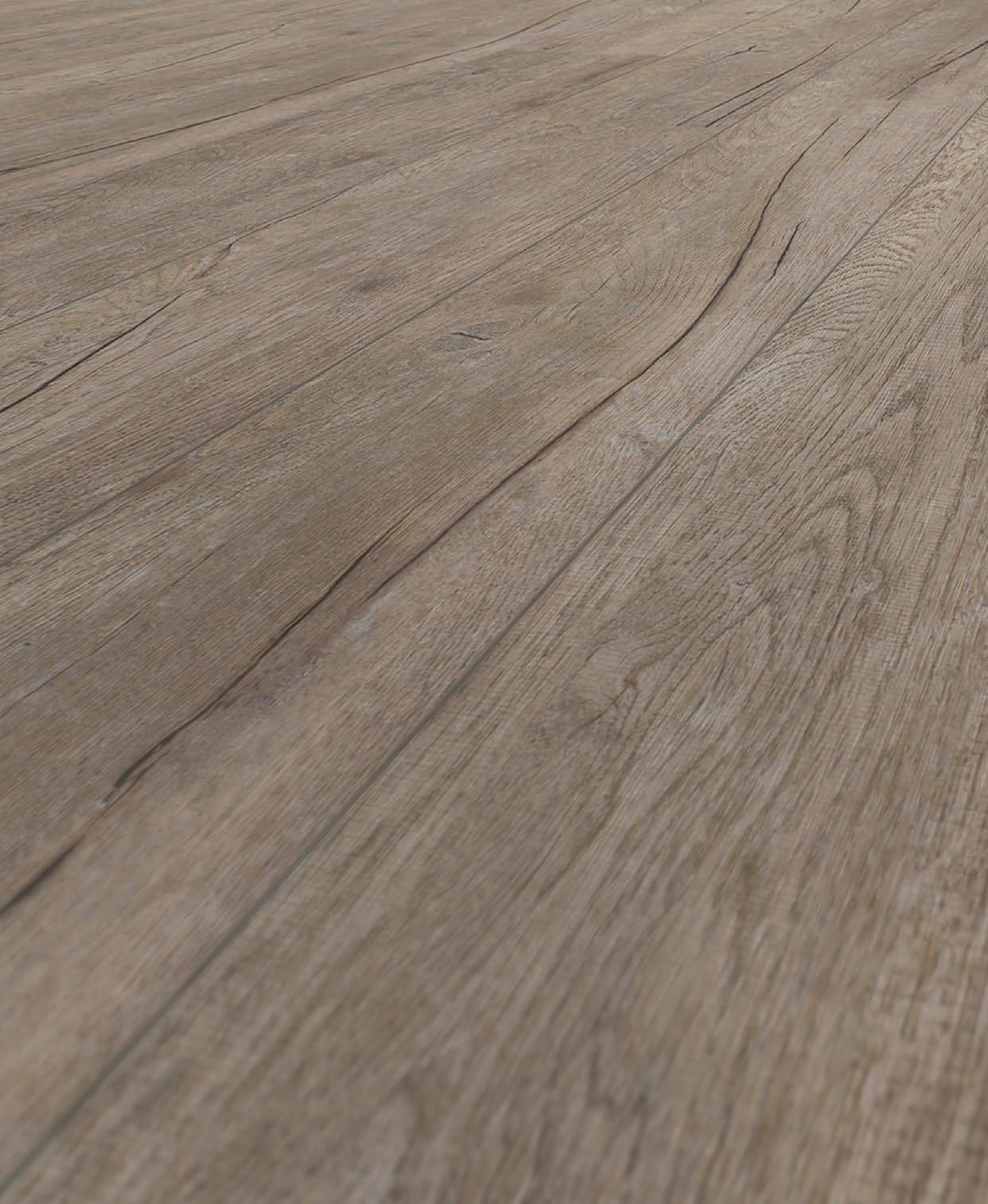

























































ENQUIRY 128 ENQUIRY 129 ENQUIRY 130 To make an enquiry – Go online: www.enquire.to/spec Send a fax: 01952 234002 or post our: Free Reader Enquiry Card INTERIORS & LIGHTING // 89 FACTORY FINISH FLOOR PU SEALER WEAR LAYER www.dr-schutz.com a brand of PERFECT PROTECTION FOR EVERY FLOOR Call us on 01296 437827 Dr Schutz UK Unit 24 Anglo Business Park Smeaton Close Aylesbury · Bucks HP19 8UP UV-PROTECTION OIL: Maintains the natural colour of exterior wood NATURAL CEDAR OAK CLEAR SUNSCREEN PROTECTION FOR EXTERIOR WOOD 01296 481220 | osmouk.com ü ü ü ü ü MICROPOROUS | NATURAL | UV-RESISTANT | OIL-BASED | HIGH COVERAGE
Nicobond Launch ScreedPro
NICOBOND HAVE INTRODUCED SCREEDPRO, A NEW HIGH PERFORMANCE RANGE OF SMOOTHING COMPOUNDS FOR EASY, EFFICIENT AND EFFECTIVE LEVELLING OF THE FLOOR PRIOR TO APPLYING THE FLOOR COVERING. NICOBOND SCREEDPRO OFFERS CLIENTS FAST DRYING CAPABILITIES AND EXCEPTIONAL HANDLING CHARACTERISTICS, AS WELL AS HIGH LEVELS OF FLOW COMPARED WITH OTHER MANUFACTURES’ OFFERINGS.
he latest range has been developed by the experts at Nicobond, for use by professional flooring contractors across the UK. Our chemists have been successful in formulating a high performance range of products that can be used within commercial, industrial and domestic projects.
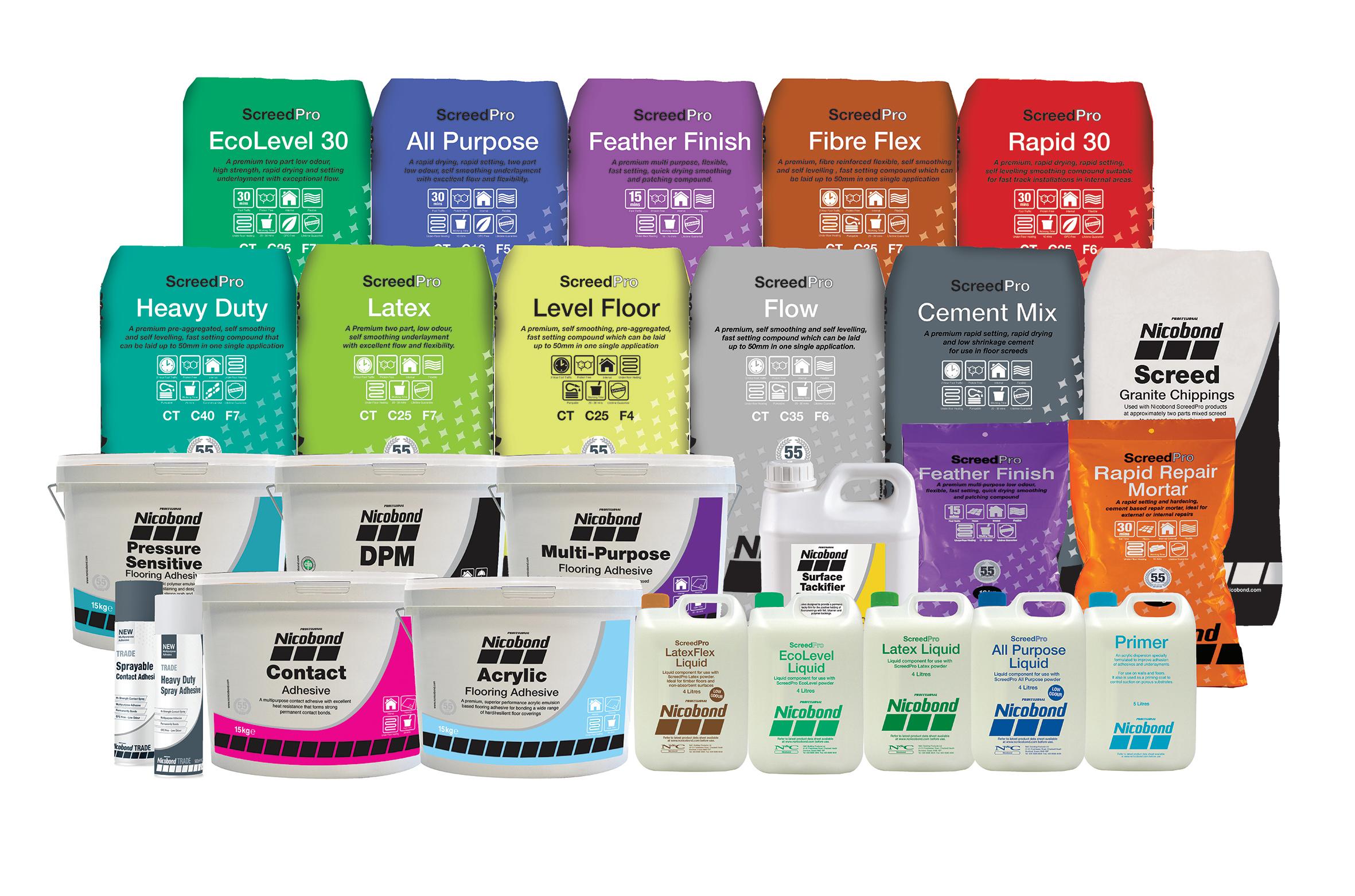
Nicobond’s portfolio is vast and offers features such as rapid drying capabilities, OPC (Ordinary Portland Cement) free
formulations that are fast drying, giving walk on times as low as 30 minutes, with the ability to lay ceramic tiles only 45 minutes after application, the ideal solution for fast track projects. Many of our smoothing compounds are pumpable and are therefore used within large commercial projects in areas such as the retail and leisure industry.
N&C Nicobond are manufacturers and distributors of high quality products since 1958, with over 40 years experience in the development and manufacture of high
performance smoothing compounds and other flooring systems.
Nicobond offer a lifetime warranty to all Nicobond products giving contractors the ultimate confidence in the quality and reliability of the products, used throughout the UK and exported worldwide. For more information, speak to your local branch by calling 0208 586 4600 or visiting www.nichollsandclarke.com.
Nicholls & Clarke – Enquiry 131
To make an enquiry – Go online: www.enquire.to/spec Send a fax: 01952 234002 or post our: Free Reader Enquiry Card 90 // INTERIORS & LIGHTING
T


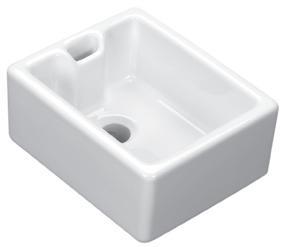

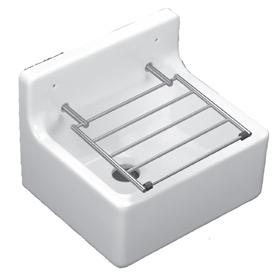









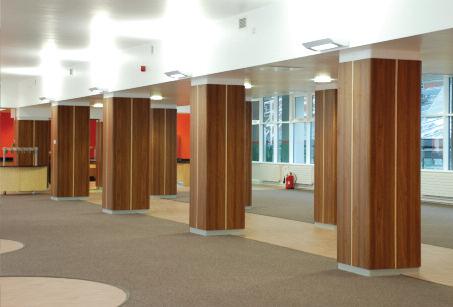






ENQUIRY 132 ENQUIRY 133 ENQUIRY 134 To make an enquiry – Go online: www.enquire.to/spec Send a fax: 01952 234002 or post our: Free Reader Enquiry Card INTERIORS & LIGHTING // 91 Since 1897 Shaws of Darwen have been manufacturing robust fireclay commercial sinks for over 100 years. The extensive ranges and sizes of laboratory, shelf, cleaner’s and traditional Belfast sinks suit every requirement. View our full range of quality sinks at www.shawsofdarwen.com or call 01254 775111 to confirm your commercial sink order. Handcrafted Heavy-Duty Fireclay Sinks AVAILABLE FROM STOCK BELFAST SINKS LABORATORY SINKS CLEANER’S SINKS SHELF SINKS Since 1897 Shaws of Darwen, Waterside, Darwen, Lancashire BB3 3NX Tel: 01254 775111 Fax: 01254 873462 www.shawsofdarwen.com Designed and manufactured in Sweden, a Gartec Platform Lift is the most aesthetically and technically advanced available today. For further information or to request a RIBA certified CPD seminar, please call 01296 397100, or visit gartec.com Commercial Lifts and Home Lifts QX QR codes Gartec magspecific.qxp 19/06/2015 15:48 Page 1 T he Encasement Special ist Wood/Metal/uPVC Pipe Boxing Boiler Pipe Casings Wood/Metal/GRP/GRG Column Casings Washroom Cubicles R adiator Guards Bespoke Casings Metal and uPVC Floor Duc ting Call us now for more information 01952 580 590 sales@pendock co uk • w w w pendock co uk Pendock manufac tures a unique range of casings and enclosure systems and is recognised as the UK market leader. For many years specifiers and contrac tors have recognised the versatility of Pendock's products. Pendock have developed comprehensive solutions to the challenges of enclosing struc tures for building interiors. All Pendock products are manufactured in Britain 260 x 90mm Pendock General_Layout 1 05/05/2015 10:30 Page 1
Gerflor inspires at The Building Centre London


The Building Centre in the heart of London’s West End is in a sense an alter to the levels of building and design excellence in the UK. With a permanent display at The Building Centre, Gerflor are able to provide samples of their high quality flooring and designs to the architectural and design community.

Available upon request are also RIBA approved seminars, product selection and technical advice, pricing and quotations from the dedicated London specification team who combined have over 50 years’ experience in servicing customers with renovation and new build projects.
Gerflor – Enquiry 135
Schueco’s ADS HD door range offers unbeatable quality and choice
The uniquely wide choice offered by the Schueco ADS HD range of thermally insulated aluminium doors means that whatever the project, there will be a door that fulfills both the aesthetic and performance specification perfectly. These stylish, superior quality doors can accommodate single, double and triple glazing up to 55 mm thick, giving them excellent thermal efficiency together with real flexibility in use. Typical applications include education, health, leisure and retail buildings as well as offices and high-end residential developments. The range is available in single and double leaf configurations.
Schueco – Enquiry 168
Islington Customer Centre
Olivers Contracts chose a UZIN system to install luxury vinyl tiles at the Islington Customer Centre. Approximately 900 m2 of old flooring had become contaminated and worn from general foot traffic.
Overall, the floor appeared soft and a little unstable. A further concern was that premium luxury vinyl tiles needed to be installed within open and expansive areas containing large windows. Consequently, the floor would be subject to a considerable amount of natural light and potential heat. The floor preparation and installation therefore had to be perfect so Olivers Contracts turned to UZIN’s premium quality product systems to resolve the problems.
A Wolff Samba machine with a diamond bits was first used to remove all contamination and loose latex. UZIN PE 280 primer was used to create a barrier between the cementitious subfloor and UZIN NC 110 calcium sulphate based smoothing compound. The luxury vinyl tiles were then installed with UZIN KE 66 high temperature adhesive. The project was completed without any complications. The client was exceptionally pleased with the finish throughout all areas and there hasn’t been any subfloor or product failure since.
Gareth Jenkins, Project Manager at Islington Council said “I am very pleased with the quality and appearance of the finished flooring.”
UZIN – Enquiry 136
Myson FLOORTEC is A-rated
Bespoke ceiling design for barn conversion
A conversion of an early 20th century barn features an intricate custom-made solid wood feature grill panel ceiling, bespoke designed by the expert Hunter Douglas team.Hunter Douglas was commissioned to manufacture and supply 245m2 of the grill panels to create an individually designed ceiling that softened industrial-style roof of the 600m2 single-storey building.
Using ayous solid wood stained to look like oak, the aesthetically attractive fire-retardant grill system comprises 35mm x 35mm slats with 17mm gaps, which adds light and airiness to the scheme. The solid wood system was fitted between a series of roof light panels, while roof windows also ensure maximum daylight can flood the space.


The panels were fitted at different angles and orientations, to create the required aesthetic effect. A patented clip is used to secure the panels to the sendzimir galvanised steel suspension rails, to complement the industrial look and feel.
Juliette Halliday, of Hunter Douglas, said: “This was another example of Hunter Douglas team using its extensive expertise to create a completely bespoke grill panel system for a client.
“It was a challenging design to recreate because of the directions in which the panels were laid but the team was able to work closely with the installers to ensure that the integrity of the architectural concept was maintained throughout.”
Douglas – Enquiry 137
A Myson FLOORTEC underfloor heating system has been installed throughout a new build property after Hayward Smart Architects designed a home with an A-rated Energy Performance Certificate (EPC). FLOORTEC is one of the most energy efficient and versatile heating systems on the UK market, as well as being designed to work with all floor types, including solid, suspended, and floating floors, Myson’s new MICROBOARD fixing system also allows underfloor heating to be retrofitted in existing properties. For extension and renovation projects Myson also offer FLOORTEC single room heating packs, which contain everything needed to provide additional warmth in rooms of up to 40m2 in one box Myson – Enquiry 138
To make an enquiry – Go online: www.enquire.to/spec Send a fax:
234002 or post our: Free Reader Enquiry Card 92 // INTERIORS & LIGHTING
01952
Hunter



HOT OFF THE PRESS Introducingtheslimmest,fullaccessradiatorguardsonthemarket Domestic personnel can open hassle-free – No need to call in estates or technical staff With easy accessibility for cleaning and an anti-bacterial coating, there’s less risk of spreading infection The vulnerable stay safe with low surface temperatures and all sharp edges are covered. Anti-ligature designs are available too Boasting an efficient grill design and robust construction, you can enjoy saving space, time AND money NOT TO THE TOUCH For bespoke products to suit YOUR needs and for a FREE site consultation, contact... Office: 01952 404 616 Mobile: 07495 572 251 Email: sales@clarkedelta.co.uk Web: www.clarkedelta.co.uk Surveying,Designing&Ma nufacturingProtectiveSolutionsSurveying,Designing&Ma nufacturingProtectiveSolutions www.enquire.to/spec - ENQUIRY 139
Inside products insight

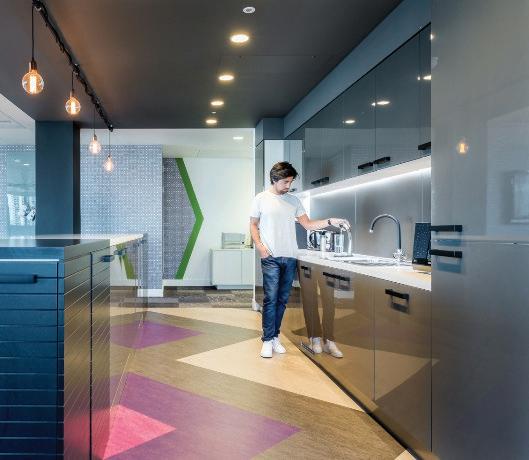
THE START OF 2016 HAS SEEN A LARGE NUMBER OF NEW PRODUCT LAUNCHES ACROSS A RANGE OF PRODUCT AREAS. ONE OF THE LATEST IS THE SONA COLLECTION FROM SPRUE SAFETY PRODUCTS.

SONA rconsists of a mains-powered Thermoptek multi-sensor smoke alarm, Thermistek heat alarm, Carbon Monoxide (CO) alarm and Alarm Control Unit, all offering faster detection of smoke, heat and CO to help alert householders to danger more quickly.


The SONA smoke alarm incorporates the latest Thermoptek multi-sensor technology, as used by over 90% of the UK Fire & Rescue Services, for detection of both fast flaming and slow smoldering fires in a single alarm, while the SONA heat alarm uses innovative Thermistek technology to constantly monitor the rate of temperature rise, warning householders about the presence of fire faster than other heat alarms.

Also included in the new SONA range are alarm solutions for those with hearing impairment including a Low Frequency Sounder and Strobe & Pad that uses strobe light and vibrations to alert householders to the presence of fire and CO.
For integrated whole house protection, the entire SONA range can be wirelessly networked using SONA’s Wi-Safe 2 RF communication technology, In the event of any one single device being triggered, all other alarms in the network will sound with the same alarm pattern, making it easier to identify whether it is a fire or CO incident. Up to 50 alarms can be meshed in one network, with the option of hard-wiring the alarms also available.
A unique intelligent Alarm Control Unit makes it easy to test and locate alarms without
the need for step ladders. As standard, all alarms have a “sleep easy” function that will temporarily silence low battery and end of life alerts.
SONA alarms feature a sealed for life tamperproof battery back-up, eliminating the need for constant recharge from mains power, helping to minimise energy consumption. Thanks to the slim mounting bases and aesthetic design across the range, SONA alarms complement any contemporary interior and are simple to install and commission.
The SONA CO alarm uses unique electrochemical sensing technology, together with SONA’s bespoke CO sensing chamber and diagnostic technology, helping to accurately measure low levels of carbon monoxide to provide early warning of toxic CO levels.

To make an enquiry – Go online: www.enquire.to/spec Send a fax: 01952 234002 or post our: Free Reader Enquiry Card
Paul Groves takes a look at this month’s product news
94 //
UK-made 7000 series of Digital Moisture Meters

British made, the 7000 series Moisture Meters are compact hand held instruments designed for building professionals and tradesmen. Both units incorporate an easy to read LED display. Five different colour coded measurement scales are included – wood 1, wood 2, plaster, concrete and a reference scale, measuring moisture over the range 0.1 to 40.0%. Two specific models are available, the 7000 with a remote probe, and the 7250 with an integral probe. Readings are instant, precise and specific to the contact area of the two pins.
Electronic Temperature Instruments –Enquiry 140
Garador launches new and improved roller door design
Garador’s ever popular GaraRoll is one of the best engineered roller doors on the market, and thanks to recent technical advancements incorporated into its design and manufacture, it is now even better.
The new door design includes new components which accelerate the process of fitting the roller door and help to deliver an even better door travel motion.
The guide rails have been widened and fitted with two more brush seals (per guide rail), to provide a more water-tight door motion and are factory finished to colour match the roller door curtain; providing an aesthetically pleasing appearance. New hinge connectors provide a better seal on the box which sits at the head of the door opening; especially important for externally fitted boxes.
Glasgow’s Theatre Royal suffered from limited accessibility and as part of the solution to make the theatre accessible to all, GEZE UK was commissioned to install automatic sliding doors to create an entrance lobby on either side of the new foyer. Afurther set of automatic sliding doors were installed to access the City’s only public roof terrace. Allgood PLC also specified a number of the company’s manual closers throughout. GEZE’s Slimdrive SL NT single operators with ISO doors and pocket screens were specified to create entrance lobbies.
GEZE – Enquiry 143
New brochure for Helifix Dixie micro-piles
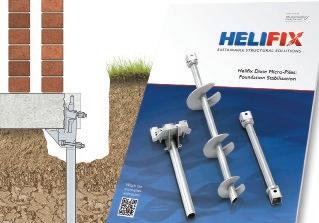
Helifix has produced a new 12 page technical brochure giving full details of its versatile, high performance, Dixie micro-piles, which are used to rapidly and cost-effectively stabilise buildings suffering from subsidence. The brochure looks at the benefits of using the innovative, simple, but extremely effective Dixie micro-pile system, such as minimal disturbance to occupants and no spoil removal, and full technical specifications are provided. The main causes of subsidence are also examined and how, following detailed investigations, appropriate repairs are designed based on the damage, the weight of the individual property and the local ground conditions.
Helifix – Enquiry 141
The GaraRoll hand transmitters, in an understated matt black finish, incorporate high frequency encryption signals for added security. Furthermore, the GaraRoll is the only spring balanced roller door on the market which uses force limitation, built into the operator, to ensure the door is always safe to use.
With its exciting new high-tech features and looks, the new Garador roller door is a great choice for any project.
Garador’s roller doors come in a range of 11 colour and timber-effect finishes. Find out more about all Garador’s garage doors at www.garador.co.uk or call 01935 443708.

– Enquiry 142
Marley launches 160mm solvent soil range
Marley Plumbing & Drainage has strengthened its commercial soil product offering by expanding its solvent soil range with new 160mm fittings and pipe. This new offering strengthens Marley’s existing commercial portfolio which includes its kitemarked HDPE (high-density polyethylene system) and dBlue acoustic soil systems, which have been manufactured to withstand the high daily usage commercial properties entail and for easier handling on site.

David Barker, Category Manager, commented: “With an increased demand for commercially sized soil products, we decided to extend our already popular solvent weld soil range.”
Marley Plumbing & Drainage – Enquiry 144
Kawneer wins two firsts at Prime Four
Architectural glazing by Kawneer was specified for a major hotel chain’s first village resort in Scotland...and for a departure in design detailing for the business park it is located on.
Kawneer’s AA®110 zone/mullion-drained curtain walling, with 65mm sightlines, has been used alongside the manufacturer’s AA®541 top-hung casement and AA®543 tilturn windows and series 190 heavy-duty commercial entrance doors throughout the £14million De Vere Village Urban Resort at the Prime Four Business Park in Kingswells near Aberdeen.
The aluminium systems were specified by frequent Kawneer users Halliday Fraser Munro architects.


Kawneer – Enquiry 145
01952
Card NEWS & DEVELOPMENTS // 95
To make an enquiry – Go online: www.enquire.to/spec Send a fax:
234002 or post our: Free Reader Enquiry
GEZE doors help create a dramatic new entrance at Theatre Royal Glasgow
Garador
EnviroVent secures major contract

with Redrow
Fusing efficient ventilation
Effective, compliant ventilation of multioccupancy rooms is simplified with an innovative concept from Gilberts of Blackpool.
The air movement specialist’s Mistrale Fusion (MFS)Terminal delivers optimum internal air control for less than £5.00/room/annum.
The initial single-sided through-structure unit provides a one box, stand-alone solution, requiring no additional ductwork or plant. The Mistrale MFS is, says Gilberts, the first in a new series that revolutionises energy-efficient ventilation in non-domestic buildings. Installed through the external façade or window, Mistrale MFS mixes internal and external air to ventilate the internal space. Gilberts has attained compliance with Building Regulations Approved Document L.

Pegler Yorkshire launches reassurance solution
Pegler Yorkshire supports contractors far beyond product supply with a unique offering.
Its Warranty Plus initiative was created after in-depth research conducted with contractors showed a need for warranty on a complete system rather than individual components.

With over 125 years of experience and a portfolio of over 14,000 products, Pegler Yorkshire took two years to develop Warranty Plus, incorporating its extensive knowledge and ability to combine 13 market leading brands such as XPress, Tectite, Prestex, Terrier. The scheme is designed to ensure more efficient installations and provide reassurance for many years to come.
Pegler Yorkshire – Enquiry 150
Tyco
fire protection
& Tyco security products are BIM ready

Tyco Fire Protection Products and Tyco Security Products has launched its own living BIM (Building Information Modelling) library. Users can access Tyco’s extensive range of BIM objects for security and fire protection products, including detection, mechanical and suppression solutions. The library also features the company’s BIM user guide to support architects and engineers, providing additional information about Tyco’s BIM objects.
Raj Arora, Vice President and General Manager P.E., Fire Detection and Special Hazard Products at Tyco Fire Protection Products, comments: “At Tyco, we are already seeing demand for BIM. Our investment in creating a range of BIM content based on a selection of our core products means we are well placed to help designers, specifiers, contractors and engineers working within the BIM framework.”
Available in Revit format, Tyco’s BIM objects will prove invaluable to users thanks to the depth of information made accessible. The files will comprise a 3D geometric representation of the product and contain all details about its specification, including size, dimensions and materials. BIM objects for Tyco’s fire detection solutions will also provide further relevant information such as voltage, colour code and electrical data.
Tyco Fire Protection Products –Enquiry 147

Titon unveils new
Housebuilder Redrow has awarded ventilation manufacturer EnviroVent a contract for a further three years to supply its energy efficient, high performance ventilation systems for all its new homes and apartments. EnviroVent will supply its SILENT (System 1) extract fans to in excess of 4,000 homes per year and its OZEO Mechanical Extract Ventilation (MEV) (System 3) to around 600 apartments, as part of the contract. The SILENT fans are suitable for wall or ceiling installations and are highly effective at solving ventilation problems in areas such as bathrooms, kitchens and laundry rooms.
EnviroVent – Enquiry 148
JS Air Curtains new product catalogue
JS Air Curtains has launched its new product catalogue, packed with detailed information on its wide range of exposed, recessed, industrial and revolving door units and incorporating quick glance product options and performance data tables for each model.
Tim Scott, Head of Sales at JS Air Curtains comments, “This catalogue has many new products, an easy to view selection guide, information on heat pump technology and more control options. These details and its comprehensive range for all air curtain applications, makes this catalogue the “go-to” resource for air curtain selection and expert advice.”
JS Air Curtain – Enquiry 149

ventilation systems catalogue
Titon has launched an updated version of its Ventilation Systems catalogue, as further testament to the ongoing investment and development in its product portfolio. The 82-page catalogue showcases the company’s range of mechanical ventilation with heat recovery (MVHR) units, alongside continuous mechanical extract (MEV) products, and alternative system ventilation products. Controllers and switches are also profiled, as well as ducting and maintenance-related items, such as spare filters. Featured products include the HRV Q Plus MVHR range, which has recently been enhanced with the introduction of ‘ECO’ models that incorporate a diverting summer or thermal bypass.

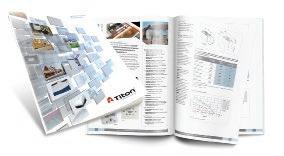
Titon – Enquiry 151
To make an enquiry – Go online: www.enquire.to/spec Send a fax: 01952 234002 or post our: Free Reader Enquiry Card
96 // BUILDING SERVICES
Gilberts of Blackpool – Enquiry 146
Polyflor has launched even more downloadable Building Information Modelling (BIM) Objects. After releasing Phase 2 of its BIM offering in June 2015, the recently launched Phase 3 sees more of Polyflor’s latest products added to their portfolio of BIM Objects - the new Affinity255 PUR range of 2mm gauge luxury vinyl tiles and the relaunched Polysafe Wood fx safety flooring collection featuring brand new shades. Free to download from the RIBA National BIM Library and Polyflor website, the launch of Polyflor’s new BIM Objects comes ahead of the UK Government’s April 2016 deadline.
Polyflor – Enquiry 152

Expona luxury vinyl tiles from Polyflor were recently installed at 20-21 Visual Arts Centre in Scunthorpe, situated in a Grade II* former church, to give the café area a modern new look as part of their renovation project.

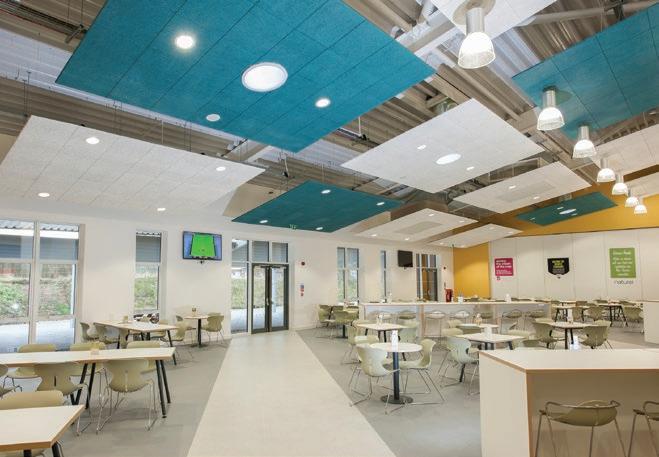
Expona Design PUR luxury vinyl tiles in the abstract Light Contour design, from the Effects collection, is an eye-catching alternative to more traditional wood and stone designs, featuring a striking linear surface texture. The range includes 28 stunning flooring designs specially developed to withstand the demands of heavy commercial environments.
Polyflor – Enquiry 153
all gone a bit zigzag at Neoworks
The vibrant colours of Forbo Flooring Systems’ Marmoleum Modular portfolio led the interior designers HLW to specify the floor covering to distinguish different working areas within London-based company, Neoworks. Thanks to the ease of installation, its sustainability characteristics and most importantly the vivacity of colours, the HLW design team specified Forbo’s Marmoleum Modular in a variety of colours including its pillar box red Bleeckerstreet, Summer Pudding vineyard purple and Chartreuse, a bright grassy green. Marmoleum modular allows specifiers to easily combine and connect various shapes, sizes and colours of tiles to develop a completely new and exclusive flooring design.

Forbo – Enquiry 154
Armstrong Ceilings keeps its customers in suspension
A comprehensive guide to its peerless portfolio of suspension systems has been launched by Armstrong Ceilings. The 54-page A4 product selector catalogue provides specifiers, installers and supply chain partners with a huge range of standard and designer solutions for all types of spaces in the widest choice of designs, colours and materials to fulfill the requirements of modern building concepts. Designed to not only coordinate with the complete portfolio of Armstrong ceiling products, whether mineral, metal, wood or custom solutions, they also integrate with all types of building service elements such as lighting and HVAC.


Armstrong Ceilings – Enquiry 155
Expona Design luxury vinyl tiles from Polyflor were chosen to create a unique design floor at The Balloon Tree Farm Shop and Café in York recently. Natural Brushed Oak and Silvered Driftwood luxury vinyl tiles from the Expona Design collection were installed by Elvington Floorcraft Ltd flooring contractors from York, with the grey-toned Silvered Driftwood shade creating a large circle in the middle of the shop floor. With 28 eye catching wood, stone and effect design options available to choose from in the Expona Design range, individual designs and patterns can be easily created.
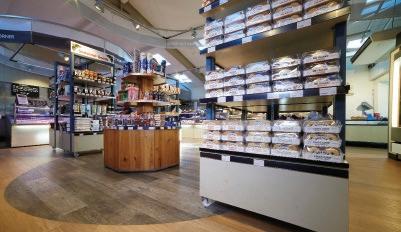
Polyflor – Enquiry 156
Heradesign brings visual order to the Mess
Knauf AMF’s Heradesign ceiling rafts were specified by HLM Architects for the new Junior Ranks Mess building at Beacon Barracks in Stafford to perform acoustically and enhance the modern, high quality design. Each raft consists of individual Heradesign panels fitted to a concealed grid to give an almost continuous appearance. The rafts create a striking feature thanks to their distinctive woven surface, which in this case is matched to two RAL colours. Heradesign can be specified in an unlimited number of colours – enabling true design freedom.
Knauf AMF – Enquiry 157
Armstrong launches
latest solutions guide to floating ceilings
Expert advice on the almost endless range of dramatic design and acoustic possibilities that can be achieved with canopies and baffles, including Optima Baffles Curves, the first curved mineral baffles in the industry, is contained within a new floating ceilings brochure from Armstrong. Floating ceilings inspire great spaces by introducing new shapes and add depth, scale and rhythm to internal areas, creating a contemporary aesthetic for modern building designers in the transport, education, commercial and retail sectors. The 56-page A4 guide also explains that canopies and baffles can help create a more sustainable interior, contributing to improved indoor air quality and acoustics.
Armstrong Ceilings – Enquiry 158
To make an enquiry – Go online: www.enquire.to/spec Send a fax: 01952 234002 or post our: Free Reader Enquiry Card FLOORS, WALLS & CEILINGS // 97
its
It’s
Expona LVT creates a simple statement floor in farm shop
Expona luxury vinyl tile flooring adds a contemporary design edge to Arts centre
More Polyflor BIM objects launched ahead of Government’s 2016 deadline
NEW SPECIFICATION MANAGER Enquiry 159
Washroom Washroom has appointed a new sales and specification manager, as the manufacturer gears up for another busy year. Neil Jeffery joins Washroom with more than 24 years’ experience in the interior fit out industry, which has seen him work with many manufacturers producing high quality, design-oriented products. In his new role at Washroom, Neil will continue to build on the relationships the company currently enjoys with architects, main contractors and interior fit out teams such as AHMM, Gensler, BDP, John Sisk and Son, Bovis Lend Lease, Overbury and ISG.
GEZE APPOINTS SERVICE MANAGER Enquiry 161
GEZE UK has appointed Richard Stepniewski in a role that will see him drive forward the company’s customer-focused approach to servicing and maintenance across north London and the east.
Richard, who has more than 20 years of experience in the fields of management, servicing, engineering and sales, has been appointed as Service Manager London North. In his new role, Richard will be responsible for all technical and financial management of the Service Office which supports GEZE customers in the area from central London (W, WC, EC postcodes) to Norwich, Oxfordshire and Milton Keynes. He will lead a team of 13 including ten field-based engineers, who provide planned maintenance and reactive call out services for all automatic entrances, manual door closers and window systems, including those from other manufacturers.
Steve Marshall, service director of GEZE UK, added: “Richard has a solid background and experience that will prove to be a valuable asset further enhancing the service we can offer our customers. His appointment will help to ensure that we can continue to outperform our competitors on quality and service.”



EXCELLENCE AWARDS FOR 2016 Enquiry 164
Leading sustainable building envelope specialist Schueco UK is continuing its sponsorship of the Schueco Excellence Awards for Design and Innovation and is inviting submissions for the 2016 competition. Closing date for entries is midday on April 4 and the Excellence Awards Presentation will take place on June 23 on the 42nd floor of The Leadenhall Building, aka The Cheesegrater. Open to architects and fabricators across both the commercial and trade residential sectors, the Schueco Excellence Awards have become firmly established as a major annual event celebrating the very best in UK building design.

NEW TECHNICAL SALES MANAGER Enquiry 165
Remmers UK Ltd are delighted to announce that Tom Dossett has been elected as Vice Chairman of the Resin Flooring Association (FeRFA).Having joined Remmers UK Ltd in 2010 as the Midlands Technical Sales Manager and with 20 years experience in the construction industry working in the ready mixed concrete and screeds sector and more specifically in resin flooring, Tom has successfully managed a wide and varied range of projects for all market sectors from Automotive and Aerospace through to Education and Retail.Tom has been an active member of the FeRFA Council for the last four years and is looking forward to his new exciting and challenging role.
KAWNEER PROFILES AT BATIMAT Enquiry 160
Leading UK architectural aluminium systems supplier Kawneer joined forces with its sister companies in Europe to showcase its portfolio of curtain walling, window, door and framing products at Batimat. Kawneer presented a high-profile stand (L70) that brought its European product offer together for the first time at this mecca for the industry. More than 50 guests of Kawneer UK, including architects, main contractors, developers and fabricators, were introduced to a variety of new products including the innovative Bloomframe system which converts a window to a balcony at the touch of a button.

BEAL HOMES TEAMS UP WITH SKY Enquiry 162
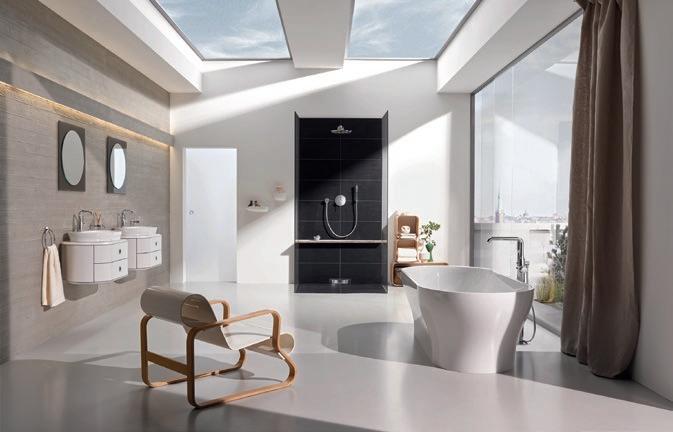
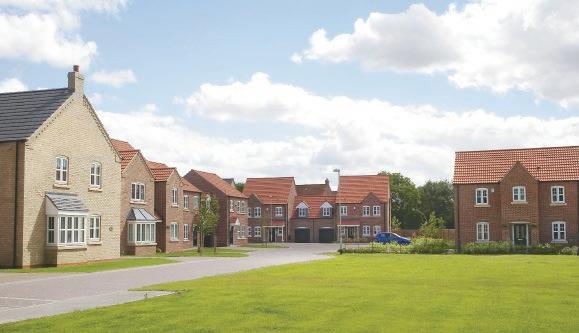
Sky is working with Beal Homes to offer market-leading services to new owners on its prestigious The Swale development in Gainsborough, Lincolnshire. Beal is currently completing a first phase of 36 homes at The Swale with properties ranging from one bedroom ‘FirstStep’ designs up to three bedroom detached homes. From this month, Beal Homes will be marketing homes at The Swale with the benefit of the Sky package, which includes 12 months free Sky TV, broadband and calls. Homebuyers can enjoy access to Sky from the moment they receive their keys.
GROHE WIN DESIGNER KB AWARD Enquiry 163
GROHE has been fortunate to be announced as one of the four companies to win the Innovation in Sustainability award at the Designer KB awards. The Essence range has been awarded the Innovation in sustainability award due to its water saving technology. GROHE are honoured to have received this award as the brand understands the importance of sustainability and tries to promote the necessity of sustainability within its products.

The New Essence range promotes sustainability within its technology. The Essence basin taps feature GROHE EcoJoy® technology, which reduces water consumption by up to 50% without compromising on performance. This allows the user to both conserve valuable resources and save money, and yet still enjoy a full and satisfying jet of water from the tap or shower. As well as featuring GROHE EcoJoy technology, the range features GROHE SilkMove® ES. This means that only cold water flows in mid-lever position, allowing the user to save energy in daily routines like washing their hands or cleaning their teeth - good for the environment, and for reducing water bills. The Essence range also features a GROHE EcoJoy® mousseur to reduce the water flow volume: the small-sized Essence basin tap uses a maximum of just 5.7 litres of water per minute.
As well as having water saving technology, all Essence single-lever mixers for washbasins incorporate cartridges equipped with integrated temperature limiters to help reduce energy consumption, while also maintaining high safety standards. All of the mixers in the Essence range are finished in GROHE’s striking Starlight Chrome, making them resistant to dirt and scratches, and ensuring good-as-new looks for many years.
To make an enquiry – Go online: www.enquire.to/spec Send a fax: 01952 234002 or post our: Free Reader Enquiry Card 98 // INDUSTRY NEWS











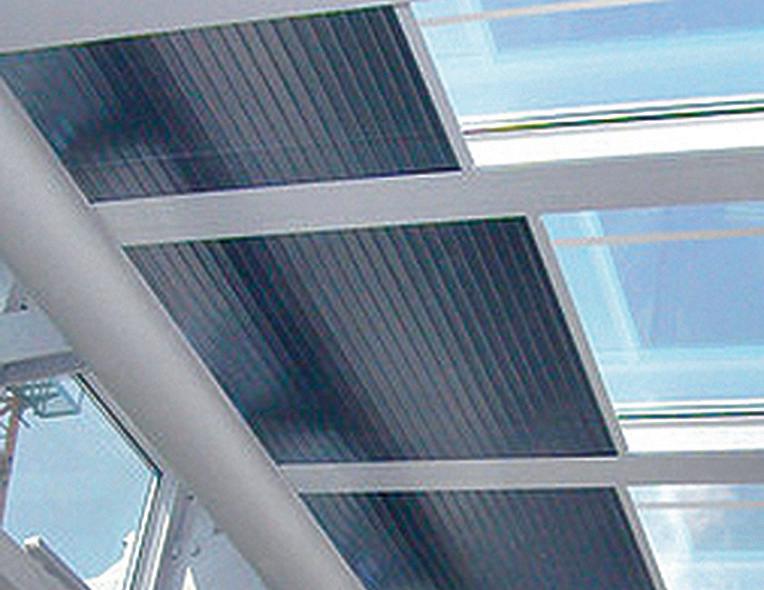




Reflex-Rol bespoke roller blind systems . . . protect your eyes from harmful glare and dazzle Reflex-Rol is a proven solar shading system offering state-of-the-art glare and dazzle control If you know of another sunblind system which offers all this, then use it! If not, contact us at: Suitable for vertical blind installations (rolling up or down), for unusually shaped windows, as well as for angled or horizontal sky and rooflight windows. Choice of manual or automatic operation, including a photovoltaic option. With g-values as low as 0.23, Relex-Rol blinds reflect up to 77% of incoming solar energy*, compliant with EN14501(12) and EN13363(13) standards. CUTTING EDGE HEAT CONTROL PERFECT FOR BESPOKE INSTALLATIONS reflex-rol (Uk), ryeford Hall, ryeford, ross-on-Wye, Herefordshire Hr9 7pU tel: 01989 750704 Fax: 01989 750768 email: info@reflex-rol.co.uk Web: www.reflex-rol.co.uk Reflex-Rol (UK) insulating solar & Glare Control systems * Accredited data reports from Sonnergy of Oxfordcopies available on request Reflex-Rol is a division of De Leeuw Ltd Tel: 01989 750704 • www.reflex-rol.co.uk www.enquire.to/spec - ENQUIRY166
Modular Building Solutions










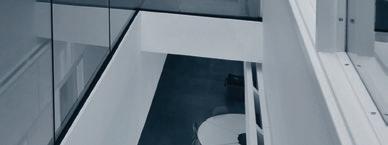







At FP McCann, we believe in working with you as a partner from the start, which means offering our expertise in designing and manufacturing rooms to suit every individual project. Far from being an off-the-shelf solution, our modular building solutions are made-to-measure, whilst maintaining our design philosophies and standard details.








Our precast concrete crosswall construction is a fast and convenient way to produce multi-unit structures such as hotels, education, student, secure and health accommodation, private and social housing in a fraction of the time of traditionally built structures.










Precast Concrete Off-Site Solutions
| info@fpmccann.co.uk
Park Road Grantham Lincolnshire NG31 9SE Tel. 01476 562277 King’s Lane Byley Middlewich Cheshire CW10 9NB Tel.
fpmccann.co.uk/modular-buildings
Alma
01606 843500
www.enquire.to/spec - ENQUIRY 167























































































































































































































































































































































































































































































































































































































































 *Registered Trademarks of Koppers Performance Chemicals Inc. Protim Solignum Limited is a Koppers company and trades as Koppers Performance Chemicals. Koppers is a registered Trademark of Koppers Delaware, Inc.
*Registered Trademarks of Koppers Performance Chemicals Inc. Protim Solignum Limited is a Koppers company and trades as Koppers Performance Chemicals. Koppers is a registered Trademark of Koppers Delaware, Inc.








































































































































