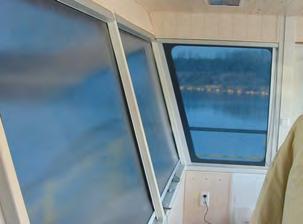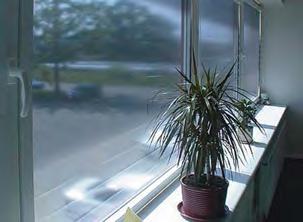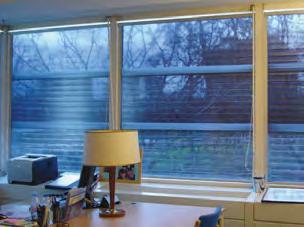














AN EXCELLENT AIRTIGHTNESS RESULT CAN BE DIFFICULT TO ACHIEVE. IT DOESN’T NEED TO BE. OUR NEW WRAPTITE-SA DELIVERS A VAPOUR PERMEABLE EXTERNAL AIR BARRIER USING ONLY ONE COMPONENT.
Installing an internal air barrier is a labour & cost intensive process, having to accommodate electrical, lighting, heating & drainage systems often incorporating proprietary sealing components.
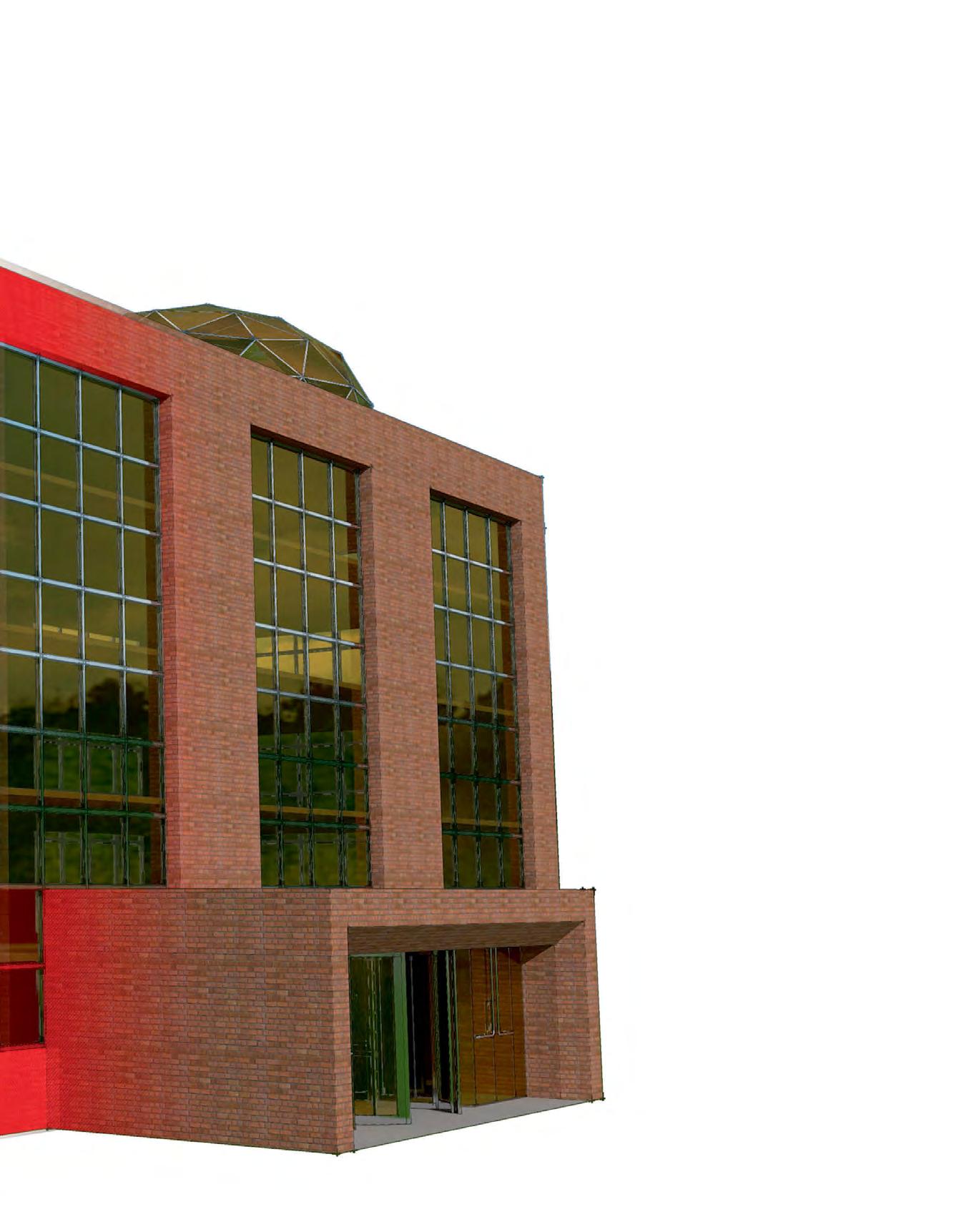
Using an external air barrier greatly reduces the amount of time spent on difficult detailing, and with less to go wrong, there’s less chance of encountering expensive remedial works too.
Wraptite-SA was recently used in a CSH Level 5 construction, achieving an excellent airtightness test score of 0.87m3/m2/hr. No remedial work was required.

Fully bonds to all standard substrates, suppressing air leakage around junctions, openings and penetrations. It is also suitable for permanent airtight sealing of membrane overlap.

www.enquire.to/spec - ENQUIRY 1

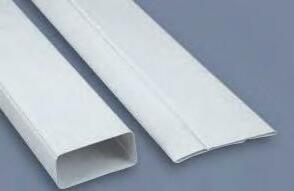
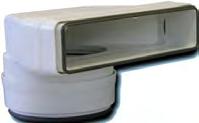

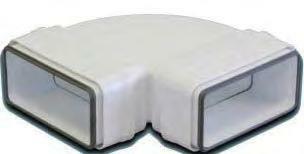







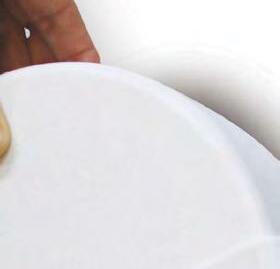



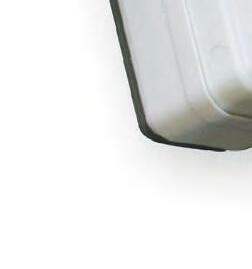





































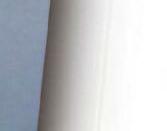

et whichever party or coaliton of parties has assumed power by the time you read this, resolving the housing crisis is not going to flow as smoothly as the political rhetoric.
Research carried out by the Royal Institution of Chartered Surveyors (RICS) found that almost two-thirds of construction companies in Britain are concerned about the impact that the skills shortage could have on their ability to complete successful building projects in the near future.
Although the country's housebuilding market has started to regain momentum, further growth could be prevented if there are not enough capable workers. And of course the housebuilders are trying to find their talent from broadly the same pool as the road and rail sectors – both of which are also gearing up for unprecedented increases in activity.

Back to housing, the two main parties offered some interesting pre-election promises; but both are light on detail and neither mentioned the dire construction skills shortage.
RICS head of UK policy Jeremy Blackburn, speaking immediately before the general election, said Labour’s housebuilding aspiration is welcome, but “its manifesto is short on financial details and the measures outlined fail to address the supply-side housing crisis”.
And the Conservative’s proposed Right to Buy scheme would help relatively small numbers of tenants to move into home ownership, suggests Blackburn, “without doing anything to solve the shortage in overall housing supply… it risks becoming nothing more than a short-term distraction from a long-term problem”.
The Labour manifesto revealed a blueprint for government that was full of promising noises but ultimately short of rigorous detail, says Blackburn. For instance, the ongoing commitment to banning fees for letting agents will prove counterproductive, he asserted, encouraging many private landlords to leave the market at precisely the point we need to be increasing high-quality rental supply.
And while the Conservative’s proposed brownfield fund has the potential for unlocking land supply to build more houses in the next parliament, Blackburn said, it falls short of a comprehensive housing strategy.

What’s actually going to happen now on the housing front is anyone’s guess. Fasten your seat belts though, as it looks set to be a bumpy – but potentially exhilarating – ride.
On 21st April, HM The Queen’s birthday, Ancon was honoured with a second Queen’s Award for Enterprise.
Our innovative steel fixings are used on construction projects throughout the world. Wherever your project is located, put your trust in structural connections from Ancon; a world-class manufacturing business with a worldwide distribution network.
+44 114 275 5224 info@ancon.co.uk www.ancon.co.uk/TrustAncon
Housing is rightly back on the political agenda and unusually there is universal agreement that something needs to be done to increase the supply of new homes substantially.
We know you don’t stay ahead by standing still. To keep moving forward we’re always innovating; whether through new product development, process improvement or service enhancement.
Innovation provides you with roofing and cladding solutions that are as ground-breaking as they are practical and as valuable as they are cost-effective. Put simply we innovate to provide products that are relevant and useful to you.

Some of our recent product innovations include Vieo, Opus, sinusoidal cladding, integrated solar panels, transpired solar collectors, and a more efficient stainless steel halter for standing seam roofs.


A culture of innovation is present throughout our supply chain, with Elite Systems using only Colorcoat HPS200 Ultra® and Colorcoat Prisma® from Tata Steel. These Colorcoat® products come with the Confidex® Guarantee offering extended cover for up to 40 years on Colorcoat HPS200 Ultra® and up to 30 years on Colorcoat Prisma® Colorcoat® products are certified to BES6001 Responsible Sourcing standard.

News. . . . . . . . . . . . . . . . . . . . . 8 - 29
Front Cover Spotlight. . . . . . . . 30 - 31
Corporate Profile. . . . . . . . . . . . 32 - 33
Health. . . . . . . . . . . . . . . . . . . . 34 - 39
Offices & Commercial Buildings. 40 - 46
Structures & Building Systems. 48 - 55
External Wall Finishes. . . . . . . . 56 - 63
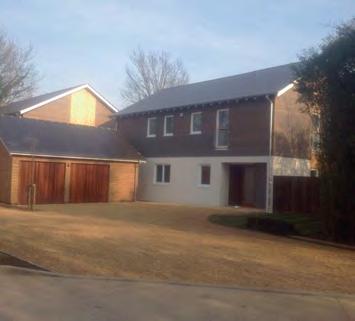

Floors, Walls & Ceilings. . . . . . . 64 - 73

Drainage & Water Management. 74 - 81

Kitchens, Bathrooms & Washrooms
. . . . . . . . . . . . . . . . . . . . . . . . . 82 - 90
News & Developments. . . . . . . 92 - 93

Roofing, Cladding & Insulation. . 94
Building Services. . . . . . . . . . . . 95
Doors, Windows & Entrance Systems

. . . . . . . . . . . . . . . . . . . . . . . . . 96 - 97
Industry News. . . . . . . . . . . . . . 98

Gerflor Future-proof flooring for the health sector
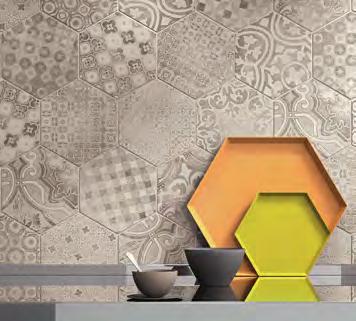

Future-proof flooring for the health sector
With over sixty years in healthcare Gerflor is seeing its experience in the health sector deliver a growing future.

As a true healthcare multi-specialist they have grown to become a true expert in this field by creating and manufacturing innovative, decorative, durable, hygienic and environmentally responsible flooring for a host of healthcare related solutions.
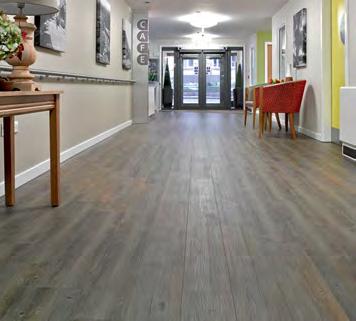
For further information see pages 30-31 Enquiry 5

Providing views across the River Thames towards The Shard and other London landmarks, the windows at President's Quay, in St Katherine's Way near Tower Bridge, have suffered from significant exposure to the weather.
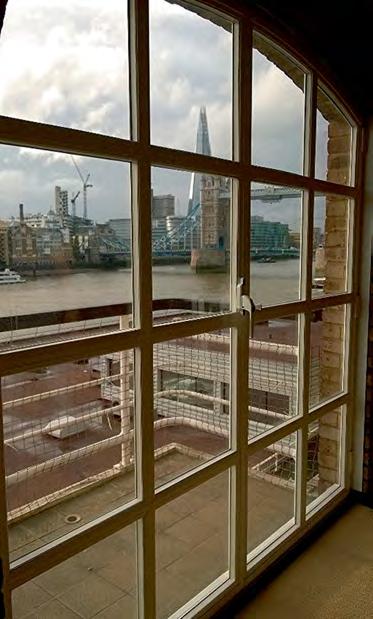
Residents in a number of flats were consequently keen to have replacement steel windows and doors installed that had a similar aesthetic but achieved improved thermal efficiency. Steel Window Association member, NSB Casements, were therefore awarded a contract to carry out the works.
The new windows and doors match the original design but are fabricated from W40 system profiles and have currently been installed in four flats. The W40 system achieves continuity of style by offering similar attributes in terms of slenderness and light transmission.
All the steel windows and doors manufactured for President's Quay were hotdipped, galvanised and finished with a white powder coating to provide and almost maintenance-free life span.
UK construction activity suffered its sharpest fall since Q1 2013 as private developers hit the brakes ahead of the general election, according to figures from industry analysts Glenigan.
The Glenigan Index for May, which covers the value of projects starting on site during the three months to April, has declined by 11% year on year as office, retail and industrial activity plummeted.
The contraction in non-residential activity is the sharpest since December 2009, with the underlying value of project starts 21% lower than a year earlier.
Office starts fell by 50% compared to a year ago, with the retail and industrial sectors decreasing by 32% and 27% respectively.
The hotel and leisure sector, by contrast, has remained in growth mode over the last three months, although the pace of expansion slipped to 11% from the 31% rise in the three months to March.
Private housing also represents a brighter spot, with a 4% rise in the value of projects. However, overall residential sector growth
was just 1%, dragged back by a 6% decline in social housing starts.
Allan Wilén, Economics Director at Glenigan, said: “The pace of expansion in the commercial sectors has eased over the last six months, driven by a combination of a firming comparison base and an easing in investment across the economy during the second half of 2014. However the recent sharp decline is a break in this trend, and suggests a wholesale decision to ‘wait-and-see’ by private sector clients and developers.
“We expect construction starts to spring back during the second half of the year, so long as a credible government is formed and the prospect of a second general election later in the year fades. This would mitigate the impact of the recent slowdown.
“Continued improvements in planning approvals add weight to the view that this is a pause rather than a permanent shift in market conditions.”
The freeze in project starts was felt across almost every UK region over the last three months.
Worcester, Bosch Group has unveiled the latest gas-fired combi boiler to join its market leading range.

The Greenstar i boasts enhanced performance and A-rated annual efficiency, alongside a host of features which make it optimised for social housing schemes. To streamline servicing and maintenance, a number of changes have been made to the internal components. The fan can now be removed for cleaning purposes without the seal on the combustion chamber being disturbed and subsequently require replacement, while the expansion vessel can be removed and replaced without needing to take the boiler off the wall mounting jig to do so.
Additionally, The Greenstar i is delivered with a pre-assembled wall frame with positive ‘click’ engagement and mounting hooks; and with
the same familiar dimensions as the Greenstar i Junior, replacements will be simple. Ahead of the forthcoming ErP Requirements, Worcester’s new addition is fully compliant thanks to a range of additions led by the inclusion of a low energy circulating pump.



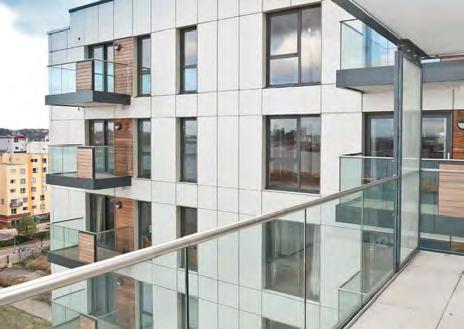
As part of its SIG Assured scheme, SIG Distribution (SIG) is utilising a super sleuth trained in the art of stealthy stock takes and compliance crosschecking.
Emma Dixon-Child, a key member of the SIG Assured Team, will be on the front line of customer protection after undertaking the position of Construction Industry Detective (or CID).

In the newly created CID role, Emma will be responsible for stringently investigating manufacturers’ claims into areas like product provenance and ensuring that all relevant legislation is adhered to – ensuring SIG’s customers – and indeed, their customers –only ever receive fully approved products, providing a supply chain that can prove provenance throughout.
The culmination of three years of collaboration with suppliers to ensure its stocked products meet all essential regulatory compliance, having Emma play a lead role in SIG Assured means that SIG is able to supply compliance documents and Safety Data Sheets at a moments’ request, all of which have been independently verified to ensure validity.
Given the fast pace of changing legislation and product development, a large part of Emma’s detective duties will be to uphold robust processes to track and monitor which companies and products are compliant.
Over half of construction project owners have experienced underperforming projects in the previous year despite improvements in project planning and controls, according to KPMG’s 2015 Global Construction Project Owner’s Survey: Climbing the Curve.
For larger organisations, this rose to 61 per cent, while executives from the energy and natural resources and public sectors experienced even higher levels of project failure, at 71 per cent and 90 per cent respectively.
The research went onto uncover that the global construction community is facing the same skills crisis that the UK construction industry is trying to combat. It found that nearly half of the respondents are experiencing the shortages in skilled labour, with 69 per cent requiring external assistance to support existing workforce to enable delivery of projects.
The survey also found that:
•Over two thirds (69 per cent) identify poor contractor performance as the biggest reason for project underperformance, which revealed a thirst for greater collaboration with contractors with the majority (82 per cent) of respondents expecting to see this in the next five years.
•Seven out of ten respondents admitted that they did not meet project timetable or budget due to not accurately planning for delays or cost overruns.
•Despite confidence in project management controls, only half of the organisations had project management information systems that raise the quality of decision-making in each phase of the project life cycle emphasizing the considerable room for improvement. And not just improvement of the quality of controls, but also the need to develop the skills of those managing the projects and using the various tools.
Richard Threlfall, KPMG UK Head of Infrastructure, Building & Construction, said: “This survey highlights the prevailing issues affecting the sector both in the UK and globally.
“We will only see a turnaround of poor performing contracts once we start seeing contractors and project owners adopt technology such as building information modelling (BIM) to enable more efficient planning, mandated apprenticeships to ensure skilled labour are bought up through the ranks, and more accurate planning of projects.”
The newest addition to BSkyB’s head office campus was clad in Sotech’s signature Optima FC Secret Fix rainscreen system.

Sotech, a leading rainscreen manufacturer based in the North East, utilised new
manufacturing techniques to provide ACM panels of up to 5.2 metres long which is above the industry standard length, for BSkyB’s Believe in Better Building in London.
A total of 2500sqm of Optima FC, secret fix rainscreen panels was provided in sunrise silver metallic Alucobond along with 700sqm fascias, soffits and window pods anodised in Sky Blue UA160-0.
Working with Arup Associates, Mace Contracts and Glass Solutions, Sotech used over 30 years of experience to develop a specialised carrier rail for their FC system in order for it work effectively with the SIPS panels used on the Believe in Better Building, and within an extremely limited cladzone.
The Believe in Better Building is to be used as an office and training facility, with a focus on community and creativity.
Create a unique ceiling aesthetic with outstanding acoustic control.
Perfect for large open spaces with a high level of sound, the new BXD Ceiling System turns noisy environments into spaces with a comfortable acoustic ambiance. Design with panels in varying widths and heights with a choice of finishes and colours to let you perfectly express your design vision.
Take control of your next ceiling project with Hunter Douglas Architectural Projects

Tel: 01604 766251 Email: info@hunterdouglas.co.uk www.hunterdouglas.co.uk







Latest figures from the Office for National Statistics (ONS) reveal that the number of bricks produced in the UK during the first quarter of 2015 is 464 million bricks (provisional) a rise of 22 million bricks or 5% from the same period in 2014.
This comes on top of a rise of 17% during 2014 (to 1.8 billion bricks) compared to 2013 and demonstrates how the brick industry has reacted strongly to meet increased demand from housebuilders.
Four previously mothballed brick manufacturing plants were brought back into use during 2014 in Ewhurst, Accrington, Hartlebury, Claughton with a new manufacturing plant also opened in Chesterton.

As the impact of this additional capacity reaches the market the Brick Development Association – representing 99% of the UK brick manufacturers – estimates that output
numbers will rise to 2 billion bricks in 2015. The recent announcement of plans to build a state of the art large new manufacturing plant in Leicestershire suggests that the brick industry is confident that housebuilding will continue to grow over the medium term.

The majority of bricks manufactured in the UK go to new housebuilding and figures from the Construction Products Association (CPA) conclude that the number of new houses completed during 2014 – at 140,072 – was 7% up on 2013.
At the start of the surge in housebuilding there was a shortage of bricks as manufacturers geared up production and customers rediscovered the discipline of forward-scheduling orders.


Current production numbers have addressed the majority of the shortages. Stock levels are stable and comparable with increasing production and there are now 415 (provisional) million bricks in stock up

5% from a low point in 2014 – suggesting that manufacturing is now keeping pace with demand.

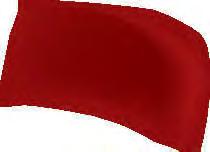


Sleek, strong and precisely engineered, EOS 500® roller blind system knows how to keep it cool. Control temperature, light and energy consumption with an aesthetic that makes your building shine. Easy to install, simple to use and built to last, it’s the new driving force behind window coverings, large and small.
Take control of your next shading project with Hunter Douglas Architectural Projects

Tel: 01604 766251 Email: info@hunterdouglas.co.uk www.hunterdouglas.co.uk


Marks & Spencer Newcastle unveiled the results of its extensive refit with the new-look ecostore boasting energy efficient features such as LED lighting, intelligent door sensors and a stunning 167m2 living green wall, designed and installed by ANS Global.
The living wall is made up to 16,000 native species including thyme, wild strawberries and cranesbill.
Mike Barry, Director of Plan A, M&S’s eco and ethical programme to become the world’s most sustainable retailer, said: “M&S Newcastle is one of our most important stores and the finished green wall and store’s eco energy refit is hugely exciting for everyone at the company.”
The living wall is irrigated by rainwater which is captured on the roof by a rainwater harvesting system, and controlled from the ANS Global’s offices in Chichester, West Sussex.
British Gypsum has launched its new White Book to help construction professionals in specifying internal partitions, wall linings, floor and acoustic ceiling systems.
Following extensive research with its customers, including online interviews and focus groups, British Gypsum has improved its White Book to give easier navigation and cross-referencing.
The plaster and plasterboard manufacturer has also re-ordered the White Book in line with specification and construction phases for a project, with key product and system benefits listed to aid the selection of the correct system to meet performance requirements.
The White Book is available to view and download online, and is complemented by the online System Selector tool which allows users to search and download product
information, such as BIM data and CAD drawing in a few, simple steps.
“We are always committed to incorporating customer feedback into our products, systems and services,” said Mike Chaldecott, Managing Director at British Gypsum. “The updated White Book ensures specifiers have more detailed and accessible product data to make better informed specification choices in the current time of change for the construction industry.”
The White Book, which has been in production for more than 35 years, is a comprehensive guide to everything British Gypsum does, from product selection, to expert technical advice and guidance, installation information and new construction details.
The latest edition of the White Book contains the details of all the latest British Gypsum products, including recently launched solutions, such as Magnetic plaster, Lifestyle Wall and Thistle UniFinish.
Interserve is to renovate the University of Edinburgh’s historic McEwan Hall.

The £19.1 million project, designed by LDN and Buro Happold, is due for completion in 2017 and will see the Listed building restored to its former glory by the end of a careful conservation process.
The renovation of McEwan Hall, which is located at the heart of the University of
Edinburgh’s city centre campus, will include both external and internal works. A new glass entrance pavilion with associated landscaping will improve accessibility across Bristo Square and into McEwan Hall.
Internal renovation works include ceiling repairs, new service installations and the extension of the basement. Interserve will also be required to take particular care to protect a music organ, which will remain in place throughout the works.
Hunter Douglas Multi Panel Façade systems have been tested for over 40 years to blend form and function with outstanding performance.
From complex shapes to exciting colours and finishes, experience unparalleled design freedom with a façade system that will withstand the toughest conditions.

Take control of your next external façade project with Hunter Douglas Architectural Projects
Tel: 01773 748073 Email: facades@hunterdouglas.co.uk www.hunterdouglas.co.uk

M&G Real Estate and Crest Nicholson plc, a leading developer of sustainable communities, have signed a deal to purchase 97 new private rental homes in Bath Riverside.
M&G Real Estate will provide £25.2m to fund the development of 97 apartments and supporting community space, which form part of the wider Bath Riverside regeneration scheme within Bath city centre.

Crest Nicholson is both developer and contractor of the scheme, of which the private rented sector (PRS) element will provide a mix of one and two bedroom apartments. It is anticipated that the units will be ready for tenancy between February and October 2016. An all-encompassing management service will be administered onsite to ensure a consistent and high standard of service.
Chris Tinker, Executive Board member for Crest Nicholson, adds: “This is an exciting development in Crest Nicholson’s drive to explore new models of housing delivery across the southern half of the UK.
“With housing at the forefront of the political agenda, an institutionally funded private rented model has the potential to underpin a meaningful increase in housing output at a time when the need to sustain growth and meet housing need is at an all-time high.”

The RIBA Future Trends Workload Index bounced back strongly this month, rising to +36 in March 2015 compared with +26 in February 2015.
Practices based in London (balance figure +42) and the South of England (+39) were the most confident about medium-term workloads, though workload forecast balance figures remain positive across the United Kingdom.
The March 2015 workload forecast increased across all four sectors. The private housing sector forecast remains the most positive, standing at +34 in March 2015 (from +27 in February 2015). The commercial sector workload forecast increased to +19 in March 2015 (from +15 in February 2015). Annualised, the combined workload across these two sectors continues to rise at a rate of approximately 8% per annum.
The community sector forecast also experienced a healthy uplift, from +5 in February 2015 to +9 in March 2015. Meanwhile, the public sector workload remains the poorest performer in the monthly sector forecasts, despite an increase to +5 in March 2015 (up from +1 in February 2015).
The Future Trends Staffing Index rose strongly from its temporary setback last month, standing at +16 in March 2015 (up from +9 in February 2015). Large practices (balance figure
+63) are currently the most confident about their ability to sustain higher staffing levels in the medium term, closely followed by mediumsized practices (balance figure +56). Small practices are more circumspect, with a balance figure of +11. Overall, just 12% of individuals reported that they had personally been under-employed in the last month.
RIBA Director of Practice Adrian Dobson said: “This is a striking indication of greater stability on the employment market for salaried architects, with only 2 per cent of respondents expecting to have fewer permanent staff in three months’ time.
“We are also seeing a greater number of practices expecting an increase in temporary staff over the medium term. This highlights that there is more certainty about the new project pipeline.
“With a combined annualised increase of 8 per cent per annum, the private housing sector and commercial sector appear to be the primary drivers for the overall increase in the workload forecast.
“However, respondents continue to suggest that overly complex procurement practices have reduced involvement in public sector work. This is in the context of uncertainty around future levels of public sector spending on buildings.”
B&ES Publications has launched the newly revised TR37 – Guide to Good Practice – Installation of Combined Heat and Power (CHP), which offers a practical overview of CHP for building services engineers.

It aims to place the installation requirements in the context of the overall construction process and enable effective delivery of an efficiently functioning system and building.
The revised edition is available as an online publication, enabling quick cross-referencing to other useful guidance. Readers of TR37 should gain a strong understanding of the technology and factors involved in the application of CHP.
Combined heat and power (CHP) is the production of both useful heat and electrical power from the same energy source. CHP is fuel neutral and promotes energy efficiency, without compromising the quality and reliability of the energy supply to consumers. Unlike the energy lost from conventional coal and gas fired power stations, CHP provides a cost-effective means of generating low carbon or renewable energy.



WITH THE ABILITY TO REDUCE HEATING COSTS AND CARBON EMISSIONS, AS WELL AS OFFERING A GREEN SPACE FOR THE BUILDING’S OCCUPANTS, IT IS NO SURPRISE THAT THE SPECIFICATION OF GREEN ROOFS IS RAPIDLY GAINING POPULARITY WITHIN THE INDUSTRY. KAREN EVERITT, PRODUCT MANAGER – POLYFOAM XPS, AT KNAUF INSULATION PROVIDES GUIDANCE ON GREEN ROOFS.
reen roofs and garden roofs are often used as interchangeable terms, however they are different. Although both green roofs and garden roofs provide environmental benefits, in terms of improving air quality and providing sanctuary for wildlife, green roofs are designed for maximum environmental benefit with roofing materials lasting longer.
It may come as a surprise but there are no regulations or British Standards specifically relating to green roofs in the UK, but most suppliers of green roof components will comply with the FLL, German Green Roof standards.
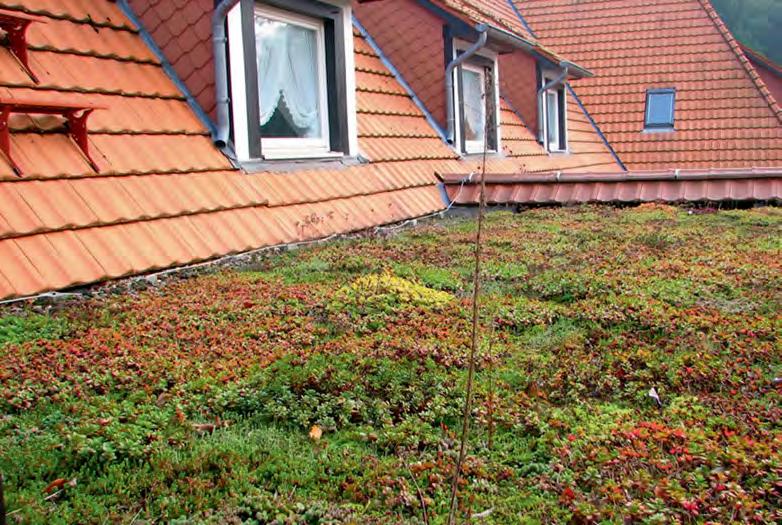
There are many benefits that come with the installation of a green roof. For example, growing vegetation within a roofing system can form crucial components of a sustainable urban drainage system (SUDS). Indeed, once a green roof has established itself, both peak flow rates and total runoff volume of rainwater from the roof are significantly reduced compared to a conventional roof. Green roofs store rainwater in the plants and substrate and release water back into the atmosphere through transpiration and evaporation. In order to ensure that actual runoff will be in accordance with calculated runoff, it is important that the FLL Guidelines are followed.
What’s more, green roofs can also contribute to the environmental performance of the building itself, as a well-insulated green roof reduces energy consumption by keeping buildings cool in the summer and warm in the winter. In turn, the roof is protected from mechanical damage and ultraviolet radiation, frost and weathering, thus extending the life of the waterproof membrane.
It is possible to design a green roof system above both warm and inverted roof constructions, as the elements are the same in both cases. The only demands for change will be the insulation and the position of the waterproof membrane.
Inverted roofs require insulation to be placed above the waterproof membrane.
A water control layer, which is installed on top of the insulation, minimises heat loss through rainwater cooling and is an integral component of the system. However with a warm roof, the waterproofing layer is placed above the insulation and will be exposed to extremes of temperature.
Specifying the incorrect insulation system can have detrimental effects on a green roof system, as it is a key component in the structure. As such, it is vital that the correct insulation solution is installed. The thermal insulation layer needs to have high compressive strength in order to offer the right level of long-term structural support and it should be capable of resisting both dead and live loads. It must also have minimal moisture absorption; so tried and tested extruded polystyrene (XPS) is the ideal choice.
For example, Knauf Insulation’s extruded polystyrene Polyfoam ECO Roofboard Extra is a good example of a robust solution that is almost 100 per cent closed cell, resulting in a strong, highly moisture resistant and easy to cut board. In addition, the boards are lightweight, not easily damaged and are able to resist repeated freeze-thaw cycles. Installation should be completed in line with British Board of Agrément Certification and if installed correctly, it will last the life of the building.
What’s more, according to European Technical Approval Guidance ETAG 031 for Inverted Roof Kits, XPS is deemed appropriate for all use categories (see Section 2.2.2 of ETAG 031), including green roofs, roof gardens, car parking decks, pedestrian, trafficked and un-trafficked roofs. This guidance details the verification methods used to examine the various aspects of performance; the assessment criteria used to judge the performance for the intended use and, the presumed conditions for the design and execution.
Undeniably, installing a green roof can bring an array of benefits to the environment and to the occupants of a building. However, it is of upmost importance that specifiers follow the FLL guidelines and liaise with a reputable supplier to create a long lasting system. By specifying XPS thermal insulation it will provide complete peace of mind that the correct product has been selected.
 Knauf Insulation – Enquiry 14
Knauf Insulation – Enquiry 14




















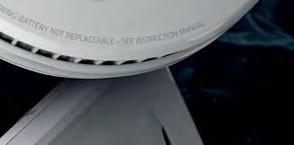

Fire and carbon monoxide alarms don’t have to be complicated to be clever.

A straightforward sensor choice and 10 year battery back-up for life as standard makes choosing the right type of smoke alarm simple.





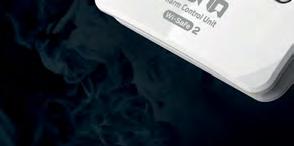

Ground breaking technology now makes sensor choice straightforward. Thermoptek® technology as used by the UK’s fire and rescue services, provides a fast reaction to all types of fire in a single smoke alarm. In the heat alarm next generation Thermistek TM technology provides faster Class A1 heat detection.
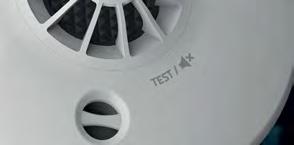
The cost of safety for your tenants has also reduced with low energy use and a proven carbon footprint - Sona alarms typically use less than 10% energy of the average mains powered alarm.



Explore the world of SONA. Visit www.sonasafety.com















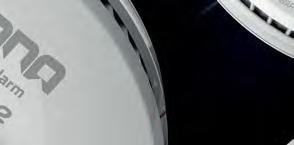











JULIAN SARGENT, MD FOR PARTITIONING EXPERTS STYLE, DISCUSSES WHY MOVEABLE WALL SYSTEMS MUST BE INCLUDED IN A FIRE AND SMOKE SAFETY ASSESSMENT OF ANY BUILDING.
With space in any modern building being at a premium, there has been a noticeable increase in the specification of partitioning wall systems. It is not unusual for projects to regularly incorporate multiple moveable walls that work in conjunction to divide large areas into a complex configuration of smaller areas.

Surprisingly however, consideration is rarely given to the impact this has on the control of smoke and flames in the event of a critical fire.
There is no doubt that modern moveable walls encourage better utilisation of space. A good quality system, installed with care, can deliver an acoustic barrier of up to RW 60 dB, allowing meetings, rehearsals or conferences to run concurrently, whilst still
enjoying exceptional privacy. With an almost limitless range of finishes, partitioning panels can also be used to create visual impact as well as being functional.
It is our experience that even when we are contracted to design and install a large number of partitioning walls within a particular building, rarely does the specification mention the level of fire resistance or smoke control the system should deliver. Indeed there is no legal minimum standard required. The only exception is if the partition forms part of a fire exit strategy for the building, such as a corridor for example, in which case a firerated system must be installed.
Obviously any moveable wall is only able to offer fire or smoke protection if it is closed, secured with all locking mechanisms firmly in place and with pass-doors closed. That said,
the careful specification of an appropriate moveable wall system can help ensure fire safety within any building.
One of the larger projects we have undertaken was for the Blackpool Gateway Academy, opened in 2013. For this new build we were contracted to install ten sets of DORMA Variflex moveable walls giving outstanding flexibility to the space available. Given the obvious benefits, it is entirely logical to ensure that any moveable wall system specified does comply with current fire and smoke control tests. This is an opportunity to improve safety that should not be ignored. Style – Enquiry 16
A NEW HIGH DUTY SMOKE VENTILATION EXTRACTION SYSTEM FROM SE CONTROLS HAS BEEN INSTALLED AT BUXTON OPERA HOUSE AS A KEY PART OF FIRE SAFETY SYSTEM UPGRADES AT THE THEATRE TO MEET CURRENT FIRE REGULATIONS AND IMPROVE SAFETY FOR THE AUDIENCE, CAST AND MUSICIANS.

riginally opened in 1903, a recent detailed fire risk assessment of the Grade II listed theatre showed that while the majority of the fire safety systems were compliant, the original spring operated smoke ventilation system above the stage could not meet the necessary ‘free ventilation area’ to provide adequate smoke control and maximise escape times.
Although a number of alternative solutions were considered within the risk assessment, some of which involved using the existing haystack lantern light over the stage, the decision to adopt the mechanical smoke ventilation system from SE Controls ensured that the required smoke extraction rates could be readily achieved without major modifications to the historic building.
The SE Controls’ system involved the installation and commissioning of a high
capacity 1000mm diameter duplex fan set, for duty and stand-by operation, together with an automatic roof louvre, fan system ductwork and a dedicated control panel together with all the necessary fire rated cabling.
In the event of a fire, the theatre’s fire and smoke detection system automatically signals the opening of the roof mounted louvre and the operation of the high capacity mechanical smoke ventilation system, which is capable of extracting 8 m3/sec. Due to the building’s Grade II status, the design, location and installation of the system had to be handled sensitively by SE Controls to ensure the interior and external impact was minimised.
To address this, the fan and ductwork was located within the Opera House roof space and the external roof mounted smoke louvre was located out of sight below existing parapet wall facade, while also being finished to match the building’s existing slate roof.
Further information on SE Controls’ products, solutions and projects can be obtained by visiting www.secontrols.com or calling +44 (0) 1543 443060.





























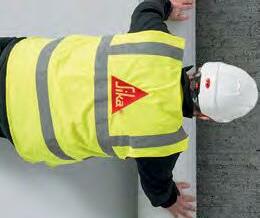







FEELING INSECURE IN THEIR OWN HOMES IS A THING OF THE PAST FOR SOME NOTTINGHAM COMMUNITY HOUSING ASSOCIATION (NCHA) TENANTS. THEY ARE ONE OF THE FIRST UK HOUSING ASSOCIATIONS TO TAKE ADVANTAGE OF AN INNOVATIVE DOOR ENTRY SYSTEM.
Twenty flats at a converted warehouse, Sharpes Warehouse, have been fitted with the ability to lock and unlock front and entry doors remotely by the use of telephones.
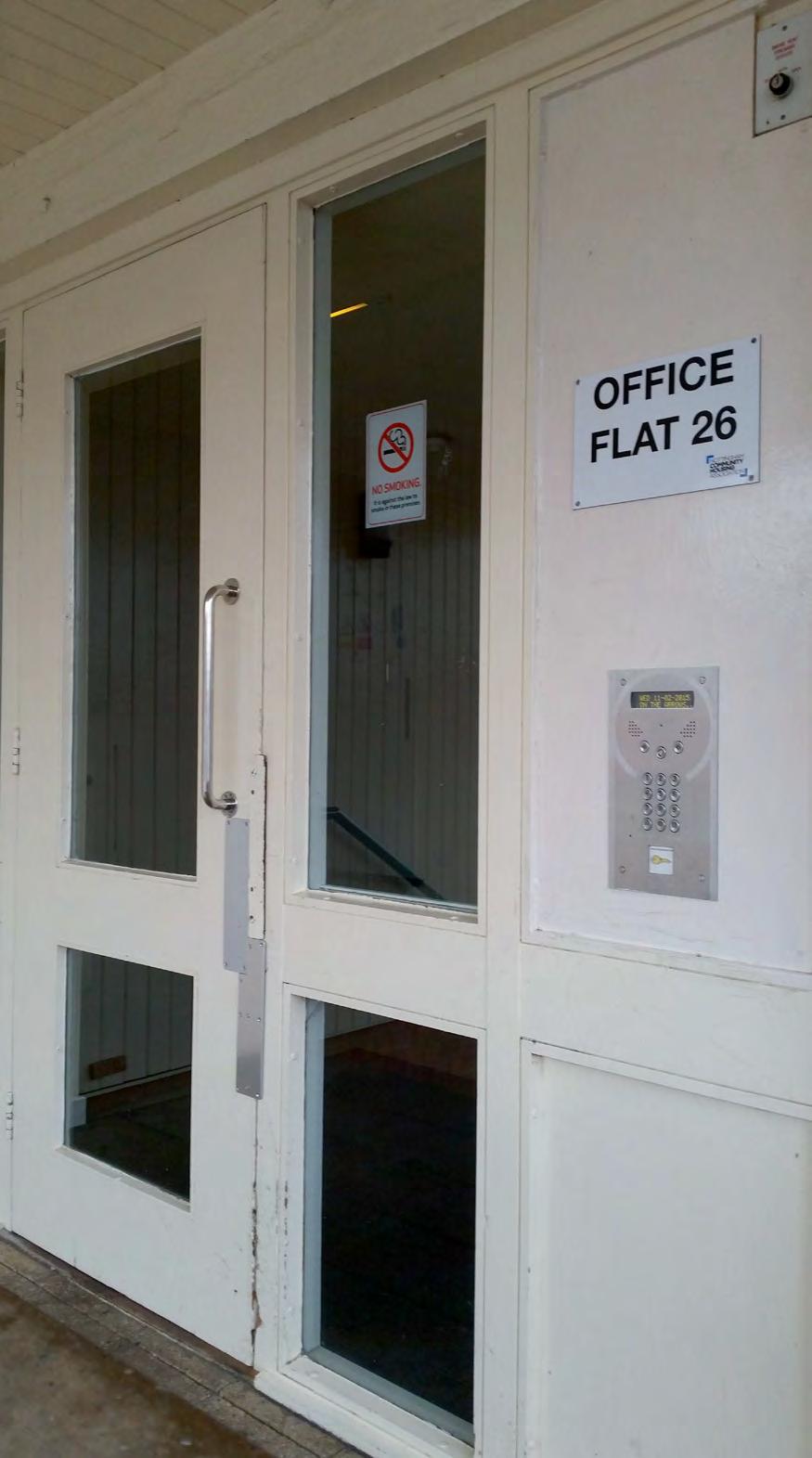
Supplied by specialists in wireless intercom systems, Intratone, the pilot project aimed to improve access to each flat and increase security for tenants. The system uses GSM technology, enabling tenants to control access to their homes via their landline or mobile phone without the need for additional cabling. The whole system is monitored over a web platform, making lost keys, access for carers, contractors or visitors, or conversely restricting access, a thing of the past.
The previous system was a spent hard wired door entry system and the access control on the panel (a coded keypad) was no longer working. Tenants had to gain access with keys and had to physically come down to the main door to let people in.
Intratone is a unique and cost effective system that enabled us to install a reliable intercom system with minimal manpower and remote maintenance, making the job more cost effective for everyone involved.
The uniquely comprehensive nature of Schueco’s range of aluminium windows, doors and façades means any project can benefit from a superbly engineered Schueco system. Large or small. New-builds or refurbishments. Commercial or residential. A Schueco specification is right on money, right on performance. With sustainability and affordability high on everyone’s agenda, trust a Schueco system to deliver the answer. www.schueco.co.uk


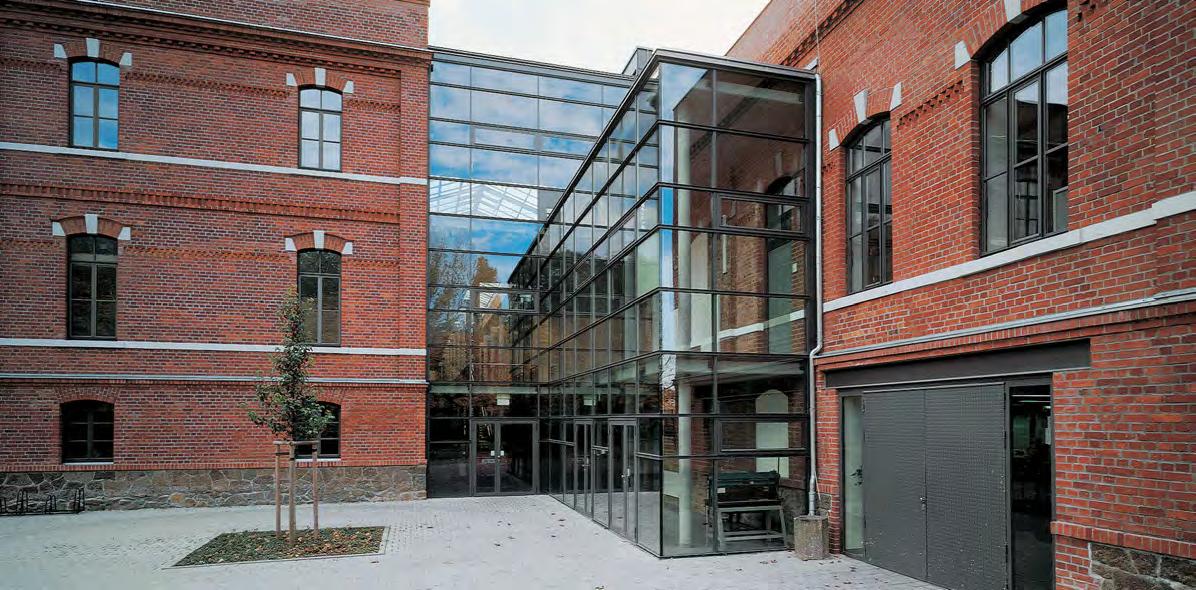
The NCHA maintenance team look after nearly 300 properties across the Sleaford area, making granting access to properties a difficult physical task. This is becomes time consuming and expensive as traffic increases when factoring in maintenance contractors, carers or tenants losing keys. Now visitors can call the caretaker on his mobile, who can let them in remotely.
Sharon Singleton, Regional Housing Manager said: “We were looking for a system that would put our staff and residents in control of access to Sharpes Warehouse apartments. We are very pleased with the outcome of the project which is already making a big difference, giving our tenants peace of mind and saving time and resources for our maintenance team.”

Part of the challenge of this installation was the rural location. NCHA is a vast Housing Association with housing stock disseminated across the Midlands. So it was crucial that the system worked even with a weak signal, plus the ability to have control of the system remotely from a central location was vital.
The system offers value for money and low on-going maintenance cost, with no need to replace broken handsets or incur call out fees for fault finding on the cables.
Derby based specialist IT installers, Salt Network Consulting, have been NCHA’s preferred contractor for a decade.



Tasked with installing the new system, the team quickly realised the benefits of the new technology over similar industry standard products. Managing Director, Tim Salt said: “Intratone is a unique and cost effective system that enabled us to install a reliable intercom system with minimal manpower and remote maintenance, making the job more cost effective for everyone involved.


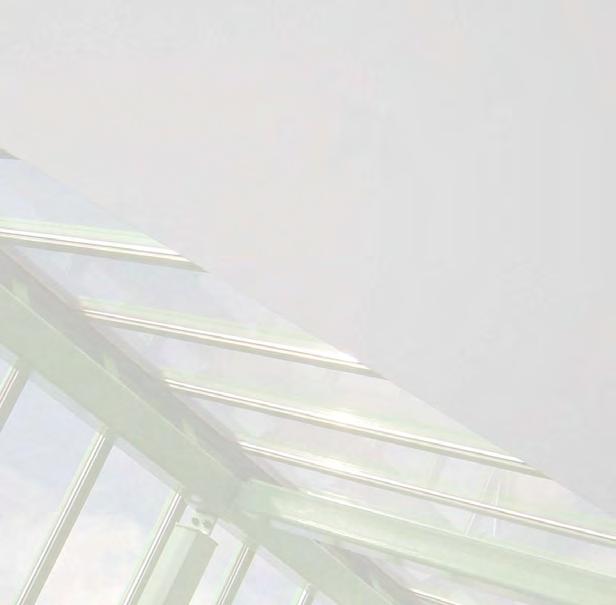

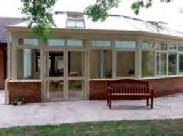
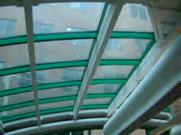

“Initially, we were assisted on-site by the Intratone team, in order to grasp the new system’s setup process. Although unconventional, we now regard this product as a welcome addition to our portfolio of products and would consider this system as a great advantage to our other clients who have to fit a new system to an existing building, especially if they haven’t any cabling or it is spent.”


A resident’s satisfaction survey carried out on completion of the works show positive feedback on the ease of the system and reports an extra sense of security. Pleased with the outcome, NCHA maintenance staff are reported to be over the moon with the system.

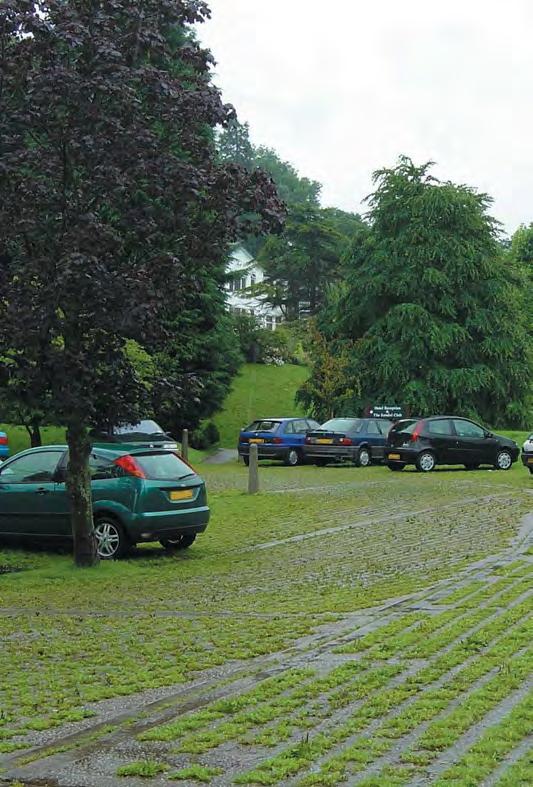

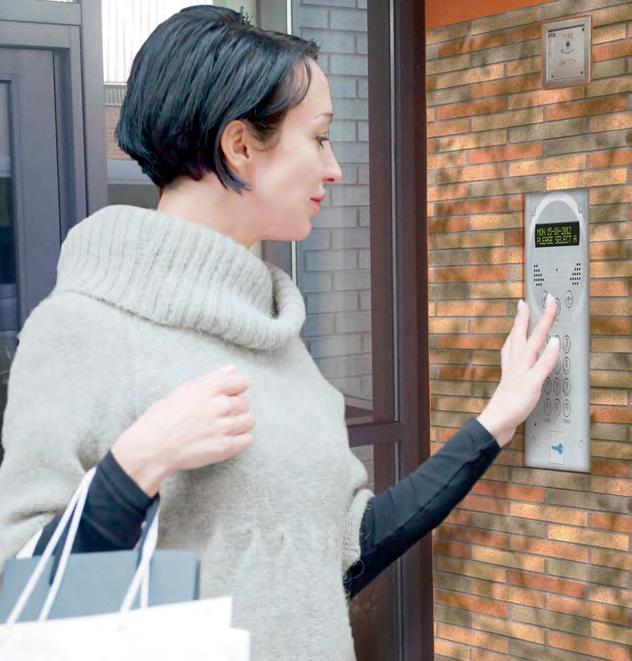
Intratone – Enquiry 24





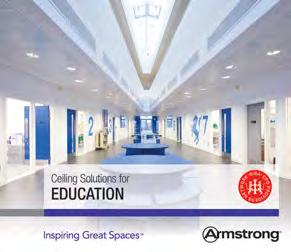

Medite Premier FR flame retardant MDF for use in public circulation areas.








Contact us today for more information and a free sample. medite-europe.com 01322 424900 info@coillte.com

As a true healthcare multi-specialist Gerflor has grown and developed to become a true expert in this field by creating, manufacturing and marketing innovative, decorative, durable, hygienic and environmentally responsible flooring for a host of healthcare related solutions.
They are in many circumstances a single solution supplier for a broad selection of clients and specifiers. With the combination of proven solutions for flooring, wall, corner, and door protection, handrails and wall covering, they provide a seamless surface protection and a holistic approach for a number of healthcare facilities throughout the UK and beyond. The coverage is wide and broad, encompassing hospitals, care premises, rehabilitation facilities, mental health and care and support centres across the world.
They have a comprehensive range of integrated solutions which are available that meet the needs of end users as well as designers and specifiers, providing perfect colour combinations for both floors and walls, as well as specific systems for shower applications and full coving. Products are highly durable and come with enhanced hygiene and infection control, offer easy cleaning and reduced costs in maintenance expenditure thanks to the new generation of surface treatments.
When Armitage Associates were tasked to mastermind the £16 million refurbishment of the Glasgow Royal Infirmary University Tower, the architects made a conscious decision to specify linoleum wherever possible with Gerflor products being the natural choice.
Jeremy Armitage, partner in the Glasgowbased architectural and interior design practice, said: “We wanted to use linoleum. The reasons were simple: it’s available in good colours, it’s a ‘green’ material and is naturally biocidal.”
Gerflor supplied 4,000m² of Marmorette from the DLW Linoleum range for the building, which has a mixture of laboratories, offices and medical teaching facilities for the hospital and Glasgow University. Marmorette was used to create visual appeal and identification.
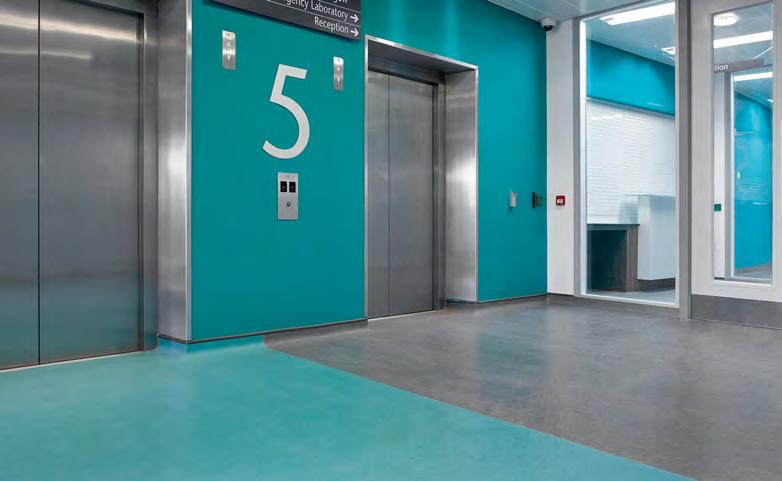
Despite being invented in the 1800s, linoleum could have been created specifically for 21st century designers. Available in a range of eyecatching colours and choice of surface treatments to reduce cleaning and virtually eliminate polishing, DLW Linoleum’s best-sellers
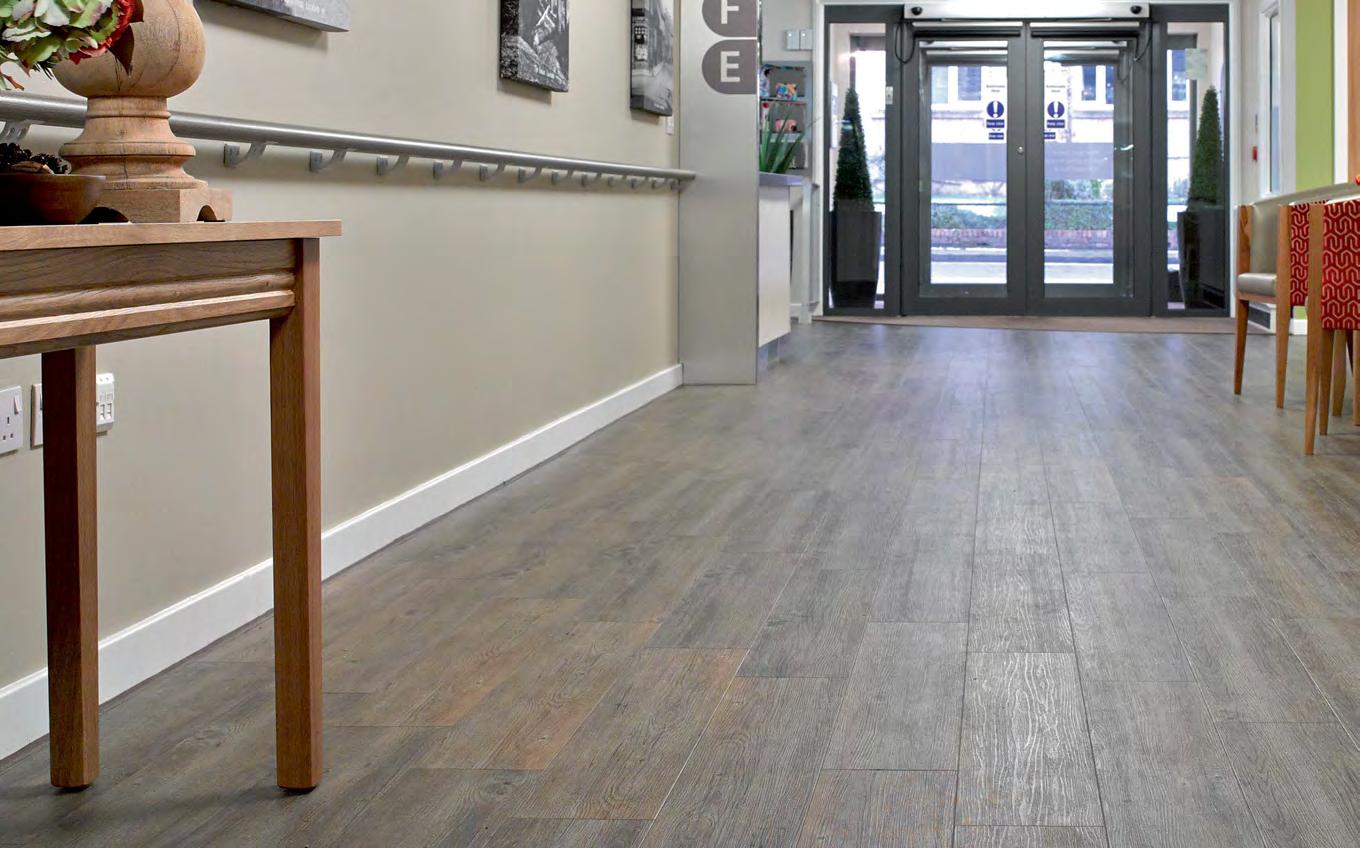
I always enjoy the fact that Gerflor has a lot to offer without compromising durability. Within healthcare maintenance this is hugely important and products on the whole should be less labour intensive with no polishing required.
Virginia Harris, Gerflor Scottish Sales and Specification Executive
Marmorette and Colorette have impeccable environmental credentials, because they’re made of natural, mostly renewable, raw materials such as cork, jute and linseed oil; have anti-bacterial properties, are hygienic and easy to clean with a long lifespan.
Usually specified in the health and education sectors, as well as for retail and office environments, the surface of DLW Linoleum is coated in a choice of protective layers. The PUR Eco System, specified on this contract, forms a strong bond with the linoleum to create a permanently durable, abrasionresistant surface with enhanced resistance to chemicals and staining. It is often used in

areas where cleaning is frequent and aggressive. Marmorette is available in three thicknesses, 2mm, 2.5mm, and 3.2mm, and has 51 choices in its palette, while Colorette is bright, vibrant and slightly textured in 23 colours in depths of 2.5mm and 3.2mm. As well as being slip, flame and heat resistant, both ranges have acoustic options.
Also specified were 500m² of Tarasafe™ Ultra, low maintenance, hygienic slip resistant safety flooring for toilet and changing areas, and 200m² of Taradouche Elegance SD studded slip resistant safety flooring for barefoot wet areas.
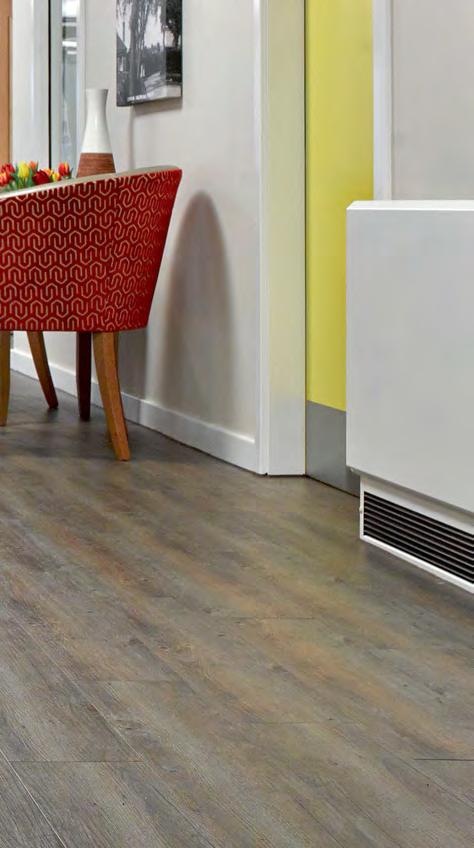
And when a new-build care home near Edinburgh wanted a ‘boutique hotel’ feel to the public areas, Geflor’s hard-wearing, waterproof Creation Clic System was specified. For architect Kirsty Henderson it was the ideal flooring solution for the cafe, dining room, hairdressers and multi-purpose rooms, as well as the first floor sun room, at the 32-flat complex.
She commented: “We looked at a timber floor, but the client was keen for a softer finish and it had to be fully waterproof for the cafe area and, of course, have durability. “Also, we didn’t want it to feel like a care home as we were aiming for the quality and appearance of a boutique hotel, so it had to be convincing.”
Virginia Harris from Gerflor went on to comment, “architects and designers want to offer their clients aesthetically pleasing designs with a good colour bank of flooring with coordinating handrails and wall protection”. She also added, “end users also have additional rooms outside the general wards and corridors; for example physio rooms, hairdressers and nurseries where a performance floor is required. So Gerflor offer solutions with different designs with the same high standard throughout the ranges and is a key aspect of what we do”.
After consulting with Gerflor, Kirsty, of Edinburgh practice Hackland + Dore, was
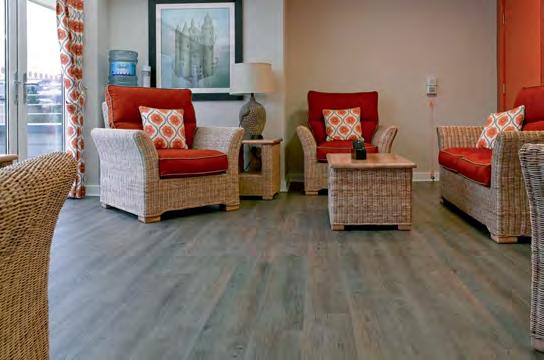
introduced to the unique Creation Clic System. With a wear group T rating, and an overall thickness of 6mm, Creation Clic System is a series of looselay interlocking ‘planks’, available in 12 wood effect designs. With its vertical clipping method and ease of cutting and handling, flooring can be laid swiftly into corners and against edges, while planks can be replaced individually if necessary.
The Creation Clic System can be easily laid and requires no adhesive, grouting or welding. It can also be installed over existing subfloors with minimal disruption and no need for businesses to close for refurbishment. The polyurethane treatment PUR+ provides excellent resistance to scratching and chemicals and can be cleaned easily, quickly and hygienically.
Kirsty Henderson also specified Escort Decowood timber effect handrails from Gerflor’s SPM range of wall, door and corner protection solutions for the corridors. She said: “It’s a great idea to have handrails which match the flooring, it makes it look a lot less institutional.”
SPM has a complete range of ergonomic handrails providing visual guidance and wall protection, including the Performer, Starline and Escort styles. Available in anodised silver aluminium or six wood effect colours, the Escort is a round, 40mm diameter handrail, with an overall 80mm from the wall, and is screwed to the wall at 1.2m intervals, or at 80cms for heavy use. It is also specified for schools, hotels, apartment buildings and offices and is supplied with bactericidal joints optimising hygiene for end users.
You can learn more about Gerflor solutions by calling 01926 622 600, emailing contractuk@gerflor.com, or visiting www.gerflor.co.uk to see their latest innovations.
Gerflor – Enquiry 32
YOU ONLY GET ONE CHANCE TO MAKE THE BUILDING MEET THE AIRTIGHTNESS LEVELS YOU HOPED FOR, SO CHOOSE THE BEST MEMBRANE FOR ITS INTENDED PURPOSE AND INSTALL IT WHERE IT CAN BE PROTECTED FROM FOLLOW ON TRADES AND FUTURE OCCUPIERS.

irtightness is increasing in importance as designers seek to improve their energy efficient measures without the need for extra thickness insulation thus loosing valuable foot print dimensions especially in city centre commercial buildings.
The A. Proctor Group always strive to provide construction professionals with alternative, cost effective and easier to install solutions and the introduction of their Air barrier systems are exactly that.
With over 10 years’ experience of providing the harshest climates (both hot and cold)in North America the group is promoting the external application of the airtightness strategy membranes in the UK.
The UK has up until now assumed that sealing the building from the inside was the best route to meeting increasing airtightness regulations, in the main this has included sealing up the Vapour Control layer or Vapour Barrier as some refer it to. This can make sense from a building physics point of view and help reduce condensation but the actual
application can be fraught with problems when striving for low levels of airtightness. Some building designers, especially domestic, simply do not want low levels of permeability (sub 3 m3(h.m2)) as this would require a ventilation system which incurs additional costs, maintenance issues and one that most homeowners would be resistant to. However most commercial buildings will have adequate mechanical ventilation systems that alleviates these resistance factors to low airtightness so would benefit greatly from striving for the lowest possible airtightness results meaning lower fuel consumption as less cold air infiltration and warm air escaping .
The application of either Wraptite-SA or Wraptite externally as the airtight layer allows for a more continuous air barrier with less protrusions and difficult detailing to that of internal air barriers. There is less chance of the membrane being damaged by following trades so making the designer more confident of his airtightness strategy being implemented as intended from drawing board to site. There is no requirement for difficult accessories around joists, pipe penetrations, light switches or electrical cabling.
From the earliest examples of weather boarded barns to modern skyscrapers, rainscreen construction has been part of the built environment for hundreds of years. Today, with increasing energy performance requirements, and intense competition between designers to produce unique, aesthetically innovative and eye catching structures, the flexibility offered by rainscreen systems is more important than ever.
In a typical rainscreen curtain wall construction, the insulation is placed continuously over the structural frame and overlayed with a secondary weatherproof layer. The outer cladding is then fixed on rail systems, giving a drained and ventilated cavity between the insulated structure and the façade. This gives several advantages, not least fully insulating the frame and substantially reducing cold bridging compared to in-frame insulation. This setup also allows for increased design flexibility, as the outer leaf can be lighter than traditional brick facades, and can therefore adopt more unusual layouts and configurations that would be difficult or impossible to achieve with traditional façade materials.
It is also comparatively easy to retrofit insulated rainscreen systems to existing structures, giving a simple path to improving both appearance and energy efficiency.
In most rainscreen systems, the outer cladding panels are not fully wind and watertight, making the performance of the secondary weather protection membrane more critical than with brick or blockwork outer leaves. While most such membranes have adequate air barrier performance, they are heavily dependent on quality of installation to ensure the overall air leakage rate targets are met. Failure to meet the specified targets can cause substantial increases in the energy performance of the completed building, and this “performance gap” has been identified in many studies of predicted vs actual building energy use.

Positioning an air barrier on the outside of the insulation rather than internally simplifies this process considerably, as there are less building service and structural penetrations to be sealed, however careful consideration of the specification and installation of this barrier remains critical during design and construction. While such construction is not widely used in the UK, the A. Proctor Group’s Wraptite external air barrier system provides a simple and robust solution that can be easily incorporated into existing site practices.
Wraptite-SA, fully vapour permeable selfadhesive air barrier, is available either as a membrane or as a fully permeable tape, with a
unique vapour permeable adhesive backing. This allows a simple and fast installation procedure, with the fully adhered membrane sealing to all common substrate materials. Its microporous film core ensures a low air permeance of 0.01m3m-2hr-1 while maintaining a high permeable to water vapour, with an sdvalue of 0.039m. This versatile, high performance material can be used in full wall applications, at floor cassette or corner junctions or as an adaptable site-formed airtight flashing around door and window penetrations, providing an airtight seal without compromising moisture movement.

In tape form, Wraptite-SA can be used to seal panel joints in airtight substrates such as OSB, or used to seal penetrations from services or structural elements. Its excellent adhesion characteristics also make it an effective method of jointing conventional air barrier membranes, thus maintaining a high vapour permeability envelope across the entire building.
For nearly 30 years, the A. Proctor Group have been at the forefront of construction membrane technology. From the revolutionary air/vapour permeable Roofshield underlay to the low emissivity Reflectashield timber frame breather membrane, the A. Proctor Group continually work with suppliers and research organisations to ensure our products meet the most advanced technical requirements while providing exceptional value for our customers. For product information, case studies, and technical documentation, please
visit us at www.proctorgroup.com or follow us on twitter @proctorgroup.
www.proctorgroup.com contact@proctorgroup.com Tel: 01250 872261

Ever eager to avoid buildings that look institutional, healthcare architects are rising to the challenge of creating functional therapeutic facilities with a colourful and cheerful ambience.
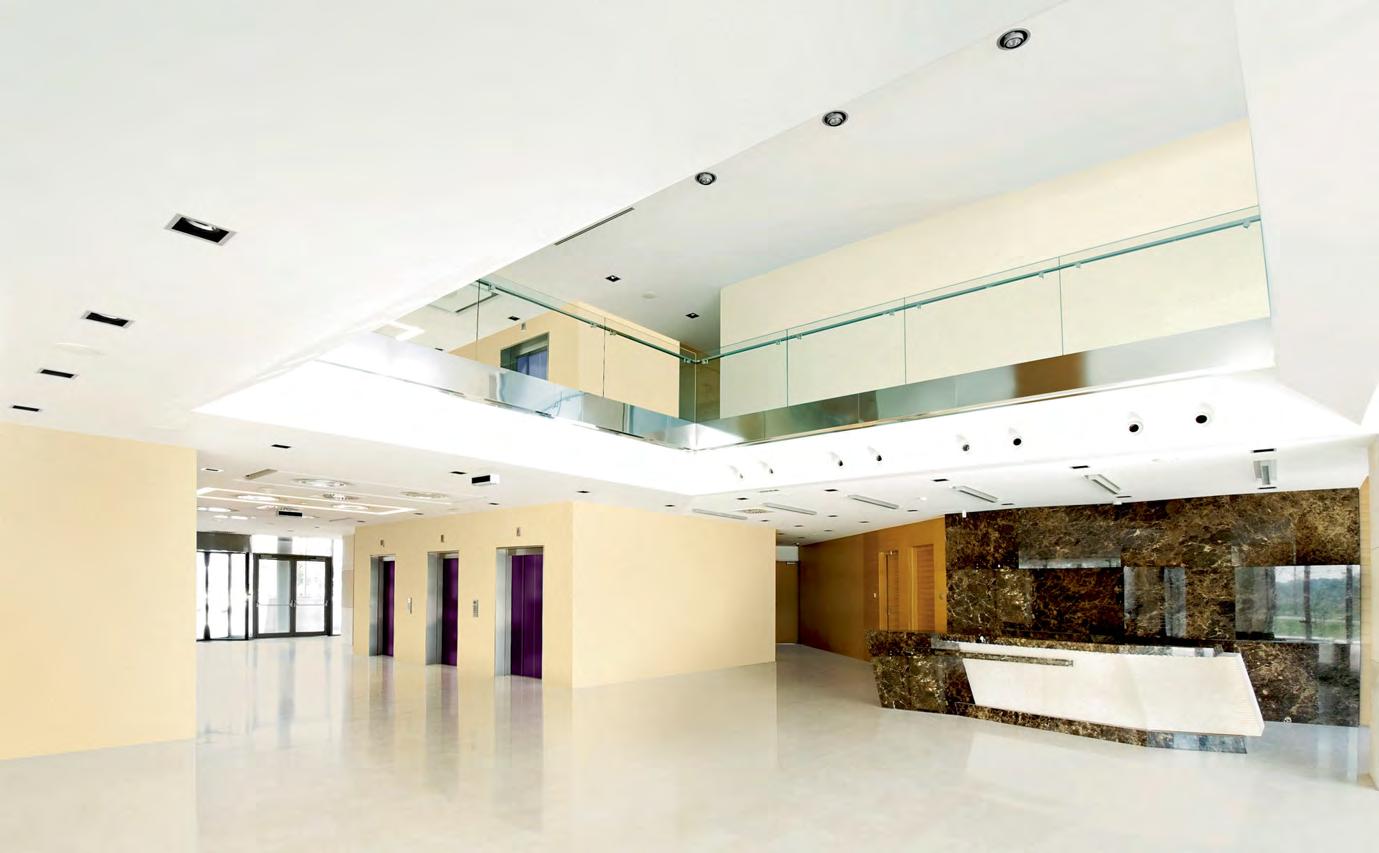
According to American colour expert Frank H Mahnke, empirical observations and scientific studies have proven that “humanenvironment-reaction” in the architectural environment is to a large percentage based on the sensory perception of colour.
“These studies include the disciplines of psychology, architectural psychology, colour psychology, neuropsychology, visual ergonomics, psychosomatics, and so forth. In short, they confirm that human response to colour is total – it influences us psychologically and physiologically.”
Determining what shades of paint are best suited for a specific space should be done with plenty of consideration for the use of space being painted and the individuals who will be using it.
With this in mind, colour in a healthcare environment can do much more than just make a building look attractive. A wellchosen colour pallette can contribute positively to the creation of an environment in which patients can feel comfortable and at ease.
What’s needed is a good balance of warm and cool colours, advises Jackie Jordon, director of colour marketing at US paints supplier Sherwin-Williams. “Cool colours tend to be more calming, so things that are in the blues and the blue-greens, those types of colours really put people at ease because they do bring a sense of tranquility.”
Most operating theatre walls are green or blue-green in colour. This, according to Dulux Trade Paints “is designed to counteract the effects on the eye of prolonged staring at the deep red of an open wound”.
And as green is the complimentary colour of red, it has the ability to neutralise the after-image produced by the surgeon's concentration.
The potentially calming benefits of natural views and plenty of daylight are well known
and natural paint colours can perform in a similar way. In addition to the sky and water-influeced blues and the blue-greens already mentioned, natural greens can be extremely soothing.
But healthcare designers should avoid using colours so cool that they make a space feel cold, Jordon warns. “You want to balance those colours with some warmth, as well, using neutrals, beautiful beiges, warm wood tones to give sense of tranquility.”
She advises again highly saturated vibrant yellows and reds, “colours that can make one feel anxious” and notes how “richer, traditional colours” are great for longer-term residential facilities such as assisted-living housing for the elderly.
A great deal of research has been undertaken in recent years on colour and its impact on all aspects of healthcare. Experts warn against choosing red and “dense” orange, for labour wards, both of which are thought to raise anxiety levels. (Conversely, wearing orange can allegedly encourage the mother of a premature baby to lactate - and smelling vanilla is thought to encourage an appetite in pre-term babies!)
As visitors to hospitals and doctors’ surgeries can spend a considerable amount of time in waiting areas, it’s important then that colour schemes here be both uplifting and interesting.

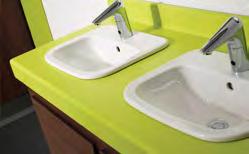
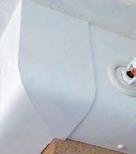







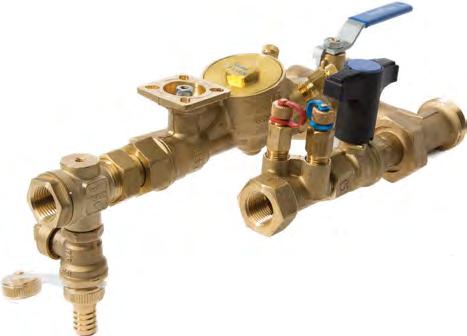

Visually attractive accent colours can be used to not only highlight different departments, but also to create a modern and contemporary environment. Hospital corridor areas can often be confusing and look very institutionalised. To aid navigation and way-finding, long corridors can be divided with strong accent colours either for directional purposes or department identification. This can be achieved by highlighting certain junctions within these areas, including reception desks.
According to Dulux Trade Paints, patient rooms need to be comfortable, calm, nonintimidating, safe and personalised. “Lighting is often subdued, so this should influence colour choice. Excessive use of bright colours can interfere with visual diagnosis and lead to overstimulation”.
Dulux also asserts that it is important to keep ward areas light and fresh, “as colours with too much saturation could effect visual diagnosis”. To give interest, it adds, a softer palette can be used to highlight key features such as behind sink areas, cupboard doors or window walls.
Those colours chosen for children's wards, the manufacturer states, should ideally be interesting and vibrant. “Using a simple combination of pure accents can create an impression of fun that is appealing and reassuring, while using a clear and unsophisticated palette can help to reduce patient anxiety and confusion by distracting children’s senses.”
Intensive care areas on the other hand need to be calming and restful. Dulux
recommends soft neutral colours for these areas, “to avoid a bland looking environment”, while suggesting the use of “muted and soothing accents in small areas”.
Interest can be achieved in consultation rooms by using a stronger combination of accent colours where visual diagnosis does not take place, such as behind a desk, while the colours best specified for therapy areas depends upon the type of therapy or treatment being given. More physical treatments, for instance would require a stimulating and energising combination to encourage physical activity.
Dulux Trade paints and woodcare products can now be added to customer’s BIM models as BIM objects.
Flowcrete UK provides a wide range of highquality, high-performance resinous flooring formulations ideal for healthcare applications, in a selection of finishes and colours.


The company recently implemented a bespoke application plan recently to ensure that underfloor heating was incorporated into a Flowcrete floor at Ryhope General Hospital sites in Sunderland, within an extremely tight time schedule.
Multiple teams were employed across two important sites during construction to ensure that the floor was installed by the deadline. Flowcrete applicators used the building’s structure to their advantage, the company explains, “as heating and screeding teams could work in different wards at the same time, delivering up to 1,000 square metres of flooring in a single week.
The work at the 140-bed hospital covered 11,500 square metres in total.
Both complexes were provided with Isowarm underfloor heating and Isocrete K-Screed, with the new floors at both sites also featuring a damp proof membrane (DPM) and high compressive strength thermal insulation. The Isowarm system is a fully controllable way of delivering heat on demand where and when it is needed.

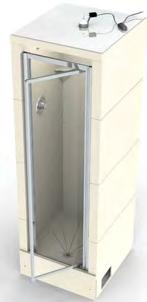
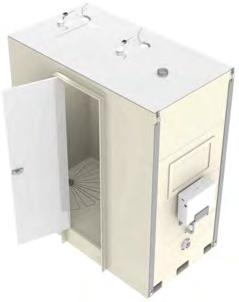
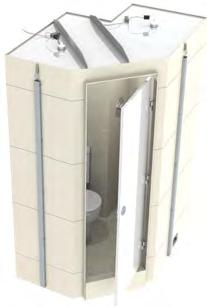




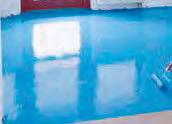





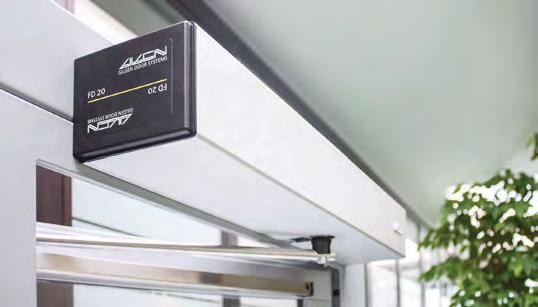

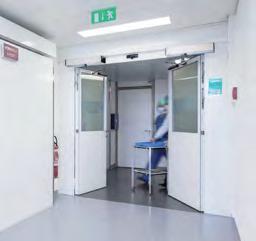



OVER 100 HOWE GREEN VISEDGE ACCESS COVERS HAVE BEEN INSTALLED AT BRISTOL’S £430MILLION STATE-OF-THE-ART SOUTHMEAD HOSPITAL, WHERE THE FINAL PHASE OF REDEVELOPMENT IS UNDERWAY.
With the floors of the new superhospital facing heavy foot traffic from millions of visitors, patients and staff each year, a heavy duty and tamper-resistant solution was required to provide access to under-floor drainage and services. The Visedge range provided a cost-effective and low maintenance solution for main contractor Carillion and AC Flooring carried out the installation throughout the new Brunel Building, named after Bristol engineer Isambard Kingdom Brunel.
Easy to install and unobtrusive in design, Howe Green’s Visedge covers are doublesealed to meet the highest standards of hygiene and security. The range was developed for use with flexible sheet flooring systems and its excellent resistance in highly trafficked areas has been proven around the
world. Unlike similar products, the Visedge Series also allows sheet flooring, including PVC or linoleum, to be locked into the cover and frame by hot welding to a pvc section sealed to the surface. This creates a permanent joint and eliminates water ingress
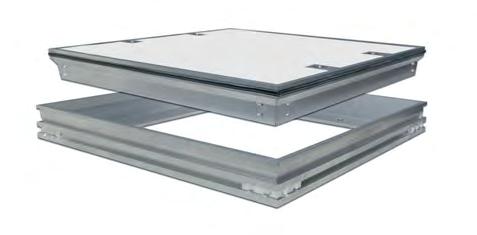
and peeling which can cause a health and safety hazard.
Howe Green manufactures a comprehensive range of access cover solutions for floors, walls and ceilings, including bespoke specifications, with no added premium to pay. Their 7500 Series stainless steel access covers were also supplied for the Southmead project. These were installed in ground floor areas of the hospital, where a heavier loading for service vehicles and bulky medical equipment was required. 7500 Series panels have a standard depth of 75mm with a minimal show-edge for a seamless look. They are suitable for internal and external paved areas and fire rated options are available to BS476:Part 20: 1987
Howe Green – Enquiry 39

Hospitals are failing to provide proper facilities for thousands of out-patients and visitors, yet that could be transformed simply by installing appropriate toilets. To help estates and facilities managers easily understand the need, the requirement and the criteria, Clos-o-Mat, the UK’s leading disabled toileting solutions provider, has published a white paper: Provision of Changing Places Accessible Toilets in the Healthcare/Hospitals Industry. Available for download from the company’s website www.clos-o-mat.com, the white paper covers the rationale behind a Changing Places toilet, quantifies the need to provide such a facility in healthcare establishments, and covers legislative and ‘good practice’ guidelines.
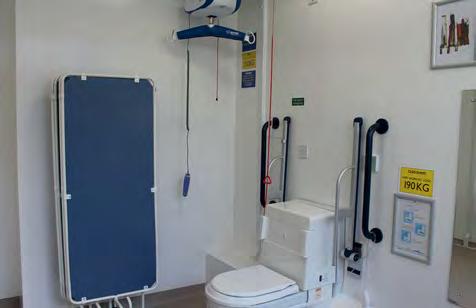
Clos-O-Mat –Enquiry 40
Contour Casings has introduced a comprehensive range of anti-climb downpipe covers. Precision engineered from 2mm aluminium, they can be powder coated to any colour to blend in with the building exterior or create a contrasting statement, and can be warranted for up to 25 years. The range included chamfered and bullnose designs and sizes suit cast iron, plastic and aluminium rainwater and soil pipework. They are also available with access doors to enable rodding without having to remove the cover. The pipework protectors can be used in isolation to cover the lowest 2.5m or 3m of the downpipe, or as a whole system.

Contour Casings –Enquiry 41
Southern General Hospital, which serves for the SouthWest of Glasgow, has chosen to work closely with Boon Edam to offer their patients, staff and visitors to the hospital a welcoming and reassuring entry to their hospital. By installing a bespoke Duotour revolving door with integrated curved corridors, the entrance to the hospital not only looks aesthetically pleasing but also serves as a multi-functional entrance to the prestigious building. Users of the hospital are now able to flow more quickly and smoothly through this mobility hotspot. The design team working for our client chose to work with Boon Edam as they were the only revolving door manufacturer and supplier that could meet the intricate design requirements for their entrance arrangement.
Boon Edam –Enquiry 42




Inspired by modern architecture and design, the striking Concrete floor range brings urban design to the retail/office sector. The porcelain collection is available in two shades of grey, and in three different size formats. The added benefit is that these tiles don’t require any special sealing or maintenance unlike real concrete, and are an easy and cost-effective way to bring the stone-effect look to your next project.
Ceramic Tile extends Project with an additional 14 ranges
BRITISH CERAMIC TILE HAS EXTENDED ITS COLLECTION OF WALL AND FLOOR TILES, WITH AN ADDITIONAL 14 RANGES TO OFFER THE COMMERCIAL MARKET A WIDER CHOICE OF STYLISH, TREND-LED TILES TO SUIT A RANGE OF PROJECTS.

late
Rustic by design, but practical by nature Slate brings a strong, textural quality to walls and floors. The new ceramic tile collection forms part of the Hospitality range, specially selected to offer architects and interior designers a cost effective wall and floor tiling solution. Created using cuttingedge inkjet technology and locally-sourced British materials, these ceramic tiles are easy to install, hard-wearing, waterproof and require no special sealing or maintenance unlike real slate.
Available in four neutral shades of oyster, beige, grey and black, the Slate range offers a plain slate-effect wall tile in a 25x50cm size,
together with a split-face mosaic effect décor in 25x50cm. Designed to add a whole new dimension to walls, the split-face mosaic can be used in wet areas and as a feature wall or splashback, bringing an urban, rugged look to an interior design scheme. A coordinating floor tile in a large format 50x50cm size also forms a key part of the range.
Bringing the geometric trend to life, the Kohm collection is a contemporary reinterpretation of timeless materials. Part of the Hospitality range, the plain tiles are available in six earthy colours, and a wide assortment of sizes, along with three unique patterened hexagonal tiles suitable for use on the wall and floor.
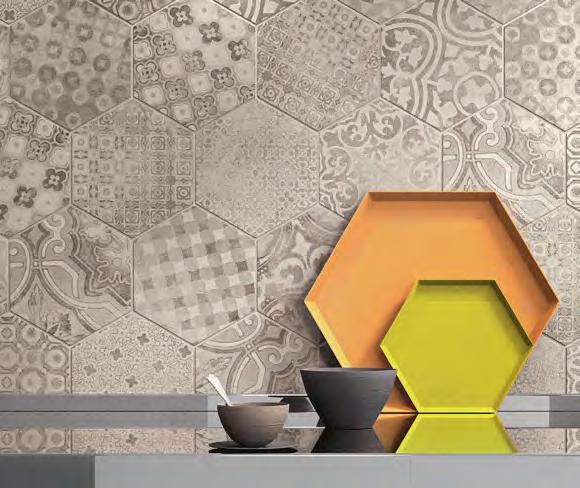
One taps into the current urban trend for concrete, bringing with it an impressive array of five colours. It’s available as a 600x600mm tile, or as a 300x300mm mosaic, offering endless design possibilities.
Gate brings the warmth of wood to floors, with the added durability of a porcelain tile. Available in four colourways of white, grey, cherry and brown there is a colour to suit all floors, and it comes in 220x900mm planks. A cost-effective alternative to the real wood, these wood-effect tiles enable you to recreate the same natural look without the need for any special sealing or maintenance.
For more information about the products available within Project, visit the British Ceramic Tile’s specification website at www.projecttile.co.uk. From the latest product information, to a downloadable ebrochure, architects and interior designers now have all the latest information to hand for their next major project.
For more information, please contact specification@britishceramictile.com or 01626 831370.
British Ceramic Tile




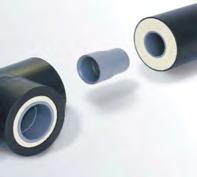
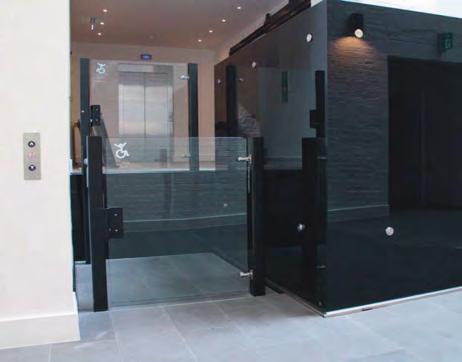




CONDENSING BOILERS ARE BECOMING MORE POPULAR. IN THIS ARTICLE, CUSTOMER SERVICES AND MARKETING MANAGER FOR SANIFLO UK, ANN BOARDMAN, EXPLAINS WHY.
ondensing boilers are highly efficient boilers that have much lower fuel and running costs than conventional boilers. Take up was slow initially when they were first introduced in the early 1980s due to a number of misconceptions and a general lack of awareness. Since then the technology has improved and there has been an increase in the number of trained installers.
Condensing boilers offer tangible benefits by reducing carbon dioxide emissions thereby helping to combat global warming and improving household efficiency thus reducing fuel bills.
During the condensing process steam is produced that is converted back to water droplets when cooled.
In most installations condensate can be removed through the normal gravity drain in conjunction with the boiler manufacturer’s instructions. However, if a boiler has to be installed on internal walls or within basements, the use of a boiler condensate tank pump or soak away can be the only solution for the installer.
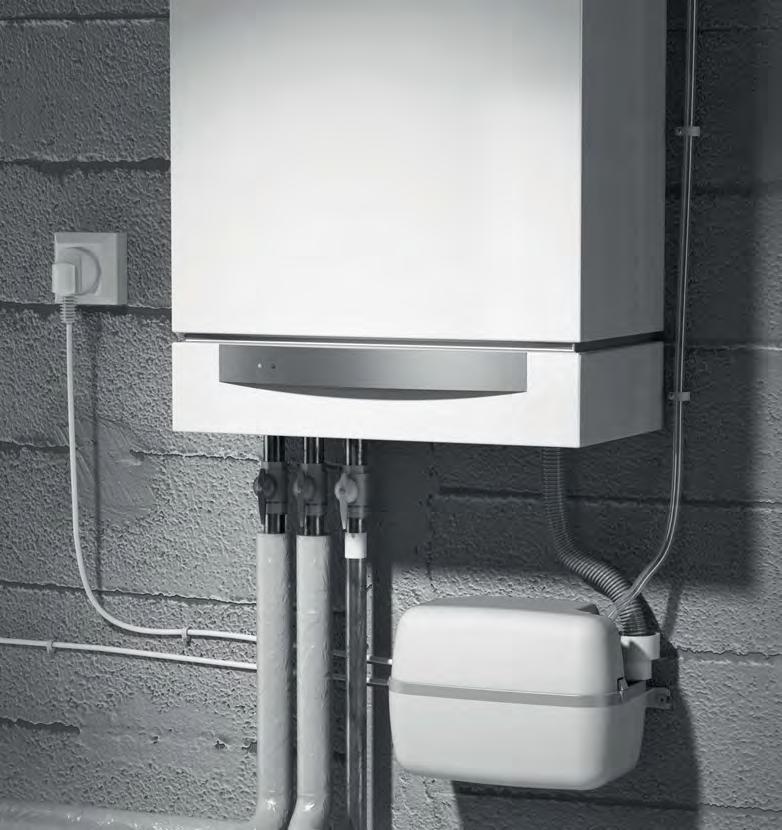
This waste water (known as condensate) is acidic and must be disposed of through the
property’s existing drainage system or through a condensate soakaway. This presents a challenge when the drainage system is not immediately evident.
If gravity can’t take condensed water away from the home (e.g. when a boiler is placed in a basement or a long distance from the drainage system) a condensate pump can be used. This will also improve the interior aesthetics of the installation by avoiding the need for unsightly pipework.
The principle behind condensate pumps is a simple and proven one, ensuring reliable and effective operation. Working in the opposite way to a water turbine (whereby energy from flowing water is transferred to a propeller), a condensate pump transfers energy from a powerful motor to the condensate water via a rotating impeller.
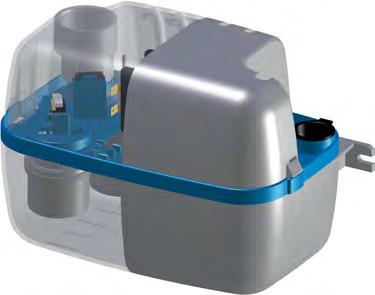
This action creates the pressure needed to pump condensate water up and away through an unobtrusive, thin clear tube (provided with the pump). Condensate water is then disposed of in a soil stack or outside drainage point.
Condensate pumps usually run intermittently through the use of a small tank in which the condensate water accumulates. When it
reaches a preset level, a float is raised to energise the pump. This then runs until the level of liquid in the tank is suitably lowered. Intermittent – rather than constant –operation ensures minimal energy usage to keep your costs as low as possible.
A great example of an efficient condensing boiler is the Sanicondens, designed and manufactured by the experts at Saniflo. The Sanicondens is a small pump that may be used to pump condensate from condensing boilers, HVAC system, water heater systems, etc. It will pump condensate water up to 4.5metres in height and/or 50 metres away from a soil stack.
The inside of the Sanicondens comprises of a float mechanism, which starts and stops the unit, and the motor, which drives the pump.
A normal operating cycle for the Sanicondens can be as short as 2 - 10 seconds depending upon the discharge pipe run configuration; power consumption is therefore minimal. The discharge connection on the top of the unit comes equipped with a non-return valve, which prevents back flow into the unit.



Part of Liverpool’s UNESCO designated World Heritage Maritime Mercantile City, the Grade I listed Royal Liver Building is one of the city’s ‘Three Graces’ and an iconic waterfront landmark.
The building’s imposing façades are crowned by a cupola in each corner, each forming the roof of a feature boardroom office below. The huge clock towers either side of the building mirror this pattern, with a ‘mini’ cupola on each of their four corners. All 12 cupolas direct the eye upwards to the summit of the building where a verdigris Liver Bird perches eternally on each of the final, central cupolas.
With Cunard, one of Liverpool’s greatest companies, celebrating its 175th anniversary this year, it was time to refurbish the distinctive cupolas of one of its most famous buildings in the world in time for a celebratory flotilla. Kemper System’s 1K-PUR cold liquid-applied waterproofing system was selected to complete the challenging scheme.
The cupolas are of concrete construction and have been protected by various waterproofing systems over the years but water ingress was becoming an issue and in some areas the concrete was failing and had to be repaired to return the surface to its original domed shape.
Roofing contractor, K Pendlebury & Sons Ltd were appointed by main contractor Quadriga Ltd, specialist restoration contractors, to carry out the challenging task of working at height on the roofs in an exposed waterfront location.
Pendlebury selected the Kemperol 1K-PUR systems following trials carried out prior to commencing the project to ascertain the best approach to delivering the project with the level of finish required by the building’s management company, CBRE, and English Heritage while managing the time constraints of the project.
The challenging weather conditions of the building’s waterfront location and the need to identify a system that was suitable for the varying surfaces on and around the cupolas also influenced the specification. The method of fleece application and ease of use of the Kemperol system was ideally suited to meeting these criteria on a scheme that involved working up to 14 storeys high.
The installation team began the restoration of each cupola by repairing each concrete structure using Kemper System’s primer mixed with quartz sand to make a mortar that could be used to build up the eroded areas.
www.enquire.to/spec - ENQUIRY 49

FALLING WITHIN THE ROYAL BOROUGH OF CHELSEA AND KENSINGTON, SLOANE STREET IS INTERNATIONALLY RECOGNISED AS ONE OF LONDON’S BEST ADDRESSES, FAMED FOR ITS LUXURY STORES, CHIC SHOPPING AND RAREFIED PROPERTY MARKET.
nder the stewardship of the Cadogan Estate, Charles “Sloane” 1st Earl Cadogan, sold a development lease to architect and builder Henry Holland, who then laid out the street plan for the area encompassing Sloane Street, Sloane Square and Hans Place.
In the early 1800’s Jane Austin moved to No. 64 Sloane Street and it was here that she wrote “Sense and Sensibility”. This magnificent six storey property, along with its neighbour No.65 has been refurbished, and now provides office accommodation to the very highest modern standards. Selectaglaze secondary glazing was chosen as an ideal solution to provide high levels of acoustic
and thermal insulation, leading to a more comfortable and peaceful environment. Selectaglaze’s very wide product range allowed sympathetic designs for a variety of window styles, including gently curving bays and arched headed frames.
A total of 95 windows were treated mostly with hinged and sliding systems. Toughened safety glass with a low emissivity coating provides very high insulation levels. All frames are bespoke to ensure the closest fit and optimum sealing.
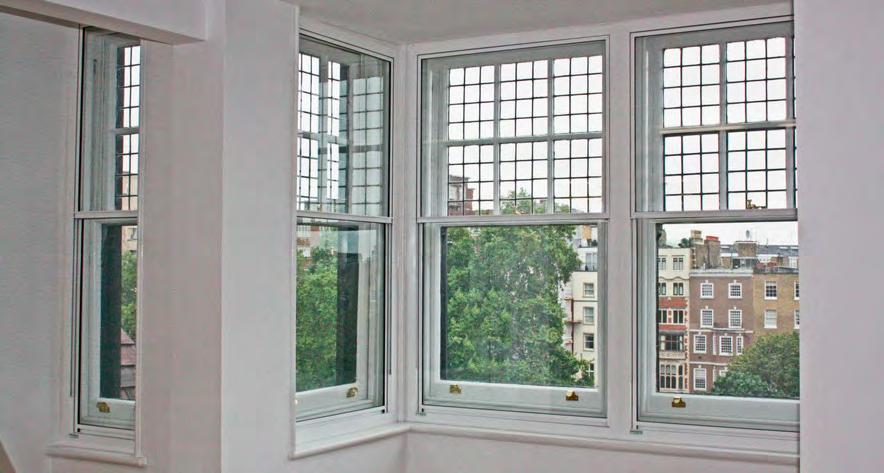
Founded in 1966, Royal Warrant Holder
Selectaglaze is the acknowledged specialists and market leaders in the design, manufacture and installation of secondary window systems.
For further information, literature and test results, please contact Selectaglaze on 01727 837271, enquiries@selectaglaze.co.uk or visit: www.selectaglaze.co.uk
Selectaglaze – Enquiry 50


SAS International has developed its linear ceilings range. Improved SAS System 750 Tubeline offers greater flexibility of use and enhanced aesthetics. Tubeline is a design-led linear ceiling system intended for applications such as smoke extraction, thermal cooling and chilled beam integration. Available in steel or aluminium, Tubeline provides specifiers with a flexible, highly visual treatment to functional applications. Reduced in weight and 15% quicker to install due to reduced components, the new system has an integrated access hatch application as standard. The system can also be specified for variety of applications in a range of finishes.
SAS International –Enquiry 51
The long-term relationship between Marston’s and Johnstone’s Trade has helped deliver an eyecatching refurbishment at The Rufford, in Mansfield. G Wilton Decorating Contractors were given just three weeks in which to entirely redecorate both the interior and exterior of the pub. Needing a product that could deliver on aesthetic requirements as well as helping to meet the strict deadline, they turned to the newly reformulated Johnstone’s Covaplus Vinyl Matt. Johnstone’s invested significantly in the product so that it now offers even better coverage when working on large surface areas subject to critical lighting.
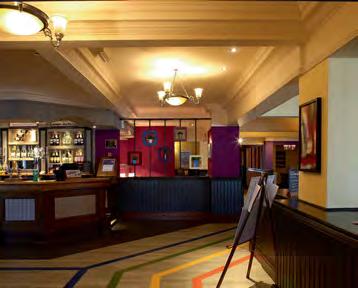
Johnstone Trade –Enquiry 52
Saniflo has designed a new graphic illustrating how the Saniflo professional range meets the need for robust products in demanding situations. The diagram shows drainage solutions for a four-storey commercial building with gym, offices, a café, WC facilities and showers and suggests a combination of Saniflo pumps and macerators to be used to guarantee heavy, continuous use anywhere a water supply can reach Customer Services and Marketing Manager of Saniflo UK, Ann Boardman, comments: “Keeping abreast of product developments is a big task and so a quick, at a glance diagram help to simplify the product selection process.”
Saniflo –Enquiry 53

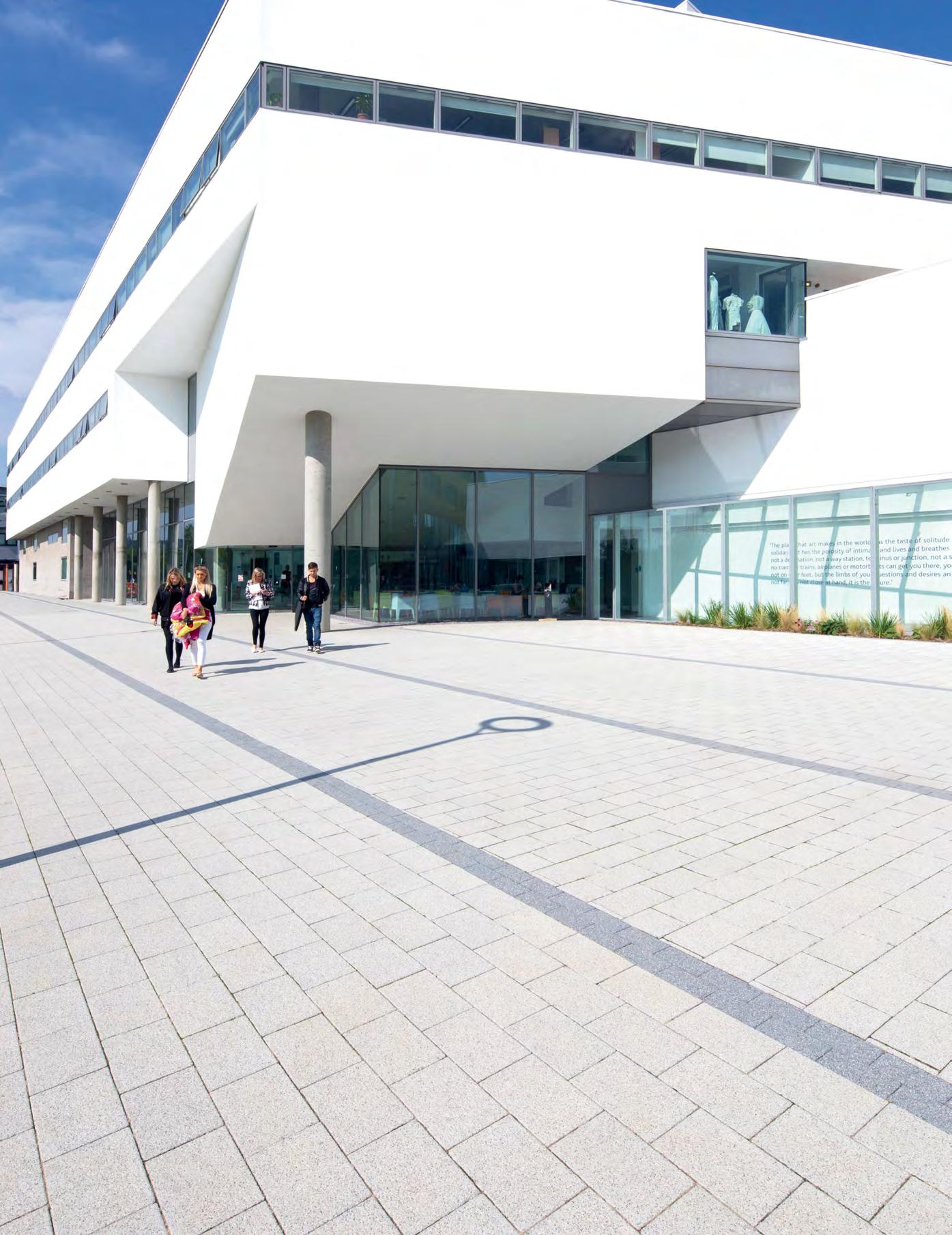

Heckmondwike FB, has released an acoustic option for its complete carpet tile range. This latest innovation, which will be welcomed by specifiers in the education, public sector and office sectors, will see carpet tiles featuring an acoustic layer to help keep noise transmission to an acceptable level. When used in the workplace, the tiles’ sound deadening abilities will also make it easier for organisations to meet the 2006 ‘Noise at Work’ regulations, ensuring a healthy and productive environment. Each of Heckmondwike FB’s 11 carpet tile ranges will be available with an acoustic option including Supacord, which is widely specified in the education sector, and Array and Night Sky, from the company’s creative range.

Heckmondwike FB –Enquiry 55

Maxwood Washrooms’ new Central London Showroom is now open, providing the perfect place for architects and designers to find inspiration for styles, materials, and layouts for commercial washroom projects. Located in Clerkenwell, at the heart of the capital’s design community, the new showroom offers a chance to view full-size washroom mock-ups, including project-specific details designed and manufactured by Maxwood to bespoke specifications. As well as impressive washroom product displays, the showroom can host technical workshops and demonstrations and offers fully equipped meeting facilities where project teams can work in close collaboration with Maxwood to bring their design concepts to life over a cup of coffee.
Maxwood Washrooms –Enquiry 58
Partitioning experts, Style has recently completed the installation of a moveable wall system at the London offices of leading architects, Pattern Design Ltd. Working directly with the client, Style advised using DORMA Moveo to divide the main meeting room into two private areas. The panels can be effortlessly moved into place where ComforTronic® automatic seals creates a firm acoustic barrier every time. A practical white-board finish ensures the wall is put to good use when in place. Founded in 2009 Pattern Design has quickly developed an enviable portfolio of high-profile sports and masterplanning projects. In the past four years, the firm has successfully beaten larger established firms in a series of international competitions, and won major projects in Abu Dhabi, France, Canada, Qatar, and the United Kingdom. Working with Pattern at its London offices, Style was asked to provide greater flexibility to the large, open meeting area. DORMA Moveo was agreed as offering the best solution, enabling the meeting area to be quickly divided, whenever required. Cleverly engineered, the Moveo panels weigh approximately 50% less than those of conventional acoustic moveable wall. This obviously makes them extremely easy for any member of staff to manoeuvre, yet there has been no compromise on acoustic performance with the system having a rating of 55 Rw dB. Once the panels are in place, the ComforTronic seals are automatically initiated to form a solid wall and excellent sound barrier, delivering the desired privacy between the rooms.

Style –Enquiry 56
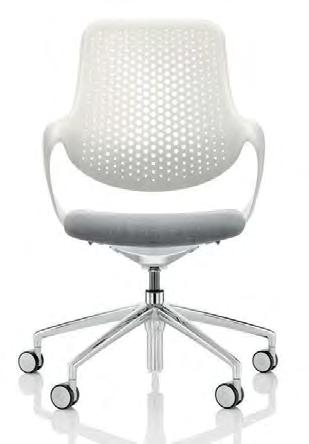
Boss Design continues to innovate in the office furniture sector with the launch of Coza, a new and innovative task chair that is being debuted at Clerkenwell Design Week. Created in collaboration with renowned German furniture designer, Martin Ballendat of Design Ballendat, Coza is a task chair that boasts extraordinary comfort and dynamic support by using the natural flexibility of a single ribbon of material. Unlike other task chairs, it does not require multiple components or complex assembly. Coza combines a pivot point and flexible Polymer shell to mimic a traditional 2:1 synchronised mechanism and deliver improved levels of support, without the need for user adjustment. As well as facilitating flexible working practices, it meets the demand for more sophisticated meeting chairs to accommodate longer meetings. Coza comes in black and white as standard, but can also be supplied in a wide array of bespoke colours, providing a stunning aesthetic and an inspiring alternative to the current market offer. The seat can be upholstered in any fabric and can be supplied on a choice of four or five star bases. All models come with castors or glides.
Commenting on this latest design, Mark Barrell, Design Director at The Boss Design Group, said: “Coza is an engineering triumph and shatters the market’s preconceived expectations about what a task chair should be. It is designed for flexibility and ease of use, offering comprehensive support through fluid movement. Martin Ballendat has achieved a perfect harmony of simplicity, quality and comfort.” Coza is visually and functionally unique, and is the perfect chair to facilitate flexible working in a modern office.
BOSS Design –Enquiry 57
High Pressure Laminate from Abet Laminati has been used to clad the cubicles of the new headquarters of East End Homes in central London. Fabricated by specialist washroom and cubicle manufacturer Decra Ltd, the 616 Walnut Sabec finish has created a warm, executive and luxurious feel to the washrooms. Manufactured in 0.9mm thickness and in large 3050mm x 1300mm sheets sizes, the Legni News range of woodgrain effects is a popular choice for surfacing. The range meets or exceeds all European and British performance standards for resistance to wear, heat, moisture, impact and scratching.
Abet –Enquiry 59

THIS MONTH WE FOCUS ON INNOVATION IN A RANGE OF PRODUCT AREAS, INCLUDING EXTERNAL WALL FINISHES. IT IS NOT JUST NEW PRODUCT DEVELOPMENT THAT WE ARE CURRENTLY SEEING, BUT ALSO ENHANCEMENTS TO ESTABLISHED SYSTEMS.
With Granite HDX and Granite Storm, its new top-of-the-range painted steels for roofs and facades, ArcelorMittal now offers automatic guarantees of up to 35 years.
As of 1 April 2015, ArcelorMittal’s Granite range comes with an up to 35-year automatic guarantee covering corrosion and paint, extendable upon request.
The guarantees offered for an outdoor building project are an important factor in the final choice of material to be used. ArcelorMittal has vast experience in the production of organic coated steel, and with buildings erected more than 40 years ago using its steel, it is in a perfect position to assess the effects of time on its products. The company's integrated production process (from hot strip mill through to coil coating) guarantees full traceability and a high level of quality.
This is why ArcelorMittal has decided to pass on to its customers all the benefits of its quality improvements by increasing the automatic guarantees offered for its Granite range. For its customers, this means greater sustainability and a longer lifetime – a double advantage that helps to reduce the environmental footprint of buildings.
Granite HDX is a highly durable prepainted steel for demanding

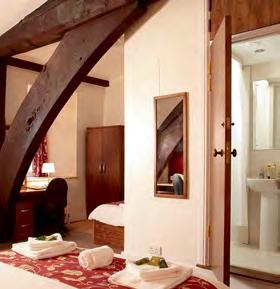
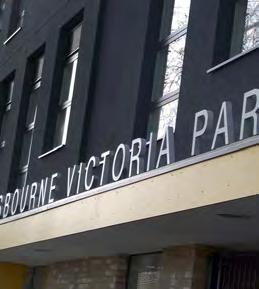
environments. Coated with polyurethane, it is the best choice for buildings with a long life expectancy or situated in corrosive environments, such as coastal or industrial environments.



Granite Storm is a prepainted steel with a matt textured finish. It is ideally suited for roofs as it reflects the sunlight like ceramic tiles.
ArcelorMittal supplies flat and long steel products for all major steel markets, supported by a leading R&D and distribution network with nine laboratories and 1,000 full-time researchers in Europe.
ArcelorMittal is the world's leading steel and mining company, with a presence in 60 countries and an industrial footprint in 19 countries.

hat type of projects do you undertake?
Orchard Estate was born in 2010 out of a research and development project I led for The Carbon Trust. As a chartered surveyor with 25 years experience developing buildings in the UK, EMEA and Australia, my brief was to identify ways to reduce carbon emissions and energy consumption from the built environment. I was instrumental in setting up Low Carbon Workplace, but in parallel with this, the slow response from the house-building sector towards lower energy homes was the catalyst to setting up Orchard Estate.
We build small-scale residential development projects, creating homes with a focus on quality and liveability, combined with the reduction of energy consumption and carbon emissions.
We operate mainly in and around Cambridge and tend to build large family homes. Our largest development to date comprises eight properties.


Our approach is designed to ensure an Orchard Estate home works in equal measure for the families who live in them and the environment. With our understanding of low energy technologies and established suppliers, our homes cost no more than conventional ones. But in terms of running costs they will save money, as they operate at nil net cost for space and water heating.
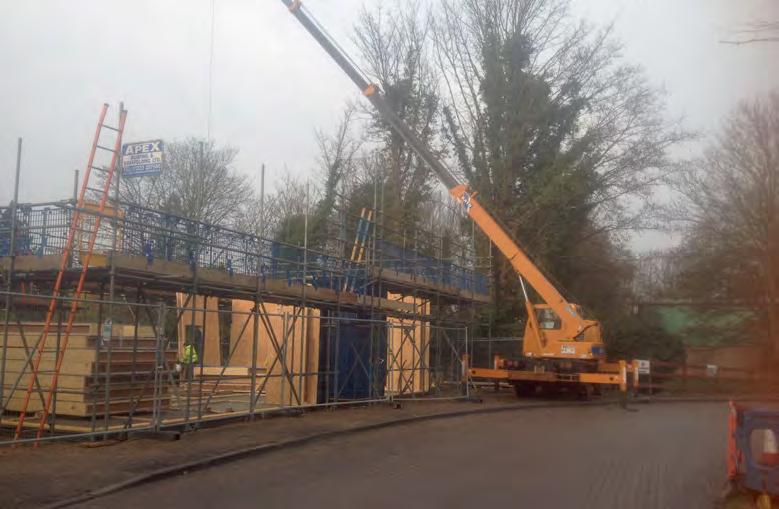
What are you looking for with respect to building systems and products?
High quality, comfort and wellbeing come from a fabric-first approach in conjunction with careful room planning, maximizing the use of natural light, healthy living construction practices and renewable energy sources.
We look to integrate systems that respond to and enhance this fabric-first ethos, combined with functional simplicity and robustness.
For instance, we seek to attain super insulation and an airtight design; with mechanical ventilation, heat recovery and solar PV panels.
But our approach goes beyond this: we see plot positioning, room planning, thermal
efficiency and upper floor construction to be critical elements of the design process. And the use of breathable paint, data cabling, a dedicated services area and attention to security, are some of the touches that make our homes special.
We couldn’t achieve what we do using conventional building methods. It would be too carbon intensive, too inaccurate, too slow and – in our view – what's the point in replicating bad practice?
To achieve the required levels of the insulation and air-tightness, we generally work with structural integrated panel (SIPs) construction techniques. We prefabricate the building envelopes entirely off-site, which speeds up build times and produces more accurate results – which is very important for air permeability testing.
We use air or ground source heat pumps (ASHP or GSHP) to supply heating and hot water, which is in part powered by building integrated photovoltaic (BIPV) systems (see jargon buster box).
Delivering the right amount of ventilation to the right rooms in the right location.















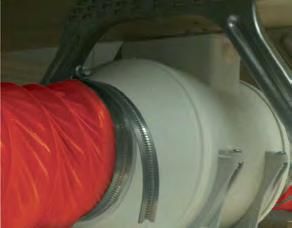


The Posi-Joist open web floor system will allow you to deliver the right amount of ventilation to the right rooms in the right location in the simplest of ways. The advantages are clear: design and installation of services costly remedial work materials and call-backs



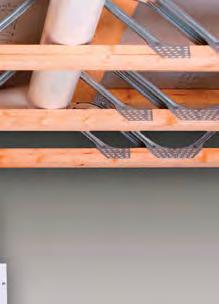


With respect to energy efficiency, rather than picking one system, we would always specify a group of measures that operate together to maximise savings and increase earnings.
What is your approach to embedding innovative products and systems into your builds?
We will always specify proprietary systems that come with a warranty and meaningful support.
Our supply chain approach is geared around establishing long-term relationships with
local businesses, particularly with respect to the offsite manufacturing elements. No doubt this gives us the confidence and experience to build in ways that others might not be comfortable with.
Ultimately confidence in using innovative products and systems comes from how a company engages in the procurement process. We particularly look for expertise and experience. Enthusiasm is really important too.
We find that pretty much every build has scope for innovation. For instance, for our next project we are looking to incorporate a domestic hydroturbine at a water mill refurbishment.
The route to market is difficult for new products and innovations. It is often the first project that is most tricky. With an example to demonstrate, confidence builds. It is about over-coming scepticism and having a product that provides a solution to a problem, technically or financially.
Structural insulated panels (SIPs) is a high performance building system. Panels, such as those offered by Saffron Walden-based New World Timber Frame, consist of an insulating core sandwiched between two structural facings. SIPs are manufactured under factorycontrolled conditions and can be fabricated to fit nearly any building design. The result is a building system that is extremely strong, energy efficient and cost effective.
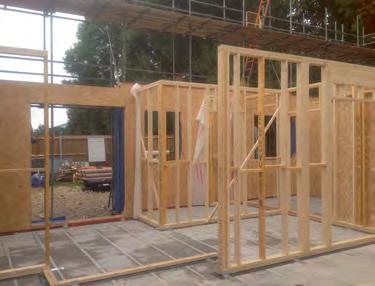

Air source heat pumps (ASHP), for example the ESP Classic 17kW, absorb heat from the outside air. This heat can then be used in the house within heat radiators, underfloor heating systems, warm air convectors and hot water. An air source heat pump extracts heat from the outside air in the same way that a fridge extracts heat from its inside. It can get heat from the air even when the temperature is as low as -15° C.
A ground source heat pump (GSHP) (Orchard Estate has used Kensa’s 12kW Space Heat Bore System) uses buried pipes to extract heat from the ground. This can then be used to heat radiators, underfloor or warm air heating systems and hot water. A ground source heat pump circulates a mixture of water and antifreeze around a loop of buried pipe, called a ground loop. Heat from the ground is absorbed into the fluid and then passes through a heat exchanger into the heat pump. The ground stays at a fairly constant temperature under the surface, so the heat pump can be used throughout the year.
Building-integrated photovoltaics (BIPV) are photovoltaic materials that replace conventional building materials in parts of the building envelope such as the roof, skylights, or facades. The advantage of integrated photovoltaics (over non-integrated systems) is that the initial cost can be offset by reducing the amount spent on building materials and labour that would normally be used to construct the part of the building that the BIPV modules replace.
Mechanical ventilation with heat recovery (MVHR) systems conserve energy in buildings by recovering heat from extracted air and transfering it to the incoming air. It is a central element of ultra low energy - and Passivhaus - buildings. As building efficiency is improved and buildings made more airtight, they are naturally less well ventilated. MVHR systems are needed to ensure good air quality and to prevent condensation and mould growth. UK building regulations require one air change every two hours. With traditional extract-only ventilation that means warming up a house full of cold air 12 times a day.


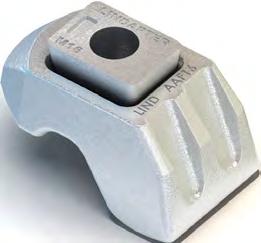
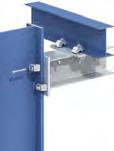













































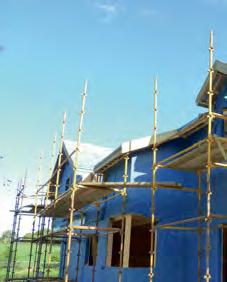
TO CREATE THE NEW INSTITUTE FOR SUSTAINABLE DESIGN, THE UNIVERSITY OF WALES TRINITY SAINT DAVID IN SWANSEA INVESTED £15 MILLION INTO THE REFURBISHMENT, RESTORATION AND EXTENSION OF THE GRADE II LISTED FORMER CENTRAL LIBRARY BUILDING.

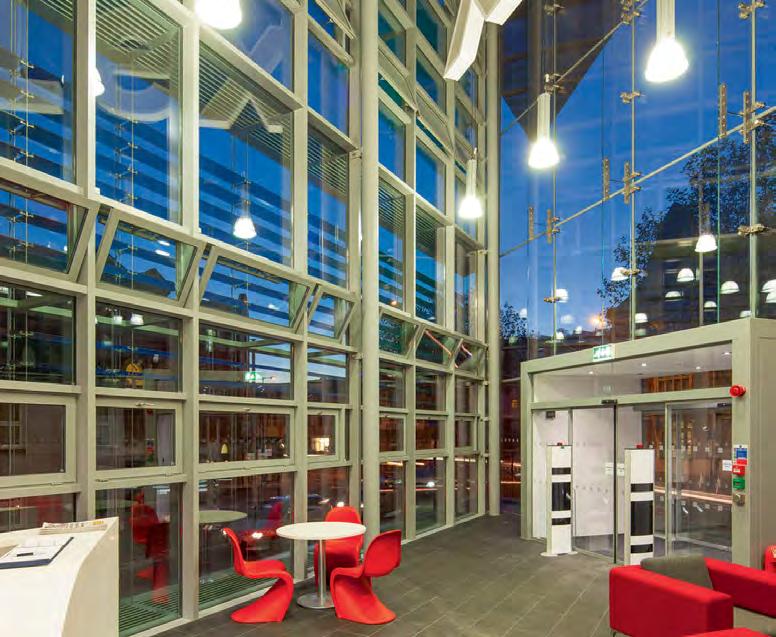
n order to complement the building’s original design and to add a new dimension, Powell Dobson Architects designed a stunning twin wall façade featuring AluK curtain walling systems.
As the main extension to the Grade II listed building, the twin wall façade runs the full 38 metres of the Pleasant Street elevation. Designed by D2e, a multi-disciplinary engineering and management consultancy, the façade comprises AluK SL60 curtain walling system forming the internal wall, and structurally bonded glazed toughened laminated glass skin forming the outer wall, with an interstitial space between them.
The modern, double skin façade extension provides additional 657m2, and incorporates a new reception entrance off Alexandra Road, workshops, teaching spaces as well as design studios. The original circular reading room has been restored and made available as a public venue.
Yvonne Gibbs, architect, Powell Dobson comments: “Due to the context of the Listed Building, it was imperative that the new extension was as transparent as possible to express the original scale and features of the historic fabric behind. The University was also looking for a truly sustainable solution, to both reduce energy consumption and create an inspiring place to learn.”
“The facade is south facing and therefore through solar gain the space between the two skins heats up naturally. This in turn acts as a thermal buffer, which keeps the building warm in winter months whilst promoting air movement and cross ventilation during warmer periods. It also facilitates the introduction of fresh air into the space, which is attenuated through a series of louvers at the base of the facade to temper noise pollution from the busy road outside.”
The gap between the internal and external wall allows to control the flow of air and temperature within the building interior, using
the air exhaust louver on top and the air inlet louver at the bottom to create a ‘chimney’. In winter, solar gain can be collected in the buffer zone, brought into the building and offset the heating costs, while in summer, when overheating can be an issue, windows can be closed and heat rejected using mechanical ventilation.
Banks of bespoke, top hung, open-in AluK 58BW window system are located on the internal wall open and close automatically depending on weather conditions, regulated by sensors located on the face of AluK’s SL60 curtain walling system. Manual operation is also possible to introduce further air.
With a visual sightline of 60mm and a mullion depth of 150mm, the SL60 ensures that stringent aesthetic parameters set out by the architect were adhered to.
Internally, the SL60 system seemingly spans 12 metres unsupported between structural columns. The support comes from a bespoke design of the aluminium Vierendeel Truss walkways, fixed at floor positions and supported by hanging stainless steel rods that are structurally retained in tension. These in turn act as a carrier for the glass Brise Soleil blades which run the full width of the building following the spectrum of the rainbow.
The blades are multi-functional; environmentally, they protect the occupants and their computers from glare and they reduce over-heating. Their multi-coloured appearance, created in conjunction with a local glass artist from the application of a nano-technology coating, signals the creativity and aspiration of the University within.
A STYLISH ASSISTED LIVING DEVELOPMENT BY MCCARTHY & STONE IN BASINGSTOKE IS USING 16 ‘FORMA’ ALUMINIUM COLUMN CASINGS AND A BESPOKE BULKHEAD FROM ENCASEMENT, TO CONCEAL EXTERIOR STRUCTURAL STEELWORK AND ENHANCE THE AESTHETICS OF THE APARTMENT BLOCK’S EXTENSIVE FOUR-STOREY FRONT ELEVATION.

cCarthy & Stone is the largest developer of privately owned retirement property in the UK and the company’s Lady Susan Court development includes 60 one and two bedroom assisted living apartments for the over 70s, while also providing round the clock care for owners
Manufactured and installed by Encasement, the column casings and aluminium bulkhead are integral features of the development’s exterior design. While the column casings are equally spaced along building’s front elevation, the 30 metre long bulkhead is located above them and spans the entire length of the building.
Ranging in height from 2000mm up to 3000mm, the Forma casings are





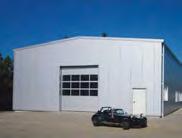

manufactured from 3mm thick aluminium in diameters of 425mm and 450mm and are finished with an RAL 7047 PPC coating, which is also used on bulkhead.
Encasement’s Managing Director, Martin Taylor, commented: “This is an excellent example of how Forma column casings can be used not only to conceal structural components, but also enhance the appearance of a building by becoming one of its distinguishing features. Also, as Forma is manufactured from aluminium, it is light weight, durable and weather resistant, which makes it perfect for exterior applications, as well interior use.”
Encasement specialises in the supply of decorative casings, interior wall linings and cladding for the architectural, contracting and







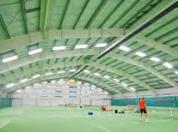
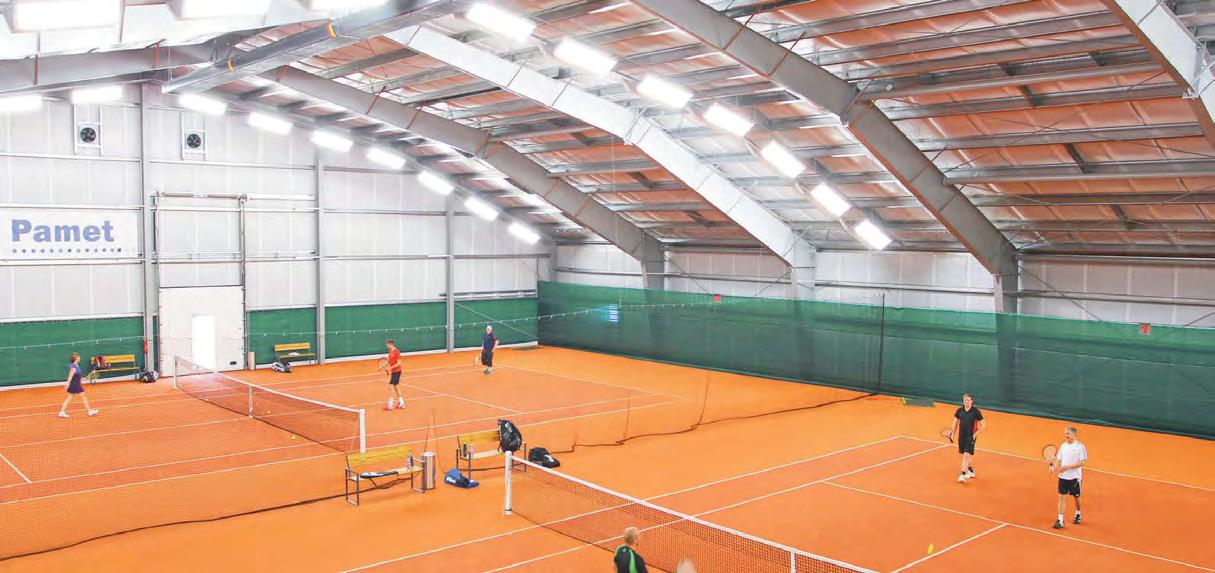
construction sectors. Further information on every product in the Encasement range can be obtained visiting www.encasement.co.uk or by calling 01733 266889.

Encasement – Enquiry 64

The project was specified in 2013 by Architects GDM based in Maidstone, Kent. Ruukki introduced their SP2D composite panels to them and worked closely with the lead architect from the early stages this included discussions on the design requirements and assisting with specification writing. NBS specifications are now available for Ruukki’s range of products which makes the process more efficient for designers and architects at the specification stage. Ruukki were also able to provide samples to GDM helping to create a vision that met requirements of standards and regulations.
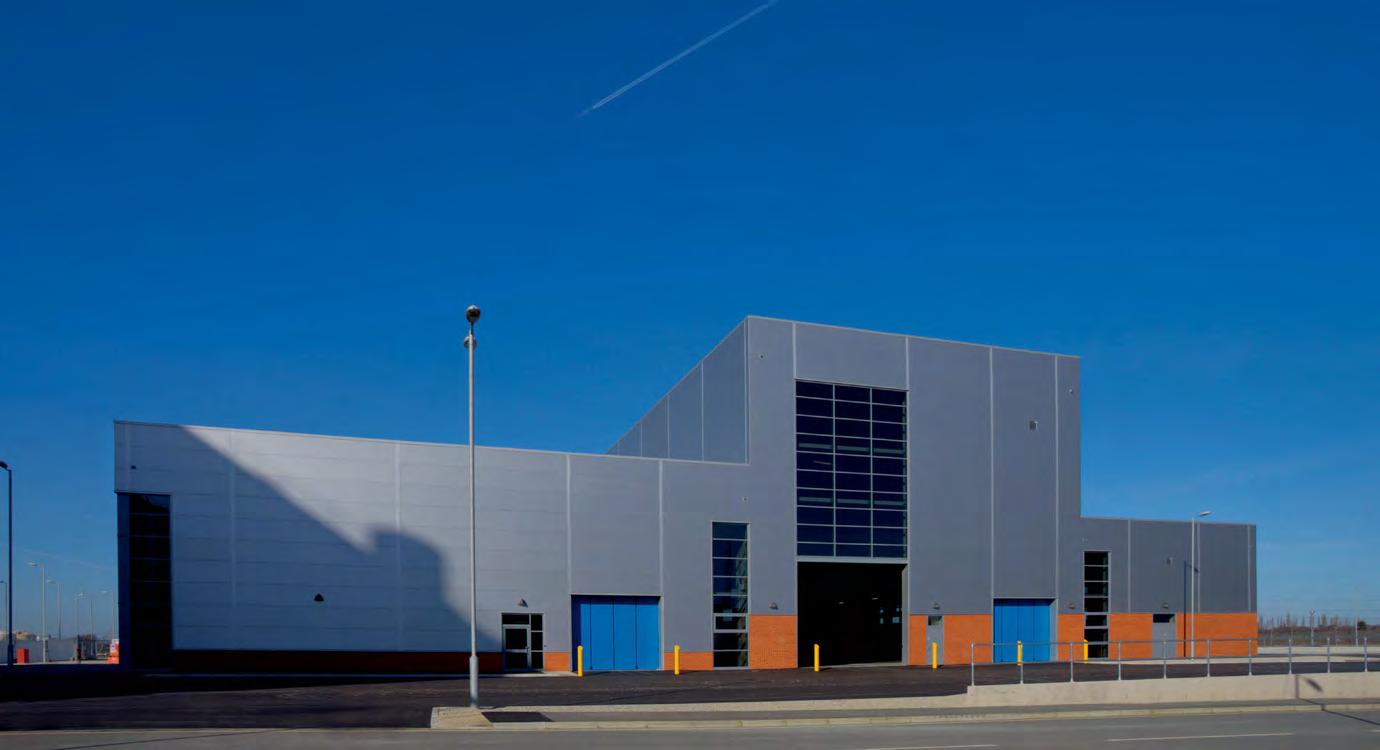
Cladding installer Metclad, have been installing Ruukki panels for many years so the relationship between all parties working on the project worked well and the smooth co-ordination between the companies helped achieve this eye catching building. One of the key factors in the project planning was the expertise and experience of Ruukki being able to offer the perfectly suited solution that met design requirements and building performance criteria.
“Ruukki panels proved to be a cost effective, aesthetically pleasing and thermally efficient choice of cladding panels.
Close coordination of the 900mm deep panels with window openings and door penetrations, together with careful positioning of joints has combined to produce a sharp crisp elevational treatment
to a large building façade.” Paul Trigg, Associate Director, GDM Architects.
The composite panel chosen was a 900mm wide module, this was specified to match the design of the building, matching the window and door openings which resulted in crisp, clean lines across the external façade. With its low thermal conductivity ratio and concealed fixing joint design, this energy efficient and fire safe PIR core panel provides excellent thermal insulation properties. The panels concealed fixing method affords designers of façade cladding, clean lines without obtrusive cover flashings. It is an ideal solution for facades with high requirements for thermal insulation and visual appearance.
Ruukki’s SP2D PIR UK Panel has also been tested to BS8414-2 and has BR135 certification for use in buildings with storey heights above 18m.
Work started on site during 2014 and has now completed. Metclad installed approximately 3000m2 of Ruukki SP2D 100mm composite panel, the majority were coated in Metallic silver with a small amount of dark silver in specific areas. The panels also featured a micro rib surface.
Ruukki sandwich panels are cost-efficient prefabricated elements that consist of an inner insulation core between two colourcoated steel sheet layers. The insulating core can be mineral wool, polyisocyanurate (PIR) or glasswool. A wide range of colours and
surface types are available. Panels are LPCB approved and are CE certified.
Find out more about Ruukki composite panels visit www.ruukki.co.uk/sandwichpanels or call 0121 704 7300.

Client: E.ON Energy Main Contractor: Kier Construction Installer: Metclad Architect: GDM Architects
Ruukki UK Ltd – Enquiry 66
The adjustable and 'no-weld, no-drill' nature of Lindapter's steelwork fixings are providing timesaving and cost-effective solutions for structural engineers and building contractors.
Eliminating the need for on-site drilling and welding, decreases risks and eradicates the need for power, hot work permits and downtime, making the installation easier, safer and faster. Lindapter’s latest connection solution is the Type AAF Clamp, specifically designed for high slip resistance, the clamp offers anti-corrosion protection and high load capacities, even in low temperature applications. The self-adjusting design, allows for on-site changes and the convenience of using the same product for various beams throughout the project.
With over 80 years’ experience, Lindapter has industry leading approvals and the Hollo-Bolt is the first blind fastening to be CE marked and recognised by the SCI and BCSA for primary structural use. The countersunk and flush fit head versions are especially popular with architects as they provide an aesthetically pleasing connection. Whether connecting a façade to a building, suspending building services or restoring a roof, Lindapter has a proven and accredited solution.

Phone +44 (0)1274 521444 to gain expert advice from a Lindapter technical engineer and take advantage of the free connection design service.
Lindapter – Enquiry 69
Metsec has supported the construction of Genting UK’s new Resorts World complex in Birmingham by supplying its pre-panelised steel framing system, Metframe. As Metframe is assembled offsite to form easy-to-erect panels, the full frame could be delivered to the contractor in the required erection sequence and simply bolted together on location. This means that it provided a zero-waste solution and a low-carbon alternative to traditional concrete and steel frames. The Black Country-based Metsec was proud to supply a cost-effective and highly manageable solution for the West Midlands project. Metsec – Enquiry 67


Portakabin Hire, the UK’s leading supplier of interim building solutions, has delivered 345 disaster recovery projects to date, helping organisations across the UK to get up and running again as quickly as possible after major incidents such as flooding, fire and the discovery of asbestos. Robert Snook, Director and General Manager of Portakabin Hire, said: “Our local hire teams around the country have a wealth of knowledge in disaster recovery and work closely with a number of major insurers to help ensure disruption is kept to an absolute minimum.”
Portakabin – Enquiry 68
Celfix Mortar, made by H+H as part of the aircrete manufacturer’s Thin-Joint System, can now be used from 0OC and rising, a full degree lower than traditional mortar systems. Approved by the NHBC, the new extended temperature range will enable an increase in productivity during the colder months of the year. Builders using the H+H Thin-Joint System to lay aircrete blocks will be able to start work on site earlier in the day and will potentially be able to work on days that previously would have seen little onsite activity. Celfix Mortar is cement based and supplied as a dry, pre-mixed powder in 25kg bags. It has been designed to replace the traditional sand:cement mortar and is used when building with the Thin-Joint System.

H+H – Enquiry 70
The Portakabin Group hands over highly sustainable, state-ofthe-art research facility at the University of Warwick

The Portakabin Group has handed over a highly sustainable, state-of-the-art research facility, constructed using a Yorkon off-site solution, for the new International Institute for Nanocomposites Manufacturing at WMG at the University of Warwick – the first institute of its kind in the world. The two-storey £2.3m scheme was manufactured off site at the Portakabin Group’s production centre in York and craned into position as 28 steel-framed Yorkon modules with fume cupboards and extraction system pre-installed for the laboratory areas. The exterior walls of the modules have been arranged to create a dust-free, clean and easy-to-maintain environment for nanocomposite testing.
Portakabin – Enquiry 71
Building the home of their dreams was a breeze for the Burdon family after they used the Kingspan TEK Building System to form the walls and barrel roof of their new Dutch barn styled house. The Kingspan TEK Building System comprises high performance SIPs which allow buildings to easily achieve U-values of 0.16 W/m2.K and below, whilst their OSB3 facing and unique jointing system keeps air loss to a minimum. For New House, panels were to the project’s specific requirements, including the feature barrel roof.
Kingspan TEK Building System – Enquiry 72
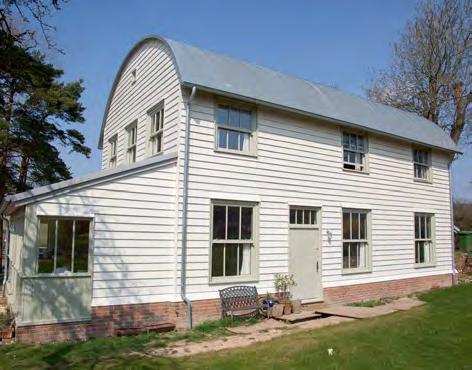
Genting UK uses Metframe to deliver high quality structural solution at Birmingham leisure and entertainment complex
A NEW REPORT HIGHLIGHTS RECOMMENDED ACTIONS FOR THE NEXT GOVERNMENT SEEKING TO HELP THE MOST VULNERABLE OUT OF FUEL POVERTY. WOLFGANG GORNER, SALES AND MARKETING DIRECTOR AT STO, DISCUSSES HEALTH AND HOUSING AND THE PART EXTERNAL WALL INSULATION HAS TO PLAY.
igures reveal 27% of UK tenants live in properties classified as E, F or G in rating when it is accepted that homes should achieve at least a C*.
The UK’s housing stock is the lowest performing in comparison to the rest of Western Europe and this is a shaming indictment of the failure of the energy suppliers and the Government to address escalating fuel poverty. Living in fuel poverty is defined as spending more than 10% of income in fuel bills and there are approximately five million households which fall into this category.
It is not only health that is compromised; the cost of poorly insulated houses is incurred by public health services. Consumer group Which? supports recent pilot schemes allowing GPs to ‘prescribe’ energy saving measures – such as external wall insulationto homes housing the most vulnerable to cold and damp living in fuel poverty.
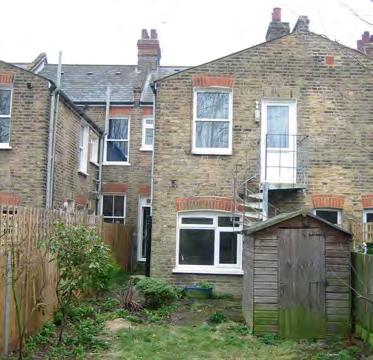
Government should view investment in the UK’s housing stock as a financial priority considering the inextricable link between housing and health. For every £1 the government spends on insulation for those who cannot afford it, the NHS saves 42p and so the ever increasing strain on the NHS could be alleviated by tackling the root cause instead of the consequences.


One of these pilot schemes currently on trial by Gentoo Housing Association working in partnership with North East Commissioning Groups, facilitated energy saving improvements to a number of poorly insulated homes. External wall insulation was one of the significant measures implemented as it provides a significant improvement in the insulation of
the walls of any property no matter how it is constructed.
The six tenants chosen for the pilot scheme suffer from chronic obstructive pulmonary disease, a progressive lung disease made worse by cold and damp conditions, and have had 63 interactions with the NHS in the six months prior to the home improvements being installed, including three emergency emissions. The first stage of evaluation of the project seems to indicate that the impact on residents’ health and consequent cost of health support has improved significantly.
The government’s new strategy states that there is a £3 million pot to facilitate ‘warmthon-prescription’ projects which look to enable GPs to play a much larger part in tackling fuel poverty. Which? suggests that for in order for the schemes currently on trial to materialise into widespread home energy retrofit across the UK, we need to take a local approach.
This would be funded in part by a central administrator to local authorities as well as a long-term levy on energy suppliers. Which? Executive Director, Richard Lloyds said: “The next government must grab this issue by the scruff of the neck and commit to an aggressive energy efficiency strategy as soon as it takes power.
It’s fair to say that at Recticel we aim to manufacture the highest quality insulation boards, getting as close to perfection as is physically possible. With a super-flat board with an excellent surface finish, high compression strength and precision cut straight edges, our product is ideally suited to the requirements of the construction industry. It’s as close to perfect as we can make it.






A FAMOUS SONG ONCE SAID ‘I WANT TO PAINT IT BLACK’ AND FOR MOST BUILDINGS THAT HAVE USED A BLACK COLOURED RENDER THIS IS VERY TRUE.
To gain a truly dark coloured render has always been difficult due to the higher absorption of solar radiation and therefore the excessive warming up of the surface. Naturally the darker the colour the more absorption that will occur and with renders this can lead to thermal cracking, fading and a quickening of the aging process.
Infrared Reflexion is based upon the ability to reflect different parts of the light spectrum selectively. The light absorbed by the surface is electromagnetic radiation and is made up of Ultra Violet radiation, visible light and the invisible infrared radiation. The latter of these
represents 53% of all solar radiation on the surface of the planet.
As the name implies, IR Reflexion has the ability to reflect the infrared part of the light spectrum and by doing so can have a 40% higher Total Solar Reflectance meaning the surface will not warm up as much.
All renders have a light intensity factor, which determines the depth of colour with pure black being at 1 and pure white at 100. With External Wall Insulation systems it has been generally said that you would not use a render with a light intensity factor of below 25, as the thermal gain onto insulation would cause a breakdown in the finish.

The JUB organisation has developed a breakthrough tinting process which incorporates the new technology of IR Reflexion into one of our topcoat renders. This now enables the specification of renders with a light intensity down to 5 with an External Wall Insulation system and with the knowledge that the long-term

performance and general product cost is not affected.
With the tangible benefits IR Reflexion, which can reduce the surface temperature of the render by 15 degrees Celsius, there are no more barriers to using dark renders.
The TREND topcoat and can be used on all types of buildings including large areas, south facing facades and will not require any form of paint coat to gain a consistent finish.
Heat Reflective render is just one of the many advancements that JUB are making in the field of EWI / render and paints and our Technical Research Centre in Ljubljana is one of the most advanced in Europe with 16 climatic chambers to thoroughly weather test all our systems for any climate.
The JUB organisation celebrates 140 years of production this year and underpins that experience is a key element in breaking the boundaries of innovation.
With JUB Systems – Appearance is Everything.
JUB – Enquiry

Stand out from the crowd with our exclusive Hardwood Frake, Clear Pine, Ash and Redwood cladding ranges. Alongside the inherent durability and long-term benefits of thermally treated timber, they will give your project a touch of uniqueness, and at a price that will surprise you.
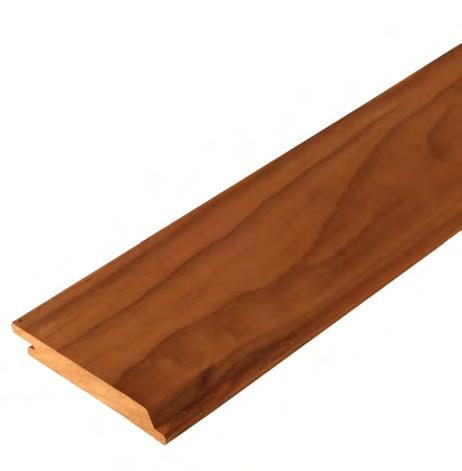


For details visit www.howarth-timber.co.uk and search ‘cladding’, call 0330 119 2489 or email: sales.cladding@howarth-timber.co.uk
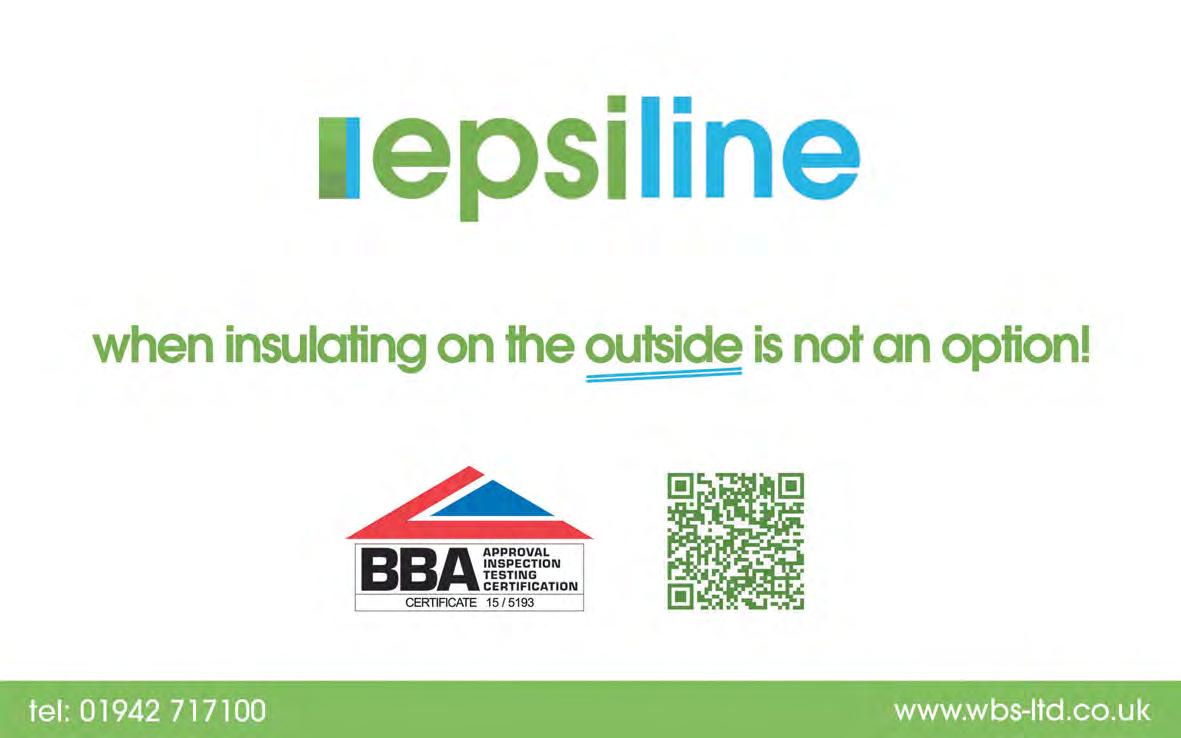



MORE THAN 20 COLOURS OF STENI CLADDING PANELS HAVE BEEN USED ON A NEW PRIMARY SCHOOL.
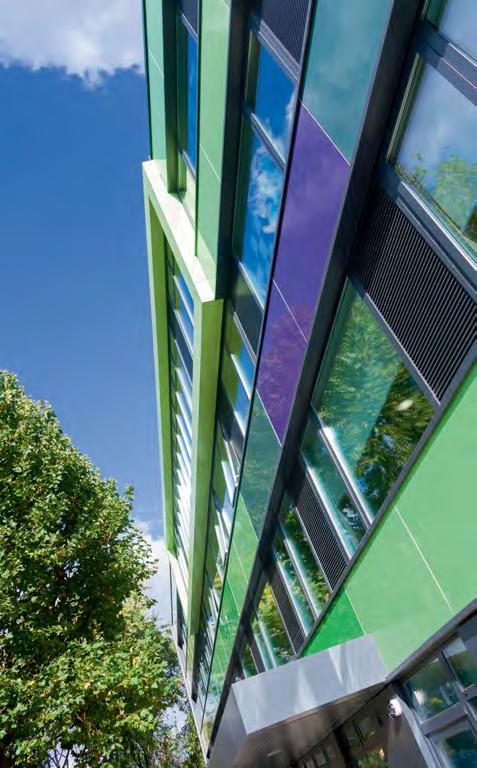
The final phase in the transformation of an academy to an all-through school has been marked by the use of dozens of bespoke and factory-cut colours of cladding panels from Steni UK.

Some 320m2 of Steni's Colour panels in 23 colours, all in a high-gloss finish and some cut to size in the factory, have been used on the front and rear elevations of a £5million redeveloped primary school at Dunraven Academy in south west London. The existing four-storey structure was stripped back to its original in-situ concrete frame then re-roofed and re-clad with a lightweight inner steel frame. Aluminium high-performance windows and louvered acoustic ventilators were fitted above Steni's fibreglass reinforced polymer composite rainscreen panels.
The lightweight Steni panels were installed by specialist sub-contractors Paneltec Services

over five months, being secret-fixed with structural adhesive back to a fully adjustable frame. Some of the special colours required only one or two panels.
Projects director Neal Clark said: “We worked very closely with Steni who organised the production of the large number of colours in good time. In addition they provided panels that were cut in the factory which helped speed up delivery.”
Daniel Long, senior architectural technologist with EMRC, the architectural designers for main contractor Neilcott Construction, said that using the Steni panels specified by concept architectsGreenhill Jenner had given the project “scope to support the full RAL design colour chart, rather than just the smaller range of standard RAL.”
Steni UK – Enquiry 78
Translucent cladding from Rodeca is featuring on Peterborough’s new £76m ERF (Energy Recovery Facility) project. Work is drawing to a close on the installation of some 1,200m2 of Rodeca’s translucent cladding panels. Built to BREEAM sustainability criteria, further enhanced through the use of local supply chains, the PC3550-10 Rodeca polycarbonate panels are 50mm thick and 495mm wide and in the duo-colours Kristall and Petrol. They are being installed on all three phases of the twoyear build by KGM Roofing for main contractor Interserve. They are capable of delivering U-values as low as 0.80 to 0.89 w/m2k.

Rodeca – Enquiry 79
The completion of a new multi-storey car park in Madeira Road, Bournemouth, which features a colourful external screening solution from Levolux, marks the start of a £40 million regeneration project for the area. The solution comprised Levolux’s unique Infiniti Fin system, incorporating 400mm wide aerofoil-shaped Fins, arranged vertically. The Fins were required in an assortment of lengths, fixed at contrasting angles and finished in a wide pallet of colours. The application of the Fins across exposed elevations helps to break up the horizontal and vertical lines of the building. Levolux– Enquiry 80
A global leader in architectural building products such as window coverings, wall cladding and ceiling systems, Hunter Douglas also has a rich tradition of manufacturing high quality ventilated façade systems. From Multiple Panel to Quadroclad, Hunter Douglas facades offer an unparalleled degree of design freedom through the availability of shapes, joint options, materials, finishes and colours.
Quadroclad consists of honeycomb core panels with facings in coated or anodized aluminium, zinc and stainless steel. MPF, or Multiple Panel Format, offers a plank style, single skin panel.
Hunter Douglas – Enquiry 81

TRANSLUCENT CLADDING PANELS FROM RODECA HELP A SPORTS HALL REDUCE ITS LIGHTING COSTS.

ranslucent polycarbonate cladding panels from Rodeca were specified for a new youth centre to help it achieve a BREEAM "Very good" rating by reducing its reliance on artificial lighting.
A total of 1,800m 2 of Rodeca's 40mm thick and 500mm wide PC2540-4 wall panels were installed for main contractor Morgan Sindall on the sides of the doubleheight sports hall at the £5million The Factory young people's centre in Longbridge, south Birmingham.
Some 1,408m2 of Rodeca panels feature as an external skin of bi-colour panels to give a 3D effect, in Kristall, Opal and bespoke Viola finishes, while an additional 455m2 in Opal finish have been used as an internal skin. This combined system delivers a U-value of 0.85 W/m²K.
The Factory was designed by Associated Architects for Birmingham Youth Service which secured funding from the MyPlace programme.
The upper levels express the range of internal spaces, with the sports hall clad in Rodeca's semi-transparent vertical cladding which is 200 times tougher than glass and over half as light in weight. The colour of this graduates across the elevation from bold magenta to white tone while it allows a large degree of natural light through.
Several sustainable measures were introduced in the proposal to assist with BREEAM accreditation, including the use of





Rodeca's translucent cladding "to reduce the reliance of artificial lighting in the sports hall".
The ability of Rodeca panels to allow natural daylight into a building without compromising its thermal integrity has been proven, with panels with U-values as low as 0.36 W/m²K, compared to double glazing at 2.8 W/m²K and single glazing at 5.8 W/m²K, capable of reducing energy losses by up to 80%.


82

Metalline has received top marks for the external façade of the Kensington Aldridge Academy in North Kensington, officially opened in January 2015 by the Duchess of Cambridge. Designed by architects Studio E, the BREEAM Excellent rated building features over 2,000 panels in varying lengths and depths up to 4500mm and 800mm respectively, finished in four different RAL colours. The company also supplied a range of ventilated Bird's Beak style panels, pressings, copings and cills that further added to the overall aesthetic of the building's façade.
Metalline – Enquiry 84
The final phase of Crest Nicholson's established development of new homes in Portishead, Bristol Ninety4 on the Estuary was built using SFS infill panels from Knauf for speed and quality of construction. Knauf SFS infill system has advantages over alternative SIPS and traditional SFS systems because it can meet performance specifications for structural, thermal, fire and acoustic levels and remain competitively priced. It is lightweight, flexible in design, and can accommodate a number of differing external finishes without compromising its core performance levels. It is protected by a rainscreen panel that is rendered with Knauf Render Systems.

Knauf SFS – Enquiry 87
Airtec Natural Stone ventilated cladding system was specified for the Dickson Poon University of Oxford China Centre Building in the grounds of St Hugh’s College. A total of 1300 square metres of Airtec Stone panels were used for the building’s façade. Two natural stone finishes were used –Limestone Palais, a white limestone with shell content and Sandstone Blaxter, a buff-coloured sandstone from Northumbria. The building was designed by David Morley Architects, based in London, who have worked with St Hugh’s College since 1997. Mark Davies, Associate at David Morley Architects, comments “We specified the Airtec Stone system for a number of reasons. Firstly our design aspiration was for the building to observe its Oxford setting, where the traditional stone buildings have weathered to a lighter colour where they are exposed to the elements and a darker colour in more protective alcoves and recesses. It was important to recreate this tonal variation using traditional material in a contemporary way and the Airtec Stone rainscreen system could provide this. A further reason was the size of panels available and the selection of stone which gave the natural variation that we required to create the exact finish.” The Airtec Stone system is based on a composite panel consisting of a top layer 8 - 10mm thick which can be made from almost any natural stone, bonded to a lightweight concrete base 19mm thick. This design is up to 66% lighter than solid stone panels, making the panels easier to work with and install.

Alsecco – Enquiry 85
The new sports facility at Maldegem in Belgium is another example of how the Kalwall daylight diffusing system is being specified for many different kinds of applications across Europe. It is particularly popular in sports and leisure buildings, swimming pools and schools.
Designed by Van Acker & Partners in collaboration with Arcadis, as the result of a limited competition, this is a remarkable building of perfect synergy and sustainability where modern building technology is used to create the ideal playing conditions.
The building’s north south orientation was specifically designed to exploit in full the use of renewable energy such as solar and daylighting. To combat glare in the 48 x 34m main sports hall, Kalwall was chosen because of its unique light transmission as well as its high levels of impact resistance, good insulation and low maintenance. Consequently, say the users, the sports hall generates a very happy and pleasant atmosphere.
The Kalwall translucent cladding not only diffuses natural daylight deep into the sports hall, which can be divided into three playing areas, but creates perfect playing conditions by eliminating glare and shadows. The even distribution of light allows players to distinguish markings on the floor as well as to easily spot balls and shuttlecocks.

This solution also means that there is no need for blinds, curtains or external shading. With increased natural daylight and resistance to solar gain, energyconsuming artificial lighting and air-conditioning costs are dramatically reduced.
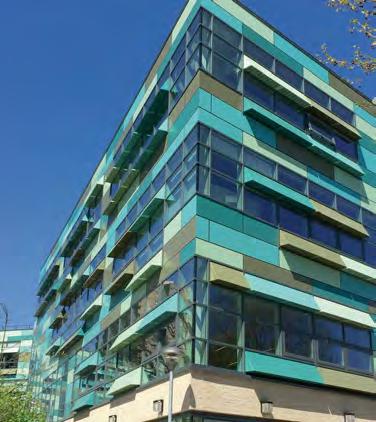
Structura – Enquiry 86

A new video sets out the unique benefits of Sandtex Trade’s High Build Textured Decorative Coating, an advanced masonry product, which offers a uniform finish for uneven surfaces. The short film, available to view at https://youtu.be/iz5LIbQqIR4 also illustrates the different types of decorative finish that can be achieved with the product. Providing a highly flexible finish, Sandtex Trade’s High Build Textured Decorative Coating has the reassurance of 15 years’ durability, independently certified by the British Board of Agrément. To maintain its looks for years to come, its formulation also includes an anti-carbonation finish.
Sandtex – Enquiry 88
Knauf SFS speeds construction at prestige develo
long Linear bricks, from the UK’s biggest brickmaker. To view the complete range or to order literature or samples please visit www.linearbrick.co.uk





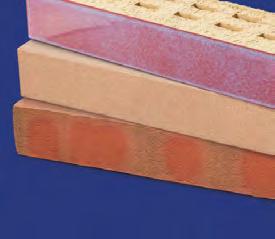










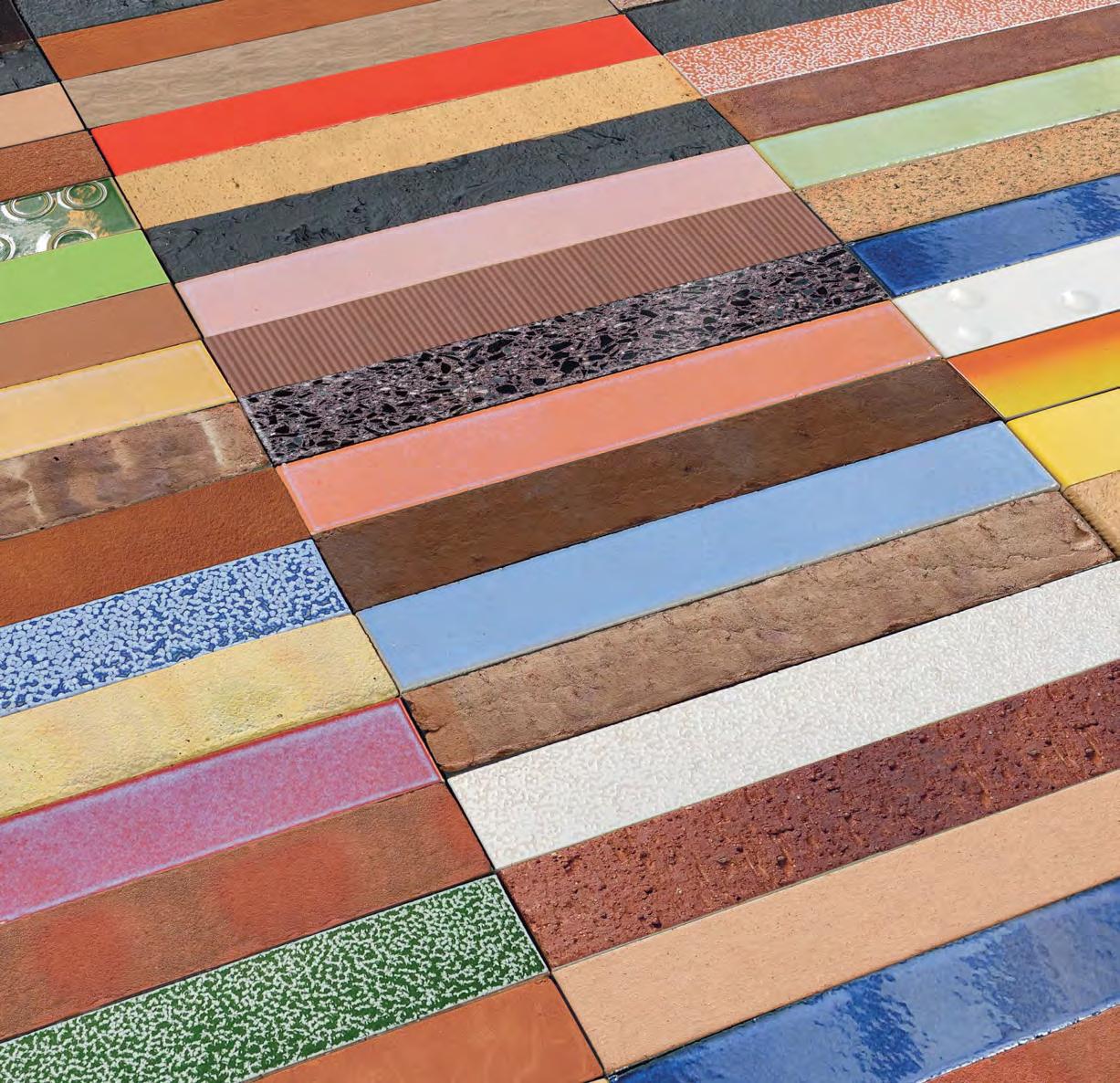
WHEN BRENT COUNCIL IN GREATER LONDON SOUGHT TO FIT OUT AN EXTRA CARE HOME FACILITY IN THE WEMBLEY AREA WITH SUITABLE FLOORING,THEY WANTED TO ENSURE THAT THE SAFETY AND COMFORT OF THE CARE HOME RESIDENTS WOULD BE TOP OF THE BILL IN THE SPECIFICATION CRITERIA.

aking sure that the council got value for money and the right products would be a challenge which was entrusted to Chelmsford based flooring contractor, Chelmer Group Ltd.
Established since 1999, Chelmer Group Ltd provides the ultimate professional contract wall and flooring service to clients throughout the whole of the United Kingdom and Europe, and is recognised for its highest levels of standards, performance and proactive approach to problem solving. This would stand them in good stead with Brent Council as the chosen contractor.
The overall project would need would some 400m2 of new flooring throughout en-suites, shower rooms & assisted bathrooms. So, safety would be paramount in deciding which product to specify as the requirement would be for both wet and dry area.
Chelmer Group Ltd opted for Gerflor’s Tarasafe™ Ultra H ² O vinyl safety flooring. The ultimate choice for wet and dry environments, barefoot and shod applications, Tarasafe™ Ultra H² O is an ideal solution for shower and changing rooms, together with any high level risk wet areas where heavy duty slip resistant flooring is needed. It provides exceptional barefoot comfort and is an ideal solution for shower and changing rooms and any high level risk wet areas where heavy duty safety flooring is required.
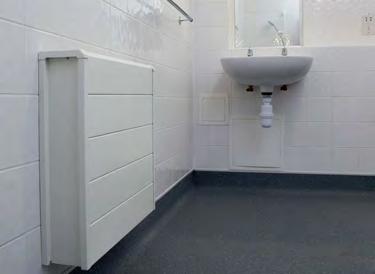
Carl Harper, Senior Contracts Manager from Chelmer Group Ltd commented, “We value engineered the project for Brent Council and immediately specified Tarasafe™ Ultra H²O from Gerflor’’.
This would be no surprise as Tarasafe™ Ultra H²O is a popular choice in the education, healthcare, leisure, hospitality, housing markets and any applications where slip resistance needs to be maintained.
Carl Harper went on to further comment, “We have used Gerflor products for at least the last ten years and have always been delighted with their performance.’’. He also added, “Gerflor produce a great range of products that are really well designed, stunning to look at and very easy to work with. And as a contractor, that’s hugely important’’.
Tarasafe™ Ultra H²O scores the best possible safety rating in the wet barefoot ramp test (DIN 51097) and wet shod test (DIN 51130). It’s designed with a raised emboss, and is available in eight stunning colours, which complements Tarasafe™ Ultra’s most popular colourways.
By being 100 per cent recyclable it also meets all industry environmental standards. It’s easier to handle and is lighter weight meaning fitters have up to five times more blade life than before. Hot welding is also made simple for a water impervious finish. Naturally, Tarasafe™ Ultra H²O meets the highest safety standards.
To make an enquiry – Go online: www.enquire.to/specSend a fax: 01952 234002 or post our: Free Reader
As well as registering a Grade C in the barefoot ramp test.
Tarasafe™ slip resistant vinyl sheet flooring is deeply inlaid with mineral crystal particles, plus coloured chips, and reinforced with a glass fibre grid to make it durable and hardwearing, as well as being R11 slip resistant. Designed for heavy use, Tarasafe™ Ultra H²O carries a 12 year warranty.
Carl Harper finally commented, “Specifying Tarasafe™ Ultra H²O for this project was an obvious choice. The pricing was just right and the availability was swift. Value for money is always a concern on these projects and Gerflor as usual stepped up to the mark’’.
Learn more about Gerflor solutions; ask for a free sample or contact us to speak to a specialist today by calling 01926 622 600, emailing contractuk@gerflor.com, or visit gerflor.co.uk for the latest innovations.
Gerflor


Long approved by the BBA for internal partitioning and dry-lining, Fermacell gypsum fibreboard has now received certification as an external rainscreen backer board.
The award of Certificate 90/2439 reinforces Fermacell’s position as “The ultimate building board”, with a product life equal to that of the building in which it is installed, and with its high recycled content, helps specifiers and contractors to achieve BREEAM points using just a single, highly versatile system.

The BBA assessment covered Fermacell’s structural performance, finding that it contributes to the racking resistance of timber frame walls when used as a sheathing board. It also satisfied the Class 0 (low risk) fire performance surface requirements for external and internal linings.

In addition, the latest certification acknowledged that Fermacell boards can be used acoustically to improve the sound insulation of new and existing walls and ceilings, and that it does not promote infestation and successfully resists attack by timber-destroying fungi.
Fermacell’s technical manager Andrew Richardson said: “This additional accreditation will give specifiers and contractors formal reassurance that our gypsum fibreboard is really all they need for both internal and external lining purposes.”
Fermacell has also revealed that its gypsum fibreboards have been awarded an Environmental Product Declaration (EPD).


The certification (EPD-XEL-2009411-D) follows an independent* life cycle assessment
that reviewed raw material extraction and energy generation, raw material transport and the actual production of coated gypsum fibreboards including packaging and disposal.
An EPD is an independently verified and registered document that communicates transparent and comparable information about the life-cycle environmental impact of products. About 450 EPDs from 150 companies are currently published and freely available in the international EPD system for a wide range of products.
The Fermacell boards were evaluated for renewable and non-renewable primary energy and the potential for global warming, acidification, eutrophication, as well as for photochemical ozone creation and ozone depletion. The declaration covers Fermacell boards for internal walls and external rainscreen backing as well as ceilings and floors and includes the Greenline board which features a special coating designed to absorb and neutralise volatile organic compounds (VOCs) from the air for good.

The EPD according to ISO 14025 confirms that no special tools are required for the handling, processing and cutting of the boards, that the boards are recyclable and that they have a long useful life of at least 50 years.
In addition to the EPD, an independent report** has also identified several KPIs (Key Performance Indicators) in both the BREEAM and LEED green building certification schemes that are relevant to Fermacell’s gypsum fibreboards.
For BREEAM aspects, these related to construction site and life cycle impacts (the EPD playing a part in the latter) and responsible sourcing of materials, with potential for construction waste management and innovation.
For LEED aspects, these related to recycled content and regional materials, with potential for construction waste management and innovation in design.
*By Institut Bauen und Umwelt e.V. **By PE International. Fermacell

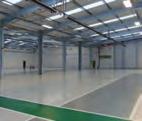
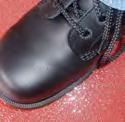













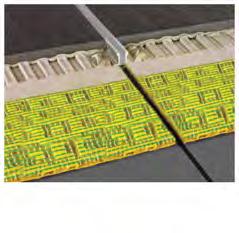



IN THE HEALTHCARE ENVIRONMENT, HYGIENE, SAFETY AND COST-EFFECTIVENESS ARE THREE KEY REQUIREMENTS WHEN SPECIFYING A FLOORING SYSTEM. AFTER ALL, FLOORING AND WALLS PLAY A CRUCIAL ROLE IN MINIMISING THE RISK OF TRANSMISSION OF INFECTION, SO JUST AS “SEAMLESS CARE” HAS BECOME A CORE NHS VALUE, SEAMLESS FLOORING MATERIALS AND WALL FINISHES HAVE BECOME AN INCREASINGLY COMMON SPECIFICATION.
f healthcare facilities are to focus on the patients’ well-being as their first priority, infection prevention and control is vital which is why flooring and walls coating systems must be safe, accessible and inviting for all. At a new £28 million Women and Children’s Centre in Telford, Sika has provided the perfect hygienic solution with a seamless, easy to clean system that offered a fast track installation.
The Women and Children’s Centre at the Princess Royal Hospital is part two storey new build and part refurbishment of an existing building. Built by Balfour Beatty Construction Services through the ProCure21+ framework and designed by Aedas Architects for The Shrewsbury and Telford Hospital NHS Trust, the building is home to children’s services, including new children’s haematology and oncology unit, maternity and women’s services.
For two operating theatres and associated ancillary rooms, specialist contractor Goss Environmental Coatings, a recommended Sika contractor, was appointed to install the hard wearing, high performance grade floor and wall coatings. Sikagard®-203 W (Steridex) and Sikagard®-205W (Sterisheen) offer far more than traditional paints, providing exceptional durability as well as enhanced resistance to cracking, splitting and flaking.
George Goss, MD, Goss Environmental commented: “Sika’s hygienic coating systems are the very best hygienic coatings on the market. The products are durable, cleanable and, most importantly, maintainable for the client ‘down the line.’ ’’
This market leading durability and strength coupled with the fast drying properties of these products, which allow two coats to be applied within 24 hours, led to their specification. Available in a wide spectrum of colours these Sikagard® hygienic coatings offer the aesthetic flexibility and design adaptability required to create the perfect sterile environment.
“Compared to solvent based products which result in evacuating staff from working areas,
Sika products cause the minimum of disruption to clients which is important in situations where down-time is costly and / or where cooperative liaison with other contractors is paramount,” added George Goss.
With many years’ experience of applying the Sikagard® products and systems, Goss Environmental Coatings once again delivered a coating solution that combined fast application, high performance and long term reliability.
Frequently used in facilities where health and safety is of utmost importance, such as healthcare, pharmaceutical and food manufacturing facilities, the Sikagard hygienic coatings range meet all relevant health and safety standards and regulations and will help ensure that a building’s internal environment can be kept to the highest possible standards of hygiene.
Sika – Enquiry 96












Struggling to fit everything in? fermacell could be just what you need. One of the greenest materials around, it combines hanging strength, acoustic performance and fire, impact and moisture resistance all into one building board. With no need for multiple board combinations to meet regulations, with fermacell, you can build slimmer walls, giving you more internal space - even enough to add extra rooms!
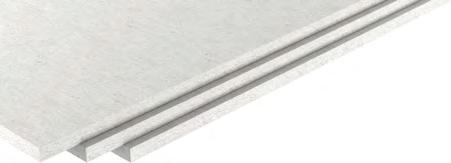
For more information call: 0121 311 3480 email: fermacell@yourresponse.co.uk or visit: www.fermacell.co.uk




Gradus has extended its primary barrier matting collection with the launch of Esplanade 8500, a heavy duty mat suitable for use in the most demanding environments. Esplanade 8500 has been specially developed for use in both interior and exterior environments subject to heavy foot and wheeled traffic, such as shopping centres, supermarkets and railway stations. Available in 12mm and 18mm thicknesses and in open and closed construction, the new matting system comprises rubber wipers and silver anodised aluminium linking strips. The silver anodised aluminium linking strips help to reduce strobing in brightly lit environments.
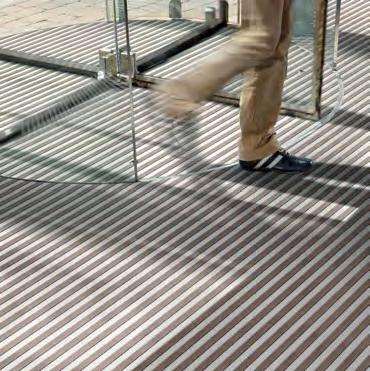
Gradus–Enquiry 98


The Virgin Active health club, 97 Aldersgate Street in the Barbican, ensures its members can enjoy every aspect of the club’s facilities so the type of flooring specified was always going to be key. Taraflex Sport M Evolution is the chosen product. Taraflex is versatile and is used in various multi-specialist applications. This sports flooring solution is often specified within the education, community, leisure, health & fitness sectors. Taraflex Sport M Evolution sports flooring is ideal for a variety of applications including a myriad of sports and leisure activities.
Gerflor –Enquiry 102
After the discovery of severe subfloor moisture within the Gulbenkien Café at Kent University, a UZIN system was chosen to install the new flooring and provide a long term solution.
The initial project was to replace the existing vinyl floor coverings in the cafe as bubbles had appeared in certain areas. The flooring contractor, SW Flooring removed the existing floor coverings, and it became apparent that there was a moisture problem with the subfloor.
SW Flooring was also presented with a variety of subfloors, ranging from paving slabs, adjoining timber sections, ceramic tiles and screed. The work also had to be undertaken out of normal working hours, so that the cafe could stay operational during the day, to serve students and staff members. SW Flooring therefore needed high quality products and service from a manufacturer that instilled them with confidence.
After fixing the problematic subfloor with various UZIN products the new rubber and LVT floor coverings were installed across 400m2 with UZIN KE 66 adhesive. As a result the University are very pleased with the workmanship and specification that was created for the project.
UZIN –Enquiry 100

Formica Group has been awarded the Interzum award: intelligent material & design 2015 for Chiselled, a unique surface finish developed exclusively for the Formica Ligna range of reconstituted real wood veneer laminates. “For the award-winning Chiselled surface finish, we looked to the past for inspiration, focusing on the ancient wood and stone working technique of chiselling, but using a contemporary and innovative twist by deploying state-of-the-art CNC technology,” says Eva Hoernisch, Formica Group’s European Design Manager. “To achieve a finish that alludes to that artisan technique, we used a trend-led abstract visual, which consisted of embossed long strips in random widths.”
Formica –Enquiry 99

Polyflor’s Polysafe Verona PUR safety flooring was installed to create a new training area with sustainable wet slip resistance for dogs and their handlers at the recently refurbished Guide Dogs for the Blind Training School in Woodford Green, Essex. Around 450m2 of Polysafe Verona PUR sheet vinyl flooring in the vibrant Blue Lagoon 5206 shade was installed to create a safe working area for handlers and dogs when going through their regular training routines. It is enhanced with Polysafe PUR polyurethane reinforcement so it can be easily maintained with a simple cleaning regime.
Polyflor

The Precision Concept from Lano Flooring Solutions is set to redefine axminster carpet with any pattern in one of four pre-determined colourways available in just 15-days from orders of just 50 square metres. Manufactured on high-tech precision looms, 12 on-trend designs are each available in four colourways delivering fast woven carpet in a colour and style that offer adaptability for hospitality and leisure environments. Unusually using a threeply yarn that provides superior appearance retention and pinpoint pattern reproduction regardless of intricacy and number of colours, carpets from the Precision Concept offer exceptional design clarity.
Lano–Enquiry 103


Let’s challenge some perceptions here. Does a floor access cover really need to be filled with concrete?
Not if you use Bilco. Our new composite cover uses aircraft technology to give you the strength you need without the weight.
Our patented honeycomb plates will save you a massive 55 kilos – the weight of a small person – in a typical 60x60 cover.
And don’t forget the time you’ll save by not having to watch concrete dry.
Plus, you can bond standard floor coverings directly onto the cover for a near invisible finish. Unless, of course, some pavement artist decides otherwise.
www.enquire.to/spec - ENQUIRY 104
Granorte’s Rustic Patchwork Cork Wall Tiles create beautiful and highly textural walls, lending a striking natural feature to interiors. The tiles are made from gluing several pieces of natural cork onto an agglomerated cork back, for a product that’s 100% natural. Using cork’s natural ability to absorb sound, the wall panels can also help to combat noise in busy areas. Available in three designs, the wall panels are another innovative surfacing product from Granorte, one of the foremost producers of cork products in the world.
Granorte –Enquiry 107


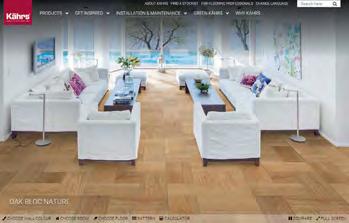
Kährs has launched a new, interactive website at www.kahrs.com, combining a wealth of woodfloor related resources, along with a virtual showroom, where Kährs designs can be laid within decorated roomsets, to aid in selection and specification.With a simplified structure and easy navigation, Kährs website provides an inspiration hub for retailers, designers and specifiers, and home-owners. The new, combined Floorfinder/Virtual Showroom allows you to choose a floor and install it within a bespoke roomset, within minutes, and compare designs side-by-side. A new pattern-laying tool can also be used within the Showroom area.
Kährs –Enquiry 105
In three sophisticated designs offering an alternative to the ubiquitous stripe, including an on-trend tonal houndstooth, Jaudon from Lano Carpets brings contemporary patterned carpet to the home. Beautifully woven on the latest in Wilton looms in a two-tone loop, the carpet is ideal for homeowners looking for a quality carpet that puts a fresh spin on pattern with its pindot, diamond pindot and houndstooth designs. Jaudon uses Lano’s three-ply yarn to provide exceptional clarity to the modern geometrics available in a selection of mid-tone naturals, modern greys and charcoal.
Lano –Enquiry 110
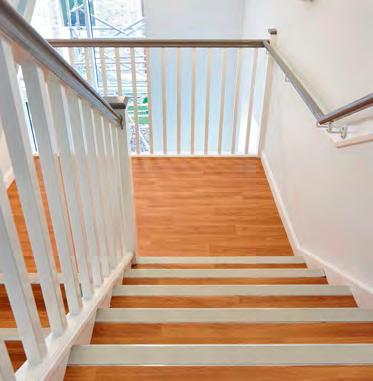
A range of Polyflor’s high design and high performance vinyl flooring was recently installed at Rhondda Housing Association’s brand new Llys Graig Y Wion social housing development in Pontypridd, Wales. Polyflor’s Acoustix Forest fx, Colonia and Polysafe Verona flooring was installed in apartments and three bungalows. A total of 520m² of Acoustix Forest fx PUR sheet vinyl flooring in European Oak 3345 was installed in communal areas. Polyflor’s Colonia PUR luxury vinyl tile in English Oak 4435 was fitted throughout living spaces and Polysafe Verona PUR safety flooring in apartment bathrooms.
Polyflor –Enquiry 106
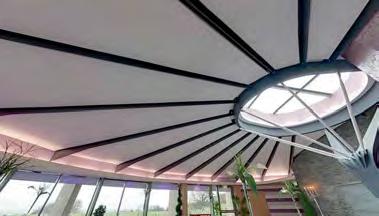

SIG Interiors has introduced stretch ceilings to its expansive product portfolio following an exclusive partnership with Stretch Ceilings Ltd, who supplies high profile venues across the world. Available throughout the 27 SIG Interiors branches across the UK, the introduction of stretch ceilings will now enable customers to transform their interior design projects; bringing fun, imagination and drama to their schemes. The same system can also be used for wall coverings, light diffusers, floating panels, and endlessly creative shapes, including curves, domes and vaults.
SIG –Enquiry 108
The extra-wide Diamond Gripper from floorwise delivers superior hold in residential and commercial locations. Available in pre-nailed options for concrete, wood and dual-purpose, Diamond Gripper delivers exceptional stability in a wide range of conditions and is made to a far higher standard than many other grippers. Wider and with an increased number of zinc-coated rust-resistant pins, it is truly the benchmark in high-quality gripper. With an increased number of pins across its length, Diamond Gripper ensures excellent stability and gives improved hold once the carpet has been stretched.
Floorwise –Enquiry 109
Walls and ceilings that require upgrading can now be fire rated to the correct integrity required by simply coating with the Envirograf EP/CP Smooth Coating System which achieves BS476 Parts 20/21/22 & SBI:B/s1/d0. The EP/CP fire protection coating has been extensively used on lath and plaster ceilings, walls and cornices offering a 60 minute fire rating .This coating system offers an excellent solution to refurbishment projects where ceilings and walls cannot be replaced with new plasterboard products, allowing the original features to remain in Graded historical buildings.
Envirograf –Enquiry 111

lath-and-plaster
Wetherby Building Systems, the UK’s leading provider of external wall insulation solutions, is expanding its business operation with the launch of its first internal wall insulation (IWI) system, EpsiLine, to provide a complete through-wall insulation offering.

Specifically developed to meet an increased demand to improve the energy efficiency of properties yet still maintain their external appearance, the EpsiLine system is one of the most flexible and cost effective IWI solutions on the market.
The new internal wall insulation system carries full BBA approval (cert no: 15/5193) and covers a diverse range of fixing techniques, including dot and dab, direct fix, timber battens and metal furring. It provides a reliable, longterm energy saving benefit, especially on domestic refurbishment projects and is ideal for properties where no cavity exists (solid wall).
The EpsiLine IWI system is available in a wide variety of thicknesses, with a 15mm reveal board being the ideal solution for window and door reveals.
Commenting on the launch of EpsiLine, Wetherby’s technical manager, Joe Ragdale, said: “This is something that just makes sense for us. We have received an unprecedented amount of enquiries for IWI on projects that need to maintain their external appearances, particularly on terraced house schemes that are accessed from a public footpath.
“With wall insulation widely acknowledge to have the greatest impact on regenerating thermally inefficient solid walled homes, we can now offer a complete solution for the entire property. We have already received an influx of enquiries where it is to be used as a hybrid system, with IWI installed to the front of a property - to fulfil planning constraints - and a suitable EWI option is applied to the rear.
To support the launch of the EpsiLine Internal Wall Insulation system, Wetherby is also gearing up for an increase in applicator training courses at its training facilities across the UK and is encouraging experienced dryliners, as well as their own existing recognised contractor base, to take full advantage of the courses on offer to ensure they are adept in installing the new system.
1 Kid Glove Road, Golborne Enterprise Park, Golborne Greater Manchester, WA3 3GS T: 01942 717100 E: info@wbs-ltd.co.uk www.wbs-ltd.co.uk
A new high tech workshop has been constructed at Charles Hurst Ferrari, the official Ferrari dealer in Northern Ireland. Remmers UK Ltd along with McLaughlin and Harvey Contractors were appointed to oversee the installation of a flooring system in keeping with the Ferrari brand and suitable for a workshop environment. The system proposed by Remmers was a flexible 3mm visco elastic PUR resin system with a polyurethane seal coat. The seal coat has integral R11 slip rating and a high degree of chemical resistance.

www.remmers.co.uk Tel: +44 (0) 845 373 0103 E-mail: sales@remmers.co.uk

The Veneered range of skirting, architrave, window boards and linings from W. Howard have many advantages for specifiers who are looking for a durable product that does not twist or warp.

All the company’s products are manufactured as defect free ensuring that joinery time, on-site waste and project cost is kept to a minimum.
Environmentally friendly and FSC Certified, the Veneered range of products create the same look and feel as solid timber and is available in over 40 profiles and sizes as well as bespoke options, which are available to order.
As an easy to install product, skirtings and architraves can be fixed with a gap filling adhesive or traditional hardwood pellets. All W. Howard products are supplied unfinished, enabling the joiner to wax, oil, lacquer or wood stain finish according to the specification.
01942 881 900 sales@whoward.co.uk www,whowardtimber.co.uk
IN OUR INCREASINGLY CHANGEABLE AND WET CLIMATE, TRADITIONAL GRAVITY DRAINAGE FOR MANAGING RAINWATER IS FAST BECOMING THE EXCEPTION FOR NON-RESIDENTIAL PROJECTS. SPECIFIERS ARE INCREASINGLY REAPING THE BENEFITS OF SIPHONIC DRAINAGE FOR LARGE OR COMPLEX ROOF AREAS AS IT OFFERS A HIGHLY EFFICIENT AND EXTREMELY COST EFFECTIVE WAY TO DISCHARGE RAINWATER.

n roof drainage the energy for discharging is driven by the difference in water levels between the start and end points of the piping system, known as the water column.
In gravity systems this energy is created purely from the gradient of the below ground pipe work. In siphonic systems the available energy is much greater as the height of the water column between the roof outlets and discharge level is used to boost the drainage function. This creates greater flow rates and velocities which enables water to be removed quickly from the roof and promotes self-cleansing.
Traditional gravity drainage systems can be inefficient at draining large volumes of rainwater. The outlet causes a restriction, encouraging a vortex action which allows the intake of air. This results in the downpipes only running a third to a half full. At peak rainfall, specially designed siphonic roof outlets prevent the vortex action and allow the intake of water only. The elimination of air within the system enables a reduction in pipe diameters.
A siphonic system offers many outstanding benefits compared to gravity systems. No gradient in the pipe work is required
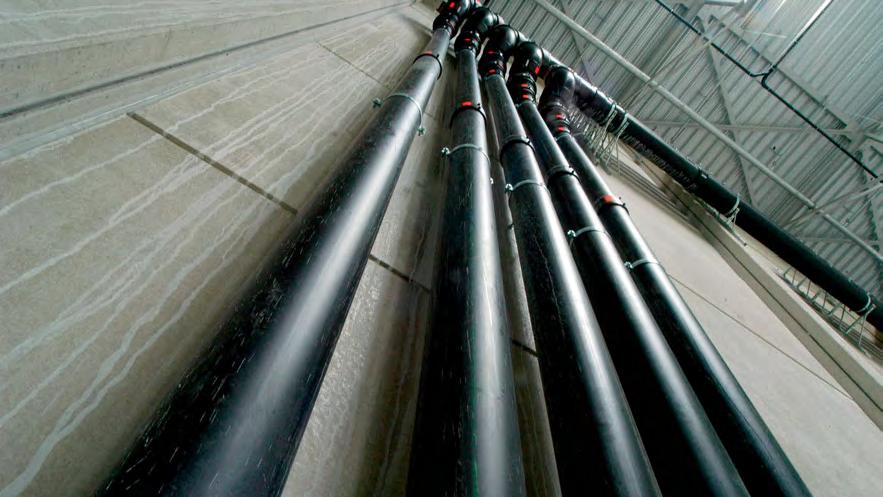
allowing optimum usage of available space in the building and making coordination with other building services easier.
External underground drainage pipes and trenches can be significantly reduced due to a reduction in the number of downpipes thus delivering considerable cost savings in ground works. A reduction in the total pipe length, number of outlets and installation times lower the overall building cost.
Siphonic drainage is therefore the preferred choice for large steel-framed buildings with restricted numbers of internal columns, such as shopping centres, football stadia, airport terminals and railway stations.
Already proven across Europe on industrial, commercial and public buildings, Wavin’s QuickStream system includes a comprehensive range of 3rd party approved, sea resistant roof outlets; a specially developed safe and easy to install bracketing system, designed to handle the weight and thermal expansion challenges of a suspended siphonic roof drainage system; and a dedicated range of pipes, fittings and accessories.
This range is complemented by market leading, tried and tested, AutoCAD compatible design software, with the highest level of security and safety checks in the industry.
First introduced by Wavin in 1982 and now successfully installed in more than 20 countries worldwide, the QuickStream siphonic roof system is yet another stormwater innovation from Wavin that delivers guaranteed performance and optimised customer value.



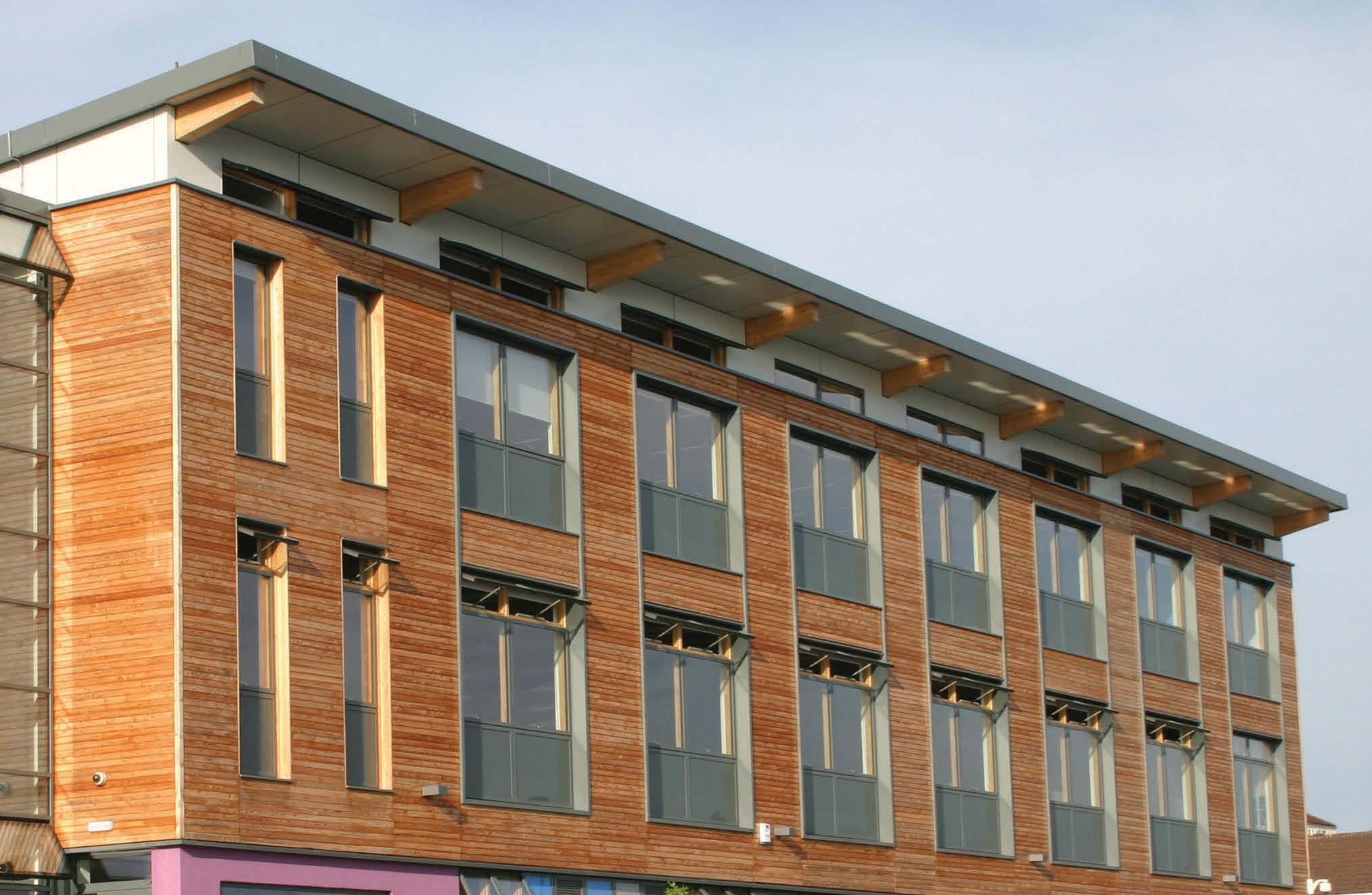

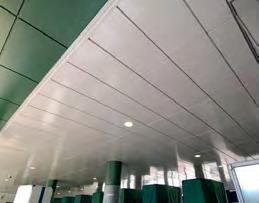
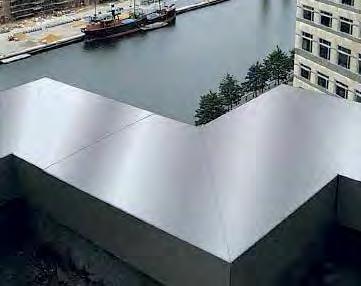
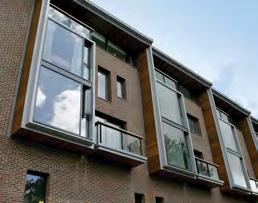
Topseal HD System for Balconies,
Introducing Sensazone – an easy to install, all in-one solution to reduce water wastage and energy bills.
allinonesolution

ar es washr This ensur
monitor
e on rvices ar oom
Solenoid valves control the water consumption of taps, urinals and WCs
gy and ener educe water ntoreducewaterwastage pr sales@cistermiser oducts e for mor
Occupancy is constantly monitored by PIR sensors intelligently linked to the water and power supplies. This ensures the full range of washroom utility services are available on demand but automatically shut down when the washroom is not in use. Call us now on +44 (0) 118 969 1611 or email sales@cistermiser.co.uk for more information about Sensazone or any of our products www.cistermiser.co.uk

Sensor ensures lights function only when required by occupancy and ambient light levels
Power shut-off prevents ventilation system over-run
ed by PIR sensors onstantly monitor ENQUIRY 117

A
s well as the increased strength, the Topseal HD system can come with a coated aggregate or antislip finish. The anti-slip finish is ideal for foot traffic applications, as it provides a much safer surface to walk on. If you are expecting a high level of use don’t worry, as the system is designed to be durable and long lasting.
Enjoy peace of mind with a 25-year workmanship and materials guarantee and also enjoy the option of an additional insolvency guarantee.
Our networks of Topseal approved installers cover the UK and between them have installed a number of balconies and walkways using the Topseal HD system including balconies on local authority housing blocks to balconies and walkways on brand new domestic dwellings.
You can also rest assure that the Topseal systems are of a very high quality and the Topseal HD System is BBA certified, completely UV resistant and fire retardant.

Talk to us direct by calling 08000 831 094 to find out more the Topseal HD system and our other roofing options.
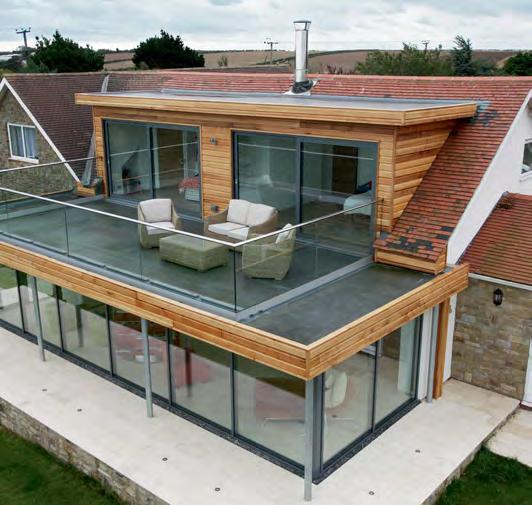
Topseal – Enquiry 118









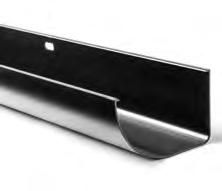
Easy application to the most complex of architectural details is promised with Köster 21 – a two-component, solvent-free, multiple use crack bridging waterproofing coating from Delta Membrane Systems. This elastic, crack-bridging waterproofing material offers excellent adhesion to dry and moist substrates. Applied in two coats by brush, roller, trowel or other customary masons’ tools, it is suitable for internal or external application, and has a white finish that reflects sunlight and reduces building surface temperatures. Other benefits include resistance to occasional foot traffic, aging, hydrolysis, frost and salt.
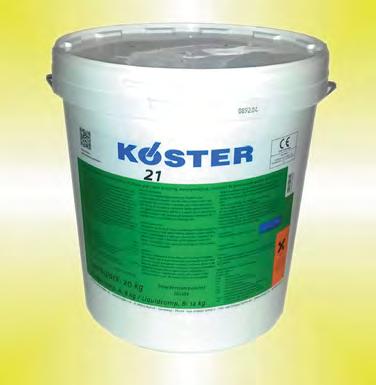
BLŰCHER, the world’s leading innovator in Stainless Steel drainage Systems has added an impressively large 315 mm diameter pipe to their extensive BLŰCHER EuroPipe Stainless Steel push-fit water and waste pipe range in response to increasing customer demand. The new dimension provides large volume flow and, manufactured in grades 304 and 316L, is suitable for both above and below ground installations. Manufactured to EN 1124 and now available in size range from 40 mm up to 315 mm diameter confirms BLŰCHER EuroPipe as the leading drainage pipe system.
BLŰCHER –Enquiry 120
Harmer Drainage continues to develop and demonstrate its commitment to the construction industry in further moves to improve its products and services.
During a period of rapid growth, Harmer has recently seen the launch of new Cast Iron and Stainless Steel product ranges, the creation of a dedicated Technical Team and the expansion of its Sales Team with the appointment of some of the industry’s most experienced personnel.
In its latest move, Harmer is pleased to announce the appointment of Steve Mascall as National Sales Manager for the new Harmer Civil Drainage Division.

Steve brings with him 25 years of industry experience, having started his career in the merchant sector, going on to work for some of the UK’s most recognised building product manufacturers.
Leading plastic pipework manufacturer, Durapipe UK, is celebrating a successful partnership with McCarthy & Stone, the UK’s leading retirement housebuilder, for 12 new developments across Scotland. Durapipe pipe has been selected for the cold water mains within all of the developments and installed for the main central risers and distribution risers on each floor. Offering advantages to both contractor and end client, Durapipe ensures a high quality, reliable solution for McCarthy & Stone, while the installers benefit from the product’s superior installation properties. Durapipe has completed the first four McCarthy & Stone developments, with construction of the next eight planned for completion by the summer of 2016.

Durapipe –Enquiry 124
Hauraton’s popular website, www.drainageprojects.co.uk currently features Education Sector case studies and other interesting projects where Hauraton drainage channels have been installed. Utilising the latest software, the website can to be viewed on all digital devices using responsive technology – the new website automatically resize fonts and images so they can be easily read on Iphone, I-pad, Mac computers, android phones, tablets and Windows computers via the internet. The website also incorporates a Customer Support portal and links to Twitter, Facebook, YouTube and Hauraton’s product website www.hauraton.co.uk.
Hauraton –Enquiry 122
Steve will oversee a number of new product launches which represent major developments in the Harmer product offer to the Civils Drainage market. New products will include Filcoten Channel Drainage and SML Below Ground Drainage.
This is a further indication of Harmer’s ability to provide the industry with the most robust Drainage solutions and trusted technical support – something that Managing Director Steve Durdant-Hollamby is determined will continue well into the future.
Alumasc –Enquiry 123

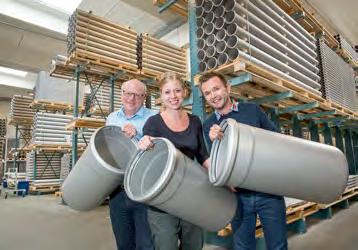
Kalsi Group has enhanced its underground drainage range with the introduction of a square manhole cover and complementary frames. With the popularity of modular, block paving, Kalsi stockists were receiving an increasing number of requests for square drainage products. The Birmingham-based manufacturer was quick to respond. An alternative to the company’s circular manhole cover, the square product is also available in 320mm and 470mm. Manufactured at the company’s extrusion plant in the west midlands the new product has been independently load tested to withstand a force of 3kN.
Kalsi Group –Enquiry 125



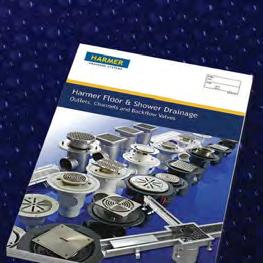






POLYPIPE, THE UK’S LARGEST PLASTIC PIPING SYSTEMS MANUFACTURER, HAS INSTALLED THE LARGEST ORDER OF ITS GROUND-BREAKING TERRAIN DB12 PLASTIC PIPING SYSTEM TO DATE.
More than 3,300metres of Terrain db12 engineered acoustic piping were specified by Dornan Engineering for work on an extensive student accommodation project at in Islington, close to City University’s Northampton Square site.

The new 1.5 acre Pure City site now provides accommodation for 805 students across two blocks, as well as a separate sports hall and teaching accommodation. Terrain db12 in 160mm, 110mm and 75mm pipe profiles, along with thousands of associated fittings, were supplied by Polypipe as part of the project.
Terrain Acoustic dB12 is an easy to install, triple layer pipe system. With specially developed copolymer polypropylene layers and acoustically engineered fittings that effectively dampen both airborne noise and sound transmitted, making
it ideal for large, multi-occupancy buildings such as student accommodation.
Tania Peck, UK Sales Director for Polypipe Terrain, comments: “Our Acoustic db12 system was specifically developed for use in projects such as this, and we’re certain that the University will notice a real difference in noise levels. We were delighted to be working with Dornan on this large scale project having worked with them many times before.”
Daniel Shanley, Project Manager at Dornan Engineering, said: “The benefits of db12 made it a clear winner over cast iron and traditional PVC alternatives for this project. We were also impressed by Polypipe’s ability to supply its fittings in such large numbers from their manufacturing facilities. Features such as these all go towards ensuring a smooth installation which meets our client’s required timescales.”
The development welcomed its first intake of students for the 2015/16 academic year.
For more information on Polypipe Terrain and its range of above ground drainage products, visit www.polypipe.com/terrain

Polypipe Terrain – Enquiry 127
The unique filter medium within Stormwater Management’s new D-Rainclean bio-remediation infiltration channel has achieved class-leading performance for the removal of pollutants from contaminated surface water run-off generated by heavily trafficked highways and car parks. In independent tests carried out under stringent DIBt standards for soil and groundwater protection, the D-Rainclean system was shown to have performed to the discharge quality requirements of the Water Framework Directive, giving the porous channel’s medium an expected operational life of between 15 and 20 years. The D-Rainclean system is available with a full range of accessories.
Stormwater Management –Enquiry 128
Triton has supplied 3,000 m2 of BBA certified Platon P8 cavity drain membrane to waterproof several basements at the iconic West Midlands Fire Brigade building at Lancaster Circus in Birmingham. The membrane forms part of a Type C drained waterproofing system (as defined in BS 8102 2009) to the area, which is being converted to residential accommodation for 463 students from Aston University. Triton’s technical team has worked closely with the architect, main contractor and specialist basement contractor from design inception through to overseeing installation and testing of the system.

Triton –Enquiry 129

A multi-million pound distribution centre currently under construction near Kettering will process all its sewage waste on-site thanks to the innovation of Kingspan Klargester’s expert team of designers and engineers. The distribution centre will cover 20 hectares and is due for completion in 2016. It will act as a central hub for major high street retailer Primark, and is expected to be staffed 24/7 by a workforce totalling 600. While it is well located in terms of road networks, the centre has considerable topgraphical challenges and is some distance from services such as the main sewer – making the issue of waste disposal a major consideration for the project planners. Furthermore, the disposal of sewage effluent was made more complex by environmental sensitivities surrounding the local water course.
Kingspan Klargester –Enquiry 130

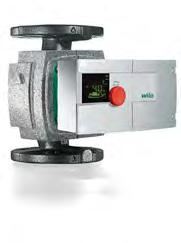






































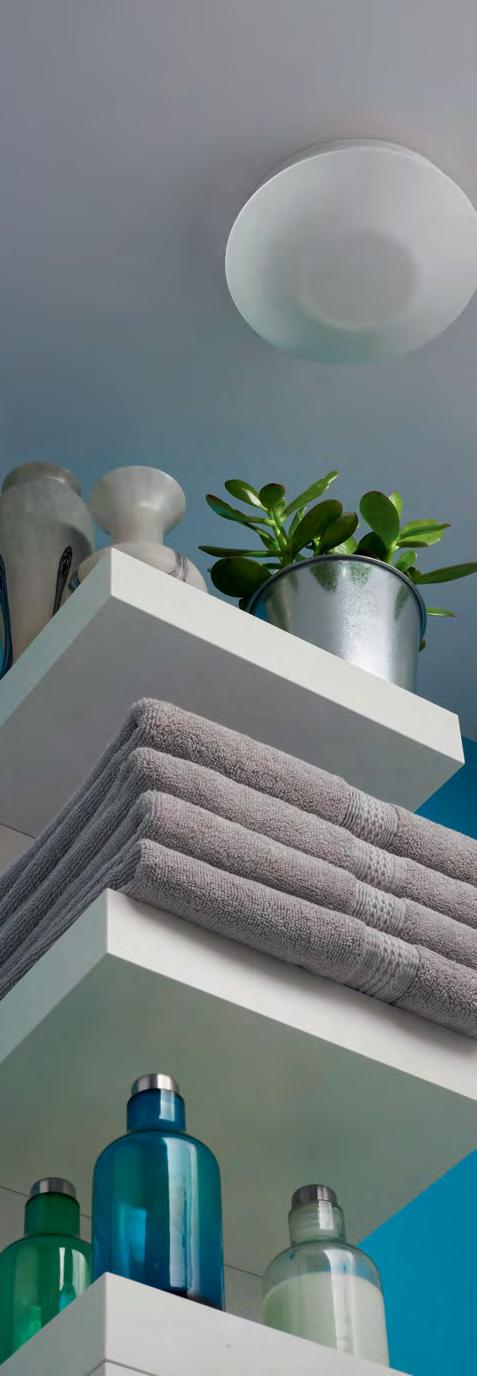
n extractor fan is one of the most important fixtures in a bathroom. Fans get rid of odours, improve indoor air quality and remove excess moisture and humidity that can lead to mould and mildew, or worse, structural damage. If you don’t extract from wet rooms like bathrooms and kitchens you will have increased levels of moisture present in the room and poor indoor air quality –which will inevitably lead to mould and condensation.
Generally, it’s all about performance. Issues like noise and appearance can be overcome but the fan must be able to do its job properly and extract air. With ventilation now targeted through Building Regulation Compliance, post-completion testing is designed to ensure performance is met in the installed application.
One manufacturer stepping forward to embrace Guaranteed Installed Performance is Greenwood Airvac, which has introduced GIP products to help installers comply with Regulations quickly and easily. Greenwood’s GIP products offer 100 per cent adjustability on site, meaning that ventilation rates can be set correctly from the start according to specific installed application. They offer innovative SMART technologies designed to make it easy to set up the fan on-site and give homeowners peace of mind that the fan will always perform as it should in its application.
Not everyone is aware of how application - in other words, how and where you install the fan – impacts on performance but installing a fan through exterior walls, in window or through a ducted ceiling application will all introduce various levels of resistance to amount of air that is being extracted – and really what is the point if it’s not doing its job?
Without airflow adjustability, problems can occur with over ventilation, where extraction speeds have been pre-set to compensate for any resistance from walls, windows, ceilings or ducting. In the reverse, products lacking sufficient airflow capacities to overcome resistance could be under ventilating. Being able to install precisely on site therefore ensures the required performance, with the fan running to the best of its ability.
Electricity and water make for a dangerous combination so there are zones within the bathroom which require different levels of protection when it comes to electrical products like extractor fans. Make sure you know the right zone to install your fan –guidance is available here.
Electrical products, including fans, are also graded with IP (Ingress Protection) ratings, according to their level of mechanical and moisture protection, and these ratings determine which type of fan can be installed in each zone.
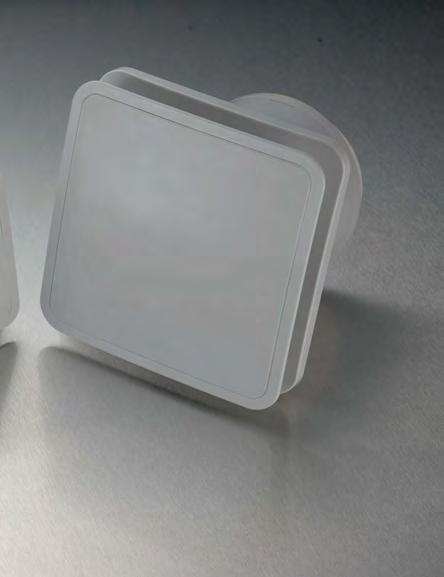
Don’t forget: new changes to Wiring Regulations were introduced in 2011, which outlined new IPXX rules on zoning and ingress protection when installing fans in bathrooms.
Most importantly, ventilation products used in zones 1 and 2 must meet a minimum of IPX4 and a minimum of IPX5 is required – for example the Unity CV2GIP fan, which is certified IPX5 for wall installations - if there is a likelihood of water jets being used for cleaning purposes.
MANY HOMEOWNERS DON'T REALISE THAT AS THEY IMPROVE THEIR HOMES’ INSULATION AND REDUCE HEAT LOSS, PROPERTIES BECOME EVEN MORE DEPENDENT ON MECHANICAL VENTILATION, AND THIS IS PARTICULARLY TRUE OF BATHROOMS. CARL FIVASH, TECHNICAL SERVICES MANAGER, GREENWOOD AIRVAC, EXPLAINSGreenwood Airvac – Enquiry 133
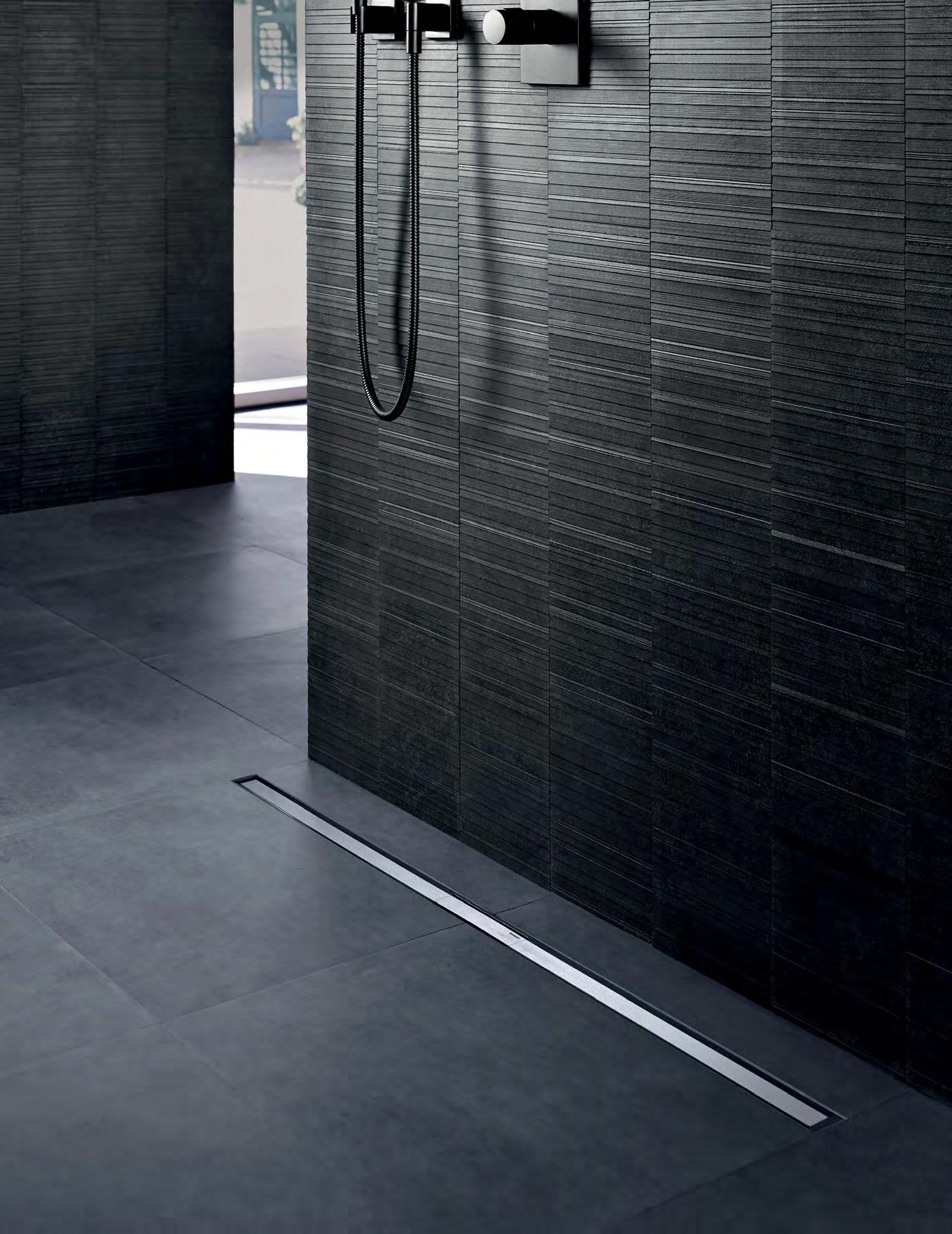
re-fabricated wetroom enclosures, also referred to as Pods, are durable, quick to install and guarantee a leak proof construction.
Pods are available in both one-piece cubicles or sectional pod designs, where the sectional construction allows units to be manoeuvred easily into restrictive spaces with speed and ease.
The pre-fabricated structure provides many advantages over traditional construction methods and deliver significant long-term benefits. These include:
• Design build: Made to suit specific location and specification requirements
• No wet trades: The products do not require or rely upon silicone sealant and mastic
• Leak proof: This means they overcome the inherent problems of leaks, sealant replacement, mould growth, cracked tiles
and trays, cleaning and ongoing maintenance issues
• Strong material: They are constructed using materials such as 12mm heavy duty Polypropylene
• Speed of installation: Substantially quicker and easier than traditional construction methods
• Longevity: Significantly more durable and reliable than alternative construction methods
•Recycling: The products used in prefabricated wetroom enclosures are fully recyclable.
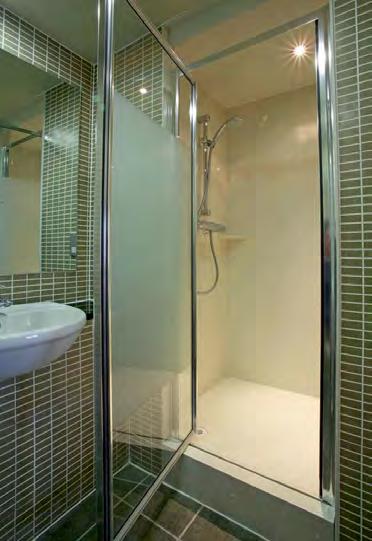
Although Pods are easily installed, they offer a long-termsolution that reduces maintenance and cleaning costs, making them very popular in the accommodation sector, especially universities, schools, housing associations, hostels and hotels. Pods come with a choice of colour, shower fitments, lighting, extraction,door types, sanitary ware and they
are pre-drilled. And when it comes to cleaning, it couldn’t be easier - Pods can be cleaned simply by using a soft nylon brush or cloth. Taplanes – Enquiry 135



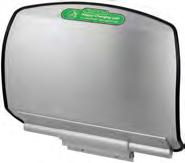
















































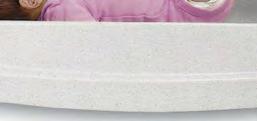





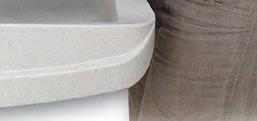












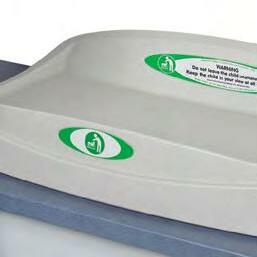



Bushboard’s Nuance range of bathroom laminate wall panels are lightweight to handle, easy to install, provide a 100% water-impervious surface and are a perfect solution for hiding messy walls stripped of tiles. Nuance has two unique features - there are no extrusions and its patented polyurethane core board is 100% water impervious, assuring customers of best-in-class performance and looks. Two of the five panel sizes are available with a slim, postformed edge which can create a neat finishing solution that’s aesthetically superior and with no grout lines, Nuance panels are easy to clean and maintain.
Bushboard –Enquiry 139

Washroom Washroom, has installed colourful new unisex washrooms as part of a major office development which also recently earned a BREEAM rating of ‘Excellent’. A key aspect of the project was the fact that each WC cubicle was designed to be self-contained, including its own bespoke Corian vanity unit and hand-drying facilities. Washroom’s full height, floor to ceiling, Alto Kristalla WC cubicle doors not only ensure complete privacy for end users, but also create an attractive seamless facade. The full height Concerto integrated WC duct panel system adds to the high specification feel.
Washroom Washroom –Enquiry 137
Stylish yet simple to install, the Leap range of shower enclosures from Mira Showers feature the company’s hallmarks: top-end design and engineering excellence, backed by a market-leading lifetime guarantee.The Leap range provides the uncluttered look that typifies current contemporary taste while also being easy to clean and maintain. The 6mm and 8mm Cleancoat safety glass provides a solid and refined appearance while the high
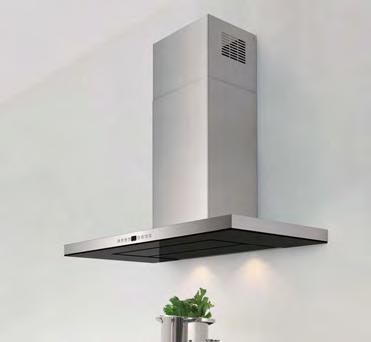
The patented anti-condensation technology featured in Franke’s new Maris T-Shape hood moves extractor hood technology up a notch and firmly cements Franke’s credentials as a brand that uses innovation to make everyday life less ordinary. The Maris TShape, available as either a wall or an island version, benefits from a uniquely designed heated element built into the glass plate which prevents water droplets from forming and dripping back into cooking. Combining a stainless steel body with a sleek black glass base, the Maris T-Shape’s contemporary look suits any kitchen design.
Franke –Enquiry 138


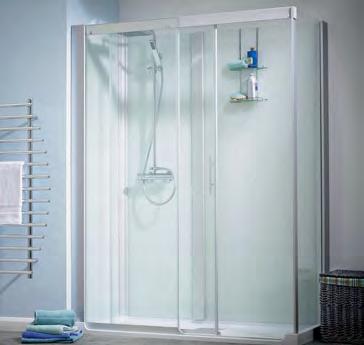
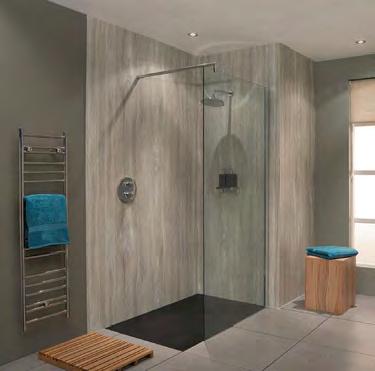
Cubicles offer a swift and hassle-free showering solution for any shape or size of bathroom and en suite. In most cases, you can have a watertight enclosure (without using silicone), complete with the shower, controls and doors fitted and ready to enjoy in less than two hours. As with fitting any shower there are just three main considerations: floor construction; waterproofing, and drainage. The quality and reliability of the products used are essential. The Kinedo range of superior quality shower cubicles includes Kinemagic Serenity, Kinemagic Design, Kinemagic Style, Horizon, Moonlight, Kineprime and Consort, and has been designed by the team at Saniflo to offer a comprehensive range of complete showering solutions for all applications.
Saniflo –Enquiry 142
grade aluminium extrusions not only look good but are highly resistant to corrosion. Mira has developed Twist & Lock, which uses a 3mm Allen key to secure the doors and side panels.
Mira –Enquiry 140
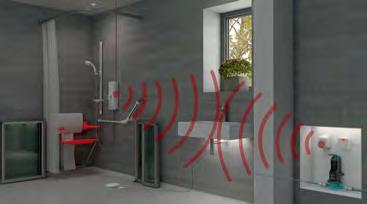
Mira’s Advance Flex Extra Wireless offers wireless pairing to a waste water pump, simplifying installing or retro-fitting a wet room in situations where a conventional gravity fed drainage system would not be feasible. The shower is designed to work with the Whale Instant Match Wireless Pump: the pump rate matches the shower flow for more efficient drainage and reduced noise. When the shower is off, the pump continues to clear water from the tray, while any pooled water is drained after 15 minutes by a purge function. The pump can be 5 metres away with no trunking or conduits to worry about.
Mira –Enquiry 141
SplashPanel PVC waterproof panelling, available from International Decorative Surfaces, provides a stylish decorative solution for the bathroom as a cost-effective alternative to tiles suitable for use in showers, bathrooms and wetrooms in the commercial and domestic sectors. SplashPanel doesn’t require expensive wet trades, and can be fitted using simple joinery skills. The panels are cut to size and can be directly bonded to a sound, flat and plumb sub surface or a timber batten frame system, allowing for quick and easy installation. A full range of accessories are available.
International Decorative Surfaces –Enquiry 143
Keeps customer loos running like clockwork.










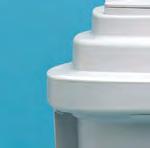




Multiple showers in the gym? No sweat.







No stopping, from first to last orders in the Café Bar.
Can cook up a storm in any kitchen.
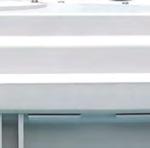

Because Saniflo works where convention doesn’t, our powerful new Sanicubic® XL lifting station can help you take on any commercial project and win. With up to 5 inlets, a 120 litre tank volume and 40m3/hour of pumping power, it’s got incredible potential. Just think of the possibilities. Visit saniflo.co.uk









SCHLÜTER-SYSTEMS’ INNOVATIVE WETROOMS RANGE HAS BEEN USED IN AN EXCITING HOUSING PROJECT WHICH HAS SEEN 15 BRAND NEW HOMES BUILT AT THE SITE OF A FORMER QUARRY.
et on the fringes of central Guildford, Chantry Quarry, built by Latchmere Properties Ltd, offers villastyle four bedroom houses for sale complete with high quality en-suite bathrooms - and thanks to Schlüter the ongoing protection and maintenance of these bathrooms is assured.
Chosen for its easy assembly and great results the Schlüter®-WETROOMS collection provide a fully integrated product suite which includes top of the range waterproofing sets, drainage systems and uncoupling and waterproofing membranes for tiling walls and floors.

The Chantry Quarry bathrooms boast an array of Schlüter products specified for their durable qualities and waterproofing protection. Schlüter®-KERDI-LINE has played an important role, as its linear drain channel system offers a particularly low assembly height and has helped give the bathrooms a seamless style finish, along with pre-sloped shower base Schlüter®-KERDI-SHOWER.
Popular product Schlüter®-DITRA 25 matting, the original uncoupling and waterproofing matting for tile coverings has also been used underneath the bathrooms ceramic tiles. Perfect for bathroom installations, the matting neutralises tensions between substrate and surface, with the added
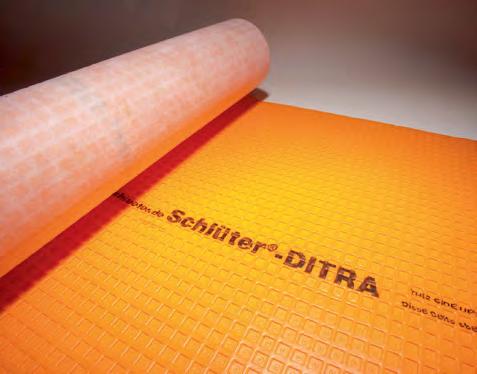
benefit of interconnected air channels which help moisture to evaporate.
Project Architect Tim Lane, of Paul Brookes Architects Ltd, commented, “The great thing about the Schlüter®-WETROOMS range is that it comes in all-in-one wetroom kits which include all the components you need to provide waterproofing solutions for walls and floors. We found them very simple to use and easy to install and they have provided a great overall finish.
“The other good thing about Schlüter is the fact that they were always on-hand to provide comprehensive advice and information when we needed it, which made it much easier for us when specifying and talking to the contractor during installation.”
Other products to be used in the build included Schlüter®-KERDI-BOARD a unique multifunctional tile substrate for wall areas which can also be used to create bonded waterproofing assemblies with tile coverings. The product is 100 per cent waterproof, lightweight and completely even and flat making it the perfect substrate for tiling.
Contracts Manager Richard Bleach, of R Durtnell & Sons Ltd, said: “I was really impressed with the simple installation process and the quality of the Schlüter-Systems products. The wetroom system were really easy to assemble and the end result was an
installation that looked good and provided peace of mind.
“The level of support we received before, during and after installation from Schlüter’s team was also very impressive. Although I had worked with similar fittings previously, I was new to Schlüter so the support we received from their expert team was greatly appreciated and I would highly recommend them.”
Carl Stokes, Head of Marketing and Customer Service at Schlüter-Systems, commented, “We’re delighted that a number of our products have featured in the Chantry Quarry development. Schlüter®-DITRA has been used for over 25 years and remains as unique and effective as when it was first launched whilst the Schlüter®-WETROOM range offers the complete package for high quality bathrooms and makes them easier than ever to install.”
With over 10,000 products in its range, Schlüter-Systems have an essential role to play in every professional tiling project. To find out how it can help you to create more beautiful and longer-lasting installations, please telephone 01530 813396 or visit the website at www.schluter.co.uk
Washroom is the force behind some of the most inspirational spaces for iconic projects both in the UK and internationally.
The 2015 range offers the specifier an exclusive collection of designs, materials and finishes for high-specification commercial washrooms, shower and changing areas. Our range is supported by a specialist design service including 3D printing for fast and efficient prototyping, full size mock ups and off-site manufacture in our dedicated 40,000 sq ft facility.
To explore the range and for a chance to win* an iPad, by finding the tablet symbol, visit our exciting new website. www.enquire.to/spec - ENQUIRY 146
Take your project to the next level. Tel. +44 (0)845 470 3000 Email. info@washroom.co.uk *Please visit www.washroom.co.uk/ipad for details.

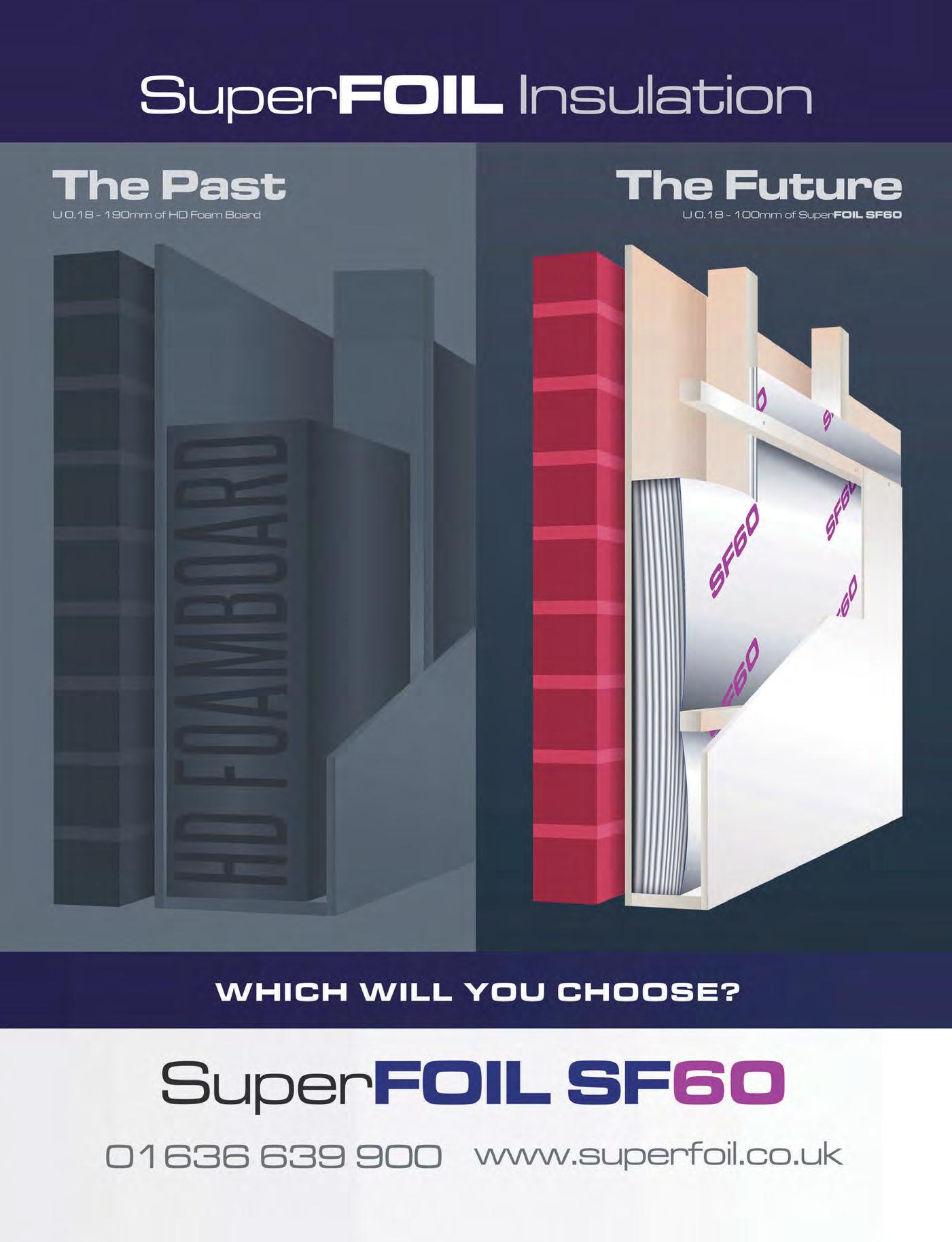
ESTABLISHED PRODUCT AREAS DOMINATE OUR PAGES THIS MONTH, WITH A LOOK AT VARIOUS SECTORS INCLUDING WINDOWS AND DOORS.
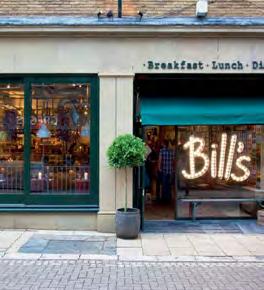
Wheeldon Homes has become the latest housebuilder to specify the innovative new Modus window and door profile system from Eurocell.

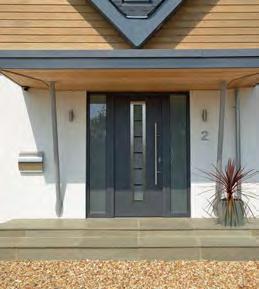

Modus is the UK’s first fully integrated window and door system, available with three stunning sash design options. The standard rebate, slim rebate and fully flush sash styles offer developers like Wheeldon Homes a much wider range of design aesthetics.
All 47 of the properties at Hopton Rise feature Modus windows with the flush sash option, in a White Ash woodgrain finish. This offers a genuine aesthetic alternative to timber windows, without creating an ongoing maintenance burden for homeowners.
Fifty per cent of the Modus frames are made from post-consumer recycled PVC-U, from the dedicated Eurocell recycling facility in nearby Ilkeston. This material is made into the new Modus window profiles, at the Eurocell production plant in Alfreton. The fact that the windows are then subsequently fitted in properties in the local area helps Wheeldon Homes achieve an exceptionally low carbon footprint on this development – a total of just 53 miles travelled.
The post-consumer recycled material is concentrated in the central core of the profiles, where it is completely invisible in an installed window or door.
Complementing the low carbon footprint on these properties is the unique 75mm Modus multi-chamber profile system that locks heat

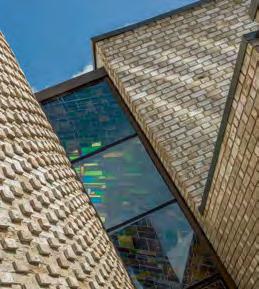
inside the properties to deliver optimum energy efficiency performance for the homebuyers. This innovative design is capable of achieving a U-value as low as 0.7 from a triple glazed window and 1.1 from standard double glazed units.
Modus is available in nine solid and woodgrain effect colours. All standard colours are available with white internal finishes to create a light and airy living environment. A further range of 30 solid and woodgrain effect finishes are available, plus colour both sides.
 Paul Groves takes a look at this month’s product news
Paul Groves takes a look at this month’s product news
Three years after receiving the prestigious Queen’s Award for Innovation, Ancon’s outstanding business performance has been recognised again in 2015 with a second Queen’s Award, this time in the International Trade category. The Queen’s Awards for Enterprise are presented annually by HM The Queen for exceptional business achievements in International Trade, Innovation and Sustainable Development. Ancon exports its wide range of high integrity steel fixings to the construction industry throughout Europe, Australasia and North America, and in selected territories of Asia and Africa.
Ancon –Enquiry 150
Armourcoat in Las Vegas has secured another important vendor contract for ArmourFX with Sleep Inn brand hotels, part of Choice Hotels International (CHI). ArmourFX has been appointed to create a media panel for wall-mounted televisions in Sleep Inn guest bedrooms. The ArmourFX range of panels has evolved from Armourcoat’s renowned applied seamless wall finishes. Armourcoat's specialist designers and artisan plasterers can create integrated custom wall panel systems or design statement single artwork pieces. The prefinished panels offer a rapid installation with ease of handling, and are ideal for projects under tight deadlines for completion.

Armourcoat –Enquiry 153
After a rigorous series of tests, the British Board of Agrément (BBA) has certified the Safeguard Europe’s Dryzone Express Replastering System which enables a skilled operative to treat rising damp, re-plaster and complete re-decoration in 24 hours. The system developed by Safeguard condenses the process of treatment and room reinstatement to a fraction of the time required by traditional methods. An Agrément Certificate is the mark of quality, safety and reliability that means the product is fit-for-purpose and is only awarded to those products and systems that have successfully completed a series of comprehensive assessments. Safeguard Europe –Enquiry 148

Crown Paints now have a permanent display of their products and services at The Building Centre to support specifiers working across London. Usman Akhtar, Specification Sector Support Manager at Crown Paints said: “The Building Centre is a superb place for us to extend our services to specifiers in London and the South East. “The stand gives an outline of our products, our industry-leading work in sustainability and the personalised services we offer for paint specification. Further literature and information can be gained from the Centre’s on-site information staff.”

Crown Paints –Enquiry 149
Flexible self-adhesive low density polyethylene (LDPE) tape from ISO Chemie has been specified by Resistant Building Products Ltd as an effective sealing solution for its range of magnesium oxide building boards. The move follows testing by Resistant to ensure that the ISOTOP FLEX-TAPE provides temporary protection of joints against wet weather and airtightness as the boards are being installed during the on-site construction phase. Once this phase is finished the tape can either be removed from the boards or left in place and covered by the final decorative façade.

ISO Chemie –Enquiry 151
More than 20 members of staff from GEZE UK are undertaking the newly launched ‘Foundation in Hardware’ qualification from the Guild of Architectural Ironmongers (GAI). The qualification is designed to provide an insight into many of the aspects of architectural hardware for those people who don’t ‘live and breathe architectural ironmongery during their day to day job’. GEZE UK has signed up to the scheme in order to give staff including internal sales teams, marketing personnel and service coordinators an understanding of the wider architectural ironmongery market outside of their own product range.
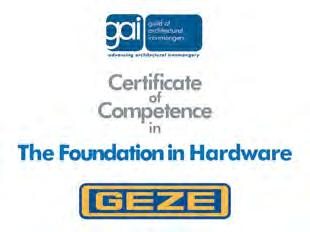

GEZE UK –Enquiry 152
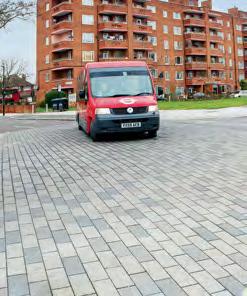
Southwark Council encountered issues with pavement shifting due to the heavy usage, but thanks to the innovative design and strong interlocking capabilities of Tobermore’s City Pave VS5 block paving, pavement shifting is now a thing of the past. City Pave VS5 is the ultimate in pavement stability and is ideal for expansive schemes with heavy trafficking. It incorporates shift protection on five sides of each block including the special profile on the bottom surface which produces a clawing effect in the pavement bed. This ensures continuous protection against pavement shifting from both horizontal and vertical loads.
Tobermore –Enquiry 154
New move sees ISO-Chemie tape specified by board manufacturer

Crown Trade’s Protective Coatings offers outstanding protection against the elements for metalwork projects. Formulated using Crown Trade’s vast experience in decorative coatings and continual development in paint and colour technology, the Crown Trade Metal Gloss system is formulated to safeguard metalwork for the long term. It delivers superior corrosion protection, a tough finish and excellent colour retention.

The system will protect any correctly prepared new or previously painted ferrous or non-ferrous metalwork, including structural steelwork, railings, fire escapes, gates and shutters. It has three main components - Crown Trade High Build Rust Inhibiting Metal Primer, Crown Trade High Build Micaceous Iron Oxide and Crown Trade High Performance Gloss for Metal. These products have been developed to offer a choice of ten or fifteen years’ protection, depending on the application, to suit a range of customers’ needs.
Crown Trade’s Protective Coatings T-Wash is also available to ensure new galvanised metal is correctly degreased prior to painting. Usman Akhtar, Crown Paints Specification Sector Support Manager, said: “The system is easy to apply and has a premium formulation that provides a decorative finish, which protects for years against the most challenging elements.”
Crown Trade –Enquiry 157
The Brick Development Association is launching its inaugural Design Day Brick Works! on 16 June at the Building Centre, London. Design Day Brick Works! is a meeting of contemporary architecture, specialist contracting and artistic interpretation: all focused on brick. The central focus will be an exploration of the creative potential for brick in contemporary architecture. The BDA Design Day is a ticket-only event that is CPD accredited. Tickets are £80 each and are available via the BDA website: www.brick.org.uk Student tickets are £20.

BDA –Enquiry 155


Specialist building panel manufacturer Fermacell has revealed that its gypsum fibreboards have been awarded an Environmental Product Declaration (EPD). The certification (EPD-XEL2009411-D) follows an independent life cycle assessment that reviewed raw material extraction and energy generation, raw material transport and the actual production of coated gypsum fibreboards including packaging and disposal. The declaration covers Fermacell boards for internal walls and external rainscreen backing as well as ceilings and floors and includes the Greenline board which features a special coating designed to absorb and neutralise volatile organic compounds (VOCs) from the air for good.
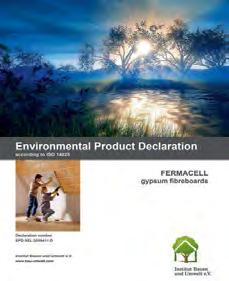
Fermacell –Enquiry 158
Safety glove specialist TraffiGlove is set to exhibit at Safety & Health Expo at ExCel, showcasing its two new gloves that will expand the full range even further. Based on stand P2100, TraffiGlove is exhibiting its complete range of colour-coded safety gloves and will also be displaying the latest additions to the range – the TG310 Achieve and TG570 Talent. TraffiGlove are the original inventors of the colour-coded safety glove. Today its innovative and proven system, known as TraffiSafe (red, amber, green), is helping to reduce hand accidents across many industries around the world.

TraffiGlove –Enquiry 159

Haddonstone has launched a new 216 page catalogue containing the world’s most comprehensive collection of fine architectural stonework and landscape ornaments. The catalogue has been divided into colour coded sections for ease of use. The ‘Latest Designs’ section highlights recent collaborations with leading architects and designers from around the world, including Robert A.M. Stern, Adam Architecture and Octagon Developments. Haddonstone has all styles covered; from classical architectural components to traditional styles and contemporary schemes. To request a new 216 page catalogue visit the website. www.haddonstone.com
Haddonstone –Enquiry 156
Hard landscaping specialists, Bituchem has completed the first application of its advanced Natratex Cotswold Porous material at the recently redeveloped Royal William Yard in Plymouth. Approximately 2000sq.m of the porous material was applied to the ‘secret garden’ car park, giving both a practical and aesthetically pleasing finish to the site. The 140-space car park has used Bituchem’s Natratex Cotswold Porous material as well as real grass with plastic trays for reinforcement, to give the entire car park a natural drainage system.

Bituchem –Enquiry 160
To make an enquiry – Go online: www.enquire.to/specSend a fax: 01952 234002 or post our: Free Reader

THE BATTLE OF BRITAIN MEMORIAL, LOCATED AT CAPEL-LE-FERNE IN KENT, IS A MONUMENT TO AIRCREW THAT FLEW IN THE INFAMOUS BATTLE OF BRITAIN IN 1940. A NEW ADDITION TO THE MEMORIAL SITE IS A 3.5 MILLION POUND STATE-OF-THE-ART VISITOR CENTRE CALLED ‘THE WING’, WHICH HAS BEEN DESIGNED TO REPLICATE THE SHAPE OF RJ MITCHELL’S ICONIC SPITFIRE WING WITH ITS DISTINCTIVE UPLIFT.
ital to the success of this new building was its flat roof, which is highly visible and plays an integral part in creating The Wing’s overall appearance. The building consists of three main roof areas, with one central core roof separating the adjoining two wing shaped sections, totaling over 700m2 in all.
Bauder’s anthracite coloured Thermofol single ply membrane was specified for the waterproofing because it is long lasting, visually appealing and allows for no physical penetrations of the roof. The system build-up also included Bauder’s 160mm PIR insulation for superior thermal performance, ensuring the roof achieved the required 0.16 U-Value.
A particularly challenging element of this roof installation was the amount of intricate detailing requirements, due to the elliptical shape and 5⁰ pitch of the wing areas.
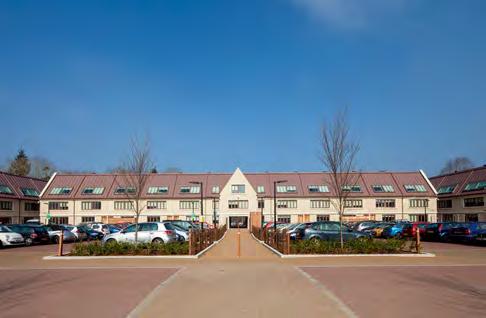

Welded roof profiles were also incorporated on the wings to give the appearance of a standing seam metal roof, demanding a high degree of skill and workmanship from Bauder approved contractor Byford Roofing to ensure that all the profiles lined up perfectly along the hips and valleys of the roof.
The national memorial site remained operational throughout the works causing logistical challenges for the project team, however all deliveries were timed as not to conflict with vehicles moving in and out of the facility. Despite the various challenges encountered, all works were completed on time and to budget providing the client with an innovative single ply roof of the highest quality backed up by a fully comprehensive 20 year guarantee.
This landmark building offers an audio-visual experience in one half of the building and education facilities in the other, together with
a café in the circular central area and a first floor balcony offering views across the English Channel. The Wing was officially opened to the public in March 2015 by the Queen who met with some of the last remaining members of the aircrew that defended Britain during the battle.
Bauder – Enquiry 161
Bath Spa University’s newest student accommodation is on course for a BREEAM ‘Excellent’ rating thanks in part to the top class thermal performance of Kingspan OPTIM-R vacuum insulation panels. The Kingspan OPTIM-R panels provided the solution for a difficult area on the parapet. The vacuum insulation panels feature a microporous core which is evacuated, encased and sealed in a thin, gas-tight envelope, delivering an aged design value thermal conductivity of just 0.007 W/m.K. Kingspan TEK Cladding Panels were also installed on the project by Lowfield Timber Frames, forming the pitched sides of the house roofs.
Kingspan OPTIM-R –Enquiry 162
Train stations should be a light filled and welcoming gateway into the railway system but when they are gloomy due to a lack of daylight and poor design, then a glazing solution is often the most viable option. For the transformation of the Leighton Buzzard railway station, Mardome rooflights from Brett Martin have done just that playing a key part in the refurbishment by bringing light into the station and improving the customer experience. Following years of exposure to the elements and particularly damaging UV rays, the original acrylic dome rooflights at Leighton Buzzard station became unsightly to look at as well as ineffective at delivering the daylighting levels required over the ticketing and passenger concourse areas directly underneath.
Brett Martin –Enquiry
Cembrit, has introduced the first BIM (Building Information Modelling) objects in the UK for natural slates. At the same time, the company has introduced BIM objects for some of its cladding range. Designed to help estate managers, public bodies and specifiers utilise Cembrit products in their designs, this new service is the first part of a multistage process that will see the whole Cembrit product portfolio available as BIM objects. BIM is used by architects, main contractors and other specifiers in the planning and design phase of projects to create digital representations of buildings, together with detailed technical information, accreditations and other background data to create an information rich specification.
163
Cembrit–Enquiry 164
Kingspan OPTIM-R installed on ‘excellent’ student accomodation
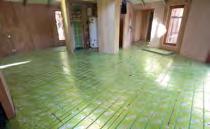
LITTLE COOMBE FARM, DOWN ON THE COAST OF DEVON, IS CONSIDERED TO OFFER THE MOST COMFORTABLE AND GLAMOROUS FORM OF CAMPING – OR GLAMPING – POSSIBLE: WITH TWO PAIRS OF CEDAR CLAD YURTS PROVIDING EVERY CREATURE COMFORT IN A WOODLAND SETTING OVERLOOKING

GLAMPERS COMFORTABLE.
Owl Yurt and Pheasant Yurt each comprise an eight metre diameter main structure containing the master bedroom suite, complete with shower room, toilet and spacious lounge/kitchen/diner, leading onto a four metre diameter satellite with the second bedroom as well as a wet room and across the dumbbell shaped floorplan, Timóleon’s LowBoard system – part of the manufacturer’s well proven range - has been installed to deliver controllable warmth within accommodation where radiators would look as out of place as a staircase.
While the construction of the LowBoard panels helps keep overall floor depth to a minimum, Timóleon’s Technical Design Service created an installation layout to respect the circular floor plan of the Yurts,
able to deliver maximum efficiency from minimum pipe lengths.
The seven pipe runs totalling 360 metres in length are connected back to one of Timóleon’s Axios compact manifolds which measures just 615 x 415 x 100 mm; and that is able to deliver a flow of 310llitres per hour. The system is designed to have a flow temperature
of 550 C and a return temperature of 450 C; optimizing boiler performance. The LowBoard system has been laid over a suspended timber floor construction that has insulation within the void depth, while 22 mm thick wooden flooring covers the pipework that still allows good thermal transmission.
 Timoleon – Enquiry 165
Timoleon – Enquiry 165
Promat UK provided detailed technical guidance, plus its Promat PROMATECT-250 lightweight board, to help create 60 minutes of passive fire protection for the structural steelwork of a new office building on the Wellcome Trust’s ‘Genome Campus’ in Hinxton. The 20mm thick Promat PROMATECT-250 was used to encase the cell form steel beams and allow service penetrations to be accommodated without compromising the fire protection in any way. In order to ensure that acoustic insulation levels were consistent thoughout the building, the board was used to clad all the steelwork.
Promat –Enquiry 166
Nittan Europe will be exhibiting its comprehensive range of analogue addressable fire safety products at this year’s FIREX International, 16-18th of June at London’s ExCeL. Key products in Nittan’s ranges will be displayed, including Evolution detectors featuring patented, award winning Dual Optical technology plus a number of new products will be revealed at the show. The devices will be exhibited in a refreshing and approachable way to allow visitors to interact directly with them to see the quality build. To learn more visit stand G165 at FIREX International or go to www.nittan.co.uk.
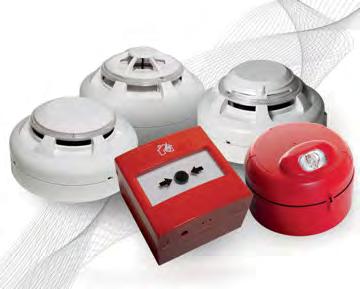
Nittan Europe –Enquiry 167
Aico has launched AudioLINK, a revolutionary new data extraction technology integrated into all of its Carbon Monoxide (CO) Alarms. AudioLINK allows for invaluable real time data to be extracted via the Alarm’s sounder - all you need is an AudioLINK enabled CO Alarm, a tablet or smartphone and most importantly the free AudioLINK App. This data is converted into an Alarm Status Report, which is simple to review and store. The Report is created for the life of the Alarm, and is colour coded to identify the urgency of any issue.

Aico –Enquiry 168
To make an enquiry – Go online: www.enquire.to/specSend a fax: 01952 234002 or post our: Free Reader
A BEAUTIFUL RIVER VALLEY AND JUST IN CASE THE WEST COUNTRY WEATHER ISN’T WARM ENOUGH, THERE’S EVEN TIMÓLEON’S UNDERFLOOR HEATING TO KEEP THE
A solid oak Rundum Original concave garage door was specified on Downley House - a beautiful innovative home located in rural South Downs National Park and designed by RIBA competition winners Birds Portchmouth Russum. The use of oak and the concave design complements the natural flowing form of the landscape and the rest of the building. The door slides back along the side at an angle into the garage and is operated by remote control. “Rundum Meir feel privileged to have been involved with this prestigious project”, said Danesch Missaghian MD.
Rundum –Enquiry 169
Garador has introduced a complete range of front entrance doors to complement the styles and designs of its garage doors.

These exciting new FrontGuard entrance doors have been carefully designed to match many of Garador’s popular Up & Over and Sectional garage doors, with a wide range of styles, designs and colours. The front doors are all produced within the Garador group offering the same high end manufacturing and functionality as their garage doors including excellent security and thermal efficiency. SBD accredited doors are also available.
Garador’s FrontGuard range offers a number of additional features such as rubber sealing on all four sides of the door panel; a 5 point high security locking system and 3 way adjustable hinges for quick and easy installation.
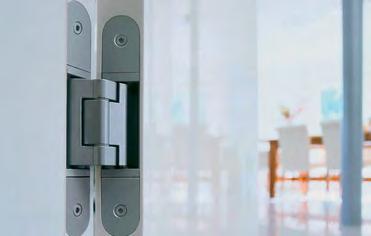
With a choice of 14 colours and finishes and a range of optional features, you can build a door to suit your requirements, you can build a door to suit your requirements. Prices are from just £898 (excluding VAT) for a front door, offering excellent value for money.

Find out more about Garador’s garage door and front door ranges by calling 01935 443708 or visit www.garador.co.uk
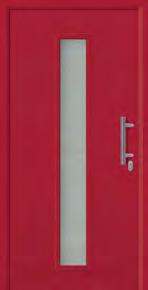

Garador –Enquiry 171
SIMONSWERK TECTUS - a complete solution and extensive range, multi award winning iconic design and precise engineered functionality.
TECTUS hinges allow for three dimensional adjustments to obtain perfect door alignment, contain maintenance free bearings and present a flush fitting clean line design. Created for safety, with minimum pivot gaps to prevent finger injury, these hinges are available in an unrivalled range of high quality surface finishes and size options carrying up to 300kg door weights.

The TECTUS A8 versions accommodate door fascias and claddings up to 8mm, allowing for glass or laminate door designs and the TECTUS “Energy” option integrates permanent power transfer.
SIMONSWERK –Enquiry 170
Brio is providing Bill’s Restaurants with quality, robust and highly engineered hardware for its iconic folding doors as it rolls out new sites across the UK. Brio Weatherfold 4s fixings have been developed for residential and commercial top hung exterior folding doors where weatherproofing of the opening is required. Brio Timberoll 200 is an external bottom roll sliding window and door hardware system for maximum panel weights of up to 200 kilograms designed to run on brass bottom rails. The Timberoll 200 system slides on two self-levelling double bogie rollers rebated into the base of each door panel.

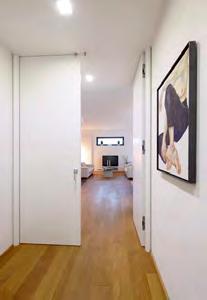

REHAU’s highly efficient, flush fitting Nordic Design Plus window system is designed for two quite distinct market sectors – contemporary new build and traditional timber replacement. It is being chosen by owners of cottages and stone built properties who want an authentic looking replacement for timber. In the single storey cottage, seven windows have been installed, all of which are triple glazed with U-Values of less than 1.0 W/m2K. They are manufactured using REHAU’s selfreinforced RAU-FIPRO fibre composite material with a coextruded PVC outer layer which means they have better strength, torsional stiffness and thermal properties.
REHAU –Enquiry 173
Brio is an important ingredient at Bill’s Restaurant
FIVE OF MORALT’S HIGH QUALITY, PERFORMANCE DOOR CORES ARE NOW AVAILABLE WITH THE REASSURANCE OF THIRD-PARTY CERTIFICATION FROM THE BM TRADA Q-MARK SCHEME - ONE OF THE MOST PRESTIGIOUS THIRD PARTY CERTIFICATION PROCESSES AVAILABLE IN THE UK FOR TIMBER BASED PRODUCTS.

The door cores, which include two Moralt FireSmoke and three Moralt FireSound cores - the only high acoustic fire door cores offering BM TRADA QMark accreditation - are all available nationwide and directly from stock through Moralt’s exclusive UK distributor, James Latham.
The BM TRADA Q-Mark scheme provides peace of mind to specifiers and purchasers that timber based products are manufactured to a high standard, guaranteeing their consistent quality and performance.
In the UK, there is a legal requirement for manufacturers of fire doors to provide proof of the ability of their products to resist the passage of fire through the provision of test evidence.
Whilst this demonstrates that the door meets the legally acceptable minimum standards, the BM TRADA Q-Mark scheme provides additional reassurance that products are fit for purpose through on-going compliance to the original product specification.
Steven Dennard, Group Door Manager for James Latham commented, “Most manufacturers have several options for 30 and 60 minute fire rated doors, but Moralt has now supplemented their Q-Mark offer with three high

SoHostel is benefiting from a highly reliable Salto access control solution designed and installed by Delta Security to further enhance security and provide a user-friendly experience. The new system works by giving each guest a key card that is programmed with their details and the relevant room.

As the system is fully webbased, Delta is able to remotely solve any problems quickly and efficiently, offering Stuart and his team a high level of support and convenience.
SoHostel is owned and managed by One Housing and the profits are used to fund charitable work and affordable housing projects.
Delta Security –Enquiry 175
Bowater Projects completes fiveyear £12m project with housing association Midland Heart Bowater Projects, a company of The VEKA UK Group has successfully completed a five-year project worth £12m, working with one of the UK's top housing and care organisations, Midland Heart. Over the project's five years, Bowater Projects coordinated the supply and installation of around 34,000 frames to between 5,500 and 6,000 properties in the Midlands. System 10 profile from Halo was used for the PVC-U window and door installations. Timber-framed windows, double rebate composite doors and fire doors were also supplied and fitted over the course of the project. The VEKA UK Group –Enquiry 176
end acoustic FireSound door cores (44mm, 54mm and 59mm thick) which not only achieve FD30/FD60 but also 40dB – 44 dB acoustic rating.”
As well as the Moralt FireSound and FireSmoke range, James Latham is now also offering a Moralt PassiveHouse compliant doorkits, supplied complete with Meranti frame, ironmongery, and a 98mm thick door blank. The door blank is supplied part processed/CNC'd for the double-rebate detail along with lock and hinge fixings and the kit is CE-Marked – EN14351-1, External Windows & Doors.

Grey foiled PVC-U windows are a key element in a stylish renovation of a disused bakery building in Glasgow carried out by Deans Engineering. Forty two fixed and tilt and turn windows and two sets of fire exit doors have been fabricated and installed by commercial fabricators PWS, part of the Perfect Glazing Group, using the REHAU TOTAL70 window system. REHAU’s TOTAL70 window system can be used to fabricate windows with a U-Value of less than 1.0W/m2K and are available in a huge range of foiled colours suitable for the commercial sector.

REHAU –Enquiry 177
To make an enquiry – Go online: www.enquire.to/specSend a fax: 01952 234002 or post our: Free Reader
Aluminium rainwater system manufacturer Alutec, has pledged its support to its merchant partner Huws Gray’s 25th anniversary fundraiser for six children’s hospices located throughout its branch network.The celebrations will include significant donations to local charities and a variety of special offers for customers visiting the merchant’s branches. Nick Glover, Head of Sales and Marketing at Alutec, commented: “We’ve got a long-standing working relationship with Huws Gray and are only too happy to support the celebrations, especially when they will help such worthy causes.”

Natural Paving Products (UK) Ltd has strengthened its sales team with the addition of two hard landscaping veterans, bringing its total national sales force to nine. With the appointment of Dean Martin and Tom Newbold, Natural Paving Products is better equipped than ever to meet the needs of customers nationwide. Tom Newbold is taking on the north London, Oxford and Reading area as Regional Sales Manager, while Dean Martin, also as Regional Sales Manager, will look after Wales, Birmingham, Black Country and Bristol. Both will report in to Andy Toovey, Southern Sales Manager.
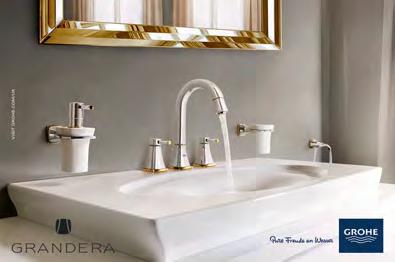

Calor gas recently showed its support to installers by hosting a technical seminar aimed at providing a better understanding and appreciation of central heating system design, to help them enhance their knowledge and boost their business.

Held on Saturday, 18th April at the Waggon & Horses pub in Oxspring, Sheffield, the event was led by Andrew Millward, Technical Director of independent plumbing business Home Comfort Assured based in Watford, Herts.
Over 35 commercial and domestic installers were in attendance to learn from Andrew more about the technical aspects covered in the CIBSE Domestic Heating design guide.
Andrew discussed some of the more technical aspects that help assist professional heating engineers specify and design wet central heating systems such as system design, heat loss calculation, weather compensating controls and fuel storage.
The event also involved in-depth talks around heating maintenance, installation and legislation.
Thompson’s is drawing on more than 20 years’ experience to launch some new product solutions –designed specifically to help customers achieve an even more comprehensive, end-to-end service. The Project Completer range aims to make taking on even the toughest jobs seem like a walk in the park.
Thompson’s Product Manager, Rachel Wrigley, explained: “We know that people are looking for ways to do more with our products, to help them offer an even better service to clients and customers, or to help them take care of essential DIY at home.”
With more than 30 subsidiaries serving 100 countries GEZE is supporting its worldwide growth with the appointment of a dedicated global account manager. Karen Sum, who is based at GEZE UK’s HQ in Staffordshire, will work with both the UK operation and GEZE GmbH in Germany to promote the company as a window and door technology solutions partner for large multinational organisations. In her new role, Karen will coordinate international projects from the provision of bespoke solutions through to developing service contracts and trading agreements to be handled both centrally and locally by the company’s subsidiaries.


GROHE continues to invest in the brand through a range of advertising opportunities. Alongside its commitment to consumer and trade advertising, GROHE is delighted to announce that it will again be dominating London Waterloo with its impressive billboard campaign. GROHE will also additionally be premiering billboards in both Birmingham and Manchester this year. GROHE will take over London Waterloo with adverts covering a huge 21 billboard sites, while in Manchester & Birmingham there will be one prominent billboard sign in each city. The billboards will be unveiled on 18th May, and will be displayed for two weeks. The new billboards will be showcasing GROHE’s flagship SPA® Grandera™ range in a brand new Warm Sunset finish. The GROHE Grandera™ range of luxury bathroom products features signature design pieces manufactured to extremely high standards, while cleverly incorporating GROHE’s advanced technologies. The brand new choice of Warm Sunset finish brings the look and feel of an elegant spa to the bathroom and will be available from Autumn 2015.
Prysmian Group has announced a major sponsorship deal with Hampshire Cricket as part of its programme both to support its local community and to build an international awareness of the Prysmian brand. As part of the sponsorship deal, Prysmian Group played a key role in providing the cable system for the new 171-bedroom four-star Hilton at the Ageas Bowl, Southampton. The company will now benefit from branding on the high-profile Shane Warne stand in the ground and on Hampshire’s new Royal London One-Day Cup playing shirts.

The Conservative party took the lead in a pre-election opinion poll conducted by UK Construction Week, despite 71 per cent of respondents claiming that the needs of the construction industry have been ignored by the key political parties.The survey questioned more than 1,000 product manufacturers, contractors, architects, house builders, developers and suppliers. Bringing together nine shows under one roof, UK Construction Week will be the biggest construction trade event the UK has seen in years. Taking place at the Birmingham NEC from 6 –11 October, the event will unite 1,000 exhibitors with an expected audience of 55,000 visitors.






