Specification Housing











ago the housing association sector published its Ambition to Deliver. This plan outlined the sector’s goal of building 120,000 new homes a year across all tenures, to every price point of the market. I believe that today’s announcement brings us one step closer to making this a reality.
“This announcement provides the conditions for us to deliver thousands more homes for people at every level of the housing market.


Brian Berry, Chief Executive of the FMB, said: “Nevertheless, ‘George the Builder’ will need a new generation of ‘real’ builders to make his vision for housing a reality.
But there was a decidedly mixed response from organisations about the various proposals. The Brick Development Association (BDA) welcomed the news that

the Government has committed to investing £7bn into 400,000 new homes.
Simon Hay, CEO of the Brick Development Association comments: “The focus now must be on turning housing promises into on-the-ground project delivery. We look forward making our contribution to addressing















With the coldest winter in 65 years forecast to hit the UK later this year, founders of Home Quality Mark (HQM) –a 5-star quality rating scheme for new-build homes created by the Building Research Establishment (BRE) – warns households could face increased health issues and a steep incline in household bills, if their homes are not insulated correctly. In encouraging cutting-edge design, enhanced insulation and high-calibre ventilation, HQM-rated homes will give buyers and renters of


new homes the chance to enjoy a better quality of life and energy efficient home throughout the year. HQM is therefore urging consumers to take health, wellbeing, and energy factors into consideration when selecting new homes. Launched earlier this year, HQM addresses a gap in the market and a public desire for a consumer-focused housing standard that is authoritative, clearly understandable and which communicates the immediate and tangible benefits of high-quality housing.
the chronic housing shortage that has built up over recent decades. The re-openings and development of new brick plants are already incredibly positive signs in the revitalisation of the housebuilding sector.”
David Orr, chief executive at the National Housing Federation said: “Two years


“Shared ownership is a housing association success storywith over 275,000 properties already delivered.’
However, the construction skills shortage could scupper the Chancellor’s vision for 400,000 new affordable homes, warned the Federation of Master
“We’re already seeing housing developments starting to stall because the cost of hiring skilled tradespeople is threatening to make some sites simply unviable. Unless we see a massive uplift in apprenticeship training in our industry, there won’t be enough pairs of hands to deliver more housing on this scale.
That’s why we’re keen for the Government to tread carefully when applying the new proposed Apprenticeship Levy to the construction industry.


The Royal Institute of British Architects (RIBA) has chosen Flint House as the winner of the coveted 2015 RIBA House of the Year award, sponsored by specialist insurer, Hiscox.
Flint House, designed by architects Skene Catling De La Pena, was announced as the winner during a special four part TV series for Channel 4, Grand Designs: House of the Year. The series featured homes long-listed and shortlisted for the prestigious annual award. Set in the flintlayered fields of the Rothschild’s
estate at Waddesdon Manor in Buckinghamshire, the building rises from the ground as dark, fashioned flint and slowly changes in construction and texture until its refined white chalk blocks disappear into the sky.
RIBA President Jane Duncan said: “The shortlist for the RIBA’s House of the Year represents a remarkable diversity of architectural skills and outcomes.
“Although superbly original and unique, (Flint House) continues a fine tradition of
developers. Congratulations to all involved.”

So, we finally reach the Government’s end of year report on housing during what has been another challenging 12 months for the industry. On the face of it, there are lots of positives to enjoy from 2015. And the year was rounded off in fine style by the Chancellor, or Builder George as he is becoming known, with a raft of housing-related initiatives, funding and proposals all designed to generate a bold new housebuilding target for the Government.

Builder George certainly drew lots of plaudits and favourable headlines with his Spending Review in November. It capped a year when the Government placed a significant emphasis on housebuilding and stimulating the industry. The re-opening of brick production facilities and new investment by manufacturers certainly seemed to endorse the Government’s drive. So we head into 2016 with a renewed optimism, after all Britain is building again. Isn’t it?
Amid all the A’s and A+’s on the end of year report card, there are still far too many “could try harder” demerits that the Government needs to work harder to address. Chief amongst these remains the skills crisis that many in the industry believe could ultimately scupper the Government’s grand plan. Indeed, the Federation of Master Builders paints a very stark picture for the industry and has levelled stinging criticism at Government inactivity.


Brian Berry, Chief Executive of the FMB, said: “The construction industry is in the midst of a skills crisis which can only be solved if more employers take on apprentices.
“Our research shows that 94% of small construction firms want to train apprentices but a third are being turned off by a number of serious “fear factors”. These include the cost of employing and training an apprentice and major concerns regarding the complexity of the process.”








With such fear factors still very much in evidence, 2016 promises no respite from the challenges facing housing and the wider construction industry. But there remain plenty of positives to take us into the next 12 months.
On that note, thanks for your continued support of TSP Media throughout 2015. We would like to wish you all a Merry Christmas and a Happy and Prosperous 2016.
Groves, Group EditorHastingsjames@tspmedia.co.uk

Hughesmike@tspmedia.co.uk Nicky Vandesandenicky@tspmedia.co.uk PUBLISHER




david@tspmedia.co.uk

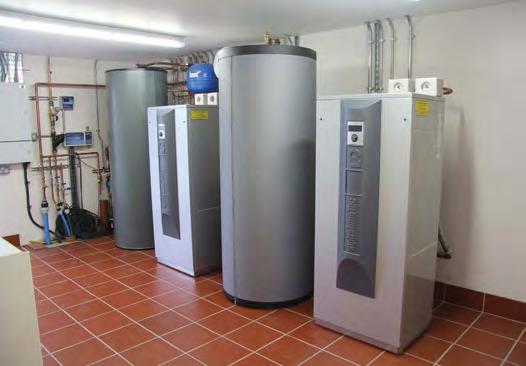







The redevelopment of a former lock keeper’s cottage in Somerset, being replaced by a 850 square metre spacious modern family home, is making use of two ground source heat pumps from Omnie to provide not just space heating, but also hot water for the property’s six bathrooms, kitchen and utility. Dating back to the 1840s and the construction of the Chard Canal, which connected to the Bridgwater and Taunton Canal, the cottage and surrounding land were used as a dairy farm after the waterway closed in 1868. As is often the case with obtaining permission for substantial redevelopments in sensitive locations, local planners will have looked favourably on the proposal to employ a renewable heating system. The site isn’t connected to mains gas and the heat pumps provide a cost effective way to provide low temperature heating without having to bring in mains gas or rely on fossil fuels or high temperature heat sources.

As we head into 2016, the demand for brick remains strong and is expected to continue to grow as housebuilders strive to meet government targets for new homes.
The award-winning UK brick-built properties listed in this year’s Brick Development Association’s (BDA) Brick Awards showcase that the ‘age of brick’ is still very much with us.
To keep pace with a changing construction environment and increased market demands, the brick industry continues to innovate in all areas.
“Like all building products, tastes in brick solutions change over time,” explains Andrew Halstead-Smith, Group Marketing Manager at Ibstock.
“While timeless classics in terms of brick appearance will always remain popular, increased market demand for more vibrant colours, longer lengths and alternative finishes has been noticeable.
“In Ibstock’s case, we’ve seen increasing popularity for non-earth colours such as black, white and grey and non-standard sizes such as our Linear range of longer and sleeker bricks, which can achieve stand-out design.

“Likewise, the growth in interest for glazed finished products shows how alternative solutions are being explored to deliver highly attractive building facades. Portfolios of real ceramic glazed bricks in a huge variety of colours, sizes and finishes - including frosted,

gloss and satin - are available to meet this need.
“Bespoke blends specially created for particular projects or developers are also seen as increasingly attractive and demonstrate the versatility of brick.
“While aesthetics remain important, many housebuilders





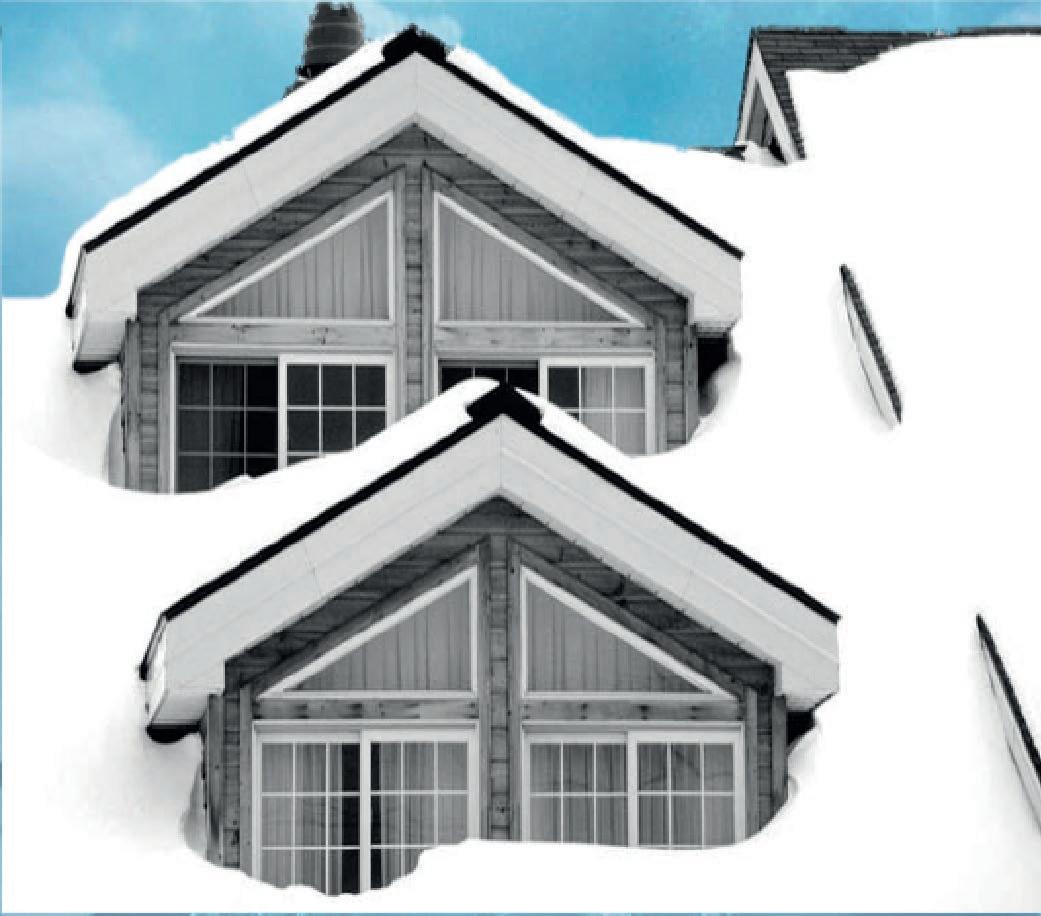


are also working to tight timescales. For this reason, products which help speed-up construction, such as our ‘Everyday Specials’, re-launched earlier this year, can help with this need. It is an innovative range including 15 design options, prefabricated systems, plinth headers and stretchers, as well as single and double bullnose alternatives.”
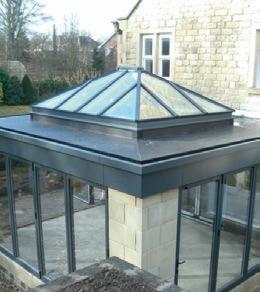
The number of sales made to first time buyers (FTBs) rose for the second month running, to the highest level in six years, reveals the National Association of Estate Agents (NAEA) October Housing Market Report. In October, there was an average of nine sales made per estate agent branch in total – and a third (31%) of these sales were to FTBs. Last month, the group accounted for 29% of all sales, and in August just a fifth (20%) of transactions involved FTBs, meaning a jump of 11 percentage points in just two months. Mark Hayward, managing director, National Association of Estate Agents, said: “It’s really promising that, for the second month running,
the number of sales being made to FTBs has risen.
“Competitive mortgage products and the increasing pressure of an interest rate rise could be encouraging first steppers to take the plunge, as well as the dwindling supply of rental housing stock – putting pressure on renters to buy.”
The supply of available housing increased in October, ahead of the Christmas slowdown. The number of properties available to buy per branch increased by 16% from 37 in September to 43 in October. On the other hand, demand for property dropped slightly from an average 342 house-hunters per branch in September, to 336 in October.


JUB Unixil Winter Render is a new type of topcoat
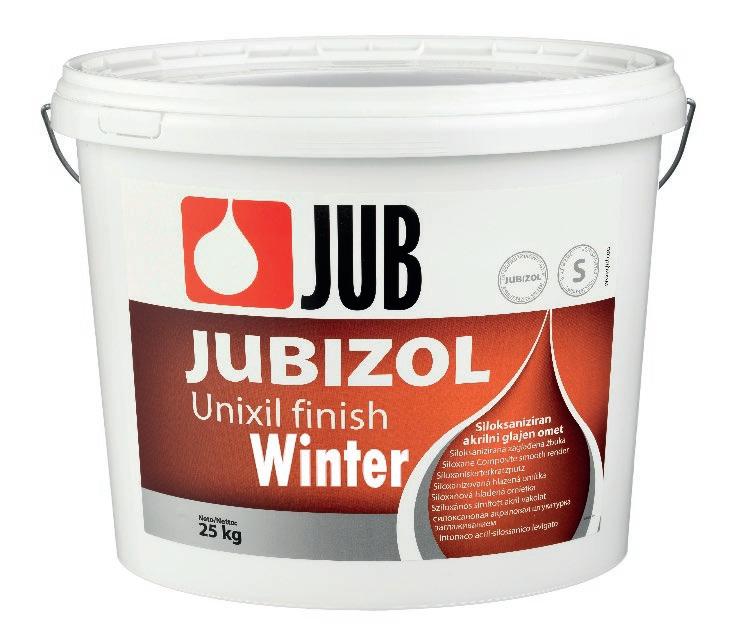
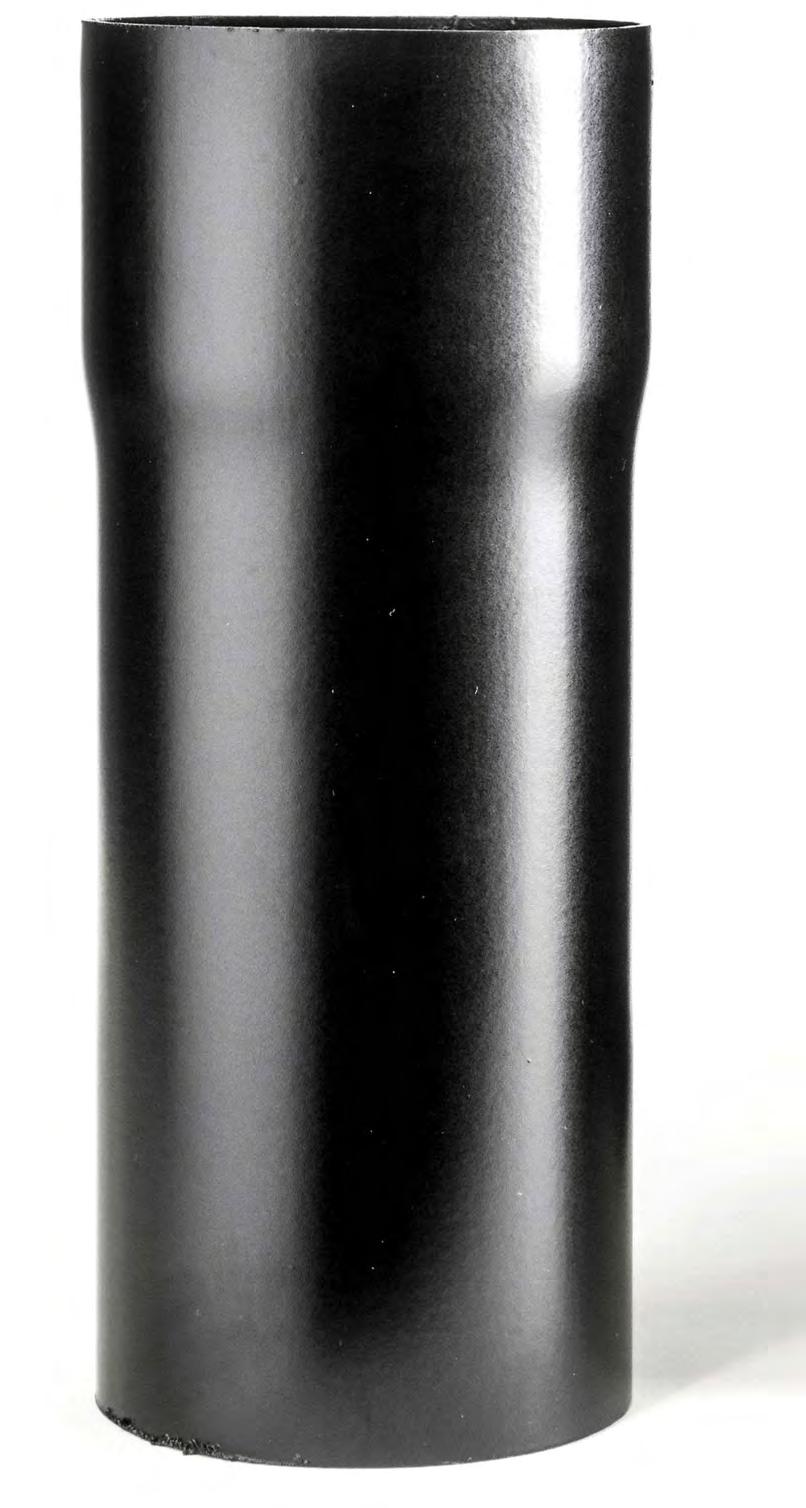



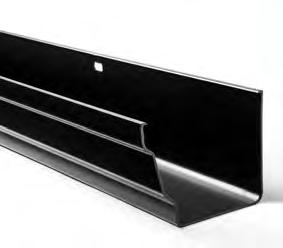

Dating from the 1950s, Brownfield now has a settled resident base and strong local identity.
Before regeneration, a key issue with the Estate was the variable quality and character of the urban realm, which was ill-defined with uncertainty about identifying public or private spaces and fronts or backs of buildings.
With standard width carriageways, very wide pavements and no defensible space to frontages, the streetscape was bleak. Usable open space was sparse and there were few play facilities.
This regeneration project, designed by PRP for Poplar HARCA, aims to transform the public realm. The design works within the general layout of the refurbished and new infill buildings and adopted streets.

The aim is to unify disparate elements of the site using a simple palette of hard landscape materials, developing a language that unites the neighbourhood. Wherever possible, multi-use streets and spaces are developed - bold and contemporary in
character, using robust and high quality landscape elements.


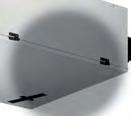




Designs are characterised by a uniform application of concrete block paving on un-adopted areas, with feature paving announcing estate entrances and around key buildings. Here, concrete flags in strong colours are arranged in bands to create a bold linear feel.
Edges and transformations are defined by enhanced-finish concrete kerbs, some laid flush, others raised.

The material palette is complemented by high quality street furniture – seating, bins, tree grills and reflector lighting. At the heart of the Estate, two matching plazas now announce the new entrances to Langdon House, characterised by strong coloured concrete flag linear paving, continuing out into the wider environment as raised shared surfaces within the street itself.
Interpave has just published an updated case study exploring the project which, together with other case studies and guidance on various issues ranging from Sustainability to SuDS.
Insulation specialist Actis has backed calls by the NHS and elderly people’s charity Independent Age for more help for those at risk from cold related death.
The appeals follow the release of figures showing the number of ‘excess winter deaths’ rose last year to its highest point since 1999 – with more than 43,000 more people dying last winter than during other periods of the year.
Actis UK and Ireland director Matthew King says a warm, draught and damp free home is essential for wellbeing and good health. “It is well known that the effects of respiratory and circulatory diseases are greater in cold and damp conditions,” he added.

“Cold can also add to confusion, a particular hazard


for dementia sufferers and even falls can be caused by people having difficult moving around in very low temperatures.

“It is a basic humane act to ensure that vulnerable, elderly people are provided with a safe and warm environment in which to live.
“Those who are most at risk in the winter are usually the ones who can least afford either to have the improvements carried out or pay to heat their homes properly.”
Elderly people, individuals with low incomes (up to nine million Britons live in fuel poverty), those with mental health disabilities, babies and children under five, and pregnant women are considered vulnerable when the outside temperature drops below 6°C.
Joining EnviroVent’s extensive range of whole house heat recovery products are the energiSava 300 & 400 units and the ultra low-profile Slimline 150 & 300 range.





With constant volume technology as standard and exceptionally high performance, these offer utmost ease of installation and peace of mind that the commissioned airflow will always be delivered.

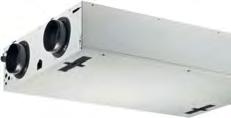




Nothing compares to handmade clay roof tiles. The character, the durability and, of course, the beauty. It’s something that can’t be replicated. That’s why our new Canterbury range of handmade clay plain tiles are created true to tradition. Available in three distinctive colours - Loxleigh, Burford and Chailey - our handmade tiles will enhance the character of any roof, and are the perfect choice for heritage and prestigious projects.
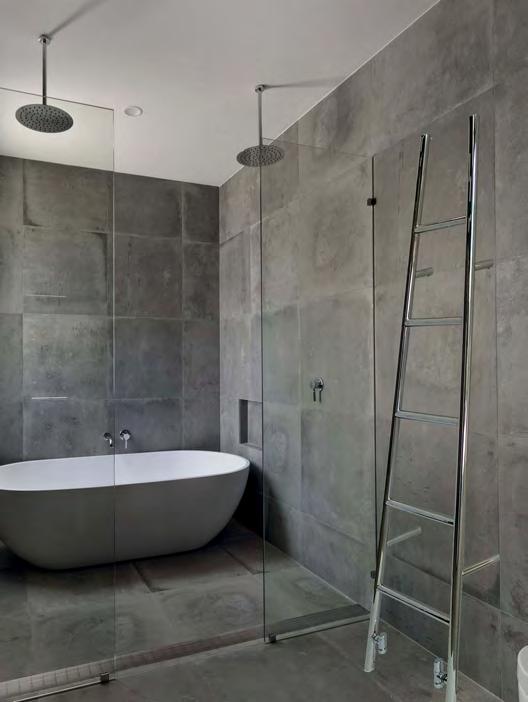



SPOTLIGHT 1









Assuming you didn’t see its launch at November’s Paris Batimat Exhibition, here’s Bloomframe, the innovative window that morphs magically into a balcony at the touch of a button. The product’s creator, the Amsterdam-based architectural firm HofmanDujardin, explains that the Bloomframe window could soon become a familiar element of the modern cityscape as more architects, developers and builders realize its considerable functional and aesthetic benefits.


It offers inhabitants of apartments (and of course offices and hotels) the ultimate flexible living environment - an insulated picture window one minute and a fresh, open balcony the next. Cleverly adding vital space to compact interiors and bringing the outdoors in, it consists of tough all-weather materials controlled by a smooth electronic system. Its dimensions, colour and materials are all fully adaptable and can be custom-designed to complement the facade of new and existing buildings. This revolutionary design is now in production and coming to an urban landscape near you. www.hofmandujardin.nl/bloomframe-window demonstrates how and why.
SPOTLIGHT 2




In contrast here’s another innovative solution – a glass monopitch bespoke rooflight which also extends and embraces natural light and views, this time for a private detached house in Sussex at Worthing. Here Daylight and Ventilation Systems (DVS) installed a 3m x 6m Lamilux PR60 Glass Roof System with glazed triangular gables, as part of a major refurbishment of the 1950s property (architect Deadspace Designs with contractor Southern Property Solutions).

Being a coastal location, special care in the specification of detailing and finishes was required. The aluminium framework had a special antiFiliform pre-treatment prior to powder coating, giving it a marine grade finish and guaranteeing longlevity.

The design features high performance Guardian SunGuard SuperNeutral SN 62/34 solar control glazing with a low g value of 34% and a light transmission of 62%, giving exceptional solar control with a high light transmission and a low U value of 1.0. This provides exceptional control over the temperature inside. The glass was also specified with Ritec Clearshield - a low maintenance ‘non-stick’ glass coating which keeps the surface cleaner for longer. It also makes cleaning easier when required and resists staining and discolouration. For more details visit www.dvsltd.co.uk
New London Architecture, the capital’s built environment think-tank, has revealed the 10 ideas to help solve the London housing shortage. From living in shared homes to living on the water, developing on top of public buildings amd creating a megacity in the suburbs, the 10 ideas provide a radical rethinking of current housing delivery models.
With over 200 submissions from over 20 countries, the 10 finalists present a wide array of thought-provoking ideas that could change the way we live. These will be presented to the Greater London Authority who will study their feasibility as options for the future of the London housing market. 100 of the entries to the competition will be on display in the New Ideas for Housing exhibition at the NLA Gallery in central London up to 17 December.
One of the worst areas of heat loss through a thermal bridge is where the floor meets the wall. Up to 30% of heat, in a well-insulated room, can be lost this way. Thermoblock prevents that heat loss.










www.marmox.co.uk














This stunning development, one of the finalists for the Surface Design Awards selected from 146 admissions from 24 countries, covering all building types. The winners will be announced in February and displayed at the London Business Design Centre
Architects BuckleyGrayYeoman, who actually have three shortlisted entries in these Awards, designed this 417 room new build student residential development on Commercial Road in East London for student housing provider Pure Student Living. Apart from a plethora of different facilities for the student residents, it is crowned by a 19th floor Skylounge and outdoor terrace, a café-bar with spectacular views across London..
The facade of Pure Aldgate, as it is known, has been developed using a system of precast concrete modules arranged to project an expressive geometry that enlivens the façade, giving it a depth, individuality and visual interest that marks it out on the street as a building of quality. Large areas of glazing are interspersed with panels made up of terracotta baguettes, which are glazed off-white in areas, hinting at the variety of uses present inside the building and breaking the bulk of the building down into distinct volumes. The geometric waves that run up and down and from side to side in the façade create a play of shadows that change throughout the day as the sun moves around the building. The building will target BREEAM Excellent,

The construction industry’s approach to sustainability has come on in leaps and bounds over the past decade. Whether it be the responsible
sourcing of products, improving energy performance to help tackle issues such as fuel poverty, or working towards higher voluntary performance standards such as BREEAM or Passivhaus.

To ensure the best possible results it is, of course, essential to carefully scrutinise every element and system within a building. For example, whilst façade cladding is usually specified based on the aesthetic benefits it can provide, these products can also have a significant impact on the carbon footprint of the building, from initial manufacturing processes and materials, right across the lifecycle of the products.

Lying to the north east of Manchester city centre, Collyhurst houses some of the most deprived communities in the country. As part of a wider regeneration scheme, four 1960’s council blocks have been extensively refurbished, inside and out, by social landlords Northwards Housing. See image opposite.

Particularly interesting and very much part of today’s increasing colour trend is the use of Rockpanel Chameleon façade cladding, installed on two sides of the 13 storey blocks by Astley Facades. The lightweight boards feature a unique crystal layer which makes them shimmer and seamlessly change colour depending on the angle of view or level of natural light. The graceful transition between shades of purple, green and blue form a beacon for regional regeneration which can be seen for miles around.
The Rockpanel Group spent three days with tenants going through the benefits of the thermal upgrade, as well as looking at the choices of the various finishes that were on offer.
High quality and low waste were key factors in the use of Trespa® exterior cladding panels for a West Midlands high-rise refurbishment scheme.



Charlemont Farm Estate in West Bromwich was constructed in the early 1960s as a mix of low- and high-rise dwellings. Four ninestorey blocks, of concrete frame structure with facing brickwork and blockwork cavity wall infill panels were built in1961.
Construction methods and subsequent poor maintenance led to the blocks suffering high heat loss through single-glazed windows and un-insulated walls. There was also water penetration through the flat roofs.
Sandwell Council’s Urban Design and Building Services department was tasked with producing refurbishment proposals that would provide at least another 30 years’ life span for the blocks. The specification had to include full use of recycled and sustainable materials.
With the work on the blocks now complete the most noticeable transformation is in the external appearance, thanks to the use of Trespa® Meteon® Wood Decors exterior wood tone cladding.
‘The Trespa® cladding has made a huge impact on the blocks and we have received a number of compliments from tenants and the local community about their modern appearance,’ says Tony Davies, lead architect on the project for Sandwell Council.
The product was suggested by installer Simco of Walsall in discussion with main contractor Lovell. A competitor product had also been considered but was rejected because of the quality of the Trespa® material and the cost-reducing lack of wastage. Sandwell had had previous experience of using Trespa® Meteon® on other high-rise blocks on the nearby Kenrick Park Estate where concrete balcony panels had been over clad.

At Charlemont Farm Estate the Trespa® panels were applied in a random pattern sequence covering the newly applied external insulation. Each of the four blocks had its own individual colour scheme chosen by the tenants themselves. New aluminium/ timber tilt and turn windows were installed reducing maintenance dramatically as they could be cleaned safely from inside each property.
All plant was re-sited to the top of each block and covered with a sloping roof in effect adding a further storey.
Trespa® Meteon® panels perform exceptionally well outdoors with neither sun nor rain having any significant effect on the surface. The high-pressure compact laminate with an integral surface is manufactured using Trespa’s unique in-house technologies that utilise dry-forming and electron beam curing. A mix of Trespa® Meteon® panels covering 2300 square metres was used on each block in addition to 900 square metres of Slate Wood. All panels were 8mm thick FR Grade.
Trespa UK Ltd, 35 Calthorpe Road, Edgbaston, Birmingham, B15 1TS. Tel: 0808 234 0268. Fax: 0808 234 1377. Email: info.uk@trespa.com
Computer generated Images were created and printed onto mood boards with samples of the different products to help tenants visualise how their building might look. This helped to engage the tenants’ interest in selecting the finish they wanted for the tower blocks in which they lived. The choice of boards was put to a democratic vote by the tenants only, as was the decision as to whether to include solar panels.
NUMBER 32
Number 23 is an aesthetically striking newbuild family house constructed on a vacant site in London’s Shepherds Bush by its architect owner Matt White. The White family’s brief was to create a four-bedroom family home that would be easy to live in and low-maintenance, while also reflecting their particular character and interests. The family’s brief to Matt was clear - that no aspect of family life should be sacrificed on the ‘altar’ of architecture – and one of the building’s biggest successes is that the architecture absolutely enhances, enables and enriches the family’s life in very many and very modest ways, rather than imposing on it.
The site measures only 7m by 11m – but with a floor area of 159sqm Number 23 is actually 30% bigger than its neighbours, despite being on a 20% smaller plot.

It was important that the house be sustainably designed and – as importantly, cheap to run – consequently the building has been designed with an extremely high ‘Fabric Energy Efficiency’. Number 23 has also achieved Code for Sustainable Homes Level 4, and is currently ‘B’ rated for energy performance, but with renewables installed achieves an EPC ‘A’ rating.
Despite having a full site basement, every single room is naturally lit using a combination of remotely openable rooflights, electronically ‘switchable’ glazing, sunpipes with bespoke ‘trumpet bell’ mouldings and more than 40m 2 of triple glazing. This deliberate focus on natural light dramatically reduces the need for artificial lighting (which is all LED anyway) and in turn reduces energy use while substantially improving the quality of space.

Number 23 is also a terrific example of inclusive design, fully compliant with Lifetime Homes Criteria, and empowering for all its occupants –providing an enduring and life-affirming backdrop for the changing rituals of family life.
Here’s some interesting information about Number 23’s design, technology and efficiency:
• Lots of inbuilt storage • Flush skirtings and joinery throughout maximise sense of space
Making a change from the many architectural projects Awards which now dominate, Housing Specification was particularly interested in this project which led to main contractor Rockingham Construction winning the National Award in the Federation of Master Builders “Master Builder of the Year competition 2015” for the category of “Energy Efficient Project Of The Year” for its work on the 1870s house.
Underfloor heating throughout (removes ‘space-hungry’ radiators)

It was clear from the start that this handsome detached house in Leicester, with large windows and well-proportioned rooms, was going to need some serious renovation work. It has been brought up to modern standards of thermal performance by using the innovative Warm Wall external wall insulation system developed by Knauf.
Homeowner and Architect Nils Feldmann and his wife Lisa chose the Knauf system to insulate both the rear elevation of the existing house and the walls of two new extensions – a kitchen diner and an office – as they are a firm believer in the benefits of external wall insulation.
The Warm Wall Energy System consists of applying Knauf’s standard basecoat, SM700, to the brickwork and then fixing tongued and grooved EPS panels with fixing anchors which are then covered with standard basecoat, reinforcing mesh and primer, followed by RP240 Top Coat and Autol Paint. In the case of the new timber frame extensions the EPS panels were attached to the timber frames externally before the same layers of basecoat, reinforcing mesh, primer and topcoat were applied, with Knauf mineral wool insulation installed internally.
The Fieldemanns say that the external wall insulation removes the danger of internal condensation while the tongue-and-groove design of the Knauf EPS panels eliminates cold-bridging. They calculate that the existing walls with external wall insulation now achieve a U-value of 0.23 while the new timber-framed extensions have a U-value of 0.13 – shredding their energy bills and cutting carbon emissions to a minimum.

That’s the interesting headline which the BRE in their Building4Change newsletter chose to talk about how Lendlease has embraced crosslaminated timber (CLT) for some of its major projects, so much so that CLT is a major part of the £1.5bn development at Elephant & Castle and the company is now seeking to use the material wherever it is appropriate.
Cobalt Place, see construction image, comprises 104 residential units split over two sites in Battersea, south London. Here, it is claimed that CO2 emissions will be 25% less than homes built to current Building Regulations, while the project wears its sustainability credentials on its sleeve!
This is one reason why the property and infrastructure group has used cross- laminated timber on that development, the others being its structural qualities and the significant efficiencies it brings to construction. For example, the speed and lightweight nature of CLT makes it ideal for where there is poor ground quality or when having to build over an existing


celotex.co.uk

A CLT panel consists of several layers of kiln-dried lumber boards stacked in alternating directions, bonded with structural adhesives, and pressed to form a solid, straight, rectangular panel. Similar in construction to plywood, with laminated layers of timber stuck together at 90 degrees, CLT has excellent rigidity, making it a very stable material to work with. Because of this there is little movement and it is has good load-bearing qualities. It can also be manufactured with great deal of accuracy, designed and built as it is in a factory and cut using laser-guided tools with very small tolerance or errors.
Just like the camera, Celotex has a long and proud history of continuing to develop new and innovative solutions.
We’ve captured the moment again with Celotex CF5000, our full fill cavity wall solution. The latest addition to our portfolio, CF5000, helps you simplify compliance to UK Building Regulations by achieving a U-value of 0.18 W/m2K, maximising thermal performance without widening the cavity width.
BBA certified, Celotex CF5000 features a mechanically engineered edge profile, eliminating the passage of moisture and allows you to focus on achieving enhanced building performance.
For more information, just click through to celotex.co.uk/thefullpicture
Helifix has created a new animation which shows step by step installation procedures for its versatile Dixie micropile. The animation can be viewed at www.helifix.co.uk/ videos. The well proven and technically advanced Dixie micro-pile is backed by International Code Council (ICC) certification and conforms to AC358, the International Standard for helical foundation underpinning systems.
Dixie micro-piles combine with the Helibeam masonry stabilisation system to provide a complete structural repair solution which economically and sympathetically restores full structural integrity as all repairs, both above and below ground, are fully concealed.
Helifix enquiry 17
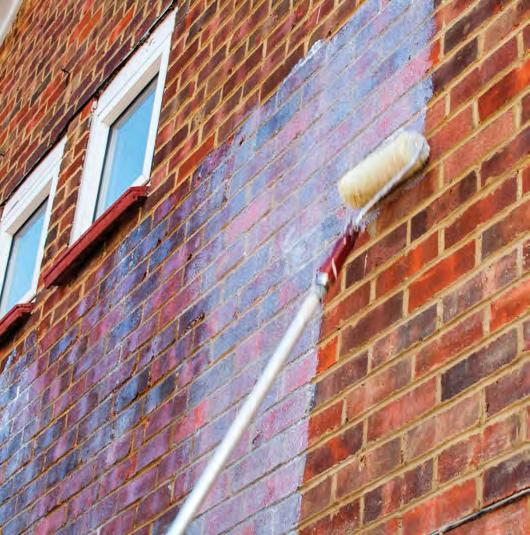
Creating flawless brick-faced soffits and lintels has now become much simpler and quicker, thanks to a new lightweight stainless steel based system developed by two industry-leading companies - brick support specialist Ancon Building Products and Ibstock Kevington –national manufacturer of brickwork and masonry special shapes and prefabricated components.
The new Nexus system combines a specially developed Ibstock Kevington lightweight brick-faced steel unit with Ancon’s tried and tested MDC stainless steel bracket angle support system. The system offers contractors easier handling coupled with maximum adjustability, both vertically and horizontally, for quick and simple alignment on site.

The new system offers considerable benefits over traditional cast concrete alternatives – cutting weight by more than half, which in most cases will allow the brick-faced units to be installed without specialist lifting equipment, and significant savings in installation time – making it particularly appropriate for fast-track or time-limited projects.

Individual Nexus units are designed and prefabricated off-site to suit different soffit dimensions, even modern deep soffits, so there is no cutting required on-site. They are simply offered up to the pre-fixed and pre-drilled Ancon MDC support system and then bolted into position using T-head bolts.

Ancon enquiry 16
Stormdry Masonry Protection Cream from Safeguard Europe has undergone accelerated ageing tests as part of its certification by the British Board of Agrément, showing that it will remain effective as a masonry water repellent for 25 years. Stormdry Masonry Protection Cream both prevents rain penetration and boosts thermal resistance because masonry insulates more effectively when dry: bricks have twice the thermal resistance when dry rather than wet. The product is easily applied by either brush or roller and will cure colourlessly to match the original finish within 12 hours.
Safeguard Europe enquiry 18
A topseal roof represents the pinnacle of grp roofing technology, guaranteed to last a generation, designed to last a life time.
With full BBA certification and up to 40 years materials and workmanship guarantee (with Topseal HD), Topseal is the ultimate, stylish roofing system.

The Topseal roofing system is installed nationwide and has a proven pedigree as a waterproofing material with an expected lifespan of 100 plus years. A Topseal roof consists of specially formulated Topseal roofing resin and topcoat cold-applied on site with our heavyweight GRP edge trims to create a bespoke, seamless roof to suit the application. Our vast knowledge and years of experience, along with our choice of high quality materials and trusted installers make us the ideal option for when you replace your flat roofing.
Do you need something for large commercial roofs? No problem. There is no job too big for us and we will do our very best to work
within your time frames, as we understand time is always of the essence. We also handle plenty of small domestic jobs too, so if you need a new roof on your extension or above your windows, not a problem!
Topseal is widely used for a variety of commercial and industrial applications. Our system is cold applied without the need for heat or flames, and cures within an hour of installation making it much quicker than many other liquid applied systems and coatings. For technically challenging projects, Topseal is one of the most versatile roofing and waterproofing systems available. The ease of use to encapsulate or incorporate almost any detail has led to it being frequently specified for waterproofing difficult gutters or areas with a high level of complexity including, tanking, lining and gulley’s in any pitch to vertical.
Topseal is BBA approved, has fire retardant properties to BS476 part 3 EXT.F.AA, is available in a range of colour and finish options
year guarantee.
Call our industry leading technical team on 08000 831 094 to discuss further specification information and enjoy peace of mind that you’re getting your flat roofing project sorted by the professionals also feel free to browse our website beforehand to get more of an idea about what we offer.
If you have any questions please feel free to get in touch via the contact page on the website or give us a call on 08000 831 094 or visit our website www.topseal.co.uk


Following a recent appointment by Galliard Construction Limited, award-winning smoke ventilation contractor Fire Design Solutions (FDS) will provide a number of its innovative systems for the residential element of an exclusive new London development.
Located on Caxton Street North in East London’s Canning Town district, the Royal Gateway project will consist of five contemporary apartment buildings, featuring floor-to-ceiling windows, balconies and open living spaces. The development will also host a large commercial space offering nearly 27,000 square feet of affordable rental spaces.

Over the coming months FDS will supply, install and commission mechanical smoke ventilation systems for the residential blocks in order to meet the required fire safety standards, while corridor environmental systems will be used to mitigate heat in the buildings’ common corridors in day to day operating conditions. The FDS team has also been called upon to provide car park smoke ventilation systems, maximising safety for the development’s future occupants.
Director at Galliard Construction said: “By working with the team at FDS we’ve been able to ensure that the Royal Gateway development will be provided with the most appropriate smoke ventilation solution, while also effectively regulating the temperature of common areas.”
Gerard Sheridan, Chairman at FDS added: “We’re delighted to have been appointed to this project, particularly as it represents the ongoing regeneration of such a vibrant area of London.
“In cases such as this, our experts can work directly with the project’s fire design consultants and the end client to provide systems which not only meet fire safety requirements, but can also offer further benefits, including improved resident comfort.”
FDS’ work on site is ongoing, with residential occupations due to begin in Q3 2016.
For more information on Fire Design Solutions visit: http://www.firedesignsolutions.com/




Fire Design Solutions enquiry 20



Sky has formed a partnership with Fibre Options to offer premium TV services to residents of the new Greenwich Peninsula development in London, it was announced today.


The landmark development by Knight Dragon sits opposite Canary Wharf on the banks of the Thames and flanks the 02 Dome.

All homes in the development are to be fitted with Fibre to the Home (FTTH) technology delivering speeds up to 1Gbps. As part of the partnership between Fibre Options and Sky, residents who sign up to the purefibre high-speed (1Gbps or 100Mbps) broadband packages
from Fibre Options will also be offered the opportunity to access Sky’s full range of premium TV services, including Sky+HD, and will receive a basic Sky TV package free for the first 12 months.
Chris Collinson, Sky Sales & Marketing Director, said: “A fibre network connection differentiates new property developments and gives the people living in the flats access to quality services. Alongside Fibre Options, we can provide first class TV services via a single central satellite dish and terrestrial aerial, which serve the entire block.”
Sky enquiry 24

Housing provider Wheatley Group has now completed installation of CO alarms in all its 29,055 gas properties, realising major savings and a reduced carbon footprint using Kidde’s 10LLCO alarms. Enjoying a full 10-year guarantee covering both alarm and sealed-in lithium battery, Kidde’s 10LLCO alarms are small and can be wallmounted or used free standing. They are simply activated by the slide-on back plate, preserving battery freshness until needed, and a tamper resisting self-locking installation system avoids battery theft.



The CO sensors – the key component – are actually tested throughout a 10-year period or longer. Kidde manufactures its own CO cells rather than buying them in, allowing tighter quality controls to be applied. One model – the 10LLDCO – also has a digital display to provide early warning of intermittent and low levels of carbon monoxide and a ‘Peak Level’ button can help identify CO problems occurring when the property is not occupied. An event activity data log for each alarm is also available, upon request from Kidde.

Wheatley Group Gas Contract Manager Kenny Brown commented: “By changing to Kidde’s 10LLCO alarms – we have made substantial cost savings over 10 years across the entire Group as we have reduced our installs by 19,370 units. We have also reduced our carbon footprint, as one 10LLCO alarm now replaces the 1.7 shorter life units previously required.”
For more information, call: 01753 766392, email: sales@kiddesafety.co.uk or visit: www.smoke-alarms.co.uk Kidde enquiry 23

Installing a lift into an existing private house has been virtually impossible for many years, with the only alternative being a through the floor, disabled access home lift, but now with the new cabin platform lift from Axess 4 All, you can install a full size lift car into your home with a minimum of disruption. The A6000 has all of the benefits of a platform lift, like a 70mm recess instead of a lift pit, reduced headroom and a compact shaft size but with the style and feel of a traditional passenger lift due to the landing and cabin lift doors along with a fully enclosed cabin. This makes the A6000 a perfect choice for both commercial and residential applications.
Based on the tried and tested screw and nut drive technology from Cibes lift AB in Sweden, the A6000 offers an 1100mm wide x 1400mm long x 2200mm high cabin which only requires a 70mm recess in the floor and a small headroom at the upper level.



The A6000 has traditional lift sliding doors on both the landing and cabin so does not encroach into the free space in front of the lift. A fully enclosed cabin means the lift can also run with automatic one touch controls from inside the cabin as well as from the call buttons located on each landing. Add to that a vast choice of powder coated internal cabin finishes, a 7 inch LCD position indicator, LED spot lights in the ceiling, smooth aluminium hand rail and a wide choice of flooring options which all comes together to make the cabin of the A6000 as much an expression of your personality as the rest of your home.
The new A6000 is available today from Axess 4 All Limited based here in the UK as part of the Cibes Lift Company in Sweden. For more details on the A6000 home lift please contact Axess 4 All directly on 0844 2415028 or by e-mail at Sales@axess4all.com for a free consultative approach to getting your own individual home lift installed quickly and simply.

Sudstech is a SUDS compliant technical paving solution which is suitable for almost any application. With its patented recycled tyre sub base, Sudstech is designed to be slightly flexible allowing small finds to pass through the surface, ensuring that it remains porous. Ideally suited to public realm spaces such as car parks, driveways, cycle tracks and pathways. Sudstech, is designed to withstand freezing conditions without becoming damaged or delaminating. The attractive finish is virtually maintenance free making it a natural choice for local councils, schools, hospitals etc. Sudstech is fully suds compliant and will process up to 50,000 litres of water, per m2 per hour returning cleaner water to the water table. Sudstech carries a unique a 10 year porosity guarantee.

 DAVID CROWTHER, TECHNICAL MANAGER OF GEO-ENGINEERING SPECIALISTS MACCAFERRI, EXPLAINS HOW INNOVATION IN RETAINING WALL DESIGN, MATERIALS AND CONSTRUCTION COULD
DAVID CROWTHER, TECHNICAL MANAGER OF GEO-ENGINEERING SPECIALISTS MACCAFERRI, EXPLAINS HOW INNOVATION IN RETAINING WALL DESIGN, MATERIALS AND CONSTRUCTION COULD
HELP RELIEVE
UK’S CRITICAL HOUSING SHORTAGE.
Although most UK housebuilding companies say that they are busier than they have been for years, we are also told that the country is in the middle of an acute housing shortage.
Reasons are many and varied, including short-term materials shortages and the lack of skilled labour, but one which frequently finds itself at the top of pile is the lack of good quality building land.
Building on green-belt sites is not an environmentally responsible option and in October 2014, the then Communities Secretary Eric Pickles responded to calls to relax restrictions by saying he would be tightening the government’s new planning rules on the subject of the greenbelt.
As a consequence, house builders have been forced to find ways of using more brown-field sites as well as land that was previously felt to be at the margins of usability – particularly steeply sloping sites that need considerable re-profiling before being viable.

The construction material industry has responded positively to these challenges and has provided house builders with a range of innovative ground engineering solutions to make difficult sites economically build-able.
One company at the leading edge of ground re-profiling is retaining solutions specialists Maccaferri. The company has developed a portfolio of retaining wall and soil reinforcement systems which allow major contour modifications through the introduction of retaining walls and engineered terracing. [see below]

From a site sustainability perspective, the re-use of site won soils as structural fill in these reinforced soil retaining structures virtually eliminates the need to import and export bulk materials and reduces heavy-truck movements to a minimum.
Gabions are stone filled cages of woven wire mesh, nominally 2.0x1.0x1.0m. Their mass and flexible composition means that Gabion walls are ideal for engineered applications and can accommodate significant differential settlement, should this be a requirement.
The un-bound stone infill also prevents the build-up of hydrostatic pressure behind the wall and, because of these qualities, engineers throughout the world have frequently made gabions their retaining wall, solution-of-choice.
When used in combination with geosynthetic reinforcing geo-grid, they can create reinforced soil structures of immense strength and durability, as in the Maccaferri Paramesh system.
Gabions are also available in square welded wire composition for use where engineering requirements are less onerous or where a higher aesthetic finish is desired.
Green Terramesh is a modular, steep-slope, reinforced soil system. The integral stiffened face is designed to allow creation of a steeply sloping vegetated-face structure.

A wedge of topsoil behind and in contact with the blanket provides a moisture and nutrient reservoir, essential for successful vegetation.
Green Terramesh is an ideal solution when a naturally vegetated “greenfaced” steep slope is required, such as in environmentally sensitive areas.
 TIMBER CRIB
TIMBER CRIB
Timber Crib is a mass gravity system comprising interlocking timber header and stretcher units that form a cribwork structure which is then filled with stone, typically 75-40mm. The system is straightforward to install and forms an effective retaining structure where the aesthetics of timber are desired.
Sustainability and aesthetics are often strong influencing factors in the choice of timber crib over other retaining wall systems. Timber provides a unique balance of function and appearance. Timber weathers naturally and it is easy to build in pockets of soil behind the wall face which can be planted to further soften the aesthetics.


Maccaferri’s MacWall system provides a masonry faced retaining wall. The blocks work with geo-grids to form a robust and highly efficient reinforced soil structure. The individual, split-faced concrete blocks are dry laid by hand onto prepared granular footings – no concrete or mortar is required.
Paddock Fencing is an established business specialising in Traditional style Steel products. Many large estates and country parks use both the tree guards and estate fencing. The Tree Guards come in four different sizes for both pedestrian and livestock needs. The Estate Fencing is made in either two metre panels or the continuous type, which will accommodate undulating land and curves. Bow Top Hand and Field gates compliment the fencing, which can be made to order. Paddock Fencing now produce Residential Fencing, Bow Top and Vertical Bar.


For projects where temporary retaining structures are required Maccaferri has developed a re-useable system. FlexMac DT is essentially a network of open bottomed wire cages similar to Gabions, but lined with geotextile fabric. The system is quick to install and uses site won spoil as bulk fill rather than the stone.
FlexMac DT is supplied ready assembled but folded to allow easy handling on site. The unit opens to form three rectangular cells nominally 1.0m cube, which can be connected to form linear runs of any required length.
The open base of the cells means that the units can be removed by mechanical lifting, allowing the fill to discharge, then folded away and retained for future use.

For clients requiring the peace of mind of a comprehensive, turnkey service, Maccaferri Construction, the Company’s specialist installation subsidiary, is able to provide a fully indemnified design, supply and install package throughout the UK and Ireland.


From an engineering design perspective, soil retaining walls are relatively straightforward structures. As soil is weak in tension it cannot support itself at steep angles. In equilibrium, most soils would create nothing more than a gentle slope between two grades. A vertical or near vertical wall would be impossible to build with soil alone.
By introducing a mass gravity system such as a Gabions or Timber Crib or a reinforced soil system such as Green Terramesh, Paramesh or a segmental block masonry, it is possible to retain large volumes of material and design steeper slopes that allow the creation of flat buildable spaces of land which would have otherwise been unsuitable for housing development.
David Crowther is Technical Manager for Maccaferri Ltd 01865 770555 | www.maccaferri.com/uk info@uk.maccaferri.com



LAUNCHING ONE OF THE UK’S LEADING DOOR COMPANIES INTO UNCHARTERED TREND-LED TERRITORY, A BRAND NEW COLLECTION BLENDS SUPERLATIV E CRAFTSMANSHIP AND INNOVATIVE TECHNOLOGY, WITH A GORGEOUS ARRAY OF COLOURS, TEXTURES AND STYLES.
The Portfolio Collection from Premdor - a range at the forefront of current design trends - will effortlessly complement and enhance a host of residential and commercial environments.
Made in the UK utilising veneers engineered in Italy via sustainable sources, Portfolio blends quality craftsmanship and Premdor’s innovative Veneer Match technology to deliver veneer doors with consistent colour and grain patterns, whilst still allowing for the unique variations found in natural veneer doors. Portfolio doors are never identical but always consistent.
Created around four inspirational themed ranges, each door - whether from Portfolio’s ‘Natural’, ‘Exotic’, ‘Contemporary’ or ‘Classic’ rangeoffers real personality.
With inspiration coming from a host of sources - Portfolio’s design team took cues from headline interior and catwalk trends - the range
offers designers, specifiers and architects luxurious pieces with no compromise on quality. In terms of performance, delivery and flexibility, the doors offer exactly what you’d expect from a company committed to manufacturing excellence. Each door crafted with a solid core structure, the Collection offers many new glazed options and is also available in a variety of fire door options, all certified by the BWF.
PORTFOLIO’S NATURAL RANGE BRINGS THE OUTSIDE IN Bringing the beauty of the natural world inside, this is the first range amongst Portfolio’s four key themes. Homely yet fashion-led, it offers the same stunning qualities of natural wood, while exuding understated style.
The Natural range - featuring Scandinavian Horizontal and the Scandinavian Two Stile - two doors with a similarly luxurious look would suit traditional spas or intimate restaurants equally well.
The Exotic range has a duo of doors offering fiery shades and tempting textures. Both deliver a dramatic, evocative and exciting twist for any space. The sleek, sophistication of Wenge Vertical will provide a stunning finish for high-end apartments or bars and clubs. Whereas Ebony Vertical offers the decadent elegance that so many exclusive spaces demand, whether a beautiful domestic kitchen, or a stylish hotel.

The Contemporary range, with its clean lines and fresh design, takes its inspiration from all things modern. When added to a slick, city apartment or stylish bar, the doors - there are nine styles in the range - really come into their own.
The pieces fall under one of three sub-ranges, including ‘Mocha’, ‘Charcoal Grey’ and ‘Light Grey’. Using the neutral shade of grey - a key impact colour currently across numerous interiors - to great effect, the doors combine what is a cutting-edge range.
In the Mocha range, a Mocha Horizontal grain door has been selected for its ability to offer warm, rich tones for a sleek and soft finish to add a touch of sophistication to any space.
Charcoal Grey - comprising a Vertical grain door, a Horizontal grain door and a Horizontal grain door with striking horizontal black inlays - takes its inspiration from the catwalk and offers neutral, yet dramatic shades for creating amazing workspaces, or high-end dwellings.
Combining seamlessly with many interiors to create contemporary interest is the Light Grey range including a plain Horizontal grain or Two Stile option, the choice of black vertical or horizontal inlays or an impressive Black and Grey Two Stile option.
A simple, classic grey finish can be paired with a colourful palette for a striking look, or choose a dramatic statement piece featuring a black centre panel to complement a monochrome ambiance to create an impactful entrance to apartments or hotel bedrooms.

Within this Classic range is the Oak, Walnut, Ash and Durador collectionsix beautifully-finished doors - including Oak Vertical, Oak Two Stile, Walnut Vertical, Walnut Two Stile, Ash Vertical and Durador.
Complementing the design team’s inspiration for classic features, quality materials and rich shades, the Collection will bring a heritage feel and touch of elegance to a beautiful home or creative work environment.
For more about Portfolio (including the full range of glazing choices and BWF-certified fire door options), or to enquire about stock or individual doors, simply call 0844 2090008. www.premdor.co.uk/portfolio
Premdor enquiry 33





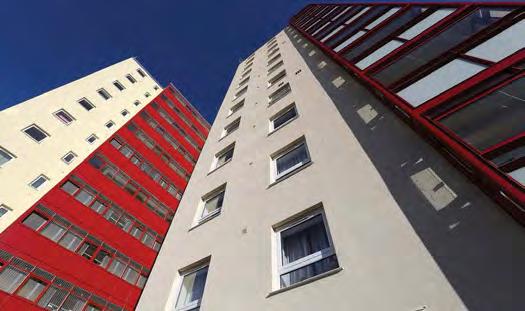
CMS Window Systems has delivered an extensive housing upgrade programme which has transformed the lives of tenants and helped to reduce the risk of fuel poverty in more than 200 homes in Dunfermline.
The leading window, door and curtain walling manufacturer and installer, who also installs external wall insulation and cladding as part of comprehensive building envelope upgrade programmes, has completed the project at Broomhead Flats. The three 50-year old blocks had reached the point in their lifespan where they either needed significant investment to bring them up to the current Scottish Housing Quality Standard, or needed to be demolished and replaced with new build properties.
Following a tenants’ consultation, residents favoured refurbishment and in May 2014 Fife Council’s Housing and Communities Committee gave the go-head for this project to begin. The multimillion pound improvement project has transformed 216 properties which are housed within the three 12-storey blocks. The building fabric has been brought up to a much higher thermal standard, utilising product technology which was simply not available in the 1960s. And that primarily involved the £5.1 million CMS contract for the replacement of windows, doors and curtain walling, application of external wall insulation (EWI) and replacing balconies.
CMS was appointed as the main envelope contractor to deliver these improvements after winning the competitive cost and quality based tender. For Fife Council, this helped simplify the procurement
process and supply chain from the outset. CMS was able to help develop a specification for the windows, and their appointment ensured consistent quality, trouble free interface integration and clear communication channels – all proving important to the success of this extensive refurbishment project.

Every flat now benefits from A-rated, highly insulating windows which are manufactured with Sheerframe lead-free PVCu profiles and feature thermally superior low-e softcoat double glazed sealed units. With a low U-value, the energy rating (WER) of these fully UK-made windows represents a huge improvement in thermal performance.
Find out more about CMS Window Systems at www.cmswindows.com. CMS Window Systems enquiry 34

For 24 years the Golf Classic has provided golfers from across the UK Construction industry with the opportunity to play regionally, meet new people and build profitable relationships.




Glacier is just one of three new door finishes set to change the landscape for interior design. Introduced by leading internal door manufacturer Vicaima, Visual Sensations provides a new collection and welcome addition to the popular Dekordor SD foils range. Designed to capture the essence of dramatic landscapes, bringing exterior colour and pattern to an interior environment, these wood look doors bring genuine innovation.
Dekordor Standard Duty (SD) finished foil has long been a preferred choice for specifiers, offering as it does, a consistent and economical door finish which is suitable for a multitude of applications from homes to offices, in both the new build and refurbishment sectors.
NowVisual Sensations create a totally new and unique Vicaima design that sets these doors apart from other products on the market.
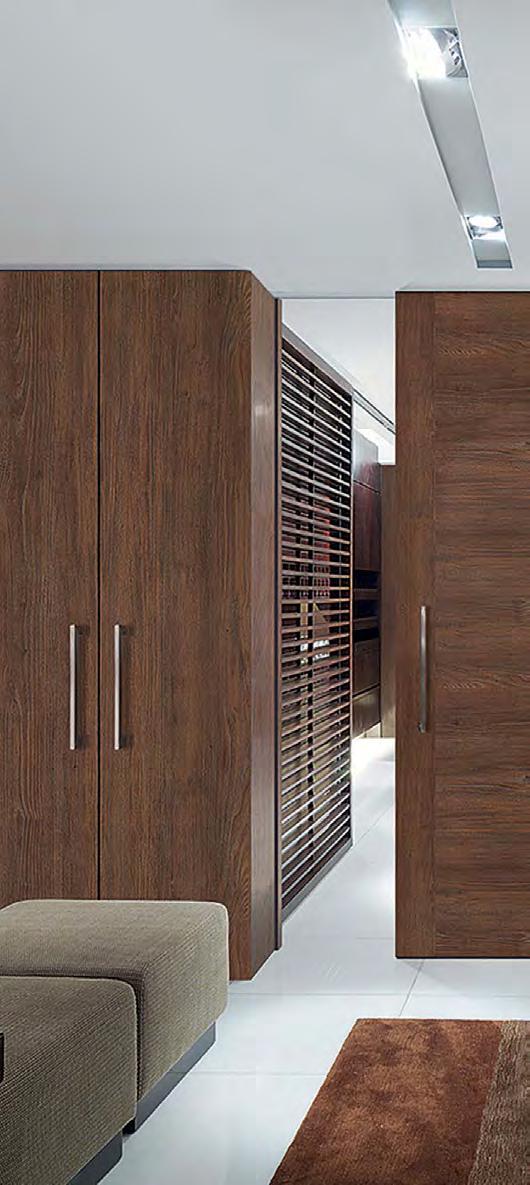
The Visual Sensations collection comprises 3 totally new and distinct timber grained tonal choices including, Glacier, Canyon and Forest. Each of these is available in a choice of designs comprising flush vertical and cross-directional woodgrain (CDW), plus CDW with a contrasting inlay effect. All doors are FSC certified for environmental peace of mind and can be supplied with a range of performance specifications including fire rated, acoustic and security as specification demands. To complete the theme, Vicaima are also able to supply as part of a matching doorset (door, Frame and architrave) plus matching wardrobes and door panels where required.
Dekordor SD Visual Sensations are made on a to order basis and as such can accommodate a wide selection of configuration possibilities to make specification easy, with glazed options, pairs, over height dimensions, mobility widths and as part of door and frame kits and sets, to ensure that individual requirements can be appropriately satisfied. If you want to change your interior landscape then look to Visual Sensations for something different.
For further details about Vicaima Dekordor SD Visual Sensations visit the Vicaima websitewww.vicaima.com, alternatively call 01793 532333 for a copy of the new literature or face samples.
Vicaima
enquiry 35
Manor’s
Final
held
England
Alumasc Facades have appointed three new Business Development Managers, bringing with them many years of experience and industry knowledge. Stewart Taylor, Sales Director for Alumasc Facades, comments: “The expansion of our Business Development Team is indicative of the strong position currently being experienced by Alumasc in the facades sector and of our commitment to the ongoing provision of the highest quality products and customer service in the industry.” Mark Swift joins Alumasc Facades from Kingspan Insulation. Adam Griffin will be covering the South East of England. Jo Checkley will be covering London.

Alumasc Facades enquiry 37
Marley Contract Services is celebrating success after winning in the UK Roofing Awards 2015 for its work on a community housing development in Aberdeen. Marley Contract Services has been awarded in the best Single-Lap Tiling & Slating category in the prestigious awards, which are led by the National Federation of Roofing Contractors (NFRC. The win is for the team’s work with Scotia Homes, which appointed Marley Contract Services to carry out roof works on a series of town houses as part of its innovative community style housing development.

Marley Contract Services enquiry 38

Mitsubishi Electric has launched a new 4kW Ecodan air source heat pump designed specifically to tackle the needs of new-build homes, with a system that matches the hot water requirements, whilst still meeting the lower heating demand of today’s well insulated properties.
New homes built today differ from previous ones because the requirement for hot water is likely to exceed the demand for heating for the first time. A reduction in fabric U-values and thermal bridging has reduced the energy requirements for heating and also allows for smaller plant.
“What is needed is a new way of delivering energy efficient heating and hot water”, explains Jordan Jeewood, Ecodan technical expert for the company. “We have engineered the Ecodan QUHZ monobloc system to meet this need by providing exceptionally high efficiency in the production of hot water, along with renewable space heating for the home”.
The Ecodan QUHZ unit is MCS-Approved and straightforward to install, delivering water at 70ºC to a packaged 200 litre thermal store. From this thermal store, mains water is heated directly up to 65ºC via Mitsubishi Electric’s unique plate heat exchanger, meaning the homeowner receives hot water on demand.
“This model uses CO2 as a refrigerant to ensure a large delta T between the flow and return temperatures to and from the outdoor unit”, adds Jeewood. “This delivers the high levels of efficiency that enable the system to meet the high hot water, low heating requirements of today’s new-build properties”.
The fundamental design, application and control of the Ecodan QUHZ is exactly the same as the rest of the range with advanced control logic within the thermal store allowing the system to deliver the high efficiency levels that the market has come to expect from the Ecodan brand.
The Ecodan QUHZ has just been launched to the company’s heating partners and will be available from the end of January 2016.
In addition to high efficiency levels, with a Seasonal Co-efficient of Performance (SCOP) of 3 for hot water and 2.9 for heating, the Ecodan QUHZ poses no risk of legionella because it does not store hot water. At the same time, it is still able to provide a variable hot water capacity, with water heated directly as required.

The system also includes automatic in-built in energy monitoring, using the company’s MELCloud, internet-based system, which allows for full control and monitoring from anywhere in the world.
“As more homes are built and more heat pumps are installed, the operating noise will become an increasingly important factor, so we have deliberately designed the Ecodan QUHZ to address this”, adds Jeewood.
The QUHZ model also offers exceptional noise levels with a whisper-quiet 41.2 dB(A) at 1.5 metres from neighbouring properties, making it ideal for almost any new-build scenario.
The Ecodan range has led the way in the UK air source heat pump market with the first MCS (Micro Certification Scheme) certification for an inverterdriven unit, the first to receive the Noise Abatement Society’s ‘Quiet Mark’, the first to offer intelligent room sensing as standard and the first to include remote energy monitoring straight from the factory.
The vehicles are fitted with automatic lifting and carefully designed secure sections to ensure garage doors arrive at their destination in perfect condition.
They also provide a telephone notification service, where a member of the Garador transport team calls the customer 7 days before any products are due to be delivered, and again 24 hours before hand, to help them plan for when the door arrives. By doing this, Garador hopes to save its customers time and money, enabling them to plan more effectively for the fitting of their new door.
“We are delighted with the new look of our delivery fleet,” said Garador’s managing director Simon Hipgrave. “Garador has recently invested in new door designs and technology, and we felt it was time to invest in our delivery fleet. The upgraded lorries, with their new colouring and clear, clean signage, are now an excellent reflection of Garador and what we stand for.”



PAREX has launched a new surface treatment which provides a highly protective “lotus leaf effect” breathable, weather-resistant coating to protect against water, mould, mildew, and other forms of environmental staining.
Environmentally-safe Paraguard AG is a water-based hydrophobic coating free of volatile organic compounds (VOC’s) which penetrates render, masonry and timber surfaces to protect facades, creating an invisible barrier to repel water and provide lasting, permanent resistance to contaminants.
Rain water falling on treated surfaces forms globules and then rolls off without penetrating the substrate, effectively “washing off” any other pollutants. Once Paraguard AG is applied, treated surfaces can be cleaned without affecting the performance of the coating.
tel: 01257 224900 email:enquiries@parex.co.uk
Innovative new heat pump matches new-build hot water requirements
Hydro International is launching the Hydro-Brake Agile flow control, marking a significant new opportunity for highly-efficient surface water attenuation with the lowest-possible flood storage volumes to meet stringent planning and Sustainable Drainage Systems (SuDS) requirements.
Simple, cost-effective and easy-to-install, the float-activated HydroBrake Agile extends the Hydro-Brake® Flow Control Series, a versatile toolbox of precision-engineered flow controls for every project and budget.
The Hydro-Brake Agile meets stringent stipulations for surface water discharge rates and can be engineered to achieve the lowestpossible flood storage. It can therefore help developers meet strict planning requirements and ensure acceptance by adopting authorities, while reducing land take and construction costs.
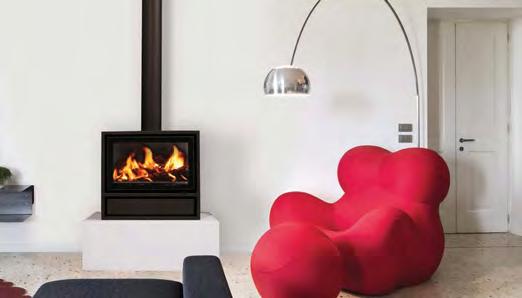
X-Factor viewers were recently treated to a sneaky peek inside the judge’s houses. For judge Nick Grimshaw it was a chance to chill out in a beautiful Cotswolds retreat that was in fact interior designed by Kate Moss. The star of the show was the Jide Décor 77 Plus wood burning stove, which is made to order in your choice of black, brown or grey steel and can be freestanding just like in the TV show, or inset. Additional options include double-sided versions in 820mm or 1050mm sizes as well as wall-hung, with a wood store or closed combustion perfect for new airtight homes.
Eurostove enquiry 42
From affordable to high-end, with unique benefits and different price points, Gerflor’s new Housing Collection of innovative, vinyl flooring pushes the technical and aesthetical boundaries to provide fresh solutions for housing projects.
Comprising all types of residential vinyl flooring, the Housing Collection includes design-led, traditionally-bonded luxury vinyl tile and plank ranges and revolutionary, loose-lay floorings that are designed to turn houses into homes. A core part of this new collection is Gerflor’s high performance, textile-backed and advanced click system floorings that combine fast, cost-effective installation with the benefits of top quality vinyl.
“The Hydro-Brake Agile achieves a constant rate of discharge and therefore the lowest possible upstream storage volumes,” says Phil Collins, Stormwater Sales and Marketing Manager UK and Ireland. “It is ideal for new developments, watercourse flood alleviation or highways projects with stringent discharge requirements, where the space available for flood storage is very limited.
“Minimising flood storage above ground avoids the use of valuable building land and minimising flood storage below ground helps solve space limitations in underground tanks or pipework. It also keeps contracting and equipment costs as low as possible.
“As the cost of a flow control is a small proportion of total project costs, an investment in a precision-engineered device can result in considerable savings, especially where space is at a premium.”
The unit’s automatic operation and predictable, repeatable performance ensure that maintenance costs are minimal. The Hydro-Brake Agile reduces the long-term management burden by providing a predictable schedule for site management companies or adopting authorities.
Designing an effective system using Hydro-Brake® Agile is easy using Hydro International’s free technical and design support service. Professional engineers are available to provide advice on sizing, flow and storage calculations, as well as assisting with dimensioned installation drawings.
The Hydro-Brake Agile comprises an orifice plate with a variable open area regulated by a float-arm operated gate to deliver a constant discharge rate over a wide range of heads. The discharge rate is adjustable to match the discharge requirements for the site. Discharge through the open gate at low flows is unimpeded. During a storm, the float arm closes the gate until the maximum water level and discharge rate is reached for a designated event, so that the gate is prevented from closing further, despite any increases in head.
The maximum discharge rate is maintained while upstream storage is drained down rapidly, ensuring the unit is ready for subsequent storm events, until the float returns to the resting position with the gate fully open. The Hydro-Brake Agile is easily adjustable to accommodate changes in operating conditions.
Manufactured from high-grade stainless steel, the Hydro-Brake Agile Flow Control can be matched to a range of outlet pipe sizes. The unit can be supplied prefitted in a cast concrete chamber for easy on-site installation. To suit the location and invert required, the chamber depth can be easily varied with concrete rings.
The Hydro-Brake Flow Control Series is a versatile toolbox of precision-engineered devices for surface water control: Hydro-Brake Agile; Hydro-Brake Flood Alleviation; Hydro-Brake Optimum; HydroBrake Orifice.
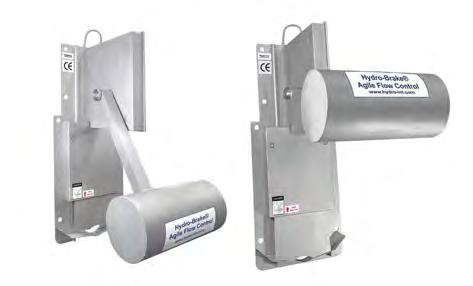
For more information about the Hydro-Brake Flow Control Series and other stormwater and waste water management products please call 01275 337937, email enquiries@hydro-int.com or visit www.hydro-int.com.
Hydro enquiry 44
These loose-lay floorings are the straightforward and glue-less way of fitting residential flooring. In particular, Gerflor Fibre Technology (GFT) floorings, which include a patented, built-in, multi-benefit, textile backing system, not only save time and money by eliminating adhesive, accelerating installation times and lowering ‘on-floor’ costs by up to 30% compared with standard vinyl, but also reduce call-backs for remedial work by typically 75%.
However, as design is a fundamental element of Gerflor flooring, the new Housing Collection showcases the global vinyl flooring manufacturer’s expertise in the study of international design influences and key trends related to the world of fashion, interior design, architecture and surface finishes. With designs that also draw inspiration from natural materials such as wood, stone, marble and concrete, there are floorings to suit all tastes and decorative styles.
In addition, Gerflor’s Housing Collection includes floorings with advanced thermal and acoustic properties, integral waterproofing and ≥36/R10 slip resistant, easy maintenance surface finishes, plus up to 15 year product guarantees. This outstanding product offering is backed by a UK operation with a dedicated housing team, strategically located distribution centres and daily deliveries throughout the UK.

Gerflor’s environmentally-sustainable products are 100% recyclable and widely specified within housing applications. They are manufactured at Gerflor’s ISO 14001 certified production sites. www.gerflor.co.uk.

Gerflor
enquiry 43
At Tarmac our vision is to be our customers’ preferred choice for sustainable construction solutions. Not just a reliable supplier, but a visionary partner. A business that can add value at every stage - of any project. From the construction of sustainable housing and intelligent buildings, to rebalancing our energy mix and reinventing our transport network.

Today, some of these ideas only exist on paper. But, if we work together - it’s all possible.
The bigger we think today. The better we can build tomorrow.
Constructive thinking. Tarmac. 0800 1 218 218 TARMAC.COM