


HOUSING Specification THE AIR AND VAPOUR PERMEABLE PITCHED ROOF UNDERLAY Housing Spec Front Cover.indd 1 30/03/2020 15:46:41 April/May 2020 www.housingspecification.co.uk News Innovations IN THIS ISSUE... Product News Social Housing Home Safety, Security & Fire Protection Home Energy & Interiors











US TAKE YOU ON A JOURNEY THROUGH SPECIFYING
The new CPD course from DRU Fires is now available for architects, specifiers and builders by live presentation or online video. It provides a detailed insight into the different kinds of fires & fireplaces, the latest available technology and the possibilities for new developments and refurbishment projects, large or small. It is brought to you by one of Europe’s leading fireplace companies, with over 250 models in gas, wood and bioethanol and distributors in over 30 countries. To book your personal CPD course, visit
and follow the links to DRU Fires or contact us
below. Exclusive UK distributor: Drugasar Ltd. T: 0161 793 8700 E: info@drufire.co.uk www.drufire.com
LET
FIRES
www.ribacpd.com
as
The impact of the coronavirus crisis on architects is starkly illustrated by the March 2020 RIBA Future Trends survey results.

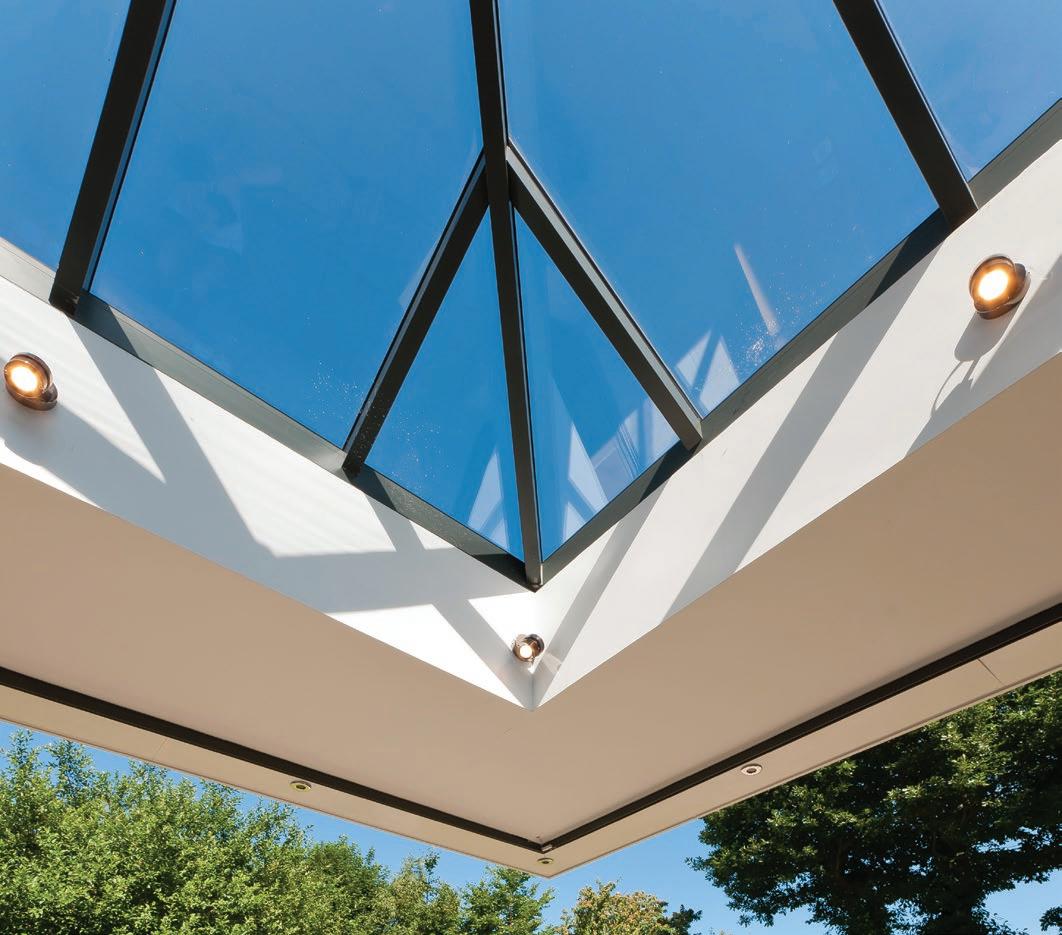
As the approaching disruption to the profession became clearer, the RIBA Future Trends Workload Index dropped an unprecedented 33 points to –11, the steepest fall in confidence on record.

This sharp drop in confidence was recorded in most of the UK. All sectors fell into negative territory with the private housing sector being the most affected, dropping 21 points to -7. The RIBA Future Trends Staffing Index also fell to 0 (from +8).
RIBA Executive Director Professional Services, Adrian Dobson, said: “Whilst concerns about the potential impacts of the coronavirus crisis had been building for many weeks, March was an obvious turning point. Many practices reported a sudden loss of revenue as the UK went into lockdown, construction sites began to close and new enquiries dropped off. New work was becoming sparse, advice to business from Government was sporadic and uncertainty grew. The profession is clearly bracing itself for the coming weeks and months.
“As well as preparing for a potentially rough ride in the short term, architects need to plan for the future and be ready to respond when business picks up. The RIBA has developed our COVID-19 hub with a suite of information and guidance to best support all our members: on financial help, protecting staff, mental health and how practices can prepare themselves for the future.


“We are in daily contact with the Government, advocating on behalf of architects to provide businesses with the security they need. We will continue to work hard on behalf of our members and encourage anyone with concerns or suggestions to contact us.”



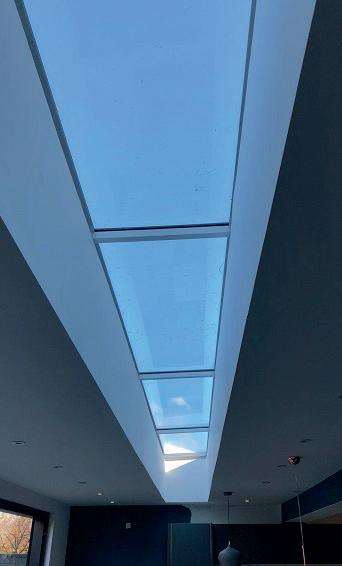
RIBA also produced a special Covid-19 impact tracker, which painted a sobering picture. CEO, Alan Vallance, said: “For many architects, their work is more than a way to earn a living, and to see decades of hard work threatened by circumstances none of us can have foreseen is a disaster.
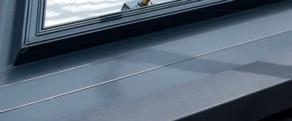


“During this extremely unsettling time, I call on employers to prioritise the welfare and wellbeing of their staff.



“Above all else, we must all prioritise our own physical and mental health, and seek support if needed.”
Paul
To make an enquiry - Go online: www.enquire2.com or post our free Reader Enquiry Card WELCOME 3
Howells Patent Glazing Ltd - Triton Works, Woods Lane, Cradley Heath, Warley, West Midlands B64 7AN 01384 820060 www.howellsglazing.co.uk info@howellsglazing.co.uk Howells Patent Glazing, experts since 1973 in manufacturing, supply and installation of unique roof glazing systems for the private, public and commercial sectors. • Northlights, double and single pitch rooflights, patent glazing, canopies, vents & guttering • Auto CAD drawings • U values of 0.7w/m2 • Weather tightness tested to current British standards • Quality assurance to ISO 9001:2015 • Members of council for aluminium in building • Railway stations, shopping centres, schools, heritage buildings, industrial & commercial buildings, together with domestic applications, swimming pools and conservatories • Prebuilt range rooflights available in 7-10 working days
Groves Group Editor paul.groves@tspmedia.co.uk
Welcome
The shower enclosure range for all solutions.


It’s called fast because installing a shower enclosure has never been so quick and simple. With its interlocking system, comprised of high quality components, assembly by one person is possible in a few steps; and then the enclosure is ready, an elegant addition to any home!

kinedo.co.uk
 Designed by the experts at
Designed by the experts at
Follow us on Fast 2000
Construction membranes may be hidden after the project is complete, but their role in ensuring proper heat, air and moisture movement through the building envelope and safeguarding the health of the building and occupants is essential.
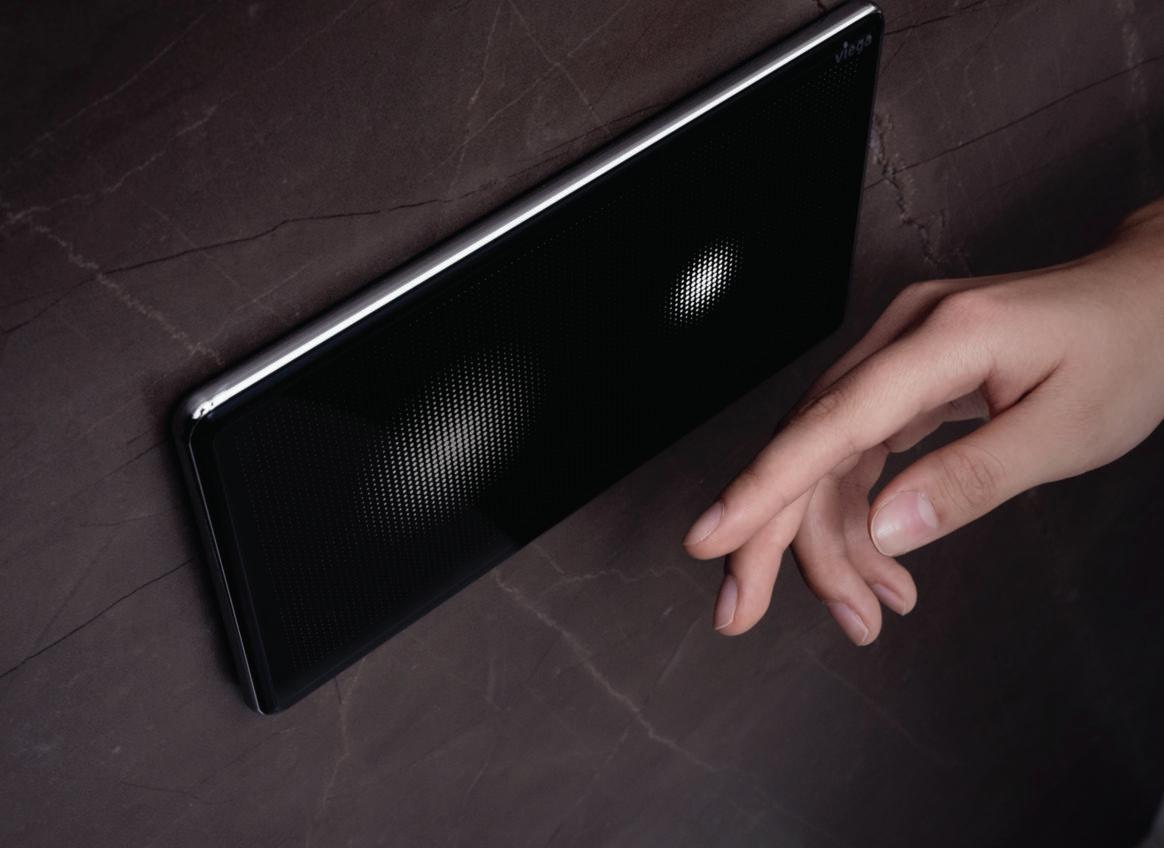
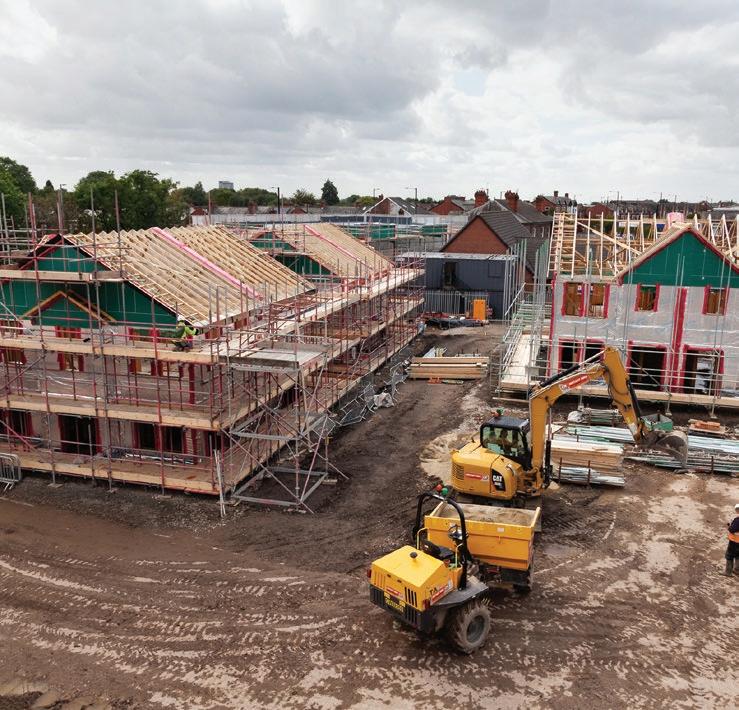




Roofshield® has been the trusted industry standard air- and vapour-permeable underlay for pitched roofs for over 20 years. Certified by the BBA, LABC and LABSS, Roofshield provides a fully ventilated roof without the need for any ventilation accessories.



Read more on pages 12-13

HOUSING Specification THE AIR AND VAPOUR PERMEABLE PITCHED ROOF UNDERLAY Housing FrontCover.indd April/May 2020 www.housingspecification.co.uk Innovations Products Practice Product News Social Housing IN THIS ISSUE... External Envelope Interiors Home Safety, Security & Fire Protection Home Energy 16 To make an enquiry - Go online: www.enquire2.com or post our free Reader Enquiry Card www.housingspecification.co.uk Twitter: @myspecnews 8 10 18 23 Magply shines as render backer for one-off development High performance Magply boards have been selected as the substrate for a bright white silicone render system, used as a striking finish to a singlestorey, modularised domestic property on a green-field site in Kent. The timber frame modules, which form the core of the dwelling, have been unified behind an outer sheathing of 12mm Magply, fixed over a batten cavity, with the multi-layer K-Rend proprietary render system having been applied by specialist sub-contractor Fullers Plastering. It states Magply is an easier board to cut and fix, while it also takes the 6mm thick HP12 base coat with glass fibre mesh very well. www.magply.co.uk | 01621 776252 Contents 6-11 12-13 14-15 16-19 20-21 News & Innovations Front Cover Spotlight Product News Social Housing Home Safety, Security & Fire Protection Home Energy & Interiors 22-23
Vital building safety work to continue during pandemic
Essential safety work to replace unsafe cladding on high-rise buildings will continue during the Covid-19 emergency, following a commitment from local leaders to Housing Secretary Robert Jenrick MP.

The Mayors of Greater Manchester, Sheffield City Region, London, Liverpool City Region and the West Midlands have pledged their commitment to ensuring vital safety work can continue, where necessary social distancing rules are being followed. This action is to reassure those living in high-rise buildings with unsafe cladding that work to make their homes safe will be prioritised.
Earlier this year the government announced a new £1 billion fund to pay for the removal and replacement of unsafe cladding for high rise buildings. The Pledge sets out a commitment to improving the safety of residential blocks whilst also ensuring those working on site are given clear information and support to guarantee their own safety as well as limiting the spread of Covid-19.
Housing Secretary Robert Jenrick MP said: “The government is bringing about the biggest
change in building safety in a generation. The new building safety regime will put residents’ safety at its heart and follows the announcement of the unprecedented £1 billion fund for removing unsafe cladding from highrise buildings in the Budget.
“However, I have been deeply concerned that vital building safety work has significantly slowed down as a result of the pandemic.
I have been clear that work must resume to ensure the safety of residents living in buildings with unsafe cladding or with insufficient fire safety measures, and it is entirely possible for this work to be done safely within health guidelines.
The government has provided sector specific guidance on how to apply social distancing in the workplace in England. This was also reviewed by Public Health England and the Health and Safety Executive and includes updated guidance for construction workers making clear that ‘work on-site can continue if done in accordance with the social distancing guidelines wherever possible’.
The first phase of new village approved for Ebbsfleet Garden City

The first phase of a new village for Ebbsfleet Garden City has been approved by planners. Ebbsfleet Development Corporation approved plans for 281 homes in Ashmere, which will be the second village to be developed in Whitecliffe, formerly known as Eastern Quarry.
The homes in this first phase will comprise 175 one- and two-bedroom apartments, and 106 houses and 25% will be ‘affordable’ with a mixture of shared ownership and social rent. When complete, the village of Ashmere will have around 3,000 homes, a new primary school and village centre.
Where work continues on-site, detailed guidance is available from the Construction Leadership Council on further reducing the risk, including measures for maintaining high standards of hygiene.
In order to support this vital work, the Ministry of Housing has appointed a firm of construction consultants, Faithful & Gould, to advise those planning and doing ACM cladding remediation work, including identifying and increasing awareness of safe practice under current Covid-19 restrictions.
The National Fire Chiefs Council has also published revised guidance on waking watch interim measures, in the context of Covid-19, that reflects higher rates of occupancy and vulnerability due to people staying home for an extended period of time.
Homes England ramps up development pipeline
Homes England, the government’s housing agency, has revealed that it acquired 19 sites in the last financial year worth £180 million, with the land having the capacity for 5,000 new homes across the country.
Of these, several major acquisitions were completed in the lead up to financial year-end, demonstrating how the agency is taking a longterm view of housing demand in the context of the COVID-19 pandemic and continuing to develop a strong pipeline of projects to support the recovery of the housebuilding sector.
Homes England is able to acquire challenging or stalled sites which have been unable to progress without public sector intervention and use its resources and expertise to unlock them for development and bring them back to market, ultimately resulting in much-needed new homes.
Simon Dudley, interim Homes England Chair, said: “It is testament to the hard work and dedication of colleagues and our partners that we’ve met such a strong year-end at this challenging and unprecedented time.
“I want to reassure the sector that Homes England is very much open for business and investing in a long-term pipeline of development opportunities to support market recovery. The need for new housing will remain a priority, so we will continue to do business with partners across the sector to create opportunities for future development and support the government’s housebuilding objectives.”
To make an enquiry - Go online: www.enquire2.com or post our free Reader Enquiry Card
NEWS 6 www.housingspecification.co.uk


for more information visit manthorpebp.co.uk/ REDSHIELD THE ONE-PRODUCT CAVITY BARRIER REDSHIELD® Only available from
HÖRMANN UK SPECIFIED FOR STANDOUT SUNDERLAND ECO HOMES
Since 1983, Building Design Northern Ltd (BDN) has been providing the North East and surrounding regions with architectual, structural engineering and project management services that push the boundaries in sustainability, innovation and aesthetics.
One of its most recent residential developments, Spire View, located on the expansive vista of hilltop at Humbledon Hill, Sunderland, offers homeowners the highest standards in contemporary sustainable living by utilising modern methods of construction.
As part of the site’s modern method of construction, BDN is specifying Hörmann UK’s innovative timber internal doors, which utilise a European method of installation. The doorset comprises of a matching door leaf and wraparound frame, with factory fitted hinges, locks and latches. The frame itself also incorporates a liner, architrave and stops, with a pre-fitted peripheral seal for a complete system that is both safe and secure.


The door sets are also fully finished, so no decorating is required after fitting – a key deciding factor for BDN when selecting the internal doors. Rick Marsden, Managing Director of BDN, said: “Sustainable construction is at the very heart of all we do at BDN, we are committed to providing the highest standards in contemporary living, with environmental approaches adopted throughout all elements of the build.
“However, it’s imperative the overall functionality and aesthetics of the properties aren’t hindered, which is why we are specifying durable building materials that are manufactured to the highest finish.
Hörmann UK’s timber and glazed internal doors are the perfect fit for this scheme, utilising a unique approach to manufacturing that provides a resilient, high quality finish in a single installation.”
Hörmann UK’s stylish DesignLine Concepto Ultra Matt internal doors with anthracite grey or white frames have so far been specified throughout two plots, featuring a range of door leaves including white lacquer and clear glazing with matte stripes.
The glazed doors have been fitted in the utility areas of the properties to maximise all available natural light, featuring a nanocoating that minimises finger marks for a first class finish.
Hörmann UK’s Ultra Matt grey door leaf, which can be used as a chalkboard, has also been chosen in one property to add a contemporary, playful addition to the home’s interior, making it an ideal choice for families.
The Ultra Matt doors feature a Duradecor laminate finish, which is impact and abrasionresistant, providing outstanding aesthetics and longevity, whilst also minimising any potential damage to the surface.

Mark Lester, Internal Door Manager for Hörmann UK, said: “We are extremely proud to be a supplier for BDN’s standout development here in Sunderland. Twentytwo of our durable and stylish internal timber and glazed doors have so far been installed quickly and easily throughout two
plots and we are working closely with Rick’s team at every stage of construction for the remaining six plots.
“Our timber internal doors offer the highest standards in quality and efficiency and are manufactured to require only one stage of installation, in keeping with the modern method of construction. We look forward to a long relationship with BDN as we work together on future projects.”
HÖrmann UK
INNOVATIONS 8 www.housingspecification.co.uk

AN ENERGY-WISE SOLUTION IN THE QUEST FOR THERMAL
COMFORT AND INTERNAL WELLBEING
Insulation is not only key to creating comfortable interiors, its
CO2 emissions – a major contributor to climate change.
UK, explains.
The most effective method for creating a healthy living space is to optimally insulate the façade - the better the insulation, the more comfortable the space will be. The specification of quality External Wall Insulation (EWI) can help achieve this desirable level of interior comfort. It’s a solution that is particularly effective in multi-occupancy properties.
Applying non-breathable EWI to a building causes what might be referred to as the “plastic bag effect” – walls can become cloaked in condensation from non-escaping vapour. To create a breathable outer layer for buildings private or public, a siliconbased finish render, such as Baumit’s SilikonTop, is preferable.
Water-repellent, stain and weather resistant, the system provides a robust white or coloured façade. It’s easily applied to mineral renders old and new, providing a decorative, vapour-permeable topcoat that makes for an attractive exterior, whilst optimising occupants’ living environment.
No compromise
For a damp, moisture-free, healthy-living interior, Baumit’s range of lime and silicate based plasters offers an excellent option.
Their vapour permeable properties and that they are low in emissions, make an ideal environmentally-friendly, breathable plaster for interiors of all shape and size. We spend 90% of our lives indoors, therefore providing a quality finish for interior walls would appear paramount to our wellbeing.
There are a couple of very good reasons for choosing EWI over interior insulation, however. Unlike the interior option, floor space isn’t compromised with exterior insulation. A few millimetres’ less living room in a building containing multiple flats and potentially hundreds of walls, for instance, amounts to a sizable loss of space, which for private landlords could mean a reduction in income.
Optimum protection
OpenSystem comprises six, high-quality vapour permeable components. It includes Baumit NanoporTop, an innovative selfcleaning topcoat render that creates optimum protection against contamination. The system is also made up of Baumit PremiumPrimer and the aforementioned EPS boards. When applied as part of a new-build or refurbishment project, each component helps increase a structure’s ‘breathability’ to collectively offer outstanding levels of insulation.
In short: EWI improves the aesthetics on the outside and the building’s thermal performance without affecting the interior space. A case can be made for specifying exterior and interior insulation in semi-detached buildings.

The EWI can be applied to two sides of the property, with an internal system installed to the front wall. This method helps maintain the road’s overall look, whilst improving the thermal performance of the home.
There can be no doubt the government is right to address the alarming statistic provided by the Green Building Council report which stated 25 million homes across Britain will not meet insulation standards by 2050. However, airtightness can mean as well as retaining heat; our buildings are also retaining moisture - which creates problems of its own.
Allowing buildings to breathe on the outside will not only ensure those living on the inside are living a lot happier and healthier, it enables less energy usage, results in fewer emissions, and it can help to reduce household heating costs by up to 50% - which in itself, is a great comfort provision.
Baumit UK
INNOVATIONS 10
www.housingspecification.co.uk
To make an enquiry - Go online: www.enquire2.com or post our free Reader Enquiry Card
thermal efficiency leads to lower fuel usage and in-turn, reduced
Ben Warren, of local building materials manufacturer Baumit




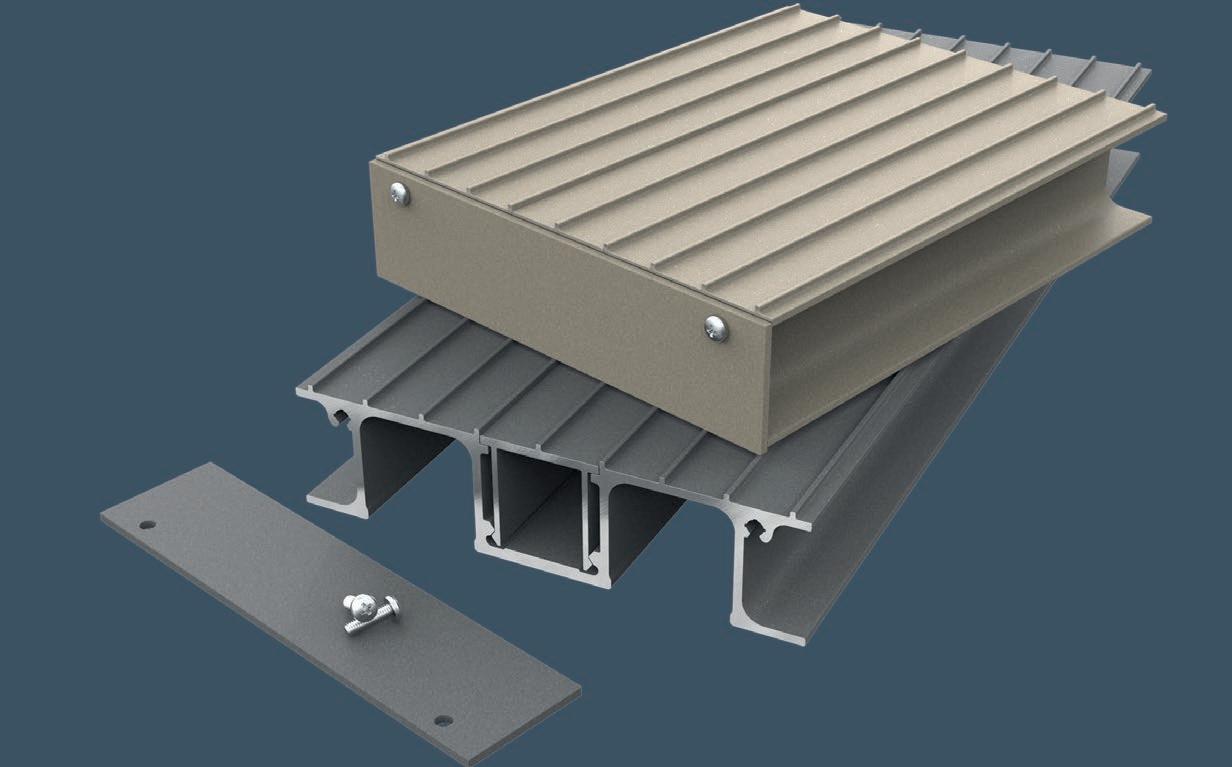




• Fire Rated to A2-s1, d0 & A2fl-s1 • Aluminium construction to 6063 T6 grade • Slip-resistant and heat-resistant • 30-year manufacturer product warranty To find out more about the AliDeck System, call our team today! BALCONY DRAINAGE SYSTEM ALIDECK SENIOR BALCONY BOARD THE UK’S ORIGINAL FULLY COMPLIANT ALUMINIUM FIRE RESISTANT BALCONY DECKING SOLUTION DRAINAGE GUTTERING DRAINAGE CHANNEL Call: 01622 235 672 Email: info@alideck.co.uk www.alideck.co.uk Aluminium Decking This practical and yet simple drainage solution fits between and towards the edge of the boards to minimise the potential for rain water, hot fluids or unwanted debris falling between the boards. The AliDeck Senior Board is our premium balcony decking board, available in ridged and flat specification. Spanning up to 1200mm, the Senior Board requires much less support joisting than traditional timber or composite decking. REQUEST YOUR SAMPLES TODAY NEW BALCONY BOARD TM
TATA STEEL LAUNCHES NEW A1 FIRE RATED FAÇADE SYSTEM
Tata Steel has launched Urban Seam® Façade, a new A1 fire rated steel standing seam cladding system that delivers a modern aesthetic and importantly, exceeds the fire safety standards set by the updated building regulations.
As a development of the Colorcoat Urban® range of products, the façade system has been engineered with the needs of residential developers and contractors in mind, Urban Seam® Façade is suitable for use on buildings over 18m high with a residential purpose where all external cladding elements must have a reaction to fire rating of A2 or better to meet the requirements of Building Regulations.
The system consists of a high-quality standing seam mounted on a profiled steel deck. This is fixed to the building using a helping-hand rail and bracket mechanism attached to a standard steel frame system. The profiled steel deck replaces the continuous plywood or OSB backing board usually used in fully supported standing seam cladding systems. The new system has an improved reaction to fire rating of A1 and provides an ideal solution for use on residential apartment blocks, for both new build and retrofit projects.
Urban Seam® Façade is manufactured from high-quality Colorcoat Prisma® pre-finished steel and features a Galvalloy® metallic coating for exceptional corrosion resistance and cut edge protection. It is available in 29 different colour options to meet the design requirements of any residential development and provide a real alternative to aluminium composite material (ACM) cladding. It is also significantly lighter and simpler to install when compared to brick slip façade systems.
Furthermore, the complete Urban Seam® Façade system has been independently tested to Centre for Window & Cladding Technology (CWCT) standards. The largescale test assessed the system’s performance in relation to wind resistance, impact resistance and water tightness, including dynamic pressure tests.
Tata Steel has partnered with several leading contractors in the UK and Urban Seam® Façade is already in use on a range of projects across the country.



“We are delighted to be launching Urban Seam ® Façade to the market,” said Gordon Crichton at Tata Steel. “For many years there has been a growing demand for cladding systems with improved fire performance. This has only intensified in recent years with increased scrutiny on façade specifications, especially from the insurance industry.
“Our Urban Seam® Façade system provides a safe, durable and easy to install alternative to both ACM cladding and brick-slip façades alongside the excellent design flexibility offered by the extensive colour palette.”
To find out more about Urban Seam® Façade visit www.tatasteelconstruction.com
NEWS 12 To make an enquiry - Go online: www.enquire2.com or post our free Reader Enquiry Card www.housingspecification.co.uk
Tata Steel
GARADOR’S TIMBER EFFECT




GARAGE

DOORS LOOK LIKE REAL WOOD
When it comes to choosing between a natural timber garage door and a timber effect one, you might be swayed more toward the timber effect version given how realistic the appearance of the surface finish is.

Garador, offers two “timber effect” steel garage doors in their up and over garage doors range, where a foil-coat is applied to the surface of the steel for a realistic appearance and durable surface that will last well. This gives the impression of a real woodgrain texture on the surface of the door, but has a lower price point and requires less maintenance than a timber door, which would require regular staining and treatment to help protect it from the elements.
There are two models to choose from, Wentwood and Sherwood, each available in either Rosewood or Golden Oak timber effect. The wide profiled design is perfect for modern developments and new homes. Prices start at £719 (excluding vat) for a Wentwood garage door with canopy lifting gear.
For more information on Garador’s timber effect garage doors, including their Wentwood and Sherwood models, or any of the Garador solid red cedar range, please visit www.garador.co.uk or call 01935 443 708.








NEWS 13 3 IS THE MAGIC NUMBER A sister company to Glidevale and a division of Building Product Design Ltd. Read the case study at: www.protectmembranes.com/3magicnumber or mention us to your timber frame build partners. U-value calculations and condensation risk analysis available from technical@protectmembranes.com A new innovation in timber frame wall construction is now upon us. Protect’s 3 reflective membrane solution delivers: Thermal efficiency Reduced need for insulation Condensation and moisture control Low U-values Four Seasons affordable housing development for Gwalia Housing & Pobl Group. “The use of Protect’s full reflective membrane system for the Four Seasons scheme enabled us not only to value engineer this project but ensure a robust solution that provided affordability to the client. We are now offering this build-up as a standard wall type to our customers.”
Senior Designer Seven Oaks Modular www.housingspecification.co.uk
Warren Rowlands
Using Roofshield® in Cold Pitched Roof Ventilation

Cold pitched roofs are one of the most common roof types for houses in the UK. Cold pitched roofs are different from warm pitched roofs (aka: ‘room-in-the-roof’) because of where the insulation is placed – while insulation in a warm roof follows the line of the roof pitch, cold roof insulation is installed horizontally at the ceiling level of the uppermost floor and extends out from eaves to eaves.
This unheated space is usually used as attic storage. Having a generous storage area in the loft makes for a nice selling feature for houses, but cold attics also have the potential to cause real headaches for homeowners.
Water vapour is formed from normal everyday household activities like cooking, bathing, even breathing! A reasonable amount of moisture in the air makes living areas healthier and more comfortable to be in. The problem is when this moist air finds its way to unheated spaces where it will cool down and potentially turn into liquid water. Just like condensation that forms on a cold pint glass, warm moist air will condense on the cold structures in an unheated attic.
Condensation in cold attics creates numerous problems. Not only may stored objects get ruined by dripping water, batt insulation that gets wet will lose its thermal effectiveness, and general dampness will create the perfect conditions for mould and mildew growth which could affect the health of the family in the house. Left unaddressed, long term condensation
issues can even lead to deterioration of the roof structure itself.
To prevent condensation from becoming a problem, contractors need to provide ways for naturally accumulating water vapour in the air to be ventilated outside.

Roof vents are probably the first thing that comes to mind, but is adding ventilating hardware to cold pitched roofs the best option? Not necessarily.
A roof with the adequate number of appropriately sized vents that are positioned in a way to provide even air flow through the loft will reduce the risk of condensation in a cold pitched roof. However, roof vents have their drawbacks, and not just for their effect on roof aesthetics. Vents that penetrate through the roof envelope create weak points that may result in leaks if they are not installed and sealed with care. Vents provide a limited number of openings to ventilate the roof space – if too many
 Cold Roof Tile Detail
Cold Roof Tile Detail
items are stored in the attic, access to vent openings can get blocked which decreases the amount of air that can flow through the space. Finally, vents are not just a way for air to exit the roof space, they also provide a way in – severe weather events can actually blow rain and snow into the attic through vent openings.
Air and vapour permeable roofing underlays like Roofshield® are a superior alternative to roof vents, providing simplified installation, better ventilating capacity, and even cost savings. Roofshield’s air permeability of not less than 34.4 m3/m2 h.50Pa allows the membrane to ventilate loft spaces more effectively than vents because the ventilation happens across the entire area of the roof, not just at a few critical points.

Using a continuous membrane layer to provide ventilation and weather resistance simplifies the installation process saving labour and material costs, and supports the integrity of the roof.


To find out more 01250 872 261 contact@proctorgroup.com www.proctorgroup.com
Roofshield used for extension and refurbishment at the Royal College of Music in London
Roofshield has been BBA certified for cold pitched roofs since 1999, and has been recognised by BBA not to require use of a VCL resulting in further cost savings on materials.
Cold Roof Slate Sarking Detail
Verge
Abutment Detail
Roofshield
turned up wall minimum 100mm
Roofshield
draped over rafters
ACCURATE AND COST-EFFECTIVE PUMP STATION SPECIFICATION
No matter what the circumstances, one thing is certain - demand on manufacturers for below ground pump stations will always Yo-Yo up and down. Additionally, customers always seem to want their equipment “yesterday” and often all at once!
2
Along with their group tank manufacturing company, Pegasus Pumps, Aldermaston based Pump Technology Ltd, specify and manufacture their own, fully rigged, sewage and waste water systems.
This can include custom-building the tanks, assembling the required internal pipework, connections, pumps, panels and kiosks. This means that, because specification, quality control and on-time delivery is under one roof, the company is able to retain their long-standing reputation for supplying their products right first time and on time.
The company’s extensive PumpMatic range of modular tanks is suitable for extensions, single and multiple houses. They are also ideal for many commercial applications such as schools, sport centers and many other such installations.
This allows their manufacturing team to keep a core stock of tanks and equipment which can then be customized to suit individual site requirements at short notice and as needed.
The engineering team at Pump Technology Ltd. can specify the ideal tank for each
application taking into account volume, size (diameter and depth), position of inlet or inlets and outlet, pumps and control panel. This means that specifiers and users are offered the best technical and commercial solution by a highly experienced team either immediately, or in more complex cases within a few hours.
Pump Technology have learnt from years of experience that ultimately the reliable operation of a pumping station always starts with the correct equipment specification. It is extremely costly and difficult to put right mistakes after the installation of a below ground pumping station.
Poor selection and compromising on availability of equipment will lead to excessive, ongoing pump blockages, costly servicing and just the sheer hell of compromised usage, not to mention challenges with building standards and the potential difficulty of selling a property in future.

Housing specifiers are discovering that by utilizing the services of a specialist like Pump Technology Ltd. they can make selecting the correct system for the job fast and relatively simple. The pump station advisory team is headed up by the
To make an enquiry - Go online: www.enquire2.com or post our free Reader Enquiry Card
company’s own in-house drainage and pump consultant Steve Murphy.
Steve says: “What’s so good about the PumpMatic range is that because we are in control of all elements of production, we have so much flexibility in tank sizes and can offer a comprehensive matrix of pump manufactures, models and designs to suit. This enables us to deliver the ideal solution with ex-stock equipment on budget and on time.”
All Pump Technology Ltd. equipment is fully supported by commissioning and maintenance teams across the country. This provides specifiers, installers and users with an end to end service to ensure ongoing peace of mind and reliability.
For more information or assistance with sizing a pumping station for sewage, or drainage please contact the PumpMatic team on 0118 9821 555 or visit www.pumptechnology.co.uk.
Photo captions:
1. Manufacturing facilities for PumpMatic Tanks at Pegasus Pumps
2. A custom designed PumpMatic system being installed

PRODUCT NEWS 16
www.housingspecification.co.uk
1
Pump Technology Ltd
Titon introduces new metal air brick






Titon has introduced the new FireSafeTM Air Brick – a noncombustible compact inlet/outlet grille suitable for new and refurbished houses and apartments.

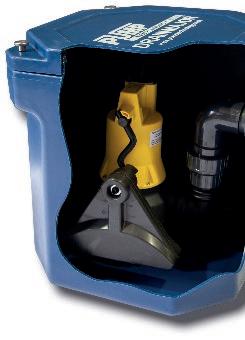

The FireSafeTM Air Brick boasts a polyester powder coating, adhering to EN13501-1 classification A2-s1, d0 (reaction to fire), while its 1.2mm electrogalvanized sheet steel construction achieves the highest level of fire classification (A1 – “no contribution to fire”).
This ensures each Air Brick is non-combustible, as set out in Approved Document B (fire safety) Volume 1: Dwellings, 2019 edition. In addition to being salt spray tested to BS EN ISO 9227:2012 for corrosion resistance, the Air Brick has also been performance tested to BS EN13141-2:2010 (ventilation for buildings).





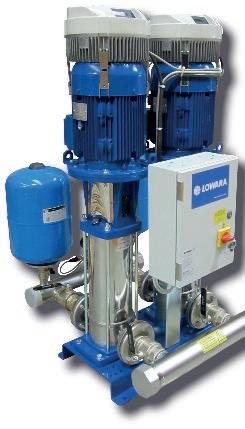

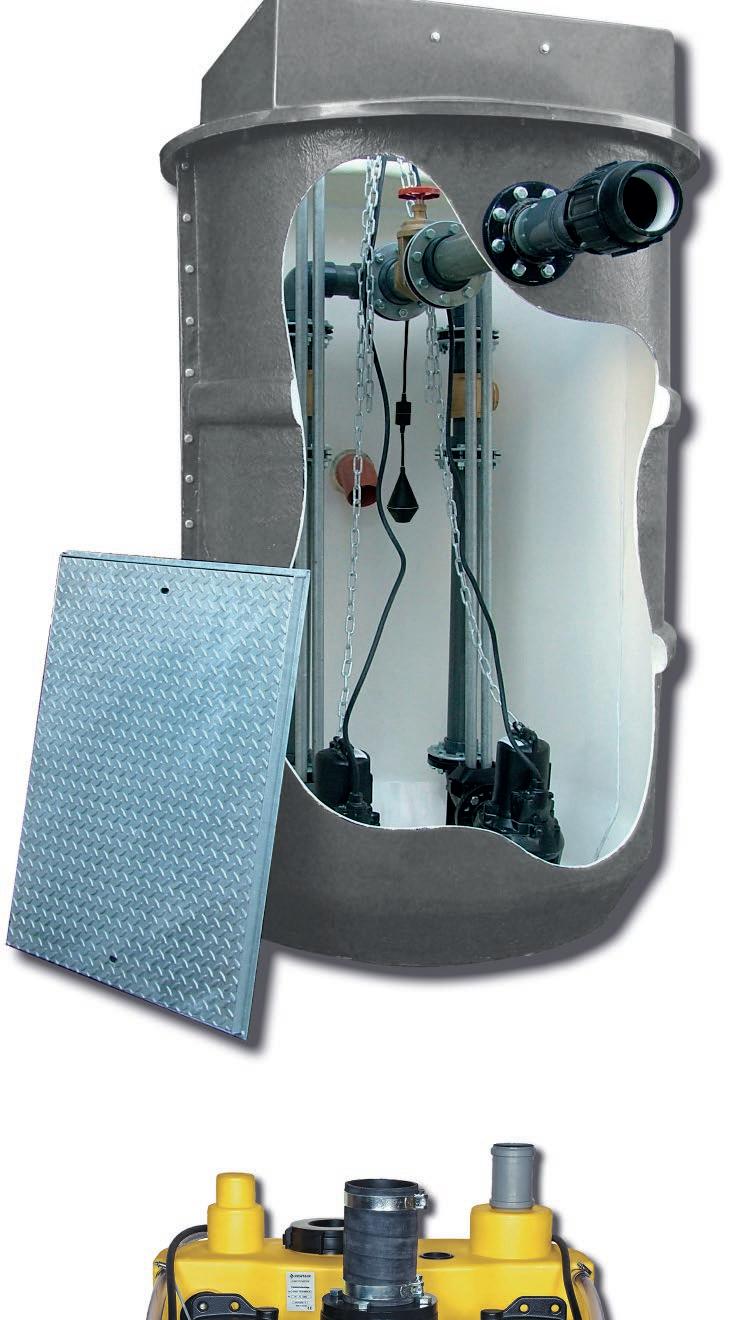
PRODUCT NEWS 17 To make an enquiry - Go online: www.enquire2.com or post our free Reader Enquiry Card www.housingspecification.co.uk POWERED BY www.pumptechnology.co.uk 56 Youngs Industrial Estate Aldermaston, Berks, RG7 4PW Below Ground Pumping Stations Floor Mounted Lifting Stations 0118 9821 555 BESPOKE PUMPING STATIONS RIGHT FIRST TIME, ON TIME & ON BUDGET Experienced Support Team - Answers to all your questions Right First Time - Station sizing, installation and operation In House Manufacture - Quality and on time delivery All Major Brands supplied Nationwide Maintenance Modern Garage Doors, For Modern Homes CALL 01935 443793 TO REQUEST A BROCHURE Visit www.garador.co.uk to view the full range NEC 9th 12th July Stand D131
MIXED-TENURE HOUSING WITH NORDIC COPPER
An exemplar for a new, progressive era of public housing design in London features high-quality materials – including Nordic Brown Light copper cladding – as part of its tenure-blind strategy. It challenges pre-conceived notions about this typology to deliver a beautiful mixed-tenure neighbourhood which caters for the genuine needs of its community.


The architectural range includes Nordic Standard ‘mill finish’ and Nordic Brown preoxidised copper, offering lighter or darker shades of brown determined by the thickness of the oxide layer. The extensive Nordic Blue, Nordic Green and Nordic Turquoise ranges have been developed with properties and colours based on the same brochantite mineralogy found in natural patinas all over the world. As well as the solid patina colours, ‘Living’ surfaces are available for each with other intensities of patina flecks revealing some of the dark oxidised background material.
Copper alloys include Nordic Bronze and Nordic Brass, which can also be supplied preweathered. The innovative Nordic Royal is an alloy of copper with aluminium and zinc, retaining its golden colour and simply losing some of its sheen over time with exposure to the atmosphere to give a matt finish. Aurubis is part of the world’s leading integrated copper group and largest copper recycler. For more information visit: www.nordiccopper.com or email: g.bell@aurubis.com Photography: Peter Landers
Aurubis
Branch Place provides the first replacement homes in the second phase of the Colville Estate Masterplan designed by Karakusevic Carson Architects, part of Hackney Council’s innovative housebuilding programme, delivering hundreds of much-needed Council homes for local people through a pioneering model of financial cross-subsidy.
The project provides 116 mixed-tenure homes and the two buildings are crafted from a considered palette of high-quality tenure-blind materials including brickwork, timber and preoxidised Nordic Brown Light copper.
Commonality between each building is achieved through consistency of urban form and robust detailing to windows and doors. Individual architectural character across the buildings has been created through articulated roof forms, facades and subtle variations in brick tone.
A mansard roof, clad with Nordic Brown Light copper and installed by Full Metal Jacket, to the building next to Regent’s Canal reflects the roofscape of neighbouring historic warehouse buildings and marks an entrance to Branch Place and the new Colville neighbourhood.
High Performance Copper
Nordic Brown Light is part of an extensive range of architectural copper surfaces and alloys with an unrivalled lifespan, no maintenance and full recyclability. With a melting point of 1083˚C and ‘A1 (noncombustible material)’ fire classification to EN 13501-1, copper is suitable for cladding tall buildings, using appropriate constructions.
Low thermal movement makes it appropriate for any climates and locations – and it is nontoxic and safe to handle, as well as non-brittle and safe to work. Its inherent antimicrobial qualities make it ideal for touch surfaces internally as well. Copper’s unique architectural qualities are defined by its natural patina, developing gradually in the environment – which cannot be replicated successfully using other materials with surface coatings. The ‘Nordic Copper’ range provides all these surfaces straightaway.
The processes involved are generally similar to those taking place over time in the environment, utilising copper mineral compounds, not alien chemical processes. All these surfaces form an integral part of the copper, generally continuing to change over time, and are not lifeless coatings or paint.
To make an enquiry - Go online: www.enquire2.com or post our free Reader Enquiry Card
SOCIAL HOUSING 18
www.housingspecification.co.uk



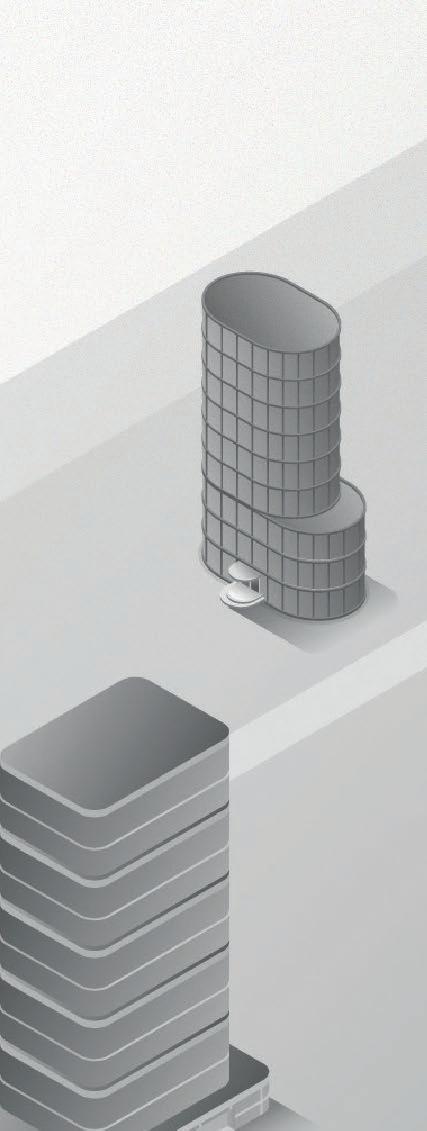



























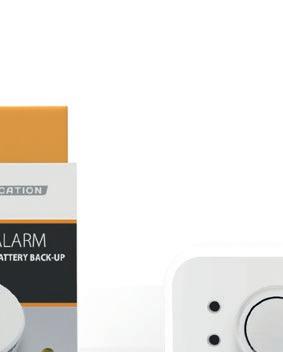













Fire and CO protection for Tenants and Properties. Remotely Monitor
Real time status updates and instant diagnostics without requiring access to properties
property profiles stored within FireAngel's secure cloud system
solution with running costs as little as 6p over 10 years per alarm*
properties with a hybrid system that can be upgraded at any time
Predict' algorithm monitors and detects
risk
events to
intervention AI 3 FireAngel Street, Coventry, West Midlands FireAngel Specification leading the way in Connected Fire and CO Safety. fireangel.co.uk Our Specification Managers are the experts in fire & CO protection - get in touch to find out more: Online fireangel.co.uk/specification-manager Call 0247 771 7700 * Calculations based on smoke and heat alarms Registered technology patents based Research and Development team Over 50 million alarms sold worldwide
Maximum
Fire and CO Alarms
Unlimited
Cost-effective
Future-proof
Unique 'FireAngel
the
of future fire
allow earlier
MULTIBOARD FEATURES IN MANSION AS MARBLE BACKER-BOARD
The redevelopment of a large residential property in Sutton Coldfield to create a £5million mansion is making use of Marmox Multiboard’s unique benefits, both inside and out, featuring within the pool/spa complex and then around a terraced patio area.
As one of the specialist package contractors on the project, West Midlands based IMAC Joinery has installed more than 100 of the 600mm x 1250 Multiboards using the quick and reliable Marmox 60mm dowels. The 10mm thick boards are held securely against the concrete blockwork, offering an ideal substrate for applying the marble tiles. All of the boards, dowels and Marmox waterproof jointing tape were supplied by Galaxy Insulation and Dry Lining in West Thurrock.

Marmox Multiboards are manufactured from extruded polystyrene or XPS, faced on both sides with mesh reinforced, polymer cement mortar and offer a range of positive physical characteristics in addition to being fully waterproof.
They are both light to handle and easy to cut, while still being able to sustain substantial loadings if required and they further offer good thermal insulation performance, helping to cut condensation risk.
As well as being suitable as a tile backer, Multiboards also have very good load carrying capabilities and are regularly used as part of floor build-ups and for creating wet rooms. And at a public swimming pool in Peterborough they were used to replace badly deteriorated ceiling panels high above the ground, where ease of installation and resistance to moist aggressive conditions were paramount.
Marmox
REFLECTIVE MEMBRANE SOLUTION DELIVERS THERMAL EFFICIENCY FOR LARGE SOCIAL HOUSING DEVELOPMENT
same plot, helping to not only re-generate the area but also to provide mental health support to the local community.
Catherine Halstead, Development Manager at One Manchester commented: “A key emphasis for this design and build project was for all dwellings to be as energy efficient as possible and meet our overall U-value target. The use of insulating reflective membranes from Protect helped to deliver against these objectives.”
A combination of Protect TF200 Thermo, the low emissivity, insulating breather membrane and VC Foil Ultra, the internal air and vapour control layer from Protect Membranes has been specified and installed as part of an award winning, large new build social housing development in Gorton, Greater Manchester.

Constructed offsite in timber frame and erected onsite by Watson Homes on behalf of social housing provider, One Manchester, the reflective membranes were factory-fitted on all external and internal walls across the full development before being delivered to site ready for construction.
Completed in March 2020 and designed by Grays Architecture, the development, named Sandpiper Place, comprises of 26, three bed houses, available as Rent to Buy. Built in partnership with local Gorton based charity Oasis, a new charity centre has also been constructed adjacent to the houses on the
To make an enquiry - Go online: www.enquire2.com or post our free Reader Enquiry Card
Protect’s TF200 Thermo and VC Foil Ultra reflective membranes form part of a comprehensive range of wall, ceiling and floor construction membranes alongside roofing underlays and accessories which are ideal for traditional and offsite construction, to help ensure the whole building envelope and internal structure can be controlled in terms of moisture management, condensation control and thermal resistance. For more details, contact Protect Membranes on 0161 905 5700, or email info@protectmembranes.com, quoting “One Manchester”
Protect Membranes
SOCIAL HOUSING 20
www.housingspecification.co.uk
THE COMPLETE PACKAGE
As one of the UK’s leading providers of rainscreen systems, metal fabrications and bespoke full envelope solutions, quality is at the core of the PSP Group’s operation. Here, Chairman Heath Hindmarch explains why they made a vast investment to provide a single point of procurement for the entire building envelope.

From small quick turnaround developments to extensive multimillion-pound schemes – all construction projects benefit from a single point of procurement. Achieving value creation through supply chain rationalisation can be complex. Collaborative supplier frameworks are good but using one delivery partner is even better.
Dealing with just one company to design, manufacture and deliver a range of bespoke products to achieve a full building envelope, complete with doors and windows – eliminates hassle and creates measurable value.
The Perfect Fit
There are numerous supply-chain-related challenges facing the construction industry today, from various points of contact and complex financial arrangements to lack of communication and trust. These problems can jeopardise construction schedules, creating delays and costly overruns.
Structures are the sum of many parts and Building Information Modelling (BIM) is now extensively used to bring disparate elements together and avoid issues throughout the manufacturing and installation process. But detecting clashes before products reach construction sites is only part of the equation.
Yes, we use the latest design software integrated with BIM and manufacturing technology, but it goes much deeper than that. Only by utilising the skills, products and services within our own group of companies combined with outstanding communications, can we enhanced productivity and deliver the best possible outcomes.
Frictionless Design and Manufacture
As the leading manufacturers in our field, we work closely with our clients to build longlasting working relationships. We invest in the latest technology and cutting-edge software to optimise Design for Manufacture and Assembly (DfMA) protocols to eliminate waste and value engineer our products to offer practical yet aesthetically appealing solutions.
PSP’s manufacturing processes take place in our precision-controlled advanced factories in County Durham. Our architectural and aluminium manufacturing teams also collaborate with our experienced designers to maintain premium quality throughout all processes, from design to manufacture, to transportation of finished systems.
Our Enterprise Resource Planning (ERP) system supports quality procedures to consistently provide up-to-date information and a single point of contact.
This facilitates full traceability of materials and provides real time updates on the project’s status. Our systems have been CWCT tested to ensure they meet rigorous industry standards and are resilient against extreme weather conditions.
Full Service Approach
We acknowledge that all clients require bespoke solutions, tailored to individual needs. By offering design as well as manufacturing services for the entire facade, are we able to minimise risk by obtaining full control and responsibility from point of design.
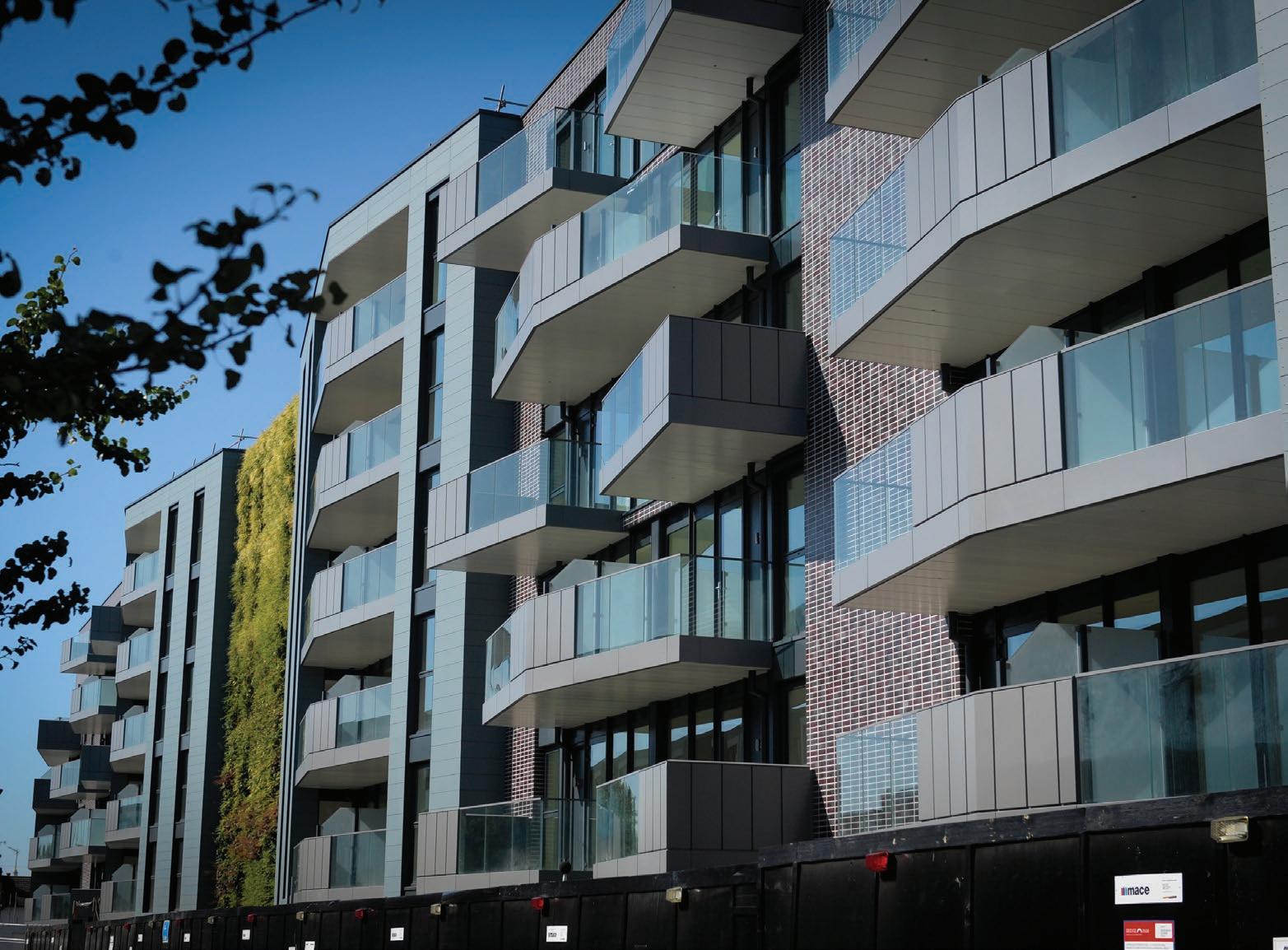
PSP offers a range of rainscreen cladding, rainwater goods, ventilation systems, solar shading, flashings, pressings and facade support systems. We also design, manufacture and supply specialist fabrications to meet individual needs. During the final construction phase, add-ons such as curtain walling, windows and doors can also be supplied – the complete package.
PSP
SOCIAL HOUSING 21 To make an enquiry - Go
or post our free Reader Enquiry Card www.housingspecification.co.uk
online: www.enquire2.com
Finsbury Avenue, London
Greenwich Square
CONCEALING FIRE SPRINKLER SYSTEM PIPEWORK: THE PERFECT FINISH
In April, the government’s policy paper on building safety stated that in May 2020 an update to Building Regulations Approved Document B is to be published that will include increased fire safety measures in high-rise residential buildings, including the provision of sprinkler systems.

In addition, sprinklers have also been included as an important part of the Phase 2 Grenfell Tower inquiry, which began in January this year, yet many pro-active HA and local authority landlords have already started implementing major programmes of fire protection upgrades, including the retro-fitting of fire sprinklers.
As sprinklers need to be located within individual flats and communal areas to suppress fires and aid escape, incorporating them in new builds is comparatively simple, as they can be integrated at the building design stage and pipework can be hidden within wall cavities and ceiling voids. For retro-fitted solutions, however, it’s not that straightforward, as in most cases the pipework will need to be surface mounted.
Once the sprinkler system pipework is installed, it needs to be concealed, as it provides a more aesthetic finish to each project and helps avoid potential complaints from tenants about unsightly orange pipes.

It also serves a practical purpose of containing the components and acting as a visible barrier to potential tampering or accidental damage. One of the main advantages of surface mounted pipework, is the simplicity and speed with which it can be installed by skilled contractors, so it’s important that the chosen method of pipe boxing is also quick and easy, as installation time and the associated costs are essential considerations on any sprinkler project.
Consequently, these are key reasons why pre-formed and pre-finished solutions, such as Encasement’s Versa fire sprinkler pipe boxing, have become the preferred solution for many sprinkler contractors.
Versa ‘L’ shaped pipe boxing is manufactured from 5mm or 8mm thick plywood in a range of sizes and profiles and the system also includes dedicated accessories, such as internal and external corners, which help create an integrated finish and speeds the sprinkler installation. All that’s needed to install the sprinkler pipe boxing on site is to drill the holes for sprinkler heads, cut to length and secure to the wall or ceiling with wood battens, screws and caps.
From our experience of working with contractors on countless social housing projects where pipework needs to be concealed, Versa pipe and fire sprinkler boxing can be fitted in less than half the time of site made alternatives. Also, as it is pre-finished with durable white melamine, there’s no painting required on site, which saves further time and cost.
For housing associations, local authorities and their contractors, this time saving provides a number of benefits. It helps ensure that fire safety upgrades can be completed within shorter timescales and simultaneously minimises the disruption for tenants while the work is being carried out. Potentially the most important advantage is that the time taken to complete the projects can be reduced without compromising the quality or integrity of the installation, which can also reduce costs.
The over-riding aims must be to focus on helping save lives and enhance fire safety in high-rise residential buildings to avoid a repeat of the Grenfell tragedy. Fire sprinkler systems have an important role to play and Versa boxing solutions can make a contribution to that process in terms of effectiveness, ease of installation and economics.
Written by Martin Taylor – Managing Director with decorative casings specialist, Encasement Ltd.
HOME SAFETY, SECURITY & FIRE PROTECTION 22 To make an enquirywww.housingspecification.co.uk
Encasement Ltd
The UK’s market leader in Fire and Carbon Monoxide protection
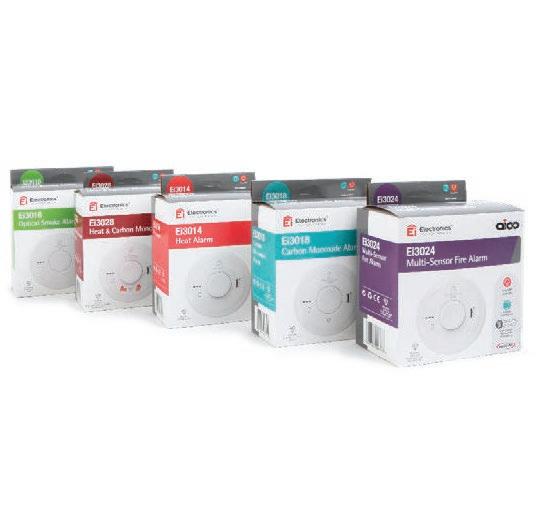
At Aico we pioneer new alarm technologies, working closely with Installers, Specifiers, Landlords, Local Authorities and Housing Associations to protect Homeowners and Tenants.





Each Aico alarm is designed, developed and thoroughly tested at our factory in Ireland and backed by exceptional levels of nationwide technical support. We also work in communities to educate and raise awareness about the dangers of Fire and Carbon Monoxide and how to stay safe. Our aim is to create safer communities with our quality product and exceptional service.

W www.aico.co.uk T 01691 664100 E enquiries@aico.co.uk
CHURCH WARMS TO CIRCOBOARD PERFORMANCE
The congregation of a church in the Vale of Glamorgan can look forward to physical as well as spiritual comfort during services next winter, thanks to a comprehensive upgrade of the building’s heating provision, with a full underfloor heating system from Circoflo having been chosen to deliver efficient background warmth.
A key early decision was to conceal the substantial slope in the floor, which ran from the main entrance towards the pulpit, by fitting timber floor joists creating a 400 mm deep void which was filled with insulation.
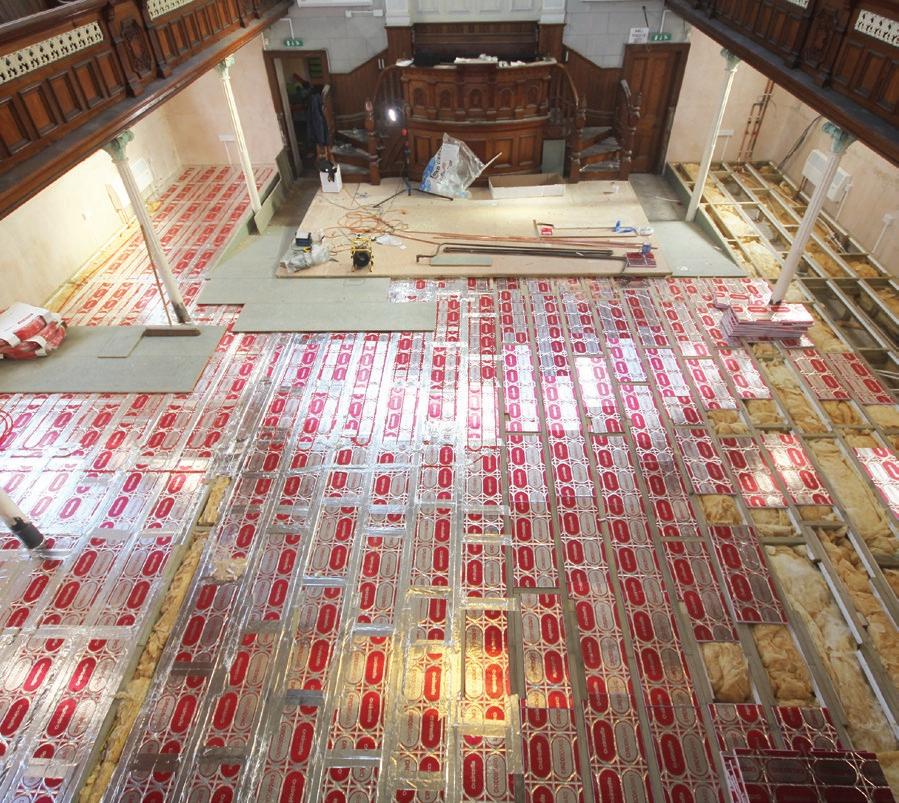
Circoflo provided drawings and other design guidance before supplying all the necessary boards, 12mm pipe and other fittings on pallets direct to the site.
The boards are easy to cut, while the pipework creates four zones leading to two seven port ‘minifold’ arrangements, positioned on either side of the Church with a total length of 1080 metres of pipe all fed via a central pump and mixing valve from the 40 kW Ideal gas boiler we have fitted, along with warm air convectors
The CircoBoard panels were fitted flush on the angle brackets supplied between the joists. CircoBoard is one of six floor construction options available from CircofloPro.
Their unique two, three or four port ‘universally versatile’ minifolds, which can be installed in a huge variety of ways with the standard fittings supplied, and the 12mm pipe supplied in lengths of 50, 70 or 90 metres for the ultimate in efficiency and convenience while minimising wastage.
CircofloPro also provide the wiring centre, mixing units and programmable room thermostats.
Circoflo
VIEGA PREVISTA IS THE NEW GENERATION OF PRE-WALL BATHROOM TECHNOLOGY

Viega has introduced a new generation of pre-wall bathroom technology with the launch of Prevista. It features a newly redesigned pre-wall element alongside award winning flush plates that mix classic design, bold new ideas and the latest innovations.
At the heart of Prevista is a new cistern that has been developed in collaboration with customers and builds on the success of the previous Viega pre-wall systems. The Prevista pre-wall element is compatible with all Viega Visign flush plates, providing design freedom without compromise.
Prevista has been designed for easy installation, long-term reliability and superior flexibility. The frame is height adjustable, as standard, to allow up to a 60 millimetre adjustment to meet the needs of customers. It also features a universal shower toilet connection.
The range of Visign flush plates provides architects with a choice of designs and materials to suit every project and trend, from discreet and minimalist to modern and bold. With flush plates featuring glass, wood, metal and high-quality acrylic available, Visign flush plates project quality while supporting or even enhancing the design of any bathroom or washroom.
The flush plates also provide the option for LED illumination to complement the bathroom lighting scheme. The Visign range includes products with touchless flush actuation for improved hygiene, such as the Visign for More 205 sensitive and Visign for Style 25 sensitive. A number of Visign flush plates have also received accolades in the iF DESIGN AWARD 2020.
“Prevista marks a huge step forward for pre-wall systems, providing greater design freedom, easier installation and maximum reliability for customers,” said Scott James, Director at Viega.
Viega
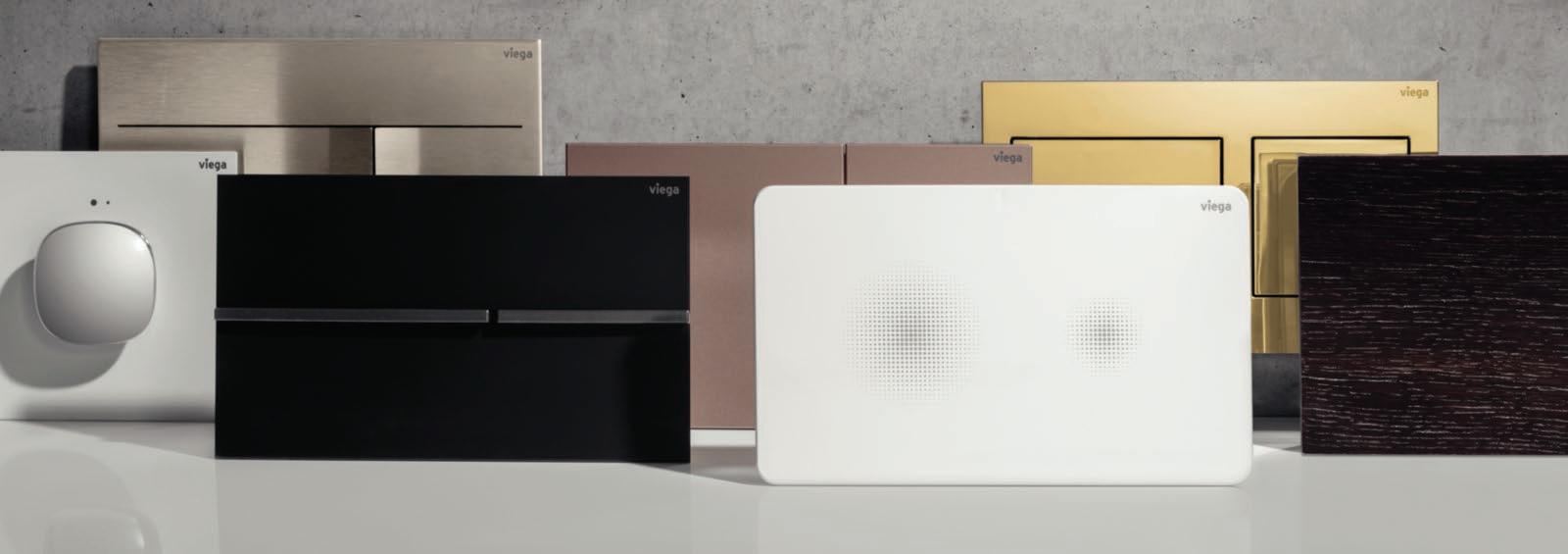
HOME ENERGY & INTERIORS 24 www.housingspecification.co.uk










HOME ENERGY & INTERIORS 25 To make an enquiry - Go online: www.enquire2.com or post our free Reader Enquiry Card www.housingspecification.co.uk INTRODUCING NOX-FILT An in-line Carbon filter with optional PM2.5 filtration, to be used alongside mechanical ventilation systems. DOMUS VENTILATION vent.info@domusventilation.co.uk www.domusventilation.co.uk DOMUSVENT YOUR TRUSTED VENTILATION PARTNER V E N T I L A T I O N REMOVES UP TO 99.5% NO2 POLLUTION! Pioneering for You Wilo-SiBoost Helix VE, T: 01283 523000 | E: sales.uk@wilo.com www.wilo.com/gb/en the trendsetter. Innovative technology for energy-efficient pressure boosting systems Fluctuating water demand
of buildings,
apartment
hospitals
hotels
water
Wilo
Features & Benefits: ƒ The Helix VE consists of Stainless steel construction, high-pressure multistage centrifugal pumps and integrated frequency converter. ƒ Energy efficient wide control range from 25 Hz up to a maximum of 50 Hz ƒ Automatic pressure-loss detection to protect the entire facility ƒ Integrated dry-run detection with automatic shut-down. ƒ The SCe is controlled through the LCD display. This simple user interface allows quick and easy menu navigation and setting adjustment For more information please
our sales team. Housing Specification_Half_Page_Wilo_Boosting_Apr2020.indd 1 23/04/2020 12:16:45
in different types
such as
blocks,
or
requires flexible systems to guarantee a
supply that meets each buildings individual needs.
provide energy efficient solutions for pressure boosting, including the Wilo-SiBoost Helix VE to enable a consistent and reliable supply of water specific to the requirements of each application.
call
DRU FIRES ANNOUNCES NEW ONLINE CPD COURSE FOR ARCHITECTS AND SPECIFIERS

DRU Fires is currently the only UK-based gas fireplace company to offer an accredited Continuous Professional Development (CPD) course for architects and specifiers.
The seminar is normally held at architects’ premises throughout the UK. However, from April 2020 it will be available as an online presentation.
The course is described as ‘A Journey through specifying fires’ and covers the design, specification and installation of gas fires, wood stoves and wood fire inserts.
Most of the gas fires require no chimney, but are vented using a concentric flue, which draws air from outside the building for combustion and expels waste gases to the outside atmosphere.
These balanced flue gas models are glass fronted with room-sealed combustion, giving them high energy efficiency ratings and A or higher energy labels.
Flexible design and installation
As well as having superior designs standards, the benefits of the fires for architects include considerable flexibility of design. This is because they are not restricted to standard chimney sizes. Instead, there is scope to specify extra wide or tall apertures, as well as 2 and 3 sided models, see-through tunnel fires and freestanding stoves.
To make an enquiry - Go online: www.enquire2.com or post our free Reader Enquiry Card
DRU fires feature the latest gas fire technology. This includes the exclusive DRU Eco Wave app for tablets and smartphones, enabling the user to set the flame picture, control the gas consumption and other functions.
HOME ENERGY & INTERIORS 26
DRU fires feature the latest gas fire technology. This includes the exclusive DRU Eco Wave app for tablets and smartphones, enabling the user to set the flame picture, control the gas consumption and other functions.

DRU Metro gas fire in reception of Harford Manor, Berkshire, installed using PowerVent ®, DRU PowerVent ® terminals on the roof of Ebury Square, a Berkeley development in Belgravia.

In addition, architects can plan multiple gas fire installations in high rise apartments, hotels and other unusual locations using the exclusive DRU PowerVent® extended, fanned flue system. This has already been used in many prestigious residential developments, particularly in central London.

Open and closed combustion
For wood fires and stoves, the course deals with the differences between open and closed combustion systems, the advantages of appliances with external air connection and the benefits of using models that deliver clean burning and high energy efficiency.
Finally, the course outlines the latest legislation governing gas fires and wood stoves, covering areas such as the European Ecodesign Directive and all other energy efficiency and emissions regulations.
For more information, to book a seminar or to access the online course, visit ribacpd. com and follow the links to DRU Fires.
HOME ENERGY & INTERIORS 27 To make an enquiry - Go online: www.enquire2.com or post our free Reader Enquiry Card
DRU Fires
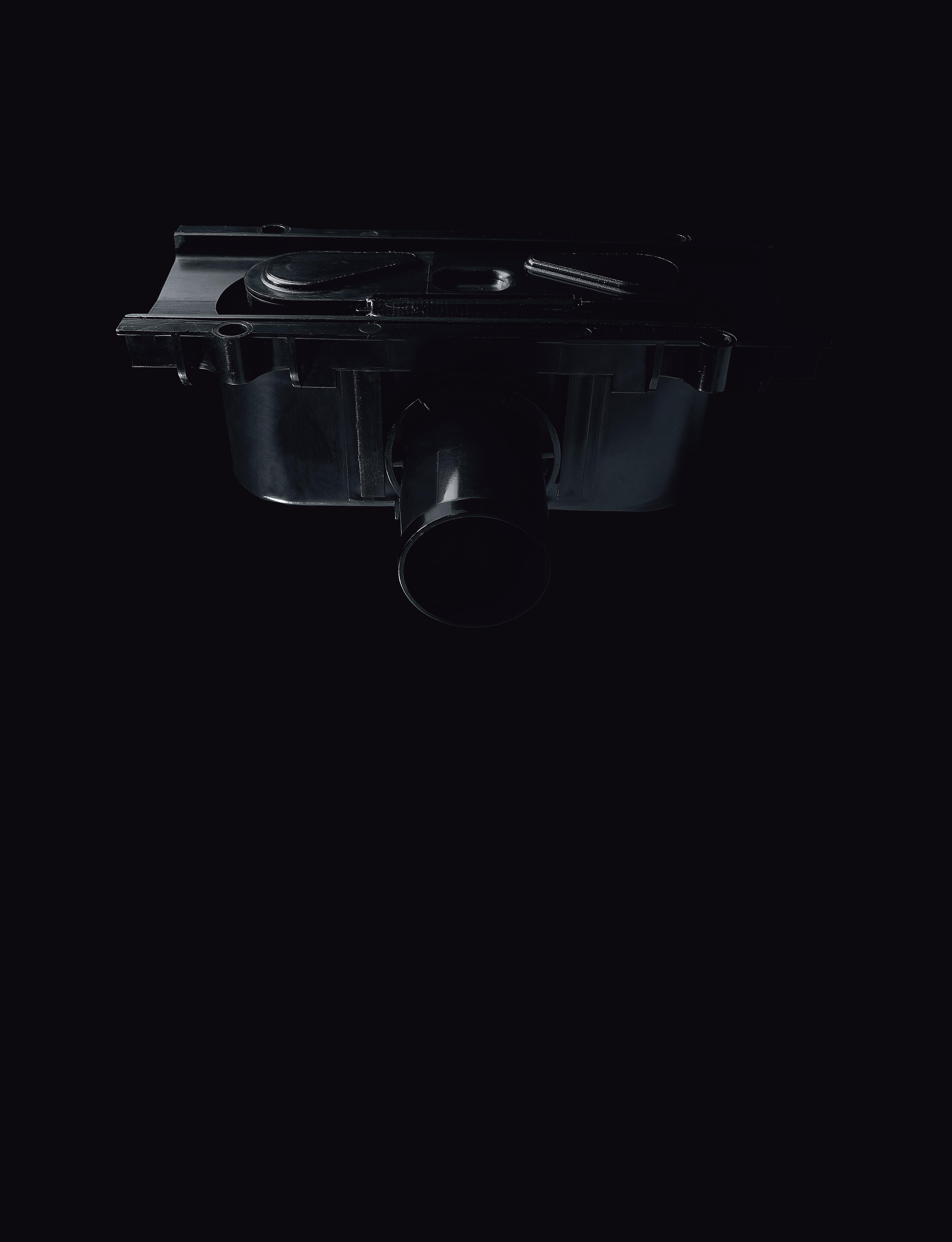

Take a long, hard look at www.lowheightdrain.co.uk Size + Performance & Compliance + System Integration Schlüter®-KERDI-LINE-G3 Enquiry 26





























 Designed by the experts at
Designed by the experts at












































 Cold Roof Tile Detail
Cold Roof Tile Detail




























































































