





























 Aluminium Drainage
Enquiry 1
Aluminium Drainage
Enquiry 1































 Aluminium Drainage
Enquiry 1
Aluminium Drainage
Enquiry 1
After a 13% slump this year, Glenigan forecasts that the overall value of social housing project starts at an underlying level (schemes valued below £100 million) will rebound by 7% in 2024.
Glenigan’s economics director Allan Wilén comments: “Greater cost stability is expected to improve the viability of planned projects and enable housing associations to increase their development activity over the next two years.

“There is a significant pipeline of approved projects that can move to the construction site. A sharp rise in main contracts awarded over the first nine months of 2023 is expected to support a recovery in sector activity over the forecast period.” Glenigan forecasts that around £7.5 billion worth of social housing work will commence on-site in 2024.
Registered social landlords (RSLs) are the main drivers of workload in this sector, but councils are also building new social housing. RSLs and councils also spend heavily on maintaining existing homes under their management. A swathe of maintenance deals will also come on stream next year.
Student accommodation work, which sits within this sector, is expected to benefit from a 12.4% rise in the number of overseas students, particularly from China and India, coming to the UK.
Mr Wilén adds: “A recovery in the purpose-built student accommodation market is anticipated over the next two years. The rise in overseas student numbers will be especially welcomed by purpose-built student accommodation developers, as international students are more likely to remain in purpose-built student halls throughout their studies.”
Student accommodation project starts are forecast to rise by 16% next year. Further out, the pace of growth will slow but still continue upward. Student accommodation work is forecast to rise by 10% in 2025, when overall social housing project starts are expected to increase by 5%, promising a steady stream of work for the industry.
Paul Groves Group Editor paul.groves@tspmedia.co.uk
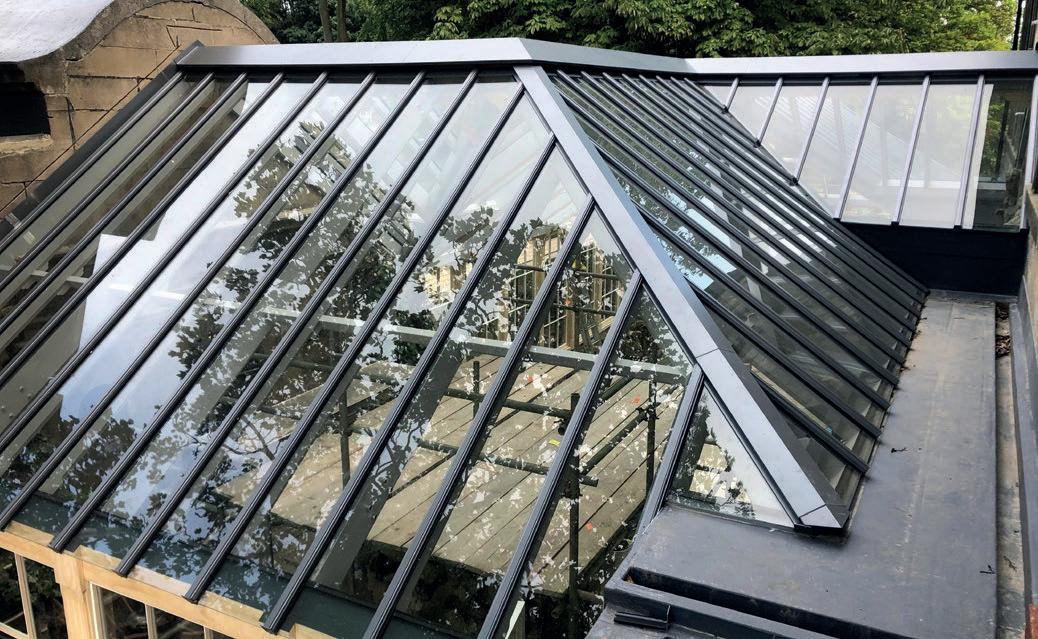
Howells Patent Glazing, experts since 1973 in manufacturing, supply and installation of unique roof glazing systems for the private, public and commercial sectors.
• Northlights, double and single pitch rooflights, patent glazing, canopies, vents & guttering
• Auto CAD drawings
• U values of 0.4w/m2 (under specialist conditions)
• Weather tightness tested to current British standards
• Quality assurance to ISO 9001:2015
• Members of council for aluminium in building
• Railway stations, shopping centres, schools, heritage buildings, industrial & commercial buildings, together with domestic applications, swimming pools and conservatories
• Prebuilt range rooflights, 14 day turnaround


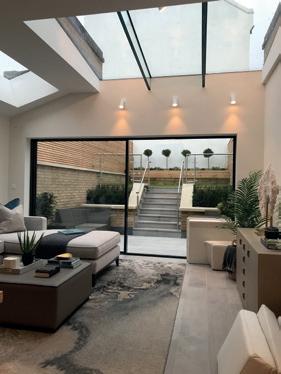






01384 820060
Long term protection for flat roofs, buildings and critical structures
Warm roofs, inverted roofs, green roofs, podium


Kemperol Liquid Waterproofing



Whether it’s a school, hospital, hotel, car park, balcony, the list is endless, KEMPEROL® has a range of cold applied products to suit every application.
To find out more about the KEMPEROL® range of products
Tel: 01925 445532
Email: enquiries@kempersystem.co.uk
06/4388 Enquiry 3

95/3139

6-9
10-11
12-13
14-15
16-17
18-19
20-21
22-25
26-27






Proctor Air® is the result of this quarter century of experience on sites and on drawing boards, listening and responding to the challenges faced by the industry.
Proctor Air has been developed and manufactured to our precise specifications and requirements. This ensures the onsite performance of our material mirrors the off-site performance, while a 15 year warranty ensures peace of mind for any project, now and in the future.
Read more on pages 14 - 15




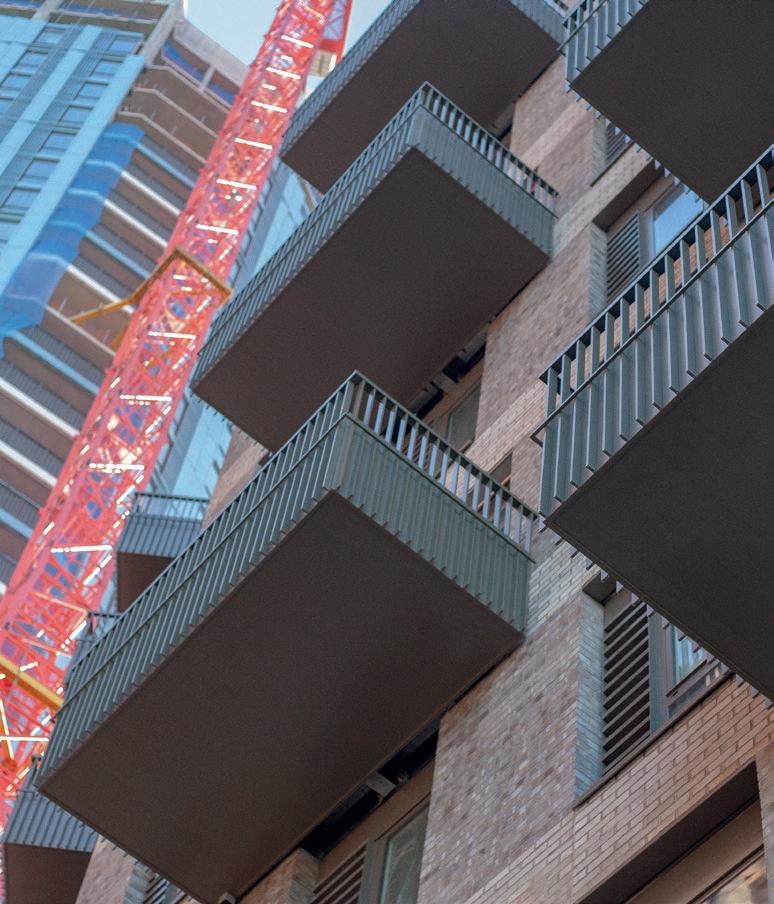

Housing is set to be one of the biggest issues of the election, with recent polling showing that it was the fourth most important to Britons, behind only Health, the Economy, and Immigration.
Reforming the planning system to build 1.5 million homes in the next parliament has become one of Keir Starmer’s crucial missions ahead of the next election, while the Conservatives are planning bold housebuilding projects in London and Cambridge.
The Housing Forum, the UK’s crosssector, industry-wide organisation that represents the entire housing supply chain, has called for political parties to adopt a £4bn ‘Housing Accelerator Fund’ in a Manifesto for Housing launched in advance of the 2024 general election.
The Manifesto calls on all political parties to adopt housing as a top 5 priority, and
to commit to a long-term plan for housing for as long as 25 years. The proposals include ways to improve housing supply, quality, and affordable housing. Chief among these calls is for a £4bn ‘Housing Accelerator Fund’, to build an extra 60,000 affordable homes. Doing so, The Housing Forum claims, would cut homelessness in half in three years.
The Housing Forum is also calling on politicians to avoid “damaging and inflammatory rhetoric such as ‘concreting over the countryside’ to describe building the homes and neighbourhoods needed for people to thrive”.
The Manifesto is the latest intervention by The Housing Forum into the public discussion ahead of the next election after recent reports on streamlining the planning process and planning validation requirements, and on the nutrient neutrality debate.
The Structural Timber Association has welcomed the launch of the Timber in Construction (TiC) Policy Roadmap, released by the Department for Environment, Food and Rural Affairs (DEFRA), which sets out a framework for increasing the use of timber in construction.
The eagerly awaited document is the culmination of many months of collaboration between Government and industry, focused on identifying the important steps that need to be taken to encourage wider adoption of timber as a construction material.
Chaired by DEFRA, the TiC working group also includes the Department for Levelling Up, Housing and Communities, the Department for Business and Trade and the Forestry Commission, along with industry representatives from the Structural Timber Association (STA), Timber Development UK (TDUK) and the Confederation of Forest Industries (Confor).
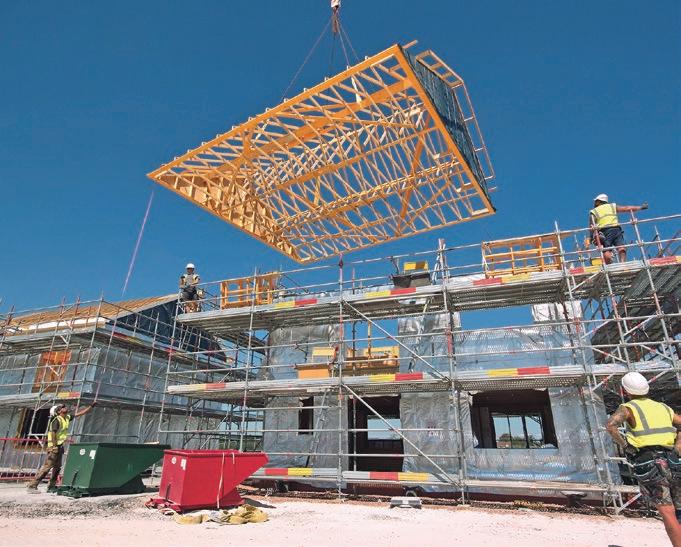
Contributing research and data to help address the impact that timber can have on the reduction of CO2, the Structural Timber Association has worked alongside the other members of the TiC to identify where barriers exist in the expansion of timber in construction and the solutions that the Government and the wider industry should look to implement. The recommendations are structured around seven key themes – Demand, Supply, Building Safety, Labour and Skills, Carbon, Insurance, and Innovation.
Launching the Manifesto, Shelagh Grant, Chief Executive of the Housing Forum, said: "A lack of affordable quality housing is the main problem holding back Britain. It limits people’s prosperity, keeps them in poor health, and stops them from reaching the opportunities they need to thrive.
"Our Manifesto is a roadmap not just to solving the housing crisis at hand, but for setting the housing sector on a positive trajectory for generations to come."
Stephen Teagle, Chair of The Housing Forum said: "It is positive to see the main political parties taking housing seriously, but a long-term plan is needed to deliver the scale of new housing – and in particular affordable housing that is needed. We need commitment from all political parties to putting housing at the heart of government."
A planning application for new high-quality student homes on the site of Portcullis House at Charing Cross in Glasgow has been submitted to Glasgow City Council. Watkin Jones Group, a leading developer and manager of residential for rent has submitted the application for student homes at the former HMRC building on India Street. If consented, the new development will be called The Àrd. The planning application will regenerate the brownfield site, partially demolishing the existing former HMRC building on India Street and proposing the part-retention of the existing concrete frame. Two high-quality buildings of 36-storeys and 10-storeys, totalling 784 student beds, are proposed. The development will also provide the charity, Glasgow Social Enterprise Network (GSEN), with a new home as it will occupy a ground floor unit free of charge.


An aptitude to promote, support and disseminate a culture that respects the distinctive values of bio-architectural building.
Lime is the thread that joins tradition and innovation to ensure indoor comfort, as well as being very widely used in the building industry.
06 05
A series of national and international certifications that add value to the guarantee of the company’s professionalism and the technical and technological reliability of the proposed solutions.
From extraction at the company’s own quarries to transformation into products of excellence, the company’s processes reflect the changes in the market.



A series of solutions designed for innovative professionals who share the company’s principles and values and are thus ambassadors for sustainability.
The expertise of Fassa’s Research & Development mean the products respond in terms of performance to a demanding and complex market.
TO FIND OUT MORE
about Fassa Bortolo and its range of render systems and building products.
Please SCAN THE QR CODE to get in contact visit www.fassabortolo.co.uk or call 01684 218 305
NHBC, the UK’s leading new homes warranty and insurance provider, has released its Technical Standards for 2024.
The NHBC Standards define the technical requirements and performance standards for the design and construction of new homes registered with NHBC and provide guidance on how these can be achieved. NHBC’s Standards are rigorously reviewed to drive incremental improvement and ensure that they continue to support builders and developers to deliver highquality new homes.
There have been several significant changes and updates across Parts 3 to 8. These include, but are not limited to:
• a new chapter 4.6 – ‘Engineered fill’ in Part 4 covering NHBC guidance on meeting the Technical Requirements and recommendations for using engineered fill to support residential developments, external works and infrastructures
• extensive revisions to chapter 6.1 including the provision of cavity trays to complicated junctions and additional insight on the design and
specification of windposts
• updates to chapter 6.3 regarding internal masonry walls and firestopping details improvements to chapter 7.2 to provide more information on durability, ventilation strategies, integration of roof solar technologies and roof cassette systems a revision of Part 8 (chapters 8.1 – 8.6) to improve the usability of the sections and improve guidance on heat pumps and solar photovoltaics, ensuring alignment with the Requirements for Electrical Installations (IET Wiring Regulations 18th Edition), and weep hole locations in relation to gas meter boxes.
Mark Russell, Standards & Policy Manager at NHBC commented: “Our standards team is committed to continuous improvement and revising the Standards annually to ensure they remain current and relevant. I am proud to be part of such a robust process that continues to support the ongoing advancement of build quality and helps builders and developers to keep raising standards in house building.”
NHBC works continuously to review technical content, update the Standards and make sure they keep pace with the needs of the industry, the regulatory environment and, wherever possible, anticipate changing consumer expectations. It consults with stakeholders from across the industry to ensure the Standards are always relevant and provide the required support for builders and developers to keep raising the level of quality in house building.
This latest edition of the Standards will apply to every new home registered with NHBC where the foundations are begun on or after 1 January 2024.

More than three quarters (77%) of voters across ten marginal constituencies want the government to do more to help make homes more energy efficient.
This is the key finding from new research carried out by former Downing Street pollsters at J.L. Partners on behalf of Grundfos, a global leader in advanced pump solutions and water technologies.
The polling suggests that voters are interested in cost-effective energy efficiency solutions but don’t know where to find them.
These cost-effective solutions would benefit consumers and commercial building owners, and this issue will be on voters’ minds as they approach the ballot box.
The polling results are dissected in Grundfos’ new white paper entitled,
‘Efficient Futures: An Exploration of Energy Efficiency Attitudes and Solutions in Bellwether Seats’.
Findings uncover that most respondents (71%) in bellwether seats believe the government is not doing enough to help households lower their energy bills.
Those who voted Conservative in 2019 and plan to vote Labour in the coming election feel particularly strongly about this, with 81% of these ‘switchers’ saying the government is not doing enough.
Even among those who feel that the government is doing enough, a majority (55%) would like to see them do more.
Energy efficiency is therefore set to influence voting behaviours in the general election, with six in ten more inclined to vote for a party that supports it, rising to eight in ten among switchers to Labour.
Sustainable housing developer EDAROTH, (a wholly-owned subsidiary of AtkinsRéalis) has signed a development agreement with Bristol City Council to design and deliver 29 affordable homes - based on a new model created under Bristol's involvement in the UN Climate Smart Cities challenge. The new homes will be a mix of 13 houses and 16 apartments and will be constructed using offsite manufacturing methods to create low energy-use, net zero homeswhich will provide additional capacity for the housing market and directly tackle the housing crisis. Subject to planning approvals, they will be developed at six sites across Bristol on under-utilised land owned by the city council, including brownfield which is often overlooked by large-scale housing developers, but can be adapted/repurposed to unlock new space for communities.
Historic England is undertaking research into England’s heritage building skills sector to help inform recommendations about how best to preserve and protect the country’s historic and older buildings.

A leading research agency in the heritage sector, Harlow Consulting, is carrying out a survey into the supply and demand of heritage building skills, to help identify skills gaps and shortages.
“The skills needed to maintain, repair, adapt and retrofit England’s traditional buildings are specialist.
"This research project will help Historic England, and partners in the sector, to better understand where skills needs are most pressing, enabling effective and collaborative action to address these.” Tess Gale, Sector Resilience and Skills Director, Historic England.
Construction companies that work on older buildings are invited to participate in the survey, which will be conducted between January and February 2024.
Jennifer Brennan, Director at Harlow Consulting, said: “This work will map the profile of the workforce and relevant training provision, identify skills gaps and shortages, and make recommendations about how best to preserve and protect our heritage building skills.”
England’s built heritage makes a major contribution to our quality of life, culture, and the economy.
Representing around one-in-five of the UK’s buildings, traditional buildings are responsible for the character of many of the country’s best loved places.
Older buildings need specialised skills and understanding for their on-going maintenance, repair, and restoration. It is also vital to understand how best to retrofit older buildings if the UK is to reduce carbon emissions and reach net zero.
Historic England works to protect, champion, and save the places that define who we are and where we’ve come from, as a nation, helping people care for, enjoy, and celebrate England’s spectacular historic environment.
Jennifer added: “We strongly encourage those working in this sector to take part in the survey. Their views are incredibly valuable and will help Historic England and their stakeholders understand what actions can be taken to support vital skills and training.”
The Royal Institute of British Architects (RIBA) has announced that Professor Lesley Lokko, the acclaimed GhanaianScottish architect, educator, author and curator, will receive the Royal Gold Medal 2024 for architecture.
One of the world’s highest honours in architecture – presented on behalf of His Majesty the King – the medal recognises Lokko’s commitment to championing diverse approaches to architectural practice and education.
For over two decades, Lokko has devoted her career to amplifying underrepresented voices and examining the complex relationship between architecture, identity and race, profoundly impacting architectural education, dialogue and discourse. Her work to “democratise architecture” has been hailed by the RIBA Honours Committee 2024 as a “clarion call for equitable representation in policies, planning, and design that shape our spaces”.
In 2023, Lokko was awarded an OBE for services to architecture and education and was appointed Curator of the 18th International Architecture Biennale in Venice. Lesley Lokko said: “Although this is a personal award, this isn’t merely a personal triumph, this is a testament to the people and organisations I have worked with that share my goals.
“I came into architecture seeking certainties, looking for answers. Instead, I found questions and possibilities, far richer, more curious, and more empathetic ways to interpret and shape the world. Architecture gave me language, in all its forms — visual, written, built, performed — and that language, in turn, has given me such hope.”
RIBA President, Muyiwa Oki said: “A fierce champion of equity and inclusion in all aspects of life, Lesley Lokko’s progressive approach to architecture education offers hope for the future – a profession that welcomes those from all
walks of life, considers the needs of our environment, and acknowledges a broad range of cultures and perspectives.
“A visionary agent of change, Lesley has dedicated her life to championing these values, not only through academic endeavors, but through her work as an author and curator. She remains a humble revolutionary force, with her ambition and optimism etching an indelible mark on the global architectural stage.”

Green House, a family home inspired by nature, designed by Hayhurst & Co., has been named RIBA House of the Year 2023. This prestigious annual award, presented by the Royal Institute of British Architects (RIBA) recognises the best example of UK one-off house design.

Green House creatively reimagines a typical terraced house, replacing an existing property down an alleyway, on a confined urban plot. Clad in polycarbonate panels and screened with dense planting, the discrete exterior hides an extraordinary, compact new home.
The Riad-inspired urban oasis is flooded with greenery and natural light and has been described by RIBA’s jury as a ‘domestic greenhouse’ and ‘extraordinary ordinary house’.
Located in a conservation area in Tottenham, the double-aspect views to the gardens and a roof terrace further emphasise the property’s interrelation to its former, surrounding greenery.
The atrium’s rooflights bring daylight into the heart of the home – casting shadows on the walls and changing with each season. Hayhurst & Co. delivered the vision of owners Tom and Amandine who wanted to create a low-cost, functional five-bedroom home for their growing family, that maximised living space, gave a sense of airiness and access to nature. On the ground floor, the kitchen, dining
and living areas flow into one other with an occasional step in level, and can be subdivided by floor-to-ceiling sweeping curtains – an ‘ultra-practical’ arrangement that makes the spaces work exceptional well for this family’s life. Photographer Tom utilises the generous space and ceiling height to host shoots and the stage provides an ideal location for the children’s drama performances! Bold, green-painted steel stairs are the core feature of a vast and dramatic central atrium leading to the bedrooms and bathrooms.
Green House embraces a ‘biophilic design’ approach - increasing connections to the natural environment - and challenges expectations of similar urban typologies.
The atrium, bamboo planting and exterior sliding polycarbonate screens, reference the verdant character and market gardens that once stood on the back land plot – blurring boundaries between indoors and outside spaces. The screens and planting also enable the family to adjust the levels of privacy and ventilation.

Intelligent use of materials, including Cross-Laminated Timber (CLT) walls, reclaimed concrete blocks and recycled cork rubber flooring maximise the energy efficiency of the property, while the central block form is an efficient approach to reduce operational energy use.
Air-source heat pumps and solar panels are in use to also reduce energy demand.
The RIBA House of the Year 2023 jury comprised: Dido Milne, Director of CSK Architects, Bev Dockray, co-founder of Coppin Dockray Architects, Jessam AlJawad, Director and co-founder of multidisciplinary architecture studio Al-Jawad Pike and Albert Hill, co-founder of The Modern House and Inigo.
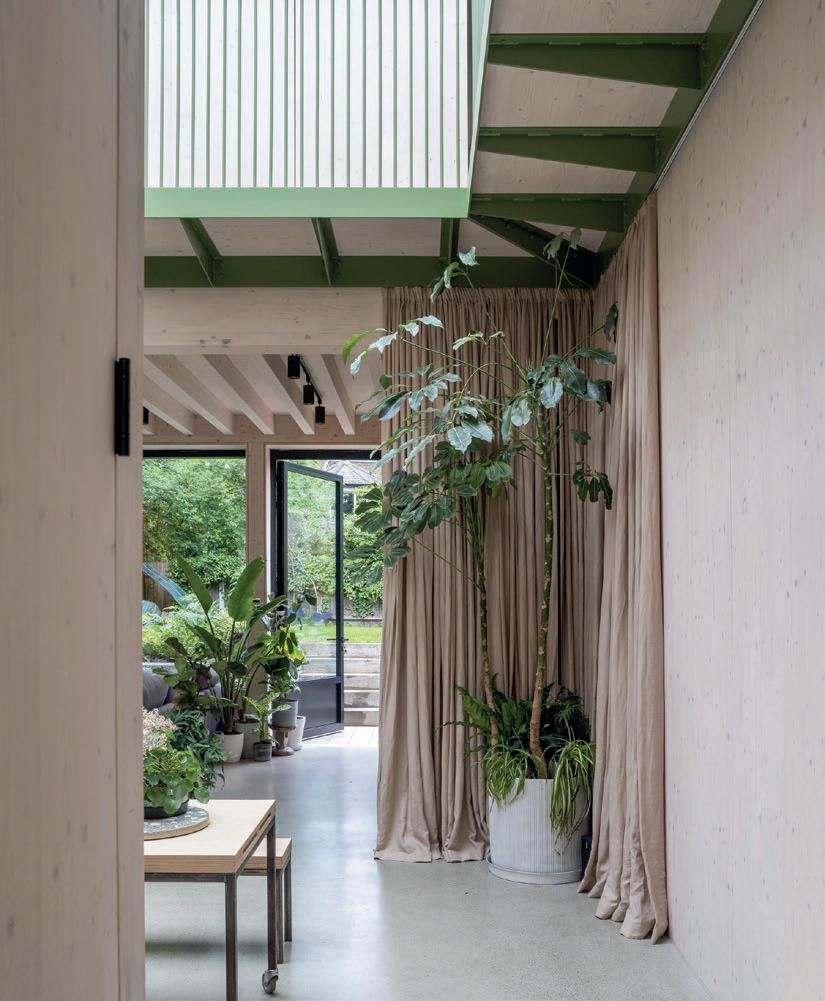
A Mapei waterproofing membrane & watertight concrete system has been designed by Lainton Services, Stockport as part of a sympathetic conversion of a former medical Centre in Altrincham, Cheshire.
Following relocation of the centre, the character building has been transformed into new homes. The Mapei system was installed within basement areas, by Lainton Services, with components supplied by Kestral Construction Products.
The historic town-centre building is located in a conservation area, on the same site as the Grade II listed Church of St John the Evangelist which has also been converted. Dating back to the 1800’s, the building was originally used as a school, before being converted into a medical centre in the 1980’s.
The sensitive £4m redevelopment provides five high-end 3 and 4 bedroom homes, with basements and private gardens. Two Mapei pre & post applied HDPE (High Density Polyethylene Geomembrane) waterproof membranes




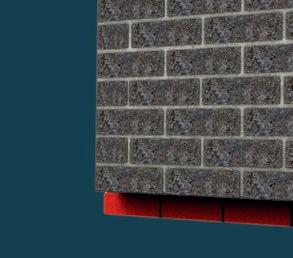



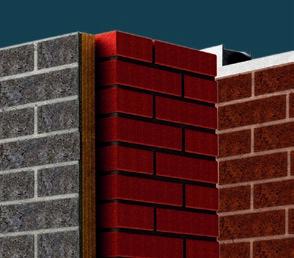
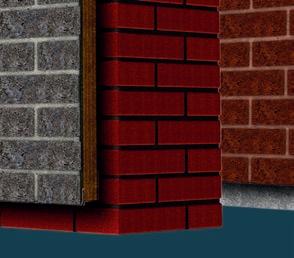
were used to protect the underground structure of the building: Mapeproof AL AP was applied before concrete was poured and Mapeproof AL 1200 AP was applied afterwards.
The robust membranes are highly resistant to puncturing, tearing, natural elements and UV rays, and they provide a barrier against groundwater, soil moisture, radon and methane gas. On contact with concrete, the system forms a permanent, tough bond.
The system also included Mapei’s watertight concrete admixture Idrocrete KR 1000: a powder admixture made from special hydrophilic components that reduces the permeability of hardened concrete which was supplied by Cemex – along with Mapeproof









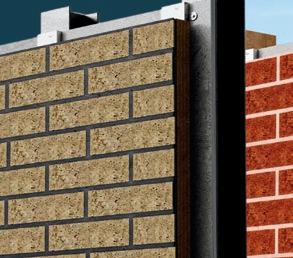
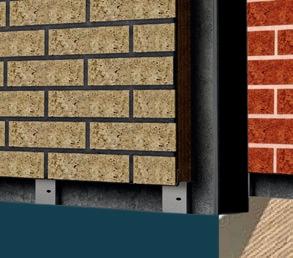




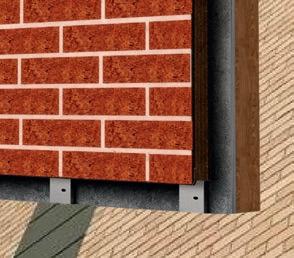

Liquid Membrane: a two-component polyurethane elastomeric, thixotropic, liquid waterproofing membrane.
Mapei - Enquiry 5



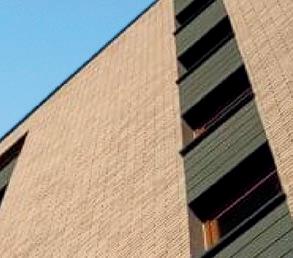





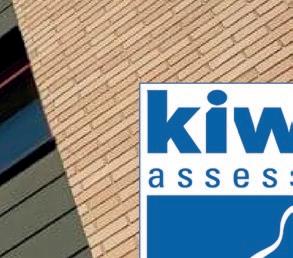




Knauf Insulation has been appointed as Bellway Homes’ insulation partner for an innovative project to measure the impact of low and zero carbon (LZC) technologies on energy consumption. Bellway’s experimental house ‘The Future Home’ has been constructed within Energy House 2.0, a controlled environmental chamber located at The University of Salford.


Energy House 2.0 is the largest research facility of its type, with two chambers able to accommodate two detached houses each. The controlled environment can recreate a wide variety of weather conditions, with temperatures ranging from -20˚C to +40˚C, as well as simulated wind, rain, snow, and solar radiation. This allows housebuilders to monitor the performance of different builds and LZC technologies through year-round conditions, in just a matter of weeks, aiding the transition to net zero design.
We spoke to Jamie Bursnell, Technical and Innovation Manager for Bellway Homes, about the aims of their forward-thinking project: “We want to identify the sweet spot where fabric is optimised alongside space heating and energy-efficient services, like solar photovoltaics and battery storage. Finding the best combination of these elements will allow us to design homes that are energy efficient and economically sustainable, both for developers and homeowners.”
Bellway’s ‘Future Home’ is a threebedroom timber frame house, built to the current Part L 2021 (England) standard. A specification upgrade is scheduled to take place mid-way through the trial, increasing the build’s energy efficiency to an indicative 2025 Future Homes Standard.
“Ultimately, our aim is to optimise the U-values of the home” Jamie explained, “but that needs to be based on real, in-use data, not just notional designs. With the home up and running, we’re now measuring its in-use energy performance against our design. After the mid-trial upgrade, we’ll measure again to see the impact on the build’s overall energy efficiency.”
Bellway is using sensors within the home to monitor its performance under a range of environmental conditions. To do this effectively, Bellway needed a reliable, highperforming fabric, capable of meeting both current and future building standards.
They turned to Knauf Insulation, who provided product advice, design input and U-value calculations to determine the best insulation for the job. For the initial build, Loft Roll 44 glass mineral wool insulation has been installed in the loft. FrameTherm® Roll 35 has also been installed to meet U-values of 0.18 W/ m2K in the external walls. During the mid-way trial, upgrades will be made to the insulation, to reduce the external wall U-value and help reduce air movement within the cavity, which can negatively affect thermal performance.
Jamie noted, “Knauf Insulation has provided technical assistance to a very high standard and their U-value and Psi-value calculations are always reliable. We chose products from their Loft Roll and FrameTherm® ranges because they combine quality performance with costefficiency, both of which are essential to the success of our project.”
Energy House 2.0 and The Future Home allow us to see how LZC technologies could be most effectively implemented in future years. But the insulation requirement will remain unchanged; reliable thermal performance will continue to be an essential component of any energy-saving home and it’s already available today, with the right specification.
Prefabrication scheme secured
The Victoria Riverside development in Red Bank, Manchester where Polypipe Building Services has secured an order to install Terrain FUZE HDPE soil and vent pipes and rainwater pipes.
Polypipe Building Services has secured it’s largest ever order to date for its fabricated drainage systems after being selected as the supplier for flagship project - Victoria Riverside in Red Bank, Manchester – part of Far East Consortium’s (FEC) £4bn Victoria North scheme, which is being delivered by principal contractor CR Construction (U.K.) Company Ltd.
With the first phase complete work on a second phase has now begun, and when completed will provide a selection of one, two and three-bedroom dwellings with a total of 611 apartments and 23 townhouses and duplexes at the surrounding lower level. The development is due to be completed in January 2025.
Mechanical and electrical building services contractor Briggs & Forrester Living selected Polypipe Building Services as their drainage solution supplier because of their expertise in designing, fabricating,

and delivering tailor-made fabricated systems to meet their requirements. This project has specified the use of the company’s fabricated Terrain FUZE HDPE soil and vent pipes and rainwater pipes which have begun arriving to site already in a series of floor-by-floor deliveries.
Robert Dunn, Key Account Director at Kent-based Polypipe Building Services, said: “We are delighted Briggs & Forrester Living approached us about this project as we have worked alongside them on many projects over the years.
“We’ve already made our first delivery and as it is a city centre location and a constrained site working out a feasible delivery schedule with Briggs & Forrester has been crucial. Because of the repetitive nature of the floor shapes prefabrication was a perfect solution for this project so installation can take place floor by floor and they are easy to hoist up all together.
“By providing everything fully fabricated measured, cut, assembled and pressure tested at our state-of-the-art facility, it also gives their installation team complete reassurance of the quality and performance of the drainage system while making it a faster, simpler, and safer process on-site.
“The sustainability aspect is another benefit of prefabrication as there’s no wastage and Polypipe Building Services
take any offcuts from site when we deliver materials so we can recycle them into product again, together with recycling and reusing old pallets and any plastic packaging.”
Philip Ashton, Construction Manager in the Northern region at Briggs & Forrester Living, said: “We are excited to be working on this project alongside the team at Polypipe Building Services as we are very familiar with their Terrain products, which offer us greater flexibility, as they have a bigger selection of various sizes than other manufacturers. We’ve got a good system in place with the Polypipe team. We try to standardise stack types which makes the design sign off at the beginning of the project a much quicker process.
“A lot of other drainage manufacturers no longer offer the option of prefabrication, but at Polypipe Building Services the process of design and sign-off with their Advantage Team is good and they’re always available if we need to work something through with them.
“This site has a very small footprint meaning deliveries must be ‘just in time’ which we operate through our local merchant. This means we only have delivered to site what we need at that time which is essential and works very well. The materials are palletised to suit a floor of drainage, and this is a huge advantage when loading out.”

a history of innovation has helped develop the roof membrane of the future
Specifiers and contractors want practical solutions for delivering resilient, sustainable buildings designed with the future in mind. Considering the need for future-proofed solutions, Iain Fairnington, Technical Director at A. Proctor Group, explains how the next generation of air permeable roof membranes is set to help.
Pitched roof underlays are often described using the catch-all term ‘breather membranes’. The generic description doesn’t reflect the distinction between high-resistance (HR) and lowresistance (LR) membranes. And LR membranes themselves can be air tight or air permeable.
Roofing membranes must meet a host of performance criteria, of which we’re going to focus on two: water resistance and vapour/air permeability.
Water resistance of membranes in a changing climate
When a roofing system is installed, there is an inevitable period of time where the underlay will be in place without a roof covering to protect it.The underlay might therefore have to bear the brunt of any inclement weather. Good practice will dictate that this period should however be kept to a minimum and a temporary cover used if rain is expected.
The NFRC’s Technical Bulletin TB06 describes how membranes should perform in terms of water resistance. It says an underlay with “a water hold out over 1m when tested to BS EN 20811 will be adequate.”
As the frequency and intensity of extreme weather increases as a result of the changing climate, roof systems generally –and membranes as a specific part of those systems – need to be capable of withstanding more severe levels of rainfall.
An underlay’s ability to perform with a 1m head of water is a minimum level of performance to look for during product selection.
Designing roof membranes to cope with modern living
Any manufacturer developing a pitched roof underlay must balance the competing needs of resisting the external elements, and contributing to the quality of the building’s
indoor environment.
Water resistance on the external side must not impact on the vapour permeability – or air and vapour permeability, if both are offered – from the internal side.
Ventilation in modern buildings, and especially dwellings, is often not well aligned with the energy efficiency performance
• Vapour permeable
• Fully air permeable
• Highly water resistanthydrophobic additive in all 3 layers
• More uniform airflow than vents
• Wind Uplift Resistance Complies with BS5534
• No VCL required
• 15 year warranty

(including airtightness). With more people adopting hybrid working and spending more time at home, excessive levels of moisture vapour in the air are increasingly common.
Selecting an air permeable LR underlay can mean that no vapour control layer (VCL) is required in the ceiling. It’s also unnecessary to ensure that ceilings are constructed as ‘well-sealed’, as described in BS 9250, however the ceiling should be convection tight. Moist air passes into the roof space and, in quick succession, to the outside air.
With these competing challenges in mind, A. Proctor Group has developed a pitched roof underlay for the future: Proctor Air.
As an air permeable LR underlay, Proctor Air makes pitched roof constructions simpler. No VCL is required in the ceiling, which also does not need to be well-sealed. And no ventilation measures are required in the cold roof space, since the membrane permits the passage of both air and moisture vapour through the roof construction.
In fact, Proctor Air provides a more uniform flow of air than normal vents. This is particularly useful in complex roofs, where ‘dead’ areas of poor ventilation can occur even when ventilation measures have been installed well.
Keeping with the theme of future-proofing, avoiding the need for ventilation – particularly at the eaves – helps when it comes to installing the substantial thicknesses of insulation required in lofts. With the impending introduction of the Future Homes and Building Standards to consider as well, those thicknesses may well increase.
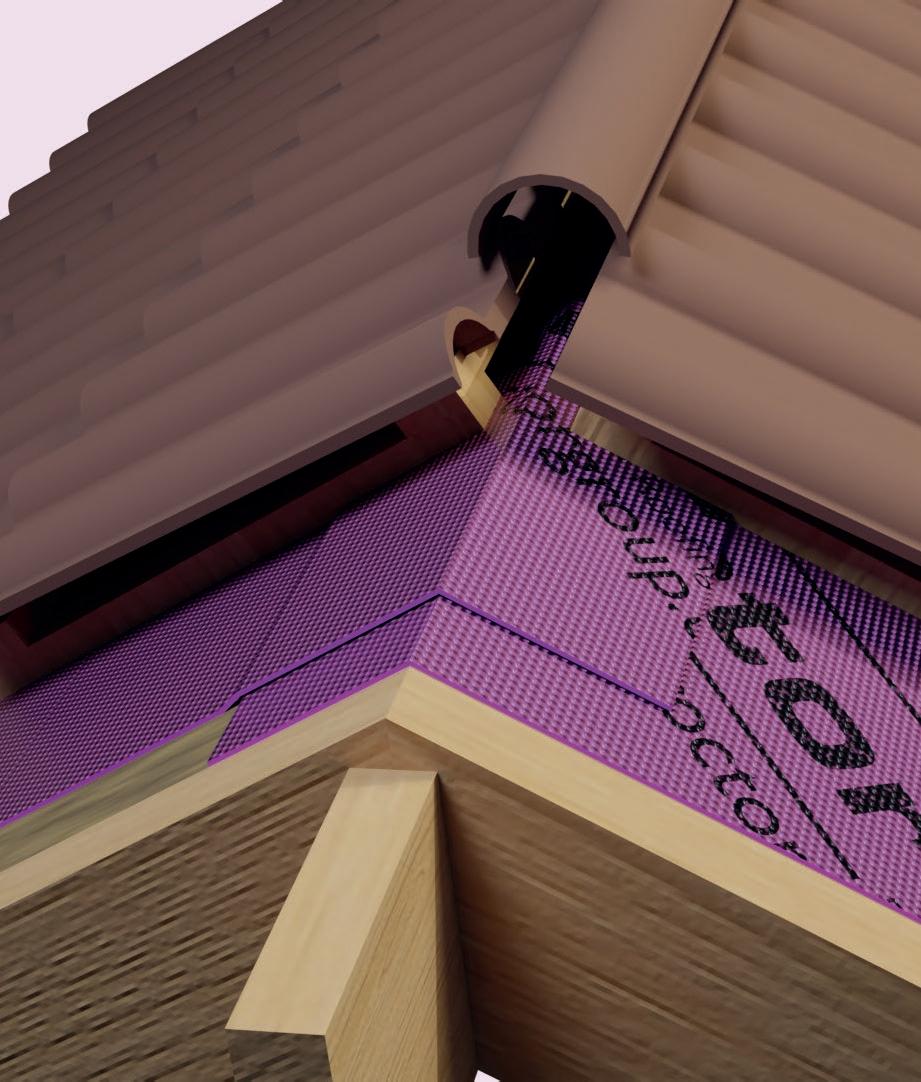
01250 872 261
contact@proctorgroup.com
Knowing that insulation can be installed right into the eaves with no risk of blocking ventilation is reassuring from a building performance point of view, and from the point of view of avoiding condensation in the roof space.
A true ‘fit and forget’ product
Hidden from view, pitched roof underlays usually warrant little attention from building users. Yet they play a vital role in protecting those same users from the elements, and from unhealthy indoor climates.
A. Proctor Group is a 4th generation family business with a history of technical innovation, promoting good practice, and developing products that roofing contractors want to use. We have applied this wealth of experience to creating the next generation of air permeable LR membrane.
By choosing and installing Proctor Air, specifiers, contractors and building owners/managers can enjoy the confidence that comes from a high-performance product doing its job without intervention.
Proctor Air’s water resistance has been tested and meets the guidance of TB06. At the same time, it reduces the risk of issues occurring in roof spaces due to poorly installed VCLs or ventilation, since neither is needed.
All of this is backed by our unique 15-year warranty, offering peace of mind even in the face of an uncertain future climate.
For more information visit: https://proctorgroup.com/products/ proctor-air



Enquiry 7
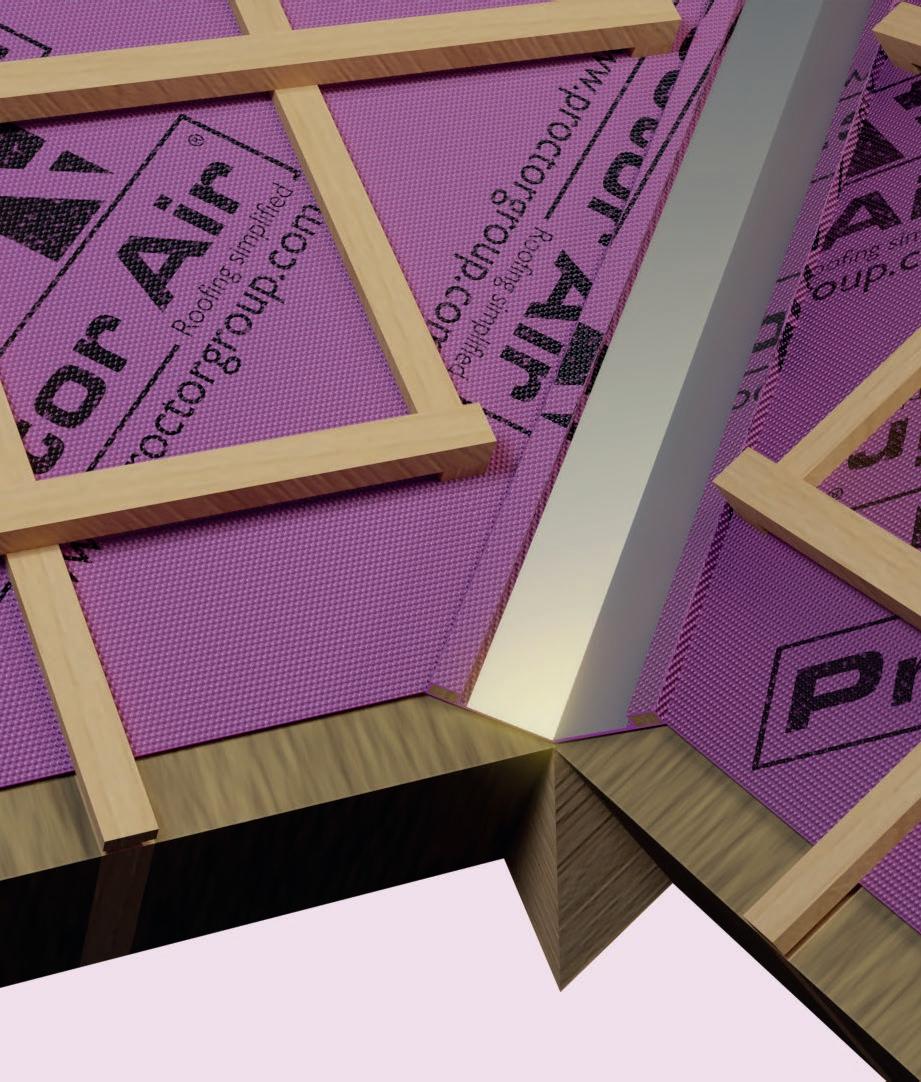
Smoke and Carbon Monoxide (CO) Alarms play a crucial role in early fire detection, however, accessibility to these alarms can pose a challenge for individuals with physical limitations or when alarms are installed in hard-to-reach locations. Low-level Smoke and CO Alarm controls, like Aico’s Ei450 RadioLINK Alarm Controller, provide an efficient solution to these challenges.
Low-level control switches provide occupants with accessible control over their alarm systems, enabling them to test, locate, and silence alarms from a convenient location. This feature is particularly beneficial for individuals who may struggle to reach high-mounted alarms or those with limited mobility. Low-level switches offer a simple method to identify the sounding alarm in the event of activation, especially crucial in homes equipped with a combination of Smoke and CO alarms.
While regular alarm testing is essential for ensuring proper functionality, recent data reveals a concerning trend. A study of over 50,000 homes, predominantly social housing, connected using HomeLINK technology, indicated that only half of the properties had alarms linked to low-level control switches. This disparity in accessibility resulted in a striking difference in alarm testing behaviour. Over 60% of homes with lowlevel control switches tested their alarms at least once within the past year, with this number decreasing dramatically to 24% in homes without these switches.
This data highlights a critical issue: the lack of engagement with fire safety measures among occupants of homes


without low-level control switches. The 76% non-testing rate suggests that homeowners may not be adequately aware of the potential dangers posed by fire hazards and may not be taking necessary precautions to protect themselves and their loved ones.
The over 60% testing rate in homes with low-level control switches demonstrates the positive impact of accessible alarm testing. By facilitating regular testing, these switches educate the occupier to recognise the different sound patterns that Fire and CO Alarms make.
Encouraging occupants to think about fire safety and Prompting them to consider potential fire hazards, develop escape plans, and discuss fire safety measures with family members.
Statistics published by the Home Office reveal that most fatal domestic fires
occur in properties with either no or non-functioning Smoke Alarms. While occupants in homes with working alarms are undoubtedly safer, the data suggests that those who actively test their alarms will have an even higher level of protection.
Regular testing indicates a heightened awareness of fire risks and a willingness to take additional steps for home life safety.
Removing barriers to enable participation and engagement is a common theme in various aspects of life, low-level Smoke and CO alarm control switches represent a successful example of barrier removal in the realm of domestic fire safety.
The data overwhelmingly supports the positive impact of control switches such as the Ei450 on alarm testing.
Aico - Enquiry 8
AKW, one of the UK’s leading providers of accessibility solutions, is pleased to announce the launch of its new generation of electric care showers and P12 shower waste pump.
The company’s existing range of showers has been updated with new design and water saving features, to make them even more accessible to a wide variety of users. Also, the launch of the P12 shower waste pump features almost silent operation and wireless connectivity.
The new generation of stylish electric showers is comprised of updated versions of AKW’s market leading SmartCare Plus, SmartCare Lever and iTherm products. Design features include fewer parts and surface split lines for easy cleaning, more rounded edges, to reduce the risk of fall related injuries and illuminated LED displays to aid operation. The showers also all feature a matt finished central panel, to enable straightforward control location for those with visual impairment and dementia.
DTS secures framework for timber frame
Offsite timber frame manufacturer, Donaldson Timber Systems (DTS), has been appointed to the Communities and Housing Investment Consortium’s (CHIC) Newbuild Development Framework.
As part of CHIC’s new eight-year framework, DTS will sit on the ‘MMC (Modern Methods of Construction) Manufacturer – Frame & Panel’ workstream, delivering timber frame and panels across the UK to create modular new-build homes. The design, manufacture, and installation of timber frame wall panel building systems will meet build speed, fabric performance, building design, and cost requirements. With a fabric-first approach that achieves net zero operational carbon, DTS’ timber systems will create homes that meet the Future Homes Standard 2025.
Donaldson Timber Systems - Enquiry 10
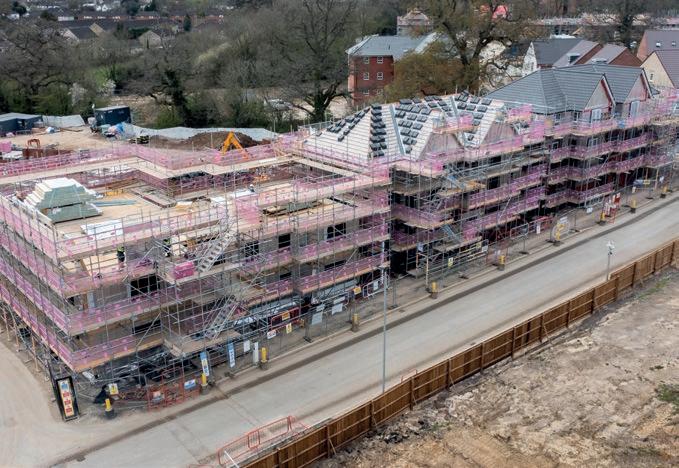
Created to be easy-to-use and quick to install, AKW’s SmartCare Plus and SmartCare Lever are BEAB Care certified, RNIB tried and tested, and DSDC dementia-friendly product accredited.
For even greater shower control flexibility, AKW has added a Remote On/Off Button to the range. AKW’s new generation showers are all WRAS approved and feature an optional eco-setting. AKW’s DigiPumps and AKW P12 Waste Pump - with optional wireless module - are ideal for use where gravity drainage isn’t an option. A wireless module connects either a SmartCare Plus or SmartCare Lever shower to either pump and comes with a PCB that is plugged into the shower and pump, connecting them together quickly and efficiently.
AKW - Enquiry 9
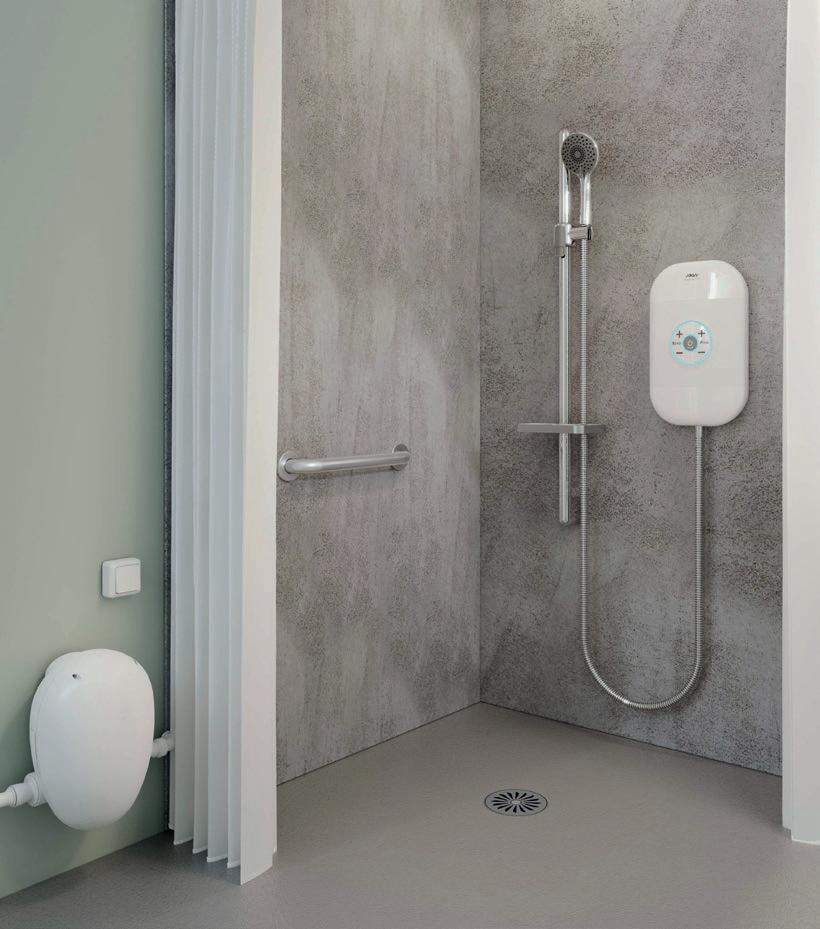
Beko plc Appliance Partners’ parent company, Arçelik, secures inclusion in the Dow Jones Sustainability Index
Beko plc Appliance Partners, the specialist appliance solution provider to housebuilders, build-torent operators, developers and contractors, have announced that their parent company, Arçelik, have received the highest CSA score in their sector in the 2023 S&P Global Corporate Sustainability Assessment for the 5th consecutive year.
Arçelik is once again the highest scoring of the 46 companies assessed in the S&P Global Corporate Sustainability Assessment (CSA) in the DHP Household Durables Category, with a score of 86/100 earning the company a listing in the highly coveted Dow Jones Sustainability Indices (DJSI).
The CSA is an independent evaluation of some of the world’s largest companies, assessing their sustainability performance and their environmental, social and governance (ESG) efforts. Performance in the CSA is then used to determine inclusion in the DJSI, that serves as a shortlist of the highest-scoring companies in the ESG criteria based on a number of global, regional and country benchmarks.
Beko plc Appliance Partners continue to take inspiration from their parent company’s example while on their own sustainability journey.
From specifying products with higher energy-efficiency ratings, to working on improving efficiency across their local operations, the company are committed to reducing the carbon footprint for themselves and their partners whilst aspiring to encourage sustainable lifestyles.
Beko plc Appliance Partners- Enquiry 11

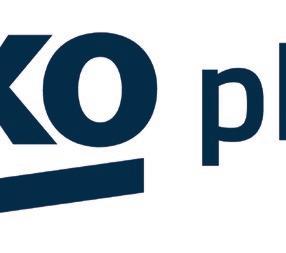



For social landlords, and their contractors, concealing exposed pipework presents a range of challenges as part of the ongoing property management and refurbishment procedures. The chosen boxing solutions not only need to be durable, easy to install and unobtrusive, but they must also be cost effective.

With de-carbonisation and the move toward net zero goals prompting the growing use of low carbon district heating schemes, as well as air-source heat pump installations, and ground source loop arrays, the need for versatile and durable pipe protection is essential.
Retrofit heat networks typically require large quantities of lagged pipework to be secured to the exterior walls of properties, often rising several storeys on a residential block before the distribution pipework branches off to serve each flat.

For air source or ground source heat pump installations, the length of pipework required is usually considerably less than a large district heat network, but metal pipe boxing is used for precisely the same reasons - to conceal and protect pipework, which in most cases are located close to the ground and in easy reach.
Clearly, the location and routing of the pipework is dependent on the specifics of each project, so the pipe boxing also needs to be adaptable to meet these different project layouts. Other aspects, such as ease of installation and the choice of finish are also considerations when specifying metal pipe boxing.
As Arma metal boxing is bespoke manufactured from strong, lightweight and corrosion resistant aluminium, to the dimensions and requirement of individual projects, this not only helps simplify the installation, but helps provide an integrated finish while also protecting the pipework from damage or tampering.
Access for routine inspection and maintenance can also be incorporated into the pipe boxing with the use of
hinged metal doors or removable panels. In most cases the doors are specified with key locks for authorised access only, particularly where they are within easy reach, while removable access panels are usually secured with tamper proof security fixings.
Two fixing options are available for the ‘U’ shaped channel profiles with either an external flange or concealed angle bracket, both of which can be readily secured to external walls with suitable fixings.
Perfect finish
PPC finishes in any BS or RAL paint colour can be specified to contrast or blend in with wall colours and surroundings, while a range of dedicated accessories is also available, which include internal and external corners, as well as joint covers and end caps.
Arma is also used on a growing range of social housing projects where fire sprinklers are installed in high rise residential blocks, to conceal interior runs of pipework where there are no sprinkler heads, such as in communal areas. As Arma is non-combustible, its use aids compliance with fire safety requirements.
Southwyck House - Brixton

Encasement also offers a supply and install service on the Arma product range to provide specifiers and main contractors with a professional, expert solution that helps simplify the installation process.
Encasement - Enquiry 12

Wetherby Building Systems Ltd, a leading provider of innovative External Wall Insulation (EWI) solutions, is thrilled to announce the introduction of their new KIWA BDA-accredited Wetherby Acrylic Brick Slip System, offering flexible design choices, easy application, and approved for use on multiple building types, including high-rise.
The Acrylic Brick Slip System is a remarkable combination of lightweight, flexibility, and durability, meticulously crafted to replicate the charm of classic brickwork. With a slim design of just 4mm thickness and weighing a mere 4kg/m2, the Acrylic Slips present an appealing alternative to traditional brick. Its flexibility allows for easy application on curved substrates, adapting effortlessly to any architectural vision. The unique adhesive background also ensures impeccable pointing mortar, creating a flawless finish.
Versatility is the cornerstone of the Wetherby Acrylic Brick Slip System, as it is approved for various substrate types, including Masonry, Steel Frame, and Timber Frame structures. Each system approval incorporates superior thermal benefits of ROCKWOOL Stone Wool insulation. Achieving an A2-s1,d0 fire rating according to BS EN 13501-1, the slips can be installed on buildings of any height, without restrictions.
Boasting a minimum life expectancy of 30 years and Category 1 impact resistance, Acrylic Brick Slips have undergone rigorous testing and certification by Wetherby. This accreditation ensures that the decorative finishes meet or exceed the highest quality standards, rendering them resilient against even the harshest environmental conditions. Architects and specifiers can now achieve stunning visual appeal while ensuring the longevity and strength of the construction.


The Wetherby Acrylic Brick Slip System offers an extensive colour range, encompassing standard brick and adhesive colours, with the option to request additional brick colours to suit individual preferences.
Joe Ragdale, Technical Director at Wetherby Building Systems Ltd, said, "At Wetherby, we are committed to continuous development and innovation in order to provide cutting-edge solutions for our diverse markets. We are particularly thrilled to showcase our latest offering, the Wetherby Acrylic Brick Slip System, certified onto Stone Wool insulation. This system offers a cost-effective option for a wide range of sectors, including high-rise buildings and the modular market."
“One of the standout features of our Acrylic Brick Slip systems is their versatility. They can be installed on buildings of any height, with a superior fire rating of A2-s1,d0 to BS EN 135011. This makes them suitable for even the tallest high-rise projects we work on. Additionally, the system saves valuable time by allowing for quick and easy installation and pointing using the adhesive, eliminating the need for a separate application.
This not only reduces installation costs but also ensures a robust Cat I impact performance and a durable, long-lasting finish that replicates the appearance of traditional brickwork.”
“Notably, we have certified the Acrylic Brick Slips onto Stone Wool insulation for various substrates, including masonry, timber frame, and steel frame. This enables us to provide a comprehensive solution for a wide range of building types where we regularly install External Wall Insulation (EWI) systems.”
To learn more about Wetherby Building Systems Ltd and their range of External Wall Insulation systems, please visit www.wbs-ltd.co.uk or contact 01942 717100.
Wetherby Building Systems Ltd is a leading provider of innovative and sustainable external wall insulation systems.
With a commitment to quality and customer satisfaction, Wetherby continues to revolutionize the construction industry through cuttingedge EWI & IWI solutions.
Wetherby Building Systems - Enquiry 13
Canterbury Christ Church University (CCCU) has recently started upgrading their alarm system to a grade LD1 and implemented the HomeLINK connected home solution to monitor indoor air quality and increase proactive maintenance within their student accommodation.
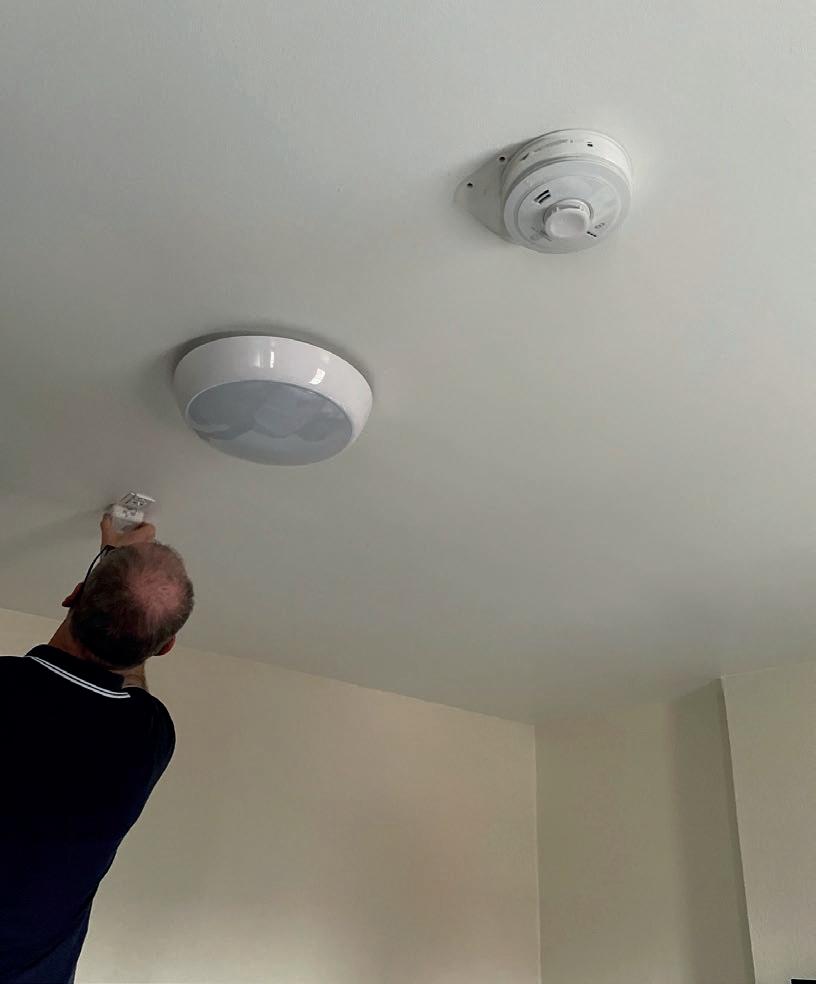
CCCU offers student accommodation at a range of prices to suit the budgets of their students. Their accommodation guarantee means that all students are guaranteed a place in accommodation during their first year.
British Standard BS 58396:2019+A1:2020 covers specific recommendations for fire alarm systems in all domestic premises and covers both new-build and existing properties.
The University were looking to upgrade their domestic smoke alarm systems to a Grade LD1 in some of their student housing.
Grade LD1 is a high level of protection and includes alarm coverage in all areas where a fire could start.
The University also wanted to be able to monitor temperature, humidity and Carbon Dioxide, providing actionable insights into condensation, damp & mould risk and indoor air quality to enable the creation of healthier, safer homes. The solution identified by CCCU to achieve these goals was Aico’s Ei1000G Gateway and Environmental Sensors.
This remote property management solution includes custom notifications and tags so that the right departments and individuals in the University get notified at the right time. This has led to a cost reduction in call-outs as the University has set up personalised notifications to the relevant departments.
The Installation of the Gateways has created an assigned workflow so that student safety is never compromised or delayed. By specifying the HomeLINK Connected Home Solution, the University have utilised IoT Technology to enhance student well-being and better understand their properties.
Constant monitoring of the alarms via notifications has allowed the University to know immediately if there are maintenance issues like an alarm head removal from the base-plate, low battery, or false activations and address any potential problems immediately,
The Gateway extracts information from the HomeLINK Environmental Sensors and sends it seamlessly to the HomeLINK Portal. The Portal allows the University to drill deeper into the detail using various reporting tools. This data has enabled CCCU to make decisions on any building works
that need to be carried out in the properties, to improve ventilation or insulation and work towards their goal of becoming more sustainable.
The installation of the Gateway & Environmental Sensors in CCCU’s student accommodation has proved to tackle more problems than it initially intended. Insights from the Environmental Sensors have highlighted the key areas that needed addressing in terms of the properties ventilation and insulation.
However, it has also assured the University that all of their alarm systems are working as they should. Thanks to the Gateway, if any event was to arise, multiple people would be alerted, replacing the need for a warden to visit the property.
Canterbury Christ Church University have been able to experience the benefits of using IoT technology in student housing.
The University have already put plans in place for a further rollout of HomeLINK devices with the support of their Regional Specification Manager, Brad Wain.
Aico - Enquiry 14




























Specifying AliDrain aluminium drainage solutions marks a strategic decision for specifiers aiming to enhance their presence in NHBC projects. Crafted by AliDeck, the UK's foremost manufacturer of aluminium decking and balcony components, AliDrain stands out for its efficiency and precision in streamlining the specification process, and we spoke to AliDeck Managing Director, Richard Izzard, to find out more.
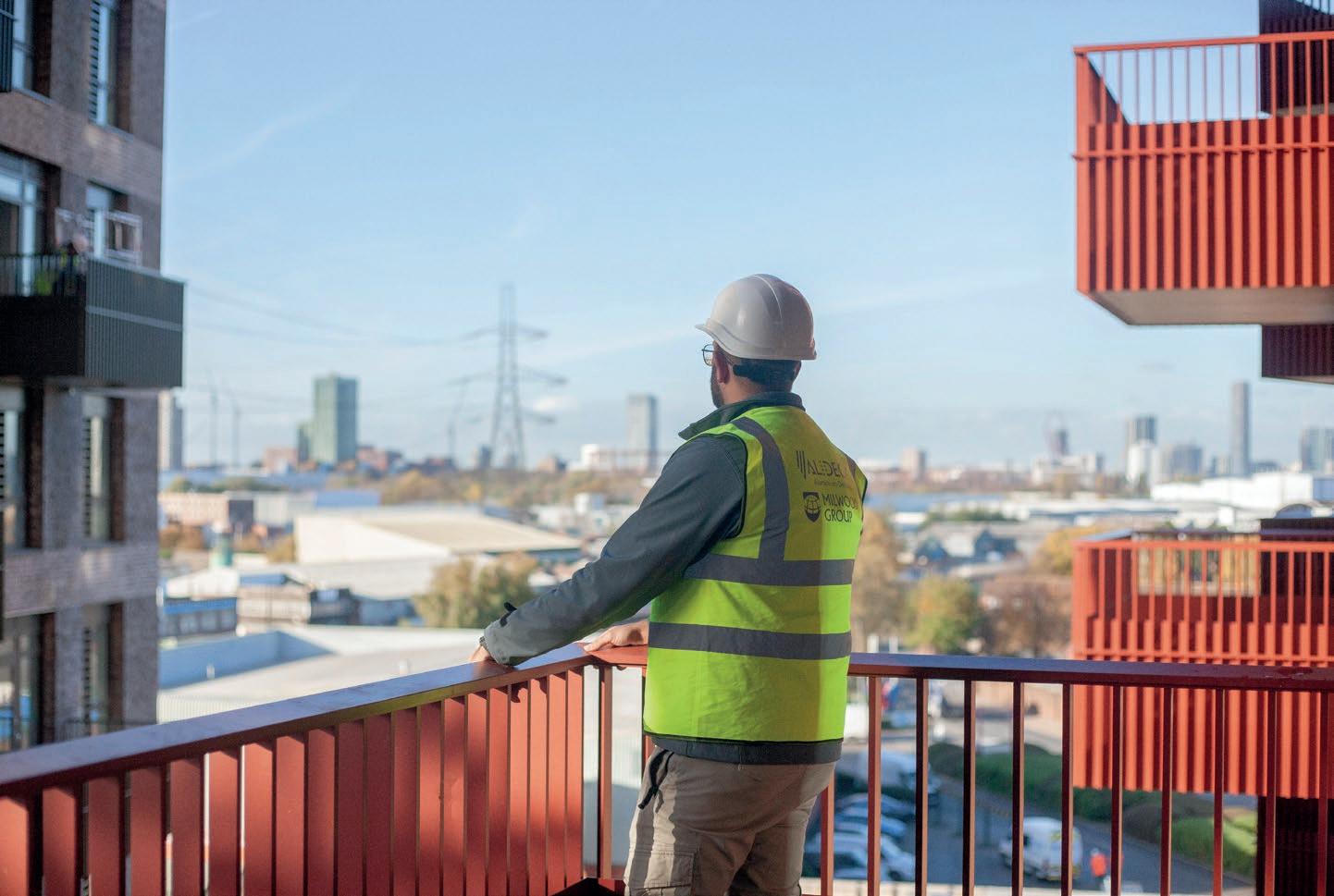
With Drainage the new hot topic within the balcony, terrace, and walkway construction industry, AliDeck presents the highly innovative world of AliDrain. The comprehensive range of aluminium solutions to help you streamline the process of adhering to BS 8579:2020 and NHBC Standards 2024 with our balcony drainage systems. Our commitment to compliance, safety, and aesthetic appeal is at the forefront of our product design and functionality.
Richard Izzard, Managing Director at AliDeck, said “We understand the critical importance of compliance in building projects. Adhering to the BS 8579 guidelines, we advocate for controlled drainage on balconies to ensure enhanced safety and efficiency. Our solutions are designed to reduce nuisance, increase safety, and prevent damage to the building”.
AliDrain systems are tailored to meet the specific requirements of various projects, from residential balconies to large-scale commercial terraces. This is achieved through comprehensive, detailed
drainage reports that simplify decisionmaking, ensuring that every project meets the highest standards of quality and compliance.
Our range includes two main solutions: Piped, also known as ‘Positive’, and Edge Drainage. We provide projectspecific calculations to satisfy warranty and insurance requirements, ensuring each installation is optimised for its unique context.
“Specifying AliDrain means gaining a partner committed to your project's success. Our team of experts is readily available to assist with any queries, offering guidance from initial concept to final installation. We provide a comprehensive brochure detailing our products, including fire resistance and technical specifications, and invite interested parties to request a sample of our innovative range.”
Our aluminium drainage solutions are not only eco-friendly but also aesthetically pleasing. Aluminium's durability, corrosion resistance, and strength make
it an ideal material for long-lasting and visually appealing balcony drainage systems.
Located in Rochester, AliDeck is synonymous with quality and safety in the construction industry. Our AliDrain range is a testament to this commitment, backed by ISO certifications and industry memberships, ensuring we deliver only the best in balcony drainage solutions.
AliDrain is more than a range of products; it's a symbol of our dedication to creating safe, compliant, and visually stunning balcony environments.
With our expertise, customer-centric approach, and commitment to sustainable innovation, we are poised to make your next balcony project a remarkable success.
To find out more about AliDrain Aluminium Drainage Solutions or the AliDeck range in more detail, please call 01622 534 078 or email info@alideck.co.uk
AliDeck - Enquiry 16









Driving Collaboration and Innovation for a Sustainable Built Environment at the sectors most influential, large scale exhibition and conference.
Futurebuild is more than an event; it’s a call for action. It’s a platform to engage and collaborate, and a stage for debate. It’s three days of education and dissemination of knowledge, and a showcase of innovation.
Take a stand for a better built environment.







Futurebuild, the built environment’s most influential event for innovation and collaboration is back for 2024, taking place March 5-7th 2024 at London’s ExCeL. Promising to be the most transformative yet, it will continue its mission of taking a stand for a better built environment with this year's key theme as 'take a stand for change'.
For the first time, Futurebuild is partnering with The Retrofit Academy to co-locate its National Retrofit Conference alongside the Futurebuild conference.
The Futurebuild conference, curated by The Edge and sponsored by Soprema and One Click LCA, is a highly respected gathering of influential innovators and collaborators tackling the industry’s problems head on.
The three daily themes are: Pathways to change, Levers for change and Sharing visons for change. Featuring a line-up of the who’s who of the built and natural environment; guests for 2024 include: Smith Mordak, Chief Executive, UKGBC; Muyiwa Oki, President, RIBA and Sara Edmonds, Co-director, National Retrofit Hub to name just a few.
Sponsored by Sustainable Building Services UK (Ltd), the National Retrofit Conference will bring together visionaries and industry leaders to focus on a crucial mission – decarbonising our existing housing stock.
The three day conference will focus on Skills, Innovation and Policy and provide the practical solutions that attendees can take away to drive their retrofit programmes forward, with a line-up of speakers that includes thought leaders from inside and outside of the sector.


As well as the two conferences, Futurebuild the industry’s largest exhibition, featuring over 400 innovative brands and six stages that will host 500+ industry-leading speakers across sections FutureX, Buildings, Energy, Materials, Sustainable Infrastructure and Digital.
The knowledge programme has been made possible with the help and support of our event sponsors and 80 partners. The full list of sponsors can be found here.
As the industry platform for innovation, Futurebuild has continued to partner with game-changing brands.
Follow our Innovation Trail to meet our Innovation Partners: Advantage Austria, NexGen, MKc Training Services Ltd, Bauder, the Concrete Centre, Tepeo, Sugastune UK Ltd, SDS Limited, Qvantum, Mixergy Limited, LKAB Minerals Limited, Glen Dimplex Heating and Ventilation, Curv360 Limited, Aico, 540 World and
Kensa. The Future X section, sponsored by the Department for Energy Security and Net Zero, The Carbon Trust and Innovate UK is an exciting zone that showcases start-ups and SME’s innovative ideas and technologies that will make net zero possible.
The Big Innovation Pitch also returns for 2024, and will highlight the newest and brightest solutions to built environment challenges in an exciting presentation battle, taking place in front of a live audience.
Futurebuild 2024 invites industry leaders, visionaries, and enthusiasts alike to join us, and share ideas, embrace innovation and help create the blueprint for a better tomorrow.
For more details and exhibitor enquires, visit www.futurebuild.co.uk. Don’t miss out on Futurebuild 2024. Visitor registration is now open.
Futurebuild - Enquiry 18






















marley.co.uk
You may just see a roof. But by specifying a complete Marley Solar Roof System, you can be sure of a secure and robust solution, that also delivers more desirable, energy efficient homes. It’s more than a roof, it’s building to make a difference. Enquiry
For architects and interior designers looking to co-ordinate a radiator colour to a scheme, The Radiator Company, one of the largest suppliers of designer radiators in the UK and Ireland, has launched its new Clifton made to order, cast iron radiator, which is available in over 200 colours.
Reminiscent of 1930s school or hospital radiators, this classically styled, single column radiator is designed to meet specification requirements. Available as 65mm sections, there are two height options, 440mm and 740mm, with the possibility to combine up to 40 sections for added design scope.
Creating a combination of heating efficiency and interior design flexibility, Spencer Clarke, Specification Sales Manager at The Radiator Company explains more about the Clifton model: “Designed to be a go-to radiator option for specifiers, especially, for more classic interiors or to add a stylish yet bold colour statement, this new radiator provides the opportunity to present a range of options to customers that tie in with the proposed scheme. It can be integrated in living rooms, hallways, kitchens, bedrooms, bathrooms and conservatories.
“What’s more, if you require advice or technical support, our UK customer service team is available to assist with project specification and organise samples.” Creating a high-quality radiator finish, the Clifton can be supplied in black primer as standard ready to be painted, or finished in a choice of 188 RAL colours. In addition, this model can also be finished in any one of the Farrow & Ball or Little Greene paint colours, especially suitable for heritage style properties.
New finish options
Two new colour service options are now available too. Firstly, a new range of 10 classic cast iron colours including darker choices such as Iron Ore, Lead Grey and Factory Black to a palette of bronzes, golds

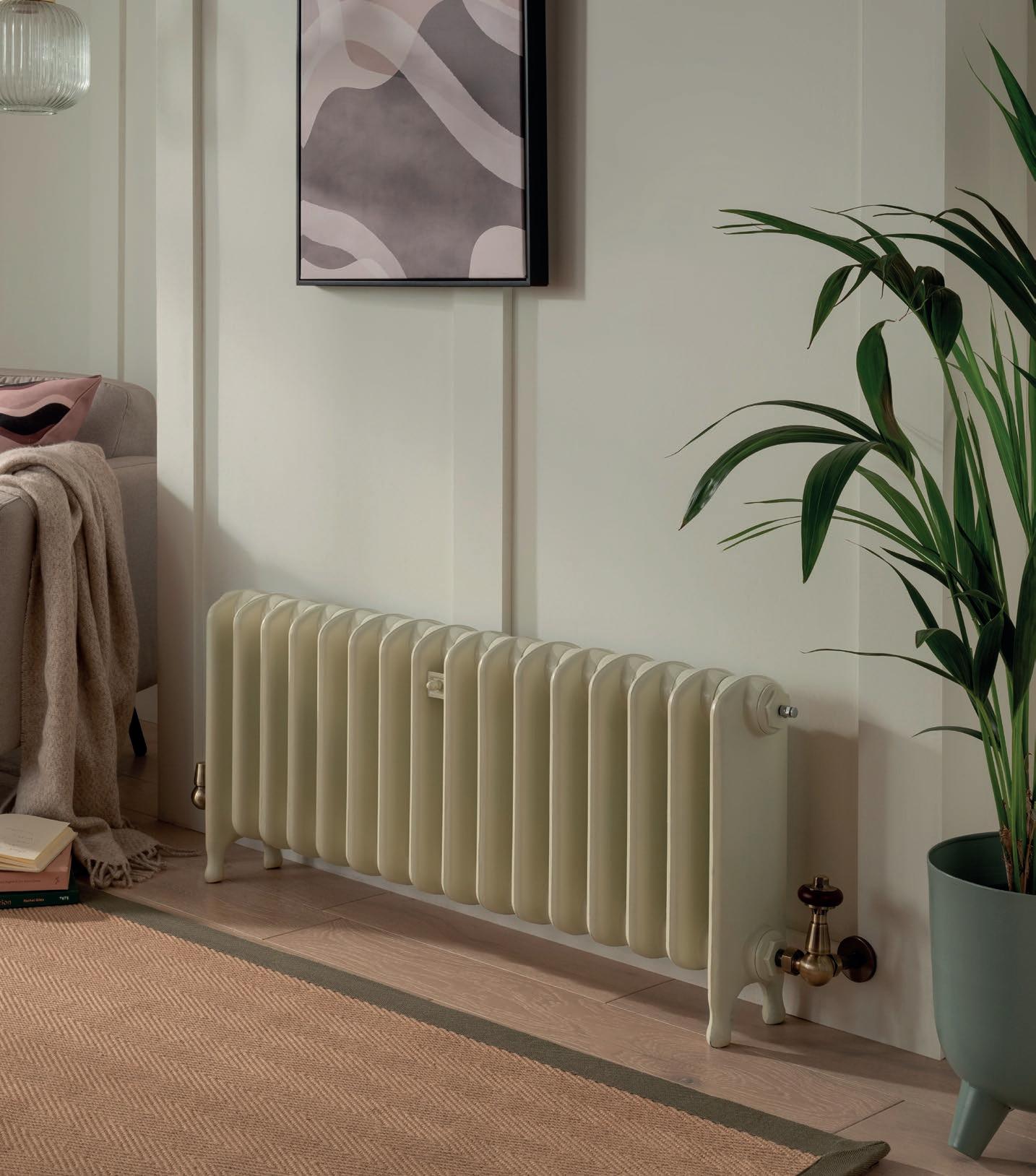
and copper. Specially selected to reflect the heritage and tradition of cast iron from Victorian times to the modern day, these hard-wearing finishes add a stunning metallic look - ideal for classic interiors.
Also now available, are Burnished and Industrial finishes. This striking burnished look is created by hand in the UK and involves multiple stages.
Completing its classic look, the Clifton features footed ends as standard with the option to specify cast feet in either an open or closed style. Plus, a range of classic vintage Thermostatic Radiator Valves (TRVs) and pipe covers to add the finishing touches. Efficient in terms of heat output, the Clifton ranges from 171 to
280 (BTUs at tΔ 50ºc) per section with a 2.5 bar maximum working pressure and maximum working temperature of 100°C.
Like all the radiators and towel rails manufactured by The Radiator Company, Clifton is CE/UKCA approved, certified to BS EN442 and benefits from a 10-year guarantee.
The Radiator Company is the designled manufacturing brand of the IRSAP Group. It offers special finishes, colour, different sizes and formats of radiator, making it the UK’s largest selection –with thousands of combinations to create the perfect radiator.
The Radiator Company - Enquiry 20
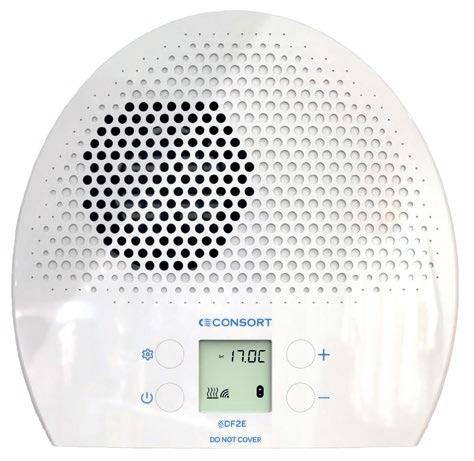
Consort Claudgen's new DF2E downflow fan heater offers many features, including a 7-day timer with six temperature settings daily, open window detection, a digital lock, a large LCD screen, and a reliable battery backup to keep the clock running during power outages.
The heater continues its heating programme after power is restored. It offers quick warmth and allows you to choose between 1kW or 2kW heat output during the installation. For safety, the DF2E has an automatic safety cut-out and will stop operating if the fan or temperature sensor malfunctions. This heater makes an excellent choice for bathrooms and kitchens.
Consort Claugen - Enquiry 21
The Ironworks, a new £37m residential development in Sheffield, is benefiting from sustainable and efficient heating, courtesy of Taconova’s market-leading Heat Interface Units (HIUs). Each flat features a TacoTherm H 3000E Heat Interface Unit. This HIU is an electronically controlled, compact, and connection-ready all-in-one unit that offers indirect heat transfer for heating and domestic hot water.
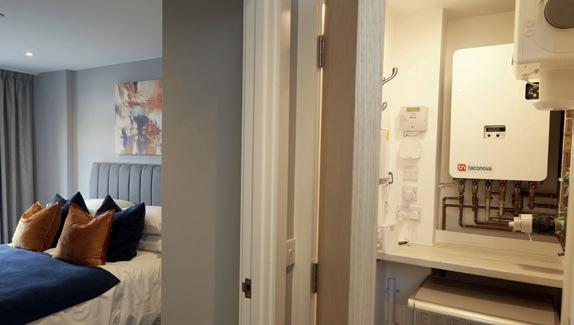
The TacoTherm H 3000E has been designed specifically for multi-storey residential buildings and provides an operating pressure of 6 bar. It has an operating temperature of 90°C and generates hot water temperatures of up to 60°C.
Taconova - Enquiry 22
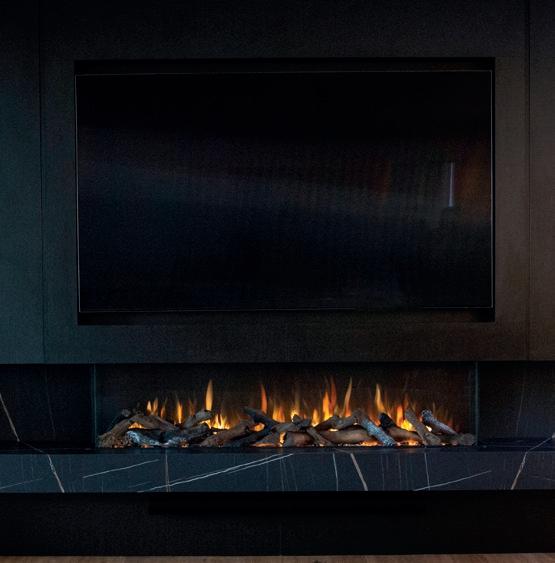
Domus Ventilation launches dMEV-NICO fan for new build homes
Domus Ventilation has launched a new Decentralised Mechanical Extract Ventilation (dMEV) fan, dMEV-NICO, to provide continuous background extract ventilation for new build properties.
Designed to remove waste and moist air from a single wet room, such as bathrooms and kitchens, dMEV fans continuously extract the waste air at both low trickle or boost speeds which, in the case of the new dMEV-NICO, is automatic thanks to a built in monitoring device which detects occupants’ operation.
The iléktro range from Eurostove combines stunning design with state-of-the-art technology, offering mesmerising flame effects and a clean inset design to add wow factor and instant warmth to any space. The new and improved iléktro range of electric fires from Eurostove comes in a choice of sizes – 950mm, 1250mm, 1650mm, 2000mm and a large new 2600mm design, perfect for open-plan living. There are plenty of options to create a customised look and feel with a choice of log styles including a traditional split-log aesthetic and a new driftwood design. Energy efficient with low running costs, they offe an easy and low-maintenance experience.
Eurostove - Enquiry 23

For housebuilders, dMEVNICO provides a cost effective extract solution that has been built to achieve the ventilation rates as set out in the latest edition of Part F and L Building Regulations. It also has low life cycle and maintenance costs, is virtually silent operation, and has a modern, unobtrusive aesthetic that makes it suitable for all styles of home.
Highly flexible, dMEV-NICO is suitable for wall, ceiling and window mounting. Wall and in-room installation kits, which come with all the necessary parts to fit the fan – including ducting and grilles – make for a swift, straightforward installation. Set up and commissioning have also been made simple through the provision of a digital control, which also ensures greater accuracy.
Domus Ventilation - Enquiry 24
In line with existing building regulations and standards relating to fire safety, Keston has launched its new stainless-steel HighRise Flue Kit, which provides a simple and compliant solution for high-rise buildings. Suitable for all buildings in England and Wales higher than 18 meters, the new highrise flue kit from Keston is fully compliant with the latest building regulations (The Building Regulations 2020, Part B – Fire Safety, Volume 1) which require that, amongst other conditions, materials which become part of the external wall in relevant buildings do not contribute to external fire spread. The new kit is also suitable for installations in Scotland above 11 meters.
Keston - Enquiry 25

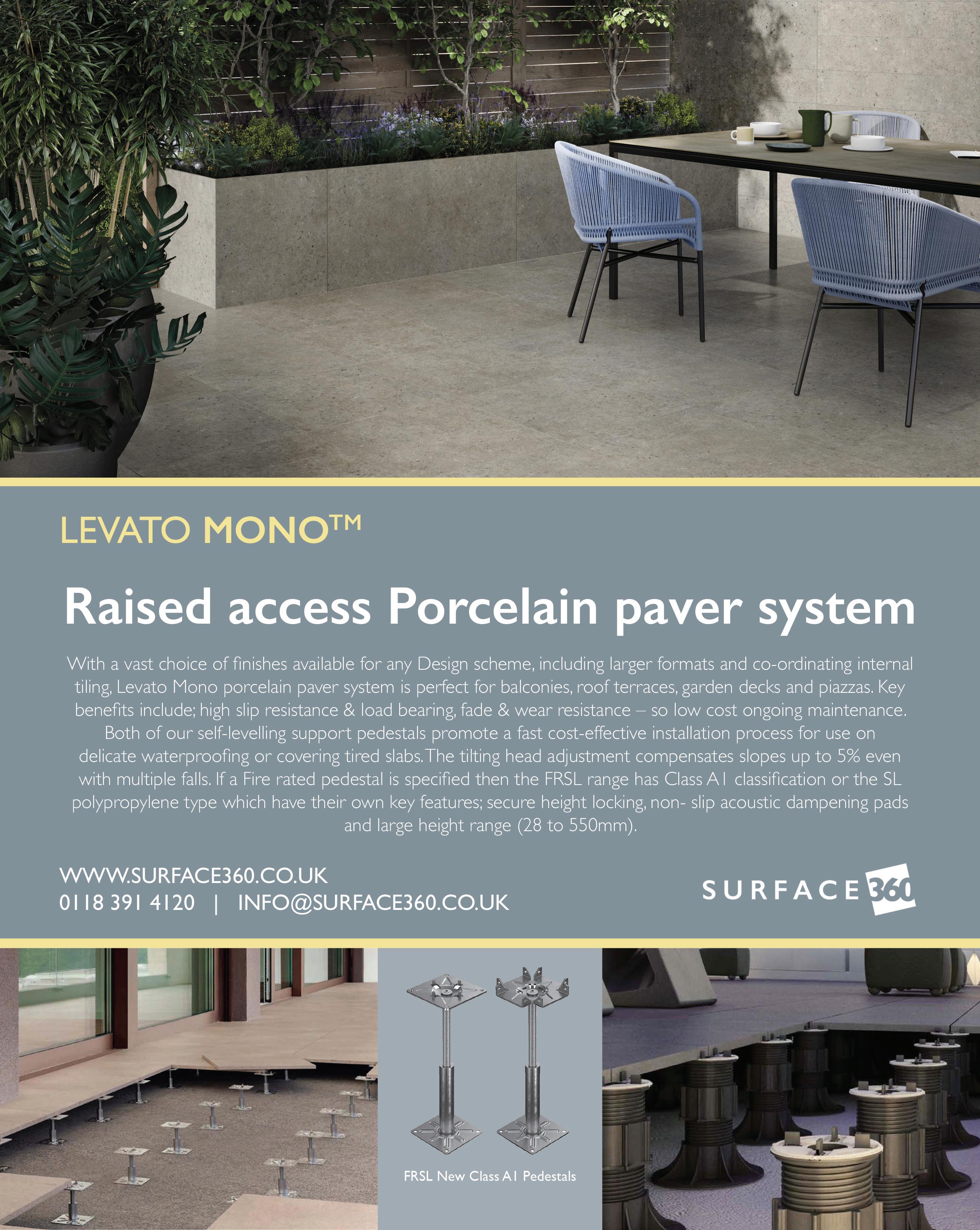 Enquiry
Enquiry