Specification Housing




figures released last month showing the number of new homes started in 2014 was up 36% on 2012.
Whilst the increases are positive, they can only be translated into desperately needed new homes if local authorities ensure their planning departments have the capacity to process these permissions to the stage that they can actually be built. Too many sites are ‘stuck’ in the planning system, with an estimated 150,000 plots at ‘outline permission’ stage awaiting full sign off by local authorities.
Figures released in HBF and Glenigan’s latest Housing Pipeline report show that permissions in principle for over 195,000 new homes in England were granted in 2014, up 12% on the previous
The NHBC Foundation is calling for a new industry-wide campaign to boost the numbers of young women in house building as new research reveals that just one in ten are interested in building and construction careers. New research by the NHBC Foundation reveals that while a third of boys and young men (37%) are interested in building and construction, only one in ten girls and young women (11%) are interested, the lowest level of interest of any other job sector included in the study.
The organisation has pledged its support for UK Employment Minister Esther McVey’s #notjustforboys campaign encouraging more women to consider careers in maledominated industries. It is now planning to host a summit of leading industry representatives to discuss next steps to recruiting more young women.
Mike Quinton, NHBC’s CEO, said “We want to see more young people – including girls – actively considering a career in our industry to ensure we have a strong and balanced workforce”
navigated the remainder of the planning process, in the main be completed over the next 2-3 years. Over the past 18 months, house building activity has increased significantly, with
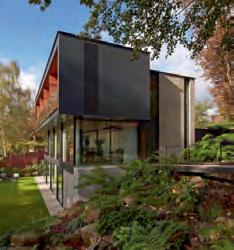
Figures in the latest report show that more permissions were granted in 2014 that in any year since 2008. But Stewart Baseley, Executive Chairman of the HBF, said: “We are still only building around half the number of new homes the
Leading building science centre BRE has introduced a national quality mark for new housing that will transform the way consumers choose the homes they buy and rent and allow house builders to differentiate themselves in the marketplace at a time of rapid growth.

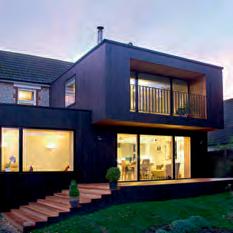
Using a simple 5-star rating, the Home Quality Mark will give home buyers and renters a clear indication of the quality and performance of a new home. It will illustrate the home’s overall running costs at
a time when average energy bills top £1000. It will show the impact of the home on the occupant’s health and wellbeing as homes become more airtight, respiratory conditions rise and our population gets older. It will also demonstrate the home’s environmental footprint and its resilience to flooding and overheating in a changing climate.
Additionally the mark will evaluate the digital connectivity and performance of the home as our reliance on
country needs. Getting the required number of permissions, in a timely manner, is absolutely key to the industry’s ability to deliver.
“If we are to meet housing demand it is imperative that the planning system continues to evolve such that it delivers planning permissions at the rate required to address our housing crisis.”
Commenting on the latest data Glenigan’s Economic Director, Allan Wilén, said: “The 20% rise in planning approvals in the final quarter of 2014 was driven by an increase in private sector projects and reflects developers’ confidence at prospects for the housing market during the year ahead. Furthermore , the rise in approvals has been broadly based across Britain, pointing to widespread strengthening in housing market activity."
new technology becomes ever more critical.
The Home Quality Mark comes in the absence of any third party approval stamp covering these issues that consumers can use when making the most significant investment of their lifetime.
Currently the mark is being trialled by building products manufacturer Wienerberger on a new project called the E4 brick house which is under construction on the BRE Innovation Park in Watford.
Britain might well be building again and we may well have seen plenty of talk about a resurgence in the housing market in recent months, but one word continues to be used to describe the current situation – crisis.
The Government’s official line might well be that housebuilding in the UK is enjoying a fresh and bright new future, but for those at the sharp end in the housing market there are a lot more clouds on the horizon. In the run up to the next General Election we will hear contrasting viewpoints on just how successful the coalition has been as regards housing and the wider construction industry.
There are undoubted hotspots and highlights, yet there is growing evidence of significant issues that have yet to be tackled. For example, the National Housing Federation’s Core Cities Home Truths highlights the untapped potential of England’s eight most economically powerful cities outside London to drive growth and create jobs.
It explored key housing metrics in Birmingham, Bristol, Leeds, Liverpool, Manchester, Newcastle, Nottingham and Sheffield, finding that if core cities urban areas economically performed at the national average, they would generate an extra £222bn in GVA (Gross Value Added) and 1.16 million jobs by 2030.
The report also demonstrates the severity of the housing crisis in urban areas outside the capital. Despite delivering 11% of England’s economic output and being home to three in 10 people, wages in the English core cities are well below the national average. This means more families languishing in short-term lets, and more than one in five city-dwellers now renting privately.

The study also reinforces the fact that there is a range of housing problems that cities are keen to tackle, suggesting that a one-size-fits-all approach will not help urban areas solve their individual housing crises. Beyond the slick soundbites we have come to expect from politicians, the UK’s housing industry continues to be a cause for genuine concern.

The election battleground might not be the best place to start solving these issues, but equally it cannot be allowed to provide a smokescreen that diverts attention to the huge challenges that still exist.
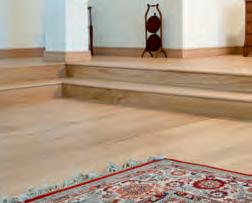
Martyn Smithmartyn@tspmedia.co.uk James Hastingsjames@tspmedia.co.uk Mike Hughesmike@tspmedia.co.uk Nicky Vandesandenicky@tspmedia.co.uk


PUBLISHER David Stiles - david@tspmedia.co.uk


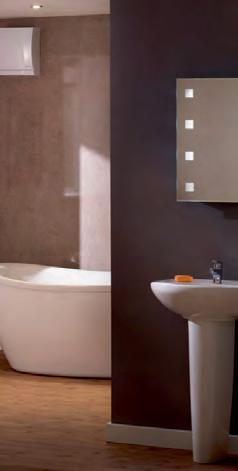

With Britain finding itself in the midst of a housing crisis and people demanding a greater number of affordable homes for first-time buyers, research commissioned by the National Housing Federation (NHF) suggests that a new generation of adaptable, care-ready homes will also be needed to cope with our ageing population.
With three million more adults over the age of 65 expected in England by 2030, the NHF estimate that 100,000 extra homes for older people will be needed in the housing sector alone in the next 15 years.
Without building these new homes, the bed-blocking crisis facing the NHS could worsen with 1.9m bed days already lost in the four years until June 2014 due to older patients being unable to return to their
unsuitable accommodation.
David Orr, chief executive of the NHF, said: “Unless we start building the right homes for our future older population now, the impact down the line on the NHS could be catastrophic.”
A number of retirement villages are being built by Anchor Housing Association with the aim of providing older people with the independence of their own affordable flat but with the added security of on-site help.
Facilities include a 24-hour emergency call system, repair services and catering, with a communal centre also offering basic amenities.
In addition to these village style developments, architectural features are being incorporated into the properties themselves to make them more accessible to older residents.
In response to this increasing demand for care-ready homes, RIBA have released a collection of research into ‘Design for an Ageing Population’ that brings together a range of resources targeted at creating homes suitable for elderly occupants.
Divided into themes and gathered from a wide range of architects, academics and other researchers, over 450 items of information, guidance and case studies have been gathered into one online bibliography.
With one in five British homeowners over the age of 55 who want to move to a more suitable property claiming there are none available, this trend towards building a sufficient range of affordable, adaptable and desirable homes for older people appears to be of increasing importance.
Aesthetics, product quality and specifier support are amongst the reasons behind the selection of Brett Landscaping to supply its premium Piatto block paving for a prestigious student accommodation development at the University of Edinburgh.

The natural aggregate facemix of Piatto ensures colour stability over the life of the product, making it ideal for specification –especially with 12 colours available in textured and ground finishes for maximum design flexibility. For Deaconess House, Piatto has been supplied in Silver Granite and Dark Basalt to provide an attractive colour contrast to the scheme.
A national conservatory roof specialist which aims to replace around 1,500 roofs this year has switched to an innovative, lightweight, easy to install system to help customers enjoy their extra room all year round.
Sentinel Solid Roof (part of Tradeframe Conservatories), which specialises in replacing glass or polycarbonate conservatory roofs with a tiled timber frame alternative will be using the CE marked dual purpose mix and match Actis Hybrid system for all its preassembled solid roof pods.

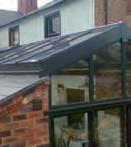

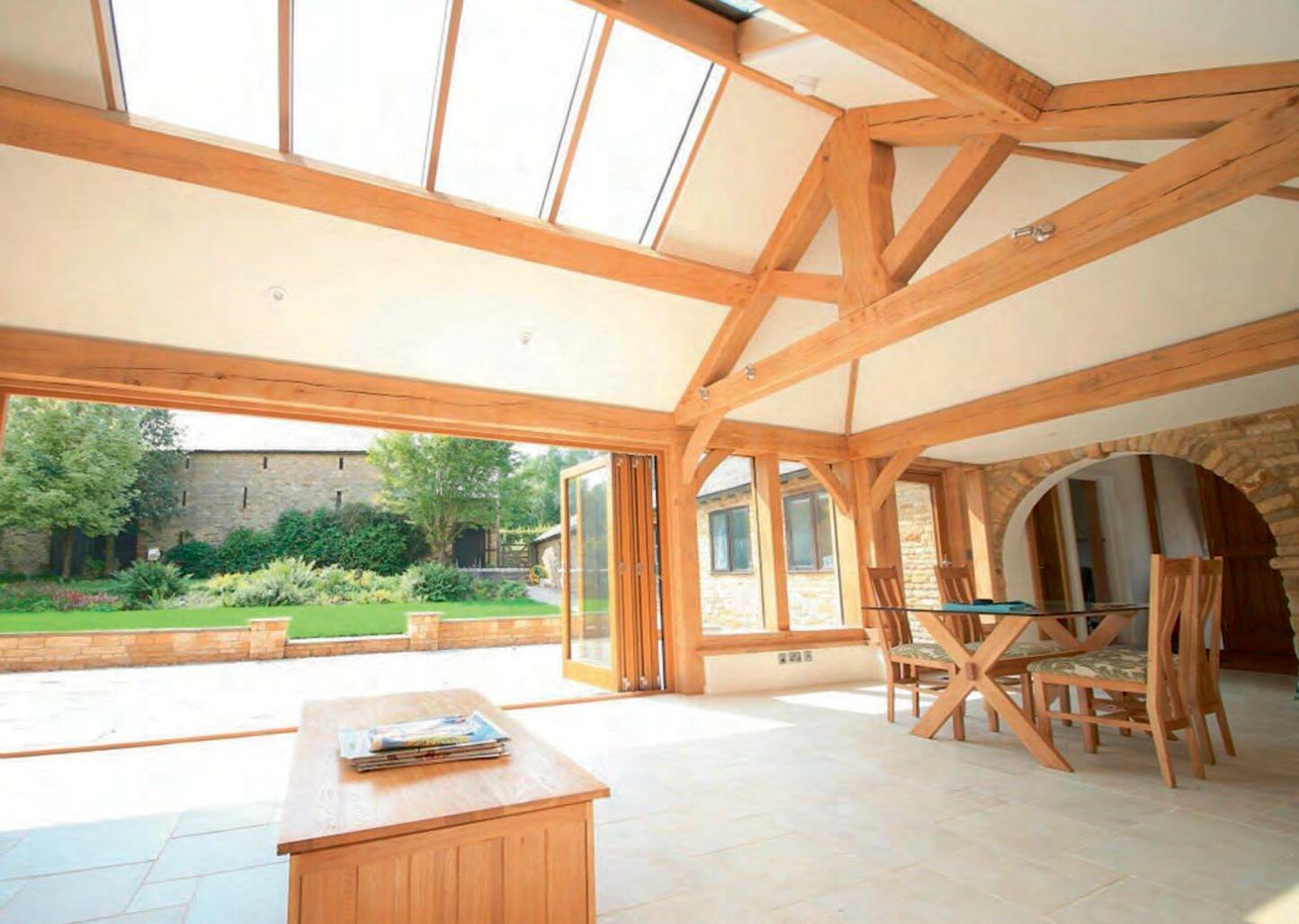
The switch from using rigid board to a combination of 90mm Hybris and H Control Hybrid in its prefabricated roof pods will offer a U-value of 0.18 – higher than required by building control.
Actis also offers support to the companies’ sales teams by providing informative literature to explain the benefits of the system to the end user. The popularity of the range, both with installers and the customers wanting replacement roofs, suggests similar companies are likely to look into choosing the system.
RM Developments, specialist in very low energy and PassivHaus projects, is making use of the ThermoBlock structural insulation for the first time as part of a bespoke SIPs construction for a client in the East Riding of Yorkshire.

The Structural Insulated Panels are located on top of the beam and block oversite whose ends are carried by a course of the Marmox ThermoBlocks in order to prevent heat loss at the critical wall/floor junction.


Since Fabric Energy Efficiency Standards (FEES) were incorporated in Part L of the Building Regulations, ThermoBlock is increasingly being used by specifiers to tackle thermal linear losses at both the ground floor and upper level junctions.
TEL: 01634 835290 EMAIL: sales@marmox.co.uk
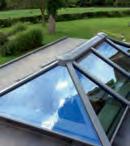
Howells Patent Glazing are experts in conservatory roof design and manufacture, for both domestic application and commercial projects. Established for over 40 years, Howells are fully versed in all aspects of glazing, specialising in high performance attractive rooflight systems. They have a combined knowledge of over 100 years in design and manufacturing and offer full AutoCAD drawings and 3D graphic models.Their work has been displayed on the popular Grand Designs TV programme. The company utilises the new technology thermal properties of glass and thermally broken aluminium glazing bars to achieve previously unheard of low U value of 0.7 w/m2.

The first new home figures for 2015, revealed by NHBC, show that registrations for the rolling quarter are up 13% on the same period 12 months ago.
The latest figures have been announced after NHBC last month reported a 9% increase in the overall volumes of homes registered in the UK from 135,344 in 2013 to 147,015 in 2014. In January 11,390 new homes were registered, compared to 11,645 last January (down 2%), with the private sector showing a 5% increase (8,849 compared to 8,408 in January 2014) but the public sector was down 22% (2,541 compared to 3,237 last January).
Overall totals for the rolling quarter incorporating November 2014 - January 2015 show that 35,836 new homes were registered in the UK, compared to 31,852 for the corresponding quarter last year. The private sector increased 23% (27,881 compared to 22,612 for November 2013January 2014), with the public sector down 14% (7,955 compared to 9,240).
As the leading warranty and insurance provider for new homes in the UK, NHBC's monthly registration statistics are a leading indicator of the health of the country's new homes market. Commenting on the latest registration
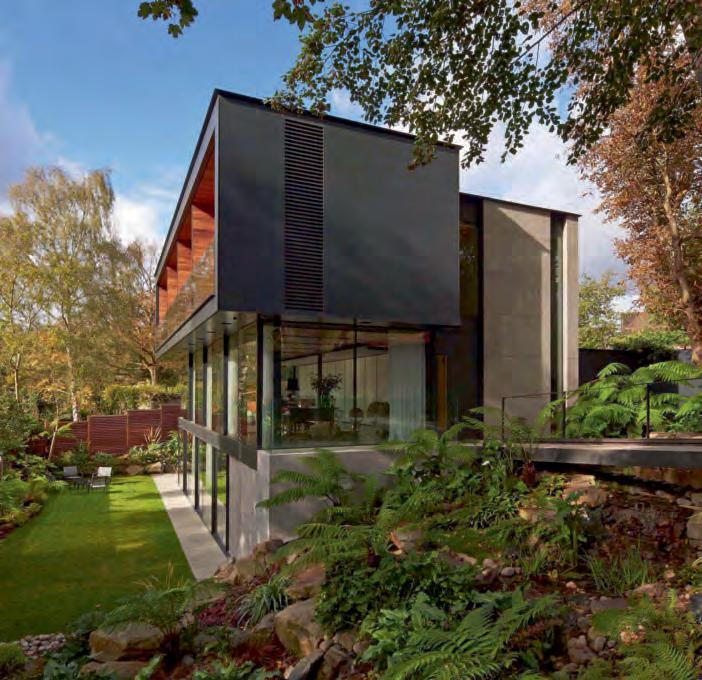
statistics, NHBC Chief Executive Mike Quinton said: "Following on from our annual registration figures, the rolling quarter shows that the overall new home volumes are ahead of 12 months ago, with the private sector quite clearly the main driver of growth. Even though January was slightly down we must remember this is after the extremely strong figures for December.
"We anticipate an important couple of months in the run-up to the General Election with housing likely to be at the forefront of political debate in an effort to increase overall levels of new homes that the country urgently requires."
Hope Construction Materials, the UK’s largest independent supplier of construction materials, has completed the supply of 12,500m3 of concrete for the build of more than 300 new military homes.
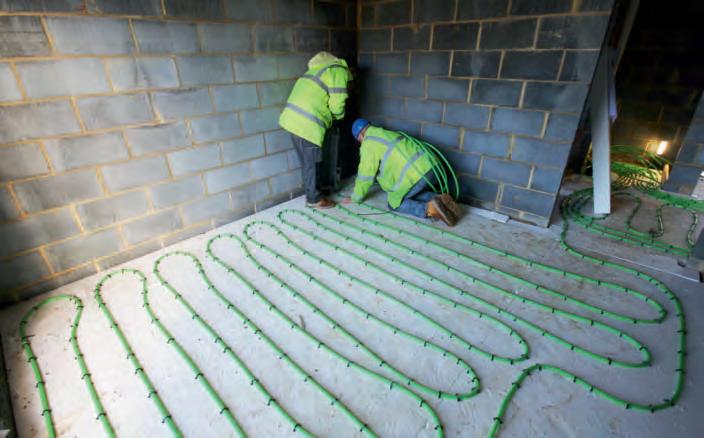
The project, which launched in August, saw 346 new homes built, with Hope providing the concrete slab flooring for each home, using their HOPEFlow highperformance, self-compacting concretes, to ensure that the build was completed to a stringent timescale.
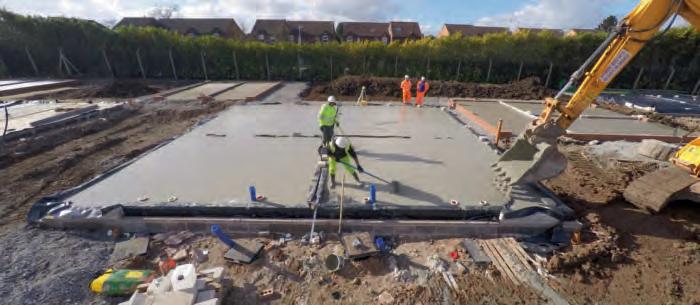
Around 1,000 troops from the 16 Signal Regiment and 1 Armoured Division Signal Regiment will be housed on the
Beaconside site, as part of the £51m ‘super garrison’ development funded by the Ministry of Defence. The timber frame housing build, the largest of its kind in Britain, is being fulfilled by social housing specialists Lovell.
HOPEFlow performance products were used in a bid to minimise cost and project
duration, laying 20 slabs (and homes) per week as opposed to an average of four. Throughout the build Hope supplied a total of 2,500m3 of HOPEFlow concrete and 10,000m3 of conventional concrete, from their Four Ashes and Staffordshire concrete plants respectively,
Purchasers of the new luxury homes being built alongside Newbury Racecourse are being constructed to achieve high insulation standards, while underfloor heating systems from Timóleon's range have been specified in order to help optimize heat delivery. The 384 metres of PE pipework are installed in the Clip Plate system and connected to one of Timóleon’s Axios manifolds. Another six-port manifold on the first floor serves two more bedrooms along with the lounge and main bathroom, consuming a further 320 metres of 16mm PE pipe. On the top floor a five-port manifold and 250 metres of pipe in five coils with Timóleon’s Staple System to hold the pipe down.
TEL: 01392 363605


EMAIL: Chris.Weaver@timóleon.co.uk WEB: www.hydronik.co.uk

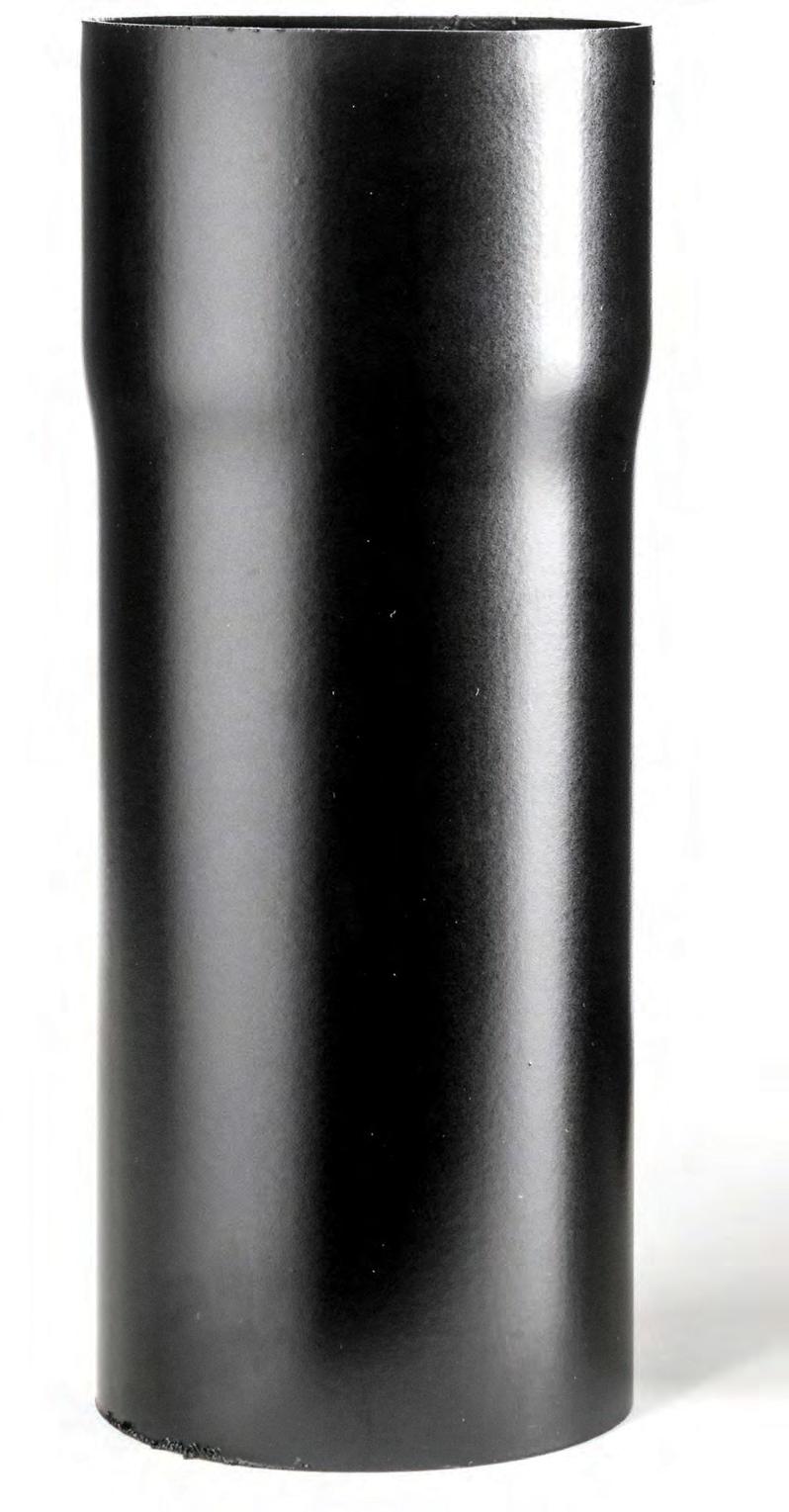

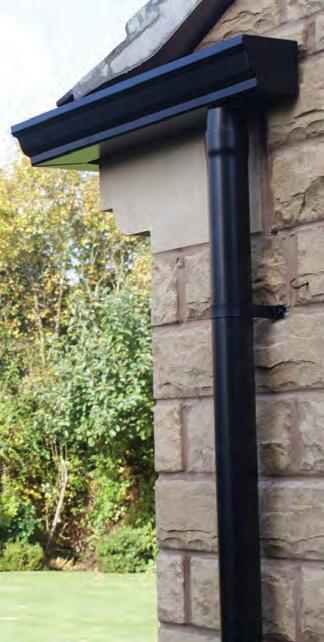
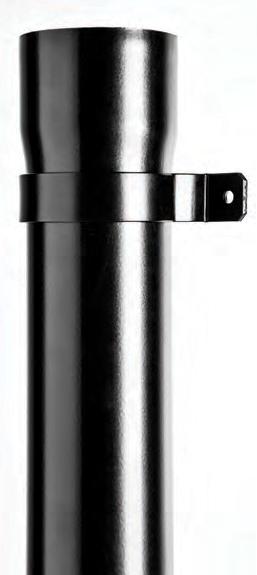
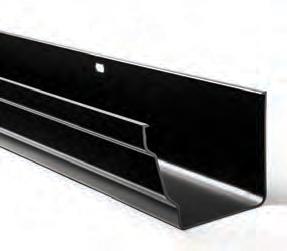
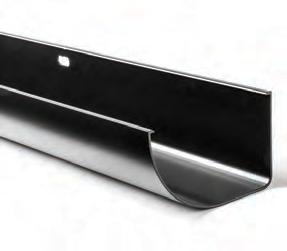
The Pines is a small renovation and extension to an old 1890’s Victorian cottage in Kent. Although It had been extended twice before (in 1980 and again in 2000) it was in need of an upgrade. Its interior configuration of small rooms and the bad state of its prior additions no longer provided a comfortable living standard for the recently retired owners. The German Project Architecture Company proposal maximised the very tight budget by limiting the new extension to only 18m² and totally renovating the interior spaces.
The new extension and the existing addition are uniformly clad with a vertical black larch façade that makes them read as a single unit while simultaneously complementing as well as contrasting with the original ragstone wall, where the entrance with a folded steel porch was cut through. The design reflects the typical black stained barns of the surrounding Kent farms.
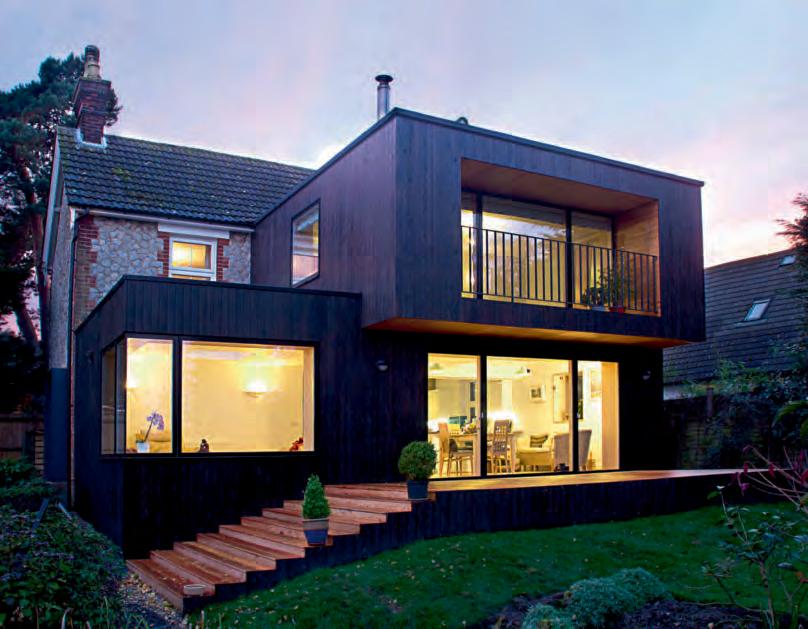
Flat Roof: BAUDER TOTAL ROOF SYSTEM, 2-ply bituminous roofing

Skylights: VELUX
Windows & entry door: VELFAC, Aluminium/timber

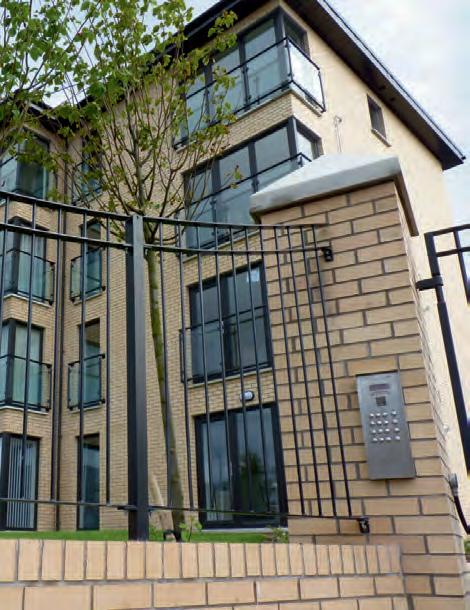
Façade cladding: Siberian Larch, t&g with V-joint

Façade stain: OSMO Natural oil wood stain
Terrace wood: Siberian Larch with OSMO decking oil
Interior window lining: Multiplex board, Scandinavian pine
Cabinetry: bespoke, Multiplex board, Scandinavian pine
Mar City Homes, award winning UK house builders, has unveiled a ground breaking new approach to building residential homes using Modern Methods of Construction. Many believe this will mark a fundamental shift in the way that UK homes are built and help alleviate the chronic housing shortage. It took Mar City Homes almost a decade to develop and whilst modern construction methods have been used in other industries, modular systems have never been applied to large scale residential housing in the UK.
With a strong focus on sustainable building techniques and a 96% waste recycling rate, modular building is not only fast and cost effective but also green. With an accuracy rate only available in factory conditions, it creates less waste than traditional site built methods, whilst simultaneously reducing disturbance to the local environment and community.


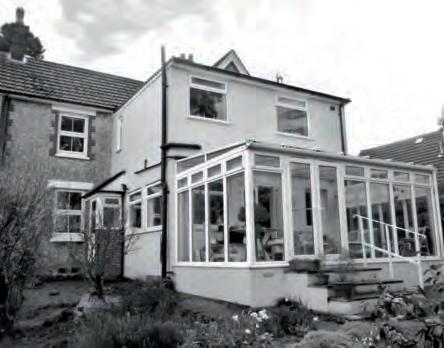
Since the majority of the construction process is completed within a factory setting, weather delays are eliminated. Moreover, because off site construction can occur simultaneously with onsite and foundation works, projects can be completed up to 3 times faster than traditional methods. This gives developers a much more accurate build schedule and reduces the risk of costly over-runs.
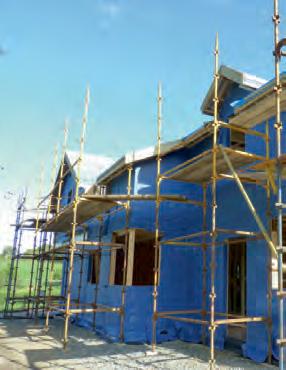



Modular units are thermally very energy efficient, leading to reductions in energy use and CO2 emissions, thanks to the dense foam insulation built into the modules external structure. Their solid construction also means reduced internal sound transmission. There are also many other benefits which modular construction brings when compared with traditional construction. These include: Elimination of waste; Reduced transportation (a

study by WRAP and ARUP identified an 82% reduction in traffic movements); Higher levels of materials quality control from the dry factory environment, including reduction of trapped moisture and prevention of damage deterioration. Exceptional strength (to withstand transportation and craning); Less disruptive or noisy build; and (once again) Construction can occur simultaneously with the site and foundation works meaning projects can be completed up to 3 times faster.
The Image above construction in progress at Colindale for 102 apartments, designed and built by Mar City Homes with their in house architects.

These eight houses, designed by Anne Thorne architects, are the first to be comple ted on the large West Hendon regeneration scheme, which is a partnership project between Metropolitan Housing Partnership, Barratt Homes and the London Borough of Barnet.
The pilot houses were the first to be designed in detail and developed through a series of workshops led by the architects where sessions included
training residents in reading architectural drawings and a visit to the site. Resident participation in the design process was used as a creative force with a focus on innovative low energy design. Some strong features of the scheme came from these discussions – eg residents wanted masonry houses using the red brick found locally and render to emphasis individual houses. Internally, they chose kitchens overlooking the street, while double doors from dining to living room allow flexibility for open plan living.
Designed with a ‘whole house fabric first’ approach to low energy design the houses’ insulation levels are 35% above Building Regulation requirements, with high performance windows and good air tightness. High efficiency services include Mechanical Ventilation with Heat Recovery and solar thermal hot water. Construction detailing paid close attention to thermal bridging to reduce heat loss and low water use fittings were installed.
The use of masonry and heavyweight construction allowed the architects to explore high thermal mass construction. This is one of the first schemes to use 225mm fully filled cavities, modifying traditional construction to achieve a highly insulated thermal envelope High performance MVHR is designed to improve air quality in the winter while south roofs provide an opportunity for solar panels.
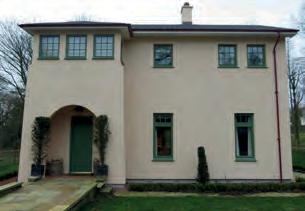
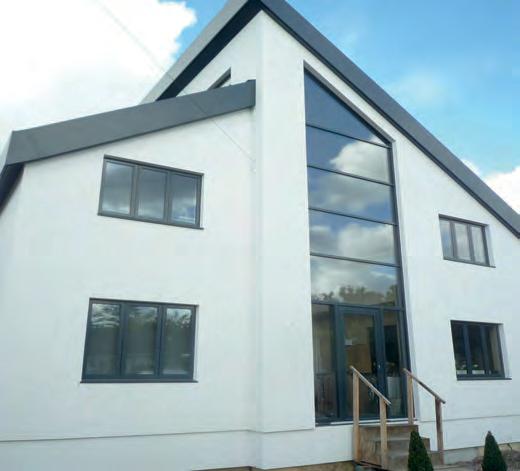
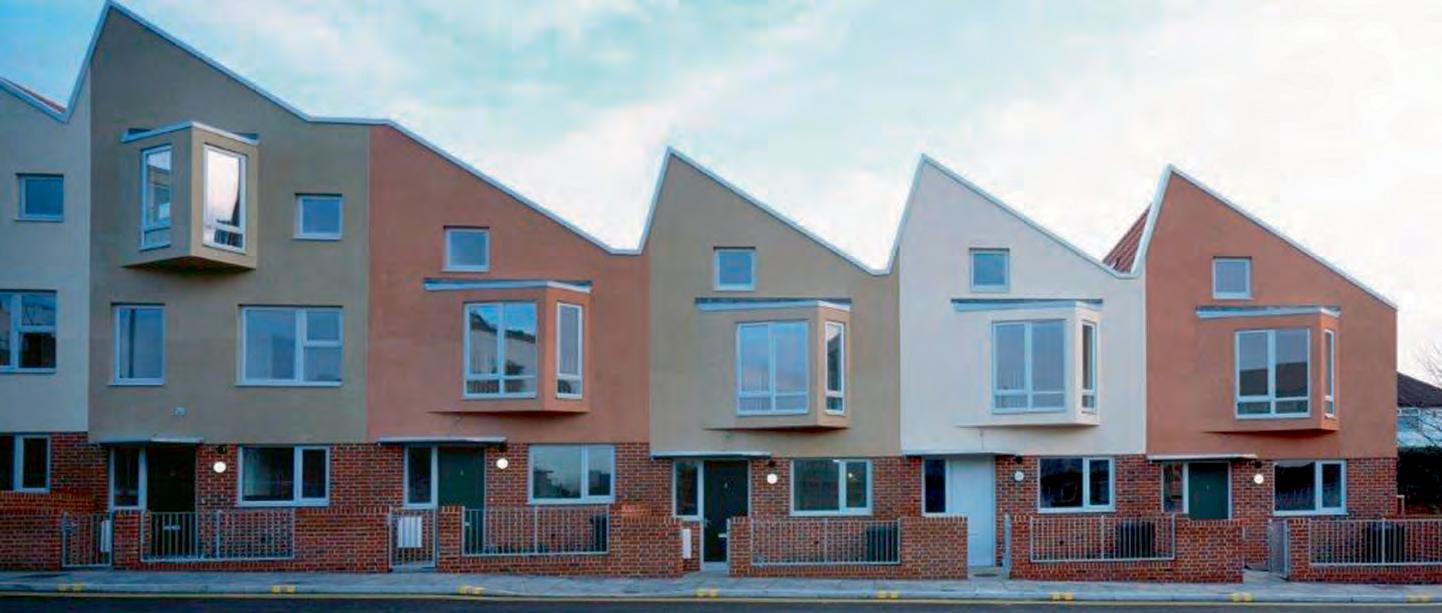
The houses easily exceed Code for Sustainable Homes level 3, narrowly missing level 4, exceeding Building Regulations Part L by 37%. They are also designed to Lifetime Homes standards and Secured by Design.

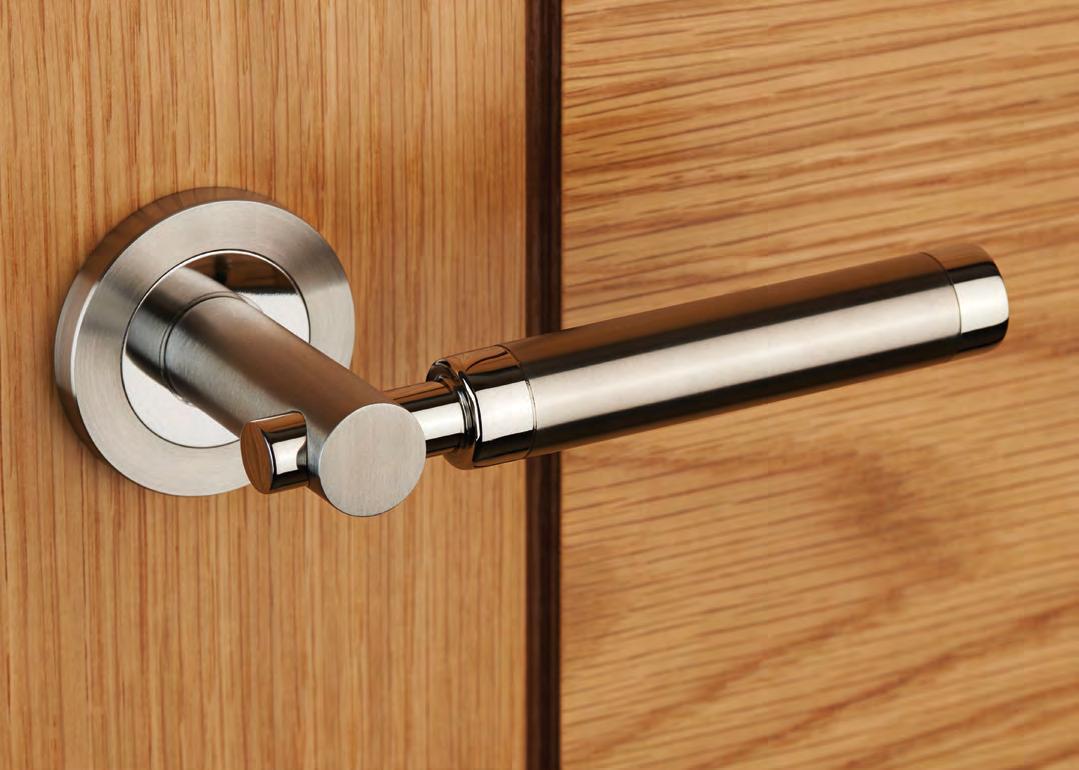
The saw toothed elevation is new to West Hendon, even though the street gable is a common local vernacular. Materials are traditional - brick, lime mortar, timber windows, clay pantiles, render - but the play of colours, textures and shapes is surprising in this context. A modest scale development and a pocket of confidence that promises the positive change ahead.
This second design By Anne Thorne architects comprises five affordable f amil y houses f or Metropolitan Housing Trust on Bateman Mews in Lambeth. Clad in timber shingles the houses sit on a pocket site which used to be a neglected car park. The seven-person 112m2 houses were
designed to Lifetime Homes standards and Secured by Design, achieved Ecohomes ’Excellent’ and were awarded a Building for Life Silver Standard.
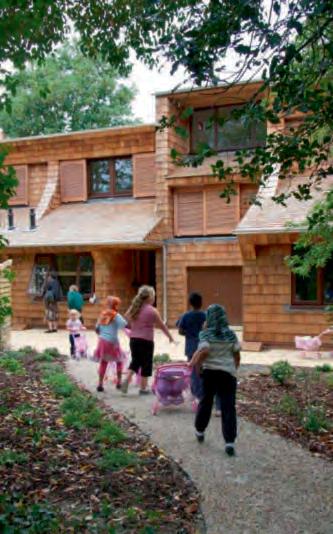
Prefabricated softwood timber panels from a Forest Stewardship Council accredited supplier were used to speed the construction process and to reduce waste.The envelope is of ‘breathing wall’ construction with recycled cellulose (newspaper) insulation filling the space between the studs.
Externally the houses are mostly clad in Western Red cedar shingles with high performance timber windows and external sliding wooden shutters. The roof coverings are sedum blanket and shingles. The size and lightweight nature of the cedar shingles meant they were ideal for covering the curved shell, as well as the vertical walls and sloping roofs. The natural durability and longevity of shingles also enables them to extend to the ground, letting the shape continue uninterrupted.
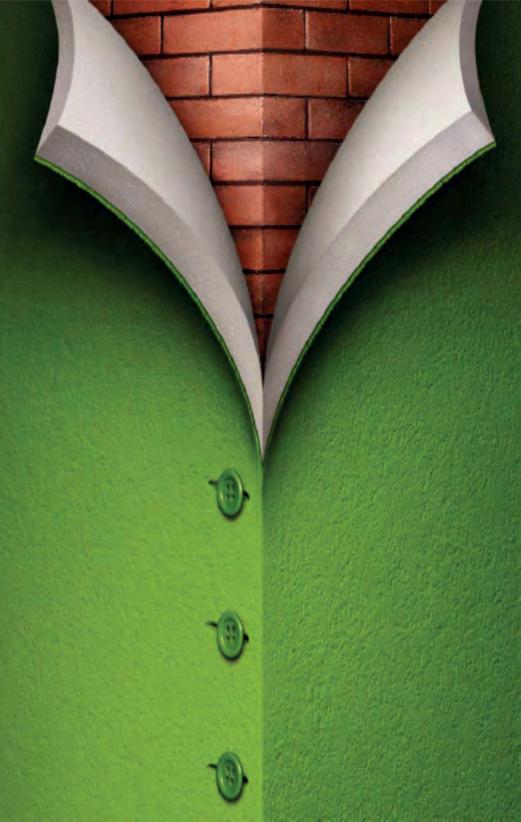
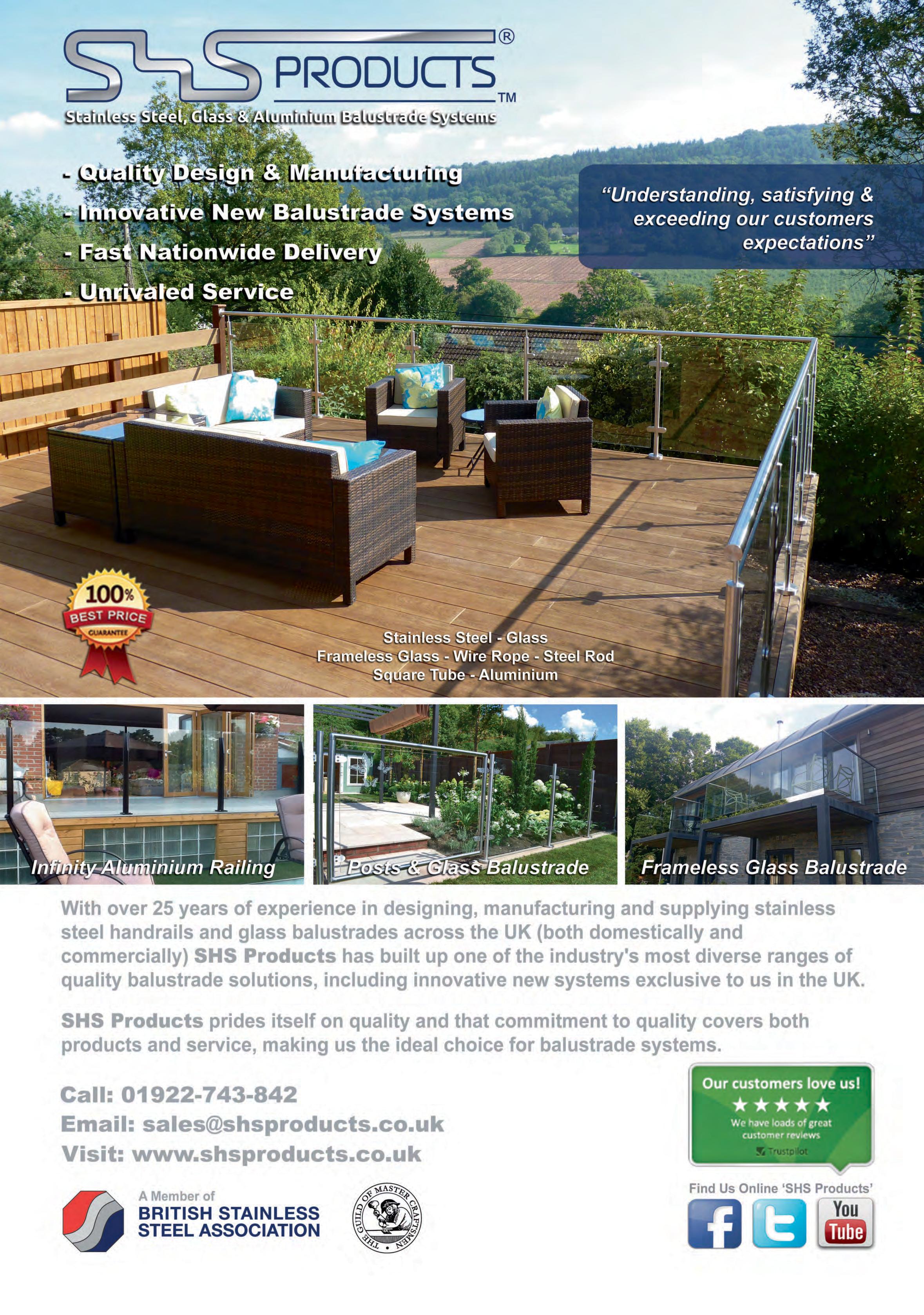


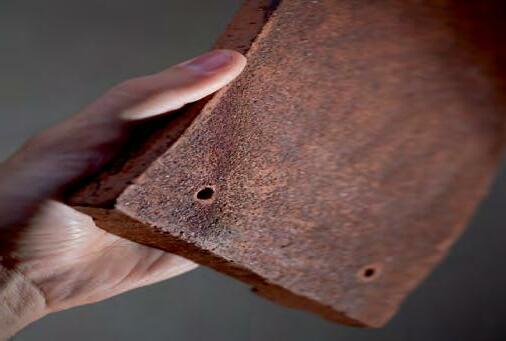
Wetherby’s EpsiBrick-7 is a new 7mm brick slip system that offers the appearance of real brick, without the high costs and lengthy installation times associated with traditional brick builds. It is EpsiBrick-7 product is manufactured and fired in the same way as traditional clay bricks, providing a genuine brick finish.

Unlike Wetherby’s 15mm brick slip system, which has been installed on hundreds of social housing projects across the UK, the new BBA Approved product does not require the use of a galvanised steel mesh. Instead, the brick slips are applied directly onto the base coat, significantly reducing installation costs. Currently available in 13 different colour finishes, the EpsiBrick-7 system ensures there is a product option to match effectively any existing brick property. www.wbs-ltd.co.uk
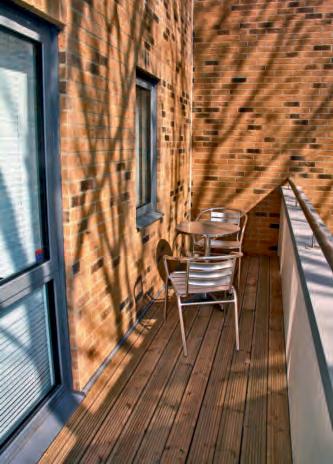
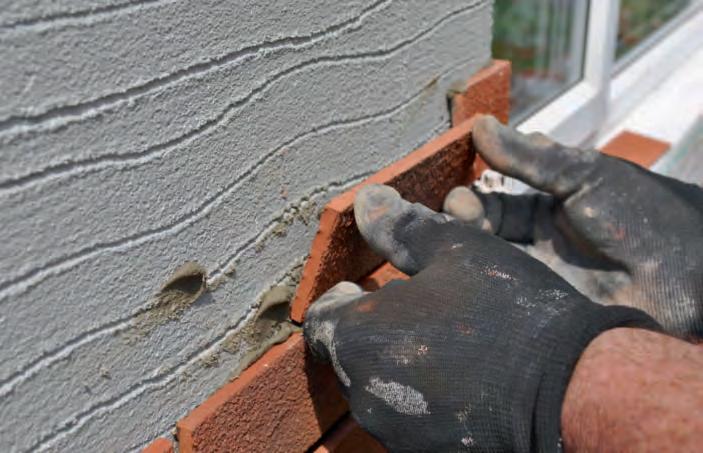
• Clay is also in the news because Mar ley Et er nit has brought back traditional craftsmanship with the launch of their new Canterbury clay tiles. The Loxleigh handmade plain tile has a subtle variation in colour, ranging from red to grey and black with a sanded finish that gives a premium antique reclaimed appearance. The Burford has a rich red-brown tone in a fully sanded texture, which adds warmth and character to the roof. Finally, the Chailey has a vibrant orange tone with a sandfaced texture that can be used on the main roof and is a perfect contrast tile for vertical detailing.
In addition, all three colours can be mixed on the roof to give a unique patchwork of colours that is often seen on traditional roofs in Suffolk, Sussex and Kent. www.marleyeternit.co.uk
• With the shortage of bricks – reckoned to be about half a billion a year with a nine month lead time - it’s worth a mention of the innovative Gebrik Insulating Brick Cladding System, supplied by Aquarian Cladding Systems Ltd. With over 500 different clay brick slips and a range of sizes and bond patterns (including stretcher, stack and Flemish options), this provides an authentic brick finish. As it is a panellised system, i.e. manufactured in factory-controlled conditions, precise colour blends and consistency of colour match are assured – without having to rely on the bricklayer to make aesthetic judgements on site. The lightweight, non-loadbearing system may be fixed directly to the substrate of buildings up to 18m high. www.aquariancladding.co.uk
The innovative Cardok hydraulic lift system facilitates a more effective use of limited parking space, particularly within brownfield sites where home builders can maximise development space that would otherwise be taken up by cars.

This Swiss-made system is designed to accommodate one or more cars below ground with vehicles parked on top. As well as doubling the amount of home parking space ,it offers far greater security than a conventional garage. Engineered to the highest standards, it operates by hold-to-run remote control and quietly raises or lowers in less than 30 seconds. All are built to order in standard design sizes but can accommodate variations.
Any estate agent will confirm that a parking space is the single biggest selling point. Cardok believes the solution lies not in banning cars from suburbia but in clever building design that incorporates more imaginative parking solutions, including underground parking. The cost of new Cardok models compares very favourably with the cost of a new build garage. www.cardok.com
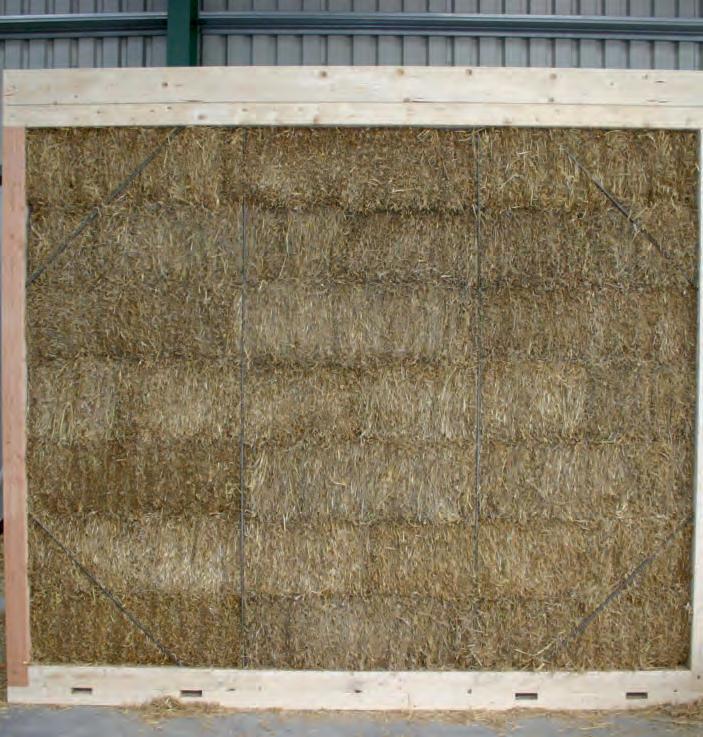
The first straw bale housing development has just gone on sale. This compr ises seven Bristol townhouses built by developers Connolly and Callaghan using the innovative 3.2m by 2.9m ModCell straw panels, in which an engineered timber frame encloses the compressed straw bale insulation. This product was a 2014 winner in the Sustainable Housing Awards.
Constructed with the load-bearing straw panels within an airtight design (plus triple glazed windows) the new houses will need significantly less conventional heating. Their super-insulated straw walls provide three times’ greater insulation than required by current UK building regulations so fuel bills are anticipated to fall by up to 90%.
The straw bale system was developed by University of Bath and has received BM Trada’s Q mark certification, meaning developers and house buyers can now insure and secure mortgages against homes, schools and offices built using this sustainable construction method. www.modcell.com

The Virginia Tech Center for Design Research, part of the College of Archit ecture and Urban Studies, unveiled in January the innovative future of kitchen design and construction.
The kitchen is the first phase of a three year plan to construct a twostorey FutureHAUS. While this is the kitchen — and ultimately the house of the future, it isn’t science fiction. It is part of a research project that explores manufacturing strategies and the greater integration of technology with architecture - the industrial production of smart homes.
The team explored how technology can enhance user experience throughout the kitchen. For example, an oven camera allows bakers to monitor their confections from anywhere in the house while a refrigerator detects when staples such as milk are running low or out of date. They also considered accessibility and ageing issues and incorporated features such as touch and gesture devices that open cabinets and appliances, high definition displays mounted in the backsplash to serve as a virtual window and a glass countertop to provide an uninterrupted work surface, while convection burners beneath allow it to become a cooktop when needed.
Technology is also a key focus in the construction. The kitchen — and eventually the entire FutureHAUS — highlights how assembly line technology could be used to build the kitchen as a complete modular “cartridge” that can be delivered to a site fully assembled.
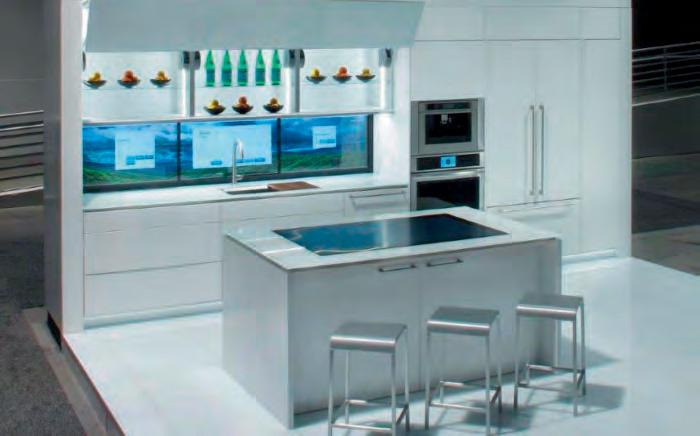

While this modular construction leads to economies of scale for production, the focus is not on making things cheap. Similar to the customised production of luxury cars, these cartridges can contain high end finishes, appliances and technology while increasing quality control
standards and precision in the production process. The next phase of the FutureHAUS design process is the addition of a living room alongside the kitchen that will debut at the American Institute of Architects May convention in Atlanta.
Note: A similar team created the Virginia Tech LumenHAUS which received many accolades, was exhibited widely and was awarded the American Institute of Architects Honour Award for Architecture in 2012.The innovative solar house provides all the amenities of a modern home while drawing no outside electricity.
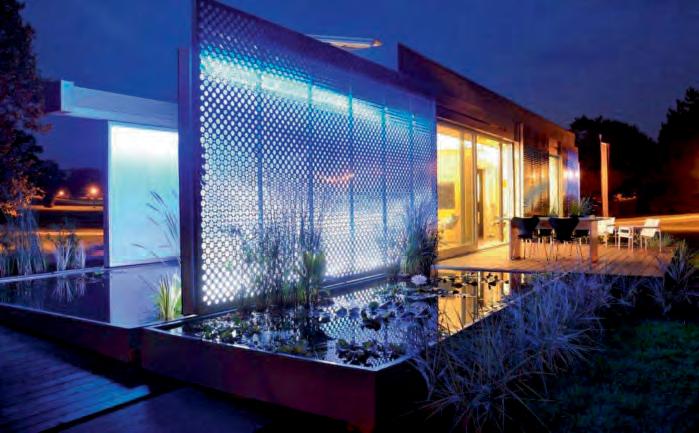
The AIA jury called the solar house both a dwelling and an exhibition informing the public about issues of alternative energy and sustainability and praised its “creative use of materials and the flexibility of its components that quickly respond to changes in the environment through automated systems that optimise energy consumption.” They also cited the way the house’s plan and section are “orchestrated by light and materials to enhance the perception of a small footprint,” and how its interior is “cleverly designed with comfortable if compact spaces, compatible materials, and a rationale and clear layout.”

Last month, the NHBC Foundation published guidance for the house builder s t o help alleviate 'bin blight' that affects households across the UK. ‘Avoiding rubbish design: providing for bin storage on new housing developments’ surveyed local authorities and found a huge disparity in the number of bins required in each area, with nearly two-thirds requiring households to have four or more.
The report also finds that insufficient attention can sometimes be given to how bins are accommodated on new housing developments. It also
considers other radical solutions to the problem including underground bin storage and shared waste facilities on street corners, noting that particular types of housing, such as terraced houses, present a particular challenge to designers.
“We should study universally how other European countries tackle and design out the problem, particular in high density cities and historic towns,” says Housing Specification.





Lewisham Council has unveiled its plans for an innovative and flexible housing development devised in collaboration with architects Rogers Stirk Harbour + Partners. The Council is responding to the ongoing high demand for housing in the Borough by exploring a short term option for use on the site of the former Ladywell Leisure Centre building, which was demolished in early 2014 and currently sits vacant pending redevelopment.
The volumetric technology used in construction means that the development can be built faster and cheaper than if traditional methods were used. The finished structure is fully demountable meaning it could be used over a number of years and in different locations across the borough.
The temporary scheme will be procured for a maximum budget of £4,300,000 and be on site for between 1-4 years. All units exceed the current space standard requirements by 10%, helping the Council to meet an existing shortfall in both high quality temporary and two-bed accommodation whilst it develops new build and estate regeneration programmes for the Ladywell site and others.
Ivan Harbour, Partner at RHSP said, “We are very excited to be working with Lewisham Council. We believe this offers a blueprint to meet a wide range of urban housing needs. By delivering well-designed, flexible and sustainable accommodation using a quick and cost-effective volumetric technology, we hope to change the way we think about house building in the future.” “This scheme may offer a solution to an all too common problem that plagues many development sites, which often sit unused while complex regeneration plans are put together,” says the Mayor of Lewisham.
“It’s only just gone in for planning and ultimately go out to tender for construction and materials which is when we will examine this interesting project again.” says Housing Specification.




As a Topseal roof is a completely seamless system, complex technical details such as large numbers of skylights, parapet walls or window casements are easily resolved without the risk of failure usually concentrated around areas with lots of joins. The durability of the system lends itself to use on high footfall areas in a range colours and anti-slip finishes with the option to incorporate balustrades into the roof.
Refurbishment projects now represent a great opportunity to give an existing building a new lease of life and pursue fresh ideas while

remaining within budget and delivering long term performance. Whether the project is an overlooked courtyard roof in need of refurbishment or an unseen area with persistent issues with leaking skylights, you can transform it with Topseal. Roofing can now be specified not only in terms of its performance, but thanks to Topseal, its external aesthetics. This is opening up new options to allow the roof to become a feature of a structure without blowing the budget and providing proven performance and almost endless options for how it can be used within a project.
Its proven durability provides for a 30 year guarantee on materials and workmanship when the Topseal HD system is used for roofing applications or a 25 year guarantee as standard.


IT’S ALL POSSIBLE WITH TOPSEAL. For more information on the Topseal please call 08000 831 094 or email enquiries@t opseal.co.uk Topseal
One of the worst areas of heat loss through a thermal bridge is where the floor meets the wall. Up to 30% of heat, in a well-insulated room, can be lost this way. Thermoblock prevents that heat loss.
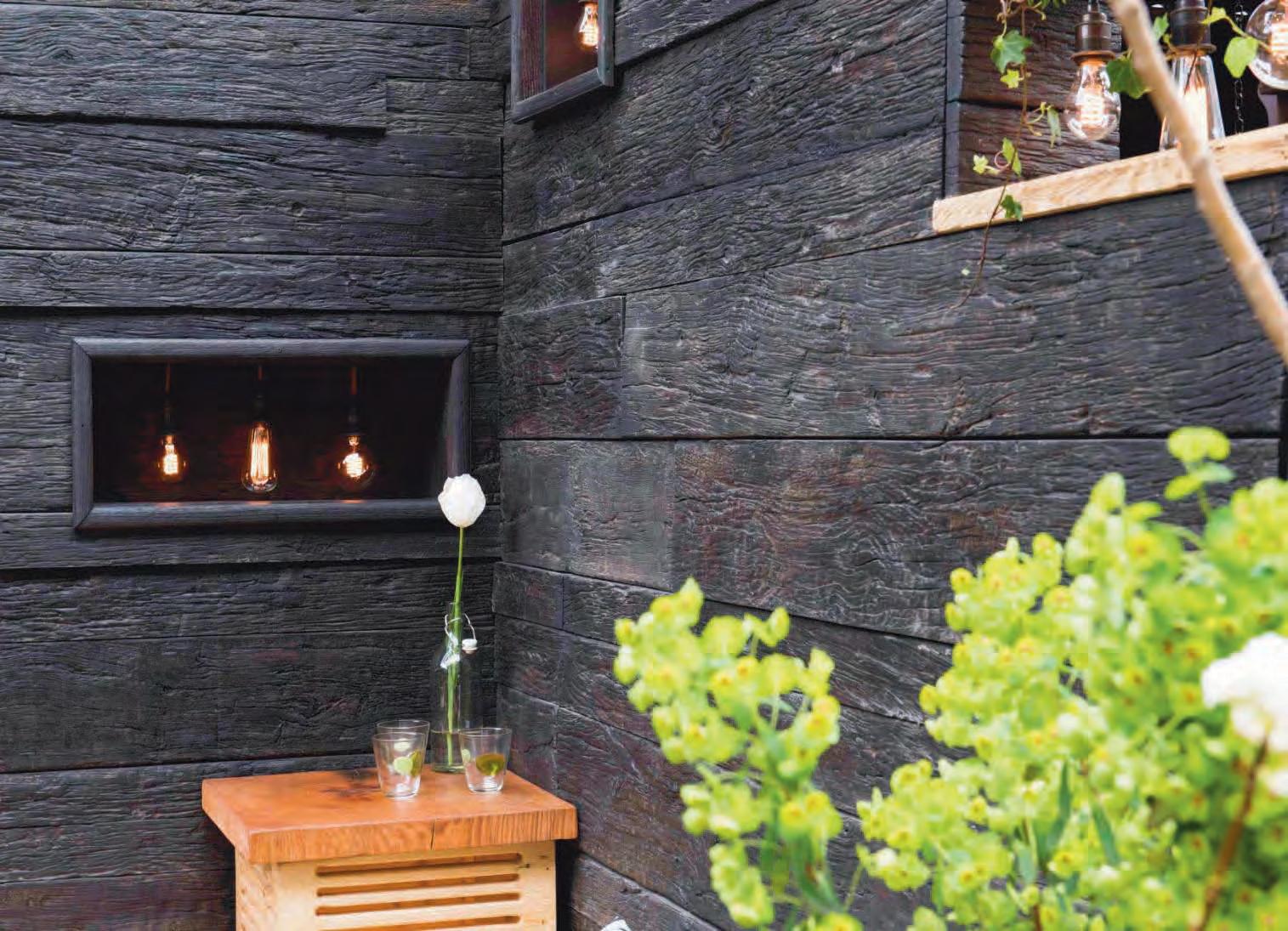


www.marmox.co.uk
Harnessing vortex power to throttle back water and carefully control its release was first pioneered more than 30 years age and it remains a technology with much potential to save space and minimise maintenance on housing developments.
Next-generation Hydro-Brake Flow Control technology is enabling engineers to achieve new levels of design performance.
Since its launch in 2012, Hydro-Brake Optimum has set new standards. Independently certified by the BBA and WRc, it is the only vortex flow control whose physical geometry can be precisionengineered to fine-tune the all-important hydraulic design curve.
Hydro-Brake Optimum dispenses with the need to choose from a


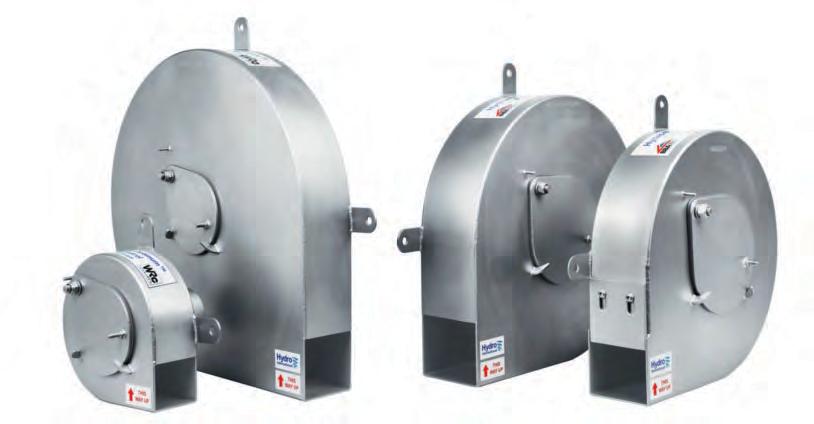
range of sizes and types and instead offers built-in flexibility to size each unit for absolute fit.









Ensuring the smallest possible amount of surface water storage is critical to effective flow control design, because creating storage is expensive. Building stormwater storage costs time and money and Hydro-Brake Optimum can help housebuilders deliver SuDS schemes that might not otherwise be possible.


A free Hydro-Brake Optimum Design Tool on the company’s website provides integrated online support for engineers to size their drainage designs and validate and output detailed design drawings.








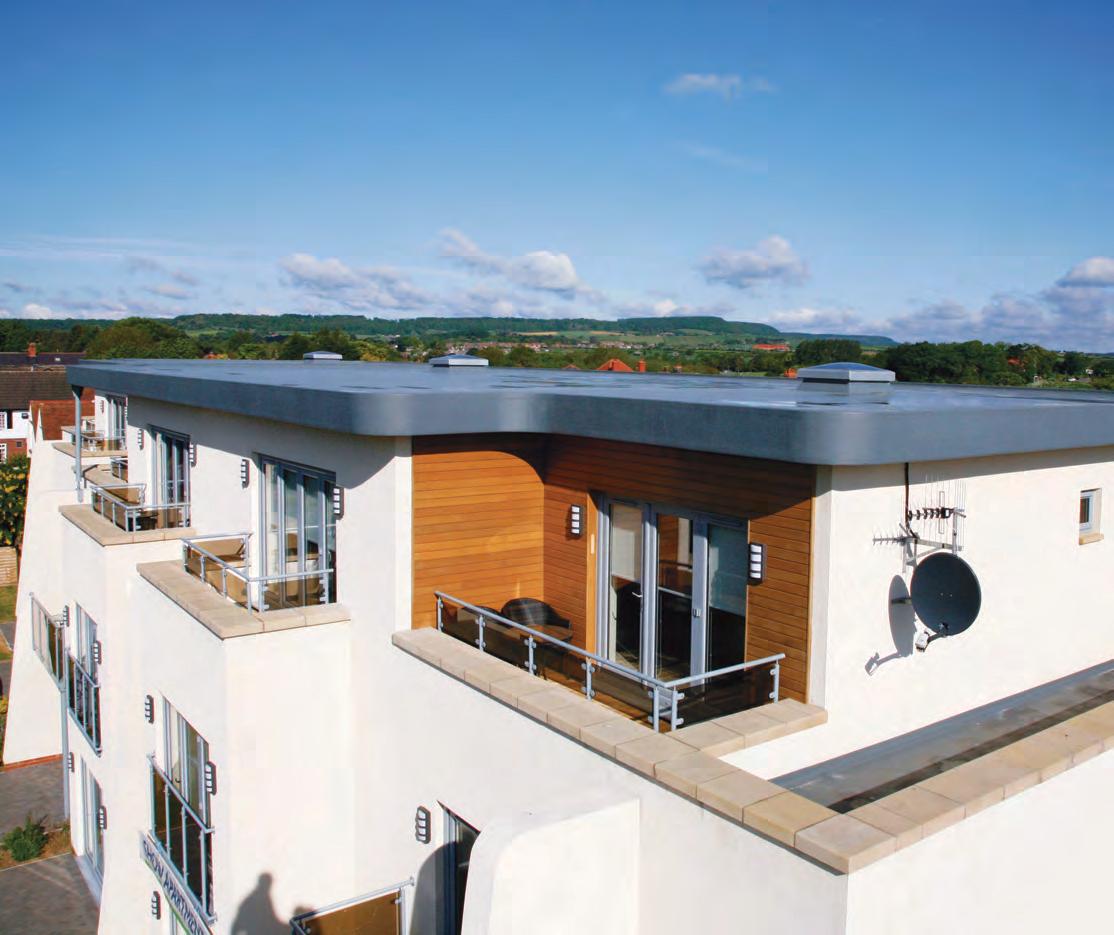
As we continue to cover more ground with concrete the need for efficient local rainwater infiltration/soakaway becomes increasingly important. Likewise during the heavy unpredicted periods of rain experienced through climate change the use of controlled discharge of rainwater through attenuation systems is key.
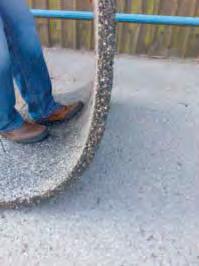
The RAINBOX Cube system allows two crate modules to be stacked one inside the other, halving transport costs and CO2 emissions. The system is designed to have a high rate of infiltration and barrier free inspection across the whole area allowing the entire system to be monitored. RAINBOX Cube also has heavy-duty load bearing capacity making it suitable for lorry loads of up to 60 tons.
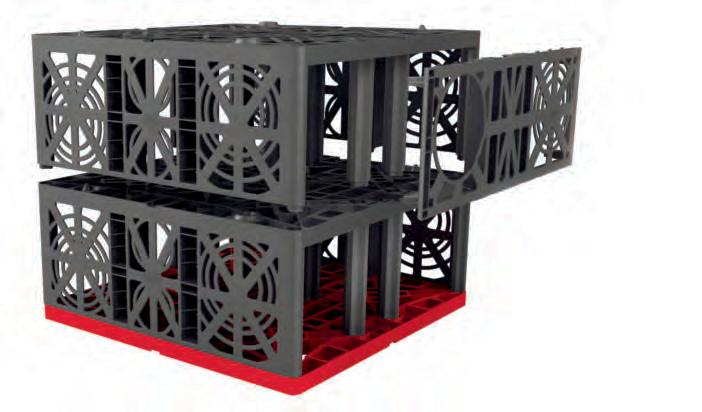
The crates are lightweight, and offer real benefits in terms of reduced time on site, speed of installation and in reducing transport costs, material costs and reduced maintenance costs when compared with traditional alternatives such as conventional drainage channels.
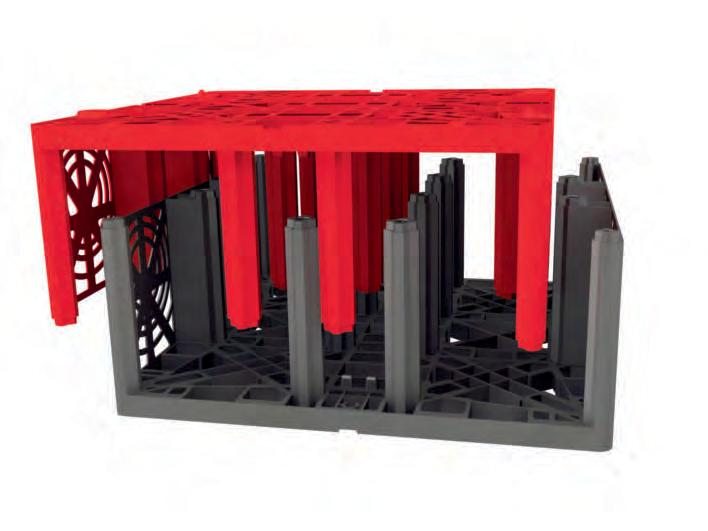











OSMA 110 and 160mm drain fittings feature a captive rubber seal which is co-moulded with the cap during manufacture. This means the seal won’t move or dislodge during installation. So with a seal that stays exactly where it should be, you can rely on a water tight fit every time.

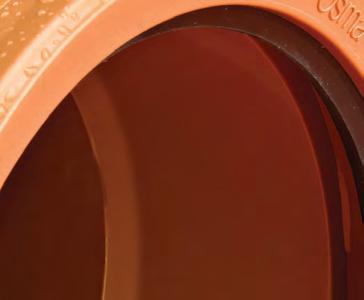






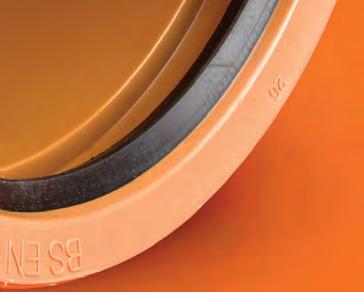
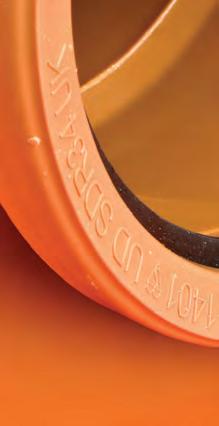


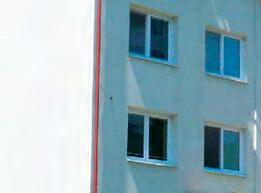








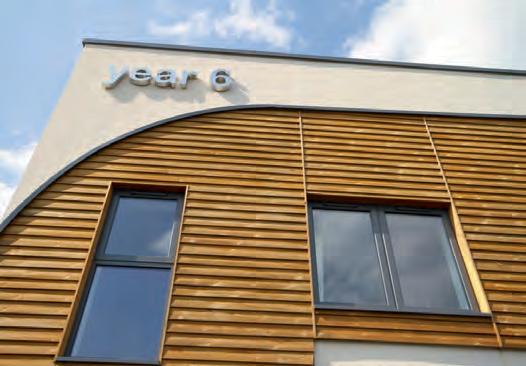
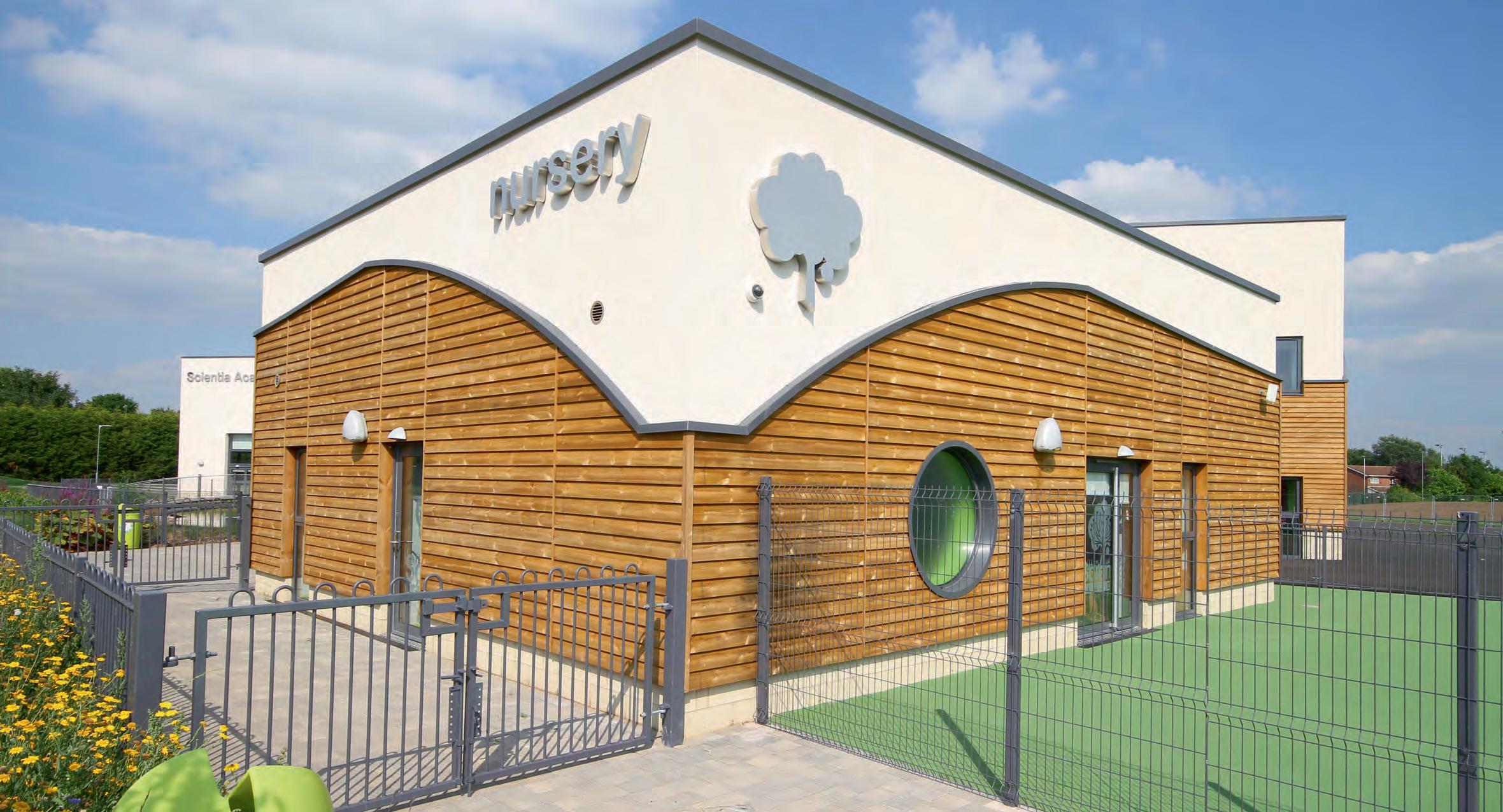
Canjaere Classic is a pre - finished, high - performance, timber cladding. The Osmose Process was originally developed as a drying medium for timber.




A blend of mineral and vegetable oils are used under heat and vacuum to remove moisture from wet timber. It was discovered that timber, dried by this process benefited from some new, unique properties which enhanced its performance.
The timber product, which is created by the Canjaere Classic process, is a new, stabilised building material with many added - value opportunities for the timber cladding and pre-stained, decorative, timber market sectors. The Osmose timber treatment gives softwoods the typical properties of hardwood enabling them to be used in typical hardwood applications by increasing water resistance and stability.
Timber Cladding provides flexibility to create unique designs through the selection of wood, texture, colours and profiles. With careful design and material specification long term performance and good aesthetics can easily be maintained. Our full range of cladding systems are pre-treated and we can offer comprehensive warranties of up to 50 years dependant on the chosen product.
Also available in the range is Silverwood, which is one of Europe's leading manufacturers of Painted Timber Cladding. It is regularly specified by architects & contractors due to its proven performance from over 20 years of industry use. Silverwood Inspire is an original range combining traditional cladding with a planed and brushed finish available in a modern palette of colours.








The Architect’s- and the Environment’s- Friend. Greensquares, the UK’s outdoor living experts, offer architects and specifiers a wide range of stylish tiling, paving and decking residential solutions that combine elegance, easycare and environmental consideration.
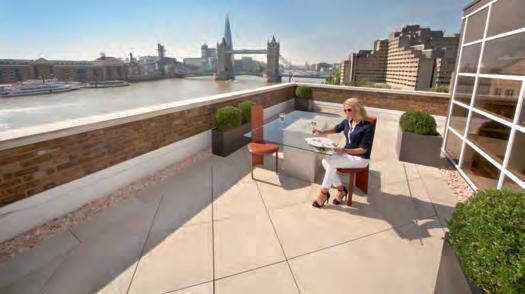
PrimaPorcelain 1cm and 2cm tiling and paving is quick and easy to install, looks great and- unlike traditional indoor tiles and outdoor natural stone paving- is maintenance free. PrimaPorcelain is stain and scratch resistant, frostproof and fireproof. Partner product TimberTech maintenance-free composite decking offers a range of high density recycled hardwood and polymer boards. New for 2015, Earthwood EasyClean Legacy reflects all of the colour grading and shading contained with natural timber boards but with none of the traditional fussand that means warranty against bending, cracking, splitting and fading.
Hadfield Road, Cardiff, CF11 8AQ and 496 Ipswich Road, Slough, SL1 4EP T: 02920 803756 E: info@greensquares.co.uk www.greensquares.co.uk

Merlin Housing Society own around 1500 of non-traditional homes in the Bristol Suburb which were built after the Second World War as a quick solution to the shortage of housing. Unfortunately many of them now suffer from structural problems, have poor insulation and are grossly expensive to heat.
The aim to improve the energy efficiency of homes began in Cadbury Heath and saw 66 homes benefit from external wall insulation provided by Wetherby Building Systems.

An extensive mix of brick effect render, dry dash, silicone and Wetherby’s new Epsicoat Mineral Render PLUS were then applied to Wetherby’s EpsiTherm insulation to ensure the properties remained in keeping with the existing street scenes. It was important for the housing association to ensure that the refurbishment works did not disrupt the appearance of the neighbouring private houses, so each street cluster was treated individually and the most appropriate finish selected to complement the homes in that particular area.
The refurbishment programme has made a significant difference to tenants, who are not only benefitting from warmer, more comfortable homes but will now be saving an average of £500 per year on their energy bills. The upgraded properties are now classed as being ‘thermally efficient’ after their U-values were successfully reduced from 2.1 W/m2K to 0.30 W/m2K, bringing them in line with the current building regulations. Carbon emissions have reduced on average by 40% from roughly 3.4 tonnes of carbon dioxide to 2.1 tonnes year on year.

Swisslab External Wall Insulation (EWI) from Alumasc has been used at Devonway - a residential estate situated in Clackmannan, near Alloa.
Originally built using No Fines Construction, the homes have recently received a range of energy saving measures including the installation of Alumasc’s Swisslab EWI System, which has improved the aesthetic appearance of the estate and will contribute to lower energy bills for residents in the future.
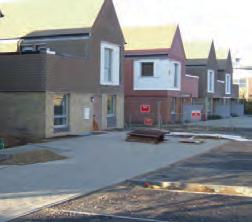
The EWI was part of an energy efficiency package provided by Edison Energy and was completely free of charge to tenants and homeowners. The scheme was partly financed by Clackmannanshire Council, with additional funding from Scottish Government’s HEEPS:ABS (Home Energy Efficiency Programme Scotland: Area Based Scheme) and ECO (Energy Company Obligation).
Alumasc’s Registered Installer Graham Roofing of Glasgow, installed a total of over 8,500m2 of Swisslab EWI at the properties, using 90mm Grey EPS insulation and a white, dry dash render finish. The result has been an impressive u-value reduction to 0.28w/m2K from the original 2.08w/m2K.

Swisslab is the market leading insulated render system for overcladding existing properties and is used extensively to transform homes into warmer, more attractive places to live.

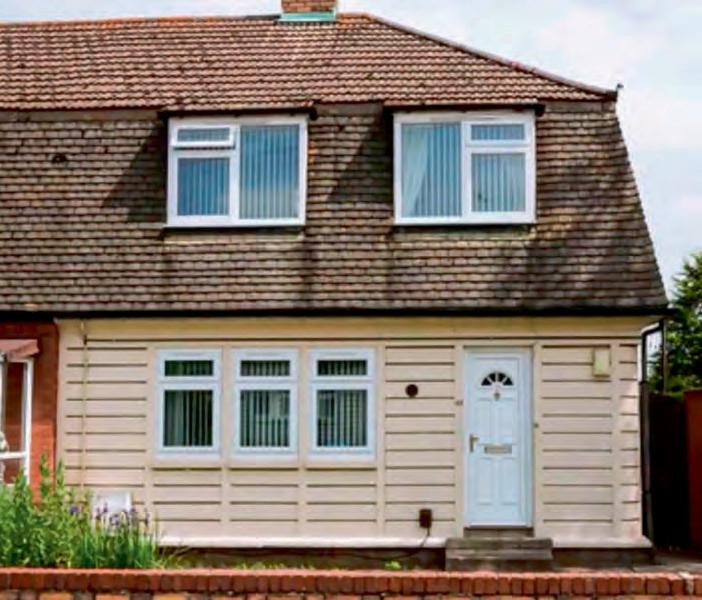
Project Manager Richard Hopkins of Merlin Housing Society said: “These homes are the first of 1000 we will be improving in the next few years. The work has made a huge difference to the people living in them who now have warmer homes that are cheaper to heat. This work is bringing these homes into the 21st century, making them energy efficient and extending their life by up to 30 years.”

Sandtex Trade 365 All Weather Masonry Paint features high performance Pliolite Resin to combat difficult weather conditions, meaning work can often start on outdoor areas earlier than the traditional exterior painting season in the UK. With 15 years’ proven durability, Sandtex Trade 365 features exceptional adhesion, giving a long-lasting finish which has been independently certified by the British Board of Agrément. With excellent opacity, Sandtex Trade 365 can be used on most exterior masonry surfaces and exterior grade building boards. A video of Sandtex Trade 365 All Weather Masonry Paint is available at http://youtu.be/2G-eizsgOQI



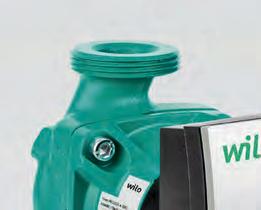
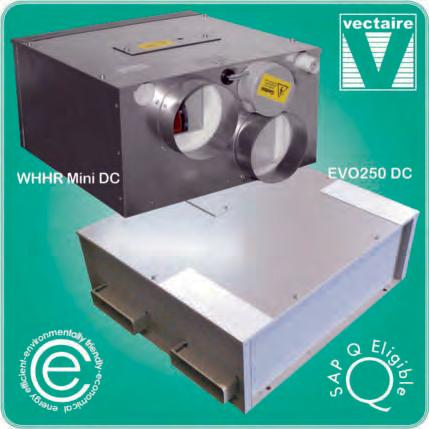
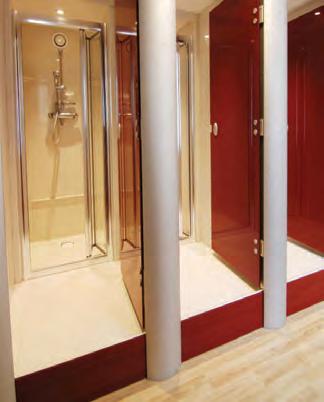

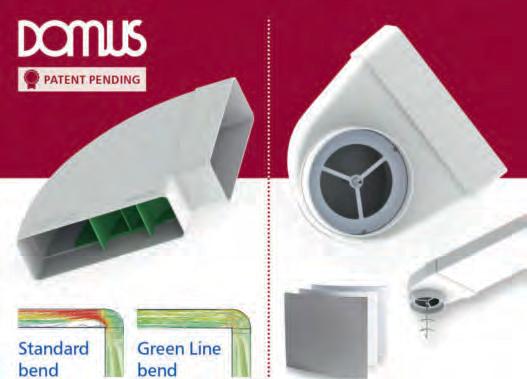
Polypipe Ventilation has added two new products to its Domus range of ducting systems: high efficiency 90° bends and a new inlet/outlet plenum with integral flow control device. Part of the Green Line range of energy efficient ventilation systems and accessories, the new Domus 90° bends provide up to 60% reduction in resistance to air flow, significantly lowering a duct system’s total pressure loss and therefore overall energy usage. These new Domus 90° bends are available for use with Polypipe Ventilation’s best-selling Supertube 204x60mm and Megaduct 220x90mm rectangular rigid duct systems.
Polypipe Ventilationenquiry 34










The EVO250DC, Vectaire’s newest WHHR, and the WHHR Mini DC are now SAP Q Eligible.
The EVO250DC, with a maximum extract capacity of 87 l/sec, ventilates a kitchen and up to 6 additional wet rooms with heat exchange efficiency up to 88% and sfp down to .70 W/l/sec. The WHHR Mini DC is specifically for 1 or 2 bedroom apartments, hotel rooms, student accommodation with up to 83% of heat recovered and sfp down to 1.11 W/l/sec. Both models are easy to install and economic to run.

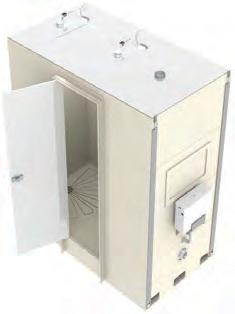

Specflue has launched upgrades to FLUECALC, its award-winning FREE online tool which helps installers and specifiers design and quote for domestic flue and chimney systems.
Using feedback from customers, improvements have been made to further enhance this online platform. For example, once simple dimensions have been entered, the tool now provides an instant design and price on the pre-fabricated, twin wall insulated flue products needed to complete a full installation in accordance with the newest building regulations.

Using the URL www.fluecalc.com, the tool can be accessed via a desktop, tablet or mobile device. The software has been updated

Mitsubishi Electric has announced that it has become the official main partner for Wigan Warriors Community Foundation’s new I’m a Green Warrior project to advance the growth of a greener community and a sustainable future in Wigan. The three-year deal will see the Warriors Foundation and Mitsubishi Electric share the vision for a more sustainable future. The partnership will also allow the Foundation to further expand its impressive existing delivery programme as well as pioneering new projects and having a positive impact on more people in the community than ever before.

Mitsubishi Electricenquiry 37
to incorporate the latest building regulations and supports the specification of a broader range of chimney systems. It also offers new design templates and products to suit a range of domestic situations. Once the quote has been prepared, it can be broken down by installation stage and edited to suit the installers’ preferences.
FLUECALC has been improved in partnership with Specflue’s largest supplier, Schiedal, and serves all Class 1 chimneys used on stoves and open fires powered by wood or solid fuel.
Specflue enquiry 36
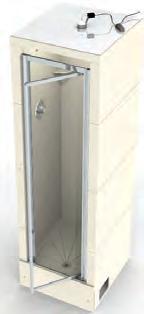
Polypipe Ventilation has launched the new Silavent Sapphire range of bathroom and kitchen intermittent extract fans and Decentralised Mechanical Extract Ventilation (dMEV) units in a contemporary and minimalist design, coupled with extremely quiet performance. The Silavent Sapphire features axial and centrifugal dMEV, and intermittent axial, in-line and centrifugal bathroom and kitchen fans. The fans boast excellent performance levels - as to be expected from Silavent products - coupled with very quiet operation down to 12dB(A) for dMEV and 32dB(A) for intermittent extract fans.
Polypipe Ventilationenquiry 38

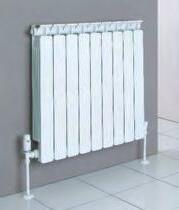
















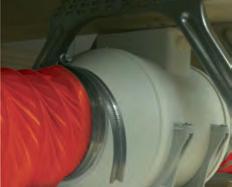
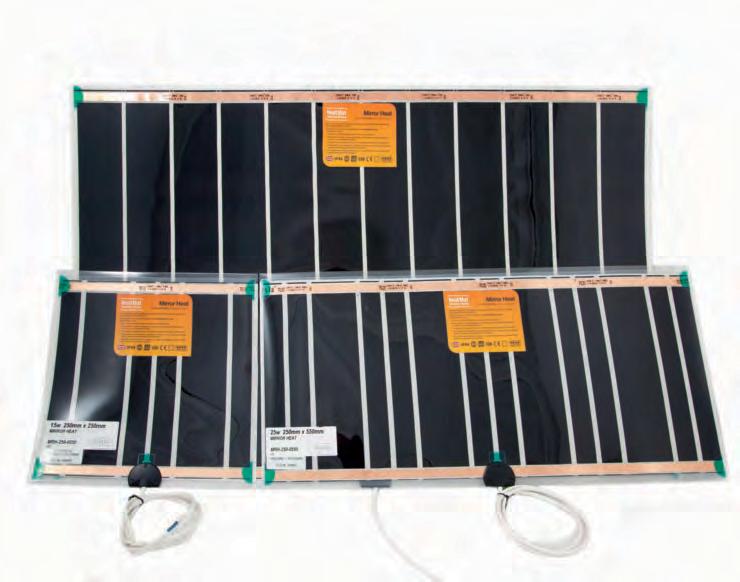






There are two types of underfloor heating (UFH): an Electric system (dry) and a system powered by water (wet).



Electric UFH runs from mains electricity and is heated by a safe, strong, insulated cable.
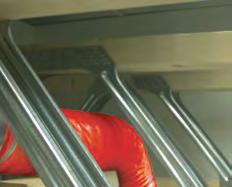
1. How does electric UFH work? Cables conduct heat outwards, dissipating it evenly around their surface. Heat rises through the floor covering and disperses into the room, providing a uniform heat spread.

2. What is the difference between UFH and radiators? A radiator system uses convection to heat a room, creating draughts and leading to the warmest air being closest to the ceiling.
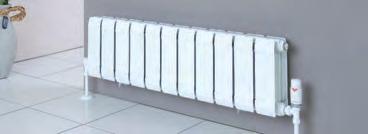
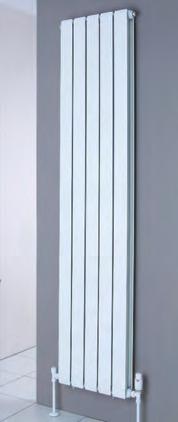
UFH is radiant heating and emits heat into the whole space, heating every corner, not just the area around the radiator, providing a consistent temperature.
Underfloor heating prevents dust being disseminated into the space. UFH is also fitted at ground level, causing no obstructions.
3. Can I use UFH as a sole heat source? Higher output mats can provide a primary heat source. Other systems can provide solesource heating with alternative floor coverings, in well-insulated areas.
Quick and easy installation and an enhanced heat recovery capacity are just two of the stand out qualities of Solitair, the latest addition to Xpelair’s market-leading range of ventilation solutions.
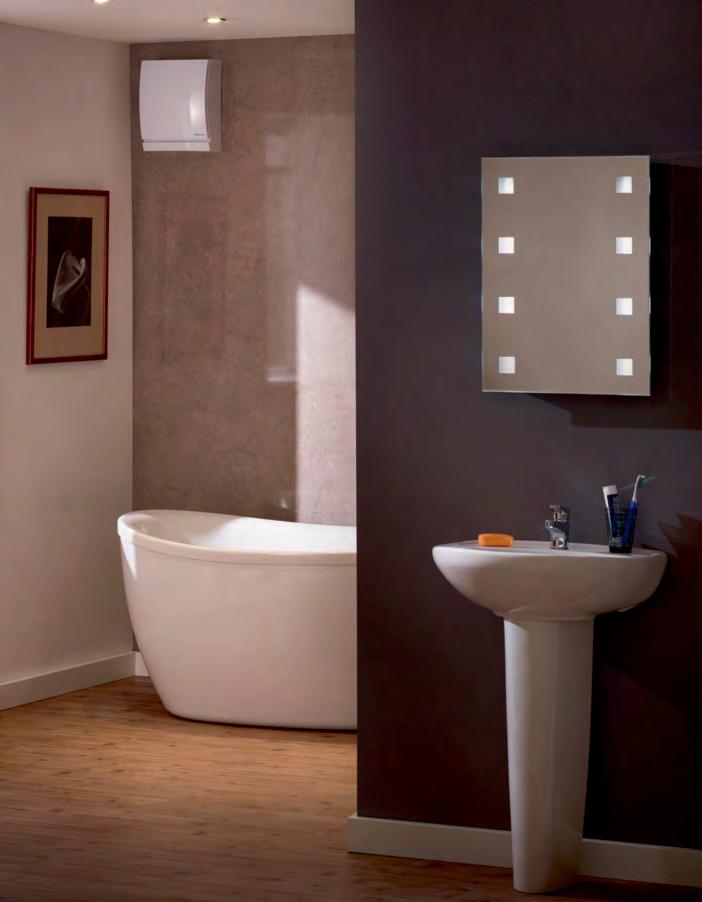
The new Solitair 4” unit features Xpelair’s innovative Ghost Air Movement Technology, meaning the solution is near silent in operation. Manufactured with a pre-assembled area, Solitair is designed to fit into the space of an existing 4” fan and no additional work is needed prior to installation of the unit. It means installers need only take out the old and replace with new - quickly and costeffectively replacing intermittent fans with more efficient single room alternatives.
The efficient unit, which delivers 80% heat recovery by incorporating a unique rotating rigid hexagonal heat exchanger, further improves on existing technology thanks to its ability to function at a record low outside temperature; operating at temperatures as low as -150C.
For enhanced efficiency in the warmer months, Xpelair’s Solitair is also fitted with a summer bypass facility, which provides free cooling when the evening outside air temperature drops below indoor levels.


Today’s concern is that with properties being designed to be as near air tight as possible - to keep ener gy bills to a minimum and to prevent warm air escaping - there is evidence that adequate ventilation is put at risk. So it’s no surprise that the stale, contaminated, humid air that we are breathing in our homes is bringing serious illness to many of our population.
‘Toxic Home Syndrome’ refers to a person’s health deteriorating as a result of the air circulating in their home. The condition affects more than 15.3 million homes across the UK.
Airtight homes, created by double glazing, insulation, draught proofing and other building modif ications, bring with them problems of mould and condensation which provide an attractive environment for pollutants.
Mould can germinate in as little as 4-12 hours and wreaks havoc in our homes. Some moulds producing toxins that severely compromise IAQ and affect our immune systems.
The World Health Organisation published a paper that concluded that t he air we breat he is polluted with, at its worst, a mixture of cancer causing substances. Other effects include respiratory illnesses, coughing/wheezing, eye irritation, rashes, headaches and fatigue.
The UK press have recently released articles, bringing these issues and warnings to the fore of the public’s mind, graphically depicting the air pollutants and contaminants that share our homes.
For those involved in owning and managing housing stock, dealing with t he consequences of poor ventilation can be cos tl y and severe, year on year.
There’s a vicious circle at work in poorly ventilated properties; condensation problems lead to investigations that result in repairs and treatments that prompt others to complain. An appropriate ventilation strategy can, in the case of rented properties, help reduce maintenance budgets and the risk of tenant complaints.
Within new build projects, it is imperative that IAQ requirements, based on a number of factors including location, occupancy activities, construction materials and others are considered at the beginning of the development and design process.
Bringing ventilation requirements to the table early makes it easier and more effective to provide good IAQ at no added or reduced cost through a ventilation system that considers all the potential issues and loads.
This frightening situation has a relatively simple solution - effective ventilation. Good ventilation ensur es t hat mois ture is controlled and reduces air pollutants, leading to some significant benefits including: reducing condensation, draughts, controlling dust mite populations and allergenic materials.

The innovative Elta Fans continually running Mori dMEV has been designed around the need for good and reliable IAQ. Independent test results from the Building Research Establishment (BRE) highlight the unit’s low running costs, carbon footprint savings and multi application functionality.
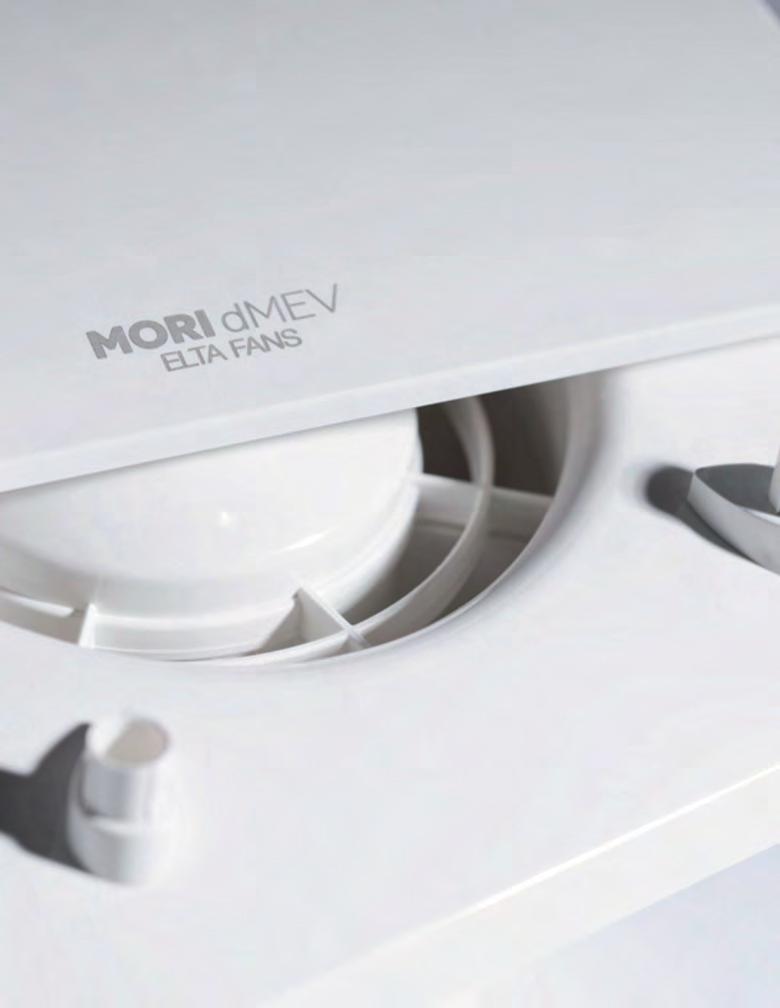
The unit has an annual running cost of less than £1 per year in a kitchen and £0.75 in a bathroom/utility. So for a typical house (kitchen + 3 wet rooms) average running costs would be £3.25 per annum. Power consumption equates to almost a third of the energy of an 18W low energy light bulb in use four hours a day. The product has brought to the house building and social housing markets, unprecedented efficiency.
The unit has exceptionally low noise levels that make it quieter than a ticking watch (typically 13 dB(A) for bathroom/utility.
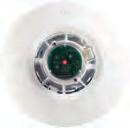
Elta Fans
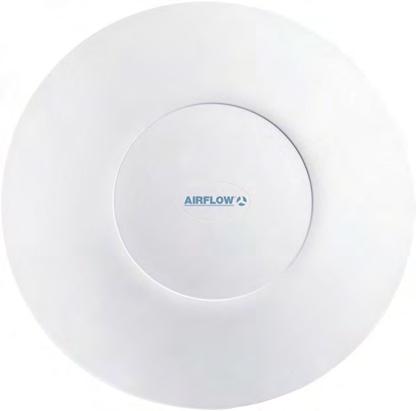
A high performance smoothing underlayment and waterproof surface membrane from F. Ball and Co. Ltd., the UK's leading manufacturer of flooring adhesives and subfloor preparation products, have been used to create a luxury floor finish at the new 2500m2 Abbey Sands seafront apartment complex in Devon.
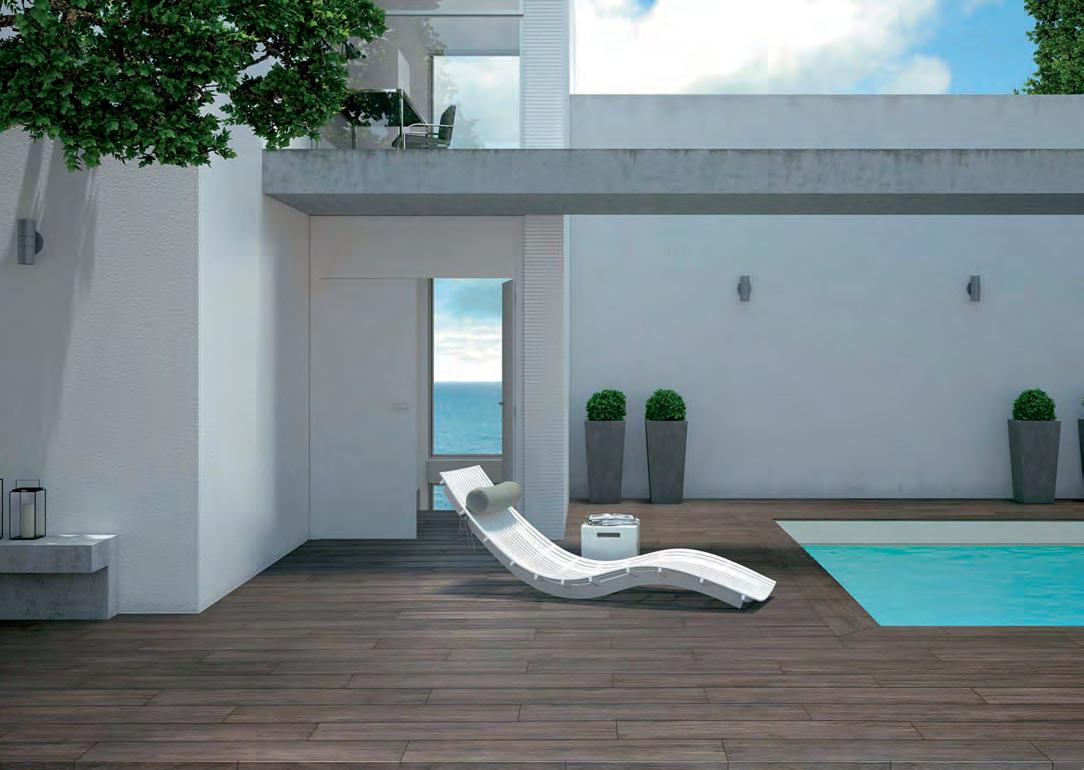
Lang and Potter flooring contractors conducted moisture tests on the new subfloor, which showed high levels of relative humidity (RH). The concrete slab subfloor was also very uneven. After scabbling the substrate, contractors applied a base coat of Stopgap 1200 Pro smoothing underlayment to thicknesses of between 7mm and 10mm to level the surface.
Stopgap F78 one component, rapid drying waterproof surface membrane was then used to impede the passage of subfloor moisture. Stopgap F78 offers protection against residual construction moisture up to relative humidity levels of 95% in almost any flooring installation. The first coat applied at Abbey Sands took 30 minutes to dry and the second coat took a further 30 minutes, creating a barrier against moisture in less than two hours.
A final, 6mm coat of Stopgap 1200 was then applied to complete the subfloor. Award winning Stopgap 1200 is a minimum preparation, maximum performance smoothing underlayment, specially designed for use directly over old adhesive residues. Stopgap 1200 Pro can be used directly over waterproof surface membranes without the need for priming, has a working time of 20 minutes, a walk-on time of just 60 minutes, and was ready to receive new floorcoverings at Abbey Sands after only four hours.

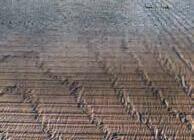





James Latham has further enhanced its portfolio of premium quality, Bausen flooring with the first of three new ranges of engineered boards which combine exceptional aesthetics, durability and structural integrity.
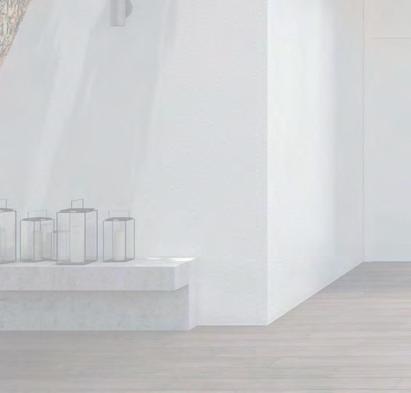


Embracing on-trend, contemporary designs as well as a selection of colours, textures and finishes, the Henshaw series is available in 10 different boards, directly from stock and nationwide through James Latham’s network of 10 distribution sites, including Scotland.
A durable, timeless option that works well with all architectural trends, the Henshaw collection offers architects and interior designers working in either the commercial or residential sectors, the perfect basis for every style and every interior.
Supplied in boards sizes of 15mm x 190mm x 1900mm, the range includes a brushed and smooth finish as well as UV Oiled, Lacquered and Hardwax coating options. In addition, the new collection is supported with a full range of merchandise including a bespoke, eyecatching display stand as well as complementary swatches, literature and a full range of carefully selected, top-brand accessories to ensure that the flooring performs to its optimum level.
Andy Duffin, James Latham Director, commented: “The quality and finish of this premier grade flooring is exceptional and I’m confident that it will be a big success.”

Wondertex the internal finishing brand from the Instarmac Group, has launched prem fill & finish, their new plasterboard filler and smoother. Available nationwide now, prem fill & finish formulation has been improved following a research and development project. The product now boasts a working time of 60 minutes. It dries quicker, ready for early sanding and overall allows for faster job completion. The product's texture has been enhanced resulting in a much smoother finish. A softer more workable density has improved the product's handling, allowing for easier application
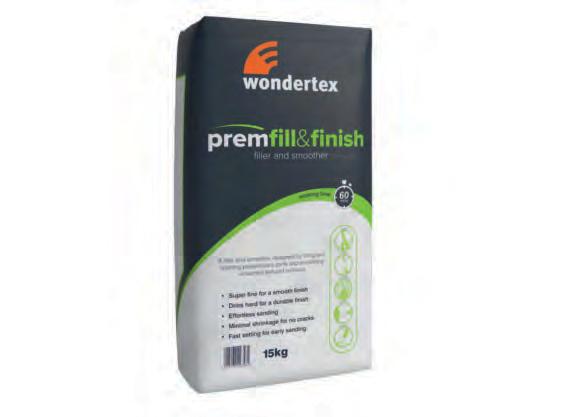
Since
Stairparts specialist Richard Burbidge has supplied its first evercurved handrail to the new development, as the main point of access for residents. The FUSION systems creates a visually appealing look and feel, mirroring the curved design of the building, as well as providing a robust and durable structure.
Ian Mackenzie, Specification and Joinery Manager for Richard Burbidge, said: “We are very proud that our FUSION curved handrail and stairparts have been chosen as a valuable edition to Mariners’ Park.
“Creating a bespoke curved handrail was an interesting and challenging project, but I’m pleased to say we were able to turn this around quickly and efficiently at a more competitive price than many other bespoke systems.”
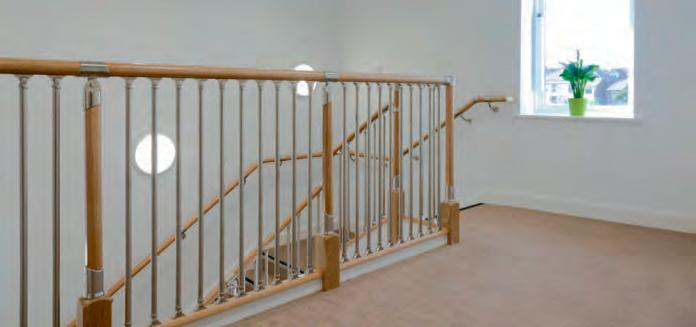

55
British Spirals & Castings created a stunning feature piece staircase during the refurbishment of a Victorian period home in Market Harborough.
The traditional Victorian Cast staircase consists of three flights of stairs (39 steps) linking the cellar- kitchen-guest bedrooms on first floor – loft, with 3 balusters per tread.
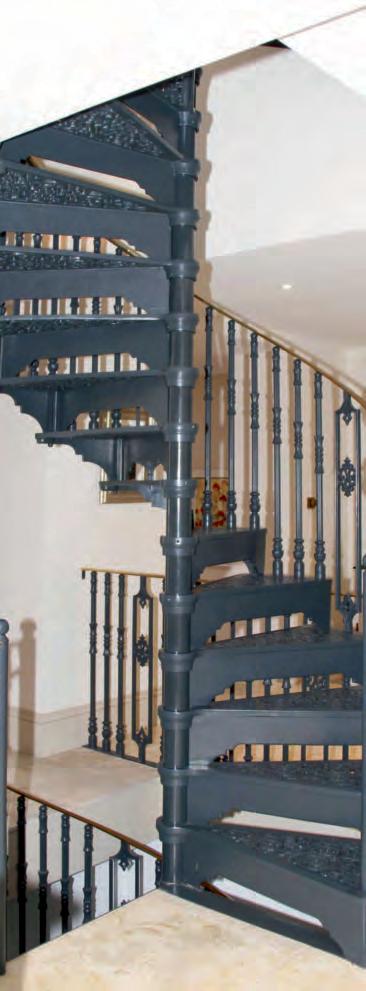
Richard Harding, Managing Director at British Spirals & Castings said “We have been producing bespoke staircases for over 30 years, and in that time this is the first time we have ever had one which included a brass handrail.”
British Spirals & Castings enquiry 53

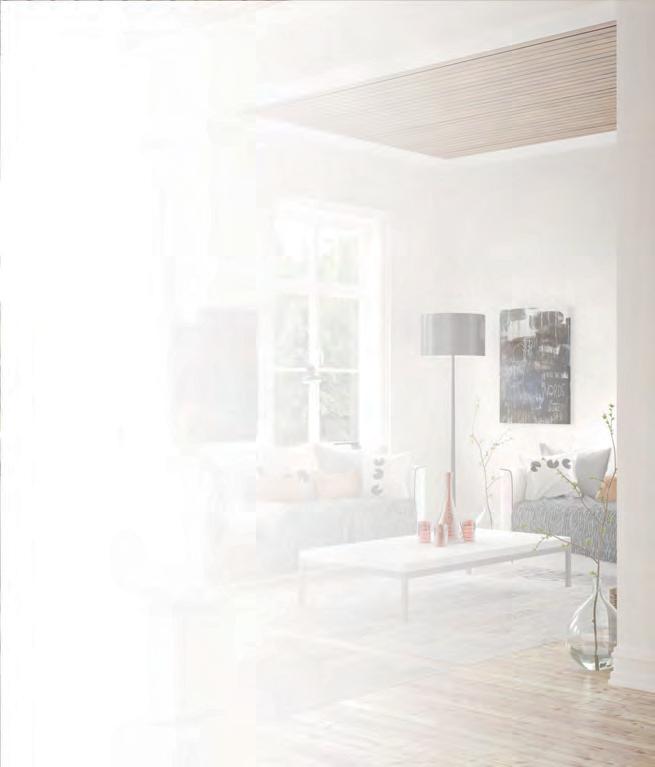
Stiltz Lifts recently highlighted how it can offer a range of colours after producing its first home lift finished in black for a customer in Wigan who requested it match their dark kitchen décor.
The Stiltz Home Lift is a unique domestic lift that can be fitted practically anywhere in the home because it does not use hydraulics or need to be fixed to walls.


Powered by a self-contained drive mechanism that plugs straight into the wall using a 13amp socket, the lift travels via a dual rail system that creates a self-supporting structure.
Stiltz Lifts enquiry 54
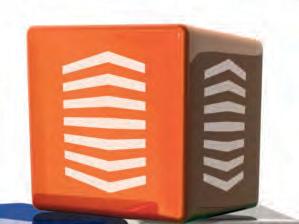

Sapphire Balustrades achieves CE Marking status for its steel, stainless steel and aluminium structures, including balconies, in full compliance with the new harmonised European standard BS EN 1090-1 for structural metalwork. The CE Mark makes it easy for architects, specifiers and contractors to see immediately that products supplied by Sapphire satisfy the latest standards of quality and safety performance.
A familiar symbol of quality, the CE Mark has been compulsory for a wide range of everyday products for many years, from toys to electrical items. The Construction Products Regulation, which came into force in July 2013, extended CE Marking to virtually all construction products sold in Europe. From 1st July 2014 this standard became mandatory for structural metalwork. Although the
scope of products which need CE Marking is still to be confirmed by the EU, enhancements introduced by Sapphire to achieve compliance apply to the company’s full range of balcony and balustrade solutions.
Commenting on the CE certification process, Nick Haughton, Marketing Manager, says: “Quality and safety have always been at the heart of everything we design and manufacture, so some of the requirements for CE Marking were already standard practice at Sapphire.” The company’s existing integrated management system, for example, which is certified to ISO 9001, ISO 14001 and OHSAS 18001, meant there was no need for Sapphire to implement a new Factory Production Control system. Nick Haughton continues: “This certainly gave us a head start but it’s still been a great team effort across the business, from purchasing and production to design and sales, to ensure the necessary working practices, procedures and skills were in place to achieve and maintain CE Marking compliance.”
In addition to manufacturing, the new legislation also covers the design of steel structures, such as Sapphire’s residential and commercial balconies. The companion standard BS EN 1091-2 details technical requirements for designers based on the end use of the structure and how critical to public safety it would be if it failed. These requirements ensure that steel structures and components meet adequate levels of mechanical resistance, stability, serviceability and durability.
Install a full size Home
Installing a lift into an existing private house has been virtually impossible for many years, with the only alternative being a through the floor, disabled access home lift, but now with the new cabin platform lift from Axess 4 All, you can install a full size lift car into your home with a minimum of disruption. The A6000 has all of the benefits of a platform lift, like a 70mm recess instead of a lift pit, reduced headroom and a compact shaft size but with the style and feel of a traditional passenger lift due to the landing and cabin lift doors along with a fully enclosed cabin. This makes the A6000 a perfect choice for both commercial and residential applications.
Based on the tried and tested screw and nut drive technology from Cibes lift AB in Sweden, the A6000 offers an 1100mm wide x 1400mm long x 2200mm high cabin which only requires a 70mm recess in the floor and a small headroom at the upper level.
The A6000 has traditional lift sliding doors on both the landing and cabin so does not encroach into the free space in front of the lift. A fully enclosed cabin means the lift can also run with automatic one touch controls from inside the cabin as well as from the call buttons located on each landing. Add to that a vast choice of powder coated internal cabin finishes, a 7 inch LCD position indicator, LED spot lights in the ceiling, smooth aluminium hand rail and a wide choice of flooring options which all comes together to make the cabin of the A6000 as much an expression of your personality as the rest of your home.
The new A6000 is available today from Axess 4 All Limited based here in the UK as part of the Cibes Lift Company in Sweden. For more details on the A6000 home lift please contact Axess 4 All directly on 0844 2415028 or by e-mail at Sales@axess4all.com for a free consultative approach to getting your own individual home lift installed quickly and simply.
Lift without all of the alterations?
Sheffield City Council has created a cost-effective solution to reduce false alarms in one of its sheltered housing schemes using Aico’s RadioLINK technology, which wirelessly interconnects alarms by Radio Frequency (RF) signals, rather than cabling.

Contractors Pointerfire installed Aico Ei2110 Multi-Sensors in each flat, linked to the communal Heat detector installed in the hallway of the flat. The analogue addressable heat detector was configured to allow differentiation between the Heat detector activating and an input from the flat Multi-Sensor. In the event of an alarm from a flat Multi-Sensor or communal smoke detector the doors are released immediately.
Garador is continuing its leadership in high security garage doors.
Its pioneering Guardian range of steel up & over doors has once again passed full SBD (Secured by Design) certification, plus the stylish new Salisbury has now been added to the existing range.
With Horizon, Carlton and now Salisbury in the Guardian range of SBD accredited garage doors and with a full choice of 18 colours as standard, these great looking high security doors are the perfect solution for many buildings and customer requirements.
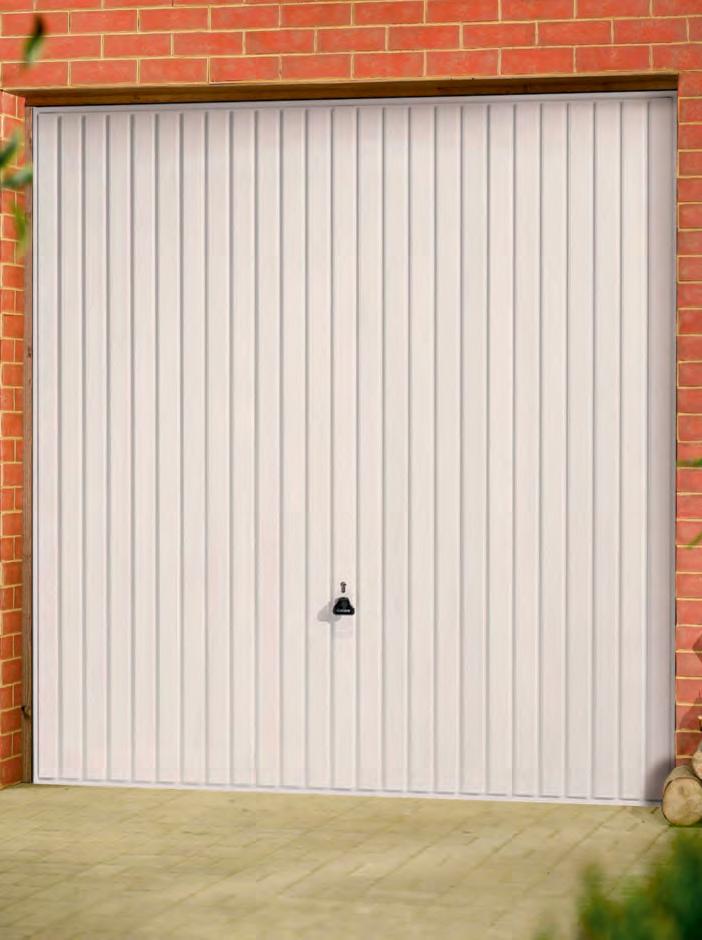
Each door is carefully engineered to offer greater security with lock body protection, extra high security bracing, and a unique anti-snap cylinder with a sacrificial front to prevent entry even after an attack. This exceptional strength and security meets STS202 to cover high risk situations.
All three designs come with a number of options; with canopy gear available on door sizes up to 2744mm wide and 2136mm high doors; retractable gear options and pre-fitted steel frames for a quick and easy installation.
With prices from £774, these doors offer the very best in design, functionality and security.

Toolstation has launched a new range of garden landscaping tools in its new catalogue 59, including petrol and cordless battery powered lawnmowers, chainsaws and trimmers. Headlining the front cover is a 40V cordless lawnmower, complete with battery and charger for only £199.90. Toolstation has also sharpened the prices on hundreds of lines, including 10% off all Roughneck products. Pick up the latest Catalogue from one of Toolstation’s 180 plus sales counters across the UK or order on freephone 0808 100 7211, on “mobile friendly” 0330 333 3303, or at www.toolstation.com. Toolstationenquiry 62

Paddock Fencing is an established business specialising in Traditional style Steel products. Many large estates and country parks use both the tree guards and estate fencing. The Tree Guards come in four different sizes for both pedestrian and livestock needs. The Estate Fencing is made in either two metre panels or the continuous type, which will accommodate undulating land and curves. Bow Top Hand and Field gates compliment the fencing, which can be made to order. Paddock Fencing now produce Residential Fencing, Bow Top and Vertical Bar.
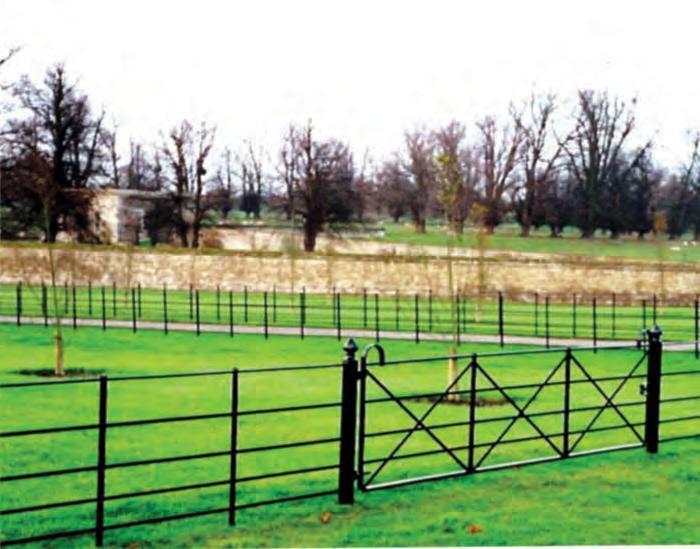
IKO PLC is launching a range of breathable membranes for pitched roofs to meet BS 5534:2014, the new wind-uplift standard. IKO’s Rubershield ECO, ECO EXTRA, PRO and PRO EXTRA membranes were launched in February before the new legislation is enforced. The BBA Approved range offers options suitable for every wind zone using a 345mm or 250mm (or under) batten gauge. The wind-zone classification is printed on the underlay wrapping, clearly showing which zone each option is suitable for, and the maximum recommended batten spacings.
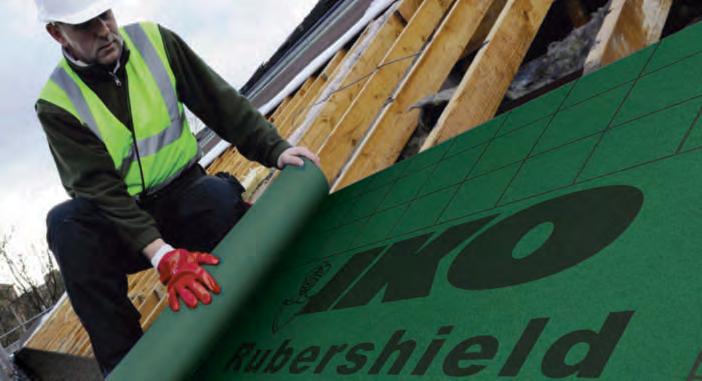
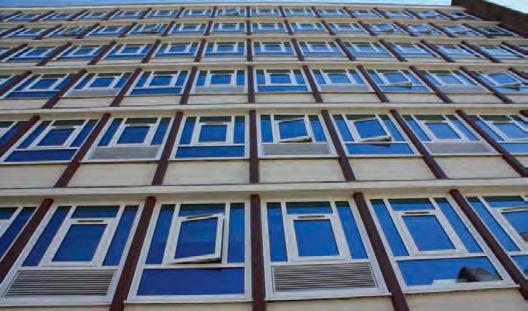
Comar Architectural Aluminium Systems has launched the Comar 5P.i ECO+ range, which offers additional thermal performance to the Comar ECO product range. By extending the polyamide strips and inserting thermal foam, this product range will provide a future-proof solution for casement windows meeting U-values up to 2016. With more and more onus on the environment, window and door systems must be sustainable. Using aluminium the Comar 5P.i ECO+ system is 100% recyclable. Due to its slim profiles, the Comar 5P.i ECO+ range weighs less than 0.79Kg per linear metre and achieves a Green Guide A+ rating.



Freefoam Building Products has added a new 600mm wide panel to its popular Geopanel internal panelling range, available in six attractive finishes - White Gloss, Light Grey Marble, Pergamon Marble, Travertine Marble, Black Diamond and Arctic White.


The new panel offers greater flexibility by providing a product that can quickly and simply create a 1200mm waterproof shower enclosure in just one day. The new products also feature accompanying aluminium trims in white and silver to create a strong, neat, professional finish. Geo-panel saves time with its quick and easy fit.
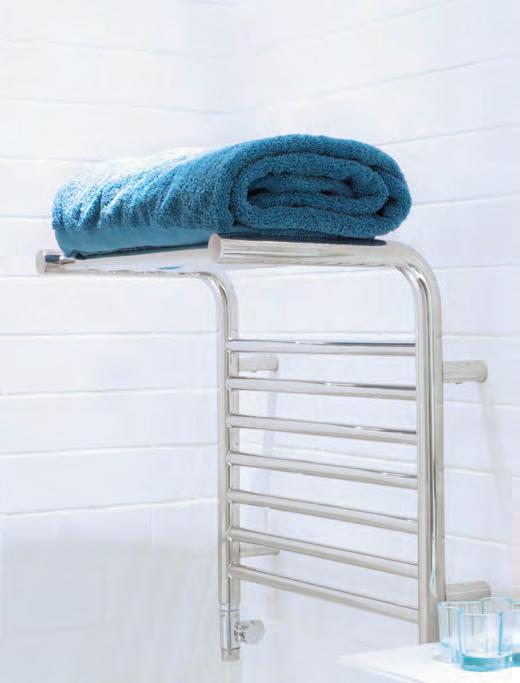

Freefoam enquiry 66
wedi systems UK has been chosen by ‘What House Awards Sustainable Developer of the Year’ Linden Homes to provide a total wet room solution service for one of their latest developments at Century Gate, Beckenham, Kent.



The development consists of a range of beautiful of 3,4 and 5 bedroom detached family homes for which wedi worked alongside Linden Homes from initial wet room design, to complete installation guidance and support ensuring the ideal wet room solution to meet the developer’s needs.

The 20mm thick, floor level Fundo Ligno shower tray, accompanied with wedi building boards on the walls, created a totally secure CE backed waterproof system, which has now been used on other Linden Homes developments.
The wedi solution provided much more than just a CE marked wet room system but also ensured that the contractors were supported and trained with wedi’s own NCFE backed installation program. wedi continued to support Linden Homes with a dedicated wedi Application Engineer attending site on the first few installations until both the contractor and developer were comfortable with all procedures providing total peace of mind in both the product system and installation.
systems UKenquiry 67


Spectus Window Systems has launched its latest edition specification guide – version 7 - which outlines the company’s modern, innovative and class leading windows, doors and curtain walling solutions and how it can support the specification process from start to finish. From Spectus’ market leading vertical slider to the latest addition to its portfolio, the fully reversible window; the guide provides an overview for each product. This includes a wide range of doors; residential, French, emergency exit, bi-folding, composite and a ride-over patio door; its curtain walling system and the Spectus former, a cavity closer.
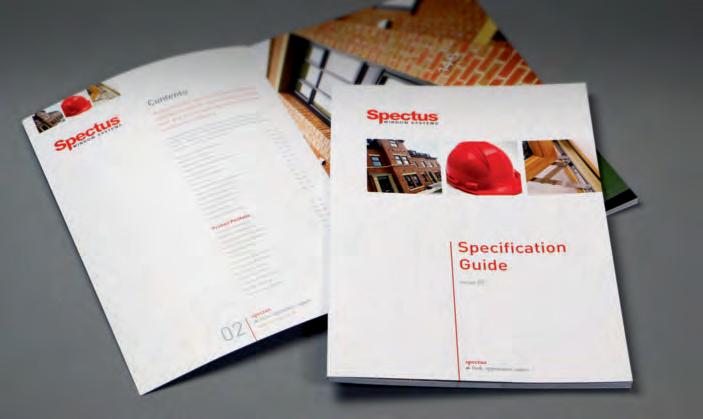




In the early 1980s, FRANK developed and patented the original puddle flange, a sealing system in use today in millions of buildings and structures all over the world.
Interflow UK has been appointed UK distributor for FRANK puddle flanges, which are suitable for all standard pipes in steel, plastic, stoneware, concrete and cast iron from 20 mm to 3200 mm diameter, have been specifically designed for straightforward on-site installation to provide guaranteed watertight sealing of pipes through concrete walls, foundation plates and manholes.
FRANK puddle flanges are pressure-tight up to 10 bar, preventing the ingress of pressurised water, diffusing media such as gases, including radon, and hydrocarbons like oil and petrol.
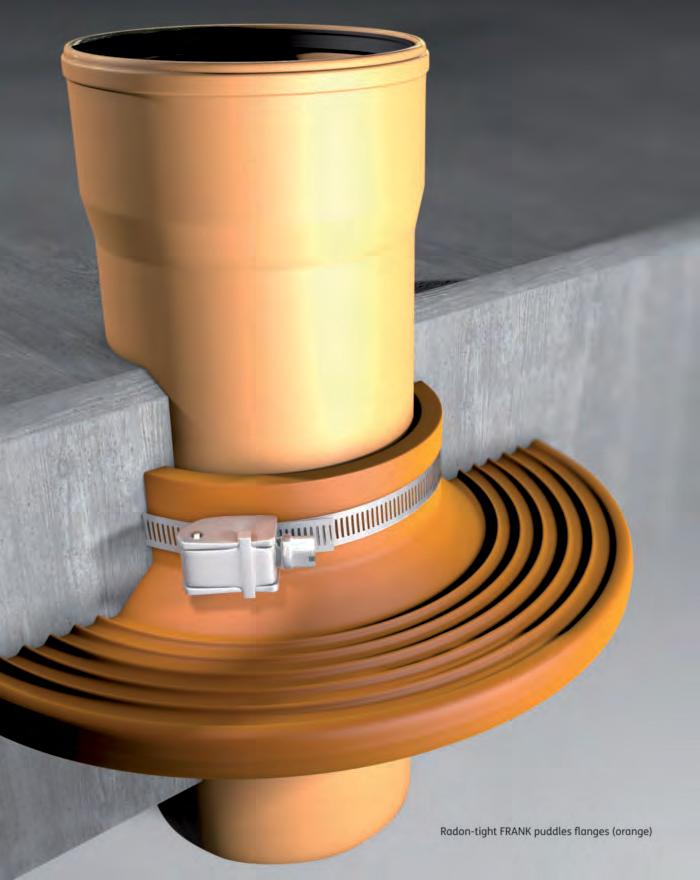
The FRANK puddle flange is an extremely flexible product available in a range of versions, it is the easy-to-install, perfect solution for

any application and is the cost effective alternative to conventional sealing sys t ems.




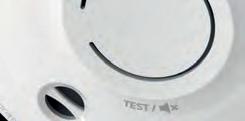











Depending on the diameter, FRANK puddle flanges are proven to be tight up to pressures between 8 and 10 bar. They are made in EPDM, which is chemically resistant to a wide range of acids and bases. It also offers outstanding weather and ozone resistance. For applications involving oil and petrol environments, FRANK puddle flanges made in NBR are available and a special radon-resistant version is available to seal against this radioactive gas.
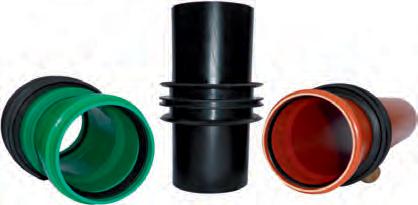
Interflow also distributes HKD systems, the guaranteed sealing solution for service conduits cast into concrete without sleeves. HKD seals are guaranteed watertight up to 4 bar pressure.
Options include the KE Socketless service conduit, KG Wall Ducts and Floor Ducts, together with KG Twin Sockets for installation in pump sumps and where suitability for thin-walled concrete structures is paramount. HKD service conduits are supplied ready for use, requiring no site preparation work prior to installation.
Both FRANK and HKD products offer low-cost, guaranteed sealing of below-ground service entries available ex stock for rapid delivery to site throughout the UK.

Interflow enquiry 71

When Brent Council in Greater London sought to fit out an extra care home facility in the Wembley area with suitable flooring, they wanted to ensure that the safety and comfort of the care home residents would be top of the bill.The overall project would need would some 400m2 of new flooring throughout en-suites, shower rooms & assisted bathrooms. So, safety would be paramount in deciding which product to specify as the requirement would be for both wet and dry area. Contractor, Chelmer Group Ltd opted for Gerflor's Tarasafe™ Ultra H2O vinyl safety flooring. Tarasafe™ Ultra H2O is a popular choice in the education, healthcare, leisure, hospitality, housing markets and any applications where slip resistance needs to be maintained.
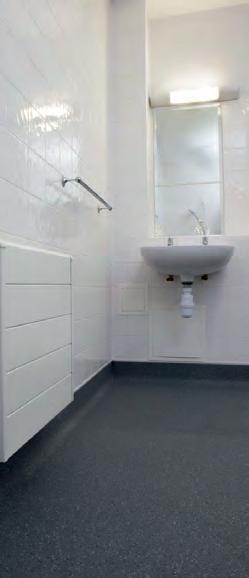
72






















Series A sinks from GEC Anderson, the stainless steel specialists, are now available individually. Series A sinks are available in an unrivalled range of standard sizes and are suitable for all installation types, including for inset, undermount and flushmount fixing. Their distinctive 15mm corner radius and 20mm flat flange provides a neat and contemporary appearance whilst ensuring they are easy to clean and maintain. This makes them ideal for all situations where high quality and practical sinks are required. There are eight single sizes, ranging from 180mm to 700mm as well as nine double and combination sizes. Therefore, there are, currently, 17 models in the range. Plans exist already to further enhance the range through the introduction of models with drainers and others with tap holes. With their superb aesthetics and practicality, Series A sinks are of the very finest quality and finish and are made using EN 1.4301 grade bright satin stainless steel.
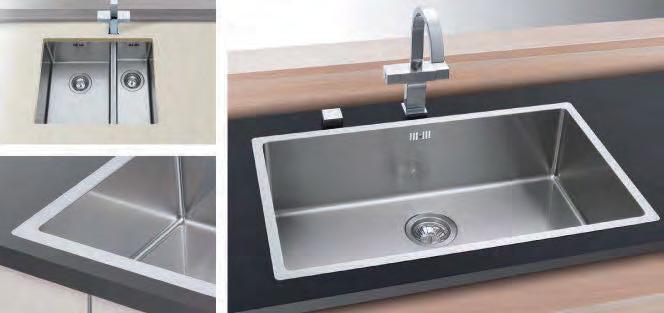
Tel 01442 826999 info@gecanderson.co.uk www.gecanderson.co.uk
Fire and carbon monoxide alarms don’t have to be complicated to be clever.

A straightforward sensor choice and 10 year battery back-up for life as standard makes choosing the right type of smoke alarm simple.


Ground breaking technology now makes sensor choice straightforward. Thermoptek® technology as used by the UK’s fire and rescue services, provides a fast reaction to all types of fire in a single smoke alarm. In the heat alarm next generation Thermistek TM technology provides faster Class A1 heat detection.
The cost of safety for your tenants has also reduced with low energy use and a proven carbon footprint - Sona alarms typically use less than 10% energy of the average mains powered alarm.

Explore the world of SONA. Visit www.sonasafety.com












Matrix washbasins by Pressalit Care make an elegant addition to any bathroom.
Produced from the highest quality crushed marble, and with the design flair and expertise of Pressalit Care who have been providing specialist, top end sanitary ware for over forty years, the Matrix range is a welcome addition to any bathroom.
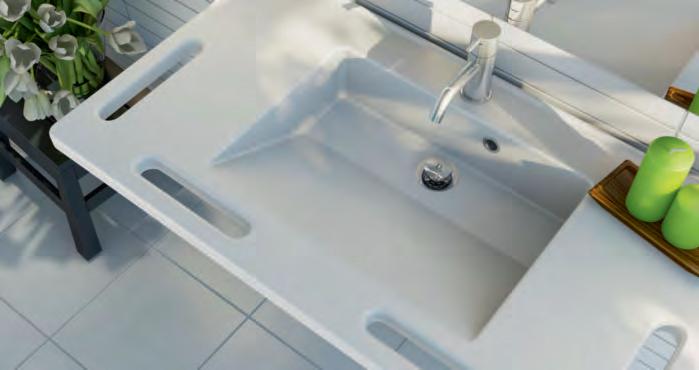
Sleek and ergonomic, the Matrix range offers features to help with the practicalities of independent use. Every aspect has been considered and tested from material, surface, design and function.
From the integrated handles which, as well as being a towel rail, are there for balance and support, to the shallow bowl which leaves plenty of space and legroom for either standing or seated users.
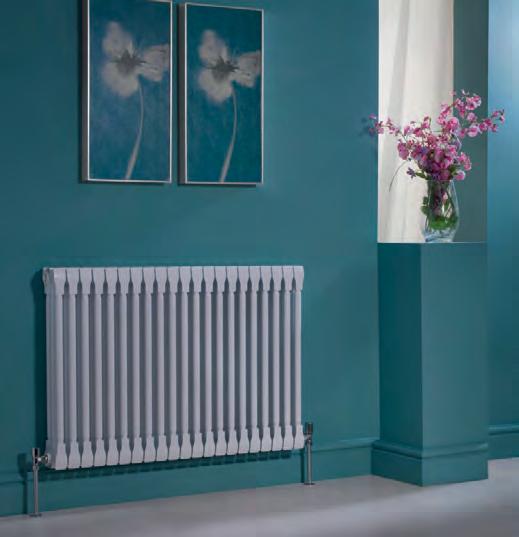
The basins are wall mounted, but greater flexibility can be achieved with addition of Pressalit Care’s height adjustable bracket, which allows an adjustment of up to 300mm with a simple hand control or lever.
The Pressalit Care Matrix washbasins are available alongside a range of other sanitary ware, together with a range of accessories, including taps, modular shelves and baskets, and can be used alongside Pressalit Care’s extensive range of grab rails and support arms.

Pressalit Careenquiry 76
“Fillers their all the same at the end of the day aren’t they ?” Toupret UK’s Sales Director Jim Newark has something to say about that assumption.
“Well actually they are not”
Toupret UK have recently classified their range into the following colour coded sub categories:




FILLING: [Interior] solutions for: deeper holes , angle repair jobs, speed of drying or convenience ready to use products.






LEVELLING: [Interior] solutions for skimming larger distressed surfaces at depth or joint filling. Including PLANEO Toupret’s unique tools and product combination.
SURFACING :[Interior] solutions for thin layers on small or large areas to enhance the substrate finish.
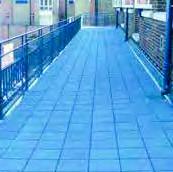
CONTRACT FILLERS [Interior] solutions for economic factors and time constraints in smaller and larger skimming/filling or jointing issues. Powder or Ready to use [spray/roller/or filling knife.
SPECIALIST PRODUCTS: INT/EXT Dampoof fillers/flexible movement fillers etc.

WOOD FILLERS: EXT/INT Repair angles/fill deeper holes and cracks a convenient ready to use wood filler and waterborne wood hardener.
EXTERIOR FILLERS; for filling deeper holes and cracks /Repairing angles and skimming render.



These filling ,skimming and specialist products categorised in this way to help professional painters ,decorators and other tradesmen in the building and refurbishment sector choose the right product for the right job .
Toupret UKenquiry 75



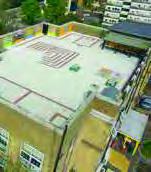

Fire Design Solutions (FDS) has been appointed to work on a new residential development in Deptford, London. Engaged by mechanical engineer LKF Limited, FDS will design, supply and install a number of smoke ventilation systems for the impressive riverside Marine Wharf site.

Gerard Sheridan, Chairman at FDS, said: “By designing our corridor environmental systems alongside Berkeley Homes East Thames we’ve been able to gain approval for them to be used on selected Berkeley Homes East Thames sites.” FDS is due to complete installation works in 2015. Fire Designenquiry 77

UK

The door was previewed at the 2014 FIT Show where it drew much attention for its contemporary stepped outerframe styling.
Sales and Marketing Director for The VEKA UK Group, Colin Torley explains: “With the Imagine Patio Door we've developed a truly versatile product – easily tailored to existing design schemes and available in 18 colours and woodgrains from the Variations range. Homeowners can choose two, three or four pane configurations, double or triple glazing, and internal or external sliding sashes – there's even the option for both doors to slide.”
With this product, The VEKA UK Group offers a choice of chamfered or sculptured sashes and beads, and the option of a matching midrail – ideal for letterplates, house numbers and other door furniture.


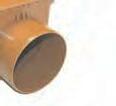


Colin continues: “Great looks aren't the only consideration when it comes to an exterior door. As you'd expect from The VEKA UK Group, the Imagine Patio Door represents a formidable barrier against intruders. It's PAS 24 and Secured By Design-ready and features antilift blocks, anti-bump, drill or pick cylinders, and multi-point locking as standard. It's also available with a choice of thresholds including a low, easy-access option for homeowners who struggle with mobilit It's extremely fitter-friendly and, with its completely flush inner frame, provides an exceptionally neat plaster line.”
“The launch of each Imagine product has been exciting for all at The VEKA UK Group and the new Patio Door is no exception. As with every door in the Imagine range, the Sliding Patio Door spent a significant amount of time in the design and development stage to ensure it combined style, security and easy operation. We think it's perfect for homeowners and installers, with a range of fitter-friendly features. We're proud of what has been achieved with the new Imagine Patio Door and we're looking forward to hearing feedback from our fabricators and installers.”

Durapipe is extending its specially designed HTA C-PVC pipework system for hot and cold water services with the introduction of a new expansion compensator. Launched in response to market demand for a simpler solution to the expansion of plastic pipework systems, the new expansion compensator is a versatile product that can be integrated into a new pipework installation or retrofitted to an existing pipe network. Comprising a carefully designed assembly of fixed parts and one single moving part, the new product can compensate for up to 35mm expansion, with each compensator able to absorb the expansion of HTA piping sections for a change in temperature of up to 60°C.







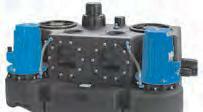


The rapid growth of content-heavy mobile applications and cloudcomputingmeans demand for efficient and secure computer hardware to store data is growing exponentially every year.




Dedicated data centres are being built and Fibrelite composite covers are in the midst of this hi-tech building boom helping to protect miles and miles of fibre-optic in readily-accessible concrete trenches.

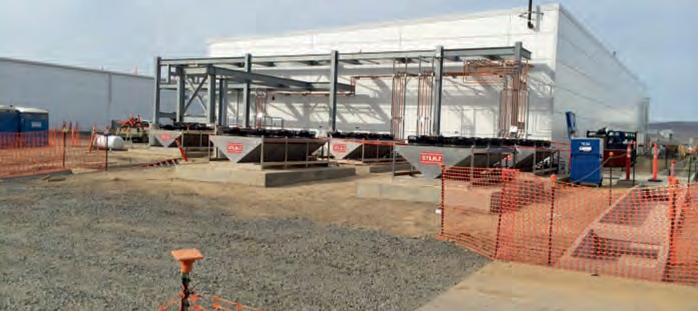

David Holmes, Technical Director at Fibrelite, said: “It’s no surprise that designers are specifying from the outset lightweight composite trench covers which can be quickly and easily removed by hand.”


Fibrelite composite covers are available in a range of sizes and load ratings. Designed to be a “fit-and-forget” product, they are maintenance-free, lightweight, durable and very strong as a matter of course.
Custom-made trench covering solutions are available on request which means that dimensions, internal stiffeners and fibrearchitecture can be altered to optimize the performance of each panel based on project-specific design criteria.

Fibrelite composite covers can also be moulded in virtually any colour or colour-combination and as the pigment is added into the resin during manufacture, there are no problems with the colour scratching or fading over time.


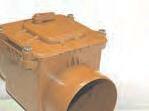





Three Ascot hi-lo baths and three Windsor baths with powered seat have been installed at the new sixty-six bed care home in Manningtree, Essex. Completed in December 2014, Mistley Manor represents the new flagship care home development for the Stour Valley Care Group. Nearly £7 million has been invested into this new build project to ensure the very highest standards of care provision can be delivered. A 150-strong care team will support over sixty residents, including some individuals with conditions like Dementia and Alzheimer’s. In addition to the main building complex which accommodates sixty residents over three floors, four separate bungalows have been built to provide independent living accommodation for selected residents.

Redditch Borough Council asked exactly this question and after an extensive research into the External Wall Insulation industry and the system providers therein, decided that JUB Systems was the right partner and the perfect solution.
The Redditch Refurbishment program commenced over 3 areas of the borough and incorporated the thermal upgrading visual improvement of 174 no fines properties all installed by EON.






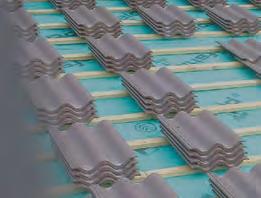

One of the key areas that were investigated was the requirement to choose a quality system from an EWI manufacturer and not a third party provider. The reason for this was to reduce the risk of issues arising from a provider supplying multiple products from various manufacturers to make up the system. By using a company like JUB that manufacturers’ all the materials this lessens the potential risk of issues and also ensures that there is only one point of reference.
But that was not the only reason.





UK manufacturing and tinting locations ensured that the deliveries were quick and untroubled and usually within 3 days of order.


The BBA certification and use of an adhesive and mechanical fix system, which is recognised as a better solution for No fines concrete.
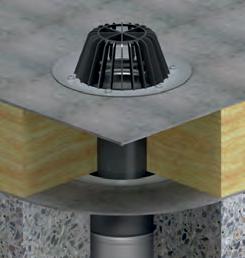


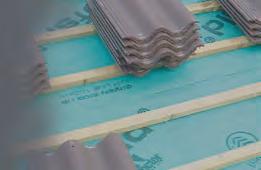

Rundum Meir UK ltd specialise in high quality, standard and custom made, exterior door systems that are made in a range of beautiful materials including timber, copper, aluminium and glass.
They offer a complete exterior door systems service - from survey and design to manufacture, installation and maintenance.
Rundum Meir work closely with architects and clients and pride themselves in their personal service and ability to provide design solutions.
Their exterior door systems have been used on listed buildings, award-winning new build, conceptual architecture, refurbishment projects and a high profile passive house. They have successfully completed hundreds of projects throughout Great Britain, Ireland and further afield.
Door applications have included open courtyards, boathouses, curved buildings, outhouses, coach houses, over sized and undersized garages, underground multi-user, ventilated and security garage doors.
Larger doors can be supplied for commercial and public buildings; front and side doors and 'hidden' garage doors to blend in with facades are also available.
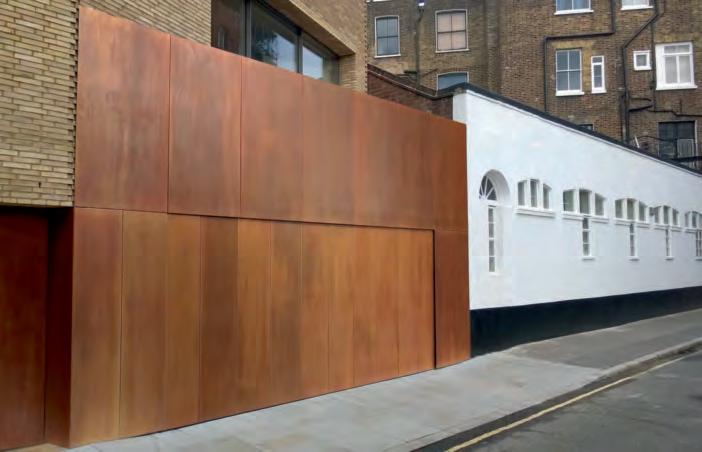
Rundum purchase tree trunks specifically for their customers, which are then quarter-sawn or rift sawn before use. The solid timber range includes Spruce, Sapele, Hemlock, Cedar, Larch, European Oak and Iroko. Other timbers are available on request along with quality materials such as copper, aluminium, steel and glass.
Using Rundum garage doors gives the specifier flexible layout options with almost any size door available. They use quality components and hardware from sliding rails to remote controls. Manual or unique remote control operation is available. Door gear, door curtain and automation are provided as one package.
For more information visit www.rundumuk.co.uk or call 0151 280 6626.

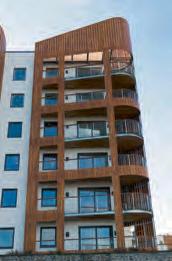


Consisting of 94 one and two-bedroom apartments, the development consis ts of t hree concrete-framed blocks that are raked in ascending order of height from four to six storeys. Located along the Dockside of the Marina, the apartments overlook the estuary of the Bristol Channel and, because they face north, have a panoramic view of both Severn Bridges.
“The speed that it went up was terrific,” said Crest Nicholson’s site manager, Dominic Hampton. “The whole project went very well and Knauf facades provided excellent technical support in the initial stages, observing the fitting and checking the detailing.“In particular their technical staff did full checks to ensure that the whole infill remained secure to the building.”
Knauf SFS infill system has advantages over alternative SIPS and traditional SFS systems because it can meet performance specifications for structural, thermal, fire and acoustic levels and remain competitively priced. It is lightweight, flexible in design, and can accommodate a number of differing external finishes without compromising its core performance levels.
The SFS panels are constructed from floor to soffit of the primary structural frame, effectively infilling the external wall, and are insulated both on the internal and external face. The external face of the SFS panels carries 125mm of insulation which is then protected by a rainscreen panel that is rendered with Knauf Render Systems.
The advantage of this system is that the SFS can be installed from the inside of the building without the need for external scaffolding, which cuts costs, and can be installed in all weather conditions – this project started in January on a coastal site.
Using SFS also cuts down the overall build programme because it rapidly produces a dry weatherproof envelope that enables internal works to start while its galvanised and zinc coating offers protection to the structure. Offsite prefabrication not only ensures consistent quality and attention to detail but also minimises waste as each section is produced to order and cut to the required length.

Truffle, a London-based property developer recently undertook the refurbishment of a 3-storey, Victorian, terraced house in Hammersmith. The project’s architect and historic building consultant, Peter Powlesland knew that ordinarily, a protected fire escape route would have been required by Hammersmith Building Control. However, Peters client wanted an open-plan lowest floor with no separation at all between the large kitchen living room and the staircase; in other words, without a protected route to the front door on the floor above, and thence to the street.
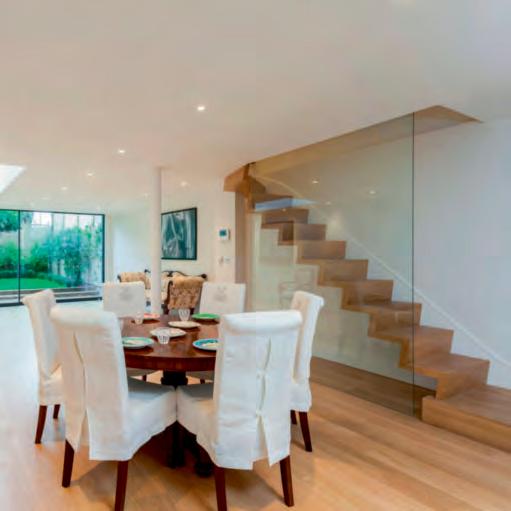
Building Control was, initially, adamant that a protected route would be required; however, the building control officer suggested that Peter should investigate Plumis Automist as a possible solution to the impasse. The Automist system uses a high pressure pump to generate a fine water mist from nozzles mounted under a standard monobloc mixing tap, standalone on a worktop or on a wall that rapidly suppresses a fire and thereby provides sufficient protection to satisfy the building control requirements of many applications. It’s connected to the domestic water supply and requires no tank and much less water than traditional sprinklers. The need for significantly less pipe-work and the prevention of potentially devastating home damage in the event of fire by suppressing flames and thus limiting smoke and heat were further compelling reasons for choosing Automist. Elite Fire Safety are the principal accredited installers for Plumis Automist in the London area and in this case they fitted the system comprising of two pumps, associated hoses and sprayheads in an under-stair cupboard at lower ground-floor level in just one day.
Peter had never tried the innovative fire protection solution before but he says he would readily use it again. “The sprayheads were very discreet and did not impinge on our design. The District Surveyor was very happy with it and it was very good value for money. The value of 25 New Kings Road has increased a great deal thanks to Automist which allowed us to complete the open plan design, which is currently so much in demand by property buyers. In short, Automist saved the day!”
For further information on this project or the Plumis Automist range of water-mist suppression solutions call Plumis on +44 (0) 20 7871 3899, visit www.plumis.co.uk or email info@plumis.co.uk
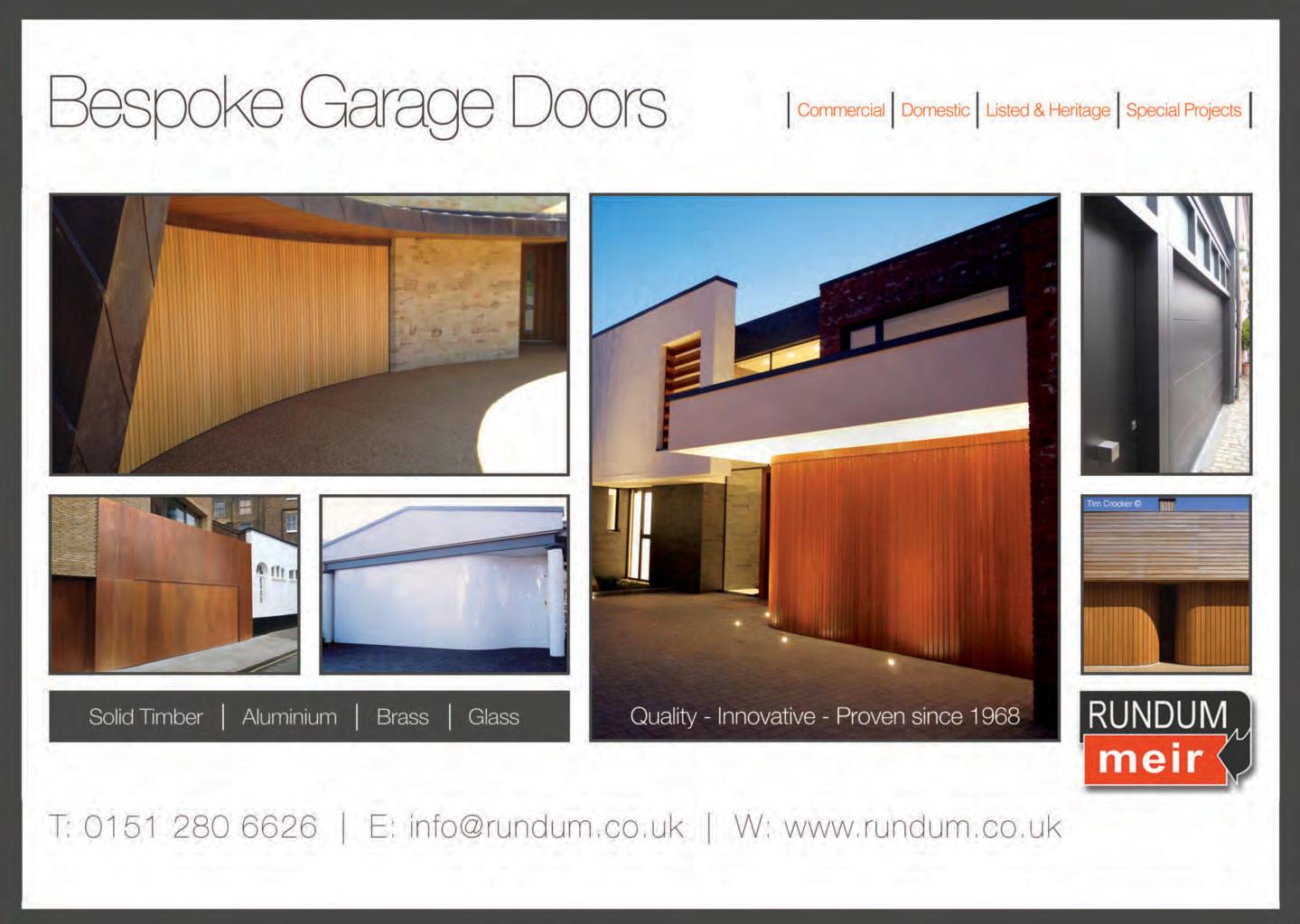
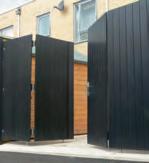
Bob Stephen is the MD of Hollywell Building Services, and in 2013 he began the construction of the 2 properties - one as a family home for himself, and the other as a company investment.
Products from Alumasc’s Heritage Cast Aluminium range were specified for both properties by Hollywell Building Services, each being chosen to complement the differing building designs.

The first, Carmyle House, features 125mm Beaded Half Round guttering, complemented by 76mm diameter pipework. The second, Hollywell House, showcases Heritage Cast Aluminium Moulded guttering finished with 76mm diameter pipework. Both systems are finished in Alumasc’s factory applied BBA Certified polyester powder coating.
The products at both properties were sourced by Hollywell Building Services from merchant suppliers, Gutters and Ladders Watford, and fitted by Hollywell’s roofing subcontractor in a straightforward installation which has left Hollywell’s MD, Bob Stephen, very pleased. He explains: “I chose Alumasc Rainwater for this project as I have used the products extensively in the past and have always found them to be high-performing, durable, attractive and in keeping with various building styles. I am delighted with the results – the products complement the style of the properties very well.”
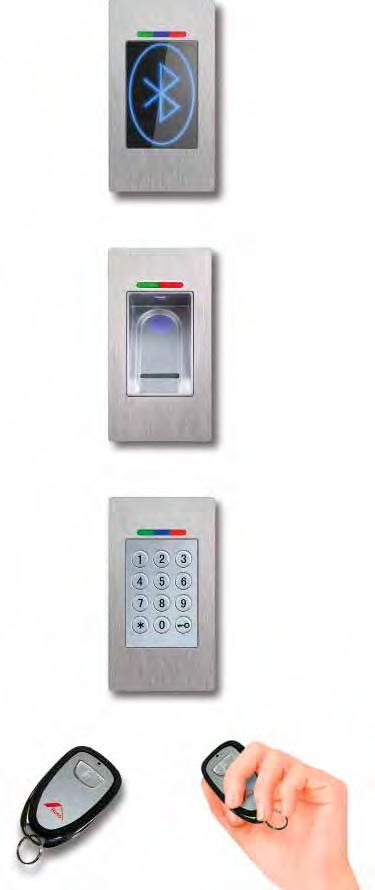
For people who apreciate added
or even need it such as the elderly or disabled, Roto develops intelligent solutions.
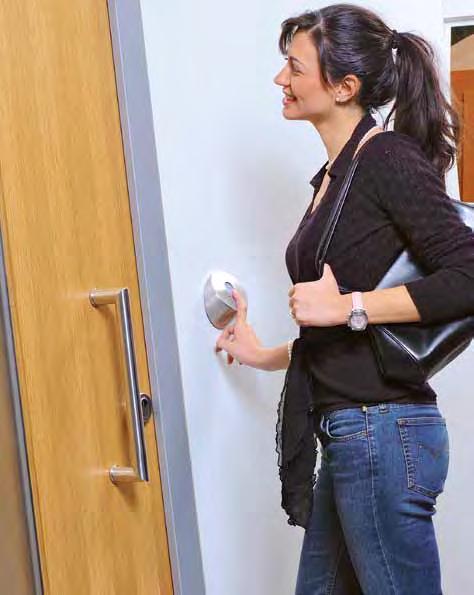

Experience with Roto how comfort needs no concessions regarding

All of Alumasc’s cast aluminium products are now manufactured from LM6 alloy standard, known as Marine Grade, for its exceptional resistance to corrosion. Marine Grade cast aluminium products are available with an extensive BBA-certified range of gutters, downpipes and fittings, available in 26 BBA certified polyester powder finishes, which can also be supplied to any RAL or BS colour reference for bespoke projects.


Marine Grade aluminium also retains all of the advantages of pure aluminium, including its 100% recyclability at end of life, as well as being lightweight and easy to maintain.
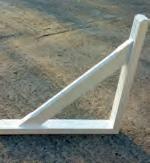
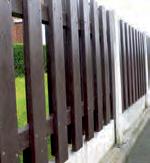
For further details of Alumasc’s full range of rainwater systems, please visit: www.alumascrainwater.co.uk
For literature call Alumasc on 0808 100 2008.