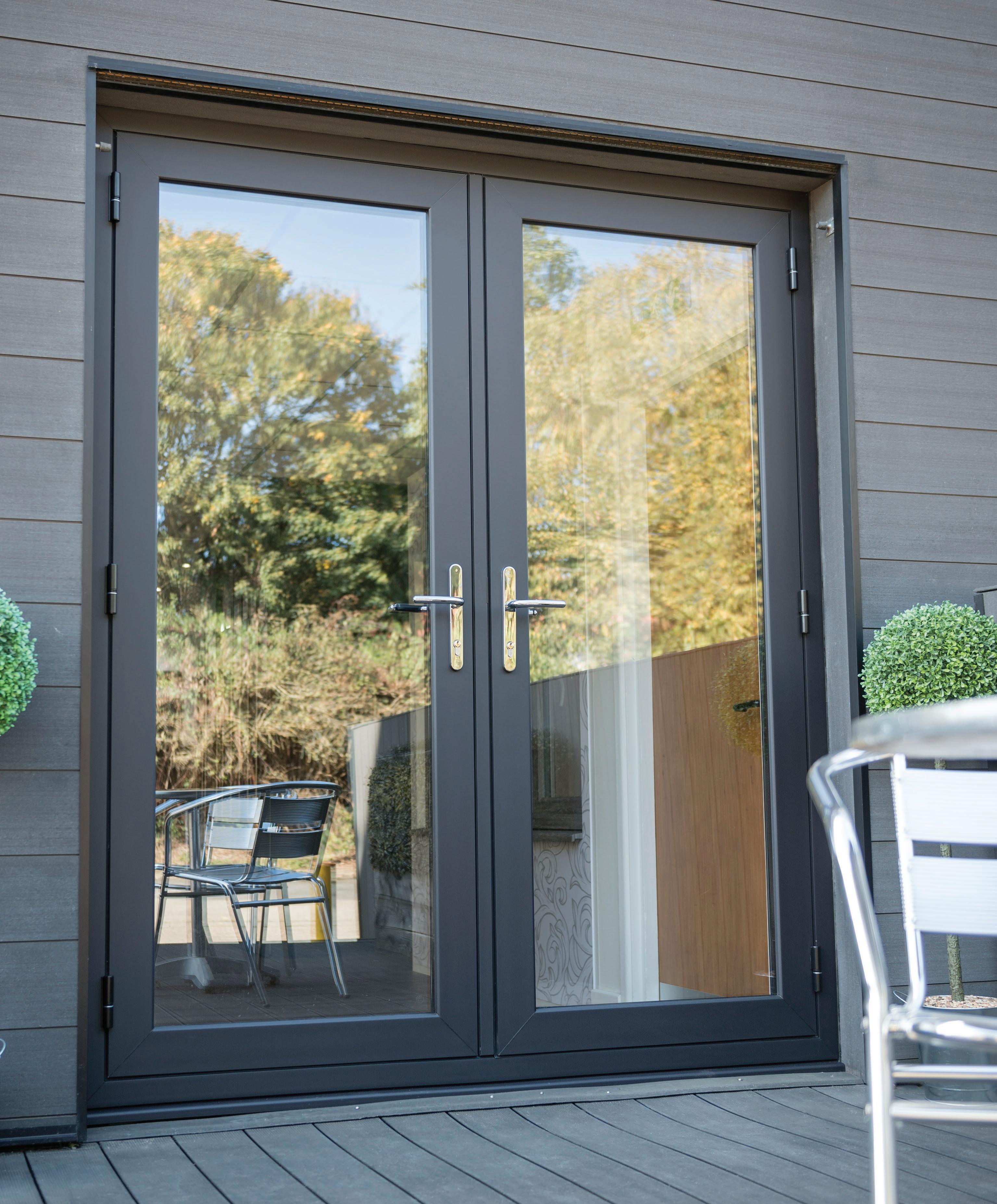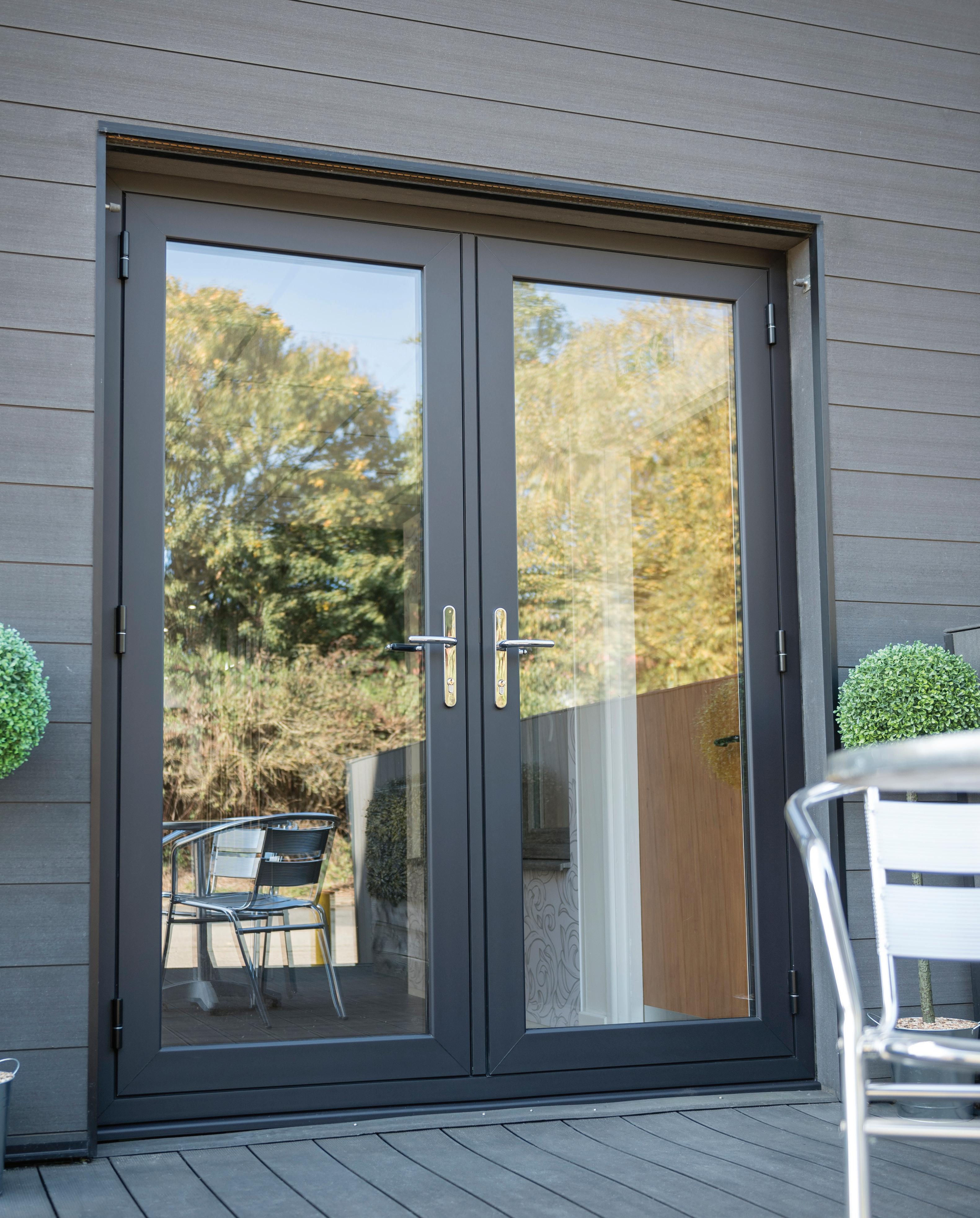










DRU gas fires are among the most advanced heating appliances in Europe, with a choice of over 50 models. There are many inspiring designs, including 2, 3-sided, seethrough and freestanding fires.



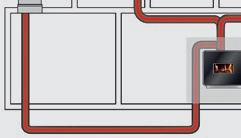


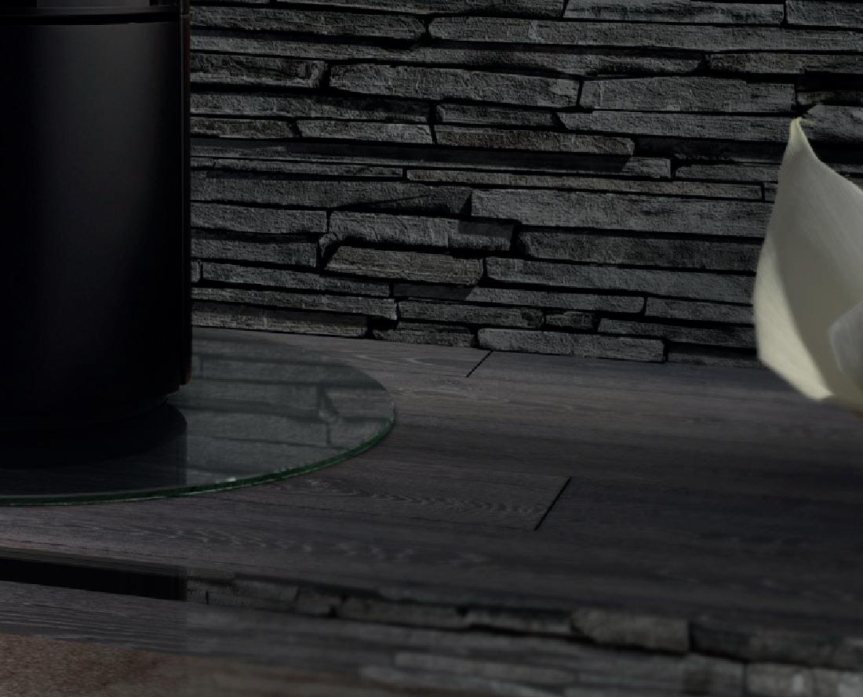
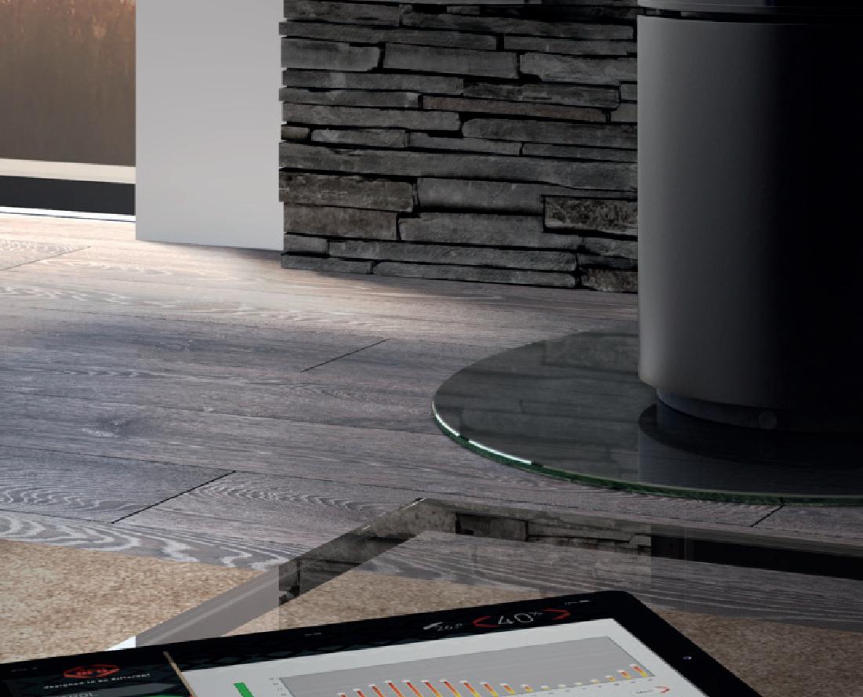
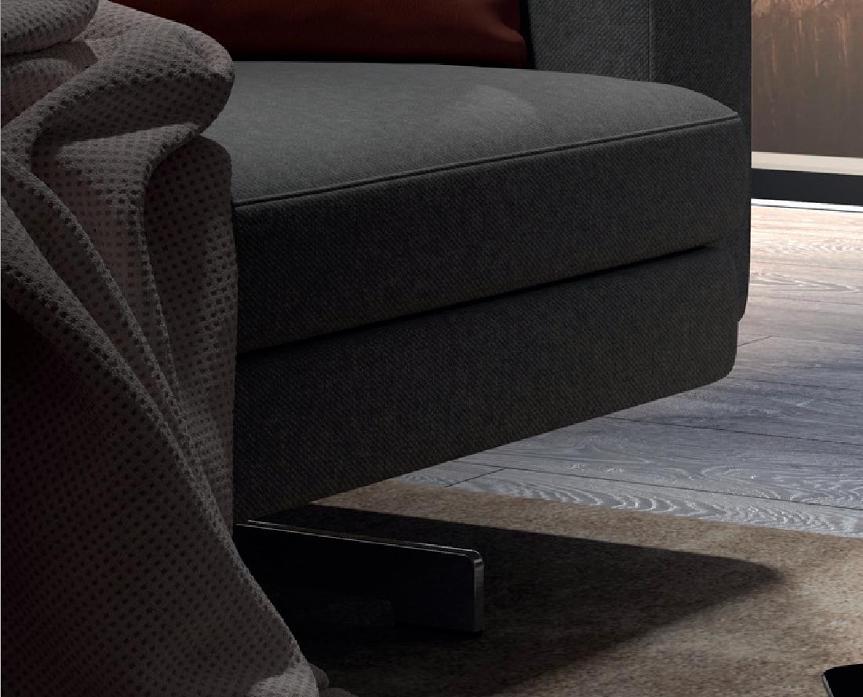
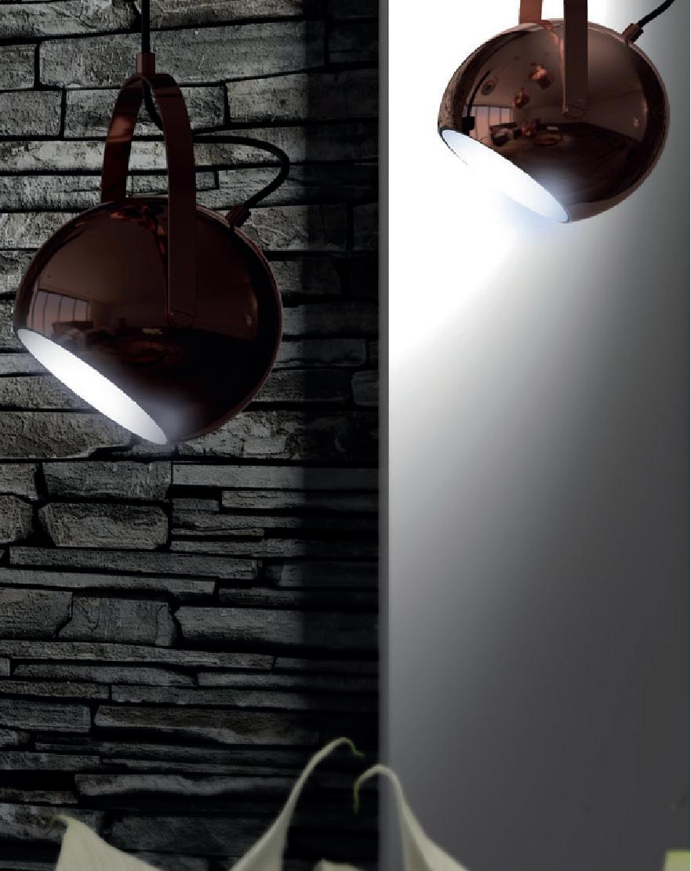
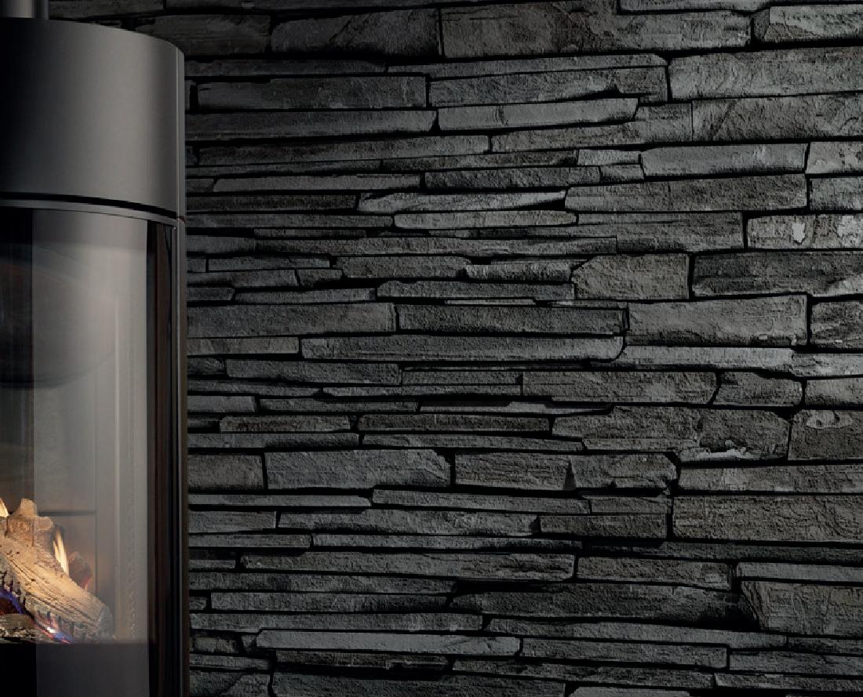
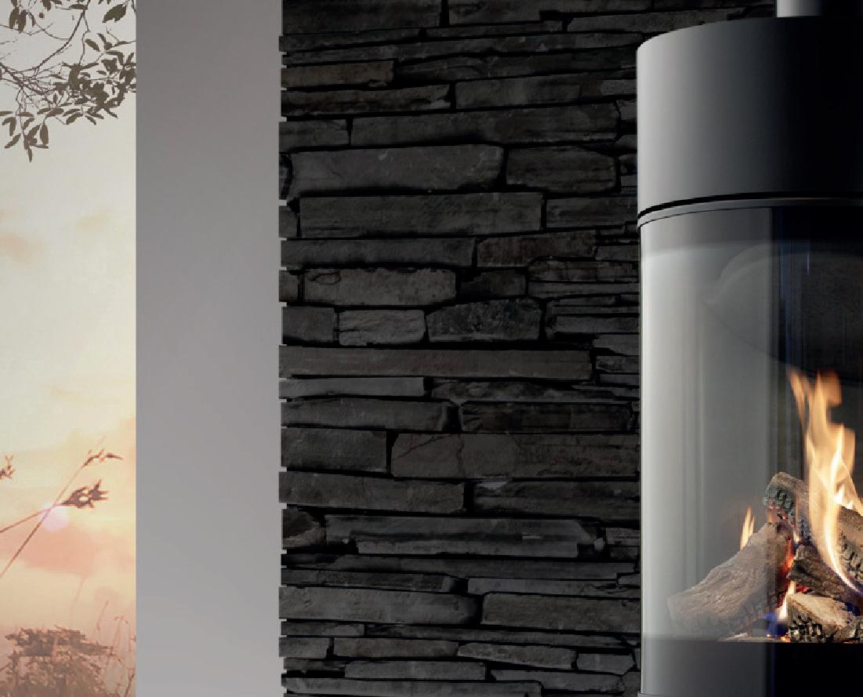







They require no chimney, and with the addition of the patented DRU PowerVent ® extended flue system, they can be installed in the most unlikely locations.
































You can select your preferred flame picture, heat output and much more using the exclusive DRU Eco Wave app for tablets and smartphones. It all adds up to the UK’s most complete gas fire solution.



DRU is an approved CPD provider to architects and DRU fires have many design features that make them ideal for inclusion in architect-led projects.

Prime Minister Boris Johnson has unveiled what the Government has termed a new “Green Industrial Revolution”.
The 10-point plan sets out a series of initiatives and has been broadly welcomed across the industry. The plans include a previously announced pledge to quadruple offshore wind power by 2030, to 40GW, enough to power every UK home, as well as £1bn next year for funds to insulate homes and public buildings, using the existing green homes grant and public sector decarbonisation scheme.

Julie Hirigoyen, Chief Executive at UKGBC, said it was pleasing to see the Government bring forward a package of measures that begins to recognise the importance of a multi-faceted approach to tackling the climate crisis.
“Retrofitting our existing homes, which are some of the draughtiest in Europe, is critical to driving down emissions across the country,” she continued. “We therefore welcome the extension of the Green Homes Grant, which will give installers more time to help more people upgrade their homes. We also welcome the commitment to public building energy efficiency – although this is not new.
“But we urgently need clarity on how much of the £9.2bn Conservative manifesto energy efficiency commitment is actually being brought forward to support this. And, whilst a target on the number of heat pumps is a good start, we’ll also need money and incentives to back it up. Government should allocate £5.8bn of public capital over the next four years towards supporting heat pump deployment in existing homes, drawn from the £100bn infrastructure budget for this Parliament.
“If the Government is to actually deliver on the 250,000 jobs from a Green Industrial Revolution, it must use public money to unlock private sector investment, acting smarter to stimulate market growth by providing funding certainty well beyond the next financial year. This will give the industry the confidence to invest in their workforce, hire more staff and develop their supply chains.
“But cash alone won’t fix this. We also need structural incentives to boost consumer demand for green homes – this should include a range of attractive financing options and incentives, like variable stamp duty to make greener homes cheaper to buy, along with reduced VAT on home renovation to encourage householders to make their homes warmer and more comfortable.”

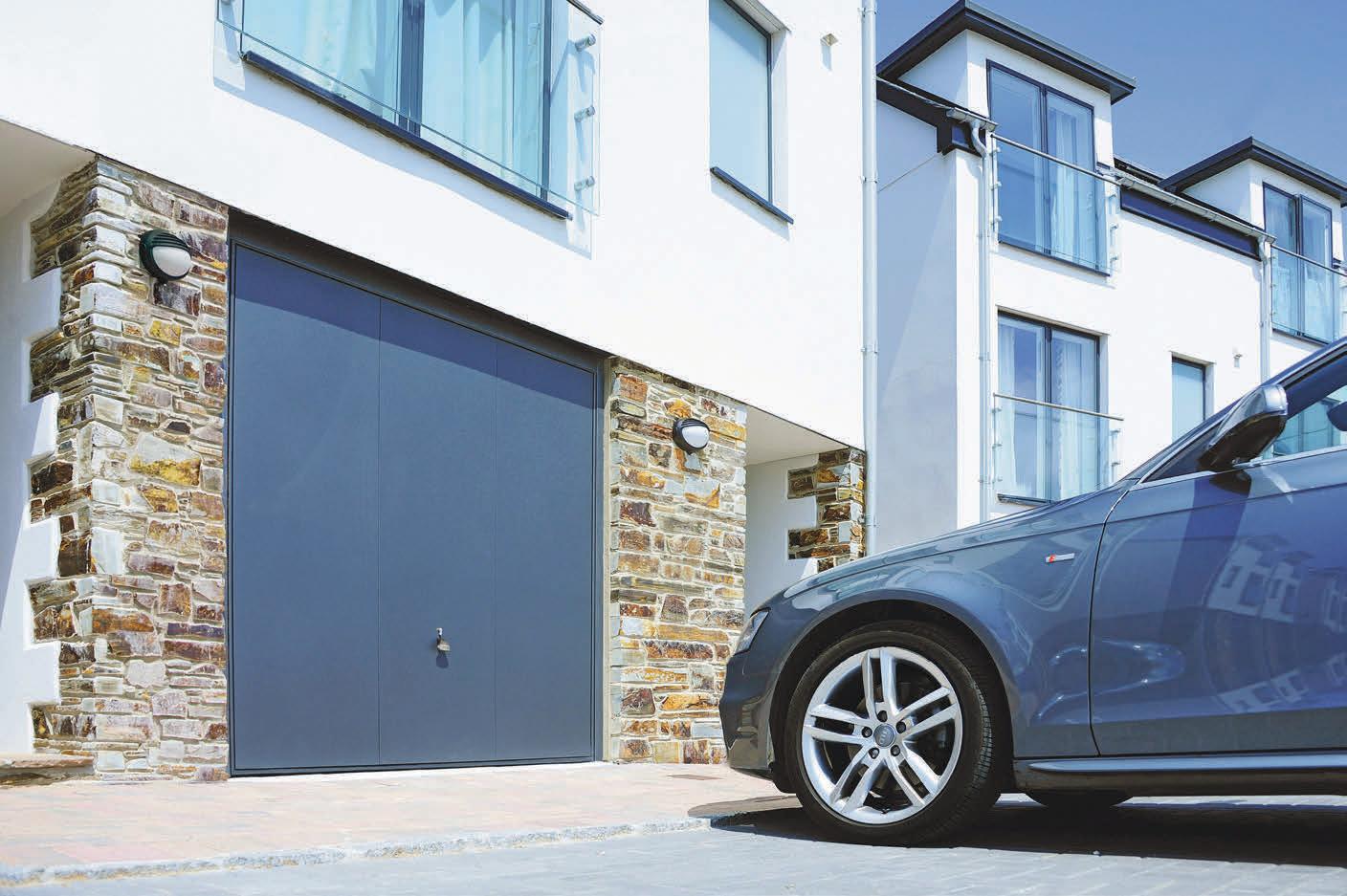 Paul Groves Group Editor
Paul Groves Group Editor
paul.groves@tspmedia.co.uk


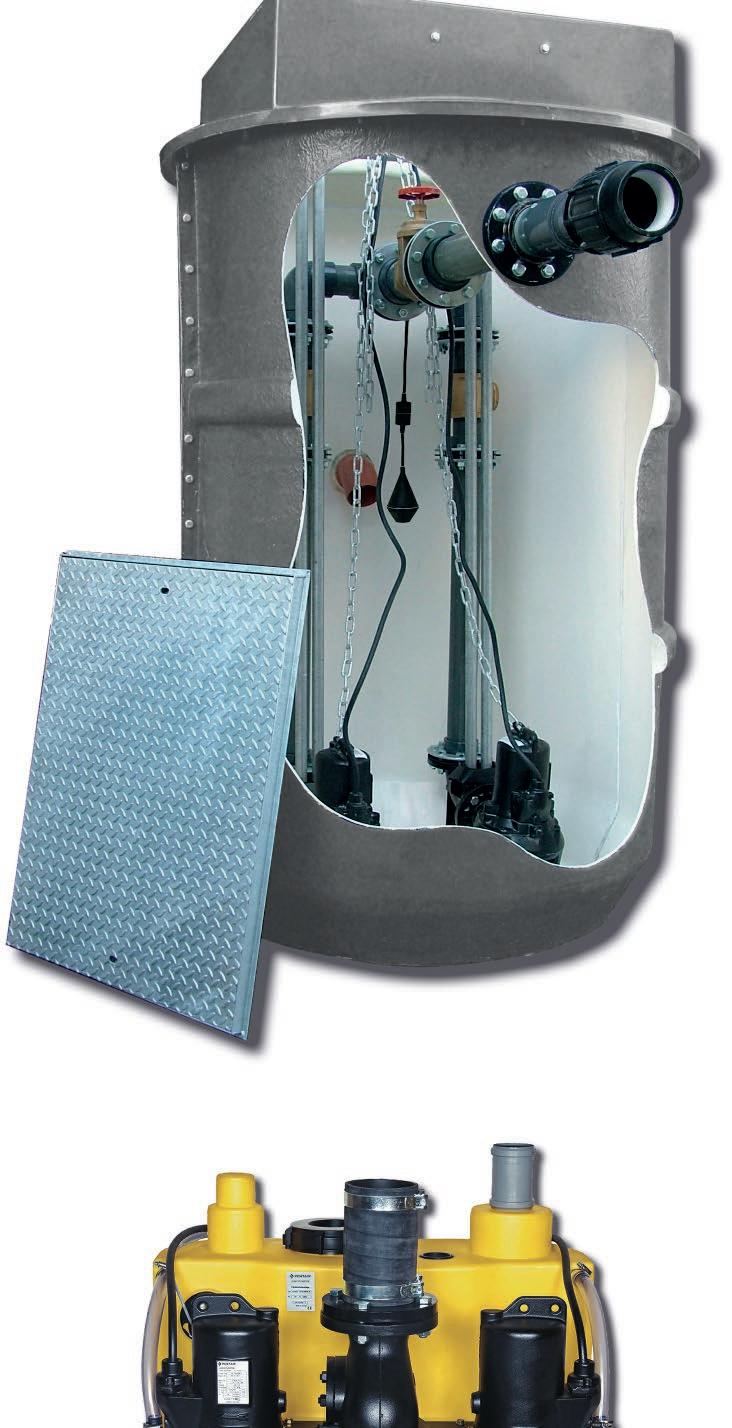
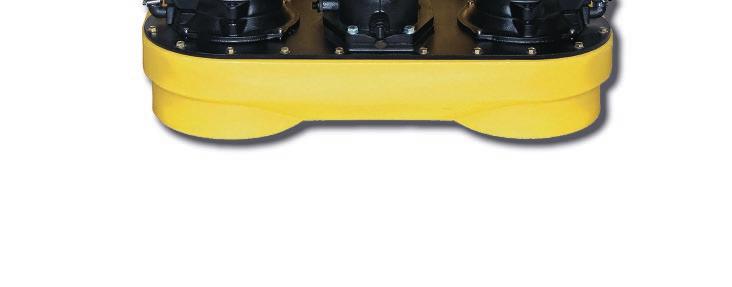


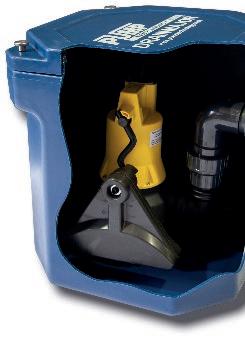

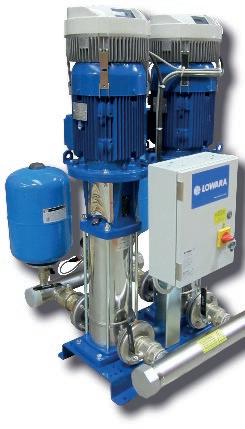
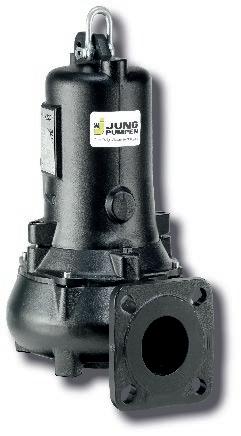
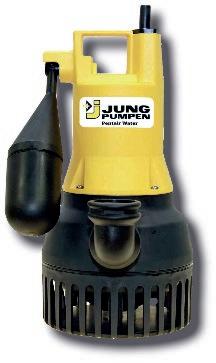




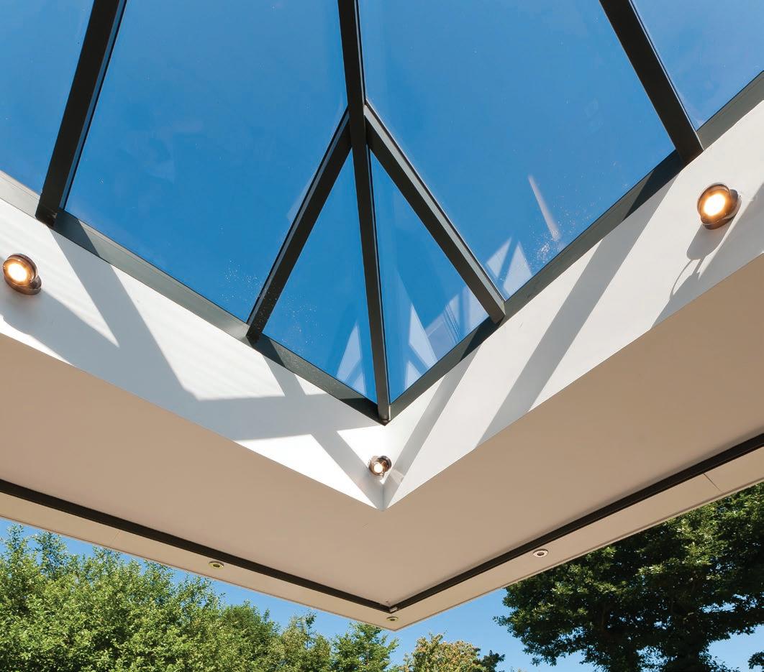
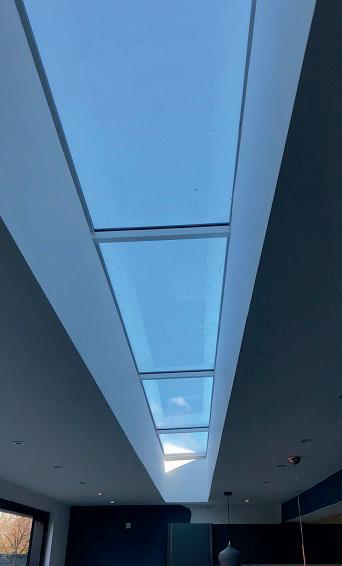

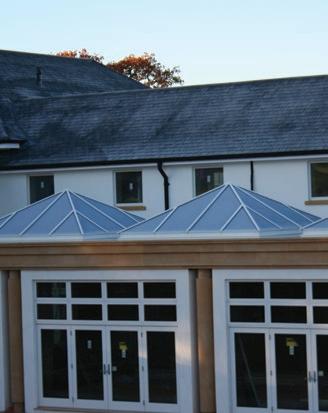


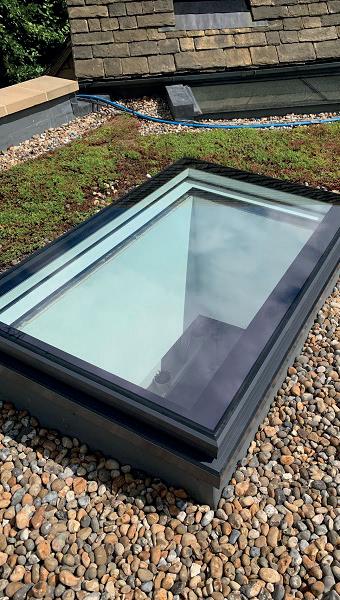



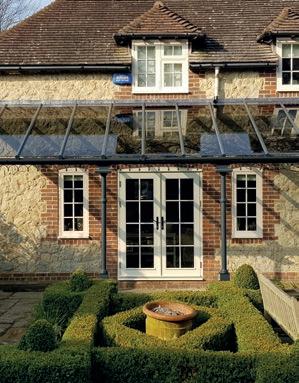

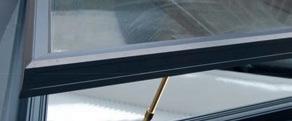
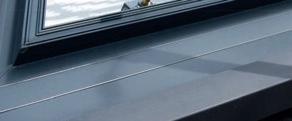

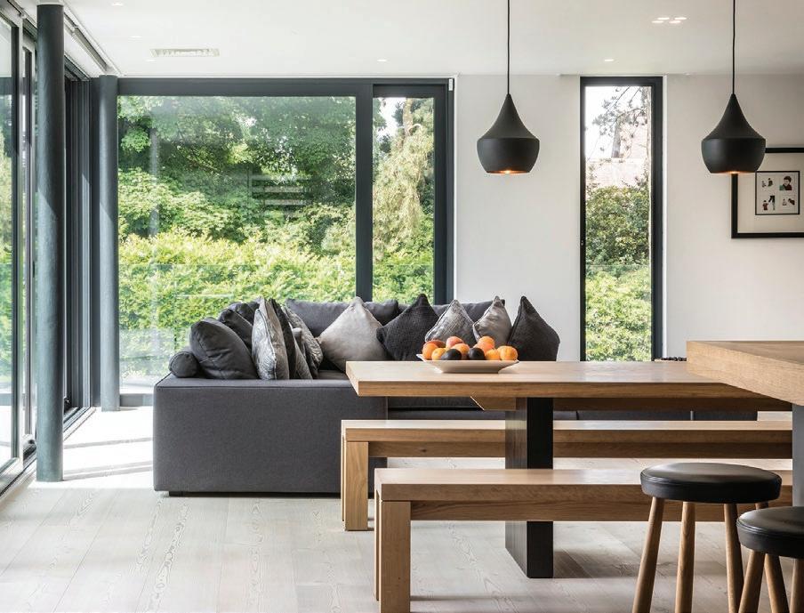
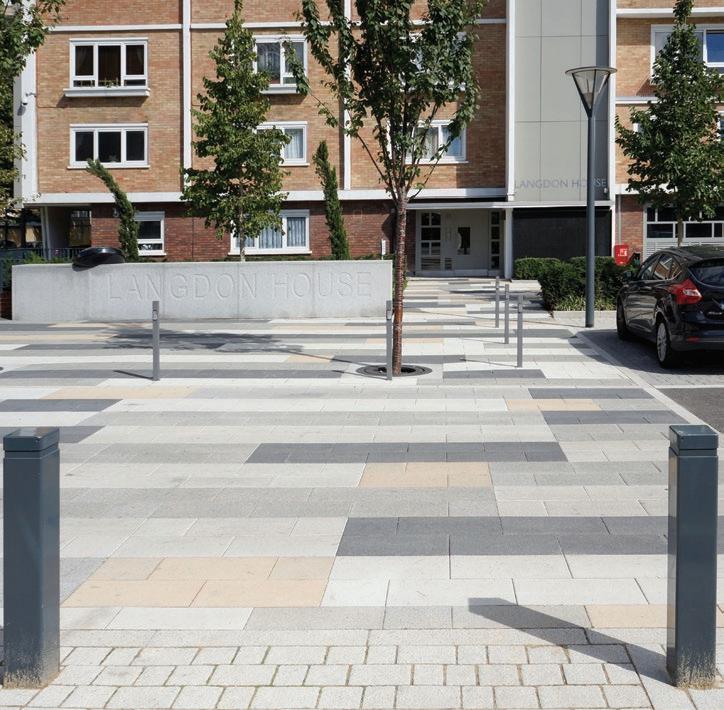

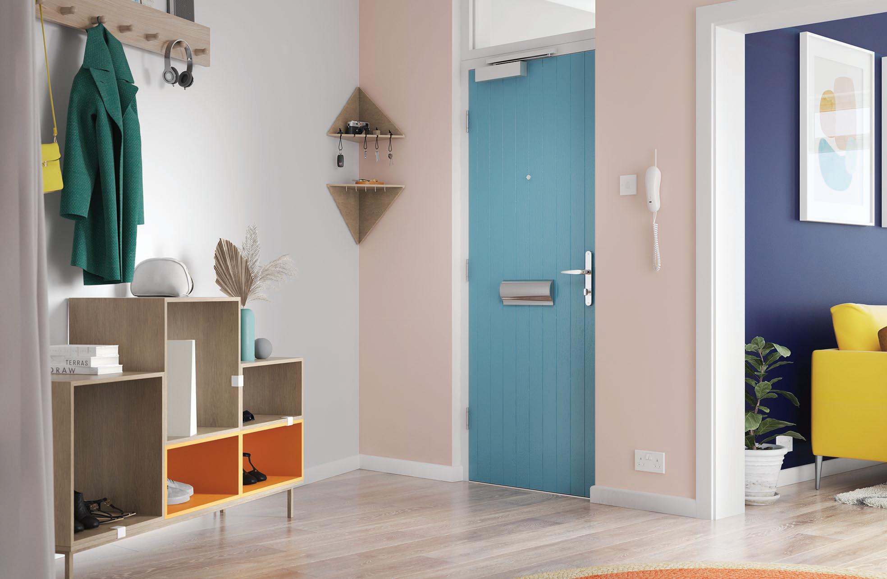


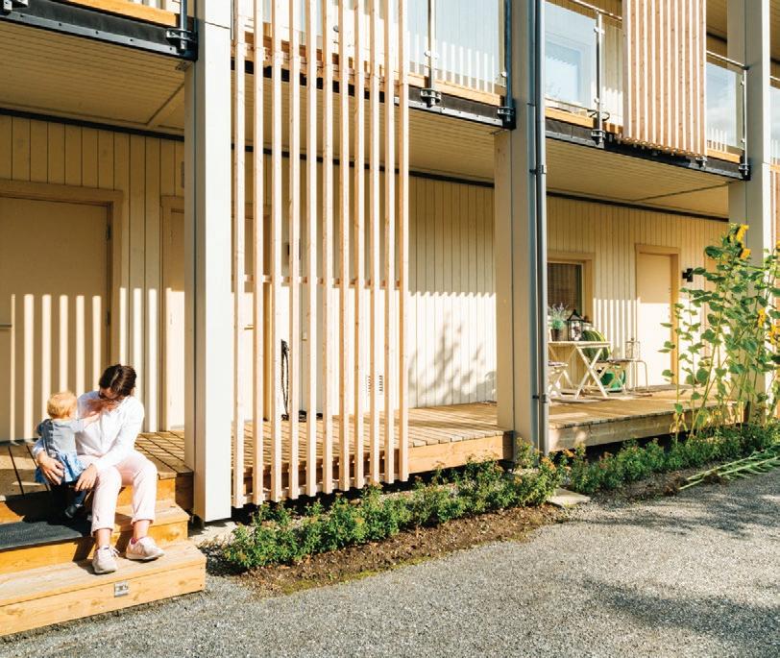
Flooding rooms with natural light is the most sought after feature in what UK residents want in the ‘perfect home’ - pointing towards an opportunity for the glass and glazing sector to support home improvement projects, according to new research.
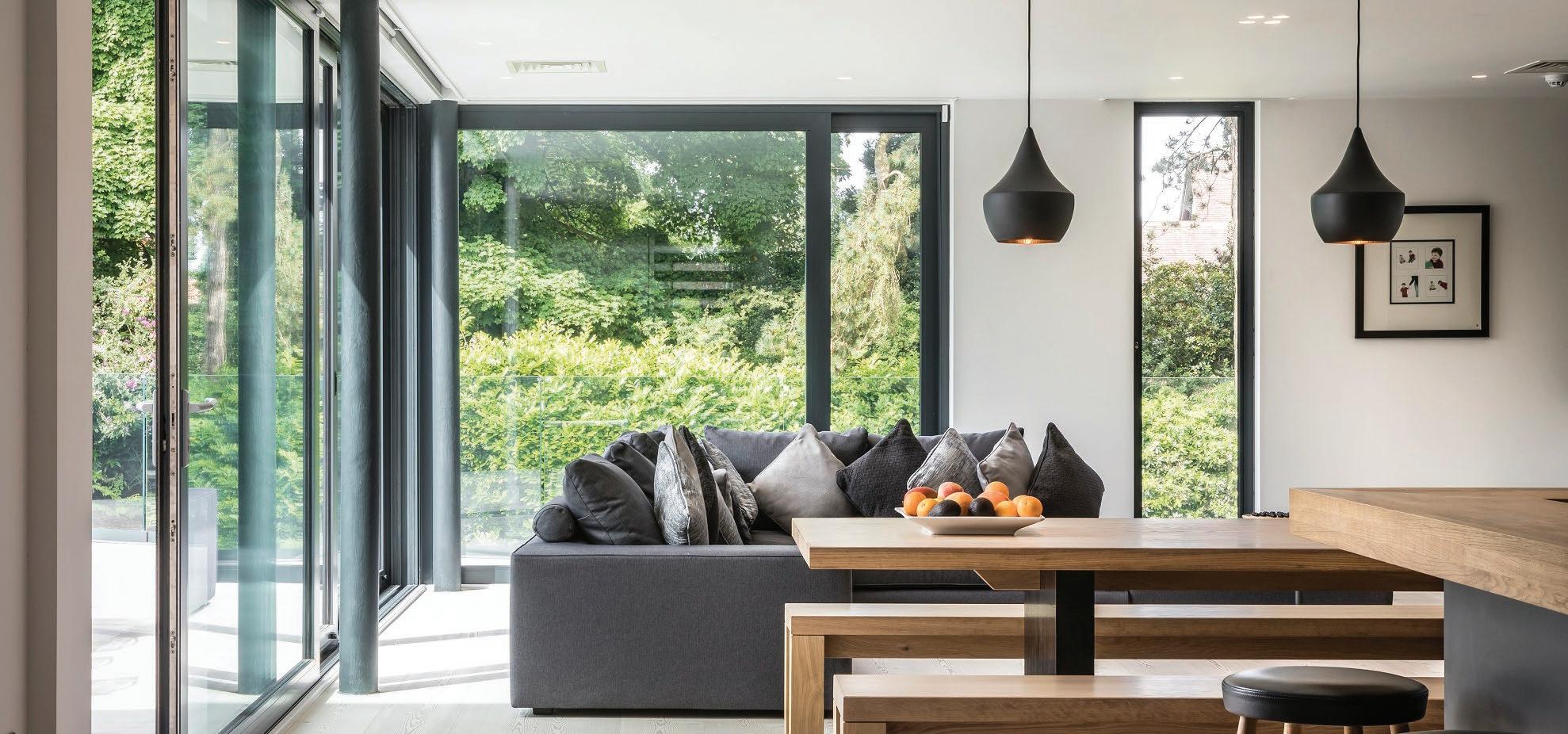
In the manufacturer’s poll of more than 2,000 UK adults, two thirds (66%) of respondents agreed that lots of natural light was key to meeting their vision of the ‘perfect home’. Meanwhile, three in five (60%) wanted a spacious garden, with half wanting spare bedrooms (53%) and lots of open space (48%), in their dream property.
While almost two thirds (64%) citied natural light as being ‘very important’ for the home, the living room was the preferred space to
have the most natural light (73%), followed by the kitchen (57%) and the master bedroom (27%). More than half (54%) saw double-glazed windows in their dream home, with one in five (17%) wanting bi-folding doors and 14% looking for skylight windows. While 86% agreed that having the perfect home was important during the pandemic, 44% expect they will never achieve their dream house, with money being the top barrier – cited by 68% of those polled.
Julia Berkin brand and marketing communications marketing manager at Pilkington UK, who commissioned the research, said: “The findings point towards an opportunity for the sector to help homeowners as they expand glazed areas, build conservatories or install skylights in the pursuit of perfection.
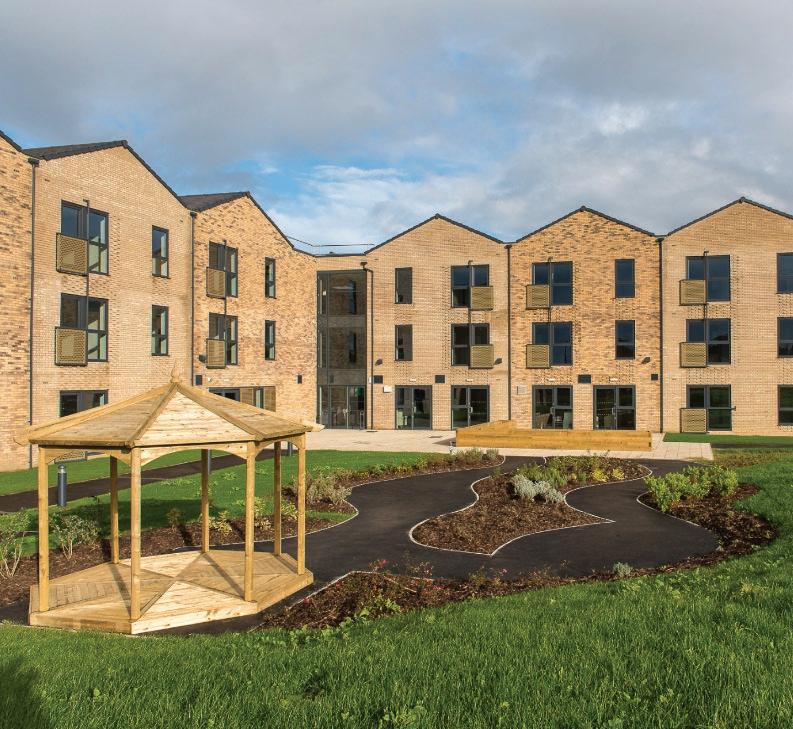
Living Plus, which is part of the Places for People Group, in partnership with specialist extracare housing developer, Morgan Sindall Later Living and Esh Construction, have achieved practical completion on a new extra care scheme, Burchester Court, in Grimsby, bringing 60 purpose-built new homes to the town.
The teams worked alongside North East Lincolnshire CCG, North East Lincolnshire Council and Homes England to deliver the project, bringing an independent living option to the town for people who have care and support needs, or those who may need them in the future.
The apartments at Burchester Court have been created within the development at Winchester Avenue on the Nunsthorpe Estate, bringing a new architectural standard to the area. A number of the homes have already been reserved, with the remaining homes now available to rent by eligible local people.
The building will offer 24-hour onsite care, a café, a hair and beauty salon, lounges and gardens for socialising, as well as guest suites for family or friends to stay overnight. It is also in close proximity to Centre One – a much loved community hub.
“And while money is naturally a barrier to many wanting to make home improvements, measures like the recently launched Green Homes Grant are offering a leg-up to some of those looking to install better performing windows in their properties.
“The new consultation expected on boosting the energy-efficiency of rental properties and social housing also holds promising signs for making attributes of the perfect home, like double-glazing, more accessible to tenants.
“We’re working at the side of our customers as they consult with homeowners looking to create their dream homes, with our new Ask Pilkington portal answering all homeowners need to know about glass for their projects.”
NHBC, the UK’s leading warranty and insurance provider for new homes, has launched the 2021 edition of its technical Standards. The new Standards will be effective for every new home covered by an NHBC warranty, where foundations are begun on or after 1 January 2021.
NHBC’s dedicated standards team have spent the last year developing fresh technical content and updates to form the new Standards, working with stakeholders from across the industry.
Updates to the new version include a full review of Chapter 7.1 ‘Flat Roofs, Terraces and Balconies’, to reflect its extended scope which now includes terraces and podiums; updates to Chapter 6.1 ‘External Masonry Walls’ to reflect requirement changes; and a technical update to Chapter 10.2 ‘Drives, Paths and Landscaping’.


























Introducing the new pre-assembled airbrick system from Manthorpe. Allows for an extraction system be conveniently built into the brickwork, eliminating the need for retrospective core drilling. Unique, extendable telescopic pipe to suit the thickness of the wall and ducting connection. Product supplied finished therefore no assembly requirement. Build Thru…air into the masonry as it proceeds. Provides easier and quicker installation to match the demands of on-site construction.
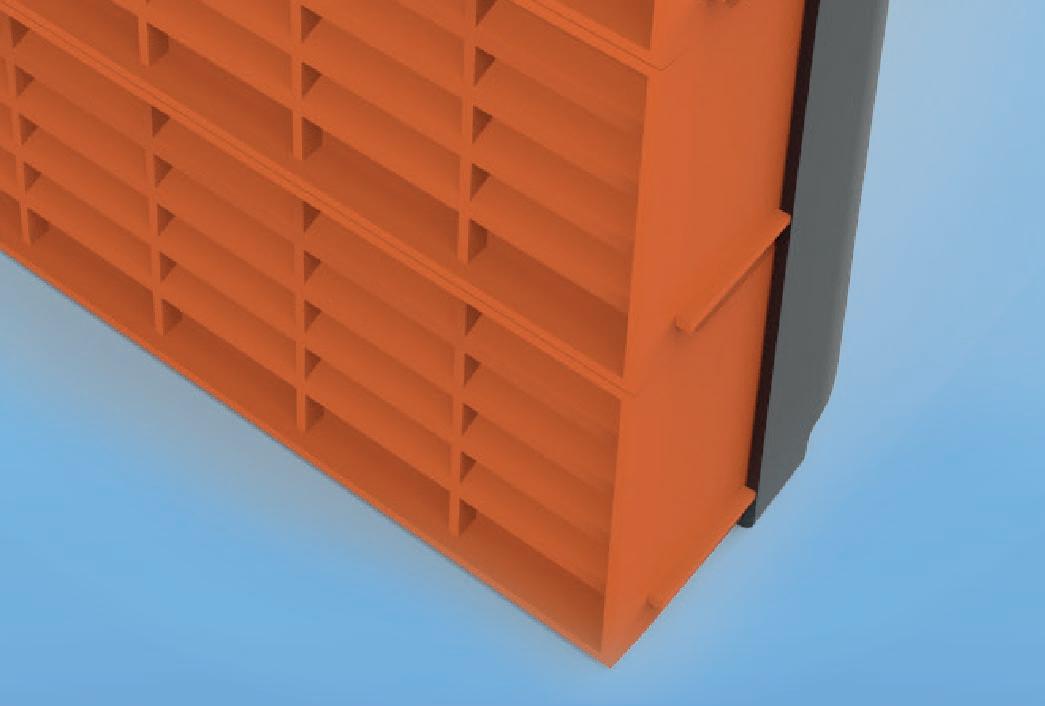

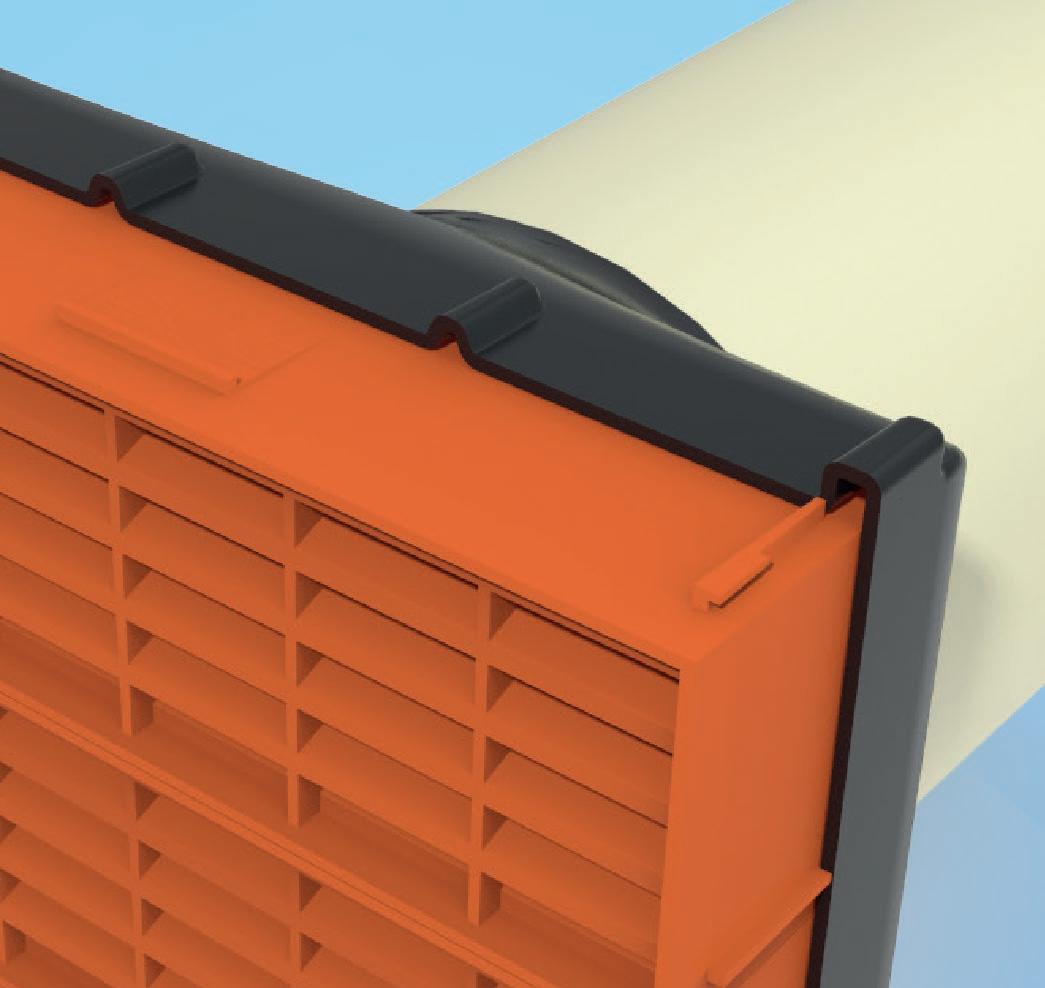


For more information, visit www.manthorpebp.co.uk/thruair

The Government has finally released its social housing white paper, which was due in Spring 2020 but delayed due to the Covid-19 pandemic. Split into 7 chapters, the charter primarily focuses on improving regulatory measures for social housing residents but does have some level of attention on increasing the supply of social homes.
Richard Beresford, chief executive of the National Federation of Builders (NFB), said: “The NFB is proud to represent a number of registered providers, so we will be looking into the detail of this charter; however, as far as we are concerned, unless the number of social and affordable homes increases considerably, this white paper will not do enough.
“One of our members actually built the RIBA award winning Goldsmith Street in Norwich; therefore we recognise how important it is to ensure that the builders of affordable housing are part of the social housing debate.”
The white paper does offer some nuanced approaches to ensuring an increased supply of social homes, such as ‘allowing affordable housing providers to develop homes for Social Rent anywhere in England’ and greater use of rural exception sites but it does not identify other policies to ensure that occurs, such as local development orders and compulsory purchase order reform.
Residents will welcome changes to strengthen the regulator but perhaps show caution that without new funding, it may not have the teeth or mechanisms for change.
However, a focus on landlord performance through tenant satisfaction measures, senior representation and greater transparency of provider spend are welcomed.
As ‘one for one’ replacements from ‘Right to Buy have never happened, many will be concerned about the focus on home
ownership remaining a key component of the charter because.
It is therefore vital for those delivering social housing to continue lobbying hard on flexibility to spend ‘Right to Buy’ receipts and greater use of increased borrowing powers to get projects off the ground.
Rico Wojtulewicz, head of housing and planning at the House Builders Association (HBA), said: “In the Planning for the Future whitepaper, the HBA recommended a number of mechanisms to increase the supply of social housing, such as ‘Right to Buy’ reform and better borrowing guidance.
“In our response to this white paper, we will be building on those ideas and ensuring that social housing has the same level of supply ambition as market homeownership, particularly as we support the Governments ‘Right to Buy’ ambitions.”
The Housing Made for Everyone (HoME) coalition is calling for urgent action to tackle the UK’s acute and growing shortage of accessible homes.
The coalition of charities and housing organisations is urging the public to back their proposal for better homes. The government is now consulting on its long-awaited proposals to raise standards, so that all new homes are built to better meet the needs of current and future generations of older and disabled people.
The coalition believes that everyone, no matter their age, background or ability needs a good home. For most people, that means a home that keeps them safe and healthy and enables them to live the life they want at every age.
Anna Dixon, Chief Executive, Centre for Ageing Better said: “There is a significant lack of
accessible housing in England and every time we delay action the situation only gets worse.
“The problem is that our homes are currently designed with only the first users in mind, not the dozens of households and individuals who will use it across its lifespan.
“For too long the government has neglected to act decisively on improving accessible housing but this consultation offers a real opportunity to improve the lives of older and disabled people now and for generations to come.
“The government must act now to make sure that the homes we build now are fit for the future. Accessible housing will improve the health and wellbeing of millions of people, allowing us to remain independent and in our own homes for longer.”
Legal & General Capital (LGC) announces the launch of its new Suburban Build to Rent (SBTR) business which will develop large scale ‘single family’ rental communities in suburban locations across the UK.
The new housing arm will partner with UK housebuilders and undertake a direct delivery programme to bring forward over 1,000 homes each year from 2024. As an investment market which is forecast to grow to in excess of £200bn, Legal & General aims to be the UK’s first choice SBTR platform creating much needed, high quality family homes in areas connected to schools, transport infrastructure and key amenities.

Legal & General’s SBTR schemes will be community focused and service-led, offering resident’s choice, security of tenure and flexibility. This level of offering is largely unavailable in the wider residential market, particularly outside the UK’s urban centres.

Public urged to back proposals for better homes L&G launch suburban build
wedi is ISO50001 & ISO14001 certified and also certified as an EcoProfit operation, manufacturing its products with 100% renewable energy and 25% recycled blue core. The components of wedi products, the XPS foam core, the cement coating and the glass fibre reinforcement have an internationally recognised Environmental Product Declaration certificate. wedi combines many aspects of sustainable building such as energy efficiency for example - thanks to their excellent insulating properties (0.036 W/m2K), wedi building boards reduce heat loss in bathrooms and improve the underfloor heating systems response time by at least 70% making the entire install cost effective for years to come. Bathrooms with timeless design & quality excellence ensure that materials are used throughout the life of a building. wedi lasts for decades – providing fundamental basic requirements whilst create enduring value as a result.


wedi Systems (UK) Ltd. Tel: 0161 864 2336 www.wedi.de/en enquiries@wedi.co.uk


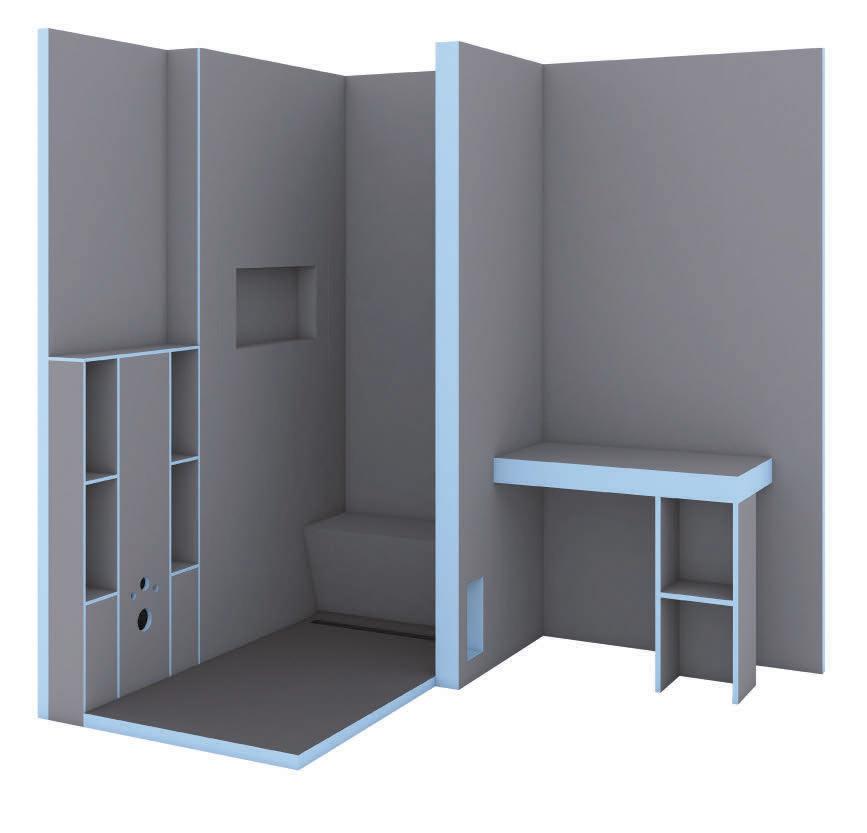
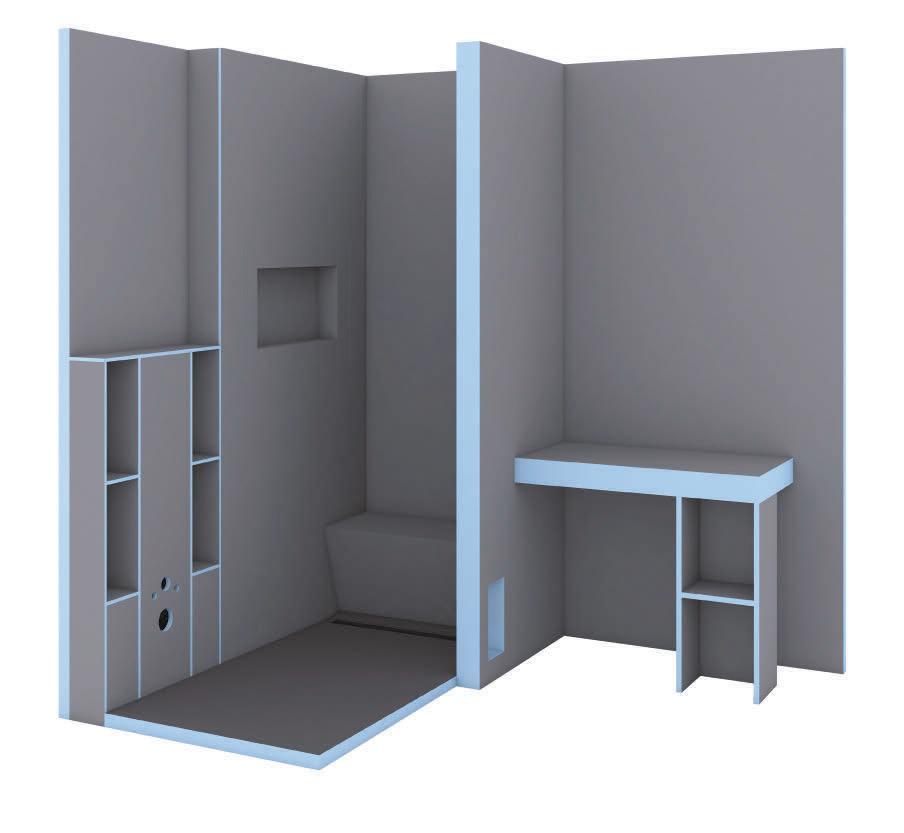


PROPERTIES AMONGST COMMON TILEBACKERS thanks to a U value of 0.036 W/m2K wedi boards are perfect to use beneath underfloor heating systems
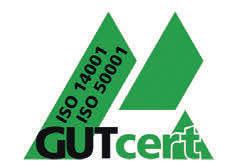
The team behind a precision software tool that will support a UK-wide shift to a low carbon model within the new build and retrofitting markets has been awarded £1.5 million by the European Regional Development Fund (ERDF) and Birmingham City University (BCU).
EcRoFit, the result of two years of research into zero carbon retrofitting by Dr Shadi Basurra and Professor Mohamed Gaber of Birmingham City University, will use the funding to provide a new tool for assessing energy efficiency and renewable energy use in domestic and non-domestic buildings.
The news follows announcements by the UK Government relating to a new ‘Green Industrial
Revolution’ strategy, which includes a ban gas boilers in all newly built homes within three years, and a sales ban on petrol and diesel cars from 2030.
Combining building simulation software, Artificial Intelligence (AI) models, a database of product and building specifications and a web portal, the iRet tool produced by the EcRoFit team will enable businesses to identify the most effective renewable energy solutions, retrofit solutions, balancing requirements for low carbon emissions, cost and occupant comfort.
Local suppliers of renewable energy and energy efficiency products will be able to use the portal to specify their products and add

Committed to supporting the government’s pledge to provide skills and training for young people, Aggregate Industries has launched its brand new Kickstart Programme 2020, having been approved as an official Kickstart Employer.
Under its Plan for Jobs launched in July, the Government introduced its Kickstart Scheme in September 2020 - a £2bn initiative to create thousands of highquality six-month job placements for unemployed 16–24 year olds.
Helping to equip young people with the skills needed to move into sustainable longterm employment, leading construction
materials supplier Aggregate Industries is throwing its weight behind the scheme by launching its Kickstart programme. The scheme will aim to retain as many of the ‘kickstarters’ as possible and continue their education, with some candidates potentially offered the possibility of joining the company’s popular apprenticeship or graduate schemes.
The Programme will include 30 placements specifically designed to help young people to gain some work experience in the construction industry - earning whilst learning, with the government paying National Minimum Wage for 25 hours a week for each placement.
them to the iRet system. Dr Shadi Basurra, of the EcRoFit project team said: “Given the large scale of any scheme related to increasing energy efficiency, in both existing and new buildings, and the capacity required to undertake energy efficiency assessments, it is inevitable to employ non-professionals to perform those assessments.
“It is feared that these basic and inaccurate calculations will influence the building energy performance and carbon emissions for many years to come.”
The EcRoFit project aims to support 80 energy assessors and retrofit supply chain with the iRet tool for better energy improvement decisions.
Islington Council has appointed Diamond Build PLC to construct 24 new council homes on the Harvist Estate in Holloway, near Arsenal’s football stadium.
The £10m project will see Diamond Build PLC construct a mix of one and twobedroom flats as well as two, three and four-bedroom houses. The properties will be located on Citizen Road, which will also be reconfigured as part of the work.
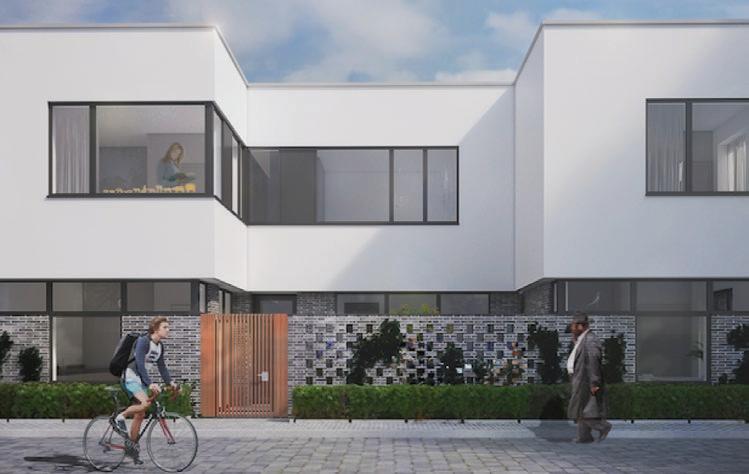
Paul Hoskins, Managing Director of Diamond Build PLC, said: “This is a logistically challenging scheme located in the heart of a housing estate. Our team has extensive experience of operating in occupied sites, so will be working closely with the council to minimise the impact of any construction work on surrounding residents.”
Diamond Build PLC is scheduled to start on site in November 2020 and complete the development in 2022. The project team includes Bailey Garner, Calford Seaden, Ingletonwood and Conisbee.
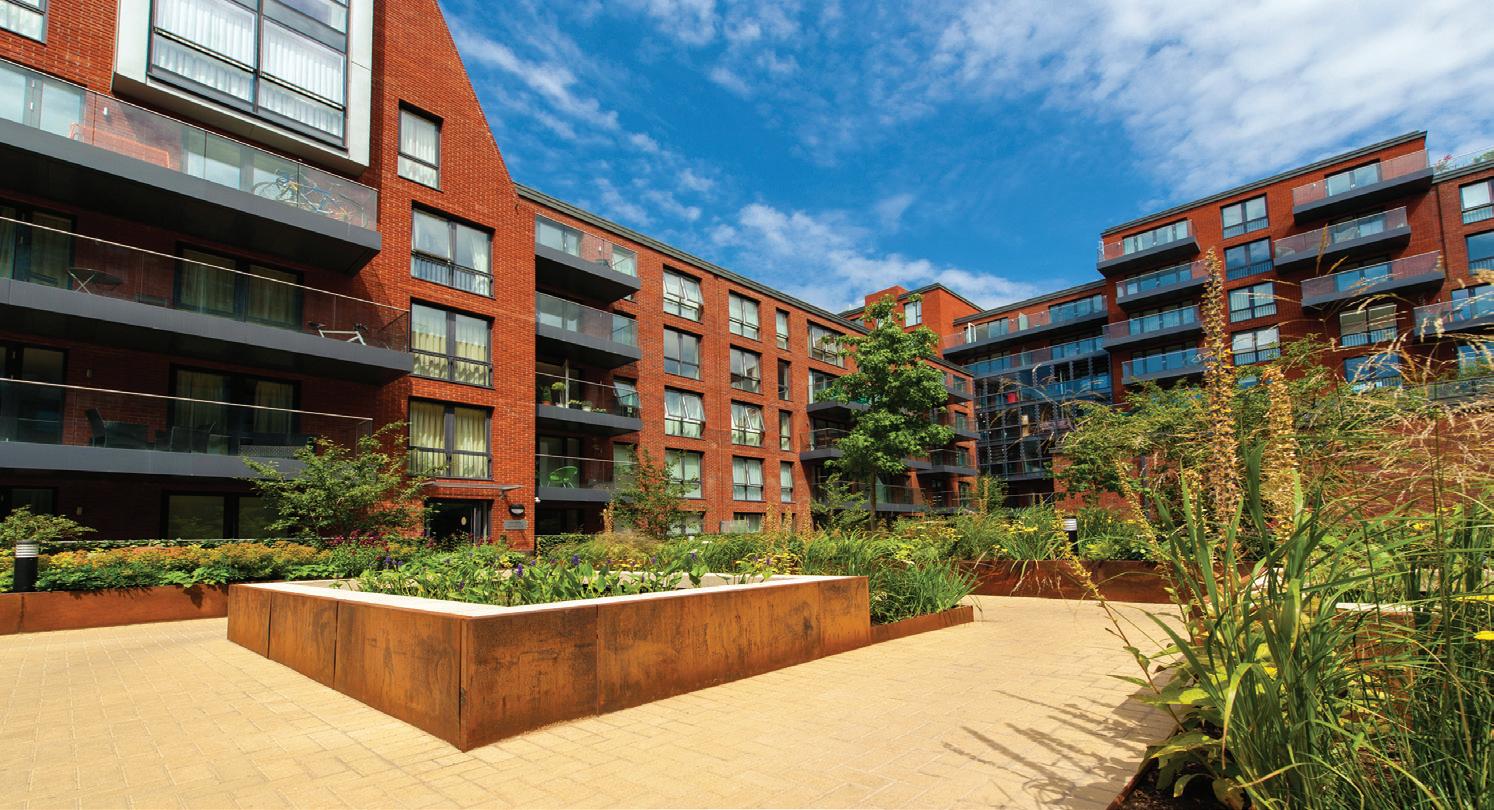








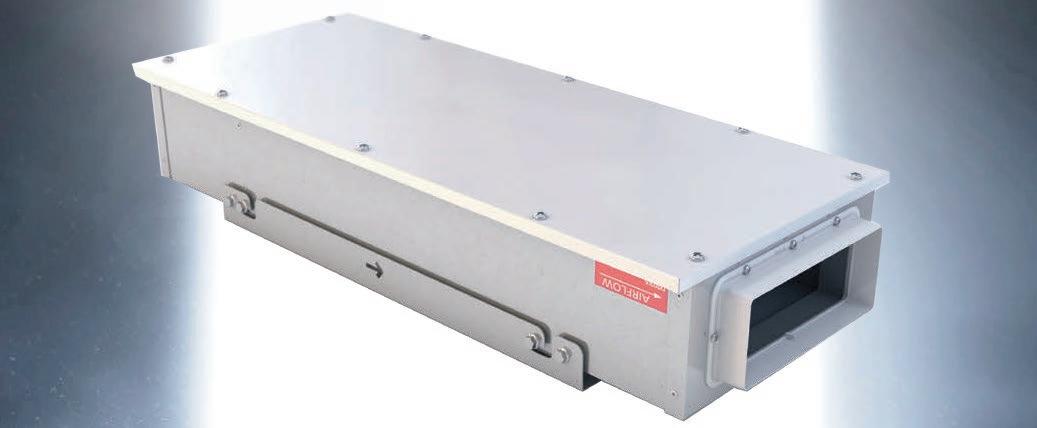

Innovation continues to push the boundaries in housing design and construction.
latest product developments.
BoKlok UK Ltd, the sustainable, quality, and low-cost home provider jointly owned by Skanska and IKEA, receives official welcome to NHBC Accepts.
Launched this summer, the NHBC warranty and insurance provider for new homes in the UK, granted approval for BoKlok to ‘NHBC Accepts’ — an all-inclusive, end-to-end service that helps to build confidence in innovative construction and also enables MMC systems to be fast-tracked for NHBC warranty.
BoKlok is jointly owned by Skanska and IKEA, originated in the Nordics and has now built more than 12,000 homes throughout Sweden, Finland and Norway. It launched its UK business early last year and is on course to build over 400 homes throughout the South West of England.
BoKlok homes are completed off-site in a safe and dry environment using a smart and industrialised process. This enables high quality, low and predictable costs, and minimum waste. The homes are then transported to the construction site for assembly with high quality IKEA products fitted throughout.
InstaHaus has built an enviable reputation by designing and creating bespoke, relocatable timber homes using the highest quality, sustainable materials.
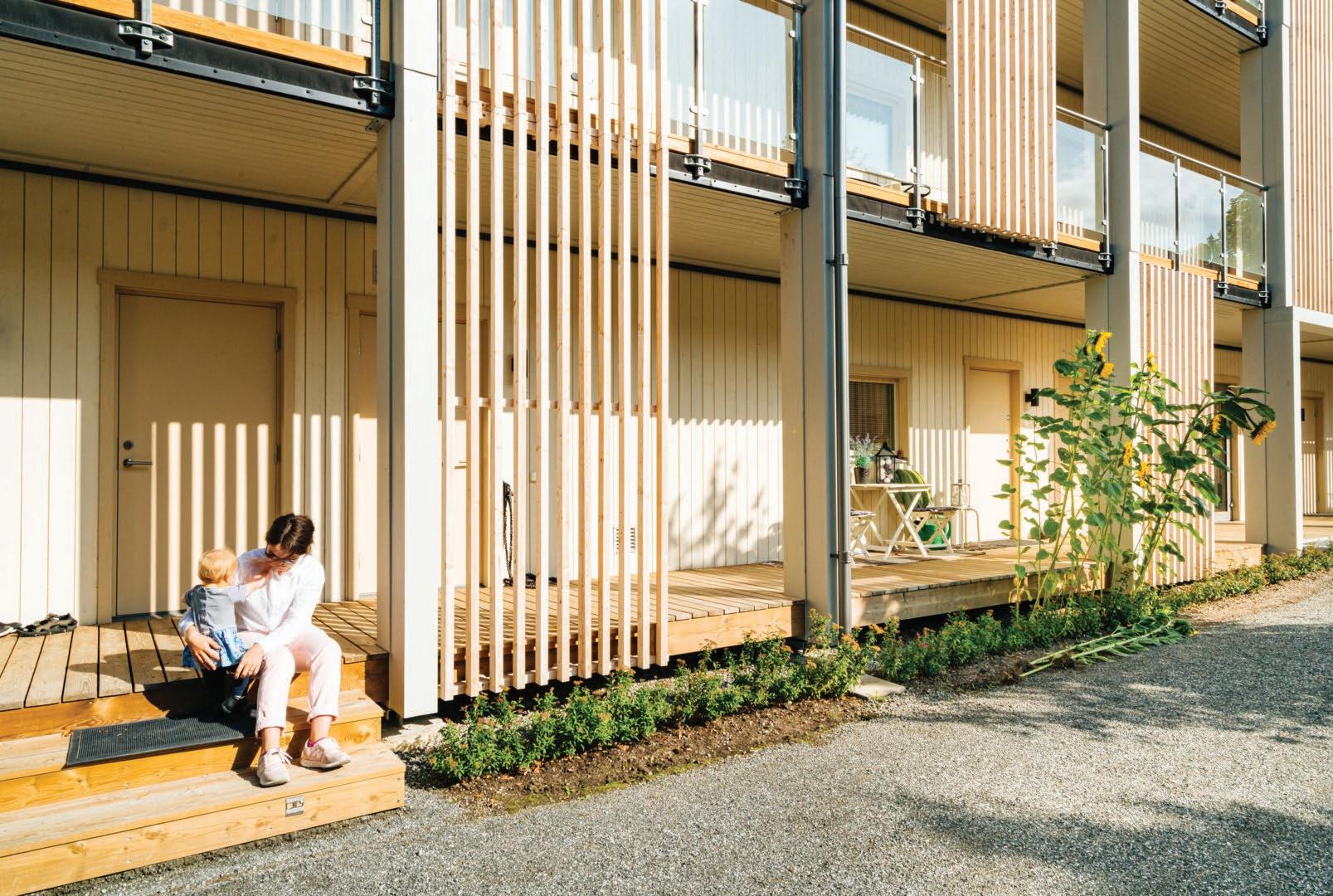
From garden annexes to holiday lodges, InstaHaus hand-builds every house in its Somerset workshop in 8-10 weeks and, depending on site conditions, can deliver and install within as little as 24 hours.
With the ability to transport houses all over the UK and Europe, InstaHaus is currently building a timber-framed house destined for Glen Brittle, a very remote location on the Isle of Skye. Using Norbord’s SterlingOSB Zero for the walls and roof, CaberFloor P5 for the floors and CaberFix D4 for all the joints, InstaHaus was able to satisfy its client’s requirements for an environmentally-friendly, sustainable home at an affordable price.
When MCR Property Group purchased Unity Square in Liverpool, a £17m partially built student living scheme, it wanted to complete the project as quickly as possible.

The specification required a non-combustible insulation solution that complied with building regulations for the acoustic insulation of internal walls and separating floors. The company needed a large quantity of insulation delivered within a very short lead time to coincide with the period when hired vehicles would be on site. With this in mind, Knauf Insulation suggested Earthwool Flexible Slab, its multi-purpose Rock Mineral Wool insulation.
Designed for use in a wide variety of applications including internal walls, floors and partitions, and separating floors, and with excellent thermal performance, Earthwool Flexible Slab exceeded the specification requirements. Furthermore, Earthwool Flexible Slab has a non-combustible Euroclass A1 Reaction to Fire rating, making it suitable for internal use on residential dwelling buildings over 18m tall as outlined in the recent changes to Approved Document B.
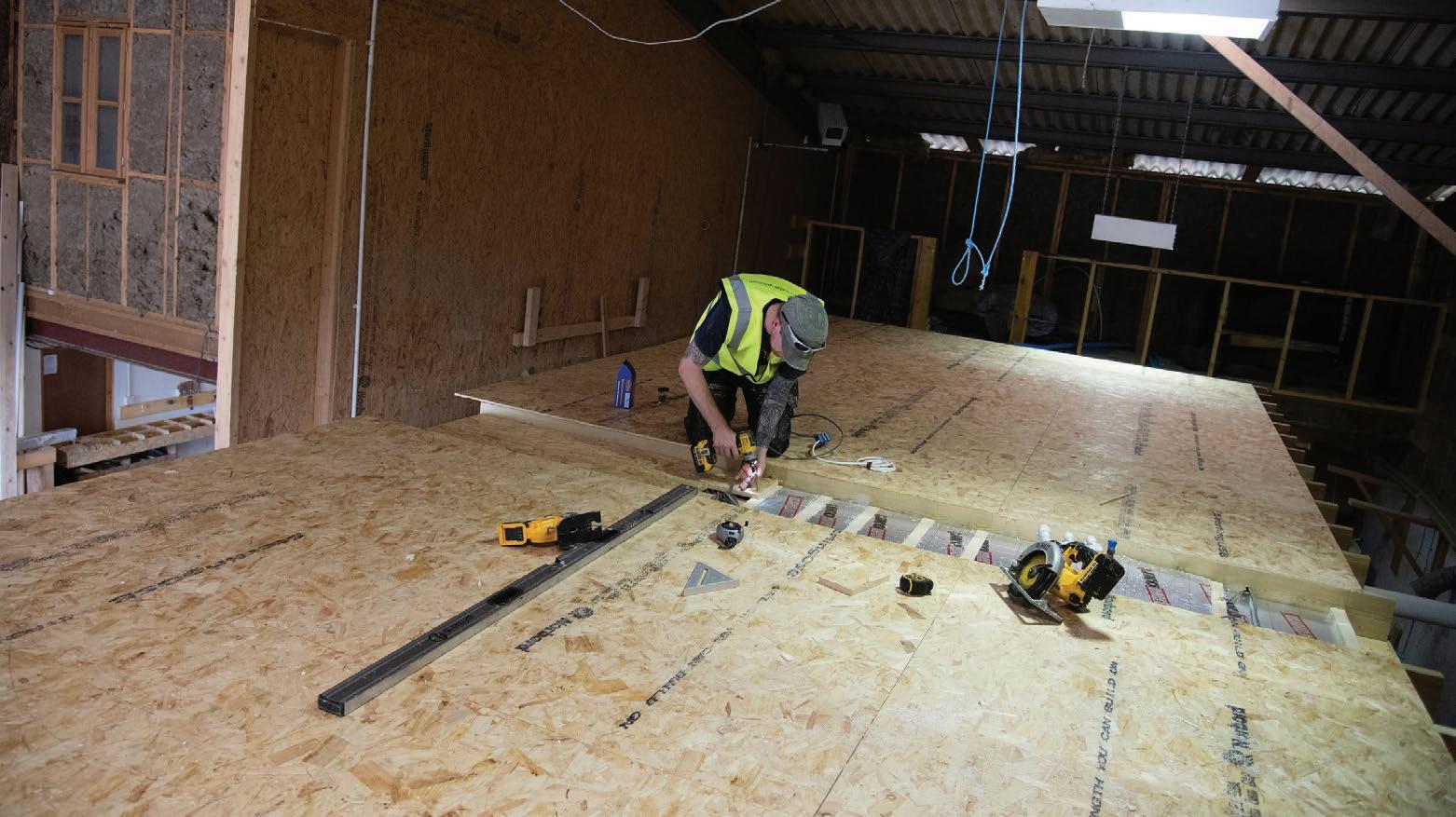
Building owners and landlords are being encouraged to make their properties safer and more secure in advance of changes to fire safety legislation.
The new Door-Stop international fire and security doorset range aims to be the product of choice for those wanting to improve existing buildings or specify new developments.
Designed by Door-Stop, a subsidiary of Premdor Crosby, the timber core product with GRP facings is third-party certificated based upon a robust base of primary test evidence.
The Door-Stop Fire and Security DualCertificated Doorset is Certifire-accredited by Warringtonfire. Certisecure, a scheme recognised by Secured by Design, has been used to demonstrate its security credentials.
A strikingly modern residential property in Hythe is making articulate use of Marmox Multiboards as part of its cladding solution, around both the inside of an elevated balcony terrace, as well as across the main entrance elevation.
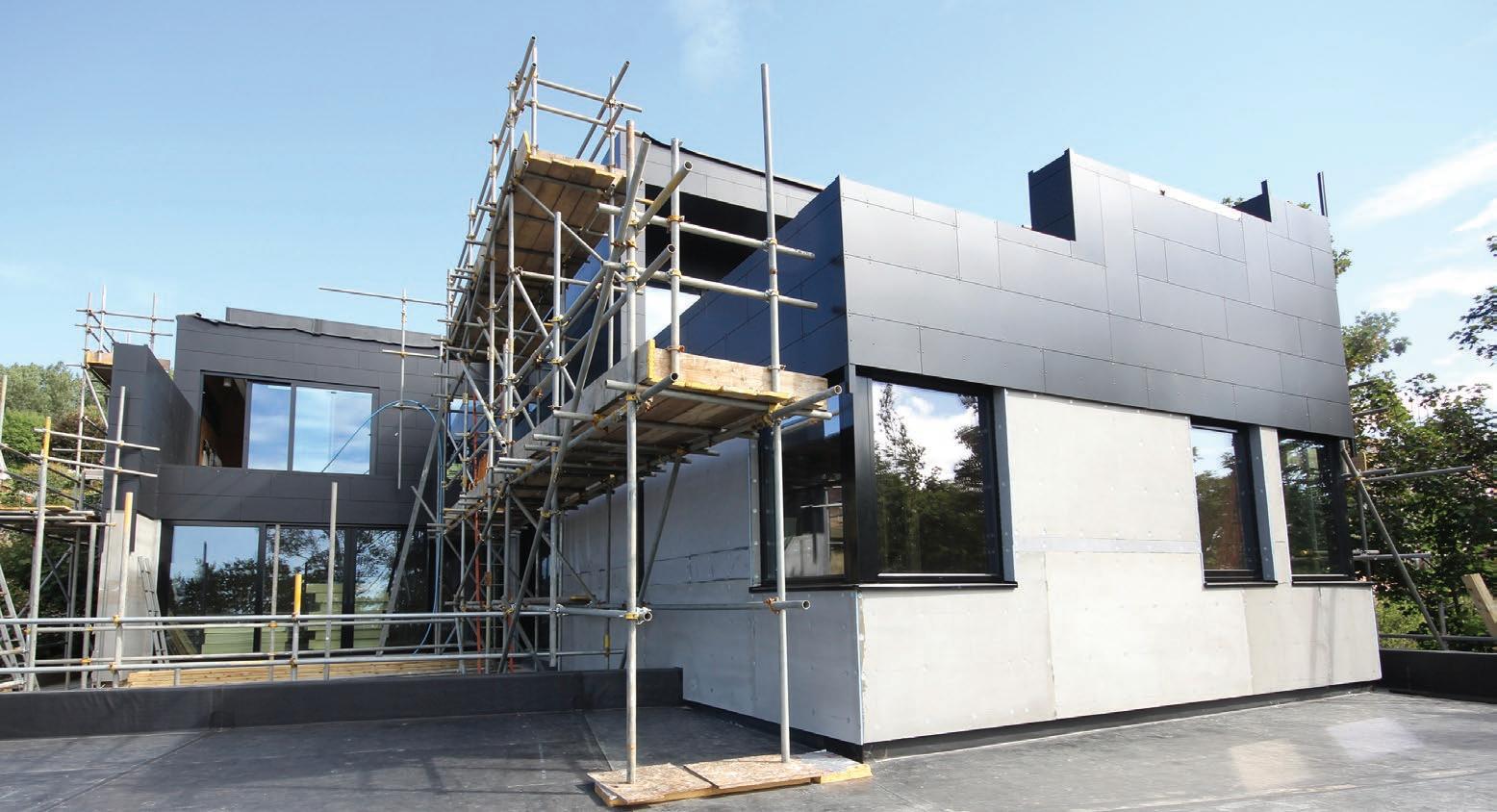
Following an initial on-line search and consultations with the Marmox technical sales team, 35 of their 12.5mm thick boards were specified, together with Marmox 360 adhesive, jointing tape and special metal washers which combine with the fixing
Marmox
screws. Externally the Multiboards are being fixed over a breathable membrane and timber battens with the use of the special Marmox sealant, jointing tape and washers ensuring the creation of a watertight surface.
Domus Ventilation
Domus Ventilation’s HRXE Mechanical Ventilation with Heat Recovery (MVHR) systems are being installed in to the new Abbey Wharf residential development in Alperton, London.
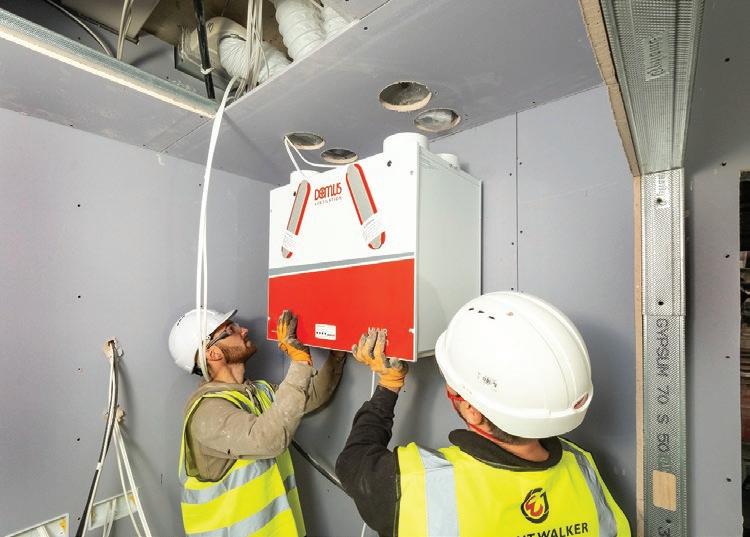
Designed specifically for small to medium size residential properties, the HRXE MVHR systems combine supply and extract ventilation in one system. They efficiently recover up to 90% of the heat typically lost in waste, stale air and use it to temper the fresh air drawn into the apartment via an advanced heat exchanger.
The filtered, pre-warmed air is distributed to areas of the home such as living rooms and bedrooms, effectively meeting part of the heating load in energy efficient dwellings.
To make an enquiry - Go online: www.enquire2.com or post our free Reader
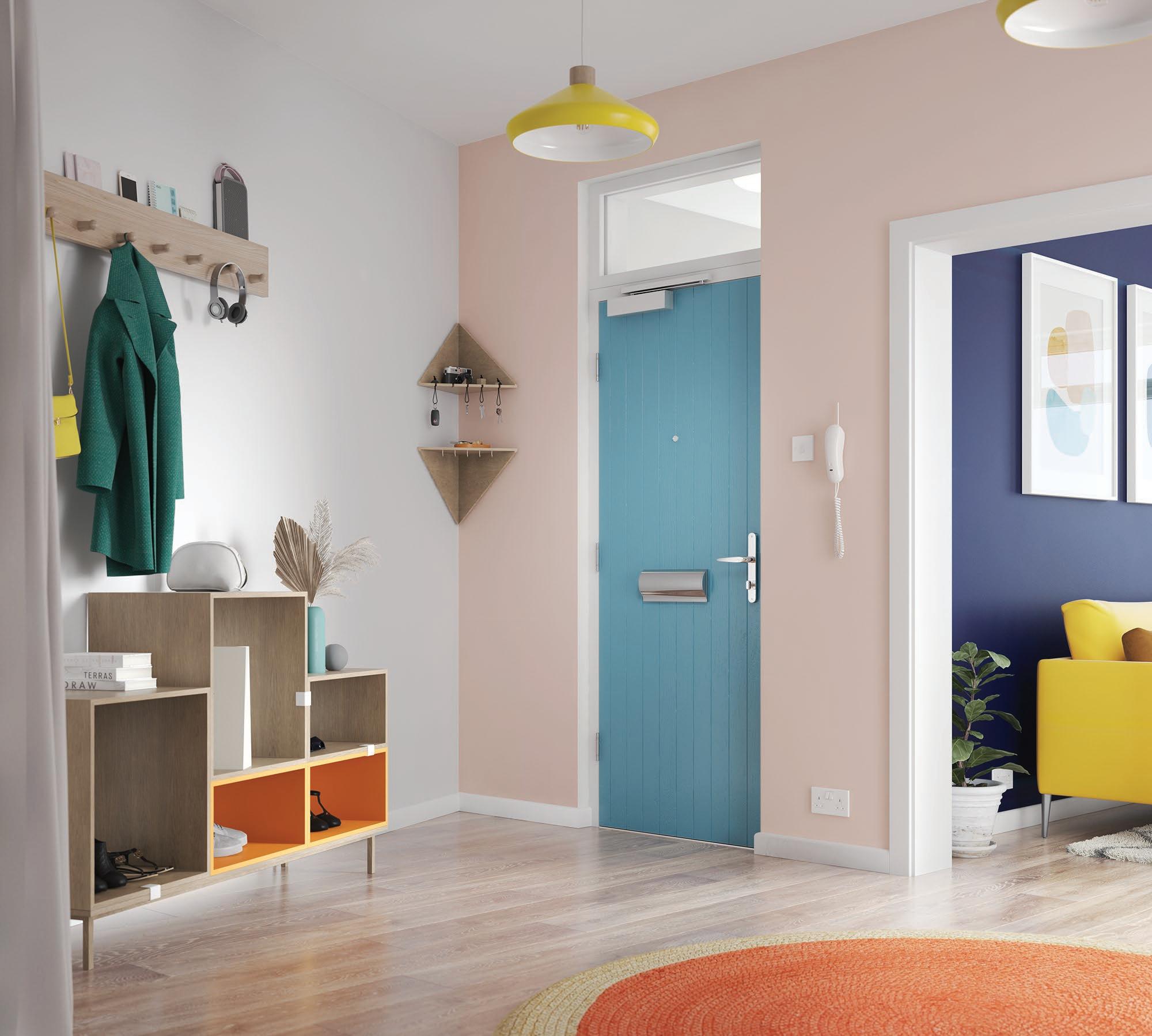
Apart from measures directly related to Covid-19 itself, it is now clear that the pandemic has triggered a fundamental rethink about other aspects of how we live and work. Many longer-term, wider issues considered important for some time, but left on the back-burner, are now re-surfacing, with the pandemic acting as a catalyst accelerating action. These issues have major implications for the built environment – including paving in residential areas, as the trade association Interpave explains.
There is a new drive for walking and cycling to reduce obesity, and also address pollution resulting from car travel. The issue of traffic ‘rat runs’ through residential areas, generated by sat nav, is also in the news. Home working and the growth of on-line shopping have also created debate about creating stronger neighbourhoods and the reinvention of the suburbs, as well as our city centres. Now is the time to revisit the home zone concept when designing new or regenerating existing housing.
Home Zones were first developed in the Netherlands during the 1960s – known as the ‘Woonerf System’ – and now form an integral part of Dutch urban living.
Home Zones are residential streets or other external spaces within residential neighbourhoods where people and vehicles share the whole road space safely and on equal terms – although the motorist should feel like a ‘guest’ in the area.
They are designed so that quality of life takes precedence over ease of traffic movement and they aim to promote neighbourliness and a sense of security.
Other original aims of home zones, particularly relevant today, include encouragement of cycling and walking for health – so reducing congestion and pollution – inclusion of older residents within the community and improving ‘Liveability’.
Detailed guidelines have been available for some time on all aspects of Home from various organisations – including Interpave’s 2005 Home Zone Paving guide (available via www.paving.org.uk).
With existing streets, the on-going and full participation of the local community is essential and how to successfully achieve this is dealt with in guidelines.
Home Zones need to be designed as vibrant public spaces to accommodate play, exercise and relaxation by residents including children, the elderly and disabled people. They should be individually designed to give a sense of identity and community.
The guidelines recognise that paving materials need to give each Home Zone visual appeal and definition of a specific character. Most of the paving in Home Zones will be shared surfaces without traditional stepped kerbs to identify the carriageway. So, a variety of colours, patterns and textures is needed to clearly differentiate public from ‘private’ spaces and shared areas from non-vehicular, as well as identifying particular features.
Modular concrete block and flag paving offers this diversity while also providing a firm, even surface enabling ease of movement by wheelchair users and others.
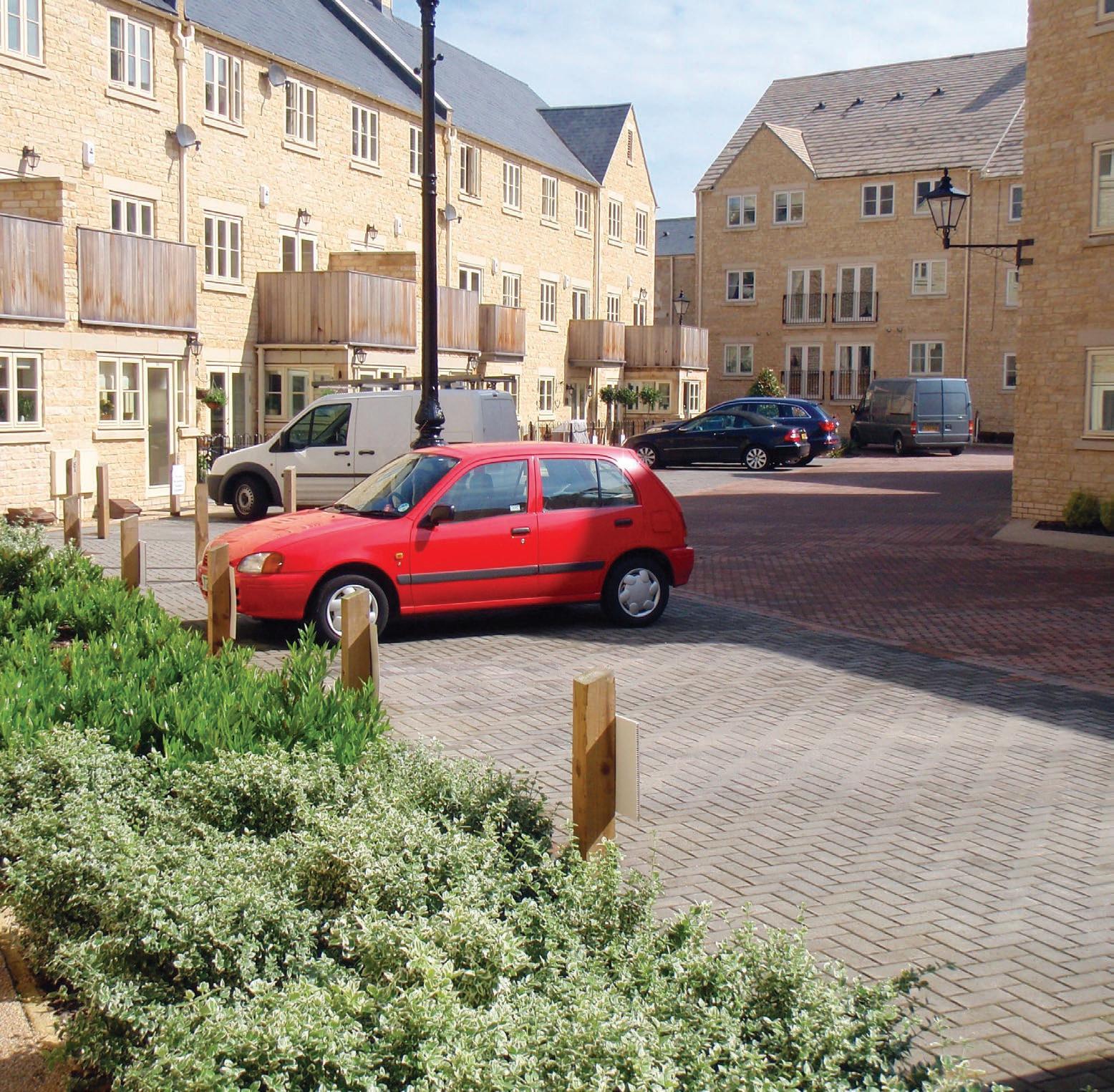
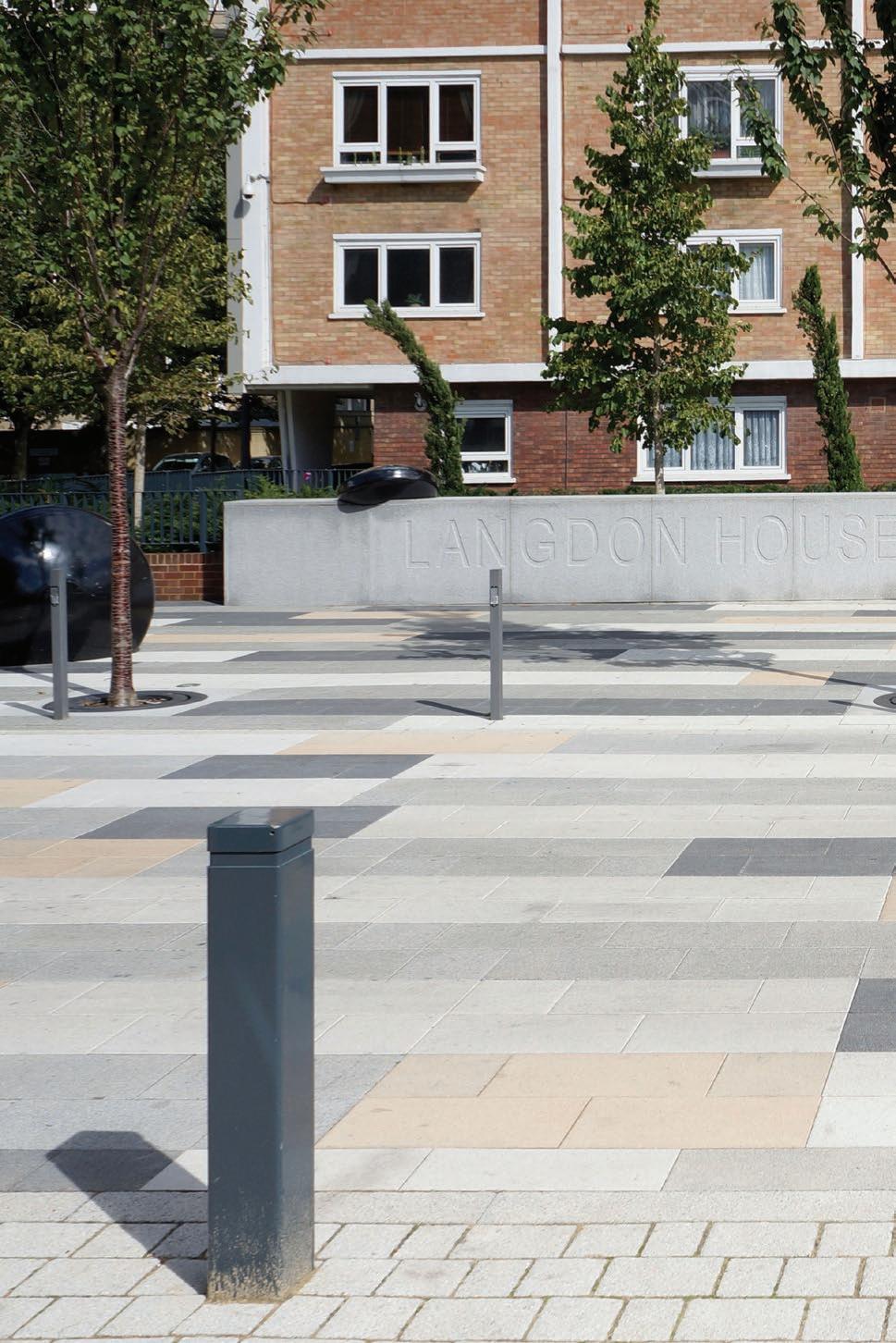
The use of contrasting materials – in both appearance and texture – are welcomed by the guidelines, particularly to help visually impaired people to negotiate streets.
Modular concrete paving is ideally suited, meeting the criteria set out in the guidelines including proven long-term performance, durability and minimal maintenance while offering endless variety in shape, scale, colour and texture.
In terms of design, a wide choice of colours is available from Interpave members – ranging from vibrant to muted tones, as well as varied mixes of colours that can emulate other materials such as stone or clay.
Surface treatments can also be applied to paving blocks, flags, kerbs and other products to give different textures, some exposing aggregates and others giving a weathered appearance.
In addition, different shapes and sizes, ranging from large flags to the smaller paving blocks, give the diversity called for in guidelines to suit the particular scales of different spaces.
Despite the huge choice, precast concrete paved surfaces give consistent frictional characteristics and joint widths ensuring safety and ease of use by the whole community.
All these attributes combine to enable designers to select paving styles ranging from traditional to contemporary, giving each Home Zone its own special character.
The concept of a uniform surface shared by people and vehicles is fundamental to Home Zones and modular concrete paving is ideally suited to both. In addition, weatherindependent ‘dry’ construction methods optimise available working times to fit in with the requirements of residents.
There are no curing delays before the paving can be used or noxious fumes as encountered with asphalt and, as only small plant and equipment is needed, noise and disturbance is minimised. Importantly in these uncertain times, modular concrete paving can be lifted and re-used for layout changes and new requirements or access to services.
With existing streets, the Home Zone surface will generally be created by raising the carriageway level up to meet the footway, eliminating stepped kerbs. This can be achieved economically with limited intervention using an overlay construction of modular concrete paving units.

But there is a convincing case to consider concrete block permeable paving, a multifunctional SuDS technique providing an inherent drainage system that requires no additional land take for water storage.
It also offers a range of additional benefits, including pollution removal – with a gradual supply of clean, treated water as an asset –and even potential for urban cooling.
The innovative concept of concrete block permeable paving overlays is used for existing streets to provide a well-drained surface level with the footway. But it opens up wider possibilities for all hard-surfaces, including those around existing housing. It also sets the bar for adaptable, multifunctional modular paving in new developments as well.

With good design, this approach can meet the latest drive to encourage walking, cycling and social distancing – with minimal interventions and maximum flexibility – whilst reducing flooding, pollution and overheating.
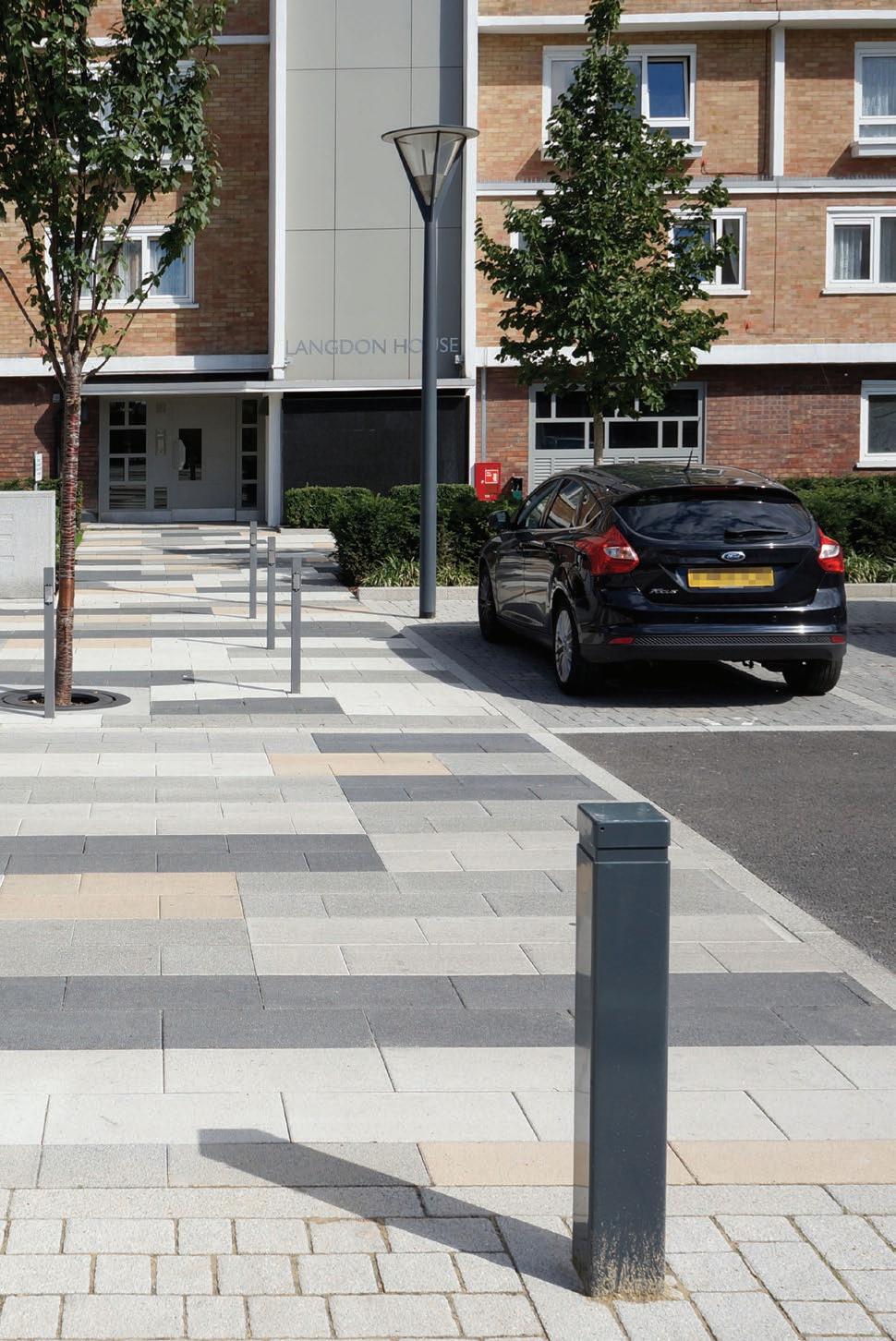
Visit www.paving.org.uk for more information.
Interpave
Corksol Ltd, the Yorkshire-based company that exclusively distributes Corksol Spraycork to approved applicators across the UK, has received a £150,000 grant from the sustainable innovation fund to develop a next generation coating
will protect homes against heat loss and damp from the inside out.
Developed in partnership with scientists at Teesside University and a network of approved applicators, this innovative new project aims to create an affordable new coating that will have a positive impact on the UK housing market, tackling the nationwide issue of fuel poverty, while reducing the negative health impact of cold homes.
The new thermally augmented cork-based thin insulation coating, known as TACTIC, is being funded through Innovate UK as part of the Sustainable Innovation Fund, whose aim it is to help rebuild all sectors of the UK economy and create new opportunities following the fallout of the global health pandemic.
Joff Ward, managing director for Corksol, explains: “The nation is facing real problems. The UK housing and construction market is one of many industries negatively impacted by the Covid-19 pandemic, while ageing homes and fuel poverty are ongoing issues that need to be addressed.
“By innovating and pushing the boundaries of our current cork product, we aim to deliver a ground-breaking solution that could answer the needs of 7.7 million hard to treat homes in the UK that suffer from a lack of insulation, leading to poor health and ever increasing fuel bills.
“It’s time to safeguard the future of those living in ageing properties and fight the fight against known respiratory problems caused by poor insulation.”
The Covid-19 pandemic has exposed underlying vulnerabilities across the UK housing market, with millions of ageing properties offering poor accommodation and a severe lack of insulation.
Not only does this lead to insurmountable energy bills and individual cases of fuel poverty, these living conditions can also result in underlying health issues such as asthma or bronchitis – health conditions that are currently linked to Covid-19 and other similar viruses.
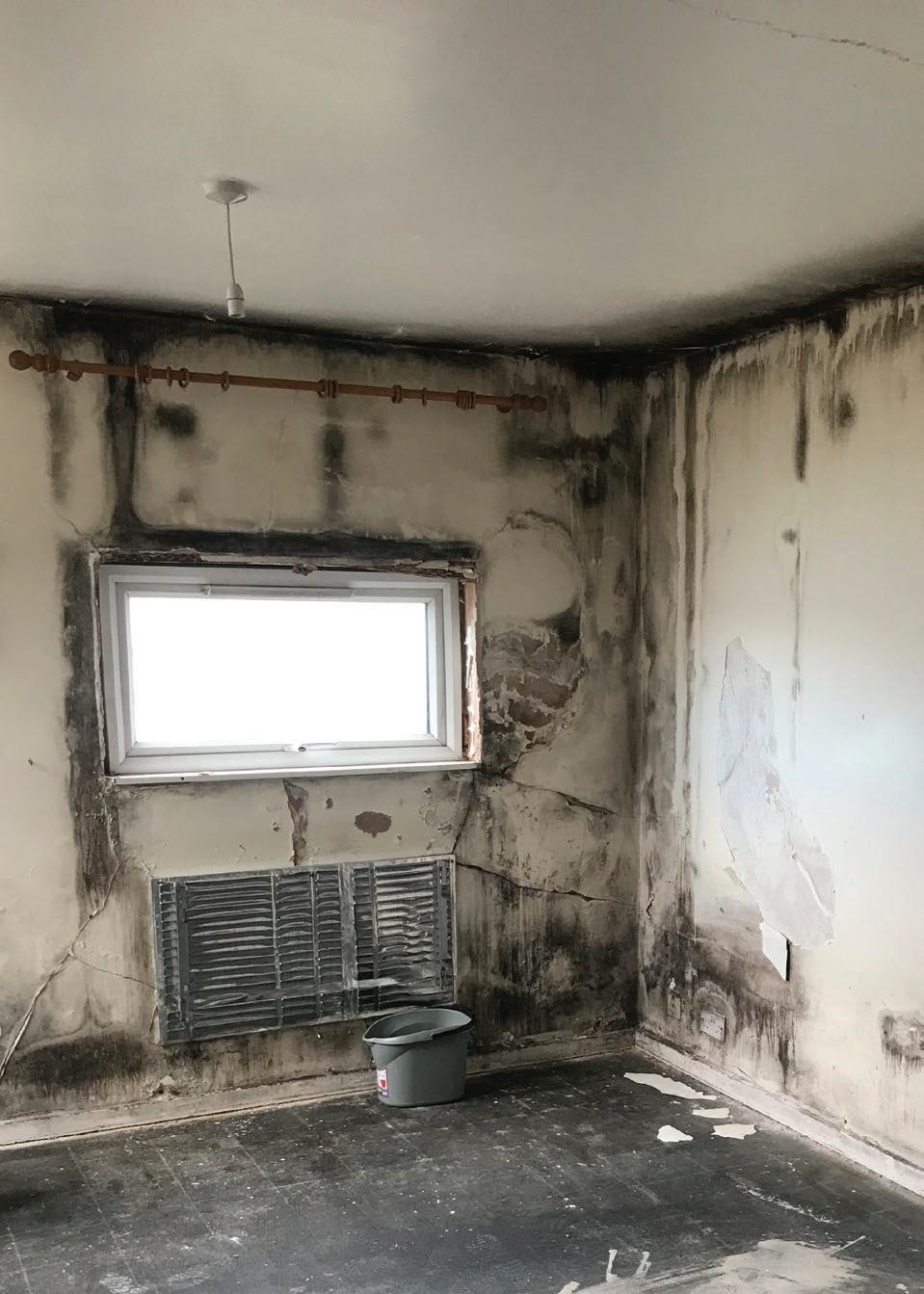
While today’s new builds are designed with effective insulation, retrofit solutions are required to insulate existing properties in order for them to meet the Government’s target of an EPC rating of C or above.
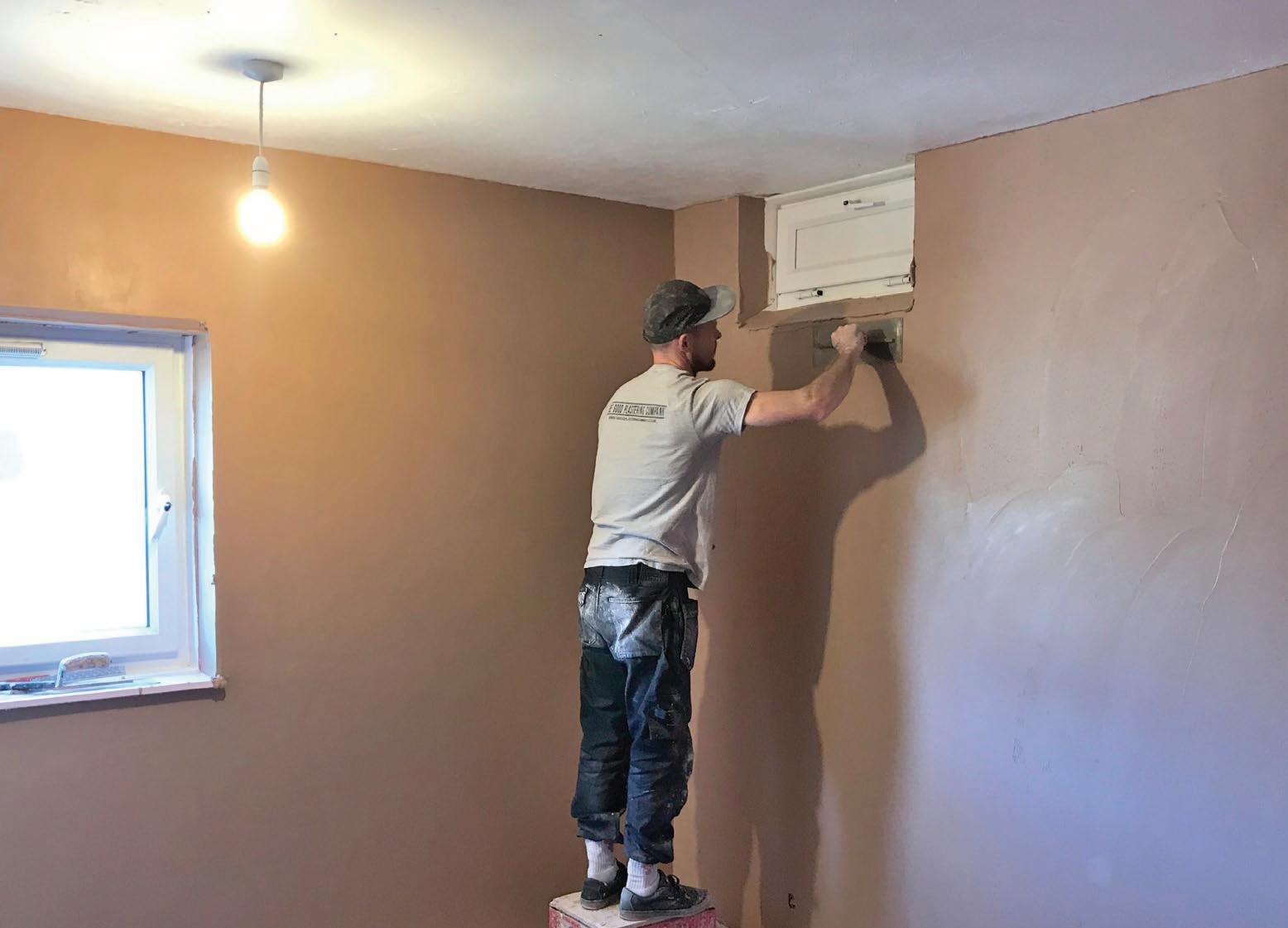
Through the development of TACTIC, Corksol and Teesside University aim to develop a solution with enhanced thermal properties that can be used on the millions of hard to treat, uninsulated homes.
By taking the existing cork coating and enhancing its thermal performance to allow a 8mm coating to have the same equivalence as 50mm of mineral wool, the team will be able to manufacture a new form of sustainable coating that can be retrofitted to interior surfaces to improve insulation, improve the condition of the structure, and help improve the overall health of occupants.
Over the next nine months, the team will trial and test new developments using the natural cork coating product, testing new formulations both in the laboratory and in situ, where it will be applied using Corksol’s existing spray method.
The project is already underway with academics from Teesside University harnessing their technical skills to work on the product reformulation needed to create the nation’s next generation insulating coating.
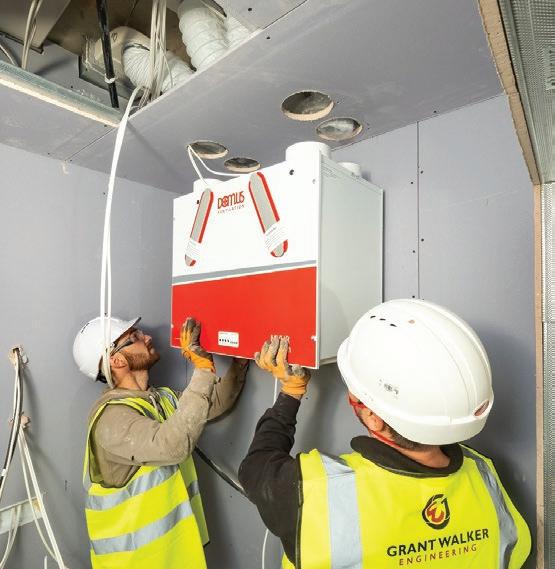
Domus Ventilation’s HRXE Mechanical Ventilation with Heat Recovery (MVHR) systems are being installed in to the new Abbey Wharf residential development in Alperton, London. Designed specifically for small to medium size residential properties, the HRXE MVHR systems combine supply and extract ventilation in one system. They efficiently recover up to 90% of the heat typically lost in waste, stale air and use it to temper the fresh air drawn into the apartment via an advanced heat exchanger. The filtered, pre-warmed air is distributed to areas of the home such as living rooms and bedrooms, effectively meeting part of the heating load in energy efficient dwellings.
Domus Ventilation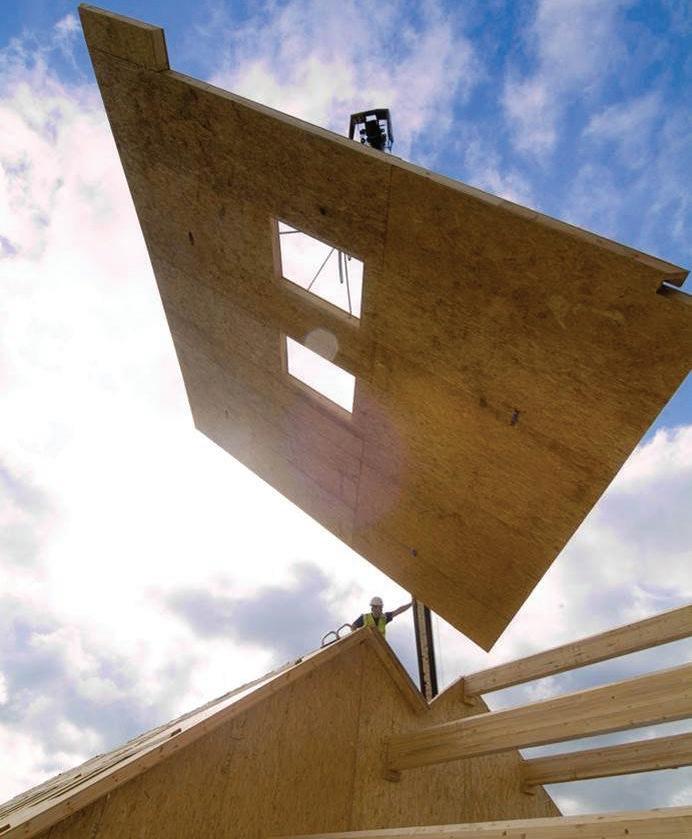
With the threat of missing critical environmental targets a very real danger in the post Covid-19 economy, the Time for Timber campaign is launching a new drive that directly targets the financial and insurance sectors – one of the biggest stumbling blocks in the path of sustainable development. Bringing together leading voices from around the construction industry, the Time for Timber campaign has been founded with the express intention of challenging misconceptions within the financial and insurance sectors. A programme of webinars with financial sector media partners and a new whitepaper will follow, to begin strengthening the dialogue between the timber construction industry, insurers and investors. Visit www.timefortimber.org
Time for Timber
Norbord’s CaberFloor range of panels can speed up the build process and cut down on the time spent cleaning up ready to hand the finish homes over at the end of the project.
Market-leading CaberDek has a tough, waterproof and slip-resistant film which protects the panels for up to 42 days from laying the flooring to fixing the roof when laid in accordance with fitting instructions using CaberFix Pro.
The heavy-duty film protects against spilled paint and plaster and the effects of wet weather and muddy work boots. When peeled off, the film reveals a clean surface ready for further floor covering.
For a panel with a permanent waterproof coating on both sides, CaberShieldPlus flooring is BBA-approved for 60 days’ exposure to the weather when used with CaberFix D4 adhesive. The tough, non-slip coating on the upper side provides a safe non-slip working platform even during wet weather, while the smooth coating on the underside makes the panels easy to slide into place.
As the winter temperatures continue to fall, CaberFix Pro can be use in temperatures as low as 8˚C while CaberFix X-Treme Tape works in extreme temperatures as low as -21°C. X-Treme tape can be applied in the same way as CaberFix Tape – applying it over the joints of CaberDek film and over the boards’ exposed edges on the perimeter to create a waterproof chipboard floor deck.
CaberFix X-Treme tape contains a super strong acrylic adhesive that has a high initial tack and will not crack in extreme weather conditions, keeping the board waterproof.
Though it does not bond to ice, X-Treme Tape bonds well in damp conditions, displacing water, and its scruff-resistant properties mean it won’t lift with foot traffic.

Bristol based brick slip cladding specialists Eurobrick are celebrating 30 years in business. Managing director Richard Haines said: “The future, in some ways may seem uncertain right now, with Covid-19 still part of our lives and the full impact of Brexit yet to be felt. But we form a strong management team with a clear vision of the future direction of the business. We’re developing a new system and will be launching an ecommerce facility to allow customers to buy our brick slips online. Here at Eurobrick, there is much to look forward to and we wish to thank all our clients and suppliers for their support over the years.” Eurobrick

Roofspace Solutions’ innovative off-site manufacturing (OSM) product i-HouseTM – which guarantees a waterproof dwelling in five days – is being implemented in a Lovell Homes site in Norwich. The result is a 35% timesaving compared to traditional building methods.
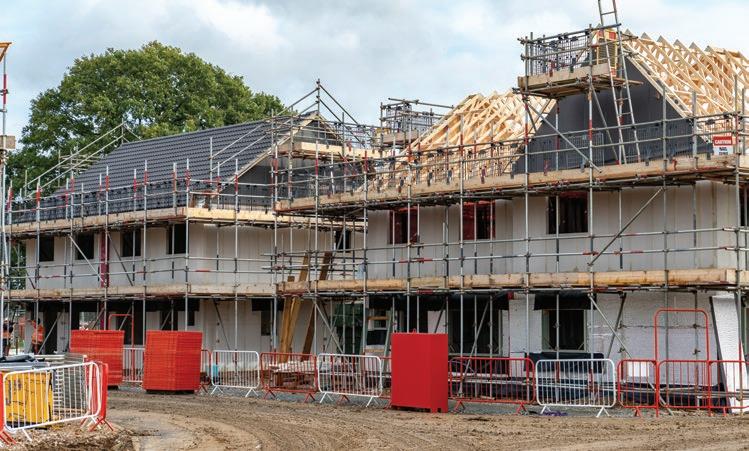

In addition to speed, Lovell Homes specified i-House in 15 of the 69 Crown Meadows plots as part of its aim to reduce waste and dust, while also minimising the risk of accidents.
The i-House uses a bigger and lighter variant of the aircrete block, which are lifted by crane and assembled in a similar sequence to a timber frame build. This results in a much faster construction process than a traditional build.
Intended for domestic property construction of up to three storeys, i-House consists of inner leaves of external cavity walls, separating walls, floors, lintels, cavity closures, insulation and roof trusses, with the inclusion of soffit and fascia for the internal skin of the property.
Roofspace Solutions is working alongside supplier H+H to design and produce the large-
scale Celcon Elements, which are manufactured from the same material as the aircrete blocks. This gives them the same advantages, such as outstanding thermal performance and reduced heat loss at thermal bridges.
Manufactured with a width of 600mm and a thickness of 100mm, Elements are designed to be craned into place onto a bed of mortar on standard foundations. Blocks are joined using thin-joint mortar with 2mm (3mm) joints, providing an extremely airtight finish.
The i-House package also includes floor cassettes and JJI-Joists provided by Pasquill, sister company of Roofspace Solutions, due consistency of quality and supply and a nationwide delivery service.

A new white paper from Kingspan Insulation has highlighted that tapered roof insulation systems, which combine flat roof insulation and drainage in a single product, can achieve considerable savings when compared with other common methods for creating a fall on a flat roof.
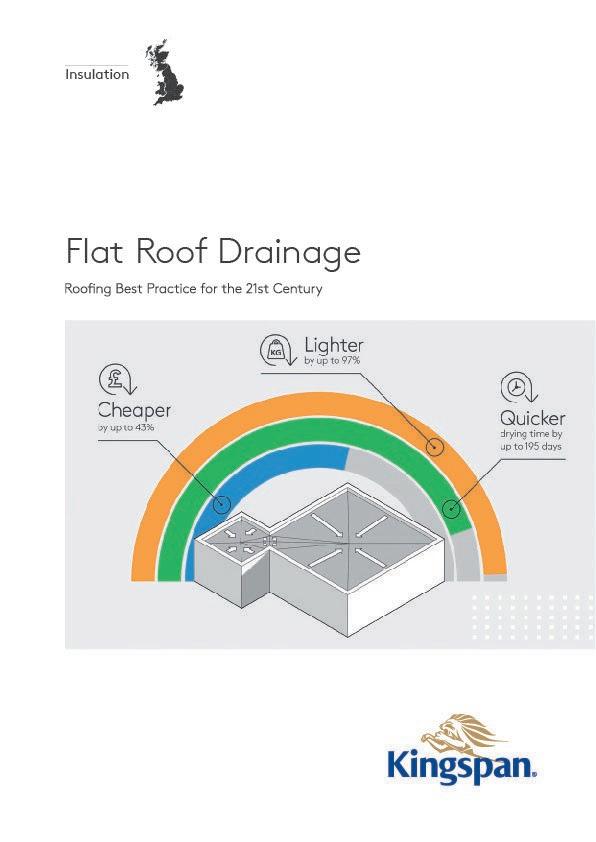
The report shows the tapered insulation systems require no drying time, can be as little as around 3% the weight of screed to fall systems and deliver cost savings of as much as £58 per m2 (43%) on the roof build-up above the deck.
It features a comparative cost analysis from Currie & Brown, looking at the three approaches across four new build nonresidential buildings with concrete decks. These included a hospital extension and office blocks, with roof areas of between 192m2 and 3,073m2. All of the constructions use Kingspan Therma range insulation and are designed to achieve identical U-values of 0.16W/m2K.
The results showed that the Kingspan Thermataper Systems provided the most costeffective option across all four case studies.
The white paper also highlights that a standard cement: sand screed dries at approximately one month per 25mm thickness.
This means that the drying time can be as much as 195 days or more on larger surfaces –greatly extending project timescales.
Whilst this can be reduced with a quick-drying screed, this will raise system costs by between 40-50%.
Weight is also identified as an issue, this added weight will have clear structural implications for the building foundations and frame along with additional costs beyond those highlighted in the Currie & Brown analysis.
Kingspan Insulation



Fassa Bortolo is a historic name in the world of building. Attention to quality raw materials, research, innovation and the environment have always been at the basis of the company’s vision, expressed through the continuous development of state-of-the-art solutions for the evolution of building.




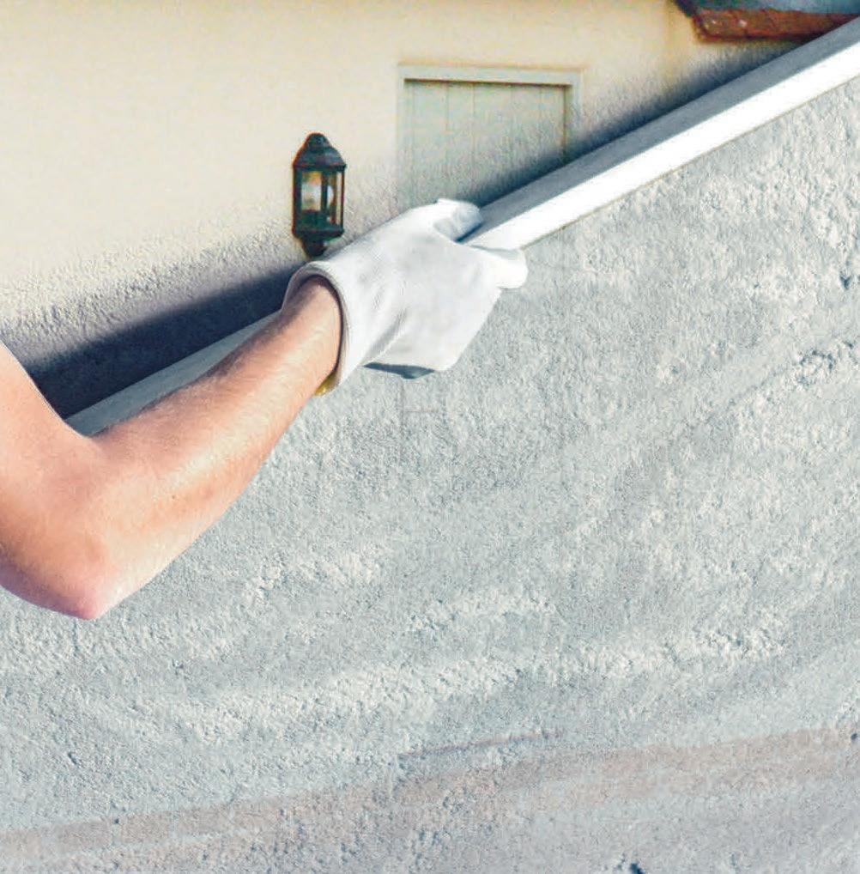
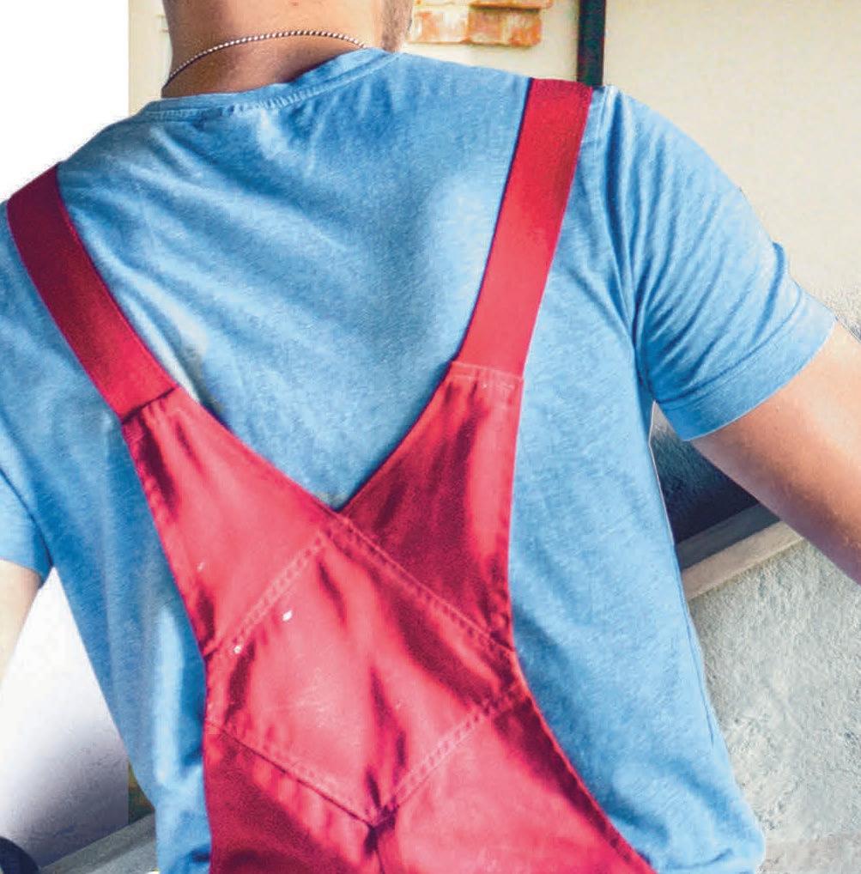
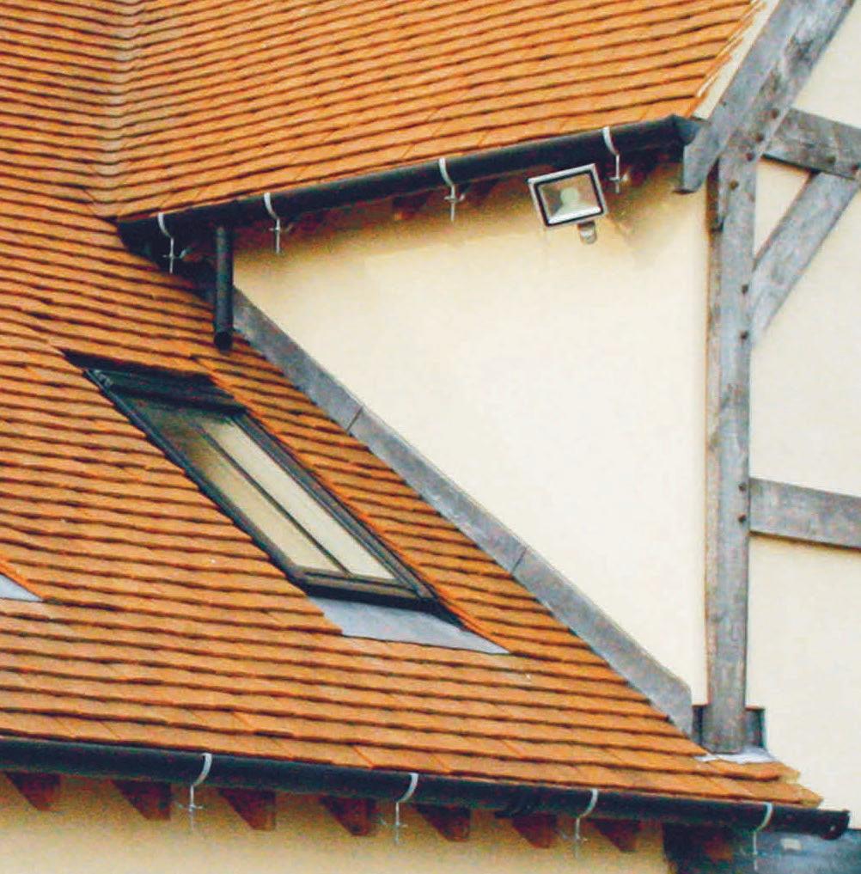
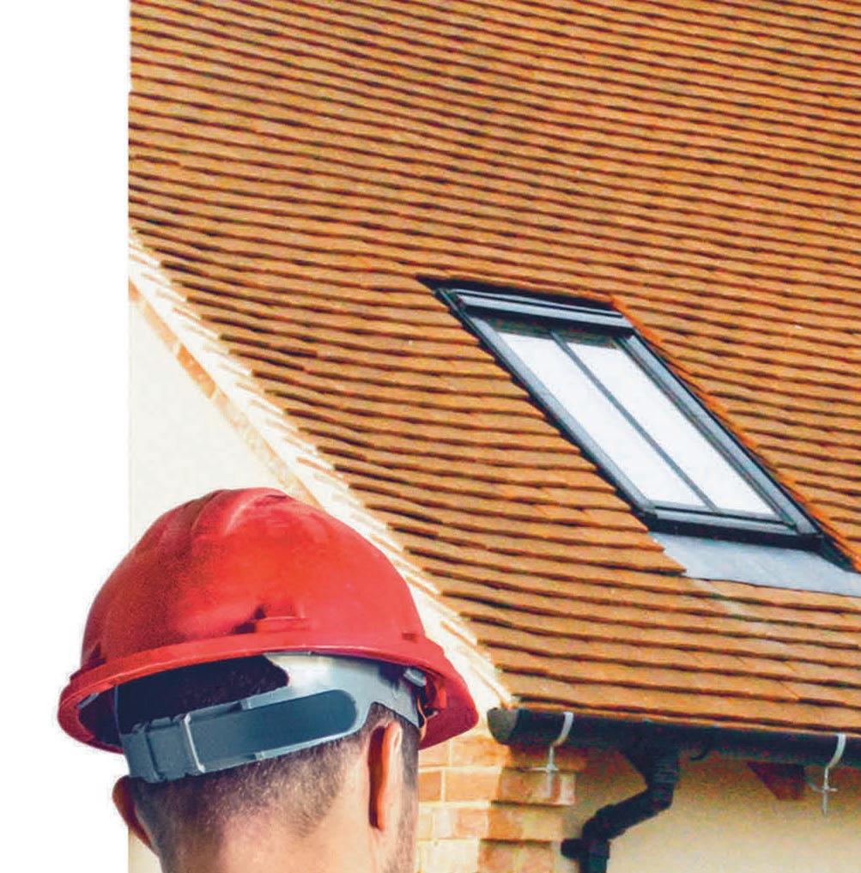
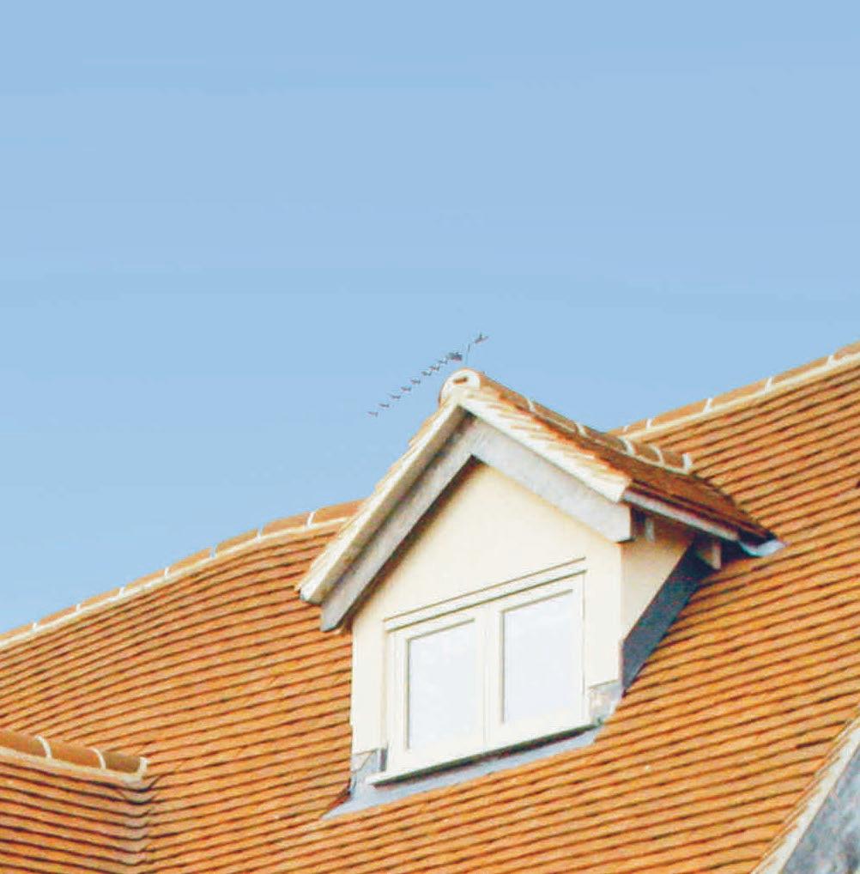

As the relaunch of the Green Homes Grant gets underway, Dale Telling, commercial manager at Fassa Bortolo UK predicts how successful the scheme will be for manufacturers offering integrated insulation systems.
“So many homeowners are unaware of the Green Homes Grant and how it can better improve the efficiency of their home.
“While insulation systems, including external wall insulation (EWI), comes under the remit of primary improvements available for funding, it feels as though not enough has been done to incentivise the scheme yet amongst homeowners.
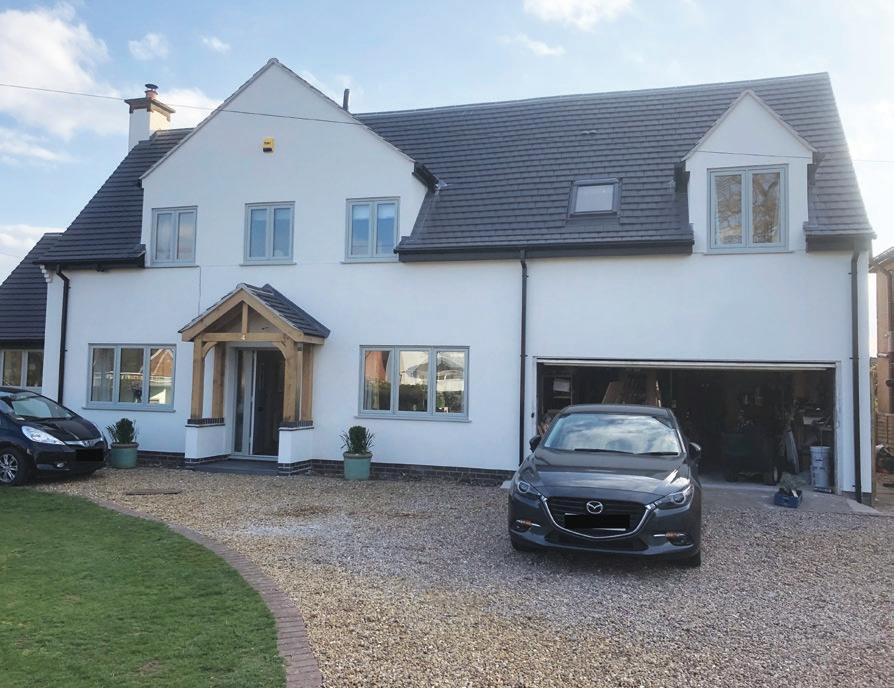
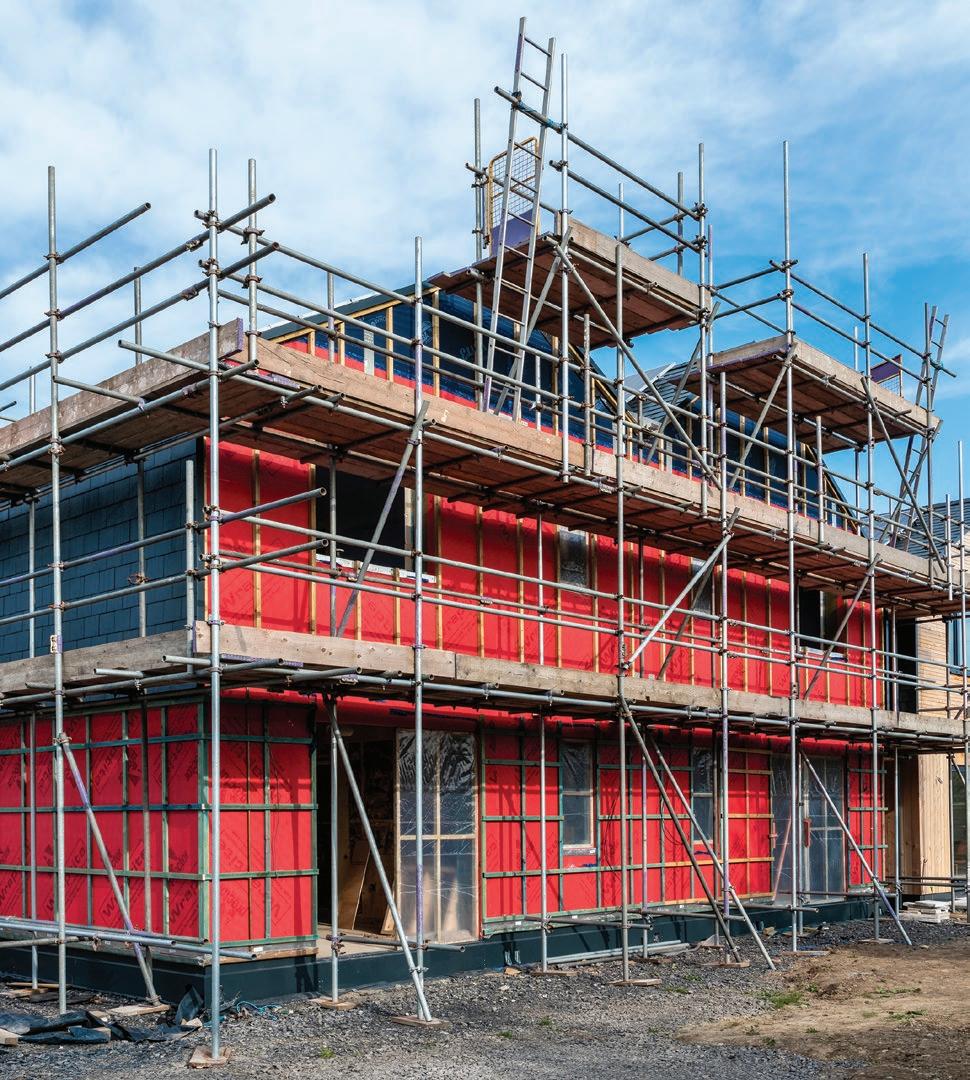
“The uncertainty around what is possible within the six-month window could be a deterrent for many homeowners who are interested in the scheme.
“Work must be completed by 31st March to be eligible for funding and with local installers either booked up well in advance, or unable to commit to the time frame given that EWI takes longer to install than other energy saving options, there are limited options for homeowners wishing to take part.
The superior airtightness performance of the Wraptite membrane from the A. Proctor Group is delivering huge benefits to both the in-factory and on-site construction of a series of new modular social housing for Anglesey Council.
Wraptite is the only self-adhering vapour permeable air barrier certified by the BBA.
Applied externally on the outside of the structural frame, Wraptite simplifies the process of maintaining the envelope’s integrity, as there are less building services and structural penetrations to be sealed.
The high vapour permeability of Wraptite allows the substrate beneath to dry quickly and moisture vapour to escape, and reduces the likelihood of mould, mildew, condensation, timber distortion and metal corrosion.
The self-adhesive nature of Wraptite means that it is easy to apply together with
Wraptite Corners and the fact there is no requirement for mechanical fixings.
Specialist contractor Kenton Jones was commissioned by the Isle of Anglesey County Council to construct the new homes using a high-performance timber frame system.
Managing Director, Kenton Jones, said: “We chose Wraptite to achieve the low value airtightness we required for the module system. The benefits of having the airtightness layer externally were a huge saving in time in the factory and impressive simplifying of details to achieve the same quality results .”
A. Proctor Group“Fassa offers various EWI systems under its Fassatherm portfolio. Besides being one of the best solutions for insulated solid walls, EWI has become easier to install.
One of the advantages of installing external wall insulation is maintaining the internal space of the property, while still giving maximum energy savings. Fassa offer full training and product support on all systems including EWI which gives applicators approval to carry out the installation process to the highest standard.”
For more information on the Fassatherm system and to download the brochure email info.fassauk@fassabortolo.com or visit www.fassabortolo.co.uk
Fassa Bortolo UK
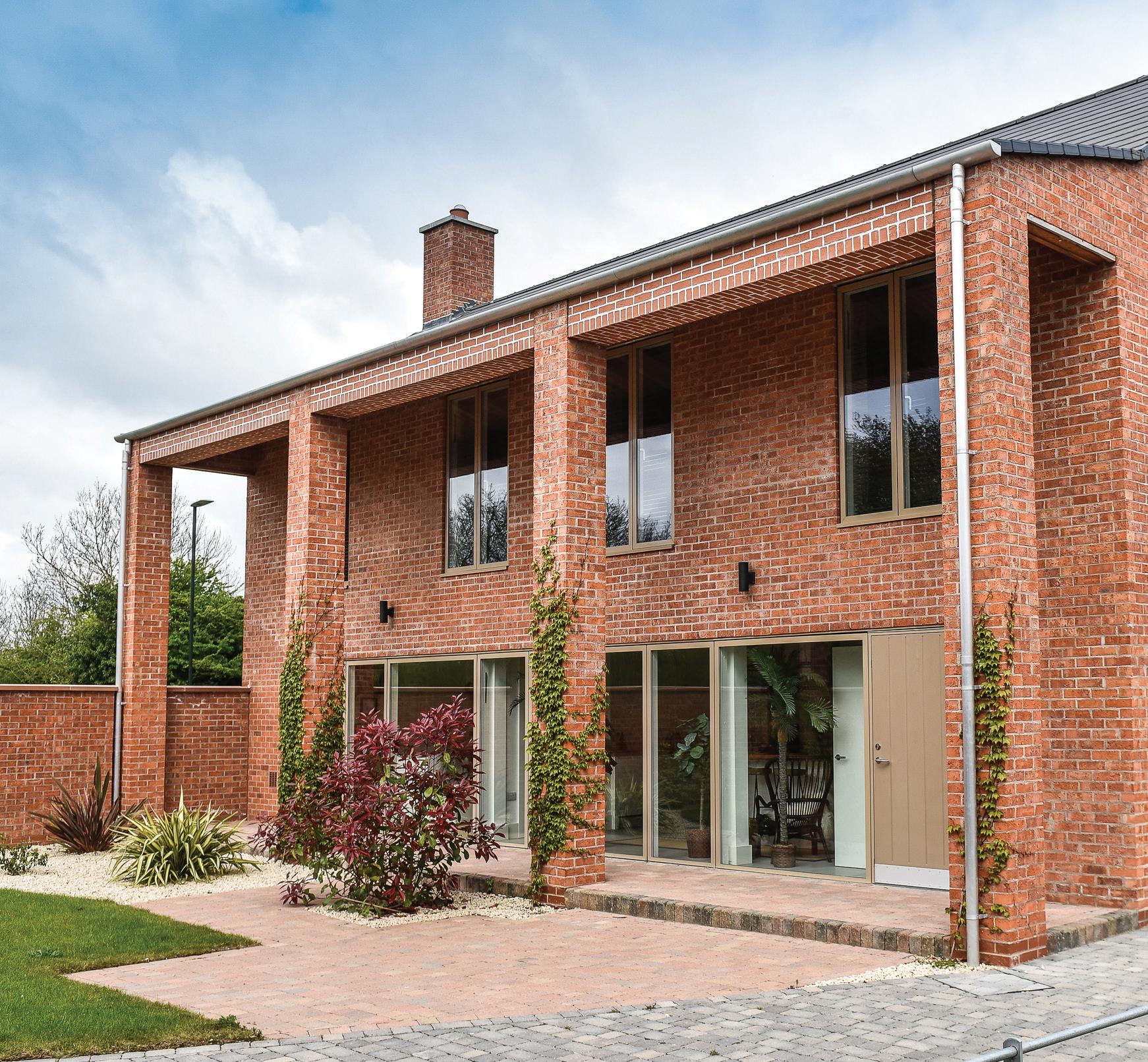
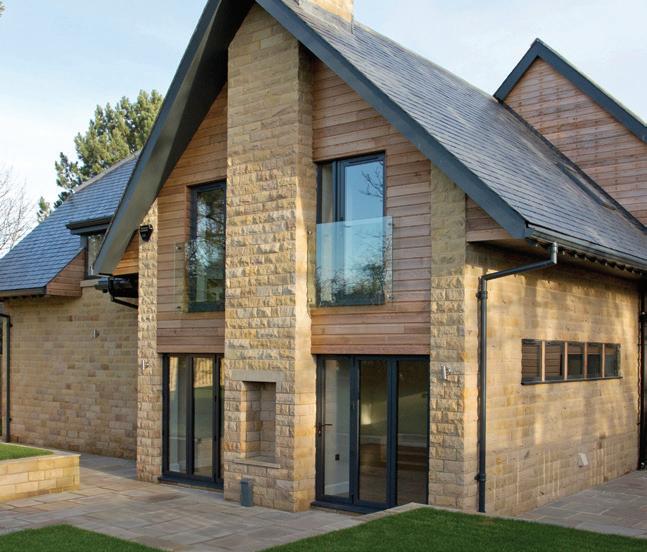
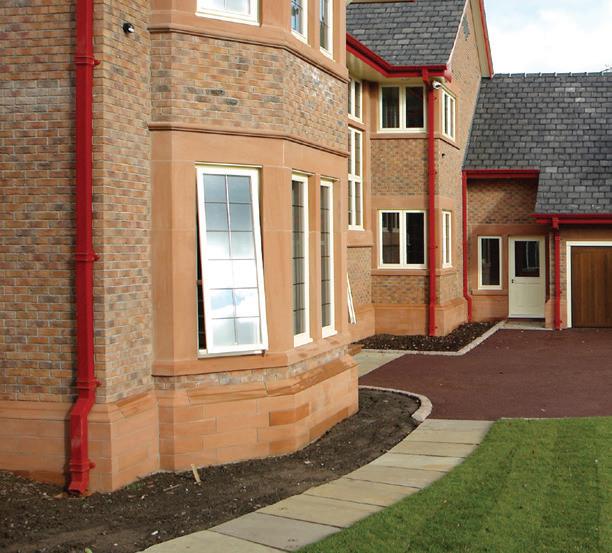
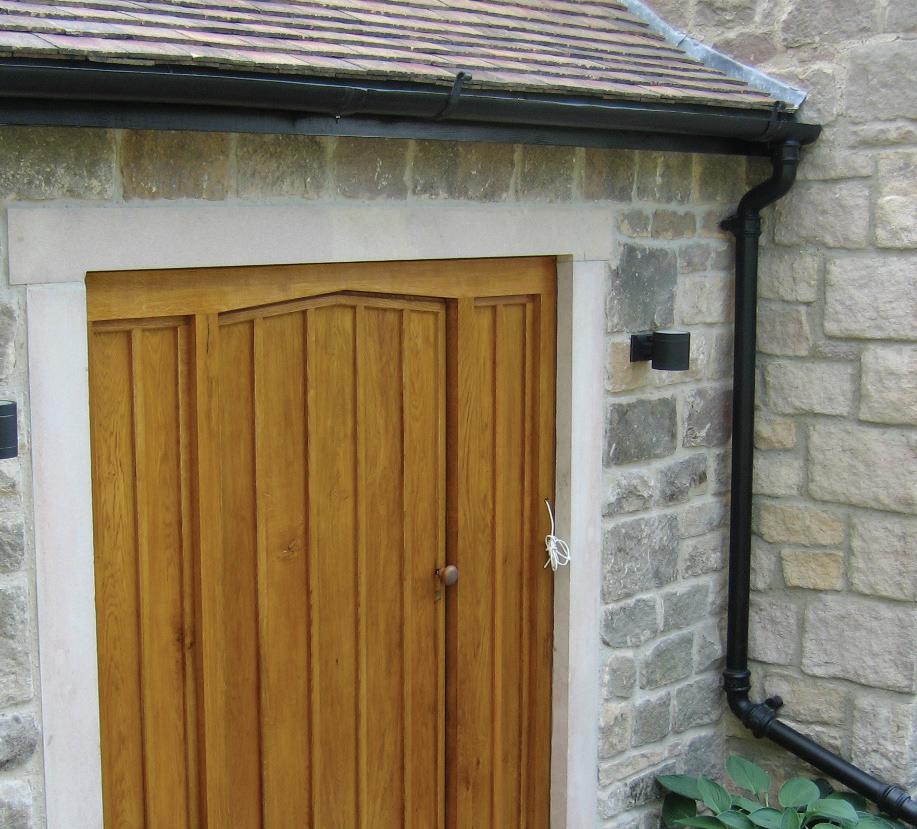
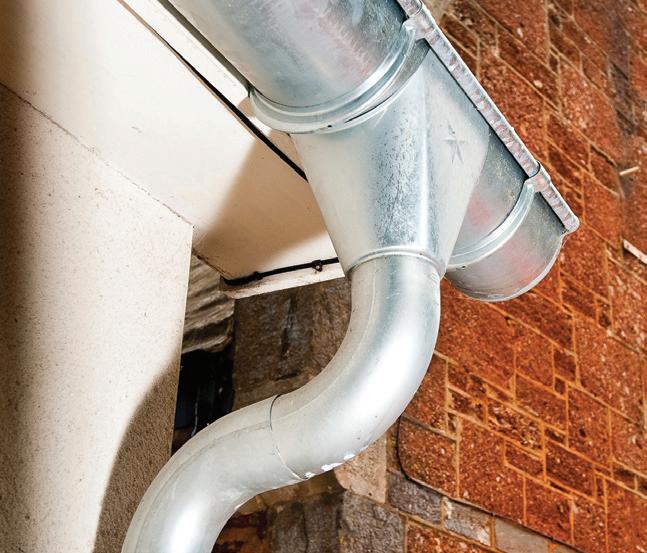
Wraptite, the only self-adhering vapour permeable air barrier certified by the BBA has successfully undergone independent testing to confirm its performance compliance with the requirements of the current standards on airtightness as outlined by the Centre for Window and Cladding Technology (CWCT).
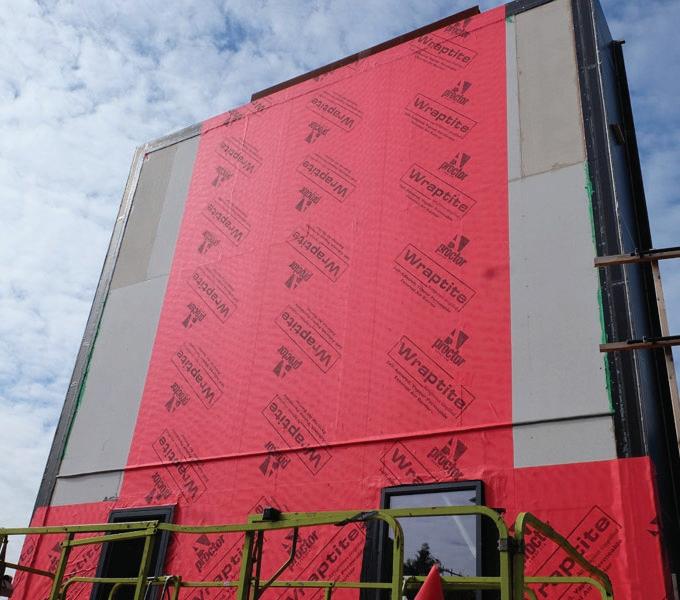
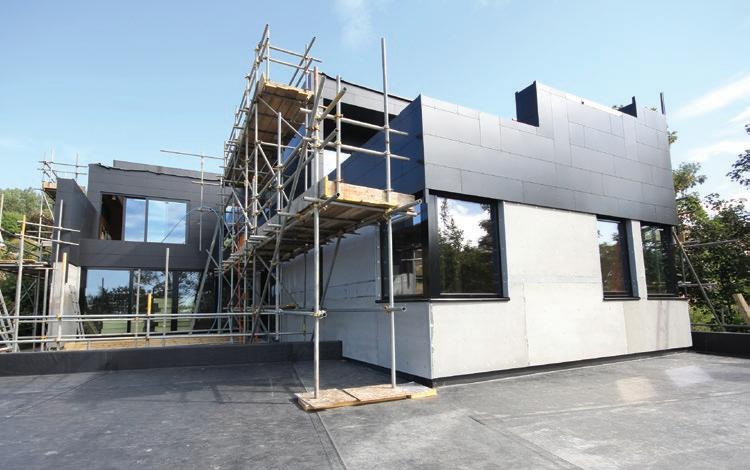
Testing was carried out by Wintech Testing & Certification, an independent UKAS accredited testing laboratory and certification body.
The test methods were based on the CWCT Standard Test methods for Building Envelopes - December 2005, section 5 for air leakage (infiltration & exfiltration).
Tests were carried out for both Air Leakage (Infiltration) and Air Leakage (Exfiltration).
In all cases, the product passed the tests and achieved results which were significantly below the permissible values for air leakage as outlined in the CWCT standard.
By reducing the likelihood of potential failures to meet designed airtightness levels, the Wraptite System helps ensure “as-designed” performance, narrowing the performance gap between as-designed and actual energy performance.
Unlike internal air barriers, which can be complex and costly to install due to the need to accommodate building services such as electrical, lighting, heating and drainage systems, positioning the Wraptite air barrier on the outside of the structural frame also simplifies the process of maintaining the envelope’s integrity, as there are less building services and structural penetrations to be sealed.
A strikingly modern residential property in Hythe is making articulate use of Marmox Multiboards as part of its cladding solution, around both the inside of an elevated balcony terrace, as well as across the main entrance elevation. Following an initial on-line search and consultations with the Marmox technical sales team, 35 of their 12.5mm thick boards were specified, together with Marmox 360 adhesive, jointing tape and special metal washers which combine with the fixing screws. Externally the Multiboards are being fixed over a breathable membrane and timber battens with the use of the special Marmox sealant, jointing tape and washers ensuring the creation of a watertight surface.
Marmox
Following the Government’s recent decision to ban combustible materials on buildings, other than offices and hotels, over 18m, the search is now on for alternative cladding solutions that meet the new requirements.
One façade solution that is back in the spotlight is terracotta, lauded for its distinctive, natural colours, textures and durability.
Paul Richards, Managing Director of Aquarian Cladding Systems, said: “In our experience terracotta is proving to be an increasingly popular choice for architects and contractors faced with challenges to clad buildings over 18m that are quicker and lighter than traditional masonry construction, whilst also cost-effective, sustainable, durable and fire-safe.”

So, why is terracotta cladding proving more popular than some of the other options:
• Terracotta cladding is A1 noncombustible - Following the decision to ban combustible materials for use on residential buildings, hospitals and
schools in England and Wales above 18m, the only materials approved for external walls are now A1 and A2 class materials. A terracotta rainscreen system is A1 non-combustible, consisting of clay tiles and aluminium support rails and brackets and, proven through experience, testing and certification.
• Terracotta cladding is a modern method of construction - suitable for use in both traditional and contemporary buildings, it provides a dry-fix solution that is not weather dependant and is incredibly robust. Terracotta cladding is sustainable – it is an exceptionally green material, is recyclable, sustainable and an excellent environmentally-friendly cladding solution when it comes to achieving sustainable buildings.
Aquarian Cladding SystemsMarmox Multiboards carry marble-mosaics across self-build





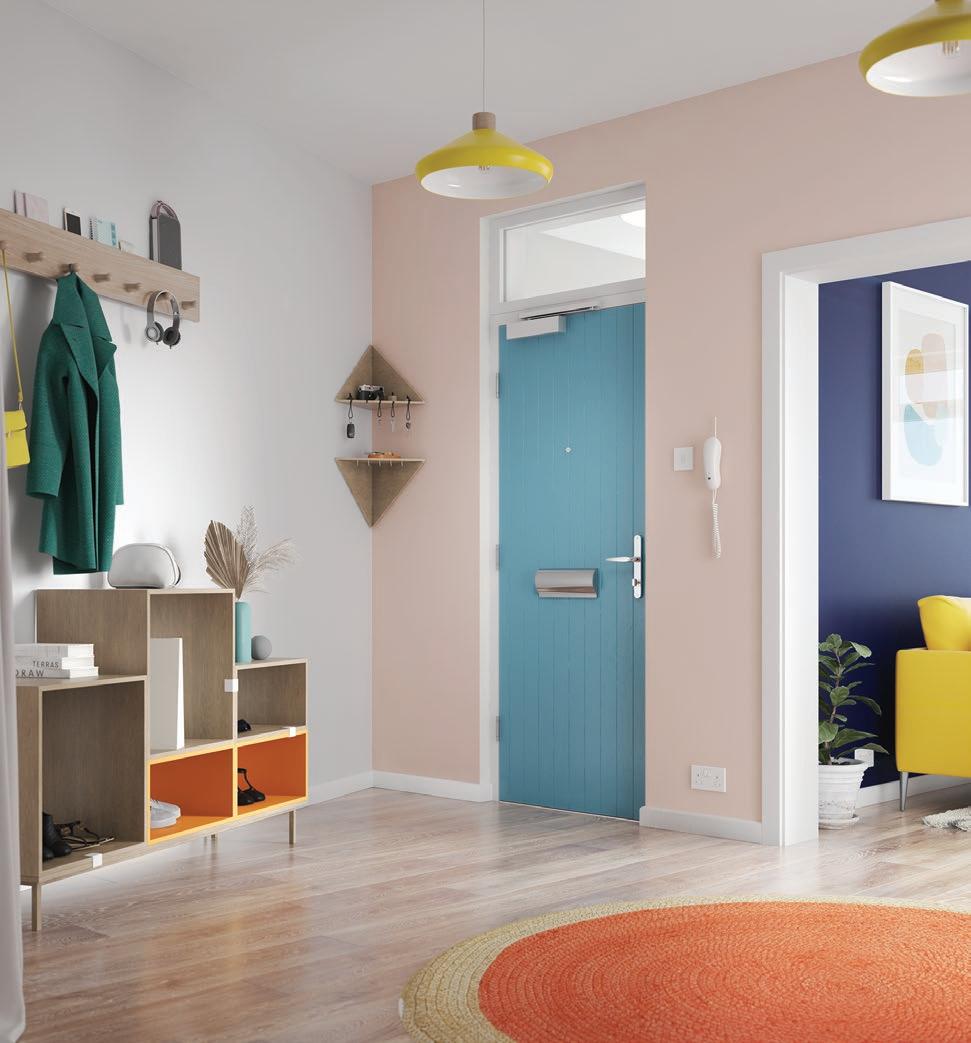
Building owners and landlords are being encouraged to make their properties safer and more secure in advance of changes to fire safety legislation.
The draft Fire Safety Bill proposes to amend the Fire Safety Order 2005 to clarify the role of the responsible person or duty holder for multi-occupancy residential buildings.
If approved, the changes will make it clear that building owners and landlords must manage and reduce the risk of fire in relation to entrance doors for individual flats that open into common areas.
The new Door-Stop International fire and security doorset range aims to be the product of choice for those wanting to improve existing buildings or specify new developments.
Designed by Door-Stop, a subsidiary of Premdor Crosby, the timber core product with GRP facings is third-party certificated based upon a robust base of primary test evidence.
Hannah Mansell, Technical Director at Premdor Crosby, said: “We want residents and stakeholders in the fire door safety chain to have complete confidence in the performance of our Door-Stop doorsets, knowing that they have been tested and certificated by reputable, independent third-party certification bodies.
“Our strict factory production control system provides a digital golden thread of traceability for every component or raw material that goes into each doorset that leaves our factory.”
The Door-Stop Fire and Security DualCertificated Doorset is Certifire-accredited by Warringtonfire. Certisecure, a scheme recognised by Secured by Design, has been used to demonstrate its security credentials.
MasoniteHicking Building RTM Company Ltd has teamed up with Videx Security and Joes UK Limited to solve a major door entry issue for a large residential complex.
Many residents were struggling with a call issue because the existing intercom system developed a fault which meant residents weren’t receiving calls from the system panels. Because of this, tenants were missing visitors and deliveries with people thinking they weren’t home.
To fix the problem and reduce the risk of the issue happening again, it was agreed to install a digital audio GSM 4812 intercom system by Videx, that could work concurrently with the fob entry function of the existing solution.

The Videx system works alongside the existing software-based fob entry solution that residents have used for many years. Mobile phones are now the handset of choice
for the majority of people and as they are enabled with Wi-Fi calling, there’s no need to worry about poor mobile signal.
If the existing fob system also developed a fault and stopped working, the Videx GSM system includes a preinstalled fob reader so it would be easy to switch this over to the GSM solution.
A really useful feature of the GSM system is that it also carries a new remote event log that can be accessed online, allowing events to be viewed in real time, on the move via a phone, tablet/laptop. It’s a great security feature because it’s where a record is kept of calls, gate/door openings and much more.
Actively monitors a property’s RadioLINK+ or SmartLINK enabled alarms


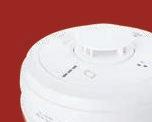




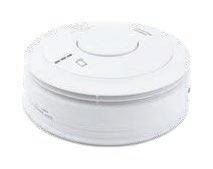

Minimises the requirement of property access causing less disruption

Utilises the best available mobile connection for reliable connection
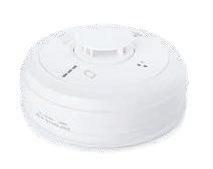

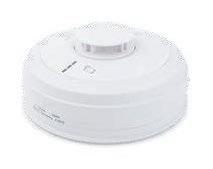
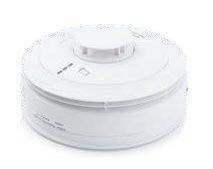
Collates data and provides real-time notifications



Accessible intelligence that can be actioned, reported and and documented
Enables solution focused asset management



Aico facilitated a panel discussion on the LACORS (Local Authorities Coordinators of Regulatory Services) guidance document, in partnership with the NRLA (National Residential Landlords Association).
Aico’s Southern Specification Manager, Tina Mistry hosted the discussion, and was joined by panel members from Hackney Council, Leeds City Council, C S Todd & Associates Ltd and the National Residential Landlords Association. Also present were representatives from the National Fire Chiefs Council, the Greater London Authority and the Chartered Institute of Environmental Health.
The panel discussed the impact of the LACORS guidance document on the varying groups within the Housing and Fire Safety sectors, highlighting the strengths and weaknesses of the document. It was noted that LACORS is a guidance document and not a design document and therefore should be treated as such.
The simplicity and accessibility of the document was praised, for both private landlords and Local Authorities, however it was agreed that the document is quite significantly outdated and in need of review. New ownership of the LACORS document must be established following the Local Government Association’s relinquishment of their authority over LACORS.
This ownership could be established by government bodies such as the Home Office, the Health and Safety Executive (HSE) and the Ministry of Housing, Communities and Local Government (MHCLG).
It was agreed amongst the panellists that the document did not need to be completely overhauled; there were three key areas that needed updating, namely Fire Detection, Fire Doors and Fire Extinguishers. Consensus was reached that sections needed to be added to the document to include Fire Risk Assessments, examples of archetypes and Resident Engagement.
All parties pledged to work collaboratively together. It was agreed consultation for the review of the documents, re-write of the section and writing of the new sections would initially be done by all relevant parties present on the panel, then to their membership for feedback prior to agreeing a final version.
It was noted that the collective group felt that this process could be undertaken within a sixmonth timescale.
Moving forward, LACORS documents should be updated naturally like all British Standards and that this situation should never arise again where such a platform is required.
It was agreed that there are various Regulations, Standards and legislation produced from various governmental departments that refer to cross reference subjections of LACORS, and that there is a clear need to have a centralised online library where all can be reviewed parallel to one another.
Concluding remarks were that the LACORS document needed ownership and subsequen t consultative updates to reflect the areas raised in this discussion, after which the document would be adopted by all within the sector.
It was put to the Home Office, HSE and MHCLG that a response to the issues highlighted in this panel discussion was expected in six months’ time, Monday 8th March 2021.
AicoUnlimited property profiles stored within FireAngel's secure cloud system












Unique 'FireAngel Predict' algorithm monitors and detects the risk of future fire events to allow earlier intervention

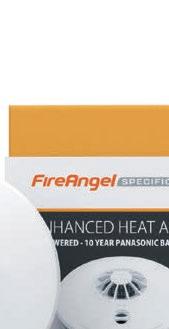

Cost-effective solution with running costs as little as 60p over 10 years per alarm*









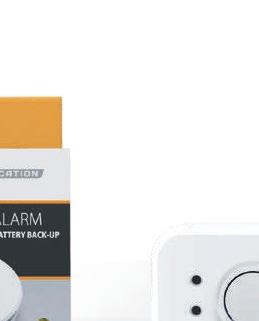


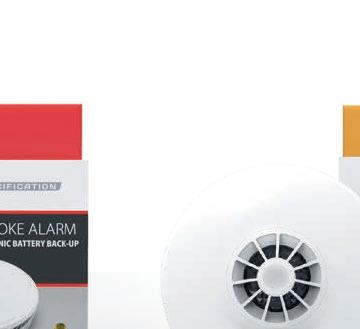

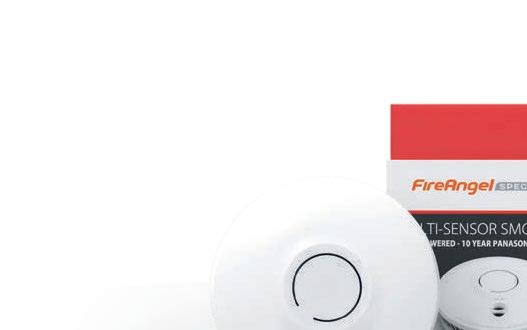






Future-proof properties with a hybrid system that can be upgraded at any time

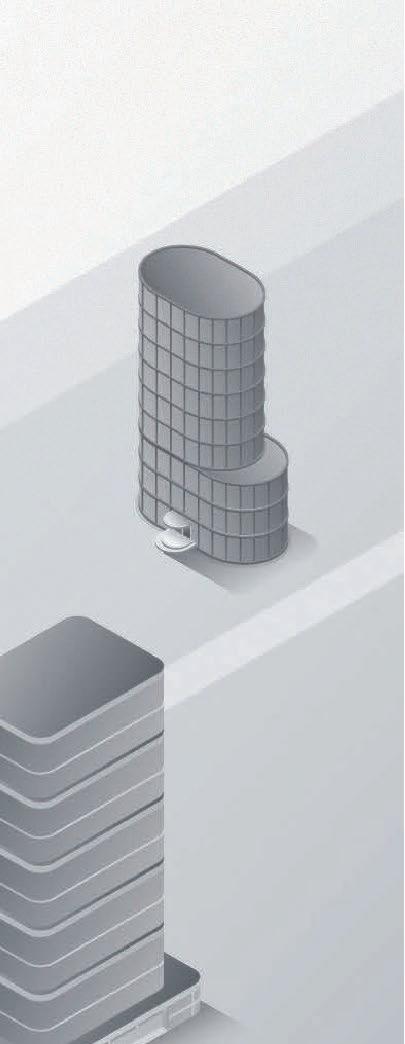






Leading manufacturer of water pumps and pump systems, Wilo Group, has been announced as one of the top 50 Sustainability & Climate Leaders in a global sustainability and climate protection initiative.
Wilo is a leading premium provider of pumps and pump systems for building services, water management and industry, using smart solutions that bring together people, products and services.
With its UK headquarters located in Burton, Staffordshire, Wilo, is an international leader in its industry and is working towards a mission to invent and manage responsible water solutions that benefit everyone, everywhere.
With a target of providing one-hundred million people with access to drinking water by 2025, Wilo is heavily incorporating sustainability into its approach; the company’s pumps help to provide people around the world with water in an intelligent, efficient and climate-friendly manner.
Pumps across the world use about ten percent of the global energy consumption and around 90% of today’s installed pumps are outdated and inefficient. Wilo’s products, on the other hand, are modern and high-efficiency.
Globally, the replacement of obsolete technology with the latest generation of Wilo pumps could save up to 246 Terawatt hours –the equivalent of 80 carbon power stations.
The 50 Sustainability Climate Leaders project is the response from the international business community which demonstrates the desire, the leadership and the will to take effective action in the fight against climate change

This year, the selected top 50 Climate Leaders will convene for a summit in New York for a series of ground-breaking panel discussions debates and interviews moderated by the United Nations Department of Public Information.

Each discussion will follow one of the themes in the six subject areas and discuss the innovations and transformations that are taking place in energy transition, climate finance and carbon pricing, industry transition, nature based solutions, cities and local action, and resilience.
Whilst water covers a vast percentage of the globe, the amount of useable water – purified and available for human consumption or for use in agriculture and industry, is actually growing increasingly scarce thanks to the effects of urbanisation, climate change and environmental pollution.
Wilo is working to reduce drought and other issues, by producing sustainable solutions to water-based problems. Lee Tebbatt, Managing Director of Wilo UK, comments: “Wilo Group is working to support better living standards and to boost the sustainability of water systems around the world in the face of climate change.
“Being included in the Top 50 Climate Leaders list, showcases just how seriously Wilo takes sustainability across all of its day to day practices.

“Wilo is a global manufacturer and here in the UK these topics are of key concern to us. Climate change is something we are striving to constantly educate ourselves on, evolve our product range and provide knowledge and sustainable solutions to our customers.”
Wilo UK will be hosting a webinar titled ‘Urbanisation: Why we need to improve efficiency for an ever-changing world’ on Thursday 10th December at 2pm.
Wilo
Leading manufacturer of water pumps and pump systems, Wilo Group, has been announced as one of the top 50 Sustainability & Climate Leaders.
With a target of providing 100 million people with access to drinking water by 2025, Wilo is heavily incorporating sustainability into its approach and working to provide intelligent, efficient and climate-friendly solutions.
To find out more about Wilo’s energy efficient products, visit: wilo.com/gb/en
