

HOUSING Specification MEASURING THE IMPACT OF MMC ON HOUSEBUILDING Products in Practice Building Safety External Envelope Home Energy External Works & Drainage
Learn more by visiting: www.posi-joist.co.uk



Enquiry 1
Homes England has launched an extensive research project into Modern Methods of Construction and the positive impact the changes are having across the industry.

As the Government continues to stress the importance of building and construction, particularly housebuilding, as part of the wider economic and social recovery from the pandemic, the research is a welcome and timely initiative. Important lessons need to be learned into how MMC helps create a more efficiency and sustainable industry.
The research also comes at a time when the industry continues to focus on improving the quality, standards, regulation and testing of construction projects and the outcomes could have a significant influence on the future direction of manufacturers too.


Robert Stone, Technical Director at Homes England, said: “We are committed to providing the industry with the body of evidence it is asking for in order to drive a greater understanding of modern house building technologies and increase the uptake of modern methods of construction (MMC).

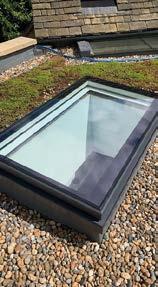

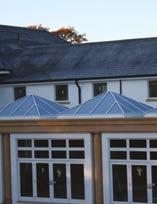

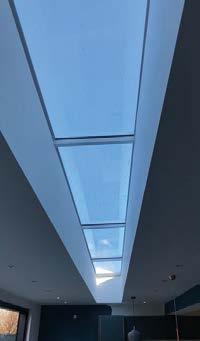
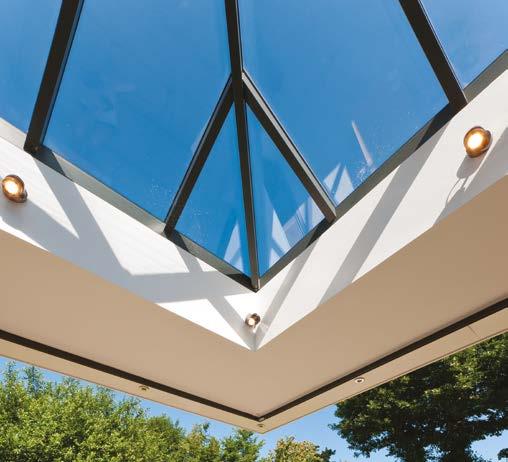
“Now more than ever, we recognise that more needs to be done to share learning and build confidence in MMC. This large-scale, long-term and in-depth project will provide the sector with the valuable evidence it needs to make informed decisions about MMC and deliver better homes faster.”
Terrence Stocks, UK Head of Public Sector at Faithful+Gould, research and development partners on the initative, said: “With the impacts of Covid-19 and the realisation of our exit from the EU, the need to protect and improve productivity and grow UK revenue is great.
“Coupled with the release of the UK Government’s Construction Playbook, the importance of this research project has grown. The work of the combined Faithful+Gould, Atkins, BRE and UCL teams over the past year has been great, and despite remote working a fully collaborative multi-organisational approach has been maintained, with the final metrics and collection methods of the report being tested with industry.
“The team and the developer organisations, along with their contractors, are now ready to move forward with increased pace, and the next year will see us gathering and analysing data to support a study that will hopefully drive an accelerated uptake of MMC in the residential sector.”
 Paul
Paul

Groves Group Editor paul.groves@tspmedia.co.uk




Enquiry 2
WELCOME 3
Patent Glazing
- Triton Works, Woods Lane, Cradley Heath, Warley, West Midlands B64 7AN 01384 820060 www.howellsglazing.co.uk info@howellsglazing.co.uk
Glazing,
manufacturing, supply
of
the
• Northlights, double and single pitch rooflights, patent glazing, canopies, vents & guttering • Auto CAD drawings • U values
• Weather tightness tested to current British standards • Quality assurance
Members
building
Railway stations, shopping
industrial
commercial buildings, together
domestic applications,
and conservatories
days
Welcome Howells
Ltd
Howells Patent
experts since 1973 in
and installation
unique roof glazing systems for
private, public and commercial sectors.
of 0.7w/m2
to ISO 9001:2015 •
of council for aluminium in
•
centres, schools, heritage buildings,
&
with
swimming pools
• Prebuilt range rooflights available in 7-10 working
THRIVE UNDER PRESSURE.
STUART PRESSURISATION UNITS

Digital sytems at mechanical prices. Stuart Pressurisation Units offer automatic fill and pressure maintenance solutions for sealed heating and chiller systems. With a unique monocoque design and advanced digital controls.
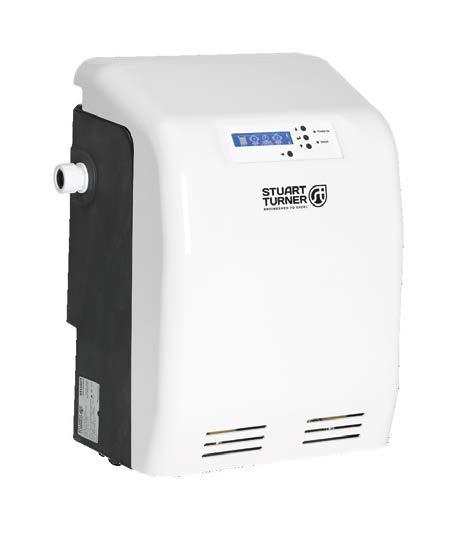

STUART-TURNER.CO.UK Enquiry 3

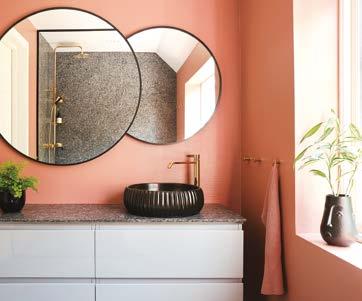
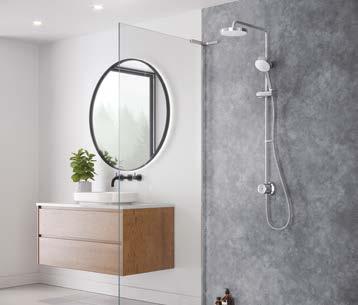
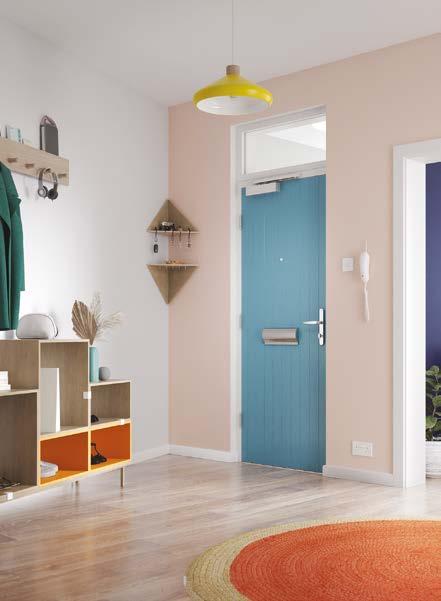
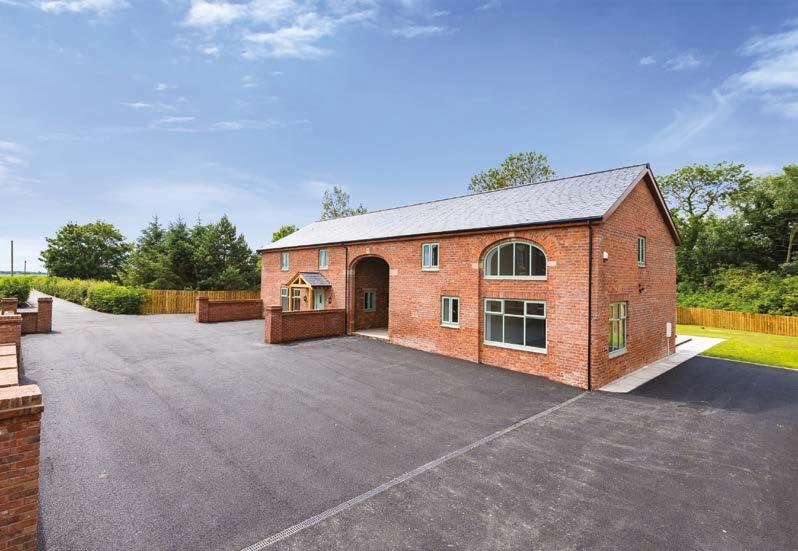

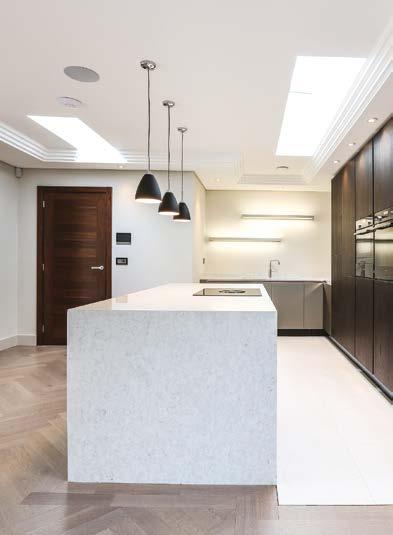


Measuring the impact of MMC on housebuilding The Government’s housing agency has finalised its research themes for a six-year, 1,800-home study of the impact of Modern Methods of Construction on housebuilding and design. Homes England has released a progress report on the major new study. Read more on page 6. HOUSING Specification February/March 2021 www.housingspecification.co.uk News Innovations Products in Practice MEASURING THE IMPACT OF MMC ON HOUSEBUILDING IN THIS ISSUE... Product News Social Housing External Envelope Home Energy Home Safety, Security & Fire Protection 13 www.housingspecification.co.uk Twitter: @myspecnews 8 11 16 28 20 Contents 4-10 11 12-13 14-17 18-21 22-25 26-29 30-31 News Innovations Products in Practice Product News Building Safety External Envelope Home Energy External Works & Drainage Terms and Conditions - While every effort is made to ensure the accuracy of all articles and information appearing in Housing Specification, the publisher does not accept liability for errors and omissions, printing or otherwise, that may appear in this publication. The journal includes photographs provided and paid for by suppliers. All rights reserved. No part of this publication may be reproduced or transmitted in any form or by any means, electronic or mechanical, including photocopying, recording or any retrieval system without the consent of the publisher. Grosvenor House, Central Park, Telford, TF2 9TW T: 01952 234000 | F: 01952 234003 www.tspmedia.co.uk | E: info@tspmedia.co.uk TANNER STILES PUBLISHING TSP MEDIA
Homes England’s MMC research study takes shape
Homes England, the government’s housing agency, has finalised its research themes for its six-year, 1,800 home Modern Methods of Construction (MMC) Research Commission and has published a report outlining the study.
One year in, research and development partners Atkins and Faithful+Gould have completed a large body of work to shape the data and collection methodology and start data collection, as well as engagement with industry.
As part of the government’s objective to improve construction productivity and encourage the uptake of MMC in housing delivery, the next phase of this research project will see data collected across eight of Homes England’s sites using MMC.
Monitoring the construction of around 1,800 homes across the country over several years, the study will test the performance of different types of MMC to provide long-term, in-depth and verifiable data so that informed decisions about emerging construction technologies can be made.
Covering a range of offsite and modular building techniques, modern methods of construction have the potential to be significantly more productive than traditional building methods; allowing homes to be built more quickly, addressing labour and skills shortages and improving the quality, consistency and energy efficiency of newly built homes.

The research will explore a range of themes, including cost and pace of build, safety performance, snagging and defect issues, construction wastage and logistics and energy efficiency performance. It will also seek to learn lessons about how these technologies will be deployed and give confidence to the industry to drive a greater uptake of MMC technologies.
Working with the Building Research Establishment and University College London, Atkins and Faithful+Gould will collect and monitor data from the developers during the six-year programme and produce annual updates on the research findings, before a final report is published at the end of the build programme.
Construction recovery needs longer term thinking
“This means tackling rising material prices and supply chains disruption, but also committing to long-term support for builders to build back better, and greener,” he continued. “The Stamp Duty holiday extension announced in the Budget will help provide the boost house builders clearly need. But the Chancellor did not go far enough.
“It’s absolutely not too late for the Government to bring forward additional policies that unlock the potential of builders to support jobs and green growth.
Housing Minister Rt Hon Christopher Pincher MP said: “Building green, welldesigned homes is at the heart of this Government’s mission to support people in every part of the country.
“Our support for Modern Methods of Construction will play a vital role in this and this research will help us further understand these new construction technologies which could be revolutionary for the industry in terms of improved productivity, build speed, and economies of scale.”
The Federation of Master Builders has warned that a lack of long-term thinking coupled with material prices and supply chain disruption are limiting the construction industry’s recovery potential.
Brian Berry, Chief Executive of the FMB, said that construction’s slow recovery will stall without clear action to inject greater certainty into the sector.
“In the short term, a temporary cut in VAT on repair, maintenance and improvement (RMI) works would generate an economic stimulus worth £51 billion and create almost 345,000 new jobs in construction and the wider economy.
“For the long-term, the Government should bring forward a National Retrofit Strategy that provides an ambitious vision for what net-zero looks like, and local builders contribution to that goal.”
Plans
Proposals have been submitted to West Lothian Council for the delivery of an ambitious £275 million residential-led mixed-use development and relocation of existing farm space to new state of the art facilities.

“Drumshoreland Garden Community”, situated at the current Clapperton poultry farm complex, located east of Livingston, will comprise a vibrant sustainable development of 108 hectares.
This will include open market and affordable housing, employment, educational and other community facilities, delivering hundreds of jobs both in construction and in the completed development. Located within a substantial new parkland setting this includes 19.9 hectares of ancient woodland being given over to public access.
Two applications for planning permission in principle (PPiP) have been submitted to West Lothian Council, aiming to establish the principle of development on the site. A PPiP application has been submitted covering the wider site and the other PPiP will cover an area of land located within the wider site.
NEWS 6
submitted for £275m low carbon development
www.housingspecification.com | To make an enquiry - Go online:
or post our free Reader Enquiry Card
www.enquire2.com
We


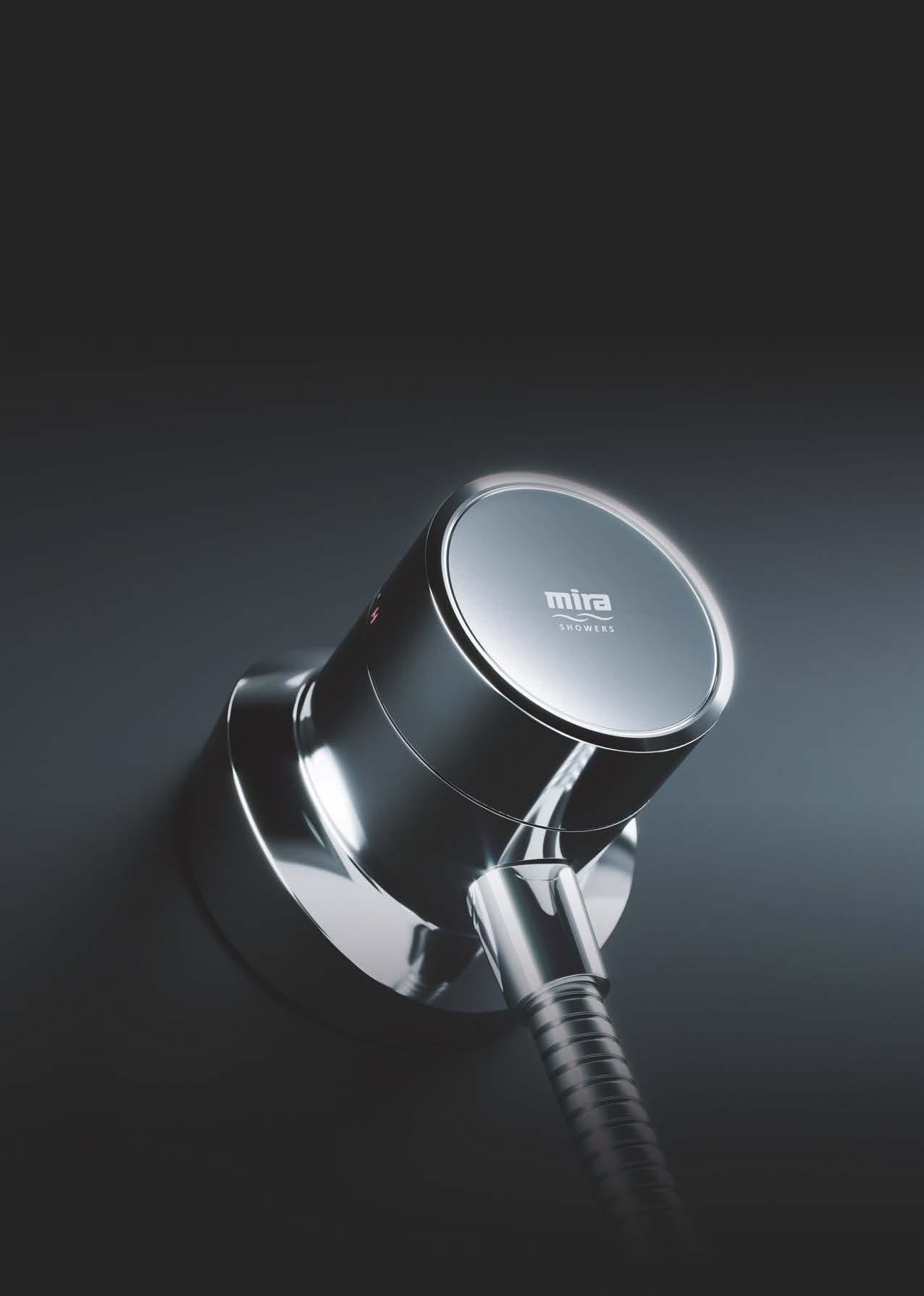
work
your work
Our range of mixer showers combine our patented technology with further safety features to meet the needs of specific markets and end-users. All our products are tested and approved. Enquiry 4
harder to make
easier.
First development to achieve HQM ONE at design stage
The Cardiff Interchange – a new multipurpose development in the heart of the Welsh capital containing over 300 homes – has become the first building in the UK to achieve Home Quality Mark ONE (HQM ONE) interim certification at design stage.
HQM ONE is BRE’s new benchmarking standard for sustainability and quality and it is set to play a crucial role in reducing the carbon footprint of homes – responsible for up to 40% of all UK carbon emissions – and helping the UK to reach its 2050 net zero target.
The Cardiff Interchange, owned by Legal & General, is not only the first project anywhere in the world to be certified under HQM ONE at design stage but is also the first development in Wales to gain any HQM certification.
Located in Central Square, the new 500,000ft2 development which neighbours the BBC’s Cardiff office, is set to include a 14-bay bus station and a 12-storey office

space alongside the 318 HQM-certified buy-to-rent apartments, once construction is completed at the end of 2022.
Gillian Charlesworth, Chief Executive of BRE Group said: “Making buildings fit for the future is central to the work we do at BRE and it is fantastic that an exciting new project like the Cardiff Interchange, which will provide homes for hundreds of people, has become the first building to achieve an HQM ONE certification at design stage.”
“At BRE, we are doing everything we can to support the Government’s goal of achieving net zero and we believe that the roll out of HQM ONE can play a significant part in this, while ensuring that new homes are meeting high standards of quality and comfort for occupants.”
Build to Rent Fund, LGIM Real Assets said: “We are delighted to have received a HQM One certification for The Cardiff Interchange Build to Rent scheme – it is testament to the hard-work and dedication of all involved to ensure our net zero commitments are met.
“Forming an integral part of Legal & General’s wider £450 million regeneration scheme in Cardiff city centre, our standout build to rent scheme has been brought forward as a collaborative effort with government stakeholders and Cardiff-based developer Rightacres.
Learning online with the CFA
The Construction Fixings Association (CFA) is delighted to announce the launch of its new e-learning platform.

The online service incorporates all of the elements covered in the organisation’s live training courses, which are fully in line with the requirements of BS8539:2012. The new platform, which enables individuals to
progress training at their own pace has been designed in light of the ongoing disruption relating to the COVID-19 pandemic.
Following six months of work developing the programme, the training platform is now fully-operational and covers a widerange of topics relating to drilled in fixings and anchors for concrete and masonry.
Lovell expands business with later living
Partnership housing business Lovell has announced that Morgan Sindall Later Living will join Lovell as a new division called Lovell Later Living.
This announcement comes as the UK housing industry faces one of its toughest challenges – tackling the chronic shortage of purpose-built, supported living accommodation for the elderly and vulnerable in our communities.
The joining of Lovell and the specialist Later Living team will bring its partners, which includes Housing Associations, Local Authorities and care providers, the opportunity to develop new communities that include the urgent accommodation needs of the elderly and vulnerable.
Lovell Managing Director Steve Coleby says: “We recognise that the later living market has a number of unique challenges around care provision and funding and I am excited to work with the team to bring this knowledge and capability into the wider Lovell business, and ultimately bring this expertise to our partners.”
“The scheme will be key in positioning the city as one of the UK’s leading places to live, work and invest.” www.housingspecification.com
NEWS 8
Dan Batterton, Senior Fund Manager
Card
| To make an enquiry - Go online: www.enquire2.com or post our free Reader Enquiry

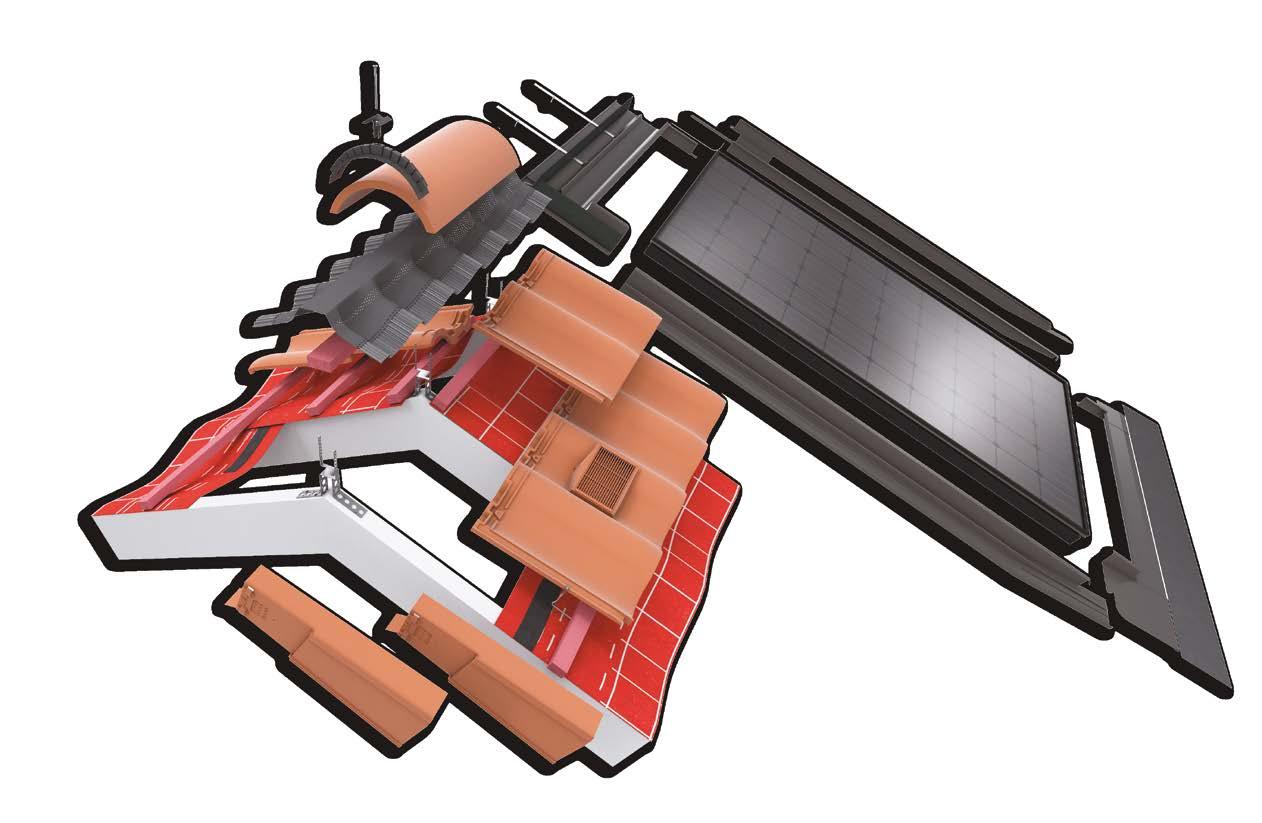
Need a complete roof system? We’ve got you covered. Enquiry 5
Hackitt backs BBA consultation on Higher Risk Residential Buildings

The British Board of Agrément, the UK’s primary building product certification organisation, has launched a wide-ranging consultation aimed at driving forward product safety in the construction and refurbishment of Higher Risk Residential Buildings (HRRBs).
The initiative, championed by recentlyappointed Technical Director Bill Hewlett, is focusing on the role that building product certification has to play and how it can assist in meeting the higher safety standards required for HRRBs as identified in Dame Judith Hackitt’s 2018 report ‘Building a Safer Future’, produced in response to the Grenfell tragedy.
Dame Judith is supporting the consultation and the BBA’s call for contributions from a diverse and broad spectrum of stakeholders, including those involved in the manufacture, supply and installation of building products for HRRBs; designers, specifiers and constructors of HRRBs; asset managers with responsibility for the safety and
maintenance of HRRBs; financial partners including insurers, lenders and investors and local authorities, their agencies and central government.
Hardy Giesler, BBA CEO, said the success of the initiative was dependent upon strong consultee support; he called on the construction industry and allied sectors to feedback and collaborate in order to secure consensus for an effective approach to certificating products for safer HRRBs.
“Providing safe, fit-for-purpose and affordable housing remains a challenge and product certification has an important part to play,” said Mr Giesler.
“The BBA Agrément certification scheme has served the industry well for more than 50 years but it is widely recognised that HRRBs pose specific and unique challenges. It is these that we wish to address through engagement with as many stakeholders as possible in order to reach agreement on the best way forward.
HUSK outlines innovative affordable housing concept
on previously undevelopable brownfield sites, using a modular concept that could help to change the way people live in urban areas.
Enabling residents to stay living in bungalows in their local communities, the firm’s Homes England compliant house type, which meets new NDSS (National Described Space Standard) requirements, could also play a part in tackling the UK’s chronic housing shortage.
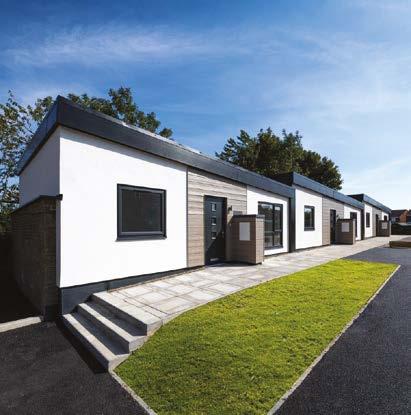
This concept sees frameworks and structures engineered and built offsite before being erected on sites in towns and cities across the UK, where they are fully finished, kitted out and connected to local services as part of a local turnkey redevelopment project.
“Our objective is to generate a solution that has broad support across the many diverse stakeholders. The BBA will be working with Dame Judith, the Industry Safety Steering Group and the recently announced Construction Product Regulator to ensure a fit-for-purpose outcome with full industry backing.”
The BBA has set the ball rolling with the proposal of an Agrément Plus certification scheme to deal specifically with HRRB safety requirements.
Mr Giesler added: “Agrément Plus demonstrates that we are prepared to be bold in our approach to making HRRBs safer but we very much need industry feedback to ensure that any new approach is effective and workable for all stakeholders.”
To take part in the consultation process visit: www.bbacerts.co.uk/getinvolved
CIOB launches Planning Protocol 2021
The Chartered Institute of Building (CIOB) has launched its new CIOB Planning Protocol 2021 (also known as CIOB PP21).
Two years in the making, CIOB PP21 has been designed by a team of experts as a tool for construction parties to use to see that the construction programme they create and maintain is precise and of high-quality at every stage.
CIOB PP21 sets out criteria and associated thresholds that must be applied to the programme to make sure that quality and consistency are achieved.
A house designer has been awarded a UK patent for its innovative approach to transforming unwanted and disused garage sites into affordable new homes.
The patent covers HUSK’s groundbreaking solution for the design and build of one and two bedroomed homes
As they are created around existing garage structures, the properties are classed as refurbishments and are highly energy efficient, taking advantage of the latest highperformance building materials in their construction.
Its principal aim is to aid users in understanding of the requirements of an effective programme and act as planning guidelines which, if followed, allow the thresholds (stress tests) to be met. It differs from existing planning guides which are predominately softwarefocussed assessments of the programme.
It can be incorporated into standard form and bespoke construction agreements alike, and is capable of being used on a broad range of projects. Its various tests are easily adaptable to suit any project, whatever its level of complexity.
NEWS 10
www.housingspecification.com | To make an enquiry - Go online: www.enquire2.com or post our free Reader Enquiry Card
EASY LIVING THANKS TO INNOVATIVE THINKING
Hawkes Place is a property like no other. Situated in Sevenoaks, Kent, one homeowner has created a truly unique building where every room is connected through home automation devices.
The DRU selection of Maestro premium gas fires has been enhanced by new extra tall models for installation anywhere around the home.
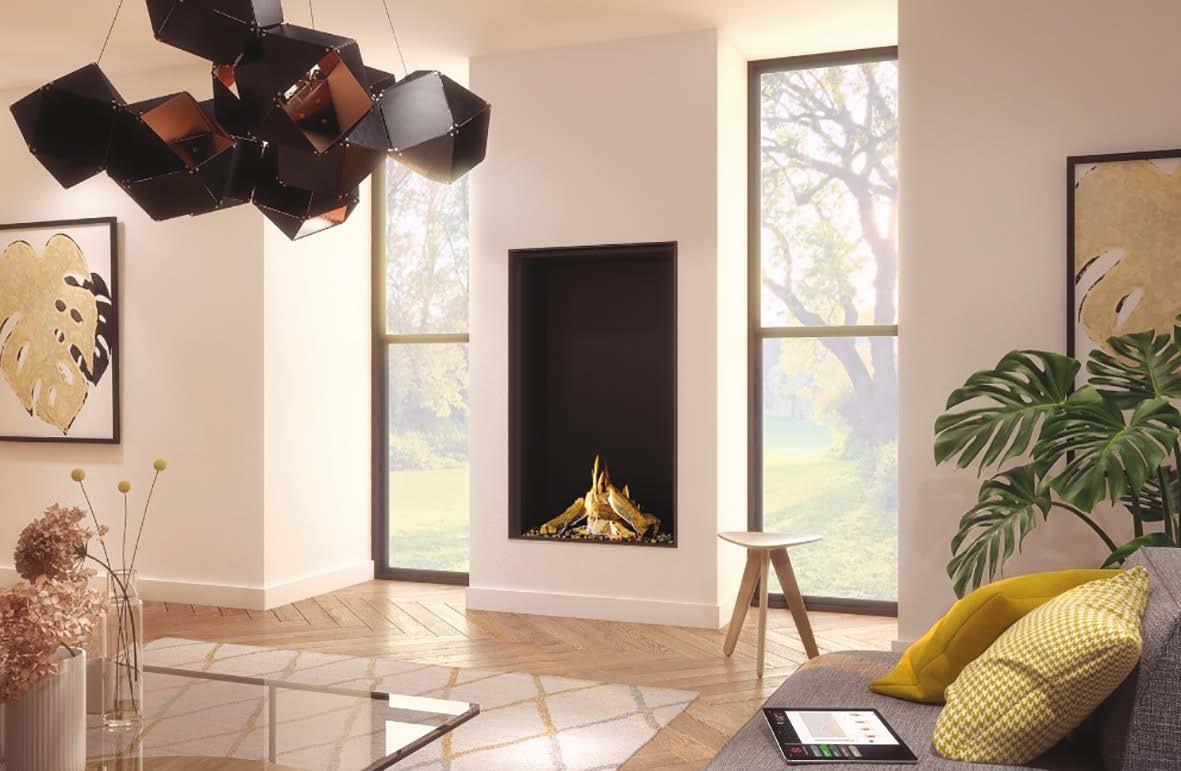
The Maestro series features the exclusive DRU Dynamic Flame Burner®, which generates high, dancing flames and authentic glowing embers across the entire fire bed. The fires can be controlled using the DRU Eco Wave app for smartphones and tablets, which enables the users to set their own preferred flame pattern and regulate the gas consumption.
In addition to the popular Maestro 75 model, there are now 75 Tall and 75 Tunnel Tall models, which both have a spectacular height of 1.3 metres. The 75 Tall has Matt Black or mirrored Ceraglass interiors and the 75 Tunnel Tall is designed to be installed into room dividing walls and other architectural features.
Designed and built by Tony Gotts as a personal project, the three bedroom, one-storey property was the first smart home he had built. The unique design sees each room completely curved, with no square corners in sight. With the entire house automated, including audio, lighting, heating, blinds and front door access, the property has been built to a high standard to create a truly remarkable home.
Electrical contractor, Luke Kavanagh, recommended Legrand’s User Interface range, including its MyHOME_Up system, coupled with its Bticino door entry and Nuvo audio systems.
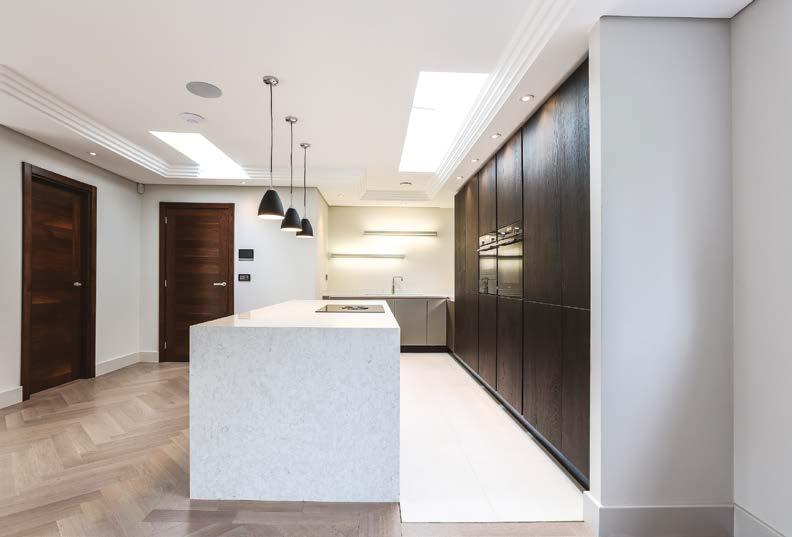
Every room in the property had at least one element of smart technology installed. Throughout the house, the heating, lights – both inside and outdoor – and blinds are all controlled by the MyHOME_Up system, providing the end-user with full control at all times. The accessibility of the house was also enhanced, thanks to the use of a Bticino door entry system.
Additionally, the Legrand Nuvo multizone audio distribution system was installed throughout the property. Allowing audio to be managed and controlled in numerous rooms, users can connect music and audio streaming services and play in all areas of the home.
For this project, one major advantage is the ability to bring together control of door access, as well as the lighting, heating and blinds, on mobile phone apps. In addition to this, 7-inch touch screen panels were installed into every room, allowing complete control.
For the installer, Legrand’s MyHOME_Up system served two key benefits: its ease of installation and the functionality for the end-user. Once connected to the BUS system and the app is installed, the devices will set-up automatically.
All three models have A energy labels and over 90% energy efficiency. Because they are balanced flue gas fires, they can be installed in a wide variety of locations. And with the DRU PowerVent extended, fanassisted flue system they are suitable for luxury apartments, hotels, restaurants and other domestic and commercial settings.
The DRU Maestro range includes an additional 10 models in single-sided, 2-sided and 3-sided options with widths from 60 to 105 cms and a wide choice of interior finishes.
INNOVATIONS 11
DRU
Legrand
TRADITIONAL BUILDING MATERIALS REMAIN AT THE FOREFRONT OF MODERN DESIGN
When Architects O’Sullivan Skoufoglou was commissioned to design a rear extension as part of the significant renovation of an end-terraced property in London, it utilised the opportunity to undertake an alternative approach to the types of building products specified and their corresponding methods of installation.
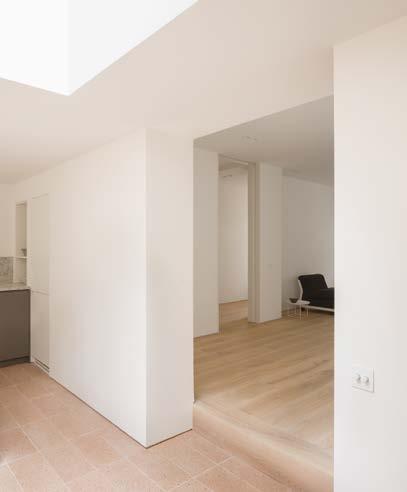
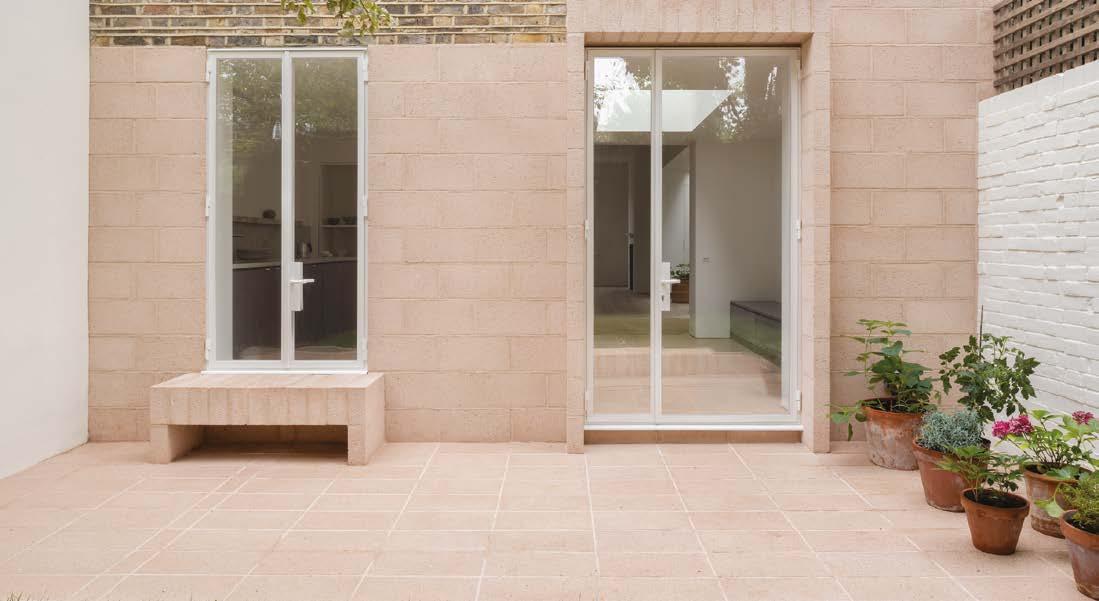
Adding an additional 15 square metres to the property, the single storey rear extension was constructed utilising Forticrete’s Architectural Masonry Blocks, which were installed to the rear and side of the house to create a new kitchen and dining area, which overlooks the garden.
Specified in a Straw Shot-blasted finish, the Concrete Blocks were employed to construct the rear wall of the new volume. The result is a unified, homogeneous visual that facilitates a seamless transition between the interior and exterior living spaces.
Further animating the rear facade is the construction of an arch around the doorway, which is also complemented by an angular bench under the window, to provide the homeowners a secluded place to enjoy the outside area.
The Straw Shot-blasted finish of the Concrete Blocks delivers a tactile finish that reflects a contemporary terrazzo style aesthetic, whilst still complementing the existing brickwork for a cohesive visual effect. The installation of roof lights throughout the roof of the extension also floods the internal spaces with natural light to highlight the unique texture of the new concrete structure, providing the owners with an inviting and engaging dining space.
Co-director of O’Sullivan Skoufoglou, Jody O’Sullivan, who led the project, said: “As an architectural practice based in London, a significant proportion of our work is re-configuring existing residential buildings. With this project in particular, we were presented with the opportunity to push the boundaries of what is typically expected, whilst ensuring the new design was still in keeping with the existing structure of the home.
“Having grown up within the construction industry, I was aware of Forticrete’s Concrete Blocks and their benefits for commercial buildings. When researching suitable masonry building products for this project, I was reminded of the materials and felt they would be the ideal solution to add a new layer of history that would last and weather suitably with time.”
To enhance the overall mass of the interior and exterior walls, the Concrete Blocks were laid with a very narrow joint between them, while a near identical colour of mortar was chosen to mimic the pink, earthy tones of the blocks.
Sean Welch, Area Sales Manager at Forticrete, added: “This was an exciting project for Forticrete to be involved with, demonstrating the wide-reaching versatility of our Concrete Blocks. Jody and
his team have completely transformed the expectations of the visual and functional aspirations of this project to create a home that is completely unique.”
Historically specified for the exterior of commercial buildings, the Architectural Masonry range is manufactured from high grade limestone and sandstone aggregates that have been chosen for their renowned performance benefits and reliable quality.
PRODUCTS IN PRACTICE 12 www.housingspecification.co.uk | To make an enquiry - Go online: www.enquire2.com or post our free Reader Enquiry Card
Forticrete
Forticrete
The Brick Development Association launched a new Brickmakers Quality Charter (BQC) on the 1st March, to provide the whole UK supply chain from client to end user with assurances as to the product, manufacturing and ethical standards of BQC holders.
Use of the Charter provides architects, specifiers, end-users, merchants and customers with a massively valuable ‘short cut’
The Shot-blasted masonry creates a natural, weathered appeal that is suitable for both commercial and residential applications, such as the Balcorne Street renovation project. The cost-effective solution provides architects with a durable yet aesthetically striking building material that can be installed in a range of internal and external formations.
CUPA PIZARRAS’ range of high-quality roof slates has been used extensively during an exciting barn conversion in Skitham Lane, Preston. Selected for durability and aesthetics in keeping with the existing traditional materials, the slate has helped ensure a high standard of finish and the property is now commanding significant interest on the housing market.
Over the past decade, planning laws have become tighter around building in green spaces. As a result, property developers are having to find new ways to create attractive rural properties that provide the right appeal.
In this effort, renovation projects, such as barn conversions, are increasing in popularity. This was the case recently at Skitham Lane in Preston, where a development team of JR Singleton Ltd and ALC Roofing converted a spacious barn into a semi-detached property, with CUPA PIZARRAS roofing products used as part of the extensive renovation.
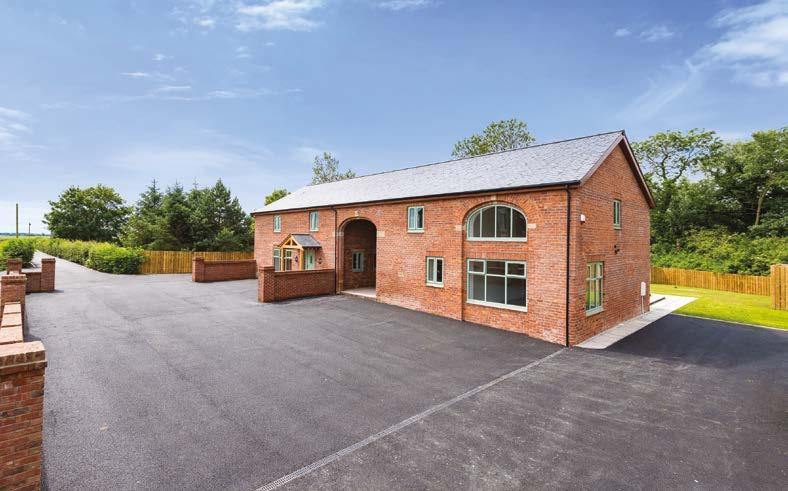
CUPA 12 is non-carbonated slate, which is formed by tectonic compression has a smooth matt surface and an average thickness of between 3.5 - 6 millimetres. On a visual level, the slates, procured from CUPA PIZARRAS’ own industryleading quarries in northern Spain, helped to deliver upmarket optics across the build while also matching the barn’s existing slate exterior.
Together, the roof and external walls tied together to create a high-quality, characterful overarching aesthetic.
With the CUPA 12 slates in place, the project now benefits from long-term, maintenance-free roof performance. Due to providing a life span of more than a hundred years, the high-quality Spanish slate represents a more cost-effective option than other roofing materials, that may typically only last around 50 years. Finally, as well as being resistant to damage from fungi, moss, insects, animals or birds, the high-quality slate is non-combustible and sustainable as a 100% natural material.
GMDL is a family-run architecture and construction company which has been operating in Lanarkshire, Scotland, since 2008. Norbord products feature in most of GMDL’s projects.
For example, this scheme features market-leading CaberDek which has a tough, waterproof and slip-resistant film. It protects the panels for up to 42 days - from laying the flooring to fixing the roof when laid in accordance with fitting instructions using CaberFix Pro.
The heavy-duty film protects against spilled paint and plaster and the effects of wet weather and muddy work boots. When peeled off, the film reveals a clean surface ready for further floor covering. SterlingOSB Zero OSB 3 was used for the walls, timber frame kit, roof and internal racking.
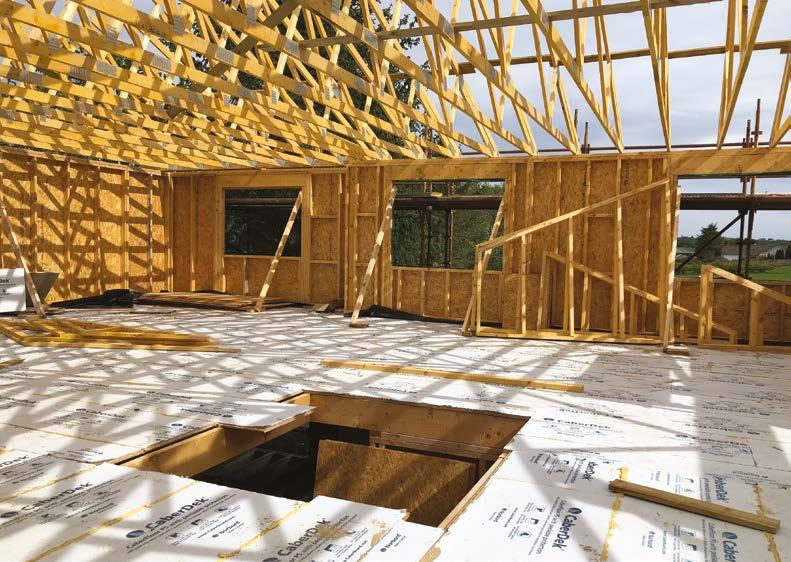
The Brick Development Association has noticed a growing percentage of imported bricks that are coming into the UK from a global supply chain of which very little is known.
With a post-Brexit focus on selfreliance, coupled with international co-operation through competitive trade, we are convinced that there is greater room for error when purchasing clay bricks from unregulated and largely unrecognised sources.
We want to make sure that the UK and European clay brick using sector, continues to enjoy the high reputation it has built up over decades.
Any clay brickmaker, irrespective of where they are on the globe can apply.
PRODUCTS IN PRACTICE 13
CUPA PIZARRAS
to identifying properly responsible clay brick and other clay product manufacturers.
Norbord
CONCEALING FIRE SPRINKLER SYSTEM PIPEWORK SIMPLY AND EFFECTIVELY
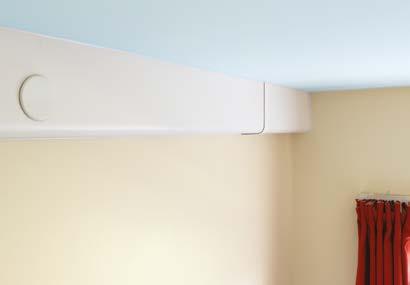 By Martin Taylor – Managing Director with decorative casings specialist, Encasement Ltd.
By Martin Taylor – Managing Director with decorative casings specialist, Encasement Ltd.
All that’s needed to install the sprinkler pipe boxing on site is to drill the holes for sprinkler heads, cut to length and secure to the wall or ceiling with wood battens, screws and caps.
From our experience of working with contractors on countless social housing projects where pipework needs to be concealed, Versa pipe and fire sprinkler boxing can be fitted in less than half the time of site made alternatives. Also, as it is pre-finished with durable white melamine, there’s no painting required on site, which saves further time and cost.
Even though Phase 2 of the Grenfell Tower has now resumed, it had already become evident, during the inquiry process, that sprinkler systems can help improve fire safety and save lives, particularly in high-rise blocks.
Prior to the publication of the Phase 1 report in late 2019, many pro-active HA and local authority landlords had already started the process of implementing major fire protection upgrade programmes, including the widespread retro-fitting of fire sprinkler systems.
As sprinklers need to be located within individual flats and communal areas to suppress fires and aid escape, incorporating them in new builds is comparatively simple, as they can be integrated at the building design stage and pipework can be hidden within wall cavities and ceiling voids. For retro-fitted solutions, however, it’s not that straightforward, as in most cases the pipework will need to be surface mounted.
Once the sprinkler system pipework is installed, it needs to be concealed, as it provides a more aesthetic finish to each project and helps avoid potential complaints from tenants about unsightly orange pipes. It also serves a practical purpose of containing the components and acting as a visible barrier to potential tampering or accidental damage.
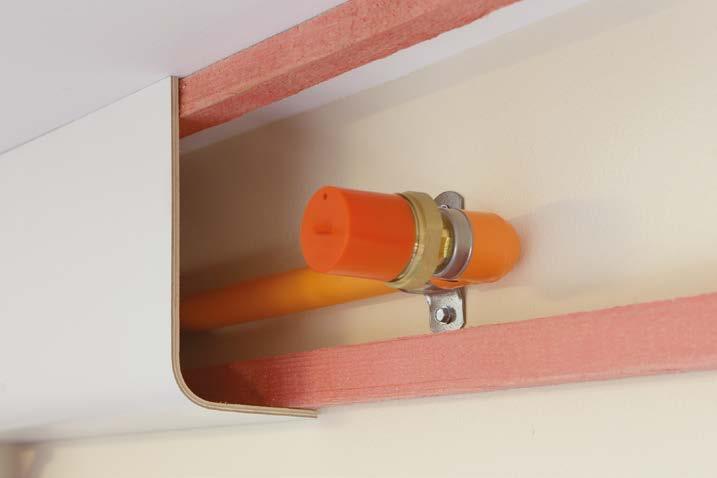
One of the main advantages of surface mounted pipework, is the simplicity and speed with which it can be installed by skilled contractors, so it’s important that the chosen method of pipe boxing is also quick and easy, as installation time and the associated costs are essential considerations on any sprinkler project.
Consequently, these are key reasons why pre-formed and pre-finished solutions, such as Encasement’s Versa fire sprinkler pipe boxing, have become the preferred solution for many sprinkler contractors.
Versa ‘L’ shaped pipe boxing is manufactured from 5mm or 8mm thick plywood in a range of sizes and profiles and the system also includes dedicated accessories, such as internal and external corners, which help create an integrated finish and speeds the sprinkler installation.
For housing associations, local authorities and their contractors, this time saving provides a number of benefits. It helps ensure that fire safety upgrades can be completed within shorter timescales and simultaneously minimises the disruption for tenants while the work is being carried out. Potentially the most important advantage is that the time taken to complete the projects can be reduced without compromising the quality or integrity of the installation, which can also reduce costs.
Ultimately, the over-riding aims must be to focus on helping save lives and enhance fire safety in highrise residential buildings to avoid a repeat of the Grenfell tragedy. Fire sprinkler systems are already playing an important role and Versa boxing solutions can make a contribution in terms of effectiveness, ease of installation and economics.

PRODUCT NEWS 14
Encasement - Enquiry 6


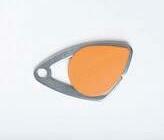
Enquiry 8 PRODUCT NEWS 15 www.housingspecification.co.uk | To make an enquiry - Go online: www.enquire2.com or post our free Reader Enquiry Card Enquiry 7 THE INTERCOM THAT’S CREATING A BUZZZZZZ! The NEW wireless DD-02 is the all-in-one smart intercom for Housing Associations. Not only does it offer more accessibility features, it’s durable and secure too – visitors simply direct dial the flat number then press ‘call’ to request access. It also benefits from an audio induction loop and braille backlit keypad for broad accessibility. Plus, with a built-in proximity reader and coded keypad function, access is secure for both residents and service providers. What more could you want? To find out more, visit intratone.uk.com Introducing the new Intratone DD-02 intercom panel PINHOLE VIDEO CAMERA VANDAL PROOF AUDIO INDUCTION LOOP
With its tubular motor driven design, wired optical-sensor and comparatively low price, the GaraGlide roller door from Garador is of the best value roller garage doors currently available on the market.
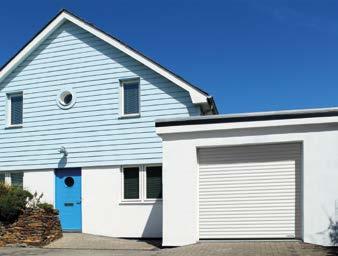
The GaraGlide is electrically automated and the door itself is powered by a tubular drive motor. It is supplied with two remote hand transmitters as standard, with the option of either a standard (433 MHz) or bisecur (868 MHz) hand transmitter design. It also has a smart new control panel, with an integrated LED light to illuminate the garage. The door features a wired optical sensor built into the floor seal to ensure that the door curtain stops, in the event of an obstruction.
Garador - Enquiry 9
To provide the very best long-term endurance that further enhances the environmental credentials of using timber, Lonza Wood Protection has recently launched VACSOL 6118.

VACSOL 6118 is a water-based, metal free low pressure preservative treatment. With BPR (Biocidal Products Regulation) authorisation, it has an innovative booster technology (known as ‘VAC-VAC’) to provide long-term protection against fungal and insect attack around general building timbers and joinery components. VACSOL 6118 has been designed to treat timber to meet the requirements of construction timbers Use Classes 1, 2 and 3 (coated).
Lonza Wood Protection - Enquiry 11
Delivering on both practical and visual levels, Lundhs Real Stone’s 100% natural materials are guaranteed to perform in the bathroom.
The ideal surface choice for bathrooms of all sizes and configurations, the unique Norwegian stone boasts exceptional resistance to water, scratches, UV rays and stains, ensuring it is able to withstand the wear and tear of everyday use.
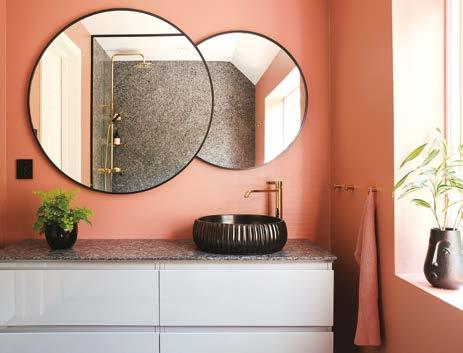
From vanity unit countertops and integrated basins to bath and shower surrounds, Lundhs Real Stone is both durable and striking. Thanks to its extremely low absorption properties, homeowners will not have to worry about any damage or change in appearance to the surface over time.
Choose from the dark tones of Lundhs Emerald and Lundhs Blue to the lighter hues of Lundhs Royal, or the exquisite brown shade of Lundhs Antique, to create a bathroom interior design scheme to be admired.
The largest producer of natural stone in Northern Europe, Lundhs extracts rough blocks of high quality stones from its own quarries in Norway and exports the materials to stone factories around the world. With a portfolio of seven natural stone types, Lundhs works with a select network of distributors around the globe, with each product traceable from quarry to end product.
Real Stone - Enquiry 10
Titon’s new revolutionary dMEV – the Titon Ultimate™ dMEV - is a constant flow fan that has been specifically designed to exceed ventilation demands, but meets current and proposed legislation.
The high performing Titon Ultimate™ dMEV is an ultra quiet, low profile fan, which is suitable for new build or refurbishment projects. It has a one fan fits all solution and is ideal for bathrooms, kitchens and utility room applications. With adjustable continuous and boost speed settings available, the Titon Ultimate™ dMEV utilises an efficient DC motor and incorporates a uniquely designed impeller/guide vane combination to produce high flow rates and pressure.
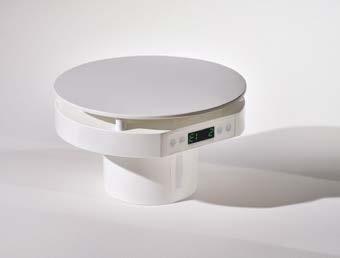
Titon - Enquiry 13
The move is part of the company’s continuous improvement and development strategy, ensuring it is well prepared for the future as the heating industry makes the transition towards zero carbon and sustainable solutions, and to meet the changing needs of its customers.
Ryan, who previously looked after specification and sales of Remeha gas boilers, biomass boilers and CHP, said: “Heat pumps are one of the key technologies we must use properly to ensure our homes and businesses are sustainable in the future.” Baxi

PRODUCT NEWS 16
Lundhs
Titon develops the ultimate dMEV fan
Garador launches new GaraGlide roller garage door
| To make
enquiry - Go online: www.enquire2.com
post our free Reader Enquiry Card
The benefits of natural stone in the bathroom with Lundhs Real Stone
www.housingspecification.co.uk
an
or
Ensuring the long-term performance of timber
Baxi Heating UK and Ireland has appointed specification specialist Ryan Kirkwood to the role of Heat Pump Business Development Manager.
Heating UK - Enquiry 12
Baxi Heating appoints heat pump business development manager


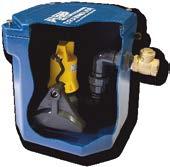
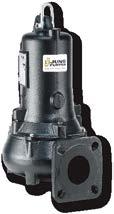




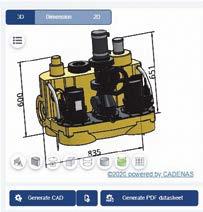







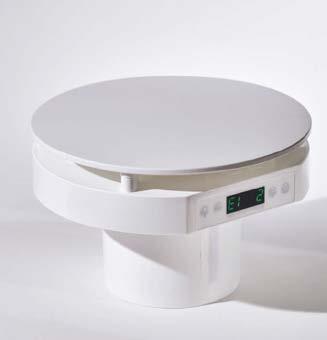
PRODUCT NEWS 17 Enquiry 15 Enquiry 14 POWERED BY www.pumptechnology.co.uk 56 Youngs Industrial Estate Aldermaston, Berks, RG7 4PW Below Ground Pumping Stations Floor Mounted Lifting Stations 0118 9821 555 BESPOKE PUMPING STATIONS RIGHT FIRST TIME, ON TIME & ON BUDGET Experienced Support Team - Answers to all your questions Right First Time - Station sizing, installation and operation In House Manufacture - Quality and on time delivery All Major Brands supplied Nationwide Maintenance www.titon.com/ultimate • The best dMEV performing fan on the market • Low specific fan power down to 0.11 W/l/s • 3 configurable speed options (Trickle, Boost and High Boost) • Constant flow to guarantee ventilation performance • Meets stringent 20 Pa back pressure requirement • Quiet running, only 10 dB(A) at 3m, low speed • Low profile aesthetic circular design • 4 button and LED display to allow for simple control • Quick and easy commissioning and set up • Extremely low running costs • High performance brushless DC motor • Unique high performance impeller and guide vane design • PCDB listed for inclusion within SAP The new high performing Titon Ultimate® dMEV is an ultra quiet low profile fan, which is specifically designed for new build or refurbishment projects. With its one fan fits all solution, it is ideal for bathrooms, kitchens and utility room applications. With adjustable continuous and boost speed settings available, the Titon Ultimate® dMEV utilises an efficient DC motor and incorporates a uniquely designed impeller/guide vane combination to produce high flow rates and pressure. The Ultimate choice Introducing the new Titon Ultimate® dMEV It’s good to stand out from the rest It’s good to stand out from the rest Titon Specification Magazine March 2021.indd 1 19/02/2021 15:40:57
MITIGATING RISK IN RESIDENTIAL BUILDINGS
Light steel structures fully comply with the requirements of Building Regulations and leading warranty providers. Here
Thompson
for light steel frame specialists, EOS – considers reducing the fire load to mitigate risk.
Reducing the Fire Load
The amount of combustible material in a light steel framed building is much lower, therefore the fire risk during construction and when in use is reduced. Steel is noncombustible and does not add to the fire load of a building – reducing the ‘fuel for the fire’ and limiting risk of damage and injury. This risk is further decreased by replacing some combustible materials with a concrete or screed deck on a steel frame rather than a timber deck.
non-combustible boards for internal linings and fire protection systems such as those manufactured by our Etex group partners – passive fire protection specialists, Promat and FSi who develop and manufacture a full range of built-in fire protection systems to protect infrastructure and assets. Fire resistance periods of up to 120 minutes are readily achievable.
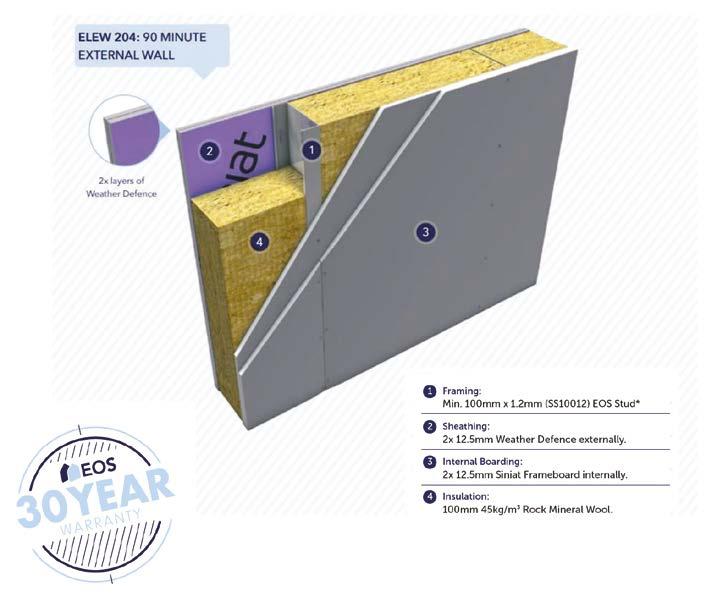
Safety-First Approach
As a proven and versatile technology, light steel frame construction offers numerous cost, programme and safety benefits for residential developers.
Light steel frame has a high strength to weight ratio, making systems the lightest material for a load-bearing frame whilst maintaining a robust structure.
Damage to a structure during construction through moisture or fire leads to potential delays to contract, losses and expensive remediation works or even complete loss of the structure. A key advantage of light steel frame is fire performance and protection from weather during the construction process.
EOS as part of Etex are continually looking at ways to make the building process not only inherently safer but also to offer performance assurances to residential developers to ensure they can provide sufficient levels of protection to residents. Improving levels of occupants’ safety, and increasing the quality of the build, is under the microscope. Our research and perspective interviews with sector experts have equipped us with a deep understanding of the challenges faced by housing specifiers. Lack of performance testing is a major concern.
Fire protection for light steel framing is typically provided by the use of
Developed in collaboration with our Etex group companies – Siniat, a leading expert in plasterboard and drylining systems, together with fire protection specialists Promat and FSi – our Thrubuild® complete load-bearing walling and flooring systems combine the technical and manufacturing expertise of the group to provide a comprehensive range of tested and certified solutions for light steel frame construction – all from one supplier.
Our components and products are rigorously tested together to ensure compatibility and system performance, enabling us to warrant the technical performance of our Thrubuild® range of solutions. When walling and flooring systems are built entirely with Etex Building Performance components and materials in line with our latest standards — we award a Thrubuild® 30-year warranty.
This approach mitigates risk for housing developers because these integrated systems have been tested and assessed for compliance with the latest regulations and standards, to ensure robust and reliable performance. Design performance is achieved using combinations of boarding and insulation and only tested configurations are available for selection.

Partnership Approach
As part of Etex, we have some of the best fire experts in the UK on our team and technical support is there for specifiers throughout the lifecycle of the project, from concept to completion – in person, online, or by phone. To find out more visit: www.eosframing.co.uk. To view video case studies and client testimonials go to: www.eosframing.co.uk/ information-centre/video-vault
Steve
Managing Director
EOS - Enquiry 16 BUILDING SAFETY 18 www.housingspecification.co.uk | To make an enquiry - Go online: www.enquire2.com or post our free Reader Enquiry Card


safety first system approach - providing the optimum offsite solution
by Etex brands EOS, Siniat, Promat and FSi –our range of Thrubuild® and Thruwall® systems deliver structures faster with assured performance built in: Fully tested systems range with 30-year warranty ‘All in one’ loadbearing and non-loadbearing walling and flooring solutions Meets Building Regulations and performance requirements 60, 90 and 120 minute fire resistance options Rapid installation process delivers cost and programme certainty Predictable outcomes enhancing occupant safety and build quality Meets requirements of External Wall Fire Review - EWS1 form To learn more about our systems contact the team today: 01325 303 030 thrubuild@etexgroup.com www.eosframing.co.uk Enquiry 17
A
Developed
BUILDING OWNERS ENCOURAGED TO RETHINK THEIR FIRE DOORS AHEAD OF THE FIRE SAFETY BILL
Building owners and landlords are being encouraged to make their properties safer and more secure in advance of changes to fire safety legislation.
The draft Fire Safety Bill proposes to amend the Fire Safety Order 2005 to clarify the role of the responsible person or duty holder for multi-occupancy residential buildings. If approved, the changes will make it clear that building owners and landlords must manage and reduce the risk of fire in relation to entrance doors for individual flats that open into common areas.
The new Door-Stop International fire and security doorset range aims to be the product of choice for those wanting to improve existing buildings or specify new developments. Designed by Door-Stop, a subsidiary of Premdor Crosby, the timber core product with GRP facings is third-party certificated based upon a robust base of primary test evidence.
Hannah Mansell, Technical Director at Premdor Crosby, said: “We want residents and stakeholders in the fire door safety chain to have complete confidence in the performance of our Door-Stop doorsets, knowing that they have been tested and certificated by reputable, independent third-party certification bodies.
“Our strict factory production control system provides a digital golden thread of traceability for every component or raw material that goes into each doorset that leaves our factory.”
The Door-Stop Fire and Security Dual-Certificated Doorset is Certifireaccredited by Warringtonfire. Certisecure, a scheme recognised by Secured by Design, has been used to demonstrate its security credentials.
For further information about the Door-Stop fire doorset range and associated certification visit: www.door-stop.co.uk/firedoors
Door-Stop International - Enquiry 18
ADVANCED AICO ALARM SERIES UTILISED IN LUXURY DEVELOPMENT
Stothers M&E Ltd provide building engineering services across the UK and Ireland, with regional offices in Glasgow and Warrington, the Belfast-based national contractor was awarded a £75m development of two tower blocks in Manchester.

In order to ensure the residents were safe and protected from fire, Stothers worked with Aico to utilise their flagship 3000 Series throughout the development.
In line with requirements, the project will see over 1,800 Aico Fire and CO alarms installed in the 363 apartments. Aico are proud to be the leader in home life safety, offering a variety of devices and solutions to guarantee protection for every home. The Cornbrook development will utilise Aico’s technologically advanced 3000 Series, including the pioneering MultiSensor Fire alarm, for complete coverage.
Aico Regional Specification Manager, Duncan Orr, worked closely with Stothers to ensure the correct fire alarm solution for each property and was on
hand to provide technical support for dwellings with unusual layouts. Duncan comments: “It was a pleasure to work with Stothers on this prestigious project of 363 luxury apartments.
“Thanks to our unique Multi-Sensor technology, we were able to overcome the challenges presented by the open plan design of the apartments, thus ensuring a reliable, nuisance-free system for future occupants. With a Category LD1 install required for the dwellings, Stothers M&E have selected Aico due to the high level of customer support, technical advice and extensive product range,” says Neil Alexander, Electrical Contracts Manager for the project.
Aico - Enquiry 19
www.housingspecification.co.uk | To make an enquiry - Go online: www.enquire2.com or post our free Reader Enquiry Card
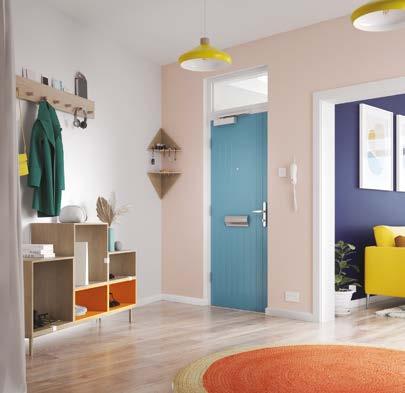
BUILDING SAFETY 20
SMOKE CONTROL SOLUTIONS FROM SE CONTROLS PROTECT MANCHESTER RESIDENTIAL DEVELOPMENT
Deansgate Square, one of Manchester’s highest profile city centre residential developments, is using mechanical smoke control and ventilation solutions from SE Controls to protect residents by keeping corridors, stairwells and escapes routes clear of smoke, should an apartment fire occur.
Designed by Simpson Haugh architects and located on the site of a former public car park, adjacent to the River Medlock on Owen Street, the development provides more than 1500 homes across four towers, with the 67 storey ‘Tower A’ being the tallest at 200 metres high.
As the remaining towers are 53, 47 and 40 storeys, respectively, it was essential during the design process that the system was capable of being adapted to suit the differing smoke extraction requirements of each structure, while ensuring they complied with all appropriate regulations and met performance specifications. An essential part of this process was the CFD modelling of the building and smoke control system, which was undertaken by SE Controls.

Using industry standard CFD software to simulate the conditions within the building during different fire scenarios, the smoke control system’s performance was verified to Building Regulations ADB for fire engineered systems, as well as the Smoke Control Association’s guidance document on the design of apartment building escape routes.
In each tower, the smoke control system uses a roof mounted duty and standby fan set which is actuated by a signal from the building’s smoke and fire alarm system and extracts smoke from the 0.8m2 smoke shaft.
When triggered, the system simultaneously opens the smoke damper grille on the fire floor and the 1.50m2 AOV at the head of the main stairwell, as well as the stair door leading to the fire floor lobby, to provide ‘make up’ air.
Due to the height of the towers, each smoke shaft also incorporates either one or two axial flow ‘shunt fans’ to ensure the smoke extraction volumes and speeds are maintained throughout the shaft from the lowest floor levels, even on the highest tower.
The shunt fans also incorporate a unique feature, which was developed specifically for the project by SE Controls. By mounting the fans on a fully supported modular cassette, it allows the entire fan assembly to slide out of the smoke shaft into the lobby area, enabling routine inspection and maintenance to be carried out in a fraction of the time as engineers have unrestricted access.
In addition to the main extraction fans, dampers and AOVs, the system also incorporates a range of control equipment to ensure the system operates reliably every time while also allowing safe access to the building for fire-fighting teams.
Every floor in each tower incorporates a range of equipment, including smoke damper grilles, fan auto/boost key-switches and tamper proof MCPs, as well as OSLOOP alarm monitoring and MCP modules.

Up to seven OSLOOP Co-Ordinators and three fan control panels are also integral to the system, together with a control panel with battery back-up which together provides complete control over the system. The repeater panel provides indication of system status and a fireman’s switch is provided at ground level for use by the fire-fighters to gain control over the system when entering the building.
Dave Furneau, Senior Contracts Manager with SE Controls, who developed the shunt fan cassette system with his team, explained: “Although each tower has a different number of floors, the smoke control system design, principles of operation and installation is consistent across each building so that they protect corridors and stairs, enabling smoke free escape routes to be maintained for residents in the event of a fire.”
He added: “Every aspect of the system’s design, performance, installation and commissioning was evaluated to an exceptionally high degree to ensure our system met all the required specifications, which included the longer-term maintenance costs with the innovation of the fan cassette system.”
SE Controls - Enquiry 20 BUILDING SAFETY 21
HIGH PERFORMING MEMBRANES PROTECT SELF BUILD HEROES
Motivation, adaptability, integrity and trustworthiness combined with nearly 50 years of construction experience is the description of an innovative service by Self Build Heroes, intended to support self-builders in achieving their dream of building their own home with military veterans.
In their latest project in Marlborough, Wiltshire, consisting of a series of five new starter homes and detached 5-bed property, the roofs and the building
envelope has been fitted with high-performing protective membranes from the A. Proctor Group.
The block has been given an extra layer of protection in the form of Roofshield®, which has long been recognised as one of the highest performing roofing membrane solutions, providing a pitched roof underlay, which is both air and vapour permeable.
Matthew Burrows, Founder of Self Build Heroes explains. “We chose Roofshield because of its superior air permeability and breathability. Roofshield has been used successfully on several of our projects and provides excellent robustness, versatility and protection. The ease of use and excellent protection makes it an ideal all-in-one solution.”
The incorporation of Roofshield into a project can lead to savings in both labour and material costs, due to no ventilation or vapour control layer being required.
The high-performance air permeability of Roofshield means that the roof space will have similar air changes to that of a roof using traditional eaves/ridge ventilation.
For the detached self-build property, a key objective was airtightness and enhanced thermal performance and so Wraptite® air-barrier from the A. Proctor Group has been used in combination with Isotex woodcrete insulated concrete formwork blocks provided by Self Build Heroes joint venture partner InsulHub (UK) Ltd.
A. Proctor Group - Enquiry 21
THIRD TALLEST BUILDING IN IPSWICH TO UNDERGO VITAL FIRE SAFETY IMPROVEMENTS WITH WETHERBY EWI SYSTEM
Many high-rise buildings have been re-evaluating their fire safety since Grenfell and St Francis Tower in Ipswich is the latest example to be subject to fire safety improvements. With the required removal of its pre-existing exterior cladding, the cladding it to be replaced by a BBA EWI approved system from system designer Wetherby Building Systems Ltd.

The project is being funded by the Government Building Safety Fund. The fund is aimed at making sure tenants, leaseholders and residents living in buildings covered by the fund are safe by remediating unsafe non-ACM cladding systems.
Oander Ltd were appointed to deliver the fire safety improvements and enlisted the help of Guildmore Ltd to assist with the remedial works. When it came to the replacement of the existing system, Wetherby were chosen due to the stringent fire tests carried out on all of their EWI systems.

With a mix of masonry and steel frame substrate to the building, two different Wetherby Thin Coat Render Systems
were chosen to be installed to the 3500m2 area. For the steel frame area, Wetherby’s Rail Fix system was an ideal option as it incorporates a drainage cavity; by using this method it allows the steel frame structure to remain dry protecting the building from any potential weather damage. All elevations are to be finished with Wetherby 1.5mm Silicone K render in contrasting shades of grey to compliment the nearby St Nicholas Church.
For further information on the EWI systems, or any other products from Wetherby Building Systems, visit www.wbs-ltd.co.uk or call 01942 717100.
Wetherby Building Systems LtdEnquiry 22
www.housingspecification.co.uk | To make an enquiry - Go online: www.enquire2.com or post our free Reader Enquiry Card
EXTERNAL ENVELOPE 22
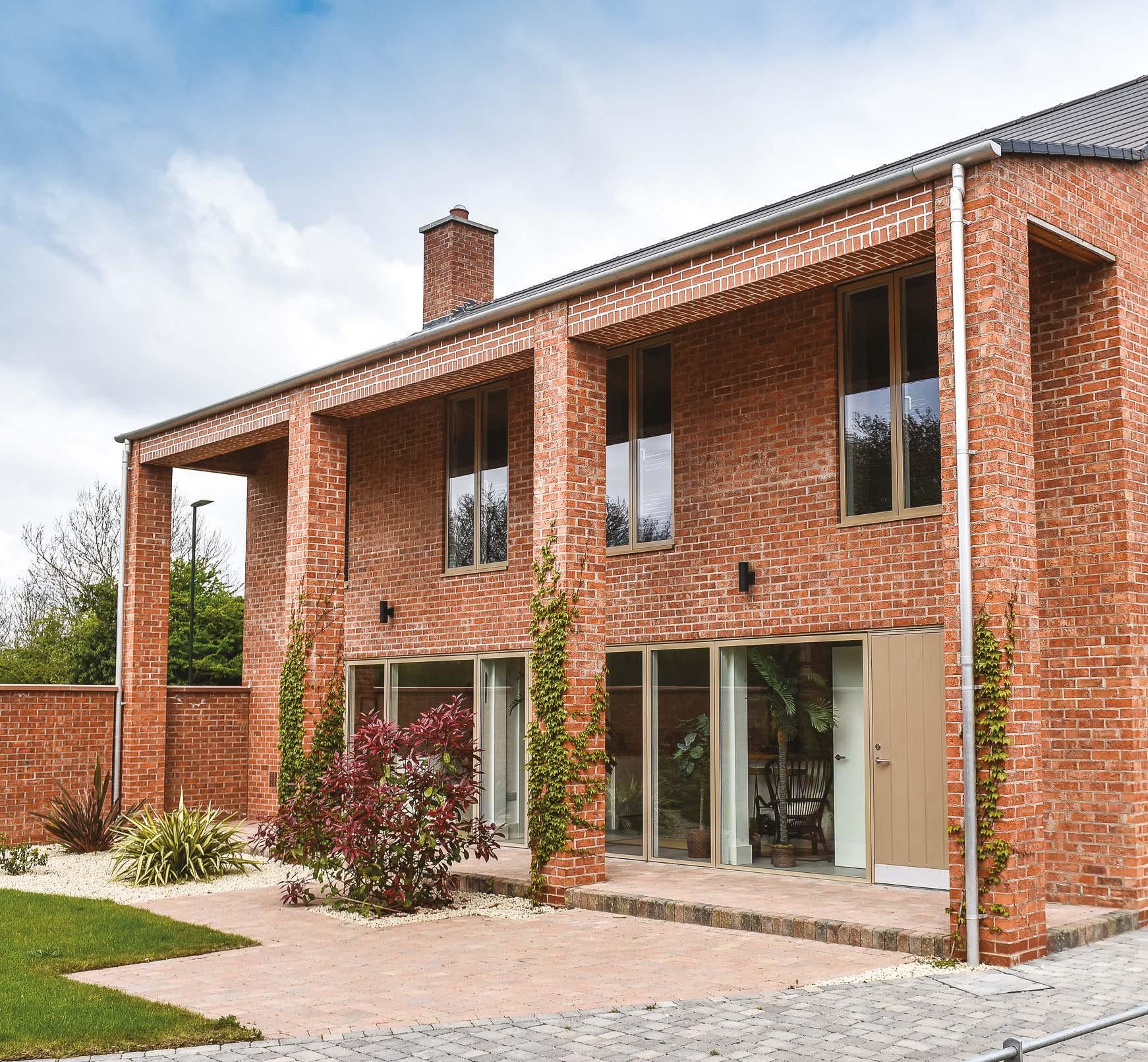
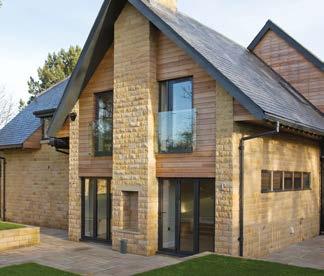
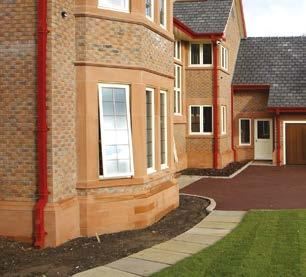
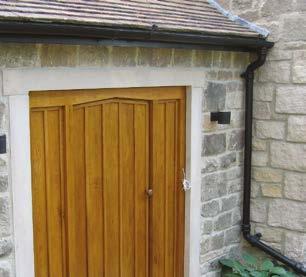
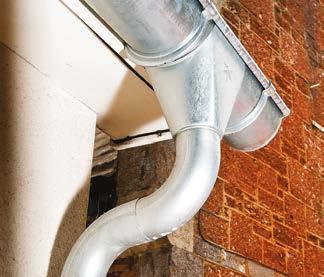
Enquiry 23
New A1 fire rated cladding for regeneration scheme
Tata Steel has supplied its leading steel standing seam wall cladding system, Urban Seam® Façade to the award-winning Goldsmith Avenue project in Portsmouth, among the first in the UK to benefit from the A1 fire rating of the system.

The exterior of the two buildings features a mix of red brick alongside Tata Steel’s Urban Seam® Façade in Merlin Grey, which was selected for its aesthetics, increased fire performance and longevity. Urban Seam® Façade is manufactured from high-quality Colorcoat Prisma® pre-finished steel and features a Galvalloy® metallic coating for exceptional corrosion resistance. It has been independently tested to CWCT standards.
Tata Steel - Enquiry 24
Kawneer launches slimline window for education and home improvement sectors
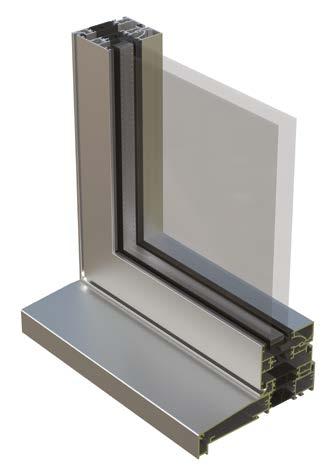
A unique slimline aluminium casement window that delivers superior form and function has been launched by leading UK manufacturer Kawneer.
The AA®720 SL (Slimline) casement window is the latest enhancement to Kawneer’s premium AA®720 range of windows and doors, and suites with the AA®100 and AA®110 curtain wall, 451PT framing and door systems.
A high-performance open-out window based on a BRE Green Guide A-rated frame, it is designed with ultra-slim 62mm sightlines which maximise the glazing vision area while also giving a modern aesthetic look, providing optimum weather and thermal performance. The AA®720 SL window is available with two vent style options.
The AA®720 SL Standard casement with overlapped vent offers a more conventional window design, with slim and elegant frame sections, as a cost effective and robust solution ideally suited for the education sector.
The AA®720 SL Double Flush casement, with unique flush frames both externally and internally, carry the sleek contemporary aesthetic through to the inside of the building, making it ideal for the home improvement sector. Both style options are independently weather performance tested to BS 6375-1: 2015 and achieve Class 4 (600 Pa) air permeability, Class 9A (600 Pa) watertightness and Class E2400 (2400 Pa) wind resistance.
Kawneer - Enquiry 25
ENTRIES FOR THE EIGHTH ANNUAL SCHÜCO EXCELLENCE AWARDS ARE NOW OPEN

The eighth annual Schüco Excellence Awards take place later this year, and the application process to enter projects has officially opened. This year’s event will welcome back architectural designer and television presenter, Charlie Luxton to host the awards at The Banqueting House in London’s Whitehall on Thursday 16th September.
The well-established Schüco Excellence Awards for Design and Innovation, run in association with Architecture Today, recognise outstanding projects completed with Schüco systems throughout the UK and Ireland. The deadline for entries is 25th June.
The 2020 Awards saw more entries than ever before, demonstrating the recognition the Awards receive from across the industry. Winning entries showcase the very best contributions from design and specialist contractor teams, and the Schüco façade, window and door systems involved in the entered project.
Entries are judged on creativity, innovation, technical expertise and collaboration to deliver architectural intent. This year’s judges include an array of esteemed past judges and previous award winners.
These include: Hazel Joseph from AHMM, Steve Mudie from Alinea Consulting, Harry Montresor from Montresor
Partnership, Ingrid Petit from Fielden Fowles, Daniel Mulligan from Glen Howells, Carol Paterson from OMA and Isabel Allen from Architecture Today.
The categories for the 2021 Schüco Excellence Awards are: Commercial building, Cultural building, Education and Health buildings, Individual house, Individual house improvement, Refurbishment project, Residential development, Specialist contractor, Steel project and Sustainable project.
To enter a project into the Schüco Excellence Awards 2021, click here: https://excellence-awards. awardsplatform.com/
Schüco Excellence Awards - Enquiry
EXTERNAL ENVELOPE 24
26


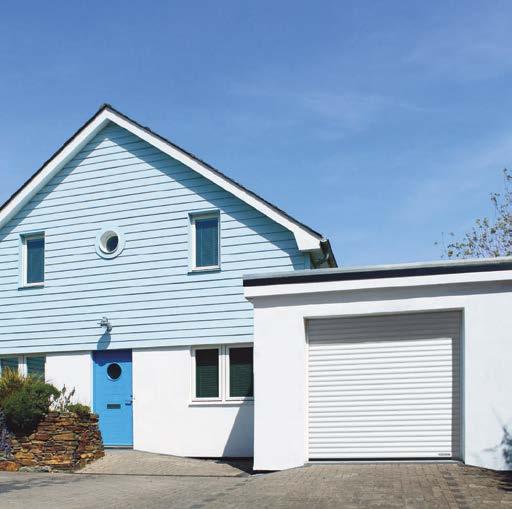
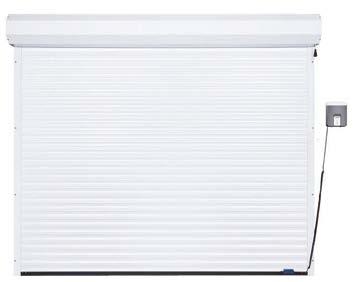
Enquiry 27 EXTERNAL ENVELOPE 25 www.housingspecification.co.uk | To make an enquiry - Go online: www.enquire2.com or post our free Reader Enquiry Card Enquiry 28 Specify responsibly www.proctorgroup.com 01250 872261 Reflective Membranes • Reflective vapour control layer membranes • Boosts thermal performance of the fabric through reflective lowemissivity surfaces • BM Trada certified Specify responsibly: It’s what’s on the inside that counts. Housing_Spec Reflectives Ad HP 275x88mm V.indd 1 05/03/2021 14:29:16 Choose from a full range of sizes up to 5000mm wide and 3100mm high GaraGlide Roller Doors Space Saving and Convenient Full box cover protects door curtain when door is open 1 2 3 1 2 Wired optical sensor to stop door safely 4 Electrically operated and supplied with 2 handsets 3 75mm guide rails suitable for narrow fitting conditions 4 CALL 01935 443708 TO DISCUSS YOUR PROJECT
WORKING TOGETHER CARING TOGETHER
As we look for ways through this pandemic, TV presenter and architect,
recalls an act of kindness that gives him hope.
The past year has been unbelievably tough for everyone. Our instinct to survive could easily be seen as a selfish act, looking after number one, putting your family before anyone else’s.
But actually, what I’ve seen through 2020 is the complete opposite making me realise that our survival cannot be a selfish act, but needs to be a self-less act of working together and caring together. That is what is going to get us through this. Helping and supporting everyone around us, not just family and friends, but those beyond our bubble.
An example of this and one of my highlights from last year was one of the greatest acts of working together and caring together I’ve ever seen. A few years ago I was asked to become a patron for a homeless charity, based in North Tyneside, called North East Homeless. It was set up by an extraordinary couple called Brian and Emma.
Hardworking, humble people who were growing tired of seeing so many people homeless in the region they cared for so much, they decided to do something about it.
As north-eastern grafters they are people who don’t just talk about doing something, they get off their backsides and do it! What they have achieved in just a few short years is nothing short of a minor miracle. They have built the most amazing team of volunteers who give so much and expect nothing in return.
Brian and Emma took on an old industrial unit to be the ‘home’ of North East Homeless. Through a staggering amount of hardwork they transformed the unit into a safe space for anyone that needs help and support.
They’ve even got the most fantastic ‘SOCIAL SUPERMARKET’, with a generous sign reading “Take what you need, leave what you can”.
Social and class barriers disappear in this space. Stigma and shame are avoided. It’s simply a space to work together and care for those in need.
Ironically the HUB had a one big problem. It was bloody freezing as they had no heating! Brian called and asked if I could help. I asked him about budget and his reply was “we have nothing”.
Now there’s a challenge! Any new installation had to be as sustainable as possible. Not only because going green is the right thing to do, but because the charity needs the highest levels of comfort and the most competitive long term running costs. We desperately needed help and we got it in abundance from my friends at Mitsubishi Electric.
They gifted us their Ecodan air source heat pump kit to give us the flying start we needed. We then managed to have the installation gifted by Engenera and a brilliant guy called Darren Reay from Heat-Air Ltd, who gave everything to get the heating system up and running before Christmas.

I can’t thank everyone enough for the kindness, generosity and warmth (literally!). Making this happen has genuinely transformed the ability of North East Homeless to help those desperately in need, at a time when the number of homeless is increasing due to the poverty crisis caused directly by the pandemic.
Mitsubishi Electric - Enquiry
www.housingspecification.co.uk | To make an enquiry - Go online: www.enquire2.com or post our free Reader

HOME ENERGY 26
Enquiry Card
George Clarke
29

Baxi Assure, The Complete Home Service The most comprehensive range of domestic heating and hot water systems is here. We’ve put our in-depth knowledge of the building industry and reputation for product innovation into creating reliable, efficient and cost-effective solutions the new build housing market needs – for today, and tomorrow. Rest assured, the future of residential heating is in safe hands with us. To find out more, visit baxi.co.uk/assure or contact your Baxi Assure representative at baxi.co.uk/assurecontact Extended warranty options Excellent SAP benefits for new builds Easy to install, service and maintain Award-winning customer service Efficiency boosters, for extra cost savings Low-carbon options including Air Source Heat Pumps Intuitive comfort controls for ease of use Flexible options, for any property type or size Expert training Bespoke system designs Enquiry 30
MIRA MIXER SHOWERSINNOVATION AND EXPERIENCE, PERFECTLY MIXED.
The market leading UK shower manufacturer, Mira Showers, has been designing easy to specify products for a century. Over the last 100 years, Mira has listened to customers, understood their needs and channeled this knowledge to create innovative, solution led products, such as the recently launched, ultra-compact Mira Minimal, a distinctive and contemporary alternative to a bar valve.
Mira Minimal’s clean, modern design and, with 50mm pipe centres, compact footprint solves the spatial challenges of many modern bathrooms. Its intuitive controls and innovative technology delivers a high-quality showering experience, while the sleek design offers a premium finish at an affordable price. Crucially, it is also simple to install and includes fixings and templates to make installation, easier, faster, and more secure. Both the single and dual outlet variants use the same first fix kit, ensuring that upgrades can be catered for seamlessly.
Mira understands that every specification project is different, and the Mira range of mixer showers combines patented technology with enhanced safety features to deliver consistent performance across all systems and all pressures, ensuring a great showering experience, even at low pressure.
Industry leading technologies include the Mira CoolShieldTM, which keeps the whole valve cool to touch, reducing the risk of scalding. All Mira mixers come with the Mira Nano-T cartridge, an advanced cartridge for reliable, precise, and enhanced thermostatic control, tested to 200,000 life cycles for reliable performance. These features come as standard in all Mira bar valves including Mira React. Mira has responded to customer feedback, by recently expanding its popular React range to include a React Bath Shower Mixer and Bath Filler, making it a range that works across every project.
Every Mira mixer is WRAS approved and is also compliant with TMV2’s new standard.
Mira believes in innovation to enhance the everyday shower experience and inclusive design to meet every need.

The new Mira Assist mixer range incorporates easy to grip, assistive controls for those with reduced dexterity. The Assist range includes a thermostatic mixer shower, Bath Shower Mixer and Bath Filler for a complete safety-first range, without compromising on user experience.
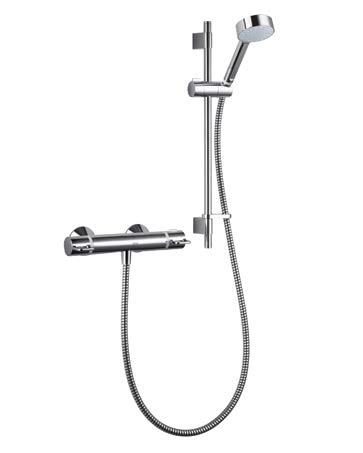
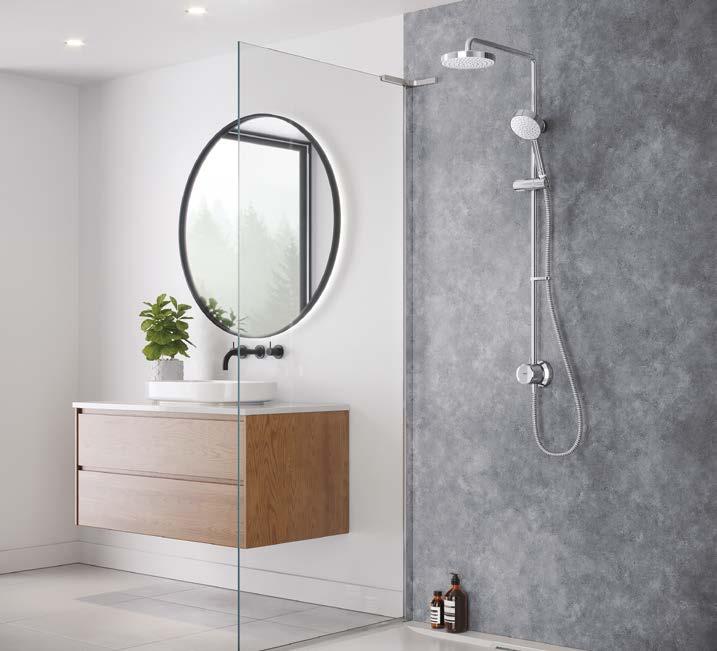
Mira looks to the future and continues to invest in innovative technologies, with advancements in sustainability. The slim Mira Eco mixer shower comes with an integrated flow regulator, bringing sustainable, safe, and stylish showering to bathrooms, at a competitive price.
Dedicated to UK manufacturing, with production sites in Cheltenham and Hull, the company continually invests in innovative manufacturing processes to deliver high quality products every time. The company is also investing in its distribution processes to meet the everevolving needs of customers, by opening a state-of-the-art national distribution centre this year. The centre links its manufacturing sites around the UK, resulting in one seamless delivery and the ability to process orders three times faster.
From innovative, feature rich products to ease of installation and servicing, Mira works harder to make your work easier.
If you would like to discuss your next project with Mira, contact the Mira specification team at estimating@mirashowers.com, quoting HSMIXERS.
Mira Showers - Enquiry 31
HOME ENERGY 28
The renewable heating alternative
Serious about sustainability

The Ultra Quiet Ecodan range of air source heat pumps from Mitsubishi Electric are some of the most advanced heating systems available. Designed specifically for UK conditions, Ecodan provides renewable, low carbon alternatives to traditional fossil fuel-burning heating systems. With an A++ ErP Rating label across the range, buildings can be heated for less while cutting CO 2 emissions.
ecodan.me.uk/cu

Enquiry 32
MAKING THE MOST OF SUDS WITH PERMEABLE PAVING
The latest developments in sustainable drainage (SuDS) and concrete block permeable paving are featured in a new webinar and guidance document from the trade association Interpave. It explores how straightforward flow controls enable water storage in paving compartments deployed around a site avoids additional land-take.
Over 25 years use, concrete block permeable paving has demonstrated unique capabilities as a multifunctional SuDS technology. It combines a structural pavement with an inherent drainage system and needs no additional land take for water conveyance, attenuation and storage. This technology also eliminates pipework, gulleys and manholes, and therefore costs less to install or maintain than conventional drainage and paving.
Clean Water
Permeable paving is specifically designed for a dual role, acting as the drainage system as well as supporting people and vehicles. At the same time, many pollutants are substantially removed and treated within the paving layers before the water leaves it. As a result of this unique capability, permeable paving offers a gradual supply of treated water that can be integrated within landscape design, promoting biodiversity and green infrastructure. It also provides clean water at the head of the ‘SuDS management train’ enabling safe open SuDS features on the surface, downstream.
Concrete block permeable paving can be laid level and still avoids puddles without the need for drainage gulleys. It provides a safe, firm surface for everyone – including wheelchair users and people pushing prams – unlike gravel and other loose materials. It is therefore the preferred option around trees, rather than tree grilles, according to BS8300-1 (2018).
Planning Requirements
National and local planning policies call for SuDS, encouraging techniques such as permeable paving. For example, the Draft London Plan says that: ‘Development proposals for impermeable paving should be refused where appropriate, including on small surfaces such as front gardens and driveways’.
This stance is supported by the 2019 National Planning Policy Framework. There is a growing choice of concrete products available from Interpave manufacturers, designed specifically for permeable paving.

Essentially, they have the same impressive performance as conventional modular concrete paving products, being slip resistant, durable, strong and sustainable. And today there are more shapes, styles, finishes and colours than ever to deliver real kerb appeal.
The difference with permeable paving is enlarged joints, filled with a permeable aggregate, and the materials used below the blocks, which are specifically selected to accommodate water.
New Webinar
A new CPD webinar – presented by Bob Bray of Robert Bray Associates, with over 20-years’ experience in SuDS and landscape design – explores how straightforward flow controls can optimise permeable paving and SuDS.
The webinar is supported by the latest edition of ‘Understanding Permeable Paving and SuDS’, an essential introductory guide to all aspects of concrete block permeable paving for SuDS – and much more.
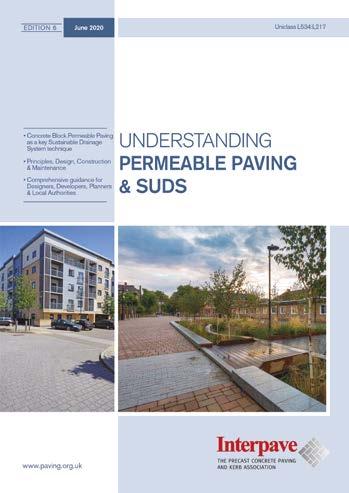
One important innovation – set to play a major role in housing regeneration – is the retrofitting of concrete block permeable paving as an overlay to existing streets. This low-intervention technique enables transformation of the public realm in response to the raft of recent active travel and open space initiatives.
www.paving.org.uk/home/ permeable-paving/ Interpave - Enquiry 33
EXTERNAL WORKS & DRAINAGE 30
Go
or
our free Reader Enquiry Card
www.housingspecification.co.uk | To make an enquiry -
online: www.enquire2.com
post
MARSHALLS CREATES BRICKS AND MASONRY DIVISION
Marshalls Bricks and Masonry has become the latest division to be formed by Marshalls plc. With over 100 years expertise in the walling sector from within the core business and across recent acquisitions, the new division is focussed on the design, manufacture and delivery of bricks, walling and masonry solutions, all to the high standards that are synonymous with the UKs leading hard landscaping brand.
Marshalls has been in operation since the 1890s and, in 2018, the business acquired another known expert in their field –Edenhall. Edenhall has been involved in the production of concrete bricks since the 1950s and became Britain’s leading independent brick manufacturer thanks to a combination of product development and technical innovation.
Not only does Marshalls Bricks and Masonry bring together an extensive product range from across two market leading businesses, but it also represents additional customer benefits, many of which contribute to a shared commitment to sustainability.

All operations in the division will be run from mainland Britain, which means products have a low carbon footprint and almost all raw materials are sourced locally too. Working towards approved Science-Based Targets to reduce carbon emissions, Marshalls’ current sustainability programmes, including the reduction of plastic packaging and fuel emissions, include this latest addition.
Ian Dean, Group Director of Emerging Businesses for Marshalls said: “This is an exciting time for Marshalls, following recent announcement about our large investments to drive the business forward, we are excited to be launching this new division and benefit customers even more. Marshalls Bricks and Masonry retains the innovative spirit of both Marshalls and Edenhall, of years spent refining processes and testing products to bring industry firsts to market.
“We’re focussed on the development of facing bricks, continuing to break down barriers and provide practical solutions that have changed the perceptions of those that use brick, converting them to the strong, durable, aesthetically attractive and technically sound product that is concrete. The environmental benefits of our concrete bricks are vast, supporting a growing number of house builders and developers to achieve carbon targets and meet their sustainability goals.”
The environmental benefits of Marshalls’ concrete bricks are vast. With a low cement content and no need for firing, the manufacturing process uses very little energy and only a small amount of recycled water.
Once finished, the embodied and emitted carbon content is low and they are a net absorber of CO2, due to their continuous carbonation over their lifetime.
Marshalls bricks typically have less than 50% of the embodied carbon content of a clay brick. And at the end of their lifetime, they’re 100% recyclable too, once crushed.
More information and full product ranges can be found at the new website www.marshalls.co.uk/commercial/ bricks-and-masonry


Marshalls Bricks and Masonry
www.housingspecification.co.uk | To make an enquiry - Go online: www.enquire2.com or post our free Reader
EXTERNAL WORKS & DRAINAGE 31
Enquiry Card
- Enquiry 34
A GLOBAL SUSTAINABILITY AND CLIMATE LEADER

Leading manufacturer of water pumps and pump systems, Wilo Group, has been announced as one of the top 50 Sustainability & Climate Leaders.
With a target of providing 100 million people with access to drinking water by 2025, Wilo is heavily incorporating sustainability into its approach and working to provide intelligent, efficient and climate-friendly solutions.
To find out more about Wilo’s energy efficient products, visit: wilo.com/gb/en
Pioneering for You
Enquiry 35











































 By Martin Taylor – Managing Director with decorative casings specialist, Encasement Ltd.
By Martin Taylor – Managing Director with decorative casings specialist, Encasement Ltd.





























































