Our showers
ultimate test. The test of time. At Mira we’ve spent the last 100 years creating the showering technology of tomorrow. It’s why today we’re the UK’s leading shower brand for the specification market.
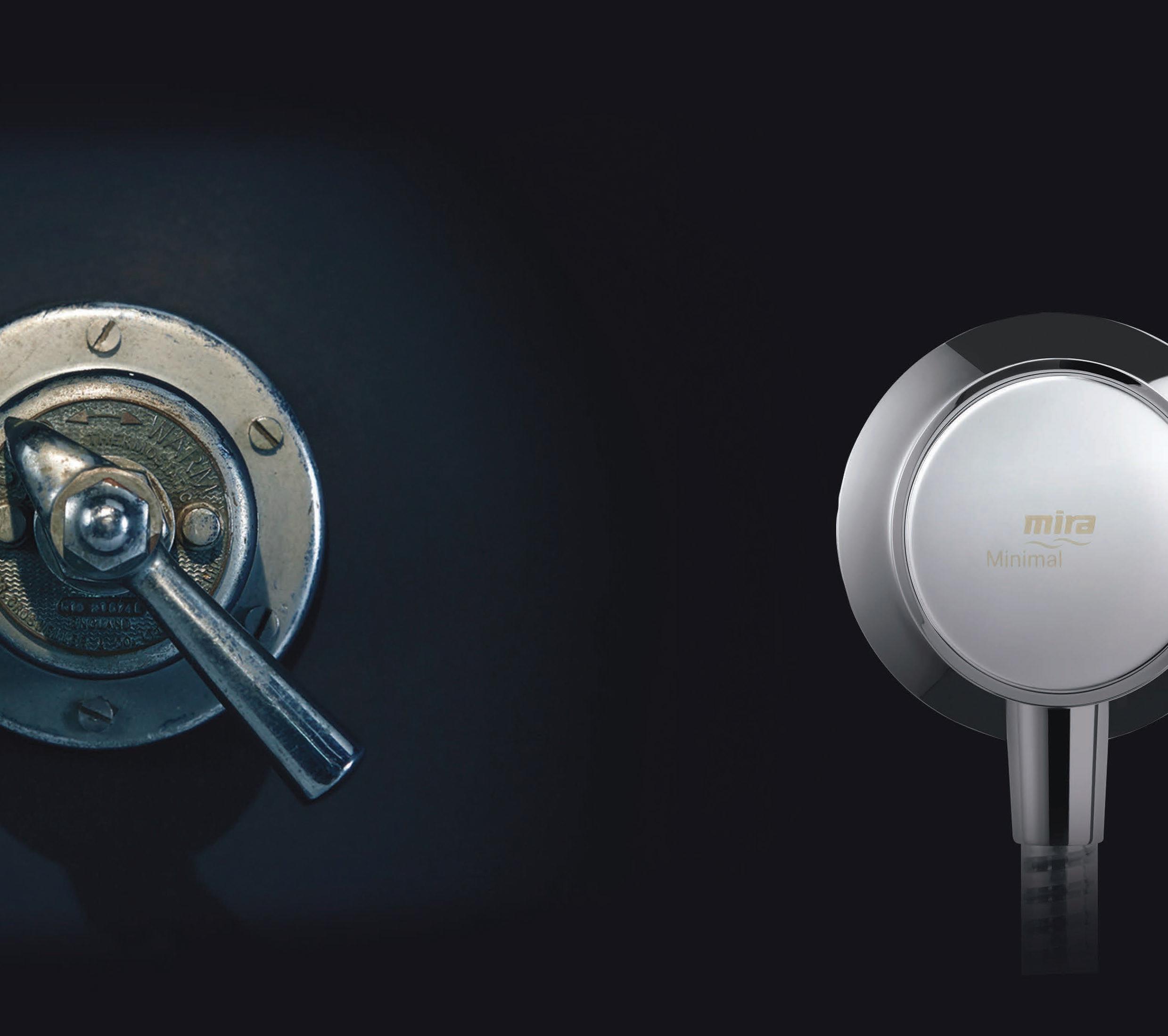
JN6429 FRONT COVER.indd 1 23/06/2021 12:41:47
Specification June/July 2021 www.housingspecification.co.uk News Innovations Projects IN THIS ISSUE... Products in Practice Front Cover Spotlight Product News Social Housing Safety, Security & Fire Protection External Envelope Home Energy
mirashowers.co.uk/specifier100
have passed the
HOUSING
More than ever, customers expect a stylish, reliable shower with minimal disruption to their lives... ...fortunately the Eden cubicle delivers just that.
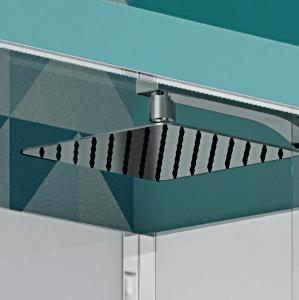
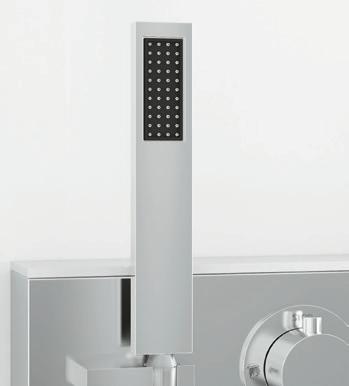
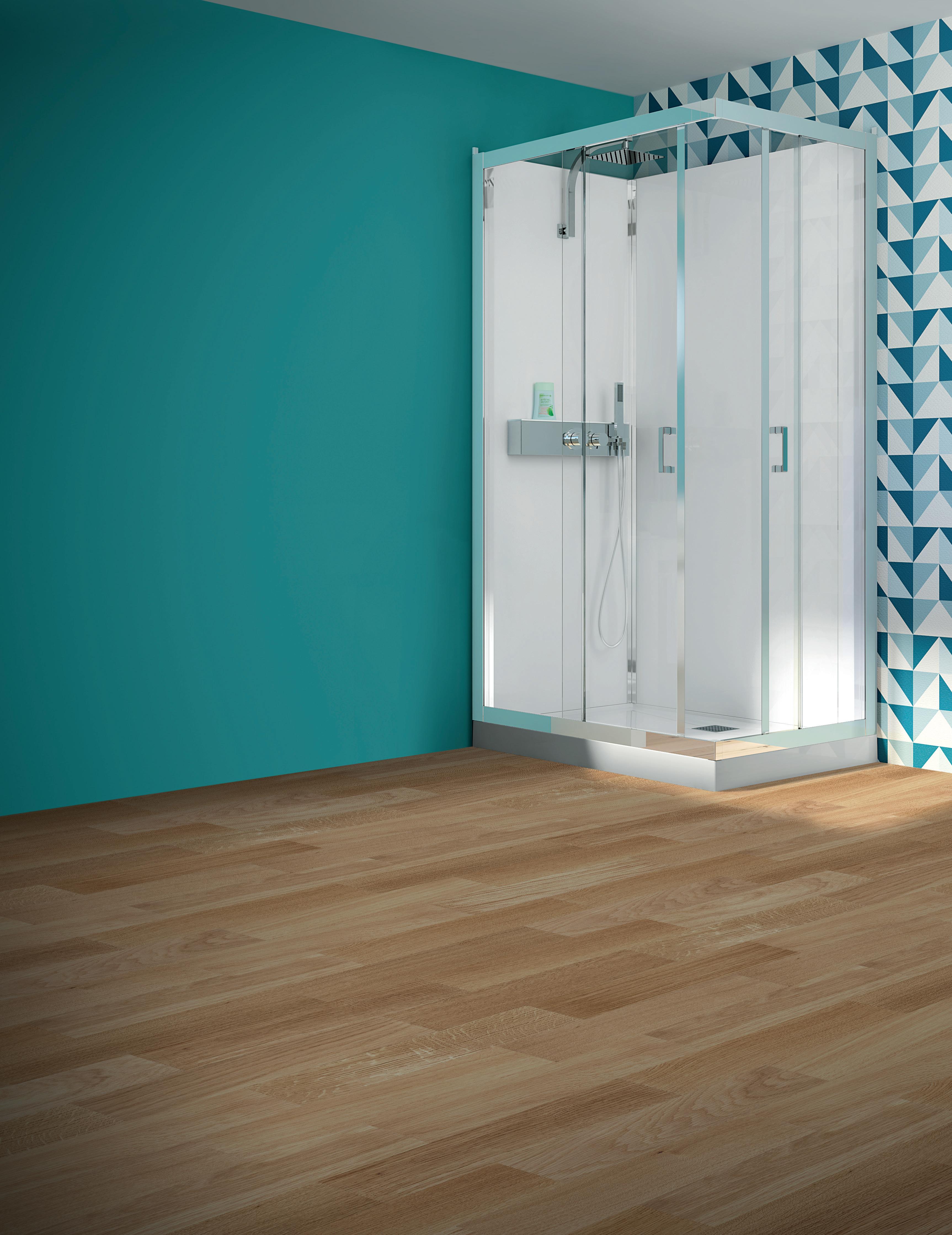
2 YEAR










SILICONE FREE CRISTAL PLUS GLASS





Silicone-free. Grout-free. Stress-free. NO LEAKS 2 YEAR GUARANTEE











With its clever silicone-free construction, and reassuring two-year guarantee, it’s the ultimate way to save time and money whilst still delivering a stylish, leak-free shower. kinedo.co.uk Follow us on
The Government’s long-awaited Building Safety Bill has been published with a largely lukewarm response from the industry.
Although parts of the Bill have been enthusiastically welcomed – such as the creation of a Building Safety Regulator within the Health and Safety Executive – there remains significant concern at the substance of the legislation and the timescales for introduction of new regulations.
RIBA President, Alan Jones said that four years on from the Grenfell Tower tragedy, the intro-duction of the Bill to Parliament was long overdue.
“Parts of the construction sector have been far too slow to change, and so a new regulatory system is key to securing public confidence,” he said.
“We look forward to working with the new Building Safety Regulator and the Health and Safety Executive to implement effective changes. For example, we remain concerned that the proposed system does not fully address the fractured nature of current construction, procurement and contractual arrangements, which lack continuity of expertise.
“Architects’ knowledge and skills are crucial to driving up the best standards in the built environ-ment, and we will continue to work closely with the ARB to improve architectural education and professional development - ensuring that new competency measures enhance rather than bur-den the profession.”
There is also growing anger and frustration at the Government’s continuing failure to address issues surrounding repair and remedial work for leaseholders.

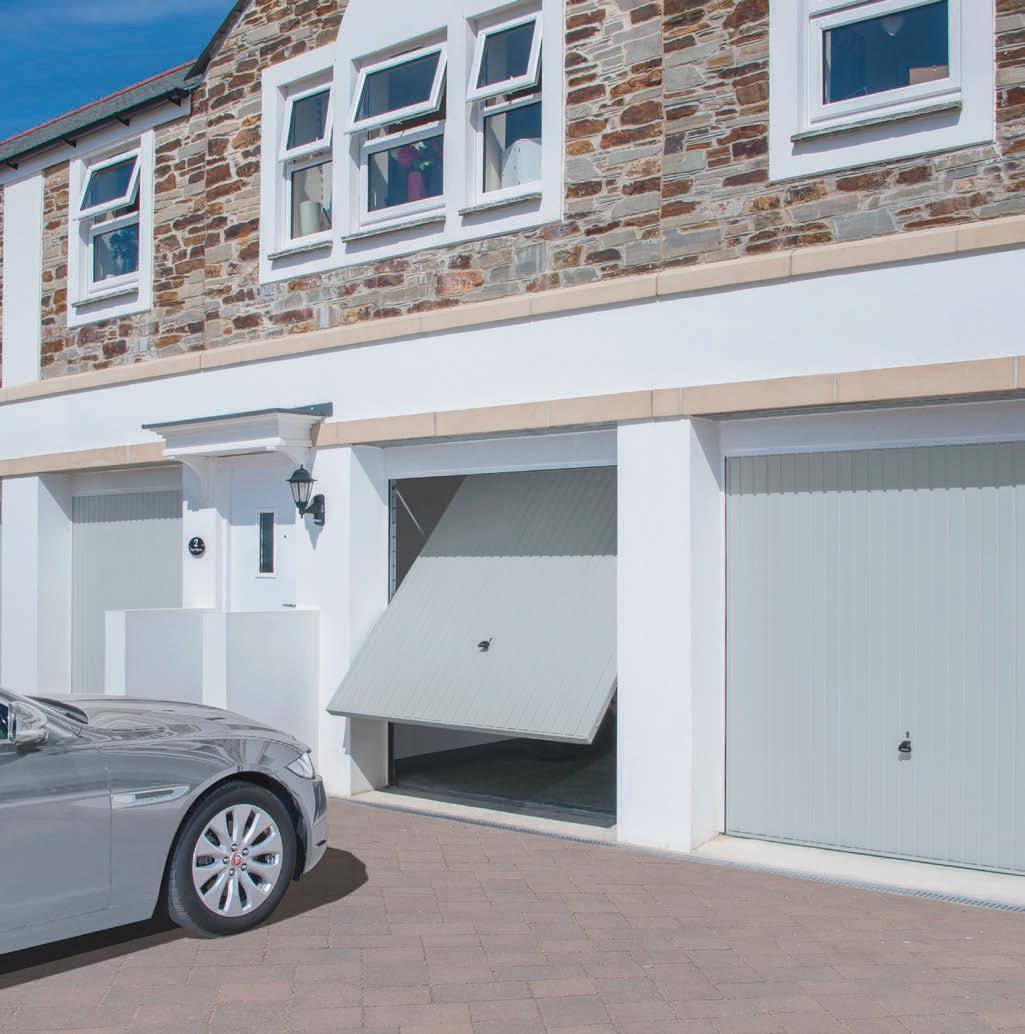
Jonathan O’Neill OBE, Managing Director of the Fire Protection Association, said: “The proposed solution in the Bill to paying for the remediation of fire safety defects simply kicks the problem down the road, inserts meaningless delay and does nothing to protect those are living in unsafe buildings.
“It is not the fault of those who bought their homes in good faith; the Government fails to under-stand the quantum of the problem and the financial and mental health impact it is having on a generation of homeowners. We hope to see considerable debate in Parliament on this subject and a change of heart by the Government.”
Paul Groves Group Editor

paul.groves@tspmedia.co.uk
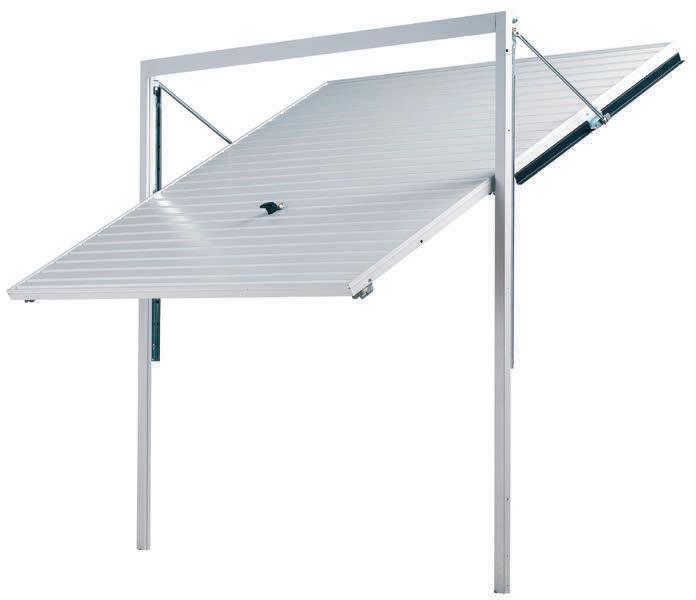
WELCOME 3 Welcome Choose from a full range of sizes, including doubles and made to measure Precision Engineered Up & Over Garage Doors Secure 2-point locking preventing unauthorised entry. 1 2 3 1 2 Manufactured from high-grade galvanised steel. 4 Rivet free panel with durable paint finish. 3 Strong box section chassis with superior lifting gear. 4 CALL 01935 443722 TO DISCUSS YOUR PROJECT



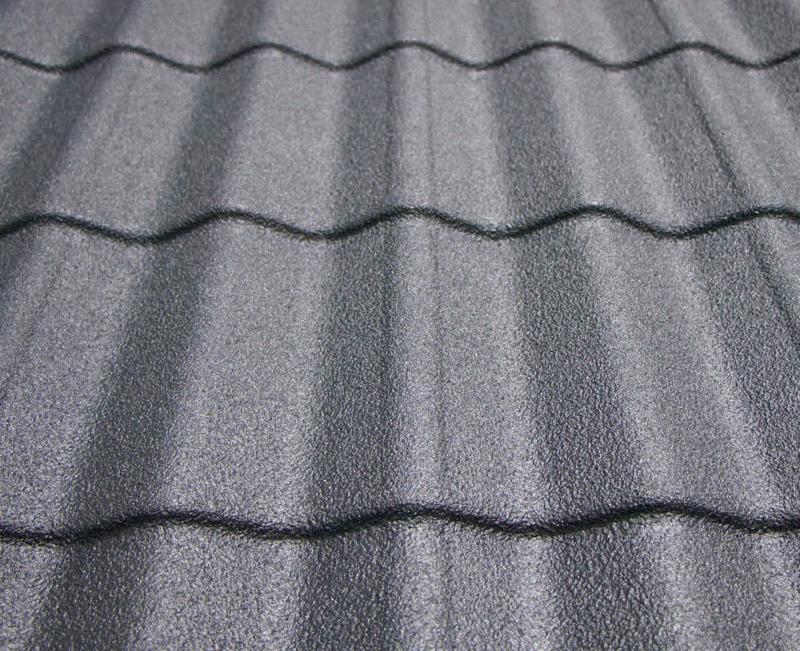

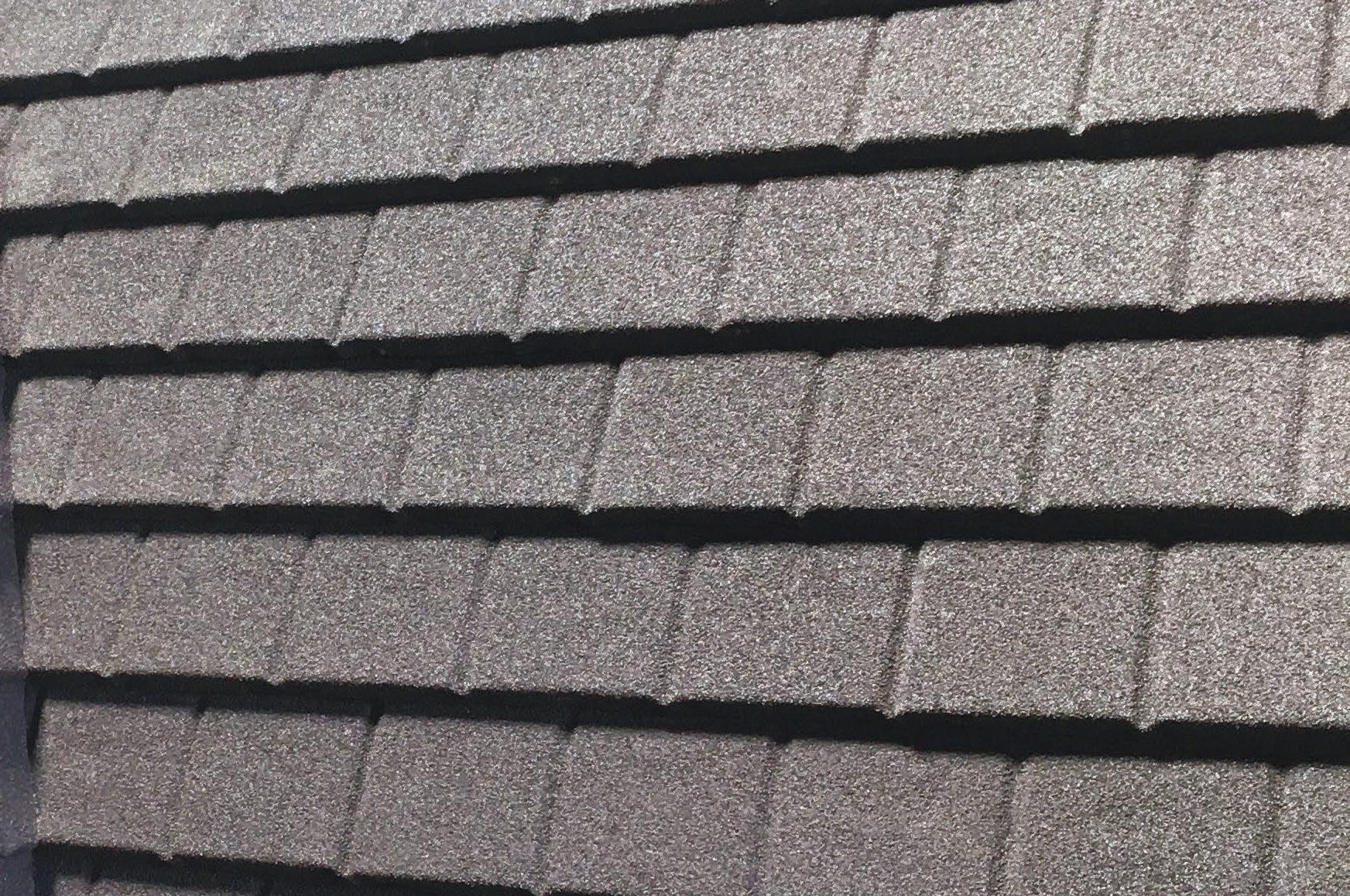
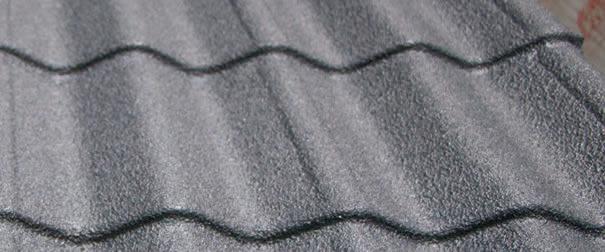


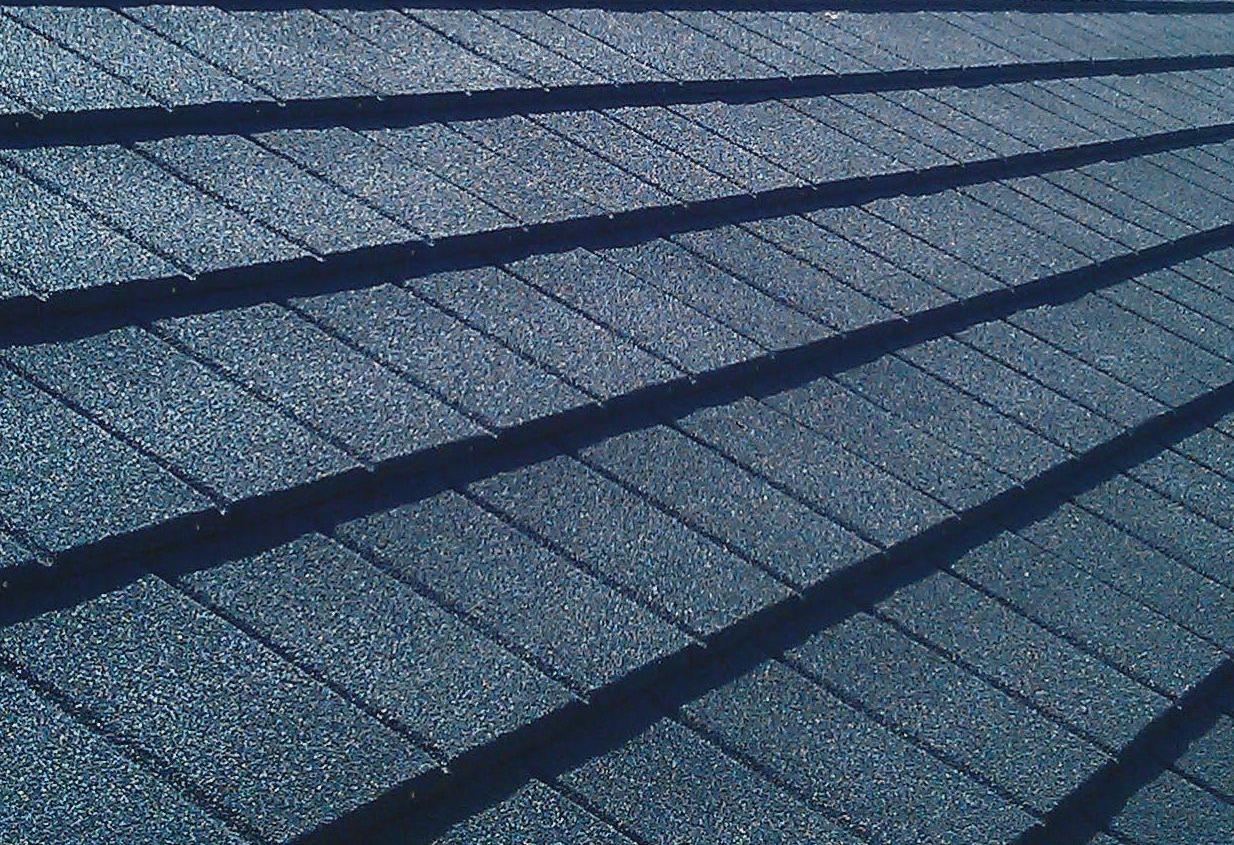
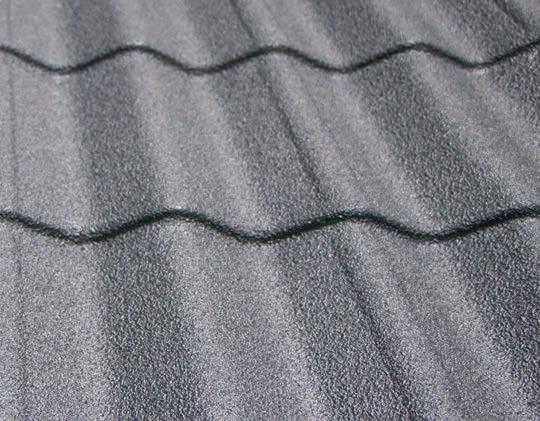




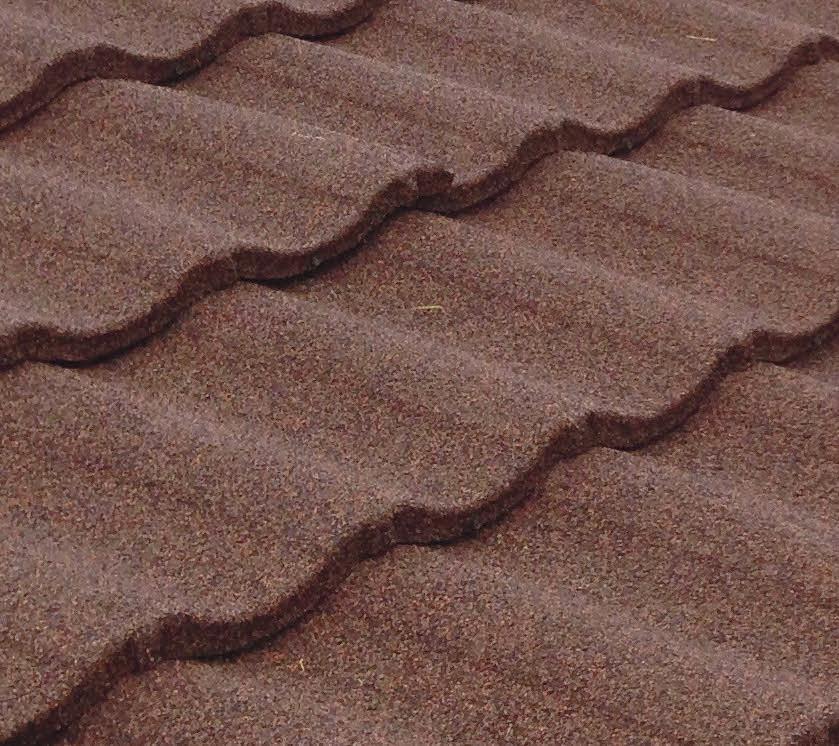


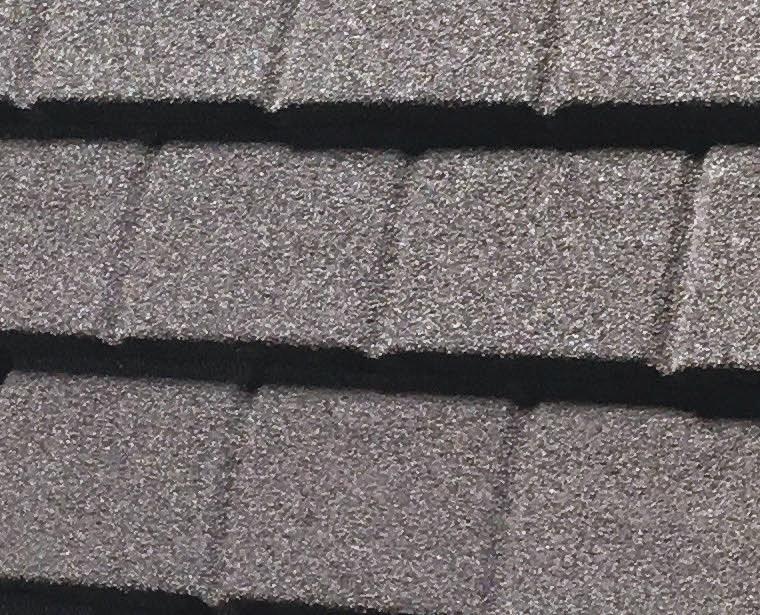
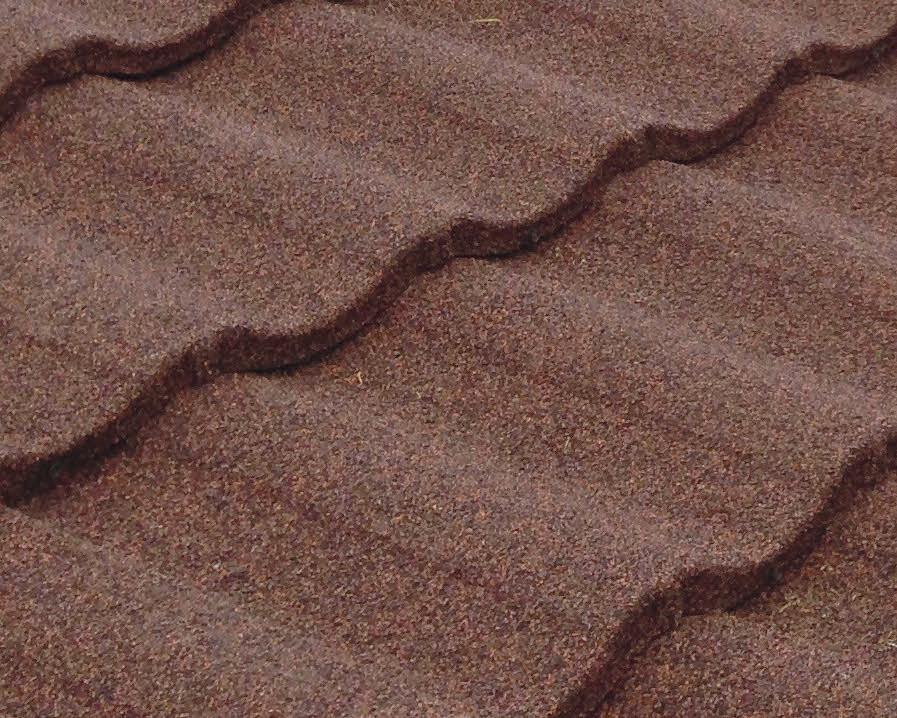


RAISING THE STANDARDS IN LIGHTWEIGHT ROOFING ✓ Maintenance free ✓ Classic profiles designed with sustainable materials ✓ Fire resistance equal to traditional materials ✓ Fully dry fix installation ✓ Classic UK profile designs ✓ Made in the UK ✓ Half the installation time of traditional materials ✓ 40-year weather penetration guarantee sales@britmet.co.uk | 01295 250998 | www.britmet.co.uk | #TheBritmethod Stock Available Today! Slate 2000 Available Now! Villatile Available Now! Traditional Tile lead times in excess of 2 months Plaintile Available Now! British Made, Supporting the Trade Since 1976 Lead times for traditional roofing tiles have tripled to three months, according to the National Federation of Roofing Contractors. Nearly half (49%) of members have said that the lack of roofing tiles topped their list of concerns. Demand for materials has inevitably risen, but traditional roofing material supplies have slipped. Britmet Lightweight Roofing are proud to offer an immediate solution! Our tiles are stocked in our 70,000ft² production facility in the West Midlands Pantile 2000 Available Now! Profile 49 Available Now! Traditional Tile lead times in excess of 2 months Traditional Tile lead times in excess of 3 months Traditional Tile lead times in excess of 3 months Traditional Tile lead times in excess of 2 months
Mira Showers is celebrating 100 years of innovation, creating significant moments during the last century as a leading manufacturer.
From designing the world’s first thermostatic valve to ensure safer everyday experiences, to delivering moments of reassurance through outstanding service, Mira continues to shape the future of showering around the moment that will always matter the most - yours.


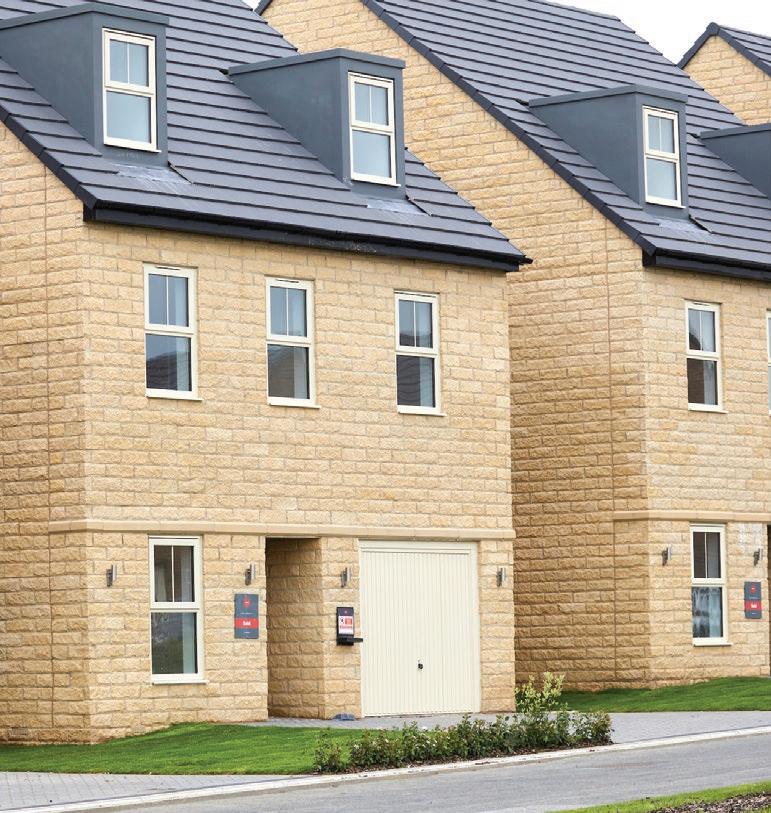

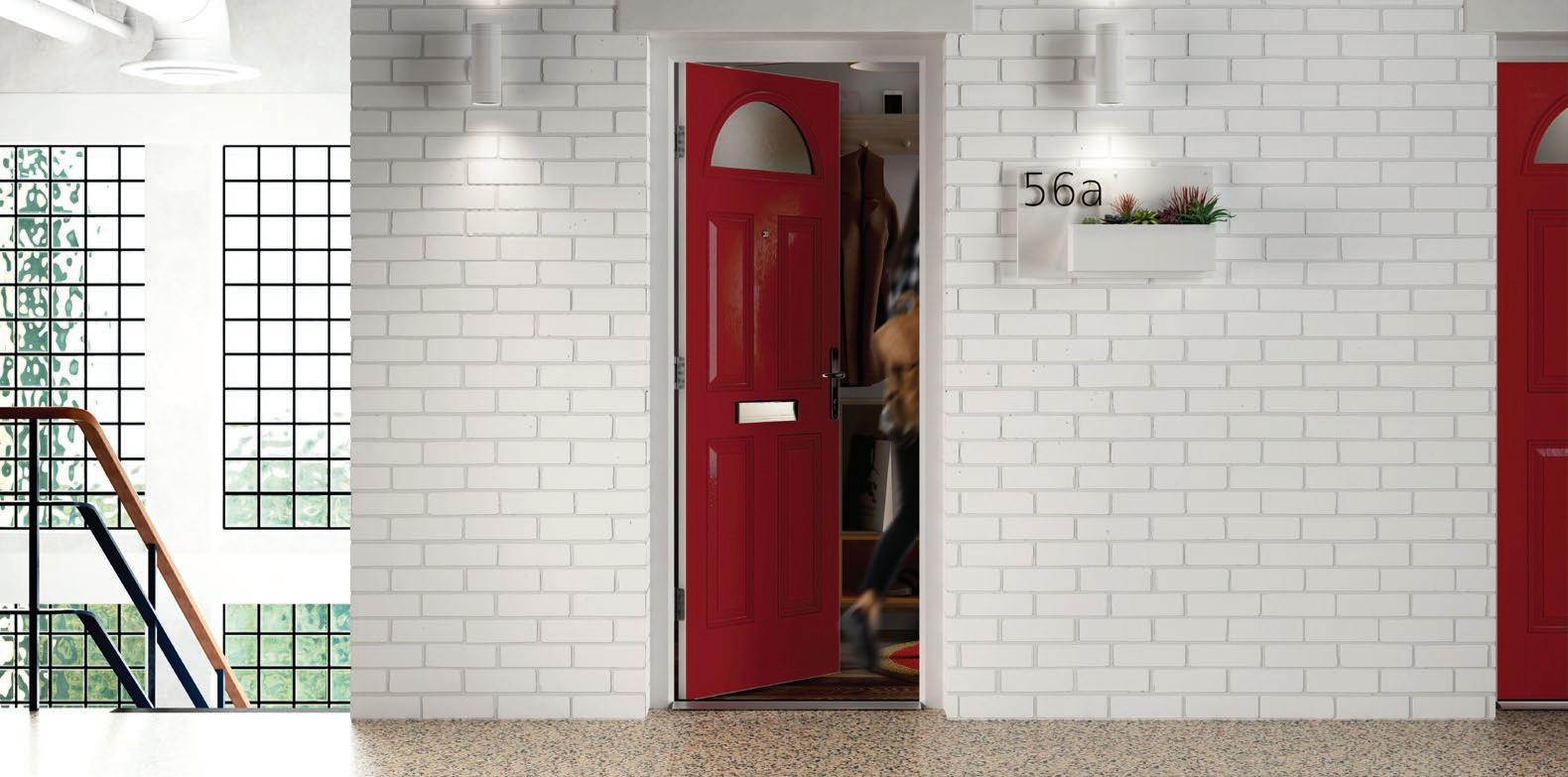
Read more on pages 16-17
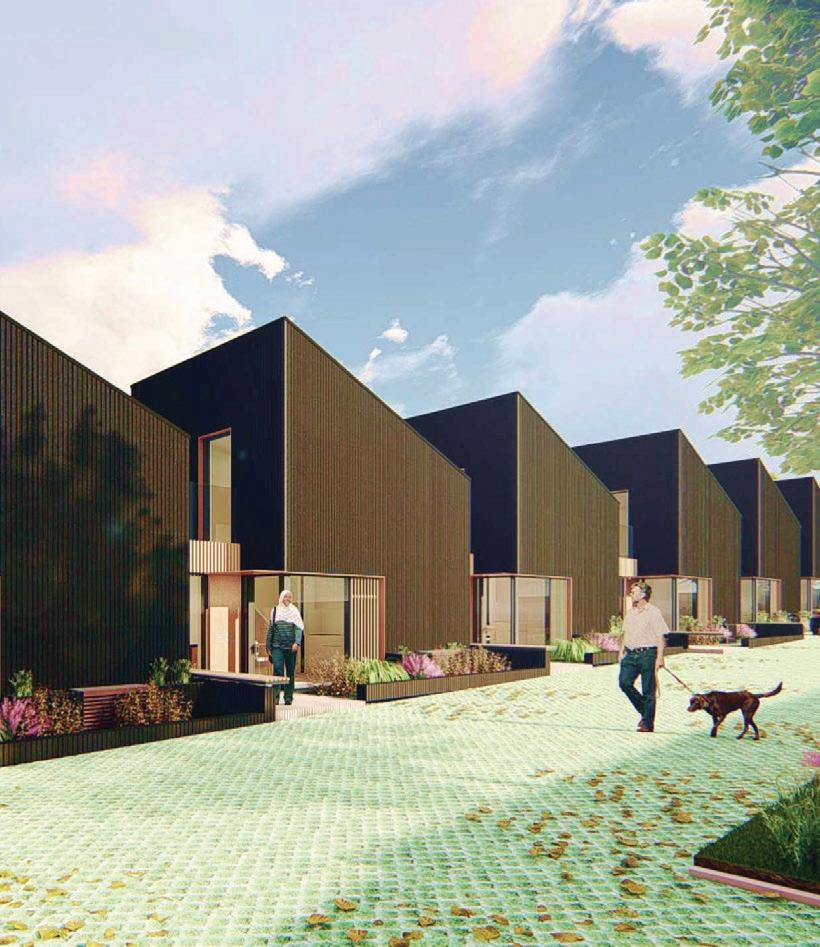

mirashowers.co.uk/specifier100 Our showers have passed the ultimate test. The test of time. At Mira we’ve spent the last 100 years creating the showering technology of tomorrow. It’s why today we’re the UK’s leading shower brand for the specification market. COVER.indd 23/06/2021 HOUSING Specification June/July 2021 www.housingspecification.co.uk News Innovations Projects IN THIS ISSUE... Products Practice Front Cover Spotlight Product News Social Housing Safety, Security & Fire Protection External Envelope Home Energy 25 www.housingspecification.co.uk Twitter: @myspecnews 16 14 12 Contents 4-11 12 13 14-15 16-17 18-19 20-21 22-25 26-29 30-31 News Innovations Projects Products in Practice Front Cover Spotlight Product News Social Housing Safety, Security & Fire Protection External Envelope Home Energy Terms and Conditions - While every effort is made to ensure the accuracy of all articles and information appearing in Housing Specification, the publisher does not accept liability for errors and omissions, printing or otherwise, that may appear in this publication. The journal includes photographs provided and paid for by suppliers. All rights reserved. No part of this publication may be reproduced or transmitted in any form or by any means, electronic or mechanical, including photocopying, recording or any retrieval system without the consent of the publisher. Grosvenor House, Central Park, Telford, TF2 9TW T: 01952 234000 | F: 01952 234003 www.tspmedia.co.uk | E: info@tspmedia.co.uk 26
Government urged to listen to experts on fire safety
The continued focus on height, lack of rigour on competence and a failure to grip the problem of fire safety defects in all buildings in the new Building Safety Bill shows the Government is simply not listening, the Fire Protection Association has claimed. The FPA has consistently called for the Government to focus on risk, not height when considering a new legislative regime for building safety.
Jonathan O’Neill OBE, Managing Director of the FPA, said the new Bill confirms the Government’s intention to focus on ‘higher-risk buildings’ and that means those at least 18 metres in height or seven stories that contain at least two residential units.
“We are sympathetic to the Government’s argument that they must focus where the risk is highest, but as a result, vast swathes of buildings below this height are ignored and their risks unquantified,” he explained.
“We have consistently argued that it is fundamentally wrong to expect thousands of individual leaseholders to instigate legal action against developers, builders and product manufacturers who gamed a system that was so fundamentally flawed; that in our view is the Government’s job.
“The system was of successive governments’ own making and the system has failed them; a Building Safety Bill that fails to readdress these matters is simply not good enough. Is it the Government’s intention to get this Bill through Parliament and then bring in a second Bill that deals with those below the higher-risk threshold? We think not. We think that once the Bill is enacted, the Government will wash its hands and move on to other matters, considering the job done. Well, it isn’t, and while the spotlight remains on tall buildings, we ignore the fire safety risks that remain elsewhere at our peril.
“We welcome the introduction of the Building Safety Regulator within the Health and Safety Executive, although we have grave concerns about the capacity of the specialists from all corners of the fire safety world to be able to service all of the requirements that might come from the direction power that is contained in the Bill.
“We are pleased to see that the Government has responded at last to the pre-legislative scrutiny report from the Housing Committee. We are disappointed that the Government does not accept the recommendation to make provisions for establishing a national system of thirdparty accreditation and registration for all professionals working on the design and construction of higher-risk buildings.
BAM signs £95m contract for St Pancras Campus

BAM Construct UK has signed a £95 million contract for the creation of the 230,000 sq ft W.RE’s St Pancras Campus in Camden.
The St Pancras Campus will transform an underutilised industrial estate that sits on a 1.2 acre self-contained ‘island’ block near St Pancras Hospital into offices, retail and two separate residential buildings as well as replacing the current industrial use on site.
The various buildings are linked together by a common basement and will be serviced by an internal street that runs through the main commercial building. The scheme will also introduce a new micro park to the neighbourhood.
Designed by Stirling-Prize winning architects Caruso St John, the St Pancras Campus has a classic feel, utilising handset brickwork in the residential
elements and sandstone and pre-cast concrete for the commercial buildings.
Completion is scheduled in 2024. The development makes use of air source heat pumps, solar panels and introduces blue and green roofs. Utilising a high-performance façade together with on-site energy generation that feeds an all-electric system, the development is helping to support an increasingly decarbonised grid and ensures that the scheme reaches BREEAM Excellent.
“The decision to leave this to guidance and not put it on the face of the Bill waters down the sanctions available for poor workmanship. Having a Committee on Competence sitting as part of the Building Safety Regulator brings some comfort, but it still leaves those specifying the work to understand the vagaries of guidance and specialist accreditation.
This does not always work as we only recently heard when the Grenfell Tower Inquiry examined the competence of the fire risk assessor, Carl Stokes.
“We share the concerns of many who gave evidence during the pre-legislative scrutiny phase that much of the detail about how building safety will be practically implemented would be found in secondary legislation. We are pleased to see two Statutory Instruments have already been published to aid understanding of the Bill. It is alarming to see in the transition plan accompanying the Bill, that the Government does not anticipate all the legislation being in place until the later part of 2023.”
New town houses for family living
The team at Middlewood Locks have revealed new images of what can be expected from the next development phase of residential homes following the sell-out of all 1,117 apartments in phases one and two. For the first time, a selection of new town houses for family living will be available to buy at the award winning, 25-acre development which connects Salford and Manchester city centre.
‘The Railings’ comprises a further 189 new homes to include a collection of waterside, three and four-bedroom, three storey townhouses, as well as a mix of one to three-bedroom apart-ments in two buildings of 10 and 12 storeys, on the opposite side of the canal to phases 1 and 2.

NEWS 6
| To
or
Enquiry Card
www.housingspecification.com
make an enquiry - Go online: www.enquire2.com
post our free Reader

whitesales.co.uk l sales@whitesales.co.uk l 01483 917580 Our specialist daylighting solutions turn design aspirations into reality.
bespoke roof glazing and continuous rooflights to provide outstanding aesthetics for any building.
experience.brighter
High-performance,
The electric vehicle revolution and our homes are driving the green transition
Electric vehicles are driving the UK’s green transition, helping the nation on its journey towards sustainability and net zero emissions by 2050.
To achieve this goal, the sale of new petrol and diesel cars will be banned after 2030, meaning that the future roads are guaranteed to look more electric. There are over 35,000 charge points across 13,000 locations in the UK. This means that there are now more public places to charge than there are petrol stations. However, the time it takes to charge can vary between 30 minutes and 12 hours, depending on the size of the car battery and the efficiency of the charging point.
It’s clear that the solution for electric vehicle charging lies at home. Leaving your car on charge overnight while it sits parked on the driveway or in the garage means that you’ll never fall on an empty tank again. But how much will your electric car contribute to your home electricity expenses? The answer: less than your petrol or diesel costs and with the added benefit of being more environmentally friendly.
It’s not only our roads that are becoming more sustainable. Our homes are quickly becoming leaders in the green transition, finding more sustainable ways to improve energy efficiency, use more renewable electricity, and lowering our home expenses.
Some housebuilders already offer the opportunity to install electric vehicle charging ports on your new home. St. Modwen Homes believes that electric vehicle charging points don’t just offer convenience to homeowners, but helps their customers be more environmentally friendly.

Ella Pumford from St. Modwen Homes says: “It’s never been easier to make your new home eco-friendly, and now we can help people choose more sustainable options in their life. Installing an electric vehicle charging point on your home can help you save money, reduce your environmental impact, and ensure that your home is prepared for the future.
“We offer a variety of eco-friendly home upgrades for customers, meaning that alongside electric vehicles, the future of our homes is truly sustainable.
Consultation highlights workmanship and value engineering concerns
The British Board of Agrément’s industry consultation into driving up construction product safety standards for Higher Risk Residential Buildings (HRRBs) has revealed that the market considers poor workmanship and uncontrolled value engineering to pose the biggest risks to the built environment – higher even than façade fires.
More than 10,000 viewpoints were collected during the 15-week consultation – entitled Construction Product Assessment Relating to Higher Risk Residential Buildings – with product manufacturers and BBA certificate user groups representing architects, specifiers, warranty providers, insurers, construction managers, funders, building control, and regulators giving their opinions.
“Risks from poor workmanship and unchecked value engineering were on our radar to investigate,” said BBA Technical Director Prof Bill Hewlett. “But the
strength of feeling about them came as a surprise and is an important finding.”
The consultation reinforced the very clear message that responsibility for safety in the built environment lies with everyone throughout the supply chain, build process and onwards. This is not new information, it echoes the principles of Dame Judith Hackitt’s Golden Thread. However, manufacturers, trade associations and user groups the BBA spoke with felt they were shouldering their responsibilities but expressed concerns for the domestic RMI sector, pointing out that on-site control is often not practical to independently verify and that design detailing needs close attention.
“These questions of workmanship control and uncontrolled value engineering warrant industry leadership attention, and clearly a focus on domestic RMI is called for,” added Prof Hewlett.
“The use of PV panels, air-source heat pumps, and wastewater heat recovery units can further help us to lower our costs and boost sustainable lifestyles.The construction of new-build homes, whether they’re houses in Eastwood or new-builds in Wantage, should recognise the needs of the future and adapt to meet them.”
Future roads belong to electric vehicles, but our homes will spearhead the route through the green transition, making their use viable for the next generation of homeowners. As we continue our sustainable journeys, the purpose of our homes and vehicles will change. From simple transport and accommodation, new cars and new homes are allowing us to lead sustainable lifestyles in ways which have previously been impossible.
MODULHAUS takes centre stage
MODULHAUS- a one-person volumetric modular home - took centre stage in the grounds of Westminster Abbey opposite the Palace of Westminster to raise awareness of the plight of rough sleepers and demonstrate how modular technology can provide a high quality, cost-effective solution with all the benefits of a permanent dwelling but equally designed for relocation as required.

Through Foundation200, prominent housing developer Hill Group has pledged £12million to help end rough sleeping.
VOLUMETRIC - a specialist manufacturer of custom-built homeless solutions has worked in close collaboration to design and manufacture bespoke MODULHAUS single person homes with 200 being gifted via Foundation200 to charities and councils across the country.
NEWS 8
www.housingspecification.com | To make an enquiry - Go online: www.enquire2.com or post our free Reader Enquiry Card
THRIVE UNDER PRESSURE.
STUART PRESSURISATION UNITS




Digital sytems at mechanical prices. Stuart Pressurisation Units offer automatic fill and pressure maintenance solutions for sealed heating and chiller systems. With a unique monocoque design and advanced digital controls.



STUART-TURNER.CO.UK
More work needed to shift the dial on levelling up
The latest Legal & General Rebuilding Britain Index (RBI) demonstrates, despite a programme of major investments, that there is a long road to rebuild the UK economy and level up the regionals.
In particular, more investment is needed to deliver affordable housing and greater employment op-portunities.
The RBI was established to measure the UK’s progress in levelling up on a quarterly basis, sur-veying 20,000 people and tracking social and economic progress across 52 measures, including Health and Social Care, Education, Housing, Jobs & Economic Prosperity, Environment, Energy, Transport and Digital.
In Q2 2021, the index has remained flat at 64/100 despite positive GDP growth over recent months and the announcement of several significant investments which will improve economic growth op-portunities.
Elsewhere, the Housing index score (which measures ease of access to quality, affordable housing) has fallen marginally to 59/100 – meaning it is now the poorest performing measure across the in-dex. London (50/100), the South East (52/100) and South West (52/100) of England continue to significantly lag behind the rest of the UK. With latest data from the Land Registry showing house prices remain 8.9% up on 2020 and house
CIOB launches Building Safety Diploma
The Chartered Institute of Building (CIOB) Academy has launched a Level 6 Diploma in Building Safety Management.
With an increased need for building safety managers following Dame Judith Hackitt’s Independent Review of Building Safety and Fire Regulations, it’s more important than ever that management professionals are able to promote the openness, trust and collaboration with residents necessary to keep buildings safe.
The course will prepare the learner with the knowledge and skills to manage building safety in line with legislation and regulations, as well as learning the techniques for managing the safety of an occupied building.
building activity remaining depressed, it is house prices (as a proportion of average earnings) and perceived access to affordable quality starter homes that score most poorly on the index.
The RBI has highlighted the urgent need to get impactful infrastructure improvements underway, with only a quarter of people feeling that there is discernible impact from investment within their local areas.
Nigel Wilson, CEO at Legal & General: “Building Back Better is not going to happen overnight. And with ongoing restrictions on movement and social distancing it is perhaps no surprise to see the index has remained flat in Q2 2021.
“GDP has improved, and several largescale investments have been announced, including Vaux-hall’s announcement to produce electric vans in Ellesmere Port and Nissan committing to battery production in Sunderland. Legal & General has also made significant commitments this year, in-cluding a £1.5bn new innovation district in Manchester set to create thousands of
jobs and a £1.5bn development in North Horsham, bringing forward thousands of low cost homes, alongside a new school for 1,600 pupils. But despite this we are seeing no change in community sentiment.
“It is clear that the longer we wait in bringing forward further major schemes, the greater the risk of existing inequalities between and within our communities deepening further. As begin the long road to recovery, it is up to all businesses and government to step up and invest in the growth op-portunities. As the economy continues to unlock, so will our ability to start to act on these opportunities.”
Five new Low Carbon Homes retrofit conferences launched
Low Carbon Homes has opened registration for five more retrofit conferences – each consisting of three days of intense discussion and knowledgesharing to consider how best to rapidly scale up the retrofitting of housing locally.
It is hoped that the long-anticipatedand now overdue - Heat and Buildings Strategy will pave the way to tackle one of the UK’s greatest de-carbonisation challenges – de-carbonising our housing. Meanwhile city and regional leaders are setting ambitious targets and creating plans to not only reduce carbon impacts but also to stimulate the local economy and create a fairer society.
“The roll-out of five more free-to-attend events comes as the UK Government continues to ponder how best to tackle the de-carbonisation of the UK’s 25,000,000 homes,” explained Graham Lock, Founder, Low Carbon Homes. “Local leaders can’t wait for central government to make this happen for them.
They are taking control and doing what’s best for their local communities.
“By the end of this year our events will have helped 18 regions address their retrofit challenges and many of our conferences are now set to repeat annually. We believe that a local approach is the only way to achieve retrofit at-scale - to reduce the carbon impact of housing, eradicate fuel poverty and stimulate local economic recovery.”
The five 2021 events announced are:
Shropshire – September 14-16, with Shropshire Council
• North East – September 28-30, with NEECCo (North East England Climate Coalition)
Glasgow #2 – October 19-21, with Glasgow City Council
• Suffolk #2– November 23-25, with Suffolk Climate Change Partnership
Lancashire – December 07-09, with West Lancashire Borough Council and Tawd Valley Developments

NEWS 10
www.housingspecification.com | To make an enquiry - Go online: www.enquire2.com or post our free Reader Enquiry Card

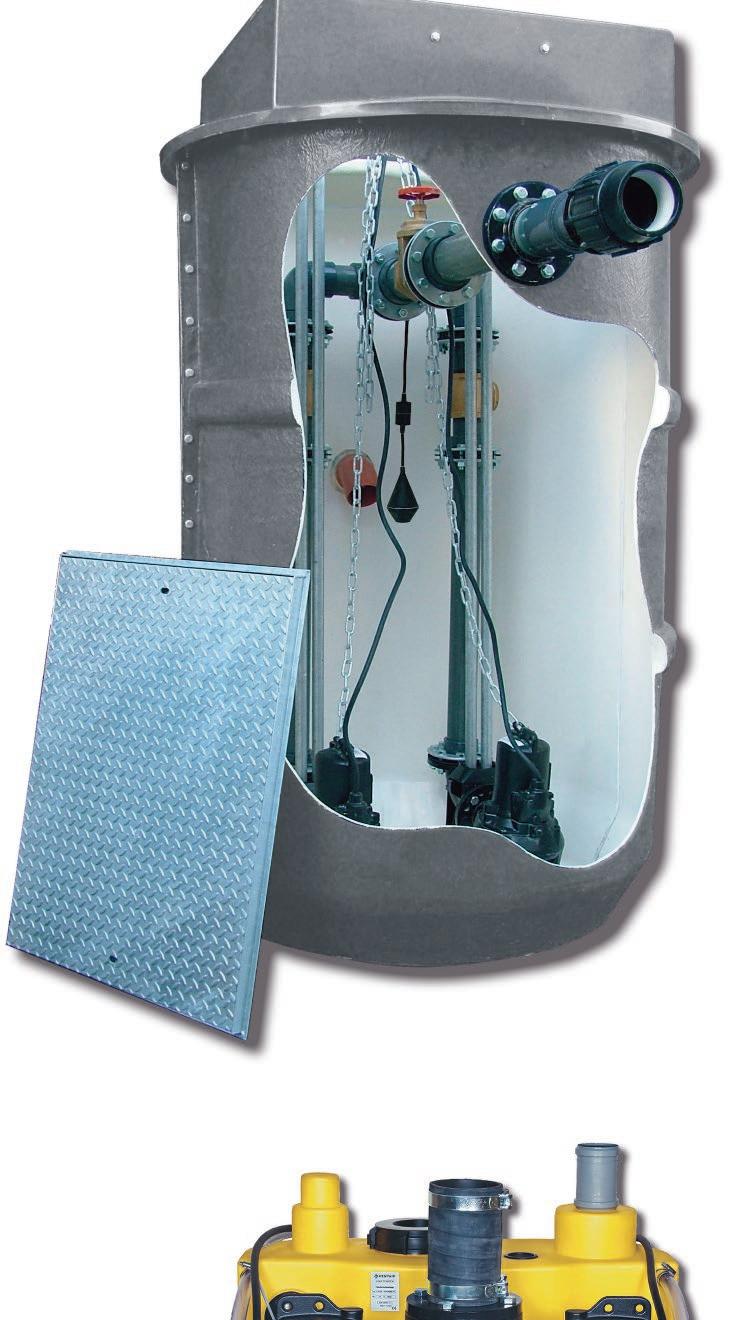
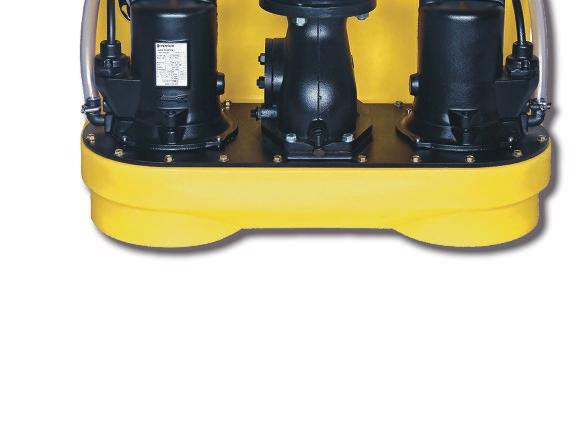



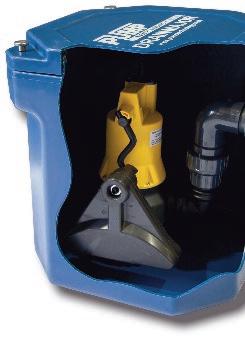







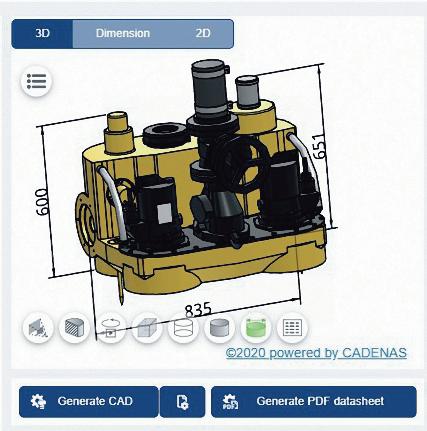


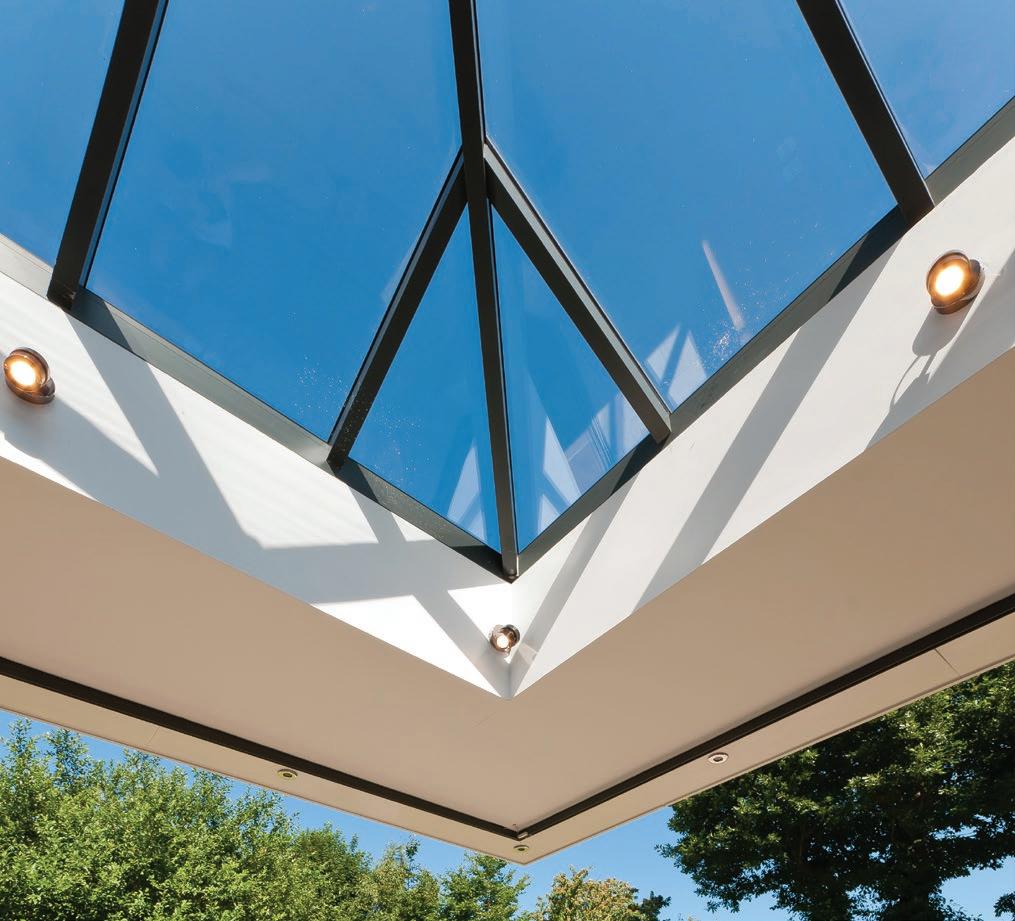
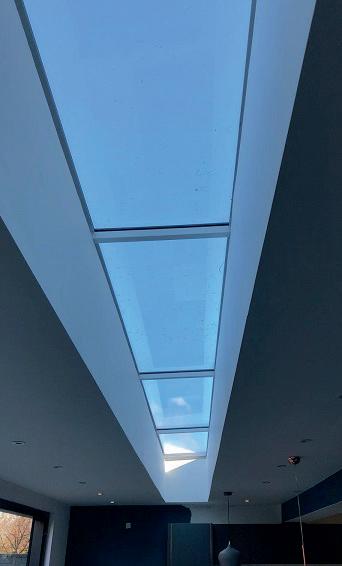




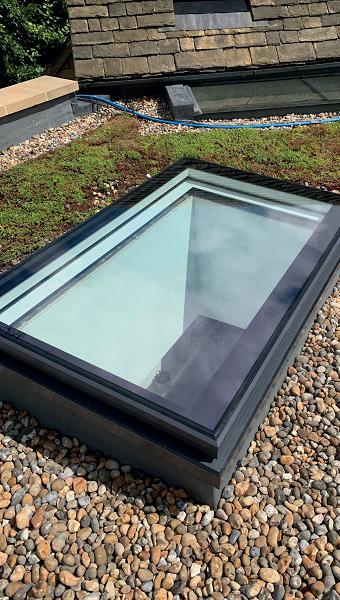



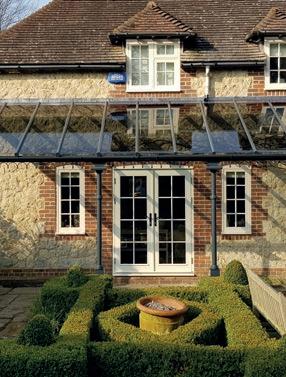

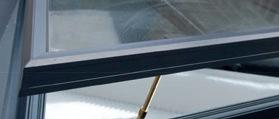
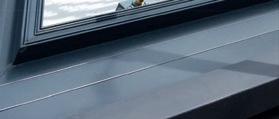
POWERED BY www.pumptechnology.co.uk 56 Youngs Industrial Estate Aldermaston, Berks, RG7 4PW Below Ground Pumping Stations Floor Mounted Lifting Stations 0118 9821 555 BESPOKE PUMPING STATIONS RIGHT FIRST TIME, ON TIME & ON BUDGET Experienced Support Team - Answers to all your questions Right First Time - Station sizing, installation and operation In House Manufacture - Quality and on time delivery All Major Brands supplied Nationwide Maintenance NEWS 11 Howells Patent Glazing Ltd - Triton Works, Woods Lane, Cradley Heath, Warley, West Midlands B64 7AN 01384 820060 www.howellsglazing.co.uk info@howellsglazing.co.uk Howells Patent Glazing, experts since 1973 in manufacturing, supply and installation of unique roof glazing systems for the private, public and commercial sectors. • Northlights, double and single pitch rooflights, patent glazing, canopies, vents & guttering • Auto CAD drawings • U values of 0.7w/m2 • Weather tightness tested to current British standards • Quality assurance to ISO 9001:2015 • Members of council for aluminium in building • Railway stations, shopping centres, schools, heritage buildings, industrial & commercial buildings, together with domestic applications, swimming pools and conservatories • Prebuilt range rooflights available in 7-10 working days
GAP HOUSE CONCEPT OFFERS AFFORDABLE ECO HOMES ON DISUSED GARAGE PLOTS
A new concept in affordable housing is being proposed in Bristol for council owned eco homes to be built on a disused garage plot in the city.
Martin Jones, landscape architect director in BDP’s Bristol studio says the ‘Gap House’ concept has the potential to be rolled out in cities and towns across the UK.
“These contemporary and cost-effective Gap Houses are designed to fit on to urban garage plots and to be highly sustainable,” he explained. “They are designed with large windows and low energy lighting and fitted with solar panels and air source heat pumps - and importantly they are stylish and attractive.
The ‘Gap House’ concept and designs have been put forward by international architecture practice BDP’s Bristol studio, in partnership with the Bristol Housing Festival and a potential site has been identified in Horfield in the north of the city.
Early design proposals for a row of nine affordable, one-bedroom, two-storey, modular constructed homes have now been put forward for consultation with the local community.
The Gap Houses would be contemporary, cost effective, net zero homes, largely factory built using modern methods of construction (MMC), in order to minimise disruption in the existing neighbourhood.
Designed to fit into small garage sites which are often disused in many cities and neighbourhoods, the homes will be super-insulated for minimal heating requirements and include renewable energy with solar PV panels and air source heat pumps, resulting in minimal environmental impact and low running costs.

The stylish, contemporary design is made up of an open-plan kitchen-living
area and bathroom on the ground floor, with a bedroom and storage on the first floor. Large windows allow for maximum natural light. The houses generously meet national space standards for a one bedroom unit.
Proposals are being developed in partnership with Project Etopia - an MMC Zero Carbon housebuilder.
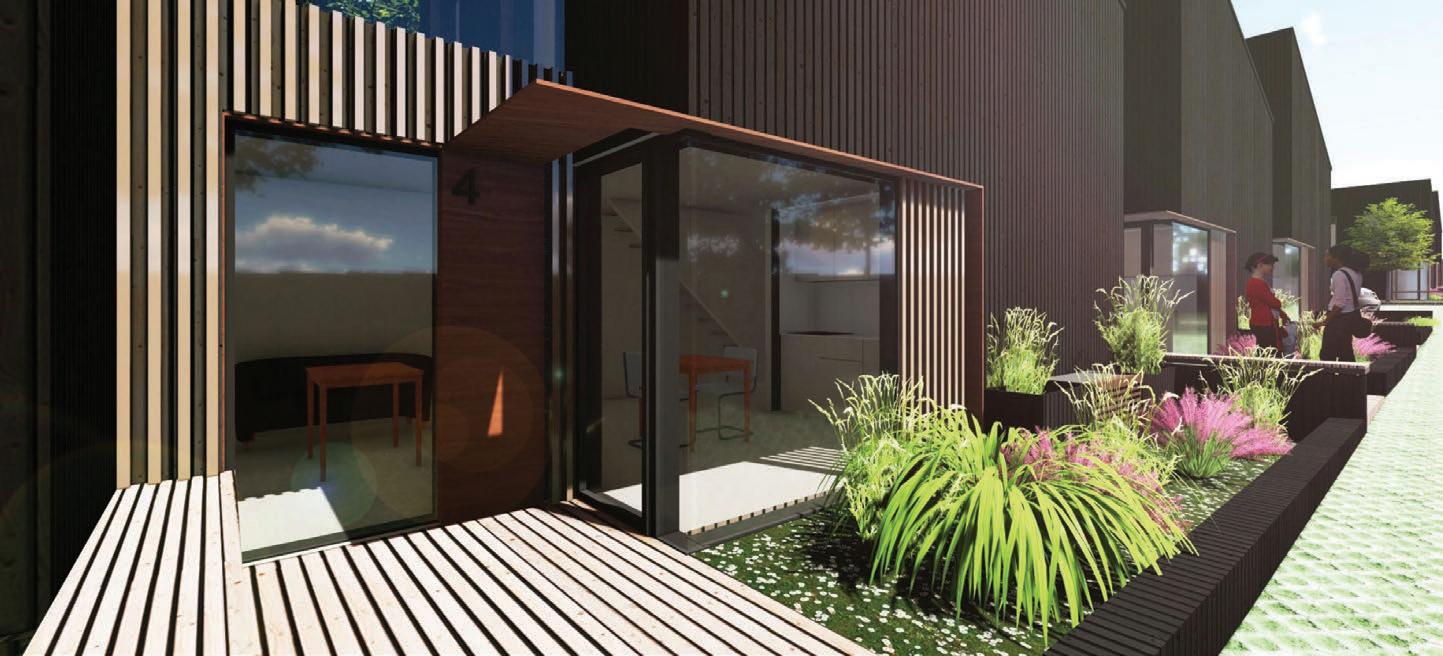
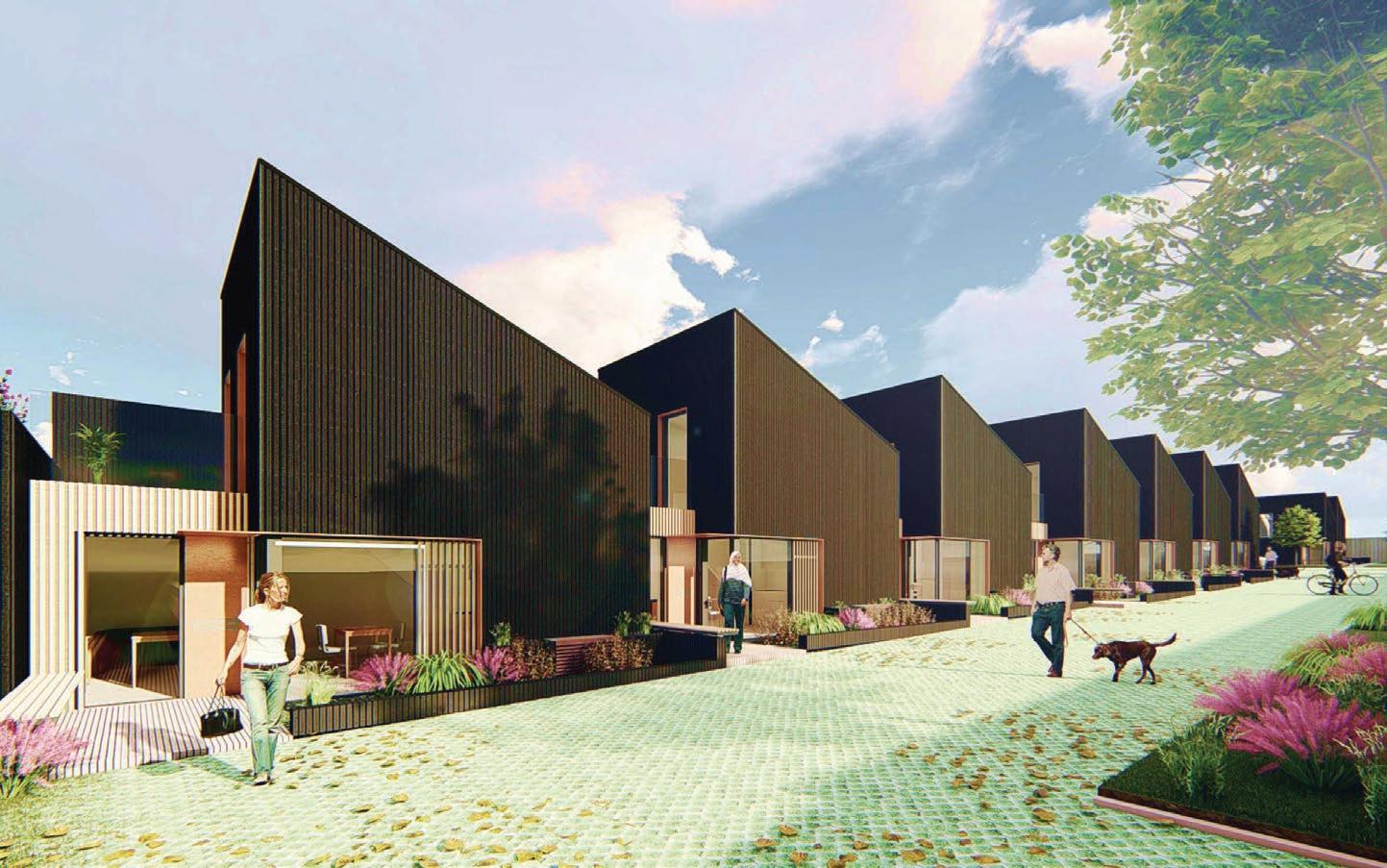
The proposed development site sits between two rows of back gardens from existing homes and would also include shared green space, community gardens and outdoor seating in front of each home to encourage local community connections.
“Many disused garage plots on housing estates across Britain have fallen into disrepair, becoming a magnet for antisocial behaviour. Placing these new, carefully designed houses in their place will not only help deliver much-needed homes, it will also bring new energy and life, revitalising neighbourhoods and helping to build stronger, more resilient communities.”
INNOVATIONS 12 www.housingspecification.co.uk | To make an enquiry - Go online: www.enquire2.com or post our free Reader Enquiry Card
Key



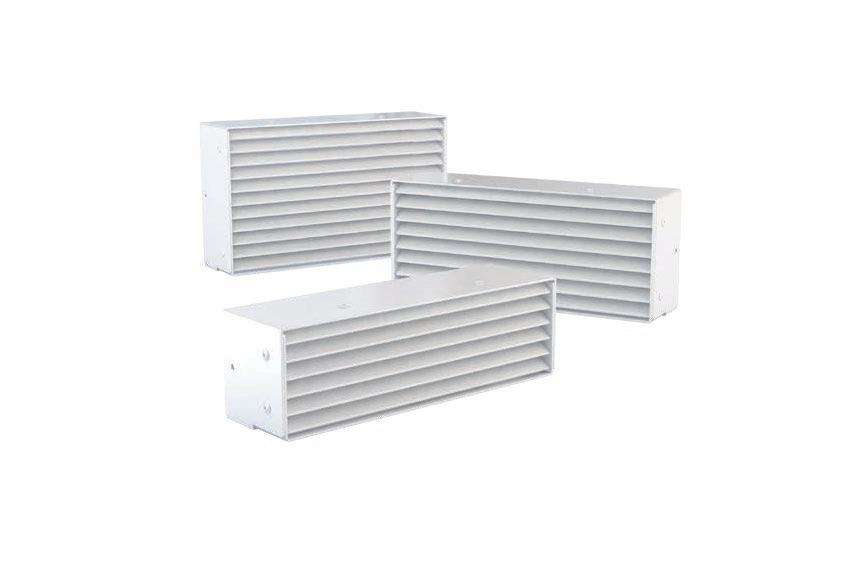




PROJECTS 13 Solis Air Brick™ maintains low resistance and complies with the latest standards set out in Approved Document B (fire safety) YOUR VENTILATION SPECIALIST 03443 715 523 www.domusventilation.co.uk domusventilation_
features 204x60, 220x90 and 220x126 size options Compatible with Domus Rigid and Thermal ducting range Air brick powder coating pre-qualified to EN13501-1 classification A2-s1, d0 Air brick material 1.5mm galvanized steel, fire class A1 ‘no contribution to fire’
IT’S TIME TO CONSIDER RECONSTITUTED WALLING STONE
When constructing luxury properties in geographical locations such as the Cotswolds, Yorkshire and Oxfordshire, achieving an authentic exterior is essential, not only to ensure the development is accepted by planning, but to also provide potential occupiers with a high quality home that delivers real kerb appeal and perfectly reflects the local vernacular.
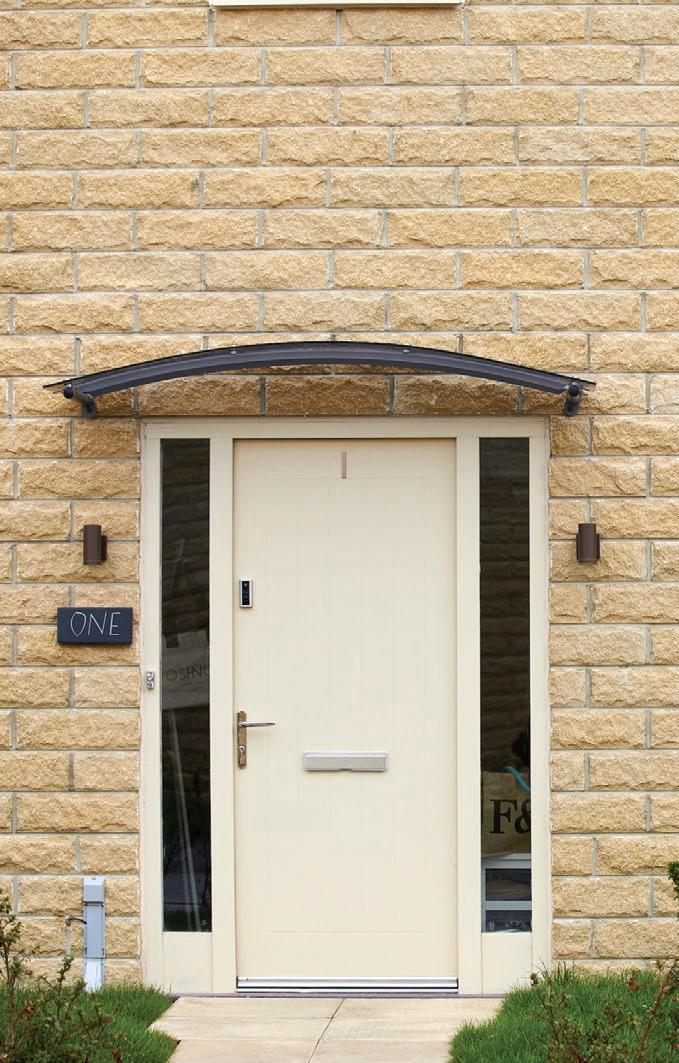
Whilst specifying the natural stone of the specific region will appear the obvious choice, and may be a requirement for a small proportion of properties on the development, latest manufacturing advancements are providing professionals with premium reconstituted alternatives that are built upon the form of natural materials, whilst offering impressive cost, sustainability and performance benefits.

This is due to the materials being constructed of carefully selected blends of locally sourced natural aggregates and pigments, which are expertly combined with sand, cement and stones. The end result is a low maintenance building material that authentically reflects the texture and visual appearance of natural stone, at a fraction of the price.
In some cases, specifying reconstituted options can cost just a quarter of the expenditure required for original stone equivalents, without compromising on quality or aesthetics.
As reconstituted walling stone features a through-colour construction that utilises aggregates from the natural stones it is replicating, this enables developers to successfully reflect and sympathise with the native language of the area, as the profiles perfectly mirror the organic colouring. For example, professionals can recreate the rural aesthetic of the Light Ham of Somerset, or the Buff of the Cotswolds, by specifying reconstituted walling stone in shades such as Milbourne or Penstone in rugged, rustic finishes including Traditional Cottage, Split Finish and Pitched Cottage.
The very nature of the construction process enables manufactures to supply reconstituted stone in a range of course heights and lengths, which supports developers in meeting the individual specification of each property. This also supports the installation of reconstituted profiles in conjunction with additional building components, such as traditional brick and render, to aid the creation of
bespoke exteriors for every property, whilst still achieving a cohesive appeal for the whole development.
This not only provides potential occupiers with a personalised touch that makes their property unique from its neighbours, but also adds a contemporary aesthetic that makes the development stand apart from competitor sites, without affecting the planning process.
For professionals working to tight time scales, the manufacturing process for reconstituted walling stone enables the materials to be delivered on site in a matter of weeks, compared to quarried natural stone that may have significantly longer lead times due to being affected by poor weather and the subsequent extraction issues that can arise.
This, combined with the unrivalled performance, sustainability and visual appeal benefits, provides an affordable, yet effective, alternative to natural stone that sets the standard for a new generation of traditionally inspired contemporary properties that enable developers to achieve significantly higher margins.
Forticrete
Chris Piper, Sales Director for Housing Developers at Ibstock PLC, explores how reconstituted walling stone is continuing to grow in popularity with architects, specifiers and developers.
PRODUCTS IN PRACTICE 14 www.housingspecification.co.uk | To make an enquiry - Go online: www.enquire2.com or post our free Reader Enquiry Card
KNAUF’S INNOVATIVE RAINSCREEN INSULATION EARNS BBA CERTIFICATION
Knauf Insulation’s Rocksilk RainScreen Slab has earned the industry’s first BBA certification for double layering and for use below the damp proof course (DPC), making it certified for the broadest range of build-ups of any rainscreen solution on the market.
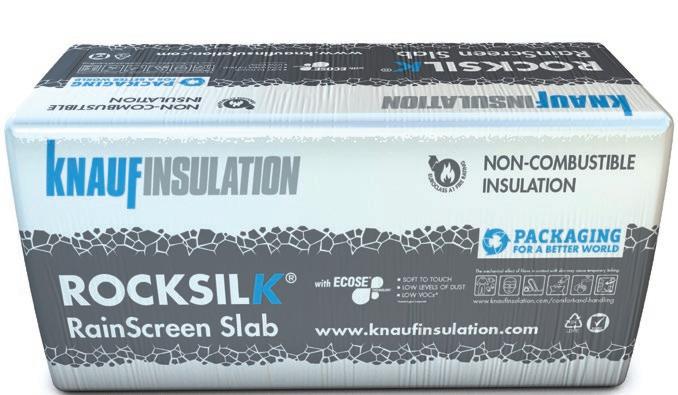
“We know how much architects and specifiers value the peace of mind that comes from BBA certification,” said Luke Davies, Product Manager at Knauf Insulation. “Our RainScreen Slab is already certified for use in steel frames and behind masonry.


“Adding these applications and installation methods means customers can rely on Rocksilk RainScreen Slab to provide a robust and durable solution, certified for all common rainscreen build-ups.”
Rocksilk RainScreen Slab is a noncombustible Rock Mineral Wool slab with Euroclass A1 reaction to fire classification, which means it complies with the strictest requirements of Approved Document B for dwelling buildings over 18m tall. It is available in the widest range of thicknesses up to 250mm, with a thermal conductivity of 0.034W/mK.
Rocksilk RainScreen Slab can be used in situations where it bridges the DPCs of the inner and outer leaf because it does not absorb water by capillary action. It is manufactured with a water repellent additive which also preserves its integrity while exposed during construction, and it has been wind load tested by the Building Research Establishment to a maximum design pressure of 3,600Pa or 76m/s – the equivalent of a category 5 hurricane. The BBA certification also covers timber frame applications with a masonry outer leaf, and on reinforced concrete substrates.
Rocksilk RainScreen Slab is optimised for ease of installation. The improved robustness of the product makes it easy to manoeuvre in place, while still being able to adapt to minor imperfections in the substrate.
The product is supported with extensive installation guides, which cover the double layering and below DPC applications.
Rocksilk RainScreen Slab is manufactured using ECOSE Technology, Knauf Insulation’s unique bio-based binder, which contains no added formaldehyde or phenol.
Mineral Wool insulation made with ECOSE Technology is more environmentally friendly than products made using traditional formaldehydebased binders, and so helps earn addition points within green building rating systems such as BREEAM and LEED.
Knauf Insulation
PRODUCTS IN PRACTICE 15
MIRA SHOWERS CELEBRATES MAKING MOMENTS FOR 100 YEARS
This year, Mira Showers celebrates 100 years of innovation. Following a century of creating moments, the shower manufacturer is taking a look back in time.
From designing the world’s first thermostatic valve to ensure safer everyday experiences, to delivering moments of reassurance through outstanding service, Mira continues to shape the future of showering around the moment that will always matter the most - yours.
Spending the last 100 years creating the showering technology of tomorrow, Mira is the UK’s leading shower brand for the specification market. In creating these moments of innovation, such as the world’s first thermostatic electric shower, the Mira Advance, Mira has paved the way for original and groundbreaking design, using its vast experience to create the very best products.
This can be seen with their latest addition, the Mira Minimal mixer. Specifically developed with a smaller footprint than traditional bar valves and featuring industry leading technologies, the new range is perfect for smaller bathrooms. The Mira Minimal includes the Mira Nano-T Cartridge for enhanced thermostatic control, patented thermostatic technology certified to the TMV2 safety standard and rigorously tested to 200,000 life cycles – the equivalent of 136 years of daily use for a family of 4.
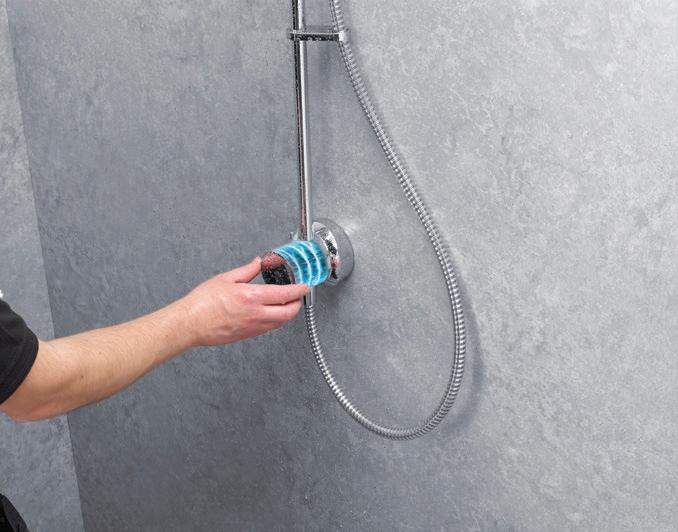
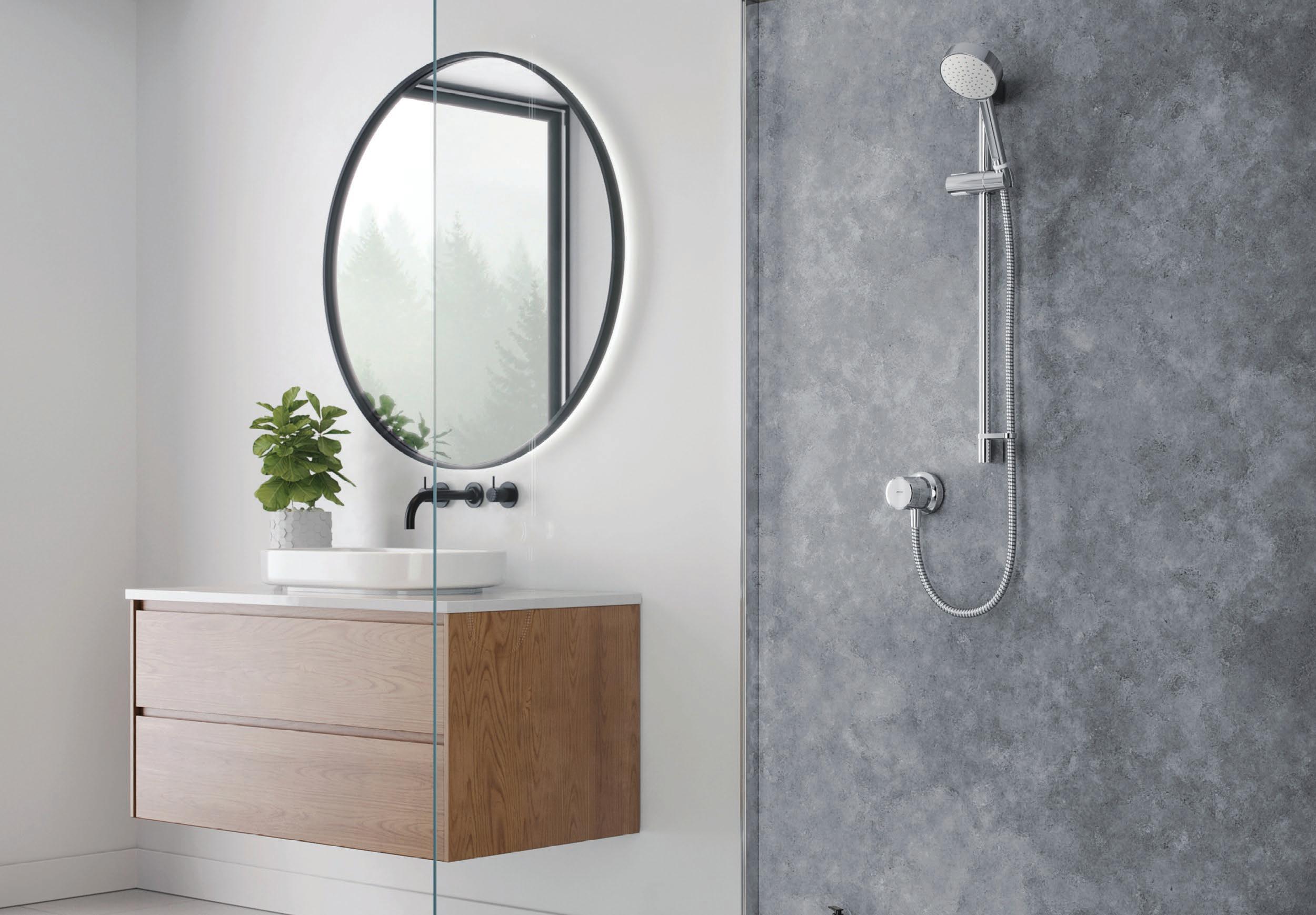
By listening to its customers, Mira can create beautifully designed products that are easy to specify and install, demonstrating their complete understanding of individual needs by utilising the company’s 100 years of knowledge to produce pioneering, solution-led products.
Mira products aren’t just designed for life. They’re designed to make life easy.
From universal fittings to templates that aid installation, Mira makes sure that products can be specified and fitted with confidence. Dedicated to UK manufacturing, with production sites in Cheltenham and Hull, the company continually invests in innovative manufacturing processes to deliver high quality products every time.
If you would like to discuss your next project with Mira, contact the Mira specification team at estimating@mirashowers.com or visit www.mirashowers.co.uk/specifier100/ for more information.
Mira Showers
Mira Showers pass the ultimate test. The test of time.
FRONT COVER SPOTLIGHT 16 www.housingspecification.co.uk | To make an enquiry - Go online: www.enquire2.com or post our free Reader Enquiry Card
Our showers have passed the ultimate test.
The test of time.

At Mira we’ve spent the last 100 years creating the showering technology of tomorrow. It’s why today we’re the UK’s leading shower brand for the specification market.
mirashowers.co.uk/specification
NEW MODULAR HOMES INSTALLED AT HOME OF LIVERPOOL FOOTBALL CLUB
The home of Liverpool Football Club is now home to a new modular development thanks to Wetherby’s Modular Façade System, Your Housing Group and modular housing specialists, ilke Homes Ltd.
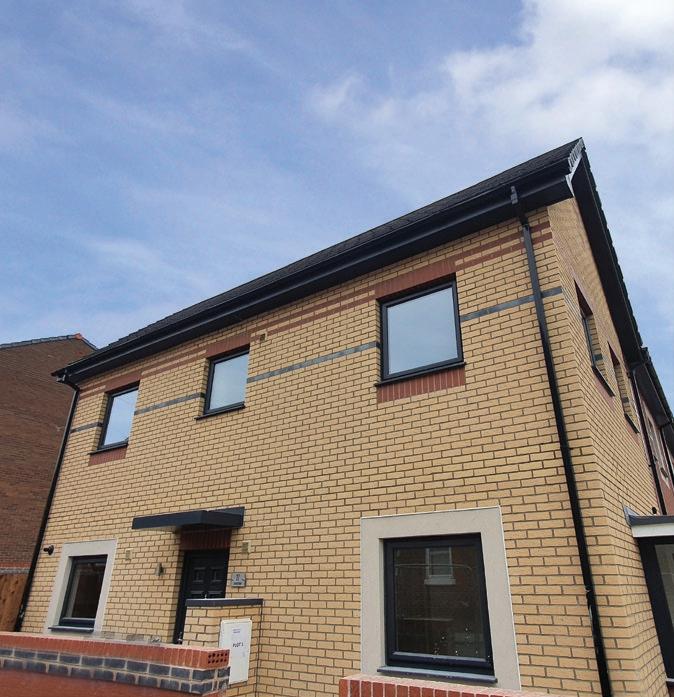


The new development, situated a stone’s throw away from the Reds’ home ground in Anfield was partly funded by Homes England. The development of the site, known as Rockfield Mews, saw seven two-bedroom new homes built inside ilke Homes’ factory and positioned into place by crane.
The project set out to help meet the growing demand for quality, affordable homes and with modular construction continuing to drive innovation in the industry due to modular homes’ superior energy efficiency.
Wetherby’s Modular façade systems have been specially designed for assembly in a factory-controlled environment and with a flexible approach to finish options, it means that this build could be made to compliment the existing rows or terrace houses on the street and surrounding areas.
The location of this project created an additional challenge due to it being positioned in an already built-up housing estate with narrow access roads. Because it was important to deliver the project with minimal disruption to local residents, a modular build was the ideal solution as this allowed all of the units to be completed at ilke Homes’ factory in North Yorkshire before being transported to the site. Assembling the homes in the factory-controlled setting also meant that they could be constructed to a higher build quality than homes using traditional methods.
Engie was appointed to construct the development and was responsible for the preparation of the site infrastructure, foundations and external works.
When the site was ready for construction, the new homes were stored a short distance away and were delivered to site one at a time. Once a unit was safely positioned, the next one could be delivered until all 14 units were in place and complete. This allowed the residents maximum access to their homes and little interference to daily life.
Wetherby’s modular brick slip system utilises a unique tongue and groove interlocking, high-density EPS insulation board to provide superior strength, high impact resistance and protection against water ingress. This modern method of construction allows for less waste than traditional construction and significantly reduces installation time and the need for skilled labour.
The project was complete with a selection of Wetherby’s brick slips including Tivoli to the five houses in the middle, Cream Stock to the two end houses, and feature bands consisting of Merida Grey and Merida Red to all the houses, complimenting the existing community.
Mayor of Liverpool Joanne Anderson said: “The regeneration of Anfield is one of the great success stories of the past decade - with thousands of lives transformed by a commitment to providing quality housing. It’s been delivered thanks to a fantastic publicprivate sector partnership that has worked very closely with the community to create a healthier environment in which to live, work and visit.
“I’m delighted Your Housing Group has now begun this new phase of building affordable, quality modular- built homes. The Anfield approach is very much at the heart of our economic strategy for the next decade, as we aim to give thousands more families across the city, and their children, a better home and start in life.”
For further information on the modular facade system, or any other products from Wetherby Building Systems, visit www.wbs-ltd.co.uk or call 01942 717100.
Building Systems
PRODUCT NEWS 18
www.housingspecification.co.uk | To make an enquiry - Go online: www.enquire2.com or post our free Reader Enquiry Card
Wetherby
CONCEALMENT REDUCES RISK OF DOOR CLOSER DAMAGE
Renowned for its ability to assure a clean, unhindered appearance to doors and interiors, Samuel Heath’s Powermatic controlled, concealed door closer is used extensively in flats, apartments and HMOs throughout the social housing sector thanks to the safety, reliability and low maintenance benefits that the door closer delivers.
Unlike surface-mounted door closers, Powermatic is completely concealed when the door is closed, and not easily visible when open. This can significantly reduce the opportunity for the door closer to be vandalised, tampered with or removed.

Together with the fact that the door closer is maintenance-free and facilitates adjustment of closing speed and latching action without removal from the door, this attribute can result in a reduced maintenance burden for social landlords. Reduced risk of vandalism also provides significant safety benefits; a damaged door closer can prevent the door from closing correctly. Any door, especially a fire door, that fails to function is, at best, an inconvenience and, at worst, potentially fatal.
Samuel Heath
Mapei to participate in the first ever CFJ Live Expo

The CFJ Live Expo, which will happen virtually for 2021, is a fantastic opportunity to allow the flooring trade to keep up to date with Mapei’s latest product releases.
The virtual event will act like a typical exhibition, but instead of visiting different stands, those in attendance will be able to move to different rooms via Hopin, a virtual venue with interactive areas, whereby each exhibitor will present.
As part of the event, Mapei will deliver system demonstrations, bite size courses and product information across a range of sectors and scenarios, for all types of flooring installations.
Mapei
Hundreds of square metres of 9mm Magply boards are currently being installed on an apartment development close to Reading’s commercial centre, after the specialist package contractor involved proposed the high performance MgO panel as an alternative to the original product specified, representing a value engineering solution.
Containing 250 new homes, the five-storey concrete framed structure features an infill of a Metsec style steel framing system at 600mm centres, reducing around window openings.
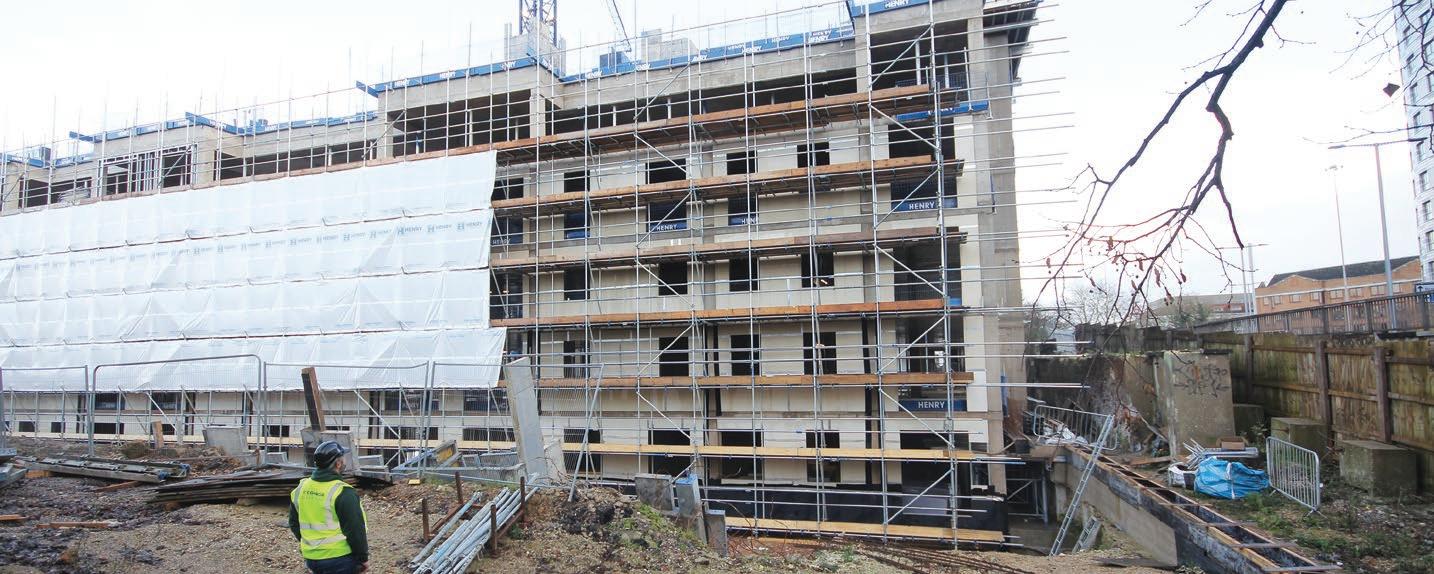
O Conner Drylining’s operatives then screw fix the Magply boards to the light gauge steel, along with a vertical EPDM, ready for the brickwork elevations to be built, using channels fixed through the sheathing.
The Managing Director of O Conner Drylining, Rory O’Connor, comments: “It ticked all the boxes on moisture resistance, fire resistance – with an A1 rating - and durability, while being a cheaper alternative.
“Our guys actually prefer Magply to other boards, it’s very flexible while they’re finding it very easy to cut and fix, with the boards being screwed to the SFS studs at 300mm centres.”
Backed by BDA Agrement certification, Magply MgO boards present a fire-safe and environmentally friendly alternative to conventional plywood or OSB products.
PRODUCT NEWS 19
Magply
Magply boards’ performance approved for apartment building
PIPE DREAMS – PENDOCK CASINGS FOR SOCIAL HOUSING
It has been 35 years since Pendock launched its pre-formed plywood casings for concealing pipework and building services, which have subsequently influenced the way social housing specifiers and contractors approach heating system refurbishment and fire safety improvement projects.
Such has been the impact of Pendock’s products and their widespread use on countless social housing projects, that the name is now a brand generic, where pipes are no longer just, ‘boxedin’, but ‘Pendocked’.
From first principles
The original principle of using casings manufactured from pre-formed plywood to conceal pipework was conceived as a solution to reduce the amount of time spent on-site when boxing in pipework.
The predominant method at that time was to fabricate boxing from wood or MDF sheets, which then needed measuring, cutting to size, sanding and joining together, before being fitted using screws or nails to fixing battens. After this, the surfaces were then sanded before being painted several times and, in some cases, tiled.
Clearly, the cost of materials and labour to complete even a simple pipe boxing project was significant and escalated further when considering that this would need to be repeated in every flat during a heating system upgrade or refurbishment programme. Also, as flats often remain occupied during this process, tenants faced considerable disruption.
Pendock’s solution offered installers pre-formed casings in a range of different sizes that just needed cutting to length and fixing to two battens.
Also, from the outset, pre-formed Pendock TK and MX boxing products were pre-finished with a durable white melamine, which removed the need for painting, saving even more time.
The result was that comparative installation times were halved by using Pendock boxing, which reduced labour costs and enabled contractors to move on to the next block or project faster, all of which helped social landlords improve budget utilisation and reduce refurbishment times.
Expanding choice
During the past three decades, Pendock has expanded its range and introduced products to address new applications, such as metal boxing for concealing external pipework installed as part of distributed heating systems.
Metal boxing has also been used widely for concealing external gas supply and ground source heat pump pipework, which could be at risk from damage or vandalism.
Fire sprinkler supply pipework mounted in open balconies or externally to flats are also covered using metal boxing to provide added security and weather resistance.
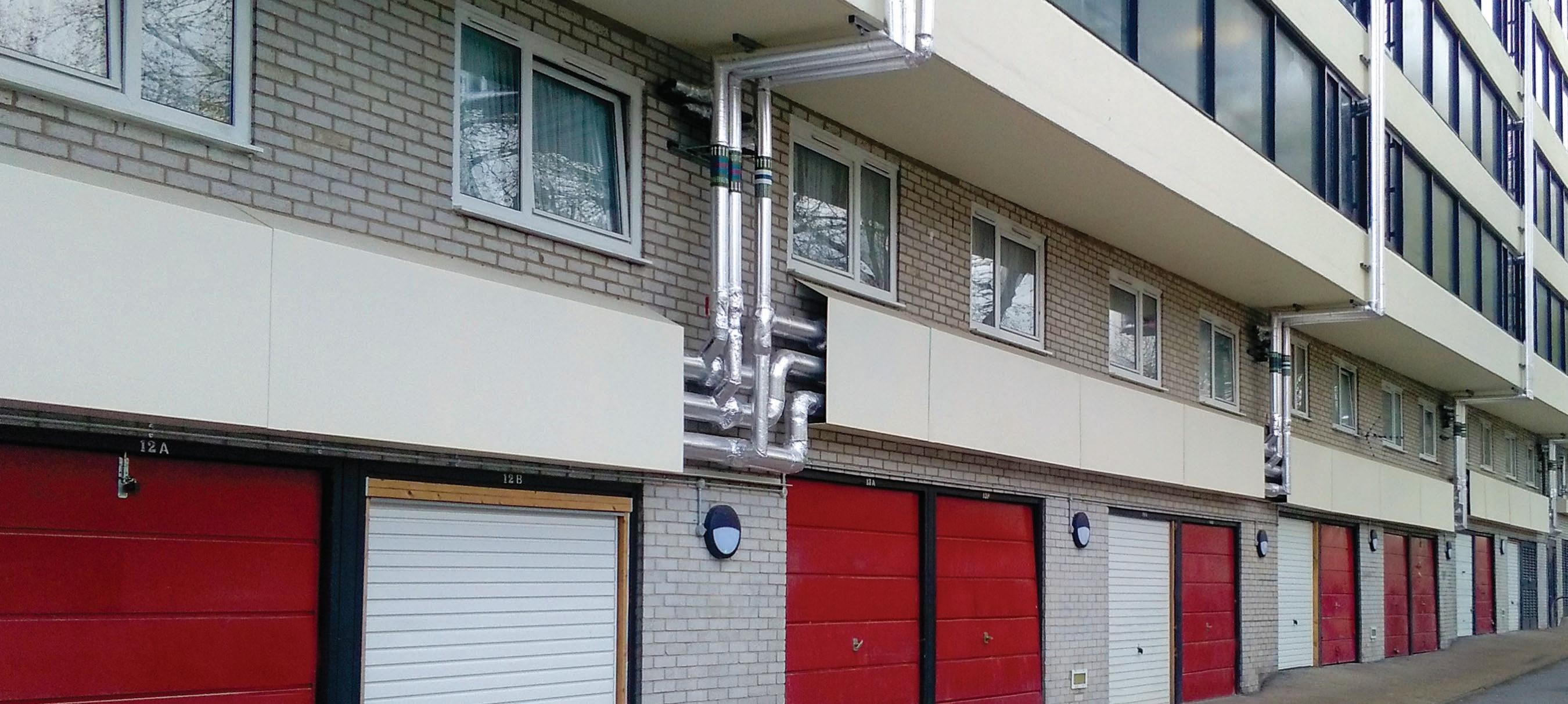
Boiler pipework casings and, more recently, fire sprinkler boxing, have also been added to meet the need for cost effective solutions that are quick and easy to install.

SOCIAL HOUSING 20
CHM-MXM Metal pipe boxing
www.housingspecification.co.uk | To make an enquiry - Go online: www.enquire2.com or post our free Reader Enquiry Card
TK Pipe boxing
The range of accessories has also expanded, allowing plywood boxing to be specified as an integrated solution including corners, stop ends and joints, all of which are dedicated to the specific product shapes, profiles and dimensions.
The scope of pipe boxing and casing products now available makes the Pendock range one of the most comprehensive available for local authority and housing association refurbishment projects. So much so, that the complete range is now covered by a dedicated brand – Pendock Profiles – which is orientated towards social housing applications.
Raising the profile – Tough and weather resistant metal boxing.
With the increased use of district heating schemes, Pendock’s metal pipe boxing has become one of the fastest growing products in the company’s range. Engineered primarily to provide a weather resistant and tough solution for concealing external pipework, building services and other utilities, it also protects against accidental damage or vandalism, where pipes may be within easy reach.
Bespoke manufactured to individual project specifications from 2mm aluminium, as standard, metal boxing is available as a three-sided channel profile, for securing to a single flat surface or as a two-sided 90-degree design for fixing to adjacent surfaces, such as a wall and ceiling.
Supplied with a PPC finish and in lengths of up to 4000mm, both types can be used to conceal vertical and horizontal pipework and supported by a range of dedicated accessories. Even though metal boxing has proven to be popular for the specific applications for which it was designed, it is Pendock’s pre-formed plywood boxing and casings that are still the most widely used to conceal interior pipework.
Decorative, durable and versatile Within the Pendock Profiles range, there are five individual products, each with its own set of features and benefits, designed to suit various interior applications within social housing refurbishment.
At the heart of the ‘Profiles’ product range are the MX and TK profiles, which have been available from day one and have consequently been used in countless social housing projects across the UK. So, what’s the difference between them?
The primary distinction between the two products is their shape. MX is formed into a 90-degree ‘L’ shaped cross-sectional profile, while the TK incorporates a 115-degree angle on the shorter leg, which creates a sloping top surface. As TK is designed primarily for concealing small bore heating system pipe work at skirting level, this feature helps it blend in to living areas, bedrooms, kitchens and bathrooms.
The TK family also includes the TKD option, which is designed for concealing pipes running vertically, mid wall, and incorporates a 115-degree angle on either side, which allows pipework to be fully covered. Both are manufactured from 5mm plywood and are prefinished in durable white melamine.
The MX’s 90-degree profile and the wide range of sizes available, makes it a highly versatile solution for boxing in horizontal or vertical pipework in a variety of residential applications, from heating and mains water, through to larger diameter drainage and wastewater pipework.
This versatility is increased further as two ‘L’ shaped MX profiles can be joined together in different size configurations to create ‘U’ shaped channel sections.
These can be used to conceal interior pipework or building utilities, such as vertical pipe runs from floor to ceiling or ceiling mounted fire sprinkler pipework.
The MX range is manufactured in 5mm or 8mm thicknesses, depending on the size of the profile, and a range of dedicated accessories is also available for both the MX and TK, including internal and external corners, as well as stop ends; butt joints and access panels.
Fire and water
An evolution of the MX is the MXF fire sprinkler boxing range, which also have a pre-formed and pre-finished 90 degree ‘L’ shaped profile.
MXF has already become the preferred choice of many LA and HA contractors when concealing surface mounted sprinkler pipework in high-rise blocks, as part of fire safety framework agreements.
Manufactured in 5mm or 8mm thicknesses, MXF can be easily cut to length and drilled on-site to accommodate the sprinkler heads. Dedicated accessories are also available to give a high quality, integrated and professional finish.
Completing the range are Pendock’s ‘BC’ boiler pipe casings. Designed to conceal unsightly boiler pipework, valves, filters and flues, BC casings provide an attractive, practical and ‘easy-fit’ solution while avoiding the time and cost issues associated with site fabricated boiler boxing.
Access for gas safety checks, routine inspection or boiler maintenance can be carried out easily, as they can be removed, re-used and refitted without damage. A range of standard sizes are available, as well as the option of manufacturing casings to bespoke sizes for specific projects.
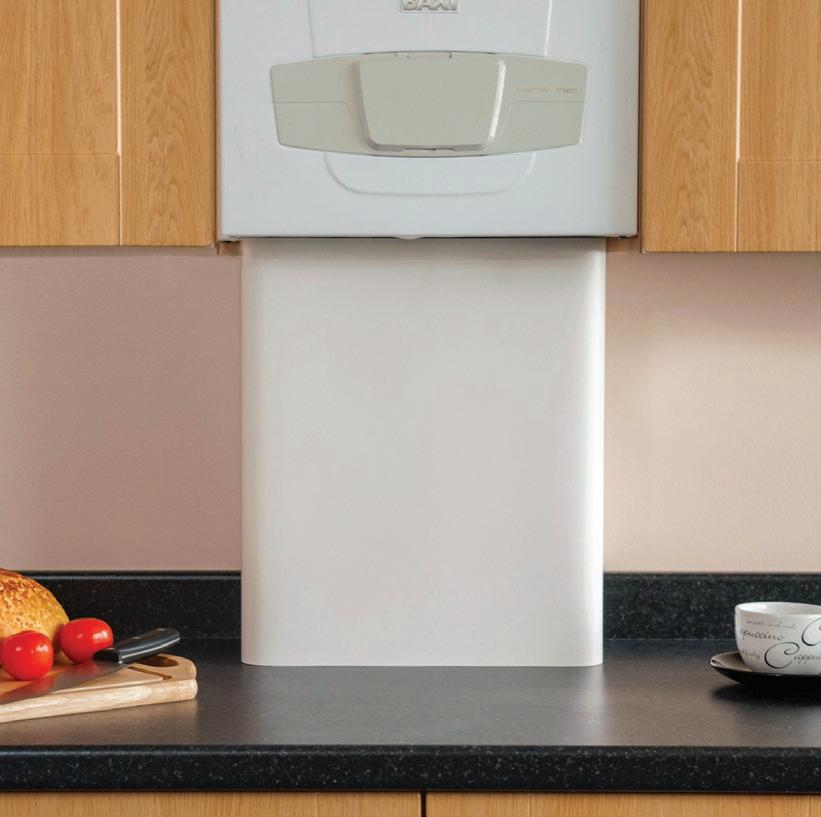
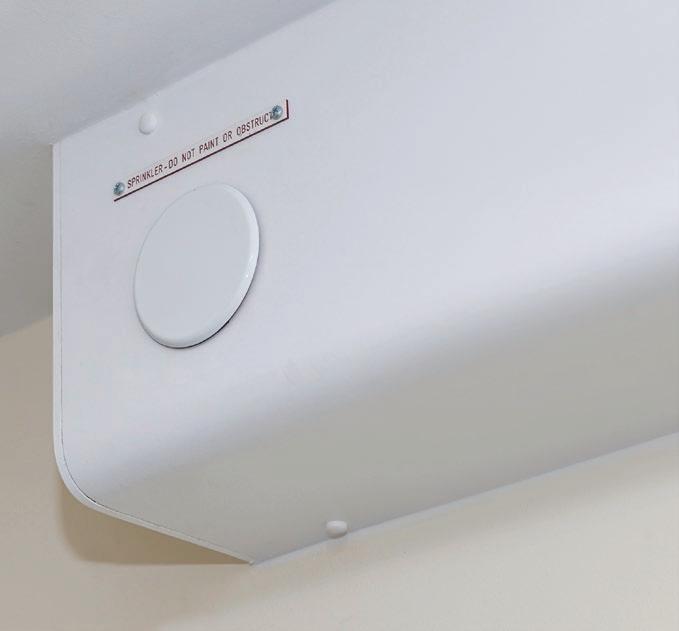
Service, support and specifications
With such a diverse and comprehensive product range, Pendock has ensured that specifiers and contractors can obtain easy access to information and technical details.
Their website provides a plethora of information, alongside downloadable drawings in PDF and DWG format, as well as NBS specification clauses for every Pendock Profiles product in its ‘Tech Info’ section. Beyond this, Pendock also offers technical support and advice by phone or e-mail. It appears that they’ve got everything covered.
SOCIAL HOUSING 21
MXF Fire sprinkler boxing
Pendock
BC Boiler pipe casing
AICO SIGN THE ZERO CARBON SHROPSHIRE PLEDGE
Aico have signed the Zero Carbon Shropshire (ZCS) pledge to support other local businesses on the journey to net zero and show their commitment to addressing the Shropshire-wide climate and ecological crisis.
The ZCS initiative is supported by the Shropshire Climate Action Partnership (SCAP), who created and oversee the Zero Carbon Shropshire Plan that provides an adequate response to the climate emergency.
As the European market leader in home life safety, Aico place sustainability at the fore, striving to create sustainable futures for local communities and environment.
Prior to signing the ZCS pledge, the Oswestry-based company made a commitment to achieve carbon neutrality by 2030. By implementing a simple Measure, Reduce, Balance strategy, Aico will measure the emissions annually, work to reduce them and finally offset the remained via the means of credible, ethical offsetting and sequestration.
By signing the Zero Carbon Shropshire pledge, Aico will work with SCAP and other organisations, businesses and communities across Shropshire to work toward decarbonisation, largescale restoration of biodiversity and the creation of more sustainable businesses. Those who have signed the pledge will work together, collaborate and share knowledge to achieve net zero carbon in Shropshire.
Lee Duffy, Operations and Learning & Development Manager at Aico says of the pledge “We are in the middle of a climate
crisis, if we do not take action now, we may do catastrophic damage to our planet. We call Shropshire home; it’s also called the birthplace of the industrial revolution.
“By collaborating with Shropshire Climate Action Partnership and working with them to implement their Zero Carbon Shropshire Plan, we are making a commitment to not only help undo the damage of the industrial revolution, but join a new revolution in sustainable growth, partnerships, and collaboration, not only for the county we call home, but across the country. Sustainability is within our core values, we certainly do not have all the answers, but we have commitment, drive, passion and enthusiasm to make long term change.”
Aico have already commenced their journey to net zero carbon, implementing initiatives to reduce their environmental impact and improve sustainability both locally and nationally. These programmes include reviewing the energy usage of their business operations, reducing the carbon footprint of their products, eliminating waste from product packaging and electrical equipment, and continuing to improve the energy efficiency of their headquarters.
Recently, Aico have also been selected as a Net Zero Carbon Business Champion by the Construction Leadership Council,
helping to support the sector’s industry change programme, CO2nstuct Zero.
Sue Burnell, Enterprise Engagement Chair of Zero Carbon Shropshire comments “We’re delighted that Aico has signed the Zero Carbon Shropshire pledge and are going to join us in helping Shropshire become carbon neutral by 2030.
“Aico have already made a great start, such as moving into a new energy efficient building, focusing on helping their supply chain work towards zero carbon, encouraging employees to cycle to work and re-wilding the area outside their premises. There is still lots to do though and they are now focusing on nailing down detailed plans working with Zero Carbon Shropshire and other organisations to achieve their goal.”
Through the ZCS pledge, Aico will share their learnings from their own journey to net zero with other members and raise awareness of the importance of becoming a sustainable business to the Shropshire community.
To learn more about the Zero Carbon Shropshire pledge and the Shropshire Climate Action Partnership please visit: https://zerocarbonshropshire.org/

SAFETY, SECURITY & FIRE PROTECTION 22
Enquiry Card
www.housingspecification.co.uk | To make an enquiry - Go online: www.enquire2.com or post our free Reader
Aico
APARTMENTS MEET BS 8629 CODE OF PRACTICE WITH INSTALLATION OF EVACGO




Two seven-storey residential apartment buildings in the cultural and social hot-spot of Cardiff Bay are now protected by evacuation alert systems from UK manufacturer, Advanced.

The EvacGo panels have been installed to meet the criteria set out in the BS 8629 Code of Practice for the design, installation, commissioning, and maintenance of evacuation alert systems for use by fire and rescue services in England and Wales.


With all Advanced evacuation alert systems custom-manufactured to reflect each individual building’s evacuation zones, Advanced supplied two EvacGo systems to Tremorfa complete with 1-loop card, expandable from four to eight evacuation zones. The two systems were installed alongside a combined total of 63 sounders to provide audible warning to building occupants in the event of an emergency.
Graham Smart, Fire & Security Installation Manager, at Tremorfa Ltd, said: “Having installed Advanced solutions for a number of years, we knew we could depend on its evacuation alert system to meet the requirements of the BS 8629 code of practice. The systems in both apartment buildings are now performing as required and we will be completing the installation of further EvacGo systems at Trivallis’ properties.”
Evacuation alert control and indicating equipment (EACIE) is now strongly recommended in England and Wales for all new tall residential buildings – and is mandatory in Scotland. The EACIE must operate completely independently of fire detection systems and be designed to support any evacuation strategy



chosen by the fire and rescue service. BS 8629:2019 is the new Code of Practice for the design, installation, commissioning and maintenance of evacuation alert systems for use by fire and rescue services in England.








Advanced Electronics


Intratone’s digital noticeboards are a great way to communicate with tenants, get their opinions through surveys and polls, and keep them up to date with the latest news. All of which we can upload remotely.
Jon, Housing Manager Edinburgh





SAFETY, SECURITY & FIRE PROTECTION 23
GSM technology Durable / vandal resistant Remotely managed with Intratone’s Interactive Digital Noticeboard Be part of the Find out more at intratone.uk.com
AICO GATEWAY KITEMARKED BY BRITISH STANDARDS INSTITUTION
Aico are pleased to announce the official Kitemark certification of their SmartLINK Gateway from the British Standards Institution (BSI).
This is a significant accolade for market leader in domestic Fire and Carbon Monoxide protection Aico, as the SmartLINK Gateway is the first product of its kind to have third party certification.
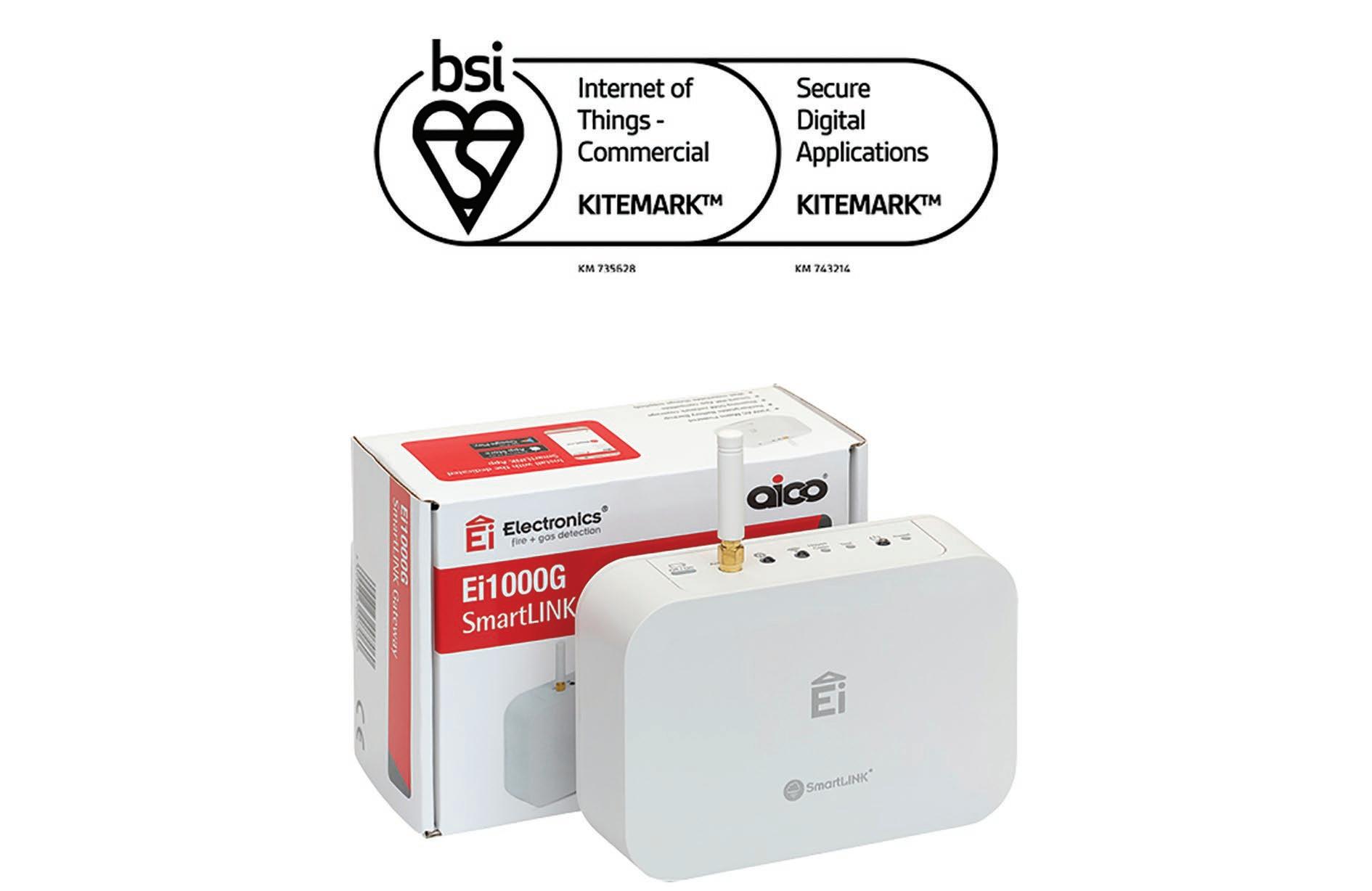
Aico’s innovative SmartLINK Gateway provides access to real-time data insight into the status of the Smoke, Heat and Carbon Monoxide (CO) alarm systems across entire housing stock.
Using its built-in GSM data connection, the Gateway utilises Aico’s next generation of wireless technology to report events including Fire/CO activations and alarm head removals as they happen to the SmartLINK cloud portal, for full visibility and remote monitoring.
The SmartLINK Gateway has achieved the BSI Kitemark for Internet of Things
(IoT) Commercial, a multi-faceted Kitemark that examines the product and associated system and process in its entirety.
In the case of Aico’s Gateway, the BSI tested the connectivity and communications within the SmartLINK system, the associated mobile app and cloud portal, as well as the data encryption and security of the system.
Findings demonstrated that the SmartLINK Gateway stores data in a secure way and does not use weak encryption algorithms for communications, safety functions are maintained in the event of system failure and the system utilised OTA (Over the Air) updates with appropriate policy in place.
Product Development Manager for Aico, Michael Wright comments
“We are delighted to have received Kitemark certification for the SmartLINK Gateway.
“We welcome third party certification for IoT products such as the Gateway and achieving this is due recognition of the communications performance and security of the product”.
The BSI Kitemark is a renowned mark of quality, demonstrating that a product has been thoroughly and rigorously assessed and proven to meet recognised industry standards. It represents quality, safety and reliability of product.
For more information on Aico’s SmartLINK Gateway, please visit: www.aico.co.uk/smartlink-gateway/ Aico
www.housingspecification.co.uk | To make an enquiry - Go online: www.enquire2.com or post our free Reader
SAFETY, SECURITY & FIRE PROTECTION 24
Enquiry Card
THE BENEFITS OF DUAL CERTIFICATION FOR SOCIAL HOUSING PROVIDERS
Social landlords can reassure themselves and their residents of the fire safety and security performance of doorsets by choosing products that have achieved dual certification. Door-Stop International and Warringtonfire explain the benefits that this additional layer of testing provides.
What is dual certification?
Mark West, Technical Development Engineer at Warringtonfire, says that dual certification “is where fire and security performance is certified under the responsibility of a single certification body. All the testing and assessments are carried out to ensure both performances are maintained, the scope of certification and specification is identical, and any security features do not affect the fire performance and vice versa.”
How does dual certification compare to other fire door testing?
“Dual scope certification provides confidence that the product meets its required standards and that any changes to the product are developed with fire, security and all other relevant performances in mind,” explains Mark. “Any future product enhancements will be rigorously assessed in all applicable areas. This ensures that neither fire nor security performance is compromised at any point, a position that cannot necessarily be achieved when the certification is not linked in this way.”
How does dual certification fit in to wider fire safety legislation?
Under the new Building Safety regime the client, principal designer and principal contractor have a vital role in creating and maintaining the golden thread.
At the third gateway, the client must submit information on the final building. When the building has been approved, this information will be handed over to the Accountable Person and Building Safety Manager who must keep it up to date.
Door-Stop’s digital ‘Critical to Safety’ production control process records the specification of every doorset. It offers reassurance to both building owners and residents that the product supplied has the same specification as the doorset that was tested.
Its Fire and Security Dual-Certificated Doorset is accredited by Warringtonfire Certifire for fire and Warringtonfire Certisecure for security performance under identical specification. This product range is also recognised by Secured by Design as dual certificated.
Every Door-Stop fire doorset has a unique label that provides traceability to the certificate, data sheet, specific order, raw materials, and components. Both the information recorded as part of the dual certification documentation and the label traceability are integral to creating an individual golden thread for each doorset.
What should social landlords do to improve fire safety in their buildings? “Fire safety is about hundreds, if not thousands, of different factors, that need to work cohesively as a complete system when an emergency happens,” says Hannah Mansell, UK Group Technical Director of Door-Stop International. “Even a perfectly manufactured fire door will not perform to expectations if installed incorrectly.
“Those that have legal responsibility for managing the retrofit of fire door safety works in existing higher risk housing stock, need to quickly understand that the fire door safety landscape has changed.
“Consideration must be given to how that responsible person is going to manage the entire lifecycle of the product, including choosing a manufacturer who demonstrates best practice, managing competent and documented installation, inspection and maintenance works, and understanding how residents will interact with their fire doorset. It is these layers of assurance that are key to ensure that the product will perform as intended.”
For more information about the Door-Stop fire doorset range visit: www.masonite.co.uk/firedoorsets Tel: 01623 446336

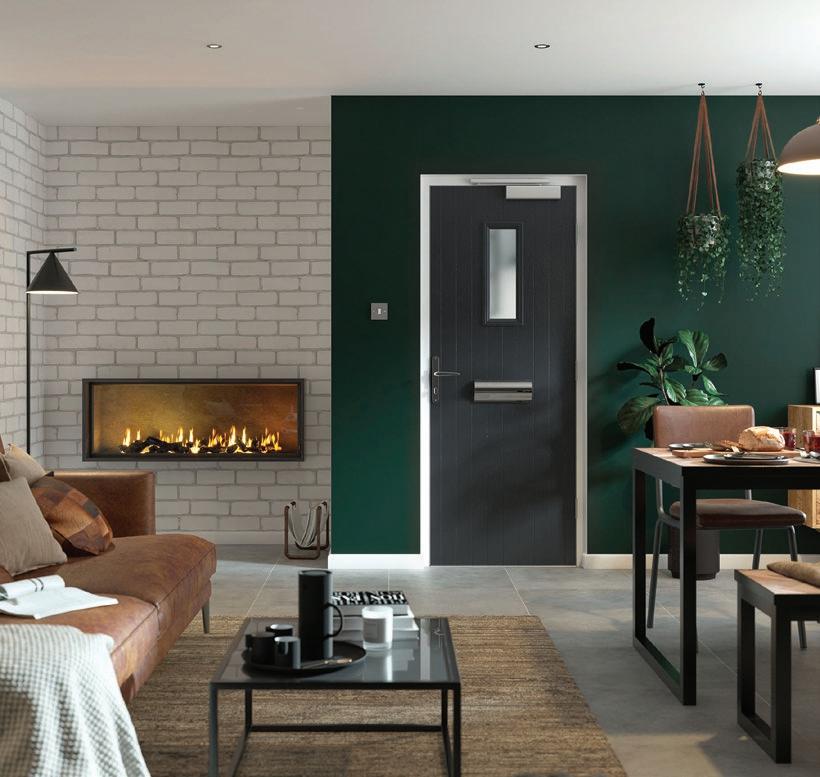
Door-Stop International
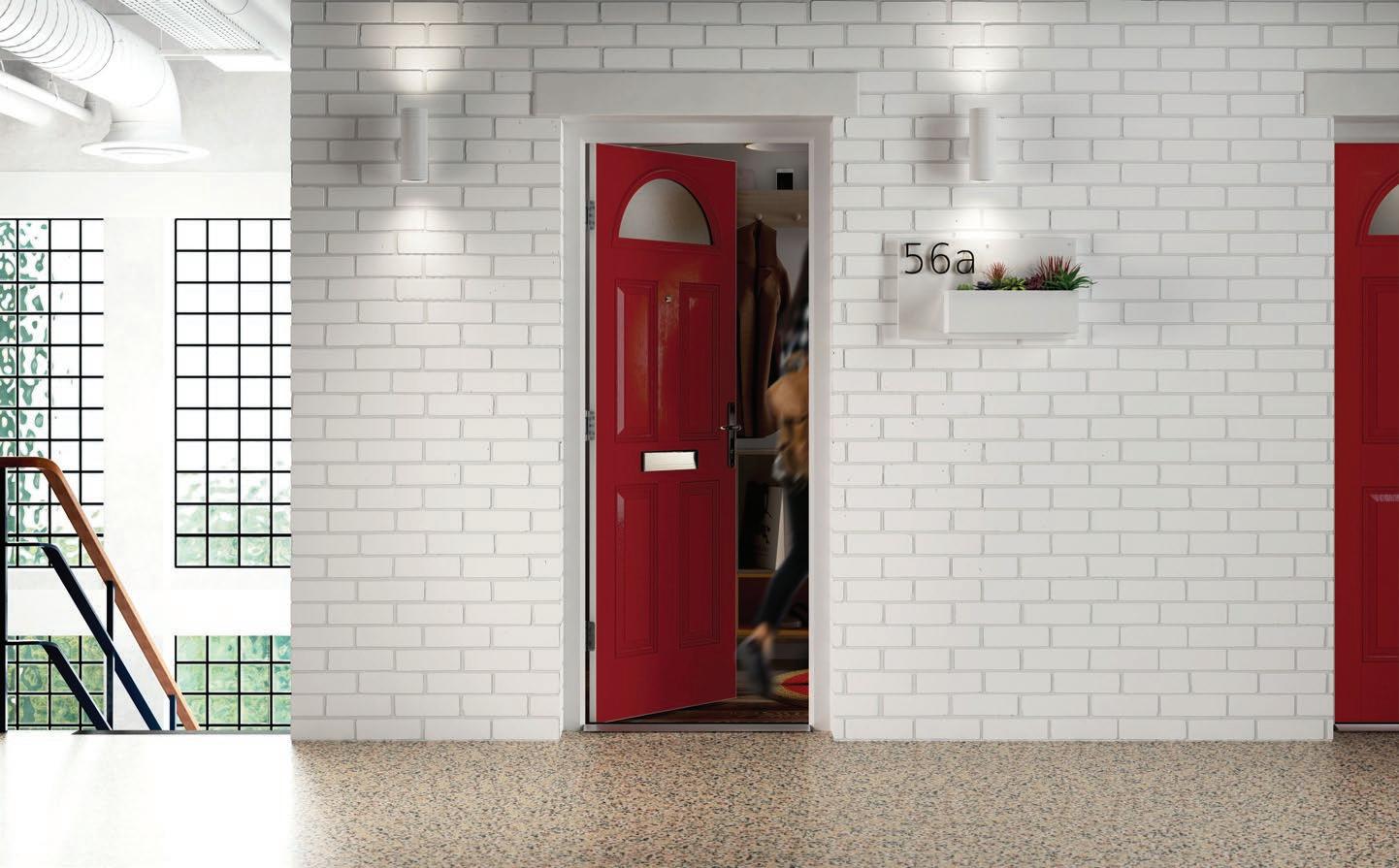
SAFETY, SECURITY & FIRE PROTECTION 25
MANHATTAN APARTMENTS WARM TO WRAPTITE ® AIRTIGHT OFFSITE SOLUTION

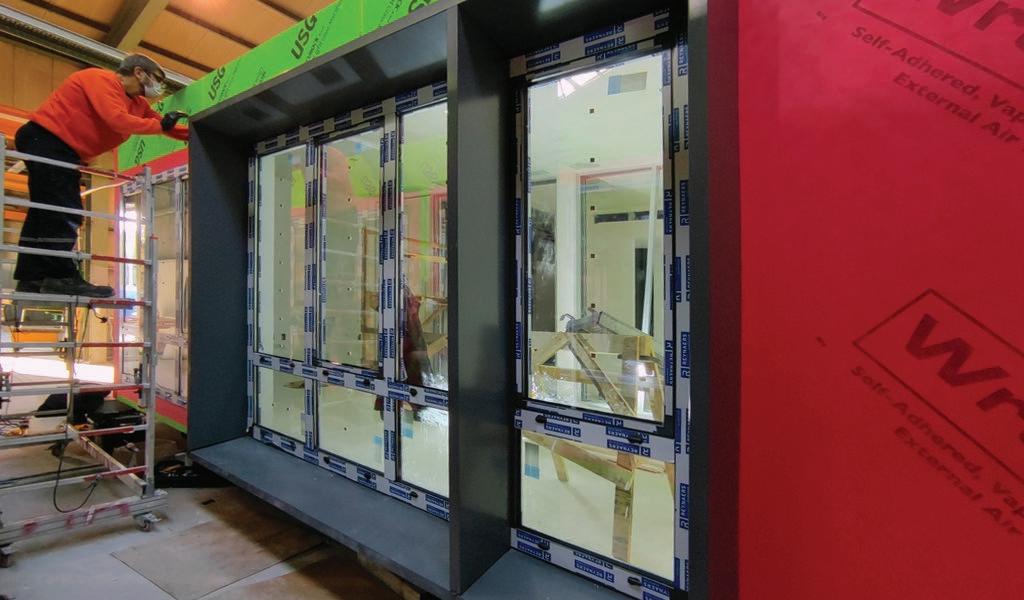
An exciting project to create a seven-story modular building featuring a series of modern New York apartments has been fitted out with the high-performing Wraptite® airtight membrane. The superior airtightness performance of Wraptite from the A. Proctor Group is an ideal solution for offsite developments, delivering huge benefits to the combination of in-factory manufacture and on-site construction.
East Broadway Residences is located on the Lower East Side of Manhattan, New York. The building has been designed and manufactured as a volumetric offsite project by Brooklyn based architects Think! Architects to create an apartment block consisting of 63 volumetric modules. OCCA Offsite based in Istanbul, Turkey is the manufacturing contractor for the volumetric modules.
One key benefit of Wraptite concerning offsite is that it is designed to ensure that the performance of the factory fitted membrane is not compromised during transportation from factory to site.
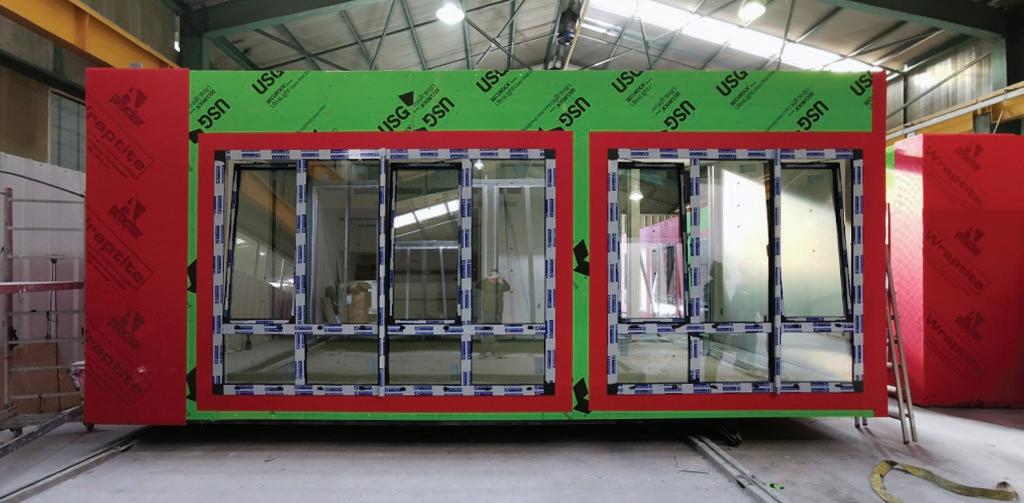
Wraptite offers a simplified system and provides a fully self-adhered vapour permeable air barrier certified by the BBA and combines the important properties of vapour permeability and airtightness in one self-adhering membrane.
The self-adhesive membrane was applied in the factory, bonded externally to the exterior walls and roof. Ensuring the membrane was held firmly in place was critical to maintaining the quality of the system during ocean transportation and stacking at the construction site.
Applied externally on the outside of the structural frame, Wraptite simplifies the process of maintaining the envelope’s integrity, as there are fewer building services and structural penetrations to be sealed. Window frames were installed offsite and detailed with the Wraptite selfadhesive membrane to attain a watertight window and facade system.
Each of the volumetric modules was fully furnished with bathrooms and kitchens including MEP systems and as well as fire sprinkler systems.
A site installed rainscreen facade from natural stone was mechanically installed on site. The installation of Wraptite was a rapid process due to its advanced, easy to apply self-adhesive design and ensured complete water tightness during all phases of manufacturing and the final installation on-site. The high vapour permeability of Wraptite allows the substrate beneath to dry quickly and moisture vapour to escape, and reduces the likelihood of mould, mildew, condensation, timber distortion and metal corrosion.
A. Proctor Group
EXTERNAL ENVELOPE 26
Enquiry Card
www.housingspecification.co.uk | To make an enquiry - Go online: www.enquire2.com or post our free Reader






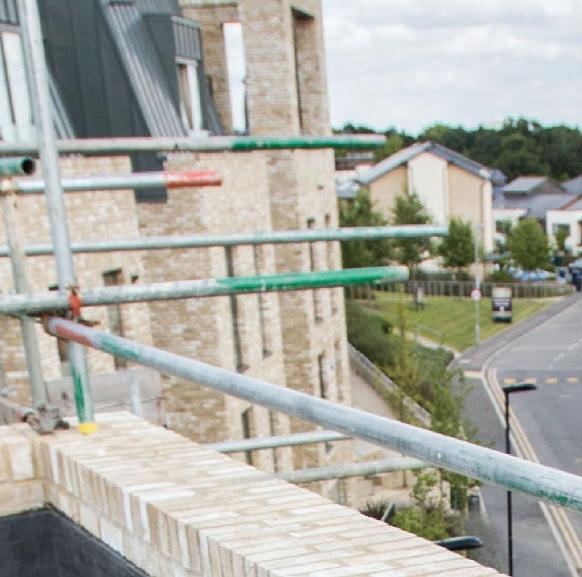

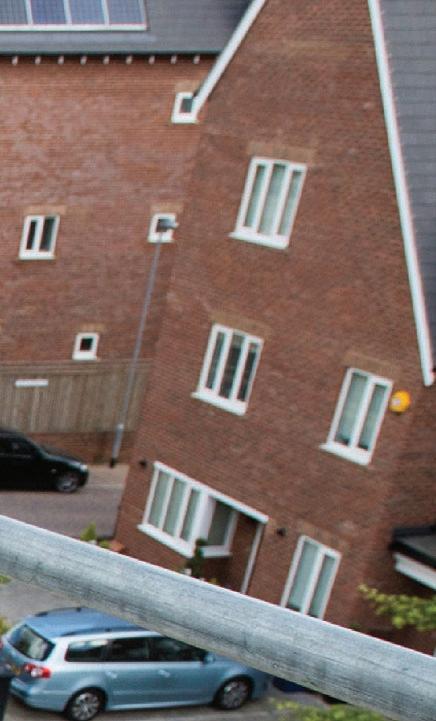
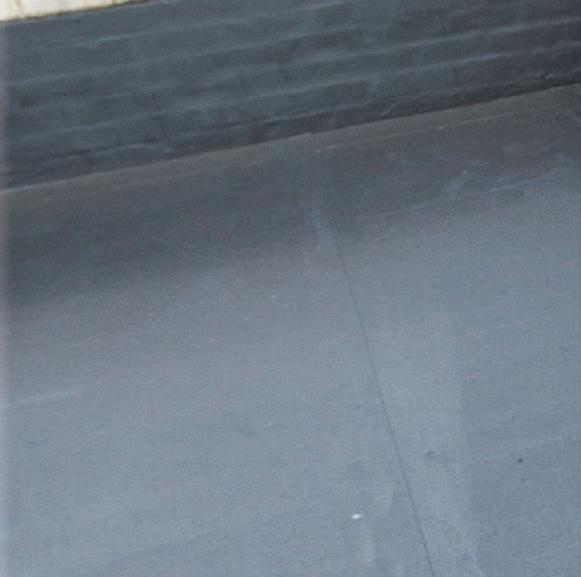
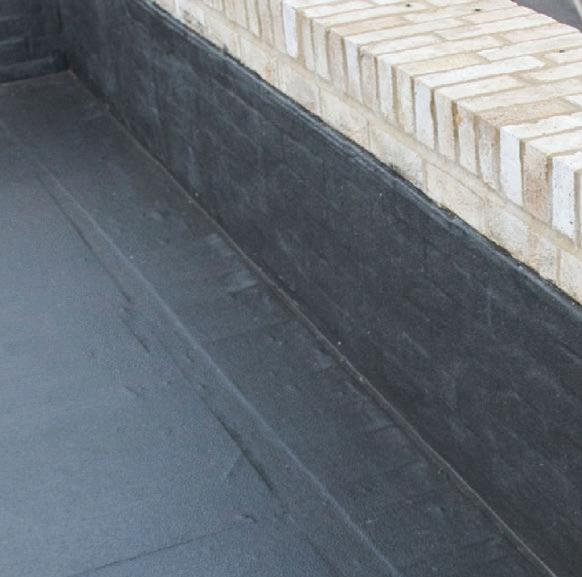

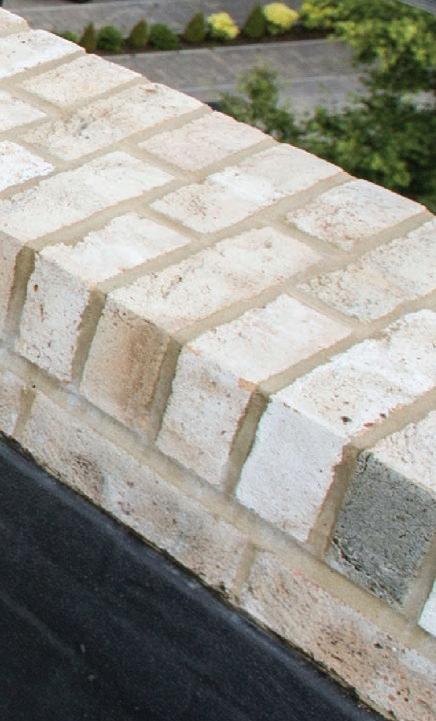

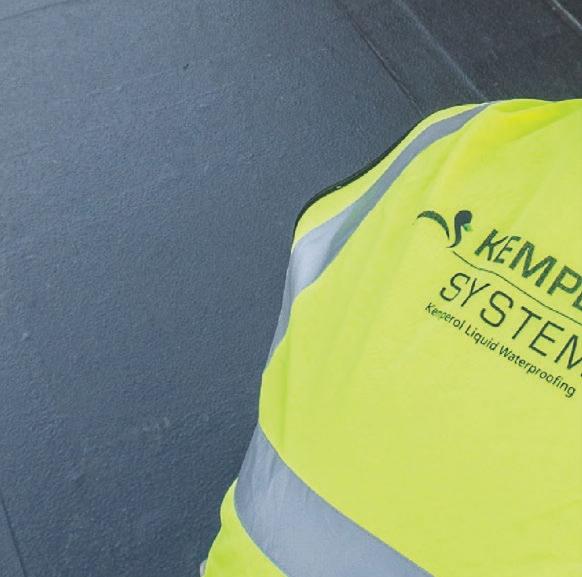
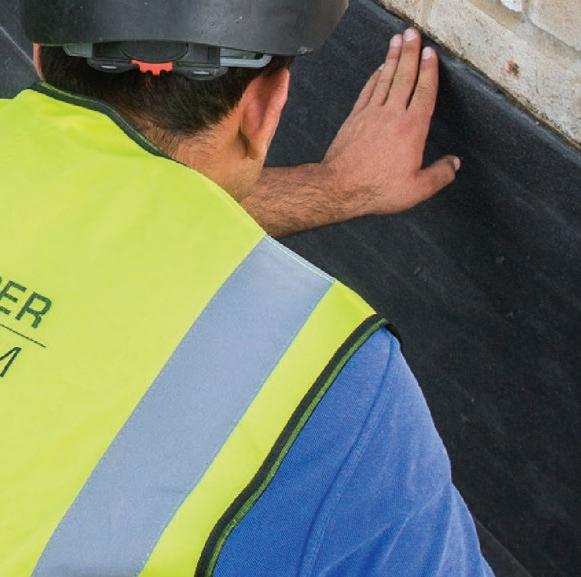



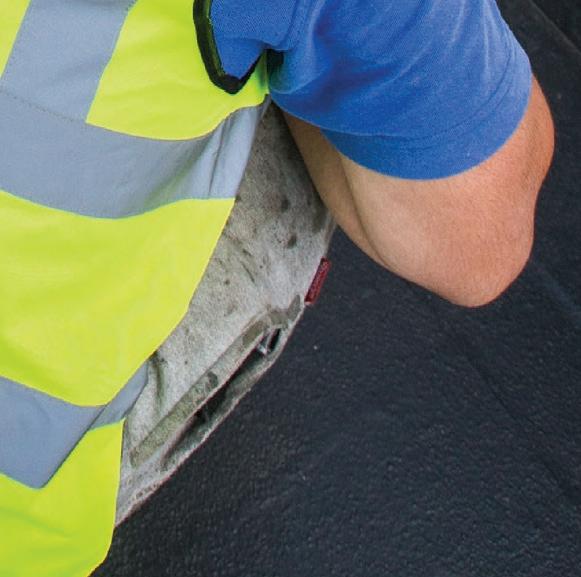

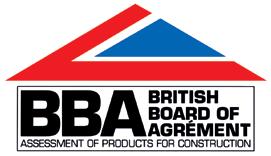
Kemperol Liquid Waterproofing KEMPER SYSTEM Tel: 01925 445532 enquiries@kempersystem.co.uk www.kempersystem.co.uk KEMPEROL® Liquid Roofing & Waterproofing Long term protection for flat roofs, buildings and critical structures Warm roofs, inverted roofs, green roofs, podium decks, walkways, balconies, terraces, car parks... • No hot works • Sustainable • Solvent-free • Odourless Whatever your requirements, we have a certified and proven solution to meet your needs. Contact us to discuss your next project. FREE SpecificationSiteSurvey&Service enquiries@kempersystem.co.uk KEMPEROL® Liquid Roofing & Waterproofing Long term protection for flat roofs, buildings and critical structures Warm roofs, inverted roofs, green roofs, podium decks, walkways, balconies, terraces, car parks... • No hot works • Sustainable • Solvent-free • Odourless Whatever your requirements, we have a certified and proven solution to meet your needs. Contact us to discuss your next project.
BRICK SLIP FEATURE LINTELS HOLD THE KEY TO WELL-EXECUTED BRICKWORK
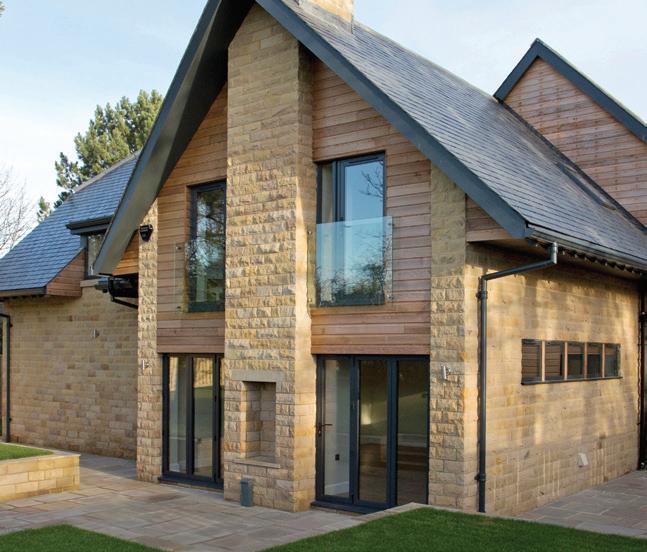
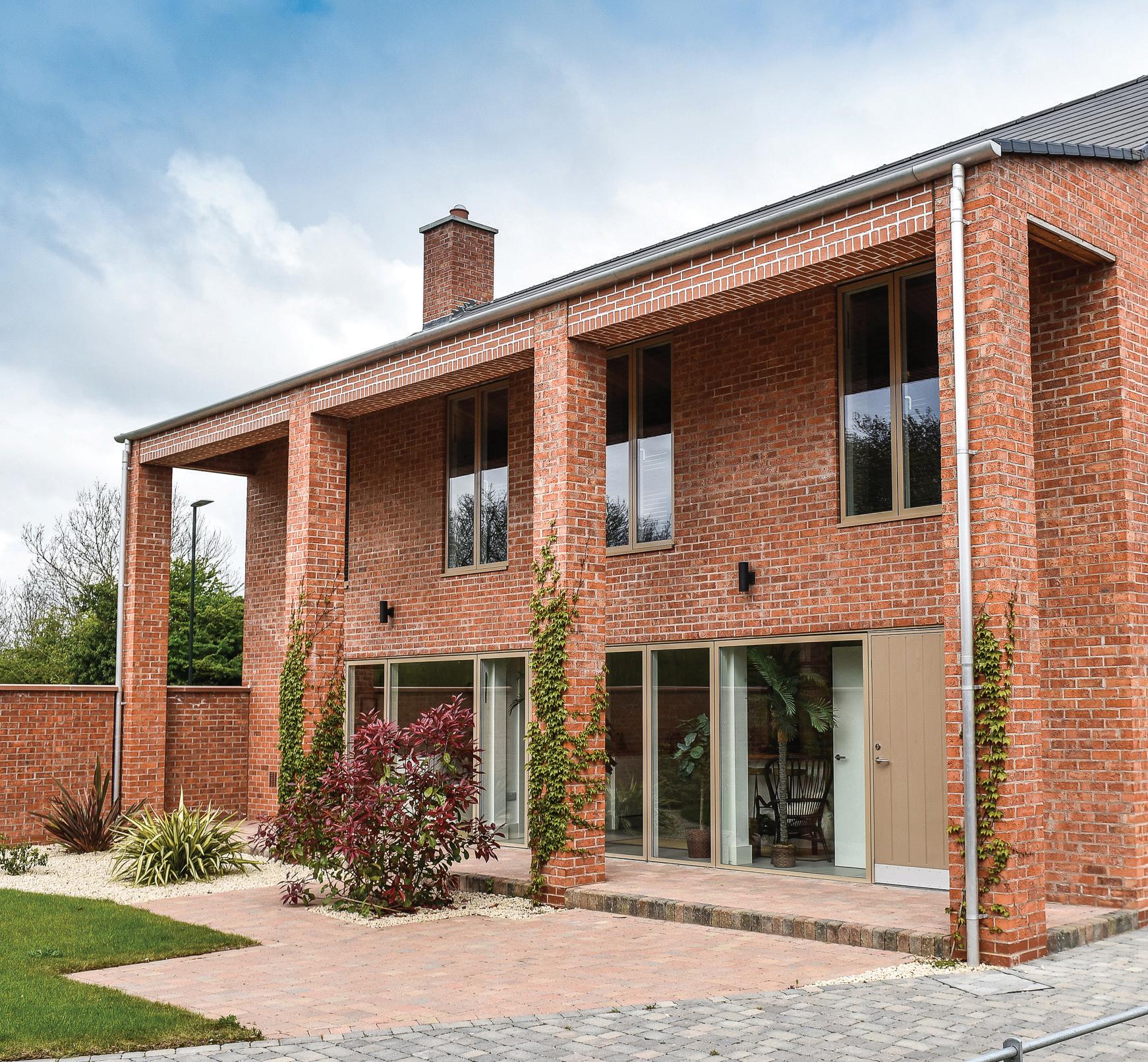
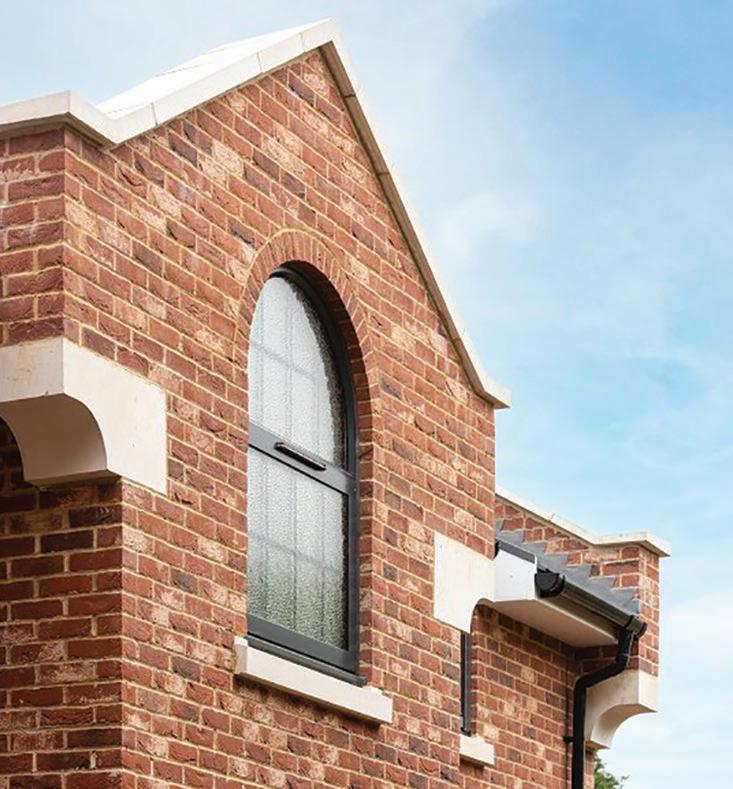
Keystone’s brick slip feature lintels have successfully balanced the traditional with the contemporary and brought an exceptional level of detailing as part of the Station Approach development, which has been designed and based on the concept of converted Victorian railway buildings.
In keeping with the Georgian, Edwardian and Victorian styles of architecture in Marlow, the housebuilder’s specification required brickwork which maintained the character and fabric of heritage buildings with Keystone Lintels able to meet the brief. Working with Bellwood Homes, Keystone’s technical engineer designed extra heavyduty brick slip feature arch lintels for ground, first and second floor openings with a 1085mm span and 543mm rise.
Over 40 brick slip arches were manufactured by Keystone’s production team to a high quality and consistent finish. Each Hoskins Maltings Antique brick was cut to size and bonded using a BBA-approved construction adhesive to the load bearing lintels. The patented perforated lintel design of a Keystone Brick
Slip Feature Lintel allowed the adhesive to squeeze through the perforations and form a ‘mushroom’ on the inside, providing a mechanical lock between the steel lintel and the brick slips. The offsite economical solution did not require skilled bricklayers on site to replicate each traditional arch. This saved approximately labour costs of one bricklayer per arch per day and ultimately, weeks of the project build schedule.
Matthew McGill, Site Manager at Bellwood Homes said: “By not creating traditional arches through bricklayers and using an offsite construction method we did not encounter weather disruption, resulting in increased productivity during winter hours, reduced labour costs and brick wastage.”
Ultrapanel, the precision engineered ‘room in the roof’ system from Ultrapanel Building Technologies, has won Best Brand New Product at the Housebuilder Product Awards.
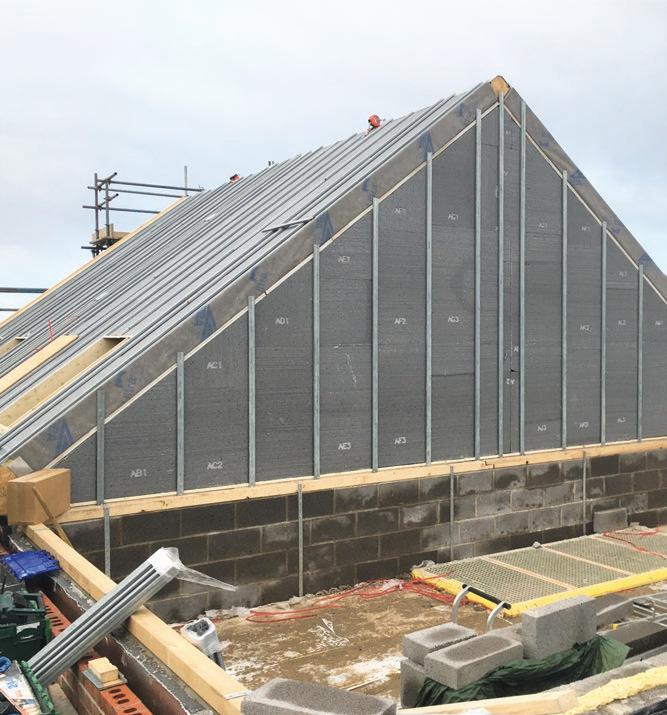
Launched in January 2021, the Ultrapanel system has been created to meet the demands of volume housebuilders by accelerating the build process and removing the need for cranes. The Ultrapanel ‘room in the roof’ and spandrel wall system is BBA approved and NHBC Accepts to ensure verified fire, weathertightness, thermal, and structural performance every time. The groundbreaking system increases return on investment by reducing build times and increasing saleable residential space by up to 60%.
Garador’s new electrically operated roller garage door, the GaraGlide, is now available with a wireless optical sensor as an option.
The wireless optical sensor is built into the floor seal and utilises light beam technology, so the door will automatically stop if the light beam is broken by an obstruction is placed in the door curtain’s downward path. The new wireless optical sensor means there is no spiral cable required to connect the safety edge to the separate control panel housing; batteries are required.
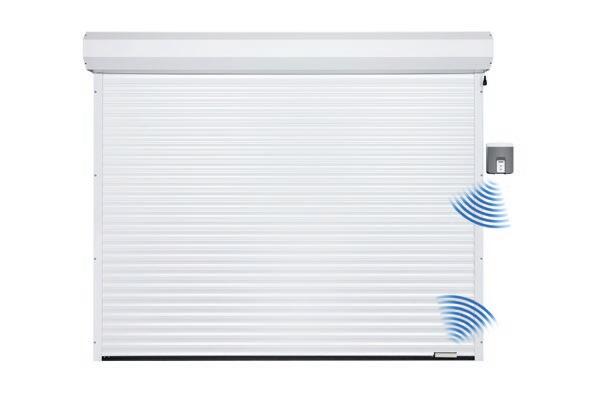
The entire garage door fits into just two double-wall cardboard boxes for quick and easy delivery. Choose from 16 colours and 2 timber-effect finishes, plus either standard (433 MHz) or Bisecur (868 MHz) hand transmitters. Find out more about Garador’s new GaraGlide roller door by visiting www.garador.co.uk
This new door model incorporates four large windows to allow natural light to flow in. The windows are all triple glazed and the door leaf is filled with dense polyurethane insulating foam.
This FGS 820 also comes in a selection of sizes and is available in 25 different colour finishes.
Find out more at www.garador.co.uk or call 01935 443722.

EXTERNAL ENVELOPE 28
|
or
Reader Enquiry Card
www.housingspecification.co.uk
To make an enquiry - Go online: www.enquire2.com
post our free
Keystone
Garador
Garador’s FrontGuard front door range offers excellent security and thermal insulation. Now Garador has added a new model to its extensive collection of front doors, the FrontGuard FGS 820.
Garador
Garador introduces wireless optical sensor for GaraGlide
Garador introduces new FGS 820 front door
Ultrapanel
Ultrapanel named Best Brand New Product



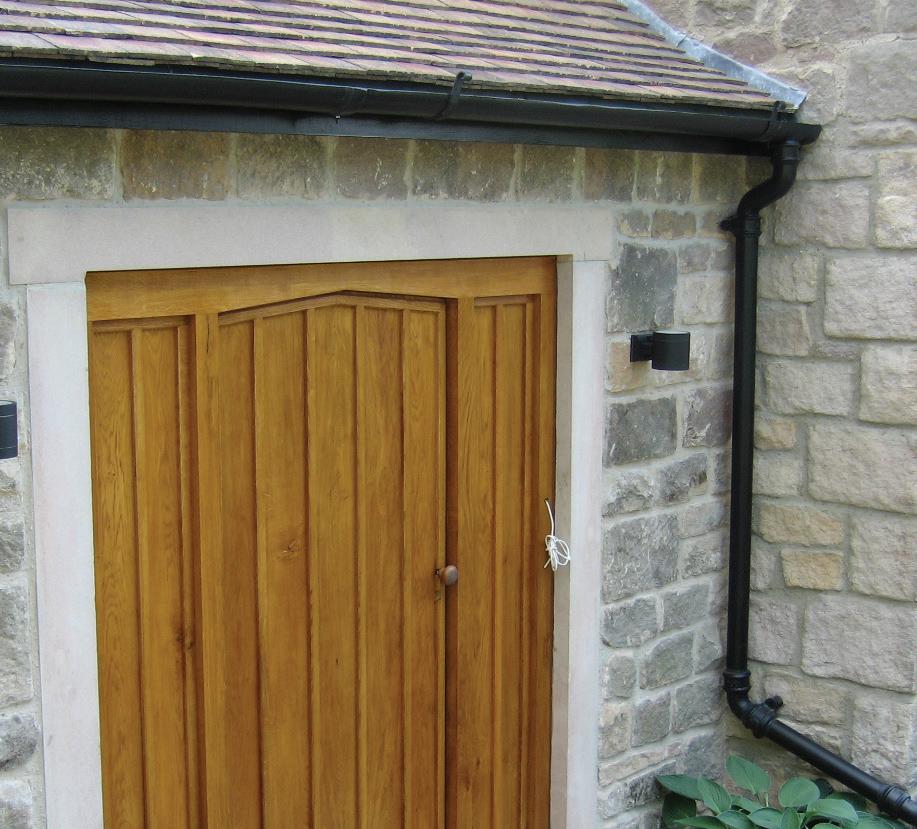

ISO CHEMIE’S WINFRAMER IMPROVES HOUSING
ISO Chemie’s thermal insulating and load bearing bracket support system has been specified as part of energy efficiency improvements to dozens of residential homes in the West Midlands.
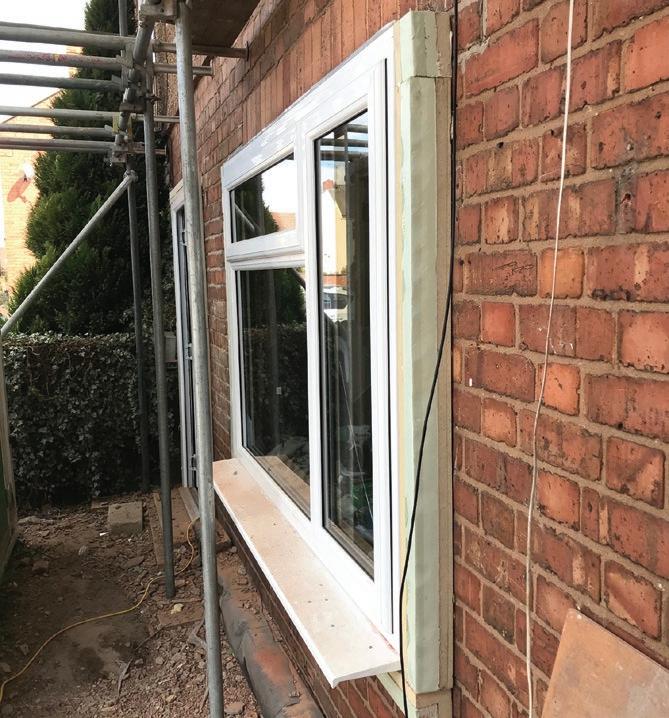

The move sees WINFRAMER units being retrofitted under an initiative to bring poorly insulated properties in Coventry up to current energy efficiency standards and provide better quality housing for homeowners along with long-term cost savings.
Passivhaus certified and fire rated to up to 30 minutes, WINFRAMER is a prefabricated installation frame, manufactured to accommodate cavities up to 250mm that allows windows to be supported independently from the face of the wall regardless of any external cladding being in place.
Quick and easy to install, the product’s application in Coventry is seen as
part of a solution to meet a wider Government strategy to reduce carbon levels in housing that has single skin walls or non-cavity walls - these buildings have a reputation for leaking considerable amounts of energy, heat and sound.
The composite WINFRAMER brackets can bear heavy windows loads to provide a reliable, strong and highperformance support frame.
A hinged insulation core combines with the composite wood structural bracket to become an integral part of the overall wall structure.
ISO Chemie
VORTICE HELPS IMPROVE AIR QUALITY AT CLEVELAND ROAD SITE IN WOLVERHAMPTON

74 apartments and 18 houses in Wolverhampton fitted out by GA Nicholas will benefit from excellent indoor air quality thanks to ventilation manufacturer VORTICE.
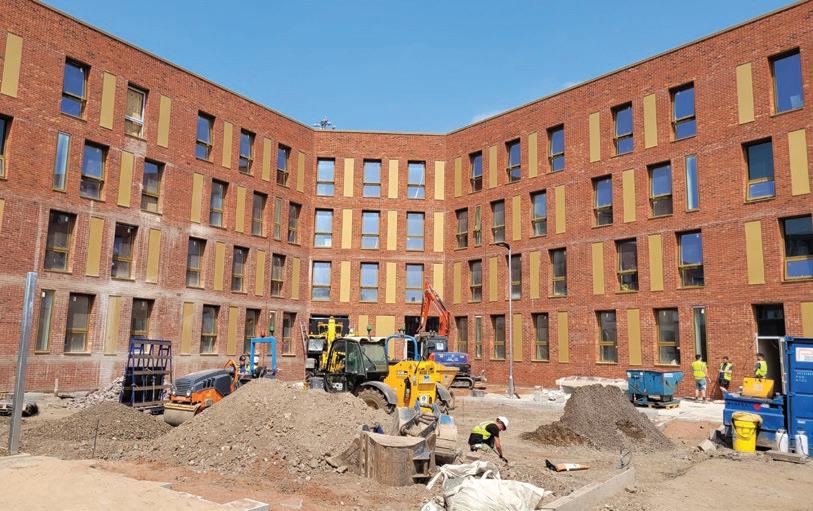
Situated opposite the iconic Royal Hospital building on the former bus depot in Cleveland Road, the site is part funded by Homes England and will benefit from a range of continuous mechanical extract and heat recovery units.
Project Development Manager Ken Johnson said ‘We are delighted to be
working alongside GA Nicholas on this site in Wolverhampton. We have specified our compact Vort HR 200 BP heat recovery units and the Vort Leto MEV continuous extract unit. Good clean air is paramount especially in today’s world which is why not only did we specify continuous ventilation, but we also specified NOX filters to further filter polluted air entering the property through the system.’
The units create a constant air path by continuously extracting at a trickle rate from the wet rooms and boosting when needed. The range of heat recovery units go a stage further and not only extract, but temper the warmth from the air back into the living rooms and bedrooms.
For more information on the range of heat recovery units VORTICE offers please visit
www.vortice.ltd.uk or listen to the latest podcast about the importance of heat recovery here: https://soundcloud.com/ businessnetexplorer/construction-buildingservices-bne-product-news-vortice-brandleader-interview-1
HOME ENERGY 30
|
Enquiry Card
www.housingspecification.co.uk
To make an enquiry - Go online: www.enquire2.com or post our free Reader
VORTICE



Baxi Assure, The Complete Home Service The most comprehensive range of domestic heating and hot water systems is here. We’ve put our in-depth knowledge of the building industry and reputation for product innovation into creating reliable, efficient and cost-effective solutions the new build housing market needs – for today, and tomorrow. Rest assured, the future of residential heating is in safe hands with us. To find out more, visit baxi.co.uk/assure or contact your Baxi Assure representative at baxi.co.uk/assurecontact Extended warranty options Excellent SAP benefits for new builds Easy to install, service and maintain Award-winning customer service Efficiency boosters, for extra cost savings Low-carbon options including Air Source Heat Pumps Intuitive comfort controls for ease of use Flexible options, for any property type or size Expert training Bespoke system designs
Wilo’s latest digital innovation enables you to experience Wilo’s products, systems and solutions within their application.


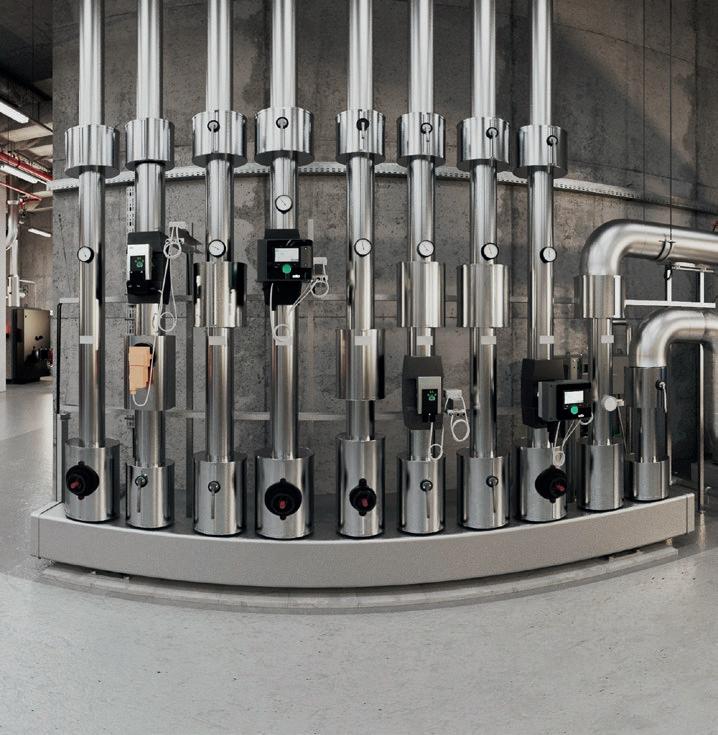
Customer experience is a top priority here at Wilo, which is why we’re proud to announce the launch of ‘Wilo-World’.








Available via the website, Wilo-World provides you with a virtual ‘real life’ experience, allowing you to enter buildings and landscapes, view our products & services in the very places they are installed and access all the information and technical data you need for planning your project.

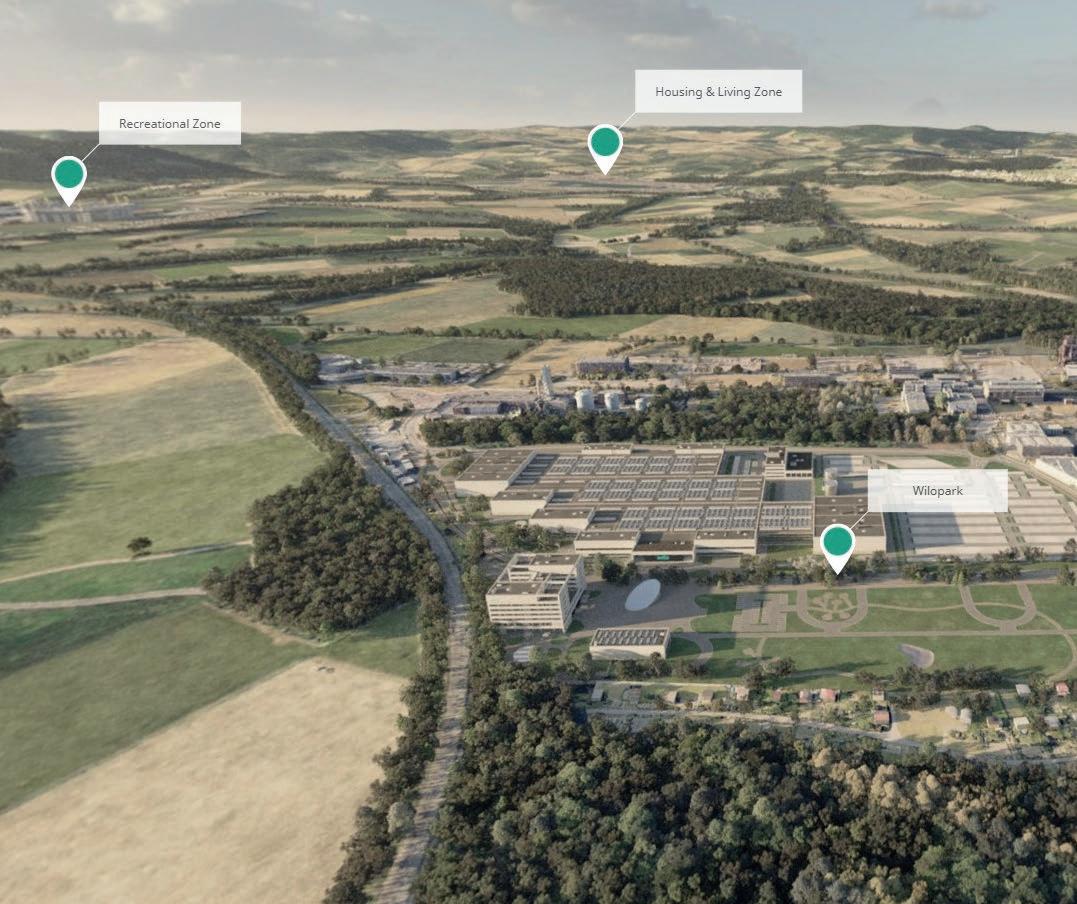

Available at anytime, anywhere!
To find out more scan the QR code or visit: wilo.com/gb/en/Wilo-World.html

Enquiry ?? T: 01283 523000 | E: sales.uk@wilo.com | www.wilo.com/gb/en @wilouk | @wiloukltd | @wiloukltd | @wilouk Pioneering for You
TO THE NEW DIGITAL WILO-WORLD
WELCOME



















































































































































































































