
















































Do you need to understand the requirements for a MHCLG 2020 compliant fire door set ? Let’s unlock the legislation and ensure your specifications are always precise. Sign up for tailored training including seminars, CPDs and Q&A’s with industry experts. Register today at firetraining.winkhaus.com
The construction products manufacturing sector expanded for a fifth consecutive quarter in 2021 Q3, according to the latest Construction Products Association’s State of Trade Survey.
This is despite escalating cost pressures and ongoing issues on the supply side that have been further exacerbated by a shortage of HGV drivers and disruption at major ports.
In Q3, a balance of 44% of heavy side manufacturers reported that sales had increased compared to Q2, whilst on the light side, 26% reported an increase.
The third quarter data, however, showed that cost pressures intensified and broadened from raw materials to fuel, energy and wages & salaries, owing to the recent rise in global gas, electricity and crude oil prices, as well as a shortage of both skilled and unskilled labour.
Given the strength of demand for construction products and materials, capacity utilisation also increased in the year to Q3, particularly on the heavy side.
Amandeep Bahra, CPA Economist said: “Despite challenging trading conditions stemming Covid-19 and Brexit, construction product manufacturers achieved a fifth consecutive quarterly rise in product sales in Q3.
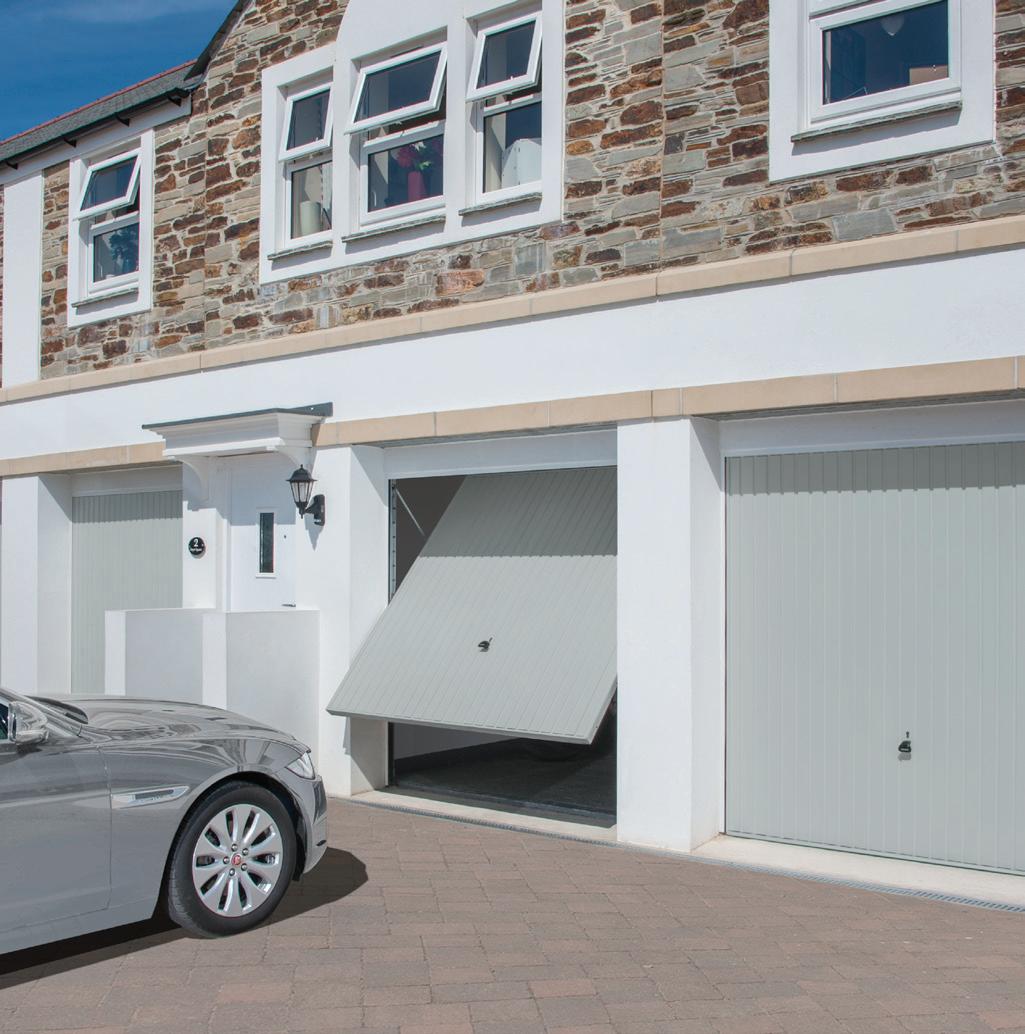
“More encouragingly, manufacturers remained optimistic about sales growth over the next 12 months.
“However, the recent surge in global energy and commodity prices have pushed up energy and fuel costs for manufacturers.
“All firms surveyed reported an annual increase in fuel costs, whilst the balance citing higher energy costs hit a four-year high for energy-intensive heavy side manufacturers and a nineyear high for light side manufacturers.
“This comes as raw materials and wages and salaries continue to put upward pressure on input costs and with a record high proportion of heavy side firms operating at over 90% capacity, cost pressures are unlikely to abate any time soon, especially, as the full impact of rising energy prices is yet to be felt.”
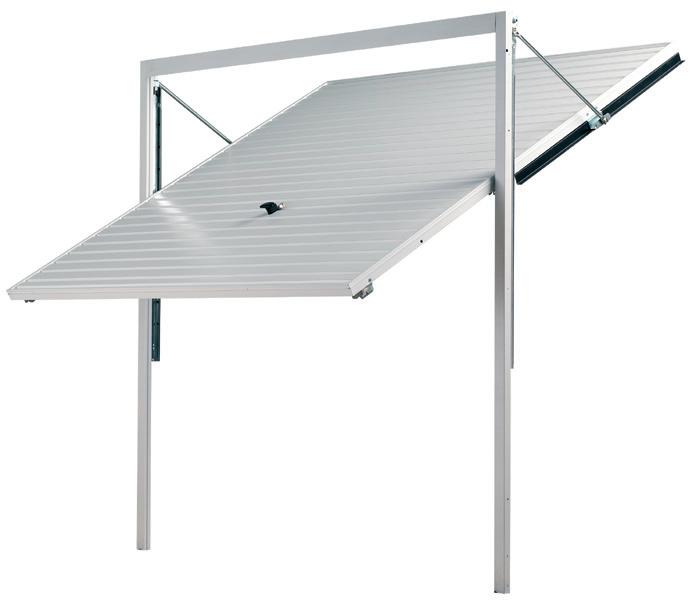 Paul Groves Group Editor
Paul Groves Group Editor
paul.groves@tspmedia.co.uk

Twinwall pipe is the complete solution for gravity surface water or stormwater control and management.
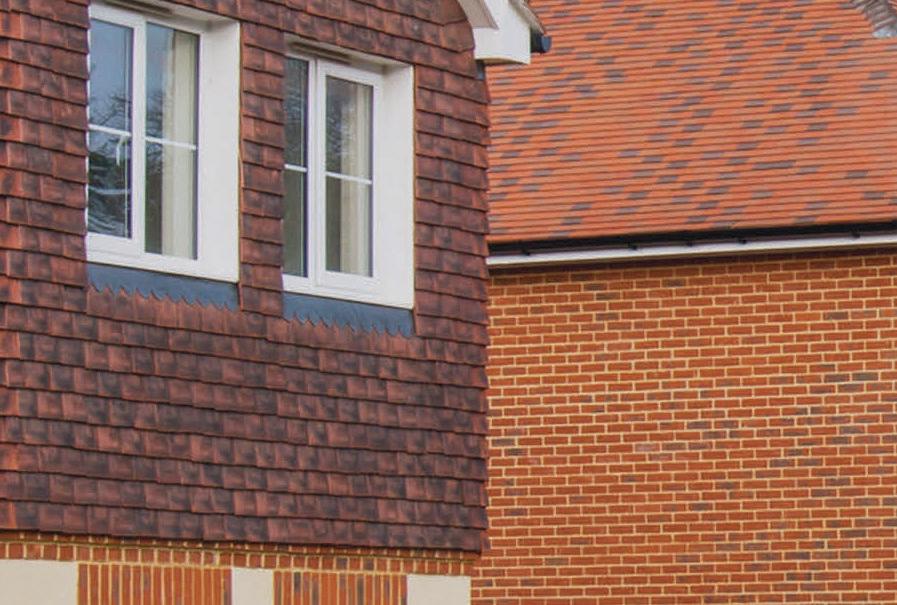
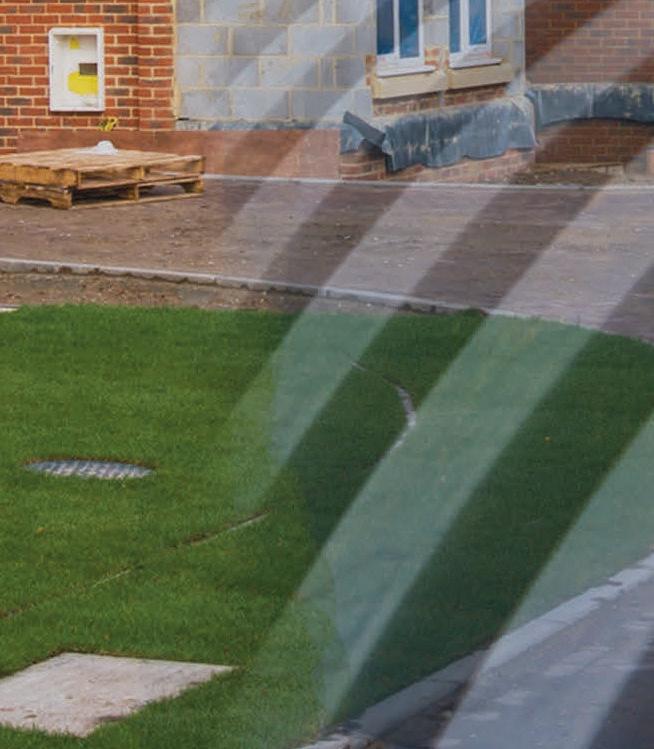
• Smooth hydraulic flow reduces risk of blockage


• Tough and durable recycled HDPE









• Lighter than traditional materials
• Quick to install with less costly lifting equipment
Available in diameters up to 1050mm and 6m lengths, with a complete range of fittings to create drainage patterns to suit your site.
• Civils Engineering - Perfect for land reclamation, road, and rail projects
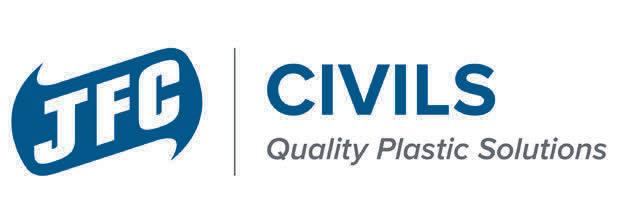
• Land Users - From airports to golf courses to car parks
• Agriculture- Ideal for boundary drainage, culvert, and watercourse management



For almost 50 years we have helped businesses like yours to grow and as an expert merchant manufacturer we are your local, national experts on water management.


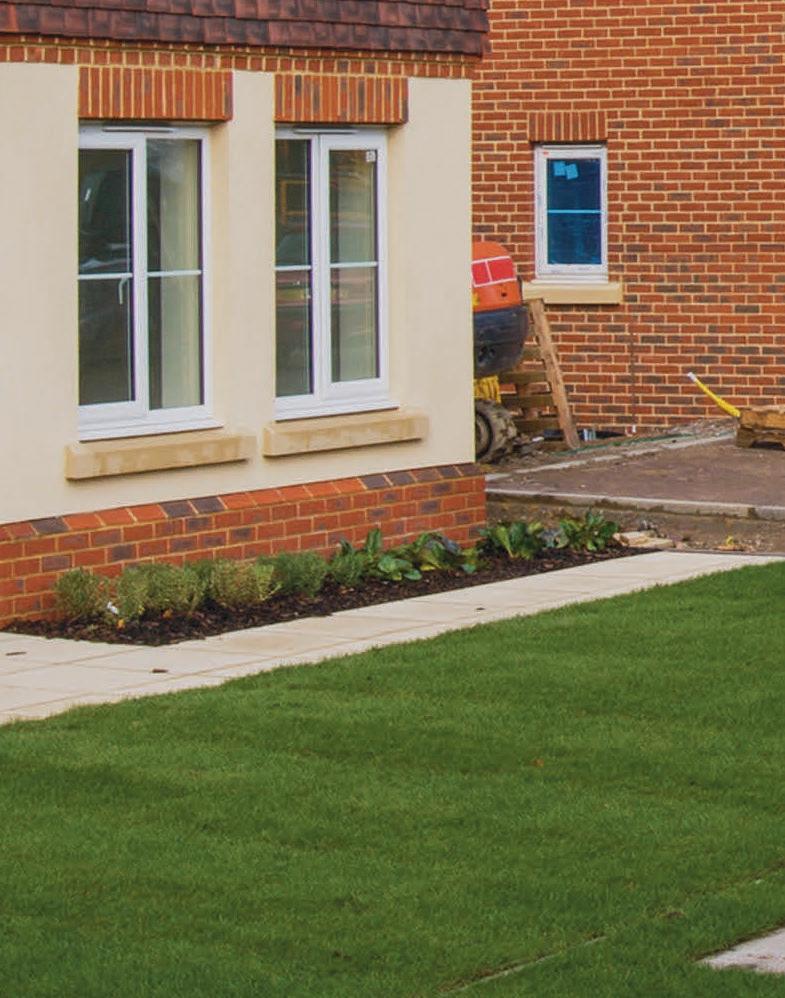
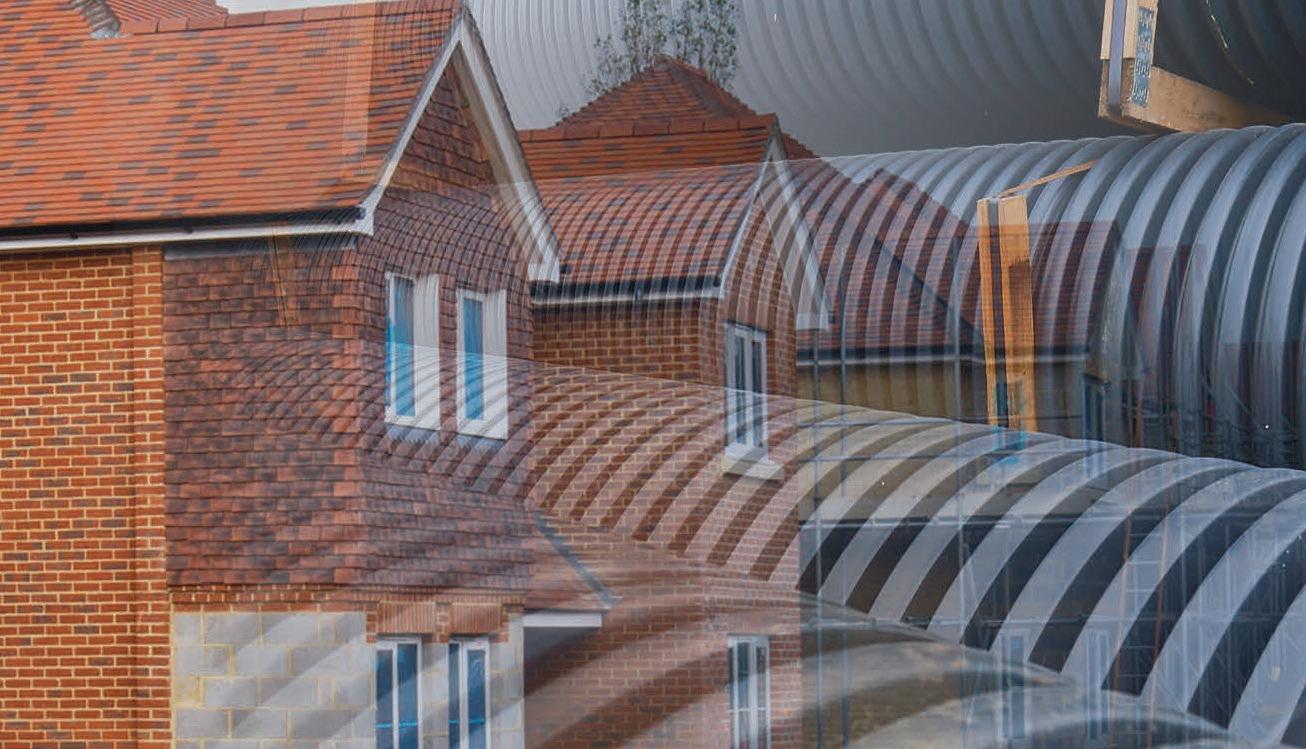
� contact@jdpipes.co.uk globe www.jdpipes.co.uk




High-capacity drainage, strong yet much lighter than traditional materials making handling both easier and safer on site. Standard 6m lengths with socket ends for quick installation.
Ideal for boundary drainage, large scale rainwater harvesting, watercourse management and diversion.
Highly durable but much lighter than concrete, culvert pipe is ideal for keeping access roads open in all seasons. Large diameter pipe, with a low friction inner face will keep under road drainage or stream crossings running smoothly.
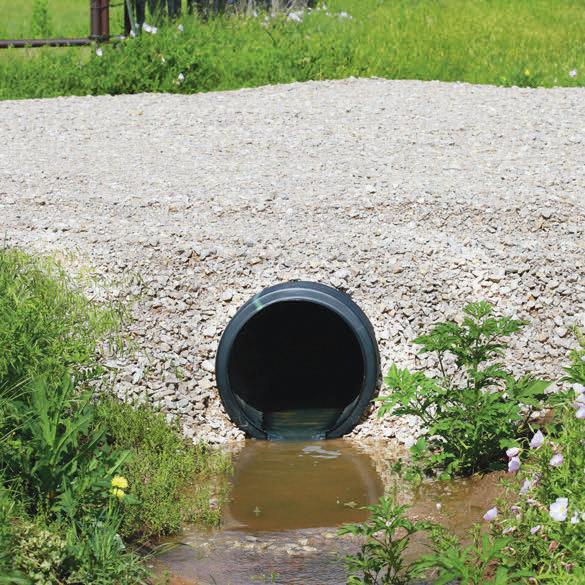
Ideal for access roads, fields, forestry, and lumber yards, even campsites and golf courses.
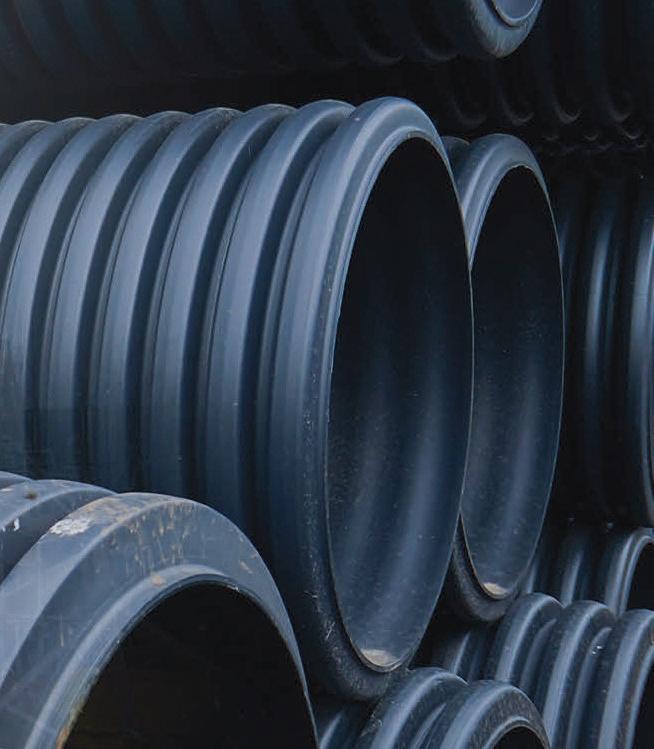
The new elegant Thermofibra system from Deceuninck is set to further challenge the dominance of aluminium in the commercial sector.





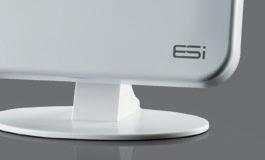







The introduction of this new technology has proved that PVC can not only match aluminium for its size and aesthetics, it can also offer superior performance and –importantly – at a greatly reduced cost.
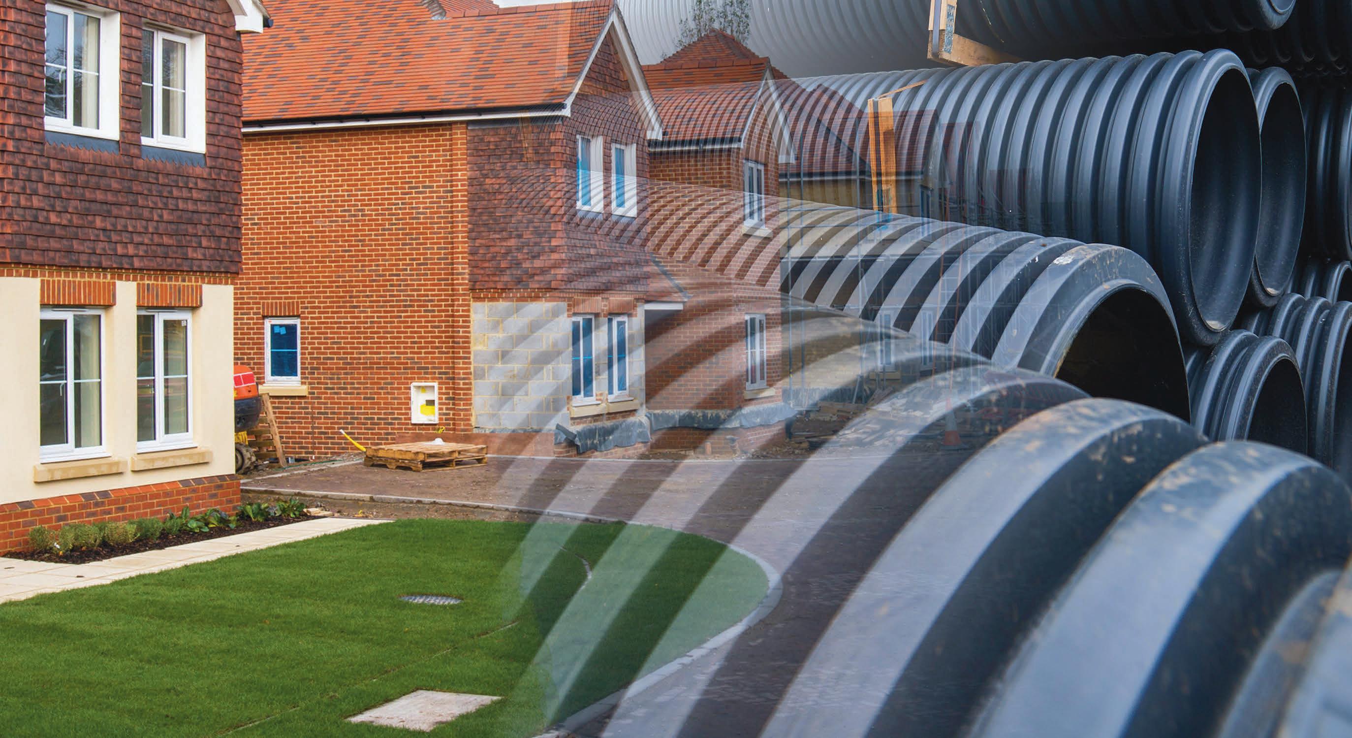
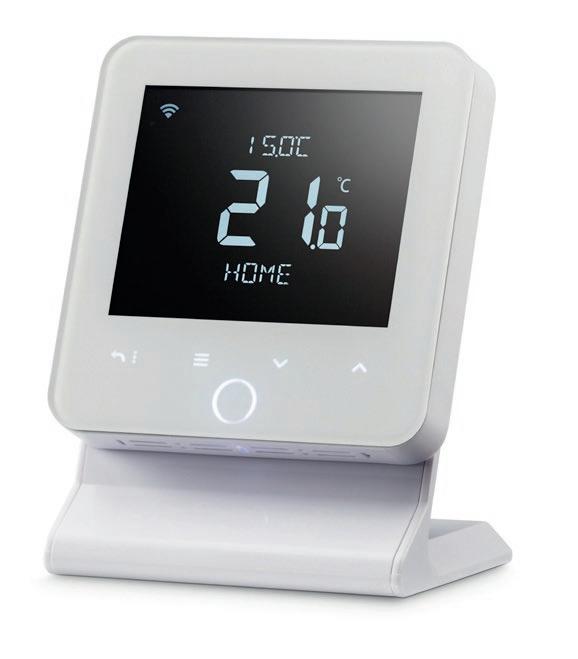


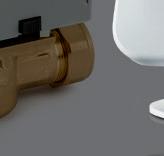






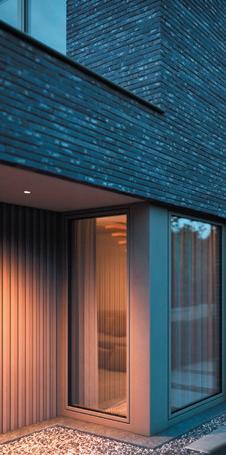
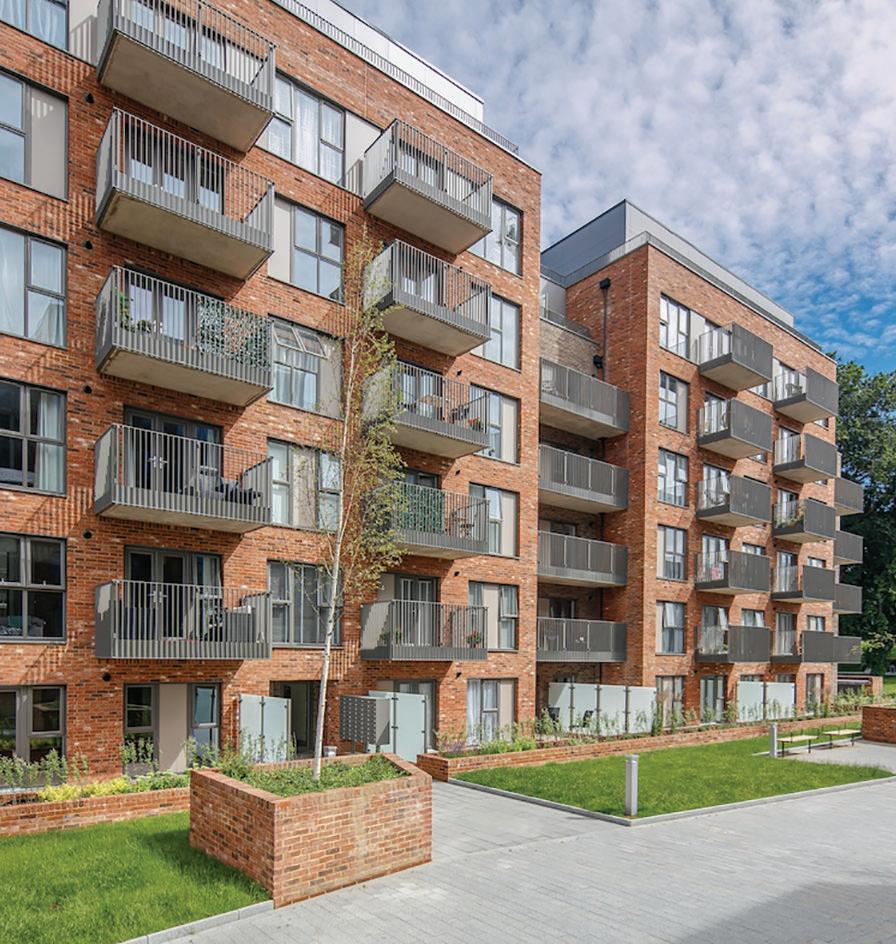
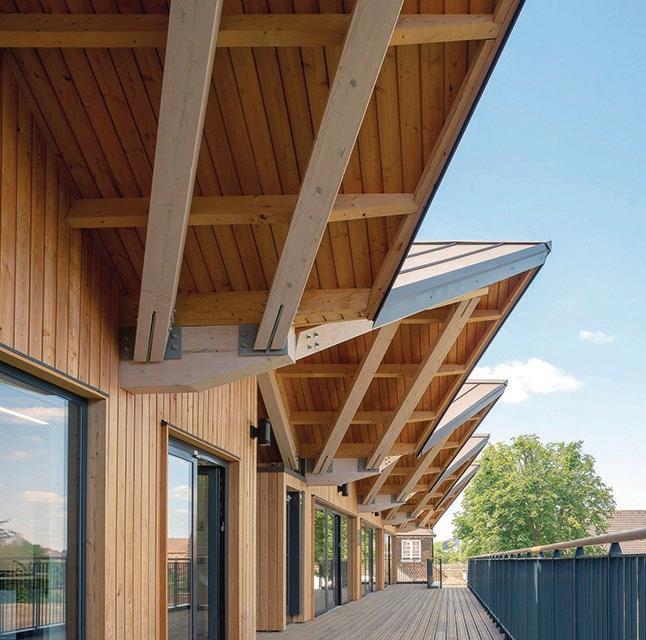
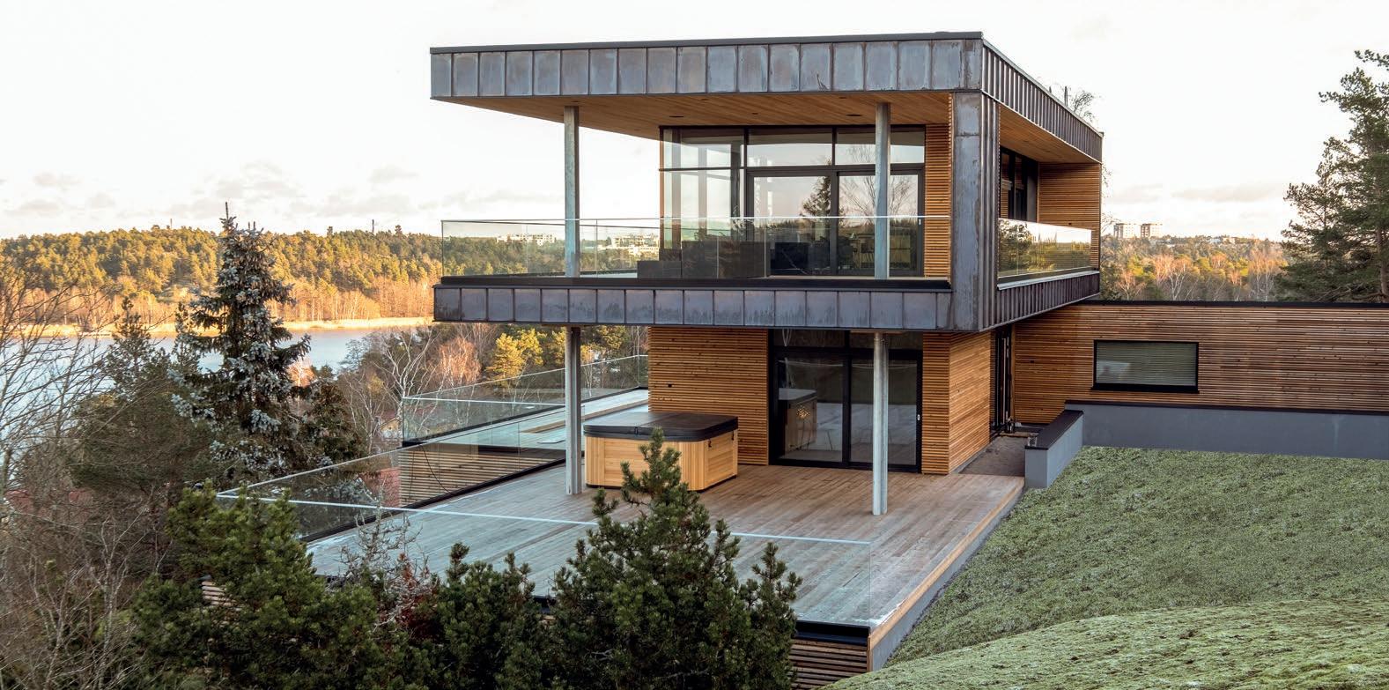
Read more on pages 16-17








Communities across England will be transformed with new schools, health services and transport links to support the delivery of thousands of new homes, the Department for Levelling Up, Housing and Communities has announced.
Loan funding of at least £624 million will be available for house builders, including SMEs, to improve the vital infrastructure needed to kick-start new housing projects, with a particular focus on transforming unsightly and derelict brownfield sites.
Redeveloping underused land for new homes and improving public services is a key part of the government’s mission to level up the country and create vibrant communities where people want to live and work.
This loan funding paves the way for up to 116,000 new homes to support people on to the housing ladder, and will boost smaller building firms and create thousands of new jobs.
Housing Minister Rt Hon Christopher Pincher MP said: “We are building the right homes in the right places so more young people and families can get on the housing ladder.
“Improving transport links, building schools and health facilities are key to unlocking new homes and creating vibrant places where communities can thrive.
“This money will build on our commitment to bring derelict and abandoned sites back to life, regenerating towns and cities as we level up across the country.”
Works to install a highly innovative water-source heating system, which will warm 95 homes at Ernest Dence Estate, Greenwich, have begun as part of the council’s ambitious target to reach net zero carbon emissions, 20 years ahead of the national target in 2030.
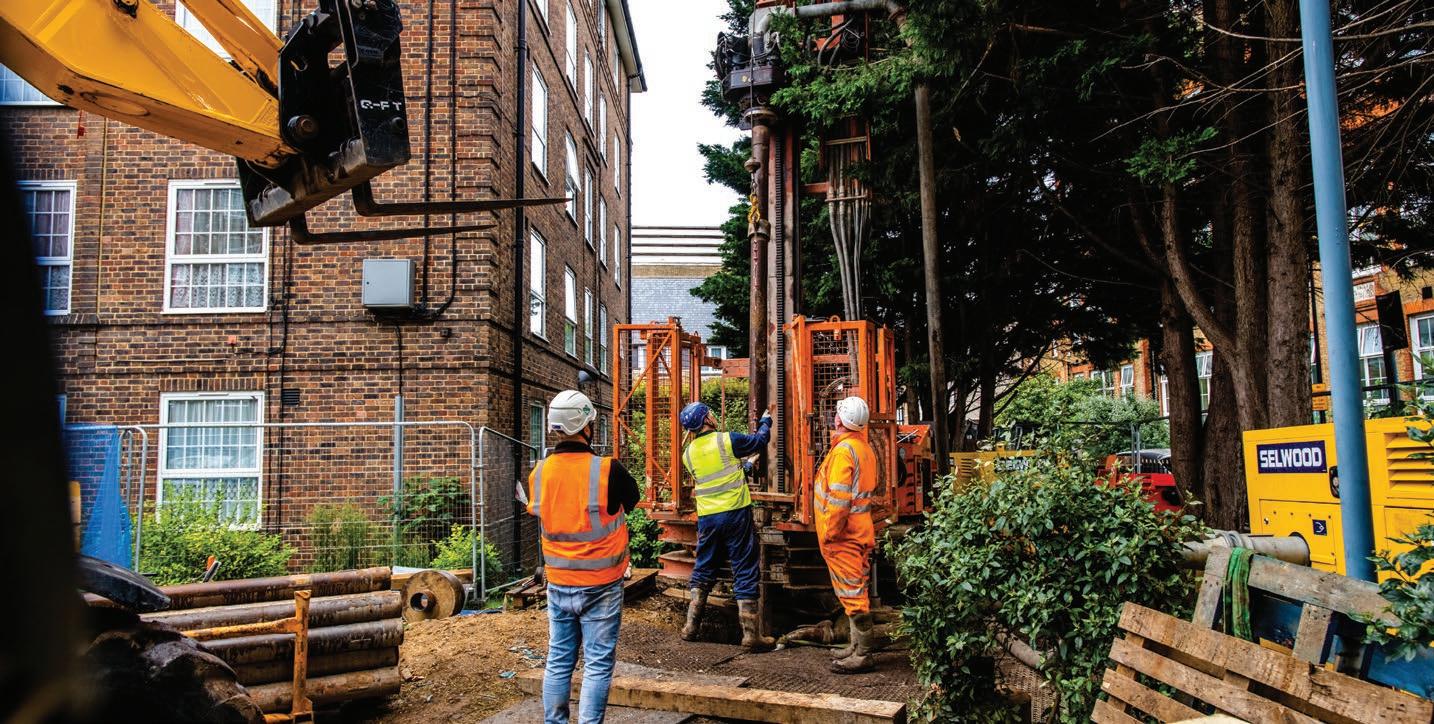
Water-source heat pumps are a low carbon and cost-effective alternative to traditional gas boilers. They work by extracting heat from water hidden beneath the ground and converting it into useful energy to warm homes. Renewing the heating and hot water system using water-source heat pump will provide a more efficient heating
system producing less carbon emissions, improving local air quality and delivering 5,309 tonnes of CO2e savings over 25 years – the equivalent of growing around 87,000 trees!
The Royal Borough of Greenwich was the first council in London to investigate water-source heat pumps in 2018, to look for solutions to cut the carbon emissions generated by council estates.
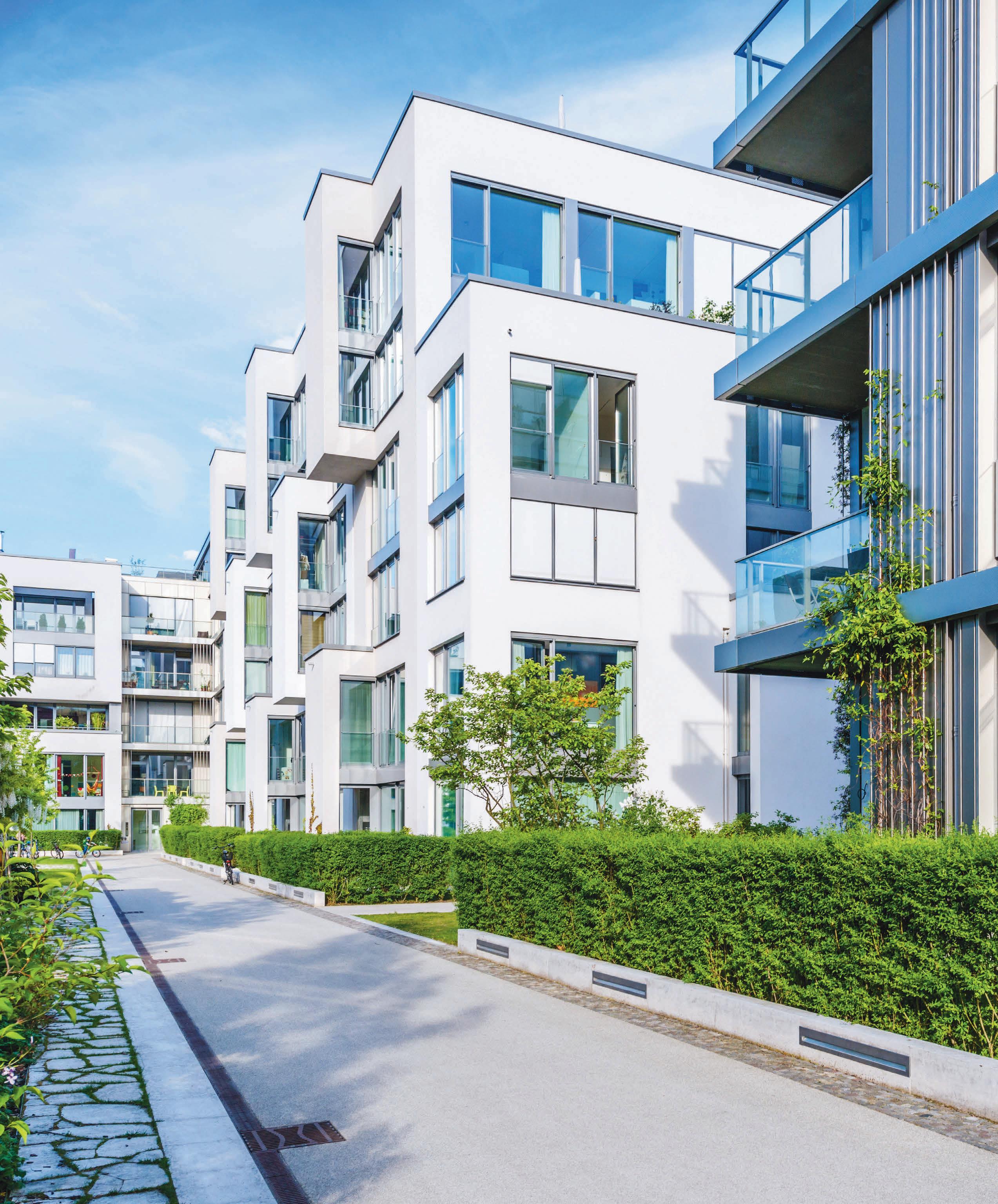
The Council is also installing air-source heat pumps at a further four housing estates over the next six months, as part of its ongoing commitment to tackle the climate emergency.
Chief Executive of Homes England Peter Denton said: “This new infrastructure funding will be a powerful catalyst for creating new homes, places and communities. It gives us the resources we need to back more developments like Houlton in Rugby, where a £35 million funding injection has helped to create new primary and secondary schools, a link road to Rugby town centre, and wider infrastructure needed to build a community of up to 6,200 homes.”
The funding is part of the £2.2 billion loan financing made available at Spending Review 2020 to support infrastructure and drive housing supply. Loans will be administered by Homes England through the Home Building Fund - an existing housing supply programme that makes loan finance available to developers.
Idom Merebrook has been awarded a contract to support the remediation and earthworks of a key brownfield site within the London commuter belt, to make way for a new riverside development in Northfleet, Kent - forming part of Ebbsfleet Garden City.
The 76 acre-site is currently derelict brownfield land by the River Thames and was once home to Northfleet Cement Works, which closed in 2008. Developers Bellway Thames Gateway and NWM Prop Ltd have secured permission for a development platform to create 532 new homes as well as retail, commercial and business space, public parks and a riverside promenade.
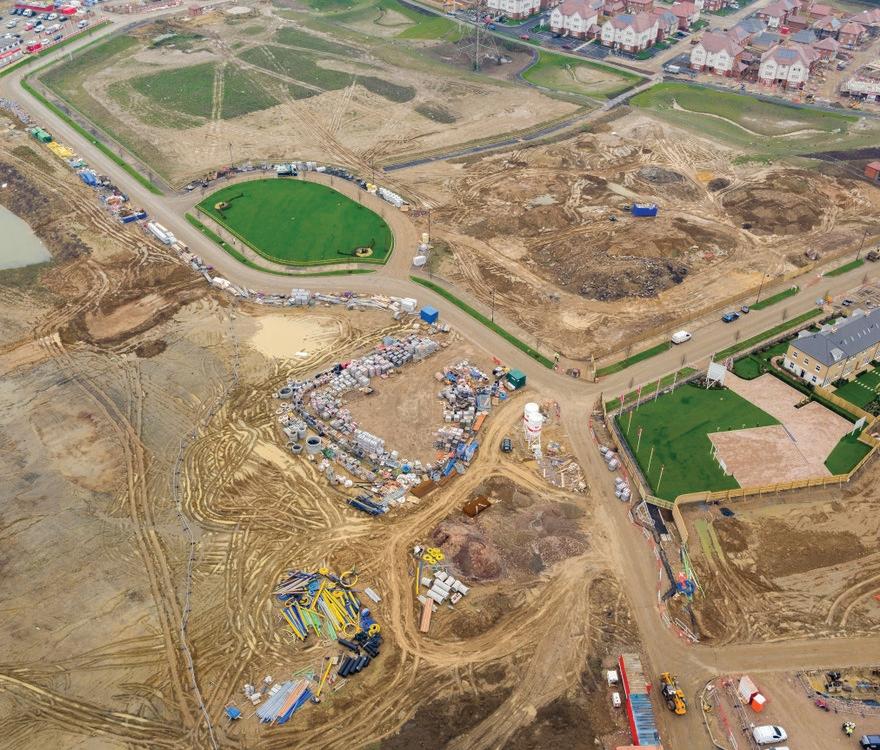

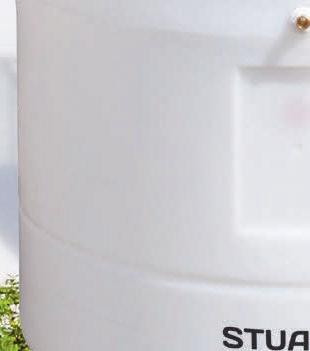

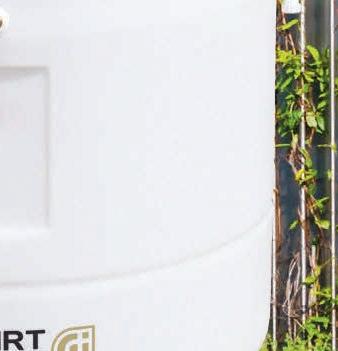

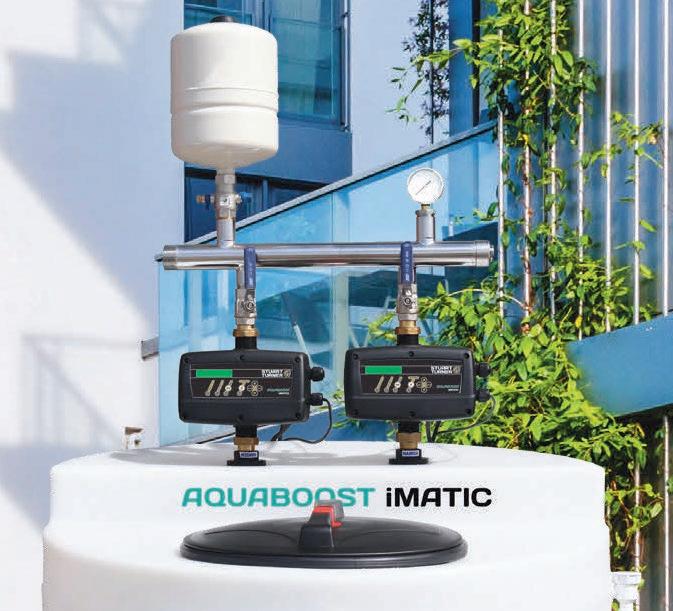

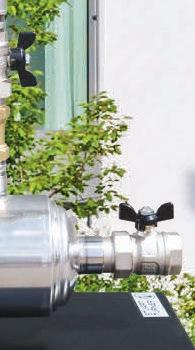




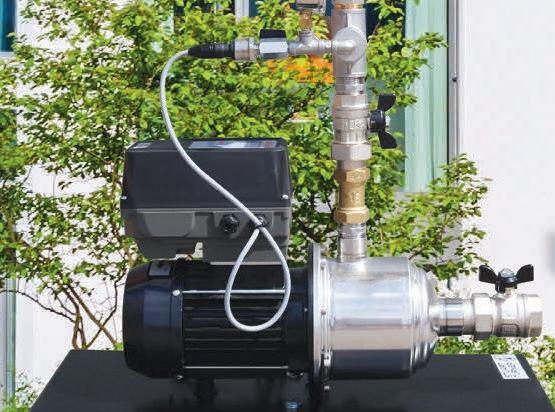

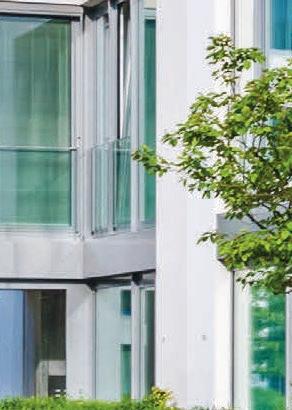
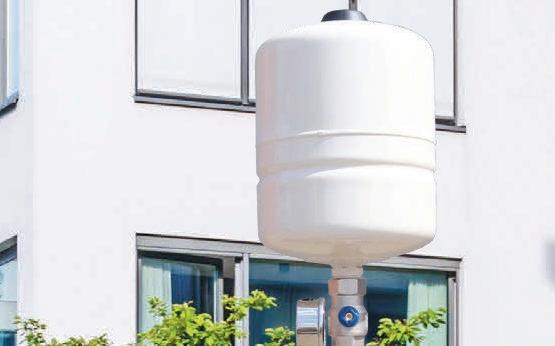
The NEW Aquaboost iBolt and iMatic range of high flow, high head, cold water pressure and flow boosting solutions. Designed to optimise space and provide a very quiet, simple to install solution for domestic and commercial applications. Explore the full range at stuart-turner.co.uk/aquaboost
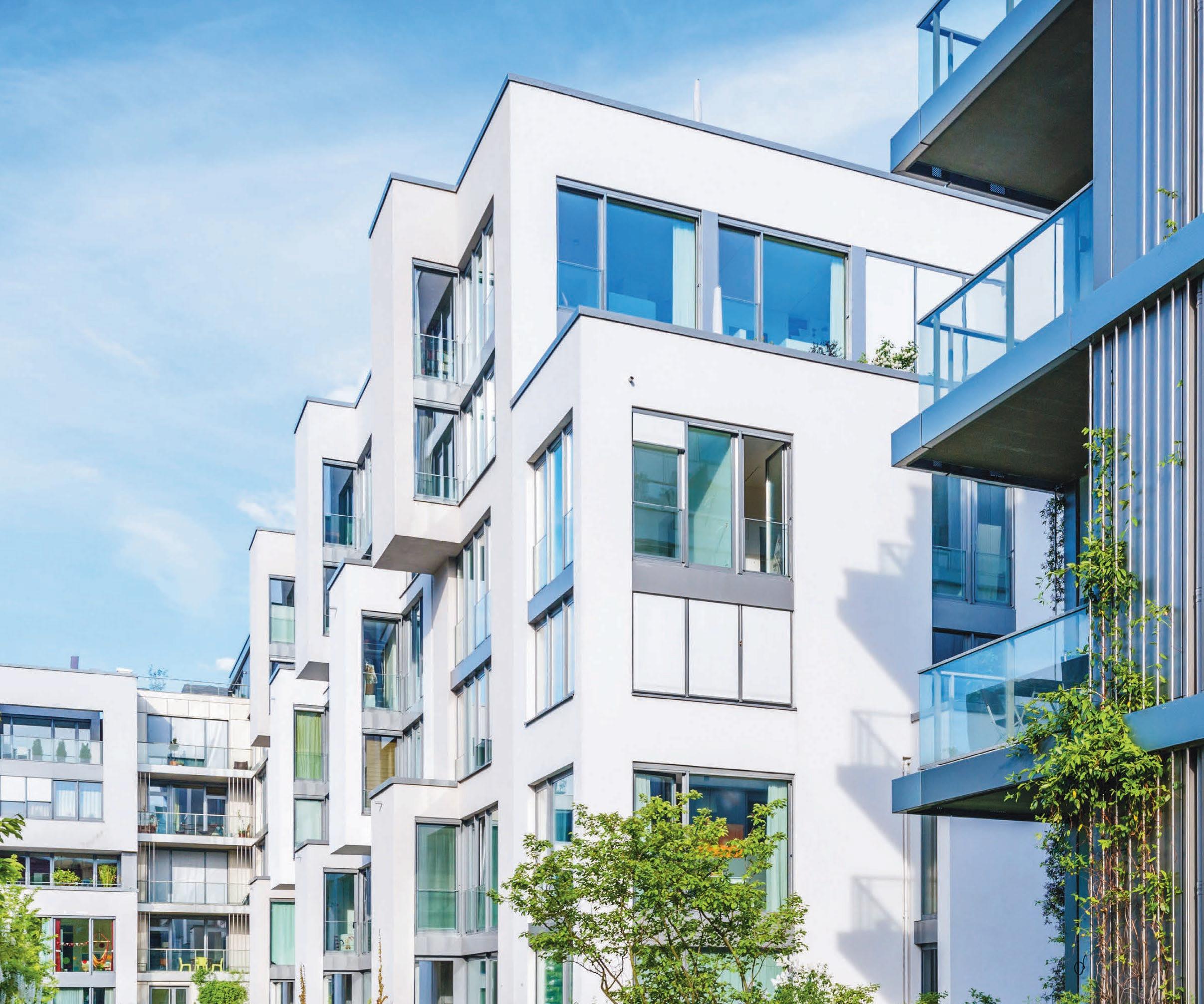
TV personality and architect George Clarke has urged the government to help power “a global retrofit revolution” by abolishing VAT on the restoration and conversion of existing buildings.
During his keynote address that launched the Building Engineering Services Association (BESA) National Conference 2021, he said the construction and building engineering sectors could play a key role in addressing the climate crisis but financial incentives would be needed to encourage investment and new approaches from building owners.
He described current government measures to address the carbon impact of housing as “a drop in the ocean” and said the fact that 10% of all UK households were suffering from fuel poverty was a “national scandal”.
“We wasted six years when the government dropped its Zero Carbon Homes plan and the Green Home Grants scheme only lasted six months…we need
to think much, much bigger…and show everyone why improving their homes is to their benefit and how it can help them save money.”
Clarke told the Conference, which is sponsored by Mitsubishi Electric, that the construction industry would also need to improve its performance and said the Grenfell Tower disaster exposed “just what a mess the building sector is in”. He said the Hackitt Review that followed the fire “did not go far enough” and said there needed to be more honesty about product and material test results.
However, he said there were plenty of reasons to be optimistic and urged the industry to reinvent itself by inspiring young people to work with the wide range of new technologies being used to build greener and more sustainable structures.
Clarke said there was a big future for “factory-built housing”, which could be prefabricated off-site to the highest standards and rigorously checked in
a clean and safe environment. He also urged the industry to carry out more R&D to support other similar innovations.
“I love this industry and think it has lots of really exciting opportunities to offer future generations,” he said.
The BESA Conference was opened by the Association’s president Neil Brackenridge who explained that the overall theme was ‘Building back better, safer, greener’.
“We will be looking in detail at how we as an industry are contributing to rebuilding the economy as well as delivering the requirements of new building safety legislation, modernising the sector’s workforce, and pushing on towards a net zero emissions future,” he said.
BESA chief executive, David Frise, added that the two-day event would be a platform for “the return of hope” as the building engineering sector looked to promote its role in delivering low carbon solutions and raising professional standards.
NHBC, the leading warranty and insurance provider for new homes in the UK, has announced the roll-out of Joint Virtual Meetings. It represents the second stage in the evolution of NHBC’s technical risk management strategy, following a successful pilot.
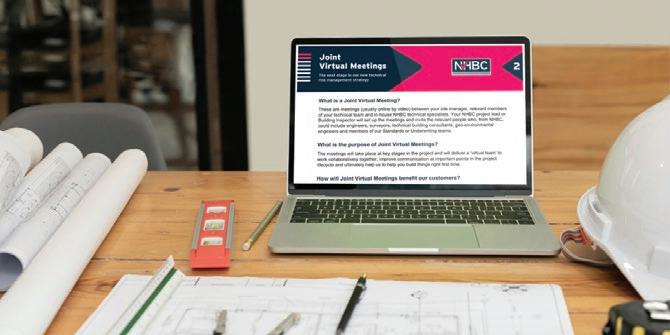
Built around the unique and historical china clay landscape of St Austell, enjoying far reaching views of the Cornish coast, the new development at West Carclaze promises to be unique in more ways than one.
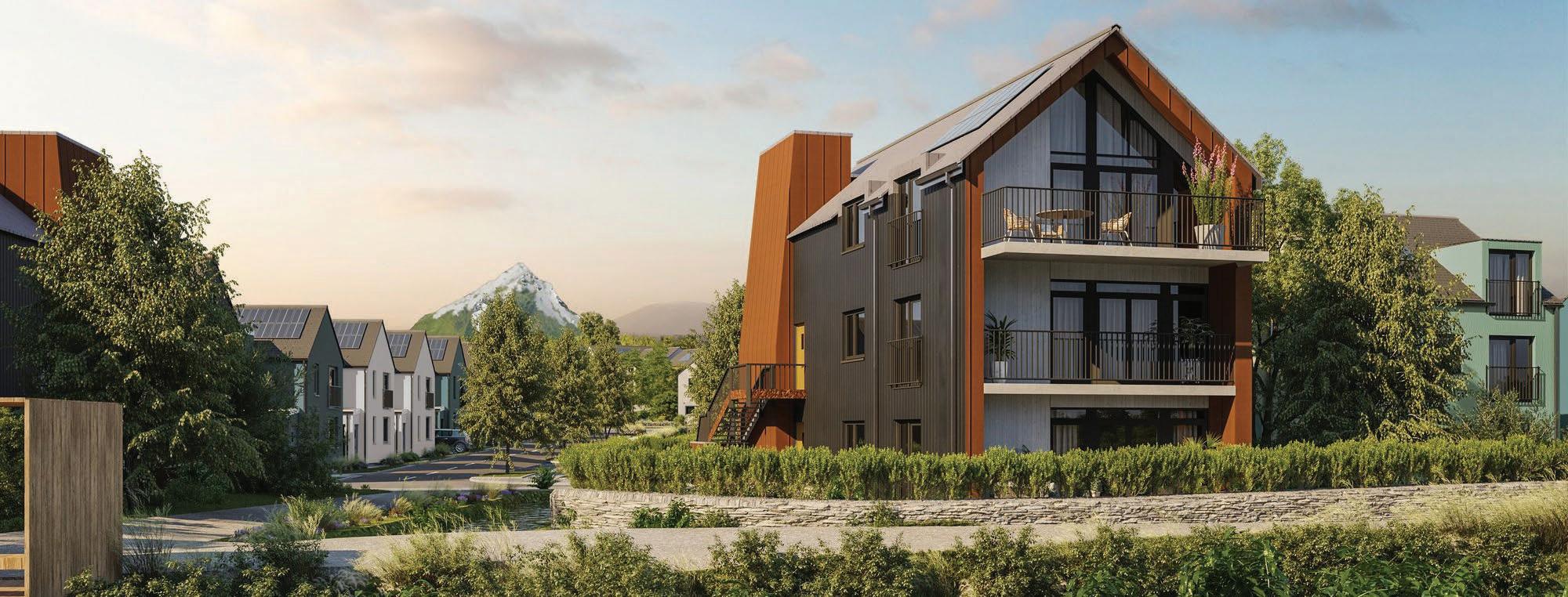
A ‘fabric first’ approach means this scheme has been designed to minimise the need for heating and cooling, reducing heat loss and insulating beyond industry standards, which is where MiTek’s Posi-joist technology comes into its own. Lightweight and easy to install, Posi-joists – being used in every home in the Village – enable mechanical heat and ventilation systems and services to pass freely through the floor platforms. This not only makes service installation
easier, it also makes for straightforward maintenance in future years.
“More and more new-build homes are using newer mechanical heat and ventilation system technology, and we’re seeing increasing demand for Posi-joists, which offer great versatility and quality,” said Jimmy Close, Development Director, MiTek UK & Ireland. “Our Posi-Joist and roof truss systems feature in every home, and we’re incredibly proud to be a part of this net zero homes solution. We worked in partnership with the projects Timber Frame Contractor Frame Homes to help design the project, using our PAMIR software to design the floor and roof trusses, and Wood Engine for the timber frame design.”
On new sites, Joint Virtual Meetings (JVMs) will be delivered virtually via MS Teams or another appropriate platform, to enable NHBC to work collaboratively with its builder customers without the need to be in one physical location together. These meetings will improve communication between NHBC and the builder customer at key points in a project, allowing all those who attend to obtain a greater understanding of the project and its requirements. JVMs will be more effective and collaborative, allowing a wider group of people to attend and facilitate the resolution of any design issues quickly together rather than via conditions or emails.

Some of the leading figures in UK housing have advised ministers that a “radical rethink” on housing delivery is needed if the government is to succeed in levelling up the country, as new research reveals that over the next two decades as many as 140,000 homes will be required every year particularly in the North and the Midlands.
Key findings include:
• Over the next 20 years around 86,000 to 140,000 homes will be needed every year in the areas government defines as most in need of levelling up – a third of this will be ‘affordable housing’
• This is around an additional 13,000 to 67,000 homes every year compared to the Government’s current estimates for those areas.
• Birmingham would require the largest increase in new homes. Currently, 4,829 homes a year have been earmarked under the standard way the government assesses need. This would rise to 12,430 homes a year under a scenario based on future growth.
The first phase of the £350 million transformation of a post-war housing estate in Woking, Surrey, (pictured) is now complete with work on the second phase underway. Canalside, the long-awaited regeneration of Sheerwater, will deliver nearly 1,100 energy-efficient homes, half of which will be affordable, set around new public parkland, with car-free streets and landscaped, pedestrian and cyclefriendly links connecting individual neighbourhoods, community facilities and green spaces.
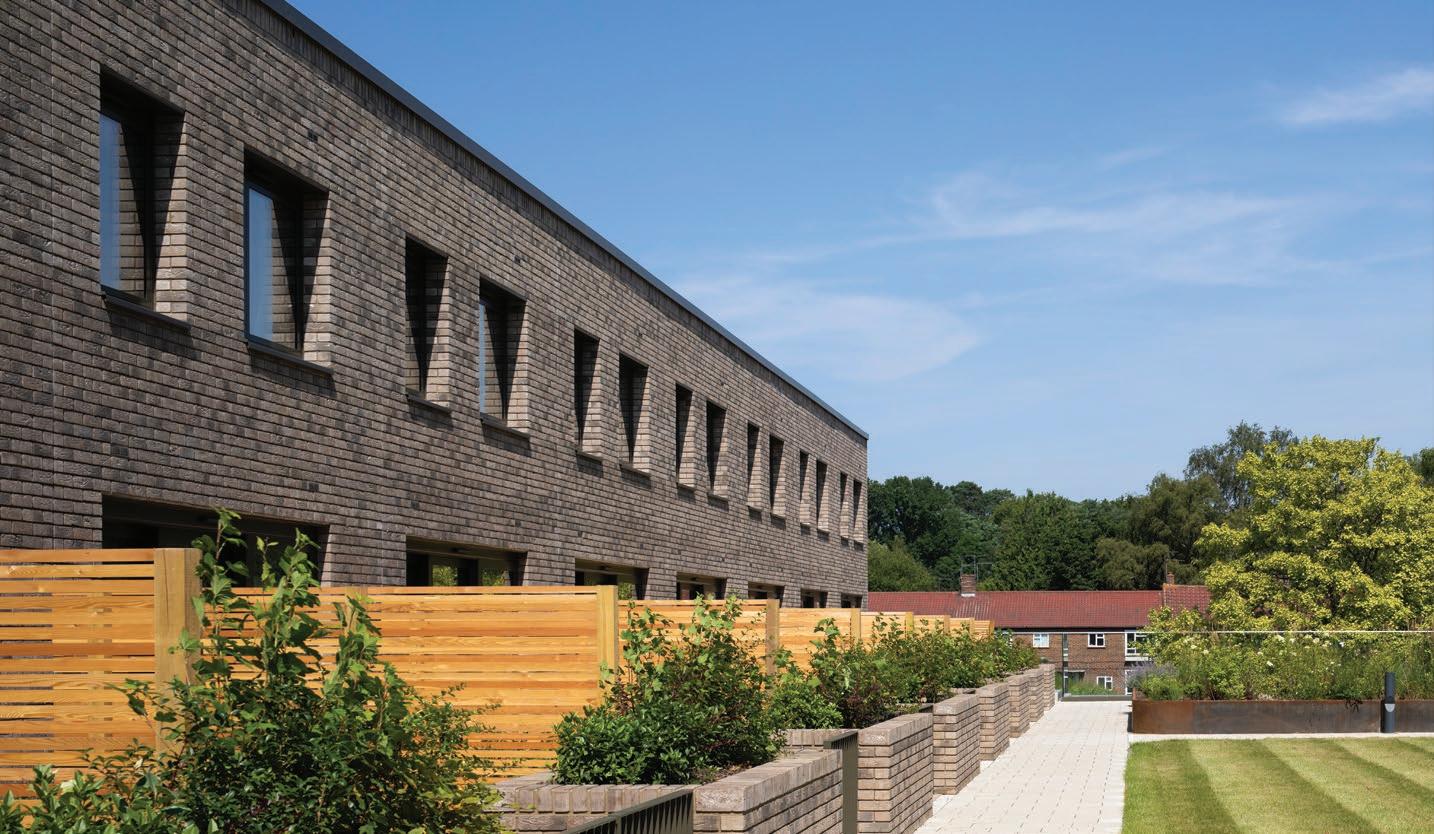
Following a renewed masterplan and design work by global interdisciplinary design practice BDP and delivered by ThamesWey, Woking Borough Council’s independent housing delivery company, the new community is specifically designed around multigenerational living, responding to both the housing crisis and the needs of an ageing population.
Canalside will include an assisted living facility for older and vulnerable people in a prime location at the centre of the development, and agefriendly apartments mixed in amongst family homes throughout the new, interconnected neighbourhoods.
The Building Back Britain Commission – an independent group comprising of business leaders from Barratt Developments, Legal & General, Mace, NHBC, The Riverside Group and Thakeham – has published a report which highlights how the government’s plans to level up the country will lead to a significant increase in demand for housing outside London and the South East.
Meanwhile there could be less pressure on some areas of the country that have high demand, such as the home counties. The research, authored by former Treasury economist Chris Walker, assumes that over the next 20 years employment levels will increase in areas the government identified as most in need of levelling up and which currently have rates below the national average. The jobs boost which will result from the government’s plans to boost regional growth, will lead to increased demand for housing of different tenure for both people who are already living in these areas, as well as other people who will move to these towns and cities.
The Building Back Britain Commission uses the report to set out a Housing Strategy which includes a radical rethink in the way that housing demand is calculated to a model which shifts from being based on historical growth to a new ‘levelling up’ model of future need.
• Manchester requires the second largest increase in new homes. Using the present housing assessment, 3527 homes are needed a year. This more than doubles to 7469 homes a year based on future growth.
The report also argues for the creation of at least one ‘Construction Cluster’ in every region of the UK by 2030 to foster innovation and help train up workers in the latest methods of construction, with the first of these located in Leeds.
Terrie Alafat CBE, Chair of the Building Back Britain Commission, said: “Our results have profound implications for policy. The Government’s current housing strategy simply does not fit the levelling up agenda. It is based on past growth trends and will not be dynamic enough to meet future demand. The increase in demand in levelling up areas should reduce the pressure for new homes in other areas that are already economically developed.”
Steve Wood, CEO, National House Building Council, said: “Our five-point plan for Building Back Britain includes measures to overcome central challenges around skills in the workforce, targets for more innovative modern methods of construction and net zero homes. It is a plan to help to ensure the industry play a central part in the levelling up agenda and the post-Covid recovery effort and I’m very pleased to be part of the Commission behind it.”

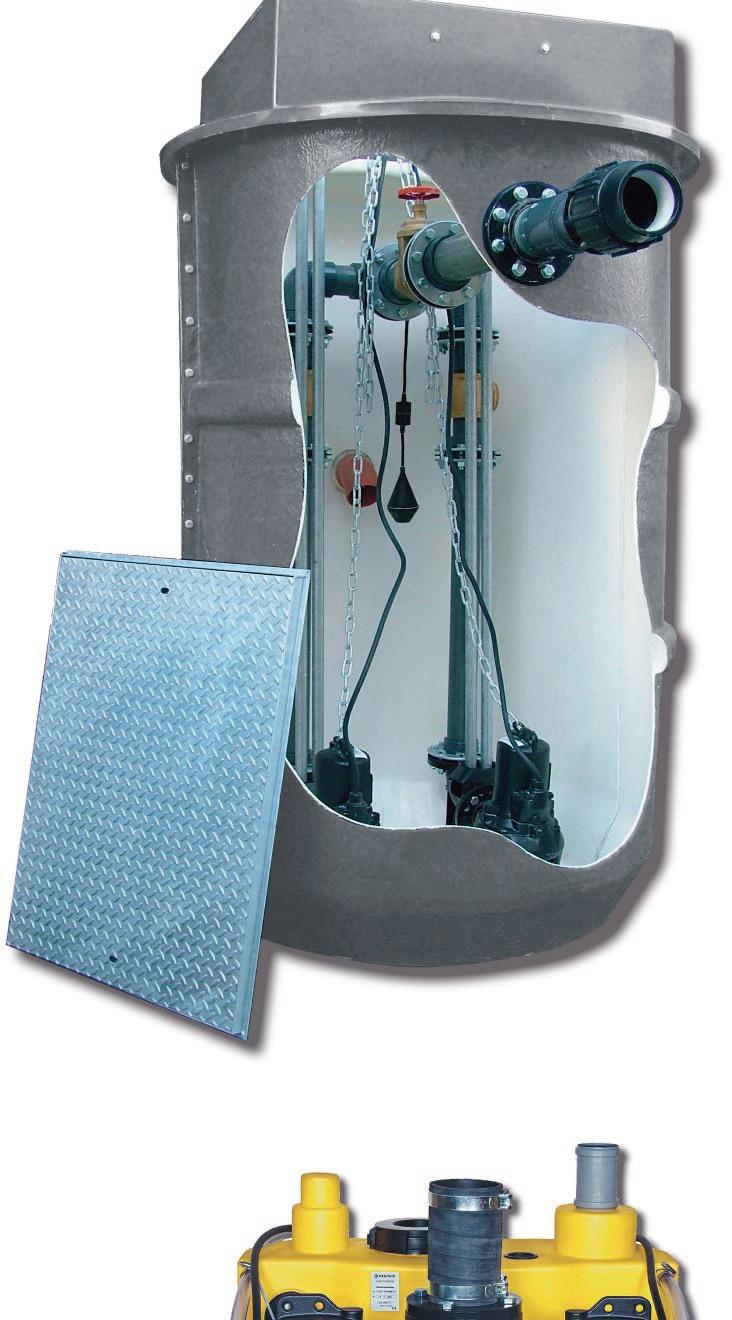
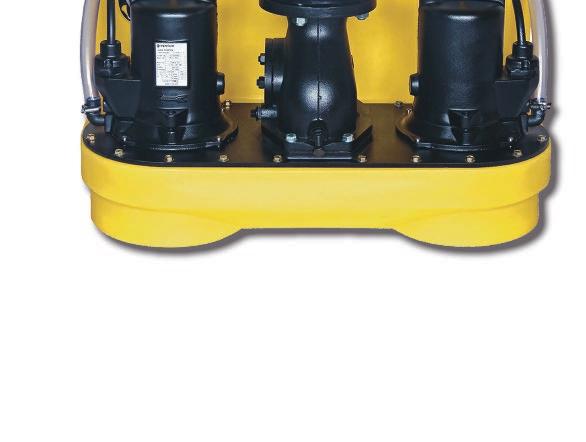



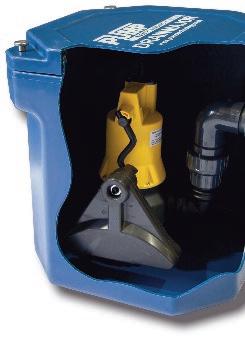
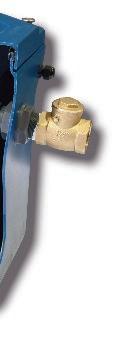
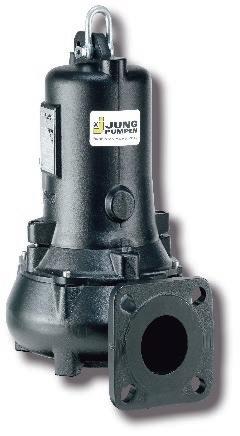
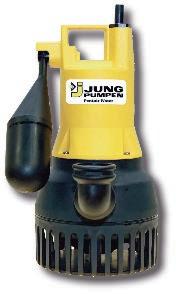




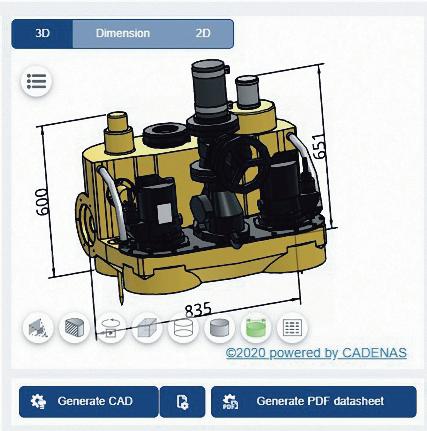

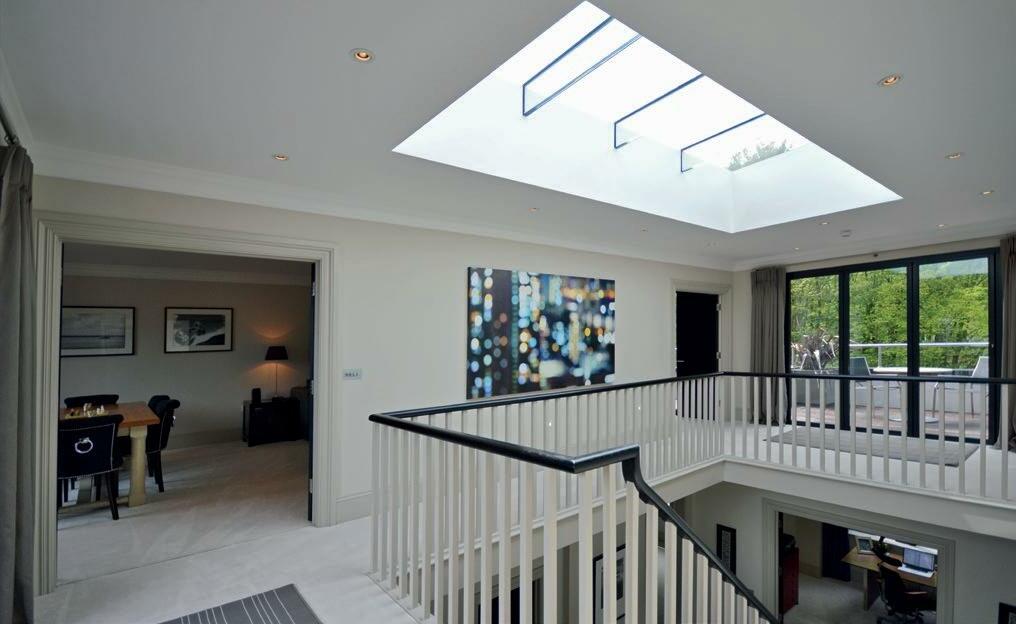












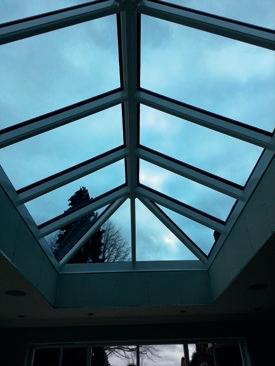
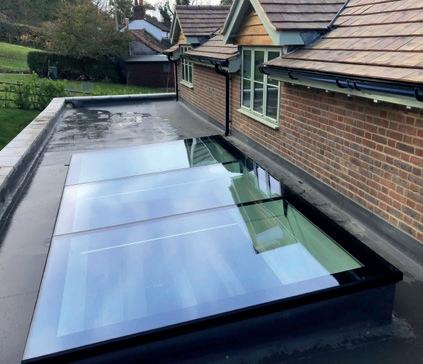
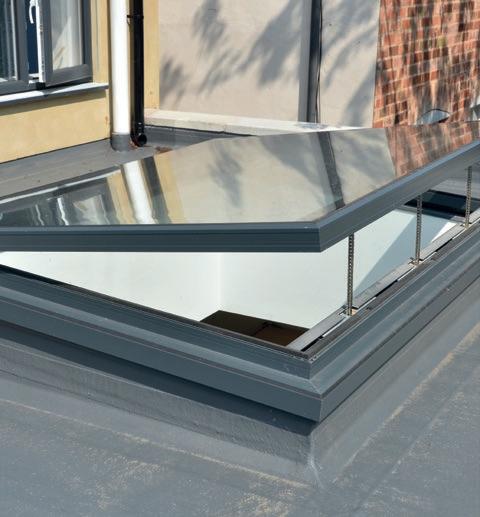
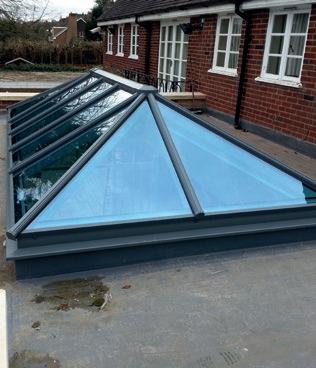
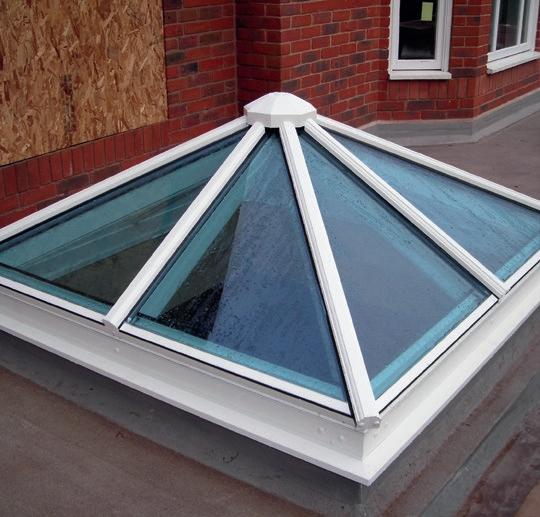
In January, the Government set out the draft regulations for the 2025 Future Homes Standard, which will require all new homes to be highly energy efficient, with low carbon heating, and be zero carbon ready by 2025. To ensure the industry is prepared for this, new homes will be expected to produce 31% lower carbon emissions from 2022, as part of changes to Part L of the Building Regulations.

This improvement in energy efficiency cannot be made by simple improvements to the building fabric and it will require either solar PV, with an efficient gas boiler, or a heat pump to achieve the required levels, which has significant cost implications for housing specifiers.
With just a one-year transitional period from when Part L is introduced in 2022, it also gives little time to make these improvements to building specifications. In the short term, solar PV on the roof, combined with an efficient gas boiler, appears to be the easiest and most costeffective way for housebuilders to meet the new Part L targets, partially because some of them will already have a supply chain and trusted installers in place. PV technology is tried and tested, readily available and has become much more affordable. The latest report by Solar Energy, ‘The Value of Solar Property’, also found that solar systems could increase a home’s sale price by around £1,800, nearly half of the up-front installation costs.
With high energy bills hitting the headlines, the cost of powering a home is also likely to become far more of a priority for both homebuyers and social housing providers. Research, commissioned by Viridian Solar, shows that gas plus solar PV resulted in significantly lower energy bills for residents than a heat pump alone. After 2025, under the Future Homes Standard, it is anticipated that all new homes will have heat pumps as the primary heating system.
However, this will need to go hand in hand with Solar PV to keep running costs under control for buyers of new homes,
particularly with the increasing requirement to charge electric vehicles as well.
While housing specifiers may have previously had concerns about the appearance of bulky, on-roof solar panels, the latest integrated PV roof systems offer a more visually appealing, cost effective and easier to install option. Replacing a section of roof tiles, they give a sleek aesthetic and act as a seamless part of the roof design. This type of solar panel can also be installed at the same time as the rest of the roof tiles, without a specialist contractor.
The new, enhanced version of our integrated Marley SolarTile offers an install time of just 45 minutes per kWp. Its higher power rating makes roof-integrated solar a more cost-effective option, with housebuilders requiring fewer panels and roofing kits to reach the required energy target. Marley SolarTile can be integrated with any of our roof tiles or slates as part of our full roof system, with a 15-year warranty.
This means specifiers can source the entire pitched roof system, with integrated solar, from a single source, making it easier to incorporate solar into any house type and helping them navigate a cost-effective route along the road to net zero. Marley - Enquiry 9
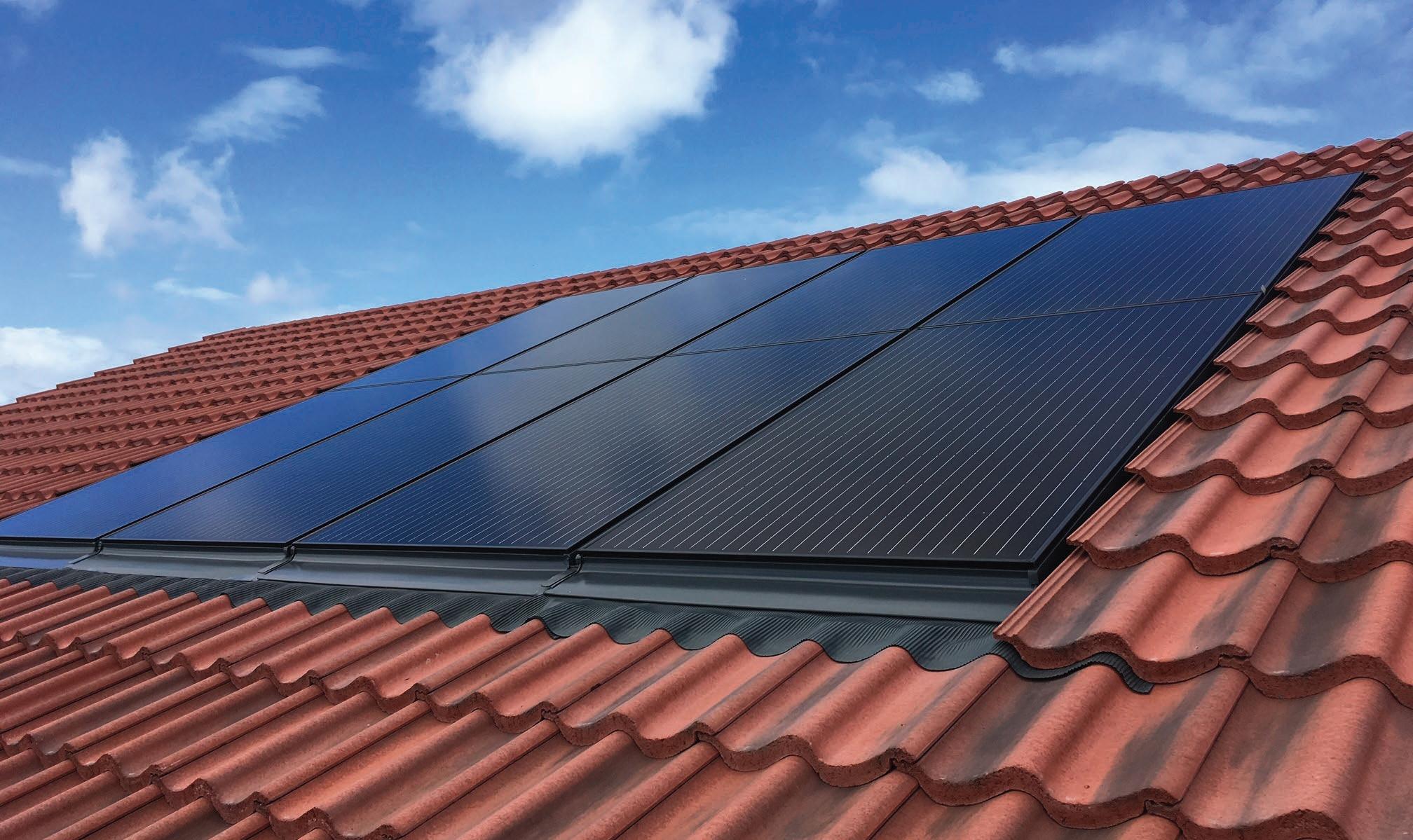 Stuart Nicholson, roof systems director at Marley, discusses the role of solar PV in helping housing specifiers find a cost-effective route to net zero.
Stuart Nicholson, roof systems director at Marley, discusses the role of solar PV in helping housing specifiers find a cost-effective route to net zero.
Design-led furniture services provider David Phillips has introduced a new rewards program. As one of the first B2B loyalty schemes in the industry, the brand is committed to supporting its customers and continuing to form valuable relationships with landlords, estate agents and property professionals alike.
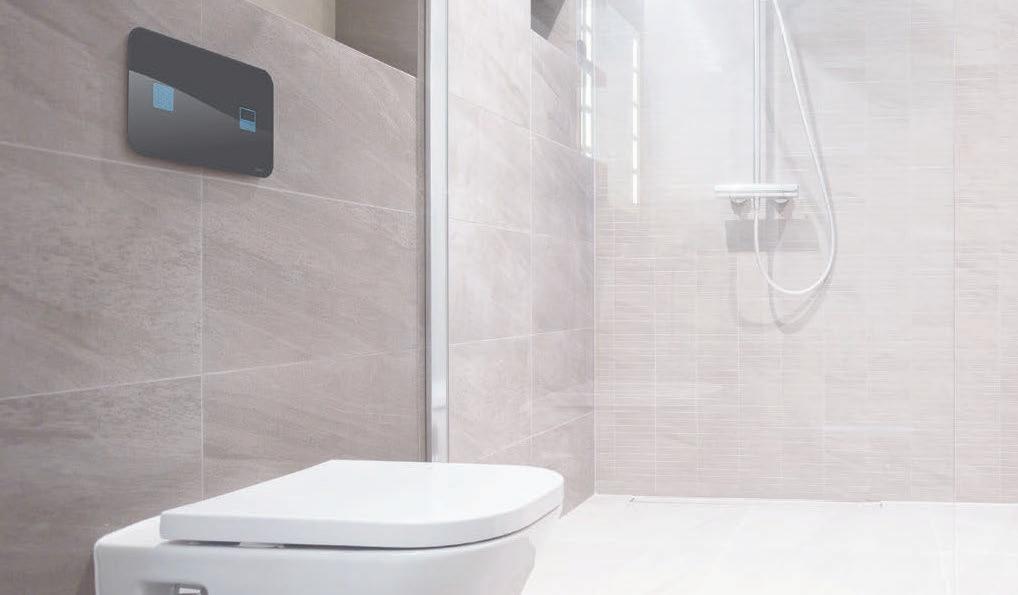

“After an uncertain couple of years, we wanted to celebrate our customers and to reward them for their continued service. Loyalty schemes are fairly uncommon in the B2B world, so we’re proud to be one of the first in our industry to offer this incentive.” - Nicholas Gill, CEO, David Phillips.
Points equal prizes and for every furniture order placed, customers accrue points which can then be exchanged for a selection of rewards including; a spa weekend, gift vouchers or a meal out. Those who spend up to £1000 will earn 1 point per £100, for orders over £1000, 2 points are awarded. These points are automatically added to each customer’s account, allowing them to easily keep track of what they have earned and what this can be spent on.
With the option to save points for something large, or to be spent straight away, David Phillips’ customers can choose from hundreds of available rewards, just in time for Christmas too!
To find out more about the David Phillips rewards scheme, please visit: https://davidphillips.com/rewards/
David Phillips - Enquiry 10www.housingspecification.co.uk | To make an enquiry - Go online: www.enquire2.com or post our free Reader Enquiry Card

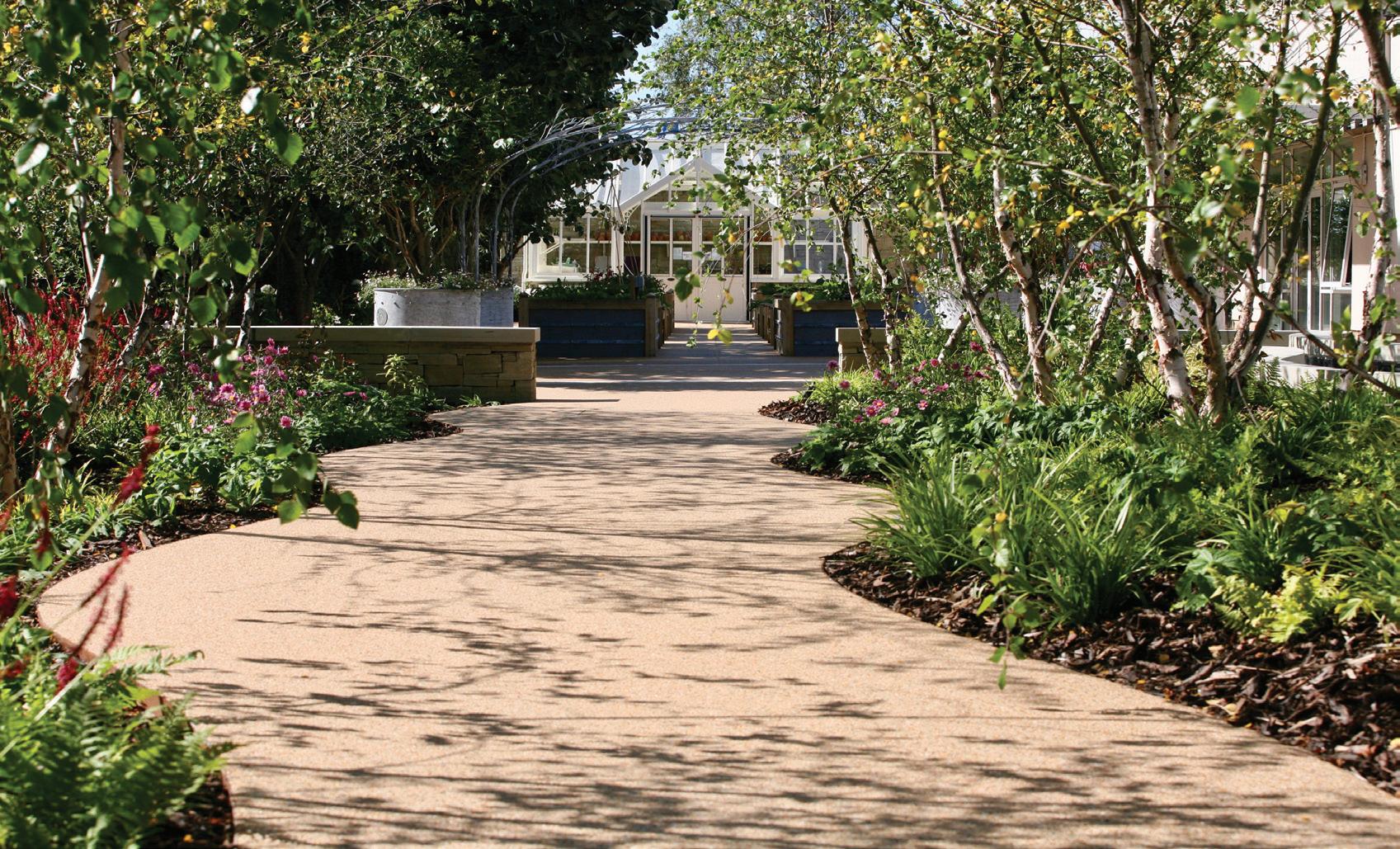
A new generation of Drayton’s iconic Digistat is set to revolutionise the thermostat market, combining installers’ favourite features with a contemporary new look and app control – an industry first for a universal thermostat.
Bluetooth connectivity offers in-home control of the new Digistat via Drayton’s popular Wiser Home app, making it easier than ever for users to create and adjust heating schedules, all from their phone.


For the very first time in the Digistat range, customers have the option of choosing between operation via the thermostat or via the easy-to-navigate app for extra convenience. Once the installer has set up the new Digistat with either a 7-day, 5/2day, 24-hour programme or no programme function, homeowners can then simply build their heating schedule via the Wiser Home app to suit their lifestyle.
Alternatively, the time and temperature schedule can be easily adjusted on the thermostat itself. The user-friendly nature of the new Digistat and the Wiser Home app help to simplify the handover process for installers and reduce call backs.
In the app, customers can access innovative smart modes, typically associated with smart controls. The energy-saving Away Mode and Delayed Start offer reductions in energy use of up to 24% and 10% respectively. Meanwhile for extra convenience, Boost Mode allows users to temporarily increase the desired temperature for a short period without having to adjust the schedule, whilst Timed Away Mode is ideal for pausing the schedule for longer periods of time, allowing users to set a start and end time and date, similar to a Holiday Mode function.
Suitable for both new and existing systems, the RF version of the new Digistat is compatible with the UK standard wallplate for easy retrofit, whilst the spare thermostat is compatible with existing SCRs. It is also the first Digistat in the range to be available as a two channel wireless option, offering installers a solution for either heating and hot water or two heating channels on a combi boiler.
The new Digistat is suitable for use with a vast range of today’s systems but is also compatible with future heating set-ups that engineers will be working with in the years ahead, as it is fully optimised for heat pumps as well as oil, gas and electric heat sources.
Plus, to help improve the performance of the system and reduce carbon emissions, the new Digistat features OpenTherm modulation on the mains relay and RF single channel versions. The new Digistat also offers the optional service interval feature first launched by Drayton in 2016 as standard on all new variants. This makes the new Digistat an ideal choice for tenanted and social housing properties where regular servicing is required without having to buy and store different models, streamlining the stock installers keep in their van.
David Kempster, Future Offer Manager at Drayton, said: “Since the launch of the first model in 1994, the Digistat range has become a firm favourite amongst installers and homeowners alike. Not only does this
best seller offer ease of use and reliability, it is also incredibly easy for installers to fit.
“With our latest innovation, we are excited to be bringing intuitive and smart efficiencyimproving technology to our iconic heating control, combining installer familiarity with ultimate user convenience. Designed in the UK for UK heating systems, the new Digistat bridges the gap between smart and traditional thermostats, making this a great solution for every customer and application. As part of our commitment to becoming a carbon neutral business by 2025, we’re also thrilled the new Digistat is one of our Green Premium products, designed and manufactured with sustainability in mind.” Drayton - Enquiry 13
www.housingspecification.co.uk | To make an enquiry - Go online: www.enquire2.com or post our free Reader Enquiry
Much of our correspondence may be paperless these days, but homes still need a letterplate where letters, circulars and newspapers can be posted. Located prominently on the front door, the wrong choice of letterplate can be an eyesore, but that’s not the only issue with specification. Letterplates can also present a security risk, fire safety issue or problems with access and Disability Act compliance, which is why it’s important to understand the potential specification pitfalls and what to look for when selecting a product.
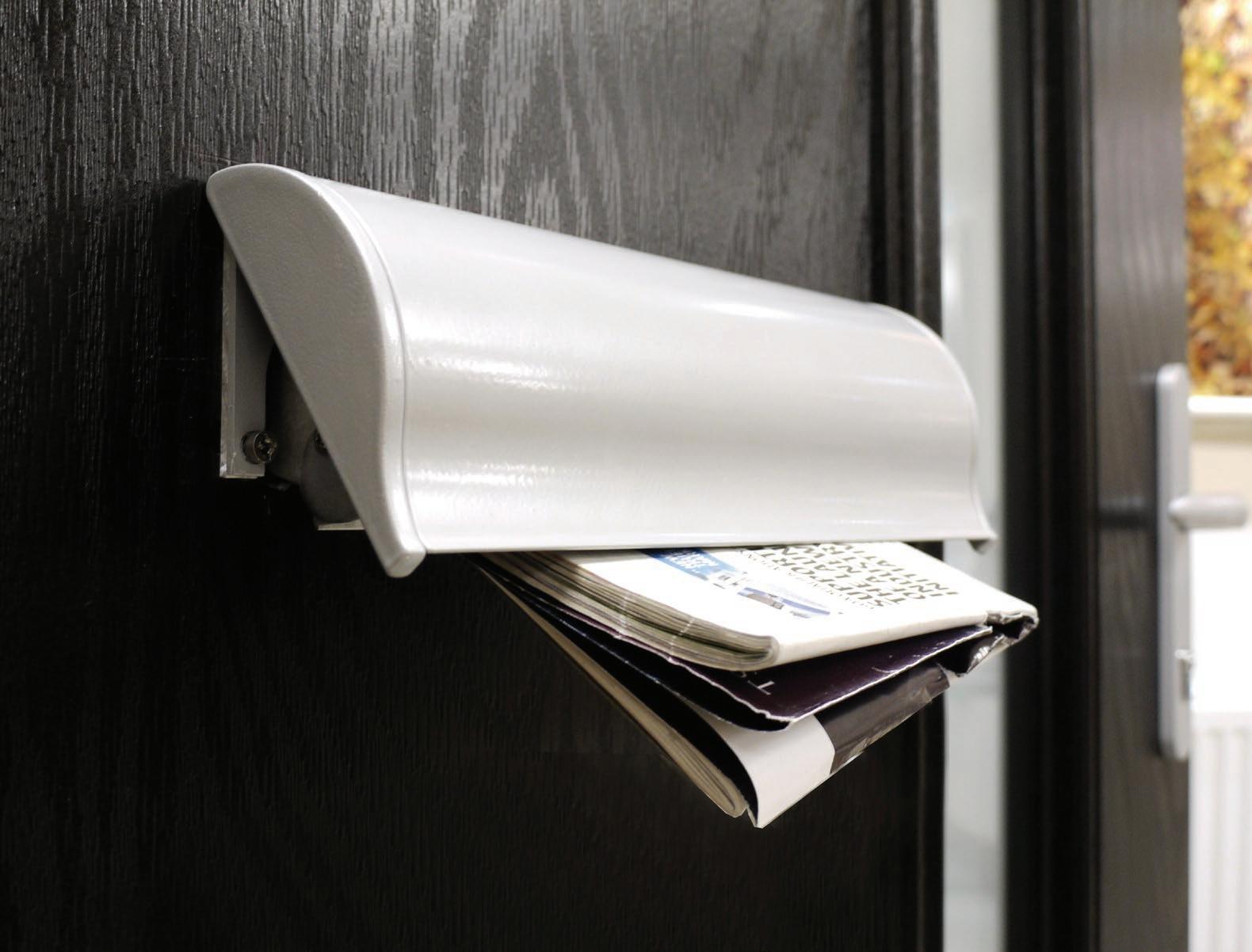
Historically, letterplates have been the most vulnerable part of a door, enabling thieves to ‘fish’ through the aperture to retrieve keys from hallways and gain access to properties. Stricter compliance for letterplate design since the TS008 standard was introduced in 2016 effectively preventing key fishing and manipulation of the thumbturn cylinder.
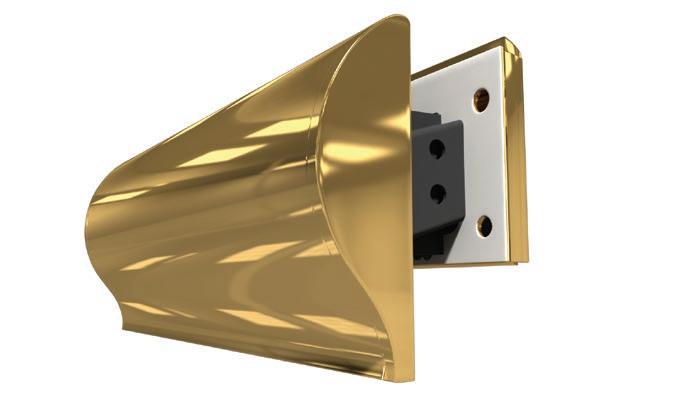
Letterplates fitted at many residential properties may need to be TS008 type for PAS 24:2016 compliance and Document Q approval. But security is not the only risk. Fire safety is also an important consideration and, in multi-occupancy buildings, containing a fire within the property where it started, rather than allowing it to spread throughout the building, is just as important as preventing fire from spreading from common areas into individual homes. That’s why fire doors are required as the front doors to individual apartments within multioccupancy buildings, or for doors that lead onto shared balcony walkways.
The challenge for companies developing letterplates has been that TS008 compliance has often involved including a bulky cowl on the interior side of the door, which sometimes makes it impossible to fully open the door, and may also cause damage to wall surfaces due to repeated collisions. But not all compliant letterplates are bulky. The Soterian range from UAP Ltd features a pivoting stay mechanism, which reduces the internal flap projection to just 35mm from the door surface, enabling the door to open fully. With no fixings to the exterior, Soterian also prevents potential intruders from unscrewing of the outer frame to gain unrestricted access to the aperture.
Further product development at UAP Ltd has now resulted in an even slimmer letterplate option in the patent-pending Soterian Slim range, which offers an internal flap projection of just 14mm. The restricted opening helps protect against both key fishing and thumbturn cylinder manipulation, while the slim, discreet design is both practical and unobtrusive.
Both the Soterian and Soterian Slim ranges have been rigorously tested for 20,000 cycles to prove long-term performance and are available in a variety of colours and finishes.
For installations where a fire-safe letterplate is required, Soterian is the only Certifire range of TS008 letterplates available, which means that this range can be installed in timber fire doors with no further testing requirement. The letterplates have been designed with the correct level of intumescent material for specific fire door ratings and the intumescent material is neatly incorporated into the design so that it does not present any issues with the size, appearance or security of the letterplate.
Fire-rated models have also been developed for the Soterian Slim range and these have already been successfully tested in FD30 and FD60 doors by two door manufacturers and at the testing facility of intumescent material specialist, Lorient. This range will also be submitted to Certifire for certification in the near future.
It’s easy to mistake a letterplate as a simple piece of hardware that frames an aperture for post, but it plays a critical role in preventing that aperture from becoming a risk to security and fire safety. Aesthetics are always important, but, when it comes to safety and security, it’s performance that really matters.
UAP - Enquiry 14
Richard Morris from door security and hardware specialist, UAP Ltd, discusses the security and safety implications of letterplate specification.For years, aluminium has become the default option for architects and specifiers operating in the commercial sector.
It’s inherent strength – allowing for larger and slimmer frames – its durability and the fact that it can be completely recycled, all contributing to its use in the overwhelming majority of commercial projects to date.
That dominance, however, is now being challenged. The introduction of new technology from systems house, Deceuninck, has proved that PVC can not only match aluminium for its size and aesthetics, it can also offer superior performance and – importantly – at a greatly reduced cost.
“It’s understandable why some architects naturally favour aluminium,” says John Duckworth Head of Commercial Sales, Deceuninck UK. “Modern PVC products are highly advanced but there’s still a perception that it’s a much less sophisticated material –that is no longer the case.
“Through Deceuninck’s development, PVC has evolved, it has much more to offer,” he continues. “The only real difference now between our systems and the equivalent specification in aluminium is in the technical performance and the price – the cost savings of PVC over aluminium can be significant.”
These savings have been made possible thanks to the introduction of two key innovations from Deceuninck –Linktrusion and Decoroc.
Linktrusion combines glass fibre reinforced PVC profiles and an extruded reinforcement profile with embedded steel wires in a low-density insulating foam core. Windows made with Linktrusion are as strong as steel reinforced windows but are 30% more thermally efficient and offer savings of 40% on materials and weight.
They are also 100% recyclable. When specified with Deceuninck’s flagship 5000 Series commercial system, Linktrusion allows for door frame sizes as big as 2,500mm x 2,200mm.
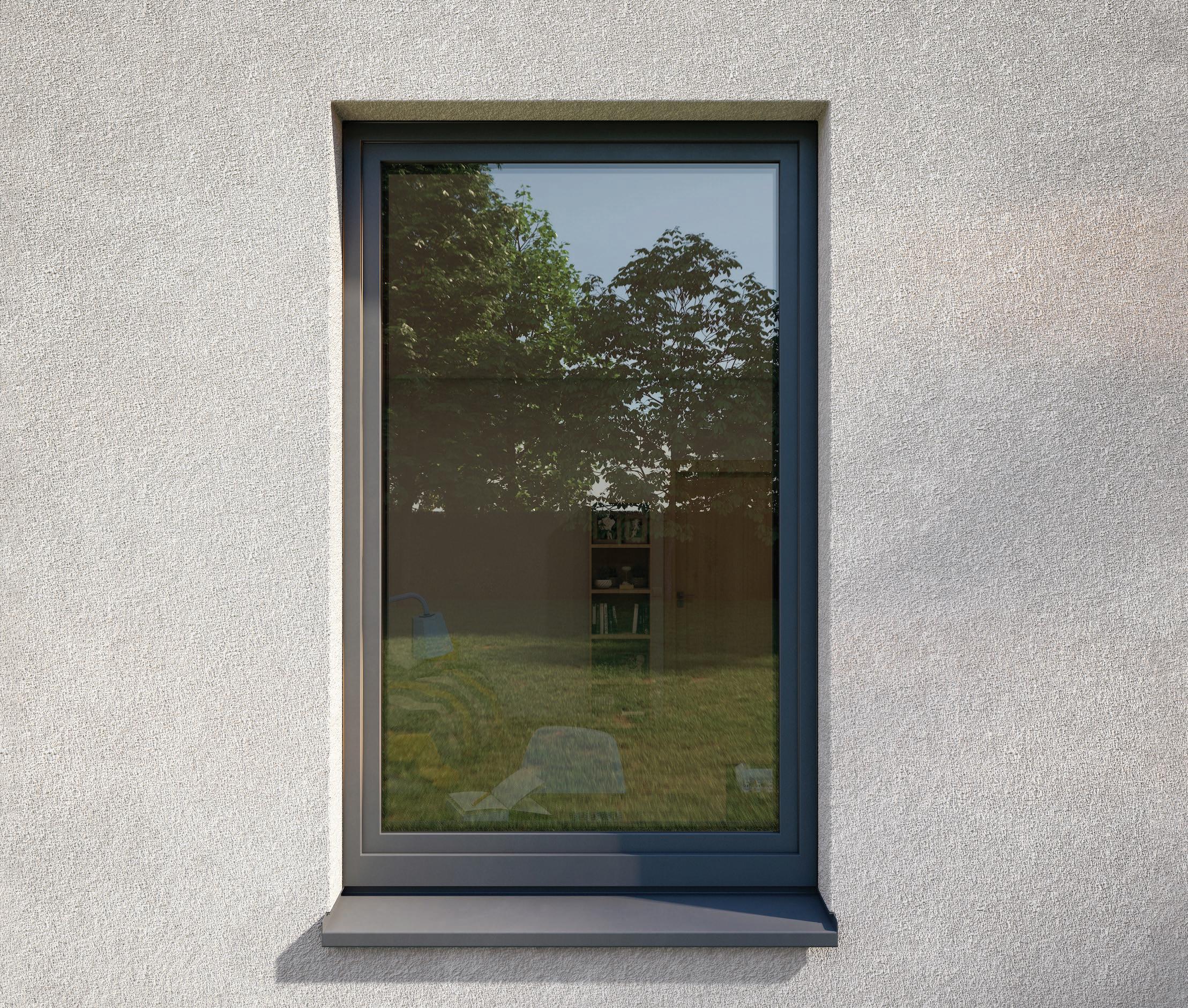
Decoroc, which is available in a wide range of RAL colours and supplied with a 10-year guarantee, is a class leading coating system. Featuring an advanced, highly durable micro-sprayed finish it has been designed specifically to match the aesthetics and performance of aluminium powder coating.
“The combination of Linktrusion and Decoroc is a highly attractive proposition for specifiers and architects,” explains John. “A perfect example of how effective Linktrusion and Decoroc can be is the Springfield Park development in Maidstone, Kent.
“It’s a substantial project, comprising 502 luxury apartments, and it was originally specified for aluminium due to the inclusion of full height doors.
“It now features a combination of three, high performance window and door systems from Deceuninck, incorporates Linktrusion and seamlessly blends two different surface finishes – Decoroc and a matching grey foil.
“Aesthetically, it looks every bit as good as aluminium,” continues John, “Our PVC solution, however, delivered savings of 40% over the original specification for aluminium for the developer, Weston Homes.
“That’s not an isolated case, a similar specification can be seen at the Grand Union Development, for Berkeley Homes, in North West London.
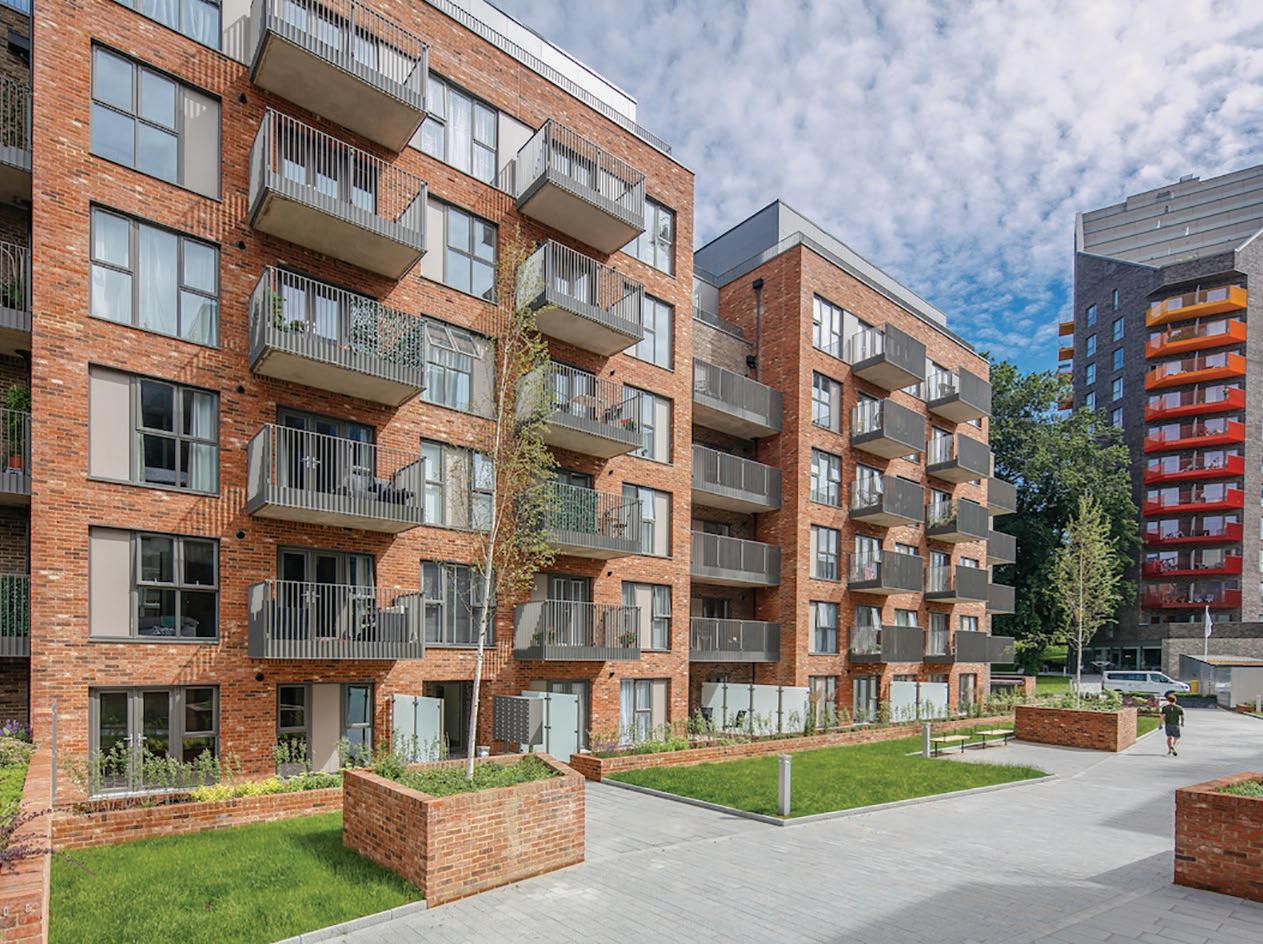
For specifiers and architects, these projects really serve to demonstrate the true potential of PVC.”
Deceuninck’s new Elegant system, which is due to be rolled out in the summer of 2022, further enhances that potential.
Based around a modular system called iCOR, that allows multiple design options based on a single, core platform, Elegant will be available with standard steel and new Thermofibra reinforcement – the latter of which is being heralded by Deceuninck as the ultimate composite window and door system.
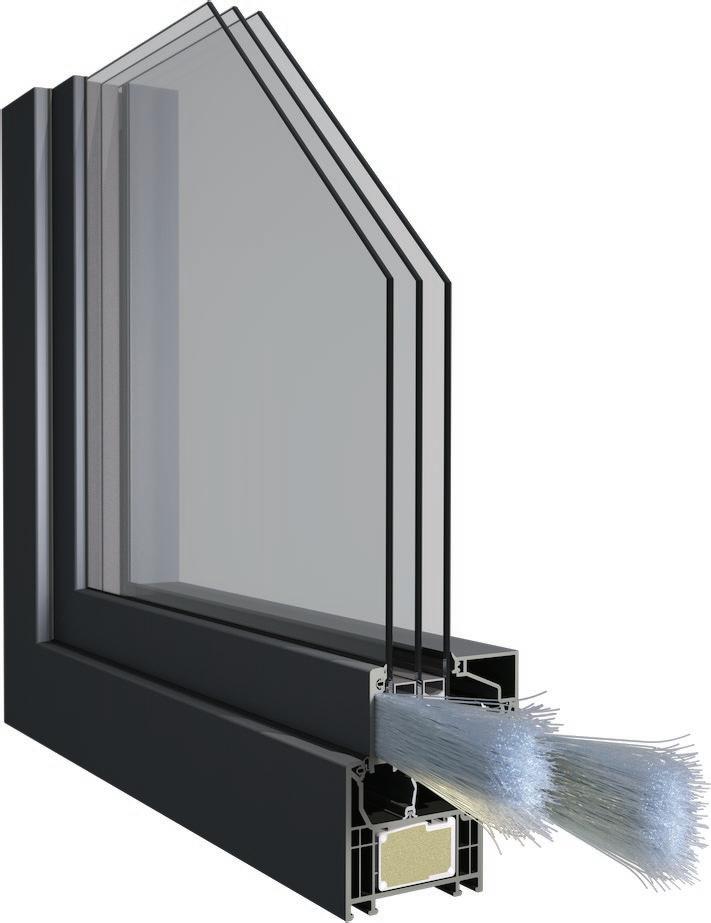
With Thermofibra, an evolution of Linktrusion fibreglass reinforcement, the profile also incorporates Forthex – a thermal reinforcement based on steelwire reinforced PVC hard foam.
Incredibly strong yet lightweight, these combine to deliver exceptional strength and thermal efficiency, with U values as low as 0.84W/m2k.
“We’ve already come a long way since the days of bulky, shiny white plastic, but the introduction of Deceuninck’s Elegant system will definitively change the perception of PVC,” says John.
“It’s a highly contemporary looking design, with very slim sightlines and a
7mm rebate – visually, it’s a very close match to aluminium.
“That’s enhanced further through our range of foiling options, with the Decoroc finish and also the option for Thermofibra.
“Elegant looks sensational, but as with our current product offer, a big part of its appeal is how well it performs, the size at which it can be manufactured and the cost savings it presents when compared to aluminium.
“The introduction of Elegant and Thermofibra represents a significant step forward for PVC, one that further extends its appeal as a material of choice in the commercial sector,” he concludes.
For more information call 01249 816 969, email deceuninck.ltd@deceuninck.com or visit www.deceuninck.co.uk
At a glance –Elegant by Deceuninck
• A+ energy rating
• 0.84 W/m 2 K with 44mm triple Ultra Low e glass (Thermofibra)
• 1.2 W/m 2 K with 28mm double Ultra low e glass (Thermofibra)
• 0.87 W/m 2 K with 44mm triple Ultra Low e glass (steel reinforcement)
• 1.3 W/m 2 K with 28mm double Ultra low e glass (steel reinforcement)
• Rw value – 48dB (steel reinforcement)
• Air Permeability, Class 4, 600 Pa Rating (steel reinforcement)
• Water tightness, Class 9A, 600 Pa Rating (steel reinforcement)
• Wind Resistance, Class B5, 2000 Pa Rating (steel reinforcement)
• PAS24 as standard
• Fully recyclable
• Maximum height (windows) – 2.5m (Thermofibra)
• Maximum height (doors) –2.4m (Thermofibra)
• 50 colour variants
• Compatible with Decoroc paint finish
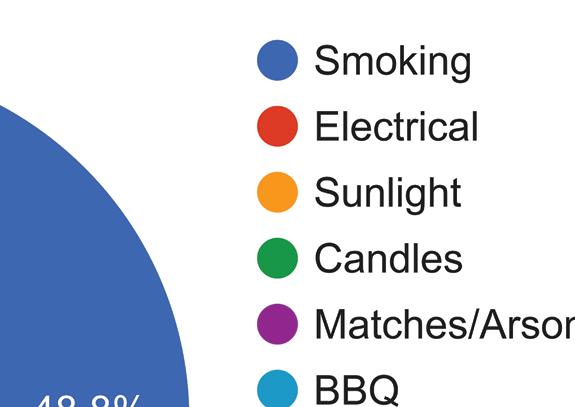
Balcony components manufacturer AliDeck have made an important contribution to the national debate on fire safety in high-rise buildings with the publication of their Balcony Fires Report. We spoke to Richard Izzard, AliDeck managing director, about the alarming facts they have uncovered and the non-combustible balcony systems they have developed to minimise the risk.
Following the Grenfell tragedy, fire safety in residential multi-occupancy buildings has become the key issue of our times and poses a major challenge for building owners, property managers, and specifiers. Legislation and building regulations continue to evolve as we move to a fire safe future.
These essential changes have caused major upheaval but industry has been supported through this transition by conscientious manufacturers developing new and compliant solutions to meet the challenge.
Compliant Systems
AliDeck has rapidly become a name synonymous with fire safety in balcony design, with the Kent-based company developing a great reputation for their extensive range of aluminium decking and balcony component products.
Richard Izzard, AliDeck managing director, said “New regulations required that materials in the external envelope be fire rated to A2-s1, d0 at minimum, which ruled out the use of combustible materials such as timber and composite decking in balconies.”
“Our A-rated, non-combustible aluminium decking range solved the problem that specifiers faced with this and its use provides guaranteed compliance with the new rules.”
Consisting of a selection of boards along with joists, drainage, and accessories, the AliDeck range delivers astonishing flexibility for balcony design.
“We have worked closely with architects, fabricators, contractors, and property managers as we have developed and grown our range of products,” explained Richard. “We’ve applied all of that learning to ensuring that our balcony decking solves all challenges that are met in the design of compliant balconies.”
Deeper Engagement
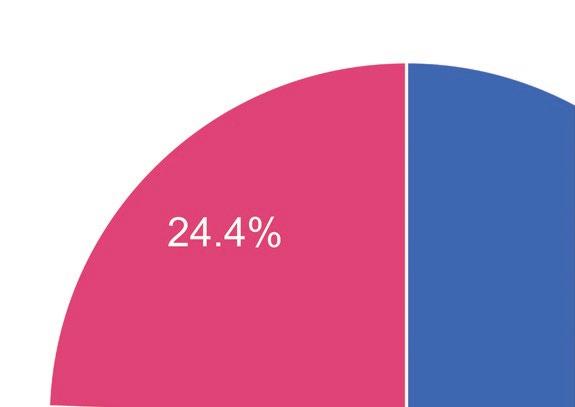
AliDeck have used the rich insight into the issues that they have acquired to develop a comprehensive and informative corporate presentation. Publishing regular detailed updates on relevant legislation, providing support in understanding applicable standards and regulations, offering CPD training sessions, and more, AliDeck are setting a true benchmark for supplier excellence.
Most impactful of these activities perhaps, though, will be the recent publication of the AliDeck Balcony Fires Report.

Last year, AliDeck made an important contribution to the national debate on fire safety in the external envelope of multioccupancy buildings with the Balcony Fires Report 2017 to 2020.
Collating data from UK Fire and Rescue Services on the prevalence and causes of balcony fires across the country, the report was shocking; at least 873 fires on balconies were recorded nationally across the period, with almost half of them caused by smoking materials such as carelessly discarded cigarettes.

With the ongoing cladding crisis and difficulties caused by the EWS1 scheme generating chaos in the housing sector, the fire safety of balconies is a key issue and is a major part of the problems that leaseholders and building owners are facing nationally.
AliDeck have now published the Balcony Fires Report 2020 - 2021, with new data gathered via Freedom Of Information Act requests from Fire & Rescue Services around the UK on how many fires involving balconies occurred between 1st August 2020 and 31st July 2021.
Once again, the results are genuinely shocking; a total of at least 213 fires on balconies were recorded nationally in just one year, with almost half of them again being caused by smoking materials; London alone saw 150 balcony fires, 78 of which were smoking related and 15 were caused by the reckless use of barbecues.
“It is genuinely alarming to see that so many fires on balconies are still occurring around the UK,” exclaimed Richard. “The fact that most of them are caused by careless behaviour is very troubling.”

These stark revelations underline the urgent need to remove combustible materials and replace with noncombustible alternatives to minimise the risk of catastrophic fires starting on or being spread by balconies.
“We have been beating this drum for a long time now, that construction materials on balconies must be noncombustible; not only to achieve compliance with regulations and Government building safety advice but to help protect against the risk of major fires,” said Richard.
“Last year’s Balcony Fires Report highlighted the human factor in the majority of balcony fires and that trend is repeated in this new data,” continued Richard.
“Changing human behaviour to achieve fire safety should certainly be a goal to work towards but the reality is that the surest route to fire safe balconies is to use non-combustible materials such as aluminium decking.”
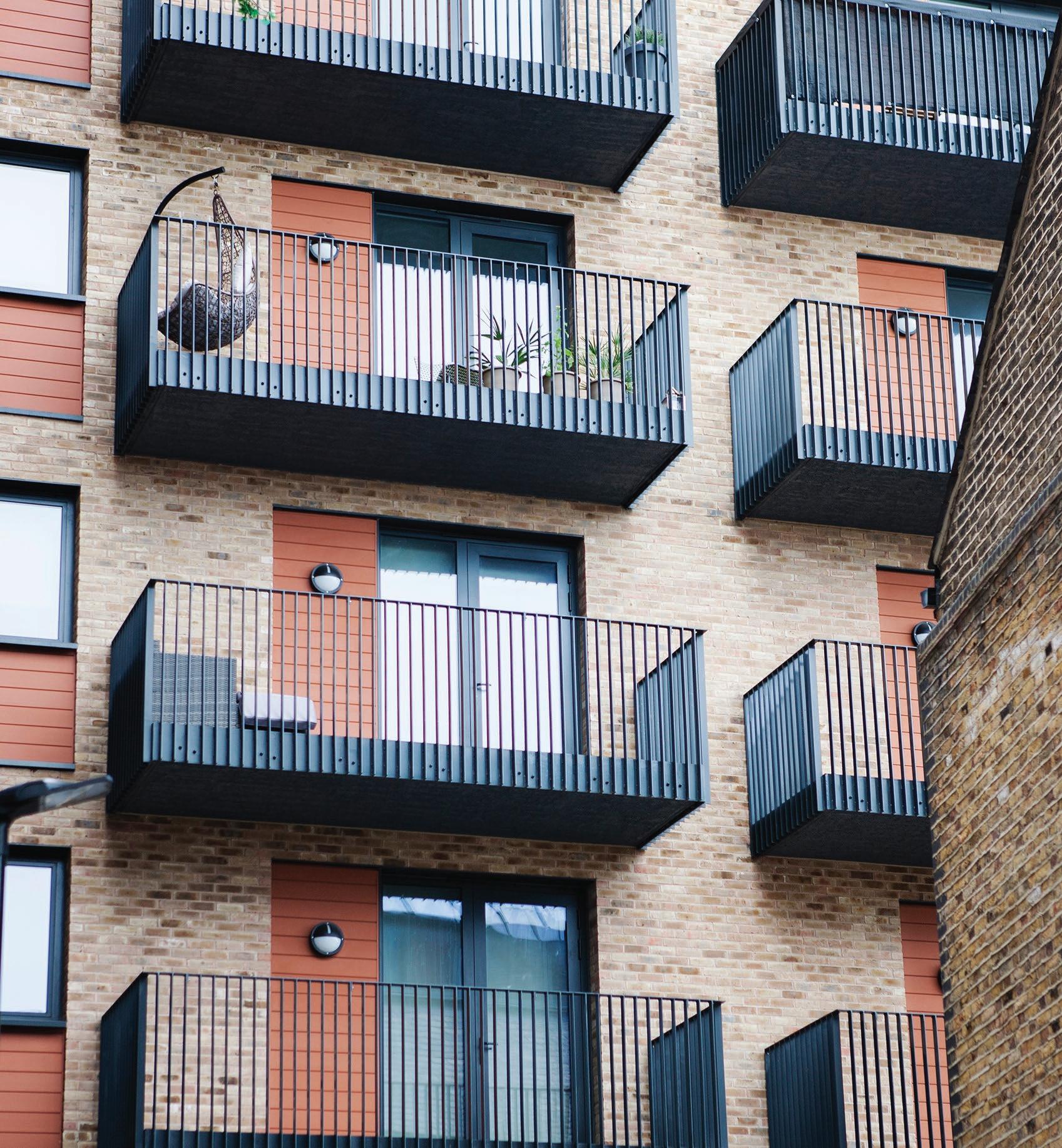
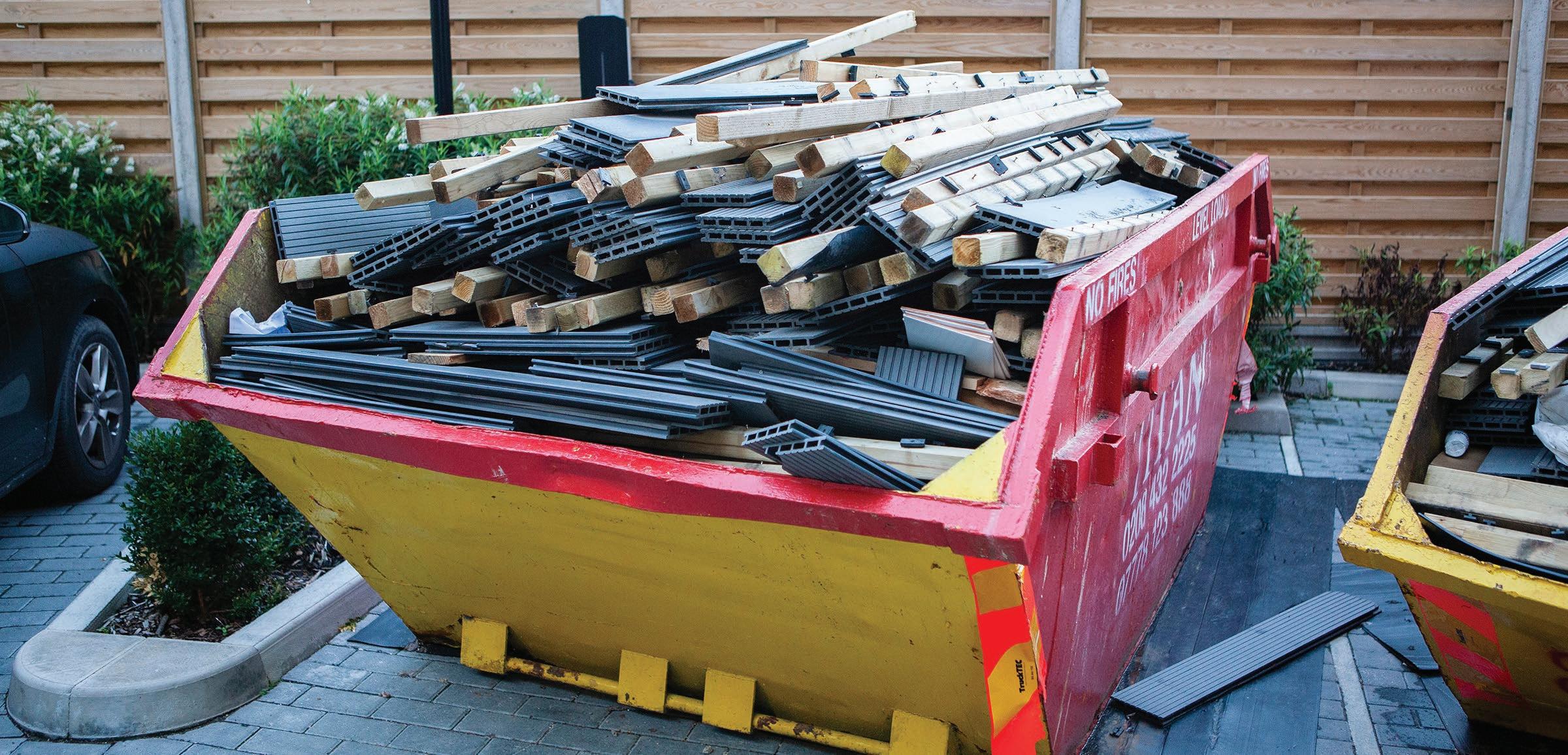
The Balcony Fires Report 2020 - 2021 is available at the AliDeck website: https://www.alideck.co.uk/balconyfires-report
To find out more about how to successfully complete fire safety remediation of your combustible balconies, contact AliDeck on 01622 534 078 or email info@alideck.co.uk.
Where external pipework needs to be concealed and protected against the risk of accidental damage, vandalism or theft, Encasement’s Arma metal pipe boxing provides a tough and versatile solution that also improves aesthetics and adds a uniform finish to the project.
Already widely used in a range of social housing refurbishment applications to conceal and protect simple vertical and horizontal pipe runs, as well as more complex district heating and central boiler installations, Arma can help improve security on projects at risk from damage.
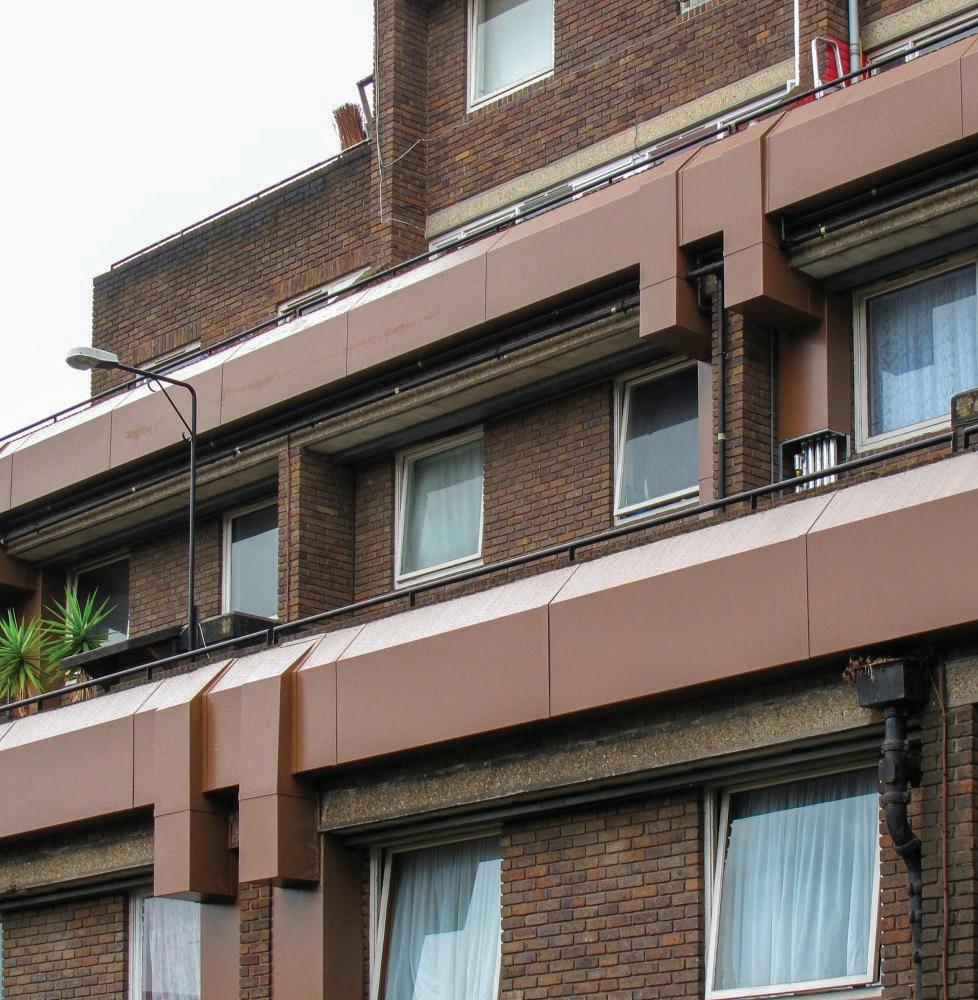
All Arma boxing is bespoke manufactured from strong, lightweight and corrosion resistant aluminium, to the dimensions and requirement of individual projects, which simplifies installation while enhancing the overall fit and finish.
Arma’s ‘U’ shaped channel profiles are available with either a flange or angle fixing method, enabling them
to be readily secured to external walls with suitable fixings, while lockable hinged inspection doors can also be incorporated to simplify routine maintenance on pipework.
To either contrast or blend in with wall colours and surroundings, Arma can be specified with a PPC finish in any RAL paint colour. Dedicated accessories are also available as part of the range, which include internal and external corners, joint covers and end caps.
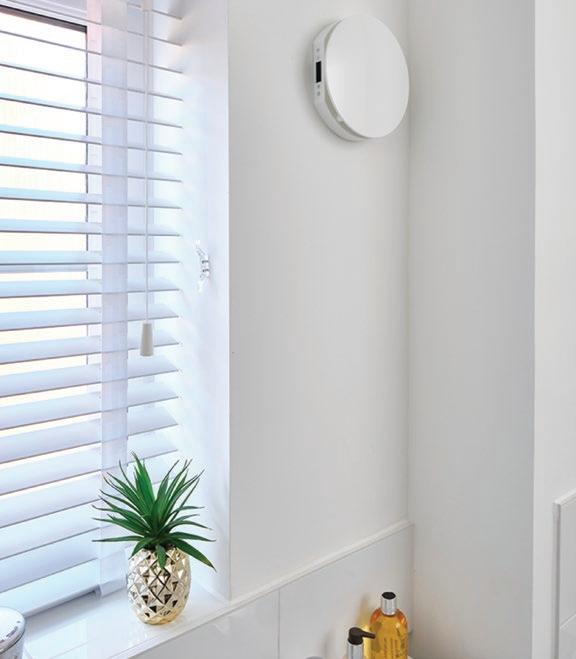
Encasement also offers a supply and install service on the Arma product range to help simplify installation process.
Encasement - Enquiry 17
Domus Ventilation launches new D-dMEV energy efficient units with enhanced air extraction
Domus Ventilation has launched the new D-dMEV range of single flow, continuous running decentralised mechanical ventilation fans for small to medium size rooms, such as bathrooms and toilets.
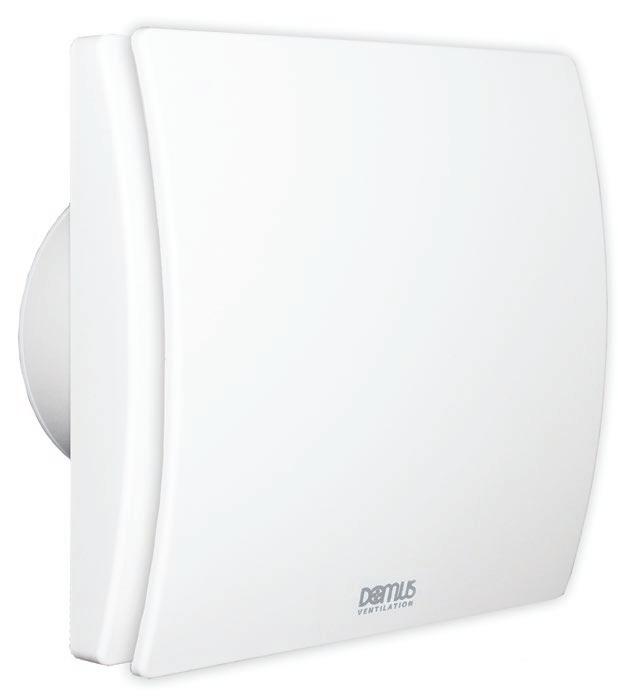
The D-dMEV, which can be fitted in a wall/ panel, ceiling or window, extracts indoor stale air directly to the outside providing a more comfortable indoor living space. Its unique winglet-type impeller provides enhanced air extraction for maximum effectiveness, yet remains very quiet in operation – down to 9 dba – and has a lowpower consumption.
The Domus D-dMEV comes in 5” and 6” options, each with multi speed selection for flexibility and humidistat and timer. With a contemporary, minimalist design, the new D-dMEV range features a discreet front flat cover which is easily removed for cleaning without the need of tools. Its high quality shock-proof case also makes for a long lasting unit.
The new Domus D-dMEV is listed on the BEAMA Green Homes Compliance Scheme, along with Domus Ventilation’s other energy efficient ventilation products, including the Sapphire range of intermittent axial, in-line and centrifugal bathroom and kitchen extract fans. All come with low Specific Fan Powers (SFP) to comply with Building Regulations at an extremely attractive price point - making them perfect for new builds as well as replacements for home owners looking to reduce their carbon footprint.
Domus Ventilation has a well-deserved reputation for quality, supported by excellent technical support, from a market leading manufacturer and designer. It is well placed to offer immediate, practical solutions to Building Regulations Parts F & L.
Domus Ventilation - Enquiry 18
Titon has released a new revolutionary dMEV - the new Titon Ultimate® dMEV is a constant flow fan that has been specifically designed to exceed ventilation demands, but meets current and proposed legislation. The high performing system is an ultra quiet low profile fan, which is suitable for new build or refurbishment projects. It has a one fan fits all solution and is ideal for bathrooms, kitchens and utility room applications. The Titon Ultimate® dMEV is easy to maintain, simple to monitor using its unique relative humidity data logging facility and can be commissioned in minutes.
Titon - Enquiry 19
Titon develops the ultimate dMEV fan
Secondary glazing specialist Granada Secondary Glazing highlights a simple home improvement measure that could help homeowners keep their energy bills lower despite rising energy prices.
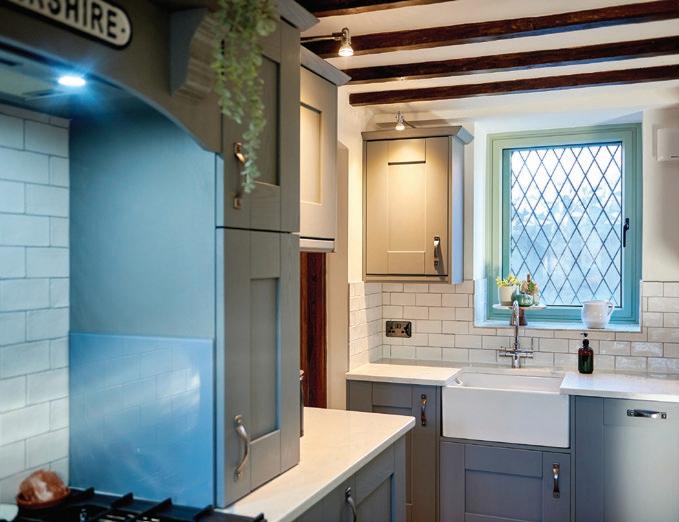
With millions of households set to face higher gas and electricity bills in the coming months due to soaring energy prices, staying warm and conserving expensive heat in the home is going to be a key concern for many.
Installing quality secondary glazing is a cost-effective, unobtrusive and heat retention solution - especially for older, singled-glazed properties - that reduces utility bills. The discreet internal windows eliminate draughts and can reduce heat loss by as much as 65%.
Suitable for all types of properties, including historic and listed buildings, the heat retention capabilities of secondary glazing can dramatically improve insulation and contribute to a warmer, more comfortable and energy-efficient property.
Homeowners will also benefit from a better Energy Performance Certificate (EPC) rating. A secondary glazing system comprises an internal window installed either face-fixed or reveal-fixed on an existing primary external window. This extra ‘barrier’ creates a 10-20cm air gap which dramatically improves thermal performance, as well as reducing outside noise through better insulation.
To maximise energy efficiency, a low-E glass system is used with a reflective coating to direct heat back into a room. This helps to conserve heat and reduce energy consumption, thereby saving on heating costs.
Slimline aluminium frames support the glass and are virtually invisible once installed.
Designed in various configurations to suit all types of primary windows, secondary glazing offers a flexible range of access solutions for cleaning, opening and ventilation – even arched and unusual shapes.
Secondary Glazing - Enquiry 20
JDP is one of the UK’s leading merchant manufacturers. Already well known for supplying innovative water management solutions, JDP now also offers a comprehensive on-plot solution from eaves to underground.
New for Autumn 2021 is a comprehensive range of soil and waste systems from FloPlast, a prominent manufacturer. In response to customer enquiries, JDP now stocks a complete range of above ground soil and waste systems to fulfil every need.
Whatever the requirement, from multihouse packs of mixed solvent weld waste and push-fit soil pipes to overflows, traps and fittings, JDP is now the ideal onestop shop.
Already established in 2021 are roofline solutions that include decorative Niagara Ogee, industrial XtraFlo and the installer’s friend, half-round gutters. JDP’s guttering, manufactured in durable PVC for ease of installation and long service life, is available in a range of colours, including anthracite grey in half-round, with options including cast iron effect.
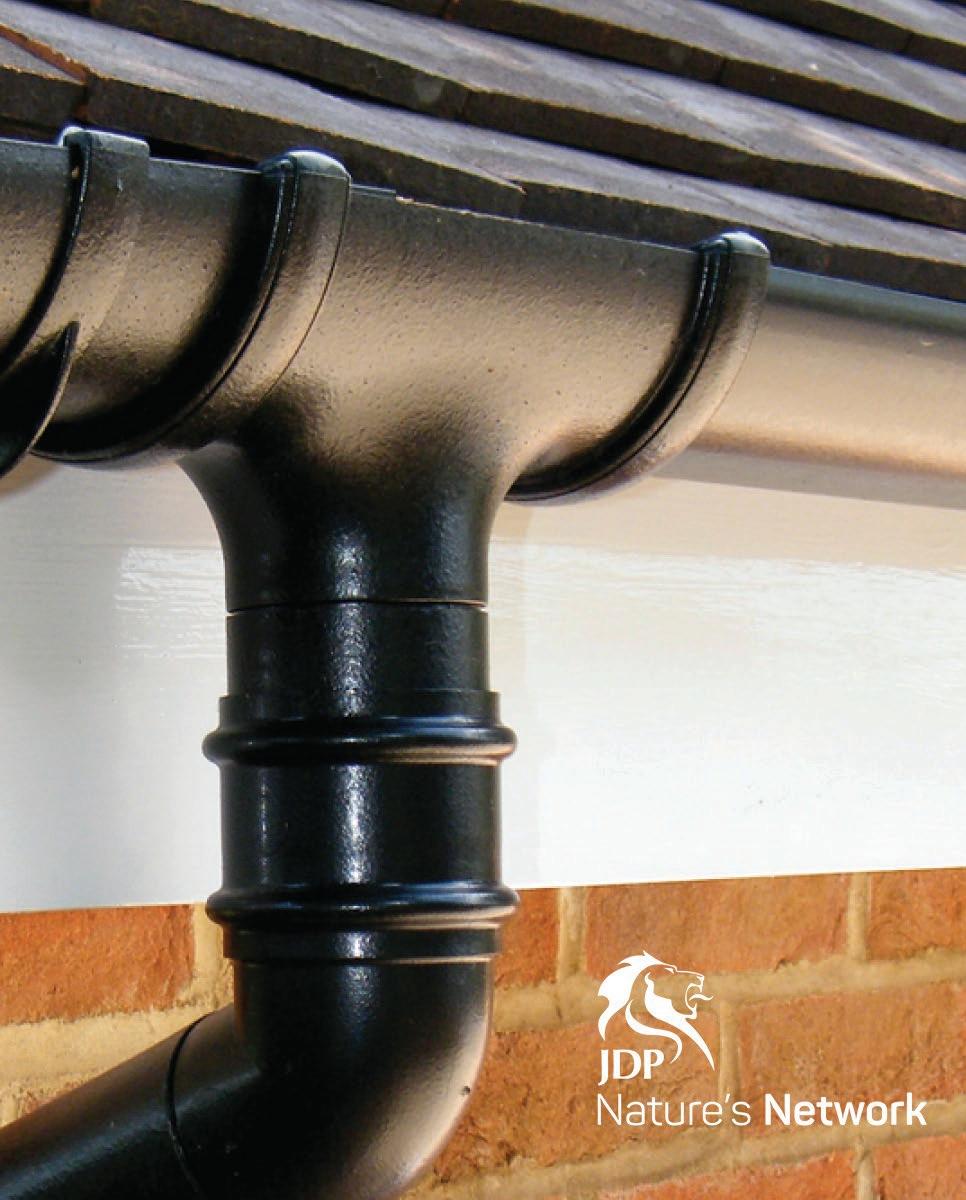
JDP has 26 branches nationwide, so we are always nearby with stock in-depth of many day-to-day requirements for water management.
For site-specific requirements, including guttering, soil and waste products, you can take advantage of JDP’s delivery service with an enviable 98% delivery on time and in full, keeping your projects on track.
Richard Harries, Head of Sales for JDP comments; “JDP is now your one-stop shop above ground as it always has been below ground.
“What’s more, if advice or valueengineering might support your project, JDP’s Technical Department could be the key to cutting your costs and saving you time on site.”
- Enquiry 21
ISO Chemie’s thermal insulating and load bearing bracket support system has been specified for a ground breaking modular house design that could impact on the new homes market and environment. The development sees WINFRAMER units along with WIN2WALL multi-level sealing tape, being supplied to North East-based CoreHaus for installation in its modular properties.
Passivhaus certified and fire rated to up to 30 minutes, WINFRAMER is a prefabricated installation frame, manufactured to accommodate cavities up to 250mm that allows windows to be supported independently from the face of the wall regardless of any external cladding being in place. Quick and easy-to-install, the product’s application on CoreHaus properties comes as the modular housing sector has been given a boost by national housing agency Homes England, which is accelerating the delivery of local authority housing schemes, encouraging greater use of MMC.
ISO-BLOCO WIN2WALL enables window and door gaps between 2 mm to 8 mm to be easily sealed from inside the property. Available in two widths to give the extra thermal insulation equivalent to A Rated (40mm tape) or A+ and A++ windows (65 mm tape), the tape is able to accommodate the vast majority of UK window installations.
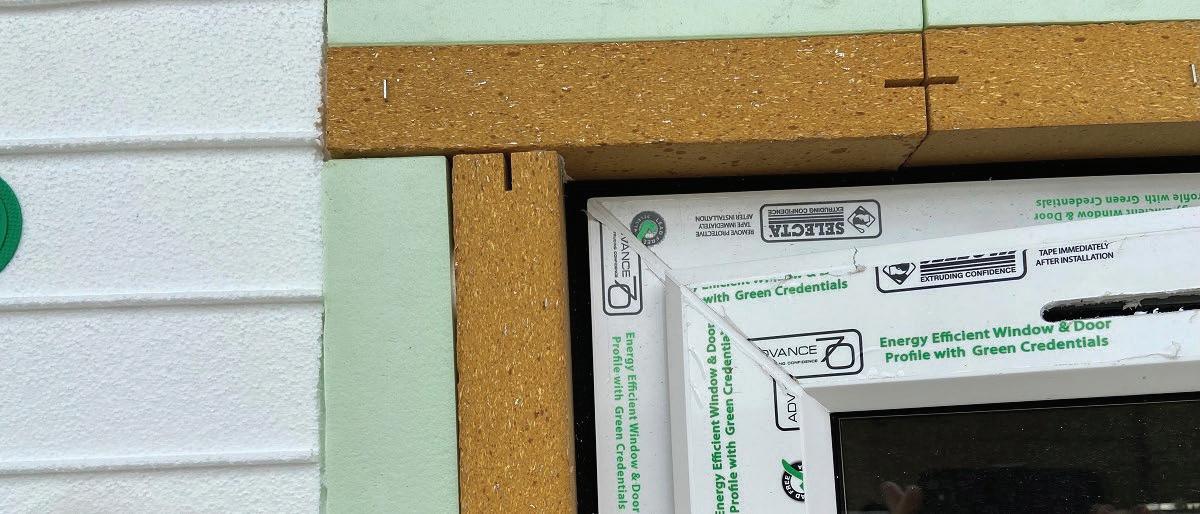
ISO Chemie - Enquiry 22
Fire performance, chemical composition and resistance to pull-out loads were all factors considered by one of the leading national contractors in the selection of Magply MgO boards for the cladding build-up on four apartment blocks in Bristol.
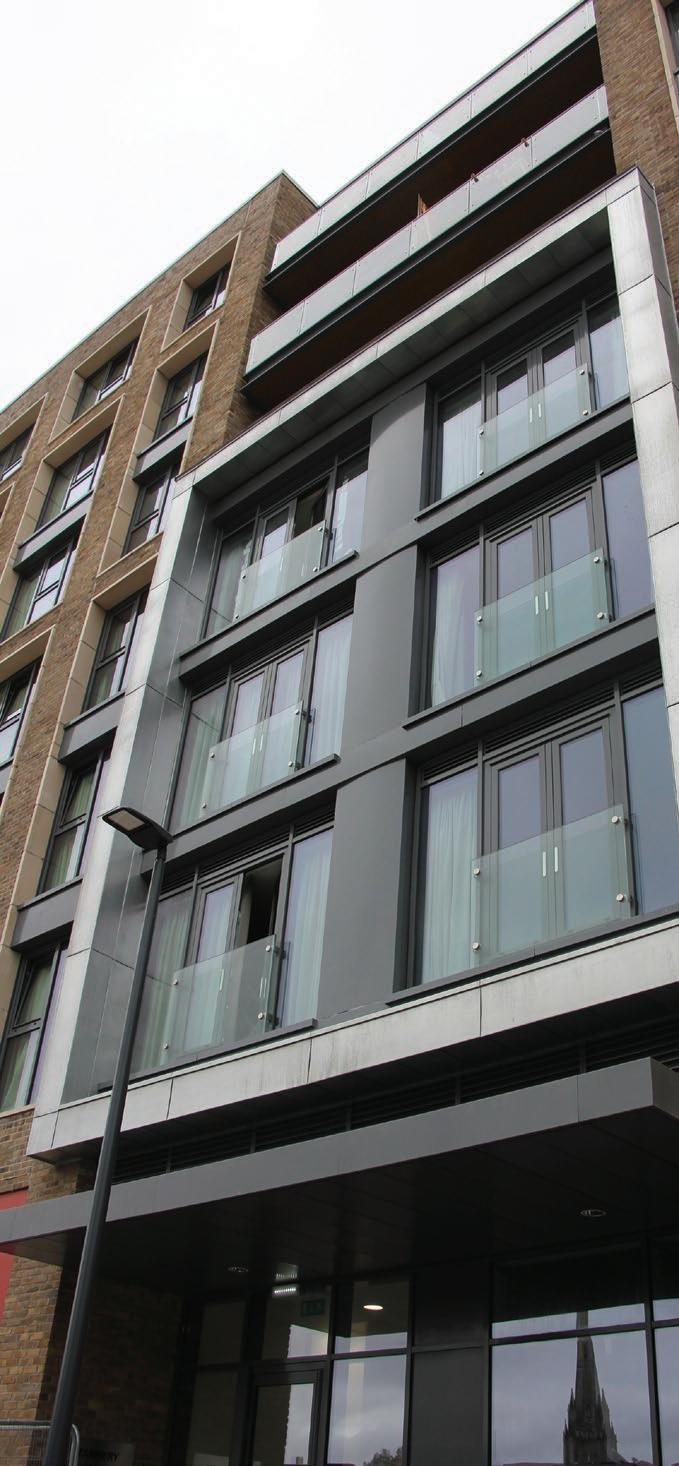
The development in the historic dock city’s Redcliff Quarter conservation area is being led by Galliford Try for developer, Redcliff Quarter MLP with the designs of Lyons+Sleeman+Hoare Architects combining new build structures and elevations with retained Victorian brick façades.
The facades are a mix of Recon Stone Panels, Brickwork, composite cladding and El-zinc Cladding.
The cladding contractor is responsible for installing all of the El-zinc cladding on the project, utilising Zinc clips to attach the very distinctive and lightweight material over a sub-structure of steel framing, the 12mm thick Magply boards and a breather membrane.
Due to the El-zinc material only being 1mm thick added support was required to prevent the cappings from bending out of shape. Traditionally this would be ply, however due to the requirement for all materials to be A2 fire rated in buildings over 18metres ply was not a suitable product. Magply was used in its place due to its properties.
strategy
The Structural Timber Association (STA) has welcomed the Government’s Net Zero Strategy: Build Back Greener, which places a firm emphasis on reducing the embodied carbon of buildings by adopting more sustainable materials, such as timber.
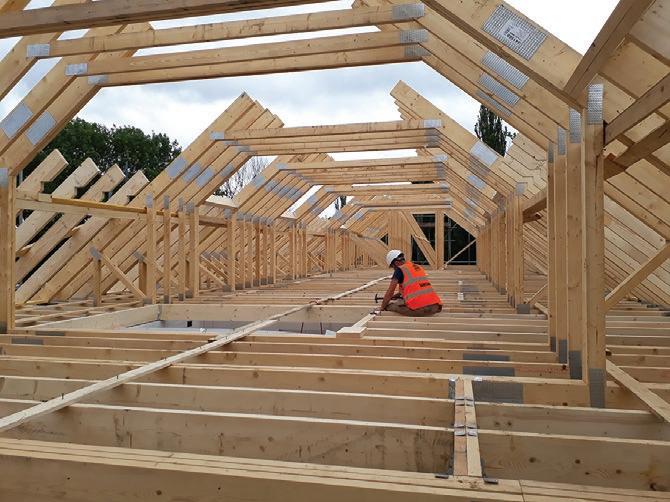
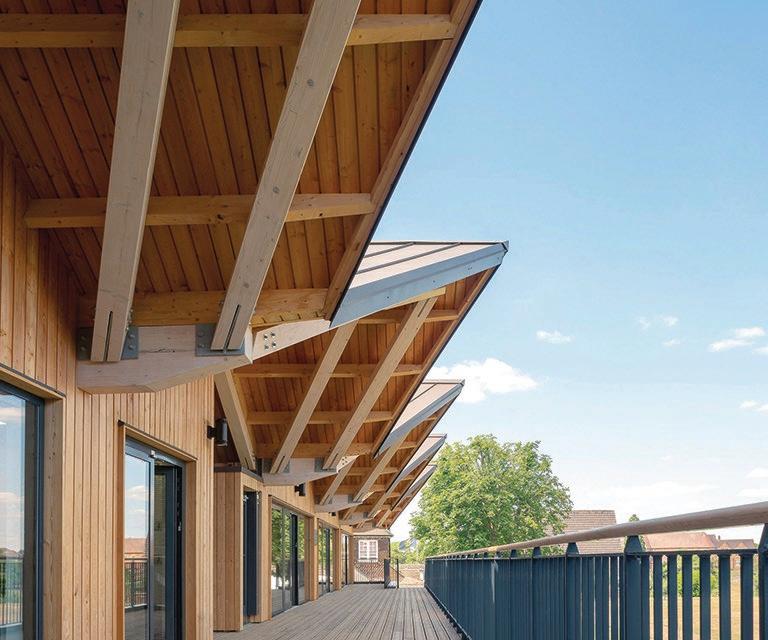
Andrew Orriss, Chief Operating Office of the STA, commented: “With the construction industry contributing 39% of global carbon emissions – and with embodied carbon accounting for 11% of that total – its clear that reducing the carbon footprint of the materials we use will have a significant impact.
“Recognising the enormous potential for carbon sequestration that timber offers, it’s heartening to see that the Net Zero Strategy also includes a commitment to developing a policy roadmap for increasing the use of timber in construction.
“We welcome the proposed crossgovernment and industry working group, which will be tasked with increasing public demand for sustainably sourced timber and encouraging research into overcoming the barriers to timber uptake.
“There is no one-size-fits all solution and we recognise that there is space within the market for all construction materials – indeed, we would welcome engagement on increasing the delivery of hybrid constructions.
“To that end, we’re working closely with industry stakeholders to forge stronger links and provide stability for those working in timber construction.”
Structural Timber Association - Enquiry 24
Building materials should be designed to last for decades. Using the best quality sustainable building materials will last the lifetime of the building as well as be kind to the environment. wedi contributes to this mission, by offering eco-friendly modular systems for renovation or new build bathroom and wet room projects.
The wedi factory operates on 100% green energy. The blue XPS core of wedi subconstruction elements is manufactured with an environmentally friendly propellant agent and is recycled around the clock meaning that every element is made of at least 25% recycled foam.
Environmental Product Declarations show a product‘s environmental footprint throughout its whole lifecycle: the components of wedi elements, the XPS foam core, the cement coating and the glass fibre reinforcement, have their own EPDs.
wedi’s thermally insulating, directly tileable components, that are 100% waterproof to their core, together with industry famous wedi sealing accessories provide unrivalled system security and freedom of design.
The popularity of wet rooms is on the rise, even in residential projects, however it is imperative to evaluate between different brands and especially for such refurbishment projects where the new shower is being installed on the footprint of the old one.
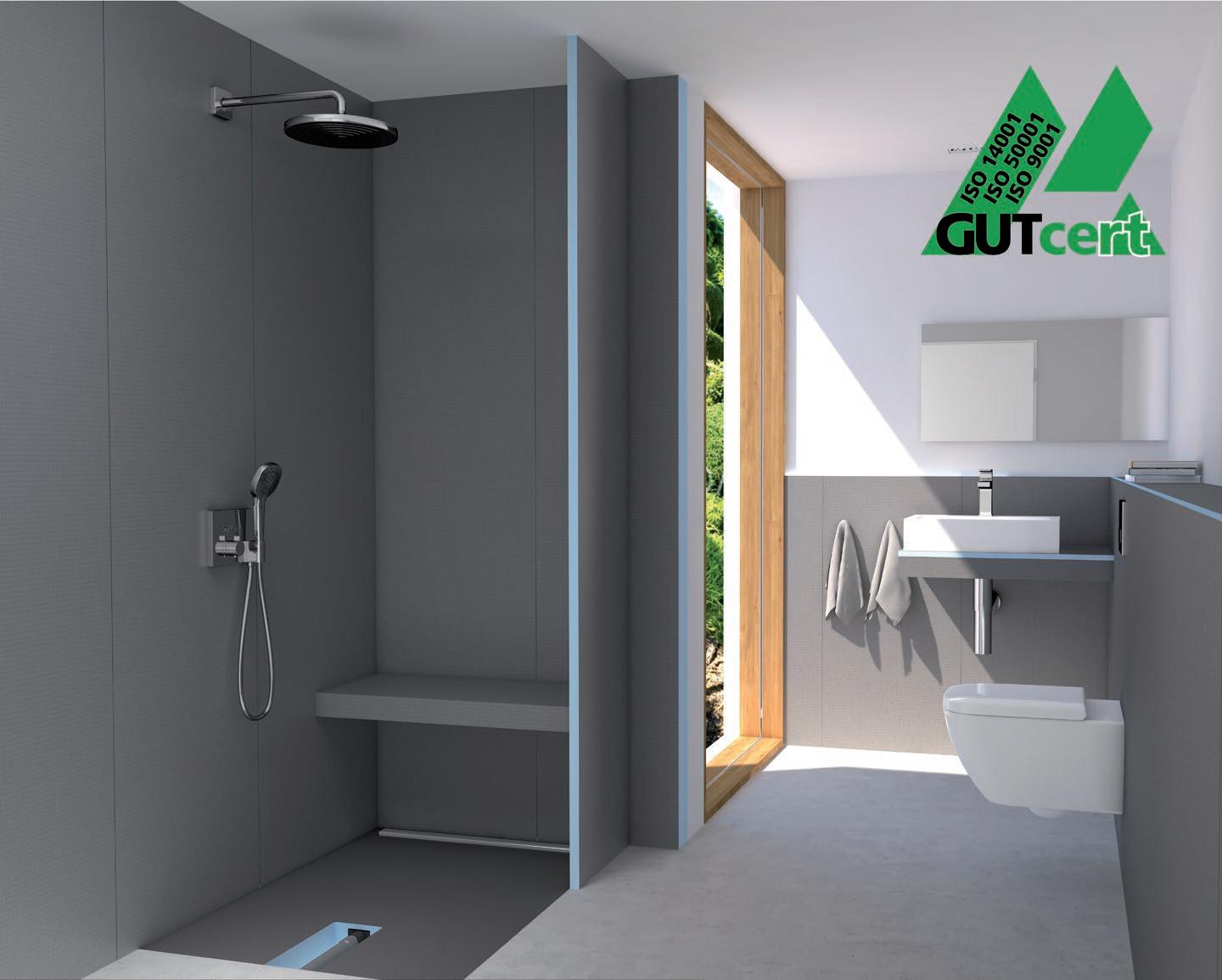
Whether a commercial, residential or leisure project, Fundo complete systems offer the ideal solution for bathroom refurbishments. Always at the cutting edge of innovation, wedi developed 3 different solutions with integrated drainage especially for such renovation projects where every millimetre counts.
The Fundo Integro, meets all of the requirements for standard-compliant installation with an installation height of just 90mm, the Fundo Plano offers an overall installation height of just 65mm with traditional point drainage and the Fundo Plano Linea with its installation height of just 70mm features a modern linear drainage.
Sought-after characteristics such as quality, reliability, functionality and design form the basis of the Fundo complete systems offering a multitude of benefits with an impressive performance.
• Each system is 100 % waterproof throughout and is wheelchair accessible
• The drain technology and precise sloping are integrated into floor elements in the factory
A matching drain cover and a sealing sheet for the pipe connection area are included in the scope of delivery
• Straightforward, safe and quick installation so that efforts and risks are reduced to a minimum
• Can easily be cut to the required dimensions
• Suitable for all tile sizes, even glass mosaics
• Range of standard sizes and bespoke production available
Uniquely, all wedi Fundo shower elements have a sealing set developed especially for the all-round sealing of their perimeters to a wide range of materials. Coupling wedi Fundo shower solutions with wedi building boards and/or wedi Subliner Dry & Flex membranes on walls and surrounding floors, would not only result in a CE marked walk-in shower area but also would be awarded with a full wedi system guarantee.
wedi building boards are famous for their suitability to be directly bonded onto stud frames without the need for mechanical fixing, saving time and offering further safety through elimination of laborious sealing measures.
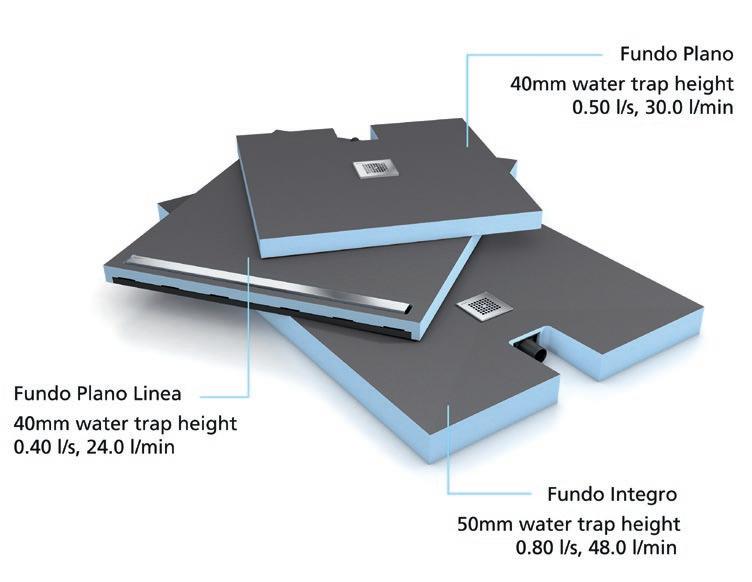
The wedi Subliner range, as a complement to wedi building boards, is renowned for its reliability in waterproofing and/or decoupling of bathroom walls and floors.
wedi - Enquiry 25
www.housingspecification.co.uk | To make an enquiry - Go online: www.enquire2.com or post our free Reader
Seldom featured on Grand Designs, but essential to a home’s efficient and comfortable functioning, is the wastewater and sewage drainage system.
More often than not this decision can result in breakdowns and considerable repair bills. By upgrading the pump’s free flow passage sizes to 60 mm diameter the success of handling all of the risky “foreign objects” is significantly increased.
This recommendation is based on years of practical field experience. Just ask a pump station service engineer what they would install in their own home!
experienced knowledge and judgment can really help to assure the correct technically specified and optimally priced pump station selection.
As a percentage of a major build, the difference in price between a poor and a good Sewage Pumping Station is minute, but the harm that toilet disasters can do to the reputation of specifiers is considerable.
If a gravity fall to the public sewer is not possible then a sewage pumping station is required. Pumping Station specifications and prices vary tremendously, and it’s hard to compare like for like. Deciding on the best technical solution at the right price can be challenging.
The pump is the heart of any pump station. If a property is relying totally on a pumped solution, then it must have a submersible pump specification that has a vortex impeller with a free flow passage of 60mm dia. or greater.
Therefore, a vital part of the decision is the free flow passage size (50mm or 60mm dia. plus) of the pumps selected. This decision will significantly affect the cost of a pumping station with higher costs for larger solids handling.
The reason for this is logical. Sewage Pumping Stations have to cope with: Items such as Tampons, Wet Wipes, Condom’s and other unsuitable items being flushed into them. These don’t break down or dissolve. Instead they become trapped, shredded and entangled, eventually clogging and blocking the vortex impeller and volute of any submersible sewage pump.
This means that selecting a submersible sewage pump with only 50 mm solids handling specification (smaller in pump casing and motor size) when the household is reliant on the pump station, simply because of its lower cost, rather than a 60 mm diameter free flow passage capability is a “False Economy”.
However, if the Pump Station is for a Garden Room or small extension or an extra bathroom for example, then the usage, risk and breakdown consequences are lessened and a 50mm solids handling pump, with lower purchase cost can be selected and installed.
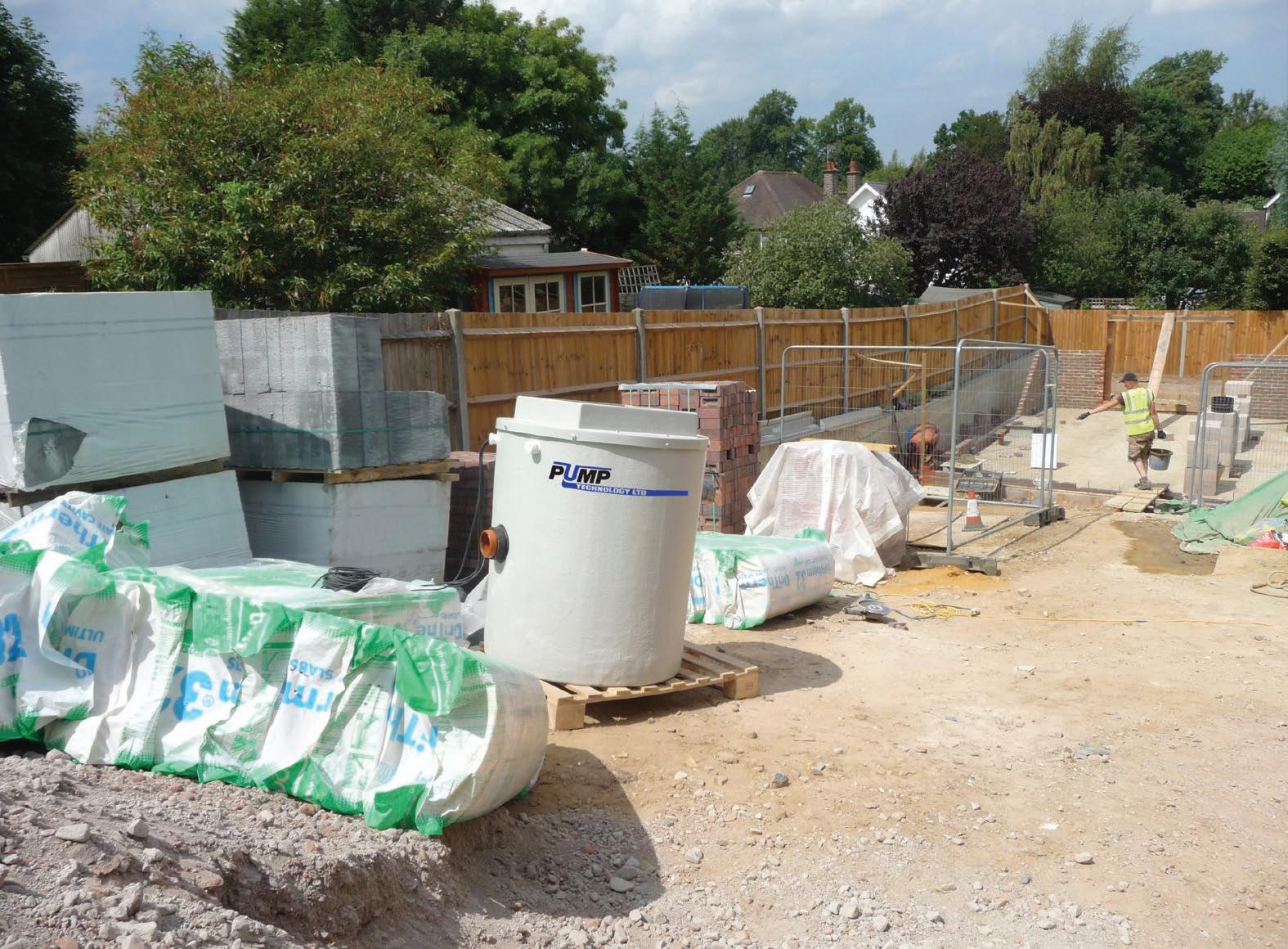
Proven reliability combined with a high technical specification are important. When selecting or specifying a sewage pumping station these should be taken into account. Because all applications and pump requirements are different,
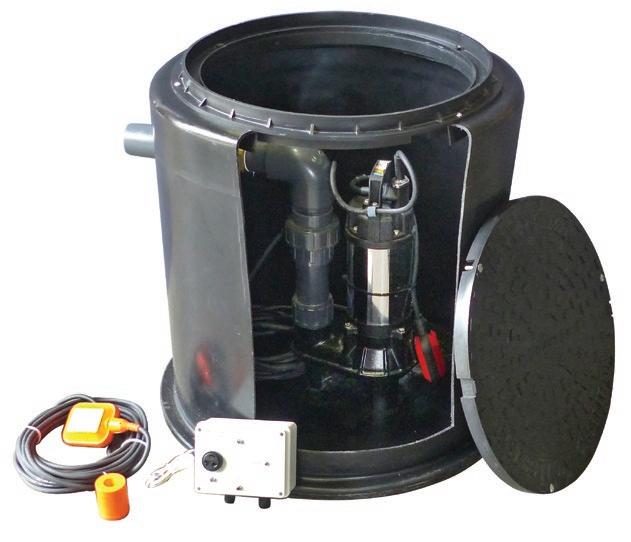
Pump Technology Ltd is the UK’s foremost domestic and commercial wastewater and sewage pumping expert. They stock a comprehensive range of products from nearly all major manufacturers and pride themselves on offering the best possible advice. They even have their own in-house engineer to work with customers.
Tel: 0118 9821555 Email: support@pumptechnology.co.uk Visit: www.pumptechnology.co.uk
Pump Technology Ltd - Enquiry 26



Unlike surface-mounted door closers, Powermatic is completely concealed when the door is closed, and not easily visible when open. This can significantly reduce the opportunity for the door closer to be vandalised, tampered with or removed.
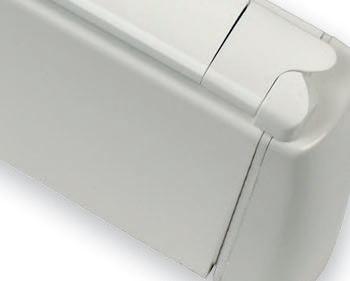
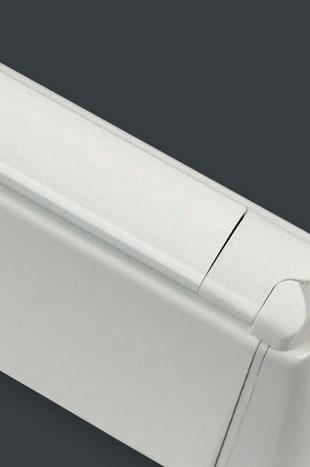


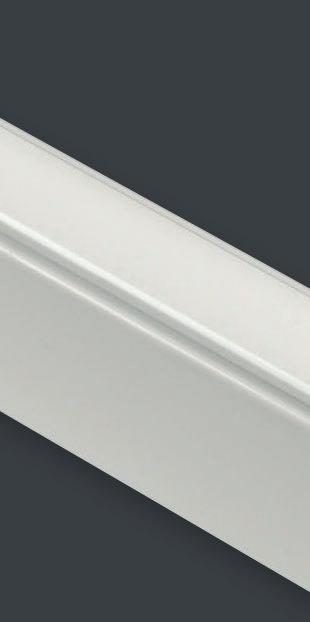
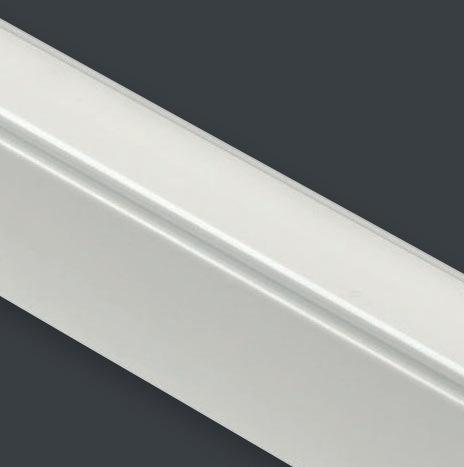
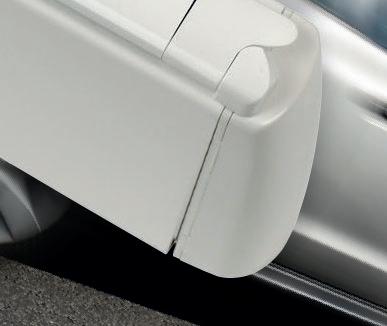
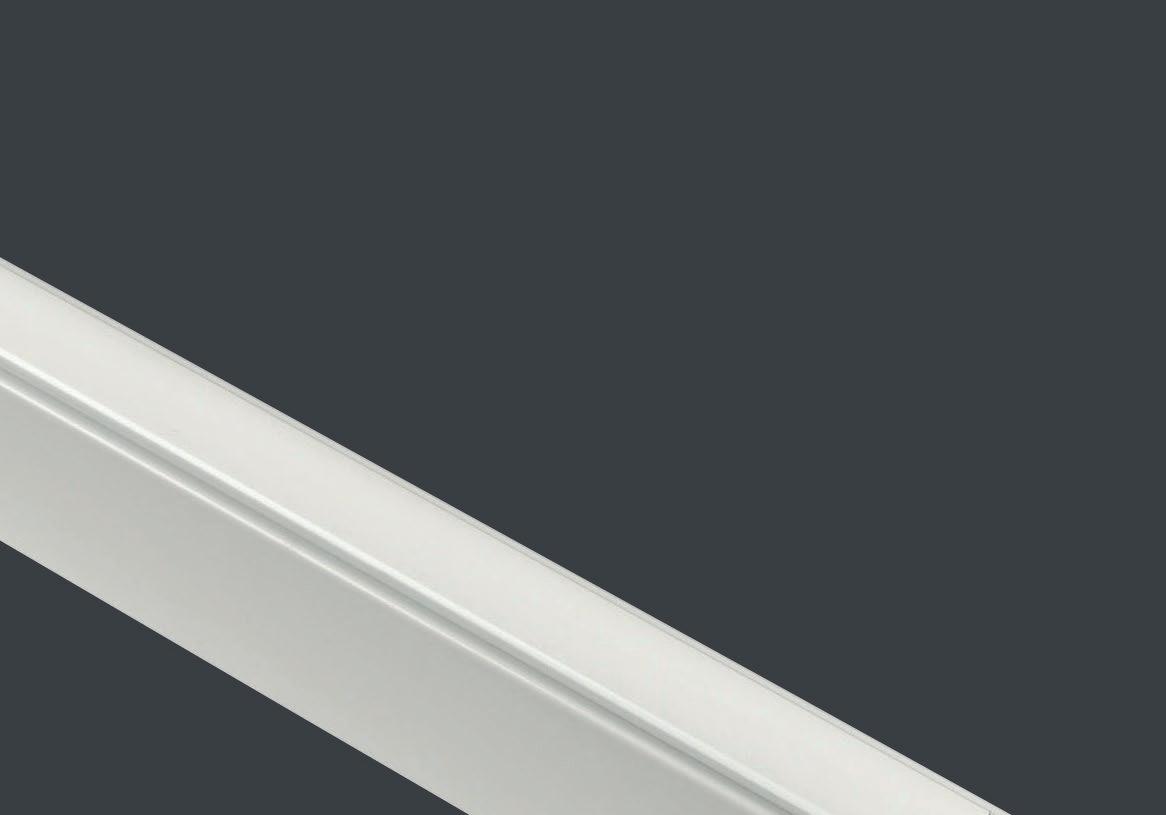
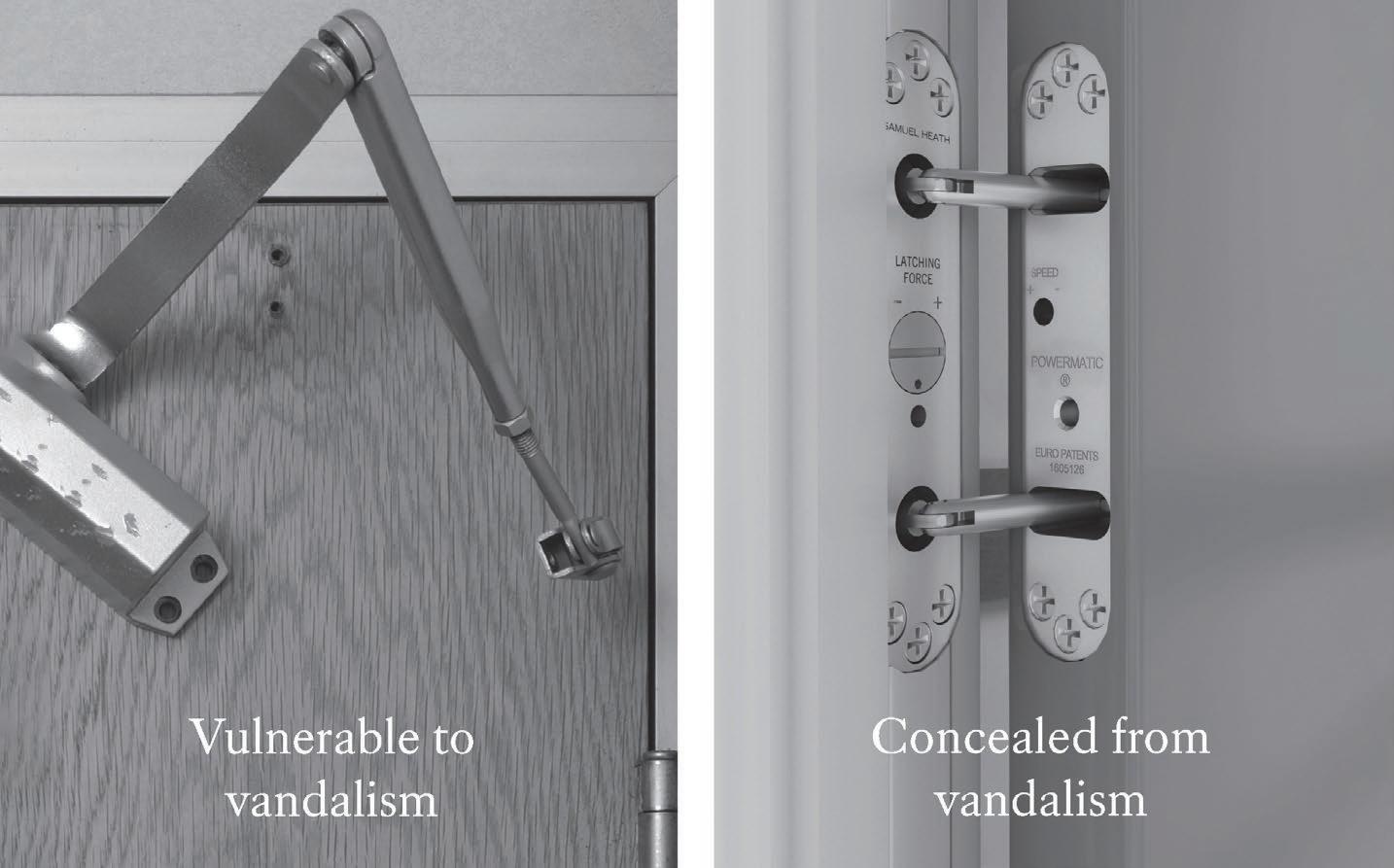
Together with the fact that the door closer is maintenance-free and facilitates adjustment of closing speed and latching action without removal from the door, this attribute can result in a reduced maintenance burden for social landlords. Reduced risk of vandalism also provides significant safety benefits; a damaged door closer can prevent the door from closing correctly. Any door, especially a fire door, that fails to function is, at best, an inconvenience and, at worst, potentially fatal.
Samuel Heath - Enquiry 27

Nordic Brown pre-oxidised copper and larch cladding together define the natural character of a contemporary home, nestling amongst the treetops on the Island of Hirvensalo, part of the Turku archipelago in Finland.
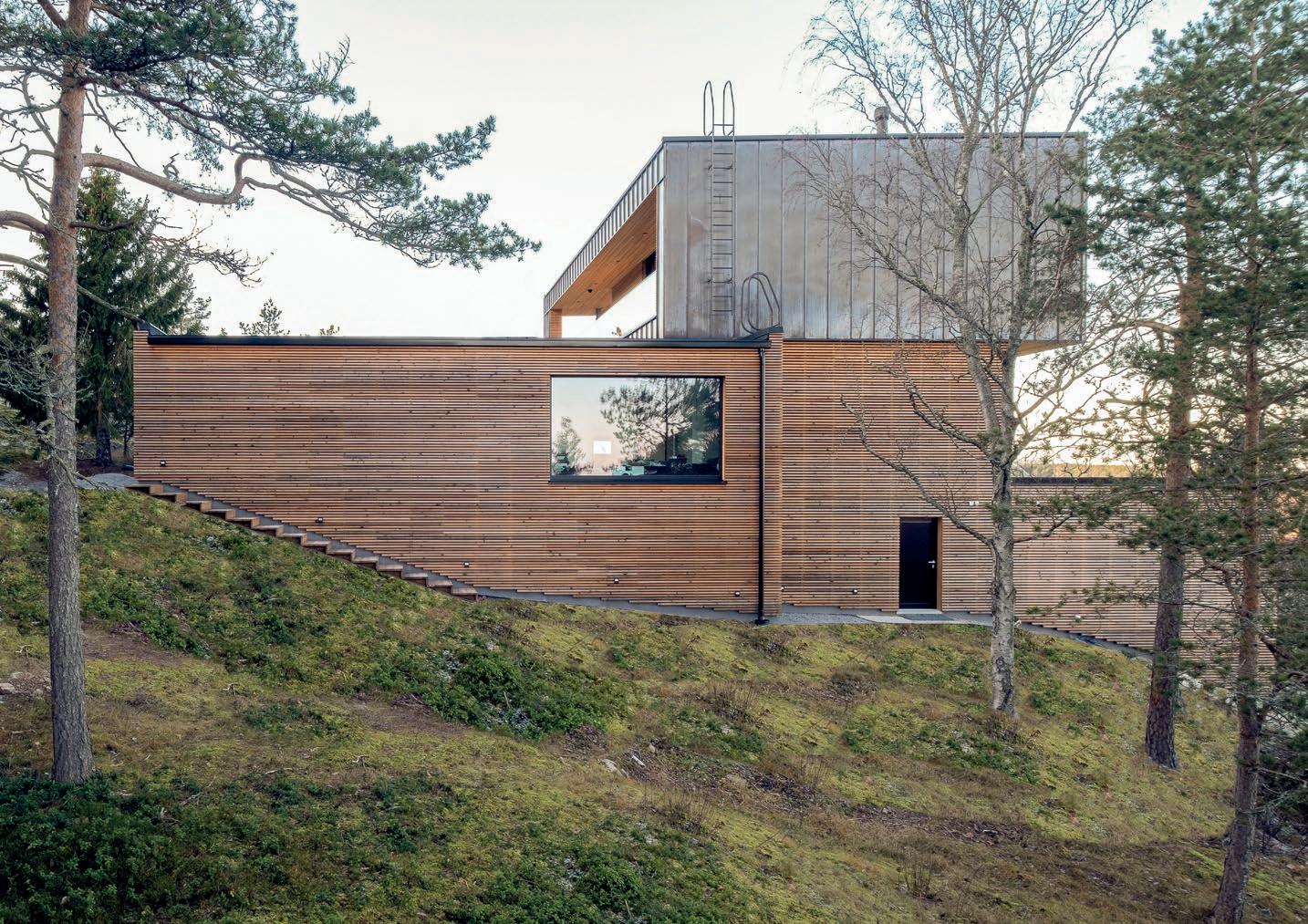
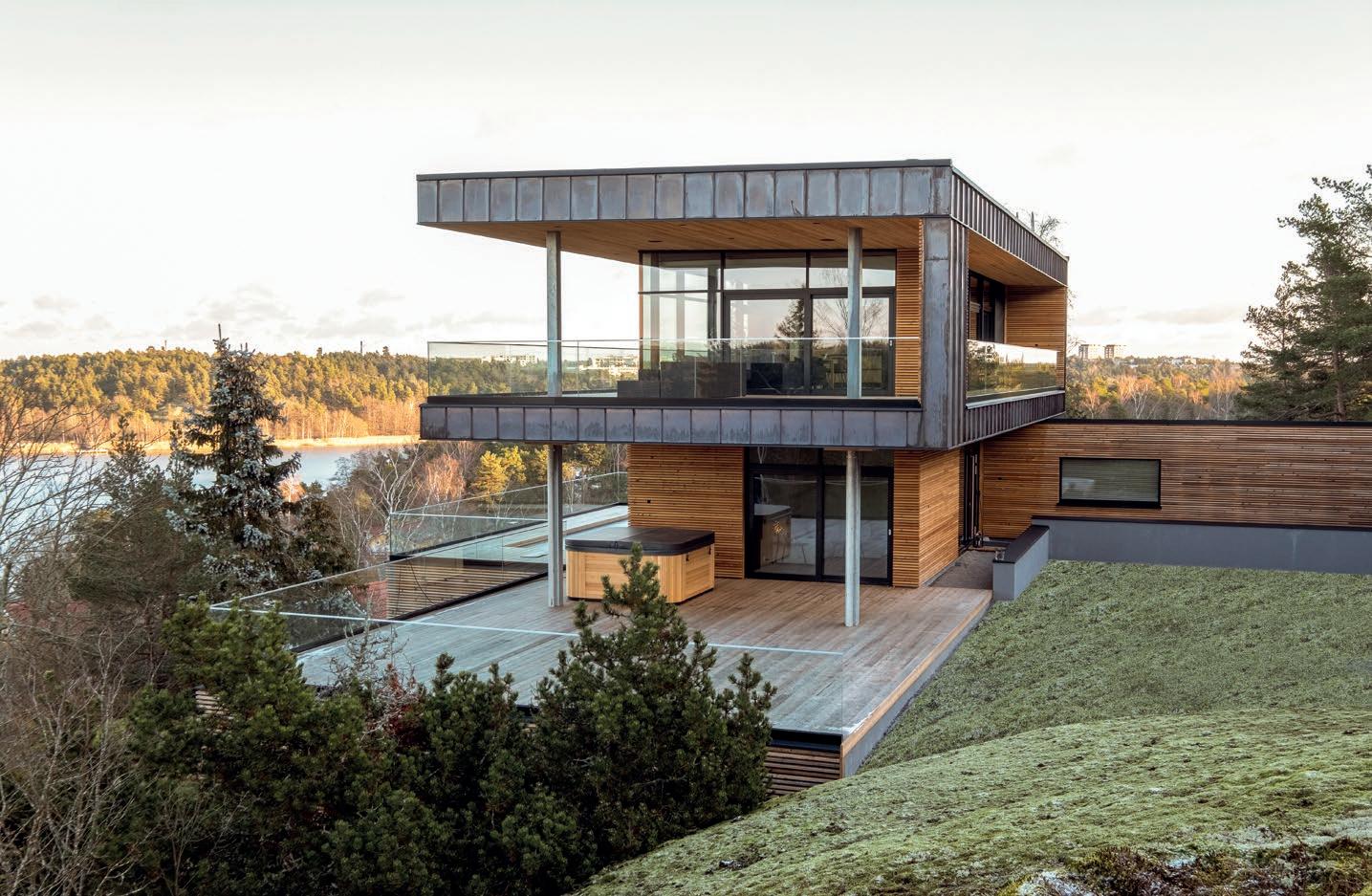
Natural Dark Brown
Sigge Architects CEO Pekka Mäki said: 'We have worked with Nordic Copper on other projects around Turku before. On Tys Ikituuri student housing, a 12-storey ovalplan tower, we experimented with lively abstract patterns using varying intensities of Nordic Green pre-patinated copper cassettes. But for a single-family house –Villa Vaski – we found that Nordic Brown gave a natural dark brown that was both familiar and well-suited to its surroundings. The same is true for Villa L3, where the Nordic Brown will gradually age with dignity within the forest’. Nordic Brown provides the same oxidised brown surface that otherwise develops over time in the environment. The thickness of the oxide layer determines the colour of the surface finish, with darker or lighter (Nordic Brown Light) shades of brown. Nordic Brown gradually changes over time to a stable dark chocolate brown.
Locally-based Sigge Architects’ design sought to reconcile their client’s need for a permanent working home combined with the essential characteristics of a Summerhouse for leisure. The Finnish Summerhouse epitomises ‘mökkielämä’ or ‘cottage life’, with its tradition of treading softly on the land and respect for nature. The three-storey building – known simply as ‘Villa 3' – was envisaged as a deceptively simple modern structure with clean lines and a certain stature.
But application of a restrained palette of natural materials enables it to sit comfortably in its elevated location within a gently sloping forest. The Entrance Level contains a garage and private areas including office, bedroom, bathroom and – of course in Finland – a sauna.
Outside are extensive timber-decked terraces and a swimming pool. Service areas and storage are accommodated in the Lower Level. An open staircase leads from the entrance to the Upper Level: a fully open-plan living, cooking and dining space. Here, extensive glazing opens onto timber-decked, glass balustraded balconies to three sides.
The whole Upper Level commands stunning north and west views over the neighbouring villas and trees below, towards the sea and city of Turku beyond, while also enjoying southern glazing to catch the low sun.
The Upper Level is conceived as a distinct copper-framed ‘box’ mass, oversailing the recessed Entrance Level ‘pedestal’.
Here, Nordic Brown pre-oxidised copper was chosen, structured with vertical seams. It sits naturally alongside the larch batten cladding, which adds warmth, and responds to the exceptional natural surroundings.
Internally, fair-faced concrete surfaces and white-washed ash have been used widely.
A growing series of ‘copper stories’ building studies exemplify the best in contemporary architecture and showcase the diversity of surfaces, alloys, forms and applications available with Nordic Copper today. For more information visit: www.nordiccopper.com or email: g.bell@aurubis.com.
Photos – Antti Leino
Aurubis – Enquiry 29
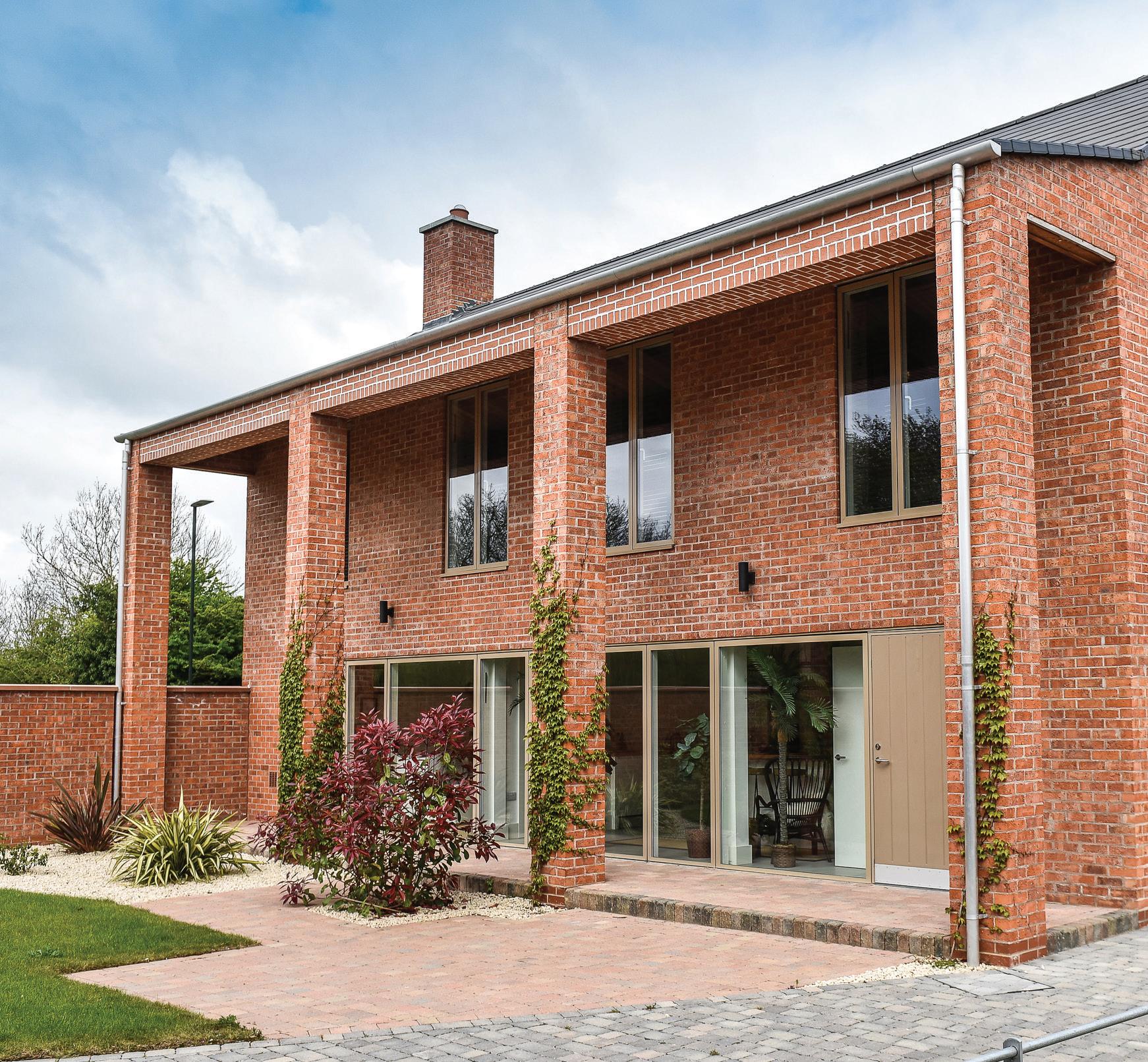
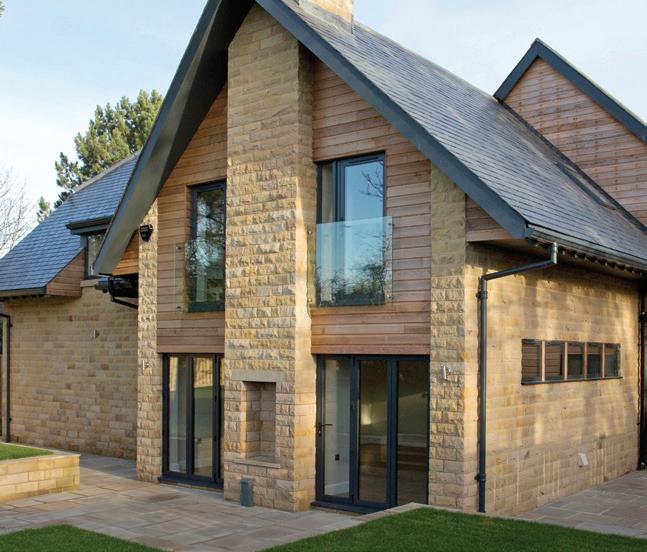
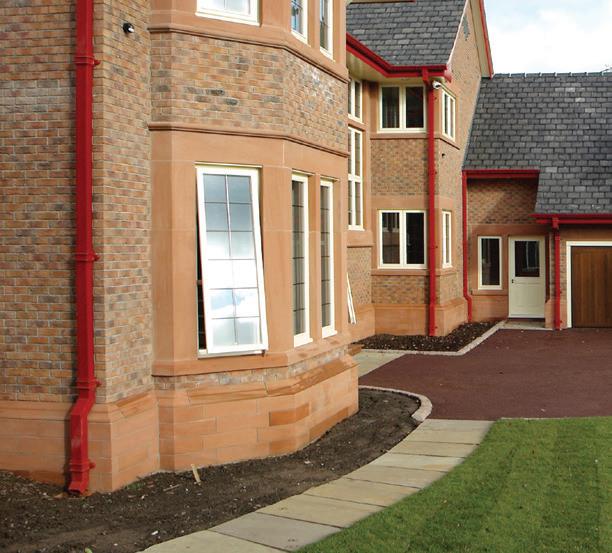
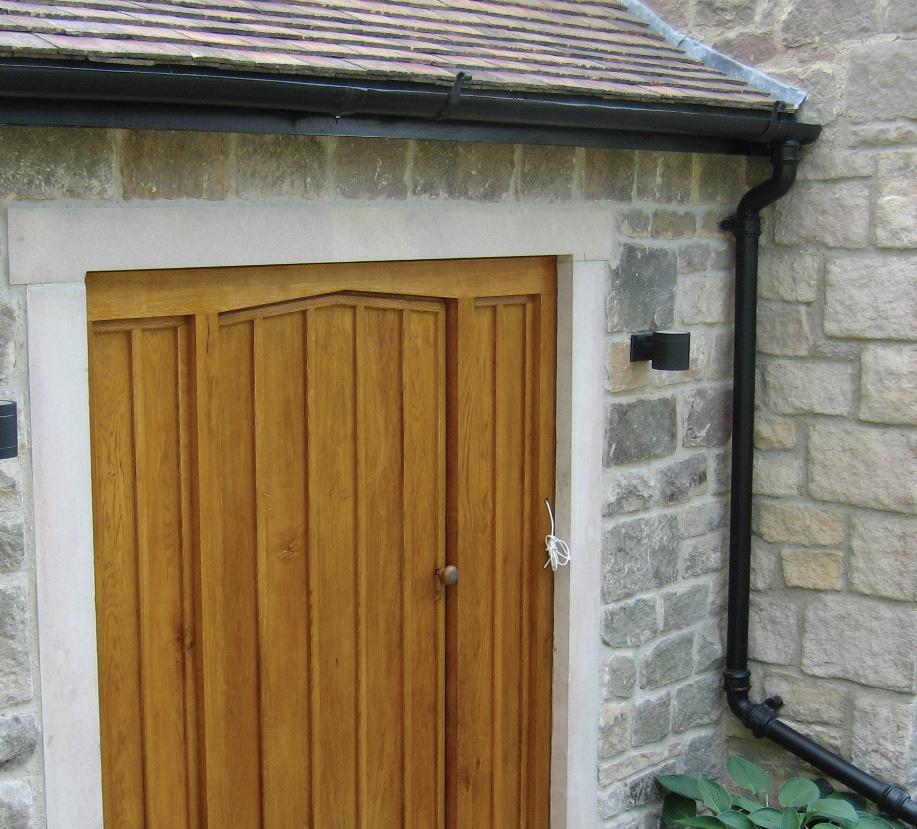
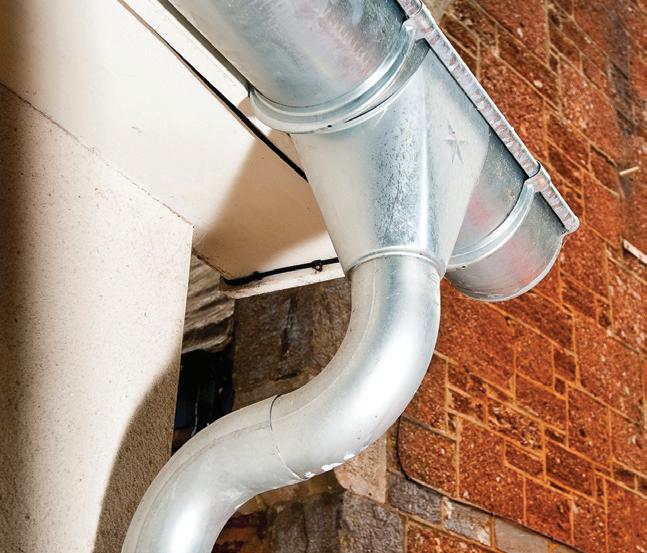
A four-acre site, originally part of the Ford Dagenham car plant, will provide a new home for 325 residential units in a series of five to ten storey apartment buildings.
The Merrielands Crescent project is part of the London Riverside Opportunity Area and 15,000m2 of the Wraptite® air tightness membrane from the A. Proctor Group features in the design.
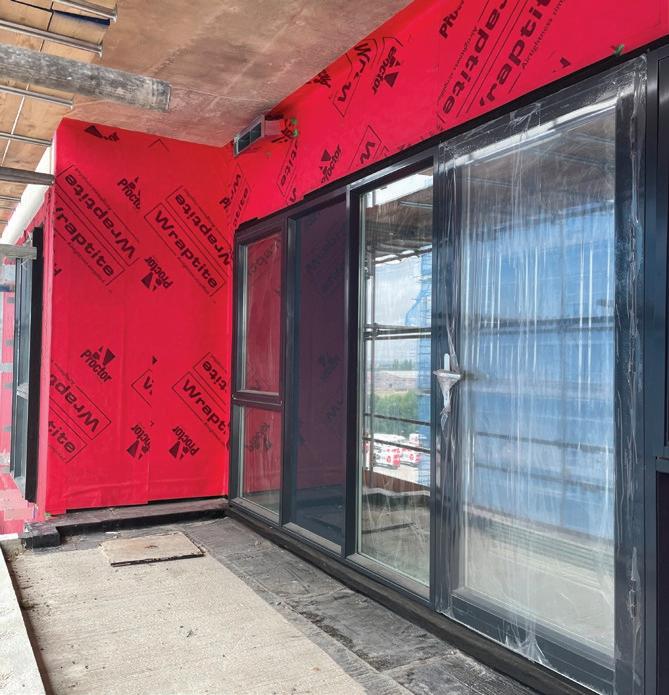
Wraptite is the only self-adhering vapour permeable air barrier certified by the BBA and combines the critical proper ties of vapour permeability and air tightness in one self-adhering membrane.
Including the Wraptite System within the facade design helps ensure “as-designed” performance, narrowing the gap between as-designed and actual energy performance and reducing the likelihood of potential failures to meet required air tightness levels. The Wraptite membrane provides an effective alternative to using a traditional internal air barrier.
Out with the old, in with the Ali VU
Wraptite is a self-adhesive breather membrane applied externally, quickly and efficiently as part of the rainscreen system.
Wraptite membrane fully bonds to virtually any substrate, requiring no mechanical attachment and minimal amount of seals or tapes to suppress air leakage around junctions or penetrations.
Another key benefit of the Wraptite system is the high level of protection afforded to the building fabric beneath the cladding. The high vapour permeability of Wraptite allows the substrate beneath to dry quickly and moisture vapour to escape and reduces the likelihood of mould, mildew, condensation, timber distortion and metal corrosion.
Wraptite is compliant with Part B regulation changes and also has BBA
Senior Architectural Systems’ slimline Ali VU aluminium windows have been specifically developed to offer exceptional thermal performance and outstanding design flexibility. Featuring a strong yet slim profile, Senior’s Ali VU aluminium windows have a depth of just 38mm when specified as a fixed light, or 66mm with a standard vent.
The attractive narrow sightlines make Ali VU the perfect cost-effective option for replacement windows, with the system combining the aesthetic appeal of traditional heritage steel windows with ultra-modern levels of thermal efficiency. Thanks to its high-performance polyamide thermal barrier, the Ali VU system can achieve U-values as low as 0.95W/m2K when calculated as a domestic CEN standard window and additional thermal enhancements can be made by using different backer rods.
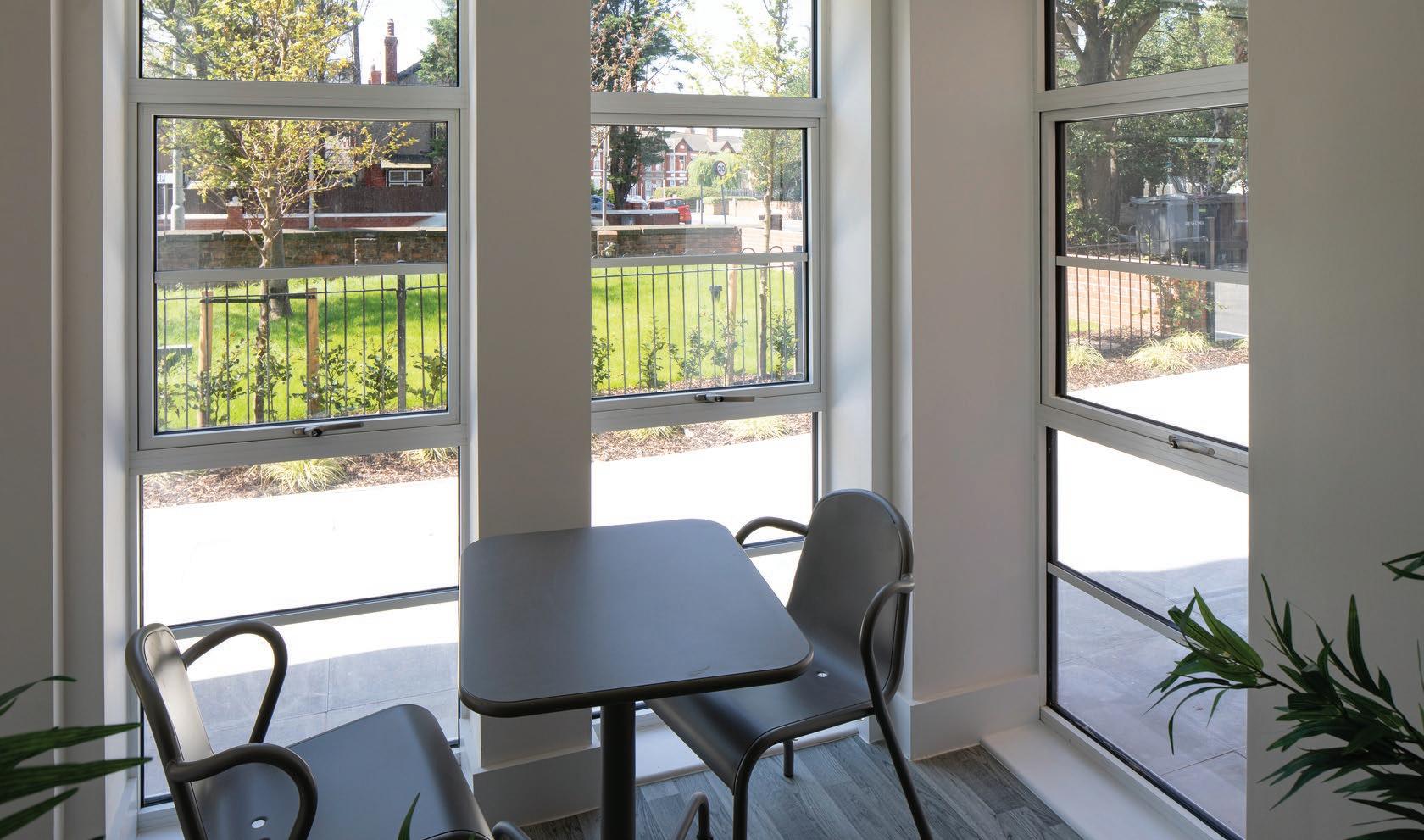
Senior’s Ali VU aluminium double-glazed windows have been designed to achieve a Window Energy Rating (WER) of A, with the triple glazed option achieving a rating of A+. Robust, safe and secure, the Ali VU windows also successfully meet the requirements of PAS 24 and Approved Document Q. The Ali VU system is well placed to help bring new build projects in line with the planned uplift in the new Future Homes Standard.
Senior Architectural Systems - Enquiry 32
approval for unrestricted use in buildings over 18m in England and 11m in Scotland.
A. Proctor Group - Enquiry 31
New door sizes on Garador Carlton and Horizon garage doors
Garador is seeing strong demand for its new range of taller up and over garage doors. Garador introduced new 6’8’’ and 7’2’’ door heights to the size range for their popular Carlton and Horizon up and over garage doors, back in April 2021. The sales of these new height doors have increased steadily through the summer months. Standard 6’6” and 7’0” garage door heights don’t always match standard openings and gaps often have to be filled with uPVC. These new 6’8” and 7’2” door heights offer a perfect fit for some taller standard openings, including a 6mm fitting tolerance. This means there is no need for uPVC cladding, saving both time and materials.
Garador - Enquiry 33
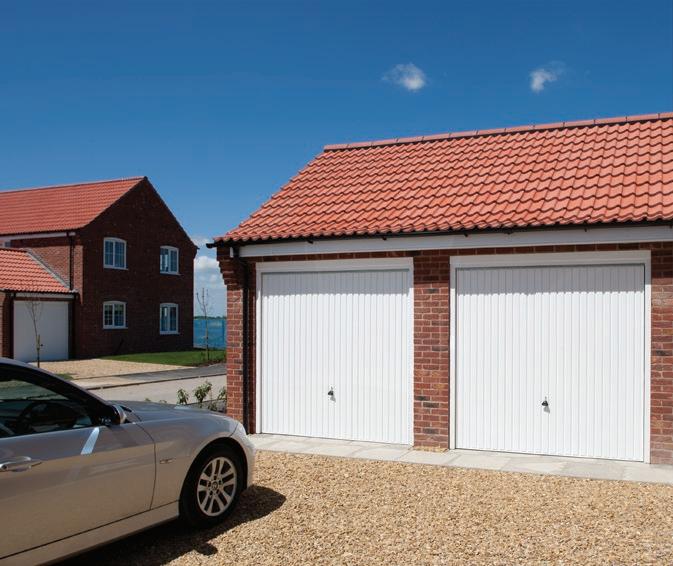
Delivering Predictable Performance in One Unitised Solution.
Specialising in advanced light steel technologies, EOS Framing is taking the construction industry forward by pioneering a new certified systems approach. Managing Director, Steve Thompson discusses how in close collaboration with Etex Group partners –EOS has taken factory prefabrication and preassembly to another level.

Following the outstanding success of our Thruwall® system which is supplied as an offsite manufactured kit of parts, we have developed and rigorously tested our custom-manufactured Pre-Assembled Frames (PAF) which are an evolution of Thruwall delivered to site as a unitised non-loadbearing infill system.
Delivering crucial cost and time benefits making programme savings of up to 30%, our PAF system offers 60-minute fire resistance and provides a 30-year product and performance Etex warranty. This revolutionary next generation system increases the speed of build without compromising on safety, quality, or performance – to deliver a faster return on investment.
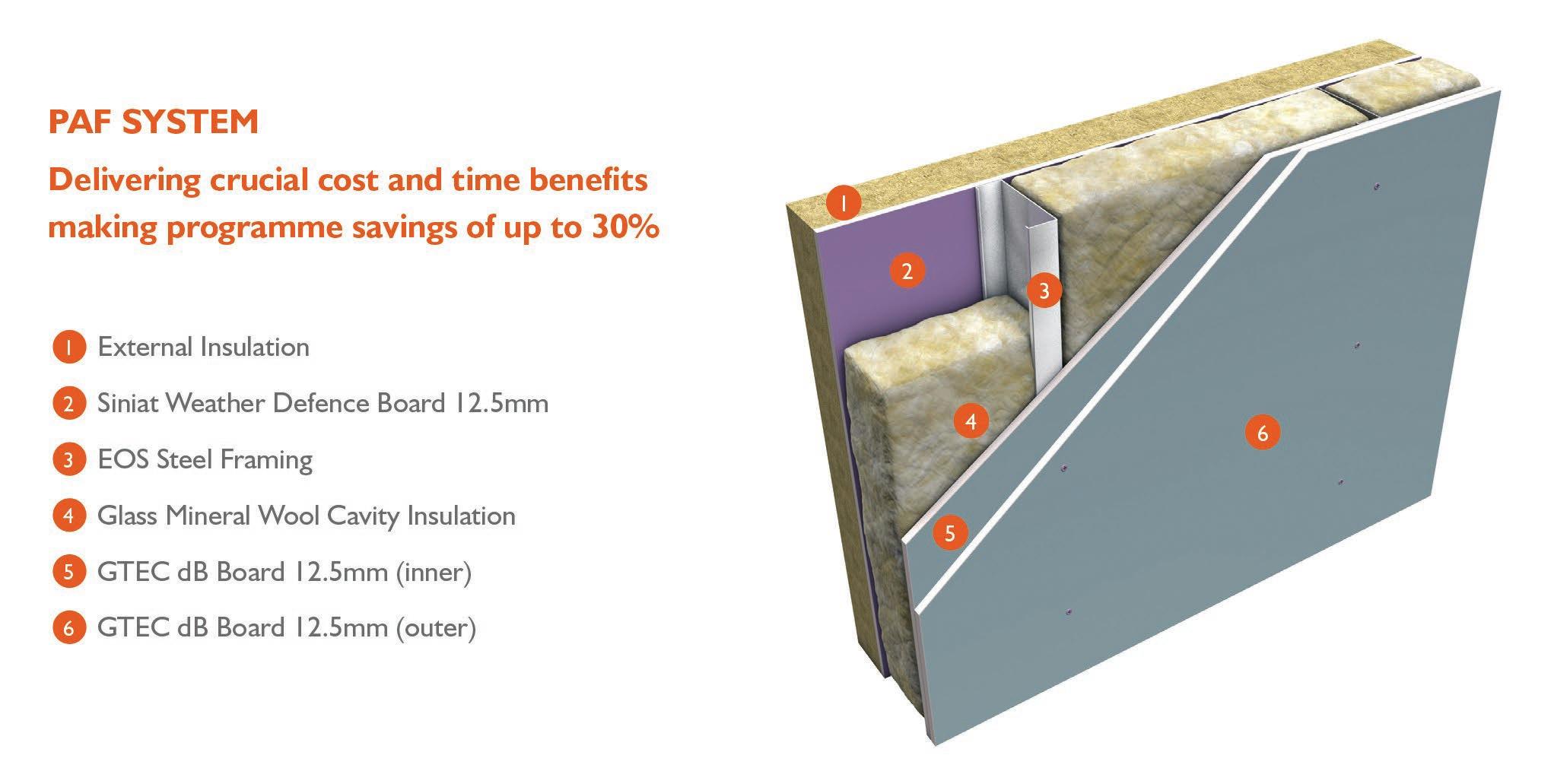
The performance of building materials is under an unprecedented spotlight. Architects, designers, specifiers and ultimately, clients – are feeling exposed. In her report ‘Building a Safer Future’, Dame Judith Hackitt recommends: “More effective testing regimes with clearer labelling and product traceability, in order to drive continuous improvement, higher
performance and encourage innovative product and system design under better quality control.”
Our research and perspective interviews with sector experts have equipped us with a deep understanding of the challenges faced by specifiers. Lack of performance testing is a major concern.
Pre-Assembled Frames
Developed to eliminate uncertainty surrounding the design and specification of the external envelopes, our PreAssembled Frames have been created to meet industry demands. These nonloadbearing infill systems are delivered to site as an assembled panelised unit encapsulating EOS light steel framing and external Siniat Weather Defence boarding, ready for glass mineral wool insulation and Siniat internal wall linings to be fitted onsite.
Our testing regimes are designed to ensure that our Pre-Assembled Frames give specifiers complete peace of mind knowing that our systems have been subjected to relevant testing for fire, acoustic, weathering, airtightness and mechanical performance.
Watch the EOS PAF video: https://bit.ly/3ntj7Dk Download the PAF brochure: https://bit.ly/2ZlPNXa For more information visit: www.eosframing.co.uk
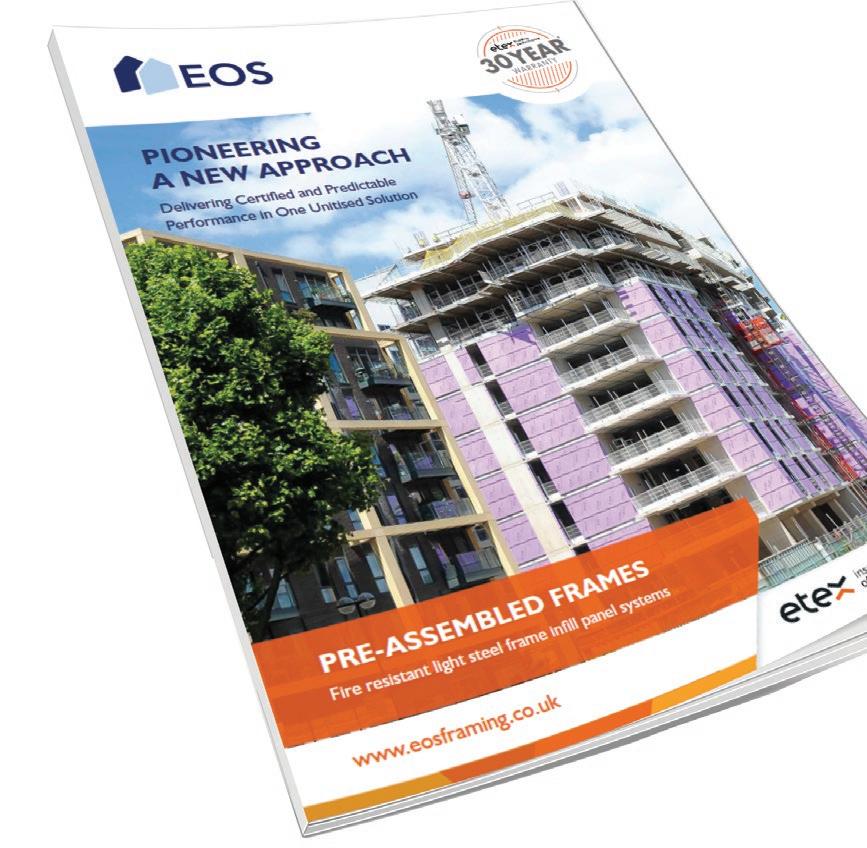
EOS Framing - Enquiry 34
Fact File
Pre-Assembled Frames deliver vast cost and programme savings and ultimately achieve a faster return on investment.
• Etex 30-year warranty
• Rigorously tested for certified performance
• Fire tested to 60 minutes
• Infill system for steel or concrete mainframes
• Suitable for buildings more than 18 metres Delivers programme savings of up to 30%
• Installation from inside the structure
• Reduces working externally at height Decreases mast climber and scaffolding requirements
• Just in time deliveries saves space on site storage
• Site waste is virtually eliminated
Preassembly takes months off construction schedules
• Delivers a faster return on investment
The government recently announced its ‘Heating and Buildings Strategy’, as part of the bigger ‘Net Zero Strategy: Build Back Greener’ document.
On the face of it, it is very good, with £450m grant funding committed so people can apply for up to £5000 towards the cost of their air source heat pump (ASHP) installation.
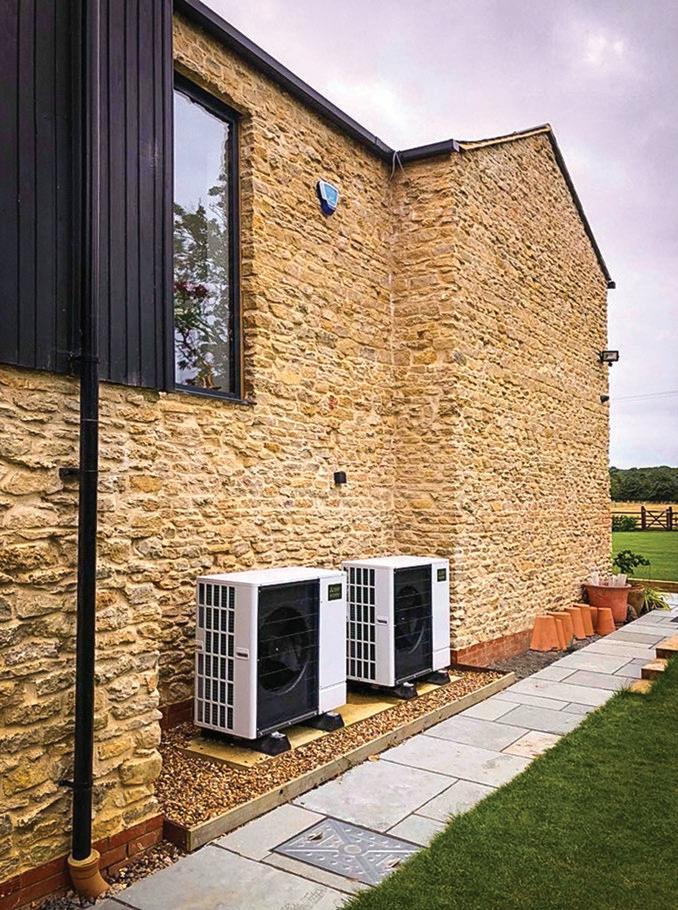
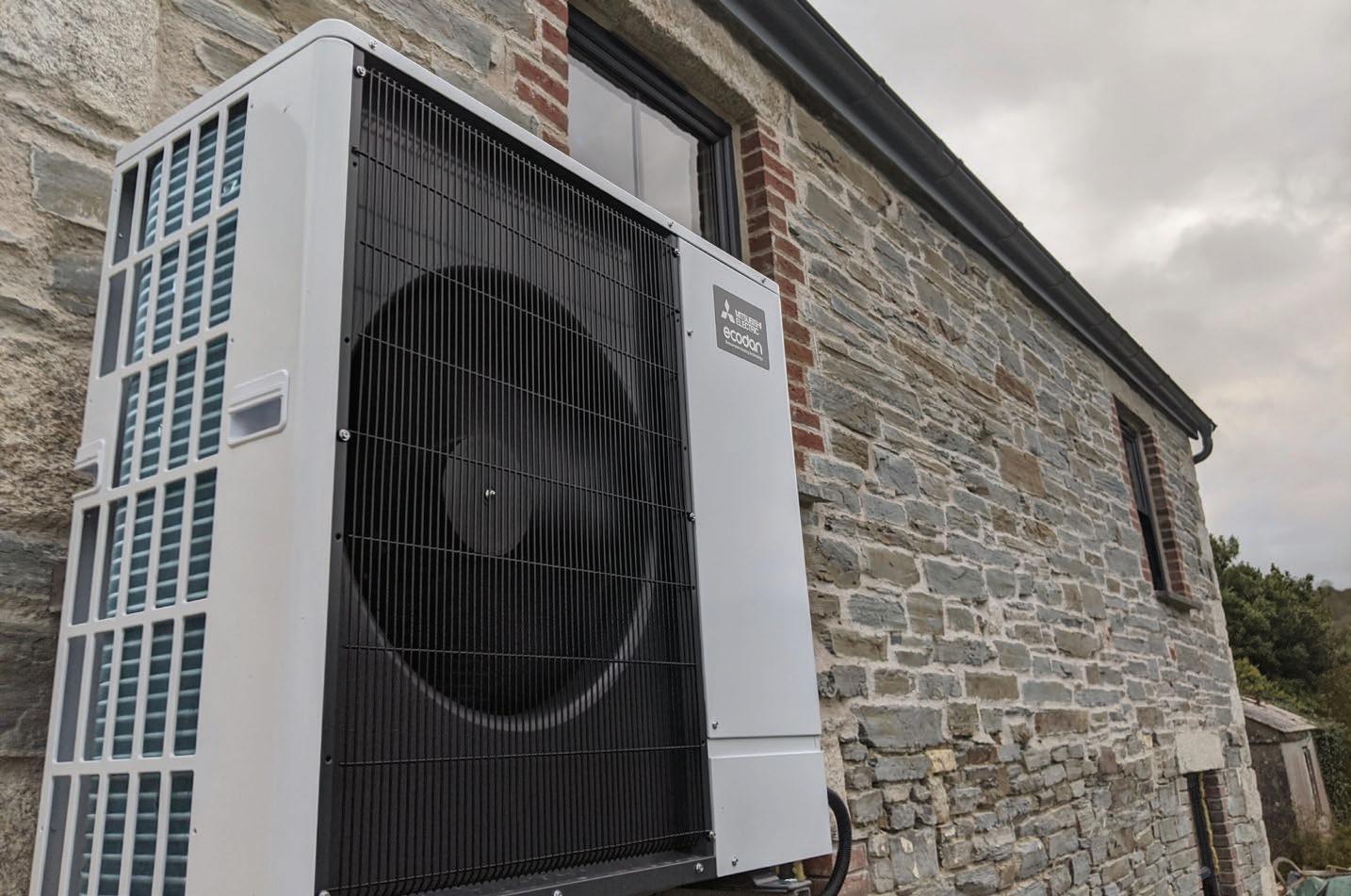
If a typical install is around £10,000 and the government give you £5,000 then the cost to you is broadly comparable with a gas installation. This is a very welcome announcement as it is often the higher capital cost of an ASHP installation which can be stumbling block.
However, the bad news is this funding only covers 90,000 installations over the next 3 years. 30,000 per year just isn’t good enough and is way short of the Prime Minister’s wish to see 600,000 ASHP’s being installed every year by 2028.
We have close to 29 million existing homes in Britain. There is a long way to go before all are heating their homes and hot water with, clean, green, renewableenergy technology. We have to strive to get there and fast, but this funding falls way short for me.
The government see this as being a catalyst to kick start more installations and reduce costs so overall prices fall and the market can then deliver more affordable installations. Even if the money isn’t enough, at least heat pumps are high on the government’s list of ways for the country to meet its net-zero ambitions.
Insulate, insulate, insulate
What is worrying though, is that I don’t see any significant incentives for people to improve the INSULATION standards of their existing home.
This is a huge problem, because homes should be well-insulated before they even consider installing an air source heat pump. A ‘FABRIC FIRST’ approach must happen in all of our existing buildings to keep them and us warm and avoid heat being wasted by escaping through uninsulated walls, floor and ceilings.
To not include a massive announcement to incentivise the upgrading of insulation standards in all existing homes is actually a travesty. Heat pumps AND insulation should have been given big financial incentives and government support in this announcement, because they go hand-in-hand.
The very, very good news is that government has announced this year that every NEW BUILD home from 2025 cannot have a gas boiler and must use heat pumps instead.
I’m pleased to say that I know a number of good house-builders out there who aren’t waiting until 2025, but are installing ASHP’s in all their new housing developments already. They want their teams to be ahead of the game in understanding the technology and they
want to form strong relationships with manufacturers like Mitsubishi Electric and accredited installers as soon as possible. They want to gain all of that clean, green experience now and not wait 4 years.
Unfortunately, many will continue to install gas boilers right up to the 2025 mark, because it is cheaper and it’s what they know. I suppose even the Victorians clung on to steam power until the very end. However, we cannot stall, we cannot falter, it must be FULL GREEN AHEAD, no matter how painful the transition may be. I live in hope that the biggest climate change of our lifetime will be a great success, so the entire planet as one can celebrate.
George Clarke is an architect, writer, TV presenter and Ambassador for Ecodan air source heat pumps.
http://ecodan.co.uk/ Mitsubishi - Enquiry 35
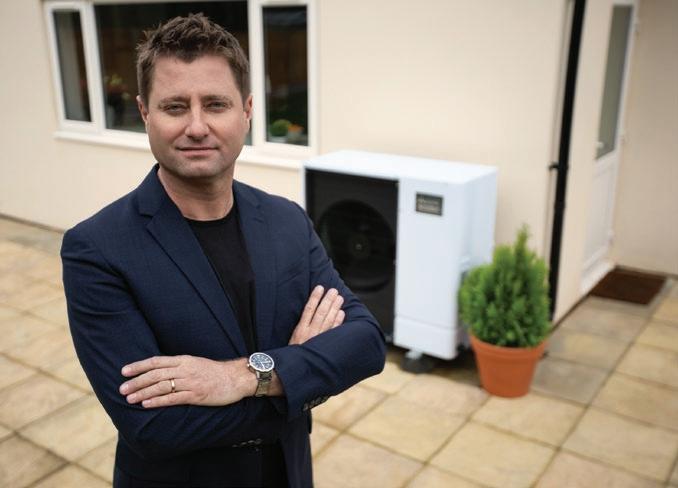


The Ultra Quiet Ecodan range of air source heat pumps from Mitsubishi Electric are some of the most advanced heating systems available. Designed specifically for UK conditions, Ecodan provides renewable, low carbon alternatives to traditional fossil fuel-burning heating systems. With an A++ ErP Rating label across the range, buildings can be heated for less while cutting CO 2 emissions.
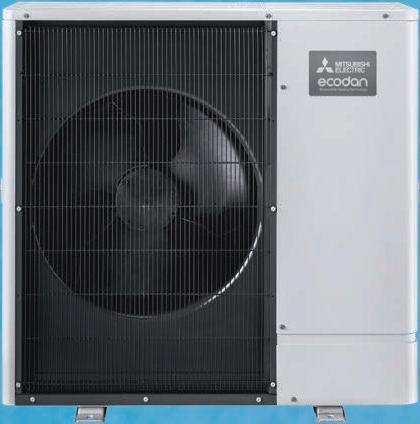


Construction membranes may be hidden after the project is complete, but their role in ensuring proper heat, air and moisture movement through the building envelope and safeguarding the health of the building and occupants is essential.


Procheck Adapt is an ‘intelligent’ variable resistance vapour control layer which adapts to changes in humidity levels. Variable resistance means the envelope is protected from damaging moisture levels in the winter while facilitating drying-out in the summer.

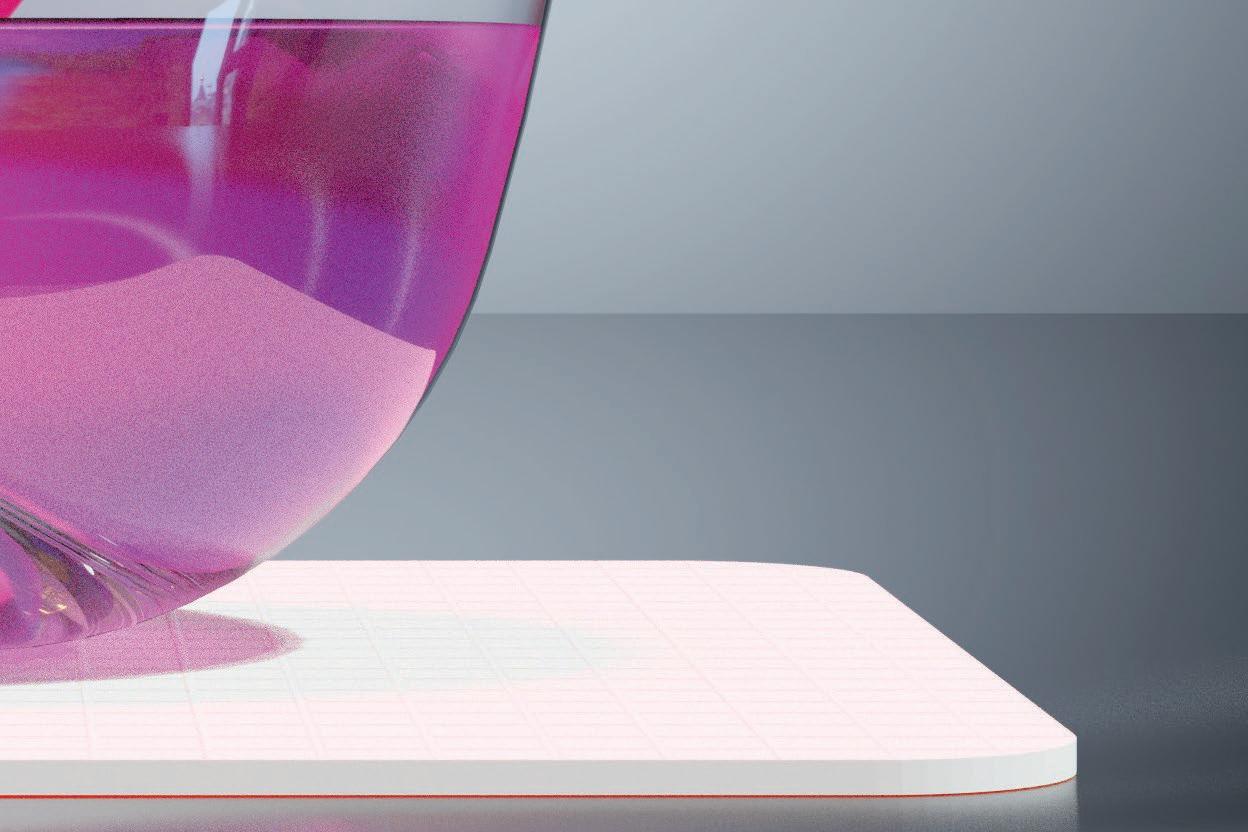



Specify responsibly: It’s what’s on the inside that counts.

