









The CPRE latest report suggesting an additional one million homes could be built on derelict land if brownfield sites were properly utilised makes for interesting reading.


The Government has consistently been warned over the last 12 months that the industry is failing to meet Ministers targets for housebuilding.
And there has been growing disquiet at the amount of development land that has been earmarked that exists within traditional green belt.
So, if as the CPRE suggests, there is an abundance of brownfield sites ripe for development, what are the obstacles to making use of this land?
Local Government Association housing spokesman Cllr Martin Tett, said: “Councils are committed to bringing forward appropriate sites and ensuring homes are built where they are needed, are affordable, of highquality and supported by adequate infrastructure and services.

“This timely report highlights the availability of sites across the country to deliver enough homes and infrastructure to begin to address the national housing shortage we face.
“Councils have already given hundreds of thousands of homes in England planning permission that are yet to be built.
To ensure developers are building well-designed homes to a good quality and as quickly as possible, the Government needs to use the
Spending Review to give councils the power to speed up developments and set planning fees locally so they can cover the cost of processing applications and ensure planning departments are adequately resourced.”
Many areas across England with high housing need also have a large amount of brownfield land ready for redevelopment. London, Manchester, Birmingham, Leeds and Sheffield have identified land available for regeneration that would provide almost half a million homes.
In order to make best use of suitable brownfield land, CPRE is urging the government to introduce a genuine ‘brownfield first’ policy, which ensures that suitable previously developed or under-used land is prioritised for redevelopment over green spaces and countryside.
Clearer definitions and guidelines must be given so that the registers act as a true pipeline, identifying all possible brownfield sites and recording their suitability for uses other than housing, including uses that protect the biodiversity or heritage value of sites where applicable.


 Paul Groves Group Editor
Paul Groves Group Editor

paul.groves@tspmedia.co.uk

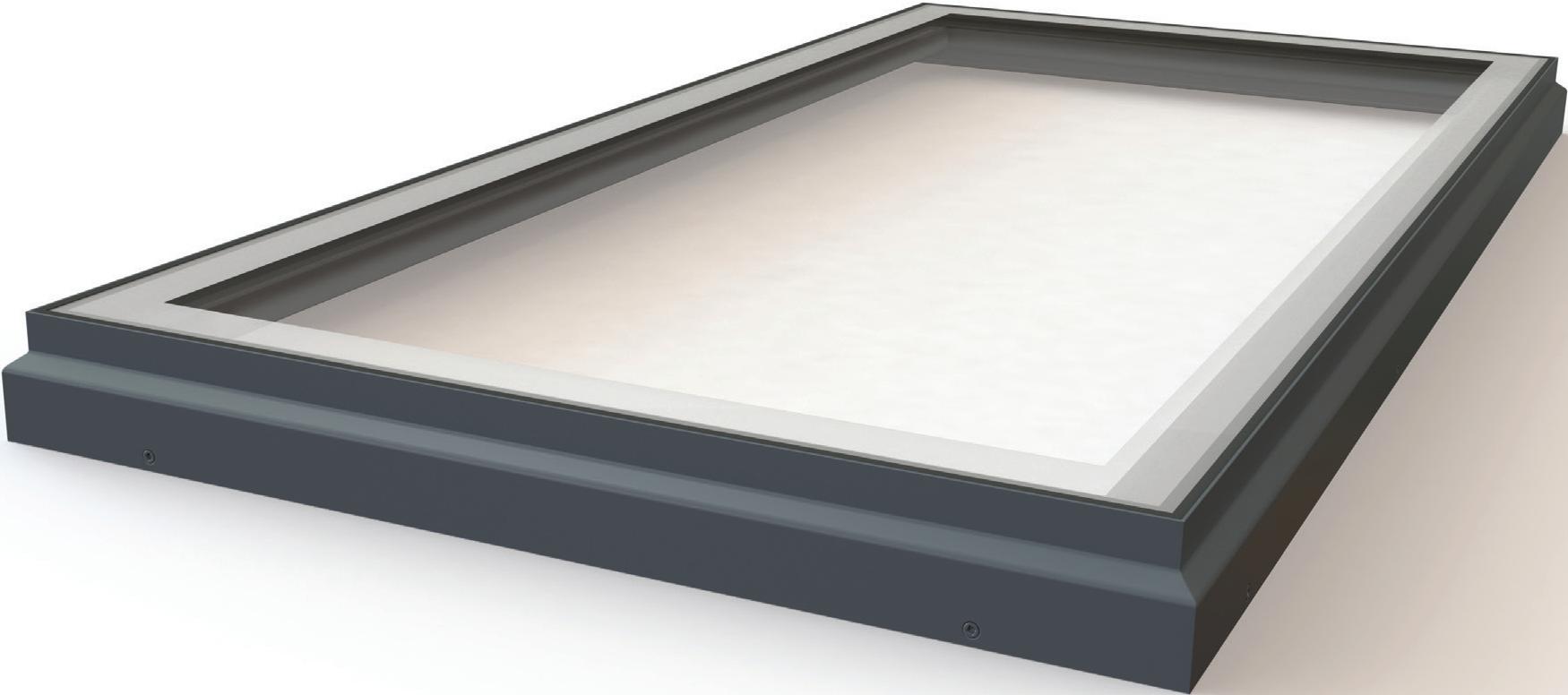












Prolonged Brexit uncertainty will likely further damage the UK housing market, according to the latest RICS UK Residential Market Survey.
The latest results from the February survey show a continued decline in activity across the UK housing market, with new buyer enquiries, agreed sales and instructions all falling.
This is the sixth consecutive month all three have fallen together. The headline price balance also slipped to its lowest reading since 2011.
Significantly, in an additional question in the survey this month, over three-quarters (77%) of respondents confirm Brexit uncertainty is holding back activity in the market, as buyers and sellers sit tight,
resulting in near-term activity indicators pointing to further declines.
The RICS survey has long highlighted the impact Brexit uncertainty has had on the housing market, as stock levels hit all times lows, activity stalled, and sales took longer to complete.
That said, in recent reports the twelvemonth outlook has remained broadly positive, reflecting the hope that greater clarity will emerge.
Simon Rubinsohn, RICS Chief Economist, said: “Although activity in the housing market continues to be weighted down by the lack of available stock, changes in the tax regime affecting property, and affordability;

feedback to the latest RICS survey makes it pretty clear that the ongoing uncertainty around how Brexit will play out is the critical factor influencing both buyers and sellers.
“And with little sign that the issue will be resolved anytime soon, it could prove to be a challenging spring for the housing market and the wider economy.
“It is clear from professionals working in the market that this environment requires a greater degree of realism from those looking to move.
“A reluctance from some vendors to acknowledge the shift in the balance of power in the market will compound the difficulty in executing transactions.”
Comelit Door Entry has been specified as the stylish system of choice at the much anticipated, Renaissance Retirement’s new luxury independent living, Fleur-de-Lis site in Marlborough.
The development of 28 superior one and two bedroom apartments, built on the former Old Yard is the first new build site of its kind in the town for over 10 years. Designed in part by ex-England Heritage consultants, it adopts an ‘arts and crafts style’ consisting of sweeping, sprocketed roofs, Voysey dormers and large chimneys.
With Orestone Controls Limited being the preferred and specialist installer for Renaissance Retirement Limited, the complete specification for the Fleur de Lis development right through to Comelit’s bespoke door entry panels, had to work with the ambition to present an independent lifestyle in a contemporary setting, and a modern and stylish environment.
Orestone Controls worked with Renaissance Retirement right from the initial design and specification of security and fire systems on site, to installation, ensuring a fully integrated solution.
For smart door entry, Comelit’s 2-wire SimpleBus system with mini handsfree monitors were selected to operate with KMS Access Control and FAAC gate control kit, installed to control the front gates and main entrance to the site.
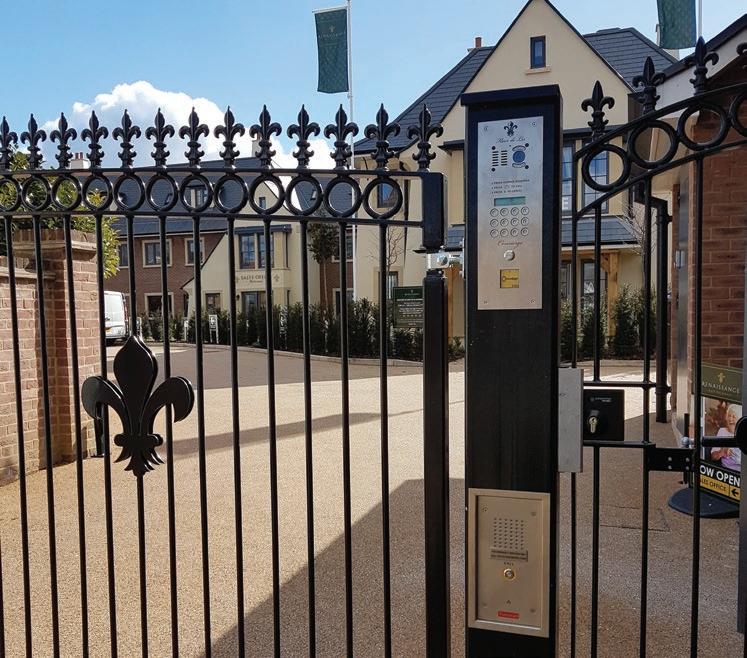
At the Fleur-de-Lis development, warden and nurse call systems, operated through a specialist PA system presents residents with complete peace of mind that necessary services can be called in case of emergency.
The residential sector had a particularly positive February with £1.7 billion contracts awarded, an increase of 13.1% on January.
Residential unit numbers also increased –up by 5.4% on January at 9,850 units. The latest edition of the Economic & Construction Market Review from industry analysts Barbour ABI highlights levels of construction contract values awarded across Great Britain.
This month it shows the total value of construction contracts awarded in February 2019 was £5.4 billion which is a 0.5% decrease on January, but 10.6% higher than February 2018.
The top project awarded during February was the £250 million redevelopment of Chelsea Barracks which sees Multiplex Construction Europe provide a total of 88 residential units in a single five-storey structure.
Comelit styles out door entry for Renaissance Retirement Residential sector looking positive with an upturn in contracts











In an unprecedented collaboration within the fire and security industry, three not-forprofit organisations with expertise in fire and security doorsets have combined their knowledge to offer guidance on a newlypublished document on flat entrance doorsets.
The joint publication: A Guide for Selecting Flat Entrance Doorsets; A publication for housing associations, landlords, building owners and local authorities in England, relates to new doorsets and is the product of DHF (Door & Hardware Federation), Secured by Design (SBD) and the Fire Industry Association (FIA).
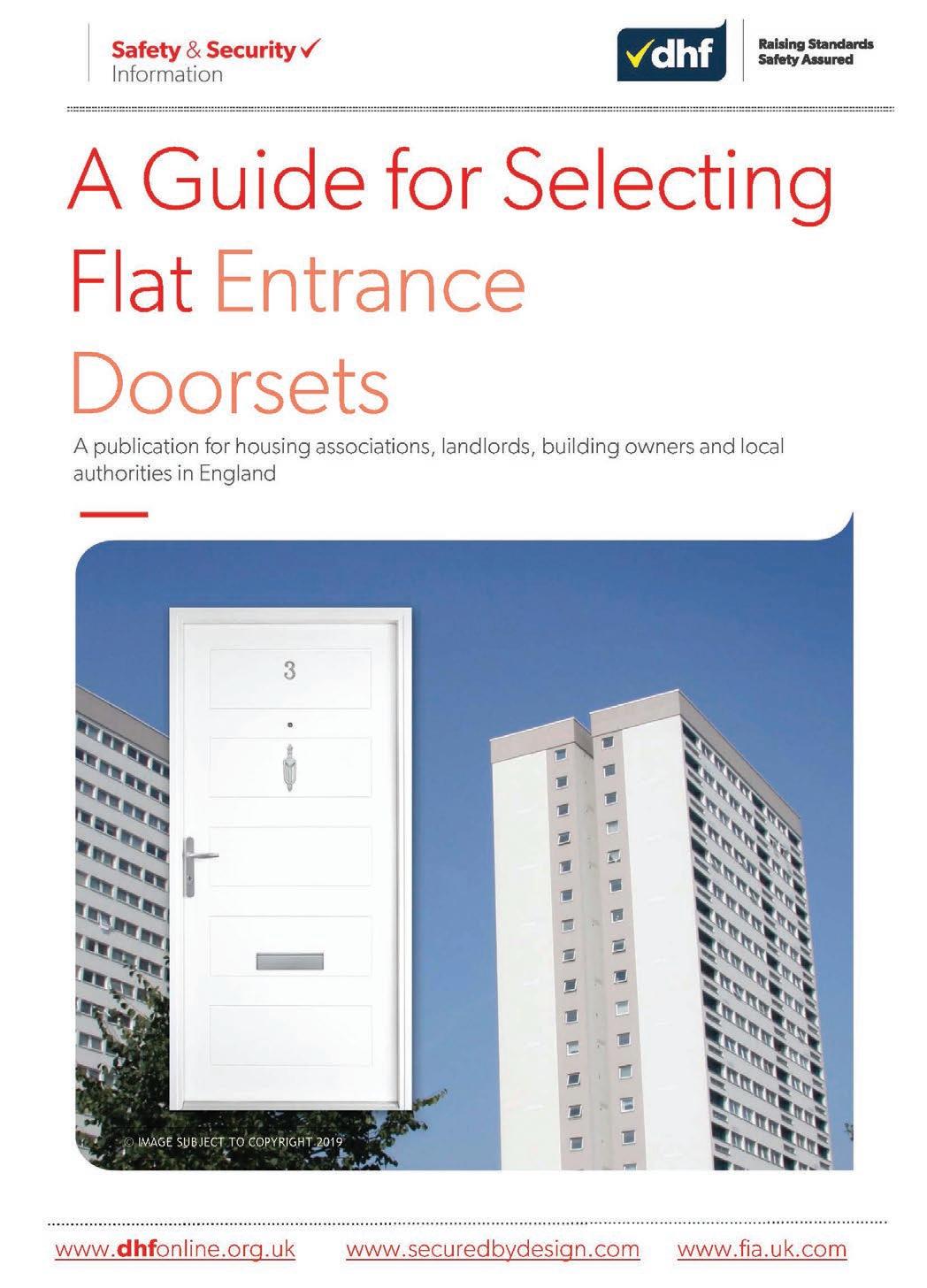
The publication brings together the best collaborative advice available from the industry in one straightforward document to highlight the fundamental issues of fire safety and security for those selecting fire doorsets. Importantly, the publication makes the point that there is no conflict between fire and security with Building Regulations ADB (fire) and ADQ (security) carrying equal weight with neither taking precedence over the other. It explains why only factory produced doorsets can meet both ADB and ADQ.
Specifiers can have confidence in using the publication as an authoritative source of information as they are guided through the complexities of an extremely important area
of Building Regulations to help them make informed choices.
The publication, which can be downloaded from any of the co-operating organisations websites, comes in the wake of the 2017 Grenfell Tower tragedy and in response to the Ministry of Housing Communities and Local Governments’ (MHCLG) Implementation Plan – ‘Building a Safer Future’, released at the end of December 2018.

This new guidance document, which launched in March of this year, recommends that all fire doorsets are factory-prepared (as opposed to prepared on-site), and furthermore, audited by a third-party. It is suggested these recommendations will offer greater assurance on door performance and protect occupants, control the spread of fire and enable safer, easier escape in the event of an incident.
“We are delighted to have collaborated with SBD and FIA, in sharing our joint expertise on doorsets and fire safety,” explains DHF’s CEO, Bob Perry. “It seemed a natural partnership to come together and offer guidance on what to look for in a flat entrance doorset, how
this relates to the latest advice supplied by Government (MHCLG) and why third-party certification of fire and security doorset manufacture, installation and maintenance is a critical part of the protection against fire ingress and unlawful entry.
“Third party certification of manufacture, installation, maintenance and inspection of fire, smoke and security doors is something DHF has lobbied for tirelessly, as well as issues surrounding poorly or ill-fitting door closers,” he continues. “These form a vital part of fire safety.”
Marshalls, the UK’s leading manufacturer of hard landscaping products, has become the first in its field to achieve the BSI Kitemark for Building Information Modelling (BIM) Objects.

Marshalls has been creating 2D and 3D models of its products since 2011, giving clients and customers access to a high quality library of accurate and detailed objects for their designs and schemes.
The achievement of the BSI Kitemark strengthens this work further; all digital objects have been through a strict assessment and confirmed as highly accurate representations of the physical objects.
Not only does this enhance the credibility of Marshalls’ BIM library, it also gives the customer complete confidence in using the objects at design stage, and then the products in real life.
Donna Garside, Technical Services & Design Team Manager from Marshalls said: “BIM is and
will continue to play an important role in the future of the construction industry. Marshalls recognise this, which is why we are committed to using the latest technology, allowing us to adapt the physical landscape in a digital environment. In doing this we can inspire and share our vision with our customers.”
The fact that Marshalls is the first in the hard landscaping field to receive the BSI Kitemark, shows the business’ commitment to accuracy, detail and continuous improvement.
News research has revealed the window design and features that consumers hope to see in their future homes. 52% of consumers say they would like to see windows with higher energy efficiency levels.
29% would like windows that have the ability to shade against sunlight, 26% would like to see increased use of sustainable materials and 23% of consumers identifying large floor-to-ceiling windows as their most appealing design trend.
In addition to this, 29% of consumers said that smart windows, for example windows that can block the sun, turn into a mirror, or be used as a smart screen, are also desirable, according to research conducted by Eurocell plc, the UK’s leading manufacturer, recycler and distributor of PVC-U window, door, conservatory and roofline systems.
To make an enquiry - Go online: www.enquire2.com or post our free Reader Enquiry Card
Marshalls achieves the BSI Kitemark for BIM Objects Demand for energy efficient windows with noise reduction features increases


Minimalism is everything when it comes to the NEW Mira Flight Level trays range. With its 25mm depth and discrete waste, creating a wetroom aesthetic has never been easier


For more information visit our dedicated online Professional Zone at www.mirashowers.co.uk/professional



A new analysis of councils’ Brownfield Land Registers by the Campaign to Protect Rural England (CPRE), demonstrates the huge potential that building on derelict and vacant land has for the regeneration of towns and cities, as well as the provision of new homes.
The analysis highlights that there is space on suitable ‘brownfield land’ – land that has previously been built on, and now sits derelict or vacant – to accommodate more than one million new homes, two-thirds of which are ‘shovel ready’ and could make an immediate contribution to meeting housing need, as they have been confirmed as being deliverable within five years.

Prioritising this land, which councils have shown is ready and waiting to be redeveloped, would not only help to transform run-down areas, and provide more homes, but also prevent the unnecessary loss of precious countryside and green spaces for housing.
As well as providing an opportunity to deliver the homes we need now, the countryside charity highlights the potential for brownfield land to continue providing a steady pipeline of housing, as more than 120,000 of the potential new homes have been added to the registers in the past year alone. Despite this demonstrable success of Brownfield Land
Registers, CPRE fears that the definition of ‘previously developed land’ given in the registers’ regulations means that a large number of sites are currently being missed, and the full potential of the registers to bring forward as much suitable brownfield land for housing as possible is not being met.
It also highlights that housing density assumptions for the land identified is low. By increasing the density of housing built on brownfield land, councils will be able to make best use of the space available and deliver more homes.
Recent research by CPRE London in the Borough of Enfield found space for at least 37,000 homes on a wide range of types of brownfield land. This is compared to just 2,170 homes identified on Enfield’s most recently published register in December 2017.
Rebecca Pullinger, planning campaigner at the Campaign to Protect Rural England said: “Building on brownfield land presents a fantastic opportunity to simultaneously remove local eyesores and breathe new life into areas crying out for regeneration. It will help to limit the amount of countryside lost to development, and build more homes in areas where people want to live, with
In February 2019 the RIBA Future Trends Workload Index bounced back from the previous month’s low, rising to +4 from -3 in January.
Each quarter participating practices are asked about the value of their work in progress compared with 12 months ago. In the last three months, overall workloads were 6% lower than in the equivalent period last year, suggesting that the market for architectural services is now shrinking quite significantly on an annualised basis.
RIBA Executive Director Members, Adrian Dobson, said: “February 2019 seems to be the month when the political uncertainty
over Brexit really hit home hard for the architectural profession.
“Many of our participating practices reported a stall in enquiries and evidence of increasing reluctance from clients to commit to projects. Practices also reported a significant drop in job applications and speculative CVs from EU students and architects.
“The overall tenor of the anecdotal reports was of frustration at the Brexit impasse. Several practices commented that the political and economic context created a difficult environment, leading to slow decision making by prospective clients and renewed pressure on fees.”
infrastructure, amenities and services already in place.
“Councils have worked hard to identify space suitable for more than one million new homes. But until we have a brownfield first approach to development, and all types of previously developed land are considered, a large number of sites that could be transformed into desperately needed new homes will continue to be overlooked. The government, local councils and house builders must work hard to bring these sites forward for development and get building.”
Residents could soon be living in state of the art new affordable homes after the first modular properties have been craned into place on a new city centre development.

The first phase of the Icknield Port Loop scheme, a half mile canal loop within walking distance of the City Centre, will provide a mix of 77 modular, factory built and traditionally constructed homes on this large brownfield site.
The funding will support the partnership Homes England, the government’s housing accelerator, has formed with developers Urban Splash and Places for People, to deliver regeneration and create a new community on this key site in Birmingham.
Both partners have extensive experience and a strong focus on building community and are part of the partnership involved in the masterplan for 1,150 new homes across the whole site together with Birmingham City Council and the Canal and Rivers Trust.

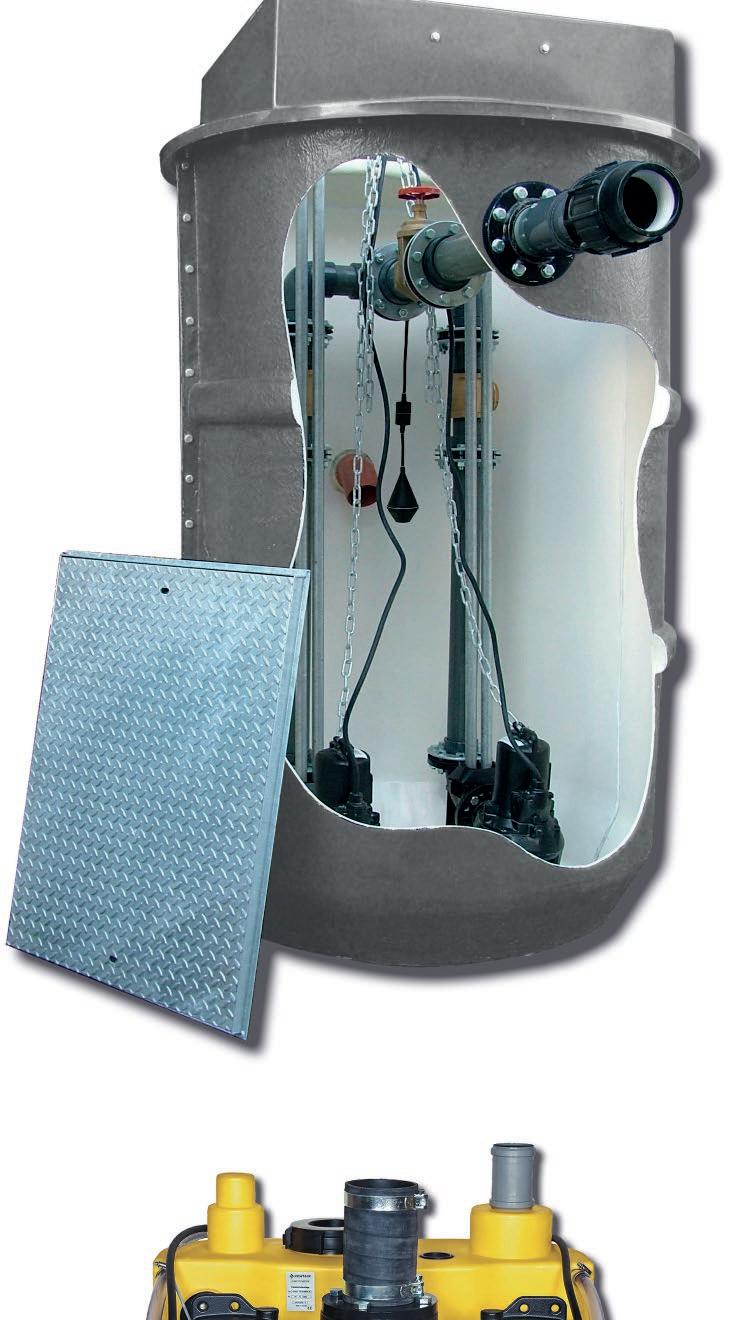


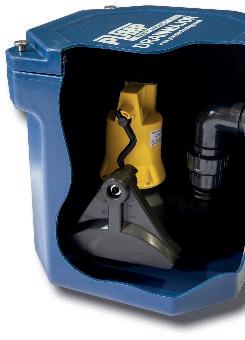

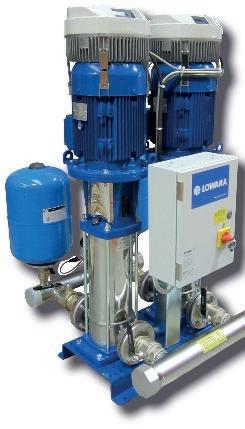






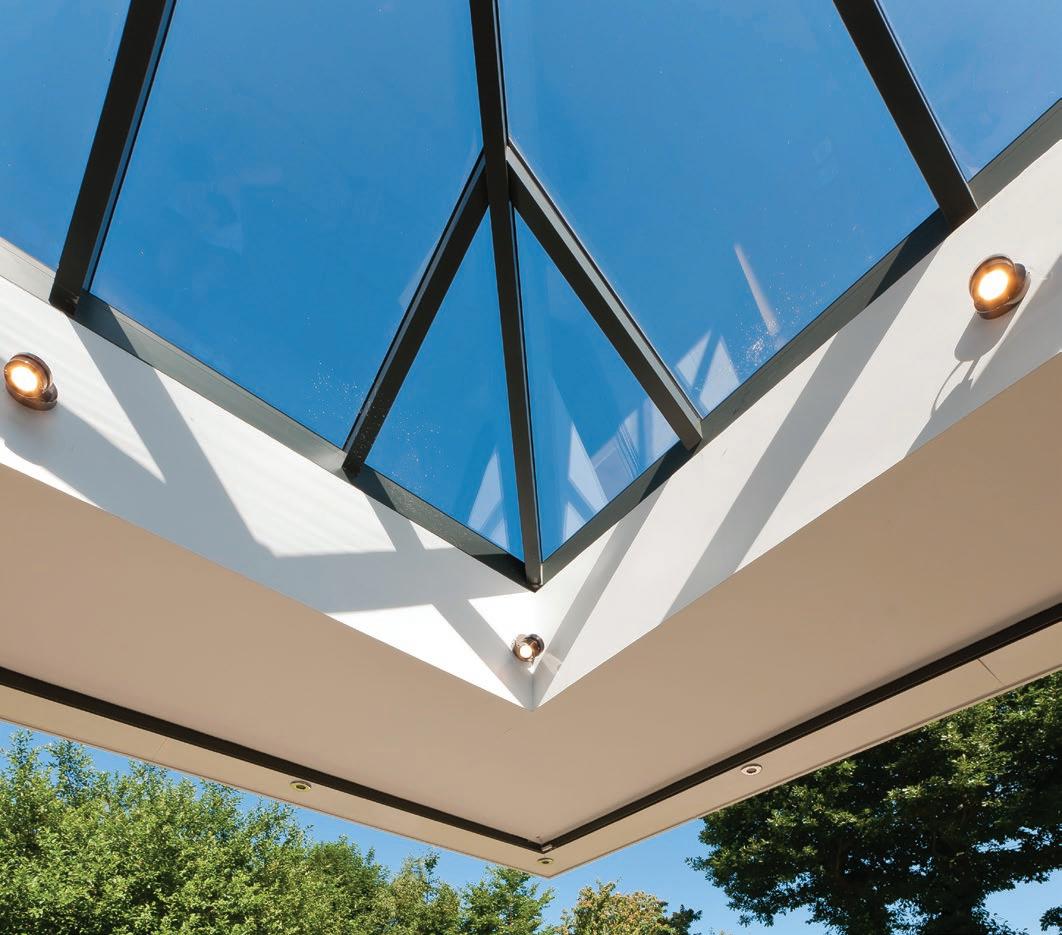





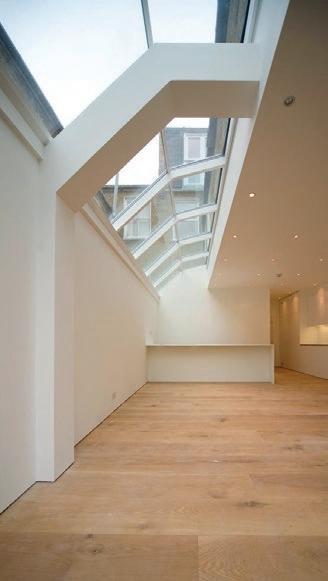





The residential sector had a particularly positive start to 2019 with £1.7 billion contracts awarded in February alone, an increase of 13.1% on January.
David Harper continues: “Supalux not only met the required technical performance but also provided an additional 8mm of space for the floor-to-ceiling heights for each apartment, compared to using standard boards.
This extra room is crucial for accommodating building services like air conditioning as well as luxury conveniences such as built-in music systems.”
Using Supalux also had the added benefit of allowing the fire protection installation to be completed before the external façade works were finished.
David Oram, area sales manager at Promat, explains: “The board is a calcium silicate material, which means that it is resistant to moisture and can be left exposed to the elements. This helps to speed up overall build timetables as the fire protection installation process doesn’t have to wait until external works are done.”
The range of projects vary from small luxury developments to large, high-rise city towers and manufacturers are finding their products are being utilised across a multitude of schemes.
Architectural aluminium glazing systems by leading UK manufacturer Kawneer has helped to redefine what can be expected from 21st Century student accommodation in one of the UK’s largest cities.

Kawneer’s AA®100 zone-drained and capped curtain walling and AA®540 tophung casement inserts in an unusual tiger bronze finish feature on the new Byrom Point mixed-use development on Liverpool’s Great Crosshall Street, close to the University of Liverpool, John Moores University and the School of Sport and Exercise Science.
Designed by Falconer Chester Hall architects and built by main contractor Watkin Jones, the redevelopment of a derelict site comprises 398 bed spaces of student accommodation set out within 69 clusters and 53 studios over 14 floors with 361m2 of retail space on the ground floor.
Newfoundland is the latest soaring addition to London’s Canary Wharf estate. When complete, the 60-storey residential tower will provide 636 build-to-rent apartments, offering stunning views across the city.

Any residential building over 18 metres requires enhanced fire protection to comply with Building Regulations.
Newfoundland’s unique design also called for a bespoke passive fire protection system to provide peace of mind for residents while delivering a high-quality rental experience. Promat and installation sub-contractor Sharpfibre worked together to find a solution.
David Harper, technical director at Sharpfibre, explains: “Good building design and maintenance is essential to minimise the spread of a building fire.
Passive fire protection systems do this by compartmentalising a building through fire-rated walls and floors and structural protection, which stops a fire from growing quickly, allowing people more time to escape and rescue teams to operate safely.
“At Newfoundland, our brief was to provide up to two hours’ fire resistance for the tower’s steel beams as a critical structural component. We also wanted a fire protection system that would maximise internal space to deliver the lifestyle Newfoundland’s residents expect.”
To achieve this, Promat and Sharpfibre specified Supalux – a high performance fire protection board which is non-combustible.
To make an enquiry - Go online: www.enquire2.com or post our free Reader Enquiry Card
Knauf Insulation’s Earthwool RainScreen Slab has been certified by the British Board of Agrément for use in high-rise residential applications.
The BBA certification follows the December 2018 update to Approved Document B, which mandates the use of non-combustible materials achieving a Euroclass Reaction to Fire Classification of A1 or A2 s1-d0 in the external walls of certain buildings over 18m in height. Earthwool RainScreen Slab has the best possible Euroclass Reaction to Fire classification of A1.
“Non-combustible insulation is the best choice for architects, specifiers and contractors as it will not contribute to the development or spread of fire” said Steve Smith, Head of Product Management and Business Intelligence at Knauf Insulation.
“With the Government consulting on further changes to Approved Document B, it’s prudent to use non-combustible insulation in every application, not just high-rise façades.


This BBA certificate ensures customers specifying or installing Earthwool RainScreen Slab can have absolute confidence in its quality and performance.”
Earthwool RainScreen Slab has a thermal conductivity of 0.034W/mK. When closely butted together the slabs will interlock, eliminating air leakage. It offers superior robustness and durability, with a water repellent additive to preserve its integrity while exposed during construction. It has been wind load tested by the Building Research Establishment to a maximum design pressure of 3,600Pa or 76m/s – the equivalent of a category 5 hurricane.
Earthwool RainScreen Slab is optimised for ease of installation. The improved robustness of the product makes it easy to manoeuvre in place, and it is designed to adapt to minor imperfections in the substrate.
Earthwool RainScreen Slab is manufactured using ECOSE Technology, Knauf Insulation’s patented bio-based binder, which makes the manufacture of its products 70% less energyintensive compared to mineral wool products made using traditional formaldehyde-based binders. Welsh Slate will exhibit its full range of architectural and roofing products at this year’s The Natural Stone Show at ExCeL London from April 30th to May 2nd.
All-natural Welsh Slate lends itself to a peerless range of contemporary exterior design applications. Available in a wide range of colours and finishes, it is particularly well known for roofing in heritage, historic and high-end new-build projects.
But its aesthetic qualities for a myriad of other applications are increasingly being recognised by designers, developers and clients, with it recently featuring, for example, externally as cladding and roofing.
Other design applications for Welsh Slate, which is as durable as it is beautiful due to its 500 million year-old pedigree, include flooring, walling, paving, landscaping, sawn scants, and cills and copings, and worktops and counters. Material can be purchased either finished or as raw scant.
The natural slate is available in Heather Blue, Heather Red, Heather Grey and Dark Blue Grey colours and is unfading and non-porous. It has a useful life of well over 100 years and comes with a 100-year warranty for the roofing products.
Senior Architectural Systems is helping specifiers get a handle on selecting the most appropriate door system for their project thanks to its recently extended product range and technical support packages.

Benefitting from the recent launch of the new PURe® Commercial Door, Senior’s largest and strongest door system to date, the leading manufacturer’s product portfolio includes a wide range of flexible solutions for both residential and commercial contracts.
From the low U-values achieved by the PURe® door range, which includes both residential style patio doors and a new commercial door option, to the robust SD aluminium doors that are ideally suited to high traffic environments, all products within Senior’s extensive door range have been designed to work effectively alongside the company’s aluminium curtain walling and shop front glazing systems.
To assist with the most cost-effective and appropriate specification of door systems, support is available via Senior’s in-house technical department and nationwide network of architectural advisors.
Designed with security and safety in mind, all of Senior’s door systems meet the requirements of PAS 24:2016 and are available with anti-finger traps solutions.
Vicaima’s innovative and stylish interior door models have been selected to compliment a new concept in housing from Crest Nicholson, at their Hygge Park development in Keynsham near Bristol, where the essence of Danish inspired design has been captured.

It may be hundreds of miles from its Nordic roots, but homes on Crest Nicholson’s Hygge Park site embody a touch of Danish design prospective. Hygge, which means comfort, relaxing and wellbeing, in fact enjoying life’s simple pleasures; is evident throughout this development.
Innovative interior house layouts create bright and airy spaces, where open plan living and the clever use of glazing is used to maximise light. Contemporary design and designer fittings mark this development out as a new chapter for quality UK homes
Blending seamlessly with this modern and light theme are the Vicaima doors chosen by Crest as the perfect opening between selected room spaces. In keeping with Crest’s forward approach to house design, they chose Vicaima Dekordor SD White Woodgrain interior doors.

These doors have hard waring faces and a bright white factory finished face; that displays a discrete, but visible woodgrain appearance. To enhance the design even further, Crest selected a number of options from Vicaima’s extensive customisation offering.
These included the incorporation of two attractive satin inlays in a vertical pattern and, where additional light was required, a fulllength glazed design.
Dekordor White Woodgrain is fast becoming the door of choice for modern housing schemes, offering as it does a twenty first century alternative to doors painted on site, with a durable and cost effective solution. Ideal when supplied simply as a door or as part of a complete doorset system, Dekordor white woodgrain is available in various core constructions and a range of dimensional variations.
White Woodgrain is just one in a wide selection of foil-faced finishes from the extensively specified, Vicaima Dekordor SD range. Popular for decades, Vicaima foils have recently been extended further, to include Visual Sensations.
This second-generation foil collection provides trend-setting ideas with a whole host of new tones ranging from Pale Sand to the dark hues of Forest and Mountain and all available in either a vertical or cross-directional woodgrain design.
As demonstrated in the choices made by Crest Nicholson, solid core interior doors from many of the Vicaima ranges can also be enhanced by including additional face embellishments, in the form of grooves and inlays.

These simple but effective add-ons elevate door design to another level and present a real opportunity to realise a specific vision or design mood for any given project.
Vicaima offer an extensive range of innovative design and performance options, with fire, acoustic and security solutions for luxury housing and modern apartment living. For further details about these and other products from the many Vicaima collections, visit the Vicaima website www.vicaima.com. Alternatively, call 01793 532333 for additional information.
The fall-out from he controversial 2017 fyre festival will linger for a lot longer than the ill-fayed event itself managed to last. Ellina webb, senior marketing executive at mitsubishi electric, looks at why it should be seen as a cautionary tale for the project management and construction sector.
The failure of Fyre Festival has become one of the most famous fiascos of the past few years. Not only was it a poorly executed festival experience (after all it has been dubbed “the greatest party that never happened”), it also opened a can of worms when it comes to misleading marketing and the toxic Instagram culture.
In short, Fyre Festival highlighted that with the right mix of marketing techniques you can sell anything.
To some point, Fyre Media CEO Billy McFarland and his team might have been able to pull Fyre Festival off if the basic infrastructure required at a festival, and for basic human living, had been implemented. For those who didn’t watch the Netflix documentary, Fyre Festival was to be held on an island in the Bahamas (originally this was Norman’s Cay but later changed to Great Exuma) in a secluded area which unfortunately had limited access to running water, shelter, drainage, electricity and food. This meant there was nowhere for the guests to sleep (even though they were promised luxury cabanas), not enough food and water (again they were promised 5 star food) and there was nowhere for them to shower or use toilet facilities.
According to the documentary, this basic infrastructure was the last thing on the organiser’s minds.
Essentially, what the organisers failed to acknowledge throughout the planning process was that hosting a festival is actually as complex as building a mini city. For a festival with 10,000 people for example, the power alone can cost
between £60,000 – £100,000.There are also infrastructures such as security and police which need to be factored in; at the Isle of Wight festival this is estimated to cost around £1 million.

Whether building a city, a single building or a festival, planning requires a significant amount of time. In the UK, legislation is just one mechanism in controlling how all these elements are executed correctly so it’s surprising that festival organisers weren’t guided by these types of rules (I assume maybe things are more relaxed in the United States).
Either way, from small scale to large scale, so many different types of people need to be considered in the process along with materials and suppliers.They also have to be given adequate time but unfortunately the labourers hired for the Fyre Festival site were only given 45 days!They were set up to fail.
Ultimately, with this project the fundamental elements of the planning process were ignored; scope, time, cost, objectives, milestones, a work schedule and project tracking. Even more alarming was that a new member of the team , who was brought in to help plan for ‘unconsidered issues’ – like the massive lack of suitable shelter, was just ignored and eventually he left.
It seems that everyone involved in the project had no control over what was going on; it seems there was no plan.
In construction, managing expectations and scope is really important. Clear communication and honesty is crucial even for your own mental wellbeing. Lying and overestimating to investors and the general public is another route to failure and eventually led to McFarland receiving a six-year prison sentence.


A large residential development in the heart of the beautiful Perthshire countryside is benefitting from the superior protection of Roofshield, one of the highest performing roofing membrane solutions, a pitched roof underlay, which is both air and vapour permeable.


The new building near Murthly, in Perthshire is part of a tailormade timber frame kit design supplied by Scotframe, with the construction managed by specialist contractor Algo, design and build, based in Perth.
To form an integral part of the roof construction, Scotframe selected the Roofshield membrane from the A. Proctor Group to ensure the highest level of protection. Scott Cameron, Project Manager for Algo commented: “The Roofshield membrane has been excellent in terms of its weather tightness, with absolutely no leaks across the whole of the 583m2 site. It’s also incredibly robust so we didn’t have to worry about tearing or damaging it on site.”
Roofshield continues to be one of the highest performing roofing membrane solutions and is the preferred choice of architects, developers and contractors. Many vapour permeable underlays use an airtight VP film layer to achieve their performance. In contrast, Roofshield’s patented SMS (Spunbond Meltblown Spunbond) structure allows high levels of airflow, in addition to the transport of moisture vapour, making the formation of condensation in the roof space virtually impossible. It has an extremely high degree of vapour permeability, as well as air permeability, so will still perform in conditions in which airtight alternatives will not.

Preservation and protection is nothing new for this beautiful part of Scotland, which is home to some ancient woodland. Indeed an Ancient Tree Inventory across the region recently identified a sweet chestnut tree as old as Bonnie Prince Charlie, which became the 15,000th ancient tree in Scotland.

Collection 2019 product.



Wraptite, a strong robust external air barrier designed to keep buildings airtight and dry. Easy to install, it combines the best properties of a vapour permeable membrane and an airtight membrane in one affordable, self-adhering

air permeable vapour permeable roofing underlay


Most residential architects pride themselves on creating homes that stand out for all the right reasons. Homes that demonstrate unique character features are more appealing (and saleable) to today’s consumers, who are looking for a house to help express their individual personality and style. It’s the small details, such as impressive bay windows, distinctive window headers, or striking arches that can convince buyers that new builds don’t ‘all look the same’.
One company striving to get its designs noticed is Redrow Homes. It is using modern construction techniques to bring the traditional arts and crafts style back to family housing.
The property designs of Redrow’s Heritage Collection echo the style of the late 19th Century, when the arts and crafts movement was giving rise to suburban housing that was practical, but with ornamental details. Recreating these details using traditional building methods would make them prohibitively time-consuming and expensive, but modern techniques make them achievable even in the most time sensitive projects.
Two of Redrow’s house types feature grand red brick arches to form a handsome entranceway leading to the front door, adding grandeur and depth to the front elevation of the properties. In the Highgrove house design, the red brick arch contrasts with the soft white render to create a striking look, while the tile details add extra interest. In the Blenheim house type, the bright red bricks of the arch blend more closely with the surrounding brickwork, while still creating a distinctive feature.
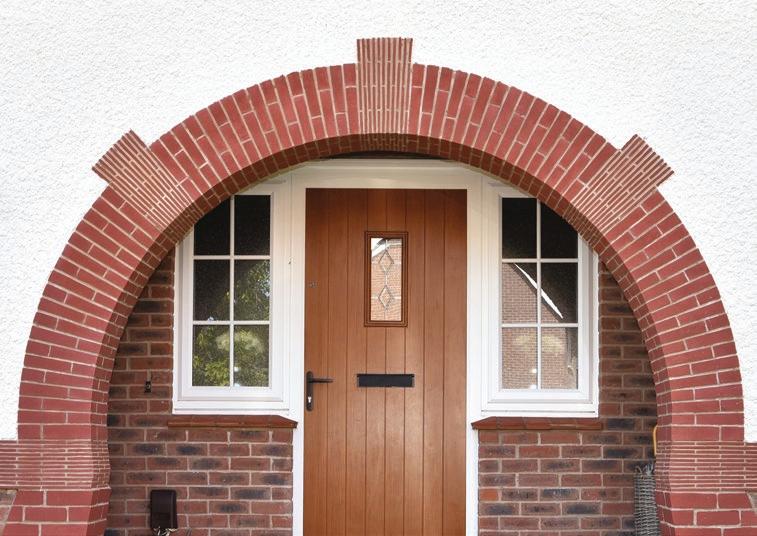

The arches, while offering a fantastic focal point for the properties, presented significant challenges from an installation point of view.
Using concrete-backed arches would have meant health and safety issues due to the sheer weight of them, as well as the erection of support structures to hold them up during installation. It would also require brick cutting on site and possible delays while skilled bricklayers were sourced and brought to site.
A very modern solution Instead, a pre-fabricated solution from IG Lintels is used. The arches are created using load-bearing steel lintels shaped into the required arch with 25mm brick slips bonded to the front, soffit, and rear face.
This all happens offsite in a controlled factory environment, so there are no delays due to adverse weather and the lintel and bricks are protected from excessive dust or changes in temperature that could result in damage. They are delivered to site in one unit with bricks attached ready for final pointing. This method makes the arches much easier to install, as they are up to 70% lighter than concrete backed versions.
To make an enquiry - Go online: www.enquire2.com or post our free Reader Enquiry Card
Health and safety concerns are reduced, no specialist trades are required on site – and, crucially, the feature lintels ensure consistency across any number of homes being built to the same design.
Modern construction methods offer a valuable opportunity to include detail and interest from by-gone eras, without creating installation issues onsite. An attractive proposition for architects and housebuilders alike. For more information on designing stylish suburban houses, visit: www.iglintels.com/styling-suburbia.
Highgrove House Type
Blenheim HouseType





































When disparate elements are brought together onsite, it is down to the specifier to assess whether the selected combination of materials deliver the required levels of performance. Steve Thompson, Managing Director for EOS, discusses those challenges when specifying building envelopes.
They combine non-combustible A1 external sheathing, engineered steel framing systems and internal wall linings – meeting building performance requirements for fire, thermal, weathering, acoustics and airtightness in one certified solution. Steel framing systems do not suffer from shrinkage or unpredictable differential movement, which can affect other forms of construction. It is not a single sector or single solution technology and can add value to a project ‘up-stream’.
The adaptability of steel results in systems being used in a variety of ways and forms to meet the demands of low, medium and high-rise developments across all construction sectors. Offsite system manufacturers are operating in exciting times for the built environment and there has never been a better time to capitalise on the raft of benefits that factory-based offsite technologies can deliver.
With continued investment in advanced manufacturing facilities and product development – all underpinned by 14 years’ design and manufacturing experience in the sector, we are at the forefront of providing value-adding solutions in light gauge steel that meet real customer needs.
For some time, there have been concerns regarding the potential gap between design and as-built performance and now there is also the new regulations to consider for fire resistance for residential buildings over 18m. As ever, the devil is in the detailing, and what was intended by the designer is not always what is achieved on site.
Cost is another area that can be problematic. The cost of the external envelope can be influenced by many factors including design complexity, or changes in the design and the coordination of the building envelope to accommodate structural support, glazing or louvres, for example. The overall installed costs must be considered, rather than solely the square metre rate of a material.
Until now there has been a lack of a systembased approach to the design and specification of lightweight infill walls. Instead, each component of the wall was offered by different manufacturers with each providing data relevant only to their element of the system.
System solutions can however take away the uncertainty of specifying building envelopes and reduce the risk of not meeting building regulations, performance or cost requirements – helping specifiers meet the challenges of designing the external building envelope.
EOS, as part of the Etex Building Performance group of companies, can call upon the expertise of three leading lightweight construction brands – Siniat, Promat and EOS.
The combination of expertise in drylining, external sheathing and steel framing systems, as well as passive fire protection, means that Etex Building Performance is uniquely positioned to bring these elements together to create a range of tested and warrantied external Thruwall® systems.

After having completed rigorous fire, acoustic, weathering, airtightness and mechanical testing – all our Thruwall® systems are supported by a 30-year warrantee.

As specialists in the manufacture of steel framing systems, using LGS sections, EOS offers solutions for all aspects of light steel framing. Manufactured to the most demanding specification, under highly controlled conditions, EOS ensures the final outcome is more predictable and repeatable, eradicating the risk of onsite variability.
By combining strength, durability and precision engineering – the EOS light steel frame system portfolio offers innovative solutions and optimises value engineering.
For more information visit: www.eos-facades.co.uk
Providing a continuous, impermeable protective barrier against ground gases including methane, radon, carbon dioxide and hydrocarbons, the Protect GDB10 Plus membrane is suitable for Amber 1 and 2 applications as defined by NHBC. The product is compliant with BS 8485:2015 and has also been independently assessed and certified by BM TRADA.

As required by BS 8485, both the membrane and the joint integrity have been tested for methane resistance. Furthermore, Protect GDB10 Plus is one of the only products on the market that has been independently methane permeability tested to BS ISO 15105-1 for joints. This provides peace of mind
to contractors and housebuilders that the product will create a fully sealed system.




Using the membrane on site has clear benefits including high tensile strength which means there will be no damage to the membrane when being installed. In addition, the

membrane is not supplied folded, therefore will not have creases when laid out. This ensures the concrete can be poured easily and effectively on site.
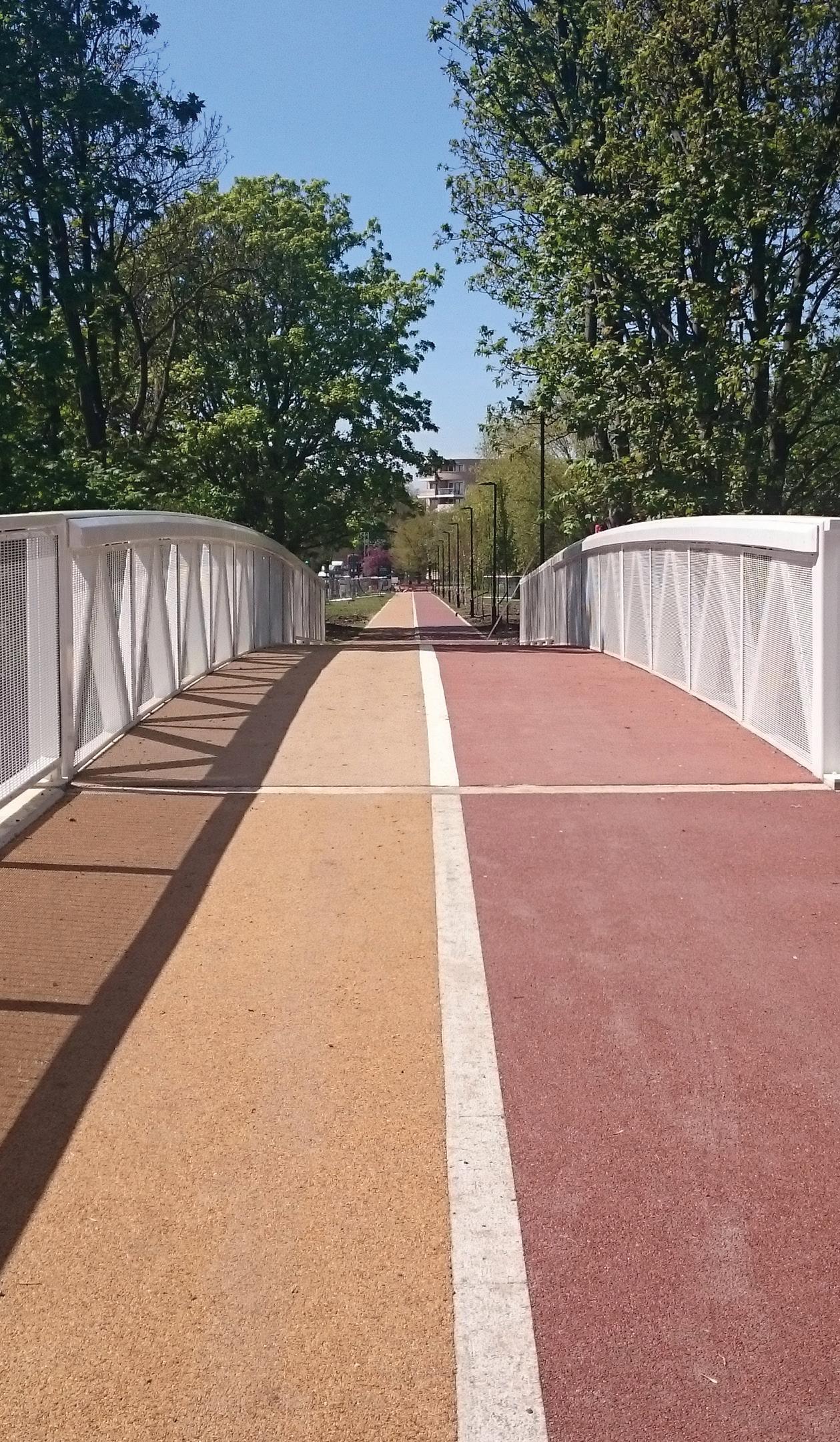
The company supplies a range of purpose designed, pre-formed accessories to maintain protection at wall cavities, corners, and services to remove the need to form difficult shapes on site. A range of underfloor and cavity wall ventilation accessories removes gases and moisture vapour where required, enabling regulatory requirements for ventilation to be met. 150mm wide gas jointing tape is needed to seal the overlaps, providing a simpler fixing solution to save time on site.
For more information, contact the Technical Department on 0161 905 5700 or email technical@glidevale.com quoting GDB10 Plus, or visit www.glidevale.com/gasprotection.
• Permeable to more than 50,000 litres, per m2, per hour.

• No further drainage required.
• Tested to withstand freeze thaw at BRE.
• Uses
•
•
•
•
•

When single or multiple properties require a below ground sewage pumping station, the initial specification of the combination of tank, pumps and controls will be the determining factor in the station’s ultimate operating reliability. This is why getting it right first time is absolutely essential!
Help is at hand from Pump technology Ltd, (who specialise in Private and type 1 and 2 adopted pumping stations) because they have their own In-house Consulting Engineer who can ensure that the sizing of the entire system, including extras such as alarms, manhole cover and local regulatory requirements, are fully understood and catered for in the final specification.
The respected and extensively proven Pump Technology Ltd. PumpMatic range is manufactured within the group and a matrix of standard custom stations are available. This enables them to be extremely competitive.
All stations can be either standard or customised to suit each site, with unique layouts for inlets and outlet levels and positions ensuring best practice for the tank installation and pipe configuration.
Quality is built into the tank by the dedicated team of GRP tank builders and assemblers. The fixture of guide rails, pedestals, nonreturn valves and isolation valves are all done by hand.
Each robust PumpMatic station is built with maintenance in mind. For example, future replacement of non-return valves is easy since these are flanged into the internal pipework.
Without this, a simple job could become complicated, time consuming and unnecessarily expensive.
PumpMatic pumping stations are built to order and are generally available in one to two weeks. Tanks can be delivered direct to site and include detailed instructions for installation, pumps and control panels.
As a rule, these more valuable components are shipped separately from the extensive stocks held in the company’s warehouse as and when required.
Over many years Pump Technology have become experienced in ensuring that the selection, purchase and installation of each pump station is as easy and efficient as possible, they also offer a commissioning and aftercare service so that end users are also fully supported.
For pumping station requirements, it may well be worth a chat with the in-house consultant, Steve Murphy.
More information from: Pump Technology Ltd. please telephone: 0118 9821 555 or visit: www.pumptechnology.co.uk

Pictures show a typical Pump Technology Ltd. PumpMatic, below ground pumping station and a rigged interior.
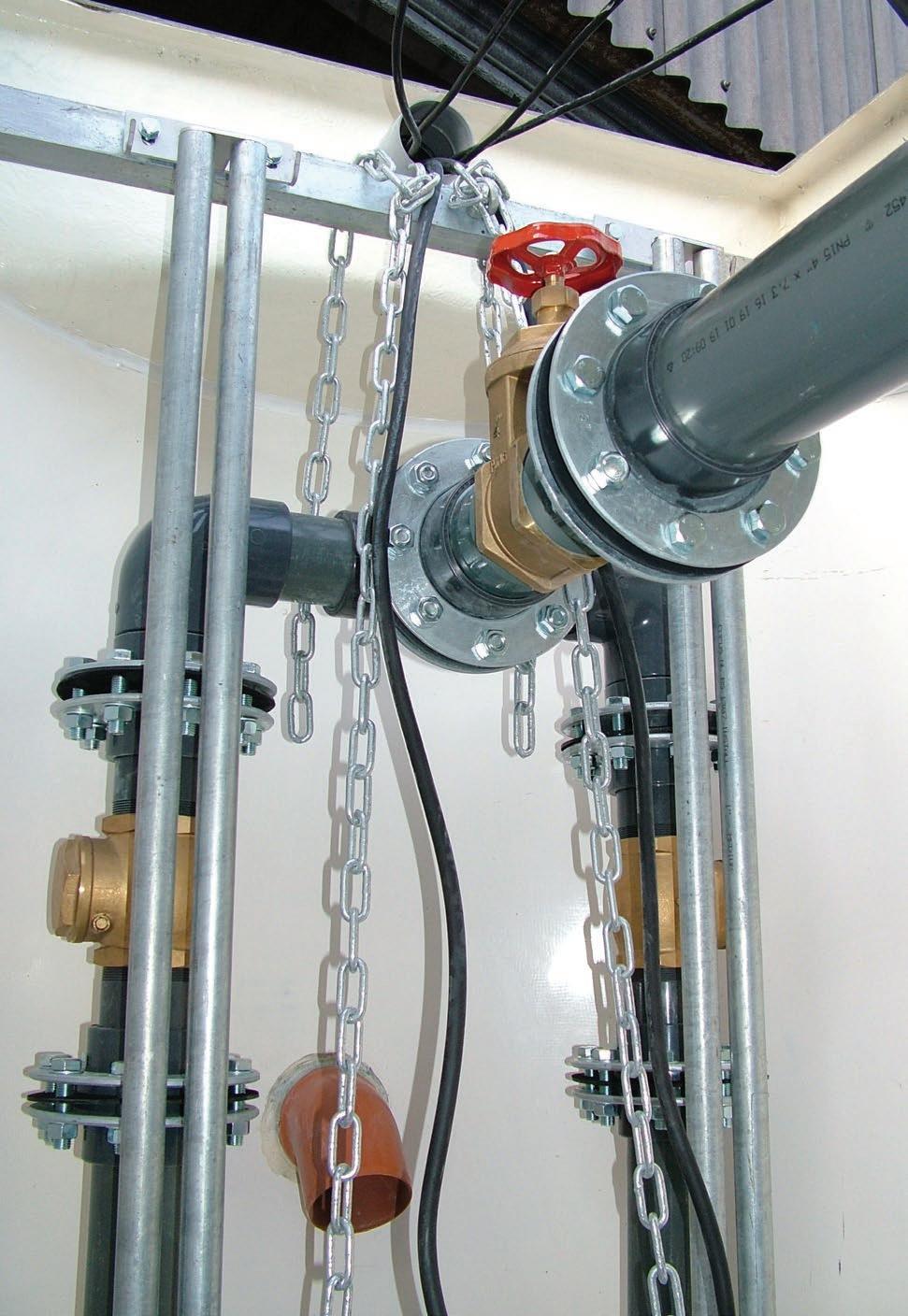
Wetherby Building Systems, the UK’s leading provider of solid wall insulation solutions, is expanding its business operations with the launch of a new BBA approved Wetherby Internal Wall Insulation (IWI) system.


The system is fully compliant with all the stringent requirements of ECO/PAS and 25-year appropriate warranties that are available through the GDGC Ofgem Quality Assurance Framework.
Wetherby’s Internal Wall Insulation System was specifically developed to meet an increasing demand to improving the energy efficiency of properties that, due to planning constraints etc, need to maintain their original exterior appearance. Wetherby’s new system utilises a high performance rigid Phenolic insulation board, bonded to a standard 12.5mm plasterboard, available in a range of thicknesses to achieve the desired U value.
The IWI system can be used in conjunction with Wetherby’s ‘External’ Wall Insulation system to create a “hybrid” solution where required.

Offering approved installers complete flexibility during installation, Wetherby’s Internal Wall Insulation System is BBA approved for use with the most diverse range of fixing techniques including dot and dab, direct fix, timber battens and metal furring.
The BBA approved system is fully ECO/ PAS compliant. Wetherby ensure an onsite checklist is completed to ensure the system is suitable for the property and is being installed correctly.
ECO is now in its third phase (ECO-3) and is a Government Energy Efficiency Scheme, operated by the ‘Big 6’ energy companies, and administered by Ofgem.
Wetherby Building SystemsWaterproofing is the process of making an object or structure waterproof or water-resistant so that it remains relatively unaffected by water or resisting the ingress of water under specified conditions. Buildings all around the world rely on structural waterproofing systems.
BS8102:2009 Code of Practice for the Protection of Below Ground Structures Against Water from the Ground is the British Standard which gives recommendations and provides guidance on methods of dealing with and preventing the entry of water from surrounding ground into a structure at below ground level.
It states that there are 3 types of waterproofing protection:
Type A (Barrier) Protection
Type A (Barrier) Protection, also historically referred to as “Tanking”, provides protection against ground water ingress by applying a waterproof material to the internal or external walls and floor slab of a basement or underground structure forming a barrier between the structure and any groundwater present.

Type B (Structurally Integral) Protection
Type B protection is provided by the structure itself against water ingress. Type B Protection relies heavily on the design and materials incorporated into the external shell of the structure.
Design, materials, as well as the quality of the workmanship contribute to the success of Type B Systems.
Type C (Drained) Protection
Type C protection is provided by the incorporation of an appropriate internal water management system. Type C Protection allows moisture or running water to penetrate through the external wall or floor of the structure and to travel behind the membrane in a controlled drainage system.
 Delta Membranes
Delta Membranes
To make an enquiry - Go online: www.enquire2.com or post our free Reader
An innovative combination of three reflective, low emissivity wall construction membranes from Protect Membranes has been used to deliver the magic formula for a flagship affordable housing scheme in Swansea on behalf of Gwalia Housing / Pobl Group, delivering thermal efficiency benefits and reduced heat loss.
Based on the former Four Seasons Social Club site, the development is made up of 41 timber frame properties, offering a mix of one, two and three bedroom homes that provide a modern living space in keeping with local architecture.
Appointed by main contractor Morganstone, timber frame specialist Seven Oaks Modular Ltd constructed the wall panels offsite in their factory, followed by delivery and installation on-site.
Installing Protect’s reflective membrane solution helped Seven Oaks Modular to reduce material waste during manufacture and value engineer without severely impacting labour cost. The timber frame panels incorporated Protect TF InterFoil, a vapour permeable, reflective membrane installed on the cold side of the insulation, with the foil facing into an airspace to deliver low emissivity performance.
This was combined with Protect TF200 Thermo, a reflective, external breather membrane and Protect VC Foil Ultra, an internal vapour control layer on the warm side of the insulation to help create a radiant barrier.
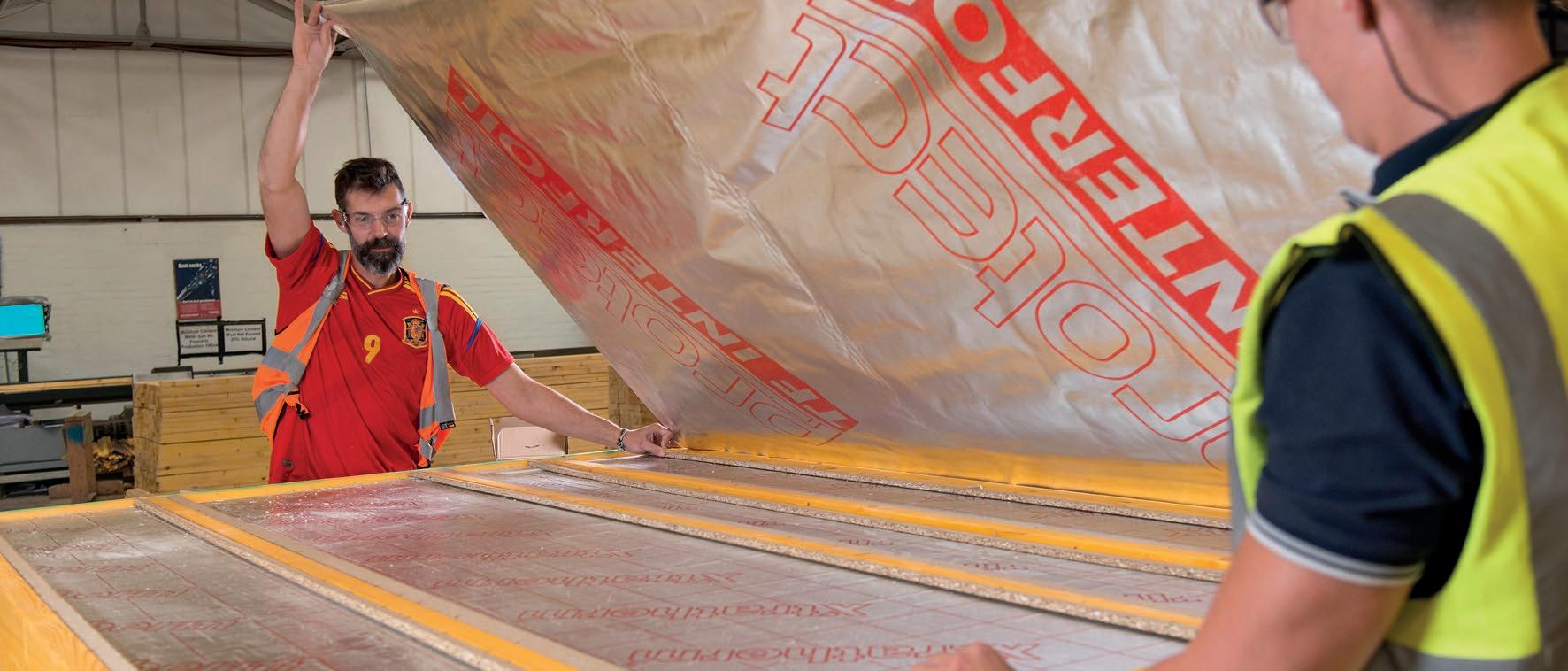

This system achieved the client’s target U-value of 0.19W/m 2K and achieved important insulation savings, with a reduced
thickness of PIR needed for the 140mm stud without increasing the overall wall footprint.
Warren Rowlands, Senior Designer at Seven Oaks Modular commented, “The use of Protect’s full reflective membrane system enabled us to not only value engineer this project but ensure a robust solution that provided affordability to the client. The innovative application of membranes offering low emissivity within unventilated cavities was easy to incorporate into our
timber frame panels at the factory, ensuring the structure retained thermal efficiency and met our target U-value.”
For details of how Protect products can be incorporated into both modular or traditional build, whether residential or commercial, please visit www.protectmembranes.com, email info@protectmembranes.com or call 0161 905 5700, quoting ‘Four Seasons.’
Protect Membranes
James Jones & Sons’ Timber Systems Division, the maker of the UK’s market-leading I-Joist system, JJI-Joists, has entered into a partnership with specialist building and protection materials manufacturer Ockwells, which will see it recommending Ockwells’ Stairwell Hatch System to all JJI-Joist customers in the future.
After months of research in to available stairwell protection systems, James Jones’ Timber Systems Division has opted to recommend the Ockwells temporary site protection system because of its superior build quality, flexibility in applications of use and the simplicity of installing the system to house building and construction sites without adaptation to existing build practices.
Independently tested and verified, the Ockwells Stairwell Hatch System is designed to provide full cover platforms over the stairwell openings in various combinations to suit all build sites and conditions. Once installed, the system prevents falls through large stairwell opening whilst giving access for operatives and materials.
The system is designed to be lightweight for handling and ease of use on site and it allows safe and fixed access to a ladder prior to a staircase being fitted.
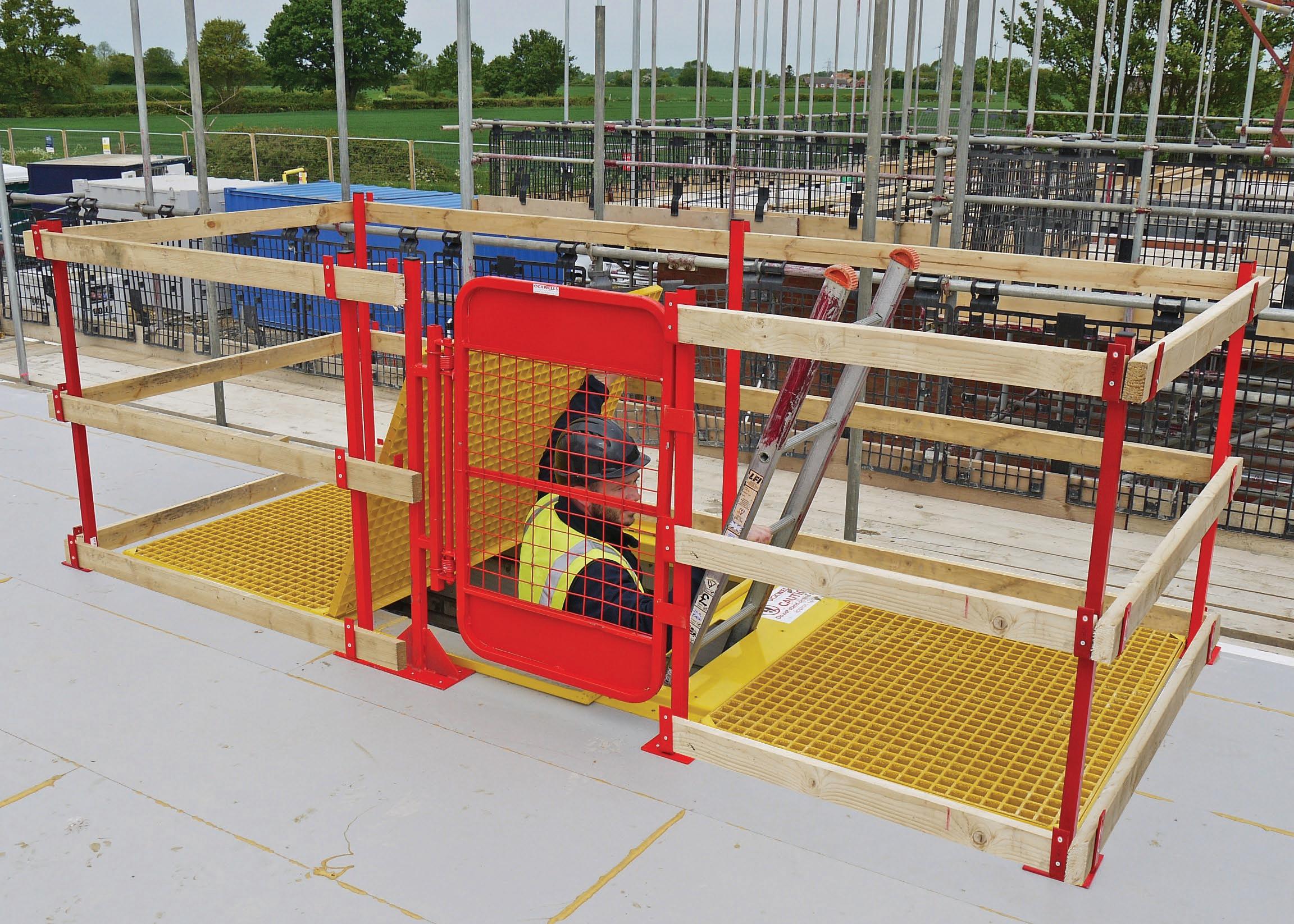
The system comprises three parts – hinged and framed glass reinforced plastic (GRP), a steel ladder plate for securing a ladder and a steel box sections adjustable telescopic joist, which allows openings next to party walls to be accommodated by the system.
Speaking of the joint venture Mark Tilston, Systems Development Manager for James Jones’ Timber Systems Division, said:
“Stairwell protection systems is something that our business has been investigating and researching for a while now and we are delighted to have found in Ockwells a partner that provides a robust and safe solution for all JJI-Joist distributors and end users.
“The Stairwell Hatch System is well designed, solidly manufactured and above all, it works. They have also produced a simple step by step installation guide which gives you clear advice on many applications.
“The system allows you to continue using crash deck systems and bird cage platforms which is unique.
“Their product has been independently tested to give you confidence.”
John Gray, Sales Director at Ockwells, said: “Ockwells are delighted to be partnering with James Jones’ in this new and exciting development. Having spent a great deal of time developing the Stairwell Hatch System it’s great to see that our customers are seeing the benefits from our safety system.
As well as providing a safe working platform over stairwell openings, the Stairwell Hatch System is also very cost-effective, being reusable means that the initial investment is quickly recouped when compared to the cost of using sacrificial joists, which can run into hundreds of pounds per plot.

“We believe that the combined expertise of James Jones’ and Ockwells will result in significant health and safety, and cost benefits to James Jones’ customers.”
James JonesH+H Celcon Foundation Blocks are being used in a major development in the North West.
3.6N strength for the two storey homes and 7.2N strength for the three storey homes.
Aircrete is growing in popularity as a masonry material however the perception remains that aircrete blocks cannot be used below DPC level, which means that dense aggregate blocks are needlessly specified, adding to the overall costs of the project. H+H Celcon Foundation Blocks are fully load-bearing and capable of supporting buildings up to three storeys tall.

Jones Homes, a local regional housebuilder, is transforming a site once home to a local college in Horwich, Bolton.
H+H Foundation Blocks were of particular benefit for the site at Rivington Grange as Jones Homes design each of their homes with a 150mm cavity, which requires a durable foundation block that is up to the job. Matthews & Leigh chose to specify H+H Celcon Foundation Blocks (340 x 215 mm) in
There are many advantages for housebuilders, not least their ease of use. Requiring only a single leaf of blocks, a solid aircrete block can be laid onto a strip of poured concrete to match the thickness of the wall.

This method also requires no mortar at the perpendicular joints; instead they can be butted against each other.
Additional benefits of using BBA certified H+H Celcon Foundation Blocks include improved thermal performance which
exceeds current UK Building Regulations, superior resistance to sulfate attack and protection from fire and frost.
The Kingspan TEK Building System is providing a precise offsite building solution for one of the country’s largest Passivhaus developments in Bowthorpe, Norwich.
Kingspan TEK structural insulated panels (SIPs) feature a high-performance insulation core sandwiched between two layers of OSB/3. The panels were fabricated to the site’s requirements by Kingspan TEK Delivery Partner, Kingspan Timber Solutions.
This offsite fabrication process allowed the panels to be factory cut to the specific design requirements, minimising waste and allowing an accurate, fast-track erection process on site. Kingspan TEK Building System panels can achieve U-values of 0.20 – 0.17 W/m2.K, or better ‘out of the box’.
With the addition of an additional layer of insulation, the site team were able to further improve the thermal performance of the external walls – achieving a final external wall U-value as low as 0.09 W/m2.K.
The panels’ proprietary jointing system not only allows continuity of insulation at junctions but, in combination with the OSB/3 facings, also helps to create highly airtight buildings.
Once the outer shell was erected, RG Carter installed an additional internal membrane and applied airtight tape to all joints, resulting in a final air leakage rate of from 0.37 to 0.56 air changes per hour @ 50 Pa.
Jaques Construction has selected Imperial Bricks for a new-build executive home in Reigate.

Reclamation Soft Red is a popular brick for use in restoration and conservation projects, as well as new builds that require a traditional style. It is imperialsized, 9 x 4¼ x 2¾”: the same size as the bricks originally used in the 19th century.
Imperial’s Reclamation Soft Red bricks undergo a special ageing process to give an identical appearance to genuine reclaimed bricks. The 40,000 bricks used on Jack’s House were laid in a Flemish bond.

Georgian-styleluxuryfamily homeusesImperialBricksH+H Celon





Wide ranging new requirements from the Scottish Government call for a consistently high level of interconnected smoke and heat provision to be applied across all homes within 2 years. In addition, CO alarms will also be required in all homes with combustion appliances.
They reflect a growing interest in combining smoke, heat and CO alarms to provide more coverage and ensure that occupiers are awoken and alerted wherever they are in the property, whatever the risk. Kidde’s wellestablished Smart Interconnect facility was developed to meet this very need.
Kidde’s Smart Interconnect facility enables all its Firex smoke and heat alarms, and also the company’s 4MCO and 4MDCO hardwired mains CO alarms, to operate as a comprehensive domestic system. Here, all the alarms sound when one is triggered with different, distinct alarm sounder patterns for carbon monoxide or fire – an essential facility – supported by different display messages on the digital CO model.

So, without the need for any other hardware, Smart Interconnect automatically alerts occupants to the specific hazard that confronts them. This allows them to respond quickly, making the right choice from the very different alternative actions for either fire or the presence of carbon monoxide.

To request an accredited CPD presentation or guidance document on smoke and heat or CO alarm provision in housing, email: cpd@kiddesafety.co.uk.
For more information on Kidde products, email: sales@kiddesafety.co.uk or call: 03337 722 227.
KiddeSliding and folding door hardware manufacturer, P C Henderson, is pleased to announce the launch of its latest innovative hardware solution to the market.
The company’s new Husky Soft Stop product caters for sliding doors weighing up to 100kg and comes complete with dual soft close and open – providing a next generation product to the company’s existing Husky sliding system.

P C Henderson’s existing Husky sliding system has become renowned in the industry as a reliable, cost effective sliding door solution for interior applications. The company has built on this success by developing Husky Soft Stop – a far superior version of the product boasting a built in dual soft close and opening mechanism.
Andrew Royle, Sales and Marketing Director at P C Henderson, commented “Soft stop mechanisms in sliding door hardware solutions are becoming expected as standard in the industry.
“We’ve taken one of our most popular and dependable systems and created a next generation version - whilst still upholding the robust and high quality manufacturing standards which has made it so prevalent today.”
The system comes pre-assembled and is concealed within the track upon installation –providing an extremely minimalistic finish.
Aico, the market leader in domestic Smoke and Carbon Monoxide Alarms is pleased to be sponsoring, and exhibiting at, this year’s Association of Safety & Compliance Professionals (ASCP) Conference at Celtic Manor, Gwent 24th25th April 2019.
Formerly known as the Association of Gas Safety Managers (AGSM) Conference, the ASCP Conference has a wider remit, providing a voice for those responsible for all types of safety and compliance in Social Housing, including facilities management organisations.
The aim is to help raise standards and establish best practice.
Aico




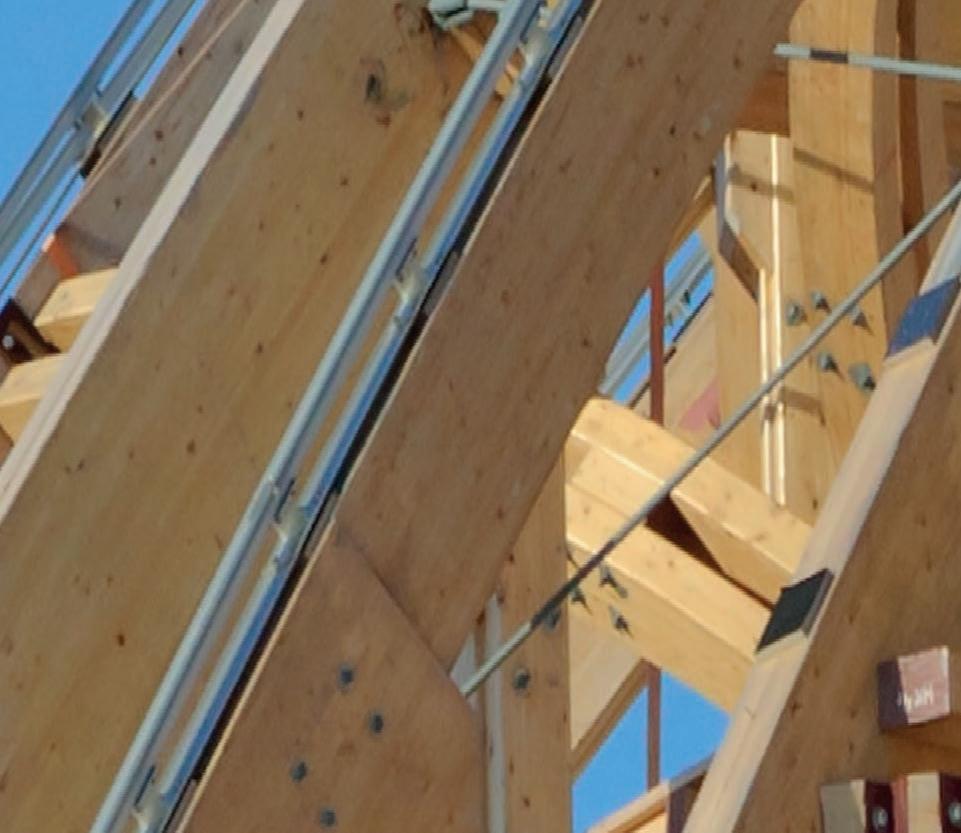








David Treharne, Senior Engineer at Domus Ventilation, looks at how improvements in the energy efficiency of dwellings has led to poor indoor air quality, and why mechanical ventilation is the way forward.

Over recent years we’ve done a good job of improving the energy efficiency of new build homes, with a focus on sealing the building envelope to prevent wasteful heat leakage.
And it’s worked remarkably well; so much so, that we’ve created air tight homes that, in some circumstances, over heat and trap the stale, humid air indoors along with the pollutants. You see, what we’ve failed to do is match the improvement in energy efficiency with the provision of ventilation.
As well as making for an uncomfortable home environment, poor ventilation can directly affect the health of residents. Poor indoor air quality (IAQ) has known links to allergies, asthma, lung cancer, chronic obstructive pulmonary disease, cardiovascular disease and even dementia.
F details the different types of ventilation suited to a domestic property starting from a System 1 which is Intermittent Extract Ventilation, but for whole house continuous mechanical ventilation systems you are looking at a choice between a System 3 Continuous Mechanical Extract Ventilation (MEV) or a System 4 Continuous Mechanical Ventilation with Heat Recovery (MVHR).
An MEV system actively extracts air from ‘wet rooms’ (kitchens, bathrooms, utility spaces) via ducting to a central ventilation unit which further ducts to an exhaust point.


The systems are typically dual speed, providing low speed continuous trickle ventilation and high-speed boost flow. Replacement fresh air is drawn into the property via background ventilators located in the habitable rooms and through air leakage.
Unlike MEV, MVHR systems combine supply and extract ventilation in one system. They work on the principle of extracting and reusing waste heat from wet rooms. MVHR systems efficiently pre-warm the fresh air drawn into the building with waste stale air using a heat exchanger; up to 95% of waste heat can be recovered by this mechanism.
The filtered, pre-warmed air is then distributed around the home, effectively meeting part of the heating load in energy efficient dwellings. Interestingly, with inner cities obviously having higher pollution levels, MVHR systems are seen as more suitable because of the filter element, but in apartment blocks it is often the case that only the first four floors are fitted with MVHR and the remaining with MEV as polluted air is heavier and therefore stays closer to the ground.
The issue of IAQ is finally making it onto the political agenda. An All-Party Parliamentary Group for Healthy Homes and Buildings has been set up to investigate IAQ more fully and trade association BEAMA has put through recommendations for addressing this, which includes rewriting Building Regulations concerning ventilation so focus is given to achieving performance in practice, not just theory.
This is positive news for all. After all, in the UK we spend around 90% of our time indoors and around 16 hours a day on average at home; we wouldn’t accept drinking poor quality water from our taps at home, so why should we accept breathing poor quality air?
Domus Ventilation provides customers with a complete sustainable ventilation package to meet the most demanding of energy efficiency targets. It has a reputation for quality, supported by excellent technical support, from a trusted manufacturer and designer. www.domusventilation.co.uk 03443 715523
Domus Ventilation
As the digital pioneer of the pumps industry, Wilo is driven by experience and commitment, by inspiration and a thirst for innovation, and by creativity and competence to provide holistic solutions from a single source. As a full-service provider and expert in technical building services and equipment, Wilo redefines the meaning of proximity to the customer through tailored and networked products and systems. Offering tailored and highly efficient digital solutions – that is our ambition.
Experience the world of Wilo –digital, connected, liveable. www.wilo.co.uk

An electronic heat interface unit (HIU) - the Altecnic SATK22 - has achieved quality system certification by KIWA UK, marking further recognition for the company’s industry-leading range of HIUs. Gary Perry, Altecnic Managing Director, commented: “We’re incredibly proud of the innovation the SATK range brings to the UK district heating market and this latest accreditation follows similar recognition for our SATK32 units in July 2018. Both the SATK22 and SATK32 units now hold KIWA and WRAS accreditation.
Domus Ventilation, part of the Polypipe group, will be exhibiting at four of the Specifi Building Services roadshows for the first time: Bristol 10th April, Manchester 3rd July, London 17th July, Birmingham 23rd Oct. Specifi’s tried and tested event format creates a relaxed environment where specifiers can discuss projects, products and professional development with technical experts.
The Building Services events, which Domus Ventilation is attending, are aimed at Building Services Engineers & Consultants, Building Services Contractors and Facilities Management.
Ultima Energybetter than ever before Following the successful launch of Dakea’s Ultima roof window in 2017, the company is now expanding the range further with Ultima Energy.
The new generation of roof windows incorporates triple pane construction to create an extremely low U-value. Now available with a PVC frame, Ultima Energy is ideal for projects that have stringent energy efficiency requirements.Available now, the Ultima Energy offers a significant improvement to the previous Ultima when it comes to energy efficiency. Due to the window’s three pane construction which is filled with krypton gas the wooden product offers an excellent Uw-value of 0.99 W/m2k.
The SATK22 delivers exceptional flexibility of installation alongside smart electronic functions designed to enhance efficiency of the system.
Held late afternoon / early evenings, each event features a world class industry speaker and a dinner over which to continue discussions.
Titon has added the energy efficient HRV20 Q Plus to its range of MVHR products, designed to offer increased airflows of up to 194 l/s (700m3/h) and making it the most powerful MVHR unit Titon has ever produced. The HRV20 Q Plus has been specifically designed to enhance SAP performance via Appendix Q, by combining extremely low power consumption and a heat exchanger capable of achieving efficiencies of 89%. As a result, units can easily be fitted as part of a ventilation system inside larger apartments or dwellings. The HRV20 Q Plus is available in two models – the Eco HMB and the Eco B.


The A. Proctor Group has launched a new vapour permeable insulation, which offers superior thermal performance and fire protection behind cladding.
Spacetherm® Slentex A2 is the result of extensive research and development to produce a vapour permeable insulation with an A2 fire rating classification.
The new insulation is classified as Class A2, s1 –d0 according to the Euroclass system, which classifies the reaction to fire performance of building products.
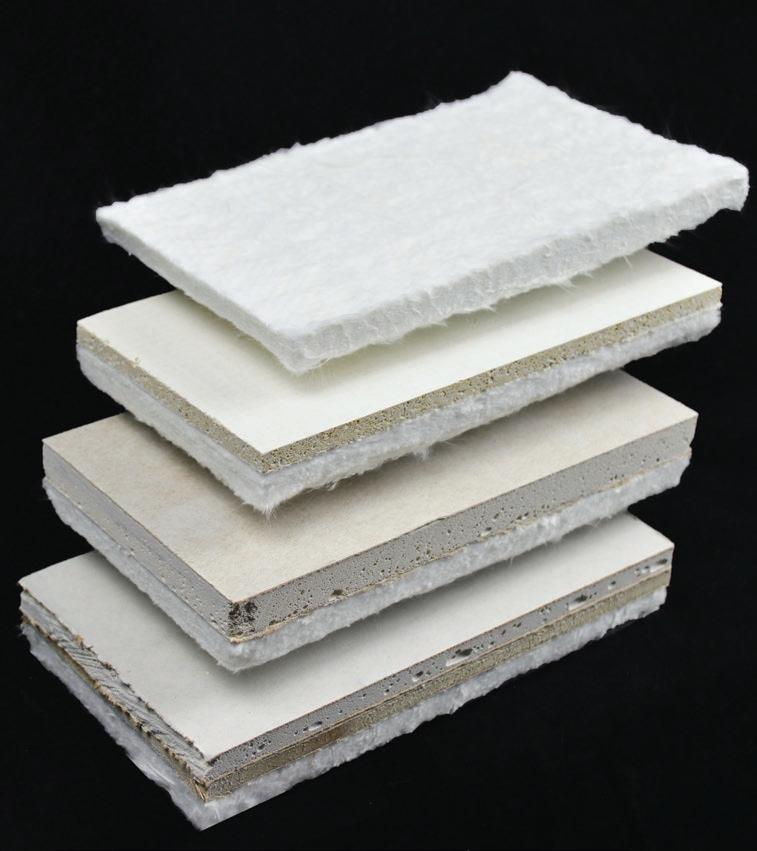
Spacetherm Slentex A2 is a flexible, highperformance, silica aerogel-based insulation material of limited combustibility suitable for use in exterior and interior applications.
Supplied in a variety of finishes, the substantial layers of Spacetherm Slentex A2 meet the requirements for A2 classification (insulation, MgO and plasterboard).

The product optimises both the thermal performance and fire properties of façade systems, enhancing the thermal performance of the ventilated façade and addressing thermal bridging in the façade.
It is also useful in minimising thermal bridges around windows in areas such as window reveals.
With a thermal conductivity of 0.019 W/ mK, Spacetherm Slentex A2’s performance credentials qualify it as one of the best insulation materials available worldwide.

New ultra-thin A2 aerogel insulation with superior performanceProctor


Evinox has unveiled their latest range of ModuSat® XR ‘Smart’ Heat Interface Units, which provide M&E Contractors and Consulting Engineers with a “whole lot more” for a “whole lot less” due to the myriad of hidden extras.







Smaller, more compact dimensions; the ability to deliver high performance at low primary flow temperatures; TCP/IP communications connectivity; and new, lower output models to allow cost-effective compliance with the latest industry design standards are but a few of the ways Evinox ModuSat XR models offer more features, value and performance - but with less space requirements, lower heat network operating conditions, and less time on site to install, commission, support and maintainthan ever before.
Building on Evinox’s BESA-tested range of Smart Heat Interface Units, the latest ModuSat XR and XR-ECO Twin Plate HIU’s have been enhanced to provide the same great performance but in a package requiring 27% less space in the home than before (Figure quoted for ModuSat XR 55 & 70 models).


Units are extra compact, ideal for tight installation constraints and help to minimise the size of prefabricated cupboards.

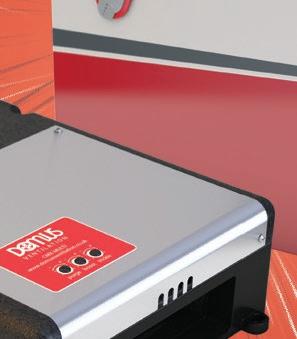

The new units have been “designed by engineers for engineers”, with a real focus on providing flexible pipework connection options, easy access to key components and simple installation and maintenance.

The range has also been extended to include smaller ModuSat XR & XR-ECO TP 30 units. These are perfectly placed to meet the recommendations in the soon to be released CIBSE ADE Code of Practice v1.2, which states that designers should specify a maximum of 25kW output for Studio apartments and 3035kW for 1 & 2 bed properties.
 Evinox
Evinox


























New for 2019, CTD Architectural Tiles introduces the Diesel Living tile collection. Inspired by the materials, textures and colours of the industrial and metropolitan world, the collection effortlessly combines a modern urban aesthetic with a variety of striking designs to offer the specifier a contemporary take on industrial design. Inspired by iron in its various forms of erosion, the Diesel Metal Perf tiles, pictured here, is available in four square tarnished glazed porcelain colourways and one textured flux-finish wall tile. The realistic discoloured tiles are ideal for designers looking to achieve a truly raw industrial aesthetic.

CTD Architectural Tiles
CaberShieldPlus is the ideal flooring solution when building in Britain’s unpredictable climate. Based on Norbord’s popular moistureresistant CaberFloor P5 tongue-and-groove particleboard flooring panel, CaberShieldPlus is specially designed to withstand exposure to wet conditions. CaberShieldPlus has protection on both sides, not just the exposed upper surface. The top surface features a permanent non-slip coating that not only prevents damage to the board but also ensures a safe working platform. The underside is protected with the smooth coating that not only protects against damage but also makes the board easy to slide into position.

Norbord
A new poll maintains that 75% of people believe all new homes should be built to be accessible to all ages and abilities. Closomat, Britain’s leading manufacturer of accessible toilet solutions, is enabling private and social housing providers to meet the requirement easily and cost-effectively. It has developed a combination of packages that facilitate provision of enabling toileting equipment from design to occupation - and beyond. The project management package provides design advice, supply, install, and commissioning across Closomat’s product offering, including shower toilets, toilet lifters, washbasins, shower seats, ceiling track hoists.

The past year has shown us a glimmer of what the future holds for smart lighting.
The convenience, efficiency and appearance of LED lighting, and lighting in general, is being enhanced by its integration into complete smart home systems, which has a multitude of benefits such as added security solutions.
Integrated Logic work to integrate these smart home systems into one automated approach and achieve smart lighting control from a touch of a button or the tone of a voice.

Smart home lighting has the potential to dramatically change the appearance and atmosphere of your project, both internally and externally.
The 2019 Golf Classic – the popular annual five round knock-out tournament, sponsored by Marley Plumbing & Drainage teed off a couple of weeks ago and we have seen some fantastic golf played in challenging conditions so far in round 1. Entrants are playing for the chance to win a place in the Grand Final, taking place in September at The Belfry a historic golf resort, which having hosted the Ryder Cup four times on its legendary Brabazon Course, is arguably the home of golf in England. Follow the Golf Classic on Twitter @TheGolfClassic and on Facebook at www.facebook.com/thegolfclassic.

Golf Classic
With stunning design and clever installation, the right lighting solution can set the scene, focus or relax you.
Richard Padun, Managing Director, Integrated Logic says: “Smart lighting has the potential to add both style and value to your project and has become very popular within the architectural and interior design market.”
Some have even gone so far to say that it has become the ‘new normal’ among residential and commercial new builds and refurbishments.
Integrated Logic pride themselves on making the complex simple.
Silicone-free.










































Grout-free.







Stress-free.
Specifying the right shower is more than picking a price tag. But thanks to its clever design the Moonlight cubicle needs no grout or silicone to install.

So you can save time and money whilst still delivering a stylish, leak-free showering experience.
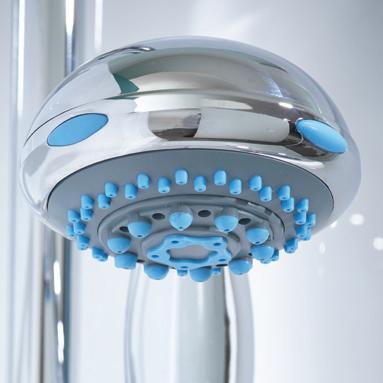





Tradition and competence, innovation and quality, service and partnership – these are the values that have made us the leading brand in wood coatings for exterior applications.

The basis of our success is our passion for wood and striving toward perfect coating solutions.


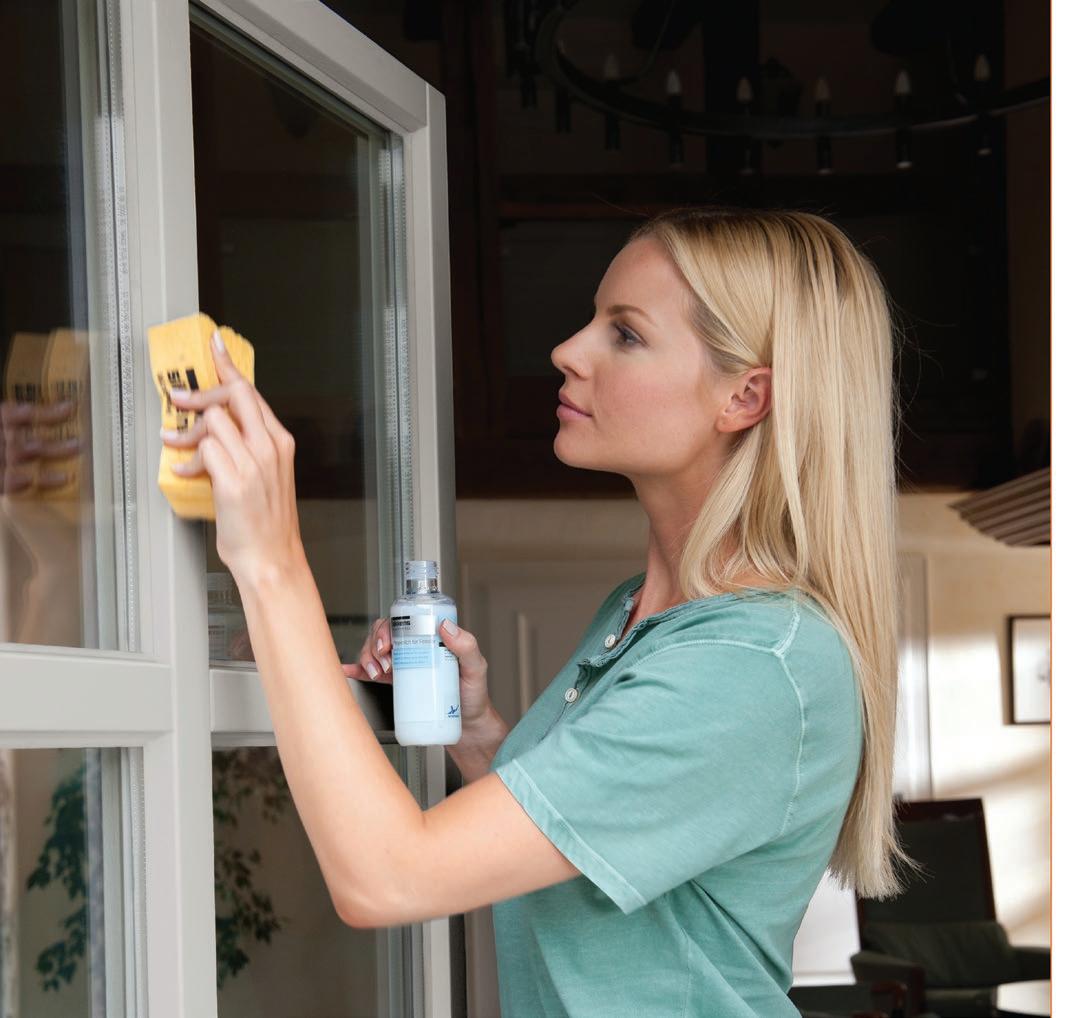



Tel: +44 (0) 1254 687950 Email: sales.shadsworth(at)akzonobel.com Web: www.sikkens-wood-coatings.co.uk

Akzo Nobel Industrial Coatings Ltd. Unit 04a Mercer Way, Shadsworth Business Park Blackburn Lancashire, United Kingdom, BB1 2QZ
