
















The decisive election win secured by the Conservatives prompted a raft of bold promises and pledges from Prime Minister Boris Johnson.
After basing his campaign around an assurance his Government would deliver Brexit, the subsequent Queen’s Speech included a number of clear policy commitments, including a large number that will have a direct impact on housing and the wider construction industry.
The election victory and policy proposals have met with cautious welcomes from across the industry, although many want to see some quick and decisive action to show the level of commitment is there.
RIBA President, Alan Jones, said: “The new government must bring the country together by turning promises into action. We need critical investment to solve the housing crisis through highquality planning and homes, initiatives to tackle climate change and complete reform of our fire and building safety regulations to keep people safe.”
The result must draw a line under years of crippling uncertainty that has been so toxic for UK construction, says the Federation of Master Builders (FMB).
Brian Berry, Chief Executive of the FMB, said: “The new Conservative Government has a golden opportunity to sort out Brexit and set out its new vision for the UK. Building the homes and infrastructure that this country needs has to be a key priority to help drive the economy forward.
“The Government needs to back the nation’s army of small builders, by delivering on the promised £3bn National Skills Fund, investing in quality through a licensing scheme for the whole UK construction industry, and supporting local builders to retrofit the millions of homes that need to be upgraded to low carbon.”



Carolyn Fairbairn, CBI Director-General, said: “The starting point must be rebuilding business confidence, and early reassurance on Brexit will be vital.
“Firms will continue to do all they can to prepare for Brexit, but will want to know they won’t face another no deal cliff-edge next year. Pro-enterprise policies on immigration, infrastructure, innovation and skills, will help relaunch the UK on the world stage.”
Paul Groves Group Editor paul.groves@tspmedia.co.uk


Grasscrete; water attenuation including SUDS

Grassblock; off road parking





Grasscrete; permeable paving, car parking


Grassroof; lightweight, modular system


Betoconcept; earth plantableretaining walls


Grasscrete; heavy vehicle access


Grass Concrete Limited is a world leader in the development and supply of ‘green’ construction solutions. Expert environmental systems for almost 50 years, we are still committed to our environment, creating greenspace and compliance to BREEAM requirements.
Grass Concrete Limited Duncan House, 142 Thornes Lane, Thornes, Wakefield, West Yorkshire WF2 7RE England info@grasscrete.com Tel: +44(0)1924 379443 Fax: +44(0)1924 290289 @grasscreteworld




www.quantuminsulation.com











Specialist flat roof insulation supplier Quantum Insulation (QI) have announced the addition of RockFace A2 noncombustible upstand insulation board to their product range.
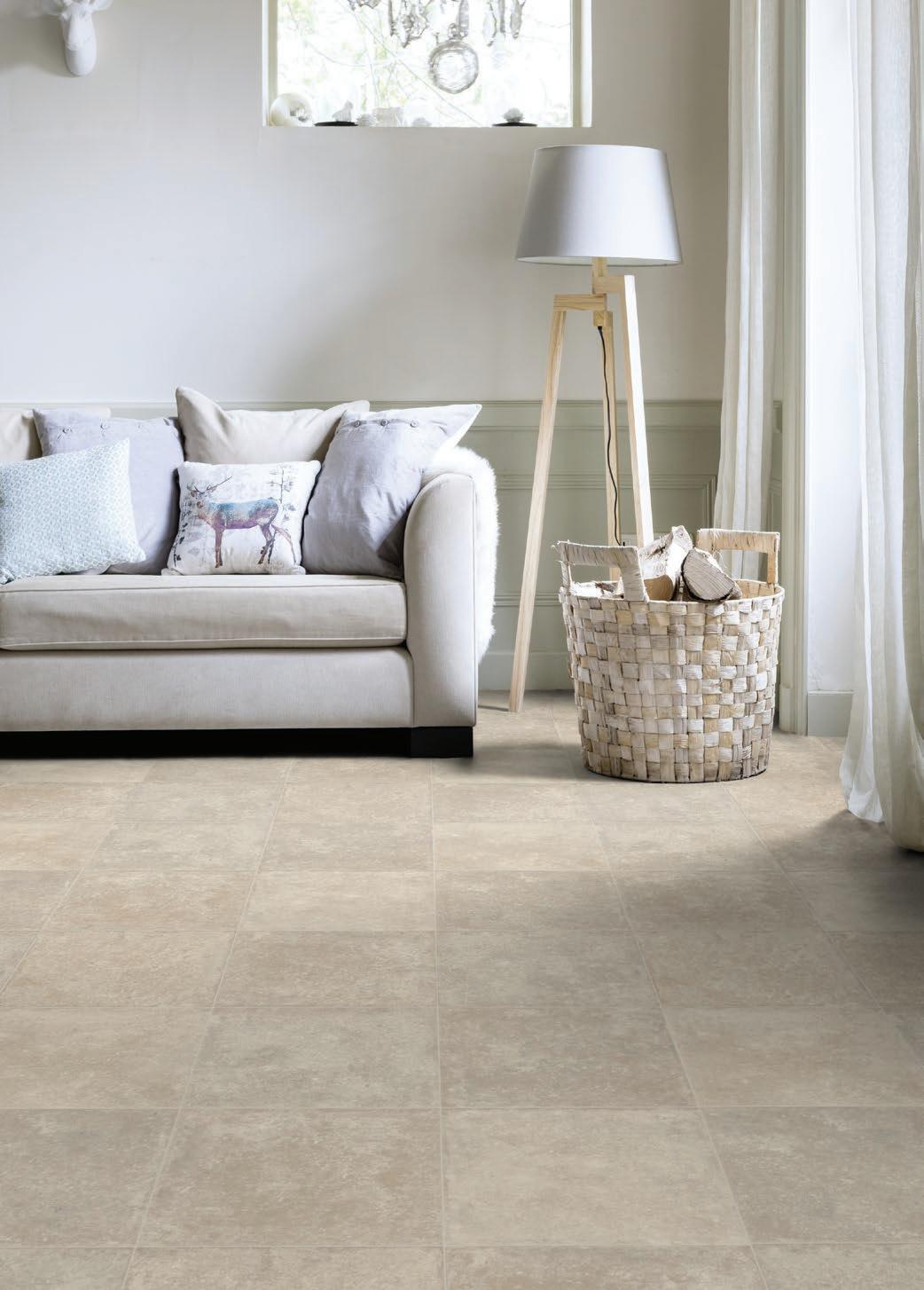











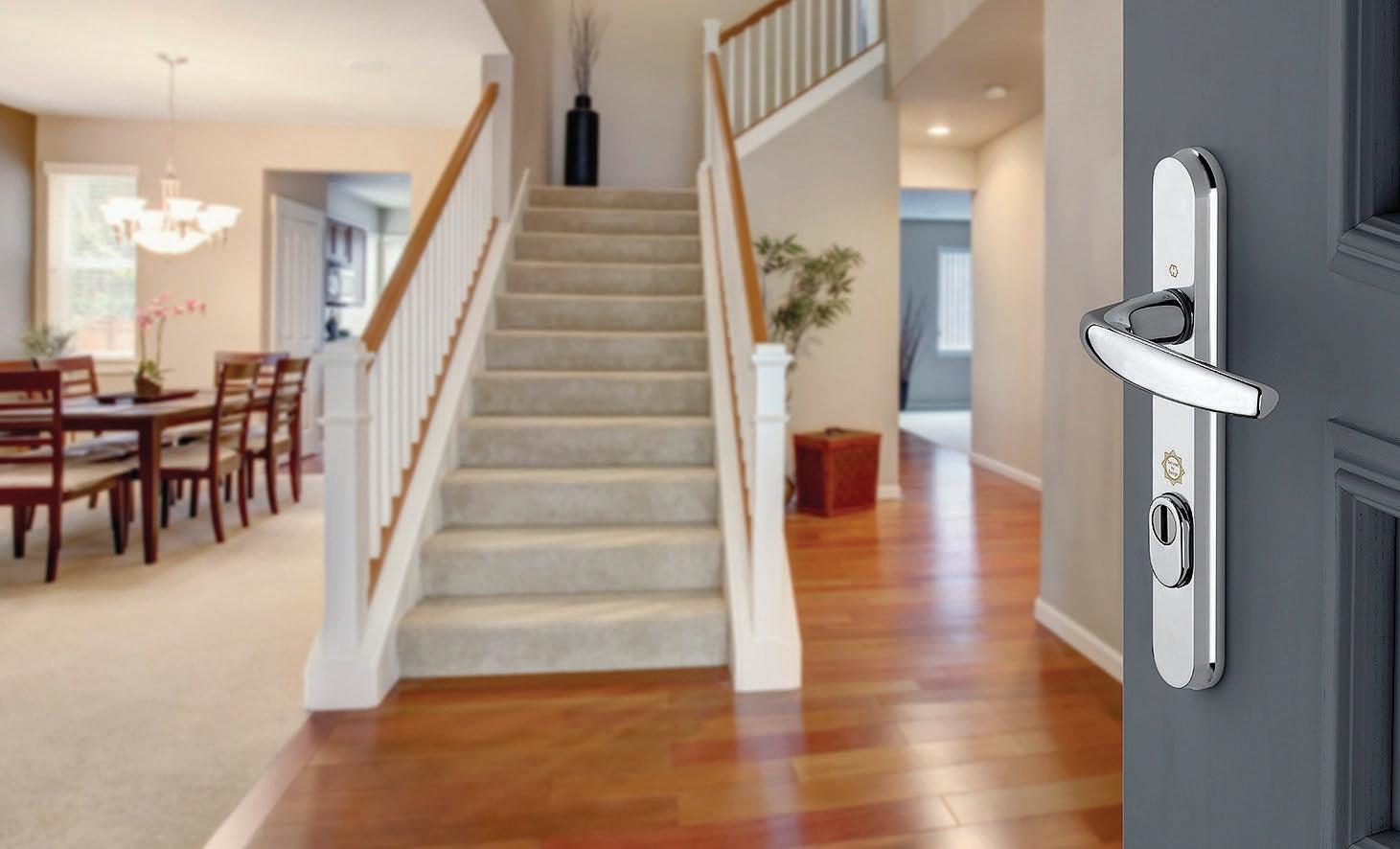
RockFace A2 is certified A2-s1, d0 to BSEN1350–1 by Exova Warrington meeting the requirements of Approved Document B regulation 2(6)(a)(ii) for ‘Relevant Buildings’ and Scottish Technical Handbooks requirements. Further information at www.quantuminsulation.com or call 01858 456018.


Read more on pages 16-17



The Royal Institute of British Architects (RIBA) has published its annual summary of business trends in architecture and construction sectors.
The RIBA’s annual Business Benchmarking report tracks UK architects’ turnover and salaries, and identifies global growth areas for the export of UK architecture expertise. Drawn from data provided by RIBA’s Chartered Practices, the Business Benchmarking Survey has been conducted since 2012, providing a record of trends over time.

This year’s report shows a resilient architectural profession directly contributing £3.6bn to the UK economy and flourishing overseas. Key trends revealed in the 2019 RIBA Business Benchmarking report include: Revenues are up by 13% in the last 12 months and have cumulatively more than doubled since 2012.
The overall value of international (non-UK) work has increased since 2018 by 22% to £625m.
Three years after the UK’s referendum on leaving the EU, the value of revenue from
work in the EU is now the highest it has ever been, growing by 73% since 2015.
The EU is the most important source of international work for small and mediumsized architecture practices.
Three out of every four pounds earned from outside the UK goes to larger practices (100+ staff).
Asia is the most valuable source of work outside of the UK for Chartered Practices overall, accounting for 28%, and is the fastest growing source of international revenue, growing from £77 million to £177 million worth of work since 2015.
Work from projects in the Middle East has risen to £131 million, from £104 million last year.
Since the survey in 2012, the number of RIBA Chartered Practices has increased from approximately 3,000 to 3,600 and revenue has more than doubled to £3.6bn (from £1.6bn).
RIBA CEO, Alan Vallance, said: “The 2019 RIBA Business Benchmarking report illustrates unabated demand for UK architects internationally. Significant increases in work

More than 16,000 new homes were registered to be built by the UK’s builders and developers in November according to NHBC’s latest figures, 7% more than a year ago (November 2018: 15,158).
A total of 16,175 new developments were registered, with 10,662 in the private sector (11,036 in 2018) and 5,513 in the affordable and rental sector (4,122 in 2018).
For the rolling quarter, between September and November, 44,361 new homes were registered compared to 43,655 in 2018 – an increase of 2%. During this period there was a 7% decrease in the private sector, with the affordable and rental sector growing by 28%, reflecting continued investment in the private rental sector.
The West Midlands (+53%), London (+34%) and the Eastern region (+30%) were the fastest growing regions over the latest threemonth period. NHBC is the leading warranty and insurance provider for new homes in the UK and its registration statistics are a lead indicator for the new homes market.
Commenting on the latest figures, NHBC Chief Executive Steve Wood said: “As we near the
end of the year, it is good to report resilience in new home numbers, which should give some confidence going into the New Year.
“As ever, construction quality is central to everything NHBC does. We will keep working with the sector to help improve new home quality for the benefit of consumers.”
NHBC UK statistics show that:
• During Sept ‘19 – Nov ‘19 the number of NHBC new home registrations was 44,361 compared to 43,655 a year ago 30,416 were registered in the private sector, compared to 32,737 in the previous year 13,945 were registered in the affordable and rental sector, compared to 10,918 in the previous year.
in Asia, the Middle East and Europe clearly indicate the value of British expertise and the importance of further developing relationships in these growing markets.
“For practices relying solely on UK income, political uncertainty is a continuing worry. Whoever forms the next government must set out a comprehensive vision that enables the architecture profession to continue to thrive in the EU and beyond. As a global professional body, the RIBA sets standards and drives excellence in architecture all over the world. We assist architects, wherever they live or work, and are expanding our international network to be able to provide even more tailored support in important markets, including China and the Middle East.”
The Royal Institute of British Architects (RIBA) has responded to the consultation on sprinklers and other fire safety measures in new high-rise blocks of flats, published by the Ministry of Housing, Community and Local Government (MHCLG).
The RIBA recommends:
• Sprinklers (or automatic fire suppression systems) should be required in new and converted residential buildings, regardless of height; and existing multiple occupancy residential buildings as ‘consequential improvements’ when a building is subject to ‘material alterations’.
• Sprinklers should not be used as means to compensate for other essential life safety measures or justify reducing minimum standards.
Centrally addressable fire alarm systems should be required in new and converted multiple occupancy residential buildings; and multiple occupancy residential buildings as ‘consequential improvements’ when a building is subject to ‘material alterations’.
Jane Duncan, Chair of the RIBA Expert Advisory Group for Fire Safety, said:“It is over two years since the Grenfell Tower tragedy, yet far too little has changed. England’s regulations lag shamefully behind other countries such as Wales (where sprinklers have been required in all new and converted residential buildings since 2013) and Scotland (where sprinklers will soon be required in all multiple occupancy residential buildings). The next government must urgently and radically overhaul the building regulations to prevent more disasters and keep the public safe.”
Plans were announced by the Government during the Queen’s Speech to help homebuyers and renters, devolve power and funding to communities and improve building safety.
The government has outlined plans to which will ensure any new housing is accompanied by essential infrastructure. A white paper will also be published on reforming the planning system to ensure it works better for the public and small builders.
In the biggest change to building safety laws for 40 years, the government will take forward the recommendations from Dame Judith Hackitt’s independent review of building regulations and fire safety through a new Building Safety Bill.
Legislation will: provide clearer accountability for, and stronger duties on, those responsible for the safety of high-rise buildings throughout design, construction and occupation
• give residents a stronger voice in the system, ensuring their concerns are not ignored and they fully understand how they can contribute to maintaining safety in their buildings strengthen enforcement and sanctions to deter non-compliance with the new regime in order to hold the right people to account
The British Board of Agrément, the UK’s leading construction products certification body, has appointed Hardy Giesler as its new CEO. Mr Giesler brings more than 30 years’ experience to the role, having worked around the globe in a career dedicated to the infrastructure industry.

He has a track record of delivering performance transformation and business growth across the public/private sectors and manufacturing/service industries, working for names including London Underground, Energis Communications and IHS Inc.
While working for global mining specialist Anglo American, Mr Giesler was a board member of Tarmac Building Products and, as managing director of Tarmac Topblock, initiated a strategic review leading to a £25 million investment programme at the business.
The British Board of Agrément, based in Watford, Hertfordshire, is the UK’s leading construction certification body, offering
In addition to these major reforms, the government will take forward swift action to introduce legislation to implement the recommendations of the Grenfell Tower Public Inquiry Phase 1 Report through changes to the Regulatory Reform (Fire Safety) Order 2005, as soon as possible.
Over the coming weeks and months, ministers will work with residents, building owners and others to ensure legislation delivers the fundamental changes needed so that all people – regardless of where they live – feel safe in their homes.
New legislation will also be brought forward to require developers of new build homes to belong to a New Home Ombudsman.
New proposals to unleash the potential of all regions across England will be brought forward in a devolution white paper in the coming months – devolving power and funding to people and places so that every part of the country can shape its own destiny.
The English devolution white paper will be at the heart of the government’s commitment to levelling up every city, town and county across the country.
The government has also announced plans which will make owning a home more affordable.
This includes the new First Home scheme making homes available at a discount for local first-time buyers.
Councils will be able to use housing developers’ contributions to discount homes by 30% for people who cannot otherwise afford to buy in their area. The Affordable Homes Programme will also be renewed, building more homes for rent and delivering a new shared ownership offer.
approval, certification and expert test services to manufacturers of construction products and systems.
As part of its mission statement ‘Shaping the future of water’, GROHE has released a RIBA-approved CPD seminar, Water Saving without compromising performance to encourage greater awareness and action from the architect community when it comes to specifying water fittings for projects.


The CPD session will entitle all participants to receive 1.5 hours towards their annual requirement.
The seminar includes discussion around the severity of the global water epidemic and with London ranked as the 9th city most likely to run out of drinking water, highlights to architects and design professionals the importance of integrating water-saving solutions in new builds and structures in the UK.
It also dissects the criteria for four of the key accreditation systems concerned with achieving a sustainable status, empowering architects to make more informed choices moving forward.
GROHE collaborates with RIBA to offer CPD on water-saving






DRU gas fires are among the most advanced heating appliances in Europe, with a choice of over 50 models. There are many inspiring designs, including 2, 3-sided, seethrough and freestanding fires.














They require no chimney, and with the addition of the patented DRU PowerVent ® extended flue system, they can be installed in the most unlikely locations.
































You can select your preferred flame picture, heat output and much more using the exclusive DRU Eco Wave app for tablets and smartphones. It all adds up to the UK’s most complete gas fire solution.

DRU is an approved CPD provider to architects and DRU fires have many design features that make them ideal for inclusion in architect-led projects.

Predicting construction activity is no easy task in the current political and economic climate. But for all the current uncertainty, The Glenigan Construction Industry Forecast for 2020 and 2021 highlights a series of bright spots across the industry which should underpin the growth of new activity in the years ahead.
The main bright spots are private and affordable housing, education, health and civil engineering work. Post-Brexit nerves may create a dip in industrial, commercial and retail construction activity next year before stabilising in 2021. But the outlook for new construction of warehousing/logistics and London office space remains promising and the hotel and leisure sector is set to stay on a growth path.
Meanwhile, starts in the community and amenity sector are set to pick up next year, helped by a healthy pipeline of Ministry of Defence work. Helped by a rebound in buyer confidence, the value of private housing starts is forecast to rise by 9% next year to £19,385 million and increase by a further 10% in 2021. This chimes with a recent HBF/Glenigan Housing Pipeline report which showed that despite current uncertainties, the housing market is set to continue growing after nearly 380,000 outline planning permissions were granted in the first half of 2019.
London looks set to be a bright spot in the commercial office sector. The value of new office construction starts in the capital has risen by 16% so far this year.
Meanwhile a 24% rise in the value of detailed planning approvals in the first ten months of 2019 suggests starts will continue to rise next year.
In the regions, a recent increase in completed space in major cities may slow new build starts but could prompt more refurbishment and upgrading of secondary office space.
One hotspot for private housebuilding is likely to the West Midlands, particularly after 1,200 plots were recently registered with the NHBC in Birmingham for the 2022 Commonwealth Games.


After an estimated 25% rise in the value of affordable housing starts this year, Glenigan expects further growth in the sector in the next two years. Meanwhile, an improvement in housing associations’ ability to finance developments and the Conservatives’ pledge to invest more in public housing bodes well for social housing construction activity. Although a subdued outlook for student accommodation means the overall value of social housing starts will dip next year it is set to rebound strongly, rising by 9% in 2021.
The need to build new schools and expand existing ones to match rising pupil numbers should bolster construction in the education sector, particularly in London and the major cities. Glenigan forecasts school building starts will rise by 8% next year and by a further 7% in 2021.
Health-related construction is set to benefit from an uplift in NHS capital budgets over the next two years, particularly at NHS England where capital funding has risen by 14% to £6.7 billion for 2019/20. One of the largest hospitalbuilding schemes in the pipeline highlighted by Glenigan Construction data is the £90 million extension of Leicester Royal Infirmary for University Hospital of Leicester NHS Trust.
Civil engineering construction is also set to benefit from more government spending - particularly by Highways England and Network Rail - and as the water industry’s AMP 7 investment programme gets underway.
Having risen by 22% this year, the Glenigan Construction Industry Forecast is forecasting the value of underlying starts for civil engineering projects will rise a further 5% next year.
Meanwhile, large projects such as Thames Tideway, Hinkley Point and HS2 (subject to the Oakervee Review) should sustain construction activity in the civils sector whilst the £1.4 billion Stonehenge Tunnel is set to start in 2021.
The election result now means that for the first time in many years, we have a Prime Minister with a large majority and this is likely to mean decisive action on a whole host of fronts.
So what does this mean for the construction industry in particular? Will we all now get clear direction on we can move our businesses and the properties we use to zero carbon?
And where can you keep abreast of the latest independent thinking around the issues that matter?
Whether that is sustainable construction, indoor air quality, F-Gas and refrigerants or mental health and wellbeing, The Hub has something of interest for everyone involved in construction and specification.
TV presenter and architect George Clarke regularly gives his forthright views on the lack of affordable housing and the need for quality builds, whilst Specification’s editor, Paul Groves gives his own slant on the major issues that affect the sector.
We also cover plastic waste, climate change, legislation and CSR, as well as trending topics such as Greta Thunberg and the Climate Extinction Rebellion.
“There is lots going on at the moment and it can be difficult to keep track of everything,” explains Russell Jones who curates the site on behalf of Mitsubishi Electric.

“We’ve developed The Hub so that it provides one searchable site full of short and useful articles. It’s certainly worth five minutes to take a look”.

Visit the new website here. https://les.mitsubishielectric.co.uk/the-hub


The FlushMaster from Aldermaston based Pump Technology Ltd. is proving to be the answer in situations where other units can’t handle the lifts or runs.
Because of its design and construction, the FlushMaster can pump further and higher, making it possible to handle longer pipe runs.
Pipework can be run horizontally first, include a double lift (horizontal, then vertical, horizontal again and then vertical again), or even be run along an uphill gradient.
These features vastly extend the places where an extra toilet can be installed and are the answer where other proprietary units can’t manage.
This is possible because the FlushMaster uses a submersible, open, free flow, vortex impeller pump and not a domestic cutter pump, making it ideal for both domestic and light commercial applications. The open vortex pump impeller with large clearances between pump opening and tank floor also makes the FlushMaster more tolerant of user abuse.
It is suitable for connection to a single toilet, bidet, washbasin or shower (not a bath or washing machine). Due to the power of the vortex pump the discharge pipe requirement is DN32, dia 28 ID or DN40, dia 36 ID An integral, acoustic alarm and volt free connections for coupling to a remote alarm or BMS are built into the unit.
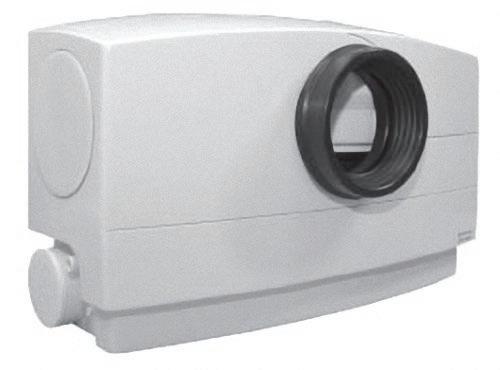
Another benefit of the FlushMaster is the facility to un-clog the open vortex impeller without removing the cover. Simply insert a screwdriver down in the aperture provided onto the head of the motor / pump shaft, reverse the impeller and the clogged item will probably drop free – see the video on the Pump Technology web site www.pumptechnology.co.uk/flushmaster.
For more stubborn blockages simply remove two screws and twist and lift the complete motor / pump assembly away from the collecting tank. This will allow the foreign object to be easily identified and cleared.
Multiple fitting positions are possible and each pump is supplied with a full set of installation connections for direct mounting behind the toilet or behind a partition wall. All parts can be simply removed and replaced without removing the tank from the toilet.


Pump Technology Ltd products are available from stock & local merchants.
For more information call 01189 821 555 or visit www.pumptechnology.co.uk
Pictures show: The Pump technology FlushMaster fitted behind a cloakroom toilet and the motor, visible with the housing removed.
Pump Technology Ltd.

Whatever you ask of it, a JJI-Joist has the answer every time. No ifs. No buts. No matter how complex or awkward the job, we have built the ultimate can-do joist. By manufacturing to the highest specification our I-Joists are light, strong, thermally efficient, BIM compatible, FSC and PEFC certified and PAS 2050 accredited (to cut a long list short). But it’s also the back-up we offer that no one can equal. Our expert team of designers, engineers and regional technical support is always there to say ‘yes we can’.
WEB: www.jamesjones.co.uk/ewp EMAIL: jji-joists @ jamesjones.co.uk

Smithy Cottage was built by HD Building Company Ltd. but the roof was installed by subcontractor Rod Johnson of RWJ Roofing. On the installation, Rod commented: “The CUPA PIZARRAS slates were excellent to install as the thickness of the slates were exceptionally even, simplifing and minimising the amount of grading required in the run up to the installation of the slate.”
There were some challenges with the installation, however, as the entire roof had to be felted before the battens could be secured which was complicated by the harsh wind the area was experiencing at the time. In addition, the integration of the in-laid solar panels was also necessary on a number of sections of the roof.
Selected for uniformity, longevity and aesthetics which is in-keeping with the surrounding properties, the CUPA 2 slates were used for the roof of the property which unusually incorporated atrium glazing and inlaid solar panels.


The eye-catching home was designed by Fasciato Architects who had been tasked with creating a contemporary, single storey home. However, the architects were also keen that the property fitted in with its surroundings.
“We chose to introduce materials associated with other ‘traditional’ large houses in the local area, one of which was slate,” commented Ian Scullion, Associate at Fasciato Architects. “As a result, we decided to use a natural slate for the roofing material to achieve a balance with the brief whilst also making the house feel homely and appropriate to its context.”
As the roofscape of Smithy Cottage is considerable, at approximately 850 metres squared, there was also a need to specify a product that would create a smooth and unified appearance. Having initially decided to look into slate as the most suitable solution, Ian met with his local CUPA PIZARRAS representative, attended a CPD presentation and was intrigued with the products on offer.
“We were impressed with CUPA PIZARRAS’ reputation for producing quality, traceable roof slates and we were also pleased with help given to us by the area representative at the time,” Ian commented.
“We had been interested in the efficiency benefits incorporating solar technology could offer the homeowner, so we opted to use in-laid solar panels surrounded by CUPA PIZARRAS’ attractive CUPA 2 roof slates.”

“Although this was one of the challenges of the design process, the solar panels were easily installed as they were integrated with the roofing in a similar fashion to a roof window,” commented Rod. “The mitred hips on the conservatory were the most complicated part of the roof installation as it was necessary that these were executed as tidily as possible - the reduction in grading allowed me more time to ensure these areas met the client’s expectations.”
Both the architect and end client were pleased with the finish of the roof which met with the design requirements of the architectural brief. Ian continued: “This is the first time we have used CUPA PIZARRAS and we were very happy with the results. We were keen to ensure that the more challenging aspects of the roof, including the solar panels and hipped conservatory roof, were executed well at the installation stage. The final finish of the roof is smooth and sleek, with both the slate selection and the workmanship exceeding our expectations.”
CUPA 2 is a dark grey, non-carbonated slate with thin laminations and a smooth surface, formed by tectonic compression and quarried from CUPA PIZARRAS’ Riodolas mine in northern Spain. As with all CUPA PIZARRAS slates, it is available in a selection of formats, sizes and thicknesses ranging from 3.5mm to 7.5mm.


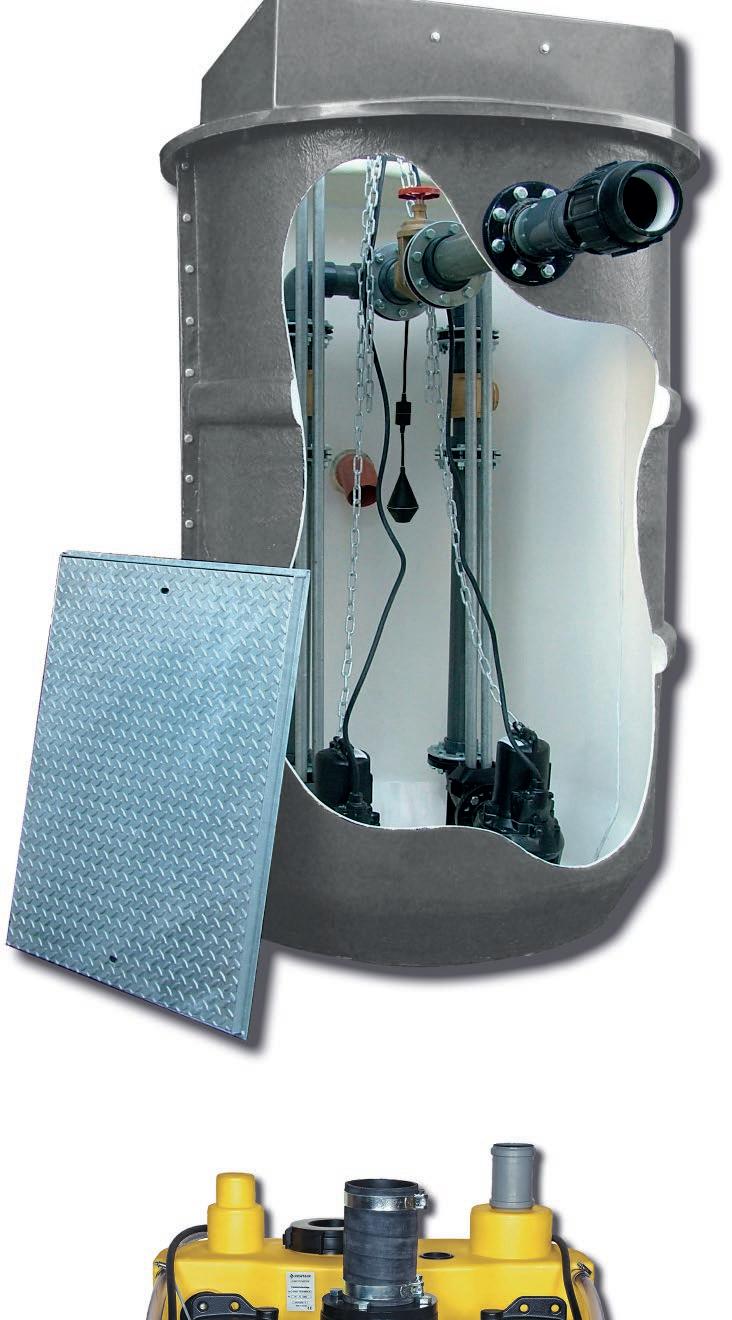


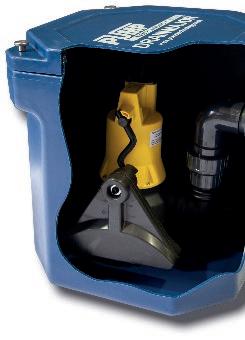









A government-sponsored competition is inviting housing providers, designers and others to submit proposals for the design and delivery of new homes, responding to two Grand Challenges affecting future housing need: an ageing society and clean growth.
A government-sponsored competition is inviting housing providers, designers and others to submit proposals for the design and delivery of new homes, responding to two Grand Challenges affecting future housing need: an ageing society and clean growth. A new design competition will be run by a consortium led by BRE, with partners RIBA Competitions, Design Council and MOBIE.
Home of 2030 is a cross-departmental initiative between MHCLG, BEIS and DHSC and is asking those in the industry to propose practical and scalable ideas for future homes which are suitable for all ages and are environmentally sustainable over their entire lifespan.
Designs will be evaluated against a range of criteria including scalability, sustainability, accessibility and durability. Affordability and health integration will be key factors, as will solutions for homes that can adapt to the needs of changing demographics. Through the competition’s dialogue with industry and consumers, successful consortia will be created to produce and showcase housing solutions for mainstream adoption.
Manufacturers are already looking to utilise new technology as the drive for smart homes and digital construction tools gathers pace.
Comelit has worked closely with its Gold Partner, MRFS Group at Inspired Living’s flagship Impact House development, to ensure residents in upgraded apartments can experience seamless smart home automation in one all-encompassing solution.
Designed for modern, luxurious urban living, MRFS Group, who has worked closely with award winning Inspired Living on a number of projects from a security perspective, introduced Comelit’s specialist SimpleHome system to the top level apartments at Impact House to incorporate home automation, without compromising style.
Says Adam Tokarski of Inspired Living: “We turned to MRFS Group to advise on an integrated design to present new residents with smart security and home automation. On recommending Comelit’s SimpleHome we initially saw for ourselves its ability to control heating and lighting via the stylish door entry system and supporting app capability. Its flexible design allowed us to work with MRFS to create a bespoke solution for Impact House that was simple to use and finished in a sleek design.”
Simplehome is Comelit’s smart home automation system, which operates with door entry in one user-friendly integrated solution, providing homeowners with full control of their lighting, heating and ventilation. With an ability to programme schedules for up to seven days, Simplehome can be operated remotely using Comelit’s dedicated app, available via smartphone or tablet and connecting to a home router.
Two high performance fenestration systems, available under the Technal brand, have been employed in the creation of a new student accommodation complex taking shape on the north side of Lancaster city centre: conceived to reduce the strain on other accommodation as the city’s academic population continues to grow.
Caton Court, part of the wider Lawson’s Quay site, is currently being built by Eric Wright Construction for the developer Hines UK, while
Preston based LDG Contracts is the specialist fabricator which chose to utilise the Technal MX curtain wall and FY65 window systems for the first phase of the project.


The Sales Director for LDG Contracts, Paul Murray, concluded: “Phase One of the work in Lancaster has gone well, with our receiving good assistance from Technal. We are now tendering for Phase II which will provide a further 215 study bedrooms, and we will be proposing the use of the MX Curtain wall and FY65 window system again.”
Technal is part of the Hydro Group, a world leader in aluminium solutions. Through its globally renowned Hydro Technology Hubs, the group is shaping a sustainable future, with innovative products that satisfy and surpass customer expectations, in line with demands of CSR and increasing environmental regulations.
More traditional products will continue to play a crucial role in the home of the future. A loft conversion on a property in south Wales, saw Dakea’s Better Safe roof windows specified A classical, centre-pivot roof window, Jamie selected the Better Safe for its ideal energy conservation performance, safety and comfort.
The intention of the loft conversion was to create a spacious master bedroom with a fully fitted en-suite bathroom, bespoke fitted wardrobes and eaves storage. In total, six Dakea windows were fitted throughout the room and bathroom to allow for ample lighting. The project began in May of 2019 with the installation process lasting about eight weeks.
The team at Sky Blue Lofts had only been using Dakea products for six months prior to this loft conversion.
With two layers of low emission coating that reflect heat back into the room, the Better Safe roof window provides an excellent thermal transmittance of 1.3 W/m2K.
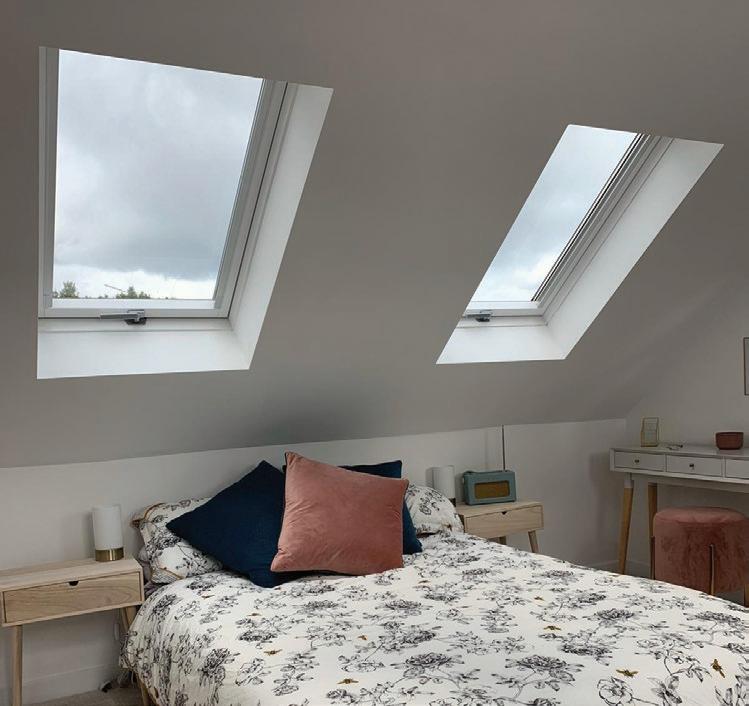
In addition, the Better Safe is equipped with a laminated internal pane, providing protection from glass breakage, and also a toughened exterior pane for increased protection against impact from outside. Together these provide complete safety in case of glass breakage making the windows ideal for bedrooms, playrooms and meeting rooms.
If ventilation is needed, the Better Safe roof window also comes with two additional handle locking positions for flexible air control. The Rio flush fit window range is REHAU’s latest design of uPVC windows. It offers an alternative to traditional timber windows, with a realistic timber look and feel that blends in with the exterior structure.
The sleek flush finish and authentic wood effect, means that Rio flush fit not only retains the traditional looking windows that the homeowners wanted, but also offers the added benefits of durability, security, and energy efficiency of a uPVC window.
Clare Higgins, Product Manager at REHAU, commented: “Gone are the days when people had to rely on traditional and expensive materials for older, quaint properties.
“Nor do they have to compromise on appearance if opting for more efficient and modern uPVC solutions. We’ve listened to what people want, and need, for the challenges of modern life and designed a product that not only makes properties look amazing, but also eases the lives of our loyal customer base through manufacture and installation.”
Residents and homeowners in coastal areas of the UK can now install door handles that are guaranteed to last at least 10 years. Low quality door hardware will fail very quickly in these types of areas.
Once corrosion sets in, it can damage the internal workings of the handle meaning the only option is to replace it which, depending on the type of door, could be costly.
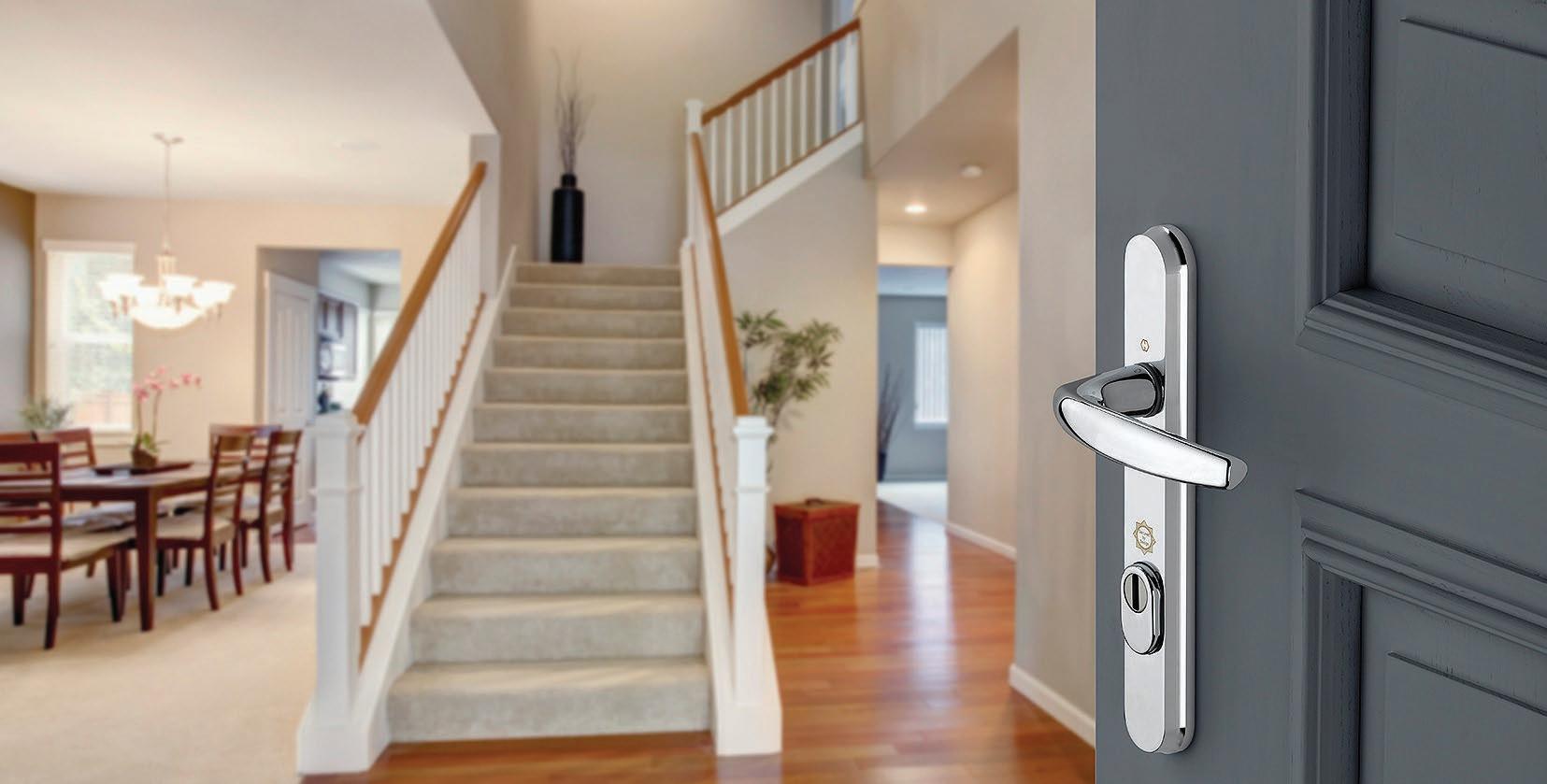
HOPPE’s Atlanta handle range with the Resista finish has been designed to ensure it can withstand the effects of weathering.
Made from one of the only metals with a strong resistance to corrosion, the new solid brass based handles are suitable for
all residential properties, even those in coastal areas.
Lisa Nightingale, door and window sales manager at HOPPE (UK), said: “The latest product offering from Resista promises the same high quality and levels of durability regardless of the property’s location.
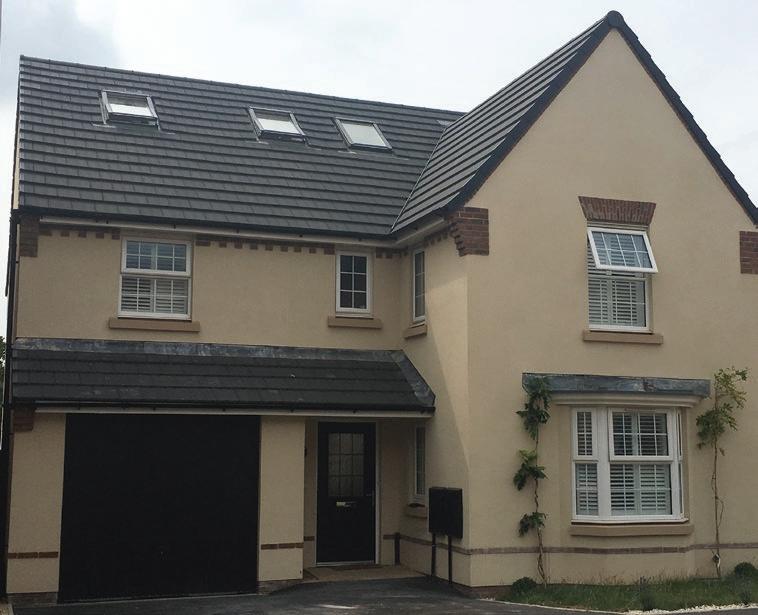


“With the new heavier, sturdier design you can truly feel the quality of the handle with every use.”
Available in two finishes, polished brass or polished chrome, the Atlanta handle range with the Resista finish conforms to EN 1670 which covers the corrosion resistance of locks and hardware.
Mark Harris of Radmat Building Products explains why the UK needs more blue roofs to contribute to flood risk alleviation.
In the UK there is no quick fix for floor risks, sustainable drainage strategies contribute to rainwater management and flood risk alleviation in new build construction but what about Cities where vast quantities of hard landscaping cannot be replaced by swales and bunds, and where providing below ground attenuation is difficult.
Plus 98% of the built environment exists, so what about the flood risk contribution from existing buildings? Without regulatory change its unlikely we will see any positive contribution to flood risk alleviation by City buildings and existing building, but there is some light at the end of the tunnel.
Whilst we are unlikely to see National Regulatory change in the near future but the updated London Plan, due for release in 2019, will take a positive step to ensuring London plays a positive role in controlling rainfall drainage by adding a requirement for rainwater attenuation systems known as Blue Roofs. There are also positive signs of adoption of this technology from the offices of the new Metro Mayors in Manchester, Birmingham and Sheffield.
What difference will the inclusion of Blue Roofs in the London Plan 2019 make? To assess that we need to look back over the impact of the London Plan on the roofing industry and the environment over the past 14 years since its inception and some of the foundation research that went into its development.

From a rainwater management perspective the London Plan partly introduced Green Roofing as a contributory factor to managing rainwater in the City, this was based in part on looking at regulations in Europe where Green roofs were widely used with the aim of contributing to sustainable drainage.
In Germany government buildings were required to have a percentage of their roofs greened, private developers gained additional footprint and insurers reduced premiums. While in Basel, Switzerland, it’s not possible build without having a green roof.
Over the past 13 years green roofs have become an everyday sight in London where there are now more Green roofs than in any other city in the world. But Green roofs still only provide limited flood risk alleviation, a technology that provides a much greater contribution to flood risk alleviation is the Blue roof, hence its inclusion in the updated London Plan.
Blue roofs consist of a water storage medium, typically a cellular geocomposite drainage or retention board, and a discharge control mechanism. Blue roofs attenuate rainwater rather than drain it as quickly as possible.
Correctly designing the Blue roof releases attenuated water at the required discharge
rate for the site, providing the integral source control and attenuation required by a SuDS system without the requirement for land consuming ponds and retention basins or below ground geocellular storage tanks.
Incorporated in an inverted roof construction the Blue Roof elements are
installed above the insulation and thermal sheet, and can be finished with a green roof, paving or gravel ballast.

Jonathan Ward, an associate director at Arup describes a Blue roof as “a flat roof, which allows storm water to be temporarily stored and drain away over a few hours, thereby reducing flood risks.” The roof area doesn’t have to be significant either; a roof of less than 300m2 can attenuate 94 per cent of the rainfall of a one in 100 year six-hour storm, by draining over a 27 hour period.
Blue roofs have been around in one form or another for well over 60 years. They are specifically used for attenuation. Other methods can be used for storage, grey water harvesting or a combination thereof, and roofs can go even further, for example the University of Toronto’s Innovation Complex has a zerorunoff roof that incorporates a green roof, wind turbines and solar PV.
So why haven’t we building more blue roofs in the UK previously? The answer probably lies in scepticism, outdated concerns over flat roofing materials durability and a lack of guidance documents and legislation.
Concerns over waterproofing durability can now be eradicated through BBA Certification, which will specifically state whether or not a product is suitable for a Blue Roof application. Products such as PermaQuik already have BBA Certification for Blue Roofing.
Guidance is going to require a longer term view and funding. Paul Shaffer of CIRIA is currently fund raising to finance the development of a comprehensive Blue Roof guidance manual, something the GLA have committed to part finance as have a number of companies in the industry. However further support is required to develop this important documentation that will help deal with the scepticism. In the meantime a short pan industry Technical Guidance Note has been published by the NFRC.
What this fledgling part of the industry needs now is wider commitment to funding the CIRIA Guidance, Government and the EA to look
more closely at the positive contributions to flood risk management that Blue roofs can have, to both New Construction and existing buildings and the BRE recognise the positive contribution blue roofing can bring to the BREEAM assessment process.

Paul Shaffer can be contacted at Paul.Shaffer@ciria.org for further information on the guidance document project.
- Mark Harris, Head of Technical Services at Radmat Building Products.
Radmat
Long standing Aico customer, Fife Council has engaged in a rolling programme to upgrade all of its 32,000 properties with Aico 3000 Series Alarms.
The Council has been installing alarms to the LD2 category of protection for many years, so changes in Scottish legislation, introduced early in 2019, which raises the minimum level of fire safety, did not affect the Council.
Fife Council is fitting Aico’s latest 3000 Series throughout its properties, including the innovative Ei3024 Multi-Sensor and the Ei3028 Heat/Carbon Monoxide alarm. The Ei3024 features Optical and Heat Sensors which constantly monitor and analyse smoke and heat levels providing the best response to all fire types and reduced false alarms.
The Ei3028 has been designed for use in kitchens and garages and provides protection from both fire and Carbon Monoxide in one compact unit, whilst being highly resilient to false alarms.
All alarms are interconnected using Aico SmartLINK wireless technology which minimises disruption in properties by removing the need for unsightly cabling between alarms and also provides greater system flexibility to match the needs of different tenants. Fife Council recognised the benefits of this technology and used when it was first introduced under the RadioLINK brand over 15 years ago.
In addition, Fife Council is making full use of Aico’s extensive range of alarm accessories,
ERA’S Resolution Team works hard for customers
For ERA, the UK’s leading home security specialist, it’s not just the product that’s important, it’s also the aftercare provided to its valuable customers that helps to set it apart from its competitors.

including the Ei450 Alarm Control Switch which enables remote test, locate and silence facilities across all alarms on a system from one device; relays; and the Ei414 which is an easy to use interface between Aico alarms third party systems such as telecare/warden call devices and sprinkler systems.

Fife Council has also benefitted from Aico’s award winning Expert Installer training, provided free of charge to relevant people.
7015)
Smart grey garage doors are surging in popularity and due to a substantial increase in demand, Garador is now offering Slate Grey (RAL 7015) as part of its standard range of colours for steel Up & Over doors, side hinged doors and personnel doors.
Garador’s Managing Director, Neil Discombe, comments: “We have introduced Slate Grey (RAL 7015) in direct response to increasing requests from merchants, builders and the public.” Slate Grey is the perfect shade for those wanting to add a fresh and distinctive new look to their build, offering a soft formality that is perfect for modern living.

Garador
Gaynor Norman, Resolutions Team Leader, said: “Our team name says it all – we strive to resolve any issues no matter how small – from a simple delivery query to a more complex technical issue. We’re professional and swift in our response, but approachable and human too. Our customers truly matter to us and we’re proud to offer the support of our Resolutions Team.”
ERA
Marley Alutec, UK leader in innovative and sustainable aluminium guttering, rainwater drainage and eaves solutions, has made great efforts to improve the sustainability of the company.

From attaining zero landfill waste to working with its supply chain partners to minimise its carbon footprint, the company’s efforts have resulted in the certification of ISO 14001.
Initiatives have included changing all packaging tape from plastic to paper, ensuring all bubble wrap is fully biodegradable and that all small products are now shipped in recycled cardboard boxes –moving away from polyester bags.
Garador offers new Slate Grey (RAL
as standard
The first of many new launches for 2020, CTD Architectural Tiles introduces the Gatsby collection. Inspired by the unmistakable Art Déco style synonymous with the 1920s and 1930s, Gatsby combines elegant designs with a modern colour palette to create stunning wall features within residential and commercial spaces.


Featuring a metallic effect, the glazed ceramic wall tile collection is comprised of five designs, from the fan-shape of Glam to the arched pattern of Elegance. Presented in a palette of dusty pinks and navy blues as well as shimmering golds and silvers, specifiers and designers can choose from seven colourways to create powerful and distinctive looks.
Part of the Saint-Gobain family, CTD Architectural Tiles specialises in the supply of high quality ceramic tile finishes and tiling solutions across all sectors in the UK commercial specification market. With clients in a variety of sectors including the leisure, retail, hospitality industries, CTD Architectural Tiles is committed to bringing customers the latest innovations in product and in service.
With unparalleled expertise and technical knowledge, the team works with industry leading, innovative manufacturers to offer a complete portfolio of ceramic and porcelain tile ranges to suit the architect, interior designer, developer and specification professional. www.ctdarchitecturaltiles.co.uk 0800 021 4835
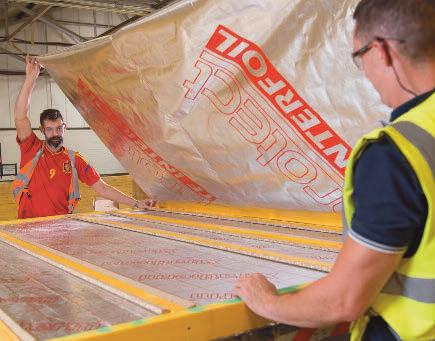



www.enquire2.com






Housing is about far more than four walls and a roof. It’s more about environment and the positive or negative impact that it can have on the tenant’s overall well-being.
Nobody wants to live in a noisy, drab, drafty or dangerous house, and the flooring element of the living conditions plays a crucial part in delivering the overall feel-good factor for tenants. In the same vain the last thing housing associations and local authorities want are complaints piling up from unhappy tenants about sub-standard flooring.
At International flooring specialist Gerflor they’re committed to providing the social housing sector with a range of flooring products that deliver fantastic quality, together with providing the all-important levels of comfort, safety and wow-factor. Just because tenants live in ‘affordable housing’ doesn’t mean they need to suffer poor standards of flooring.
At Gerflor they supply a variety of superb flooring options that look stunning, are easy to maintain and are truly fit for purpose. Their vinyl flooring solutions provide excellent longevity, outstanding comfort and slip resistance as well as high acoustic performance. They are available in a beautiful collection of popular designs and colourways loved and wanted by tenants. The range of options from Gerflor include solutions for both inside and outside the threshold.
When time means money, and budgets often tight, Gerflor has the ideal solution. The range of options from Gerflor include solutions for a range of applications including wet room and bathroom areas as well as living spaces.

The right door closer will not only meet relevant fire and accessibility requirements, but also assure continued reliability of the fire door, tenant safety and well-being, as well as help to control whole life costs.
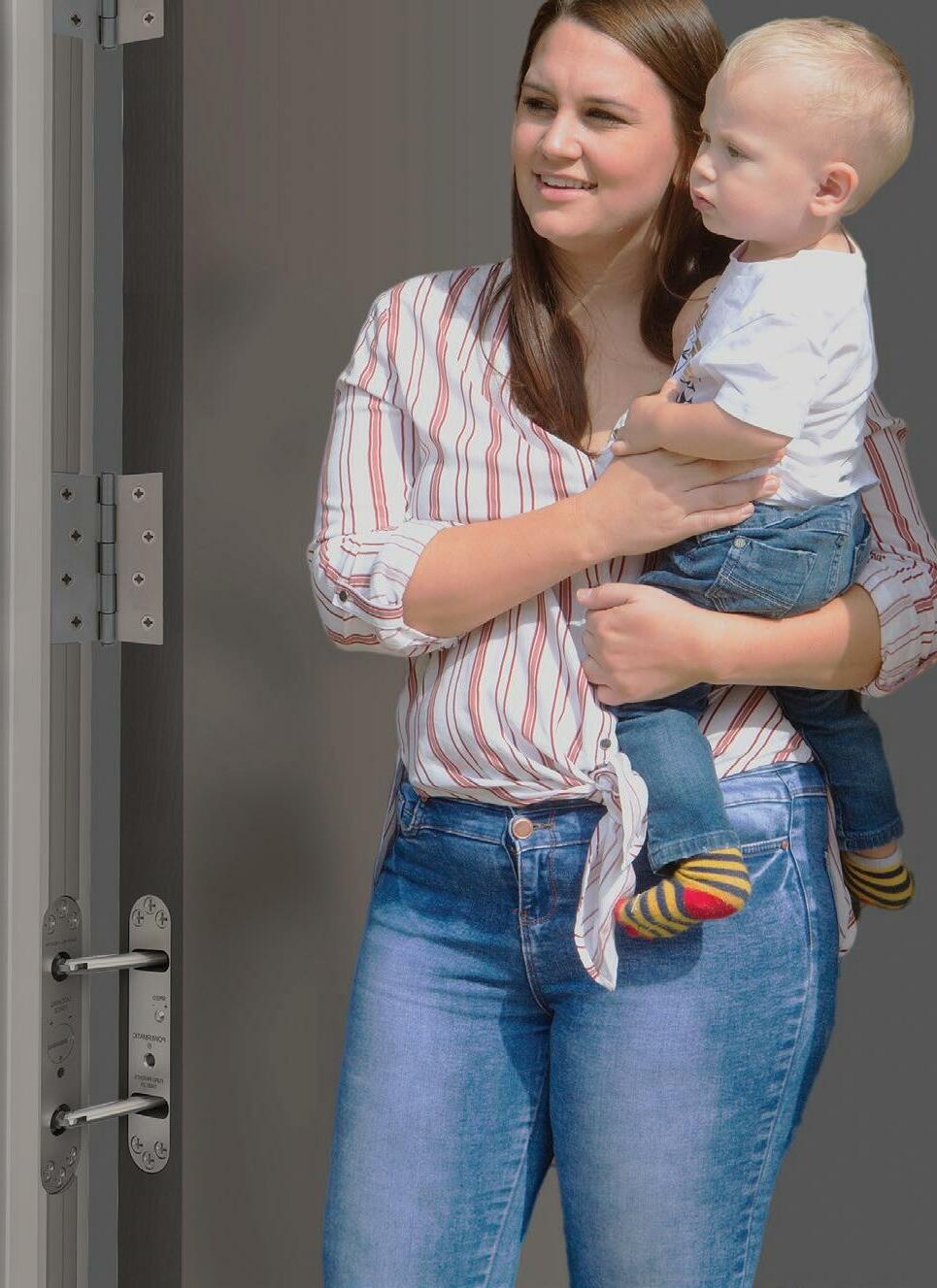
Samuel Heath’s Powermatic, jamb-mounted, concealed door closer delivers in all these areas, meeting the necessary performance standards and delivering a host of additional benefits thanks to its total concealment when the door is closed.
Where overhead, surface-mounted door closers have arms and boxes on show, Powermatic door closers are totally concealed, making them less likely to be damaged, either through a deliberate act, lack of care, misuse or tampering. This means enhanced reliability of the fire door and less chance of the door closer and fire door needing repair or replacement in the future.
Powermatic also rises above other concealed devices, being the only Certifire jamb-mounted door closer, contributing towards a door’s ability to meet accessibility requirements and facilitating adjustment without removal from the door.
Powermatic door closers also comes with a 10-year warranty and, of course, there is also the comfort of knowing that they are manufactured in the UK by Samuel Heath, which, with more than 50 years’ experience, is probably the foremost authority when it comes to concealed door closers.
Samuel HeathTo make an enquiry - Go online: www.enquire2.com or post our free Reader Enquiry Card

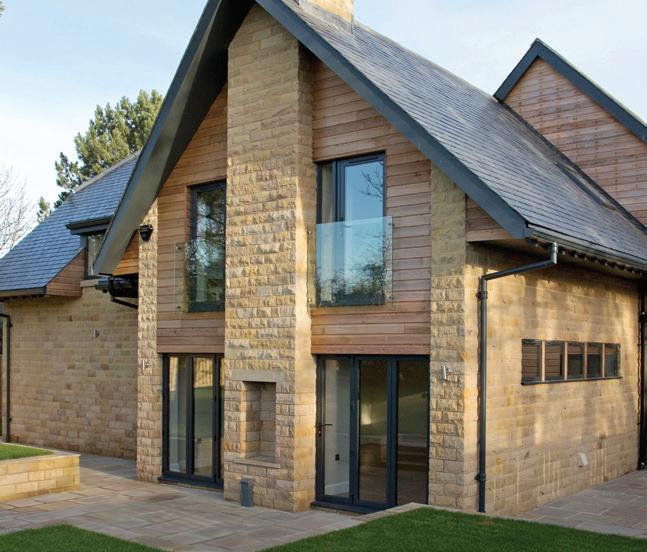




A variety of wall construction membranes, roofing underlays and accessories from Protect Membranes has been used by modular construction specialists Totally Modular as part of an innovative pilot scheme, built offsite on behalf of social housing provider Citizen in partnership with Coventry City Council.
Built in compliance with BOPAS, CML and LA Building Control requirements, the scheme involved the manufacture of a two-bedroom and a three-bedroom two-storey dwelling in light gauge steel frame, built in controlled factory conditions in Totally Modular’s premises in Birmingham.
Using this volumetric modular approach, a series of four fully furnished modules were created, delivered to former disused land in Willenhall and craned into place before being connected together onsite. Taking just twenty weeks from build to delivery, time on site was reduced significantly in comparison to traditional housebuilding construction. With offsite construction seen as an ideal way to combat the national housing crisis and deliver a quality, precision product, the pilot was deemed to be successful with the potential for roll out across Citizen’s housing stock where suitable land is available.
A number of Protect products were supplied and installed in both dwellings to help ensure the management of moisture within the structures, ensuring condensation control and strict airtightness levels were met to help meet a minimum levels of 4.00m3/h.m.2 or lower. This included Protect BarriAir, an internal airtightness and vapour control layer to contribute to energy efficiency and Protect Zytec, a roofing underlay offering strong wind uplift resistance and good vapour permeability. The roof structure also included Protect RediRoll, a universal dry fixed ventilated ridge and hip system, to deliver 5,000mm2/m of ventilation as well as the Protect Eaves Skirt and dry verge system.
Mick Pettitt, Director at Totally Modular commented, “Protect’s comprehensive package of solutions was the perfect fit for this project to help us meet the detailed specification, using materials that we know are tried and trusted. In particular, the use of BarriAir helped to achieve strict airtightness and vapour control, contributing to an outstanding energy efficiency rating for both properties that exceeded Building Regulation requirements.
The dwellings achieved a 97 and 98 EPC ‘A’ rating, which compares very well to the average rating of band ‘D’ for properties built in England and Wales. Protect understood our needs and provided detailed technical support along the way, whilst ensuring our products were delivered on time to meet our busy schedule.”
Richard Whittaker, Director of Development at Citizen, said: “The products supplied by Protect were ideal for the modular homes and helped them achieve a high energy rating.

“There are so many benefits to modular housing which include reduced disruption at site, high thermal efficiency and quick completion. We’re looking forward to seeing the use of modular homes increase in future.”
Protect’s range of wall, ceiling and floor construction membranes together with its roofing underlays and accessories provides a comprehensive solution to the modular build sector, helping to ensure the whole building envelope and internal structure can be controlled in terms of moisture management, condensation control and thermal resistance.
For details of how Protect products can be incorporated into both residential and commercial builds constructed offsite, please visit www.protectmembranes.com, email info@protectmembranes.com or call 0161 905 5700, quoting ‘Totally Modular.’
MEDITE CLEAR
With a smooth surface and consistent quality, it offers interior designers and fit-out contractors the ability to achieve a variety of interior finishes that ensure minimal environmental impact, whilst helping to promote occupier wellbeing – do the right thing with MEDITE CLEAR.

Jason Hughes, Managing Director of Imperial Bricks reviews the remarkable restoration by Arid Design of a Victorian property on the Isle of Wight.
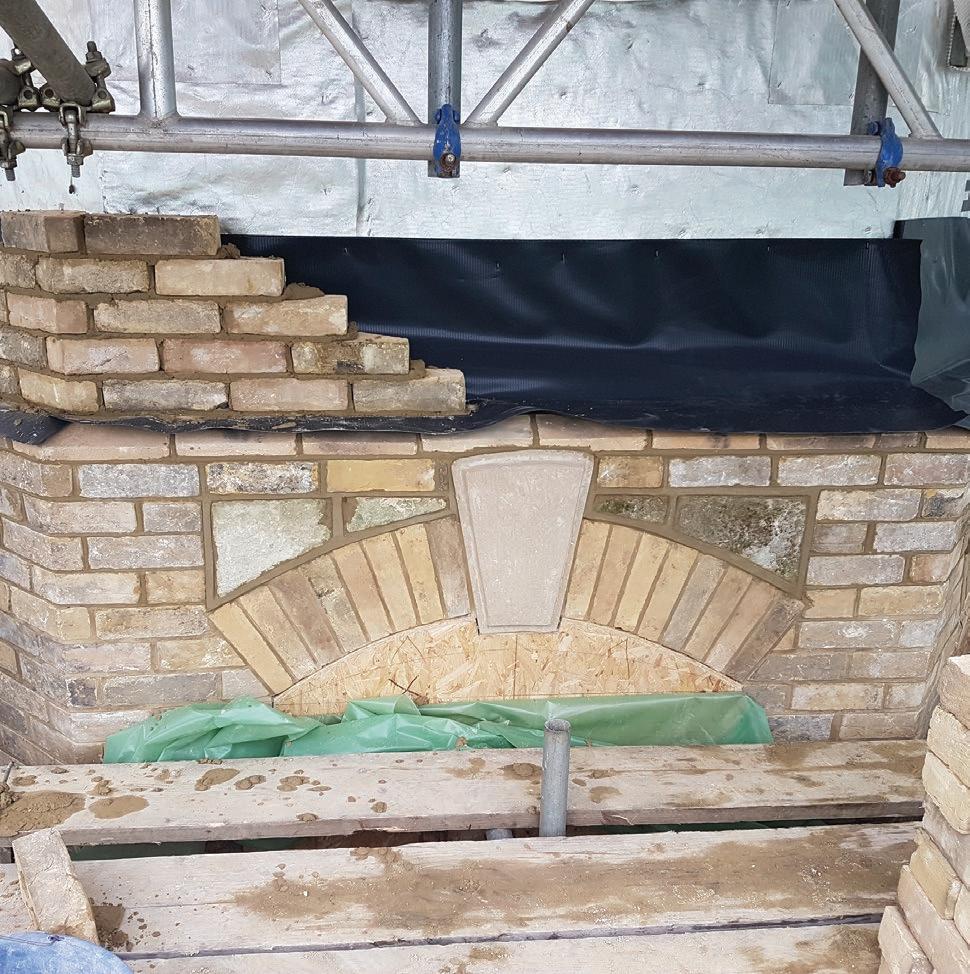
In July 2017 a Victorian property in Ventnor on the Isle of Wight suffered a catastrophic collapse of its four-storey bay. Miraculously, no-one was hurt, although one elderly woman had to be rescued by firefighters. Arid Design, an Isle of Wight-based architecture and project management practice, was commissioned to repair and restore the building.

The house, which contained four apartments, was built in the 1880s on the site of an old mill and in the face of prevailing winds from the sea. Once the rubble was cleared, it was obvious what had happened: the wooden lintels supporting the bay had rotted away under 110+ years of attack from salt-laden air and water. The building is part of a terrace of seafront properties and local conservation officers required the property to be restored to its original appearance - so there had to be a perfect match between old and new materials. Arid rose to the challenge.
Once a new timber frame to support the fourstorey bay was constructed, the contractors began rebuilding the brick bay frontage. While it was possible to re-use some of the bricks, many had been damaged beyond repair - a common problem with reclaimed bricks (particularly when they have been dropped from height). They can be fragile and it can be very labour-intensive to clean off old mortar. So Arid turned to Imperial Bricks to provide an exact match for the Victorian originals.
Matching the bricks for the main structure was not difficult – Imperial made up several sample boards and Arid selected the best match. Around one third of the original bricks were salvaged and the rest were new. Imperial supplied Reclamation Cambridge Buff in an imperial size to match the originals. New and old were used in small groups, and it’s impossible to tell which is which.
Less straightforward was the reproduction of the building’s unique decorative details. An ornamental border under the windows formed a band around the building and continued across all the houses in the terrace. It was made from a mixture of unusually sized and shaped bricks, some of which were curved. To ensure an exact match Chris Ridett, Director of Arid Design, traced the bricks to get the right dimensions and sent samples of the originals to Imperial.
From this information Imperial custom-made new bricks to exactly match the colour and shapes. Similarly, the brick arches above the windows carefully replicated the originals, with Imperial providing precisely matching bricks and Arid creating bespoke keystones.
Crucial to the project was the meticulous attention to detail from Arid and Imperial and the expertise to ensure the best match for the original Victorian features. As a result, the repaired building is indistinguishable from the rest of the terrace and the restoration won a Certificate of Merit from the Isle of Wight Conservation Society.
For more on Arid Design visit www.arid.uk.com. For more information on Imperial Bricks and its wide range of traditional handmade, waterstruck, wirecut and pressed bricks visit www.imperialbricks.co.uk.
Imperial BricksTo make an enquiry - Go online: www.enquire2.com or post our free Reader Enquiry Card









The slide-on balconies are a striking feature, but critical to their structural and long–term insulation performance is the incorporation of Schöck Isokorb structural break units.

Early involvement was necessary to ensure that the connectors were accurately cast into the building during the mainframe construction phase. A stub bracket was attached to the Isokorb units and the balcony cantilever support arm attached. The fully preassembled balcony chassis was then slid on to the cantilever arm and locked in position.
If there is ineffective insulation at the connection points, there will be local heat loss, resulting in more energy being required to maintain the internal temperature of the building. This is a major consequence of thermal bridging, but there are other issues.
Low internal surface temperatures around the thermal bridge can cause condensation, leading not only to structural integrity problems with absorbent materials, but also mould growth. This can have serious health implications for residents in the form of asthma and allergies.
As the leading international supplier of structural thermal breaks, Schöck has almost limitless variants available in its main Isokorb range, offering planners complete construction dependability and enormous freedom of design.
All products meet full compliance with the relevant UK building regulations; have NHBC approval; offer LABC Registration and independent BBA Certification.
SchÖckAquarian Cladding seals partnership to distribute MechSlip

The A. Proctor Group received two awards at the prestigious CMAs (Construction Marketing Awards) in London. It won two categories: “Best Use of Advertising” and “Best Big Budget Campaign”. Their winning entry, a fashion-inspired campaign, featured five fantastic costumes that were made completely out of their high-performing construction membranes. The Marketing Team at the A. Proctor Group worked with students from the University of Edinburgh to design and construct these outfits. The completed costumes were then professionally modelled and photographed at the company’s Dunkeld Road factory site in Blairgowrie. The costumes made a splash at the Futurebuild exhibition in 2019.

A. Proctor Group
Aquarian Cladding Systems has announced an agreement with Ash and Lacy and Ibstock Kevington to distribute MechSlip, an innovative brick cladding system that allows architects and developers the creative freedom to design robust and versatile brick facades. The slips can be mechanically fixed to any substrate, at any height, via an engineered metal support system. MechSlip will be added to Aquarian Cladding’s product portfolio, alongside the B-rated Gebrik insulating brick cladding system and A1-rated Terreal terracotta rainscreen system, as a non-combustible A1-rated cladding solution, suitable for use on buildings over 18m. Aquarian Cladding Systems
A prestigious CUPA PIZARRAS project, Henderson House, has won the Slate Roofing category at the recent NFRC Scottish Roofing Contractor Awards. Part of the refurbishment included the renovation of the roof. After establishing that the existing slates were not salvageable, Avonside Roofing recommended CUPA PIZARRAS’ Heavy 3 slate as the ideal replacement for the previous slate used on the property. The judges at the NFRC Scottish Roofing Contractor Awards commented: “The Henderson House project was a well-executed strip and reslate to what has proved to be a stunning refurbishment of an iconic building.”
CUPA PIZARRAS




























Located on Paradise Street and managed by student accommodation provider, AXO Student Living, the development includes studio rooms and study bedrooms, arranged in clusters, as well as a café bar, cinema and gym.

Designed by Fraser Brown Mackenna Architects and constructed by Galliford Try, the new building incorporates three towers with 10, 12 and 14 storeys respectively, together with an extensive 3 storey town house structure that is arranged in a ‘wall’ below the towers and adjacent to the city’s ring road.
To meet fire safety and smoke ventilation requirements, the buildings are separated into six individual fire zones with dedicated smoke control solutions from SE Controls serving each zone, which protects stairwells and corridors by keeping escape routes clear of smoke if a fire should occur.
The town house is separated into three zones with the ‘cluster corridor’ in each being protected by a mechanical smoke ventilation system, using duty and stand-by SHEVTEC® fans, with replacement air supplied by automatic opening lobby dampers connected to a natural air inlet shaft.

In addition, two of the town house zones also have a stair lobby, each of which is protected by an automatic louvre vent at the head of the stairs. Once triggered by a fire alarm signal, the corridor dampers on the fire floor open, together with the stair louvre, allowing smoke to be extracted from the building. Also, Manual Control Points (MCP) are located throughout the town house zones, which enable the system to be managed and reset by fire service personnel.
The three high-rise blocks also use SE Controls mechanical smoke extraction, but in a duplex push-pull system that enables smoke to be removed from corridors through one of two smoke shafts, depending on the location of the fire, to keep escape routes clear. Each of the main stair cores in the tower blocks are also protected with roof mounted automatic louvre vents, which allow smoke and heat to be vented, keeping them clear of smoke and hot gases to aid escape.
The system is designed so that every tower incorporates two smoke shafts, each of which is connected to a duty and stand-by SHEVTEC smoke extraction fan set capable of running in either direction. In the event of a fire, both duty fans will start with one shaft extracting the smoke, while the other fan runs in the opposite direction, which helps purge smoke by pressurising the other shaft and corridor.
A key advantage of this approach is that the direction of operation is dependent on the location of the fire so that the extract fan shaft is always closest to the source of a fire and the pressurised replacement air is supplied by the farthest shaft for more rapid and effective smoke removal.
Each corridor incorporates a SHEVTEC lobby damper at each end as well as an automatic smoke door by the lift lobby, which open when a signal is received from the building’s alarm system. The control of the complete smoke ventilation and extraction system is handled by 12 SE Controls OS2 SHEVTEC controllers with integral failsafe battery backup, which are linked to a series of OSLoop Coordinators throughout each of the six fire zones.
OS2 MCPs and tamperproof MCPs are also installed to allow the fire service to manage the system’s operation and reset it after any fire event.
SE Controls Project Manager, Regie Gadayan, explained: “This is an ideal example of how we combine our technical expertise, immense experience and innovative products to develop a highly effective solution for this flagship residential project.”
He added: “The Paradise Student Village is an innovative development itself and is providing much needed high quality accommodation for students attending the city’s university and I’m delighted that we have been able to play a key role in their safety.”
SE Controls














No more time consuming and expensive manual checks. No more updating endless spreadsheets. Minimise your requirement to constantly access your resident’s properties, causing less disruption for you and them. Now, checking fire and carbon monoxide alarms are working to protect your tenants will be easier, less costly and more efficient – with the innovative Ei1000G SmartLINK Gateway from Aico. Visit www.aico.co.uk/EI1000G.





2019 – another year of flooding around the UK – provided a timely reminder of the importance of sustainable drainage (or SuDS). Although a requirement for most new developments, other – often forgotten – planning measures encouraging SuDS also apply to new or replacement paving around existing homes. They are explained in brand new editions of Interpave’s ‘Permitted Paving’ and other guidelines, which are now available to download.
Originating from the government-backed Pitt Review following the 2007 summer floods, various requirements for SuDS affecting retrofitted new and replacement paving were put in place through changes to planning rules in England, Scotland and Wales some time ago. All these measures refer to a government guide on permeable paving and this, in turn, references important guidance documents on the Interpave website www.paving.org.uk.
The growing awareness of the importance of SuDS and permeable paving in the fight against flooding means increasingly robust enforcement by local authorities today.
Before these changes, paving anywhere in a garden related to a ‘dwellinghouse’ or within various non-residential properties, using any materials, was considered to be ‘permitted development’ – effectively, an automatic planning permission without needing a planning application.
For homes, the changes take away permitted development rights from new or replacement drives or other paving between a house and the street, unless it is permeable paving or drains water onto a permeable area within the property.

Otherwise planning permission will now be needed before installing new, or replacing existing paving which is not SuDS compliant.
With national and, increasingly, local planning policies encouraging or requiring SuDS, such applications may well be rejected. For example, the Greater London Authority includes a strong presumption against impermeable paving in its planning policies.
The aim of these requirements is to hold back (i.e. attenuate) water on a property during heavy storms to avoid downstream flooding and treat it to remove or trap pollution.
Permeable paving is specifically designed for a dual role, acting as the drainage system as well as supporting people and vehicles.
www.enquire2.com
At the same time, many pollutants are substantially removed and treated within the paving layers before the water leaves it.
There is a growing choice of concrete blocks and paving slabs available from Interpave manufacturers, designed specifically for permeable paving.

Essentially, they have the same impressive performance as conventional precast concrete paving products, being slip resistant, durable, strong and sustainable. And today there are more shapes, styles, finishes and colours than ever to give real freedom of choice.
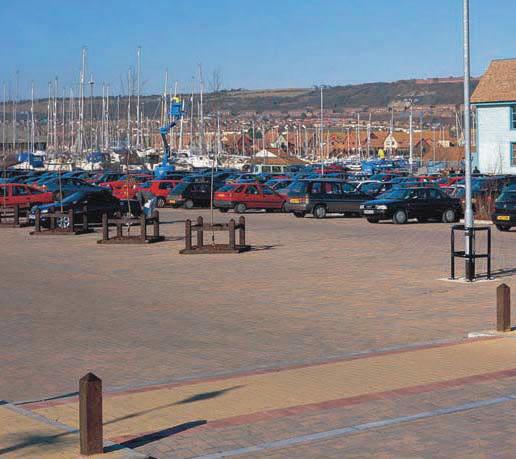
The difference with permeable paving is the enlarged joints, filled with a permeable aggregate specifically chosen for each product – but never sand (which is used with conventional block paving).
This ensures that water will continue to pass through the joints over many years. The materials used below the blocks are also specifically selected to accommodate water, unlike conventional drive and road construction.

www.paving.org.uk
For more information, download the brandnew edition of Interpave’s ‘Permitted Paving’ and other guidelines from the Permeable Paving & SuDS section of www.paving.org.uk
Interpave
• Permeable to more than 50,000 litres, per m2, per hour.


• No further drainage required.
• Tested to withstand freeze thaw at BRE.

• Uses recycled materials.
• Suitable for car parks, cycleways, podium gardens, schools, hospitals, tree pits and all other public realm areas.



• Can be trafficked within 24 hours.
• Returns cleaner water to recharge ground water.

• Unique flexibility allows fines to agitate through the surface lifetime porosity guarantee.

• Patented & Patents Pending. Call us on 0330 900 2288 for any advice Or email us at info@langforddirect.co.uk www.Sudstech.co.uk



A new campaign is calling for all new build homes to be designed to be accessible and adaptable, to work for a lifetime and any generation. Closomat is lending its support to the drive by campaign organisers Age UK and Habinteg.
The campaign wants the current Building Regulations Approved Document M section 4(2) to become the compulsory standard for new build homes- including to be structurally strong enough to support adaptations, and have a WC at entrance storey.
Robin Tuffley, Closomat marketing manager, said for a nominal cost on the overall build, the home could be designed and constructed to be accessible and adaptable from the outset.
“Even going as far as replacing a conventional WC with our Palma Vita wash & dry toilet - the only one of its kind that can be accessorised with additions such as support arms so it evolves with changing needs - still makes a negligible extra cost when you consider the average house price in the UK today is £230,000+,” he explained.
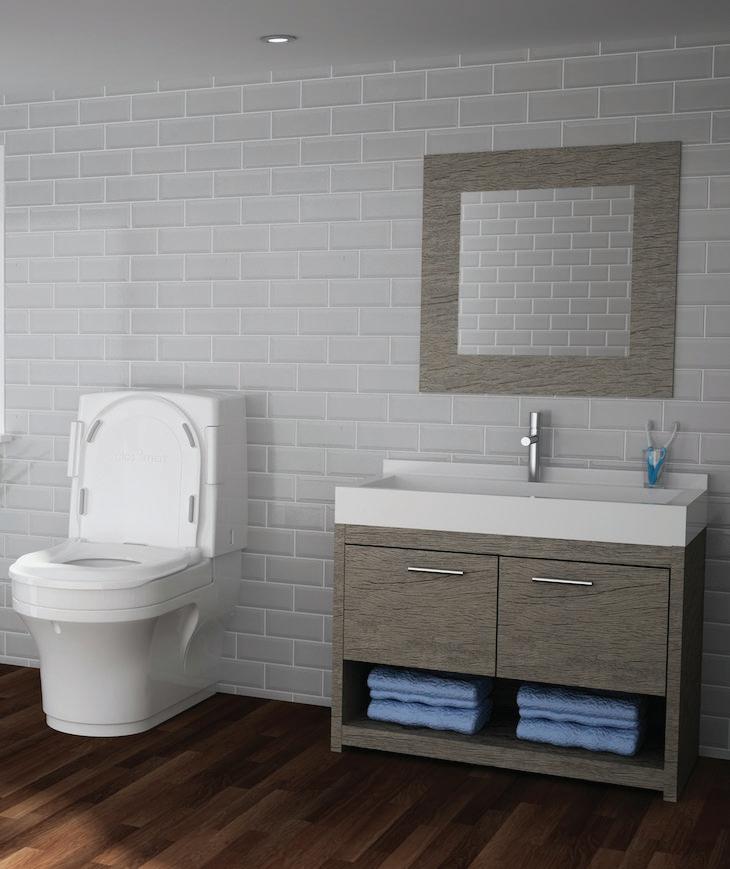
Closomat’s Palma Vita looks like- and can be used as- a conventional WC. Unlike a conventional WC, it has integrated douching and drying.
Closomat

The Platform Lift Company Ltd is proud to announce its new partnership with leading Swedish platform lift manufacturer Motala Hissar AB, who are part of the world-renowned KONE Group. This exciting new partnership positions

The Platform Lift Company as a key UK distributor of Motala Hissar’s range of platform lift products to other trade lift companies, commercial clients and end users. The Platform Lift Company will also be responsible for providing parts, servicing, maintenance and repair for the Motala platform lift product range within the UK - the Motala 2000, Motala 2000 Home and the Motala 6000 LS.
The Platform Lift Company

Tarkett has launched its Segno collection: a range of beautiful decorative parquet crafted from responsibly sourced oak to create truly individual floor finishes. With five colour options and boards available in both ‘left’ and ‘right’ formats, the Segno range offers wide creative scope, as designers can experiment with different colour combinations and shapes. Segno is crafted in five oak colourations to create a natural and stunning selection of shades suitable for any interior scheme, including whitewashed contemporary Lime Stone, warm classic Oak, and dramatic Old Brown for heritage styles.
Tarkett
Using a combination of products from Crown Trade’s popular high-performance Clean
Extreme and Fastflow ranges and drawing on Crown’s expert colour specification advice, Poole Housing Partnership’s new supported living accommodation provides a welcoming space where residents will feel right at home for years to come. Ideally suited to high-traffic areas, Crown Trade’s innovative Clean Extreme Stain Resistant Scrubbable Matt was used extensively. The interior woodwork was decorated using Crown Trade’s Fastflow Quick Drying Undercoat and Satin, while Crown Trade’s Covermatt emulsion was also applied to all the ceiling areas as part of the new development.
Crown Trade
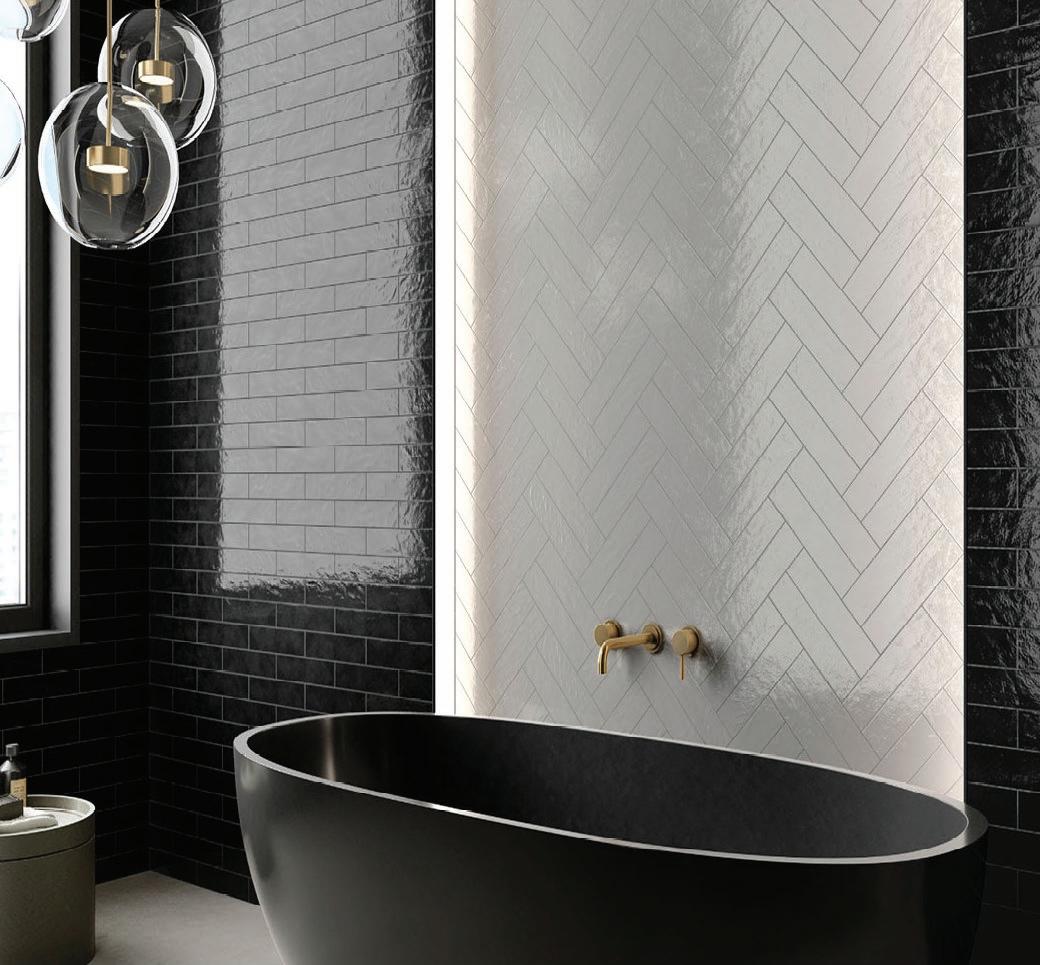
CTD Architectural Tiles introduces the Skyline collection which offers a contemporary twist on the metro tile trend in a range of modern solid colours to create standout wall features within any manner of architectural or design space. Featuring a glossy surface with a characteristic structured finish, the new glazed porcelain wall tiles are available in eleven solid colourways. A versatile specification choice, the innovative thickness of only 6mm allows faster installation even overlaying a previous façade. From a neutral Taupe and on-trend green Musk to metallic-effect Copper and Bronze, Skyline offers designers and specifiers a broad choice of finishes.
CTD Architectural Tiles


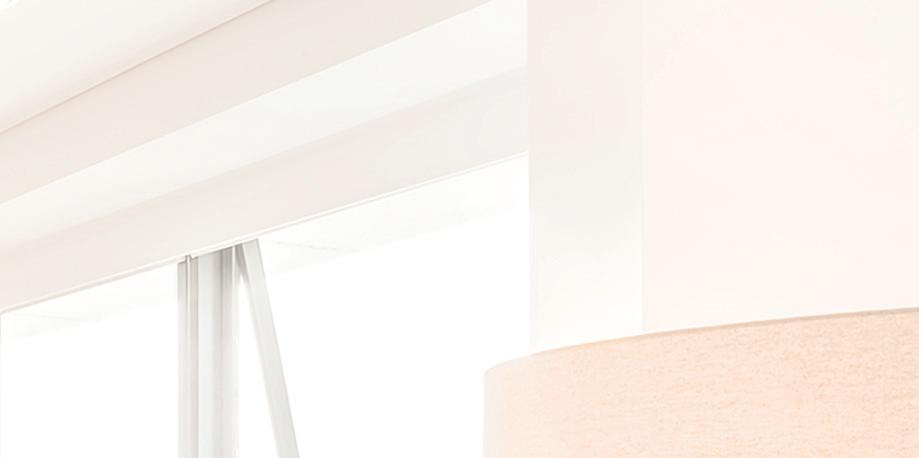

As a new decade commences, professionals everywhere are seeking fresh inspiration for interiors, whether for commercial spaces or residential living. This desire for innovative performance and trend-setting designs is most notable when it comes to interior doors, whose influence upon a room can have a marked effect on the surrounding décor, lifting and invigorating adjacent space. Bringing clarity to this process is Vicaima, who have just launched their 2020 Interior Door Selector. Packed with ideas this brochure is an essential tool for every specifier.
Now an annual and eagerly anticipated event, the 2020 edition of the Vicaima Interior Door Selector has over 100 pages filled with doors and doorsets that suit a multitude of applications, tastes and budgets. Its simple to navigate layout has been designed to make the selection process straightforward, with at a glance guides to form, function and fire, or indeed other desired performance criteria. Every range also shows a simply Price Indicator, allowing easy comparison between potential options for that perfect specification.

New for 2020, Vicaima have introduced some pioneering products that are certain to gain wide appeal. These include: Primed 2 Go, a revolutionary, polymer faced door for painting that requires no surface sanding or priming, saving time and money on site. Deep Textured Finish, creating the authentic touch of an open grain in a matt finish that can be applied to a selection of veneered and stained veneered doors.
An extension to the Visual Sensation foil door range, introducing 4 new matt finishes and new horizontal grain options in both the Naturdor Stained and Dekordor SD Foil ranges.
Naturally, at Vicaima it’s not just about great design and trend setting aesthetics. As specialists in performance products, Vicaima set the benchmark for fire certification, coupled with security and acoustic solutions. With a growing market awareness of the needs of providing peace of mind when it comes to fire safety, specifiers gain confidence from a supplier like Vicaima, who achieved 54 minutes during recent MHCLG testing of their 30-minute door assemblies. This coupled with Secure By Design approval and FSC environmental certification, makes Vicaima the obvious choice for demanding locations.
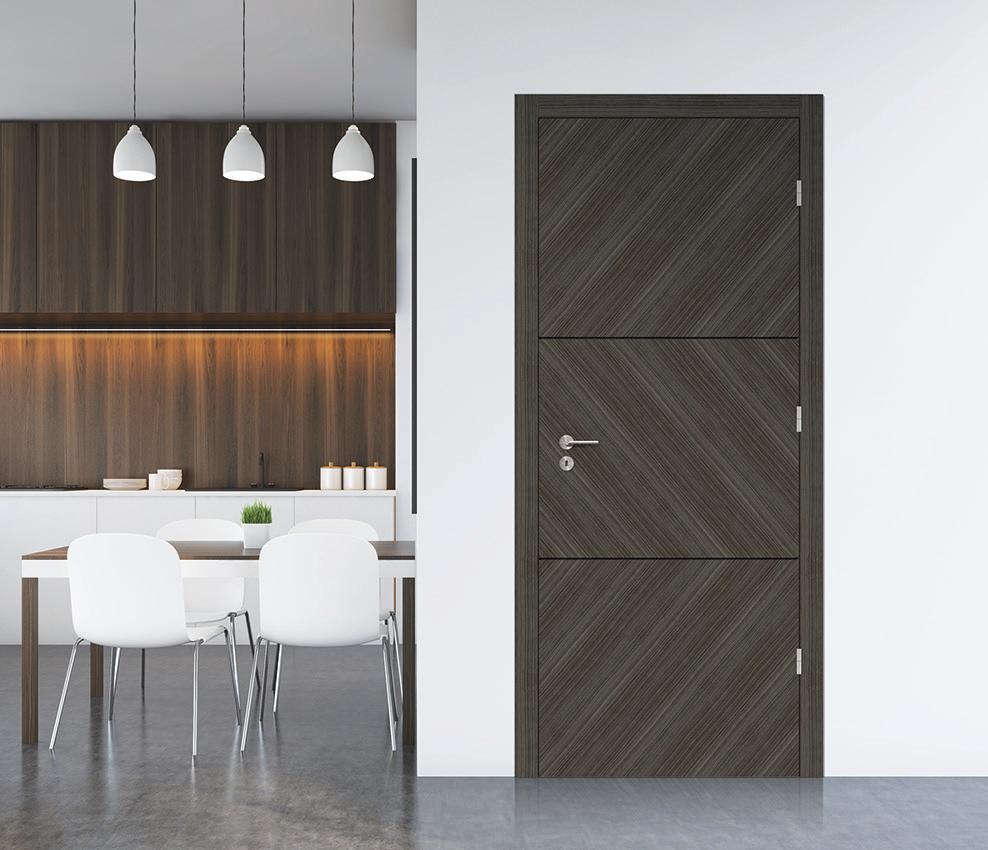 Visual Sensations Valley
Visual Sensations Valley
Rinnai is introducing the Zen and Zen Plus home hot water and heating system which marries established and proven manufacture durability with new technologies to offer great energy efficiencies, user control and, importantly, unparalleled level of comfort.
The Rinnai Zen and Zen Plus system will increase comfort and reduce energy usage whilst also providing a highly economically solution for today’s changing marketplace.
Chris Goggin, head of Rinnai UK operations, said it was aiming at the provision of luxury levels of hot water at affordable sums to the middle and top end of the marketplace:
Wundatherm is the new generation of warm water underfloor heating specifically designed for the UK retrofit market to suit any project without the need to dig up floors.

Wundatherm underfloor heating can be used with most types of carpet as long as the carpet and underlay combined doesn’t exceed two togs. With Wundatherm, once the boards and pipes are down the floor covering can be laid straight away and is ready for immediate use, unlike a screed system which can take several days to dry and be ready to turn on.
Wundatherm“Another major difference with the Rinnai Zen & Zen Plus is that the route to market is with installers. We are committed to working with installers as our route to market. The installer is still the major player and, in our view, always will be.”
Some of the features of Zen & Zen Plus are: IOT controller as standard; Fast heating mode; DHW pre-heat function - saving wasted water; Energy monitor function allows user to monitor energy usage; flue runs up to 30 meters, Rinnai boiler App for android and IOS; constant temperature-accurate hot water delivery at continuous flow rates.

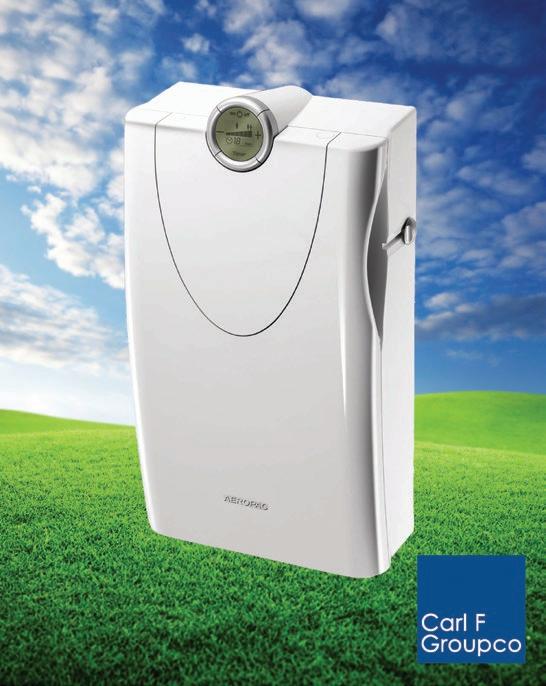
Rinnai
Consort Claudgen have expanded their Electronic 7-day Timer range to include three new low surface temperature fan heater models; 0.5kW and 0.75kW heaters in the PLSTiE Slimline range, and a 2kW CN2MLSTiE heater. These heaters offer six heating periods per day, seven days a week and have an optional open/close window detection feature. They are also enhanced with safety monitoring features and one of the latest low energy consumption EC motors. This allows the heaters to operate quietly, whilst still providing the best possible levels of comfort. For details, visit www.consortepl.com or contact 01646 692172.

Consort Claudgen
Carl F Groupco has supplied AEROPAC ventilators to Dyer Mackay Developments Ltd for a new housing scheme. The recommendation for the AEROPAC, which offers excellent sound insulation and air flow, was provided by a consultant specialising in noise and acoustics.
With enhanced acoustics for virtually silent running the AEROPAC is capable of moving large volumes of fresh, draught-free air using minimum energy. Other key features of the AEROPAC, manufactured by Siegenia, include optional filters to protect against pollen / fine dust and an active carbon filter to keep out exhaust fume odours.
Carl
F GroupcoFLIR Systems introduces the FLIR MR277 building inspection system, FLIR Systems’ first moisture meter with Infrared Guided Measurement (IGM™) to offer Multi-Spectral Dynamic Imaging (MSX®) technology. Designed for restoration, remediation and building management professionals, the enhanced FLIR MR277 includes features needed to identify, diagnose, fix and document moisture and building envelope problems. The FLIR Lepton® thermal imaging sensor powers IGM, visually guiding users straight to the source of buildingrelated issues. Once a problem is located, the built-in pinless sensor enables quick, noninvasive moisture detection.

Wundatherm tiled and tested on all floor finishes
Consort Claudgen introduces new LST fan heatersInspectors can then streamline diagnosis and documentation via METERLiNK® to mobile devices. FLIR Systems

The most powerful MVHR unit Titon has ever produced. Designed for use in large apartments or dwellings, it offers higher airflow rates and fantastic controllability, without compromising efficiency.










Up to 92% energy efficient
















Higher airflows of up to /h) at 100 Pa Extremely low Specific Fan





Power of 0.48 W/l/s

Fantastic 4-speed control to reduce overheating Outstanding build quality for improved acoustic performance Compact and robust steel unit
• Accepts 200mm ducting touchscreen capabilities (standard on HMB models)















aura-t control










Having more than 20 years experience working in the AEC sector and at one time were a
for the UK's best selling design office management solution, with over 4000 plus users from single person organisations to Global Corporations.
integrate with our clients' companies, acting as part of their team while providing our own expertise, which would prove extremely hard to find elsewhere and very costly to permanently hire.
a
please do not hesitate to contact us.
Email management is a specific field of communications management for managing high volumes of inbound and outbound electronic mail received by organisations.
Today, email management is a necessity of every organised workplace.

Standard Email Systems are not designed to manage Emails in a Project Environment, Solution Suppliers add-in to Microsoft Outlook overcomes this issue.
‘Solution’ manages Emails so that they are easily filed and found by all members of staff.

A document management system (DMS) is a system (based on computer programs in the case of the management of digital documents) used to track, manage and store documents and reduce paper.
Most are capable of keeping a record of the various versions created and modified by different users (history tracking).
The whole concept of document management, organisation and quality assurance is simplified and centralised, giving access to corporate data quickly and efficiently
’Solution’ contains more than 30 separate, but integrated, programs to address a wide range of issues faced in a design office.
flexible
connecting your business to technology you need
“Successful
is key to our practice with the need for a fully
system available to all.”