
HOUSING Specification April/May 2018 www.housingspecification.co.uk Social Housing External Envelope Home Safety & Security IN THIS ISSUE... Home Energy Interiors MARSHALLS NEW COMPLEMENTARY LANDSCAPE SOLUTION DESIGNED SPECIFICALLY FOR THE HOUSEBUILDER
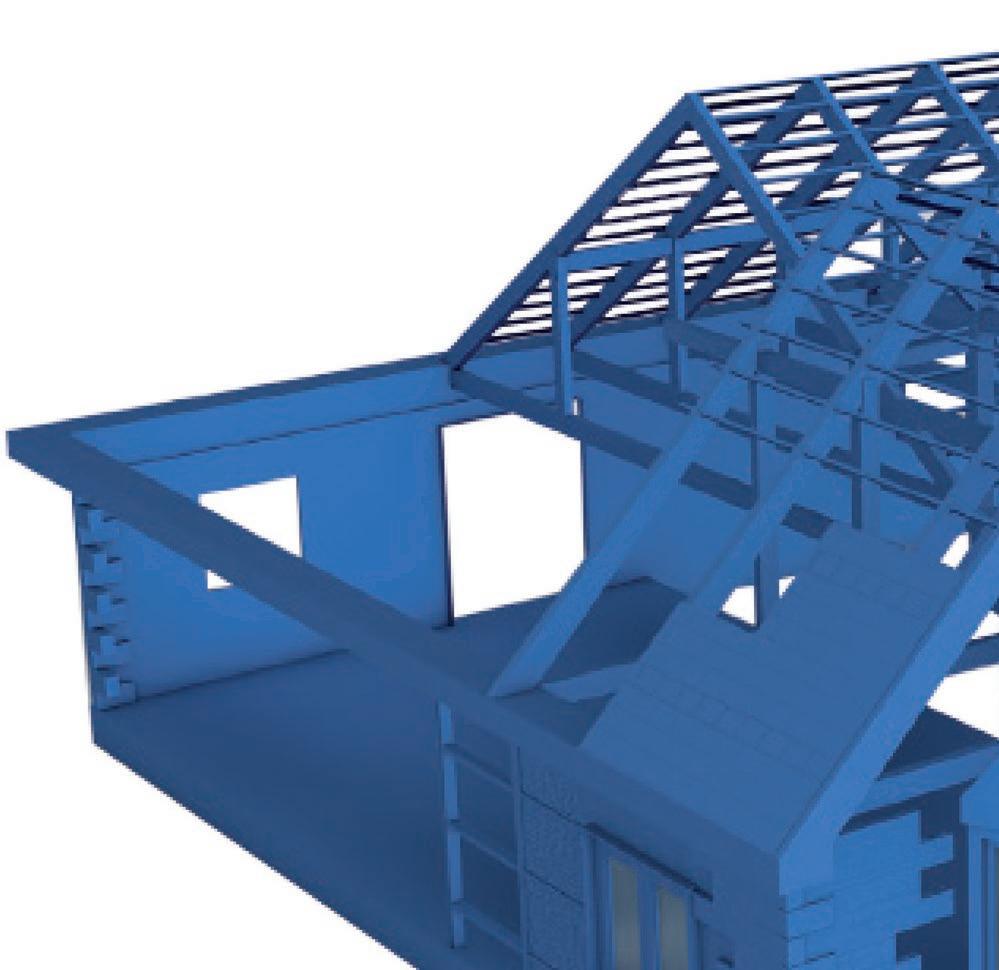
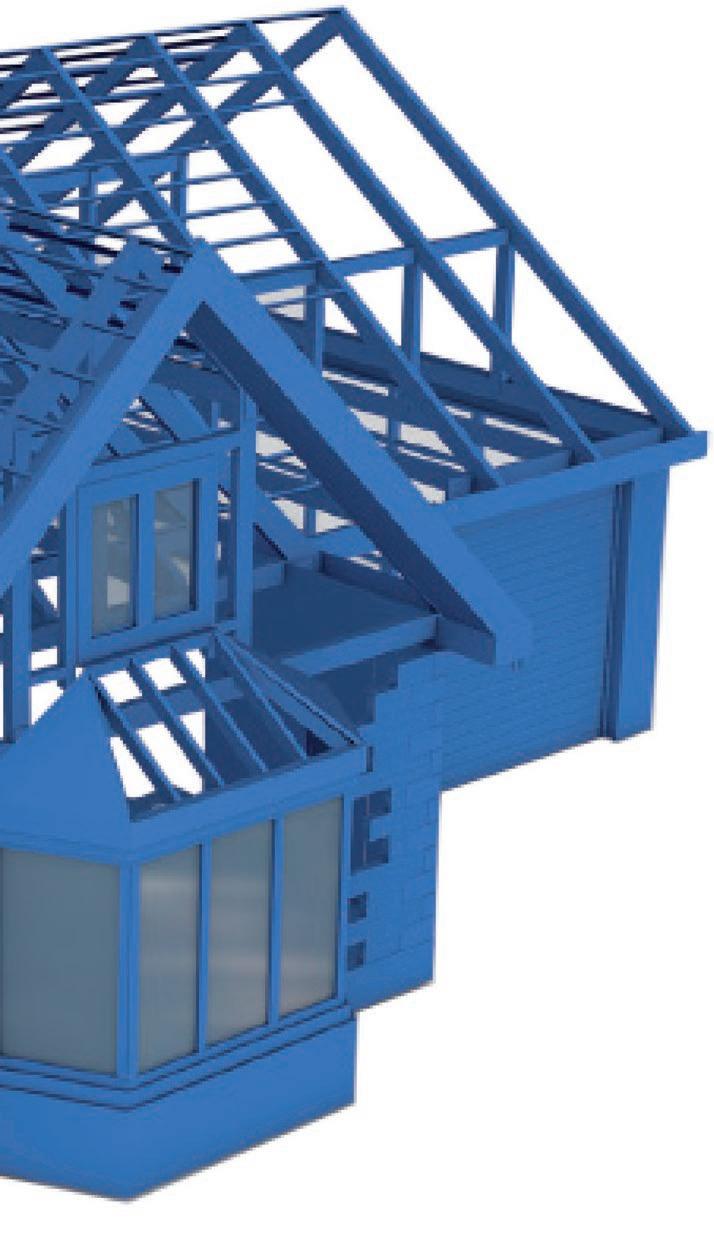













The general housing market might be slowing but the message from major housebuilders suggests new housing construction remains in good shape.
The sector seems largely untroubled by factors - such as high stamp duty and fragile consumer confidence – which are holding back activity in the existing homes sector.
Most indicators point to a weakening general housing market. The encouraging picture on new build homes activity is reflected in Glenigan’s Construction market analysis. It shows that the number of private housing units included in detailed planning applications entering the pipeline surged by 19% to 166,341 units in 2017. In the third quarter alone, Glenigan recorded approvals for 81,300 units on private housing building projects, up 17% on a year earlier.
Another interesting development has seen housebuilders taking greater control of their supply chains as supply of materials gets stretched.

Manchester-based housebuilder Urban Splash has bought the loss-making Building Systems business from materials group SIG. Persimmon, which already has its own timber frame operation, Space 4, and a manufacturing plant in Harworth with capacity to produce 80 million bricks a year, will now start manufacturing other materials.
WelcomeLegal & General opened a 550,000 sq ft factory in Selby last year to manufacture offsite housing in Selby.
Glenigan’s economics director Allan Wilen commented: “These changes are because housebuilders are concerned about their margins.
“Skills shortages are endemic and the threat of tariffs when the UK leaves the European Union both loom large and bigger housebuilders are likely to explore similar deals going forwards.”

According to the Builders Merchants Federation, 78% of construction products originate in the UK and the balance of 22%, notably timber and tiles, are sourced from abroad. Recent industry changes suggest that housebuilders may try to tip this ratio even more in favour of UK production.

It is a trend that is worth following in the months to come as the industry looks to hit the Government’s housebuilding targets.
Paul Groves


WELCOME 3
GROUP EDITOR
Groves - paul.groves@tspmedia.co.uk EDITORIAL CO-ORDINATOR Harry Riley - harry@tspmedia.co.uk ADVERTISEMENT PRODUCTION copy@tspmedia.co.uk DESIGN & ARTWORK Kat Jones - kat@tspmedia.co.uk CIRCULATION
Mal - ashleigh@tspmedia.co.uk ADVERTISEMENT SALES
Smith - martyn@tspmedia.co.uk
Hastings - james@tspmedia.co.uk Mike Hughes - mike@tspmedia.co.uk PUBLISHER David Stiles - david@tspmedia.co.uk Grosvenor House, Central Park, Telford, TF2 9TW T: 01952 234000 | F: 01952 234003 www.tspmedia.co.uk E: info@tspmedia.co.uk TANNER STILES PUBLISHING TSP MEDIA To make an enquiry - Go online: www.enquire2.com Send a fax: 01952 234003 or post our free Reader Enquiry Card @ 01926 622600 contractuk@gerflor.com www.gerflor.co.uk gerflorhousing Gerflor have all your social housing flooring needs covered We have low on the floor cost solutions that save you time and money, are slip resistant and meet HSE >36 guidelines and are also easy to fit with minimal subfloor preparation. Our floorings are tough and durable, loved and wanted by tenants and home owners alike, we are so confident that we are giving you the chance to try them for free! *Applies to Griptex, Agrippa, Tarasafe Ultra H20 ranges only Contact us for terms and conditions. PRACTICAL AND COST EFFECTIVE DOMESTIC SAFETY FLOORING PERFECT FOR HOUSING TRIALFREE OFFER!*until1stJune2018
Group Editor paul.groves@tspmedia.co.uk
Paul
Ashleigh
Martyn
James
jjI-JOISTS. SMARTER THAN YOUR AVERAGE I -JOIST.

JJI-Joists have an answer for everything built-in. No matter how demanding your job, JJI-Joists are in a class of their own. Solid timber flanges and OSB web make them light but very strong and easy to work with (creating service holes couldn’t be simpler). Our environmental credentials are also second to none. Add to that our technical brains - on hand to answer questions - and our design software that gives smart cost-effective answers, and your choice has to be intelligent JJI-Joists. Well, you’d be daft not to.
WEB: www.jamesjones.co.uk/ewp EMAIL: jji-joists@jamesjones.co.uk




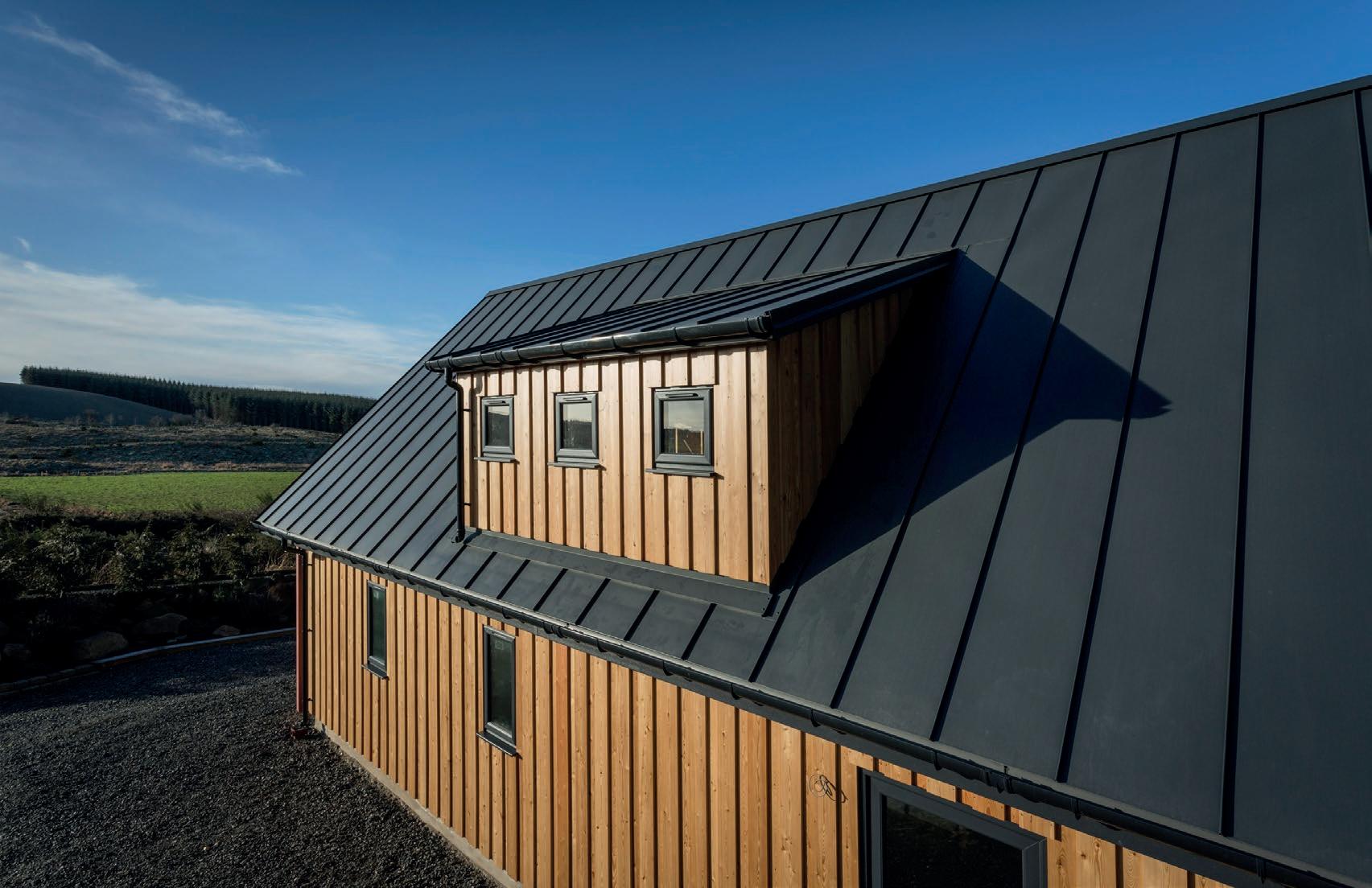

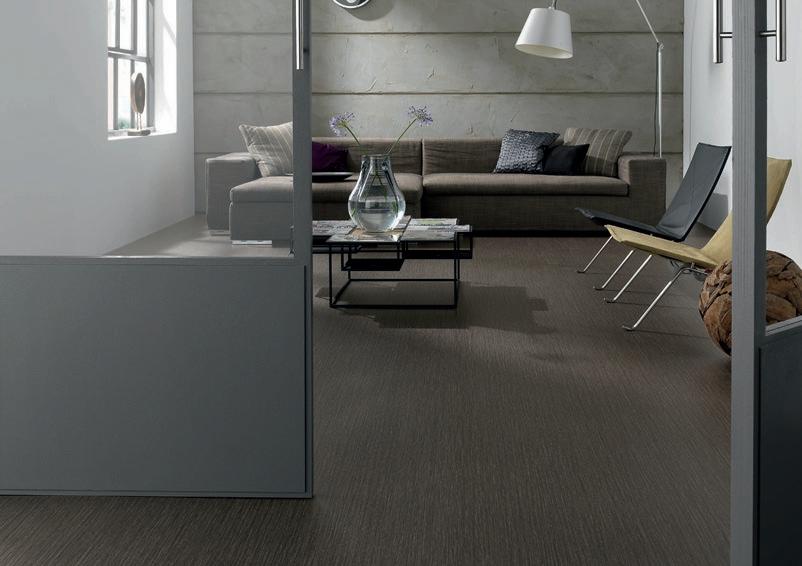





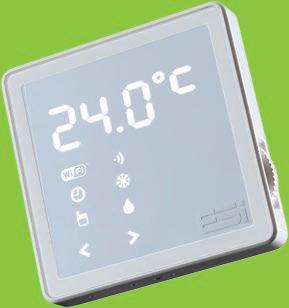


Contents Front Cover Spotlight:
flag
integrated outdoor space
Read more on page 18 6-9 10-12 14-16 18-19 20-21 22-27 28-31 32-34 35-37 38-39 www.housingspecification.co.uk Twitter: @myspecnews News Innovations Products in Practice Front Cover Spotlight Product News Social Housing External Envelope Home Safety & Security Home Energy Interiors HOUSING Specification April/May 2018 www.housingspecification.co.uk Social ExternalHousingEnvelope External Works & Drainage IN THIS ISSUE... Home Safety & Security Home InteriorsEnergy MARSHALLS NEW COMPLEMENTARY LANDSCAPE SOLUTION DESIGNED SPECIFICALLY FOR THE HOUSEBUILDER 12 20 30 34 38 To make an enquiry - Go online: www.enquire2.com Send a fax: 01952 234003 or post our free Reader Enquiry Card For more information about the 5 series range of programmable room thermostats or our other WiFi products call 01280 816 868 or visit www.esicontrols.co.uk ++= TOTAL CONTROL The ESi range of WiFi products including the Centro app lets you take control of the heating and appliances in your home from anywhere in the world.
Marshalls has recently launched a complementary landscape solution designed specifically for the housebuilder, as part of this package we have launched Keypave, an ideal smooth
choice ideal for housebuilder pathways, patios and areas around the house. This new flag complements a range of other Marshall’s products, including the most popular Keyblok paving, New Keyedge and Keykerb which enables housebuilders to create an
at an affordable price.
Government champions innovation in bid to build well-designed homes
Ministers have called on industry to embrace the latest innovations to make sure we are building the good quality homes that our country needs.
As part of the government’s focus on fixing the broken housing market and its ambition of delivering 300,000 new homes in England by the mid-2020s, it’s essential that the quality and design of new housing is addressed. This can help secure support from communities for new homes, and make sure we have good quality homes that people can feel proud living in and next-door to.
Recent research shows that more than 7 out of 10 people would support new residential development if buildings are well-designed and in keeping with their local area.

Action to boost innovative approaches for well-designed new homes include: £1 billion investment through the Home Building Fund to develop new, modern approaches to design and construction - To date, 8 projects across 11 local
authorities, backed by government funding, will use modern methods of construction such as modular homes to build good quality homes, using the latest techniques, whilst helping to speed up housing delivery.
Learning from other countries like Australia, Norway and Sweden where good design is embedded in decision making - For example, based on an Australian model, the government will urge councils to set their own design quality standards, giving communities the ability to better reflect their own unique character in local planning policy.
• Embracing new technologies - For example using Virtual Reality (VR) technology to win the confidence of communities before a single brick is laid. By visualising proposed new housing from the neighbour or homebuyer’s perspective, communities will be able to see how development can visually
contribute to the area from an early stage, even before planning permission has been granted.
Industry leaders, including local authority planners, developers and design professionals, attended the Design Quality Conference to share their expertise to ensure how homes look becomes just as important as the number delivered.
Ministers focused on how developers can use better quality design in order to win over both communities and new generations of firsttime buyers, who expect the highest quality homes before parting with their hard-earned deposits.
The document, which is currently out to consultation, outlines requirements for design guides and codes to feature prominently in new Local Plans, significant consideration to be given to existing local character as well as setting out the density of developments that meet the needs and expectations of the community.
George Clarke becomes Ecodan brand ambassador New home registrations second highest in a decade

Mitsubishi Electric has announced an association with TV presenter, architect, lecturer and writer, George Clarke, to help promote Ecodan air source heat pumps. In addition to his TV work, George is creative director of George Clarke + Partners and has set up the charity, Ministry of Building Innovation and Education (MOBIE) to inspire new generations into the building profession to “fundamentally transform” the way we think about, design and construct homes and bridge the skills gap.
Mr Clarke will help promote renewable heating and write a monthly column on the company’s award-winning blogsite, TheHub. mitsubishielectric.co.uk, which covers a diverse range of informative and useful topics around energy use in buildings.
New figures from NHBC have revealed that 154,698 new homes were registered to be built in the 2017/18 financial year. This represents the second highest number of registrations in a decade - a slight decrease of 2% on the record 157,805 registrations seen in FY 2016/17, with growth in six out of 12 of the UK regions.
NHBC Chief Executive Steve Wood said: “New home registration figures for the last financial year have reached the second highest level in a decade, despite a challenging start to 2018. Business confidence in both the private and affordable sectors remains high with clear routes to continued growth in 2018, and NHBC will continue to help support house builders to build the high quality new homes that people across the UK need.”
NEWS 6 To make
- Go
Send
234003 or post our free Reader Enquiry Card www.housingspecification.co.uk
an enquiry
online: www.enquire2.com
a fax: 01952
Industry reaction as new Housing Secretary appointed

London Mayor launches offsite homes toolkit
London mayor Sadiq Khan’s decision to fund a developers’ toolkit to simplify the construction of offsite homes has been welcomed by pan European insulation specialist Actis.
The project, towards which the mayor’s office will contribute £50,000, will see the production of a set of tools and guidance to speed up delivery of homes which are mainly constructed within a factory environment (described by the London Mayor’s office as ‘precision manufactured homes’).
Actis, whose Hybrid insulation, vapour control layer and breather membrane system is a popular choice for timber frame manufacturers, is a long-time champion of offsite production.
James Brokenshire has been appointed as Secretary of State for Housing, Communities and Local Government.
On taking up his appointment, he renewed the Government’s pledge to “get Britain building the homes our country needs so everyone can afford a place to call their own”.
He also added: “One of my top priorities is going to be ensuring everyone affected by the Grenfell Tower fire gets the support they need and we learn lessons from the tragedy so something like this can never happen again.”
RIBA President Ben Derbyshire said: “In recent months the Ministry has increased its focus on design and build quality and we hope this agenda will continue to be prioritised by Mr Brokenshire.
“We also need to see greater investment in social housing, more radical moves to provide councils greater powers to build, and fresh thinking on how infrastructure can be used to create better communities.”
Brian Berry, Chief Executive of the FMB, said changes come at a crucial time for the sector. “We hope that Brokenshire will build on Javid’s good work, both in terms of raising the profile of housing as an issue at Cabinet level
and implementing some sound policies aimed at tackling the housing shortage,” he added.
“In particular, we are keen to work with the new Secretary of State to unleash the capacity of small local house builders. Last year’s Housing White Paper and the November Budget Statement that followed have given us a blueprint for change but now we need to get on and do it. We stand ready to help Brokenshire deliver the 300,000 new homes per year needed in England alone.”
Richard Beresford, chief executive of the NFB, also stated the case for SMEs. “SMEs have a crucial role in building communities and placemaking across all regions of the UK,” he said. “SMEs have a unique understanding of their local communities and smaller development face less opposition.
“Carillion has, hopefully, taught us not to put too much faith in the market’s larger players delivering on public aspirations. A more diverse market that encourages SME participation is key to fixing the housing crisis.”
With the share of SME house builders witnessing an 80% decline over the last three decades, the number of home completions went down from 242,360 in 1988-89 to 178,450 in 2016-17.
Regional sales director Jemma Harris explained: “With a shrinking workforce and the likelihood that this situation will worsen in the light of Brexit, off-site is a vital way of creating the homes we desperately need in this country.”
Housebuilders covered with updated roofing

guidance
New roofing guidance for housebuilders has been published by the Trussed Rafter Association (TRA). How to Build Compliant Spandrel Panels, which is endorsed by the NHBC, has been updated to include information about single-skin cladding for spandrel panels. The guide now has a page featuring fermacell Gypsum Fibreboard as an example of how single-skin cladding can replace two sheets of plasterboard either side of a spandrel panel, without compromising fire and acoustic requirements.Throughout the guide there are technical drawings and 3D renders showing safe and compliant installation methods for spandrel panels. Where necessary these have also been updated to show closer detail of bracing, and to demonstrate different ways to restrain spandrel panels.
To make an enquiry - Go online: www.enquire2.com Send a fax: 01952 234003 or post our free Reader
NEWS 7
Enquiry Card www.housingspecification.co.uk
Public support for stronger fire safety regulations
A new survey shows overwhelming support (90 per cent) among the British public for all new high-rise and high-risk buildings to be clad and insulated in non-combustible materials only.

Fire safety experts call on government to act urgently over building safety
In a letter to the Prime Minister, reprinted at the end of this release, leading fire safety experts and advocates have urged the government to implement immediately three important regulatory changes that will significantly improve fire safety for high-rise and high-risk buildings, such as schools, hospitals and care homes.
For these types of buildings, the fire safety experts urge the government to require immediately that:
Only non-combustible cladding and insulation be installed;
They be fitted with automatic fire sprinklers; and,
• All new buildings of these types have alternative escape routes.
Signatories include George Clarke (Architect); European Fire Sprinkler Network (EFSN); Jane Duncan, Chair, RIBA Expert Advisory Group on Fire Safety and former President of the RIBA; Mineral Wool Manufacturers Association (MIMA); Ronnie King OBE, Honorary Administrative Secretary and Principal Adviser to the All Party Parliamentary Fire Safety & Rescue Group and former Chief Fire Officer; British Automatic Fire Sprinkler Association (BAFSA); Professor Richard Hull and Professor Anna Stec from the University of Central Lancashire; Professor Anne Power from the London School of Economics; and Sam Webb, Architect and RIBA Expert Advisory Group on Fire Safety member.
The signatories acknowledge official reviews are underway, but ten months on from the Grenfell fire the UK is no closer to a safer system of fire safety regulation. These steps would substantially reduce the risk still facing many buildings in the UK, and reassure the many families and individuals living and working in high risk buildings across the country.
Architect George Clarke comments: “The rules for how we build safe homes, offices, schools and hospitals have for many years been far too open to interpretation. This has led to poor design decisions that have compromised fire safety and put lives at risk. What we are arguing for could be implemented tomorrow, would be extremely effective in making buildings safer, and help prevent a tragedy such as Grenfell ever happening again.”
Professor Richard Hull, Professor of Chemistry and Fire Science at University of Central Lancashire said: “Grenfell has left no doubt about the dangers of combustible facades on tall buildings. The recent ABI report shows the problems with the current testing regime. Until they are resolved, we cannot endanger more people by allowing combustible materials to be put on the outside of high rise and high risk buildings.”
Alan Brinson, Executive Director, European Fire Sprinkler Network said: “Sprinklers are highly effective fire safety systems. They are not expensive and have been fitted in many existing buildings. The public recognises all this and supports their wider use. Wales already requires sprinklers in all new housing and in Scotland there is a proposal to require them in more buildings. All eyes are now on England.”
Sarah Kostense-Winterton, Executive Director at MIMA, notes: “We’ve advocated for years in support of using non-combustible cladding and insulation that can inhibit the spread of fire and won’t emit any significant amounts of toxic smoke. Non-combustible materials can help contain a fire, making the difference between a fire in a building and a building on fire. The government review and inquiry will run their courses, but there is every reason to make these crucial and logical changes straightaway to ensure that buildings are being constructed in a safe manner. The government must lead from the front by taking action.”
This news comes less than two months before the first anniversary of the Grenfell Tower fire, and ahead of Dame Judith Hackitt’s independent review of building regulations and fire safet.
The survey, commissioned by ROCKWOOL and carried out by online market research company, Research Now, polled a sample of 2,004 members of the UK public. Of those questioned, 71 percent also called for a ban on the use of desktop studies as a way of assessing the fire performance of cladding systems used on buildings. This finding follows the launch of a consultation last week by the Ministry of Housing, Communities and Local Government (MHCLG) to explore the possibility of “significantly restricting or banning” this route to compliance with building regulations.
Darryl Matthews, managing director of ROCKWOOL UK, says: “It is very encouraging, though not surprising, to see such widespread public support for the use of non-combustible materials on high-risk and high-rise buildings. Requiring the use of non-combustible cladding and insulation materials on new buildings would help protect public safety and remove the need altogether for desktop studies, which allow manufactures to commission unregulated, unpublished reports assessing their materials’ theoretical safety for high-rise buildings”.
ASSA ABLOY Security Doors hosts BRE security testing day
ASSA ABLOY Security Doors, a UK division of ASSA ABLOY, the global leader in door opening solutions, has delivered a successful security testing day in partnership with BRE. The event consisted of an overview of the LPS 1175 test standard, a comprehensive factory tour and a practical demonstration that showed the difference between certified and non-certified security doors.
Ian Broadley, Business Development Manager for ASSA ABLOY Security Doors said: “We hosted this event to help illustrate the difference between investing in a certificated product versus a product that may look similar visually, but can be compromised very easily when put to the test.”
To make an enquiry - Go online: www.enquire2.com Send a fax: 01952 234003 or post our free Reader Enquiry Card
NEWS - FIRE SAFETY 8
www.housingspecification.co.uk
LINCOLN CLAY PANTILE. TRADITIONAL FEEL. INNOVATIVE FIT.
The Lincoln clay pantile features flexible open gauge technology with a new flat batten locator.
Shaped with an elegant s-curve design and thin leading edge, the clay pantile is engineered for pitches as low as 17.5°, for fast and simple fitting across a variety of installations.

And of course, Lincoln clay pantiles fully comply with BS 5534 and NHBC Standards.
Discover more smart thinking (and order free samples) at marleyeternit.co.uk/lincoln Or call us on 01283 722588
Marley Eternit. The roof system others look up to.
BRICK MANUFACTURERS RISING TO THE CHALLENGE OF GROWING DEMAND
The latest figures produced by the Office for National Statistics reveal that brick production figures continue to rise. As well as increasing production, manufacturers are also introducing new products to the market.
The Brick Development Association points to a continuing rise in output from existing facilities and the introduction of additional brickworks – most notably the new Ibstock factory commissioned at the end of 2017 – and a commitment from members for continuing investment in new and improved facilities.
Wienerberger, the UK’s leading provider of wall, roof and landscaping solutions, has announced the development of its Smeed Dean factory range following a number of operational changes boosting its manufacturing capabilities. The range now includes two brand-new products, as well as the introduction of special shaped bricks which now can be manufactured at the factory.
The two new bricks are named “The Smeed Dean Mile End Mixture” and the “Smeed Dean Belgrave Yellow”. The Smeed Dean Mile End Mixture is a reclaimed brick with traditional London tones combined with a distinctively distressed and natural weathered effect. The Smeed Dean Belgrave Yellow is a response to popular demand from customers. A traditional plain London Yellow Stock brick, it features a lightly sanded texture and has a soft but clean appearance.
The introduction of these bricks is the product of Wienerberger’s commitment to preserving the heritage of the traditional brick making process at the historic factory, whilst also introducing innovative manufacturing techniques that ensures a distinct and unique quality with every brick that’s produced.
The company has also recently invested in its capabilities to produce a wide range of special shaped bricks at Smeed Dean. The range includes both purpose-made and cut-andbond options that can be tailored to specific requirements. High quality cut-and- bond
specials are even available within 10 working days from when they are ordered.
The entire Smeed Dean range, along with the specials, will be featured on the Take A Closer Look site, which launched last year with the aim to give users a meticulous look at specific Wienerberger brick ranges and have access to key technical information.
Imperial launches historic additions
Imperial Bricks has added two new bricks to their range: the Olde Reclamation Clamp and 2⅝ Reclamation Cheshire. The Olde Reclamation Clamp replicates traditional handmade bricks in historic towns across the UK, particularly Yorkshire, Lincolnshire and Cheshire, and the 2⅝” Reclamation is an excellent solution for restoration and renovation projects throughout the UK. The Olde Reclamation Clamp is a highly attractive and characterful brick, with red/ orange shades. Available in both imperial and metric sizes the brick is the perfect option for restoration and renovation projects, as well as new builds.
The 2⅝” Reclamation Cheshire is a charming ‘facing’ brick with colours ranging from reds and oranges to plum, with an identical appearance to genuine reclaimed bricks. The rustic high quality handmade brick undergoes a special ageing and weathering process to produce a characterful reclamation finish.
Jason Hughes, Managing Director at Imperial Bricks, says: “Added benefits are that they come fully tested, frost resistant to current standards, and both are available with reliable supply for ongoing projects.”
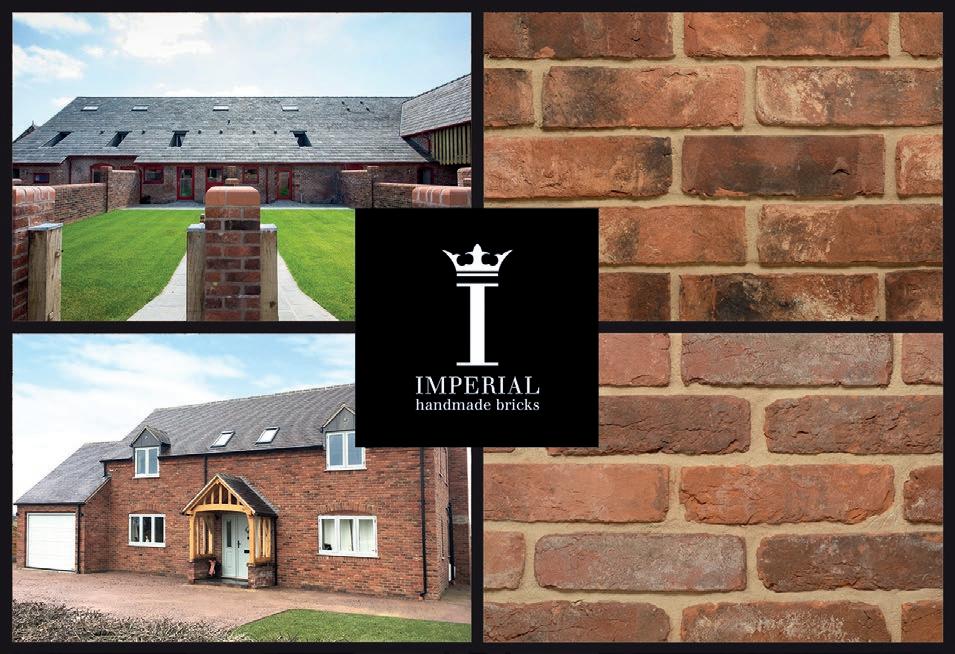
Ibstock brick extends contemporary colour palette
Ibstock Brick has extended its range of grey bricks to meet the growing trend for a contemporary colour palette.
The latest editions to the range - Leicester Grey Stock, Leicester Weathered Grey Stock, Arden Grey and Arden Weathered Grey - are manufactured at its Ellistown factory and takes its offering to over 20 grey bricks.
Some of the strongest opportunities for innovative brickwork come from using a wider colour palette. This ranges from the ‘sympathetic’ to the ‘imaginative’; thus, meeting the more creative design aspirations
of architects, specifiers and homeowners. The elegant hue of a ‘true grey’ brick – which is commonly associated with the strong, cool, design aesthetic of brick-built buildings in Denmark and the Netherlands - offers an exciting and popular alternative to traditional ‘brown greys’.
Collectively, the four new additions have already made an impact on sales. Ibstock Brick reports an increased demand across its grey range as more and more architects and specifiers recognise this colour palette for its kerb appeal.

Andy Batterham, Technical Director for Ibstock Brick, commented: “The growing demand for a contemporary colour palette has been the driving force for grey bricks. This extended range strikes a balance between consideration for the surrounding area whilst creating a sense of individuality.
“The introduction of additional grey products makes commercial sense and we expect the range to continue to perform well going forward. We’re working with an increasing number of architects and specifiers who are keen to achieve a similar step away from the norm and integrate grey bricks into their projects.”
INNOVATIONS - BRICKS 10 To make an enquiry - Go online: www.enquire2.com Send a fax: 01952 234003 or post our free Reader Enquiry Card www.housingspecification.co.uk
This extended range strikes a balance between consideration for the surrounding area whilst creating a sense of individuality.






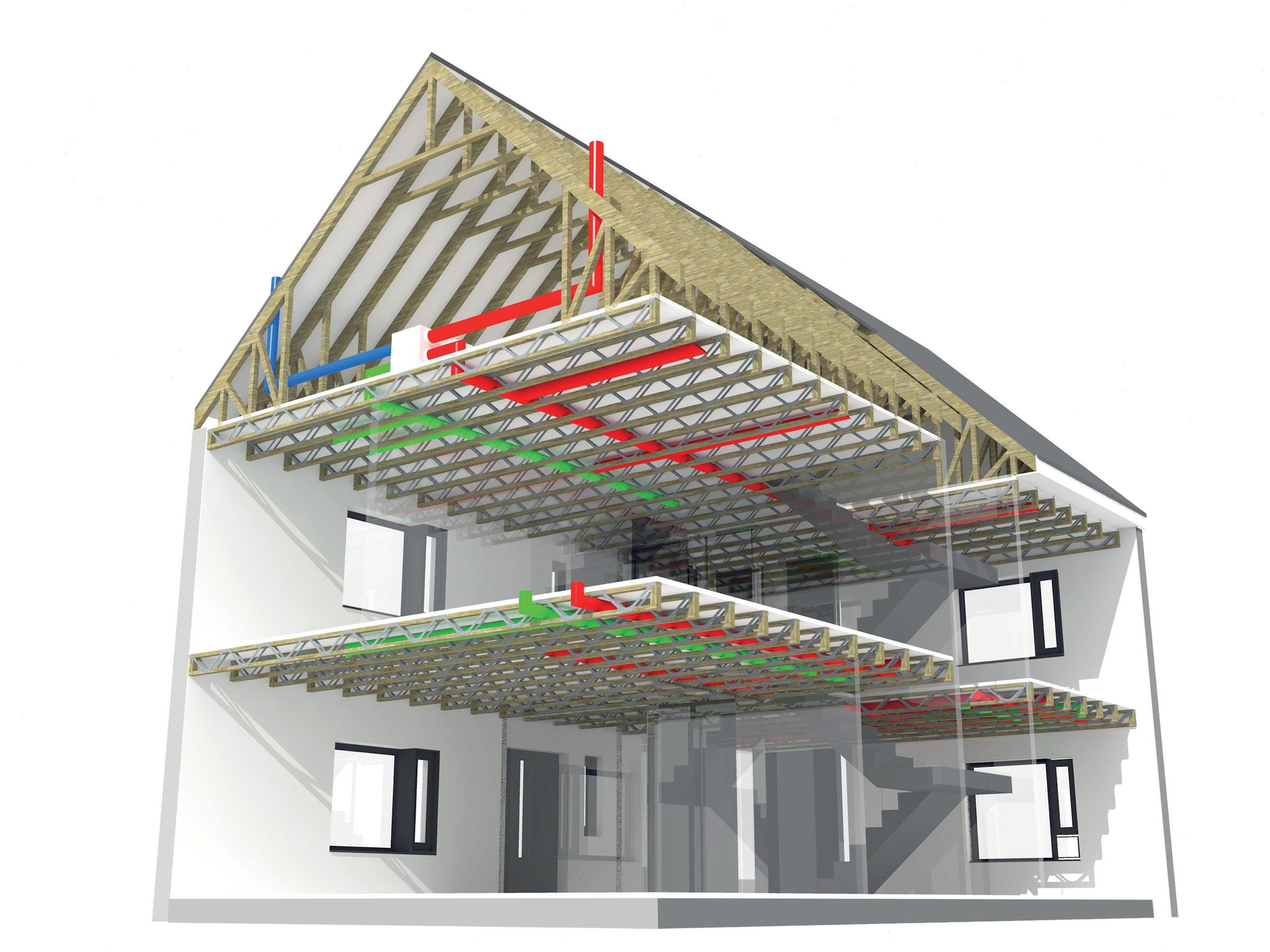


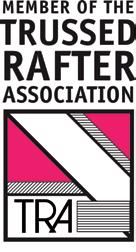
Contact MiTek today or visit www.posi-joist.co.uk for full details and an on-line presentation The advantages are clear: •Open web design provides ease of access for services and ventilation •Improved quality of service fitting, eliminating costly remedial work •Lightweight and made to measur for speedy erection •Clear span further for greater design flexibility Not expensive when you consider the savings! For the largest network of licensed manufacturers throughout the UK and Ireland visit: www.mitek.co.uk/manufacturers/ or call 01384 451400 • Floor Installation • HVAC Installation • Services Installation Posi-tively engineered for a better floor Save on: Save time, money and aggravation from costly call-backs CPD Now available for Posi-Joist
SOLARLUX BI-FOLDS OPEN NEW DOORS IN ENERGY EFFICIENCY AND WEATHER RESISTANCE

Solarlux launched its Combiline and Woodline bi-fold doors at Grand Designs to the UK market and expects responses from architects, dealers and consumers to be positive.
The appeal of fast turnaround of fabrication and installation, at such a high product standard, has proved to be a huge selling point.
The made to measure options and exceptional product design quality ensure the ideal ‘go to’ product for both private and commercial projects.
Joern Greve, Managing Sales Director, Solarlux comments: “Over the past two years we have seen significant growth and exceeded demand for timber and aluminium clad products. The main drivers of this trend are Scandinavian ‘hygge’ and the search for truly sustainable materials. The Solarlux solution is the introduction of the Combiline and Woodline bi-folds, both for commercial and private projects.
“Outstanding performance and the stunning finish of these products distinguish us from other manufacturers.”
FSC and PEFC certified, Solarlux’ Combiline and Woodline bi-fold doors demonstrate the company’s full commitment to sustainable forest management practices. They both offer supreme thermal performance and insulation with some of the lowest u values on the market, with Combiline at less than 1.1 W/m²K and Woodline at less than, 1.0 W/m²K.

With specialist surface treatment ensuring breathability and impermeability both bifolds achieve long lasting protection from the elements – perfect for the UK climate.
Using innovative solutions to keep water out and specialist flush threshold drainage, Combiline and Woodline bi-fold doors achieve the highest level of weather protection.

Both bi-folds have a structural profile depth of 86mm, panel height fabrication of up to 2800mm and glass thickness of 28-48mm. In addition Combiline and Woodline bi-folds have a clean glass to glass sight line in the panel joint of 147mm and 143mm respectively.
The Combiline and Woodline portfolio of robust bi-folds is continually tested to comply to the most up-to-date security in the industry.
A common misconception is that timber is not as fire resistant as aluminium. In fact, Solarlux engineers a core that not only minimises heat transfer but also a natural, slow burn wood, less susceptible to the spread of fire.
The combination of Combiline or Woodline bifolds offers customers endless possibilities for contemporary or traditional style applications, with the finish and versatility required for bifolds.
INNOVATIONS 12 To make an enquiry - Go online: www.enquire2.com Send
or post our
Reader Enquiry Card www.housingspecification.co.uk
a fax: 01952 234003
free
Using innovative solutions to keep water out and specialist flush threshold drainage, Combiline and Woodline bi-fold doors achieve the highest level of weather protection.

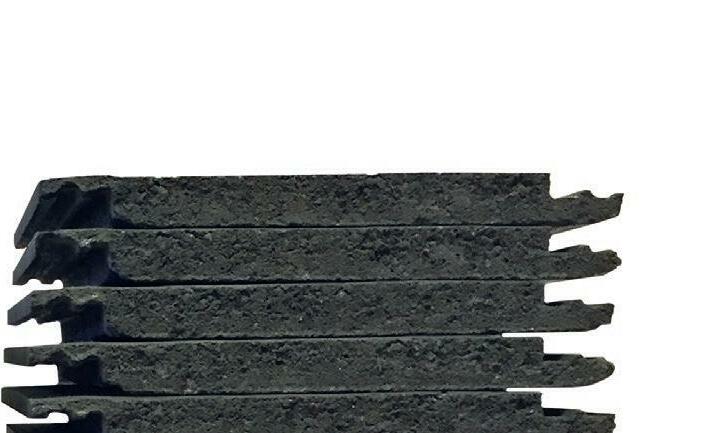
















01525 244 900 forticrete.co.uk/sl8 businessdevelopment@forticrete.com Shhhhhh, our customers think so too ours is the most attractive large format roof tile SL8 ® less tiles per square metre We know we are biased but... 10 Large Format tiles vs. 8 SL8 ® tiles
THE CHALLENGE OF CREATING 300,000 HEALTHY HOMES A YEAR
The UK Green Building Council, with support from BRE and Hoare Lea, has launched a healthy housebuilding briefing note at a parliamentary reception to increase the knowledge of what a home that promotes good health and wellbeing is.
The design and delivery of a home and the surrounding community are key contributors to the health and wellbeing of the people who will live there. Done well, new homes can be a force for good, creating vibrant communities where people are happy, productive and ultimately cost the NHS and other public services less.
High quality homes that foster happy communities and healthy people are far more likely to be accepted by existing local communities. Improving the public perception of new homes will also encourage a more diverse workforce, helping to tackle the skills gap. Both of these issues are key to delivering more homes.
“An energy efficient home is one that is reasonably easy to define, but a healthy home is a little more difficult,” said Gwyn Roberts of BRE. “There are many issues that a developer could focus on, all of which have varying impact upon peoples physical and mental health and wellbeing.
The Home Quality Mark looks at the impact of 36 issues upon our health and wellbeing to give consumers an “indicator” on how their home performs.
Manufacturers are playing their part in developing improved products but also clearer information and guidance on the benefits these products provide.
Builder saves thousands on renewables
A builder has saved thousands of pounds constructing seven timber frame new builds by using super effective insulation to achieve a 19%code level 4 - CO2 improvement over the current building regulations instead of costly renewables.

Adam Jones, who runs Custom-Built, is building the detached five-bedroom homes in Warminster – and originally planned to install solar PV panels to ensure he achieved the correct SAP rating.
However, building regulation specialists Energist came up with a more cost-effective
alternative after studies showed that using Actis Hybrid products could generate some of the best Y-values ever achieved.
The original insulation specification meant that as well as achieving a U-value of 0.19 in the walls he would need solar panels in order to pass the SAP assessment and reach level 4 in the Code for Sustainable Homes for the energy category Ene 01. But using the results of an in-depth thermal modelling trial carried out by BM TRADA, Energist showed that using Actis Hybrid would enable him to achieve the required rating with waste water heat recovery, but without the addition of solar panels.
PRODUCTS IN PRACTICEINSULATION 14 To make an enquiry - Go online: www.enquire2.com Send a fax: 01952 234003 or post our free Reader Enquiry Card www.housingspecification.co.uk
An energy efficient home is one that is reasonably easy to define, but a healthy home is a little more difficult
BRE
The advice was based on a combination of a BM TRADA thermal modelling trial carried out in 2016 on the Actis Hybrid products and the results of a follow up SAP exercise which showed they have a dramatic impact on counteracting thermal bridging and act as excellent thermal blankets.
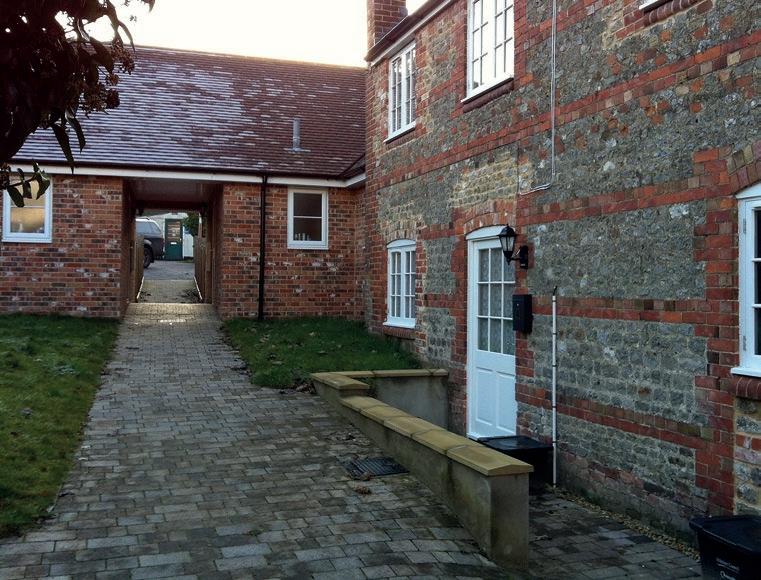
Interestingly, the test showed that using the actual psi values calculated by BM TRADA created a far more thermally efficient building overall than using government prescribed default psi values.
Adam used 3,420m2 of insulating breather membrane Boost ‘R Hybrid and 105mm honeycomb style insulation Hybris in the walls and 1,143m2 of insulating vapour control layer HControl Hybrid and 170mm Hybris in the roofs.

Adam explained: “It makes financial sense to ensure the fabric of the building is efficiently insulated before starting to add elements like renewables. After all, there’s no point generating heat if it’s going to vanish out through the walls.
“I was amazed at just how thermally effective the Actis products are. I’ve always used traditional insulation in the past, believing this to be the best option. But the fact that the Actis products are flexible and can be wrapped around odd shapes and squashed into gaps means the whole building is pretty airtight – there are no odd nooks and crannies from which heat can escape.”
BM TRADA thermal modelling trials
The BM TRADA thermal assessment involved measuring and collating psi values for 16 model junctions insulated with vapour control layer H Control Hybrid and breather membrane Boost R Hybrid.
The test showed that using the actual psi values calculated by BM TRADA created a far more thermally efficient building overall than when the assessors used the government prescribed default psi values.
For example, the default psi value for the eaves to warm roof junction is 0.08 but the model junction modelled by BM TRADA using all three Hybrid products is 0.045.
In another example, using default psi measurements with a 140mm stud wall with a U-value of 0.19 failed the SAP test and required the addition of a wood-burning stove and solar thermal to counteract the effect of thermal losses through the fabric. In contrast, using vapour control layer H Control Hybrid
on the construction build-ups necessitated only a 90 mm stud wall with a U-value of 0.23 to pass the SAP test.
Bridging the thermal design and delivery gap Andy Mitchell from NBT, UK distributor of Pavatex woodfibre insulation, discusses the reasons why so many new builds are failing to meet their designed thermal performance.
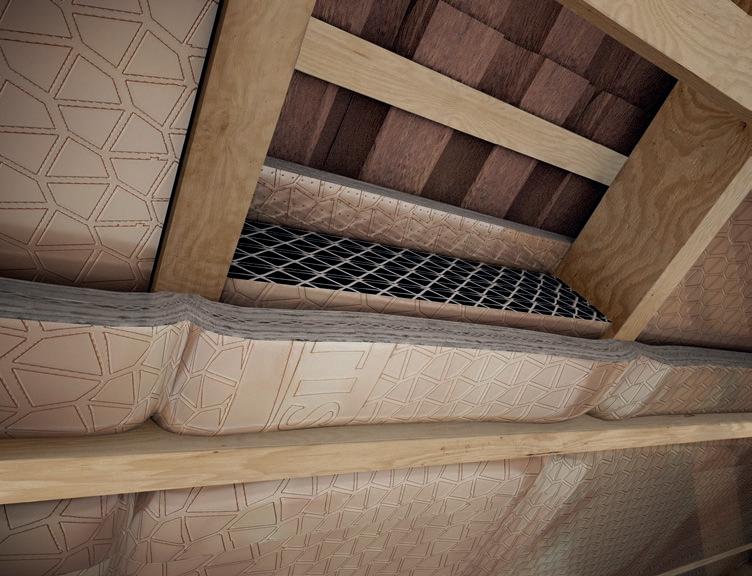
Thermal performance has advanced significantly over the past few years with Part L building regulations ensuring modern homes are more energy efficient. This has helped to drive down CO2 emissions, which is essential if the Government is to meet its CO2 reduction targets, and occupiers are to control their heating bills. In reality however, new buildings regularly fail to meet the thermal efficiency targets set out in Part L.
There are several reasons for this; firstly there’s no legal requirement to check the energy performance of a building once it’s complete. Secondly, there is often a one dimensional approach to reducing heat loss thanks to
increasing complex building processes and a lack of clear guidance. The most commonly quoted thermal performance criteria is the U value, which is a measure of the heat loss through a building’s principal areas – such as walls, roof, windows etc. – and considers every repeating component within each, such as rafters or studs, for example. This is often the principal consideration, but, to achieve genuine thermal performance, the U value should be considered in combination with psi values (thermal bridging) and air tightness.
To achieve the required U-values, the specifier selects an insulation material with low thermal conductivity – the Lambda value. The lower the conductivity of the material, the higher performance it gives as an insulator. In theory, materials with very low conductivity can be specified in smaller quantities to achieve high levels of thermal performance in the finished structure. But there are a couple of problems with this assumption.
Firstly, we don’t construct buildings using one material in isolation, so the Lambda value of one element of the wall or roof can be seriously compromised by the materials that surround it. Instead, the insulation material’s thermal conductivity needs to be considered for the whole building envelope and floor.
It makes financial sense to ensure the fabric of the building is efficiently insulated before starting to add elements like renewables. After all, there’s no point generating heat if it’s going to vanish out through the walls.
PRODUCTS IN PRACTICEINSULATION 15
our
Reader Enquiry Card www.housingspecification.co.uk
To make an enquiry - Go online: www.enquire2.com Send a fax: 01952 234003 or post
free
Actis Actis
NBT
A good illustration of this is woodfibre insulation. Woodfibre products such as NBT’s Pavatex range, have a higher Lambda value than PIR but they have high density and can be applied to the external envelope of a building as a complete thermal wrap, using a method that cannot be used for PIR. This effectively mitigates the higher conductivity of structuralconstruction material so the final performance is improved.
Secondly, psi values, collectively known as the Y-value, are now a significant factor in a building’s overall thermal performance. Thermal bridging barely impacts older buildings with poor insulation due to the heat loss through their principal areas. However, thermal bridging can now account for up to a third of a Part L compliant building’s heat loss.
The solution to this is delivering a thermal wrap around the building fabric and this performs better when designed to address high heat loss thermal bridge details, such as overlapping insulation onto window frames.
The other major cause of heat loss is air escaping from the building. We measure this as air tightness at m2/m3@50pa. The Part L requirement of 5m2/m3@50pa is the equivalent of a hole the size of a 20p in every square metre of the building envelope. Insulation can only trap the heat within the building if the envelope provides good levels of air tightness because warm air will naturally escape through any gaps.
Ultimately, we must stop focusing on U-values alone; the most costly of the three ways of reducing heat loss. By delivering thermal performance through a combination of U-values, Y-values and air tightness, we are more likely to deliver the low energy built environment we need to drive performance, whilst reducing cost.
Woodfibre products such as NBT’s Pavatex range, have a higher Lambda value than PIR but they have high density and can be applied to the external envelope of a building as a complete thermal wrap, using a method that cannot be used for PIR.
Knauf Insulation and Veolia have officially opened a new high-tech glass recycling facility in St Helens.
Each year, over 60,000 tonnes of used glass bottles and jars will now be given a new lease of life as the partners join forces to clean, separate and refine household glass, before transforming it into high performance, energy-saving insulation solutions.
Veolia’s world-first facility uses the latest technology to sort and separate glass at a micro-level with exceptional accuracy, delivering an ultra-pure glass cullet. The state of the art machinery includes vibrating screens for size sorting, magnets to extract ferrous materials and eddy current separators for non-ferrous materials.
The new facility enables Knauf Insulation to secure its glass supply and maximise the use of recycled materials instead of virgin minerals. Also the proximity of the new facility will save approximately 375,000 miles of road journeys.
The glass collected equates to over 350 million bottles thrown out yearly – which could otherwise end up in landfill or pollute our environment. With a £10M investment and a decade long commitment from Knauf Insulation, both companies
are demonstrating their dedication to sustainable and circular manufacturing.
John Sinfield, Managing Director at Knauf Insulation Northern Europe, said: “Our insulation solutions play a key role in helping reduce carbon emissions and benefit the environment.

“We have been using recycled glass in our manufacturing process for some time already. As well as securing our glass supply, the quality and consistency that we are getting now from the new facility will enable us to increase further the percentage of glass cullet we use in the manufacture of our Glass Mineral Wool insulation solutions, taking us one step further in our sustainability journey. This is also a real boost for the circular economy and the fact we have delivered this in partnership with Veolia demonstrates what can be achieved when two leaders in their respective fields work together to achieve mutual goals.”

PRODUCTS IN PRATICEINSULATION 16 To make an enquiry - Go online:
Send a fax: 01952 234003 or post our free Reader Enquiry Card www.housingspecification.co.uk
www.enquire2.com
NBT


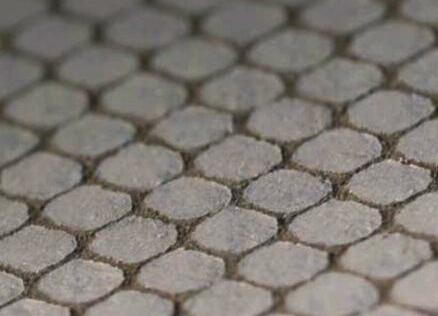


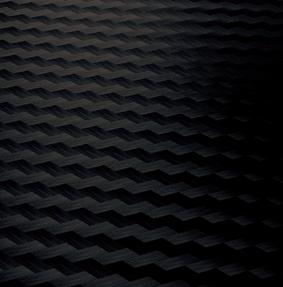



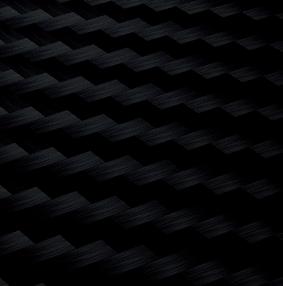


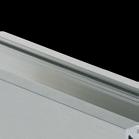






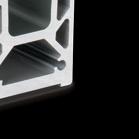

















PRODUCTS IN PRACTICE 17 To make an enquiry - Go online: www.enquire2.com Send a fax: 01952 234003 or post our free Reader Enquiry Card www.housingspecification.co.uk T +44 (0)1634 835290 E sales@marmox.co.uk W www.marmox.co.uk Marmoxgivesyoumore! Request your copy of the Guide to Marmox Systems quoting ref: MX18 Marmox Systems Built-in Insulation for walls, floors and ceilings THERMAL INSULATION Waterproofing • Insulating • Drylining Impact sound & thermal floor insulation ACOUSTIC INSULATION Marmox Building Boards + Wall, floor & ceiling solutions + Highly insulating + Fully waterproof + Quick & easy installation + Lightweight, easy to cut + Marmox Lifetime Guarantee BUILT- IN PERFORMANCE THERMAL & ACOUSTIC INSULATION FINAL AW H/P Ad IN 1 Specification Mag.qxp_Layout 1 15/05/2018 12:33 WE’RE ONLEVEL | WWW.ONLEVEL.COM T: 0161 804 9500 | sales@onlevel-uk.com Alexandra Court, Ashton-under-Lyne, OL7 0QN WE’RE ON DEMAND Specifiers can find all they need in our Specifications tab located under Services, and then DownloadsBIM Objects, RIBA Product Selector, PDF Drawings and CAD in every format; we make it as simple to drop in our designs as we make it easy for installers. BIM objects CAD in every format riba product selector
INTRODUCING MARSHALLS’ PRODUCT PROPOSITION SPECIFICALLY DESIGNED FOR HOUSEBUILDERS
Housebuilding is hitting levels not seen since the worldwide financial crisis of a decade ago. The Department of Communities and Local Government has reported that work on more than 160,000 homes was started in the 2016/17 financial year, with almost 150,000 homes being completed during the same period.
Encouraging as these figures are, they’re still some way off the annual target of 250,000, which the Government set out in last May’s Queen’s Speech by promising 1.5 million new homes would be built by 2022.
With the drive to meet this ambitious figure gathering pace, sector chiefs are hailing a revitalised construction industry that’s creating jobs and bringing heavy investment in infrastructure. However, there is still the logistical challenge of creating 1.5 million new homes by that 2022 deadline.
With that in mind, Marshalls has aligned its residential offering to help meet this challenge, with a range of products that are specifically designed with housebuilders in mind.
ONE-STOP SOLUTION
Keyblok is the UK’s most popular modular concrete block paving. Available in a wide range of colours, it’s been the product of choice for driveways and public spaces across the country. It’s also available as Priora Permeable Block Paving – which has been proven to mitigate the risk of flooding, thereby meeting the sustainable drainage guidelines for new developments.
Alongside these existing paving solutions, Marshalls wanted to create a competitivelypriced collection of products specifically designed for residential projects. Marshalls’ new complementary kerb, edging and drainage systems are designed to draw a scheme together.

Crucially, they are also easily installed –not least because unlike many products on the market they aren’t over engineered commercial products that are being used for residential projects.
THE WHOLE PACKAGE
Keypave is a flag variant of Marshalls’ popular Keyblok, manufactured with the same standard smooth finish and available in keyblok’s most popular colours and three modular plan sizes. Keypave has been designed in accordance with building regulations Part M, 2015 to enable housebuilders to easily meet 900mm pathway requirements. The thickness of Keypave is also engineered specifically for the housebuilder, being set at 40mm rather
FRONT COVER SPOTLIGHT 18
To make an enquiry - Go online: www.enquire2.com Send a fax: 01952 234003 or post our free Reader Enquiry Card
than the typical 50mm seen in commercial schemes.
Keykerb provides small element kerb units designed to complement Keyblok, Keypave and Priora surfaces. The range includes a full suite of functional units including droppers and radius curves and is available in the four popular Keyblok colours.

An incredibly versatile kerb, one way up it has a rounded bullnose profile, the other way it has a chamfered edge.
Keyedge offers coloured edging to help differentiate and provides a complementary product for paving and block paving. Again, it comes in the four Keyblok colours of Buff, Bracken, Brindle and Burnt Ochre and along with the same attractive chamfered edge as Keyblok & Keypave.
A unique drainage product completes off our one-stop solution. Drexus Driveline Drain is our patented aesthetic concrete drainage system, perfect for patios and driveways. Two v-shape grooves built into the face of the unit intercept surface water and divert it into the vertical inlets and channel body. This patented system is Kite Mark certified to B125 loading, making it suitable for standard residential vehicles.
Drexus Driveline Drain installation is the same as laying edging and kerbs, which means there’s no need for specialist installers. The modular system makes installation quick and easy, with less cutting required onsite. Made from concrete, it provides an affordable and robust alternative to the plastic and polymer systems currently on the market, giving the same consistent character throughout the build.
As well as being both durable and versatile, all the products within Marshalls’ housebuilder product package utilise complementary colours and come in the same finish to allow for attractive design while still producing a fully integrated look.
Importantly, none of these products are over engineered. Where other suppliers have tried to satisfy the needs of the housebuilder with products designed for the general commercial environment, Marshalls has recognised that it isn’t necessarily a one-size fits all approach.
For example, the new Drexus Driveline Drain product is engineered to B125 loading, which is suitable for standard residential vehicles rather than commercial trafficking. “It’s all been driven by the fact that there’s a need in the
market that we’ve worked hard to satisfy,” says Andrew Stalker, Marshalls’ head of commercial marketing.
“We’re constantly working with our customer base to gather feedback on how we can help them further, and strive to create quality products which offer value for money, durability, and fantastic aesthetic options –it’s a continuous development process.”
With a target of building 250,000 new homes every year, the housebuilding sector has its work cut out. The Housebuilder Product Package offers a complete solution that can help meet this challenge through quality, complementary products that are competitively-priced and easy to install.
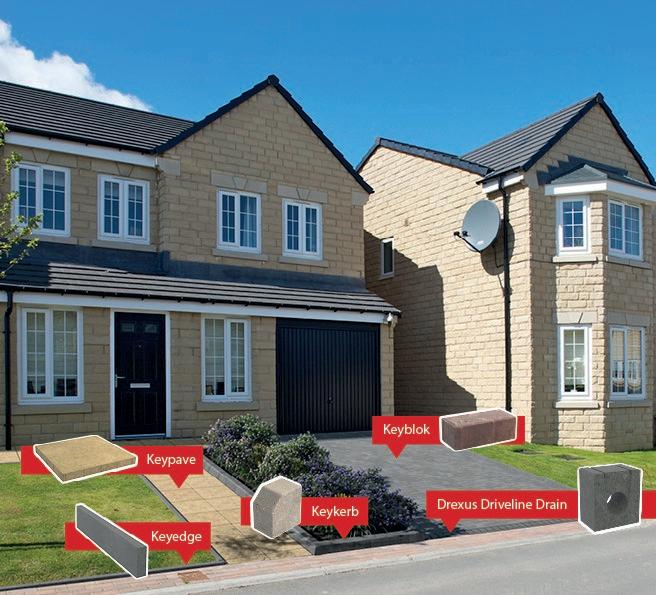
For further information on Marshalls Housebuilder Product Package, visit: www.marshalls.co.uk/commercial
To make an enquiry - Go online: www.enquire2.com Send a fax: 01952 234003 or post our free Reader
FRONT COVER SPOTLIGHT 19
Enquiry Card
Marshalls
QUALITY ALL THE WAY WITH AKZONOBEL SIKKENS FACTORY FINISHED COATINGS
Being in tune with high standards and quality is no stranger to Blackburn-based coatings manufacturer AkzoNobel.
Working hand in hand and supplying companies like Blairs Timber Windows in Scotland is a fundamental element of their day-to-day operation in ensuring that only the best will do.

A shining example of a project using AkzoNobel Sikkens products that would win an award for Blairs Timber Windows was the transformation of the Dunlop Estate Manor House in Ayrshire, Scotland.

The AkzoNobel SIKKENS ranges used by Blairs Timber Windows includes some of their best-known products; SIKKENS CETOL® WP 566, SIKKENS CETOL® WF 952 with Duraflex Technology, and SIKKENS RUBBOL® WP 198 (Aqua Primer 205). The AkzoNobel Wood Coatings Exterior collection of high quality products also delivers a high-performing topcoat collection with SIKKENS RUBBOL® WF 382 which also has Duraflex Technology.
AkzoNobel
Quick dry colour solutions from Crown Trade

Providing specifiers with a quick-drying and low-odour solution, Crown Trade’s full range of Fastflow water-based trim paints can now offer even greater design flexibility with the opportunity to tint to hundreds of different colour options. Suitable for both indoor and outdoor use, the range also offers the ideal solution for contracts where a quick turnaround and high quality finish is required by helping to reduce time and labour on site. It is virtually solvent- free, helping to eliminate any strong odours making it ideally suited for use across the healthcare and education sectors.
Crown Trade
The Golf Classic 2018 second round is underway, with golfers of all abilities competing in this iconic, national five-round knockout competition. Entrants are playing for the chance to win a place in the Grand Final, taking place in September at the renowned Slaley Hall, Northumberland. The course offers golfers the opportunity to play testing but invigorating golf. All finalists enjoy free golf, gala dinner, prize-giving and overnight stay. We are also offering spot prizes in each round. The Golf Classic is proud to receive the continued support of Marley Plumbing & Drainage. The leading manufacturer and supplier of above and below ground drainage has sponsored the tournament since it started.
The Golf Classic
Saniflo creates kitchens anywhere
Saniflo leads the way in grey water pumping solutions for kitchen, utility and laundry environments. The Sanivite + is one of Saniflo’s best-selling pumps for grey waste water. Ideally suited to a domestic kitchen or utility room, the powerful pump has four inlets for connection to a sink and other appliances including washing machines, dishwashers, ice machines; even a bath. The unit handles hot, soapy water with ease up to a maximum temperature of 60°C while the quiet pump has a low activation level of just 95mm to ensure water is promptly cleared from the unit.
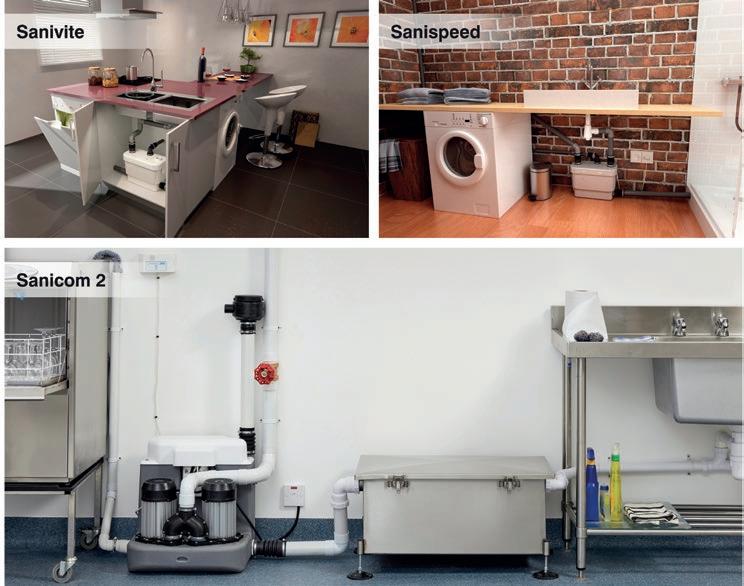
PRODUCT NEWS 20
Saniflo
The Golf Classic 2018 – as the weather hots-up, so does the competition!
Introducing the new Mira Advance.


Thoughtful Design.

Featuring our market leading technologies, such as Mira Clearscale Pro™, as well as BEAB Care and RNIB approvals, the new Mira Advance has improved performance, functionality and usability. A design so considered, why consider anything else?
www.mirashowers.co.uk/expert

WALL PANELS: STYLISH, EFFICIENT AND AFFORDABLE
Demand for affordable housing is rising – and so are the standards residents expect from their landlords. The challenge for local authorities and housing associations is providing quality housing within a welldefined, or in some cases, shrinking budget. In any maintenance or new build project, value for money has to be weighed against the needs of the residents: minimal disruption and a visible improvement of the property.

When it comes to kitchens and bathrooms specifically, the traditional approach for walls has been ceramic tiles. But there are drawbacks. If the project is a refurbishment, old tiles have to be removed. The wall then has to be repaired or even re-plastered. Then, once the new plaster is dry, the tiler (if you can find one) has to schedule fitting new tiles. It’s similar with a new build property too –tiling takes time and skilled tradespeople are hard to find. Tiling also doesn’t allow for much involvement from the residents. Choice is limited and there is not much scope for stylish variations if the project is to be completed quickly and economically.
Wall panels are an effective alternative to tiling. Historically perceived as budget, bland and poor quality, developments in wall panel manufacturing and more choice in designs
and colours, means they are now a high quality, stylish and durable option for social housing providers and their residents, while maintaining cost savings.
On a practical level, panels are quicker and easier to install – up to five times faster than tiles – improving project efficiency. For refurbishment work, there is no need to make good the walls or even remove existing tiles. The panels can be fitted directly onto tiles or stud partitioning.
From a style perspective, it’s easy to mix panel designs and create feature walls using different colours and patterns, and this doesn’t require specialist help or take any longer to fit - any efficient builder or contractor can install panels. To get a similar look with tiles means ordering small amounts
of ‘feature’ tiles and employing a skilled tiler to achieve the right effect – which adds to time, cost, and disruption. Residents can also personalise their space by adding hooks for mirrors, pictures, ornaments, utensils or other accessories with less risk of damage as it’s easier to drill through a laminated wood panel than a ceramic tile.
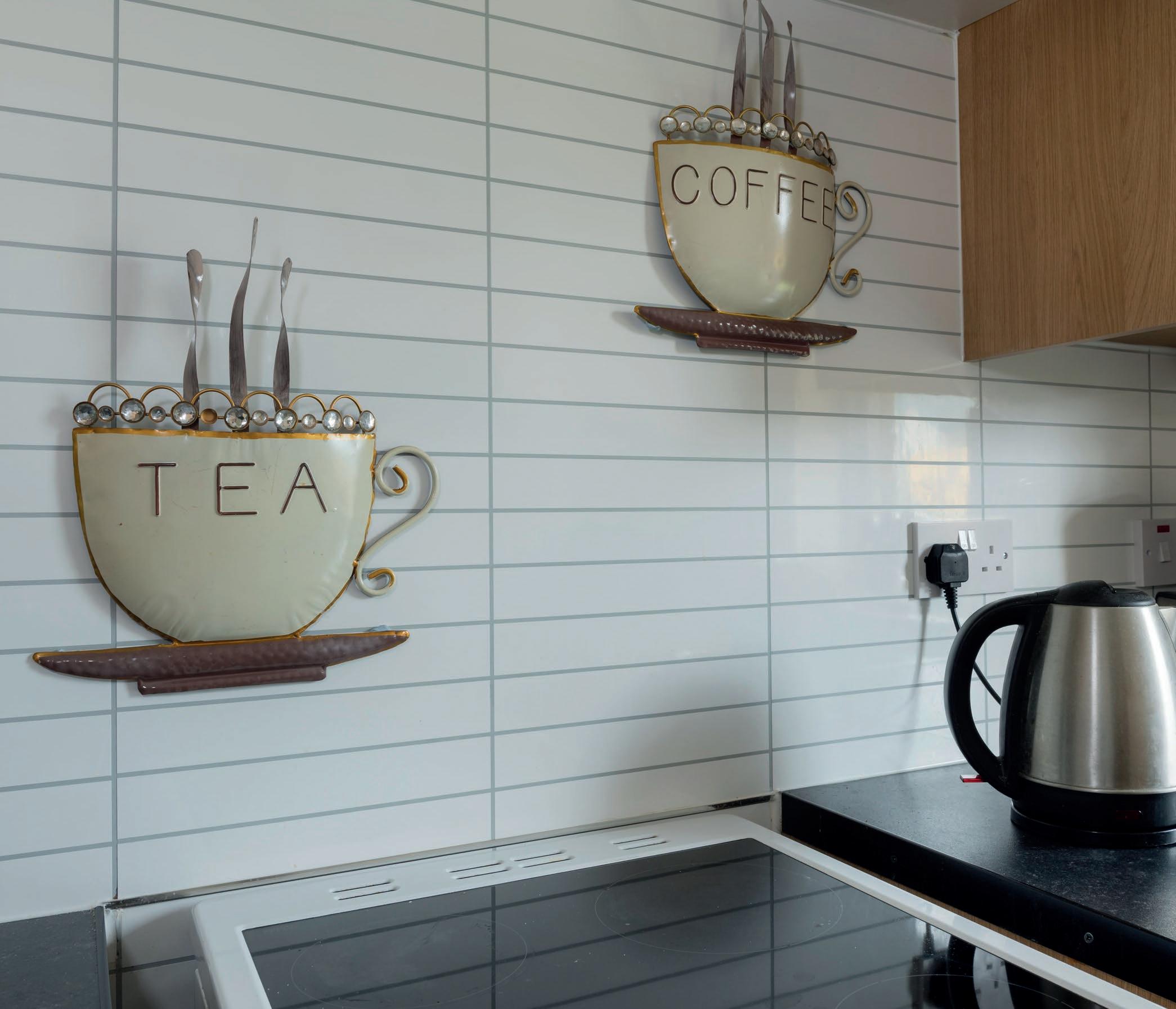
Keeping residents engaged and happy is crucial to the success of a project and has a huge impact on how they feel about living in a property and how they take care of it. Wall panels remove the hassle and limitations associated with tiles and provide cost savings in installation and maintenance. It’s a winwin solution that benefits the residents, contractors and social housing providers alike.
Visit www.fibo.co.uk

SOCIAL HOUSING 22 To make an enquiry - Go online: www.enquire2.com Send a fax: 01952 234003 or post our free Reader Enquiry Card
Fibo
COMPLIANCE COMPLACENCY AND TENANT SAFETY
By Simon North – Service and Maintenance Division Manager with SE Controls


If you’re responsible for any of the UK’s housing association or local authority controlled highrise residential buildings, the combined issues of tenant safety, fire protection, compliance and regulations are likely to have occupied a considerable amount of time over the past year.
During this time, the word ‘compliance’ has been used so regularly in relation to almost every aspect of a building’s design and construction that in some areas its importance may have been diminished or diluted to the point where it has become just a ‘tick in a box’.
One of the key findings in Dame Judith Hackitt’s independent review and interim report on building regulations, published in December 2017, declared that ‘the current regulatory system for ensuring fire safety in high-rise and complex buildings is not fit for purpose. This applies throughout the life cycle of a building, both during construction and occupation.”
Safety is the focus Clearly, if the standards and regulations are imperfect, then merely complying with them will just exacerbate the issues. So the real focus must be on life safety and responsibility, which was a feature of Dame Judith’s presentation at the recent BSI Fire Safety & Construction Industry Conference in Manchester.
She said that there was a need for significant culture shift from a position of ‘did we build to specification’ to ‘did we build a safe
building to live in’ and encouraged designers, clients and contractors to take ownership and responsibility not just to ‘do what the rules tell you.’
At SE Controls, our business is focused on life safety smoke control systems that enable residents to exit a building in the event of a fire by keeping critical escape routes free from smoke. These systems are often complex, and they must operate without fail when needed, so ongoing maintenance regimes are also a critical aspect of ensuring ‘failsafe’ operation.
During the past 12 months, we have been approached by a number of HAs and LAs to assess a wide range of existing smoke control installations to ensure they operate correctly within the scope of the current regulations and where the maintenance has been carried out as part of a ‘bundled’ package by a ‘fire contractor’. In most cases, the systems are malfunctioning and have put lives at risk.
Compromising safety
Under ongoing budget pressures, it’s understandable that HAs and LAs would want to integrate fire systems maintenance and save money in the process by ‘bundling’ smoke ventilation maintenance into a multidisciplined ‘fire service’ contract.
However, compliance to a contract does not infer compliance to legislation. Compliance to the contract covers off matters such as when PPM visits are scheduled and completed, how quickly reports are completed, call outs attended etc. These can be measured and are generally included in KPIs that compliance managers use to manage their contractors.
What is common, however, is that the compliance team and the compliance
managers know very little about the legislation, which drives the procedures for maintaining smoke ventilation systems. Not enough emphasis is placed on matters such as whether the attending engineer is trained and equipped to maintain the systems; is the smoke ventilation system fit for purpose and keeping tenants safe and is the system compliant to the legal obligations that the building owner / managing agent is the responsible person for?
Meeting the safety standards
Under the scope of British Standards, including BS9991, BS9999 and BS7346 Part 8, together with Building Regulations ADB; the European EN12101 standard and best practice guidance documents from the Smoke Control Association, there are specific maintenance requirements and procedures for smoke ventilation systems that must be followed.
The penalties for not adhering to these safety standards can be significant, including the prosecution of companies, building owners, landlords and individuals responsible for building maintenance, resulting in punitive fines as well as custodial sentences.
SE Controls has already been directly involved in a significant number of projects to correct problems caused after general fire contractors have been employed and were unable to maintain the smoke control system within the demands of the regulations.
Clearly, these could have been avoided if the specialised smoke ventilation maintenance contract was kept separate and handled by a specialist company with the necessary skills, experience and expertise. There is no room for compromise, complacency or ‘cutting-corners’ where life safety is concerned. Meeting the regulations and maintaining systems to the required standards goes beyond compliance and is about responsibility, quality and safety in every stage of the process.

SOCIAL HOUSING 23
make an enquiry - Go online:
Send
or post our free Reader Enquiry Card www.housingspecification.co.uk
To
www.enquire2.com
a fax: 01952 234003
SE Controls
CUSTOM BUILT ZURICH HIUS SUPPLIED FOR CAMBRIDGESHIRE APARTMENTS
A residential conversion project completed in a small Cambridgeshire town with the mechanical services contractor undertaking the installation of custom built versions of GF Piping Systems’ Zurich range of heat interface units (HIU’s): delivering both very efficient space heating and continuous hot water for the occupants of the apartments.
The W2 Building in Great Cambourne was formerly an office block, but has been refurbished and reconfigured by developer, Aspens, to create 18 high specification dwellings across the three floors.
Gowing & Hunt has undertaken the installation of the property’s building services, which includes a centralised boiler system with modern HIUs – tailored to suit the property’s special requirements, providing the ideal delivery solution.

The twin plate heat exchanger units had to be customised because the utility cupboards where they are fitted are compact, the standard Zurich design was re-engineered to provide top primary connection and
incorporated the flushing bypass valve within the casing. With the cover fitted the special Zurich HIUs measure 672mm wide by 790mm tall, while they are just 250mm deep. They offer 10 kW output in heating mode and 45 kW for direct hot water supply to the apartments’ kitchens and bathrooms.
Richard Vincent, the contracts manager for Gowing & Hunt, commented: “The project was originally specified by ourselves –including the decision to make use of a central boiler plant heating system, with three condensing gas boilers plus a booster set in the plant room and featuring the use of twin plate HIUs.
George Fischer
DOOR CLOSER ENHANCES HIGH-RISE FIRE SAFETY

The tragic events of last year have, understandably, brought the fire safety spotlight on to the social housing sector, particularly high-rise flats and apartments. Social landlords are reassessing their approach to fire safety and re-evaluating the fire safety measures in properties they own and manage.
Samuel Heath is reporting increased interest from the social housing sector for its Powermatic concealed, controlled door closers, particularly for high-rise buildings.
Sales manager, Dr Lloyd Blewett, explains, “Powermatic is ideal for high-rise flats and apartments where social landlords wish to improve fire safety, enhance the living environment and reduce maintenance.
“Our experience suggests that, in addition to its excellent fire performance and accessibility credentials, Powermatic is winning in the social housing sector due to the additional benefits that stem from the fact that it is totally concealed when the door is closed and requires no maintenance after installation.”
Powermatic is completely concealed when the door is closed, helping to create a more homely, less institutionalised environment for residents. It also significantly reduces the opportunity for the door closer to be
tampered with or vandalised. Together with the fact that the door closer is maintenancefree, this provides a more resilient installation, resulting in fewer call-outs and reduced maintenance costs.
A damaged door closer can prevent the door functioning altogether. Reducing the risk of damage improves reliability, providing a safer more convenient solution.
British designed and manufactured, Powermatic door closers can be fitted into existing door installations or easily incorporated into the manufacture of complete doorsets. They are CE marked, making them suitable for use on fire doors, and can enable doors to meet the accessibility requirements of Approved Document M and BS 8300.
Samuel Heat
SOCIAL HOUSING 24 To
our
Reader Enquiry Card www.housingspecification.co.uk
make an enquiry - Go online: www.enquire2.com Send a fax: 01952 234003 or post
free
FIRE SPRINKLERS GO UNDERCOVER WITH ENCASEMENT
Where fire sprinkler systems are being installed or retro-fitted in tower blocks and flats, Encasement’s ‘Versa’ pipe boxing range provides the perfect cost effective solution for concealing sprinkler pipework.

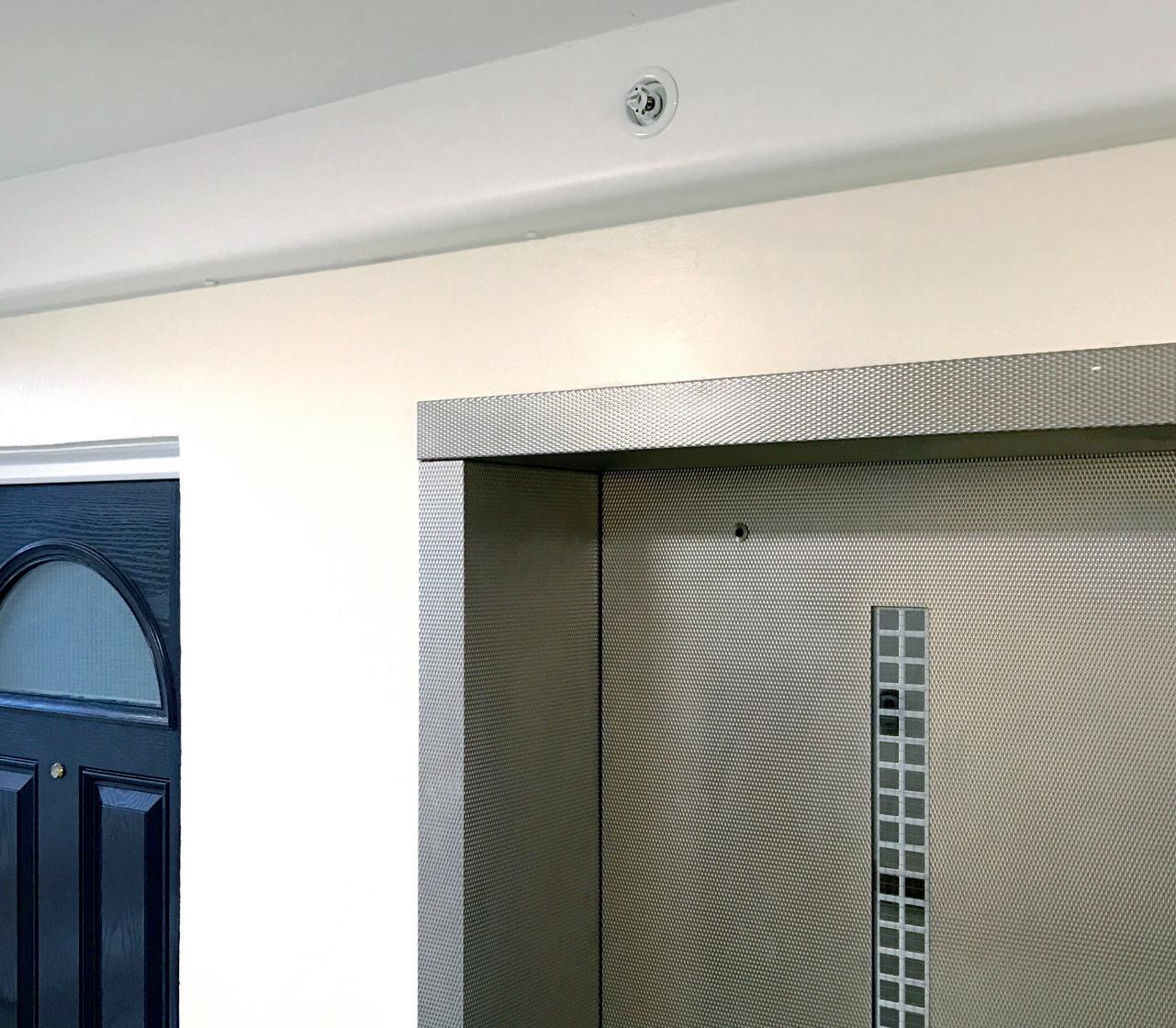
Manufactured from pre-formed FSC® certified plywood and pre-finished in a durable white melamine, Versa ‘L’ shaped boxing is available in either 5mm or 8mm thicknesses for use within flats and communal areas, such as stairs and lift lobbies where sprinklers are required. Versa boxing can be used with standard sprinkler heads or concealed ‘popout’ units with cover caps.
Available in a wide range of sizes, Versa sprinkler pipe boxing helps save on installation time, as there’s no need for fabrication or painting on site. All that’s required is for the boxing to be cut to length and holes drilled for the sprinkler heads before securing to the wall or ceiling.
Encasement’s Managing Director, Martin
Taylor, commented “Our fire sprinkler boxing has already been installed on a large number of number of high rise refurbishment projects, where pipework and sprinklers need to be concealed for both aesthetic and practical reasons. Not only are they cost effective and easy to install, but Encasement also holds a full FSC ® ‘Chain of Custody’ certification, which certifies that our products are manufactured from sustainable timbers. This means that local authorities can meet their compliance obligations under UK government procurement guidance.”
Encasement
Installing fire sprinkler pipework?
got it covered.
Our ‘Versa’ decorative fire sprinkler pipe boxing range is the perfect cost effective, durable and easy-fit solution to conceal sprinkler system pipework, as part of tower block and high-rise residential upgrade programmes.
Manufactured from pre-formed FSC® certified plywood and pre-finished in durable white melamine, Versa ‘L’ shaped boxing is available in 5mm or 8mm thicknesses for use inside flats or communal areas, such as stairs and lift lobbies, where sprinklers are required.
Versa boxing can be used with standard sprinkler heads or concealed ‘pop-out’ units with cover caps.
• Cost effective and easy to fit
• Pre-finished – no need to paint
• Just drill and cut to length
• Range of dedicated accessories
• Manufactured from FSC® certified timber

SOCIAL HOUSING 25 To make an enquiry - Go online: www.enquire2.com Send a fax: 01952 234003 or post our free Reader Enquiry Card www.housingspecification.co.uk
We’ve
t: 01733 266 889 e: sales@encasement.co.uk w: www.encasement.co.uk
CITY COUNCIL SENDS IN DRONES TO ENSURE SMART SPEND ON TOWER BLOCK REFURB
Specialist drones and abseilers have conducted an in-depth survey of a 24-storey residential tower block to ascertain its suitability for works to improve insulation and energy efficiency.

Southampton City Council identified Canberra Towers, a 1960s development of 144 flats, as requiring improvements to insulation but wanted to be sure the upgrade plan was workable and made the best use of budget. It turned to the British Board of Agrément’s subsidiary Consultancy Investigation Training (CIT) to inspect and assess the state of the building.
Keith Meredith, Southampton City Council’s Programme Manager – Capital Projects (Refurbishments), explained: “We agreed for CIT to undertake independent property preinspections and provide relevant reports to fundamentally determine suitability for the planned works of external wall insulation, window replacement and roof replacement where applicable.
“It gave us peace of mind that our planned works would rectify the highlighted problems and, ultimately, be a wise way to spend
budget, which is of utmost importance,” added Mr Meredith.
CIT experts surveyed accessible flats from the inside and used drones and abseilers to inspect the exterior of the tower block. This enabled inspections to be carried out without the need for scaffolding or cherry pickers; CIT estimated that scaffolding costs alone could have reached £300,000. The company also surveyed 35 council houses managed by the local authority.
CIT used drones to photograph Canberra Towers in detail with powerful cameras. Expert surveyors examined the photographs to identify any issues but nothing unexpected of importance was highlighted, giving the local authority reassurance that it had chosen the correct solution to solve the issues.
CIT services include independent CWI/EWI, condensation and damp inspections and
insulation-focused stock condition surveys. Its services are available to anyone dealing with the planned installation of insulation materials or with the consequences of inappropriate insulation retrofits or improperly installed insulation products.
BBA
CONSTRUCTION MEMBRANE DELIVERS THERMAL EFFICIENCY AND INSULATION COST SAVINGS
Protect Membranes, UK producer of roofing and construction membranes, has introduced Protect TF InterFoil, a CE marked, highly reflective insulating breather membrane designed for use within a timber frame wall panel to enhance its overall thermal performance.

Ideally suited to offsite and modular construction, Protect TF InterFoil features a low emissivity, vapour permeable reflective surface, using the tried and tested technology of TF200 Thermo, which can be installed either side of the insulation in conjunction with a 20mm air cavity. This means the building developer and fabricator can move from more expensive, rigid high-density boards to fibrous or EPS insulants without increasing panel sizes, thereby achieving material cost savings.
When Protect TF InterFoil is used with Protect TF200 Thermo insulating breather membrane on the external face of the sheathing board and Protect VC Foil Ultra insulating vapour control layer on the warm
side of 100mm 0.032 lambda insulation within a typical 140mm deep timber stud section, the overall wall construction can achieve U-values as low as 0.18W/m2K. This meets the more onerous Fabric Energy Efficiency requirements detailed in Building Regulations Part L1A.
John Mellor, Product Manager comments, “With the ongoing material supply and price instability of PIR rigid board insulation, using Protect TF InterFoil as part of a timber frame or modular wall system offers opportunities to make meaningful material savings whilst retaining low U-values, without increasing the size of their panels.
Protect Membranes
SOCIAL HOUSING 26
New website is all about enhancing the customer journey


Mitsubishi Electric has launched a new website to improve access to information for customers with a seamless, modern design that will tailor content to suit visitors.





“Our website has served us really well but we wanted to make our products and information even easier to access,” explained Deane Flint, UK Branch Vice President for Mitsubishi Electric.
“We’ve therefore looked at every single aspect and developed a new site that is stylish and really easy to navigate.”
The site delivers customised content relevant to installers, specifiers, corporate end users and homeowners and will intuitively present focused information to visitors making navigation easier and everything more accessible.
Installers will be able to access a vast selection of tools and apps to aid design, commissioning and installation, whilst Specifiers will be able to download CPD-accredited guides to the latest construction legislation, as well as find information on the latest class leading HVAC solutions.
Corporate customers and individual Homeowners will be able to easily source a local accredited installer and see examples of innovative case studies and cutting-edge solutions.
“We’ve also linked the site to our award-winning blog site, The Hub, so customers can easily access a huge amount of useful information on legislation, environmental issues and the latest advances in technology, all on one site,” adds Flint.
The updated website is available at http://les.mitusbishielectric.co.uk.


01707 282480
les.mitsubishielectric.co.uk
CORK HOUSING DEVELOPMENT BALANCES AIRTIGHTNESS WITH VARIABLE VAPOUR CONTROL
A brand new housing development in County Cork Ireland is to maximise airtightness and energy efficiency of the homes whilst ensuring the protection of the building fabric with the introduction of a high-performance variable-permeability vapour control layer from the A. Proctor Group.

Designed by architects Doyle McDonagh Nash, the Fionn Laoi development at Ballincollig, Co. Cork will comprise of 80 homes for one of Ireland’s longest established developers, O’Callaghan Properties.

Leading timber frame specialists Cygnum Timber Frame required a high-quality membrane that combines effective air tightness and vapour control. Karl Maloney from Cygnum explains: “Having worked extensively with the A. Proctor Group on previous developments we were looking for a high-performance membrane which would give us the best in terms of airtightness and yet not compromise the vapour control.
Procheck Adapt is the ideal choice as it effectively manages both.”
Procheck Adapt has been specifically designed to protect the building fabric from the potential risks of condensation, whilst serving as a highly effective airtight barrier.

Thanks to its unique design the membrane offers variable permeability which adapts to changes in humidity levels and allows the structure to dry out in the summer and while protecting it from moisture overload in the winter.
This is possible because the membrane adapts its vapour resistance to the environment i.e. vapour tight in the winter and vapour open in the summer.
A. Proctor Group
EXTERNAL ENVELOPE 28 To make an enquiry - Go online: www.enquire2.com Send a fax:
234003 or post our free Reader Enquiry Card www.housingspecification.co.uk
01952


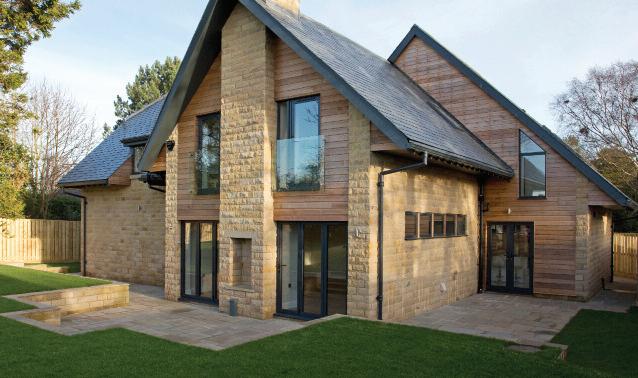
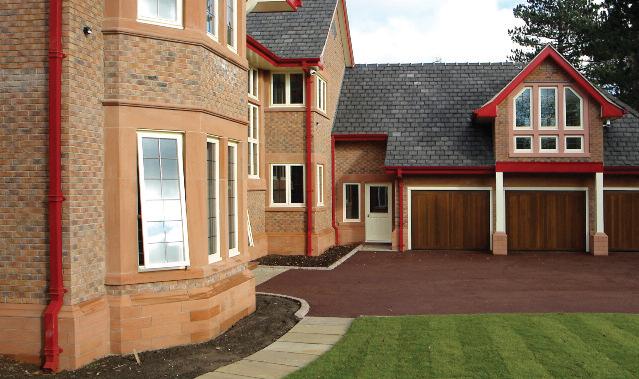

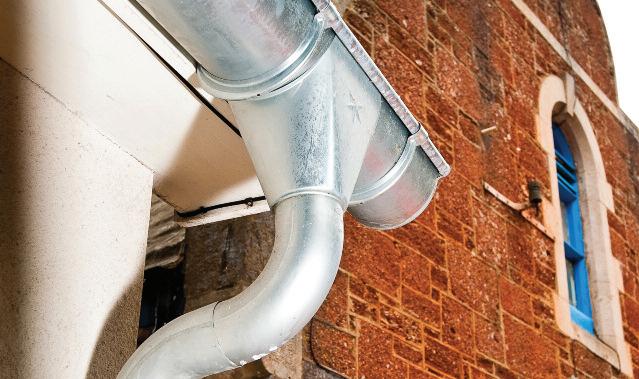
Always in tune with your style a comprehensive range of rainwater systems to accommodate all types of buildings and budgets Choose from modern, traditional and heritage rainwater systems, available in Aluminium, GRP, Copper, Zinc and Stainless Steel. For more information please call 0113 279 5854 or email info@rainguard.co.uk www.rainguard.co.uk Copper, Zinc & Stainless Steel Aluminium GRP Cast Iron
PIPESNUG: THE CLEANER, SMARTER, FASTER WAY TO FINISH AROUND WASTE PIPES

PipeSnug is an innovative product which enables architects and specifiers to improve the fabric of a building as well as its aesthetics. PipeSnug makes installing waste pipes easier and replaces the need to point mortar around pipes where they exit the wall.
Manufactured in the UK, PipeSnug is patent pending and designed to seal the hole where a pipe exits a wall. The product’s snug fit means that PipeSnug helps to maintain the energy efficiency of the property, by tightly filling in any gaps where heat would otherwise escape. The National House Building Council (NHBC) points out that the two most common areas where air leakage is a problem are around service penetrations (i.e. pipework) and behind fitted units. PipeSnug helps installers to comply with Part L of the Building Regulations and keeps the risk of heat escaping from a building to a minimum.
Traditionally, the job PipeSnug replaces is done by pointing or sealing the hole with mortar, silicone or expanding foam which can become very messy to prepare and use, and can spoil the look of a building’s exterior. The holes around the pipes are often left unfilled because it’s a pain for tradespeople to do. In

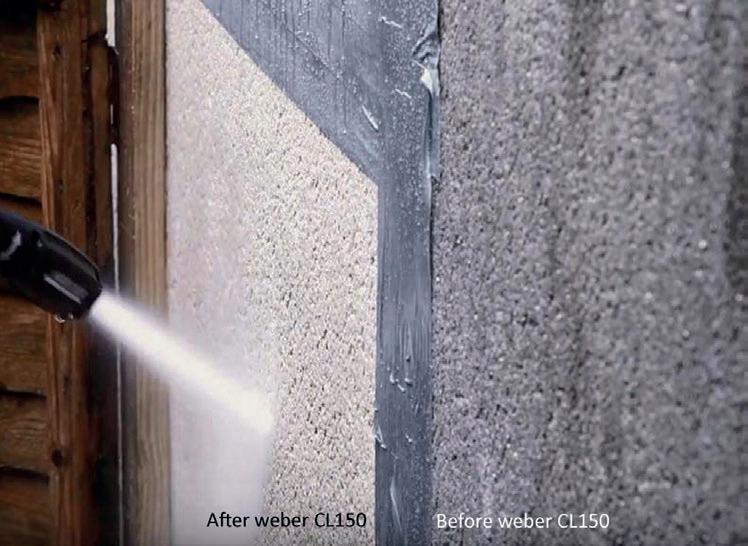
SSR2 roof provides ideal alternative to zinc
Catnic’s SSR2 Roofing and Cladding system has provided the ease of installation, aesthetics and lightweight performance needed for a holiday lodge in Ellon, Scotland. When owner Kevin Marr realised that the product provided a convenient zinc alternative – he went on to install the roof himself in just four weeks. Manufactured from Tata Steel’s Colorcoat HPS200 Ultra® pre-finished steel, Catnic’s SSR2 Roofing and Cladding system is a cost effective alternative to traditional copper and zinc systems and is seven times lighter than traditional roof tiles. The system is manufactured to meet all relevant legislation, including load bearing for wind speed in accordance with EN 1991-4 and weather tightness in accordance with BS 5534 Parts 1 and 2.
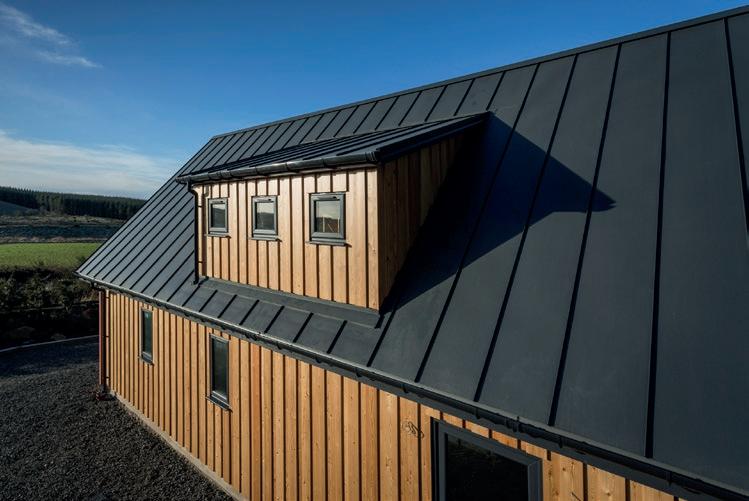
Catnic
addition, over time mortar can crack and fall out and silicone can come away from the wall, so you end up with heat loss from the building, as well as then allowing ingress of pests.
Quicker, cheaper, and cleaner than all these methods, PipeSnug can be used in all
weathers on any plumbing or construction project, including new builds, extensions, loft conversions and kitchen or bathroom installations – giving the job a quicker, smarter finish.
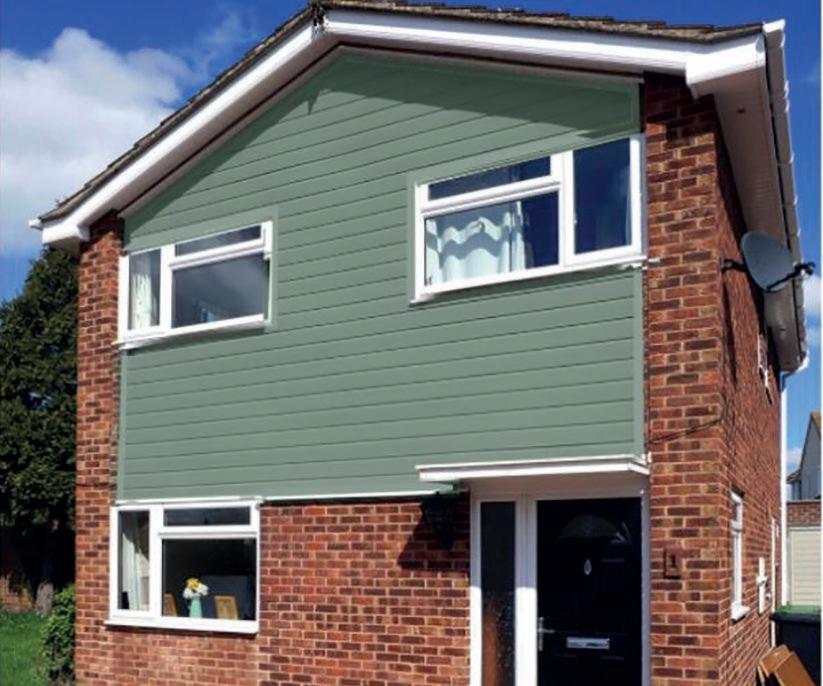 PipeSnug
PipeSnug
Cladding: for coast, country and city
Freefoam has responded to market demand and feedback from customers launching a new colour to its popular Weatherboard style cladding range - Sage Green. A natural, soft shade with grey undertones, subtle yet stylish, making it suitable for any location, from rural countryside, coastal situations and urban city environments. Marketing Manager Louise Sanderson explained “Colour is an important factor and we find that consumers are particularly attracted to more natural subtle shades. The new Sage Green gives our trade customers more choice and the opportunity to open up new markets.”
Freefoam
Discover how to remove algae growth on buildings
How To Videos have been created to address the most frequently raised technical enquiries received by Weber’s technicians for tile preparation, flooring products, renders and external wall insulation systems. A problem being experienced across the UK and Europe, caused by mild winter temperatures, is the growth of algae, bacteria, fungus and mould, on external surfaces. Weber’s new YouTube video illustrates how to remove unsightly algae using high performance weber CL150. This How To video is one of 30 currently hosted on YouTube with plans for many more over the coming months.
Saint-Gobain Weber
EXTERNAL ENVELOPE 30
To make an enquiry - Go online: www.enquire2.com Send a fax:
234003 or post our free Reader Enquiry Card
01952
Working with nature
Sioo:x are leaders in wood protection using silicate technology.




















We provide a h ighly e ffective proven s ystem to protect wood of all types. It gives long life and a beautiful natural surface with even colouration and is friendly to people and the environment. An example of a Sioo:x project is the larch house Lentran project in Scotland.

Sioo Wood Protection AB




Tel: +44 (0)7788 542859


















E: sioouk@icloud.com www.sioo.co.uk

EXTERNAL ENVELOPE 31 www.housingspecification.co.uk To make an enquiry - Go online:
Send a fax:
234003 or post our free Reader Enquiry Card
www.enquire2.com
01952
Speak to us about our innovative Insulated Render Systems
ISM REPORTS SUCCESSFUL EVENT FOR RELAUNCH INTO SCOTLAND
Intergrated Security Management (ISM), a leader in the design, development and manufacture of door entry and intercoms, has hailed the success of Security 2018 Scotland, in particular the positive reaction to its innovative Compact Series.
ISM also showcased its recently-launched IP Connect range of IP door entry products and popular Genesys Integrated Security Management System (ISMS) at the event in Glasgow.
Geoff Pye, Managing Director (Joint) at ISM, says the event was a useful springboard to focus again on the Scottish market: “Security 2018 Scotland has given us a great platform to engage with potential customers and showcase our portfolio of high-quality and reliable systems.
“The Compact door entry system was particularly well received, and it was also very encouraging to have some initial
conversations about our new IP Connect range.”
Compact is a robust, vandal resistant telephone entry system for low-rise residential buildings owned or managed by authorities that need a cost-effective system, that is easy to use, install and maintain.

Security 2018 Scotland was hosted at the Hilton hotel in Glasgow and featured a lineup of top industry speakers including Gordon MacKenzie, Head of Security Services at University of Strathclyde, and Dr David BaMaung, Director at Camor Training.
ISM
CROWN PAINTS SHOWCASES ITS SOCIAL HOUSING SOLUTIONS AT PFH LIVE
Leading paint manufacturer Crown Paints will be addressing the key issues of fire safety, colour schemes and maintenance cycles at the forthcoming Procurement for Housing (PfH) Live conference, which takes place from June 26th-28th as part of the annual Chartered Institute of Housing event in Manchester.
From stand P66, members of Crown’s Specification team will be on hand to offer tailored advice to specifiers working in the social housing sector, providing guidance on extending maintenance cycles, creating attractive and inclusive colour schemes and selecting the most effective paint products for both interior and exterior decoration projects.
Visitors to Crown Paints’ stand will also be able to find out more about the company’s extensive range of high-performance paints and specialist coatings which includes Crown Trade Timonox, an innovative flame retardant paint system that inhibits the spread of fire and can help housing providers comply to the relevant fire and safety standards.
As well as enhancing the appearance of interior walls and ceilings, the combination of one coat of Crown Trade Timonox Upgrade basecoat followed by two coats of Crown Trade Timonox Emulsion topcoat can upgrade surfaces from a class 4 to a class 0 rating. As the Crown Trade Timonox system can be applied over multiple layers of existing paint, it is also ideally suited for refurbishment projects, offering a costeffective solution to improving the fire safety standards of existing housing stock.
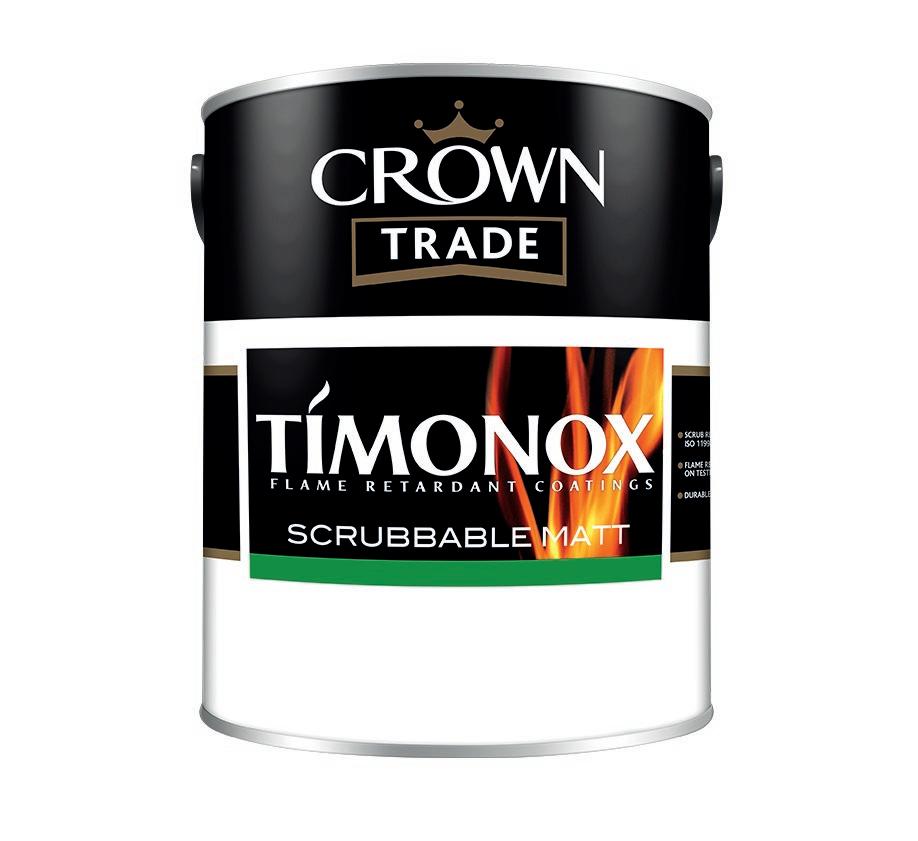
Commenting, Ian Lealand Crown Paints Business Development Manager said:”
Here at Crown Paints, we understand that the social housing sector faces unique challenges and we are committed to ensuring that we can offer specifiers a comprehensive range of solutions, both in terms of our extensive portfolio of high performance paint products and our inhouse technical expertise. From dealing with budget constraints to achieving compliance with numerous regulations, social housing providers need products that perform as well as they look and we are looking forward to speaking directly with specifiers at the PfH Live event to identify the ways in which Crown Paints can assist them with their next project.”
For more information about Crown Paints’ specification services, please visit www.crownpaintspec.co.uk, email info@ crownpaintspec.co.uk or call 0330 024 0310.
Crown Trade
HOME SAFETY & SECURITY 32 To make an enquiry - Go online:
Send a fax:
234003 or post our free Reader Enquiry Card www.housingspecification.co.uk
www.enquire2.com
01952
RESIDENTIAL DEVELOPER LEADS ON SAFETY WITH KIDDE











Thakeham, one of the leading residential developers in the South East, ensures peace of mind for its customers with Kidde’s Firex mains smoke and heat alarms, and Kidde carbon monoxide alarms, all interlinked for wholehome safety.








The latest generation of Firex smoke alarms offers Standard, Long Life and Rechargeable battery back-up versions of each sensing technology, giving nine options in all. And it costs less than £1 per year to operate a Firex alarm – a major benefit for householders.
Kidde’s Firex range can also be interconnected with the company’s hard-wired carbon monoxide alarms using the unique ‘Smart Interconnect’ feature to create a comprehensive system for whole-home protection. Crucially, all the interconnected alarms have different, distinct alarm sounder patterns for carbon monoxide and fire, supported by different display messages on the digital 4MDCO model. So, without the need for any further operation of the system – such as remote switches – Smart Interconnect automatically alerts occupants of the specific hazard that confronts them.
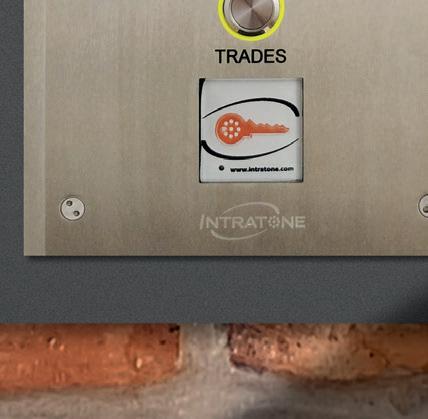


Kidde






The complete solution for effective door entry









HOME SAFETY & SECURITY 33 To make an enquiry - Go online: www.enquire2.com Send a fax: 01952 234003 or post our free Reader Enquiry Card www.housingspecification.co.uk
At Intratone we provide the complete all-in-one door entry solution – from the door entry panels to HF receivers, all the way down to our colourful key fobs. Our systems can be remotely managed from our cloud-based management portal, making life much easier for residents and facilities managers alike. To find out more go to intratone.com P39854_Intratone_PANEL_125x200_Mar18_v1.indd 1 07/03/2018 12:18 01296 323770 www.organowood.co.uk
Garador’s roller doors perfect for seaside homes
It can come as a shock to some homeowners just how damaging salt in the sea air can be to coastal properties. Homes within three miles of the ocean are generally considered to be at risk from salt related corrosion.
For those with a home near the coast, leading garage door manufacturer Garador offers the perfect solution – the GaraRoll roller door. Gararoll is constructed from rust-resistant aluminium laths, which roll up into a box at the head of the garage door opening. Unlike steel or timber, the aluminium laths resist corrosion by moisture and salt in the air.

Thanks to its neat space-saving design; Gararoll also maximizes space both on the driveway and internally in the garage, especially useful if you want to park the car close up to the garage door or need access to the roof for loft storage.
Garador’s GaraRoll roller doors are spring assisted and electrically and come in a wide range of colours and finishes, including full timber effect and Deco Paint to enhance both modern and traditional style properties.
New aico alarms for full circle protection
Aico, the UK’s market leader in domestic mains powered Fire and Carbon Monoxide (CO) detection, has launched the new 3000 Series. This technologically advanced series detects both Fire and CO and includes, for the very first time, a Multi-Sensor Heat & CO Alarm, providing whole property coverage from one Series.Unique to the 3000 Series, the Ei3028 Multi-Sensor Heat & CO Alarm has been much anticipated as a convenient, cost-effective, efficient solution to protecting residents from both Fire and CO. Combining Heat and CO detection in one alarm is a sensible approach, welcomed by landlords, contractors and residents alike.

Aico
Delta Security secures Essexbased residential development
Delta Security, the CCTV and access control specialist, has further enhanced security at a private residential development in Woodford, Essex with a significant new security installation including audio-visual access control and new aluminium security doors. The access control solution serves 30 apartments and comprises Videx door entry functionality and an Intratone cloudbased fob key system. Each resident now has an LCD video screen connected to their handset allowing them to see and hear who is attempting access. The system has been extended to include both the front and back trade entrances providing additional convenience for residents accepting supermarket and online deliveries.
ISM launches new IP connect range
Intergrated Security Manufacturing (ISM), a leader in the design development and manufacture of door entry and intercoms, has launched a new portfolio of IP-based solutions.
The range comprises a selection of outdoor panels and indoor monitors to target specifiers and M&E consultants considering door entry and access control products for new build developments and refurbishments of apartment buildings.
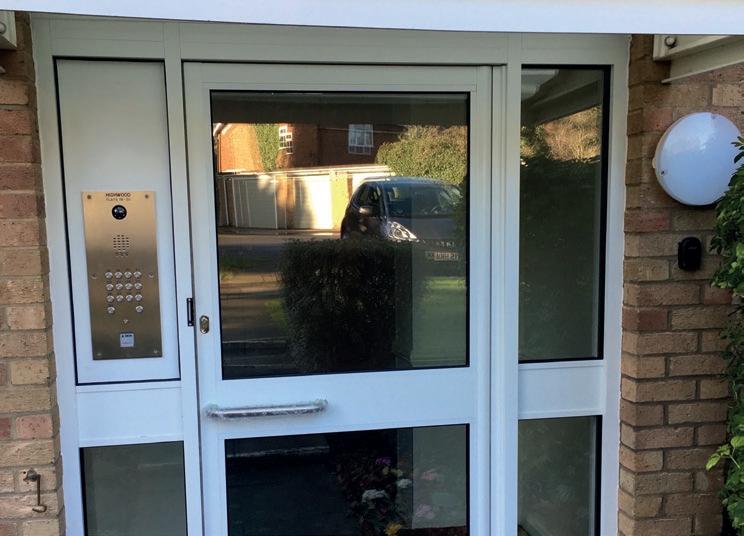
Grant Jenkins, who heads up ISM’s Door entry division, says the new products complement the existing Ultimate stable of Intercoms and door entry equipment that are already well-established in the UK:
“There has already been a great deal of interest in not only the new IP Connect range as a standalone solution, but also how they can be integrated with our existing intercom, door entry products and the award-winning Genesys 2 ISMS.”

HOME SAFETY & SECURITY 34
Delta Securities
ISM
Garador
WILO LAUNCHES YONOS-PICO AND STRATOS-MAXO IN THE UK
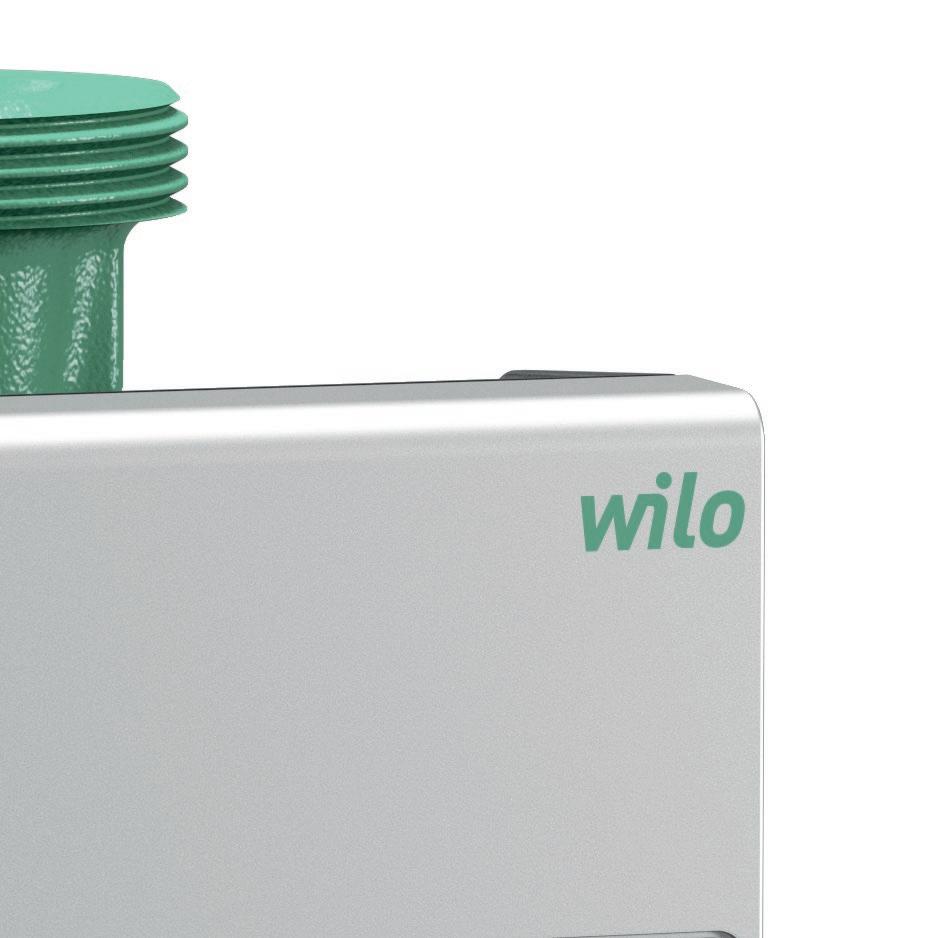
Two exciting new pump series have been introduced in the UK by Wilo.
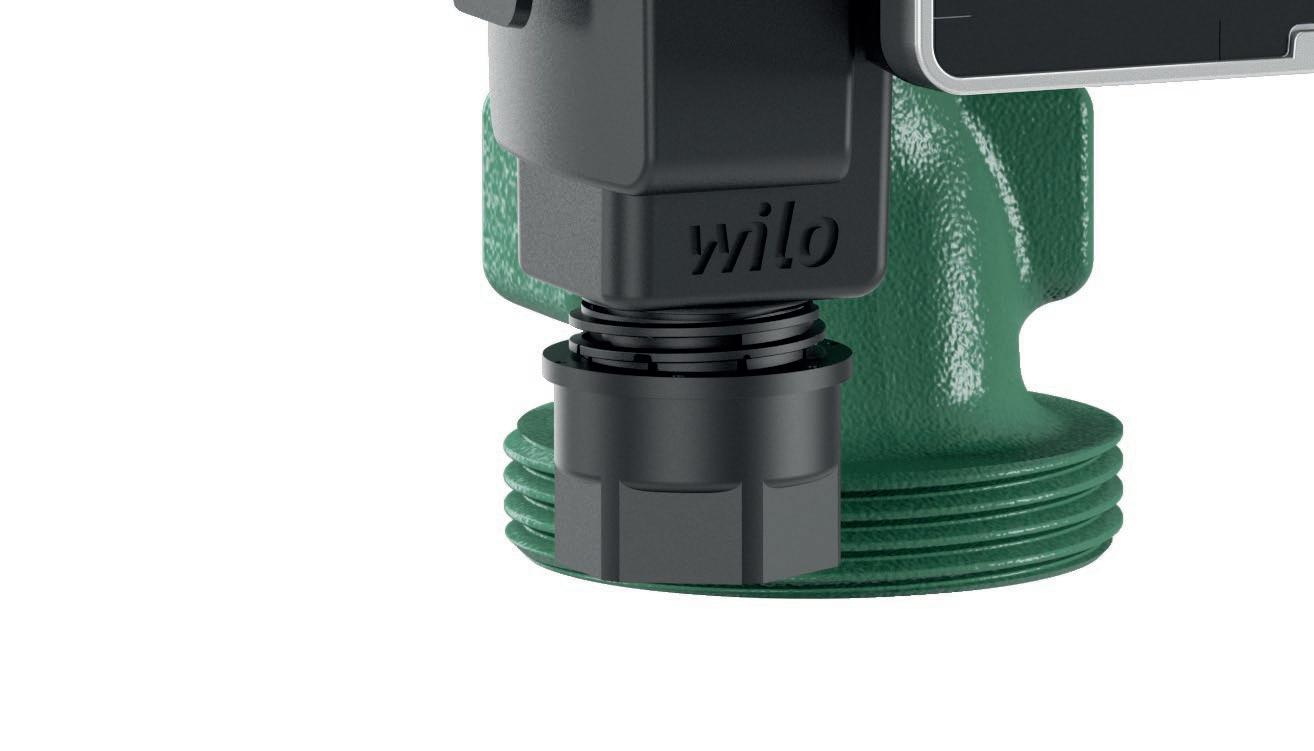
Wilo has launched the new generation of the Wilo-Yonos PICO series small circulators. A range of new features has been added to this popular circulator primarily for residential homes and properties, for heating systems and air conditioning equipment.


With this new version, Wilo has succeeded in not only upgrading one of the most established products in the market, but also to an extent, it has been able to reinvent it thanks to new functionality and ease of use.

“Energy performance plays a major role of course, and many successful existing features have been kept,” says Wilo UK’s Training and Technical Manager Gary Wheatley. “As in the previous version, the outstanding Wilo ECM technology performance is combined with a precise setting of 0.1m. In addition, energy consumption can be monitored continuously on the LED display.”
Together with the new functions, the compactness of Wilo-Yonos PICO has been dramatically improved to make it easy to install and use in any application. Front access to motor screws and the Wilo connector position, contribute to the adaptability of the pump in any installation. Importantly, new ease of use functions make maintenance far easier for the installer. Manual restart is a response to a specific request from the market, as is the new constant speed mode.
The Wilo-Stratos MAXO, the successor to the Wilo-Stratos sets new standards in system efficiency and user-friendliness and once again demonstrates Wilo’s leadership in innovation.
The Stratos MAXO is the world’s first true smart-pump. The addition of the green button is a new feature for the Wilo-Stratos MAXO: “The new Green-Button-Technology is the successor to our red button and combines proven handling with new and optimised functions, creating a completely new level of user-friendliness. It was important for us to make the installation of the pump even simpler,” Wilo ‘s Gary Wheatley explains. “Its high degree of connectivity makes the Wilo-Stratos MAXO an extremely flexible solution, when it comes to integration into a wide range of applications. The analogue and digital interfaces, which are still an optional feature only available via IF-Modules for the Stratos, will now come as standard for the Wilo-Stratos MAXO. The

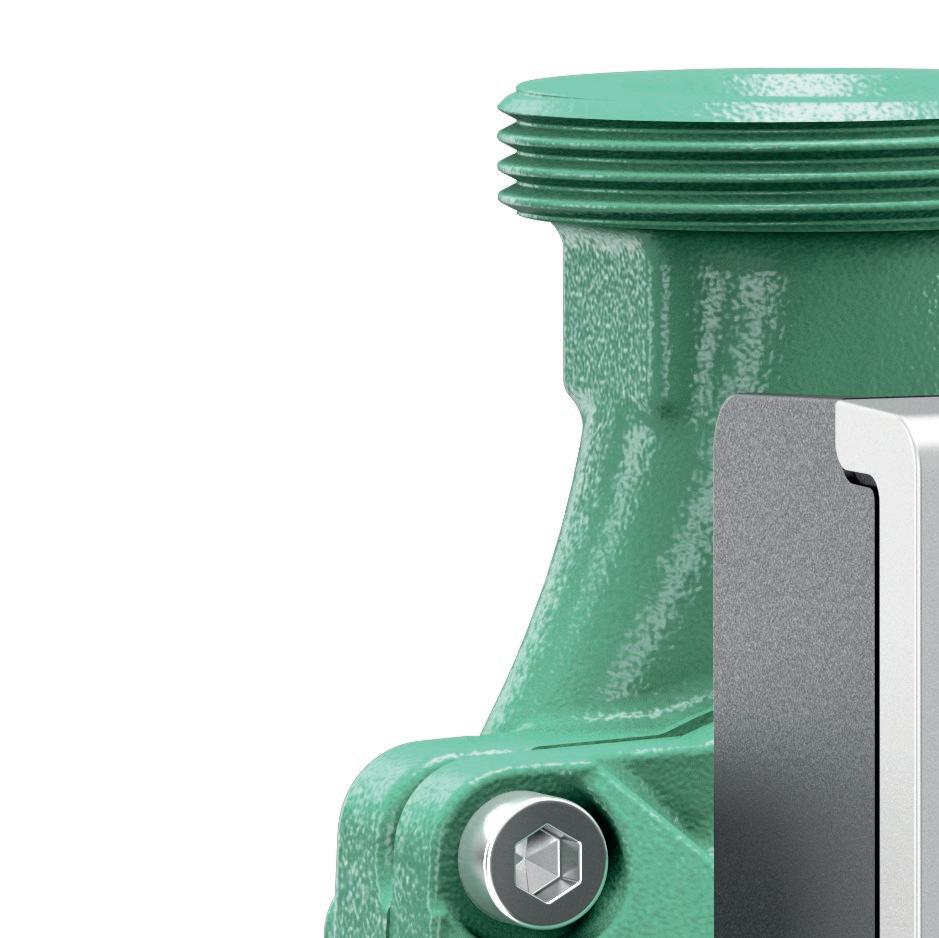
latest communication interfaces – Bluetooth - enable it to be directly connected to mobile devices while “Wilo Net” offers a new standard interface for connectivity among Wilo products, for example, to control multiple pumps - features that make our Stratos MAXO one of the best connected pumps on the market.”
For more information on the new Yonos-PICO and the Stratos-MAXO, visit www.wilo.co.uk or call 01283 523000.
Wilo
HOME ENERGY 35 To make an enquiry - Go online: www.enquire2.com Send a fax:
234003 or post our free Reader Enquiry Card www.housingspecification.co.uk
01952
EVINOX TEAM OF CIBSE CERTIFIED HEAT NETWORK CONSULTANTS EXPANDS

Evinox has added to its CIBSE certified Technical and Design team, with Design Engineer Arturs Kokins becoming the latest to successfully complete the CIBSE Heat Networks Code of Practice course, passing his final exam with flying colours.

The CIBSE Heat Network qualification is recognised across the industry and covers a broad spectrum of considerations for communal and district heating systems, demonstrating the depth of knowledge Evinox can offer to their customers in the design of heat network systems.
Arturs originally joined Evinox in early 2017 as a Graduate Engineer, with an MEng (Hons) Mechanical Engineering degree, and has since developed his skills and gained valuable experience working on a number of key projects. These include managing bespoke testing with BSRIA (Building Services Research and Information Association) for a large development in London where Evinox is supplying heating and cooling units. He was also involved in Evinox successfully completing testing under the new BESA
(British Engineering Services Association) UK Standard for Heat Interface Units, for which the Evinox ModuSat (XR) HIU achieved excellent results and is currently one of only five manufactures to have officially published
its results on the BESA website, something the company is very proud of.
“Arturs is a perfect example of what can be achieved by investing in people and promoting their growth within a business, comments Helen Gibbons, Evinox Technical and Design Manager. “He is a highly valued member of the team at Evinox, and we are delighted to employ a Design Engineer of Arturs calibre.”
Evinox offers developers, consultants and specifiers a broad range of design support services for district and communal heating projects, including HIU sizing and selection; hydraulic system guidance and advice; and complete plant room system and distribution pipework design, where required.
Evinox
Titon introduces inline mixed flow fan
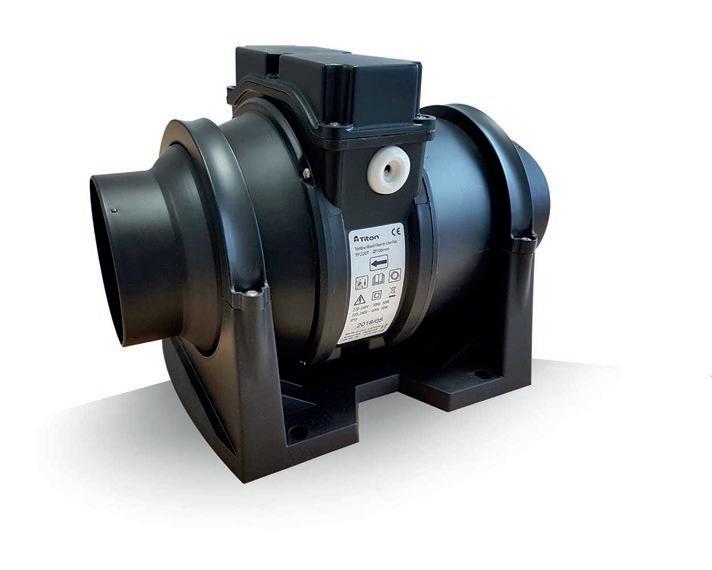
Titon has introduced the new, high performance inline Mixed Flow Fan range, which is suitable for bathrooms, kitchens and other residential applications. Capable of supplying or extracting air, depending on individual requirements, the fan can be fitted in a loft or ceiling. Available in diameters of 100mm, 125mm, 150mm and 160mm, the new unit also boasts three speeds and has been designed with small installers and end users in mind. Simple to install and maintain, the Inline Mixed Flow Fan will be available from May 2018, and is ideal for removing internal condensation and eliminating the potential for mould growth within a home.
Titon
Consort Claudgen launches new Heat brochure

Consort Claudgen’s new Heat brochure is now available in print and online. The fullcolour, 48-page product directory provides information and comprehensive explanation of various heating systems including the SL and RX Wireless Control Heating System, Electronic 7-day Timer models and receiver units which can be retrofitted to existing compatible heaters, allowing the heaters to be wirelessly controlled by either an RX or SL wireless controller. Download a copy from www.consortepl.com or request at 01646 692172.
Consort Claudgen
REHAU launches new brochure
With the current growth in the multioccupancy construction, market-leading building solutions provider REHAU has put together a new brochure dedicated to the needs of industry professionals working on such projects.Multi-occupancy buildings present a unique challenge to specifiers and contractors, due to the height and scale of the projects, and the limited installation times required for each element to ensure timelines for project delivery don’t slip. With this in mind, REHAU has brought together all of its products which are suitable for a multi-occupancy projects in one handy guide, covering everything from plumbing and heating to energy centres.
REHAU

HOME ENERGY 36



To make an enquiry - Go online: www.enquire2.com Send a fax: 01952 234003 or post our free Reader Enquiry Card OUTDOOR LIVING WITH THE SCHIEDEL ISOKERN GARDEN FIREPLACE The Garden Fireplace is the ideal solution for outdoor heating and living 4 sizes available • Easy to build - all materials are included • Fully load bearing. Freestanding, raised or built against a wall • Chimney height can be increased by extra blocks Additional Log Store available as extra for the 500 model • The larger 950, 1100, 1200 models come with a capping and rain cap. More information on our website Schiedel.co.uk Barbeque grill included with the Garden 500 ... sizzling burgers not included As pioneers of pumps and pumping systems, we take great care to ensure that our complex technology is not only reliable and efficient, but also simple and easy to install and use. Our pumps are tried, tested and trusted. That’s why trade installers are talking about Wilo. Check them out on social media, and join the conversation. Tel.
523000 | www.wilo.co.uk | @WiloUK THE TRADE TRUSTS WILO 8 OUT OF 10 INSTALLERS CAN’T BE WRONG* * According to Customer Satisfaction Survey 2017, carried out by GIM Ltd on Wilo customer data – 87.7% of Residential Installers & 83.6% of Commercial installers stated that they would recommend Wilo to their colleagues.
01283
Peter Booth @pbplumber
Tony Dumble @unequaled_heating
Drew Styles @stylesplumbing
James Lawrence @plumberparts
Pioneering for You 31300_Wilo_Trade Trusts Wilo_200x125_Ad.indd 1 04/01/2018 14:10
Ryan Mills @rdmills88
Countryside and C&A Contracts chose to utilise British Ceramic Tile’s bespoke service, creating a new wall tile that matched the brief for the bathrooms and en-suites at Brook Valley. British Ceramic Tile were asked to create a wall tile that would provide a hardwearing, design-led solution. British Ceramic Tile created Countryside Greige, a multiuse 298x598mm ceramic wall tile made using the latest in high definition printing technology. Liam Poole, head of specification marketing at British Ceramic Tile said: “It’s our ability to instantly react and respond to the needs of our client that makes us an ideal partner. As a UK manufacturer, we can create new ranges from scratch, quickly and efficiently.”
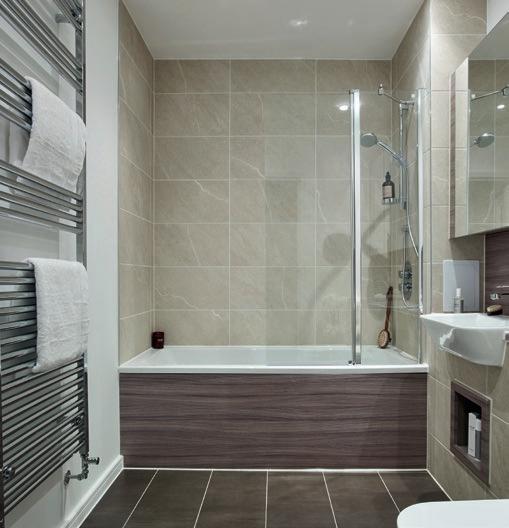
British Ceramic Tile
Novitex is making houses into homes
Forbo Flooring Systems has launched its new hybrid vinyl collection, Novitex, in order to provide an affordable felt-backed flooring solution, designed predominantly for new build or refurbishment homes. The range consists of 25 designs, with 17dB impact sound reduction and is dimensionally stable when loose laid (up to 15m2). The new Novitex collection includes a selection of the most popular designs from Forbo’s cushioned vinyl ranges Novilon Viva, Viva Fusion and Futura, and is ideal for projects that need to be turned around quickly, as it is more tolerant of slight subfloor imperfections.

Forbo Flooring Systems
SFS opens the door to contemporary colour
A new approach to creating beautiful designer doors with an original colour aesthetic is now possible thanks to the new W-Tec 3D+ hinge by SFS. This groundbreaking hinge allows designers to rethink the visual impact of the hinge within the doorset, providing the option to colour contrast for bold aesthetics, or harmonise the hinge’s colour to complement the door and frame. European designed and built, W-Tec 3D+ is a highly engineered premium quality hinge which offers unparalleled levels of stability and three-dimensional mechanical adjustability to enable precise installation and long-term reliability.

Hygienically helping build for last time buyers
A new source for bathroom fixtures is enabling developers to address the growing last time buyer market costeffectively, and add a ‘USP’... ClosomatBritain’s leading manufacturer of bathroom assistive technology for elderly and disabled people- has developed a package that enables developers, from one source, to create a stylish cloakroom, wetroom or bathroom- that enables the occupant to execute their intimate care to high levels of cleanliness, without help now or in the future. “Latest figures show that over 3million people aged over 55 are looking to downsize, yet only 7% actually do so! The biggest reason is lack of suitable property. Our experience in housing adaptations shows that as people’s health deteriorates, and they develop mobility and cognitive conditions, the bathroom is the most common room to be altered; changes to the toilet one of the most common alterations therein,” explains Robin Tuffley, Closomat marketing manager. Closomat

The Future: an LED Downlight that is cut out for anything Integral LED introduces the “one size fits all” luminaire
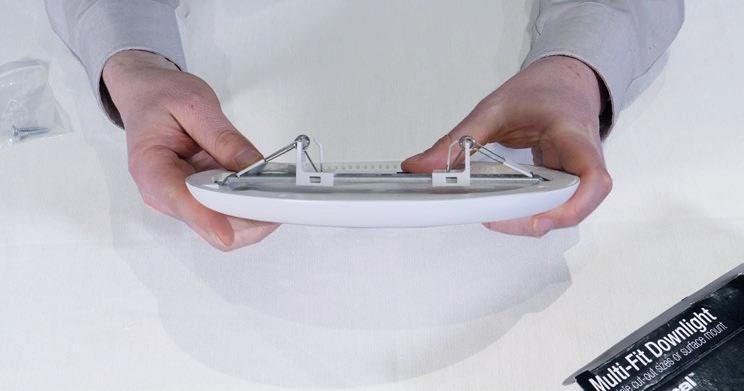
The next generation of LED is set to shake up the lighting sector with an innovation that takes luminaires into a new realm. UK manufacturer Integral LED leads this charge with another radical design that stays true to its intention of ‘re-inventing lighting for an LED age’. The launch of its new Multi-Fit downlight range heralds a new direction in the LED lighting journey and puts ‘adaptability’ at installation at the centre of its design.
The Integral Multi-Fit downlight is the first of the next wave of LED units, aspiring to be the most versatile lighting fixture available. Essentially, the new product is a universal light that fits almost every size of ceiling cutout likely to be encountered in the field. The Multi-Fit can be installed in cut-outs as small as 65mm and increasing up to a maximum size of 205mm. The aim is to provide a “oneproduct-fits-all” solution for both residential and workplace projects. Integral believes the product also serves an existing need to replace downlights on a maintenance cycle. The MultiFit’s adaptability allows for a uniform light fitting to be achieved, where an assortment of cut-outs exist across a ceiling. At the core of the Multi-Fit downlight is a uniquely designed configurable bracket and clip system that enables one fixture to span any aperture.
The lightweight aluminium body enables the springs to hold the fitting firmly in place within a plasterboard or suspended ceiling. Removing the clips allows the unit to be surface mounted, adding further flexibility. In addition, the downlight has an ultra-thin body and an elegant and compact design that will complement contemporary interiors. Usefully the Multi-Fit’s diffuser, light source and control gear are all fitted below the ceiling line which avoids the provisions regarding use of TPa or TPb as stated in section 3.11 of Building Regulations. The luminaire is powered by a mere 18W and uses an integrated driver that eliminates visible flicker. The unit comes in a choice of 3000K and 4000K and outputs 1440lm and 1530lm respectively, through an opal frosted diffuser for a uniform light.
Integral LED
INTERIORS 38 To make an enquiry - Go online: www.enquire2.com Send a fax: 01952 234003 or post our free Reader Enquiry Card www.housingspecification.co.uk
British Ceramic Tile demonstrates its bespoke service with the Brook Valley Gardens project
SFS
K & D JOINERY LTD



























The complete bespoke joinery manufacturer. For residential, historical and commercial building projects.
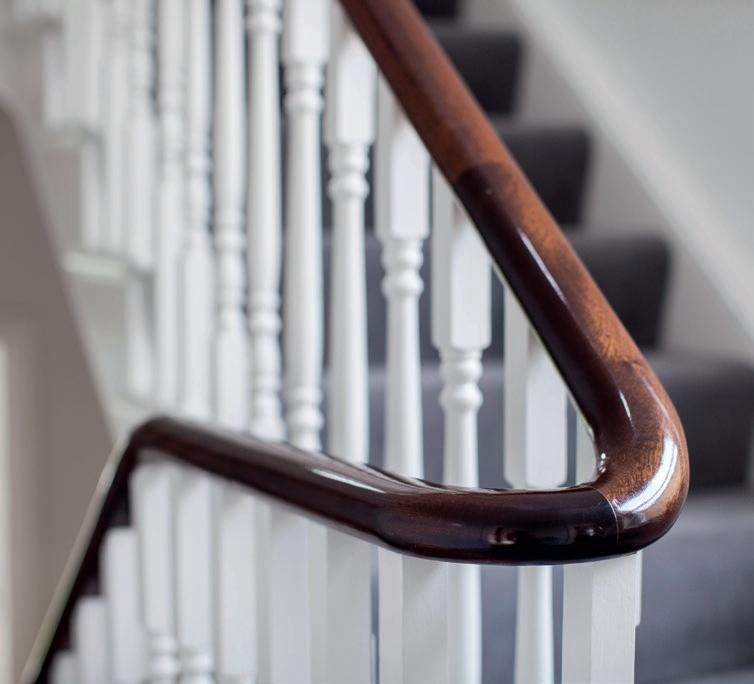


Whether it’s a large scale refurbishment or smaller project, requiring traditional joinery, including windows, doors, staircases or interior cabinetry.

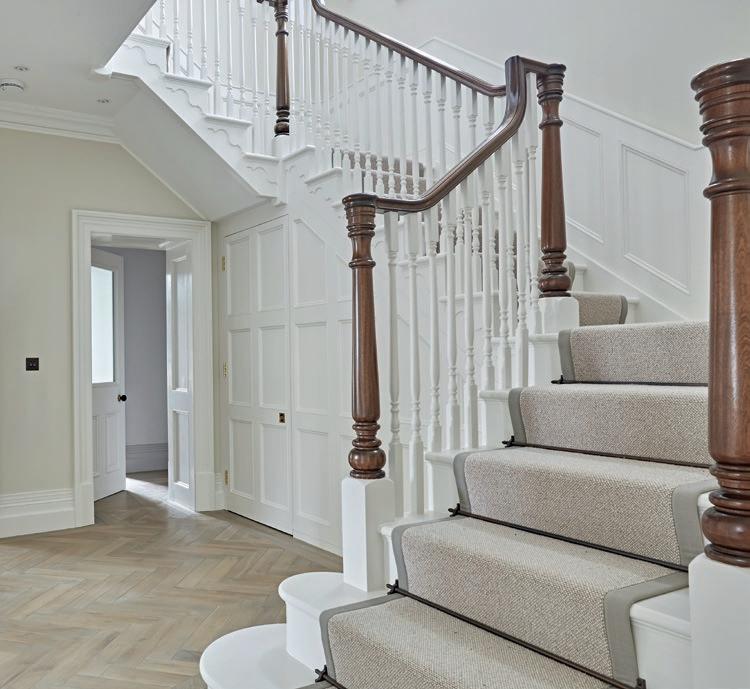
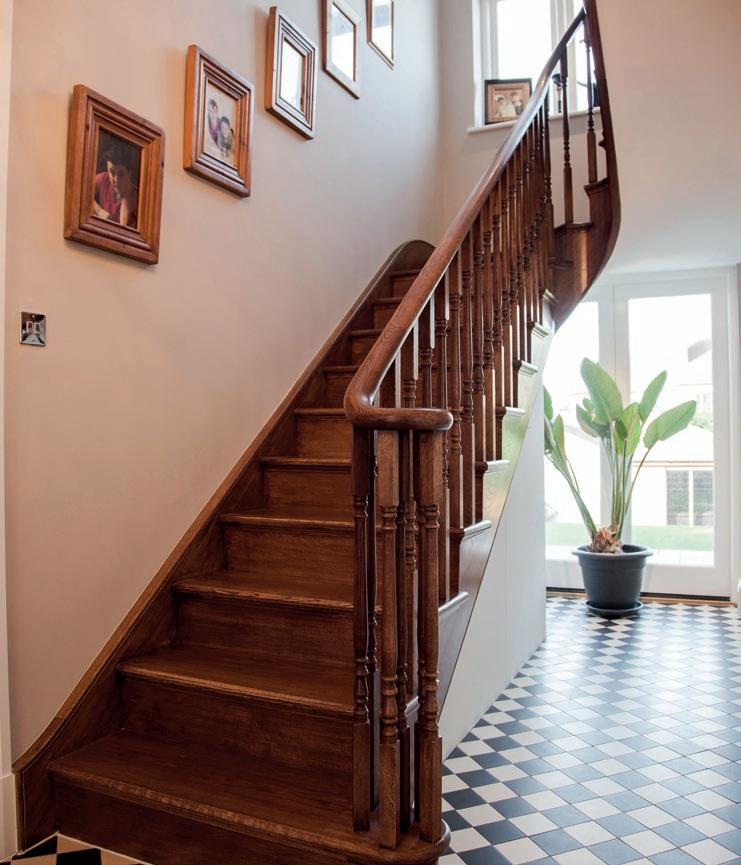
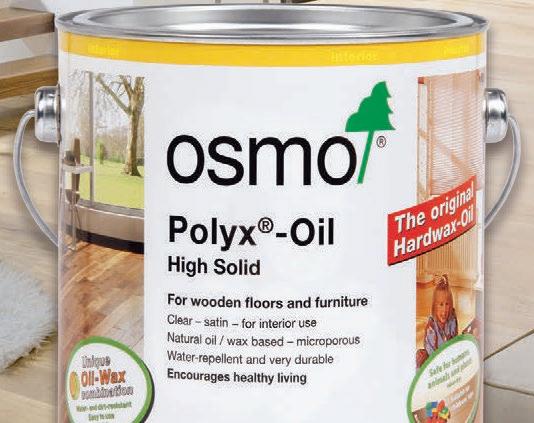



For over 30 years K & D Joinery has provided the quality and reliability, experience and flexibility your project requires. We would welcome the opportunity of working with you to provide all the bespoke joinery products and services you require.
Contact: K & D Joinery: Joinery House, 69 Chequers Lane, Dagenham, Essex RM9 6QJ Web: www.kandd.org Email: info@kandd.org Tel: 020 8526 7020
K & D Joinery


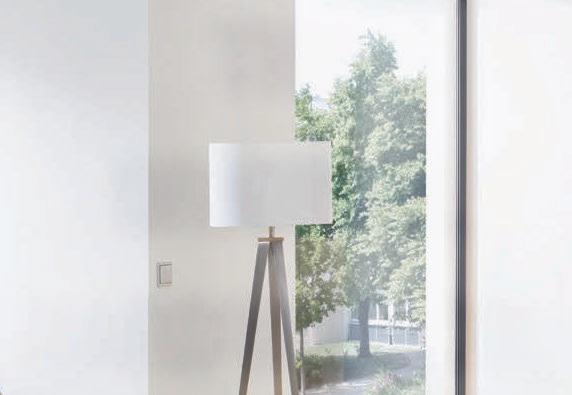

INTERIORS 39 www.housingspecification.co.uk THE ORIGINAL HARDWAX-OIL POLYX® -OIL: Highest quality colour and protection for wood Call us 01296 481220 Learn more osmouk.com MICROPOROUS | NATURAL | OIL-WAX BASED | DURABLE | HIGH COVERAGE üüüüü To make an enquiry - Go online: www.enquire2.com Send a fax: 01952 234003 or post our free Reader Enquiry Card
SAVE
Our
Value, performance and choice is assured. Elite Systems bespoke modular homes are available in single units or mews-style homes, and in a comprehensive range of materials and finishes. All our properties are of the highest quality, meet planning conditions, match the local character and provide an excellent living environment for the end user.

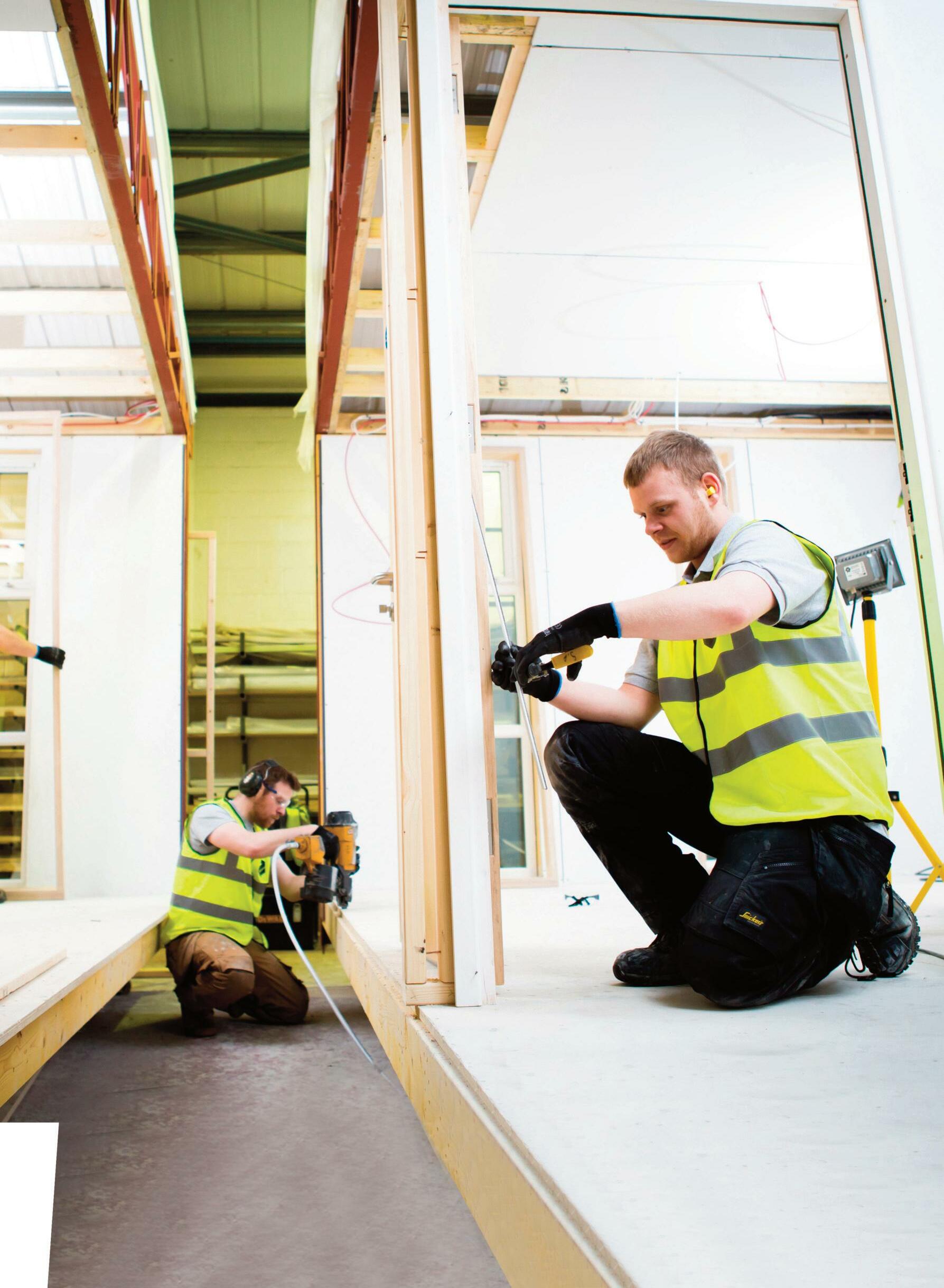

NEXT-GENERATION MODULAR BUILDINGS t.01274 873 232 e. info@elitesystemsgb.co.uk w. www.elitesystemsgb.co.uk
TIME AND MONEY COMMERCIAL. EDUCATION. HOUSING. BESPOKE.
bespoke modular housing offers a much-needed solution for low-cost or social housing providers.


















































































































































 PipeSnug
PipeSnug









































































































