
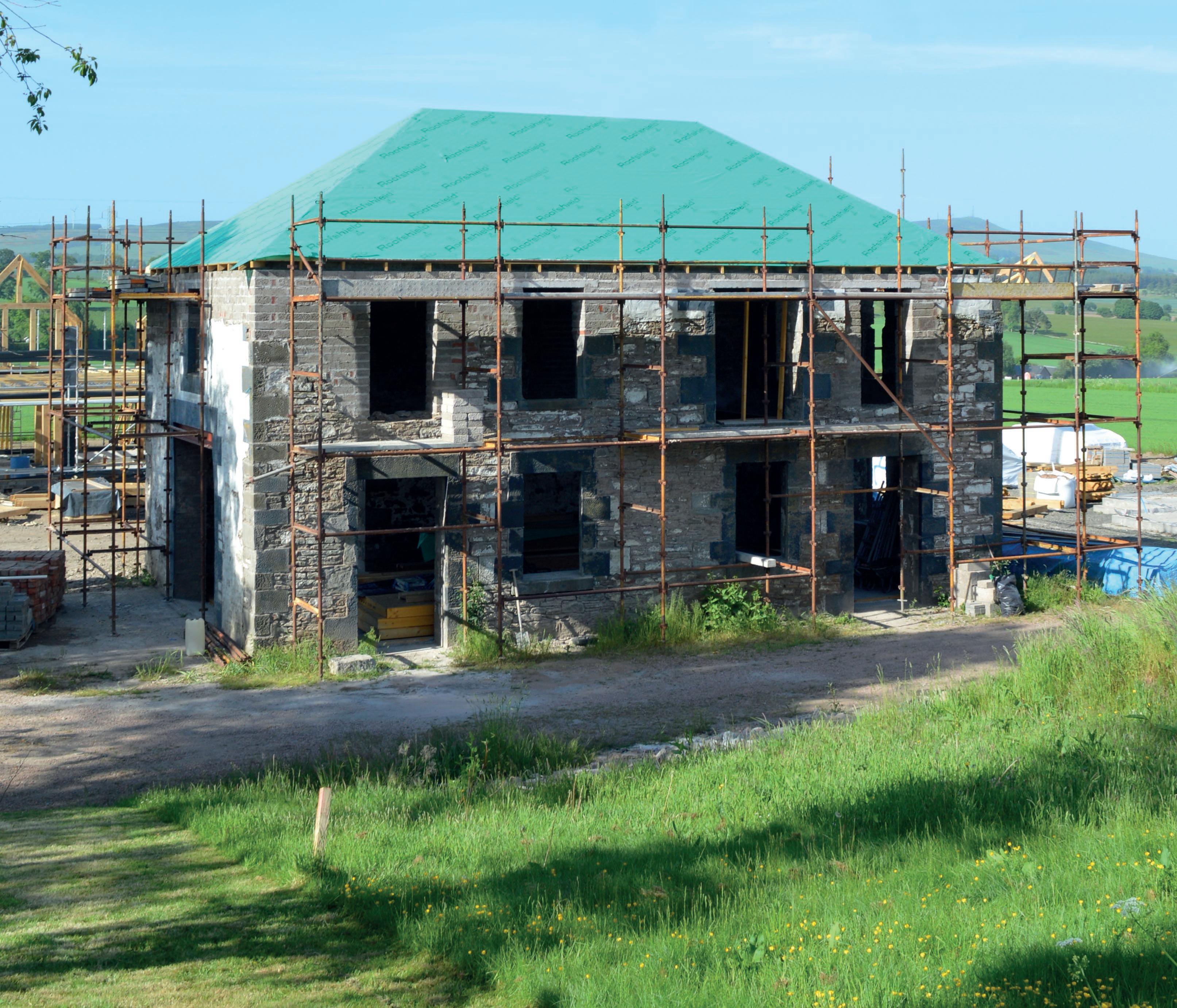
HOUSING Specification August/September 2018 www.housingspecification.co.uk Innovations Products in Practice Front Cover Spotlight IN THIS ISSUE... Social Housing External Envelope Home Safety, Security & Fire Protection HIGH PERFORMANCE ROOFING MEMBRANES FROM A. PROCTOR GROUP Home Energy Interiors
FROM THE SMALLEST TO THE LARGEST PUMPING SCHEMES
T-T manage the whole pumping station project from concept to completion. As industry experts T-T understand both the requirements for PRIVATE PUMPING STATIONS and ADOPTABLE PUMPING STATIONS, with a vast knowledge of Sewers for Adoption regulation.



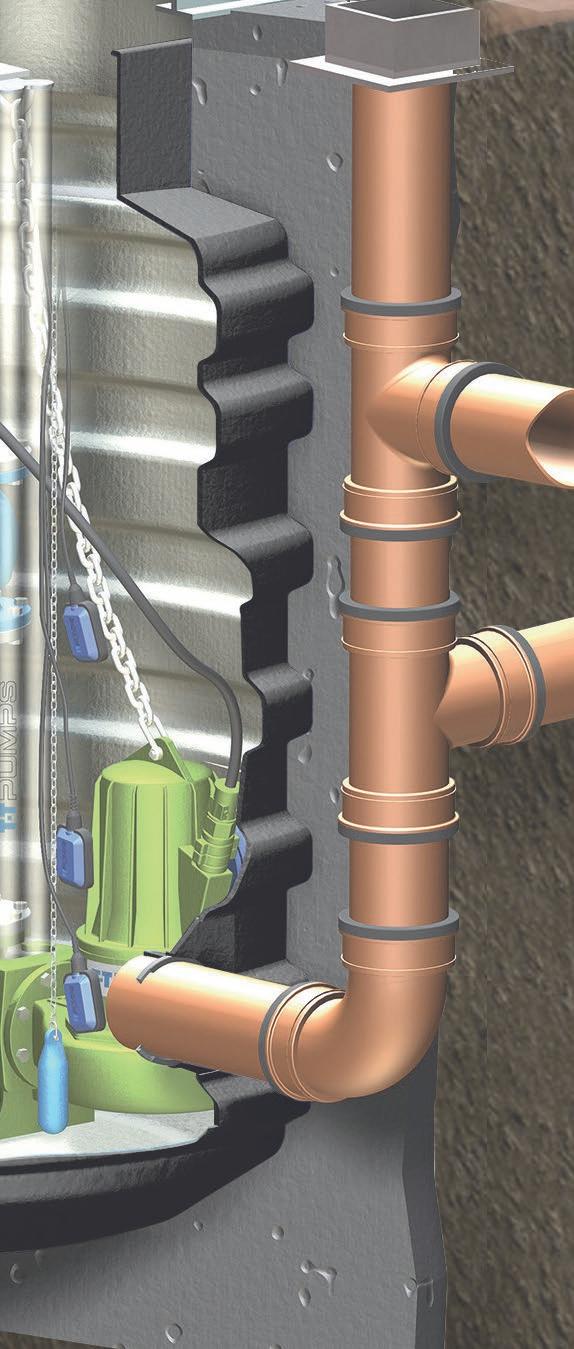

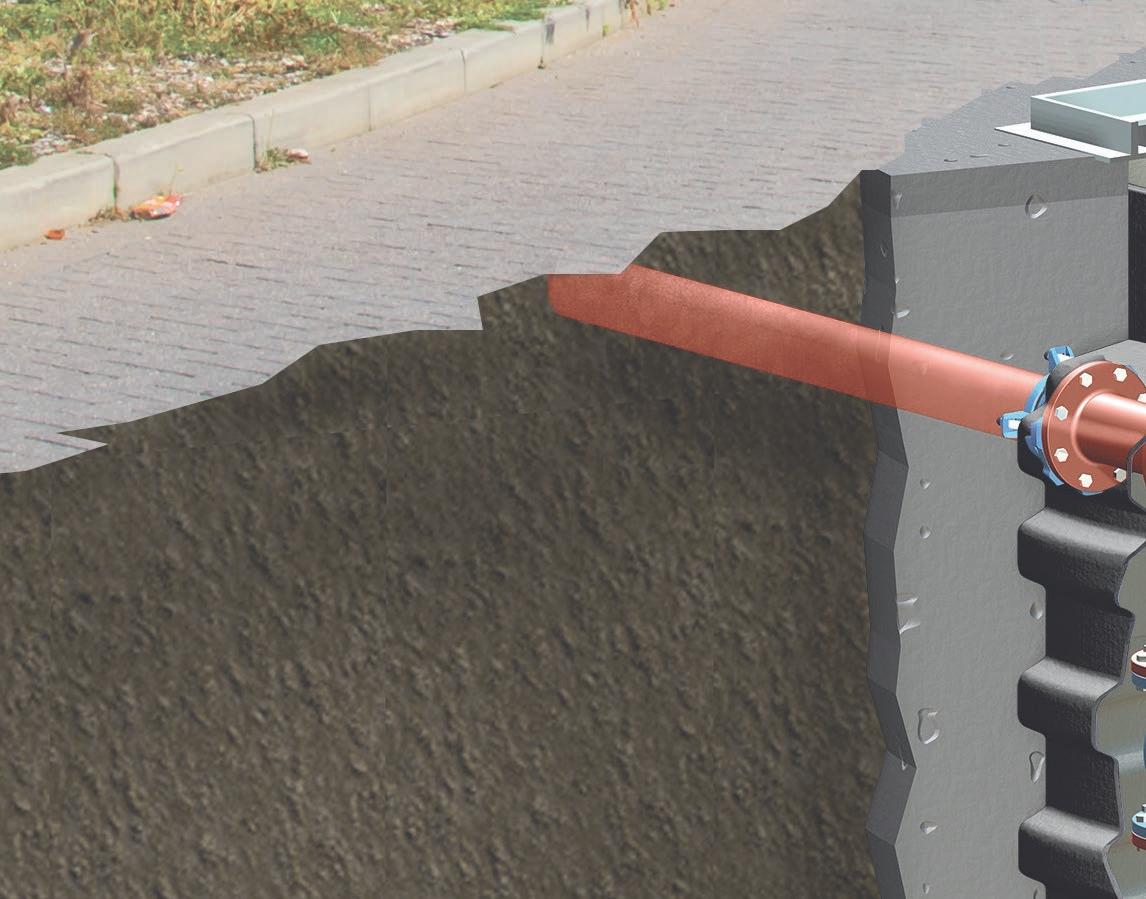

T-T now have a RIBA Approved CPD! Get in touch to find out more!























Our BIM objects are now live on the NBS BIM library, available in IFC and Revit formats!

Welcome
The continuing rise of offsite and modular construction techniques is having a significant impact across the industry as a whole, particularly within housing as supporters claim the systems will help housebuilders reach Government targets.
We have seen more companies investing in off-site construction, from developers to product manufacturers themselves who are actively targeting customers by highlighting the benefits of their systems to modular techniques.
















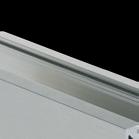


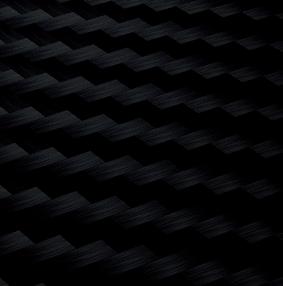

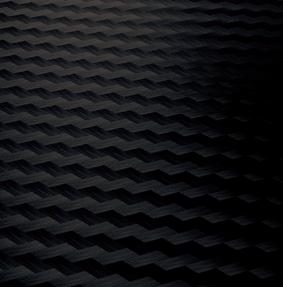

Now one of the UK’s largest contractors, Balfour Beatty, has launched the latest of its policy papers: “25% by 2025: Streamlined construction - seven steps to offsite and modular building”.

The paper outlines the following: Balfour Beatty’s commitment to the reduction of work undertaken onsite by 25% by 2025, supporting the Government’s 2025 strategy for lower cost, lower emissions and faster delivery; how Government can work with the construction industry to modernize and drive change more quickly; and calls for the construction industry to share best practice and learn from the manufacturing sector.



The new generation of industrialised construction methods, including offsite and modular building techniques offers the UK construction industry one of the largest opportunities available of any sector to transform its model.


Balfour Beatty recognises that Industrialised construction is the best way to shift 25% of its current output by 2025 to a solution that can critically improve safety, radically enhance productivity and quality but also create new expertise with the potential to be a massive export opportunity.
Leo Quinn, Balfour Beatty Group Chief Executive, said, “On a national level, industrialised construction would lead to the creation of thousands of jobs across the country over the next few years – if we invest now.
“For everyone in construction to reap the rewards of industrialised construction the industry must increase the pace of change while the public sector and other infrastructure commissioners need to fund schemes that utilise industrialised techniques.”
 Paul Groves Group Editor
Paul Groves Group Editor

paul.groves@tspmedia.co.uk





WELCOME 3
To make an enquiry - Go online: www.enquire2.com Send a fax: 01952 234003 or post our free Reader Enquiry Card WE’RE ONLEVEL | WWW.ONLEVEL.COM T: 0161 804 9500 | sales@onlevel-uk.com Alexandra Court, Ashton-under-Lyne, OL7 0QN WE’RE ON DEMAND Specifiers can find all they need in our Specifications tab located under Services, and then DownloadsBIM Objects, RIBA Product Selector, PDF Drawings and CAD in every format; we make it as simple to drop in our designs as we make it easy for installers. BIM objects CAD in every format riba product selector
Introducing the new Mira Advance.




Thoughtful Design.

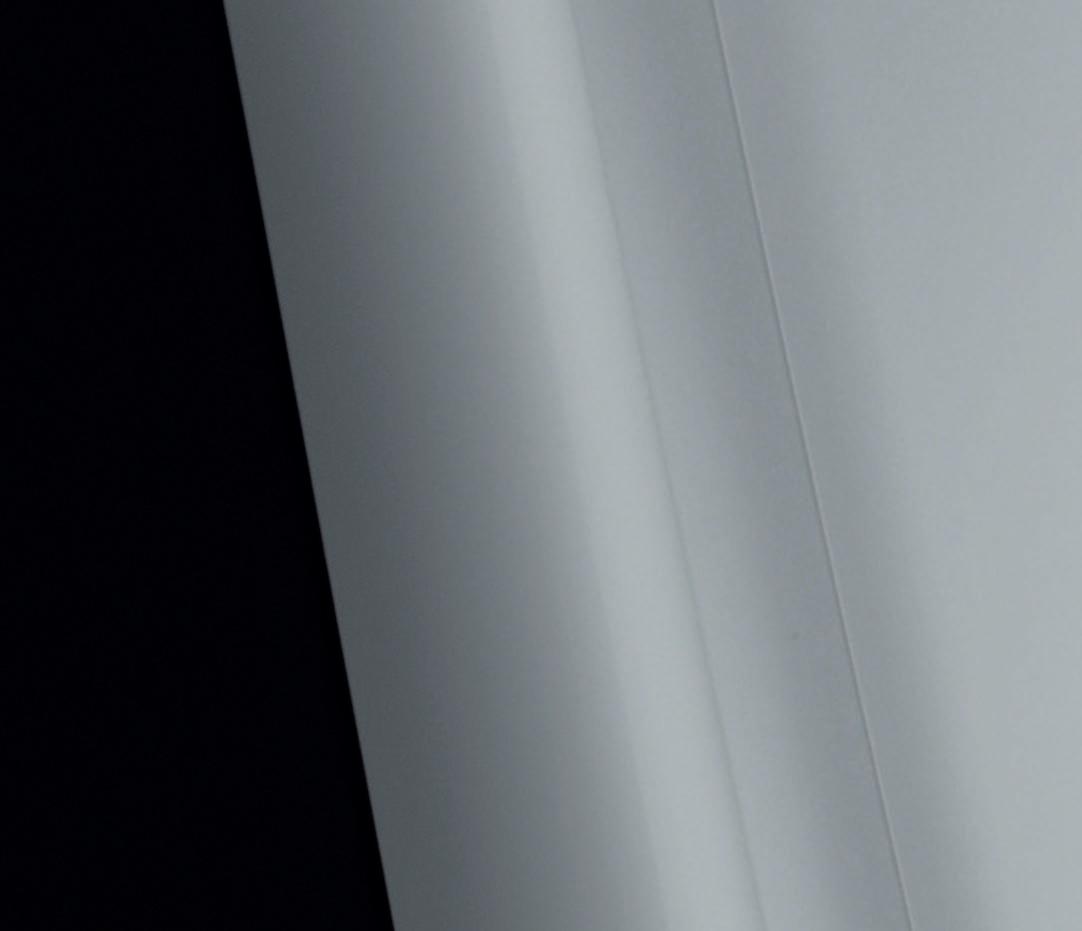
Featuring our market leading technologies, such as Mira Clearscale Pro™, as well as BEAB Care and RNIB approvals, the new Mira Advance has improved performance, functionality and usability. A design so considered, why consider anything else? www.mirashowers.co.uk/expert












www.housingspecification.co.uk





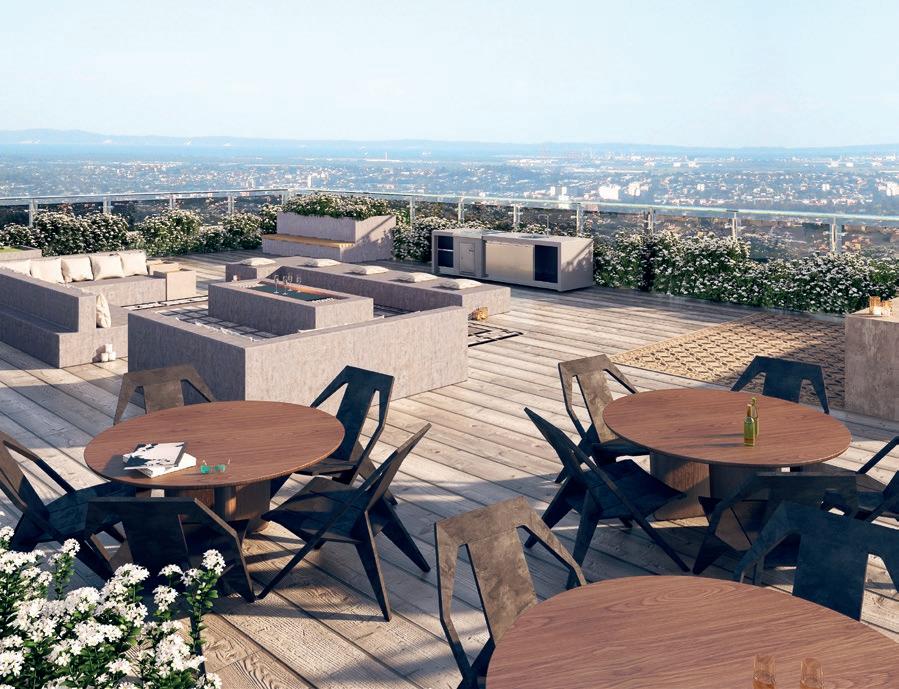
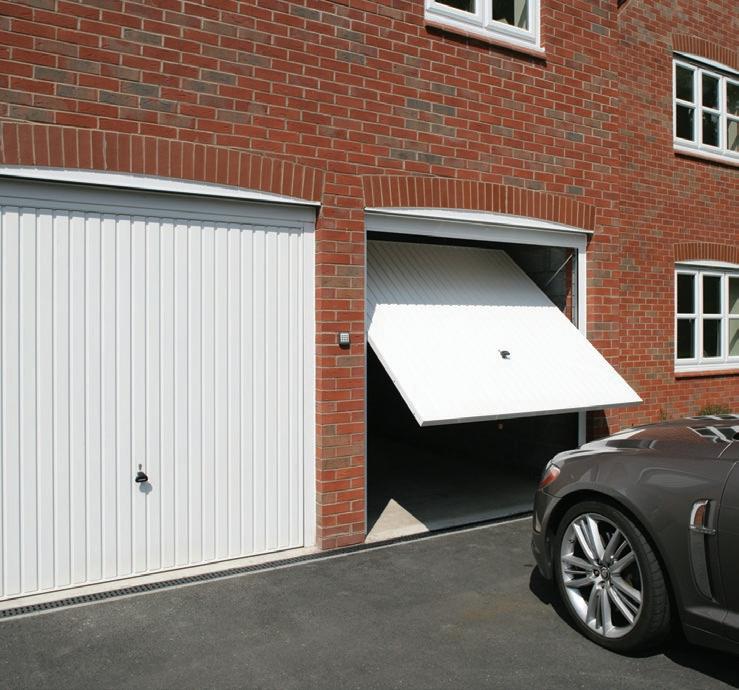
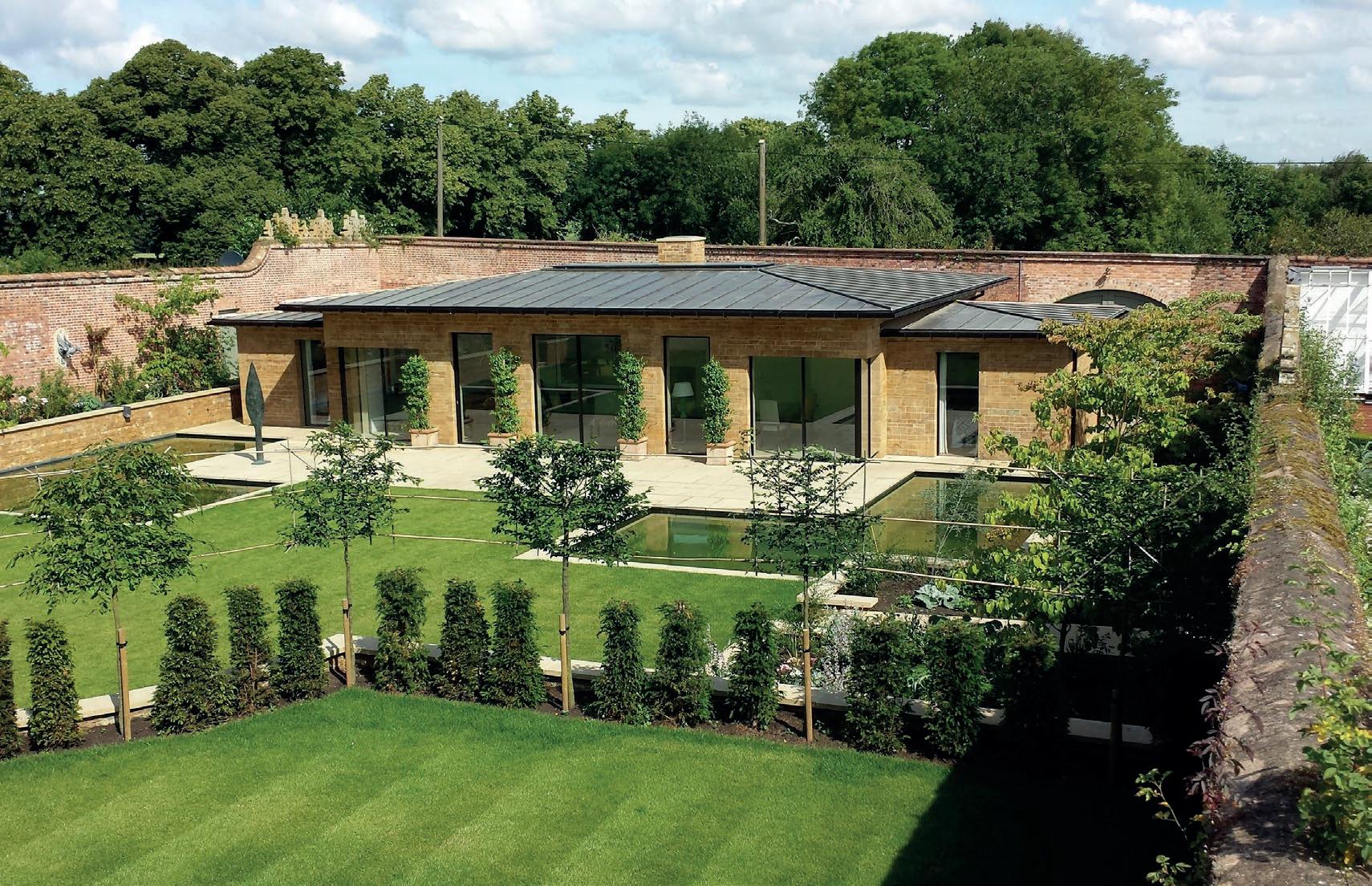

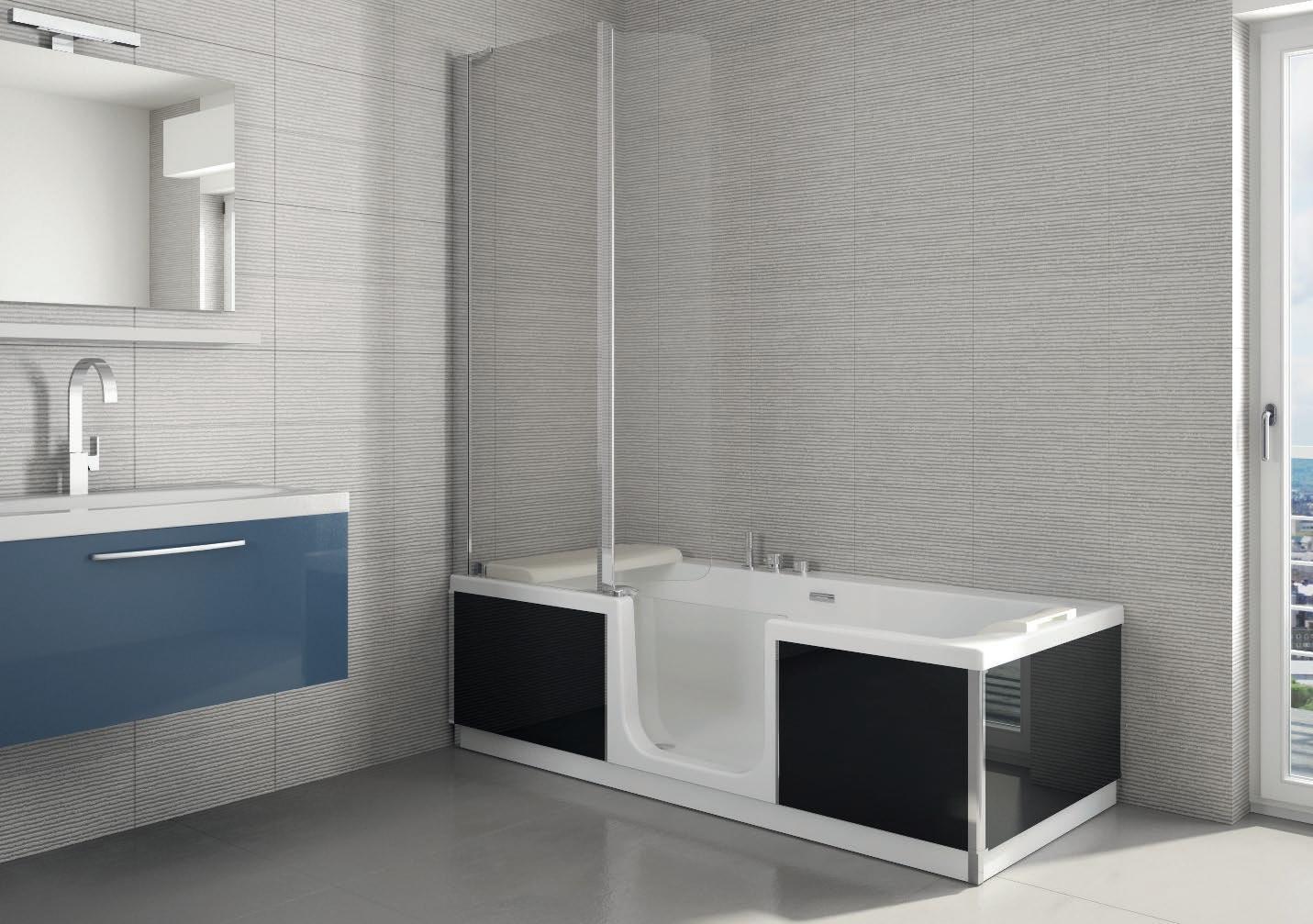
To make an enquiry - Go online: www.enquire2.com Send a fax: 01952 234003 or post our free Reader Enquiry Card Contents Front Cover Spotlight: Above and beyond As Building Regulations demand ever higher thermal effi ciency, today’s buildings are becoming increasingly airtight. While this is undoubtedly benefi cial for building energy performance, it also makes careful consideration and management of moisture more critical than ever. Read more on page 18 6-9 10-12 14-16 18-19 20-21 22-27 28-32 33-35 36-37 38-39 www.housingspecification.co.uk Twitter: @myspecnews News Innovations Products in Practice Front Cover Spotlight Product News Social Housing External Envelope Home Safety, Security & Fire Protection Home Energy Interiors matter how complex or awkward the job, we our I-Joists are light, strong, thermally efficient, short). But it’s also the back-up we offer that technical support is always there to say ‘yes we can’. 01/03/2017 HOUSING Specification August/September 2018 www.housingspecification.co.uk Social ExternalHousingEnvelope Home Safety & Security IN THIS ISSUE... Home InteriorsEnergy External Works & Drainage HIGH PERFORMANCE ROOFING MEMBRANES FROM A. PROCTOR GROUP 12 15 30 34 38 GROUP EDITOR Paul Groves - paul.groves@tspmedia.co.uk EDITORIAL CO-ORDINATOR Harry Riley - harry@tspmedia.co.uk ADVERTISEMENT PRODUCTION copy@tspmedia.co.uk DESIGN & ARTWORK Kat Jones - kat@tspmedia.co.uk Grosvenor House, Central Park, Telford, TF2 9TW T: 01952 234000 | F: 01952 234003 www.tspmedia.co.uk E: info@tspmedia.co.uk TANNER STILES PUBLISHING TSP MEDIA CIRCULATION Ashleigh Mal - ashleigh@tspmedia.co.uk ADVERTISEMENT SALES Martyn Smith - martyn@tspmedia.co.uk James Hastings - james@tspmedia.co.uk Mike Hughes - mike@tspmedia.co.uk PUBLISHER David Stiles - david@tspmedia.co.uk
NBS launch the future of specification
NBS has announced the launch of its most innovative specification platform, NBS Chorus, the first cloud-based platform to be released from the UK-based business.
NBS Chorus is a collaborative specification platform supporting global design and construction, aimed at those professionals who need to produce high quality specifications efficiently.
The use of cloud technology ensures that those using the new platform have the latest software and global content at all times, improving collaboration and efficiencies across whole teams and minimising risk.
NBS CEO Richard Waterhouse said: “Some of the biggest issues for our customers when it comes to producing specifications are: unstructured content, barriers to collaboration and lack of connectivity between specifications and the rest of the project.
“NBS Chorus allows the whole team to work together as one. It connects the people you need wherever they are, provides the whole team with accurate global standards and
classifications and connects this all together in a platform built for BIM on a global scale.”
Launched at BiLT North America on August 9, the team at NBS see the new platform as a way to help the industry continue in its digital transformation.
“One of the key areas highlighted by the McKinsey Global Institute in its 2017 report, was that to improve productivity, the construction industry needed to ‘infuse digital technologies’ to get close to the $1.6 trillion global value the sector could reach if it could truly transform itself,” continued Richard.
“NBS has always taken the initiative to do better for our customers and continue to push the boundaries of what’s possible within the industry. We see NBS Chorus as the future of specification and see true value for anyone who wants to come on this journey with us.”
A number of global practices have been involved in a private launch of NBS Chorus throughout 2018, including Mott MacDonald, Ryder Architecture and IBI Group.
NBS Chorus delivers structured content written and maintained to UK or Canadian practice and standards. Content suitable for US and Australian practice and standards will follow.
With access to 24 hour support, NBS is reinforcing its message that it is ready to support global construction projects.
Since announcing expansion across two continents in 2017, acquiring Canada-based Digicon and setting up in Australia, NBS has updated the NBS National BIM Library and BIM Object standard tools to include Canadian and Australian content.
NBS, who provide technical information, specification and BIM tools to construction industry professionals as well as services for building product manufacturers recently announced a £31.8m investment from LDC, the private equity arm of Lloyds Banking Group.

The investment will continue to deliver future product development and international growth plans.
Housing deficit and skills shortages lead to sustained growth in the panelised modular market

The UK market for panelised modular building systems has performed relatively strongly over the past three years or so, and is estimated to have grown by 26% between 2014 and 2017.
The main product type is timber frame building systems, which is competing with light gauge steel, precast concrete and other engineered wood-based panels, including structural insulated panels (SIPS) and cross laminated timber (CLT) systems.
Estimates for 2018 onwards are for 4% growth per year, until 2020. AMA Research’s definition of the
www.enquire2.com
market consists of pre-fabricated, twodimensional frames or panels in systems for constructing walls, partitions, roofs and floors, typically supplied to site as systems in flat-pack format.
Key end use sectors for panelised modular building systems are private and social housing, apartment blocks, schools, hotels, healthcare and care facilities and purpose-built student accommodation. Residential applications account for around 65–75% of the overall market, reflecting the predominance of
timber frame in the building of both private and social housing.
“Over the next few years to 2022, there are several factors that will underpin a steady growth in this sector, probably over and above that forecast across the overall construction industry,” said Keith Taylor, Director of AMA Research.
“These include an increasing use of Building Information Modelling, and an increasing number of public sector procurement frameworks.”
NEWS 6
To make an enquiry - Go online:
Send a fax: 01952 234003 or post our free Reader Enquiry Card
Minister plans to increase the number of garden towns
Communities Secretary Rt Hon James Brokenshire MP has called for an increase in garden towns in England, as he announces the new garden communities programme.
The programme will see more high quality homes built and green spaces created, expanding on government’s plans for more locally-led developments.
The garden towns push in England is part of government’s clear ambition to build 300,000 homes a year by the mid-2020s.
Councils across England and private developers who have secured support from local authorities will be able to apply for a place on the programme.
The winning bidders will receive tailored advice and potential grant funding for help with staffing or environmental assessments; part of the planning process for new garden towns.
James Brokenshire said: “This plan is about the government working with councils and developers to get great homes in keeping with beautiful areas in England.
“We want to help local authorities build strong and vibrant communities where people want to live, work, and raise families.
“Our garden communities programme already has the potential to provide over 200,000 new homes by 2050, and we want to go further.”
Strong community involvement and engagement will be at the heart of judging garden community proposals; ensuring developments reflect local character while also designing beautiful green spaces near homes.
Garden communities can take the form of new villages, towns or cities and have the potential to deliver well designed homes at an increased scale, with projects ranging in size from 10,000 to 40,000 homes.

This prospectus is the latest step by government to get Britain building, with 23 locally-led garden communities already receiving funding support, with the potential to deliver over 200,000 homes by 2050.
The launch signals the start of a 3 month application process, with successful garden community proposals being announced later in the New Year.
Last year 217,000 homes were built, marking the biggest increase in housing supply in England for almost a decade.
Architects’ new social housing project sees first residents move in
Plans by architects Pod for a contemporary £1.6m rural social housing project have been completed as the first residents start to move into their new homes.
Working collaboratively with the developer and the local planning authority, Pod has acted as the lead consultant, steering the Oswin Grove scheme in Gilling West, Richmond through a two-year planning process.

This involved project managing the build phase of 11 two and three bedroomed properties to provide affordable housing for local people.
The scheme has been designed as part of an initiative to ensure rural communities remain sustainable for local people. Occupants of the new properties have completed eligibility testing, ensuring that they either live in the village, or work in the surrounding area, while also complying with financial criteria.
The news is the culmination of four years of work by the Toffee Factory-based architects for not-for-profit housing association, Broadacres Housing, which manages thousands of homes across North Yorkshire.
Homes England, the Government body responsible for delivering new homes, has also provided a £352,000 grant to help fund the scheme.
An essential part of the design was to eliminate flooding, so Pod has worked closely with engineering firm BGP, to develop a scheme that essentially raised the site, forming a network of drainage solutions under the ground line.
Pod was established by Craig and Ruth Van Bedaf in 2007 and provides a range of architectural and design services.
NEWS 7 To make an enquiry - Go online: www.enquire2.com Send a fax: 01952 234003 or post our free Reader Enquiry Card www.housingspecification.co.uk
RIBA calls for a comprehensive ban on combustible materials
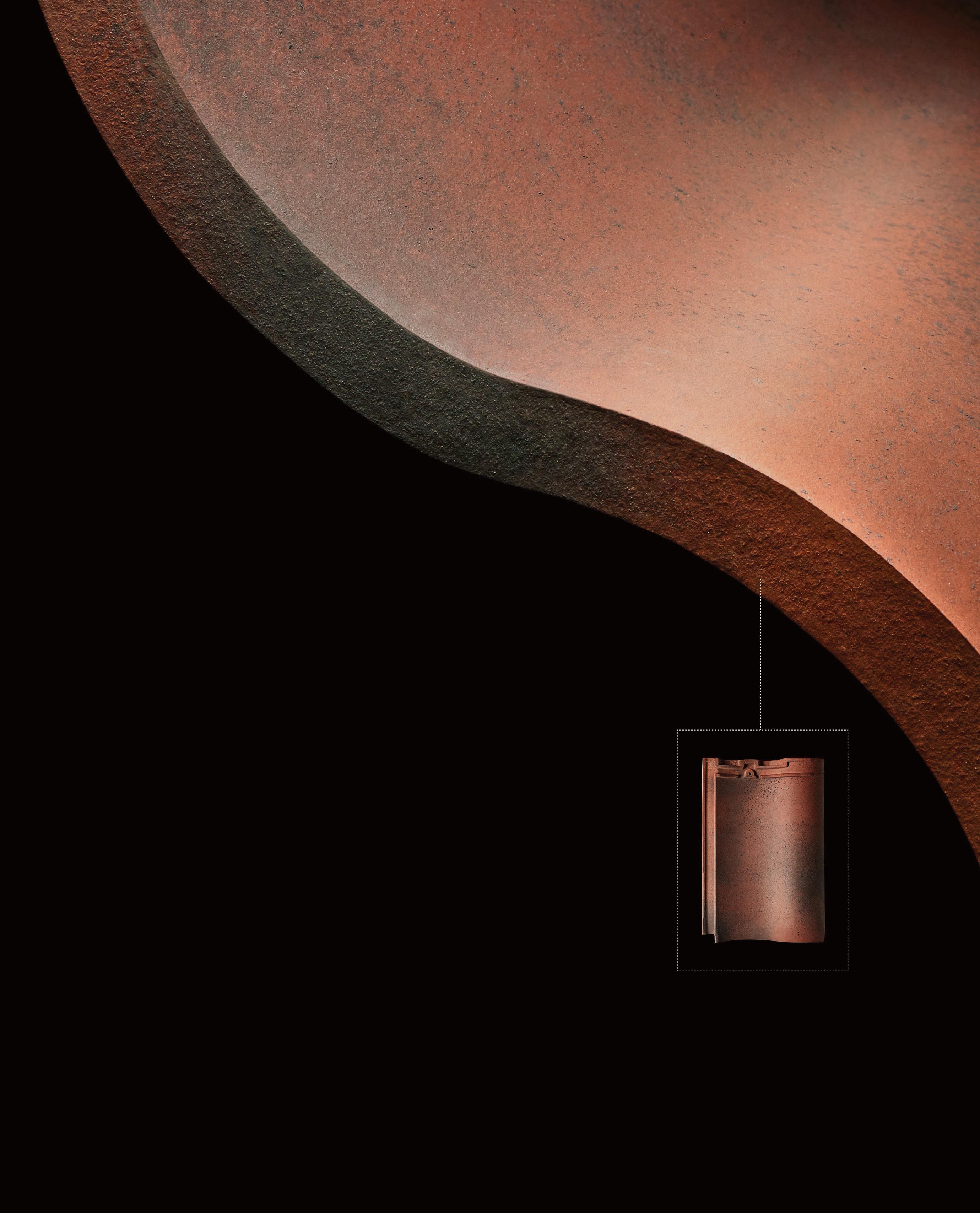
The Royal Institute of British Architects (RIBA) has submitted evidence to the Government’s consultation on banning the use of combustible materials in the external walls of high-rise residential buildings.
After a lengthy investigation, the Institute has concluded that a ban on combustible materials is the only way to ensure that our buildings are safe and fit for the future.
The RIBA response was made to the Ministry of Housing, Communities and Local Government (MHCLG) consultation that was launched in the wake of Dame Judith Hackitt’s Independent Review of Building Regulations and Fire Safety.
The architect’s body argues for A1 ‘noncombustible’ certification, contrary to those who continue to suggest that products of ‘limited combustibility’ should be permitted. The Institute also strongly recommends that the ban is extended to include any high-rise buildings, such as offices and educational buildings, to ensure that the public is properly protected in the event of a fire.
Adrian Dobson, Executive Director Professional Services at the Royal Institute of British Architects says: “The RIBA strongly recommends that the Government supports a comprehensive ban on combustible materials for all high rise buildings.
“Continuing to allow materials of ‘limited combustibility’ (A2 classification) is unacceptable in the wake of the tragedy at Grenfell Tower and the evidence from the UK and around the world that these materials do not provide adequate protection for the public.
“There is a lot of confusion in the industry over what materials are, and should be, permitted on both new buildings and in the retro-fitting of existing buildings. Banning these materials is the first step towards restoring the trust in our regulatory system and the building industry.”
The RIBA Expert Group on Fire Safety set out four key recommendations for baseline prescriptive requirements:
• Non-combustible cladding – significant products in external wall construction for existing or new buildings over 18m in height must be certified ‘non-combustible’ (European classification A1) products only.
• More than one means of escape – in all new multiple occupancy residential buildings, a requirement for at least two staircases, offering alternative means of escape, where the top floor is more than 11m above ground level or the top floor is more than three storeys above the ground level storey (as required for commercial buildings).
• Sprinklers – retro-fitting of sprinklers / automatic fire suppression systems and centrally addressable fire alarm systems
to existing residential buildings above 18m from ground level as ‘consequential improvements’ where a building is subject to ‘material alterations’.
• Mandatory requirement for sprinklers/ automatic fire suppression systems and addressable central fire alarms in all new and converted residential buildings, as already required in Wales.
The key RIBA recommendations to the MHCLG consultation are as follows:
• A ban on combustible materials in external wall construction on buildings over 18m in height must be imposed.

• Within external wall construction, the ban should restrict sheathing boards, insulation and outermost cladding products to European classification A1 products only. The ban should not include the buildings primary structure. The primary structure should have adequate fire protection (see Building Regulations Requirement B3).
• The ban should restrict window spandrels, balconies, brise soleil, and similar building elements to European classification A1 products only
• The ban should restrict plasterboard to European Classification A2-s1, d0 products and above only.
Fire doors from five suppliers fail to meet fire performance standard
Fire doors from five suppliers have now been identified as failing to meet requisite fire performance standard following an on-going investigation by the Ministry of Housing, Communities and Local Government (MHCLG).
This highlights broader potential failings within the industry and the Government is taking immediate action to address this. MHCLG began investigating the fire door industry after it was found that a glazed, composite fire door
from Grenfell Tower manufactured by Manse Masterdor failed a 30 minute fire resistance test after approximately 15 minutes.
Issues were subsequently identified with doors produced by Masterdor Limited (the successor business to Manse Masterdor). Investigations have continued and in the last few days doors from 3 additional manufacturers have failed fire resistance testing when tested on both sides. MHCLG is writing to all building control bodies highlighting the need to
check that existing building regulations guidance on new fire door installations is followed. The guidance sets out the tests which should be performed –including testing doors on both sides – in order to meet building regulations requirements.
The Secretary of State for Communities has instructed major fire door suppliers to meet and agree a clear plan of action to tackle the failings which have been identified, with weekly reports on progress.
NEWS 8
or
Enquiry Card www.housingspecification.co.uk
To make an enquiry - Go online: www.enquire2.com Send a fax: 01952 234003
post our free Reader
LINCOLN CLAY PANTILE. TRADITIONAL FEEL. INNOVATIVE FIT.
The Lincoln clay pantile features flexible open gauge technology with a new flat batten locator.
Shaped with an elegant s-curve design and thin leading edge, the clay pantile is engineered for pitches as low as 17.5°, for fast and simple fitting across a variety of installations.

And of course, Lincoln clay pantiles fully comply with BS 5534 and NHBC Standards.
Discover more smart thinking (and order free samples) at marleyeternit.co.uk/lincoln Or call us on 01283 722588
Marley Eternit. The roof system others look up to.
Actis launches installation video tutorials for new easyto-use roofing membrane
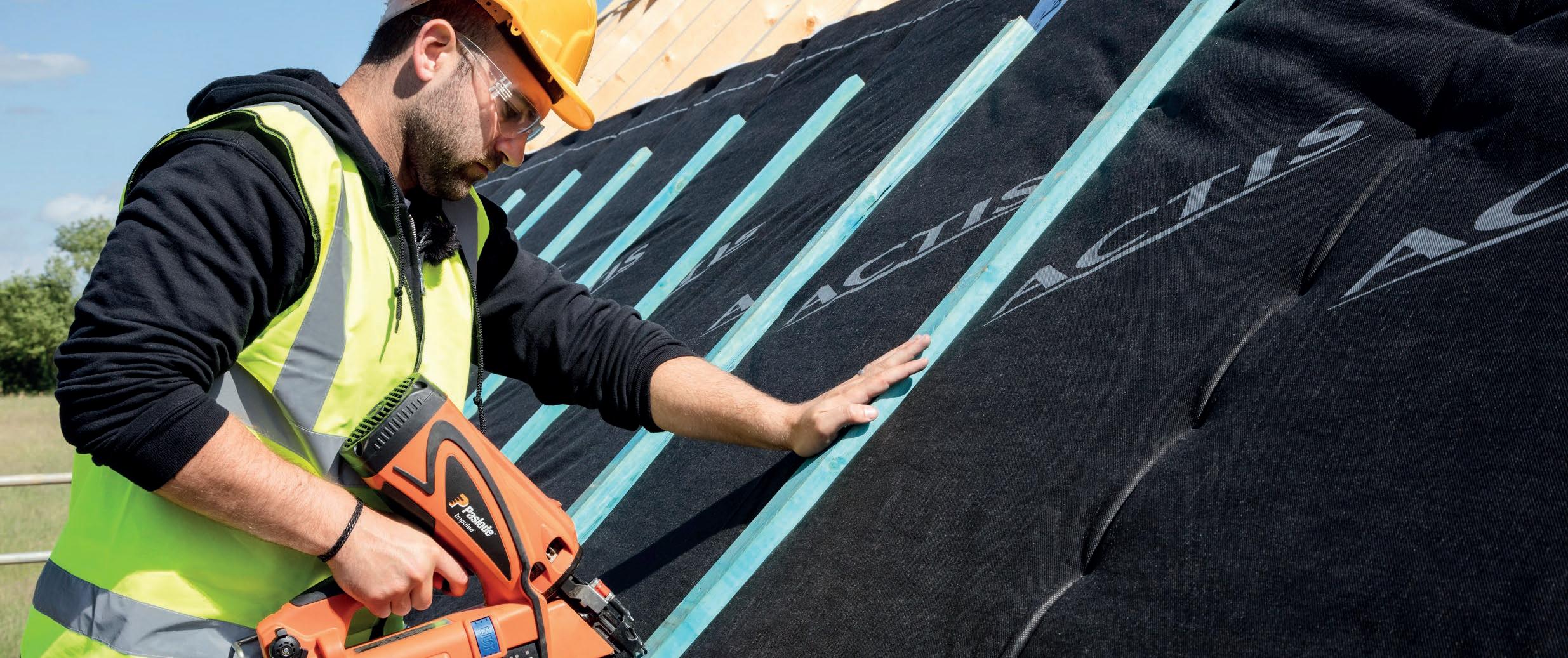
Actis has produced a series of bite sized video tutorials to accompany the launch of its latest product – an easy-to-use insulating breather membrane for roofs.
The videos, presented by specification manager Dan Anson-Hart, take an overview of how to insulate a pitched roof with its new Boost R Hybrid Roof. They also look in detail about how to create vertical and horizontal joints with the product and how to join it at the eaves.
The four videos are the latest in an extremely popular and helpful series to be produced by Actis and presented by Dan.
He previously made a number of how to guides showing how to use innovative honeycomb insulation Hybris panels in timber frame walls and pitched roofs. They also looked at how to cut the product, how to insert pipes and ducting through the material
and how to install it behind timbers. All Actis Hybrid quick, clean and easy to install products are becoming increasingly popular, with year on year sales on the rise – because installers find them so straightforward to use and because they are excellent thermal blankets. They can eliminate thermal bridging and thus increase energy efficiency because they wrap round corners and squash into gaps – meaning there is no space through which air can seep.
Dan explained: “The videos we have produced so far have had thousands upon thousands of views. They are really handy go to guides which installers can watch on their phone or tablet when they’re on site.”
CE marked Boost’R Hybrid Roof, which has LABC and LABSS registered details and is NHBC, LABC warranty and Premier Guarantee approved, is an evolution of Actis’ popular
Boost’R Hybrid and is aimed at the new build and refurb markets. It contains four special features developed following customer feedback, which set it apart from its sister product, which is now renamed Boost R Hybrid Wall.
The two changes which will make most difference to the user experience are the addition of a lap and the inclusion of built in adhesive tape.
Boost’R Hybrid Roof is easily distinguished from its sister wall product by its colour. The roof variant is black while Boost’R Hybrid Wall is silver. Additionally, Boost’R Hybrid Roof comes in larger rolls which cover 15sqm.
The Boost R Hybrid products also have the highest thermal resistance of any insulating breather membrane on the market and are extremely cost competitive.
Improve hygiene and independence with minimal disruption
The Closomat Palma Vita, Britain’s brandleader in wash & dry toilets, is the first WC of its kind that doesn’t necessitate major disruption to be installed somewhere within a home where there isn’t already a toilet.
It can now be used with a macerator*, eliminating the requirement to closely connect to mains drains or soil pipework.
“Research shows currently over 300,000 people have a condition or disability which means their home is unsuitable and requires adaptation, a figure predicted to more than double by 2036+,” observes Ian Tomlinson, Closomat commercial director.
“For many of them, the issue is one of accessing the toilet: there may only be one toilet in the house, upstairs, which poses a problem if going upstairs becomes hard. Indeed, a ground floor toilet is deemed one of the four key features of ‘visitability’ for someone with an impairment.
“Often it is possible to reconfigure an area downstairs that can become a cloakroom toilet, but gaining access to the mains drains can be a limiting factor in terms of distance, disruption and therefore cost. Using a macerator means a toilet can be created almost anywhere; all that is additionally required is water and electricity connections, which are much easier and less disruptive to access.”
The Palma Vita already has several unique features: it is the only toilet of its kind developed specifically for disabled people, and the only one that can be adapted as user’s needs change.
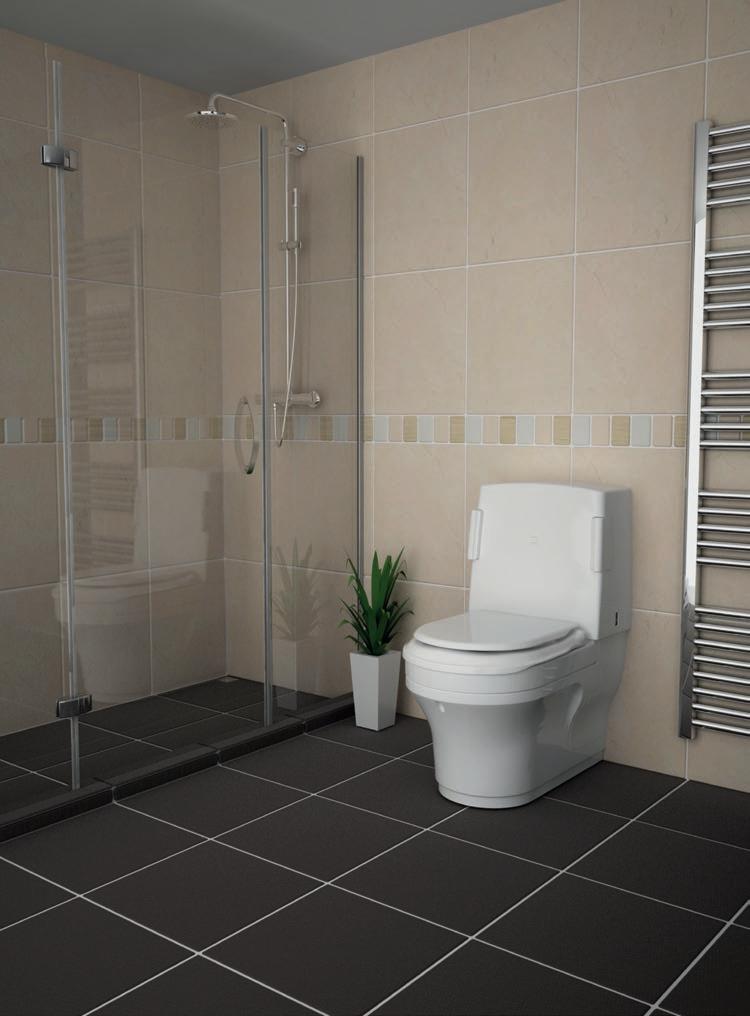
The Palma Vita is complimented by its height adjustable counterpart the Lima Lift, plus provides a selection of personal care ancillaries- toilet lifters, height adjustable washbasins, hoists, changing benches and body driers.
To make an enquiry - Go online: www.enquire2.com Send a fax: 01952 234003 or post our free Reader Enquiry Card
INNOVATIONS 10






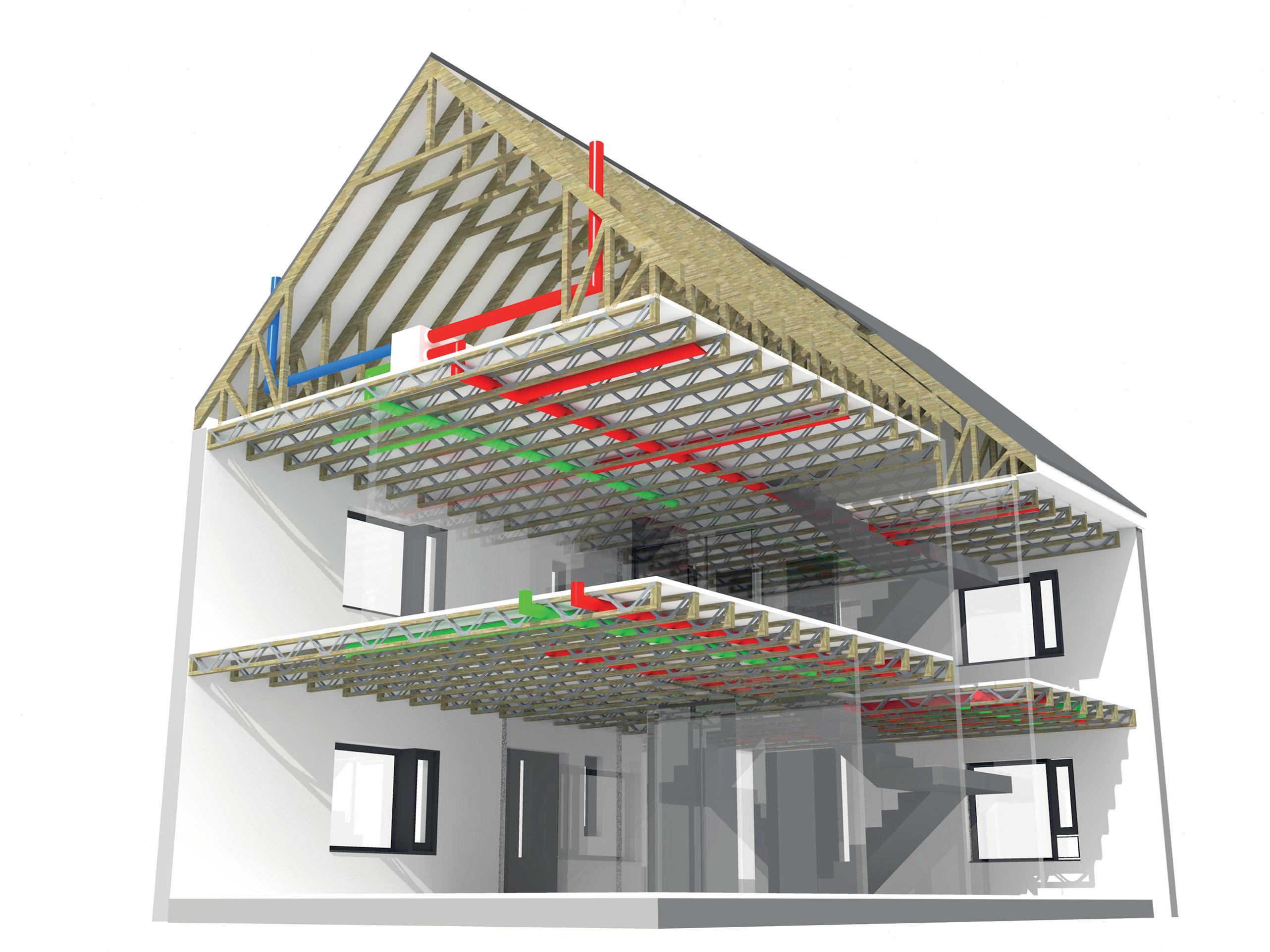

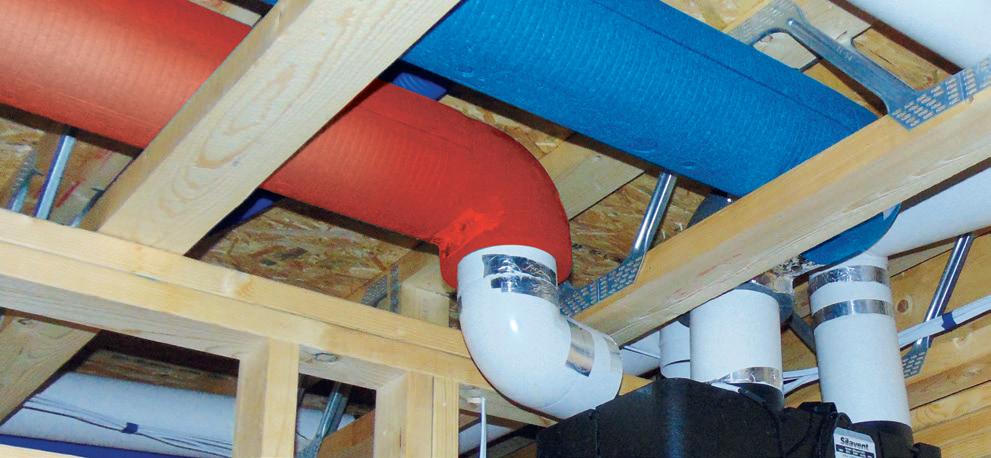
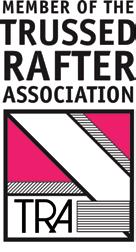
Contact MiTek today or visit www.posi-joist.co.uk for full details and an on-line presentation The advantages are clear: • Open web design provides ease of access for services and ventilation • Improved quality of service fitting, eliminating costly remedial work • Lightweight and made to measur for speedy erection • Clear span further for greater design flexibility Not expensive when you consider the savings! For the largest network of licensed manufacturers throughout the UK and Ireland visit: www.mitek.co.uk/manufacturers/ or call 01384 451400 • Floor Installation • HVAC Installation • Services Installation Posi-tively engineered for a better floor Save on: Save time, money and aggravation from costly call-backs CPD Now available for Posi-Joist
PRESS-FIT FITS PERFECTLY FOR RENOVATION OF 1960S BUILDING
During the decade that transformed Britain into technicolour and saw the economy thrive, the 1960s witnessed a boom in the construction of multi-storey office complexes. Now, many councils are calling out for renovations of these tired and outdated structures, and Sim Chem House was no exception.
As experts in water management, Wavin was called in by contractors CLG to help them specify a robust water distribution system to support its renovation into over 180 residential apartments.
In the heart of Manchester’s thriving community of Cheadle Hulme, Sim Chem House was last occupied in 2011 by an engineering consultancy, leaving the near 82,000sqft building derelict for almost six years. In 2017, Stockport Borough Council earmarked the site for redevelopment, to help support the increasing demand for homes.
Part of the extensive team on the renovation was mechanical and electrical contractor CLG, who turned to Wavin for the business’ expertise in water distribution systems for redevelopment sites.
The biggest problem the development faced, as with most renovation projects, was the routing of the piping being restricted by the existing structure. When Wavin first visited the site, the availability of space and routing options showed that lagging – insulation of the pipes post-installation – would have been near impossible and incredibly time consuming.
Tigris K1 is a multilayer pipe system designed for potable water and heating applications. It is ideally suited for installation on commercial projects such as schools and colleges, apartment blocks and hotels, and particularly suited to renovation projects because it is pre-insulated, negating the need to fit lagging to the pipework and reducing installation time. The Wavin team knew that CLG needed a quick turnaround for the water management system installation and Tigris K1 would be a perfect solution.
The press-fit nature of the Tigris K1 system meant that the installation was quick and simple, offering long runs with few joints needed throughout the site. A further benefit of the Tigris K1 range is that its radiator connectors and compression adaptors mean it can be easily connected to heating system and appliances.
To ease the process of installation further, one of Wavin’s Technical Support Engineers, Steve Harris, visited the site to deliver comprehensive training on the features and benefits of the Tigris K1 products, as well as providing hands-on product demonstrations for the main contractor, CLG.
Additional training was provided during the installation process, with on-site training sessions and certification of installation training delivered by the team at Wavin.
Ben Culver, Mechanical Project Manager, at CLG, said: “The technical advice and training we had from Wavin was second to none, we always knew we had the support of a strong team working with us through this part of the redevelopment.
“The Tigris K1 press fit system was a clear choice for us to adhere to the site size and development timeline, and it has provided us with excellent results to quickly move onto the next phase of the redevelopment.”
Wavin
Work on the six-storey redevelopment at Sim Chem House began in Summer 2017. Now renamed Fabrick, the anticipated completion of the project is early 2019.
Paul Metcalfe, Product Manager for Hot & Cold at Wavin, concluded: “Our Tigris K1 range has time and again proved invaluable for contractors dealing with tight deadlines on redevelopment projects with very specific requirements enforced by an existing development.

“With no lagging necessary and the flexibility to fit nearly any space or size project, it’s proving to be a top choice for contractors re-purposing developments.

“Our technical team is always on hand to support contractors and third parties, with training for staff on site so that installation can run as smoothly as possible to avoid any costly delays or mistakes. At Wavin we pride ourselves on being an extension of our clients’ team, available to provide advice and training wherever needed to get the job done to the highest quality.”

INNOVATIONS 12 To make an enquiry - Go online: www.enquire2.com Send a fax: 01952 234003 or post our free Reader Enquiry Card


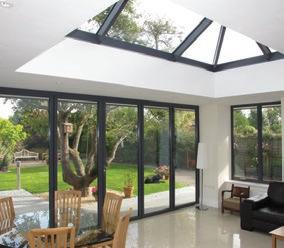
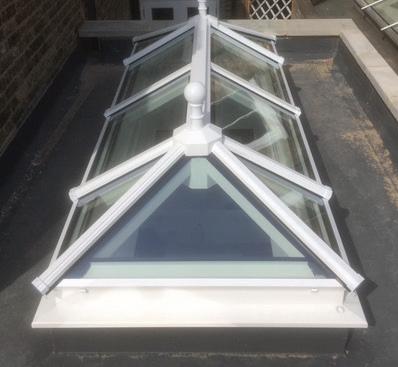

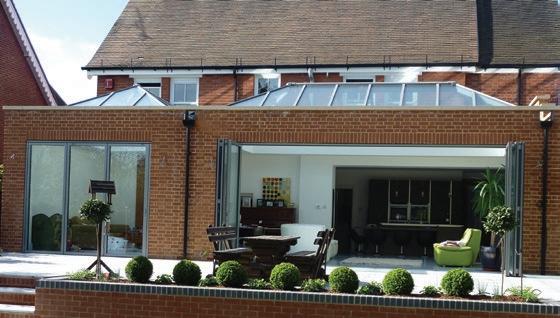
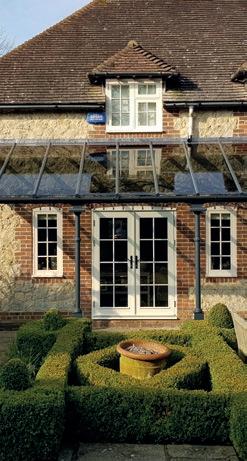
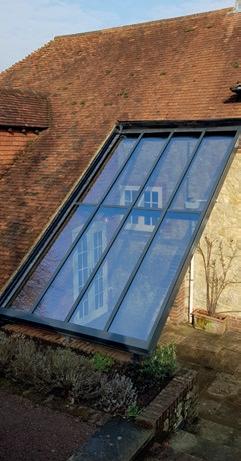


INNOVATIONS 13 To make an enquiry - Go online: www.enquire2.com Send a fax: 01952 234003 or post our free Reader Enquiry Card www.housingspecification.co.uk Manufacturers and suppliers of quality bespoke aluminium rooflights Howells Patent Glazing, experts since 1973 in manufacturing, supply and installation of unique roof glazing systems for the private, public and commercial sectors. Howells Patent Glazing Ltd - Triton Works, Woods Lane, Cradley Heath, Warley, West Midlands B64 7AN For more information call 01384 820060, visit our website: www.howellsglazing.co.uk or email: info@howellsglazing.co.uk •Northlights, double and single pitch rooflights, patent glazing, canopies, vents & guttering • Auto CAD drawings •U values of 0.7w/m2 •Weather tightness tested to current British standards • Quality assurance to ISO 9001 •Members of council for aluminium in building •Railway stations, shopping centres, schools, heritage buildings, industrial & commercial buildings, together with domestic applications, swimming pools and conservatories • Trade range rooflights, 7 day turnaround GIVE SPECIFICATION A VOICE www.letstalkspecification.co.uk Specification Let’s talk...
MANUFACTURERS RISING TO THE CHALLENGE OF HELPING CONSISTENCY AND AMBITION ON SUSTAINABILITY STANDARDS
UKGBC, in association with Core Cities UK, has produced a resource pack that is designed to help enable local authorities (LAs) drive up the sustainability of new homes. It is a ‘live’ resource, to be used and adapted to support officers with responsibility for sustainability, planning, regeneration, housing etc.
The core content is a ‘Policy Playbook’ which focuses on energy & carbon, mitigating overheating risk, and the cross-cutting issue of assuring performance. There is also a section on viability and a set of case studies.
Now, in the revised National Planning Policy Framework (NPPF), the Government has clarified its position on local authorities setting higher energy requirements than those currently contained within Part L of the Building Regulations.
John Alker, Director of Policy and Places at UKGBC said: “We look forward to working with ambitious local authorities to encourage a consistent approach that can act as a trailblazer for national policy, jump-starting our journey to a genuinely net zero carbon built environment.”
Manufacturers are already rising to the challenge, providing a wide range of products, solutions and services that help to boost
home energy efficiency and provide more sustainable dwellings, whatever form they might take.
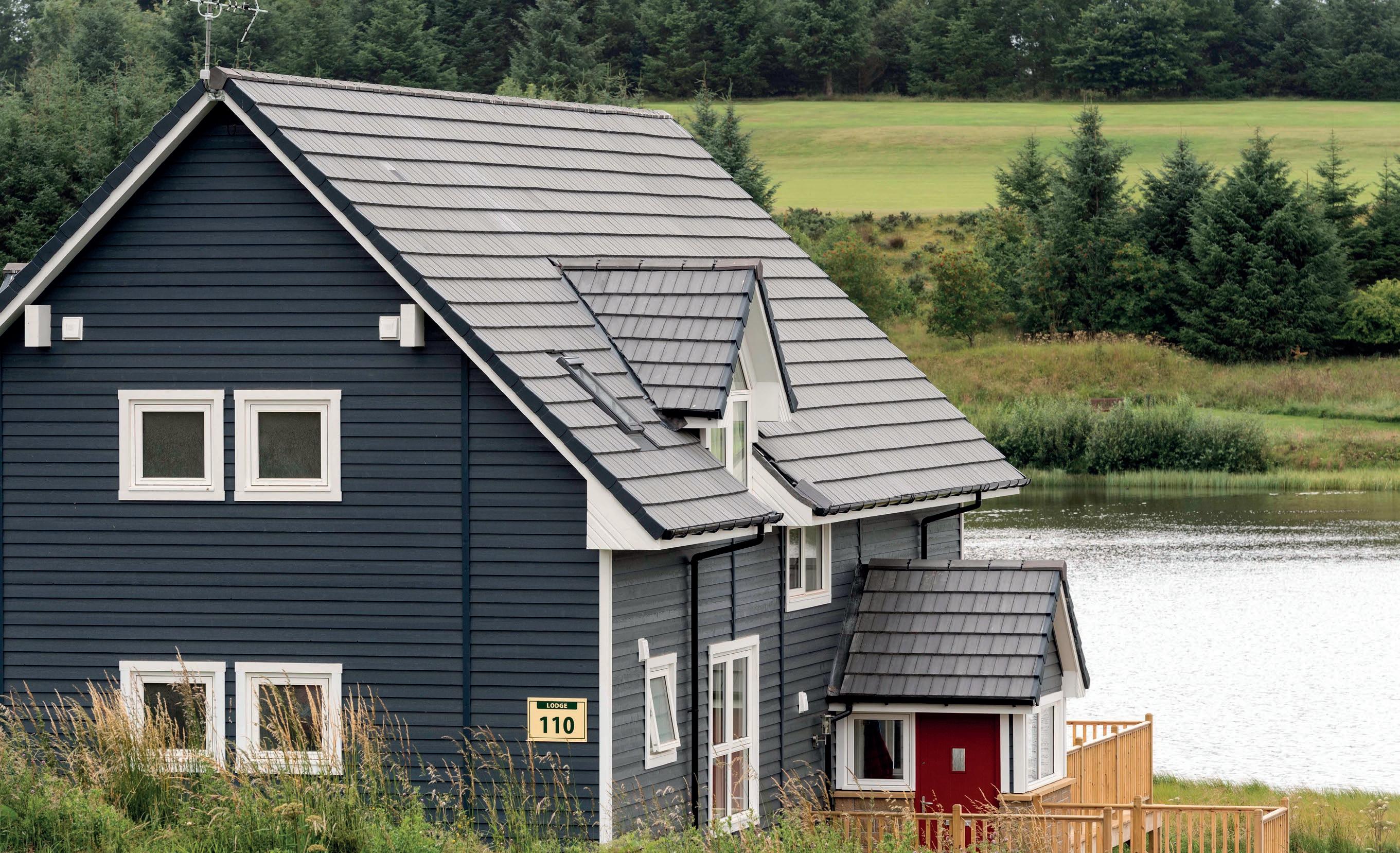
REHAU has provided a portfolio of pipework solutions to help deliver a district heating programme at Piperdam – a luxury resort situated on the banks of Loch Piperdam, near Dundee.
Piperdam is an award-winning resort set in 650 acres of Angus countryside. Located just 10 minutes from Dundee and 20 minutes from Perth, the resort has a number of self-catering lodges, sleeping from 2-12 people, as well as restaurant and leisure facilities on site.
Six years ago, Piperdam’s owners collaborated with a local installation company – Hydroscot Energies – on an energy strategy for the resort. Piperdam is off the mains gas grid and was reliant on expensive alternative fuels, such as LPG and Kerosene, so the owners were keen to find more sustainable and cost-efficient methods of heating the tens of holiday lodges located on the site.
Scott Gaffney, owner of Hydroscot Energies, said: “Piperdam has more than 80 holiday lodges, some privately owned and some available for holiday lets, all with a requirement for space heating. To meet this demand in the most cost-effective and sustainable way, we looked into various forms
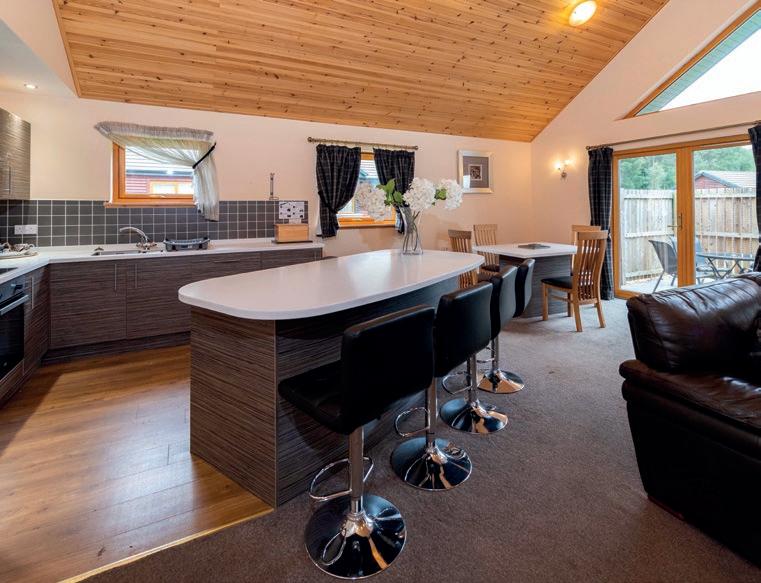
SUSTAINABILITY & HOME ENERGY 14 To make
- Go
Send
fax:
234003 or post our free Reader Enquiry Card www.housingspecification.co.uk
an enquiry
online: www.enquire2.com
a
01952
of renewable energy systems, but the most suited to the project was a series of district heating networks powered by several large biomass boilers in conjunction with a Biogas Combined Heat and Power Plant (CHP).”
Hydroscot Energies recommended a phased programme of installations, starting with three networks to provide heating for 70 holiday lodges. Each network would be powered by a biomass boiler ranging between 200kw to 1MW. The main commercial complex complete with Swimming Pool, Spa, Gym, restaurants and bars was powered by the CHP.
To transfer the heat from the plant rooms to the lodges, Scott required pre-insulated pipework. As the lodges are spread across a large area, the pipe runs necessary were quite considerable in places, so he needed a product which would minimise heat losses as much as possible to ensure the efficiency of the system was upheld.
Scott got in touch with REHAU about its preinsulated pipe range. He had found a few other suppliers, but REHAU was the only one with a UK base and he felt this was critical to the smooth running of the installation programme.
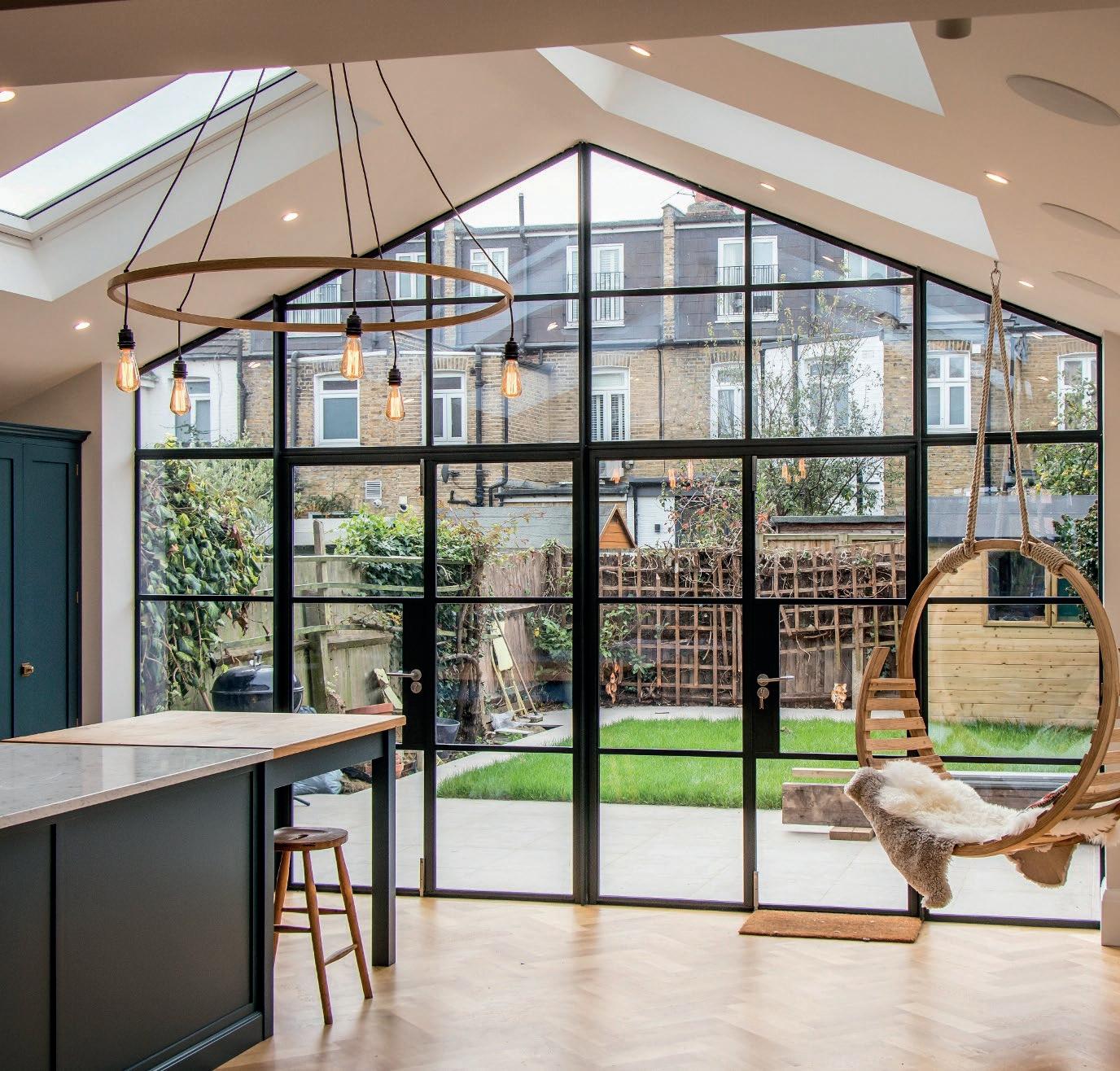
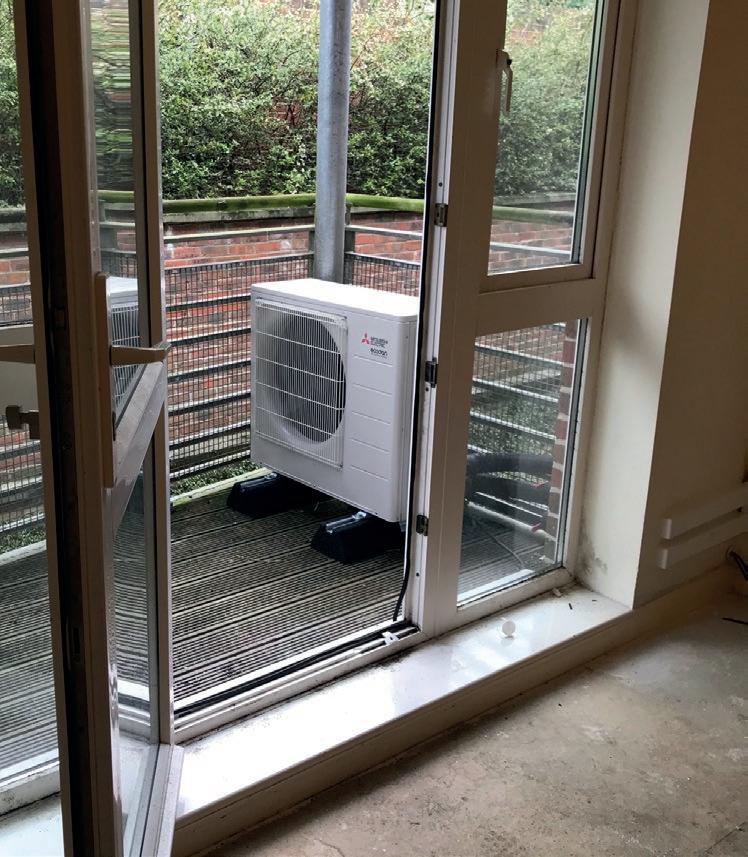
Scott said: “A lot of the pre-insulated pipework suppliers are based in Europe, and I was concerned that this would cause us some difficulties in terms of stock and access to customer support so when we saw REHAU were based in the UK, they seemed to be a better fit for us and the project. Our REHAU regional sales representative ensured we had a good supply at our local wholesalers, plus he was on hand to answer any questions or queries we had, which was really useful as we hadn’t worked with REHAU products before.”
After consulting with REHAU on which products would be best for the district heating, Scott specified RAUTHERMEX and RAUVITHERM pipework for the Piperdam job.
RAUTHERMEX is a PE-Xa pipe suitable for a variety of low carbon heat installations and featuring high performance PU foam, which makes it ideal for large district heating installations over long distances where minimising heat losses is critical. Scott specified the RAUTHERMEX for the spine of the district heating installation at Piperdam, taking the heat directly from the biomass plant room towards the lodges.
RAUVITHERM pipework was then used to transfer the heat from the RAUTHERMEX pipe to individual lodges. RAUVITHERM is also suitable for use in district heating, biomass, biogas and heat pump applications, and is currently the only PE-Xa district heating pipe manufactured in the UK, which saves an estimated 29% on Co2 emissions annually. Scott added: “By using the RAUVITHERM for short runs and the RAUTHERMEX over the longer distances, we’ve been able to play to the strengths of each pipe and deliver an abundance of heat to each lodge in the most efficient way.
“Both pipe product types have been really easy to install too, which makes things better for us. We are all quite efficient with the bespoke installation tools now!”
Piperdam is now under new ownership, but the new managers want to continue with the energy strategy implemented by Hydroscot Energies. Further expansion of the resort is planned, with as many as 50 additional lodges added to the site in the next phase, so the network will be expanded as required to meet the needs of the park.
As well as the district heating pipework, Scott also specified REHAU for an underfloor heating project also carried out under the energy strategy works. Seven kilometres of REHAU pipework was fitted to provide underfloor heating in the resort’s newly built activity centre, which is used for events, conferences, concerts and leisure activities for children and adults.
Steve Richmond, Head of Marketing and Technical at REHAU, said: “District heating is growing in popularity and can be used for many different applications to provide energy efficient heat to multiple end users. It was a great choice for the Piperdam project, as its unobtrusive for guests and can be costeffectively added to over time as more lodges are built. We are very proud to have provided pipework solutions for the various installations at the resort and are delighted to hear that
SUSTAINABILITY & HOME ENERGY 15 To make an enquiry - Go online: www.enquire2.com Send a fax: 01952 234003 or post our free Reader Enquiry Card www.housingspecification.co.uk
our UK-based team has gone the extra mile to deliver great customer service and support to Scott, who was new to REHAU and our products.”
Mitsubishi Electric’s Ecodan QUHZ air source heat pumps have been installed at the Bowling Court apartment building in Chesham, Buckinghamshire, and residents have been reaping the rewards since instillation was completed earlier this year.
Bowling Court, which is managed by the charity Hightown Housing Association, had previously relied on electric heating, and was looking for a new, low cost system. By selecting the 4kW monobloc Ecodan QUHZ heat pump system and thermal store, the buildings’ tenants are benefitting from low cost heating, efficient hot water production and reliable, renewable heat provision all year round.
Mark Salmon, Procurement Manager at Hightown Housing Association, believes the installation will prove to be a great investment,
Domus Ventilation adds further mev unit to cmx range
Domus Ventilation - formerly known as Polypipe Ventilation – has expanded its CMX range of Mechanical Extract Ventilation (MEV) units with the launch of the CMXMULTI, an extremely compact and highly energy-efficient centralised MEV for use in apartments and small to medium sized houses.
The CMX-MULTI has been engineered to extract indoor pollution and draw moistureladen air out of wet zones, such as kitchens and bathrooms, depositing it outside for greatly improved indoor air quality and environmental comfort.
Where the CMX-MULTI differs from other MEVs is its small size, ease of installation and energy efficiency. There is also a second unit, the CMX-MULTI-H which hosts an integral humidistat that identifies changes in humidity and automatically adjusts the air flow of the unit accordingly. The CMX-MULTI-H comes complete with a run-on timer and ensures a comprehensive expansion of Domus Ventilation’s MEV range, answering market demand for humidistat control.
The only unit on the market at just 125mm in depth, the CMX-MULTI is small and lightweight enough to fit into a standard newbuild cupboard, as well as lofts and even small ceiling voids. Its clever design

saying, “The benefits of the Ecodan system, both short and long term, played a big part in our decision to upgrade the heating system at Bowling Court. Its flexibility, easy operation, low noise levels and, perhaps most importantly, low running costs will prove popular with our tenants at Bowling Court”.
This popularity is already evident, with one tenant saying that the Ecodan system has reduced her heating bill from £35 a week to £15.
Finding a system that could reduce fuel costs was particularly important for Hightown Housing Association as they pride themselves in being able to assist those who cannot afford to buy or rent a home at market value. Tenants are able to control their heating and hot water via Wi-Fi with Mitsubishi’s MELCloud application; a built-in energy monitoring system which comes as standard with the Ecodan heat pumps. They are able to monitor their energy consumption, set up schedules and timers, get temperature history reports, receive a live weather feed from the Ecodan’s
allows for installation horizontally or vertically, ensuring ease of installation in limited or awkward spaces. Having three inlets makes for optimum performance as they reduce system pressure by serving multiple wet-rooms with minimal systems bends and t-pieces. A further aid to installation includes the direct connection of the spigots to the most common ducting size - 204x600mm flat channel duct. With many MEVs on the market requiring adaptors and flexible hose to connect to flat channel ducting, the CMX-MULTI is quicker and more cost-effective to install.
When used with Domus rigid duct, along with the Domus Thermal insulation system, the CMX-MULTI offers one of the most comprehensive MEV solutions available. Domus duct systems offer improved system performance through the exacting tolerances and engineered fit of the system, whereby pressure drops are minimised and air leakage is virtually eliminated.
location and share or restrict access to the application. All this helps tenants to better manage their heat and energy usage, lowering their heating costs.
As well as helping to reduce fuel costs, the Ecodan QUHZ also operates with a very low noise output. This was a key factor in Hightown selecting the QUHZ as it enabled the units to be fitted on the balcony of all properties.
Energy efficiency is a key element of Domus Ventilation products and the CMX-MULTI follows in this tradition with an extremely low Specific Fan Power down to 0.17W(l/s) - ranking it in the top three MEVs in the market today.
The external casing is manufactured from expanded polypropylene, which not only minimises system noise but is also very lightweight.
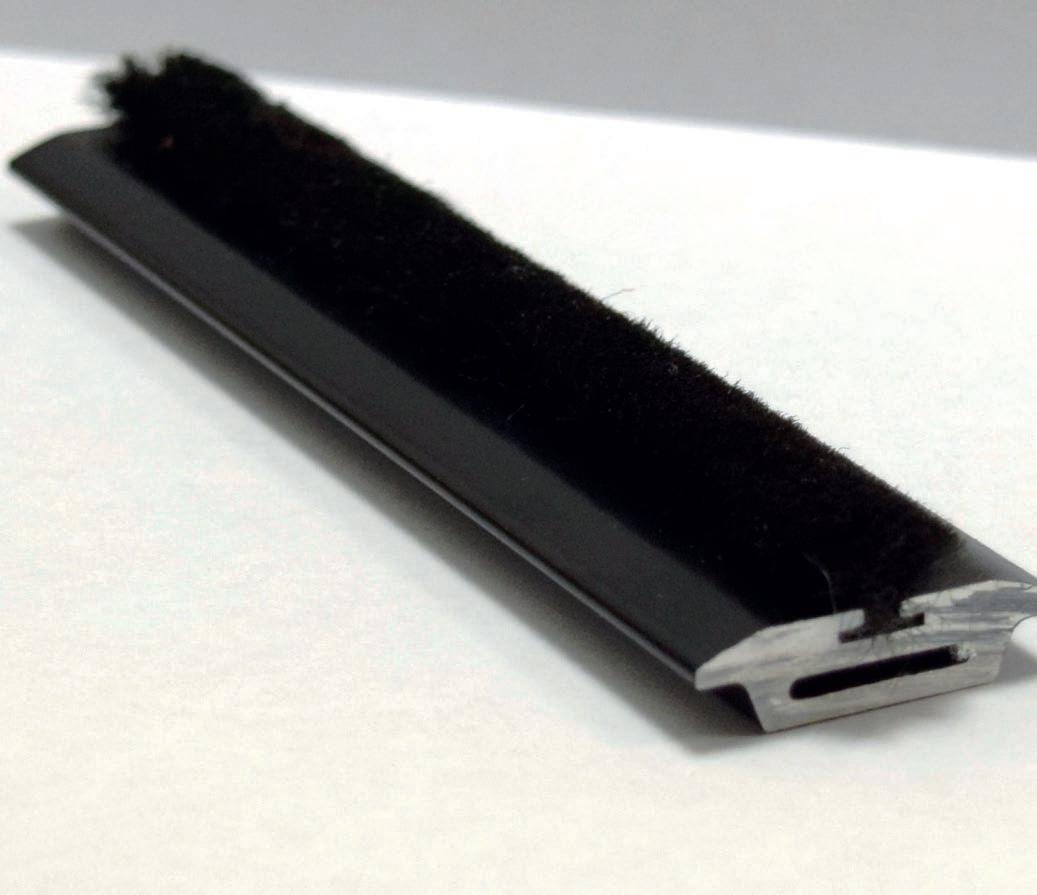
The CMX-MULTI and CMX-MULTI-H units join Domus Ventilation’s existing CMX-S MEV, designed for larger domestic and light commercial properties, ensuring energy efficient mechanical ventilation solutions for a wider range of markets than ever before.
For further information please contact vent. info@domusventilation.co.uk or visit www.domusventilation.co.uk
SUSTAINABILITY & HOME ENERGY 16 To make an enquiry - Go online: www.enquire2.com Send a fax: 01952 234003 or post our free Reader Enquiry Card www.housingspecification.co.uk

ABOVE AND BEYOND
As Building Regulations demand ever higher thermal efficiency, today’s buildings are becoming increasingly airtight. While this is undoubtedly beneficial for building energy performance, it also makes careful consideration and management of moisture more critical than ever.
Since their introduction in the late 1980s, “breather membranes” have become an important part of the construction industry landscape, however, the term itself is widely misunderstood. “Breather membrane” relates to membranes used in timber frame walls, with a vapour resistance of 0.65MNs/g or less, while for those membranes used on roofs, the term “vapour permeable underlay” is more appropriate, these membranes must have a vapour resistance of 0.25MNs/g or lower. It can be argued that higher performance, air permeable membranes such as Roofshield, are “breathable” in the truest sense.
All activities within a building, from initial construction and wet trades, to cooking and washing, generate substantial amounts of water vapour, which must be managed successfully to ensure the longevity of the building fabric and a healthy indoor environment.
The vapour permeable structure used in these membranes allow this to be achieved without compromising temporary weather protection
during construction or requiring complex and expensive passive or active ventilation systems and accessories.
While such systems may once have seemed somewhat alien to the industry, nonventilated roof constructions, with their speed, efficiency and lower cost are fast becoming the norm. The once radical building physics behind them now well understood and widely accepted across all sectors of the industry.
With performance requirements of both breather membranes and the building in which they are used improving all the time, it’s absolutely crucial to ensure that the correct materials are specified.

Specifying quality materials doesn’t cost, it pays
As the demands for the construction of UK house building continue to grow, so do the requirements for performance and with it the assurance of the materials used throughout. The installation and maintenance of roofing are critical elements of the modern housing development. Quality trade skills must be matched with excellence in the performance of the products chosen for the project.

For the developer and contractor, failure or compromised performance in materials can lead to downtime on site, additional costs in both time and materials, delays resulting in more time on the job and bottlenecks with other projects.
The A. Proctor Group developed Roofshield 21 years ago in response to problems caused by the requirements of the UK’s demand for cold-pitched roof construction, and the drive towards ever increasing thermal performance requirements. The Roofshield brand is designed and manufactured to ensure house builders are guaranteed the highest quality, providing a pitched roof underlay, which is both air and vapour permeable.
In line with guidelines issued by the NHBC, independently certified air and vapour permeable underlays can be used without additional ridge ventilation in cold roofs. The use of Roofshield will lead to savings in labour and material costs, due to no VCL required, and its high-performance air permeability means that the roof space has similar air changes to that of a roof using traditional eaves/ridge ventilation.
FRONT COVER SPOTLIGHT 18 To make an enquiry - Go online: www.enquire2.com Send a fax: 01952 234003 or post our free Reader Enquiry Card
Whilst performance, functionality and cost all feature in the decision-making process, with Roofshield the A. Proctor Group has achieved a product which provides developers with total peace of mind.
British Standards update

In February this year, a second amendment and updated version of the British Standard for Slating and Tiling BS5534 was introduced. For the very first time BS5534:2014 + A2:2018 now includes a clear industry definition of air permeable underlays.
Previously an underlay would be defined as type HR (high water vapour resistance) – an underlay with a vapour resistance greater than 0.25 MNs/g and type LR (low water vapour resistance) – underlay with a vapour resistance less than 0.25 MNs/g.
The updated standard now also defines a low water vapour resistance (type LR) and air permeable underlay as “underlay that has a water vapour resistance not more than 0.25 MNs/g combined with an air permeability of not less than 20 m3 / m2 h at 50 Pa which allows for the transfer of both water vapour and air.”
The long debated “nominal” 10mm sag has now been redefined with the new 15mm maximum drape, this is to avoid excessive ballooning putting undue pressure on the tile fixings through wind uplift forces. It must be ensured however that the drape is adequate enough to allow free drainage of water down to the eaves underneath the tile batten to avoiding potential damming behind the tile battens.
The new standard makes reference to BS 8216 which covers dry fixed ridge, hip and verge systems. Although Roofshield does not require Ridge ventilation it will be used alongside dry fixed ridge systems. However, another key benefit with Roofshield is that the whole of the ridge is covered by the underlay and so fully protected from the elements removing any risk of water penetration and ensuring that internal works can continue without delays even when the roofing contractors have not yet completed the other roof elements.
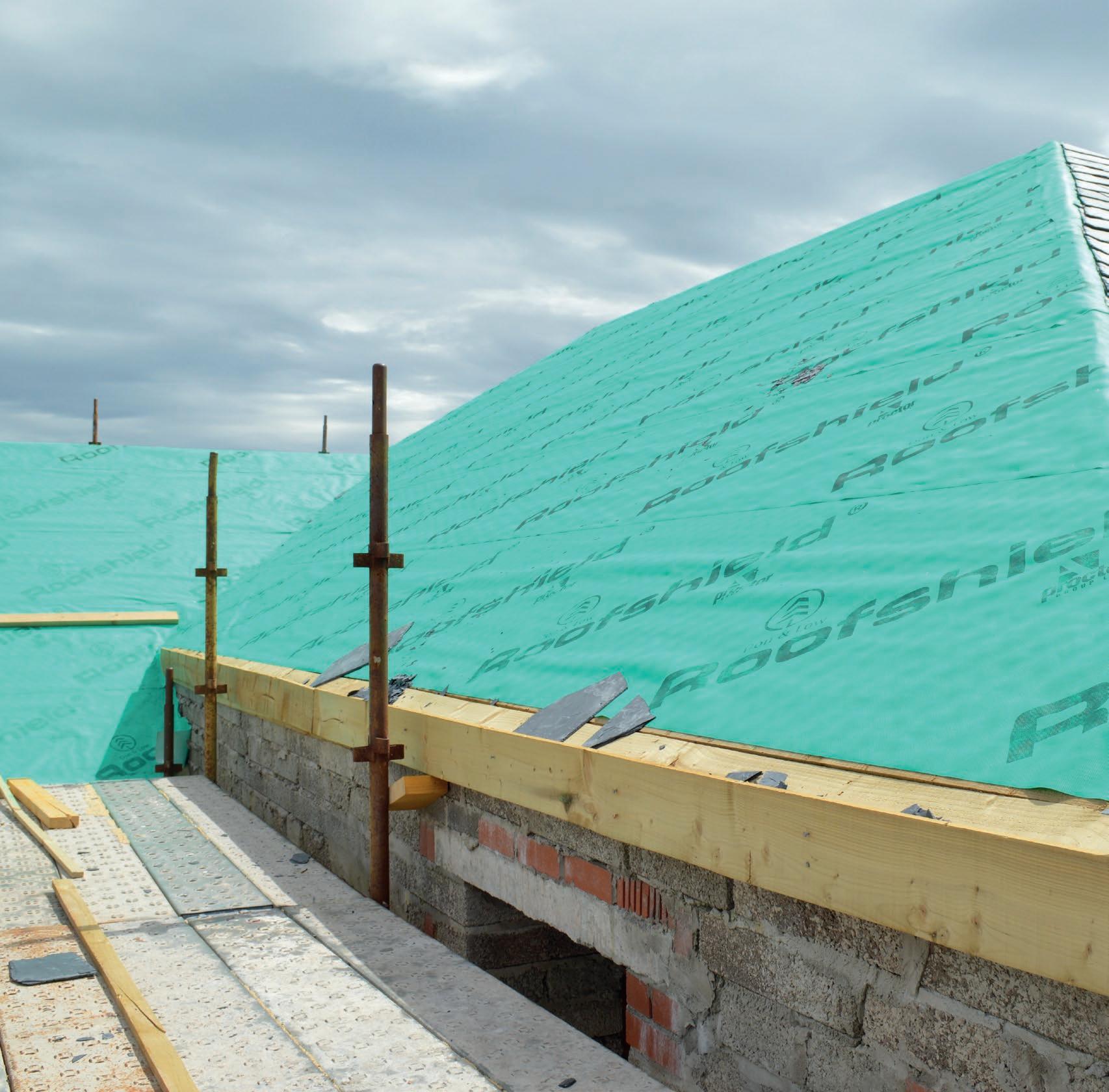
NHBC technical guidance
In 2011 NHBC confirmed that it would be adopting guidance as outlined in BS5250 ‘ Code of practice for the control


of condensation in buildings’, requiring a ventilation gap to be installed at high-level, equivalent to a 5mm continuous slot at, or near the ridge. The basis for this was that vapour permeable roof underlays permit the movement of vapour through the membrane, but generally do not permit the passage of air. Since 2012 NHBC issued technical guidance which acknowledged that there are some vapour permeable roof underlays that permit both vapour and air to pass through them. Where an underlay can be shown to provide suitable ventilation, i.e., at least the equivalent of a continuous 5mm high-level slot, NHBC will accept that underlay without the need to provide any further ventilation.
Increasingly leading housing developers such as Bellway, Bovis Homes and Crest Nicholson, backed by the NHBC, and independent industry research, all agree that some underlays perform at an exceptional level, providing a failsafe option, without the need for additional ventilation. By specifying Roofshield developers are guaranteed the highest quality, pitched roof underlay, which is both air and vapour permeable.
A. Proctor Group
To make an enquiry - Go online: www.enquire2.com Send a fax: 01952 234003 or post our free Reader Enquiry

Card
FRONT COVER SPOTLIGHT 19
Eco-Readymix raising the standard with Volvo
A link up between two leading companies in their respective fields is proving beneficial for both.
Eco-Readymix, a pioneer in the environmental production of ready mix concrete, mortar and floor screed, has partnered up with Thomas Hardie Commercials Ltd having opened a Vehicle Maintenance Unit (VMU), complete with Volvo Approved Technicians, at their premises in Ruabon, near Wrexham.

And it is proving perfect for Eco-Readymix, as Managing Director Gary Billington explained: “We were seeking the most environmentally friendly trucks, hence the reason why we’ve opted for Volvo, given that one of their core values is ‘care
for the environment.’ We have a long-established relationship with Thomas Hardie Commercials, which we are incredibly proud of, so when the opportunity arose to have a workshop onsite it was an offer too attractive to refuse.
“Having a workshop onsite means we benefit from an extremely efficient turnaround when it comes to getting our vehicles serviced or repaired. Since the introduction of the VMU, we have the luxury of getting vehicles into the workshop immediately, ensuring they are back on the road, with minimal disruption and reduced downtime, increasing our overall efficiency and reliability to customers.”
Eco-Readymix
The 2018 Golf Classic Grand Final draws closer

Now in its 26th year, The Golf Classic continues to offer golfers the chance to play exciting golf, make friends and forge business contacts as new entrants participate each year. This year’s Grand Final is held at Slaley Hall in Northumberland. The Golf Classic is proud to receive the continued support of Marley Plumbing & Drainage. The tournament is also supported by a wide cross-section of the specialist construction press and media, further proof of its position as a flagship event in the industry’s calendar. To keep up with the action follow @TheGolfClassic on Twitter and at www.facebook.com/thegolfclassic. Golf Classic
Deceuninck 2500 aluminiumalternative window ideal for Capital House

Deceuninck’s 2500 Tilt & Turn window provides a high-performance alternative to aluminium for Capital House, a bespoke student accommodation complex in Southampton. Deceuninck’s 2500 Tilt & Turn window more than met the spec with outstanding performance: U-Value of 1.3 W/ m2K, 0.34 G-Value, Class 4 air permeability, Class 8A water tightness, and Class A5 2000Pa exposure. The Tilt & Turn window is ideal for student and high-rise developments as it gives various ventilation options, ensures residents’ personal safety and can be easily cleaned in the side position.
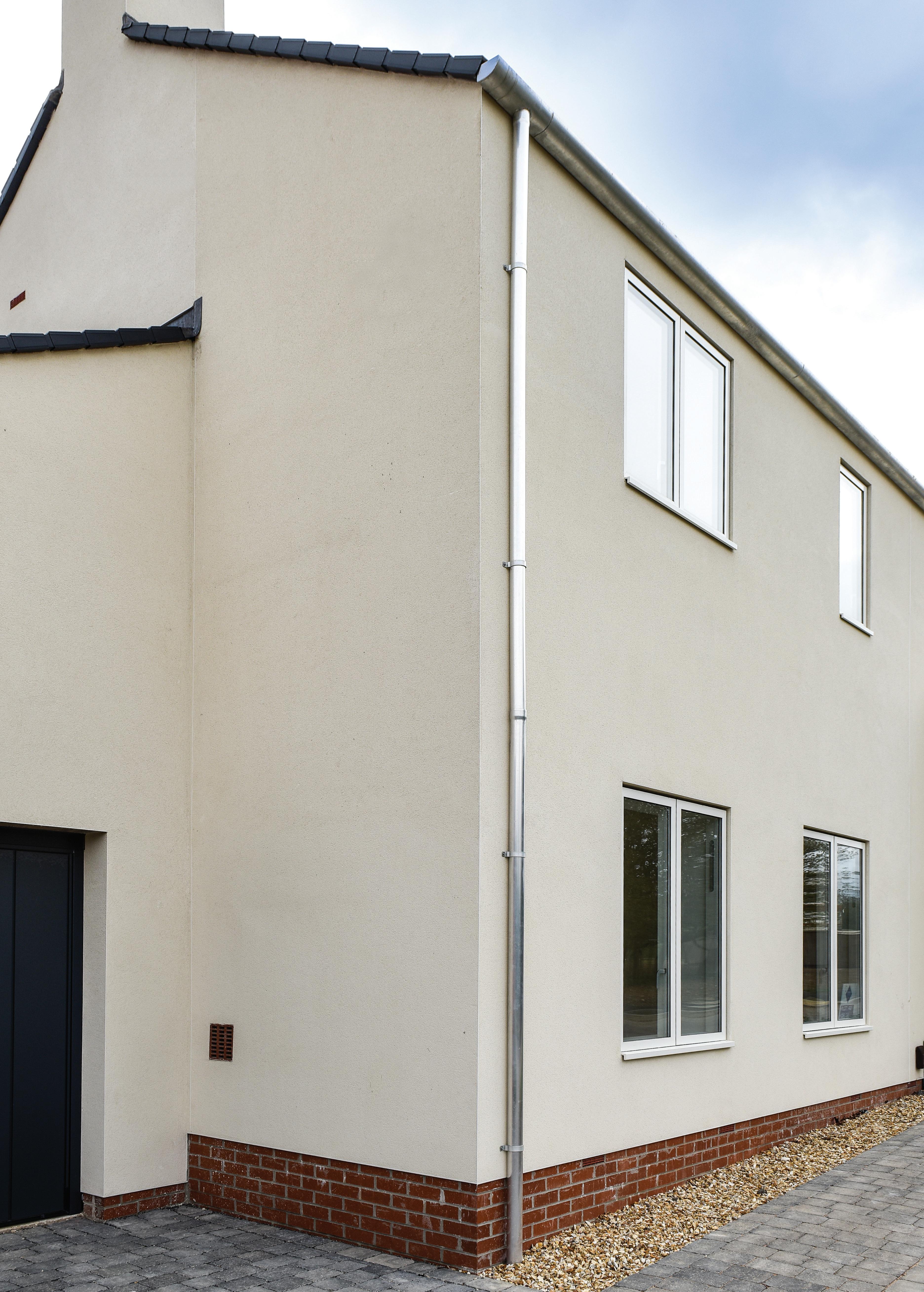
Deceuninck
Titon has added a Purge Ventilation Unit for use in residential dwellings to its ventilation systems portfolio. Designed for house builders and specifiers, the new unit effectively removes indoor pollutants within a home and is designed to satisfy the Building Regulations Part F 2010 requirement for purging, as set out in Appendix B. As a result, Titon’s Purge Ventilation unit is capable of extracting a minimum of four air changes per hour per room directly to the outside.
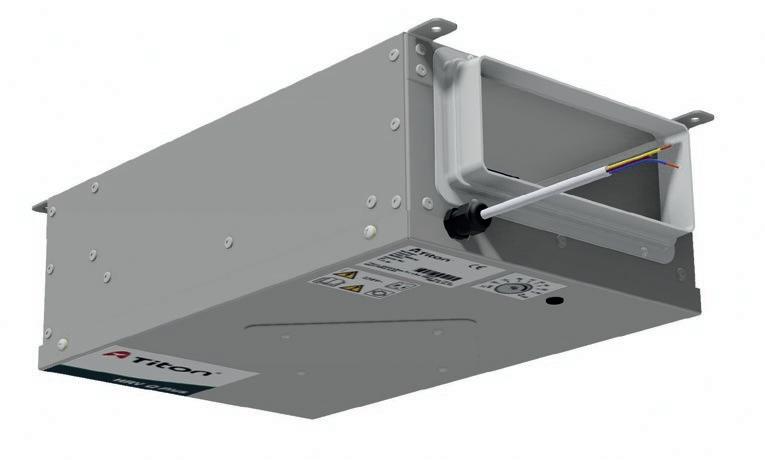
Titon
Tuff Waterproofing showcase new product at UK Construction Week
Tuff Waterproofing will showcase its latest products at UK Construction Week in October. Stand B480 will feature Tuff Tech Pro VP/UV, a new seamless, waterproof polyurethane membrane designed primarily for the commercial market. Providing a fast-curing formulation which significantly reduces time and labour on site, the product is a costeffective solution for new or existing flat roofs, walkways, balconies and gutters. Also on show will be TuffStuff GRP roofing, which uses the latest liquid polyester resins, glass fibre mat reinforcement and flexible edge trims to create a waterproof seamless finish which is ideal for new OSB timber boards and overlay systems.
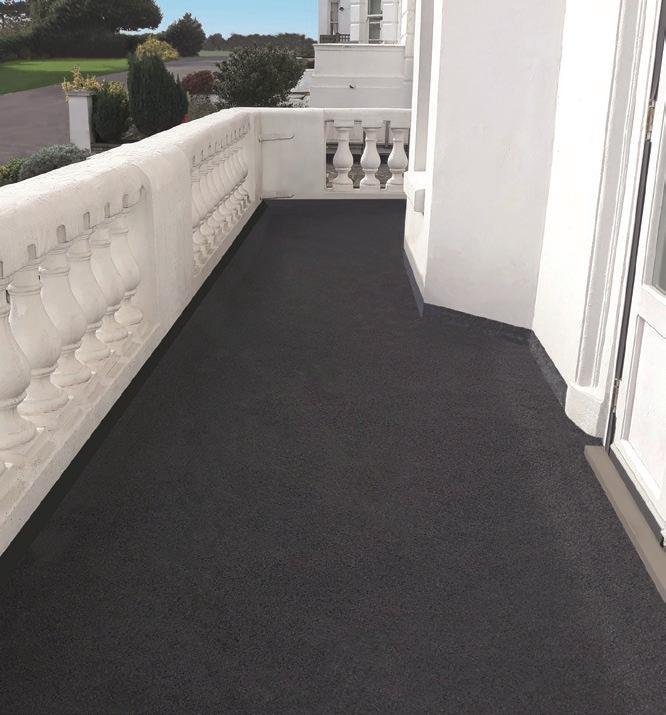
PRODUCT NEWS 20 To make an enquiry - Go online: www.enquire2.com Send a fax: 01952 234003 or post our free Reader Enquiry Card www.housingspecification.co.uk
Tuff Waterproofing
Titon introduces new ventilation unit to range for perfect purge
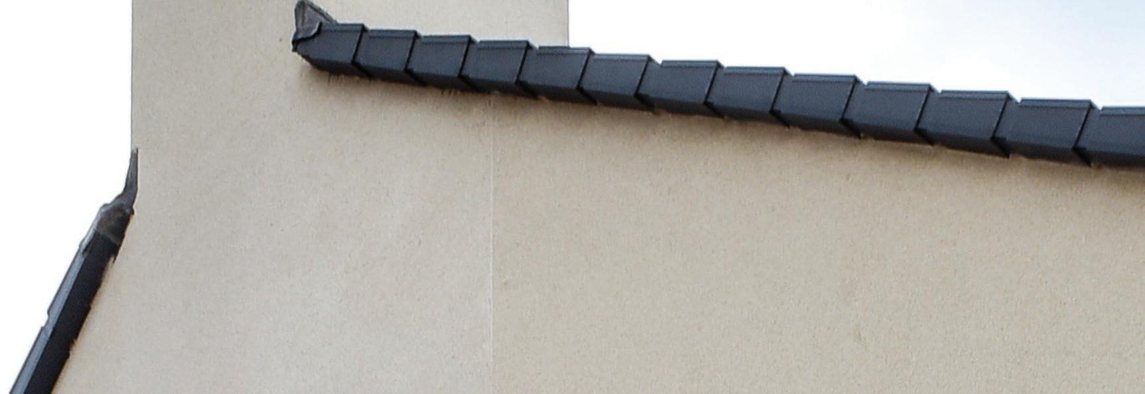
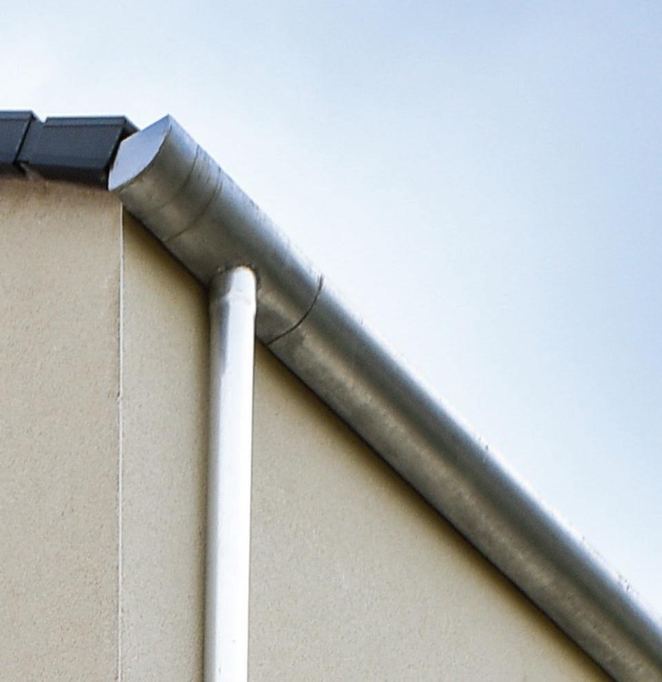


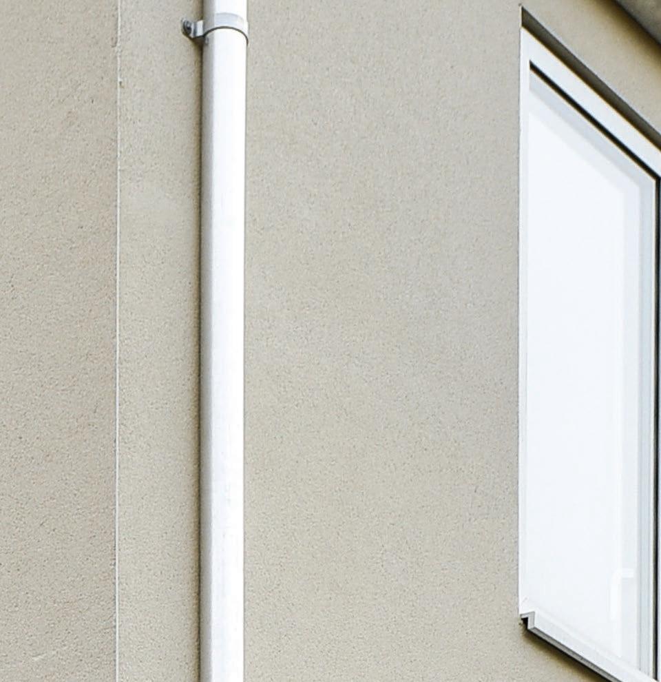
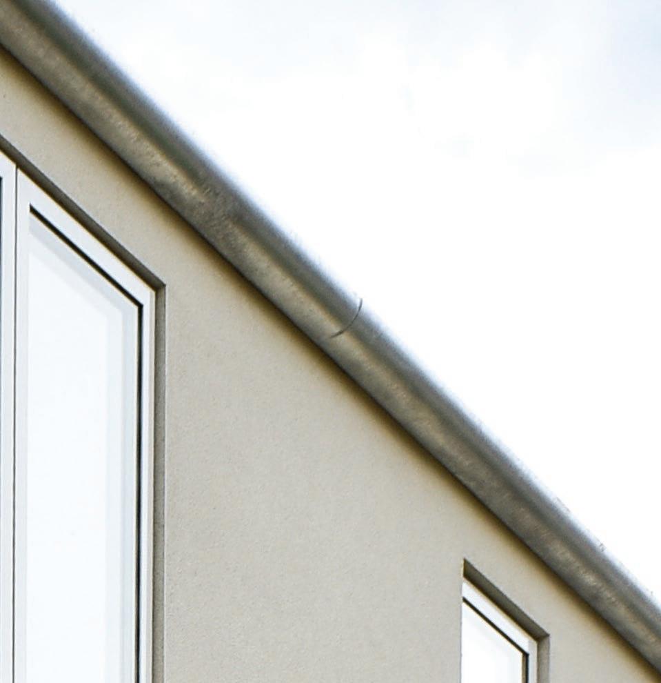
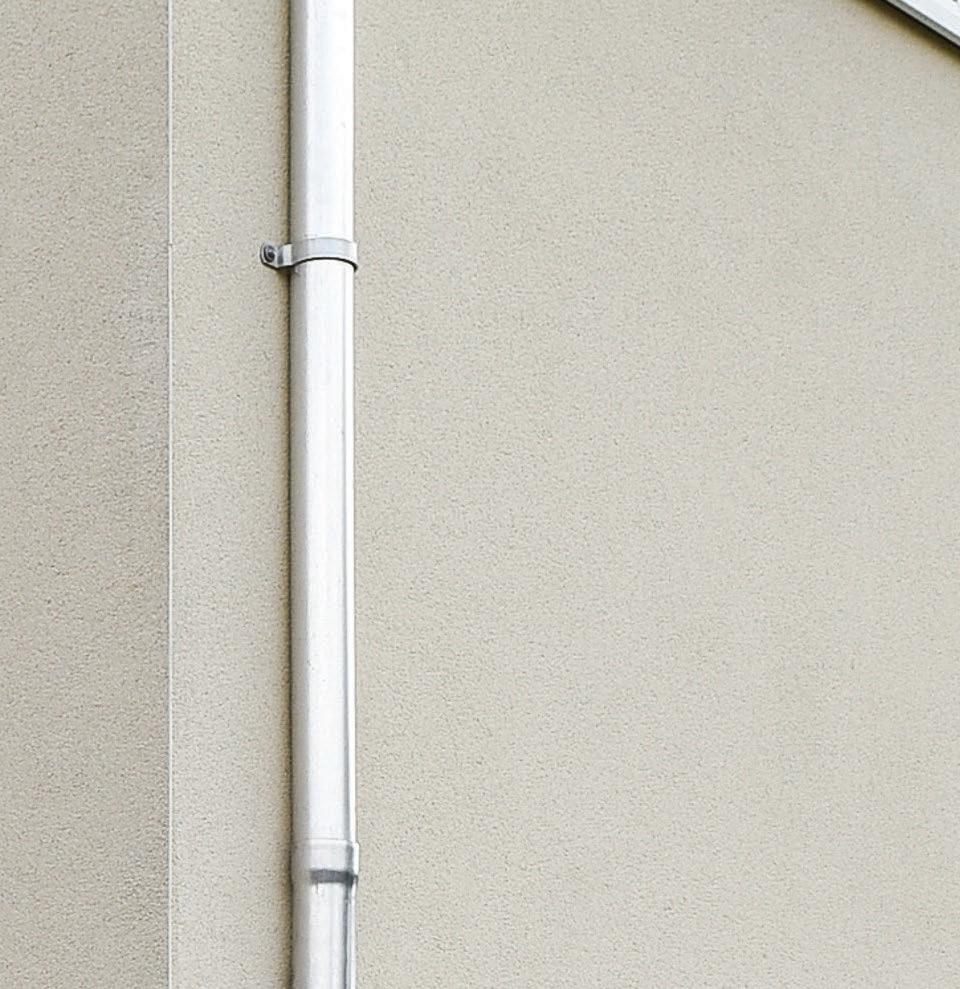
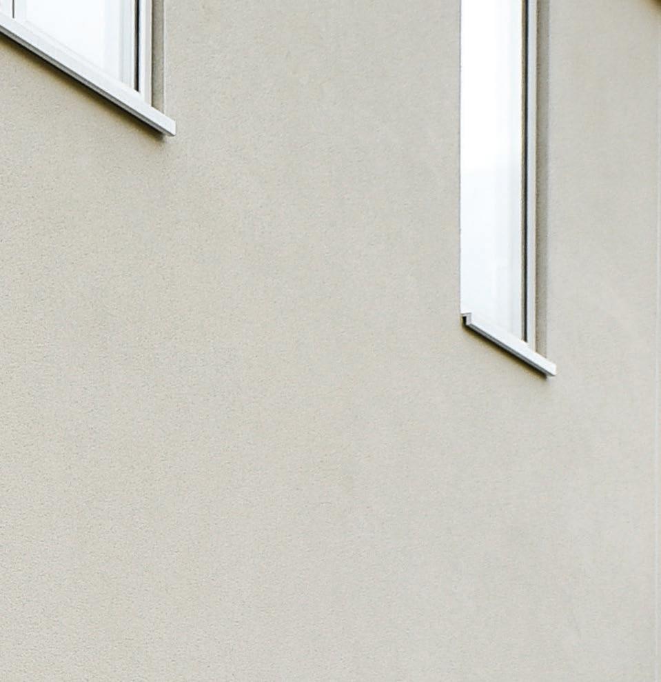

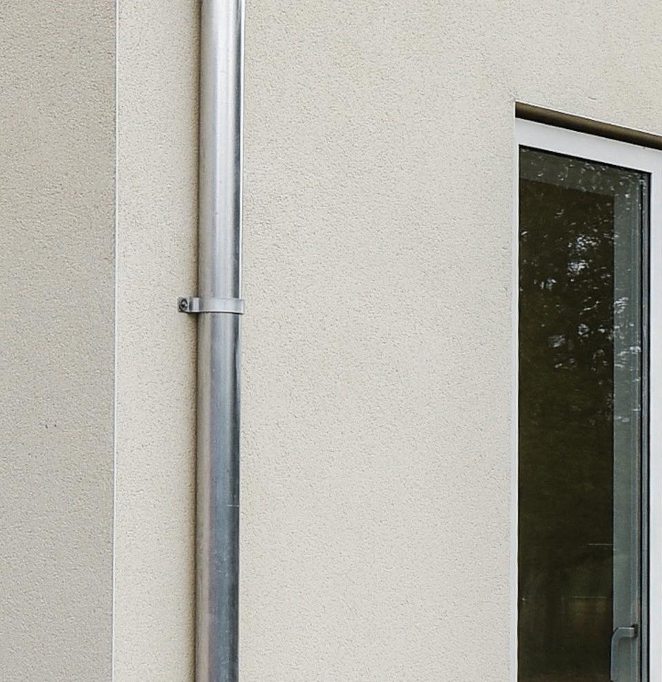

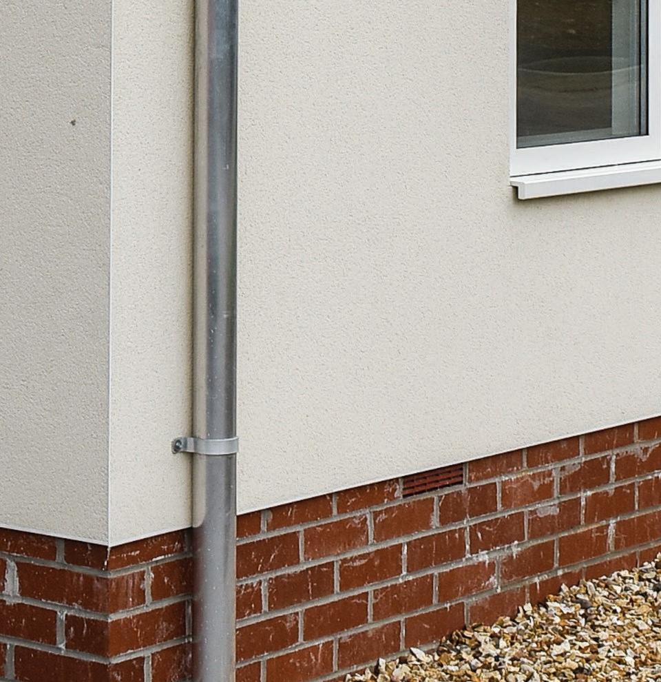







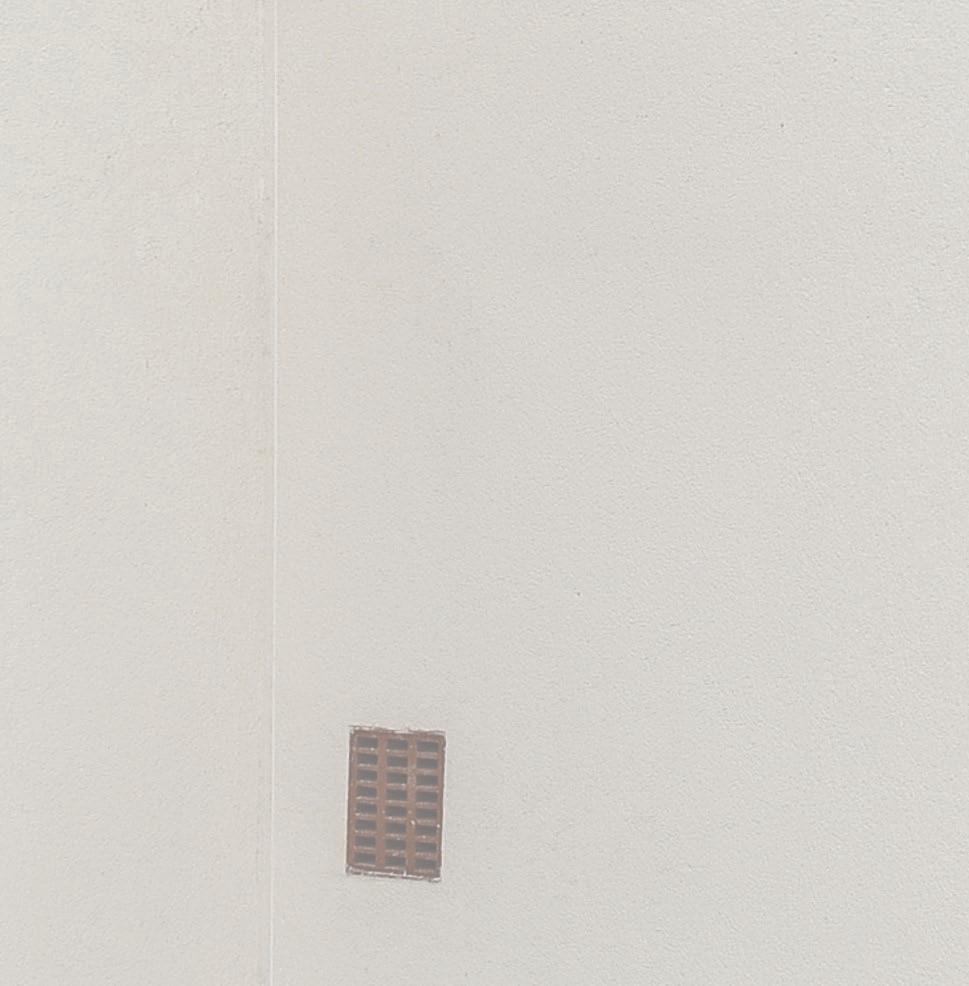
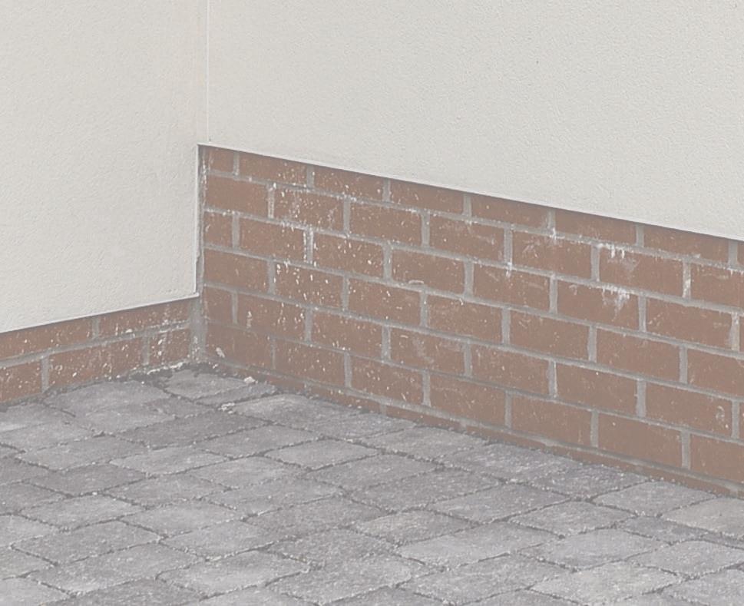




FIRE SPRINKLERS – BOXING CLEVER WITH ENCASEMENT
Where fire sprinkler systems are being retro-fitted in housing association and local authority tower blocks and flats, Encasement’s ‘Versa’ pipe boxing range provides a cost effective, durable and easy-fit solution when sprinkler pipework needs to be concealed.

Manufactured from pre-formed FSC® certified plywood and pre-finished in a durable white melamine, Versa ‘L’ shaped boxing is available in either 5mm or 8mm thicknesses for use within flats, as well as communal areas, such as corridors and lift lobbies, where sprinklers are required. Versa boxing can be used with standard sprinkler heads or concealed ‘popout’ units with cover caps.
Available in a wide range of sizes, Versa sprinkler pipe boxing helps save on installation time, as there’s no need for fabrication or painting on site. All that’s required is for the boxing to be cut to length and holes drilled for the sprinkler heads before securing to the wall or ceiling.
Pipework and sprinkler heads need to be concealed to not only give a more aesthetic finish to each project and avoid complaints from tenants, but to also provide a practical
purpose of containing the system components and acting as a visible barrier to potential tampering. Consideration also needs to be given to the amount of time required to install the pipe boxing, which is why pre-formed and pre-
finished solutions pipe boxing is increasingly specified by sprinkler system contractors
Encasement’s Managing Director, Martin Taylor, commented “Our fire sprinkler boxing has already been installed on a large number of number of high rise refurbishment projects, where pipework and sprinklers need to be concealed for both aesthetic and practical reasons, as they are cost effective and easy to install.
From our experience of working with contractors on countless social housing projects where pipework needs to be concealed, Versa boxing solutions can be fitted in less than half the time of site made alternatives. Also, as they’re pre-finished with durable white melamine, there’s no painting required on site, which also saves time and cost.”
FREEFOAM PRODUCT ROUNDUP – HERE TO HELP CUSTOMERS GROW
As we enter the final quarter businesses will probably be reviewing their progress in 2018, and checking out opportunities for next year. Freefoam highlight the updates and additions to its whole product range that have taken place over the last six months.
The roofline range has had a boost with the addition of Anthracite Grey to the Round Rainwater system. With the continuing growth in grey across the window, door and roofline market this new product means suppliers can now offer both the Deep and Round gutter options to customers. Perfect for new build and RMI.

The phenomenal demand for cladding shows no signs of slowing. Freefoam added a beautiful subtle grey green shade to its 170mm Weatherboard range called Sage Green. Appealing to those
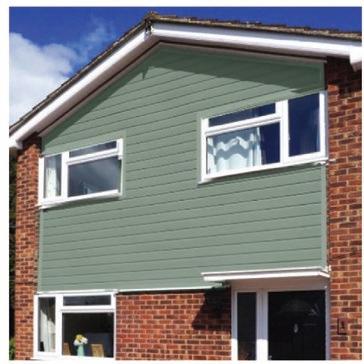
who want to achieve a traditional ‘heritage’ look but with the benefits of low maintenance PVC this product adds additional colour choice, augmenting the existing cladding range, bringing the total number of colour options to an impressive eleven.
PVC Interior Panelling is a popular product for independent suppliers. It offers the opportunity to service both the trade sector, who appreciate the time saving benefits of panels over traditional tiling, and reach into the DIY home improvement market where homeowners want an easy to fit, quick make-over product. Freefoam extended the Geopanel range adding new designs and colours including tile, slate and concrete effects.
Freefoam has also added to its internal panelling range, launching Acrylic Panels. High quality, high specification panels suitable for kitchens and bathrooms in a contemporary colour range.
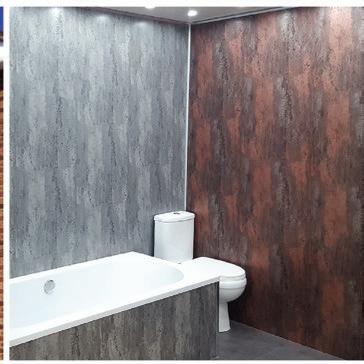
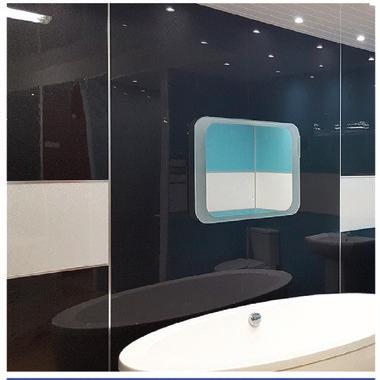
Freefoam are committed to supplying and supporting independent PVC Stockists and the Merchant sector. Colin St John Commercial Director explained “Our focus is to help our customers win more business because their growth is our growth.
This year our programme has led to the development of every part of our product portfolio - highlighting our continued commitment to our customers. “
Freefoam
SOCIAL HOUSING 22 To make an enquiry - Go online: www.enquire2.com Send a fax: 01952 234003 or post our free Reader Enquiry Card www.housingspecification.co.uk
Encasement
Peace of mind through intelligent design.
























The Kinemagic is no ordinary shower. The same size as a standard bath, this clever cubicle is suitable for all the family, with anti-slip flooring, grab bars and rails and a fold-down seat for less mobile users.



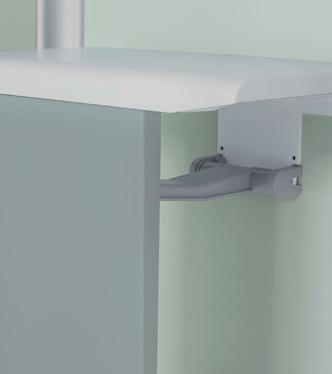
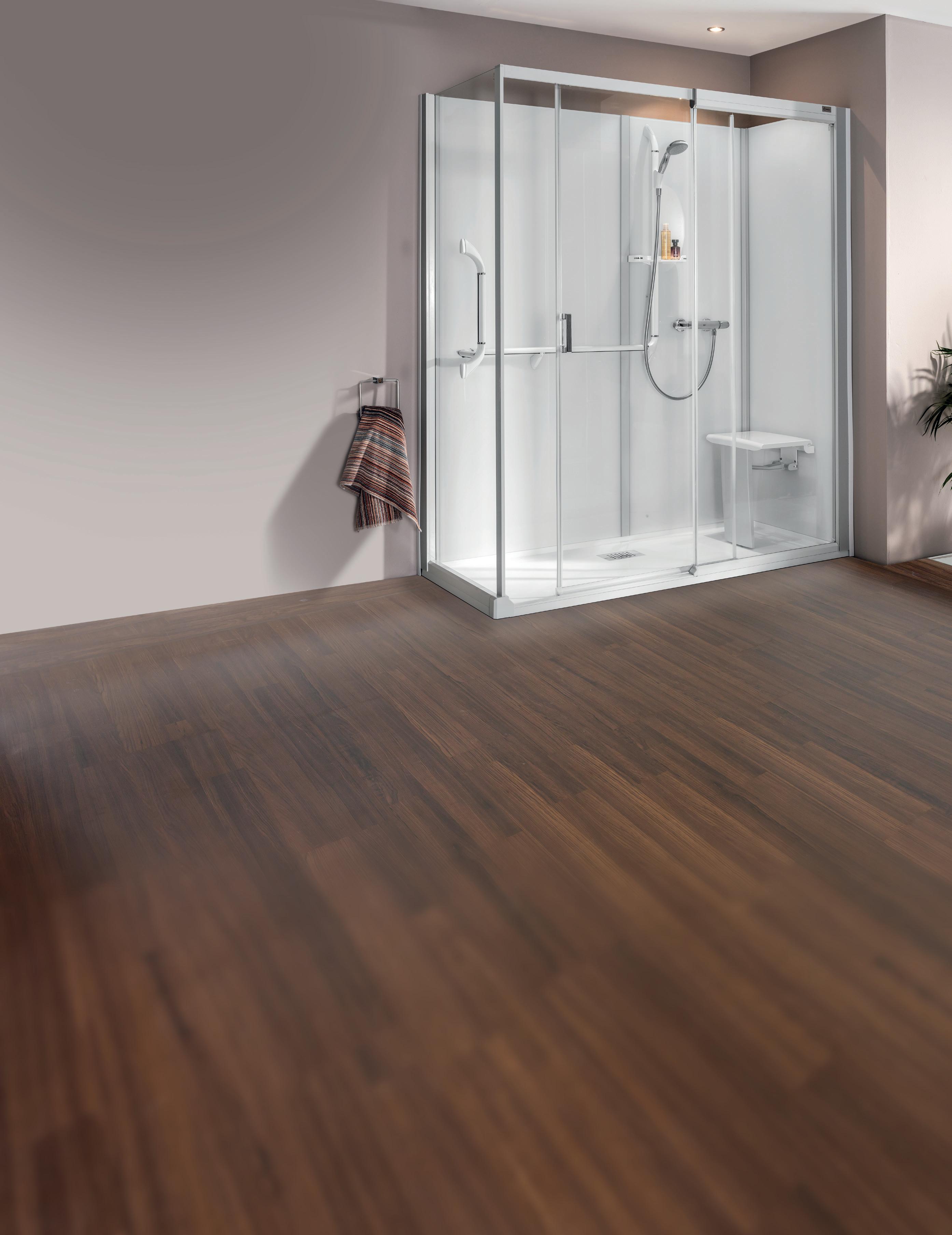
As if that’s not enough, installation can be completed in a day,* thanks to its silicone and grout-free design, plus it comes covered by a reassuring two-year guarantee. Genius.



























kinedo.co.uk
Follow us on
NO LEAKS 2 YEAR GUARANTEE SILICONE FREE CRISTAL PLUS GLASS 2 YEAR
possible to fi t a Kinemagic Serenity + in one day with two people. This is subject to site situations and the competency of your installer. Designed by the experts at
*It’s
MILLER HOMES SCHEME UTILISES MARSHALLS CROMWELL WALLING
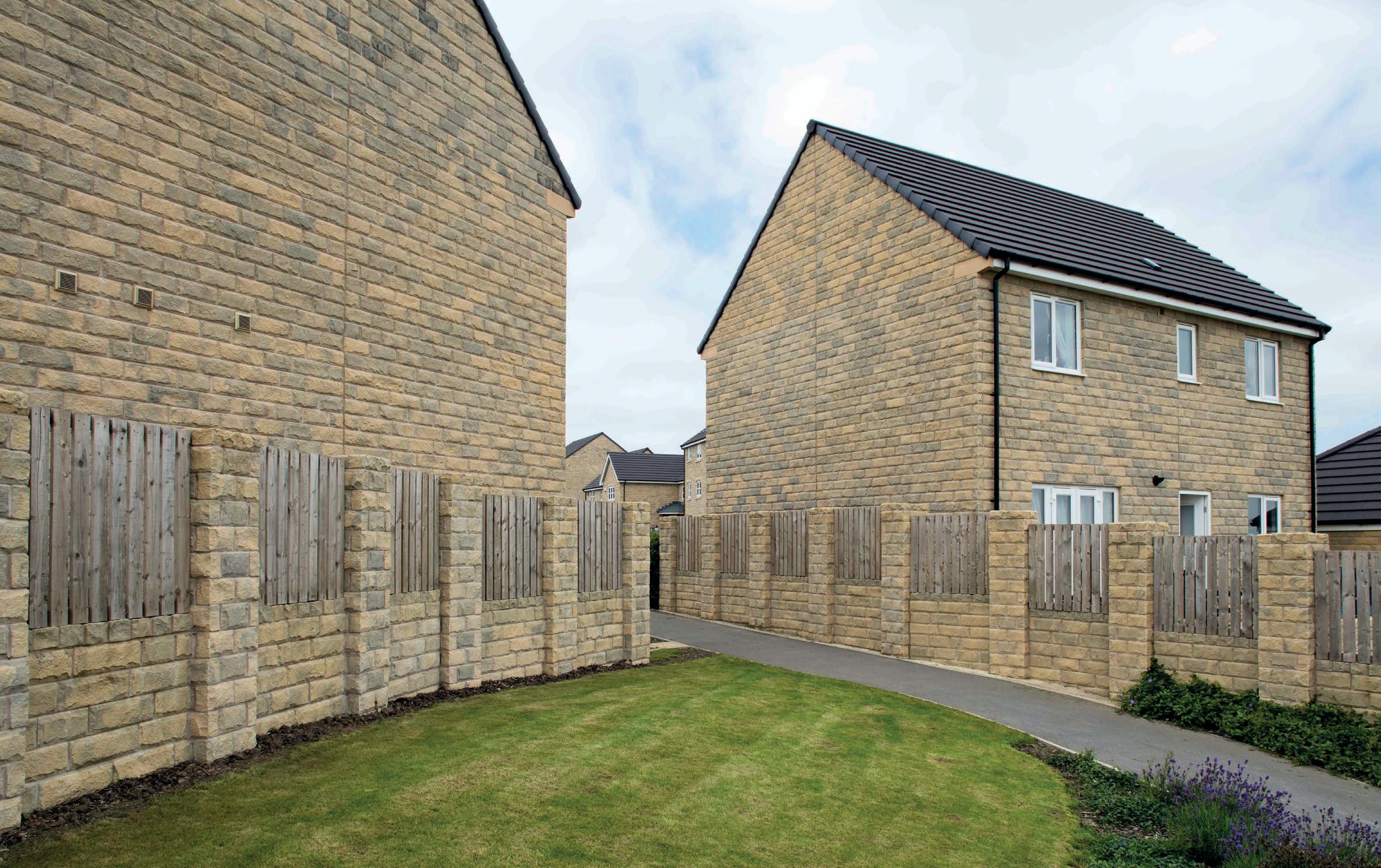
The Lindley Park development near Huddersfield, West Yorkshire, is now a well-recognised landmark in the local landscape. The scheme wanted to incorporate materials that would provide a sympathetic addition to the surrounding open countryside and wide horizons, whilst also utilising local materials.
Solution
The buff colourway of Marshalls’ Weathered Pitched Cromwell Walling provided a complementary aesthetic to the neighbouring Yorkshire landscape. This reconstituted walling material is manufactured using locally quarried Yorkstone aggregates to closely replicate the visual and textured characteristics of natural stone, and is wet-pressed for a smoother and more realistic finish.

The complementary neutral toned mortar creates a beautiful muted blend with the units to allow the characteristic exposed aggregates of the stone to be the focal point. The use of Buff Yorkstone aggregates ensure the base colour is intrinsically maintained, replicating the appearance of natural stone at an affordable price, and as Cromwell is manufactured using a hydraulic press, it has low water absorption which guarantees a long-term, high quality face appearance.
The pressing process also ensures that each unit is of a very high density, which maintains accuracy in the secondary processing of the product, resulting in time savings on site due to dimensional precision.
Outcome
The final scheme includes a superb selection of attractive, high quality modern houses and apartments into a popular residential neighbourhood. The combination of the reliability and consistency of contemporary production methods with a traditional natural stone product has created a modern yet characterful housing scheme in a delightfully rural environment.
For more information, visit: https://www. marshalls.co.uk/commercial/product/ cromwell-stone-walling Marshalls
To make an enquiry - Go online: www.enquire2.com Send a fax: 01952 234003 or post our free Reader Enquiry Card
SOCIAL HOUSING 24
www.housingspecification.co.uk
FIFE HOUSING GROUP CHOOSES VIDEX FOR ACCESS CONTROL
One of East Scotland’s largest independent housing associations, Fife Housing, has teamed up with access control and door entry experts, Videx, to equip 84 flats in and around the Fife area with bespoke access control systems, that have been tailor made to meet the entry requirements of residents.
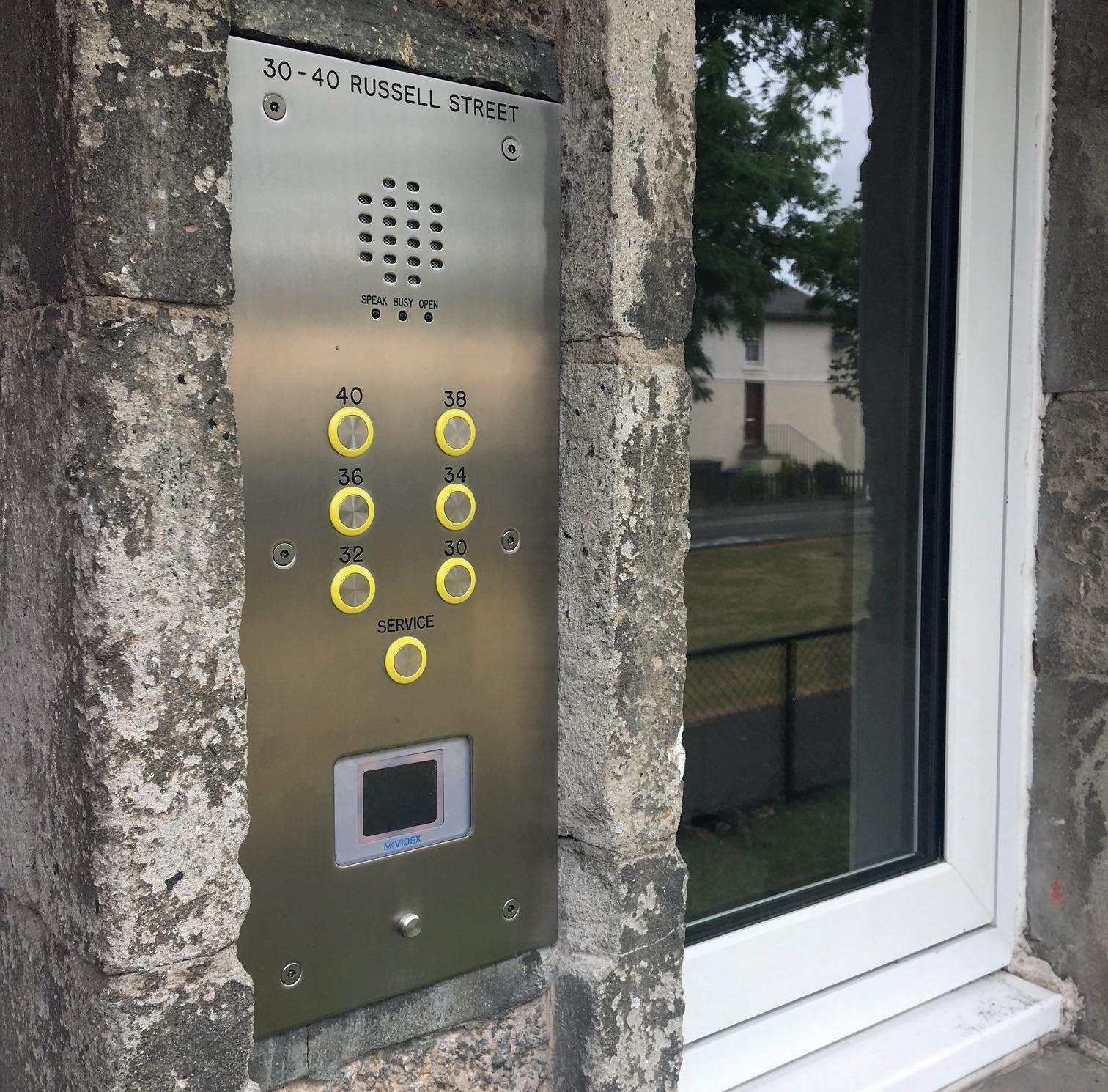
Working with installer Caledonia Fire and Security, Videx has supplied audio intercom systems to 14 blocks of flats, which each carry key features that make them an ideal access control solution for housing association tenants and their various entry needs. The panels are also fitted with Videx’s standalone offline proximity system, MiAccess, which is perfect as part of a multiple entrance system without the need to cable between devices.
Billy Paton, Scotland and Ireland Sales Manager at Videx, said: “The requirement was clear - Fife Housing needed a robust access control solution that was simple to use and navigate yet highly secure. The panels we made are to a bespoke size with many features to suit the specific needs of those who live there. For example, the panels included high visibility yellow ring bezel buttons that help the partially sighted. What’s more, the MiAccess proximity also means that the programming of fobs
can be done remotely saving time, money and helping to reduce the carbon footprint because an engineer doesn’t need to go out to the developments each time a fob has been lost or damaged and needs replacing. Housing staff are also given a master card which allows access to each individual tenanted block.”

All block panels are also engraved with appropriate numbers and addresses required, which is a key part of the bespoke service offered by Videx, that many housing associations find useful because it enables call buttons to be specifically named or labelled, helping the caller to speak to the right person when they visit or highlighting a concierge service/emergency number facility.
Fife Housing are really pleased with the new system, with residents expressing great feedback on how easy to use they are while being a nice, modern design too.
David Todd, Contract Officer at Fife Housing, said: “Security yet ease of access and a userfriendly system that could be specifically made to meet the entry needs of all different types of residents, including those with disabilities, was imperative and the Videx system has provided exactly that. What’s more, the team have been really supportive and hands on throughout the entire installation, working closely and positively with our installer and providing technical and practical advice both pre, during and post installation. I also know that if I had any issues with the system, or need to modify it according to entry needs, this wouldn’t be a problem and Videx would be on hand to help us do this. It’s been a pleasure to work with Steve and the team - the system is doing a sterling job.”
Andrew Thomson, Director at Caledonia Fire and Security, added: “The access control system we installed into each of the 14 Fife Housing blocks are not only manufactured to a high quality but look the part too which is not always easy to find. The intercom systems, including the MiAccess integration, were absolutely perfect for this development and, from an installation point view, such a seamless process. No cables, no fuss, no downtime. We install a lot of Videx systems across Scotland, and we’ve always found the products to be first class, as well as their bespoke approach and high level of technical support if we do need help when installing a system, either in the form of training pre-installation or onsite assistance during installation or just after. We couldn’t fault them.”
SOCIAL HOUSING 25 To make an enquiry - Go online: www.enquire2.com Send
or post our free Reader Enquiry Card www.housingspecification.co.uk
a fax: 01952 234003
Videx
Watford Community Housing has completed the installation of Grade D, LD1 fire detection systems in two 16 storey tower blocks using Aico Multi-Sensor Fire Alarms and accessories, wirelessly interconnected with Aico’s award winning RadioLINK+ RF technology. Domestic Fire Alarm installation is guided BS 58396:2013 which clearly identifies both Grades of alarm system to use and Categories of protection. Watford Community Housing has chosen the highest category, LD1, for the two tower blocks. Aico’s Multi-Sensor Fire Alarm uses two sensor types, optical and heat, to constantly monitor smoke and heat levels.

Aico
Dudley MBC see the Attraction in Gerflor
Dudley MBC approached Gerflor to supply 20m2 of their fast track GTI Attraction® in ‘Moheli’ for a trial area. The requirement was for a hard wearing, durable, and heavy traffic resistant flooring solution for their apartment block corridors that is easy to maintain and without the high maintenance costs. In addition, Dudley MBC wanted the flooring to be loose laid. Gerflor’s Attraction® range was hugely beneficial to Dudley MBC as it can be lifted individually tile by tile and replaced if damaged without lifting the entire floor.
Gerflor

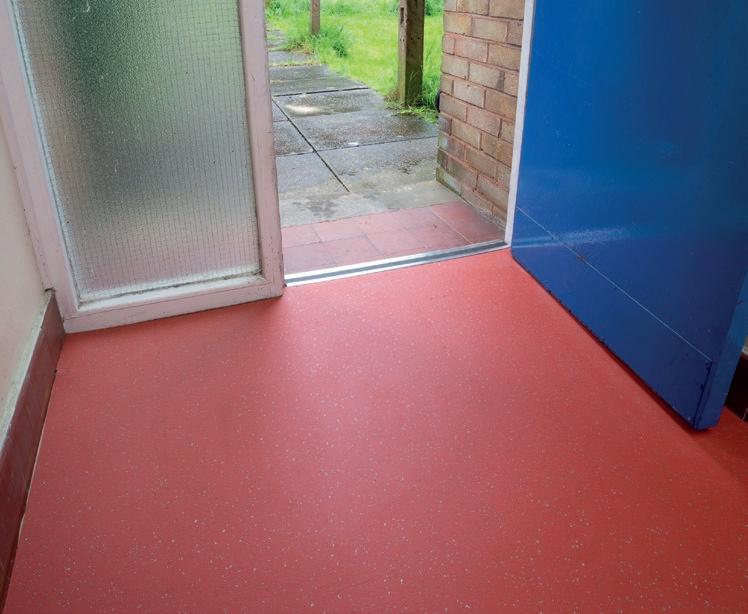
Consorts just the job for North View Housing
North View is a community controlled housing association located in the Windlaw area of Castlemilk, on the southernmost boundary of the city of Glasgow. Every few years North View surveys properties from each development phase to quality assess fixtures and fittings including the kitchens, windows, bathrooms and central heating systems. The results feed into an on-going maintenance programme. Thirteen Consort cubicles from the Kinedo range by Saniflo were chosen recently to upgrade the bathrooms in the homes. The Consort cubicle is easy and quick to install – ensuring the least disruption to the occupiers and maximising time for the installer. With a plastic interior and styrene doors the unit is durable but low maintenance.

Ecodan QUHZ heat pumps provides cheaper heating bills
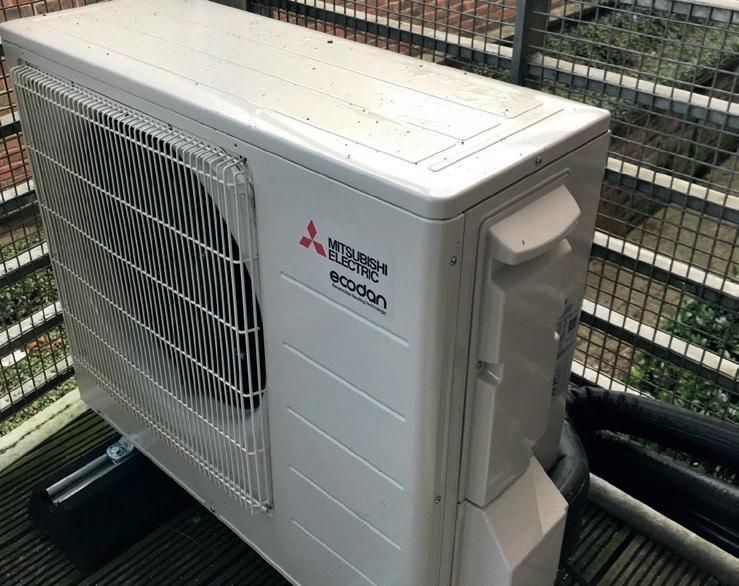
Mitsubishi Electric’s Ecodan QUHZ air source heat pumps have been installed at the Bowling Court apartment building in Chesham, Buckinghamshire, and residents have been reaping the rewards since instillation was completed earlier this year. By selecting the 4kW monobloc Ecodan QUHZ heat pump system and thermal store, the buildings’ tenants are benefitting from low cost heating, efficient hot water production and reliable, renewable heat provision all year round. Tenants are able to control their heating and hot water via Wi-Fi with Mitsubishi’s MELCloud application; a builtin energy monitoring system which comes as standard with the Ecodan heat pumps. Mitsubishi
Take a bite size slice of the 18th Edition with Electrium
Electrium, the UK’s leading electrical group, home to brands such as Crabtree, Wylex & Appleby, has created a Bitesize look at some of the new content in the 18th Edition wiring regulations. It has been produced in order to help simplify and emphasise certain key points and it’s ideal for anyone who works on electrical installations.

The BS7671:2018 Requirements for Electrical Installations was published on 1 July 2018 and will be fully effective from 1 January 2019, so it’s important for everyone to understand just how these new regulations may affect installers and their customers.
The bitesize document includes requirements for overvoltage protection, prevention of unwanted tripping of RCDs and the use of AFDDs - to name a few.
Mike Cash, Group Marketing & Channel Manager at Electrium, “We get asked a lot of questions about the wiring regulations, and we are delighted to be able to provide some assistance to installers and specifiers with our catalogues and guides”
The “Bitesized Look at Some New Regulations” is available for download here: https://www. electrium.co.uk/18th-edition
Electrium
SOCIAL HOUSING 26 To make an enquiry - Go online: www.enquire2.com Send a fax: 01952 234003 or post our free Reader Enquiry Card www.housingspecification.co.uk
Saniflo
Tower blocks raised to top category protection with Aico
Gerflor have all








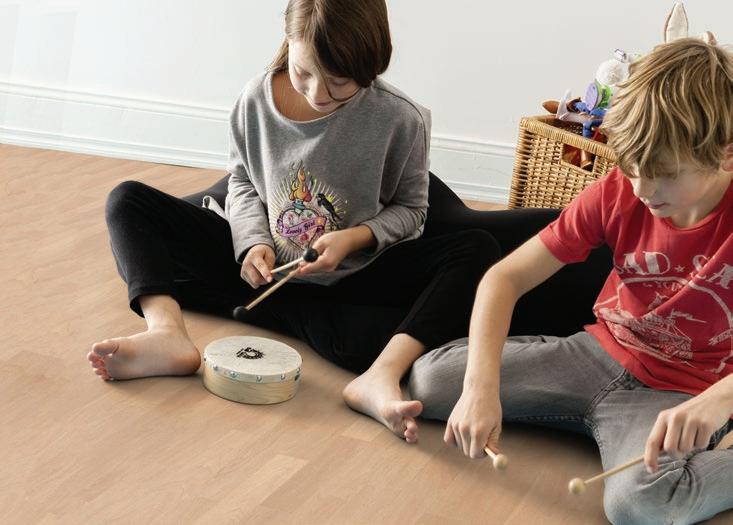
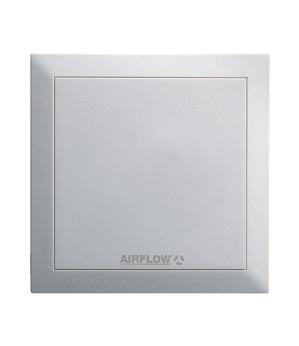
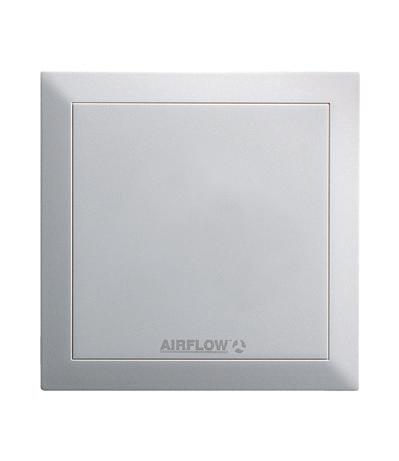
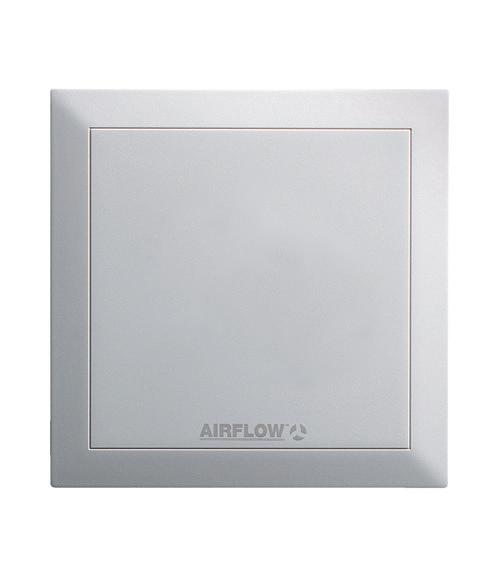


social housing flooring needs covered We have low on the floor cost solutions that save you time and money, are slip resistant and meet HSE >36 guidelines and are also easy to fit with minimal subfloor preparation. Our floorings are tough and durable, loved and wanted by tenants and home owners alike, we are so confident that we are giving you the chance to try them for free! *Applies to Griptex, Agrippa, Tarasafe Ultra H20 ranges only Contact us for terms and conditions.

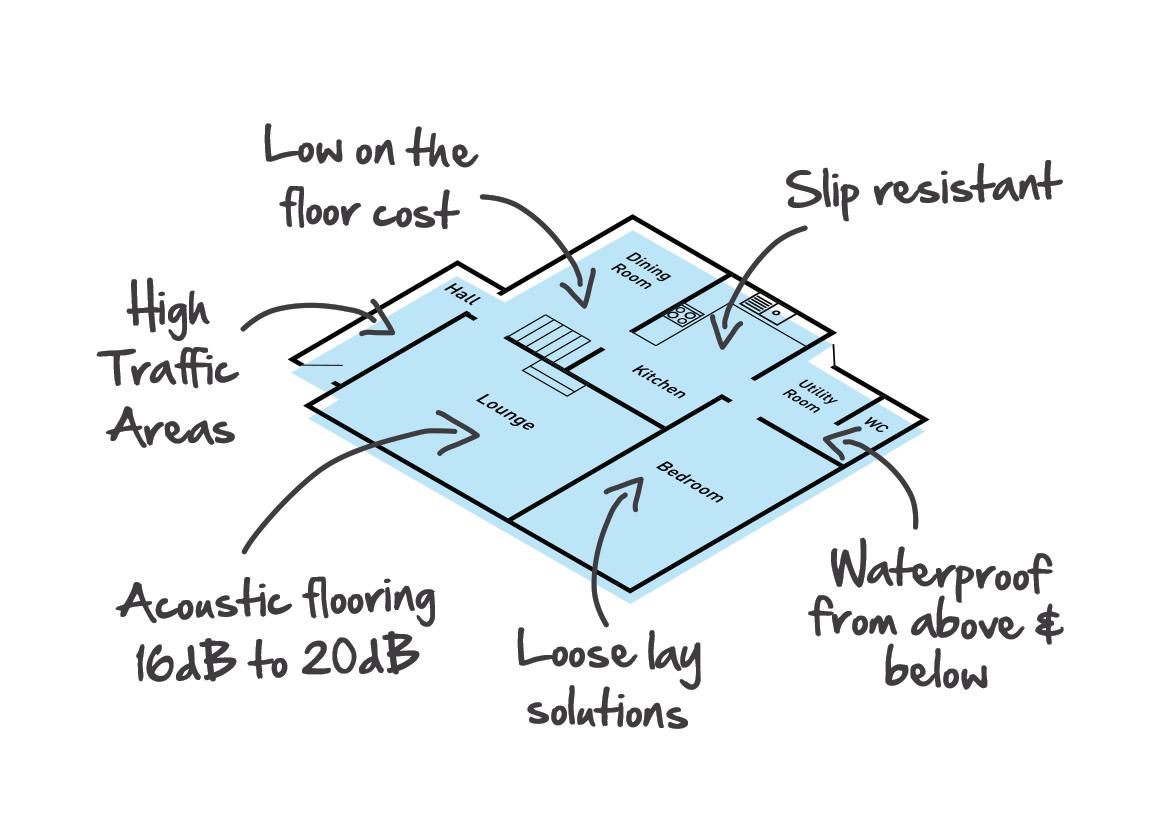

SOCIAL HOUSING 27 To make an enquiry - Go online: www.enquire2.com Send a fax: 01952 234003 or post our free Reader Enquiry Card www.housingspecification.co.uk Call: 01494 525252 Visit: airflow.com The QuietAir Fan from Airflow The quietest bathroom fan meeting regulations* * On both speeds, the QuietAir 100 meets the installed performance requirements when ducted as per the Domestic Ventilation Compliance Guide of the current Building Regulations Approved Document F. Sound level of 25 dB(A) on low speed. QT100QT120QT150 TARASAFE ULTRA H20 AGRIPPA GRIPTEX TRIALFREE OFFER! *until31st December2018 01926 622600 @ contractuk@gerflor.com www.gerflor.co.uk gerflorhousing
AND COST EFFECTIVE DOMESTIC SAFETY
your
PRACTICAL
FLOORING PERFECT FOR HOUSING
OLD PUMP HOUSE RETAINS INDUSTRIAL HERITAGE WITH THE HELP OF YEOMAN RAINGUARD
Yeoman Rainguard rainwater systems were used to help reintroduce an industrial heritage style to The Old Pump House in Warton.
Originally erected in 1923 as a water pumping station for Atherstone and surrounding villages and decommissioned in the late 1980s, the pump house was then bought in the early 90s and after a scheme for a hotel development fell through was converted into a home. The property was then sold in 2015 to current owners Ian and Karen Callender.

“Though the pump house had under gone a complete transformation into a residential property the previous owners, whilst carrying out the renovation to their own preferences, in our opinion designed out some of the industrial heritage. When we purchased the property, it was our intention to restore some of these features.” Ian explained.
Wanting to replace the white plastic gutters and downpipes at the front of the house with a rainwater system that would reflect such qualities, various avenues were searched. The result of which was Yeoman Rainguard whose XL Aluminium range ticked all the boxes when it came to style, ease of installation and durability whilst also being cost effective.
“It was great to have an expert on hand, in the form of Yeoman Rainguard’s Area Sales Manager, to discuss options and fitting requirements as well as them carrying out
a site survey in order to provide a no risk supply of all the components.” said Ian.
Yeoman Rainguard 130 x 100mm deep flow half round XL Aluminium gutters were installed giving real impact to the house frontage.100mm dia. downpipes were added below Cast Aluminium Motif Hoppers helping to further emphasise the desired effect.
Finished in a durable yet stylish black polyester powder coating the aluminium rainwater system will provide the house with 30 + years of maintenance free service.
“Our renovation continues, however whenever we approach our home the Yeoman Rainguard guttering makes us smile. We have had people stop and talk about the renovations, our builder has found a new alternative rainwater product to offer his clients and I believe we have returned a little something to The Old Pump House.” concluded Ian Callender.
For more information on Rainguard Rainwater Systems suitable for heritage and listed buildings go to www.rainguard.co.uk or call 0113 279 5854.
 Yeoman Rainguard
Yeoman Rainguard
EXTERNAL ENVELOPE 28 To make an enquiry - Go online: www.enquire2.com Send a fax: 01952 234003 or post our free Reader Enquiry Card

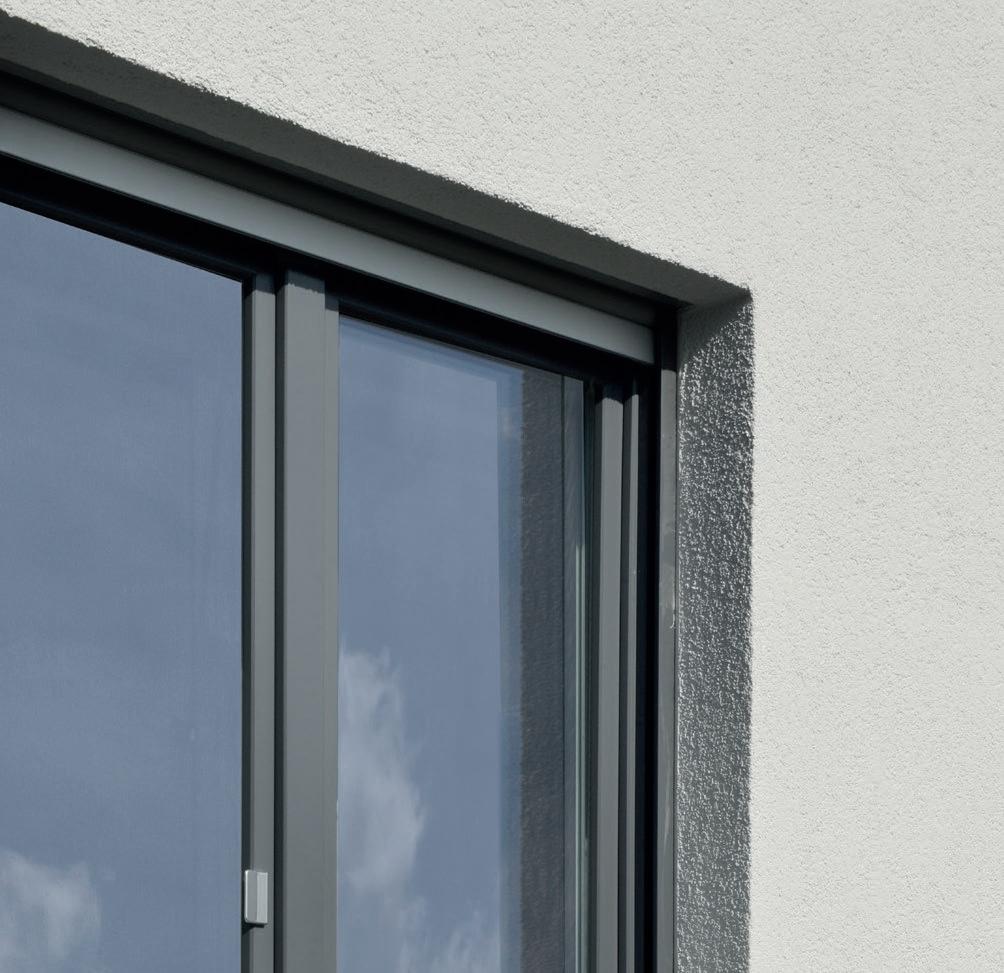


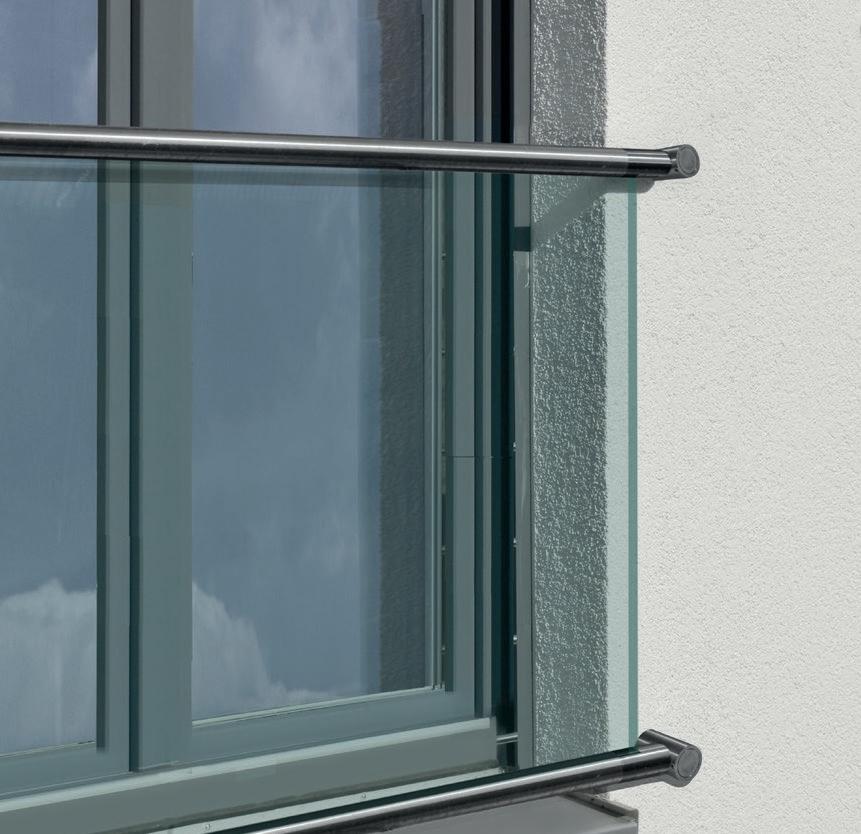

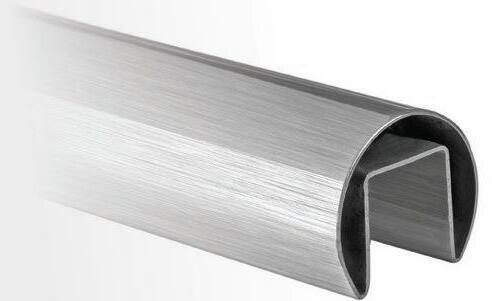
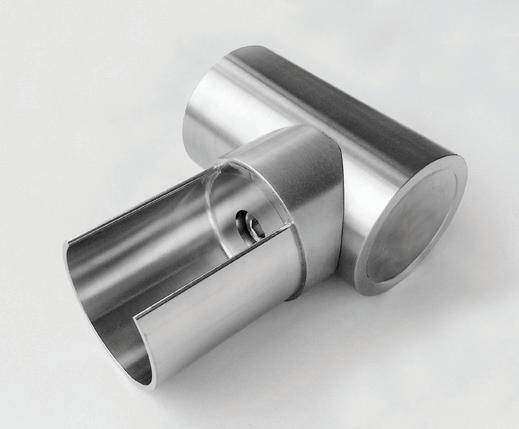
Beautiful balconies made easy CRL Juliette Balcony Connector CRL 48.3mm Diameter Cap Rail For information call FREE on 00 800 0421 6144 Our technical advisers can help you! e: CRL@crlaurence.co.uk f: 00 800 0262 3299 w: crlaurence.co.uk • 48.3 mm diameter cap rails and connectors •�316 Grade stainless steel (brushed or polished finish) • Tested to a width of 2400 mm
WINNING WAYS WITH NORDIC BRASS
Gluckman Smith Architects’ Font House project – recently announced as an RIBA Regional Awards winner – is defined by its palette of high quality materials, including pre-weathered Nordic Brass roofing.
Font House is located within a historic walled garden in the grounds of Grade I listed Nevill Holt Hall in Leicestershire. The new house and landscaped garden provide discreet entertainment space, supporting Nevill Holt’s Opera festival, and is at the heart of the owner’s vision of breathing new life into a historic country estate.
The material palette draws inspiration from the surroundings and from local materials.
The series of hand-crafted pre-weathered Nordic Brass roofs, encapsulating a central rooflight and set on ironstone facades, are inspired by the Hall itself.

Nordic Brass is an alloy of copper and zinc manufactured by Aurubis. Other Nordic Copper alloys include Nordic Bronze and the innovative Nordic Royal, an alloy of copper with aluminium and zinc that enjoys a rich golden through-colour which remains very stable. Other Nordic Copper ranges include Nordic Standard ‘mill finish’ and Nordic Brown pre-oxidised copper.
The extensive Nordic Blue and Nordic Green ranges have been developed with properties and colours based on the same brochantite mineralogy found in natural patinas all over the world. As well as the solid patina colours, ‘Living’ surfaces are available for each with other intensities of patina flecks revealing some of the dark oxidised background material.
For more information visit: www.nordiccopper.com or email: g.bell@aurubis.com
Aurubis
NEW PAVING RESOURCE LAUNCHED
The trade association Interpave has just launched its new hard landscape, commercial paving and SuDS resource website www.paving.org.uk for architects, urban designers, engineers and other specifiers, at all stages of the design process.
Concrete block paving, flags, kerbs and related products play a key role in urban design, public realm and the spaces around and between buildings.

In particular, concrete block permeable paving is the most versatile, multifunctional solution to meet Sustainable Drainage System (SuDS) requirements.
The new website provides an essential resource covering all aspects of design with precast concrete products, including an inspirational project gallery and case studies, supported by background information for early design stages, as well as CPD.
A comprehensive series of technical documents covering all types of precast concrete paving products provide the definitive source of guidance for specifiers and contractors – including detailing, construction and maintenance.
Over the coming weeks, several new or updated Interpave technical and educational documents will be launched and specifiers
can register on the website to be kept up-todate with the latest publications and projects. Representing major UK manufacturers, Interpave promotes and develops precast concrete paving as a modern, flexible and sustainable technology for applications
ranging from hard landscape to the heaviestduty commercial pavements
www.paving.org.uk
Interpave
To make an enquiry - Go online: www.enquire2.com Send a fax: 01952 234003 or post our free Reader Enquiry Card
EXTERNAL ENVELOPE 30
www.housingspecification.co.uk

ECO-READYMIX – A TRUE ECO PIONEER
Not content with being pioneers in the production of ready mix concrete, mortar and floor screed using the most ecofriendly techniques and products available, Eco-Readymix have been striving to make the rest of their business as environmentally friendly as possible too.
The Wrexham-based company, which also has a plant in Ellesmere Port, is at the forefront of the fight to reduce the world’s carbon footprint due to a whole host of initiatives Managing Director Gary Billington has put in place, from recycling water at the plant to reducing the amount of paper they use.
In fact, in almost every aspect of their business they are striving to help the environment as much as they can.
Gary explained: “Along with a passion for the preservation of our environment coupled with the growing pressures to source recycled materials, our business has been inspired by prioritizing environmental policies and issues.
“Our goal is to remain at the forefront of our industry, continuing to reduce our carbon footprint by the constant pursuit of technology that will enable us to further lower
our C02 emissions, promote renewable energy and allow the use of recycled materials.”
Starting out by supplying ECO concrete mixes using recycled and sustainable materials that are high quality carefully graded products, they then moved onto new Volvo wagons which have reduced emissions thanks to improved efficiency and their Euro

6-compliance, SCR technology. The company has also been fighting to reduce plastic waste and the amount of paper used.
Eco-Readymix’s wider product range now includes concrete pump hire, flowing screeds, decorative concrete blocks and gravel and coloured mortars.
Eco-Readymix
VELUX offers more rewards to customers this autumn

VELUX® is offering customers across the UK and Ireland more rewards this autumn. The promotion will reward installers, builders and homeowners who choose VELUX whitepainted roof windows during September and October. VELUX white-painted roof windows are the right choice for both lofts and extensions – perfect for modern interiors, creating a brighter, contemporary look. The white-painted finish reflects more light back into the home than darker surfaces would. The rewards of £30 in the UK are redeemable at a range of retailers and restaurants including M&S, Argos, Thomas Cook, Curry’s PC World and Tesco.
VELUX
RCM first,
and
currently only approved stockist of Rockpanel
RCM, Roofing and Cladding Materials Ltd, a specialist in complete through wall solutions, are delighted to be the first, and currently only stockist of A2 Rockpanel (FS-Xtra) in the UK.
RCM are now able to offer Rockpanel (FS-Xtra) in a selection of colours directly from stock. Made from compressed mineral wool, originating from basalt, Rockpanel has the strength and durability of stone, yet the workability of wood.
The addition of this ‘stone-based’ cladding further enhances RCM’s already extensive facades offering. Recent supplied projects by RCM have included the University of West England in Bristol, where over 1,000m2 of Rockpanel Metallics were supplied to newly built high-quality student accommodation on the Frenchay campus.
Rockpanel is suitable for use as exterior cladding, applications along the roofline and for building detailing. It has the fire rating A2, which is ideally suited for applications where high levels of fire performance are desirable or mandatory.

The number of colours and finishes to choose from is huge and RCM are now able to deliver four of the most popular colours (Signal Grey, Anthracite Grey, Dusty Grey and Pure White) directly from its Staffordshire warehouses. It brings with it a great benefit to RCM’s customers
by shortening lead times for these stock items, thus improving the service RCM are able to offer.
As well as choosing one of these stock colours, RCM are also able to supply the full 50 standard colours with an additional 100 special colours, including a further 10 Rockpanel ranges, which include Woods, Metallics, Stones, Uni, Ply, Natural, Chameleon, Brilliant, Lines and Premium.
EXTERNAL ENVELOPE 32
an
Reader Enquiry Card www.housingspecification.co.uk
To make
enquiry - Go online: www.enquire2.com Send a fax: 01952 234003 or post our free
RCM
INTRATONE ACCESS CONTROL TECHNOLOGY INSTALLED AT OVER 900 SITES FOR HOUNSLOW COUNCIL
Door entry and access control equipment from Intratone, one of Europe’s leading manufacturers, has been installed at over 900 different sites across Hounslow Council’s estate.

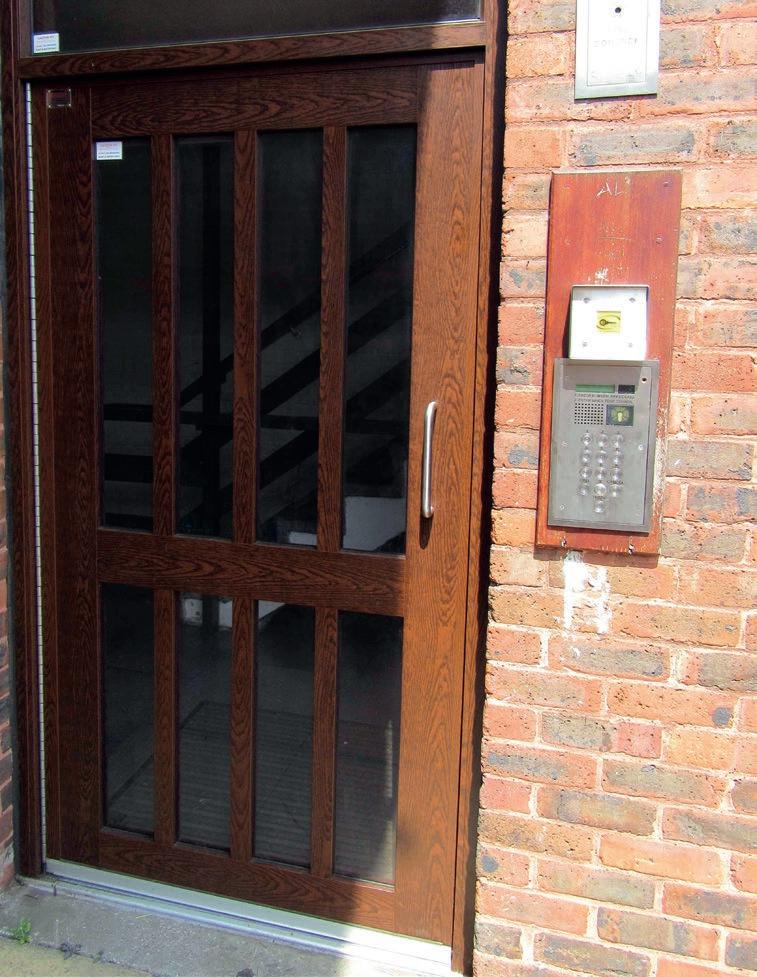
The access control systems across the Council’s residential and commercial portfolio had become obsolete with the desire to move from keys to a fob-based system.

Residents had been complaining at the delays in receiving new keys – in some cases taking up to six weeks for them to be delivered. New fobs can now be obtained straight away by residents when visiting their local housing office through the new cloud-based technology. Since late 2016 the Intratone fob readers have been installed at low and highrise apartment blocks and Council offices, commercial buildings and operational sites, and complaints have dropped significantly.
Ian Williams, Electrical Engineer for Hounslow Council is in no doubt as to the benefits of the new Intratone proximity readers: “We hadn’t heard of Intratone before it was recommended by the installer. So far, we have been very impressed – although it is a sizeable investment for the Council initially, the build and technology of the readers means that they will last for at least ten years.
“At one point the fob programming was carried out by two full-time members of staff who would visit site daily to program residents’ fobs. This can all now be programmed remotely by the relevant housing officers at the
local housing office which will be a large longterm saving to the council.”
The cloud-based fob-reader system has significantly enhanced control over who has access, for how long and to which properties. Because it is cloud-based, changes made to key fobs are almost immediate and can be facilitated from anywhere where there is internet access – whether that’s at a PC, laptop or a smartphone on site.
“The simplicity of the database is such that some of our concierge and caretakers are being trained to manage the system
themselves which frees up even more of the engineer’s time,” Ian adds. “With the older technology residents were also able to copy fobs in some local shops which did not give the council full control over who could access certain blocks.
“The new Intratone fobs have similar technology to an Oyster card – you cannot rewrite or copy them so when someone tries to use a copied fob it sends the system a notification. We can check the system when a certain fob has been used so we can assist Police when they have been trying to track someone’s whereabouts.”
Daniel Bacon, Area Sales Manager at Intratone says its products are flexible enough to suit a wide range of sites and applications: “Our access control and door entry systems are installed across Social Housing, Private Properties and HAs all over the UK and Europe, and prove popular for residents of all ages, but especially the elderly, because they are very easy to use. Installers and customers also like them because they are very easy to install and competitively priced.”
Intratone is one of Europe’s largest access controls specialists and manufactures a range of cost-effective door-entry and access control solutions designed around the customer need. Its systems are installed across a range of Housing Association, Social Housing and Private Properties throughout the UK and Europe.
HOME SAFETY, SECURTY & FIRE PROTECTION 33
make an
- Go online: www.enquire2.com Send
or post our free Reader Enquiry Card www.housingspecification.co.uk
To
enquiry
a fax: 01952 234003
Intratone
KINGSTON JOINERY AND WEST PORT WINDOWS AND DOORS JOIN FORCES ON EXCEPTIONAL NEW FIRE DOOR
Two of Britain’s leading timber fenestration businesses are joining forces to bring a new high-performance fire door-set to market.
A new distribution deal will see East Yorkshire’s Kingston Joinery and Cumbria’s West Port Windows offer a complete turnkey package to some of the UK’s biggest commercial developers and contractors.
West Port’s best-in-class, Secured by Design-accredited fire door has withstood temperatures of almost 1000 degrees Celsius in testing and contained fires for 42 minutes –40% longer than required for FD30 status.
Kingston Joinery, meanwhile, are registered with International Fire Consultants (IFC), allowing their supervisors to self-certify on site, offering clients a quick and easy route to fully-accredited installations.
“The product we’re offering is an ideal solution for local authorities with high-rise towers,
and is perfectly suited for flat entrance doors, communal doors, corridor doors and stairwell doors,” comments Craig O’Leary, Kingston Joinery’s Managing Director.
“Developed with one of the UK’s leading timber window manufacturers, and delivering the highest standard of fire protection, it’s
Extra security with Garador’s SBD garage doors
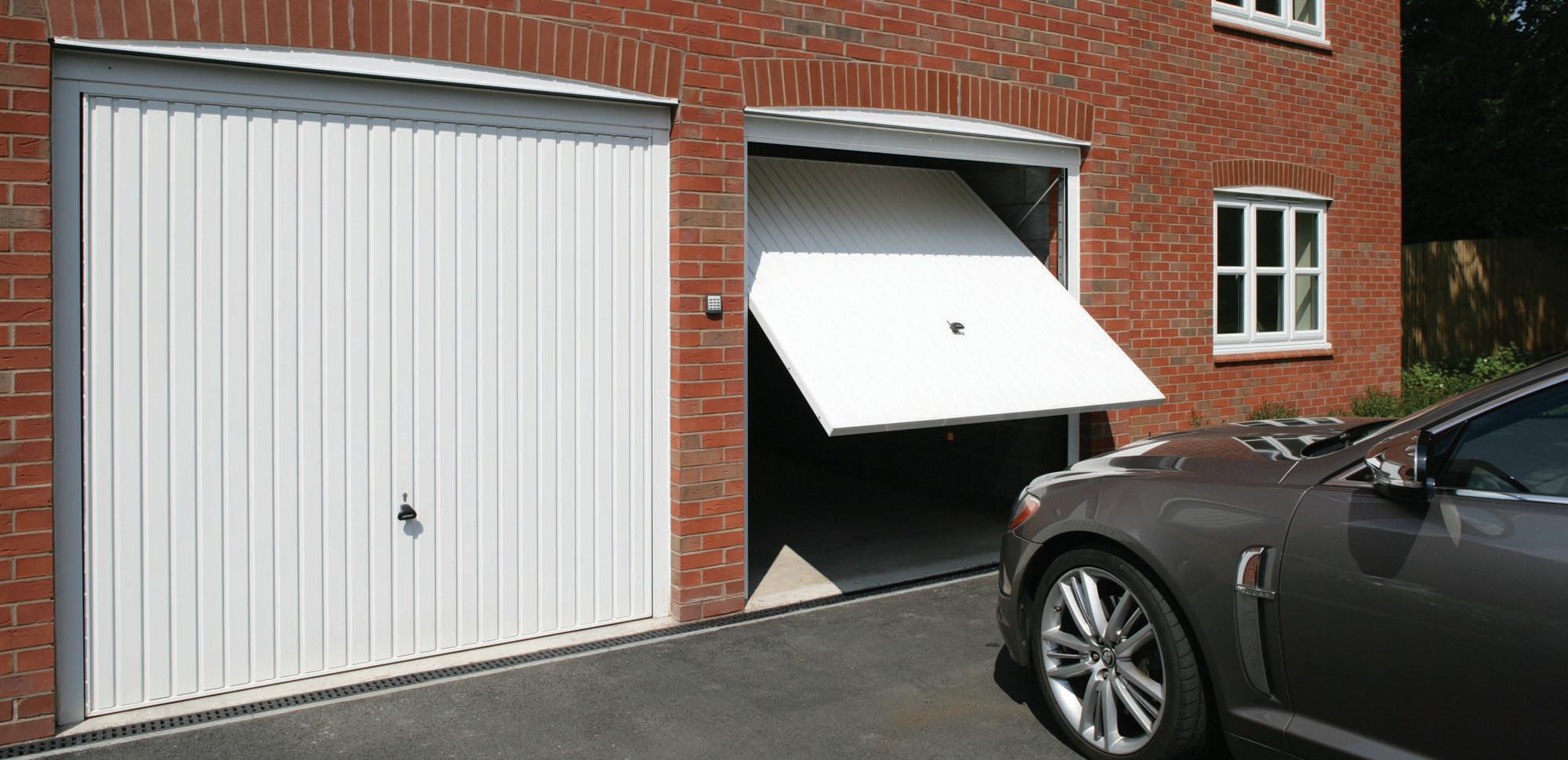
Winter is now on its way with colder weather and less daylight, so it’s reassuring to know that possessions are safe and secure in the garage especially when it is cold and dark outside.
Britain’s leading garage door manufacturer Garador is passionate about security and has developed a Secured by Design accredited range of Up & Over garage doors, called the Guardian Range, with additional features to ensure a garage is secure. Secured by Design (SBD) is a high level security standard set by the UK Police Flagship initiative. One of the weakest points on a garage door is the locking
system. Garador has specifically addressed this in their Guardian Range by introducing special reinforced steel plates for lock body protection plus the cylinder features an antisnap, anti-drill design plus a sacrificial front, preventing entry even after an attack. Eight full door braces increase structural rigidity of the door panel.
The Guardian range is available in a choice of vibrant colours, gearing options (canopy and retractable) and door sizes including standard and purpose made.
an outstanding way to meet and excess increasingly stringent fire regulations.”
Sean Parnaby, West Port Managing Director, comments: “Grenfell Tower was a longoverdue wake-up call for everyone in construction. Finally, fire safety regulations are being tightened, and now, as an industry, we’re responsible for producing and fitting fire doorsets that perform to the highest standards.
“Every door we provide has exceeded standard fire resistance times by 40% and comes supplied with relevant markings to verify the door’s fire integrity, as well as lowlevel thresholds for disability access.”

Fireproofbalconyflooring providesoutstandingperformance
Neaco’s latest range of fireproof balcony flooring systems provides an exceptional combination of safety and durability. All systems are manufactured from aluminium which is A1 Fire Rated and fully compliant with Class 0 of Approved Document B ‘Fire Safety.’ The aluminium is also corrosive-free, with a design life up to 120 years, providing maintenance-free use and far greater longevity in comparison to wood-based decking solutions. Each option provides efficient drainage which avoids the need for cumbersome soffits, hoppers and drainpipes. Neaco’s decking is precisionengineered to provide exceptional slip resistance which can be further enhanced with an optional serrated surface.
Neaco

HOME SAFETY, SECURITY & FIRE PROTECTION 34 To make an enquiry - Go online: www.enquire2.com Send a fax: 01952 234003 or post our free Reader Enquiry Card www.housingspecification.co.uk
Garador
Kingston Joinery West Port Windows & Doors










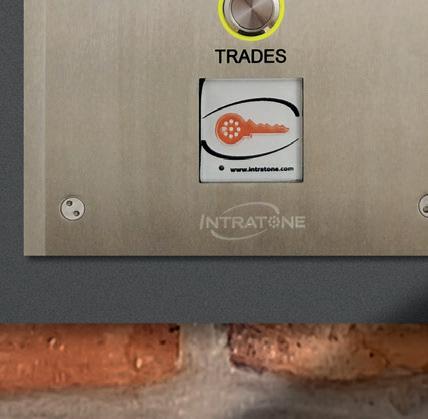
























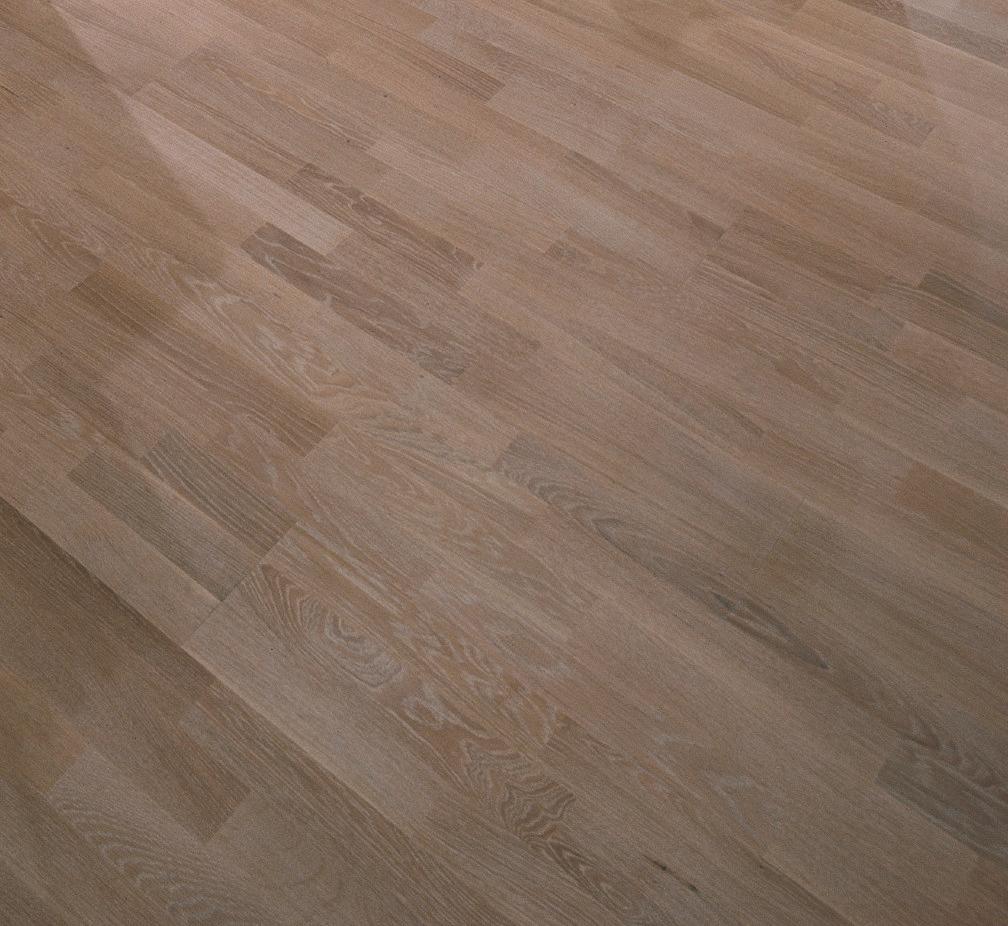



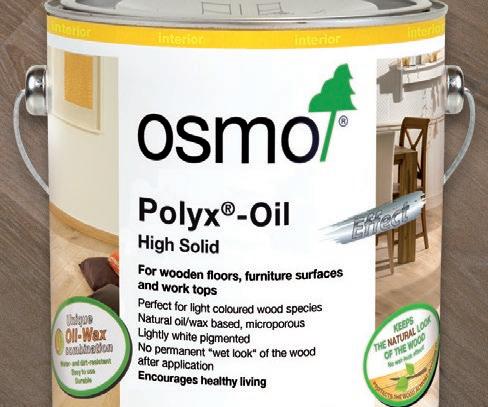



























HOME SAFETY, SECURITY & FIRE PROTECTION 35 To make an enquiry - Go online: www.enquire2.com Send a fax: 01952 234003 or post our free Reader Enquiry Card www.housingspecification.co.uk The complete solution for effective door entry At Intratone we provide the complete all-in-one door entry solution – from the door entry panels to HF receivers, all the way down to our colourful key fobs. Our systems can be remotely managed from our cloud-based management portal, making life much easier for residents and facilities managers alike. To find out more go to intratone.com P39854_Intratone_PANEL_125x200_Mar18_v1.indd 1 07/03/2018 12:18 NATURAL WOOD STAYS LIGHT POLYX® -OIL RAW: Retains the wood’s natural light colour Call us 01296 481220 Learn more osmouk.com MICROPOROUS | NATURAL | OIL-WAX BASED | DURABLE | HIGH COVERAGE üüüüü CLEANER ORGANIC 03. REPELLENT DIRT & WATER 02. PROTECTION ROT & FLAME 01. EXTERIOR WOOD PROTECTION FOR MORE ATTRACTIVE AND DURABLE WOOD 01296 323770 www.organowood.co.uk
STILL AT ITS BEST, JOHNSON & STARLEY WARM AIR HEATING
Johnson & Starley’s WarmCair condensing warm air heating range is suitable for a wide range of applications including private residentialandsocialhousingaswell as smaller commercial applications such as schools, sports facilities, nursing homes and community centres.
With rapid warm up times and low noise levels, models are suitable for new builds and the direct replacement of existing warm air systems.
Designed for simple and quick installation, the WarmCair warm air heating system offers many space saving and room layout advantages over wet heating systems. There is a choice of upflow or downflow models available with or without hot water and incorporating a stainless steel heat exchanger and other first class component to ensure long life and low maintenance costs.
Compliant with Building Regulations Part L, WarmCair heaters produce up to 36kW heat output and are up to 98% thermally efficient. Savings in gas consumption can be as much as 28%. An optional ‘Cleanflow’ electronic air filtration system provides the added benefit of filtered air with the ability to filter 95% of airborne pollutants as small as 1 micron including pollen, dust and cigarette smoke.

Another option which will provide all the advantages of warm air heating would be to install a Johnson & Starley Aquair water to air space heater together with another suitable heat source such as the Johnson & Starley QuanTec boiler. This can replace any existing warm air heater in a single dwelling using the existing ducting and with the benefit of being able to add extra radiators for additional rooms or loft conversion.
The installation of an Aquair linked to any other heat source can be ideal for installers who do not hold a DAH1 certificate as it is not needed for this type of warm air installation.
Johnson & Starley
To make an enquiry - Go online: www.enquire2.com Send a fax: 01952 234003 or post our free Reader Enquiry Card
HOME ENERGY 36
www.housingspecification.co.uk
Isokern is made from natural pumice sourced from the Hekla Volcano in Iceland.
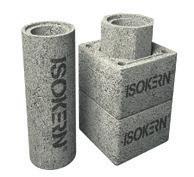
Lightweight, simple to install and highly resistant to temperature change, Isokern reduces the possibility of cracking and structural damage due to expansion and contraction.

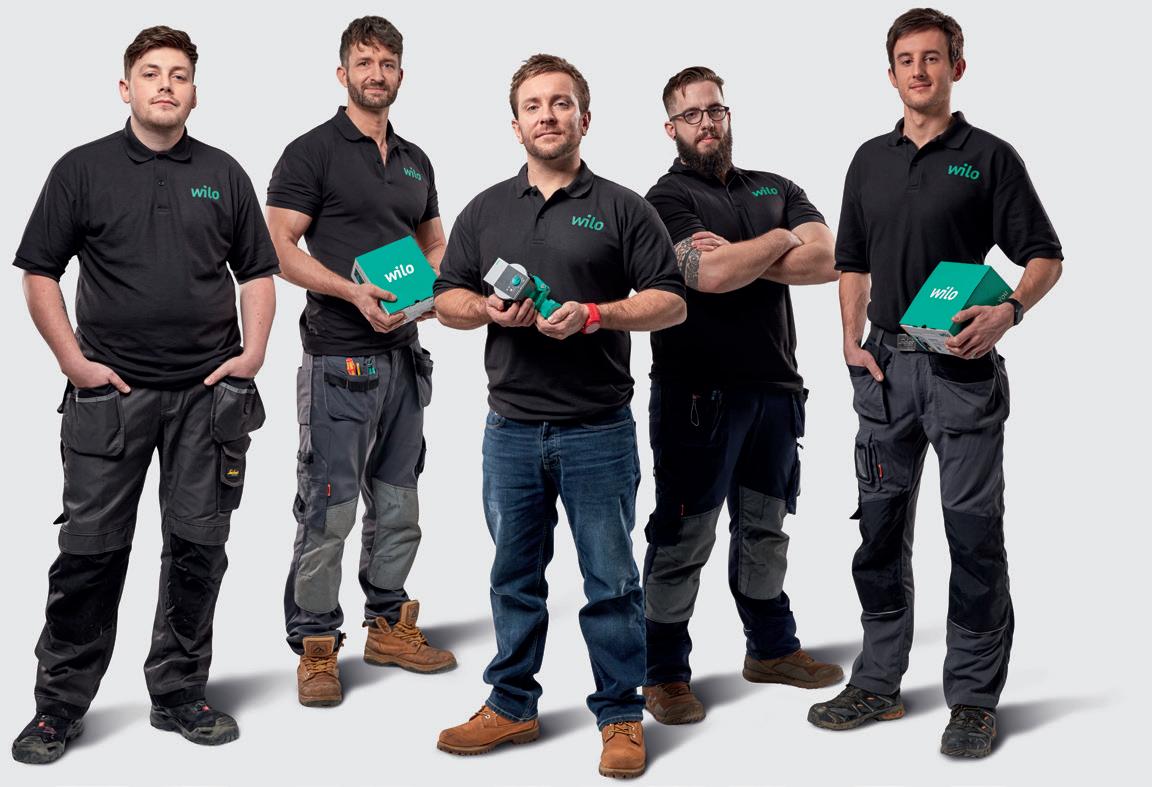
What's more, as a natural insulator, pumice is highly effective at keeping flue gases warm, while not transmitting heat to the outside.

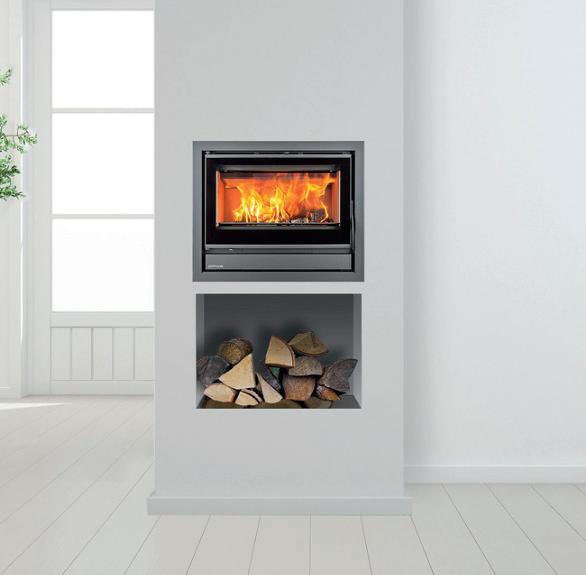
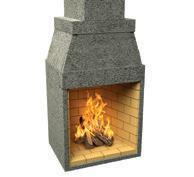
HOME ENERGY 37 To make an enquiry - Go online: www.enquire2.com Send a fax: 01952 234003 or post our free Reader Enquiry Card www.housingspecification.co.uk As pioneers of pumps and pumping systems, we take great care to ensure that our complex technology is not only reliable and efficient, but also simple and easy to install and use. Our pumps are tried, tested and trusted. That’s why trade installers are talking about Wilo. Check them out on social media, and join the conversation. Tel.
523000 | www.wilo.co.uk | @WiloUK THE TRADE TRUSTS WILO 8 OUT OF 10 INSTALLERS CAN’T BE WRONG* * According to Customer Satisfaction Survey 2017, carried out by GIM Ltd on Wilo customer data – 87.7% of Residential Installers & 83.6% of Commercial installers stated that they would recommend Wilo to their colleagues.
01283
Peter Booth @pbplumber
Styles @stylesplumbing
Lawrence @plumberparts Ryan Mills @rdmills88 Pioneering for You 31300_Wilo_Trade Trusts Wilo_200x125_Ad.indd 1 04/01/2018 14:10 Made from volcanic pumice | Lightweight A natural insulator | Easy to install For videos, brochures and more: www.Schiedel.co.uk Easy building blocks to create a chimney Pumice
Tony Dumble @unequaled_heating Drew
James
Why not see what it could do for your next project? Join us on Facebook SchiedelUK Take a look at some fantastic installation videos online
The makers of Showerwall have launched Project, a focused collection of 15 bathroom wall panelling décors shaped around the speed and budget needs of the social housing, student accommodation and less-abled sectors, backed by a ten year guarantee. Offering a timeless appeal for renovations, upgrades and new-build projects there are ten naturally-inspired HPL designs featuring the Proclick locking system, allowing large areas of wall to be covered quickly without the need for joining trims, plus acrylic décors that look like polished glass in five neutral colours All panels are manufactured using an FSC® certified WBP Plywood core.
Showerwall
Saniflo Kineduo with new features and configurator
Saniflo has added several new features to its walk-in shower-bath, the Kineduo, making it completely customisable. Select between a T-bar shower or classic model. The overhead rainshower comes complete with taps and water filler. Also new, are the round overflow filler, which can be purchased separately; an 800mm glass end screen panel added to the offering of the existing 750mm panel; and, a new soft close seat available from June this year. The new Kineduo configurator enables customers to specify the Kineduo bath most suitable for their needs at the click of a button.
Designer and manufacturer of premium showers and tapware, Methven, has launched its first ever collection of kitchen sink mixer taps. The Methven Kitchen range consists of seven new products, including extendable and pull-out options, allowing consumers to personalise their kitchens with a variety of stunning new designs.
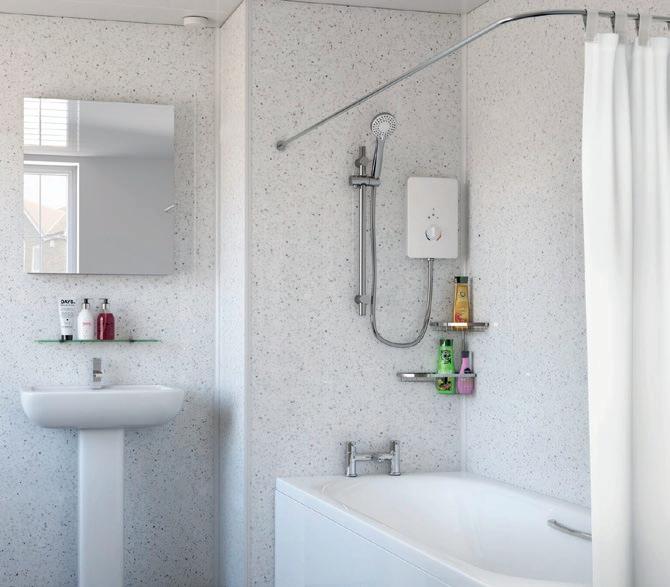

The ‘L’ shaped Metro Pull Out Sink Mixer features an extendable hose for better reach and spray flexibility in and around the sink, while its swivel spout also gives smooth 360° control over water flow. Alternatively, the Urban Pull Out Sink Mixer offers a ‘hook’ shaped design with the same functionality. Both are available in a chrome finish. The final Pull Out option within the collection is the chrome Kaha Pull Out Sink Mixer - an elegant gooseneck design with an extendable hose and swivel spout.
Methven
Zip Water has launched a wide range of new designs and finishes within its popular workplace HydroTap range.
Previously only available for residential projects, the new collection includes the HydroTap Design range, with three new tap styles; the elegant swan-necked Arc, the contemporary Cube and minimalist Elite. Alongside these designs are eight new trendled Platinum finishes – rose gold, brushed rose gold, gold, brushed gold, platinum, gunmetal, nickel and brushed nickel.
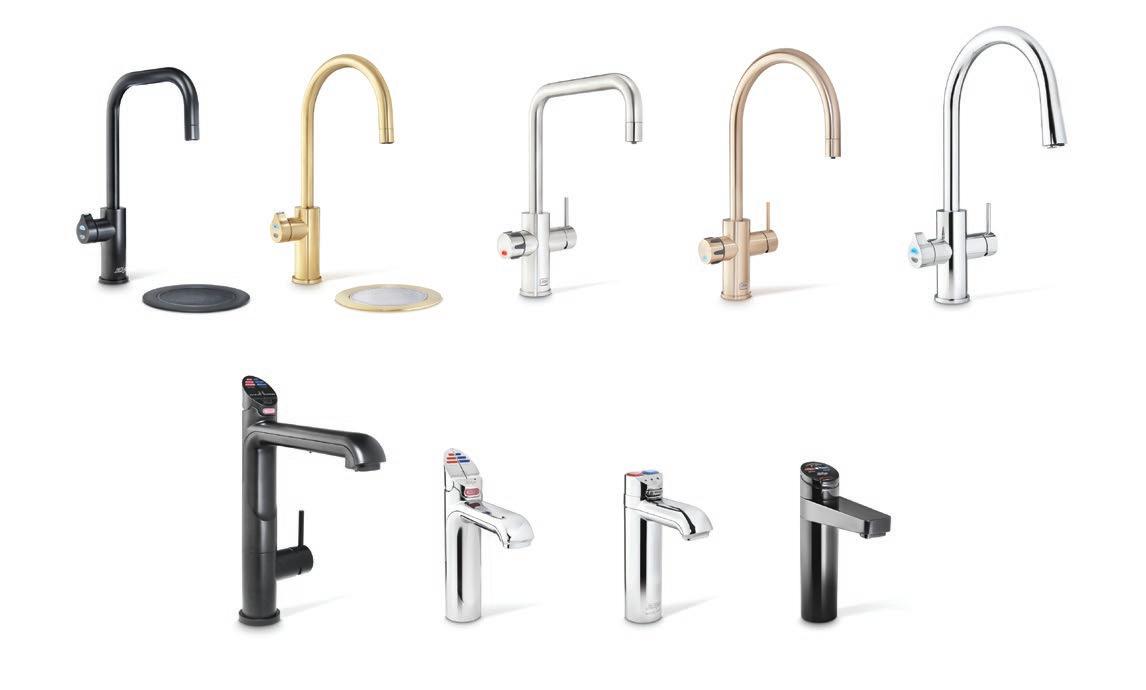
The new tap designs and finishes are an extension of the Zip HydroTap range for the
Imperial Bricks has launched a range of traditional and contemporary Brick Tiles as an addition to their ever-growing range of traditional handmade, pressed, waterstruck and wirecut bricks. The Brick Tiles are suitable for DIY enthusiasts looking to create feature brick walls without the need for a bricklayer, as well as commercial installations such as retail, restaurants or hospitality interiors. The Brick Tile range is suitable for use on internal feature walls, kitchen splashbacks, decorative fireplaces or externally as cladding. The tiles are produced from full-sized bricks which are made in the traditional way, replicating the character and unique appearance of each individual brick. Imperial Bricks
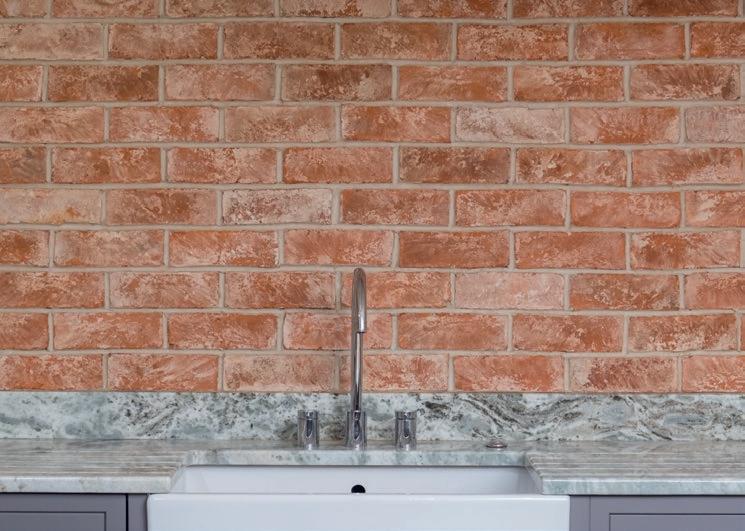
workplace, which includes the flagship HydroTap Classic design. All tap styles can be paired with commercial-grade under counter units to deliver up to 240 cups of instant filtered boiling water an hour and 175 glasses of instant filtered chilled or sparkling water an hour. Zip’s Celsius and All-in-One models offer the option of pairing this functionality with an integrated mixer tap.
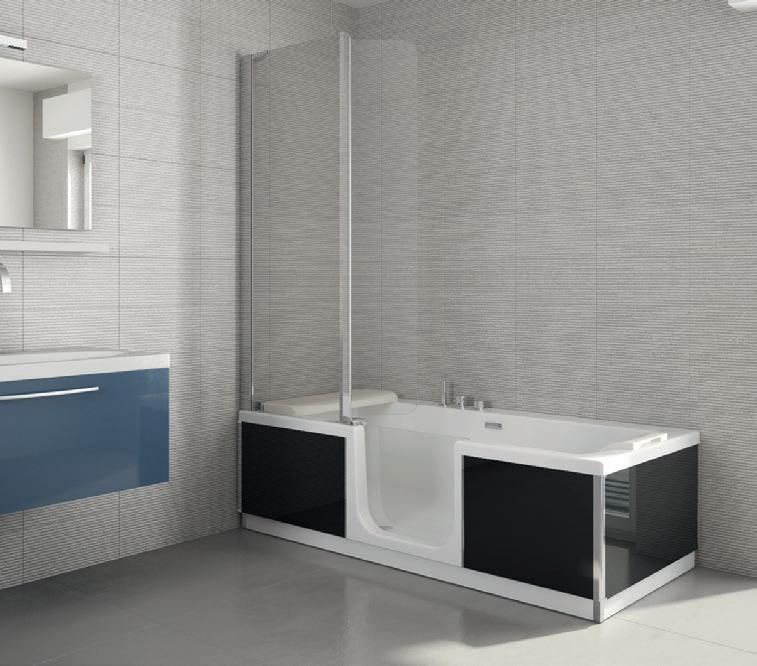
The HydroTap’s market-leading and costefficient filtration system offers 25 times better filtration than a standard water filter jug, producing water that’s crisp, clear and refreshing.
Zip Water
INTERIORS 38 To make an enquiry - Go online: www.enquire2.com Send a fax: 01952 234003 or post our free Reader Enquiry Card www.housingspecification.co.uk
Methven enters kitchen tap market
Imperial Bricks launches new Brick Tile range
Saniflo
Zip launches widest range for workplace HydroTap
Showerwall offers a bathroom panelling solution for any project
a
an industrial productand by immersion, coarsespraying, orbrush. Concentratedilution is quickan ensure no waste and correct solution
decorative finish and does not treatment is requiredtoprotect against Dark Brown,Golden,Chestnu concentrateto5parts colouring our colourlife. availabletomeetever









uctand uickand solution against Golden,Chestnut,Brown, Bronze, Mahogany & Moss Green concentrate to 5 parts water. The colouring system has been developed our R&D department offering long colour life. A wide range of colours available to meet every customer’ the world leader in timber preservation technology the proven leach resistant re protection treatment for timber and shingles enhanced performance for exterior timber FOR MORE INFORMATION Visit: www.kopperspc.eu Email: kpc@koppers.eu Call: +44 (0)1628 486644 Fax: +44 (0)1628 476757 Protim Solignum Limited, Fieldhouse Lane Marlow, Buckinghamshire SL7 1LS by Appointment to Her Majesty The Queen Manufacturers Of Wood Preservatives Protim Solignum Ltd Marlow, Buckinghamshire *Registered Trademarks of Koppers Performance Chemicals Inc. Protim Solignum Limited is a Koppers company trades as Koppers Performance Chemicals. Koppers is a registered Trademark of Koppers Delware, Inc. All products are produced by independently owned and operated wood processing facilities. All other trademarks are trademarks of their respective owners. Registered England - Reg. 3037845
Whatever you ask of it, a JJI-Joist has the answer every time. No ifs. No buts. No matter how complex or awkward the job, we have built the ultimate can-do joist. By manufacturing to the highest specification our I-Joists are light, strong, thermally efficient, BIM compatible, FSC and PEFC certified and PAS 2050 accredited (to cut a long list short). But it’s also the back-up we offer that no one can equal. Our expert team of designers, engineers and regional technical support is always there to say ‘yes we can’.
WEB: www.jamesjones.co.uk/ewp EMAIL: jji-joists @ jamesjones.co.uk

























































 Paul Groves Group Editor
Paul Groves Group Editor
































































































































































































 Yeoman Rainguard
Yeoman Rainguard







































































































