







HOUSING Specification August/September 2019 www.housingspecification.co.uk IN THIS ISSUE... Innovations Products in Practice Social Housing External Envelope Home Safety, Security & Fire Protection Home Energy & Interiors EDEN We’ve rewritten the book on 12th century clay pantiles. Eden_H Spec_197 x233 cover_Sept 19.indd 1 03/09/2019
Whatever you ask of it, a JJI-Joist has the answer every time. No ifs. No buts. No matter how complex or awkward the job, we have built the ultimate can-do joist. By manufacturing to the highest specification our I-Joists are light, strong, thermally efficient, BIM compatible, FSC and PEFC certified and PAS 2050 accredited (to cut a long list short). But it’s also the back-up we offer that no one can equal. Our expert team of designers, engineers and regional technical support is always there to say ‘yes we can’.
WEB: www.jamesjones.co.uk/ewp EMAIL: jji-joists @ jamesjones.co.uk

The survey says…the Government must accept housing is in crisis and listen to the industry to find the right solutions to fix it.

Yes, such sentiments have been expressed countless times in recent years. But this call is different and arguably much more significant.
WelcomeAlmost three-quarters of people across Great Britain believe there’s a housing crisis – and more than half think we’re not talking about it enough, according to a new survey by Ipsos MORI for CIH. The survey also shows most people don’t believe the political parties are giving the issue a lot of attention.
The results also show strong public support for more social housing. By large margins the Great British public thinks social housing is important because it helps people on lower incomes get housing which wouldn’t be affordable in the private rented sector (76% agree) and helps to tackle poverty (68% agree).
As CIH chief executive Terrie Alafat CBE said: “These results send a very clear message to the new government. The housing crisis is real, and we are simply not doing enough. It’s clear that the British public supports more social housing.”
The CIH has joined the National Housing Federation, Shelter, Crisis and the campaign for the Protection of Rural England to make clear what the government needs to do to end the housing crisis in England. It has called for a 10-year programme to build 145,000 affordable homes a year, with 90,000 of those at social rents.

This would cost £12.8 billion a year and would return spending levels to those under Winston Churchill in the early 1950s.
“That programme would unlock billions of pounds of funding from the housing industry and add an additional 120 billion pounds to the economy each year through the creation of local jobs,” explained Terrie Alafat.


“And much of this could be achieved by rebalancing the existing housing budget, which overwhelmingly supports building houses for sale. In the long run, investing in social housing offers great value for money.
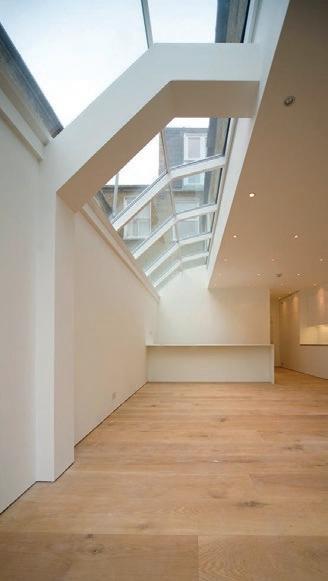
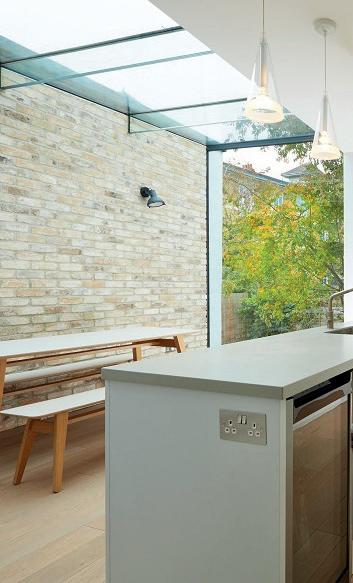
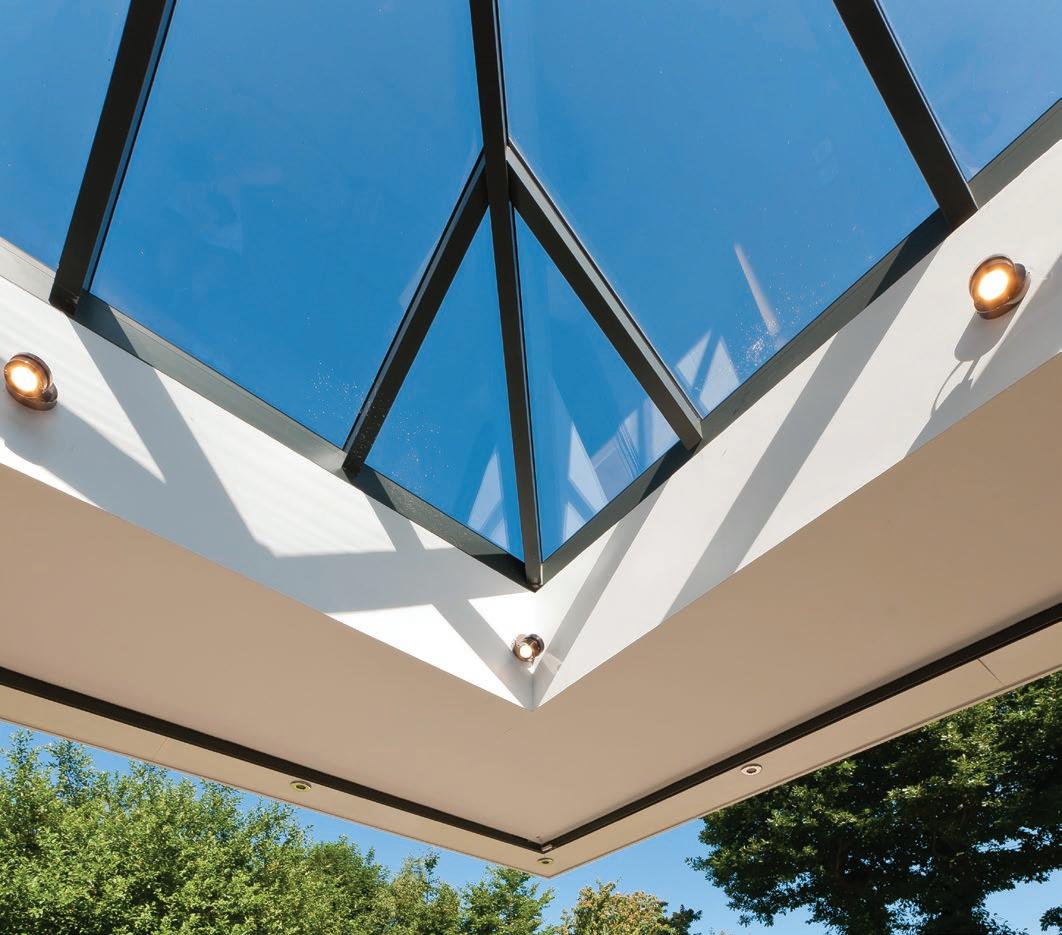
“The housing crisis is an economic, social and human catastrophe. But it can be solved. There is a solution; a solution that would add billions to our national economy and help millions of our fellow-citizens.”
Paul Groves Group Editor

paul.groves@tspmedia.co.uk
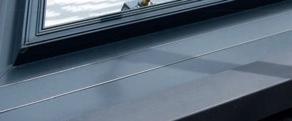






Enquiry Card WELCOME 3
To make an enquiry - Go online: www.enquire2.com or post our free Reader
Howells Patent Glazing Ltd - Triton Works, Woods Lane, Cradley Heath, Warley, West Midlands B64 7AN 01384 820060 www.howellsglazing.co.uk info@howellsglazing.co.uk
Patent Glazing, experts since 1973 in manufacturing, supply and installation of unique roof glazing systems for the private, public and commercial sectors. • Northlights, double and single pitch rooflights, patent glazing, canopies, vents & guttering • Auto CAD drawings • U values of 0.7w/m2 • Weather tightness tested to current British standards • Quality assurance to ISO 9001:2015 • Members of council for aluminium in building • Railway stations, shopping centres, schools, heritage buildings, industrial & commercial buildings, together with domestic applications, swimming pools and conservatories
Prebuilt range rooflights available in 7-10 working days
Howells
•

16/5347



































To make an enquiry - Go online: www.enquire2.com or post our free Reader Enquiry Card This month’s front cover comes from Marley to celebrate the launch of its ground-breaking new pantile. The
incorporates modern fixing methods for quicker and easier installation offers
option
for aesthetic or planning purposes.
the market,
with time saving features, including
Read more on pages 16-17 www.housingspecification.co.uk Twitter: @myspecnews Contents 6-10 11-13 14-15 16-17 18-19 20-23 24-29 30-33 News Innovations Products in Practice Front Cover Spotlight Product News Social Housing External Envelope Home Safety, Security & Fire Protection Home Energy & Interiors Housing Specification August/September 2019 www.housingspecification.co.uk HOUSING Specification August/September 2019 www.housingspecification.co.uk Innovations Products Practice Social Housing IN THIS ISSUE... External Envelope Home Safety, Security & Fire Protection Home InteriorsEnergy EDEN We’ve rewritten the book on 12th century clay pantiles. Spec_197 19.indd 03/09/2019 14 18 20 24 28 Tarasafe Ultra H20 is a high performance slip-resistant safety flooring for wet and dry, barefoot and shod applications, which meets HSE 36+ guidelines. It is suitable for use in all areas where slip-resistance, durability and hygienic conditions are required. Tarasafe ULTRA H2O PERFECT FOR SOCIAL HOUSING WET AREAS www.gerflor.co.uk contractuk@gerflor.com 01926 622600 Contact us now. TRIALFREE OFFER! until31st December2019 34-39
new Eden tile,
contractors a low pitch
when a traditional pantile is required
Unlike anything else on
the Eden pantile combines a traditional appearance
a specially designed SoloFix channel to make BS 5534’s two point fixing easier.
Social housing construction work set to defy downturn

Work on social housing construction projects is expected to rise over this year and into 2020. Increased support for shared ownership developments that were announced in the last Budget are expected to provide a stimulus. Projects disrupted by the 2017 Grenfell tragedy are also expected to begin moving onto site.
In the three months to July 2091, the underlying value of social housing projects starting on site surged 40% according to Glenigan’s construction market analysis. Glenigan’s economics director Allan Wilén says: “A brighter outlook for project starts is forecast for 2019.”
After an 11% fall in the underlying value of social housing starts in 2018, a rise of 2% is expected this year according to Glenigan’s construction market research. A further rise of 3% is anticipated in 2020. Registered social landlords (RSL) are gearing up for a rise in starts with a swathe of projects out to tender according to Glenigan’s data.
These range from a £22 million proposal for more than 200 homes in Plymouth by Clarion (Glenigan Project ID: 17297003) to a £7 million scheme in north London for 32 flats by Christian Action Housing Association (Glenigan Project ID: 16447272). Glenigan’s construction analysis shows that Clarion is the biggest spending RSL in the 12 months to July 2019. The group, which was created in 2016 through a merger of Affinity Sutton and Circle, had awarded work worth £301 million in the past year.
This spending placed Clarion in 14th place in Glenigan’s ranking of the overall construction industry’s biggest clients. Another three RSLs – Southern Housing, Notting Hill and Places for People – also feature amongst the construction industry’s 50 biggest clients. Glenigan’s data suggests that much of this workload may come from schemes already with planning permission.
The underlying value of social work gaining approval sagged in the quarter to July 2019,

but this reflects RSLs reviewing and changing priorities and should not stop work rising. Mr Wilén adds: “Progress of planned developments has been disrupted over the last two years as housing associations have reviewed the implications of the Grenfell fire for refurbishment and new build schemes.
“This is evident in an 11% decline in the value of apartment projects that secured planning approval during 2018. In contrast, the value of housing projects increased 5%. Overall, the value of detailed planning approvals for affordable housing projects stabilised last year. This is expected to support a modest improvement in affordable housing project starts during 2019 as projects reviewed in the wake of the Grenfell tragedy start on site.”
With a strong pipeline of approvals in place and RSLs planning to build more homes, opportunities should continue to emerge in the social housing sector over the next couple of years.
NBS, the leading specification platform for the construction industry, today announced a new product integration with Autodesk, which will improve collaboration and reduce errors across the design and construction timeline.
NBS has added a new feature that enables users of its new cloud-based specification platform, NBS Chorus, to instantly export a list of submittals from a specification in one click and import them directly into leading Common Data Environments (CDEs), including Autodesk’s BIM 360®
Submittals are an essential part of the construction process and if managed incorrectly can cause problems for contractors. Connecting the data sets between NBS Chorus and BIM 360 greatly reduces the risk of human error by eliminating the need to manually copy or re-key information, and allows for better collaboration between architects, specifiers and contractors.
The partnership between NBS and Autodesk is already enabling users to work smarter and more safely. The integration of NBS Chorus and Autodesk Revit® allows users to develop their model and specification simultaneously, which greatly reduces the risk of information becoming out of sync.
The Royal Institute of British Architects (RIBA) has announced the RIBA Chartered Practices chosen to work alongside the five local authorities selected to participate in the RIBA Future Place programme.
The five teams are:
• Integreat Plus (Bradford)
• GT3 Architects (Gateshead, pictured)
• Tonkin Liu (Great Yarmouth)
• Hilton Barnfield Architects with David Hawes (Greater Exeter)
• Fereday Pollard with Annie Lennox, David Cunningham and Bridget Sawyers (North Northamptonshire).
RIBA President, Ben Derbyshire, said: “The RIBA’s Future Place programme is all about supporting the five local planning authorities as they develop their ambitious future visions to enhance people’s lives, improve community wellbeing and create sustainable environments.
“Now each has a talented architectural practice to work alongside, I believe we will clearly demonstrate the role the profession has to play. I am delighted with the outcome and very much look forward to seeing ideas unfold.”
7. Modern Methods of Construction 11. Digital / BIM 7. Modern Methods of Construction 7. Modern Methods NEWS 6
NBS and Autodesk partner to connect the construction workflow
Architects to work alongside RIBA Future Places announced
To make an enquiry - Go online: www.enquire2.com or post our free Reader Enquiry Card www.housingspecification.co.uk













8 -10 OCTOBER | NEC | BIRMINGHAM The UK’s largest built environment event BUILD SURFACE & MATERIALS ENERGY & HVAC BUILDING TECH CIVILS TIMBER GRAND DESIGNS LIVE CONCRETE EXPO 8-9 OCT 9-10 OCT Health & Safety Fire Prevention 11. Digital / BIM Digital / BIM Methods of Construction 11. Digital / BIM Modern Methods of Construction 7. Modern Methods of Construction 11. Digital / BIM BUILD Spon ed by FREE TO ATTEND 10,000 PRODUCTS CPD PROGRAMME NETWORKING & ENTERTAINMENT Innovation Zone SPONSORS ukconstructionweek.com #UKCW2019 | @UK CW
Construction and fire industries set out sweeping proposals
A radical and wide-ranging set of measures to improve the competence of those who design, construct, inspect, maintain and operate higher risk residential buildings (HRRBs) and make them safer for the public has been set out today by a cross-industries group backed by Government, the Industry Safety Steering Group and Dame Judith Hackitt.
The measures are being proposed by the Competence Steering Group (CSG), set up by the Industry Response Group (IRG) to tackle competency failings identified in the Hackitt Review, Building a Safer Future, following the Grenfell Tower fire.

The CSG has brought together more than 150 institutions and associations across the full spectrum of construction, built environment, fire safety and building owner/manager sectors; all working towards the common purpose of raising competences to improve life safety.
In its interim report Raising the Bar, published today, the CSG is urging all life-safety-critical disciplines working on HRRBs, including designers, engineers, building standards officers, site supervisors, fire safety enforcement officers and fire risk officials, to adopt the measures.
It is also calling on Government to play its part by requiring that any company or individual working on a central Government construction project, including those to retrofit existing HRRBs must meet the competence frameworks set out within this report. Local authorities and the wider public and private sectors are also being urged to follow suit.
Dame Judith Hackitt’s review identified a lack of consistency and rigour in the processes and standards for assuring the skills, knowledge and behaviours of those working on HRRBs and concluded this was a major flaw in the current regulatory system. The competence frameworks
Association aims to build plastic free houses
A leading housing association is aiming to become the first in the UK to build virtually plastic free houses in its attempts to reduce the amount of plastic used during construction.
Accord Housing Association has announced that it will build 12 homes minimising the use of plastic during the construction process. This means the organisation will use alternatives when it comes to fitting the kitchens, bathrooms and windows, as well as reducing the amount of plastic used in building materials.
Accord believes this will be the first project of its kind in the UK, where a housing association is looking to minimise the use of plastic in house-building.
The houses will be built by Accord’s offsite manufacturing facility LoCaL Homes, which uses the latest modern methods of construction to manufacture high quality, super energy efficient houses.
Carl Taylor, Assistant Director of New Businesses at Accord said: “We believe this type of development hasn’t been done at scale before – there have been a few one off attempts, but nobody has really looked at how we could produce mainstream houses with all the amenities without using plastic.

“We particularly want to remove the plastic from the kitchens and the bathrooms, because even though a house can last for a hundred years or more, the average kitchen and bathroom is changed every few years and we are keen to avoid generating plastic waste. This trans-European project will enable us to work with our European partners to identify plastic free building products.
“We haven’t yet got a plastic free solution to the electrics for instance, but we will be challenging people in the building products manufacturing industry to help us find solutions.”
developed by the CSG and its working groups tackle these shortcomings by setting out the appropriate knowledge, qualifications and skill sets required for individuals working on HRRBs, how they should be assessed and by whom.
In launching the interim report, Graham Watts, chief executive of the Construction Industry Council and chairman of the CSG, said: “It is clear that industry organisations have accepted the need to change. The working groups are proposing to raise the bar through a more rigorous approach, including training, assessment, reassessment and third-party accreditation. Combined with a new oversight layer, we think adopting our measures will result in a paradigm change to improve competence and industry culture.”
The interim report is published for wide consultation, ending on 18 October 2019, following which a final report will be issued.
With over 30 years of experience in the gutter and roof sector, working alongside its network of Approved Contractors, Sharmans has launched two contractor support tools to make life easier: a Budget Quote tool and a Surveying & Fitting Guide.

Sharmans Budget Quote is an online pricing tool that is quick and easy to use and provides accurate quotes for all Sharmans gutter and roof refurbishment systems.
It is a mobile and tablet friendly interface, intuitive and provides a guided, step-by-step process that instantly generates an accurate estimate along with a breakdown of materials needed for any project.
NEWS 8
Sharmans launches two new online tools to help its contractor customers
To make an enquiry - Go online: www.enquire2.com or post our free Reader Enquiry Card www.housingspecification.co.uk
Taking Flight to a new level.

Minimalism is everything when it comes to the NEW Mira Flight Level trays range. With its 25mm depth and discrete waste, creating a wetroom aesthetic has never been easier.
For more information visit our dedicated online Professional Zone at www.mirashowers.co.uk/professional

CIOB to gather data on mental health and stress
The Chartered Institute of Building (CIOB) is undertaking an extensive survey into mental health within the construction industry. This is increasingly becoming a critical issue within the industry; the CIOB is responding to recent figures from the Office of National Statistics (ONS) which found that men in the UK construction industry are almost four times more likely to take their own lives than men on average.
Professor Charles Egbu, President of the CIOB, said of the survey: “This is an incredibly important issue and one that aligns with the theme of my presidency. For over 20 years I’ve been looking into the area of mental health and wellbeing and there is much research out there which sets out the scale of the problem and shows that it is complex.
“My hope for the outcomes of the survey is that, although there’s no one solution that addresses these issues, we can gather data which will point to practical support and solutions that will work.”
Anyone currently working within the industry is being invited to complete the survey, which is now open. CIOB members and non-members
are being asked to provide their insight into this important topic. All responses will be anonymous.
The results from the survey will be analysed to establish which are the primary pressures on construction workers at different levels (e.g. director, site manager, site worker etc.) and whether there are any other patterns across the responses. Depending on the analysis, this information is then likely to be used to: Develop recommendations for both the construction sector and policymakers to help reduce the pressures identified Draw the above recommendations, if legislative change is required, into a policy paper to discuss with parliamentarians

Gather case study material to exemplify the primary issues raised in the survey and demonstrate the impact that these issues can have on individuals Shape a detailed report outlining the findings, sharing the case studies and summarising any policy recommendations
It is anticipated that the CIOB’s report with the analysis of the survey will be available later this year.
Public urges new government to tackle housing crisis

Almost three-quarters of people across Great Britain believe there’s a housing crisis – and more than half think we’re not talking about it enough, according to a new survey by Ipsos MORI for CIH.
The survey also shows most people don’t believe the political parties are giving the issue a lot of attention.
The results also show strong public support for more social housing. By large margins the Great British public thinks social housing is important because it helps people on lower incomes get housing which wouldn’t be affordable in the private rented sector (76% agree) and helps to tackle poverty (68% agree).
CIH chief executive Terrie Alafat CBE said: “These results send a very clear message to the new government. The housing crisis is real, and
we are simply not doing enough. It’s clear that the British public supports more social housing.
“The Chancellor announced he was ‘fasttracking the comprehensive spending review. Here is a golden opportunity for ministers to make the ambitious changes on housing which could start to make a real difference.
“Our survey shows overwhelming support for more social housing, which is why CIH has joined the National Housing Federation, Shelter, Crisis and the campaign for the Protection of Rural England to make clear what the government needs to do to end the housing crisis in England.
“The housing crisis is an economic, social and human catastrophe. But it can be solved. There is a solution; a solution that would add billions to our national economy and help millions of our fellow-citizens.”
Marley sold to private equity firm
A new chapter in Marley’s rich history begins today with the news that Inflexion Private Equity has agreed to acquire the business from parent company Etex.
The move allows Marley to further its growth plans by accelerating development of its innovative products and services, both in its concrete and clay tile ranges, and its industryleading complete roof systems proposition. Paul Reed, Managing Director at Marley, said: “This is an exciting and defining move for Marley and is testament to the hard work the team has put in transforming our business model as well as investing in our brand. This acquisition from our parent company will help propel the business into a very exciting, fast growth future.
“Inflexion’s industry knowledge means it truly understands our sector, while its experience in helping expand businesses organically and acquisitively make it an excellent fit for our next stage of growth,” Paul Reed added. The deal is in the advanced stages and the acquisition was likely to be completed by the end of August. Simon Turner, Managing Partner at Inflexion, commented: “The team at Marley has done a phenomenal job in creating not only a truly market-leading product, but also a resilient and differentiated business model in an industry with very attractive dynamics. The brand is exceptionally well regarded, and we look forward to drawing upon our industry experience as we partner with management to build on Marley’s strong market position and product range.”
NEWS 10
www.housingspecification.co.uk
The shower enclosure range for all solutions.


It’s called fast because installing a shower enclosure has never been so quick and simple. With its interlocking system, comprised of high quality components, assembly by one person is possible in a few steps; and then the enclosure is ready, an elegant addition to any home!

kinedo.co.uk
 Designed by the experts at
Designed by the experts at
Follow us on Fast 2000
KNAUF INSULATION PROVIDES THE PERFECT SOLUTION FOR PRESTON SPRINGS PASSIVHAUS
Built from traditional stone and slate, Preston Springs, a four bed home in Leyburn, North Yorkshire, may look like a typical new-build property, but it is far from it. Designed by Architects Leap, Preston Springs is a Passivhaus, meaning it is ahead of its time in terms of air quality, comfort and reduced energy use.

Preston Springs is one of the only properties of its type in the local area, with just over 1,000 Passivhaus properties in the whole of the UK. Passivhaus is a voluntary standard for designing and building very low energy properties that offer high levels of comfort for their occupants. To achieve this, the levels of air tightness and thermal performance far exceed those mandated by building regulations.
To meet planning constraints, Preston Springs has been built using a conventional cavity wall construction. The 300mm cavity was fully-filled using two layers of Knauf Insulation Earthwool® 150mm DriTherm 34 Cavity Slabs. Manufactured from Glass Mineral Wool, DriTherm is specifically designed for cavities and uses a water repellent additive to prevent water ingress, making it ideal for its exposed location close to the Yorkshire Dales.
DriTherm 34 was chosen over rigid board insulation. Its structure meant the stone masons could cut and fit the insulation easily on site to ensure it fully-fills the cavity, touching both leaves continuously. This prevents undesirable air gaps that reduce thermal performance. It is worth noting that masonry construction with partially-filled cavities are particularly prone to air gaps between insulation boards or breaks in contact between the insulation and the wall surface.
Secondly, because detailing at junctions between the building elements and the openings meant thermal bridging was virtually eliminated, a more cost effective insulation specification could be chosen. Principal architect Mark Siddall was confident that DriTherm 34 would deliver the 0.1 W/m2K U-Value required to help the project achieve Passivhaus certification.
For the loft, Supafil Loft Blowing Wool was specified after extensive consultation with Knauf Insulation’s Technical Support Team. While Supafil Loft is very popular in Scandinavian countries, it is not widely used in the UK. However, Siddall believes that blown insulation has a distinct advantage over other insulation types when working towards very high levels of thermal performance.
He said: “The advantage of Supafil Loft insulation is that it can get it into all the nooks and crannies very quickly and easily.
“This makes it a low-cost solution as far as labour is concerned because installers don’t have to cut and scribe around individual trusses at 400 and 600mm centres –something that would take a huge amount of time. By avoiding these air gaps the roof can be expected to deliver the thermal performance that was specified.”
It was not just the use of Supafil Loft that was unusual on the Preston Springs project, but its depth; 700mm of Supafil Loft was installed, delivering a U-Value of 0.06, which Siddall believes makes it one of the most highlyinsulated lofts in the UK.
Siddall explains that to achieve Passivhaus standard, installation is hugely important. He said: “The only way to close performance gaps is through high quality workmanship. I have used the same construction team on several projects. I ensured that the installer had received the necessary training on how to install the Supafil Loft insulation correctly, so I had the quality assurance that it would perform as specified in practice.”
Knauf Insulation
Steve Wise, Programme and Product Development Manager at Knauf Insulation added: “It is always exciting to work on projects that feature products not commonly used in the UK or in applications that differ from the norm, such as the 700mm Supafil Loft at Preston Springs.
“Passivhaus projects allow us as manufacturers to explore what is possible. Preston Springs demonstrates how environmentally-focused design, high performance products and high quality installation can deliver and meet even the strictest thermal standards in a real-world environment.”

Typically, Passivhaus properties achieve a 75% reduction in space heating requirements, compared to a standard UK new build. While monitoring is ongoing, anecdotal evidence from the owners show that Preston Springs is performing as designed, maintaining a temperate climate throughout the year. During ‘The Beast from the East’ the internal temperature was a reported 19°C without heating, while the external temperature plummeted to -6°C.
Furthermore, the owners report they are delighted with the low energy bills thanks to the very high thermal performance of the insulation combined with the heat recovery system.
INNOVATIONS 12
To make an enquiry - Go online:
or
our free Reader Enquiry Card www.housingspecification.co.uk
www.enquire2.com
post











SOCIAL HOUSING CONSTRUCTION WORK SET TO DEFY DOWNTURN
Work on social housing construction projects is expected to rise over this year and into 2020.
Increased support for shared ownership developments that were announced in the last Budget are expected to provide a stimulus. Projects disrupted by the 2017 Grenfell tragedy are also expected to begin moving onto site.
In the three months to July 2091, the underlying value of social housing projects starting on site surged 40% according to Glenigan’s construction market analysis. Glenigan’s economics director Allan Wilén says: “A brighter outlook for project starts is forecast for 2019.”
After an 11% fall in the underlying value of social housing starts in 2018, a rise of 2% is expected this year according to Glenigan’s construction market research. A further rise of 3% is anticipated in 2020.
Registered social landlords (RSL) are gearing up for a rise in starts with a swathe of projects out to tender according to Glenigan’s data. These range from a £22 million proposal for more than 200 homes in Plymouth by Clarion (pictured) to a £7 million scheme in north London for 32 flats by Christian Action Housing Association.


Glenigan’s construction analysis shows that Clarion is the biggest spending RSL in the 12 months to July 2019.
The group, which was created in 2016 through a merger of Affinity Sutton and Circle, had awarded work worth £301 million in the past year.
This spending placed Clarion in 14th place in Glenigan’s ranking of the overall construction industry’s biggest clients. Another three RSLs – Southern Housing, Notting Hill and Places for People – also feature amongst the construction industry’s 50 biggest clients. Glenigan’s data suggests that much of this workload may come from schemes already with planning permission.
The underlying value of social work gaining approval sagged in the quarter to July 2019, but this reflects RSLs reviewing and changing priorities and should not stop work rising.
Mr Wilén adds: “Progress of planned developments has been disrupted over the last two years as housing associations have reviewed the implications of the Grenfell fire for refurbishment and new build schemes. This is evident in an 11% decline in the value of apartment projects that secured planning approval during 2018. In contrast, the value of housing projects increased 5%.
“Overall, the value of detailed planning approvals for affordable housing projects stabilised last year.
“This is expected to support a modest improvement in affordable housing project starts during 2019 as projects reviewed in the wake of the Grenfell tragedy start on site.”
With a strong pipeline of approvals in place and RSLs planning to build more homes, opportunities should continue to emerge in the social housing sector over the next couple of years.
FireAngel Safety Technology Limited, one of Europe’s leading smoke, heat and carbon monoxide suppliers, has announced a new partnership with North View Housing Association to provide its wireless interlinked battery powered smoke and heat alarms to 700 properties across Glasgow.
The contract has been secured following the Scottish Government’s changes to the Housing (Scotland) Act, which now requires an LD2 Specification. FireAngel’s battery smoke and heat alarms, the SM-SN-1 and HM-SN-1, have been specified to support North View Housing Association in achieving constant compliance across its entire property portfolio.
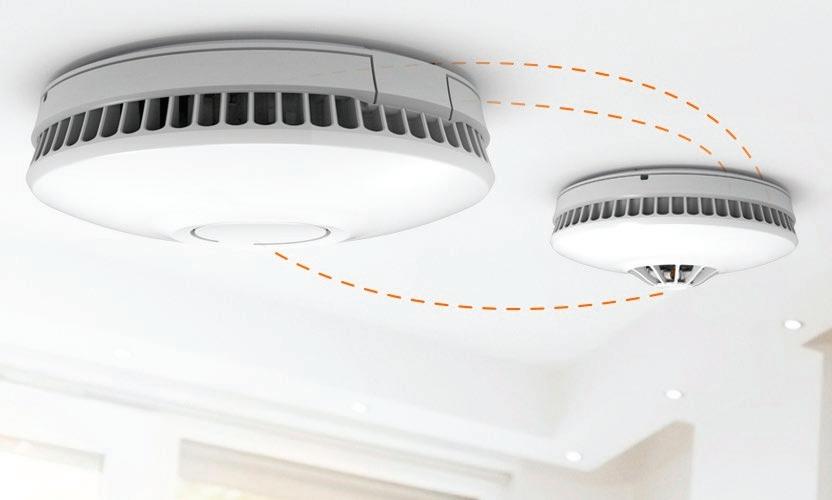
PRODUCTS IN PRACTICE 14
To make an enquiry - Go online: www.enquire2.com or post our free Reader Enquiry Card www.housingspecification.co.uk
Glenigan
FireAngel
The legislative changes require all Scottish homes to have sealed long-life battery or mains wired interlinked alarms installed, with one functioning smoke alarm in the room that is most frequently used by the occupants in the daytime.
A battery-operated carbon monoxide alarm is also required to be fitted in each room with a carbon-fuelled appliance or flue.
The regulations also require one functioning smoke alarm to be installed in every circulation space on every floor, such as hallways and landings, and one heat alarm in every kitchen. The mains-powered alarms must also be interlinked under the new requirements to provide sufficient audibility.
Ady Tester, Maintenance Manager at North View Housing Association, said: “This is the first time we have specified FireAngel alarms in our properties and we’re extremely impressed. We were confident the products would deliver the levels of protection we require as they’re used by over 90% of the UK’s Fire and Rescue Services.

“The wireless interlinked smoke and heat alarms are reliable products, reinforced by excellent service support that we can always rely on.”
Installation of the alarms is already underway across North View Housing Association’s 700 refurbished and new build homes, with its engineers receiving support and advice from FireAngel’s technical team whenever they require it. James King, Business Unit Director at FireAngel, said “We are delighted to be working with Ady and his team to ensure each tenant receives the highest standards in fire protection. North View Housing Association is committed to providing quality affordable housing throughout Glasgow and we look forward to a long and fruitful partnership together as it continues to fulfil this aim.”
Secure units for vulnerable children and their families are one of the most complex developments to provide security for, but thanks to its tailored solutions and vast experience, ASSA ABLOY High Security and Safety Group has helped to improve resident safety at numerous facilities.
The amount of time young adults are spending in Secure Units is increasing by up to 20%, putting added pressure on these types of facilities. This is also putting strain on the need for security solutions that will not only keep vulnerable children safe but provide the right level of security.
ASSA ABLOY High Security and Safety Group has been meeting the needs of these facilities, improving the security at Clare Lodge in Peterborough, Swanwick Lodge in Southampton and Vinney Green in Bristol.

Michael Dunn, Commercial Director for ASSA ABLOY High Security and Safety Group, said: “Secure Units present a unique challenge – the management of resident and staff safety, combined with ensuring the environment is completely secure but also welcoming for residents.

“Security solutions should be non-intrusive but robust enough to provide complete safety for all. Although we have worked on numerous Secure Units, there are no one-size-fits-all solutions. We always take the time to review each project and make sure we adapt our solutions and products for the needs of the individual facility and its residents.”
A supported living home in Norfolk has been refreshed using products from Crown Trade’s extensive range in a bespoke colour scheme devised for the project by Crown’s colour consultants.
Saffron Housing Trust’s in-house repairs and maintenance team repainted 20 en-suite bedrooms, the living room and dining area, as well as the corridors and stairwells at Grays Fair Court in New Costessey, near Norwich.
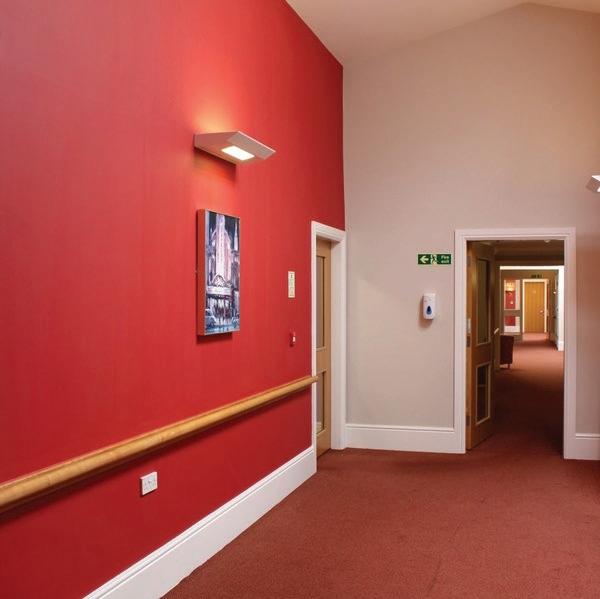
Crown Trade’s premium water-based products including Clean Extreme and Fastflow as well as its range of fire retardant Timonox products proved ideal for the project as, being quick drying and low odour, they helped limit disruption for customers, staff and visitors.
Colour was a key part of the brief to create a space where residents would feel at home but as Crown Trade’s Clean Extreme, Fastflow and Timonox products are all available in a wide range of tintable shades, there was no need to compromise on performance when specifying the right colour.
Crown’s in-house colour experts worked closely with Saffron to devise a colour scheme drawing on bright, bold colours including deep purples, pinks and oranges in different areas and each combined with a complementary neutral shade.
PRODUCTS IN PRACTICE 15
our free Reader Enquiry Card www.housingspecification.co.uk
To make an enquiry - Go online: www.enquire2.com or post
Glenigan FireAngel
ASSA ABLOY
Crown Trade
REWRITING THE BOOK ON CLAY PANTILES: GROUND-BREAKING NEW PANTILE HELPS SPECIFIERS COMPLY WITH BOTH PLANNING AND MODERN FIXING STANDARDS
Marley has launched a ground-breaking new pantile, with a traditional profile but incorporating modern fixing methods for quicker and easier installation for housebuilders. The new Eden tile will transform pantile projects, giving architects and specifiers an, authentic low pitch option when a traditional pantile is required on houses for aesthetic or planning purposes.

Unlike anything else on the market, the Eden pantile combines a traditional appearance with time saving features previously only seen on Marley’s Lincoln interlocking tile, including a specially designed SoloFix channel to make BS 5534’s two point fixing easier, a flat back on the rear of the tile so it doesn’t rock during installation and an enlarged nib for easier nailing.
The new tile also has a low minimum pitch of just 22.5 degrees and is available in a weathered colour, so it is suitable for use on heritage and conservation projects.
Stuart Nicholson, roof systems director at Marley, explains: “Traditional pantiles are an iconic part of British roofing, particularly in Lincolnshire, East Anglia, Norfolk, Yorkshire, Humberside, the South West and some parts of Eastern Scotland.
“While modern clay interlocking tiles, like our Lincoln, have become increasingly popular as a quicker way of achieving a rustic appearance, some architects and specifiers prefer the look of a traditional pantile and others are required to use them because of planning.
“However, until now there hasn’t been an easy way of fixing these to the latest British Standards, which now require pantiles to be twice fixed with nails and / or clips, as well as being used with a mechanically fixed ridge and hip.
“We wanted to help architects and specifiers, who design pantile roofs, by finding a simpler way for them to meet these modern fixing specifications without creating an overly engineered product and compromising on the authentic aesthetic required by some planning departments.
FRONT COVER SPOTLIGHT 16 To make an enquiry - Go online: www.enquire2.com or post our free Reader Enquiry Card www.housingspecification.co.uk
“As a result, we are rewriting the book on clay pantiles by launching Eden, a groundbreaking new pantile with a traditional profile but incorporating some subtle, innovative design improvements for quicker and easier installation.


“Crucially, the new Eden tile will give specifiers a time saving, lower pitch, traditional option, where currently there isn’t one.”
Eden’s more uniform shape enables architects to achieve cleaner ‘waves’ up the rafter, without it being so uniform that it detracts from the character of the roof.
This consistency means it provides excellent weather resistance and the tile has been subjected to extreme wind and rain testing to ensure it can perform at lower pitches than other pantiles.
The new pantile is available in three colours - traditional Natural Red, a reclaimed Rustic Red and Matt Black for the East Anglia market, with a full range of complementary components and accessories, including dry fix systems or mortar-bedded security fixing kits.

Eden can also be purchased as part of a full Marley roof system, including underlay, battens, fixings and accessories, backed up by technical support and a 15-year guarantee.
Marley
FRONT COVER SPOTLIGHT 17 To make an enquiry - Go online: www.enquire2.com or post our free Reader Enquiry Card www.housingspecification.co.uk
Closomat ready to help meet parliamentary recommendations on housing
Its brand-leading wash & dry (smart) toilets feature contemporary design to make them aspirational as well as assistive. Uniquely, they can be personalised to individual user preference and needs, not just at initial install, but retrospectively, as needs change.

“The report made 13 recommendations on improving availability of suitable housing for older people. It states ‘many older people do not like the idea of being stuck with poorly designed and unappealing aids & equipment.
“One approach… is to take a universal design approach towards products & services to make them suitable and appealing to all age groups’,” observes Robin Tuffley, Closomat marketing manager.
Hadley Group’s rollformed light gauge structural framing systems have recently been incorporated in the design and build of two pre-fabricated homes. Constructed by Totally Modular in their Cradley Heath factory, the houses were then transported more than 30 miles away to the WM Housing Group development in Littlethorpe, Willenhall.
A Parliamentary inquiry into decent and accessible homes is highlighting the importance of utilising a universal design approach to make adaptation products appealing to all age groups.


Closomat is already positioned to equip housing designers, developers and officers, to meet that challenge (at least in the bathroom).
“Fixtures such as wash & dry toilets are becoming more mainstream, and aspirational.
“A wash & dry toilet is the enabling, universal design answer to something we all do, on average eight times a day, and something that is very private and personal.”
Closomat
The Lower Mill Estate, a development of sustainable holiday homes in the Cotswolds, is offering holiday homemakers the best in bespoke, energy efficient properties with the help of the Kingspan TEK Building System for the walls and roofs of the new units. The Kingspan TEK Building System, which comprises a high-performance insulation core sandwiched between two layers of OSB/3, was selected as it allowed a high level of design flexibility and exceptional out-of-the-box fabric performance, as well as creating minimal site waste as kits are designed and cut off-site. This produces a highly energy efficient building envelope.
Kingspan TEK
Hadley Group’s expertise in steel framing solutions meant that the manufacturer could supply a complete load bearing stand-alone structure for the two-bedroom and threebedroom houses. The components of the fast track, housing system were manufactured at Hadley Group’s panelisation plant in Oldbury.

Hadley Group
New DURAGRAIN sectional doors from Garador
Garador has introduced DURAGRAIN, an exciting new concept based around the
latest printing technology where a realistic timber, natural stone or metal illustration is printed onto the outside steel surface of the garage door. Garador’s new DURAGRAIN range includes realistic natural stone decors, authentic treated timber decors and a metal décor, all engineered to last; the inks used are UV-resistant and colourfast and sealed with a scratch resistant protective coating meaning they won’t fade or wash out over time.
DURAGRAIN will only be available on Garador Premium Linear Large door styles.
The Latest Terrazzo Tile Collection from CTD Architectural

New for 2019, CTD Architectural Tiles introduces Venice Villa into its growing portfolio of terrazzoeffect tiles. The Venice Villa collection is an exquisite contemporary twist on the traditional terrazzo trend, combining the appearance of crushed marble fragments with the excellent properties of fully body porcelain stoneware. Available in eight colourways in a polished, natural or structured finish, from monochrome Silver, Grey, Zinc and White to the more colourful options of Earth, Beige, Graphite and Ivory, the Venice Villa tiles offer an intriguing combination of colours that capture and reflect light, enhancing commercial spaces of all types.
CTD
Architectural Tiles
PRODUCT NEWS 18 To make an enquiry - Go online: www.enquire2.com or post our free Reader Enquiry Card www.housingspecification.co.uk
Hadley Group offers lightweight and efficient solution
Kingspan TEK delivers forward-thinking flexibility
Garador
ASSA ABLOY hosts compliance events for FDSW 2019
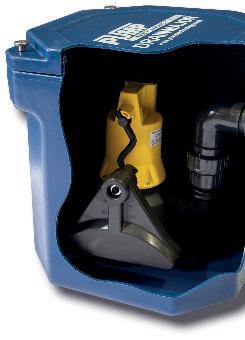



Fire doors are often the first line of defence in a fire, yet the strict specification, maintenance and management of these doorsets is still not fully understood. This is something that ASSA ABLOY is passionate about changing. So, to coincide with Fire Door Safety Week 2019 (23-29 September), ASSA ABLOY Opening Solutions UK & Ireland will be hosting two dedicated events to help people responsible for fire doors, unlock compliance to fire door safety. The two events will take place at the Greater Manchester Fire and Rescue Service Conference Suite on the 19th September and at the UBM Building in Central London on the 24th September.

The aim of the events is to educate and inform delegates about the fire door standards that can often be lost in translation. ASSA ABLOY will bring together all of its brands and wide ranging experience to speak about the common issues surrounding fire door compliance. It will then offer practical advice on how to overcome these issues, by breaking down current and future regulations and ramifications.


 ASSA ABLOY
ASSA ABLOY


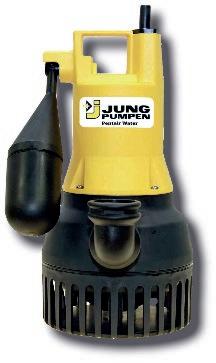
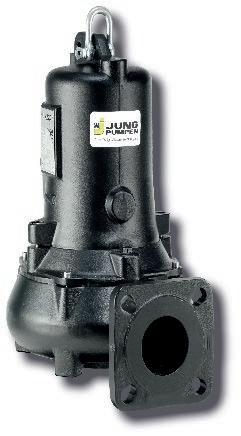
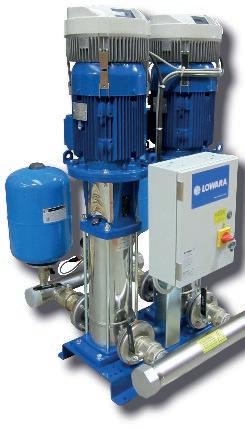

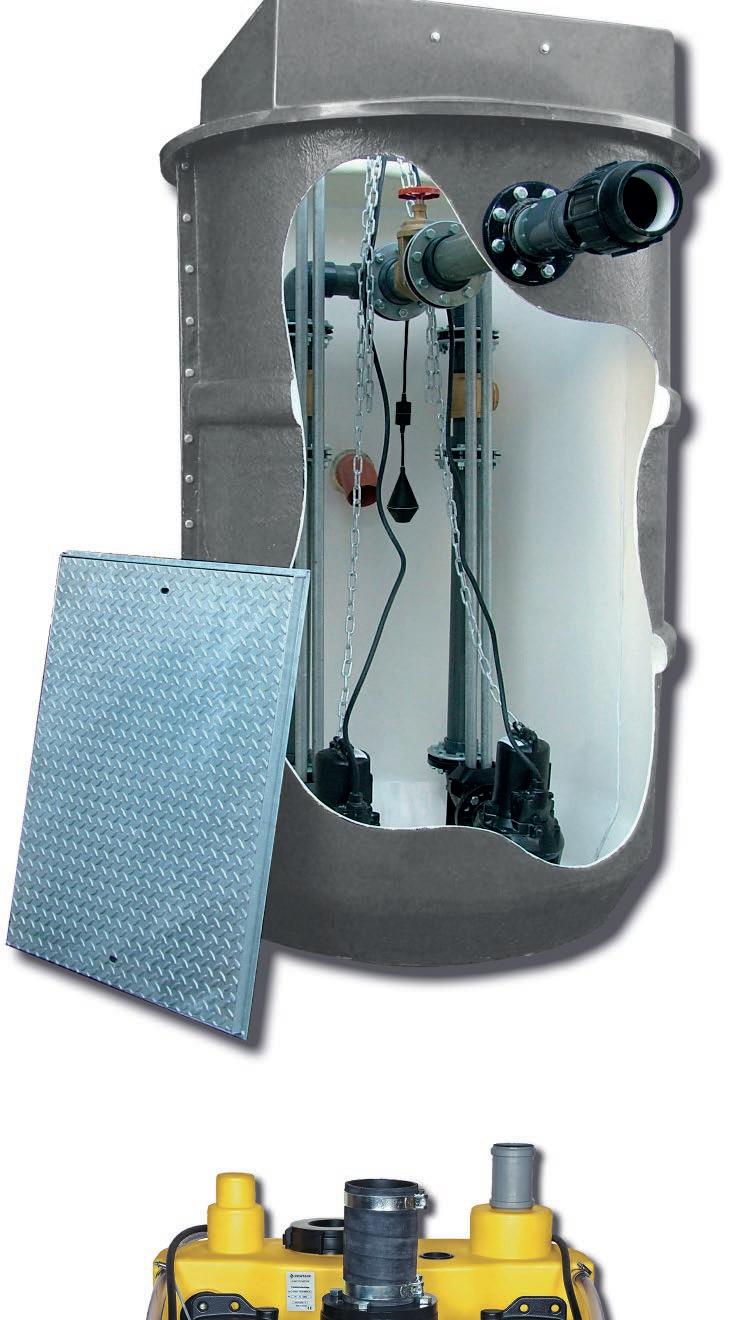
PRODUCT NEWS 19 To make an enquiry - Go online: www.enquire2.com or post our free Reader Enquiry Card www.housingspecification.co.uk POWERED BY www.pumptechnology.co.uk 56 Youngs Industrial Estate Aldermaston, Berks, RG7 4PW Below Ground Pumping Stations Floor Mounted Lifting Stations 0118 9821 555 BESPOKE PUMPING STATIONS RIGHT FIRST TIME, ON TIME & ON BUDGET Experienced Support Team - Answers to all your questions Right First Time - Station sizing, installation and operation In House Manufacture - Quality and on time delivery All Major Brands supplied Nationwide Maintenance Modern Garage Doors, For Modern Homes CALL 01935 443793 TO REQUEST A BROCHURE Visit
to view the full range
www.garador.co.uk
PROFILE 22 OPTIMA CHAMFERED WINDOWS USED IN A SOCIAL HOUSING DEVELOPMENT IN TELFORD
AN AMBITIOUS SCHEME WITH DEMANDING REQUIREMENTS
Nuplace are a quality lettings company, owned by Telford & Wrekin Council, that offers quality homes for private rent in great locations across the borough.
It secured planning permission to build 39 new homes on a site in Snedshill, Telford. The contract to build the homes was awarded to Lovell Partnerships, a partnership housing expert and a leading provider of innovative residential construction and regeneration developments.
The specifications for all elements of the Snedshill project were demanding, in line with Nuplace’s commitment to providing quality housing. This meant Lovell needed to appoint subcontractors it could trust. When it came to the windows and doors on the project, the contract was awarded to Profile 22 Approved Window Contractor Select Windows.
Select operates nationwide in the refurbishment and new build construction markets. The company has worked with Lovell Partnerships regularly and has built up a reputation as a contractor to be trusted, a factor that played an important part in the awarding of this contract.
PROFILE 22 OPTIMA CHAMFERED WINDOWS DELIVER SPECIFICATIONS REQUIRED

The window specification was for a RAL 7016 Grey on White chamfered profile that could achieve an overall U value of 1.4 W/m2K. Secured by Design accreditation was a requirement as was PAS24 / Part Q compliance.
The site’s location near a busy road meant acoustic glazing was required on some elevations. Trickle vents were required on some windows, including those with acoustic glazing requirements, which meant nonstandard acoustic trickle vents were required.
Other windows required astragal bars, which needed to be glazed and heat wrapped before leaving the factory.
Select Windows was able to demonstrate how Profile 22’s Optima Chamfered Windows were able to meet or exceed all the requirements of the project. Optima is increasingly becoming the commercial system of choice because of its ability to meet demanding requirements at a competitive price.
The Optima system delivers a 1.2 W/m2K U-value as standard, with U-values as low as 0.8 W/m2K possible. Optima windows achieve PAS24 2016 Enhanced Security and have Secured by Design options when these are required, as they were in this case.
A SMOOTH RUNNING INSTALLATION
Select Windows is an expert contractor with a great deal of experience in working cooperatively and proactively on busy construction sites.
The high specification of the glazing configuration and the requirement for windows with astragal bars to be glazed at the factory added an extra level of challenge but Select proved more than able to cope, with fabrication and installation of the windows completed smoothly and on schedule.
A HIGH QUALITY DEVELOPMENT FOR TELFORD
The completed homes are an excellent addition to Telford’s housing stock. Steve Chatham, Select Windows’ Business Development Manager, said: “We are very pleased with this development, which looks very impressive from the roadside.”

The project is a perfect example of how high quality products such as Profile 22 Optima windows can enable the development of high quality social housing that will stand the test of time.
For more information on the Profile 22 range, please visit www.profile22.co.uk or call 01952 290910.
SOCIAL HOUSING 20 www.housingspecification.co.uk To make an enquiry - Go online:
or post our free Reader Enquiry Card
www.enquire2.com
Profile 22 Chamfered Windows were specified and commissioned for 39 new build houses in Telford, Shropshire.
Profile 22






































Search #ultraquietecodan Domestic HVAC Product of the Year – Heating Units Heat Pump Product of the Year (Ultra Quiet Ecodan) SO QUIET WE HAD TO SHOUT ABOUT IT Ultra Quiet Ecodan The NEW LOW NOISE Air Source Heat Pump • An 8 dB(A) drop in sound output • Virtually eliminates the need for planning permission • Allows installation under ultraquietecodan.co.uk
DOOR CLOSERS PLAY CRITICAL ROLE IN HIGH RISE FIRE SAFETY

The replacement of fire-rated entrance doors has become high on the priority lists of many owners and managers of high-rise flats and apartments as well as HMOs.
Door closers form an integral part of the doorset, but how many give door closer selection the consideration it deserves?
Powermatic, the original controlled, concealed door closer is proving to be the preferred choice for many social and private landlords seeking to update fire safety measures in high-rise and other properties.
The jamb-mounted door closer can make a significant contribution towards satisfying the various requirements imposed by such applications; fire performance, accessibility, safety, reliability, damage limitation, comfort, aesthetics, reduced maintenance costs and so on.
Powermatic meets all relevant fire performance standards, contributes towards the achievement of accessibility requirements
Accessible, adaptable bathrooms
As the Government is urged to make accessible, adaptable housing mandatory within Local Plans, public and private sector housing developers are being offered a simple way to achieve it.
Closomat has produced a simple quick reference guide that highlights key areas to consider in the bathroom in accessible housing. The guide can be downloaded free of charge from the company’s resources tab on its website www.closomat.co.uk.

The company offers C(DM) compliant support from design advice to supply, installation, andif required- subsequent service & maintenance options for public & private housing providers.
Closomat
(AD M) and delivers a host of additional benefits which arise from the fact that it is jamb-mounted.
Fitting neatly between the door and frame, Powermatic is totally concealed when the door is closed and barely noticeable when the door is open, providing enhanced safety, reliability and comfort for residents, and offering landlords the opportunity to reduce maintenance costs.
Designed and manufactured in the UK by Samuel Heath, Powermatic offers the highest levels of assurance when it comes to performance, quality and reliability, benefitting from genuine third-party certification and being the only jamb-mounted door closer to possess Certifire accreditation.
Samuel Heath
SikaBit Provides the Ideal Solution for Southwark Social Housing Block
SikaBit, the Safe2Torch reinforced bitumen roofing system from Sika, has been used to upgrade the roof of a social housing block in the London Borough of Southwark as part of a full refurbishment project delivered by Paragon Interserve (Interserve Construction Ltd).
Located in the busy Camberwell Road area, Castlemead House was undergoing an internal refurbishment when Paragon Interserve called in roofing contractor, Hambro Roofing to carry out repairs to the roof.
It soon became clear that the condition of the existing felt roof was too poor for remediation with patch repairs, leading to the installation of a new SikaBit roofing system as an overlay,
providing a like-for-like appearance while upgrading the performance and service life of the existing roof covering.
Craig Smith from Sika explains: “The client was keen that any roof refurbishment should be carried out using a Safe2Torch reinforced bitumen membrane but it was clear that there was an opportunity to upgrade the existing system with more advanced bitumen technology.
SikaBit’s best-of-both-worlds SBS and APAO hybrid bitumen technology provided the ideal solution to achieve consistency of specification while enhancing the roof build-up.
 SikaBit
SikaBit
SOCIAL HOUSING 22 To make an enquiry - Go online: www.enquire2.com or post our free Reader Enquiry Card www.housingspecification.co.uk
















Assessed to ISO 9001 Cert/LPCB ref. 558 www.hemsec.com Tel: 0151 426 7171 Email: enquiries@hemsec.com When you can improve your reputation by using the right insulated panels, it makes sense to work with Hemsec. A Trusted Partner SOCIAL HOUSING 23 To make an enquiry - Go online: www.enquire2.com or post our free Reader Enquiry Card www.housingspecification.co.uk 100mm PIR insulation board Protect VC Foil Ultra air and vapour control layer Protect TF InterFoil breather membrane Protect TF200 Thermo breather membrane 3 IS THE MAGIC NUMBER A sister company to Glidevale and a division of Building Product Design Ltd. Combining Protect’s 3 reflective, insulating membranes in a cavity wall build can save costs on insulation and retain low U-values without impacting on the overall footprint. Ideal for offsite manufacture, this low emissivity solution is the magic formula for both residential and commercial projects. Visit www.protectmembranes.com/magicnumber for more information or e-mail technical@protectmembranes.com for free U-value calculations to show the benefits of this membrane system. A new innovation in timber frame construction is now upon us. 1 2 3 Protect ad Offsite Expo 200mm x 125mm (Specification/Specification Product Update/Housing Specification/Housing Association) _Protect ad Offsite Expo 200mm x 125mm
THE RIGHT RAINWATER SYSTEM FOR YOUR PROJECT
With an abundant choice of rainwater systems on the market there is certainly no problem in finding the right, aesthetically pleasing, products for your house-building projects. With an array of materials, profiles, sizes and colours there will certainly be a style to match the design of your property.
Aesthetics, though important, should not be the only thing that is considered when selecting gutters and downpipes.
The environment the system is going to be fitted in (conservation or heritage area), water flow from the roof, rainwater harvesting, snow load and lifecycles are an example of some of the considerations which should be taken seriously to ensure you have a rainwater system which will work efficiently and last for many years to come.
Procuring a durable rainwater systems that will withstand the great fluctuations of weather, (that comes with living on the British Isles,) yet adds to the design of the exterior of the premises, is paramount. A system that will not crack or discolour when the temperature rises. One that can withstand a heavy snow load if required without becoming misshapen and which is also the right size to take the water flow from your roof.
One extremely durable option would be a metal rainwater system offering properties which can overcome the issues mentioned above. With an assortment of materials to pick from, metal gutters and downpipes allow style and function to collaborate nicely - as a quick overview below shows.
ALUMINIUM
Available in an attractive paint or mill (raw) finish, aluminium rainwater systems complement both the traditional or modern house. Offering 30 years maintenance free service this UV stable system is also 100% recyclable.

CAST IRON
This classical rainwater system which has been popular since the 1700s is acceptable for use on listed and heritage buildings; 100% recyclable, cast iron when oxidising produces iron ashes which being carbon based aid the growth of green and planktonic life helping to counteract the effects of global warming.
COPPER, ZINC & STAINLESS STEEL
These materials are chameleon like, changing patina overtime adding depth and colour to the rainwater system. A natural truly sustainable and 100% recyclable material, copper also acts as an algaecide and fungicide helping to keep moss and lichen growth to a minimum, proving to be a maintenance free system.
Sometimes there is more to selecting a rainwater system than meets the eye and, so that your gutters and downpipes don’t let you down, take time to do a bit of investigation into what’s available.
For fool proof advice and information on the right rainwater system for your particular project why not seek out a reputable manufacturer and supplier. They will have an experienced team on hand who will be able to discuss options with you and let you have samples of products, materials and colours.
Some of these companies offer free site surveys or take offs from architect drawings that they can then turn into an itemised, easy to understand quotation.

Take advantage as these helpful services will help to ensure that you get the rainwater system that is befitting of your prized home.
Yeoman Rainguard
EXTERNAL ENVELOPE 24 To make an enquiry - Go online:
or post our free Reader Enquiry Card www.housingspecification.co.uk
www.enquire2.com
Fassa Bortolo is a historic name in the world of building. Attention to quality raw materials, research, innovation and the environment have always been at the basis of the company’s vision, expressed through the continuous development of state-of-the-art solutions for the evolution of building.











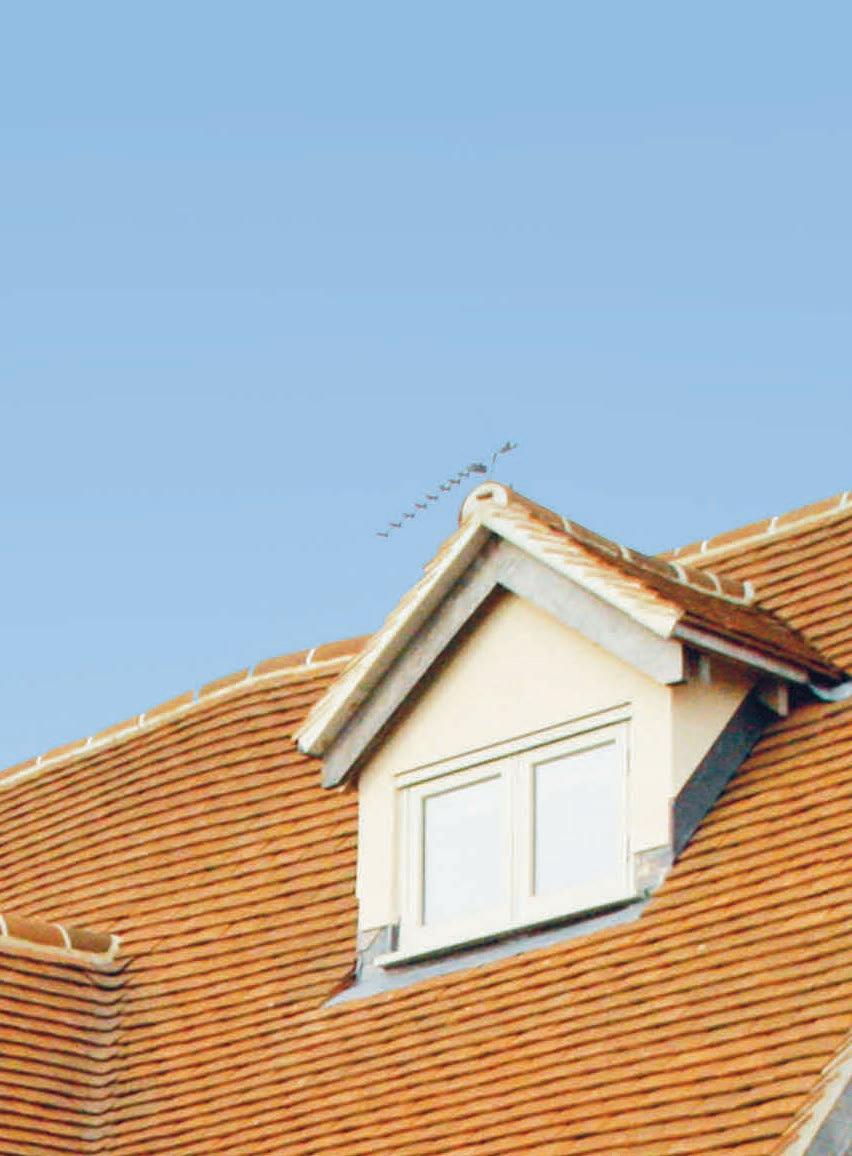


out more about how Fassa can work with you and your business.
THE RENDERERS RENDER Find
W: fassabortolo.co.uk T: 01684 212 272
QUALITY FOR BUILDING
FASSACOUCHE: THE RENDERERS RENDER
Sometimes, all that’s needed to decorate an external façade is a simple render system. With its simple application and decorative appeal, Fassacouche from Fassa Bortolo is ideal for protecting substrates against weathering and providing a practical yet stylish render solution.
With an excellent yield for workability, this single-coat* product can help cut down on application time and labour costs.
BBA certified to withstand severe weather conditions, Fassacouche guarantees excellent vapour absorption, making it the ultimate choice for exterior render solutions.
Suitable for use over medium dense concrete blockwork, this render can be applied both by hand for precision and accuracy, or by machine for speed.
With 24 different colour options available, specialist pigments create long-lasting through-colours that won’t fade.
Top coats and paints are also available to offer even more colour flexibility, with 365 colours as standard and bespoke colour matching available in select premium distribution centres.
The surface can then be finished with scratch, floated, sponge floated or smooth effects.
Fassacouche is available to order and can be delivered within 24 hours. To enquire about using Fassacouche for an upcoming project,
please email info.fassauk@fassabortolo.com
*One coat is recommended for use on a sound, uniform substrate.
 Fassa Bortolo
Fassa Bortolo
P C HENDERSON PARTNERS UP WITH GLIDEROL TO RELAUNCH EXCLUSIVE RANGE OF SECTIONAL GARAGE DOORS

Sliding door hardware manufacturer, P C Henderson, is pleased to announce its return to the garage door market with a premium range of sectional garage doors, via a strategic partnership with Gliderol Garage Doors.

P C Henderson has a long standing relationship with the garage door industry - in the 1960’s P C Henderson had supplied approximately fifty percent of all garage doors installed in the UK.
In 2008 P C Henderson moved away from the garage door market to focus on the sliding door hardware element of the business. Due to increased interest, the company is now taking back the brand and bringing a high quality range of Henderson Garage Doors to the market.
Trevor Cossins, Managing Director at P C Henderson, commented, “Since 2008 we have continued to manufacture and supply spare parts– so we have always kept our foot in the door. We are now looking forward to growing that side of the business and offer an exclusive range of garage doors to the UK market once again.”
The range is made up of two types of sectional door - Henderson Smart42 and Henderson Superior42.
Both products are available in 5 models, 3 surface finishes, 7 standard colours as well as the option of RAL colours. The Superior door offers a number of features and benefits unique to that range including concealed rollers, integrated tension spring system and a ventilated floor seal.
Full working models can be viewed by visiting the Gliderol Garage Door showroom in Co. Durham. For more information or to request a brochure, contact Gliderol Garage Doors on 0800 834 250 or email sales@gliderol.co.uk.
P C Henderson
To make an enquiry - Go online: www.enquire2.com or post our free Reader Enquiry Card
EXTERNAL ENVELOPE 26
www.housingspecification.co.uk





With statistics regularly quoted about the amount of waste we are all sending to landfill, businesses are looking to play their part in reducing waste and operating more efficiently. The housebuilding industry are working to meet these challenges throughout the whole construction process.
There are three basic strategies for dealing with waste: reduce, reuse and recycle. Waste reduction is the ideal, identifying possible waste streams early on in the build process. Scheduling and estimation play a big part.
Better communication between building professionals to ensure exact calculations of materials can mean that waste is prevented at source.
Freefoam have recently helped Key Partnership Homes do exactly this at their new site at Caleb Close, Luton.
Freefoam supplier Willmott’s of Reading, identified during the specification process that the standard five-metre cladding board would be uneconomical and an inefficient use of materials.
George Petts, Willmott’s Business Development Manager, explained “With many of the units requiring three metre lengths we quickly estimated that a six-metre cladding board would work much better for this development and considerably reduce waste.
“We work closely with Freefoam and with the volumes specified for this site they were happy to manufacture this bespoke order.”
TEK villas are ready for summer
The Kingspan TEK Building System has been used to construct five luxury villas at the Porth Veor Manor Hotel near Newquay –providing the perfect seaside spot for holiday makers. The Kingspan TEK panels feature a high-performance rigid insulation core which is sandwiched between two layers of OSB/3. The panels were factory cut to the villa’s designs by SIP Hus Ltd. This allowed them to be installed quickly and efficiently once onsite, with the structural shells erected in just 5 weeks. The panels feature a unique jointing system which reduces thermal bridging and allows air leakage to be reduced.
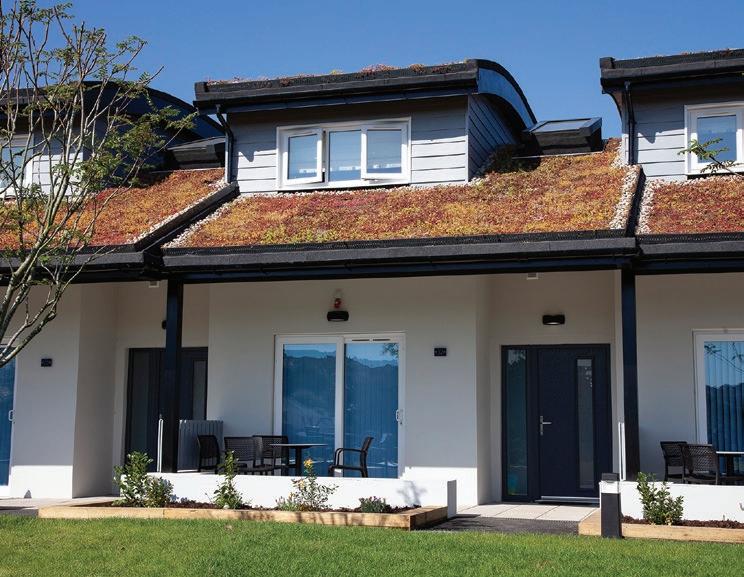
ROCKWOOL unveils new STA Certified timber frame insulation solution
As the market for new-build timber frame housing continues to grow, ROCKWOOL, the world’s largest producer of non-combustible stone wool insulation, has launched a new Timber Frame Slab insulation range. This new stone wool range is specifically designed to help developers take advantage of the many performance characteristics associated with ROCKWOOL non-combustible insulation alongside a quick-to-install, durable and sustainable solution that’s perfect for offsite and on-site timber frame construction. Testing by the Structural Timber Frame Association (STA) has shown that the type of insulation used in timber frames significantly influences the potential spread of fire during the vulnerable construction phase.
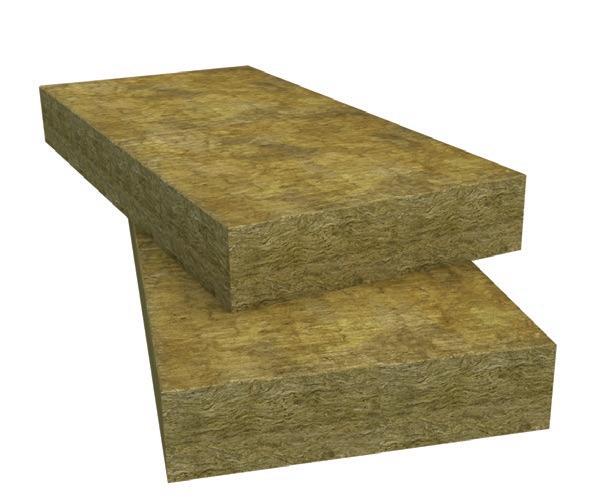
ROCKWOOL
Designed by Hodson Architects and comprising 41 new dwellings, the Hugh Webster Place housing scheme in Hull features bright and colourful cladding which has been complemented by the use of Senior Architectural Systems’ slim profile SPW600 aluminium doors and windows.

The fenestration package has been designed, fabricated and installed by Glass & Framing Solutions Ltd for main contractor Houlton & Sons.
The stepped profile and positioning of the development, which increases from two to four storeys from the south to the north, ensures that each of the homes and gardens enjoys adequate levels of daylight.

Framing
versatile
Specified alongside Senior’s SPW600 aluminium single entrance doors to give consistent slim sightlines, Senior’s high performance SPW600 aluminium window system also offers excellent thermal efficiency to easily achieve compliance with Part L of the Building Regulations, with the additional option of an enhanced thermal version for even lower U-values. The scheme has been designed to offer affordable housing with a reduced energy footprint and as such, sustainability has been built in.
Architectural Systems
EXTERNAL ENVELOPE 28 www.housingspecification.co.uk To make an enquiry - Go online: www.enquire2.com or post our free Reader Enquiry Card
Kingspan TEK
Kingspan
Housing scheme gets a new outlook thanks to Senior
Freefoam help key partnership homes reduce wastage
Freefoam
the residents’ views are Senior’s
SPW600 aluminium windows which are ideally suited to the housing sector as they are costeffective, durable, robust and easy to maintain.
Senior

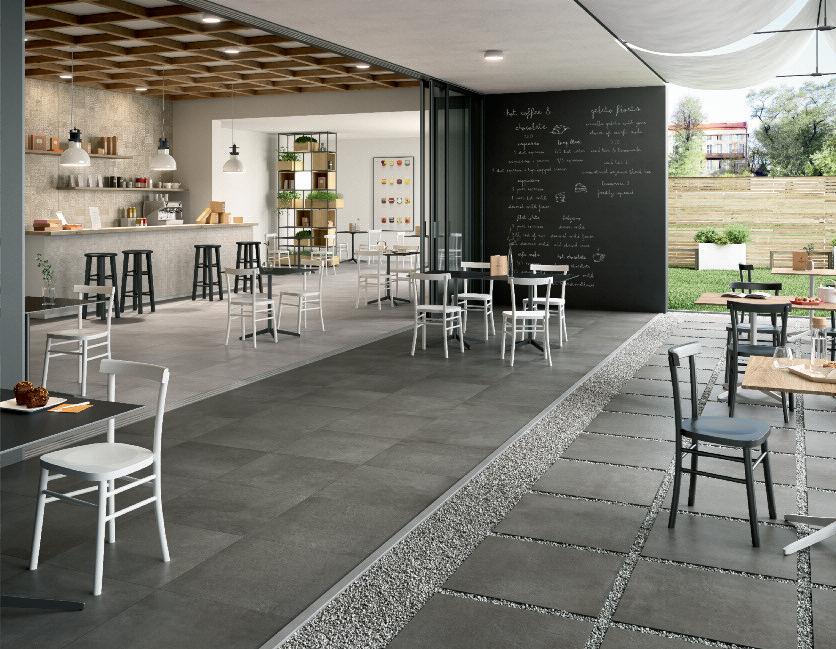

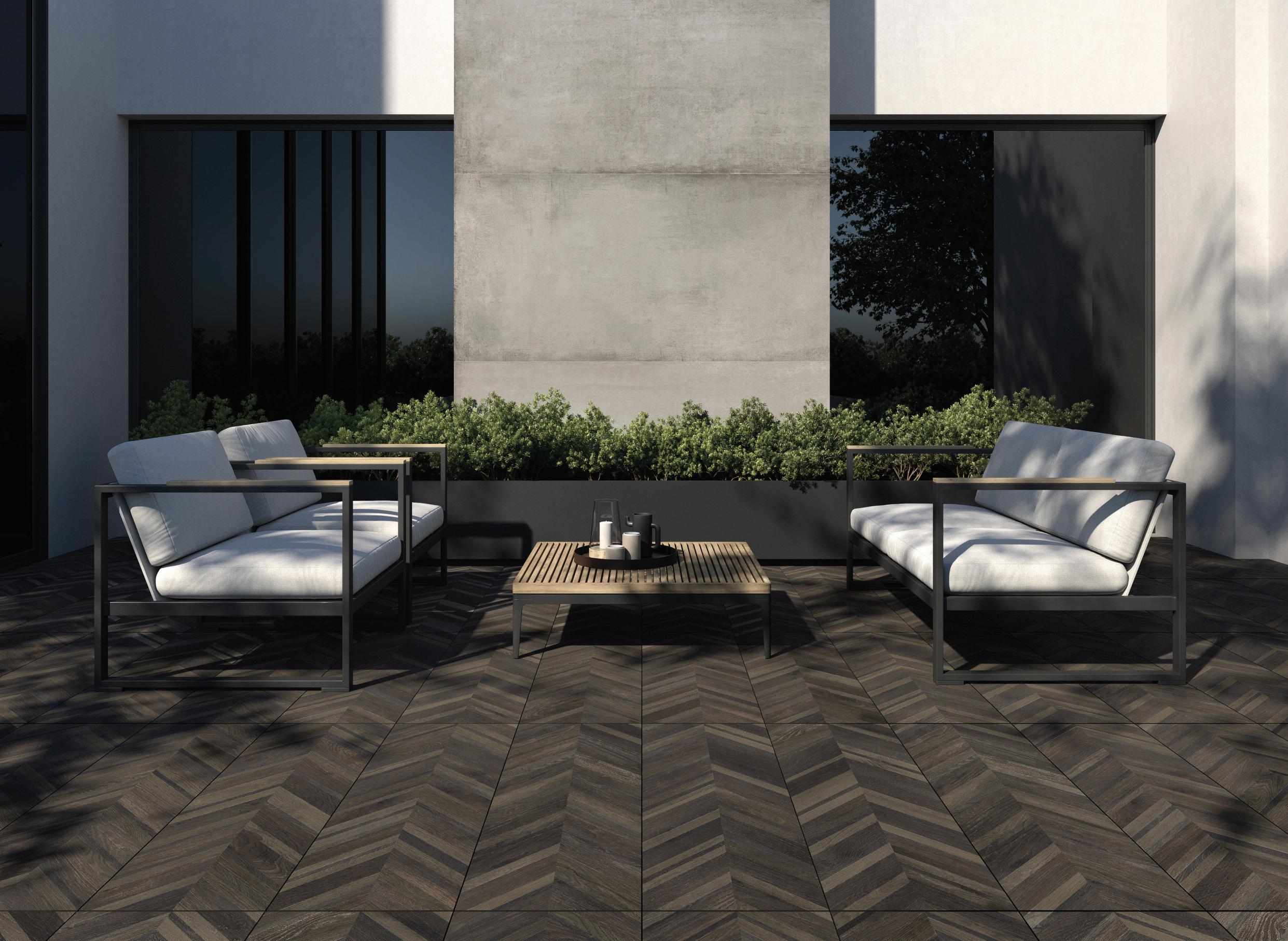
Surface360.co.uk formerly The Deck Tile co. has 50+ ranges of Levato MonoTM 20mm porcelain paving and now with coordinating internal tiling, offering seamless visual transition between internal and external spaces. Low cost ongoing maintenance/fade and wear resistant • High slip resistance (R11C) & load bearing Vast choice for any Design scheme • Support system enabling a ‘floating’ floor installation over delicate waterproofing • Ideal for balconies, roof terraces, garden decks and piazzas LEVATO MONOTM Porcelain paver system and coordinating internal tiling WWW.SURFACE360.CO.UK 0118 391 4120
FIRE SPRINKLER SYSTEMS
- COVER YOUR INVESTMENT
By Martin Taylor, Managing Director with decorative casings specialist, Encasement.
Residential fire safety, particularly in multi-storey buildings and tower blocks is a key focus for housing associations and local authorities as the retro-fitting of fire sprinkler systems now an essential part of a multi-million pound investment in fire protection upgrades.
With many HAs and LAs making significant contributions to the cost of this package of improvements, questions regarding ‘best value’ and ‘cost effectiveness’ must be considered while ensuring that quality and safety are not compromised.
As sprinkler system pipework needs be surface mounted in flats and communal areas for most retro-fit projects within existing residential blocks, it is important that pipework and sprinkler heads are concealed to provide a more aesthetic finish and avoid tenant complaints, as well as containing the system components and acting as a visible barrier to potential tampering.
THE COVER UP
When concealing the sprinkler system
pipework, consideration also needs to be given to the amount of time required to install the pipe boxing, which is why preformed and pre-finished solutions, such as Encasement’s Versa sprinkler system pipe boxing, are increasingly specified by sprinkler system contractors.
Versa fire sprinkler boxing is manufactured from preformed 5mm thick, FSC® ‘Chain of Custody’ certified material and is available in a range of sizes to meet specific project requirements and pipework configurations. An 8mm thick FSC® option is also available in the range.
The Encasement fire sprinkler boxing system also includes accessories, such as internal and external corners to help create an integrated finish to the sprinkler installation.
Also, as they’re pre-finished with durable white melamine, there’s no painting required on site, which also saves time and cost.
SAVING TIME AND COST
From our experience of working with contractors on countless social housing projects where pipework needs to be concealed, Versa can typically be fitted in less than half the time of site made alternatives.

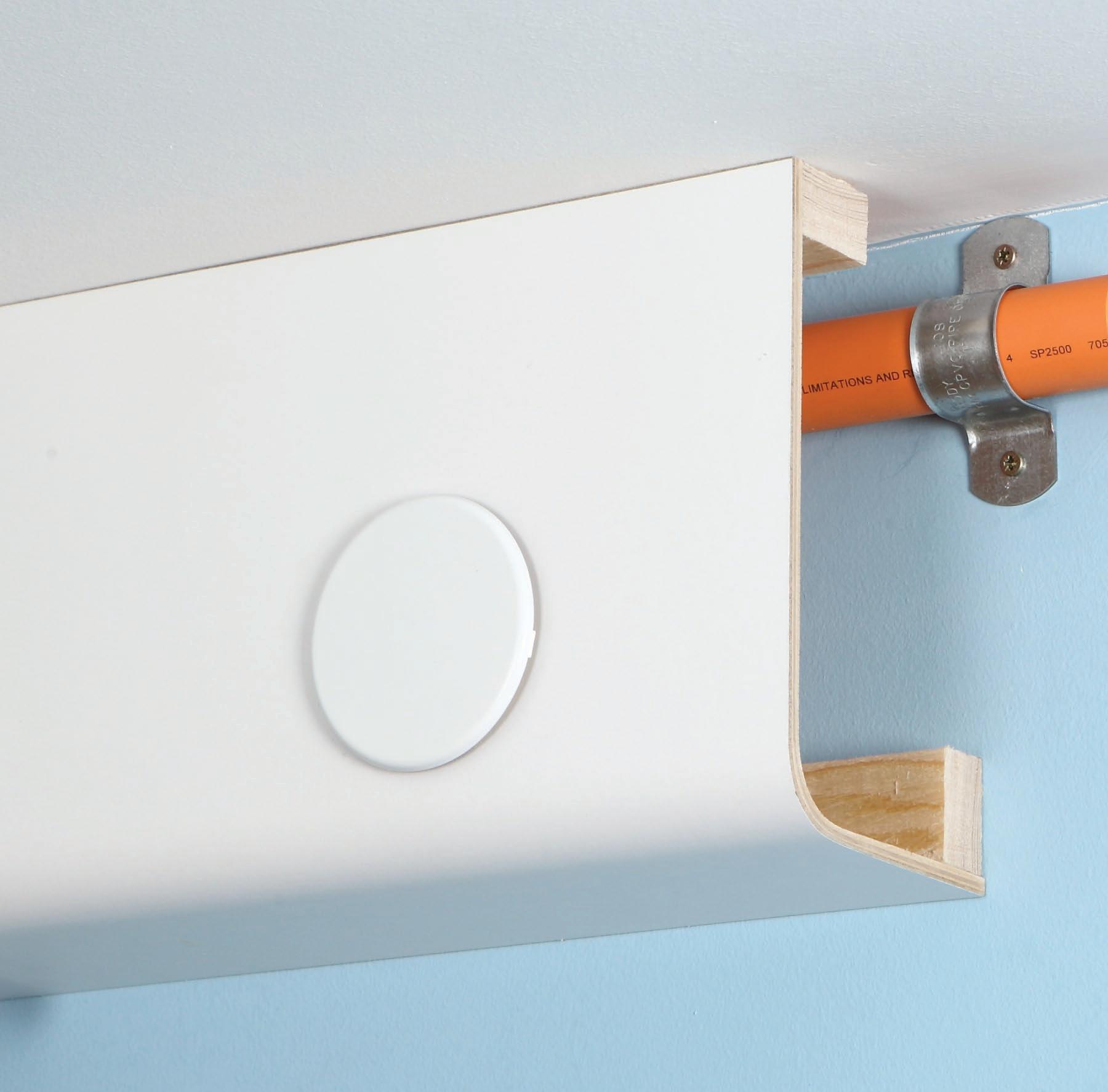

This time saving provides a number of benefits. For contractors, local authorities and housing associations, the fire safety upgrades can be completed within a shorter timescale, while simultaneously minimising the disruption period for tenants while the work is being carried out.
Potentially the most important advantage is that costs can be reduced, not by ‘cutting corners’, but by cutting the time spent during the installation without compromising the quality or integrity of the installation.
The focus is rightfully on improving fire safety in high-rise residential buildings, and Versa can make a contribution to that process in terms of effectiveness, ease of installation and economics by helping conceal sprinkler pipework and ‘covering’ the significant investment in sprinkler systems.
HOME SAFETY, SECURITY & FIRE PROTECTION 30 To make an enquiry - Go online: www.enquire2.com or post our free Reader Enquiry Card
Encasement





Connect.Detect.Protect. Whole property Fire & Carbon Monoxide Alarm coverage from one series. Connect. Detect. Protect. Intelligent Simplicity #AlarmsSaveLives For stockists & further information please visit www.aico.co.uk/3000series
NEW FIRE & CO ALARM GUIDANCE
Kidde has launched new editions of its CPD discussion documents to help all those involved with housing rethink their approach to fire and carbon monoxide alarms. In particular, they address issues raised by a new Code of Practice, wideranging requirements in Scotland and conflicting new English Building Regulations.
In an uncertain world, Kidde’s new CPD guides will help housing providers, developers and other specifiers understand the issues involved with fire and CO safety. One certainty today is that smoke, heat and CO alarms offer the first line of defence against fire or carbon monoxide in all types of housing, providing critical early warning at low costs.

But the right provision of alarms, both to detect fire or CO, and also ensure that occupants are alerted throughout the home, is critical. Here, Kidde’s independently certified ‘Guide to regulations & standards’ documents – one covering smoke and heat alarms, the other CO alarms – can help. In addition to reviewing current minimum requirements, topical issues and conflicts between the various current and proposed standards and regulations are addressed as ‘Talking Points’ to help readers question recommendations and make their own judgements.
NEW CODE OF PRACTICE
For example, BS5839-6:2019, the new Code of Practice for fire detection and fire alarm systems in housing, includes important changes focused on alarm system ‘Grades’ (the reliability of a system in terms of its power sources) and ‘Categories’ (in which areas smoke/heat alarms are required for detection). Minimum recommended Grades and Categories for various types of housing are set out in Table 1 – the key part of the Code – now slimmed-down at Kidde’s instigation. But conflicts with the brand-new Building Regulations Approved Documents B remain.
As also recommended by Kidde, the 2019 Code now anticipates combined installations and a systematic approach to carbon monoxide and fire alarms in homes. The Scottish Government has also made major changes to the ‘Tolerable Standard’, applying to all housing tenures and taking effect from February 2021. In essence, the minimum safety standards currently in place for private rented properties will be extended to all other tenures, including social housing, and owner-occupied homes.
These requirements are based on the BS 5839-6 Code of Practice, ‘Category LD2’ level of protection, mirroring Scottish Building Regulations for new-builds, changes of use and extensions. This means a system of interconnected smoke and heat alarms, including smoke alarms in principal living rooms and heat alarms in all kitchens, as well as smoke alarms in circulation areas on each storey.

In addition, CO alarms will also be required in all homes with combustion appliances. The Scottish requirements consider that: “it makes practical sense to combine installation programmes for … smoke alarms and carbon monoxide alarms together.”
This enlightened approach heralds the way for combining smoke, heat and CO alarms to provide more coverage and ensure that
occupiers are awoken and alerted wherever they are in the property, whatever the risk.
Kidde’s well-established Smart Interconnect facility was developed to meet this very need.
To download ‘Guide to regulations & standards’ documents visit: www.kiddesafetyeurope.co.uk
Kidde
HOME SAFETY, SECURITY & FIRE PROTECTION 32 www.housingspecification.co.uk





















™ Protim Solignum Limited trading as Koppers Performance Chemicals. Koppers is a registered Trademark of Koppers Delaware, Inc. Whilst every attempt has been made to ensure the accuracy and reliability of the information contained in this document, Protim Solignum Limited gives no undertaking to that effect and no responsibility can be accepted for reliance on this information. Information will be updated when the need arises. Please ensure you have an up to date copy. All products are produced by independently owned and operated wood processing facilities. All other trademarks are trademarks of their respective owners. Koppers Performance Chemicals, Protim Solignum Limited, Fieldhouse Lane, Marlow, Buckinghamshire, SL7 1LS. Visit: www.kopperspc.eu,
Call:
486644, Fax:
476757. Registered in England
© Copyright 2018. FOR MORE INFORMATION Visit: www.kopperspc.eu Email: kpc@koppers.eu Call: +44 (0)1628 486644 Fax: +44 (0)1628 476757 Protim Solignum Limited, Fieldhouse Lane Marlow, Buckinghamshire SL7 1LS ENHANCED PERFORMANCE FOR EXTERIOR TIMBER TREATMENT FOR TIMBER AND SHINGLES THE PROVEN LEACH RESISTANT FIRE PROTECTION Fire-X ® The world leader in timber preservation technology
by Appointment to Her Majesty The Queen Manufacturers Of Wood Preservatives Protim Solignum Ltd Marlow, Buckinghamshire
Email: kpc@koppers.eu,
+44 (0)1628
+44 (0)1628
3037845.
MVHR SYSTEMS IN SMALL HOMES: 3 KEY CRITERIA FOR SUCCESS
By Penny Jones, Product Manager at Domus Ventilation
Mechanical Ventilation with Heat Recovery (MVHR) systems are a cost-effective method of improving indoor air quality by combining supply and extract ventilation in one system. They work on the principle of extracting and re-using waste heat from wet rooms. The filtered, tempered air is then distributed around the home.

SILENCE IS GOLDEN
A well designed and correctly installed MVHR system shouldn’t cause unnecessary noise during everyday activities. Look for a system that generates less than 24dBA (typically whisper quiet) at a distance of more than one meter away from the air valve.
To avoid any chance of disturbing residents, consider the use of an Anti-Vibration tray which isolates the unit from the wall, plus duct sound attenuators, which effectively absorb sound travelling down the ducting from the fan, or from traffic noise or room-to-roomcross talk.
ON THE RUN
Poor quality ducting product, duct run design and installation impacts the air flow, sound and overall effectiveness of an MVHR system. To maximise air flow and reduce air leakage, avoid sharp bends. In smaller properties this can be an issue, so opt instead for a Radial semi-rigid ducting system. Unlike traditional branch based ducting systems, § systems allow each room vent to be served by single or twin duct runs which connect directly to the central distribution system, evenly splitting the air from the MVHR unit.

Domus Ventilation
With substantial savings on energy bills and improved indoor air quality (IAQ), MVHR systems have never been so popular. Some people associate MVHR systems with larger houses, but that isn’t the case.
You must be able to extract @13L/s from the kitchen, 8L/s from each bathroom/utility area and supply at the same rate. In a small modern home built for air tightness, this is easily achievable as long as you take into account these three main points:
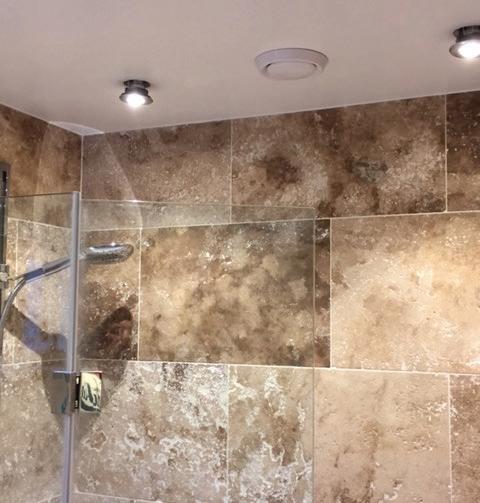
SIZE MATTERS
The smaller the property, the smaller the spaces available to fit an MVHR system. MVHR units are mostly wall mounted within the envelope of the property; most commonly in a cupboard.
The size of the MVHR unit therefore needs to be compact, especially when it comes to height; the Domus Ventilation HRXE, for example, is just 507mm in height making it ideal for off-site modular construction.

Where installation in a cupboard is not an option, then a ceiling void should be a consideration. Here the depth of the unit and weight are key factors. The Domus ventilation HRX-aQ is the shallowest in the market place, measuring down to 199mm in depth and weighing just 7.9kg, making it compact and light enough to be easily installed in the most restrictive of ceiling voids.
To make an enquiry - Go online: www.enquire2.com or post our free Reader Enquiry Card
HOME ENERGY & INTERIORS 34
www.housingspecification.co.uk
NOW. PUMP TECHNOLOGY OF THE FUTURE.

WILO-STRATOS MAXO: THE WORLD’S FIRST INTUITIVE SMART-PUMP*
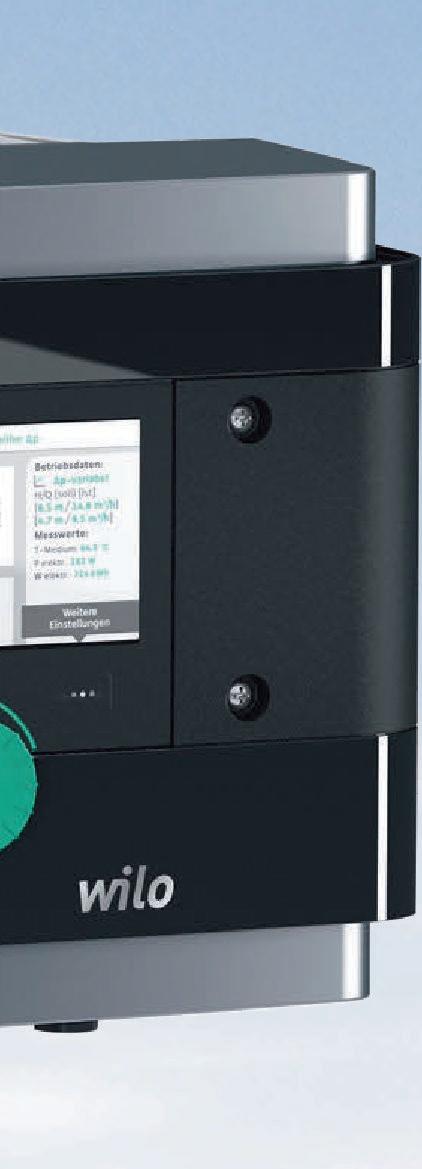

Your new partner is the most flexible pump: the WiloStratos MAXO is the perfect fit for any application and ensures optimal system efficiency thanks to its intelligent control mode. Furthermore, the pump can be integrated into all relevant systems due to diverse interfaces. And with optimised and innovative energysaving features the Wilo-Stratos MAXO meets the changing requirements superbly. No other pump on the market offers you more efficiency, connectivity and convenience. This is how already today we are making your life easier with the innovations of tomorrow.
WILO
BRINGS THE FUTURE.
Discover the future of pump technology: www.wilo.co.uk/future



a smart-pump as a new category of pumps, which goes far beyond our high-efficiency pumps or pumps with pump intelligence.
the latest sensor technology and innovative control functions (e.g.
Adapt plus and Multi-Flow Adaptation), bidirectional connectivity (e.g. Bluetooth, integrated analogue inputs, binary inputs and outputs,
interface), software updates and excellent usability
thanks to the Setup Guide, the preview
for predictive navigation and the tried
tested Green Button
make
NEW *We understand
Onlythe combination of
Dynamic
Wilo Net
(e.g.
principle
and
Technology)
WILO’S NEW HEATING SYSTEM CLEANING PRODUCT DOES THE BIZ FOR POPLAR HARCA
Wilo has provided a solution for a London-based social housing provider, that was experiencing issues because of poor heating system circulating water quality.
Poplar Housing and Regeneration Community Association (HARCA) owns and manages around 10,000 homes in East London.
It recognises the importance of clean water in heating systems to ensure that they operate without problems for their tenants and leaseholders. It’s vital that particularly with high rise developments, there is virtually no debris circulating in the heating systems and any debris there is, is removed as quickly as possible to avoid damage to the system components. In addition, removal of air and micro-bubbles from the system will also ensure the system operates smoothly.
It required a system to operate in one of its buildings – Carradale House in Poplar. The property has four Potterton NXR 3 280kW boilers. Wilo offered to run its new particle separator system on a protracted trial to illustrate the benefits of the system and to address the issues the property had.


The main issues were mechanical seal failures on pumps and poorly made up joints during the installation of the system.
Leaks were causing the system to introduce new clean water to the system, diluting the inhibitor, reducing its effectiveness and seeing debris accumulating in the system.
Wilo’s new Wilo-SiClean Comfort is a particle separator system that provides automated circulating water cleaning.
The circulating water is set into centrifugal motion so the particles of debris, both magnetic and non-magnetic, can rotate downwards and collect in the desludging tank.
The cyclone created in the separator combined with the vortex effect, leads to venting of the fluid and supports the degassing process. Magnetic particles are removed by magnetophoresis.
Full details of the new equipment can be found on www.wilo.co.uk.
HOME ENERGY & INTERIORS 36 To make an enquiry - Go online: www.enquire2.com or post our free Reader Enquiry Card www.housingspecification.co.uk
Wilo















































































































THE NEXT GENERATION IN VENTILATION Our MEV and MVHR ventilation systems, supported by award-winning ducting, are ideal for Specification due to outstanding performance and energy-efficiencies. FOLLOW DOMINATOR V E N T I L A T I O N T 03443 715 523 | domusventilation.co.uk HRXE FITS IN TO TIGHT SPACES ENERGY EFFICIENT PERFORMANCE BEST SFP ON THE MARKET! CMX-MULTI SIMPLE INSTALL
SANIFLO KINEDO CUBICLES FEATURE IN LUXURY LANCASHIRE DEVELOPMENT TUSTIN HEIGHTS
Saniflo Kinedo shower cubicles are the showering solution of choice for Lancashire-based Tustin Developments’ project in the seaside town of Lytham St Ann’s, where former tax offices once used by HM Customs & Excise, have been transformed into a block of 36 luxury apartments called Tustin Heights.

Owner of Tustin Developments, Andrew Roberts, invited Saniflo to the site when he was looking for an alternative to prohibitively priced fully manufactured bathrooms pods.
After receiving an on-site installation demonstration from Saniflo and encouraged by the success of local housing scheme, Kensington Developments, which successfully uses Kinedo shower cubicles for its bathrooms, Andrew Roberts decided Kinedo was for him.

Andrew comments: “The cubicles have proved to be popular with the whole installation team. Malcolm Young is our contractor and he’s very hard to please, but he’s absolutely sold on them. The team of plumbers have said how straightforward the whole installation process is – in fact many of us would like one of these in our own homes. They look great and are easy to clean and maintain. The benefits on site are immense. Once they are installed we don’t have to have any follow-on trades, like tilers, because opaque glass internal panels are used to create the watertight space. No grout or silicone is required so it literally just takes half a day to fit a shower cubicle. That enables our workforce to quickly move onto the next job. I have to acknowledge the whole team at Saniflo. From the early initial enquiry through to completion of the final bathroom, the support has been quite exceptional. I can honestly say Saniflo’s reputation is richly deserved.”
The Kinedo Eden cubicle is a popular model with mid-size housebuilders and developers, who appreciate the benefits of an integrated package that saves significant time for installers. The internal and external panels, shower tray, shower valve, rainshower head and handheld hose are supplied as standard equipment, along with all fittings. Delivered to site as one package a cubicle can save precious specification time and is least hassle for the plumber who would otherwise receive all individual items.
Perfect for bathrooms where space is at a premium – like Tustin Heights – the Eden is available as a corner or quadrant and has the option of sliding or pivot doors which are reversible. Available in a range of sizes to suit the modern bathroom, the smallest option is 800x800 whilst the largest is 1200 x 800; ideal as a walk-in solution.
The exposed thermostatic valve doubles up as a handy shelf. All glass is treated with Cristal Plus, a permanent anti-limescale coating that minimises the build-up of calcium deposits and dirt on glass reducing the need to clean. Water runs off the glass without leaving streaks and watermarks.
The clever assembly process, whereby internal panels fit over the lip of the shower tray enabling all water to run off the panels into the tray, means a watertight environment can be created without the use of silicone. Without constant maintenance silicone can deteriorate and discolour in a humid bathroom environment. The same is true of grout, which can be notoriously difficult to keep clean. The Kinedo Eden requires neither; ensuring, with the right care, it always remains looking as pristine as the day it was installed.
Andrew adds: “Without hesitation I would say any builder, developer, plumber or building manufacturer should consider the Kinedo cubicle range. There is a premium to pay but this is earned back quickly thanks to the swift, hassle free installation process, the time saving on specifying all individual elements and even simple issues like unpacking multiple boxes on site. The units look great and provide the perfect showering solution.”
For more information please visit www.kinedo.co.uk and request a brochure.
Saniflo
HOME ENERGY & INTERIORS 38 www.housingspecification.co.uk
Reader Enquiry Card
To make an enquiry - Go online: www.enquire2.com or post our free
RETRO VIDEO GAMES MEET MODERN ‘SMART’ HEAT NETWORK SOLUTIONS AT UK CONSTRUCTION WEEK
Evinox Energy are gearing up to take part in UK Construction Week, which is running from 8th to 10th October at Birmingham’s NEC and is the largest and most significant construction event of the year. UK Construction Week features an excellent programme with over 650 exhibitors covering every facet of the industry, CPD accredited seminars, networking events, an innovation zone and much more.
Visit Evinox at stand E317 where retro video games meet modern ‘Smart’ heat network solutions, with the launch of ModuSat® FUSION prefabricated HIU utility cupboard. The product will be on display and offers the ‘perfect fit’ for communal and district heat network developments.
Visitors can watch the ModuSat® FUSION video (Styled on classic 80’s video games) and experience first-hand the unique combination of ultra-compact design with ‘smart’ highefficiency heat interface unit performance. (www.evinoxenergy.co.uk/fusion).
Win a retro Nintendo NES games console Be sure to stop by at Evinox’s stand and enter the Free ModuSat® FUSION competition, where

you can win a retro Nintendo Classic Mini NES games console! A miniaturised version of the ground-breaking NES originally released in Europe in 1986. If successful you can plug the Nintendo Classic Mini into your TV, pick up that grey controller, and rediscover the joy of NES games – in high definition at 60 Hz!
There will be 3 Nintendo Classic Mini NES’s up for grabs, one on each day of the exhibition and entry is completely FREE of charge. Winner’s will be announced at the end of each day. Visit Evinox’s stand for full details.
‘Smart’ heat Interface units on display Evinox will also display the latest range of ModuSat® XR ‘Smart’ Heating and Cooling Interface Units at the event.
Rinnai delivers energy and cost efficiency
Now available is Rinnai’s ErP A-rated Infinity 1600 range of continuous flow condensing gas fired water heaters, designed to deliver the most energy efficient and cost competitive hot water heating units to any UK site or application.
The company’s low-NOx Infinity HDC 1600i models utilise Rinnai’s patented pre-mix burner technology with a 14-1 turn down ratio – the largest on the market – of 58.4kw4.05kw with extremely quiet operation.
Integral controls on the units enable the water heater to achieve high efficiencies whether locally or integrated into a building management system.
In reducing Legionella proliferation, Rinnai has developed additional ‘SMART’ controls for secondary return DHW systems in the form of an advanced temperature control system which allows for safe running of water at 42°C core temperature during the day and 60°C overnight.
Another Rinnai innovation addresses an ageold industry problem with hot water delivery - lime scale build-up.
The company’s integrated scale control system is an innovative solution and comes in the
form of an LC (lime check) code on the display of the controller.
The Rinnai Infinity 1600i offers condensing technology with up to 107% gross efficiency, ultra-low-NOx of less than 20 ppm, a widely expansive modulation range of 54kW-4kW and high flow rates of 37/ltr/min.
Rinnai UK

These units provide M&E Contractors and Consulting Engineers with a “whole lot more” for a “whole lot less” due to the myriad of hidden extras.

Evinox Energy
EnviroVent, one of the UK’s leading ventilation manufacturers, has obtained approved from RIBA (Royal Institute of British Architects) for its CPD (Continuous Professional Development) course: Ventilation Strategies & Best Practice Compliance. The CPD outlines the roadmap to Ventilation Compliance and considers the current environmental and political drivers in ensuring good indoor air quality through efficient ventilation. It is delivered by an EnviroVent ventilation specialist in the form of an hour-long seminar, which covers the key areas on the subject of ensuring adequate ventilation. Contact EnviroVent on 0345 27 27 810, email enquiries@envirovent.com or visit www.envirovent.com
EnviroVent
EnviroVent secures RIBA approval for ventilation CPD
HOME ENERGY & INTERIORS 39 www.housingspecification.co.uk












by Appointment to Her Majesty The Queen Manufacturers Of Wood Preservatives Protim Solignum Ltd Marlow, Buckinghamshire ™ Protim Solignum Limited trading as Koppers Performance Chemicals. Koppers is a registered Trademark of Koppers Delaware, Inc. Whilst every attempt has been made to ensure the accuracy and reliability of the information contained in this document, Protim Solignum Limited gives no undertaking to that effect and no responsibility can be accepted for reliance on this information. Information will be updated when the need arises. Please ensure you have an up to date copy. All products are produced by independently owned and operated wood processing facilities. All other trademarks are trademarks of their respective owners. Koppers Performance Chemicals, Protim Solignum Limited, Fieldhouse Lane, Marlow, Buckinghamshire, SL7 1LS. Visit: www.kopperspc.eu, Email: kpc@koppers.eu, Call: +44 (0)1628 486644, Fax: +44 (0)1628 476757. Registered in England 3037845. © Copyright 2018. FOR MORE INFORMATION Visit: www.kopperspc.eu Email: kpc@koppers.eu Call: +44 (0)1628 486644 Fax: +44 (0)1628 476757 Protim Solignum Limited, Fieldhouse Lane Marlow, Buckinghamshire SL7 1LS Protim THE ORIGINAL WOOD PRESERVATIVE AND STILL THE BEST AGAINST FUNGAL DECAY AND INSECT ATTACK, FOR INTERNAL AND EXTERNAL TIMBER TRIED AND TRUSTED METHOD OF PRESERVING TIMBER ® The world leader in timber preservation technology




















































































 Designed by the experts at
Designed by the experts at




































 ASSA ABLOY
ASSA ABLOY









































 SikaBit
SikaBit






























 Fassa Bortolo
Fassa Bortolo






































































































































































