
HOUSING Specification August/September 2021 www.housingspecification.co.uk RETROFITTING GSM TECHNOLOGY FOR SECURE, EFFICIENT ACCESS CONTROL News Innovations IN THIS ISSUE... Products in Practice Product Focus Hard Landscaping Social Housing External Envelope Home Energy

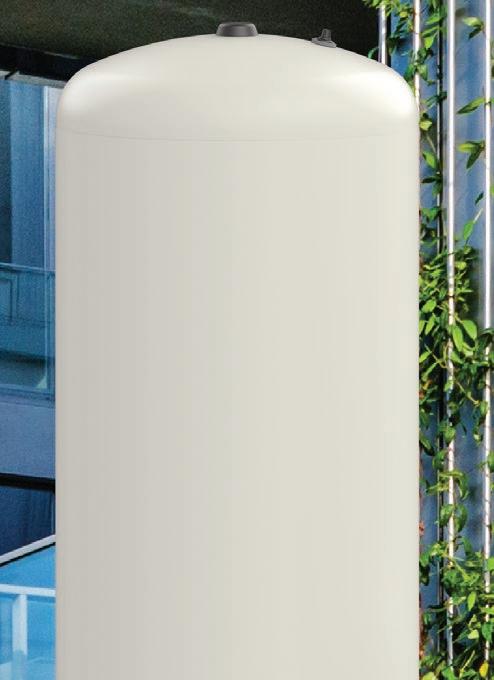


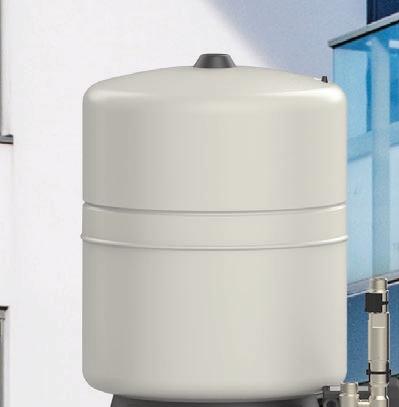




#POWERINGWATER Enquiry 1
The Government has won support for its backing of the Bacon Review into encouraging more self-build and custom-build housing.
The aim of the review was to find ways of diversifying the housing market and help meet housebuilding targets.

Now the Government is being urged to adopt the recommendation, but also listen to industry reaction to the review and take on board additional ideas.
Brian Berry, Chief Executive of the FMB, said: “I congratulate Richard Bacon on his review of Custom and Self Build, and urge the Government to act on his recommendations if we are to diversify the housing market and meet our housing targets. We must reverse the decline in SME house builders, who deliver great homes, of high quality, in the places people want to live.”
He pointed out that 56% of FMB house builder members build only as contractors, and the majority build to the designs and specifications of a consumer. “The biggest constraint they face is access to viable small sites on which to build,” he added.
“So, I welcome the review’s focus on the supply of land, and hope the Government will recognise the support that local authorities need to help more SMEs to build.”
The final report – informed by a roundtable held with RIBA members – makes recommendations to Government on how to support growth in all parts of the custom and self-build market.

RIBA President, Alan Jones, said: “By supporting more people to design and construct their own home, we will not only boost supply, but grow the proportion of bespoke homes that support higher levels of wellbeing and contribute more positively to local areas.
“In addition to raising awareness of the Right to Build, and using planning reforms to support the delivery of custom and self-build homes, I strongly welcome the recommendation to use this delivery mechanism to accelerate Net Zero ambitions. I also have high hopes for the £150m Help to Build scheme, which should allow self and custom home building to become a realistic option.
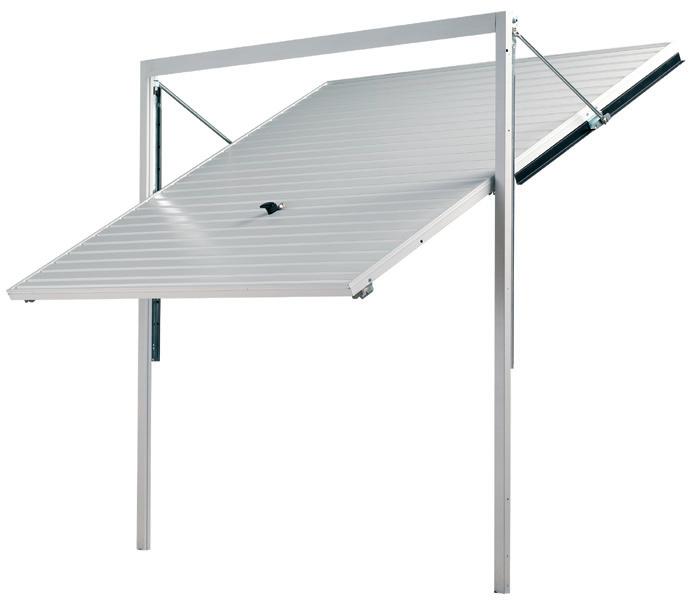
“All recommendations clearly align with the Government’s levelling up agenda and Building Beautiful plans – I urge policymakers to drive them forward.”
Paul Groves Group Editor
paul.groves@tspmedia.co.uk

Enquiry 2
WELCOME 3 Welcome Choose from a full range of sizes, including doubles and made to measure Precision Engineered Up & Over Garage Doors Secure 2-point locking preventing unauthorised entry. 1 2 3 1 2 Manufactured from high-grade galvanised steel. 4 Rivet free panel with durable paint finish. 3 Strong box section chassis with superior lifting gear. 4 CALL 01935 443722 TO DISCUSS YOUR PROJECT
The renewable heating alternative
Serious about sustainability


The Ultra Quiet Ecodan range of air source heat pumps from Mitsubishi Electric are some of the most advanced heating systems available. Designed specifically for UK conditions, Ecodan provides renewable, low carbon alternatives to traditional fossil fuel-burning heating systems. With an A++ ErP Rating label across the range, buildings can be heated for less while cutting CO 2 emissions.
ecodan.me.uk/hs

Enquiry 3
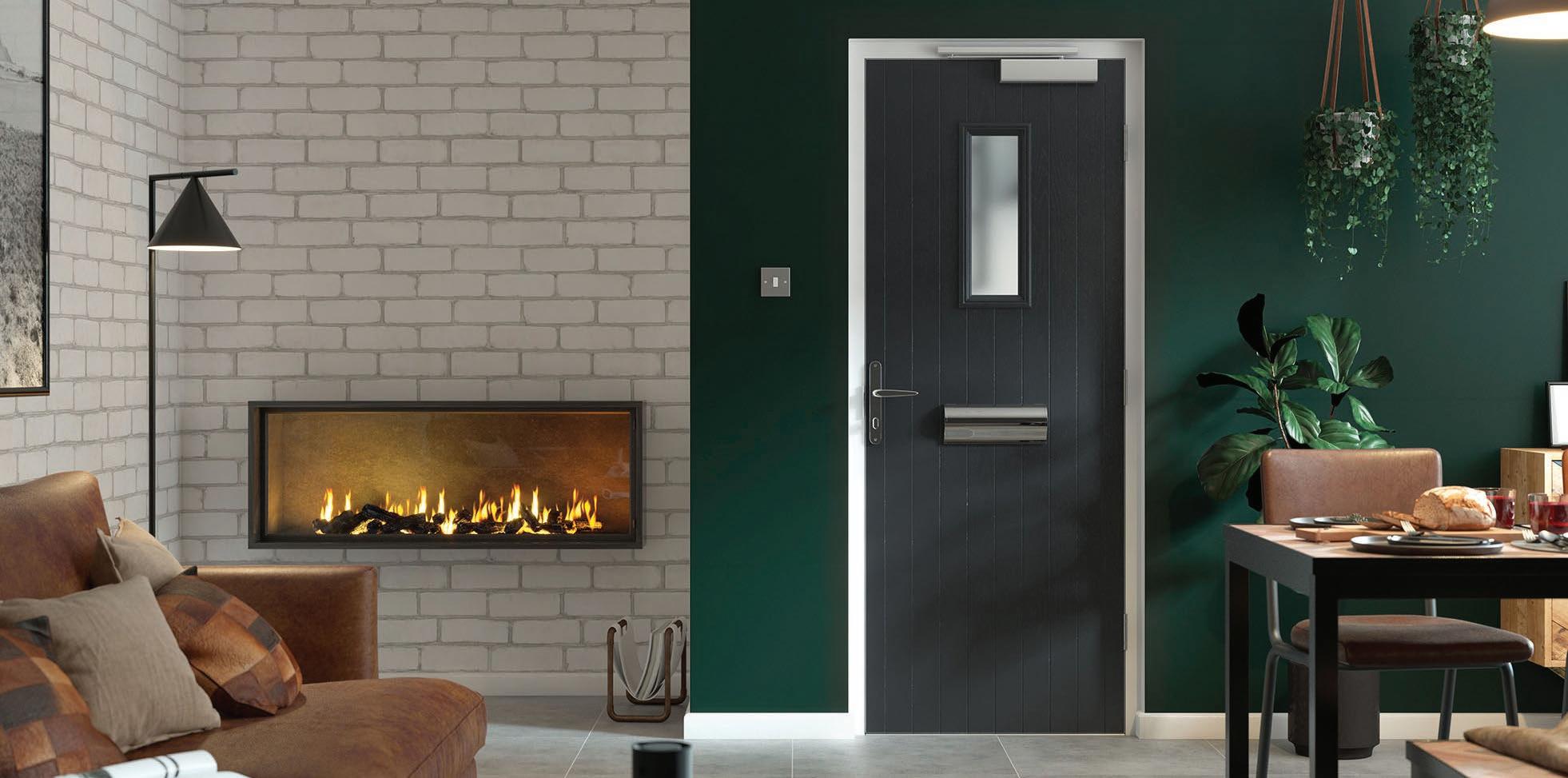






GSM technology for
efficient access control
solutions help secure
access
pages 16-17 HOUSING Specification August/September 2021 www.housingspecification.co.uk RETROFITTING GSM TECHNOLOGY FOR SECURE, EFFICIENT ACCESS CONTROL News Innovations IN THIS ISSUE... Products in Practice Product Focus Hard Landscaping Social Housing External Envelope Home Energy 18 www.housingspecification.co.uk Twitter: @myspecnews 17 13 6 Contents 4-11 12-13 14-15 16-17 18-19 20-21 22-23 24-29 30-35 36-39 News Innovations Products in Practice Front Cover Spotlight News Product Focus Hard Landscaping Social Housing External Envelope Home Energy Terms and Conditions - While every effort is made to ensure the accuracy of all articles and information appearing in Housing Specification, the publisher does not accept liability for errors and omissions, printing or otherwise, that may appear in this publication. The journal includes photographs provided and paid for by suppliers. All rights reserved. No part of this publication may be reproduced or transmitted in any form or by any means, electronic or mechanical, including photocopying, recording or any retrieval system without the consent of the publisher. Grosvenor House, Central Park, Telford, TF2 9TW T: 01952 234000 | F: 01952 234003 www.tspmedia.co.uk | E: info@tspmedia.co.uk 32
Retrofitting
secure,
Digital
and futureproof both new build and refurbished properties through advancements in GSM-based
control. Find out how this new technology can improve security with quicker and safer installations – that put you back in control of your property access. Read more on
Billions allocated for affordable homes
Thousands of people will be helped onto the housing ladder as funding worth £8.6 billion is allocated across the country.
Part of the largest single investment in affordable housing in a decade, the Affordable Homes Programme funding will deliver around 119,000 homes, including 57,000 for ownership, 29,600 for social rent and 6,250 affordable rural homes.
The cash injection could support up to 370,000 jobs across the country for homebuilders, SME developers, and wider businesses supporting the house building industry such as electricians and plumbers. This is expected to generate up to £26 billion of other private and public investment.
Around half of the new homes from this £8.6 billion funding will be available for affordable home ownership, helping even more young people and families to get a foot on the housing ladder. This follows other government schemes to help first-time buyers
Development
into homeownership including First Homes, offering new homes at a 30% discount on the open market value, and the 95% mortgage guarantee scheme, which helps first-time buyers secure a mortgage with just a 5% deposit.
The funding will also deliver nearly 30,000 homes for Social Rent, which are typically 50 to 60% of market prices, providing secure, affordable housing to people who need it most. It will also deliver new supported housing for some of the most vulnerable, providing much needed homes for older or disabled people with support needs.
Housing Secretary Robert Jenrick MP said: ”Creating more opportunities for home ownership is central to this government. This £9 billion funding is a landmark moment for our Affordable Homes Programme and will ensure good quality housing for all as we build back better after the pandemic.
“This huge funding package will make the ambition of owning a home
a reality for families by making it realistic and affordable.
“We are also ensuring tens of thousands of new homes for rent are built in the years ahead, including social rent, so those on the lowest incomes can enjoy good quality, secure rented homes, built and managed by reputable providers.”
The funding allocations are taken from the £11.5 billion Affordable Housing Programme which will deliver up to 180,000 new affordable homes should economic conditions allow.
Nearly £5.2 billion of the package announced today will be delivered outside London by Homes England, the government body responsible for housing delivery. The Greater London Authority (GLA) will deliver homes within London.
Nearly 90 new partnerships - made up of councils, housing associations and private providers - successfully bid for their share of programme funding.
Located on a private quay at Queen’s Dock, build-to-rent (BTR) development, The Keel, has undergone a range of positive changes and launched a number of initiatives that allow its residents to live sustainably and give back to worthy causes, both locally and internationally.

The Keel has partnered with global utilities company and energy management provider, Amber Energy, to donate funds and give hundreds of
people in Africa access to power through their Power2Africa campaign. Launched in 2017, Power2Africa uses 100% of the funds donated to help give hundreds of people access to clean power with The Keel having so far donated £3,434.60.
Residents are also encouraged to drop off food once a month at the development’s food donation point in the lobby, which is then taken to a local foodbank and help support those in need around Liverpool.
ACO Water Management has announced a new series of webinars and podcasts discussing the ways in which the construction industry can better protect the UK’s biodiversity and wild habitats.
Climate change is having a significant impact on biodiversity, with the IPCC’s recent landmark report highlighting the critical levels of concern across the world. ACO’s Habitat Matters series will explore the proactive steps the construction industry can take to create an environmentally sustainable future.
Collaborating with 60 partners and supporters, the campaign brings together a number of industry leaders, government representatives, and partner organisations to highlight how the construction industry can help integrate habitat preservation into the built and urban environments.
The series includes webinars and podcasts, which will take place in the lead up to COP26 in Glasgow.
www.housingspecification.co.uk | To make an enquiry - Go online: www.enquire2.com or post our free Reader Enquiry Card
NEWS 6
leads way for environmentally friendly living
ACO’s webinars to tackle destruction of habitats
Learn more by visiting: www.posi-joist.co.uk



Enquiry 4
Rural services at risk as planning changes create free-for-all
Rural communities risk missing out on vital local services due to planning laws which have allowed a surge of almost 225 percent in homes converted from barns and farm buildings without planning permission in the past five years, councils have warned.
Latest figures show 734 homes in England were created as a result of agricultural to residential conversions in 2019/20 under permitted development rights, which allow developers to bypass the planning system, compared with 226 in 2015/16.
As they do not need full planning permission, developers are not required to contribute towards local infrastructure, such as roads, schools and GP surgeries, nor do they have to provide any affordable housing.
Devon saw the highest number of agricultural buildings turned into homes in 2019/20 with 127 conversions, followed by Dorset (73), Kent (68), Northamptonshire (33) and Essex (30).
The LGA says that communities having a say on individual planning applications is an integral part of ensuring a locally-led planning system. Cllr David Renard, LGA housing spokesperson said: “Councils are absolutely committed to working with the Government to build the housing the country desperately needs.
“However it is a growing concern that we are seeing more and more barns and farm buildings in rural areas turned into homes without planning permission.
Orbit launches new RoSPA Safer by Design standards
The framework offers housebuilders and architects easy-to-implement, economically-viable solutions that “design out” potential serous accidental injury in new- build homes, by concentrating on the most common hazards including, falls, burns, carbon monoxide poisoning, entrapment and poisoning from access to household chemicals.
“Residents in any area need to have the support of strong infrastructure in place, whether that is schools, surgeries or adequate road networks.
“If developers are not obliged to provide any of these, then there is a real risk some communities could miss out on these vital services.
“This is why it is really important that all new housing developments go through a locally-led planning system, so these checks can be made, with the oversight of local communities.
“This needs to be at the heart of the Government’s planning reforms, as we await the detail of its Planning Bill later this year.”
Production underway at new modular housebuilding factory
One of the UK’s newest modular housebuilders has officially opened its first manufacturing site in North East England. The official launch of the 20,000ft2 CoreHaus factory in County Durham (on July 30) also marks the start of production of the first steel-framed modular homes.
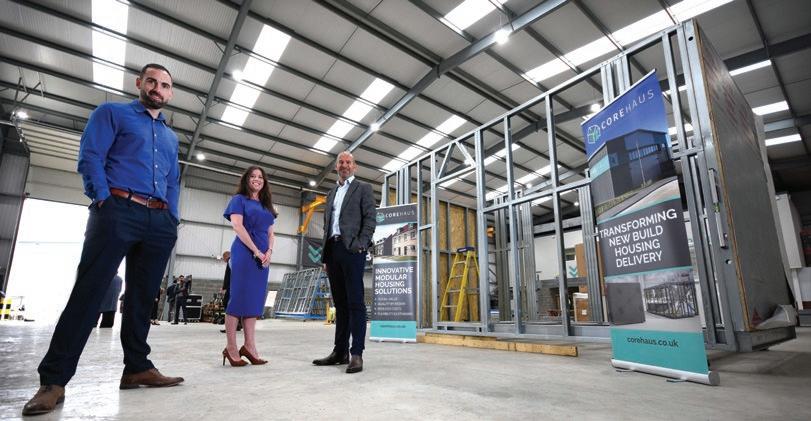
Orbit, one of the UK’s leading housing providers, has officially launched its RoSPA approved Safer by Design framework at its Mill View development in Dereham.

Helen Moore, Group Director of Orbit Homes, was joined by Errol Taylor, Chief Executive Officer of the Royal Society for the Prevention of Accidents (RoSPA), to showcase the first development where the homes which have been designed to RoSPA approved Safer by Design standards are being built.
The RoSPA Safer by Design framework aims to reduce serious accidental injury in new-build homes. In January, Orbit Homes became the first affordable housing provider to adopt the framework for all of its future newbuild homes.
Helen Moore, Group Director of Orbit Homes, said: “RoSPA’s Safer by Design standards go above and beyond building regulations, and as the first affordable housing provider to adopt this framework, we are proud that Orbit is leading the sector on building safety. Many accidents can be avoided through simple and low-cost design changes, which make the home physically safer by eradicating risks.
“I am delighted to say that the Safer by Design framework has already been embedded within our design standards at Mill View in Dereham, and I am pleased to be able to showcase our strong commitment to the safety of our customers.
“From next year, all of our new-build homes will be built to Safer by Design Gold Standard, ensuring that our homes are amongst the safest on the market and meet the current and future needs of our residents.”
The milestones coincide with the announcement of significant initial contracts for the social enterprise company based on Jade Business Park, Murton, near Seaham. A five-year plan will see CoreHaus producing around 1,000 modular homes a year, which will result in more than 300 people working across the business. These homes will be built using modern methods of construction (MMC) which will result in high quality homes, built faster, with engineered precision and expected lower energy bills.
Since moving into its first UK manufacturing facility in County Durham, CoreHaus has been recruiting while also securing new commercial contracts. The order book already stands at around £6m.
NEWS 8

It’s time to MAKE THE SWITCH. GRSDUO IS COMING SOON Register today to find out more Grab your FREE sample to see what’s hiding behind visit manthorpebp.co.uk/GRSDUO or scan the QR Code manthorpebp.co.uk/grsduo Enquiry 5
CPA PUBLISHES RESULTS OF INDUSTRY CONSULTATION ON NEW CODE
The Construction Products Association (CPA) has released the results of its industry-wide consultation on the new Code for Construction Product Information (CCPI).
The 65-page report – downloadable at www.buildingsafely.co.uk – details feedback from 35 trade associations representing the views of many thousands of member firms across the supply chain, and 180 individual provider and user organisations of construction product information, including most of the largest companies in the industry.

The new Code was developed to prevent some of the issues raised in Dame Judith Hackitt’s report ‘Building A Safer Future’, following the Grenfell Tower fire. The CPA was tasked by Dame Judith Hackitt and the Government with tackling the shortcomings identified in Chapter 7 of the report relating to product information.
The consultation opened on the 1st February 2021 with an official closing date of the 31st March 2021. This was extended to the end of May to urge everyone who had a view to submit them, and to encourage the widest representation from across the industry. The highly-publicised consultation was undertaken for the CPA by MRA Research. It invited trade associations, manufacturers, distributors, specifiers and users of product information to comment on the proposed new CCPI and its eleven Clauses.
A key requirement of the consultation was that respondents read the new Code before completing their respective questionnaire or providing feedback. A number of additional and insightful comments were also submitted by provider and user organisations alongside their completed questionnaires. Feedback from the trade associations was detailed, expert and extensive, providing in-depth comments and suggestions on behalf of their members.
The findings confirm that the industry welcomes and supports the Code, and considers it a crucial step in the right direction. Comments confirmed that more clarity was needed in some areas of the Code, particularly around the training and competence requirements, and on what exactly was required to comply with the different Clauses.
The MIG spent a further two months analysing and working through the Code so it reflects the massive amount of expert feedback from the consultation.
Adam Turk, Chair of the CPA’s Marketing Integrity Group and CEO of Siderise says: “We are delighted with the breadth and depth of response received. The published results are slightly later than planned but given the importance of the Code, we wanted to make sure all responses were included in the analysis. Strenuous efforts were also made in reaching out to organisations directly to ensure everyone across the industry had the opportunity to comment.”
“The overwhelming support and constructive feedback has reassured us that the Code is absolutely the right step forward for the industry while also giving us a lot of insightful input to enable the MIG to review the wording of the Clauses in line with these detailed responses,” continues Adam. “Whilst changes have been made around the clarity and detail within the Code, I can confirm that the eleven Clauses remain principally close to those presented in the report.”
Chief Executive of the CPA, Peter Caplehorn, adds: “We are extremely pleased with the progress that has been made with the CCPI
and the enormous efforts of the MIG in driving it through. I truly believe the Code will achieve meaningful and permanent change in our industry, providing users of construction products with accurate information they can trust.
“The CPA is incredibly focussed on improving building safety and driving cultural change in our industry. We are involved in a wide range of initiatives to ensure tragedies like Grenfell never happen again, and the CCPI is just one of those. An essential counterpart to the Code is the activity of the Working Group 12 (WG12) – a sub-group of the IRG’s Competence Steering Group (CSG), led by the CPA. WG12 focuses specifically on the competency of those interacting with products and accessing construction product information. The CSG recognises that good product information on its own is not enough; those that use it must be competent to do so, to understand what they are reading and to be able to apply the performance information appropriately.”
The Code has now been finalised, based on the extensive feedback from the Consultation, and is in the process of being handed to Construction Product Information Ltd (CPI Ltd) – a not-for-profit organisation with independent governance and management being set-up to administer the CCPI when it is launched later this year.
www.housingspecification.co.uk | To make an enquiry - Go online: www.enquire2.com or post our free Reader Enquiry
Card NEWS 10
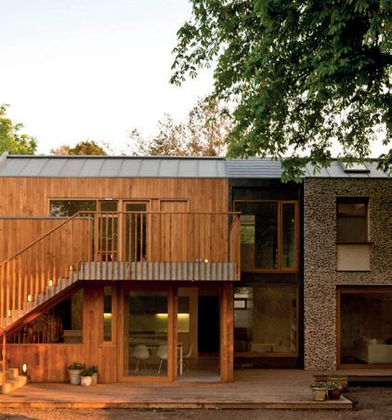


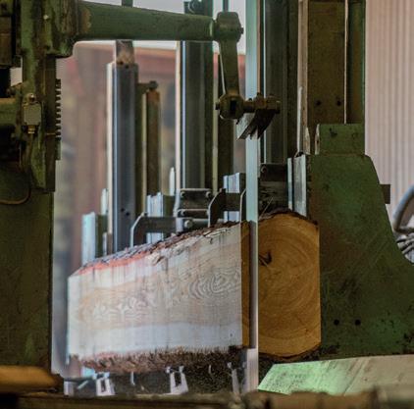
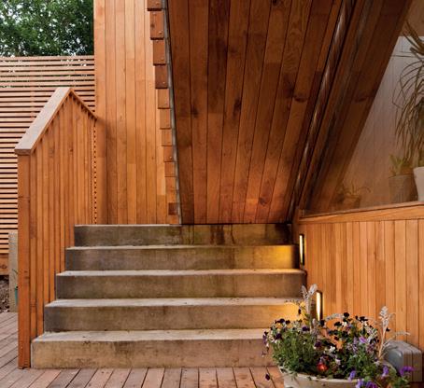

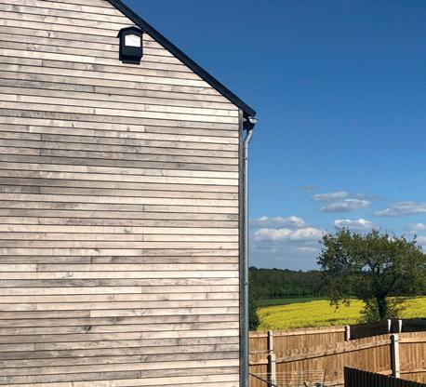
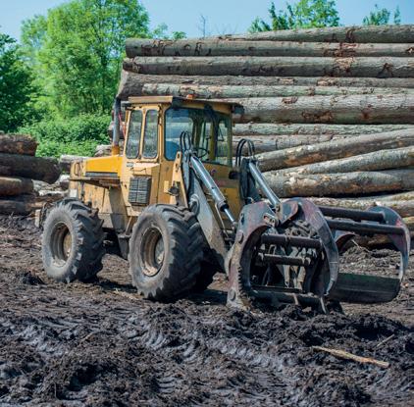

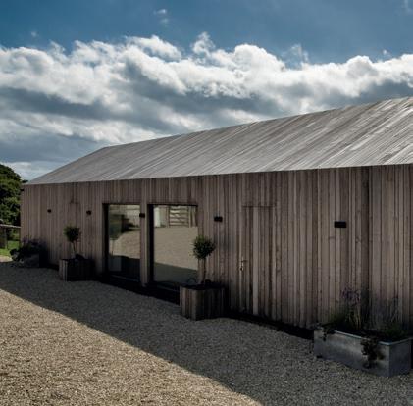




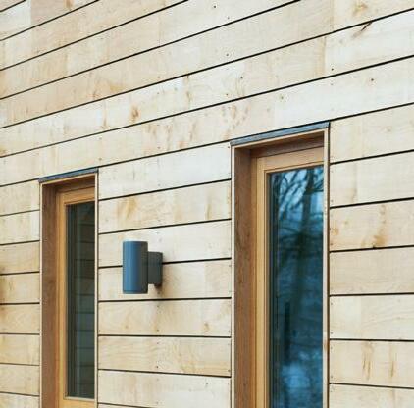
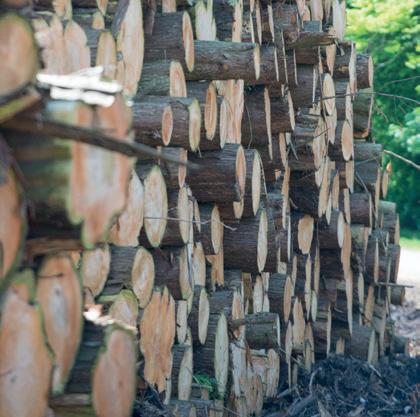
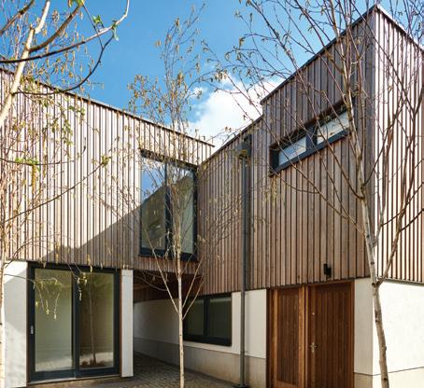



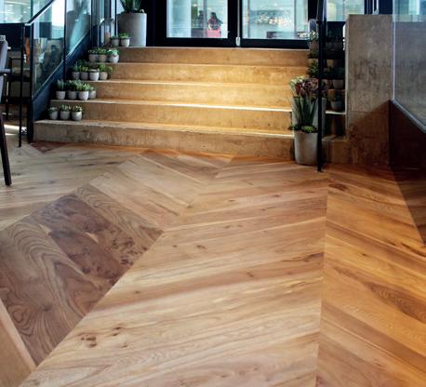

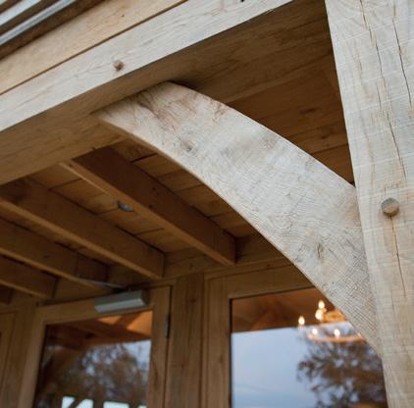
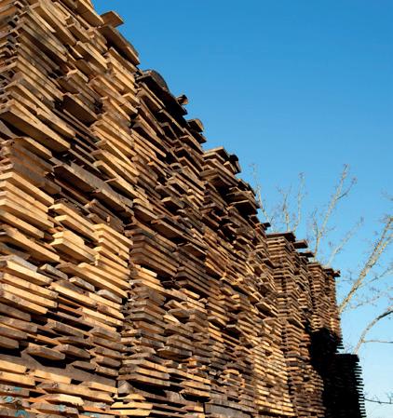
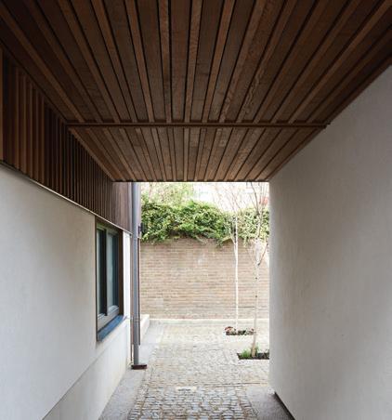


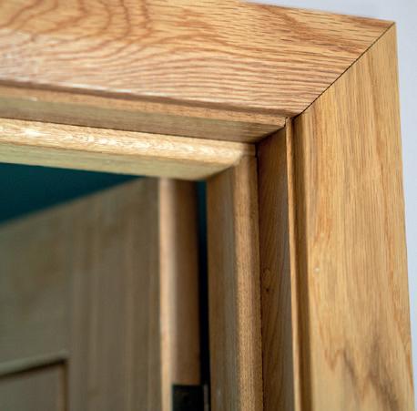
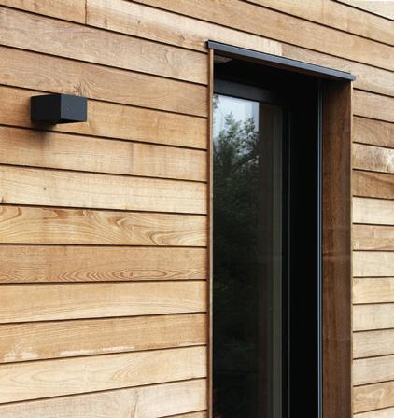
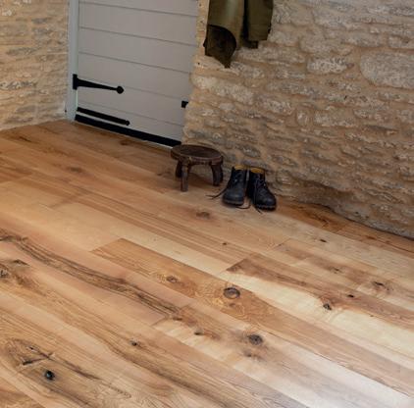

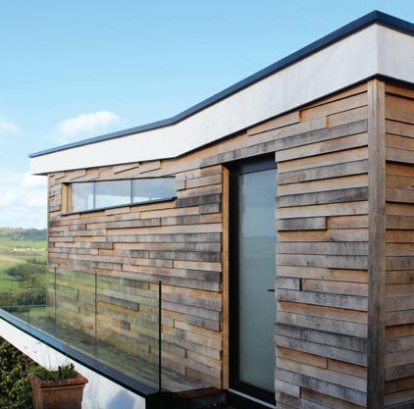

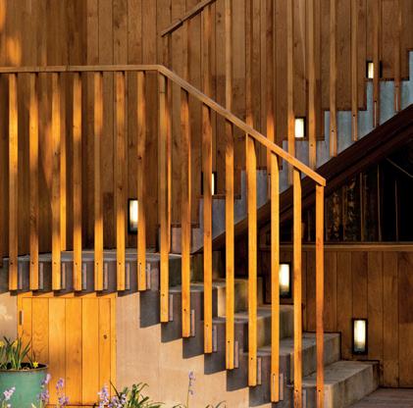
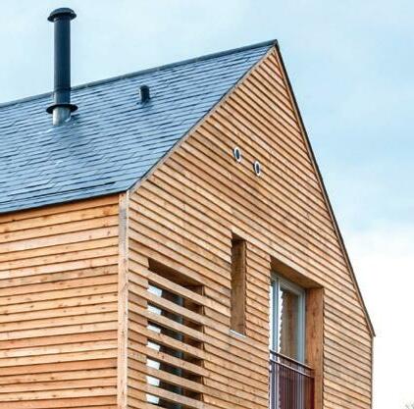
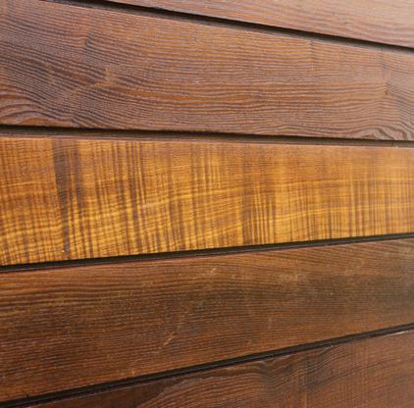





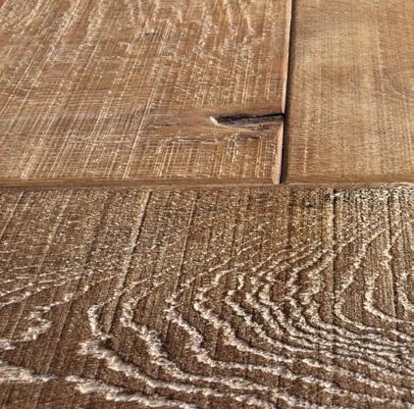
Great British Wood Support British woodlands by using British wood. We produce cladding, beams, flooring and sawn hardwood, all from locally grown timber. 01793 853 281 | vastern.co.uk | @VasternTimberUK Enquiry 6
MODULHAUS ON SHOW AT OFFSITE EXPO
Based on extensive market research and utilising Modern Methods of Construction, a new concept in volumetric modular permanent homes for rough sleepers has been developed and rigorously tested to help overcome the nationwide crisis.

MODULHAUS - a one-person volumetric modular home - recently took ‘centre stage’ in Westminster to raise awareness of the plight of rough sleepers and demonstrate how modular technology can provide a high quality, cost-effective solution.
Government and media interest was intense and now this homeless solution will be transported from the seat of power to Offsite Expo as a key feature at the conference and exhibition.
Taking place on the 21 - 22 September at Coventry Building Society Arena, previously known as the Ricoh Arena - Offsite Expo delegates will have the opportunity to meet the design, engineering and manufacturing team on stand B7 and see MODULHAUS in the flesh with our two-storey feature build.
Offsite Expo presents an excellent opportunity to learn how this super energy efficient interim housing solution is not only transforming lives but also relieving Local Authorities of the burden of expensive temporary and often poorquality housing accommodation.
But it is not only at Westminster where this modular homeless solution is gaining great plaudits.
Against fierce competition
MODULHAUS has also reached the finals of the Offsite Awards colocated at Offsite Expo on the evening of September 21 in the Building Performance Pioneer category.
Designed and developed by VOLUMETRIC - a specialist manufacturer of custom-built homeless solutions - MODULHAUS
provides a 60-year design-life (BOPAS Certified) that offers exceptional energy efficiency, outstanding functional performance (in terms of acoustics, fire performance and robustness) and superior quality.
MODULHAUS homes are delivered to exceptional standards, fully equipped and future-proofed for Building Regulation changes and can reduce ongoing energy costs to circa £5 per week - meeting the guidelines outlined by the Future Homes Standard and negating fuel poverty.
Arriving 100% complete, MODULHAUS homes only require simple site connection and commissioning. Design features include fully fitted living space with furnishings, shower-rooms and kitchens complete with white goods and all appliances, utensils, bedding etc.
INNOVATIONS 12 www.housingspecification.co.uk | To make an enquiry - Go online: www.enquire2.com or post our free Reader Enquiry Card
Stackable to two storeys and available in a range of claddings and colour combinations to suit it’s surroundings, MODULHAUS sits on six low impact foundation pads to minimise groundworks and requires only electric, water and waste connections.

Offering a safe, independent and innovative interim housing solution, MODULHAUS accommodation modules allow individuals to find the stability they need to secure a reliable income before making the transition to a permanent home.

Modules are designed to incorporate DfMA (Design for Manufacture and Assembly) layout and allow for the highest levels of offsite added value, adopting the maximum level of up-stream sub-assembly/pre-kitting - assuring consistent quality through robust manufacturing and assembly methods.
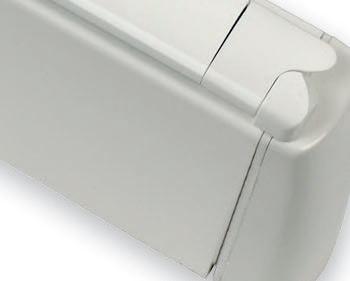



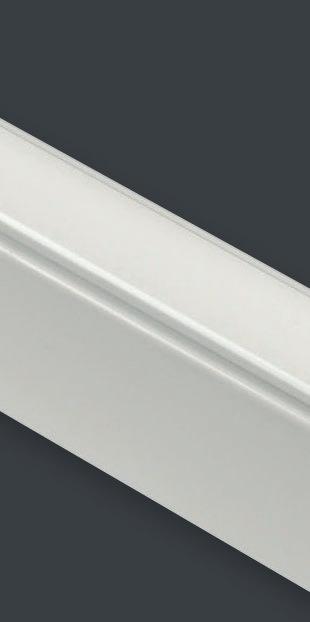
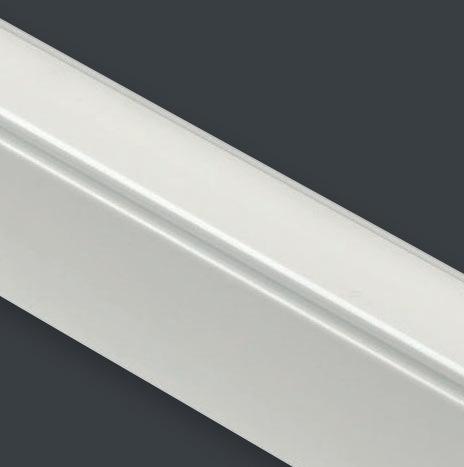
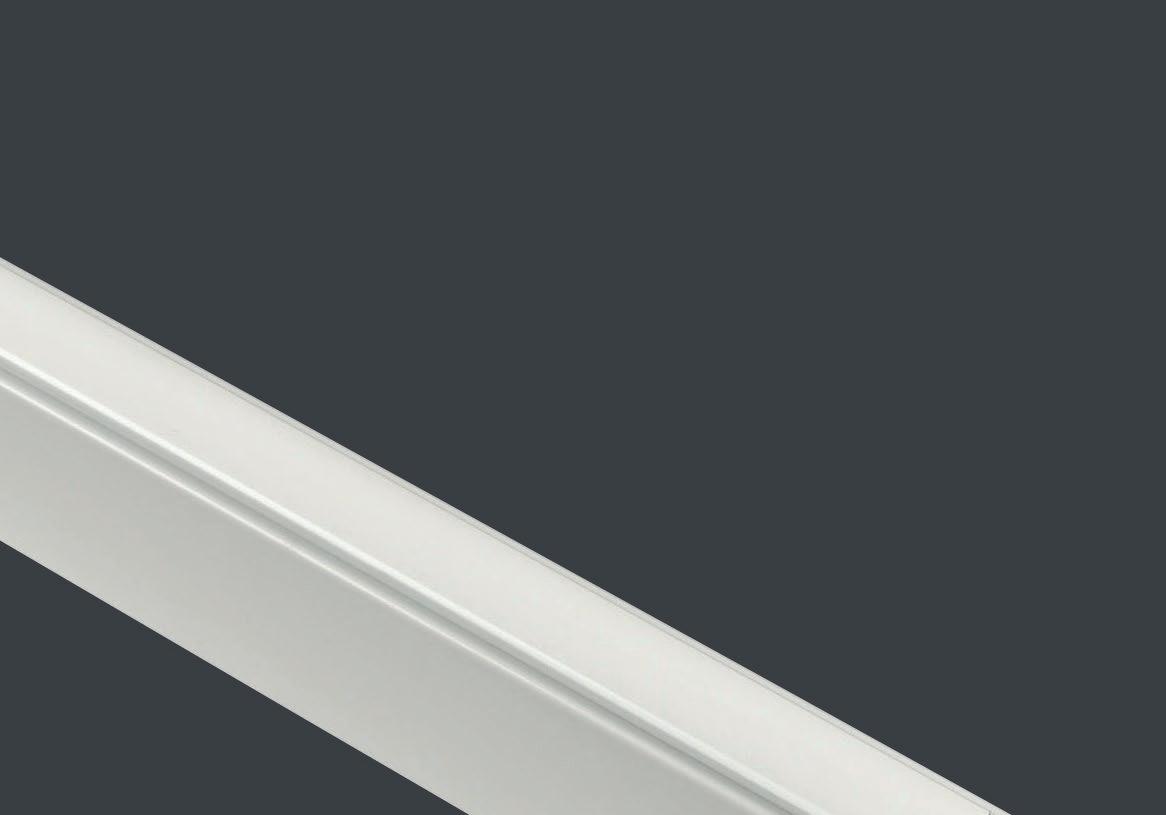

An operation and maintenance checking service can also be provided for the first 12-months of use, before handing over responsibility to the MODULHAUS owners.


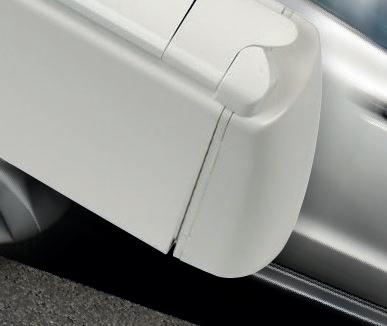

Enquiry 7 INNOVATIONS 13 www.housingspecification.co.uk | To make an enquiry - Go online: www.enquire2.com or post our free Reader Enquiry Card SF Xtra Sound Attenuator Sounds like a good choice... y Attenuates up to 44dB when the vent is openDn,e,w (C;Ctr) = 44 (-2;-3)dB y Independently tested and verified by BRE and Sound Research Laboratories Ltd y Available in 2500mm2 EA and 5000mm2 EA unit sizes y Standard and special (RAL match) paint finishes y Can be used on standard Titon slot sizes Ventilation with noise reduction: TITON.COM/ACOUSTIC
PROFAB ACCESS PLEDGES ITS SUPPORT FOR FIRE DOOR SAFETY WEEK 2021
Profab Access, a leading UK manufacturer of riser doors and access panel solutions for ceilings, walls and partitions, is highlighting the importance of independent fire testing and certification, as part of Fire Door Safety Week 2021.
“We understand the responsibility we have to assist architects, specifiers and contractors in ensuring the building products they install throughout new build and retrofit projects are not only fit for purpose, but fit for the future, by undertaking a proactive approach to certification and compliance that supersedes current regulations, achieving best practice.”
Profab Access’ INTEGRA 4000 Series Riser Doors, are supplied with a two hour CERTIFIRE independent third party certification to provide ultimate levels of fire safety.
This successfully future proofs every project to ensure the materials meet the legislative requirements of tomorrow.
Profab Access - Enquiry 8
For this year’s campaign, which is being hosted from 20th - 26th September, Profab Access is raising awareness of the adequate testing requirements of fire integrity products, including riser doors, to achieve the highest standards of compliance.
The recent introduction of the Building Safety Bill, in addition to the formation of the National Construction Products Regulator and the findings of the Grenfell Inquiry, is continuing to highlight the consequences of insufficient testing of fire doors.
With regard to fire rated riser doors, there are current disparities between the guidelines outlined in BS EN 1634 Standard and Annex B of Approved Document B2.
As a result, some manufacturers may only conduct product assessments by a third party, which may be renewed for up to five years, whilst others may continuously undertake rigorous product testing by a third party to gain independent certifications.
This is a prime example of the substantial dissimilarities and associated misperceptions that the industry currently faces.
To support architects, specifiers and contractors in overcoming this and achieving a new standard of compliance throughout each stage of the design, construction and maintenance processes, Profab Access’ fire rated riser doors are rigorously fire tested by an accredited third party and are supplied with comprehensive certification.
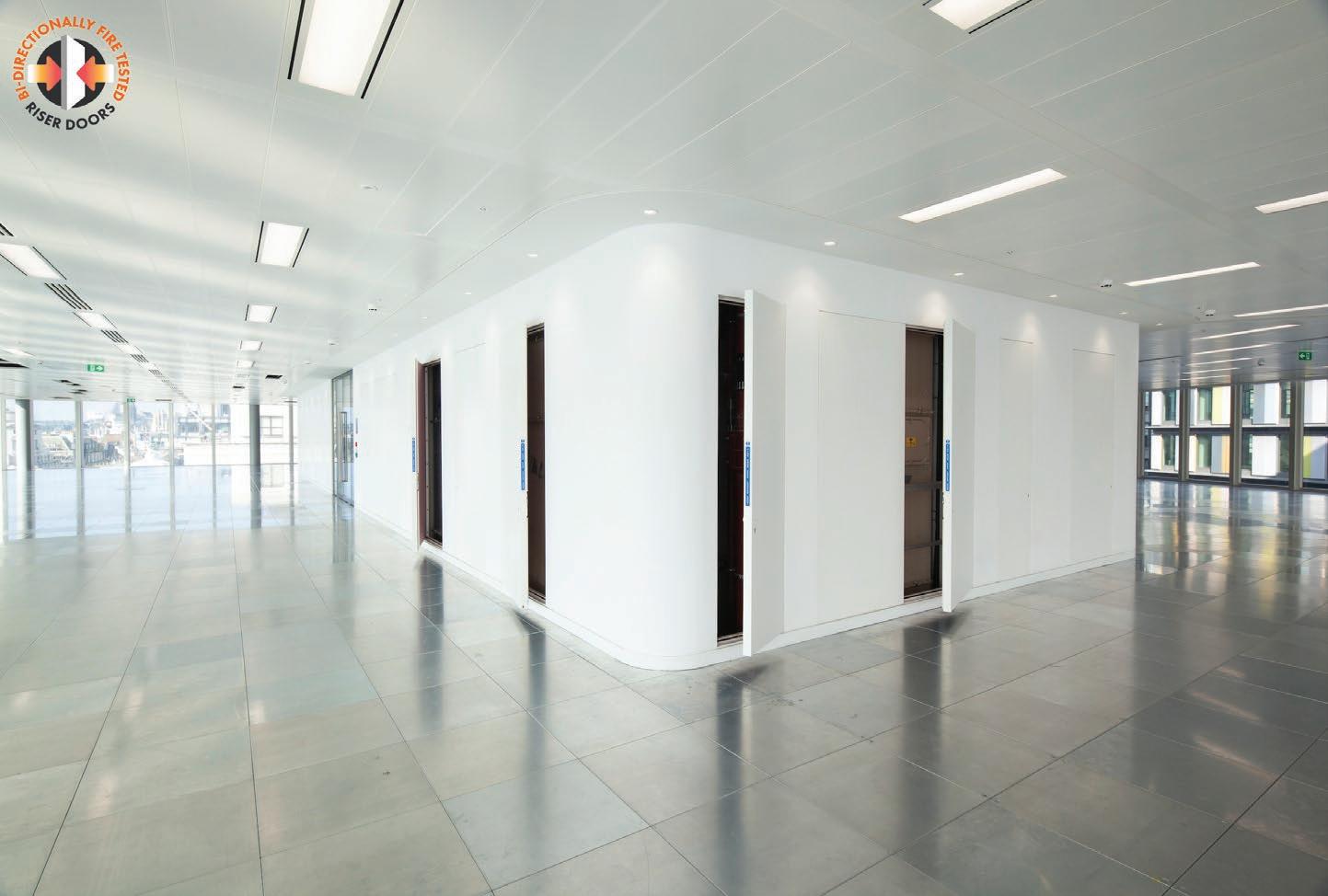

This provides continued assurance with regard to the products it manufactures and supplies, whereas product assessments alone do not provide continuous surveillance and assurance of consistency and quality.
As a result, Profab Access leads the field in accreditation as the first manufacturer in the UK to supply riser doors and access solutions that have been independently bi-directionally fire tested.
Marcus Parnham, Commercial Director at Profab Access, said: “As a manufacturer who is committed to ensuring the highest standards of performance and compliance, Fire Door Safety Week provides us with the ideal opportunity to highlight the importance of in-depth testing and certification.
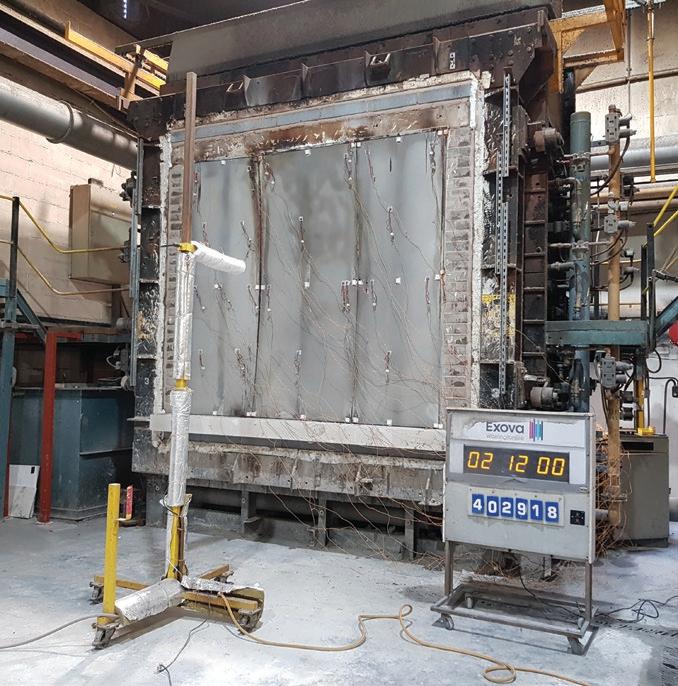
PRODUCTS IN PRACTICE 14
| To
Go
or
our free Reader Enquiry Card
www.housingspecification.co.uk
make an enquiry -
online: www.enquire2.com
post
Specified for its modern style and durability, the powder coated galvanised steel solution also helped to overcome a series of specific onsite challenges due to its light weight. Located in the village of Hamble-le-Rice, property developer Kevin Smith at K & J Contracts Ltd had recently finished the construction of four new premium residential homes. However, to complete the development, a high-quality fencing solution was required. When visiting his local Strukta Group builders’ merchants, Kevin was impressed by contractor Silvervale Ltd.’s display of DuraPost® fencing products installed on site.
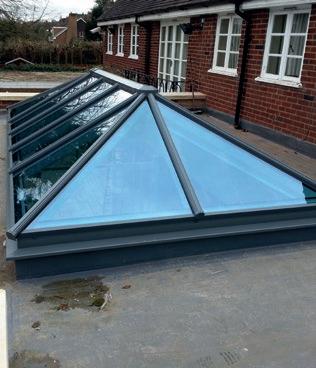
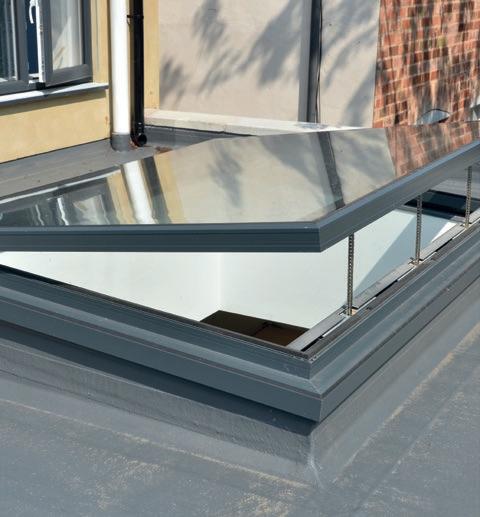

Following a discussion with Silvervale, Kevin specified DuraPost® gravel boards for use between the brick piers in the front gardens while intermediate DuraPost® fence posts were specified in the rear gardens for use with prefabricated fence panels. DuraPost® fence post caps and capping rails were also specified. All products were in RAL 7016 Anthracite Grey to complement the windows, doors and gates of each property. The systems were supplied and installed by Silvervale, which is one of Birkdale’s Elite Stockists and trained installers.

However, there were a number of onsite challenges, which Silvervale had to overcome during installation. With the properties located on a narrow residential road, access to the site proved to be an issue. Likewise, the early stages of the project took place in adverse weather conditions, resulting in a potential injury risk from slipping in the excavated mud. Despite this, the light weight of the DuraPosts allowed the Silvervale team to make fewer trips and easily transport and handle the specified products through to site and safely carry out the installation.
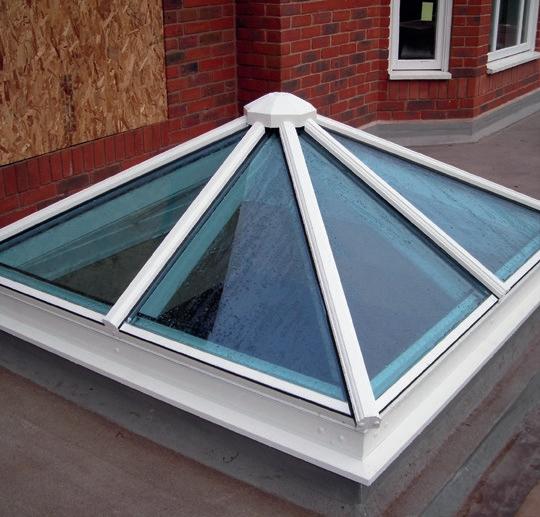
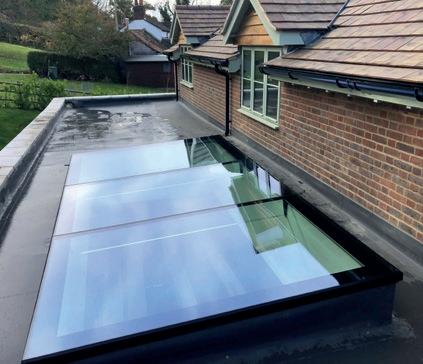
“DuraPost® is an excellent, stylish and versatile fence post solution,” commented Murray Moggach, Managing Director at Silvervale. “Not only is it easy to install, but its durable qualities also give you peace of mind that you are installing fence posts that have been designed to last.”


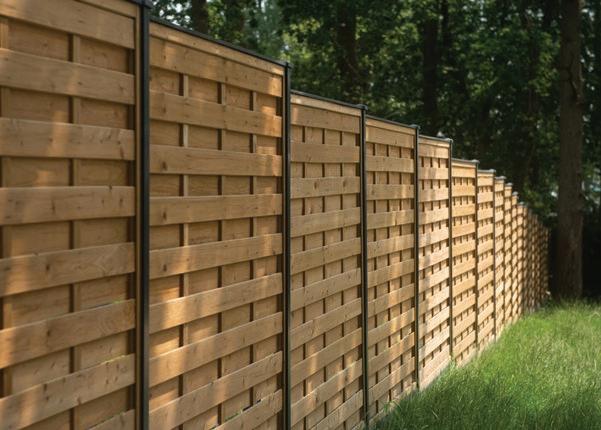
Birkdale - Enquiry 9











NEW-BUILD RESIDENTIAL DEVELOPMENT Birkdale has supplied its innovative DuraPost fence post system for a series of up-market new-build properties located alongside the scenic
River. PRODUCTS IN PRACTICE 15 Enquiry 10 Howells Patent Glazing Ltd - Triton Works, Woods Lane, Cradley Heath, Warley, West Midlands B64 7AN 01384 820060 www.howellsglazing.co.uk info@howellsglazing.co.uk Howells Patent Glazing, experts since 1973 in manufacturing, supply and installation of unique roof glazing systems for the private, public and commercial sectors. • Northlights, double and single pitch rooflights, patent glazing, canopies, vents & guttering • Auto CAD drawings • U values of 0.4w/m2 (under specialist conditions) • Weather tightness tested to current British standards • Quality assurance to ISO 9001:2015 • Members of council for aluminium in building • Railway stations, shopping centres, schools, heritage buildings, industrial & commercial buildings, together with domestic applications, swimming pools and conservatories • Prebuilt range rooflights, 14 day turnaround
Hamble
RETROFITTING GSM TECHNOLOGY FOR SECURE, EFFICIENT ACCESS CONTROL
For housing and property managers, retrofitting new technologies and systems to existing residences is becoming more of a priority as costs come under increasing pressure, and process inefficiencies are tackled. The housing industry continues to embrace more digital ways of working, with the COVID-19 pandemic accelerating the switch to a digital-first approach for many. Retrospectively incorporating new technology into older housing stock is an effective solution, bringing immediate benefits to housing managers and tenants without breaking the bank.
Retrofitting is mostly commonly talked about in relation to decarbonisation. And it’s no surprise, since the UK’s housing stock is to be carbon neutral by 2050. Lowcarbon heating systems need to be added to 20,000 existing homes every week by 2025 to meet this target, for example.
But in addition to environmental considerations, retrofitting new technology can also be beneficial for building security and accessibility. Incorporating new access control technology in existing buildings, for example, can enhance the tenant experience significantly – while also streamlining operations and cutting down any inefficiencies.
Finding a perfect fit
For housing and property managers, the security of residents cannot be compromised. And so, when the security of a building needs to be improved because access control devices such as intercoms and coded keypads become faulty or obsolete, solving the issue quickly becomes a priority.
However, it’s often the case that replacing ageing devices can be costly, and so the decision is often made to make continuous repairs rather than installing a brand-new system.
It’s not just the expenses associated with replacing access control systems that can be challenging. Finding the correct system for your particular residence, and for your tenants’ diverse range of needs and requirements, can be tricky – while the upheaval of recabling entire apartment blocks and installing new handsets into every individual flat can also be significant. However, with the latest wireless access control technology, these issues can be mitigated.
The power of digital One of these technologies is GSM – the Global System for Mobile Communications, or the same technology that powers mobile phone calls. Although not a new technology, the way it is applied to residential management is new and has the potential to transform traditional ways of working for housing professionals.
As a completely wireless, digital system, GSM makes plastic handsets and traditional, cabled systems redundant. Instead, residents can simply control access to their residence by using their landline, smartphone or tablet.
As this technology is wireless, that means that retrofitting GSM-powered systems takes significantly less time than traditional, wired systems, with no need for tenant disturbance. There is also little need for ongoing maintenance, with less hardware to fix, and minor issues can be repaired remotely by the manufacturer.
Happier residents
By turning their phone into a powerful door entry device, GSM-based systems ensure that access control is as easy and intuitive to operate as possible. Tenants can control access to their property no matter where they are in their home, or indeed the world, via their preferred device. This has a number of advantages from a security standpoint, as wireless GSM intercom systems can help make it appear as if there is always someone at home and, if a video intercom is used, they allow tenants to see who exactly is at the door.
Another advantage of GSM intercoms is improved accessibility. It can be stressful and inconvenient for those with restricted mobility such as the elderly, or those with a disability, to answer the door if they need to reach a fixed handset on the wall. Instead of the one-size-fits-all solution of a built-in handset, with GSMbased systems residents can choose what device they want to use to answer the door.

Streamlining operations
For property professionals, GSMenabled access devices aren’t just a simple and cost-effective solution for refurbishments and renovations. They also have the potential to revolutionise current processes and working practices.
FRONT COVER SPOTLIGHT 16 www.housingspecification.co.uk | To make an enquiry - Go online: www.enquire2.com or post our free Reader Enquiry Card
The flexibility of the technology, and the lack of handsets, wires and physical infrastructure, ensures adaptability for any future building renovations, as well as the regular ebb and flow of residents and their evolving needs.
GSM technology is also linked to remote or off-site management systems, allowing property professionals to oversee all access to the block from their own office or place of work, in real-time.

As such, property professionals can carry out day-to-day administration tasks in just a few clicks, making real-time changes to key fobs, flat numbers and tenant information in a more streamlined and efficient way, primarily as no site visits are required.
Next-generation solutions
At Intratone, our entire range of access control and property management systems have been created using GSM technology – making them an ideal retrofit solution for any housing professional seeking to easily enhance security and the user-friendliness of access control in existing stock.
From intercoms to coded keypads, digital noticeboards to proximity readers, our solutions are all wireless and connected to our secure, remote online management system – ensuring easy installations, userfriendliness as well as increased efficiency.

Future-proofing technology
Digital innovation offers an exciting future for the property management industry – with pioneering access
control technology, such as GSM-based wireless systems, able to alleviate current inefficiencies and transform the way both professionals and residents control access.

Adopting such technology doesn’t have to be difficult or costly – and it’s not just for new-build homes, either. Retrofitting wireless, GSM-powered systems into existing residences is an effective and hassle-free way for housing and property managers to future-proof their buildings for the long-term.
To find out more about Intratone’s wireless, GSM-based systems, visit www.intratone.uk.com.
Intratone - Enquiry 11
FRONT COVER SPOTLIGHT 17
FIRE DOORS AND THE GOLDEN THREAD
A key element of Dame Judith Hackitt’s Building a Safer Future report was the recommendation to introduce a ‘golden thread’ of information to help people safely design, construct, maintain and manage buildings.
This information will form an integral part of the wider Building Safety Programme and must be maintained and updated throughout the building’s lifespan, including any refurbishment works, and passed on when a building changes ownership or management.
An integral part of the Building Safety Bill
On 21 July, along with the second reading of the Building Safety Bill in Parliament, the Building Regulations Advisory Committee published its golden thread report. It provides an overview of the development of the golden thread policy, and offers some clarity on the changes the policy will require of the industry.
The golden thread applies to all higherrisk buildings within scope of the new building safety regime - those over 18 metres or 7 storeys with at least two residential units - which was introduced through the new Building Safety Bill.
Implications for higher-risk buildings
In occupied higher-risk buildings, the golden thread will ensure building owners and landlords have welldocumented and accurate evidence of their risk assessments and safety arrangements, alongside the relevant supporting documentation.
All golden thread data must be stored and managed as structured digital information, making it easier for building owners and landlords to manage safety information. It will also demonstrate to the regulator and residents that effective and proportionate measures are in place to manage risk and keep residents safe.
During the design and construction phases, the golden thread information will need to demonstrate compliance with building regulations. In occupied buildings, the information in the golden thread will focus on the safety of a building and its residents.
However, this may be a challenge for stakeholders managing existing buildings, where historical evidence of the building and the products used within it may not be well documented.
In this instance, stakeholders creating a golden thread from scratch may need a different approach, carrying out retrospective inspections and due diligence of supporting documentation of products in order to understand what is fitted into a building.
The role of building owners and landlords
Duty holders and Accountable Persons will have legal responsibility for the golden thread. During the design and construction phase, the duty holder is responsible, and is likely to be the principal architect or principal contractor. Once the building is occupied, responsibility shifts to the Accountable Person, who is likely to be the building owner or landlord.
What information is needed for fire doors?
There are currently no standards that outline exactly what information should be collated or how it should be kept and updated.
As a minimum, details of the doorset or door and ironmongery, manufacturer details, third party certification, installation details, maintenance records and plans should be recorded.
Having access to the third party certification documentation that includes the allowed scope (specification) of the entire doorset would be useful for stakeholders.
This type of information allows stakeholders to carry out product inspections and ensure that all components of a fire doorset are compliant – in other words, match –with that certification.

This also provides assurance to stakeholders that the specification has been verified by an independent third party and if the product needs to be maintained throughout its lifetime, it can be done with certificated and compatible components.
Specifying dual certificated products
Landlords and property managers should always look for product manufacturers that provide clear, reliable test evidence, and are transparent about how they have conducted the tests and achieved the performance stated in certification.
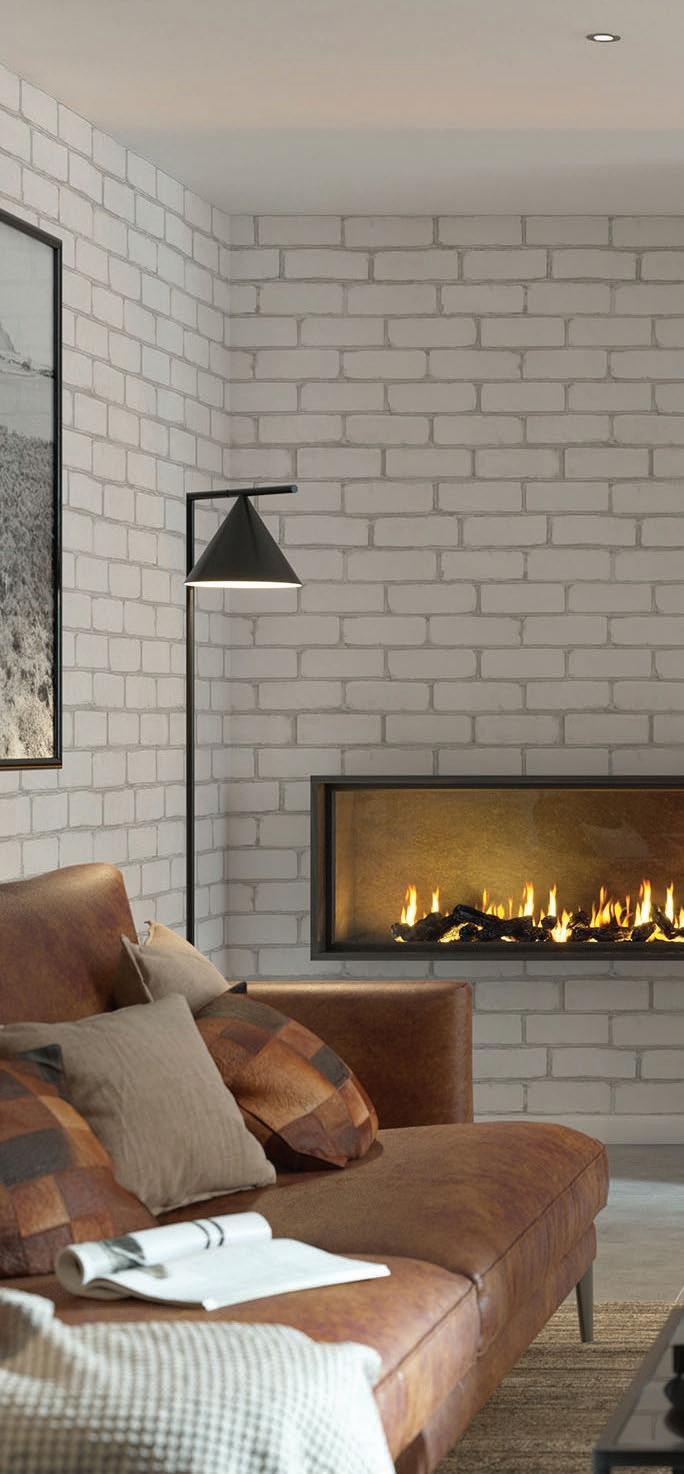
NEWS 18
When specifying, installing or maintaining fire doors, it’s essential that they have access to detailed information about the type of door or doorset and its components, testing and certification, and the manufacturer.
This can be achieved by specifying products that have attained independent, third party dual certification.
Door-Stop International’s Fire and Security Dual-Certificated Doorset is a timber core product with GRP facings that is third party certificated using a
robust base of primary test evidence as the foundation for certification.
A traceability label is affixed to each doorset so that stakeholders can easily find their way to the publicly available certification documents and datasheet.
Dual certification means that building owners and residents can be confident that fire and security have both been verified by experts with equal weighting, and that the scope of certification and specification is identical and can perform from either characteristic.
By giving information on the manufacturing process, performance and specification, Door-Stop is also providing confidence to stakeholders in the fire door safety chain both now and in the future. There are many certification schemes available, but Door-Stop always uses independent third-party schemes in order to provide the level of integrity to demonstrate that products have been verified by an independent expert, and information is publicly available to stakeholders.
Start preparing now
To make a start, building owners and landlords should consider undertaking a full information audit to understand how safety data is currently managed, maintained and exchanged.
Only by having a clear understanding of this, will organisations be able to clearly see what steps will need to be taken to meet the legal obligations of the golden thread once the legislation comes into force in 2023.
www.masonite.co.uk/firedoorsets
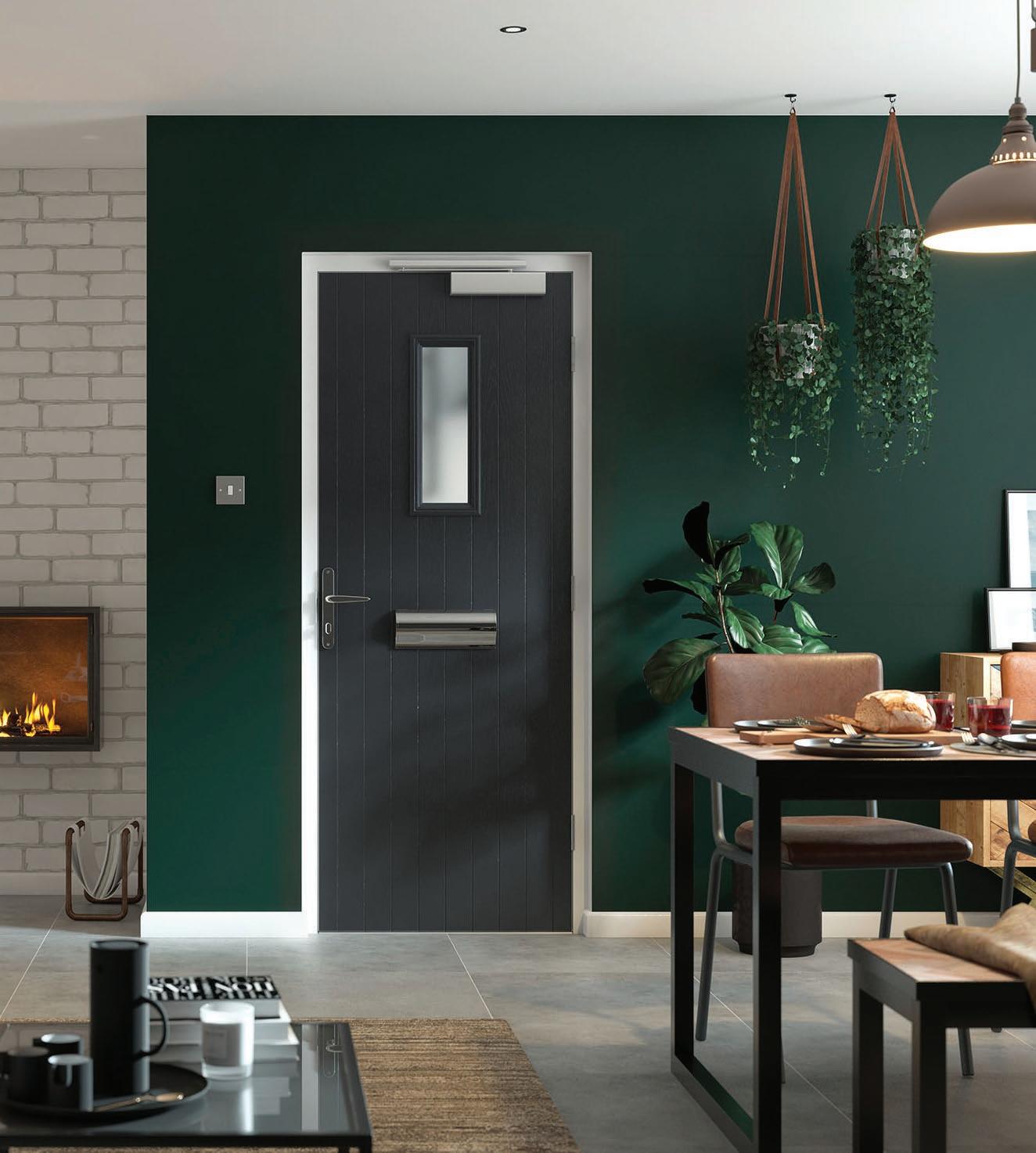

Door-Stop International - Enquiry 12
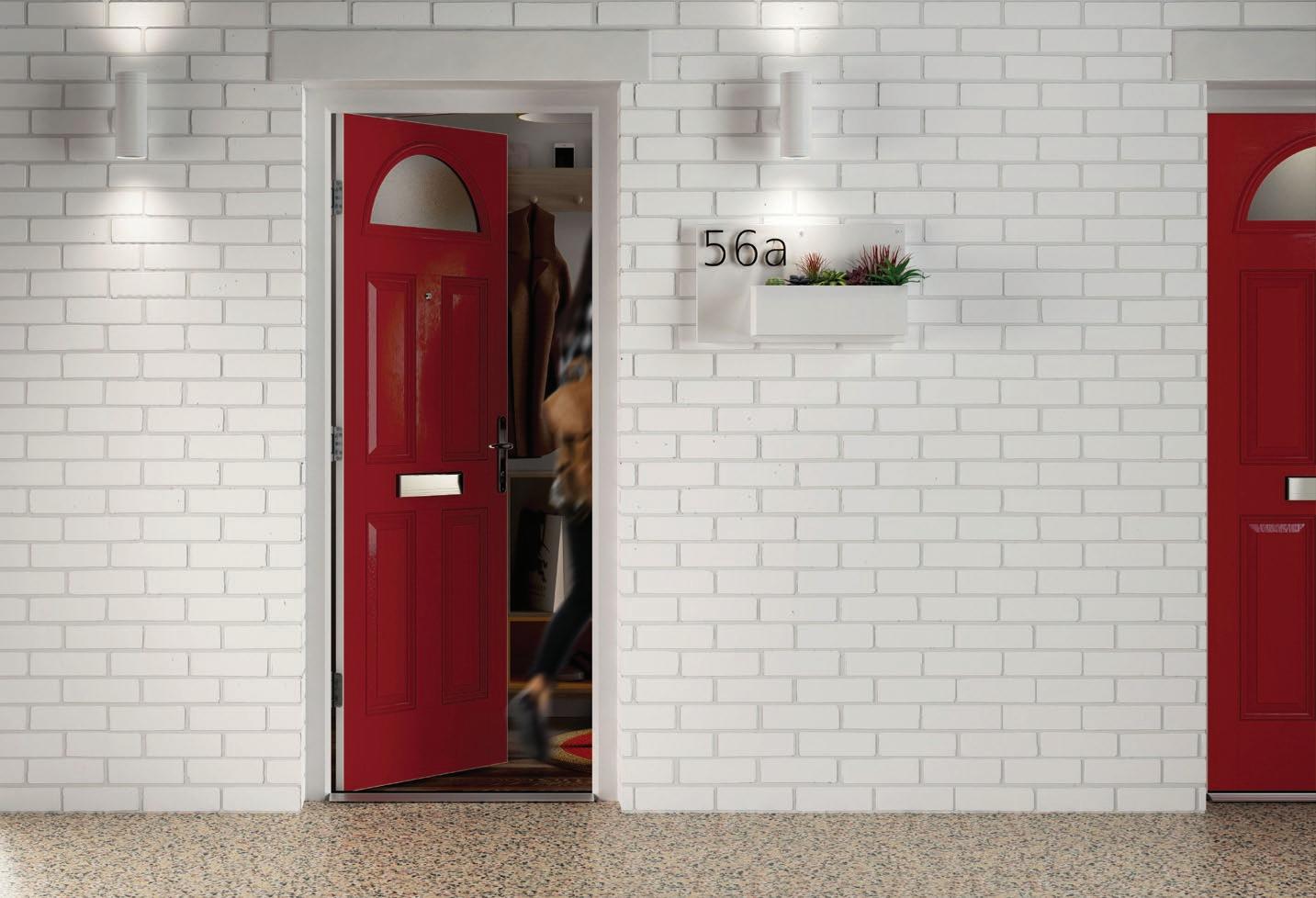
NEWS 19
NEW ROOF FIRE BARRIER LAUNCHED TO PREVENT FIRE SPREAD
Roof systems manufacturer, Marley has launched a new roof fire barrier to help prevent the spread of fire between adjoining properties, allowing specifiers to add an additional safety layer to roofing projects to keep both people and properties protected.
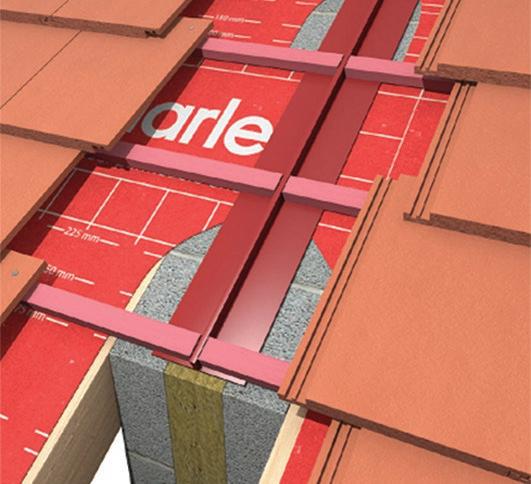
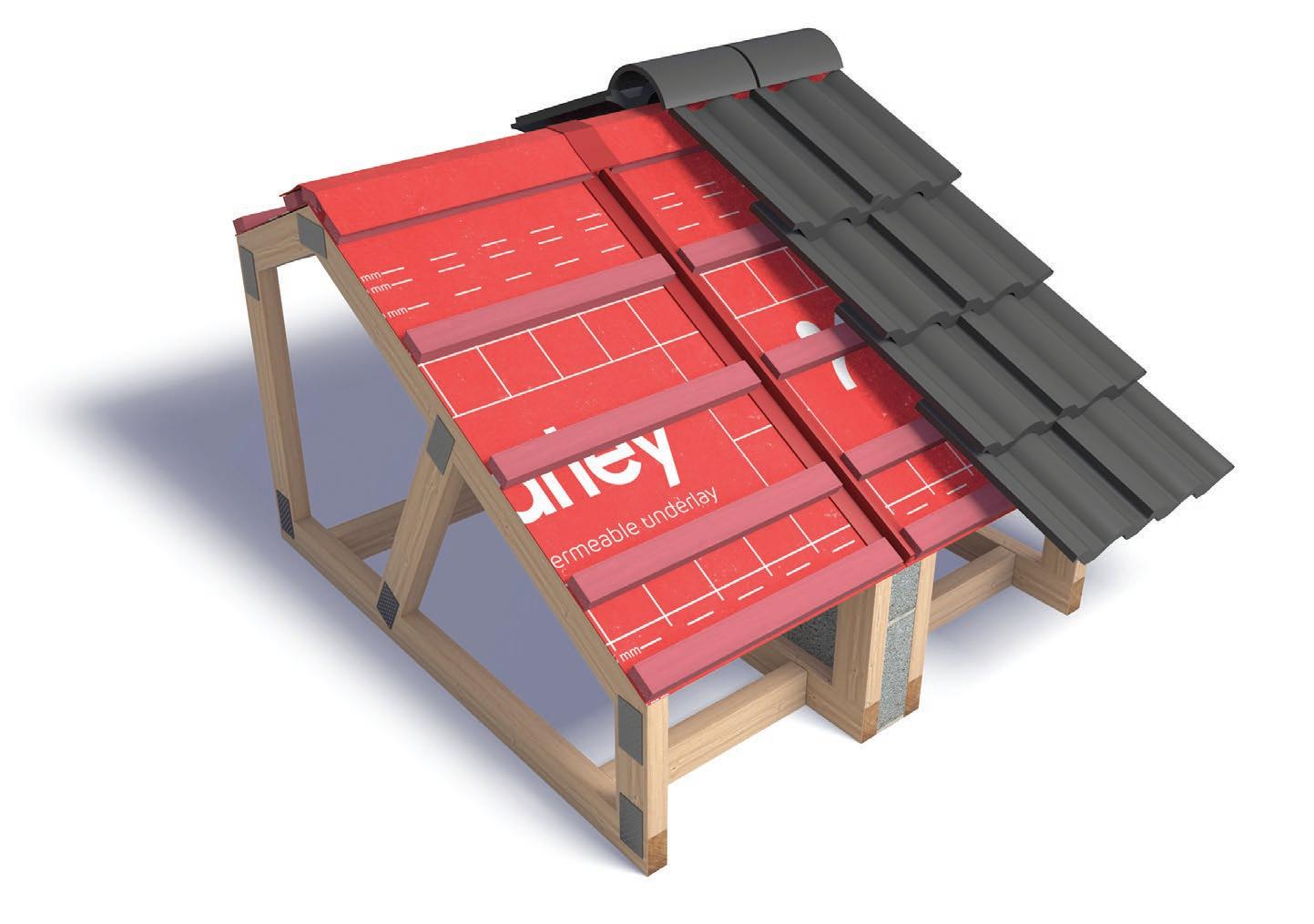
“When compartmentalising a roof for terraced or semi-detached housing, fire stopping is required between the top of the party wall and the roof covering. This is often achieved with a flexible mineral fibre quilt or sock, but a potential fire passage still exists at the line of the roofing battens, above the rafters, which can span across the junction between properties. New Roof Defence tackles this issue.”
Test proven
Marley’s Roof Defence has outperformed all fire testing requirements and fills every void from the party wall to the bottom tile, meaning smoke and fire cannot pass through.
Marley Roof Defence will help Housebuilders and social housing providers select fire mitigation measures with confidence as the system delivers full protection to prevent the spread of fire from one roof to the next. Achieving up to a 60-minute fire rating, it can also be specified as a comprehensive fire barrier in larger roofs, or as a fire break in expansive buildings with large footprints such as apartment blocks.
The easy to install system comprises a double intumescent seal, with an inverted T design, that can simply be installed under tiles and between roof battens to close all gaps in the event of fire. Furthermore, when specified as part of a full Marley roof system it comes with a 15-year guarantee, providing specifiers with assurance around its long-term performance capabilities.
Market concerns around roof fire spread risk
The new product has been developed following separate reports from the BRE and BBC Watchdog, which both raised concerns that some modern homes could have inadequate, incorrectly installed and, in some cases, no fire barriers.
In terraced or semi-detached properties, this increases the risk that fire could spread rapidly through roof voids from one home to the next. Stuart Nicholson, roof systems director at Marley, explains: “With recent reports about the dangers of concealed fires in roof voids between properties, the specification market will be keen to know about the best methods of stopping fire spread in the roof space between properties.
“It is important that specifiers have the reassurance they need when selecting the right product solution and we believe Roof Defence answers concerns when it comes to roof fire safety.
It features two strips of intumescent material bonded at 90 degrees. When activated by heat, the inverted T intumescent seal expands, filling the space between roofing battens and sealing all gaps under the tiles, slates, and other roofing elements. Roof Defence has been short listed in the product innovation category at both the Offsite Awards and the Structural Timber awards.

For more information, please visit www.marley.co.uk/roofdefence
Marley - Enquiry 13
PRODUCT FOCUS 20
Enquiry Card
www.housingspecification.co.uk | To make an enquiry - Go online: www.enquire2.com or post our free Reader
Bespoke home makes innovative use of Evoke
Marley Alutec’s Evoke roofline solution has been selected for a custom new-build property within a conservation area in Ipswich.
The composite aluminium system was chosen to provide a durable, low maintenance, modern look that would complement the surrounding area. Marley Alutec produced a number of bespoke elements including box section ends and custom soffit pieces. All the Evoke fascia and soffits were supplied in RAL 7036 (Platinum Grey) to match other elements such as the windows, dry verge roofing and chimney edge pieces. Ongoing maintenance and longevity were key factors in the selection of the roofline solutions.

Marley Alutec - Enquiry 14
property
Launched recently, ‘The Tilebacker’ board manufactured by Marmox Limited, has been chosen by a specialist sub-contractor working on a very large residential property in Maidstone, to help create a total of five bathrooms and en-suite shower rooms. Locally based J. Jupp Tiling works across Kent and into the capital, mainly on domestic contracts, and has been a long time user of Marmox products including the manufacturer’s widely specified Multiboards. With some 130m2 of wall area to address and 22mm thick structural ply already fixed in place as the substrate, it made practical and economic sense to switch to the new value-for-money alternative.
Marmox Limited - Enquiry 15
One of the UK’s premier housebuilders has switched to specifying Magply boards as part of the wall construction, within the exterior elevations for an apartment development in West London, chosen in place of the plywood alternative because of the MgO boards’ outstanding physical characteristics and other practical benefits. Royal Warwick Square is a development by St. Edward – a joint venture company owned by M&G Investments and Berkeley. The scheme is part of the Warwick Road Masterplan that is providing 1,000 new residences, a new school and landscaped spaces across seven acres of Zone 1 land in the Borough of Kensington and Chelsea.
Magply - Enquiry 17
Garador has introduced an exciting new surface finish, Slategrain, for its popular sectional garage door range. The new Slategrain finish imitates the fine grained and foliated surface texture of the natural rock, Slate. Slategrain is available for Garador’s Linear Medium and Linear Large models and comes in two colours, Traffic White (RAL 9016) and Anthracite Grey (RAL 7016), for a clean, contemporary look.Garador’s sectional garage doors also offer outstanding thermal performance with 42mm thick insulation and weather seals on four sides. Find out more about this stylish new finish at www.garador.co.uk or call 01935 443722.

Garador - Enquiry 16
Curved Marmox multiboards facilitate cylindrical façade
The developer building a private property in the beautiful Kent town of Westerham, near Sevenoaks, has made full use of the flexible version from the Marmox Multiboard range in creating a two storey, drum-shaped elevation that is being finished using a proprietary render system.

THS Homes Ltd. is building the £1.4 million three-bedroom, timber-framed home and the St. Leonards-on-Sea
branch of Parker Building Supplies – a major stockist of Marmox products for wet rooms and other applications – supplied 50 of the 20mm thick, 1250 x 600mm boards to THS, whose own workforce fixed them over timber uprights at 300mm centres, with a Tyvek membrane covering the main structural frame.
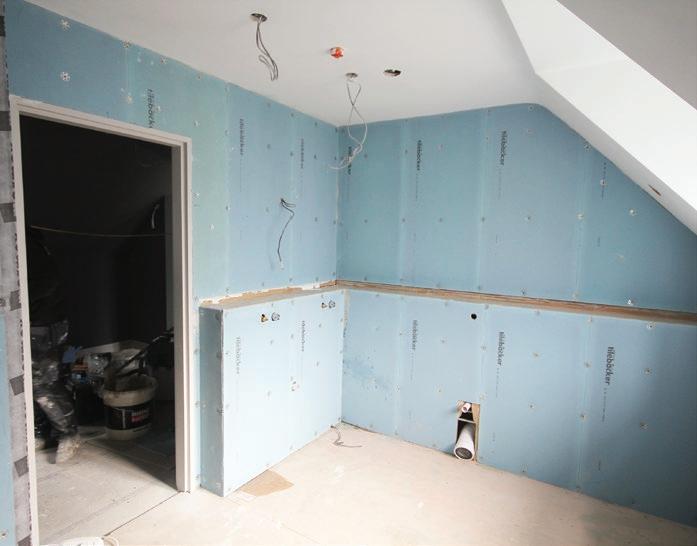
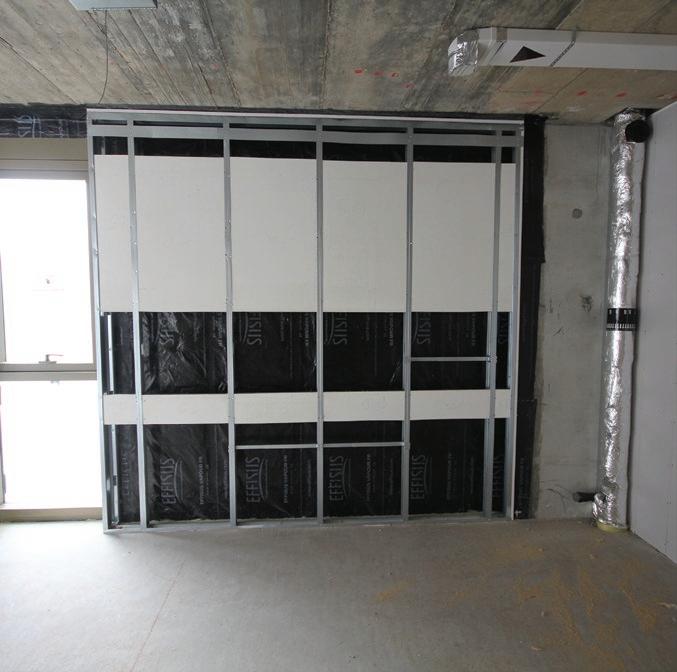
The six-metre high elevation has a radius of eight metres and Site Manager for THS Homes, Tom Ellison, commented: “For the front elevation where we needed to create the quite tightly curved, rendered wall, we approached Parker Building Supplies as our main merchant.
“They basically advised us that Multiboard Curved was the only insulation board available which would bend to this sort of radius and offer a suitable substrate for the application of a Weber render system.”
The Curved version features 2mm wide slices through 75% of their depth, at 20 mm intervals.
Marmox - Enquiry 18 PRODUCT FOCUS 21
Magply A1 boards selected for fit out of London apartments
Garador launches new slategrain sectional garage doors
New Marmox tilebacker board used for five bathroom fit-out in Kent
www.housingspecification.co.uk | To make an enquiry - Go online: www.enquire2.com or post our free Reader Enquiry Card
RESOLVING NEW PLANNING RULES FOR TREES
Tree planting with provision for long-term maintenance is now a planning requirement for developments, following a new government policy. Concrete block permeable paving offers an important opportunity to help satisfy these demands, providing water storage and irrigation integrated with SuDS, hard surfaces and urban design – as the trade association Interpave explains.
The latest requirements for trees in developments have been established in the July 2021 ‘National Planning Policy Framework’ (NPPF) for England. The NPPF sets out what local planning authorities (LPAs) will require, when setting local policies and also considering planning applications for all developments.
The NPPF states that: ‘Planning policies and decisions should ensure that new streets are tree-lined and that opportunities are taken to incorporate trees elsewhere in developments’. This is backed up by other recent government and local guidance such as the ‘National Model Design Code’ which says: ‘All schemes will be expected to follow national policy by achieving a 10% net gain in biodiversity. All new streets should include street trees’.
Essential Tree Maintenance
However, measures need to be put in place to nurture and allow trees to mature, generally for decades, enabling them to actually deliver their real potential –including net carbon storage, urban cooling through shading and evapotranspiration, biodiversity and public wellbeing. So, the NPPF also requires that: ‘appropriate measures are in place to secure the long-term maintenance of newly-planted trees, and that existing trees are retained wherever possible’.
Urban trees and paving have traditionally been seen as in conflict. But this is not the case with Concrete Block Permeable Paving (CBPP), a key Sustainable Drainage (SuDS) technique to reduce flood risk and make cities more liveable. CBPP offers unique opportunities to collect, attenuate and treat rainwater runoff, removing pollutants before irrigating green infrastructure. Unlike conventional impermeable hard landscape materials, CBPP allows the same pattern of runoff transfer to the ground as natural vegetation, allowing water to reach tree and shrub roots, despite providing an attractive hard surface above.
Local planning authorities now need to incorporate long-term tree maintenance measures in their planning consents and a straightforward spatial solution, such as permeable paving providing irrigation, offers a holistic multifunctional solution.
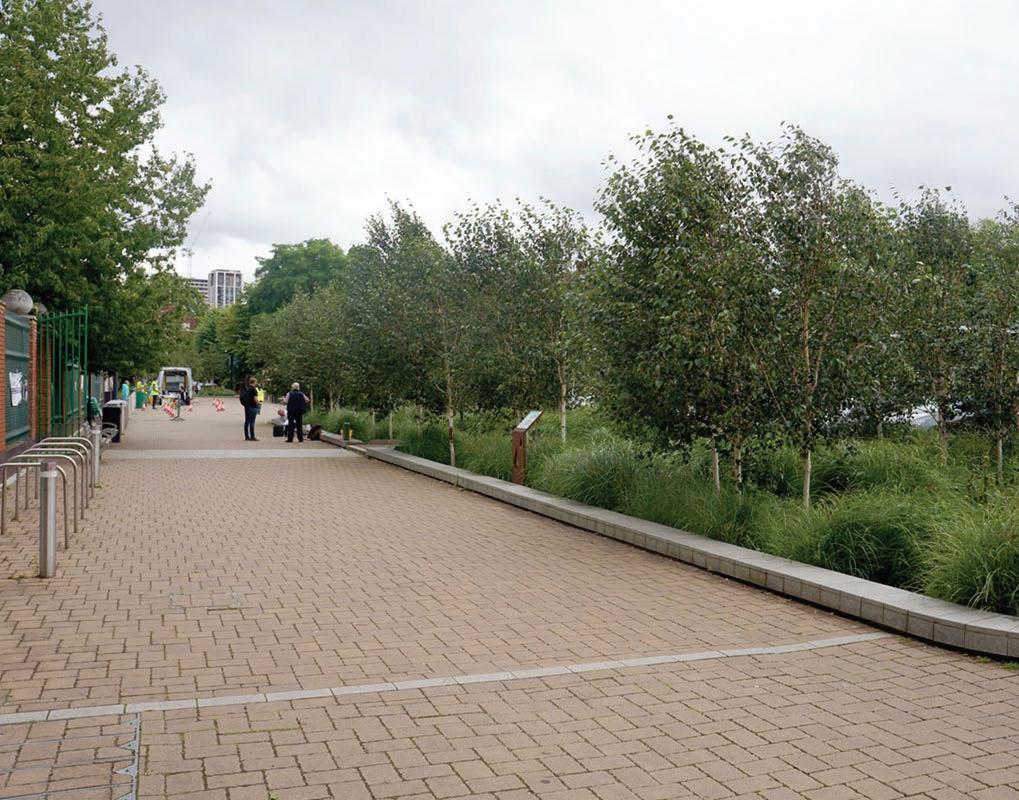
Paving and Trees in Harmony
The benefits for trees while retaining accessibility are recognised by the current Code of Practice for accessibility in the external environment, BS 83001:2018, which states that: ‘Tree grilles should be avoided. Smooth or paved permeable surfaces should be used wherever practicable’.
CBPP can be laid level and still avoids puddles without the need for drainage gulleys. It provides a safe, firm, pot-hole free surface for everyone – including wheelchair users and people pushing prams. Two decades of experience in the UK has demonstrated the long-term
performance of CBPP with minimal, if any, maintenance.
CBPP generally comprises an upper layer of concrete blocks with permeable jointing and laying course, over a sub-base and other structural layers of permeable material for water storage. Interpave is currently exploring new ways of applying CBPP to optimise gradual supplies of water for tree irrigation at both levels, as well as effective interaction with tree planters and proprietary tree pit systems.
Paving layouts are also being considered to maximise the permeable paving catchment area for tree irrigation, particularly outside the protective tree-canopy zone. Interpave would be pleased to hear from anyone considering integrating permeable paving and trees on projects (email: chris.hodson@paving.org.uk).
HARD LANDSCAPING 22
www.housingspecification.co.uk | To make an enquiry - Go online: www.enquire2.com or post our free Reader Enquiry Card
Low Impact Retrofit
Another important innovation, particularly for housing regeneration, is the retrofitting of CBPP as an overlay to existing, conventional road bases or other hard surfaces.
These low-intervention, thin overlays create attractive, safe and sustainable shared-surfaces.
They can be particularly effective when used to supply a gradual flow of clean water horizontally into raingardens or bioretention areas with trees and other green infrastructure, via simple slot inlet/outlets, to store water for irrigation and biodiversity, as well as SuDS. Such low-intervention techniques enable transformation of the public realm in response to the raft of recent active travel, low traffic and open space initiatives.
SuDS to reduce overloading existing drains (in the absence of the CBPP sub-base), as well as for irrigation.
Sustainable Green Infrastructure Interpave revisited the project in August 2021, around 5 years after completion, and noted that trees and other green infrastructure were healthy, substantial and particularly wellestablished.
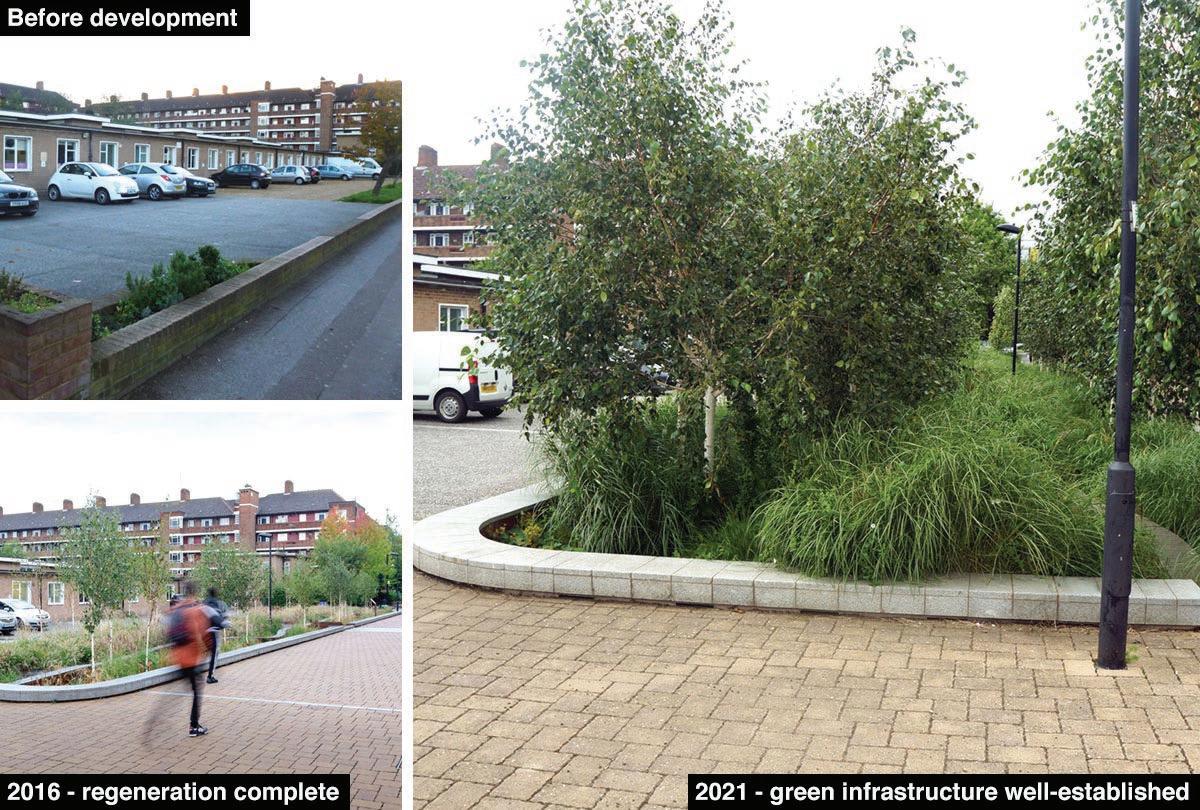
The permeable paving is also performing well and, it is understood from local sources, experienced no problems during recent extreme summer storms, despite extensive flooding nearby.
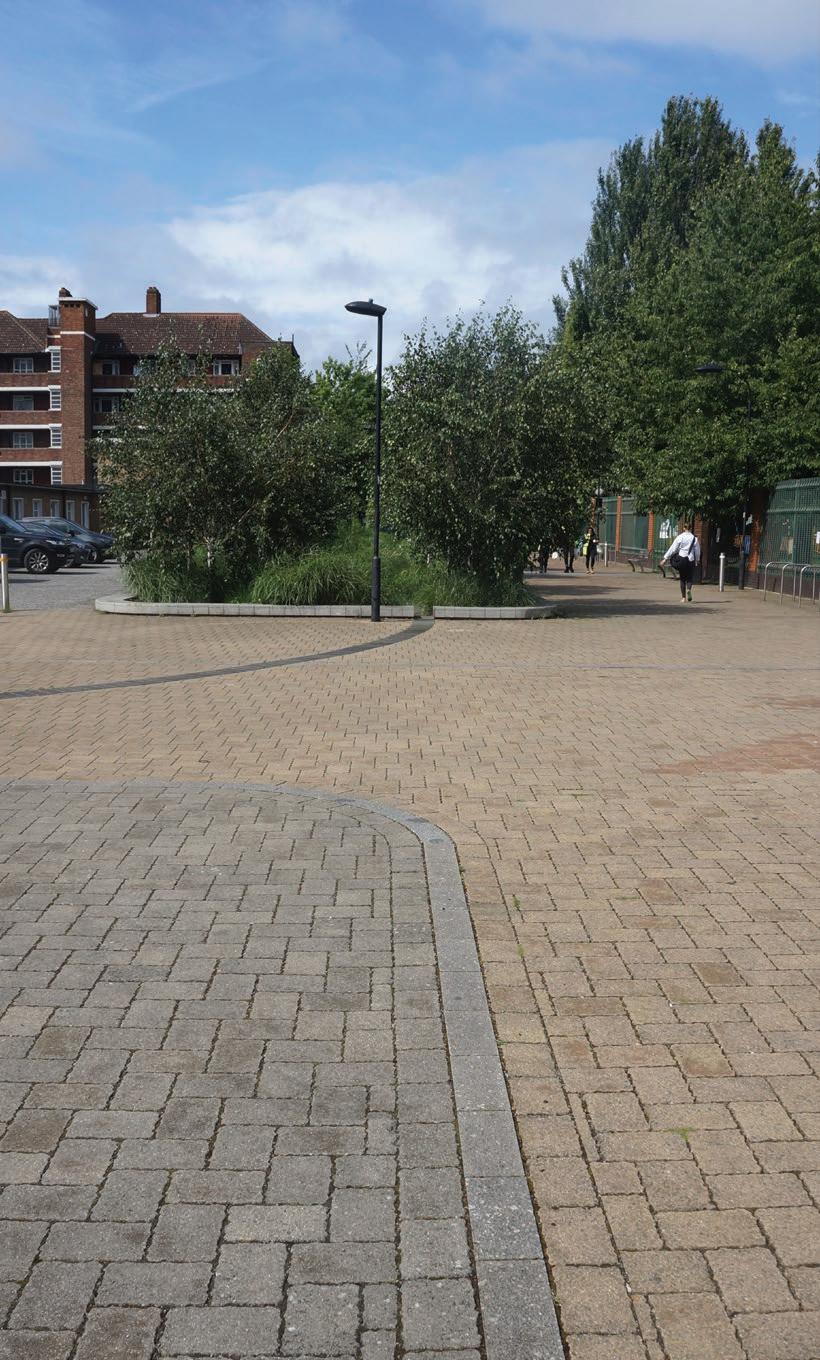
RBA founder, SuDS expert and landscape architect Bob Bray commented: ‘All the plants have grown really well.
This approach is exemplified in Bridget Joyce Square, London, an important regeneration project designed by Robert Bray Associates (RBA) in conjunction with McCloy Consulting for the London Borough of Hammersmith and Fulham, which won the top prize at the 2017 Landscape Institute Awards.
Here, a typical, adopted asphalt street and adjacent parking areas were transformed for community use with CBPP overlay shared surfaces and tree-planted raingarden basins – an exemplar for future urban landscapes. The basins provide water storage for

‘Birches are particularly sensitive to drought and urban heat island effect but they have thrived here and the vegetation has remained green all summer.
‘The critical thing seems to be that even small rainfall events are captured by the permeable paving in summer and with larger events concentrated in the basins’.
For project case studies and guidance on all aspects of permeable paving and SuDS visit: www.paving.org.uk
HARD LANDSCAPING 23
Interpave
19
- Enquiry
| To make an enquiry - Go online: www.enquire2.com or post our free Reader Enquiry Card
Concrete block permeable paving in conjunction with green infrastructure transforms Bridget Joyce Square, London.
www.housingspecification.co.uk
FIRE SAFETY IN VENTILATION: WHAT’S CHANGED?
Building Regulations Fire Safety Approved Document B has been revised and has a direct impact on ventilation systems. Paul Williams, Domus Ventilation Product Manager, explains the new regulations and what you need to do to comply.
Part F of Building Regulations provides guidance on building ventilation, including building air quality and preventing condensation. However, it’s not the only relevant part of Building Regulations: Building Regulations Fire Safety Approved Document B should be a vital piece in your jigsaw when it comes to understanding, designing and specifying a ventilation system in a domestic property.
Under Document B, where holes are made in a compartment wall for plastic ventilation ducting to pass through, those walls need to be fire-stopped to restore the walls’ fire rating. There are a range of methods to achieve this, but dedicated products made from intumescent material are by far the best option and the easiest to install. Domus, for example, offers a full range of Fire Sleeves and Fire Collars tested to BSEN 1366-3: 2009.
Post Grenfell, Building Regulations came under close scrutiny, looking at all aspects of fire safety, including ventilation products and systems.
Now, Fire Safety Approved Document B has been revised with one specific important change for ventilation that came into force in November 2020: “Ductwork penetrating through the external cavity including termination to
be non-combustible” when above 18m in England and 11m in Scotland.
What does this mean in practice? It means using air bricks made of plastic is no longer an option above those heights.
An air brick is a basic, but important part of a building’s ventilation, as it allows fresh air to enter the property, helping to keep it cooler and reducing humidity which can lead to condensation and mould.
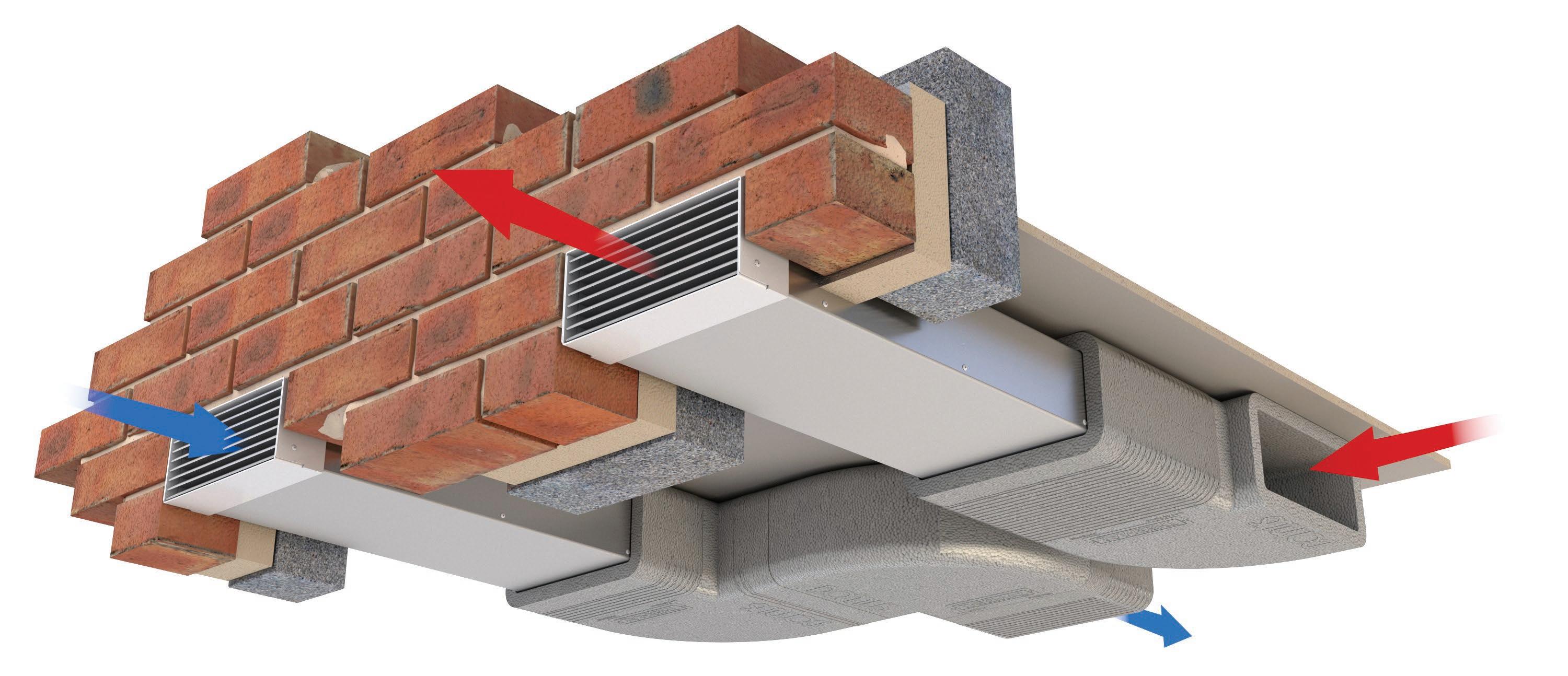
Air bricks can be used passively, i.e. in a standalone capacity, or with a mechanical ventilation system where they are connected to ducting to assist the air flow both in and out of the premises.
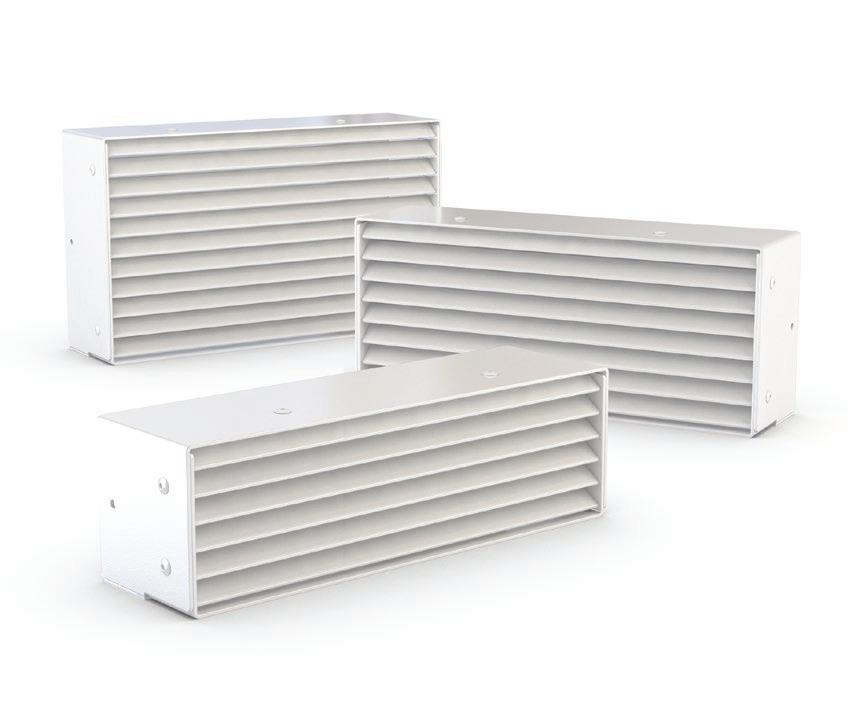
Most air bricks are made from plastic, but plastic is combustible and can contribute to a fire. The compliant alternative is to use an air brick made from non-combustible metal.
We have introduced the Solis Air Brick™ range of low resistance, noncombustible metal air bricks that are fully compliant with the revised Building Regulations Fire Safety Approved Document B. They are made from 1.5mm galvanized steel (fire class A1) non-combustible material are suitable for use with all external wall types.
In England, you can continue to use plastic air bricks below the 18m mark, but we would urge you to think twice before doing this and put safety top of the list.
Furthermore, we expect the more stringent 11m rule that applies in Scotland will eventually be applied throughout the UK. After all, a good ventilation system should improve quality of life, not endanger it.
Domus Ventilation is a manufacturer of market-leading ventilation systems that save energy and improve indoor air quality. www.domusventilation.co.uk
Domus Ventilation - Enquiry 20
www.housingspecification.co.uk | To make an enquiry - Go online: www.enquire2.com or post our free Reader Enquiry Card
SOCIAL HOUSING 24
Actively monitors a property’s RadioLINK+ or SmartLINK enabled alarms










Minimises the requirement of property access causing less disruption

Utilises the best available mobile connection for reliable connection






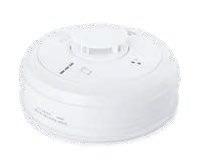



Collates data and provides real-time notifications







Accessible intelligence that can be actioned, reported on and documented Enables solution focused asset management

www.aico.co.uk/smartlink-gateway | 01691 664100 | enquiries@aico.co.uk A Revolution In Tenant Safety Ei1000G SmartLINK® Gateway
tenant’s
Ei3028 Ei3016 Ei3024 Ei3000MRF Ei3018 Ei3014
The smarter way to check every
safety. At any time.
Enquiry 21
CASINGS FOR SOCIAL HOUSING –COVERING UP WITH ENCASEMENT
In any property, whether it’s a new build or a refurbishment project, there will inevitably be exposed pipework that needs covering for reasons of safety and aesthetics, or as a deterrent from tampering, accidental damage and vandalism, particularly for exterior pipework.
For housing associations and local authorities dealing with older housing stock that requires heating system upgrades, fire sprinkler system retrofits and regular maintenance, as part of the property management regime, large quantities of exposed pipework can present a number of challenges.
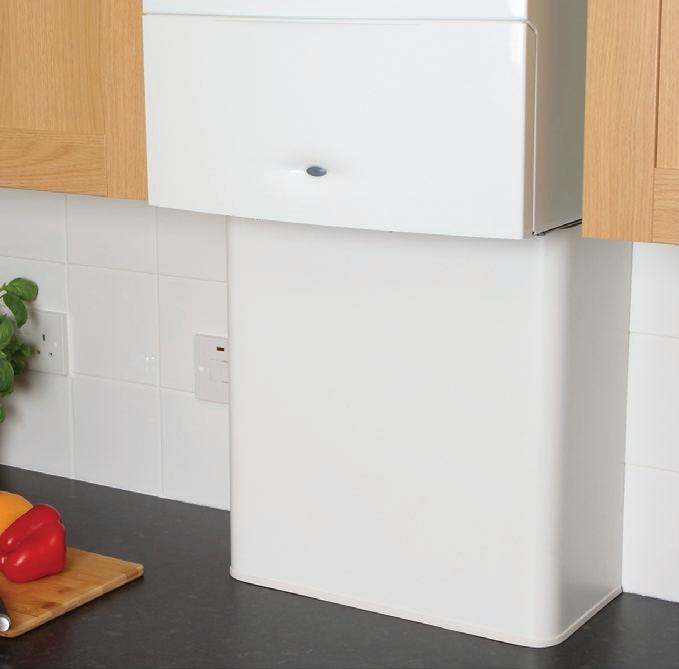
For example, where fire sprinklers need to be located within individual flats and communal areas, they can be readily incorporated into new builds at the design stage and can be hidden within risers and ceiling voids. However, for retro-fitted solutions this is not an option and in most cases surface mounting is the only practical and cost-effective solution.
It’s a similar situation for heating system refurbishment programmes. Upgrading boilers to more fuel-efficient models together with new radiator pipework and the installation of district heating schemes, all involve the surface mounting or pipes, as well as electrical cabling in many cases, which need to be concealed.
A key advantages of surface mounted pipework, whether it’s for sprinklers, heating systems or boilers, is the simplicity and comparative speed with which it can be installed by skilled contractors, which helps keep costs under control. Clearly, choosing a method of concealment that is also quick and easy to install, makes sound economic and practical sense.
Encasement’s pre-formed plywood boxing and casing solutions have become the preferred solution for many HAs and LAs when concealing interior pipework, while its ‘Arma’ range of tough aluminium casings is used to cover and protect exterior services, such as gas supply pipes, electrical cabling and distributed heating pipework.
For interior use, the company’s comprehensive range includes Riva; Versa 5 and Versa 8 pipe and fire sprinkler boxing products, as well as boiler pipe casings, which are all prefinished in white melamine, removing the need for on-site painting and helping save time and money on site.
Information gathered by Encasement from its direct experience of working with contractors on countless UK social housing projects have shown that the company’s pipe and fire sprinkler boxing can be fitted in less than half the time of site made alternatives.
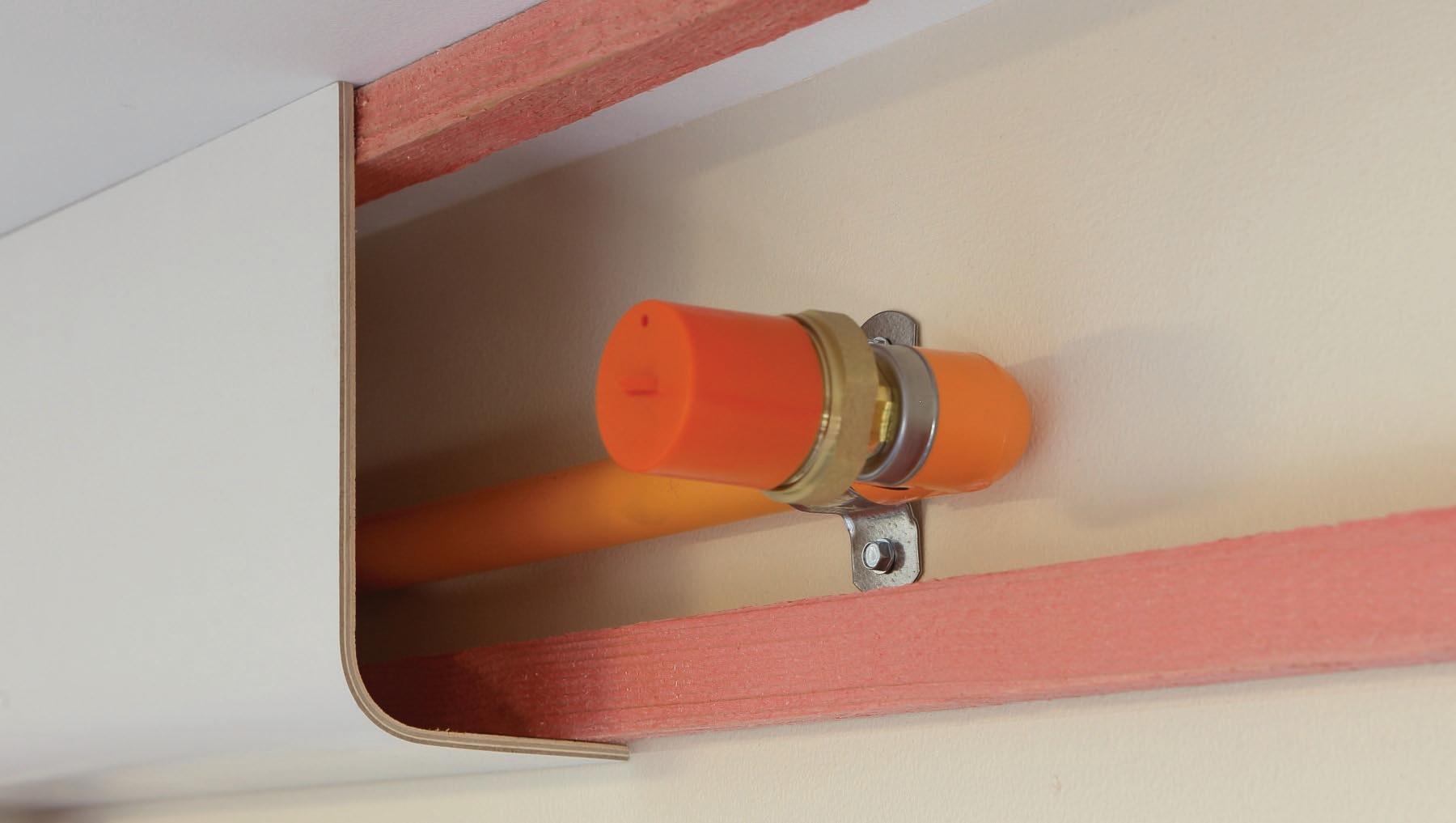
A further advantage to Encasement’s pre-formed casings solutions becomes apparent when assessing ‘whole life’ costs, which escalate significantly when routine maintenance visits are considered.
In the majority of cases, site made casings are damaged or destroyed during their removal, as the screw heads are filled and painted over, making them impossible or extremely time consuming to dismantle.
Also, managing routine maintenance and inspection can become more complex, as a joiner may be required to remove site made boxing in advance of the maintenance work being carried out by a service engineer before revisiting the property to refit the casing or construct a new one.
With preformed pipe boxing solutions, it is usually a simple process of removing the securing screws and then the individual lengths of boxing can be removed and replaced quickly and easily. For boiler pipe casings, this process is even simpler, as they are often selfsupporting and require no screws to hold them together, so they can be easily removed and replaced in just a matter of seconds.
With more than 30 years manufacturing experience in this sector, Encasement estimates that more than 100,000 kilometres of its pipe-boxing have already been installed in social housing sites throughout the UK.
Encasement - Enquiry 22

SOCIAL HOUSING 26
Versa fire sprinkler boxing
Riva pipe boxing Boiler pipe
casing

Enquiry 23
SOCIAL HOUSING DEVELOPMENT CHOOSES VIDEX FOR DOOR ENTRY
A new large scale social housing complex, developed by Metroman Ltd, has joined forces with Videx UK to install a state-of-the-art door entry system for its residents.
The London based development is split into 11 apartment blocks - Anika House and Jasleen Court - and fitted with Videx’s flagship VX2200 door entry system along with Videx MiAccess access control and hands-free video monitors.

Installer Dave Abrams, who owns DA & Son, was asked to recommend a suitable entry system that not only provided first rate security but was also easy for residents to use and convenient too. As well as meeting residents’ needs, the system also had to meet specific regulations, including Secured by Design (SBD), a police initiative for designing out crime to improve the safety and security of where people live.
SBD’s product-based accreditation scheme - the Police Preferred Specification - provides a recognised standard for all security products that can deter and reduce crime. The Videx VX2200 system is one product that has the accreditation.
The VX2200 panel is also fitted with Videx’s standalone offline proximity system, MiAccess which enables the use of remote management of the access control system including adding and removing access key fobs, for example if a fob stops working, needs replaced or a new user needs to be added, a visit to the development isn’t needed.
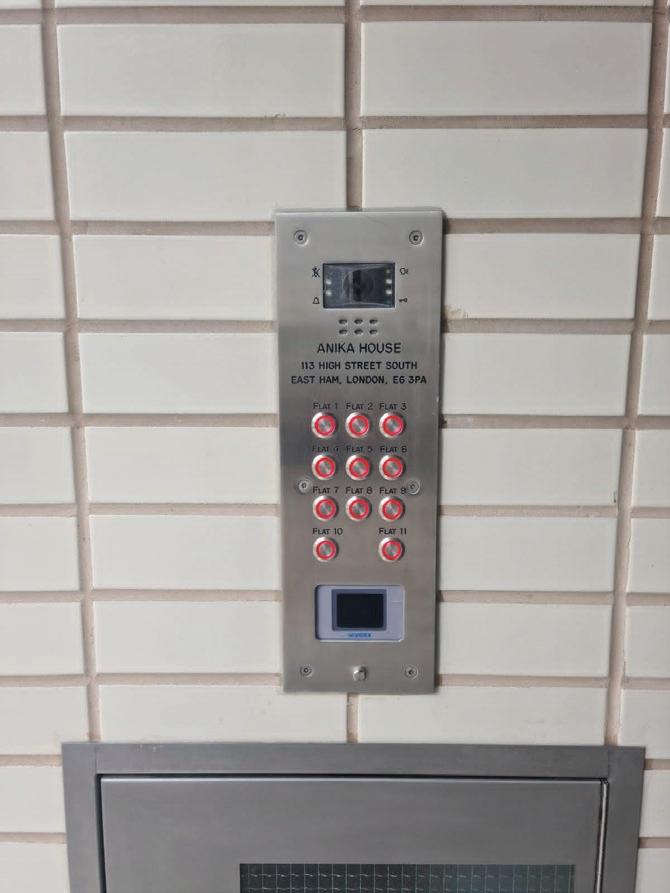
Dave Abrams said: “I recommended the Videx VX2200 as I have installed the system several times before and it’s a great kit for secure and convenient door entry.
“Being SBD accredited also means that it’s a system that actively deters and reduces anti-social crime such as vandalism.
“Videx has a long-standing reputation of providing first class products with lifelong support. I know if there’s any issue with the system, it will be quickly and easily resolved through the Videx tech team. The post installation customer support really is second to none.”
The VX2200 is a preferred choice for a wide range of residential developments across the UK including social housing because of its ease of use and maximumsecurity benefits it provides.
It can cater for a wide range of buildings from 1-way systems to much larger systems that include up to 1,000 apartments making its flexibility a very attractive choice for secure and convenient entry on a large range of projects.
Mabs Alam, Regional Sales Manager for London and South East at Videx UK, said: “Not only is the VX2200 a highly
versatile entry system, it’s also accredited by Secured by Design, a key police initiative for designing out physical crime meaning it has been tested to the highest of security standards.
“Because of the integrated MiAccess, residents simply need a programmed fob to gain access to their home and if they lose or misplace a fob, it can be reprogrammed remotely with another one easily and quickly by a management team.
“This means the system requires minimum maintenance and there’s no routine software upgrades needed either. What’s more there’s no moving parts, just the video handsets in each of the individual apartments.
“It’s such an easy to use and effective system and one of our most popular entry choices for residential developments in particular. The addition of MiAccess makes the system even more easy to use and maintain while ensuring maximum security.”
For more information about the Videx VX2200 system, please visit https://bit.ly/3wmXE1W
Videx
SOCIAL HOUSING 28 www.housingspecification.co.uk | To make an enquiry - Go online: www.enquire2.com or post our free Reader Enquiry Card
- Enquiry 24
CHOOSE THE RIGHT DOOR CLOSER

Door closer manufacturer, Samuel Heath asserts that the type of door closer fitted to fire doors in social housing stock should be given as much consideration as the fire door itself.






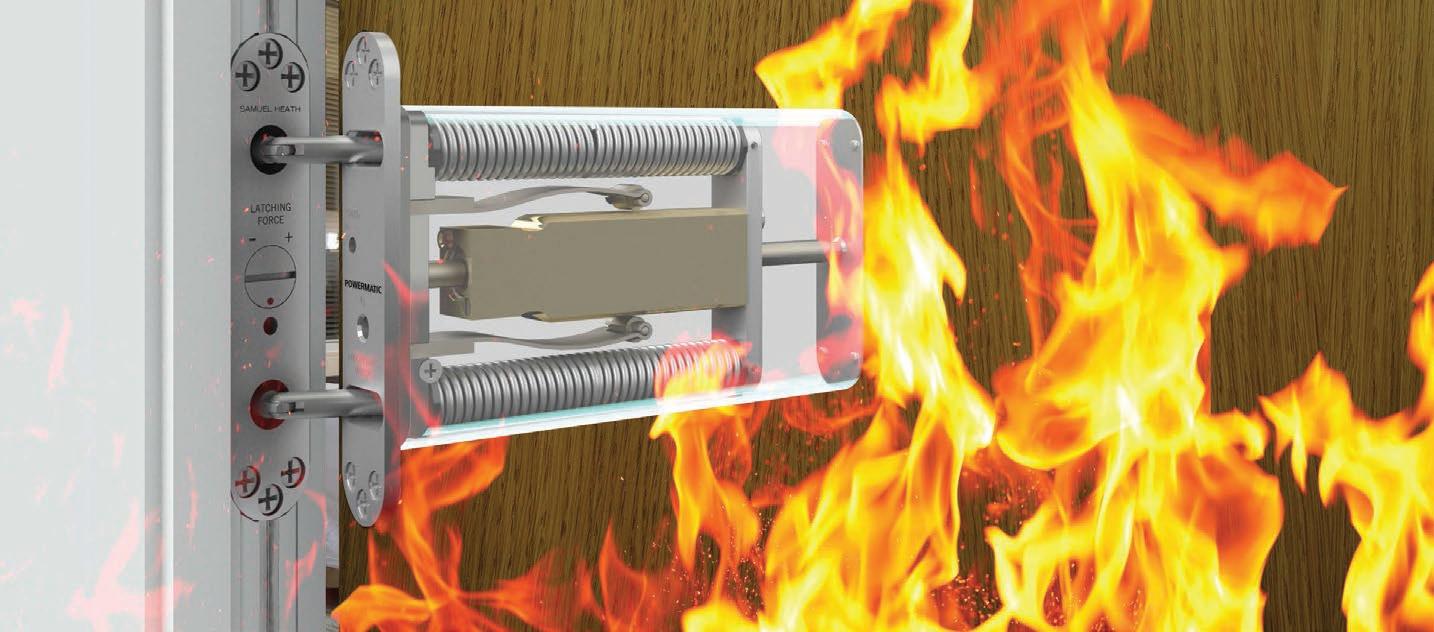
The right door closer will not only meet relevant fire and accessibility requirements, but also assure continued reliability of the fire door, tenant safety and well-being, as well as help to control whole life costs.



Samuel Heath’s Powermatic, jambmounted, concealed door closer delivers in all these areas, meeting the necessary performance standards and delivering a host of additional benefits thanks to its total concealment when the door is closed.
Where overhead, surface-mounted door closers have arms and boxes on show, Powermatic door closers are totally concealed, making them less likely to be damaged, either through a deliberate act, lack of care, misuse or tampering. This means enhanced reliability of the fire door and less chance of the door closer and fire door needing repair or replacement in the future.
Powermatic also rises above other concealed devices, being the only Certifire jamb-mounted door closer, contributing towards a door’s ability to meet accessibility requirements and facilitating adjustment without removal from the door. Powermatic door closers also come with a 10-year warranty and,
of course, there is also the comfort of knowing that they are manufactured in the UK by Samuel Heath, which, with more than 50 years’ experience, is probably the foremost authority when it comes to concealed door closers.


Heath - Enquiry 25









Intratone’s digital noticeboards are a great way to communicate with tenants, get their opinions through surveys and polls, and keep them up to date with the latest news. All of which we can upload remotely.
 Jon, Housing Manager Edinburgh
Jon, Housing Manager Edinburgh


SOCIAL HOUSING 29 www.housingspecification.co.uk | To make an enquiry - Go online: www.enquire2.com or post our free Reader Enquiry Card Enquiry 26
Samuel
GSM technology Durable / vandal resistant Remotely managed with Intratone’s Interactive Digital Noticeboard Be part of the Find out more at intratone.uk.com
REMEDIATE COMBUSTIBLE TIMBER OR COMPOSITE BALCONIES TO ACHIEVE FIRE SAFETY AND RESOLVE EWS1 ISSUES
Fire safety in residential multi-occupancy buildings is the key issue of our times and it poses major challenges to property managers and specifiers. We spoke to Richard Izzard, managing director of aluminium decking manufacturer AliDeck, to find out more about successful fire safety remediation of balconies.
Leaseholders and building owners up and down the country have been caught in an incredibly frustrating and difficult situation across the last 18 months. In the aftermath of the Grenfell fire, mortgage lenders became increasingly reluctant to provide loans on properties in highrise buildings. The Royal Institution of Chartered Surveyors (RICS), the BSA, and UK Finance developed the External Wall Fire Review scheme (and its EWS1 survey form) to provide an industry-led solution.
Sadly, the scheme was derailed almost immediately following launch when the Government amended its building safety guidance in the MHCLG Consolidated Advice Note of January 2020. Since then, leaseholders and prospective buyers have faced demands from lenders for completed and passing EWS1 forms for multi-occupancy buildings of any height. The result of this has been nothing less than chaos, with waits for surveys often estimated in years rather than months.
While many buildings have failed EWS1 for the presence of flammable wall cladding, a surprisingly large amount of buildings have failed due only to combustible materials on balconies. For failed buildings, the only solution is to fully remediate all fire safety issues, replacing combustible materials with non-combustible alternatives.
Richard Izzard, managing director of AliDeck, said “We have conversations with leaseholders every day about their failed EWS1. Almost always, they are somewhat confused about the situation as, sadly, there is still significant obscurity surrounding the whole issue.”
For homeowners that live in a building that has failed EWS1 due to the balconies, their key question is; “How can I resolve this?”. Unfortunately, individual leaseholders in a block are actually unable to independently remediate their own balconies to resolve the problem. “The EWS1 failure applies to the entire building,” explained Richard. “A passing survey will not be achieved until all fire safety defects in the whole block are remediated.”
While this is often frustrating news for individual leaseholders to receive, the upshot of it is that by remediating entire buildings in one fell swoop a positive outcome is much more assuredly achievable.
“We have supplied balcony decking materials to a great deal of EWS1-related remediation projects now,” continued Richard. “We were already very well-versed in handling major projects so were able to rely on our knowledge and experience to adequately service the requirements of this new kind of regeneration works. We have found that for EWS1 projects, guaranteed compliance and cost-effectiveness are the absolute drivers in the decision-making process, factors that our range of products more than satisfies.”
The EuroClass A Rating for fire performance that AliDeck’s aluminium decking carries is an instant route to compliance with regulations, resolving the bulk of concerns for EWS1-failed balconies.


With aluminium decking acting as an easy-to-install direct replacement for timber or composite decking, the logistics of refurbishing even large buildings with many decked areas are relatively straightforward.
“We are always happy to collaborate closely with our refurbishment customers,” said Richard. “Not only does this help us achieve maximum costeffectiveness by being able to precisely plan materials quantities, it also allows us to design the products in to the building correctly for simple installation and a tailored, project-specific schedule.”
While fire remediation is certainly proving a major challenge for building owners and leaseholders, the emergence of simple, effective off-the-shelf solutions to the problem such as those offered by AliDeck is reassuring.
AliDeck has developed a solutionsbased CPD on fire safety remediation for balconies, terraces and walkways Delivered as a webinar via Zoom or Teams, the CPD is designed to aid interested parties such as housing associations and local authorities in understanding the nature of the issues and the surest routes to successfully resolving them. If you would like to arrange the CPD for your organisation, contact AliDeck on 01622 534 078 or email info@alideck.co.uk.
AliDeck - Enquiry 27
EXTERNAL ENVELOPE 30
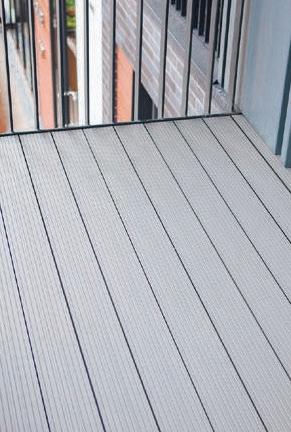

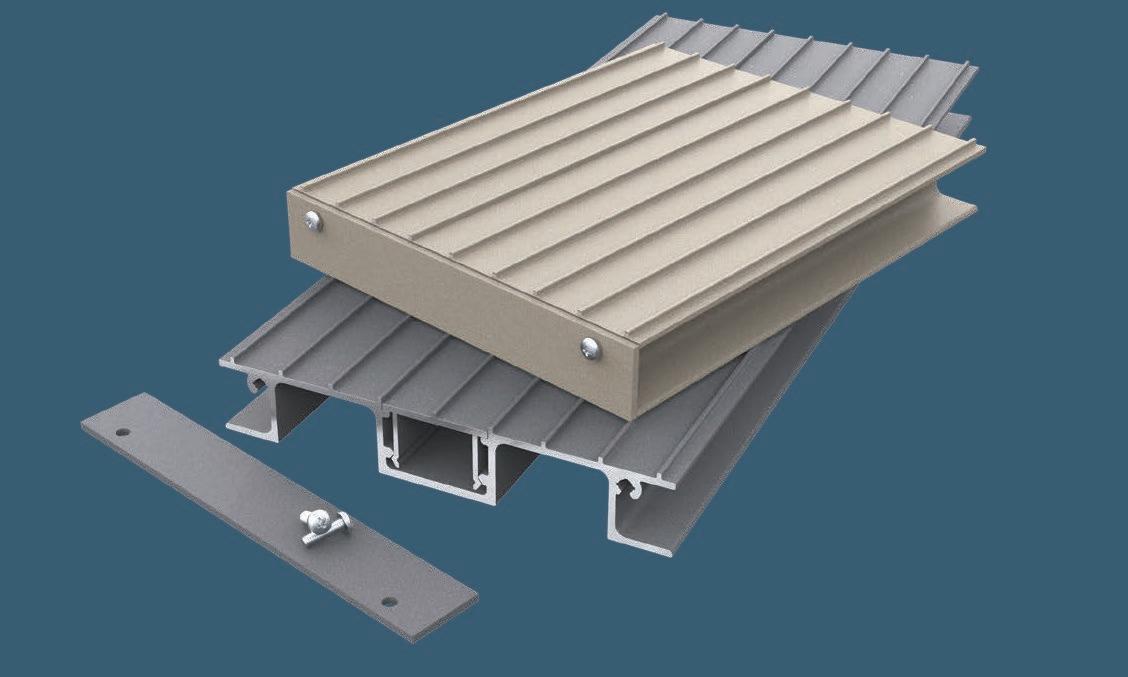


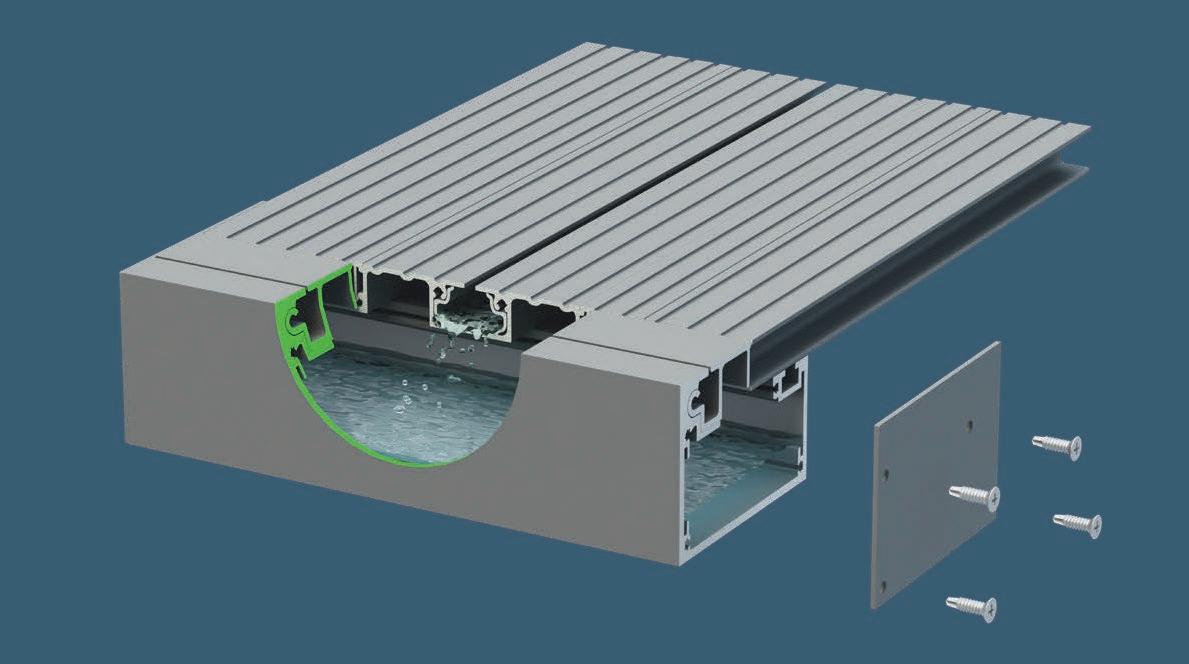



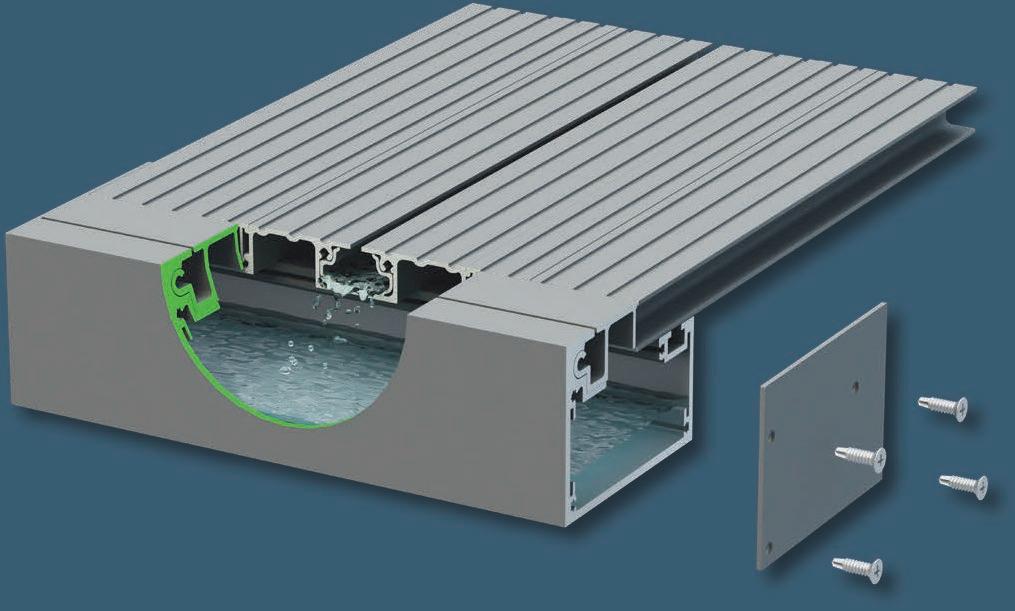


• Fire Rated to A2-s1, d0 & A2fl-s1 • Aluminium construction to 6063 T6 grade • Slip-resistant and wear-resistant • 30-year manufacturer product warranty To find out more about the AliDeck System, call our team today! THE UK’S ORIGINAL FULLY COMPLIANT ALUMINIUM FIRE RESISTANT BALCONY DECKING SOLUTION Call: 01622 534 078 Email: info@alideck.co.uk www.alideck.co.uk ALIDECK BALCONY DRAINAGE SYSTEM ALIDECK JUNIOR BALCONY BOARD This innovative drainage solution delivers positive drainage to balconies, with our Drainage Channel between the deck boards capturing and directing water to the Drainage Gutter for controlled evacuation to a specified outlet. The 20mm AliDeck Junior Board is our most popular decking board, available in ridged and flat specification. Spanning up to 600mm under 2kN point load (BS8579 Deflection Criteria), the cost-effective Junior Board requires less underside support than traditional decking and is noncombustible. IDEAL SOLUTION FOR EWS1 Aluminium Decking TM DRAINAGE GUTTERING DRAINAGE CHANNEL NHBC & BS8579 COMPLIANT SYSTEM BALCONY BOARD GUTTER ACCESS HINGED LID Enquiry 28
SENIOR LOOKS SHIP-SHAPE AT BRISTOL’S HARBOURSIDE
Aluminium windows, doors and curtain wall systems from Senior Architectural Systems have been used to create a modern and efficient fenestration package for a new residential development in the heart of Bristol’s historical harbourside.

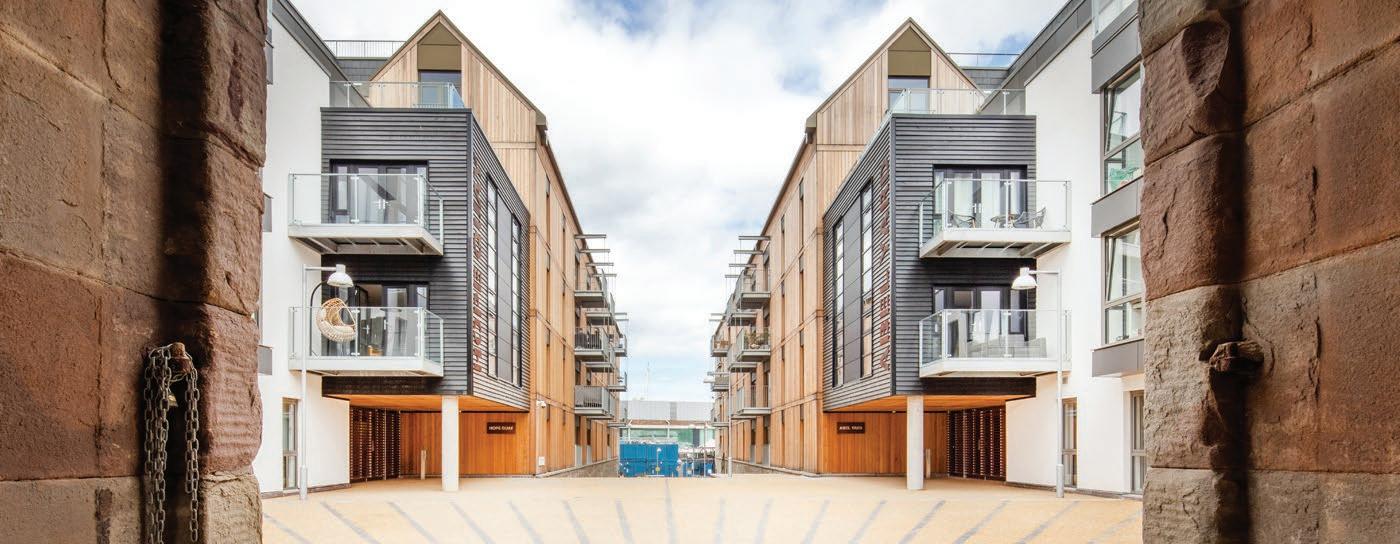
The second phase of the Wapping Wharf regeneration project comprises two stunning residential buildings, Abel Yard and Hope Quay, alongside four new retail units. Senior worked closely with its long-term supply chain partner Elite Aluminium Systems to design a fenestration package that would meet the specific needs of the waterside development, which includes Senior’s low maintenance SPW600 aluminium windows and doors.
Senior’s high performance SF52 aluminium curtain wall system also features throughout the scheme to maximise the use of natural light, with the company’s safe and secure SPW501 aluminium commercial doors specified as panic doors with crash bars for the emergency exits.
The large window apertures have been created using a combination of fixed light and tilt and turn SPW600 aluminium windows, and provide the perfect frame for the picturesque views of the harbour and surrounding areas.
The light and airy apartments also benefit from Senior’s inward opening SPW600 aluminium doors, which have been installed to provide ventilation and open up the living space further with access to either full or Juliet-style balconies.

The highly durable aluminium construction of Senior’s glazing systems makes them ideally suited for use on coastal and waterside buildings, with the fenestration package complementing the wharf-style design of the buildings which feature an attractive mix of brick, stone and iron materials.
Developed by Umberslade and Muse Developments in a joint venture, constructed by Balfour Beatty and designed by award winning Alec French Architects, the development also pays homage to the rich history of the area by incorporating the restored early 19th Century Grade II listed Gaol Gate to create a feature entrance to the neighbourhood.
For more information, visit www.seniorarchitecturalsystems.co.uk or search for Senior Architectural Systems on Twitter, LinkedIn and Facebook.
Senior Architectural Systems - Enquiry 29
EXTERNAL ENVELOPE 32 www.housingspecification.co.uk | To make an enquiry - Go online: www.enquire2.com or post our free Reader Enquiry Card
HOW TO AVOID CAVITY WALL INSULATION ISSUES
By Simon Blackham, Technical Manager

UK & Ireland at Recticel Insulation at Recticel. Poorly fitted insulation in wall cavities can lead to a whole host of problems which prove time consuming and costly to correct.
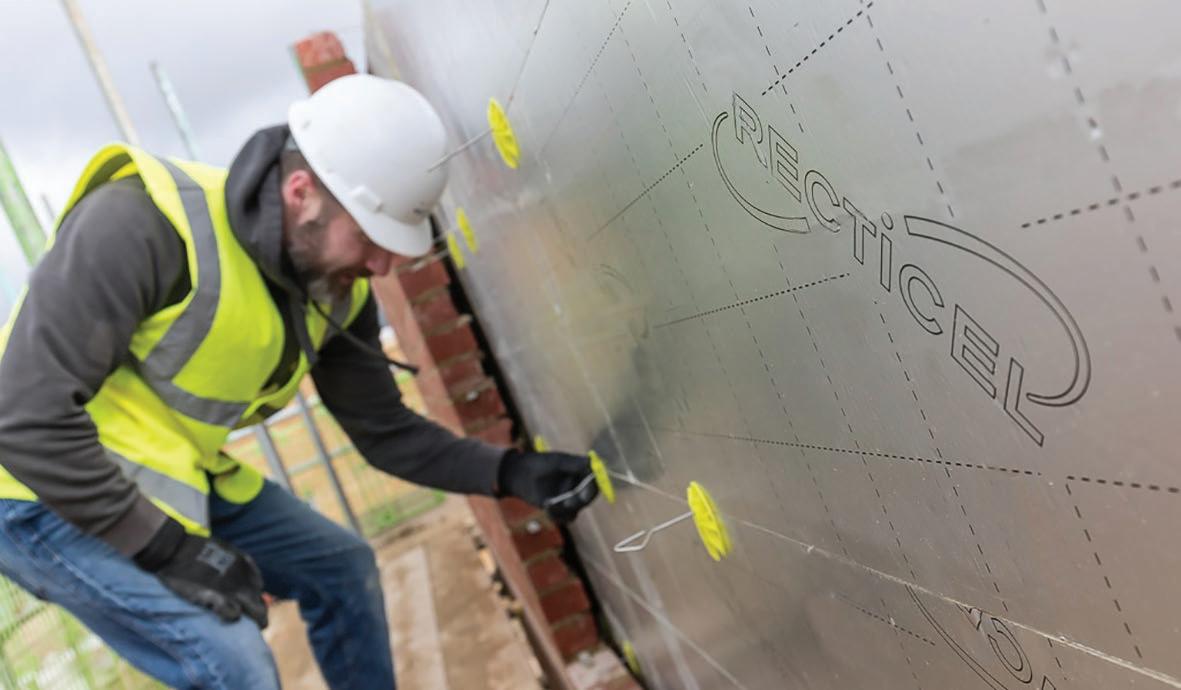
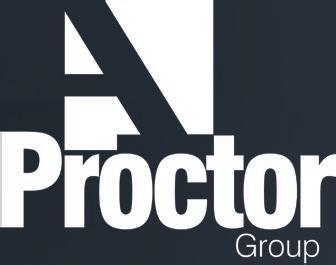

Cold spots are a common outcome caused by the errant practice, which in-turn can lead to damp and moisture seeping into the building’s fabric.


When this occurs, the occupiers’ comfort and wellbeing could be compromised by instances of mould and bacterial growth, whilst the property’s thermal performance risks being debilitated to create a less than ideal indoors environment. So how can such issues be avoided?
No matter the quality of insulation, if it is not installed correctly or suitable for the job in hand, its effectiveness will be nullified. This could also be the outcome if the material is damaged, ancillary items such as wall ties penetrate the insulation, or if the ties are sloping incorrectly towards the inner leaf.

An easy issue to avoid at the installation stage is cavity ties becoming blocked with mortar ‘snots’ and bridging the residual clear cavity.
Ties, when sloping outwards, will ordinarily return moisture to the building’s exterior leaf via cavity trays which have weep vents to facilitate the moisture’s escape. However, when the trays themselves are also blocked
by debris such as brick ends, trapped moisture may then seep back onto the inner wall, eventually leading to damp spots and damage to the internal fabric.
Recticel Insulation - Enquiry 31


Enquiry 30 EXTERNAL ENVELOPE 33
or post our free Reader
Card Specify responsibly www.proctorgroup.com 01250 872261 Wraptite® • Self-adhered membrane • Airtight & vapour permeable • BBA & Passivhaus certified • Part B compliant for buildings over 18m (11m in Scotland) Specify responsibly: It’s what’s on the inside that counts. Housing_Spec Wraptite Ad HP 275x88mm H.indd 1 08/09/2021 17:03:32
www.housingspecification.co.uk | To make an enquiry - Go online: www.enquire2.com
Enquiry
AFFORDABLE HOUSING GIVEN SUPERIOR VAPOUR BARRIER AND AIRTIGHTNESS SOLUTION
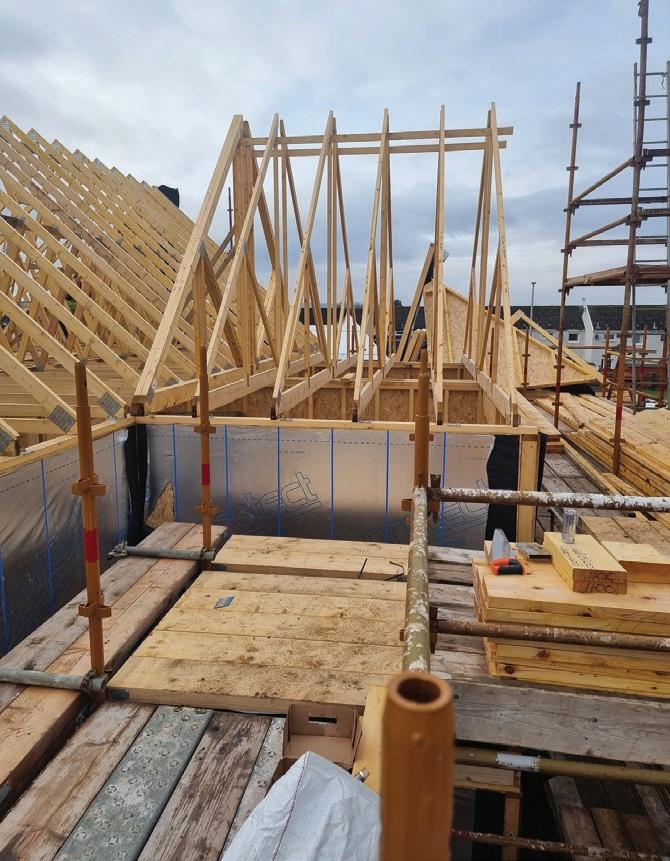
A series of 10 newly built affordable Council houses in Montrose, Scotland has been fitted with a high-performing variable-permeability vapour control layer from the A. Proctor Group. Procheck® Adapt is designed to protect the building fabric from the potential risks of condensation and act as an effective airtight barrier.
The project, led by Angus Council comprises of a mix of one, two and three bedroom properties which will be built with energy efficiency in mind, providing residents with high-quality affordable homes which will be low-cost to heat and run.
Jason Noble, Architect with Angus Council commented on the requirement for a high-performance solution to achieve the desired levels of vapour control and airtightness. “We required a high performing vapour barrier and air
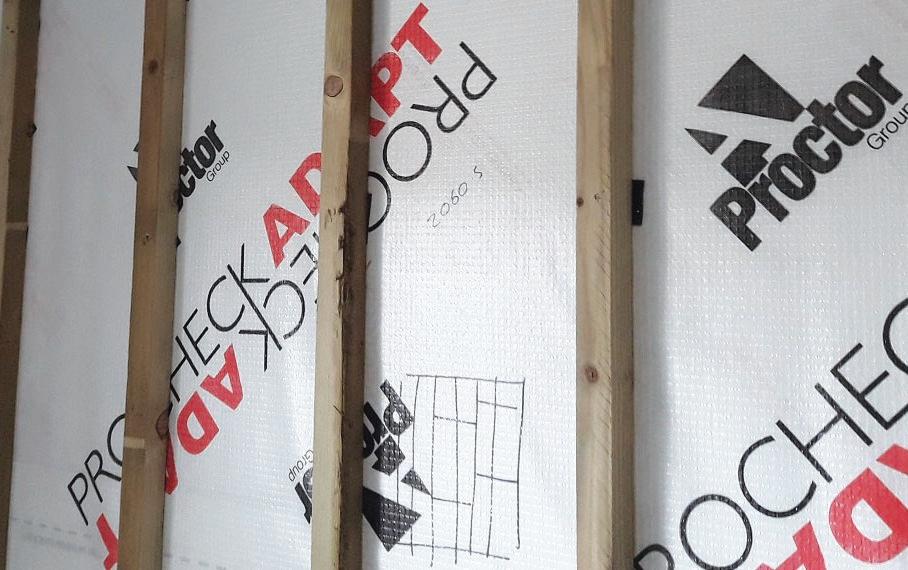
tightness layer, that could be installed on site by our contractor and achieve our performance specification. We wanted an effective vapour barrier and airtightness layer that when installed in accordance with the manufacturer’s recommendations and in combination with the timber kit construction would provide an effective airtightness rating of 4 when tested.”
Thanks to its unique design, the Procheck Adapt membrane offers variable permeability which adapts to changes in
humidity levels and allows the structure to dry out in the summer and in sunny days during spring and autumn while protecting it from moisture overload in the winter.
A. Proctor Group - Enquiry 32
MEDITE SMARTPLY plays key role in zero carbon house at COP26
MEDITE SMARTPLY will play a crucial role in the construction of the COP26 House, a zero carbon, timber frame building built by Beyond Zero Homes. The project will showcase low carbon, circular solutions in building and living during the 2021 UN Climate Change Conference in Glasgow this October. Chris King, Managing Director at MEDITE SMARTPLY said: “We are delighted to be part of this project that will help demonstrate the boundless opportunities for sustainable timber based solutions in construction. Actions speak louder than words, and this building encapsulates MEDITE SMARTPLY’s commitment to building a more sustainable future.”
For part of an impressive new multi-phase housing development in north London, that upon completion will feature close to 2,800 homes, making it one of the largest residential projects in the UK, Brett Martin has supplied its Cascade Cast Iron Style Rainwater System.
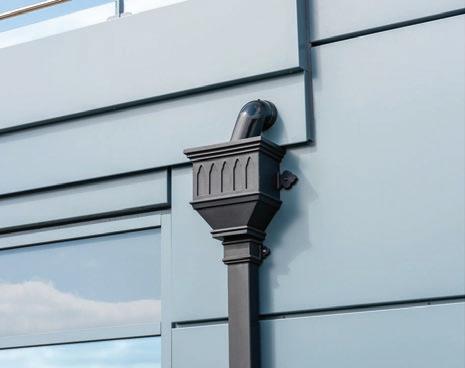

Designed by Broadway Malyan Architects, Beaufort Park is a 16-phase, mixed-use community development being built on the former RAF Hendon Aerodrome site.

As part of the rainwater and drainage specification, housebuilder St George required a high-capacity downpipe system that would offer exceptional drainage efficiency for the apartment building’s large roof areas. The system also had to meet its demands for quality, durability, low maintenance and easeof-installation whilst meeting the Broadway Malyan Architects’ vision in terms of architectural design.
The specification across the apartment blocks - of varying heights up to 17 storeys - saw the installation of Brett Martin’s high-capacity Cascade Rainwater System comprising 4” x 3” Rectangular Downpipes and Hoppers in Classic Black colour. Designed to cope with removing large volumes of rainwater from the largest of roof areas, the Cascade 4 x 3 Rectangular Downpipes will provide efficient rainwater management and protect each apartment building against the ingress of water.
Martin - Enquiry 33
MEDITE SMARTPLY - Enquiry 34
EXTERNAL ENVELOPE 34 www.housingspecification.co.uk | To make an enquiry - Go online: www.enquire2.com
Enquiry Card
or post our free Reader
Brett
Cascade ensures drainage efficiency for landmark development
MODERN PRODUCTS FOR A 300 YEAR OLD HOME; SELECTAGLAZE SECONDARY GLAZING MAKING IT WARMER, QUIETER AND SAFER


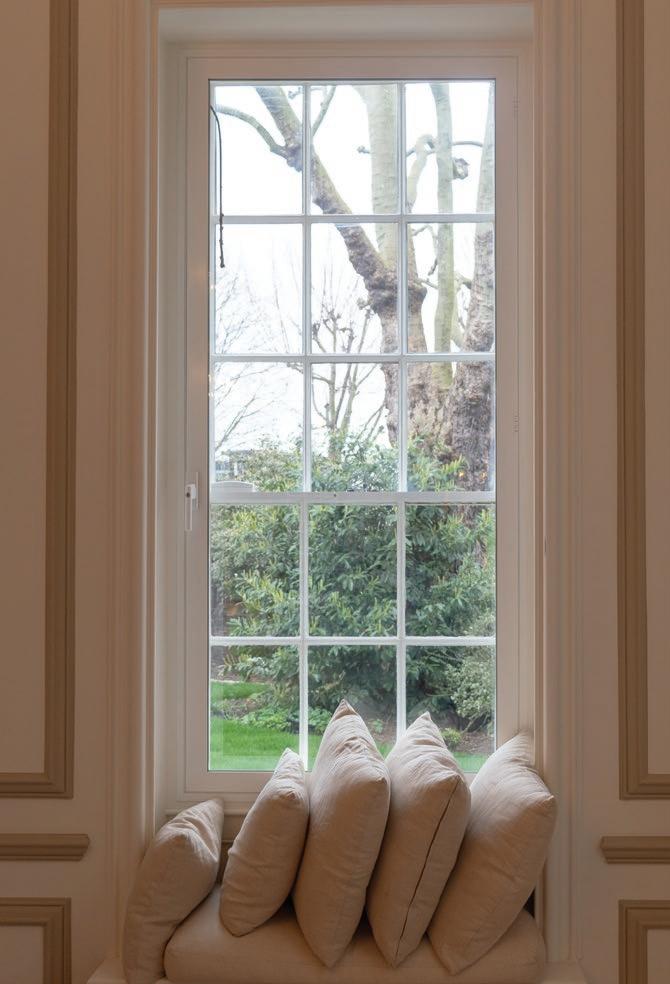
One of the oldest surviving buildings in Battersea, built on Tudor foundations around 1699, has had a facelift for its new owners and brought up to 21st century standards of living.
This Grade II* Listed home has seen many families come and go over its 300+ year history with alterations made and some areas rather neglected. Until 2020, the building had been unoccupied for some ten years, and its state had deteriorated.
With a busy main road and bus routes running past the front of the house, one of the major areas to address in the refurbishment were the large primary windows, which let a great deal of noise penetrate the interior, as well as providing little thermal retention and security.
As the building is Grade II* Listed, the original windows had to be retained, so secondary glazing posed the solution providing a reversible adaptation that is generally accepted by conservation officers and heritage agencies. Warr+Webb contacted Selectaglaze to discuss the best method to treat the windows, given the different requirements across the three floors.
The secondary glazing was to provide much needed noise insulation, reduce heat loss in turn improving the sustainability of the home, but in some areas it was also used to provide added security.
The Series 41 side hung casement was used throughout as this supported the glazing specifications and was most suited to treat the larger windows. On the ground floor, the frames were glazed with 7.5mm laminate glass and fitted with Selectaglaze accredited Secured By Design locking systems to provide added security.
The first and second floor windows, were glazed with 8.8mm acoustic laminate glass, apart from four in the master bedroom which had 12mm toughened glass to provide maximum acoustic insulation.
The units were installed with a glass to glass cavity of 150mm in providing a noise reduction in the order of 49dB. Some of the reveals had short window boards, so these were extended to provide the space to meet the fixing requirements. Splayed timbers were produced to match the shape and nuances of the window reveals, to ensure a tight fit of the units creating the maximum benefits desired.
It is always a joy for Selectaglaze to work on projects like this, where the secondary glazing is helping bring a piece of history back to life and preserving it for future generations – as well as making them more sustainable family homes.
Contact Selectaglaze on 01727 837271 E-mail: enquiries@selectaglaze.co.uk or visit: www.selectaglaze.co.uk Selectaglaze - Enquiry 45
EXTERNAL ENVELOPE 35 www.housingspecification.co.uk | To make an enquiry - Go online: www.enquire2.com or post our free Reader Enquiry Card
THE AGE OF THE HEAT PUMP IS NOW HERE
If you’ve been paying attention to the news about carbon reduction targets, you can’t have missed mention of heat pumps, the main message is clear: Heat pumps are here now, and they offer a viable solution to heating our homes in a low carbon way that will help tackle climate change.
But even before installation prices start to drop, there is one area where heat pumps win hands down, and that is over oil heating.
Installation costs for electric heat pumps are comparable or even lower than a new oil boiler and the running costs offer a serious reduction in annual bills over oil.

Insulation
The UK was the first major country to make it law that greenhouse gas emissions will be net-zero by 2050. When you consider 15% of our total emissions comes from heating out homes, it’s easy to see why this is a major focus.
To help achieve this, the government has announced that it is banning gas and oil-fired boilers in all new build homes from 2025.
And this is where heat pumps can really help!
Objective
The Observer ran an article “Warmth from the earth and air: could heat pumps replace our gas boilers?”
Gas and oil lobby are fighting to show that they can remain viable in a low carbon economy and heat pumps are a real threat to their dominance in the heating industry.
It’s also worth noting those parties pushing Hydrogen as part of the solution, also seem to be running an ‘anti-heat pump’ message.
Yet there remain questions about the carbon intensive production needed for this hydrogen technology and, if it can work on the scale needed, it’s at least 10 years away – we simply don’t have the time!
Stumbling blocks
The article focuses on three main stumbling blocks that are stopping heat pumps becoming mainstream: The upfront costs; the low levels of insulation; and bad press from faulty or low-quality installations.
When it comes to effective use of heat pumps, of course you need to choose a quality brand, but equally important is the design, installation, commissioning, and control of the system – and this is where training is the key.
The HPA has set up a new programme to help train up to 40,000 installers each year and Mitsubishi Electric have also introduced online learning to make training easier, cheaper and more accessible.
A major part is educating the homeowner so that they get used to the different way heat pumps work, but this is also where the best systems have automated controls to ensure they work correctly.
Upfront costs
Heat pumps are still more expensive than gas boilers, but gas has been the dominant method of heating for over 70 years and heat pumps have been around just over a decade. The sooner we grow the installer base and produce ten times more heat pumps a year, then the costs will come down for installation.
Heat pumps will work most effectively in a highly insulated property; however they can work well in even the most basic of homes.

Heat pumps can work alongside an existing gas or oil boiler with the intelligent control system able to work out when to switch over from the heat pump to the other system.
So, regardless of any plans the government may or may not have to help improve insulation in homes, heat pumps do offer a viable alternative to the carbon-intensive systems that really are ‘costing us the earth’.
Max Halliwell - Communications Manager - Mitsubishi Electric and Vice Chair of the Heat Pump Association
Ecodan.co.uk
Mitsubishi - Enquiry 35

HOME ENERGY 36 www.housingspecification.co.uk | To make an enquiry - Go
or
our free Reader Enquiry Card
online: www.enquire2.com
post
Peace of mind through intelligent design.




























The Kinemagic is no ordinary shower. The same size as a standard bath, this clever cubicle is suitable for all the family, with anti-slip flooring, grab bars and rails and a fold-down seat for less mobile users.
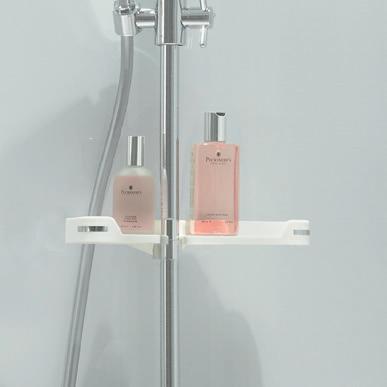
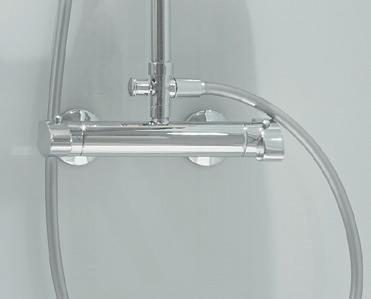
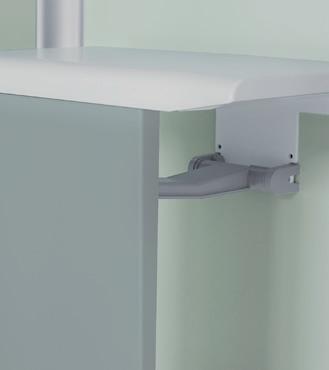
As if that’s not enough, installation can be completed in a day,* thanks to its silicone and grout-free design, plus it comes covered by a reassuring two-year guarantee. Genius.


























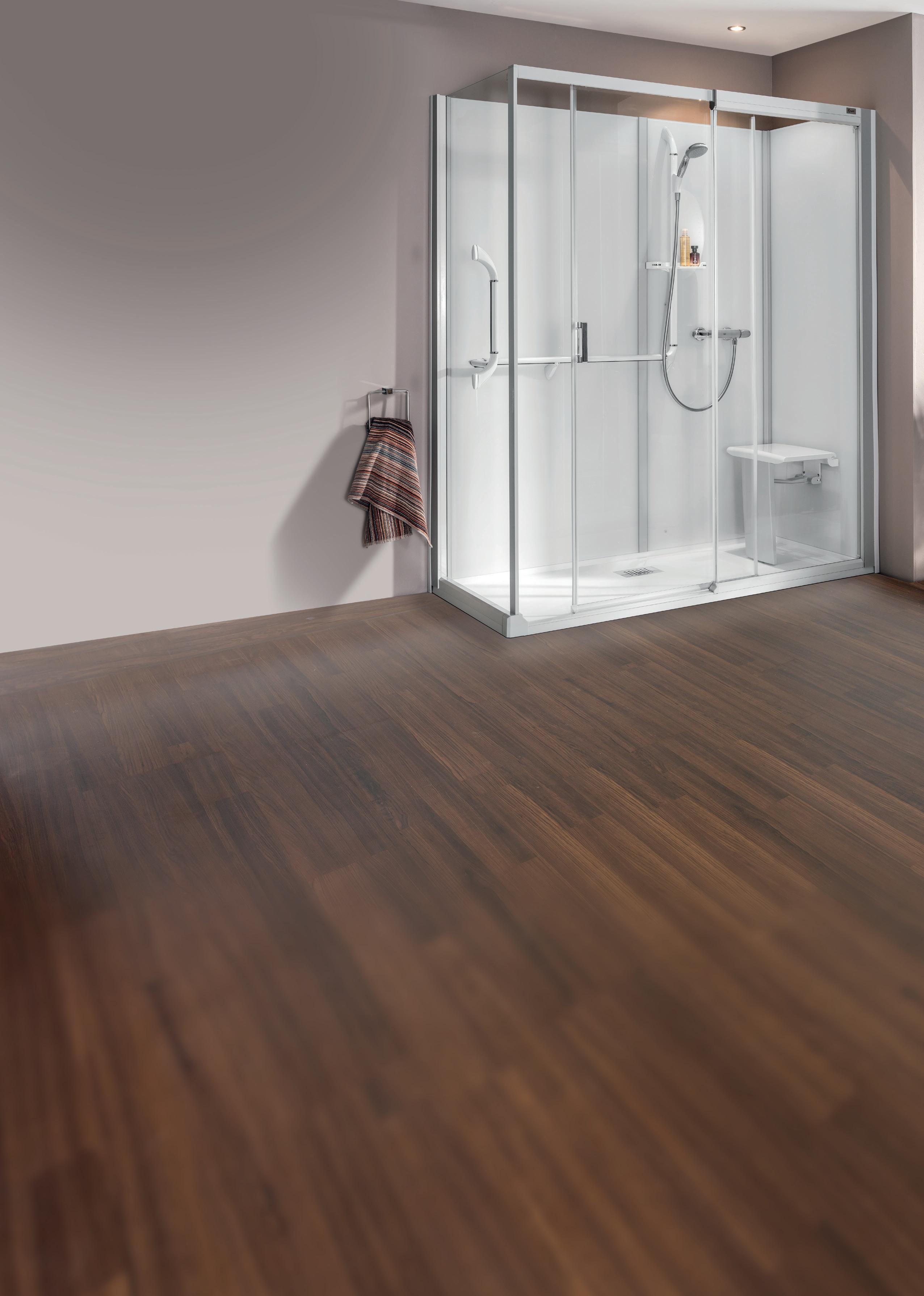
kinedo.co.uk
Follow us on
NO LEAKS 2 YEAR GUARANTEE SILICONE FREE CRISTAL PLUS GLASS 2 YEAR *It’s possible to fi t a Kinemagic Serenity + in one day with two people. This is subject to site situations and the competency of your installer. Enquiry 36
CIRCOFLO UFH SYSTEM SELECTED FOR STYLISH YORKSHIRE RESIDENTIAL SCHEME
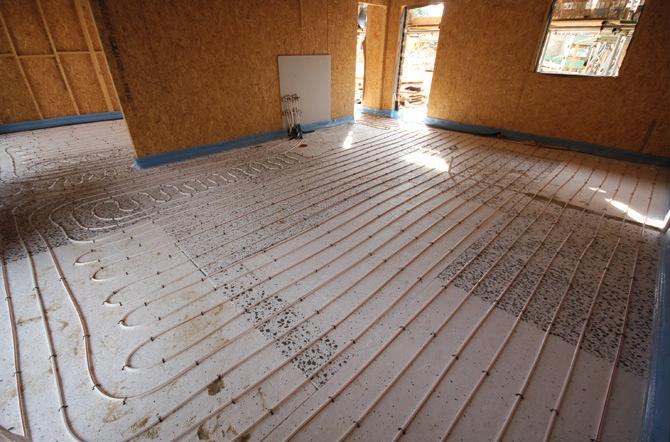
The practical and logistical benefits, as well as the price competitiveness offered by Circoflo’s range of underfloor heating solutions, have led to its ClipRail system being employed for a development of nine stylish dwellings in a beautiful rural location in West Yorkshire.
Carleton Lodge Development Ltd. was set up by Moscicki Property to construct the five terraced and four large, detached properties on land at Carleton near Pontefract, to offer future occupants comfortable and economic to run, high specification homes in a secluded setting. O’Neil Construction is leading the build, while locally based R. J. Jones is the installer of the plumbing and heating services throughout the new houses.
As the sub-contractor’s founder, Rob Jones confirms his decision to use ClipRail was based on the competitive quote given by Holmfirth based merchant, Holmebuild and the service support available through Circoflo, together with E Tupling: the underfloor
heating specialist’s main distributor across the north of England.
Rob Jones commented: “The Carleton project represented a significant contract for which I sought quotes from a number of sources. Apart from the price Holmebuild offered me, there was the attraction of rapid delivery via Tupling and good technical support. The individual CAD drawings for each plot worked out well, apart from places such as where some of the kitchen areas hadn’t been decided exactly when the original drawings were done. Overall I was pleased with the system.”
The Plumbing Manager for Holmebuild, Darren, added: “We’ve been impressed with the direct contact we’ve had with
We are extremely proud to announce that we are once again finalists in the 2021 H&V News Awards. Our innovative Titon Ultimate® dMEV and Titon FireSafe® Air Brick products have been shortlisted in the ‘Domestic Ventilation Product of the Year’ category. The Titon Ultimate® dMEV is an ultra quiet low profile fan, which is suitable for new build or refurbishment projects. With its one fan fits all solution, it is ideal for bathrooms, kitchens and utility room applications and is one of the quietest solutions and best performing dMEV fan on the market. It was been specifically designed to exceed ventilation demands, but meet current and proposed legislation.

Titon Enquiry 38
Domus Ventilation’s
CPD
Domus Ventilation is pleased to announce the arrival of its newly updated and revised CPD accredited course on “Residential Ventilation Principles and Building Regulations”. The CIBSE accredited course focuses on the importance of ventilation in the residential new build industry, and lays clear the considerable changes to Part F - Ventilation of the Building Regulations. The aim of the short course is to clearly explain why ventilation is so important, not only for the health of the occupant but also for the fabric of the building. To book a course, contact megan.bennett@domusventilation.co.uk

Domus Ventilation - Enquiry 39
Circoflo – which is one of the reasons we switched from our previous underfloor heating supplier and while we do not have sufficient space at present to keep Circoflo packs in stock, we are always able to get them on next day delivery from E Tupling.”
Omnie - Enquiry 37
New Dik Geurts wood stoves in classic and contemporary designs
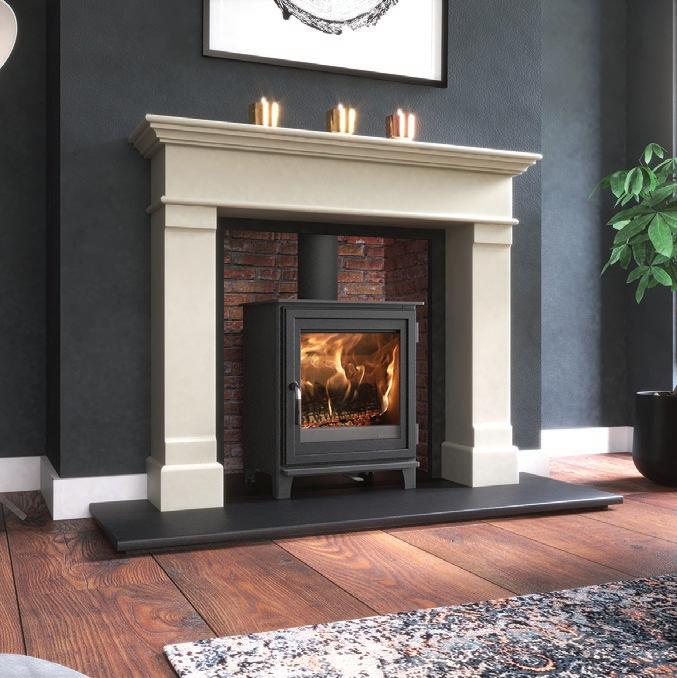
Dik Geurts is the brand under which DRU designs and manufactures its wood fires and stoves. The latest freestanding model is Soren 5, part of a series that includes the popular Ivar and Aste. It has a classic square shape with a distinctive new door design in a dark anthracite finish. The standard heat output is 4.9 kW so it can be used without additional ventilation and it has an A+ energy rating with 82% energy efficiency. These stoves can be installed into existing UK fireplaces by hollowing out the chimneybreast and creating an inglenook fireplace. There are also freestanding models with various log storage options.
DRU - Enquiry 40
HOME ENERGY 38 www.housingspecification.co.uk | To make an enquiry - Go online: www.enquire2.com
our free Reader Enquiry Card
or post
Titon Shortlisted in H&V News Awards 2021
latest
course covers important changes to residential ventilation
GROUND SOURCE HEAT PUMPS ELIGIBLE UNDER NEW £160M SOCIAL HOUSING RETROFIT FUND

As the Social Housing Decarbonisation Fund (SHDF) opens to applications, Kensa Contracting is urging local authorities and housing associations in England to act now and bid for a portion of the £160m available in 2021/22 to install highly efficient low carbon ground source heat pumps to tackle climate change and protect their tenants from fuel poverty.
Ieman Barmarki, Director of Low Carbon Partnerships at Kensa Contracting, says: “We are very pleased to see ground source heat pumps included as a measure in this funding scheme which will help local authorities replace fossil fuel heating systems and deliver warm, energy-efficient homes whilst reducing carbon emissions and fuel bills.
“It is critical that some of the most vulnerable in society can benefit from low cost and low carbon heating systems.
“There are currently 2.5m households across the UK in fuel poverty who are unable to afford adequate heating. This fund can make a significant impact on fuel poverty if ground source heat pumps are installed as part of the solution to place residents on a net zero pathway.”
There is an 8-week application window for the first wave of SHDF funding bids, beginning on 23rd August and ending on 15th October. To help capitalise on this opportunity, Kensa Contracting will be
delivering free CPD sessions showcasing the benefits of ground source heat pumps in social housing with large-scale retrofit case studies and demonstrating how the technology is eligible under the scheme.Local authorities are invited to register their interest here: https://kensa.group/shdf-cpd
Kensa Contracting - Enquiry 41
Solis Air Brick™ maintains low resistance and complies with the latest standards set out in Approved Document B (fire safety)
Key features
204x60, 220x90 and 220x126 size options
Compatible with Domus Rigid and Thermal ducting range
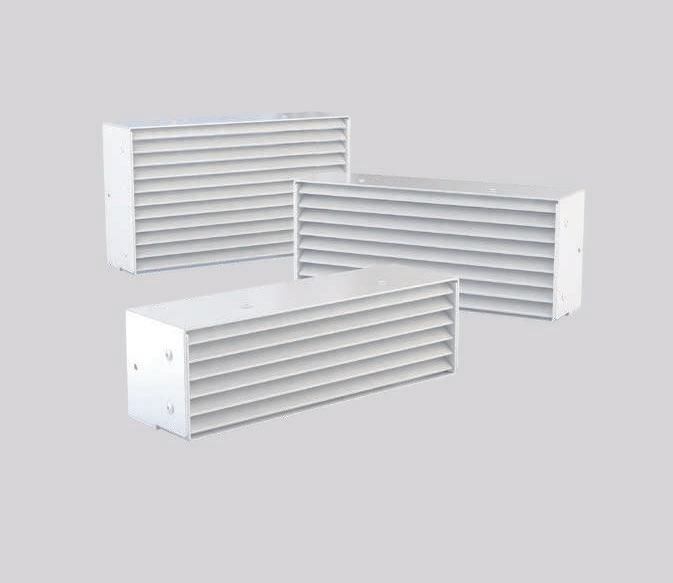

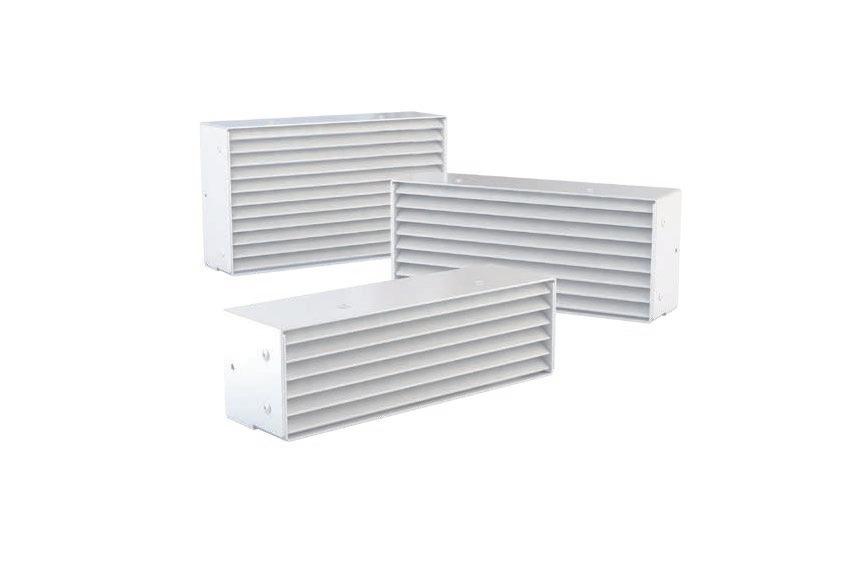
Air brick powder coating pre-qualified to EN13501-1 classification A2-s1, d0



Air brick material 1.5mm galvanized steel, fire class A1 ‘no contribution to fire’
www.housingspecification.co.uk | To make an enquiry - Go online: www.enquire2.com or post our free Reader Enquiry Card

Enquiry 42 HOME ENERGY 39
YOUR VENTILATION SPECIALIST
www.domusventilation.co.uk domusventilation_
03443 715 523
Procheck® Adapt


Construction membranes may be hidden after the project is complete, but their role in ensuring proper heat, air and moisture movement through the building envelope and safeguarding the health of the building and occupants is essential.


Procheck Adapt is an ‘intelligent’ variable resistance vapour control layer which adapts to changes in humidity levels. Variable resistance means the envelope is protected from damaging moisture levels in the winter while facilitating drying-out in the summer.





Specify responsibly: It’s what’s on the inside that counts.


www.proctorgroup.com 01250 872261
Specify responsibly
Enquiry 43


























































































































































































 Jon, Housing Manager Edinburgh
Jon, Housing Manager Edinburgh














































































































