


HOUSING Specification June/July 2019 www.housingspecification.co.uk Products in Practice Innovations Social Housing IN THIS ISSUE... External Envelope Home Safety, Security & Fire Protection Home Energy Interiors DECEUNINCK: BREAKING NEW GROUND IN COMMERCIAL WINDOWS AND DOORS

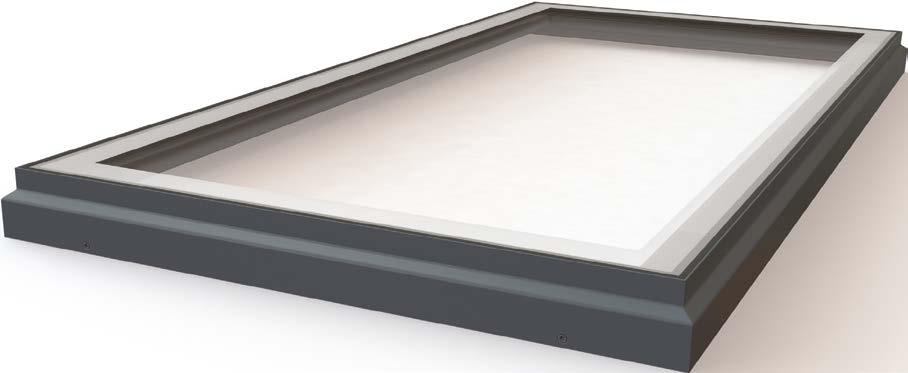









Ro ofgla ze Lighting, by na ture.™ Let the light into your home and living spaces with Roofglaze’s market-leading Flatglass rooflights 01480 474 797 rgrestimating@roofglaze co uk roofglaze co uk
There is something familiar in the Royal Institute of British Architects’ warning to the Government about not falling into the “style over substance” trap.




WelcomeIt comes as part of RIBA’s response to the government’s Building Better, Building Beautiful Commission report. And it is familiar because it could easily characterise the Government’s approach to construction –and housebuilding in particular – over the last few years.

















We’ve had plenty of attractive soundbites. But very little in the way of hard facts and detail.
















RIBA has now called on the Commission to move away from style debates and focus instead on the key issue – increasing the delivery of well-designed, safe and sustainable homes that people want to live in.
The RIBA has consistently argued that focusing on ‘beauty’ is a distraction. High-quality design – rather than prescriptive ideals –should be at the heart of any approach to delivering new housing.
Among the RIBA recommendations are the Government must: undertake a review into procurement through design and build contracts to address the risks and shortcomings that this creates in new housing; support the recommendations of the recent Letwin Review relating to windfalls for landowners from land values and promoting greater diversity in the housing market; and allow local authorities to mandate the use of design review for projects to evaluate the quality of new buildings.













RIBA President, Ben Derbyshire, said: “Architectural style is subjective and should certainly not be the defining measure of a successful home or community.
“We know that the route to solving the housing crisis and improving the quality of new housing is substantial policy change, and that should be the focus of the Commission’s efforts.
“The majority of the UK’s new homes have not been designed by an architect and there is a serious lack of qualified design expertise in local government. The only way we will end poor-quality developments is by resolving some of the grass roots issues –including investment in the planning system and engaging more talent in the design and development of new housing.”

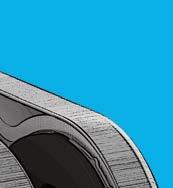


 Paul Groves Group Editor
Paul Groves Group Editor


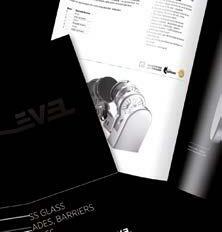



paul.groves@tspmedia.co.uk



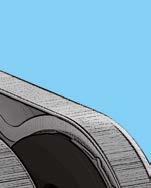
















Enquiry Card WELCOME 3
To make an enquiry - Go online: www.enquire2.com or post our free Reader
WE’RE ONLEVEL | WWW.ONLEVEL.COM T: 0161 804 9500 | sales@onlevel-uk.com Alexandria Court, Ashton-under-Lyne, OL7 0QN | All relevant glass thicknesses: from 8 mm tempered glass up to 12.76 mm laminated safety glass – instantly adjustable | Concealed screws – simply attach the desired cover | A clamp made from one piece – no assembly of single components | All relevant post connections – flat back and 42 mm, 48 mm post (round) | Unsurpassed quality – top grade consistent stainless steel and no unexpected widening and loosening of the grip –guaranteed | Made in Germany- timeless precision and quality Made in Germany- timeless precision quality KRONOS - One clamp for all applications MANY MORE INCREDIBLE PRODUCTS IN THE BRAND NEW 2019 CATALOG!
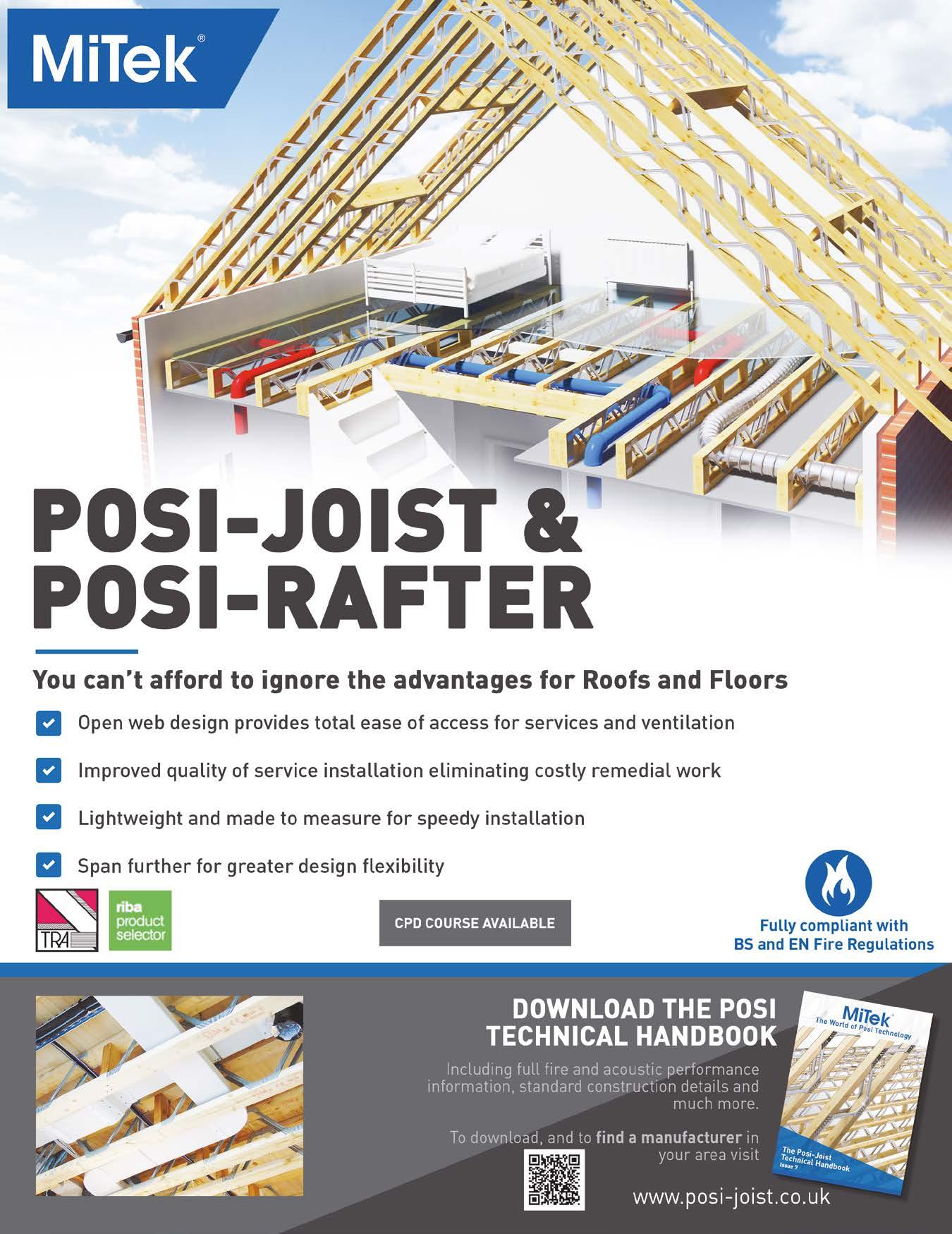
Untitled-1 1 11/01/2019 14:26:35



























To make an enquiry - Go online: www.enquire2.com or post our free Reader Enquiry Card Front Cover Spotlight: Leading PVC-U window systems company Deceuninck is breaking new ground in commercial windows and doors. Its award-winning Heritage Flush Window, Heritage Flush Door and Fully Reversible Window (FRW) combine beautiful, sleek looks with outstanding performance. All these products are available in 26 colourways from stock. Deceuninck works closely with commercial partners to help them meet project specifications, and the company has an impressive portfolio of commercial projects. Read more on pages 16-17 www.housingspecification.co.uk Twitter: @myspecnews Contents 6-10 12-13 14-15 16-17 18-21 22-25 26-31 32-33 34-37 38-39 News Products in Practice Innovations Front Cover Spotlight Product News Social Housing External Envelope Home Safety, Security & Fire Protection Home Energy Interiors HOUSING Specification June/July 2019 www.housingspecification.co.uk Social ExternalHousingEnvelope Home Safety & Security External Works & Drainage Home InteriorsEnergy DECEUNINCK: BREAKING NEW GROUND IN COMMERCIAL WINDOWS AND DOORS 13 30 26 18 36 Tarasafe Ultra H20 is a high performance slip-resistant safety flooring for wet and dry, barefoot and shod applications, which meets HSE 36+ guidelines. It is suitable for use in all areas where slip-resistance, durability and hygienic conditions are required. Tarasafe ULTRA H2O PERFECT FOR SOCIAL HOUSING WET AREAS www.gerflor.co.uk contractuk@gerflor.com 01926 622600 Contact us now. TRIALFREE OFFER! until31st December2019
Legal & General brings its first affordable homes to market

Legal & General Affordable Homes (Legal & General) announces that it has secured its first four affordable schemes, comprising 278 new homes in Croydon, Cornwall, Dunstable and Shrivenham.
With an ambition to deliver 3,000 affordable homes annually within the next four years, Legal & General has also secured a further pipeline of over 40 sites across the UK, providing 1,500 affordable homes in the next 24 months.
Social housing plays a vital role in meeting the housing needs of ordinary people, giving millions the quality, dignity, safety and security that they need.
Stable housing builds stable communities. Institutional investors, such as pension funds, hold long-term patient capital and seek longdated stable returns.
Long-term capital is exactly the type of funding the sector needs to increase development activity whilst the affordable housing sector provides a long-term stable return - a natural and mutually beneficial fit.
With a business plan to develop, hold and manage a blend of affordable housing tenures, the transactions in Croydon, Cornwall, Dunstable and Shrivenham demonstrate the breadth of Legal & General’s capabilities in the sector.
Across the four sites, Legal & General will deliver social and affordable rental homes, grant-supported shared ownership homes and Section 106 schemes.
“There is an urgent need to accelerate the delivery of new affordable homes,” said Ben Denton, Managing Director, Legal & General Affordable Homes.
“We have made a great start in executing our development programme, alongside building our customer service platforms. Today marks the real start of our journey as we deliver our first affordable homes, working alongside high quality local providers to tackle the growing crisis.”
Government publishes building safety reform consultation Cross-party
The government has launched a consultation on building safety reform following the Hackitt Review, published in response to the Grenfell Tower fire of 2017.
Taking forward all of Dame Judith Hackitt’s recommendations and “going further”, the Ministry of Housing, Communities and Local Government (MHCLG) said it would consult on establishing “duty holders” who will be responsible for the safety of building occupants and ensuring that Building Regulations are followed. They will also be expected to keep vital safety information electronically on how the building was designed and built and is managed, “for the entire life of a building”.
This is the “golden thread of information” about each high rise residential building that Dame Judith strongly recommended in her Independent Review of Building Regulations and Fire Safety, MHCLG indicated.
Her review also called for a culture change in the industry, “underpinned by changing how homes are designed, built, maintained and managed in the future,” MHCLG added.
The government has also proposed a new building safety regulator to take enforcement action – including fines or imprisonmentagainst those responsible for a building who shirk their duties.
The building safety regulator will oversee the safety of new and existing buildings, MHCLG explained. Following the consultation, the government intends to implement the reforms in law.
A high profile group of MPs, Lords, charity leaders and business leaders have publicly declared their support for the UK’s fast growing Retirement Community sector. The group, which includes MPs and Peers from five political parties and groups has publicly backed calls for the UK Retirement Community sector to nearly quadruple in size by 2030 to 250,000 people.

The sector already accounts for 75% of all projected growth in the UK’s supply of specialist housing for older people from 2024 onwards. It is now aiming to double this projected output during the course of the next decade, to help tackle the housing shortage and the challenges facing the health and social care systems in the UK.
High profile political backers include former Secretary of State for Work and Pensions, the Rt Hon Damian Green MP (Conservative), CoChair of the All-Party Parliamentary Group on Adult Social Care, Eleanor Smith MP (Labour), Liberal Democrat Spokesperson for Housing, Lord Shipley (LD), respected cross-bench peer Baroness Sally Greengross (CB) and Jim Shannon MP (DUP).
To
an enquiry - Go
or post our free Reader Enquiry Card NEWS 6
make
online: www.enquire2.com
alliance calls for more housing-with-care
The village of Bramcote in Nottinghamshire, has been a popular place for home owners with discerning taste since Victorian times, so it’s little wonder that is now attracting fresh interest for twenty first century living with the select Baxter Green development by William May.
Envisioned by internationally recognised Leonard Design Architects and set in the former gardens of Grade II Listed St. Johns College, Baxter Green introduces outstanding low-density luxury housing surrounded by tranquil countryside.
Once complete Baxter Green will have 40 residential properties varying in sizes from apartments to five-bedroom houses, with ample sized living space and all fitted with Vicaima quality interior doors. Long established and regional house builder William May Developments have used Vicaima’s Dekordor 3D finished doors throughout, alternating within particular house types, between a textured grey face with horizontal decorative grooves and a rich Dark Cedar finish.
External house view at Baxter Green development

Dekordor 3D adds a new dimension to interior design, with highly attractive horizontal grained textured laminates in a range of on-trend and contemporary colour tones. This durable range can be further enhanced, with the addition of glass panel doors, face grooving or even metallic inlays, to create individual statements for apartments or traditional homes.

All of the Dekordor 3D collection come in a choice of cores and can be supplied with added performance including fire doors which are compliant with the most rigorous fire door regulations, acoustics and security doors where required as part of a complete door and door frame kit.
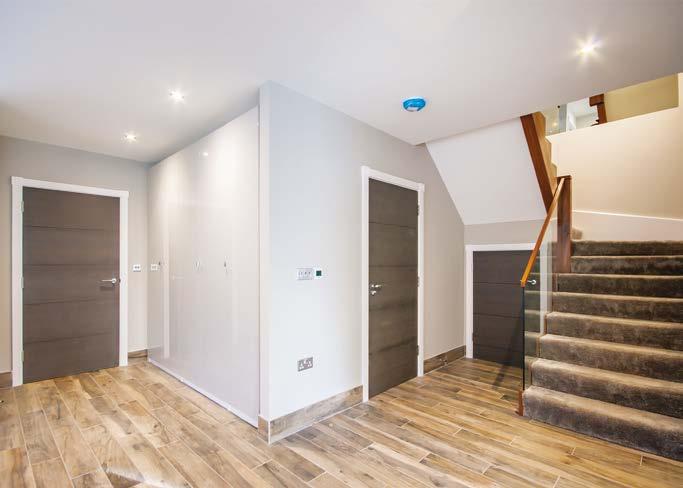
For further details about Dekordor 3D or one of the many other inspirational products from the Vicaima collections, visit the Vicaima website www.vicaima.com or alternatively, call 01793 532333 for additional information.
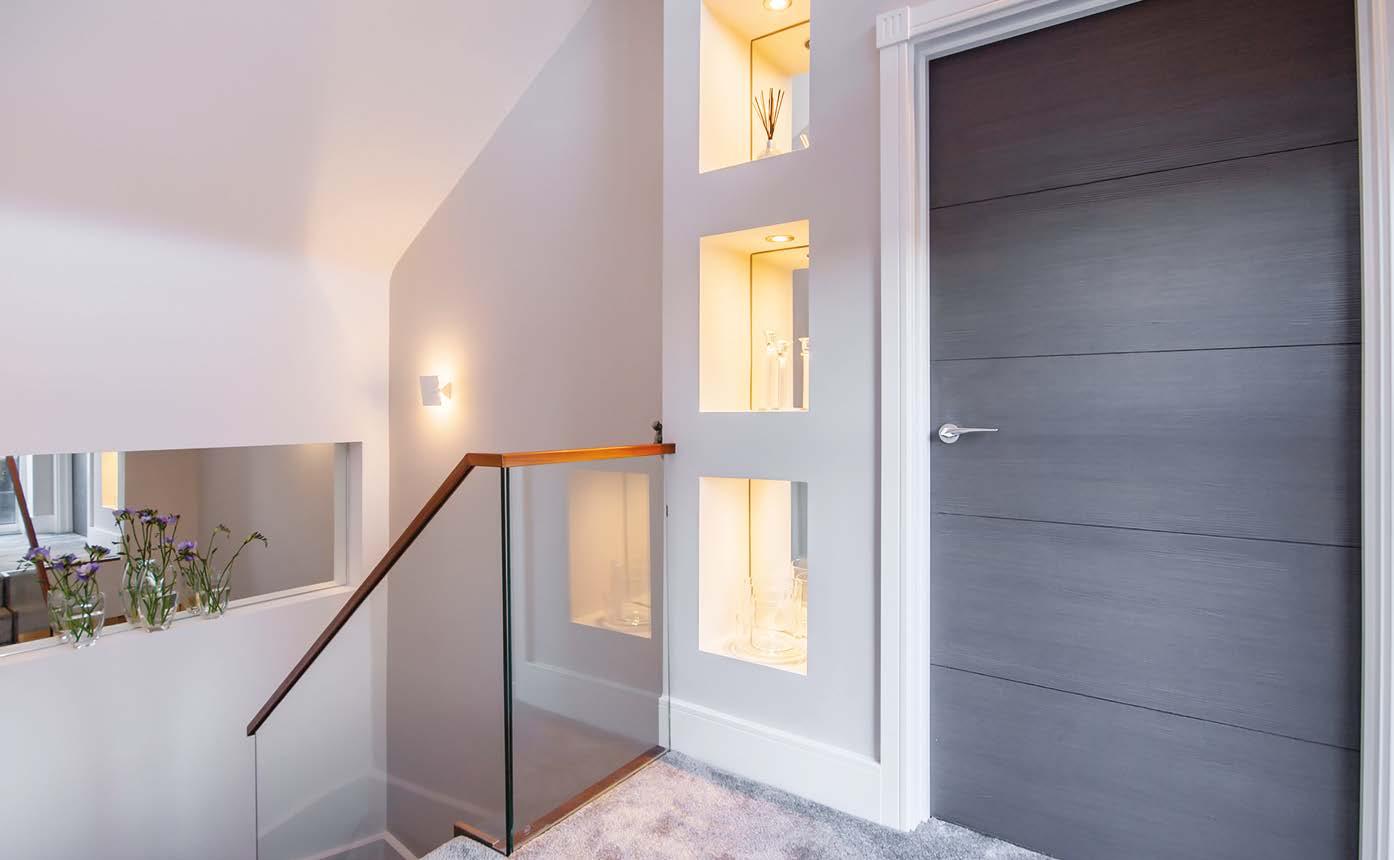 Vicaima Dekordor 3D grey doors at the Baxter Green site
Dekordor 3D grey with horizontal face grooves
Vicaima Dekordor 3D grey doors at the Baxter Green site
Dekordor 3D grey with horizontal face grooves
Tackling a burning issue
Depending on the nature of the development, heating specification in new build housing doesn’t always aim to raise the bar on safety standards.

However, with radiators ranking alongside hot liquids, the sun, hair straighteners and irons for common causes of burn injuries in young people and the elderly, there’s a strong argument for installing underfloor heating systems as standard across all new housing stock.
Sheldon Cooper of underfloor heating specialist WMS explains: “The new build housing market works hard to sell properties based on aspiration.
Development signs promote ‘dream homes’ or ‘designed for modern family living’ – but are they?

We all know the phrase ‘safe as houses’, but when one of the most common causes of burn injuries in a family home is from radiators – I can’t help wondering if house builders should be looking at ways to address this.
“It’s worrying to hear that each year, over 3,750 under-5s are admitted to hospital because of burns and scalds, most of these injuries occur in the home and are highly preventable. Of course radiator burns only account for a proportion of this, but if you can help prevent that from happening through your own specifications, then why wouldn’t you?
“Underfloor heating (UFH) is an obvious alternative to radiators, providing ‘hidden’ heat throughout a living space, which is easy and low cost to install, easy to maintain and also provides a far more even distribution of heat than radiators.
“UFH is, I’m pleased to say, installed as standard by many developers nowadays, particularly in properties costing more than £300K, but what about the rest of our new housing stock – starter homes aimed at young families for example? The need for child safety there should surely be a priority?
“Thermostatic radiators valves on modern heating systems do allow for more control, but forgetting to turn temperatures down, inquisitive little hands and simply our desire to have a warm comfortable home means that these scalding hot metal units can cause injury. With UFH however, the warmth is there without the danger.
“And the benefits of specifying UFH over radiators extends beyond the home safety angle: UFH covers a larger surface area than radiators and can therefore run at lower temperatures – at 45 ° C rather than 80 ° C.
“As a result, the demand UFH places on energy sources is significantly less, making them the ideal heating product for use with heat pumps and solar panels – a key consideration for housebuilders in the run up to the 2025 gas boiler ban. UFH is also quicker to install than radiators – saving housebuilders on construction time and budget.
“And for the homeowner, UFH is incredibly low maintenance. It’s excellent at retaining heat at a consistent temperature, so when the system is switched on, only a top up of energy is needed, making UFH between 15 and 40% cheaper to run than traditional radiators.
“Systems can also be controlled by room, by time of day and even remotely, helping to manage their energy usage and running costs.
“Shaking up product supply chains isn’t easy to do, but if cost and ease of installation are two of your priorities, then it’s certainly worth exploring the UFH market.
“The added benefits for you are that you’re increasing the desirability of your properties and you’re building safer homes to live in.”
NEWS 8 www.housingspecification.co.uk To make an enquiry - Go online: www.enquire2.com or post our free Reader Enquiry Card
Taking Flight to a new level.
Minimalism is everything when it comes to the NEW Mira Flight Level trays range. With its 25mm depth and discrete waste, creating a wetroom aesthetic has never been easier.
For more information visit our dedicated online Professional Zone at www.mirashowers.co.uk/professional
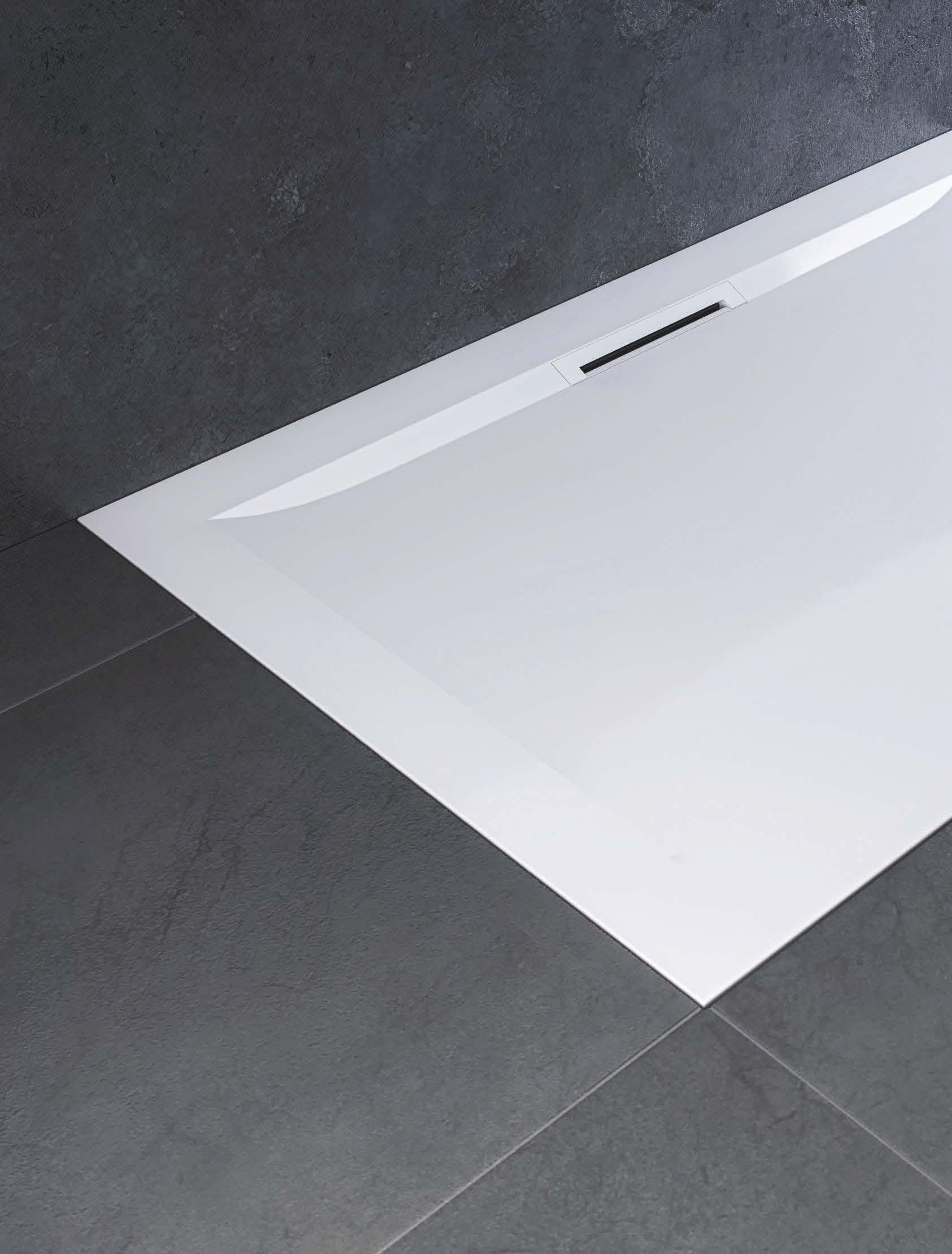
New partnership targets construction supply chain

Businesses from all parts of the construction supply chain are set to benefit from a new collaboration between the Construction Innovation Hub and UK Construction Week (UKCW), in a move designed to boost take up of innovation in the industry and realisation of the Government’s sector deal ambitions.
The Construction Innovation Hub will sponsor the UKCW Innovation Zone at this year’s show. An innovation advisory board made up of construction clients, contractors and consultants has also met to shape how innovation is placed at the heart of this year’s event.
It will assist in scrutinising the latest projects, products and technologies being pitched for the new Innovation Zone.
Arbiters from Willmott Dixon, Luton Airport, Bryden Wood, Mace, TfL, The Princes’ Foundation, Castle Planning and the Hub
will decide what will appear in the Innovation Zone and will also choose the winner of UKCW’s Innovation Award 2019, which will be announced on the second day of the show.
Keith Waller, Construction Innovation Hub programme director says: “UK Construction Week is fast becoming one of the most essential industry events of the year. At the Construction Innovation Hub, we are eager to reach out and engage with all stakeholders within the built environment. This will be crucial to our success in the coming months and years.
“By partnering up with a key event like UK Construction Week, we want to give visitors the chance to experience first-hand the Hub’s vision of a transformed construction sector.
We will share how we are planning to use digital and manufacturing technologies to help build smarter, greener and more efficient
Diverse organisations back the first ever National Housing Design Audit

With the drive to deliver more homes across the country has come a loud call for those developments to be of a high standard of design in order to deliver high quality, liveable and sustainable environments for residents. Research has consistently shown that high quality design makes new residential developments more acceptable to local communities.
To measure this, the Place Alliance (UCL) and CPRE, with the support of Home Builders Federation, Urban Design Group, Civic Voice, Academy of Urbanism, Design Council, UK Green Building Council, and Institute for Highways and Transportation have joined forces to support the first ever national housing design audit. The work is also supported by professional input from Arup, JTP, Spawforths and URBED and a network of specially trained volunteers across the country.
Housing design audits represent systematic approaches to assess the design quality of the external residential environment.
The new audit will assess at least 100 largescale developments across England and will provide enough data for comparisons to be made between regions and different approaches to the delivery of new housing.
Using broadly the same methodology as earlier housing design audits conducted between 2004 and 2007 (see notes), the intention is to look back and see how the design of housing developments has changed over the last decade. It will also provide a baseline against which to measure progress on place-making in new housing development going forward. The audit will be completed in the autumn and will feed into the work of the Government’s Building Better, Building Beautiful Commission.
buildings much faster and cheaper than we currently do, and how players - big and small – from right across the construction sector, and its supply chain, can get involved.”
Nathan Garnett, UKCW event director says: “Scratch the surface, and you find that the The Hub brings together expertise from BRE, the Manufacturing Technology Centre (MTC) and the Centre for Digital Built Britain (CDBB) to help implement the strategy.
Funded by UK Research and Innovation through the Industrial Strategy Challenge Fund, the Hub is driving collaboration to transform the way buildings and infrastructure are designed, manufactured, integrated and connected within the built environment.
Registration to UK Construction Week is now open. The show takes place at the NEC, Birmingham from 8-10 October 2019.
Construction industry launches Licensing Task Force
The construction industry has come together to develop a mandatory licensing scheme for all UK construction companies to transform the sector into a high quality and professional industry, announces the Federation of Master Builders (FMB). A new Construction Licensing Task Force, supported by a range of leading industry bodies, will lead the development of the licensing scheme.
The decision to establish a Construction Licensing Task Force follows a recommendation in an independent research report by Pye Tait published last year entitled ‘Licence to build: A pathway to licensing UK construction’, which details the benefits of introducing a licensing scheme for the whole construction industry and puts forward a proposal for how it could work. The Task Force will be chaired by Liz Peace CBE, former CEO of the British Property Federation.
NEWS 10










Register FREE BUILD 8 -10 OCTOBER | NEC | BIRMINGHAM The UK’s largest construction event for housing INNOVATION | PRODUCTS | LEARNING | NETWORKING BUILD SURFACE & MATERIALS ENERGY & HVAC BUILDING TECH CIVILS TIMBER CONCRETE EXPO 8-9 OCT ukconstructionweek.com #UKCW2019 | @UK_CW BUILD Sponsored by Roofing, Cladding & Insulation Doors, Windows & Glass Modern Methods of Construction Health & Safety Tools Fire Prevention BUILD Spon ed by GRAND DESIGNS LIVE 9-10 OCT SPONSORS SUPPORTED BY
TECHNOLOGY PUSHES THE BOUNDARIES FROM DESIGN TO EFFICIENCY
Manufacturers are bringing a range of door and window products to market that not only provide the aesthetic appeal that architects and specifiers want, but also deliver significant benefits such as greater efficiency and sustainability.
Specified for their long-term durability and visual impact advanced aluminium window and door systems, from the Technal brand, have been installed at The Shield, a high-end student accommodation development close to Newcastle city centre on Stoddart Street.


The £18.4m development is located in the east side of Newcastle city centre, a regeneration site previously occupied by light industrial buildings, a brick-built office and a warehouse, also features the firm’s rainscreen cladding.
Comprising three blocks of student accommodation extending to seven storeys at Stoddart Street to the East, the scheme steps down to four storeys at Clarence Street to the West.
Designed by Newcastle-based xsitearchitecture, and developed and constructed by BAM, the building features a refined palette of external materials to animate the façade. Punctuating the visual mass of the three blocks, Technal’s FY Visible 65mm windows make a significant aesthetic impact.
Installed in a vertical configuration to contrast with the cladding’s horizontal line, side hung open out windows were mainly used across the project, with some top hung open out vents also featured – all fitted with stylish standard Technal-exclusive hardware including locking handles and releasable restrictors.
To achieve optimum U-value in this instance, approximately 70% of the windows on the building included spandrel glass, a ceramic toughened glass with foil-backed insulation to surface 4 of the unit. Each configuration was carefully designed to avoid disrupting outward views.
At ground floor level to ensure maximum security, any fixed light or fixed light with vent windows had to be Secured by Design and, as a result, were fitted with security clips. Also, due to their size, some corner windows high up on the building used reinforced mullions.
Featured mainly to enhance daylighting in communal spaces, MX Visible Grid has been installed at ground floor level alongside Technal’s PY 55 doors, and at height alongside the FY 65 windows - visually zig zagging on alternate floors to add interest.

The PY 55 doors were specified for their exceptional level of quality and are ideal for high traffic applications, helping to provide excellent security for busy buildings like this one. All of the systems have been finished in a contrasting black powder coating.
One of the reasons the products were used is that they not only create a stunning façade, but are also energy efficient, and met the low U values required of the building.
Technal’s products are always specified due to their high quality – the FY 65 windows have zero snags, which is a testament to the robustness of the system.
Technal
To make an enquiry - Go online: www.enquire2.com or post our free Reader Enquiry Card
Concealed windows within framing systems are not new but the WICLINE MAX range with its hidden handle raises the bar.
Building on the technology of the popular WICLINE 75 window series, WICONA’s new ‘MAX’ range integrates an innovative concealed window handle into the sash that dramatically enhances sightline aesthetics and maximises natural light.
The handle on the WICLINE 75 MAX has been recognised at the iF Design Awards and also the 2018 Red Dot Design Awards, where it was accredited for its “functionally sophisticated design” and scope to open up “attractive architectural possibilities.”
In addition to a unique handle design, the WICLINE 75 MAX has concealed sashes, hinges and fittings to create a consistent and minimalist external and internal appearance.
The slim structure and concealed handle also means that there is no external difference between fixed and opening fields making the delivery of stunning design solutions for both commercial and residential projects simple.
A choice of four opening types are available, side-hung, turn-tilt, bottomhung and tilt-first. WICONA also offers 25 exclusive colour options for profiles and handles, to fulfil a wide range of design aspirations.
With regards to thermal insulation, the WICLINE 75 MAX offers excellent Uw values as low as 0.81 W/(m2K), thanks to its thermally-broken profiles and insulation strips. The window system also has a Class 4 air permeability rating and an E750 water tightness rating.
www.housingspecification.co.uk
Technal PRODUCTS IN PRACTICE 12
Hardware enhanced
P C Henderson has increased the weight capacity of its range of Rustic sliding barn door style hardware as it witnesses end users combining the hardware with a variety of unique and creative door designs.

Previously certified as an 80kg system, the company carried out extensive in house testing on its Rustic 100 and Rustic Top Mount systems in order to increase the weight capacity to 100kg.The new capacity provides end users with the freedom and versatility to combine the hardware with virtually any door style and size.
Tested to 100,000 cycles, the new certification provides end users with a robust and durable system which guarantees a lifespan of 68 years, based on a 100kg door being opened/ closed 4 times a day.
P C Henderson offers a number of barn door style sliding systems including Rustic 100, available in matt black, stainless steel and antique rust, which creates a traditional look with the exposed steel straps fastening down the front of the door.
Rustic Top Mount is also available which offers a stylish, contemporary alternative with is matt black hangers being mounted to the top of the door.
Both systems are available in 2m and 3m track length with a fittings kit available for bi-parting door specifications.
Both systems can be complemented with P C Henderson’s new Rustic Soft Close, an easy to fit soft close accessory which catches the door in its final moments of travel in order to bring it to a gentle close.
The system has been expertly designed to be one of the fastest fitting soft closes on the market, with the system simply sliding over the track fittings behind the track.
Supply and fit
The redevelopment of a former industrial building in Leicester involved a Midlandsbased Steel Window Association member, Monk Metal Windows, who provided a supply, fit and glaze package for the main

contractor, while coordinating closely with other trade sub-contractors and the architectural consultant, Gordon White & Hood (GWH) Architects.
The site - 14 Deacon Street in Leicester - has been converted into high specification student accommodation with Monk Metal Windows being awarded the £200K contract under competitive tender.
With the old single-glazed Universal Section frames already removed, the steel fenestration specialist undertook a detailed survey of every opening across the four floors to the building.
Adhering to a 16-week lead period, Monk Metal Windows’ workshops produced a total of 600 individual frames to fit the 88 separate openings.
These included pivot and fixed light frames which were then bolted together on site, prior to glazing.
All frames were hot dip galvanised to offer an extended working life and finished with a factory applied, RAL 9010 White semi-gloss polyester powder coating.
To offer compliance with Part L of the Building Regulations, the 16mm IG units were made up of two 4mm panes of glass with a Low-E coating to the inner, and Krypton gas filling for the 8mm cavity.
P C Henderson
PRODUCTS IN PRACTICE 13
Steel Window Association
HERCULES TAKES ON HOUSING RETROFITTING
A recent report on the need to retrofit the UK’s housing market described it as a “Herculean task”. Beset by multiple industry obstructions, failed government policy and general consumer wariness, you can forgive the comparison with this mythological struggle. This is a battle, however, that must be won, and the sooner the better.
Not just to create a healthier living environment for residents, but retrofits of current houses will play a pivotal role in meeting the UK’s climate targets – to cut greenhouse gas emissions to 80% below 1990 levels, by 2050.
It has been estimated that for every £1 spent on retrofitting fuel poor homes, the NHS could save an estimated £0.42p by reducing the health risks associated with fuel poverty and draughty properties. With heating accounting for nearly a fifth of all UK greenhouse gases, the implications for the planet are significant as the UK looks to make good on its Paris Agreement pledges. So, what needs to change to deliver the retrofit the UK housing market needs?
Currently, only around 4.5% of heat in buildings comes from low-carbon sources with heat pumps, making up under 1% of annual heating system sales.
Many homeowners are reluctant to part with their cash to replace something that in their minds, isn’t broken. What’s worse, with the proportion of renters in the UK doubling in 20 years, millions of people don’t have the option of fitting a better heating system in their property.
As we see a trend towards long-term rent, rather than homeowning, landlords need to be provided with the incentive to retrofit their properties to help increase heat efficiency and reduce bills for their tenants.
The report points to the Government’s Clean Growth Strategy which sets targets for all fuel poor homes to reach EPC band C by 2030. Eleven years to retrofit an estimated 4.5 million homes? Herculean indeed.
But not impossible. Yes, the UK housing retrofit market faces a big uphill challenge, not least in the costs required to ensure homes meet EPC standards.
One of the biggest barriers has traditionally been the cost outlay to deliver adequate heating and insulation.
However, as the report notes, this may not be the case anymore. Social and contextual factors seem to be taking precedence over economic choices.
According to the report: “Much evidence now suggests that those who undertake energy retrofits do so because of these non-economic sources of value, such as environmental concerns, desire for improved comfort and living standards, property longevity and aesthetics.”
By identifying trigger points, such as moving to a new house or undertaking wider property refurbishments, coupled with the increasing awareness of heat pumps and their environmental benefits, the task of retrofitting UK properties might seem a little less daunting.

 Mitsubishi Electric
Mitsubishi Electric
To make an enquiry - Go online: www.enquire2.com or post our free Reader Enquiry Card

www.housingspecification.co.uk INNOVATIONS 14
Max Halliwell, Communications Manager for Residential Heating Mitsubishi Electric Living Environmental Systems UK, explains the challenges and solutions.
Whatever you ask of it, a JJI-Joist has the answer every time. No ifs. No buts. No matter how complex or awkward the job, we have built the ultimate can-do joist. By manufacturing to the highest specification our I-Joists are light, strong, thermally efficient, BIM compatible, FSC and PEFC certified and PAS 2050 accredited (to cut a long list short). But it’s also the back-up we offer that no one can equal. Our expert team of designers, engineers and regional technical support is always there to say ‘yes we can’.
WEB: www.jamesjones.co.uk/ewp EMAIL: jji-joists @ jamesjones.co.uk



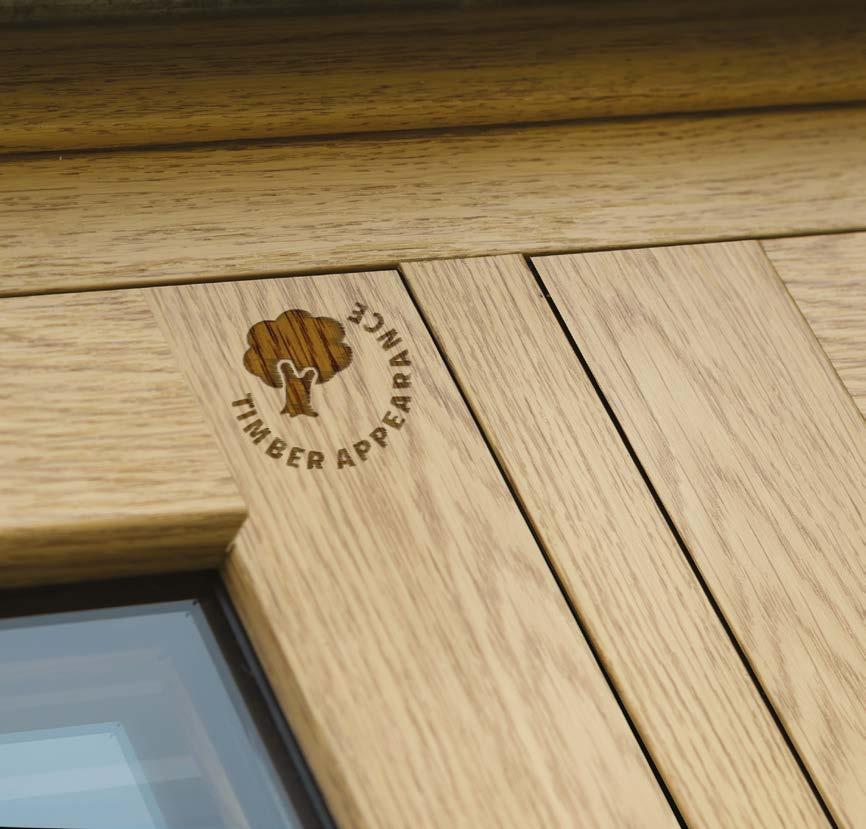


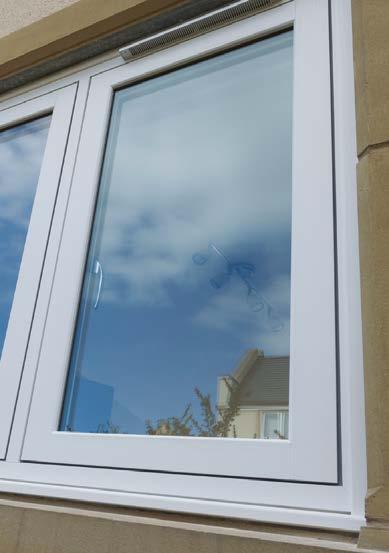
Deceuninck Limited Stanier Road, Porte Marsh Industrial Estate, Calne, Wiltshire SN11 9PX T 01249 816 969 • F 01249 815 234 • E deceuninck.ltd@deceuninck.com www.deceuninck.co.uk INNOVATIVE PAS 24 PAS24 A P DEVORP UCESDECNAHNE R TYPERFORMANCE A++ FLUSH SASH Mechanical Weld 26 colourways from stock* complete with matching ancillaries, trims and accessories *available on the Flush Window & Door

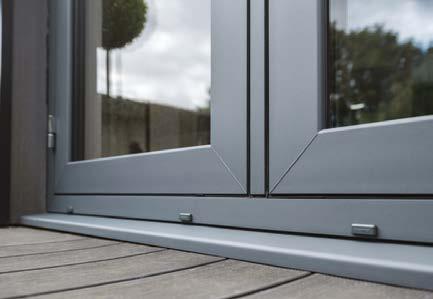
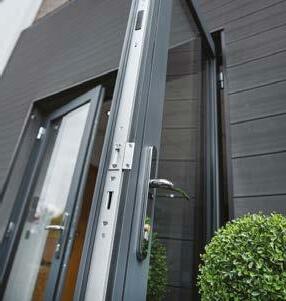
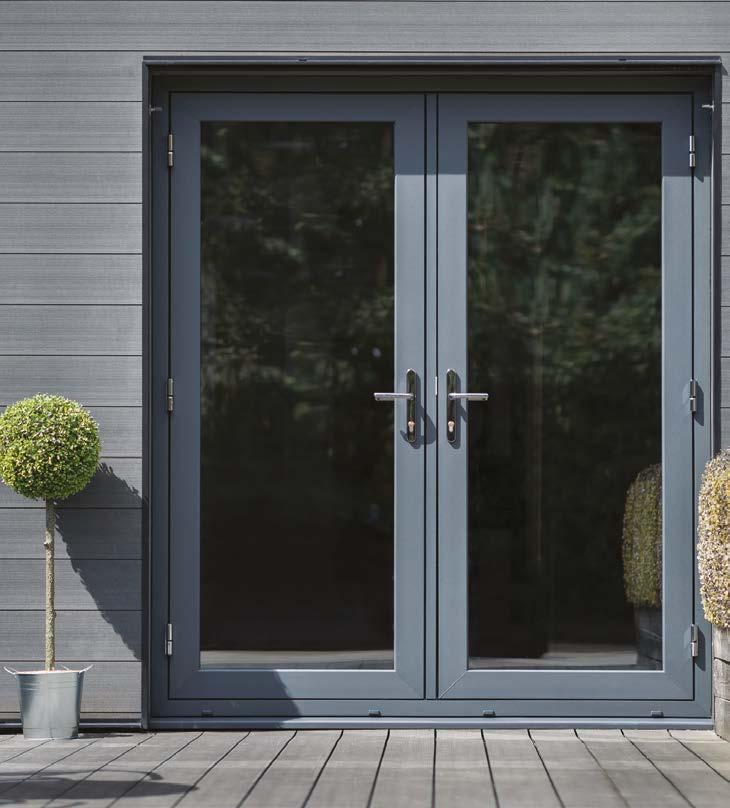





FLUSH PRODUCTS BY DECEUNINCK PAS 24 PAS24 A P DEVORP UCESDECNAHNE R I TYPERFORMANCE A A FLUSH DOOR SASH FULLY REVERSIBLE WINDOW PAS 24 PAS24 A P DEVORP UCESDECNAHNE R TYPERFORMANCE Call us to find out more about the full range of Deceuninck products 01249 816 969
HERITAGE HELPS TIMBER EXPERTS LEAD THE WAY WITH INNOVATIVE SOLUTIONS



The high-quality joinery manufacturer took delivery of a CNC Router to help future-proof the business, which is known for its specialist timber products, including summerhouses, stables, garages, car barns, education buildings, pavilions, roof trusses, engineered flooring, doors and windows.
Scotts of Thrapston prides itself on a heritage that spans nearly 100 years, providing products that have met the correct standards throughout every decade.
That is why it is important for Scotts to be a member of the Trussed Rafter Association (TRA), as they adhere to the most stringent principles of best practice and quality assurance. As a TRA member, Scotts has been vetted and approved and can provide designs for all housebuilders, from major volume to individual self and custom builders.
Using ISO 9001 and the TRA Code of Practice, Scotts can offer every customer the highest levels of manufacturing excellence and customer service, supplying all structural roof components, from the wall plate up, while all elements of the final trussed rafter, including delivery services, are quality assured.
The use of engineered floor systems is a growing trend, providing a practical alternative to traditional solid timber floor joists, I-joists and concrete flooring. We have partnered with Wolf Systems to offer the easi-joist metal web floor system comprising stress graded timber plated together with precision engineered metal webs.
Housebuilders are increasingly specifying easijoist as it improves construction efficiency with design flexibility, reduced installation times, less site wastage and long-term stability and performance. In addition, we are seeing a trend for luxury housing developers to remove the traditional brick-built garage from their plans in favour of bespoke timber car barns.
Managing Director James Scott said: “It helps housebuilders to differentiate their product from their competitors, as the car barns are seen as aesthetically more pleasing and a higher value product. We have developed a system that meets and exceeds the requirements of developers at a cost that satisfies their budget. The car barns are also prefabricated offsite and can be installed in 50% of the time, compared with a traditional build.”
Scotts provided one such project to Spitfire Bespoke Homes, for Grade II Listed Haseley Manor, near Warwick. Scotts also provides a design, manufacture and supply service for porches, made from a range of timbers, including Redwood, Whitewood, Oak, Douglas Fir and Accoya. With a typical lead time of around two weeks, the product is delivered on a ‘Just in Time’ basis.
To make an enquiry - Go online: www.enquire2.com or post our free Reader Enquiry Card
James added: “These are exciting times and our investment will continue so that we can service the industry and our customers to the quality we have produced throughout the previous 100 years.”
PRODUCT NEWS 18
Scotts of Thrapston











PRODUCT NEWS 19 To make an enquiry - Go online: www.enquire2.com or post our free Reader Enquiry Card www.housingspecification.co.uk Modern Garage Doors, For Modern Homes CALL 01935 443793 TO REQUEST A BROCHURE Visit www.garador.co.uk to view the full range BESPOKE SPECIALIST REPUTABLE Bespoke design and manufacture to meet your needs Specialists in timber engineering, supplying housebuilders for decades Reputable supplier of high quality trussed rafters, engineered floor joists, spandrel panels and feature trusses On-time delivery to site, within budget and project deadlines . . . . Call Scotts of Thrapston today on 01832 732366 or send your enquiries to hstrusses@scottsofthrapston.co.uk www.scottsofthrapston.co.uk/hs3 Housing Specification Magazine_Scotts_feb 2019.indd 1 19/02/2019 09:51 GIVE SPECIFICATION A VOICE www.letstalkspecification.co.uk Specification Let’s talk...
‘EXTREME’ WALL MEMBRANES
DELIVER CLASS W1 PERFORMANCE FOR SEVERELY EXPOSED SITES
Protect Membranes, UK producer of construction and roofing membranes, has introduced two new waterproof breather membranes designed for use externally on timber frame, SIPs and CLT wall panels, achieving a Class W1 resistance to water penetration.

Launched in tandem with the STA Advice Note 18 published by the Structural Timber Association in consultation with the NHBC, the products are designed specifically for buildings sited in severely exposed locations which are typically high altitude, open to high winds and on westerly coastal sites in England, Ireland, Wales and Scotland.
Protect Thermo Extreme is a low emissivity, insulating breather membrane with microporous film and microperforation technology to ensure high watertightness and vapour permeability. This protects the outer sheathing from moisture and allows vapour to pass into the external wall cavity.
Featuring a highly reflective surface, Protect Thermo Extreme helps deliver low overall U-values when the foil faces into an unventilated airspace, achieving an aged thermal resistance R-value of 0.77m2K/W, incorporating printed branding.
Protect TF200 Extreme is a high performance membrane used on the cold side of the insulated panel to minimise the risk of interstitial condensation, with microporous film technology to ensure high vapour permeability and exceed requirements recommended by TRADA and NHBC. It offers a temporary, first line of protection to the whole of the external wall.
Both membranes are CE marked, available ex-stock in 3m widths and 100m lengths and produced in the UK.
For more details, visit www.protectmembranes.com, email info@protectmembranes.com or call 0161 905 5700, quoting ‘Extreme.’
Protect Membranes
GERFLOR SUPPORTS BBC DIY SOS MILDENHALL
Before BBC DIY SOS came to the rescue, Simon was living in his downstairs living room in a hospital bed with no washing facilities and only a curtain to separate his space from the rest of the house.
When East Anglian flooring contractor MBS Flooring was told that the BBC was looking for experienced volunteers it was eager to help. Gerflor products are known to BBC DIY SOS as the company has previously supported its projects.
Co-incidentally, MBS Flooring, which sources first rate products for its customers’ homes, uses Gerflor products regularly and has

an on-going working relationship with the international flooring manufacturer.
Happily Gerflor agreed to help out and so Gerflor’s luxury vinyl tile Creation 55 dry back range in ‘Norwegian Slate’ was chosen for the living spaces and slip resistant Tarasafe™ Ultra H2O in ‘Gravel’ was picked for the bathroom.
Gerflor

PRODUCT NEWS 20 To make an enquiry - Go online: www.enquire2.com or post our free Reader Enquiry Card www.housingspecification.co.uk









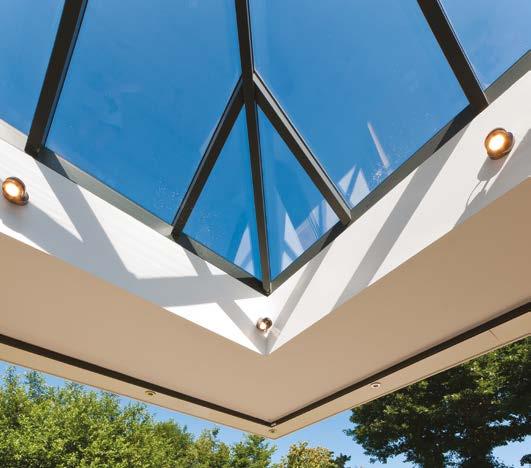


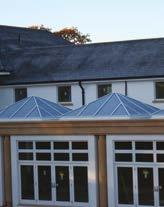










To make an enquiry - Go online: www.enquire2.com or post our free Reader Enquiry Card www.housingspecification.co.uk PRODUCT NEWS 21 POWERED BY www.pumptechnology.co.uk 56 Youngs Industrial Estate Aldermaston, Berks, RG7 4PW Below Ground Pumping Stations Floor Mounted Lifting Stations 0118 9821 555 BESPOKE PUMPING STATIONS RIGHT FIRST TIME, ON TIME & ON BUDGET Experienced Support Team - Answers to all your questions Right First Time - Station sizing, installation and operation In House Manufacture - Quality and on time delivery All Major Brands supplied Nationwide Maintenance Howells Patent Glazing Ltd - Triton Works, Woods Lane, Cradley Heath, Warley, West Midlands B64 7AN 01384 820060 www.howellsglazing.co.uk info@howellsglazing.co.uk Howells Patent Glazing, experts since 1973 in manufacturing, supply and installation of unique roof glazing systems for the private, public and commercial sectors. • Northlights, double and single pitch rooflights, patent glazing, canopies, vents & guttering • Auto CAD drawings • U values of 0.7w/m2 • Weather tightness tested to current British standards • Quality assurance to ISO 9001:2015 • Members of council for aluminium in building • Railway stations, shopping centres, schools, heritage buildings, industrial & commercial buildings, together with domestic applications, swimming pools and conservatories • Prebuilt range rooflights available in 7-10 working days
FIRE SPRINKLER BOXING AND FSC® COMPLIANCE –IGNORANCE

IS NO DEFENCE.
Specifiers, social housing providers and contractors involved in concealing fire sprinkler pipework, as part of ongoing tower block fire protection upgrades, could be inadvertently contravening compliance and sustainability policies, as non-FSC® certified plywood boxing is still available in the UK.
As these products are manufactured from wood, contractors should be purchasing only FSC® or PEFC certified products, as required by the government’s ‘Timber Procurement Policy’ (TPP) guidelines, as well as the latest edition of the Timber Procurement Advisory Note (TPAN) from Defra.
Extracts from Defra’s guidance on compliance with the TPP states: Government procurers and their suppliers should have documentary evidence to show the timber supplied is at a minimum from legal and sustainable sources. This evidence should include full chain of custody from the forest source(s) to the end user. Suppliers and buyers must check evidence to verify its validity.
Also, The Forest Stewardship Council (FSC) has stated, ‘If you don’t know where your timber and paper come from, you could be part of the problem’.
The FSC’s procurement factsheet provides clear recommendations on procurement procedures and compliance checks that should be made:
• Check that delivery notes and invoices clearly identify the FSC certified products and includes the supplier’s FSC certificate code. In addition Encasement Limited advises that to be confident of compliance, always ensure that the individual product description for every item listed is identified specifically as FSC® compliant.
Specify FSC certified materials when placing your order and let your supplier know that you need them to make an FSC claim on their sale documents.

• Source from an FSC certified supplier. All FSC certified organisations are included within the FSC certificate database at https://info.fsc.org.
Encasement’s Managing Director, Martin Taylor, explained: “The best way for this to be enforced is to explicitly specify the use of FSC Chain of Custody certified products as the default and diligently monitor the products used by contractors and suppliers. Ignorance is no defence, especially when guidance and information on procedures is readily available.”
Encasement
DOOR CLOSERS PLAY CRITICAL ROLE IN SOCIAL HOUSING FIRE SAFETY
The replacement of fire-rated entrance doors is high on the priority lists of many social landlords looking to update fire safety in flats, apartments and HMOs.
Door closers form an integral part of the doorset, but how many give door closer selection the consideration it deserves?
Powermatic, the original controlled, concealed door closer is proving to be the preferred choice for many social landlords. Used by several local authorities, including Birmingham City Council, Camden Council and Southampton City Council, the jamb-mounted door closer can make a significant contribution towards satisfying social housing’s requirements; fire performance, accessibility, safety, reliability, damage limitation, comfort, aesthetics, reduced maintenance costs and so on.
Powermatic meets all relevant fire performance standards, contributes towards the achievement of accessibility requirements (AD M) and delivers a host of additional benefits which arise from the fact that it is jamb-mounted.
Fitting neatly between the door and frame, Powermatic is totally concealed when the door is closed and barely noticeable when the door is open, providing enhanced safety, reliability and comfort for residents, and offering social landlords the opportunity to reduce maintenance costs.

Designed and manufactured in the UK by Samuel Heath, Powermatic offers the highest levels of assurance when it comes to performance, quality and reliability, benefitting from genuine third-party certification and being the only jamb-mounted door closer to possess Certifire accreditation.
Tel: 0121 766 4200, email: sales@samuel-heath.com or visit: www.concealeddoorclosers.com
Samuel Heath
To make an enquiry - Go online: www.enquire2.com or post our free Reader Enquiry Card
SOCIAL HOUSING 22
www.housingspecification.co.uk




Connect.Detect.Protect. Whole property Fire & Carbon Monoxide Alarm coverage from one series. Connect. Detect. Protect. Intelligent Simplicity #AlarmsSaveLives For stockists & further information please visit www.aico.co.uk/3000series
BOWATER RECEIVE HIGH PRAISE FOR NEW ONLINE DOOR DESIGNER

Split into two applications, the website version allows homeowners to design their own front door in an easy to follow step by step process. They can then upload a picture of their home to visualise their design. In addition to this they can also enter their postcode to find their nearest retailer and installer.
The second application allows retailers to produce immediate quotes for their customers, allowing them to provide a seamless efficient service. Many of these leads and quote requests will come from the homeowners using our website door builder, so there really has never been a better time to partner with Bowater by Birtley.
Gemma Smith, Marketing Manager at Bowater by Birtley said: “The feedback has
been great from those currently using the system; it has allowed our customers to offer quick and accurate quotes to their customers, whereas in the past they would have to wait for it to be processed by our team of estimators. Now they are able to give on the spot prices and close the sale efficiently.”
Kevin Kiernan, National Sales Manager is pleased with the response, added: “We view these two new systems as a closed sales cycle.
“Homeowners will design their door on our website and the lead will be passed on to one of our approved retailers, who can then log on and produce a quote quickly and efficiently.”
Bowater by Birtley
EXPAMET RELEASE NEW WINDPOST AND MASONRY SUPPORT BIM MODELS
Expamet has made its Windpost and Masonry Support products available in BIM to simplify the specification process of these bespoke products.
The new models will enable specifiers to upload the objects as placeholders within their models to signify where the additional support is needed.
Upon submission of the drawings, Expamet’s team of Structural Design Engineers will design and manufacture an appropriate solution to ensure sufficient support is achieved.
Masonry Support Systems provide a method of controlling the uninterrupted height of masonry panels and accommodating differential vertical movement between masonry cladding and framed structures. The range includes BAT Bracket and Angle Support Systems. All designs are supplied with method statements, product installation instructions and packed in order using the supplied site layout and inventory.


Expamet’s Windposts come in four designs, Spine Posts, alongside U, L and H section variations.
In addition to this, Parapet and Spandrel Windposts are also included within the range to offer stability to walls and parapets below windows. Paul Hiley, Specification Design Manager at Expamet is pleased with the new BIM Objects, he comments: “Historically, Expamet has been supplying Windposts and Masonry Support systems to large projects in the UK using the traditional specification routes.
“Whilst we still offer this service, these new models will allow specifiers to simply drop in the object as a placeholder and our team of highly qualified and experienced Design Engineers will design a system that is fit for purpose.
For applications subject to corrosive environments we can manufacture using stainless steel 1.4401 and we have the facilities on site to hot dip galvanise our products to BS EN ISO 1461 if needed.”
To make an enquiry - Go online: www.enquire2.com or post our free Reader Enquiry Card
www.housingspecification.co.uk SOCIAL HOUSING 24
Bowater by Birtley have received praise from existing customers since the launch of their new online door designer.
Expamet
Welcome to The Hub
Whether it is R32 refrigerants, BREEAM, Well-being, fuel poverty or renewable heating, The Hub has something of interest for everyone.
Hosted by Mitsubishi Electric the blog site is ideal for anyone involved in energy use in the built environment and includes contributions from independent editors and industry specialists such as Specification’s editor, Paul Groves.

“The Hub looks at legislation, technology and the issues affecting the built environment as well as providing useful links to help visitors understand where they can get further information.”
The site contains posts from leading industry editors as well as Mitsubishi

Electric’s own experts and focuses on a range of subjects that will appeal to corporations, consultants and installers, as well as consumers in general.
“There is a lot going on at the moment with regards to saving energy within our built environment and it can be difficult to keep track of everything,” adds Jones. “The Hub provides one searchable site that will build into a useful resource over time.”
The site is smartphone and tablet friendly so that it can be viewed on the go, and also contains an advanced search facility to make finding relevant articles easy and straightforward.

Visitors can also sign up to receive a monthly email newsletter, highlighting pertinent subjects and the blog site is optimised so that articles can be easily shared on all major social media platforms.
Visit the new website here. https://les.mitsubishielectric.co.uk/the-hub

TRANSFORM OUTDOOR SPACES QUICKLY AND EFFICIENTLY WITH LEVATO MONO PORCELAIN



PAVER
SYSTEM
Levato Mono Porcelain paver system is designed for fast, cost effective installation over most surfaces including; single ply membranes, roofing felt and other delicate waterproofing systems.
The 20mm thick porcelain pavers are also available in larger formats, are highly abrasion and stain resistant and achieve R11 slip resistance – required for outdoor use.
With all it’s features such as height adjustable and slope correcting supports, high load bearing and 45kgs per m 2, over 40 finishes available (plus co-ordinating internal tiles) Levato Mono is the ideal system for balconies, roof terraces and piazzas – residential and commercial use alike.
Key benefits:
• ‘Floating floor’ – installation over single ply membranes
Eternal product - zero maintenance required, offering massive over-life savings
Highly abrasion and stain resistant
• Highly slip resistant; R11 and achieved up to +65 wet in the BS pendulum test
Lightweight – 45kgs per m2
High load bearing and impact resistance
• Timber & stone effects; 50+ finishes available
Ideal for balconies, roof terraces and piazzas, for both commercial and residential use
Completely non porous
• Frost proof
Height adjustable/slope correcting supports to raise surface from 9mm up to 550mm
• Co-ordinating internal tiling for seamless visual transition between the In and Outdoor
Surface 360
EXTERNAL ENVELOPE 26 www.housingspecification.co.uk
Horsley House Farm, restored using the Fassatherm External Wall Insulation System with lime render finish.

FAMOUS FOR PRESERVING HERITAGE

Fassa Bortolo is a historic name in the world of building. Attention to quality raw materials, research, innovation and the environment have always been at the basis of the company’s vision, expressed through the continuous development of state-of-the-art solutions for the evolution of building.




W: fassabortolo.co.uk T: 01684 212 272
FASSA BORTOLO BRINGS ITS FASSAREND TIMBER FRAME SYSTEM TO THE UK MARKET
Fassa Bortolo, one of the leading Italian manufacturers of renders and integrated building systems has brought its Fassarend timber frame system to the UK market, providing a versatile new solution to meet the rising demand for timber frame buildings.
With a simple, four-stage installation process, the new Fassarend system can be installed on or offsite and requires minimal labour.
Using light-weight carrier boards, mechanically fixed onto wooden battens and finished with a thin coat render, this new system is suited to commercial and residential projects including social housing developments, schools and eco-builds.

The finished product creates an attractive exterior finish, while offering a solution that remains in keeping with a timber frame structure. A drained cavity behind the render carrier board allows the components to breath from behind and drain any moisture caused by condensation.
The system can be easily installed due to its lightness and versatility of use and can be part applied to a timber frame structure off site for accuracy and tolerance.
Fassa’s high quality render is applied to the facade on site, either by hand or by machine once the project reaches the final stages.
The system is third party certified by KIWA and accepted by the NHBC. The Fassarend timber frame system can incorporate a mechanical EWI rail system to provide extra insulation and sustain the building’s structural integrity, either through mineral wool or Expanded Polystyrene (EPS).
Fassa Bortolo
THE KEY TO SUSTAINABLE INNER STRENGTH?
IT’S NO MYSTERY.
Comprehensive Tyvek® & AirGuard® systems create a robust, airtight and energy-efficient envelope... inside and out.
With a range of advanced Tyvek® Breather Membranes in specialised versions, plus smart AirGuard® air & vapour control membranes (AVCLs) – and a fully comprehensive set of tapes and accessories, Tyvek® offers an unrivalled system of products.
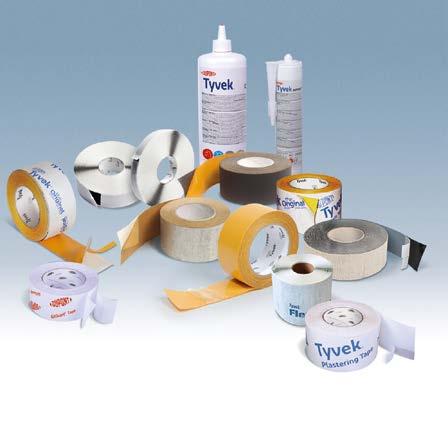
Additions to the specialised adhesive range make Tyvek® the one-stop-shop for ensuring the integrity and airtightness of the building envelope. Many elements of this compact offering are ‘universal’ products suited multiple applications, thus simplifying installation and saving cost.
All products come with expert technical support to help construction projects meet every key target – from safety to sustainability. In today’s ‘climate’ can the industry afford to risk anything less?
combination of membranes, any type of penetration or repair, and are suited to all kinds of building materials and conditions. There is now an airtightness system for every need or application.
The Tyvek® brand has it covered – for every regulation or specification and whether for installation to the interior or exterior of the envelope. The AirGuard® brand stands for high performance AVCLs and accessories that make a building airtight from the inside. All adhesive products work as part of optimal, holistic systems.
Tyvek® has always been a star performer, but now it comes with a complete cast of supporting players to enable easy installation, robust protection and greater energy-efficiency for the building envelope – in its entirety.
A Brand for All Seasons... with an enhanced range of tapes & accessories: Tyvek® & AirGuard® Accessories now include products to answer the challenge of any
To make an enquiry - Go online: www.enquire2.com or post our free Reader Enquiry Card
Considering such a comprehensive and efficient offering, backed by proven reliability, why would responsible professionals choose any other system than Tyvek® and AirGuard®? Especially when every crucial box is ticked, from air and water tightness, to moisture control, durability, ease of installation... and vitally, improved energy performance in buildings.
www.housingspecification.co.uk EXTERNAL ENVELOPE 28
DuPont
LEVATO MONO Porcelain paver system and coordinating internal tiling

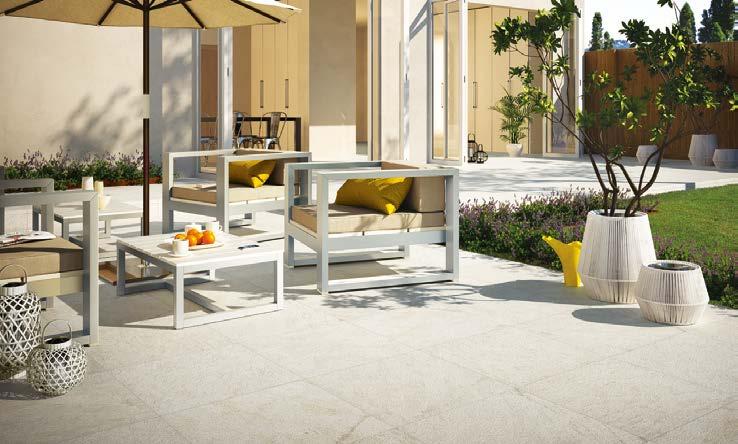
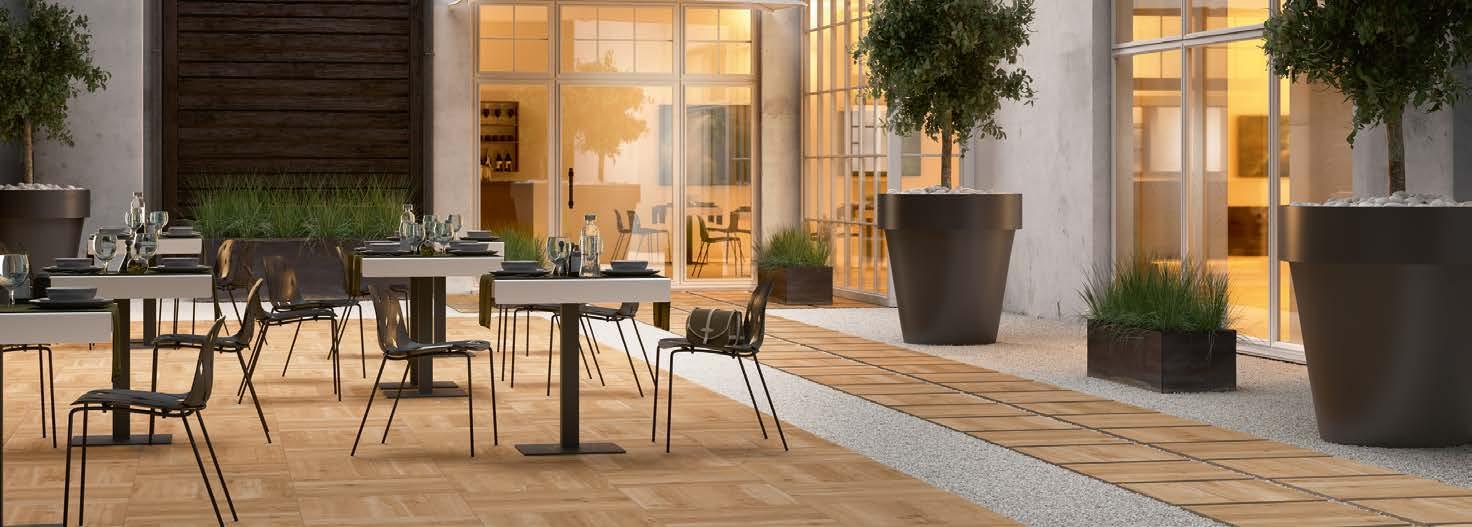
Surface
For both residential & commercial use.
Ideal for balconies, roof terraces, garden decking and piazzas.
Various sized 20mm thick porcelain tiles. An eternal zero maintenance productoffering massive over-life savings.
Timber, stone & cementitious effects. ‘Floating floor’ – installation over single ply membranes. Height adjustable/slope correcting support system: 9mm - 550mm. Lightweight – 45kgs per m2

Highly abrasion and stain resistant.
Highly slip resistant: R11 A,B&C. High load bearing. Impact resistant. Completely non porous. Frost proof.
INTRODUCING OUR NEW WEBSITE: WWW.SURFACE360.CO.UK
360, formerly The Deck Tile Co, has 150+ colours and finishes in their Levato Mono 20mm porcelain paving tile ranges. Plus create a seamless visual transition between internal and external spaces with coordinating interior 10mm porcelain tiling.
Magply boards offer fire protection for apartments


A ‘shell & core’ style apartment development in one of South London’s up and coming districts is making use of Magply boards’ fire resistance and other performance characteristics, as the lining to a bespoke timber frame package.
Crucially, given the proximity of the building to neighbouring properties, 9mm Magply has been used to line the timber panels, before being sprayed with a polymer based membrane to achieve excellent airtightness.
The purple finished Magply MgO boards are therefore the surface purchasers are presented with to fit out to their own specification and taste.
High specification AluK windows and doors in new development
AluK façade solutions are at the heart of a recently completed residential development on Cardiff’s Bute East Dock which combines both new build apartments and affordable homes. AluK products have been installed extensively throughout the scheme in contemporary Anthracite grey, including fully suited 58BW windows and 58BD doors, GT55TB commercial entrance doors and SL52 curtain walling. The products were chosen as they all met the high performance specifications laid down by the architects Austin Smith Lord and had the benefit of providing a coherent, fully suited look to support the overall design vision.
AluK
Kingspan TEK provides off-site solution for luxury homes
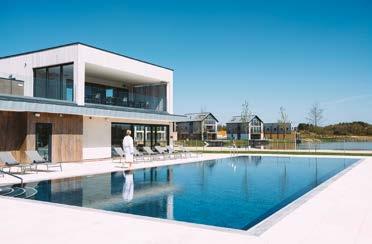
The Project Manager for White Haus, Tony Buck, commented: “We offer clients a bespoke service for the supply and installation of high performance timber frames to meet various specifications - right up to PassivHaus standard – building schools, hospitals and commercial premises as well as domestic properties.
“While the timber frames normally have a plywood sheathing, we choose to use Magply internally whenever there is a requirement for fire protection as it offers up to 90minutes resistance and meets the increasing threat of arson attacks on construction projects, as well as improving fire safety throughout the life of a building.”
Magply
Fireshield awarded BBA certification
The A. Proctor Group’s Fireshield® vapour permeable membrane has been awarded a British Board of Agrément Certificate. Fireshield is the culmination of leading research to produce a vapour permeable membrane with a fire proof surface, which is designed specifically to improve the fire protection behind cladding.
The BBA Certificate confirms that Fireshield has enhanced performance in relation to reaction to fire classification, will reduce the risk of interstitial condensation, and will have a life equal to that of the building in which it is installed. Fireshield has a unique intumescent composition that actively reacts to prevent fire taking hold.
The Silverlake development of sustainable homes in West Dorset is setting the standard for low-impact construction with the Kingspan TEK Building System. The newbuild project is designed to be an exemplar of sustainable development from design to future operation, and the latest phase utilises 4,000 m2 of the Kingspan TEK Building System for the walls and roofs of the new properties. The Kingspan TEK Building System was selected as it allowed for predictable off-site construction and design flexibility, as well as providing exceptional out-of-the-box fabric performance. Kingspan TEK panels comprise a high-performance insulation core sandwiched between two layers of OSB/3.
Kingspan TEK
This unique coating extinguishes fire rather than just resisting it, and significantly reduces the formation of droplets and smoke.
Fireshield complies with BS5250, BS4016 and NHBC requirements for vapour permeable walling underlays. It is installed and fixed to the substrate in the same manner as standard breather membranes using mechanical fixings.
Applications include both commercial and residential buildings including apartments and student accommodation, as well as rainscreen cladding and applications over 18m high.
A. Proctor Group

To make an enquiry - Go online: www.enquire2.com or post our free Reader Enquiry Card www.housingspecification.co.uk EXTERNAL ENVELOPE 30



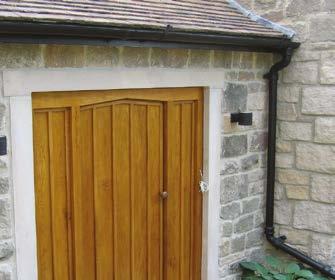
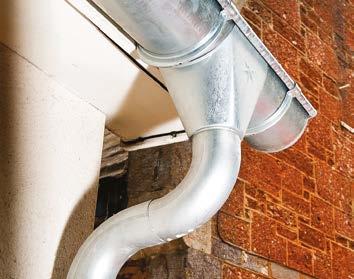
PADDINGTON REGENERATION SCHEME PROTECTED WITH CYGNUS ALARM SYSTEM
Bull Products, a manufacturer of life-saving fire protection equipment, has won a contract to supply its Cygnus Wireless Alarm System to Paddington Waterside regeneration.

Paddington Waterside regeneration is one of London’s most exciting new residential quarters and will comprise of 350 apartments and a twostorey basement car park.
Working alongside construction solutions company, JRL Group, Bull has supplied more than 80 Cygnus alarms.
Intended for use on construction sites, the Cygnus system has been designed for specific use on construction sites where changing site conditions and environments demand a far higher performance from the radio than those found in standard wireless fire systems.
To meet customer and market demand, the Cygnus radio system has been undergoing some upgrades and modifications which now include added functionality, improved battery
life, better configuration software and a combined smoke and heat detector.
Bull has also supplied its Fire First Responder Station – a fully customisable and central point for all fire safety equipment including fire alarms, extinguishers and signage.
Bradley Markham, Director at Bull Products, says: “2019 has already been hugely successful for us as are seeing more and more major UK developments install the Cygnus alarm system to protect sites and workers.
“Innovation is at the heart of Bull and our upgraded alarm system is testament to this.”
For more information, please visit www.bullproducts.co.uk Bull Products
Fire door installation training pays dividends

It was The Window Company (Contracts)’ proven expertise in fire door installation which helped it secure a contract to replace 70 steel fire doors at the 16-storey William Blake House in London’s Soho district to ensure that it complies fully with the most up to date, post-Grenfell fire safety legislation. Company Chairman David Thornton says this is typical of projects it is involved in: “We think that the quality of the installation is as important as the quality of the fire door itself and are backing efforts to make the type of training and certification which our team have undergone.”
The Window Company
New innovative Aico website
Council upgrades
fire
alarm protection with Aico
Sheffield City Council has upgraded the fire alarm systems across its entire housing stock from category LD3 to the higher level of protection, LD2, using Aico 3000 Series Alarms. A long standing Aico customer and early adopter of its latest technology, Sheffield City Council, through its principal contractors, is installing mains powered 3000 Series for this upgrade, using the Ei3024 and Ei3028 Multi-Sensors. The Ei3024 features Optical and Heat Sensors which constantly monitor and analyse smoke and heat levels providing the best response to all fire types and reduced false alarms.
Aico
To make an enquiry - Go online: www.enquire2.com or post our free Reader Enquiry Card
Aico Ltd., the market leader in residential Fire and Carbon Monoxide (CO) Alarms in the UK, has launched a brand-new websitewww.aico.co.uk.
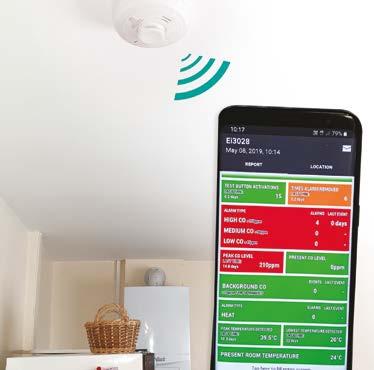

Aico spent a significant period of time prior to designing the new site, speaking and listening to its customers about what they would like to see.
One of the key features of Aico’s new website is being able to search for products via new, easy to use filters such as Series, Technology, Power Sources and any Accessories that may be needed, as well as a specific product search function. Aico
www.housingspecification.co.uk HOME SAFETY, SECURITY & FIRE PROTECTION 32
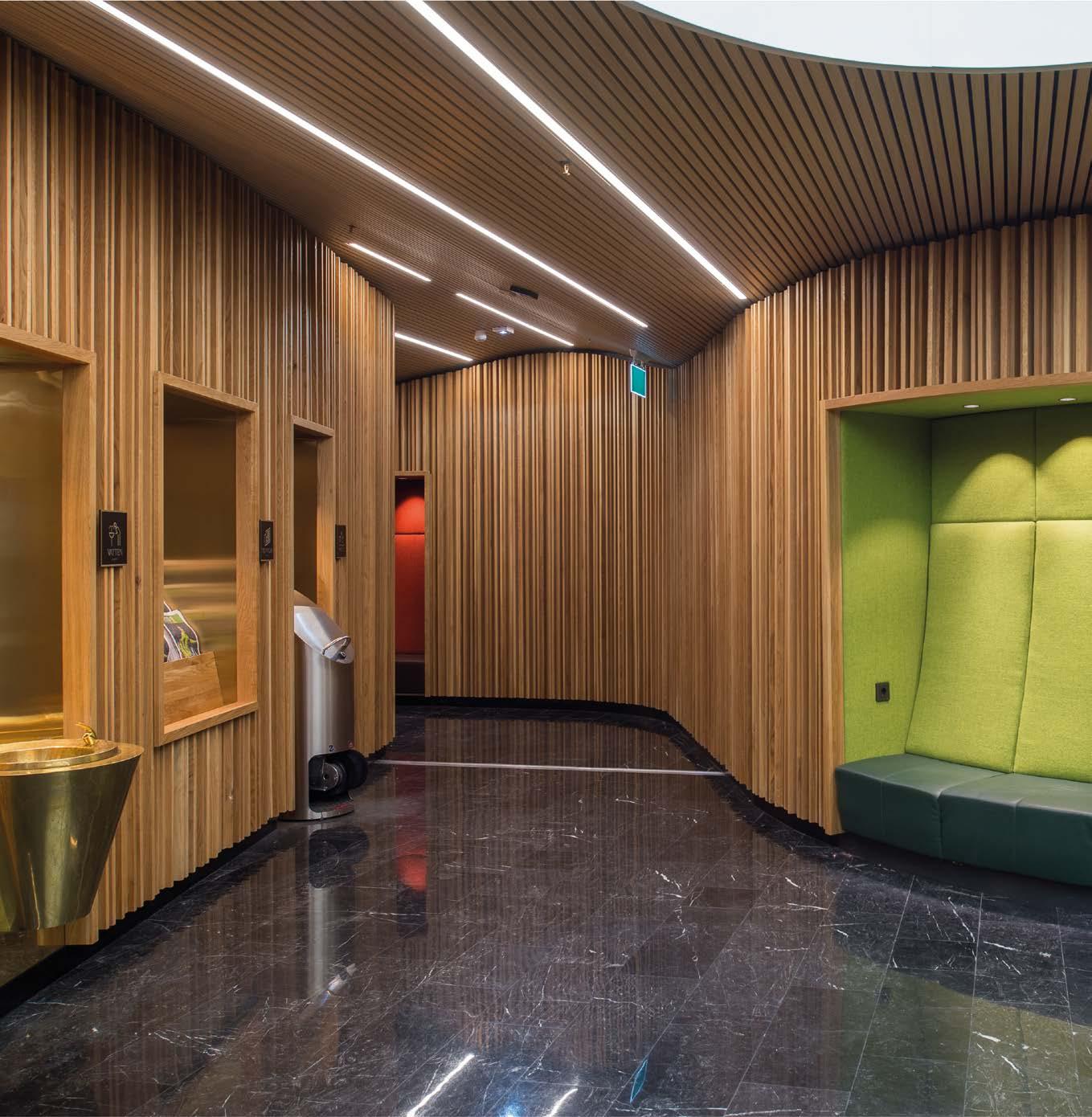


 by Appointment to Her Majesty The Queen Manufacturers Of Wood Preservatives
by Appointment to Her Majesty The Queen Manufacturers Of Wood Preservatives
™ Protim Solignum Limited trading as Koppers Performance Chemicals. Koppers is a registered Trademark of Koppers Delaware, Inc. Whilst every attempt has been made to ensure the accuracy and reliability of the information contained in this document, Protim Solignum Limited gives no undertaking to that effect and no responsibility can be accepted for reliance on this information. Information will be updated when the need arises. Please ensure you have an up to date copy. All products are produced by independently owned and operated wood processing facilities. All other trademarks are trademarks of their respective owners. Koppers Performance Chemicals, Protim Solignum Limited, Fieldhouse Lane, Marlow, Buckinghamshire, SL7 1LS. Visit: www.kopperspc.eu, Email: kpc@koppers.eu, Call: +44 (0)1628 486644, Fax: +44 (0)1628 476757. Registered in England 3037845. © Copyright 2018. FOR MORE INFORMATION Visit: www.kopperspc.eu Email: kpc@koppers.eu Call: +44 (0)1628 486644 Fax: +44 (0)1628 476757 Protim Solignum Limited, Fieldhouse Lane Marlow, Buckinghamshire SL7 1LS FirePRO ENHANCED PERFORMANCE FOR INTERIOR TIMBER TREATMENT FOR TIMBER AND WOOD BASED PANELS THE PROVEN HUMIDITY RESISTANT FIRE PROTECTION ® The world leader in timber preservation technology
Protim Solignum Ltd Marlow, Buckinghamshire
REPLACE PUMPS FOR ENERGY EFFICIENCY GAINS
Life cycle costs offer a compelling argument for replacing a small circulating pump.
The additional costs that inevitably follow the development of exciting new technology –in this case the vastly improved electronics and the arrival of electronically commutated motors (ECMs) for small circulating pumps - were justified by the lower life cycle costs of the new high efficiency, more expensive pumps and the huge savings possible over a ten or fifteen-year operational life time.
Wilo now offers the new generation of the Wilo-Yonos PICO series small circulators to the UK market. A range of new features has been added to this popular circulator primarily for residential homes and properties, for heating systems and air conditioning equipment.
With this new version, Wilo has succeeded in not only upgrading one of the most established products in the market, but also to an extent, it has been able to reinvent it thanks to new functionality and ease of use.
“Energy performance plays a major role of course, and many successful existing features have been kept,” says Wilo UK’s Training and Technical Manager Gary Wheatley.

“As in the previous version, the outstanding Wilo ECM technology performance is combined with a precise setting of 0.1m. In addition, energy consumption can be monitored continuously on the LED display.”
Together with the new functions, the compactness of Wilo-Yonos PICO has been dramatically improved to make it easy to install.

Front access to motor screws and the Wilo connector position, contribute to the adaptability of the pump in any installation.
Importantly, new ease of use functions make maintenance far easier for the installer. Manual restart is a response to a specific request from the market, as is the new constant speed mode.
For more information on the Yonos PICO and the other small pumps in the energy efficient Wilo family of circulators, visit www.wilo.co.uk or call 01283 523000.
 Wilo
Wilo
To make an enquirywww.housingspecification.co.uk HOME ENERGY 34














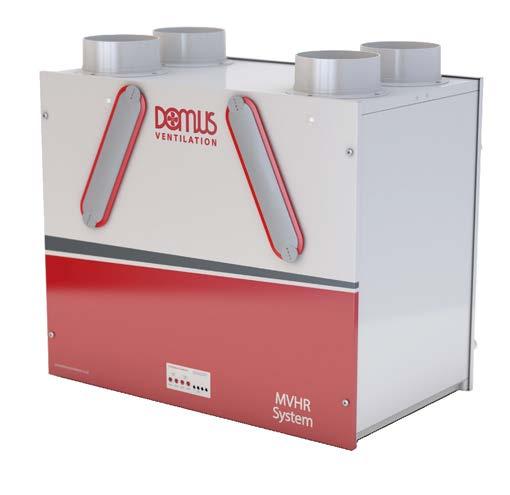


THE NEXT GENERATION IN VENTILATION Our MEV and MVHR ventilation systems, supported by award-winning ducting, are ideal for Specification due to outstanding performance and energy-efficiencies. FOLLOW DOMINATOR V E N T I L A T I O N DOMUS VENTILATION T 03443 715 523 | domusventilation.co.uk DOMUSVENT HRXE FITS IN TO TIGHT SPACES ENERGY EFFICIENT PERFORMANCE BEST SFP ON THE MARKET! CMX-MULTI SIMPLE INSTALL
New energy efficient Domus Ventilation MVHR wall units launched
Domus Ventilation, part of the Polypipe group, has launched the HRXE range of high performance Mechanical Ventilation with Heat Recovery (MVHR) units for small to medium size residential properties. Domus has developed the HRXE units to provide even greater efficiency through advanced heat exchange proficiency and low Specific Fan Power (SFP).
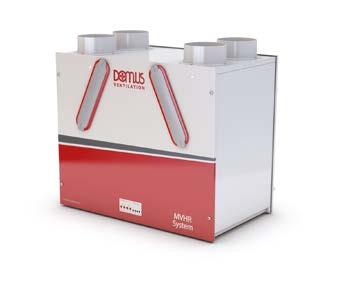
When used with a kitchen and one wet room, at typical installation, the HRXE provides a 90% heat exchange performance and boasts a very low SFP down to 0.57W/(l/s). The new HRXE range is not only efficient, but also exceptionally quiet, with background (normal) ventilation at 24dB(A) (typically whisper quiet).
Domus Ventilation
Titon helps students enjoy the sound of silence
Over 400 Titon SFX Sound Attenuator vents and Sobinco Chrono side-hung windows with night vent device adaption have been used throughout the new St Mungo’s student accommodation complex at St James Road, Glasgow. Titon’s SFX Sound Attenuator is a compact slot ventilator that provides superior levels of sound attenuation compared to similar ’acoustic’ products. It is part of Titon’s renowned SF Xtra range – which is widely specified throughout the UK as a cost-effective method of reducing incoming noise in situations where conventional slot ventilators are unable to assist with acoustic issues. Sobinco Chrono fast-fit hinge and locking systems are suitable for most aluminium link bar profiles.

Titon
New Domus Ventilation CPD course for new build sector

Domus Ventilation, part of the Polypipe group, has announced a new Continuing Professional Development (CPD) accredited course on “Residential Ventilation Principles and Best Practice”. The CIBSE accredited course from Domus Ventilation focuses on the importance of ventilation in the residential new build industry, in line with Part F of the Building Regulations. The aim of the short course is to clearly explain why ventilation is so important, not only for the health of the occupant but also for the fabric of the building. To book a course, contact Shane Leather on 07970 676623 or email shane.leather@domusventilation.co.uk.
Domus Ventilation
A Modern Movement inspired, four-level property stands in the grounds of Mount Stone House, close to Plymouth’s famous Royal William Yard, with a striking seascape visible from an upper vantage point in the terraced gardens.

The owners have worked with architect, Miles Lynch and the main contractor, to optimise the spaces created, while Cornwall based heating and plumbing company is the building services and renewables specialist which recommended installing the OMNIE SWCV 92H1 ground source heat pump.
The SWCV 92H1 meets DHW demand from the four en-suite bathrooms, kitchen, utility and cloakroom.
Vortice supplies stylish Quadro Range for development
Vortice is working on a stunning development, Lawford Green, in partnership with Rose Builders who have an outstanding reputation for building environmentally friendly homes in East Anglia. Rose Builders have selected the energy efficient Vort Quadro centrifugal fans for the development. This stylish centrifugal fan has the option to be inbuilt or surface mounted, can be mounted in any orientation and has easy accessible filters. Paul Willey from Rose Builders said: “Today’s homes are designed to meet 21st century standards and reflect the need to conserve energy and to respect our carbon footprint.”
Offering an output of up to 8.6kW, the highly efficient heat pump harvests renewable energy from three ground collectors inserted in 50m deep boreholes, which, drilled into the solid bedrock, reach down below sea level.A low temperature antifreeze solution circulates through the ground collectors, extracting heat from the rock and transfers it to the heat pump located in the home’s ground floor plant room.
The compressor, at the heart of the SWCV 92H1, raises the bedrock temperature to provide hot water for a 400 litre cylinder set to 55°C and the underfloor heating circuits operating with flow temperature of up to 40°C. The heat pump is calculated to achieve a seasonal coefficient of performance (SCOP) of 4:4.
 OMNIE
OMNIE
www.housingspecification.co.uk HOME ENERGY 36
Vortice
OMNIE ground source solution for unique property
NOW. PUMP TECHNOLOGY OF THE FUTURE.
WILO-STRATOS MAXO: THE WORLD’S FIRST INTUITIVE SMART-PUMP*
Your new partner is the most flexible pump: the WiloStratos MAXO is the perfect fit for any application and ensures optimal system efficiency thanks to its intelligent control mode. Furthermore, the pump can be integrated into all relevant systems due to diverse interfaces. And with optimised and innovative energysaving features the Wilo-Stratos MAXO meets the changing requirements superbly. No other pump on the market offers you more efficiency, connectivity and convenience. This is how already today we are making your life easier with the innovations of tomorrow.

WILO
BRINGS THE FUTURE.
Discover the future of pump technology: www.wilo.co.uk/future

*We understand a smart-pump as a new category of pumps, which goes far beyond our high-efficiency pumps or pumps with pump intelligence. Onlythe combination of the latest sensor technology and innovative control functions (e.g. Dynamic Adapt plus and Multi-Flow Adaptation), bidirectional connectivity (e.g. Bluetooth, integrated analogue inputs, binary inputs and outputs, Wilo Net interface), software updates and excellent usability (e.g. thanks to the Setup Guide, the preview principle for predictive navigation and the tried and tested Green Button Technology) make
NEW
AKZONOBEL PASSES TESTING INDUSTRY STANDARD WITH FLYING COLOURS

At Blackburn-based AkzoNobel they know that an industry recognised standard assessment which tests various common ‘problems and challenges’ faced daily by its furniture lacquers is seen as more than crucial in determining quality and longevity.

This includes the contract market, which has a tough benchmark and the domestic sector, which has a slightly less rigorous pass mark.
In undergoing a Furniture Industry Research Association (FIRA) testing programme for a range of their products AkzoNobel can provide an unbiased, holistic and pragmatic set of results borne out of the desire to supply the highest quality of products at every opportunity.
Established in 1949, the Furniture Industry Research Association is the UK’s largest furniture association and the only organisation that provides support to the whole furniture supply train, across all sectors.
Their product and furniture testing provide reassurance for manufacturers and their customers, not only for meeting mandatory safety requirements, but as an insight into the performance and durability of a product when it is being used. FIRA’s UKAS-accredited laboratory carries out testing which simulates real-life use and foreseeable misuse for all types of furniture and related products for both the domestic and contract markets.
The FIRA general product safety principles are applied to both the domestic and the contract furniture sector. They say, “a product should be suitable for its intended use and so a product should be tested to the correct hazard level for the environment.” Again, a sentiment echoed by AkzoNobel in their quest to ensure that their popular products are continually exposed to a range of independent tests by FIRA.
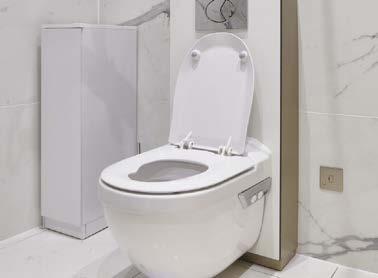 AkzoNobel
AkzoNobel
A Saniflo Kinedo shower cubicle is providing showering facilities in a Bristol homeless shelter. The Kinedo Eden features in a Newspace Sleepover Pod, inspired by the work of ‘Help Bristol’s Homeless’ charity. The Saniflo Kinedo Eden was selected thanks to its ease and simplicity of installation. With no requirement for tiles, grout or silicone, the Eden can be installed in just a few hours and once connected to a water source is ready for use. The pod contains two bedrooms, a small communal living area and kitchen, along with a bathroom and the integrated Kinedo cubicle.
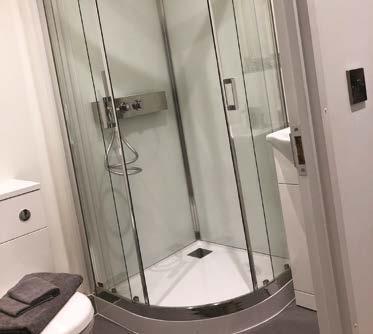
Saniflo
Guidance billed as ‘a new bar for the design of future housing for an ageing population’ is reiterating the need for homes to be adaptable and ‘care ready’.“The guidance [Age Friendly Housing: Future Design for Older People] reminds us that when we talk about older people, we are not talking about other people, but ourselves,” says Robin Tuffley, Closomat marketing manager. “The book emphasises that well-designed buildings can facilitate the provision of care, support independence and wellbeing- points we can verify from new build and retro-fit installations we have undertaken and project managed.”
Closomat
Now entering its second year, The Specifier’s Guide to Flooring is a comprehensive technical guide to product selection – and an invaluable resource for architects, interior designers and facilities managers.
Praised as “the industry’s leading technical publication for floor specification”, the launch of the new 2019 edition follows that of sibling title - The Specifier’s Guide to Tiling – which was launched several years ago to widespread acclaim.
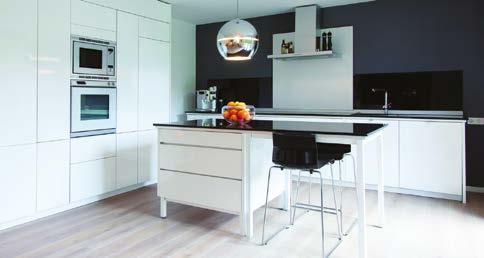
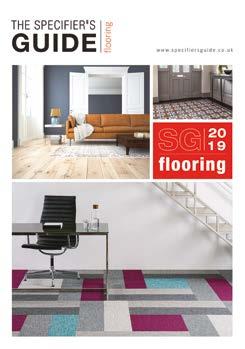
Both guides are available in print and online at www.specifiersguide.co.uk. The Guide’s 2019 content spans adhesives to luxury vinyl tiles, wood and laminateand everything in between.
CFJ
To make an enquiry - Go online:
or post our free Reader Enquiry Card www.housingspecification.co.uk INTERIORS 38
www.enquire2.com
Saniflo Kinedo cubicle provides solution for homeless shelter
Acclaimed Specifier’s Guide takes the floor again
Age-friendly housingadaptable and ‘care ready’
We all need quality in the modern environment and rigorous testing on products that we use in every-day life is part of both protecting us and developing a way forward that benefits both manufacturers and end users alike.
Flexbone VAried
The highest performing fixed uncoupling solution for any installation. Waterproof and designed for 30% faster adhesive application to mat surface.
Flexbone 2Easy
A unique floating system, requiring no preparation, half the installation time, significantly less adhesive and allows fast-track tiling on new screeds.
For problem floors, our new solutions are VAried and 2Easy



bal-adhesives.com
@BALtiling BALtiling
new
new
relax, we’ve got it covered
WOOD COATINGS
Tradition and competence, innovation and quality, service and partnership – these are the values that have made us the leading brand in wood coatings for exterior applications.
The basis of our success is our passion for wood and striving toward perfect coating solutions.





Tel: +44 (0) 1254 687950 Email: sales.shadsworth(at)akzonobel.com Web: www.sikkens-wood-coatings.co.uk


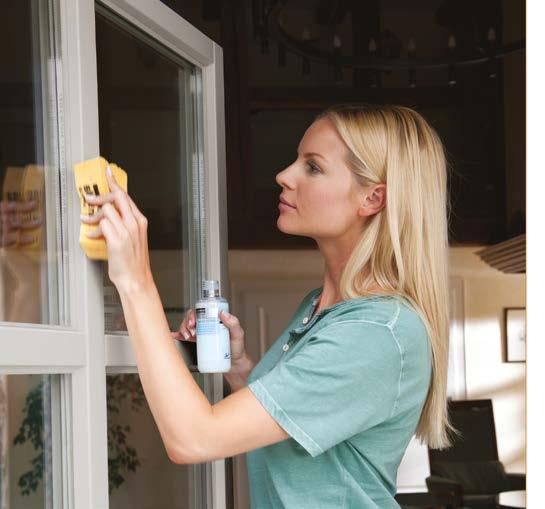
Akzo Nobel Industrial Coatings Ltd. Unit 04a Mercer Way, Shadsworth Business Park Blackburn Lancashire, United Kingdom, BB1 2QZ





























































































 Vicaima Dekordor 3D grey doors at the Baxter Green site
Dekordor 3D grey with horizontal face grooves
Vicaima Dekordor 3D grey doors at the Baxter Green site
Dekordor 3D grey with horizontal face grooves
















 Mitsubishi Electric
Mitsubishi Electric


























































































 by Appointment to Her Majesty The Queen Manufacturers Of Wood Preservatives
by Appointment to Her Majesty The Queen Manufacturers Of Wood Preservatives


 Wilo
Wilo









 OMNIE
OMNIE




 AkzoNobel
AkzoNobel












