




A new ceiling system that gives you the freedom to design both aesthetically and acoustically using a felt material that intrinsically delivers a performance enhanced finish to any ceiling void.

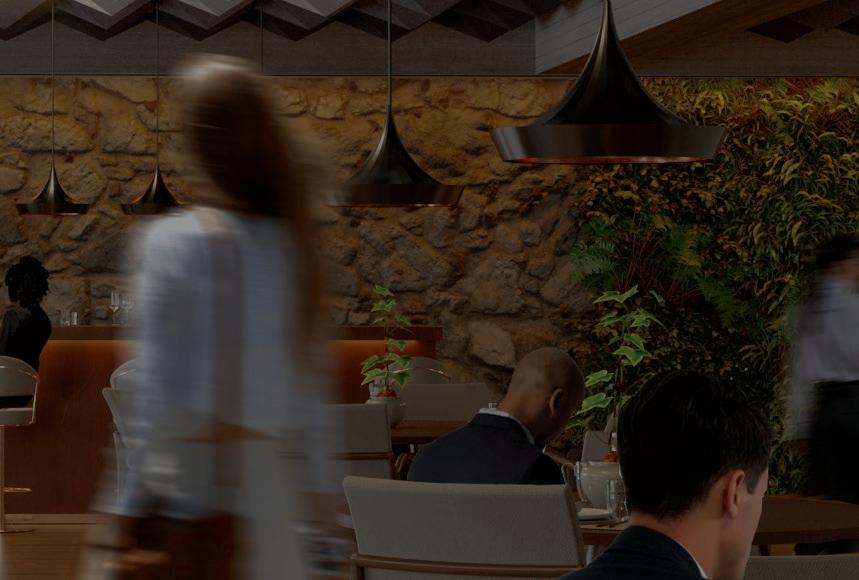
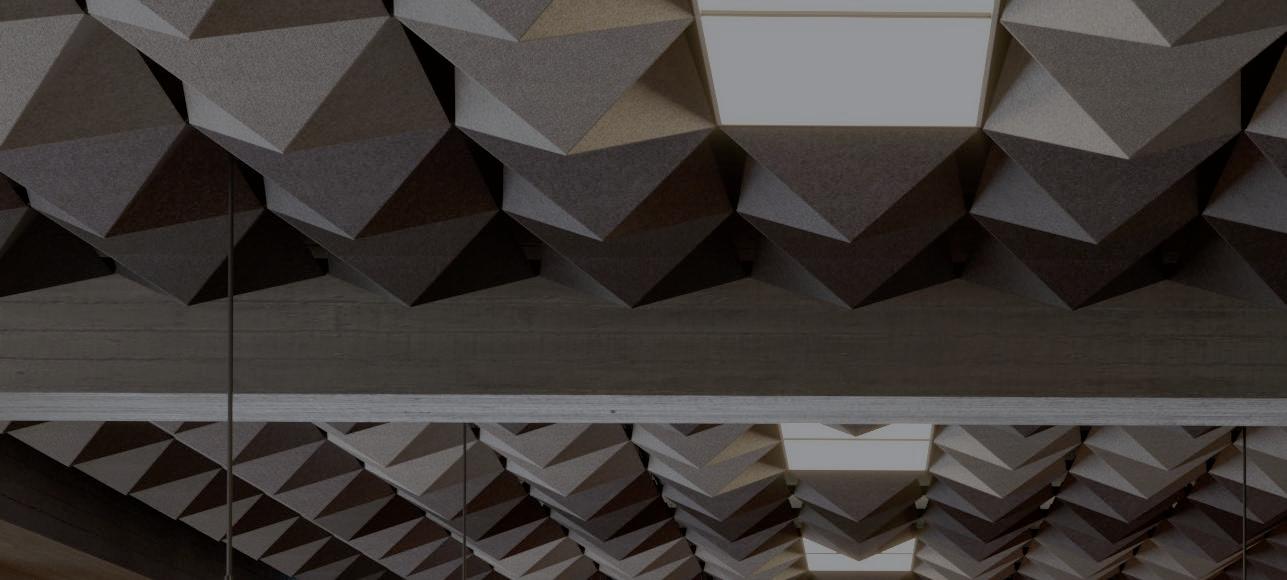

Simplicity, sustainability, durability and speed of installationHeartFelt® Origami unites all these values in a single product.
For more information and inspiration, please visit our website:
The year ended with a welcome announcement from the Government regarding the introduction of the UKCA Mark for construction products.
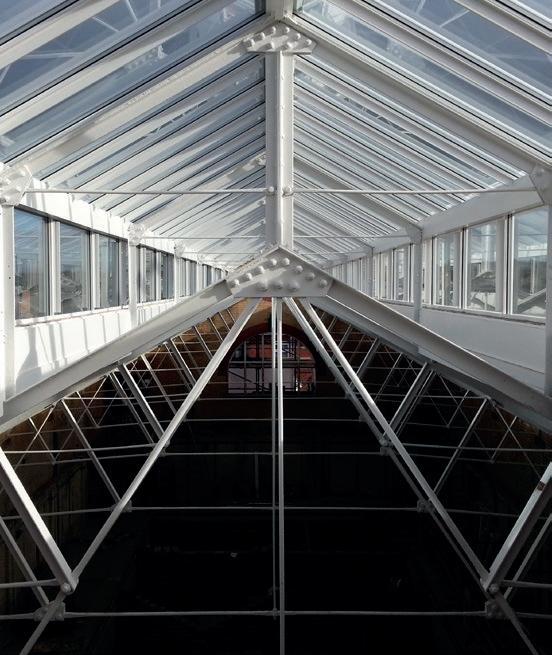


With time rapidly running out for the industry ahead of a planned January 2023 deadline, the Department for Levelling Up, Housing and Communities finally conformed that construction products would be included in a revised programme that set a new deadline of 30 June 2025.
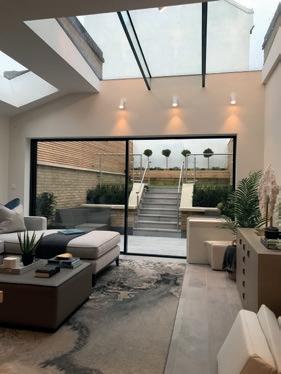
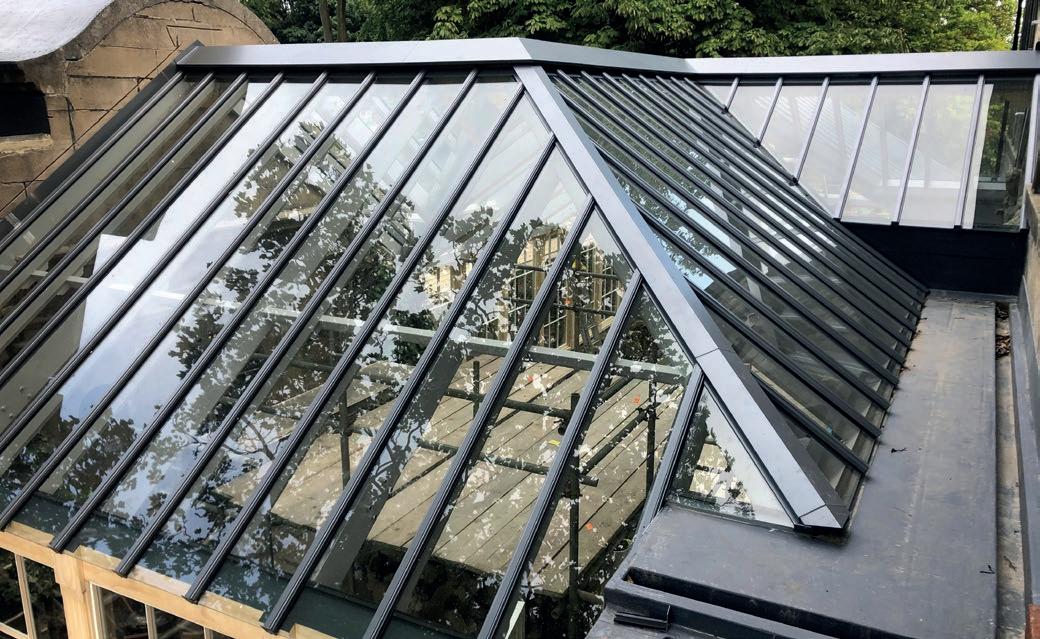
Quite why it took the DLUHC so long to follow up on the Business Secretary’s previous announcement of a deadline extension is anyone’s guess. At a time when the construction is industry is already dealing with significant change from a number of directions – major changes to Building Regulations, the long-anticipated introduction of the Future Homes Standard, the drive to achieve Net Zero and a shift in housing targets to name but a few – the extra time taken to make the UKCA Mark decision was unnecessary and confusing but also what many in the industry have come to expect.
The decision to extend the deadline did win universal support. The Construction Products Association welcomed the statement and said it was vitally important for the the government to extend recognition of CE Marking for construction products until 30 June 2025.
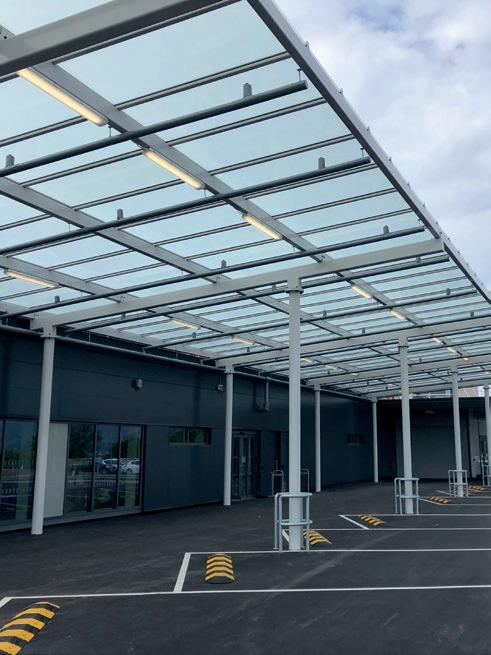


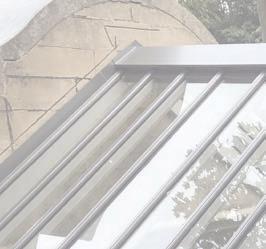
The announcement does not delay the implementation of the UKCA Mark for construction products placed on the GB market but prolongs the period of recognition of the CE Mark. Use of the UKCA Mark has been permitted for some time now and it will continue to be available for use by the UK industry.

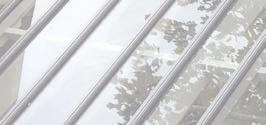
“We have been working for some time to bring about certainty for the marketplace and clarity involving the many interrelated issues that surround the shift to UKCA Marking,” the CPA stated. “We are pleased to have avoided the potentially catastrophic situation that was unfolding. Still, while this avoids a potential cliff edge there are many business-critical problems that need to be resolved.
“We are keen to continue engaging closely with government and industry to resolve these as quickly as possible, particularly the practical and commercial factors that are needed to ensure smooth market conditions. Until then, manufacturers can now get back to supporting the UK construction industry and the urgent need to grow the economy.”
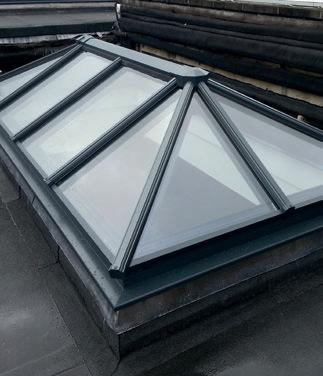 Paul Groves || Group Editor
Paul Groves || Group Editor



The versatile, efficient UFO NT automatic swing door operator is completely hidden from view – perfect for glass facades, historical or listed buildings, or where maximum transparency at an entrance is demanded. Yet it still ensures access for all and complies with the Equality Act and Building regulations.
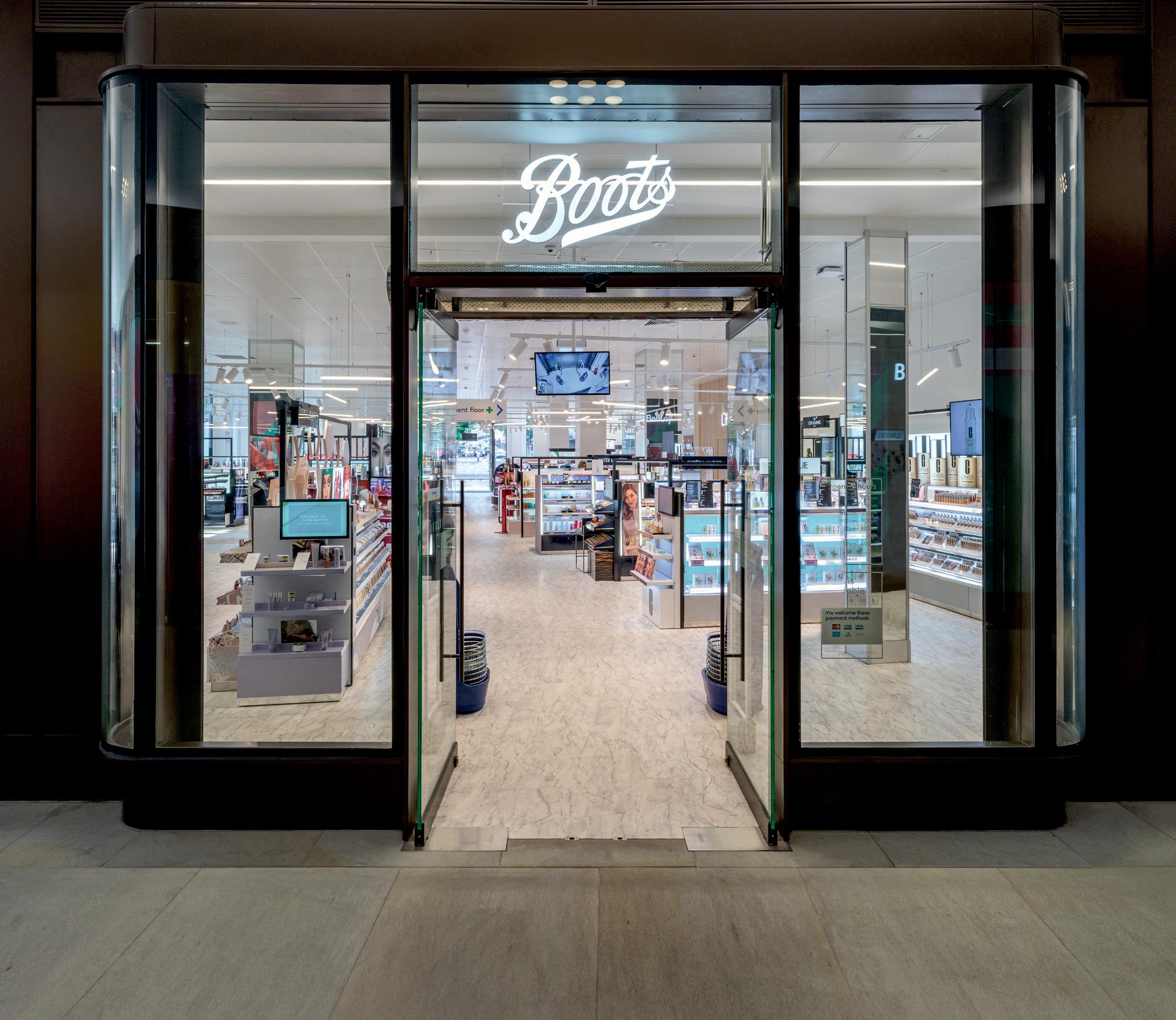
Suitable for internal and external doors, and for retro-fitting, the UFO NT can even be used manually thanks to the Smart swing function – all-in-all an innovative operator, just a shame you can’t see it.
More information: info.uk@geze.com www.geze.co.uk
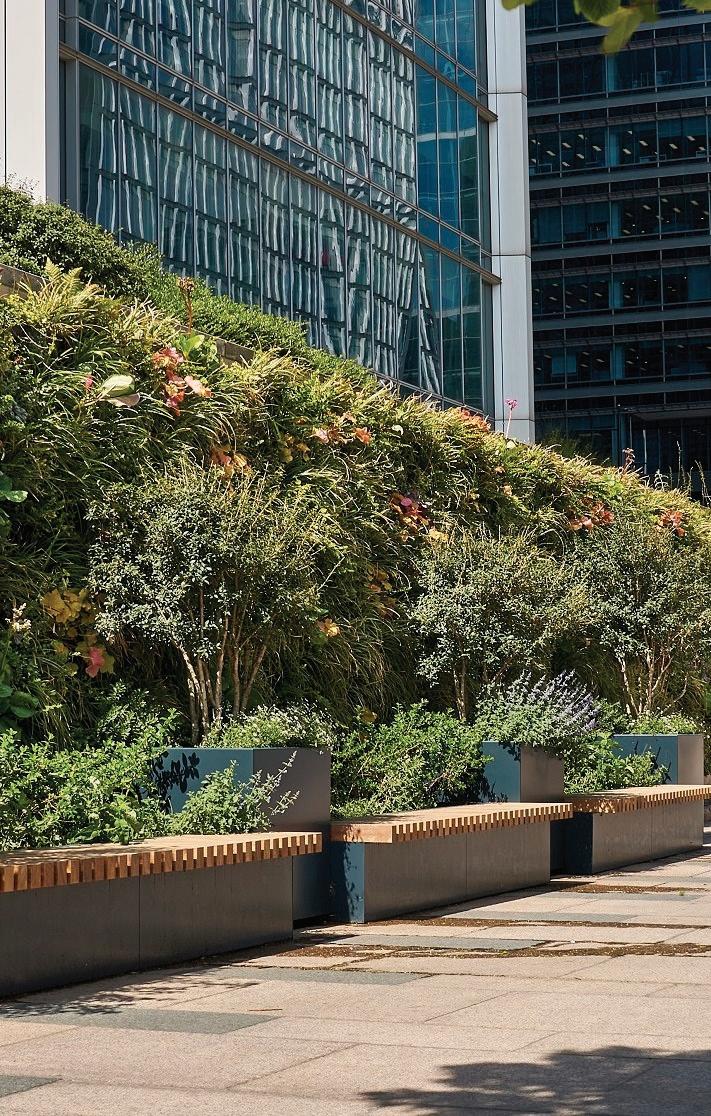

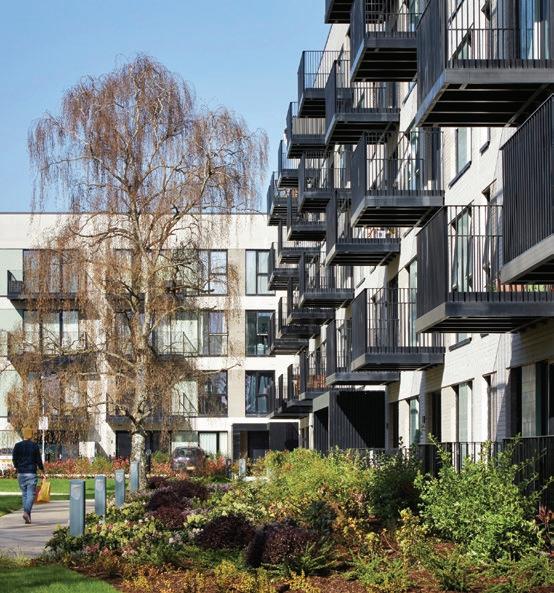

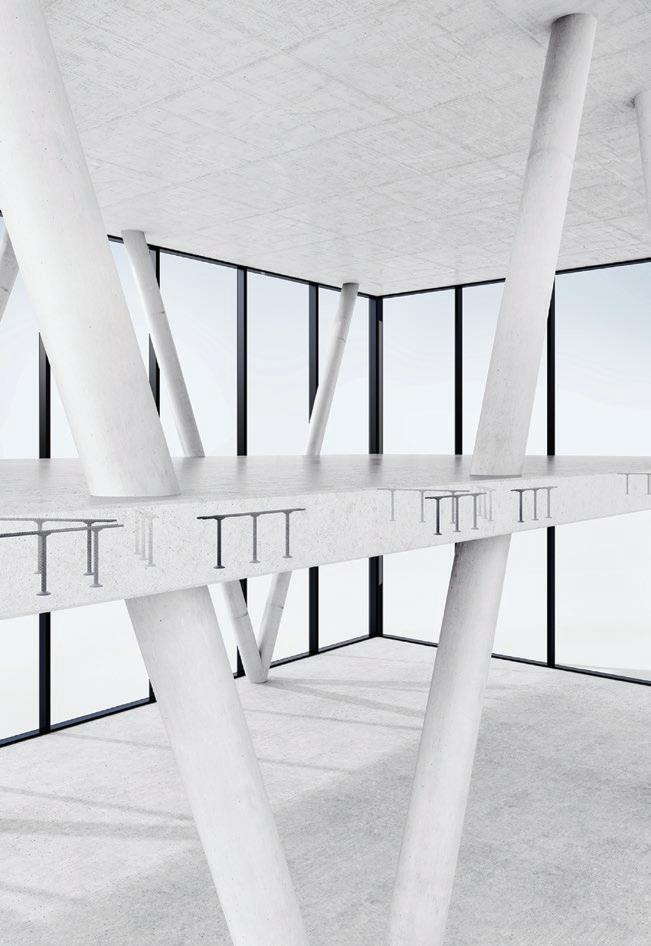
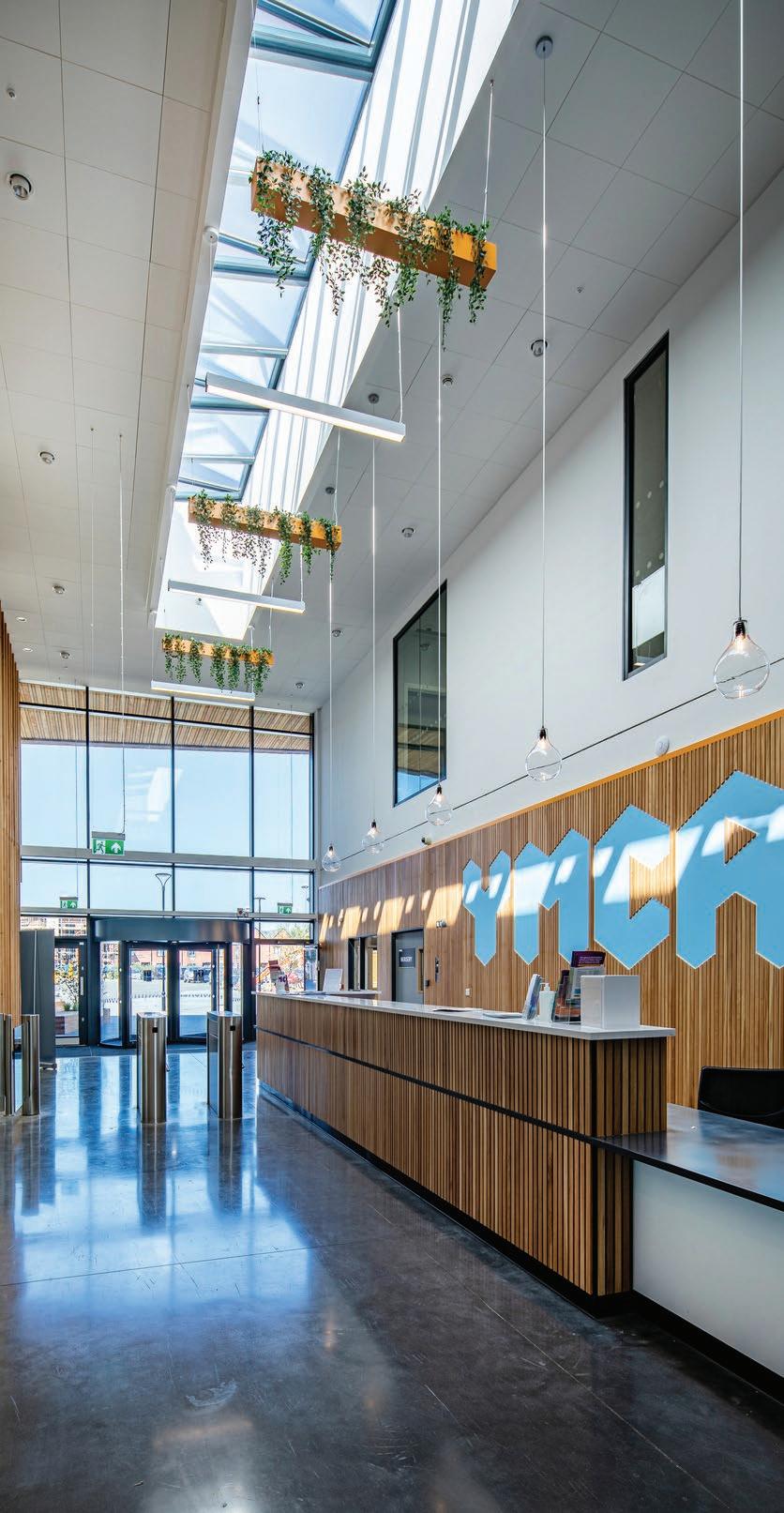
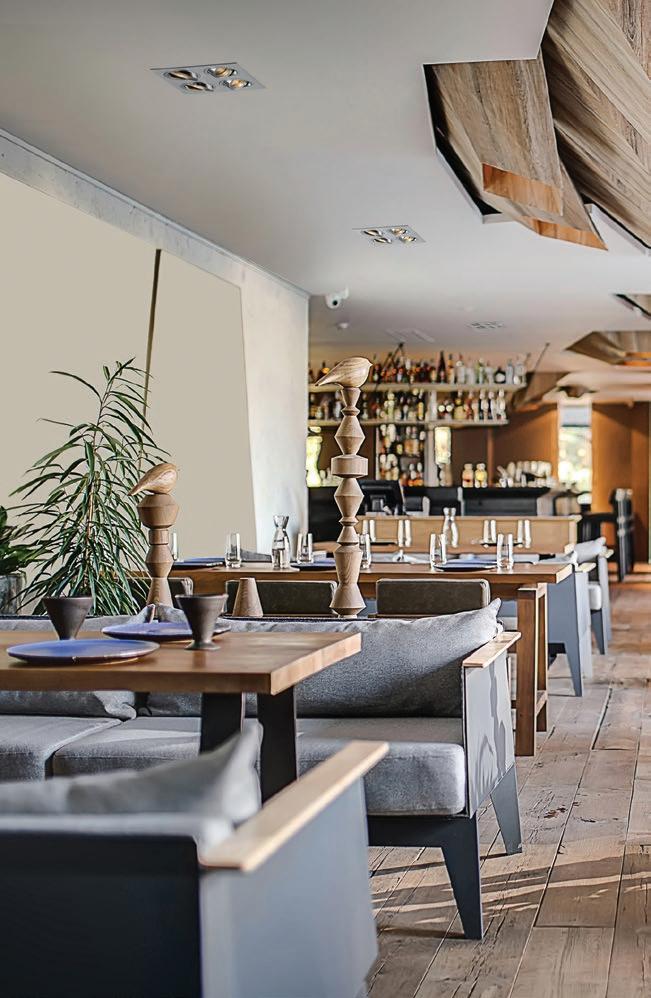


The industry has responded to a new report by Parliament’s cross-party Environmental Audit Committee (EAC), which calls for a national ‘war effort’ on energy efficiency.
Both RIBA and UKGBC have supported the recommendations from the committee of MPs, which sets out how the UK can accelerate the transition away from fossil fuels and secure energy supplies to tackle the energy affordability, security and sustainability crises facing the UK.
RIBA President Simon Allford said: “This report echoes our concerns that the Government’s British Energy Security Strategy was a missed opportunity to reduce energy demand – which is vital to decreasing our reliance on fossil fuels.
“To get to net zero, the Government will need ambitious measures. The EAC’s call for a clearer fuel poverty target and the upgrading of homes’ energy efficiency should be a national priority - and is one we have long been calling for as a National Retrofit Strategy.
“The recommendation to explore greener taxation strategies is also welcome. Measures including variations to the rate of stamp duty, which we have also called for as a tool to incentivise energy efficiency, are a key piece of the puzzle.
“We will continue to engage with Government by sharing our members’ expertise, as we push towards net zero.”
UKGBC Director of Communications, Policy & Places, Simon McWhirter said: “As we close the book on the warmest year on record in the UK with millions of people across the country still struggling to afford to heat their homes, the EAC is right to call for a national mobilisation on energy efficiency. We cannot afford any more winters like this one.
“Between the EAC’s report and our own analysis, it is clear that the Government urgently needs to improve both its clarity and ambition on decarbonising the built environment if we are to meet our net zero commitment.
“Moving to a war effort means drawing on all the Government’s powers to solve this national challenge. We welcome the EAC’s target of 2.5 million annual efficiency installations by the end of the decade, and we urge the Government to consider UKGBC’s recommendations, such as incentivising energy performance through the tax system and mortgage market and setting new standards to guarantee new build homes are net zero carbon. Like any war effort, making the right choices can save lives: energy efficiency can prevent a range of illnesses and conditions to save the NHS £1.4bn and 10,000 lives a year.
“The UK building industry can and will meet the challenge, but only if Government commits to the long-term policies, training, and investments that our members and their workforces urgently need to deliver on this national mobilisation.”
GRAHAM has been awarded the contract to build a new residential care home in Enfield, London through the Procure Partnerships Framework.
Led by Enfield Council, the Reardon Court Extra Care Home will provide affordable housing for older people in an assisted living facility, allowing them to live independently with access to round-the-clock care.
It is being developed on the site of a former care home in Cosgrove Close, which was granted planning permission in 2021. Comprising 70 units, the home will provide a range of communal and amenity spaces, including a multi-use hobby room, library, and hairdressing area for residents, as well as a separate office for staff.

A new secondary school for children living in West Sussex has been given the green light with planning permission. West Sussex County Council and coapplicant Homes England’s plans to create a zero-carbon school were approval by Mid Sussex District Council’s planning committee on 15 December 2022.
Committee members praised the ‘excellent’ and ‘unique’ designs before voting unanimously in favour.
The ambitious design will allow the school to generate its own renewable energy on site without using any fossil fuels. It aims to be the first school in West Sussex to achieve Passivhaus certification, the highest standard of energy efficiency a building can reach, and offer excellent educational facilities to 900 local children.
The school will be created at Homes England’s new Brookleigh development near Burgess Hill to provide a high-quality education to families of the 3,500 homes and the surrounding area.

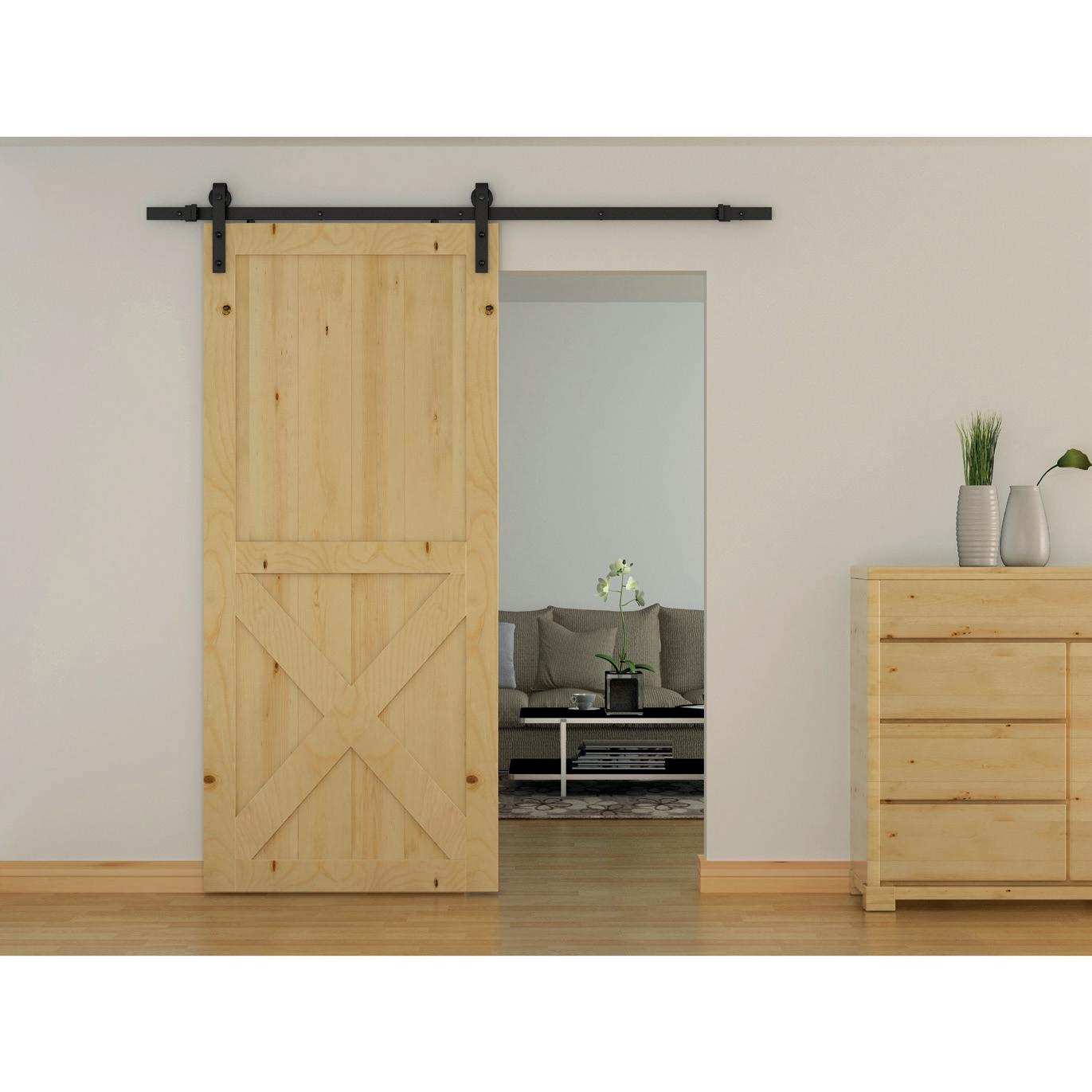

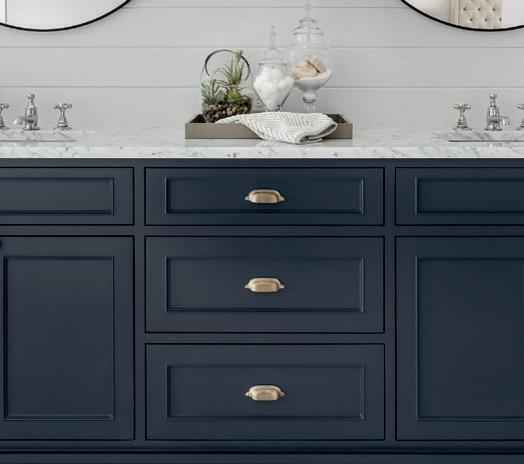



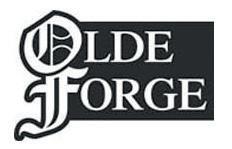


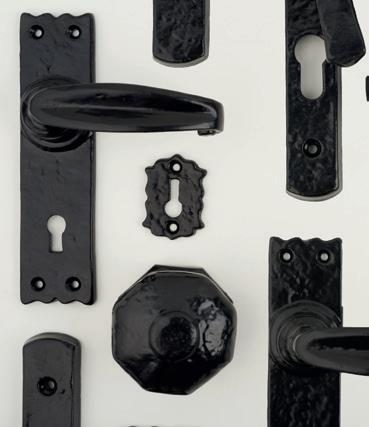
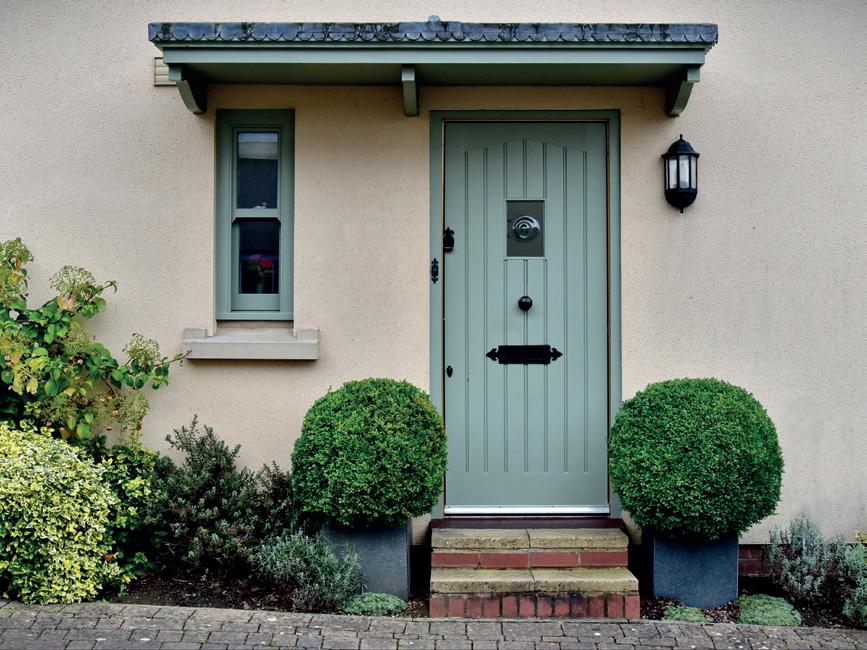
Buildings will be made safer under government proposals set out, including mandating second staircases for new tower blocks and sprinkler systems for new care homes.
This is the latest step in updating the statutory guidance which underpins building regulations for new buildings to ensure the safety of those living and working there.
The Department for Levelling Up, Housing and Communities will consult on its plans over the next 12 weeks.
They include imposing rules on staircases, which would mean new tower blocks over 30 metres will need to have more than one staircase. The department is also looking at mandating sprinklers in all new care homes, regardless of height, to improve the safety of vulnerable residents and help firefighters with evacuations.
Minister for Local Government and Building Safety Lee Rowley said: “There are undoubtedly lessons still to be learnt from the Grenfell Tower tragedy and the
Department for Housing is committed to working with the sector and residents to explore what more needs to be done to make new homes across the country safe.
“This consultation is the next step in the Department’s work to improve building regulations and make sure they are as clear and effective as possible.”
Other measures being considered as part of the consultation include removing references to the national classifications (BS 476) from Approved Document B. This means the dual system currently in place will end and construction product manufacturers will be required to test their products to the British standard version of the European Standards.
The government will also be undertaking a call for evidence on revisions to Approved Document B covering materials and products used in external walls. In practice, the call for evidence will seek views from industry on what materials should be covered and how best to improve the clarity of the guidance provided in these paragraphs.

The latest edition of NHBC’s Technical Standards has come into effect. The new Standards will apply to every new home registered with NHBC where the foundations have been laid on or after 01 January 2023.
NHBC’s dedicated Standards team has spent the past year applying its expertise to a robust review of all technical content, working with stakeholders from across the industry to ensure the Standards continue to provide trusted support and guidance for builders and developers.
There have been many considerations this year which have resulted in significant changes and updates to several chapters, including:
• Aligning with British Standards, including BS EN 1992, BS 8666 and BS 8102:2022
• Updates to both concrete upper floor design and timber/joist deflection limits and to the weathertightness of windows, doors and glazing
• New guidance on the provision of horizontal movement joints on masonry clad buildings and on supporting single leaf garage walls
Addressing the Low Carbon Agenda by:
• Increasing cavity wall widths due to improving thermal performance standards
• A focus on renewable and sustainable technologies to reduce carbon footprint and provide alternative heating sources
Cruden Building Scotland, part of the wider construction developer Cruden Group, officially completed Stirlingshire’s all-new Passivhaus development earlier this month.
Based in the quiet and picturesque village of Drymen, the development is the first of its kind in Scotland comprising 15 modern and affordable new homes. The project was delivered on behalf of Hanover Scotland.
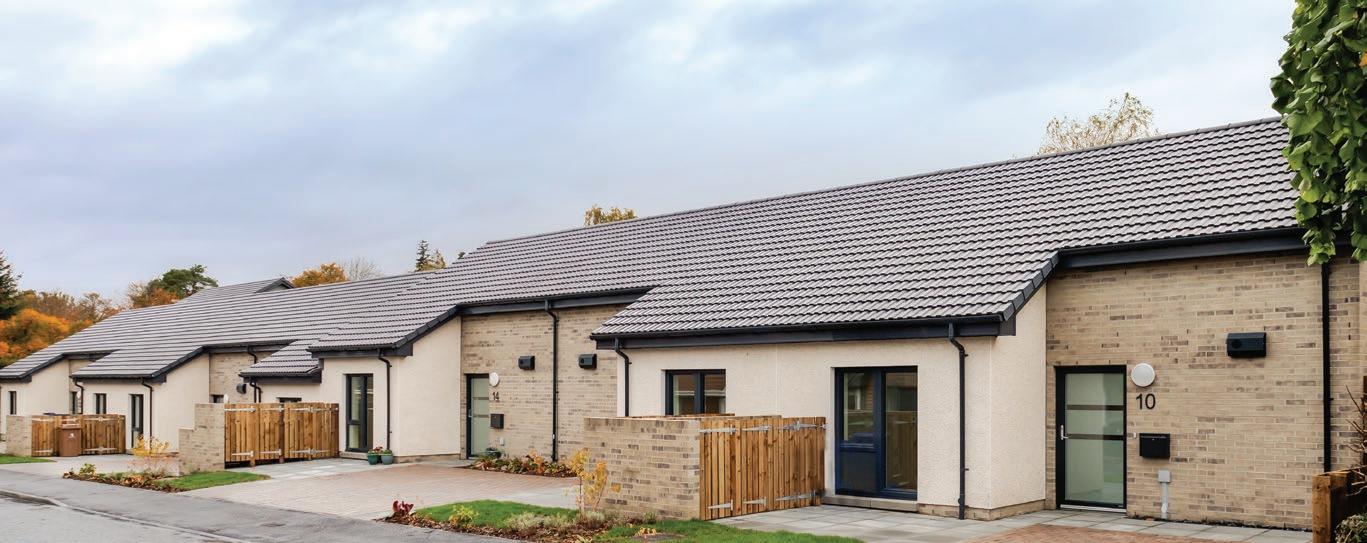
Achieving Passivhaus certification and significantly improving energy efficiency
across the development, each new home has been fitted with mechanical heat recovery ventilation and solar photovoltaics. Triple-glazed windows have also been installed to reduce the need for additional heating and provide a more sustainable way of living for tenants.
By using these more sustainable building methods, each home will use up to 90% less energy for heating and 70% less energy in comparison to conventional building equivalents.
The Standards will continue to help builders and developers deliver the highest possible new home standards and support the continuous improvement of the quality of new homes.
NHBC Standards and Policy Manager, Mark Russell said: “There have been significant changes to this year’s Standards to ensure they remain both relevant and accurate.
“We are sure the industry will find them a useful reference point as we all work to build safe, high-quality homes for everyone.”
To make an enquiry – Go online: www.enquire2.com or post our: Free Reader Enquiry Card
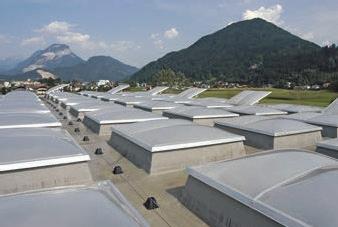

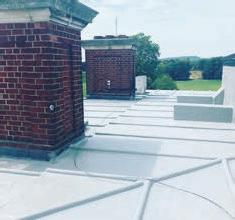
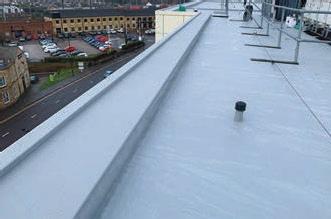

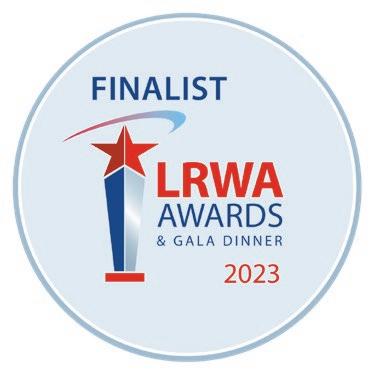

accelerate
this.
Buildings account for almost 40% of our global energy consumption, and with windows, doors and facades having a high impact on energy efficiency, Reynaers has made a bold commitment to lead by example and has signed up to the sciencebased target initiative (SBTi), putting net-zero front and centre of our corporate sustainability strategy, Reynaers Act, with a clear route to reducing our greenhouse gas emissions.
One major area of focus for us as a manufacturer is on the performance of our products and systems within the structures that they’re specified in, and the choice of resources used to manufacture them to minimise their environmental impact and maximise economic benefits.
As a sector this means an approach which considers the entire lifecycle of a building, bringing together specialist expertise to build more efficiently and more sustainably. Complete transparency of product data plays a key part in this and enables architects to select systems with a lower environmental impact, and that offers a lifecycle choice to recover, recycle and reuse all or some of their components again, and again.
In our sustainability strategy, we are committed to change the way we, as an organisation, systems manufacturer and as individuals, act to bring about demonstrable sustainable gains and reduce our collective environmental impact. Digitisation is one of the areas that we are investing in in pursuit of this. Firstly, we are looking at the integration of sustainability data into our products and systems using digital tools so architects and contractors can tap into the latest data on the environmental certification of our products and systems.
Almost 50 per cent of the EU’s consumption of materials comes from those used in the construction sector. To directly address our own impact on this, we will be investing in research to expand the sustainable data of our products and systems available through BIM and will be introducing digital passports for all our products by 2024.
This will create a common data environment containing all the necessary sustainability information to ease project communication between architects, engineers, contractors and clients.
Innovation is also at the heart of our sustainability approach. We’ve already done a great deal of work to continually develop innovative products and systems which increase a building’s energy efficiency through thermal insulation, capture solar gains and manage natural ventilation more effectively.
Our focus in the coming months will be on creating products with high standards in circularity and will expand the number of certifications and low-energy systems to include more Passive House and Minergie accredited products. Here in the UK, we currently offer nine Cradle to Cradle certified systems, and by 2024 we aim to add a further nine sustainable system solutions.

The product passports will include details about material composition, sustainable features, maintenance, and disassembly instructions and much more, giving our customers full visibility of our systems throughout the entire lifecycle.
We’re also optimising the use of recycled materials in our products and systems as well, so they have a much lower environmental impact compared with sourcing virgin materials.
The sustainability data including the Environmental Product Declaration (EPD) will be fully accessible through BIM and can also help our partners to achieve sustainable building certificates such as BREEAM (the Building Research Establishment Environmental Assessment Method) and LEED (Leadership in Energy and Environmental Design).
Reynaers – Enquiry 6
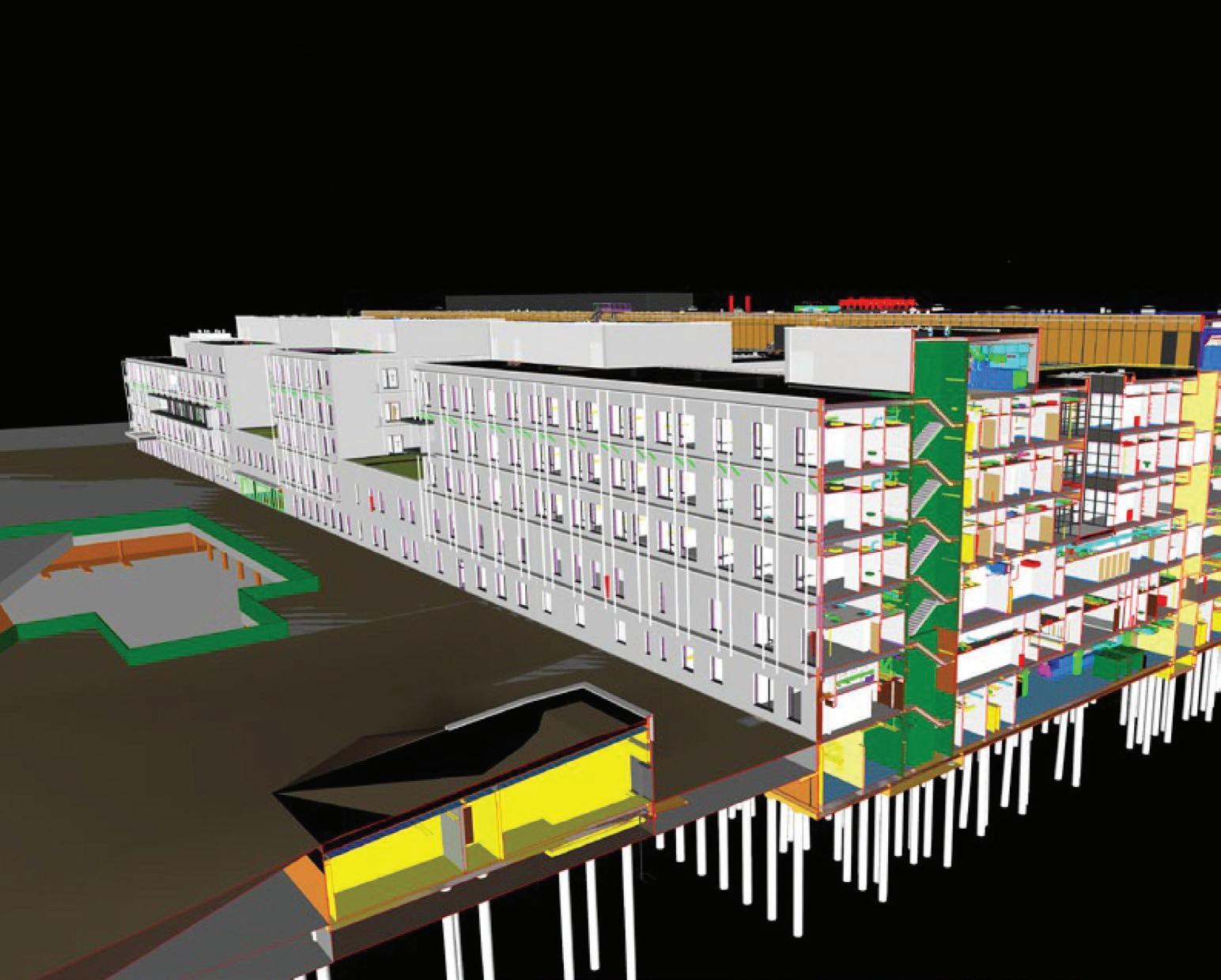
Manufactured in the UK, the Pilkington Suncool™ Range offers high performance solar control, low-emissivity glazing for both commercial and residential applications. With varying levels of solar control, thermal insulation, and light transmittance, you can specify the most ideal glass for your projects, while `future-proofing’ for the new Approved Documents L and O.
Specify Pilkington Suncool™ for your project through us at enquiries@pilkington.com, or arrange the supply via one of our trusted partners at www.pilkington.co.uk/suncoolpartners

Set next to the iconic Grand Union Canal and surrounded by nine acres of green space, Hayes Village is an exciting new community forming in West London for Barratt. Once home to the former Nestle factory, it will feature 1,500 homes as part of an area undergoing significant regeneration in Hayes.
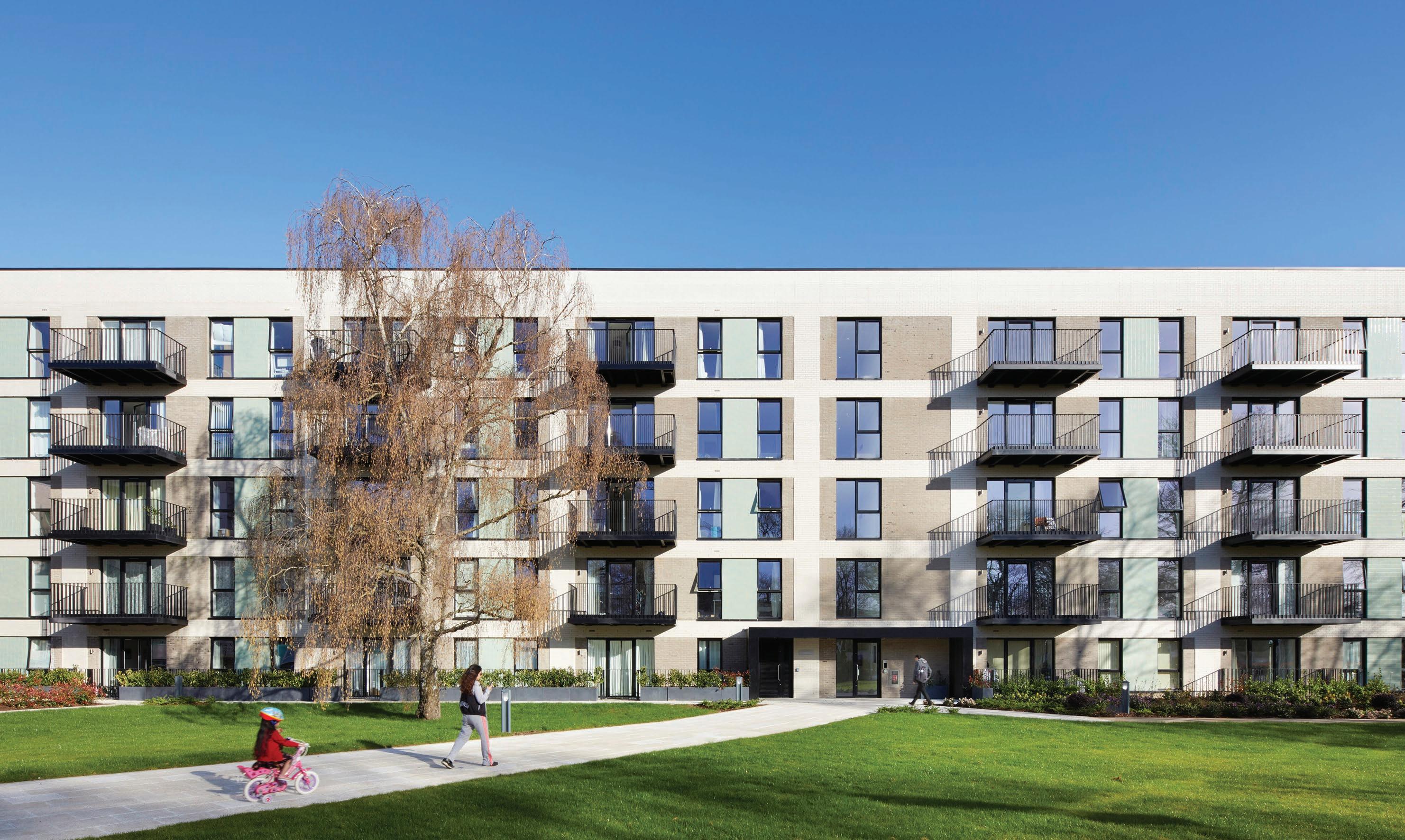
The conservation area and brownfield site containing four listed buildings and industrial architecture has been restored and repurposed into a multi-use development comprising more than 1,500 homes, commercial premises, a café, private gym and nine acres of gardens and green open space, set alongside the Grand Union Canal.

The aim for developer, Barratt London, was to sensitively bring this historical site back to life, protecting the heritage value and former industrial nature of the site, whilst maximising the potential to deliver new homes, jobs and community facilities.
dMFK Architects and Makower Architects specifically selected Marshalls facing bricks in Diamond White, Marble Grey, Harrogate Burnt Harvest, Sapphire Blue, Malvern Burnt and Mulberry to facilitate their vision.
Marshalls Bricks & Masonry provide a range of facing bricks in different colours, textures and finishes, from traditional reds, to more contemporary colours, and in sand-faced, stock and weathered finishes. Moreover, Marshalls facing bricks have significantly less embodied carbon than clay bricks - almost 50% less over their whole lifecycle.
“We chose Marshalls concrete facing bricks because we wanted to retain as much of


the original building façades as possible whilst restoring the majesty of this historical development,” explains Tim Makower of Makower Architects.
“The building façades are simple and strong, celebrating the tough character of the factory, and we’re using depth and differentiation in the new bricks to ensure that the muscularity of the blocks retains a human scale.” >>









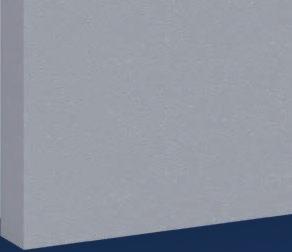

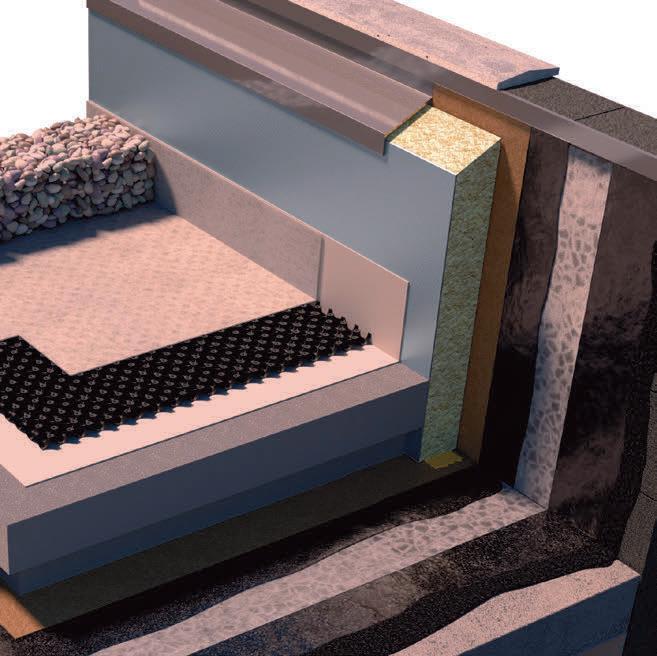
>> Once demolition on the site started, it was found that parts of the old buildings had actually been constructed using old concrete bricks, so it seems fitting that concrete bricks would be used alongside clay bricks in the re-build.
Marshalls concrete bricks are an inherent CO2 absorber, and they are 100% recyclable. Moreover, concrete brick reaches the standard required for Level 4 of the Code for Sustainable Homes, with a BRE A+ Rating for Brickwork and the Responsible Sourcing of Materials so it’s a win-win for the built environment created and the people living and working in it.
As part of the Heritage Led master plan to redevelop the former headquarters of Nestle UK and home of the Milkybar, Alsecco worked with DMFK Architects and developer to ensure the vision of “referencing the industrial history of the facades” was paid homage too.
The original Nestlé Factory was built in the early 1900s and was described as a “brutish example of the work of Wallis Gilbert & Partners”. with its vast facades of 150m x 150m.
The factory has always been a prominent landmark in the Hayes area of West London. At the time it was built to take advantage of the canal and railway transport links and to take into account the comfort of its workers by incorporating a design that maximised daylight and providing gardens and leisure amenities.
Time for a change and dMFK were tasked with designing and delivering the ‘Heritage Cluster’, which included creating around 400 homes from the iconic 1914 Truscon Building on hehalf of Barratt London.

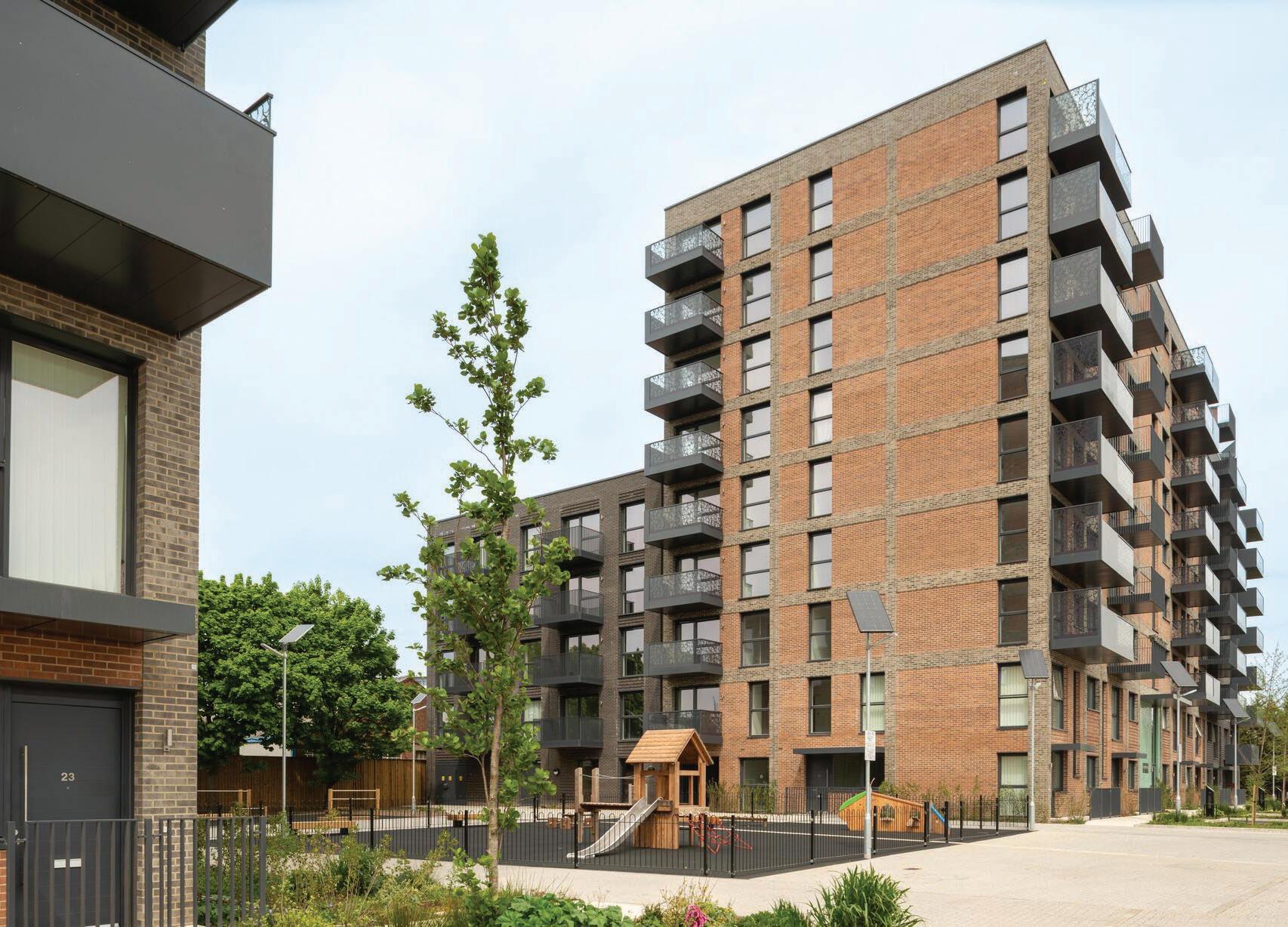
This included six buildings involving new build, historic restoration, and façade retention.
Incorporating 100ml HD mineral wool, Alsecco Ecomin 400 ceramic finish was used with a unique commissioned ceramic tile matched to the exiting 1900`s green glazed tile to sit harmoniously within the new façade materials.
The balconies at Nestle Factory Block D, supplied by Sapphire Balconies, feature a combination of laminate glass, solid panel and vertical bar balustrades giving each apartment a unique feel. The laminate glass balustrades include patterned designs intended to compliment the art deco design of the factory building.
Some of the glass balconies featured a chevron pattern while others combined solid panels with patterned glass with an overlapping circular design. Further, some balconies included three different panels for the balustrades, one solid panel, one clear laminate glass and another with vertical bars.
Not only did these varied balustrade designs highlight the character of the project, they also provide residents with exceptional privacy and shelter from the elements.
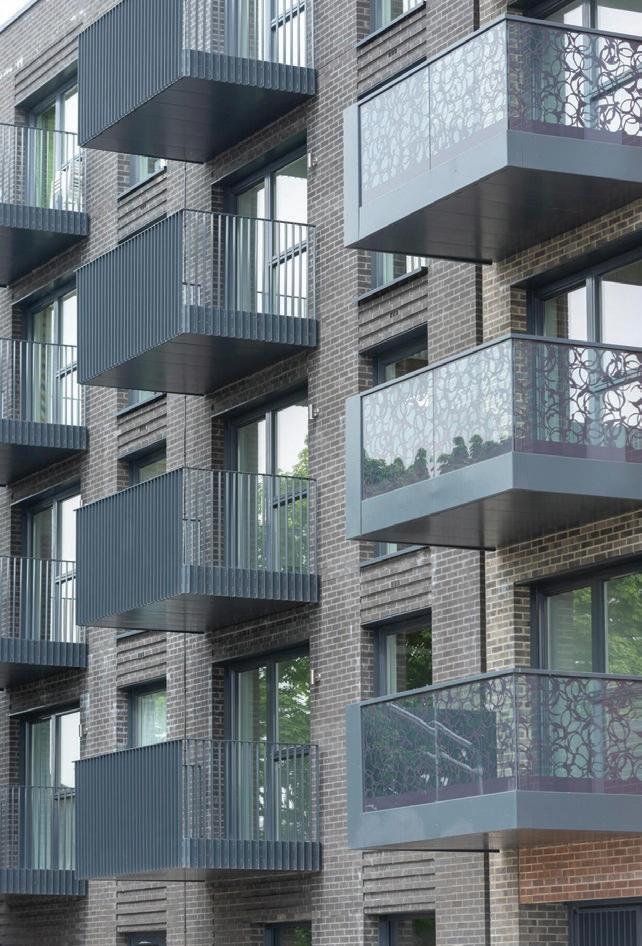
SIG Distribution also supported the development with key products including the Titon FireSafe Air Brick.
The Titon FireSafe Air Brick is a specialist product developed and manufactured by offering low resistance to airflow, but high resistance to fire as set out in Approved Document B (fire safety) volume 1: Dwellings, 2019 edition. The Titon FireSafe Air Brick is designed and tested to BS EN13141- 2:2010 specifically for mechanical ventilation systems.
Made from 1mm electrogalvanized sheet steel, fire class A1 ‘no contribution to fire’ and polyester powder coating meeting EN13501-1 classification A2- s1,d0. The Titon FireSafe Air Brick is ideal for fire safety applications.

Riverstone is one of the hardest, toughest, longest-lasting roofing materials in the world.





Subjected to incredible heat and pressure over millions of years, it delivers outstanding aesthetics, durability and all-round performance. And from SSQ, Britain’s natural slate experts, it’s guaranteed for 100 years.

Sitting adjacent to Manchester Victoria station, the £185m New Victoria mixed development is a two-phase scheme which will initially provide two residential towers of 20 and 25 storeys comprising 520 one, two and three bed apartments. An eight-storey, 150,000ft2 office block is scheduled for the second phase
The residential structures are solid in appearance, with profiled panel facades, which run at regular intervals from top to bottom.
The panels also extend and wrap around the top of the buildings, providing shelter for the rooftops terraces. The layout of the two structures has been driven by a need to maximise the number of apartments with dual aspect views. As a result there is one central core with three wings of accommodation.
These are concrete frame using reinforced flat slab construction – and as always with flat slab construction, the risk of punching failure is a critical issue.
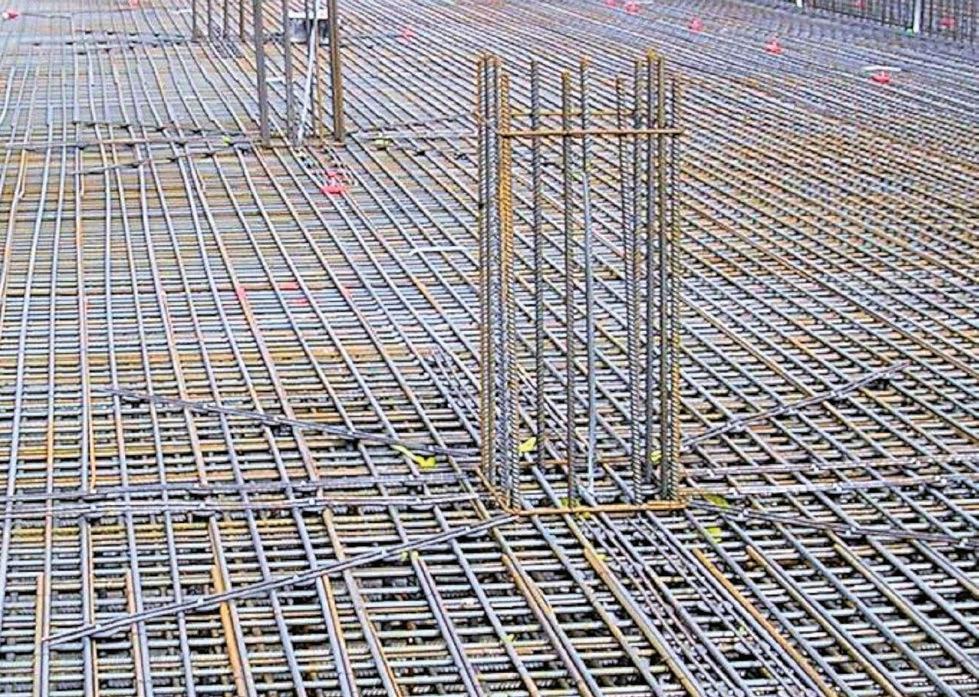
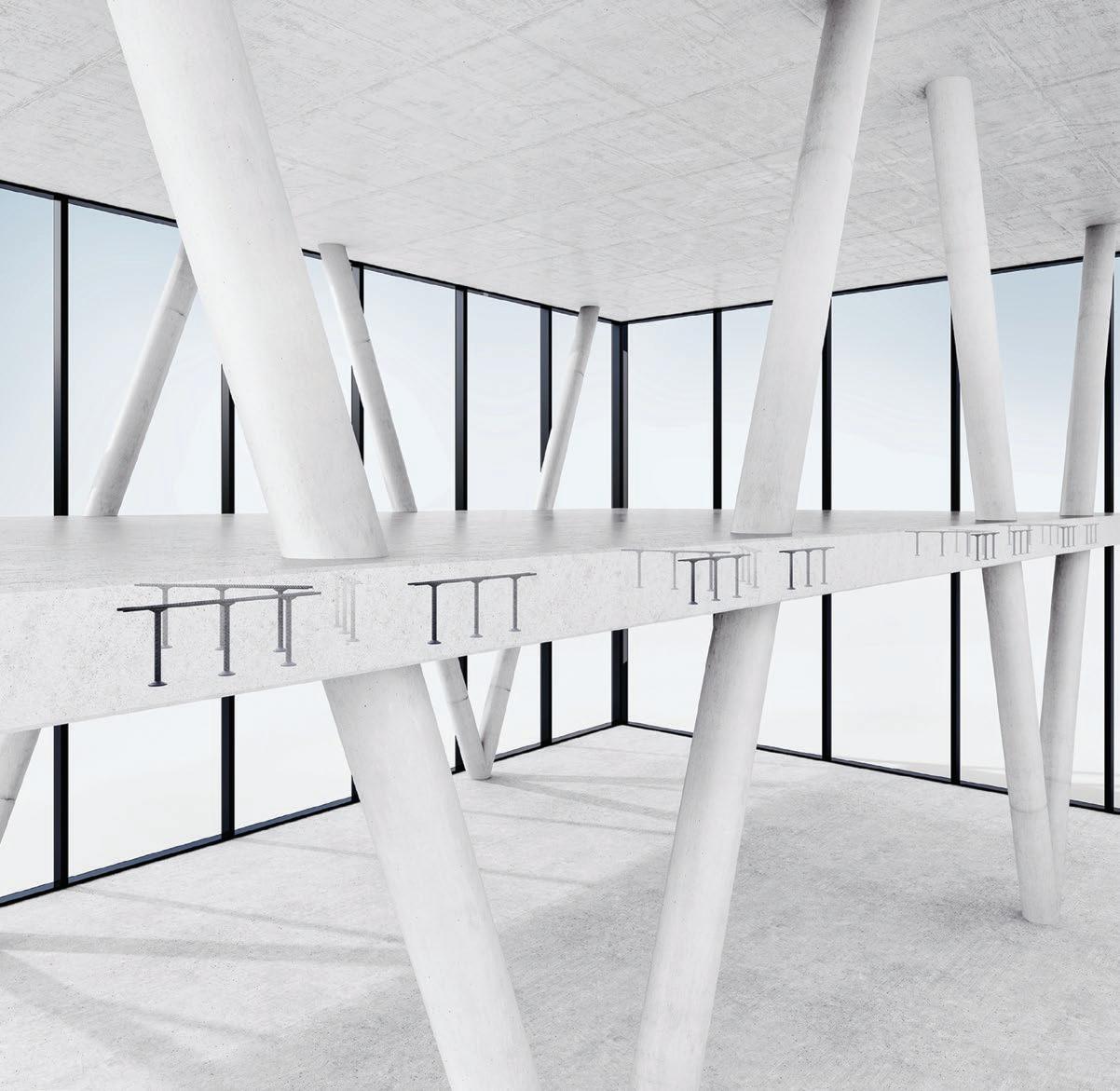
The Schöck Bole shear rail system has been incorporated to prevent any such risk – and enable cost-effective installation that is up to ten times faster than traditional loose links.
The dramatically reduced fixing time far outweighs any additional material costs that may be involved with a prefabricated system. Also, when compared with a typical stirrup reinforcement system, an increased shear force resistance of around 70% is achievable with the Schöck Bole.
It is a widely trusted and popular solution consisting of double-headed studs and anchors, with spacing bars, which enable installation after the bottom reinforcement and before the top layer. Two spacer bars are welded to the vertical studs, which ensure the correct distance between uprights. The forged stud heads guarantee a perfect finishing bond with the concrete.
In addition to the standard Bole solution, Schöck has developed two other punching shear reinforcement variants.
The type U, designed for installation before the lower mat and type O, for installation after the top reinforcement layer.
All products in the range are supplied ready for installation. There is downloadable userfriendly Schöck design software available too, which enables fast and simple dimensioning of the product to British Standards and the export of CAD drawings with dxf-format.
1. The two residential towers. Courtesy of Muse Developments

2. Typical Bole on-site layout
3. Graphic of the product in situ
Schöck – Enquiry 10
when compared with a typical stirrup reinforcement system, an increased shear force resistance of around 70% is achievable with the Schöck Bole









As a key product in Encasement’s extensive column casings range, Quadra four-sided casings offer a highly versatile solution for concealing interior structural steelwork and building services, while also providing a stylish and durable finish to each project.
By using square or rectangular casings to conceal steel columns, it allows floor space to be maximised, as they can be fitted more closely to the shape of interior structural supports whilst allowing the maximum design flexibility in terms of size and finish options.
Quadra casings are manufactured from 8mm thick preformed plywood using UKTR compliant and sustainably sourced timbers and are available in a wide range of high pressure laminate (HPL) finishes to contrast or blend in with interior design schemes while also providing a durable scuff resistant surface.
The range is available in standard sizes from 300mm to 1000mm square, but their versatility also allows them to be specified to bespoke dimensions in square and rectangular shapes to meet the specific needs of individual projects. Available in maximum lengths of 3,000mm, Quadra casings can also be stacked to reach extended heights where required.

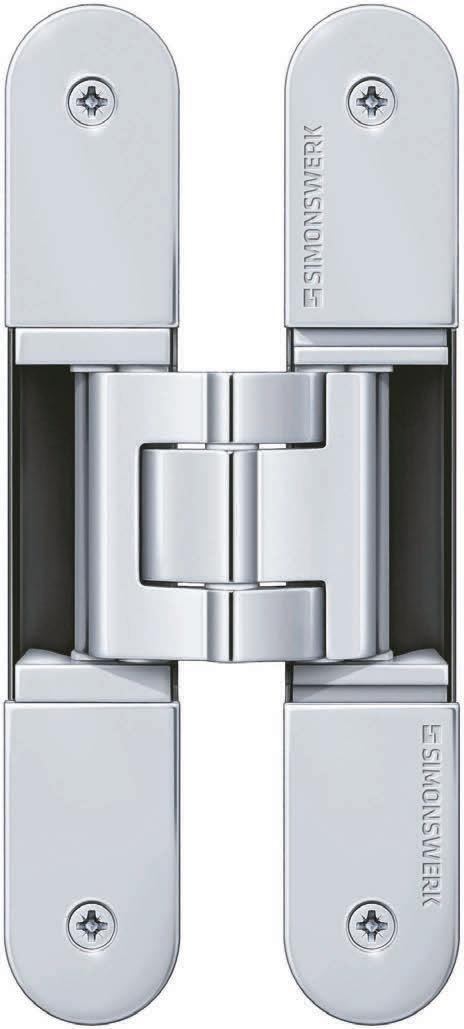
This design flexibility and adaptability makes Quadra casings suitable for a wide range of interior applications that demand a combination of decorative finishes with practicality and durability, including projects with high pedestrian traffic, such as schools & colleges, as well as the retail, leisure and commercial sectors.
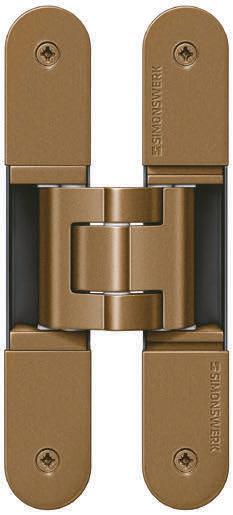


Quadra casings have already been installed in a diverse range of projects from Worksop Bus Terminus and Blackburn Indoor Markets’ café, to Farnborough Sixth Form College and the Dame Kelly Holmes Sports Centre.
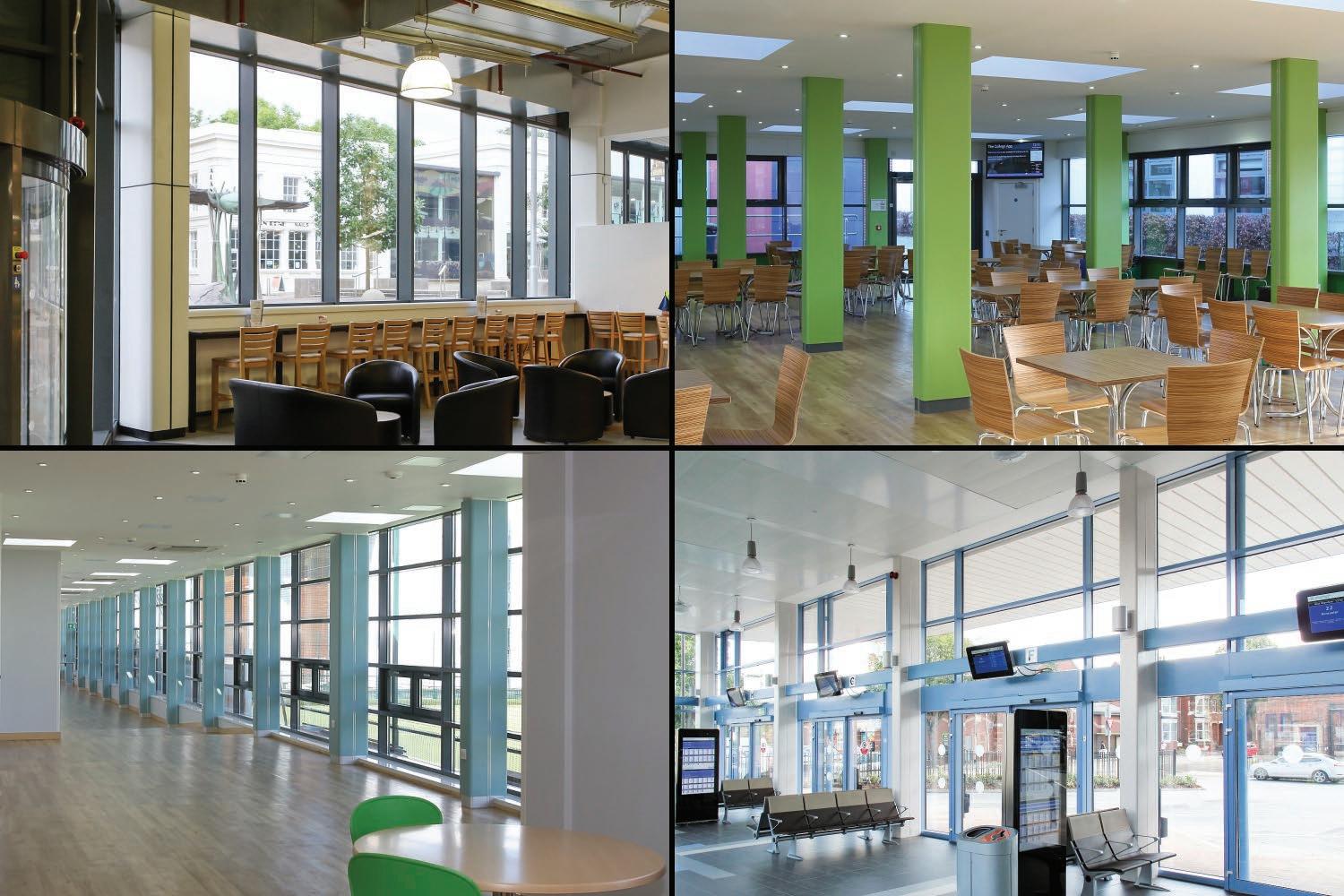
The PPN 06/20 policy note highlighted changes that mean public sector buyers are required to think differently about how they secure social value from the goods and services they buy for their local area.

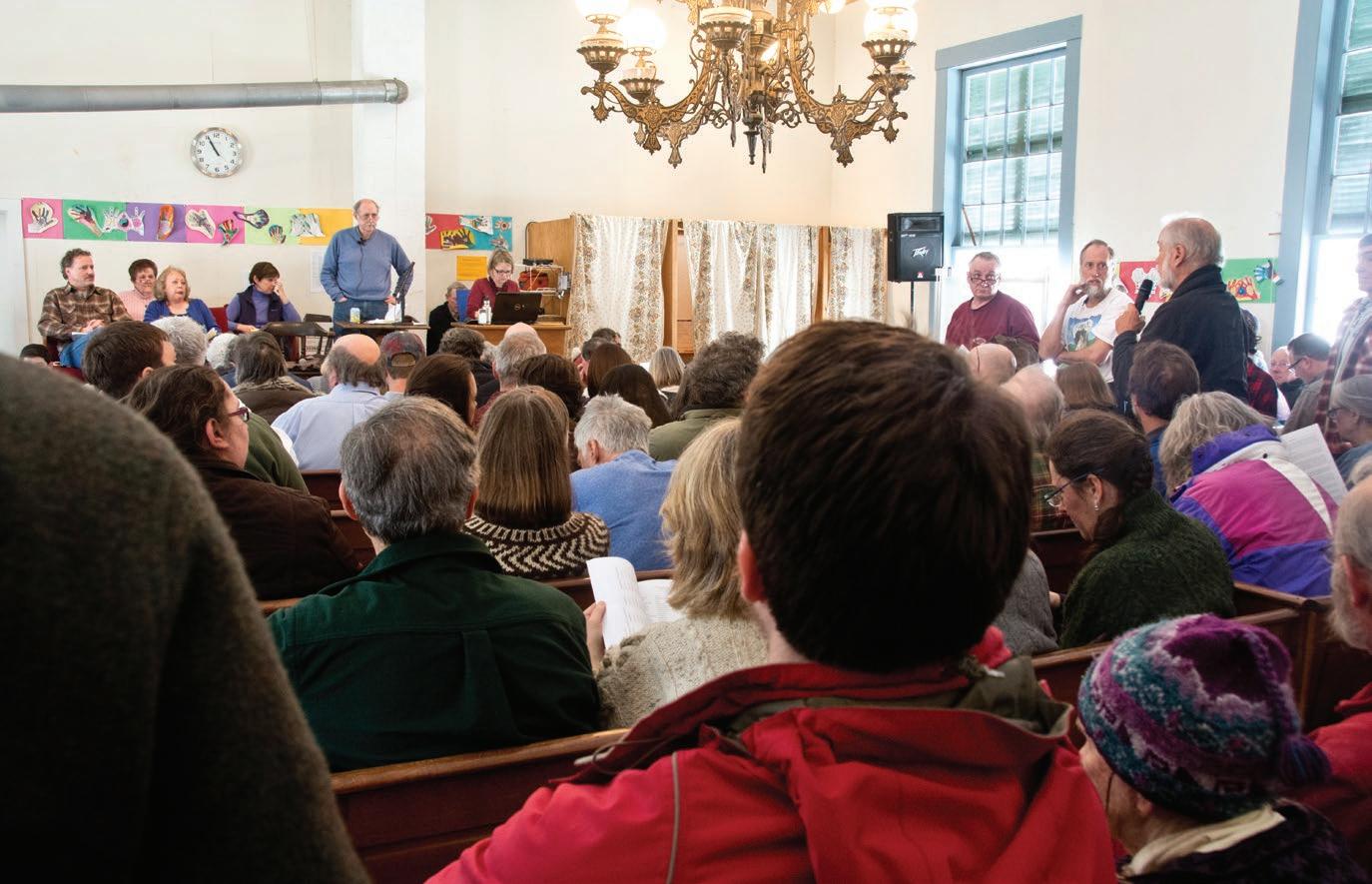

This significant policy change meant that social value became a mainstream priority in all public sector procurement from 2021.
What does this mean for your building and construction projects? Our construction frameworks allow customers to embed social value in the way most appropriate to their circumstances.

There’s a wide range of social value related considerations, such as opportunities for disadvantaged groups, contributing to achieving healthy communities, driving climate change, and with recent impacts of EU exit on labour, social value that considers upskilling the workforce and providing job opportunities has become more important than ever.
To ensure that there are clear lines of sight between your social value expectations and what suppliers can offer, here’s our 5 top tips on what you need to consider.
1. Embed throughout the project
Focus on embedding social value considerations throughout the project. For larger projects consider a project specific social value strategy. Don’t wait until the main contractor tender to start thinking about it either, consider writing clear guidance around social value and what is expected into the brief.
2. Don’t ask for everything
Early community engagement brings tailored social outcomes. This will help your team to be able to focus on what social value outcomes you want for your project and help to avoid you asking for everything. What are the key themes for the area of construction? Does it have a high unemployment rate? Is it in a built up area with limited community space? Engage with local charities and social enterprises to find out what’s important to them.
4. Consider what questions to ask at tender stage
Tailor your questions to be project specific and drive a SMART answer. Think carefully about who you ask to assess and score these questions, it should be someone with the right skills and experience to know a good answer from a bad one.
4. Make it contractual and monitor Getting some great social value outcomes
at the tender stage is fantastic, but it’s really important that this is fed through and delivered.
One way to do this is to convert these promises into social value KPI’s that are monitored throughout.
5. Ask for data
Include clear instructions on exactly what you want captured. For example, if you’re asking for contractors to train apprentices, ask them to record apprentice initials and postcode, the programme, level and start and end dates so that you can interrogate the data. Ensure your contract has a right to audit clause and that any data you collect is GDPR compliant.
For more advice on including social value in your construction projects, visit www.crowncommercial.gov.uk/construction
Crown Commercial – Enquiry 13
Visqueen Class B FR Vapour Check is used in buildings where an AVCL (air and vapour control layer) is required that achieves a minimum reaction to fire classification B - s3, d0 to BS EN 13501-1:2018.

Roll sizes 2.45m x 50m and 4m x 50m



Visqueen Class B FR Vapour Check is a fire resistant AVCL (air and vapour control layer).
System achieves fire classification B - s1, d0. Surpasses all national Building Regulations and Standards for air and vapour control layers.
Competitive and e cient solution suitable for all building heights including residential over 18m high UKCA UKNI Mark to EN 13984:2013 and Approved Document B Achieves Building Regulation and warranty provider requirements
Third party tested to EN 13501-1:2018
Fully tested AVCL system (including tapes) for fire resistance
Convenient 2.45m wide roll for wall applications


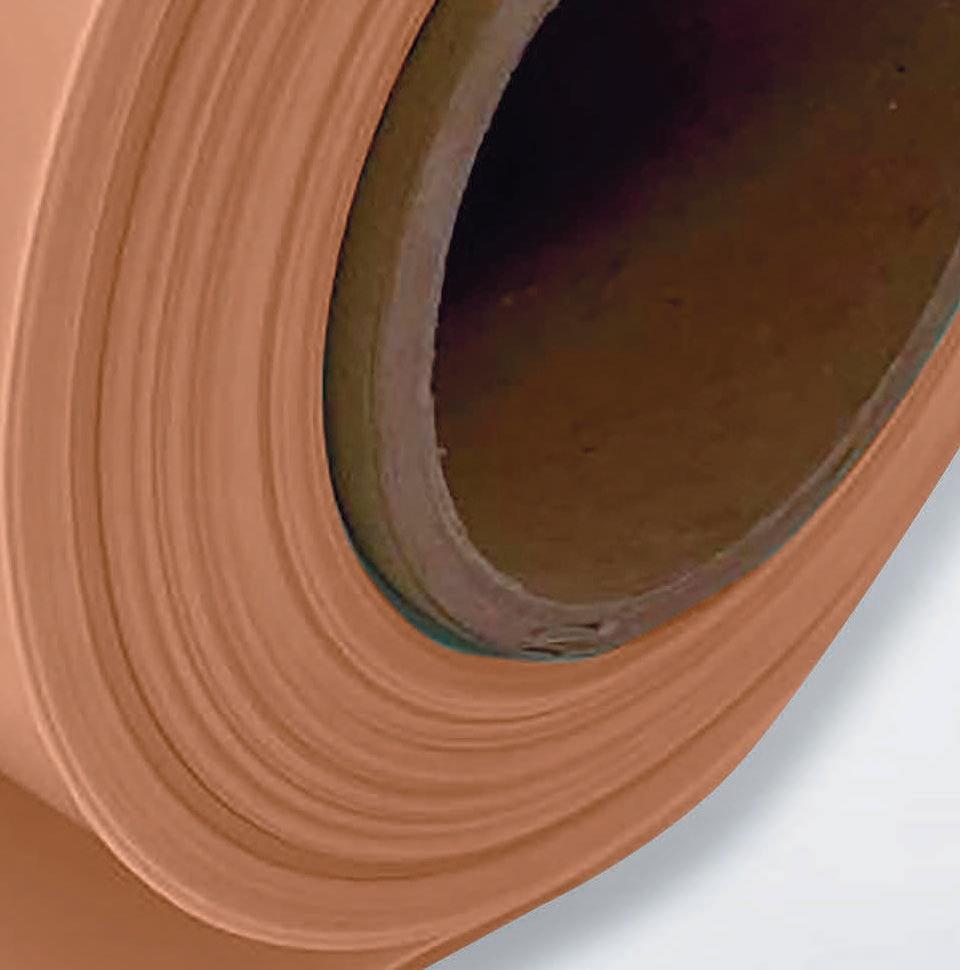

Rapid installation reducing the need for horizontal lap joints
Versatile application used within floor, wall and roof constructions
Provides air tightness, water vapour resistance and reduces the risk of condensation

Excellent puncture and tensile strength characteristics Robust for on-site handling and installation
For more information and expert advice visit www.visqueen.com or call us on +44 (0) 333 202 6800

Architects and designers are always looking at more inspirational approaches to the interiors of a space. Anthony Millington, Creative Director at Amron Architectural, explains the solutions available.
The demand for creating more inviting spaces and the inclusion of a variety of different applications can completely transform the character of a room.
Amongst these approaches, we are seeing an increase in the use of metal meshes both from a point of view that they are generally made from recycled material in the case of aluminum and steel – but also the style and look of them has that upcycled feel that we are all trying to be more conscious of.
In the past, ceilings would not have necessarily been considered within the design aesthetics of a commercial space. The need for a ceiling is obviously vital, but the look and style may often have been overlooked. It is now becoming increasingly felt that the ceiling is now being considered as the fifth wall.
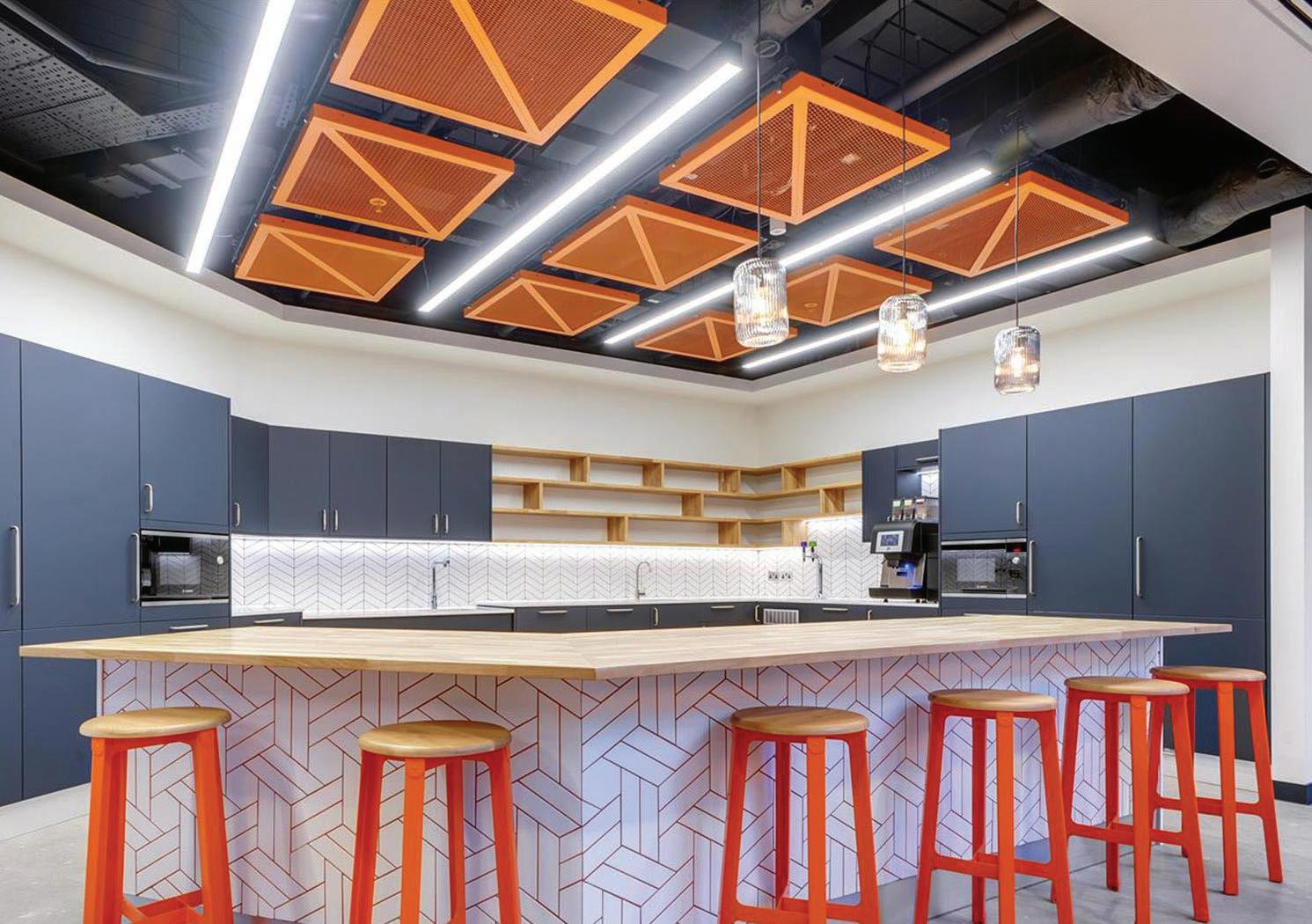
Suspended ceilings were first introduced around 100 years ago, they were a novel idea to hide building infrastructure such as ducting and pipework and creating a space to allow access for maintenance – this is where the mineral fibre tile came in as the most cost-effective way of creating the suspended ceiling. They were cheap, and relatively good acoustically. However, now with the option to use metal mesh in ceilings, it allows a suspended ceiling whilst offering benefits including improved airflow, lighting, and vastly improved aesthetics.
We worked closely with design specialists, Tetris who were tasked to create a new space

enquiry
for Autodesk. Everything had to be truly unique. The design concept focuses on a ‘Walk in London’ with each part of the space representing a different district: Shoreditch, Soho, Clerkenwell and Mayfair.
The story is uncovered when you discover the atrium which represents the Thames flowing through the city; the dichroic film on the glazing catches the light rays and creates extraordinary polarisations. The inspiration for the café is taken from Shoreditch and features our eye-catching acoustic AC400 ceiling system with bespoke powder coated finishes in orange, green and blue.
The opened planed space features a glum Soho with grey walls, black partition frames, skirtings and doors which creates an epic contrast with the flooring in bright pink and electric green. The focus of the meeting room is Soho based artists. One of the meeting rooms is dedicated to Pink Floyd, the pink Dye Lab carpets with pink furniture and full-length wall images creating a dramatic and bold effect.
The front of house room features the stylish and sophisticated Mayfair where you find music icons Elton, Bowie and Freddie. The brick effect acoustic walls and heavy walled curtains completed the sleek finish of this room. >>
>> ‘Walk in London’ encourages staff to showcase their own identities based on the individuality of this office space and with the idea that no two Autodesk offices are the same.
People are drawn to fact that it is approximately 50 per cent cheaper compared to a brand-new replacement. Equally, results look ‘as new’, and even the most trained eye cannot easily spot the difference between a brand-new installation and a renewed resilient surface.
Secondly, the high durability of a renewed surface increases the floor’s life span. A further aspect is that resilient floor renewal requires 50 per cent less downtime, again compared to the longer period needed for a new installation, this is another plus point.
Many in the sector may not be fully aware of the extent of benefits with resilient floor renewal, yet with a shift across the board in the way we buy and consume products and a focus on reducing our collective impact on the world as well as getting the best value for money from our budgets, alternative options are highly sought.
Additionally, the transformed floor can be custom designed with beautiful results. Resilient floor renewal has emerged as industry best practice; a better choice, not only financially but also for the environment, supporting a circular economy.

Rohit Sharma, resilient sales manager, at Bona, talks resilient floor renewal. The tables have been turned on a process that has been followed in the architectural and building sectors for years; namely the removal of resilient flooring that displays signs of damage or wear and tear, and replacement with brand new flooring. As an alternative, the concept of resilient floor renewal is gaining pace and prominence, for good reason.

The ability to renew resilient flooring significantly impacts the architectural and building sectors, delivering enormous benefits; both transforming and extending the life of resilient floors including PVC, vinyl, linoleum, LVT, or rubber.
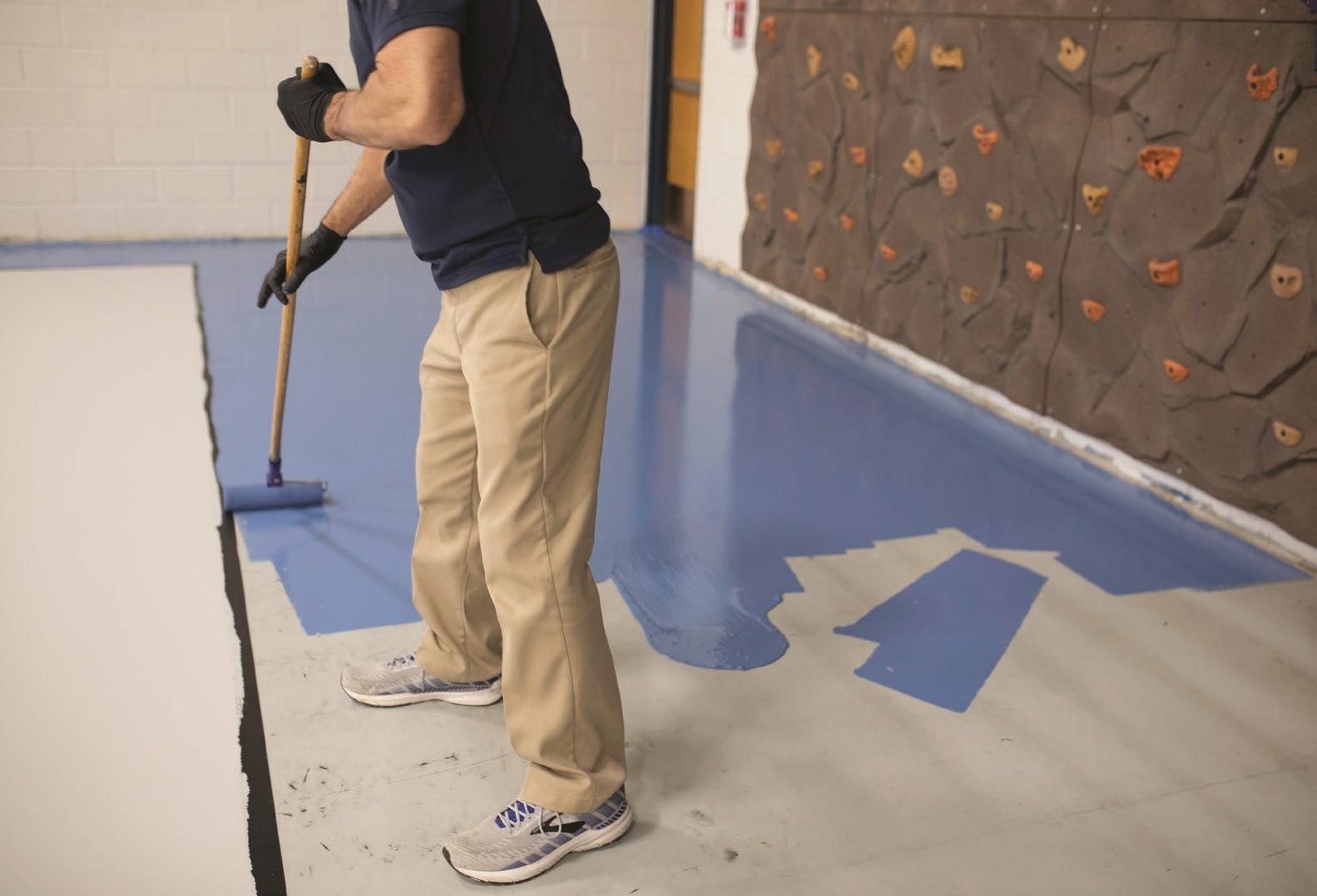
It allows professionals in the sector to totally transform the look of a surface, bypassing expensive replacement, and instead replacing existing materials in a safe, quick, costeffective, beautiful, and environmentally sustainable way.
If the condition of a resilient surface is worn and heavily damaged, it is no longer a case of writing off the surface even in the event of deep holes, cracks, bubbles or fading. Such imperfections do not mean the surface has to be removed and disposed of in landfill. Whilst that was perhaps a standard process followed in the past, there has been a concerted effort to rethink steps, and today as innovations in the flooring industry evolve, there is another choice.
The challenges of spiralling costs are front of mind across all industries, and this is one of the main areas in which the renewal of resilient floors comes up trumps. Floor renewal delivers exceptionally good value for money in several ways.
For instance, depending on floor size, the entire process can take less than 24 hours. Less disruption and less disturbance mean a quicker, smoother process for those undertaking the work, as well as for the end clients who can quickly get back to using their space.
The IVL Swedish Environmental Research Institute Report also identified that renewing a surface reduces the carbon footprint by 92 per cent compared to floor replacement, as well as providing a 90 per cent savings in resources including transport, use of electricity, consumables, and materials.
Lengthening the service lifetime of products before being disposed is an effective solution in achieving both reduced impact on climate change and better resource utilisation, and floor renovation is one of several routes to achieve this; supporting the industry’s journey towards a more resource efficient and circular future.
The project saw Senior work alongside Rayner Davies Architects and main contractor R G Carter Construction to design and provide suitable aluminium doors, windows and curtain wall solutions which were fabricated and installed by Acorn Aluminium.
Close collaboration and early engagement within the supply chain was key to the successful delivery of this multi-purpose building, which is the first of its kind
Senior Architectural Systems, the UK’s largest privately owned aluminium fenestration solutions manufacturer, has delivered the glazing package for the new YMCA Community and Activity Village in Newark, Nottinghamshire.
to be constructed in the UK. The innovative community and activity centre provides a mix of facilities from sports and hospitality to training and childcare. The striking main entrance of the building has been created using Senior’s SF52 aluminium curtain wall system which incorporates SPW501 thermally broken doors complete with automatic swing operators. A key feature of the north elevation entrance is the extra-large PURe ® commercial door measuring 2920mm x 3045mm. Across the remaining elevations, Senior’s curtain wall system has been further complemented by the incorporation of SPW600e aluminium windows, specified as both insert vents and fixed light windows.
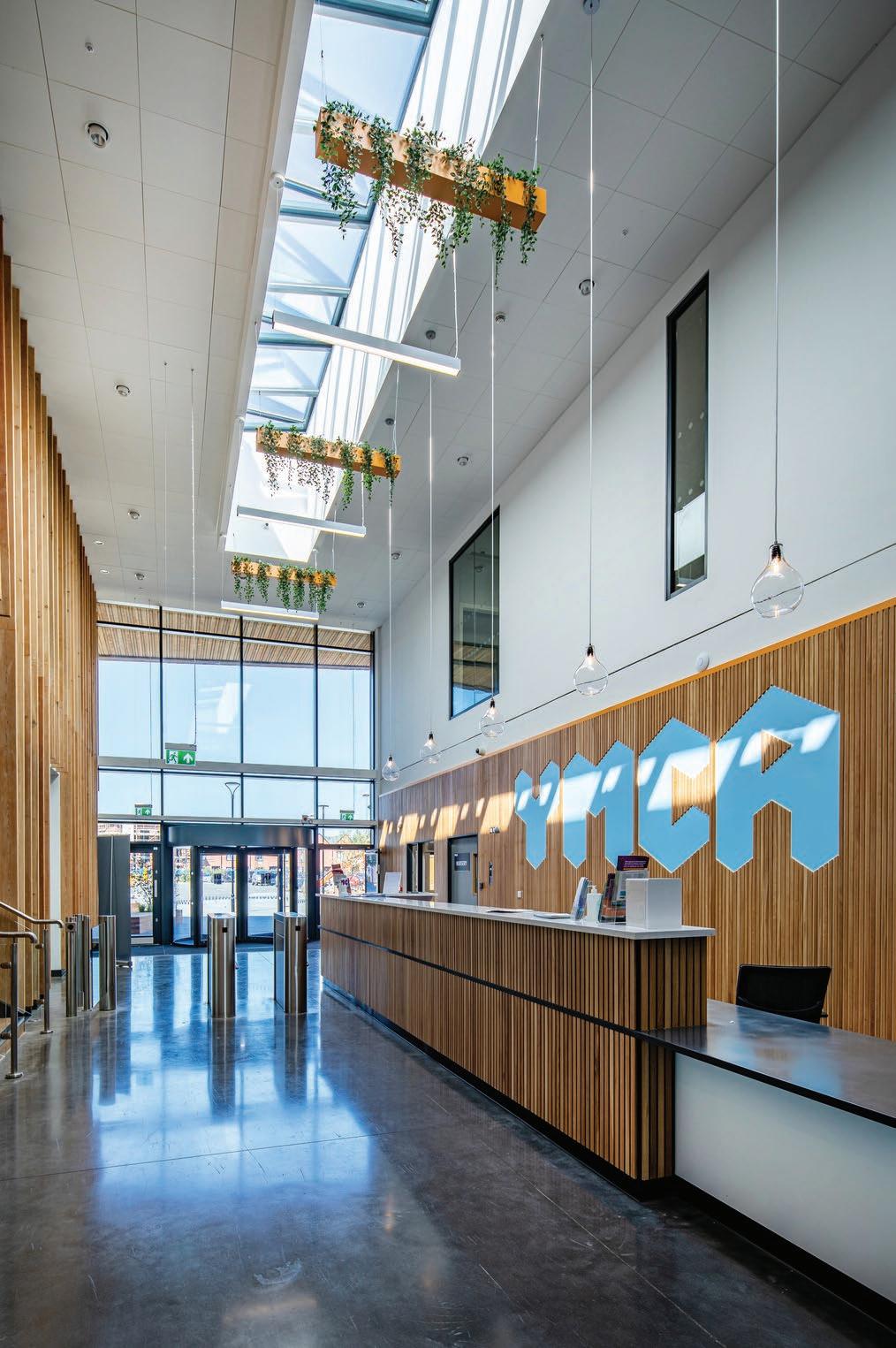
Senior’s versatile SPW501 commercial doors have also been used throughout and on the west elevation, Senior’s patented PURe® SLIDE aluminium doors provide additional access.
The landmark building spans ranges in height from two to three storeys and comprises some 59,000 square feet of usable space. The core services available have been separated into three distinct zones – hospitality, education, and activity. The first area includes a café and function room, with the educational facilities available including classrooms and teaching areas for both adults and children.
The activity zone features a gym and multi-purpose activity space as well as the Climbing Hall. This includes a 15m Olympic standard climbing wall that rises to the full height of the three-storey building and is the largest of its kind in the UK.
For more information, please visit www.seniorarchitectural.co.uk or search for Senior Architectural Systems on Twitter, LinkedIn and Facebook.
Energy saving is set to be top of the agenda at SPATEX 2023 when the latest water leisure innovations and new products are unveiled at the exhibition’s 27th edition at the Coventry Building Society Arena from Tuesday January 31st to Thursday February 2nd 2023.

With over a hundred exhibiting companies, including all the leading international manufacturers, planning to launch a host of new products, this is a must-attend event for all those involved in the design, construction, provision and maintenance of water leisure facilities, commercial or domestic.
From spas, wellness suites, swimming pools and steam rooms to saunas, water features, enclosures and all their ancillary equipment –SPATEX is the one and only chance in 2023 to

view the fast-moving, innovative world of water leisure under the convenience of one roof.
“There are so many technological advances and whilst many can be retro-fitted, some need to be factored in at the design stage which is why SPATEX, with its focus on energy saving and sustainability is a must-attend event,” says Exhibition Organiser, Michele Bridle.
Reducing energy consumption will also feature in SPATEX’s free-to-attend, double seminar programme, along with up-to-the-minute health
and safety guidance and the design and build of commercial pools. CPD points are available for attendees of the technical Workshops.
Bring your ideas and plans with you – there’s no better place to seek impartial advice from a variety of specialists, and all for free. Come to the SPATEX Help Desk at the entrance of the Hall to be pointed in the right direction.
Register now for FREE www.spatex.co.uk
SPATEX – Enquiry 16
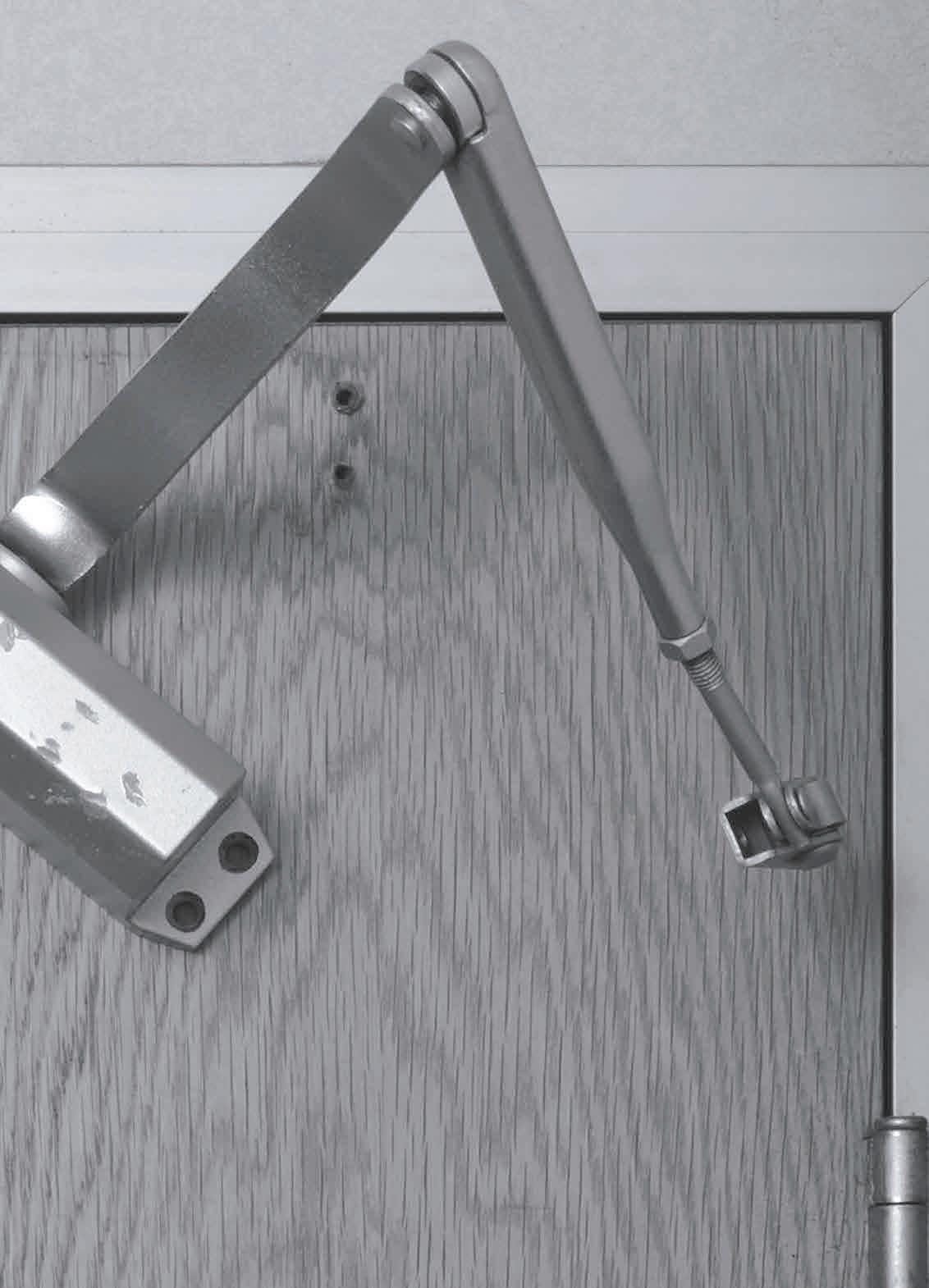
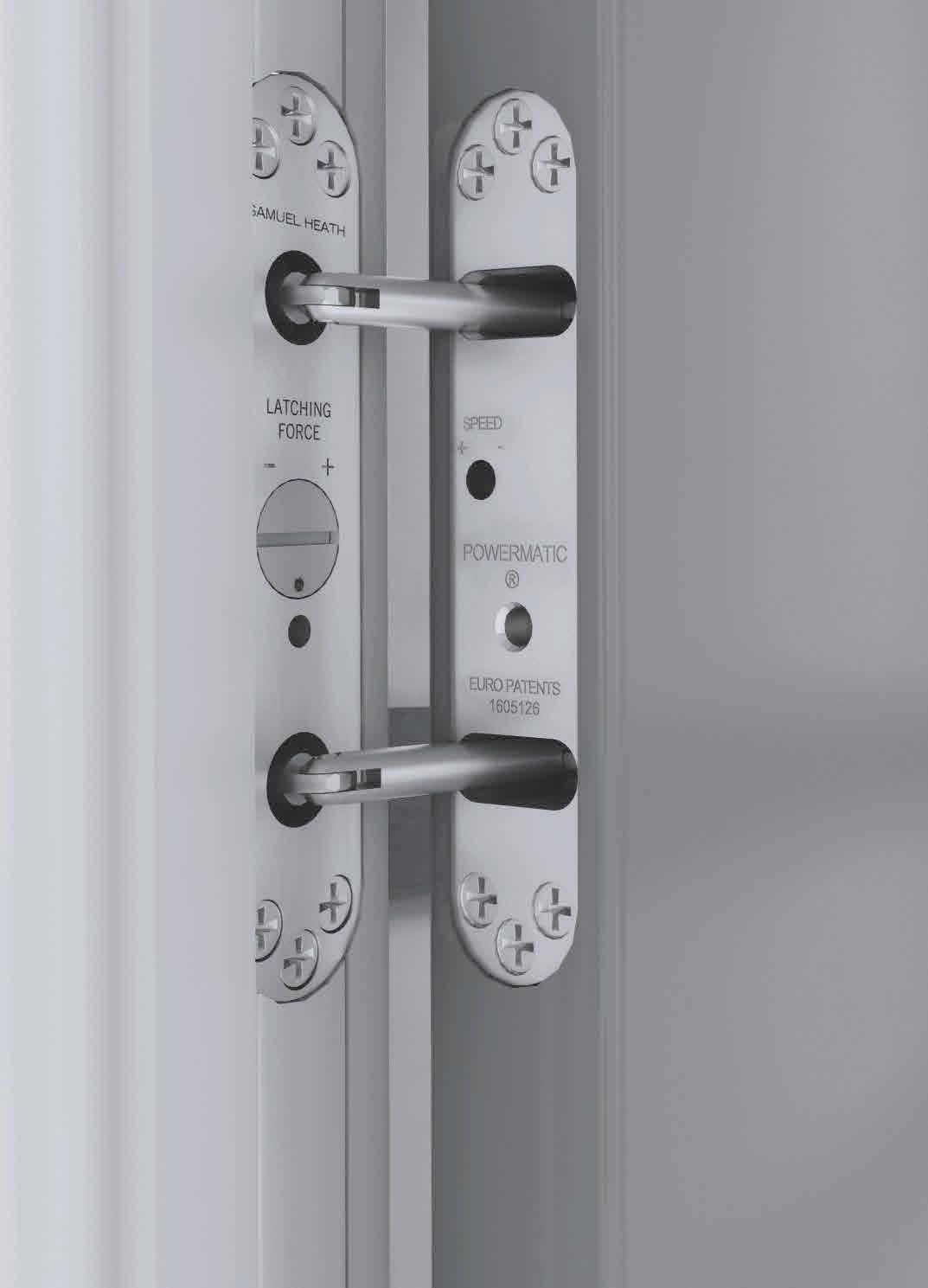

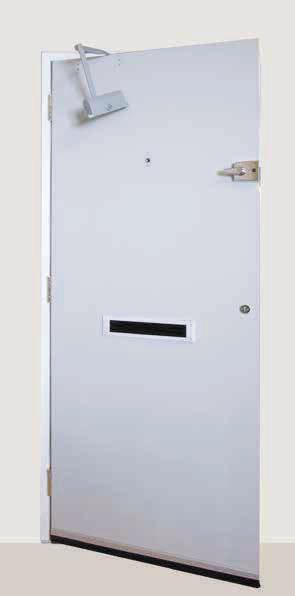
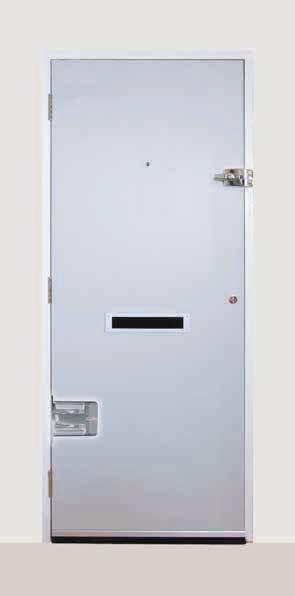

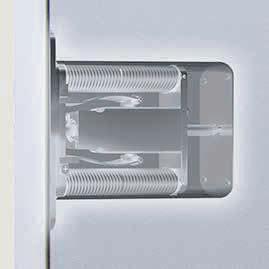
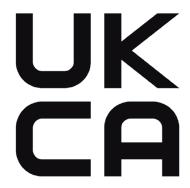
Whether a five-star boutique hotel or a local bed and breakfast, guests want to feel safe and secure in their temporary home or holiday destination, and owners have a duty of care to protect them. After all, the business depends upon them.
Here, Claire Blakemore, Managing Director of leading security specialist
Mul-T-Lock UK looks at the security issues faced by hoteliers and some of the solutions available to ensure these facilities can present total peace of mind.
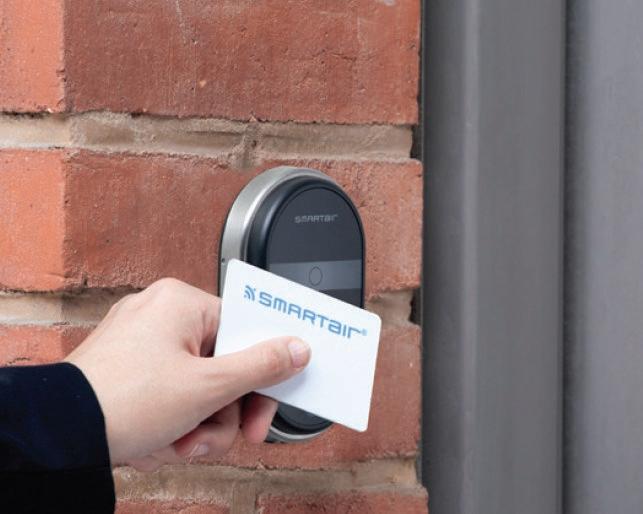
Hotel security is successful when nothing out of the ordinary happens.
Today, hotel guests have higher expectations, including personalised experiences and the opportunity to create memories, even if it’s just an overnight stay. With more focus on guest experience than ever before, hotels need to continue to evolve their offerings to meet this demand.
Security is as much an underlying expectation for both guest and hotelier, as it is to remember the essential components of a good hotel. To offer comfort, hospitality and to be attentive to a guest’s every need.
Guests need peace of mind in the physical sense right from their bedroom security to discovering all the facilities a hotel has to offer. And this can range from a simple door lock system to increasing reliance on integrated systems through the Internet of Things.
At the same time, hotels require a locking system that works with their team, not only to guarantee security, but also to save time. To create efficiencies for the smooth running of a hotel and to allow a team to remain in control and focus on their role to serve their guests.
Here, any lock and access control system should be quick and easy to install, simple to use, durable and flexible enough to respond to whatever challenges arise. Plus there is the need to not compromise on door aesthetics.

Good, cost effective security management is about being proactive. It’s better to know the costs of implementing security measures, than counting the costs of significant losses to cater for the effects of crime.
This is more important than ever in a challenging economic environment. The industry faces unprecedented security issues that concern owners and occupiers alike.
The emphasis should be on prevention rather than detection. This is where security becomes not just about choosing the right control measures, but also an attitude of mind, with staff actively involved in planning security and understanding the intricacies of any system installed.
Preserving customer service standards and ensuring safety in the public spaces of hotel buildings is challenging since the focus is on creating a welcoming environment. It is often difficult to distinguish among guests, legitimate visitors and people who are potential threats.
Hoteliers can find it awkward to maintain the highest possible standards of safety while preserving a hotel’s hospitable image. To accommodate this will require a much more holistic approach, combining both physical and electronic security solutions. Where even small changes to security can make a significant difference.
Mul-T-Lock and its network of service providers across the UK and Ireland offer clear guidance to hotels and offer free site surveys to assess what security measures are required. This approach looks at every element of the hotel, to incorporate security and the efficient running style.
We know that every hotel will have different priorities and budgets to utilise to ensure the right security arrangements are in place.
From this basis, a bespoke security solution can be created to incorporate security measures into a whole site or multiple sites, with minimal disruption to daily operations or guest experience of a hotel. And this can be installed quickly while not compromising on the essential aesthetics and style of the hotel.
Mul-T-Lock also looks to create bespoke master key suites, which may integrate mechanical and access control systems throughout a complex.
We offer patent protected solutions from mechanical, electromechanical and electronic ranges that can easily integrate to deliver a tailored, combined security solution for any hotel establishment, operational with a range of credentials to suit organisations and user needs.

Images: SMARTair® offers touchless access either by an access card or via the Openow App on a smartphone.
Mul-T-Lock UK
One of the most popular choices for hotels is our stylish SMARTair® range. This allows the creation of a powerful and sophisticated proximity access control system using attractive wirefree door handles, electro-mechanical cylinders and wall readers

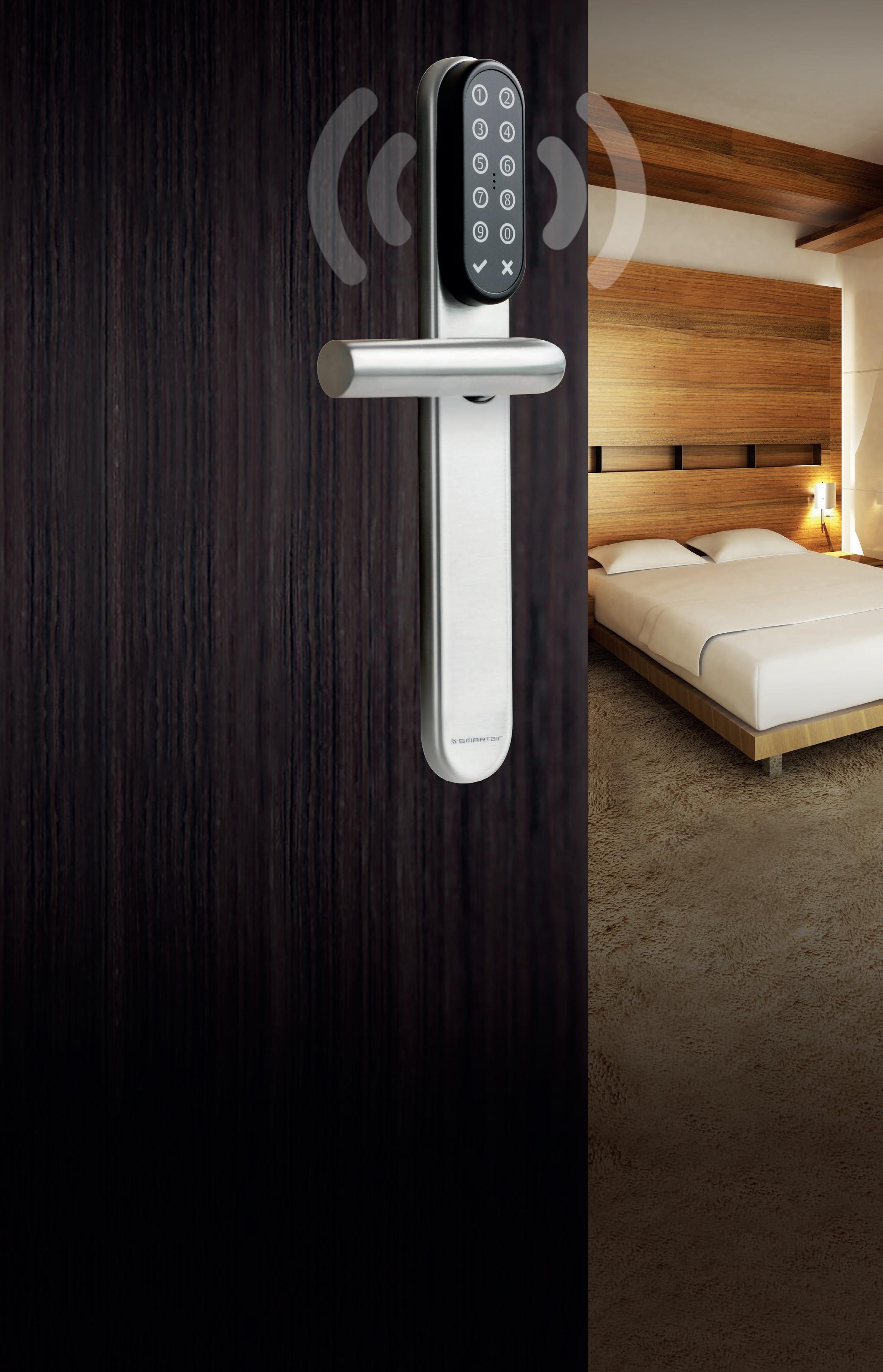
The significant advantage of SMARTair® is its ease to install as a simple replacement for old handles or cylinders to instantly upgrade mechanically locked doors to access control.



The subtle addition of a SMARTair® product to a door allows easy access control management for guests, staff and visitors without compromising on aesthetics.










Ultimately, this is just one example. We work in partnership with our network of carefully selected Mul-T-Lock service providers who understand the working hotel environment. The careful planning and close working relationship can continue even after work is complete to maintain a safe and secure hotel environment and achieve all the objectives for total guest peace of mind during their stay.
To find out more about hotel security, and see how Mul-T-Lock can work to create a bespoke solution to suit your accommodation needs, please visit www.mul-t-lock.co.uk SMARTair® locking devices include wall readers, escutcheons, knob cylinders and mechanical mortise locks for cabinets. It can operate either as ‘standalone’ with programming being done using a ‘programming shadow card’, or by using SMARTair® software, which brings the added functionality of audit trails and ease of updating user credentials.

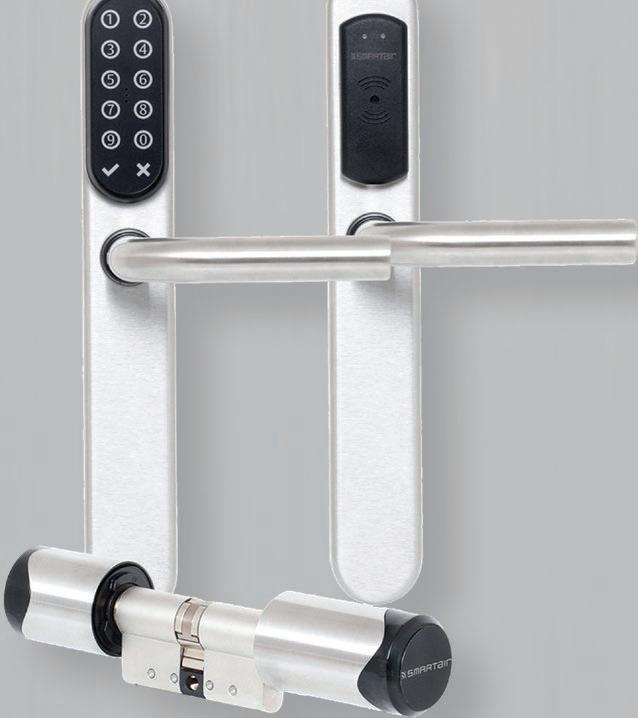







On 1 June 2022 the government introduced a new framework to further strengthen and clarify building regulations and fire risk guidance as part of wider reforms to building safety.
National legislation now clearly determines the building types where external cladding can be used, which includes Living Wall installations. This means that residential dwellings above 11m high where people sleep are no longer compliant, but all other building types are.
In response, the Living Wall industry’s two biggest installers, Biotecture and ANS Global, alongside the British Association of Landscape Industries and the Green Infrastructure Consultancy, have summarised the changes to the government’s ‘Approved Document B’ and included industry recommendations on the specifications and materials to be used, including the type of plants.
Ways to minimise risk of fire, outlined in the guidance, include selecting plants with low calorific value and propensity for heat and enacting robust irrigation procedures, preventing plants from drying out. The guide also explains the third-party Engineering Assessment reports and testing procedures to ensure compliance, such as fire certification test BS EN 13501-1, and effective maintenance procedures to follow.
The purpose of our Best Practice Guidance is two-fold:
1. To clarify details of the June 2022 update to Approved Document B with specific reference to Living Walls as external cladding
2. To allow any regulatory or other body to specify and condition Living Walls as external cladding with confidence.
The summary of Best Practice Guidance states that a Living Wall as external cladding should:
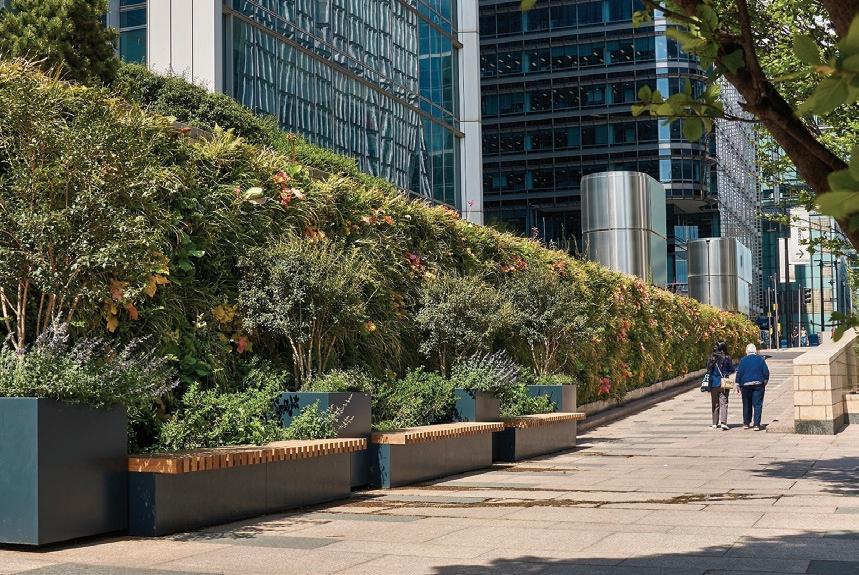

1. Comply with the relevant requirements of Approved Document B; June 2022 update in accordance with independent third-party testing of the whole system including plants through whole system Engineering Assessments
2. Only include materials and plants that have been incorporated in destructive third-party Engineering Assessments or that are demonstrably similar in nature in reaction to fire to those that have been part of full system Engineering Assessment tests as stated in the guidance
3. Include an irrigation system that has been designed, installed, and operated in accordance with the Best Practice Guidance
Living Walls clean the air around us, drive biodiversity and make us happier...Together we can plan for a greener, healthier future
Harnessing the power of natural cork, SprayCork wall & roof coatings are an innovative and eco-friendly solution for new build and retrofit buildings.
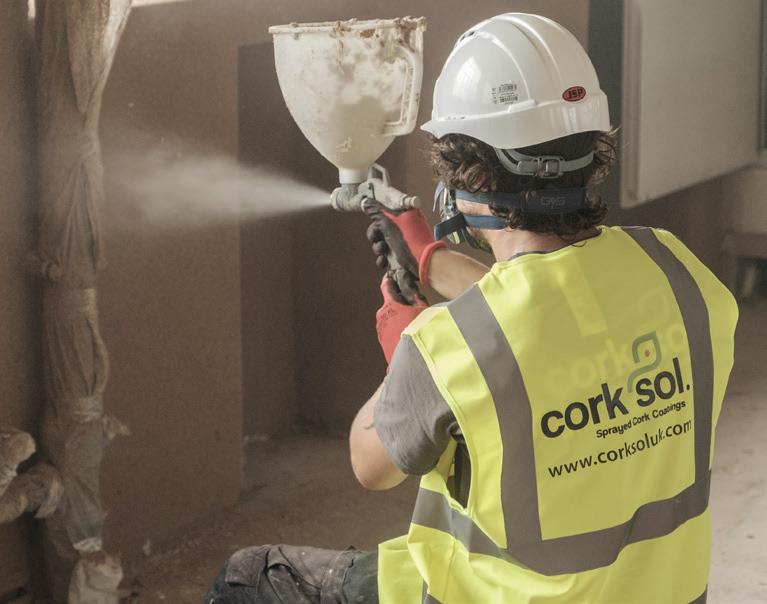

Cork is one of the world’s most sustainable natural resources with a negative carbon footprint. No trees are felled during its harvest - in fact the bark grows back each time, absorbing much more carbon dioxide than usual, making it a powerful ally against climate change. All elements of the cork is used, from wine stoppers, to building coatings and biomass - making it a zero waste industry.
It is a strong thermal insulator reducing the dependence on heating systems, which also helps eliminate condensation and black spot mould. It helps to improve acoustic comfort, whilst offering natural resistance to fire and high temperatures. Added to this, as it is hypoallegenic it helps to improve air quality against airbourne particles.
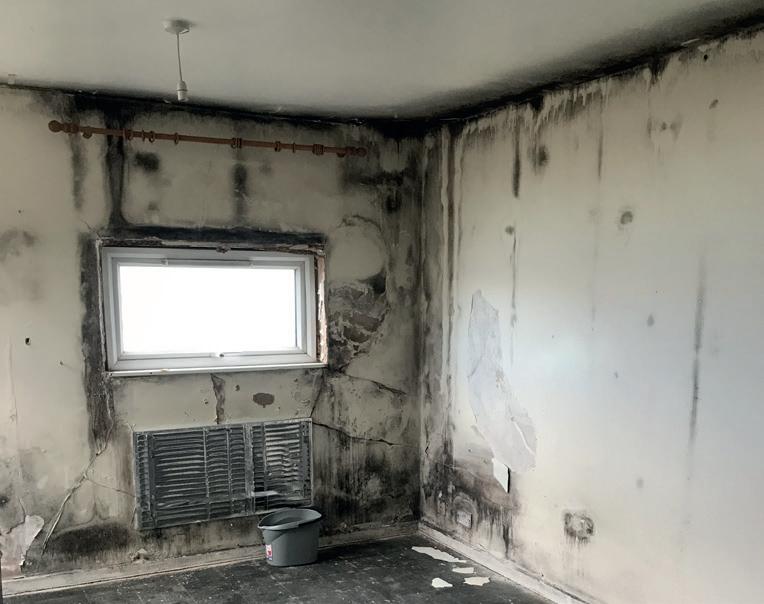

4. >> Always have a proactive maintenance contract in place with a proven supplier who can demonstrate experience of ensuring continued compliance for Fire Safety.
Richard Sabin, Managing Director, Biotecture said: “This industry Best Practice Guidance is designed to clarify and explain the latest regulatory framework for Living Wall installations and offer recommendations to allow architects and specifiers to condition with confidence.
“We recommend that the design and planning industry follow this guidance to minimise fire risk and ensure Living Walls remain compliant with national regulations, as we drive forward urban greening and maximise the benefits of green infrastructure in our cities and towns.”
Richard Silcock, Managing Director, ANS Global said: “Living Walls clean the air around us, drive biodiversity and make us happier. As an industry we hope this guidance will provide helpful direction for those who plan our cities and enable us to tap into the potential of urban spaces across the country, in a responsible and compliant way. Together we can plan for a greener, healthier future.”
New brickslips launched
Leading Italian render manufacturer, Fassa Bortolo, has recently launched a new collaboration with Brickplus, to bring the beauty of brick to modern rendered facades.
Suitable for use within select Fassatherm External Wall Insulation (EWI) systems, the new brickslips add a striking finishing touch to residential properties, and can be applied onto a number of substrates, including Expanded Polystyrene (EPS) and Mineral Wool.
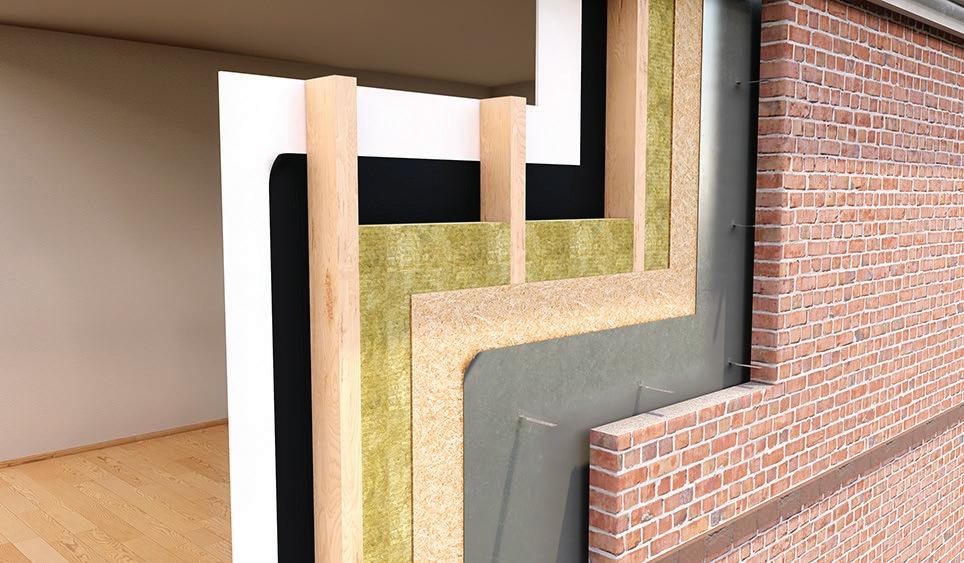
The product offers a wide number of benefits for the applicator. Installation is quick and easy as the brickslip panels simply attach to the surface with a high-performance adhesive, making application 12 times faster than traditional slips.
As a result, the build process is sped up and labour cost is positively impacted. Site waste is also dramatically reduced, with the manufacturers offering a recycling service which involves the removal of the pallet and packaging.
Available in nine different colours, spanning Sunset Orange which features smudges of black, to London Yellow, there is a solution for every project. More complex colours are available to order at an additional cost.
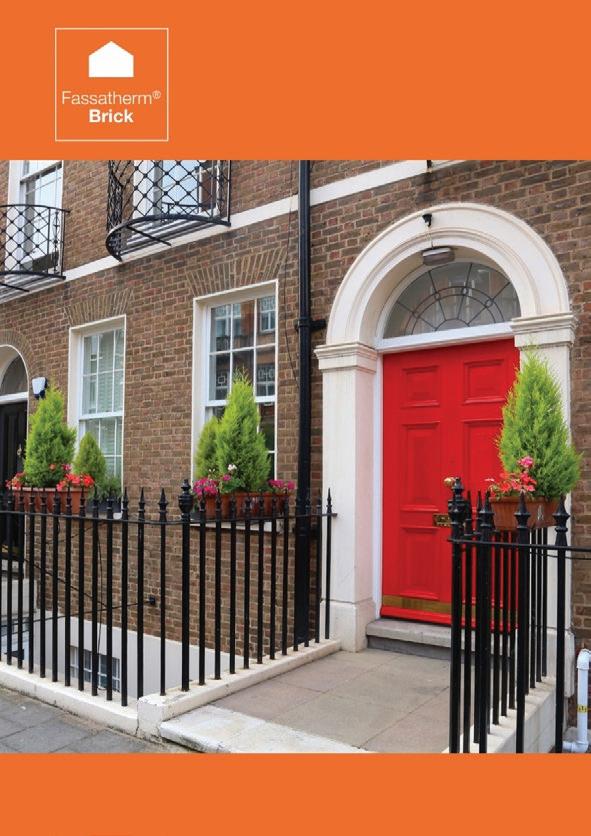
Samples are available to view and orders can be placed at select distributors nationwide. Please visit the Fassa website to find your nearest seller.
To bring applicators up to speed with this exciting new development, there will be a number of training days at Fassa HQ with the company’s resident demonstrator. Applicators will be able to view dates and sign up to attend over the coming weeks.
Dale Telling, commercial manager at Fassa Bortolo UK comments: ‘We’ve been busy perfecting this product with our partner Brickplus for some time now and look forward to introducing this new solution to the UK build market.
“Whether specified to give large wall areas a realistic brick-effect, or chosen to add detail to windows and doors, the brickslips open up new possibilities for Fassa, and will help to make jobs that little bit easier for those who need to specify high quality, realistic brick alternatives.”
ROCKWOOL has been accredited with the British Board of Agrément (BBA) Agrément Certificate for its NyRock Rainscreen 032 product.
NyRock Rainscreen 032 is a stone wool insulation product specifically developed for use within ventilated cladding systems, as well as sealed systems such as curtain walling.
Manufactured using patented technology, NyRock Rainscreen 032 has a more efficient fibre structure that increases the density of air pockets trapped within each slab. This results in an improved thermal performance when compared to traditional stone wool products.
“Launched just a few months ago, NyRock Rainscreen 032 has already been well received by the industry thanks to the improved thermal performance it provides,” comments Lisa Stephens, Product Manager for the Building Envelope at ROCKWOOL UK.
“With the BBA approval, architects and designers have independent third-party confirmation of the advantages that NyRock Rainscreen 032 brings to their project.”

BBA approved NyRock Rainscreen 032 has a low thermal conductivity of 0.032 W/mK. It has proven acoustic benefits and is water repellent, yet breathable.
Being manufactured from stone wool, NyRock Rainscreen 032 is classed as non-combustible in Euroclass A1. Stone wool is dimensionally stable and has been proven to provide the same performance for more than 55 years after installation.

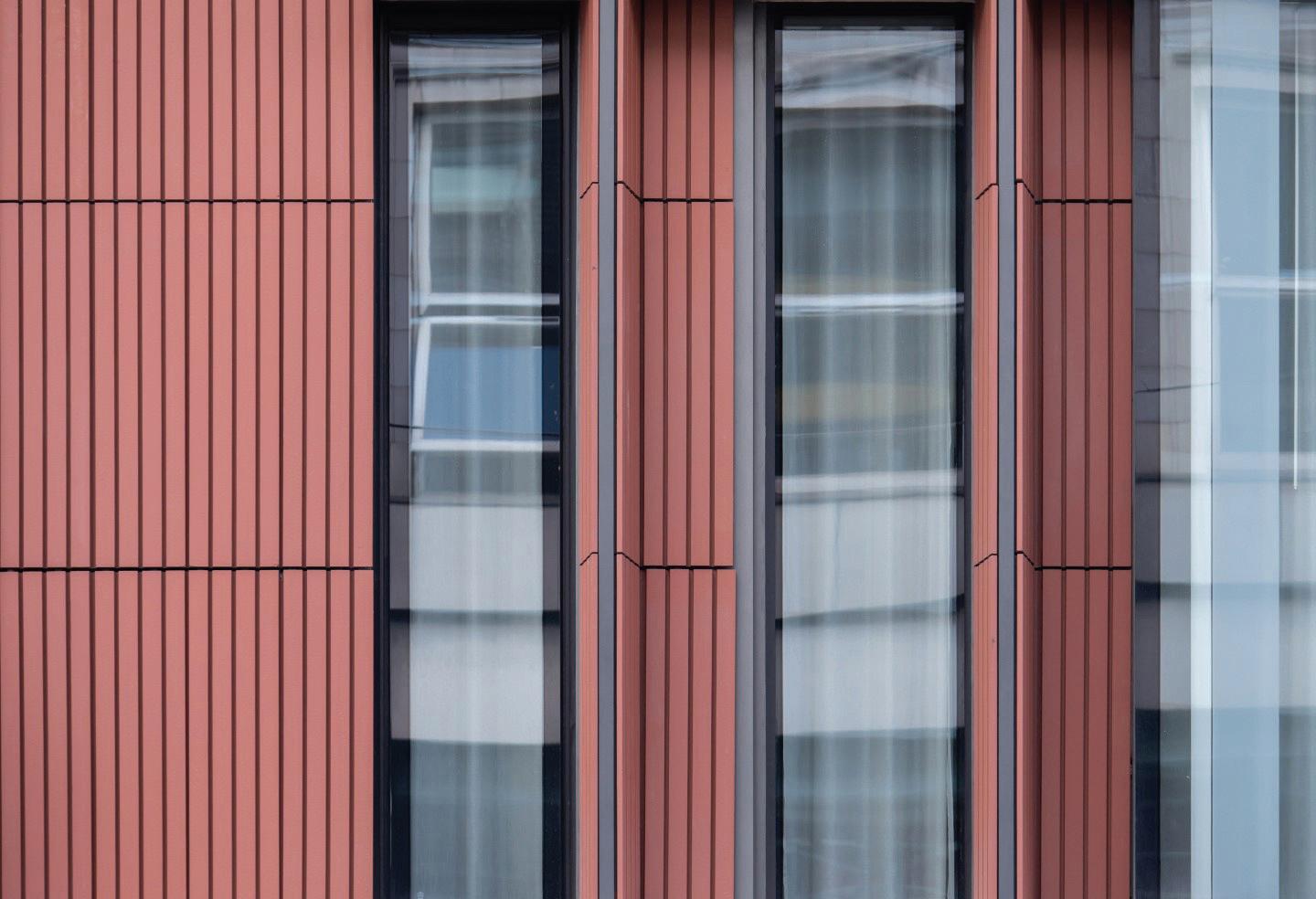
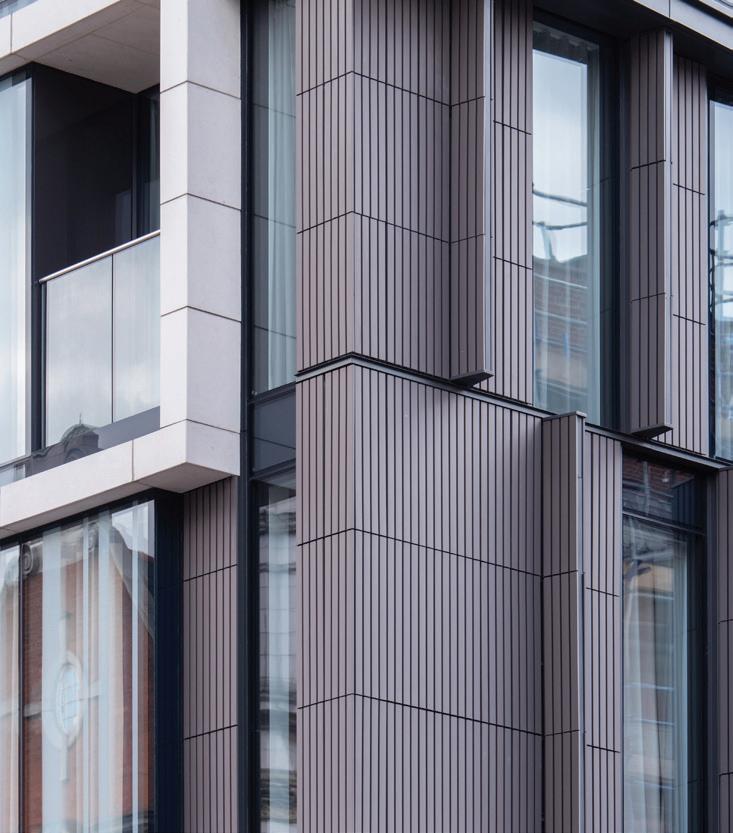
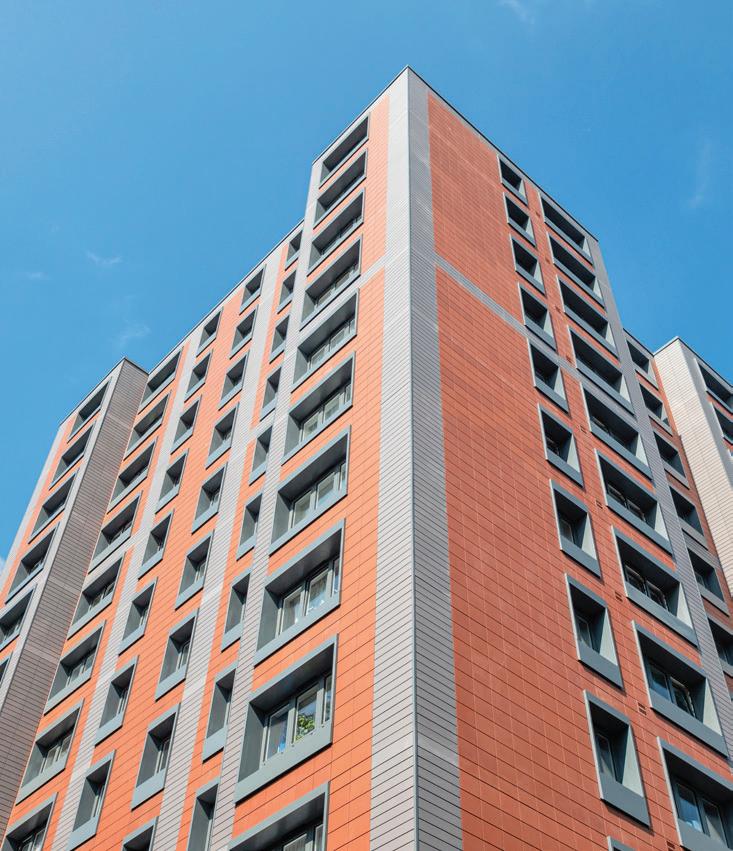
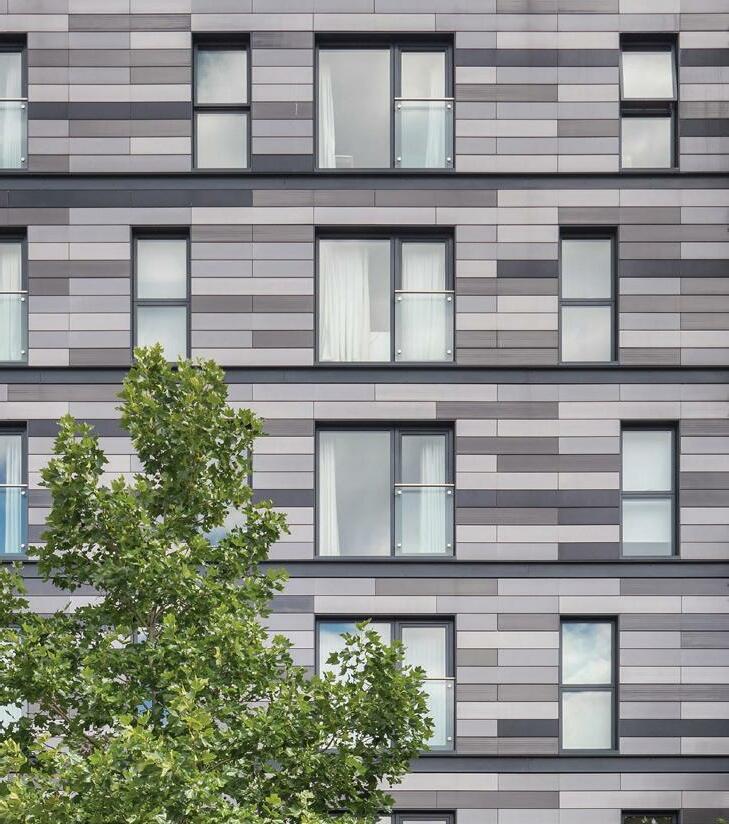
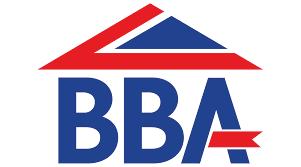

Glidevale Protect is putting its specialist range of energy efficient building solutions to the test by providing a range of products for use at the new Energy House 2.0 development and embarking on a collaborative research partnership with the University of Salford and national housebuilder Bellway Homes.
Energy House 2.0 is a unique £16 million research facility, part-funded by the European Regional Development Fund (ERDF), enabling SMEs to innovate and develop low carbon technologies for the built environment. Energy House 2.0 is a collaborative project between partners including the University of Salford, Bellway Homes, Barratt Developments and SaintGobain. Together, partners will drive innovation and solutions to address global and domestic energy efficiency challenges.
Glidevale Protect is working alongside Bellway Homes by supplying its specialist construction membranes for use on The Future Home@The University of Salford, one of the two detached timber frame houses that are currently being constructed within
the Energy House 2.0 energy performance test facility, with the structure having been manufactured offsite.
Glidevale Protect’s reflective, low emissivity Protect TF200 Thermo breather membrane and Protect BarriAir air and vapour control layer have been used on the innovative eco home.
To provide high levels of thermal efficiency, the Protect TF200 Thermo breather membrane has been installed to the external walls, while the Protect BarriAir membrane has been fitted to the internal walls with the company’s universal reinforced sealing tape to eliminate air leakage and energy loss.
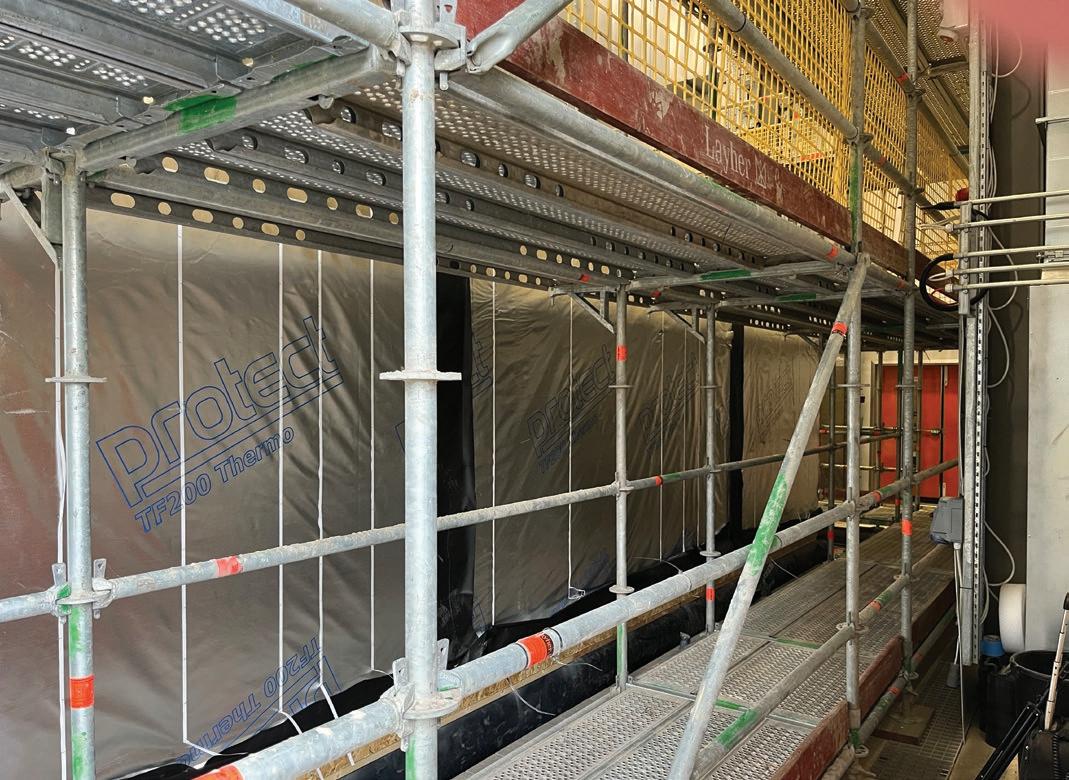
Also installed is the Protect FCM 750 floor cassette membrane to maintain the integrity of the airtightness system at the floor junction and to provide condensation control at the edges of the floor cassette.
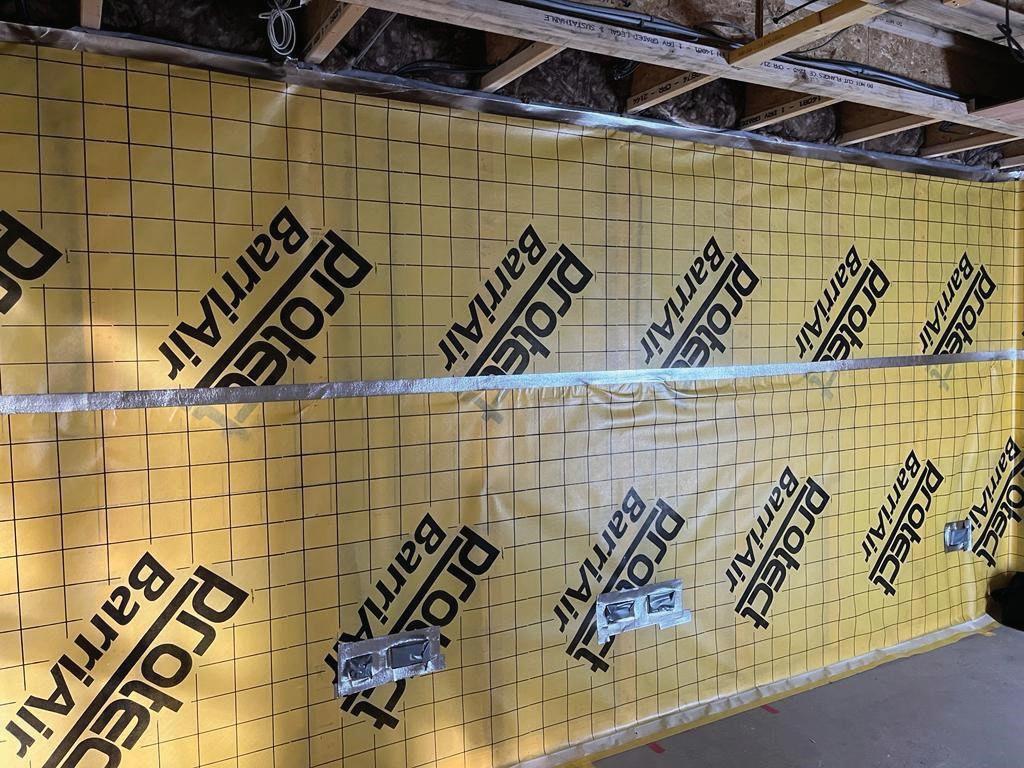
Once complete, The Future Home@The University of Salford will be subjected to various weather conditions within the Energy House 2.0 environmental chambers, which utilise state-of-the-art technology to test how well the specified building products and systems perform even under the harshest of environments.
The research from the Energy House 2.0 project will provide a greater understanding of how energy efficient and low carbon building techniques can reduce the environmental impact of housebuilding and the wider construction industry.
Commenting, Jamie Bursnell, group technical and innovation manager at Bellway Homes said: “Collaboration with product manufacturers and suppliers is a key part of The Future Home@The University of Salford and the lessons learnt from this experience will help shape the future of housebuilding for years to come. There is also real need to improve the efficiency of the building fabric in new homes and the work we have done with Glidevale Protect has highlighted their products which will be under test to help contribute to better performance.”
Glidevale Protect’s involvement in the unique Energy House 2.0 project continues the manufacturer’s positive relationship with The University of Salford, which is an established leading innovator of low carbon technologies thanks to its work as part of its Energy House Laboratories programme. Having previously provided reflective membrane products for use at Zed House, a collaborative project between The University of Salford and Barratt Developments plc, which was built to exceed the planned Future Homes Standard, Glidevale Protect has recently become an official research partner to facilitate a greater understanding of the benefits and energy performance of specialist construction membranes in housebuilding.
The research programme, which is at the development stage, will see Glidevale Protect work closely with the teams at The University of Salford and Bellway Homes. With the Glidevale Protect head office based in Sale, Greater Manchester near to The University of Salford, this will allow the teams to work closely on site at Energy House 2.0 as the research project is commissioned.
For more information on Glidevale Protect, please visit, glidevaleprotect.com, email info@glidevaleprotect.com or call +44 (0)161 905 5700. Keep up to date with our latest news by following us on LinkedIn.
Designed for use within ventilated rainscreen facades and timber frame cladding systems, AIM Acoustic & Insulation Manufacturing’s Open State Cavity Barriers (OSCBs) allow free airflow and drainage and improve fire safety, providing a fire rating of up to two hours insulation and integrity in suitably supporting structures.
AIM’s OSCBs, when installed behind a façade system, allow the ventilation that is necessary to prevent problems with condensation and allows drainage, but, in the event of a fire, heat activates an intumescent strip which expands quickly to fully close the cavity.
Manufactured from high density Rockwool stone wool and faced with a higher performance intumescent strip, AIM’s range of four OSCBs provides either a 25mm or 44mm air gap and either a 60 or 120-minute rating for both integrity and insulation.
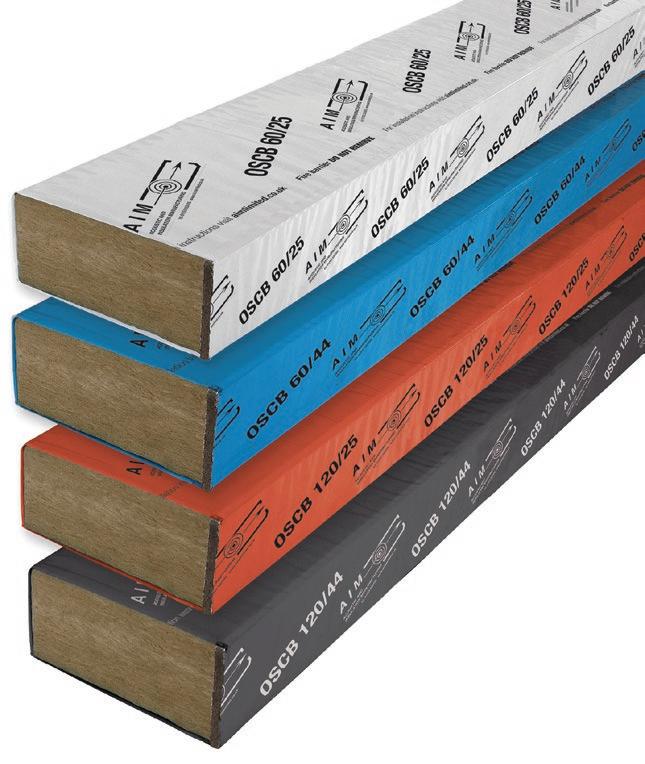
The OSCBs are an effective barrier to the passage of hot smoke and fire behind cladding systems for ventilated voids from 50mm up to 425mm in width.
The AIM range has been tested to TGD 19 and the general principles of BS EN 1363-1. They have been exposed to BS 8414 Fire performance of external cladding systems fire tests and assessed to BR135 to achieve pass results with a variety of third-party cladding systems. The AIM OSCB range has been tested in masonry constructions to establish the performance of the product itself and non-standard constructions representing site conditions.
The OSCBs tend to be used for horizontal fire stopping and permitting free flowing ventilation and drainage through the cavity in a vertical plain. AIM’s Wall Cavity Barriers provide a fully filled cavity solution and are generally used vertically to prevent the spread of fire across the face of a building.
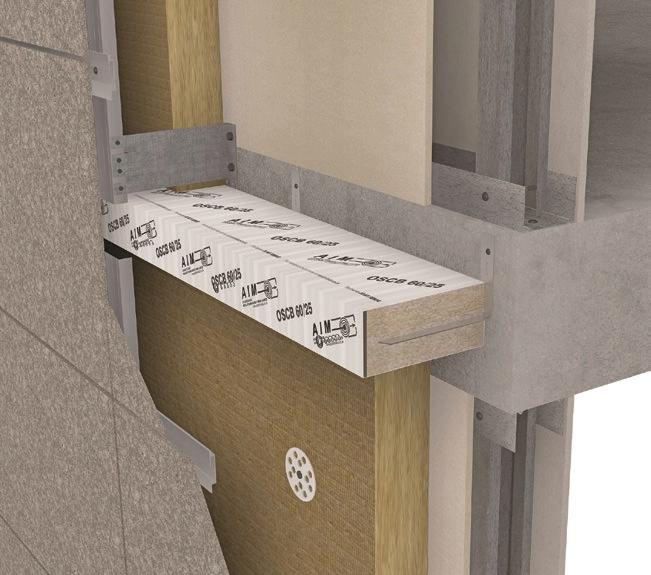
Eco-conscious housebuilder opts for Thermoblock
A housebuilder undertaking high specification developments in the Stockport and Tameside areas of Greater Manchester has incorporated Marmox Thermoblocks into its designs, to target improved energy performance and allround higher build quality for its customers.


Romiley based D. Woodman Developments’ latest project is
creating a total of nine dwellings at School Brow in Stockport by locally based Architectural Solutions.
The new houses are being raised on conventional strip foundations using Eco Prime concrete and blockwork footings which then carry beam and block floors, along with the 100mm x 600mm x 65mm Thermoblocks, 100mm thick Celcon Solar aerated blocks then form the inner leaf to the insulated cavity exterior walls.
The 385 Marmox Thermoblocks, along with Marmox 360 Multipurpose adhesive for sealing the stepped joints, have all been supplied by St. Gobain in Huddersfield.
With a proven track record going back more than a decade, Thermoblocks are available in widths of 100, 140 and 215mm and feature a unique design where two rows of high strength epoxy concrete mini-columns are encapsulated in sections of XPS (Extruded Polystyrene).
They are attached at either end to the top and bottom layers of glass-fibre reinforced polymer concrete to achieve a good bond with the rest of the structure.
The two products can be combined to provide an overall fire stopping solution. Vertical open state barrier options are also available.
Sto has supplied the StoTherm Mineral K external wall insulation system with StoLotusan render for the new building at Chorley and South Ribble Hospital. Specified by Gilling Dod architects of Chorley, who worked closely with the main contractor Tilbury Douglas, the StoTherm Mineral K system combines impressive insulation with excellent fire protection characteristics. With an A2-s1, d0 reaction to fire classification in accordance with BS EN 13501-1, the non-combustible mineral fibre insulation is fully bonded to the substrate and therefore no additional firebreaks are required. Its efficient singleleaf construction also means that interior space within the building is not reduced.
Sto – Enquiry 25
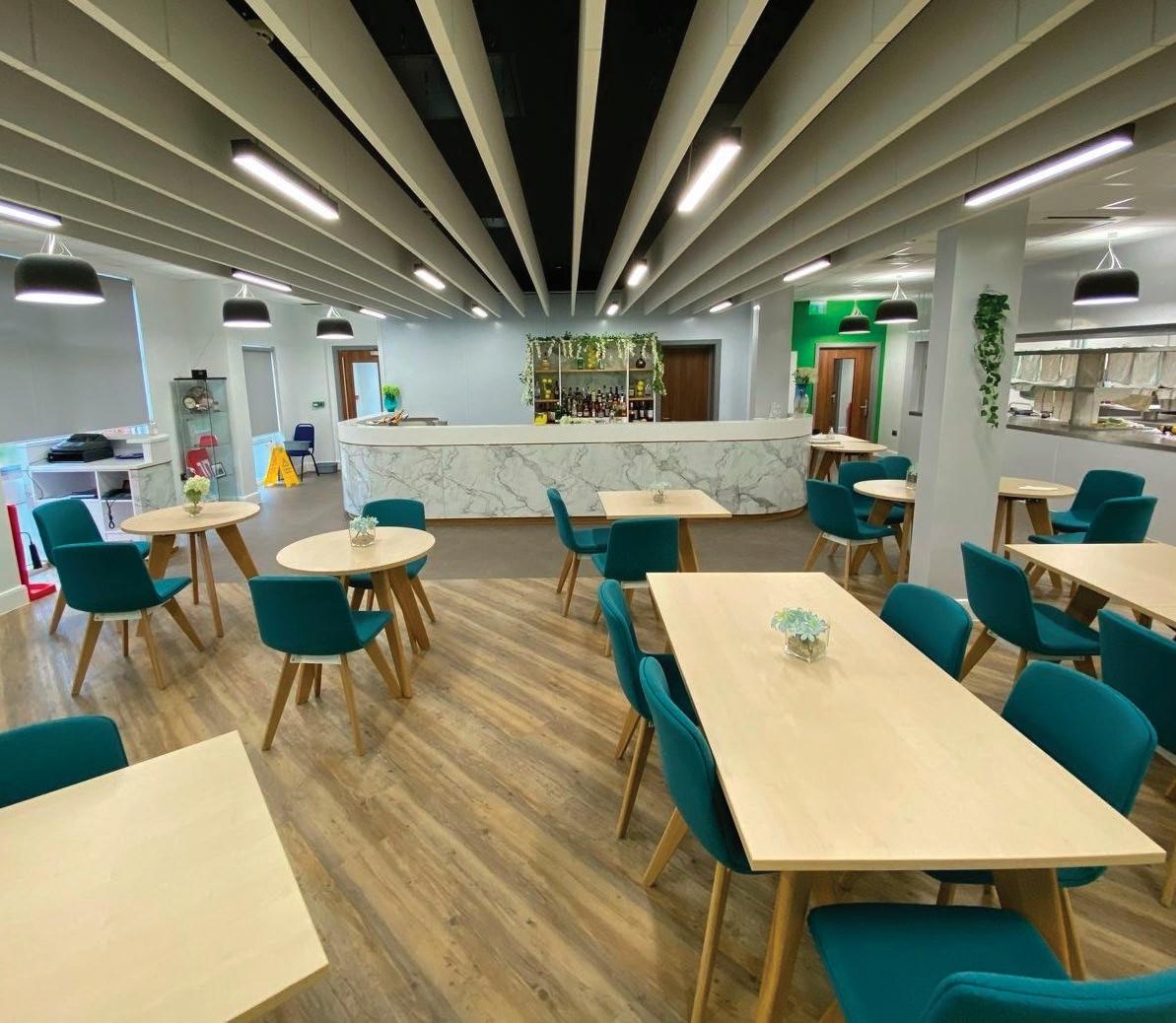
When the Coleg y Cymoedd (translated meaning is the College of the valleys) in Wales needed to totally refurbish the flooring element of their campus in Ystrad Mynach (near the town of Caerphilly), they turned to international flooring specialist Gerflor to supply over 1000m2 of flooring for numerous areas and spaces throughout the campus. It was a project that provided Gerflor with the perfect platform to showcase a raft of high-quality flooring solutions ideal for the concerned demanding education environment.
With over 80 years’ experience, Gerflor is a respected manufacturer of high performance, design-led and sustainable education solutions for flooring and interior finishes. In this instance, the Gerflor products specified would provide the ideal flooring solution for their gym, restaurant, and common areas.
Tony Thorne, Gerflor Sales and Specification Manager - South Wales commented, “This project started at the specification stage with the Architects Austin-Smith: Lord. Over several meetings, we looked at a number of products to be used in various areas of the building scheme. The installation at the Ystrad Mynach campus is a outstanding example of how a mix of Gerflor innovations can achieve world class results. Mixing gym tiles with sheet vinyl, safety flooring and LVT, yielded incredible results for this college refurbishment project.”
Kate Thomas, Director Austin-Smith: Lord added, “The Gerflor products we specified, easily met the brief for aesthetic design intent, slip resistance, easy maintenance and project costs.”
The installation of such a varied and vast list of Gerflor products would need to be of the highest standards. The responsibility would fall to Floor Furnishings Ltd who are a well-established flooring contractor based in Cardiff Bay.
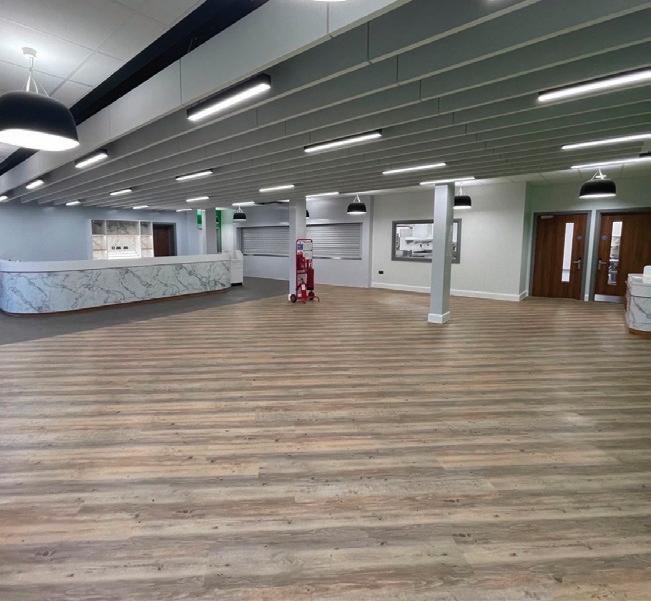
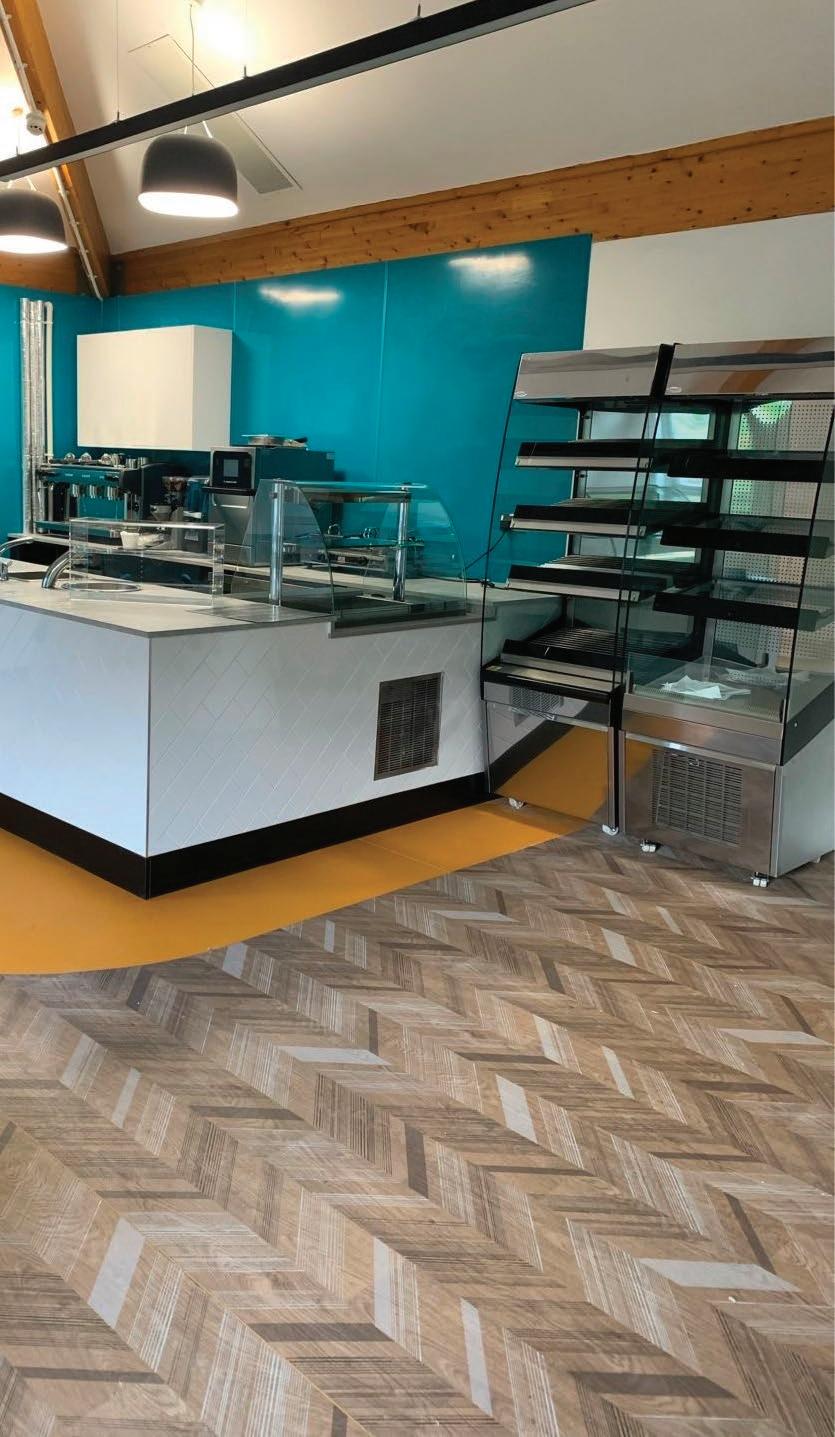
Mark Bond, Estimator and H&S Manager at Floor Furnishings Ltd said, “The client is extremely impressed with the end results.
“We regularly work with Gerflor products and recommend Gerflor where suitable, in line with our client’s requirements and expectations. Gerflor’s staff are particularly skilled in being able to work in collaboration and alongside both the end user clients, as well as contractors in achieving an excellent final result that is pleasing to the client and meets the complicated design brief.”
Tony Thorne concluded, “The client is absolutely delighted with Gerflors’ world class products and subsequently, we have now supplied other CYC campuses with other Gerflor flooring innovations off the back of this hugely successful project.”
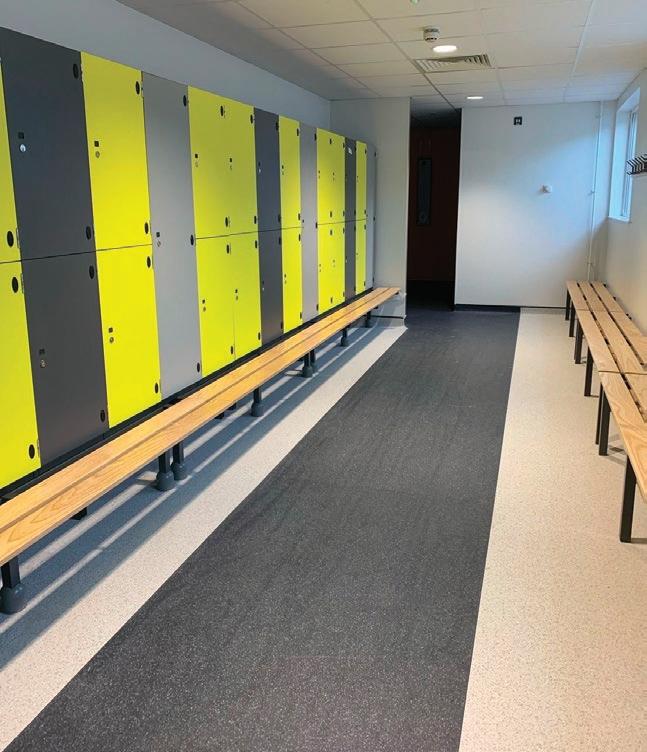
Kate Thomas ended by saying, “Yes, we would definitely specify Gerflor again. We only specify products that have a ‘low slip potential’ with a PTV slip resistance rating of 36+ in wet conditions, and Gerflor has a good selection of floors which achieve this. The final result looks superb and will stand the test of time in this hugely demanding environment.”
Gerflor – Enquiry26
F. Ball and Co. Ltd.’s newest high-performance water-mix smoothing underlayment, Stopgap 1500 AquaPro, has been used alongside the company’s Styccobond F46 pressure sensitive vinyl adhesive to provide a time-saving solution for installing floorcoverings in Royal Derby Hospital. Requiring a time-saving solution, contractors opted to use F. Ball’s Stopgap 1500 AquaPro water-mix smoothing underlayment, avoiding the need to remove old adhesive residues. Stopgap 1500 AquaPro uses the latest technology to offer a water-mix smoothing underlayment that can be applied over old adhesive residues, including bitumen, carpet tile tackifiers and ceramic tile adhesives.
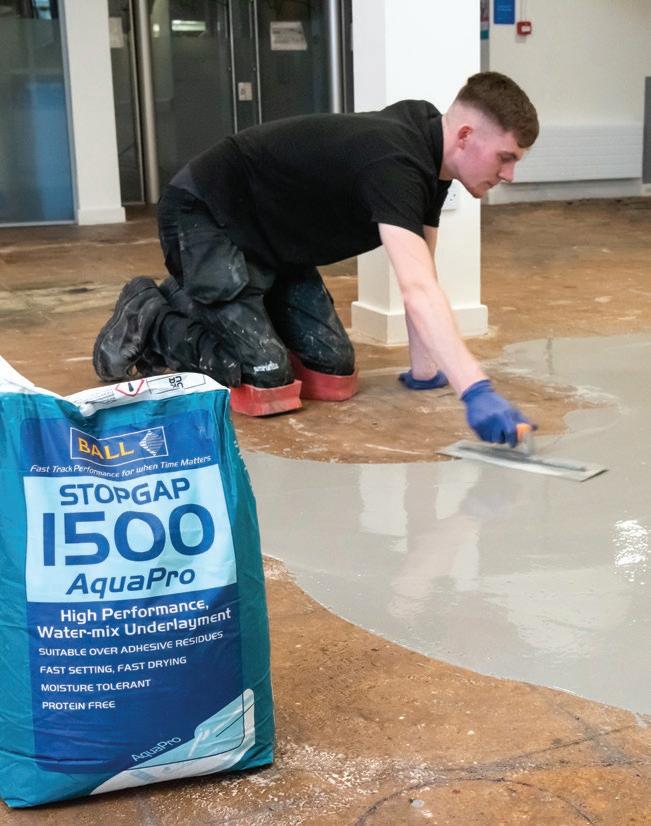 F. Ball and Co. Ltd – Enquiry 27
F. Ball and Co. Ltd – Enquiry 27
UNILIN Panels uses 100% recovered wood for all its wood-based panels, recycling 900,000 tons of wood every year.
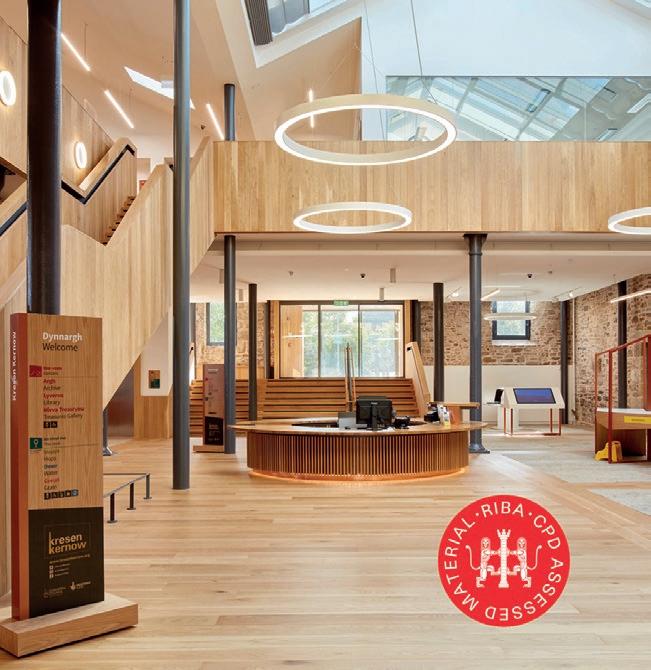
Thanks to its continued investment in recycling technology and the world’s most advanced sorting and cleaning processes, UNILIN is leading the world in recycling post-consumer wood from a wide variety of sources. Harnessing a range of scanning and separation processes ensures that as much waste wood as possible is used in the production of chipboard. UNILIN is also beginning its journey to reclaiming the wood fibres from HDF and MDF in a viable way for reuse in the production of high-quality fibreboards.
3DForms is the modular cork concept from Granorte that brings a unique aesthetic to walls. Designed by Alzira Peixoto and Carlos Mendonca of SimpleFormsDesign, 3DForms is a collection of three-dimensional cork wall tiles that can be arranged to bring a one-of-a-kind texture to walls and other vertical surfaces. Made entirely from 100% post-industrial recycled cork, already a sustainable and renewable raw material, 3DForms also captures cork’s unique natural aesthetic for a distinct look. 3DForms tiles are available in different geometrical 3D designs that can be used together to bring a wide range of layout combinations.

Strata Technical Tiles, a product brand from Parkside, has been used to create a unique brand identity for a leading lingerie brand’s concession at a retailer’s flagship Watford store. Having established a partnership on multiple projects over the last 10 years, the store’s design team turned to Strata Technical Tiles from Parkside for the solution. Thanks to the combined portfolio of over 20,000 commercial tiles and the ability to source products to unique specifications, Strata Technical Tiles answered the brief with Opera Accorto. A striking, heavily veined marbleeffect porcelain floor tile, Opera Accorto certainly brings an unmistakable look.
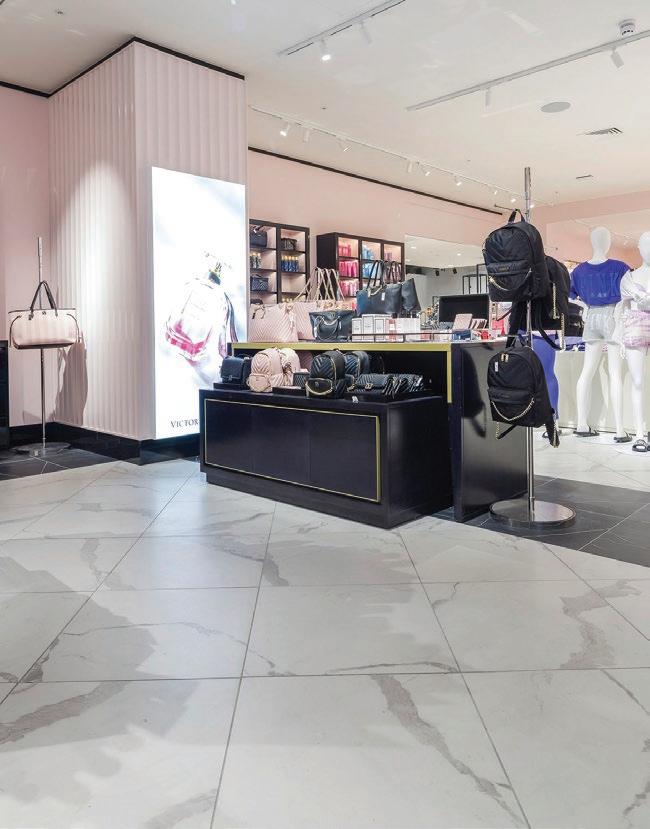
Parkside – Enquiry 29
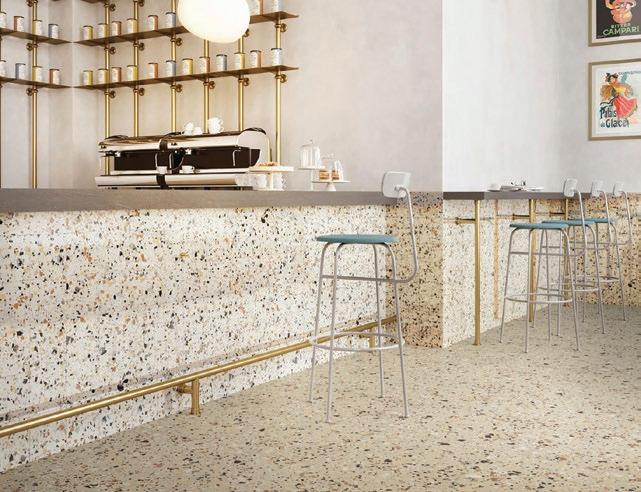
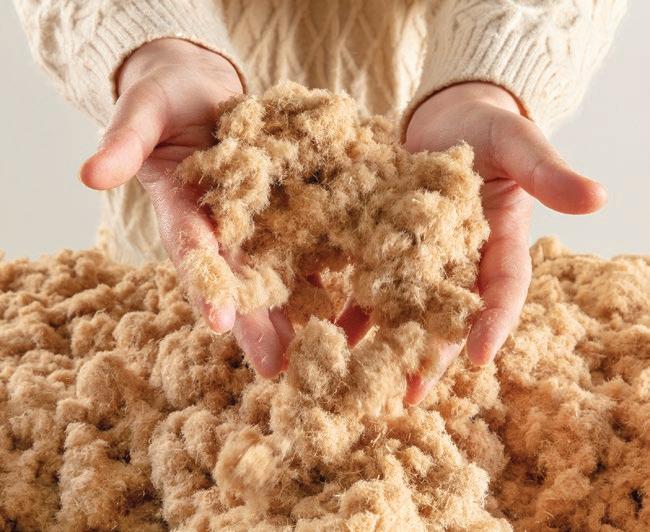
Junckers solid hardwood flooring has been installed in a state-of-the-art recital room at the Laidlaw Music Centre, University of St Andrews. The McPherson recital room is one of the world’s first chamber halls with a moveable floor. The moveable stage and the surrounding floor in the recital room has been fitted with Junckers 22mm Oak Harmony two-strip flooring, an expressive, warm-hued floor, providing a hard-wearing flooring surface which is not only beautiful but also contributes to the excellent acoustics in the room. The floor incorporates a grid of mechanised lifts which allow an infinite variety of configurations – a world first.
Parkside is at the Workspace Design Show, 27 – 28 February, showing its tiles for workplace projects. With green energy use, 100% recyclable packaging, recycled and biodegradable tiles, Carbon Balanced status and 40 for 40 with World Land Trust; Parkside is driving change in the tile specification sector. Visitors to this February’s Workspace Design Show will be able discover Parkside’s approach to sustainability and direct choices in sustainable tile options for the workplace sector. These choices include Sequel, a 98% recycled content tile, and Criaterra, a zero waste tile that’s made from 100% natural materials and is 100% biodegradable.
Parkside – Enquiry 32
UNILIN Panels– Enquiry 30 F.At Mikrofill, part of the Stuart Turner Group of companies, we are proud to be able to give you information on three of our products all ready for your commercial applications.
Our Mikrofill 3 is the most advanced “direct type” pressurisation unit available, suitable for LPHW/CHW applications of any size.

Unlike “pump type” pressurisation units the it is designed to be connected directly to a buildings incoming mains/boosted water supply and fill a heating or chilled water system without the use of a pump.
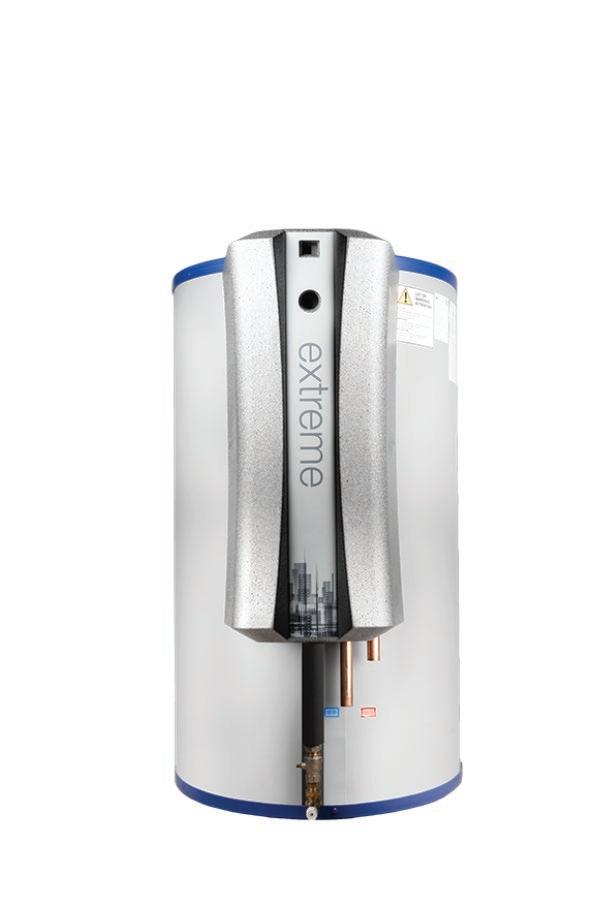
It is the most energy efficient unit of its kind consuming as little as 10 watts/hr on standby and 30 watts/hr fully operational.
Our hot water loading systems have been developed specifically to meet the demands of modern commercial buildings. The Extreme is a domestic hot water generator that combines the advantages of both an instantaneous hot water heater and a storage system, creating perfect harmony between a condensing boiler and a hot water cylinder.
Designed and manufactured in the UK our Ethos stainless steel wall mounted boiler range has been developed to meet the requirements of today’s commercial buildings.
The unsurpassed premix burner modulation of 10 > 1, integral shunt pump and ease of installation ensures the Ethos range is the first of its kind to exceed industry expectations. The Ethos 70 wall mounted boiler offers an output of 70 kW and onboard boiler cascade control.
We will always strive to give you the best customer support and technical help is always available. Brochures for all the products mentioned are on our website. www.mikrofill.com
Stuart Turner – Enquiry 33It is the most energy efficient unit of its kind consuming as little as 10 watts/hr on standby and 30 watts/hr fully operational
or post

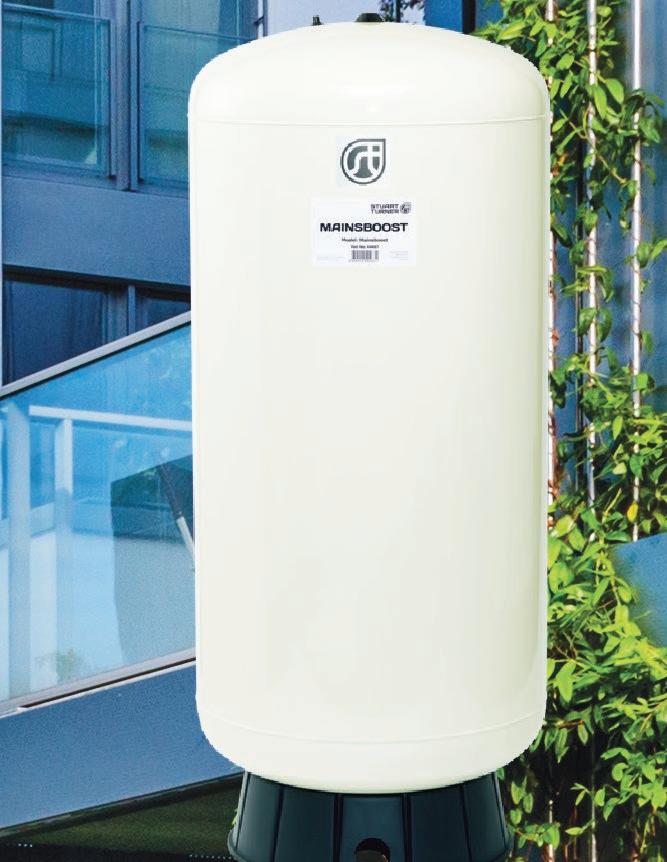
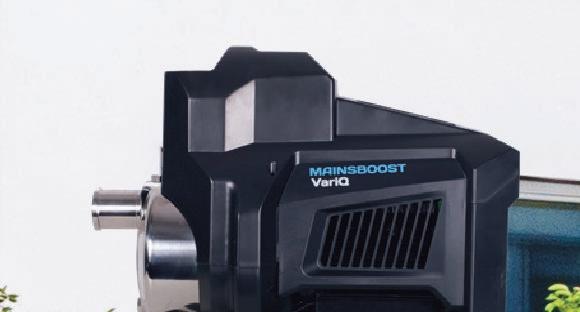

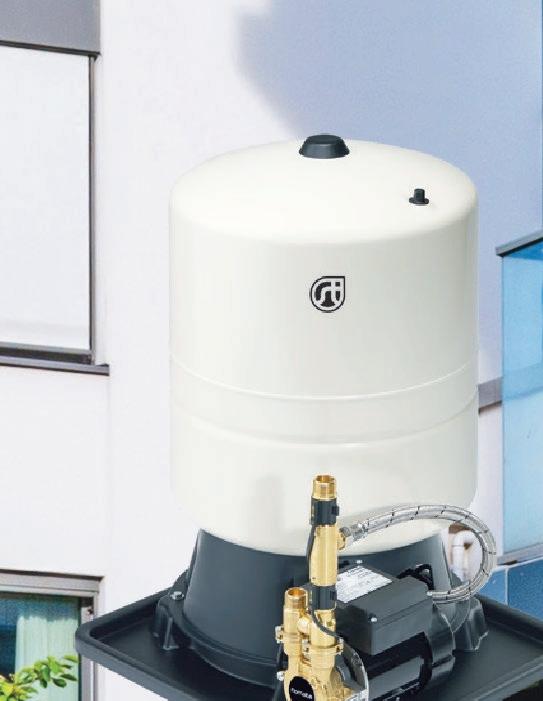







With a requirement to appropriately manage surface water runoff from its new extension, Madani Girls’ School turned to ACO Building Drainage and Aquality to construct a new blue green roof which doubles as a rooftop playground.
Set within a purpose-built Grade II listed Victorian building, Madani Girls’ School is based in the borough of Tower Hamlets and the suburbs of innercity London.
A key challenge facing the project was satisfying Tower Hamlets Council’s planning conditions in relation to surface water management.
Namely, this was ensuring that the surface water will discharge at an appropriate rate to prevent downstream flooding.
Poor ground conditions on the site precluded the use of infiltration and other forms of surface SuDS systems to manage the surface water, leaving attenuation as the only viable technique.
Aquality undertook the hydraulic design and calculations and partnered with ACO Building Drainage to provide the ACO RoofBloxx geocellular tank, roof outlets, and blue roof flow control to provide a complete blue roof attenuation system that discharges at a maximum of 0.3 l/s. Comprising of a 255m2, 85mm deep storage
Brett Martin has provided its StormCrate55 modular crates for an underground attenuation tank designed to control stormwater and address excessive rainwater run-off as part of a prestigious development of homes in Torwood, central Scotland.
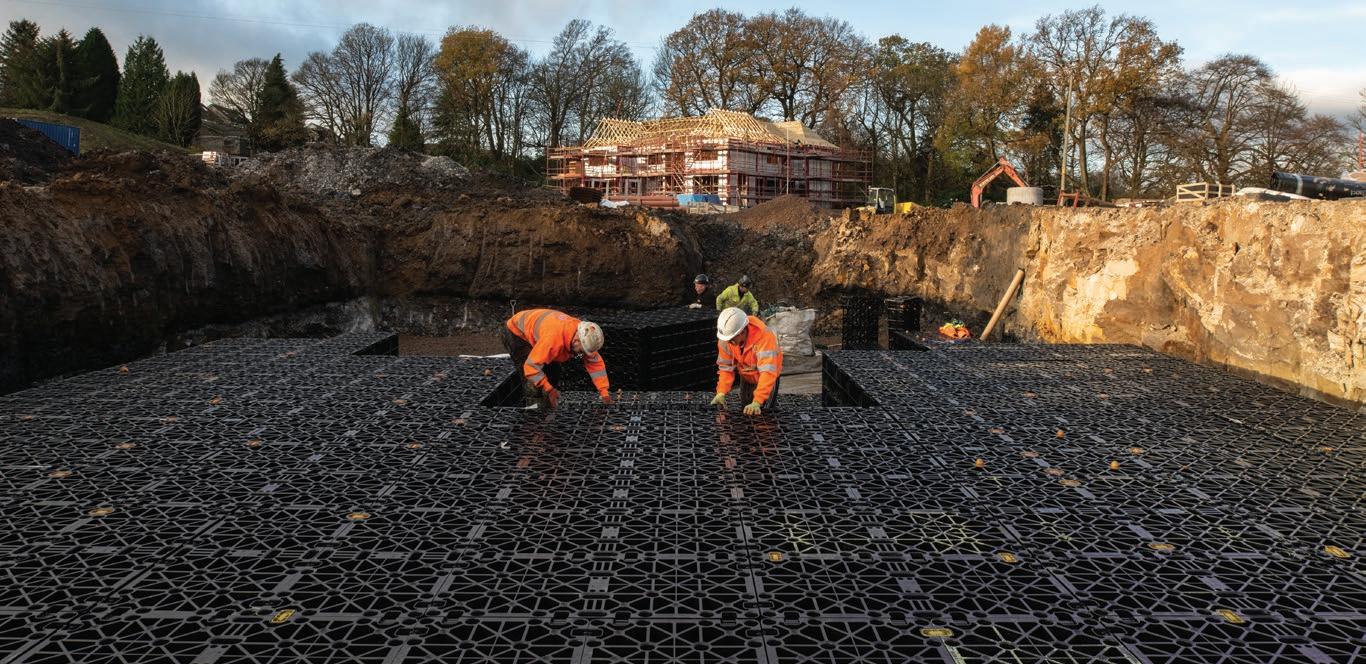
Brett Martin’s expertise with engineered Sustainable Urban Drainage Systems (SUDS) coupled with the requirement to manage stormwater at this small residential development, led to Kings Group specifying Brett Martin’s StormCrate55 attenuation system.
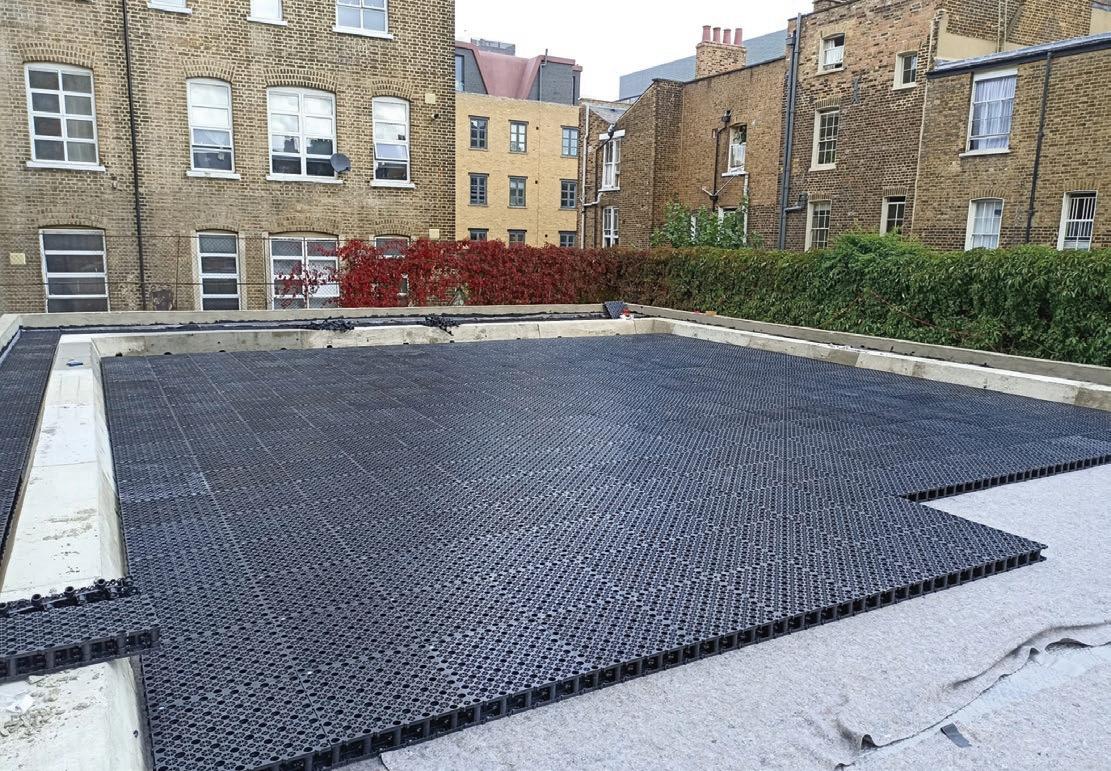
The installation team at Catalogue Engineering created a 360m3 tank using
StormCrate55 modular units which were clipped together in a brick-bond pattern to create a large underground attenuation tank installed beneath the area earmarked for landscaping in the middle of the development. The lightweight, high strength modules weigh only 15.5kg each and have a loading capability of 562kN per m³.
Having previously installed StormCrate55 on other projects, the modular units were once again easily handled and simply fitted together by the team at Catalogue Engineering using connectors and shear pins and the tank wrapped in an impermeable membrane.
Brett Martin – Enquiry 36tank constructed from ACO RoofBloxx cells, the system is intended to accommodate the one in 100 year rainfall event, whilst also accounting for 40% climate change.
To demonstrate the versatility and strength of the ACO RoofBloxx system, a porous asphalt playground was built over the top of the tank.
Rainwater is designed to filter through the porous surface into the storage void.
ACO Building Drainage – Enquiry 35
Delta Membrane Systems’ new warehouse in Harlow, Essex will serve the firm’s customers in more than 40 counties across England, Wales, Scotland, and Ireland.

The company has invested in a new Pump Distribution Hub close to its Epping Headquarters to enhances the company’s ability to serve their nationwide customer base. Delta Membrane Systems Limited has grown rapidly over the last 5-years and launching the new Pump Distribution Hub will transform key elements of its business to consistently deliver on the businesses’ values in being customer-centric and constantly moving forward, innovating, and adapting.
Delta Membrane SystemsStormCrate manages excessive rainfall at luxury












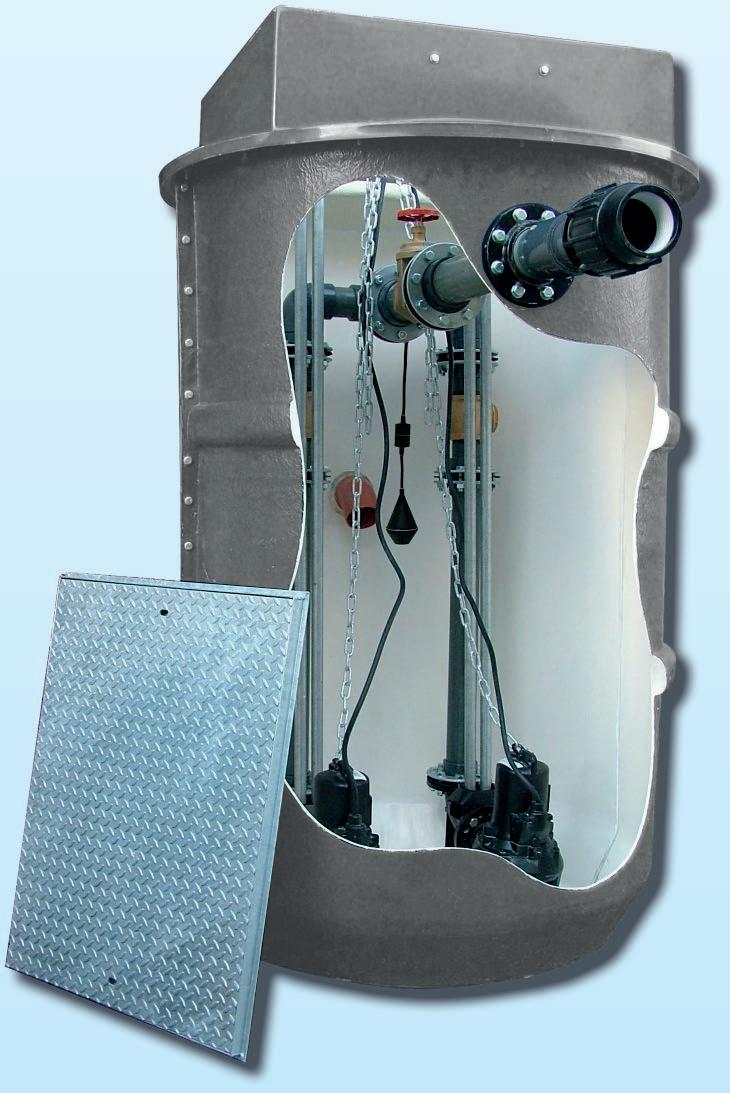


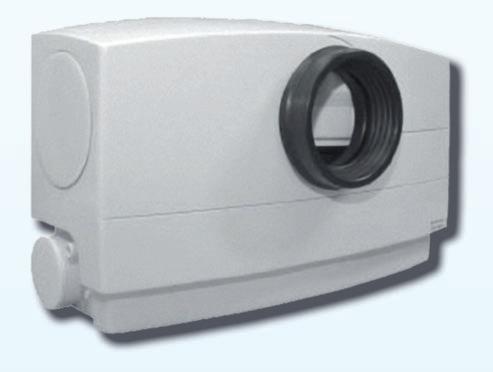
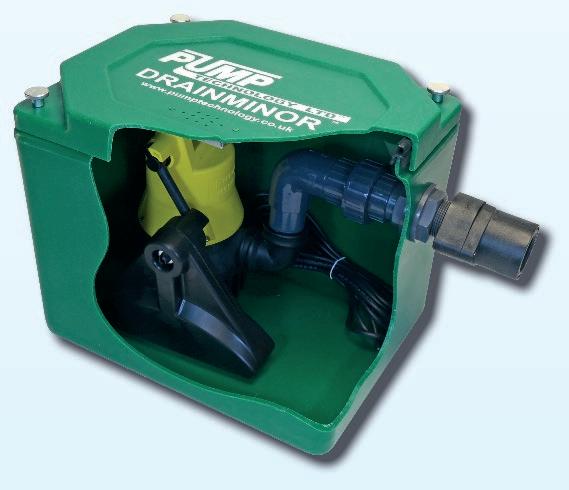

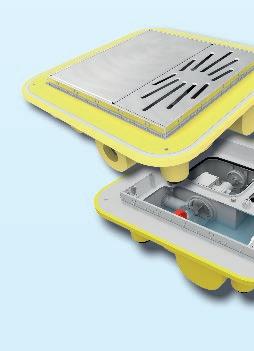















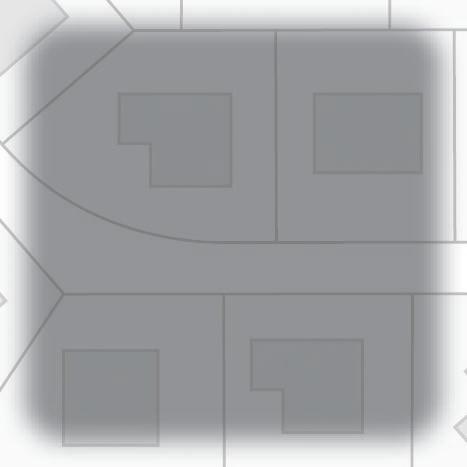
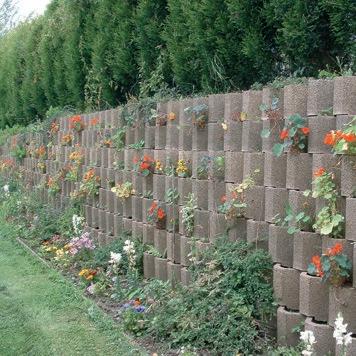

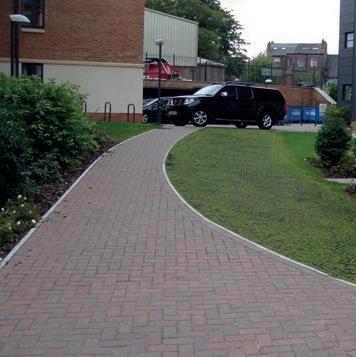
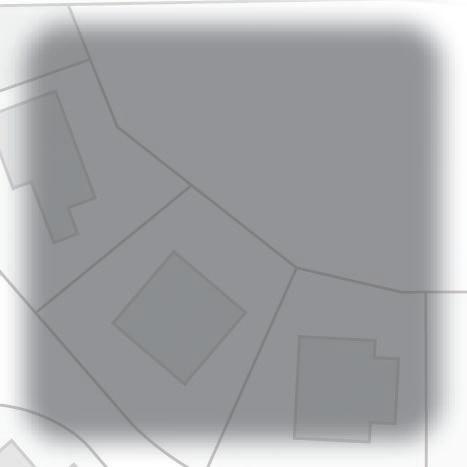
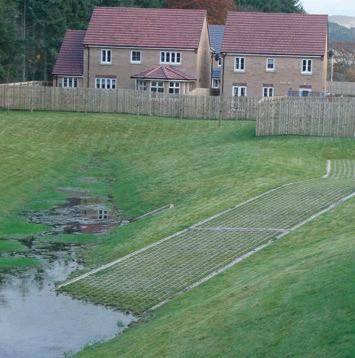
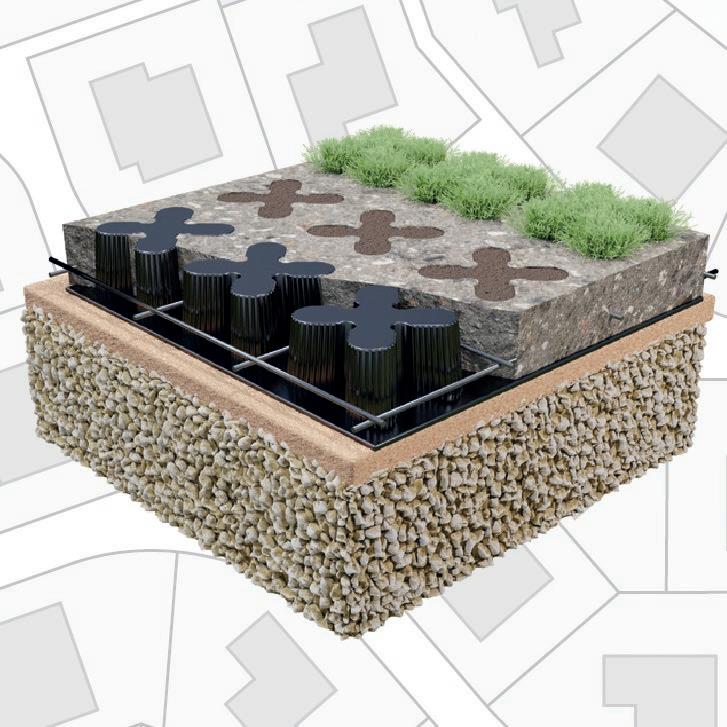




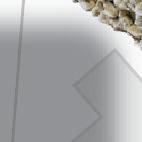





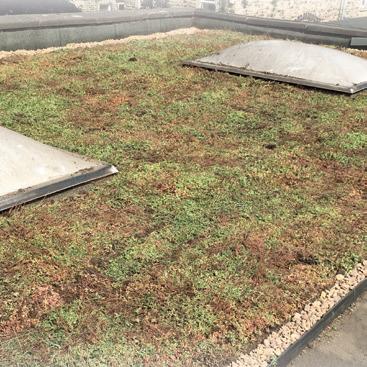
The new OSMO™ T1 concealed cistern from TYDE is a top access, concealed reversible cistern with AXIS Technology™ creating multiple inlet options from the same unit. Perfectly designed to be mounted behind IPS, within compact voids or on timber and steel frames.
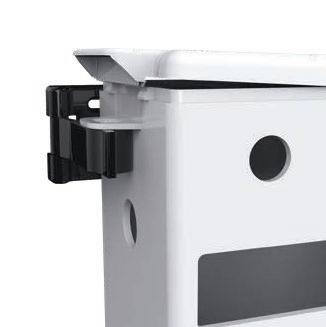
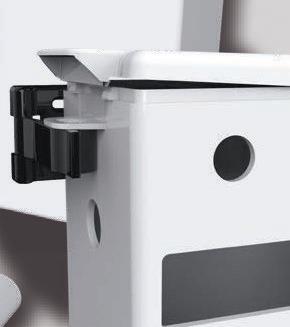
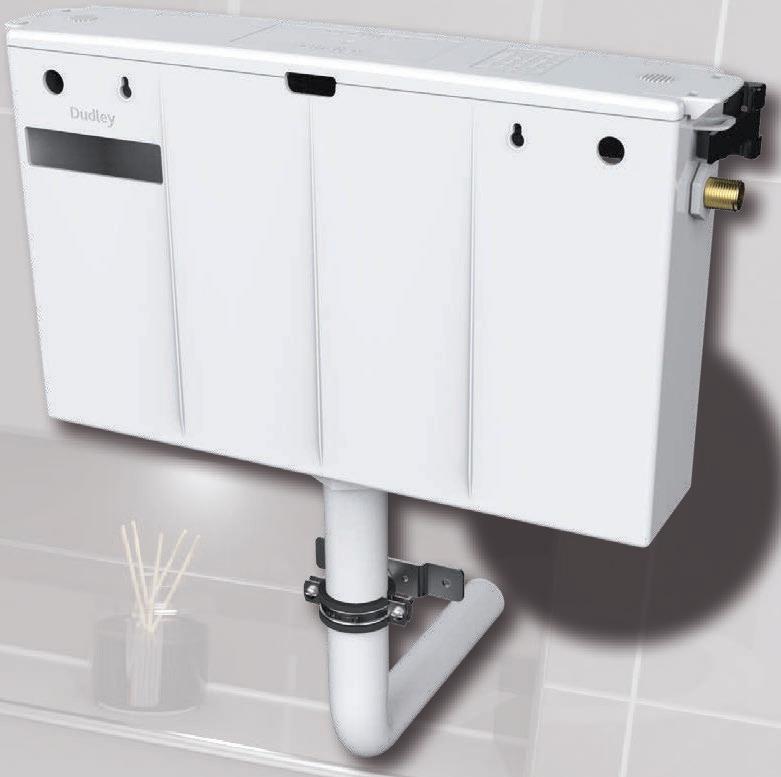
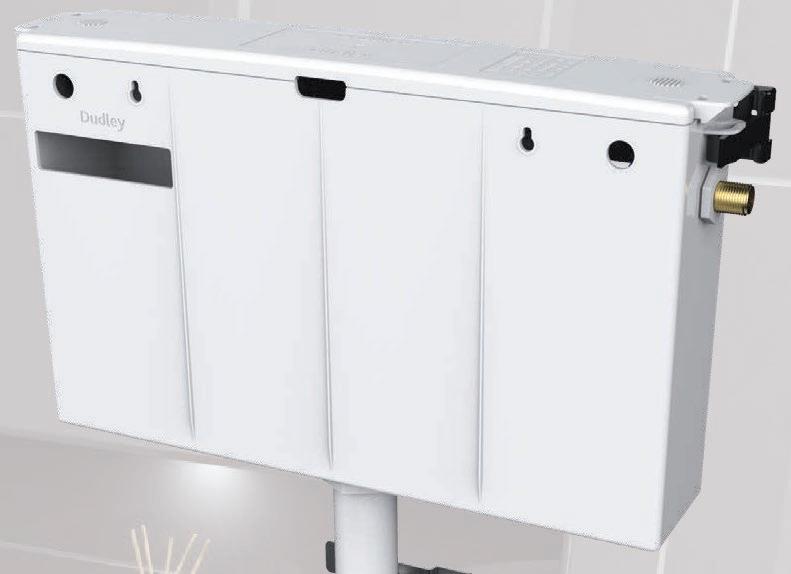
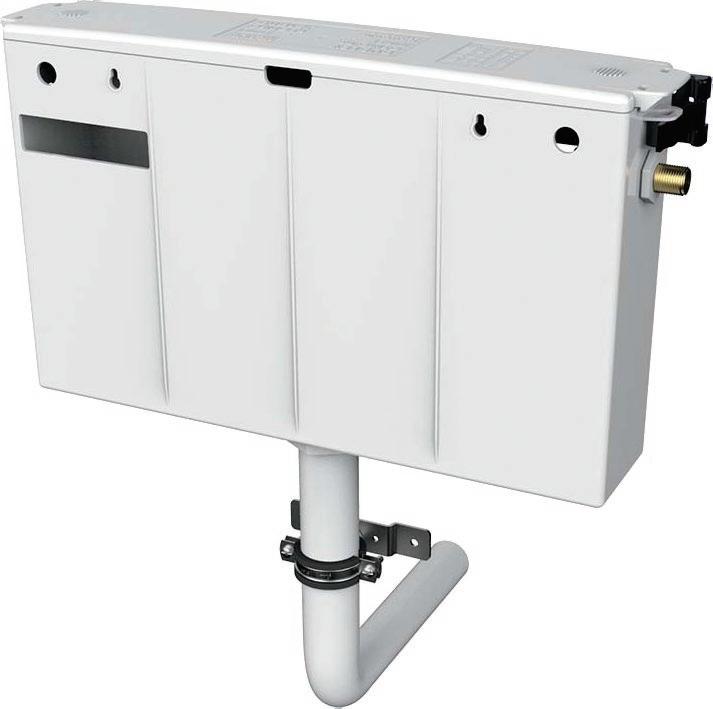
Featuring WRAS approved Dudley Niagara pneumatic flush valve and Hydroflo AirGap Compact brass tail inlet valve, the cistern has excellent water saving qualities and is fluid category 5 compliant.
The uniquely reversible body due to AXIS Technology™ creates multiple inlet and outlet options as standard from the same unit, reducing installation time. The cistern also features easy top access with a reversible SnapLock lid™.
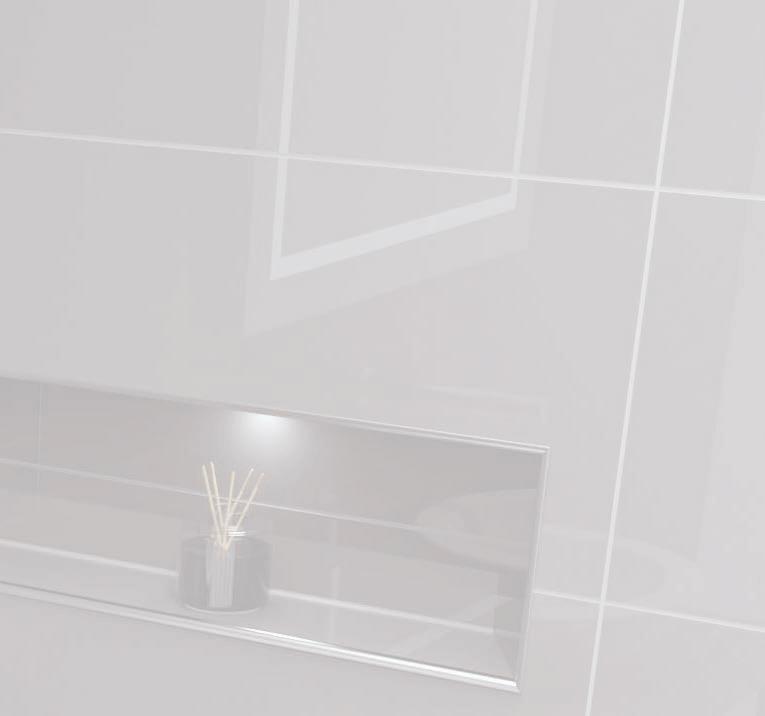
The OSMO™ T1 has multiple flushing volumes: 6/4, 5/3, 4/2.6ltr and is compatible with a range of push buttons and flush plates including the contemporary Drift™ pneumatic dualflush push plate featuring anti-finger trap design.
brass, matt black and soft touch grey and is modern in design to enhance any project.
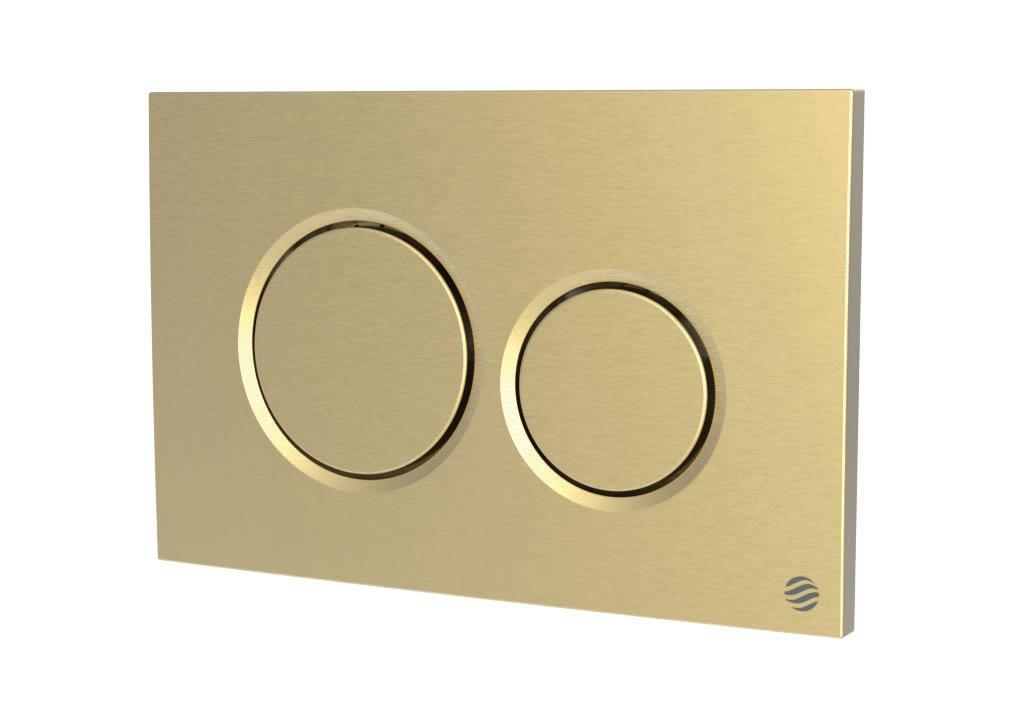









Find out more; www.thomasdudley.co.uk/tyde or specification@tyde.co.uk
Perfectly designed to be mounted behind IPS, within compact voids or on timber and steel frames
Enquiry 41 www.thomasdudley.co.uk/tyde info@tyde.co.uk Drift™ Available in Chrome, Silver, Brushed Nickel, Matt Black, Soft Touch Grey & Brushed Brass EASY TOP ACCESS WITH SNAPLOCK LID™ FULLY REVERSIBLE CISTERN CLASSIC CONFIDENCE OSMO® T1 CATEGORY 5 CISTERN WITH AXIS TECHNOLOGY™ MULTIPLE INLET & OUTLET OPTIONS ~ Fluid category 5 certified; the only way to achieve a water regulations compliant cistern ~ Unique reversible cistern body due to AXIS Technology® ~ Flush Pipe Stability System (FPSS™) with SureLock™ Bracket ~ Multiple flushing volumes ~ Compatible with our simple yet contemporary in design Drift™ pneumatic dualflush push plate. Several NEW finishes are available to ensure you get the best result Specification_Osmo T1_Half Page.indd 1 10/01/2023 10:13:34





Turn forgotten into fantastic with Saniflo. Whether it’s a dishwasher downstairs or a utility room in the cellar, with Saniflo’s range of innovative products, showing your customers the potential of their unused space has never been easier. For limitless ways to make perfectly practical places, visit saniflo.co.uk
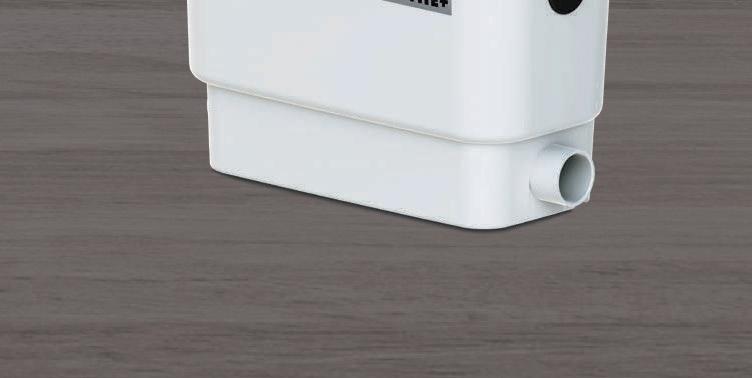
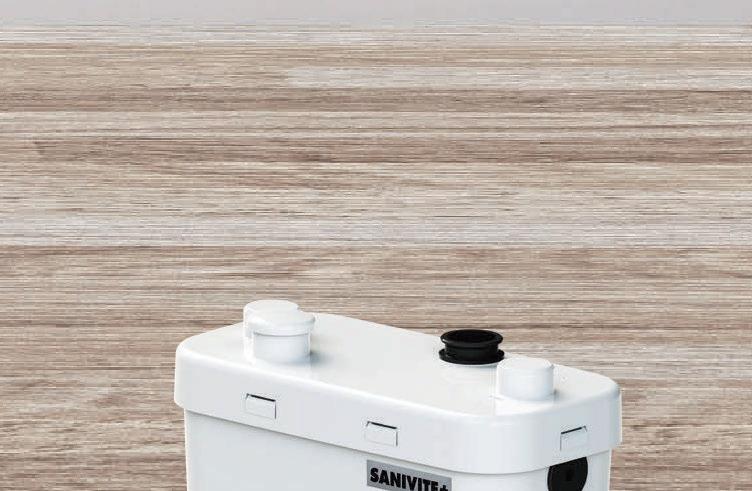

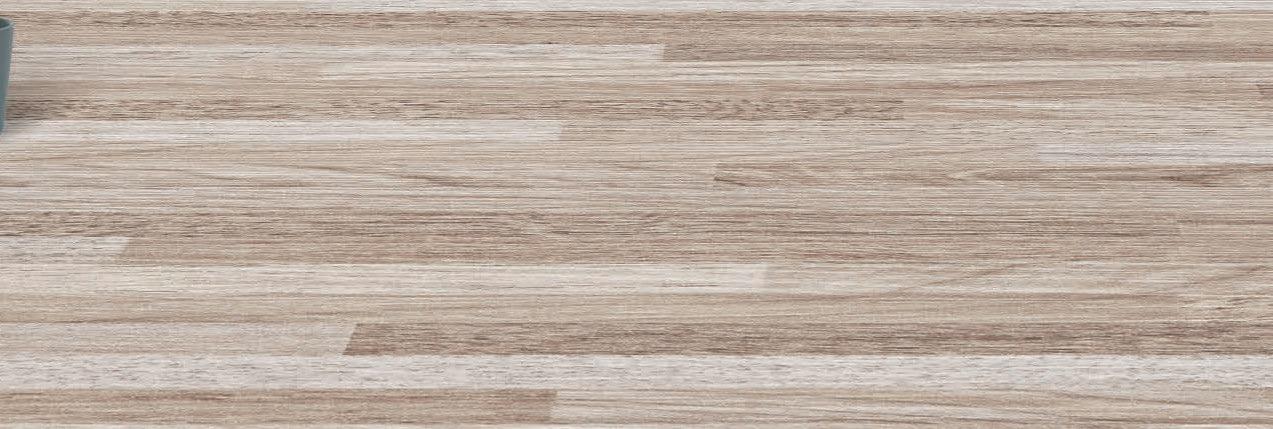
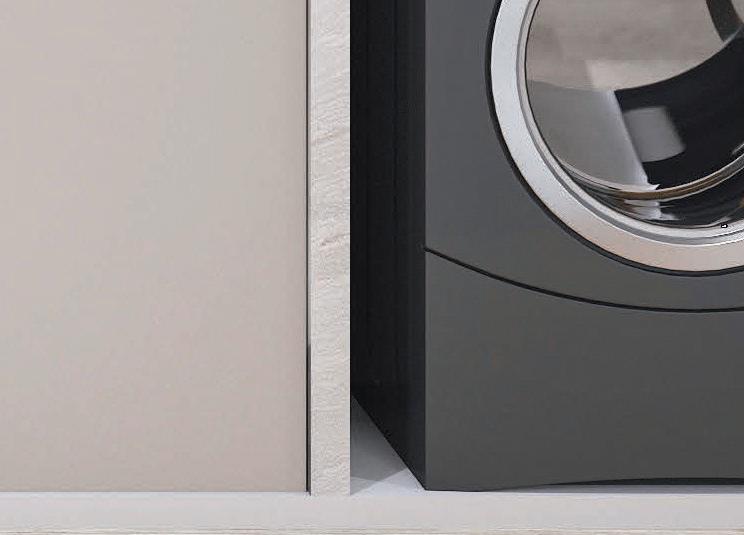
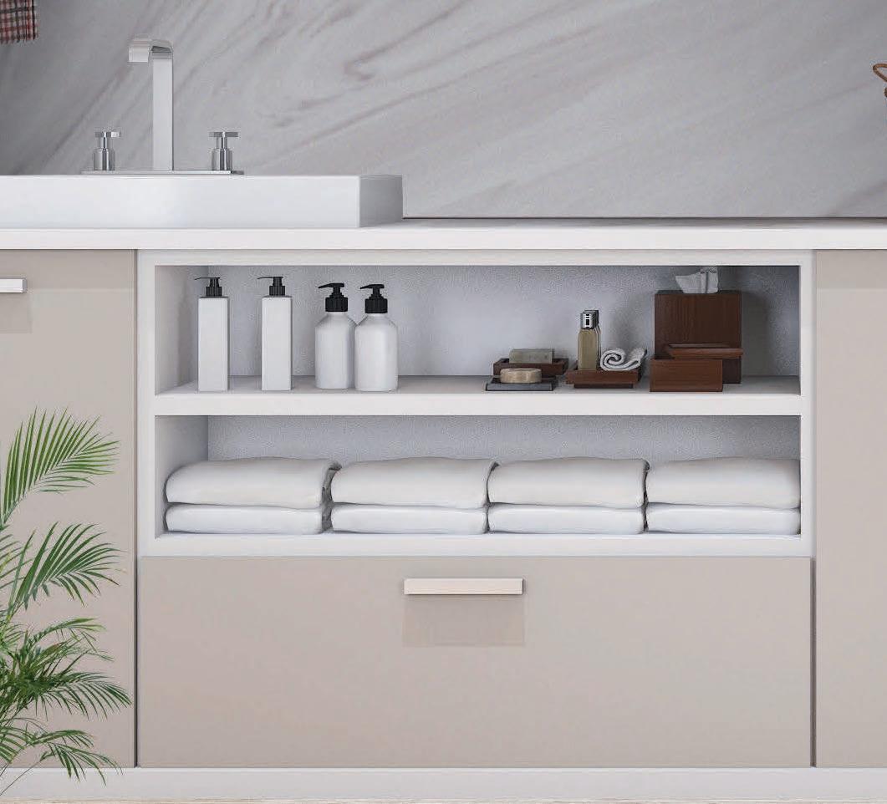
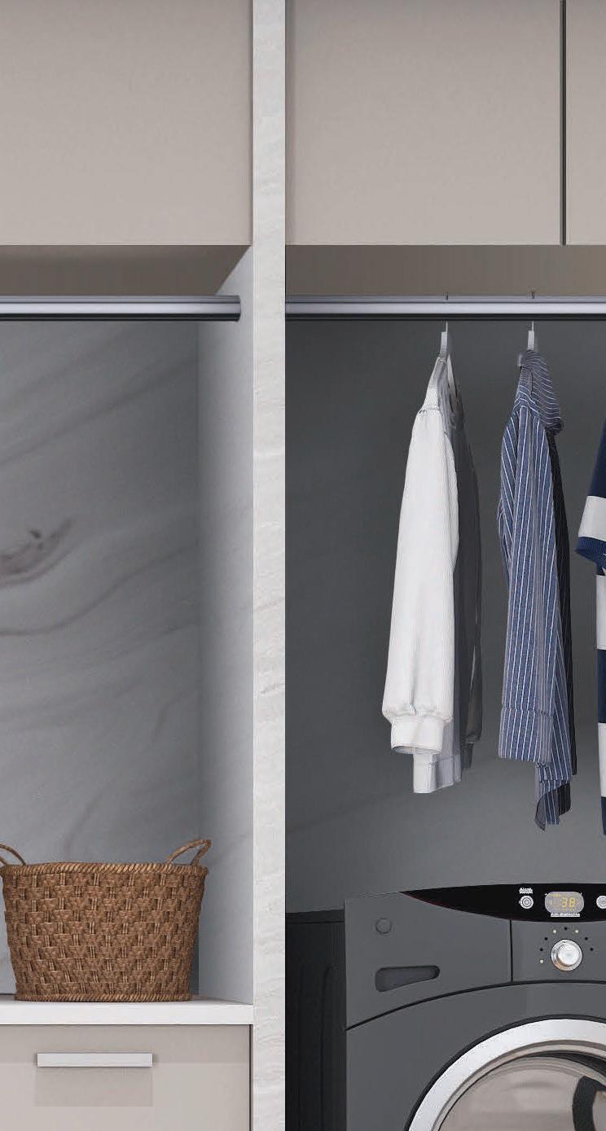
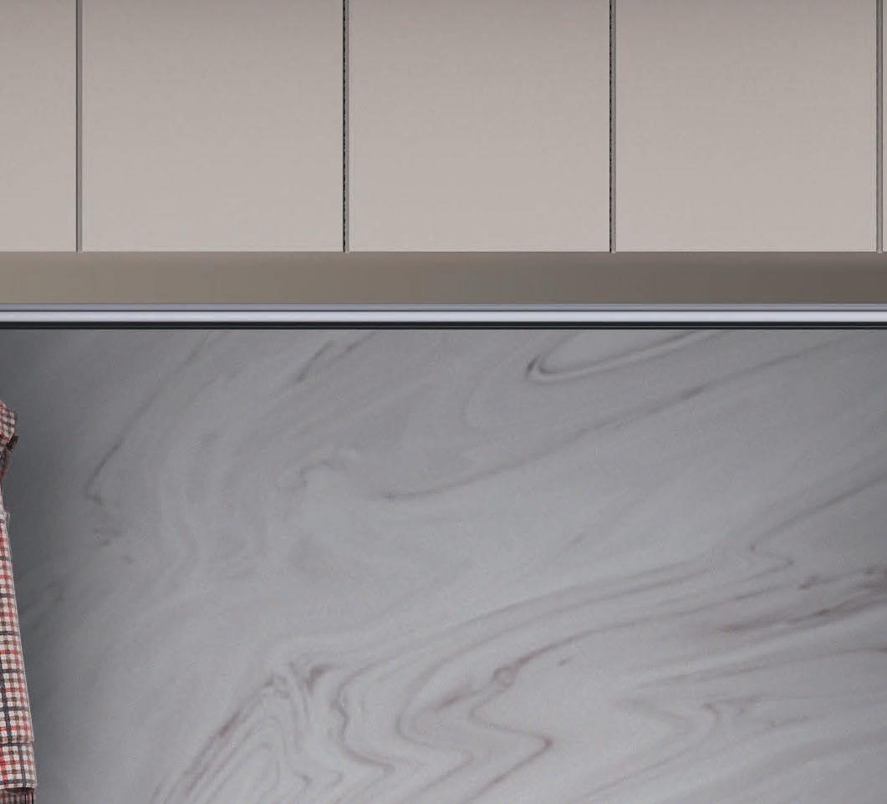
Granite and quartz worktop supplier, Roann Limited, has reported record-breaking revenue in 2022, with a 15% increase in sales year-on-year.
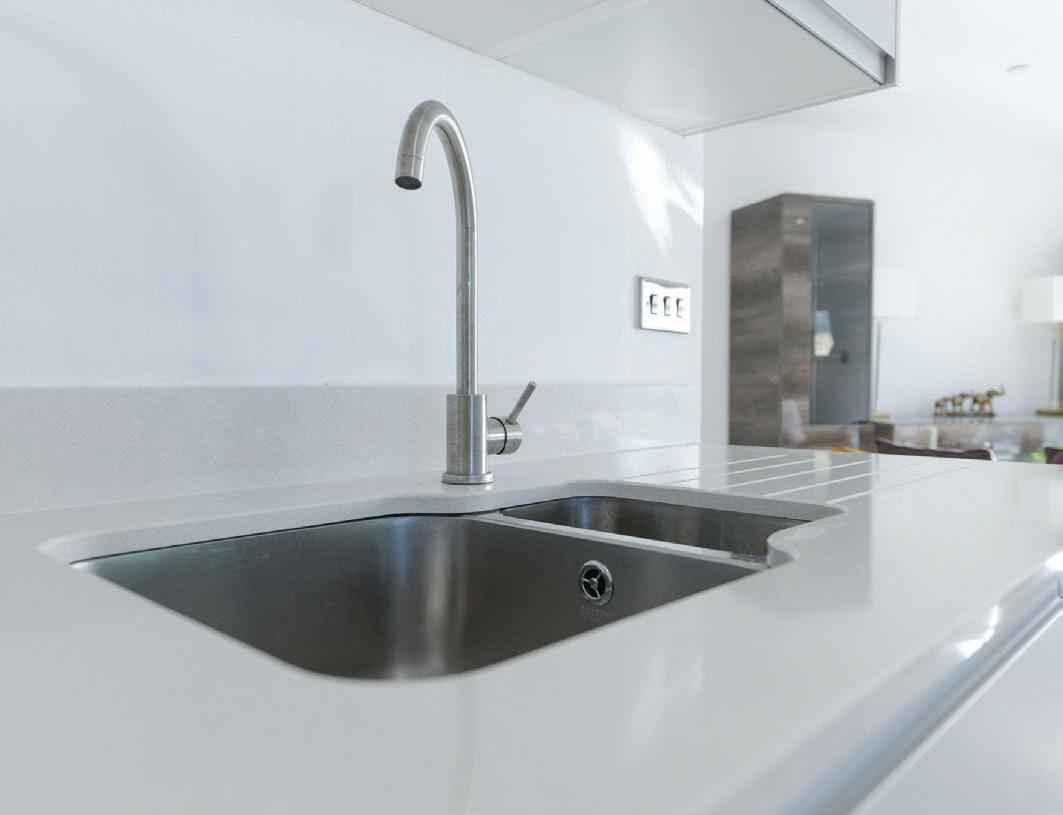
Notable key projects for this period included collaborations with established companies including Crest Nicholson, Barratt Homes, and Taylor Wimpey across the UK.
forecasted further sales growth.
Scott Wharton, Operations Director of Roann Limited, commented “We are so proud to be reporting on another positive year for Roann Limited. We have experienced extensive growth over recent years and there’s no sign of it slowing down anytime soon. We’re looking forward to another busy year!”
From January to December 2022, the Wakefield-based business reached an annual sales figure totalling over £8.3 million.
Both CaberMDF Pro and CaberMDF Pro MR from timber product specialist, West Fraser, are premium grade Medium Density Fibreboards developed for interior joinery. Due to their construction and smooth surfaces, CaberMDF Pro and Pro MR are ideal for use where intricate detailing is required; plus, the boards are ideally suited to machining and surface finishing, as well as being able to accept high quality paint finishes. Both are easy to saw, drill and rout cleanly without chipping or splintering. The versatile panels are suited to shop fitting, general purpose joinery and furniture making, as well as wall panelling, architectural mouldings, and the production of doors.
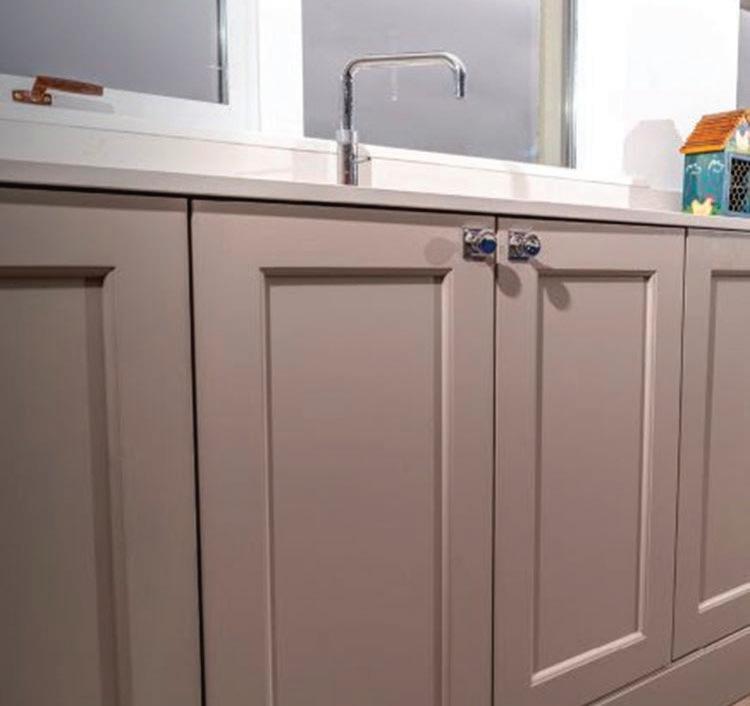
West Fraser – Enquiry 44
Over the past four years, the business has experienced significant growth and has increased sales by almost 50%, when comparing figures between 2018 and 2022.
A representative from Roann Limited has reported that in 2023, the business has
Roann Limited’s purpose-built factory in Wakefield houses more than £2 million worth of state-of-the-art stone manufacturing machines and equipment, enabling the business to fabricate more than 15,000 worktops every year.
Roann Limited proudly holds accreditations with many of the industry’s leading health and safety schemes, including SSIP certification, and is also ConstructionOnline Gold Approved.
Roann Limited – Enquiry 43
An acclaimed new residential development in a Thameside location is currently being fitted out, with four of the apartment buildings featuring the use of 18mm Magply boards, manufactured by IPP Ltd., being used in all the kitchens due to their unique range of physical benefits.
With the design of the structure prioritising the use of non-combustible materials in response to recent changes to the Building Regulations, the A1 rated Magply boards were chosen to form pattresses within the external walls on the basis of the material’s unique combination of strength and fire resistance as well as the product’s past performance in similar applications.
The high performance boards are cut into 400mm deep sections, which are being attached to the rear/cavity side of the light gauge steel frames that form the inner elevation of the exterior walls. These receive a plasterboard lining prior to the various kitchen cupboards and other units being fixed through into the pattresses.
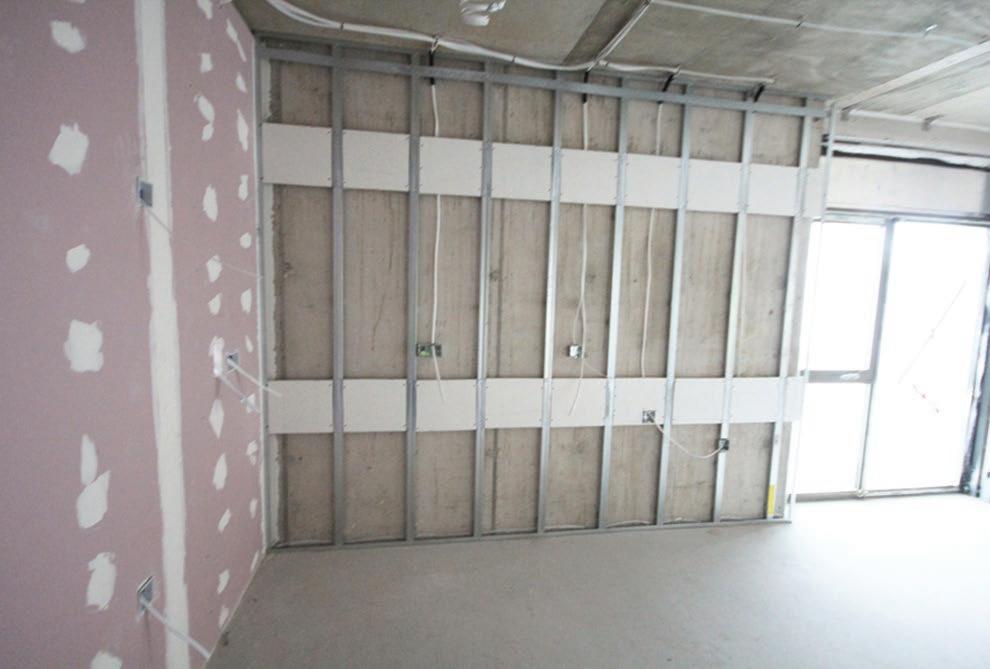
Independently certified to offer a range of performance benefits, Magply MOS boards present a fire-safe and environmentally friendly alternative to conventional plywood or OSB products, which normally only offer a Euroclass D or E rating.
Magply – Enquiry 45
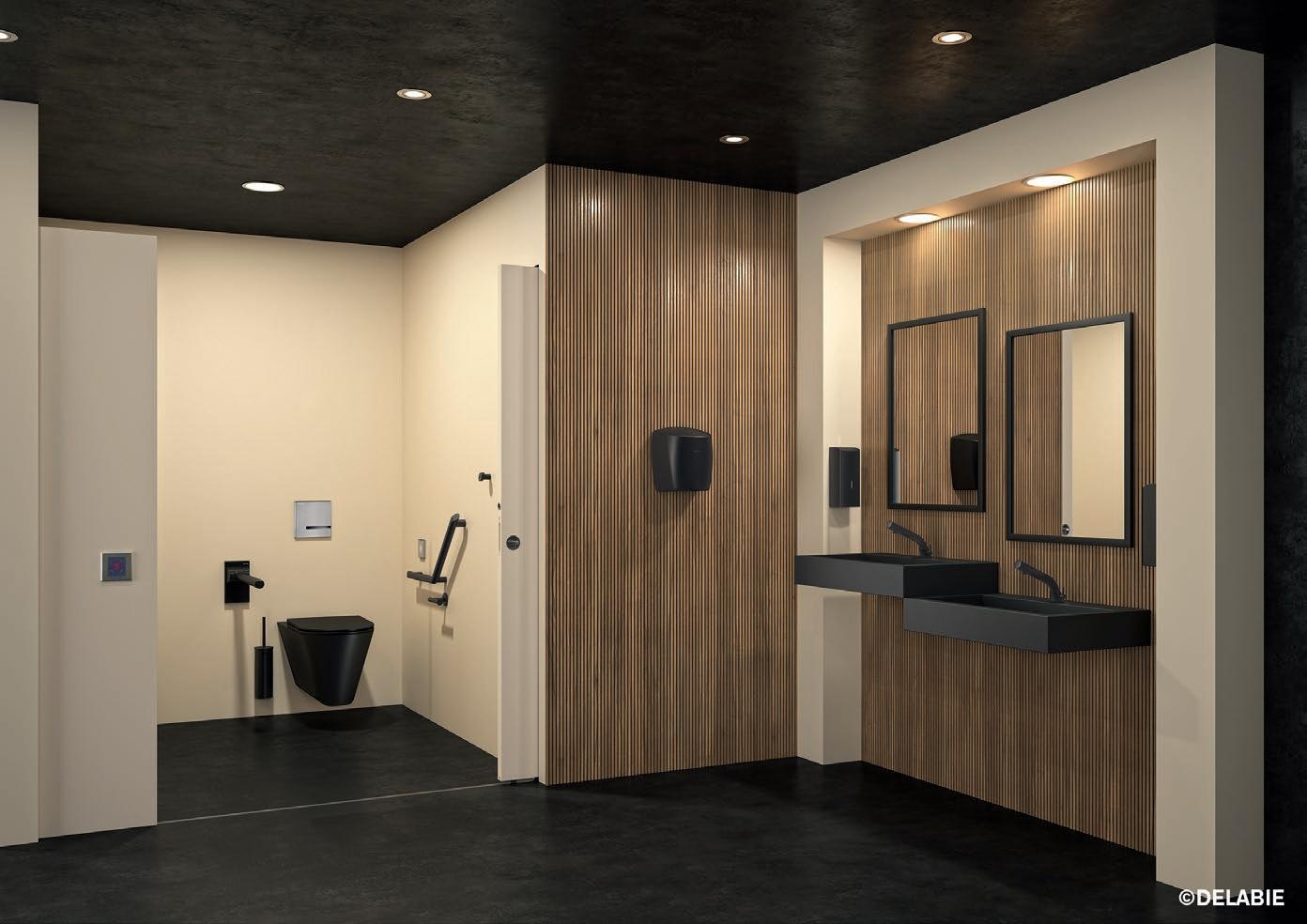
1. 2.
The trend for black fixtures and fittings is well established in domestic kitchens and bathrooms, and it is now gaining popularity in commercial washrooms. Coordinating black sanitary ware with matching taps and accessories is a guaranteed way to bring style to any washroom, delivering a timeless, classic look, and offering retro-chic with an industrial edge.
However, the challenges facing non-domestic washrooms are very different to the domestic setting. Design is only one element of the specification mix. Other considerations are intensity of use, vandal-resistance, user safety and hygiene. Specialist products are required that will withstand high footfall and cleaning routines.
Intensive use and regular cleaning in highly frequented washrooms quickly degrade surfaces. Stainless steel is well-established as a durable and unbreakable alternative to porcelain sanitary ware.
Even in its natural state, the surface can withstand any impact from daily use, as well as regular and thorough cleaning. It remains hard and smooth, with reduced dirt retention due to its uniform, nonporous surface.
To achieve the matte black finish, Teflon® is applied to the stainless steel. Teflon® or PTFE (polytetrafluoroethylene) is a chemicalresistant material, and one that is already familiar, since it is the same finish found on the pots and pans in domestic kitchens.
Its non-stick properties means there is very limited scale adhesion, supporting improved hygiene. Cleaning is easier and more sustainable, requiring less cleaning product. And, since washbasins, WCs and urinals are not subject to the same challenges as kitchen ware i.e., high temperatures or sharp knives, the black finish remains intact over the long term.
As the trend for black fixtures and fittings gains in popularity, it is possible to bring a whole new look to commercial washrooms. Rather than rely on service contracts and value-for-money accessories to complete the washroom specification, washrooms can be equipped with products that are stylish, on trend, and that meet the needs of the public domain.
Manufacturers now offer complementary product ranges that coordinate, allowing specifiers to choose their decorative style: adding a black waste for a totally black ensemble, or a chrome-plated waste for a black/chrome mix-and-match look.
This design trend includes products for people with reduced mobility.
There is a whole new generation of assistive products that pay attention to comfort and well-being, and which overcome the medical aspects of accessible washrooms by offering ergonomic designs, fluid shapes and a strong aesthetic sense. Designed to adapt to every stage of life, and to provide safety and comfort, these accessories also contribute to making the shared use of sanitary washrooms pleasant for all.
Non-domestic washroom should never have to compromise on design. It is possible to specify stylish products that will withstand intensive use while upholding user safety and hygiene standards. In environments subject to intensive use, well-maintained and attractive facilities with easy-to-clean surfaces are more likely to encourage respect and care from users. There is no need to compromise on form or function.
1. Domestic style trends are creeping into commercial washrooms
2. DELABIE’s Black Collection includes the BINOPTIC electronic tap in a matte black finish
DELABIE – Enquiry 46
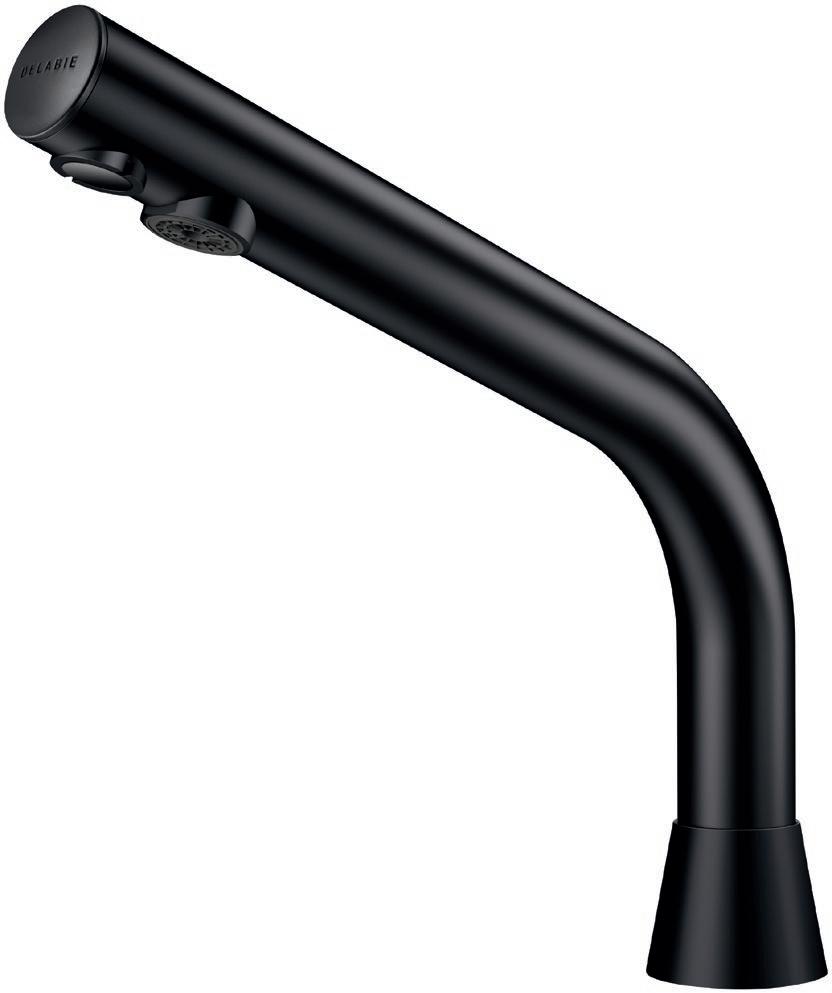
The specialist sub-contractor undertaking much of the fit out for 26 new industrial units at Ferndown, near Poole in Dorset, put forward the use of the ZEUS Lite 90:30 high performance fire barrier, from the range of TBA FIREFLY TM, in order to protect all of the suspended ceilings within offices and other ancillary areas.
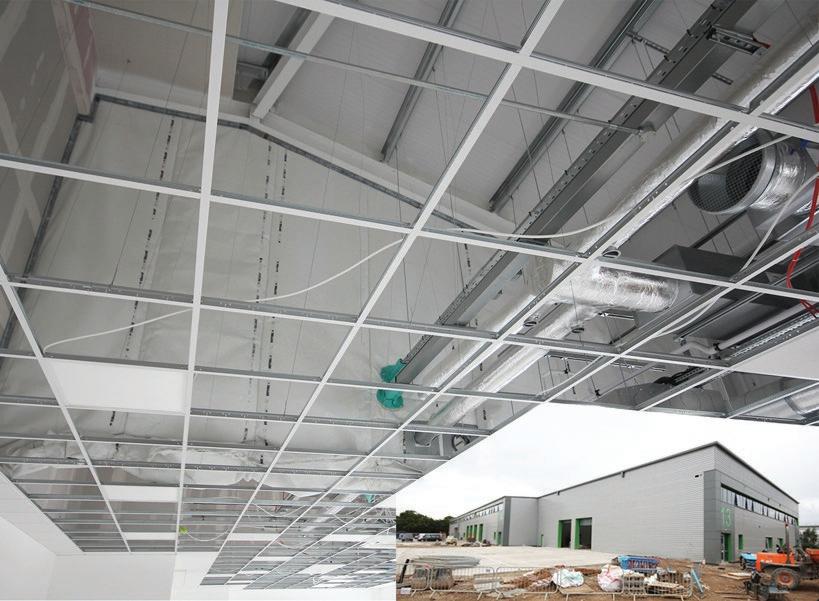
Vitec Ceilings & Partitions Ltd. had no hesitation in putting forward the well proven ZEUS Lite 90:30 to meet the developer’s requirements on both insulation and integrity ratings for the buildings at Bedrock Park on Ferndown’s Vulcan Way.
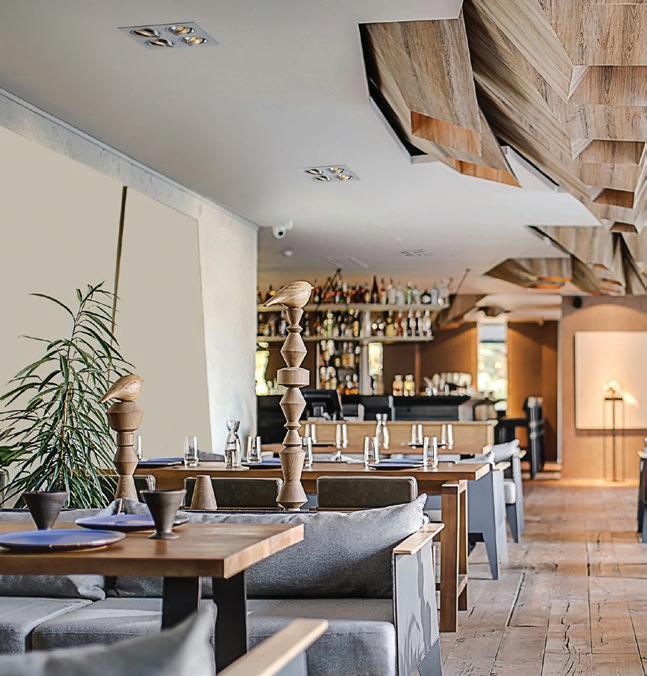
FIREFLY TM ZEUS Lite is ideally suited to this type of application, comprising a flexible woven fabric fire barrier that has been specifically developed for the vertical separation and compartmentation of extensive concealed spaces within buildings.
By offering 90 minutes integrity and 30 minutes insulation, FIREFLY TM ZEUS Lite 90:30 exceeds the minimum requirements regarding fire barriers under the Building Regulations’ Approved Document B (Fire Safety).
The specially treated glass fibre fabric is strong and resilient as well as flexible while, crucially, the system’s certification covers the inclusion of service penetrations, which some alternative products do not.
TBA FIREFLY TM –Enquiry 47
Knightsbridge has launched a collection of recessed and surface-mounted downlights designed for the specification sector and intended for installation in light commercial, hospitality and high-end residential applications. The six stylish new ranges –namely Odina, Dipa, Ambar, Dee, Oran and Dasan – amount to over 40 units. Compatible with Knightsbridge GU10 light sources, the IP20 lights are available in dimmable and non-dimmable variants and boast a wide array of colour temperatures and controllable parameters. The downlights can all be used with Knightsbridge’s range of fire hoods, and – depending on model - integrate seamlessly with company’s SmartKnight app for remote scheduling and operation.
– Enquiry 48
Sanifos 110 wins Build It Award
Saniflo finished 2022 by winning the Build It Awards for the Sanifos 110 lifting station in the ‘Best Plumbing or Drainage System or Product’ category. The Sanifos 110 is the best-selling underground lifting station model in the 6-strong Sanifos range. The compact unit provides a cost-effective solution for the discharge of black and grey water waste from new and existing buildings where gravity drainage isn’t accessible. With an integrated grinder pump and multiple connection points, the 110-litre capacity unit is capable of discharging all the waste from individual dwellings or industrial units, but is also commonly used for extensions, outbuildings, garden rooms and glamping pods.
– Enquiry 49
One of the founding partners in an Exeter based heating company has opted to make use of OMNIE’s latest and most advanced underfloor heating system during the refurbishment of his own home along with two other products from the extensive range.
Jack Butt set up DC. Plumbing & Heating seven years ago with business partner, Michael Clapp and has built up a strong reputation working with builders doing high end refurbishment and new-build projects.
While many in the industry believed that the original TorFloor panel represented the optimum in terms of integrating underfloor heating pipes into a quick-to-install structural flooring panel, UK based manufacturer OMNIE has taken both the practicality and the performance to a new level with the introduction of TorFloor 2 ®
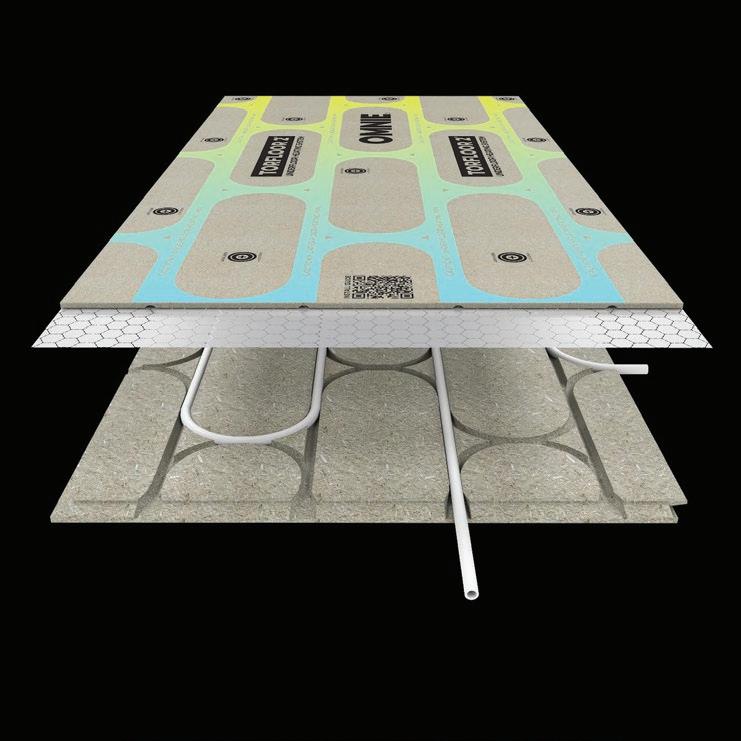
The new generation TorFloor 2 ® evolves from the market-leading TorFloor ® predecessor by adding a 6mm thick chipboard upper panel with pre-foiled aluminium heat diffuser. Crucially both panels feature matching routed channels to perfectly align around the 12mm water pipe, while the printed upper face clearly indicates the pipe’s position and the points where screws can be safely fixed.
This design means that an output of 50 W/m 2 can be achieved with a flow temperature of 410 Centigrade.
OMNIE – Enquiry 50