
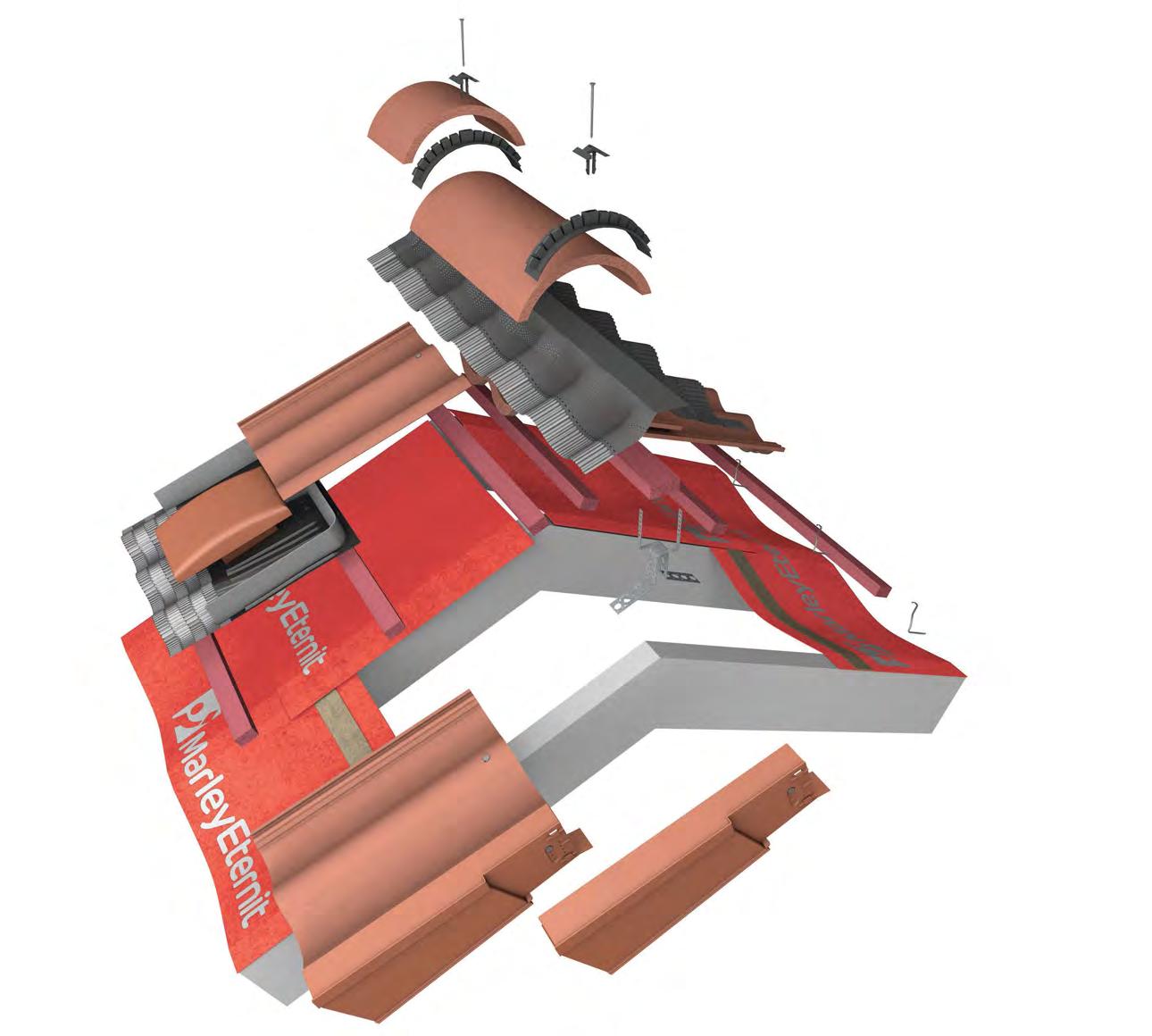
HOUSING Specification
Social Housing External Envelope External Works & Drainage THE ASSURANCE OF A COMPLETE ROOF SYSTEM IN THIS ISSUE... Home Safety & Security Home Energy Interiors
: Daring to be different
December/January 2017 www.housingspecification.co.uk
Insight
The new British Standard for the design, materials, application, installation and performance of slates, tiles, shingles and shakes is clear: roofing battens must be graded to BS 5534.
This means that battens delivered to site should be graded and marked in accordance with the new standard and have supporting documentation.
There’s no grey area on BS 5534, so take it as Red that roofing battens from Marley Eternit are fully compliant.

or visit
Take it as Red Fully Graded Roofing Battens Standard AntiSlipPlus Red CitiDeck FireSafe For more information or to request a brochure: Call 01283 722588
marleyeternit.co.uk/timber
Enquiry 1
CONTRIBUTING EDITOR
Christopher Sykes RIBAcomments@tspmedia.co.uk
GROUP EDITOR
Paul Grovespaul.groves@tspmedia.co.uk
EDITORIAL CO-ORDINATOR
Devan Cadwalladerdevan@tspmedia.co.uk
ADVERTISEMENT PRODUCTION
Charlotte Wall - copy@tspmedia.co.uk
DESIGN & ARTWORK
Kat Jones - kat@tspmedia.co.uk
CIRCULATION
Becki Everitt - becki@tspmedia.co.uk
ADVERTISEMENT SALES
Martyn Smith - martyn@tspmedia.co.uk
James Hastings - james@tspmedia.co.uk
Mike Hughes - mike@tspmedia.co.uk
Nicky Vandesande - nicky@tspmedia.co.uk
PUBLISHER
David Stiles - david@tspmedia.co.uk
The Autumn Statement provided no great surprises, mirroring the Chancellor’s own calm and steady persona in providing an end-of-year financial pan that was short on drama and big on dependability.
There are plenty who support this approach. As the economic situation continues to provide a challenging backdrop, the industry is also having to cope with the uncertainty surrounding Brexit.
So a strategy that doesn’t look to rock the boat too much will find lots of favour. Indeed, as Sarah McMonagle, Director of External Affairs at the FMB, said in response to the Chancellor’s plans: “For every £1 invested in construction, £2.84 is generated in the wider economy and therefore the best way to protect ourselves from an economic wobble as we leave the EU is to invest in our built environment.
Welcome“We look forward to the Government’s forthcoming Housing White Paper which we hope will include further interventions to boost housing delivery through SME house builders, including a presumption in favour of smaller scale developments.”

The FMB and others might be disappointed. This Government and its predecessor under David Cameron seemed intent on proclaiming that “big is beautiful” at every opportunity.
So we can probably expect more grand plans and even grander statements coming from Westminster in 2017.
Grosvenor House, Central Park, Telford, TF2 9TW
T: 01952 234000 | F: 01952 234003 www.tspmedia.co.uk
E: info@tspmedia.co.uk
“For that reason, the £1.4 billion announced for 40,000 affordable homes is welcome, as is the £1.3 billion for roads – the latter will help improve the UK’s infrastructure and make our economy more competitive.”
The FMB was also supportive of the £2.3 billion Housing Infrastructure Fund, claiming it could go some way to solving the housing crisis. “The Chancellor wants a ‘housing market that works for everyone’ and central to this is empowering small local house builders,” added Sarah McMonagle.
It might be advisable, however, for the Government to make a new year’s resolution to stop talking and start listening more carefully to the industry about what is required to take housing and the wider construction industry forward.
Paul Groves Group Editor
To make an enquiry - Go online: www.enquire2.com Send a fax: 01952 234003 or post our free Reader

Enquiry Card
WELCOME 3
is made to ensure
and information
in
Terms and Conditions - While every effort
the accuracy of all articles
appearing
Housing Specification, the publisher does not accept liability for errors and omissions, printing or otherwise, that may appear in this publication. The journal includes photographs provided and paid for by suppliers. All rights reserved. No part of this publication may be reproduced or transmitted in any form or by any means, electronic or mechanical, including photocopying, recording or any retrieval system without the consent of the publisher.
TANNER STILES PUBLISHING
TSPMEDIA
So efficient, specifying this in a new home can reduce the cost of building it!


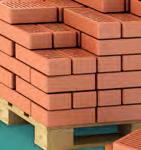


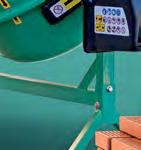

The new Home range of boilers from Vaillant are designed and built exclusively for the new build market. Its high SAP performance means you can actually reduce costs elsewhere on your build - and hit your DER targets!





Don’t take our word for it, ask your SAP assessor to check the PCDB numbers. They’ll confirm that Home is the perfect boiler to specify for the homes you’re building.
To find out more about the Vaillant Home range of boilers, visit www.vaillant.co.uk/home
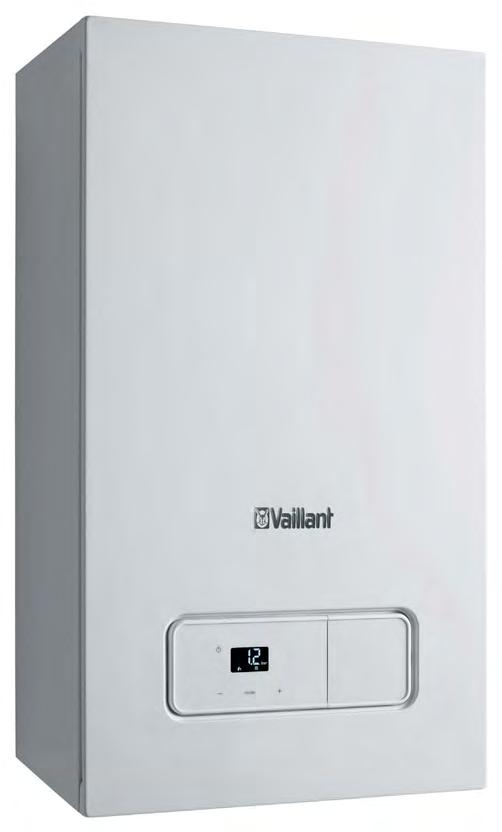


The good feeling of doing the right thing.
vaillantuk
vaillantuk
vaillantuk






Hot water Heating





Renewables
Because








thinks ahead
Figures based on 3 bed detached house of 104m2, with a Home combi 30 installed and are for information only, other calculations may vary.
www.housingspecification.co.uk
Enquiry 2


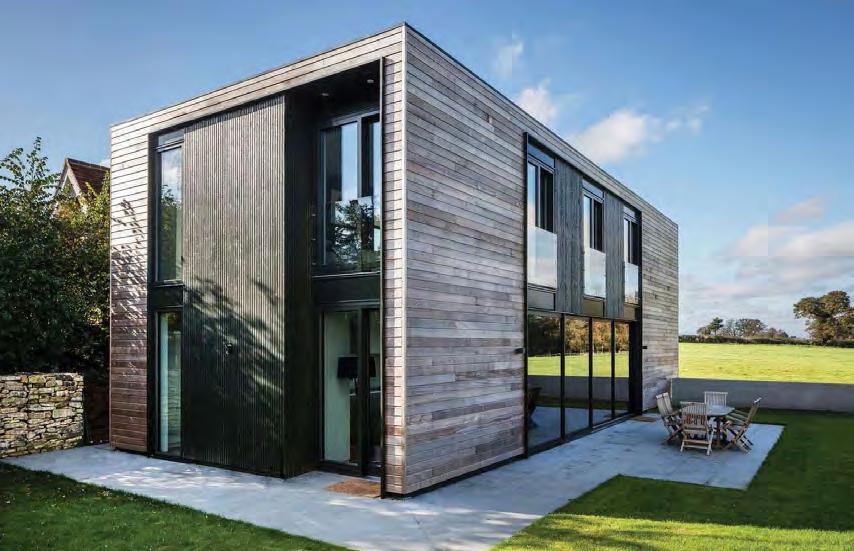

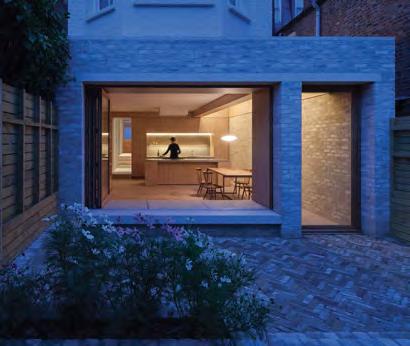



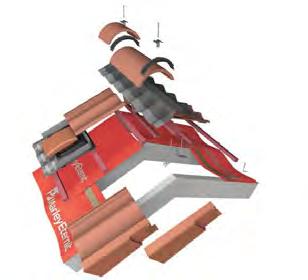


To make an enquiry - Go online: www.enquire2.com Send a fax: 01952 234003 or post our free Reader Enquiry Card Contents Front Cover Spotlight: The assurance of a complete roof system Gavin White, technical product manager from Marley Eternit, explains why specifying a full roof system can help save time, reduce reputational risk and ensure compliance with British Standards Read more on pages 22-23 13 14 16 28 42 37 6-11 12-13 14 16-21 22-23 24-25 26-31 32-33 34-36 37-39 40-41 42 www.housingspecification.co.uk @myspecnews News Insight Innovations Products in Practice Front Cover Spotlight Social Housing External Envelope External Works & Drainage Home Safety & Security Home Energy Interiors Last Wor d HOUSING Specification December/January 2017 www.housingspecification.co.uk Social ExternalHousingEnvelope External Works & Drainage THE ASSURANCE OF A COMPLETE ROOF SYSTEM IN THIS ISSUE... Home Safety & Security Home InteriorsEnergy Insight Daring to be different
Surge in housebuilding boosts construction

Following the sharp falls in the construction sector after the immediate aftermath of the Brexit vote, the residential sector in October unexpectedly reached a massive £2.3 billion worth of construction contracts on the month.
According to the November edition of the Economic & Construction Market Review from industry analysts Barbour ABI, the residential sector monthly contract value increased by 34 per cent in October when compared to September.
Builders Taylor Wimpey and Persimmon both also reported growth in its order books, with the latter reporting a sales rates increase of 19%.
Overall for construction, contracts were up in October reaching £5.9 billion, a 5 per cent increase on the previous month. However several sectors have not recovered from the Brexit vote slump in the same way that residential construction has - in particular infrastructure, with contract values down 42 per cent in October compared to the same time last year. Commercial & Retail, Industrial and Medical & Health have all also struggled to gain momentum since July.
Michael Dall, lead economist at Barbour ABI, said: “The turnaround for housebuilding this month will give industry leaders, investors and the government well needed breathing room.
CCS and NFB announce partnership
The Considerate Constructors Schemethe national scheme established by the construction industry to improve its image - and the National Federation of Builders (NFB) – the construction industry’s longest established trade association - have formed a partnership to promote best practice and raise standards across construction industry SMEs.
This first, truly ground-breaking collaboration between two construction industry organisations heralds a new way in which like-minded organisations can work effectively together to offer greater benefits to members, at no additional cost.
The partnership will provide NFB members, with a turnover banding of £500,000 to £3.5 million, free Company Registration with the Considerate Constructors Scheme. It will come into effect from 1 January 2017.

By becoming a registered company, NFB members (in this banding) will have the opportunity to demonstrate their
commitment to improving the image of the industry. Scheme-registered companies voluntarily agree to abide by its Code of Considerate Practice. The Code commits those registered with the Scheme to care about appearance, respect the community, protect the environment, secure everyone’s safety and value their workforce.
A record number of over 900 company registrations have been made with the Scheme so far this year, with a total of more than 4,100 company registrations taking place since this type of registration was introduced by the Scheme in 2009.
“However, the majority of the other construction sectors continuing to lag after the post-Brexit vote is a cause for concern, particularly infrastructure and commercial & retail, two sectors that are usually accurate indicators of how the overall economy is performing.
“Housebuilding now beginning to thrive is no major surprise, as the strain on housing stock and government targets have become a matter of national attention. What did actually surprised was the significantly large value of residential construction contract this month, reaching £2.3 billion, the highest monthly figure ever recorded for residential construction since Barbour ABI reporting began back in October 2010.”
Ecobuild 2017 launches district energy town
square
Ecobuild has announced an exclusive strategic partnership with UK District Energy Association (ukDEA) to present the ukDEA District Energy Town Square at next year’s exhibition at ExCeL, London. The Town Square will also host international pavilions from Sweden and Denmark, two of the most mature district energy markets in the world.
The ukDEA District Energy Town Square will act as a focal point for visitors who want to learn about the advantages of local heating and cooling networks. Reflecting growing interest in the sector, the area dedicated to district energy has grown significantly at the 2017 show. Exhibitors in the ukDEA District Energy Town Square will showcase the latest technology and systems, while a dedicated seminar theatre will host 36 informative sessions, sharing case studies, business models and best practice from the UK, Scandinavia, and further afield.
NEWS 6 To make an enquiry - Go online: www.enquire2.com Send a fax: 01952 234003 or post our free Reader Enquiry Card www.housingspecification.co.uk
Social housing providers demand improved government housing policy
Civica has launched ‘The Changing Landscape for Social Housing’ report, in partnership with SOLACE and The Chartered Institute of Housing.
It reveals that 94% of social housing providers want to see the government improve its housing policy as the current policy leaves them and the communities they serve at risk.
Specifically, senior housing decision makers want central housing policy to focus on a broader range of tenures beyond home ownership (65%) and to reduce or scrap the annual 1% rent cut entirely (49%).
‘The Changing Landscape for Social Housing’ report was developed in light of the increasing challenge housing organisations face during a period of significant social, financial and service challenges. Terrie Alafat, Chief Executive, Chartered Institute of Housing, explains: “The current policy and political environment make this a pivotal time for social housing. The government has promised to build more homes of all tenures that everyone can afford and this research very clearly highlights there is a consensus that this is what we need.”
The report was developed using insights from a roundtable discussion between local authority and housing association leaders, and research which questioned another 100 senior housing decision makers from organisations across England.
The report draws attention to the struggles organisations face with current housing policy. It also details that in light of these challenges, over the next 12 months social housing providers will be prioritising dealing with changing regulations and reforms (52%), safeguarding jobs (59%), cutting costs and driving efficiencies (57%) and improving customer service and satisfaction (57%). It also highlights the key factors impacting the social housing landscape, identifies key characteristics of the changing tenant and provides guidance for housing organisations to successfully navigate this myriad of market pressures and thrive.
Technology is widely expected to play an increasingly vital role in achieving these objectives with 50% of social housing providers planning to use digital technology and automation to transform and modernise services and to unlock significant savings. Organisations are prioritising flexible working supported by mobile devices (59%), automated communications & process workflows (57%) and outsourcing aspects of the business to relevant IT experts (48%).
The report also urges social housing leaders to prioritise the use of digital technology and automation alongside traditional channels to go beyond channel shift, and to invest in connected devices and data management to improve tenant engagement, increase efficiencies and extend preventative measures, with support from key partners.
Lindsay Simons, Director of Corporate Services, South Lakes Housing comments: “Our strategy is to maximise the delivery of new homes and we need to focus on improving efficiency and reducing costs to achieve that. We’re taking a long-term approach, making significant investments in technology and collaborating creatively with other housing providers in our region to deliver savings through economies of scale.
“The relaxation of rent controls would be a welcome step towards enabling providers to more effectively manage their businesses and deliver their new homes strategies.”
The report explains that to survive, the social housing industry must drive significant transformation within the next 12-18 months. In order to achieve this, board members and senior leaders will need to improve their risk management (41%) and change management (41%), governance (38%) and strategy and development (37%) skills.
It will also be crucial for leaders to develop a culture of change and innovation including a more commercialised focus, and a more flexible workforce who are not only able to cope with these adjustments but also help drive forward progress to create the best possible outcomes for tenants. Many social housing providers are already commercialising their services to create additional revenues.
Ingenious design for Reynaers’ new accessible homes window
Reynaers has launched a new variant of its best-selling CS 77 window, which has been designed to meet new guidelines for accessible homes.
Increasingly, homes now have to be designed so that it’s easier for disabled and elderly people to live independently in their homes for longer, without compromising on aesthetics or cost-effectiveness.
In Wales, all publicly funded new homes are being built to the Lifetime Homes Standard, which comprises 16 design criteria that aim to make new homes accessible and adaptable to accommodate the needs of both occupiers and their visitors.

Reynaers has developed the CS 77 Window for Accessible Homes to help specifiers and contractors meet the requirements of both the Lifetime Homes Standard and categories 2 and 3 of Document M.
Hugh Moss, Head of Marketing at Reynaers, said: “The CS 77 Window is a ‘turn before tilt’ window. Importantly, the window’s handle is centrally positioned on the bottom rail of the window, which keeps the handle within easy reach and makes it easier to comply with the relevant standards.
“When the handle is turned 90 degrees, the window can swing inwards like a door, while turning the handle 180 degrees will allow the window to tilt inwards at the top for ventilation”.
The maximum vent weight of this window system is 80kg, with a maximum vent size of 2.2m2
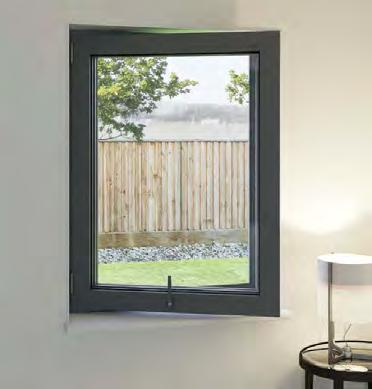
NEWS 7 To
- Go
Send
or post our free Reader Enquiry Card www.housingspecification.co.uk
make an enquiry
online: www.enquire2.com
a fax: 01952 234003
The Golf Classic celebrates 25 years
The Golf Classic is the UK construction Industry’s national golf tournament.
For 25 years it has offered golfers of all abilities the opportunity to play in their region, make new friends, and forge profitable partnerships.
The event is a ‘must’ for the hundreds of golfers who take part each year. To mark its anniversary, The Golf Classic is offering giveaways, prizes, more ways to reach the Grand Final, and half price entry for teams who introduce new entrants to the tournament.
One long-standing player explains why he takes part: “We look forward to the event each year. It’s a great way to meet golfers we have things in common with. The away matches also enable us to get to know new courses, which is good fun.”

Ian Evans, of Stirling Technical Engineering, said: “My dad and I had a hard fought victory today at an away course. I managed to hole my bunker shot on the 9th for a birdie and
then get a hole in one on the 10th to go one up. We held on to narrowly win. Another great game in the Golf Classic.”
The 2015 Grand Final Winner, Steve Mitchell of Alan Buchan Contractors, added: “The Final was excellent. Our playing partners on the day were friendly and played very well. The whole tournament was an enjoyable experience. Definitely competing next year.
Entry costs just £42 per two-ball team. The six round knockout tournament is played alternately at home or away venues regionally with green fees being shared. The Golf Classic team handles the admin. and matching, leaving players to enjoy their golf.
The tournament is open to those employed within the UK Mainland construction industry. Entering couldn’t be easier – simply email info@thegolfclassic.co.uk, call 01892 752300 or visit www.thegolfclassic.co.uk to enter online. Enter now and enjoy great golf starting March 2017. Payment can be made by PayPal, credit or debit card, cheque or online banking.
There’s never been a better time to enter the tournament. To help celebrate its 25th year, there will be spot prizes in each round. These will include branded golf balls, caps and umbrellas, weekend golf break and even the chance to take part in the final for lucky losers. We are also offering half price entry for teams that introduce new entrants to the tournament. Keep an eye on our Twitter and Facebook for more news on the above and other ways to win!
The 25th Anniversary Grand Final takes place at the Hanbury Manor Country Club. The resort’s acclaimed Jack Nicklaus designed par 72 England Championship golf course gives players the chance to test their skills. Set in 200 acres of stunning parkland, Hanbury Manor offers the sumptuous backdrop for finalists to enjoy free golf, gala dinner, prizegiving and overnight stay.
Marley Plumbing & Drainage have supported the tournament since its inception 25 years ago. The company is a leading manufacturer of above and below ground drainage products for the construction industry.
Largest Green Housing Forum tackles energy efficiency Government funding prompts investment in skills
The Green Housing Forum hosted its largest event to date at Homes 2016 on 16-17 November, offering a range of seminars that highlighted the benefits and challenges of achieving cost effective sustainable housing to alleviate fuel poverty.

Sponsored by Daikin UK, the positive platform for collaboration and sharing of ideas was attended by more than 2,000 social housing sector professionals over the two-day event.
The Green Housing Forum hosted three sessions: a new vision to alleviate fuel poverty; large-scale adoption of renewable technology; and connectivity for social housing providers.
Nancy Jonsson, Commercial Director for Heating and Renewables at Daikin UK said:
“Throughout the presentations and question and answer sessions, it was clear that tenant engagement, supply chain collaboration and smart technology have key roles to play in improving the energy efficiency of properties and in turn, reducing fuel poverty.”
The Autumn Statement’s commitment to a new £23bn national productivity investment fund, £3.7bn to build 140,000 new homes and £1.8bn to support local infrastructure, home building and skills needs will help to bolster confidence amongst employers to invest in skills and training.
Stephen Radley, Director of Policy at CITB, said: “(These) announcements offer more certainty for the pipeline of work ahead, not just nationally but at a regional and local level in infrastructure and housing. This will help to boost business confidence following the uncertainties thrown up by Brexit. The local and regional investment should help bring more small firms into the supply chain, where much of the training takes place.”
NEWS 8
www.housingspecification.co.uk
To make an enquiry - Go online: www.enquire2.com Send a fax: 01952 234003 or post our free Reader Enquiry Card
BRICKS - BLEND IN SEAMLESSLY OR STAND OUT IN STYLE?
Specifying the right brick is one of the most important elements of a development, whether it’s new build or refurbishment. As Jason Hughes, managing director of Imperial Bricks, explains the texture, size and finish of brickwork - and how it’s made - can change the style of a building significantly.


The bricks you choose can be one of the main factors that determines whether a property has a traditional or modern look.
For example, metric bricks are used in everyday construction, with many different types available. Imperial-sized bricks are generally slightly larger and also offer a more traditional look (especially imperial handmade bricks) for instant kerb appeal, character
and charm. Imperial bricks are a ‘must’ for renovating properties built before 1965 – or recreating that look.
But imperial sizes vary across the UK. We found that in the North and Midlands in particular, there was a gap for 3” bricks due to the lack of quality, genuine reclaims so we’ve just launched three new handmade versions. The 3” bricks are larger than the ‘standard’ imperial size commonly found in the South.
The colour of bricks can also vary enormously depending on where you are in the UK. From London yellows, rich oranges in the Midlands, to reds in the South, there’s a specific shade for each and every region. This is down to the colouring of the local clay, where chemical variations in local soil result in differences in hue.
Soft Red, more commonly known as a ‘Red Rubber’, has been a popular shade in the South of England since the 17th century. This brick was recently specified for an awardwinning, landmark redevelopment (‘Fair Mile at Cholsey Meadows’) of a hospital into 134 residential apartments in rural Oxfordshire.
A Grade II building listing meant we had to work closely with developer Thomas Homes to ensure repairs to walls and renovations to the post-war extensions seamlessly blended in with existing brickwork. The handmade, imperial sized bricks we supplied were aged and weathered using traditional craft techniques for an exact match.

Another choice to make is between reclamation or newly made. Reclaimed
bricks are often specified for listed properties or those in conservation areas but using them can typically result in around 20% wastage and there’s no standardised testing for their strength. They’re also difficult to source and prohibitively expensive. In fact, the theft of reclaimed bricks such as London Yellows is endemic due to their high value and scarcity.
We supply reclaimed bricks when nothing else will do, but newly handmade bricks can be a much more viable alternative, replicating the authentic look and texture of traditional brickwork. They are ideal for historic buildings that require renovation - or new builds looking for a more traditional character.
In fact, handmade bricks can even add a contemporary touch, when used as internal slips to create ‘exposed’ brickwork for a ‘penthouse’ style. A custom blend of our Yellow Stock and aged Reclaimed Yellow Stock bricks was recently specified by Clague Architects for Vanquish Iconic Developments’ Moonlight Drive project, a luxury development of seven Belgraviastyle mews properties in Forest Hill, London.
Imperial Bricks specialises in offering the right bricks for the right projects, from manufacture through to planning advice and support. Architects and specifiers also benefit from 35 regionally-matched, traditional handmade, wirecut and pressed bricks.
To make an enquiry - Go online: www.enquire2.com Send a fax: 01952 234003 or post our free Reader

NEWS 9
Enquiry Card www.housingspecification.co.uk
Enquiry 3
Imperial Bricks
–
The prestigious Berkeley Homes development is located in one of the most iconic spots in the capital, on the riverfront between City Hall and the Thames’ flamboyant Grade I listed Tower Bridge. Neighbours include a checklist of symbolic central London landmarks – the Tower of London, Cheesegrater and The Gherkin among them.

One Tower Bridge is a brand new, award winning development designed and developed by an award-winning architect and developer….
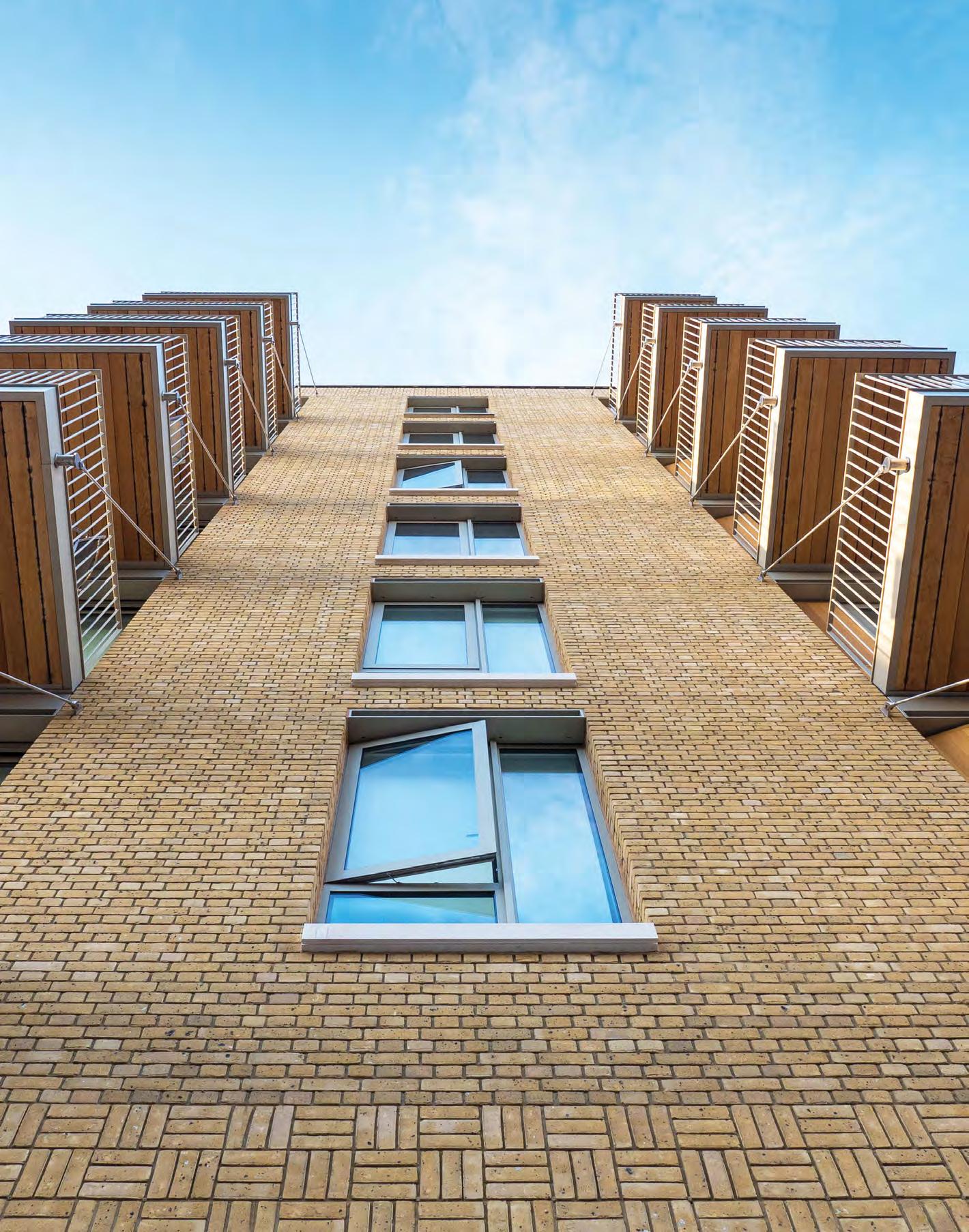





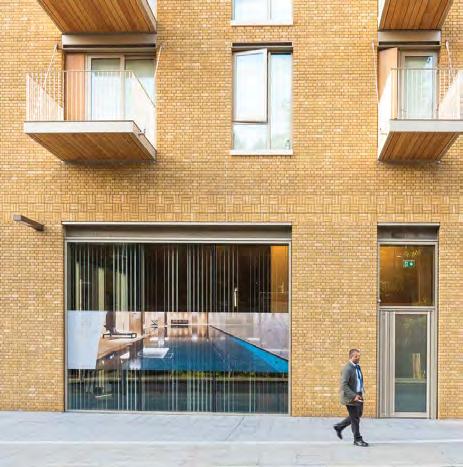
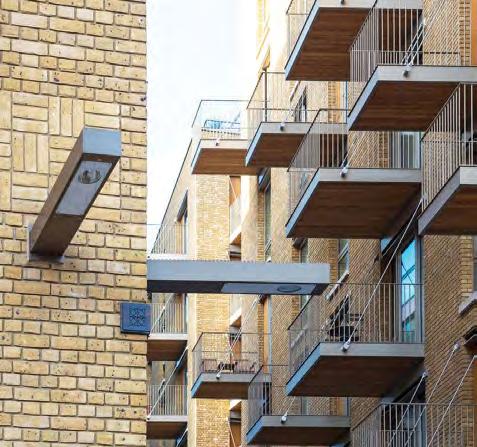
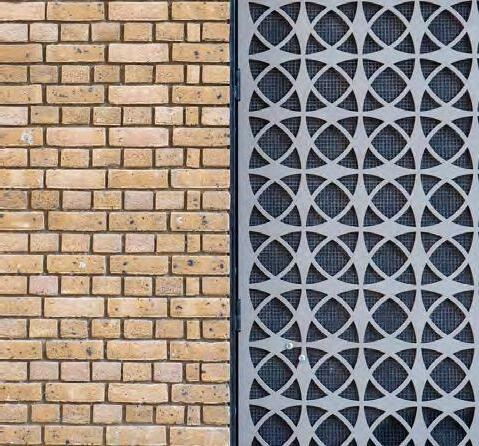










info@taylor.maxwell.co.uk /When it comes to brick…we’ve got it covered www.taylormaxwell.co.uk/brick iconicTM project/ one tower bridge, london A brand new, award winning development product/ smeed dean london stock manufactured by project partners/ Squire & Partners Harlequin Brickwork Berkeley SMEED DEAN LONDON STOCK RETAIL LEISURE & CULTURAL SPACE ONE OF THE BEST BRICK PROJECTS TO BE BUILT IN LONDON
SutcliffeManaging Director Harlequin Brickwork www.wienerberger.co.uk Enquiry 4
Billy
Dare

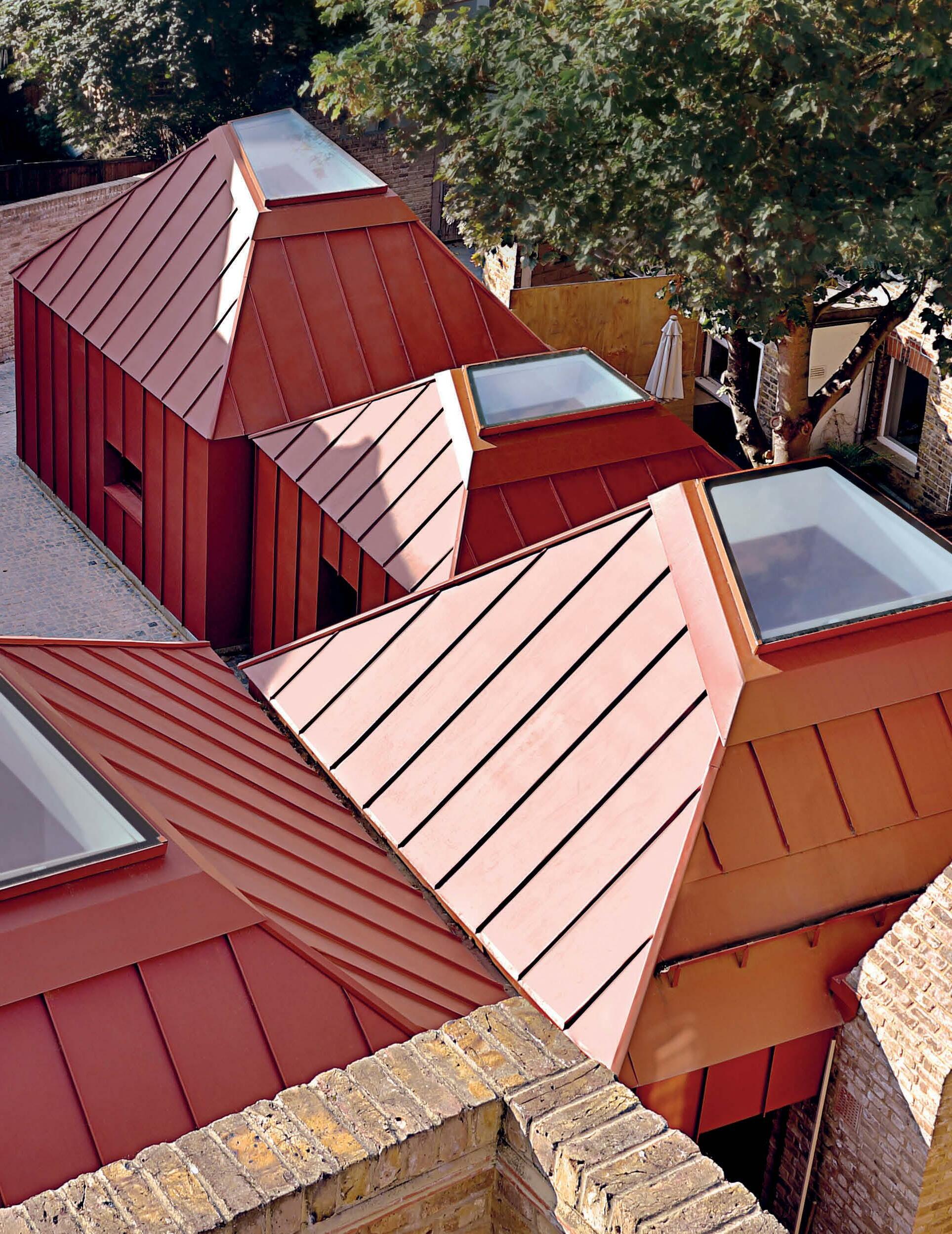
#GOLARGEdiscreetly
Six
1607mm.
RIBA
Award-Winning Project Tin House by Henning Stummel Architects.
openable Bespoke Rooflights up to 2207mm x
Collaborate with our trusted design studio to create a rooflight which forms a design feature of your project. The
Stand out
the crowd. Find out more 01993 833108 www. therooflightcompany .co.uk Enquiry 5
to be Different
Rooflight Studio.
from
DARING TO BE DIFFERENT
RIBA London 2016 award-winning residential property, Tin House, presents an innovative design solution to maximising suburban City space whilst maintaining privacy.
Having bought the land of an old scrap yard overlooked by residential buildings in West London, privacy was an essential part of the design brief for Henning Stummel Architects.
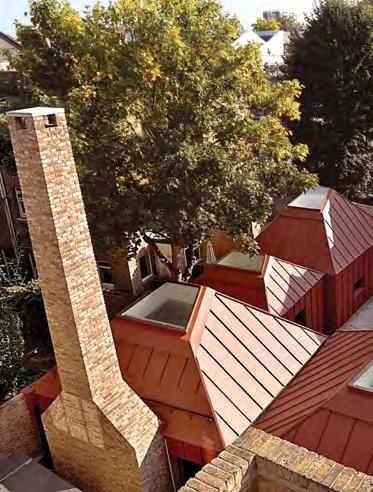
Working within an area restricted by the perimeters of existing residential buildings, Tin House needed to have a clever and innovative footprint but still contain all the necessities for a family home. After lengthy discussions with planners and residents who would be overlooking the house, a final design comprising of six lowprofile pods of varying geometric shapes with interconnecting corridors was approved.
Innovative use of the space within the interconnecting corridors for utility areas meant that the pavilion space would not be compromised by storage, and each pod forms a spacious living space such as the kitchen, living room and bedrooms.
Maintaining privacy within each pavilion was essential, Henning Stummel chose to add only a small number of vertical windows that would each open out to the inward looking courtyard arrangement of the pods. In order to allow more natural light and ventilation to enter the pavilions Henning Stummel felt that the best solution would be a series of rooflights – one sitting on the top of each roof. Inspired by Corbusier’s Light Tunnels, he comments: “Rooflights were part of bringing the project to life. Top light is very effective; it can change your mood. From having bright white light during the day to seeing the stars at night, top light changes all the time. It really brings space to life.”
He approached the Rooflight Company with an idea of six bespoke trapezoidal rooflights, each of a different size and with an individual baseplate design to fit the geometric shape of each pod roof. Working closely with the architect, the Rooflight Company’s design team the Rooflight Studio detailed each of the requirements for both the architect and the individual pod. The result was a design partnership between architect and supplier which Henning Stummel felt he would not find elsewhere.
Each rooflight incorporates edge-to-edge glazing and concealed motorised actuation. The Rooflight Company also matched the external frame of each of the rooflights to the terracotta colour of the cladding, helping to provide a seamless transition between the elevations and maintain the modest utilitarian finish of the exterior.

“The positive collaboration that I had with the Rooflight Company was essential to this project being a success. To work with them on something they hadn’t manufactured before was a challenge for both them and us but we couldn’t have created the rooflight feature that we did without them,” said Henning Stummel, of Henning Stummel Architects
Trusted by award-winning practices, the Rooflight Studio team share a passion for great design which forms a design partnership with each client and the collaboration turns a top-lighting vision into a reality.
To find out more about how the Rooflight Company’s design team The Rooflight Studio can help you with bespoke rooflights visit www.rooflightstudio.co.uk or call 01993 833108. The main website can be found at: www.therooflightcompany.co.uk
Rooflight Company - Enquiry 6
www.housingspecification.co.uk
The
The positive collaboration that I had with the Rooflight Company was essential to this project being a success. INSIGHT 13
“ ”
This year ARC Building Solutions scooped Best brand new product for its ARC Eaves Insulator while also winning in the Best building fabric category for ARC T-Barrier. The Best site product award went to Monier Redland for its Innofix Clip while Best interior product went to Weber. floor flex with LDT from Saint Gobain Weber.
ARC Eaves Insulator


This is designed to be easily installed using the same method as a standard eaves tray at wall plate/celing junction.. The non-combustible glass mineral wool insulation used in the ARC Eaves Insulator has a thermal conductivity of 0.035W/mK, and is classified as Euroclass A1 to BS EN 13501-1. www.arcbuildingsolutions.co.uk
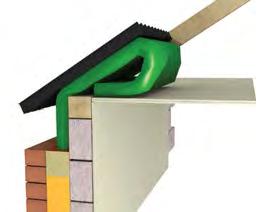
Innofix Clip
Within the space of a week, Redland’s innovative tool-free Innofix Clip has scooped top spot in two of the industry’s most prestigious awards. First,
it has won Product Innovation of the Year in the Building Magazine awards; and, second, Product of the Year in the Housebuilder Awards 2016. Designed to comply with the recent changes to BS 5534: Code of Practice for Slating and Tiling, the clip is up to 40% quicker to install than traditional nailed clips. www.innofixclip.co.uk

The popular New London Architecture’s ‘Don’t Move, Improve!’ 2017 shortlist showcases London’s best extensions and home improvement projects that demonstrate exceptional innovation in the creation of new living spaces for Londoners. A free exhibition of all the longlisted projects will run from 27 January to 28 April at NLA’s galleries in The Building Centre, WC1.

PRODUCT AWARDS INNOVATE AND CREATE HOVER AND SPECIFY!

INNOVATIVE FLOATING HOMES
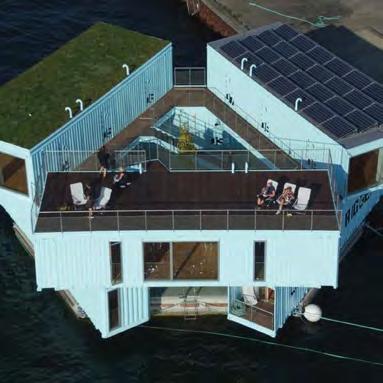
When you’re a student on a tight budget with little income and struggling with debt, finding an apartment in a crowded city can be tricky. Across the globe students are struggling with spiralling rents and severe housing shortages.
In Denmark, Urban Rigger has come up with an unconventional architectural solution – low cost modular dorms using shipping containers that can float in urban harbours, bringing students into the city centre without the exorbitant rents. These are priced at $600 per month to rent which is a decent rate for a private bedroom, bathroom, kitchen and shared living areas. The start-up envisages replicating this model in other cities that are trying to deal with housing shortages—and rising sea levels. This idea is catching on in other European cities too with Hamburg and Malmo adopting similar schemes.
Each modular shipping container that forms one housing unit can house up to 12 students. Photovolatic cells are used to provide power
and aerogel (developed by NASA) insulates the interiors. The floating dorms are assembled in a Polish shipyard in Poland at $700-800 sqft with the first development just completed in Copenhagen harbour, WAN Residential Awards tells us.
In addition to the competition, New London Architecture has partnered with Clippings. com to create the Don’t Move Improve - Shop the Look website. Just launched, this enables anyone inspired by the Don’t Move Improve projects to discover and buy the furniture and lighting featured in each home. Remarkably, visitors to the website can browse all images from the shortlist by project or by room. By hovering over a piece of furniture, they can see the brand and product information and click through to find out more and buy from the brand.
SUPERMATERIAL
Can buildings self-repair? Is graphine really a game-changer? Will thermo-electricity save the planet? Supermaterial will explore all this and much more (1 Feb – 28 April) at the London Building Centre’s exhibition of material innovations that are effecting the ecology, budgets, safety and life-span of our buildings. If you would like to connect with Supermaterial, contact supermaterial@buildingcentre.co.uk.
INNOVATIONS 14
www.housingspecification.co.uk
To make an enquiry - Go online: www.enquire2.com Send a fax: 01952 234003 or post our free Reader Enquiry Card
Christopher Sykes presents his regular focus on innovations which caught his attention and have interesting ramifications for specifiers and designers, including something remarkable in Copenhagen’s harbour and at the Building Centre.
London dusk at Harvey Road, Hornsey (Architect Erbar Mattes)
Pure simplicity
The Posi-Joist open web floor system makes a difficult job simple.


The Outstanding Joist System
With Posi-Joist you can install all your ventilation and heat recovery systems with ease and deliver the right amount of ventilation to the right rooms in the right location.
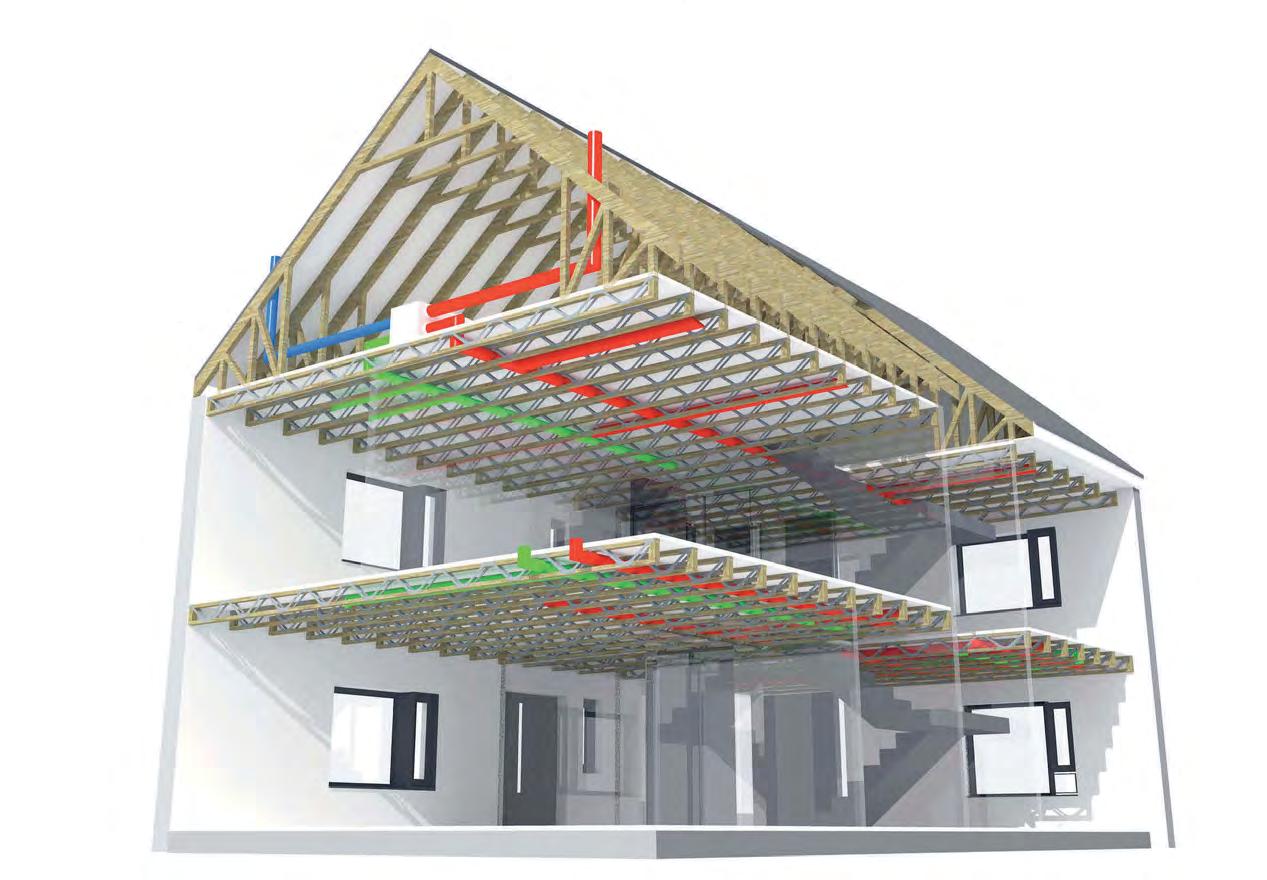
The advantages are simple:
• Open web design provides easy access for the design and installation of services

• Improved quality of service fitting, eliminating costly remedial work

• Greater clear spans for design flexibility

• Clear profit from savings in labour, time, materials and call-backs
• For the largest network of licensed manufacturers throughout the UK and Ireland visit: www.mitek.co.uk/Manufacturers/Posi-Joists/Posi-Joist-Manufacturers/
Contact MiTek today or visit www.posi-joist.co.uk for full details and an on-line presentation



MiTek House, Grazebrook Industrial Park Peartree Lane, Dudley, DY2 0XW, UK
Telephone: 01384 451400 www.mitek.co.uk
Enquiry 7
PRODUCTS IN PRACTICE
Architect Christopher Sykes presents some more projects which excited his interest because of the design skills they exhibit, including two stunning but quite different houses from the same architectural practice. All of them in different ways tell us much about the materials and components used in their construction.
CLOCK THIS
Clock House Gardens transforms a derelict hotel site into an intimate community of 50 new homes comprising five 2- and 3-storey buildings that combine brickwork with timber cladding and together create a central shared courtyard. The project was designed by Stockwool architects with Developing London as the developers. (See image below)

The design solution responded to the site’s very particular location with the A1(M) motorway on one side and dense woodland on the other. The concept — a modern take on a walled village — was influenced by this unique combination of urban and rural surroundings and also sought to reduce noise and pollution from the motorway.
Deep reveals and projected windows create a richness in the elevations. This high quality aesthetic makes the scheme a unique yet sensitive addition to the built fabric of Welwyn, as well as redressing a previous small home shortfall in the area.
Key to its success is the careful layering of building form: This treatment responds to the
harsher environment on the edge of the site with robust brickwork, while a softer treatment of timber and glazing is applied elsewhere to respond to the woodland beyond. All homes are dual-aspect to maximise enjoyment of the surrounding views. In addition, an extensive landscaping strategy introduces planting and greenery back to the site with the neighbouring lush woodland brought into the development through the large central courtyard space.
BATH TIME
Bath’s leading new property development has scooped a prestigious award at the Sunday Times’ British Homes Awards. Celebrating the best of the country’s architects, designers, housebuilders and developers, Crest
Selected suppliers
Cavity insulated timber frame TTFC Ireland
Siberian Larch timber cladding Vincent Timber
Tetris insulated block on concrete beams for ground floor
External brick DLL Majestic Oak
Hard landscaping Gibbs and Dandy Birds and Bees meadow mat for soft landscaping from Q-lawn
Selected suppliers
Roof covering - Rheizink – normally grey coloured but here factory painted to resemble Bath stone colour
Internal blockwork - Thin Joint Blockwork –Xella (Ytong)
Roof framework - cut timbers and glulam beams which allows some measure of flexibility with tolerances
Floor joists - Easi- Joists (Posi-joist) –open web joists to accommodate services increasing the floor to ceiling heights
Bath Stone external façade.
NorDan timber windows clad with aluminium
Forming part of the Albert Crescent phase, the 4-storey, four-bedroom villas have given house hunters a unique opportunity to buy a new property right on the banks of the River Avon. Designed externally by award-winning architects Alison Brooks, they are the only properties of their kind in the whole of the City.
Located on the south bank of the River Avon, Bath Riverside has transformed the former Stothert & Pitt, Engineers and Founders which had been left derelict for over 20 years.

PRODUCTS IN PRACTICE 16 To make an enquiry - Go online: www.enquire2.com Send a fax: 01952 234003 or post our free Reader Enquiry Card www.housingspecification.co.uk
Nicholson’s Bath Riverside won the Best House Design (above 50 Units) category for its Villas Collection. (See image above)
Photo Morley von Sternberg
Designed to be fitted without silicone or grout.

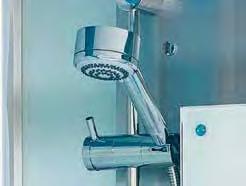

Just plenty of innovation.
The timeless Moonlight cubicle. Easy to fit and perfectly complements any room design. The innovative precision-fit panel system makes for a leak and silicone-free finish without the need for tiling and grouting. Now that’s clever. For more information or to request a brochure visit kinedo.co.uk or call 020 8842 0033.
SILICONE FREE
NO LEAKS
CRISTAL PLUS GLASS
2YEAR GUARANTEE
*Moonlight comes without a shower control, giving you the freedom to choose your own.

Follow us on 8
Enquiry
Designed by the experts at
With private sales now surpassing 350 properties, its private courtyards, landscaped seating areas and contemporary design have received numerous plaudits, winning more than a dozen national awards.
Homes have been designed to Code Level 4 with heating provided by a central CHP for the wider development. Bath Riverside is one of the very few residential developments in Bath that enjoys direct access to the river. The towpath is used widely today as a direct pedestrian and cycle route into the heart of the city, a 10 minute walk away. A new landscape along the river frontage has been developed to enhance this journey and forms a linear park with pockets of expanded landscape.
ABA worked on this Crest Nicholson Regeneration project as part of a transformational plan to develop 44 acres of former industrial site into a new residential quarter for the city of Bath. Once completed Bath Riverside will comprise over 2000 modern new homes, a new school, 650 student rooms, 60,000sq.ft of commercial space and over 19 acres of public open space including a large riverside park.
ADRIAN JAMES 1
Sandpath is simple and pure - a house which is all about the virtues of economy. It shows how limitations on size, appearance and budget can be turned to advantage. Adrian James architects say it is the KISS principle epitomised.
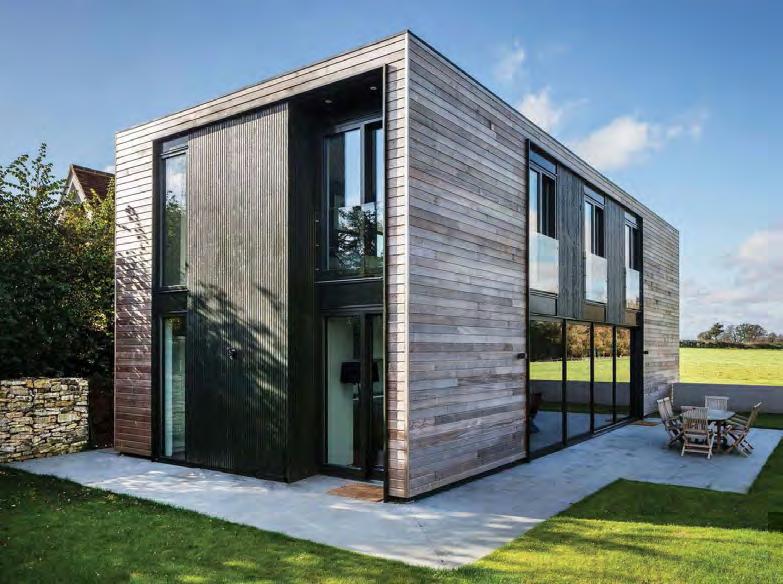
The site came with stringent planning requirements meaning that replacement for a decrepit chalet bungalow in the Oxford Green Belt had to fall within strict height and volume limits.
At the same time the budget for the young family was very tight. The design solution addressed all these parameters by stripping the house down to a very simple, easily buildable form focused on creating an extremely efficient envelope:
• The simple cuboid form meant the house could go right up to the allowable height with occupied space. None of the height was wasted on a pitched roof which narrows to nothing. It was kept plain and pure - no popping out bays, changes of material or whimsical features.
• The simple cuboid form was an assembly of flat-pack SIPS panels; highly insulated
Selected suppliers
Earth Save Products - ASHP, MVHR, UFH, Domestic plumbing
Allan Brothers - External windows & doors
Unique Glass Solutions - Glass balustrades & balconies

Trueline - Aluminium trims
Vincent Timber - External cedar cladding
David Chappel Design - Interior doors & linings
Thames Fixings - Ironmongery
Urban - Front door
In-House - Kitchen
ID Systems - Folding sliding doors
Roof manufacturer ¬ Mark Baker - EPDM Rubber Roofing
Flooring - Engineered oak
Sanitaryware - ¬ Duravit
Windows - Allan Brothers SIPS panels ¬ SipsUK
prefabricated walls and roof and floor elements perfect for a straightforward rectilinear building.
There were then two key moves which enhanced the spatial experience inside:
• The fall across the site meant there was scope for a half-basement under the front of the building which could absorb all the ancillary utility and storage spaces, leaving the two main floors purely for living spaces.
• By removing all dividing walls to kitchen, staircase and entrance, the ground floor opened up completely to gain a joyous sense of spaciousness.
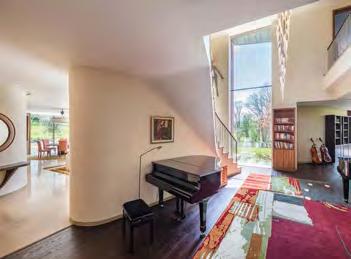
So by being disciplined with the shape of the building, the architects created a house which was economical yet felt very generous. The next part was to make it not just generous but actually really special. This was done by focusing the limited budget on four key areas:
• Cladding the building in timber gave it warmth and tactility so it felt at ease in its setting and comfortable to look at and touch.
To make an enquiry - Go online: www.enquire2.com Send a fax: 01952 234003 or post our free Reader Enquiry Card PRODUCTS IN PRACTICE 18
Photo David Fisher Studios
Photo David Fisher Studios
• Having one huge opening to the garden transformed the interior into a light-filled indoor-outdoor space.
• Engineering an ultra-slim stair with flush glass walls created a strong sense of openness and weightlessness.
• Cantilevering the house over the entrance, just a short distance, enhanced the volumetric purity of the house and imbued it with dynamism.
The cantilever is key, changing the slope of the site into a step meant the upper level garden gained privacy from the lower road and forecourt. Better still, it enabled the cuboid volume of the house to hang out, so it gained an implied sixth face – the bottom. The block became fully expressed and the whole thing got poise and drama. The end result is a family home with a real sense of excitement on arrival and a revelatory sense of space and light upon entry. It was all done on a tight site and tight budget.
ADRIAN JAMES 2
This is Incurvo, another house designed by Adrian James architects. It is all about fluid
movement, a dynamic sensuous form which beckons the visitor around its sweeping curves. Like a classical villa it sits at the centre of a beautiful sculpted landscape. (Image above)
Inside too is all about curves and movement; a lofty entrance hall draws the visitor inwards and then left, right and up as the space opens and diverges in all directions. The destinations, the places to pause and rest, are the foci of the majestic curved windows which offer breathtaking panoramic views of the garden, water, trees and rolling Chilterns landscape beyond. it has been designed as a Lifetime Home, with space for a lift, generous dimensions everywhere and internal flexibility. And it has been built using extremely durable materials requiring minimal maintenance.
The house is as close to being a Passivhaus as a curvy house can be. The radial windows preclude full compliance but the rest meets the most stringent benchmarks for insulation, thermal bridging, airtightness and thermal comfort. It has three energy generation systems: a large array of PV panels on the roof to generate electricity, an array of solar thermal panels to
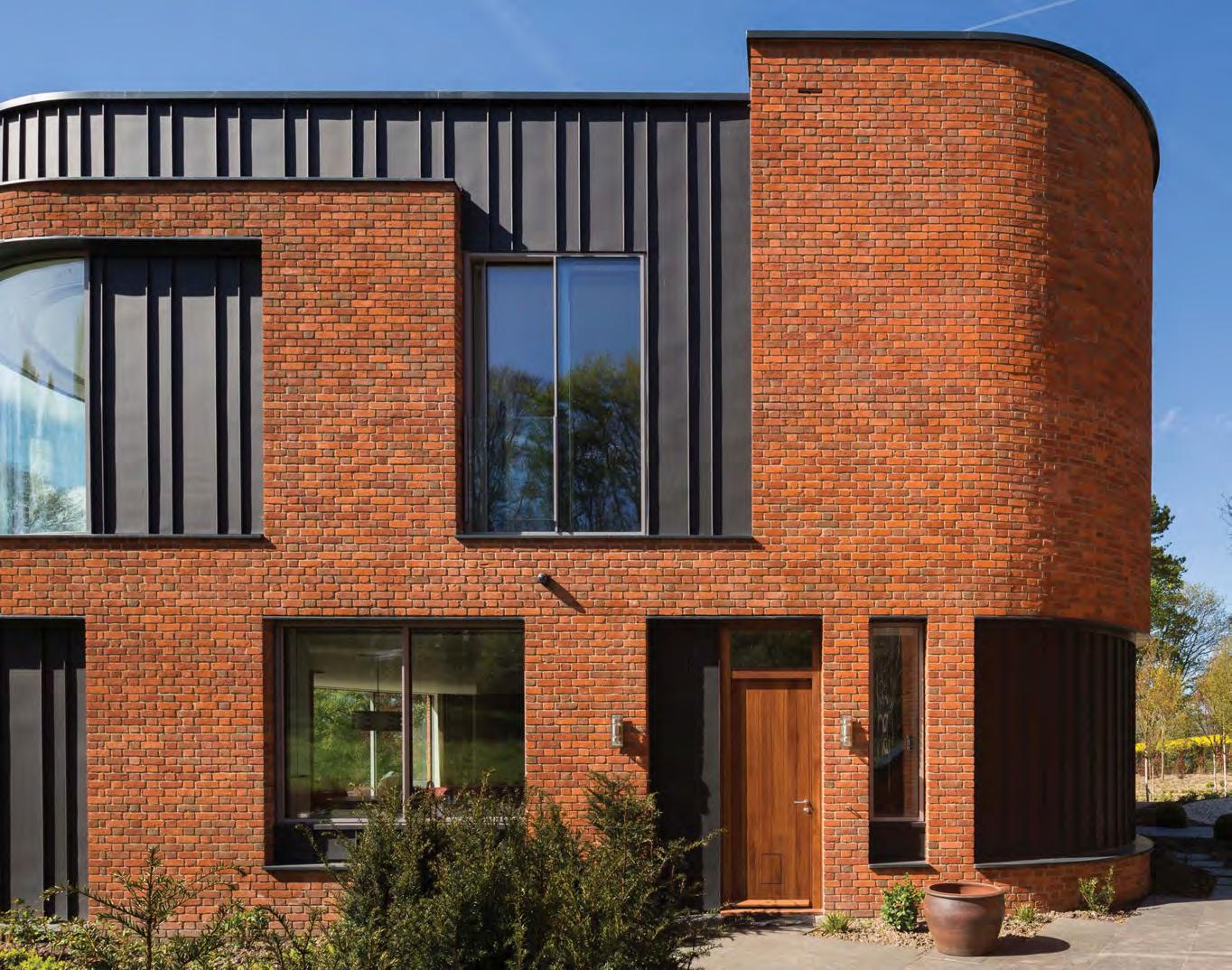
heat the domestic water and a full Mechanical Ventilation system with Heat Recovery.
The structure of the house is an enhanced ICF (Insulated Concrete Formwork) system, with a U-value of just 0.14. This construction method combines continuous insulation with structural flexibility and airtightness in one very robust element. In situ concrete floors and roof with even better U-values of 0.l create a contiguous thermal and airtight envelope and cope with the decidedly nonorthogonal form and the large cantilevers over the wide curved openings. This is a house which stretches the capabilities of the building systems to the limit.
To make an enquiry - Go online: www.enquire2.com Send a fax: 01952 234003 or post our free Reader
Enquiry Card www.housingspecification.co.uk PRODUCTS IN PRACTICE 19
Selected suppliers Specialist Brickwork Contractor - DLP Associated Ltd Brick Manufacturer - Ibstock Brick Name of Bricks used - Swanage Handmade Light red multi Mortar details - CPI Mortars ltd Type of Mortar Used – M4 Natural
The long stretches of curved walls required a whole new approach and real craftmanship from the ICF supplier to make the tied radial insulating formwork.
There has been unstinting attention to detail throughout the design and construction of Incurvo, but at no time has the pursuit of excellence in sustainability or construction methodology been allowed to compromise the poetic idea of the house.
CLAD WELL IN SANDWELL
Charlemont Farm Estate in West Bromwich, constructed in 1961, comprised four 9-storey blocks of concrete frame structure with facing brickwork and blockwork cavity wall infill panels. Construction methods and subsequent poor maintenance led to suffering high heat loss through single-glazed windows and uninsulated walls plus water penetration through the flat roofs. Sandwell Council’s Urban Design and Building Services department was tasked with producing refurbishment proposals that would provide at least another 30 years’ life span for the blocks. The specification had to include full use of recycled and sustainable materials.
With the work on the blocks now complete, the most noticeable transformation is in the external appearance where Trespa Meteon® cladding has made a huge impact, high quality and low waste being key factors. The panels

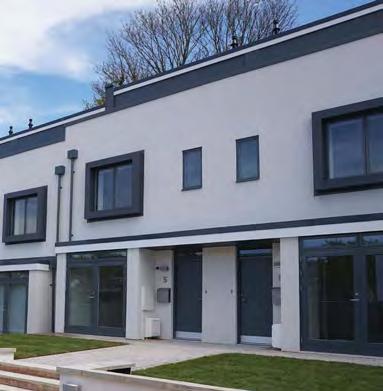

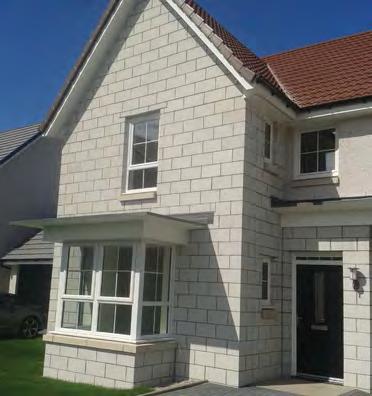
were applied in a random pattern sequence covering newly applied external insulation, each block with its own individual colour scheme chosen by the tenants. New aluminium/timber tilt and turn windows were installed reducing
maintenance dramatically so they could be cleaned safely from inside each property. A mix of panels covering 2300m2 was used on each block in addition to 900m2 of Slate Wood. All panels are 8mm thick FR Grade.
SNAPSHOT - THREE FACADES THREE FINISHES
This month we glimpse three quite different projects and show how appearances generated by the three quite different materials radically change.
Briefed to renovate, reorder and rebrand the tired and convoluted Shallcross Court sheltered housing in Everton, John McCall architects chose VIVIX® by Formica Group, as a range of easy to install architectural panels, available in a wide variety of colours to create an aesthetically pleasing building design with a clean modern finish.
Designed by Turner Associates architects, seven recently completed 3-storey town houses in Brighton are setting high design and construction standards aided by the stylish finish achieved through the application of weberpral M, the innovative one-coat, throughcoloured monocouche render from SaintGobain Weber.
This project uses StoneMaster masonry blocks from Aggregate Industries providing a revolutionary walling product with the inherent beauty of indigenous stone. Two finishes, smooth for classic and washed, which gives a sparkle for outstanding aesthetics. Both have a pencil chamfer edge profile and five colour variations to replicate regional sandstones and limestones.
To make an enquiry - Go online: www.enquire2.com Send a fax: 01952 234003 or post our free Reader Enquiry Card www.housingspecification.co.uk PRODUCTS IN PRACTICE 20




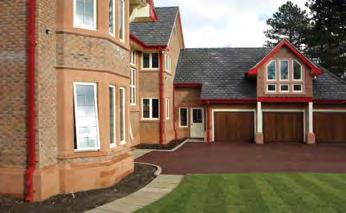
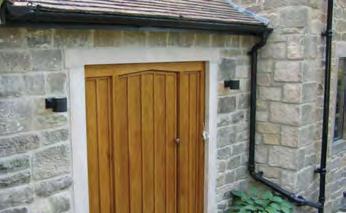
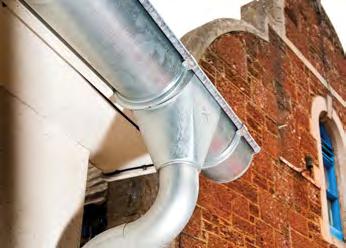
We have a style to match yours Aluminium GRP Cast Iron Copper, Zinc & Stainless Steel Traditional and modern gutters, pipes and hoppers come in a comprehensive range of aesthetic styles, materials and colours to suit all buildings and budgets. For more information please call 0113 279 5854 or email info@rainguard.co.uk www.rainguard.co.uk Enquiry 9
THE ASSURANCE OF A COMPLETE ROOF SYSTEM
Gavin White, technical product manager from Marley Eternit, explains why specifying a full roof system can help save time, reduce reputational risk and ensure compliance with British Standards
The need to improve the security of pitched roofing against increasingly extreme weather means it is coming under greater scrutiny than ever before. From the introduction of BS 5534 in 2015, stricter technical guidance from the NHBC and a proposed new Dry Fix Standard, there is more focus than ever before on ensuring the whole roof is an effective and robust system which is fully compliant to the latest British Standards. Maintaining building performance from design onwards is also an increasingly important concern for housebuilders.
We therefore expect there to be a growing number of full roof system specifications in the housing sector. Specifying a full roof system from a single source supplier , including underlay, battens, tiles or slates, accessories and fittings, can ensure not only compliance to the latest British Standards, but the peace of mind that comes with knowing that all elements of the system are designed to work seamlessly together.
A complete tested roof system from one manufacturer also delivers clear levels of accountability and integration, giving greater protection to specifiers by helping to reduce risk to their design liability. Specifications most definitely benefit from single-point technical guidance that covers the entire roof system.
Following the recent addition of a number of new timber products such as the BS 5534 compliant JB Red roofing battens to our range, alongside the introduction of our brand new underlays, Marley Eternit now provides the most comprehensive roof system on the market, providing more critical roof elements than any other manufacturer.
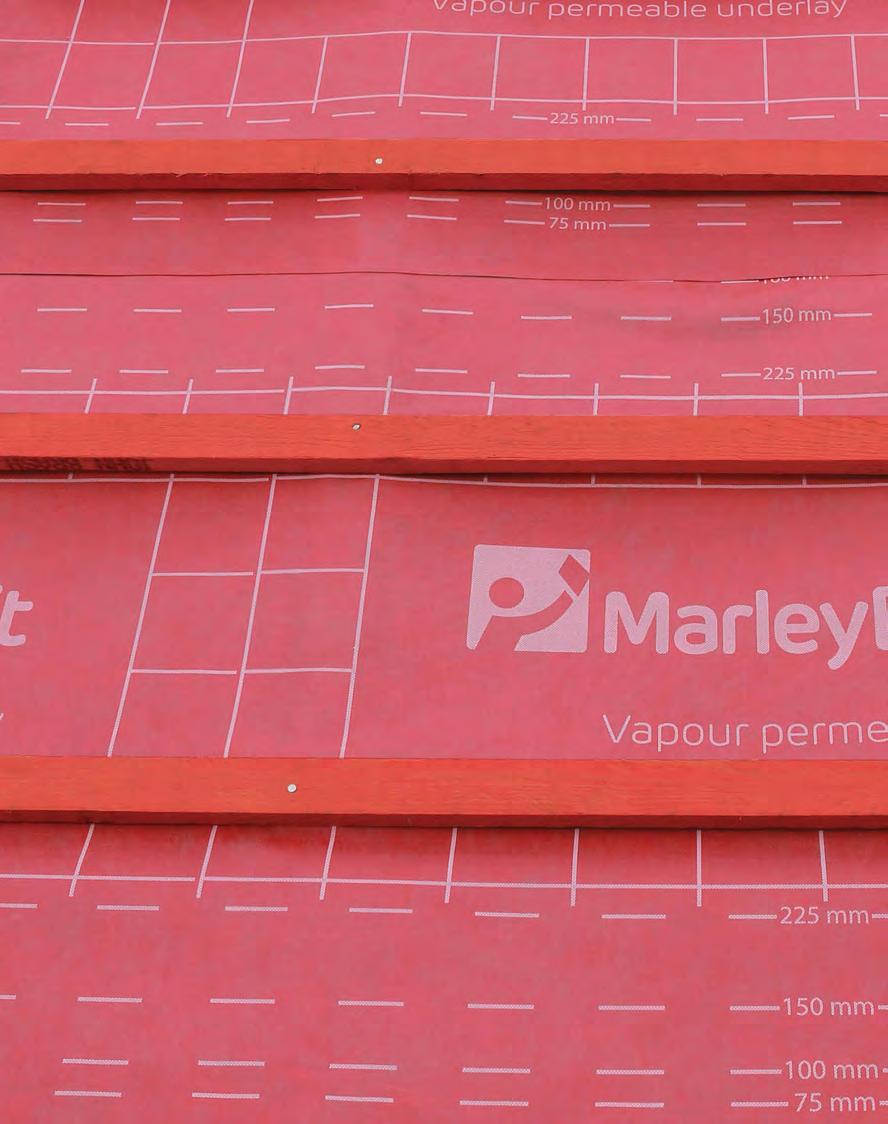
Our unrivalled roof system not only comes complete with the reassurance that all the elements are designed and tested to work seamlessly together, but it also provides additional peace of mind with a 15 year system guarantee.
Getting the most comprehensive system from one single source and limiting how many suppliers they have to deal with, frees up valuable time as specifiers do not have to deal with multiple product suppliers for a project. In addition, a roof system covering so many products gives maximum control of the supply chain.
This can minimise the risk of unmonitored product choice or substitution further down the line. For example, anything specified generically by type and not by product name, such as roofing batten, does allow the opportunity for alternative products to be sourced by contractors on a project. A full roof system from a single-source helps protect against this.
When it comes to the elements of a roof system, Marley Eternit’s range of tiles and slates, fittings and accessories, battens and underlays, are all of the highest quality, designed and tested to the latest British Standards with maximum strength and durability in mind. This means specifiers can be assured of the long term quality and performance of the entire system and all of its component parts.
Unlike other roof systems available, Marley Eternit is the only roofing manufacturer to include high quality JB Red roofing battens as part of our specifications. This is particularly important given the recent and important changes to the British Standard which
To make an enquiry - Go online: www.enquire2.com Send a fax: 01952 234003 or post our free Reader Enquiry Card
FRONT COVER SPOTLIGHT 22
www.housingspecification.co.uk
introduced a range of stringent requirements for roof batten to help protect against failure and reduce health and safety risks. In many cases battens have historically been specified by type rather than by brand name, opening up the opportunity for a range of products to be used, including the possibly of batten that does not comply to the latest British Standards. Having JB Red included within a full system specification, and covered by our system guarantee, limits the possibility of non compliant roofing batten being used.
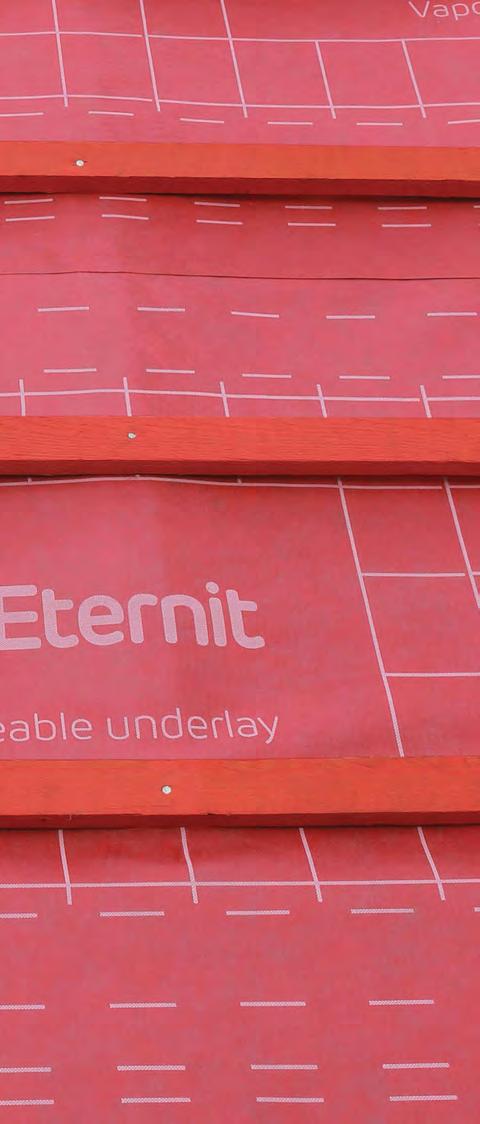
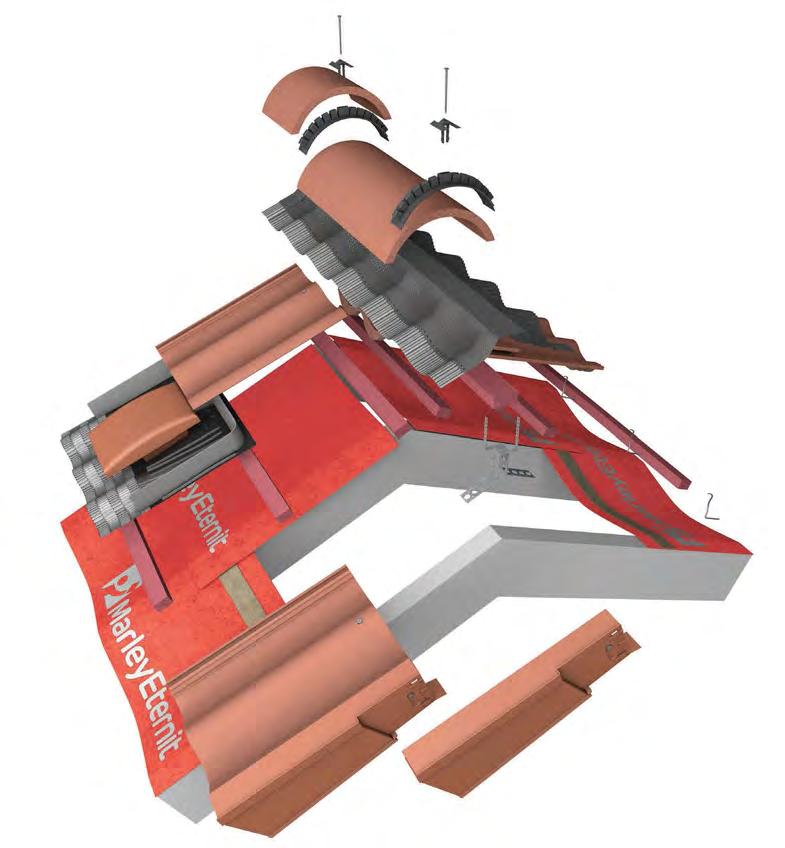
The new requirements for roofing battens under the revised BS 5534 means it is no longer accepted practice to grade wooden battens on site, and only those that are pre
or factory graded in accordance with the British Standard can be classed as roofing battens. The safety of roofing battens is critical because they provide the means of securing a potentially heavy roof covering into the roof structure, which should be able to stand the test of time.
They also need to be strong and secure for those doing the installing because the Health and Safety Executive allows pre-graded 25 x 50 battens that meet BS 5534 to be used as a foothold. If a batten is being used that does not meet these requirements, then this is very dangerous because ungraded battens can be weak and vulnerable to breakage, potentially leading to serious accidents.
Marley Eternit’s JB Red batten is machine graded using its innovative Golden Eye technology, which delivers a fast and accurate scanning result, producing consistently graded roofing battens. Furthermore, to ensure the strength of the battens Marley Eternit sources all its wood from trees more than 60 years old in the north of Sweden and, uses the sideboard of a tree, which is one of the strongest parts. As well as reducing reputational and liability risk from a project, taking more control over
the specification of roofing battens could also reduce cost. While fully factory graded battens do initially seem more expensive, they produce up to 40% less waste than ungraded battens, so in the end they are actually more cost effective.
While the benefits of a complete roof system, including fully factory graded battens, speak for themselves we also understand that each project is different, which is why Marley Eternit also provides technical support, online resources and an assured specification service to remove the hassle from producing bespoke specifications for every project. This can help specifiers seeking to save time in the process, and avoid the risky practice of reusing old specifications.
We believe accessing a complete, highperformance roof system from us provides greater control in specification, unequalled performance and ultimately, peace of mind, so specifiers can focus on the job in hand.
For further information, visit www.marleyeternit.co.uk/roofsystems
Marley Eternit - Enquiry 10
FRONT COVER SPOTLIGHT 23
Reader Enquiry Card www.housingspecification.co.uk
To make an enquiry - Go online: www.enquire2.com Send a fax: 01952 234003 or post our free
Precast Architectural & Structural Solutions















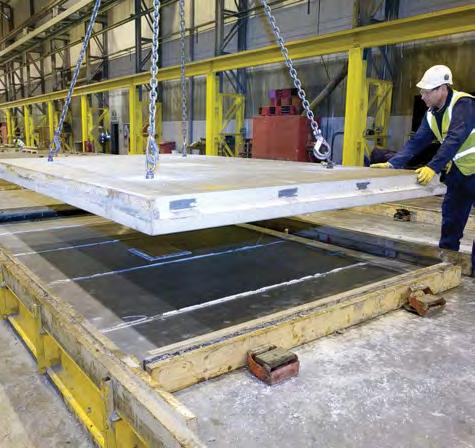

























At FP McCann, we believe in working with you as a partner from the start, which means offering our expertise in designing and manufacturing rooms to suit every individual project. Far from being an off-the-shelf solution, our architectural and structural solutions are made-to-measure, whilst maintaining our design philosophies and standard details.
Our precast concrete crosswall construction is a fast and convenient way to produce multi-unit structures such as hotels, education, student, secure and health accommodation, private and social housing in a fraction of the time of traditionally built structures.

Precast Concrete Off-Site Solutions fpmccann.co.uk/architectural-structural | sales@fpmccann.co.uk Alma Park Road Grantham Lincolnshire NG31 9SE Tel. 01476 562277 King’s Lane Byley Middlewich Cheshire CW10 9NB Tel. 01606 843500
Enquiry 11
SOLVING THE LEAD ROOFING PROBLEM
The theft of lead from roofs and other structures is a growing threat to the heritage of the UK’s historic and public buildings. This has been compounded over recent years by widespread cuts in public funding and the increasing desire to ensure that solutions are sustainable and environmentally friendly.
Most proposed solutions are expensive and even unsightly: increasing general security, using anti vandal paint, or spraying the area with a traceable solution. Some local authority schemes attempt to tackle the problem after the theft has occurred, by targeting the sale of stolen materials.
The only true solution to this problem is the replacement of lead with another material that is much less likely to be subject to criminal
damage or theft. Unfortunately, many roofing systems fall short of the mark in terms of either appearance or performance. There is one though that meets most, if not all, of the criteria: Topeal’s GRP (Glass Reinforced Plastic) roofing system.
Will the material perform well in the long-term? Can it cope with complex detail work? Can it be repaired easily? These considerations are relevant to any specification or replacement of lead where aesthetics and performance are paramount
considerations and, for GRP, the answer to all of these questions is yes.
This increasingly popular system could spell the end to the general reluctance of many local authorities to replace lead with any modern material, and an end to the expense and security headaches that come with a lead roof.
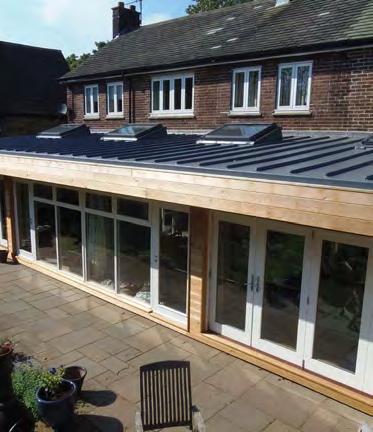

To suit the requirement for like-for -like aesthetic replacement of lead - a major issue when attempting to replace lead with another system - Topseal has developed a GRP based simulated lead system that looks authentic and can be specified to complement the colour of existing lead work complete with (seamless) rolled joint detailing.
The Topseal system is particularly well suited to complicated detail work and can encapsulate or incorporate the trickiest features without joints.

The versatility of the Topseal system ensures that it will fit into almost any style from traditional listed structures to public buildings and modern schools. It has been successfully installed on these types of projects previously and now meets the needs for a modern alternative to lead.
Topseal is a BBA certified GRP roofing system with a materials and workmanship guarantee for up to 40 years. The system has been safely installed onto millions of square metres of roofs around the UK by Topseal’s national network of approved installers since 1992.


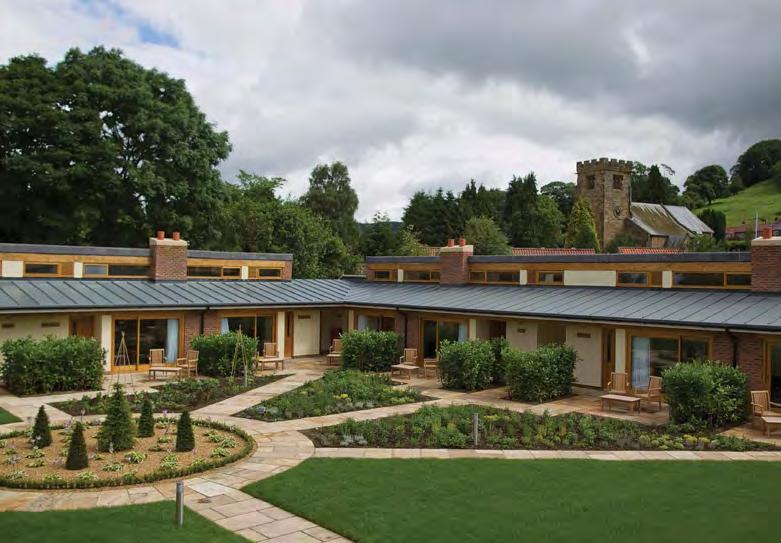
SOCIAL HOUSING 25 To make an enquiry - Go online: www.enquire2.com Send a fax: 01952 234003 or post our free Reader Enquiry Card www.housingspecification.co.uk
Topseal – Enquiry 12




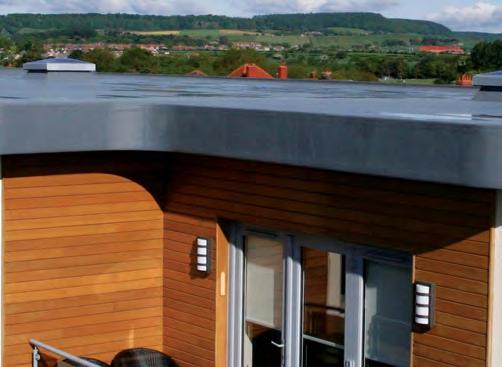


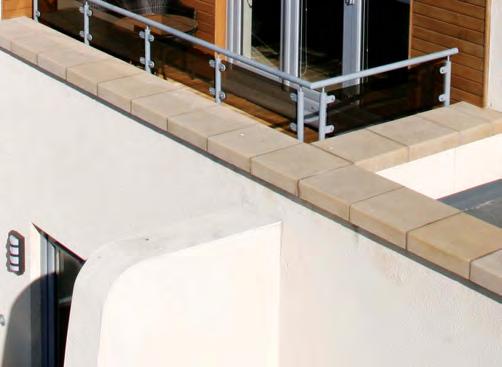











































































































































































































































































































































































































































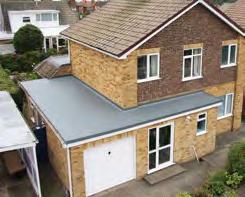




The ultimate in durable roofing systems • The Ultimate GRP flat roofing system with up to 40 years product & workmanship guarantee • Suitable for almost any application from domestic extensions and porches to large scale one-off projects, walkways and balconies • Only installed by fully trained and Topseal approved installation teams • BBA Approved, Fire Retardant and completely UV resistant • ISO9001, ISO14001 • Wide range of colours and finishes available • Full specification support Topseal Features: 08000 831094 For further information on the Topseal System call: enquiries@topseal.co.uk www.topseal.co.uk Enquiry 13
FENESTRATION AT ITS BEST
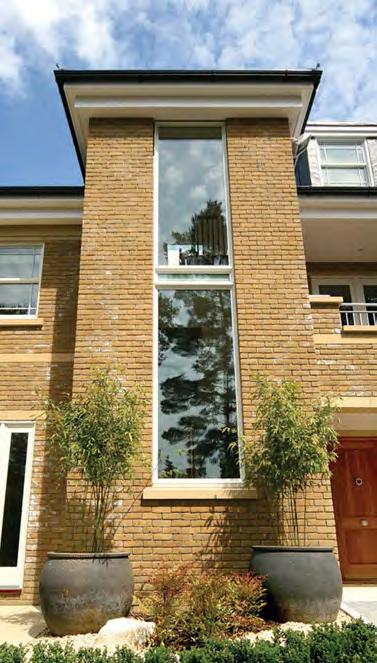
Modern fenestration is being tasked to deliver ever-increasing performance levels. Gary Hutton, general manager at Black Millwork, gives his advice on how architects and specifiers can make sure the windows and doors they choose will live up to 21st century expectations.
Maximising natural light in buildings has a vast number of benefits. For example exposure to natural daylight can actually improve health, mood and social interactions making for a much more enjoyable environment – it can even kill bacteria in buildings helping them stay clean.
In fact, studies in hospitals have shown that patients in sunny rooms recover on average 2.6 days quicker and take 22% less pain medication. Increasing daylight penetration is therefore extremely important but this consideration must also balance with the increasing need for greater thermal efficiency.
single glazed windows, 16°C on modern double glazed windows and 18°C on triple glazed windows. Using fenestration units with high U-values will cause cold zones to form around them, in turn causing convection draughts.
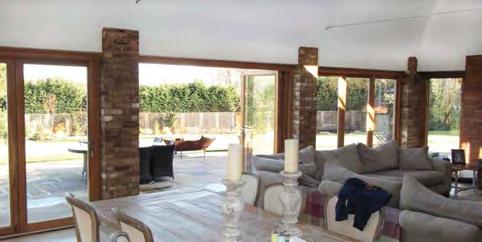
To maintain a good level of thermal efficiency architects and specifiers such choose units with U-values no higher than 1.5 W/m2K if double-glazed or 1.0 W/m2K if tripleglazed. Consideration of the frame material is also important for thermal performance. Interestingly, as well as being an aspirational choice in terms of aesthetics, timber is also recognised as one of the best natural insulators available.
Some figures quote that as much as 25% of heat being lost from a building is through the windows and doors. One answer to this is to reduce the amount of fenestration, however the occupants would miss out on all of the before mentioned benefits and the energy spend on artificial lighting would increase. The only other option is to use high performance units with low U-values.
Modern fenestration has come a long way in recent years with double and triple glazed units far outperforming the single glazed units of yesteryear. To put this into perspective, if you were to take a house that is being heated to maintain an internal temperature of 21°C, when the outside temperature dropped below zero you could expect surface temperatures on various types of glazing as follows: 1°C on
As a result of the advances in thermal performance, glazing is no longer seen as the weak point in a building’s fabric and is now being considered in much larger expanses. Supporting this, frame technology has also improved so that many units from high quality manufacturers can be made into almost any size or shape and have the strength to be used architecturally – opening up a whole new world of possibilities.
Of course, performance is not just limited to insulation and strength but also must include aesthetic and on-going maintenance requirements. Aluminium clad fenestration has become increasingly popular in recent years and for good reason. Not only does it offer a smooth uniform finish, aluminium is also a very low maintenance and sustainable specification choice as it is impervious to corrosion and can be easily recycled. Timber windows are also a very sustainable
choice and, thanks to modern treatment and finish technology, can offer extremely long maintenance free lifespans.
Fenestration is one of the most important considerations for any project as it has such a big impact on the external and internal aesthetic, overall performance and occupant comfort. By using high quality units and seeking advice from experienced manufacturers, architects and specifiers can ensure that they are making the best choice.
To make an enquiry - Go online: www.enquire2.com Send a fax: 01952 234003 or post our free Reader
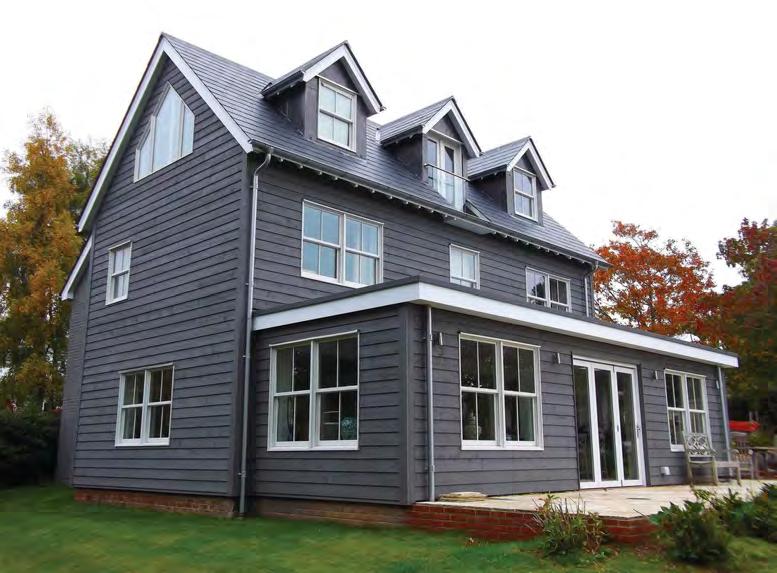
EXTERNAL ENVELOPE 27
Enquiry Card www.housingspecification.co.uk
Black Millwork – Enquiry 14
ROLL UP, ROLL UP – FOR AN EXCITING NEW DOOR FROM GARADOR
The GaraRoll Lite is an exciting new garage door that offers a range of advantages and innovative engineering – all at an affordable price.

The original GaraRoll roller door launched in 2011 has been a top favourite across the UK, thanks to its space saving design, rust resistant aluminium laths and its unique spring balance system. Now, the new GaraRoll Lite gives an alternative choice for people seeking the advantages of a great roller door but with a significant price advantage.
As expected, GaraRoll Lite is engineered to Garador’s very high standards. It combines a tubular motor driven design with the convenience of an automatic electric operator. The doors are constructed from 77mm high aluminium profiles, filled with CFC free polyurethane foam providing thermal insulation. There is also a built-in internal courtesy light and an optical sensor utilising light beam technology to ensure the door
curtain stops in the event of an obstruction. A handy-belt system to fit the curtain to the barrel makes the door quicker and easier to install and with guides of just 72mm, not normally found on domestic roller doors, these doors can be fitted behind 75mm reveals.
The GaraRoll Lite features two stylish but subtle lines on each late and is available in a
choice of three smooth and deco paint colours: Traffic White, Anthracite Grey and Golden Oak (timber effect).
Find out more about the new GaraRoll Lite roller door by visiting www.garador.co.uk or calling 01935 443793
Garador - Enquiry 15
Azman Architects’ design for a loft conversion skillfully optimised the limited space to accommodate a generous ensuite bathroom and an attractive master bedroom. Glazing Vision’s Flushglaze flat rooflights, one single unit and one modular unit in two sections were specified for these skylights and were both precision engineered to fit. Their minimalist external finish ensured that the external aspect of the roof remained unchanged and thus adhered to the local planning restrictions. The lack of any external cladding meant that dirt would also not be trapped above the rooflights.
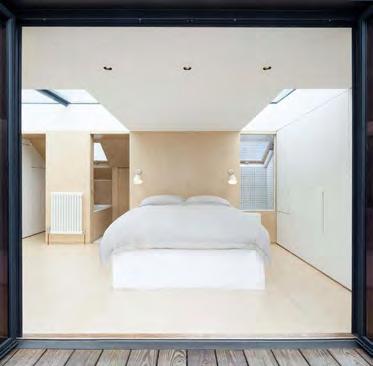
Glazing Vision - Enquiry 16
A self-build project in the rural village of Old Dalby, Leicestershire is one of the first in the country to be completed using the new Lincoln, an innovative easy-to-fix interlocking clay pantile from Marley Eternit. As the Lincoln clay pantile has left hand verge fittings, installation time around the Velux windows on the project was dramatically reduced. The completely open gauge also allowed adjustment on the roof, providing flexibility, without the need for complicated setting out or specialist skills and the hidden interlock completes the traditional aesthetic. Marley Eternit - Enquiry 17

Wienerberger has added four new soft mud bricks to its ever-expanding product offering. The Dewhurst Orange Multi and Woodhurst Red Multi each have a natural, through-colour hearting effect which is very popular in the market. The Thornton Red Blend and Kensington Yellow Blend have been introduced in response to a growing demand for blends of different colour tones. These new bricks are expected to appeal to a wide range of markets and project types across the UK from volume house building to commercial developments.
Wienerberger - Enquiry 18

EXTERNAL ENVELOPE 28
Loft conversion to increase living space in apartment
Revolutionary new clay pantile sees first project completions
Four new soft mud bricks added by Wienerberger
Garador has launched a brand new product!
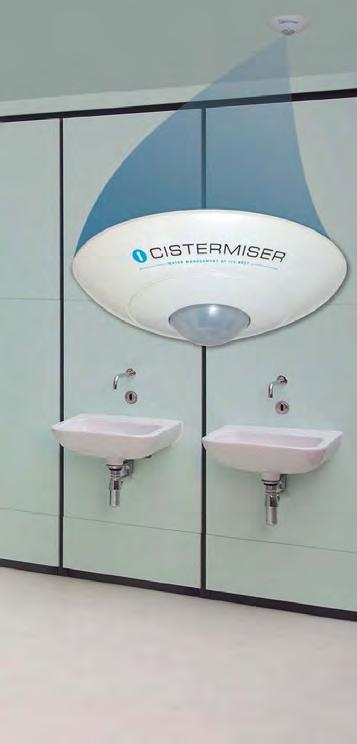













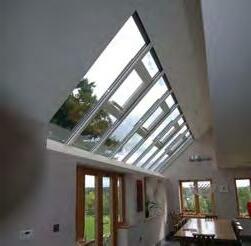

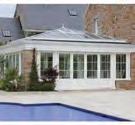



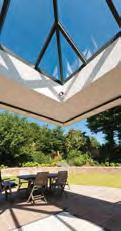
EXTERNAL ENVELOPE 29 Enquiry 19 Enquiry 47 To make an enquiry - Go online: www.enquire2.com Send a fax: 01952 234003 or post our free Reader Enquiry Card www.housingspecification.co.uk Is your washroom flushing money away? Sensazone can help Introducing Sensazone – an easy to install, all in-one solution to reduce water wastage and energy bills. Occupancy is constantly monitored by PIR sensors intelligently linked to the water and power supplies. This ensures the full range of washroom utility services are available on demand but automatically shut down when the washroom is not in use. Call us now on +44 (0) 118 969 1611 or email sales@cistermiser.co.uk for more information about Sensazone or any of our products www.cistermiser.co.uk Sensor ensures lights function only when required by occupancy and ambient light levels Power shut-off prevents ventilation system over-run Solenoid valves control the water consumption of taps, urinals and WCs Manufacturers and suppliers of quality bespoke aluminium roofl ights Howells Patent Glazing, experts since 1973 in manufacturing, supply and installation of unique roof glazing systems for the private, public and commercial sectors. Howells Patent Glazing Ltd - Triton Works, Woods Lane, Cradley Heath, Warley, West Midlands B64 7AN For more information call 01384 820060, visit our website: www.howellsglazing.co.uk or email: enquiries@howellsglazing.co.uk • Northlights, double and single pitch rooflights, patent glazing, canopies, vents & guttering • Auto CAD drawings • U values of 0.7w/m2 • Weather tightness tested to current British standards • Quality assurance to ISO 9001 • Members of council for aluminium in building • Railway stations, shopping centres, schools, heritage buildings, industrial & commercial buildings, together with domestic applications, swimming pools and conservatories • Trade range rooflights, 7 day turnaround
The way we fit windows
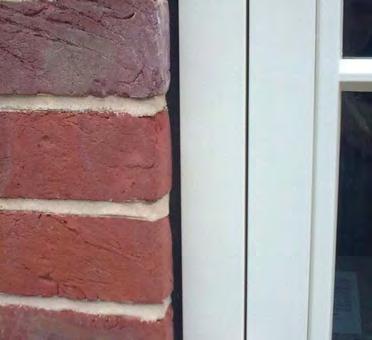
Impregnated foam tape technology has been in widespread use in the UK and Europe for 20 years. A major benefit of these tapes is that they can greatly enhance the energy efficiency of the window as they provide thermal insulation within the joint and also address problems of thermal bridging at the perimeter seal, an increasing focus of building regulations. illbruck Compriband TP600 is a soft and flexible open cell polyurethane foam joint sealing tape impregnated with an acrylic based and UV stabilised resin that is water repellent and contains a fire retardant.
Tremco - Enquiry 20
Innovation delivered by Comar
Comar 10 offers a new departure; a Passivhaus Certified “B” product with U-values as low as 0.66 coupled with processes that cut manufacturing costs by up to 70%. The Comar 10 window range includes inward opening, tilt & turn and fixed lights and are internally beaded and glazed. Other key features are: U-values as low as 0.66 W/m2K; cuts manufacturing costs by 70%; certified by Passivhaus Institute for cool temperature areas; future-proof & energy saving; high thermal insulation with ground breaking technology; 90mm deep outer frames; and minimal care & maintenance.
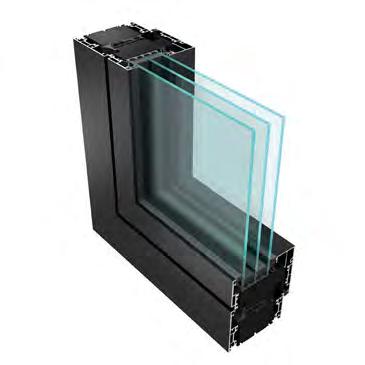
Comar - Enquiry 21
Canjaere Classic Timber Cladding in the golden colourway, was to perfectly complement a beautiful new graceful design of the Baldarroch Chapel and Crematorium. High quality sustainable materials and colours were chosen for low maintenance and longevity. Canjaere timber is treated with a unique process, which improves its performance, and protects the wood against moisture and preserves the finished look, backed by a 30-year maintenance warranty against rot and decay, providing the architect and client with total confidence in the longevity of the product.
A. Proctor Group - Enquiry 23
A private development of highly energy efficient apartments in one of South-East London’s most popular districts is employing two different widths of Thermoblock – manufactured by Marmox Limited – to minimize heat loss at the floor junctions of the external and internal loadbearing walls. Marmox is supplying hundreds of its 140 mm and 215 mm wide Thermoblocks for the build process with the wider units being used to subtend medium density (10.5N) concrete blockwork of similar width, which will form the stair cores and other internal load-bearing walls. Then the 140 mm wide versions are installed at DPC level to carry the inner leaf of the exterior wall behind a partially filled 120 mm cavity.

Marmox - Enquiry 22
IKO UK Group awarded Highly Commended Supplier by Willmott Dixon
IKO UK Group was proud to be awarded Highly Commended Supplier in the People category, at a recent Willmott Dixon Supply Chain Partner Event at Warwick Racecourse.

The event recognised the achievements of Midlands-based supply chain partners to the leading independent construction and property services company.
“We were delighted to receive the award on behalf of IKO UK Group,” said Anthony Carlyle, Managing Director of IKO Polymeric.
“We’ve worked with Willmott Dixon for many years now - it’s a very successful relationship for both companies and this award is recognition of the effort and commitment of all our staff.”
A morning of networking was followed by the awards ceremony and then guests celebrated with an afternoon at the races.
IKO UK Group signed a Mandated Supplier Agreement with Willmott Dixon earlier this year. IKO Polymeric supplies its Spectraplan TPE and Armourplan PVC single ply roofing membranes.
IKO PLC supplies its IKO Permatec hot melt range of bituminous systems, IKO Permaphalt mastic asphalt and IKO Polimar cold-applied liquids.
Willmott Dixon is a £1billion turnover business covering commercial and public sector construction, housebuilding and development, interior fit-outs, repair and maintenance work and energy services.
IKO - Enquiry 24

EXTERNAL ENVELOPE 30 To make an enquiry - Go online: www.enquire2.com Send a fax: 01952 234003 or post our free Reader Enquiry Card www.housingspecification.co.uk
Organic timber cladding reflects the symbolism of the circle of life
Thermoblock protects floor junction in low energy flat development
Working
Sioo:x are leaders in wood protection using silicate technology. We provide a h ighly e ffective proven s ystem to protect wood of all types. It gives long life and a beautiful natural surface with even colouration and is friendly to people and the environment. An example of a Sioo:x project is the larch house Lentran project in Scotland.



Sioo Wood Protection AB

Tel: +44 (0)7788 542859




E: sioouk@icloud.com










EXTERNAL ENVELOPE 31
Reader Enquiry Card www.housingspecification.co.uk
To make an enquiry - Go online: www.enquire2.com Send a fax: 01952 234003 or post our free
with nature
Latest News - Stay up to date with new product releases and industry news Brochures - Discover and download the latest product brochures all in one place Videos - Watch product videos to get a better insight into how they may work for you Product Information - Easily navigate through product sections to read specific product information We make specifying SIMPLE Specifying for your next project couldn’t be any simpler.
is
need to search through endless manufacturer websites and brochures,
your
Our search is simple but behind the scenes there is
of news, product information, brochures and videos to help you specify the correct products. Visit
YOUR SEARCH STARTS HERE!
There
no
with Specification Online all of
searching is done in one place.
a comprehensive library
www.specificationonline.co.uk
DISCOVER MONO BEANY, THE SIMPLE WAY TO CONTROL WATER.































Combining kerb and drainage, Mono Beany effortlessly fuses strong construction, rapid installation and efficient water management in one. It’s tough inside and out, able to cope with strong water flows and withstand 40 tonnes, making it perfect for any project.
To learn more about the Mono Beany range, visit www.marshalls.co.uk/monobeany or call 0870 241 4725
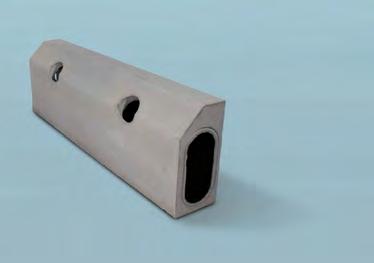







Enquiry 27
HOUSE-BUILDER FRIENDLY SUDS
Concrete block permeable paving helps meet regulatory requirements for sustainable drainage (SuDS) while cutting costs and land-take, as consultant to Interpave Chris Hodson explains.
The National Planning Policy Framework requires sustainable drainage on new developments of 10 or more dwellings in England and SuDS are demanded elsewhere in the UK. Local planning policies are also appearing, spelling out what local authorities expect from house-builders. By its very nature, concrete block permeable paving is uniquely placed to help meet these requirements for SuDS on new developments.

COST SAVINGS
Of course, hard surfaces are necessary on housing schemes anyway – whether for traffic, parking, pedestrians or play. But permeable paving also provides an inherent drainage system, addressing both flooding and pollution issues by attenuating and cleaning water runoff at source. This technology eliminates pipework, gulleys and manholes, and should cost less than conventional drainage. Concrete block permeable paving can simply infiltrate to the ground where conditions allow or, more commonly, collect water for transmission to other SuDS features along the ‘management train’ or to conventional drainage.
At Riverside Court in Stamford, Lincolnshire – a high-density (106 units/hectare) towncentre housing scheme with SuDS designed by Robert Bray Associates – most public areas between the buildings are concrete block permeable paving which also accepts runoff from other hard areas and roofs. In addition to infiltration to the ground, stored and treated water also passes from the paving directly into planted rills and canals, enhancing the courtyard environment. From here, remaining treated water can flow out into the adjacent River Welland, eliminating sewer connections.
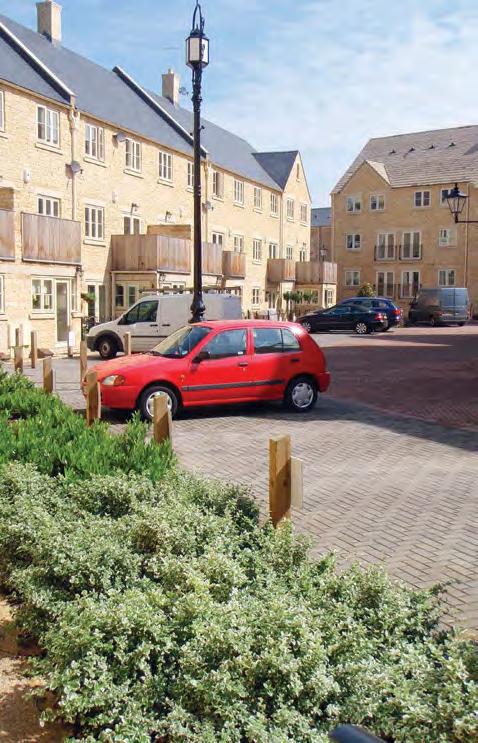
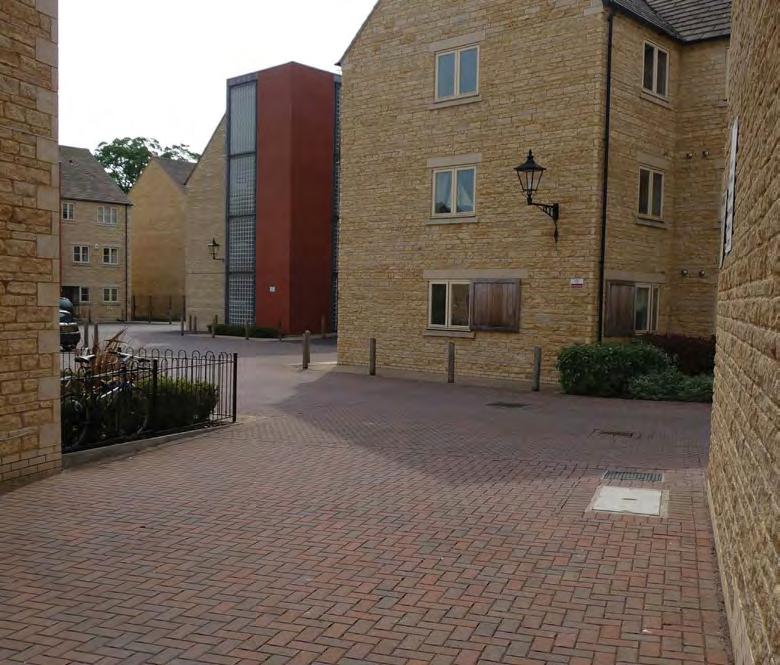
NO EXTRA LAND-TAKE
After more than two decades of use, concrete block permeable paving has proved to be a predictable, reliable and low-cost SuDS technique. Its capability to attenuate water flow during rainfall for gradual discharge is well known. But this principle is transformed by considering distinct storage ‘subcatchments’ of permeable paving using straightforward flow control devices with an orifice – accessible for observation and adjustment if needed – on the outlet.
This enables water storage to be strategically deployed around a site within permeable paving, with flow controls demonstrating compliance to local authorities as part
of the SuDS design approval process. Dedicated water storage on valuable land and associated excavation and construction costs are avoided, and this technique can help meet SuDS requirements on high-density urban schemes without expensive storage structures. It is also useful for maximising storage in permeable paving on sloping sites.
KERB APPEAL
Of course, hard landscape will help to define the character of any development. The growing choice of concrete block permeable paving products available from Interpave manufacturers – with numerous shapes, styles, finishes and colours – allows real design freedom. At the same time, they can add ‘kerb appeal’ to projects with completely level, well-drained, firm and slip-resistance surfaces, without the need for cross-falls, channels, gulleys or other interruptions. Rainwater ‘ponding’ is eliminated, reducing the risk of ice forming on the surface and preventing splashing from standing water.
Guidance on SuDS and concrete block permeable paving can be downloaded via the Interpave information resource at: www.paving.org.uk
To make an enquiry - Go online: www.enquire2.com Send a fax: 01952 234003 or post our free Reader
EXTERNAL WORKS & DRAINAGE 33
Enquiry Card www.housingspecification.co.uk
Interpave - Enquiry 28
AKZONOBEL HANDLES THE HEAT WITH UK FIRE DOORS LTD
Seizing an opportunity with both hands is akin to saving a penalty, or even laying down a bet on a certainty. However, it’s never easy to grasp the nettle without some trepidation, but when that chance to get ahead of the game presents itself then fortune does favour the brave.
It’s this very kind of situation that provided North Wales based UK Fire Doors Ltd. with an opportunity to further expand their manufacturing through door manufacturers Leaderflush Shapland who had previously been trading from their Langley Mill factory in Derbyshire up until the end of 2015. Acquiring the now redundant premises would provide UK Fire Doors Ltd. with a unique opening to gild their expansion plans with a ready-made plant and equipment. The early days of this expansion would see coatings manufacturer AkzoNobel playing a pivotal part, supplying both technical and product assistance to enable this growth period to happen smoothly.
He went on to add, “We intend to develop the site as a centre of excellence for the health and education sectors and I’m particularly pleased to be able to re-employ part of the former Leaderflush Shapland workforce, and hopefully contribute to the economic regeneration of the local community”.
Tim Askew went on to further say, “AkzoNobel lacquers offer a greater degree of scratch resistance than alternative products and this better product composition has markedly improved colour consistency and grain infill on many veneers with the consequence of increased throughput on the UV line”.
These lead to a very good looking, enhanced appearance of the wood, providing an even surface and a very high-durability finish”.

Over the last couple of years UK Fire Doors Ltd. began to stretch its capacity in Flintshire, North Wales, so Leaderflush Shapland ceasing to trade at the end of 2015 provided the prospect of exploiting growth opportunities by acquiring a new plant. A significant strategic investment in the Derbyshire site marks an intent to become the UK’s biggest commercial door and door set manufacturer over the next 3 years.
Tim Askew, Managing Director and owner of UK Fire Doors Ltd. commented, “The acquisition of the Langley Mill site allows us to fulfil our ambition of becoming UK market leader in the manufacture of performance door sets. Furthermore, its central location reinforces our position as a nationwide distributor”.
Llwydmor Evans, Commercial Director, UK Fire Doors, also commented, “We are constantly striving to improve our offer in as many dimensions as possible and the increased durability we achieve from using AkzoNobel coatings allows our customers the benefits of reduced maintenance costs coupled with an aesthetically enhanced door set. It’s this marrying of engineering and design that we want to build into our entire range”. Llwydmor Evans also added, “UK Fire Doors has recently won orders for a number of major projects from BAM, predicated on its presence at the former Leaderflush Shapland site. BAM have a clear view that our presence here helps to retain the industry skill base”.
Antony Catterick, Technical Sales Manager, AkzoNobel said, “UK Fire Doors Ltd. started to produce doors in the East Midlands, utilising the equipment that came with the Langley Mill site. We helped to start up the production line with technical support supplying a range of UV lacquers. These are 100% solids UV curable clear sealers and top coats produced in Malmo, Sweden. For this work UK Fire Doors Ltd. selected UV Sealer 2495 and UV Top 25 4056. Both of these products provide very high quality and performance, together with offering a raft of superb benefits such as high clarity, fantastic grain filling properties and are exceptionally scuff and scratch resistant.
AkzoNobel offer a full range of fillers, sealers and top coats for flat roller coat lines, offering a choice of viscosities to suit any needs whether a fully filled ‘finish’ or ‘open grain’. They are intended to be easy to sand, leading to production savings on sanding consumables. AkzoNobel Sealer 2495 and its higher viscosity sister product 2494 are designed to offer exceptional clarity, giving an extremely uniform appearance and allow the beauty of the wood to show, even enhancing the wood grain. UV Top 25 4056 is the ‘go to’ product from the standard range and includes the ‘Hardtop’ modification, producing finishes with very good scratch and abrasion resistance and this helps to reduce reject rates from scratches caused during further machine processes. For a more extreme scratch resistance AkzoNobel’s ‘Scratchtop’ products can be specified. All the AkzoNobel top coats have extremely good clarity and flow out very well to leave an even and flat surface. A range of gloss levels from Matt to High Gloss are also available.
Currently UK Fire Doors are using AkzoNobel’s UV Sealer 2495 and UV Top 25 4056.
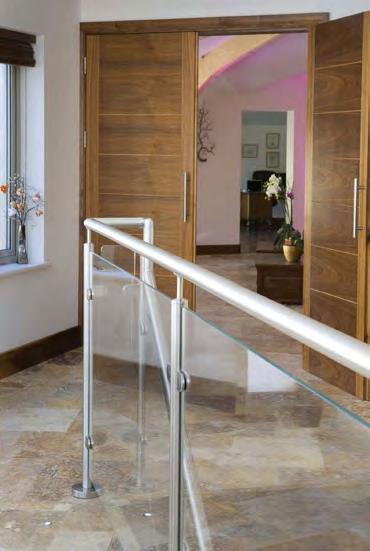
Tim Askew finally commented, “Central to our growth strategy is partnering with bestin-class suppliers who will underpin our commitment to innovation and quality, so it is no accident that AkzoNobel was one of the first companies we approached”.
AkzoNobel Industrial Coatings Ltd

Tel: 01254 687950 Web: www.sikkens-wood-coatings.co.uk
AkzoNobel – Enquiry 29
HOME SAFETY & SECURITY 34 To make an
- Go
Send
or post our free Reader Enquiry Card
enquiry
online: www.enquire2.com
a fax: 01952 234003
SECURING AGAINST CO
Developers
Building Regulations throughout the UK all require CO alarms to varying degrees but only with installation of some new or replacement combustion appliances – and excluding cookers. A much more robust benchmark is BS EN 50292:2013. It recommends a CO alarm in every room containing a fuel-burning appliance and also in other well-used rooms, as well as all bedrooms. Where the number of CO alarms has to be limited, flue-less or openflue appliance and rooms where occupants spend most time should be prioritised, as well as those with extended or concealed flues passing through.

LONG-TERM RELIABILITY
But confidence in the long-term reliability of alarms is also essential – particularly with the presence of non-compliant products – and an established manufacturer with a reputation for quality, supported by third party accreditation, is essential. For example, all Kidde CO alarms, whether hard-wired or battery, are BSi Kitemarked and comply with the latest edition of BS EN 50291:2010. Kidde also manufactures its own sensors, allowing tighter quality controls to be applied. And Kidde uses safer, environmentally friendly de-ionised water rather than acid-based electrolytes as well.
According to all the Regulations and BS EN 50292:2013 alarms can be powered by
batteries designed for the whole working life of the alarm or by mains. Hard-wired alarms are easily installed in new-build homes alongside hard-wired smoke and heat alarms, which are of course a Building Regulation requirement, and together can offer extra safety features. For example, Kidde’s 4MCO and 4MDCO hardwired CO alarms can be interlinked not only with each other but also with the company’s Slick or Firex ranges of hard-wired smoke and heat alarms, using the unique ‘Smart Interconnect’ feature for extra security.
MAKING THE RIGHT CHOICE
Importantly, with Smart Interconnect, Kidde’s hard-wired CO alarms have different, distinct alarm sounder patterns for carbon monoxide and fire, supported by different display messages on the digital model. So, without the need for any further operation of the system (such as remote switches), Smart Interconnect automatically alerts occupants of the specific hazard that confronts them. It allows them to respond quickly, making the right choice from the very different potential actions for either fire or carbon monoxide.
In many situations, fitting a battery-only CO alarm may be simplest and, of course, battery quality is key to long term, problemfree performance. With this in mind, Kidde’s self-contained 10LLCO and 10LLDCO carbon monoxide alarms enjoy a full 10-
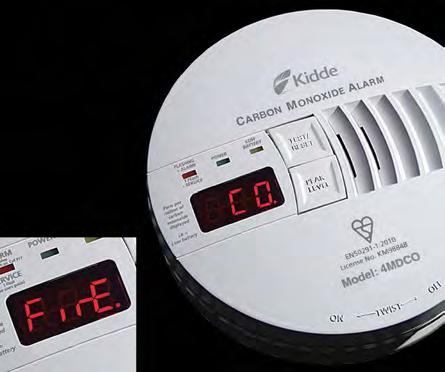
year guarantee covering both the alarm and sealed-in lithium battery. These alarms are small in size with a slim profile and can be wall-mounted or used free standing. They are simply activated by the slide-on back plate, so preserving battery freshness until needed, and a tamper resisting self-locking installation system avoids battery theft. An event activity data log for each alarm is also available, upon request from Kidde.
For more information, call: 01753 766392, email: sales@kiddesafety.co.uk or visit: www.kiddesafetyeurope.co.uk
Kidde - Enquiry 30
HOME SAFETY & SECURITY 35
Reader Enquiry Card www.housingspecification.co.uk
To make an enquiry - Go online: www.enquire2.com Send a fax: 01952 234003 or post our free
and housing providers should take the lead in reducing carbon monoxide poisoning in housing, in view of conflicting regulations and guidelines for CO alarms, as leading manufacturer Kidde Safety explains.
ABUS CodeLoxx makes locksmith and customer happy
Yoursecurelocksmiths, Nottingham, with Jake Theisen as the English/German partner discovered the ABUS CodeLoxx product with its ease of use, security offering and suitability for his customers and managed to order them for his own premises from ABUS Germany. Then a customer with a block of flats visited the business and loved Codeloxx, immediately recognising the flexibility and combined security offered and decided it should be fitted to every flat when vacant. Now each time a new flat without CodeLoxx becomes empty, one is ordered and fitted straight away.
In case you are wondering, Jake (who has now discovered and uses ABUS UK for all his ABUS
Products) and the customer love using ABUS CodeLoxx so much because it’s easy to use adjustable modular design, its option to use an electronic Key Tag or code entry system with possible audit trail and its well-priced security. All in all “a great ABUS Product” says Jake. See for yourself by visiting Jake’s own training video on how to fit the CodeLoxx as per link below and posted on You Tube or www.ABUS. com to see CodeLoxx as well as the new ABUS App based system, “wAppLoxx”.
https://www.youtube.com/ watch?v=se2WcWdroXM
ABUS - Enquiry 31
Eurocell patio door handles stringent security right on Part Q
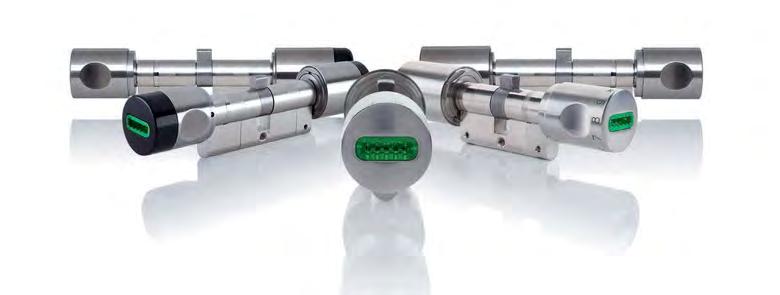
Yale CPD seminars help to ensure compliance
Yale is offering expert advice on safeguarding residents and properties with its free RIBA accredited CPD seminars.
As the leading name in home security, Yale’s specification support service is able to provide expert guidance and advice when it comes to both commercial and residential buildings.
The information provided in the CPD sessions aims to educate attendees on the latest building regulations, British standards and up-to-date guidance from Secured by Design and the National House Building Councilempowering architects and housing providers to make informed decisions.
John Pearl, Project Specification Manager for Yale Door and Window Solutions, said: “As industry experts, we can provide up-todate information to help specification teams select hardware that will not only successfully address Safety, Security and Fire Escape issues it will also stand the best chance of delivering on that all important long term best value.”
Yale DWS currently offers four CPD seminars - ‘Specifying Windows’, ‘Specifying Doors and Windows’, ‘Secure Escape’ and ‘Open and Shut Case for Natural Ventilation
and Sustainability’. Each session aims to specifically address your personal concerns and challenges.
Yale - Enquiry 32
Developed by Eurocell to meet the security standards laid out by Approved Document Q of the Building Regulations, the Euroslide patio door suite enables house builders and developers to provide home buyers and owners with the benefits of high aesthetic, high performance patio doors while reducing the risks from housebreaking or burglars.
The first patio door to meet the recently introduced and stringent security standard, Euroslide is an easily fitted in-line PVC-U patio door that, when fabricated to PAS24 standards, automatically conforms to Part Q and so is suitable for any development subject to Building Control such as new build and large extensions.

This regulatory change, which came into force in October 2015, places a new requirement on all new build installations and those that have a change of use in England and Wales to demonstrate compliance with PAS24:2012 or Secured by Design accreditations.

Euroslide incorporates a fully-fabricated aluminium interlock with a three-point locking mechanism that has three pairs of 304-grade stainless steel interlock protectors and is operated by a small ergonomically-designed lever located just 900mm above the floor.
The height of the lever is an important feature, enabling it to be used easily by everyone including wheelchair users.
Eurocell - Enquiry 33
www.housingspecification.co.uk HOME SAFETY & SECURITY 36
To make an enquiry - Go online:
Send a fax: 01952 234003 or post our free Reader Enquiry Card
www.enquire2.com
HOME IS WHERE THE HEAT IS AS ECODAN FEATURES IN NEW DEVELOPMENT
Ecodan was the natural choice for Matthews Homes as a proven, reliable form of renewable heating. An in-built remote maintenance and technical support was a key part of the decision.

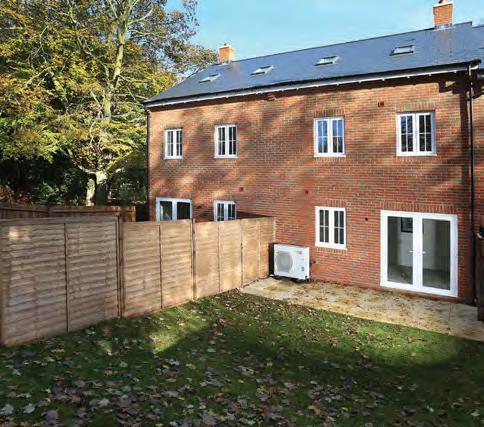
When Matthew Homes - an experienced building company based in Potters Bar, Hertfordshire - announced that it was constructing a small development of two and three bedroom homes in Hazelmere, Buckinghamshire, it took the decision to offer a renewable technology option to potential home buyers in the form of air source heat pumps from Mitsubishi Electric.
Offering an affordable alternative to traditional heating systems, Ecodan features a modern, inverter-driven heat pump compressor which converts free energy from the air and upgrades it to higher temperatures, providing reliable heating and hot water all year round. The heat pumps only require a small amount of electricity to harvest, upgrade and move the heat to areas that it is needed.
Installation company AP Faulkner was handed the job of fitting the heat pumps, having had plenty of previous experience in dealing with renewable technologies.
Kim Faulkner, Managing Director at the company, comments: “Heat pumps are an efficient and effective way of heating a
property and the cost of implementing a heat pump solution in either small scale or larger projects is dropping all the time. We expect to see plenty more of these installations in the short-term future.”
As well as the obvious requirement to meet building regulations, Matthew Homes was particularly interested in offering a heating solution that was simple to use and required little maintenance. Being easy to install and maintain, The Ecodan met all of the specified criteria. On top of this, the system is capable of significantly reducing running costs and CO2 emissions - helping to meet renewable energy targets – and is fully scalable and able to work in conjunction with other systems.
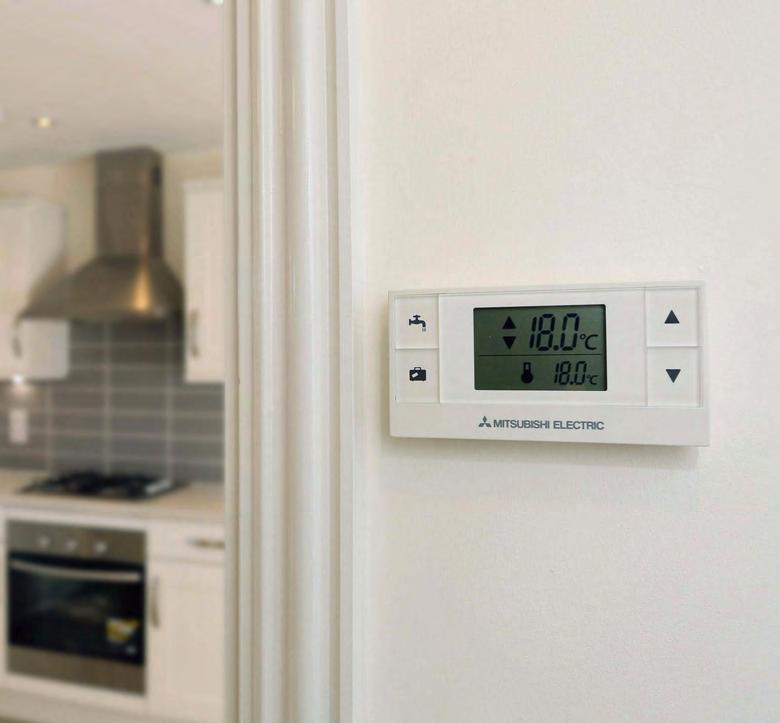
In order to provide the homeowner with additional peace of mind, Mitsubishi Electric’s MELCloud was installed as a simple Wi-Fi adaptor. MELCloud enables the user to control the Ecodan system either locally or remotely via a tablet, smartphone, PC, Mac or other Internet enabled device.
MELCloud is simple to set up and gives the operator complete control of their Ecodan system over a wireless Internet connection. Residents at the new Hazelmere development will then have the ability to view and control their heating and hot water from anywhere in the world, keep an eye on energy consumption and heat energy produced, set up a seven day weekly schedule and run a holiday mode, get temperature history
reports, take in a live weather feed from the Ecodan’s location and share or restrict access to the Ecodan system.
The added advantage of the MELCloud system is that it automatically includes access to the MELConsole remote maintenance and technical support available from Mitsubishi Electric.
Stevie Byrne, Renewable Solutions
Consultant at Mitsubishi Electric, concludes: “Ecodan has been optimised to operate flawlessly whatever the weather throws at it. The system has proven itself as a viable alternative to traditional heating systems and I have no doubt that its low noise levels and running costs will be warmly welcomed by the new Hazelmere residents.” Mitsubishi Electric-
To make an enquiry - Go online: www.enquire2.com Send a fax: 01952 234003 or post our free Reader
HOME ENERGY 37
Enquiry Card www.housingspecification.co.uk
Enquiry 34
HEAT INTERFACE UNIT DELIVERS IMPRESSIVE HOT WATER RESPONSE
The ModuSat Heat Interface Unit from Evinox Energy takes around 15 seconds to reach 55°C from the tap opening, providing an impressive dynamic response.
Using advanced Proportional Integral Derivative (PID) control logic, in combination with PICV’s and a fast-acting actuator, the primary flow rate modulates to match the DHW or HTG demand and responds instantly to the changing loads.
Benefits include ensuring end user comfort is achieved by providing consistent, safe hot water at the tap, whilst the system is more efficient due to Evinox’s fast control guaranteeing a low return temperature to the primary network at all times.

The unit minimises the amount of energy wasted and so the building owner has a hassle-free, efficient development.
Heat interface units play a vital role in the efficiency of district and communal heating networks. As a result, Fairheat have developed a technical standard for testing
the HIU performance, derived from the Swedish F:103-7e certification, but modified to better fit typical UK Heat Network operating parameters. This is a project that was funded by DECC.
Under the initial method of assessment, several tests were performed included heating tests, static domestic hot water tests, dynamic hot water tests, low flow hot water tests and keep warm facility tests.
The ModuSat HIU was included in the first phase of tests and performed well within the technical specification set out by Fairheat. Now with the improvements we have made to ensure a high speed DHW response, the ModuSat unit will be one of the top performing UK HIU’s in the Fairheat test method version 2.
Evinox Energy - Enquiry 35
Rinnai’s range of gas fired, continuous flow hot water units are versatile and flexible in any application, on any site, delivering almost limitless hot water on demand.
The company’s Infinity units offer a viable solution for showering, bathing and washing in all types of domestic dwelling and also satisfy hot water demand in care homes.
Even when used as a booster to renewables such as air source heat pumps or solar thermal these technically advanced units will be cost efficient, environmentally friendly and fuel efficient. Rinnai HDC1500i turns in 104.5% net

efficiency and when used in a solar thermal set up guarantees considerable ongoing energy savings when compared with traditional storage systems.
With a Rinnai Infinity heater here are no sudden changes in water temperature thanks to the digital temperature controller so, if somebody is showering at 42°C and a tap is turned on elsewhere, the temperature will not vary.
As a failsafe, the unit will automatically cut the heater should the temperature rise by 3°C above the chosen set point.
Rinnai - Enquiry 36
To make an enquiry - Go online: www.enquire2.com Send a fax: 01952 234003 or post our free Reader Enquiry Card
Consort Claudgen has introduced an improved range of slimline low surface temperature fan heaters with intelligent fan control. Each PLSTi heater is equipped with intelligent fan control which detects the temperature in the environment and automatically adjusts its fan speed to quickly achieve a warm airflow temperature. This allows the heater to immediately blow hot air, even when initially powered on in a very cold room, for the user’s comfort. Enhanced with one of the latest low energy consumption EC motors, these smart heaters also operate on a very low noise level, are more durable with a strengthened grille and splash proof. The PLSTi heaters comply with NHS Estates Health Guidance Notes with a maximum surface temperature of 43°C, making them perfect for environments with vulnerable people such as children and elderly residents. For more information, email: sales@consortepl.com, tel: 01646 692172 or fax: 01646 695195.
Consort Claudgen - Enquiry 37

HOME ENERGY 38
www.housingspecification.co.uk
Rinnai versatility covers all needs, all sites
Another smart product range by Consort Claudgen!

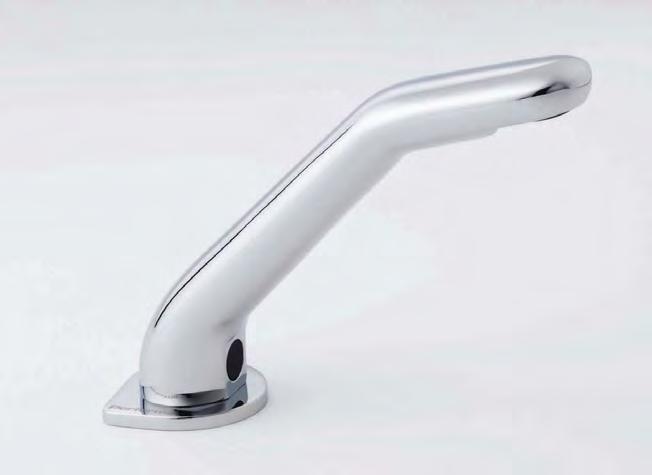







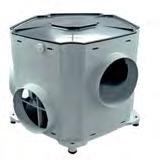
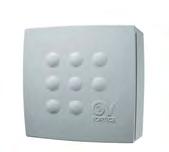


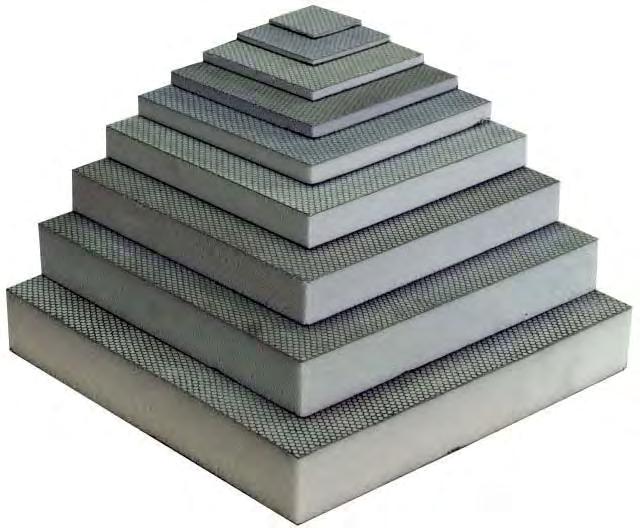

HOME ENERGY 39 To make an enquiry - Go online: www.enquire2.com Send a fax: 01952 234003 or post our free Reader Enquiry Card www.housingspecification.co.uk Enquiry 38 Enquiry 39 Enquiry 40 Unrivalled quality Pre-fitted flow regulators WRAS approval WATER SAVING MANUAL & ELECTRONIC SELF CLOSING TAPS & MIXERS ✓ FREE Phone: 0800 156 0010 email: uk.sales@pegleryorkshire.co.uk Turn to Pegler Yorkshire for fully integrated support Visit www.pegleryorkshire.co.uk for full range details Look at the PLUS points Residential Ventilation Solutions from Vortice 01283 492949 Intermittent Fan Ranges Axial fans such as the slimline Punto Filo, low energy Punto Evo Flexo and stylish centrifugal Vort Quadro fan ranges Continuously Running Fan Ranges Continuously running energy efficient fan, the Vort Leto MEV can ventilate a kitchen and up to 6 wet rooms Heat Recovery Ranges The two new heat recovery units, the Vort HR250 Neti and Vort HR350 Avel units offer a 100% bypass to maintain a good indoor air quality within the home at a low decibel rating. Talk to Vortice Air Experts now! It’s multiboard Lightweight and available in many thicknesses. Multiboard is ideal for waterproofing and insulating walls floors and ceilings which can then either be tiled or plastered. www.marmox.co.uk Tel 01634 835290
Original FARAL Aluminium Radiators, always appreciated, often imitated since 1966 The choice of many Architects and local authorities for over 50 years, Faral radiators provide the highest heat output achievable from one of the most energy efficient low water content aluminium radiators available today.



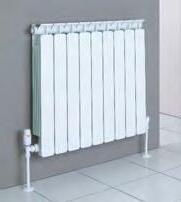





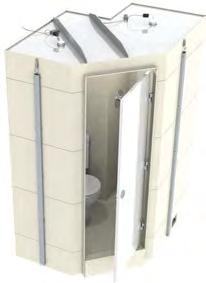

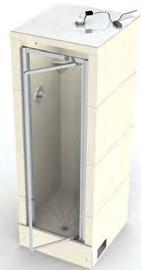





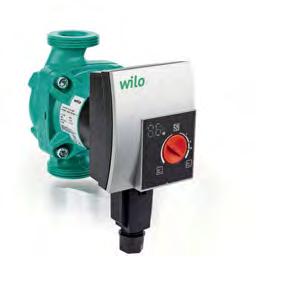




INTERIORS 40 Enquiry 41 Enquiry 43 Enquiry 42 To make an enquiry - Go online: www.enquire2.com Send a fax: 01952 234003 or post our free Reader Enquiry Card www.housingspecification.co.uk Pioneering for You You want a wide range of pumps. You can trust Wilo. For more information visit www.wilo.co.uk or call 01283 523000 Integrated LED display Tool-free electrical Wilo-Connector Unique pump venting function Simple adjustment with pre-selectable speed stages The Wilo-Yonos PICO delivers great efficiency integrating proven technology, backed by a 5-Year Warranty. You can trust Wilo. MODULARSHOWERINGSOLUTIONS l l l l l l l l l TAPLANES P R E F A B R I C A T E D B A T H R O O M P O D S P R E F A B R I C A T E D S H O W E R C U B I C L E S I S O 9 0 0 1 & 1 4 0 0 1 A C C R E D I T E D T O T A L L Y L E A K P R O O F R E L I A B L E S U S T A I N A B L E F U L L Y R E C Y C L A B L E S I M P L E T O I N S T A L L 2 5 Y E A R G U A R A N T E E M A D E I N Y O R K S H I R E R t 0 1 4 2 3 7 7 1 6 4 5 e a d m n @ t a p a n e s c o u k w w w t a p l a n e s c o u k S H O W E R I N G S O L U T I O N S l AEL Die Cast Aluminium Radiators ©AEL copyright all photographs & CAD drawings Detailed drawings of AEL radiators and valves in a CAD drawing format that is also compatible with AUTOCAD is available on digital disc or via www.aelheating.com e-mail: sales@aelheating.com Tel: 01928 579068 D wing orma c apm iwelb h A o •da www e heatngc m CAD White TA8W15 thermostatic valve set
Flat Front Sill Line Tropical 95 Longo 80 AEL 130x94
Rads_Layout 1 20/08/2012 14:02 Page 1
Faral
VENTILATION DUCTWORK IS JUST AS IMPORTANT FOR VENTILATION UNITS AS FLUE GAS DUCTWORK IS FOR BOILERS
As legislation for the energy performance of buildings tightens to deliver low energy and comfortable dwellings, developers are required to apply increasingly energy-efficient building technologies, including air tighter building fabrics, better insulation, more efficient building services and use renewable energies to achieve the minimum energy performance required by legislation.
Indoor Air Quality (IAQ) in older houses generally depended upon infiltration and airing, but purpose-provided ventilation is now necessary to create and sustain a healthy IAQ and comfortable indoor environment 24/7 in air tight buildings.
There are several ventilation strategies, which can provide such purpose-provided ventilation. Some use natural forces to displace air, others mechanical. Although the physical properties of the ventilation systems available can vary considerably, they are all designed to extract stale, moist air from wet rooms and supply fresh air to the habitable rooms.

Improved fan and heat exchanger technologies have made MEV and MVHR systems some of the most energy-efficient and comfortable ventilation systems available.As a result, they are being applied in an increasing number of buildings. However, and just like the boilers, they do have an Achilles heel; ductwork. Every rigid and semirigid ductwork system is fit-for-purpose IF designed and installed correctly. However,
poorly designed air distribution systems will waste energy through unnecessary pressure loss and a poorly installed air distribution system will waste energy through unnecessary air leakage because the ventilation unit will have to work harder to ventilate at the required rates, which may also cause unnecessary noise hindrance.
Applying best practise design principles will minimise pressure loss and sealing every ductwork connection will minimise air leakage. However, the latter is easier said than done and often not done in practise because it requires sealants and/or tape, which is time consuming, messy and of an inconsistent quality.
Both HM’s Domestic Ventilation Compliance Guide (v2.0) and the NHBC standards (3.2/ D3/G) state that duct connections require sealing. However, Ubbink believes that high quality ductwork should not be solely dependent upon regulatory measures and highly qualified installers. That’s why Ubbink has launched its new Airtight rigid and Air Excellent semi-rigid ductwork, with purposedesigned and extremely airtight mechanical
connections, which are extremely easy and quick to install, even for less experienced installers.
Ubbink’s Airtight ductwork uses exactly the same accessories as standard rigid ductwork, but with integrated air-tight seals, which means that installers don’t need to buy extra items or learn new skills to install them.
Benefits of Ubbink’s Airtight ductwork
• Quality: Purposed designed/manufactured connections means unmatched quality and consistency of connections.
• Speed: Purposed designed/manufactured connections, which can be installed in seconds, means unmatched speed of installation.
• Cost: Unit cost higher due to dual injection, but much lower labour costs.
If you would like to receive more information about our ductwork, please call us on 01604 433000 or send an e-mail to sales@ubbink.co.uk.
INTERIORS 41
Enquiry Card www.housingspecification.co.uk
To make an enquiry - Go online: www.enquire2.com Send a fax: 01952 234003 or post our free Reader
– Enquiry 44
Ubbink
CONSTRUCTION INDUSTRY DEMANDS
TRANSFORMATION
The road ahead for the Construction Leadership Council (CLC) was unveiled at an industry leaders’ briefing to share the vision of the joint industry and government group.
achieved this through leadership in shared knowledge, innovation and by successfully leveraging research and development investment from industry and government.
The six CLC work stream leaders held a panel discussion, setting out their vision for the future of each area – supply chain and business models, exports and trade, innovation in buildings, smart technology, sustainability and skills. Now focused on implementation, the work streams are clarifying their areas of focus, so as to maximise the impact of the CLC’s efforts overall. Keen to collaborate and engage with people across the industry, the six work stream leaders invited those in the room to step forward and contribute. Setting out his vision for the future contribution of construction to the UK economy.
Hosted by CLC co-chairs Andrew Wolstenholme and Minister for Industry and Energy Jesse Norman MP, the event brought together 75 industry leaders and influencers at the Department for Business, Energy and Industrial Strategy.
The topics for the event chimed strongly with those of the Chancellor of the Exchequer’s Autumn Statement, announced on the same day, which featured a strong commitment to investment in productivity, housing and infrastructure.

“We need to improve productivity in construction. We believe we can deliver better, morecertain outcomes by using digital technologies like BIM and by increasing the proportion of offsite manufacturing. We also want to optimise whole-life performance to get more out of new and existing assets through the use of smart technology,” declared Wolstenholme. “By focusing on these areas, we can drive a transformation in our industry.”

As a further driver for change, many delegates identified that the industry is facing a real capacity crisis and skills shortage. Making repeated references to the Farmer Report ‘Modernise or Die’, they felt the industry cannot deliver the homes and
infrastructure needed in the UK by continuing to do things the way it always has.
Whilst acknowledging the achievements of UK construction, those attending expressed their belief that the time is now right for significant change and that collaboration is the key. Speaker after speaker reiterated the need to work together to transform the industry, making it more effective, efficient and sustainable. These are key ingredients for achieving Construction 2025’s ambition of 33 percent reduction in cost, 50 percent reduction in project time, 50 percent reduction in carbon emissions and a 50 percent reduction in the trade gap.
Procurement and reward were identified as having a key role to play in enabling the industry to collaborate to innovate. This puts clients in a highly influential position to facilitate change. A number of delegates highlighted the opportunity for government to do its part by improving the coordination and consistency of public procurement.
The CLC acknowledged the opportunity to learn from other industries. Dick Elsy, CEO of the High-Value Manufacturing Catapult, shared how the automotive and aerospace industries have managed their transformations by bridging the “valley of death”, which holds back change. They have
Andrew Wolstenholme said: “Our industry delivers 8 per cent of GDP, employs 10 per cent of the UK work force and is six times bigger than the automotive industry. Britain is well known around the world for its expertise, steadily building a reputation for delivering major projects on time and on budget.
“We have done a great deal, but there’s so much more we could achieve if we can break down some of the barriers we have created for ourselves in the ways that we work. By focusing together on digital, manufacturing and whole-life performance, all of us can play our part in mobilising change to benefit the whole industry and ultimately society itself.”
Tell us what you think of the views expressed here. Also, if there any issues you want to showcase, contact us today.
Paul Groves, Group Editor, paul.groves@tspmedia.co.uk
LAST WORD 42
www.housingspecification.co.uk
To make an enquiry - Go online: www.enquire2.com Send a fax: 01952 234003 or post our free Reader Enquiry Card



































We
leaving you
and
Call
visit
email
or
and return the entry form with your £42 entry per
ENTER THE UK CONSTRUCTION INDUSTRY’S 25TH ANNUAL NATIONAL TOURNAMENT Celebrating 25 years of offering golfers the chance to play golf regionally, make friends and build profitable relationships. SPEC1 SIMPLY COMPLETE THIS FORM AND SEND IT WITH YOUR CHEQUE FOR JUST £42 PER TEAM MADE PAYABLE TO ‘THE GOLF CLASSIC’ TO: THE GOLF CLASSIC, FREEPOST SEA12502, TUNBRIDGE WELLS, KENT TN3 9BR. ENTER AND PAY ONLINE AT www.thegolfclassic.co.uk EMAIL info@thegolfclassic.co.uk OR CALL 01892 752300 FOR DETAILS AND TO ENTER ✁ PLAYER 1 Name Company Name Address Postcode Contact Telephone Number Email Address Name and Address of Golf Club Golf Club Postcode Player 1 Handicap PLAYER 2 Name Company Name Address Postcode Contact Telephone Number Email Address Name and Address of Golf Club Golf Club Postcode Player 2 Handicap For full conditions and rules of play visit www.thegolfclassic.co.uk MEDIA PARTNERS ENTER NOW FOR JUST £42 PER TEAM AND LOOK FORWARD TO GREAT GOLF IN 2017! Enquiry 45
take care of the matching and admin
to enjoy playing golf in this famous six round knockout tournament. Share green fees
compete for a place in the Grand Final at Hanbury Manor’s acclaimed England championship course. Finalists also enjoy free golf, gala dinner and overnight stay. The tournament starts March 2017.
01892 752300
www.thegolfclassic.co.uk
info@thegolfclassic.co.uk
fill in
two ball team. Entrance closes 13th February 2017.



Enquiry 46






























































































































































































































































































































