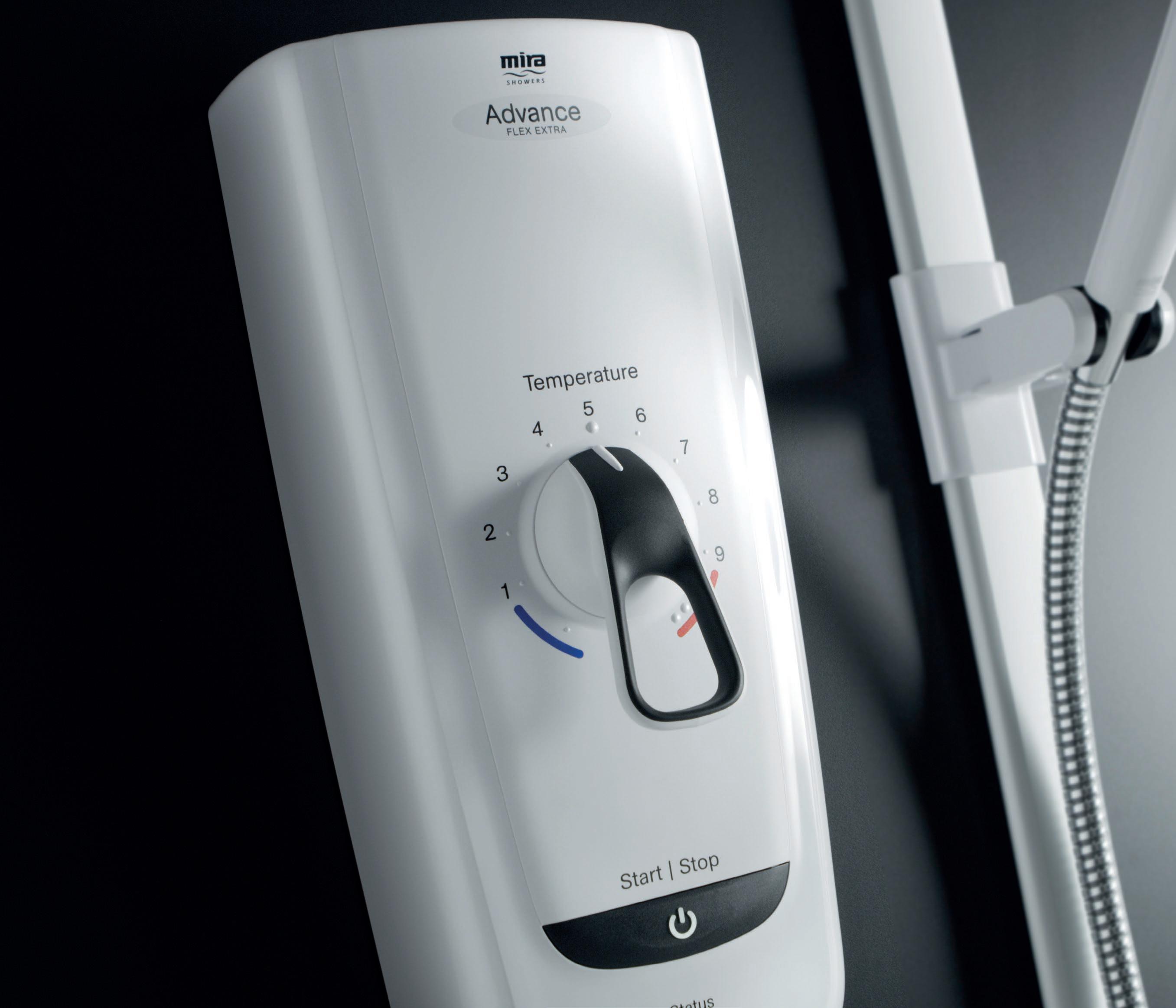

HOUSING Specification February/March 2018 www.housingspecification.co.uk Social Housing External Envelope External Works & Drainage IN THIS ISSUE... Home Safety & Security Home Energy Interiors INTRODUCING THE NEW MIRA ADVANCE Green The unique developed by onger colours are r’s needs.
JJI-Joists have an answer for everything built-in. No matter how demanding your job, JJI-Joists are in a class of their own. Solid timber flanges and OSB web make them light but very strong and easy to work with (creating service holes couldn’t be simpler). Our environmental credentials are also second to none. Add to that our technical brains - on hand to answer questions - and our design software that gives smart cost-effective answers, and your choice has to be intelligent JJI-Joists. Well, you’d be daft not to.
WEB: www.jamesjones.co.uk/ewp EMAIL: jji-joists @ jamesjones.co.uk

jjI-JOISTS. SMARTER THAN YOUR AVERAGE I -JOIST.
Enquiry 1
The money question remains unanswered despite praise for interim regulations review
The interim report of the Hackitt Review into building regulations (see page 8) has already proved some doubters wrong even if many still feel it should be broadened out beyond high-rises.
Amidst the large amount of industry responses to the interim report, the British Woodworking Federation is worthy of further consideration.
The Federation, whose members manufacture approaching three million fire doors in the UK each year and it supports the recommendations on the regulatory structure, cautioned that the regulatory framework is only part of the jigsaw.





It identified the elephant in the room as still the question of who is going to pay for these essential works.
As Iain McIlwee, CEO of the BWF, said: “Dame Judith urges building owners not to wait until the review is complete. However, as it stands vitally important work is being delayed due to financial considerations. We are calling for the Treasury to make an allocation for long term
Welcomeand potentially life-critical works by creating a Building Safety Fund (similar to the Pension Protection Fund). This will offer a solution to the current predicament of Housing Associations and Local Authorities, providing them with a scheme to apply to for compensation to support replacement and repair cost.



“The Fund would alleviate concerns from building managers and most importantly, tenants, while helping consolidate legal matters through a centrally controlled process. Although the cost of this may need to be born through insurance premiums, when we consider the true cost of Grenfell, it is not one that we can responsibly ignore.
“Dame Hackitt has, through this report, made a phenomenal start in pulling all of the complex interrelations together and by defining the roles and responsibilities of duty holders, and competence of individuals, is ensuring people look beyond “their bit” and instead focus on how we deliver successful projects together.”

Enquiry Card WELCOME 3
To make an enquiry - Go online: www.enquire2.com Send a fax: 01952 234003 or post our free Reader
EDITOR
RIBAcomments@tspmedia.co.uk GROUP EDITOR Paul Groves - paul.groves@tspmedia.co.uk EDITORIAL CO-ORDINATOR Harry Riley - harry@tspmedia.co.uk ADVERTISEMENT PRODUCTION copy@tspmedia.co.uk DESIGN & ARTWORK Kat Jones - kat@tspmedia.co.uk CIRCULATION Ashleigh Mal - ashleigh@tspmedia.co.uk ADVERTISEMENT SALES Martyn Smith - martyn@tspmedia.co.uk James Hastings - james@tspmedia.co.uk Mike Hughes - mike@tspmedia.co.uk PUBLISHER David Stiles - david@tspmedia.co.uk Grosvenor House, Central Park, Telford, TF2 9TW T: 01952 234000 | F: 01952 234003 www.tspmedia.co.uk E: info@tspmedia.co.uk TANNER STILES PUBLISHING TSP MEDIA Enquiry 2 For more information about the 5 series range of programmable room thermostats or our other WiFi products call 01280 816 868 or visit www.esicontrols.co.uk + + = TOTAL CONTROL The ESi range of WiFi products including the Centro app lets you take control of the heating and appliances in your home from anywhere in the world.
Paul Groves Group Editor paul.groves@tspmedia.co.uk CONTRIBUTING
Christopher Sykes






















































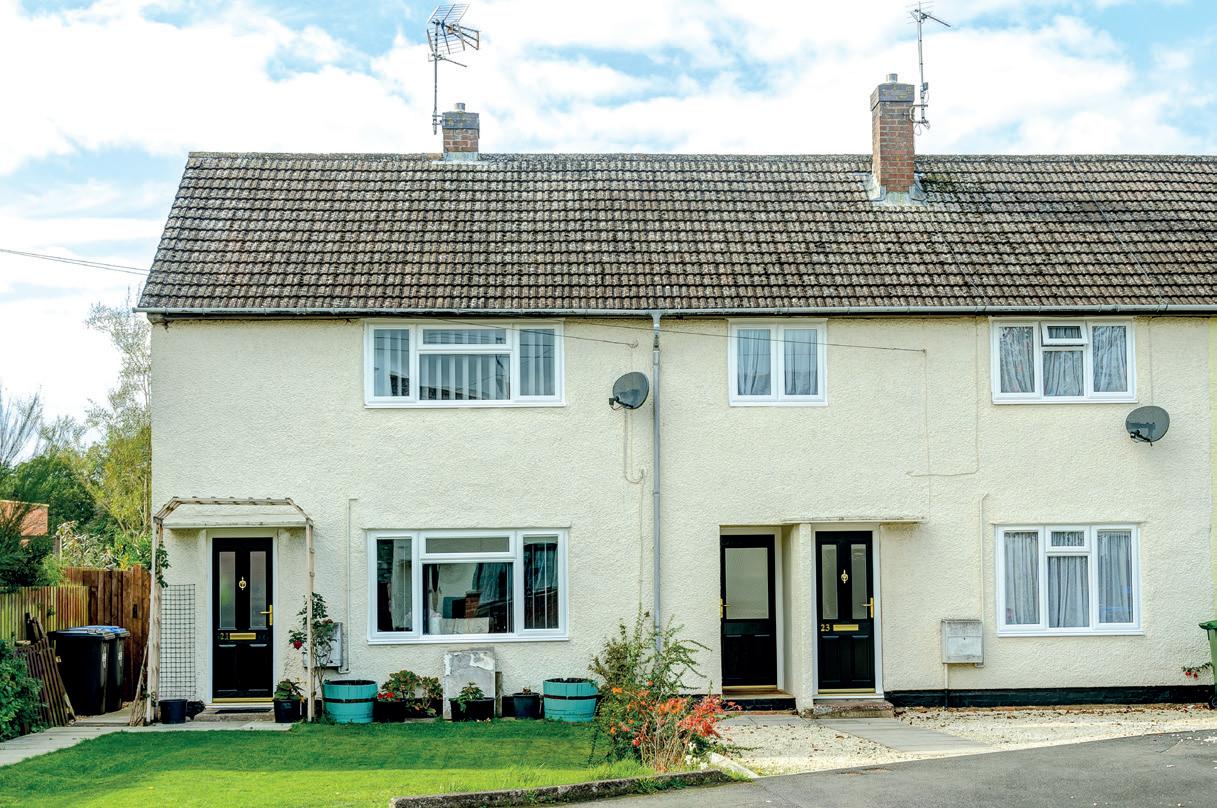

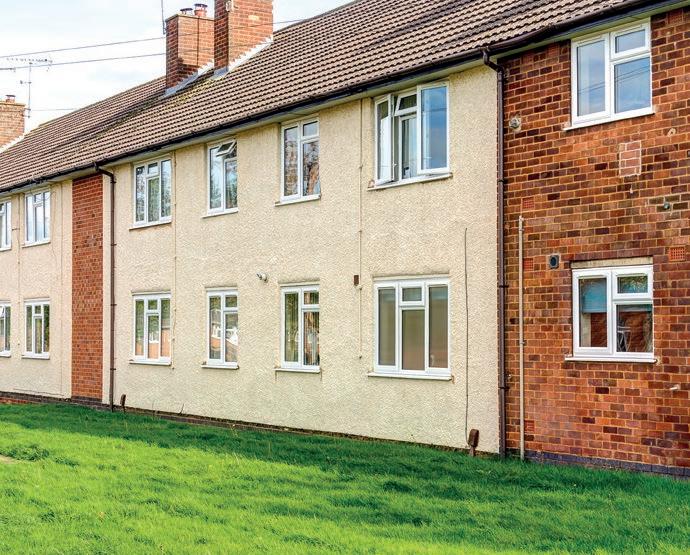









www.housingspecification.co.uk www.nationwidewindows.co.uk Call us now for our Social Housing Case Study Portfolio Nationwide Windows Ltd | Nationwide House | 74-88 Somers Road | Rugby | Warwickshire | CV22 7DH Tel: 01788 224 466 | Email: enquiries@nationwidewindows.co.uk TRANSFORMING THE UK’S HOMES & COMMUNITIES Enquiry 3



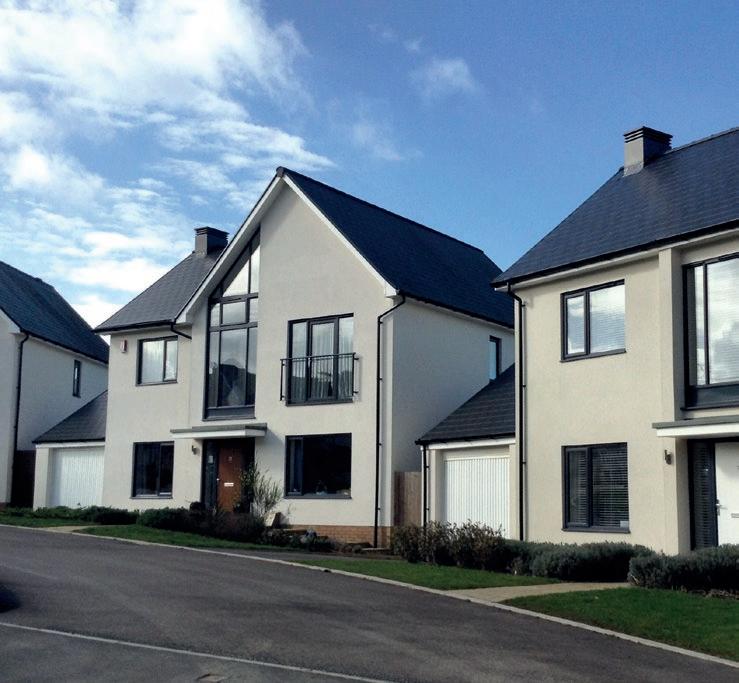


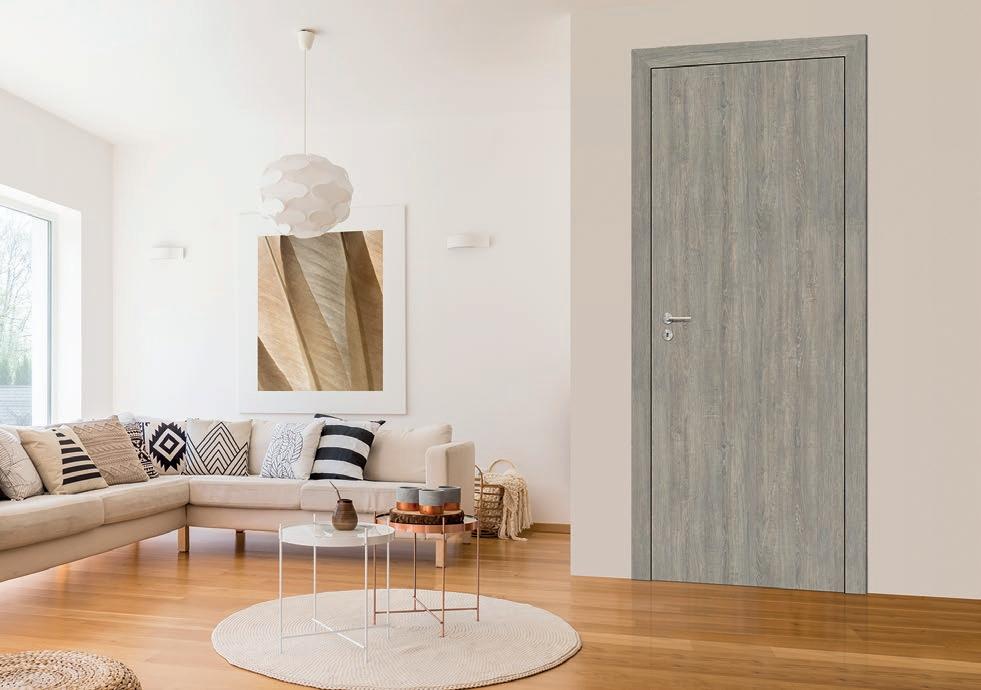






To make an enquiry - Go online: www.enquire2.com Send a fax: 01952 234003 or post our free Reader Enquiry Card Contents Front Cover Spotlight: Introducing the new Mira Advance Mira Advance has been the first choice for specifiers for over 20 years and the latest generation is as true to its name as it was 21 years ago. So you get the best of both worlds – the latest innovation from the brand you trust. Read more on page 18 6-9 10 12-17 18-19 20-24 25-31 32-35 36-39 40-42 43 www.housingspecification.co.uk Twitter: @myspecnews News Innovations Products in Practice Front Cover Spotlight Social Housing External Envelope External Works & Drainage Home Safety & Security Home Energy Interiors HOUSING Specification February/March 2018 www.housingspecification.co.uk Social ExternalHousingEnvelope External Works & Drainage IN THIS ISSUE... Home Safety & Security Home InteriorsEnergy INTRODUCING THE NEW MIRA ADVANCE 10 15 24 30 43 Enquiry 4 @ 01926 622600 contractuk@gerflor.com www.gerflor.co.uk gerflorhousing Gerflor have all your social housing flooring needs covered We have low on the floor cost solutions that save you time and money, are slip resistant and meet HSE >36 guidelines and are also easy to fit with minimal subfloor preparation. Our floorings are tough and durable, loved and wanted by tenants and home owners alike, we are so confident that we are giving you the chance to try them for free! *Applies to Griptex, Agrippa, Tarasafe Ultra H20 ranges only Contact us for terms and conditions. PRACTICAL AND COST EFFECTIVE DOMESTIC SAFETY FLOORING PERFECT FOR HOUSING TRIALFREE OFFER!*until1stMay2018
BRE withdraws test results for Celotex product
BRE has issued a statement regarding Celotex BS8414 cladding tests after the manufacturer revealed differences between the system as tested and the description in the report of the test.
RS5000 was used as external insulation as part of the rainscreen cladding system in the refurbishment of Grenfell Tower. Celotex took the decision to suspend supply shortly after the tragic fire at Grenfell Tower and this suspension remains in place.
Now the company has conducted a detailed review of the way RS5000 was tested and marketed.
“In advance of the product being launched, the company commissioned full system fire performance tests for a rainscreen cladding
system which were carried out pursuant to BS 8414:2,” said a spokesman for Celotex.
“The current management team has only recently determined that there were differences between the system as tested for BS 8414:2 and the description of that system in the report of the test. These differences were carried through into our marketing of RS5000.
“Our priority is to establish whether there are any safety issues arising from these differences. We have notified the relevant bodies and are taking steps to speak with our customers. We understand that in August 2017, a sample of the same product was used in a full rainscreen cladding system that passed the DCLG 1 test. Nevertheless, we are arranging further testing which will assist in clarifying the issue.”
More than 423,000 homes waiting to be built
More than 423,000 homes have been given planning permission but are still waiting to be built, according to new research published by the Local Government Association.
The study, commissioned by the LGA and carried out by industry experts Glenigan, shows the backlog has grown by almost 16 per cent in the last year.
In 2015/16, the total number of unimplemented planning permissions in England and Wales was 365,146, rising to 423,544 in 2016/17.
The figures also show that developers are taking longer to build new homes. It now takes 40 months, on average, from schemes
receiving planning permission to building work being completed – eight months longer than in 2013/14.
Cllr Martin Tett, LGA Housing spokesman, said: “These figures prove that the planning system is not a barrier to house building. In fact the opposite is true. In the last year, councils and their communities granted twice as many planning permissions as the number of new homes that were completed.
“No-one can live in a planning permission. Councils need greater powers to act where housebuilding has stalled.
“We have no chance of housing supply meeting demand unless councils can get building again.”
In a prepared statement, BRE stated: “We have been contacted by Celotex, who, on reviewing their processes and test data from a BS8414-2 cladding test carried out at BRE in 2014, have identified anomalies between their design specification for the cladding system to be tested and the actual cladding system they installed to be tested.
“It is our understanding that the test system was not constructed according to Celotex’s design specification and as such, the test results have been withdrawn.
“The cladding system in that test included Celotex RS5000 and fibre cement board rainscreen (declared reaction to fire classification A2) – this was not an ACM, nor was it the cladding system on Grenfell Tower.”

BBA certification awarded to Nexus
Nexus, the next generation of brick-faced support systems developed through a collaboration between Ibstock Kevington and Ancon Building Products, is the first of its kind to achieve British Board of Agrément (BBA) certification for both soffits and lintels.
Nexus soffits combine a lightweight Ibstock Kevington brick-faced steel unit with Ancon’s Nexus MDC brick support angle. This innovative, fully adjustable, prefabricated soffit solution is quick and easy to install and allows architects and constructors to add an extra depth and dimension to their masonry façade designs.
Being the first brick-faced soffit unit recognised by the BBA to offer a working life commensurate with the building on which it is installed, Nexus should be specified with even greater confidence than before.
To make an enquiry - Go online: www.enquire2.com Send a fax: 01952 234003 or post our free Reader Enquiry Card
Brownfield Registers identify land for more than 1 million homes
An analysis of Brownfield Land Registers confirms that there is enough space on brownfield land to build at least one million new homes, with more than two-thirds of these homes deliverable within the next five years.
The Campaign to Protect Rural England (CPRE), which carried out the analysis, found that the 17,656 sites identified by local planning authorities, covering over 31,133 hectares of land, would provide enough land for a minimum of 1,052,124 homes – this could rise to over 1.1 million once all registers are published, confirming CPRE’s previous estimates.
Most brownfield land is within urban areas that already have infrastructure, and where there is a higher demand for housing. The areas of England identified as having the highest number of potential “deliverable” homes include London, the North West and the South East with the new registers giving minimum housing estimates of 267,859, 160,785 and 132,263 respectively.

Rebecca Pullinger, Planning Campaigner at the Campaign to Protect Rural England said: “Contrary to what the Government, and other commentators have said, brownfield sites are also available in areas with high housing pressure. Indeed, our analysis is conservative with its estimates of potential number of homes that could be built – the figure could much higher if density is increased and if more registers looked at small sites.
“The Government needs to get on with amending its guidance to make sure that councils identified all the available brownfield sites in their areas. They then need to improve incentives to build on these sites and ensure that they follow through on their commitment that all that new-builds should be on brownfield first.”
The registers have found sites for well over 400,000 homes that have not yet come forward for planning permission despite the urgent need to move sites towards development. More than one third of these sites are on publicly owned land.
Highs and lows of student life
GEZE products are giving students access to the highs of lows of student life in a development which incorporates a 21-storey tower block and three low-rise residences.

Chamberlain Hall – part of University of Birmingham’s Vale Village scheme – saw the replacement of the 50-year-old Eden Town, known as High Hall and its associated wings – with new purpose-built accommodation.
GEZE products were used throughout the development. Every bedroom and circulation door, more than 800 in total, is fitted with a TS 3000 EC. Kitchen doors were fitted with the TS 4000 EFS - a pinion toothed door closer with free swing arm function which enables people to go through the door while applying little physical force once the door has been initially opened.
TS 5000 E closers were fitted to lobby doors. They are fitted with electro-mechanical holdopen devices which are released in the event of a fire closing the door safely.
Fifteen GEZE Slimdrive EMD-F electromechanical swing door operators were fitted to entrance doors and rooms for disabled students.
BDA says manufacturers will rise to brick challenge

It would take 64 years to count the number of bricks delivered to UK building sites in 2017.
That’s how long it takes to count to two billion and the latest production figures
from the Office for National Statistics show that over two billion bricks were delivered during 2017: the first time the two billion figure has been reached since 2007.
In that year, considered to be the peak of recent housebuilding, 185,523 houses were completed. In 2017 housing completions were up to 147,278, a rise of 5% over the previous year, but not yet approaching the 2007 figure.
“The brick industry has really responded to the growing demand from builders” observed Brick Development Association (BDA) spokesman Tom Farmer. “Manufacturers are clearly able to deliver the volume required to meet current housebuilding demands, with the capacity to cope with increased numbers too.
“The challenge faced by the distribution chain now is to manage ordering and supply.”
NEWS 7
Enquiry Card www.housingspecification.co.uk
To make an enquiry - Go online: www.enquire2.com Send a fax: 01952 234003 or post our free Reader
Surge in detailed planning applications for new homes

The number of homes being proposed in detailed planning applications surged by 20% last year as proposals for private new-build units ballooned to their highest level in nearly 15 years.
Glenigan’s research shows that the number of proposals for private housing surged by 23% to 166,341 units compared to 135,278 units proposed in 2016.
As Glenigan’s research showed last month, the number of units in applications for social housing rose by 8% last year to 25,901 units – up from 24,039 units in 2016. This means
that the total pipeline of new homes leapt by 21% in 2017 to 192,242 units.
Glenigan’s economics director Allan Wilen said: “We expect the underlying level of project starts to decrease by around 3% over the course of 2018 as housebuilders prioritise building out developments in fewer sites.
“However, the development pipeline remains strong. Approvals have been rising at a healthy rate and the increase in applications in 2017 that this research shows suggests housebuilders remain relatively positive despite a more fragile near-term outlook due to uncertainties over interest rate rises and house prices.”
ROCKWOOL and Rockpanel partner in award-winning development
ROCKWOOL and Rockpanel have joined forces in developing a high performance, fire resilient cladding project which has transformed three high-rise residential towers for Sandwell Metropolitan Borough Council.
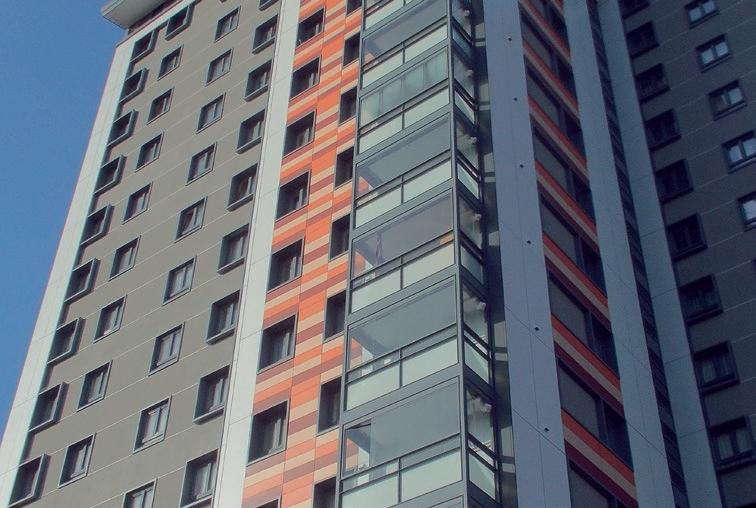
The Crofts in Smethwick consists of 270 homes within Ashcroft, Birchcroft and Elmcroft houses.
This two year, £11 million project for contractor, Keepmoat Regeneration, has involved a dramatic, top-to-bottom renovation of each tower.
ROCKWOOL’s RAINSCREEN DUO SLAB is the non-combustible dual density insulation board fitted at The Crofts. It offers a robust outer surface and a resilient inner face designed specifically for application to this type of high rise development.
For the exterior cladding the extra fire safe façade board Rockpanel FS-Xtra has been used to provide the attractive aesthetic finish on the project. Applied on top of an
aluminium supporting structure and fixed with blind rivets, these Rockpanel ‘FS-Xtra’ boards, in combination with ROCKWOOL’s RAINSCREEN DUO SLAB, meet the requirements for European fire classA2-s1,d0.
A mixture of vibrant Rockpanel Colours, such as RAL 3009 and 5011, has been supplied at The Crofts.
A huge uplift in energy performance will result from these improvements. In fact, Sandwell Council estimates that, in total, approximately 9,600 tonnes of carbon will be saved every year.
Glenigan’s research into the levels of units in planning applications started back in 2003, when detailed submissions for new private homes included 119,005 units. As the industry boomed, the pipeline surged to 164,197 units in 2004 only for the development pipeline to slump as the recession bit a few years later. That 2004 total remained unsurpassed until last year’s boom.
Glenigan’s data also shows housebuilders continuing to increase their exposure to more family-friendly houses at the expense of apartments.
New dry fix standard will affect roof specifications
Roof systems manufacturer Marley Eternit is advising specifiers to review pitched roof specifications, following the launch of a new Dry Fix Standard.
BS 8612: Dry-fixed Ridge, Hip and Verge Systems for Slating and Tiling sets minimum performance requirements for dry fix products for the first time, following concerns about the durability and weather tightness of some cheaper systems.
While specifiers may have previously left the choice of dry fix system down to the supply chain, Marley Eternit is warning that specifications should be updated to ensure compliance with the new Standard.
Stuart Nicholson, roof systems specialist at Marley Eternit, explains: “The introduction of BS 8612 should improve consistency and reduce the amount of inferior systems on the market, but as it is not a legal requirement, specifiers need to make sure the supply chain is using compliant products on their projects. “
NEWS 8 To make an enquiry - Go
Send
234003 or post our free Reader Enquiry Card
online: www.enquire2.com
a fax: 01952
Need a complete roof system? We’ve











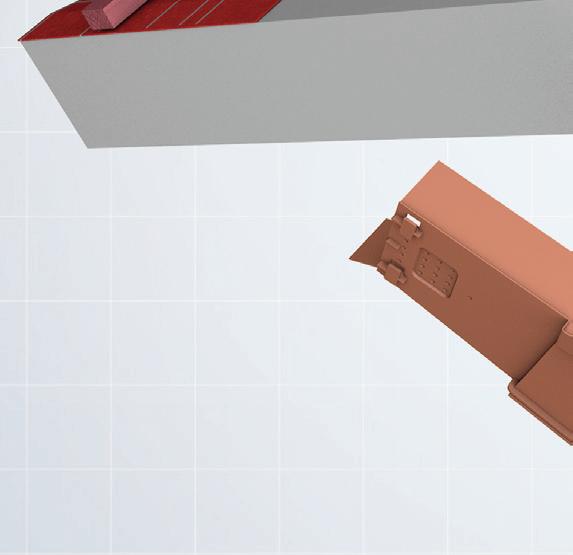



Assured
Exceeds all British
Technical support


Always








When specifying a roof, you’re looking for maximum performance that stands the test of time. With the most comprehensive roof package from one source, you get all of the elements you need to create high-performance roofs for every project. So you can be sure that everything will work perfectly together – and it’s all backed up by a full 15-year system guarantee too.


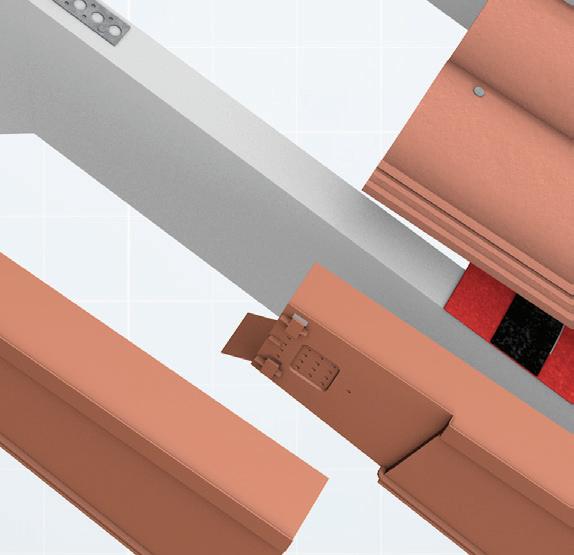


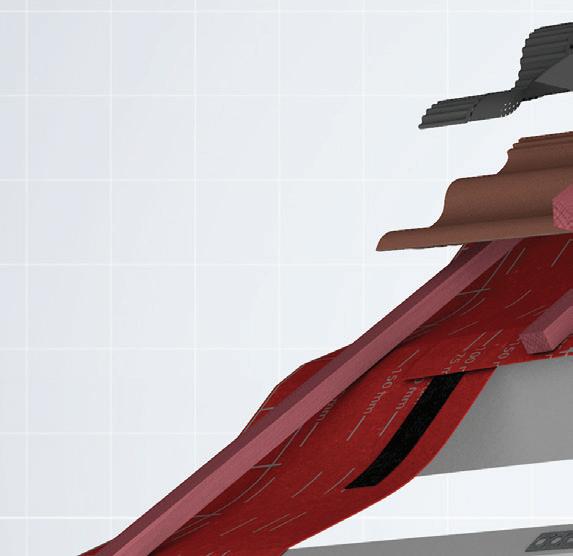






Find your peace of mind at marleyeternit.co.uk/roofsystem













got you covered.
on demand We’ll help you create them on site and on the go
Specifications
components System-tested for maximum performance
an expert on-hand to help High-quality
standards
Comprehensive roof solution To help meet and optimise your specification Standards and regulations Enquiry 5
Architect Christopher Sykes is surprised at the wealth of new innovations and interest in one of one of our oldest and most popular building materials and also highlights some developments which should have an influence on design and construction.

Damping the damp problem
Safeguard Europe – leading specialist in damp-proofing and waterproofing technology – has revised its CPD seminar programme on the two major, and commonly confused, causes of damp to provide simultaneously either broad or in-depth briefings on this troublesome property defect.
When tackling any kind of damp, the single
Advances in wood
Wood, one of the construction industry’s oldest materials, has recently been making waves with cutting-edge methods and technologies, and aspirational projects around the globe. The Materials for Architecture 2018 conference programme will showcase recent advances made in the use of timber and wood-derived products. These include the concept for a 300 metre-high timber tower for London’s Barbican – Oakwood Tower; the use of hardwood cross-laminated timber (CLT) and engineered timber in dRMM’s multi awardwinning project – Maggie’s Oldham; plus the demystification of bamboo in construction.
Super black for housing?
British architect Asif Khan built the world’s darkest building for this year’s Winter Olympics. The temporary pavilion (commissioned by Hyundai) is coated in Vantablack Vbx 2, a nanomaterial comprised of optical cavities which, at 1,000th the width of a human hair, absorb 99% of the light that hits its surface. This is a super black coating that holds the world record for the darkest man-made substance. Its exceptionally low reflectance produces startling optical effects when applied to a three-dimensional object. Surely soon to see on Grand Designs?
most important factor is correct identification of, first, type and then, second, cause. Though many damp cases are often instantly attributed to rising damp, there are several potential types including condensation, rain penetration, and construction moisture and contaminating salts which attract moisture.


The first in the new RIBA-accredited CPD series from Safeguard – Dealing with Dampness – is an overarching introduction to the problems of rising and penetrating damp that provides enough information to help tell the difference between the two and determine sources, while giving options on how to remedy the situation.
For details of Safeguard’s Dealing with Damp CPD programme, visit http://www. safeguardeurope.com/training/cpd-seminars
Thanks to new and improved construction methods, there is barely a month going by without the announcement of recordbreaking wooden structures and rapidly increasing height limits for cross-laminated timber skyscrapers around the world.
Meanwhile material scientists are pushing the qualities of wood beyond existing boundaries. For example, researchers at the University of Maryland, are turning any kind of wood into densified wood, a material that exceeds the strength of steel while being lightweight and cheap to regrow.
The same scientists, as well as others in Stockholm, are also working to make a wood material that is transparent — potentially replacing conventional glass in certain applications!
More about wood Smart home news
Velux has announced a partnership with revolutionary smart home company Netatmo. to develop innovative indoor climate solutions called Velux Active. The first products are expected to launch in the autumn and will include WiFi gateway and smart controls for Velux Integra roof windows and sunscreening products, along with a control app for iOS and Android. Based
And finally
Technology company Aectual launched a sustainably produced 3D printed floor with terrazzo infill at Dutch Design Week.

Aectuals’ smart technology makes it possible to custom 3D print any design on large surfaces, where each square metre is unique.
on a range of indoor climate parameters, such as temperature, sunlight levels, humidity, and CO2 levels, users will be able to automate roof window and sunscreen operation - thereby ensuring the optimum indoor climate in a home at all times. Velux Active has also been awarded two prestigious CES 2017 awards in the Smart Home and Eco-design & Sustainable Technologies categories. This ‘on demand floor’ is made possible by their in-house developed software tools and industrial XL 3D print technology.
It brings the client an easy, affordable and reliable design and production process and also reduces the installation period.
INNOVATIONS 10 To make an enquiry - Go online: www.enquire2.com Send a fax: 01952 234003 or post our free Reader Enquiry Card www.housingspecification.co.uk






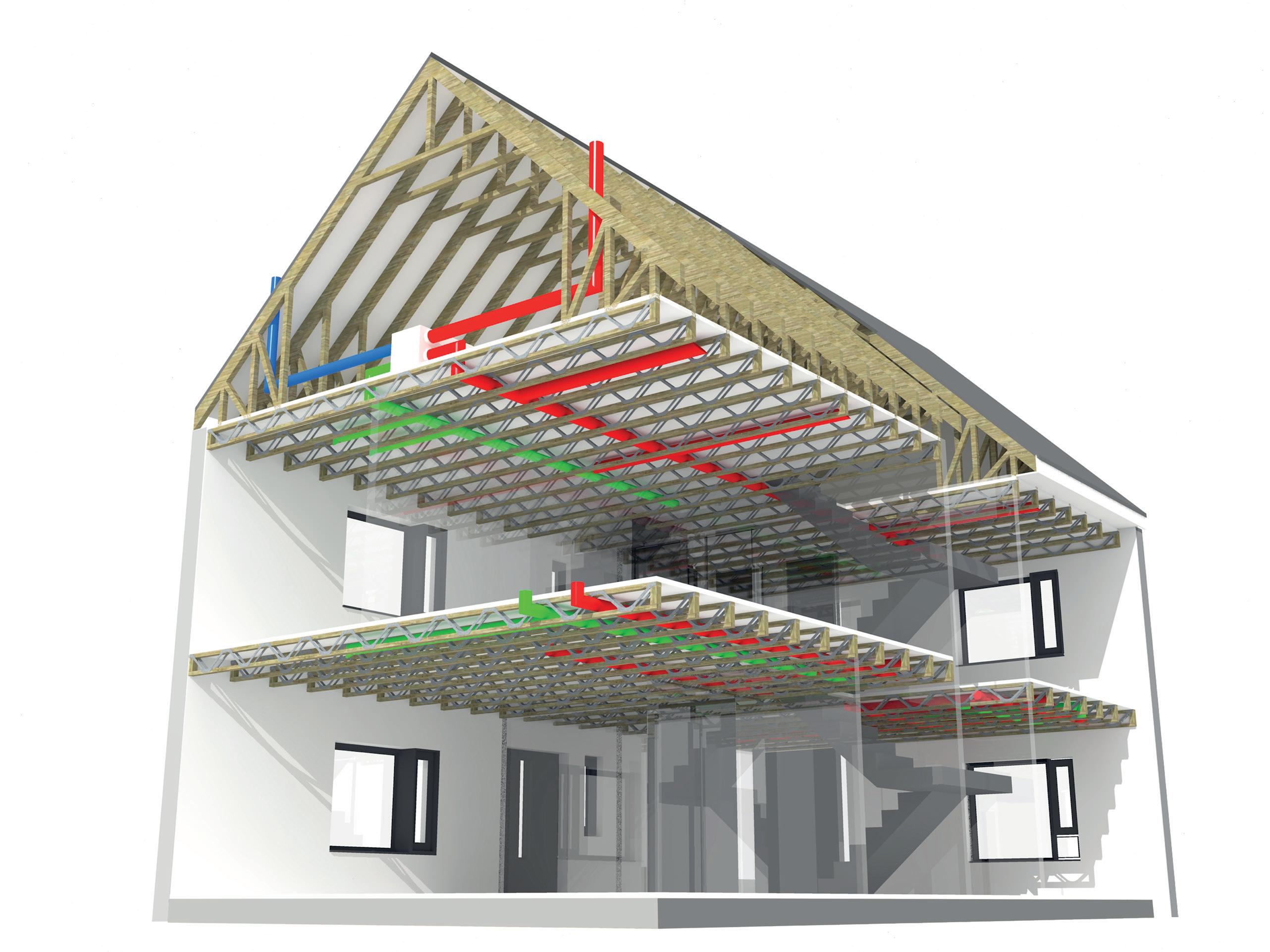


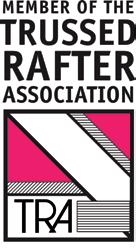
Contact MiTek today or visit www.posi-joist.co.uk for full details and an on-line presentation The advantages are clear: • Open web design provides ease of access for services and ventilation • Improved quality of service fitting, eliminating costly remedial work • Lightweight and made to measure for speedy erection • Clear span further for greater design flexibility Not expensive when you consider the savings! For the largest network of licensed manufacturers throughout the UK and Ireland visit: www.mitek.co.uk/manufacturers/ or call 01384 451400 • Floor Installation • HVAC Installation • Services Installation Posi-tively engineered for a better floor Save on: Save time, money and aggravation from costly call-backs CPD Now available for Posi-Joist Enquiry 6
PRODUCTS IN PRACTICE
Architect Christopher Sykes casts his regular net over a personal selection of different housing projects, all of which have something interesting to say and exhibit innovative thinking in the way their materials and products are specified.
GLASS
This very interesting project is on an old site of archaelogical interest and is a conversion of the original servants’ quarters of a large Manor House.
The couple’s love of glass fuelled their brief to construct a beautifully simple sculptural glass staircase and a contemporary glass extension, situated at the rear of the property which would open itself up to the garden. They approached AR Design Studio because of the architects’ experience in dealing with glass architecture and interest in how this material can be used to create seamless relationships between inside and outside space – between man-made and nature.
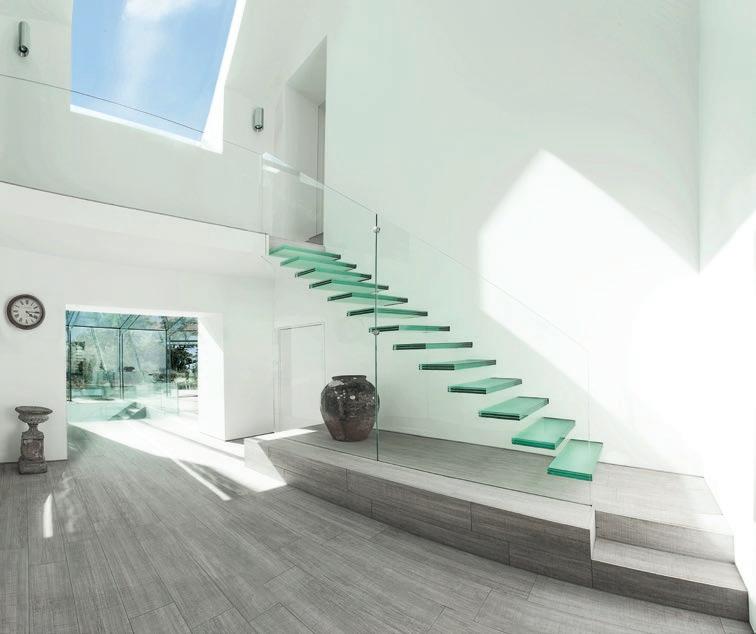
Hidden from view behind the building’s traditional façade, the finished extension is an elegant piece of modern contemporary glass architecture. It completely reinvents the feel and atmosphere of the previously dark and cramped servants’ quarters, all within the rich and poignant historical context of the site.
Stunning light
The concept was to provide a clean and light architectural intervention alongside the traditional shell of the building which would positively affect the feel and functionality of the property. Spaces are designed to accentuate a play between light and dark; contrasting from the bright and open communal spaces to the more subtle and secluded, almost cave-like retreats in the old house. The existing layout was clarified while vertical voids were cut through the house to unite the cellar, ground and first floors and redirect the flow of the house to draw the user naturally towards the new glass space at the heart of the home.
This extremely light and spacious frameless glass extension houses the open-plan kitchen, living and dining areas.

As the delicate structure reaches over to form the walls and roof of the extension, it creates a flexible inside/outside space allowing sunlight to flood through the home and filter down gradually, creating beautiful shards of light and shadow.
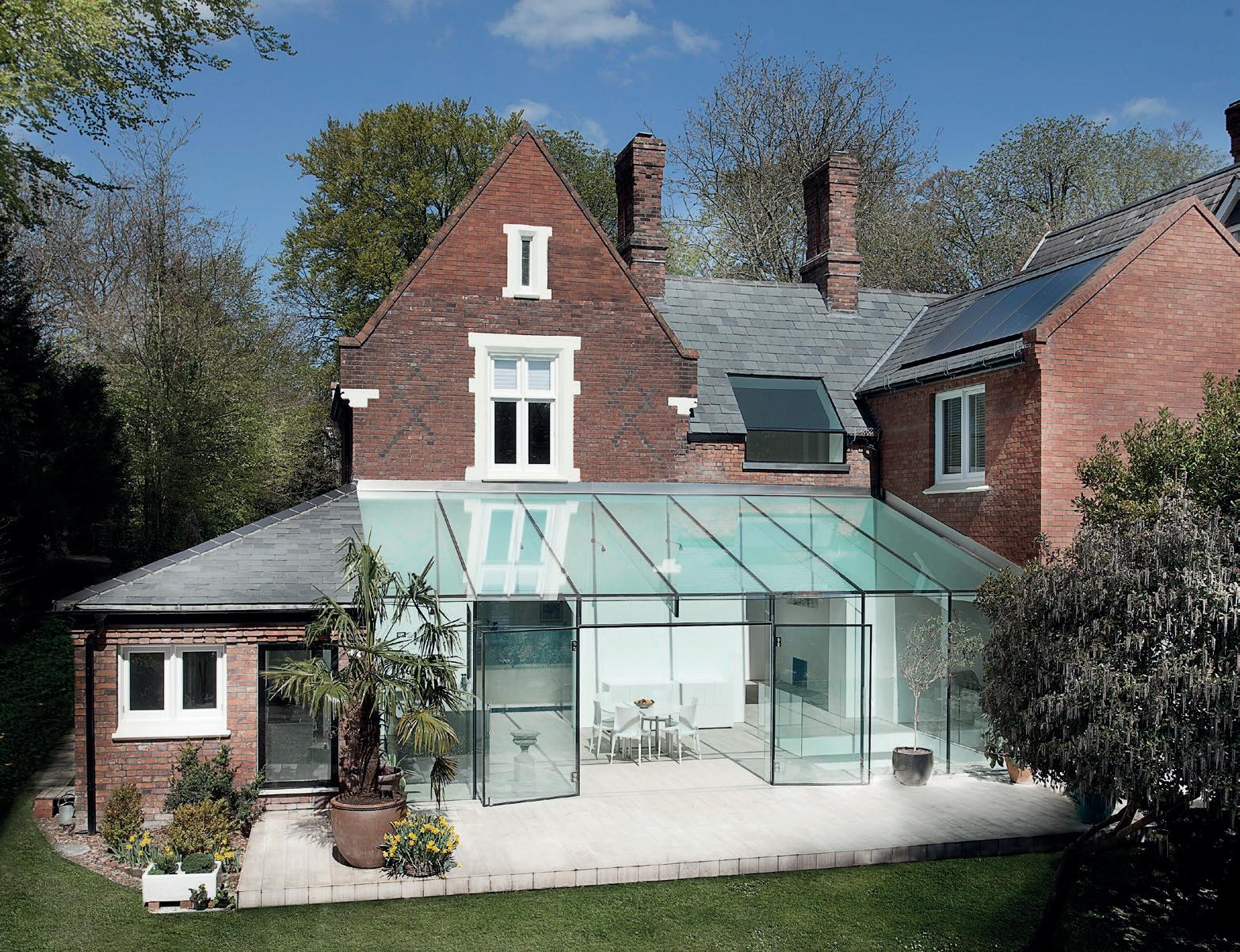
As a contrast to the extension, the formal lounge, study and dining room have a more sheltered and embracing nature. Upstairs, the ‘glass house’ has four large double bedrooms, each with an en-suite bathroom. The master suite has its own walk-in wardrobe and views overlooking the garden and the top of the glass extension below. All the essentials have been accounted for, in the form of utility and laundry rooms, study and WC that flank the glass box.
The strategic placement of the large roof light floods the entrance hall with sunlight that tracks through the double-height space with the time of day and the seasons. Timber ceramic tiling was used as an innovative alternative to traditional timber flooring because it does not discolour in the weather and is a perfect surface to complement the underfloor heating throughout. This allowed for a seamless floor finish running from the inside to the outside onto the cantilevered patio. The rest of the house is finished to a minimal and clean appearance to allow the functional glass structures to stand out as exquisite pieces of sculptural art in their own right.
Whilst still retaining a subtle street appearance, the finished property, now renamed Clarkes, is completely transformed from its previous gloomy and decrepit nature. The modern renovation and extension creates a light, airy and open living environment bursting with traditional values, contemporary style and innovative design.
SELECTED SUPPLIERS
Structural glass GlaSpace www.glasspace.com
Wood effect porcelain tile Domus Tile www.domustiles.co.uk
PRODUCTS IN PRACTICE 12 To make an enquiry - Go online: www.enquire2.com Send a fax: 01952 234003 or post our free Reader Enquiry Card www.housingspecification.co.uk
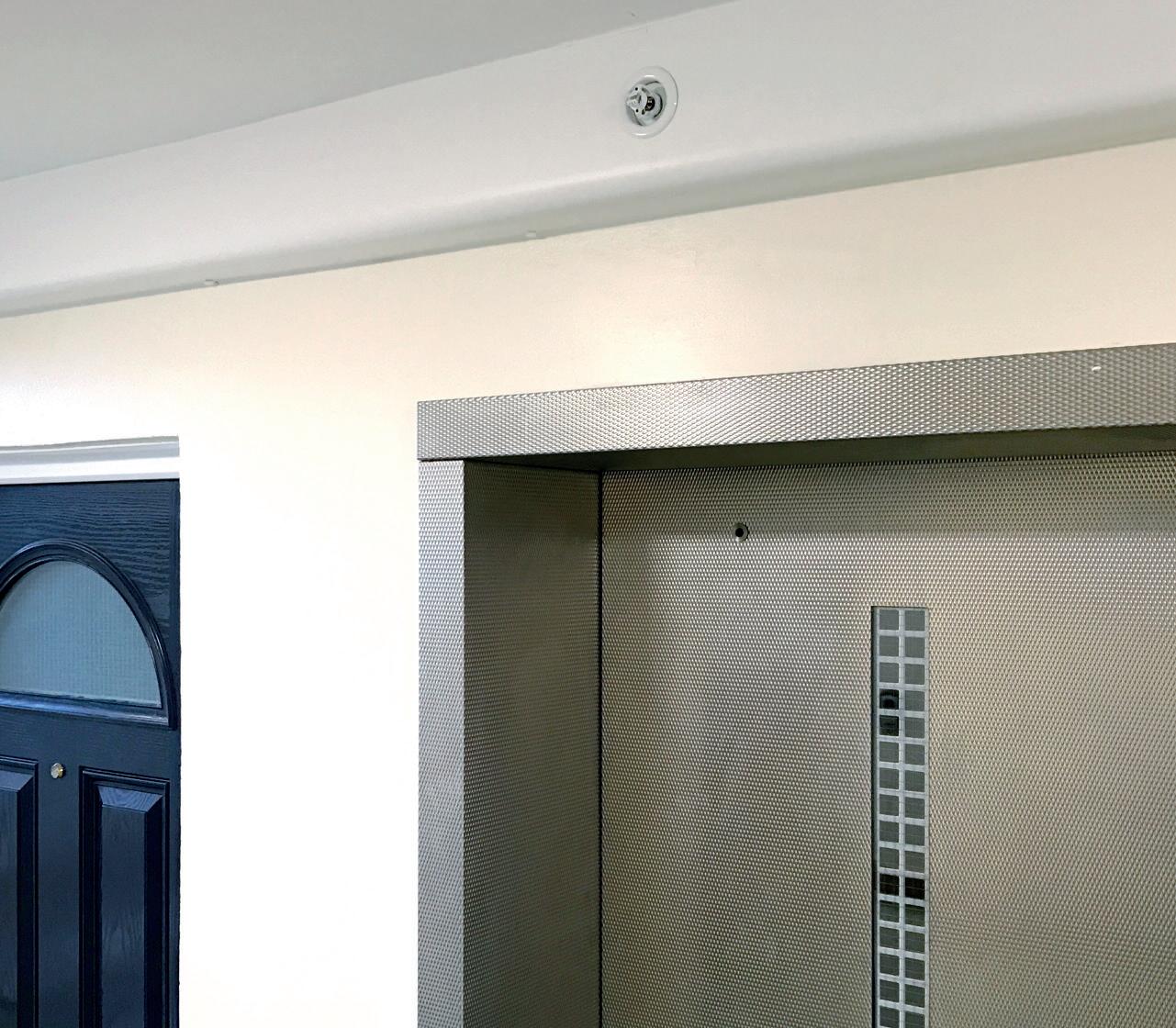

PRODUCTS IN PRACTICE 13 Enquiry 7 Enquiry 8 To make an enquiry - Go online: www.enquire2.com Send a fax: 01952 234003 or post our free Reader Enquiry Card www.housingspecification.co.uk Installing fire sprinkler pipework? We’ve got it covered. t: 01733 266 889 e: sales@encasement.co.uk w: www.encasement.co.uk Our ‘Versa’ decorative fire sprinkler pipe boxing range is the perfect cost effective, durable and easy-fit solution to conceal sprinkler system pipework, as part of tower block and high-rise residential upgrade programmes. Manufactured from pre-formed FSC® certified plywood and pre-finished in durable white melamine, Versa ‘L’ shaped boxing is available in 5mm or 8mm thicknesses for use inside flats or communal areas, such as stairs and lift lobbies, where sprinklers are required. Versa boxing can be used with standard sprinkler heads or concealed ‘pop-out’ units with cover caps. • Cost effective and easy to fit • Pre-finished – no need to paint • Just drill and cut to length • Range of dedicated accessories • Manufactured from FSC® certified timber As pioneers of pumps and pumping systems, we take great care to ensure that our complex technology is not only reliable and efficient, but also simple and easy to install and use. Our pumps are tried, tested and trusted. That’s why trade installers are talking about Wilo. Check them out on social media, and join the conversation. Tel. 01283 523000 | www.wilo.co.uk | @WiloUK THE TRADE TRUSTS WILO 8 OUT OF 10 INSTALLERS CAN’T BE WRONG* * According to Customer Satisfaction Survey 2017, carried out by GIM Ltd on Wilo customer data – 87.7% of Residential Installers & 83.6% of Commercial installers stated that they would recommend Wilo to their colleagues.
Peter Booth @pbplumber
@rdmills88 Pioneering for You 31300_Wilo_Trade Trusts Wilo_200x125_Ad.indd 1 04/01/2018 14:10
Tony
Dumble @unequaled_heating Drew Styles @stylesplumbing James Lawrence @plumberparts Ryan Mills
STEEL
A striking steel clad extension that naturally weathers and blends into its surroundings has been completed in Walthamstow, North London. Designed for a young family by architects deDraft, the result is a stand-out but sensitive addition to the property, providing over 24sqm of extra space at the cost of £60,000.
Made from weathering-steel, the material was chosen for its raw expressive aesthetic and textural similarity to its area and the original 1950s flat. Each steel panel was folded, installed and adjusted to achieve tight, sharp joints before being finally reinstalled and bonded to a lightweight timber sub-frame. This challenging process concealed each cumbersome fixing of the cladding panels creating a sleek finish to the exterior, unusual for the material.
The cladding will naturally weather and patinate over time to a darker, more burnished appearance, not only further protecting the exterior from the elements but blending in with its environment amongst the retained red concrete roof tiles and deep red brickwork of adjacent properties. The modernist feel of the home and interiors is a nod to the flat’s origins, being built duringthe 1950s to replace those destroyed by bombing from World War 2. The local area is part of the pioneering Warner Estate, built over the late 19th and early 20th Century in several parts of Waltham Forest.
The extension allows for opening up of the interiors of the house, which provide a master bedroom, en-suite bathroom, storage space and sheltered terrace for the client. Space was maximised by clever use of clean and stripped back furnishings, including a unique doublewidth single sliding door at the upper landing which is used to close off either the bedroom or compact ensuite.
A new internal staircase leading to the extension was stacked above the existing one with the reinforced concrete stair balustrade modified to create an integrated continuity between floors. Substantial natural light has been brought in the property without reducing privacy. This was achieved through construction of several rooflights, a full-height vertical slot installed alongside the staircase
and glass sliding doors for the master bedroom to take in views of nearby Lloyd Park.
This project, known as DA Residence, has been shortlisted for New London Architecture Don’t Move Improve 2018 Awards, showcasing London’s best and most innovative new home extensions.
SOLVING THE QUEST
“The Quest” is a new-build home replacing an ageing bungalow in Swanage. The site is heavily wooded and sloping, enjoying a beautiful southerly aspect with a view over Durlston Country Park.
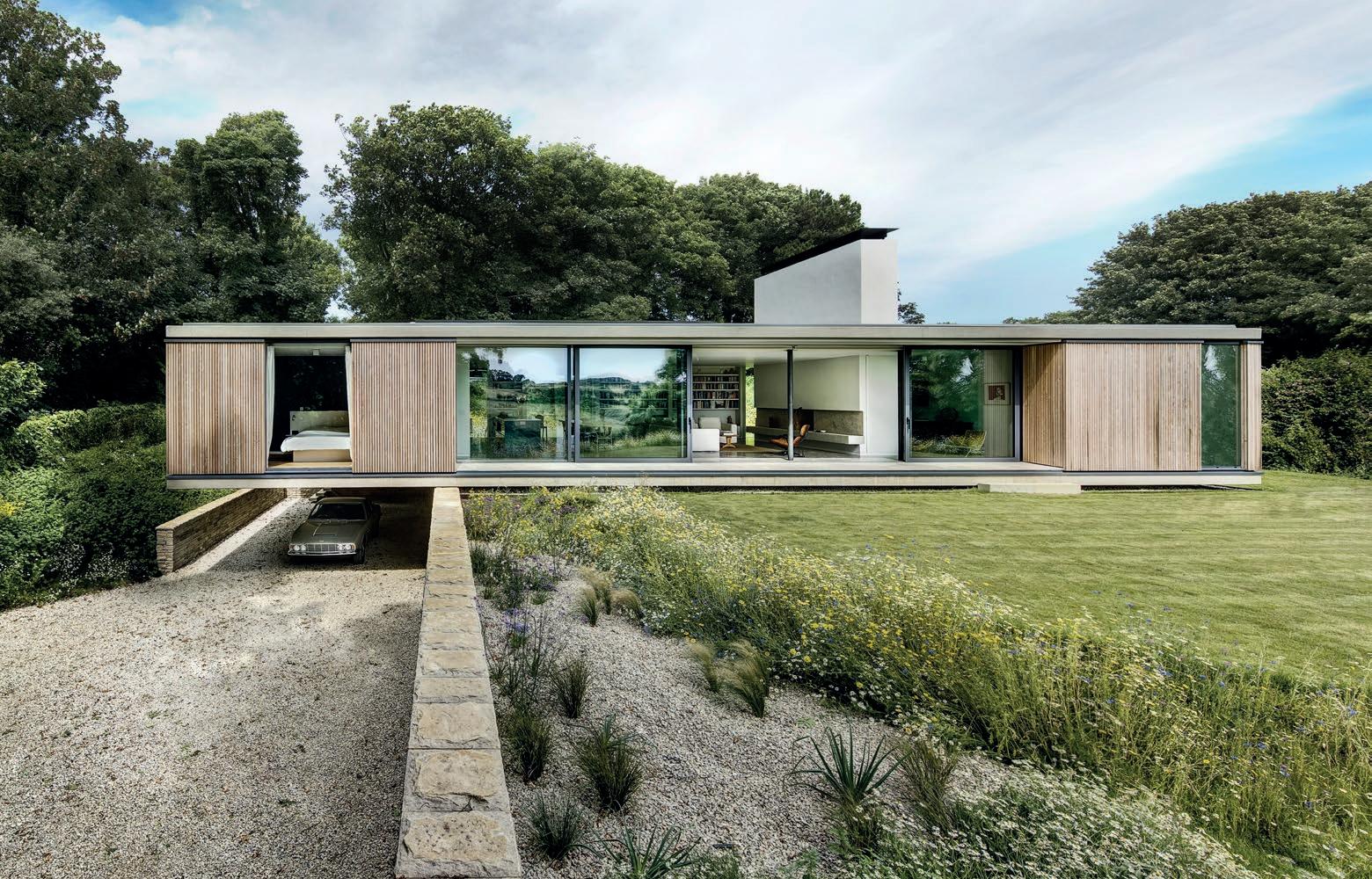
Early on, Strom architects established the advantages of a single storey building to suit the retired clients’ future needs and those of their disabled daughter with a simple arrangement of spaces. Access is via the front of the property to the south where a retaining wall faced in local Purbeck stone defines different levels and visually masks the vehicular route, maintaining a clear view from the living spaces across the valley.
The house cantilevers over the retaining wall to deal with the level changes and views and creates a sheltered undercroft parking area. The large cantilever has been achieved
through the floor and roof planes acting together like a space beam with the concrete structure in-filled with simple timber drylining, leaving the concrete frame visible externally.
Internally, a large open-plan kitchen-diningliving area occupies the centre of the plan, with a covered terrace spanning its length and giving a sheltered outdoor area overlooking the views. To the east sits the guest accommodation and studies, with the master suite sitting within the cantilevered western end.
A simple interior palette of Purbeck stone flooring, a concrete hearth and engineered timber flooring, provide echoes of the external materials - waterproof concrete slabs and untreated larch cladding.
SELECTED SUPPLIERS
Construction type: Concrete frame (waterproof concrete ground and roof slabs), with timber stud infill
Exterior cladding: Open-jointed Siberian Larch
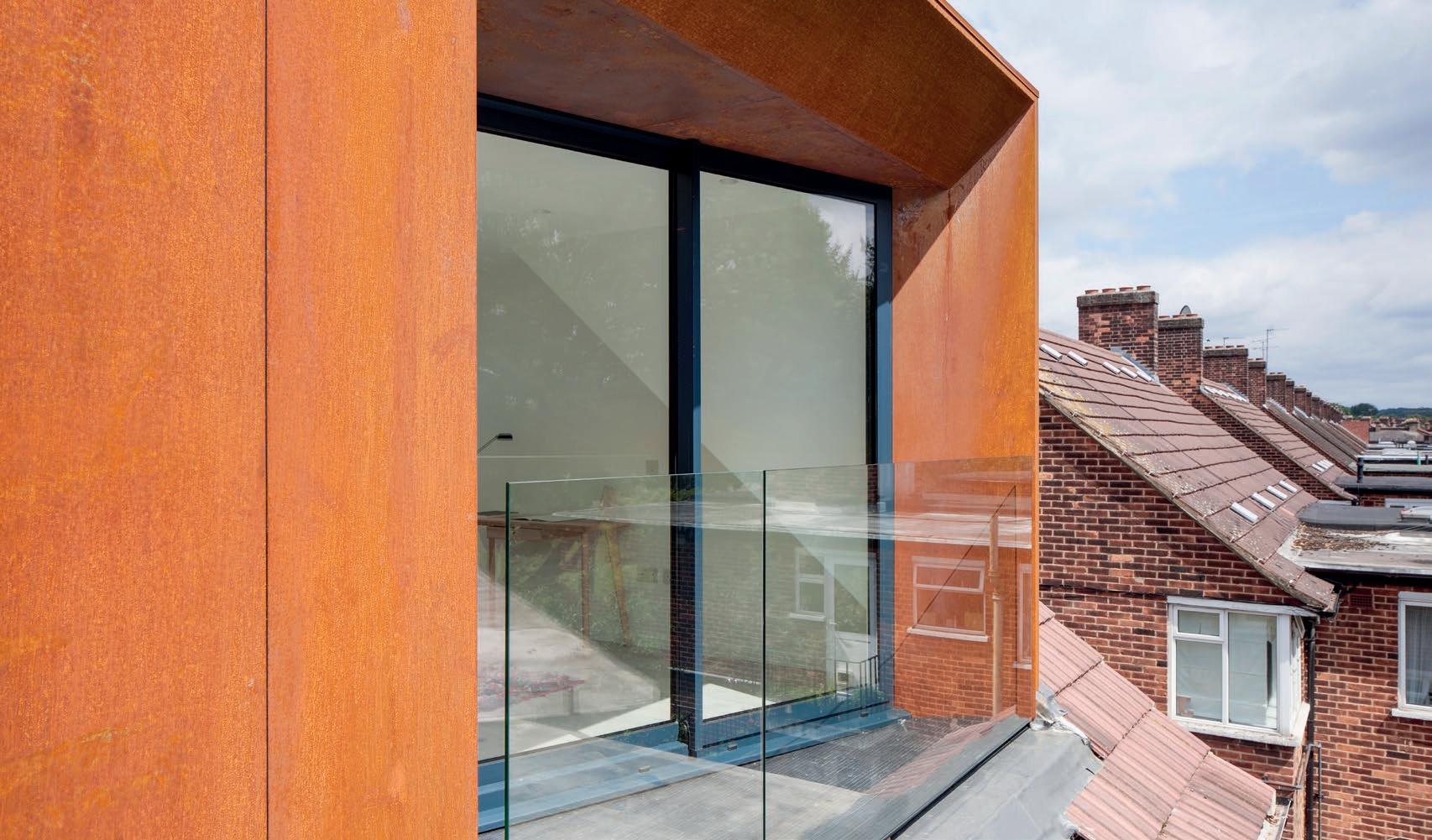
Flooring & Hearth: Purbeck Capstone floor tiles with brushed finish internally; Purbeck Capstone with flame textured finish externally; Stone panel above hearth – all supplied by Landers Quarries Ltd.
Glazing: Raynaers CP155 system supplied by Bournemouth Glass and Glazing Co.
Timber Flooring: American White OakBridport Timber & Flooring Ltd.
Kitchen: Harvey Jones ‘Linear’ kitchen with a composite Quartz worktop
Other: Stone external walls in guillotined Purbeck stone; Concrete hearth with fireplace stone panel in bush-chiselled Purbeck Capstone; Bathroom tiles by Fired Earth
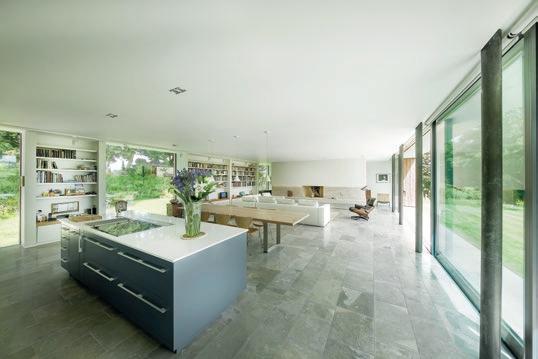
PRODUCTS IN PRACTICE 14 To make an enquiry - Go
Send a fax: 01952 234003 or post our free Reader Enquiry Card www.housingspecification.co.uk
online: www.enquire2.com
Photo Credit Whitaker Studio
Photo Credit Martin Gardner And Michael Sinclair
COLOUR IN TOWN
1000 sqm of high performance external wall insulation from Saint-Gobain Weber has been specified for the showcase Skyline regeneration scheme in Stevenage. This landmark building, once occupied by HM Land Registry, has been carefully re-designed and converted into a variety of 150 contemporary, well-proportioned residential suites and apartments designed to appeal to first time buyers and investors.
Designed by architects Corstorphine & Wright for Chase New Homes, the refurbishment has dramatically transformed the building with major internal and external improvements. Visually, aesthetics have changed dramatically with the application of webertherm XM, a lightweight render protected external wall insulation system, which has created a striking and stylish appearance that has modernised the building from a grey and tired-looking mid-1900s commercial block.
Weber’s EWI has also improved the thermal performance of the building to a comfortable and sustainable 0.27W/m2K U-value. This product also delivers excellent water shedding capacity to protect the building fabric. The system specified 120mm mineral fibre insulation applied to Cement Particle Boards fixed to a MetSec frame construction. This has been protectively covered with a 6mm meshcloth reinforced coat of weberend LAC, a polymer-modified, cement-based mortar. This is applied in two passes before being decoratively finished with webersil TF to achieve a textured render finish –the Iced Blue offering a bright and very welcome change to the streetscape. For more information, visit www.netweber.co.uk.
SELECTED SUPPLIERS
Bricks: Ibstock Birtley Northern Buff
Timber frame: Karlin
Windows and doors: West Port
Ironmongery: Eisenware
M&E Sub-contractor: Lorne stewart
Structural steelwork: A M Fabrication
Podium Deck: Northern Steel Decking
Precast stairs: ACP Concrete
Timber stairs: GD Woodworking
Sliding garage doors: Automation Security
Kitchens: Roundel
Roofing: Roofclad
THE MALINGS
Architect Ash Sakuka’s The Malings is a perfect example of how close density , batchbuilt properties can have great character and perform wonderfully. Working with Carillion, Igloo and Gentoo Construction, a very run down former industrial area of Newcastle has been dramatically regenerated.
The Malings is a ground-breaking mixed-use redevelopment located on the banks of the Ouseburn, a small river valley that runs into the River Tyne about a half mile downstream from the city centre. The 76 new units, comprised primarily of terraced houses and ‘Tyneside’ flats, are arranged up and down the contours of the steeply sloping site, once home to Malings Pottery. Community uses activate ground floors and each home has its own front door and either a small garden or a large terrace. A new public realm links to the surrounding street pattern and to a new riverside walk.
The new housing is deeply rooted in the traditions of its locality, designed from a clear understanding of user needs. This involved intensive consultation with local stakeholders preceding design. Here, the spirit of Tyneside is compressed into a sociable, varied, intriguing new neighbourhood. Circulation is designed to make the pedestrian experience the more appealing. In fact, the RIBA Journal comments that the project takes sustainability seriously too, cramming in so many good ideas and every inch of the site has been put to good use. There
is a blend of green and brown roofs, as well as photovoltaics. Rainwater is collected in rain gardens, via the rills in front of the houses and attenuated in the swales along the promenade.
This project is reckoned to be ‘A masterclass in quiet invention, style and sustainable living… if its lessons are followed by Newcastle, Gateshead and other British cities, its influence could be profound.’ Among early Awards, it was the 2016 Housing Design Award ‘Overall Winner’.



LIVING WITH YOUR CAR!
One of the most unusual locations for a garage is to be found inside a fascinating house in Hong Kong.

Peacefully nestling in the plentiful and verdant hills of Sai Kung, known to city dwellers as the “Back Garden of Hong Kong”, this 423 sqm house has been completely remodelled by Millimeter Interior Design and transformed from an impractical and cramped split level into a four storey home incorporating a garage overlooking the very large living room.
With so many hard surfaces, reverberated sound is controlled by the use of Troldtekt acoustic ceiling tiles. These are particularly effective in the extraordinary contemporary indoor glass garage which adds a very unusual edge into the home’s raw and stylish finish.
PRODUCTS IN PRACTICE 15 To make an enquiry - Go online: www.enquire2.com Send a fax: 01952 234003 or post our free Reader Enquiry Card
WOOD AND THE ELEMENTS
Appropriately named, The Elements, this family home manages to naturally capture the very best of the sun and outside environment. Designed to follow the path of the sun, the three ‘zones’ of the house have been carved out of the surrounding landscape. The pool, games room, gym and tennis court all receive morning light, while the courtyard becomes a sheltered sun-trap after midday. Later in the day, the sun moves round to the kitchen, lounge and patio, which creates a perfect space for the owners to entertain and host barbecues.

Following careful planning and construction, a steel frame was installed to accommodate the large cantilevers and expanses of glass which have been used extensively to facilitate views across the open-plan spaces and gardens. The combination of brick and Kebony cladding provides natural tones that are designed to complement the gardens. Over time, Kebony wood develops a natural silver-grey patina enabling the property to blend seamlessly into its rural setting.
Developed in Norway, the patented Kebony technology is an environmentally friendly process, which modifies sustainably sourced softwoods by heating the wood with furfuryl alcohol - an agricultural byproduct. By polymerising the wood’s cell wall, the softwoods permanently take on the attributes of tropical hardwood including high durability, hardness and dimensional stability, without the need for tropical deforestation, resulting in a high performing, beautiful wood product. The combination of timeless style, in conjunction with forward-thinking materials, ensures this house is befitting of its idyllic countryside setting.

Andy Ramus, Director at AR Design Studio commented: “Incorporating Kebony into our design was essential to unite the outside surroundings with the interior of this
house, ultimately fulfilling our vision for The Elements. The team at AR Design Studio has thoroughly enjoyed working on this project and we very much look forward to working with Kebony in the future.”
TRADA’S CASE STUDY 6a Architects has reconfigured and extended a large early 20th century house in Devon. The house itself seemed initially unremarkable but the location is extraordinary, standing near the coast with extensive views of the sea and in an Area of Outstanding Natural Beauty. The Coastal House, as it is called, is the subject of a very detailed case study by TRADA (ref below).
The house had been built with a double pitch slate roof and, it was discovered, massive stone rubble walls, clad with render and on two sides a distinctive Delabole slate to withstand the attrition of sea and wind. It was an important part of the brief to maintain the original external character, but this was both intensified and subtly altered to dramatic effect internally. The original slate cladding and render were
removed, all the walls externally insulated and re-clad with a rainscreen of reclaimed Delabole slate tiles.
The door and window joinery was stripped back to the stone openings and dropped below lintels to create elongated 3.7 metre high doorways at ground level and large scale windows, with all new joinery set into the external cladding layer. The eaves have a new cast lead fascia and a new external veranda of green oak wraps around the southern and western elevations of the house, giving sheltered views out to the sea.
Inside the house, all has been transformed. What was a traditional layout of smallish rooms has been reconfigured into a new set of internal volumes, all with clear visual and physical connections between them, at the same time creating new links between the interior and the landscape. The staircase is flooded with light from a large glazed rooflight.

Daniel Dowek, structural engineer of Price & Myers says ‘The new structure is mostly timber with a few visible reinforced concrete elements. Large exposed oak beams and posts with traditional joints are used to support the floors, walls and roofs. The use of long span oak beams has meant that limiting long term creep deflection and moisture movement has been a key design consideration. Specification of well-seasoned oak, together with limits on the strength grade, moisture content and growth ring orientation has been critical.’
All internal and external oak was left untreated and an oil treatment was applied to the maple handrail. New windows were fabricated from Accoya and painted white.
This interesting regeneration received the Arnold Laver Gold Award and was the Interiors Winner in the Wood Awards 2017. It can be studied in great detail, including drawings, on the TRADA website www.trada.co.uk/case-studies
PRODUCTS IN PRACTICE 16 To make an enquiry - Go online: www.enquire2.com Send a fax: 01952 234003 or post our free Reader Enquiry Card
Photo credit Martin Gardner
Photo credit Johan Dehlin



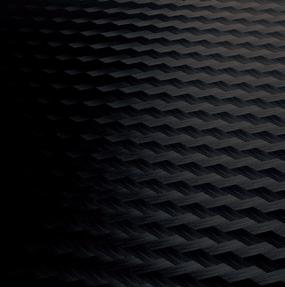















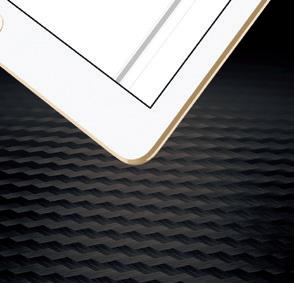






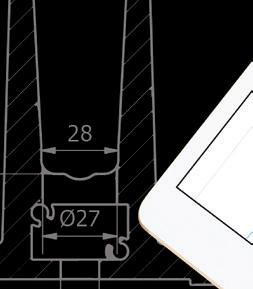



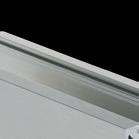






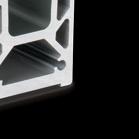





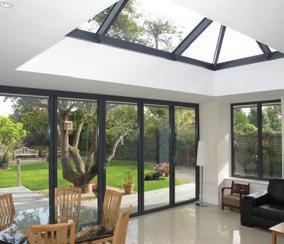
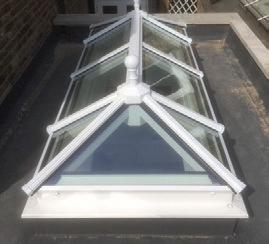

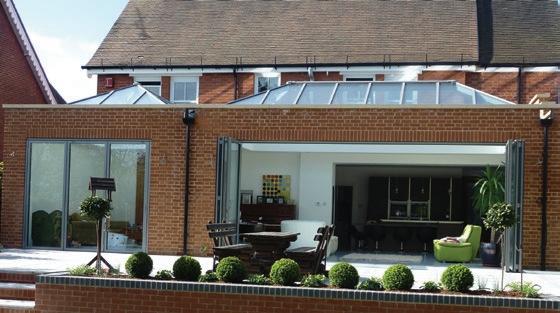

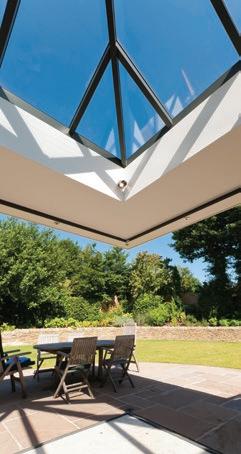

NEWS 17 BIM objects CAD in every format riba product selector WE’RE ONLEVEL | WWW.ONLEVEL.COM T: 0161 804 9500 | sales@onlevel-uk.com Alexandra Court, Ashton-under-Lyne, OL7 0QN WE’RE ON DEMAND Specifiers can find all they need in our Specifications tab located under Services, and then Downloads - BIM Objects, RIBA Product Selector, PDF Drawings and CAD in every format; we make it as simple to drop in our designs as we make it easy for installers. Enquiry 9 Enquiry 10 To make an enquiry - Go online: www.enquire2.com Send a fax: 01952 234003 or post our free Reader Enquiry Card www.housingspecification.co.uk Manufacturers and suppliers of quality bespoke aluminium roofl ights Howells Patent Glazing, experts since 1973 in manufacturing, supply and installation of unique roof glazing systems for the private, public and commercial sectors. Howells Patent Glazing Ltd - Triton Works, Woods Lane, Cradley Heath, Warley, West Midlands B64 7AN For more information call 01384 820060, visit our website: www.howellsglazing.co.uk or email: info@howellsglazing.co.uk • Northlights, double and single pitch rooflights, patent glazing, canopies, vents & guttering • Auto CAD drawings • U values of 0.7w/m2 • Weather tightness tested to current British standards • Quality assurance to ISO 9001 • Members of council for aluminium in building • Railway stations, shopping centres, schools, heritage buildings, industrial & commercial buildings, together with domestic applications, swimming pools and conservatories • Trade range rooflights, 7 day turnaround
INTRODUCING THE NEW MIRA ADVANCE
Mira Advance has been the first choice for specifiers for over 20 years and the latest generation is as true to its name as it was 21 years ago. So you get the best of both worlds – the latest innovation from the brand you trust.
With a long-standing heritage, the new Mira Advance retains the essence of what makes this market-leading electric shower great, whilst improving usability and functionality for the user.

Mira has gone above and beyond in its development; from research and interviews with end users, occupational therapists and
installers, to working collaboratively with the Royal National Institute of the Blind (RNIB), no stone has been left unturned to ensure that this product is at the height of safety and reliability. The Advance range holds the RNIB Gold Award in recognition of its high levels of safety.
This clever electric shower range includes all the innovative technologies and industry approvals that you would expect from Mira. It features the patented Mira Clearscale Pro™, a market-leading anti-limescale technology for a longer-lasting, better performing electric shower, making it easier than ever to fit and forget. Plus, Mira Opti flo Pro™ technology ensures great performance, irrespective of water pressure so customers can be assured of consistent water flow. The range also features thermostatic temperature control and is BEAB Care approved, demonstrating its compliance with additional safety and performance criteria, to ensure safer showering for all.
Some of the integral new features include high contrast graphics and raised


tactile markings which highlight critical touchpoints, and make navigating the showering controls easier. Plus, its lighttouch buttons are simple to use, even when dexterity is limited.
The features of Mira Advance aid those with hearing issues as well; its clear, audible beeps enable the user to recognise if the shower is on, off or has reached the desired temperature. There are also audible clicks on both the showerhead, to indicate changing between the 3 spray patterns, and on the central dial, to indicate the changing in temperature. It’s these innovative touches that can make all the difference to a vulnerable user.

For complete peace of mind, Mira Advance is supported by the Mira Showers Customer Service team, based here in the UK. Their highly trained staff are on-hand for any additional support or advice.
Mira Advanced - Enquiry 11

FRONT COVER SPOTLIGHT 18 To make an enquiry - Go online: www.enquire2.com Send a fax: 01952 234003 or post our free Reader Enquiry Card www.housingspecification.co.uk

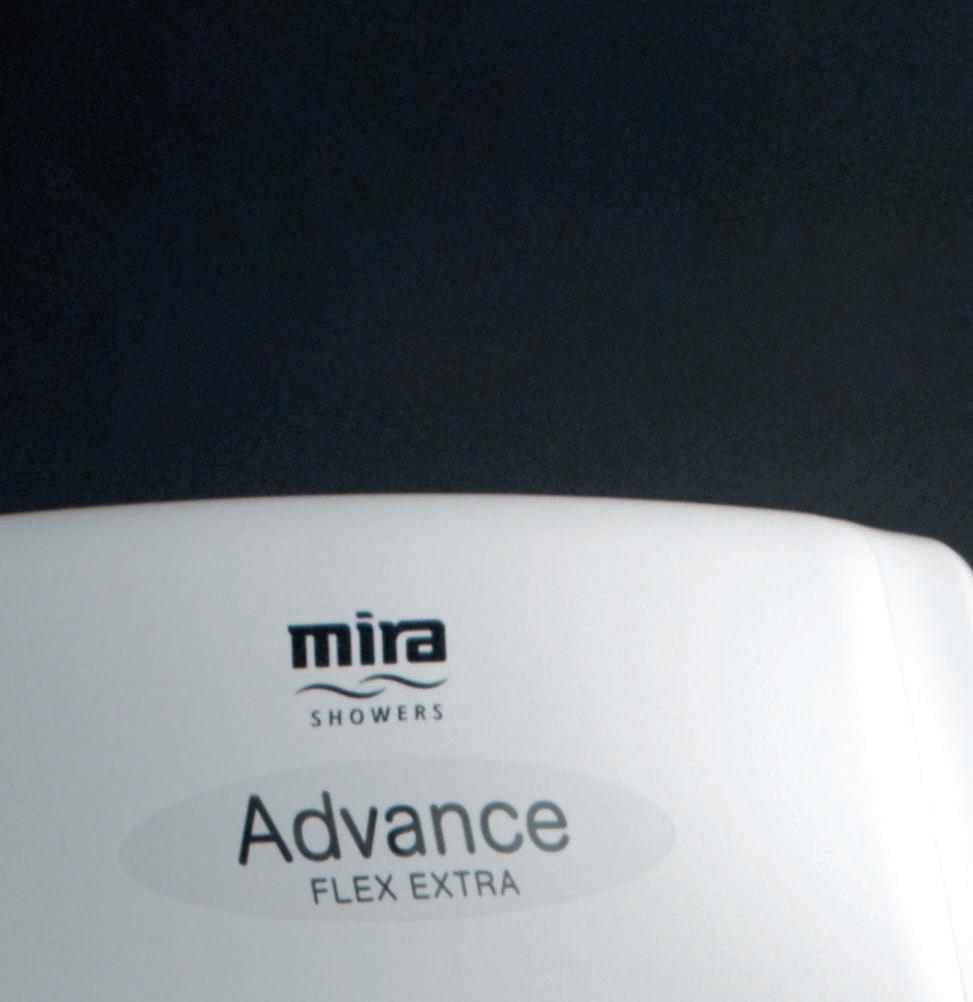


















FRONT COVER SPOTLIGHT Go online: www.enquire2.com Send a fax: 01952 234003 or post our free Reader Enquiry Card www.housingspecification.co.uk Thoughtful Design. Featuring our market leading technologies, such as Mira Clearscale Pro™, as well as BEAB Care and RNIB approvals, the new Mira Advance has improved performance, functionality and usability. A design so considered, why consider anything else? www.mirashowers.co.uk/expert Introducing the new Mira Advance. Enquiry 12
FIRE SPRINKLER SYSTEMS – GOING UNDERCOVER
By Martin Taylor, Managing Director with decorative casings specialist, Encasement.
As residential fire safety, particularly in multistorey buildings and tower blocks has been at the centre of attention since last June, the groundswell of opinion is clearly behind the installation of fire sprinkler systems as part of a multi-million pound programme of fire protection upgrades.
While discussions continue regarding how the work is being funded, it appears that local authorities and housing associations are likely to make a significant contribution to the cost, so it’s inevitable that ‘value’ and ‘cost effectiveness’ will form part of the tendering procedures that are already taking place.
NO COMPROMISES
However, due to the intense public focus and scrutiny directed towards public sector housing, the safety of tenants and residents will not be compromised for reasons of economy, as ‘cost cutting’ was one of the areas of concern raised by Dame Judith Hackitt’s interim report last December.
Nevertheless, it’s clear that fire sprinkler systems are becoming an integral part of the high-rise residential environment, which should increase further as part of the proposed review of building regulations. While fire sprinklers are comparatively simple to incorporate in new builds, as they can be integrated right from the outset at the planning and design stage, for retro-installed solutions inside individual flats and for communal areas, sprinkler system pipework will need be surface mounted in most cases.
Clearly, the pipework and sprinkler heads need to be concealed to not only give a more aesthetic finish to each project and avoid complaints from tenants, but to also provide a practical purpose of containing the system components and acting as a visible barrier to potential tampering.

THE COVER UP
When concealing the sprinkler system pipework, consideration also needs to be


given to the amount of time required to install the pipe boxing, which is why preformed and pre-finished solutions, such as Encasement’s Versa fire sprinkler pipe boxing, are increasingly specified by sprinkler system contractors.
Versa ‘L’ shaped pipe boxing is manufactured from 5mm or 8mm thick, FSC® certified and compliant timber in a range of sizes and the system also includes accessories, such as internal and external corners to help create an integrated finish to the sprinkler installation. All that’s needed to install the sprinkler pipe boxing on site is to drill the holes for sprinkler heads, cut to length and secure to the wall or ceiling with wood battens, screws and white caps.
From our experience of working with contractors on countless social housing projects where pipework needs to be concealed, Versa
boxing solutions can be fitted in less than half the time of site made alternatives. Also, as they’re pre-finished with durable white melamine, there’s no painting required on site, which also saves time and cost.
SAVING TIME AND COST
This time saving provides a number of benefits. For contractors, local authorities and housing associations, the fire safety upgrades can be completed within a shorter timescale, while simultaneously minimising the disruption period for tenants while the work is being carried out.
Potentially the most important advantage is that costs can be reduced, not by ‘cutting corners’, but by cutting the time spent during the installation without compromising the quality or integrity of the installation.
When considering the scale of the sprinkler installation programmes being planned during the next 5 years, which is conservatively estimated at around 50,000 individual flats, then just a 10 minute time saving by using Versa sprinkler boxing will cumulatively save more than 2.5 years, if working an 8 hour day.
These figures are persuasive in their own right, but the important focus is rightfully on improving fire safety in high-rise residential buildings, and Versa can make a contribution to that process in terms of effectiveness, ease of installation and economics.
SOCIAL HOUSING 20
make an enquiry - Go online:
Send
fax:
234003 or post our free Reader Enquiry Card www.housingspecification.co.uk
To
www.enquire2.com
a
01952
Encasement - Enquiry 13

Quick. Easy. Long lasting. Job done. Call for a FREE sample 01494 771 242 www.fibo.co.uk Installed in over 100,000 social housing homes Quick & easy installation Fit directly to plaster or tiles Low maintenance Fit & forget The smart way to transform walls Enquiry 14
EN12101 – SAFETY IN NUMBERS
Life safety provision within buildings, has rightfully been under severe scrutiny over recent months, as it is vital to ensure a building provides a safe environment for its tenants. Smoke control systems are a vital and integral part of a building’s life safety system and regulations already exist that place a legal responsibility upon a building’s owners to ensure the systems are regularly maintained to a specified standard.
Every smoke control system contains products that are subject to mandated quality standards to ensure that in the case of an emergency, they operate correctly and enable common escape routes to be kept free of smoke, aiding safe escape. In addition they also allow safe entry for fire services to tackle the fire.

In July 2013, the Construction Products Regulations (CPR) mandated the CE marking of all products used within the construction industry that are covered by a harmonised European standard (hEN). For smoke ventilation systems, the suite of product standards used in the UK and Europe is the EN12101 family.
There are a number of applicable standards within this family including EN12101-2, which covers ‘smoke and heat exhaust ventilators (SHEVs), prEN12101-9 for ’control systems’ and EN1201-10 that covers ’power supplies’. This simply means that for these products to be CE marked, they must comply with the relevant EN12101 standard.
Looking specifically at EN12101-2 2003, SHEV’s, both vertical and inclined vents, utilised for life safety smoke ventilation systems, automatically fall within scope of the CPR. This adds stricter testing criteria to ensure product performance meets the required standards and are compliant.
A key element of this standard dictates that the vent and actuator must be tested together, as a system, to all specifications within the annexes of the standard. Additionally, the tests must be conducted at an accredited facility.
The results of all tests are then declared via the certification process proving compliance to the CPR. The certification process also covers the fabrication quality of the vent, as a SHEV carries a higher level of manufacture classification, ‘System 1’, compared to a ‘standard’ window, which is ‘System 3’. If the actuator is fitted on site it must also be delivered under an audited process to ensure the solution is identical to how it was tested.
Products from most leading façade system providers are now tested with SE Controls actuators to this standard, utilising the company’s extensive range of uniquely UK manufactured products.
Merely fitting an actuator to a vent or window, unless they have been tested together, does not provide a compliant solution and compromises the effectiveness of the life safety system.
Non-compliance is policed in the main by Approved Inspectors and Building Control Officers who now look for proof of certification under the directions of BS7346-8 – 2013 ‘Components for smoke control systems Code of Practice for planning, design, installation,
commissioning and maintenance’ throughout the construction process.
Complacency and lack of understanding is the issue at hand
It is a common misunderstanding that the Approved Inspector takes responsibility for certification via inspection, however this is not the case, as the responsibility lies with the person placing the product onto the market. Yes, inspectors and clients should and will pick up noncompliance, but they are not fully accountable.
Unfortunately, if proof of compliance cannot be provided, it is too late to signoff the building, resulting in delays and compensation claims under damage clauses. However, should a non-compliant smoke vent fail during a fire incident, the consequences are far more severe not only to the occupants, but also to the company whose products failed to meet the standard.
Alongside a range of actuators, SE Controls also offers the OSLoop, OS2 and PSU Smoke Control Systems, all of which are compliant to EN12101-10.
From a building design perspective, many SE Controls actuators and control systems are now available as BIM objects, which include extensive product information and COBie data. Whilst this is a complex set of regulations, compliance and a certified solution is verified by a Declaration of Performance (DoP), combined with their delivery qualifications, both on and off-site.
The DoP contains reference to the Notified Approved Body that underwrites the process and the test references. It also contains the performance criteria against the test annexes in the form of declared essential characteristics and is signed by a Director of the company placing the SHEV onto the market. Whether installation is carried out by SE Controls or an approved SE Controls Installation Partner, a Notified Approved Body will have already underwritten the process.
The entire industry is responsible for ensuring the highest possible standards are met and maintained for life safety systems, however for building owners and product manufacturers, when it comes to smoke ventilations systems, if a DoP cannot be produced, the system is not compliant.
SOCIAL HOUSING 22 To make an enquiry - Go online: www.enquire2.com Send a fax: 01952 234003 or post our free Reader Enquiry Card www.housingspecification.co.uk
SE Controls – Enquiry 15

















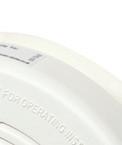








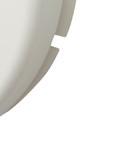









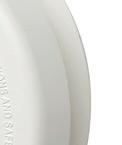













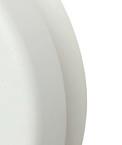
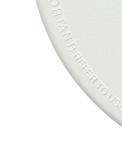


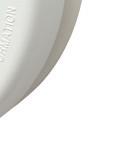










FIRE before you do anything else fit smoke & heat alarms . smoke & heat alarms low cost early warning for all housing • self-contained battery alarms for immediate installation by anyone • interconnected mains smoke & heat alarms to meet the BS 5839-6 Code of Practice Contact: +44 (0) 3337 722 227 sales@kiddesafety.co.uk kiddesafetyeurope.co.uk Your first line of defence in an uncertain world Kidde Enquiry 16
Fibo panels help to transform walls the smart way!
Fibo’s innovative and stylish wall panels helped to transform a recent kitchen refurbishment.

The chosen design was Shabby Chic from Fibo’s Mercato range to complement the overall look of the new installation.
Fibo’s wall panels are the smarter way to transform walls in social housing, and a cost effective alternative to ceramic tiles for kitchens, bathrooms and wetrooms. They are quick and easy to install with its unique Aqualock system; can be fitted directly onto stud partitioning, plaster or existing tiles; look and feel like traditional tiles; and come in a wide choice of colours, textures and designs to suit a range of tastes.
Housing specifiers and local authorities can choose panels with a routed ‘grouting’ line for an authentic finish, or mix designs to create feature walls using different colours and patterns without added cost or hassle.
The versatility of panels means tenants can personalise their space by adding hooks for mirrors, ornaments, utensils or other accessories without risk of damaging or cracking the panels when they drill through.
Fibo’s wall panels do not require maintenance and come with a market leading 15 year guarantee for an ideal ‘fit & forget’ solution.
Fibo - Enquiry 17
Contractor utilises Tranquilt for community housing project

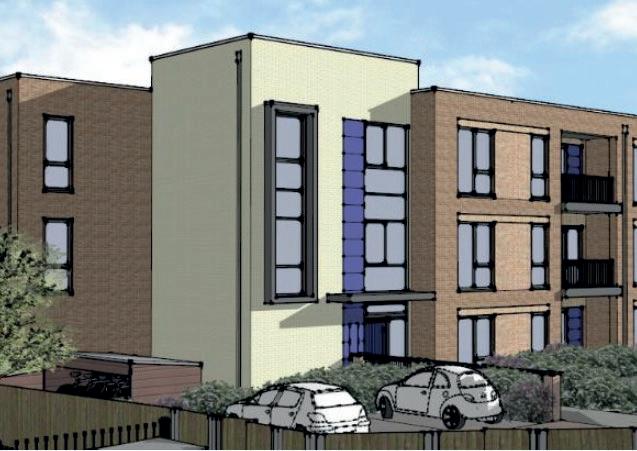
A three-storey apartment building being constructed at Sealand in Flint, has featured the use of Monarfloor Tranquilt acoustic membrane. As part of the extensive Icopal range, the product played an important role in the multiple occupancy structure achieving compliance with Part E of the Building Regulations. In total 1200 square metres of Tranquilt, supplied through merchant CCF, have been installed by the screeding contractor, Merseyside based John Cothliff Ltd., working in accordance with the manufacturer’s application guidance. Monarfloor Tranquilt creates an acoustic isolation layer between a concrete subfloor and a floating screed.
Icopal - Enquiry 18
Horbury’s fire safety agreement with Re-allies
Horbury Property Services has been successful in becoming an approved fire safety contractor on the procurement framework Re:allies. Re:allies is a partnership between Procure Plus, Efficiency North and the Central Housing Investment Consortium and has selected approved companies across four areas of the country as part of its new Fire Risk and Mitigation Framework. Horbury Property Services has been approved to provide fire compartmentation and fire stopping works to the Wales, Midlands and South areas. The framework is for a four year period and was designed to help deal with fire safety issues.
Horbury Property Services - Enquiry 19
Social housing flooring requires tenant appeal
Social housing has been making headlines for the wrong reasons in the aftermath of the Grenfell Tower tragedy. But on a positive note, it has highlighted the needs of tenants and ways of making their homes better, safer places to live in.
Against a backdrop of providing more social housing homes and higher levels of tenant satisfaction, dedicated luxury vinyl flooring solutions for housing have been developed.

Advanced, well-designed, cushioned, vinyl floorings designed for residential rather than commercial use can therefore help social housing landlords create a homely, desirable, safe and secure environment. This is chiefly because vinyl floorings that meet HSE guidelines and are R10 slip-resistant can fulfil that safety criteria. As a result, housing providers can feel secure in offering durable, quality products, which can be depended upon to enhance the client experience.
Gerflor - Enquiry 20
SOCIAL HOUSING 24 To make an enquiry - Go online: www.enquire2.com Send a fax: 01952 234003 or post our free Reader Enquiry Card www.housingspecification.co.uk
Protective casing







Group Get in touch to find out more about Wraptite 01250 872 261 contact@proctorgroup.com www.proctorgroup.com 14/5153
a strong robust external air barrier designed to keep buildings airtight and dry. Easy to install, it combines the best
of a vapour permeable
and
affordable, self-adhering product.
Wraptite,
properties
membrane
an airtight membrane in one
Wraptite®
is used
Enquiry 21
Ladybird - Their bright colouring
as a defence mechanism and their antennae and eyes can be drawn back into the pronotum: a protective casing.
YEOMAN RAINGUARD RAINWATER SYSTEMS CHOSEN BY PERSIMMON HOMES FOR LUXURY RENOVATION.
Nestled in the foothills of the South Pennines near Rochdale, Lancashire, is the restoration and conversion, by Persimmon Homes, of the old Birch Hill Hospital into stunning apartments and town houses.
The use of the beautiful historic building, gracing Rochdale’s landscape since 1877, has certainly changed starting out originally as a workhouse then run as an NHS hospital for many years.

The dilapidated hospital, imposing clock tower, chapel and rectory required sympathetic restoration techniques by Persimmon Homes’ team to maintain and restore the buildings grand architecture and design.

Yeoman Rainguard’s XL Aluminium rainwater systems, with traditional style, textured finish and colour, were chosen to mirror the grandeur and luxury of the renovation scheme.
The exterior of what was the main hospital and clock tower, now exclusive and desirable apartments, was enhanced both visually and practically by the installation of Yeoman Rainguard XL Aluminium gutters and downpipes.
Finished in RAL7012 Basalt Grey, 150 x 100mm MOG XL Aluminium gutters were
fitted with the addition of 100mm dia. downpipes.
A bespoke GRP fascia detail, skilfully manufactured by Yeoman Rainguard at their facilities in Leeds, sits stylishly below the gutters.
The Chapel has been tastefully remodelled into 2 semi-detached properties and now sports XL Aluminium 125x 100mm MOG gutters and 100mm dia. downpipes. Finished again in Grey the rainwater system dovetails perfectly with the overall exterior design.
The systems, all installed by a Yeoman Rainguard directly employed fixing operative, not only complement the character of the original buildings but offer an extremely functional and durable rainwater system which will give 30 years and upwards of maintenance free service.
Andrew Clarke of Persimmon Homes commented “The quality and authentic, traditional feel to Yeoman Rainguard Rainwater Systems reflect the quality of products and workmanship that Persimmon
Homes have put into this prestigious development.
“In an area surround by nature we were also keen to install eco- friendly products that were long lasting, so helping to reduce the time and money spent on the future up keep of the restored buildings, keeping them looking grand for many years to come.”
For more information on Yeoman Rainguard rainwater systems to suit all building styles go to www.rainguard.co.uk or call 0113 279 5854.
EXTERNAL ENVELOPE 26 To make an enquiry - Go online: www.enquire2.com Send a fax: 01952 234003 or post our free Reader Enquiry Card www.housingspecification.co.uk
Yeoman Rainguard - Enquiry 22

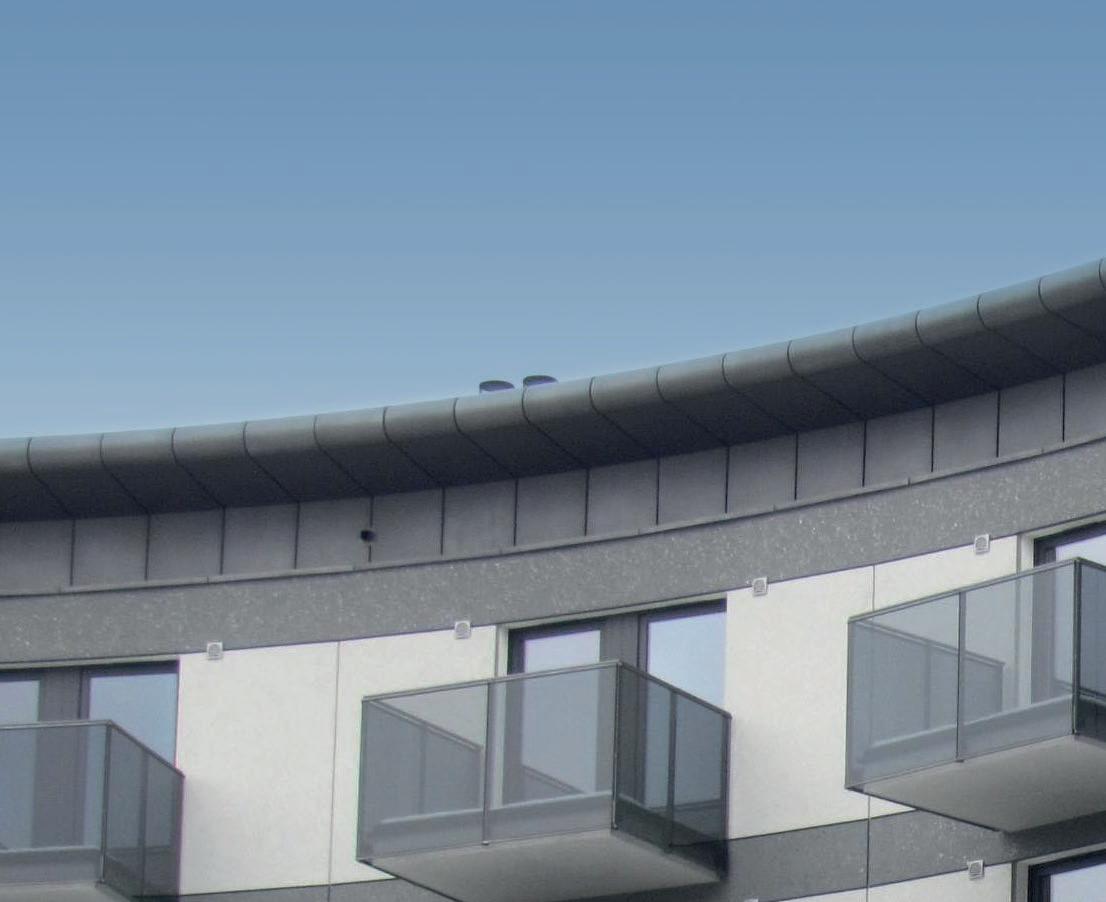







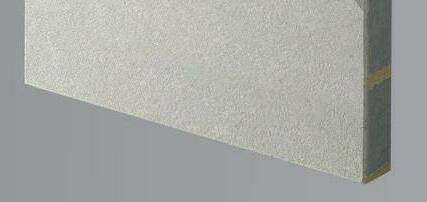




EXTERNAL WALL INSULATION & ANTI-CRACK RENDER SYSTEMS • Lightweight energy efficient cladding solutions • Market leading fire certification • Design freedom offered by a wide range of systems & speciality finishes • Proven track record with large portfolio of housing projects 01462 819555 | ukenquiries@dryvit.com | www.dryvit.co.uk Enquiry 23
WEST PORT’S WILDLIFE WINDOW SHOWS THE VERSATILITY OF TIMBER
An ingenious bat-friendly window designed and manufactured by West Port has allowed a major housing project to continue unhindered.
A collaboration between Speller Metcalfe and Linden Homes, the Victory Fields development has seen the transformation of decommissioned Gloucestershire air force base Little Rissington into a collection of luxurious homes – but the venture hasn’t been without its challenges.

While converting the base’s Officer’s Mess building, builders discovered that large numbers of bats had taken up residence in the attic. Bats and their roosts are protected by strict conservation legislation, making attempting to remove the animals or their nests a criminal offense – which left developers in need of a creative solution.
Enter timber fenestration experts West Port, who immediately began designing a way around the problem. The bats had to be left with free run of the attic, but the building still needed extensive renovation. The result was a unique bat-friendly timber window – still stunning to look at, and offering outstanding all-round performance, but incorporating a gap large enough for bats to fly in and out of.
What’s more, the attic space will require regular cleaning and observation by ecologists – meaning the window had to be designed to
Growing demand for fire door replacements
Laidlaw are seeing a growing demand for fire door replacements in social housing following the release of the initial report into the Grenfell Towers disaster.
Laidlaw recently began a major social housing project for Your Homes Newcastle which will span a three-year period, including 35 tower blocks across the country. Each and every fire door is being replaced throughout as well as communal storage and meter cupboards.

Your Homes Newcastle, approached Laidlaw as a well-known ironmongery brand synonymous with fire safety to take on the project. As not to disrupt dwellers of the buildings being refurbished, Laidlaw are supplying and in some cases installing the new timber fire doors as doorsets. They will be manufactured and assembled off site, with all operating hardware pre-prepared to speed up the installation process.
Laidlaw’s Orbis integrated doorsets range are all certified and fully compliant with relevant building regulations including Approved Document M, HTM58 and HTM59. By specifying doorsets, Laidlaw is able to provide the relevant fire test evidence for the complete doorset package to the responsible person.
For professional advice on meeting responsibilities under the Fire Safety Order, speak to Laidlaw’s qualified FDIS Certificated inspectors who can visit, inspect and advise on any fire safety needs.
Laidlaw - Enquiry 25
open like a door, allowing for easy access.
“This project perfectly demonstrates the benefits of being able to combine state-ofthe-art modern production with decades of bespoke joinery expertise,” comments
Commercial Sales Director Ken Mercer. “We met with the client, assessed their needs, and got to work producing an elegant solution that met those requirements exactly. It’s the kind of exceptional service we pride ourselves on.
“We’d be delighted to hear from any property developers, housebuilders, main contractors, architects and others interested in learning what West Port can do for you and your next project.”
For more information contact West Port on 01900 814225 or visit www.west-port.co.uk
West Port - Enquiry 24
RCM is growing
RCM has recently moved offices and warehouse location to a much bigger facility allowing us to accommodate an increase in demand. The new, much needed space will allow RCM to expand its cutting facilities and therefore provide additional support to its customers, new and old alike. Originally established in 2004, RCM is a major supplier of complete through wall solutions to the UK construction industry. Supplying specialist building boards, façades, breather membranes and airtightness solutions. RCM supplies a varied range of cement based building boards, offering a solution for all structural applications.
RCM - Enquiry 26
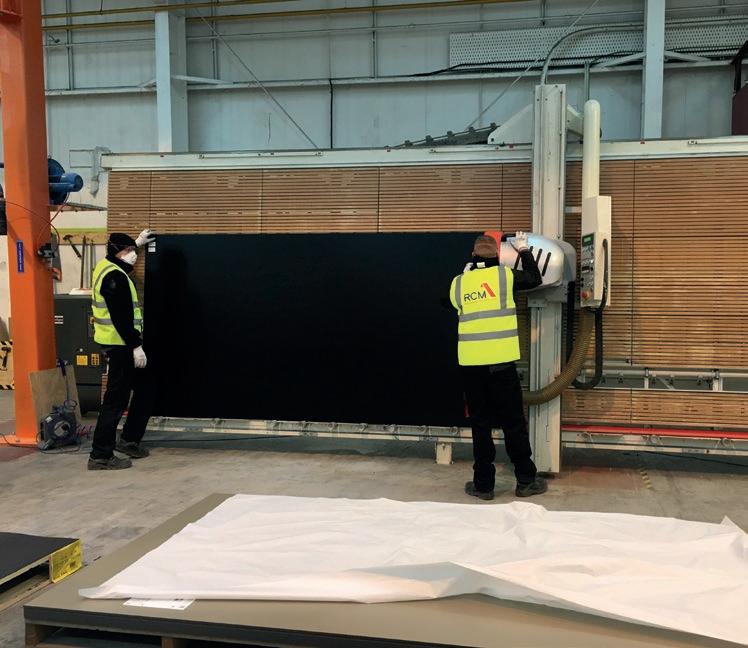
EXTERNAL ENVELOPE 28
Reader Enquiry
www.housingspecification.co.uk
To make an enquiry - Go online: www.enquire2.com Send a fax: 01952 234003 or post our free
Card















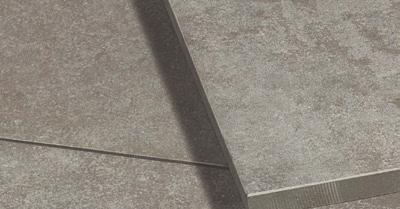
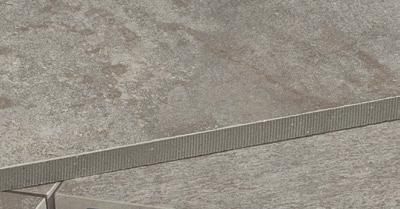

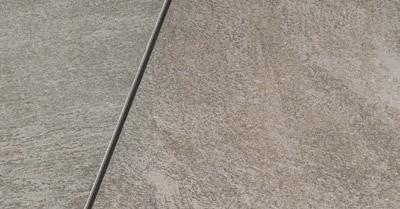

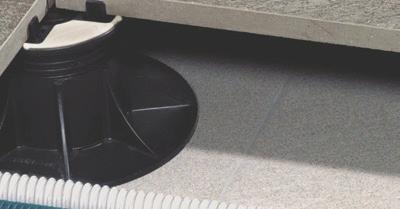






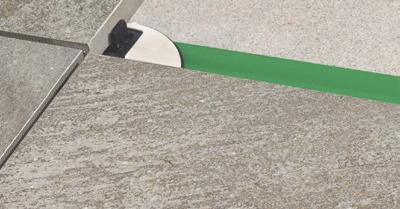
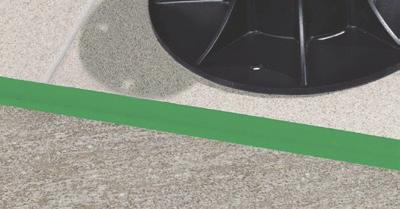



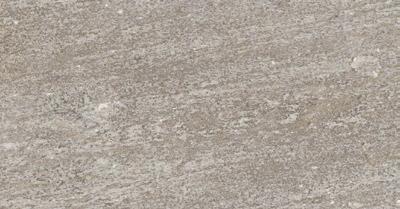














20mm porcelain pavers 40x80 45x90 60x60 75x75 80x80 30x120 40x120 60x120 ‘Floating oor’ – installation over single ply membranes Eternal product - zero maintenance required – offering massive overlife savings Highly abrasion and stain resistant Highly slip resistant ; R11 AB+C Lightweight – 45kgs per m2 High load bearing and impact resistance Timber, stone & cementitious effects Completely non porous Ideal for balconies, roof terraces and piazzas, for both commercial and residential use Frost proof Height adjustable/slope correcting support system ranging from 9mm up to 550mm INTRODUCING OUR NEW WEBSITE: WWW.SURFACE360.CO.UK The Deck Tile Co’s new website www.surface360.co.uk now has +150 colours and nishes in their Levato Mono 20mm porcelain ranges plus co-ordinating internal tiling –enabling seamless visual transition between internal and external spaces. LEVATO MONO Porcelain paver system and coordinating internal tiling Enquiry 27
Freefoam Fortex Double Shiplap PVC-U Cladding has been utilised to great effect on homes on the Lansbury Park estate in Caerphilly.
Eon Energy chose a variety of subtle shades from the Fortex range including Cappuccino, Colonial Blue, Misty Grey and Argyl Brown to compliment the new exterior finish.

Carl Rutter, Freefoam New Business Manager explained “On large projects we like to support contractors. We took an active role throughout with specification and supply and even got involved at the fitting stage – using our Technical team to create a simple step by step guide for the different
property types to ensure consistency for all the fitting teams.”
Value for money is a key driver for Local Authorities. PVC cladding is a cost effective option saving expensive and time consuming ongoing maintenance. With Freefoam’s ten year guarantee on the majority of the colour range Caerphilly Borough Council will still be seeing the benefits of this refurbishment in many years to come.
Colin St John, Freefoam Commercial Director, summarized: “Freefoam cladding is the ideal solution for any renovation project both large and small.”
Freefoam - Enquiry 28
Cembrit slates turn heads in Dursley
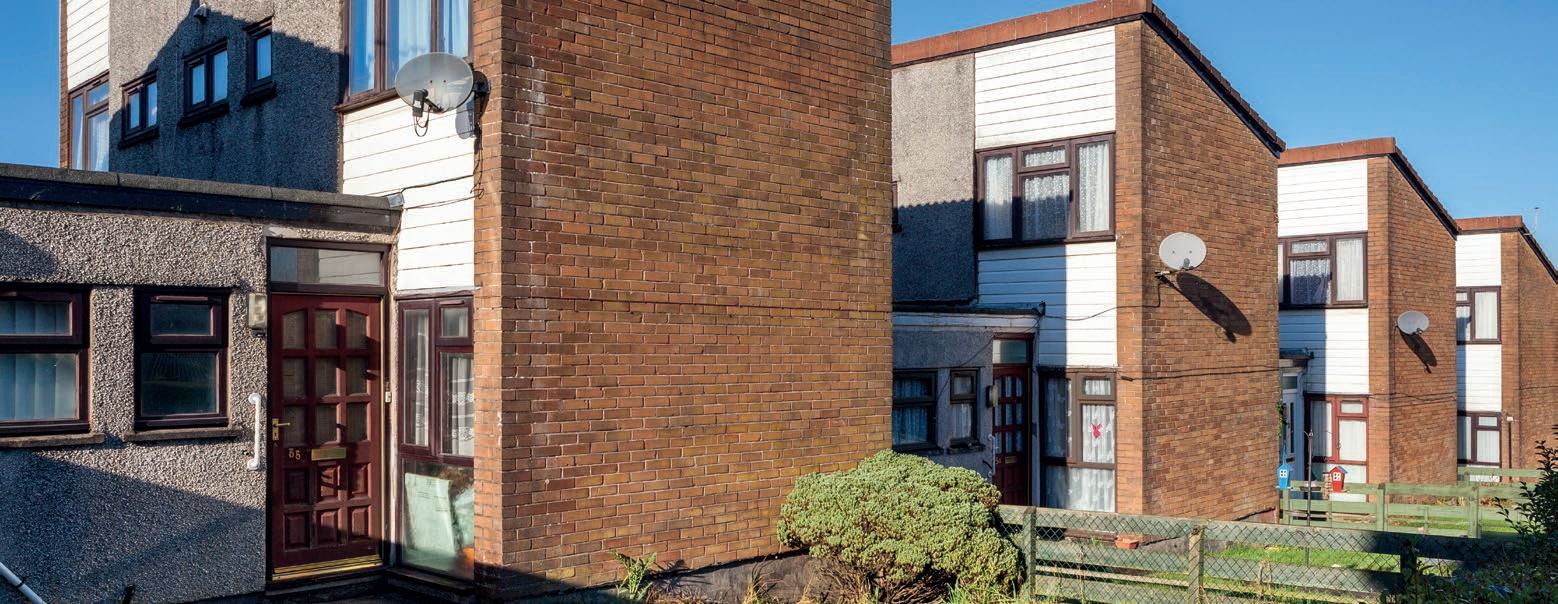
Easy to install Cembrit Moorland Blue/Black slates have been used on phase two of St Modwen’s new build housing development in Dursley, Gloucestershire. Moorland 600x300 slates are fixed with two copper nails at the top of each slate with a copper rivet supporting the bottom of each slate. Moorland slates are manufactured using Portland cement together with a nonasbestos formulation of superior blended synthetic and cellulose fibres. Moorland slates are finished with a high quality, semimatt acrylic coloured coating to the top face and edges and a tinted, high performance binder to the back face.
Cembrit - Enquiry 29
Redland components get construction back on track
Time-saving proprietary products from Redland have contributed towards Fosse Specialist Roofing of Stroud being able to install a complex roof in Saxon 10 Slate in Black ahead of schedule and despite delays. To produce a neat finish Fosse installed Redland dry fix ridge and hip complete with block ends, as well as Dry Verge and GRP Valleys. Designed with a riven surface and chamfered edge, the Saxon 10 Slate looks like quarried slate but has all the convenience and performance of a machine-made concrete slate to produce roofscapes of quality and distinction. Two colours are available: black and blue, with a high-quality paint finish.
Redland - Enquiry 30
New BBA Room in Roof scheme cuts inspection costs
A unique scheme to make Room in Roof installation compliance quicker and cheaper has been launched by the British Board of Agrément (BBA).


Just one inspection is required with the BBA’s new Room in Roof Insulation Installer Scheme, the first of its kind in the industry.
“This new all-inclusive service makes it quicker and more cost-effective for insulation contractors to ensure their room in roof projects comply with regulations,” said Ken O’Sullivan, Head of Audit & Inspection at the BBA. “Until now installers have been required to gain separate approvals for pitched roof and internal wall insulation installations. This new scheme requires just one, lowering costs and saving time for contractors.”
Properly insulated loft conversions and rooms in roofs can retain up to 25% of heat generated in a house. Work must be done correctly to ensure it complies with energy efficiency, ventilation, fire protection standards and Building Regulations. The RiR scheme has been developed following feedback from BBA competent installer scheme members, leveraging the technical excellence offered by the BBA and its Approved Installer network to deliver properly and safely insulated rooms in roofs in a more cost-effective and timely way.
Existing BBA Approved installers need only ask to join the scheme. Those not yet BBA Approved must register for assessment.
The British Board of Agrément was formed in 1966 and offers certification, testing, audit and inspection services to manufacturers of construction products and systems and installer approval. It is also the UK’s leading authority on the assessment of insulation products and installation techniques.
BBA - Enquiry 31
EXTERNAL ENVELOPE 30 To make an enquiry - Go online: www.enquire2.com Send a fax: 01952 234003 or post our free Reader Enquiry Card www.housingspecification.co.uk
Cladding makes a difference in Caerphilly
Style and functionality
garador’s Georgian garage doors
Garador’s range of Georgian style up and over garage doors are some of Britain’s most popular garage doors. Constructed from highgrade galvanised steel and available in a large selection of standard and purpose-made sizes, they are excellent for almost any build.
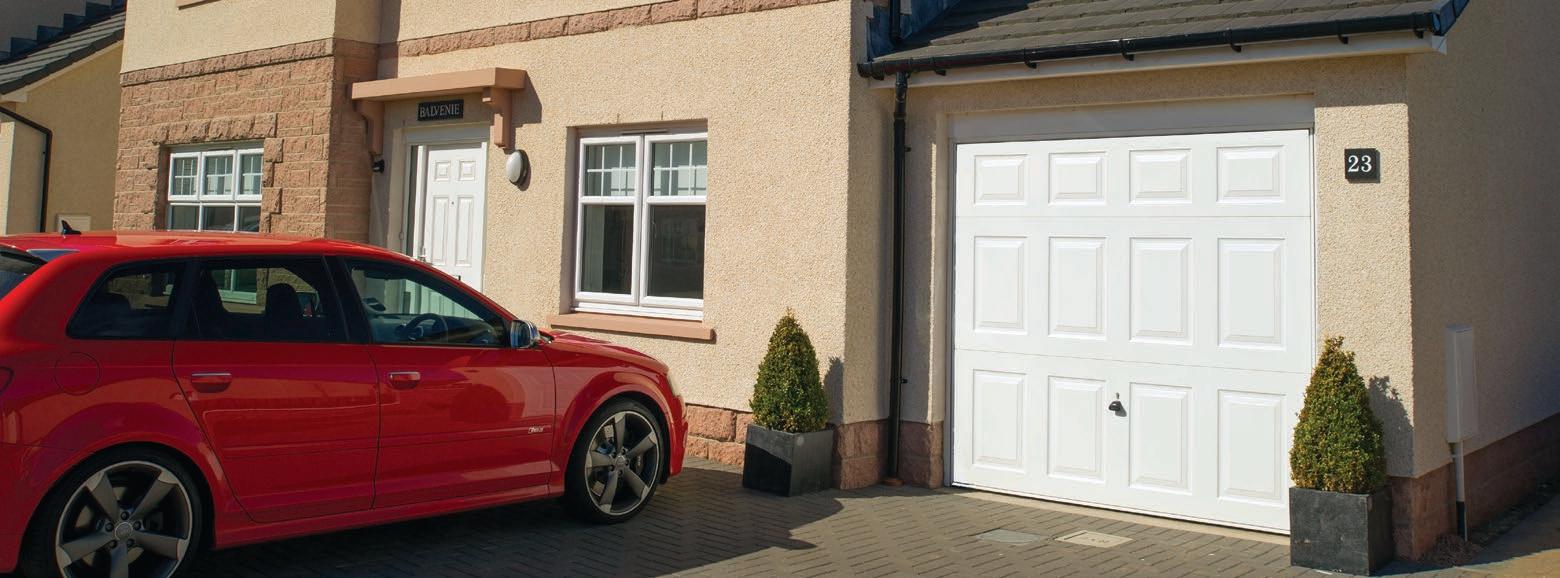
The Georgian steel up and over door range includes Georgian, Beaumont and Cathedral designs, each with crisp and elegant panel pressings. They can be supplied with either canopy, retractable or retractable plus gearing, the latter of which provides extra drive through width.
Garador’s impressive Georgian steel up and over garage door provides great value for money, an attractive appearance, functionality
and durability. Plus they are quick and easy to fit, with as few as 7 fixings for a canopy gear door and 11 fixings for a retractable gear door to fit the frame onto the brickwork.
The doors are constructed from smooth rivet free panel pressings and feature a strong box section chassis made from galvanised steel plus two back braces to provide extra rigidity. The elegant Georgian door is available in a choice of 17 colours.
To find out more about Garador’s Georgian Steel Up and Over garage door, visit www. garador.co.uk or call 01935 443793.
Garador - Enquiry 32
Aluprof Systems awarded further Q-Mark certificates

Aluprof have been awarded further prestigious Q-Mark Product Certifications by Exova BM Trada, for several of their window and door systems.
If association with award-winning projects is a true reflection of Neaco’s product quality, then the company’s ever-growing list of examples provides an impressive testimony. The latest case is an exceptional development of luxury homes in Chesterton, near Cambridge, by HC Moss (Builders) Ltd.
This recently completed scheme, called ‘Reflections’ in recognition of its picturesque waterside frontage, won Best Small Development in the Cambridge News Property Awards. Neaco supplied Clearline structural glass balustrade to the decking and first floor terraces, maximising the benefits of a beautiful outlook which takes in the adjoining River Cam and extends across Stourbridge Common.
Paul Ursell, Managing Director of HC Moss (Builders) Ltd, commented on the benefits of Neaco’s structural glass: “We incorporated frameless bi-fold doors to open out onto the rear of each property. We needed to match this with frameless glass balustrade affording a seamless outlook over the river, so Neaco’s system was ideal in this respect. Every detail needed to be very high-end so we specified a stainless steel top rail to cap the structural glass.”

Neaco also manufacture handrails, balustrade, balconies, adaptive bathing facilities and aluminium open grilles for flooring, screening, cladding and shading applications.
Neaco - Enquiry 33
The Q-Mark scheme offers independent and impartial third party assessment of manufacturers claims as to product performance and quality.
Fabricators and installers who are Secured by Design members can use the Aluprof Q-Mark approved systems to offer fully compliant Secure by Design installations which combine the principles of ‘designing out crime’ with physical security.
Aluprof currently have their MB-70 open in and open out window certified, their MB-86 open in window certified and their MB-70 & MB-86 doors certified by Exova BM Trada. MD of Aluprof UK, Wojciech Brozyna explains, “We have long recognised that ‘installed quality’ is the basis of why construction professionals continue to specify both systems, and sub-contract companies, for fenestration products on their projects.
“The Exova BM Trada scheme is becoming well recognised as the independent and impartial third party assessment scheme of choice. At Aluprof, we continue to pride ourselves on systems design, quality and service, this scheme recognises our efforts in all these areas.”
Aluprof - Enquiry 34
EXTERNAL ENVELOPE 31 To
- Go online:
Send
or post our free Reader Enquiry Card www.housingspecification.co.uk
make an enquiry
www.enquire2.com
a fax: 01952 234003
Award winner is a true reflection of Neaco quality
with
WINNING WAYS WITH PERMEABLE PAVING
An exemplary sustainable drainage (SuDS) scheme featuring innovative applications of concrete block permeable paving has won the top prize at the 2017 Landscape Institute Awards.


Concrete block permeable paving is a key SuDS technique, helping in the fight against flooding and pollution, and meeting current planning policy requirements. It can also supply a controlled flow of clean water to other landscape features for amenity use or recycling. It is one of the most space-efficient SuDS components available and does not require any additional land-take and can handle runoff from roof drainage and adjacent impermeable surfaces as well.
Award Winning SuDS
But this technology continues to develop, as demonstrated by an award-winning exemplary SuDS scheme featuring innovative applications of concrete block permeable paving – Bridget Joyce Square in Australia Road, White City, London. Designed by SuDS consultants and landscape architects Robert Bray Associates and McCloy Consulting, the scheme is a SuDS park with community at its heart. Its design introduces the innovative concept of concrete block permeable paving as a thin overlay, replacing a lifeless tarmac road surface, on the original road base.
In this SuDS landscape, rainwater is removed straight from the surface without gulleys, then attenuated and treated within the paving before being released horizontally via
stainless steel slots into adjacent, well-planted basins. Finally, flow control chambers on outlets from the basins protect the combined sewer. Thus, rainfall remains within the landscape until storms have passed and the sewer can deal with water again.
Local Consultation
Consultation with local people and a realization of the potential for the site led to an integrated design that linked two disconnected spaces and created a social arena celebrating rainfall. Concrete block permeable paving was used to break the existing formal road alignment and introduce a ‘piazza’. Local residents were keen to retain memories of a low wall in front of the school, used as a balance beam in their youth. From this a thematic ‘Wiggly Wall’ was born and became part of a ‘ribbon’ motif that united the linear spaces and symbolised the bringing together of the community.
The scheme won ‘Winner of Winners’ (the President’s Award) as well as Winner of the ‘Adding Value through Landscape’ category at the 2017 Landscape Institute Awards, and also an ICE London Civil Engineering Award in 2016. The Landscape Institute judges recognised the design as: “An exemplary approach to partnership working in delivering solutions to so many problems in a way that
can, and should be, replicated nationally”. Most importantly, it has been enthusiastically welcomed by local residents.
Interpave has just published a new case study on this inspirational project, freely available to download from www.paving.org.uk . Here, you can also find a wealth of technical guidance and background information on concrete block paving, flags, kerbs and related products – ranging from domestic uses to the most taxing heavy industrial applications – as well as SuDS.
Photos: 46Photography/Robert Bray Associates
EXTERNAL WORKS & DRAINAGE 32
www.housingspecification.co.uk
To make an enquiry - Go online: www.enquire2.com Send a fax: 01952 234003 or post our free Reader Enquiry Card
- Enquiry 35
Interpave

Enquiry 36
POLYPIPE DELIVERS VITAL INFRASTRUCTURE FOR UK’S LARGEST SELF BUILD COMMUNITY
Polypipe has supplied a wide range of its thermoplastic pipe products for foul water management, delivering vital infrastructure to the innovative Graven Hill project site in Bicester, Oxfordshire.
The Graven Hill project is set to become the UK’s largest self build community, offering plots for 1,900 homes across the site, with accepted planning for further developments including a primary school, pubs, and convenience shops.
The site, located on 188 hectares of land formerly owned by the Ministry of Defence, will provide purchasers with the chance to build their own home, with a focus on energy efficient materials, modular construction methods, and contemporary design.
Polypipe delivers vital infrastructure for UK’s largest self build community
As the UK’s leading manufacturer of sustainable drainage and water management systems, Polypipe worked with project partners to deliver a more durable and costeffective alternative plastic solution to the original clay and concrete system specified.
Following their previous positive experiences with Polypipe, contractor Careys Civil Engineering recommended that the original design specification be changed to a thermoplastic solution incorporating Polysewer and Ridgisewer. Polypipe’s technical experts assisted with any queries about the manufacture and installation of the alternative system, and highlighted the advantages that plastic could deliver over traditional materials.
Polypipe’s plastic systems are able to offer increased health and safety on site, as thanks to being lighter in weight than concrete, they are easier and quicker to install.

Made of long-life PVCu, the structured wall pipes offer ring stiffness and strength, while ensuring flexibility to allow for ground movement and differential settlement. Polypipe’s plastic products can be
BEAUMANOR HALL

manufactured to exact specifications for each individual project, and delivered at the time they are required, reducing installation and labour time on site.
The plastic solution for the Graven Hill project was successfully adopted by the local water authority, with the final design showcasing Polypipe’s water management product range.
Polypipe - Enquiry 37
When Leicestershire City Council noticed the walls on their newly installed pumping station were distorting and losing its shape underground you can appreciate their concern. Leicestershire City Council were determined to find a supplier who manufactured and supplied, guaranteed high quality products.
The new station was being installed at Beaumanor Hall, a facility owned and maintained by Leicestershire County Council. Beaumanor Hall is a Victorian country manor located in Woodhouse; the hall is used for weddings and events and needed an appropriate Pumping Station to facilitate these needs. The initial pumping station had recently been installed into the ground, the pumps had not yet been installed before Leicestershire County Council had noticed the station has started to lose its shape, which raised strong concerns over the existing products suitability for below ground installation. Not only had this caused a serious health and safety risk for the council it also added financial implications. Leicestershire County Council had to take the decision to rip this station out and start again.
T-T provided a 4.5m deep Jupiter Pumping Station option from their BBA approved Planet Range, T-T were awarded this order
due to the quality of the chamber; T-T’s range of package stations are manufactured from strong, medium-density polyethylene and are all BBA accredited and hydrostatically pressure tested for below ground use. The twin pump Jupiter station is designed for larger developments, hotels, hospitals and sewage works and was therefore chosen as an appropriate station for this application. The basic unit is capable of special modification
to provide capabilities up to 15,000 litres and can be incorporated into schemes where, for example, Sewers for Adoption specification is required.
T-T delivered the complete package to site and Tanwood construction, a contractor based in Leicestershire, and Newline Civils installed the new chamber. T-T returned to site to commission the pumping station, the commissioning work was completed in a single day and now the Pumping Station is in full running order to the client’s satisfaction.
T-T pride themselves on their comprehensive and professional service. For more information on the Planet Range visit https:// www.ttpumps.com/products/pumpingstations/domestic-and-commercialpumping-station/planet-range.html or call the T-T team on +44(0)1630 647200.
EXTERNAL WORKS & DRAINAGE 34 To make an enquiry - Go online:
Send a fax:
234003 or post our free Reader Enquiry Card www.housingspecification.co.uk
www.enquire2.com
01952
38
T-T Pumps - Enquiry
FROM THE SMALLEST TO THE LARGEST PUMPING SCHEMES
T-T manage the whole pumping station project from concept to completion. As industry experts T-T understand both the requirements for PRIVATE PUMPING STATIONS and ADOPTABLE PUMPING STATIONS, with a vast knowledge of Sewers for Adoption regulation.



T-T now have a RIBA Approved CPD! Get in touch to find out more!













Our BIM objects are now live on the NBS BIM library, available in IFC and Revit formats!



Enquiry 39
TAKING CONTROL OF FIRE SAFETY
With an independent report considering Building Regulations Part B to be unfit for purpose, Kidde Safety Europe encourages housebuilders and housing providers to take the lead on fire safety.
Dame Judith Hackitt’s recently published ‘Independent Review of Building Regulations and Fire Safety’ considers that: “the whole system of regulation, covering what is written down and the way in which it is enacted in practice …is not fit for purpose”. As the report recommends, all those involved with housing should now take responsibility and rethink fire safety measures, rather than rely on prescribed regulations. As a first step, they should consider wider installation of smoke and heat alarms as a straightforward, low cost early warning, whatever else is done to make housing safer.
Approved Document B (AD B) and other national Building Regulations guidelines for smoke and heat alarms are based on the Code of Practice BS 5839-6:2013. The Code applies to all types of housing, whether new or existing, and defines ‘Grades’ (the reliability of a system in terms of its power sources) and ‘Categories’ (in which areas smoke/heat alarms are required for detection). Building Regulation guidance in Scotland and Northern Ireland generally mirrors the Code with Category LD2, including smoke alarms in living rooms.
MORE ALARMS NEEDED
But in England and Wales, AD B falls short, requiring only Category LD3 with smoke alarms just in escape routes. As the Code stresses, with Category LD3 the evacuation time once fire is detected in the escape route “might not prevent death or serious injury of occupants of the room where fire originates”. Also, AD B only calls for heat alarms in kitchens open to escape routes. With over 60% of domestic fires starting in kitchens, this is a misguided approach.
Heat alarms are therefore essential in all kitchens and should be a priority when upgrading existing properties. They must always be interconnected with smoke alarms elsewhere. Straightforward, hard-wired interconnected smoke and heat alarms provide a cost-effective solution in existing properties, as well as new-builds, particularly during refurbishment or rewiring works. And the extra cost of additional alarms to meet or exceed Category LD2 is negligible.
COST EFFECTIVE ALARMS
But what about running costs? Take Firex, a popular range of cost-effective hard-wired, interconnectable smoke and heat alarms manufactured and supplied exclusively by Kidde. It costs less than £1 per year to operate a Firex alarm – a major benefit for tenants. So, there are no financial reasons to limit the number of interconnected alarms and at least
Category LD2 recommended in the Code for most properties – essentially alarms in circulation areas, living rooms and kitchens –should be applied.
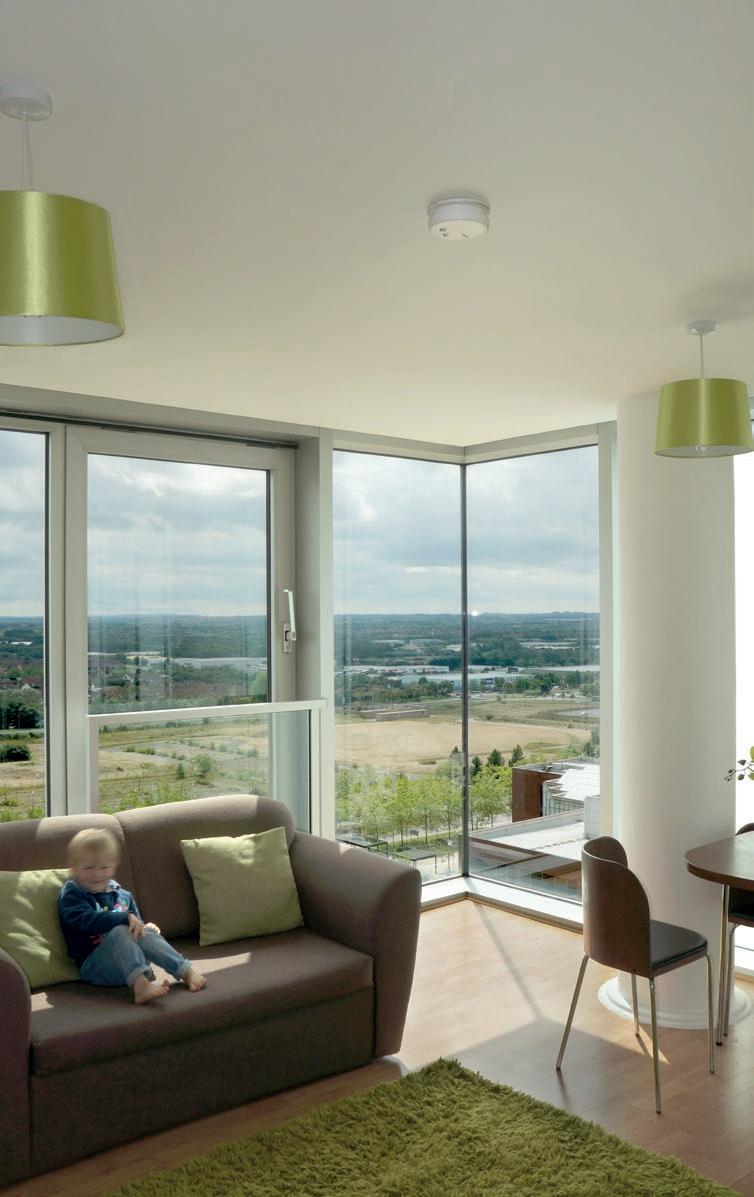
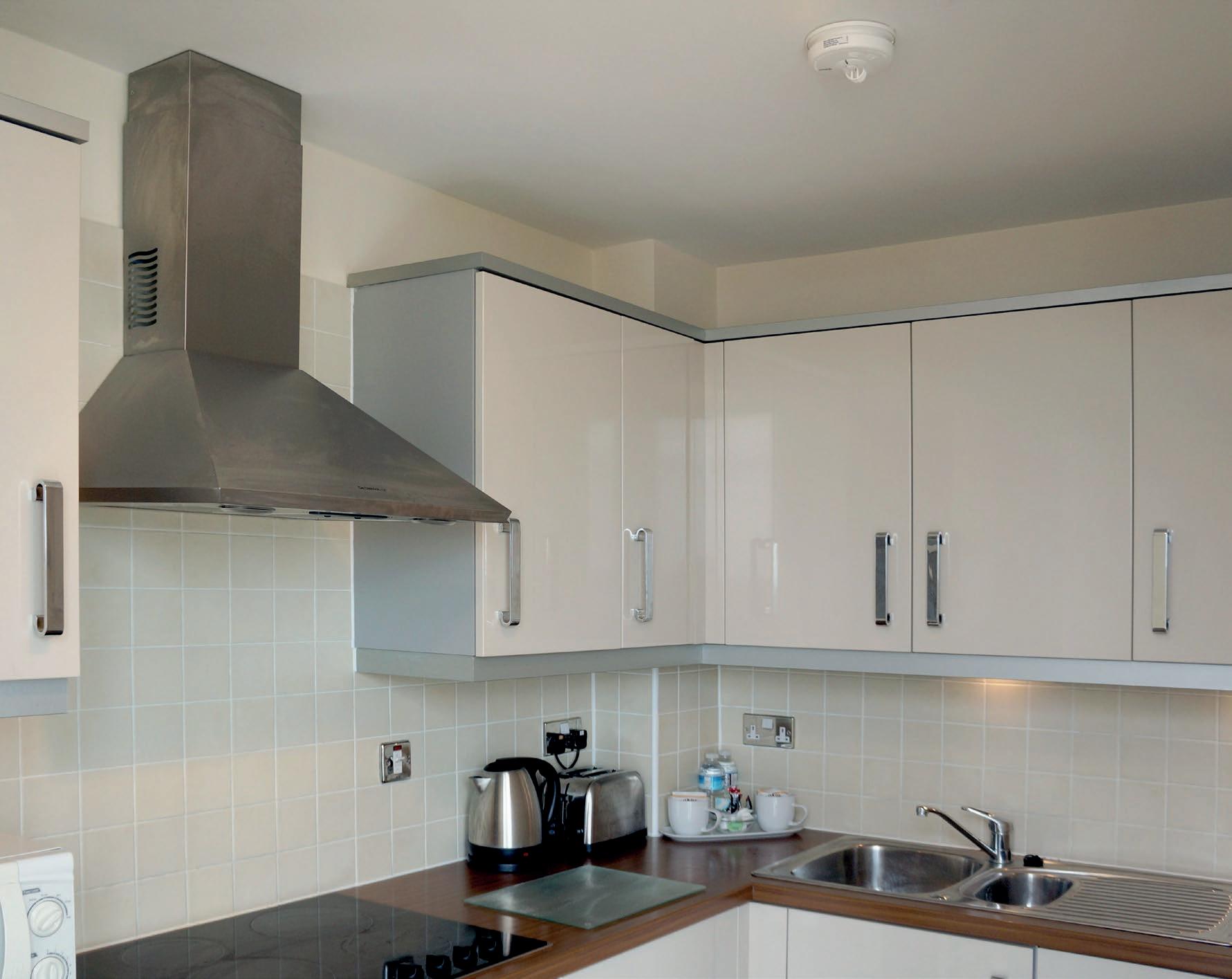
Kidde’s Firex range can also be interconnected with the company’s hard-wired carbon monoxide alarms using the unique ‘Smart Interconnect’ feature. CO alarms are a legal requirement in some situations and a sensible precaution against CO poisoning in any home, including within bedrooms. Here, all the interconnected alarms act as sounders to warn of either fire or CO, forming low-cost comprehensive systems.
For more information, email: sales@kiddesafety.co.uk or call: 03337 722 227.

HOME SAFETY & SECURITY 36 To make an enquiry - Go online: www.enquire2.com Send a fax: 01952 234003 or post our free Reader Enquiry Card www.housingspecification.co.uk
40
Kidde - Enquiry
are leaders in wood protection using silicate technology.





































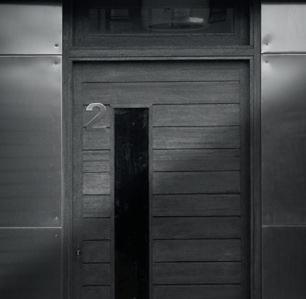














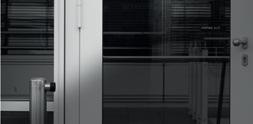

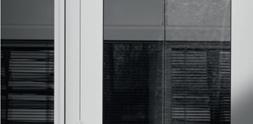


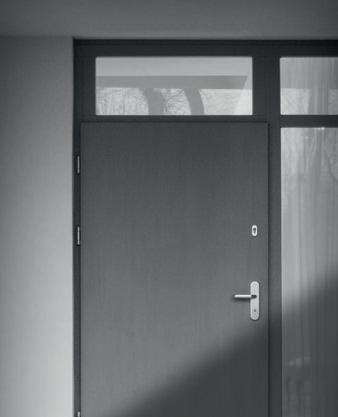




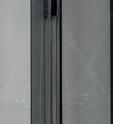


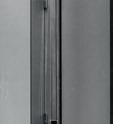

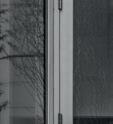















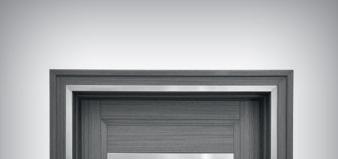




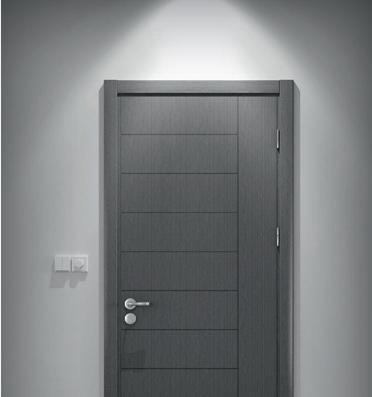
provide a highly effective proven system to protect wood of all types. It gives long life and a beautiful natural surface with even colouration and is friendly to people and the environment. An example is the summerhouse by architect Leo Quarsebo, Sweden.



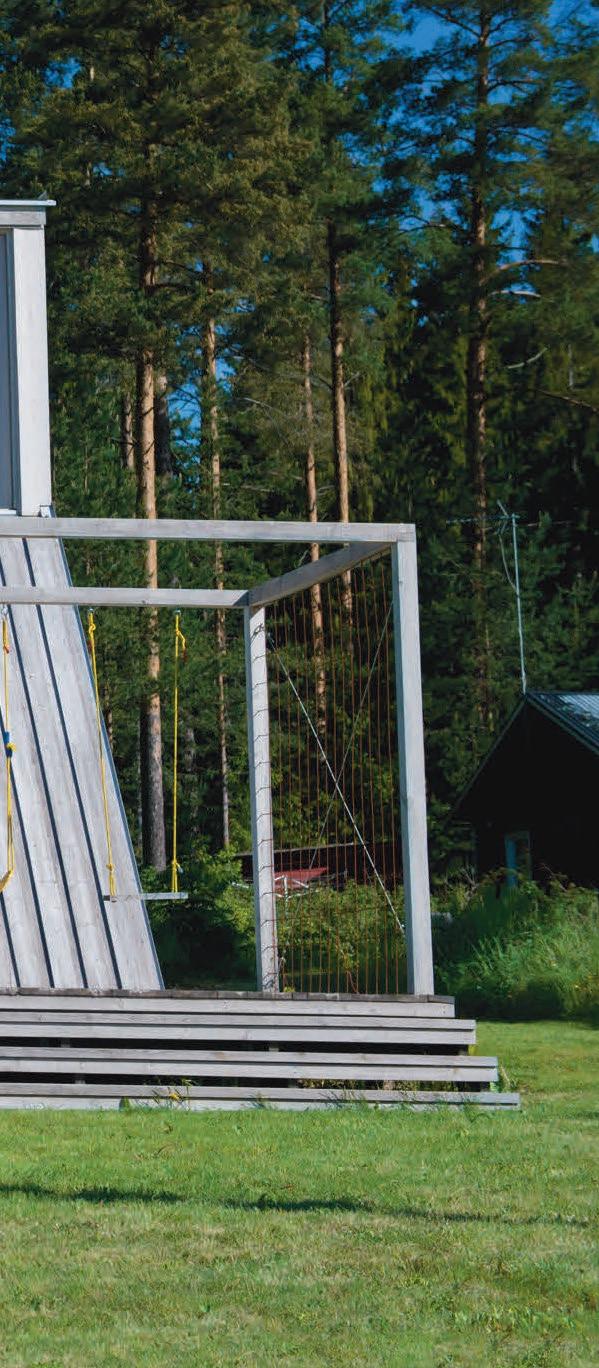
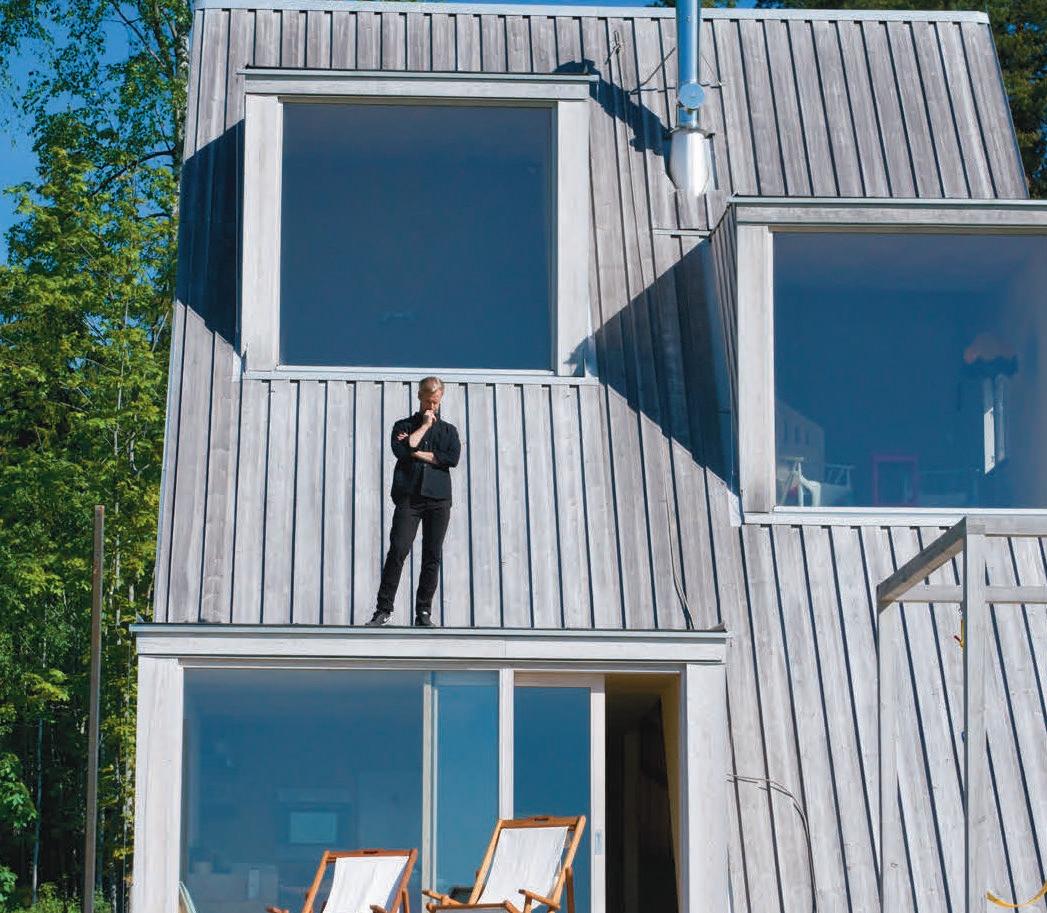
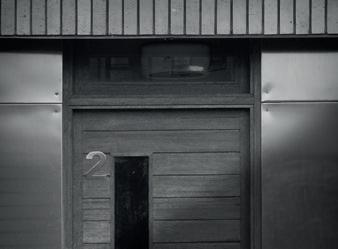

HOME SAFETY & SECURITY 37 Enquiry 41 Enquiry 42 To make an enquiry - Go online: www.enquire2.com Send a fax: 01952 234003 or post our free Reader Enquiry Card www.housingspecification.co.uk Intratone opens all the right doors At Intratone we provide the complete all-in-one door entry solution – from the door entry panels to HF receivers, all the way down to our colourful key fobs. Our systems can be remotely managed from our cloud-based management portal, making life much easier for residents and facilities managers alike. To find out more go to intratone.com P39854_Intratone_DOOR_125x200_Mar18_v1.indd 1 07/03/2018 12:19
nature Sioo Wood Protection AB | Tel: +44(0)7788 542859 | E: sioouk@icloud.com | www.sioo.co.uk Environmentally friendly Made in Sweden
Sioo:x
We
Working with
YEAR AHEAD LOOKS BRIGHT FOR VEKA, WITH
£5M FORECAST
In the face of a relatively flat market, VEKA Group knows that investment is the best way to support customers and stay at the forefront of the industry.
This year sees the industry-leading PVC-U systems supplier expected to invest £5M in facilities, plant and technology at its Burnleybased site.
VEKA Group MD Dave Jones explains: “We have an exciting programme of developments planned for 2018, in order to continue providing our customers with the very highest levels of service.
“The main focus of investment will be our lamination department. This is an area of the business that we have seen continue to grow year on year, in response to consumer demand. Currently, over 33% of VEKA Group sales are foiled product, and we are focussed on preparing for continued expansion in this area.
“We’re in the process of acquiring a building adjacent to the existing VEKA HQ which would allow the current 380,000 sq ft site site to expand by a further 40,000 sq ft and will

enable us to potentially increase lamination capacity by a further 50%.
“As well as the new building, we are investing in a new, flexible lamination line, allowing us to offer the most efficient service on the inevitable small runs and quirkier colour
choices. Not only that, but the department will see the addition of another standard lamination line, a new colour changing head and a heat tunnel, alongside all our existing high spec foiling equipment.”
VEKA - Enquiry 43
BREATHE EASY AND LIVE HEALTHY WITH AIRTOPIA
Airtopia, an indoor air quality testing service, has launched in London, Birmingham and the HP postcode.

The service is both practical and educational: it offers in-home air quality tests and teaches you what you can do to make your home healthier. Indoor air pollution is a health and environmental problem over which you have some control; Airtopia can show you how.
Airtopia is a social enterprise and the brainchild of David Evans, MBE, who was the first to receive recognition for the single citation of ‘Services to Corporate Social Responsibility.’
Evans, known for creating behaviour change through education and incentives, said: “From the extensive research I’ve done, it seems few people realise their homes are likely filled with toxins that could be seriously affecting their health.
“In 70 years I’ve learned that people can’t solve a problem they don’t know they have, but given knowledge and tools, they will take action. Indoor air pollution is something they can fix - they don’t have to wait for anybody to regulate or build an invention before they
make their lives better. I founded Airtopia with the singular aim of helping people have healthier homes.”
Armed with the information provided by an Airtopian home health screening, there are lowcost, no cost changes you can make to improve your air quality and your quality of life.
An Airtopian analyst will not only test your air, but will help you identify the products you’re using or the way you’re living in your home that could be having a negative impact on you. It’s like having a personal tutor to show you how to have a healthier home.
Airtopia - Enquiry 44
To make an enquiry - Go online: www.enquire2.com Send a fax: 01952 234003 or post our free Reader Enquiry Card
HOME SAFETY & SECURITY 38
www.housingspecification.co.uk
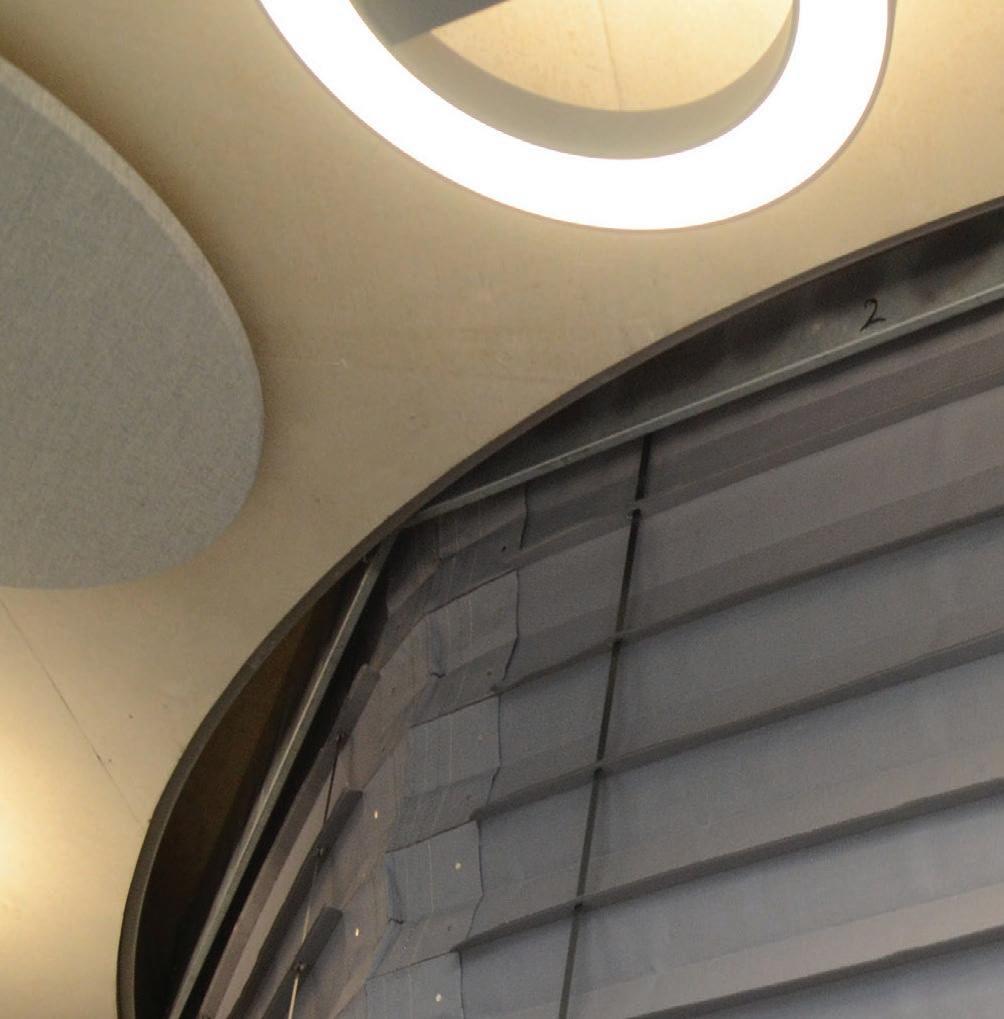
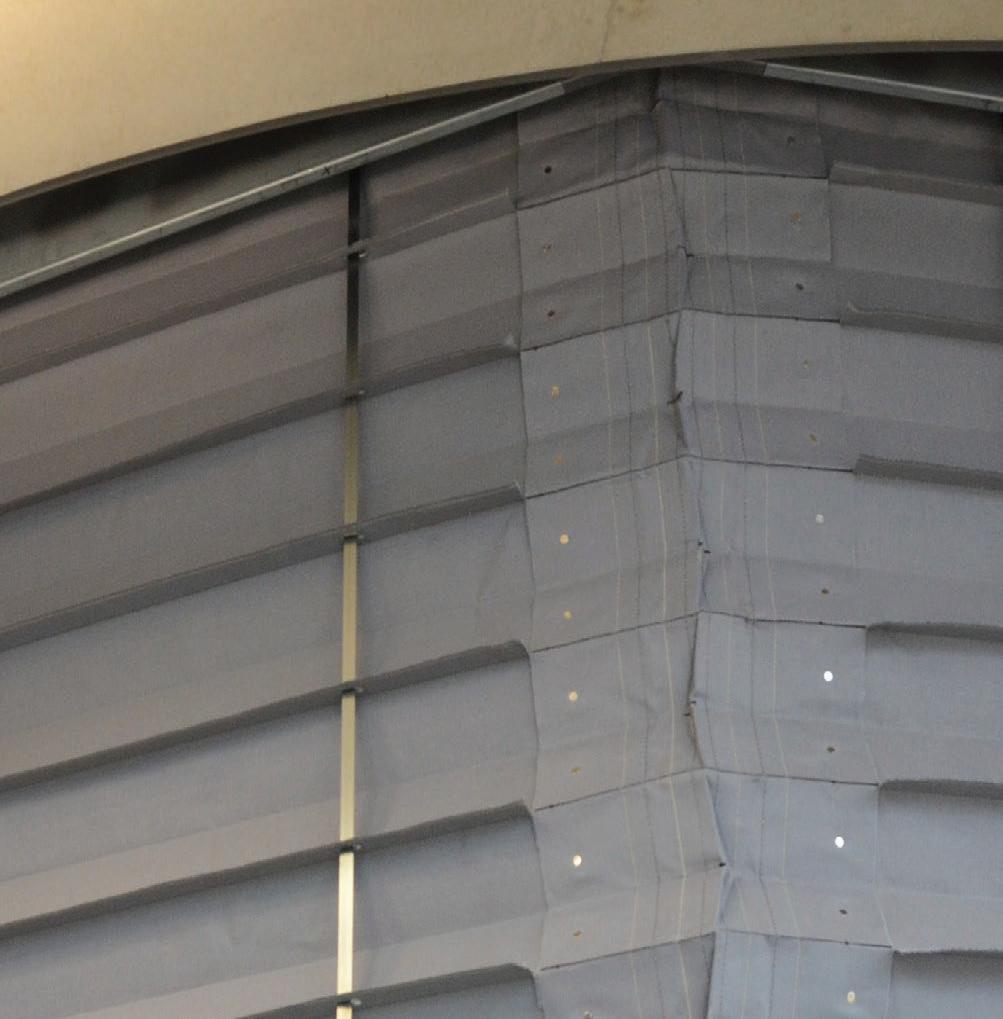
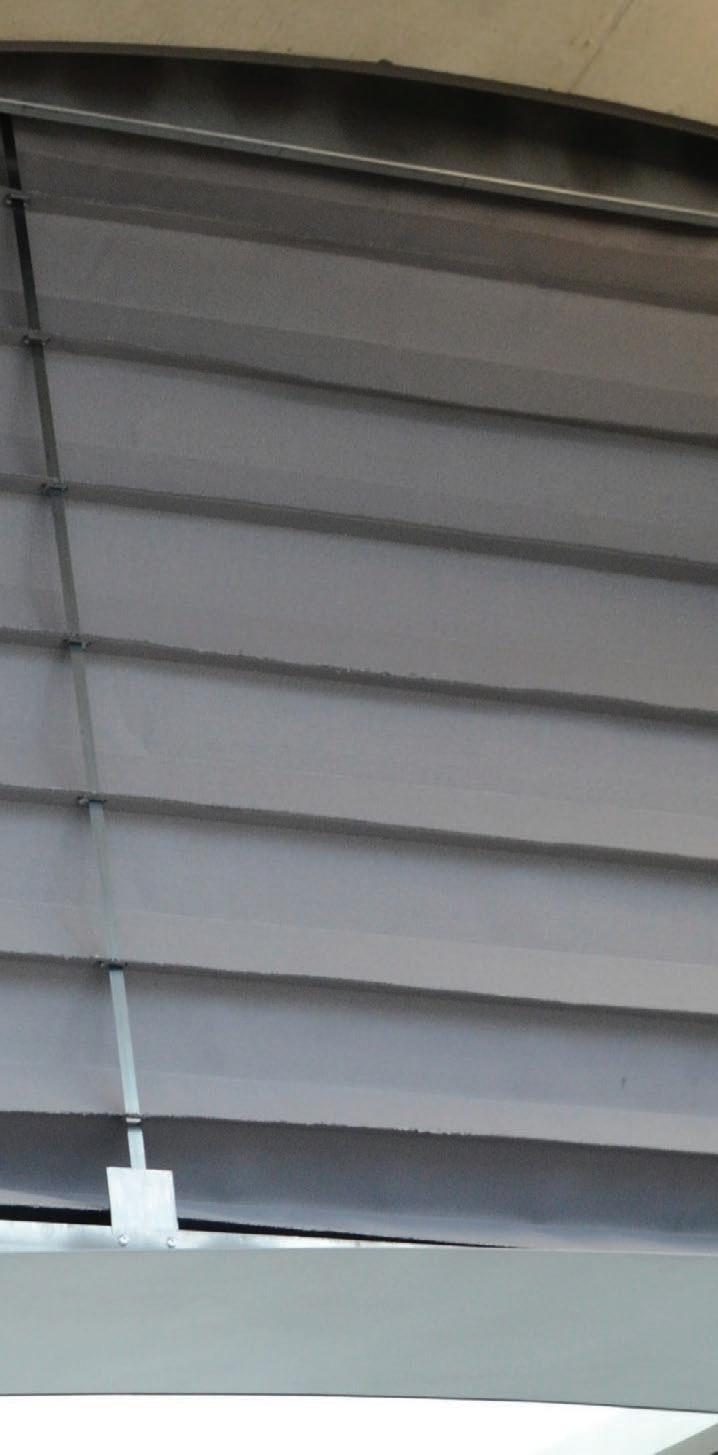







LEADING THE WAY IN FIRE PROTECTION The FireMaster® Concertina™ fire curtain is the world’s first self-supporting curtain, without the need for visible columns and supports, to achieve modern open plan designs for domestic homes and maximising floor space. Uniquely tailored and manufactured to various shapes, the Concertina can be supplied with heights up to 8m (fire). Coopers Fire offer Vertical, Horizontal and Multisided Concertina fire protective curtains for domestic homes and other building types. FIREMASTER® CONCERTINATM FIRE CURTAINS SUITABLE FOR DOMESTIC HOMES TESTED TO BS EN STANDARDS www.coopersfire.com +44(0) 2392 454 405 @CoopersFire info@coopersfire.com Enquiry 45
Welcome to the next generation of VRF
Mitsubishi Electric has launched the next generation of VRF (Variable Refrigerant Flow) air conditioning with the new City Multi YNW to offer the market a system that delivers ultra-quiet noise levels, an increased performance and a reduced footprint.

“The new City Multi YNW models deliver the lowest installation costs, the lowest running costs and the lowest CO2 emissions currently available in a VRF system,” explains Jordan Jeewood, product specialist for the company’s City Multi range
The YNW outdoor units include a unique new, 4-sided heat exchanger which maximises the space available for plant by reducing the area required for air conditioning modules. Improved compressor and fan design also help to reduce sound power, making the YNW one of the quietest VRF systems available on the market.
“We’ve looked at how to improve the system in almost every area and this means improvements across the board,” explains Jeewood. “In the case of our most popular 34kW model for example we see a 19 per cent increase in seasonal efficiency, making compliance with energy legislation easier to achieve.”
Air source VRF systems are one of the most popular and widely used air conditioning systems in commercial buildings. However, our town and city centres are becoming more densely populated and we see an increase in multi-use buildings with office, retail and leisure spaces in close proximity to both residential and hotel accommodation.
Noise and plant space has therefore become a key issue and the City Multi YNW has been designed to address these challenges whilst meeting energy efficiency legislation.
The City Multi YNW also offers incremental capacity steps which give increased flexibility in noise output control. This flexibility is further enhanced with multiple external static pressure settings, extended up to 80Pa which will help with long or narrow ducting requirements.
“We have increased the amount of cooling capacity that can be delivered per square metre of plant by 28 per cent thanks to the advanced wrap around heat exchanger,” adds Jeewood. “This means less space is needed for outdoor modules and greater flexibility in where they can be located.”
These new models are available in capacities from 22kW to 150kW to offer some of the highest levels of efficiency coupled with smaller footprints, reduced noise levels and increased design options.
City Multi’s unique heat recovery two-pipe option also allows for phased installation, meaning that the cooling and heating system can be installed around a project build, with individual sections commissioned as required.
Up to 50 indoor units are connectable to the larger outdoor unit models and a complete new range of Branch Controller (BC) boxes is now available with reduction in height, a removable drain pan and a reduced refrigerant charge.
A completely new piping layout for the Branch Controllers (BC) boxes also increases the options for designers and installers and can help reduce installation time and make maintenance regimes easier.
“Today’s installers and building operators face tough challenges set by planners and designers and the City Multi YNW is designed to deliver the most energy efficient solutions whilst providing the most comfortable environment,” ends Jeewood.
For further details visit http://nextgenerationvrf.co.uk
Enquiry 46
WORCESTER BOSCH EVENT PROVIDES FUEL FOR THOUGHT ON THE FUTURE OF HEATING
More than 100 representatives from across the social housing sector explored the future of fuel and domestic heating efficiency at a recent conference held by Worcester, Bosch Group.
Hosted at City Hall on London’s Southbank, the manufacturer’s annual event, this year named Fuelling Efficiency, saw delegates from Local Authorities and Housing Associations all over the UK, invited to discuss the various possibilities for decarbonising heat and future-proofing the country’s energy sources.
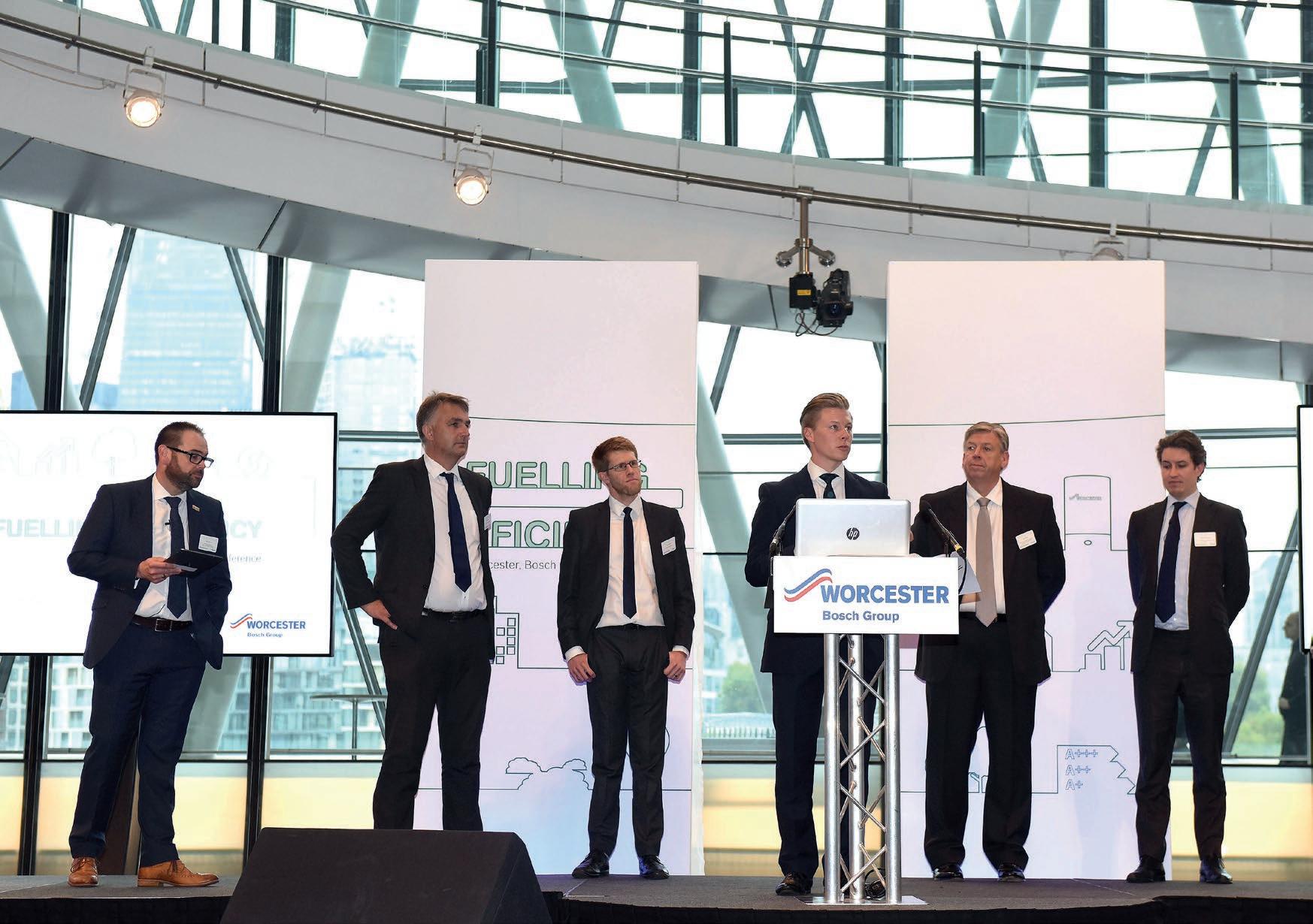
A shift towards hydrogen?
The day began with an opening address by Worcester’s CEO, Carl Arntzen, before a presentation from Mike Foster, CEO of the Energy & Utilities Alliance outlining the various options for greening the gas grid. With the government legally committed to reducing UK carbon emissions by 80% before 2050, Mr Foster explained how investigations into biogas and hydrogen blends could be key to meeting these ambitious targets.
Next, attendees were given an overview of the H21 Leeds City Gate report, a ground-breaking study which analysed the feasibility of converting Leeds into the UK’s first hydrogen city. Dan Sadler, H21 Programme Director at Northern Gas Networks, explained how the changeover could be carried out practically, and outlined the possible benefits of a 100% hydrogen system.
This was followed by a talk from Worcester’s UK Innovation and Engineering Manager, Tom Collins. He spoke about the manufacturer’s research into developing the UK’s first domestic hydrogen boiler, and outlined the technological challenges and potential rewards in this approach.
Leading into the future
With the speeches concluded, attendees then broke out into smaller seminars. Led by representatives from Bosch Commercial & Industrial, as well as the Head of Policy for the Association for Decentralised Energy, the first set of discussions focused on the future of heat networks and their potential within the social housing sector.
Meanwhile, the second group of sessions invited debate around the government’s new Boiler Plus legislation – which introduces a new minimum performance standard of 92% ErP for domestic gas boilers – and new testing for heating system water treatment.
The event then concluded with an audience Q&A followed by a networking session overlooking the London skyline.

David Patterson, Managing Director at Swale Heating, commented: “The event was incredibly interesting. It was fascinating to get an idea of the way the market is moving and what technology might start to do over the next few decades. We also got to take a look at the initiatives being taken forward by the government and how they are likely impact on us and the industry as a whole.”
Paul Soper, Director of Sales at Worcester, Bosch Group added: “As the UK looks to lower emissions and safeguard energy sources for the long-term, the significant contribution of the social housing sector to the country’s energy performance cannot be overlooked.
“This year’s Fuelling Efficiency conference was devised to give specifiers a first look at the solutions already being investigated behind the scenes. It is our hope that providing this awareness of the latest technologies will be extremely helpful to those in the sector as they plan for the future efficiency of their housing stock and comfort of tenants.”
For more information about Worcester, Bosch Group, visit www.worcester-bosch.co.uk.
HOME ENERGY 41 To make an enquiry - Go online: www.enquire2.com Send a fax: 01952 234003 or post our free Reader Enquiry Card www.housingspecification.co.uk
Worcester Bosch – Enquiry 47

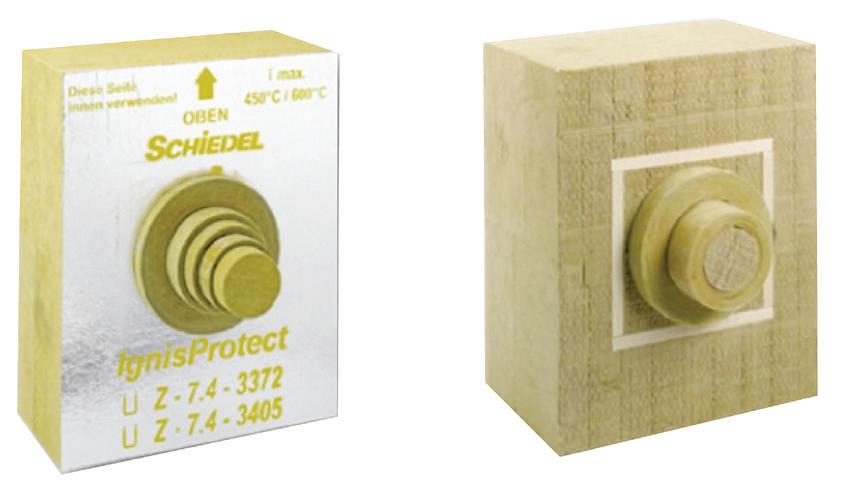
Find out more (including an instructional video) www.Schiedel.co.uk FOR EXTERIOR WALLS FOR INTERIOR WALLS FEATURES • For flue gas temperature up to: 450°C for SW connecting flue pipes 600°C for DW connecting flue pipes • Max 100°C surface temperature • Monolithic component made of mineral wool (building material class A1) • Removable pipe sections • No additional protection necessar y • Available in 90° and 45° versions Ignis-Pr for SW and DW connecting Introducing... The new wall pass thru’ system for air tight and energ y efficient timber framed buildings. IGNIS-PROTECT otect is suitable flue pipes passing through interior or exterior walls made of combustible materials. Watch our TV Channel SchiedelUK WINNER OF BEST PRODUCT AWARD HEARTH & HOME EXHIBITION How do I Design a Chimney for an Airtight Timber Frame Building? Enquiry 48
EASY BATHROOMS IMPRESSED WITH FIBO ‘HIGH-END’ WALL PANELS

Easy Bathrooms is so impressed with Fibo’s high quality bathroom wall panels that the company has added them to 18 of its showrooms. The bathroom retailer aims to have Fibo in 25 of its outlets by the end of the year.

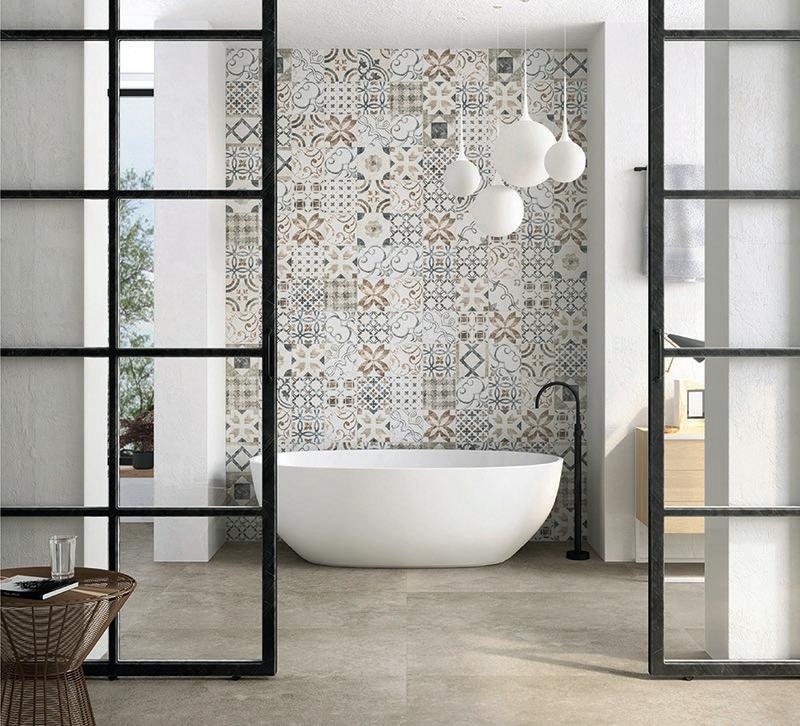
Head of Retail, Neil Bell, says Fibo’s products are helping the business take advantage of a growing demand for high performance panels. He comments: “We decided to add Fibo panels to our show areas because they are unique, easy to fit and look like traditional tiles. Everyone thinks of caravans when you mention wall panels, but Fibo is opening up a new market with a high-end solution.
“Fibo’s patented Aqualock tongue and groove system means you don’t see the join of the panels for a seamless finish,” continues Neil. “And a routed grout line on the panel gives you an authentic tile effect. A big benefit is that you don’t need to make good the walls before installing panels, which saves a lot of time, money and mess! The panels are also low maintenance with just a simple wipe to keep them clean and looking good.”
Fibo’s leading range is backed by comprehensive support and training so
customers can sell with confidence: “They provide first class training, great after sales care, and excellent support to our outlets,” says Neil. “Their team responds to queries quickly and often support us at exhibitions too. Fibo also generates and passes on leads to our business. Overall we have a great relationship with them.”
Fibo bathroom and wetroom panels are transforming walls the smart way. They are stylish and practical, and available in a wide choice of colours, textures and designs to suit a range of projects from high-end domestic and commercial, to leisure centres and social housing. A market-leading 15 year guarantee makes Fibo panels the ideal ‘fit & forget’ solution for new build and refurbishment.
Find out how your business can benefit from this rapidly growing market. Call 01494 771 242 or email sales@fibo.co.uk and ask for
your free sample. Visit www.fibo.co.uk and follow @Fibo_UK on Twitter.
Fibo - Enquiry 49
The 2018 Specifier’s Guide launches in print and online

The 2018 edition of The Specifier’s Guide to Tile & Stone is now available in print and online at http://specifiersguide.co.uk/.
The annual ‘industry bible’ provides an essential specification tool for architects and designers. Content includes a review of global tile trends, along with reports on the latest technology, sustainability, case studies and advice for global manufacturers. Ancillary products – from anhydrite screeds to water-based sealers – are also examined within the Guide. Launch of the first edition of The Specifier’s Guide for Commercial Flooring will follow in late spring.
ISO-CHEMIE tape seals ground breaking new housing project
ISO-CHEMIE’s high performance expanding foam sealing tape has been specified for an innovative project that could herald a new approach to building affordable housing. The ISO BLOCO ONE tape has been used to provide a high performance airtight, acoustic and thermal seal for the ModCell TAM project located in the grounds of the Filwood Community Centre in Bristol. Developed to provide people with rapid, effective and affordable housing, TAM is also one of the most environmentally friendly building systems in Europe, combining advances in high-quality, low energy design with the innovative use of renewable construction materials, including prefabricated strawfilled panels.
ISO-CHEMIE - Enquiry 51
Leading interior door manufacturer, Vicaima has launched four new and stunning Visual Sensation finishes into its ever popular Dekordor SD range. Mountain, being one its latest grey creations, has given designers some new creative inspiration. Stimulated by dramatic landscapes, Mountain allows specifiers to incorporate the peaceful essence of nature within their chosen interior space. Visual Sensations Mountain is just one in a selection of eight new finish options in the 2018 VS collection, all of which available in both vertical grain and cross directional woodgrain designs.

Vicaima - Enquiry 52
To make an enquiry - Go online: www.enquire2.com Send a fax: 01952 234003 or post our free Reader
INTERIORS 43
Enquiry Card www.housingspecification.co.uk
CFJ
- Enquiry 50
Vicaima reaches new heights









and and lution against tnut, Brown, Bronze, Mahogany & Moss Gre concentrate to 5 parts water. The colouring system has been developed r R&D department offering long colour life. A wide range of colours available to meet every customer’ the world leader in timber preservation technology the proven leach resistant re protection treatment for timber and shingles enhanced performance for exterior timber FOR MORE INFORMATION Visit: www.kopperspc.eu Email: kpc@koppers.eu Call: +44 (0)1628 486644 Fax: +44 (0)1628 476757 Protim Solignum Limited, Fieldhouse Lane Marlow, Buckinghamshire SL7 1LS by Appointment to Her Majesty The Queen Manufacturers Of Wood Preservatives Protim Solignum Ltd Marlow, Buckinghamshire *Registered Trademarks of Koppers Performance Chemicals Inc. Protim Solignum Limited is a Koppers company trades as Koppers Performance Chemicals. Koppers is a registered Trademark of Koppers Delware, Inc. All products are produced by independently owned and operated wood processing facilities. All other trademarks are trademarks of their respective owners. Registered England - Reg. 3037845 Enquiry 53











































































































































































































































































































































































































































































































































